

MY DESIGN PHILOSOPHY.
My approach to design is driven by a passion for creating spaces that are both visually captivating and deeply meaningful. With an eye for detail, I meticulously think of each element of the design to seamlessly blend together, ensuring a harmonious result. My goal is to experiment new ideas while embracing emerging trends, but always staying true to my own unique aesthetic. Colors, textures, and shapes are my tools, allowing me to infuse each space with personality and warmth. Ultimately, my goal is to design spaces that leave a lasting impression on the user, making them feel truly at home.
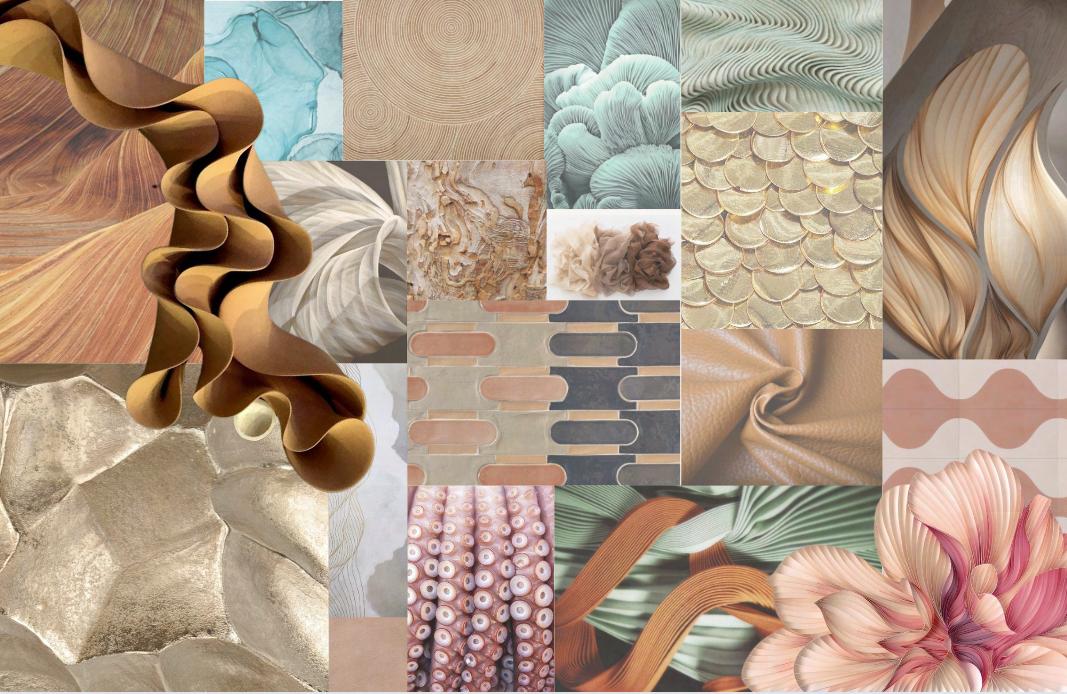


About the Project
WeWork opens a new location close to the Orlando area, giving visitors and locals the opportunity to work and inspire each other in the same space. This location includes a daycare, which I had to take into account during my design process. However, it benefits the parents and solves the majority of their day-to-day concerns.

RENDERED IN SKECTHUP



About the Client
WeWork Inc. operates as an office-space leasing company that offers flexible workspaces worldwide. They have always believed that we are all better together, operating with a shared purpose to constantly improve and grow.
User Analysis
Remote workers, students, freelancers, travelers, and even those that work in a conventional office.

“Strive To Be Better, Together"
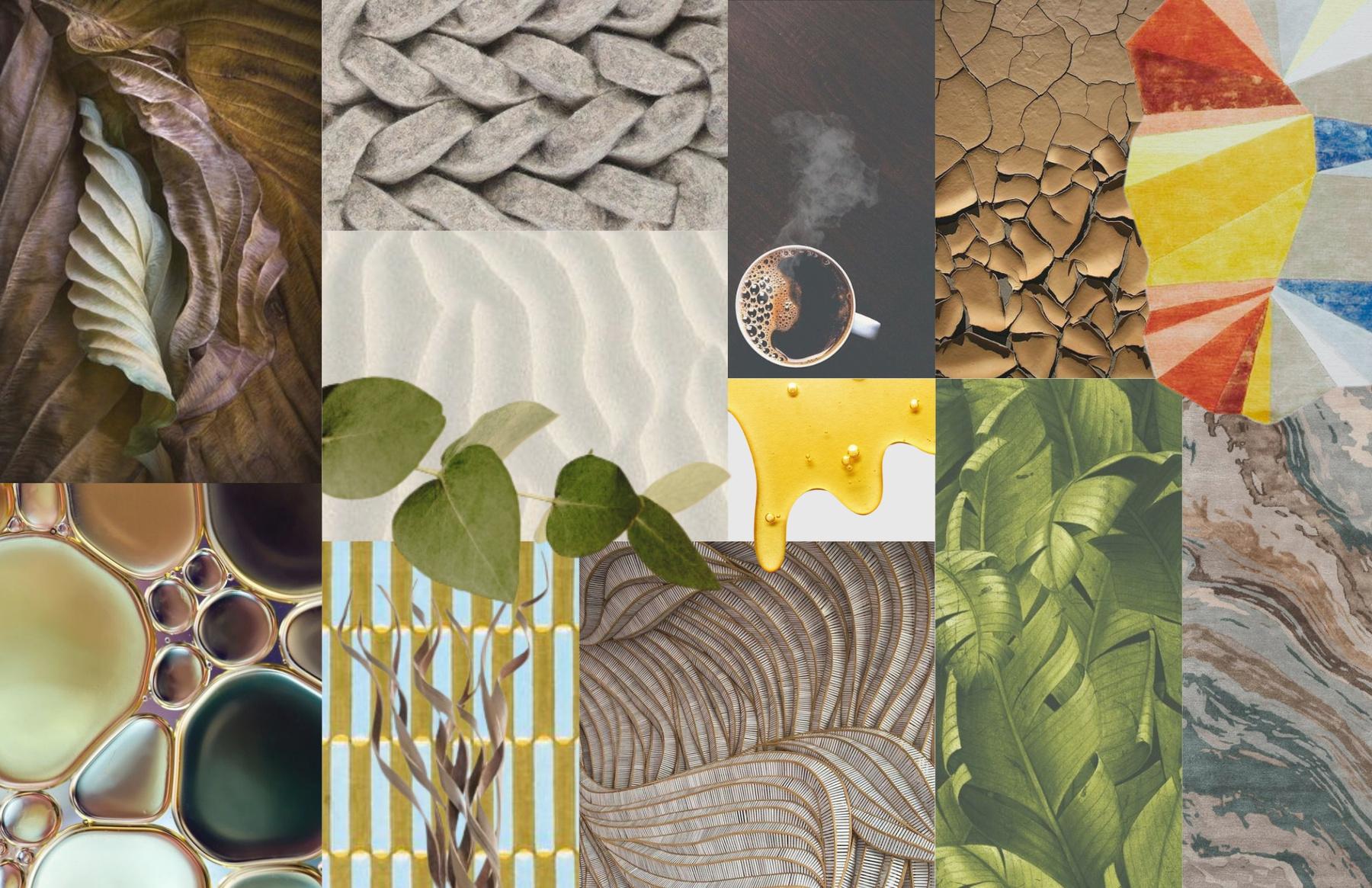
journey. The design will help the user feel comfort through organic forms, nature and the lightness of navigating in the space. The goal of the user is to come together as a community while showcasing and adapting to our daily necessities. Throughout the areas, clients will get a sense of comfort and guidance that will welcome them to a more successful lifestyle.
FLOOR PLAN IDEATION

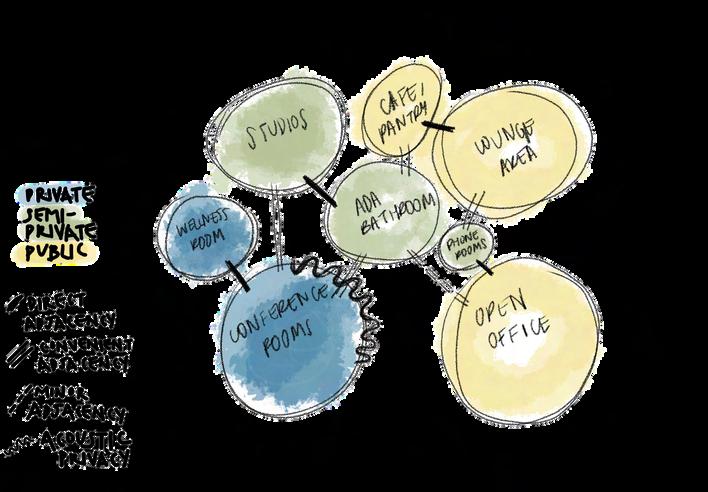
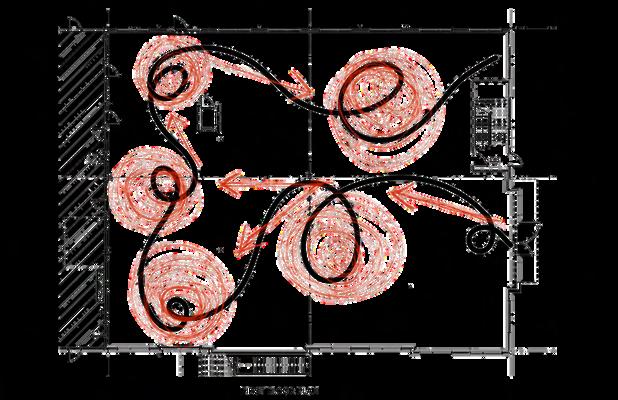
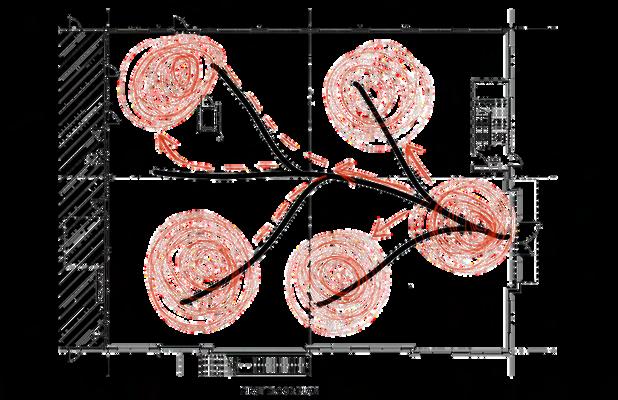

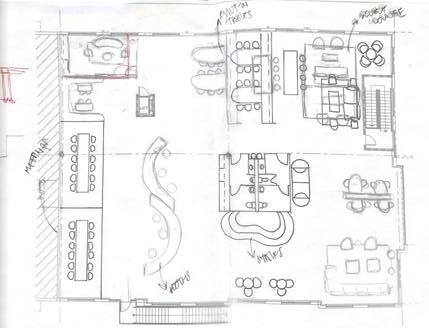
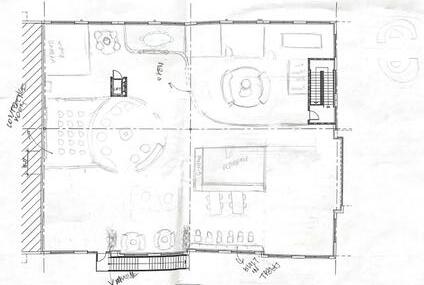

Guidance Comfort
Feel accompanied
Help from others through guidance and experience.

Designing comfortable spaces that work for everyones.

Welcoming
Welcome all users through wayfinding.
User drawn to the patterns, textures and different work spaces.
First Floor Second Floor Inspiration Welcoming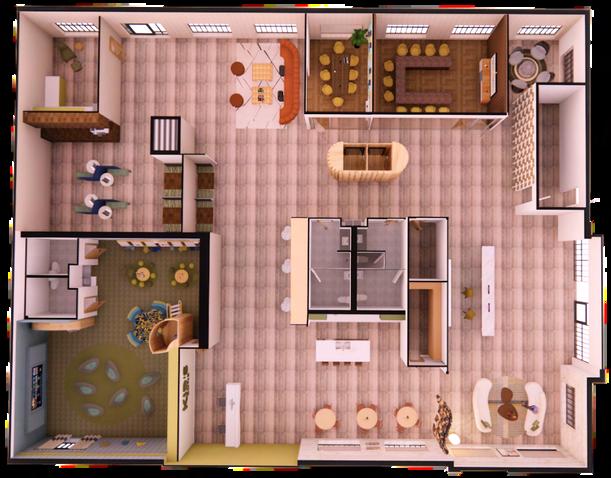
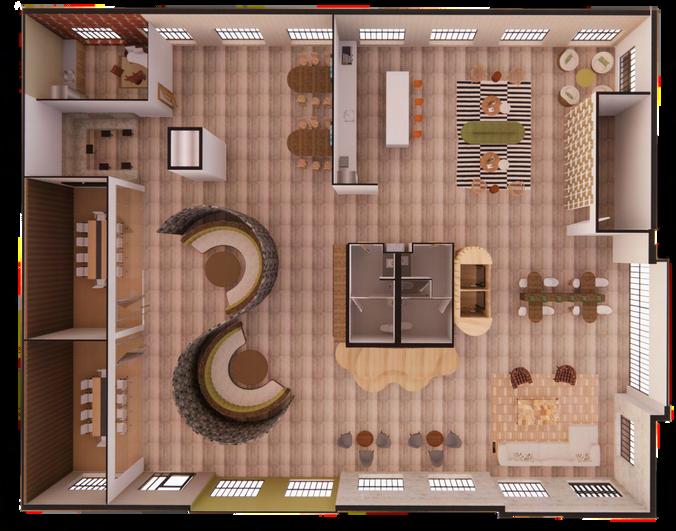
PROGRAMMING
FIRST FLOOR
Reception (main)
Waiting Area
Cafe/pantry
Reception (daycare)
Daycare
Open Studios (1P)
Open Studios (4P,2P)/Copy and Print Area
Wellness Room
Waiting Area 2
Conference Room (8P)
Conference Room (11P)
Open Studio (4P)
Mail Room
Storage Room
Restrooms
SECOND FLOOR
Wellness Room
Open Studios (6P)
Open Studios (1P)
Conference Room (10P)
Conference Room (10P)
Open Studios (6P)
Reading Area
Waiting Area 3
Open Studios (2P)
Cafe/Pantry
Waiting Area 4


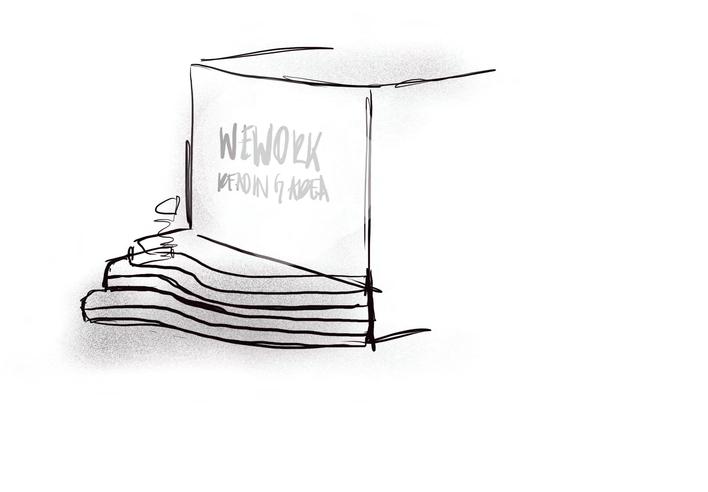
Open Studios (4P)
Restrooms
FLOOR PLAN.
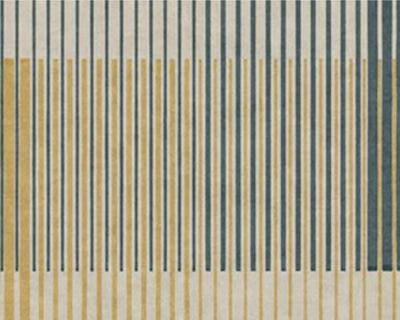



Solution for sound transmission: Acoustic baffle ceiling that absorbs noise in the open and high-traffic area, preventing it from transmitting to the close work areas.
The divider wall helps with circulation to open the view for the users to grab a coffee from the service area while waiting.
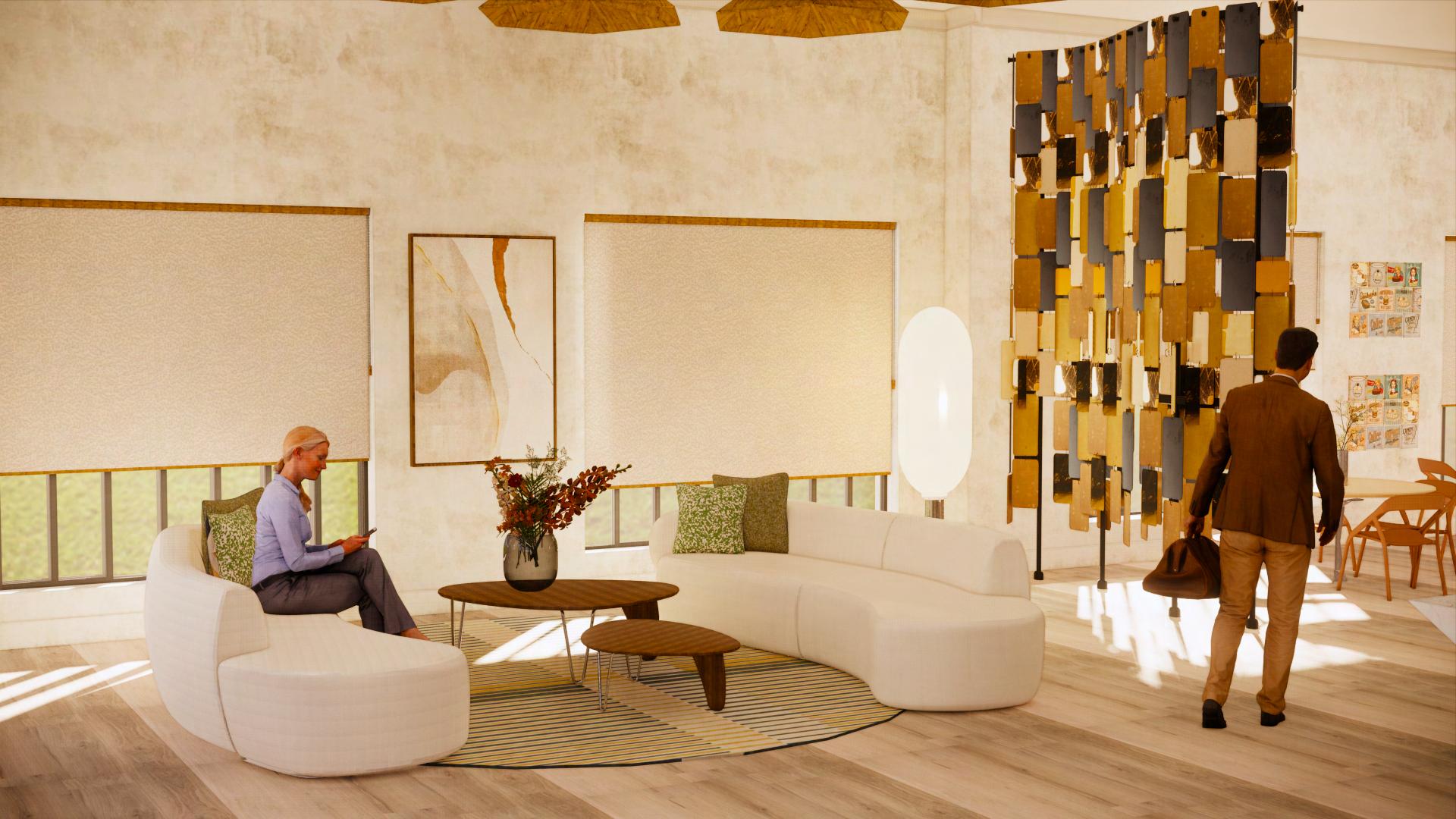
The materials of the conference room were intended to show color while creating a fun work environment. Greens and yellows are used as accent colors throughout the space to stand out from the carpet flooring.
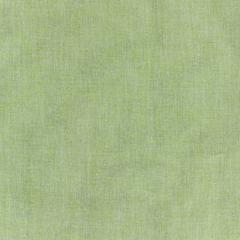

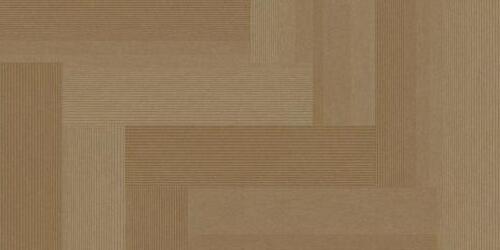

Private phone rooms where placed as a enclosed space with acoustic properties providing the user a secure option for communicating.
Enhancing communication:
Acoustics panels that decorate the space while blocking sound transmission through the rooms.
Built-in slide with a learning experience on the inside. Giving the kids the option to learn while having fun.
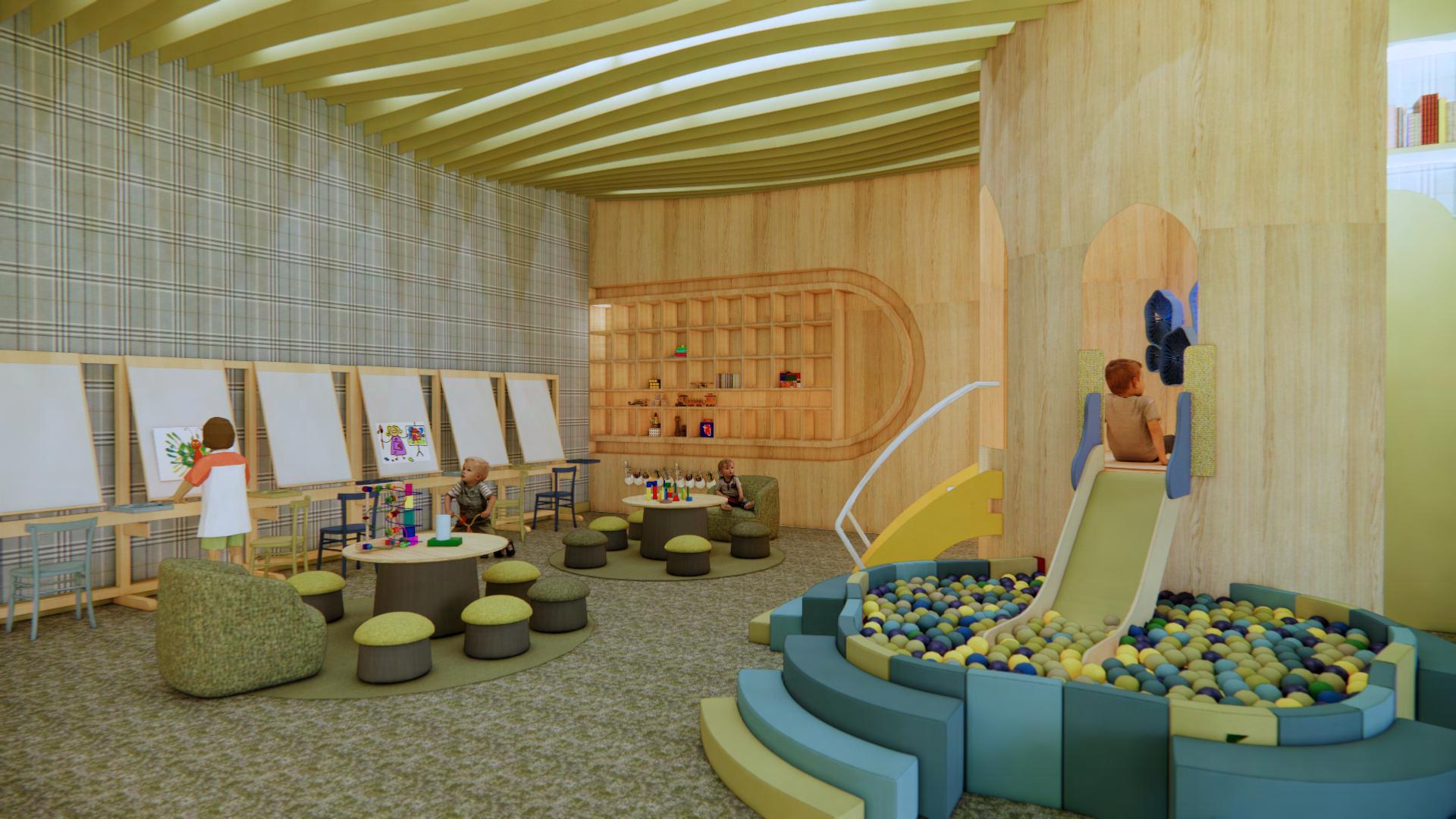
Daycare Area

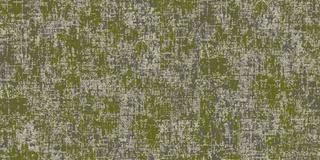


ADA-accessible: Grab a book or play with a sensory game to engage their senses.
About the Project
Embark on a culinary journey through Provence with Silversea's grand dining at Château de Lacoste. Immerse yourself in ingredients nurtured from the region's rich land, while projections and aromas transport you through its past. Inspired on Silversea’s unforgettable adventures lived at sea blending knowledge and history.
Commercial Design
Château de Lacoste
Chem. du Château, 84480 Lacoste, France
RENDERED IN SKECTHUP AND ENSCAPE
*ALL DISPLAYED WORK IS MINE, UNLESS OTHERWISE NOTED*




About the Client
Silversea is the world's first all-inclusive ship, as they give the user the opportunity to experience a luxury vacation throughout the seven continents while enjoying gourmet cuisine and exotic excursions guided by experts. Their mission as a company has been to immerse their guests into an inspiring adventure, through knowledge and history.
Brand Values
Cultural Connection, Destination Immersion, Impeccable Service, Privacy and Intimacy within their spaces, Private, Transportation to spectacular expeditions.
User Analysis
Guests who travel with Silversea are between 30-60 years, but the brand is also willing to outgrow their market and extend their market to attract young professionals as their passengers are mostly couples.
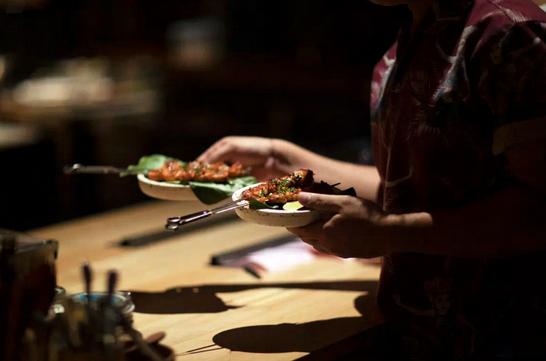



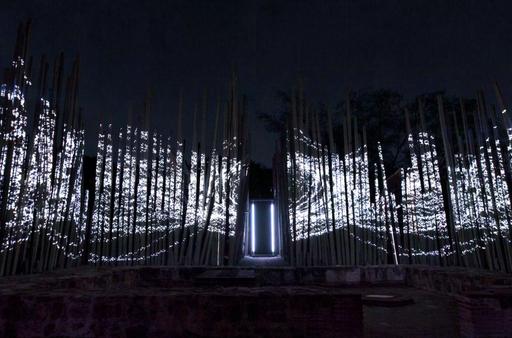
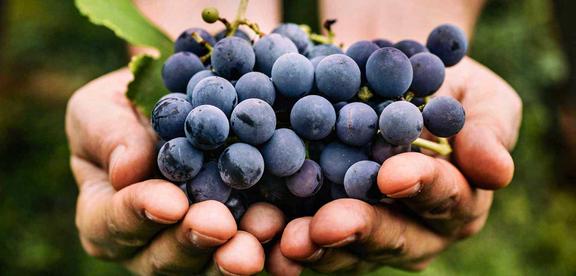
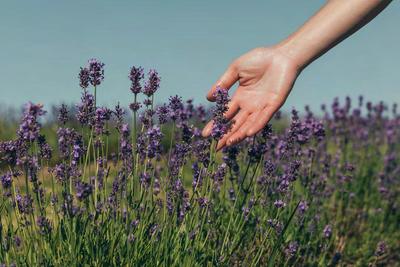


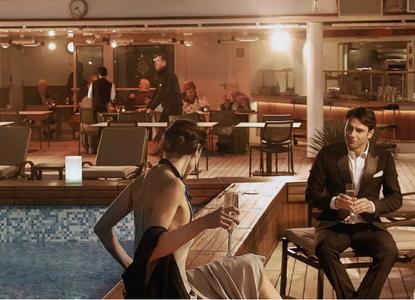
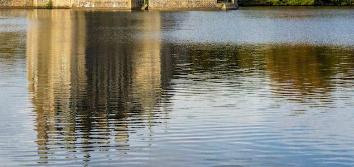


CONCEPT DEVELOPMENT.
In Provence, the essence of each ingredient cultivated in its land is nurtured from way back. This grand dining experience will educate each of the users about the delightful flavors of Provence, while immersing them into its history through projections and their aromas inside their exquisite cooking.
HONOR THE FLAVORS OF TRADITIONAL FOOD FROM PROVENCE WHILE UNDERSTANDING ITS HISTORY.

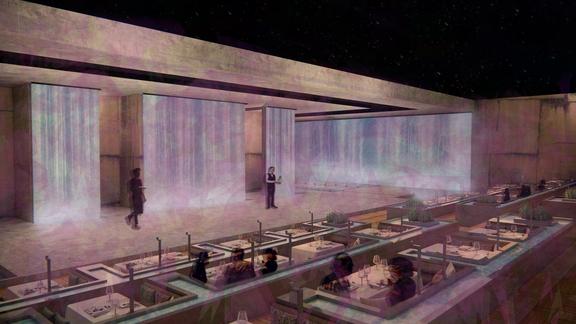


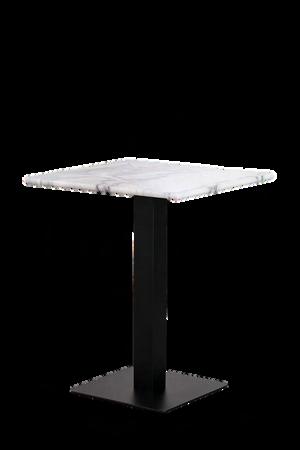
IMMERSE THE USER INTO A GASTRONOMIC EXPERIENCE
THROUGH THE FIVE SENSES.
Light will be unveiled as a 360 experience
Romantic
Subtle
Intensify aromas Transformation of space through smell
SOUND
As the video projects into the walls, there will be a story unfolding of each of the ingredients
TOUCH
SIGHT SMELL TASTE
Market/stores including local ingredients and wines. Get a feel of the ingredients through the excursions
Incorporating flavors of Provence
Local ingredients
Traditional dishes from Provence

PROGRAMMING
FIRST FLOOR
1 2
Bar Area
Bar Lounge
Photo Souvenir Shop
Dining Area
Hostess Entrance




The wine cellar represents the exquisite wine that France has to offer, inviting the guests into a wine-tasting adventure.


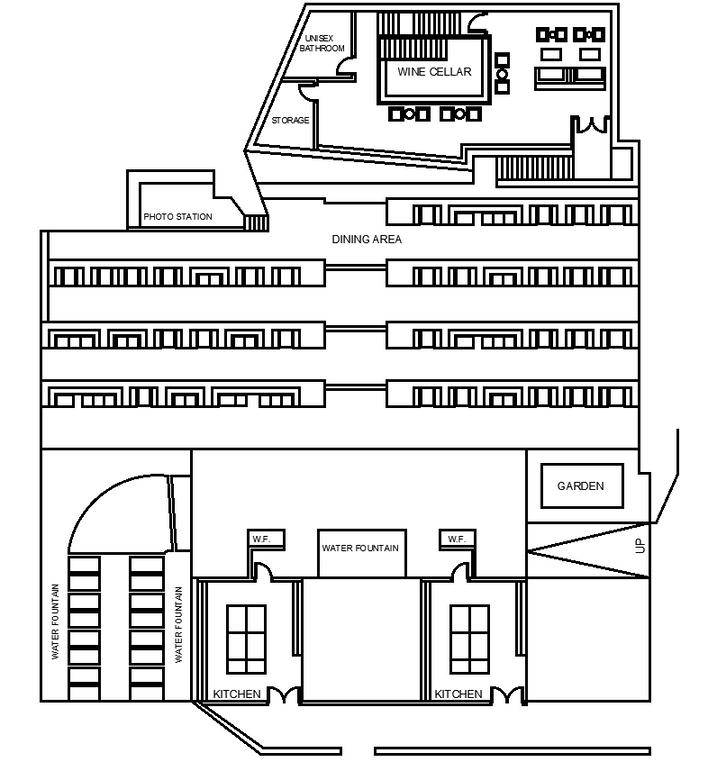
FLOOR PLAN.
The floor plan intends to give structure through different levels, creating layers that guide the user into the ultimate dining experience.
About the Project
Silversea's exquisite pop-up at the Burj Al Arab Hotel offers passionate day and night experiences atop the helipad, unveiling luxury amenities against Dubai's mesmerizing backdrop. Guests immerse themselves in unforgettable encounters, deeply moved by the breathtaking views and the cruise line's unwavering commitment to sophistication and opulence.
Pop-up Experience
Burj Al Arab
Umm Suqeim 3 - Dubai - United Arab Emirates
RENDERED IN SKECTHUP AND ENSCAPE
*IN COLLABORATION WITH CLASSMATES: REBEKAH TAKASH, ANDREA RAMOS, AND OLIVIA GUTIERREZ*
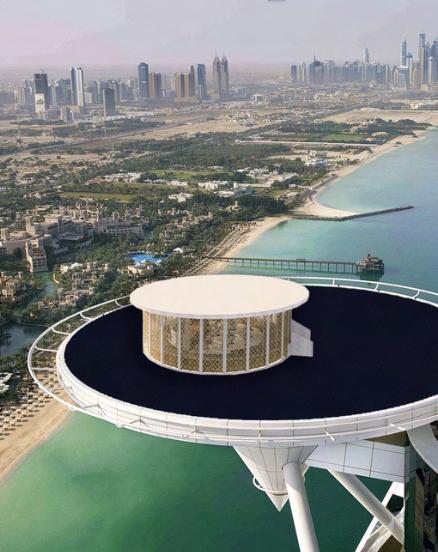

Connection Client to Site
Silversea offers a sneak peek into the lavish amenities provided by the cruise line. The hotel perfectly showcases Silversea's dedication to luxury and sophistication. The pop-up will be located on top of the helipad of this hotel, allowing users to take a journey up to the top of this 56 floor hotel to see the breathtaking view of Dubai. Guests of the renowned hotel receive exclusive invitations to visit the pop-up, which offers two distinct experiences—one during the day and another during the night—for a truly unforgettable encounter.

03
SILVERSEA POP-UP.
Daytime Ideation
City Entry
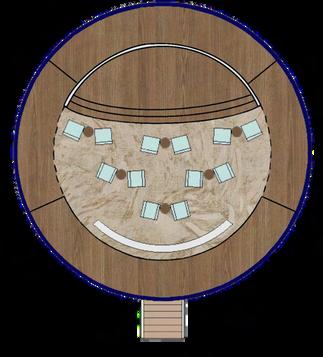
Area to walk & look at the view
Hologram Wall
Stage for presenter
Rotating platform
Breakfast Bar
Night Time Ideation

Bar Seating
Banquette Seating
Rotating platform
Stage for musician
Fiber Optic Partition

SCHEMATIC DESIGN.
Daytime Moodboard
Night Time Moodboard

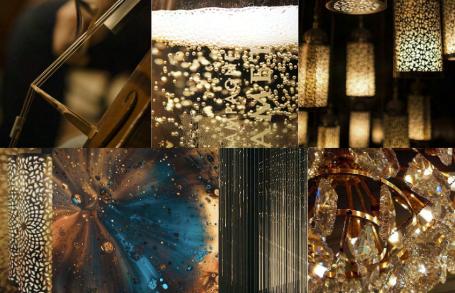
CONCEPT DEVELOPMENT.
Silversea extends an invitation to indulge in an exclusive experience that immerses you in the essence of luxury in Dubai. As you embark on this journey, you will be transformed into the embodiment of gold, symbolizing opulence and grandeur. Every moment of this luxuriousadventure will be filled with unexpectedtransformations, ensuring that you will feel valued throughout the journey. With extraordinary destinations at your fingertips, embrace the allure of becoming gold and embark on a multi-sensory adventure that will leave you with unforgettable memories.
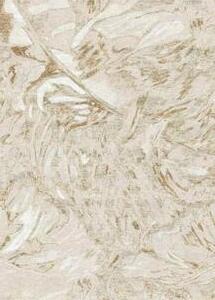
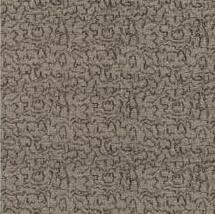
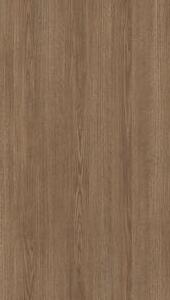

Through collaboration between our team and the THED students in Savannah: Moveable panels/partitions on the outside, casting shadows on the interior. In each panel there can be inserts of different skins/materials that can change from location to location.
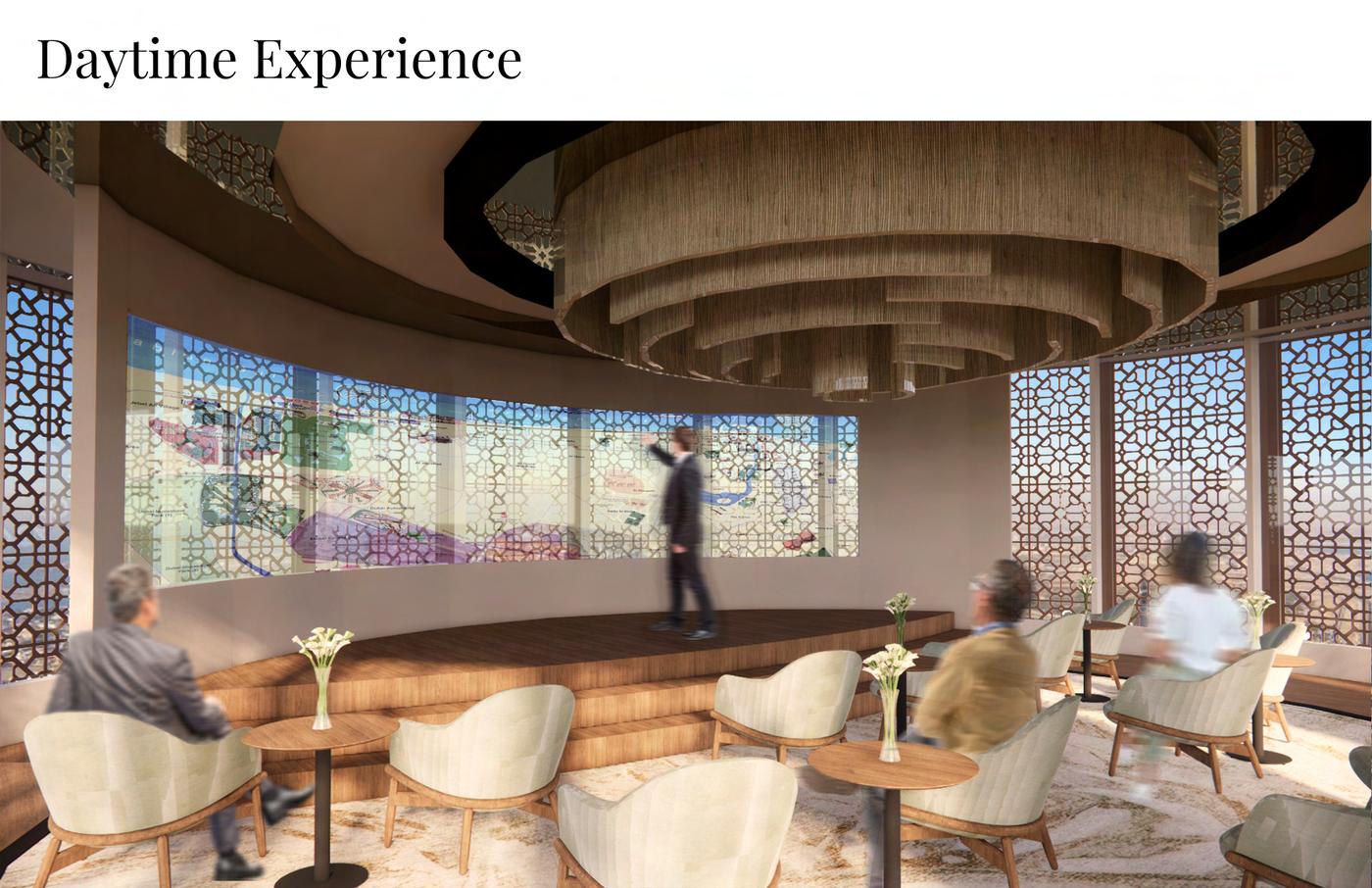



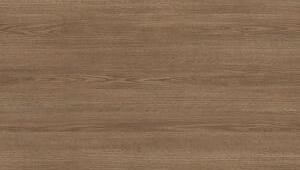
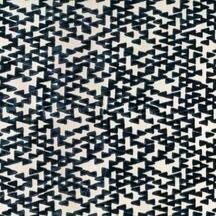


The rotating panel is intended to create two different ambiences throughout the day and night. In this case, the stage is used as the main focus within the night experience. Live musicians from The Dubai Opera will perform in an intimate and luxurious setting for the user to feel connected to the musical culture at this destination.
About the Project
A bakery and retail space in the Orlando area that conveys the idea of unity and artistry through pastries. Jennifer Yee, an executive pastry chef, gives her clients the opportunity to get away by tasting her combination of flavors and have a wine-tasting experience in one space.
Commercial Design
1100 East Pine Street, Orlando, FL.
RENDERED IN SKECTHUP AND ENSCAPE
*ALL DISPLAYED WORK IS MINE, UNLESS OTHERWISE NOTED*
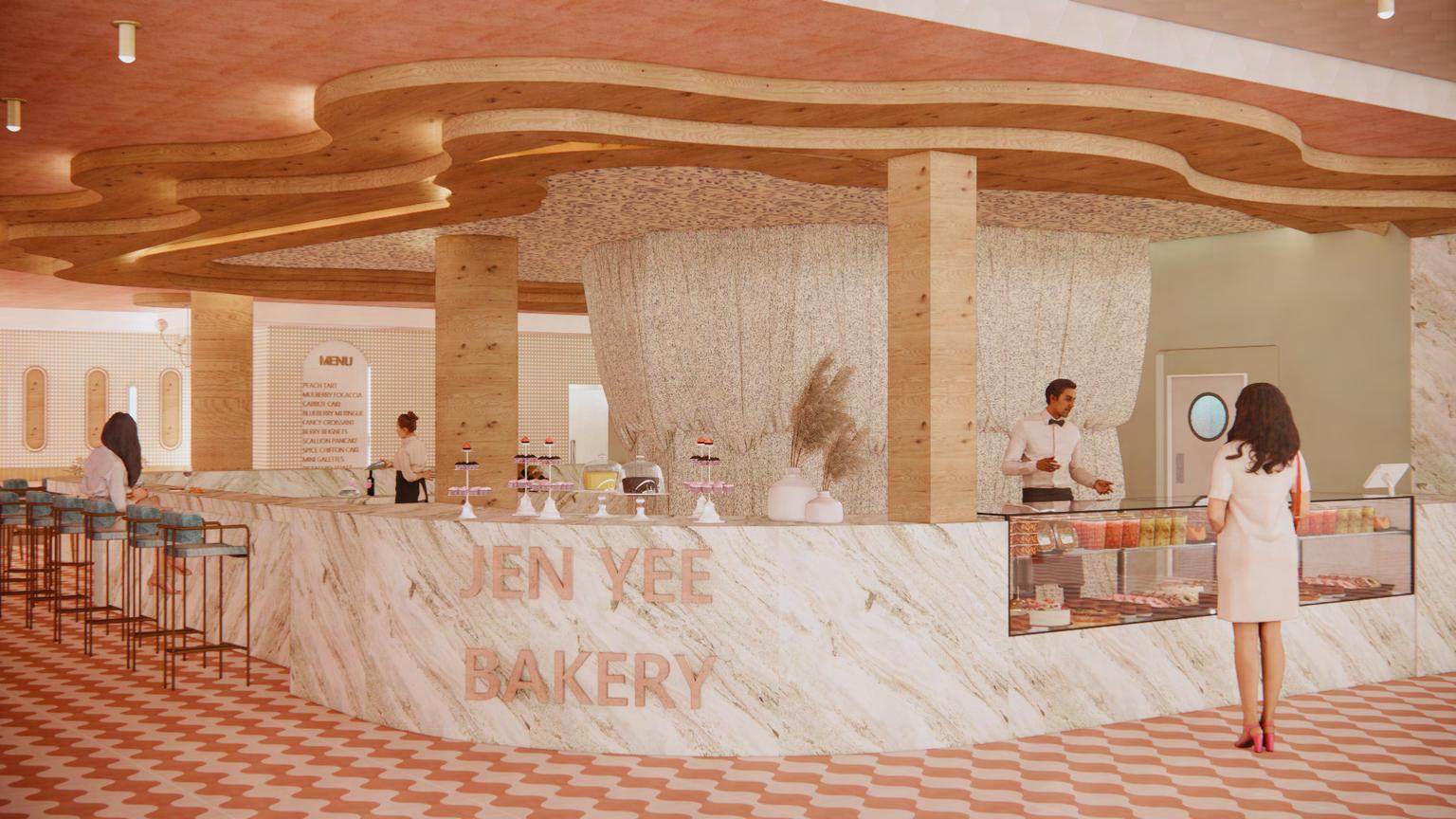

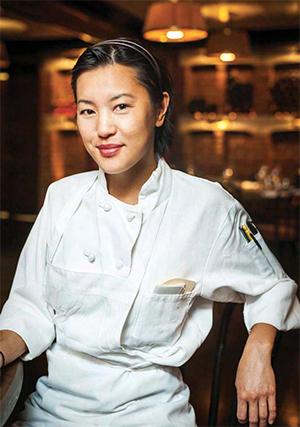
About the Client
California native Jennifer Yee, an artist at heart, showcases her pastry prowess through roles in top kitchens across New York and London. As Executive Pastry Chef for Chef Linton Hopkins' Atlanta restaurants, her style shines in delicate, colorful, and precise creations, revealing her passion, determination, and culinary finesse.
User Analysis
Business people, travelers, office workers, young adults.
"The one concept that has really stuck with me is balance, in terms of flavor, texture, temperature and color."
- Jennifer Yee
CONCEPT DEVELOPMENT.

Jennifer Yee welcomes everyone to enjoy her pastries along with a wine-tasting experience. The space adapts to all ages and break times. Connectionthroughlayers is the main focus for this bakery space. The goal of the space is for the client to combine the deliciousness of a pastry and a drink while adapting it to their daily life. Throughout the areas, clients get a sense of motion and lightness that is felt as they enter. The energy of the color and the mixing of patterns create a generous yet impeccable space.

Where pastries and drinks meet. A combination of what her daily life is about.
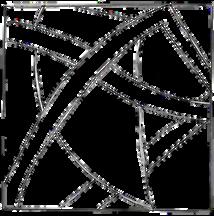
Layers
Understanding the combinations on her pastries focusing on the flavors and colors
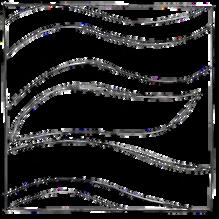
Unity Movement
Studying her lifestyle. The places she travels and what she brings to the table from the places she visits.

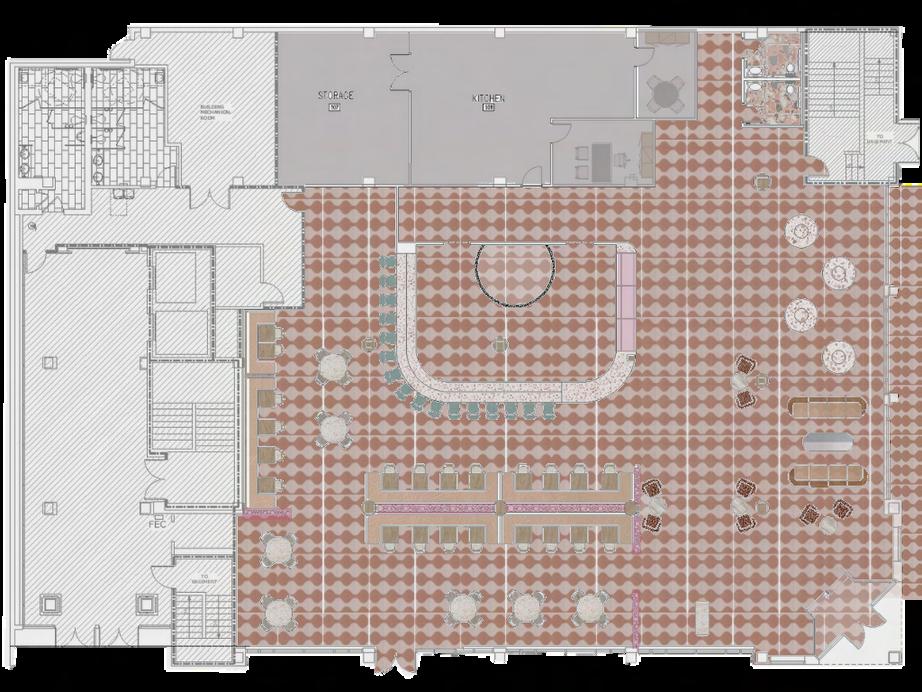

DESIGN DEVELOPMENT.
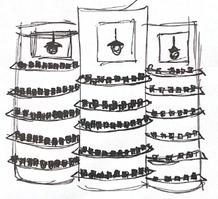
As Jennifer Yee says, textures are such a delight when in a pastry. Concept of textures and layering: Fabric art installation highlighing the center of the dining area.
FF&E Selections

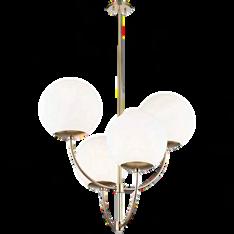



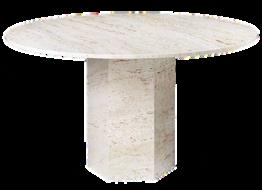


Dining Area
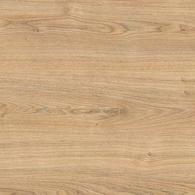


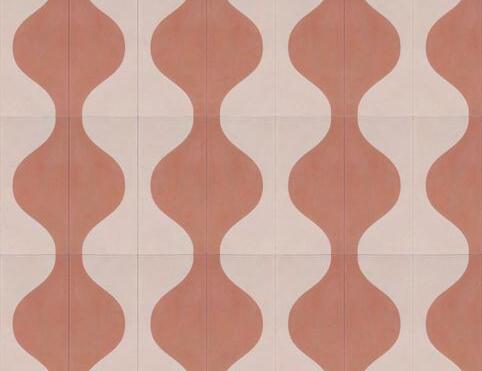
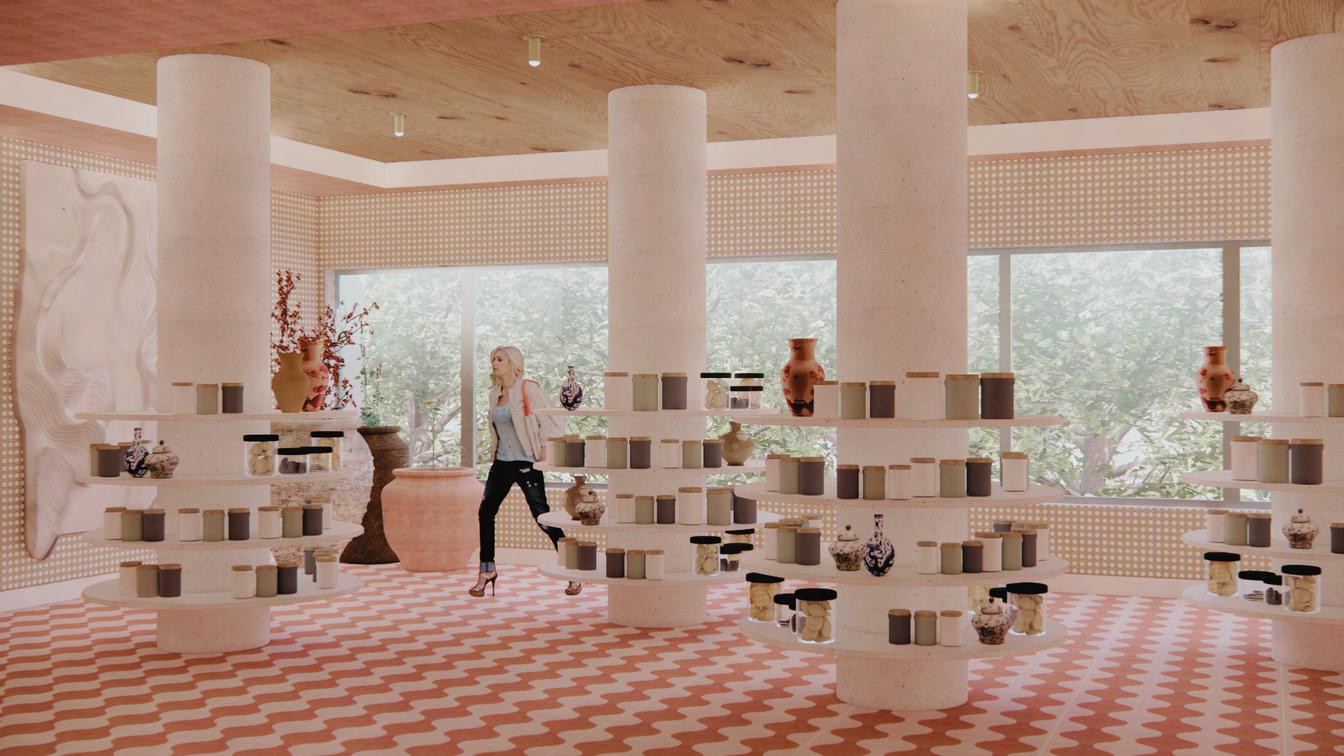

About the Project
A captivating gaze. An encounter. Where improvisation meets harmony on its rhythm. A dynamic flow brings forth romance, passion, and movement to tell a spontaneous story. The Argentinian tango and its breathless beauty are combined into an art expression. Intrigue, admiration, and identity will be captured as the user travels through a space in a seamless journey that will encapsulate the bond of French and Argentinian culture.
Hospitality Design
Buenos Aires, Argentina.
RENDERED IN SKECTHUP AND ENSCAPE
*IN COLLABORATION WITH CLASSMATES: MARIALUZ CARRILLO, ANDREA RAMOS, AND ALEXIA CABRERA*
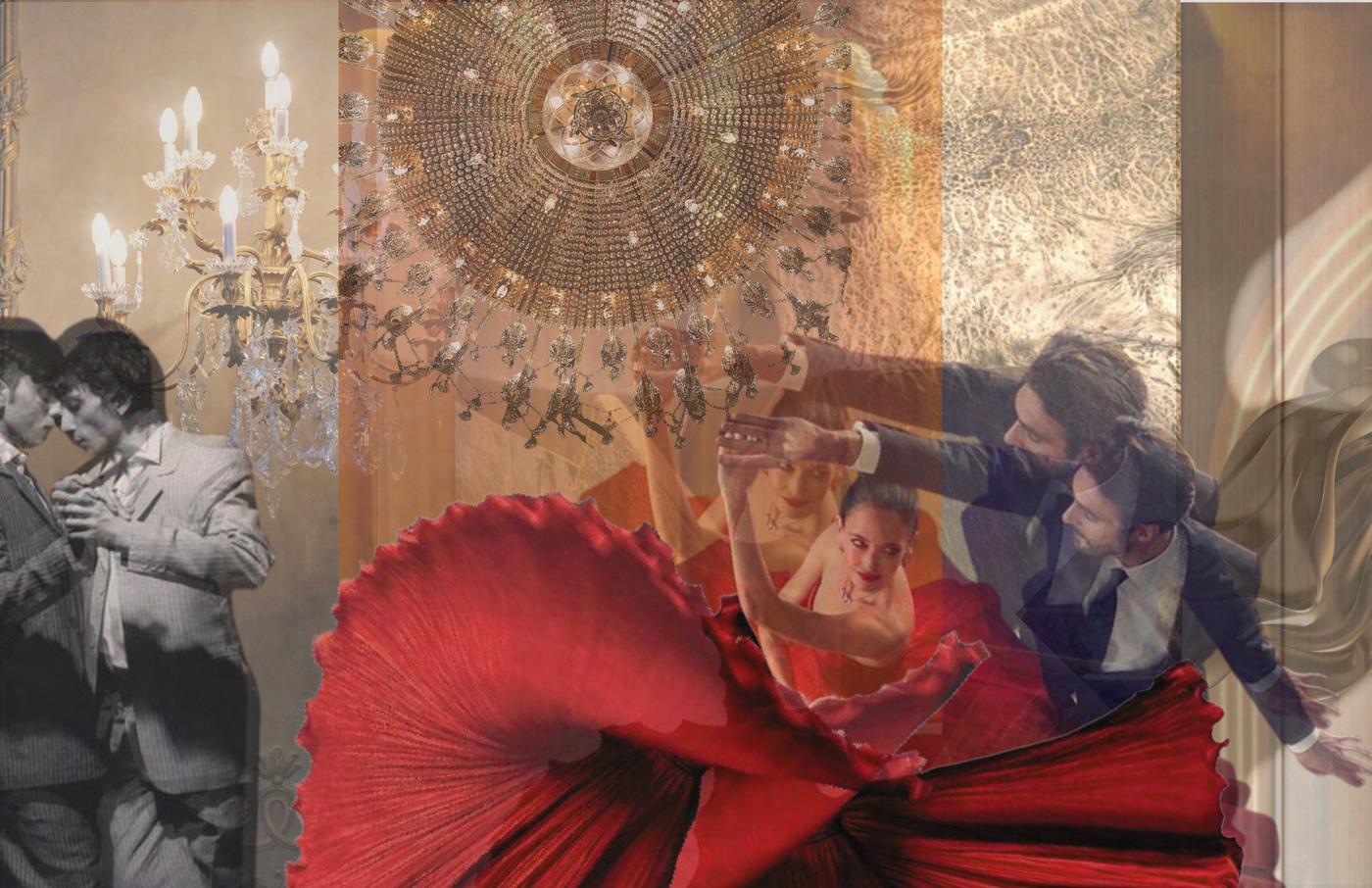 La Milonga
La Milonga
In Progress...


Molinete Retail
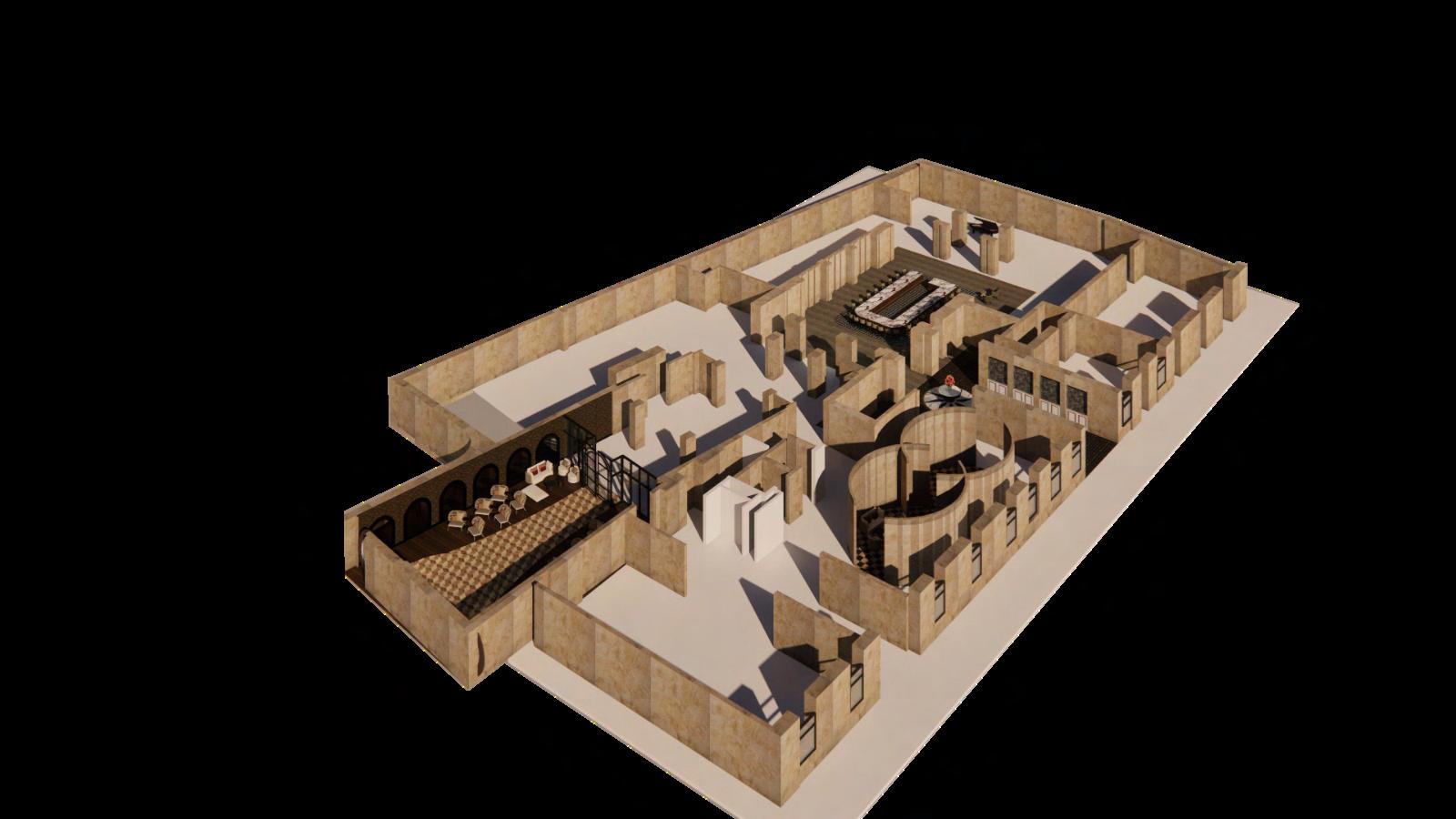
Media Luna Check-in Bar
Baldosa
Barrida Entrance Bakery Restaurant
El Abrazo
La Milonga
Tango Courtyard
El Abrazo
Embrace
Media Luna
Half Moon
Molinete
Windmill
Baldosa
Squared Step
Barrida
To Sweep Social Act
La Milonga

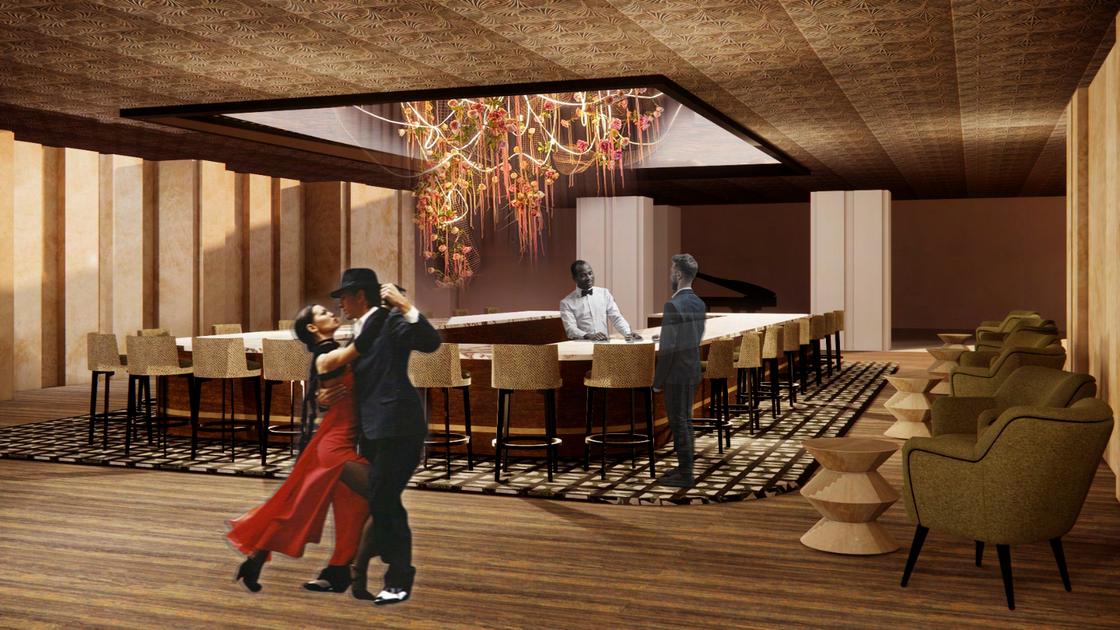


Celebrating ‘el arte de vivir’Abrazo - Embrace Media Luna - Half Moon
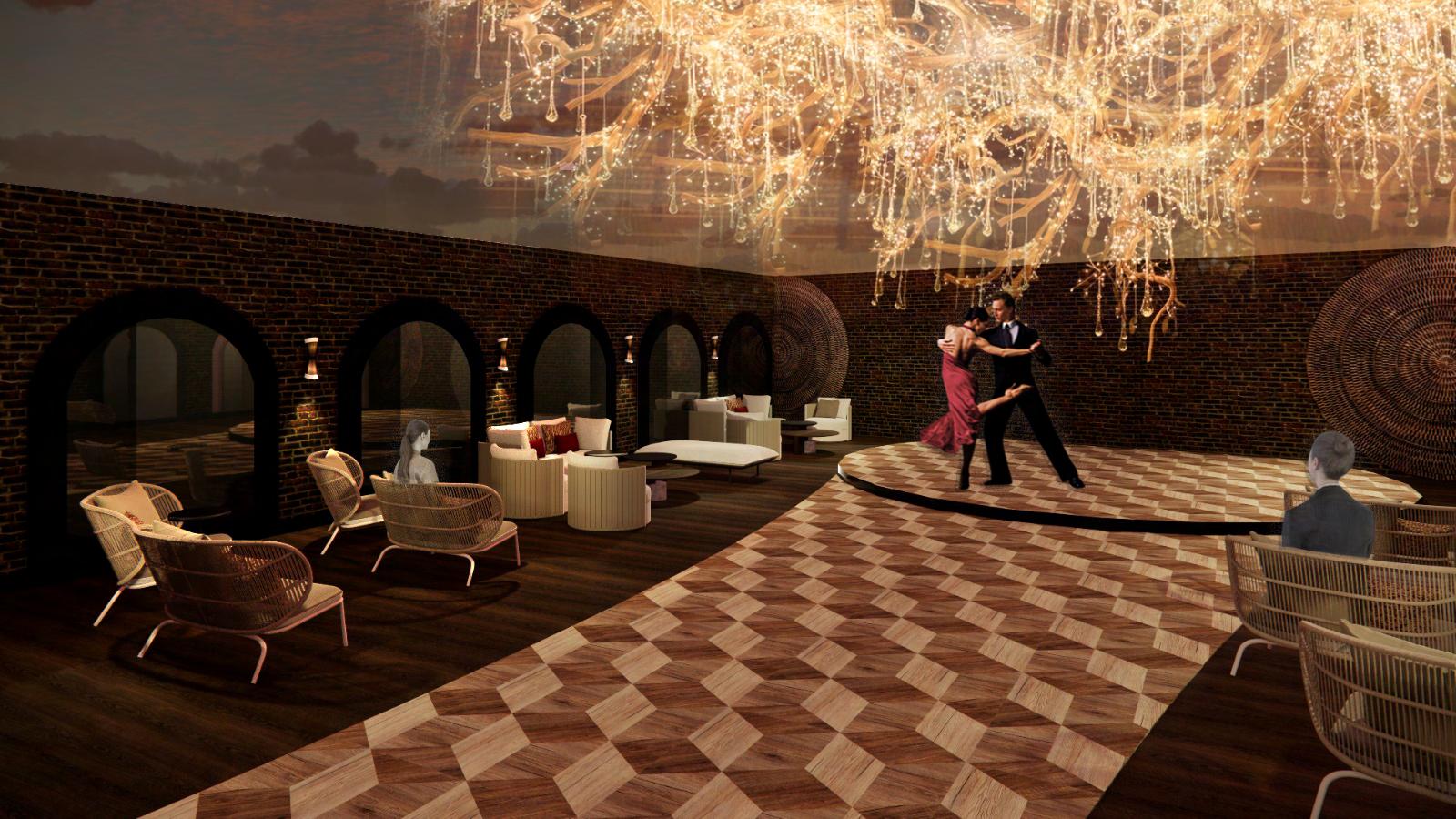 La Milonga
La Milonga

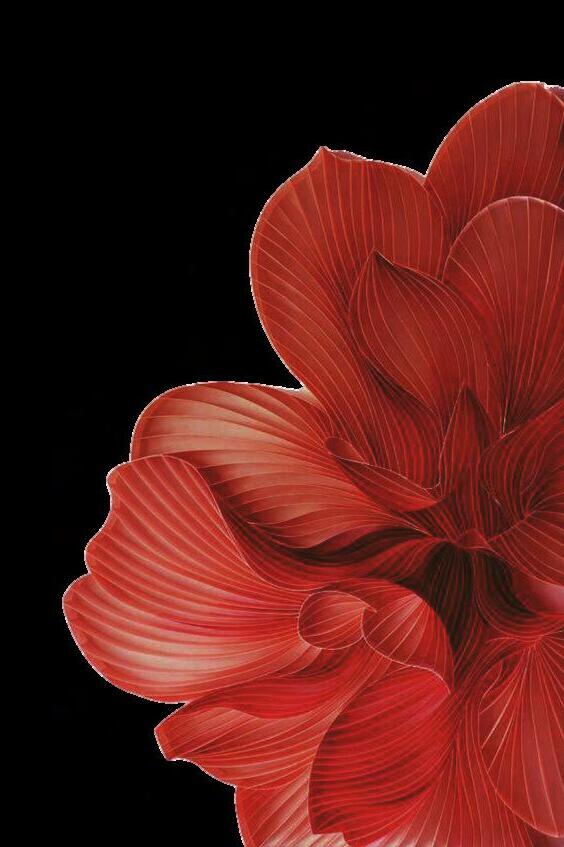
About the Project
The aim of the project is to design a development center for children in need that encourages them to develop new skills and provides them with the best learning experiences for a purposeful future.

THE MISSING PIECE
Life often resembles an unfinished puzzle, with crucial pieces waiting to be discovered.

IN PROGRESS...

valeriabohorquezf@gmail.com
+1 (786) 451-9952
Valeria Bohorquez