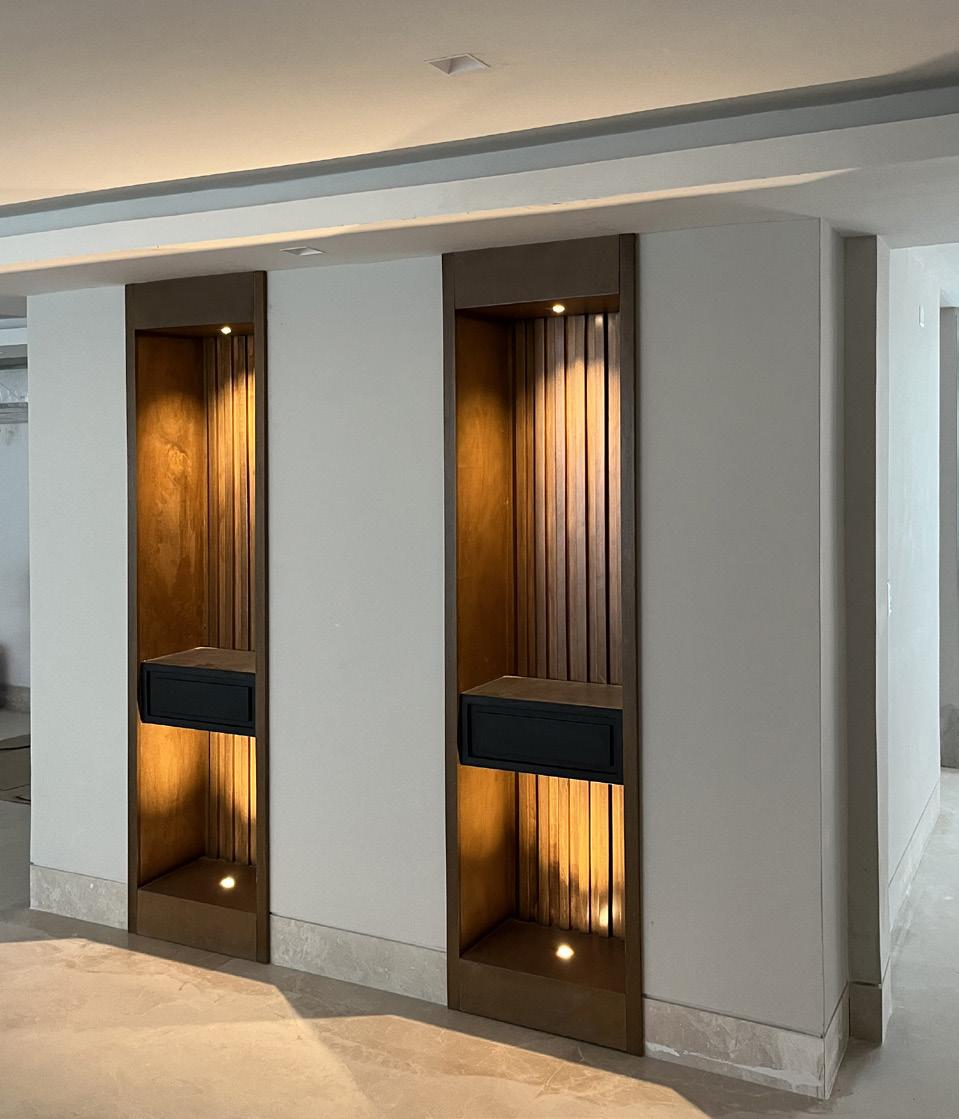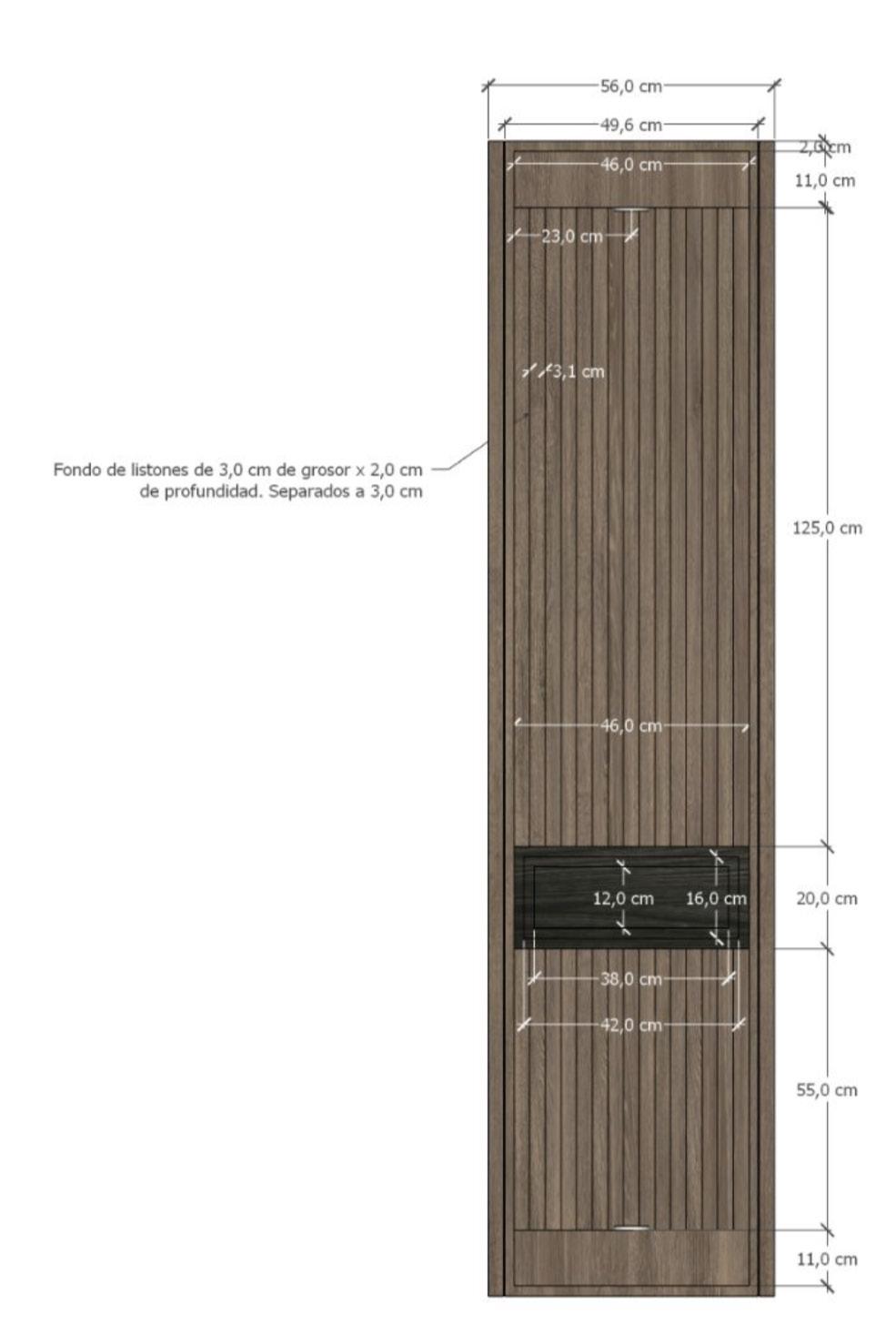PORTFOLIO Valeria Acosta
2018- 2023 PROJECTS
Nice to meet you. My name is Valeria Acosta. I’m an Architect based in Sydney.

Nice to meet you. My name is Valeria Acosta. I’m an Architect based in Sydney.
2014
2019
High School at IDPHU Campestre Bilingue, CO
Bachelor of Architecture and Urbanism at Universidad del Norte, CO
2019 — 2023
2019 — 2020
2019 — 2022
2019
2018-2019
Detalier Lead Interior Designer
GRUPO 3-34
Interior Designer
Javier Acevedo Arquitectos Architect
Zientte Design Consultant
BORNACELLI + SEVERINI ARCHITECTS
Junior Interior Designer
Languages:
Hard skills:
Soft skills:
English, Italian, Spanish.
Sketch Up, Autocad, Vray, Lumion, Revit, Archicad, Indesign, Illustrator, Photoshop, MS Office Programs.
Communication, creativity, active listening, conflict resolution
persistence, time management

This living area is the result of a design intervention of an existing living area lacking life and color which led the space to be under-used by the family owners. The client wanted to make the most out of this area consisting of a living room, TV studio, and dining.
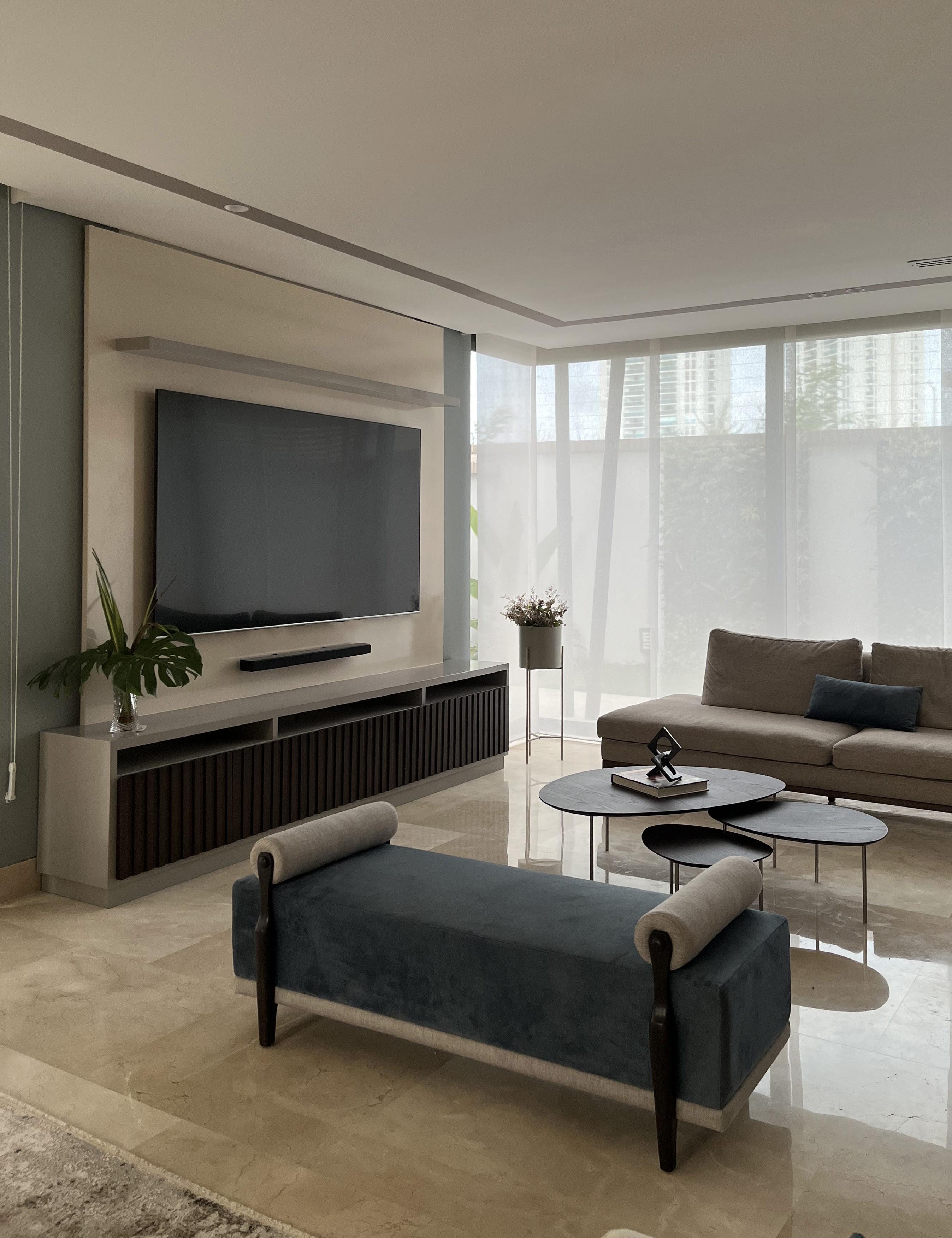
To involve the walls of this project we carefully selected wood panels, a sutil geometric wallpaper, and a dark blue tone to make the space more warm and sophisticated. A customized TV unit was designed to make the perfect contrast with the dark blue wall. The ceiling was very flat and extended so we placed a brown frame across it, organizing all the lights of the space and generating dynamism.
Type of work: Interior design and furniture design
Location: Barranquilla, Colombia.
The color scheme is set to create a dinamic contrast between the calid colors and the shades of blue.


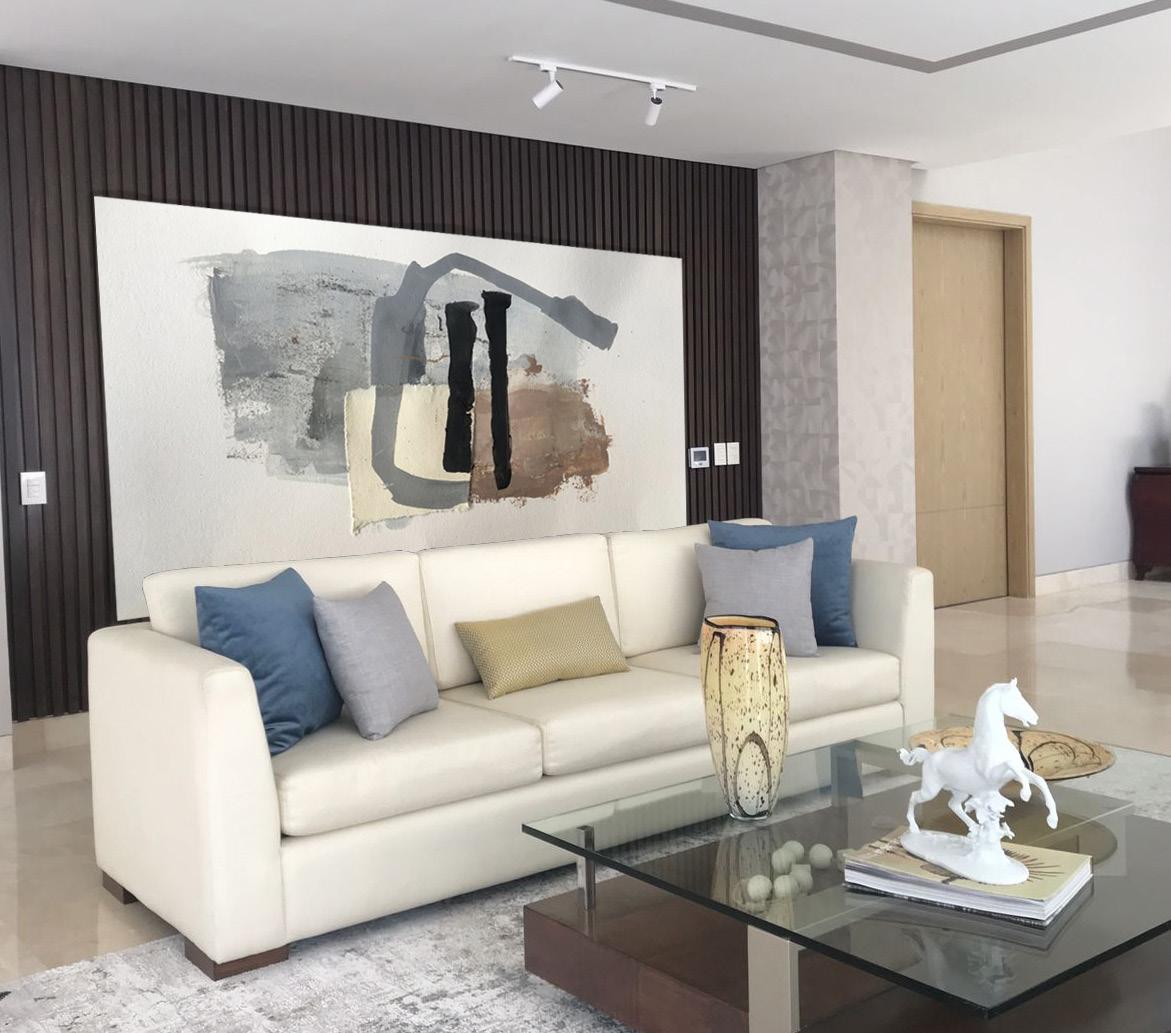

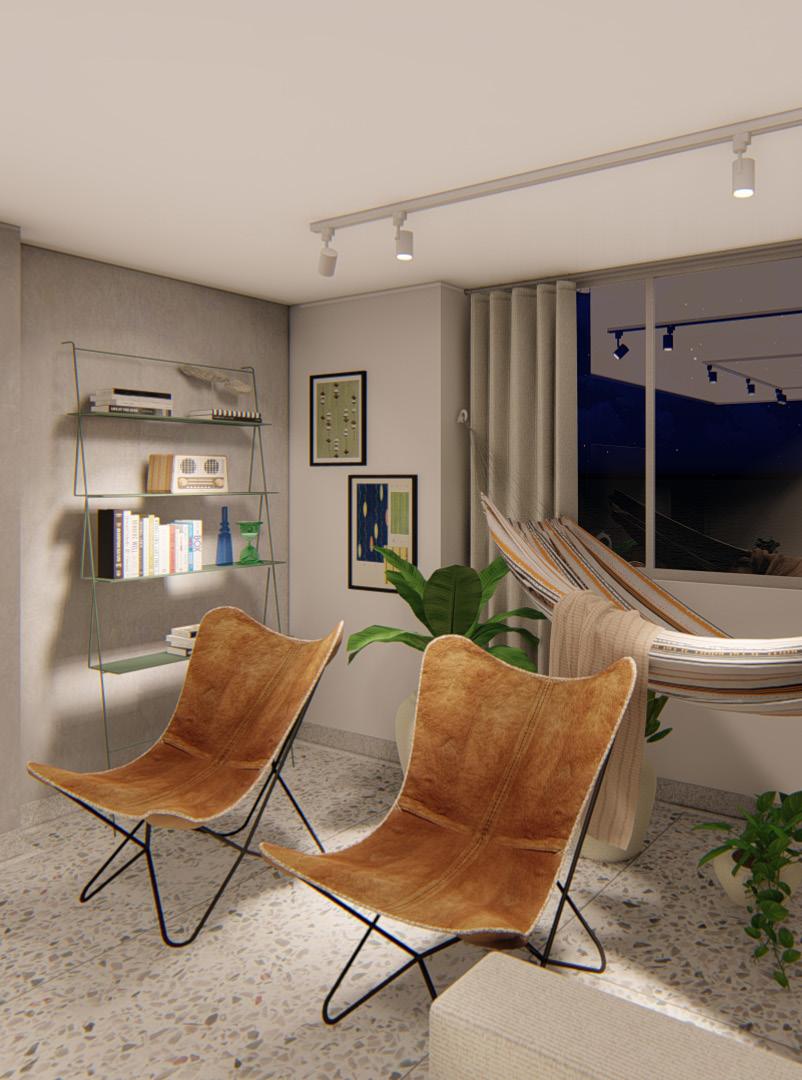

This Airbnb in the heart of Barranquilla was previously a family´s first residence, owned for more than 30 years. They wanted to turn this family property into a playful Airbnb full of life and overall full of the identity of the city.
For this design, we wanted to do a mix of practical and durable elements with design icons. We kept the original Terrazo floor and we mixed it with an industrial and midcentury modern design.
Type of work: Interior design and furniture design
Location: Barranquilla, Colombia.
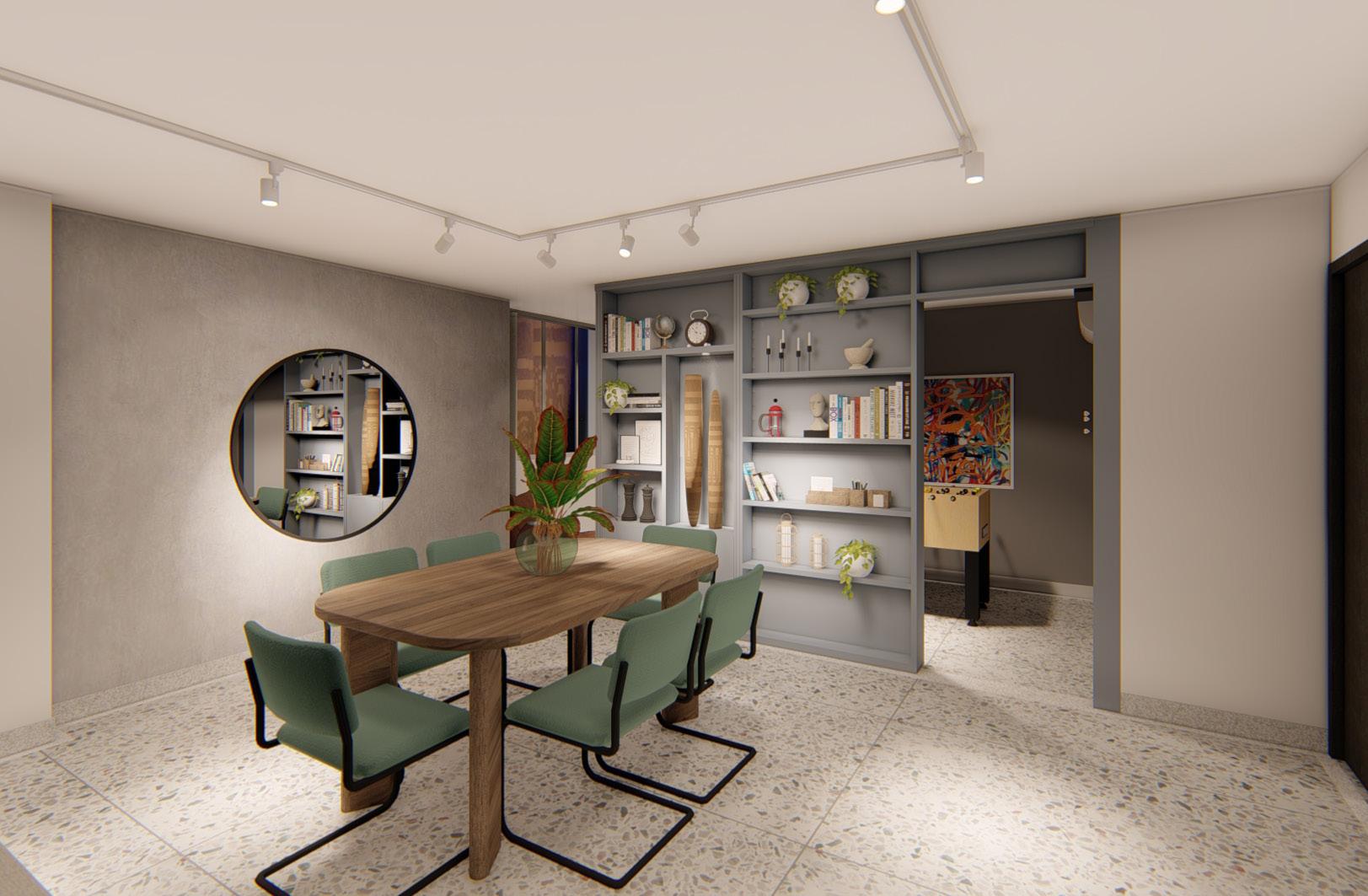
The kitchen was fully renovated, it doesn’t have much natural lighting so we wanted it to be as open as possible. For this, we used an open shelf system to replace the heavy cabinets and glass doors for the pantry.

We selected a grey granite for the kitchen top for maximum durability and resistance, we use green for the drawers to make a good contrast with it.

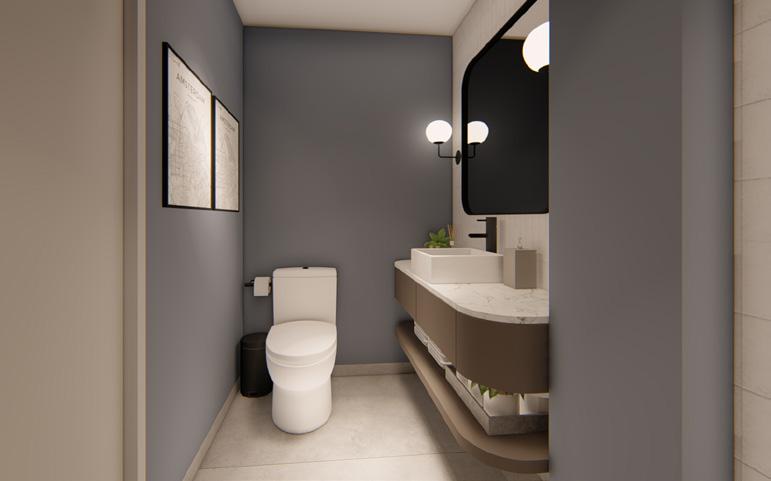



This is the result of a proposal for a fully renovated kitchen. The client wanted something really minimalistic yet eyecatching. White is the main color of the area to reflect as much natural lighting as possible. This is a very
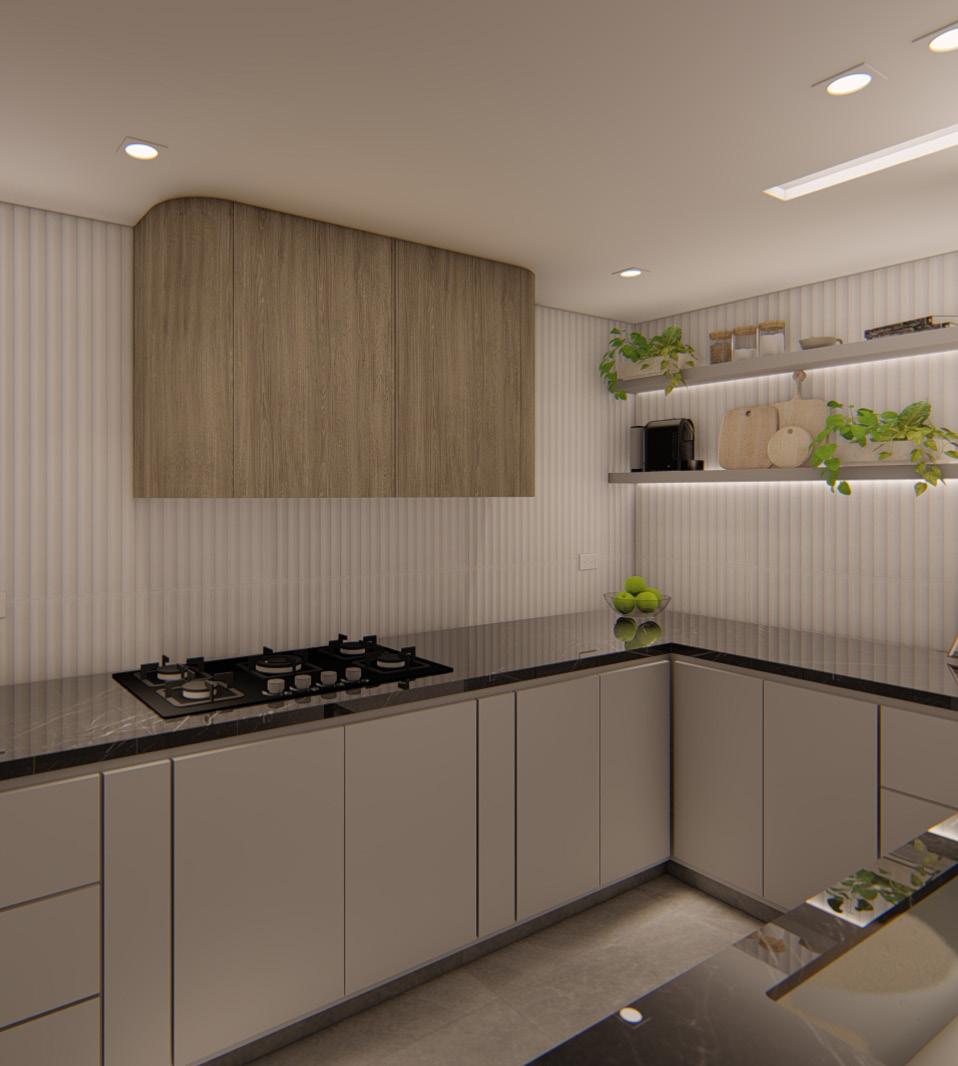
numerous family so the kitchen pantry was designed as a walk-in store room which you can access through a hidden push door next to the oven. This door is blended into the design as a white cabinet door.
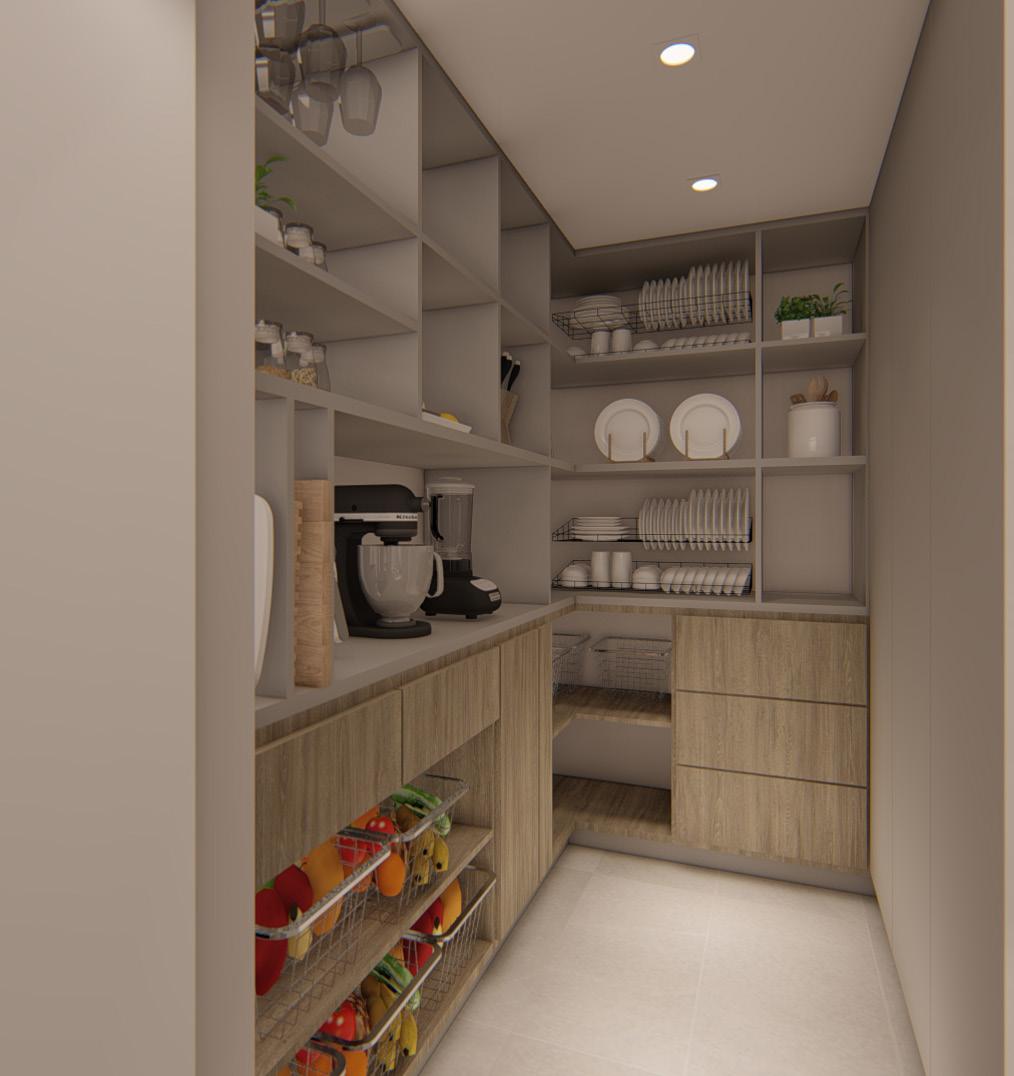
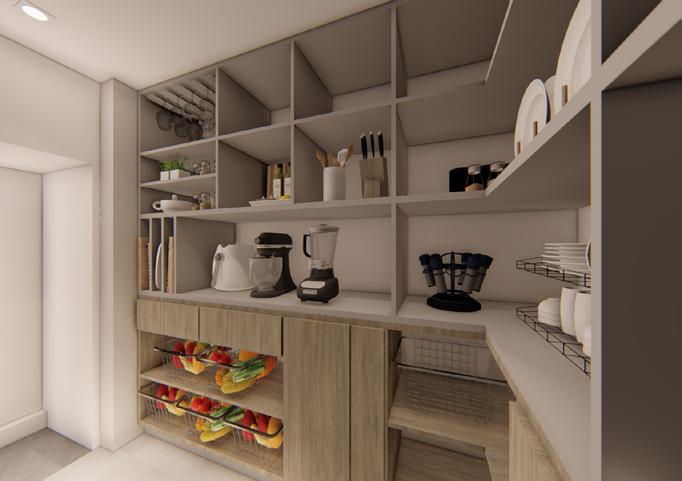
Type of work: Interior design and furniture design
Location: Barranquilla, Colombia.
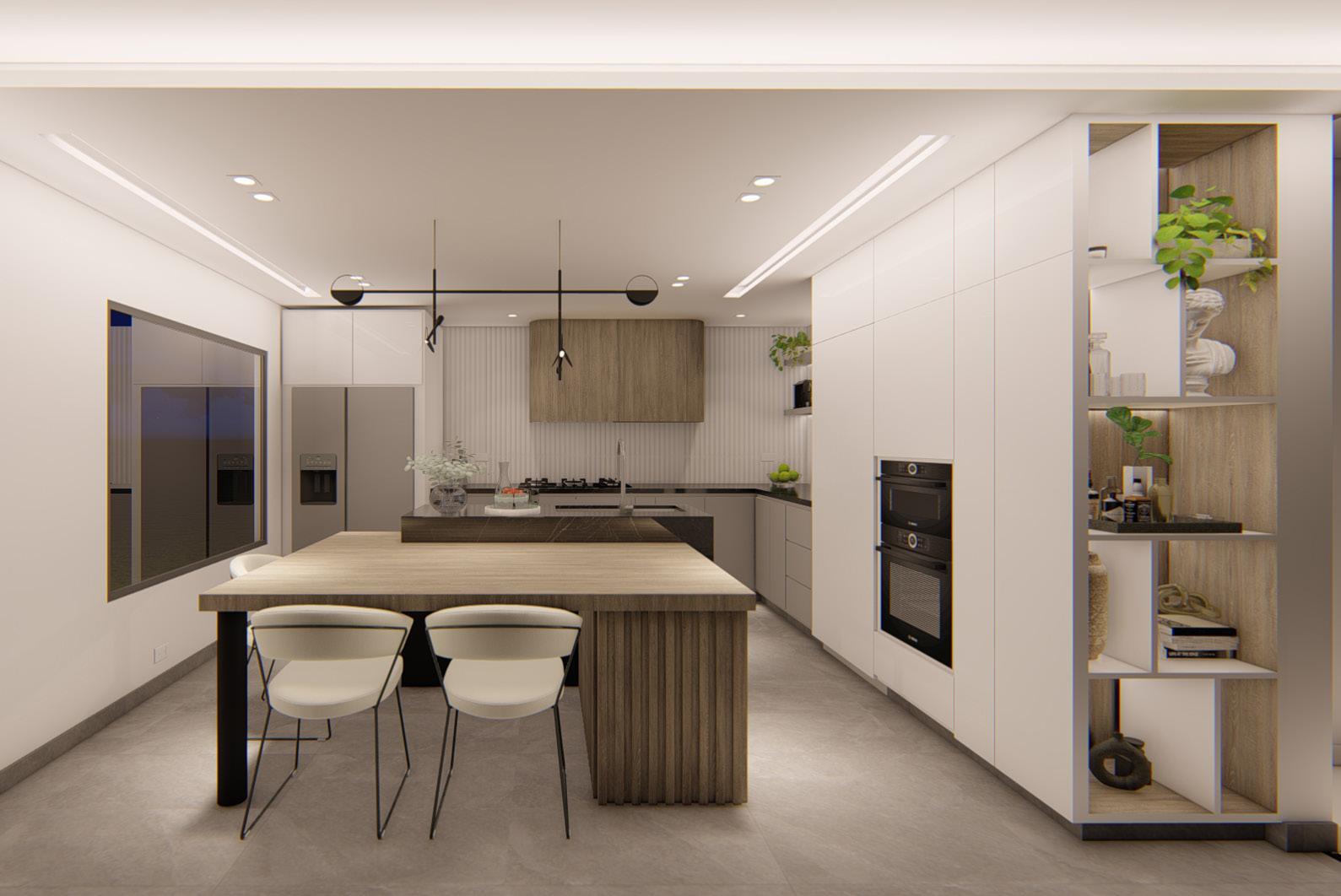
The main ingredinets for this kitchen were a mix between minimalism and rich details.
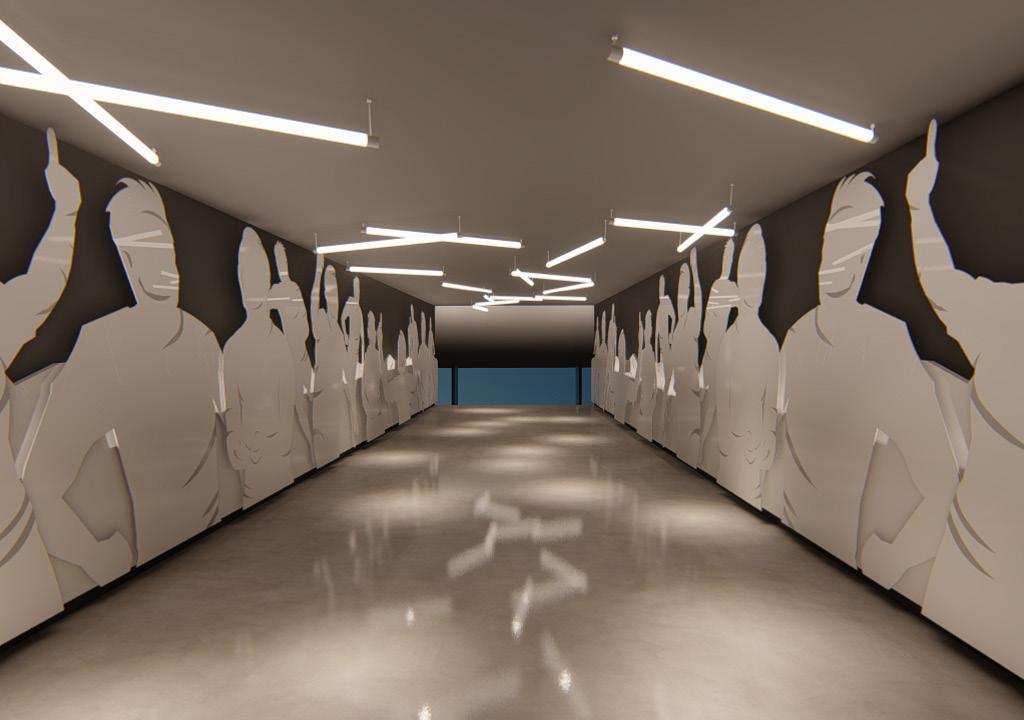

CONNECT EVERY PROJECT TO SOMETHING MUCH BIGGER
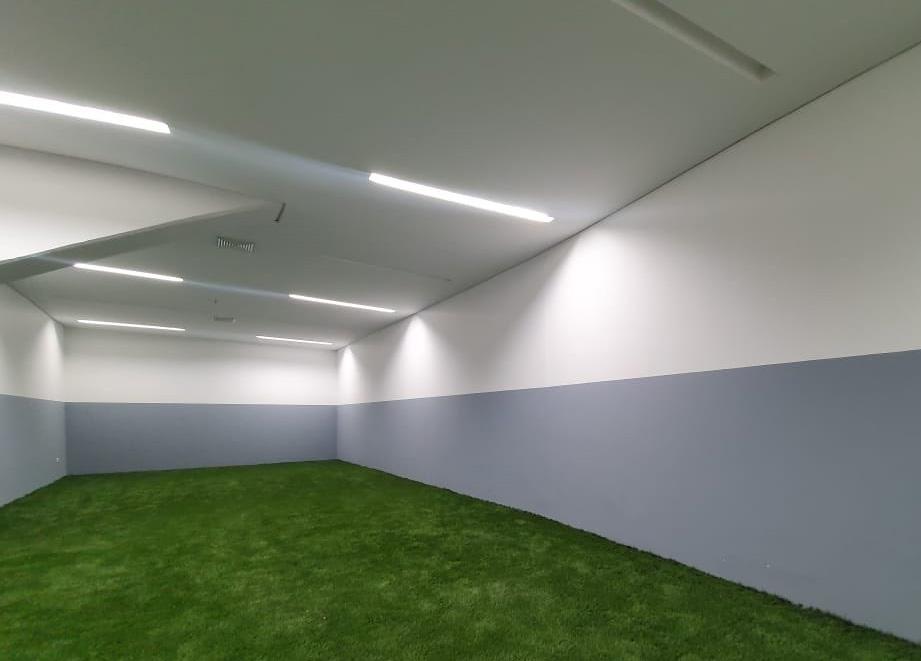
Year: 2019-2022
Type of work: Interior design, Architectural Design.
Location: Soledad, Colombia.
For this design, we were in charge of the backstage area of the official stadium of the country’s national team. The basis of this proposal was functionality and identity. For the dressing rooms, we designed a built-in closet-seating area with one of the national team’s colors.
For the tunnel that goes to the main field, we wanted to remind the players of the stories of the ones who were previously walking their steps so as they walk along the tunnel they see the shapes of previous players who mark the history of the country’s soccer.
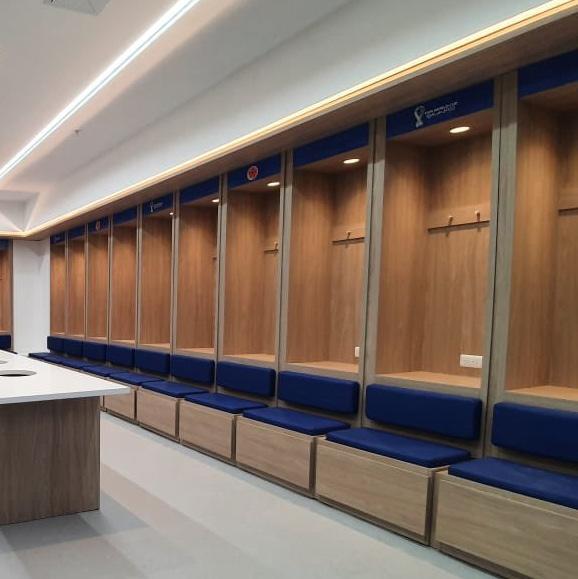
The whole creative process of this Smoke House was seen as Storytelling, we created a to create a whole concept based on the spatial arrangement, materials, lighting, textures, and decorative elements that will wrap the customers into a unique Western experience.
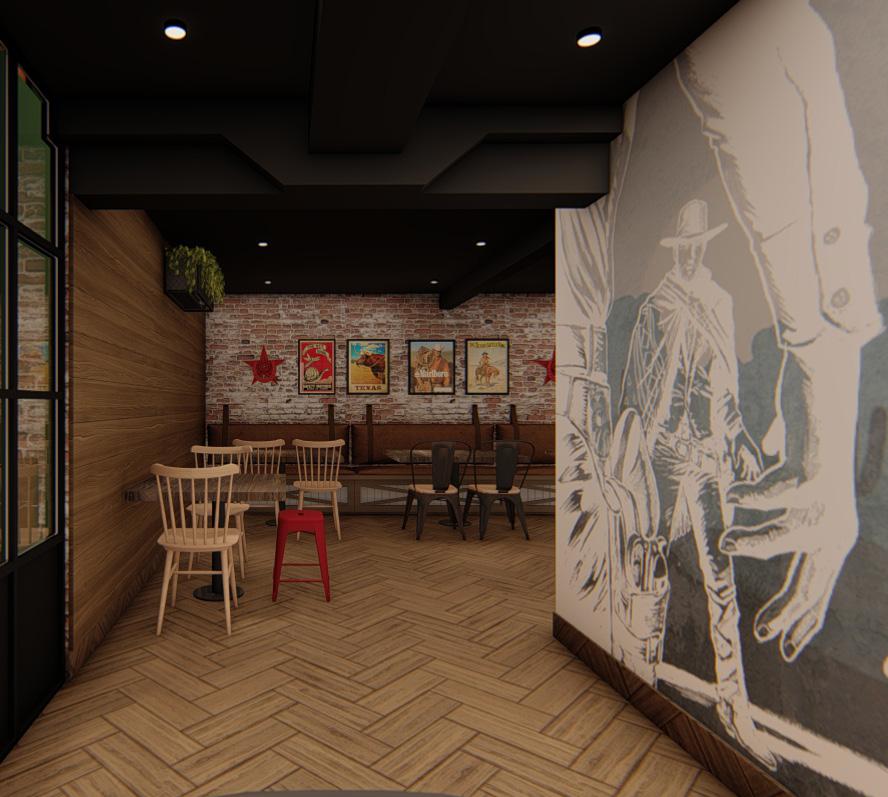




Year: 2021-2022
Type of work: Interior design for commercial spaces
Location: Barranquilla, Colombia.
This is the design proposal for the renovation of a smokehouse restaurant. Initially designed by its owner this restaurant became really traditional in the city, the owner’s first idea was a smokehouse inspired by the Old West. The initial design was very figurative only consisting of cowboy posters and wood details so when we first started the design process we decided to bring the Old West concept to the present taking inspiration from Nashvillle’s Western aesthetic. We took elements such as neon lights, corrugated iron, metallic structures, rustic wood, and leather and mixed them with the city’s traditional elements such as colorful ceramic tiles.
The cowboy posters have been part of the restaurant since it first opened so it was really important for us to keep them and place them strategically so they support the story we wanted to create for this place.

This is a project where functionality meets the aesthetics. Our client received this duplex from the builder and to their surprise they had placed 3 electrical boxes in the main wall of the living area. So the clients wanted to make the wall look aesthetic but keep all the boxes. So we created a wall compositing placing wood columns and circular ornamental series of elements that hide the boxes but yet keep them accessible. We placed as well a couple of mirrors between the elements to make the space look more extensive. To complement the design and make it even more functional we designed a built-in bookcase with a hide wine cellar and space for a vinyl player.

At the exterior terrace, the clients wanted to have space for plants but yet not waste any usable space so we came across a wall design in superboard with a rustic finish and some decorative indirect lights that will allow them to have a green sophisticated element while having as much space in the area as possible.

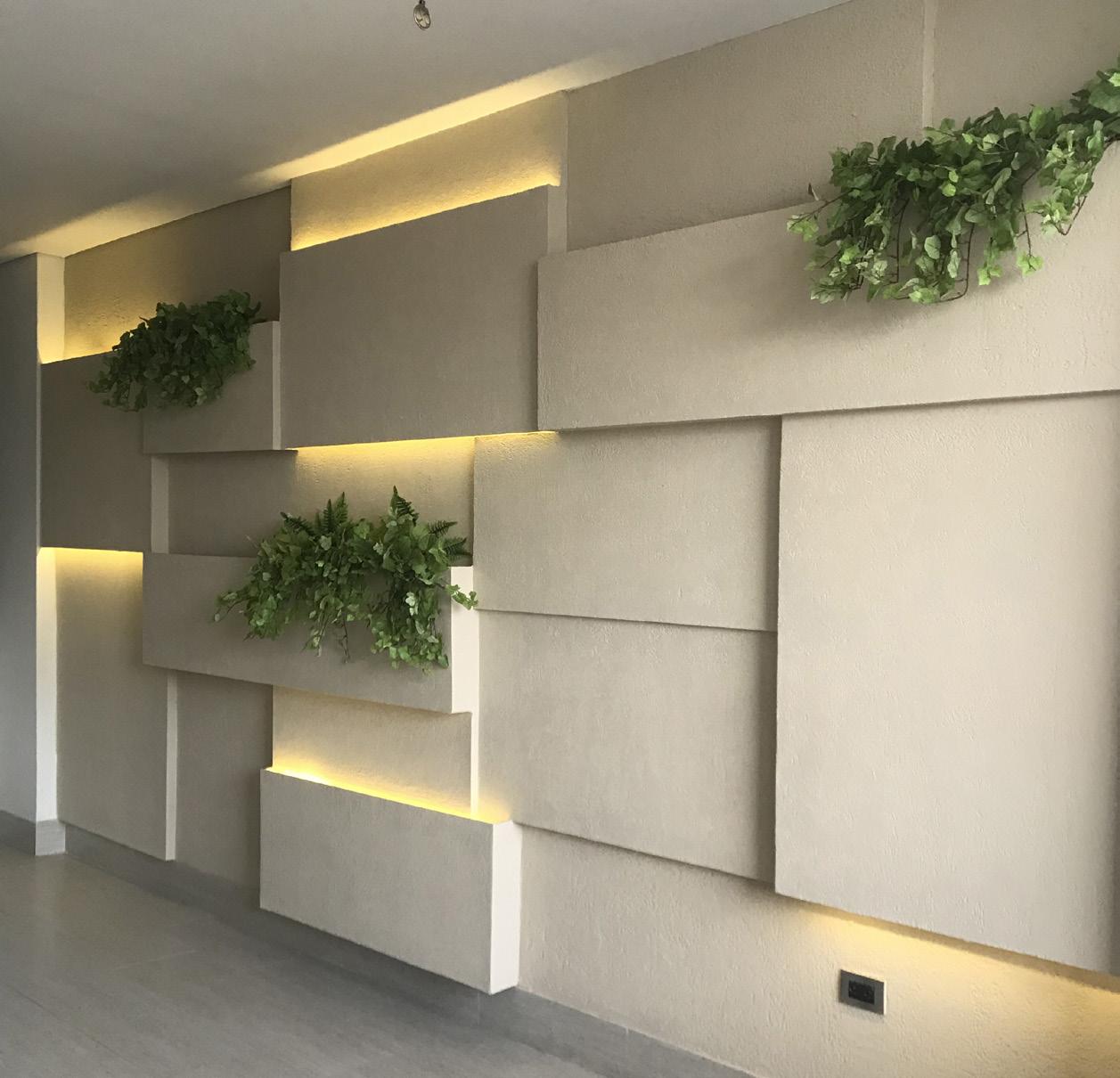
Year: 2021
Type of work: Interior design, furniture design, landscaping.
Location: Barranquilla, Colombia.

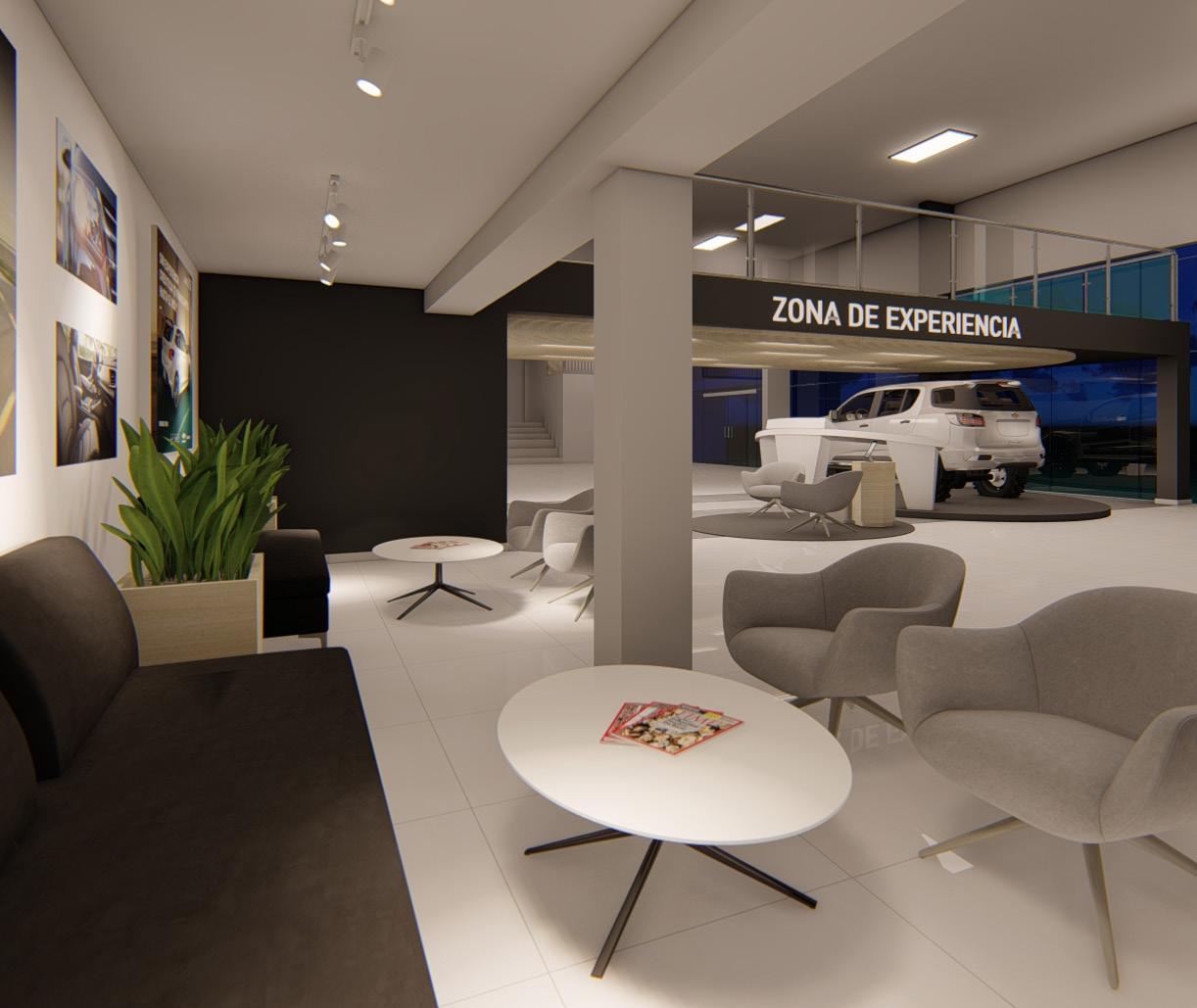
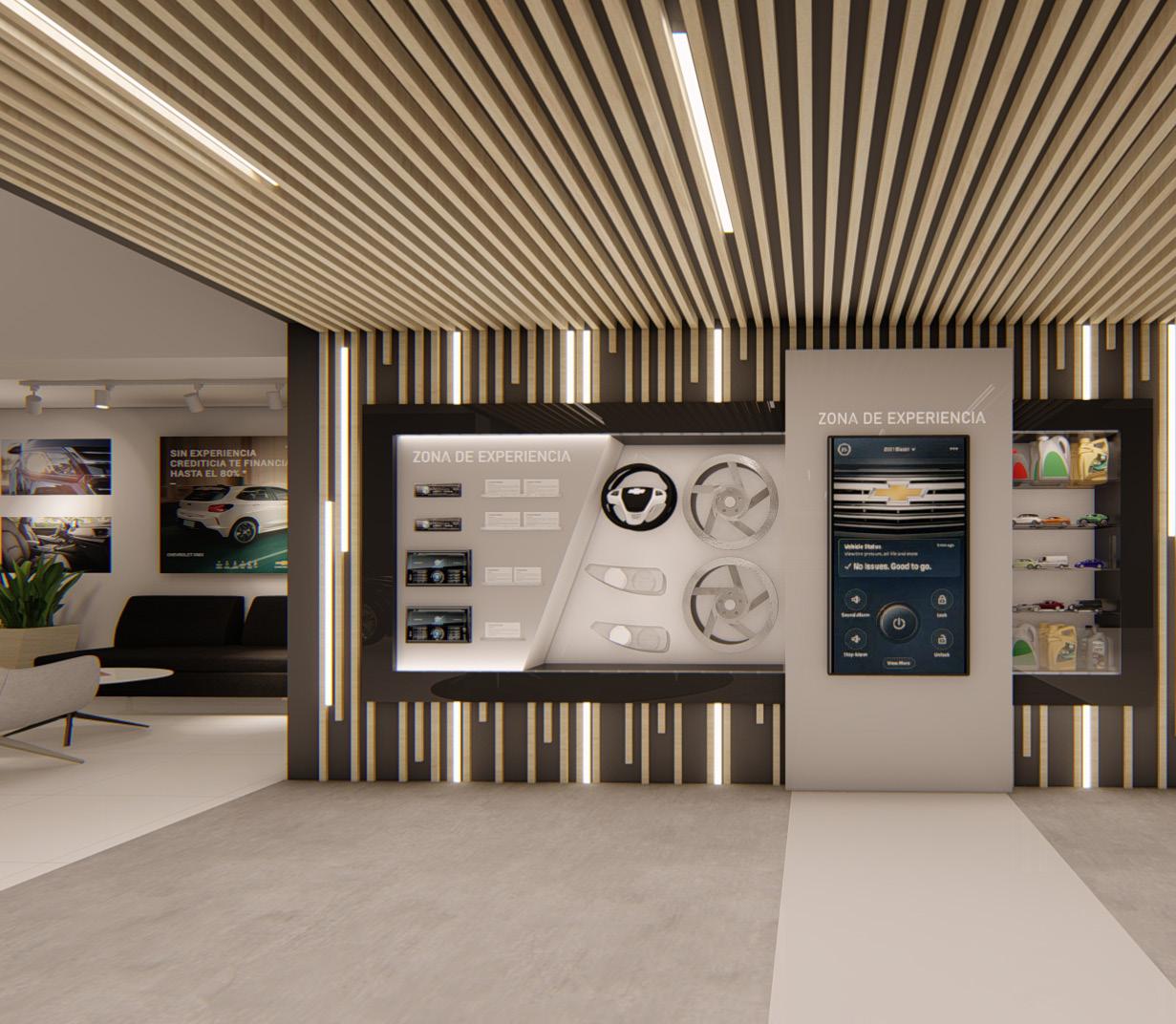
Year: 2022
Type of work: Interior design for commercial spaces
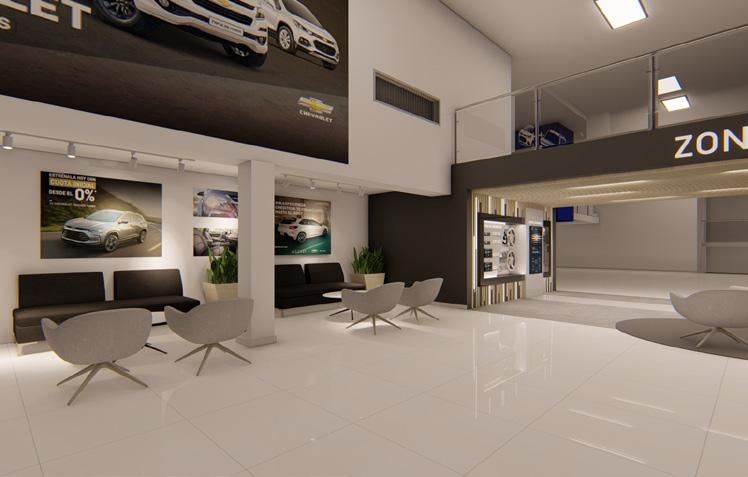

Location: Barranquilla, Colombia.
Situated inside a Chevrolets concesionary this experience center is destined to provide a inmersive experience of the advance chevrolets software provides with it’s vehicules. The client wanted to create a space to show the software in a creative way and upsale accesories for the cars. Having this in mind we selected the area bellow the mezzanini to turn it into a appealing space that would invite the potential custumers to be part of the Chevrolet experience. We wanted to create a really modern asthetic yet sober to keep harmony with the rest of the consecionary that was staying as it was. For this desgin we used some linear wood panels to make the space look more extensive and we put some led panels between them.
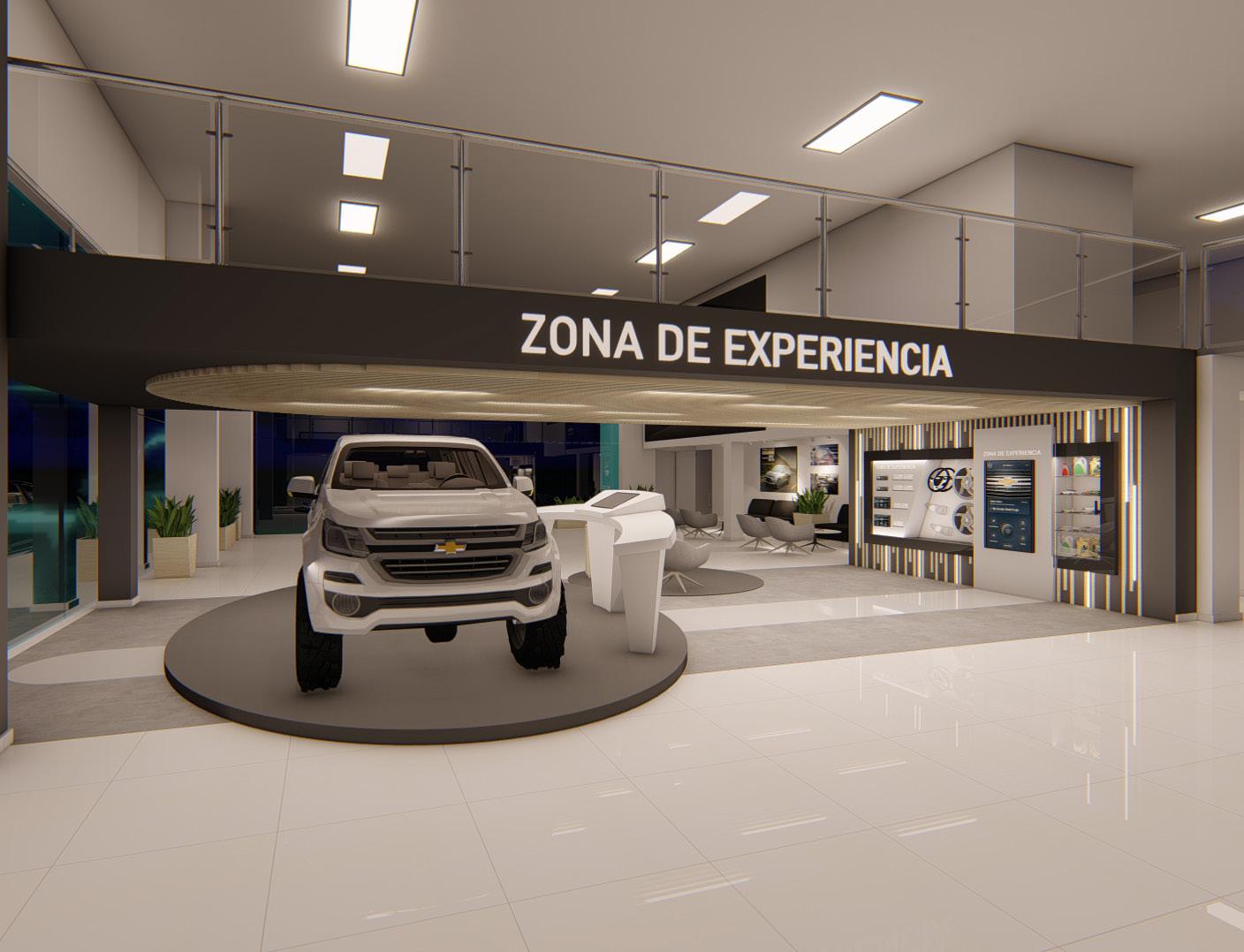

Theres continiuty of color on the main screen with platform where the car is to visually connect the car itself with the software display.


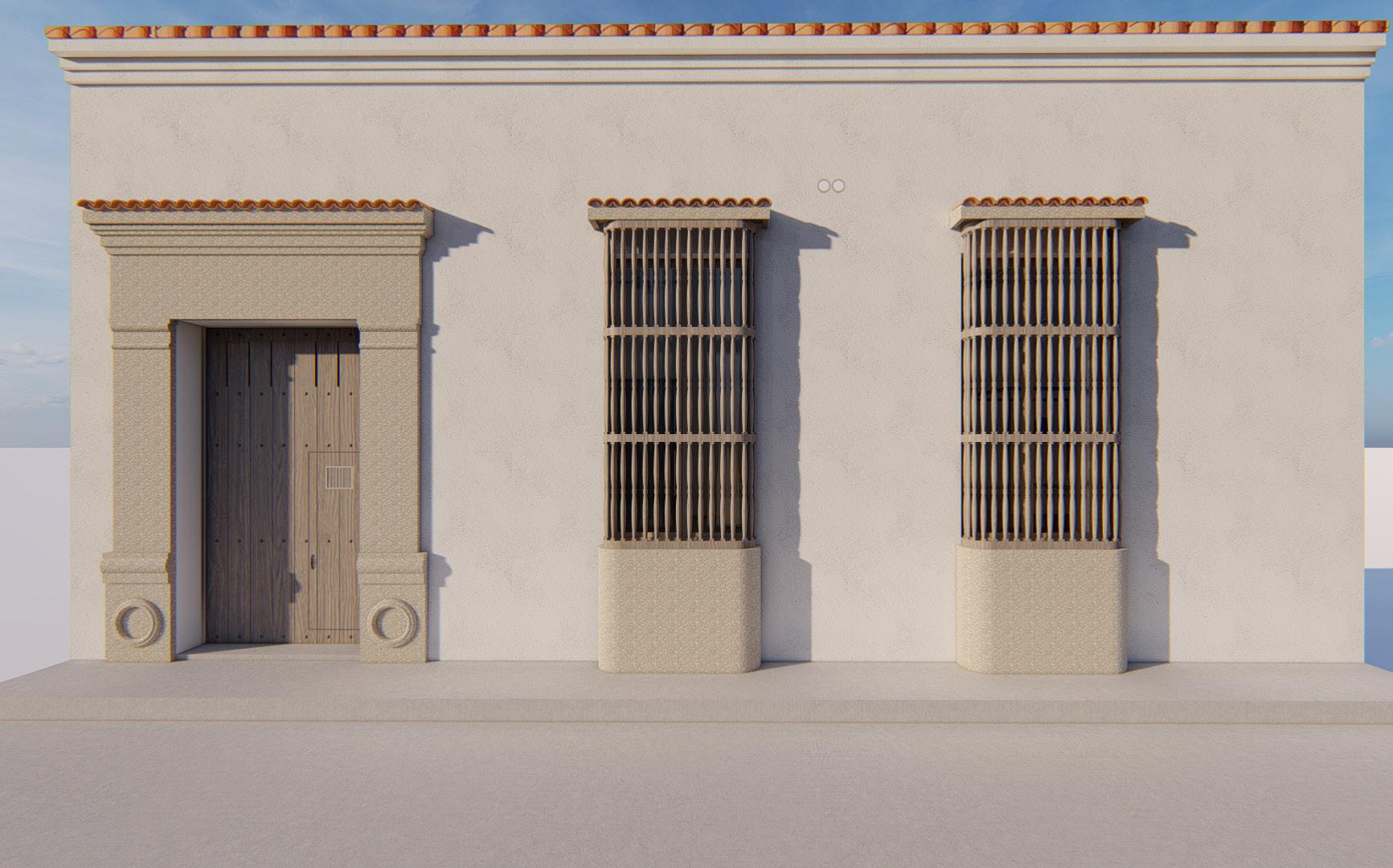
This residential project was born into the idea of the perfect equilibrium between the past and present. Located inside the colonial walled town which is protected by the UNSECO this project had to follow a special legislation for the area that enquired about preserving the initial structure of the colonial house as it is. The house had a new construction in the back which we chose to demolish to give space to a new construction, the present.
Year: 2020-2021
Location: Cartagena, Colombia
Type of work: Architectural Design, Interior Design, Landscaping, Architectural Heritage.
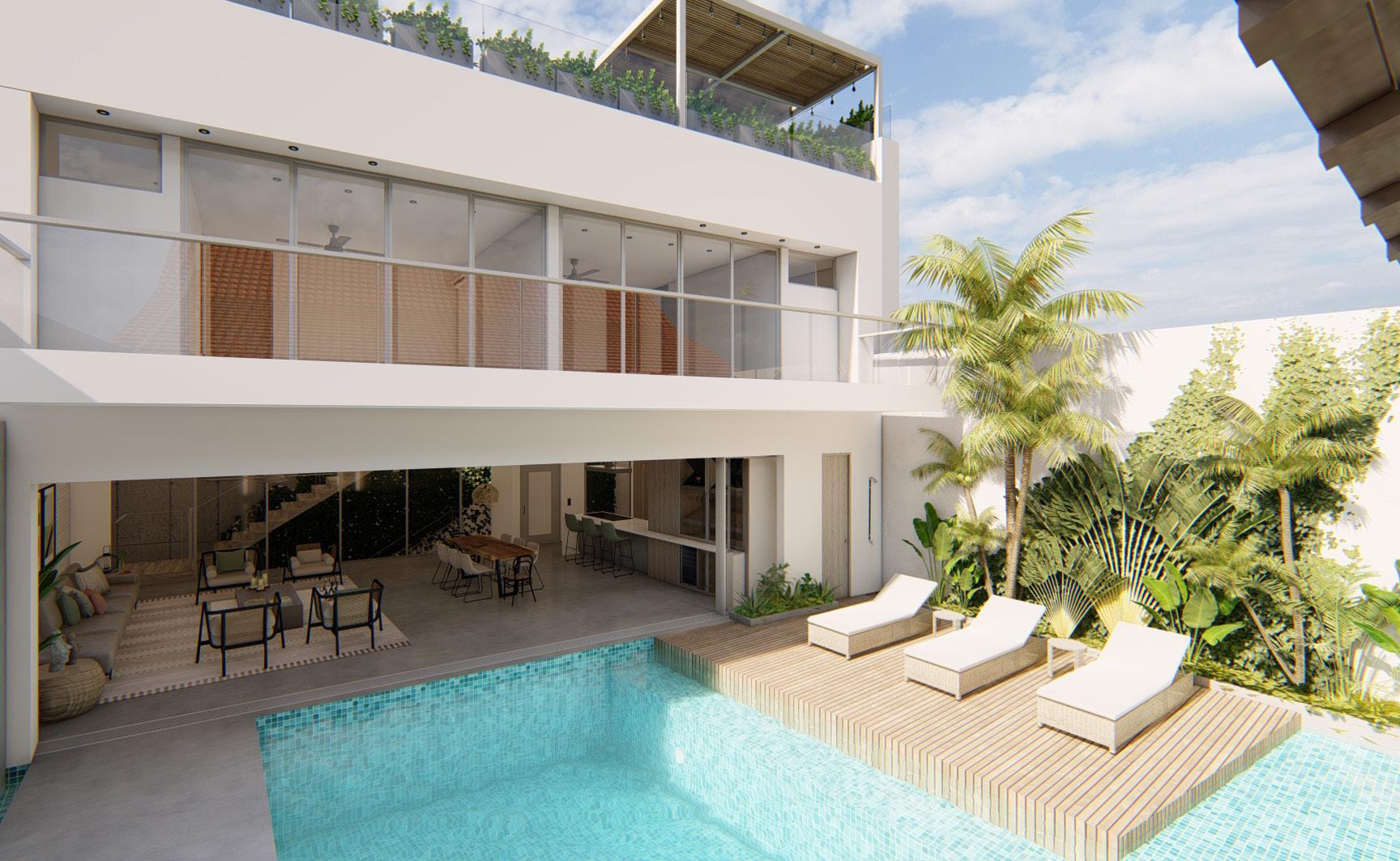
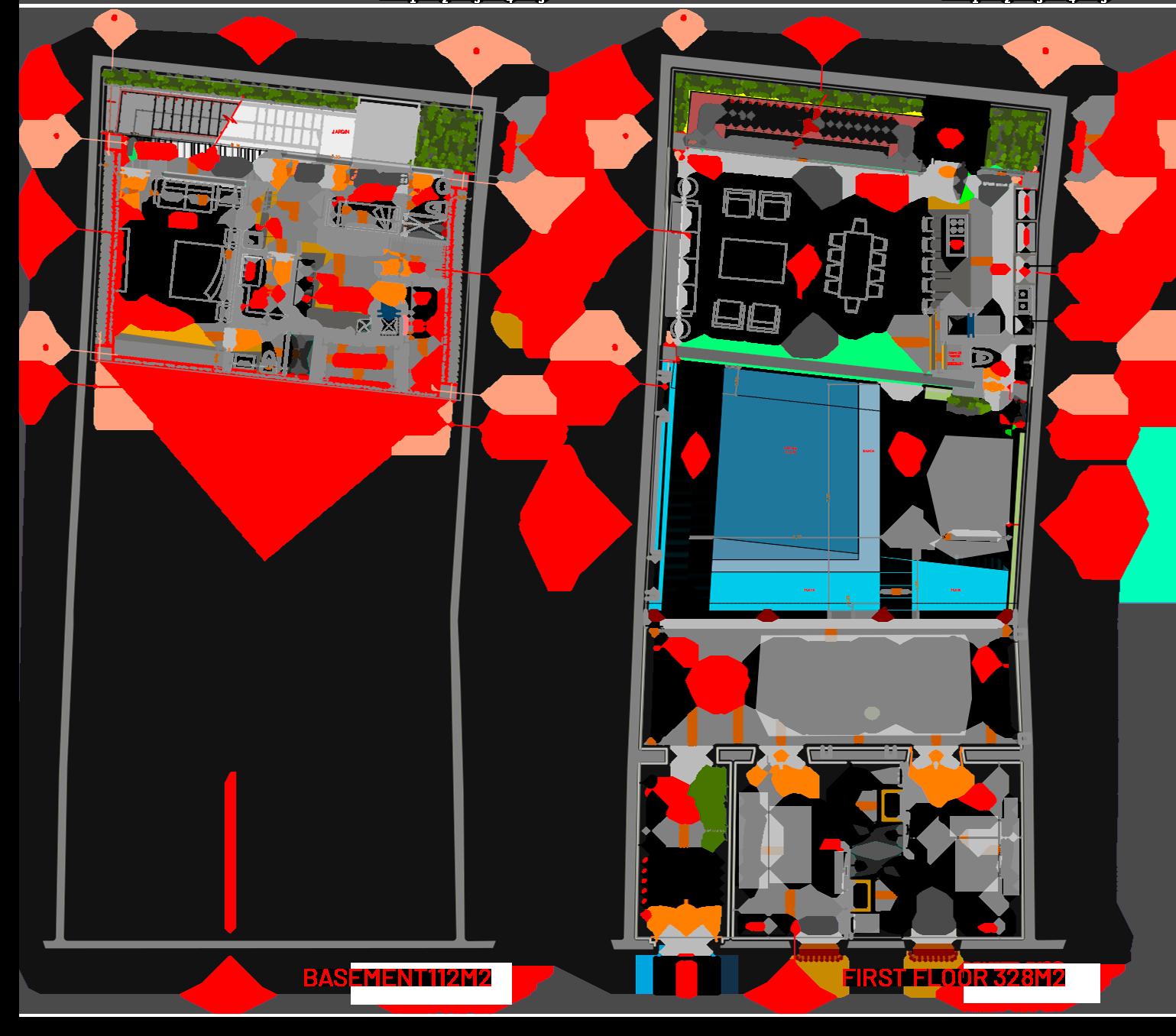
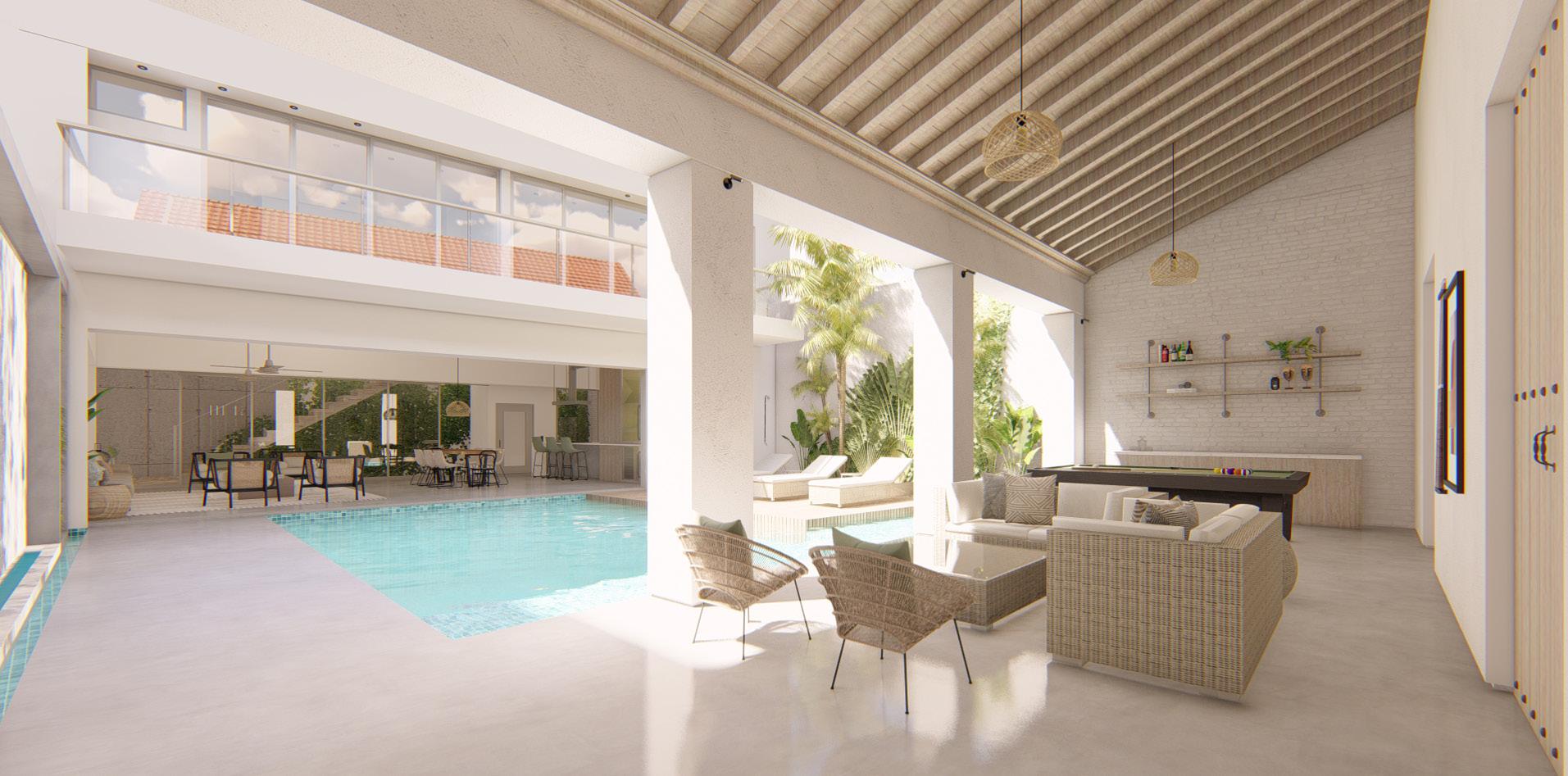

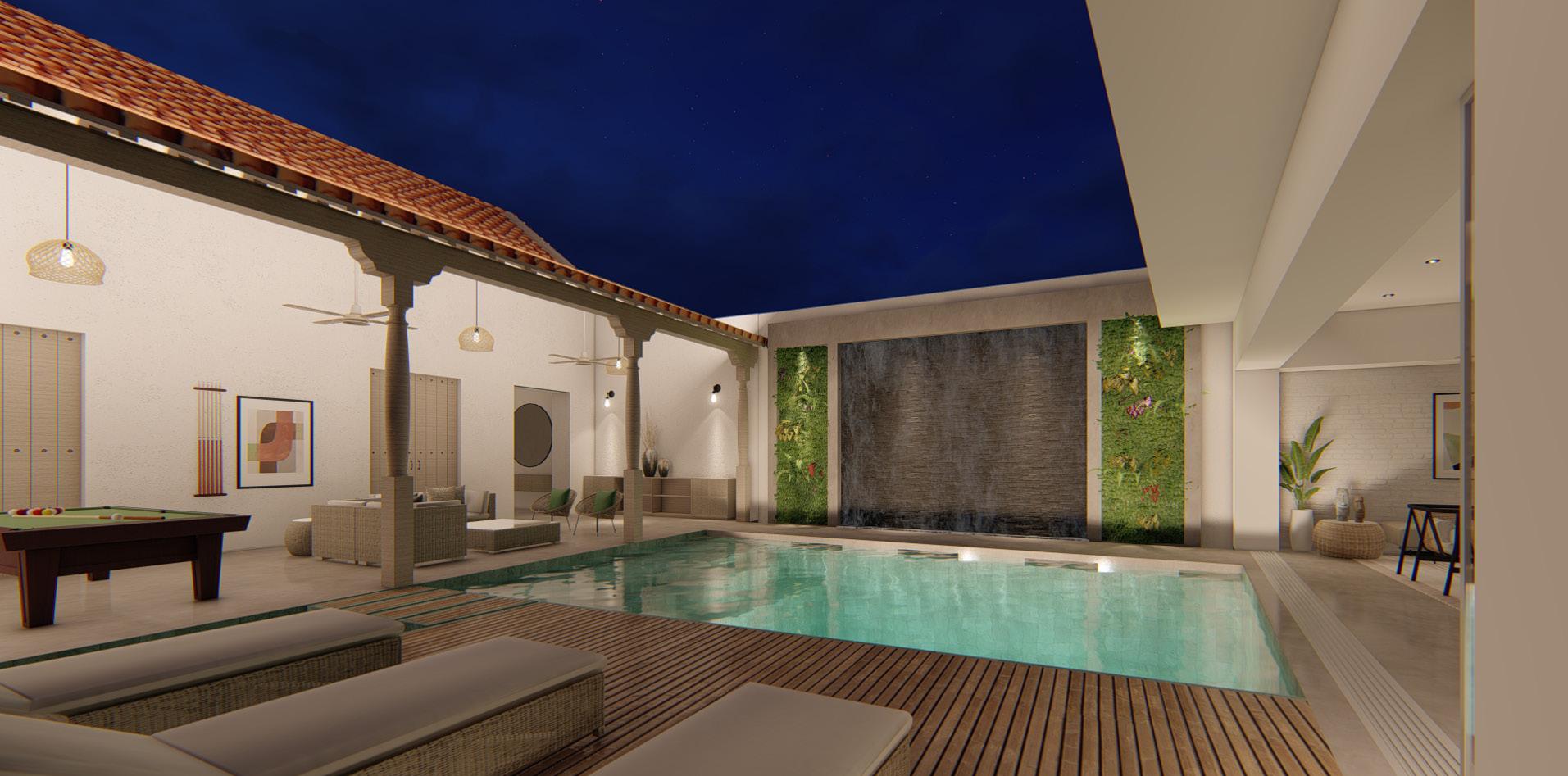
Cartagena is a city located on the Caribbean coast which is why buildings located there are exposed to high temperatures and high solar radiation most of the year. At the moment of designing this house, our main goal was creating a comfortable space for our clients while minimizing the environmental impact of the building, which is why we implemented many techniques like natural ventilation for the indoor areas reducing the need for air conditioning, solar panels in the rooftop, vertical gardens and rainwater harvesting.
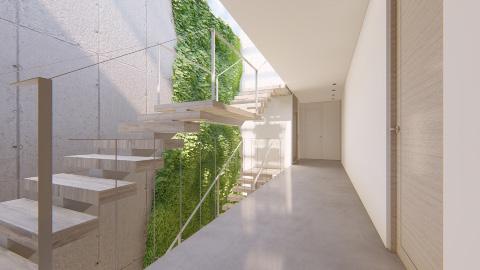

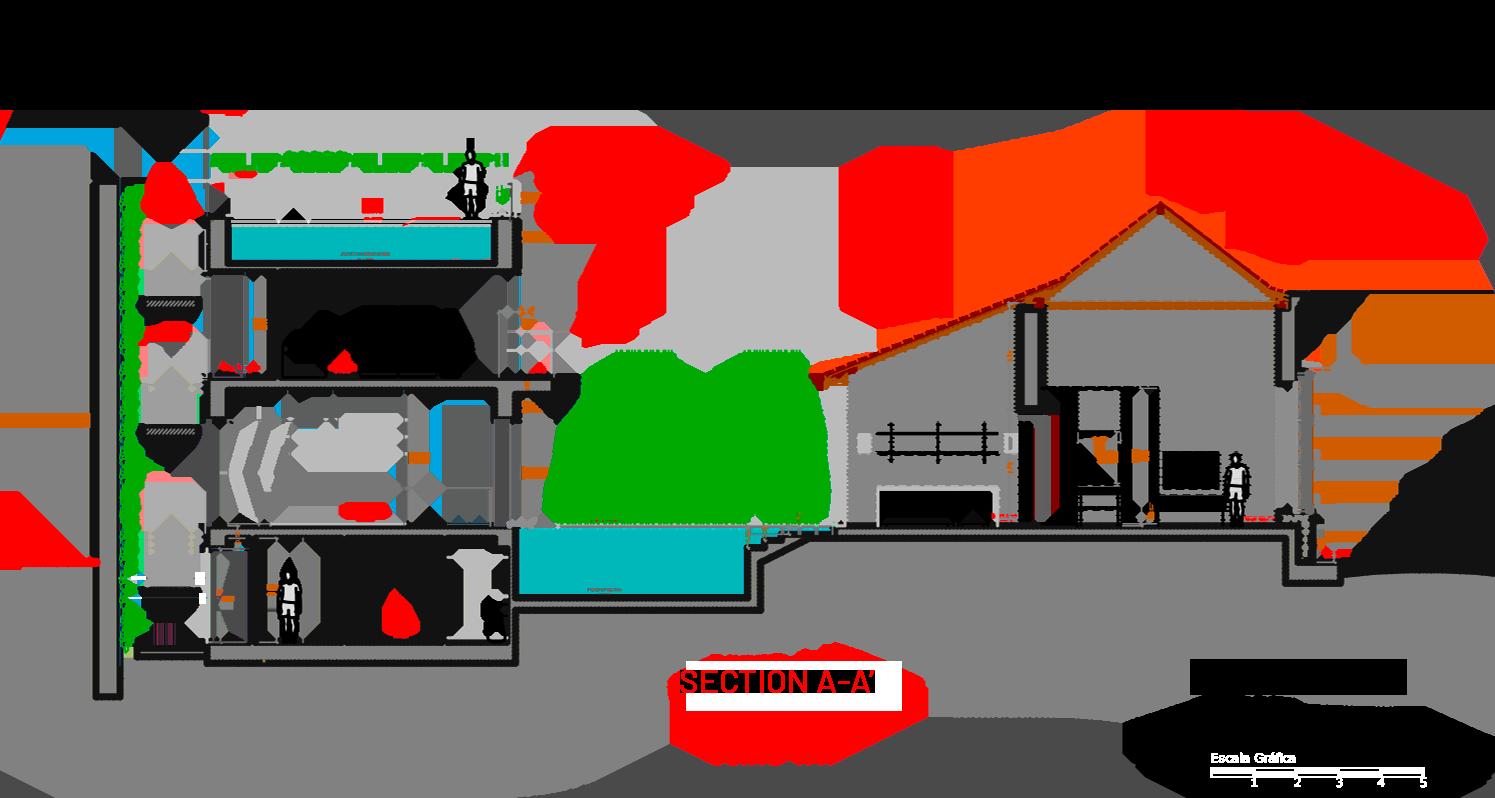
For the design of this house, we chose a timeless aesthetic mixing traditional elements of the area with fresh modern ones.
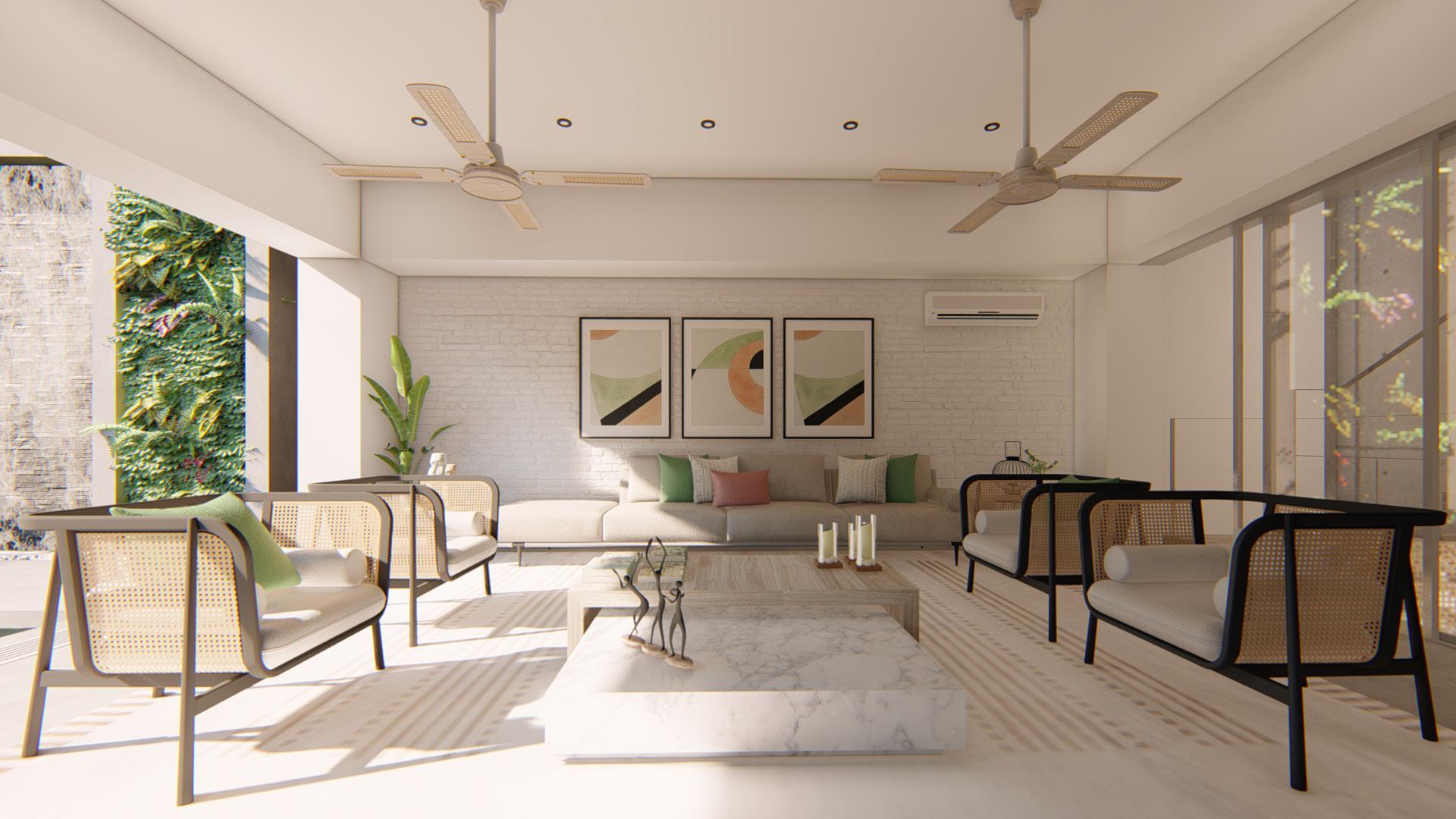
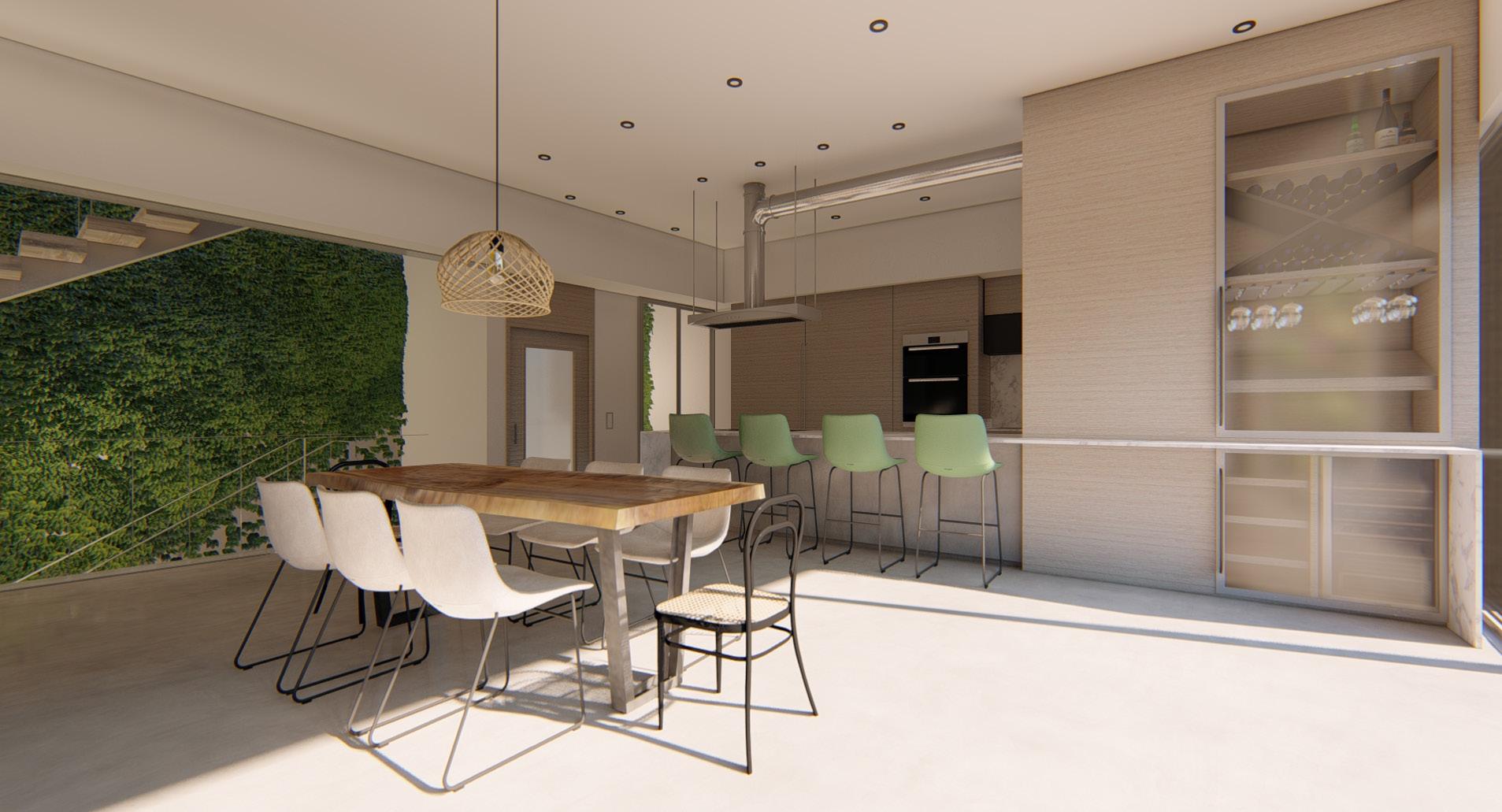

The master bedrooms of the colonial house were designed as open as we could, there was only a window per room so the space was distributed in a way that both the room and the bathroom had natural lighting and ventilation.


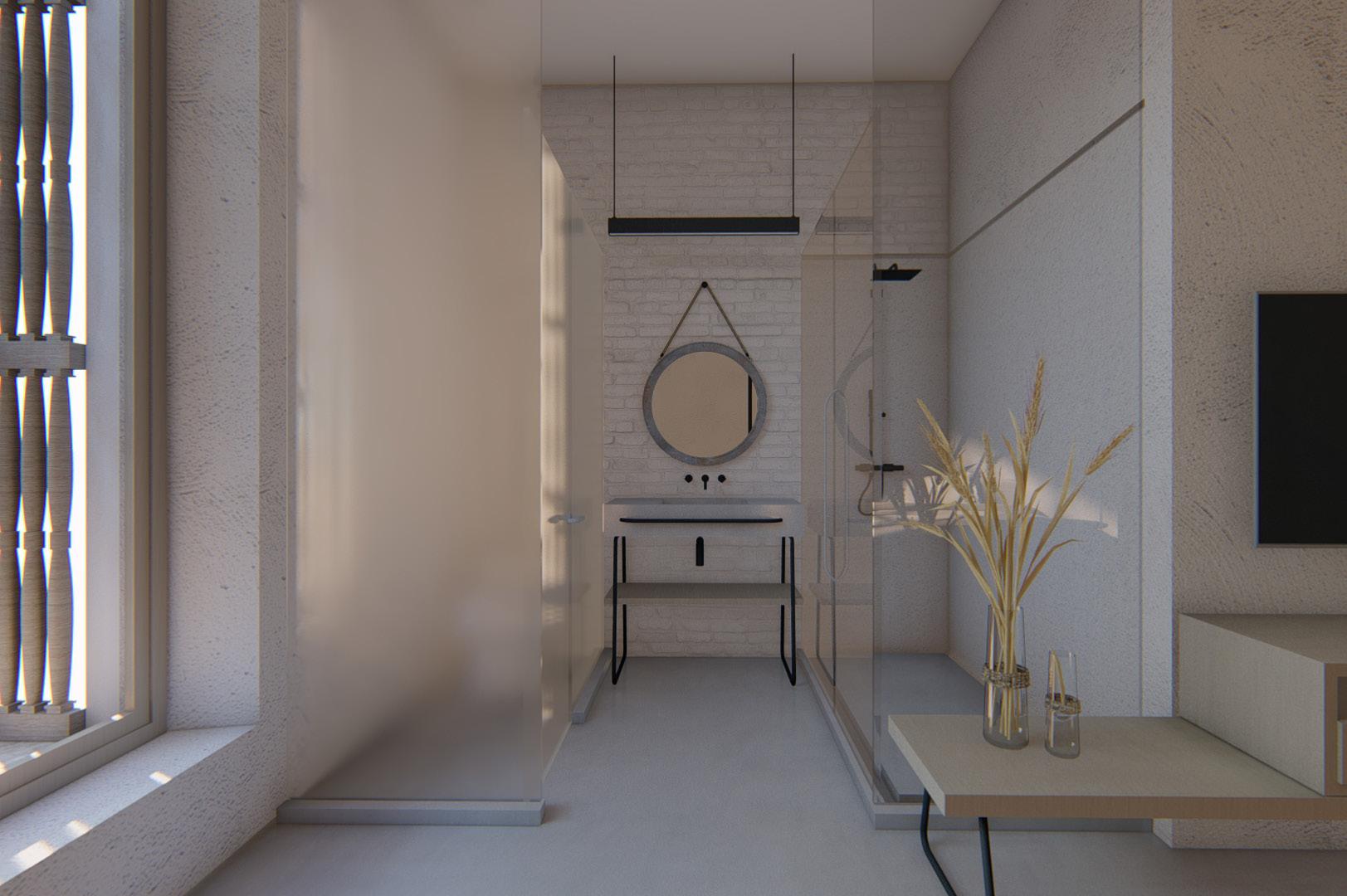

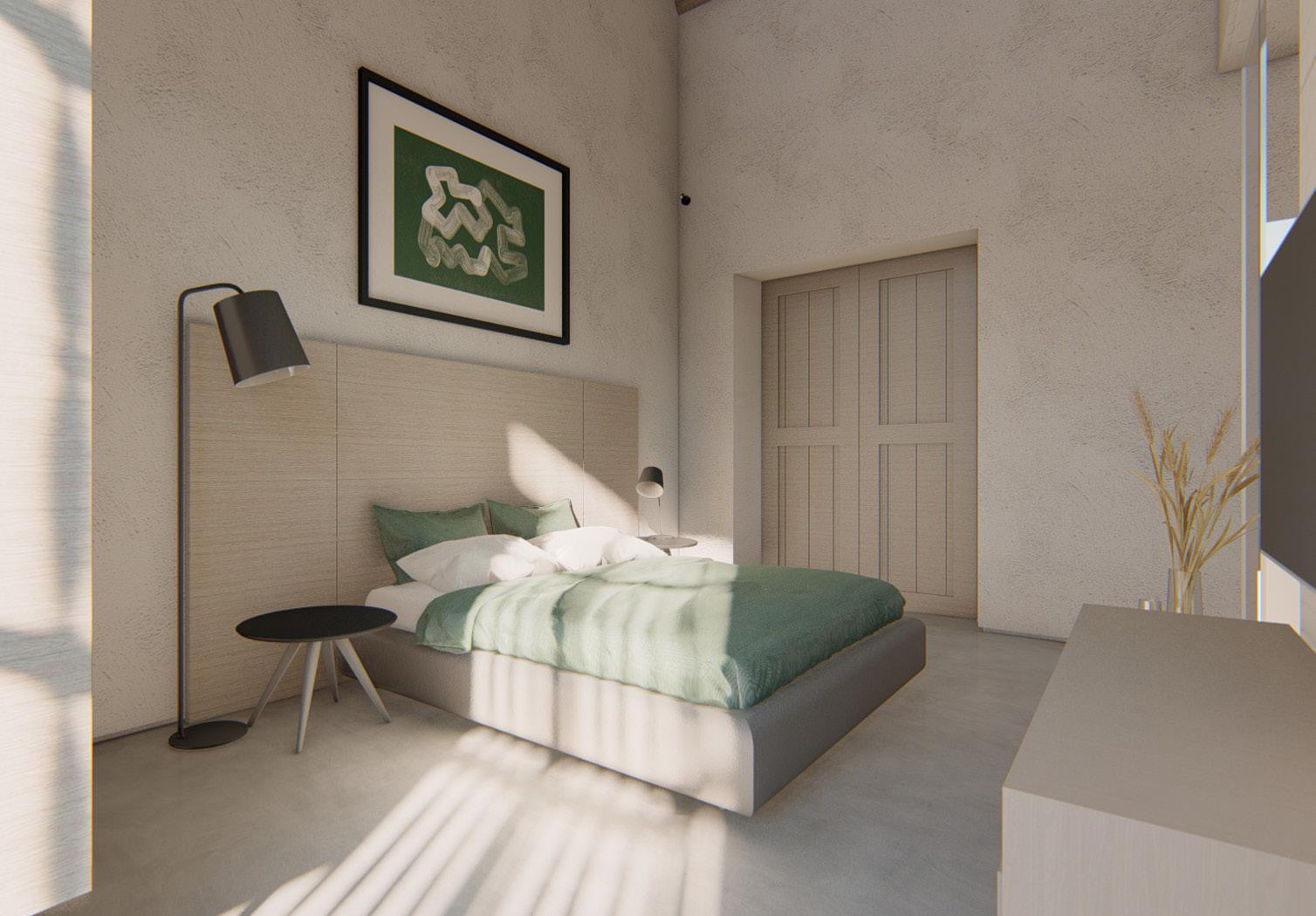
This property originally built in 1985 of 600 square meters was acquired by our client who didn’t want to fully transform it without totally demolishing it. This was going to be the new home of a family of four so we created a space where all of the family could feel at

home, creating a timeless space mixing the traditional aesthetic of the parents with the modern ideas of the daughters. Elements like moldings and antique furniture were carefully mixed with fresh ones like minimalistic lamps, wood paneling, and modern materials.
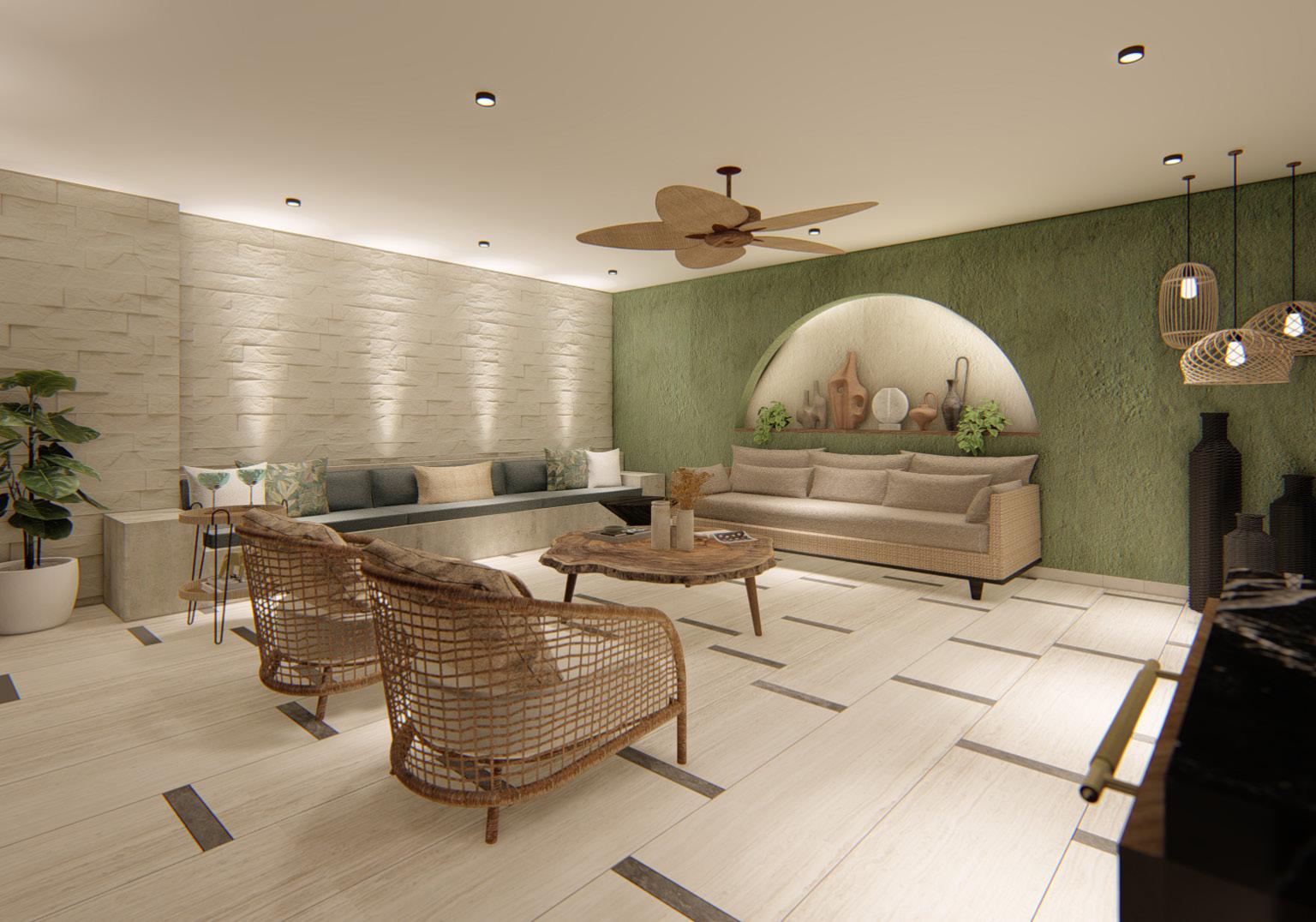

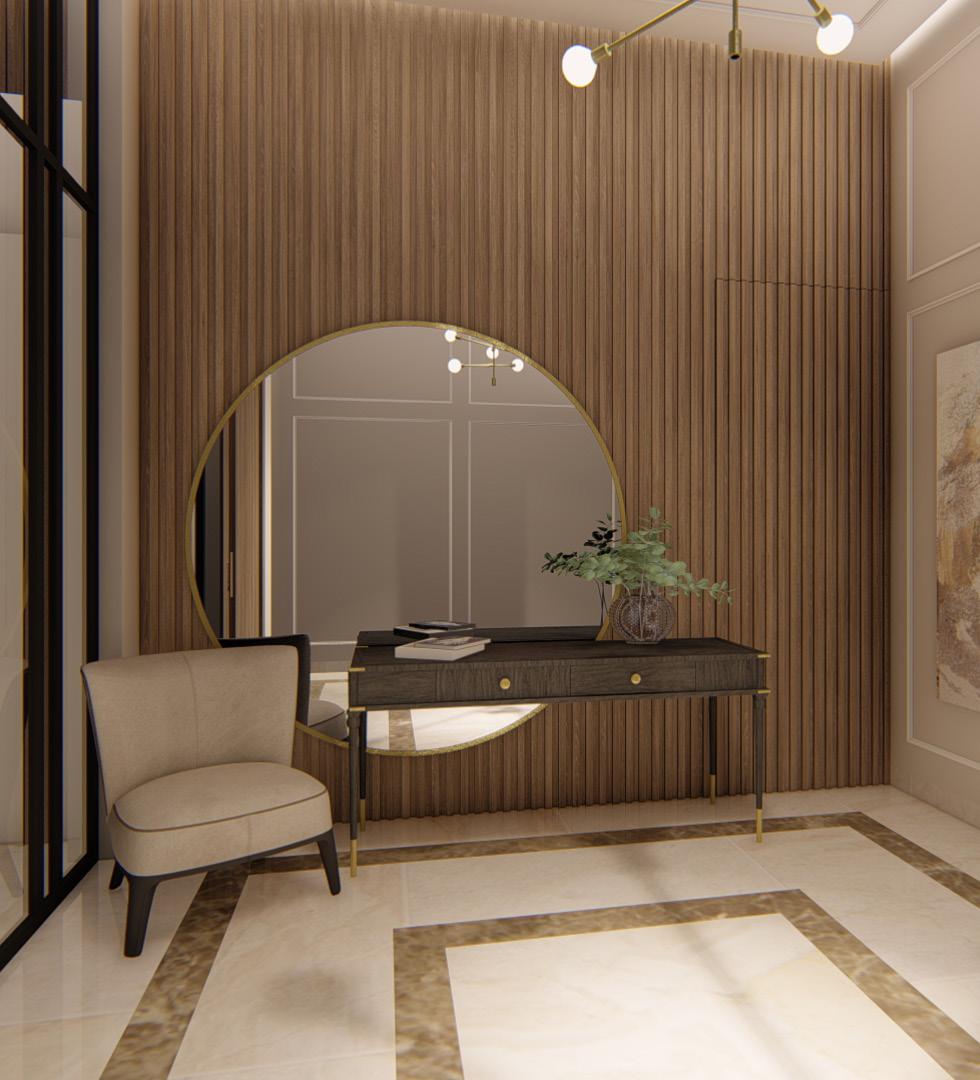
Year: 2022-2023
Location: Barranquilla, Colombia
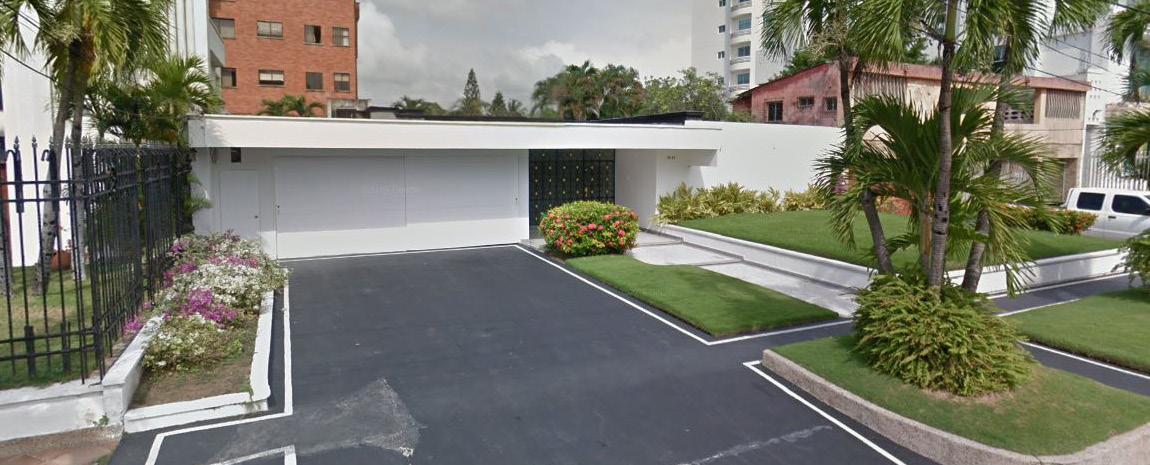
Type of work: Brand Identity, Packaging, Product Photography
For this renovation, we placed new columns in the original entrance to make it able to support a new roof higher and with skylights to get natural lighting for this space. As well we created a new element in the facade to make it more towering.
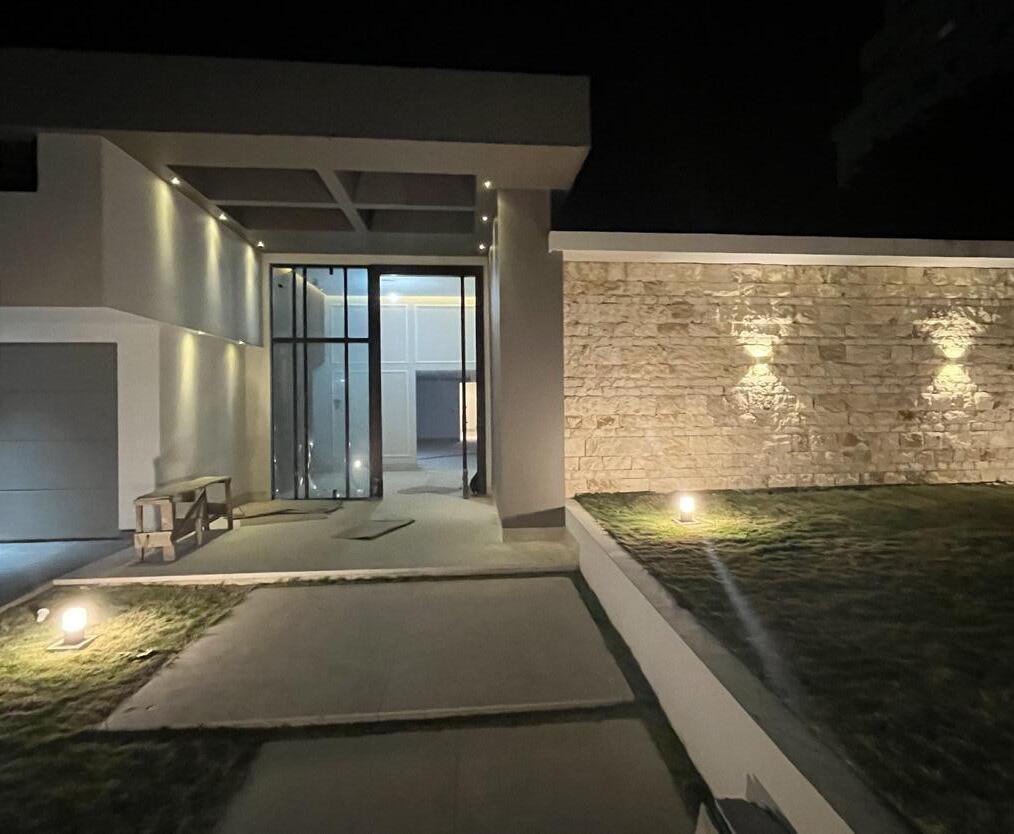
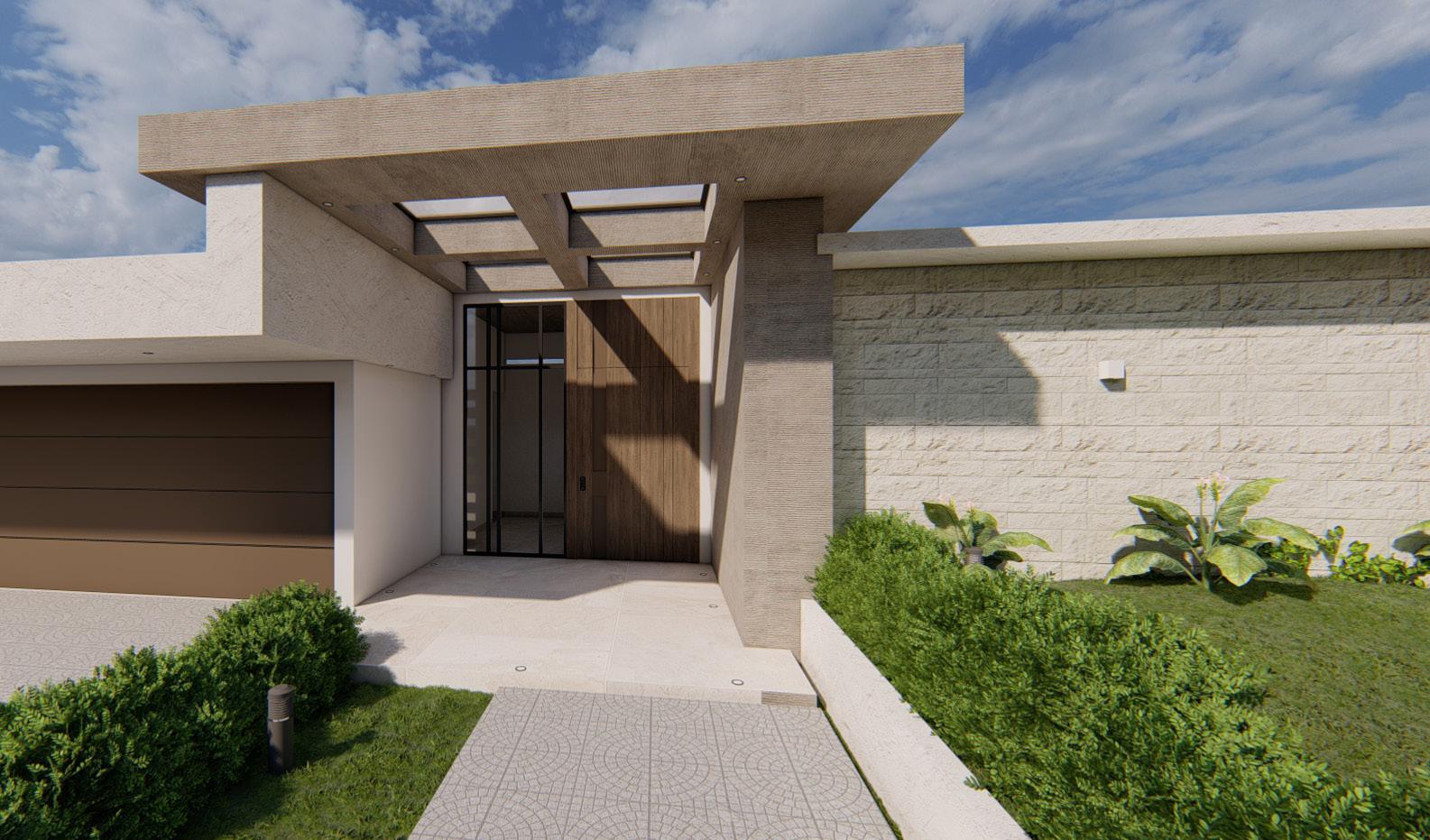
For the kitchen, we opt for a modern farm house design combining it with a modern glass and steel shelving, and with a blue island in the middle of the kitchen.
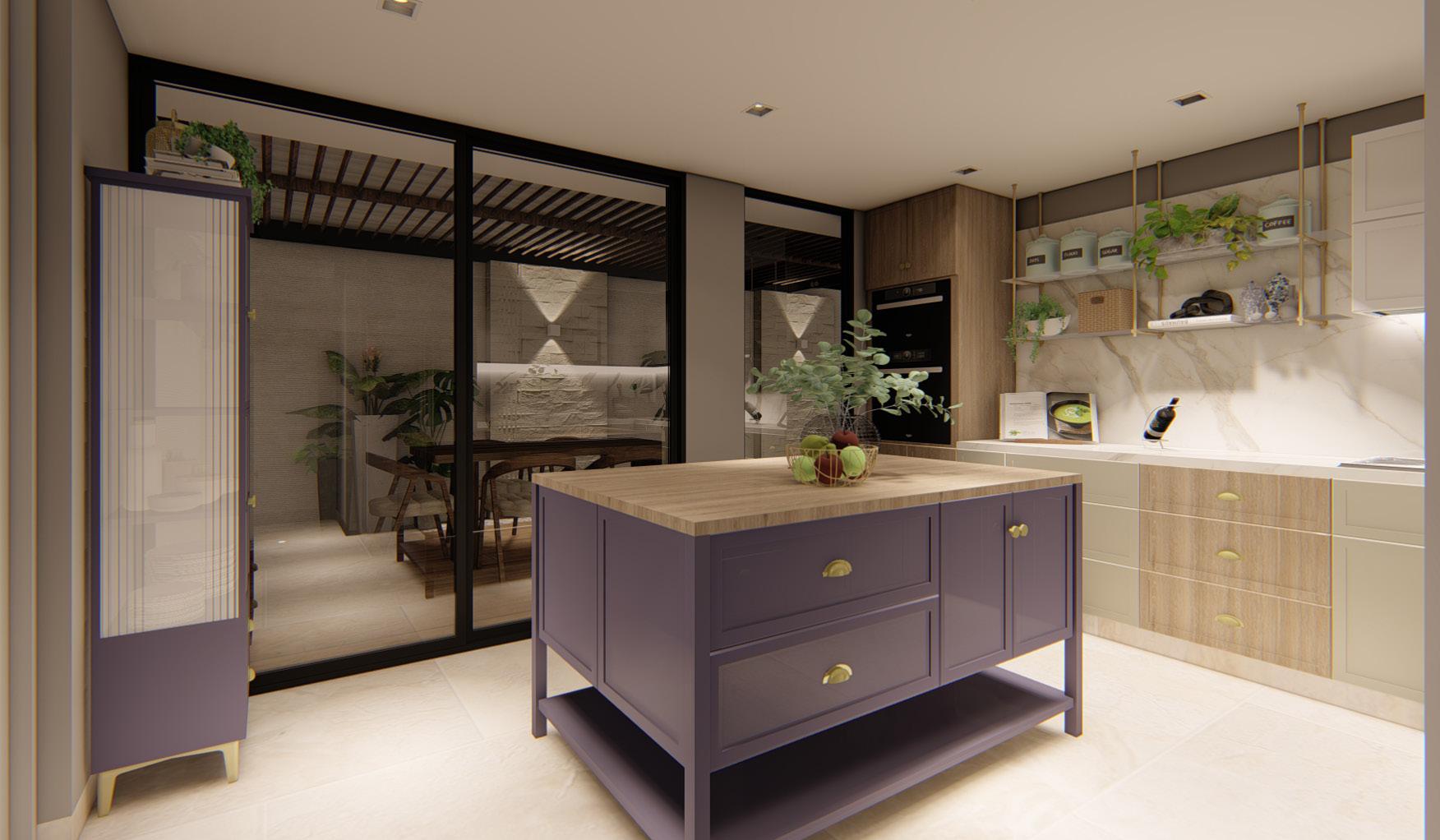
We selected a white sintered stone for the kitchen to make it look brighter since part of the natural light will be retained by the terrace roof.
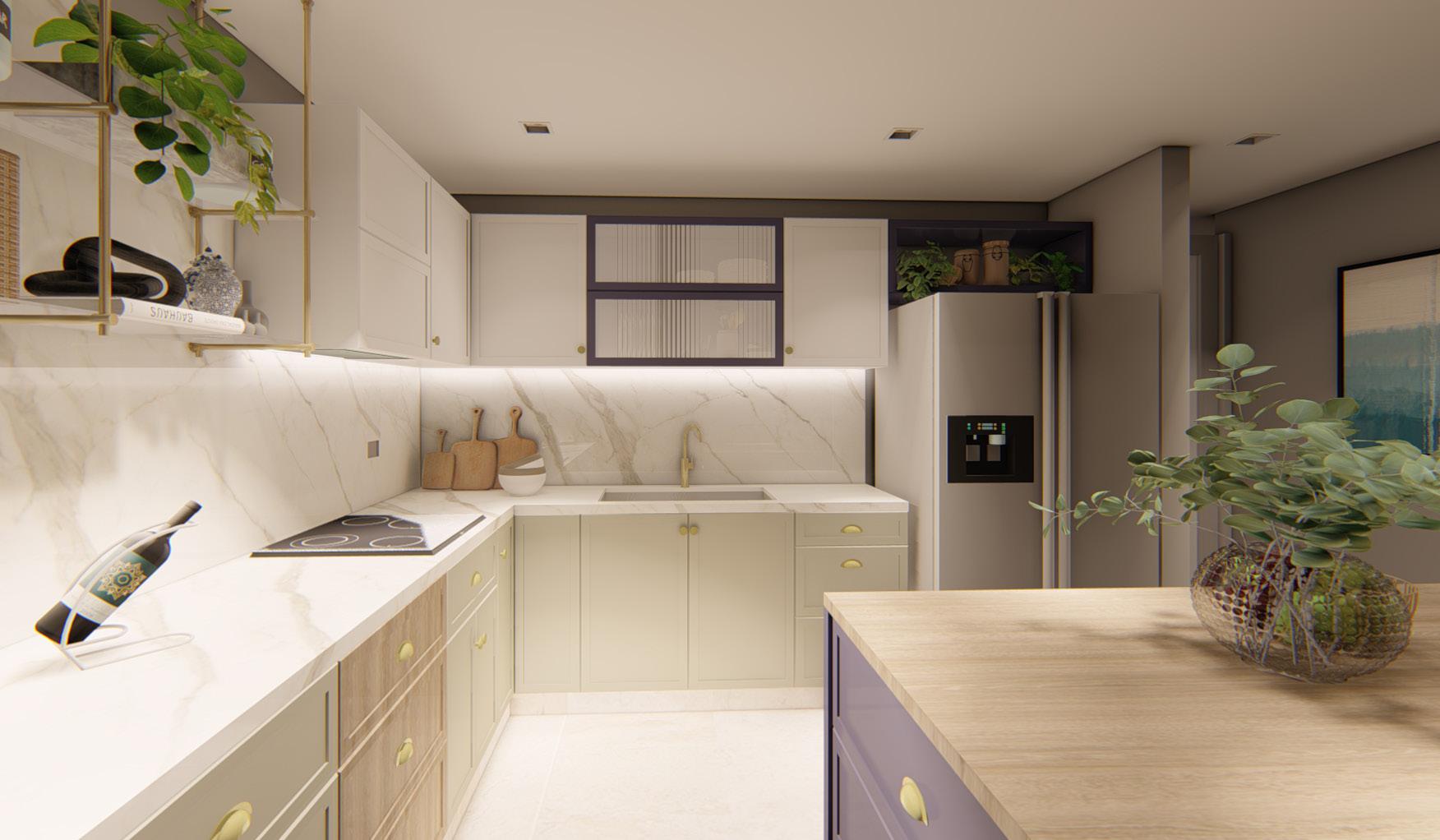
the house was surrounded by a plain air chamber that we gave life to with outdoor living, dry gardens, and selected lightning


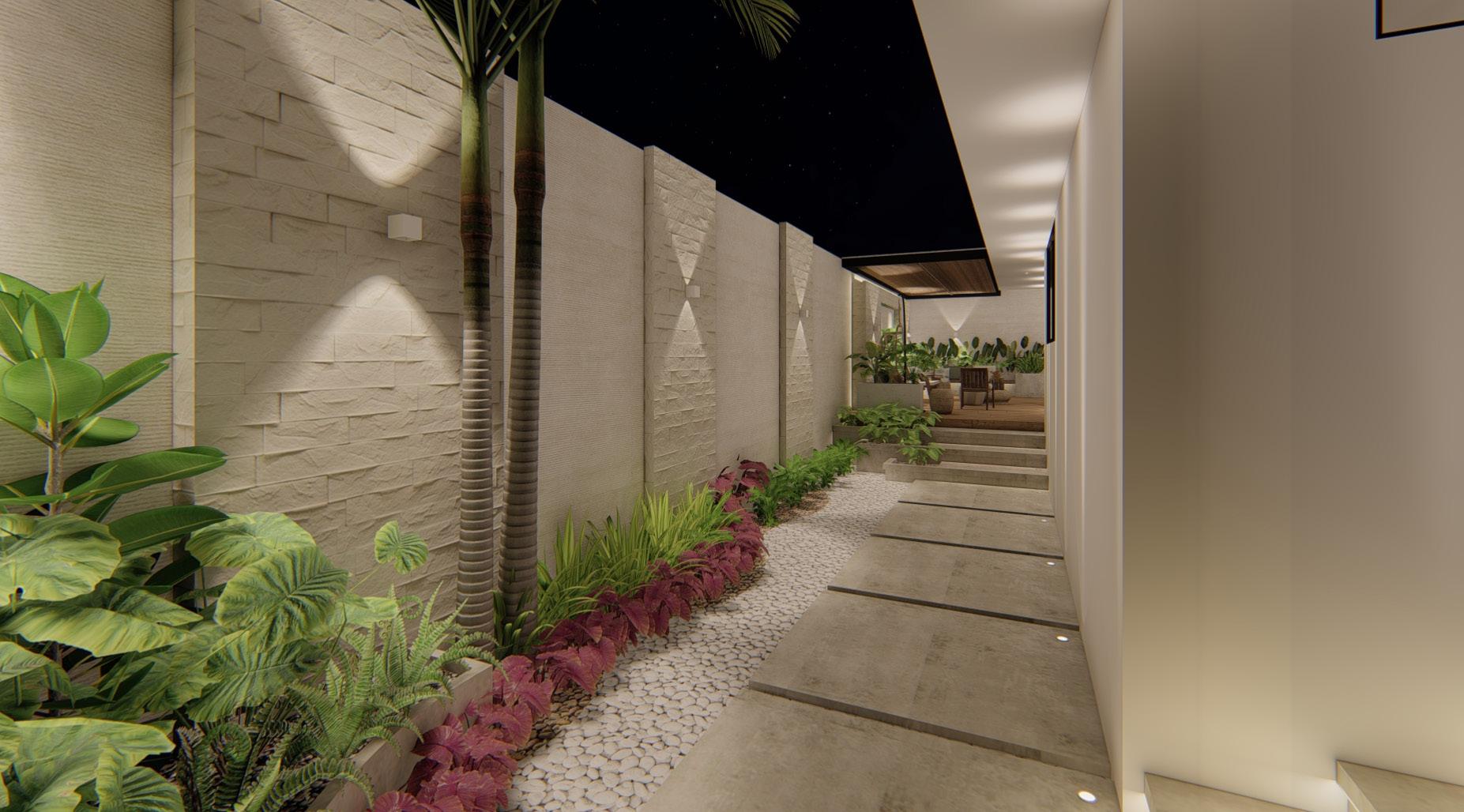 View of the entrance of the bedrooms hallway.
View of the entrance of the bedrooms hallway.
For the design of the master bedroom, we chose neutral colors as a base with a few touches of light blue. The client wanted plain white walls with something sober so we sutilly placed moldings around the room.
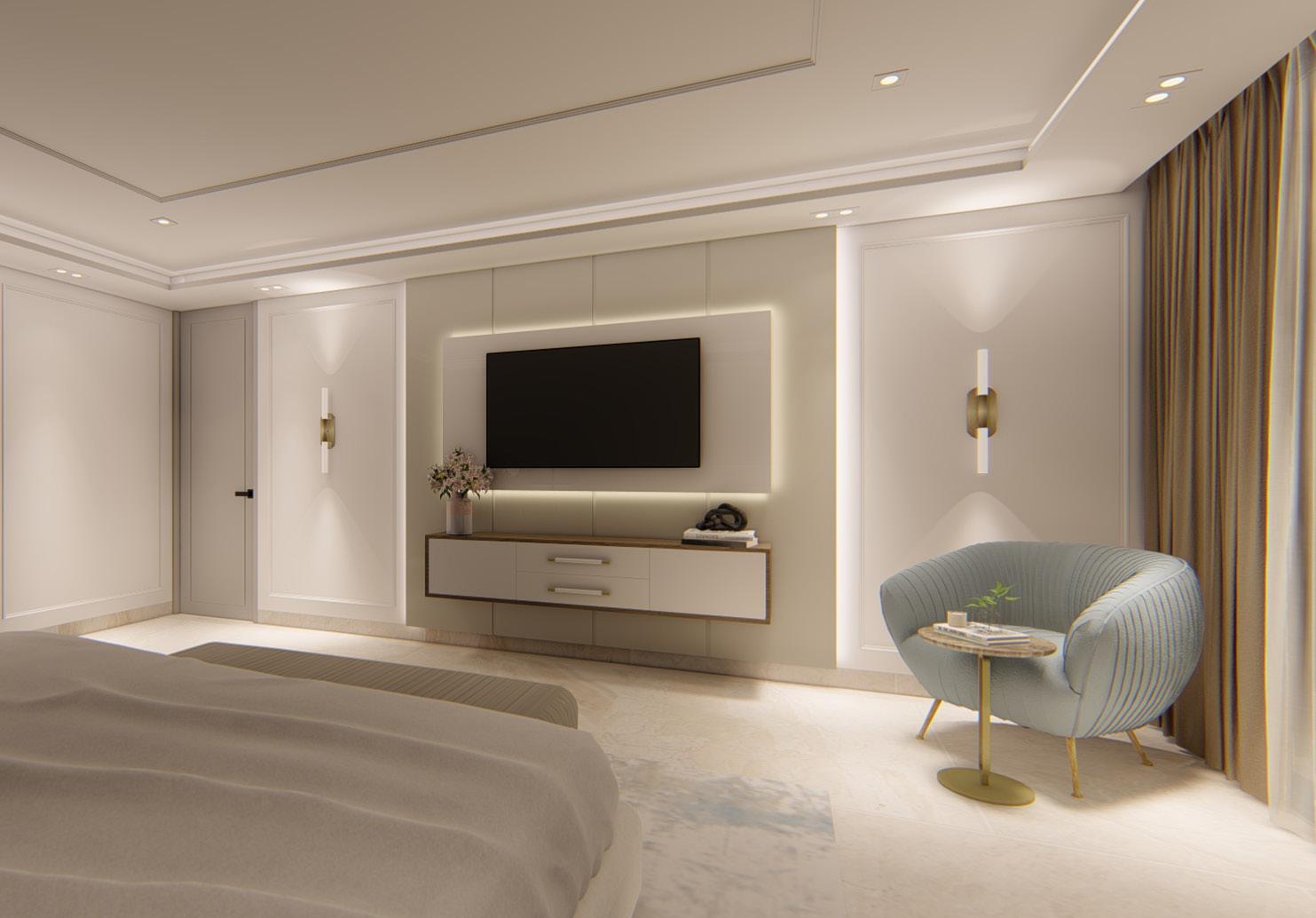
For the bathroom, we played with materials such as white sintered stone and travertine marble to create a neutral yet a striking space.
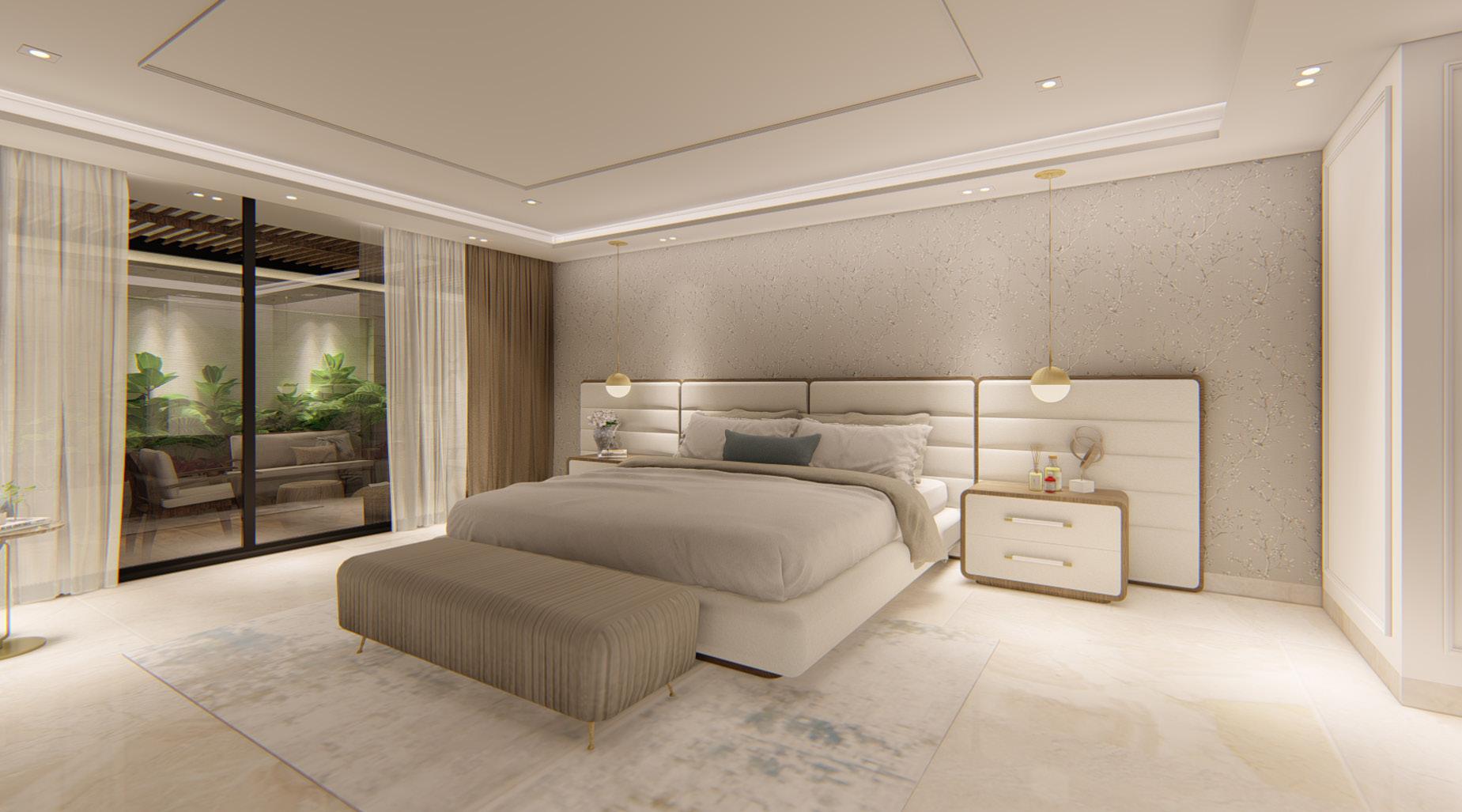
Different views o f the master bathroom and walking closet.
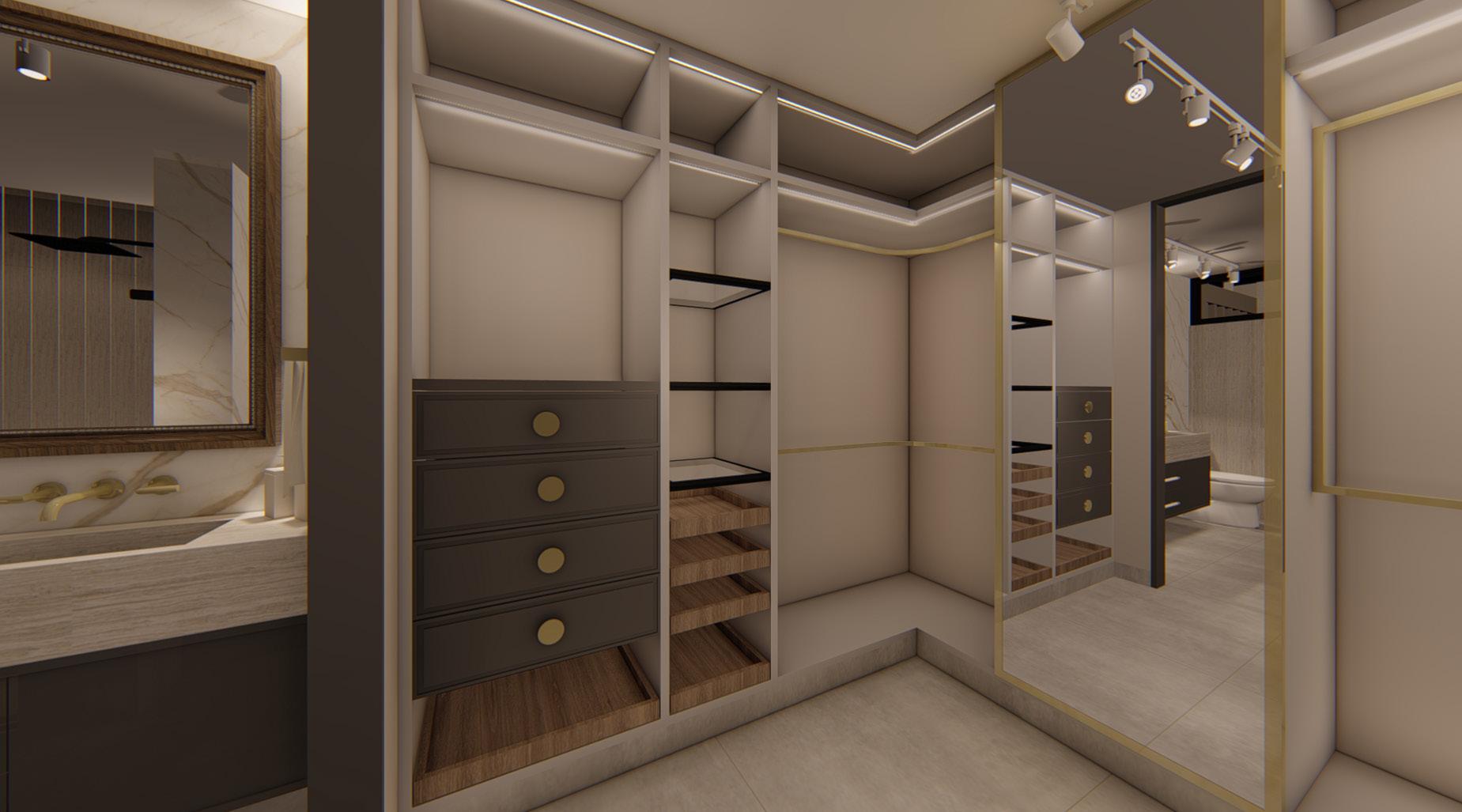
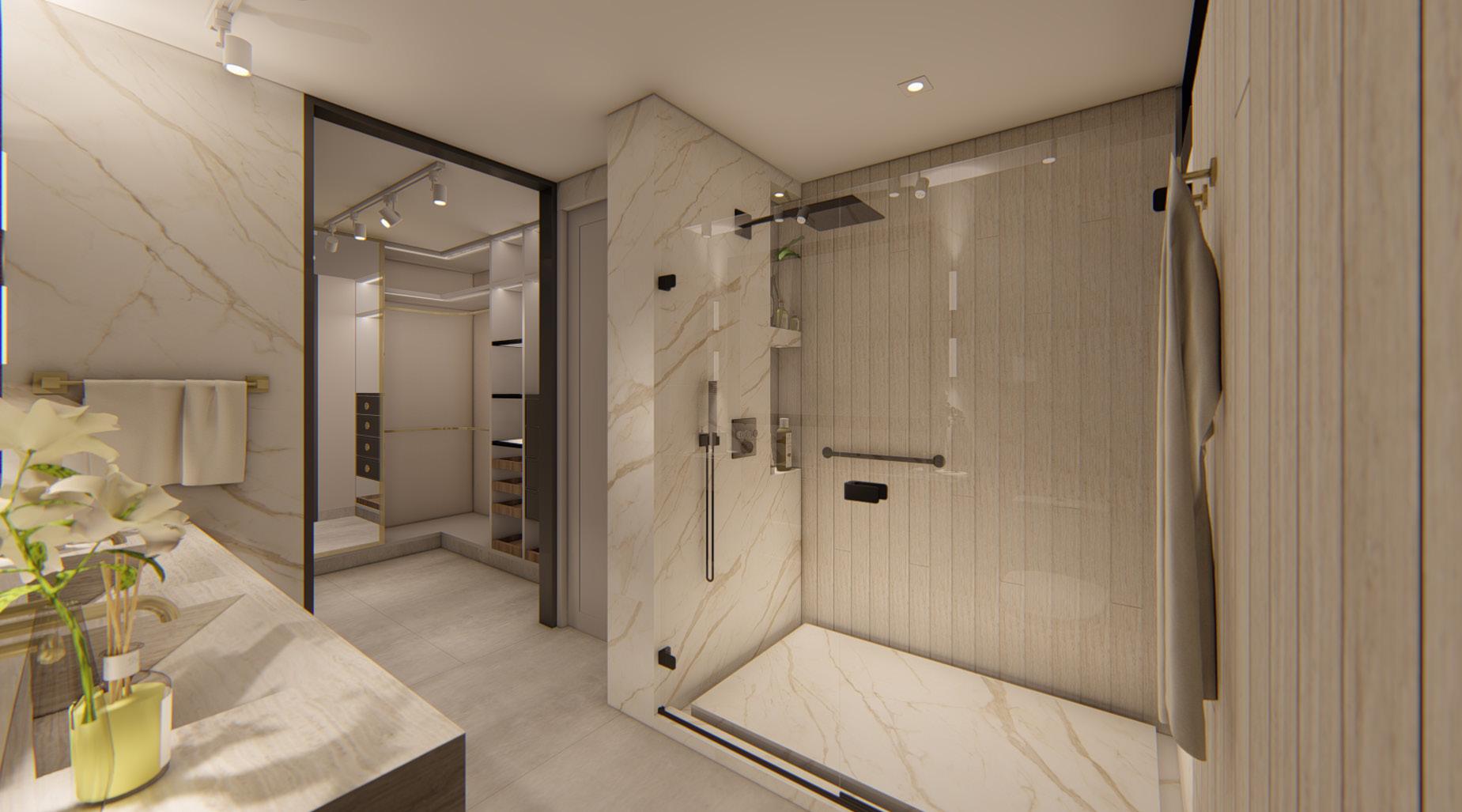
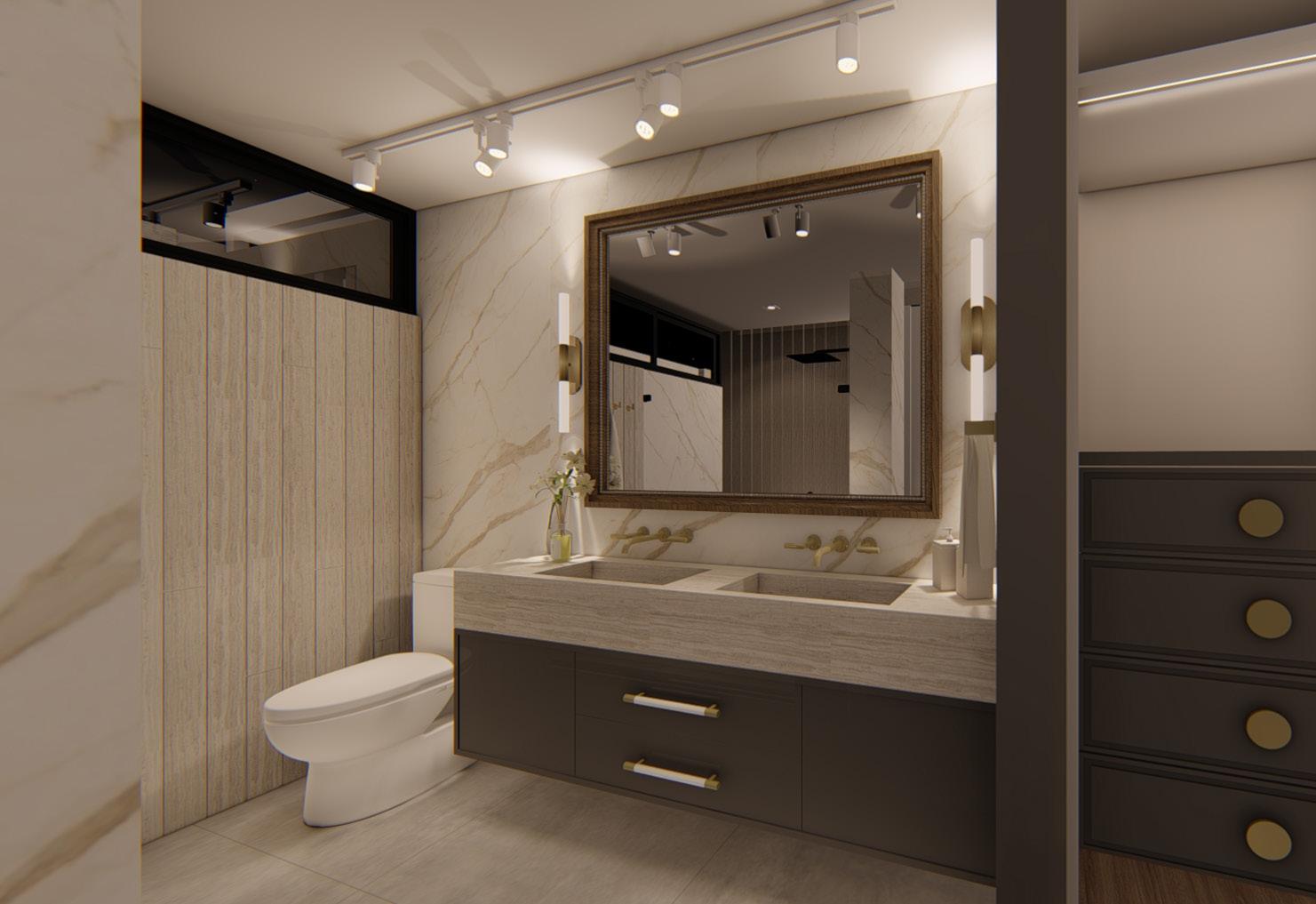
ELEVATION FROM MAIN STREET
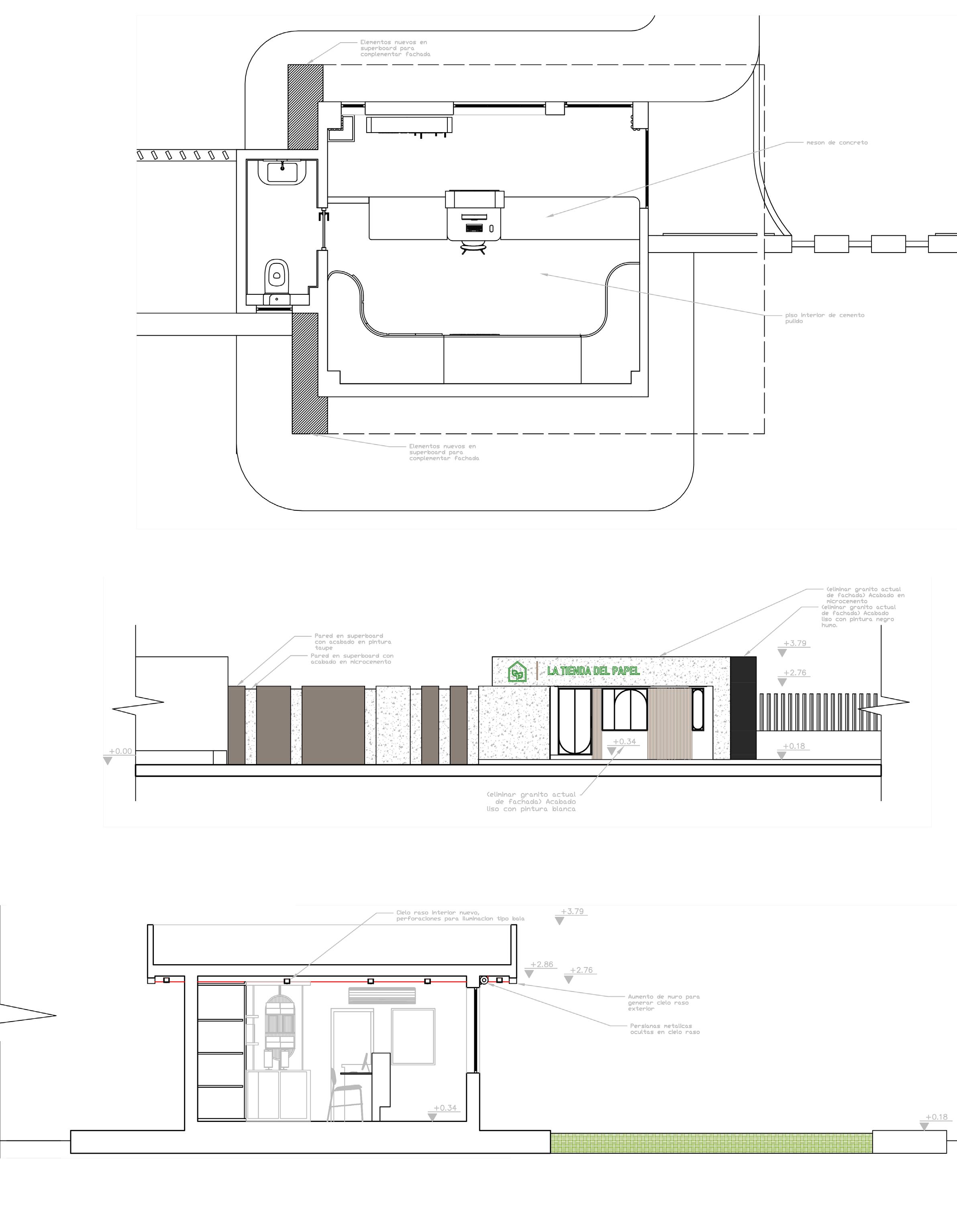
This store was thought of as the conceptualization of a paper brand that´s currently only sold inside of chains, so the main idea was to create a space where the brand could connect more with the customers. To generate this connection with the customers we introduce storytelling through the material selection of the place and by the use of an interactive display to show the whole elaboration process of the paper to potential customers.
Year: 2020-2021
Location: Soledad, Colombia
Type of work: Architectural Design, Interior Design.
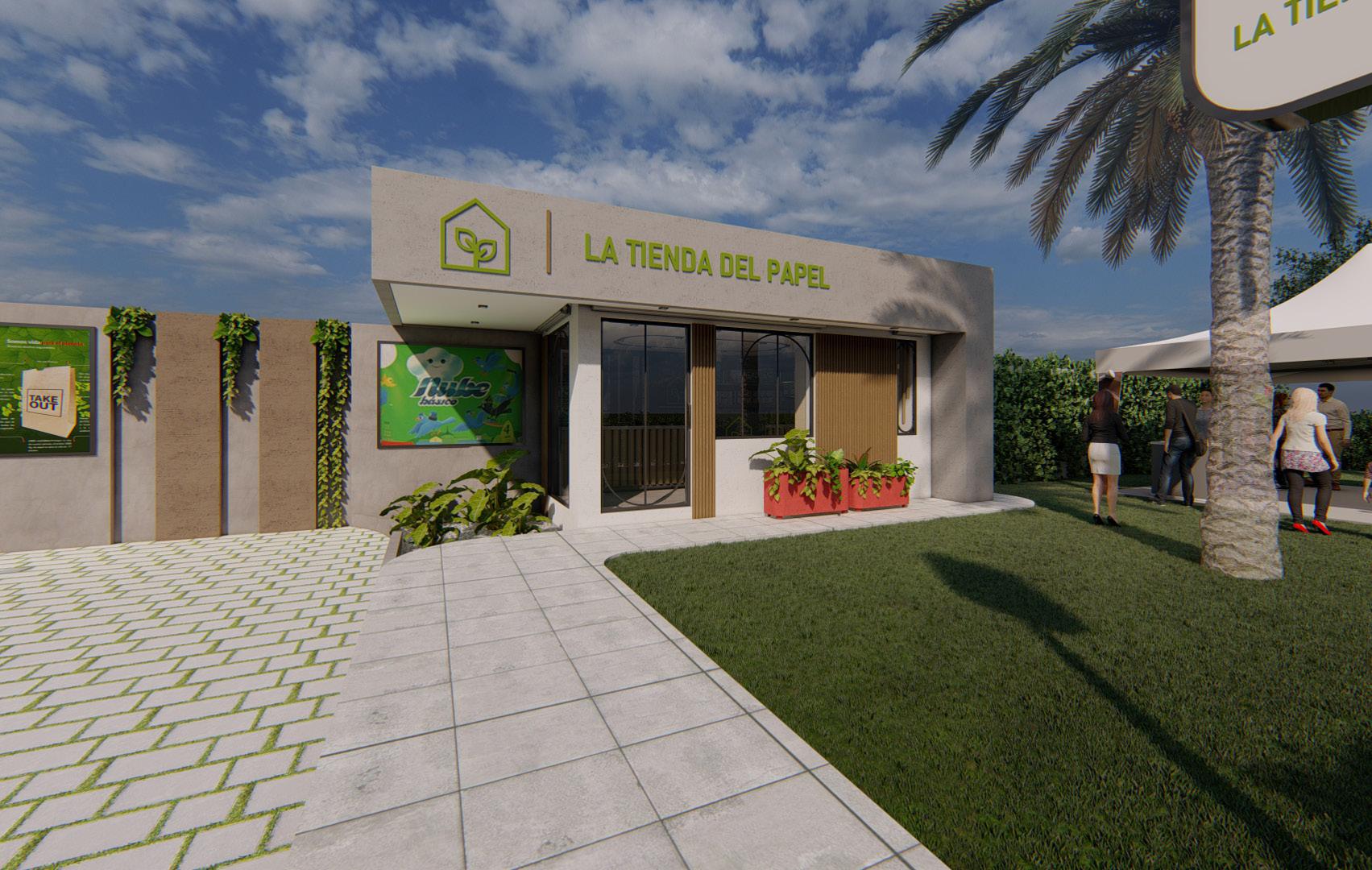
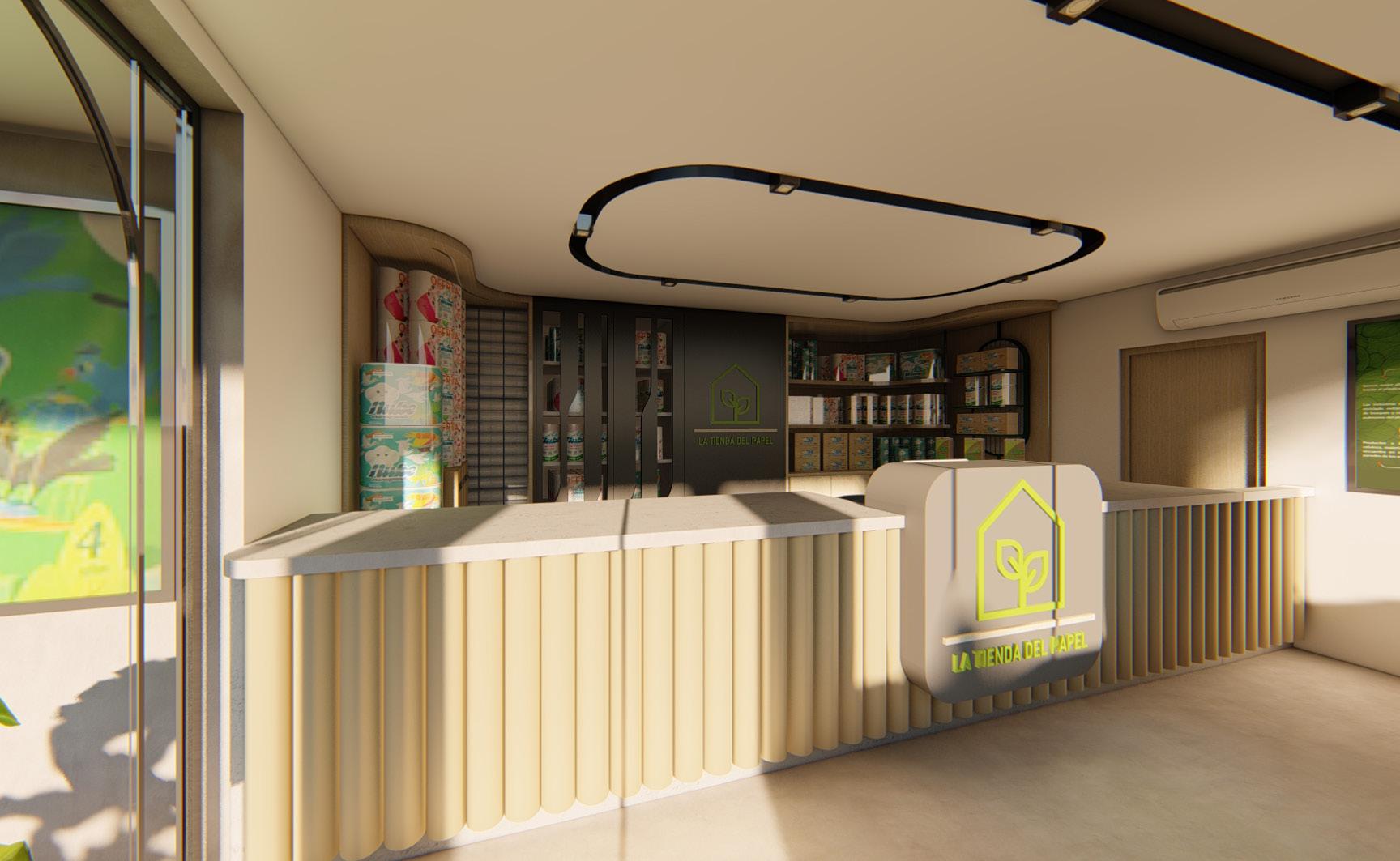
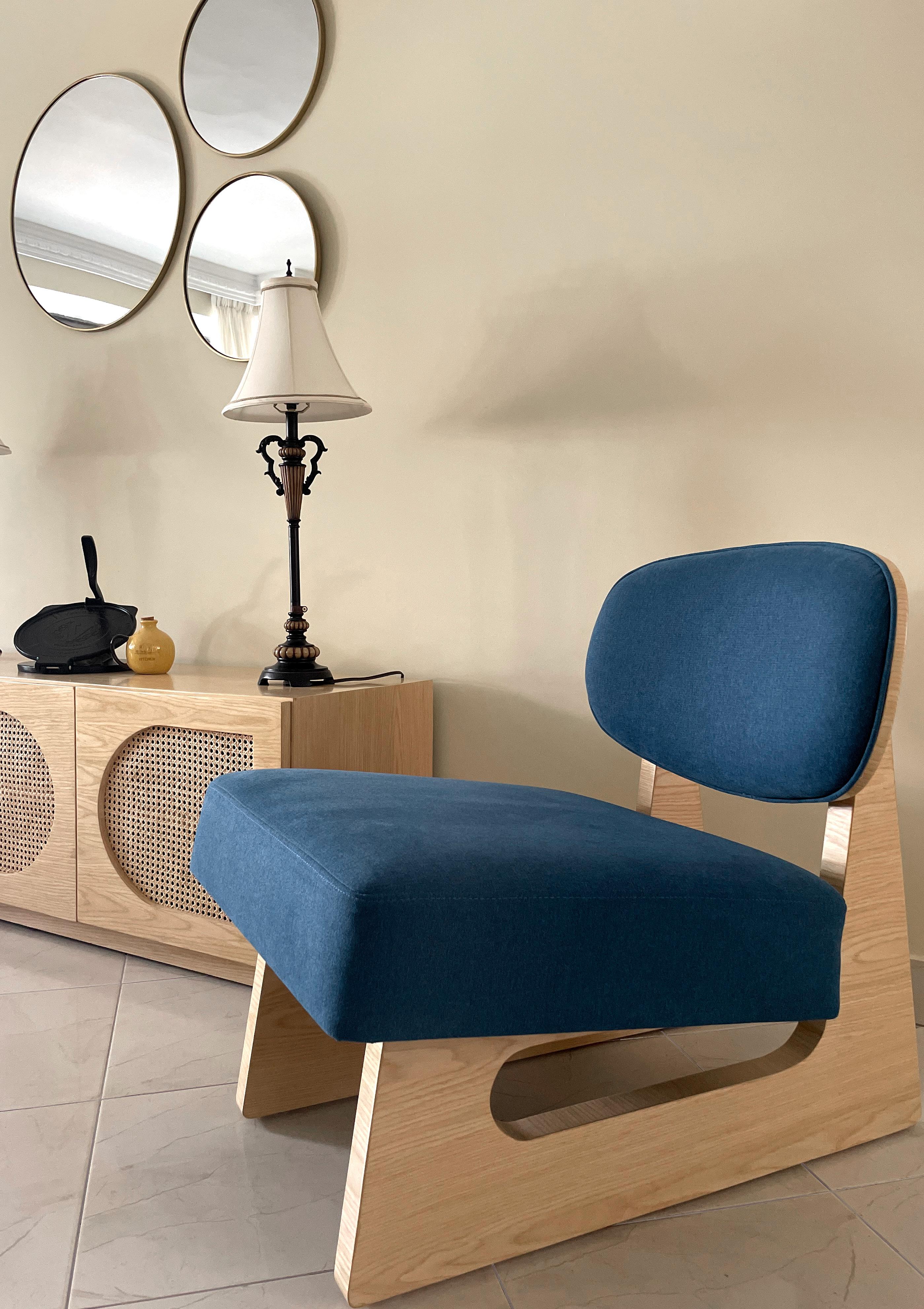


Behind the interior design projects theres a stage of designing, selecting materials and supervisiting the hand. crafting process of somepieces. For tis project of a Japandi inspired living room, were we designed some customized pieces that requiare constaly visits to the carpentry workshop to insure that every detail was folllowing the original panimetry.

This is one of the build in pieces of the ZP HOUSE, for this piece we carfully mesure the space for the piece and then we were part of the full process in the carpentry workshop and final instalation of the piece.
