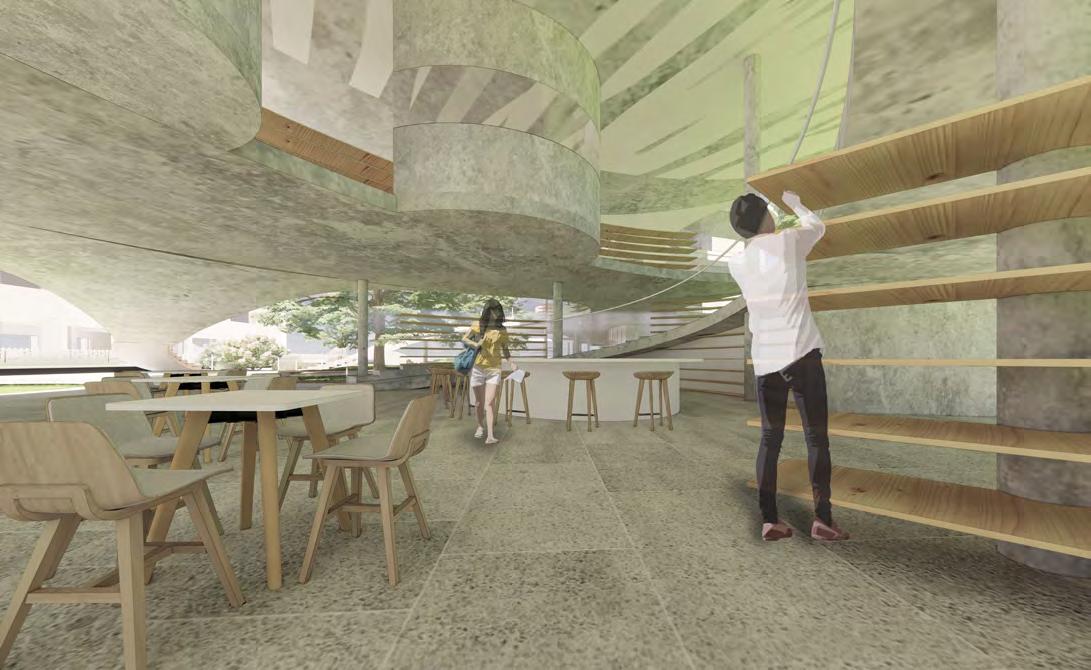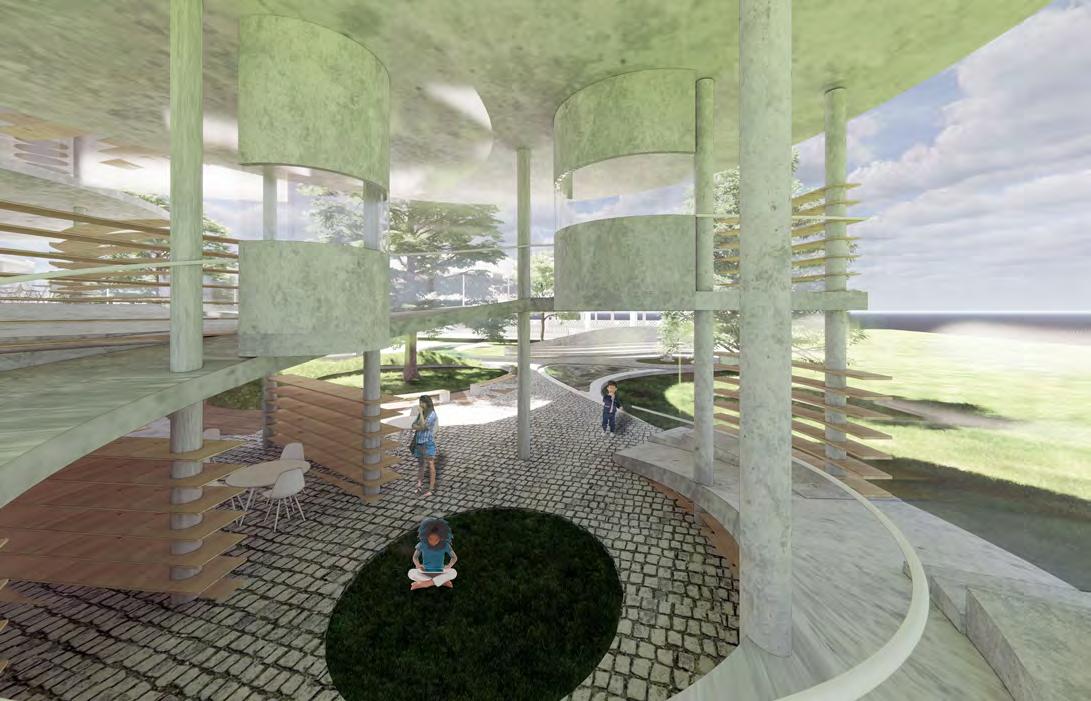ARCHITEC TURAL P O R T FOLIO





Year 5 Semester 2
MANGROVE OPPORTUNITIES
Sustainablewayofliving@MuaraGembong
Year 4 Semester 1

URBAN FARMING INTEGRATED HUB
SustainableEducationalSpace@HollandVillage
Year 3 Semester 2
SENSORIAL LIBRARY
InclusivedesignLibrary@Queenstown
The overarching concern had advised the approach to look into ways to research the materiality and design for a network of connection between the pattern of nature and humans which indicates the need for an alternative way to create a livelihood for the people in Muara Gembong. The experiment on architectural innovation of horizontal productive mobile structure that responds to the life cycle of nature creating a periodical and cyclic system to adapt to the lifestyle of the people. The design solution strategy has envisioned a future development 2050 where it focuses on the modular growth of construction with floating mixed-use materiality of mangroves and other lightweight sustainable materials, the fishing industry, and the reforesting of mangroves.
The intention is to create a sustainable form of living where the above factors are being brought together to support the livelihood of the locals which allows adaptation and opportunities to co-exist with nature and the environmental condition. With the exploration on the structural form as wells as layering the structural material to create strength while using lesser material to generate a modular system in the structure. Therefore, creating a balance between harvesting and cultivating which allows for a replicable strategy that can be implemented at different sites with similar conditions that are facing the threat of a rise in sea











 Residential space during dry season - Rice Paddy Fields
Residential space during dry season - Rice Paddy Fields
Timber Production Period

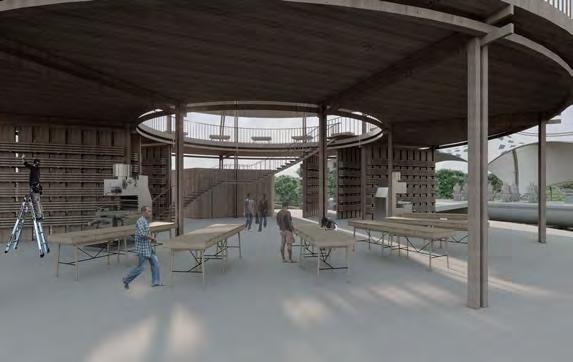
 Production Facility
Worskshop
Production Facility
Worskshop
Water Festival Season
Flexibility in the rotation of the production facility which naturally creates a water activity space for the locals to celebrate the nadran (water festival) festival.


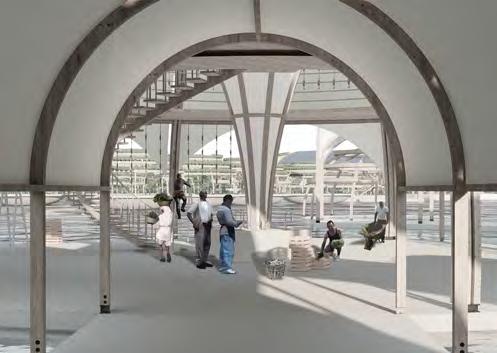
Harvesting & processing of goods during harvesting periods of marine life and mangrove products flowering of mangroves.

The connection and separation of platform to create social and privates spaces for different activities during different periods.


 Outdoor Market place
Market place
Outdoor Market place
Market place
This project proposes a urban farming integration hub that creates an educational shared space at a connected location, where residents from different communities are able to socialise while engaging with their lifestyle in a self sustainable community. The focus on accomodating and enhancing the existing community without interfering but integrating with the current lifestyle, which provides an opportunity for urban farming along with the fostering of the “kampung spirit”. Bringing back the village spirit of growing and sharing within a self-sustainable community that act as an catalyst for residents of the three communities to engage with one another.

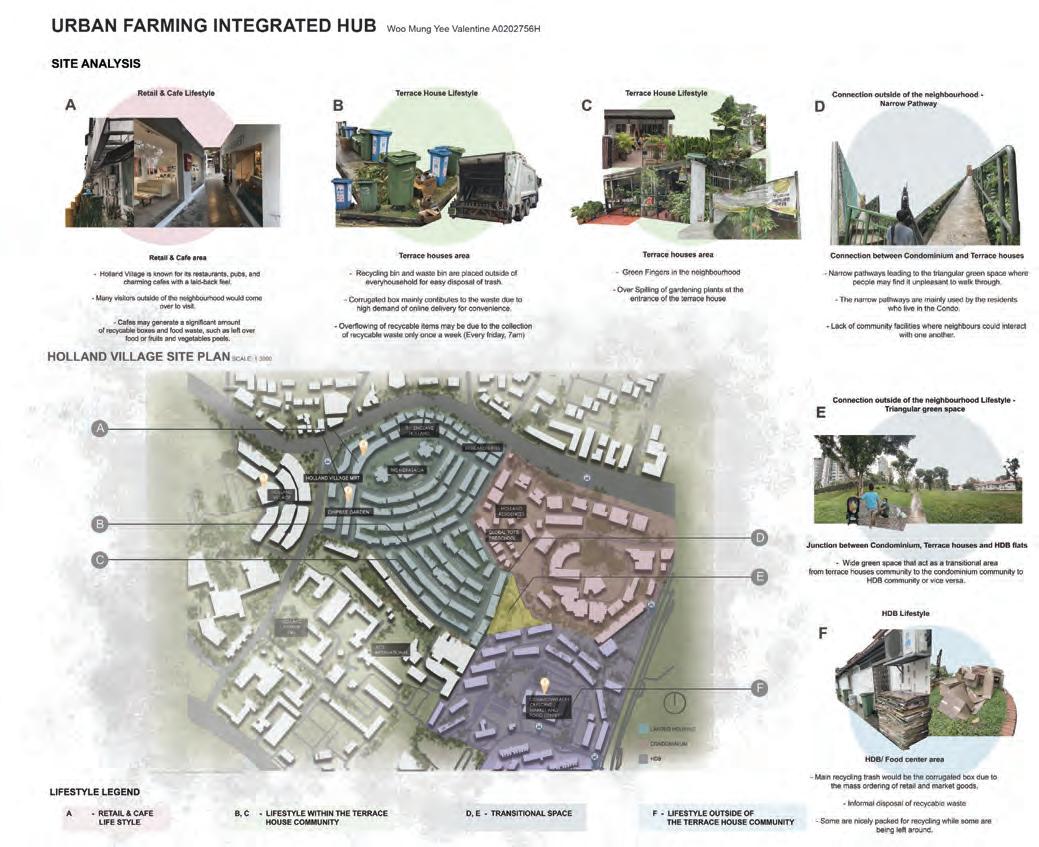
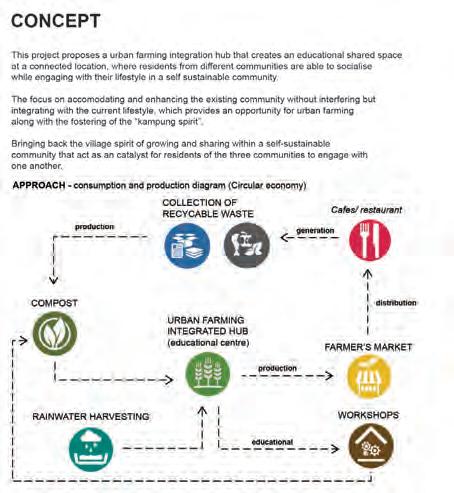


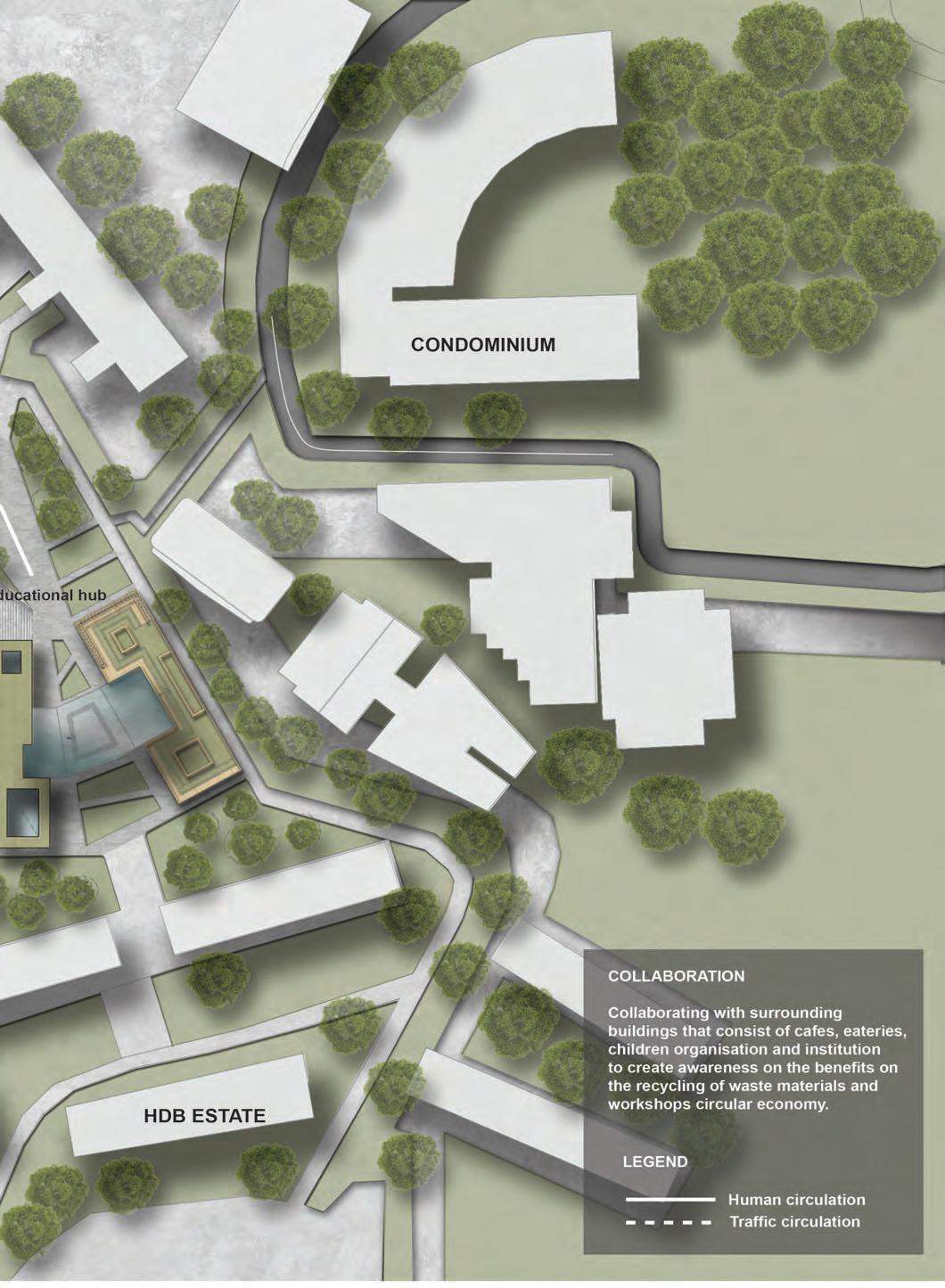
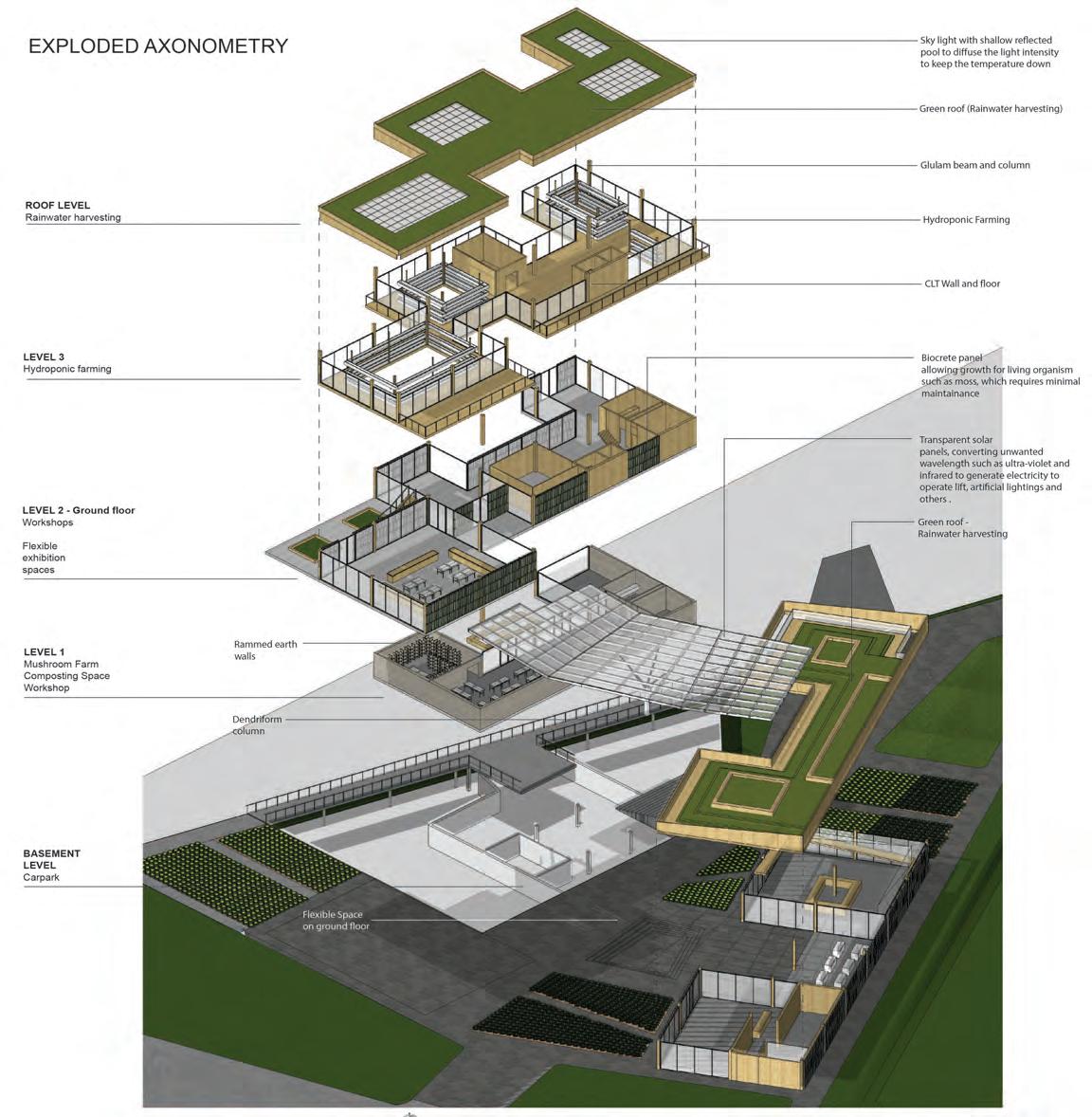
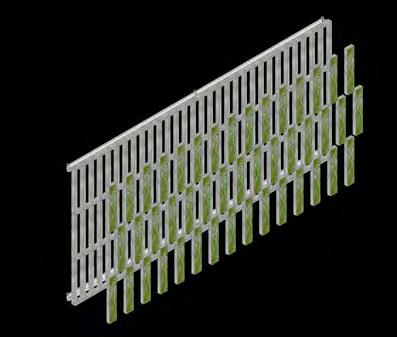

Co2 reduction and reduction of urban heat island effect is being acheived through the growth of living organism
Due to the high water retention material, irrigation is not needed and the growth of the organism is fully dependent on high rainfall
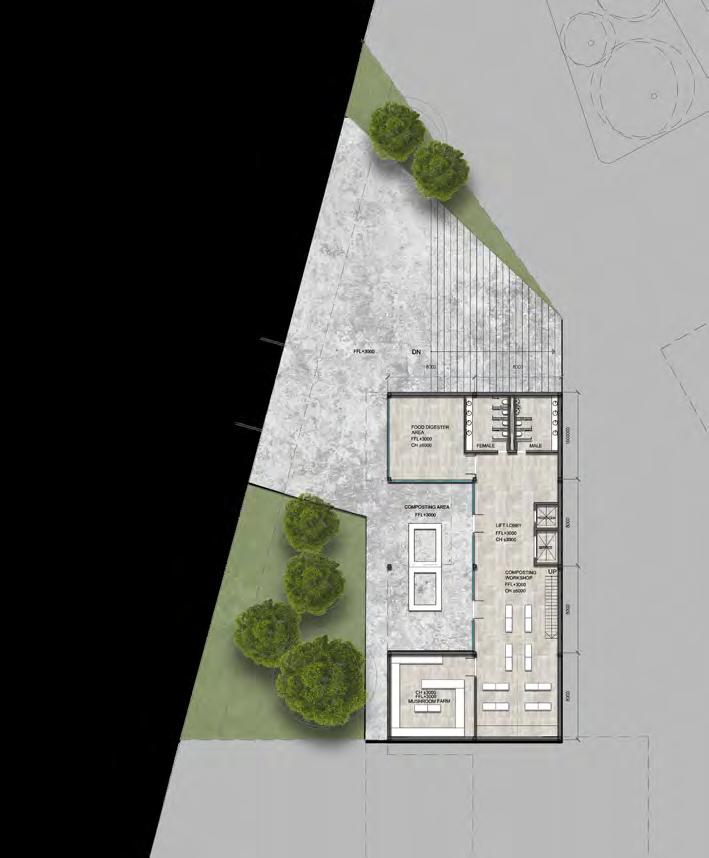
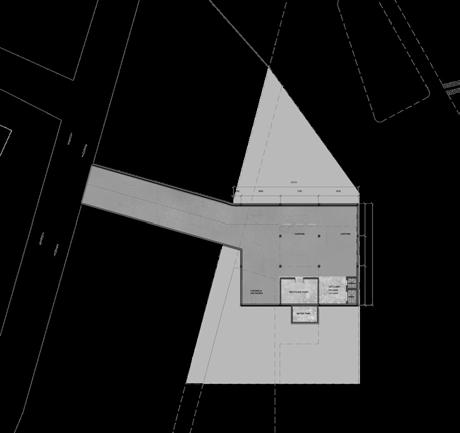
Mass engineered timber that is being used in southeast asia are generaly hardwood which is naturally weather resistance.

It consist of good insulator of heat and sound and is a carbon neutral material Having to use metal screw connection to prevent damages on the timber and allow for future recycling.


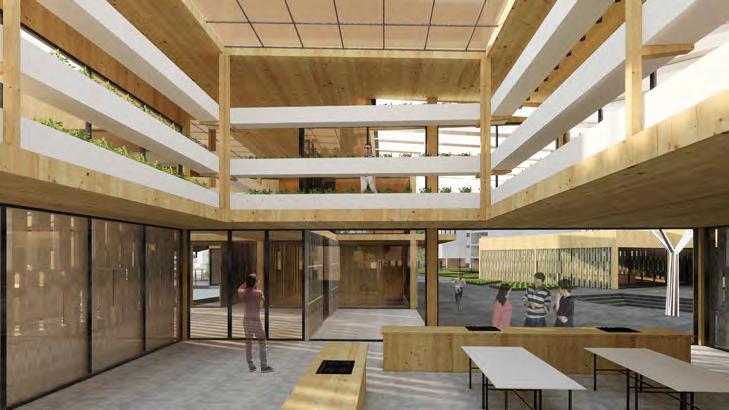

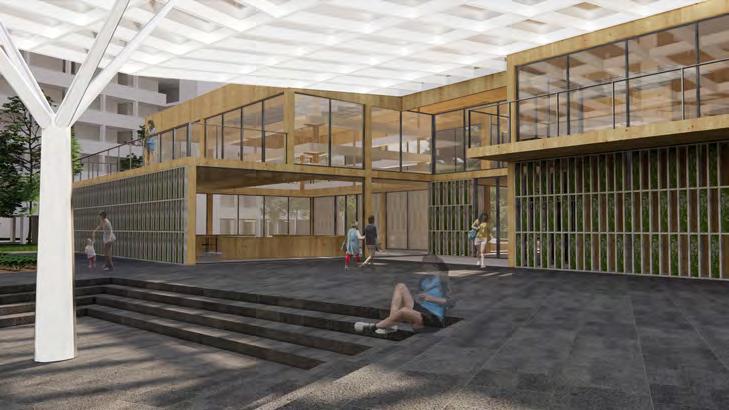 Perspective towards the west building
Perspective of the farming activities at the west side of the building
Perspective of the cooking workshop
Perspective towards the west building
Perspective of the farming activities at the west side of the building
Perspective of the cooking workshop
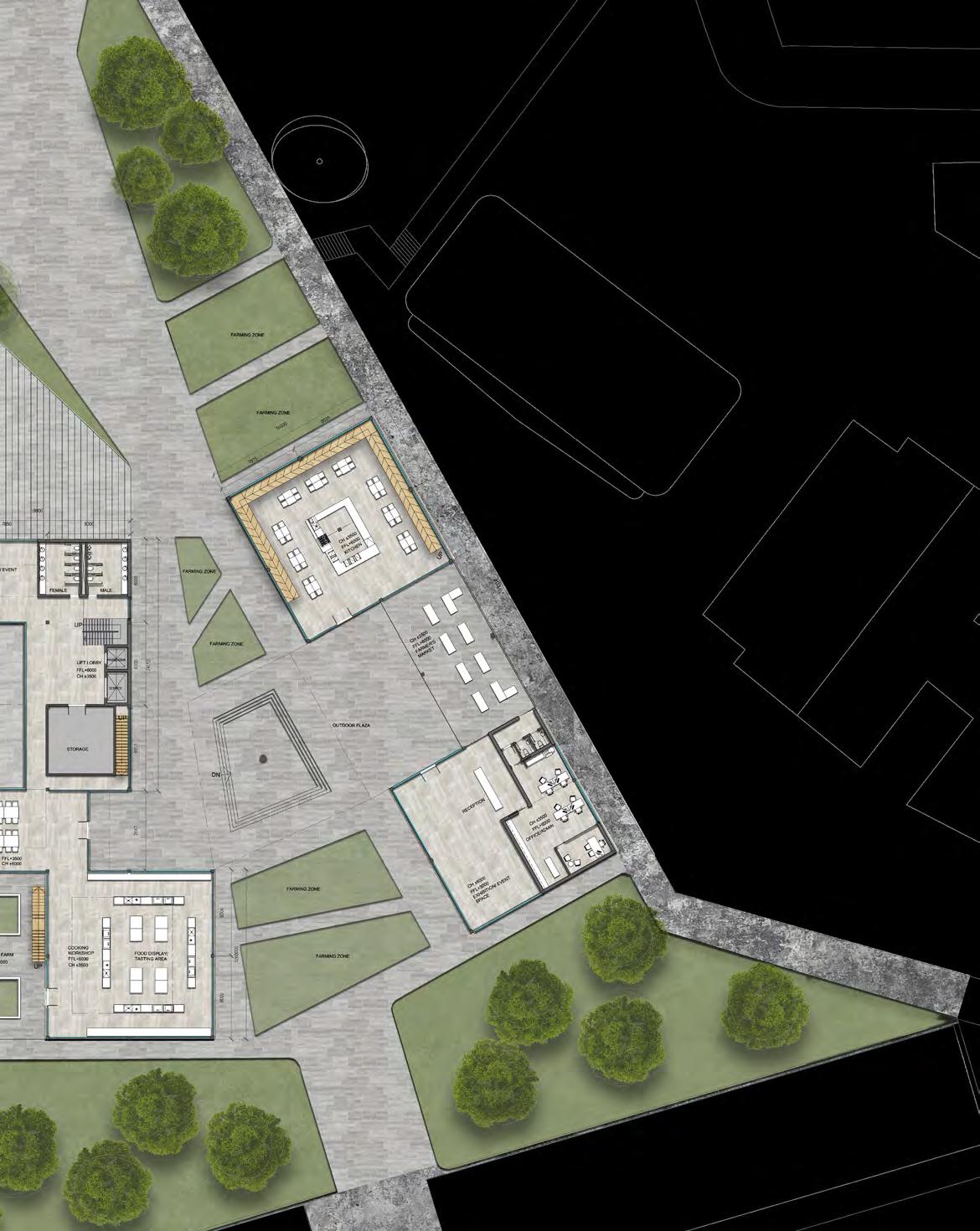


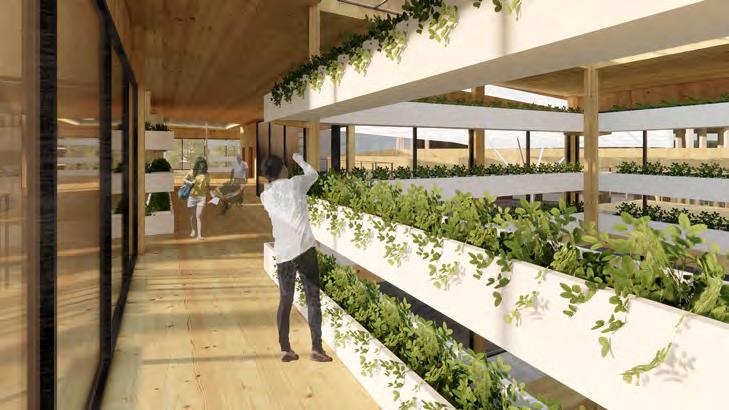 Perspective of the hydroponic farm on level 3 of the west side of the building.
Perspective of the linking bridge at level 2
Perspective of the hydroponic farm on level 3 of the west side of the building.
Perspective of the linking bridge at level 2
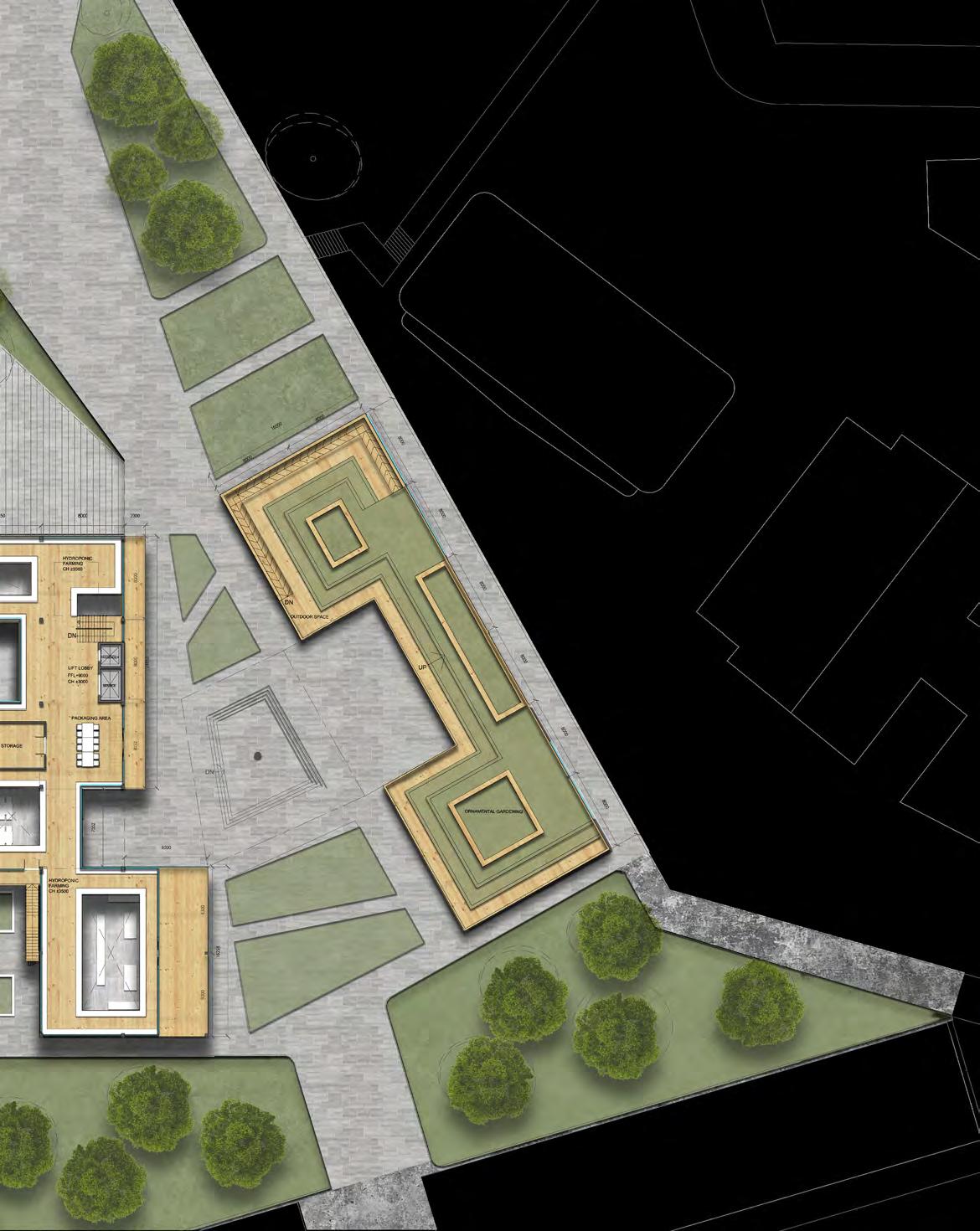

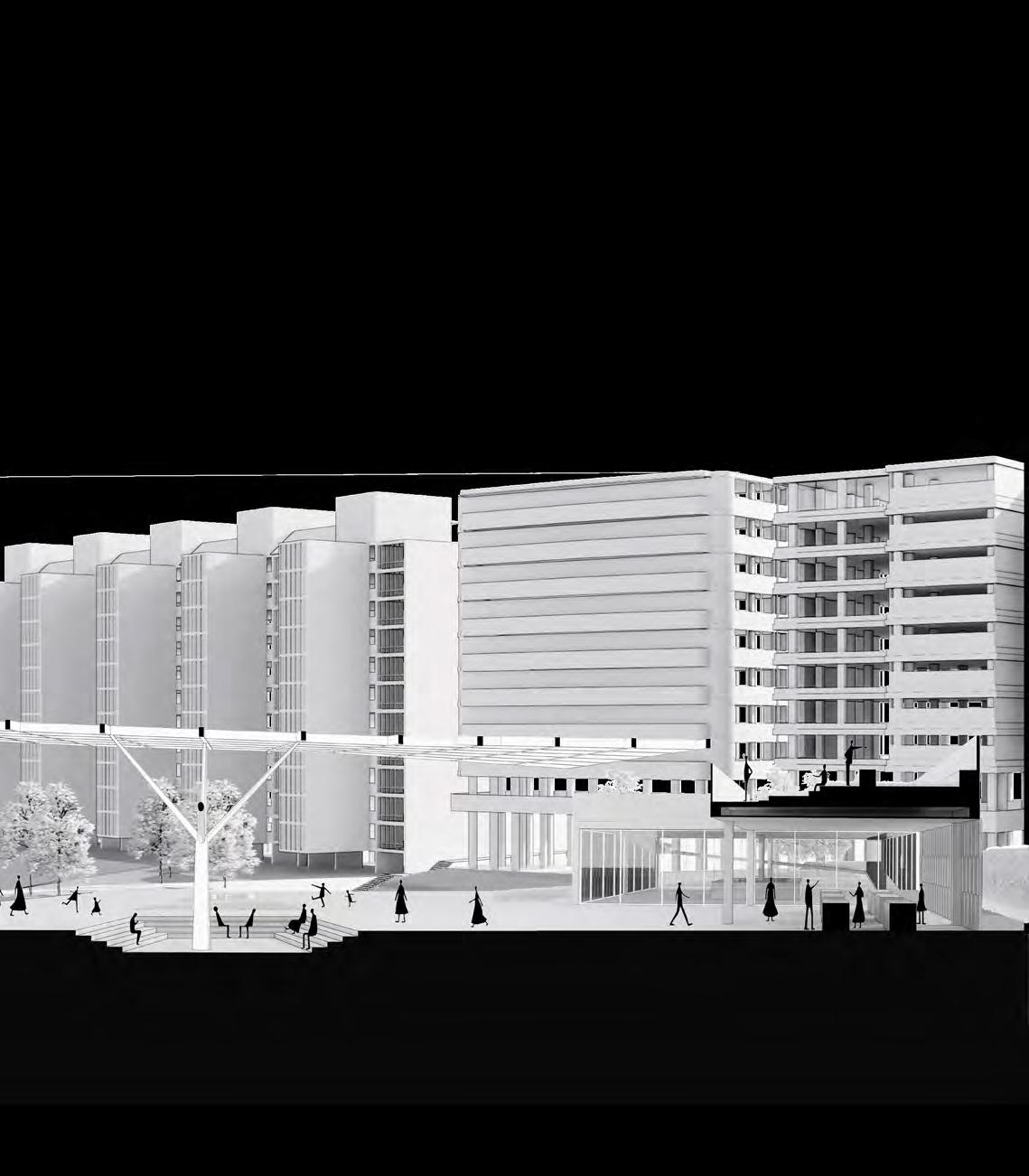

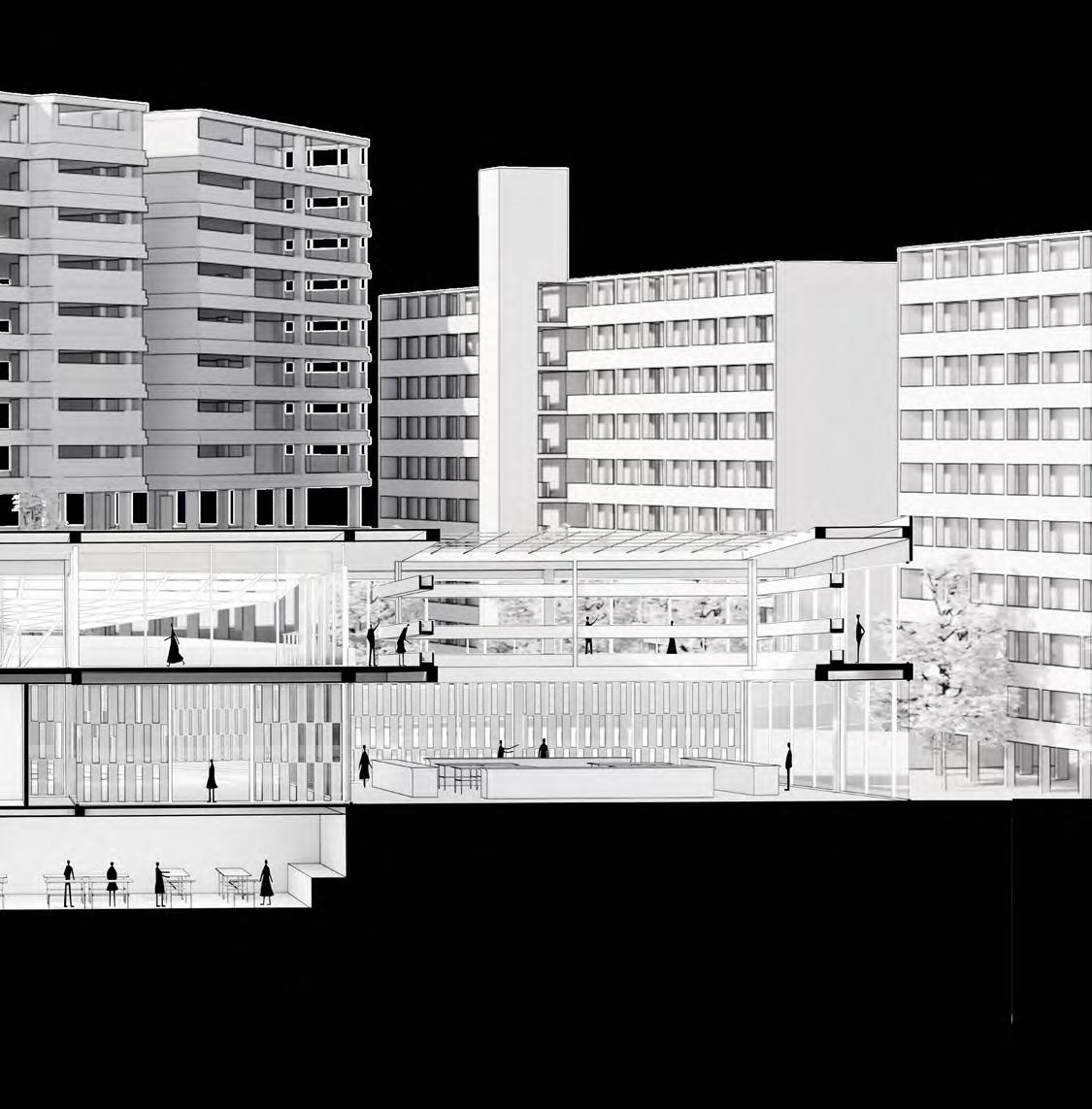
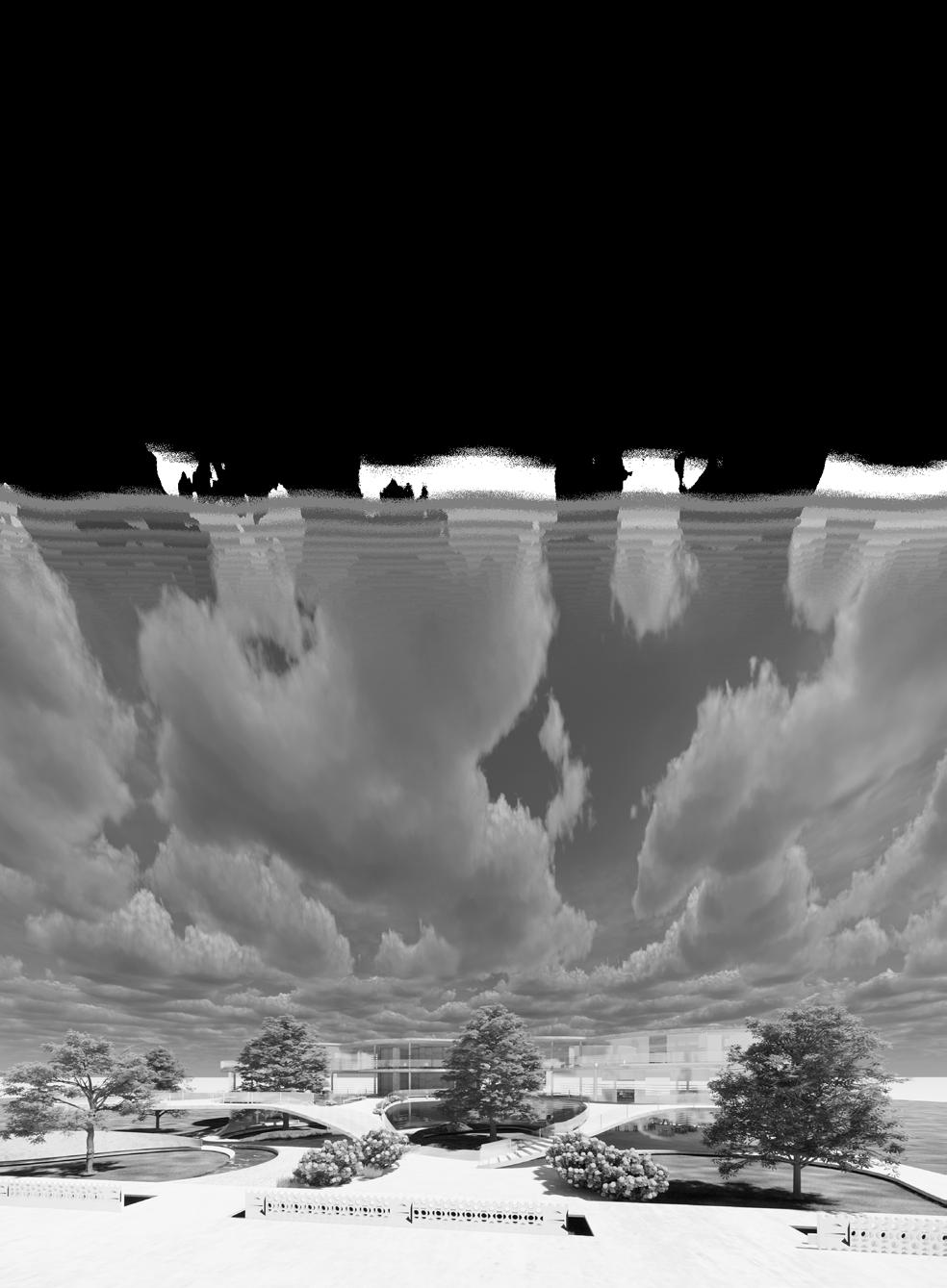 by WooMungYeeValentine
by WooMungYeeValentine
This project aims to create an inclusive library that provides the awareness of inclusiveness and also a sense of comfort to all users which are mainly focusing on the visually impaired users, hyposensitive Autism Spectrum Disorders (ASD) users and the typical users. These users are similar in terms of the sensitivity of their senses where it could be concluded that the enhancement of the level of comfort is through the organisation around a sensory garden which guides the users to their desired locations in the library by stimulating their senses. The concept was driven by the existing lush greenery on site which provides opportunities for the development of senses that are brought closer to the users.
This is achieved through the incorporating of nature, materials and curvilinear form that maximises the safety of the users while manoeuvering through the spaces. The use of various outdoor and indoor plants, as well as the gradient of different materials, contributes to the different level of stimulation. These bring the interconnection of the outdoor, indoor and existing library spaces which enhances the flow of the surrounding to the library. The level of stimulation transit through the different levels in the library from high to low which creates a smooth transition that avoids a sudden break throughout. The outdoor library path that is surrounding the trees provides the stimulation and views of the different parts of the trees along with the sound of nature have allowed a sense of tranquillity.
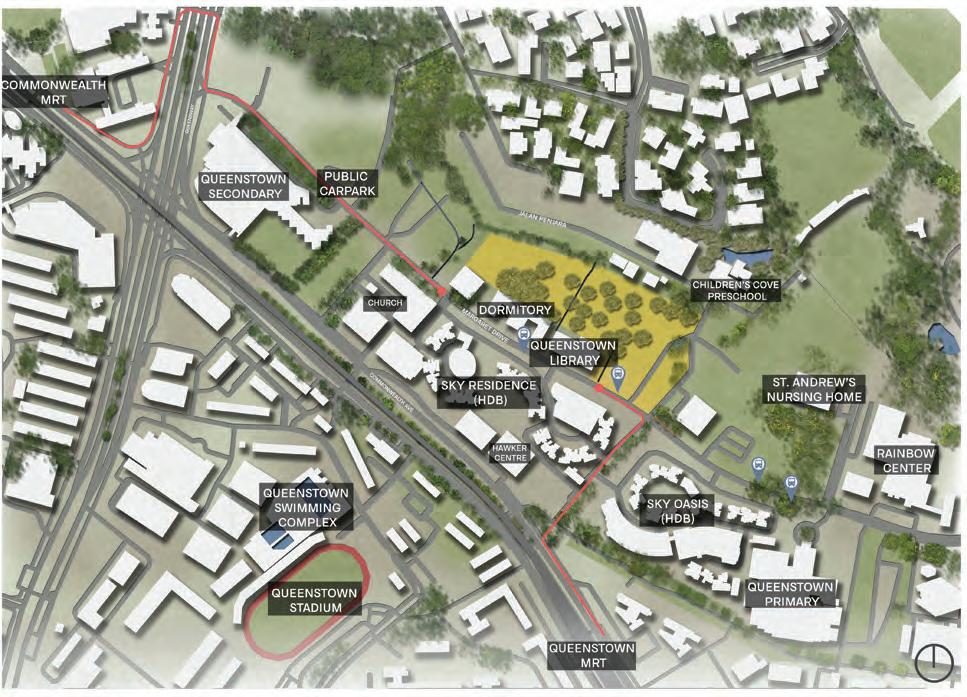
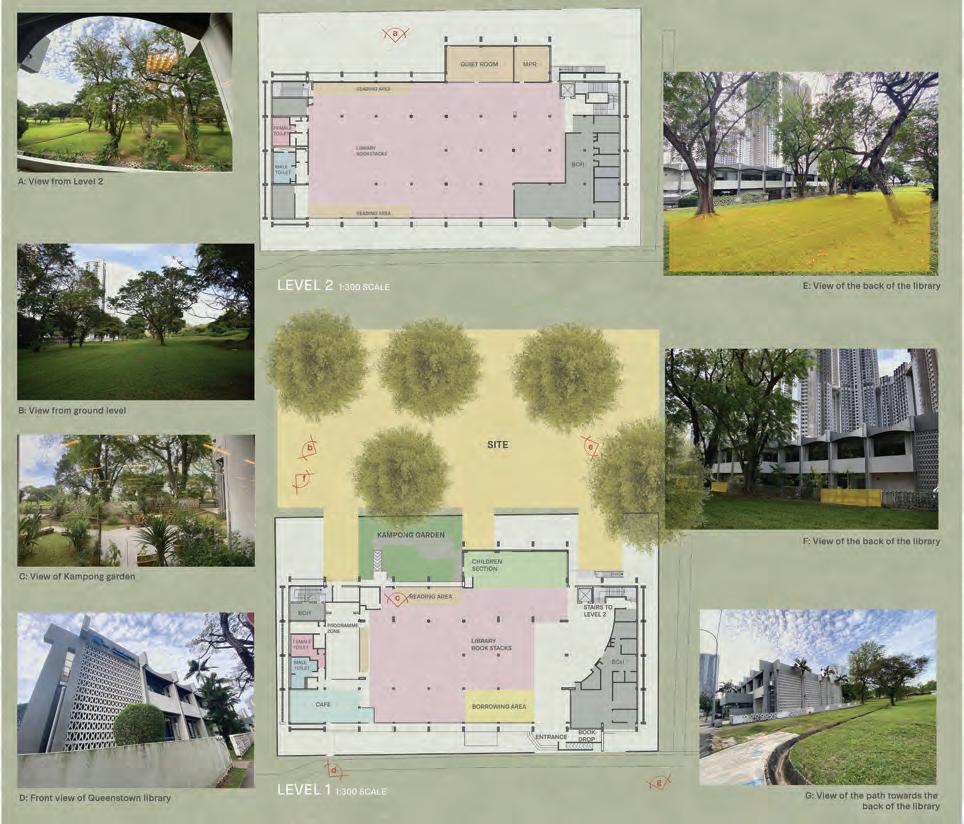 Site Analysis: Queenstown
Queenstown Library
Site Analysis: Queenstown
Queenstown Library

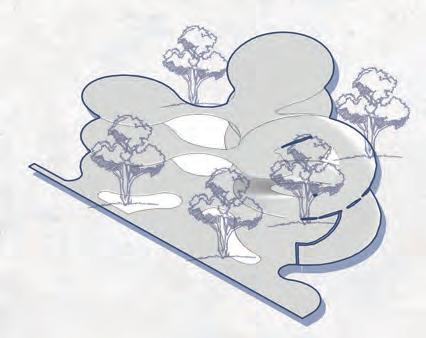
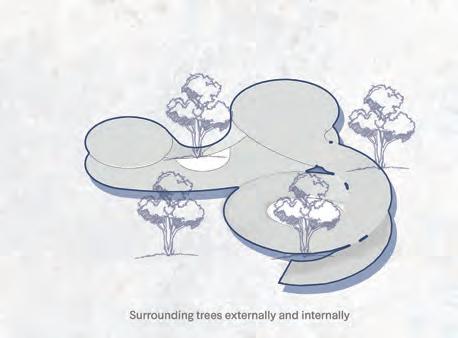
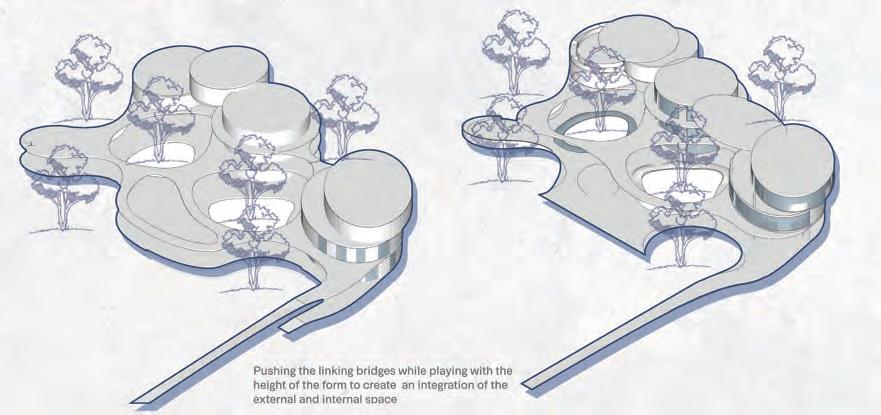











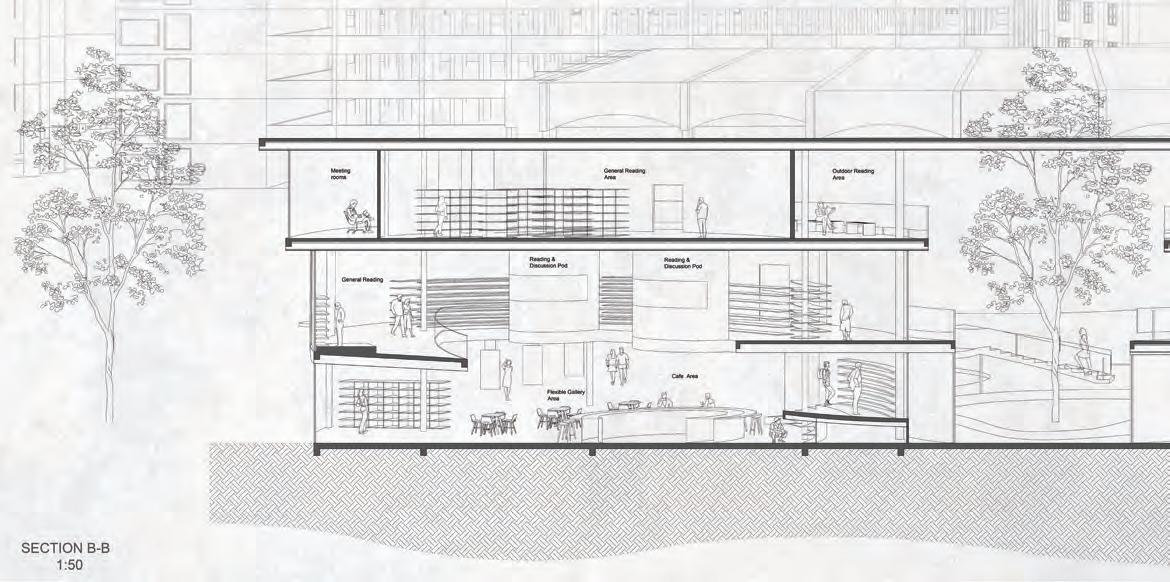

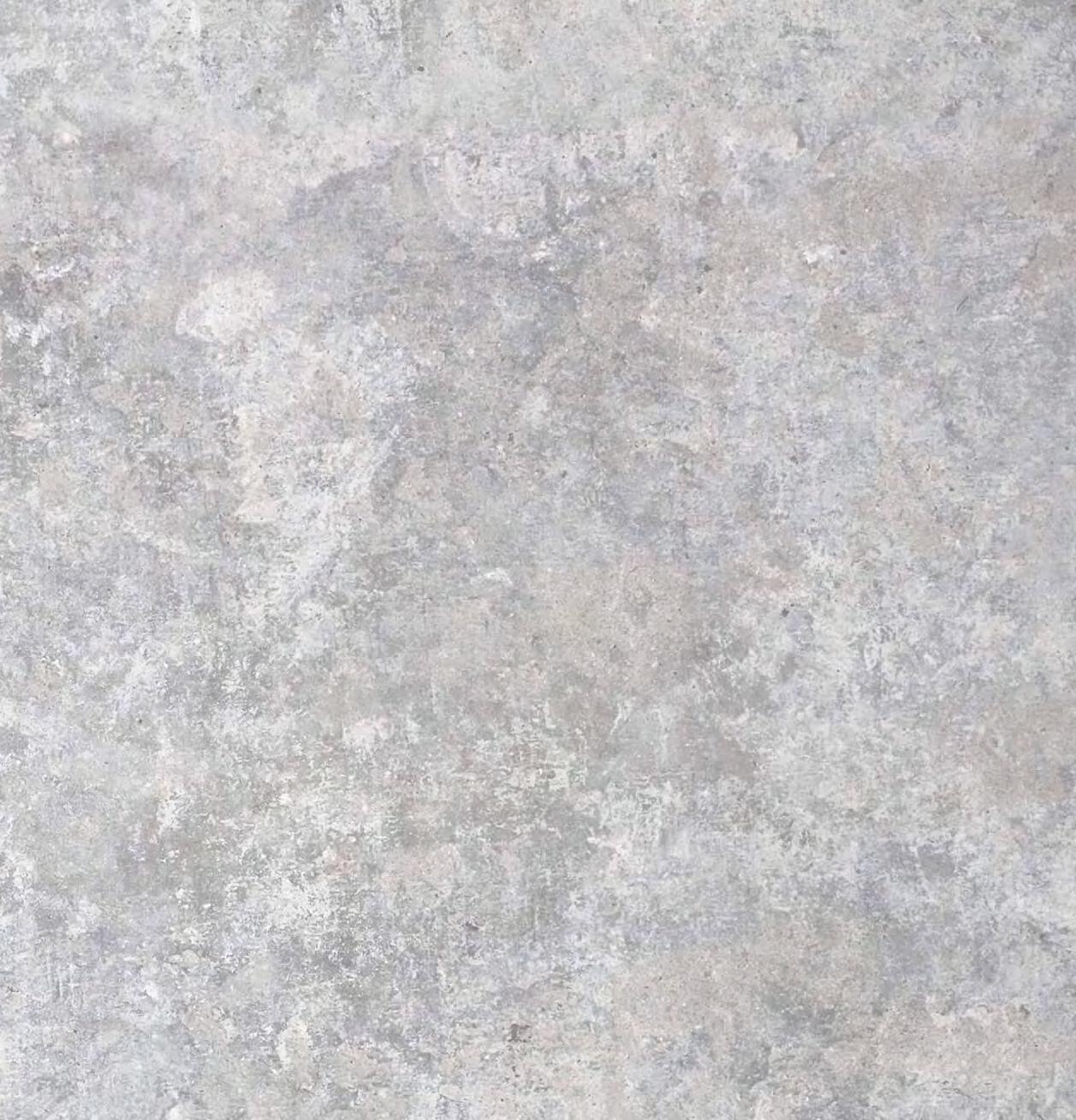


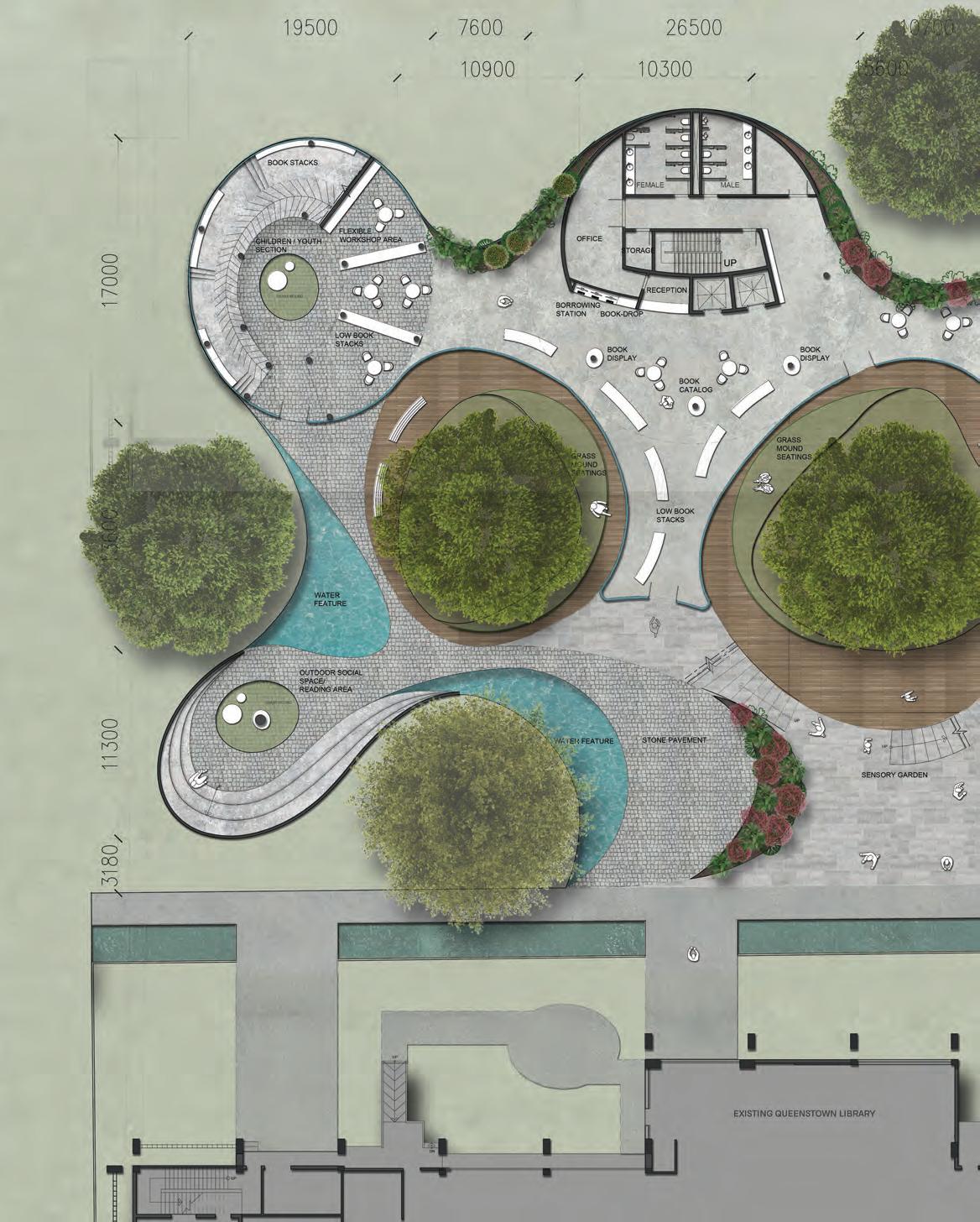
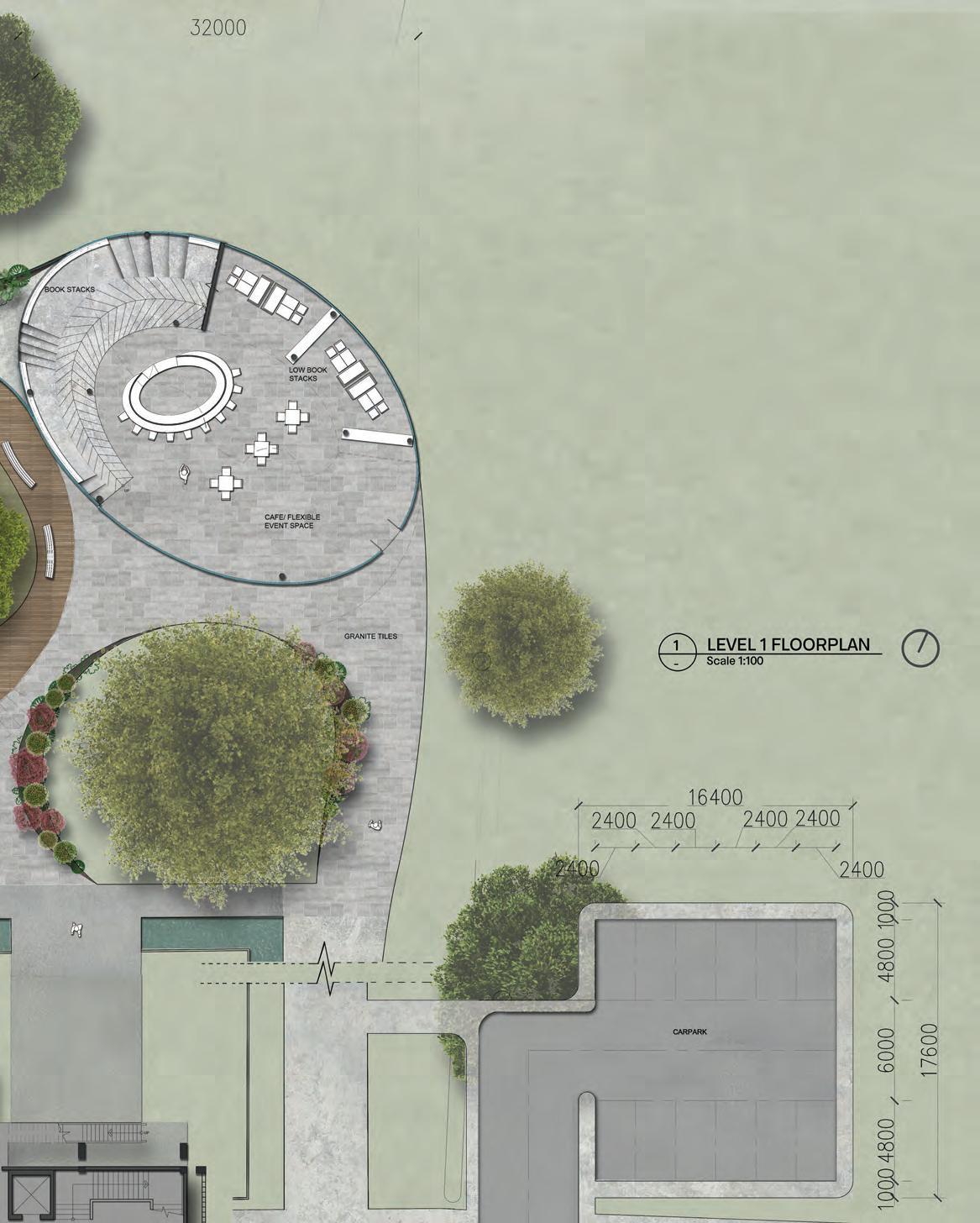

LEVEL 2 FLOORPLAN
(Not To Scale)
LEVEL 3 FLOORPLAN
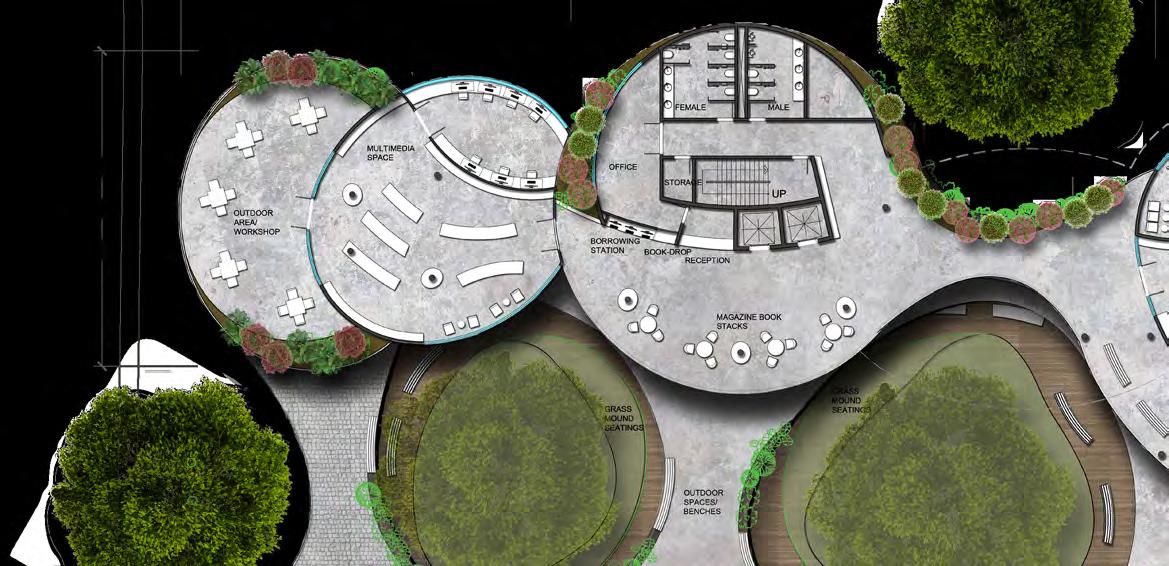
(Not To Scale)
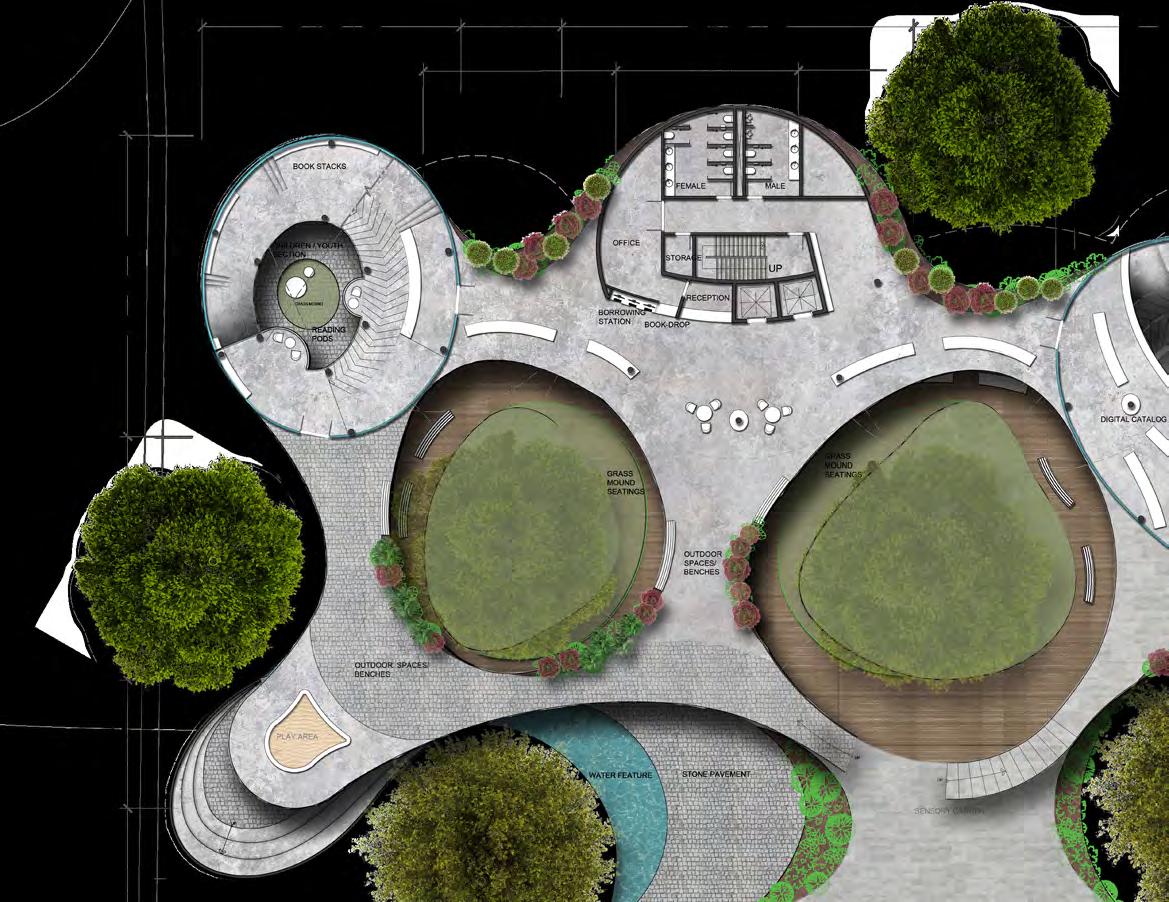
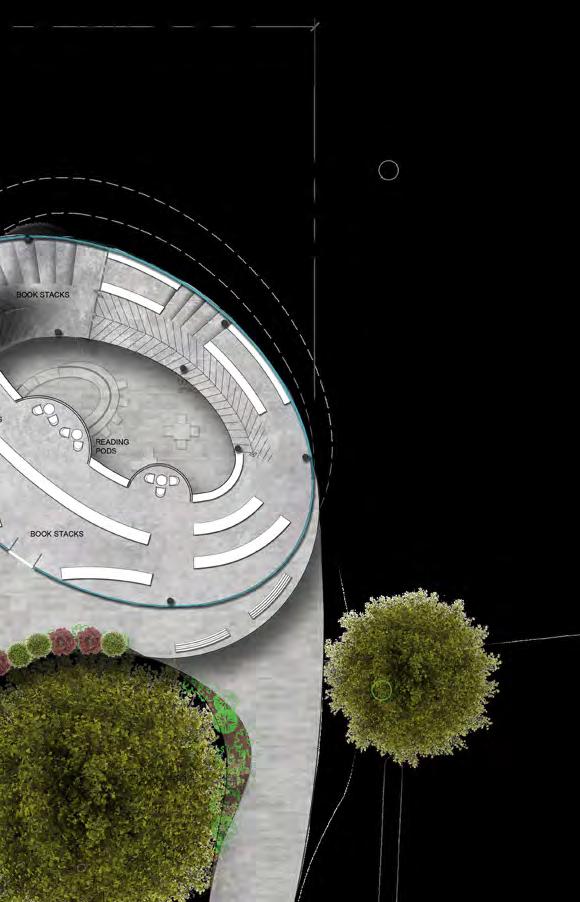

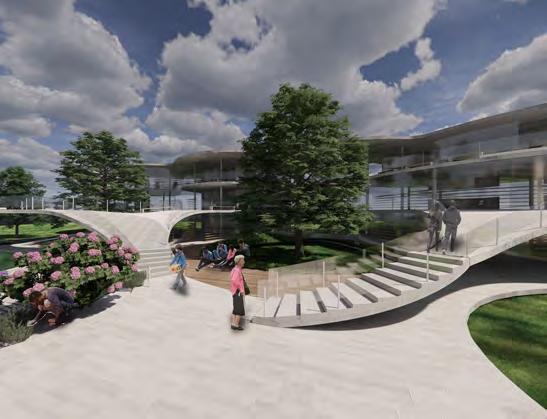
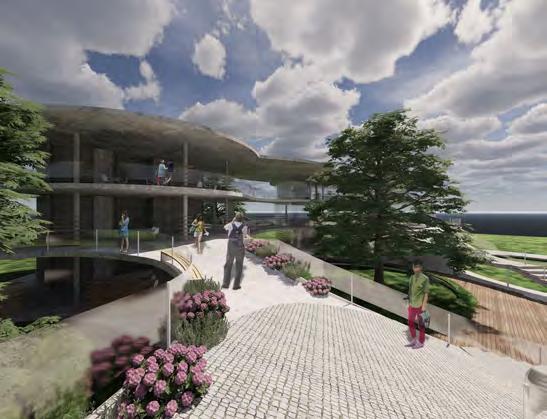
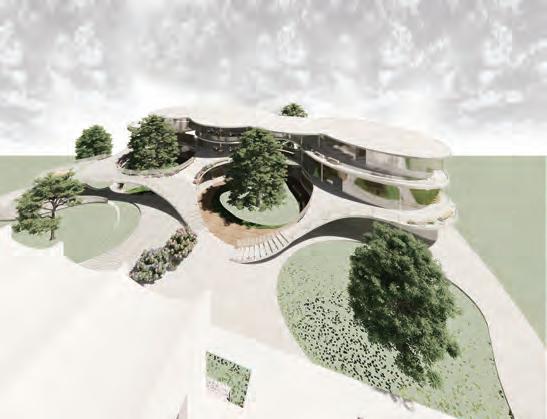
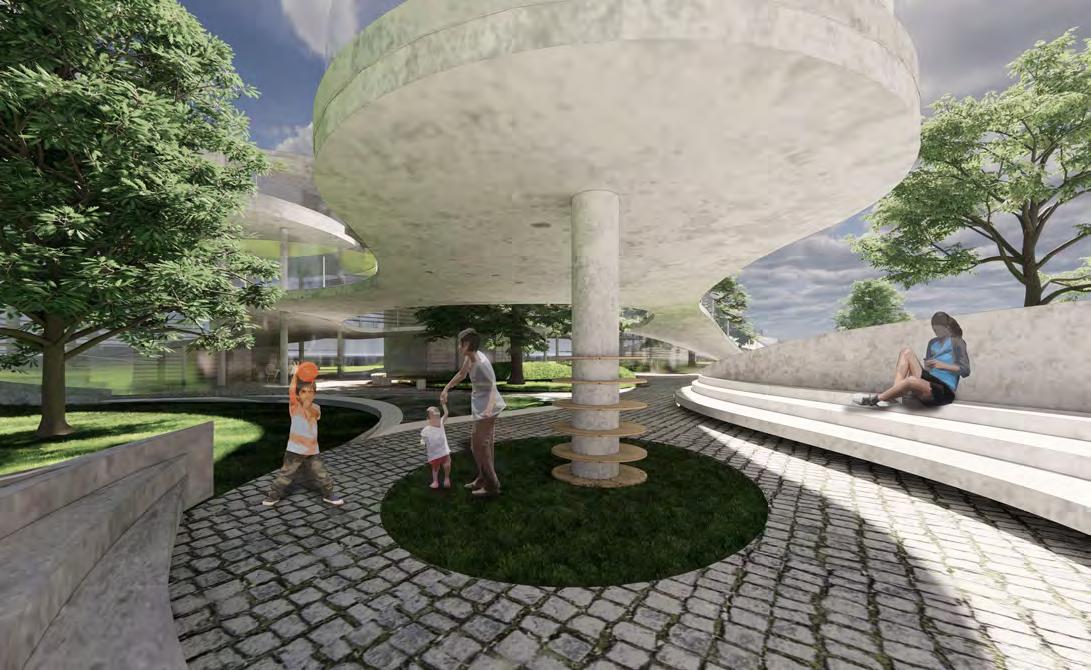
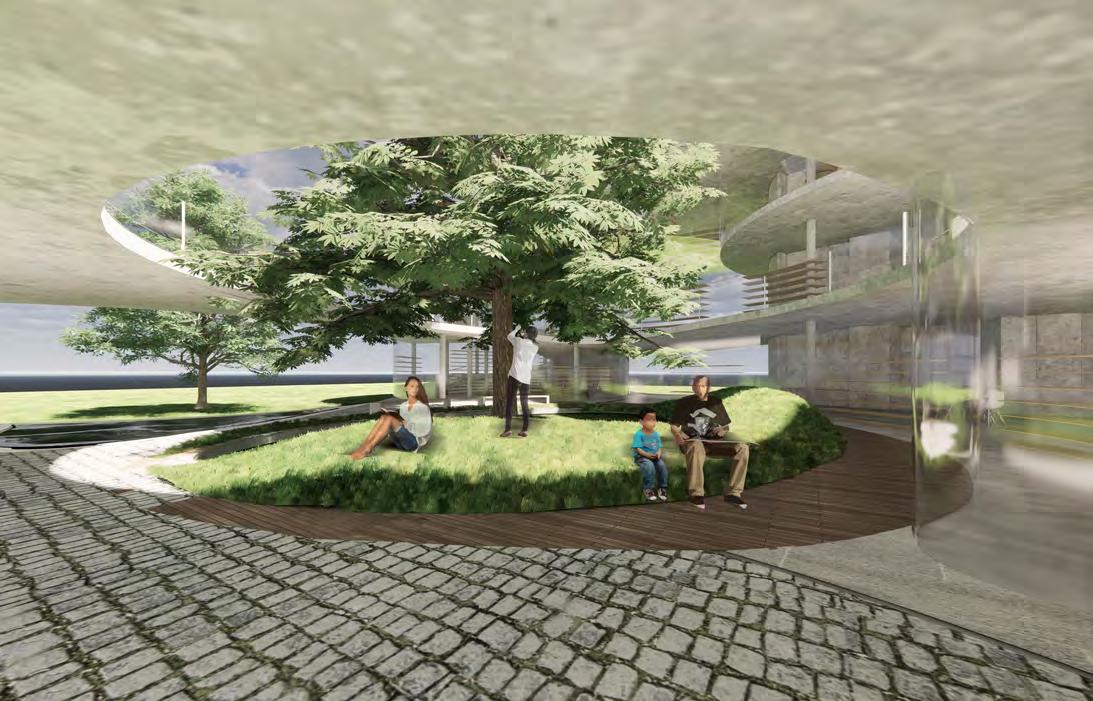
Children Section and flexible workshop space - occasional hands-on activities that enhance bonding session and stimulation of senses
Cafe & flexible event/ gallery space- Adult reading section & occasional event spaces that allows the exchange of information
