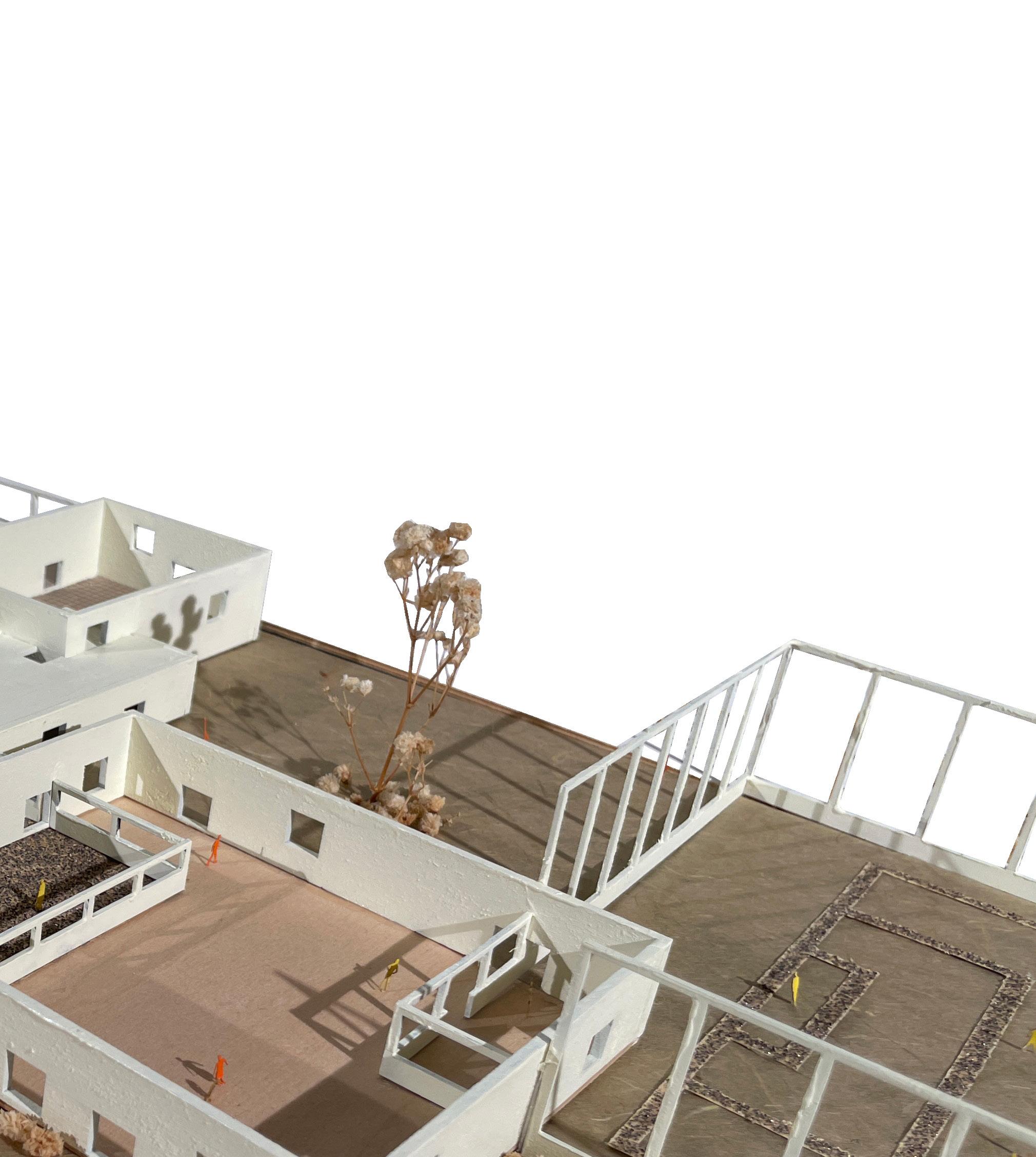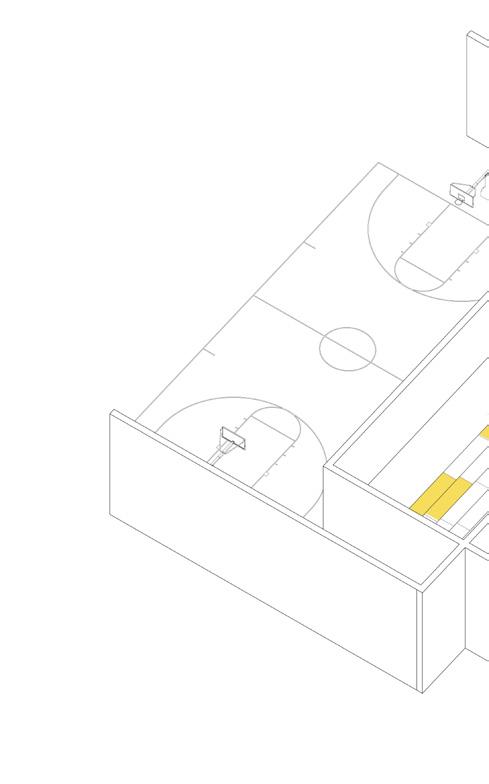








OBJECTIVE WORK EXPERIENCE
June 2023 - Aug 2023
Passionate about architecture's transformative potential and dedicated to designing spaces that inspire dialogue and renewal within our urban fabric. Seeking to leverage leadership skills to address current socio-economic, cultural, and environmental challenges, integrating domesticity and cultural sensitivity into my designs. Actively pursuing opportunities for growth that allow for exploration and collaboration.
BRIC Architecture; Portland, OR Architecture Intern
Executed, with Revit, detailed programming strategies, and fenestration and material studies. Collaborated in the construction of a sustainable 25 ft tall stage set for Portland’s Pickathon cultural event using recycled 2x4s, bending them with a steamer and jig to resemble arched tree-like bays. Led a storytelling collage project illustrating the influence architecture has on our daily experiences. Engaged in the firm’s Listening and Learning equity outreach programs, communicating with a dozen plus community leaders and serving as the primary translator for Hispanic members.
June 2022 - Aug 2022
June 2021 - July 2021
John Lum Architecture; San Francisco, CA Architecture Intern
Prepared interior elevations with Vectorworks software and ensured their ADA compliance. Coordinated the project’s reflected ceiling plans with their respective floor plans and sections. Measured and created existing floor plans for a residential project's demolition and remodeling.
Selman Arquitectos; Santo Domingo, Dominican Republic Architecture Intern
Edited detail drawings of beach villas with AutoCAD.
Modified SketchUp models for a residential lobby renovation. Produced a Revit model for car company office construction addition.
Cornell University; College of Architecture, Art, and Planning; Ithaca NY Bachelor of Architecture | Business Minor
GPA: 4.08/ 4.00 | Expected Graduation Date: May 2025
LEADERSHIP
June 2023 - Oct 2023
Jan 2022 - May 2023
NOMA Barabara G. Laurie Student Competition; Portland, OR Design Co-lead for Cornell’s NOMAS Chapter
Won 1st place, competing against 38 architecture schools across the United States.
Co-led the chapter’s design team, creating a project centered around cultural revitalization, memory activation, and healthy living for the Albina Portland community.
Organized recurring individual meetings with the subteams to optimize communication efficiency. Presented project to a juror and NOMA attendees, synthesizing research, narrative, and design into one.
Ithaca Carbon Neutrality 2030; Ithaca, NY
Project Team Co-lead
Co-managed a 4-subteam effort that focused on achieving Ithaca’s 2030 energy goal by analyzing the town’s building, transportation, waste management, and renewable energy sectors and iniciatives. Mediated team conflicts and fostered student collaboration through effective communication. Conducted energy-use simulations in Grasshopper, testing retrofit options to improve energy efficiency in mixed-use buildings in Ithaca.
Dean’s Honor List: Spring 2023, Fall 2022, Spring 2022, Fall 2021, Spring 2021, Fall 2020.
PLATE Publication: Fall 2020 design studio project selected for the PLATE Publication at Cornell AAP.
Software: Rhino, Revit, Vectorworks, AutoCAD, SketchUp, Enscape, Adobe Creative Suite, Microsoft Office. Languages: English (advanced), Spanish (native), Italian (beginner).
Interests: Travel journal sketches, Team soccer and volleyball, Long-distance running.
RECLAIMING ALBINA’S LEGACY
Barbara G. Laurie Student Competition | Portland, OR Fall 2023 | Prof. Imani Day
OVERLAPPING SPACES
Multigenerational Recreation Center | Philadelphia, PA Fall 2023 | Prof. Florian Idenburg
INTERWEAVING CULTURES
Thresholds and Fabrication in San Juan Hill | New York City, NY Fall 2022 | Prof. Sydney Maubert
SOUNDSCAPE OF HOSPITALITY
Traces of Time and Space | Overtown, Miami FL Spring 2023 | Prof. Tao Dufour
THE VIEWING PLATFORM CONN
Structural Model | Films Mountain, Switzerland
Fall 2021 | Prof. Mark Cruvellier
EXPLORATION OF MEDIUMS
Where it all Started | Santo Domingo, Dominican Republic Prof. Orling Dominguez



RECLAIMING ALBINA’S LEGACY
NOMAS COMPETITION | PROF. DAY | FALL 2023 HOUSING, RETAIL, & PUBLIC SPACES | PORTLAND, OR
Won 1st place at the 2023 Barbara G. Laurie NOMA Competition. Team project with NOMAS Cornell Chapter. As a design co-lead, I conceptualized the project’s design and oversaw the responsibilities of the other team members.
In order to heal Albina’s fractured history, the proposal weaves a new tapestry into the landscape. Five healing pillars serve as the foundation of the design: community spaces and building facades emerge with medical health, green roofs promote healthy lifestyles, resilient environmental systems and rainwater collection systems are integrated, and vibrant residences engage with businesses. Communal niches are strategically carved out of the site: one in the land, mapping lot lines memories, and the other in the buildings’ voids, echoing the demolished heritage of past housing. The design therefore fosters reciprocal relationships as a means of healing and mending past events -- although people’s homes might have been taken away, their sense of culture and community will remain.
MEDICAL CARE

COMMUNAL SPACE ACTIVATION
Natural Light
Open Events Space
Green Roof
HOME AND RETAIL CONNECTION
Roof Garden
HEALTHY LIVING

Roof Water Collection
Sewerage Filtration Pipe
Gardening
RAIN WATER COLLECTION
BOOKSTORY
Microcosm publishing storefront adjacent to the site. They are an independent book and zine publishing community company.
RESIDENTIAL
Local house in the community demonstrating Portland’s vibrancy and use of color as a form of identity.
URBAN LEAGUE OF PORTLAND
Community organization that aims the community to attain equality employment, health, and quality



LEGACY EMANUEL HOSPITAL
CHURCH
HILL BLOCK
Historic building that was demolished for the hospital expansion. It was the center of the business district in Albina.
BASKETBALL COURT
PORTLAND
aims to empower equality in education, of life.
RESIDENTIAL
In 1972, the hospital expanded, and hundreds of homes and businesses of the community were demolished. The expansion never happened.
PORTLAND BANK
Historic house in Portland. Pitched roofs are common around the area along with playful facades.
















OVERLAPPING SPACES
PROF. IDENBURG & JOHANESEN | FALL 2023 RECREATIONAL CENTER | PHILADELPHIA, PA
Team project. The team worked in unison on design phases and project conceptualization. Both members evenly divided the final drawings, overseen by all.
Delving deep into Philadelphia’s recreation program initiatives, the project aims to transform Murphy’s Recreation Center (the current site) into a space that caters to elders, adults, and children, fostering inclusivity across generations. The goal is to create a hub that encourages multigenerational engagement, transcending age, gender, race, and ethnicity labels. Drawing from the existing building and employing the architectural concept of overlapping boxes, the design improves circulation, introduces innovative programming, and actively encourages interaction among different age groups. Grounded in research showcasing the positive impact of intergenerational engagement on communities, the design goes beyond spatial overlap; it strives to create a welcoming environment that fosters shared connections among people.

Out of the 156 recreation centers in Philly...

Only six are Older Adult Centers...

And only one is located in South Philly.

Project axonometric placed in context of Whitman’s neighborhood.

i. Building outline of Murphey’s Recreation Center, the existing center located on the site in Whitman, South Philly.

ii. Analyzing Murphey’s architectural strategy where a series of seven overlapping volumes intersect one another.
iii. Expanding on the overlapping principles of Murphy’s building to create a multigenerational recreation center.

iv. Exploring the intersection between interior and exterior overlaps to provide relief and connection to the outdoors.



Overlap for Circulation; Hallway Overlap for Circulation;



Overlap for Multi-generation Engagement; Separate / Closed Overlap for Multi-generation

Overlap for Program Activity; Bball & Pottery Overlap for Program Activity;

Circulation; Interior to Exterior

Overlap for Circulation; Vestibule Multi-generation Engagement; Separate / Open



Overlap for Multi-generation Engagement; Joined / Open Activity; Spectator Views

Overlap for Program Activity; Daycare & Events Room



Longitudinal Section

Perpendicular Section


































































