ARCHITECTURE PORTFOLIO
VALENTINA NIETO CEBALLOS
1
LUXURY APARTMENT REMODELING AND STAGING FOR WYNWOOD HOUSE
Year: 2022 - Ongoing
Location: Bogotá - Medellín - Cartagena, Colombia.
Client: Wynwood House
Wynwood House is a company that focuses on generating “a decentralized hotel”, that is, it manages short stays within apartments. It manages the added value that each apartment has to have a hotel aesthetic where it seeks to generate spaces that follow the brand identity and give the feeling of luxury desired by the company. For this reason, an interior design proposal is made for each apartment, which is cured to such a degree that every detail counts, a selection or design of the specific furniture to be implemented, lamps, art and the palette of colors is made. colors. All in order to generate attractive spaces for customers and to reflect the attention to detail and luxury of the company.
2
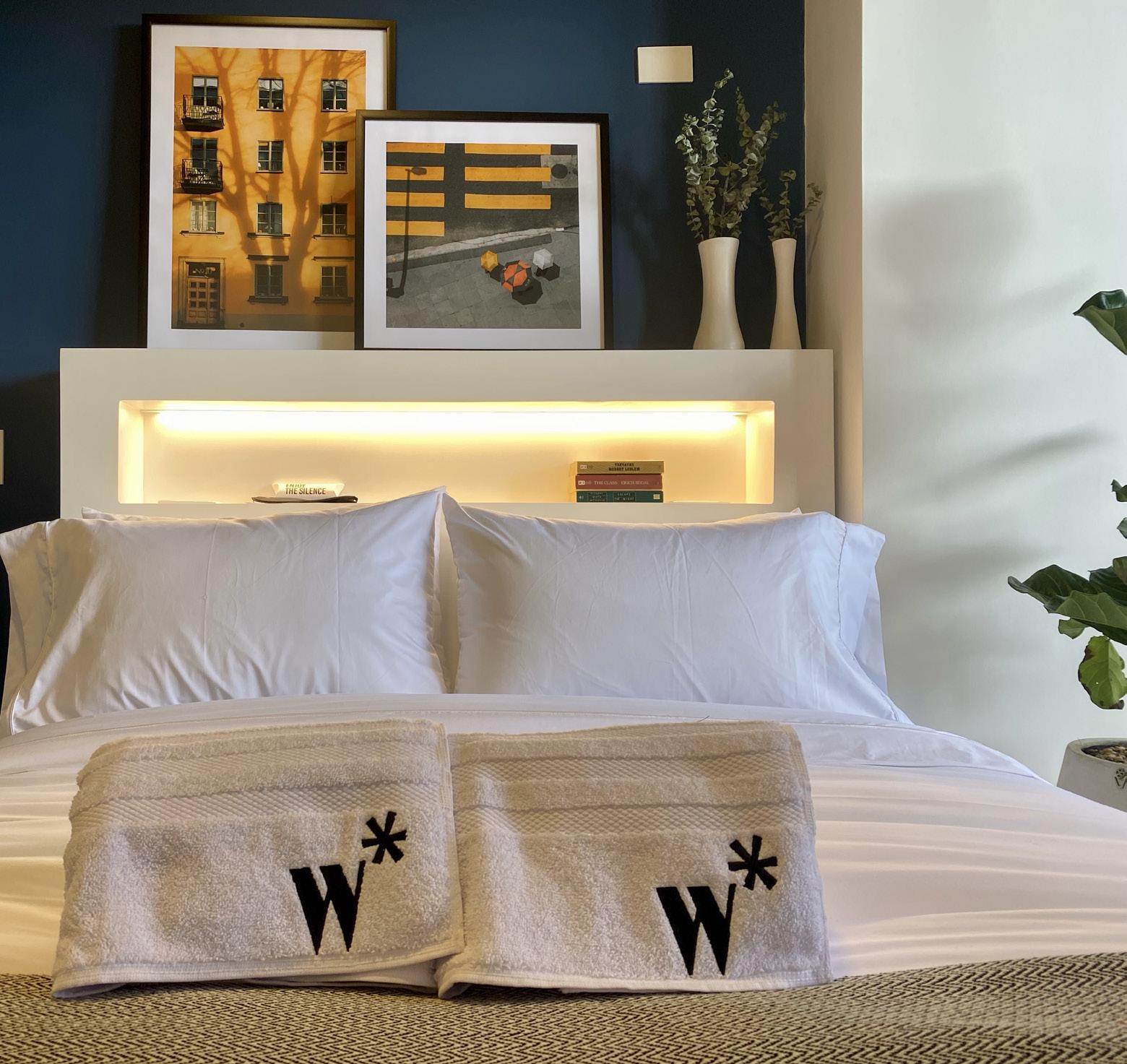
3
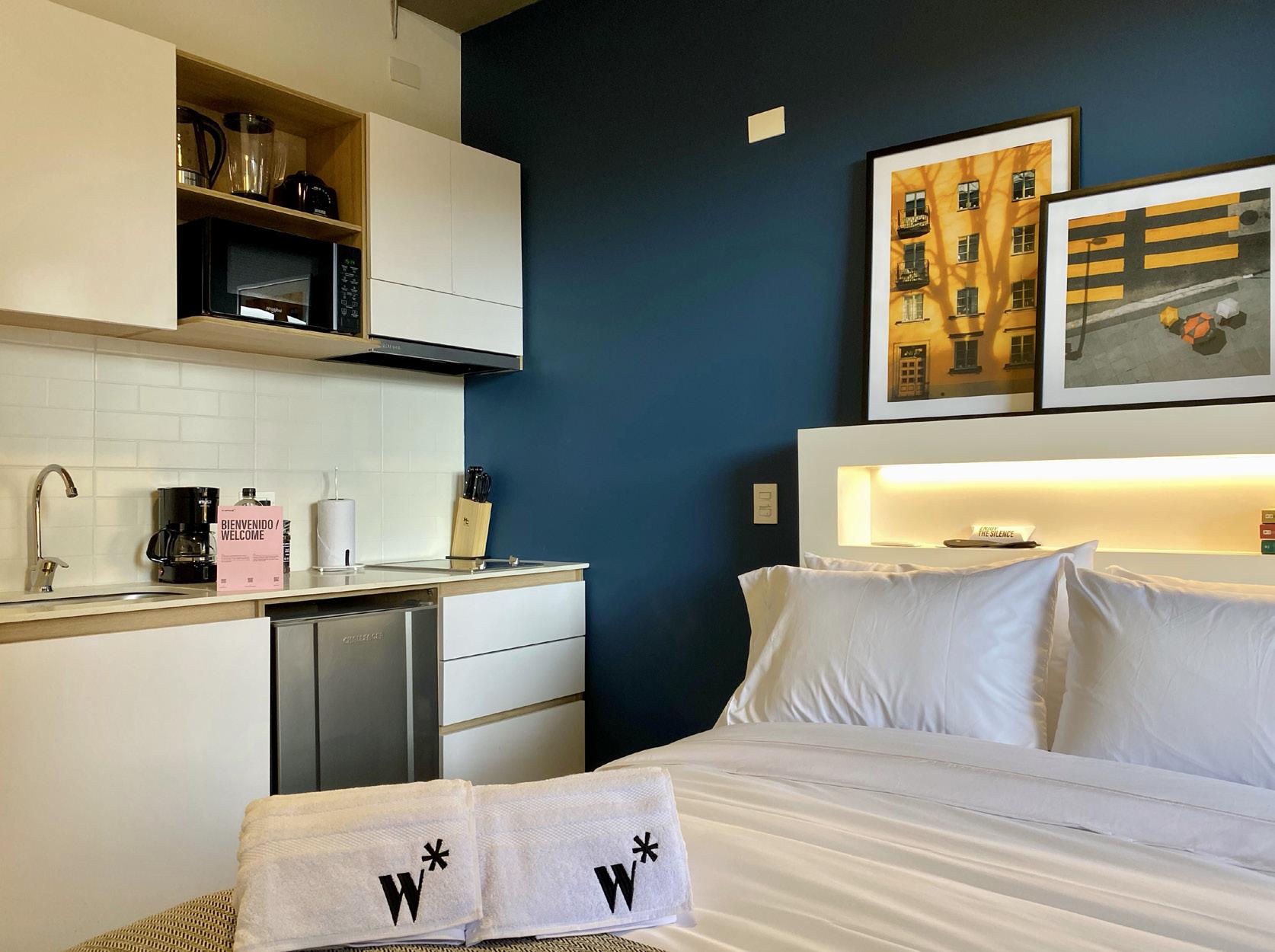

4
Apartment
Design - Next Living 201
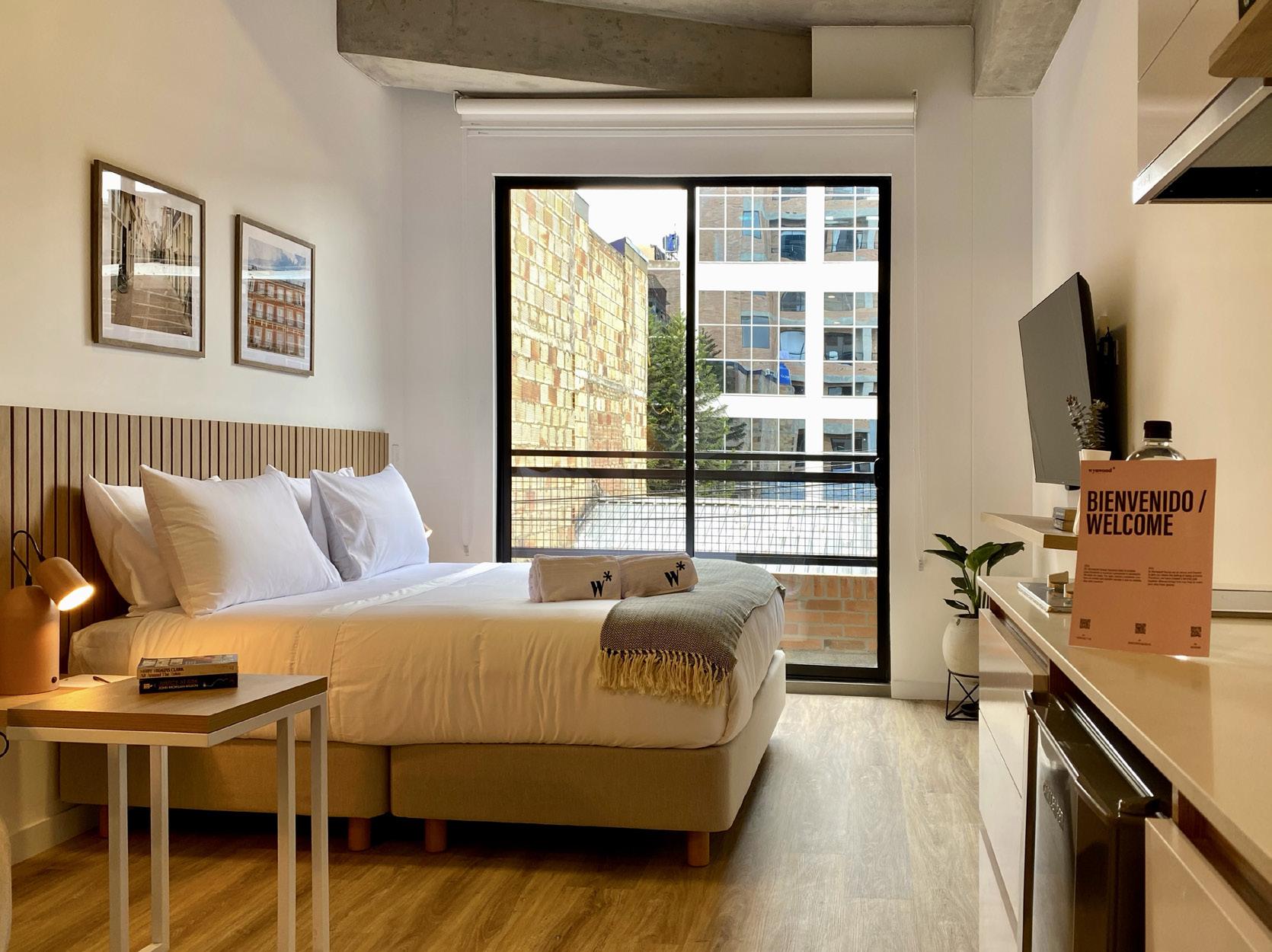
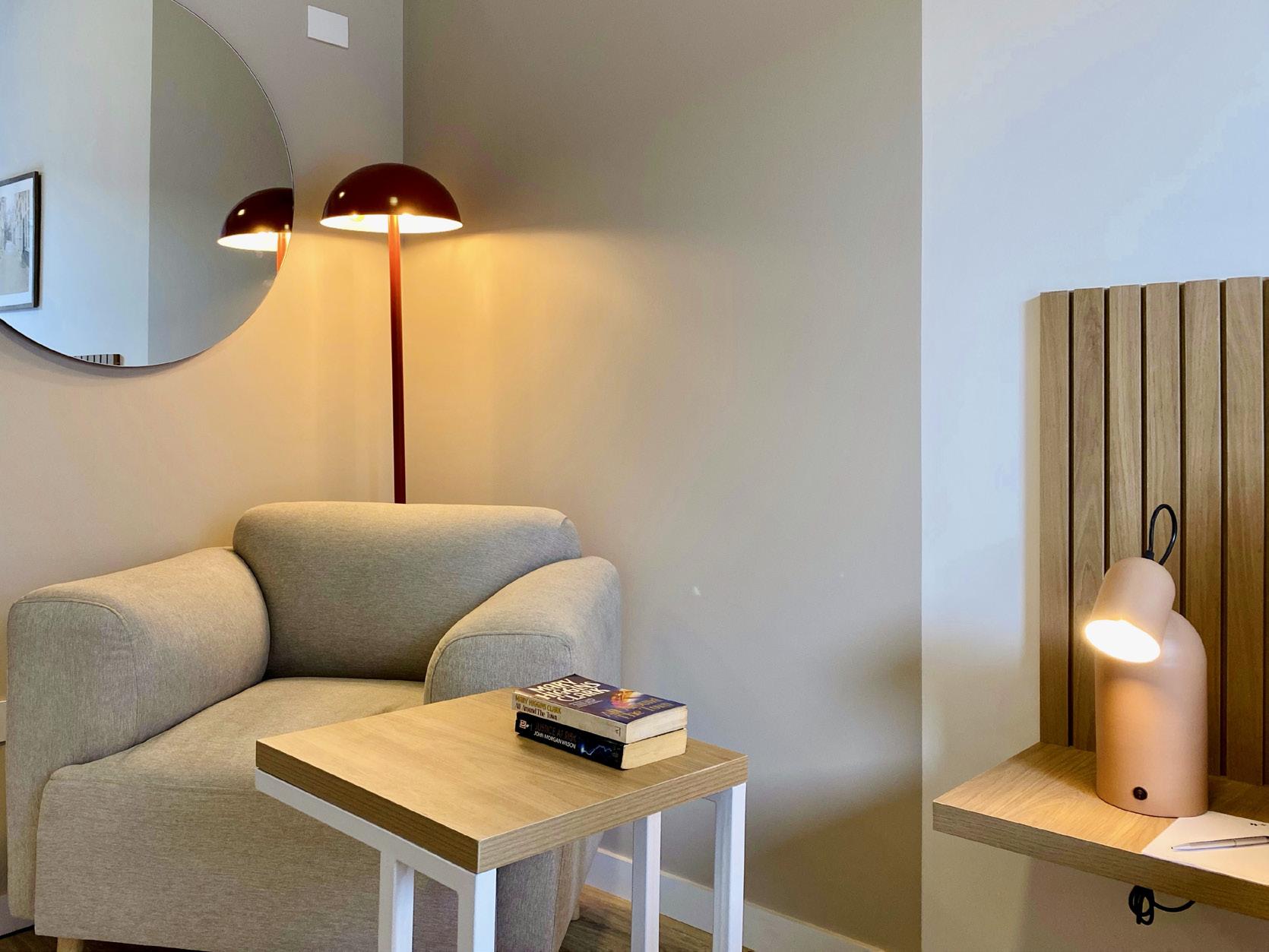
5 Apartment Design - Next Living 207

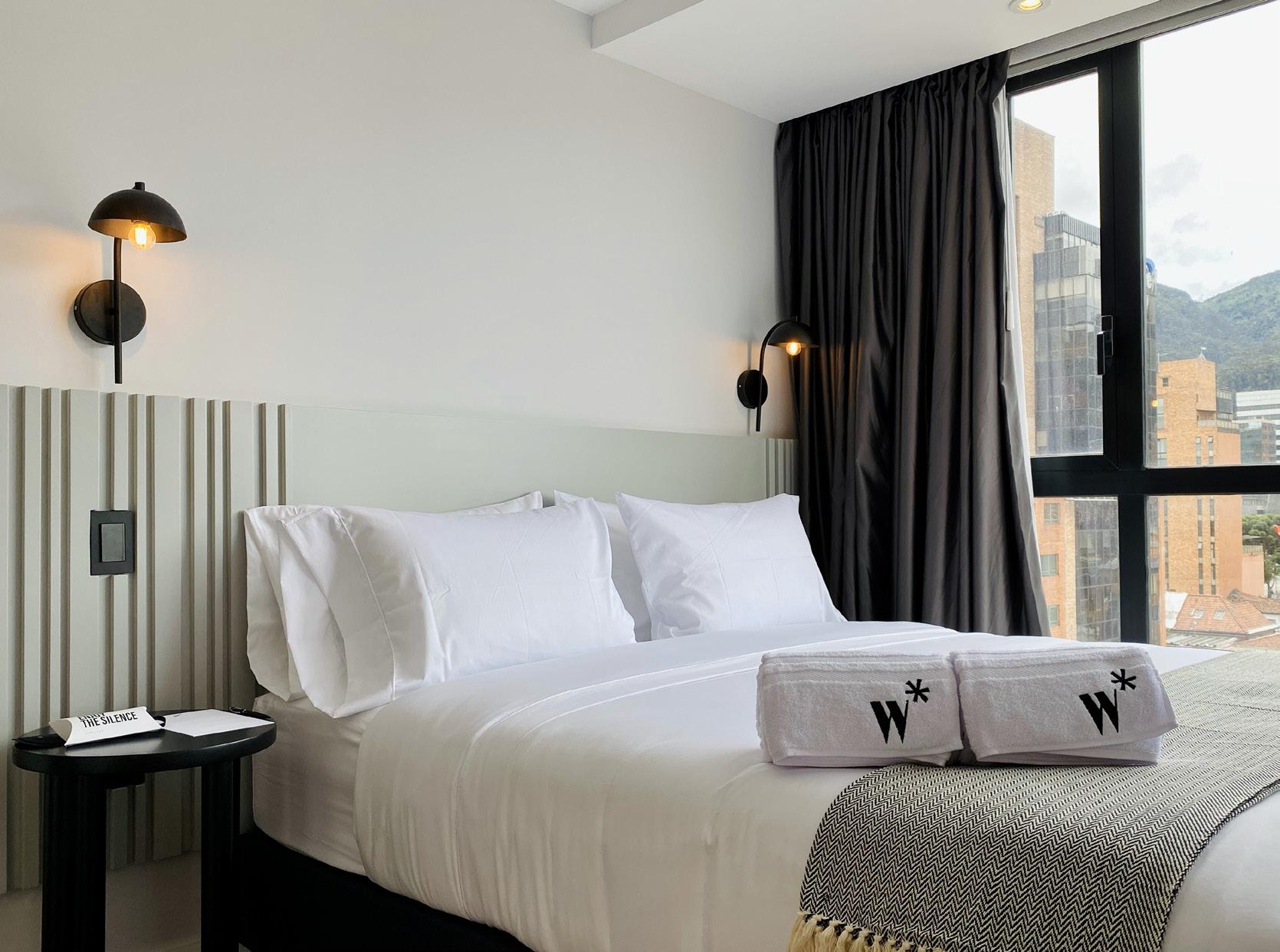
6 Apartment Design - Life 72 915
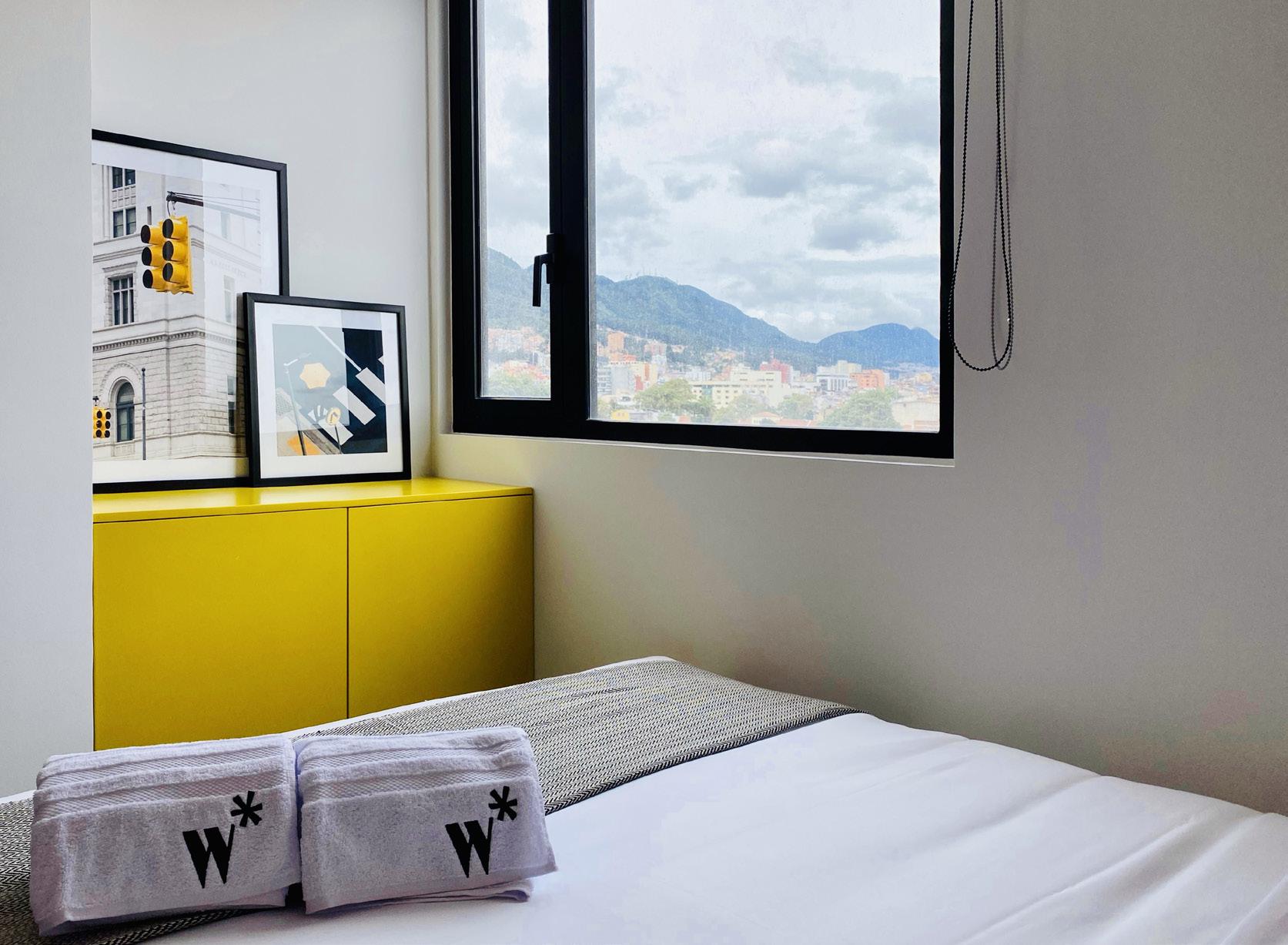

7 Apartment Design - Life 72 915
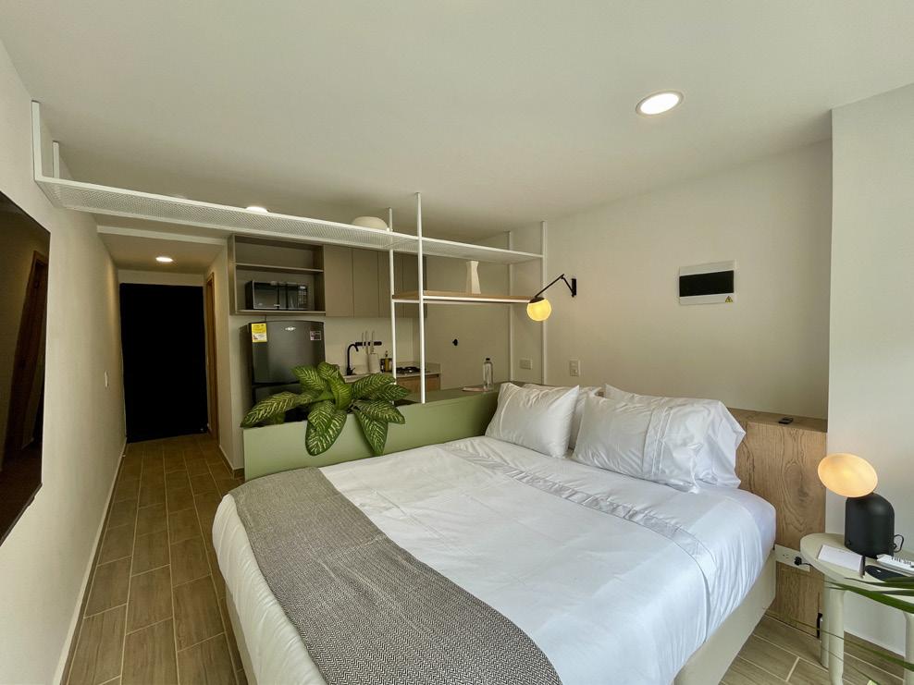
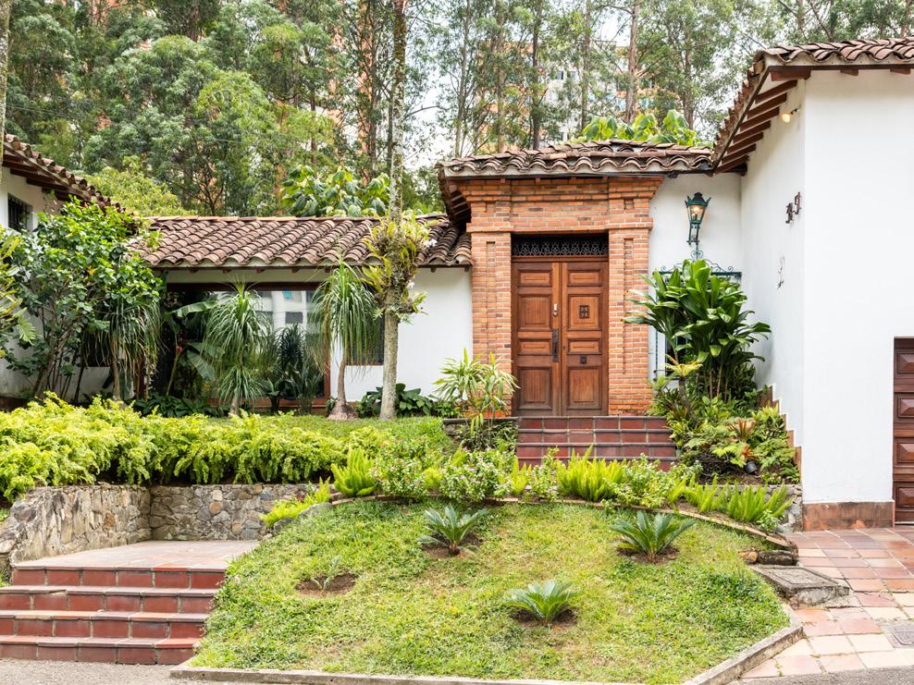
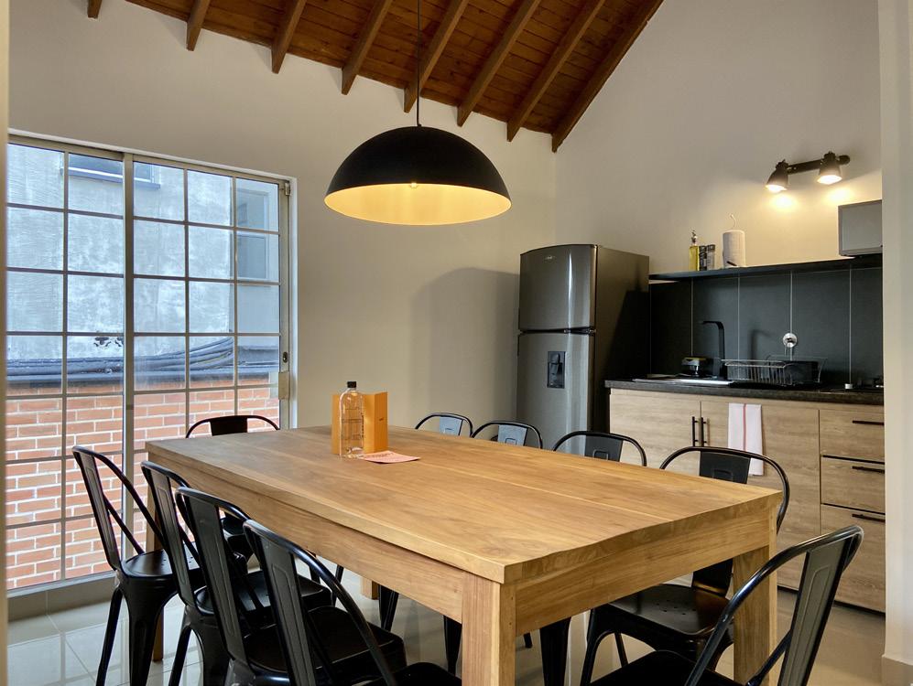
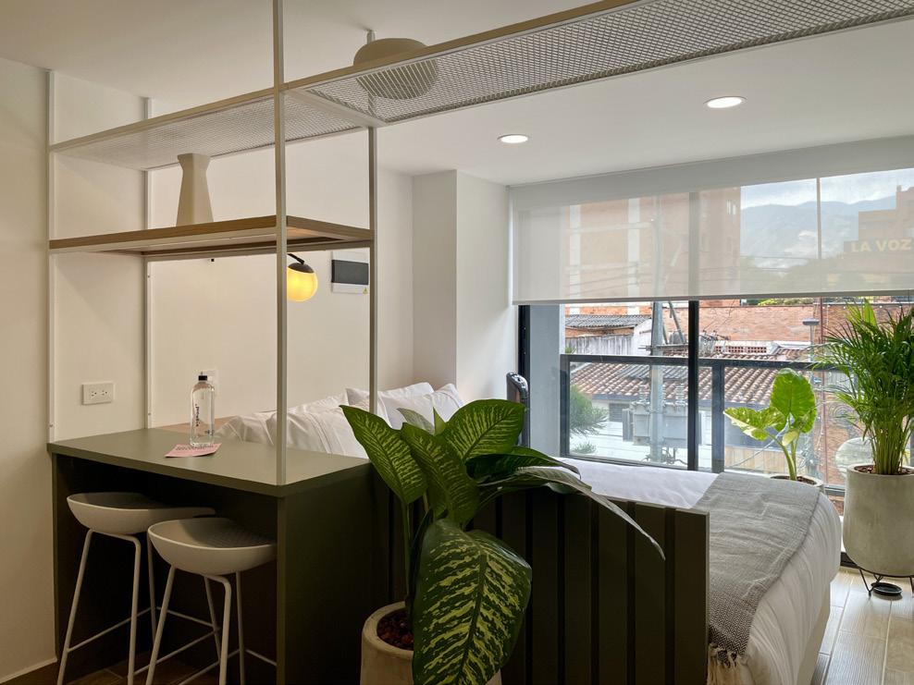
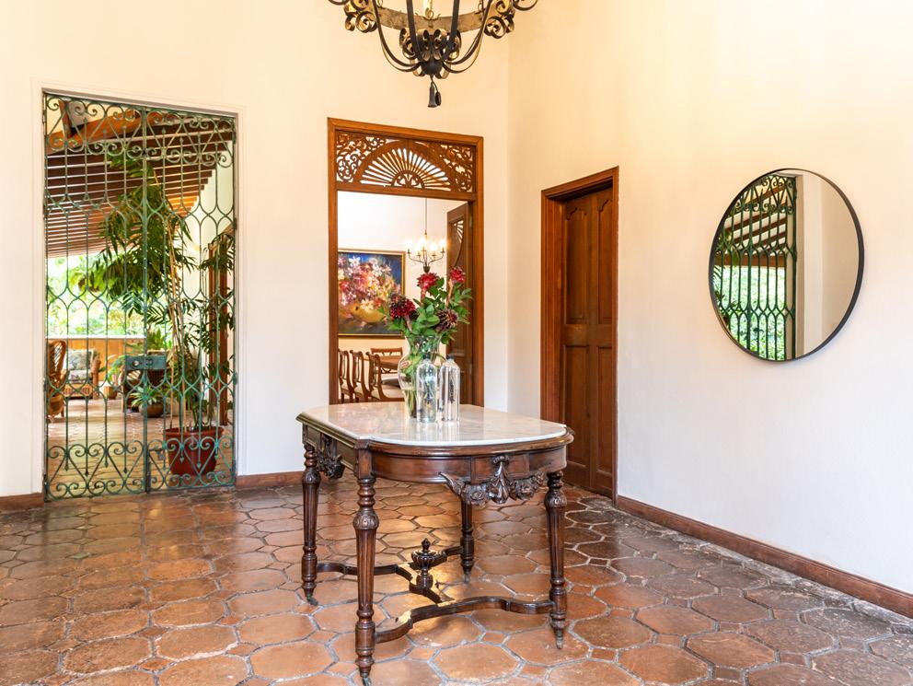
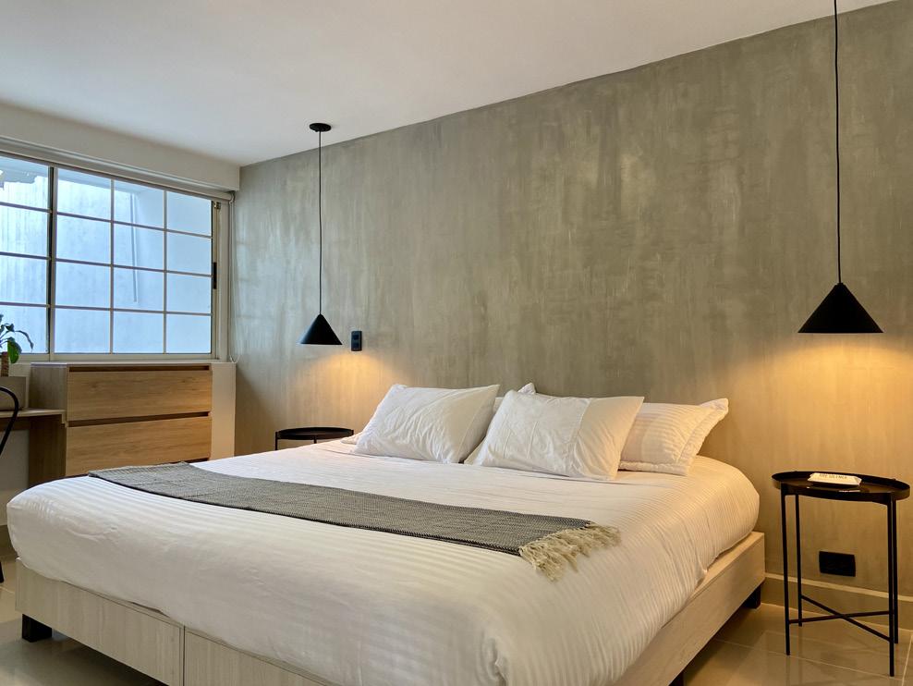
8
Apartment Design - 81 Living 203
House Design - Casa chipre 51 *Using some of the existing furniture
House Design - Casa Santa Ana *Using some of the existing furniture

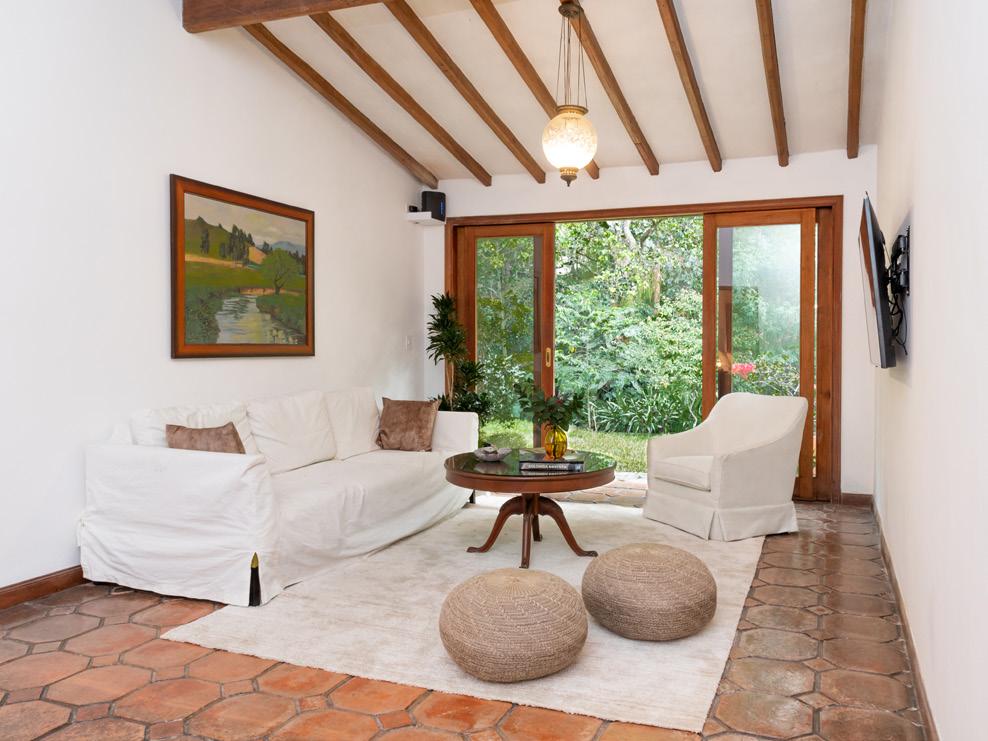
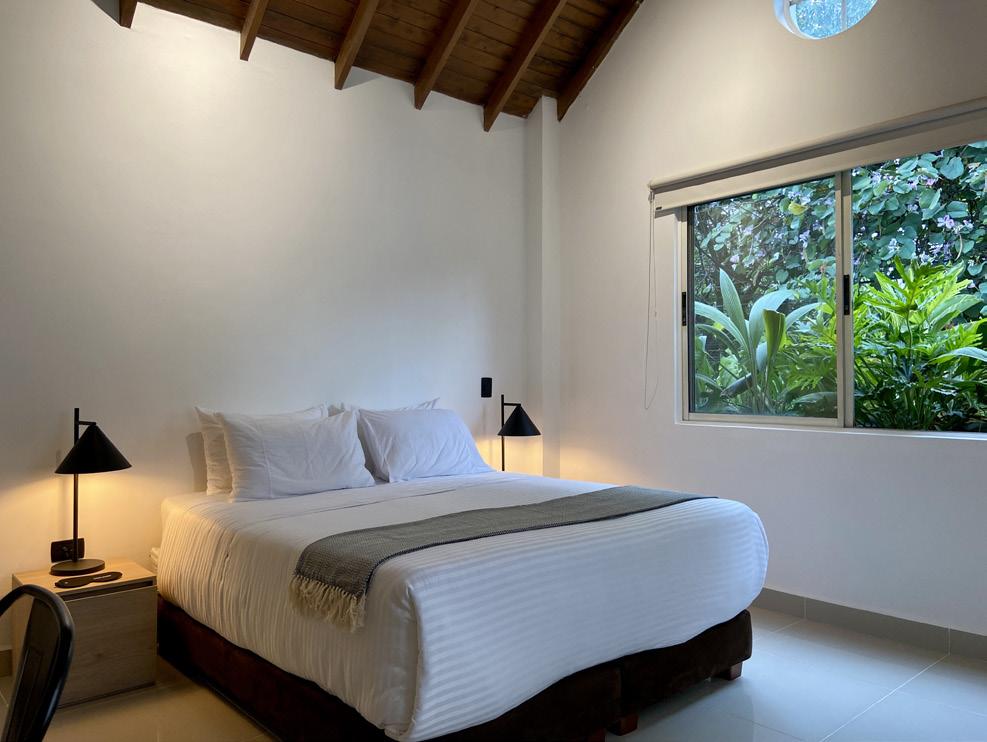
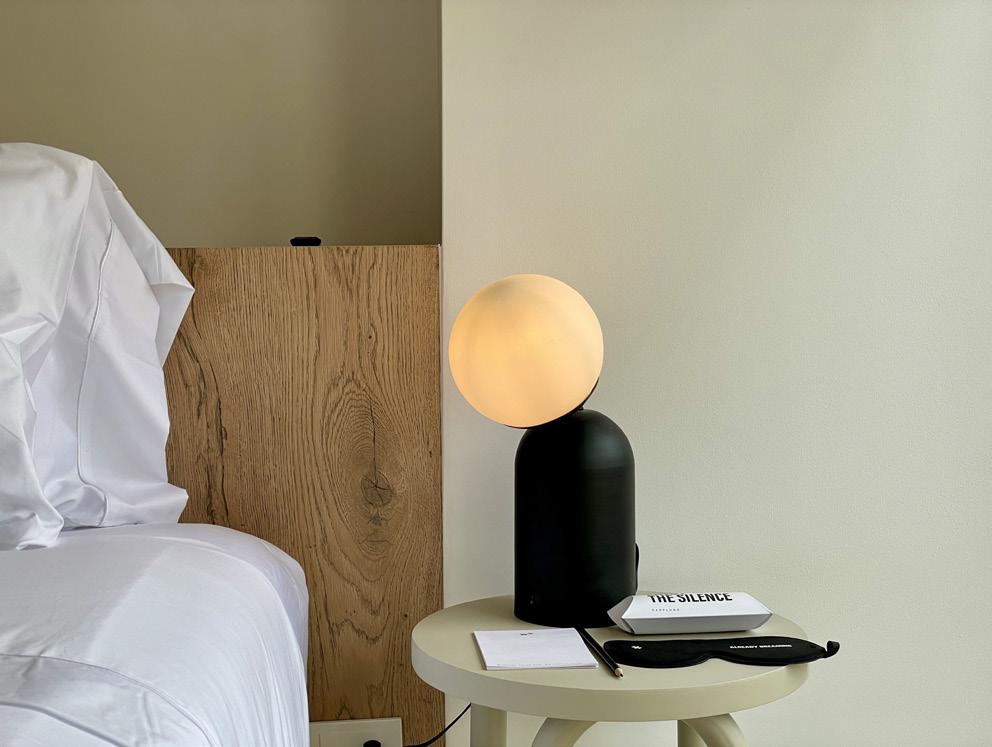

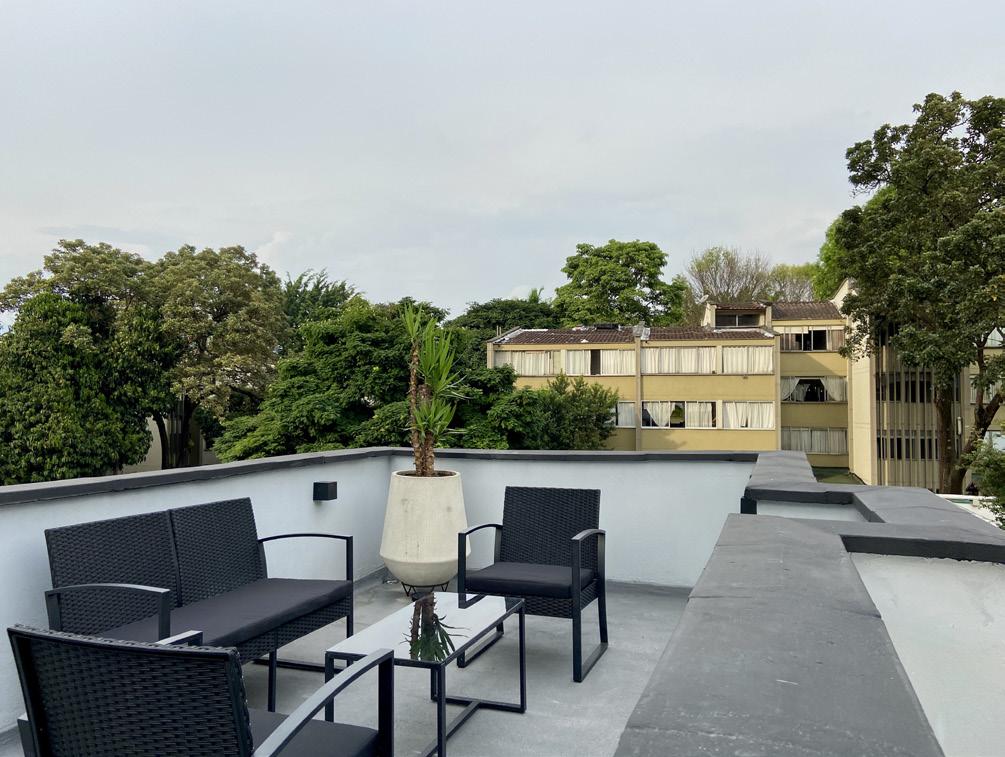
9
EXHIBITION “INDIGENIST ACTION: INDIGENOUS MOVEMENT AND PROTEST LANGUAGE IN COLOMBIA”
Year: 2022
Location: Bogotá, Colombia.
Original language: Spanish.
Client: FUNCOL for the National Museum of Colombia
Funcol – Foundation for Colombian Communities won a scholarship from the Ministry of Culture for the development of an exhibition at the National Museum of Colombia, the largest and most recognized museum in the country. The theme of the indigenous action carried out in the country during the second half of the 20th century would generate recognition changes of the indigenous people in the political constitution of 1991, which is still in force today.
For this, the proposal for the design of this exhibition was made as a freelance, guided by the script proposed by the foundation together with the pieces proposed to be exhibited, working together with a graphic designer to develop the entire graphic identity proposal.
“For the first time, an exhibition in one of the museum’s cabinets will last for a year, during which time visitors will be able to learn in detail what were the milestones that marked the struggle of the indigenous movement, and what the indigenous actors and non-indigenous who contributed to the construction of a language that vindicates the value of cultural difference in Colombia.”
10


11
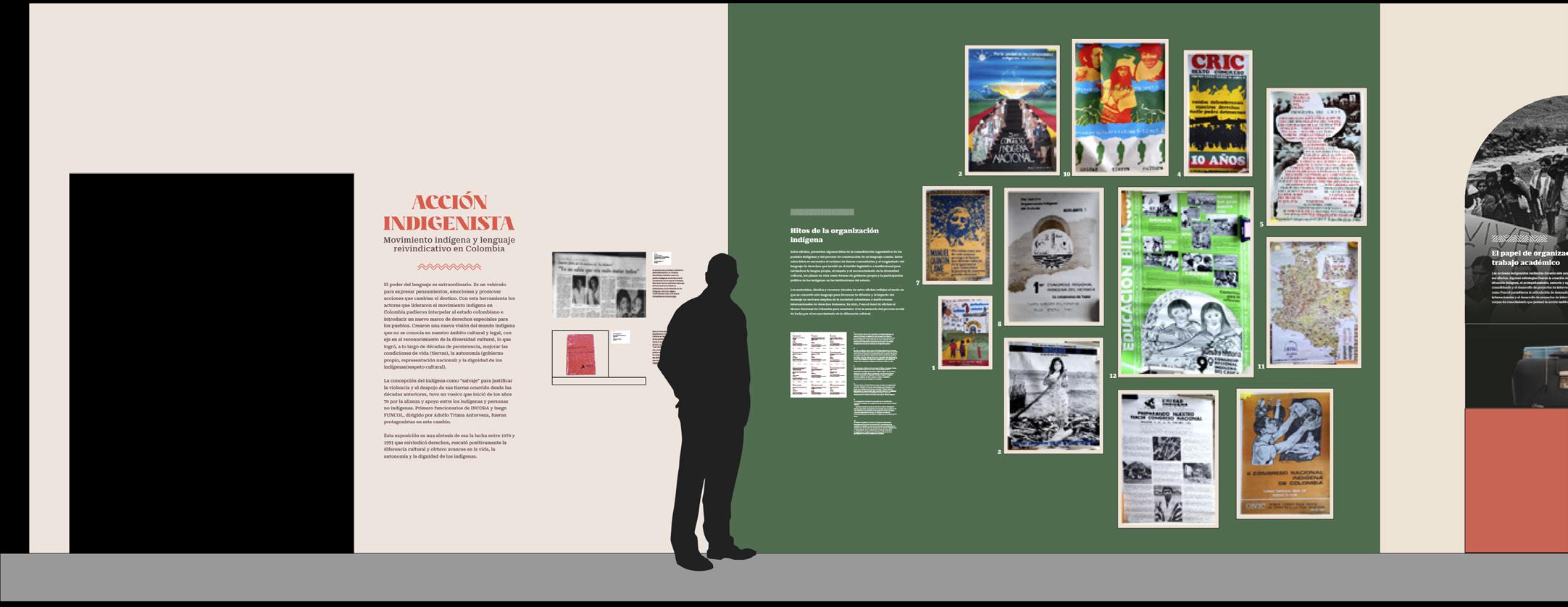
12
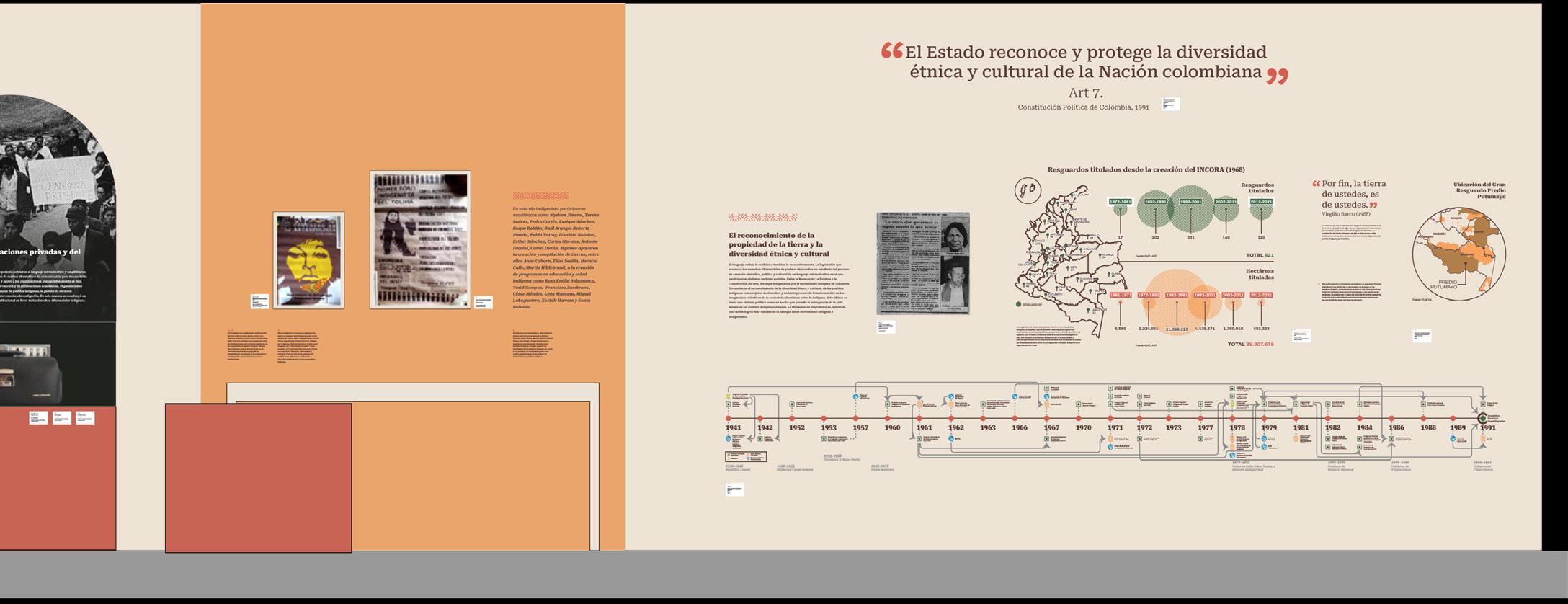
13
Proposal view
ROOM 6 RENOVATION
NATIONAL MUSEUM OF COLOMBIA
Year: 2022
Location: Bogotá Colombia.
Original language: Spanish.
Client: National Museum of Colombia
The National Museum of Colombia is renovating some of its permanent exhibition halls. In this case, the renovation of room 6 “The goldsmith’s vault” is being carried out.
The National Museum is the largest and most important museum in Colombia, it is a panopticon, so it was previously a prison. For the new museographic proposal of the goldsmith’s vault, a script is being used: Brilliant dawn. The metallurgy of gold in the indigenous world, where the pieces to be exhibited (of pre-Hispanic goldsmithing) are closely related to the territory, so (given that existing showcases must be reused) it is proposed to make a “diorama” that represents a landscape where the pieces are located according to what they represent (type of animals, people, etc.) and a common language is generated in the horizontal showcases. For this proposal the chosen color is blue. To go in accordance with the theme of the room and highlight the pieces.
14
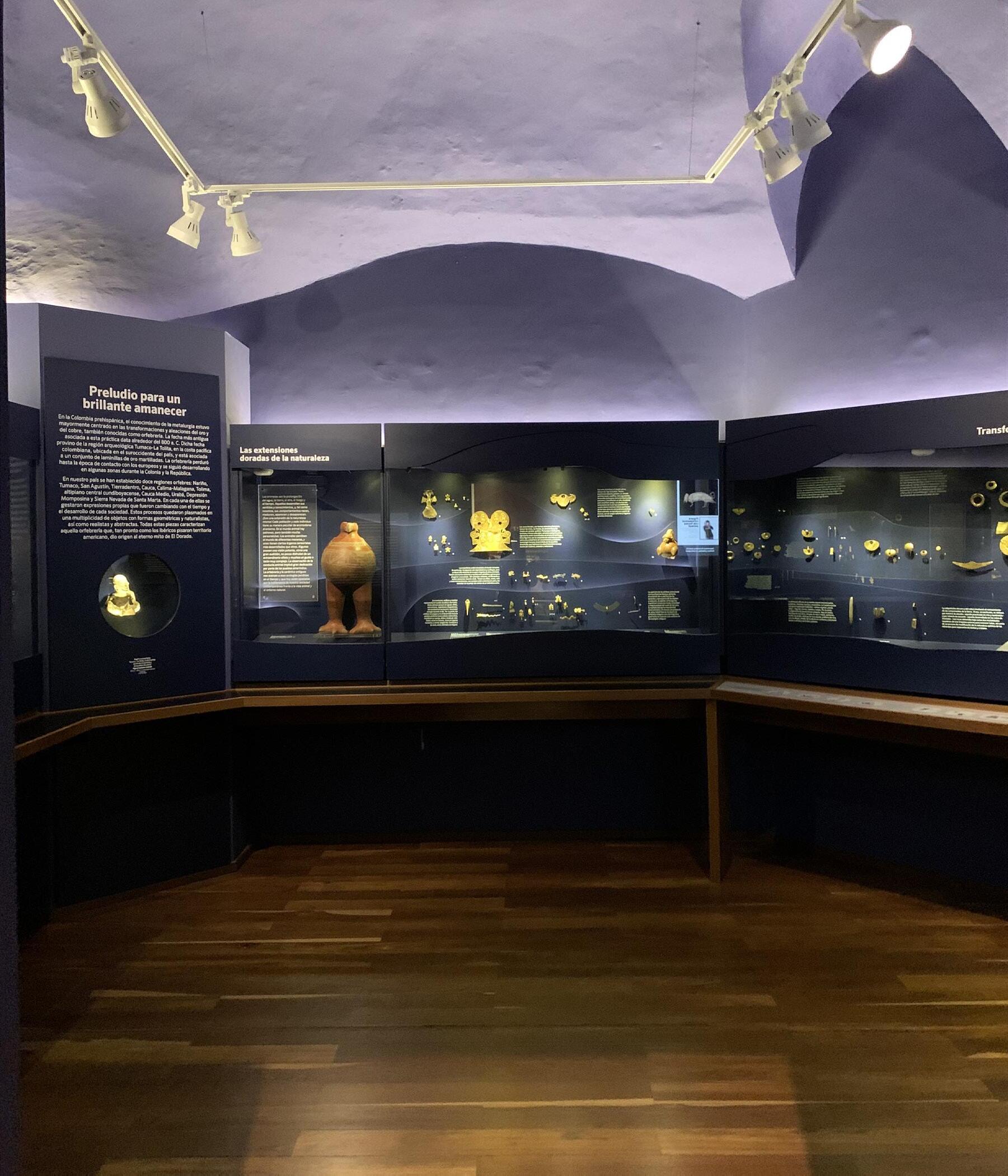
15
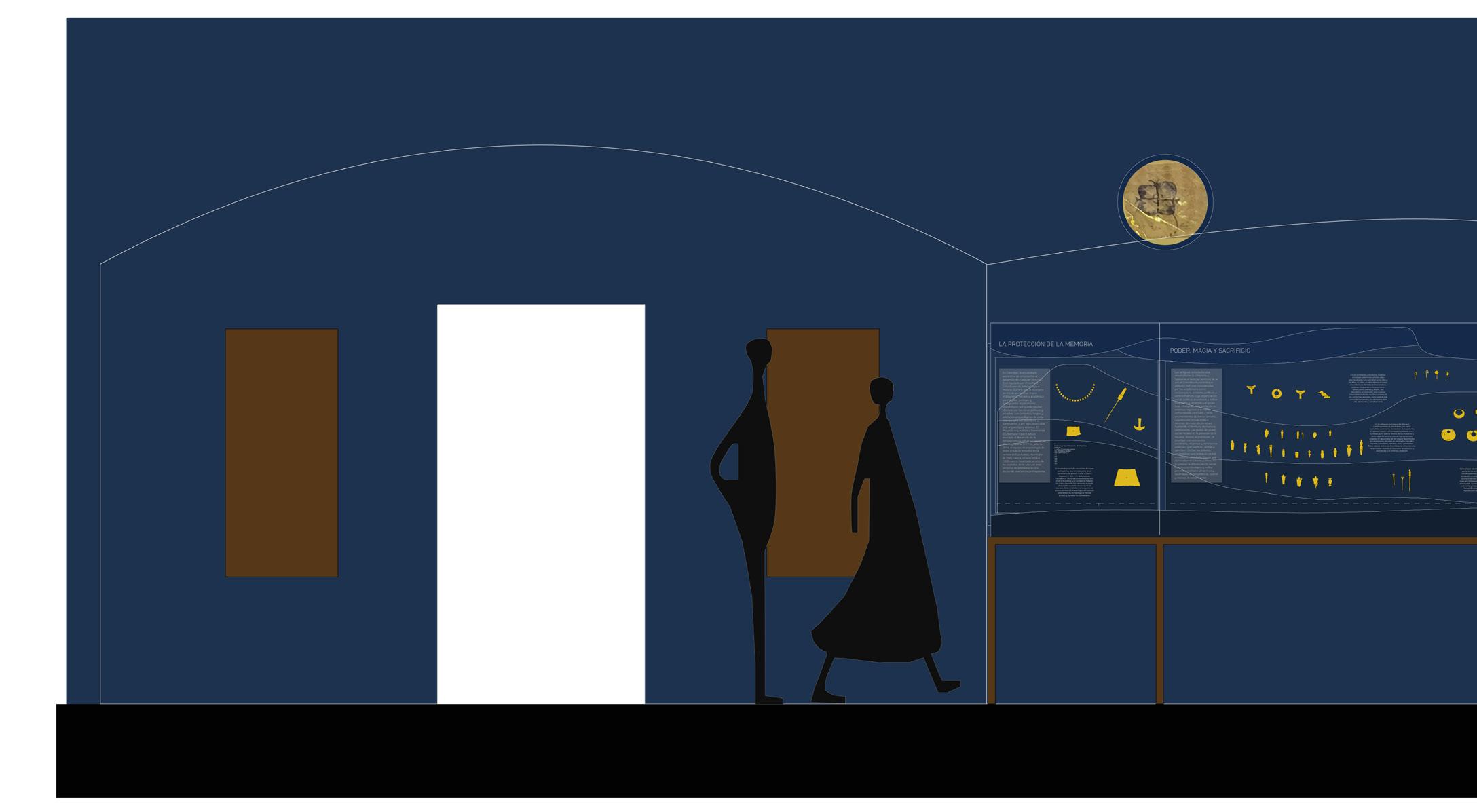
16

17
Proposal view
(Some of) Pieces to exhibit

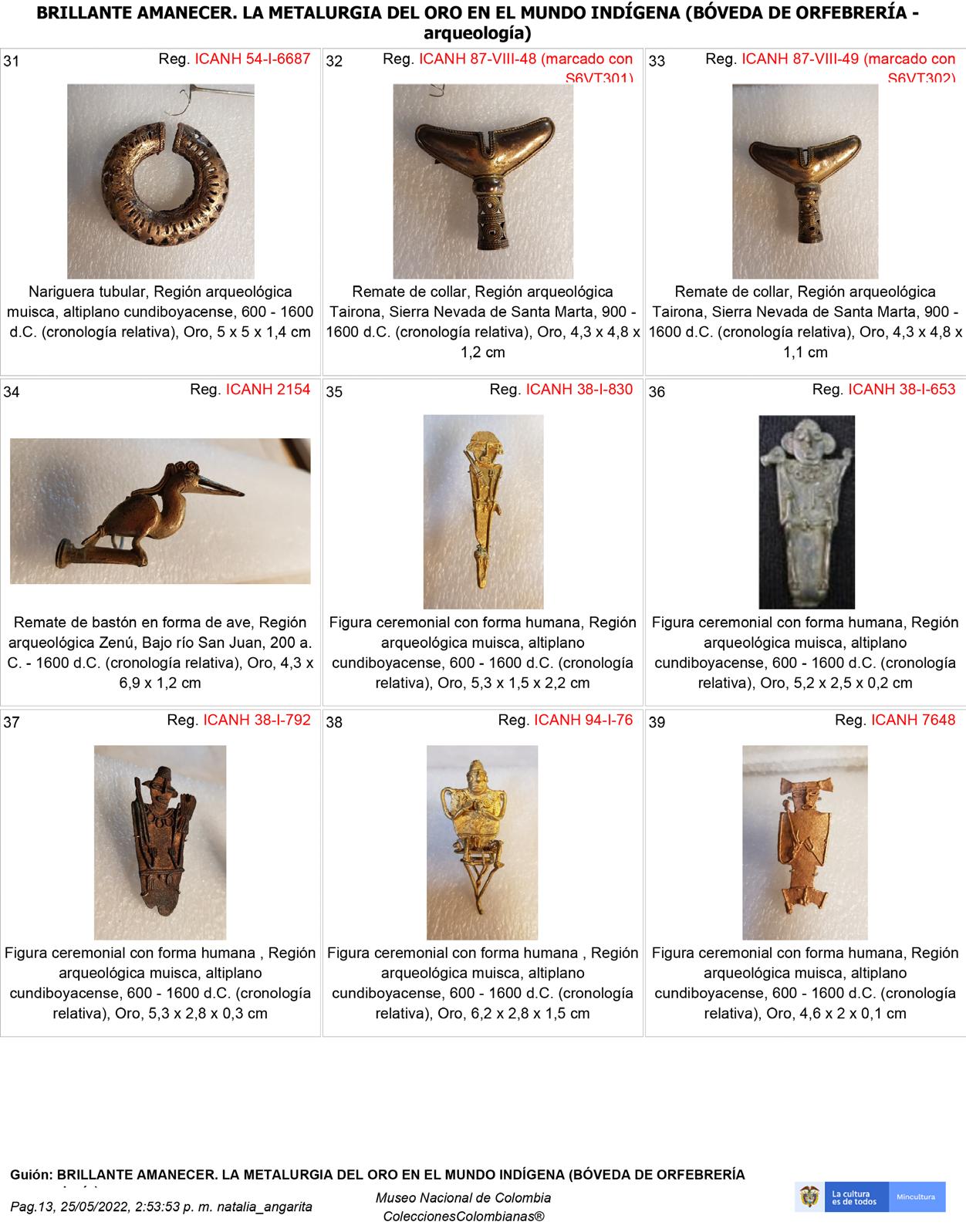
19 5-4 PODER, MAGIA Y SACRIFICIO LA PROTECCIÓN DE LA MEMORIA En antigu cacicazg del altipla cundib tunj o tumbaga, para obtener fa ot L tunj eran colgad en las pa edes de las casas dep sitad en of endatari situad equi cotidia ejera narigueras aditament pec piernas braz dignatari eran quienes empuñaban bastones Las antiguas sociedades que desar olla on la o feb ería habitaron el xtenso territorio de la actual Colombia durante la gos periodo han sido consideradas por académic cacicazg unidades políticas y administrativas cuya rganización social, política, eco ómica militar trascendía la amilia y a grupo loca e integraba la població xtensas egiones pa tir de comunidades centrales ot os asentamient de me or tamañ La población incluía miles o decenas de miles de personas habitando el territorio de manera permanente. Las bases del poder social ecaían en la posesión de la riqueza –bienes eco ómic s–, el estigio –co eligi onias públicas– y el sociedades sustentaban una jera quía central institucionalizada de líde que dominaban el sistema político Por lo general, la dife enciación social, ómica, id ológica y milita generaba mú tiples dinámica escenari de competencia, cont ol y manejo de estas facetas La protección de la memoria. P yecto A queológico Tran versal El Libe tador-Fase II En Colombia, la qu ología entiva ollo de cualquier obra civil. Está egulada por el Instituto Colombia o de Ant opología e Historia (ICANH), que la incorpora dent o de un xtenso ma co institucional, técnico académico para egular p oteger sal agua dar el patri onio a qu ológico que puede esultar afectado por las obras públicas y pri ada L cont xt rasg y a tefact qu ológic s de cada sitio siemp e son distintivo y pa ticula por esta razón cada sitio rqueológico es único El P o ecto A qu ológico T ersal El Libe tadola infraestructura vial de un sector del Alto Magdalena. El 17 de julio de 2014, el equipo de a qu ología de d ho p oyec o encont ó en la eda de Guadualej municipio de Páez, Cauca, en una loma 1306 msnm, localizada en u o de s de la ruta vial, este conjunto de tefact o dent o de una tumba ehispánica. Región qu ológica ofundidadde4,22 de ofundidad en basesehalla personas; unadeellasestabaasociado esteconjuntodeador formanpa patri ológicodelInstituto opología Historia ANH) detod Región ológica AltoMagdalena Figurasvoti 3,4,5,6, 8, Narigueras - /32,33 -altipla cundib fundición gavia En las antiguas sociedades del altipla acense, ente la casa del cacique se aba un ste alto y de cu ápice pendía amarrado un cauti de guerra escla para garantizar ep oducción social las buenas xtensión del lujo la pobl ológi salido ilegalme del territorio nacional para ser subastadas o el Ministerio de Cultura el han trabajado intensamente para que es objet epatriad qu ológico colombia ey está sujeta un égimen especial que inclu suelo y el subsuelo ter est e, el mari o de las el mar territorial plataforma fuera del paí
Zoom - Development showcase 1
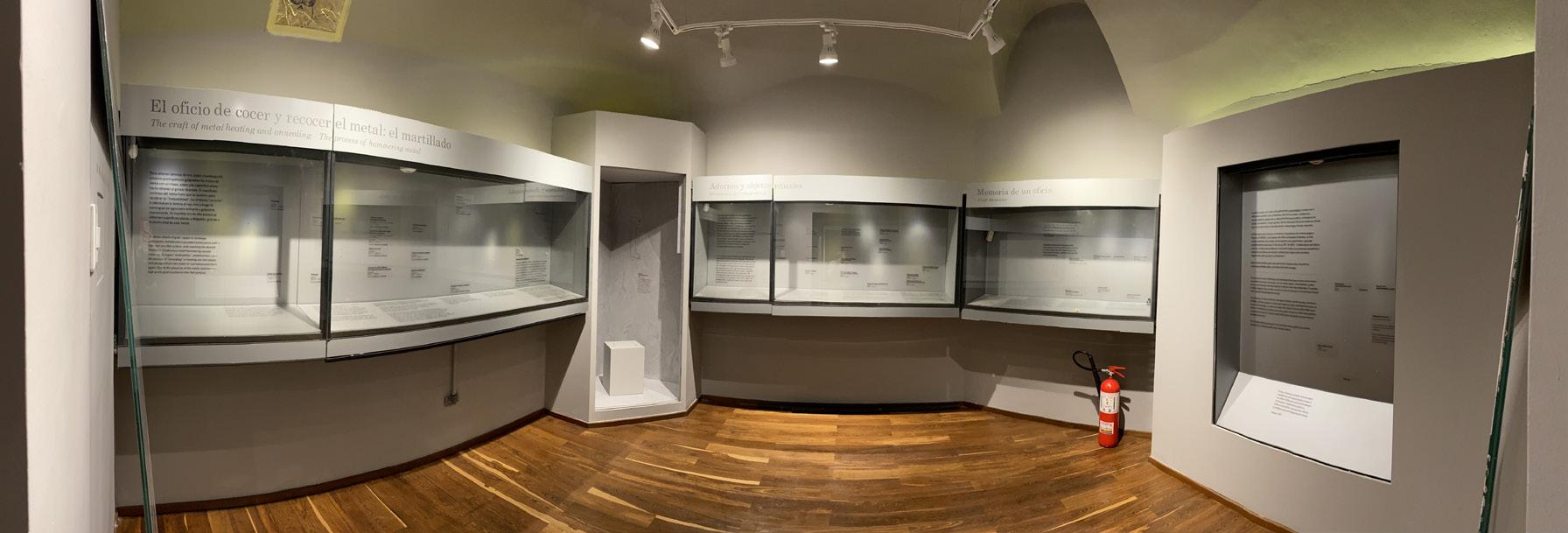

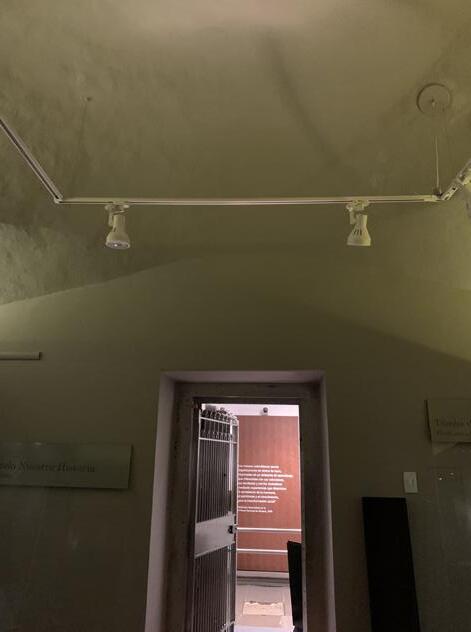
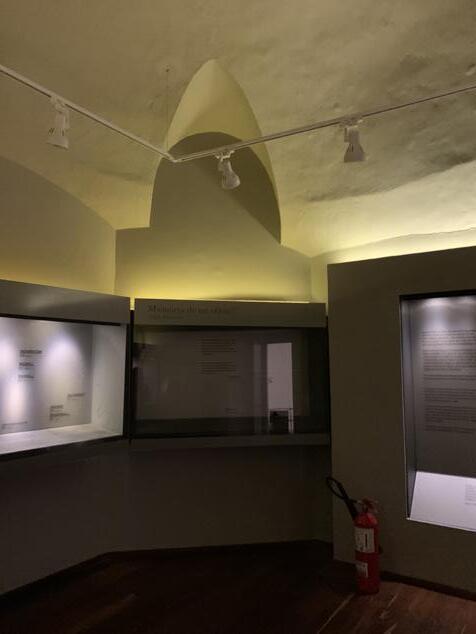
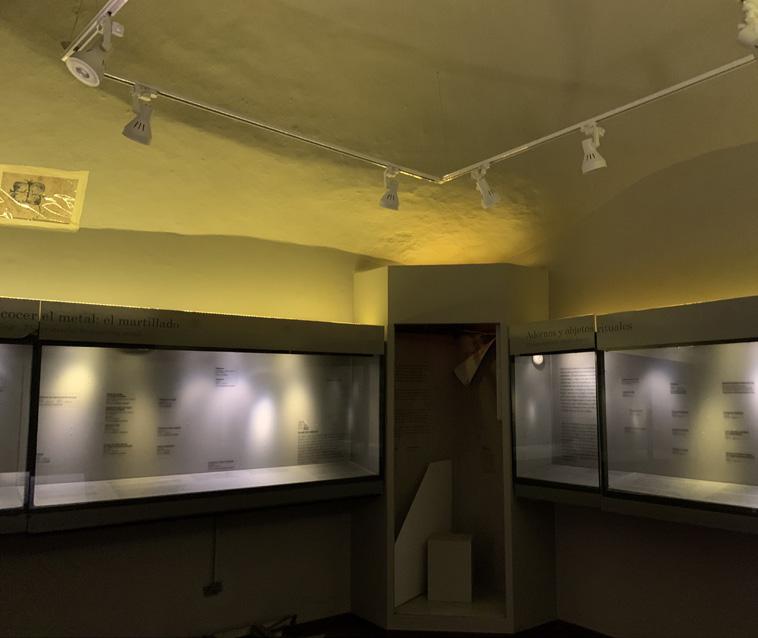
20
Current state Room 6 - Goldsmith’s vault
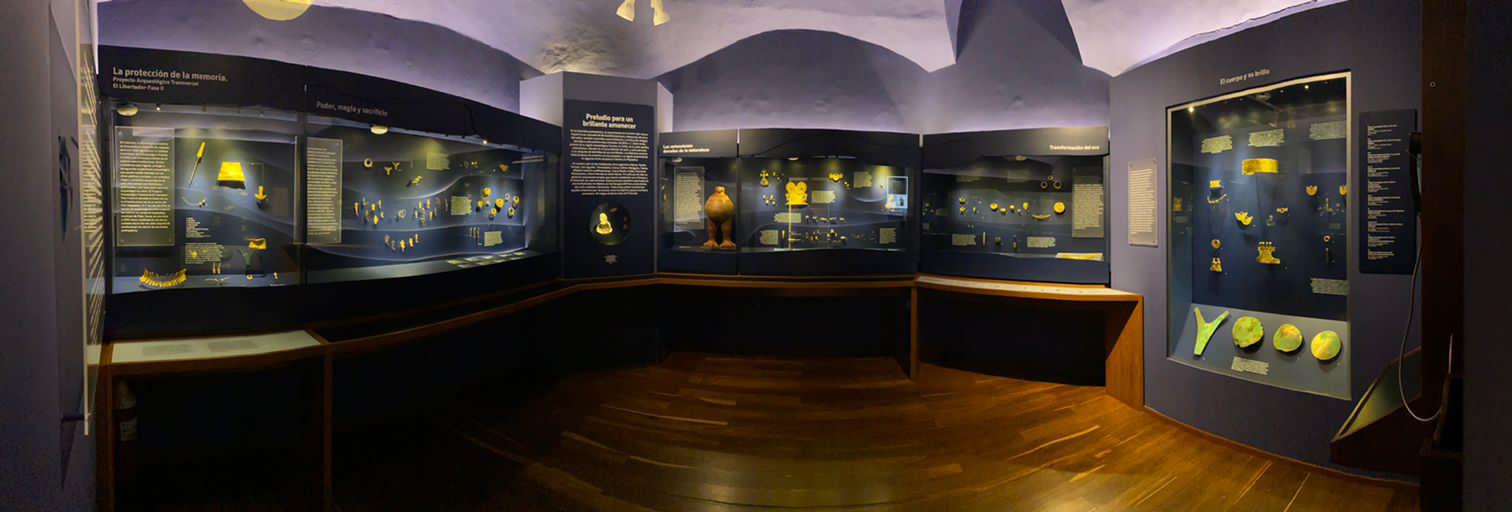

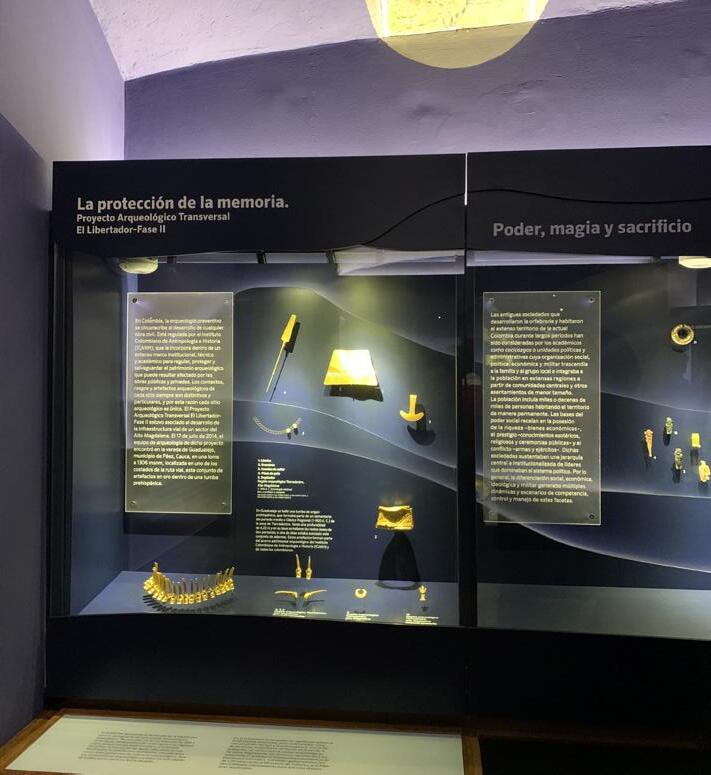
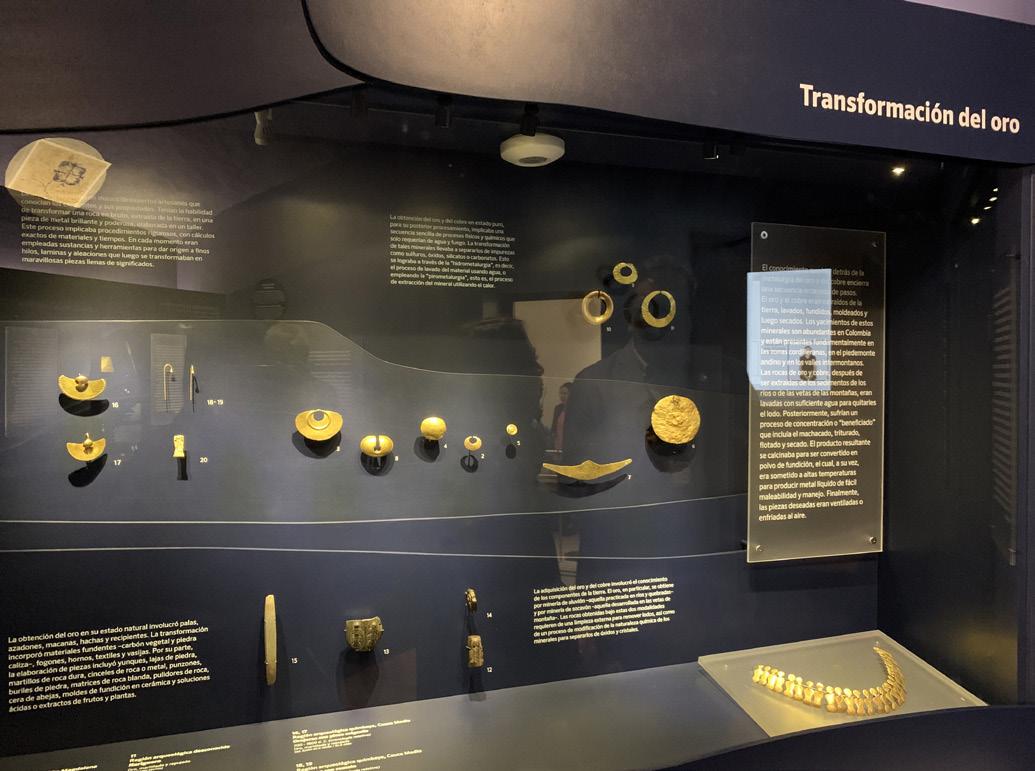
21
Final product Room 6 - Goldsmith’s vault
UKAN BOYACÁ SCIENCE
CENTER
Year: 2021
Location: Boyacá, Colombia.
Original language: Spanish.
Client: Government of Boyacá through the National University of Colombia
Status: Interrupted
The government of Boyacá through the National University of Colombia is carrying out the creation of a science center. The objective is to create a dynamic and inclusive space that allows experimentation and learning. The museum will be divided into 3 volumes, which will have 4 themes or “learning environments”.
At the moment, the proposal for the 3rd volume has been developed, the learning environment: Paradises of air and water, which is internally divided into 8 subzones and an entrance space that will also have a theme. This learning environment will have a flagship area that is the “paramodromo” a circular space in the central part of the volume where the subject of the paramos is exposed, which is a practically unique characteristic of the country. In the museum proposal, it is also considered to include elements that lead to reflection such as walls made with bottles, and garbage aquariums, among others.
22
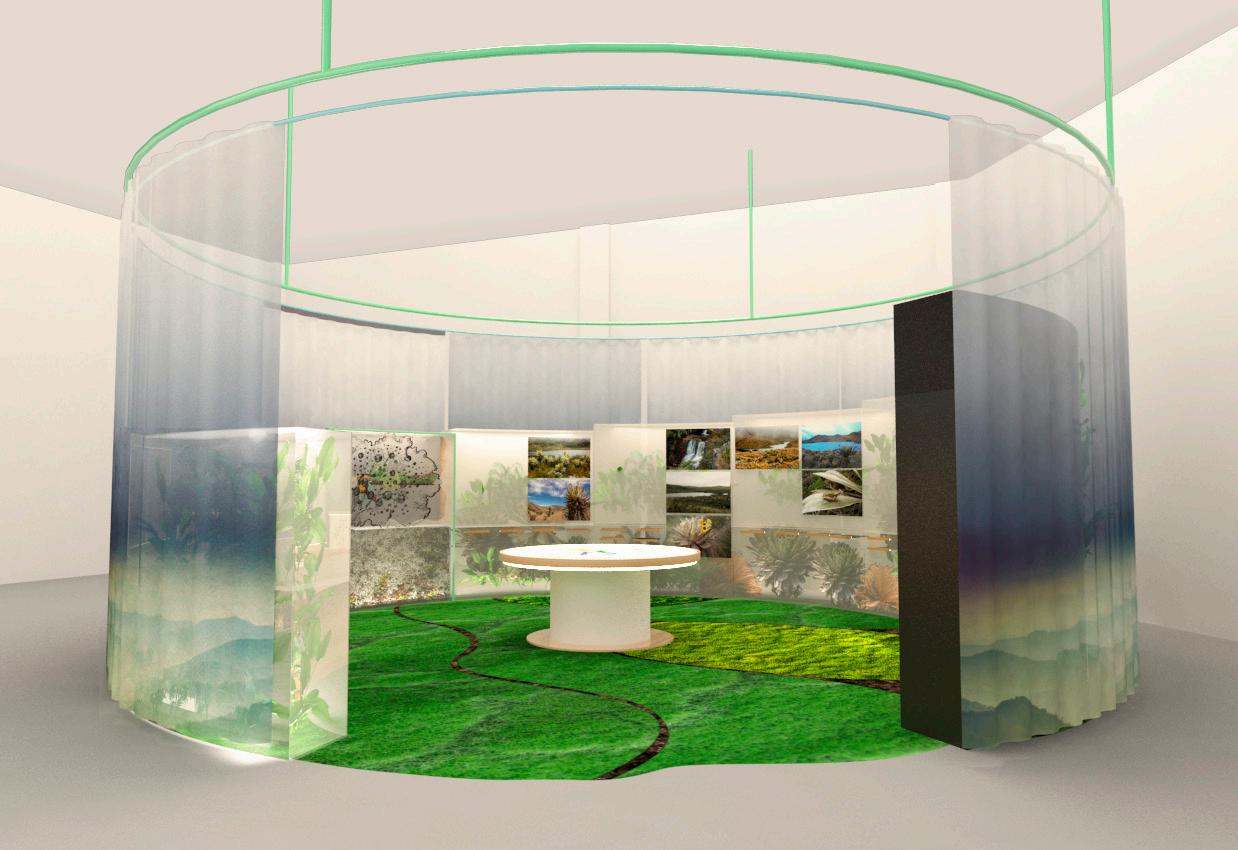
23


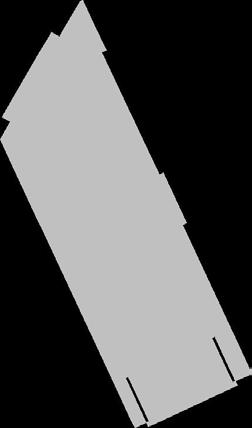







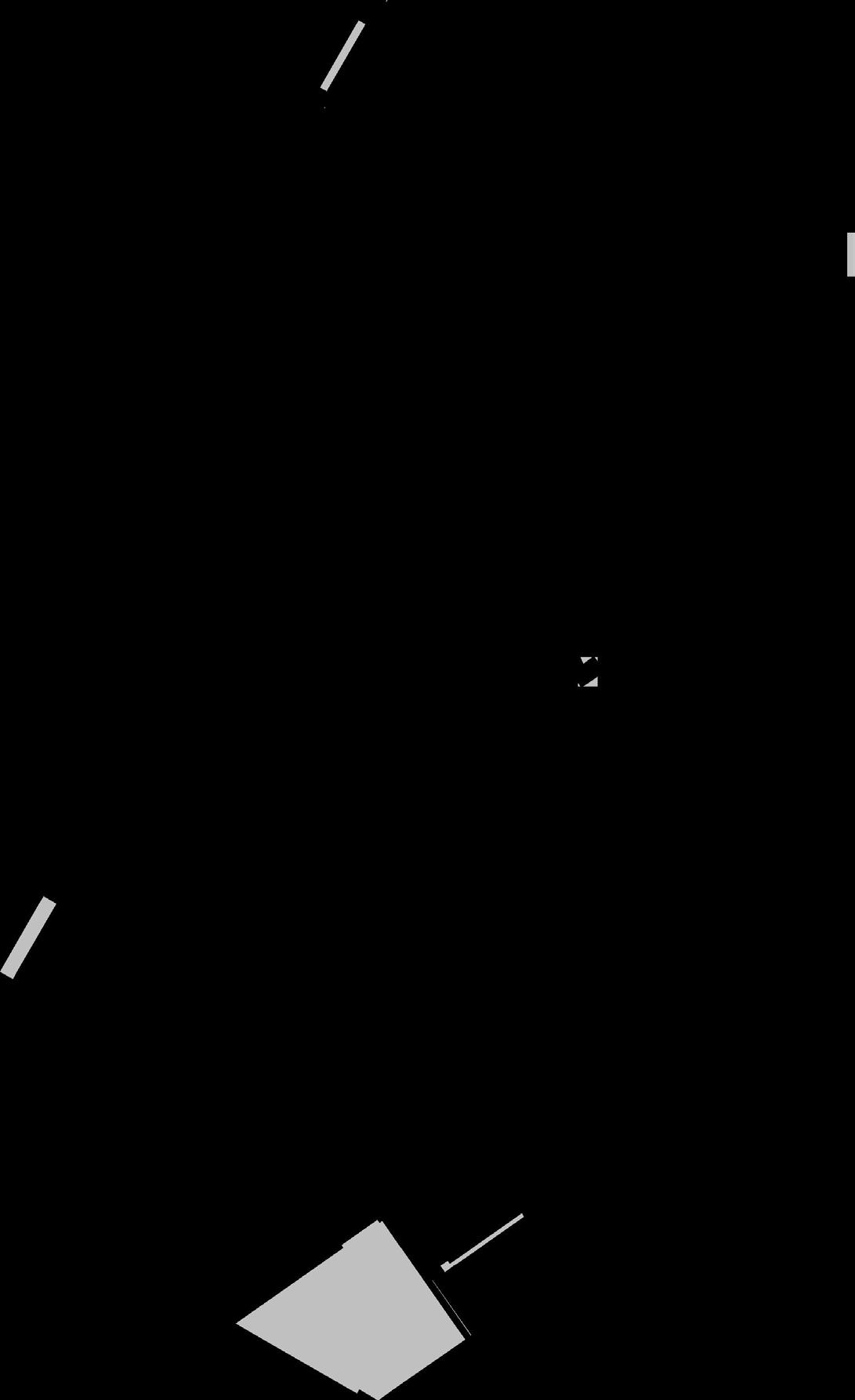
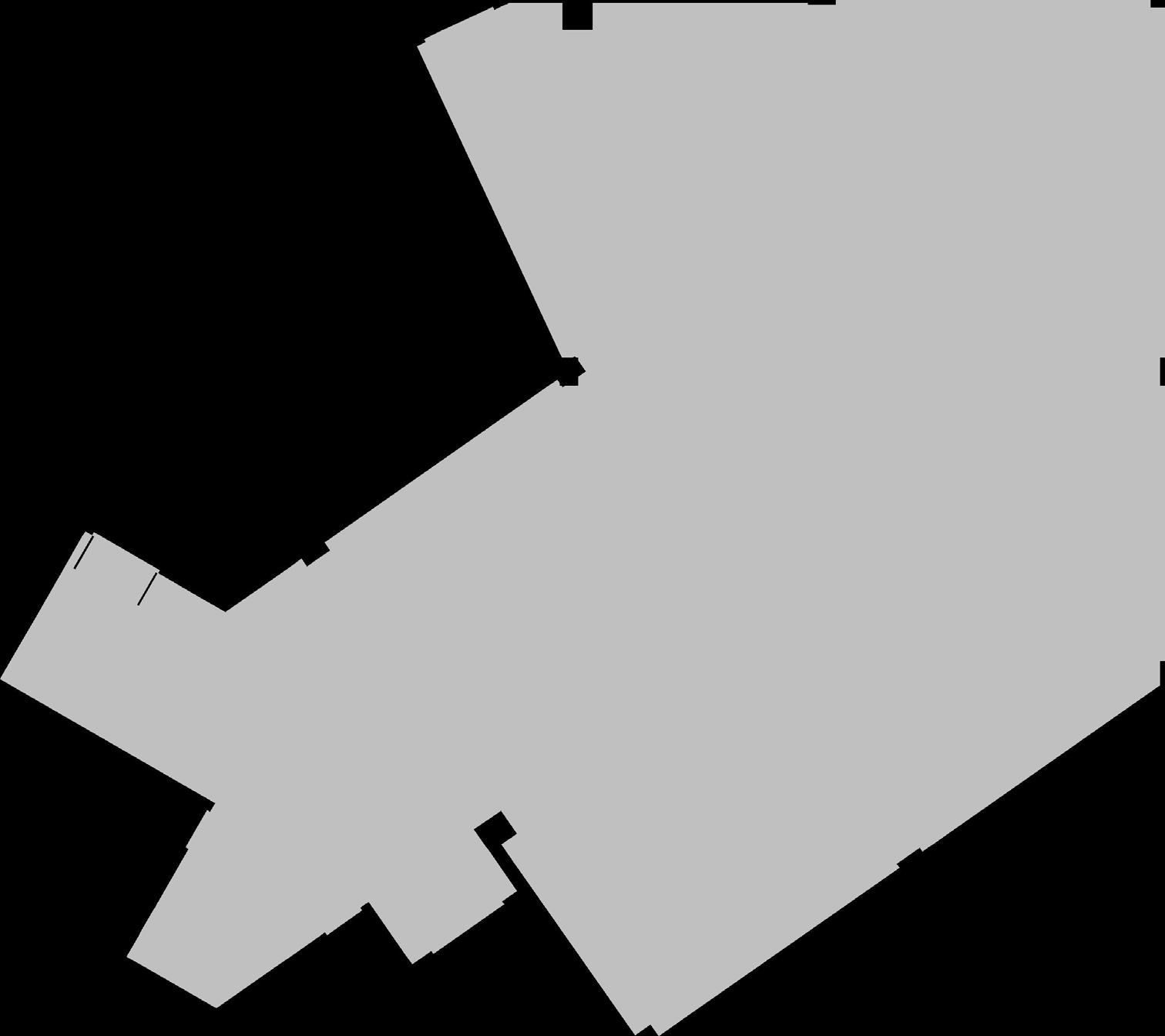
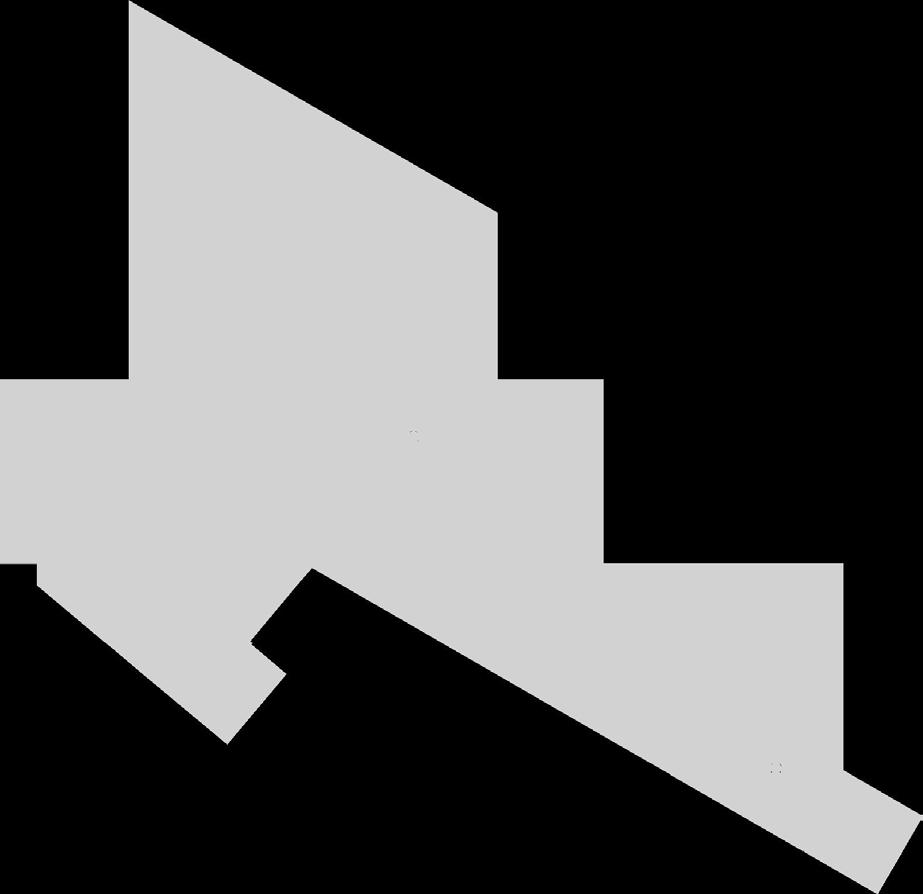



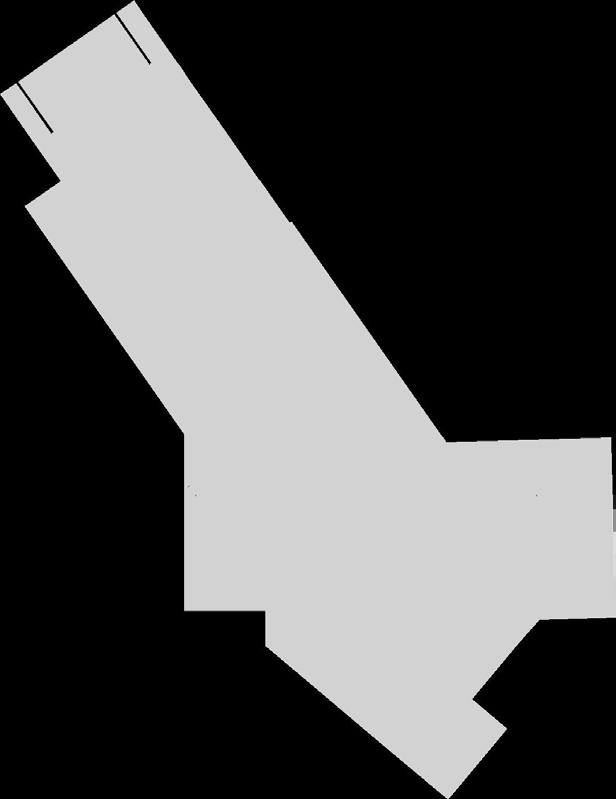



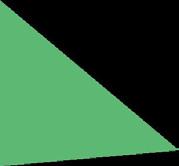

Proposed floor plan and zoning Learning environment: Paradises of air and water

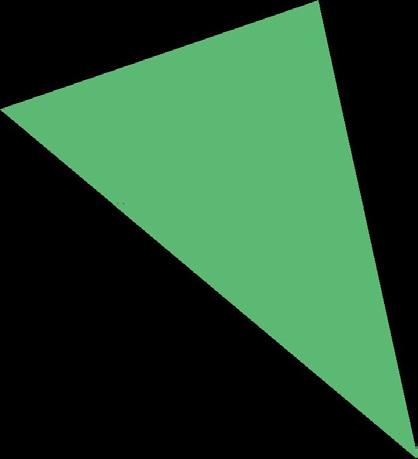

9.01 2.60 Ingreso Interno 6.72 7.80 6.74 .90 3.17 9.62 4.12 4.10 5.80 7.35 2.71 6.55 11.40 9.07 3.60 2.40 2.63 2.97 13.86 14.49 13.34 .60 6.13 .51 5.82 .60 7.40 .16 .30 6.65 .10 .10 .10 .10 .10 .10 1.99 2.45 1.25 2.96 2.48 .12 .40 .40 Z1 35.8 m2 Z2 63.8 m2 Z3 95.7 m2 Z4 17.3 m2 Z5 10 m2 Z7 11.9 m2 Z8 10.8 m2 Z6 11.1 m2 Z0 39.5 m2 N S UNIVERSIDAD COLOMBIA UNIVERSIDAD TECNOLÓGICA GOBERNACIÓN DEPARTAMENTO PROYECTO OBJETO AUNAR ESFUERZOS ADMINISTRATIVOS EL DEPARTAMENTO UNIVERSIDAD NACIONAL PARA EL DESARROLLO DENOMINADO: FORTALECIMIENTO APROPIACIÓN SOCIAL DEL DEPARTAMENTO, DE UN CENTRO PROMOCIÓN Y DIVULGACIÓN DE CONTRATANTE DIRECTOR DE PROYECTO COORDINADOR DE MAT. ARQ. ALBERTO INTERVENTORÍA CONTRATISTA CONTRATANTE NIT. 891.800.498-1 UNIVERSIDAD NACIONAL CONTRATISTA MAT No. 2570012691 ARQ. ORLANDO ING. MARIA LUISA DIRECCIÓN DE INTERVENTORÍA GOBERNACIÓN FACULTAD CENTRO DE EXTENSIÓN FORTALECIMIENTO DE CONOCIMIENTO DEL CREACIÓN DE UN PROMOCIÓN Y DIVULGACIÓN BPIN NIT. 899.999.063 REVISOR DE INTERVENTORÍA NIT. NIT. NIT. MAT. N BY PROFESIONAL RESPONSABLE Representante Legal MAS MEDIOS ESTRATEGICA MARTA LILIANA
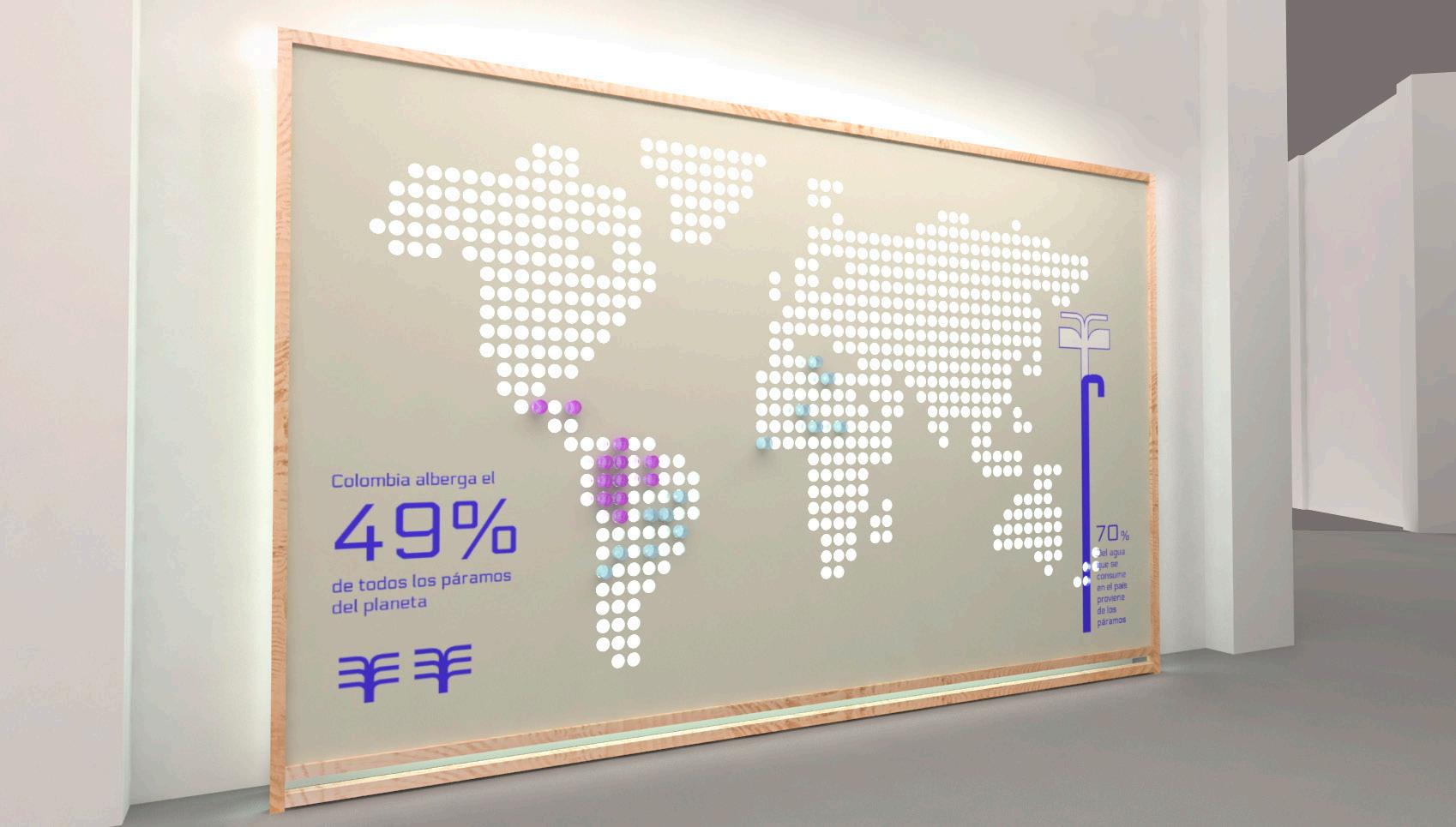
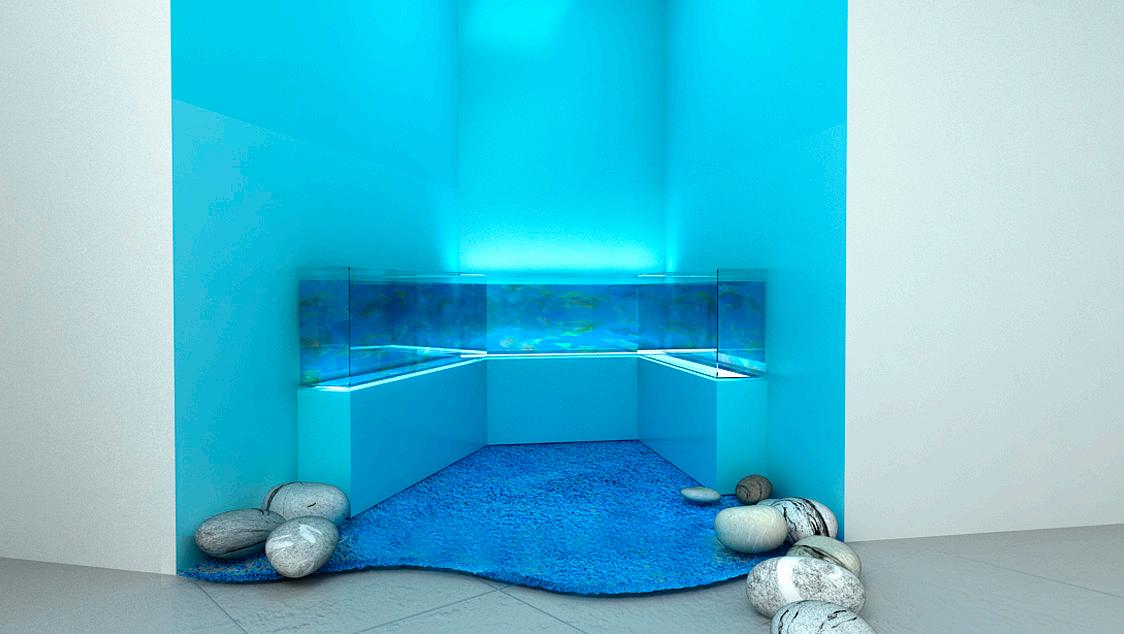
26
Wall made with bottles
Garbage aquarium
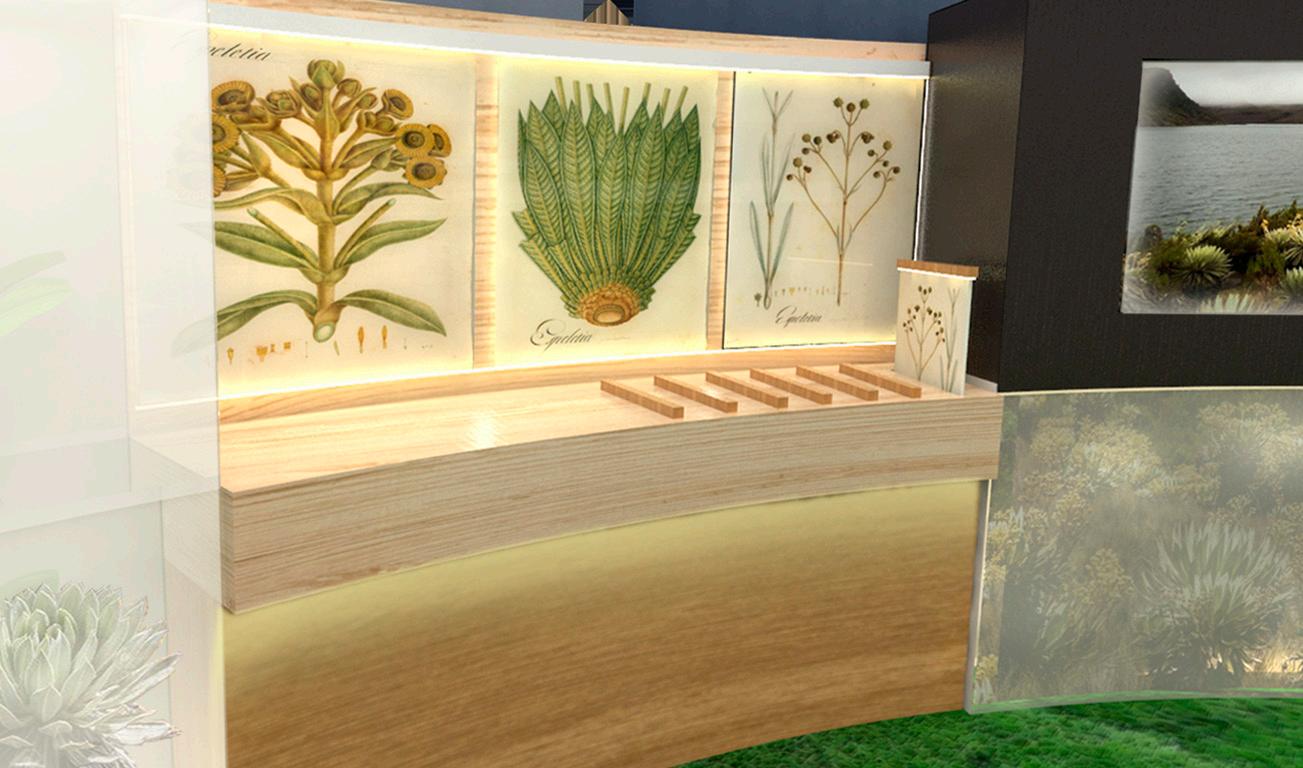
“Paramodromo” detail view
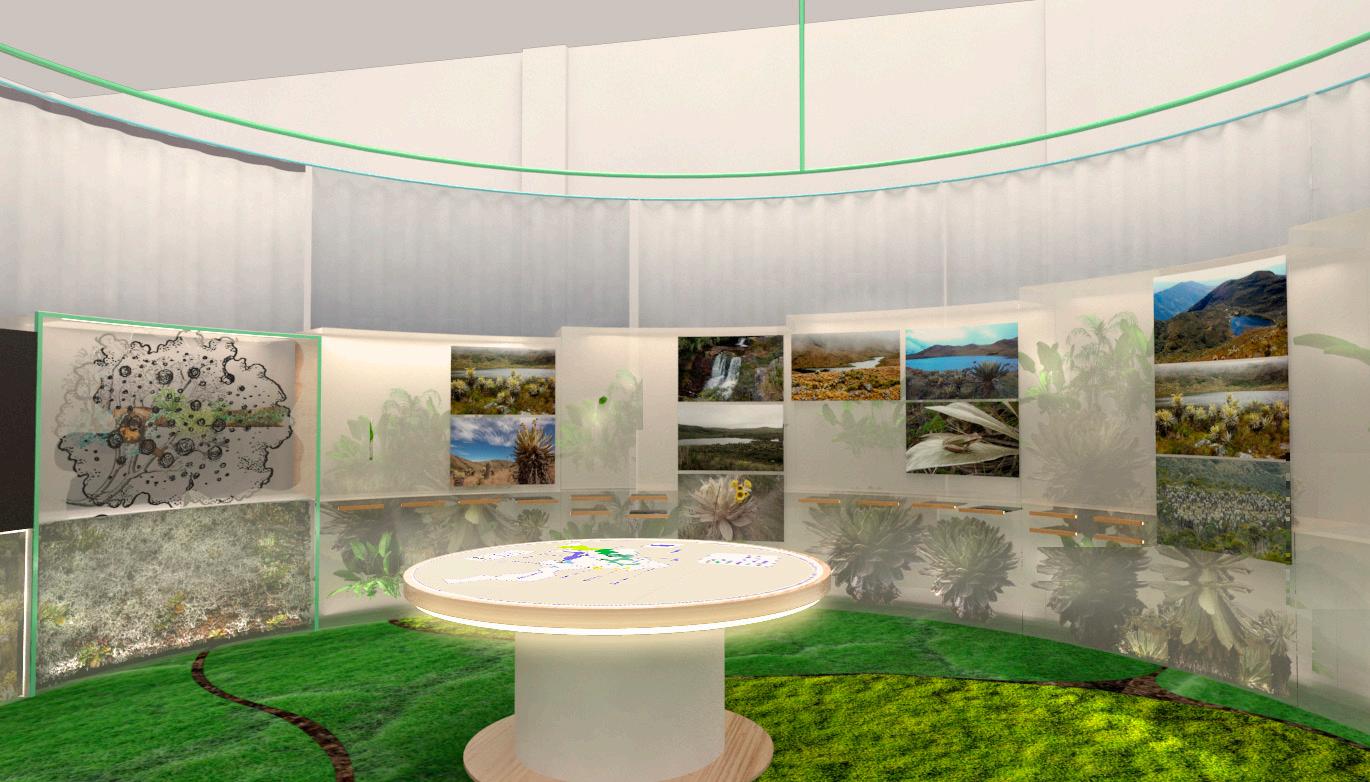
“Paramodromo” inside view
27
ISVIMED NEW HEADQUARTERS
Year: 2020
Location: Medellin, Colombia. Original language: Spanish. Client: Mayoralty of Medellin.
Given the need to change the location of ISVIMED, two floors were bought in an office building, the 10th floor and the 12th floor. On the 10th floor, it is where most of the workers and the public service will be found, while on the 12th floor the director office will be located along with the offices of the different deputies’ directors. What was sought in the design of these offices was a simple architectural design that would make it possible to make a greater investment in furniture, since it seeks to generate more dynamic and welcoming workspaces, a different way of working, which is why we created some “islands” of ephemeral work, which have different colors depending on their size and have special, more comfortable furniture. In terms of materials, we wanted to keep it very simple, handle exposed concrete on the floor and ceiling, permanent work tables with wooden finishes and a wooden covering to the columns, and we also consider integrating the largest amount of plants in the design, in addition to we generate a terrace with two spaces, one with a small kitchen and tables, while the other space would be more of relaxation where it would include a television viewing area and a games area.
28
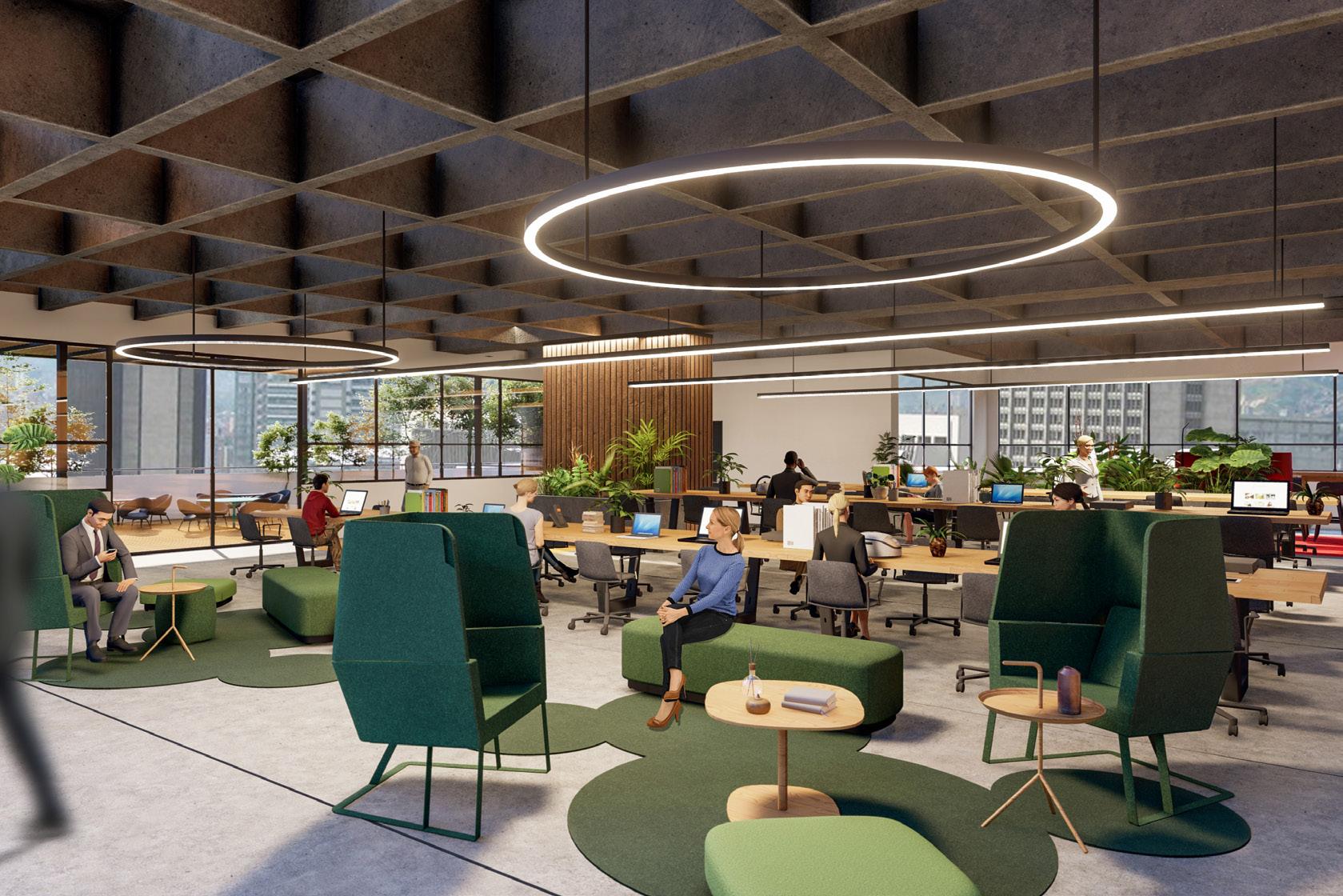
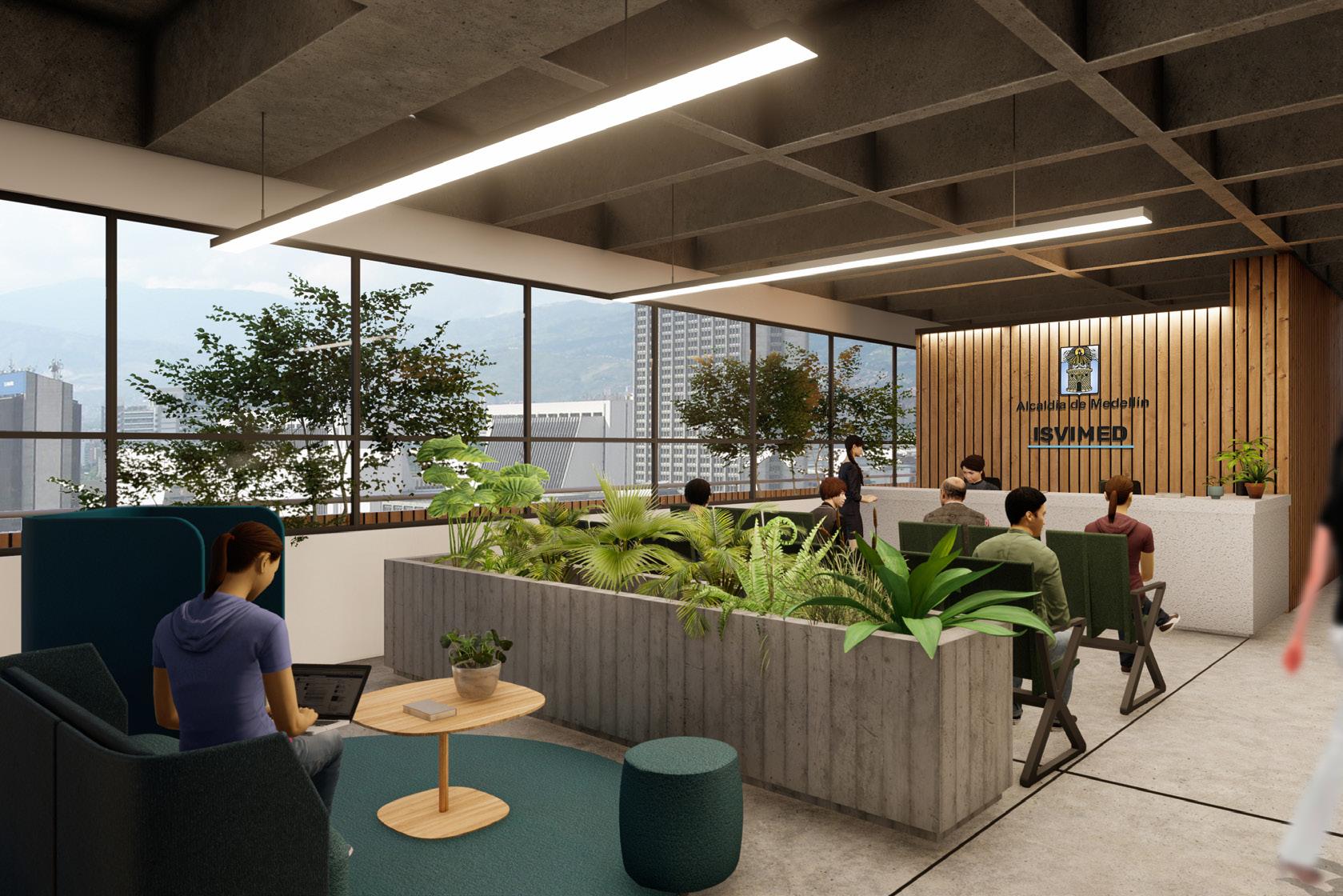
29
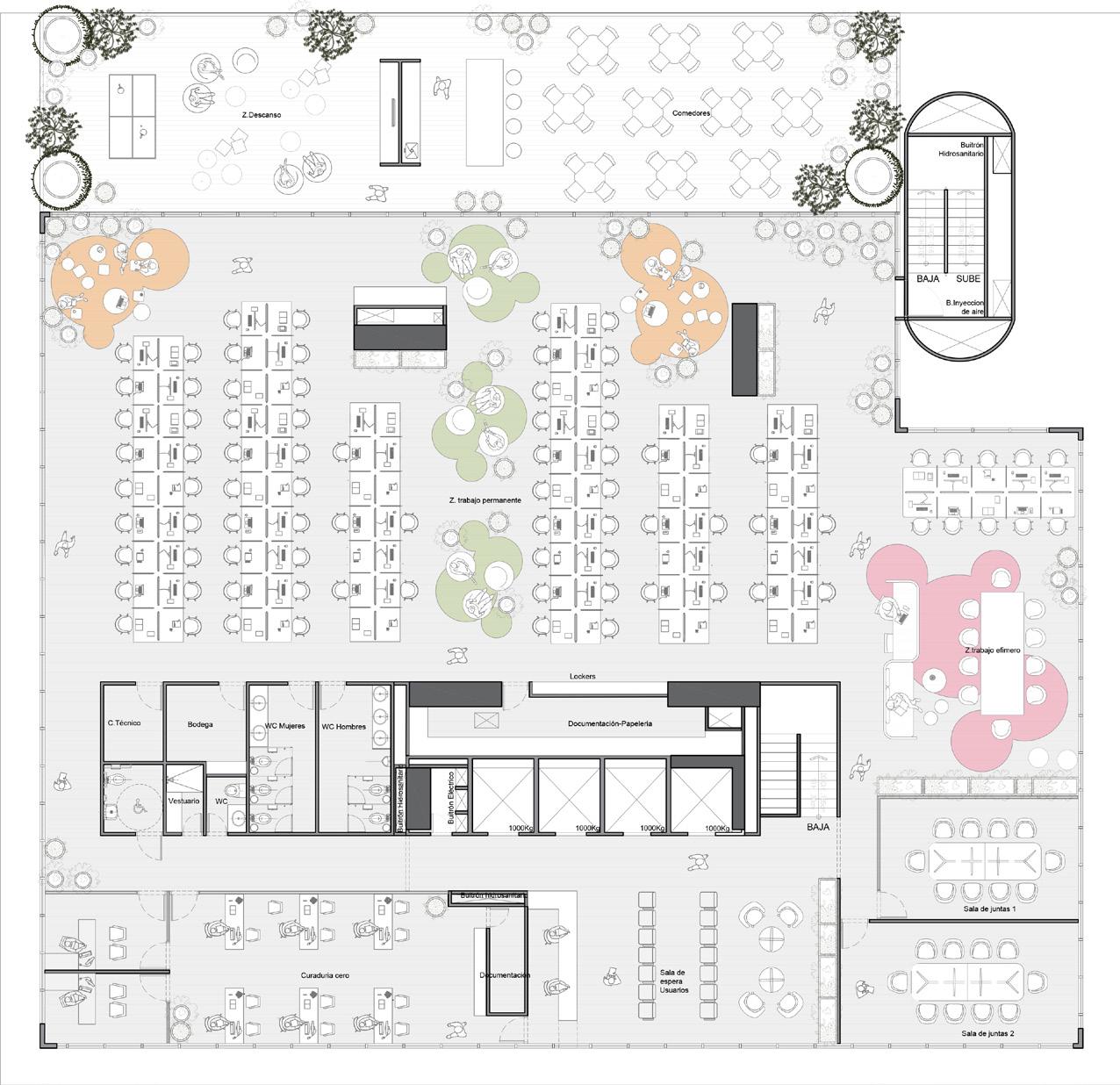
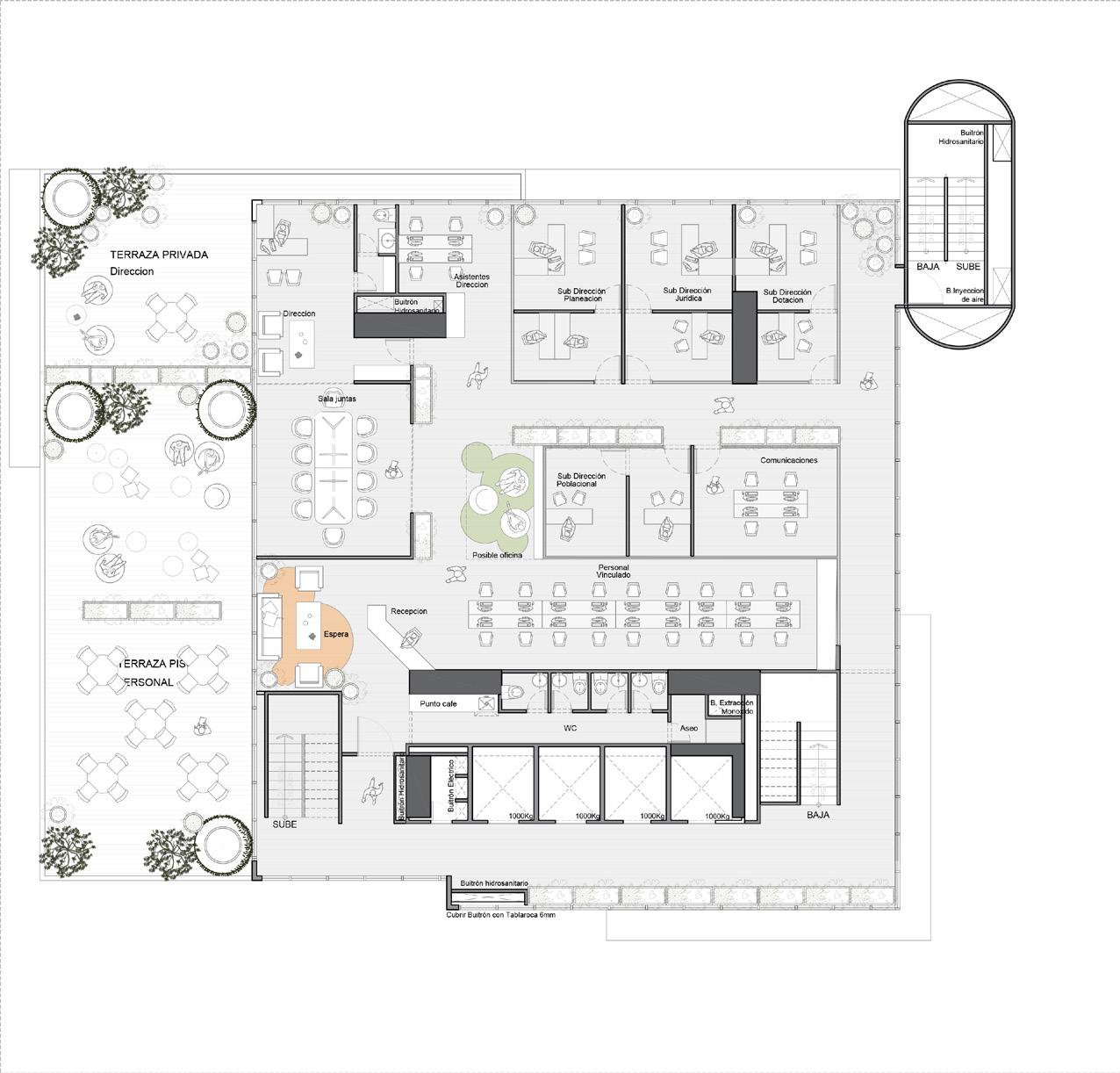
30
Floor
10th
Floor
12th
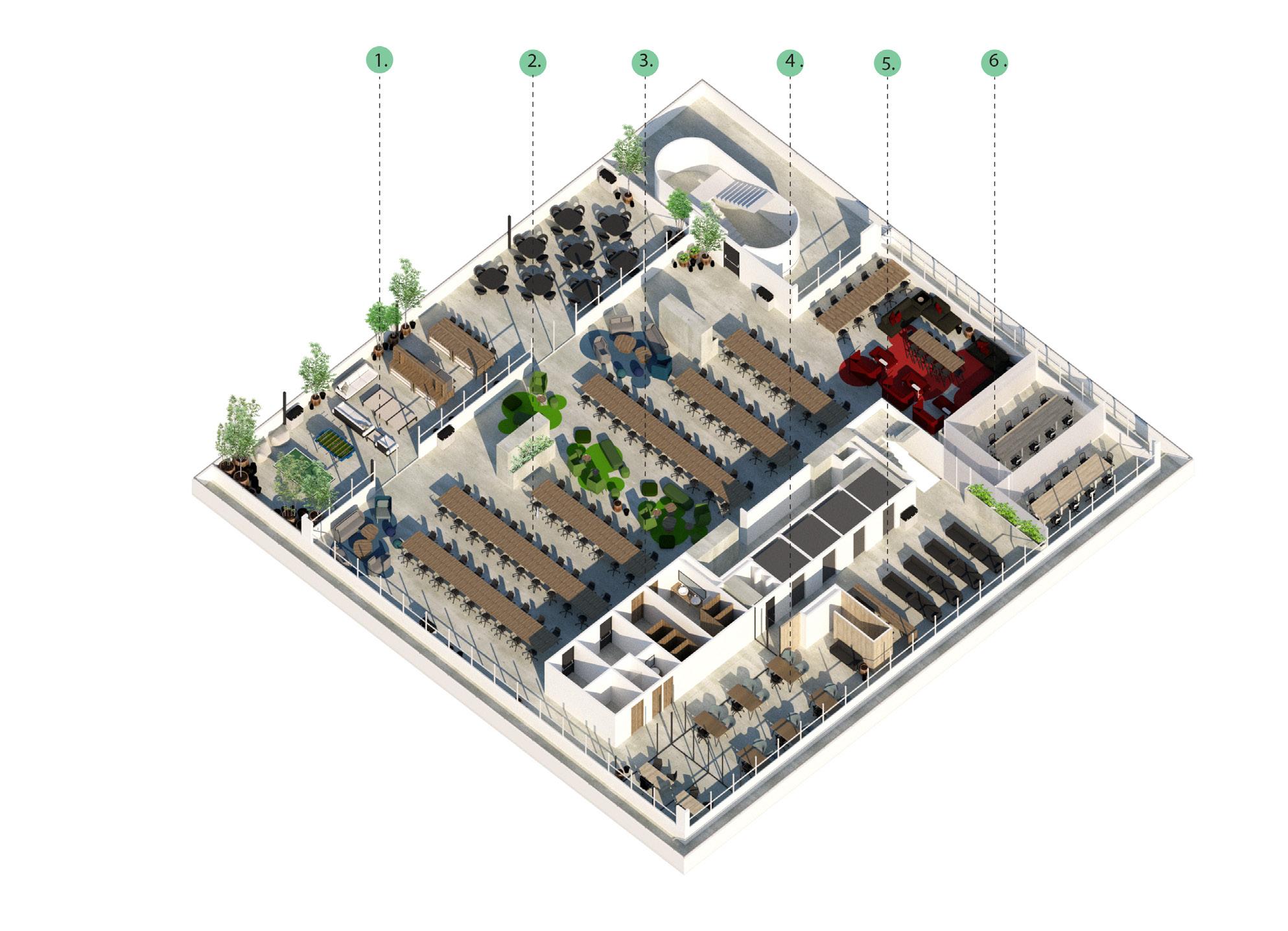
10th
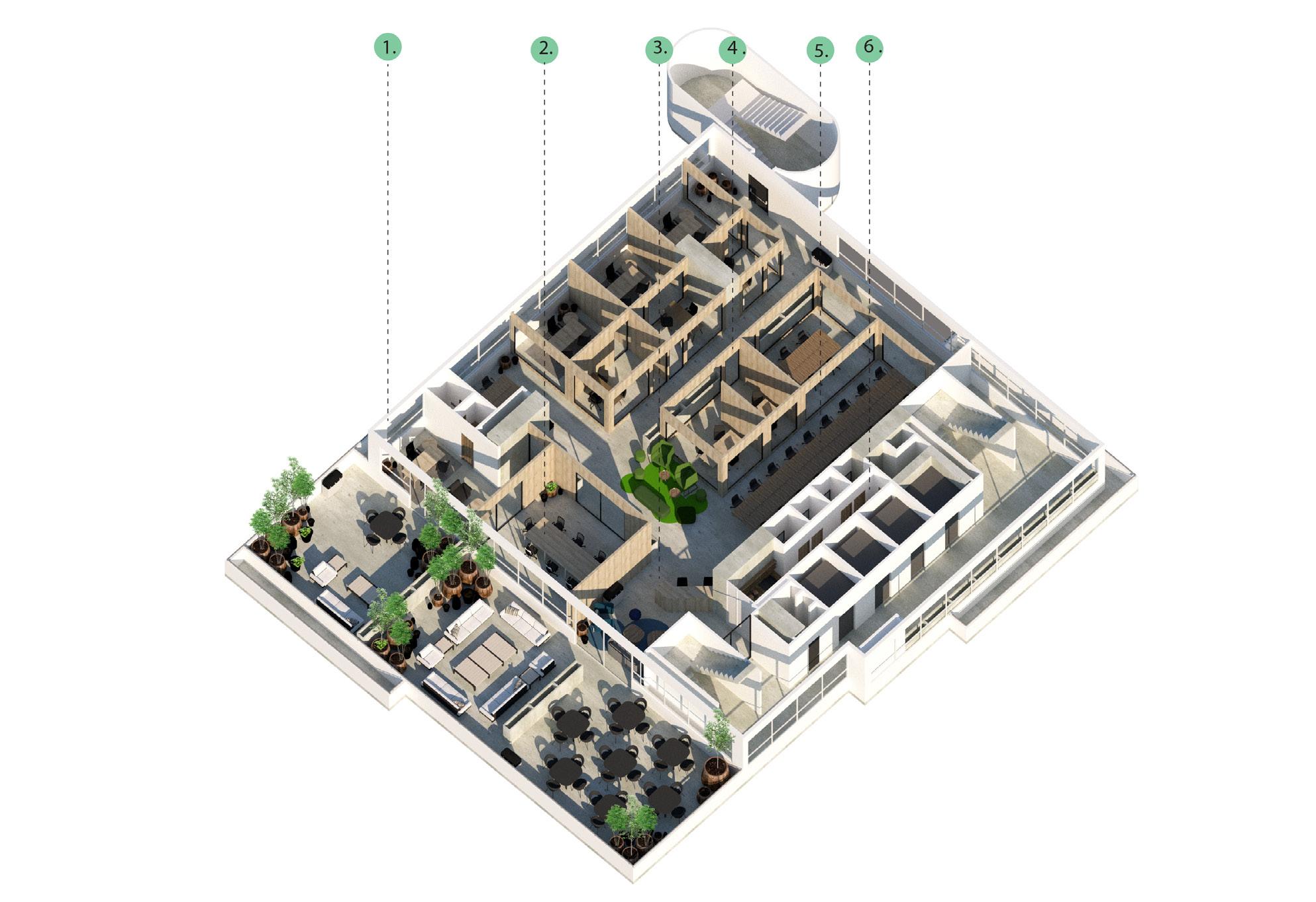
31
Floor
Floor
Terrace Permanent Work Area Dynamic-ephemeral Work Area (islands) Customer Service Area Reception Meeting rooms 1 2 3 4 5 6 Terrace Meeting rooms Reception Working area Bathrooms 1 2 3 4 5 6
isometric 12th
isometric
MUSEO PANÓPTICO DE IBAGUÉ
(IBAGUE’S PANOPTIC MUSEUM)
Year: 2019
Location: Ibagué, Colombia.
Original language: Spanish.
Client: Mayoralty of Ibague.
Project for the mayoralty of Ibagué, in an old jail, dating from 1889 that ceased operation in 2001 to begin its management to turn it into a museum that will be responsible for representing the entire culture of the Tolima region. For its museological design, it was decided to preserve the cell format, where each cell handles an independent theme that refers to the territory of the Tolima region (first floor) so that the design of the exhibition spaces of each environment is being carried out.
32
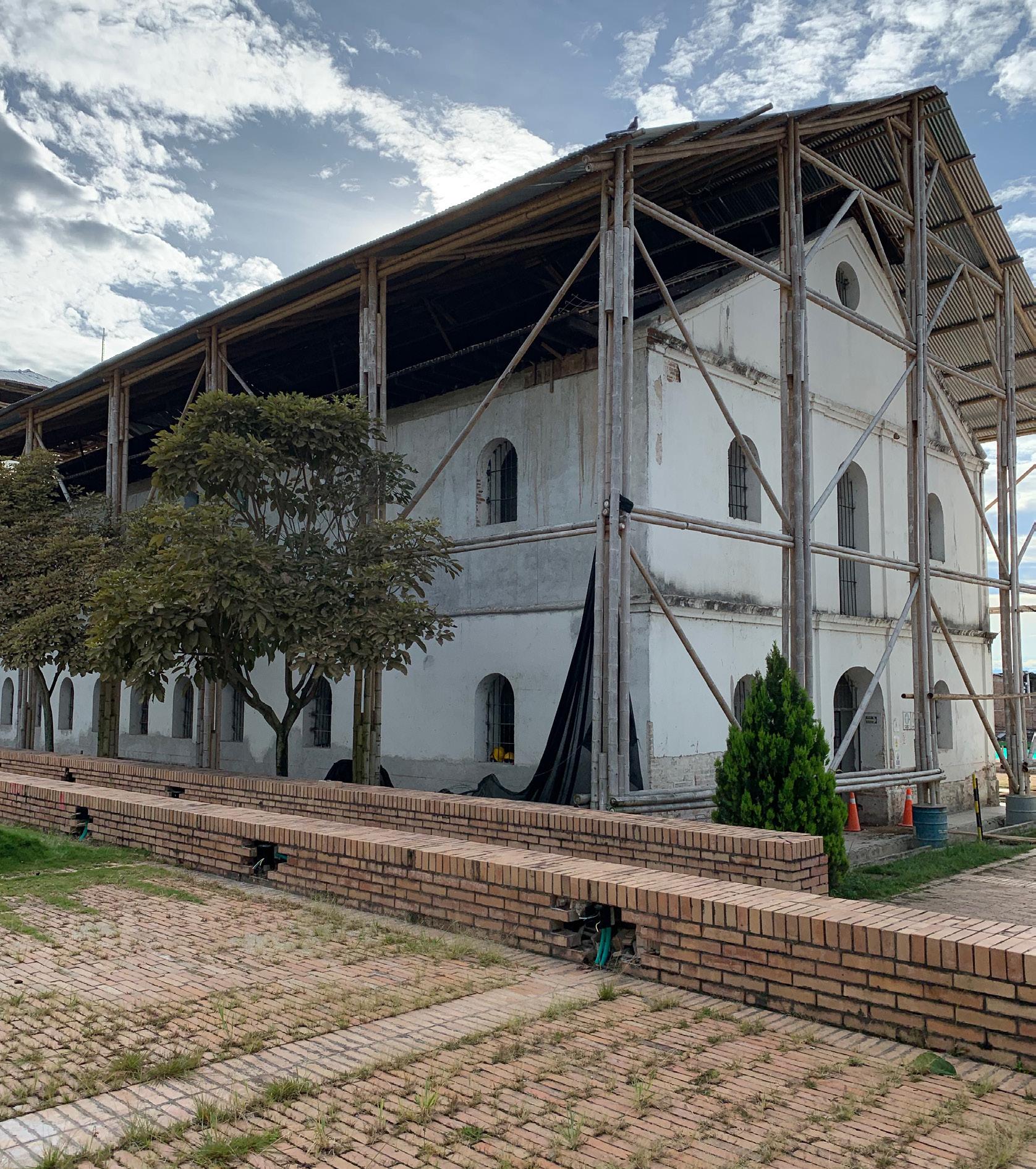
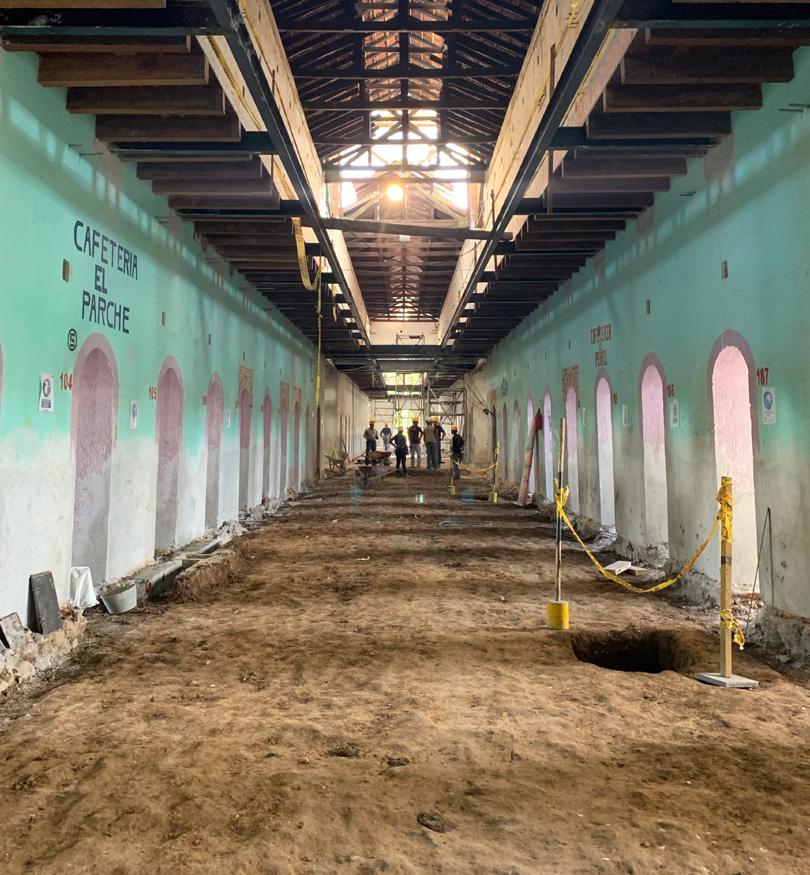

33
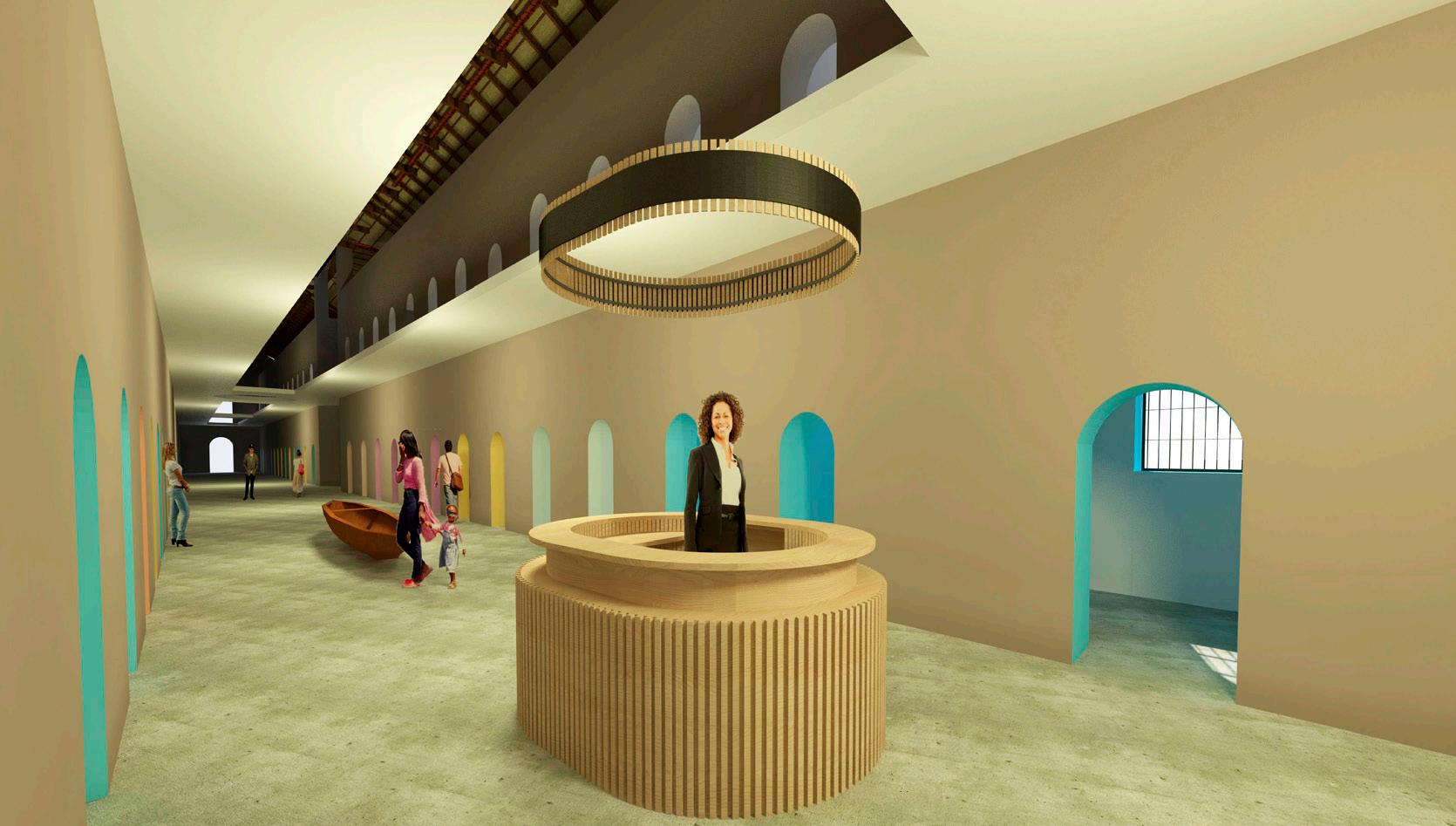

34
South hallway view - Reception (furniture design)
Cells design - Cell 115 (Celda 115)


35
Cells design - Cell 103 (Celda 103)
Cells design - Cell 184 San Juan Carnival (Celda 184)
Plans
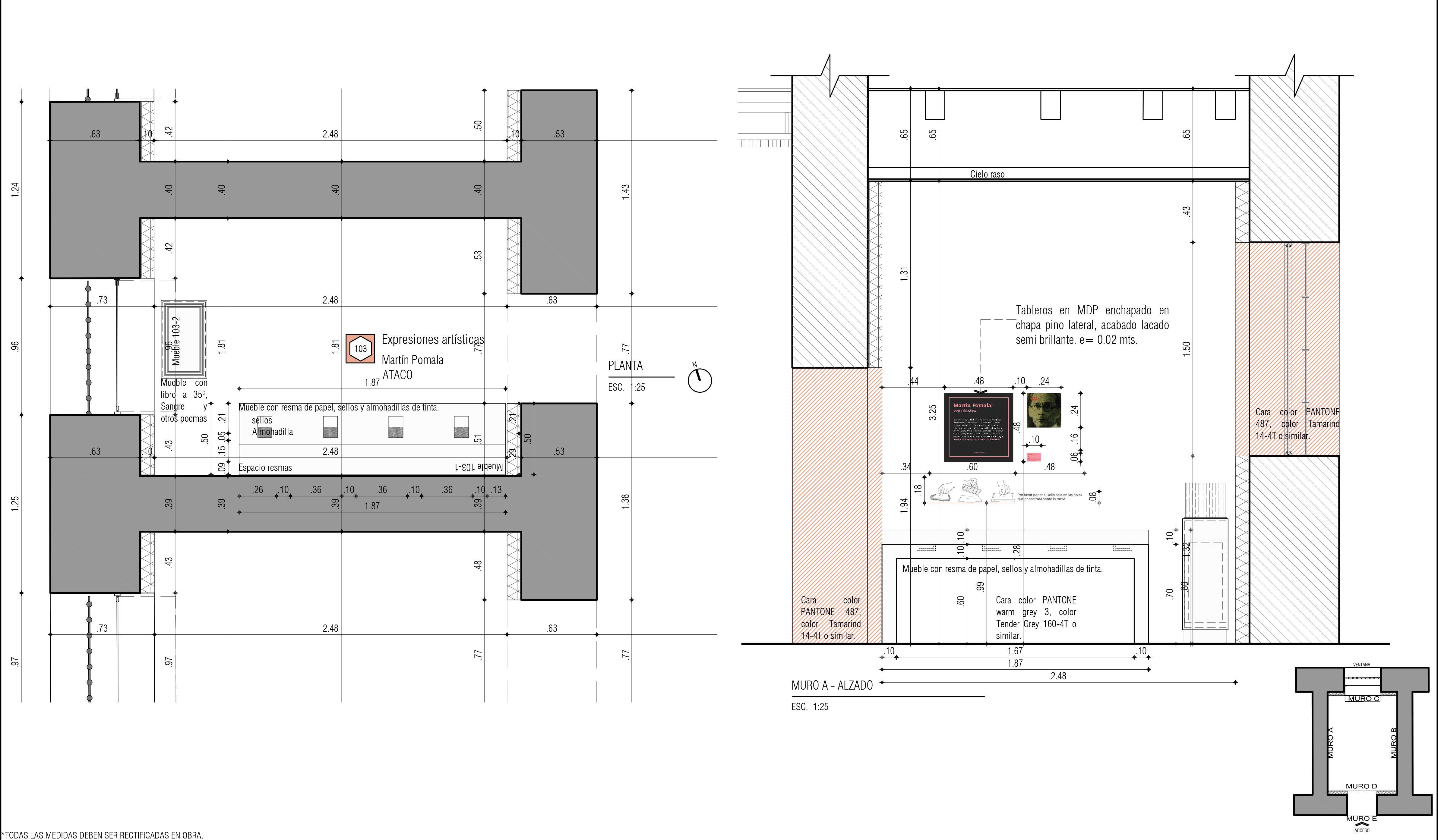
36
Cell 103 - Celda 103

37
PERMANENT EXHIBITION
MUSEO CASA NATAL DEL GENERAL SANTANDER
Year: 2016 - 2017
Location: Villa del Rosario, Colombia. Original language: Spanish.
Workteam: During the internship at the “Programa Fortaleciemnto de Museos” from the National Museum that mades part of the Ministry of Culture of Colombia
In this occasion there was enough budget to carry out the renovation of Museography of the museum natal home of General Santander located in Villa del Rosario, Norte de Santander, Colombia. It was sought to generate a design that is easily mountable and adaptable, where if in case it were necessary to change a part is not necessarily have to rebuild everything. Also given the scarce storage space, it was chosen to create these modules in the form of boxes, which may well be empty or function as storage spaces or showcases, beingcompletely adaptable.
38
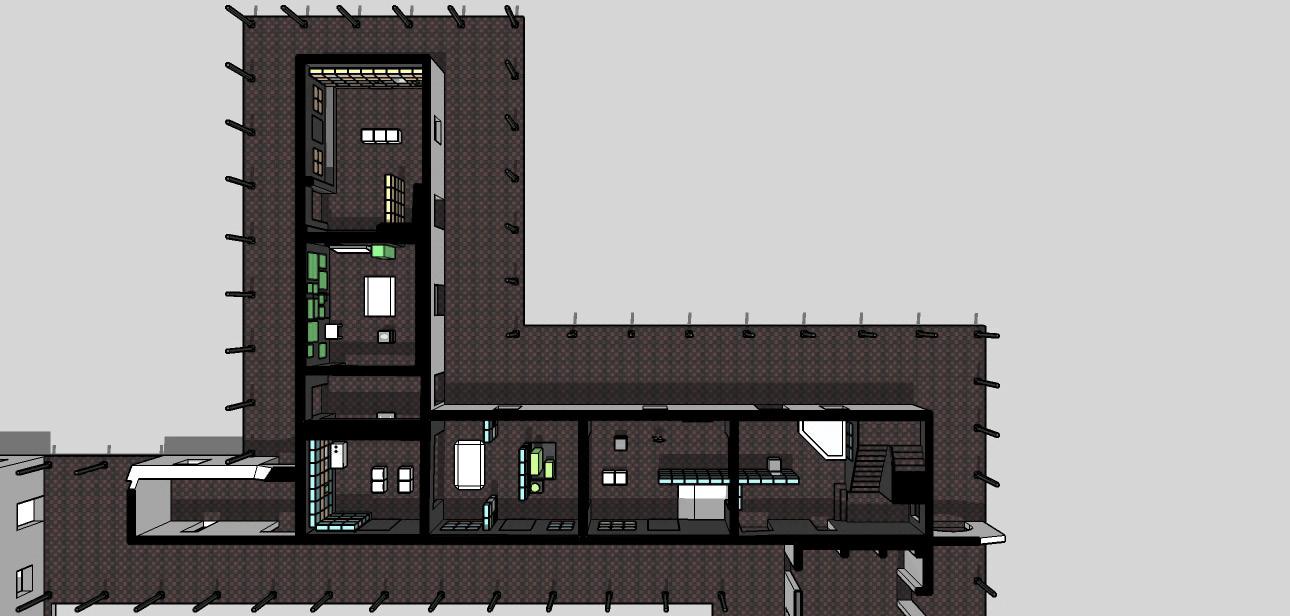
39
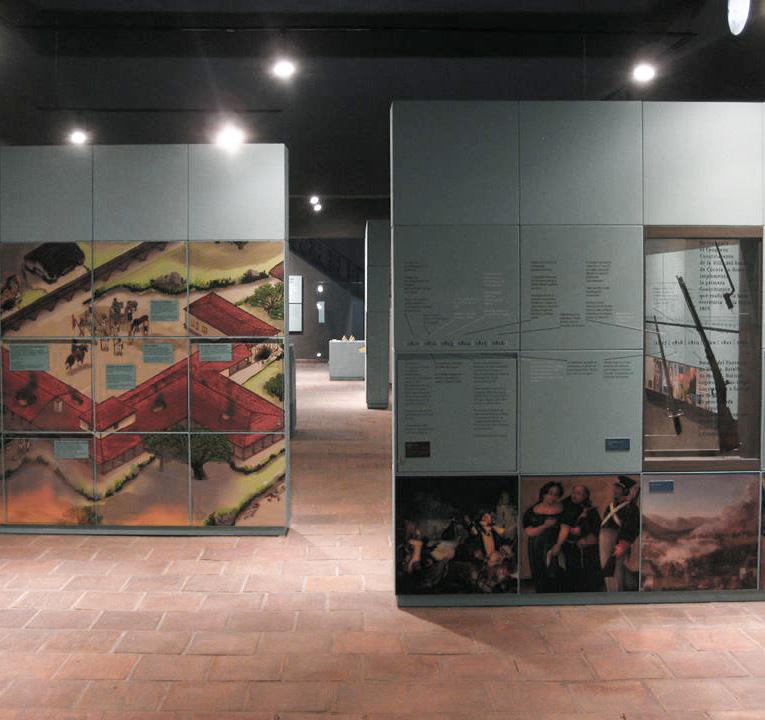
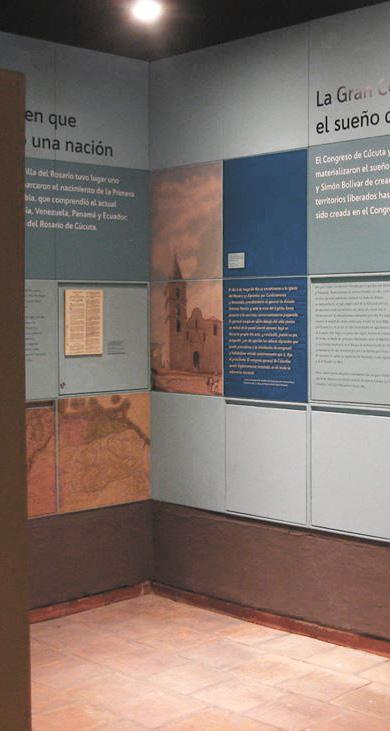
40

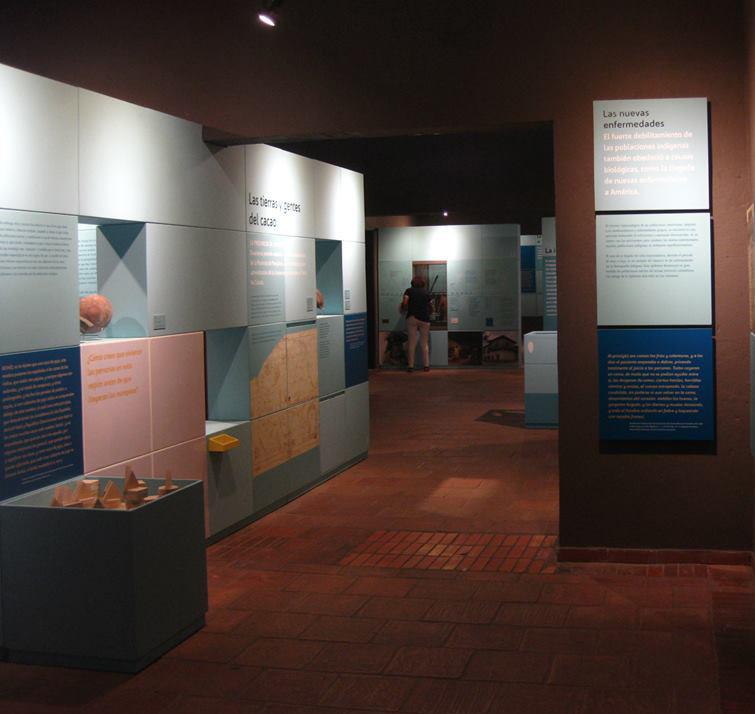
41
Project views
RESEARCH: RECONSTRUCTION
OF AN
APARTMENT BLOCK IN PARIS
Work for Gis and cultural properties modellation and City history and Digital urban history
Year: 2018
Location: Paris, France.
Original language: Italian.
One of the biggest changes in the history of Paris was the execution of the Haussmann’s renovation, which creates a series of new roads so several preexistent streets and building had to be changed, enlarged or demolished. It was the case of the Rue des fossés St. Germain l’Auxerrois which was enlarged in order to create the current Rue de Rivoli, losing the façade of the former buildings. Focusing on the former Rue des fossés St. Germain l’Auxerrois we made a reconstruction of how was the façade back then according to the Davioud drawings and rebuilt the entire building block.
Video:

42
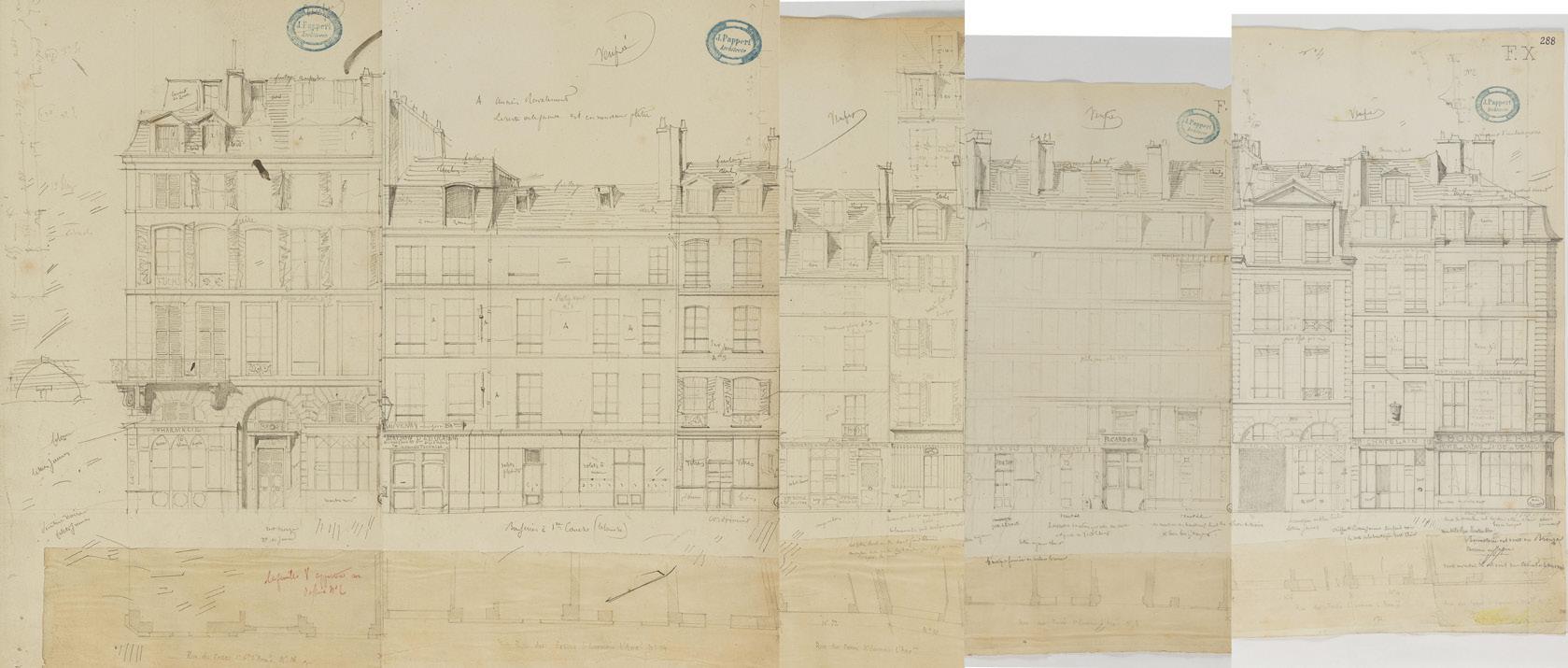
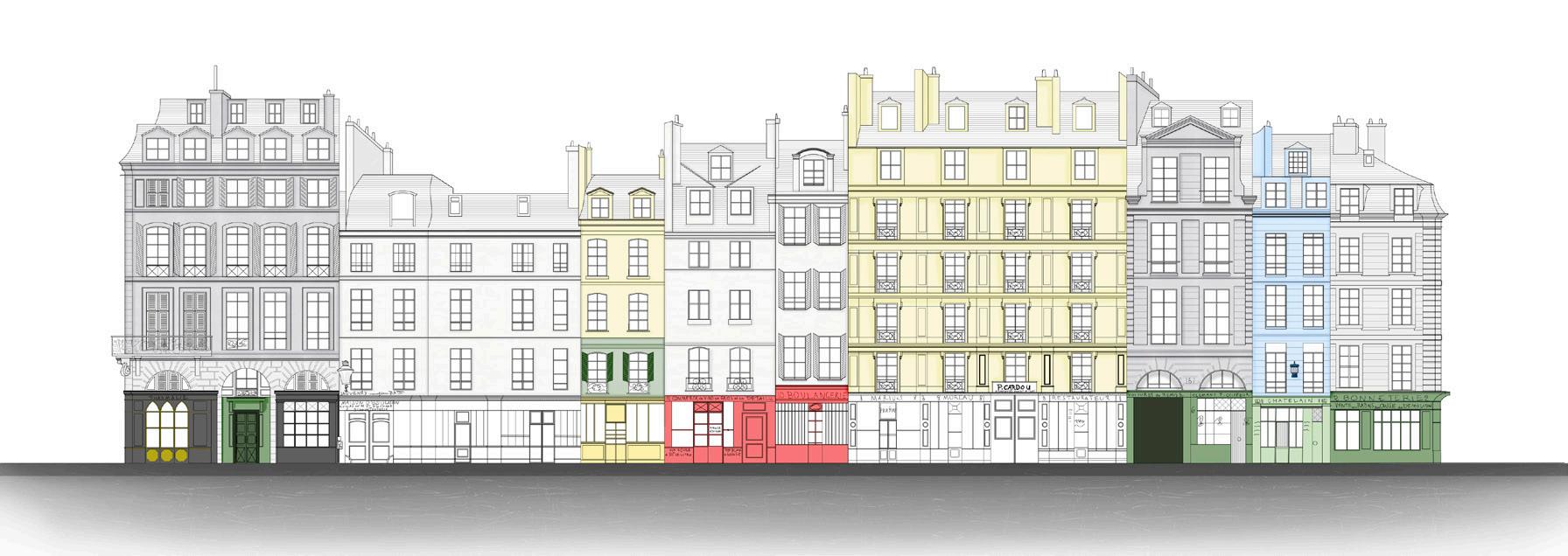
43
Davioud drawings
Color reconstruction
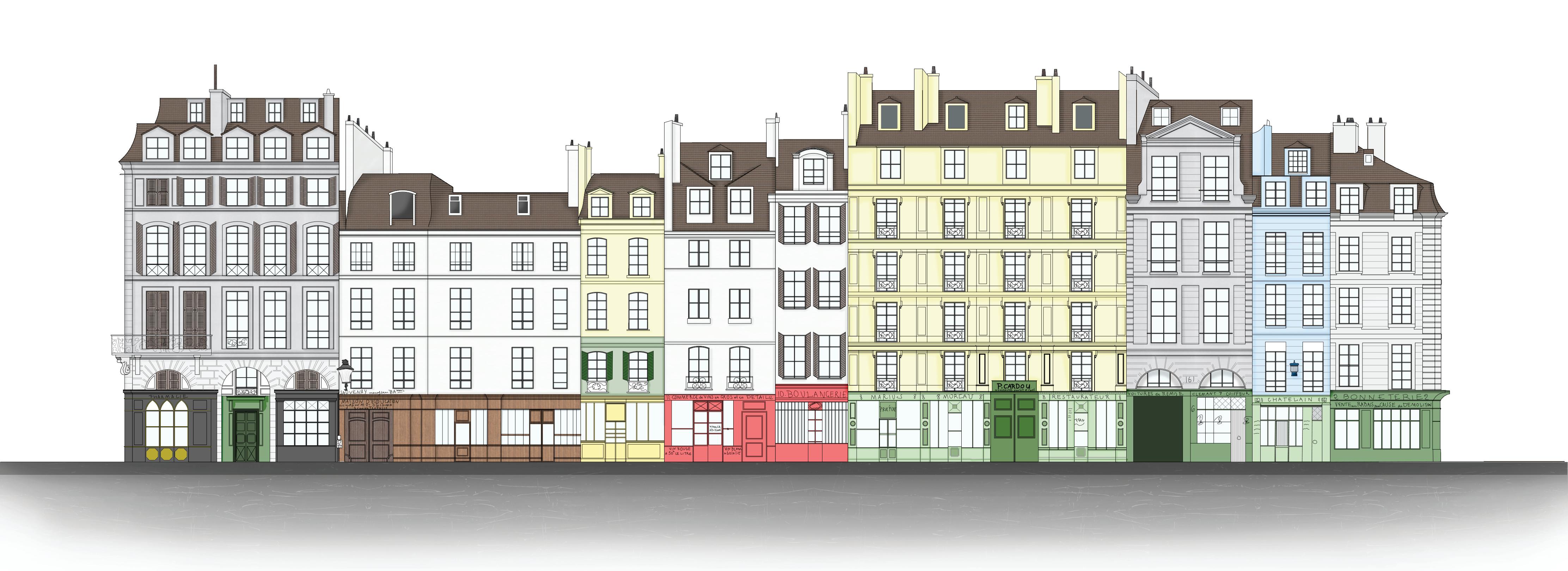
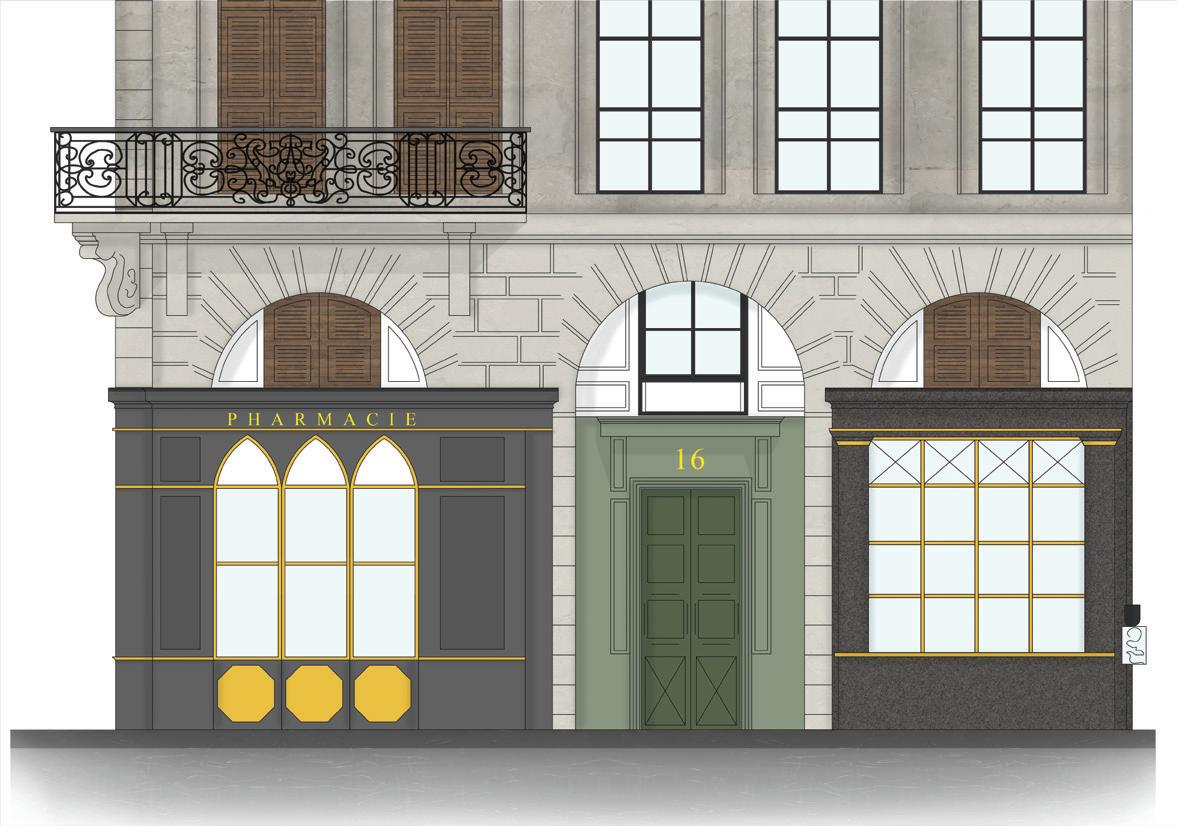
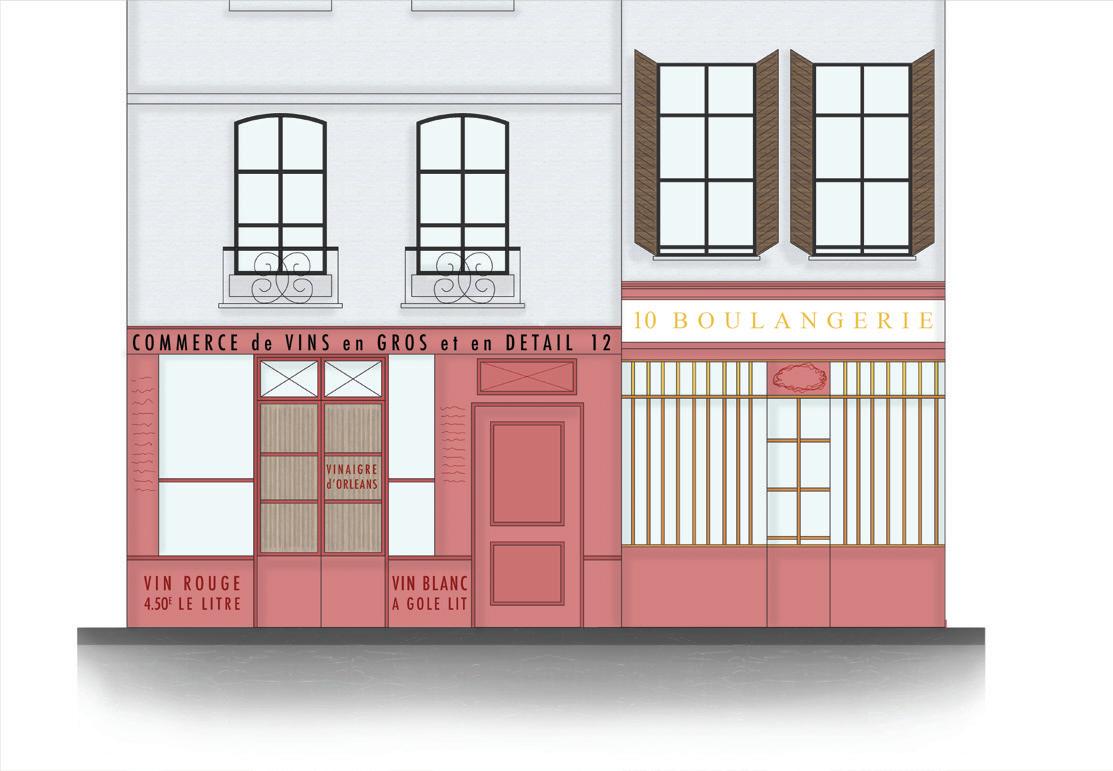
44
ZOOM - Rue des Fossés St. Germain l’Auxerrois 16
ZOOM - Rue Germain l’Auxerrois

Completion hypothesis
Rue des fossés St. Germain l’Auxerrois
des Fossés St. l’Auxerrois 10 - 12


ZOOM - Rue des Fossés St. Germain l’Auxerrois 2 - 4
45
ANIMATION & ILLUSTRATION
Personal interest - hobby
Being a person passionate about art the illustration is part of my interests, I try to do some every time I have the opportunity I am also very interested in the animation especially if it is linked with the illustration.
Video:
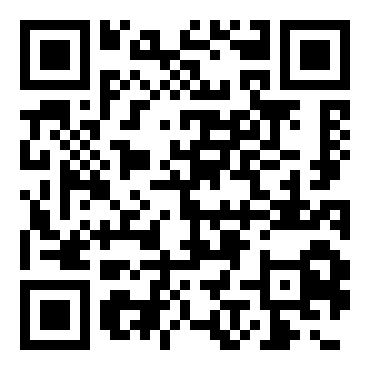
46
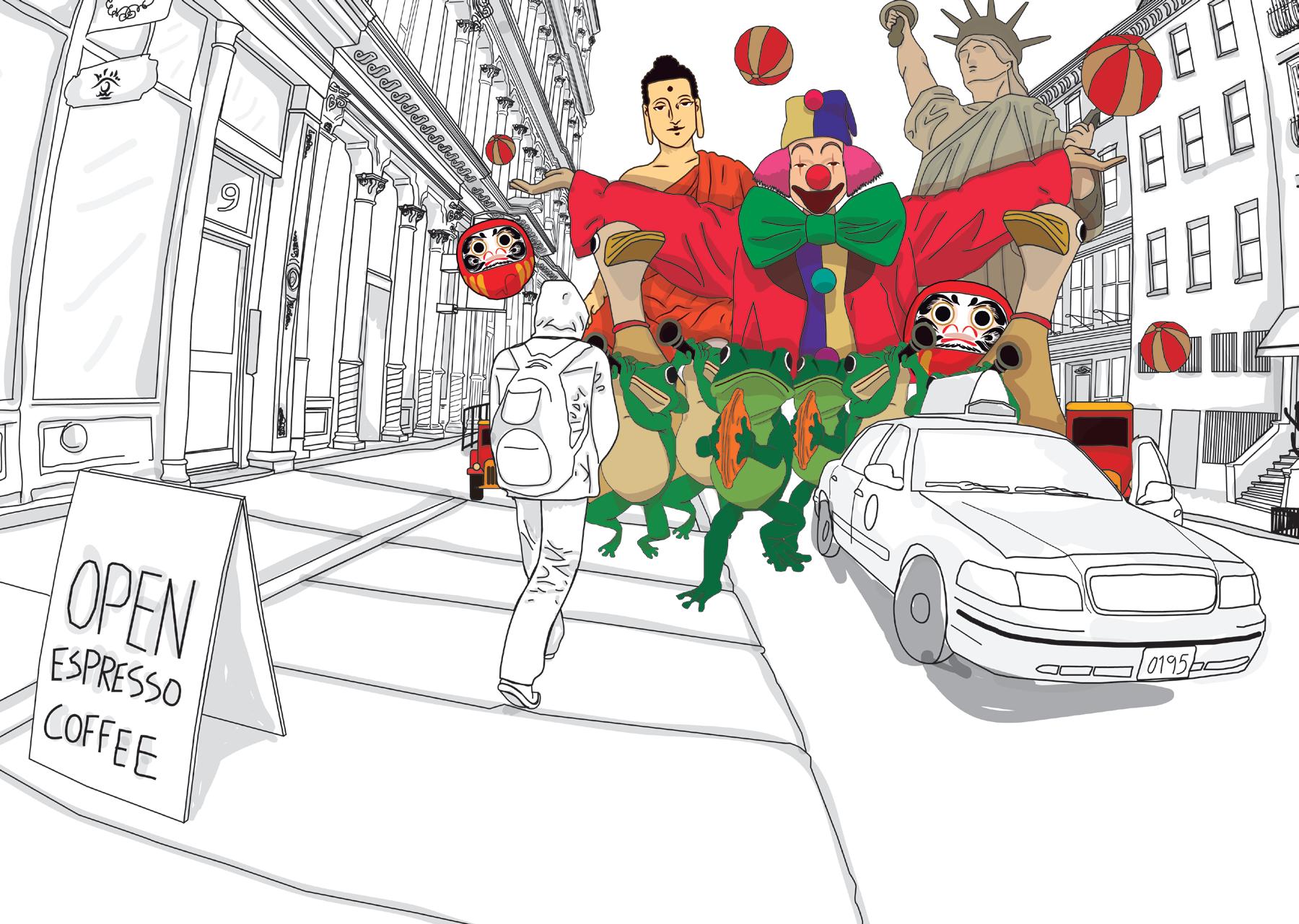
47

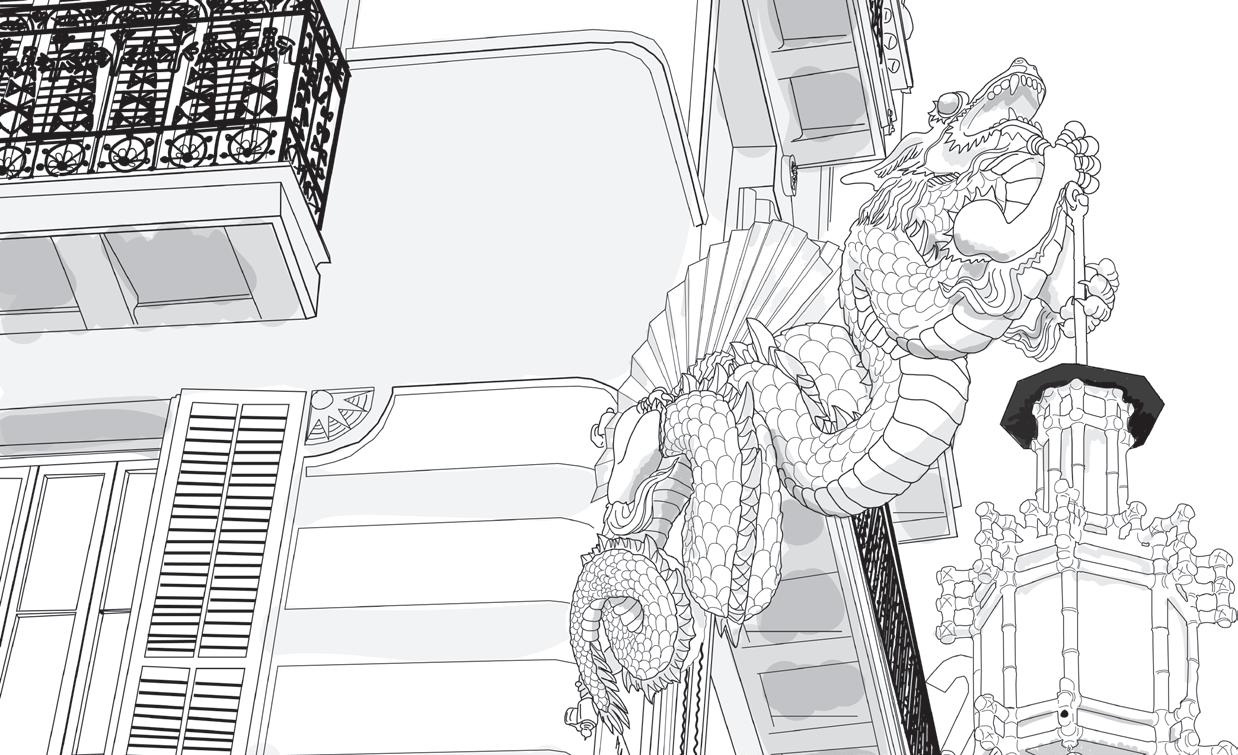

48
49 VALENTINA NIETO CEBALLOS valentinanietoc@hotmail.c om www.linkedin.com/in/valentina-nieto-ceballos +57 3152914506
ARCHITECTURE PORTFOLIO
VALENTINA NIETO CEBALLOS
50




































































































