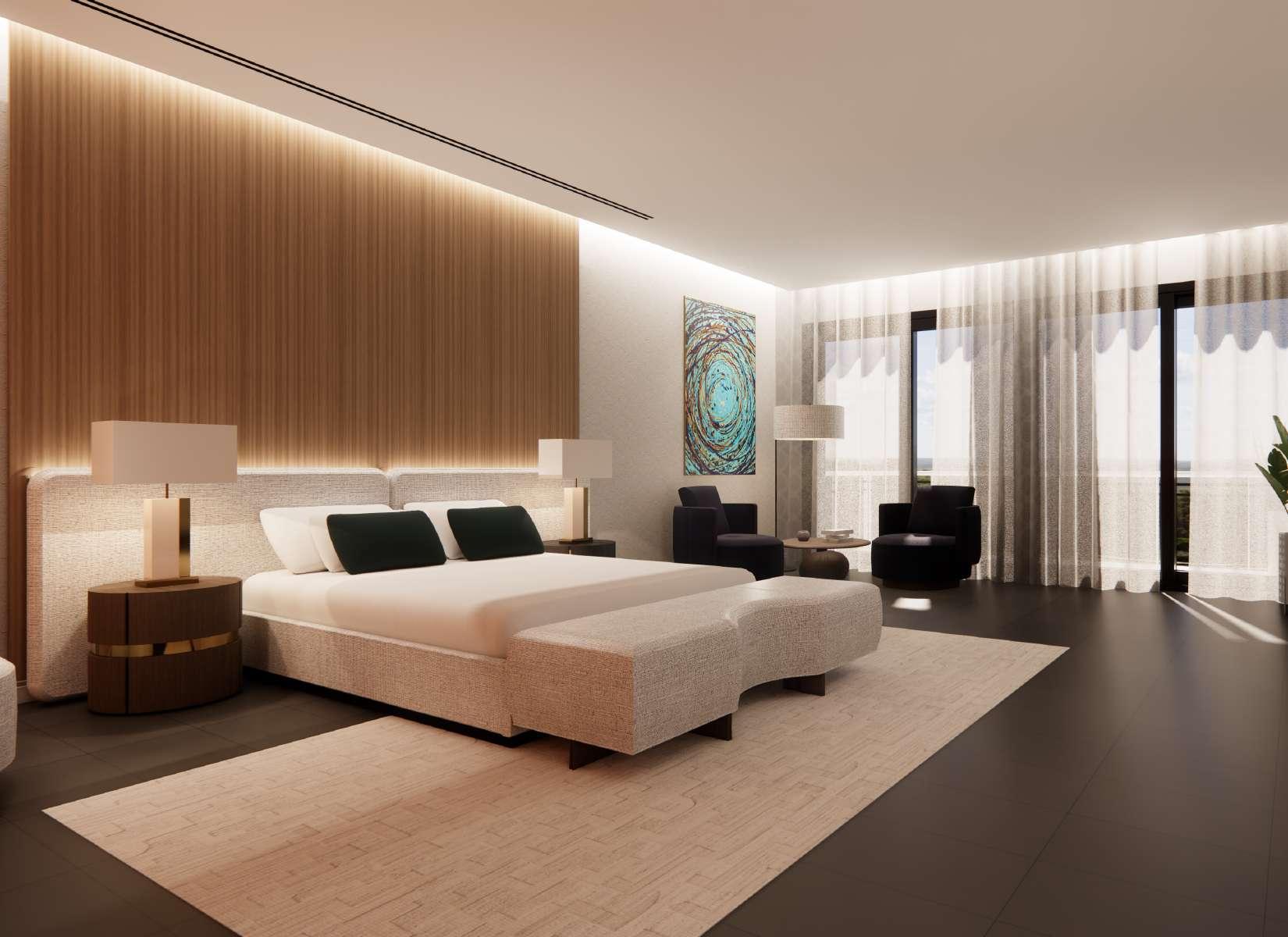

PORT FOLIO
VALENTINA LUGO
INTERIOR ARCHITECTURE & DESIGN
“Inspiration comes from everywhere: books, art, people on the street. It is an interior process for me.” Colleen Atwood
HALF MOON BAY LUXURY RESIDENCE
Residential Project
The goal of this project was to design a high-end, elegant home that reflects the family’s dynamic lifestyle, sophisticated taste, and love for entertaining—creating a space that is both luxurious and inviting.
Total Building Area: 3,057 sq ft
Location: Half Moon Bay, California
LIVING ROOM


BAR AND DINING ROOM

- A vibrant acrylic on canvas by Simon Bull brings energy and visual interest to the space
- The dining table is illuminated by Bertjan Po, from Moooi
- The iconic Horizonte sofa, originally designed by Marcio Kogan and reissued by Minotti
- The original Lavo rug by The Future Perfect adds softness and a touch of color to the dining area with its distinctive design

MASTER BEDROOM



Designed
RASTROS BOUTIQUE HOTEL
Hospitality Project
This boutique hotel is designed for high-profile guests seeking a meaningful connection with the unique culture and landscape of La Guajira, Colombia.
The goal is to create a welcoming, home-like environment that allows visitors to immerse themselves in the region’s essence.
Total Building Area: 17,200 Sq Ft
Location: La Guajira, Colombia




Traces of Life Concept
A space where guests feel at home, but connect with the traces of life that define La Guajira.
SUN, WIND, SAND AND THE WAYUU PEOPLE
Through the use of natural textures, organic forms, and materials inspired by local craftsmanship, the hotel offers a serene yet evocative experience that honors the stories, spirit, and beauty of La Guajira and its inhabitants.


Using adjacency matrices and blocking plans, I defined optimal circulation paths and spatial layouts to enhance the guest experience and align with the client’s goals.



LOBBY + FRONT DESK
DESIGN INTENTION


• I mimicked the curves and colors of the indigenous hammocks, transforming them into a vibrant art wall hanging to celebrate their craftsmanship


• Abstract art inspired by flamingos brings the vibrant colors of the region’s fauna into the space
• Wayuu bag patterns on the reception desk and window shadows to reflect cultural identity


• The use of orange paint in the space connects with the vibrant hues of the sand in the region



The orange tone remains present, yet softened, to create a calming atmosphere that supports rest and relaxation.
03 ROOTS VIETNAMESE RESTAURANT
Hospitality Project
The goal of this project was to design a Vietnamese restaurant that connects customers with the rich cultural roots of the client’s family.
The client is on a mission to elevate Vietnamese cuisine to the same level of appreciation as Japanese and Italian cuisine.
Location: 1965 Al Scoma Way San Francisco, California
BAR + DINING AREA


Roots Concept

Create a space where tradition, culture, and ancestral knowledge come to life through ROOTS.
This design will embody the rich history and heritage of Vietnamese cuisine, providing an authentic and immersive dining experience that connects guests with the chef’s family and cultural roots.

DINING AREA


Reflected Ceiling - First Floor
Scale: 3/16” = 1’ - 0”

A lighting fixture with a bamboo finish, designed to create rhythm through its arrangement, and evoke a dynamic yet organic aesthetic.

BACK DINING AREA
04 METAMORPHOSIS REFUGEE CENTER
Commercial Project
This project reimagines a refugee center as a beacon of hope, resilience, and community.
The design aims to provide a safe and welcoming environment where displaced individuals can rebuild their lives.
Total Building Area: 8, 750 sq ft
Location: 6015 NE Holladay Street, Portland - Oregon.




Concept
Metamorphosis
A space for guests to begin a new cycle in their lives, a transformational process.
Evoke calmness and hope through clear lighting and vibrant colors, while connecting to each stage of the metamorphosis through patterns, textures, and shapes.
COFFEE SHOP

The terrazzo flooring becomes both a design statement and a functional guide, with embedded metal strips forming gentle curves that intuitively lead guests along the intended paths.






SOCIAL AREA RECEPTION
Thank you
Copyright © Valentina Lugo 2025
Valentina Lugo has asserted her right to be identified as the author of this work in accordance with the copyright.
