P O R T F O
lecount phase ii
Condo Building New Build| New Rochelle, NY


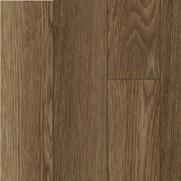
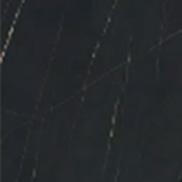
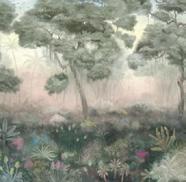
Project with samller amenities that pack a punch with their smaller details and special views. Lots of rich walnut used through out with pops of dark teal and blues .
Project Involvement: Finish selections - design - construction documentation
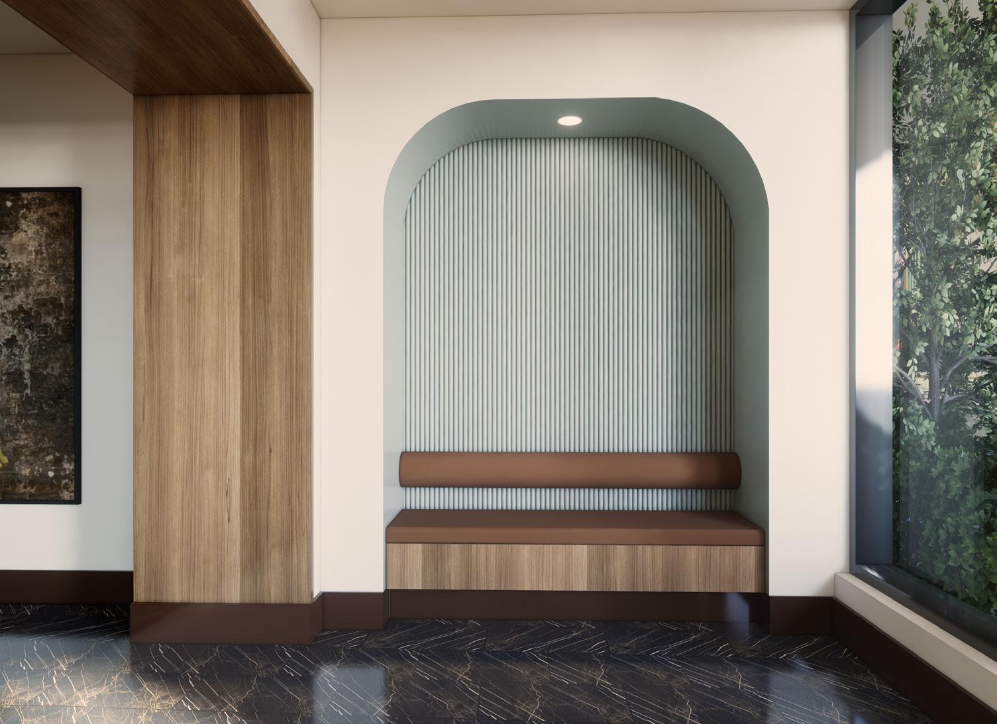
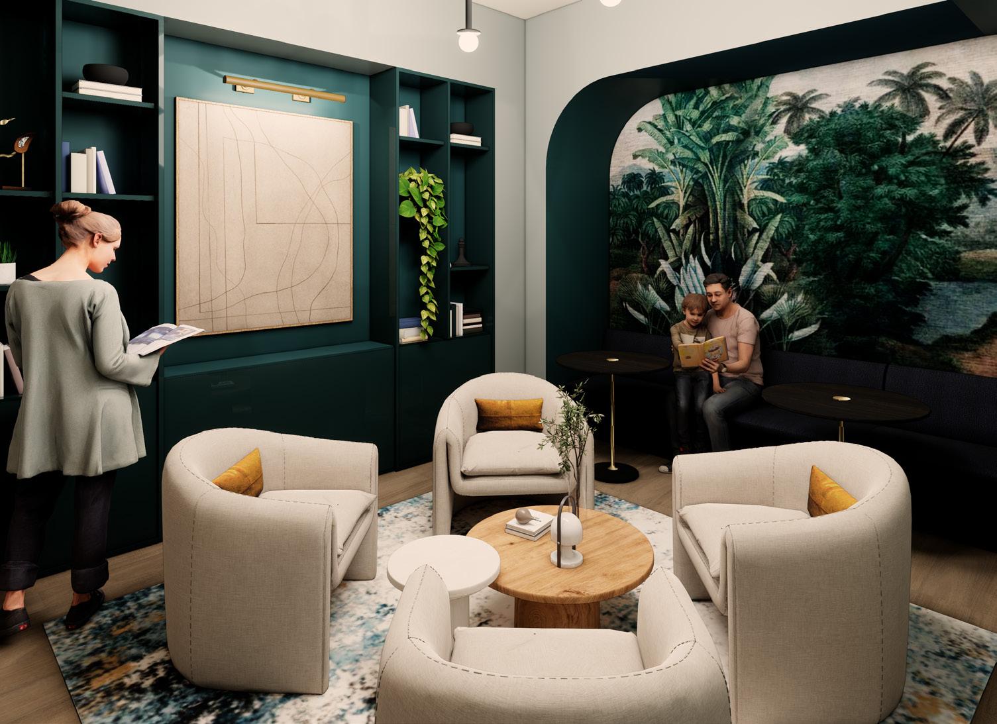
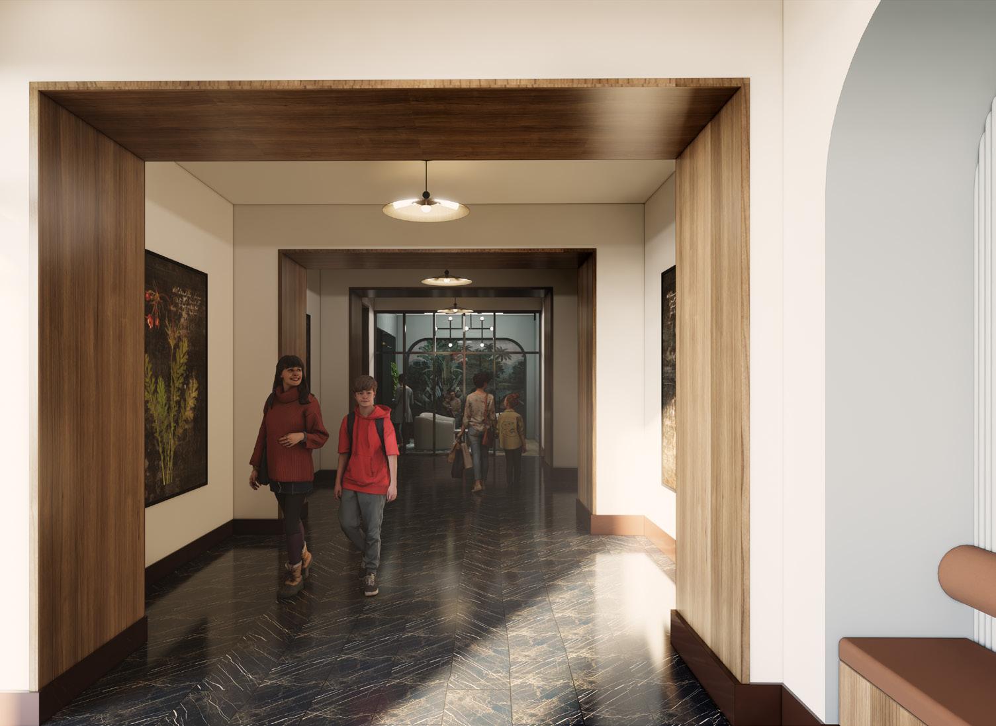
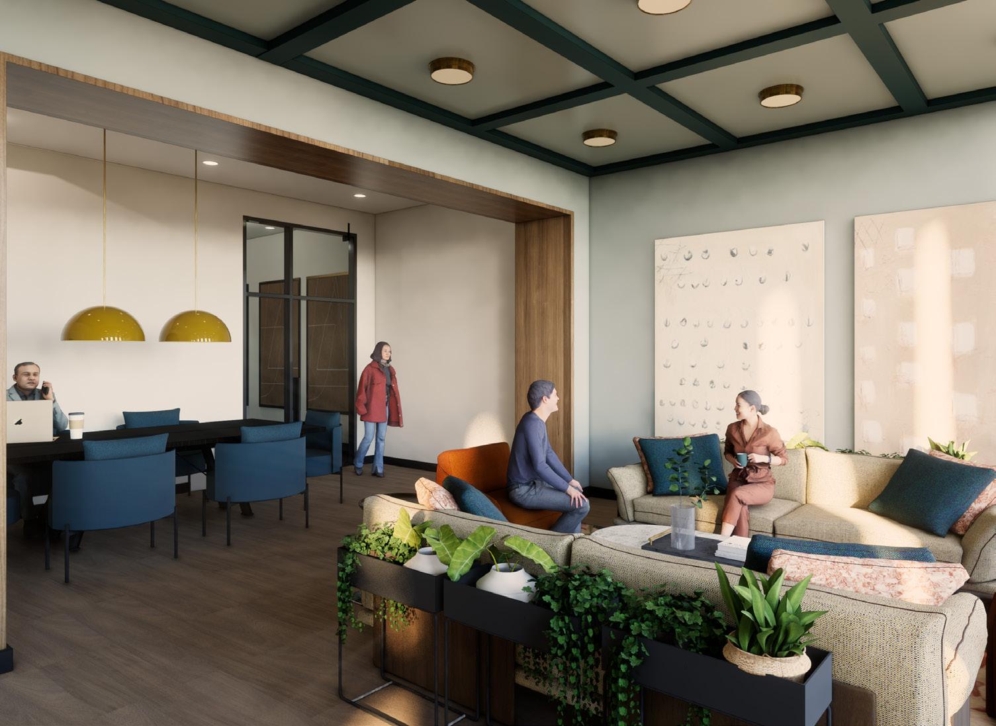

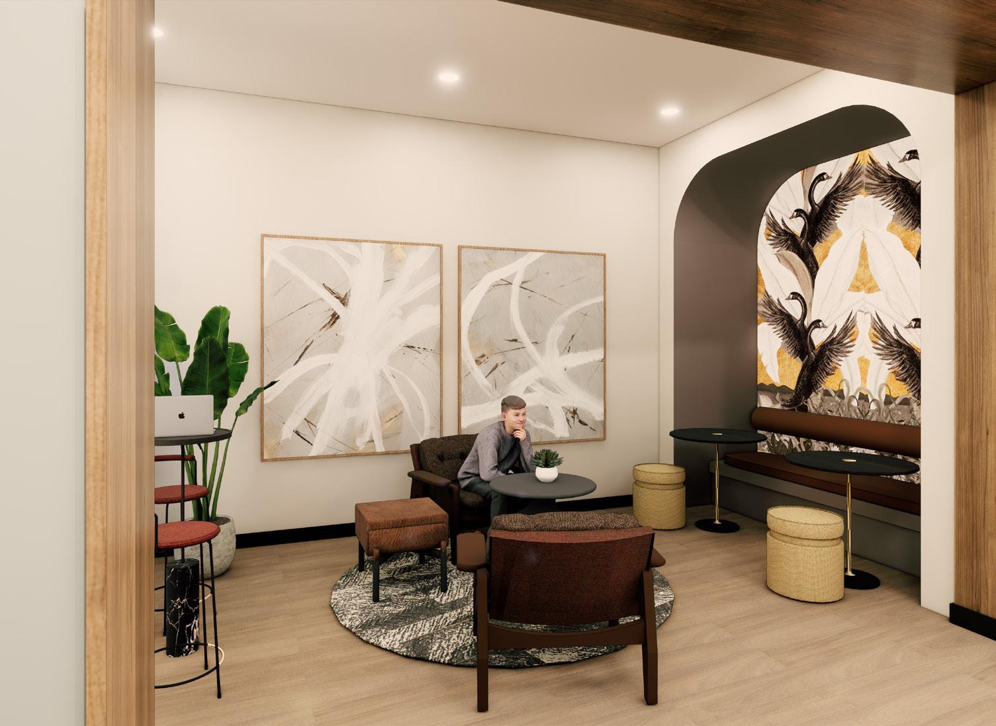
lecount phase ii
Condo Building New Build| New Rochelle, NY
Plan east of lobby elevation with called out millowrk details.
Project Involvement: Finish selections - design - construction documentation





22 Fulton
Multi Family New Build| Newark, NJ



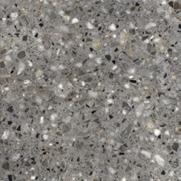
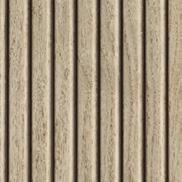

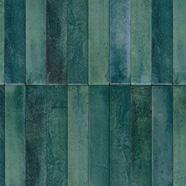
Project has been on hold, on and off for the past 3 years. Brought on to help update renderings, finishes, and update plans + elevations + sections based on the redesign.
Project Involvement: Finish reselections - re-design - updating construction documentation - [CURRENTLY ON HOLD]
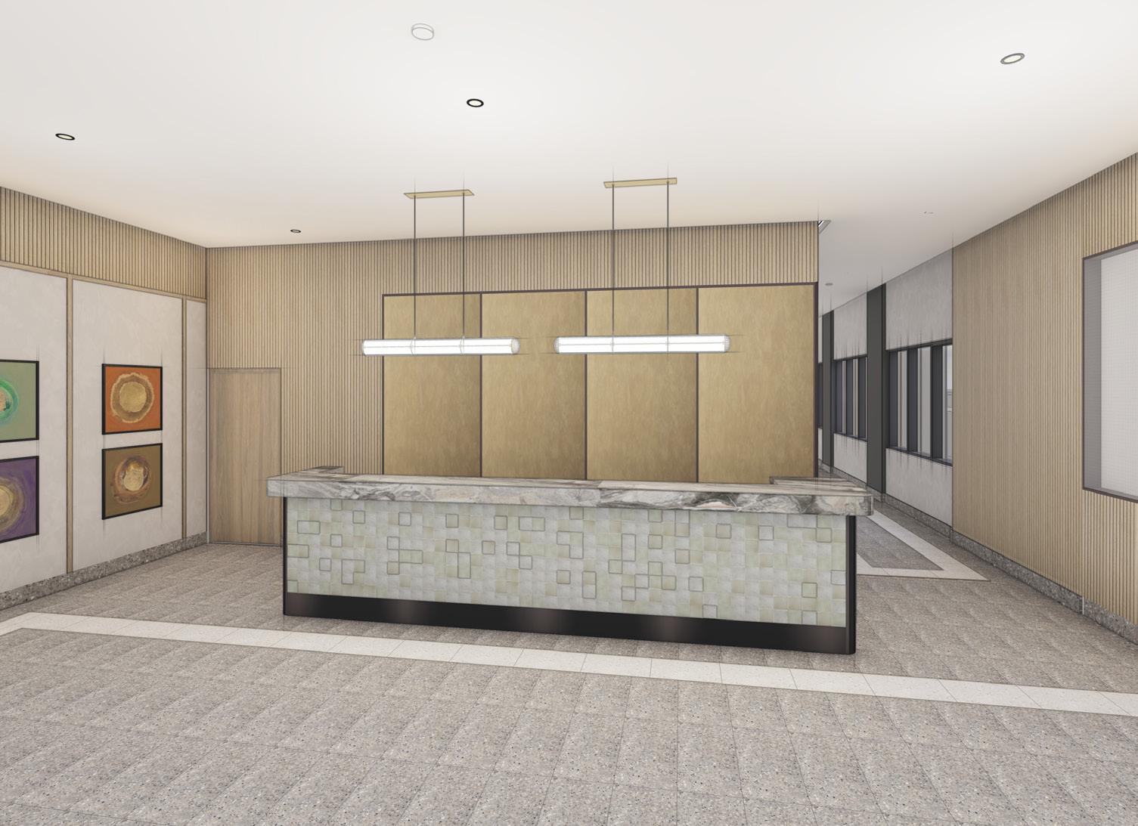


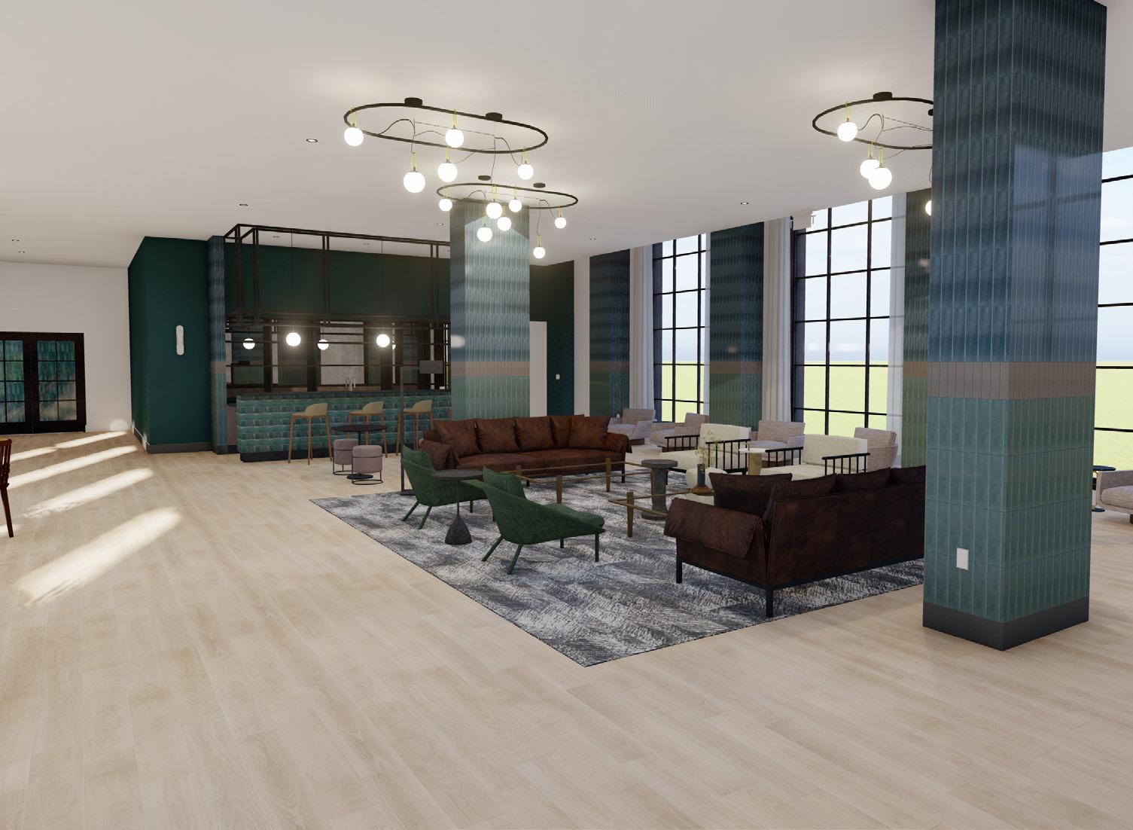
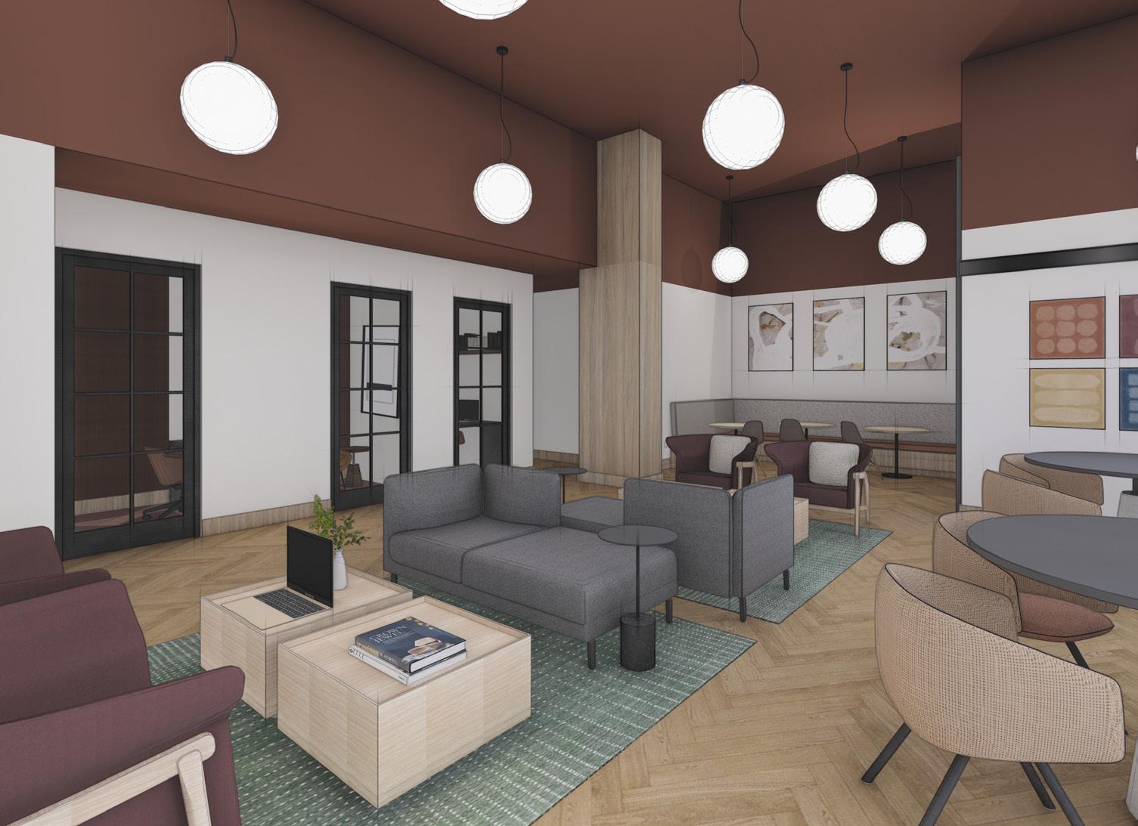
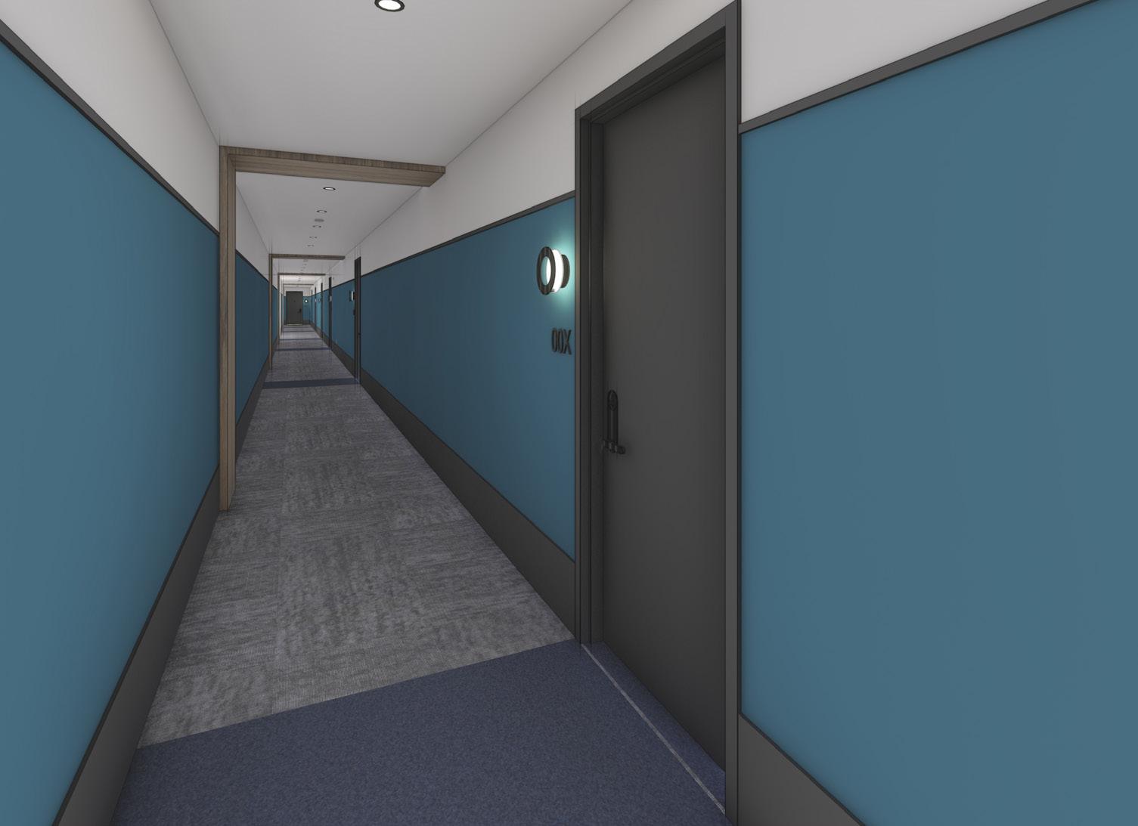
trc headquarters
TRC Headquarters Relocation| New York, NY




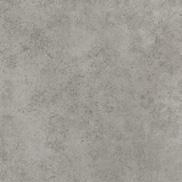



3 floor renovation. Client wanted to keep some historical aspects in the project along side modern parts. they really wanted the furniture to feel like it was from the 1920’s and be very colorful as the CEO loves bright patterns and bright colors. we provded a full FF+E spec book along side an accesory book for purchase.
Project Involvement: FFE selection
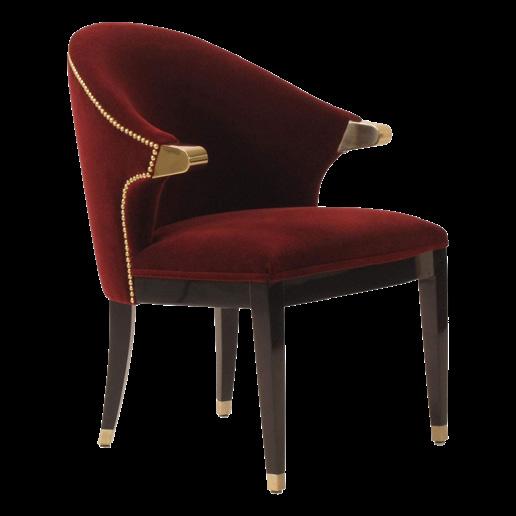
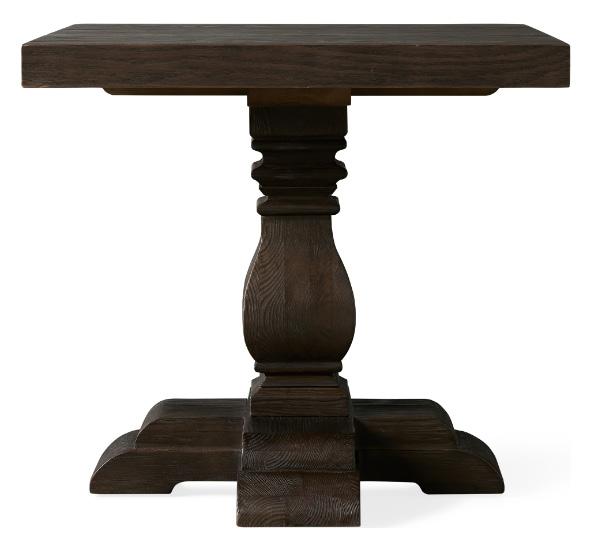
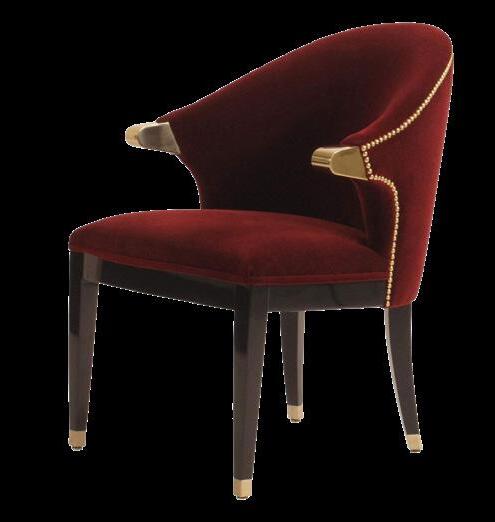
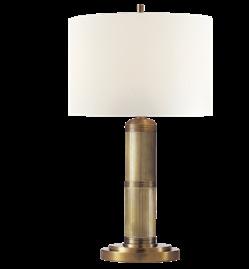
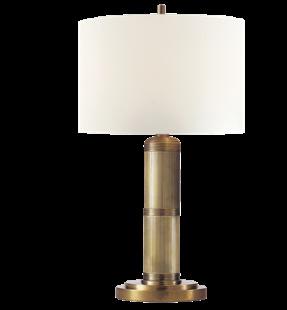

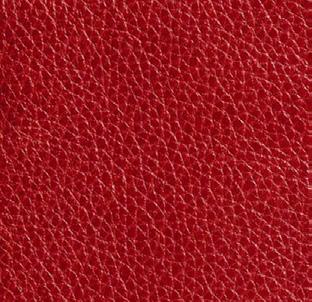

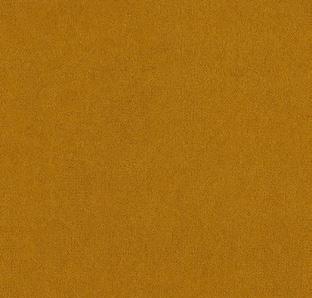


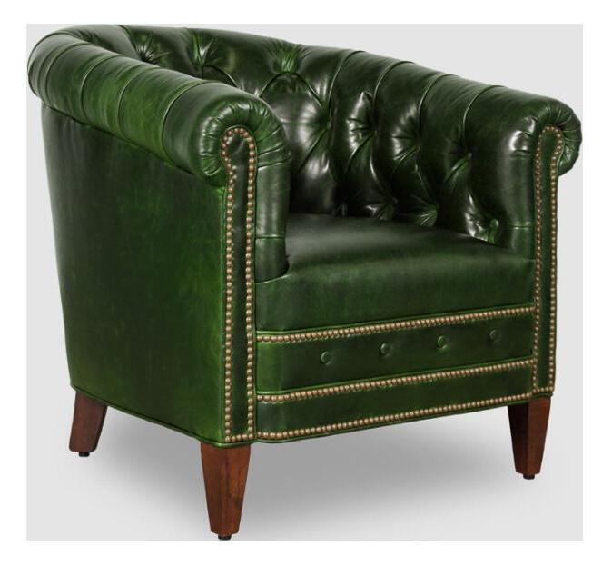
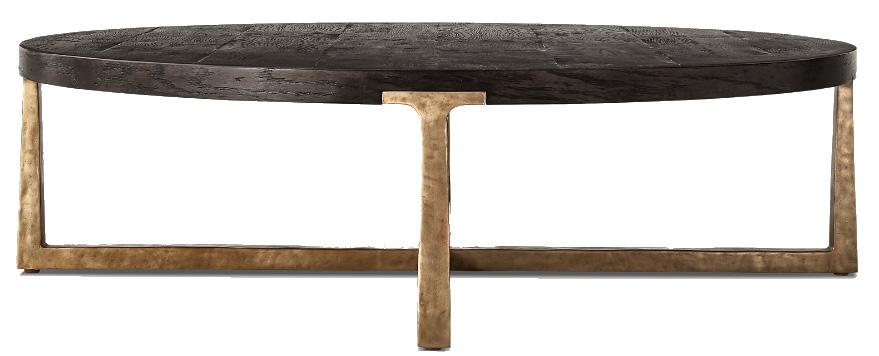


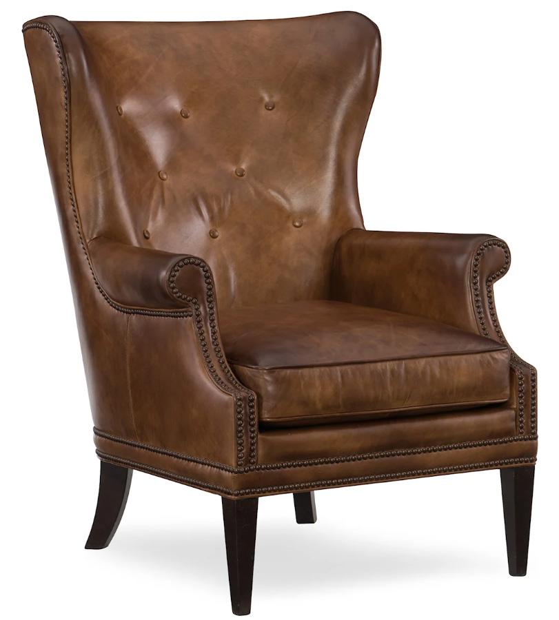
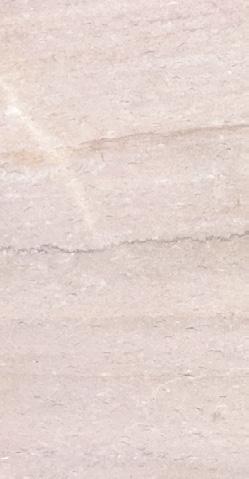
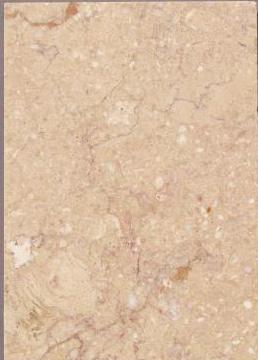
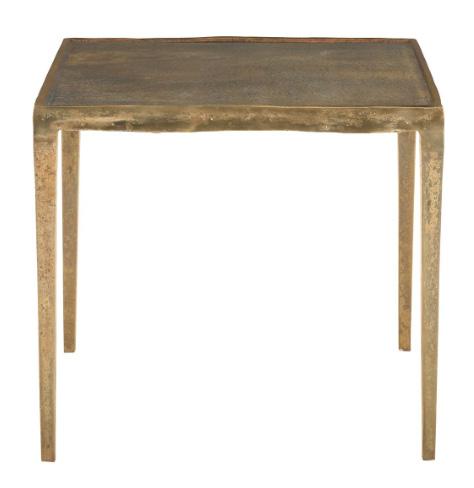


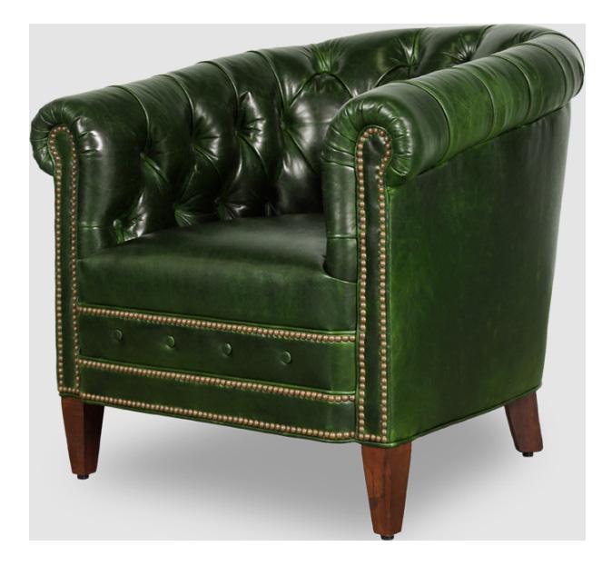

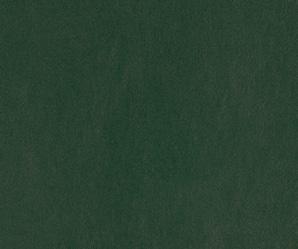
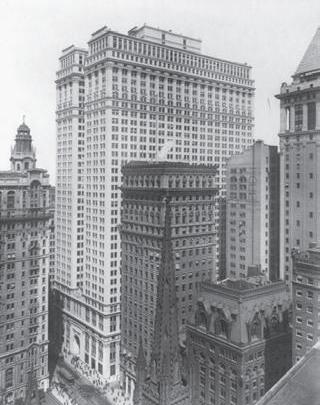


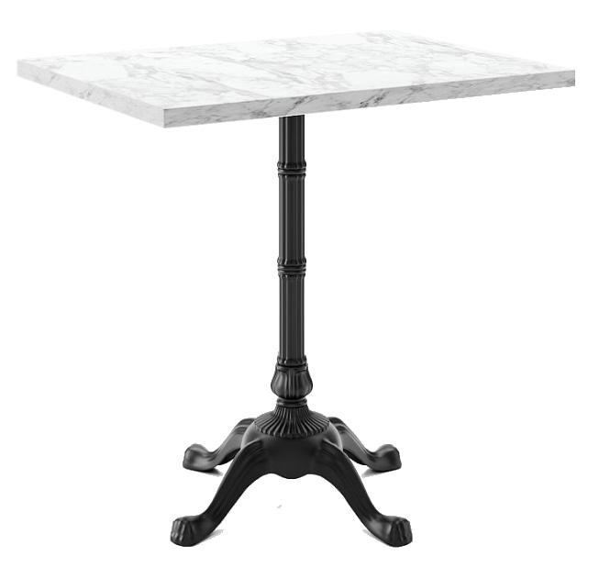
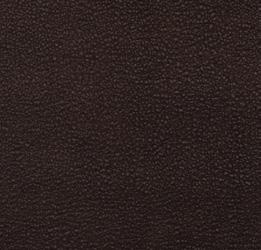
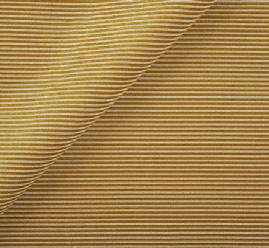
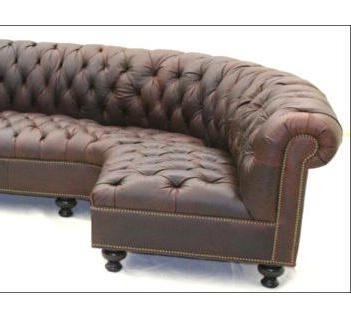
residency at southpark
Multi Family Renovation| Charlotte, NC

A multi-family renovation project based in Charlotte, NC. In an upscale part of town, this building really desired a sophisticated, functional, and approachable renovation. By working through existing challenges,we restored this building to its orignal luxury. Final pictures below.
Project Involvement: Finish selections - design - construction documentation - construction administration - furniture and accessory installation

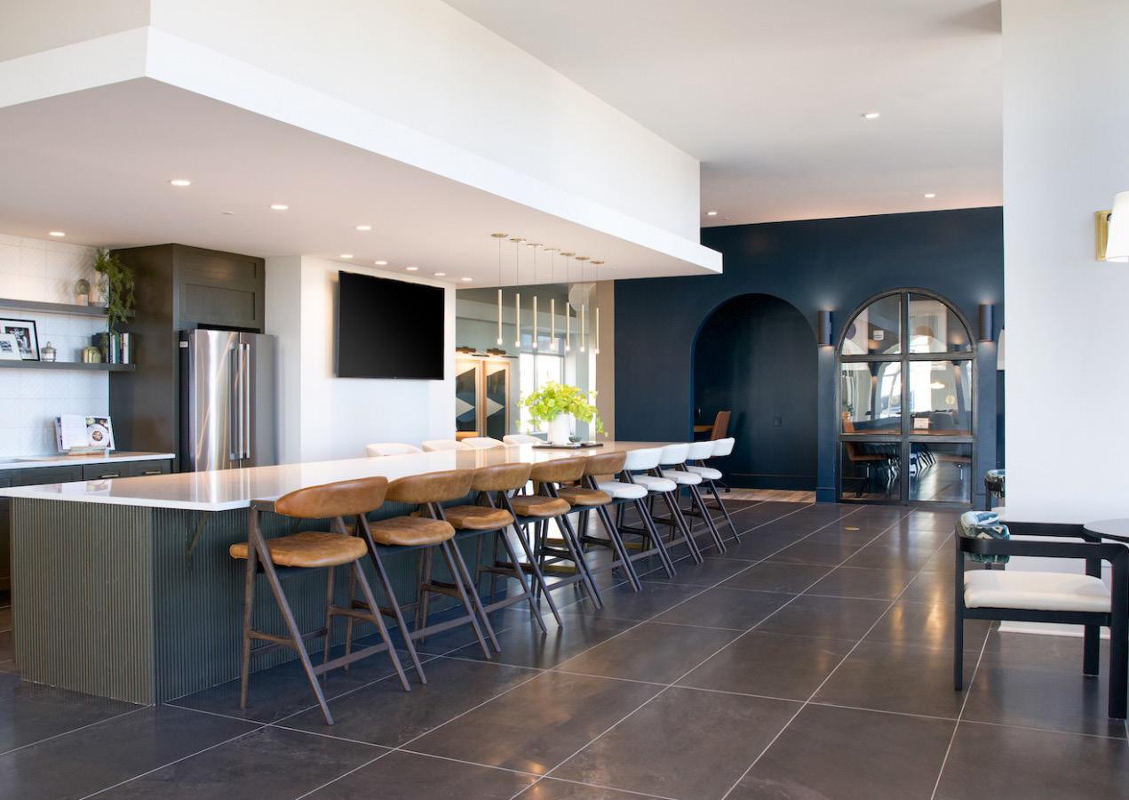
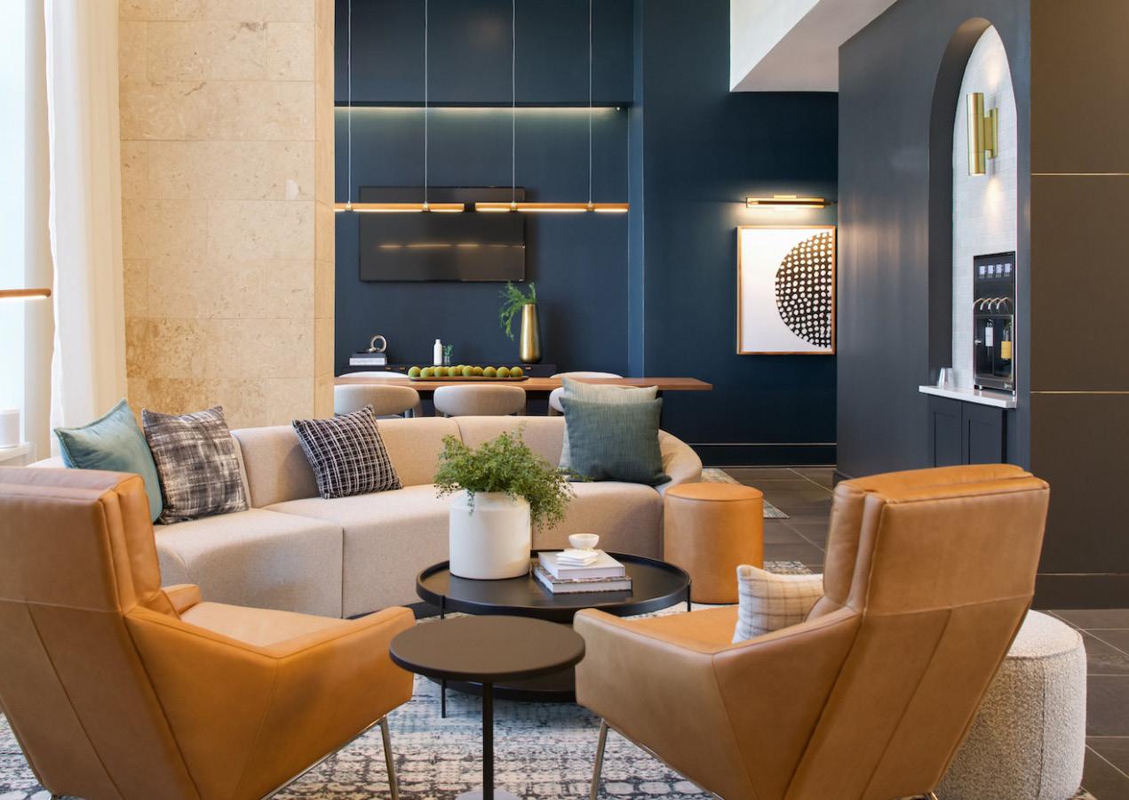

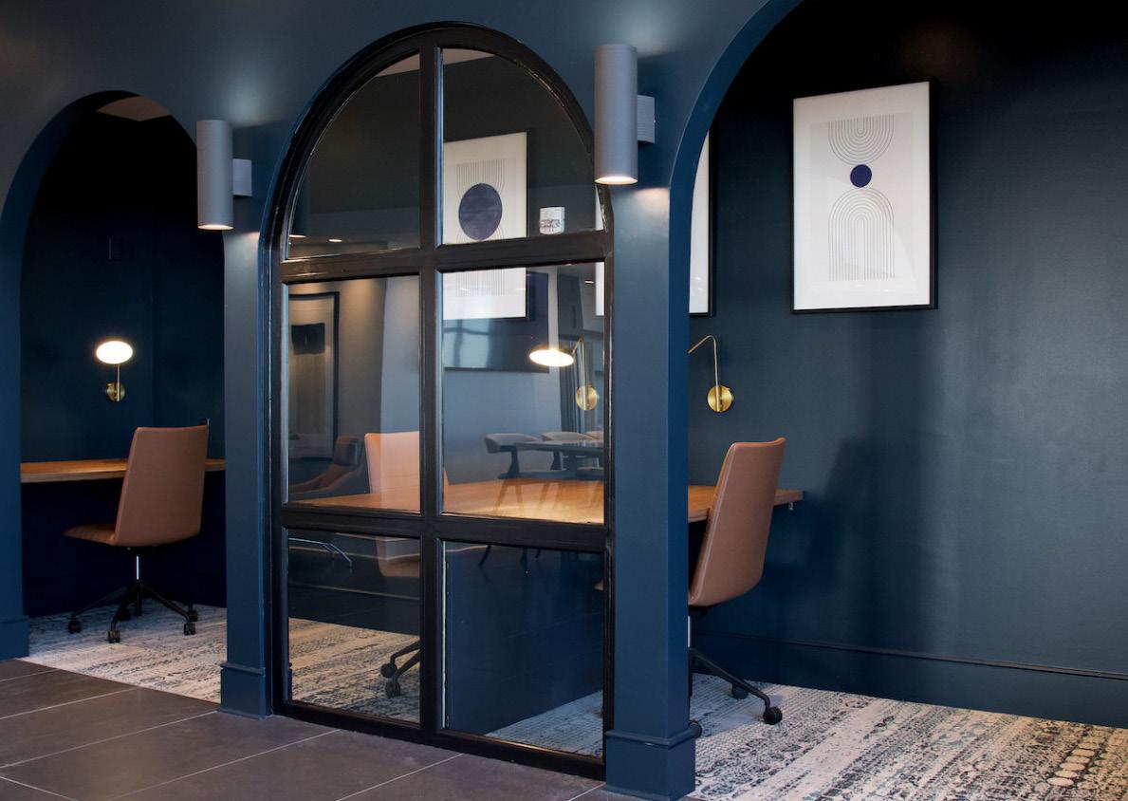
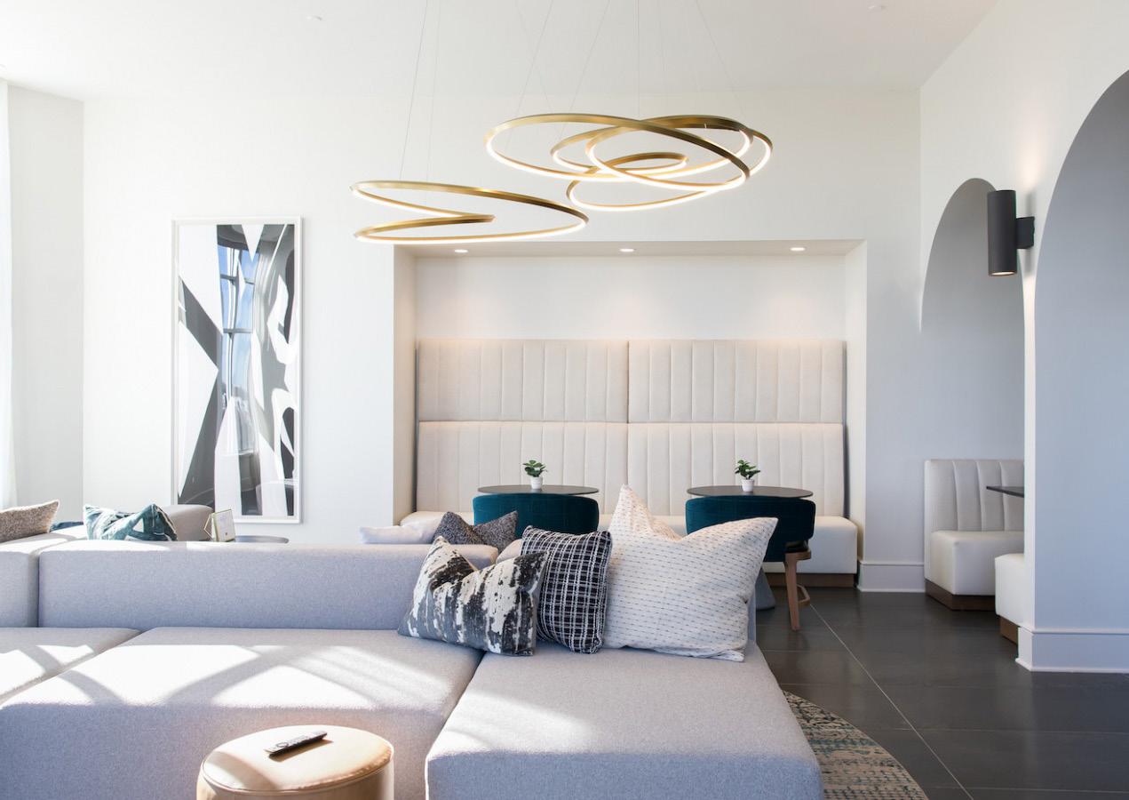
residency at southpark
Multi Family Renovation| Charlotte, NC
Original renderings below.
Project Involvement: Finish selections - design - construction documentation - construction administration - furniture and accessory installation
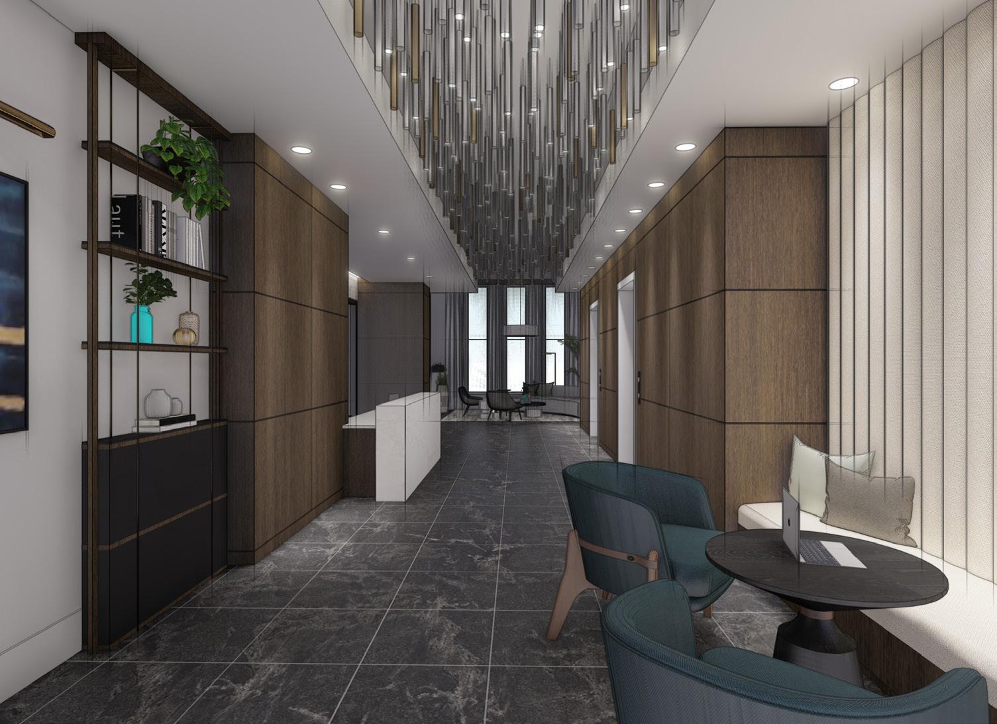
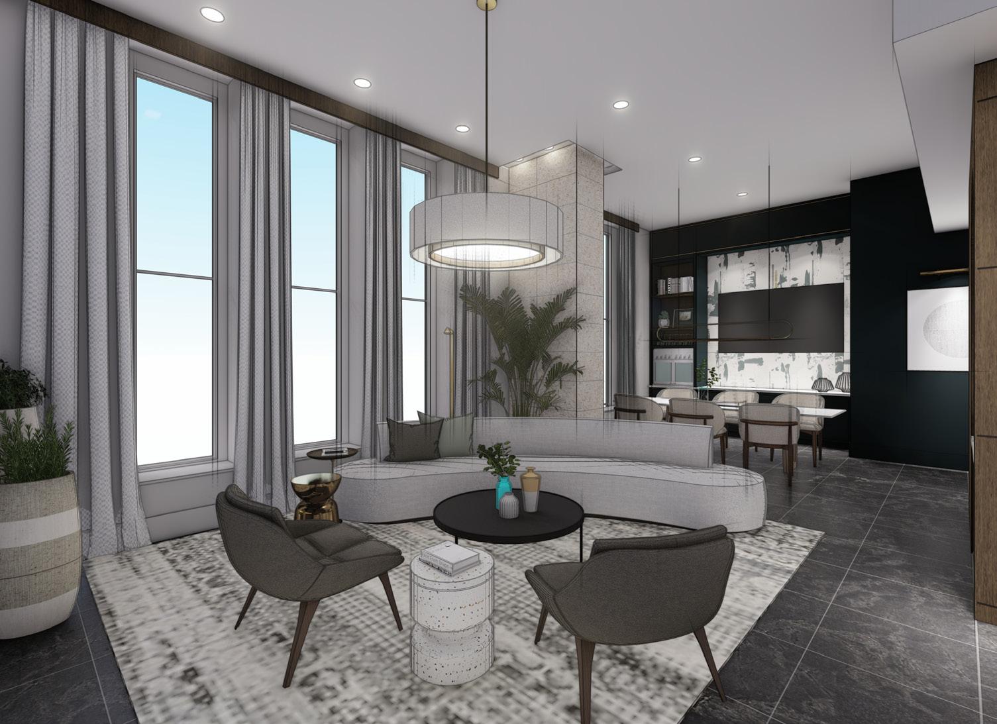

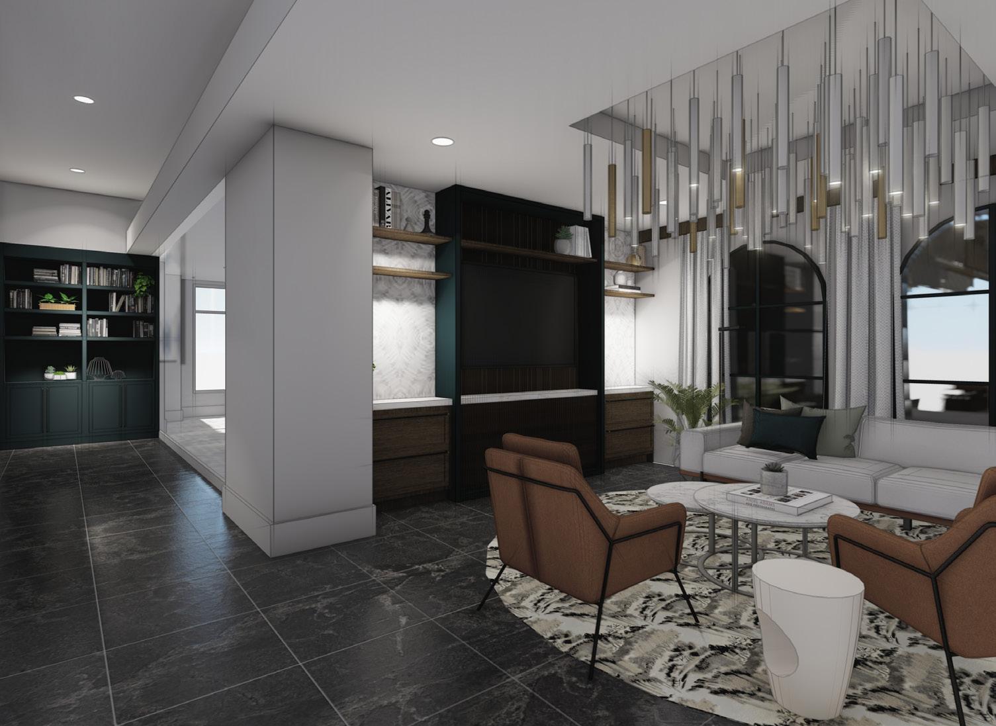

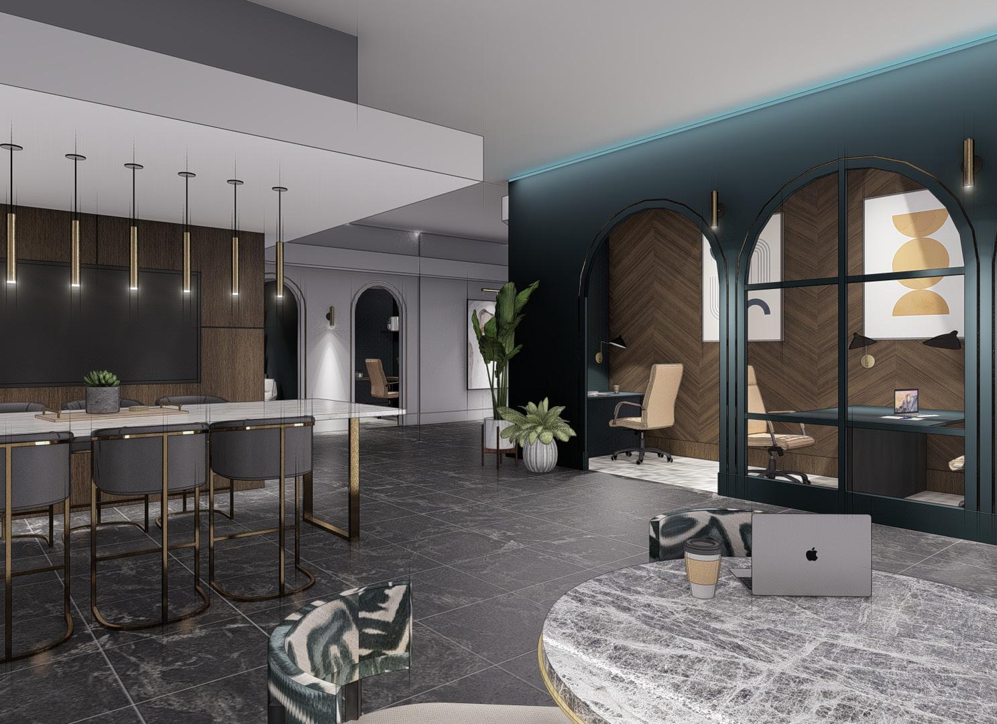
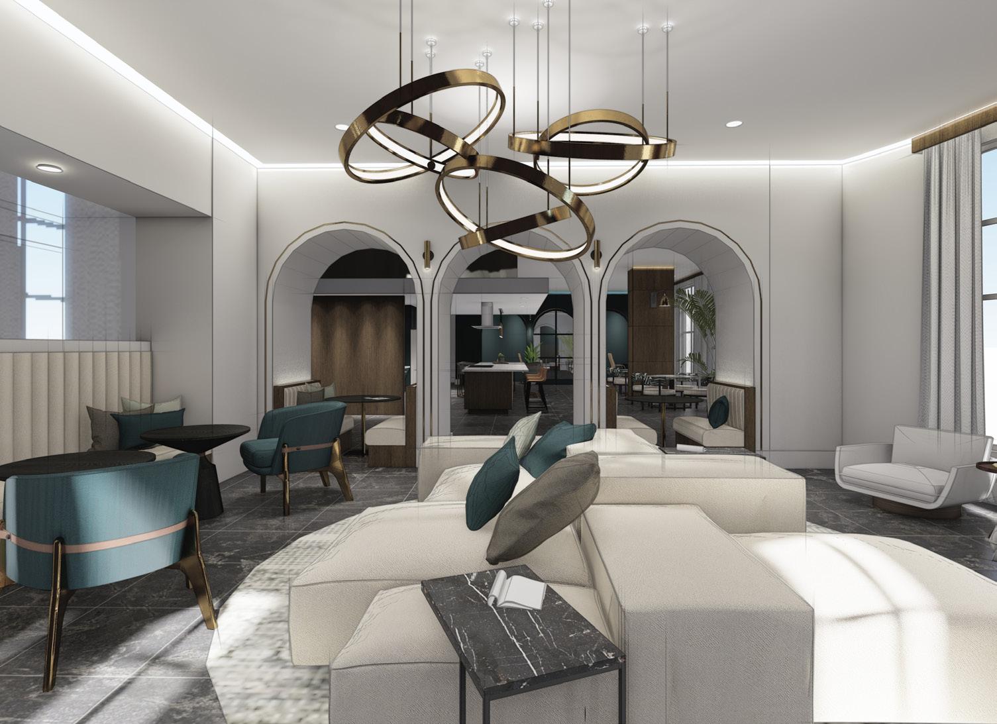
residency at southpark
Renovation Construction Multi Family | Charlotte, NC
Millwork designed for clubhouse lounge area. Millwork house a lot of shelving, drawers, and a TV.
Project Involvement: Finish selections - design - construction documentation - construction administration - furniture and accessory installation


residency at southpark
Renovation Construction Multi Family | Charlotte, NC
Furniture selection in leasing lounge area.

Project Involvement: Finish selections - design - construction documentation - construction administration - furniture and accessory installation
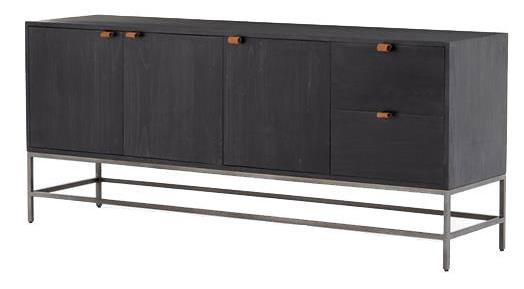
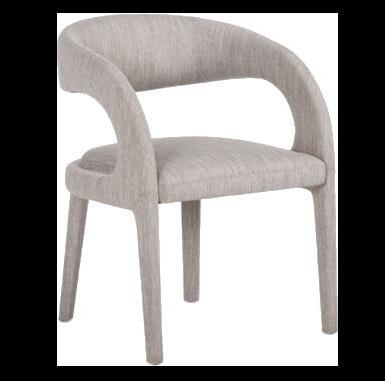

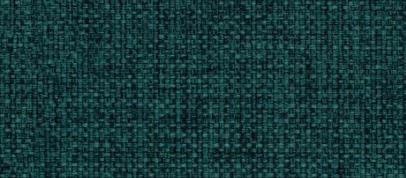
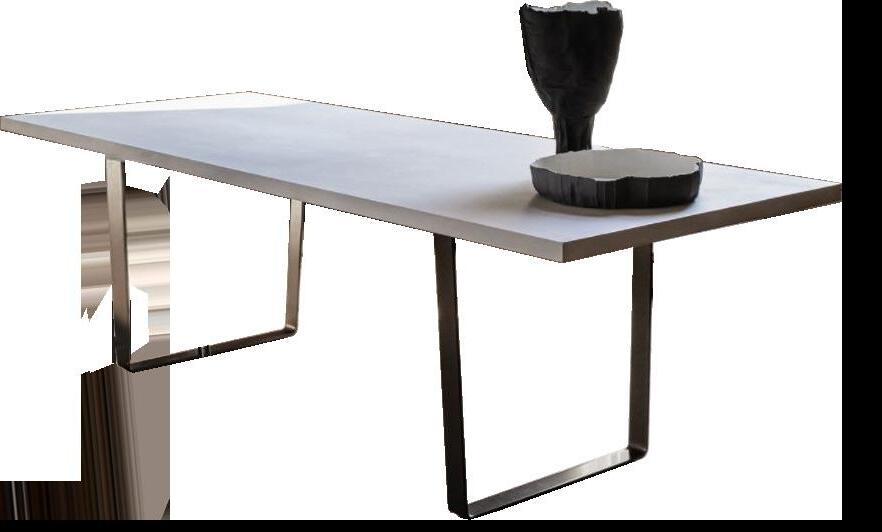

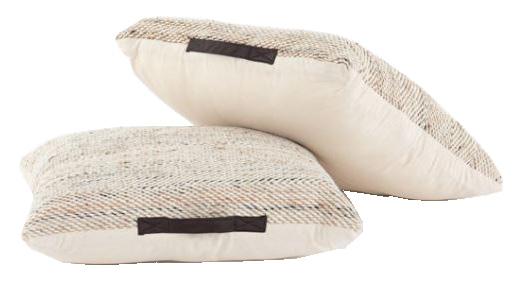
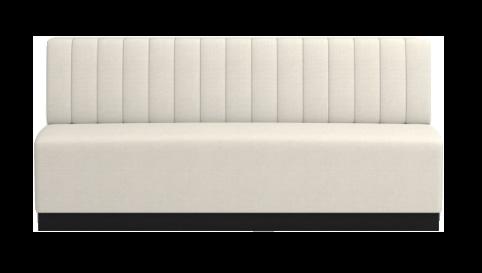


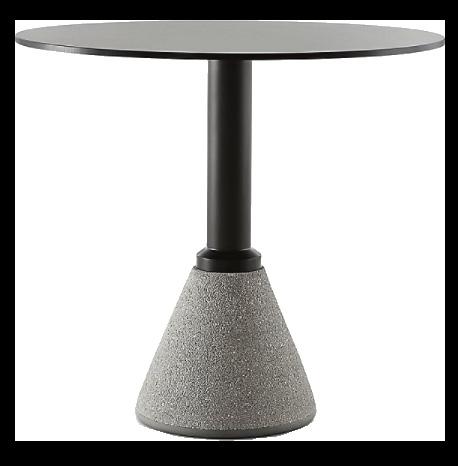
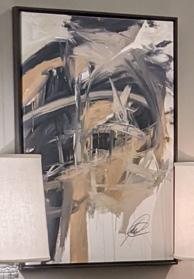

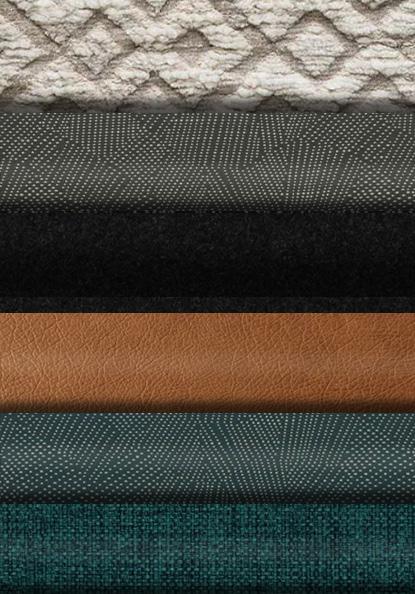
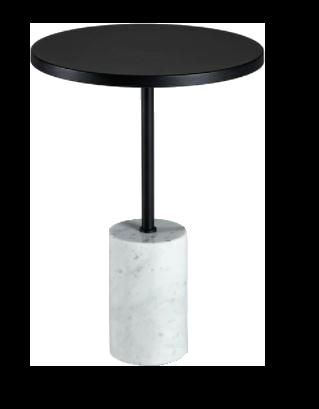


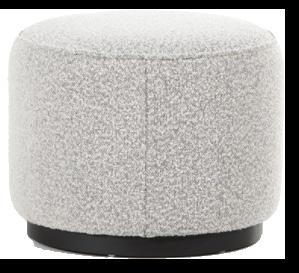
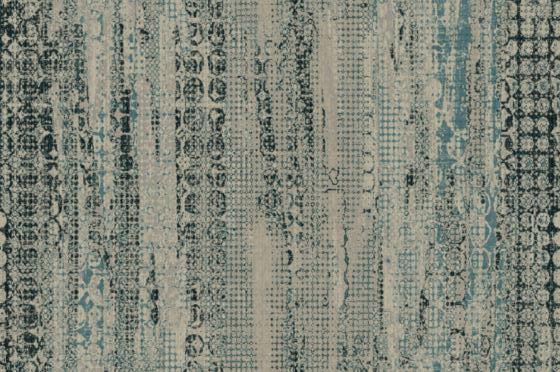
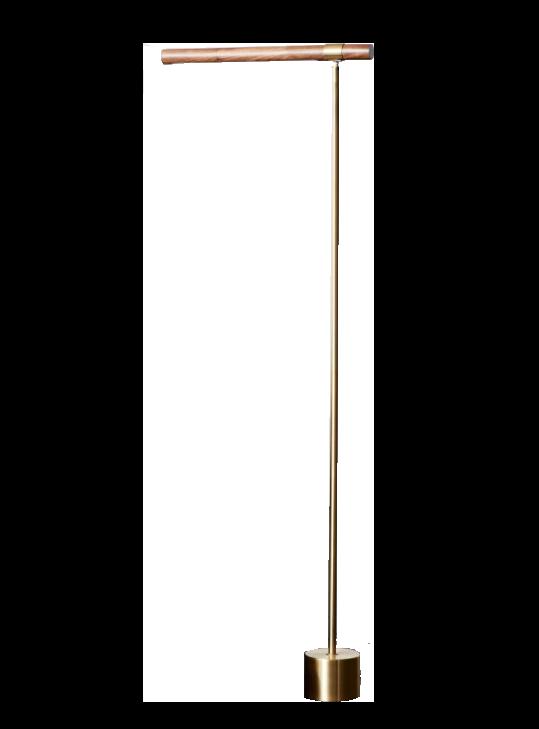
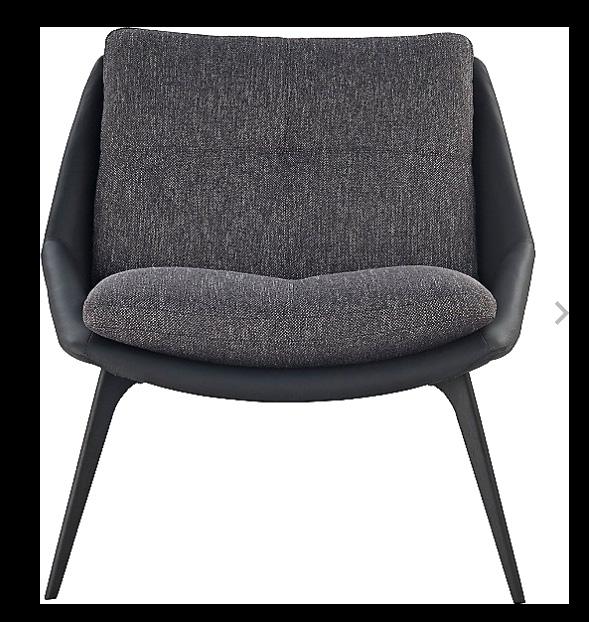
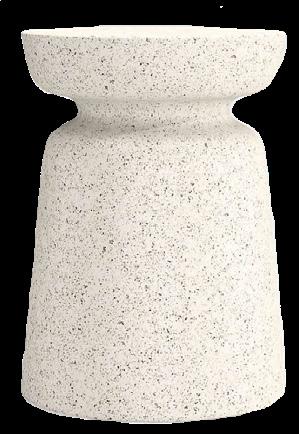
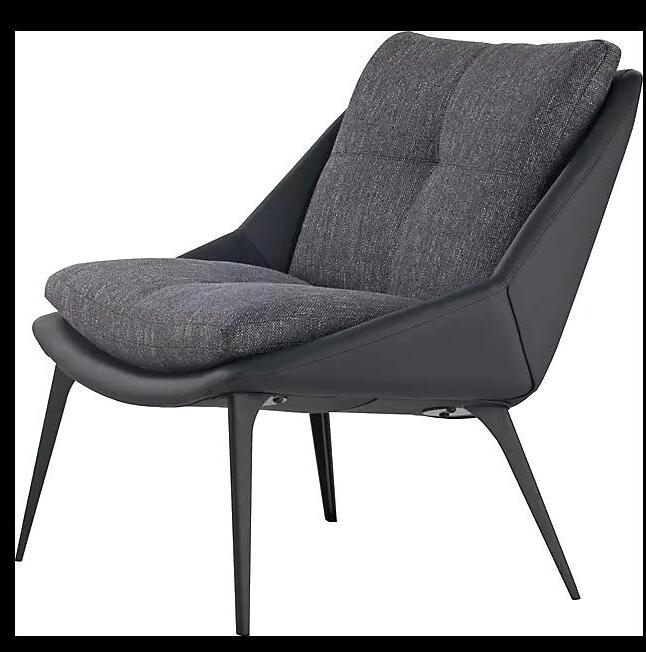
seven pines
New Construction Multi Family | Jacksonville, FL


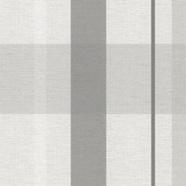



Inspired by contrasting colors with warm wood tones and pops of copper thoughout. This project embodies the surrounding forests of the area with a coastal touch.
Project Involvement: Finish selections - design - construction documentation - construction administration
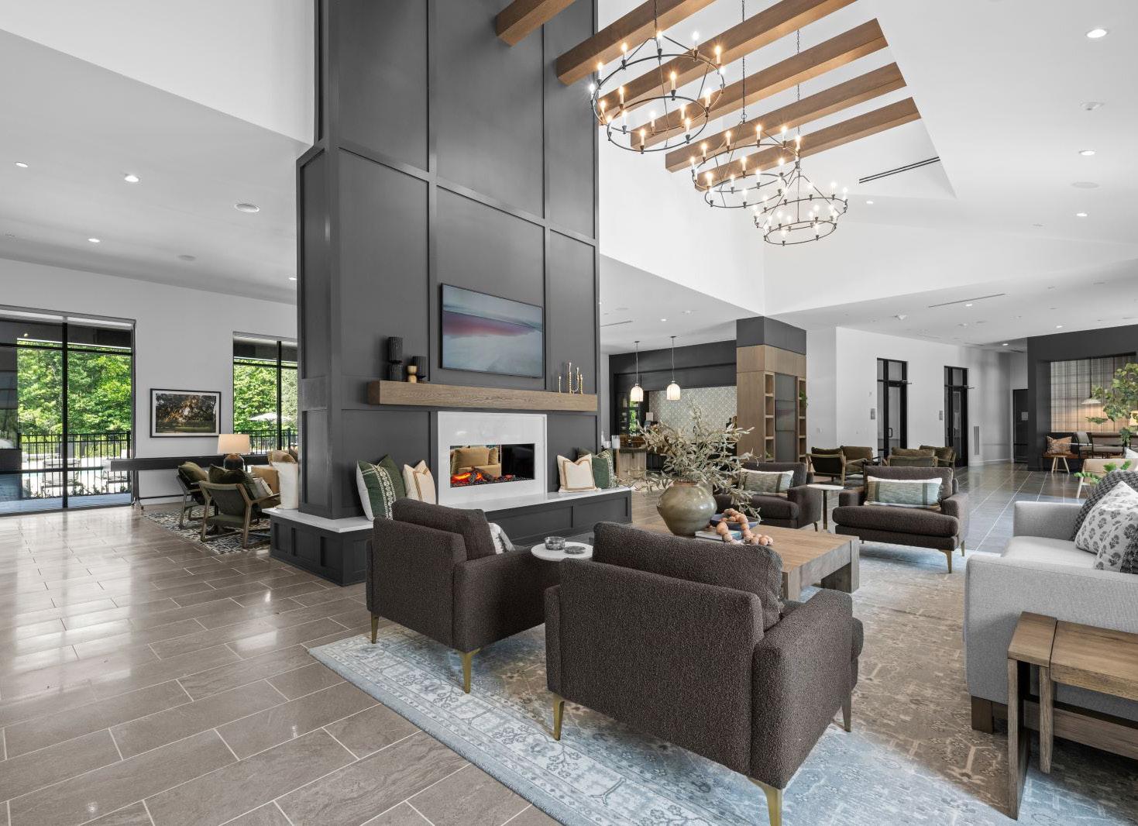
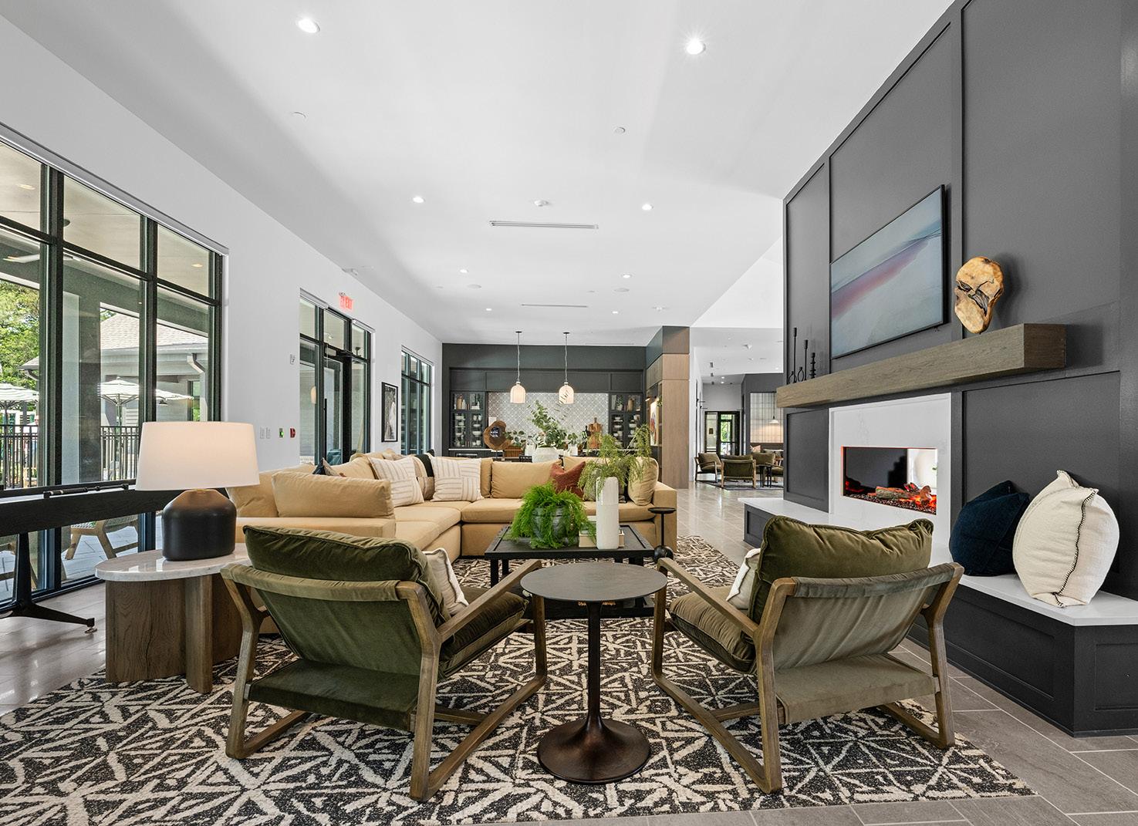
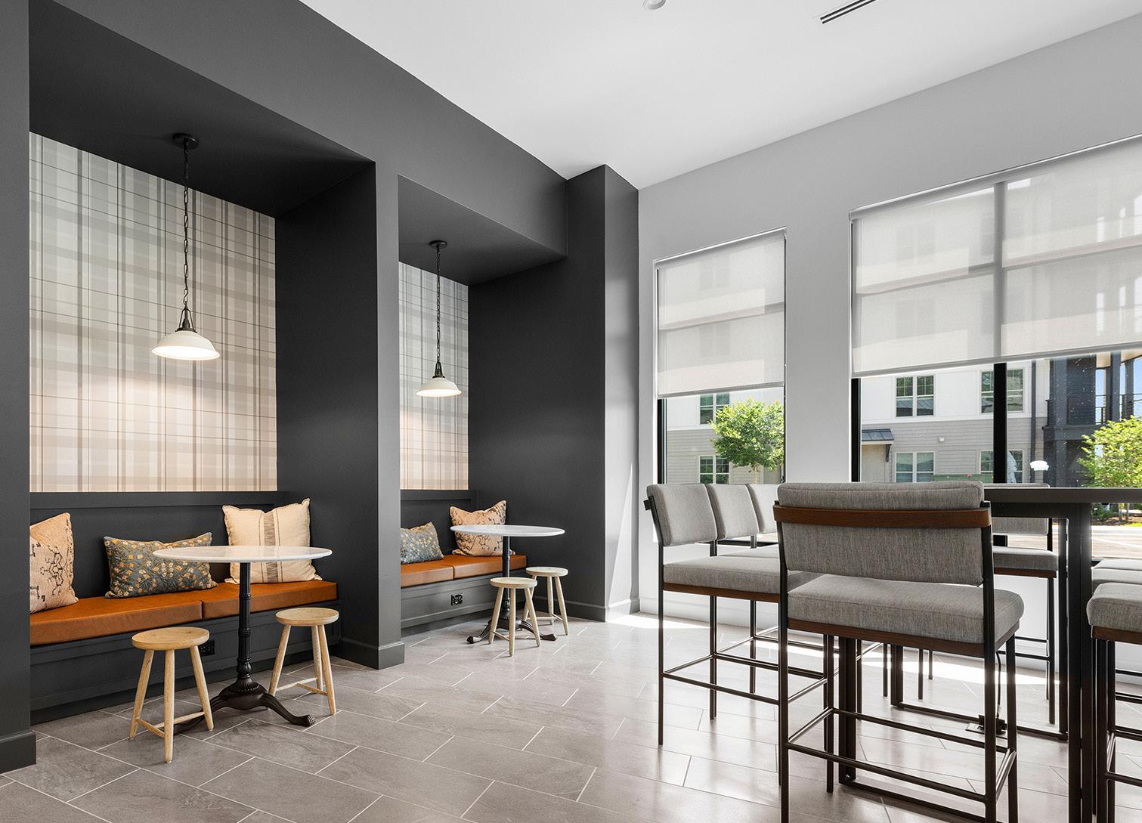
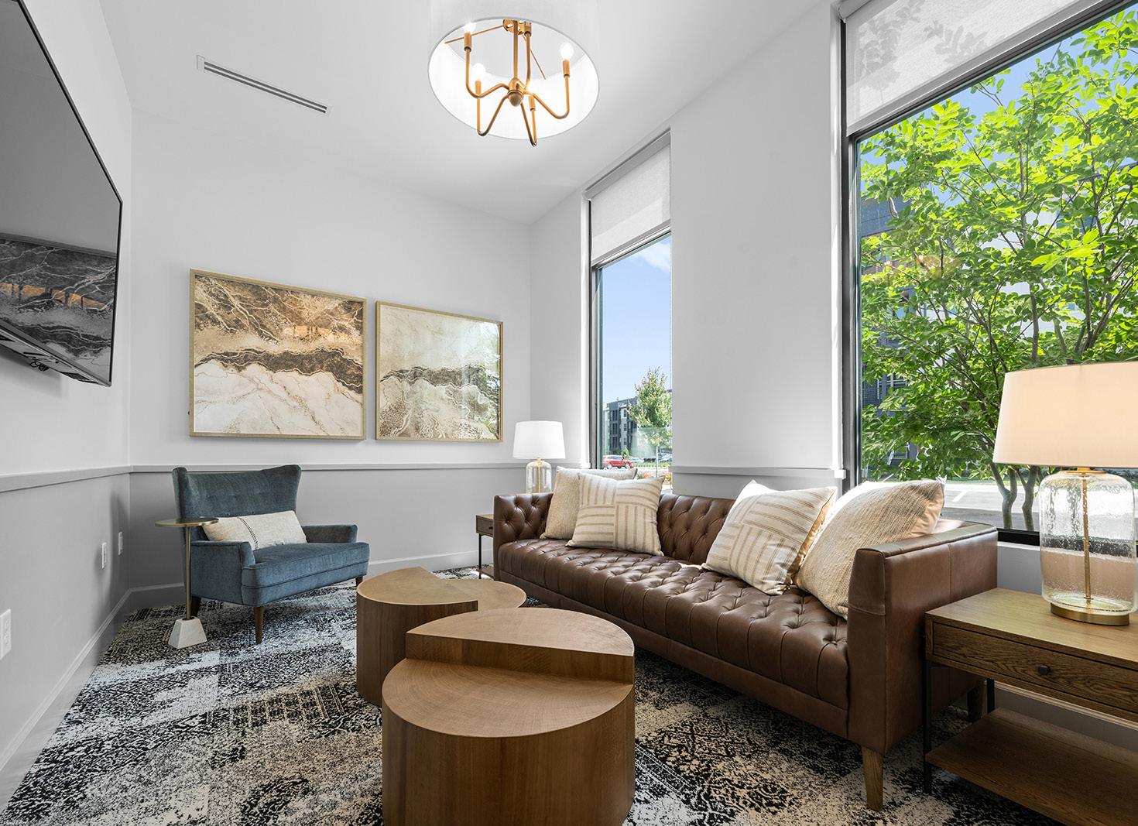


seven pines
New Construction Multi Family | Jacksonville, FL
Original renderings below.
Project Involvement: Finish selections - design - construction documentation - construction administration






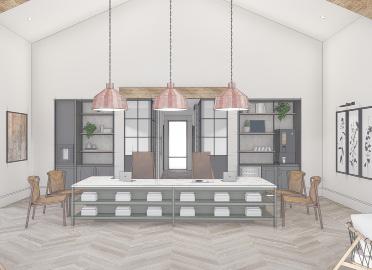
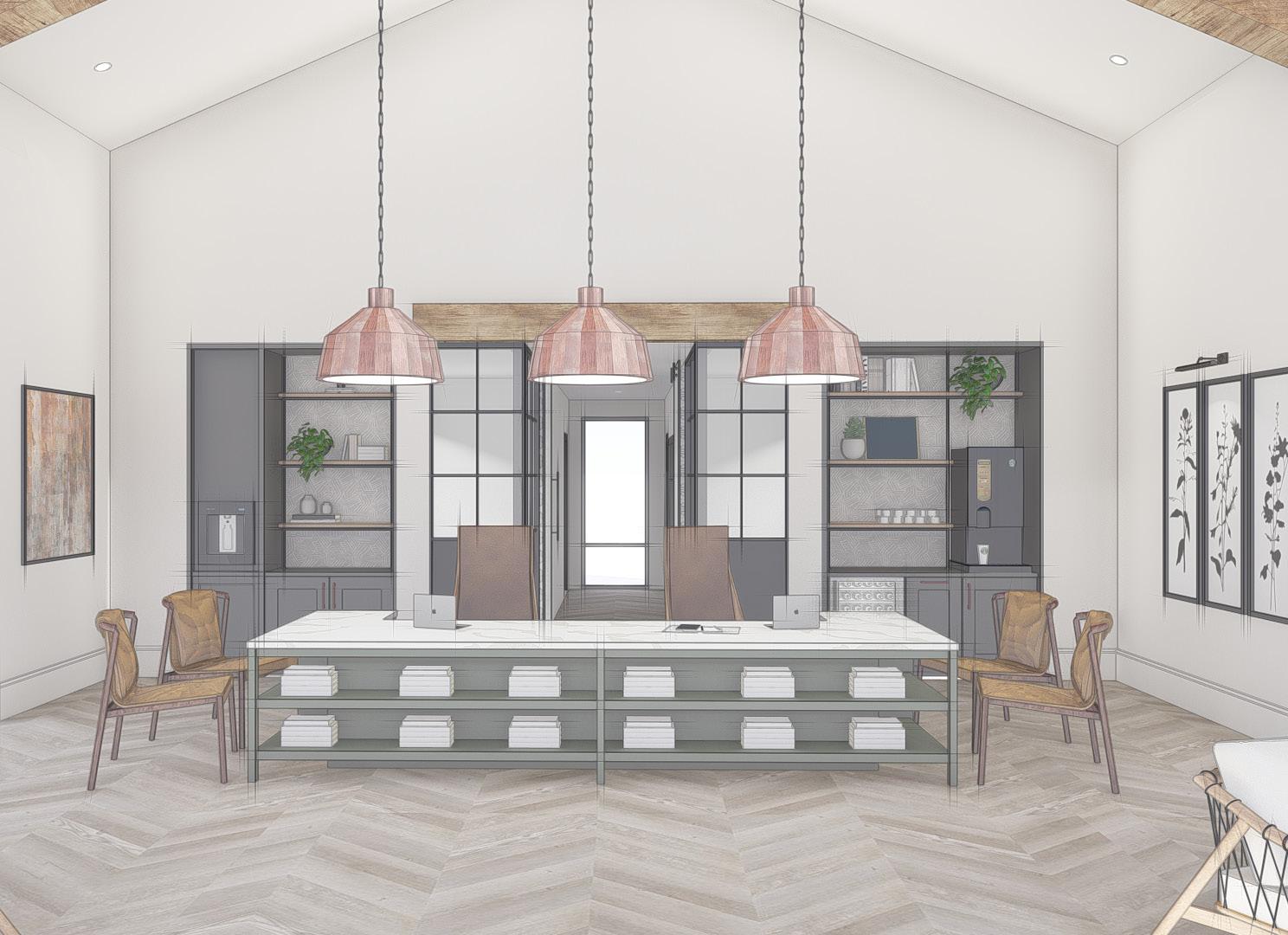
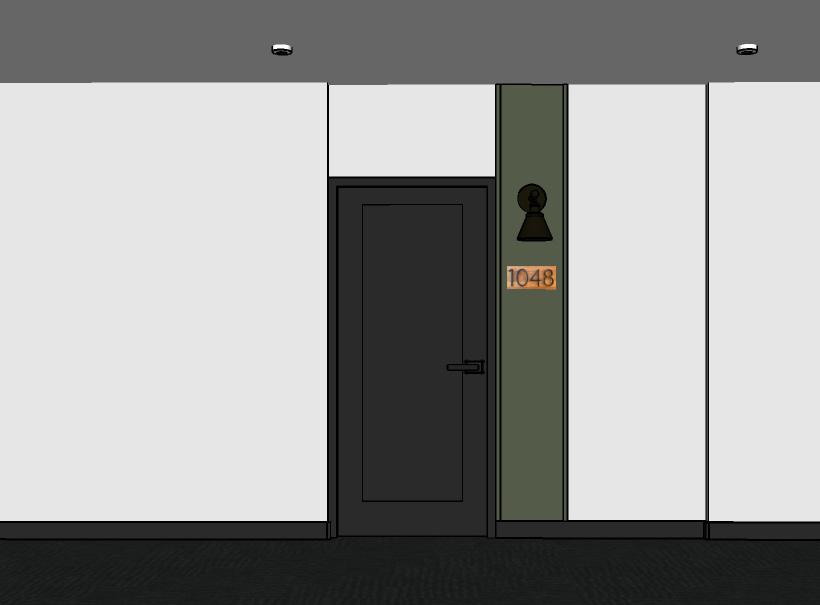

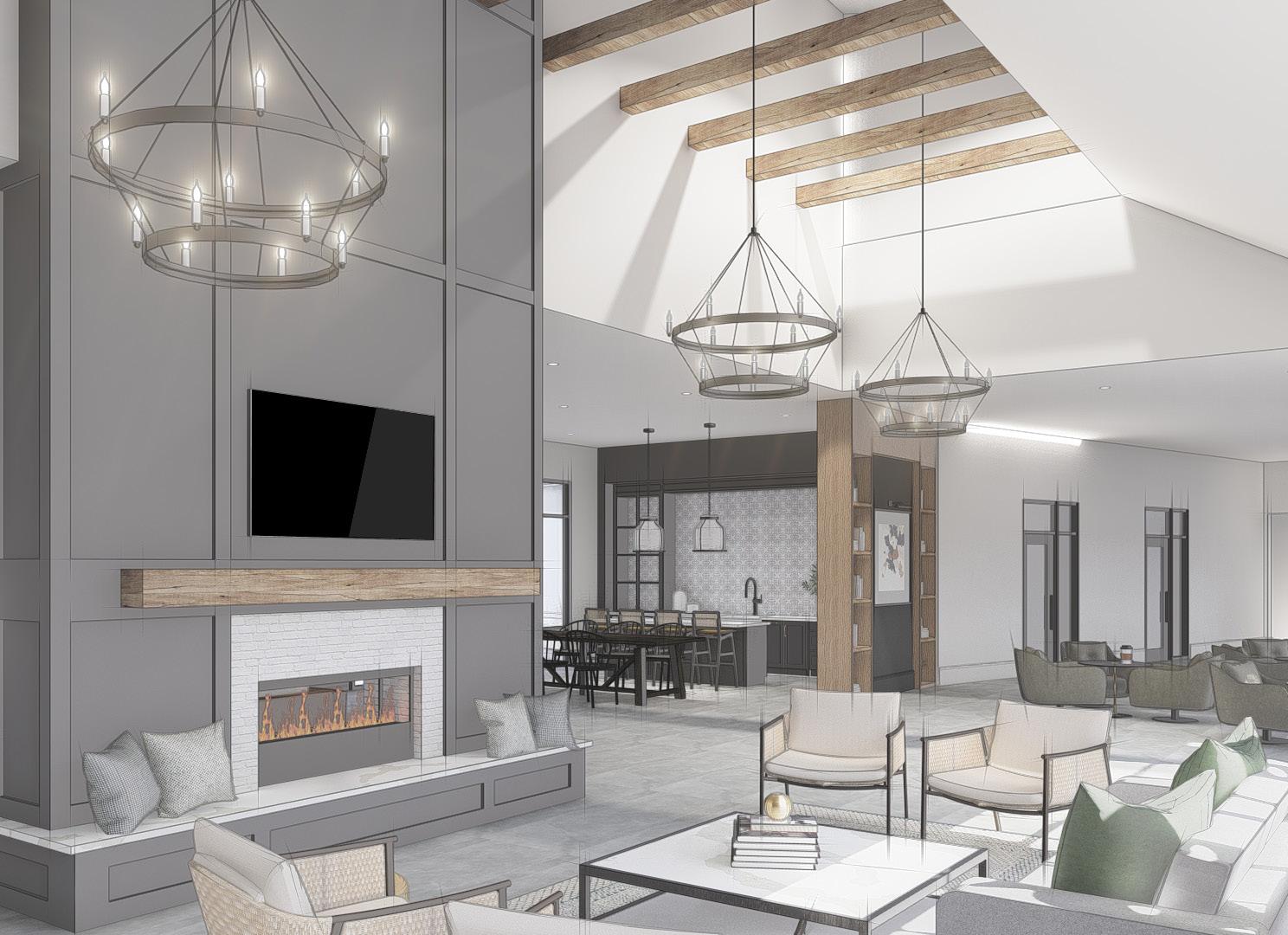



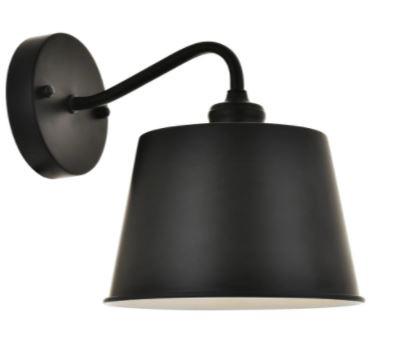

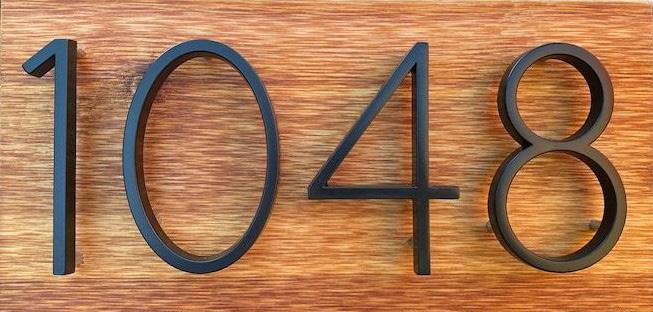
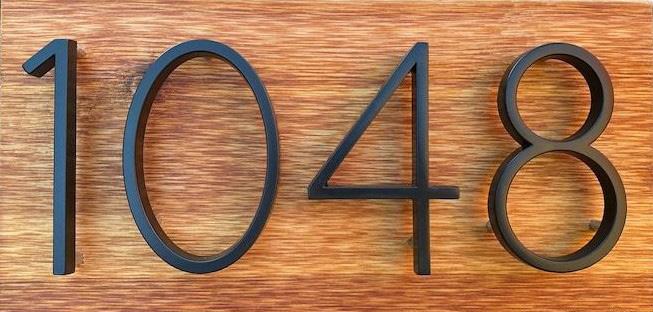








seven pines
New Construction Multi Family | Jacksonville, FL






Millwork shown - located behind the leasing desk. Functional millwork for leasing team with water dispenser and coffee as well as a lot of storage with under cabinets and shelving.
Project Involvement: Finish selections - design - construction documentation - construction administration
Revisions
No. Description Date


Jurisdiction: City of B22-538145-ClubhouseJacksonville
B22-538148-Bldg. #1 B22-538149-Bldg. #2 B22-538150-Bldg. #3 B22-538151-Bldg. #4
B22-538152-Garage A-6 units
B22-538153-Garage B-6 Units
B22-538154-Garage C-6 Units
B22-538155-Garage D-6 Units
B22-538156-Bldg. A-5 Plex B22-538157-Bldg. B-4 Plex B22-538158-Bldg. C-5 Plex B22-538160-Bldg. D-3 Plex B22-538161-Bldg. E-3 Plex B22-538168-Trash Compactor & Maintenance CODES-ABC, INC. Reviewed for Code Compliance Frederick Art Barthlow BU1701/PX1155 06/23/2022


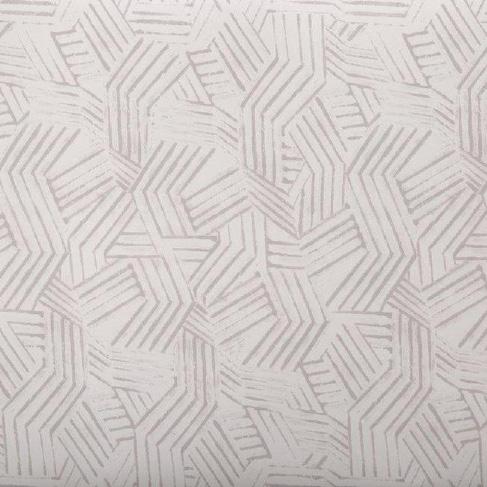
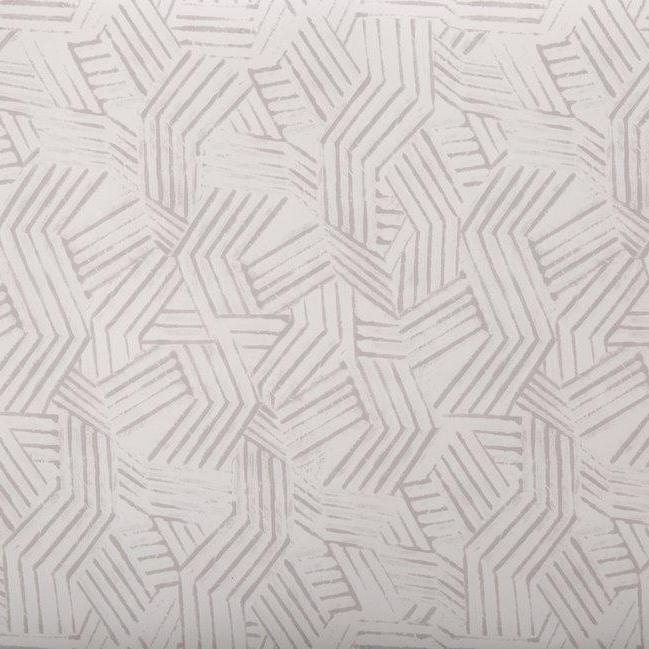
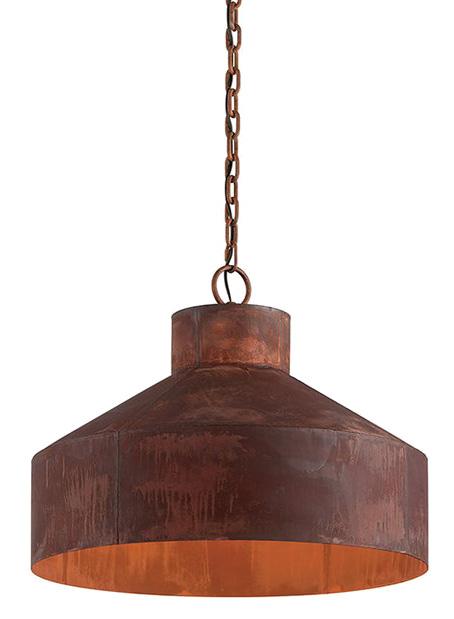



"Codes-ABC, Inc. hereby certifies that these plans are in compliance with applicable codes, and have not been changed, altered, or modified by Codes-ABC, Inc."




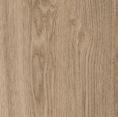
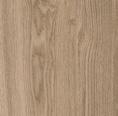





2700 leigh
New build project in Richmond, VA.
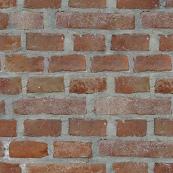



The project has a neutral color palette with pops of color, very industrial base with a modern twist with furniture that softens up the space. Focusing on layer of botanicals + playful art yet simple with clean lines while being comfortable + inviting.
Project Involvement: Finish selections - design - construction documentation (current)
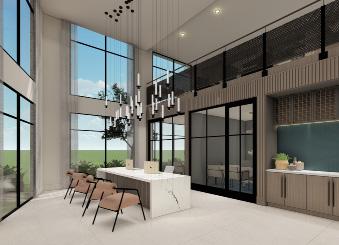

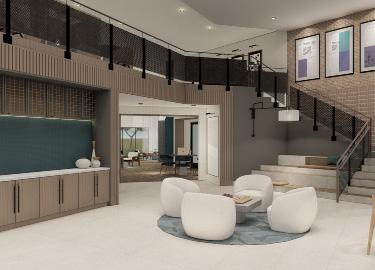
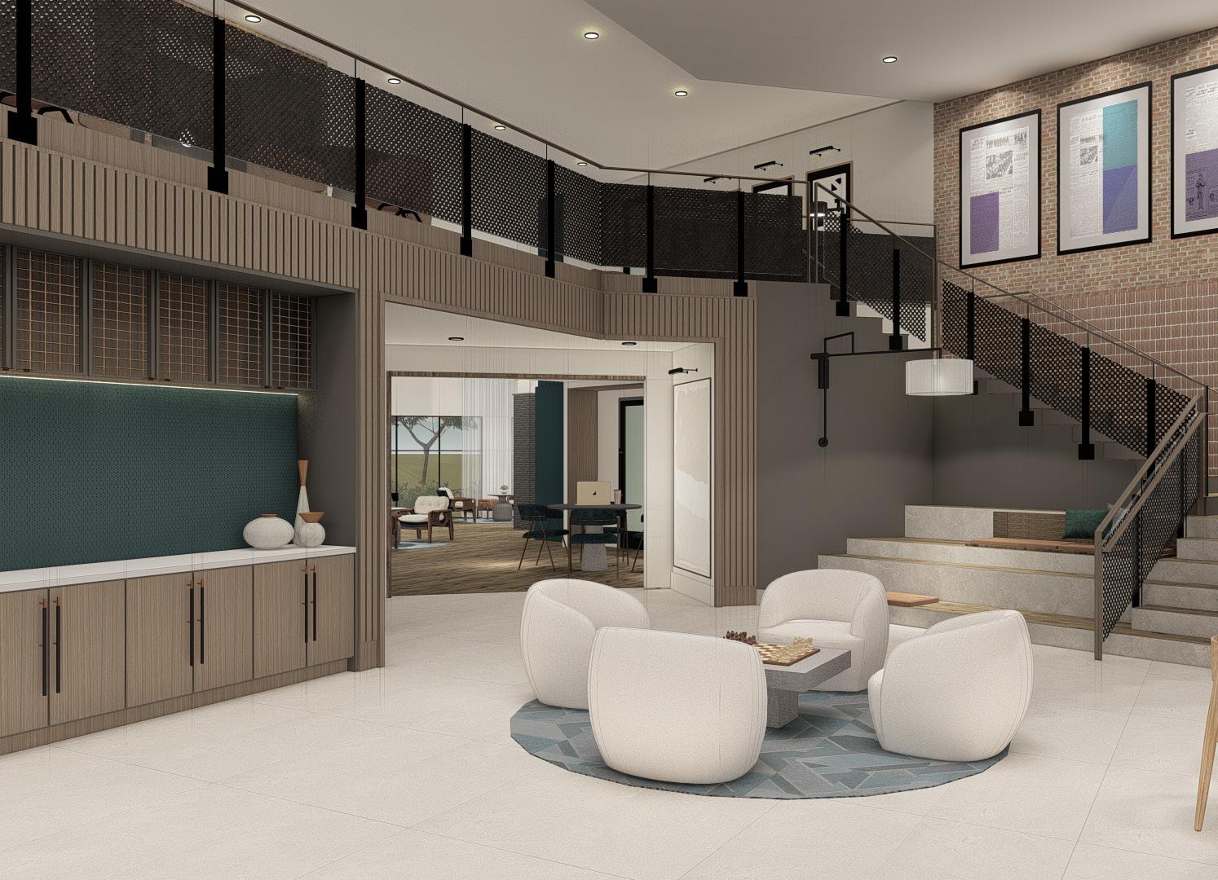

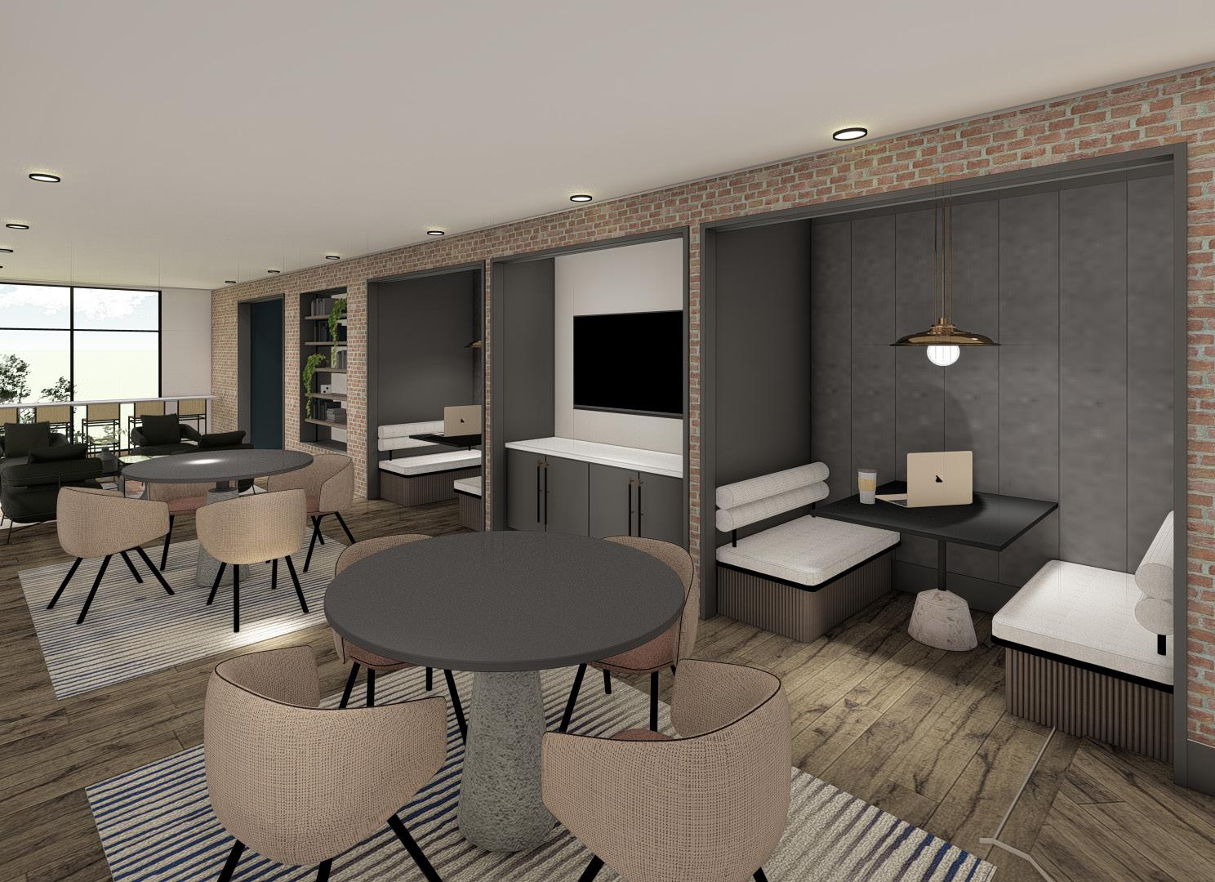


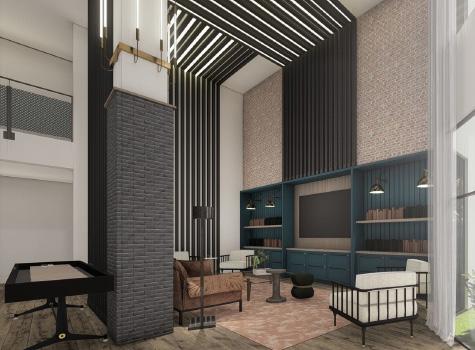

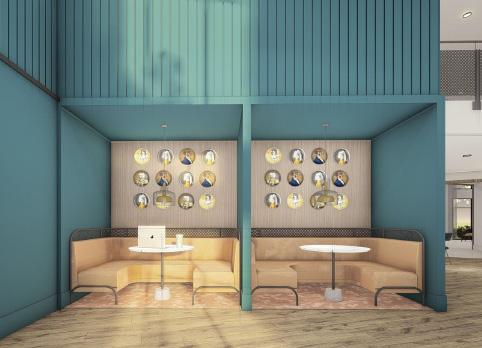
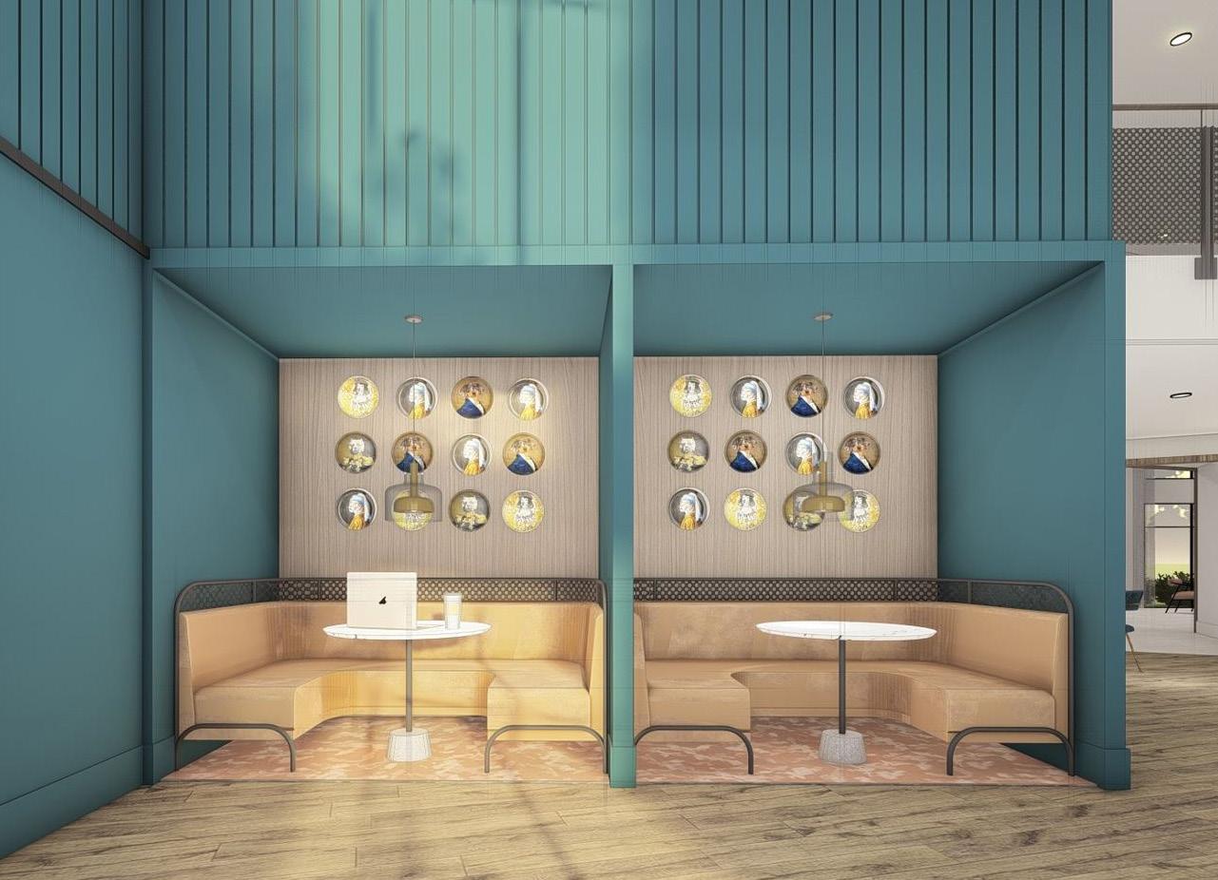
2700 leigh
New build project in Richmond, VA.




The project has a neutral color palette with pops of color, very industrial base with a modern twist with furniture that softens up the space. Focusing on layer of botanicals + playful art yet simple with clean lines while being comfortable + inviting.
Project Involvement: Finish selections - design - construction documentation (current)
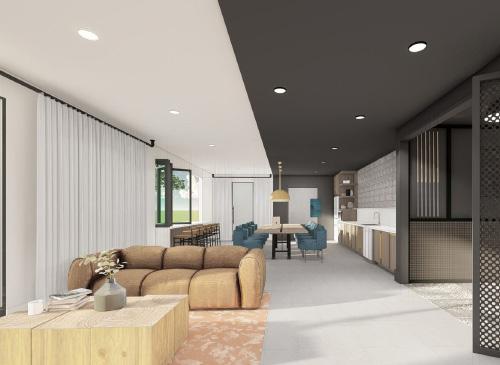
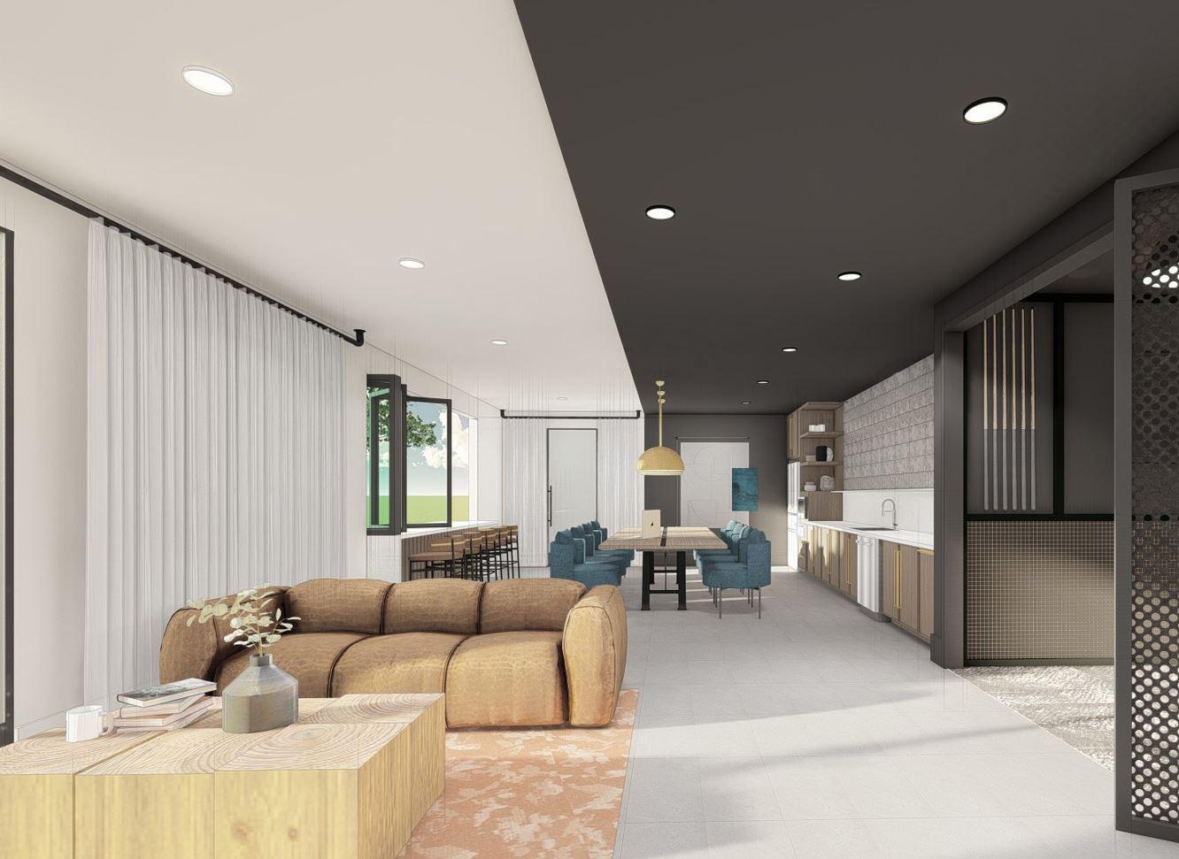
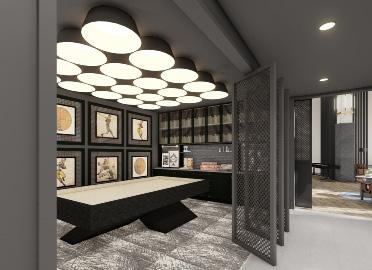

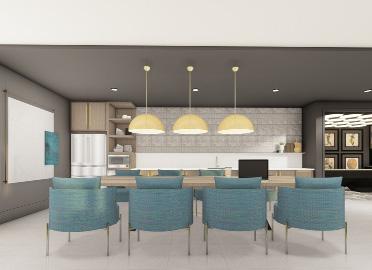

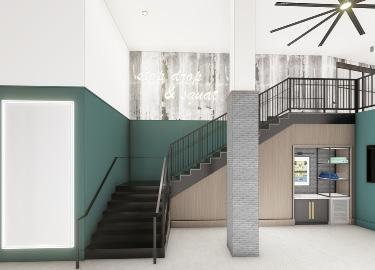

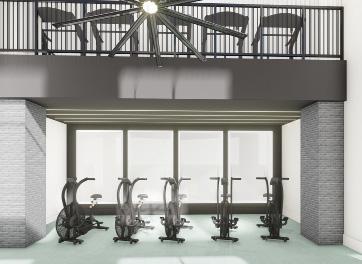
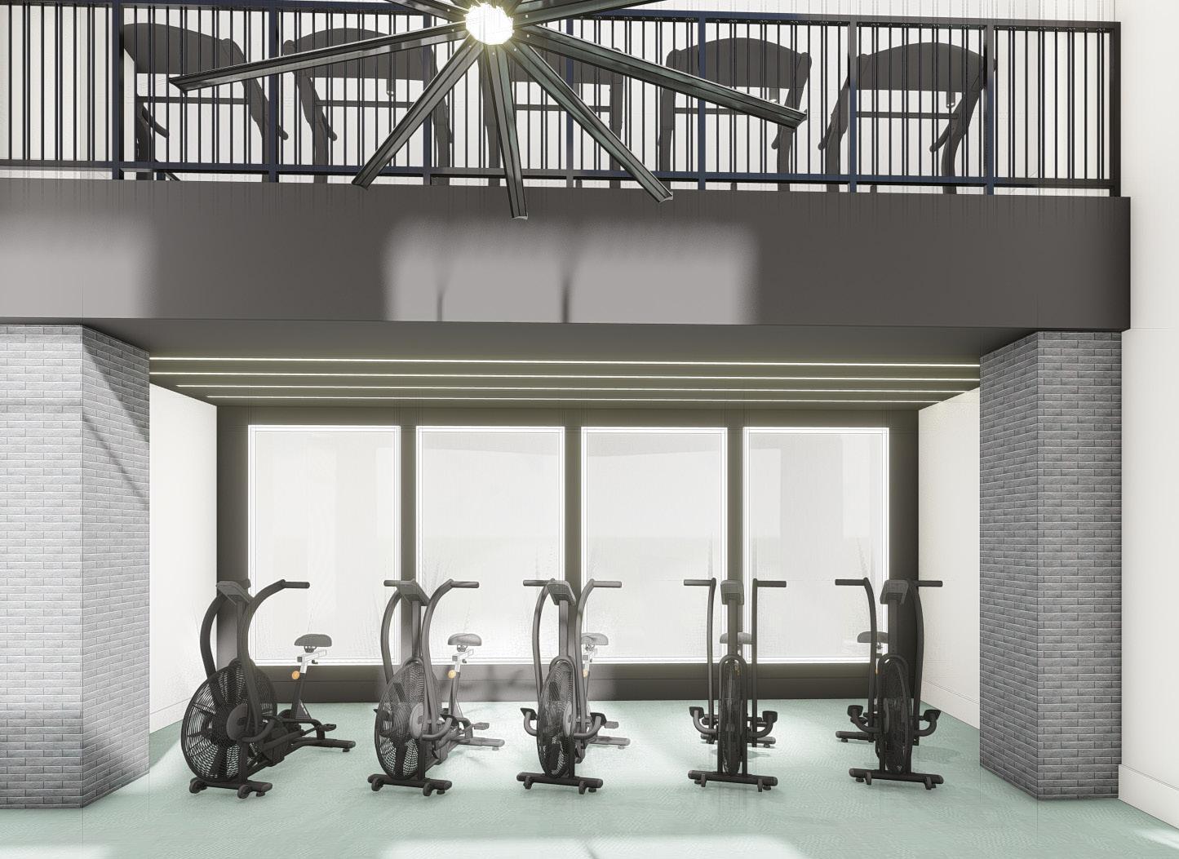
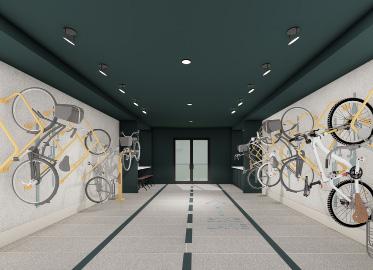
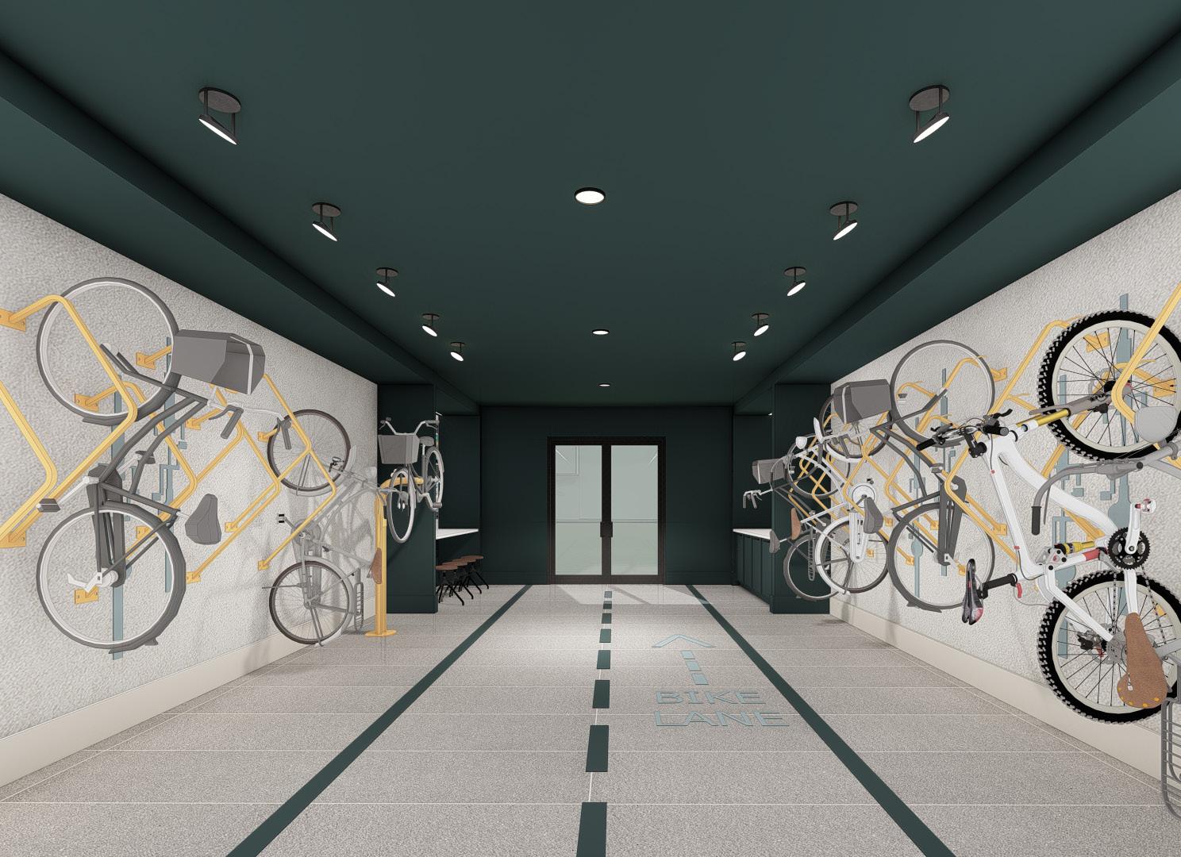
2700 leigh
New build project in Richmond, VA.
Project finish palette.
Project Involvement: Finish selections - design - construction documentation (current)
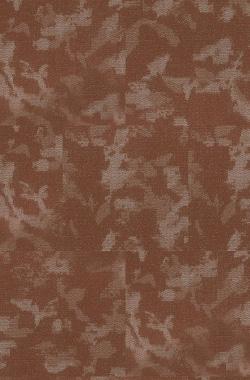

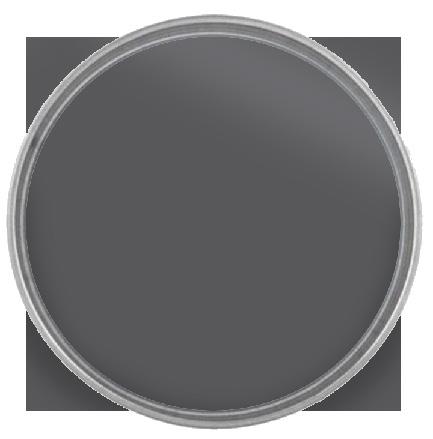



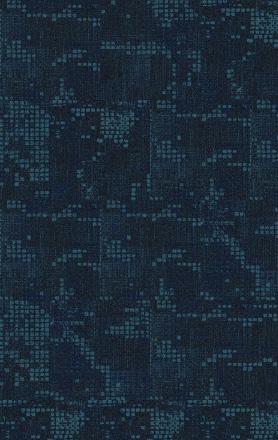
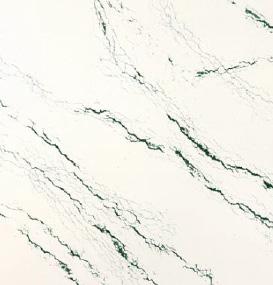
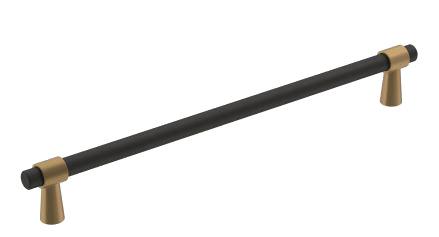



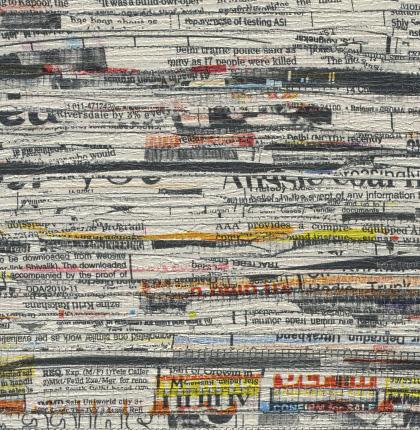




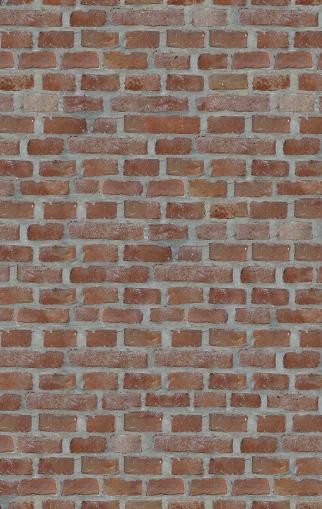


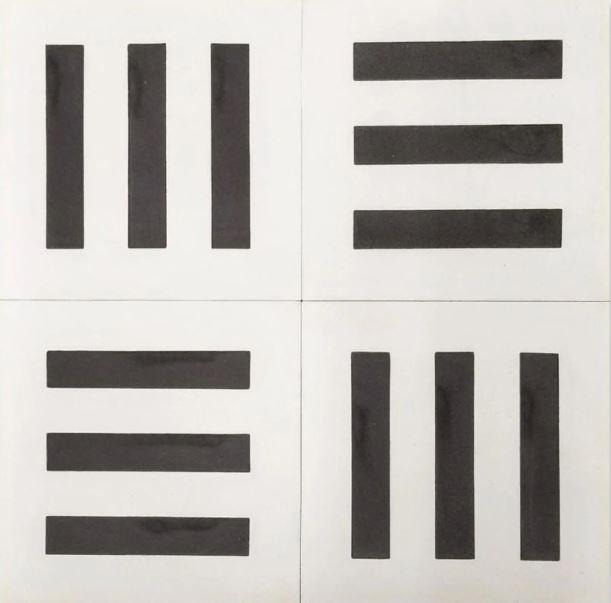



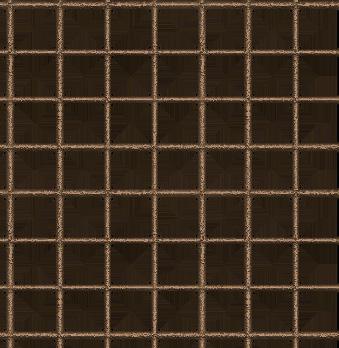
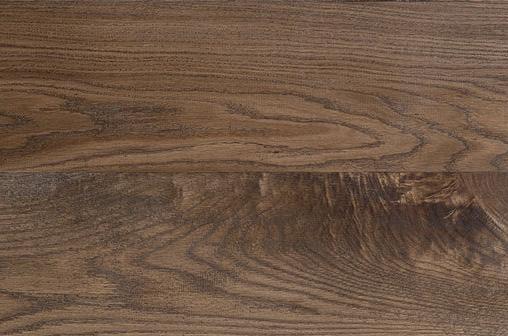
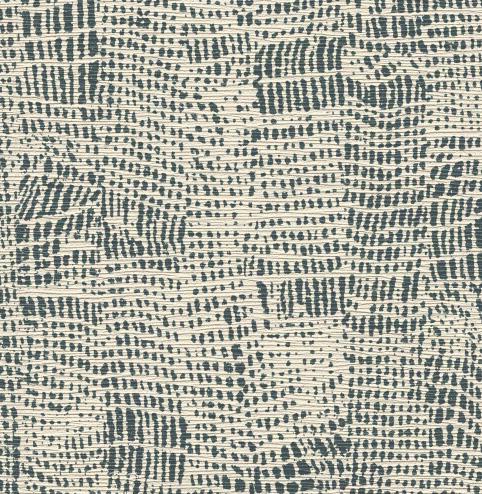

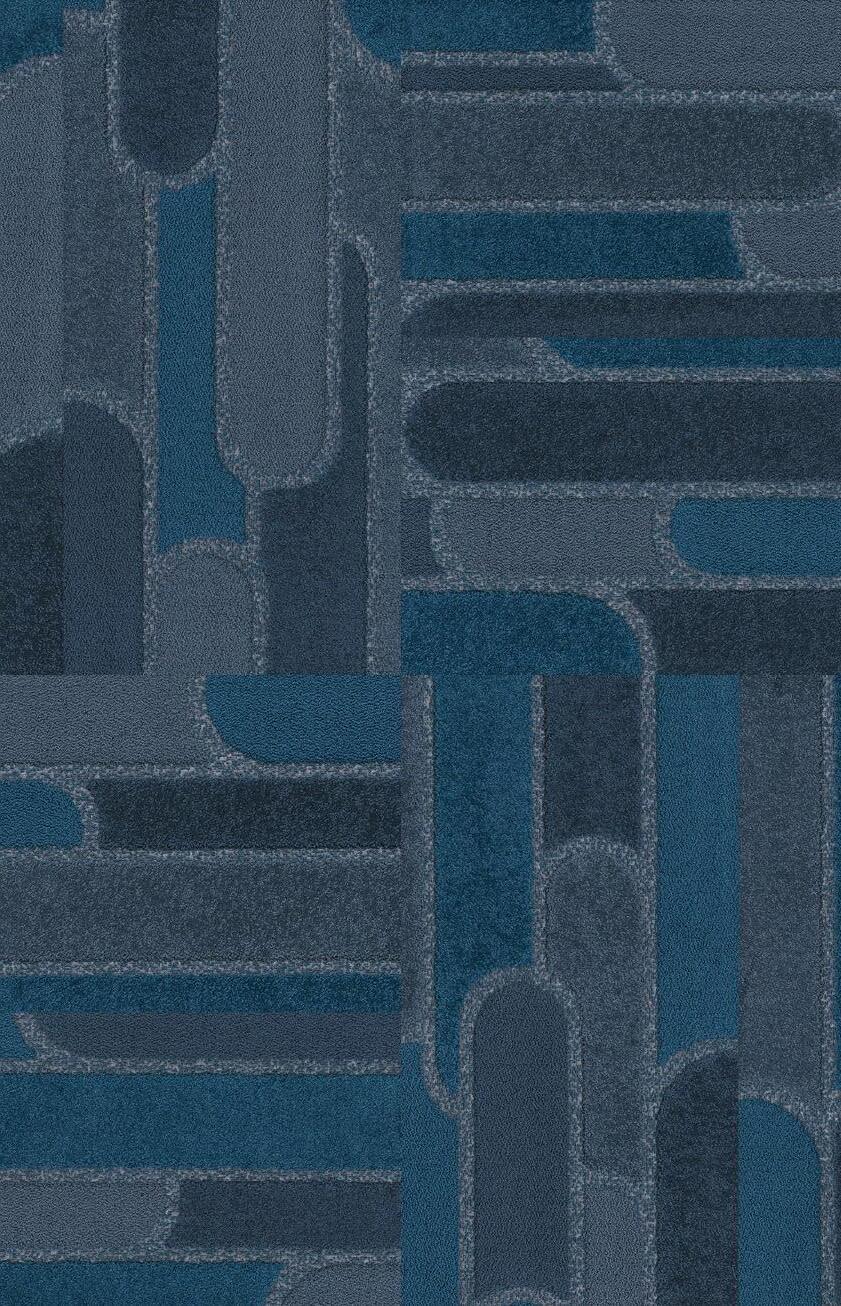
carson station


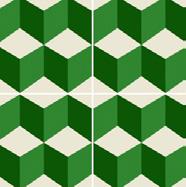
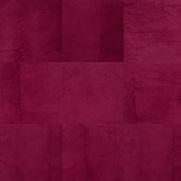
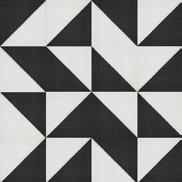

In the middle between 2 neighborhoods, this office building really wanted to embody a more creative and inviting persona. High contrasts thoughout with splashes of color. Final pictures below.
Project Involvement: Finish selections - design - construction documentation - construction administration
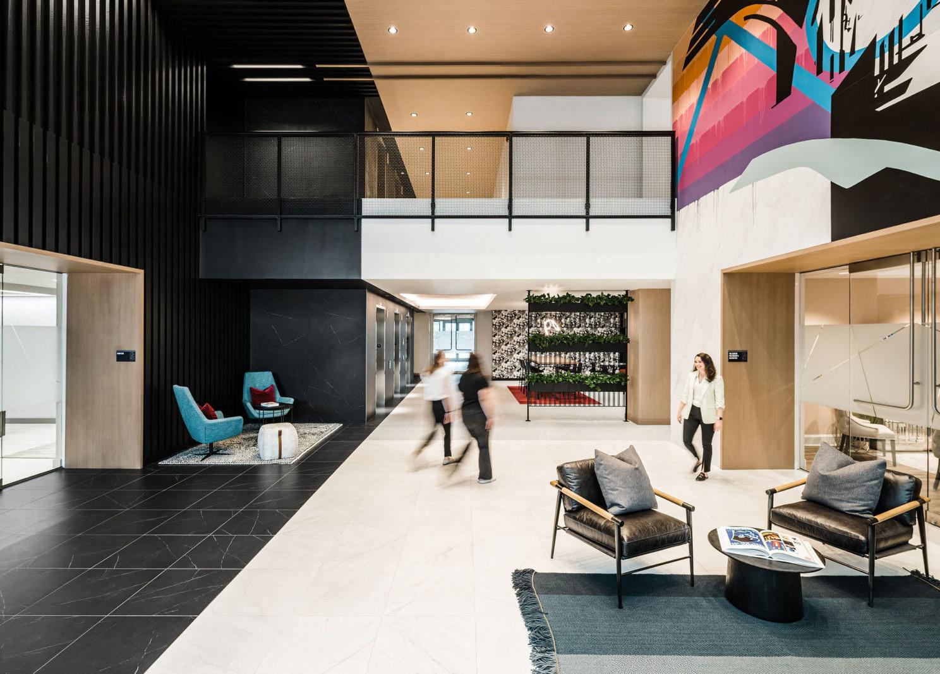
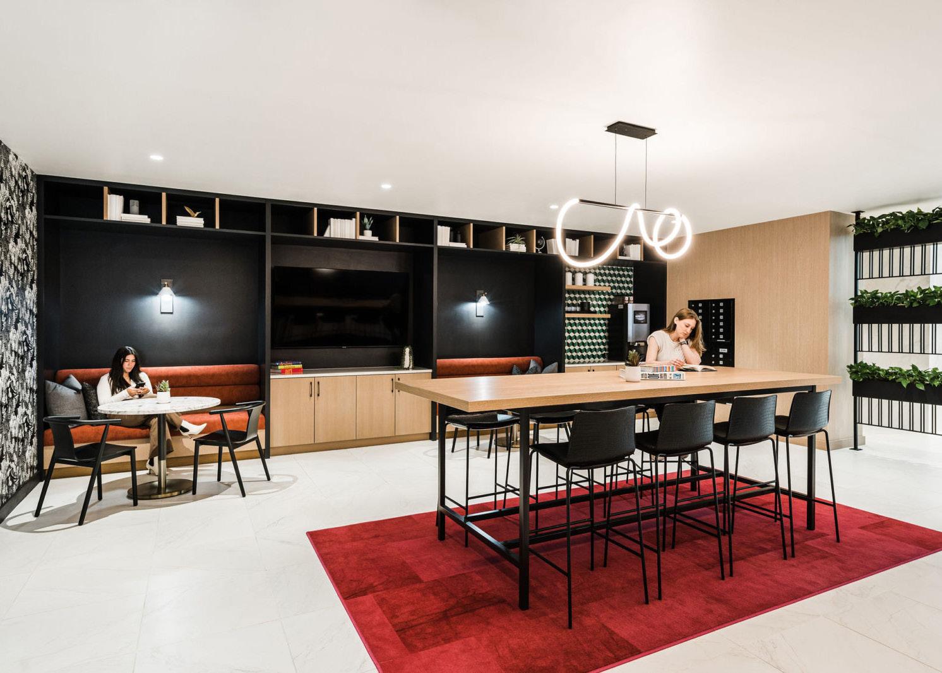

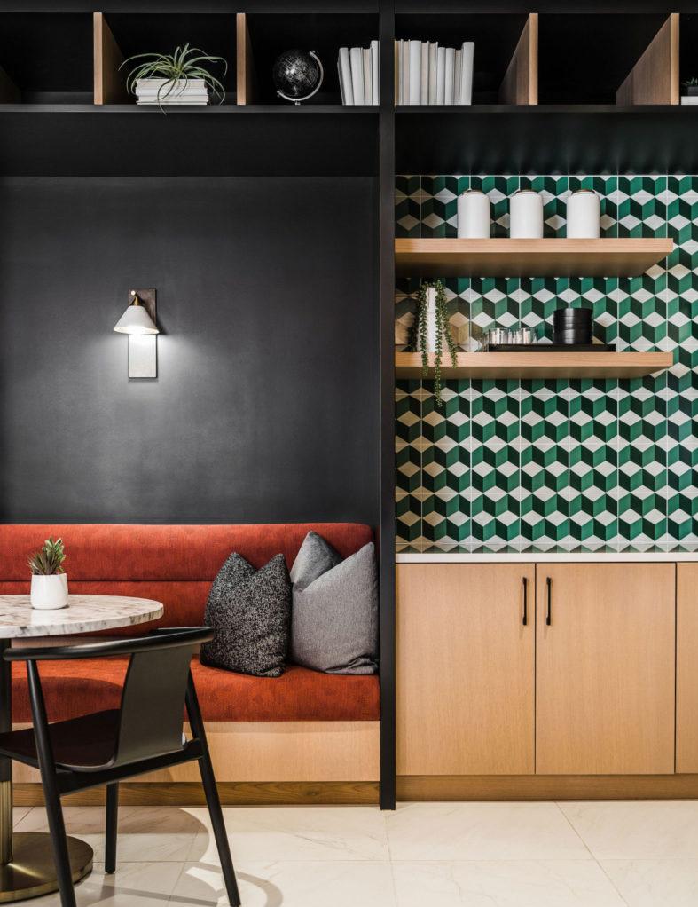
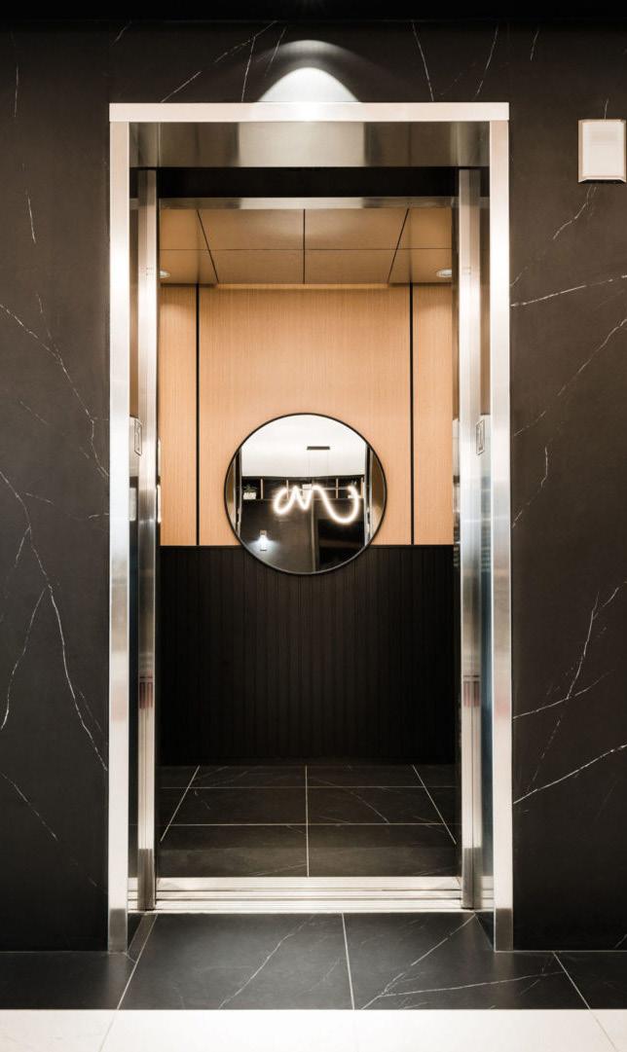
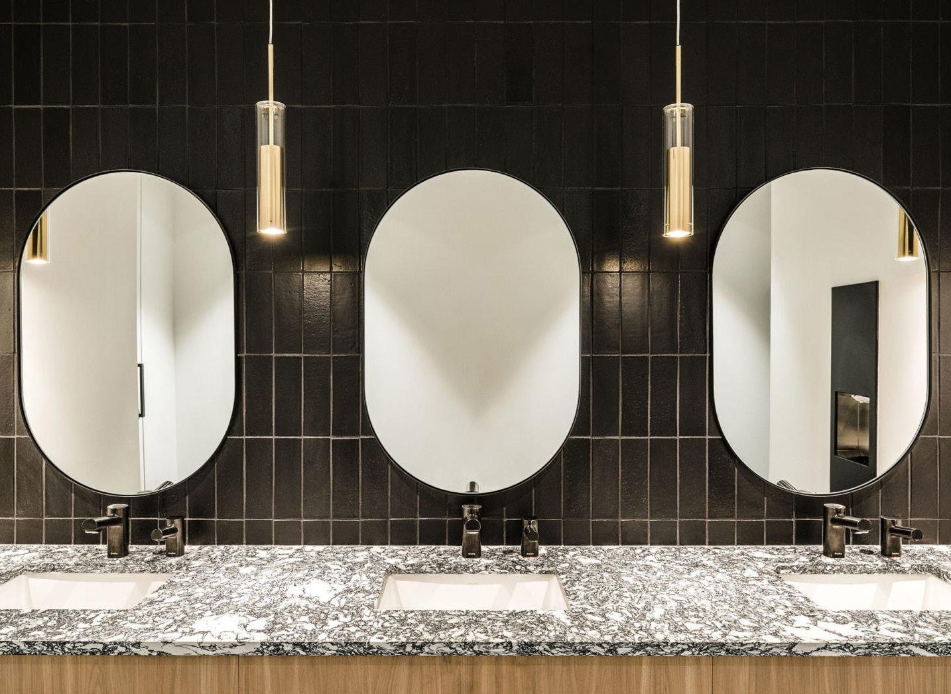
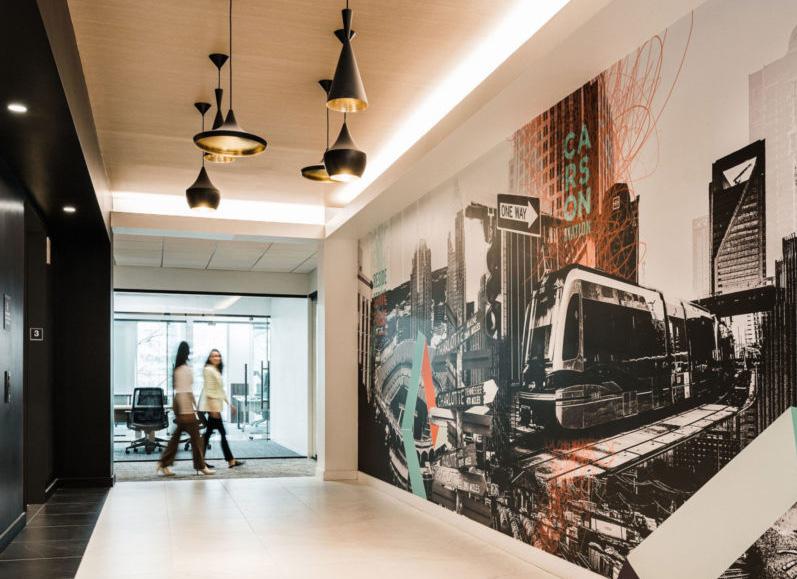
B L D N G
carson station
An office building renovation project based in Charlotte, NC.
mood board and original renders below.
Project Involvement: Finish selections - design - construction documentation - construction administration






INSPIRATION
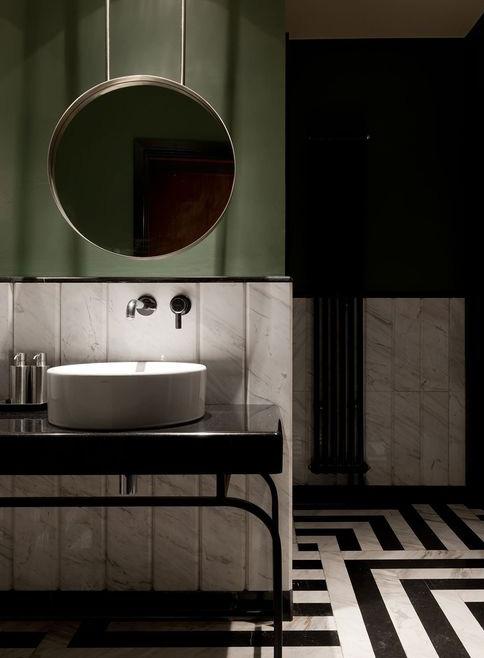

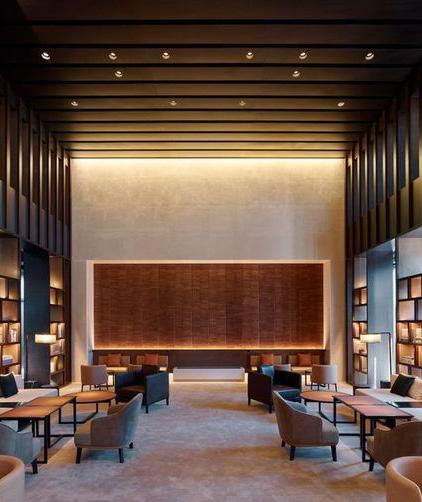
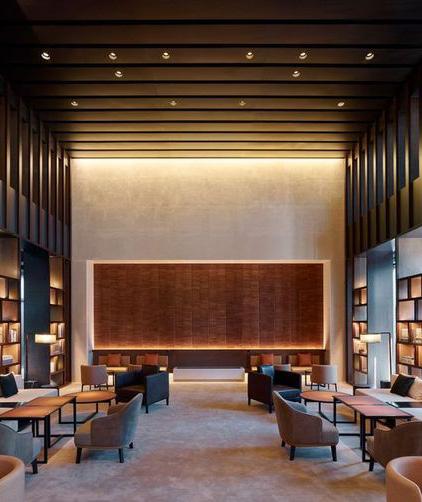
INSPIRATION
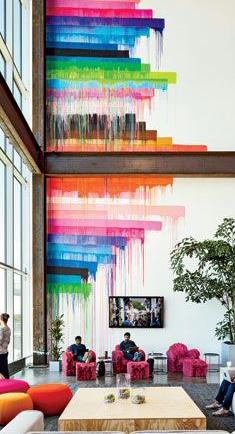

INSPIRATION INSPIRATION
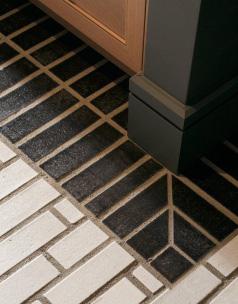
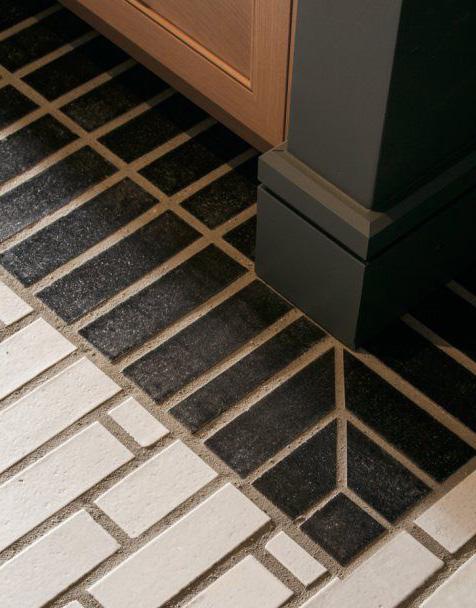
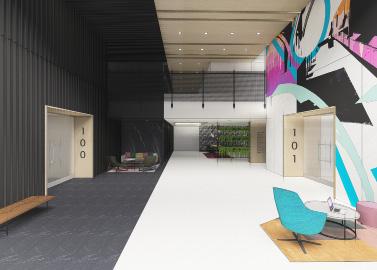
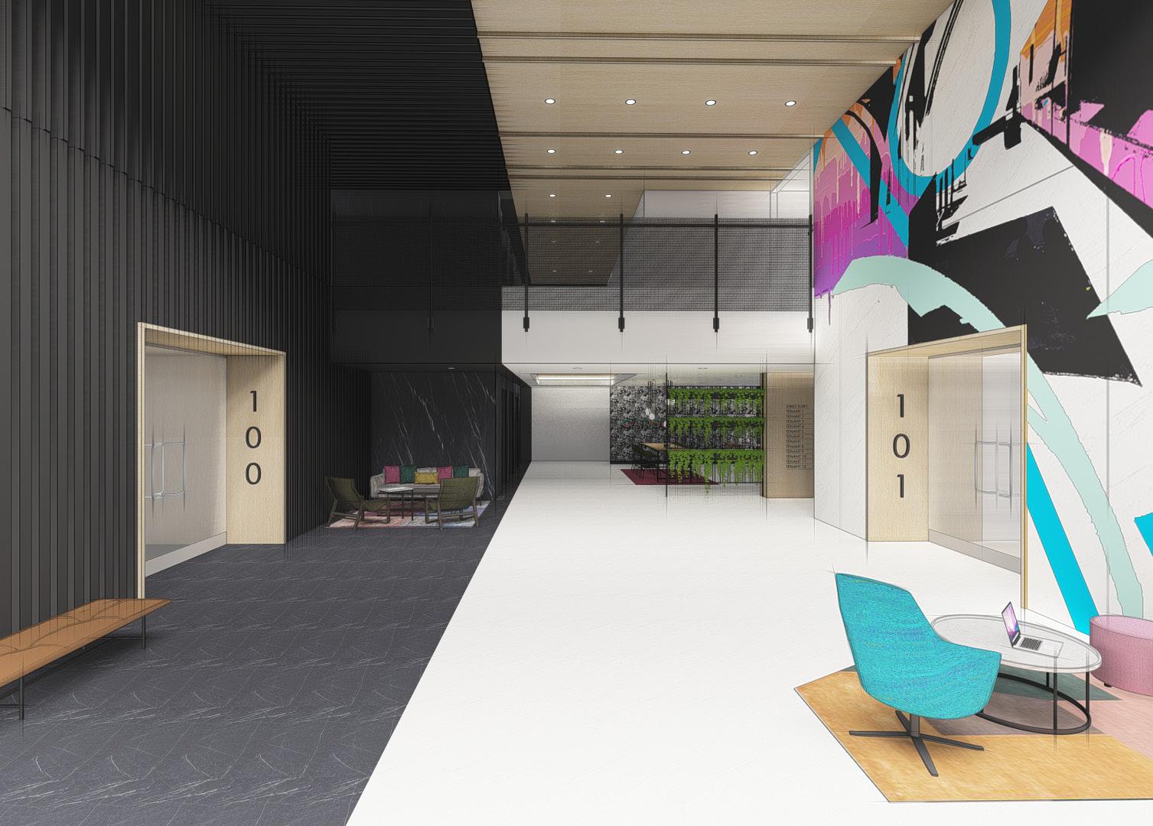
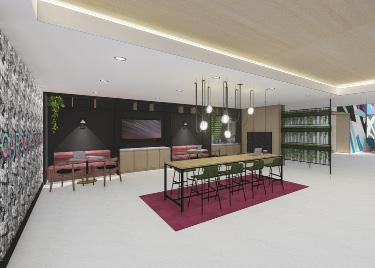

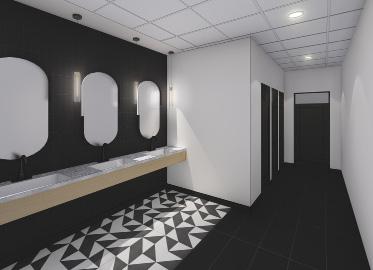
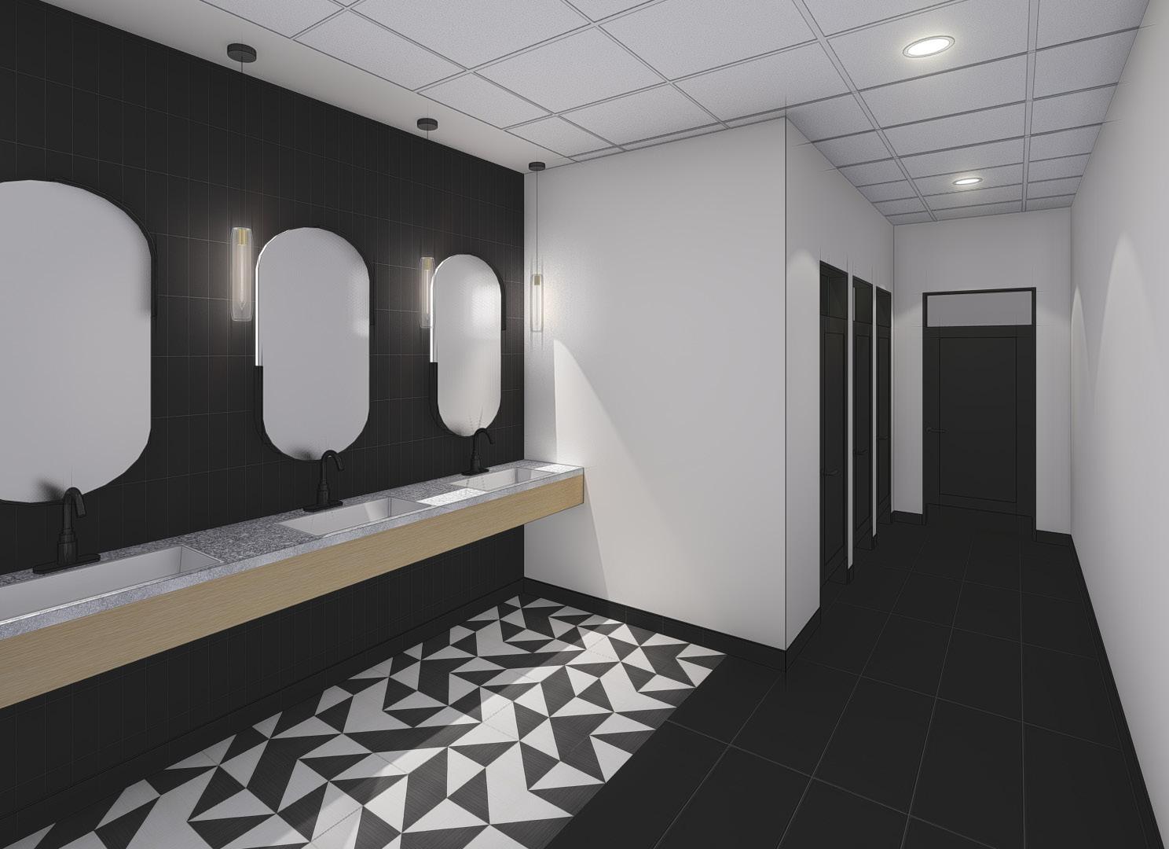
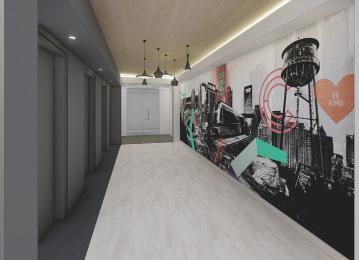
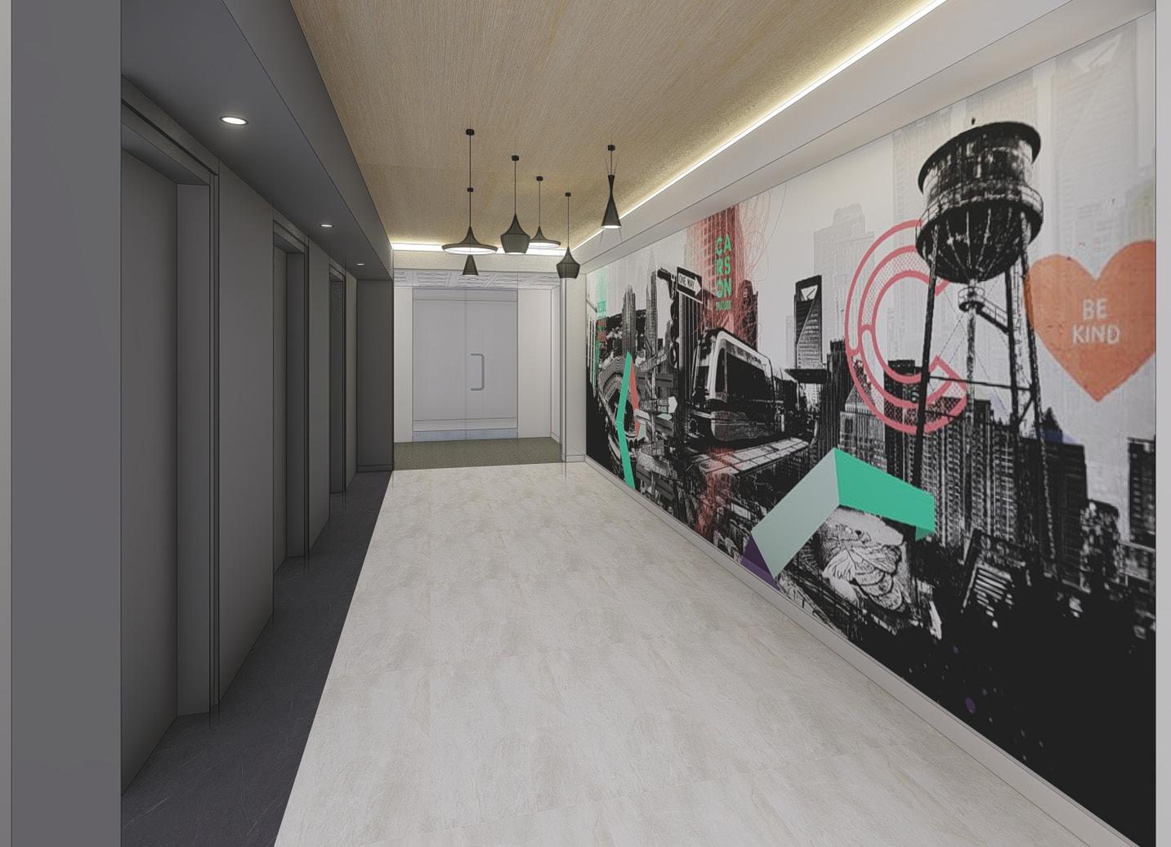
carson station
An office building renovation project based in Charlotte, NC.
Millwork designed for coworking banquette and coffee wall.
Project Involvement: Finish selections - design - construction documentation - construction administration
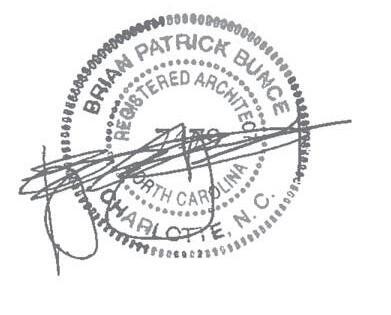








millcreek
An office building renovation project based in Charlotte, NC.






Interesting and inviting space for a fast growing office. Millwork located as a touch down space for guests and touch down agents, conveniently located plan south of the cafe and by the front door.
GENERAL CONDITIONS
SCHEDULED
FLOATING SHELF TO HAVE INWALL CONCEALED BRACKETS FOR SUPPORT
SCHEDULED HARDWARE; TYP. WHITE MELAMINE ADJUSTABLE SHELVING; INCLUDE 1 SHELF
BLOCKING AS REQUIRED; TYP.
TO FLOOR; SCHEDULED FINISH
POWER
1. DETAIL DRAWINGS ARE PROVIDED FOR DESIGN INTENT PURPOSES ONLY. DIRECT COPIES OF DESIGN INTENT DRAWINGS PRESENTED AS SHOP DRAWINGS WILL NOT BE APPROVED.
2. CONTRACTOR SHALL CAREFULLY REVIEW THE DESIGN INTENT DRAWINGS AND SHALL IMMEDIATELY NOTIFY BB+M ARCHITECTURE OF ANY ERROR, INCONSISTENCY, OR OMISSION.
3. SHOP DRAWINGS OF ALL MILLWORK PIECES ARE REQUIRED AND SHALL BE FORWARDED TO BB+M ARCHITECTURE FOR REVIEW AND APPROVAL PRIOR TO FABRICATION. SHOP DRAWINGS SHALL SHOW DIMENSIONED PLANS + ELEVATIONS, LARGE-SCALE DETAILS, ATTACHMENT DEVICES, AND OTHER COMPONENTS. SHOW LOCATIONS AND SIZES OF CUTOUTS AND HOLES FOR PLUMBING FIXTURES, FAUCETS, GROMMETS, AND OTHER ITEMS INSTALLED IN ARCHITECTURAL MILLWORK.
4. CONTRACTOR SHALL FIELD VERIFY ALL DIMENSIONS PRIOR TO COMMENCING FABRICATION OF MILLWORK.
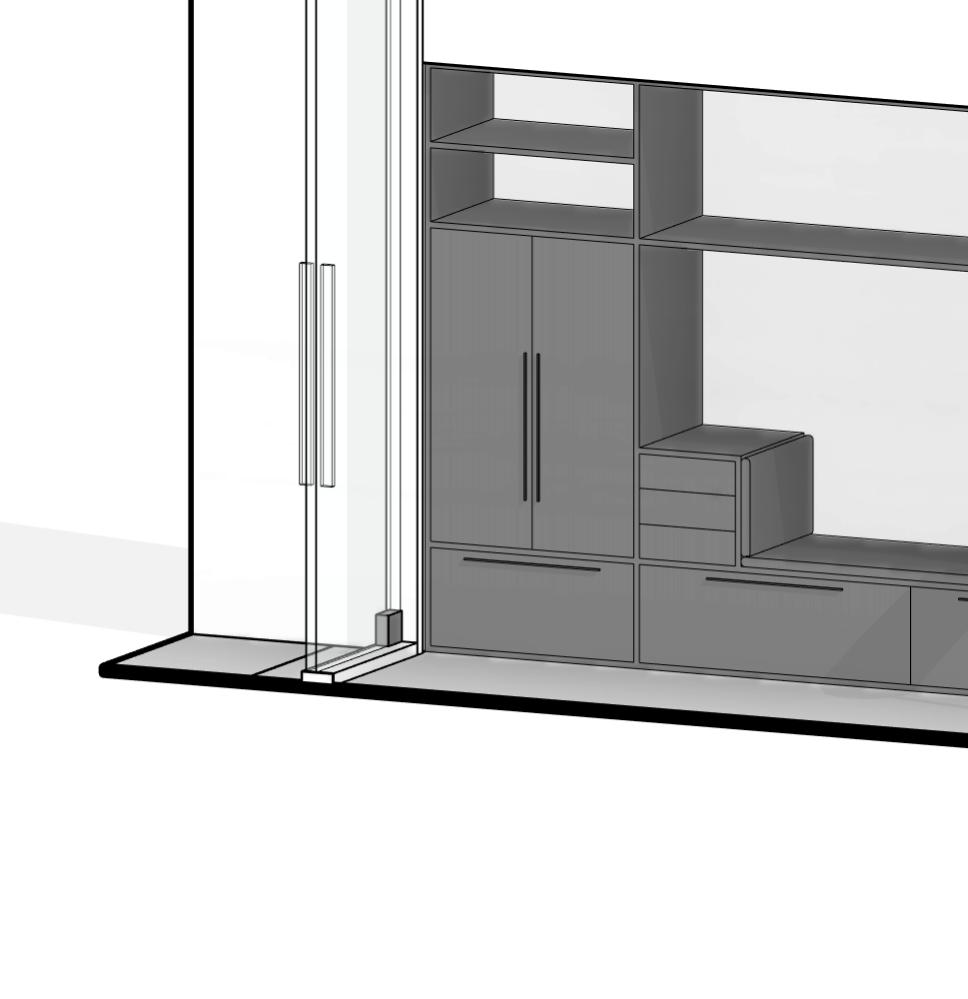
5. FINISH SAMPLES OF ALL SPECIFIED MILLWORK FINISHES ARE REQUIRED AND SHALL BE FORWARDED TO BB+M ARCHITECTURE FOR REVIEW AND APPROVAL PRIOR TO FABRICATION. STONE & SOLID SURFACI NG SAMPLES SHALL BE 6"x6". PLASTIC LAMINATE & PAINT SAMPLES SHALL BE 6"x6" AND MUST BE APPLIED TO THE APPROPRIATE SUBSTRATE. VENEER SAMPLES SHALL BE 8"x10", APPLIED TO THE APPROPRIATE SUBSTRATE, SHOW A FACE VENEER SEAM, AND FINISH ONE HALF OF THE SAMPLE AS SPECIFIED. EXPOSED CABINET HARDWARE SAMPLES SHOULD BE PROVIDED; (1) PER HARDWARE SPECIFICATION.

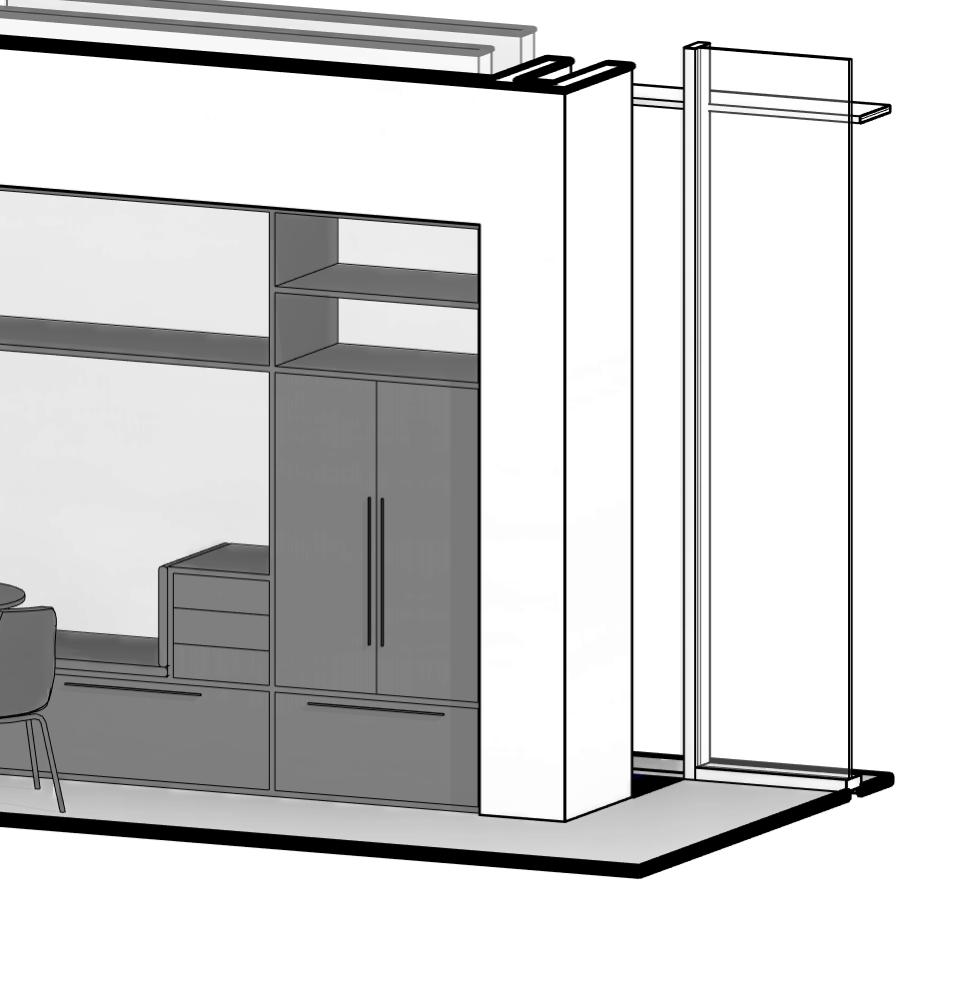
6. IF NOT INDICATED ON THE MILLWORK ELEVATION, REFER TO THE FF+E PACKAGE FOR HARDWARE SPECIFICATIONS. IF A SPECIFIC HARDWARE IS NOT REQUIRED, A DESIGN INTENT WILL BE INDICATED IN THE DRAWING NOTATIONS.
FABRICATION
1. ALL MILLWORK SHALL BE 3/4" PLYWOOD SUBSTRATE WITH VENEER, HPL, OR OTHER TOP SURFACE UNLESS OTHERWISE NOTED. RAW PLYWOOD FINISH IS NOT ACCEPTABLE IN ANY AREA VISIBLE DURING NORMAL USE.
2. PROVIDE SCREW COVERS FOR ALL EXPOSED SCREWS. FINISH TO MATCH ADJACENT FINISH. EXPOSURE OF SCREWS AND HARDWARE SHOULD BE LIMITED TO NECESSITY. PLACEMENT OF EXPOSED HARDWARE IS TO BE NOTED ON SHOP DRAWINGS FOR APPROVAL BY BB+M ARCHITECTURE.
FINISHES
1. IF PAINTED FINISH IS SPECIFIED, FINISH MUST BE EVEN & FREE OF DEFECTS INCLUDING DRIPS, BRUSH STROKES, RUBS, OR SAGS. APPLICATION OF PAINTED FINISH MUST INCLUDE A PRIMER COAT AND 2 TOP COATS AT MINIMUM.
2. IF HIGH PRESSURE LAMINATE FINISH IS SPECIFIED, CONTRACTOR IS TO COMPLY WITH THE FABRICATION REQUIREMENTS AS DICTATED BY THE A.W.I.
HARDWARE
1. DRAWER SLIDES ARE REQUIRED TO BE SIDE MOUNTED (U.N.O), FULL EXTENSION, ZINC-PLATED STEEL WITH STEEL BALL BEARINGS. SLIDES MUST BE RATED TO HOLD THE FOLLOWING MINIMUM LOADS:
·FILE DRAWERS: 150 LBF
·BOX DRAWERS: 100 LBF
·PENCIL DRAWERS: 100 LBF
·PRINTER DRAWER OR SLIDING PLATE: 300 LBF
2. ALL CABINET PULLS ARE AS FOLLOWS,

millcreek
An office building renovation project based in Charlotte, NC.
Furniture/finish presentation floor plan and finish selections.






Involvement: Finish selections - construction documentation
Project Involvement: Finish selections - construction documentation
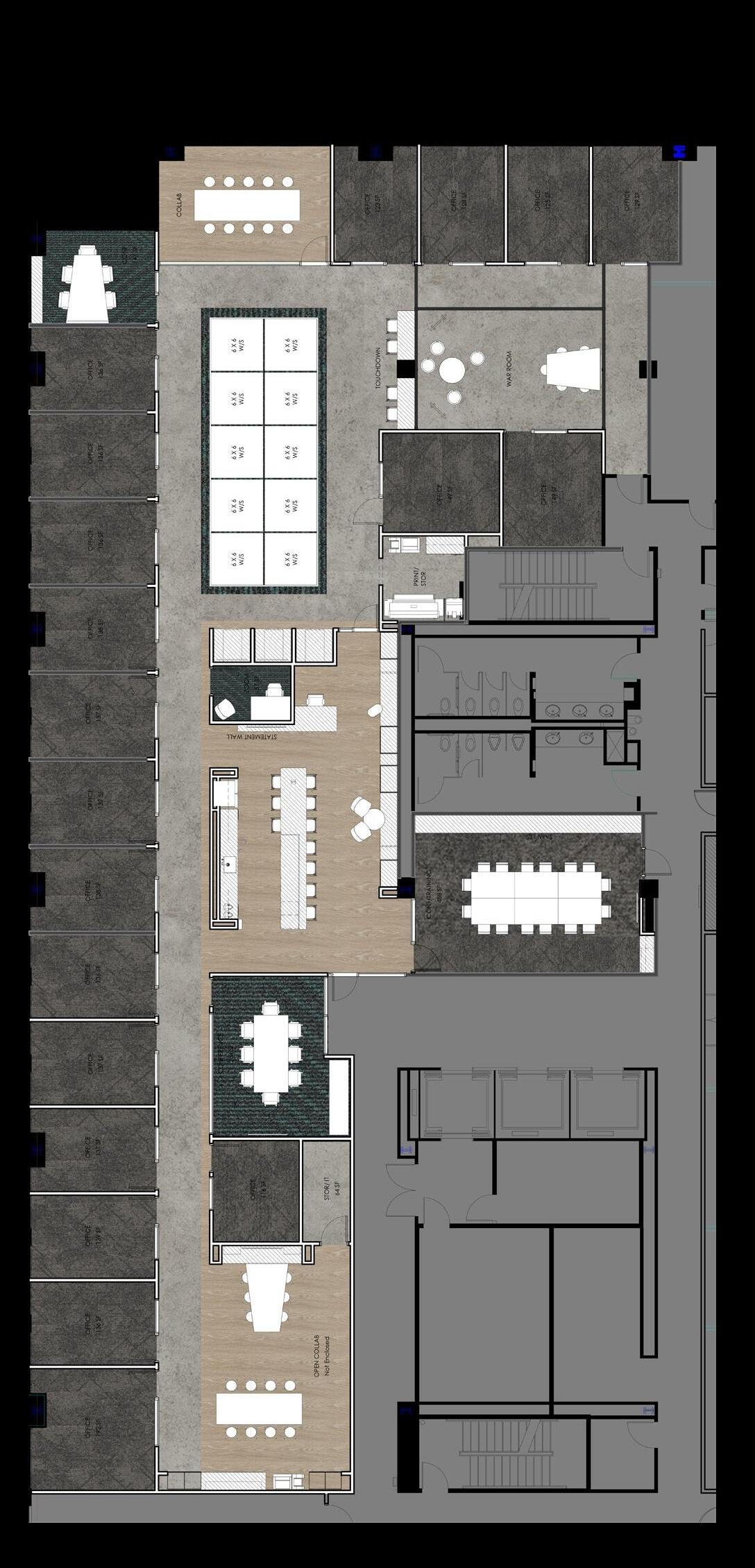











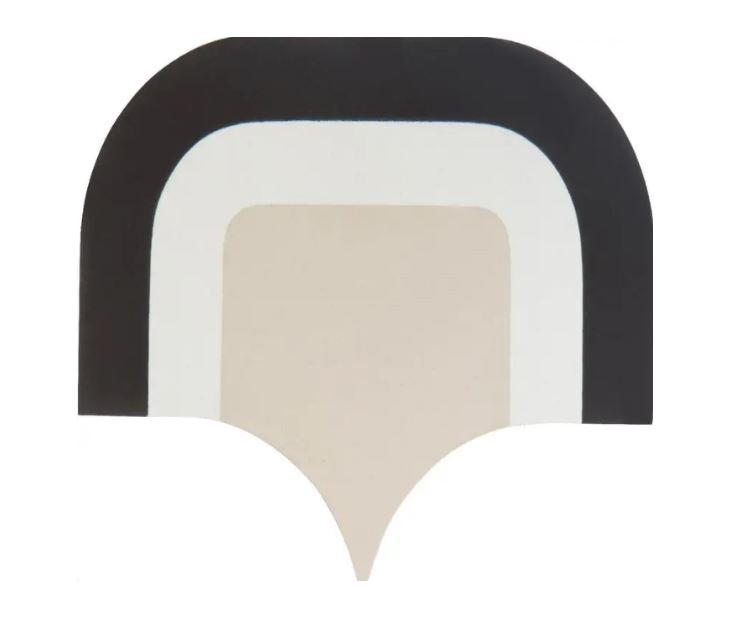



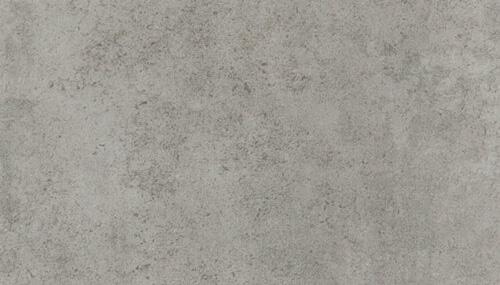
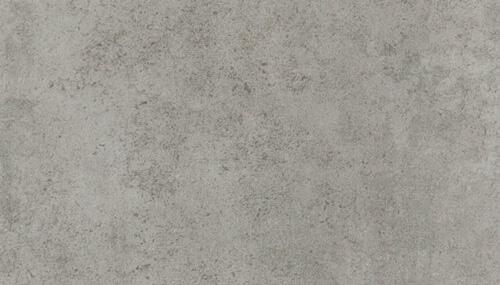
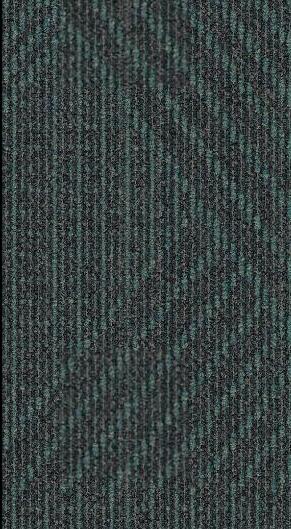

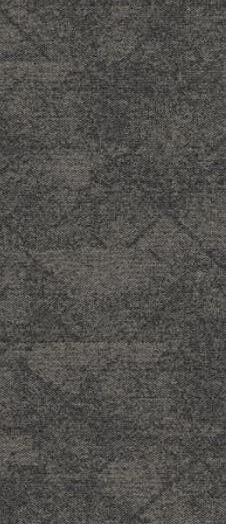
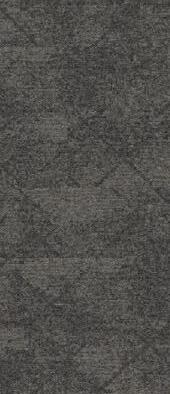










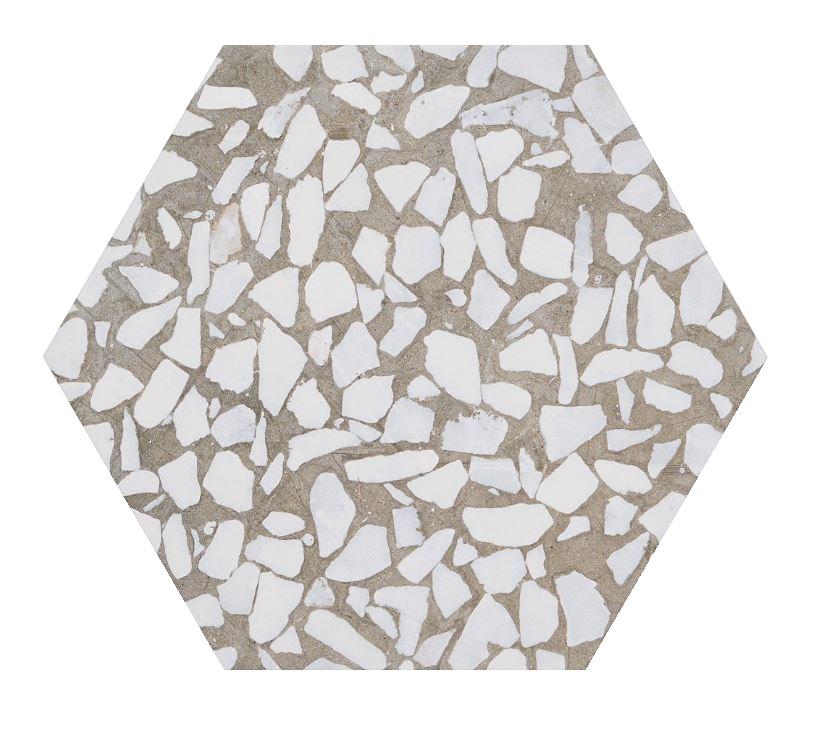
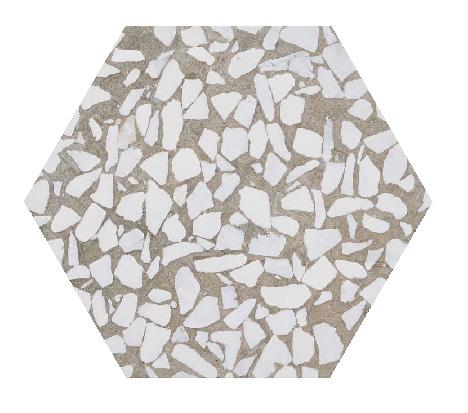
T H A N K Y . U O
