VALENTINA CARTAGENA
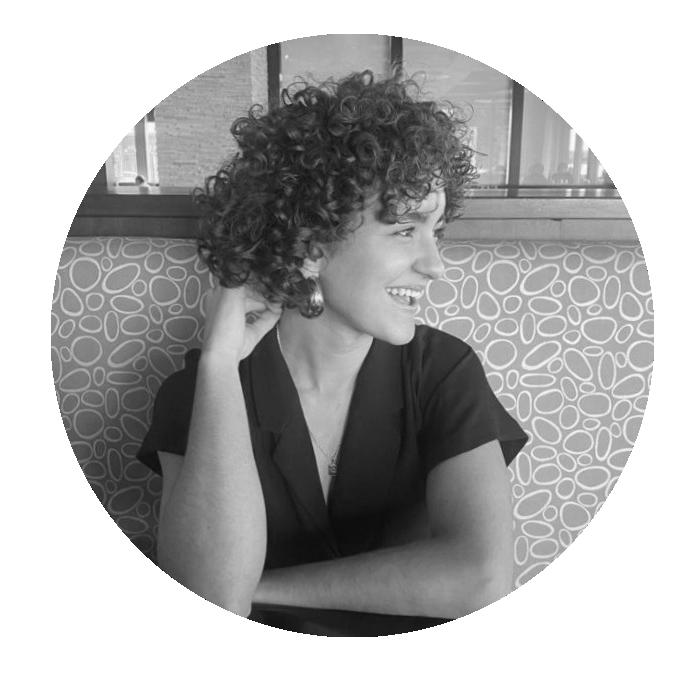
My experiences in different educational institutions and buildings revealed the potential of the built environment. The contrast between my boarding school, equipped with advanced technologies like solar panels, and my elementary school, lacking green initiatives, highlighted social inequities. Inspired by the desire to bridge these gaps, I hope to become an architect and address disparities in building infrastructure, particularly in underprivileged communities. My involvement in projects, such as the Pine Valley Elementary School renovation, and a commitment to a collaborative approach in architecture further solidified my passion for the field. My goal is to contribute positively to local populations, particularly in low-income communities and minority groups. I’m currently in the pursuit of a Masters in Architecture at CU Denver and I completed my undergraduate studies at Barnard College.
University of Colorado Denver Masters in Architecture -Expected Graduation May 2026
Barnard College of Columbia University
Bachelor of Arts, Architecture & Sustainable Development, Minor in Environmental Science - 3.8 GPA
EDUCATION WORK EXPERIENCE
University of Colorado Denver Teaching Assistant
Crate & Barrel Visual Merchandising Associate
Just Results LLC
Freelance Website Designer and Creative Consultant
Sawyer Sherwood & Associate Architecture
Summer Architectural Intern
SOFTWARE SKILLS
Denver, CO August 2023- Present
New York, NY Class of 2022
Denver, CO Aug. 2023-Present
Denver, CO Aug. 2023-Present
Remote July 2020-Sept. 2022
Wilmington, NC June 2021-Sept. 2022
CONTENTS









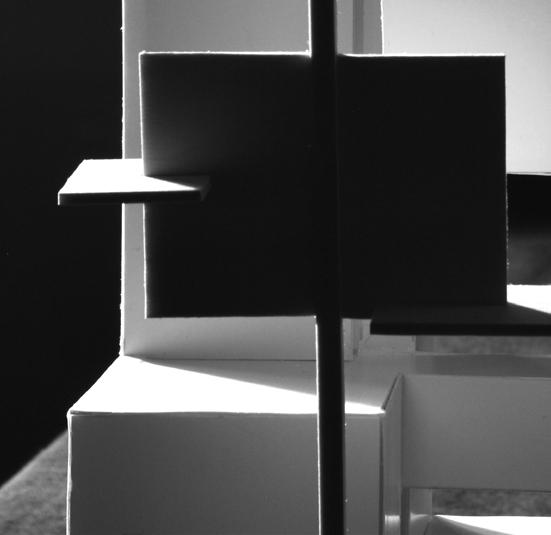
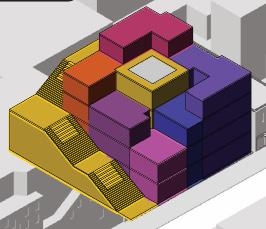





SPACE OF REFLECTION
M.Arch Design 1 Studio (Fall 2023)
HARLEM LEARNING CENTER
B.A Design 2 Studio (Spring 2021)
ROOM OF MISCHIEF
B.A Abstraction Studio (Fall 2019)



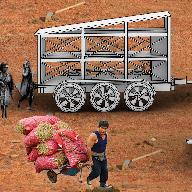
NOMADIC RESTORATION
B.A Design Studio 1 (Fall 2020)
SPACE OF REFLECTION
M.Arch Design 1 Studio (Fall 2023)
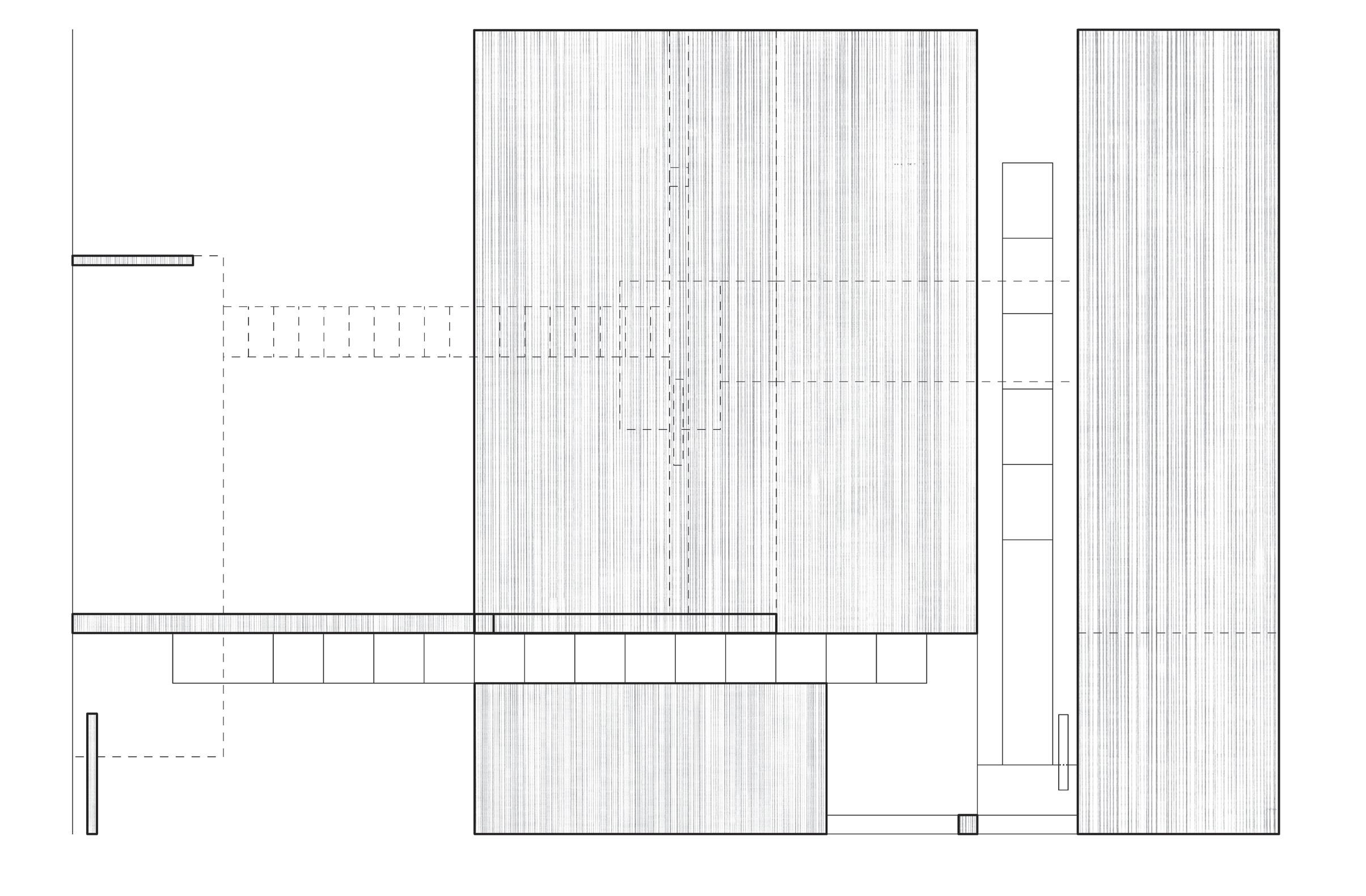
Plan Drawing with Annotated Path
of Travel
Reflection (v.)
Introspective contemplation prompted by significant life events. A process of thoughtful consideration and examination of the decisions and experiences that have led to transformative moments in life.
Space of Reflection (n.)



point of reflection



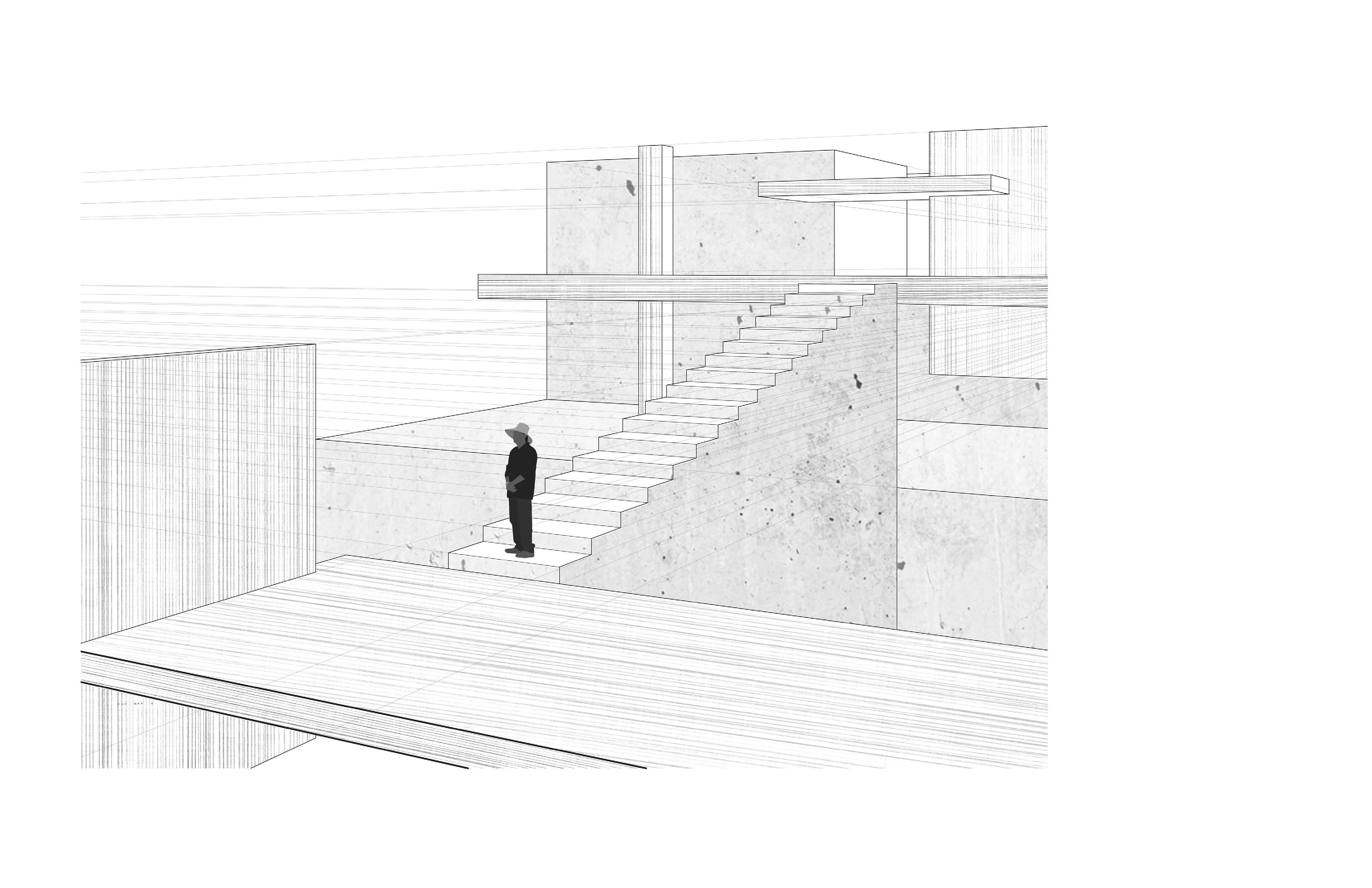

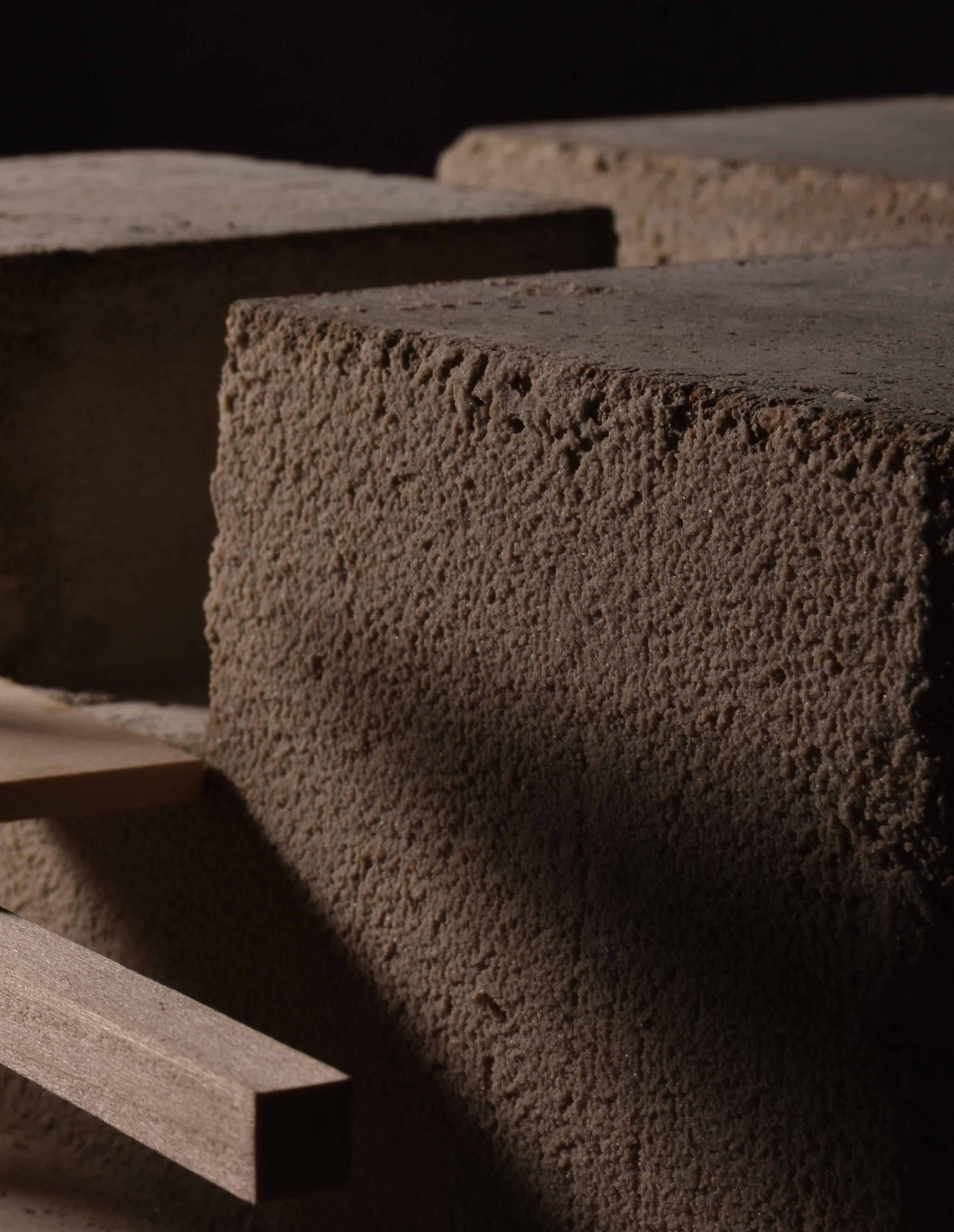
HARLEM LEARNING CENTER
B.A Design 2 Studio (Spring 2021)

The Harlem Learning Center (HLC) stands as a dynamic community hub, dedicated to the arts and providing diverse programs tailored for individuals of all ages and levels of experience.
In line with this vision, the space is intended to be open 24/7 in order to accommodate the various needs of its users.
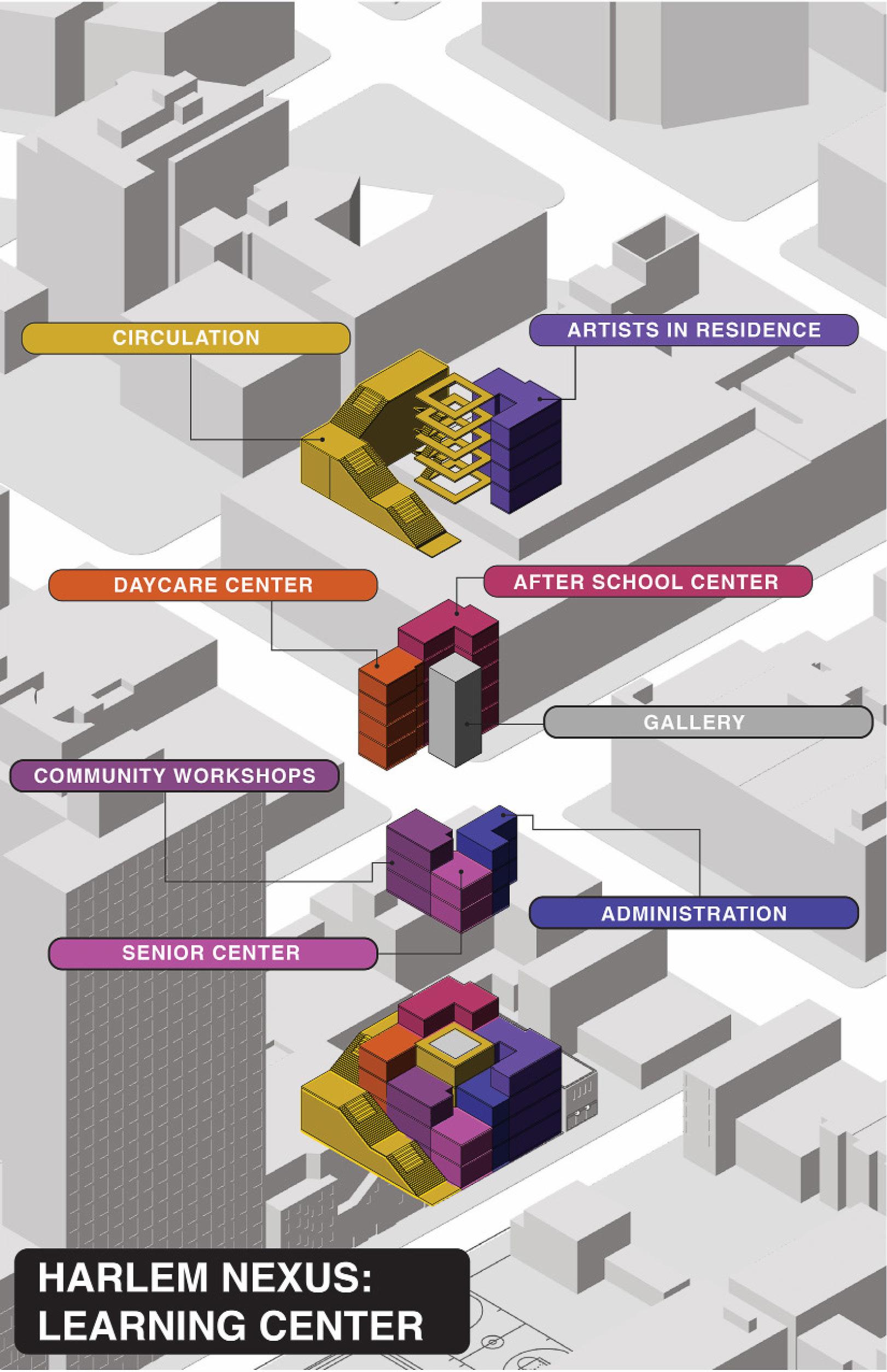
One of the key aspects of the HLC is its emphasis on fostering interactions among its users.

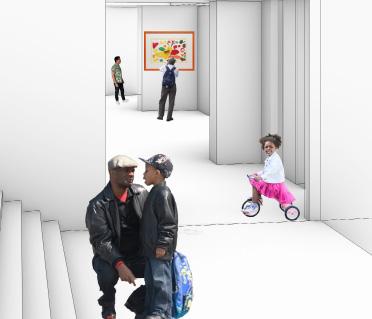
The strategically placed stairs, in conjunction with the layout, create a conducive environment for spontaneous engagements, discussions, and collaborative activities. This intentional design choice aligns with the center’s broader goal of building a vibrant and interconnected community.
ROOM OF MISCHIEF
B.A Abstraction Studio (Fall 2019)

Room of Mischief began as an exploration of movement, rooted in a personal experience solving a bouldering problem at my local rock climbing gym. The main concept explored in this project is the deliberate choice of setting to provoke thought about movement and the possibilities of mischief within constrained environments of a small room.

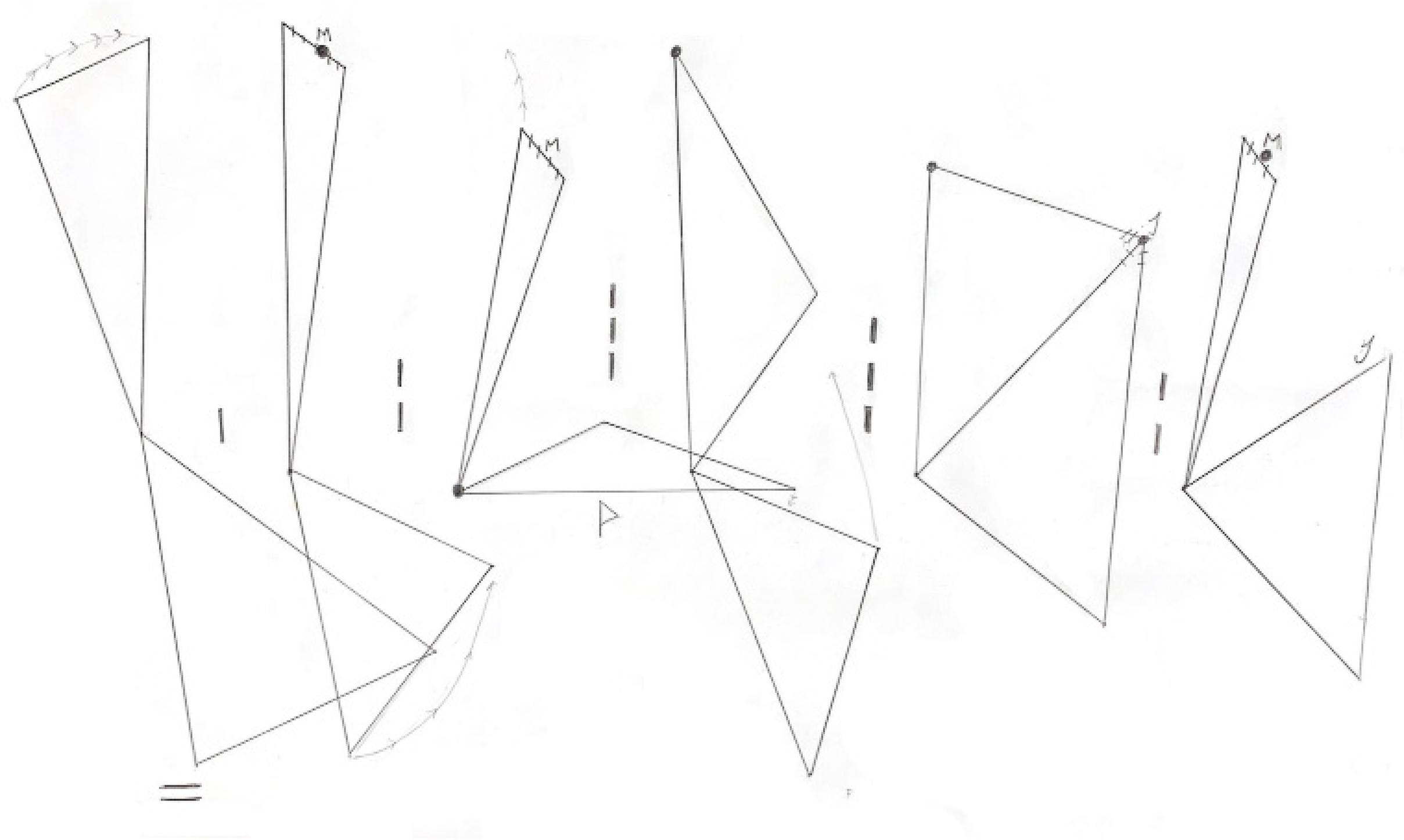
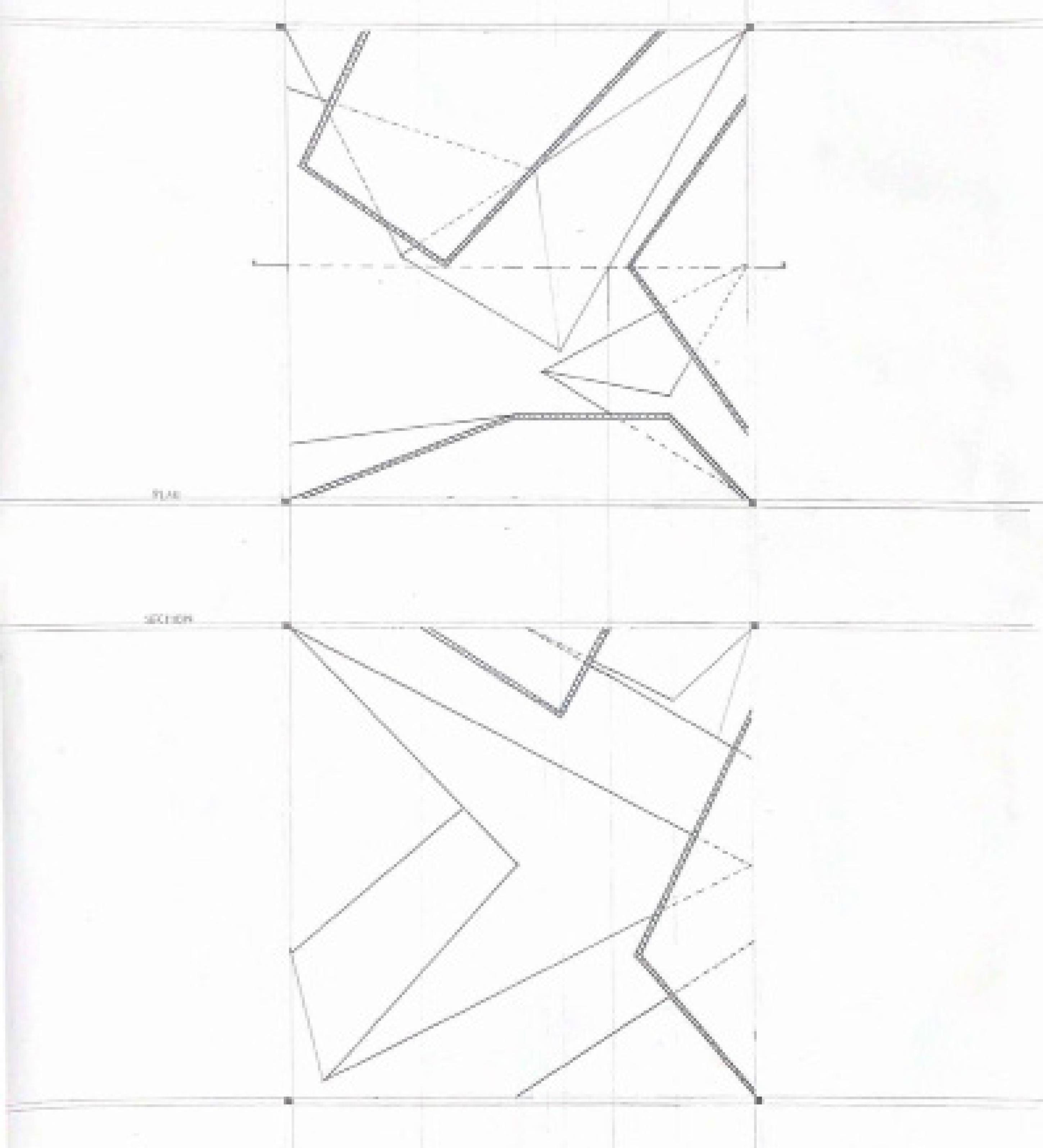



NOMADIC RESTORATION
B.A Design Studio 1 (Fall 2020)

Nomadic Restoration emerged from research on the Dakota Access Pipeline which connects oil wells on the Bakken Shale, transporting crude oil from North Dakota to Illinois. It cuts through sacret Native American Land and poses threats to Lake Oahe.

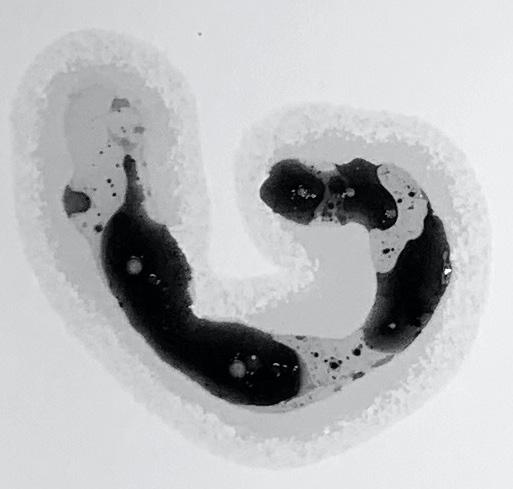
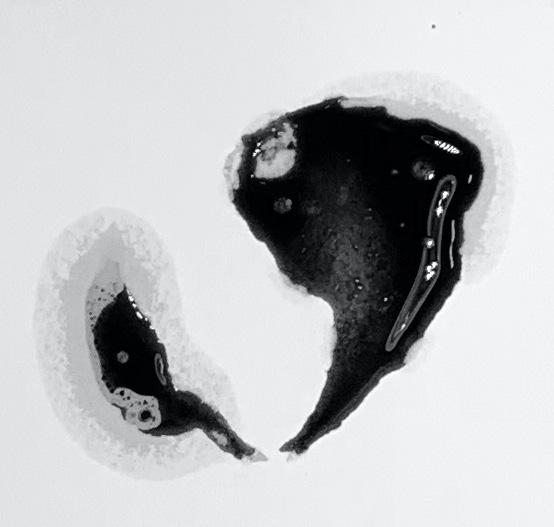


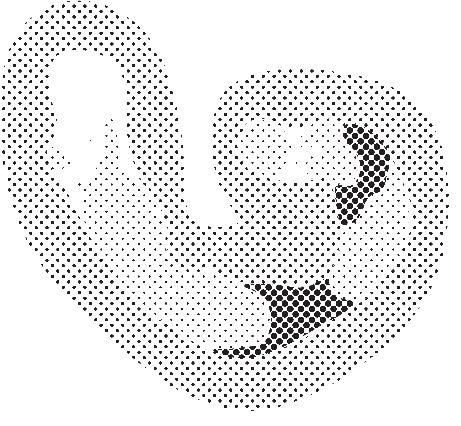



Considering the imminent danger posed by the potential for ruptured and oil spills this research potion was an experimentation of how this process could look like. Different imprints were made out of tinfoil to simulare the possible outcomes of pressure when crude oil interacts with water.

This design essentially consists of two mobile structures - one intended for research and mitigation of the environmental harm caused by exhisting oil rigs and another one for community enrichment.


