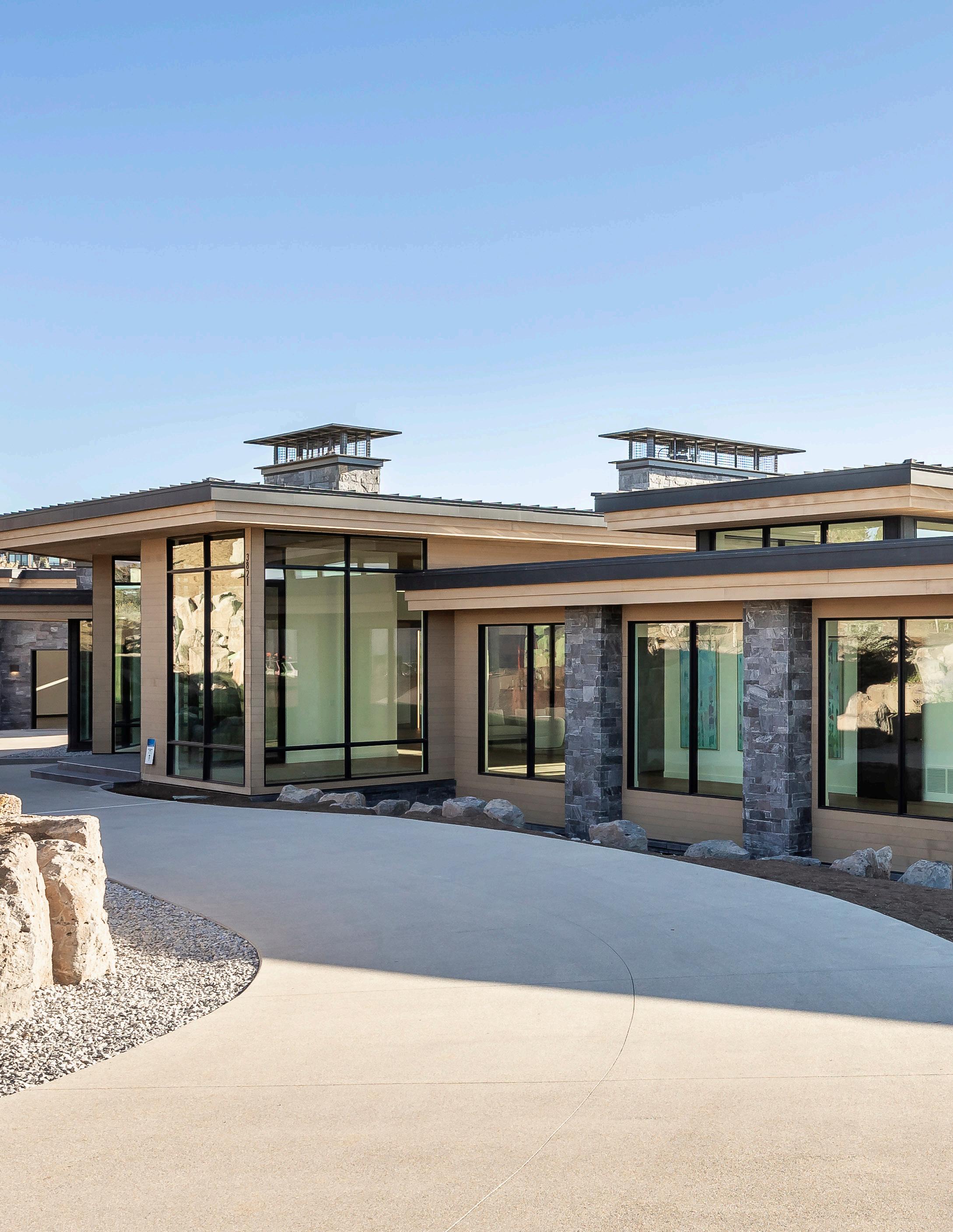
3821 PINNACLE SKY LOOP
PINNACLE, PROMONTORY, PARK CITY, UTAH
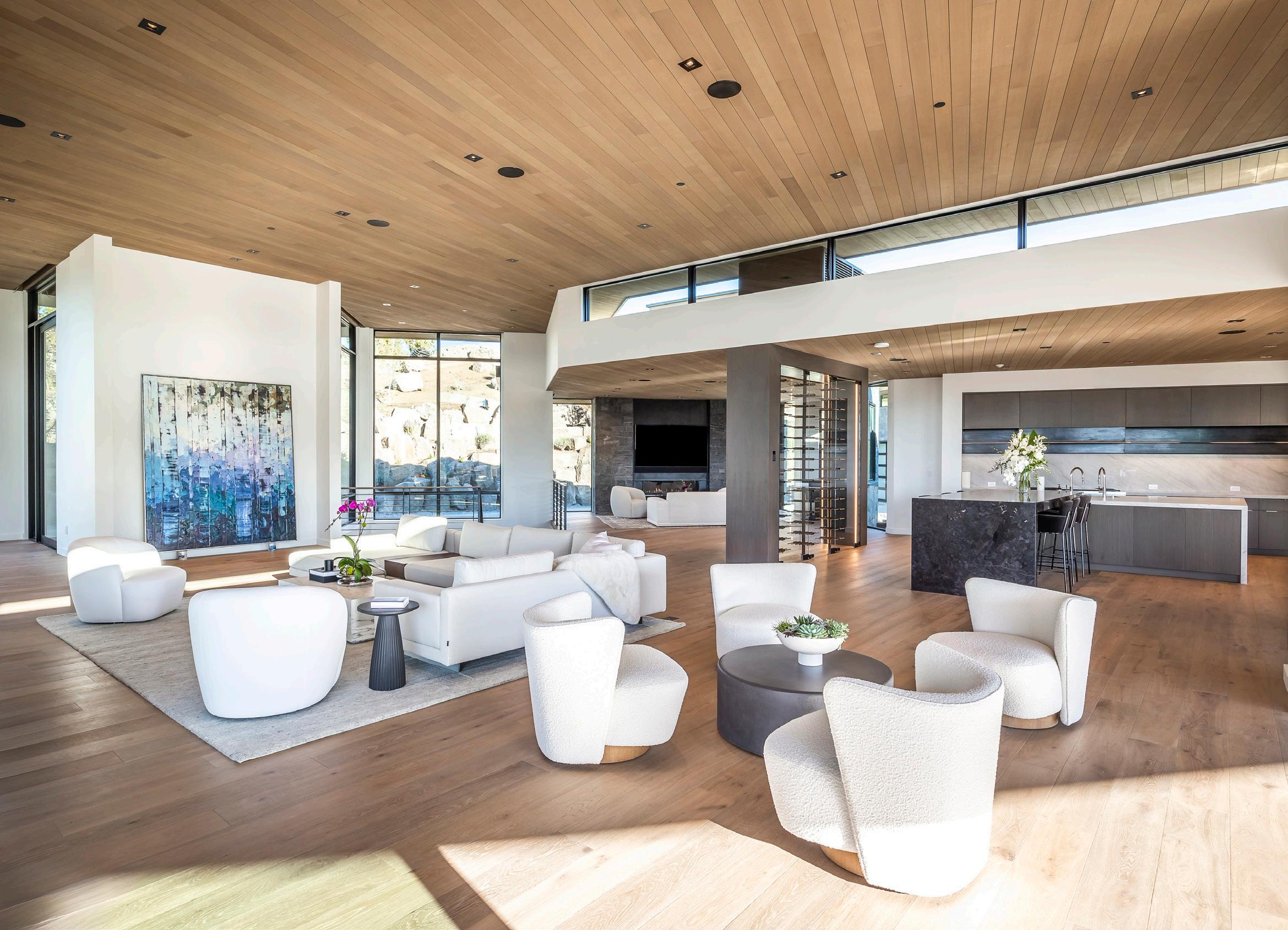
3821 Pinnacle Sky Loop
6 BD | 8 BA | 10,254 SF Offered at $18,250,000
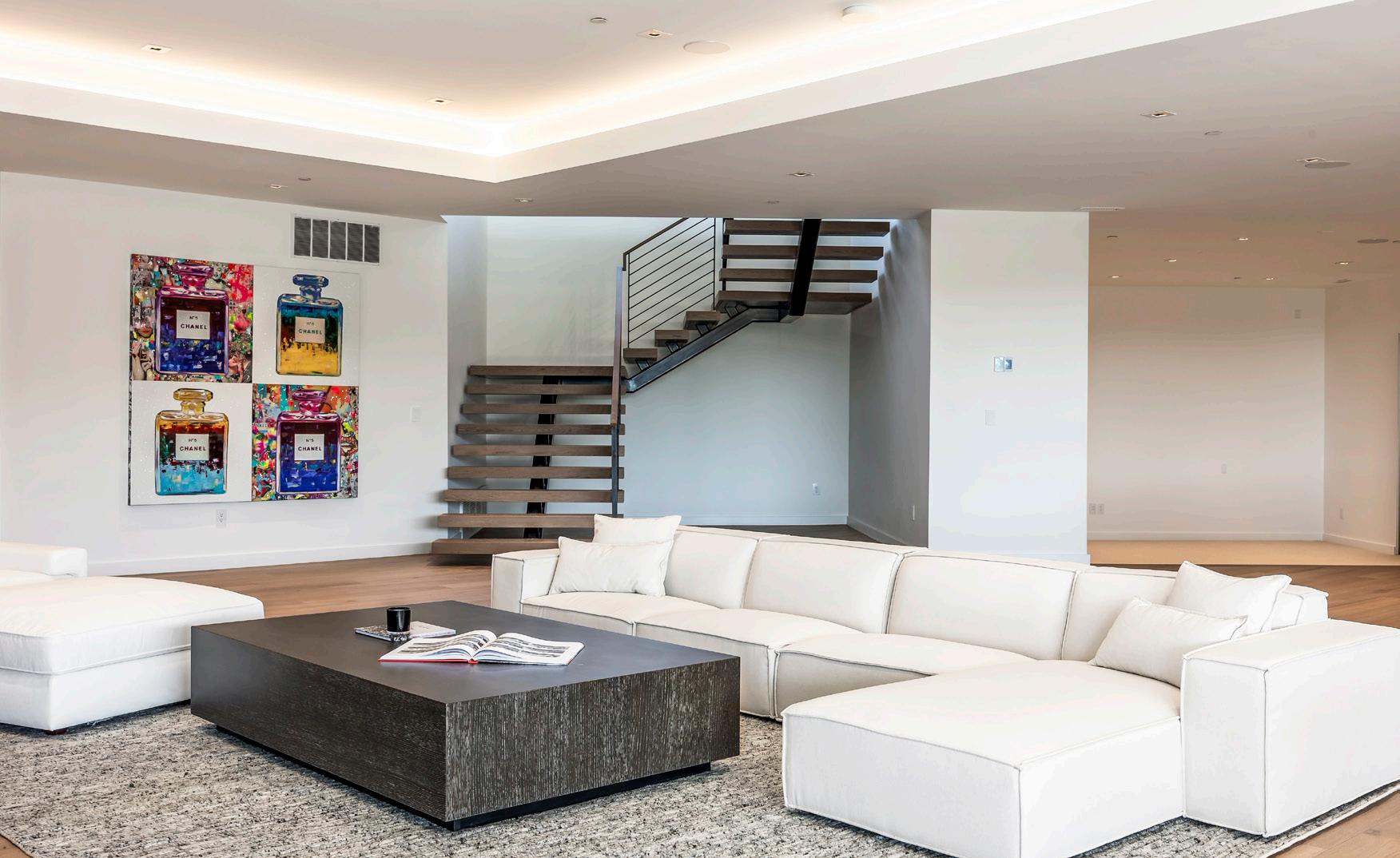
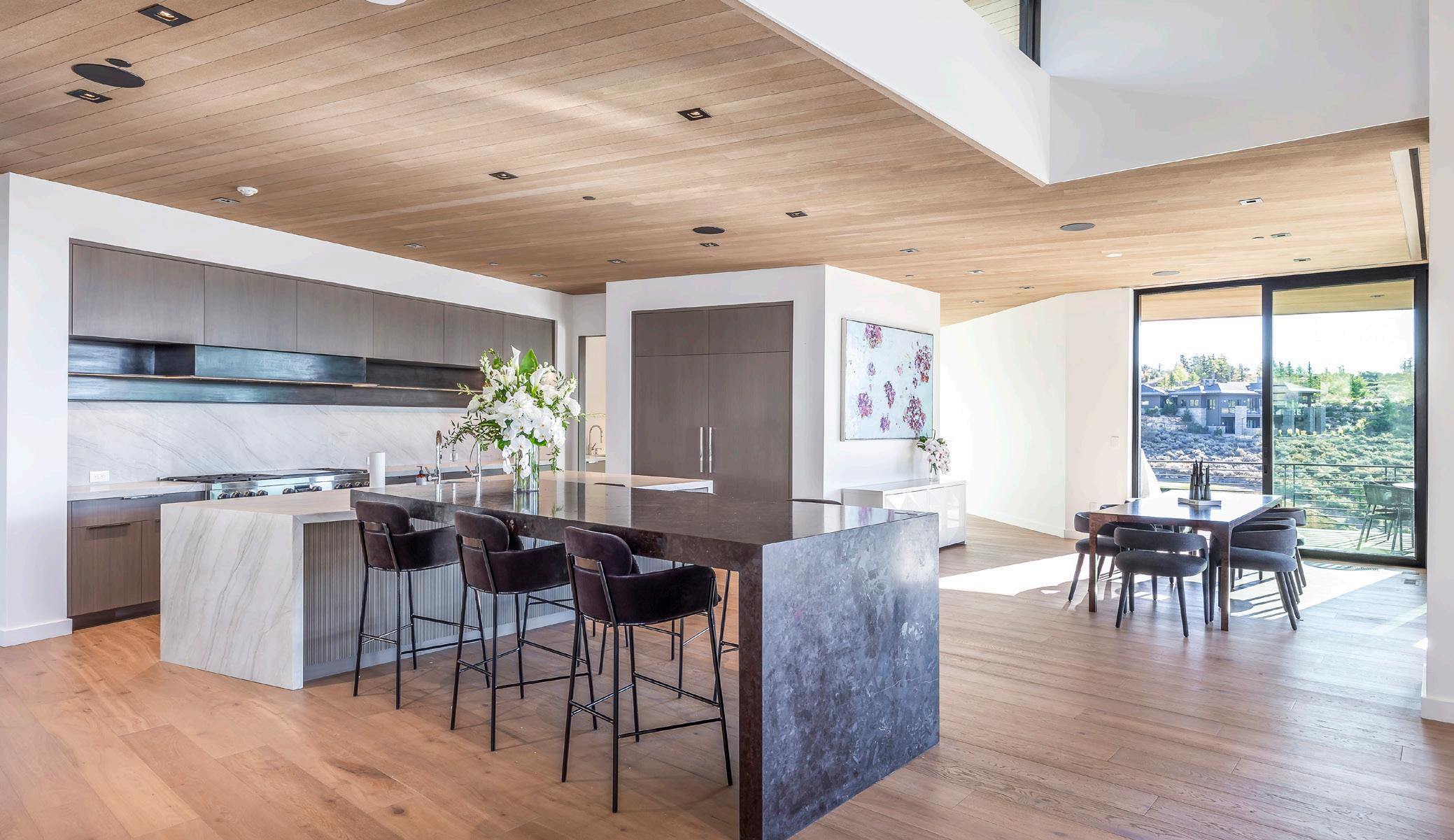
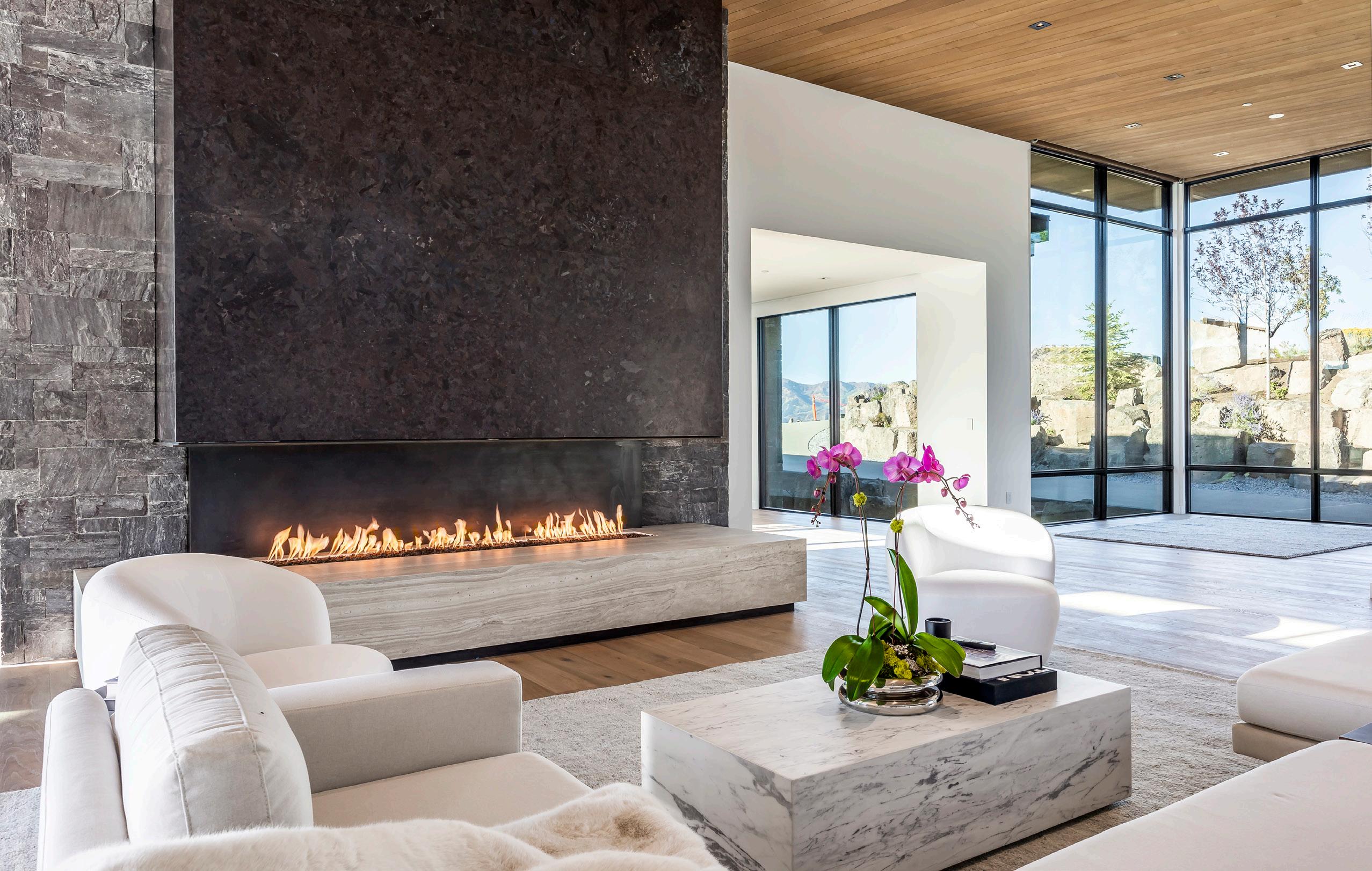



3821 Pinnacle Sky Loop
6 BD | 8 BA | 10,254 SF Offered at $18,250,000



Newly Completed Construction in the Coveted Gated Pinnacle within Promontory
This contemporary style home combines the sleek clean lines of wood, metal, stone and glass with smart comforts. Golf Membership available. Focused on the spectacular mountain and golf course views, the interior and exterior living spaces are seamlessly blended by floor-to-ceiling windows and an expansive open floor plan on two levels with gracious decks. Thoughtful design details are evident from the white oak wood flooring to the custom ceiling treatments,
lighting, cabinetry, and fixtures. Mainlevel living is optimized with a great room, gourmet kitchen featuring Wolf and Sub Zero appliances, butler’s pantry, a statement Wine Wall, and a hearth room. Beyond the dedicated office, the primary bedroom is a private oasis with a spa bathroom, large walk-in closet, and a secluded deck. Access the lower level via the custom single stringer staircase where the family room, game area, flex room, wet bar, and patio with a hot tub are convenient amenities to the four guest rooms with ensuite bathrooms and a

custom bunk room. Radiant heated floors throughout, including the entire concrete driveway and spacious three-car garage with a large flex area. Designed by Michael Upwall and built by Germania Construction, this masterful home is nestled on one of the 64 homesites in Pinnacle, a multi-generational, private enclave within the gated community of Promontory. Each lot was curated to be exceptional in every way from amazing vistas to sublime topography. Pinnacle is a coveted neighborhood catering to aspiring buyers desiring seclusion and privacy within the
amenity-rich Promontory neighborhoods, all with easy accessibility to the Salt Lake City airport and the dining, retail, and ski resorts of Park City. Skyhouse, a dedicated oasis to Pinnacle families will include a lap pool, hot tub, cold plunge, outdoor gathering area, catering kitchen, concierge services, and treatment rooms for private bookings. Construction to be completed in 2024.

DESIGNER: Michael Upwall
BUILDER: Germania Construction
EXTERIOR
• Thermally modified Hemlock siding
• Tekko dark metal
• Paver/ballast roof
• Firepit on the Upper Deck
• Santorini Ashlar Stone Veneer - New to our market, has not been done in Promontory.
• Exterior concrete is vertical board form pattern (all visible metal tabs to be removed and will be washed before turnover).
• All rock walls are Basalt and will compliment the board form and stone veneer.
• All exterior driving and patio/deck surfaces are sand finished concrete and snow melted.
• Window package is Windsor, large exterior doors are La Cantina - Aluminum clad exterior, painted pine interior (they will appear to be metal from the inside by being painted black).
• Garage doors are custom, locally made black aluminum/frosted glass. Upgraded openers are quiet.
• Landscaping is set to meet Promontory requirements - there will be plantings in the vertical concrete boardform planters. Aspen and Spruce trees will be placed between the property to the right to maintain privacy. Irrigation will be installed.
• Railing is currently set to be metal railing.
• Linear metal fire pit will be provided on main level deck. This will function on the control system.
• Hot tub on lower level will be recessed to be lowprofile and keep view clear on the lower level patio. This will be an 8’x8’ Bullfrog hot tub with interchangeable jet packs.
• Air conditioning condensers will be supplied and away from main common and living spaces, we also enclose these with a shed roof which allows protection from snow, ice and makes less visible.
• Plumbing fixtures are brands like: Waterstone, Rohl, Graff and Brizo. All showers have hand showers. There is a free standing tub in the master bathroom and a tub/shower on the lower level. All different finishes ranging from polished nickel to matte black.
• Master bedroom has a Mr. Steam steam shower
• Cabinetry is custom by Creative Cabinetry in walnuts, superior alders and European soft matte finishes.
• Closets will be drawn and have an allowance, but will not be installed so the buyer can experience all of the full customization options.
• Engineered white oak wood flooring.
• Main level and common areas on the lower level have countertops made of natural stones like quartzite and marbles, and will be sealed for durability. Lower level bathrooms will have quartz countertops from Caesarstone.
• Lighting designer providing design, final light tuning and fixture selection (Carolyn Harris with Studio Lux Lighting based in Las Vegas, she used to work with Steve Wynn).
• Cabinetry will have integrated LED under cabinet lighting, there will be upgraded can lighting and cove lighting details.
• Radiant heating throughout (garage included - this is a big plus for winter, snow will melt off into floor drains) will be Wi-Fi/remotely accessible.
• HVAC system is throughout - Wi-Fi capable as well/ remotely accessible(I’ve put the zone map in the dropbox folder) - Flex space is on a mini split so no matter what they decide to do in there, they will have flexibility to control temperature separately.
• Humidification built into the HVAC system
• Wine Wall is see-through - but sealed by 1/2” glass and has cooling - will have 200 bottle capacity.
• Appliances are Wolf/Subzero.
• Plumbing - There is a water bug/water cop system in this house. Any leak will set these off and turn off the water to the mainline and alert owner + property manager via text.
• Security - Door contacts on all doors. Exterior cameras at multiple locations (These are dome cameras and offer high quality footage, but not obtrusive visually). Video/audio doorbell.
• Speakers are pre-wired and speaker grills will be provided - speakers are not provided.
• Shade Pre-Wire - All common areas are pre-wired for a single solar shade, all bedrooms and master bathroom are pre-wired for dual shades (solar and black out). Seller is supplying the shade pre-wire and shade pocket framing/finishing material - shade motors/shade fabric is not provided.
• Lighting Control - Home will have a partial lighting control system with Crestron keypads. All exterior, all main level areas, and lower level common areas have lighting control.
• Audio Video - Home will come with a complete Crestron audio video system, racking in mechanical room, TV’s will be pre-wired but not provided.
• All mechanical spaces and garage will have epoxy chip (non-slip, waterproof) flooring.
• Hose bibs located outside with recessed boxes, garage will have exposed hot/cold hose bibs.
• Millwork - 8’ custom superior 13/4” thick interior doors with modern 4 panel design, doors and door jamb will be stained, but there is no trim around the door. Hinges are Tectus brand and hidden (this is an upgrade).
• 4” baseboard will be painted and flush with drywall with 1/2” reveal.
• Drywall is a level 5 finish.
• Ceiling Treatments: ML raised ceiling in entry, living room has 1x6 tongue and groove wood ceilings that floor into the exterior soffit (materials match).
• Cove lit tray ceiling in the lower level family room.
• Staircase - Custom single stringer staircase with 6-sided custom European oak wrapped treads with metal railings.
• Fireplaces (All are gas units, not wood-burning).
• Master bedroom and lower level family room are corner glass sealed flare units.
• Hearth room is a square sealed flare unit.
• ML living room is a custom open three-sided Isokern unit. This is open entirely.
• Insulation mix of R-28 closed cell spray-foam, R-22 open cell spray-foam and R-23 blown-in-blanket (depending on where it is in the house). All sound walls have insulation.
• Door hardware dark bronze.
• Ashley Norton shower glass. All showers and tub will have 8’ Euroglass sliding or swinging shower doors with a water-spot preventing finish.
• Fire suppression system, hardwired CO/smoke, hardwired water bugs/cop, security system, fire Alarm (this is usually an insurance discount).
• Waterproofing - Comes with a 40 year warranty.
• Entry door planning on a custom glass pivot door.

Total Finished 10,254 Square Feet






• 64 homesites
• A multi-generational, private gated enclave within the gated community of Promontory
• Each lot was curated to be exceptional in every way from amazing vistas to sublime topography
• A coveted neighborhood catering to aspiring buyers desiring seclusion and privacy
• Pete Dye Canyon Golf Course
• Nicklaus Painted Valley Golf Course
• Par 3 (August 2023)
• Ranch Clubhouse Fitness + Spa
• Alpine Lodge at Deer Valley®
• PC Lodge at Park City Mountain
• Shed Clubhouse
• Kid’s Cabin
• Beach House
• Skyhouse, a dedicated oasis to Pinnacle families
» Pool
» Outdoor gathering area
» Catering kitchen
» Treatment rooms for private bookings
• Outfitter’s Cabin
• Equestrian Center
• Mountain Garden Park + Boat House
• Peak Restaurant
• Hearth Restaurant
• Mediterranean and Italian Restaurants (Coming Soon)
• Easy accessibility to the Salt Lake City airport, the dining, retail, and ski resorts of Park City





