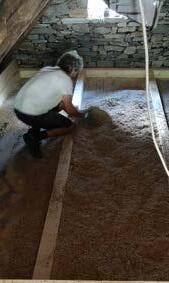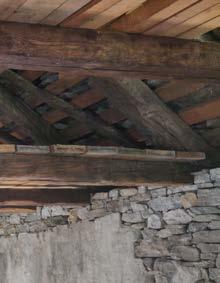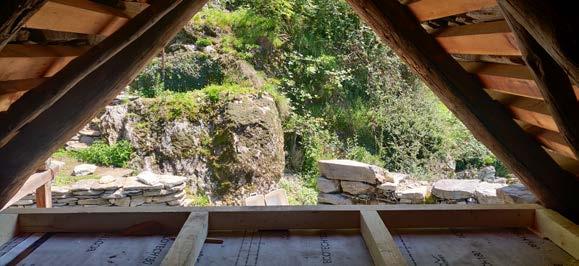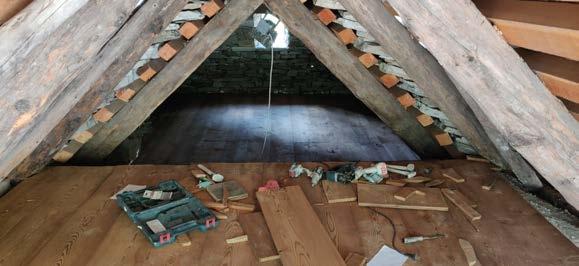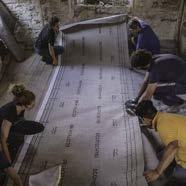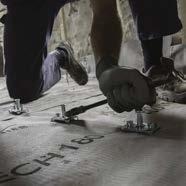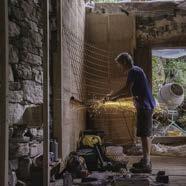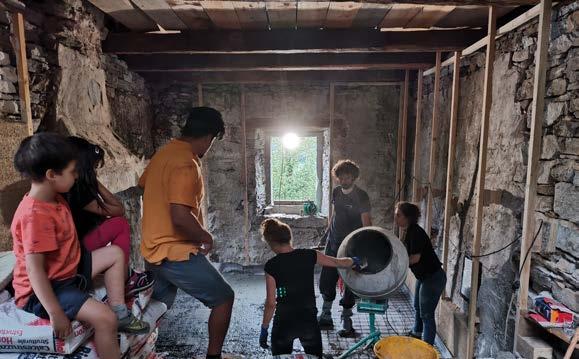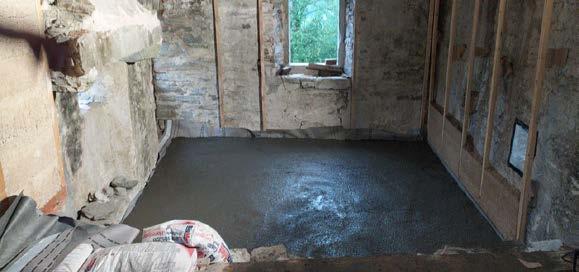NEGRO VALENTINA
ARCHITECTURE
PORTFOLIO
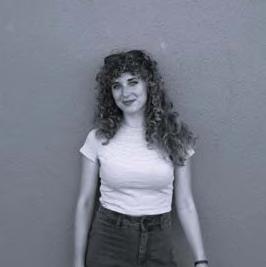
VALENTINA NEGRO
Date of Birth: May 11 1997
Citizenship: Italian
Address: Via Acquadro Robello 2, Pralungo (BI), 13899, Italy
E-mail: valenegro11.97@gmail.com
Phone: (+39) 334 7364736
Master degree in Architecture for the Suistainability of Design Polytechnic of Turin
Course for Site Managers in construction of wooden buildings Government Palace - Macerata
Bachelor degree in Architecture Polytechnic of Turin
Secondary education in artistic school
G. & Q. Sella high school, Biella
WORK EXPERIENCE
Intern architect AOT - Turin (IT)
Intern architect
Natrufied architecture - Bergen (NL)
Collaboration
S.T.D. diagnostic technical study Arch. Gerolamo Stagno - (IT)
Intern architect
Element bioecological architecture - Turin (IT)
WORKSHOP
StoneNOW. Restoration of a stone wall. Garessio (CN) with Collettivo Stagioni, studio Element
Workshop Seeding Belmondo. Le cantine di casa Belmondo, a social aggregation deviceBelmonte Calabro (CS) with Orizzontale, Collectif etc, Zuloark, Rivoluzione delle Seppie
Intercultural Building Project - Zurich with International Civil Service
Workshop: Traditional heritage recovery and local development with Associazione Canova, Accademia nel cantiere, Student Team FoRTI
Workshop: Via Sacchi, Below and beyond the arcades with Polytechnic of Turin
Italian - native
English - intermediate
DIGITAL SKILLS
Autocad
Illustrator
In Design Photoshop
Sketch Up
Suite Office
Rhino
Qgis
Revit
Termolog
Lumion
SOFT SKILLS
Organized
Self contained Motivated
Team work
Ability to listen Adaptable Cooperation and sinergy
Passion
Stress resilient
Unfaithful rewritings of the past
Design of a student house
Agrigento, Sicily
Supervisors
Ravagnati Carlo
Lo Verso Valerio Roberto Maria
Viazzo Sara
Giachino Davide Maria
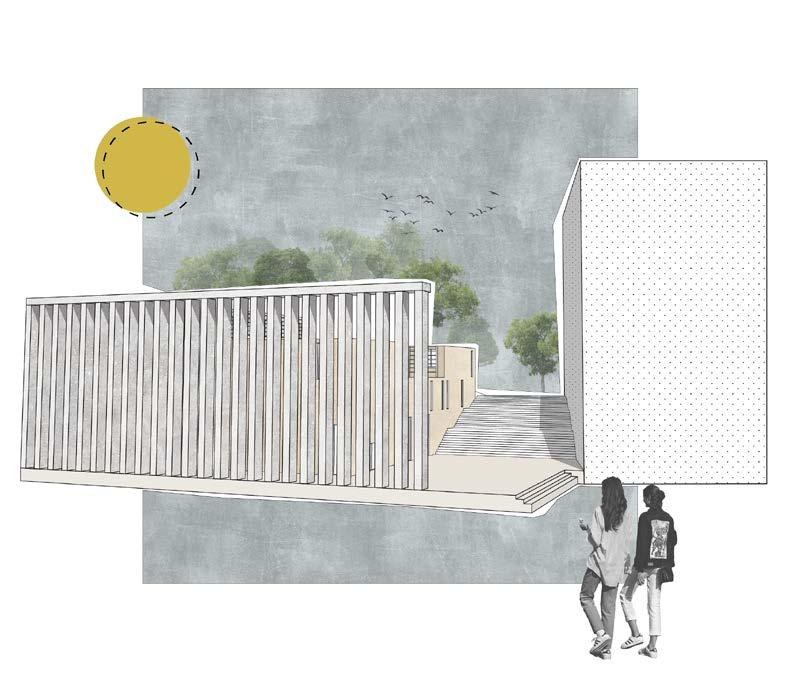
The project, located in the city of Agrigento, consists in the construction of a student house.
Agrigento is a city in which in different historical eras there have been several phases: Akragas, the Hellenistic city, built in relation to the walls, to the waterways and to the temples; Girgenti, the medieval fortress, which follows in the footsteps of the previous one, and finally Agrigento and its contemporary development.
The project area is located in a strategic point: located in the northern front of Piazza Pirro Marconi, it stands as a hinge between
the modern and contemporary city and the medieval city. Located in front of the railway station square, along the retaining wall of the terrace, on which are placed the gardens of Piazzale Aldo Moro, the project fits into the place taking into account several aspects: the square, a terrace open to the sea, the stretch in continuation of the city walls, the different levels of the site, the plan of the share of the station square and the plan of the share of the gardens.
The contemporary city was subject, during the twentieth century, to a strong building speculation that redefined the boundaries
and the image of the city. The modern urban fabric has a crack composed of two main arteries: the first, which follows the south side of the historic walls, now corresponds to the station tracks. Rather than a connecting element, it represents an impressive architectural barrier that separates the city into two parts. The second corresponds to Viale della Vittoria, a system of gardens and terraces that began as redevelopment work during the revolution in the second half of the 19th century.
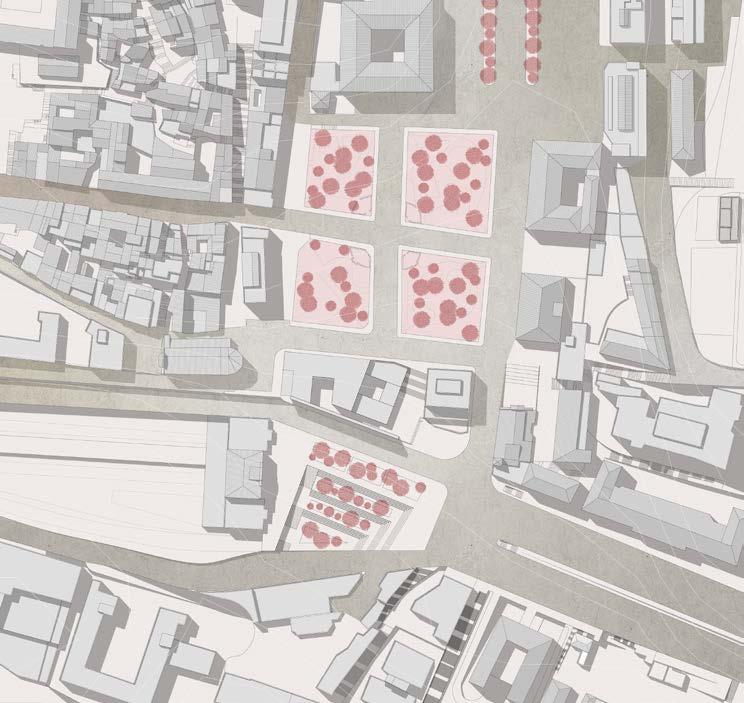
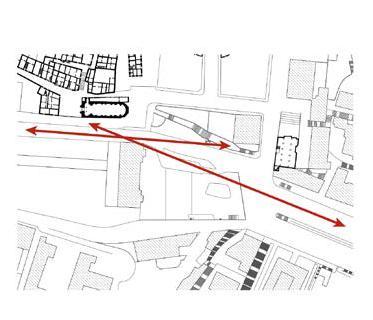
Alignments

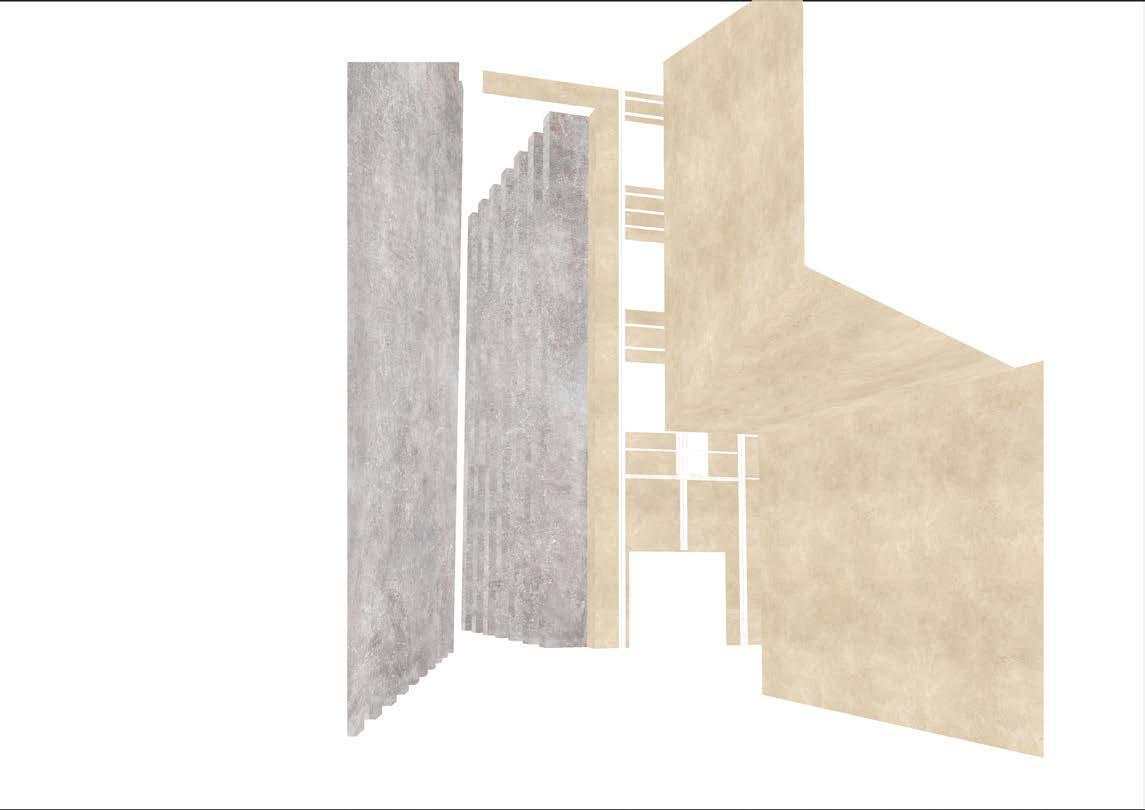
Main axes: on the left the continuation of the ancient city walls, on the right the continuation of Viale della Vittoria. The lot represents the hinge point between the new city and the ancient city.
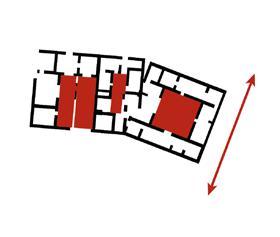
Patio type
Use of the agrigentine’s domus of the HellenisticRoman quarter. The patio house, already used in vernacular architecture as an adaptation to the climate, allows, in fact, to induce air flows to cool the building.
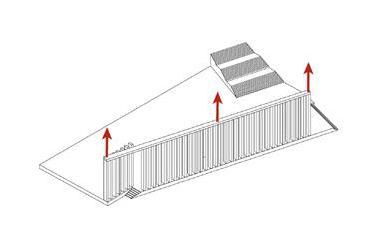
The main front rises from the reworking of two types of temple: the temple of Aesculapius and the temple of Concordia. The columns solve the problem of the altitude jump by tying the upper square to the lower one.

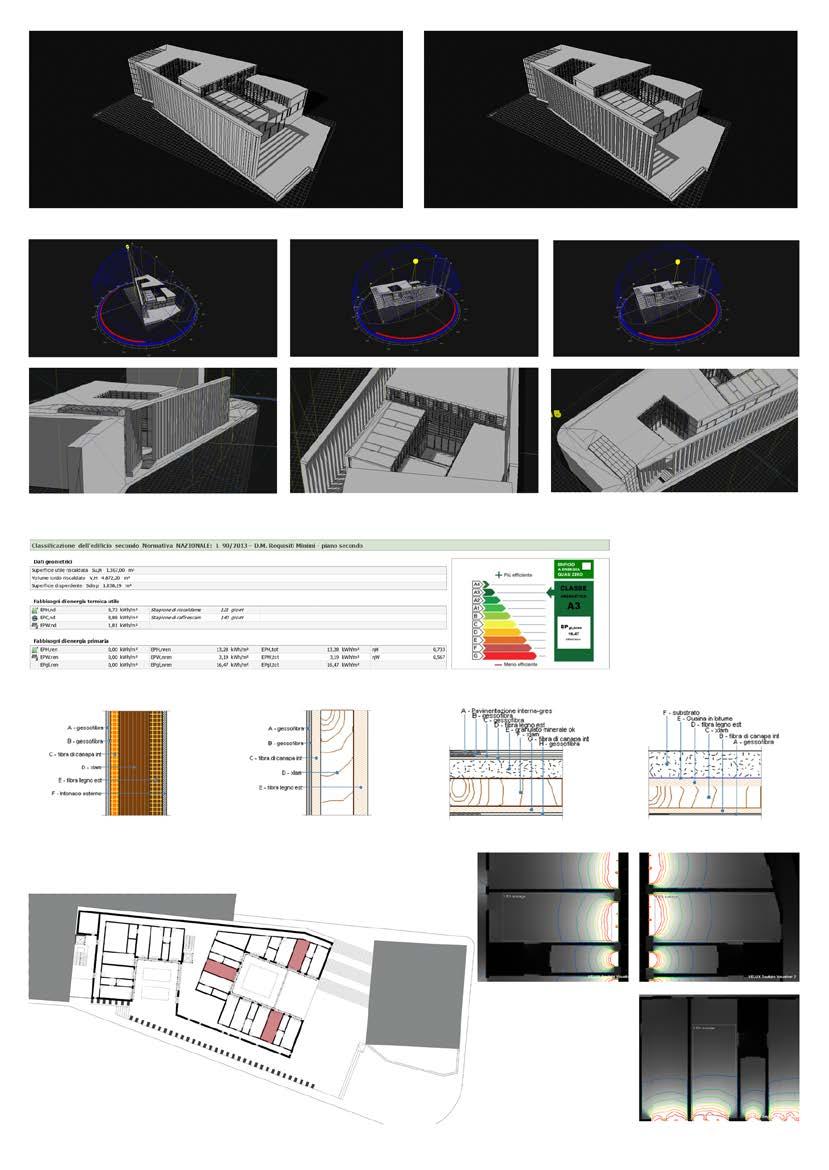
The analysis of the shadowings of the entire building was made through which it was possible to study how the obstructions and screens affect the designed structure. The shading on solstice and equinox days were analysed in order to study “limit” cases occurring during a year.
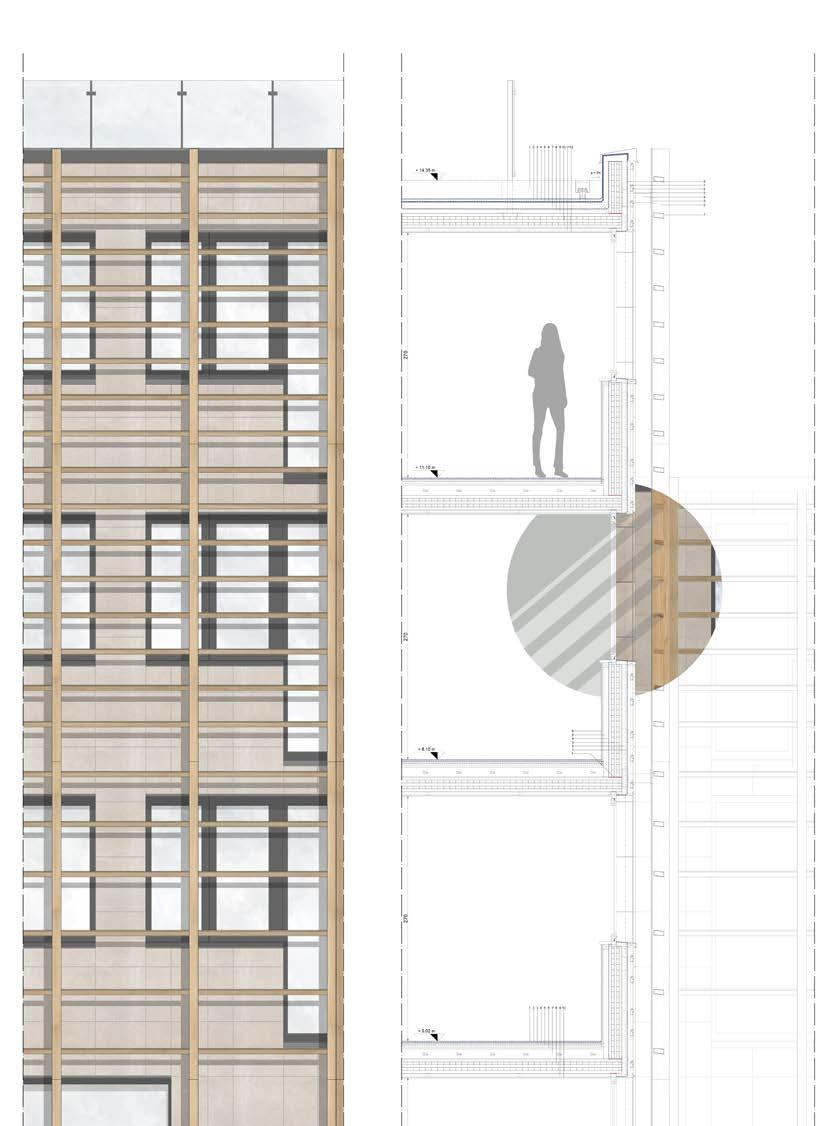
1- Substrato e vegetazione 200 mm
2- Strato filtrante: Geotessile non tessuto filtrante in polipropilene (PP)
7- Membrana in elastomero di poliuretano Out Out Out In In In
3- Strato drenante in lapillo vulcanico 25 mm
4- Strato di accumulo e protezione meccanica
5- Elemento di protezione antiradice: geomembrana in HDPE
6- Elemento di tenuta idraulica: guaina bituminosa
7- Isolante in fibra di legno 60 mm
8- Barriera al vapore in polietilene
9- Listone in legno sagomato per pendenze 50 mm
10- Pannello X-lam 160 mm
11- Isolante in fibra di canapa 35 mm
12- Gessofibra 12.5 mm
External coating
1- Listelli di legno di faggio
2- Legno massello di faggio
3- Montante in acciaio
4- Sottostruttura in acciaio
5- Lastra in pietra arenaria 20 mm
6- Profilato di aggancio
7- Profilato di supporto verticale
8- Sottostruttura di base
External wall
1- Telo di tenuta al vento
2- Isolante in fibra di legno ad alta densità 60 mm
3- X-Lam 140 mm
4- Barriera al vapore in polietilene
5- Isolante in fibra di legno 60 mm
6- Doppia lastra in gessofibra 25 mm
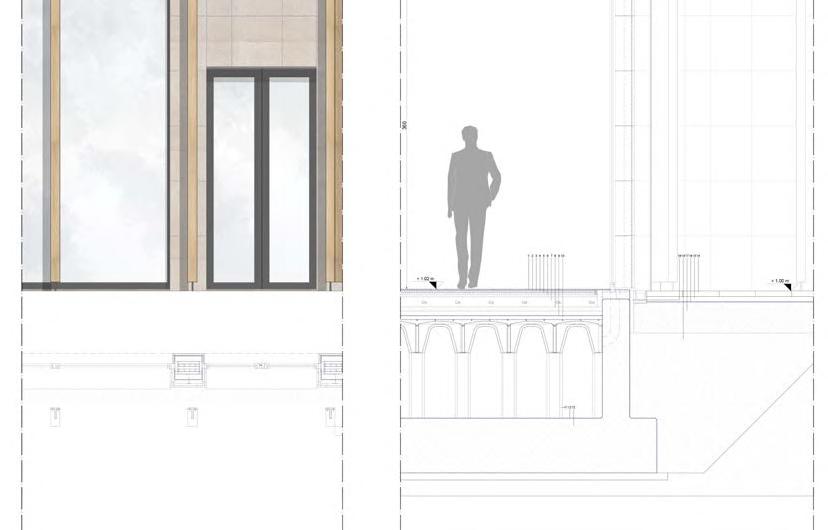
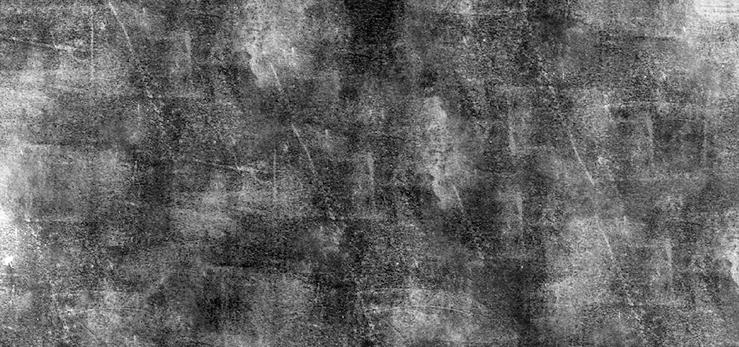
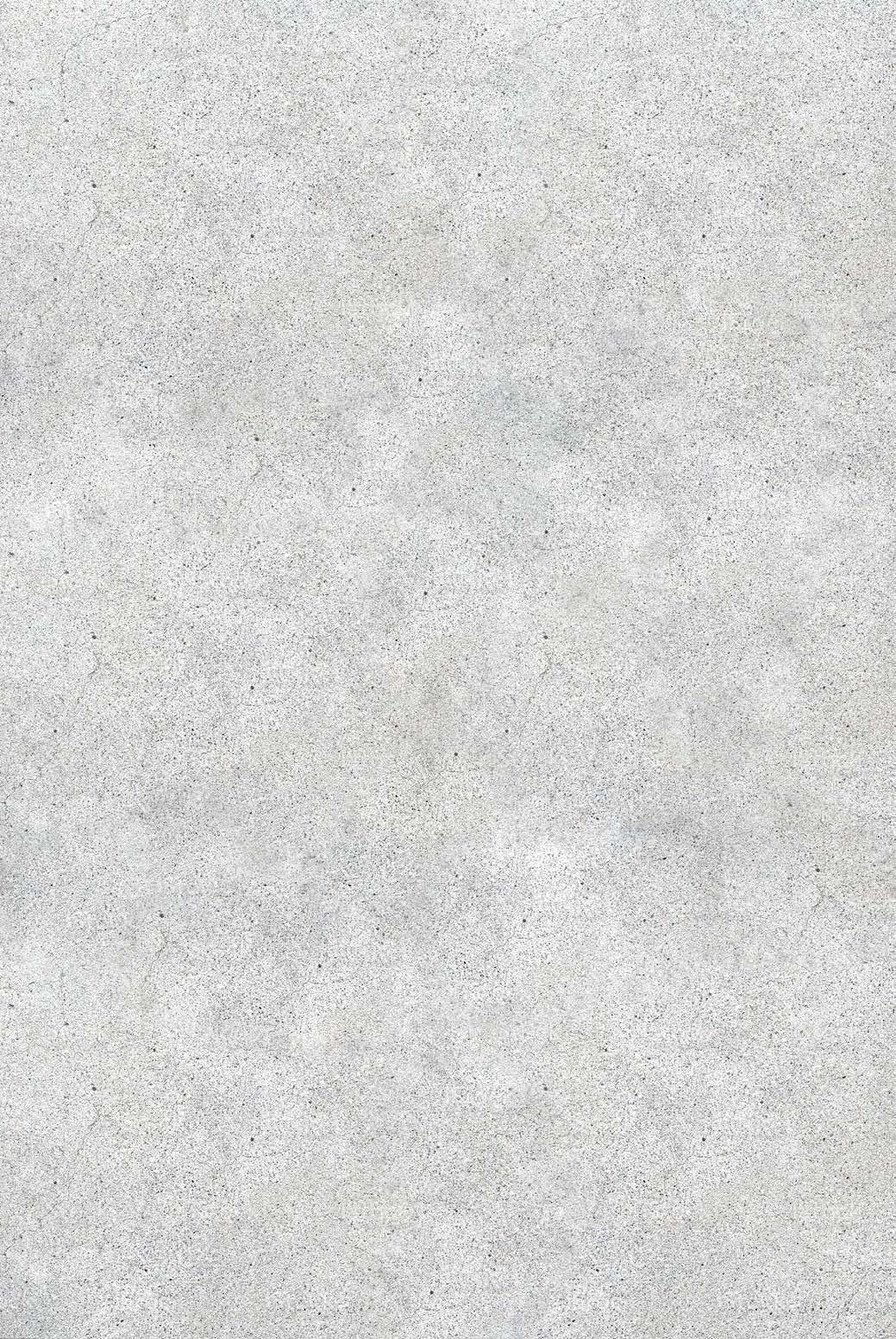


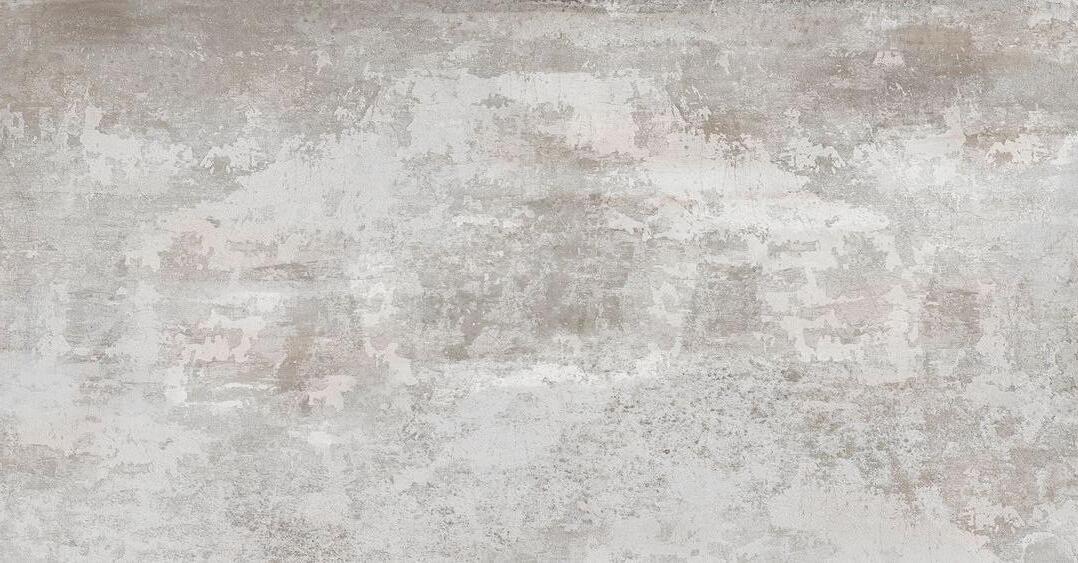






























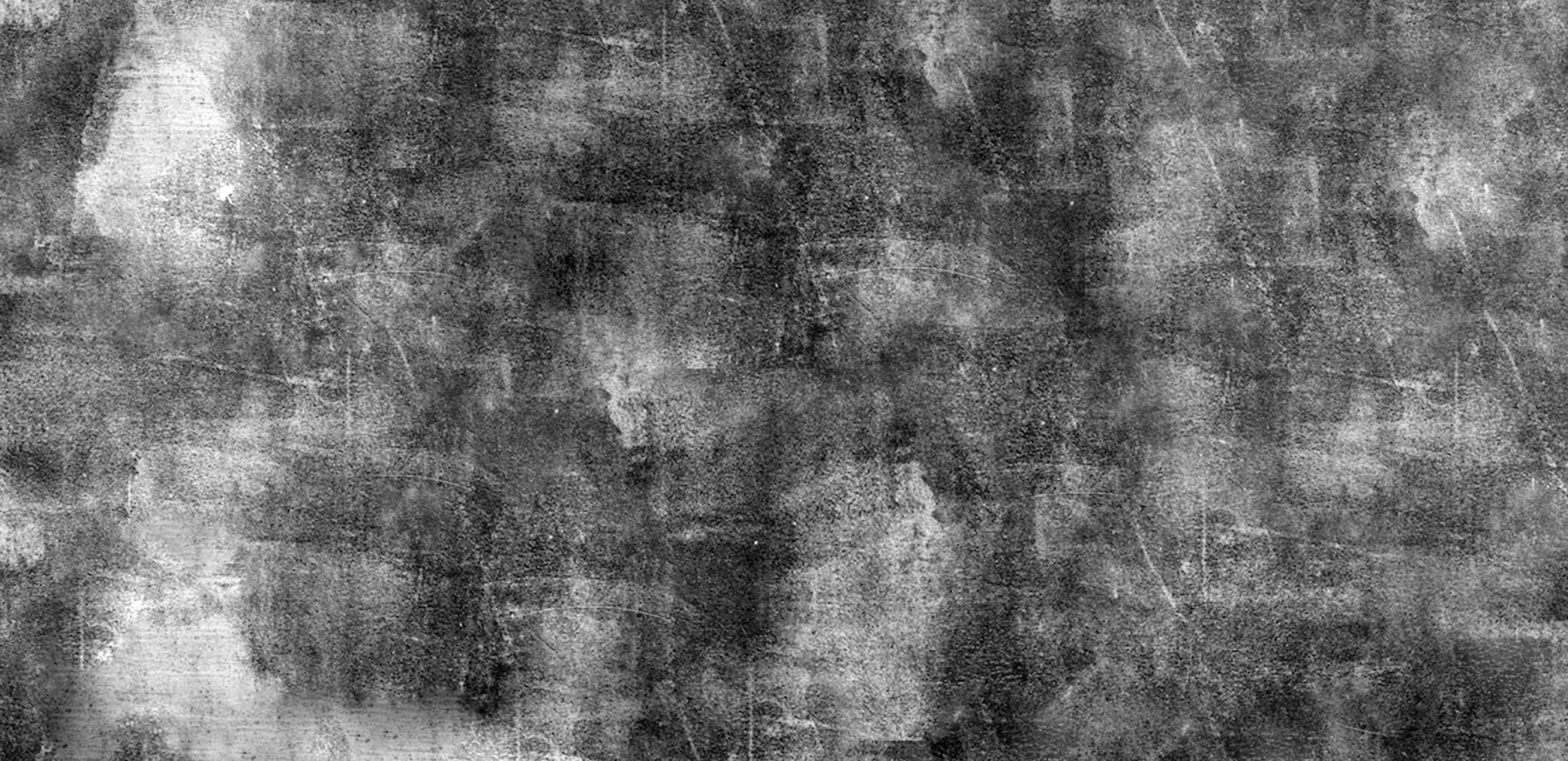
Re-connection
Mountain pasture
Garessio, Piedmont
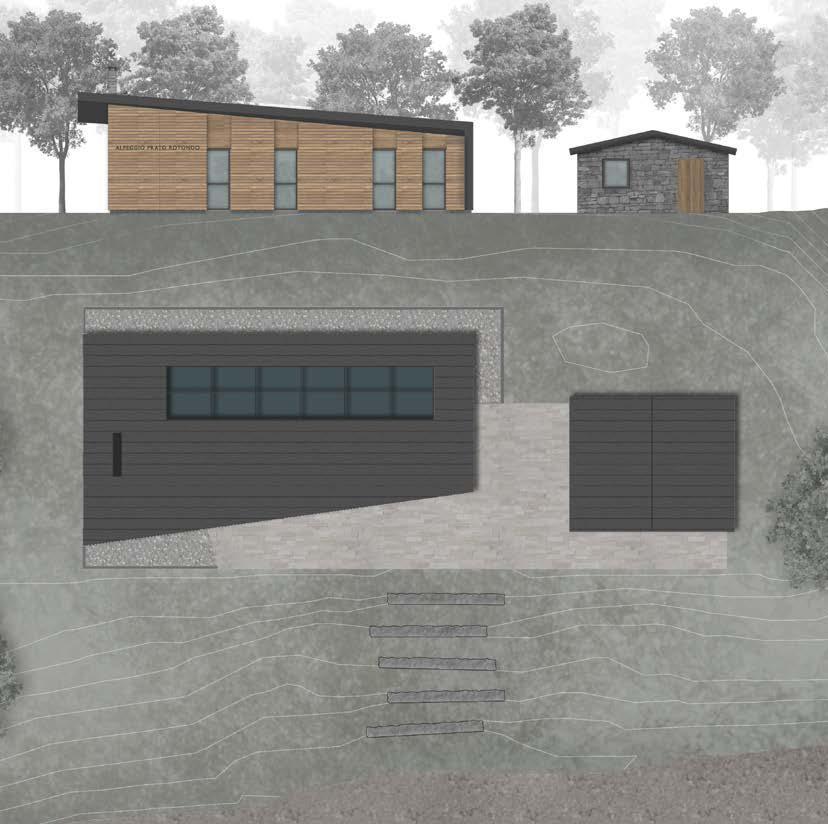
Studio Element Architettura Bioecologica

Re-built Favara Agricultural hub
Favara, Sicily
Supervisors
Robiglio Matteo
De Filippi Francesca
Pennacchio Roberto
Simonetti Marco
In collaboration with Farm Cultural Park
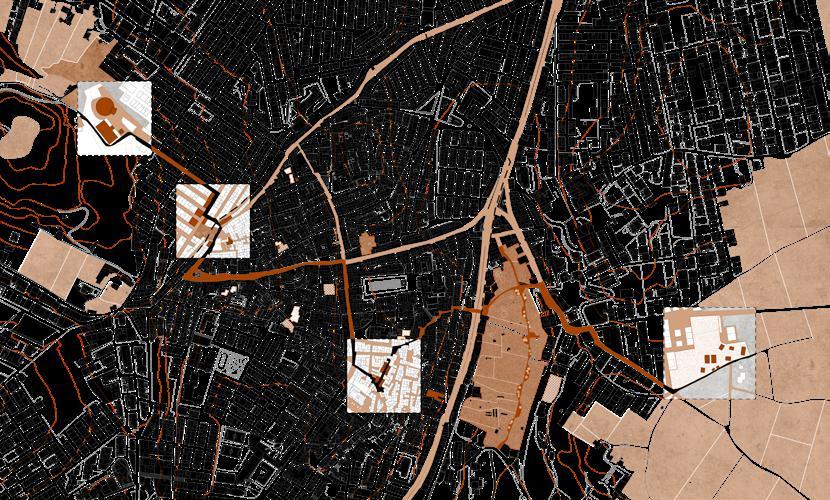
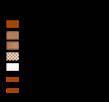
The regeneration project for Favara considers different layer of action. The proposal is based on the agricultural vocation of the territory. The city presents many urban voids that appear as empty spaces that could be filled from the community in a productive way: defining the potential of urban agriculture as an urban regeneration method and could serve as a learning experience for experimental techniques, an “open air laboratory” that could be replicable in many other cities that face the environmental and desertification challenges that represent Favara today. These urban farms serve also as a powerful tool for social regeneration sowing a new
sense of community and ultimately of identity for the city benefitting from a participatory approach that ties people to the earth. The idea is to create a scattered park of urban farms, orchards and green public spaces that bring more vegetation to the city and implement passive strategies.
Favara as an “inner area city” is surrounded with cultivated land and is characterized by a strong rural tradition: to create a connection with the past the idea is to design an urban regeneration that tie the people to the soil, to the earth. There are four main gravitational points for regeneration and the agricultural hub is the fourth. Located in the suburbs has the task of connecting the more rural
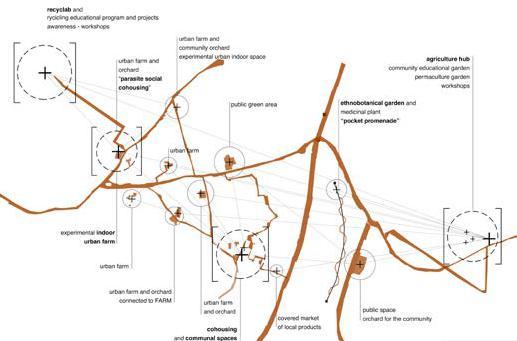
countryside to the city and citizens, thus increasing the connection with the territory. The hub is part of a larger complex, whose purpose is to form a network with other Sicilian companies. The buildings designed for this project are temporary, low budget and low impact, this allows to be easily replicated in other similar environments and to be built by citizens, increasing the sense of community and belonging within the city. Particular attention has been paid to the management of the soil and the water being scarce resources and endowed with criticalities.










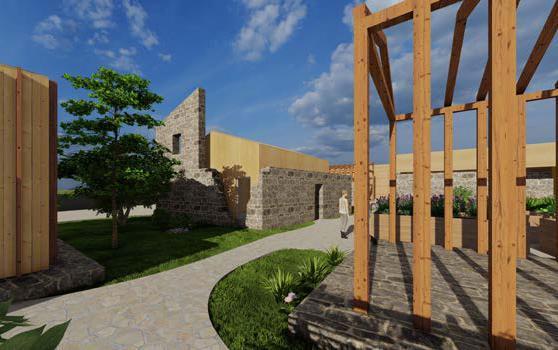
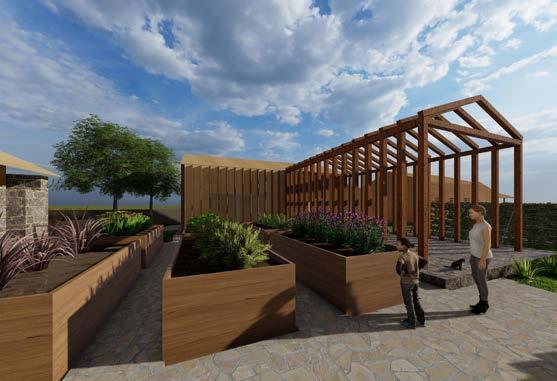


A school open to the city
Restoration project of the college Bosso Monti Turin, Piedmont
Supervisors
Benente Michela
Boido Maria Cristina
In collaboration with Beate Weyland
Fantone Monica
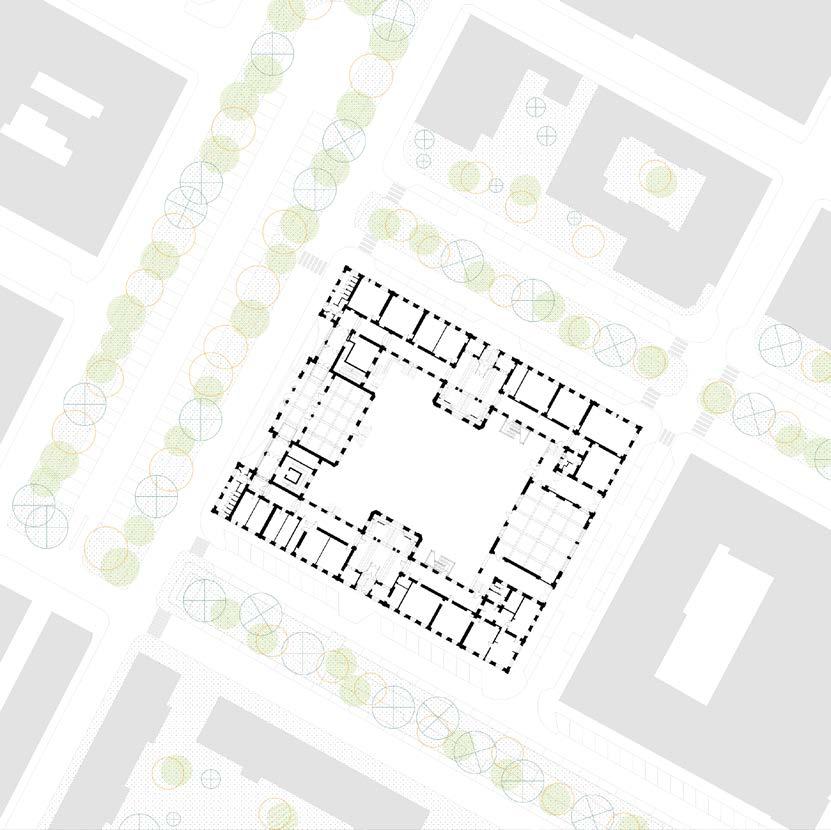
The courtyard, the central part of the building, that face Corso Galileo Ferraris, and the entire attic floor are designed to be open to the public beyond school hours. The school becomes a reference point for the community: the literary café is used as a communication space between the city and the inner courtyard of the school, thus opening up to citizens, it is suitable for relaxation and reading.
The upper floors open a series of spaces that can be refunctionalized as needed; finally, the last floor dedicated to laboratories, can be used even after school hours, leaving space for outdoor use. The library extends over the different floors using the spaces in front of the classrooms and optimizing them to the maximum.
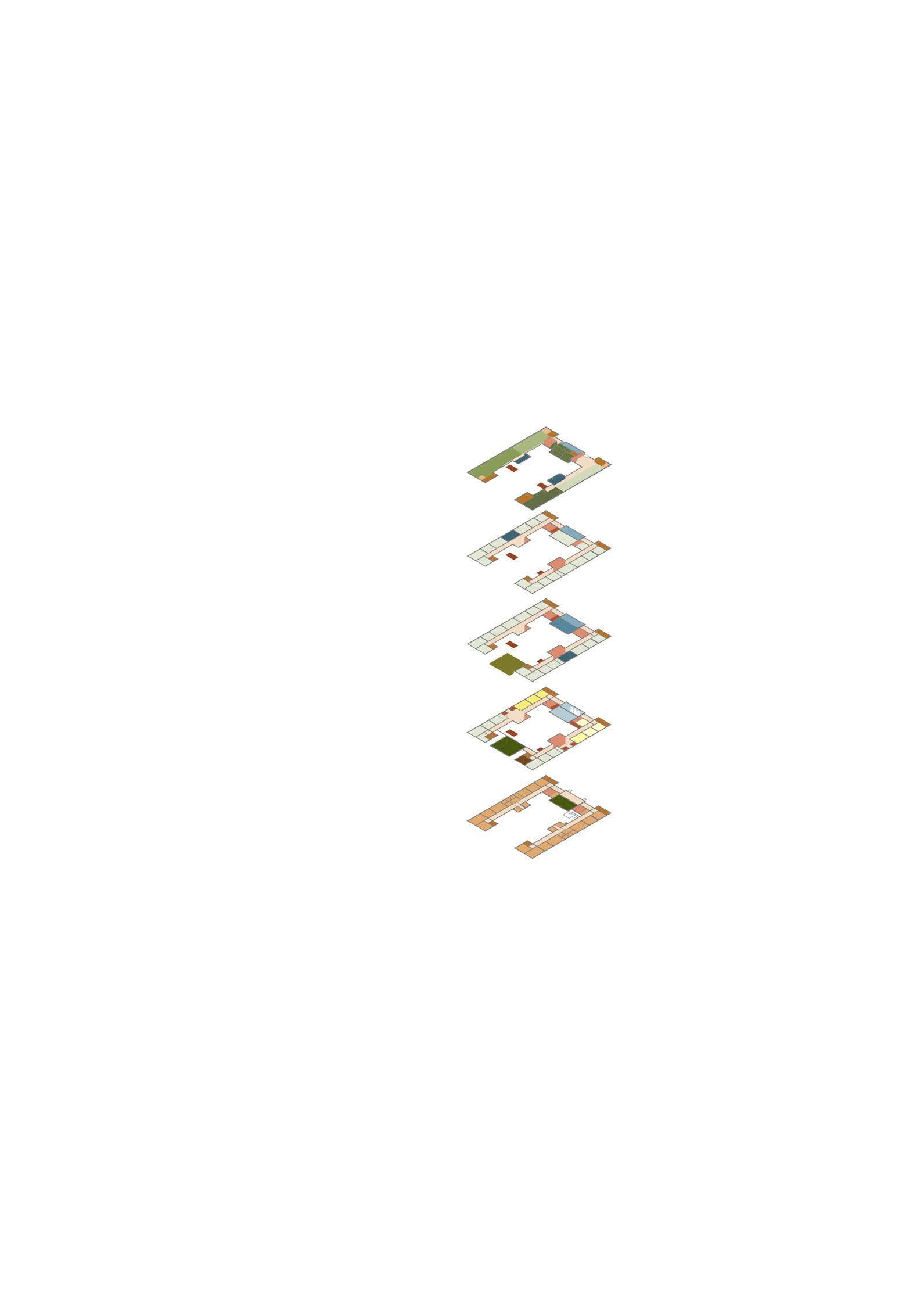
The current number of students in the institute is 615, with the inclusion of a third teaching course will reach 1100 students. The project involves the insertion of new spaces with the aim of hosting the high number of students and opening up to new external users.
The school environment must provide different educational methods, such as learning from an expert, learning by doing and between peers, learning individually. The school environments are, therefore, designed to stimulate these situations. This is possible thanks to the use of different scales, starting from the rethinking of the classrooms and their dimensions. The learning area is extended to corridors and common areas, where it is possible to carry out activities in open classes. The laboratory spaces are also designed to host, in addition to the applied study of curricular subjects, various activities related to external contributions that can involve children outside school.
EDUCATIONAL SPACES
COMMON SPACES
SERVICE SPACES
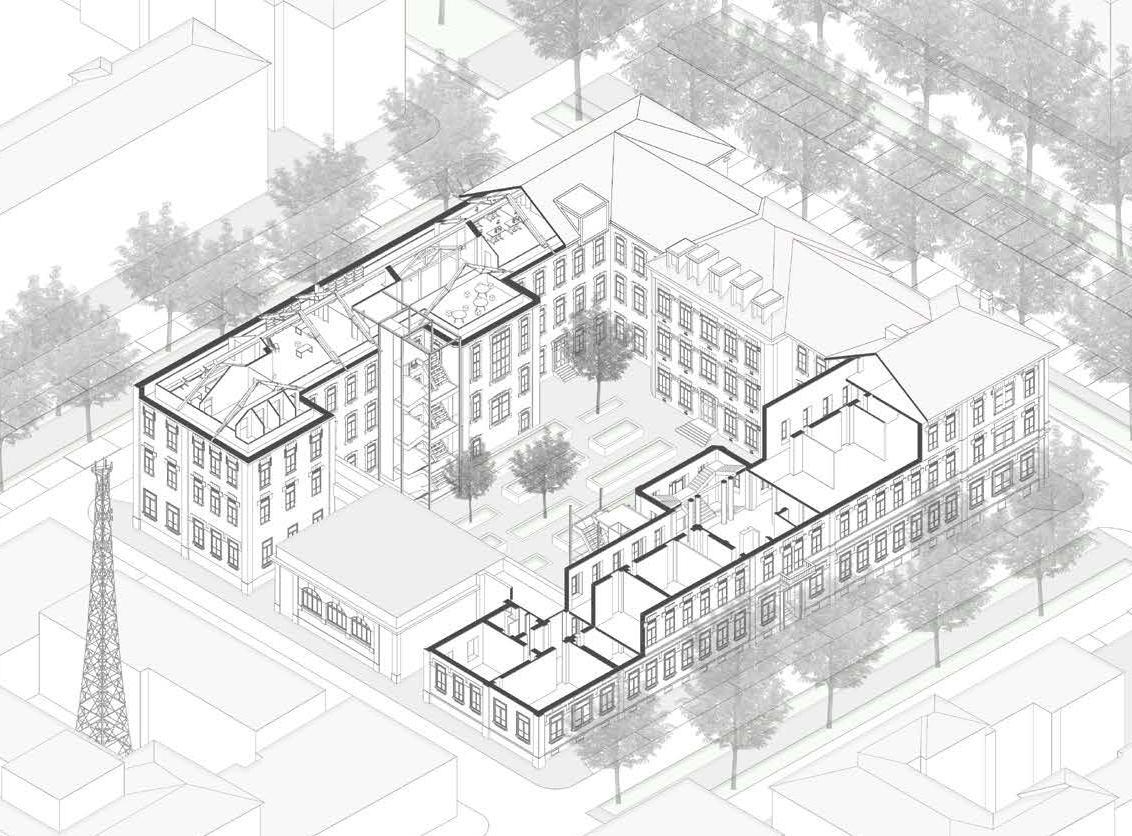
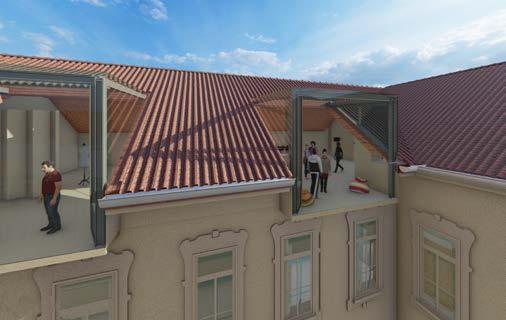
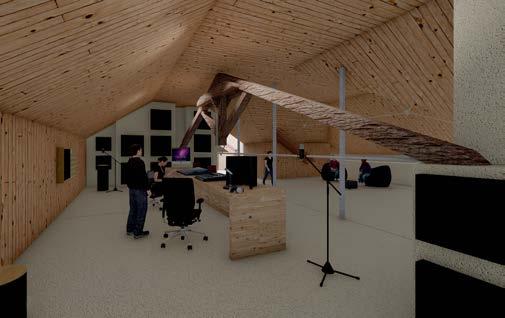

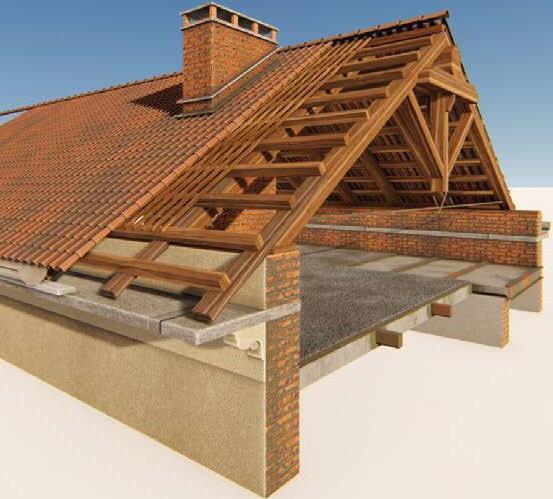
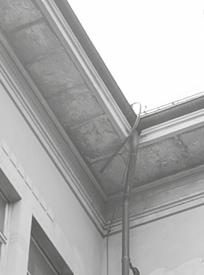
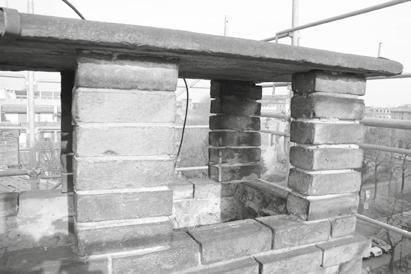

Alterazione cromatica
Variazione di uno o più parametri che definiscono il colore: tinta, chiarezza, saturazione.
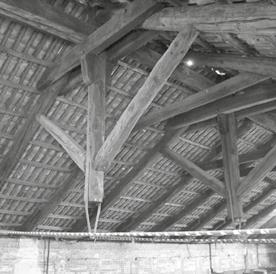
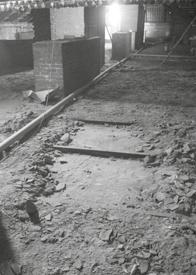
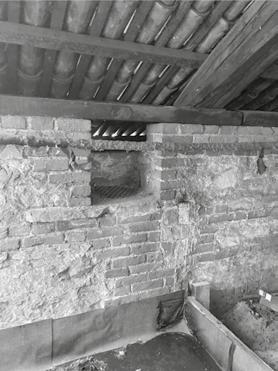
Croste
Strato superficiale di alterazione del materiale lapideo. Di spessore variabile, è distinguibile dalle parti sottostanti per le caratteristiche morfologiche e per il colore.
Limitare il contatto tra gli agenti aggressivi e le materie degradabili. Effettuare cicli di lavaggi localizzati, pulendo la superficie del manufatto.
Asportazione meccanica delle croste con spatole morbide e lavaggio con acqua.
Patina biologica
Strato sottile, morbido ed omogeneo, aderente alla superficie e di evidente natura biologica, di colore variabile
Pulitura meccanica mediante l’ausilio di spazzole a pelo e spatole. Successivo trattamento biocida per eliminare le colonie di microrganismi presenti.
Polverizzazione
Decoesione che si manifesta con la caduta spontanea del materiale sottoforma di polvere o granuli.
Incrostazione
Deposito stratiforme, compatto e generalmente aderente al substrato, composto da sostanze inorganiche o da strutture di natura biologica.
Efflorescenza
Formazione di sostanze di colore biancastre e di colore cristallino, pulverulento o filamentoso, sulla superficie del manufatto.
Erosione meccanica
Asportazione di materiale dalla superficie dovuta a processi di natura diversa. Causata da pioggia battente, vento, inquinanti, ghiaccio.
Pulitura, mediante lavaggio con acqua, del materiale caduto sottoforma di granuli.
Asportazione meccanica delle croste con spatole morbide. Lavaggio accurato con acqua.
Completa rimozione delle efflorescenze per mezzo di spazzole e aria compressa, stuccare lesioni e cavillature per evitare la ripetizione del fenomeno.
Pulitura del materiale e applicazione di uno strato finale protettivo per limitare l’attacco di agenti aggressivi.
Detail: construction system
Vertical section - Scale 1:50
External covering with plaster, existing brick wall, construction of a furter brick wall to improve the resistance
Covering with roof tiles, substructure with wooden slats, original stru, laying of new shaped struts, connecting brackets.
Laying of a metal chain connecting existing spikes
Laying a wooden chain
Laying wooden wedges between the new struts
Lowering of the original chain to floor level; original floor
Studio
architecture
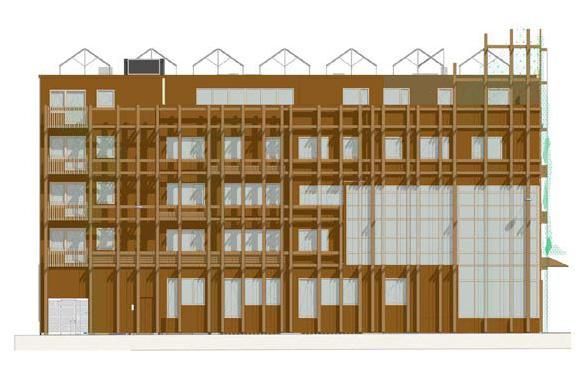
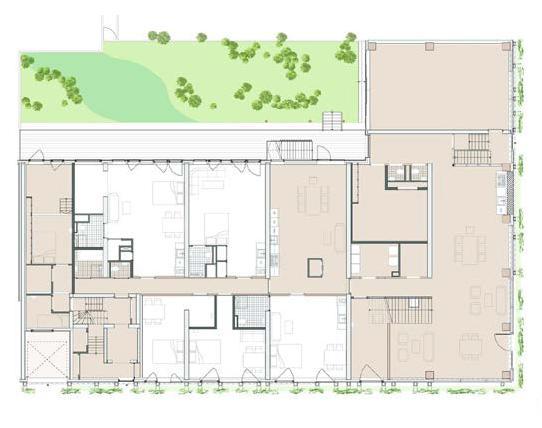
De Warren is a cooperative housing project on Centrumeiland in Amsterdam with 36 apartments for social and affordable rental housing.
The core idea of De Warren is collective living. With the help of a series of workshops with the future residents, it has been decided that 30% of the building should consist of
collective spaces. This creates approximately 800m2 of communal functions, such as a large auditorium, a multifunctional room, a children’s playroom, a music studio, various co-working places, a meditation room, a greenhouse, a roof terrace, and several communal living rooms and kitchens. The facade cladding is made of recycled retaining walls (Azobe) that are untreated (and maintenance-free). The harvested planks were first doubled before they had the right thickness for use as facade cladding. The ‘mikado’ front facade for balconies and a nature-inclusive approach (with planters that use rainwater from the polder roof) is made of recycled bollards (Basralocus).
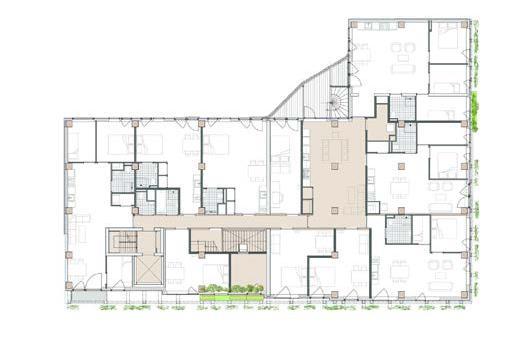
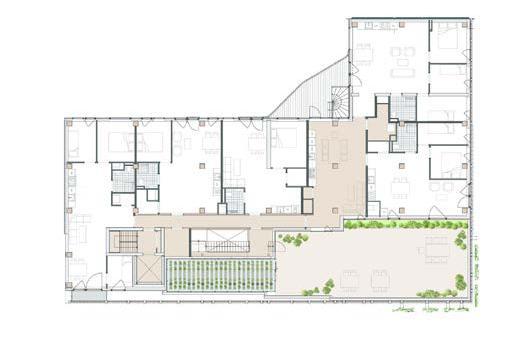
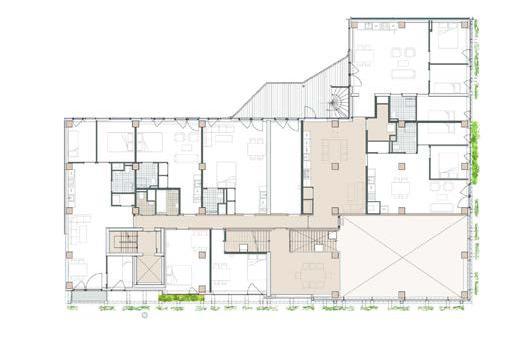
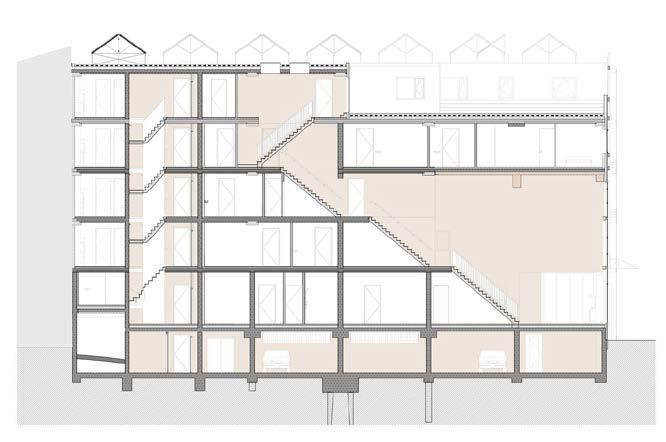
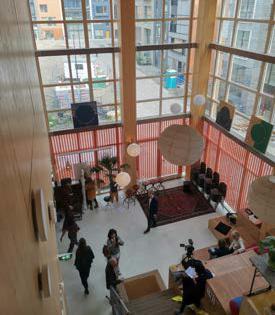
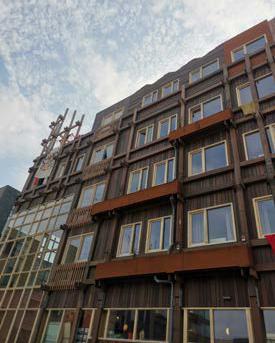
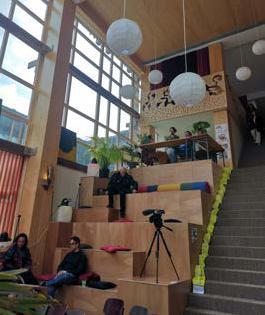
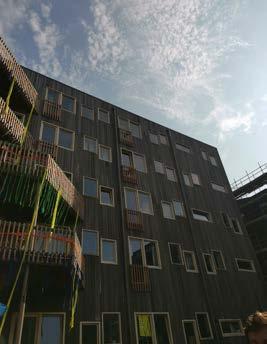
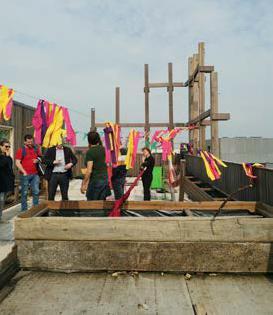
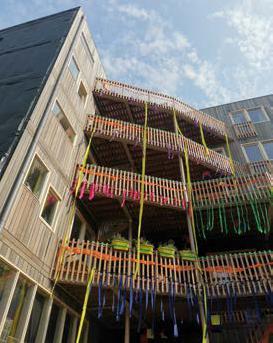
Interaction. Relationships and transformations in the Dutch urban fabric. Netherlands, Amsterdam
Supervisor
Frassoldati Francesca
City as hydraulic system - Reclaiming lands
The different approaches aimed at water over the centuries were the result of the influence of innovations and technologies, which led to growth in certain directions. This attitude has resulted in ever-changing spatial development, influencing and shaping, often dramatically, the natural landscape.
We can point to six main stages: acceptance (-1000), defensive (10001500), offensive (1500-1800), first manipulation (1800-1890), manipulative (1890-1990), and adaptive manipulative (1990-present).
The developement of urban planning throughout history has been dictated by an increasing technological richness. This technocratic approach to environmental challenges has led to the current situation in which extreme events due to climate change cause increasing disasters and flooding.
The cities and landscapes of the Netherlands, as we know them today, are the result of an interaction between mankind and nature and a continuous transformation of living conditions over the centuries. Many of these transformations have started from the relationship with water, which has taken always different forms: water management, first seen as a threat and then as a resource, has contributed to the formation of a highly anthropized landscape that is regulated down to its deepest levels by water infrastructure. Today’s urban landscape is artificially maintained by specific technical devices, and this is where the thesis work
has started.
It begins with an understanding of the devices connected to the water infrastructure and how these determine relations with humans, the redefinition of “nature” and the urban environment. They themselves become actors in the transformations of the fabric in both current and past eras, maintaining, but often also converting, their initial function.
The thesis has two main aims: on one hand, it attempts to shed light on the complexities of the site and the exploitation of the natural environment; on the other hand, it inserts itself into the current debate with a very specific declination of projects capable of
responding to issues of climate change. In the first part, the thesis work observes the changes and developments that the territory has undergone over the centuries, with a focus on the physical formation of the territory and the technologies connected to it, and subsequently explores the governance and management of water in the urban environment. Land analysis at various scales plays an important role at this stage for the understanding of the area. The second part, on the other hand, is an attempt to fit into this multiplicity of interactions, with design proposals that question the centrality of the horizon of the sustainable city.
Densification of the garden cities of the Nieuw West and developing a future resilient urban environment
Creating a compact and livable city. Given the need on the part of the city of Amsterdam to address the housing shortage and lack of space to build, this strategy considers densifying the garden cities of the Nieuw West to address projected population growth while maintaining a high quality of the surrounding built environment.
Integrate and enhance existing qualities to encourage social interactions
The second part of the strategy is to identify a series of green spaces within the block to be dedicated to urban agricultural functions. Having private, semi-private, and public spaces encourages greater connectivity with the local area and among residents through shared activities.
Improve public spaces by enhancing green and blue infrastructure Climate change and increasingly extreme events strain the urban fabric; this strategy involves enhancing infrastructure by incentivizing practices on urban resilience and adaptation. km
1.1 Creating a compact and livable city
This first strategy seeks to re-imagine existing garden cities to address today’s social, economic and environmental issues. We fit into a context of existing garden cities that, built after World War II, had the need to meet welfare needs from the nearby industrial city; now the needs are about creating affordable housing by conferring an attractive urban environment in competition with the nearby urban center. The relationship between the lots and the street is very important; from it flows the passerby’s experience and perception of that place. In general, a closer conformation of the urban fabric helps give the perception of a compact city; buildings contribute positively to their surroundings, for example, with attractive facades, public functions, and numerous entrances to the street. In this way they reinforce the collective value of the city.
1.2 Integrate and enhance existing qualities to encourage social interactions
The conformation of the block developed before offers the development of different gradients of privacy, ranging from the public to the more private. Infact, relatively small reductions in the size of individual interior gardens allows for the creation of communal spaces available to residents of the block becoming semi-public spaces. This community space provides a sense of security for families and offers opportunities for urban food production: food production directly involves residents by creating connections and increased awareness about the use and production of food resources. This fosters the creation of a more conscious lifestyle while addressing the issue of loneliness, especially in older generations.







1.3 Improve public spaces by enhancing green and blue infrastructure
This strategy involves the rethinking and redesign of street avenues and squares to improve not only the physical environmental conditions, but also human perception of the built environment. It thus seeks, through a different combination of elements, to enhance the fabric. The augmentation of the green infrastructure with the existing one confers many social benefits, where people can meet and spend time; the inclusion of additional canals, in addition to the environmental benefits, are proposed as an element of recovery of the urban identity that had been lost in this area after the war.
The Po river park as a common good Agricultural hub and bio-district Piedmont
Supervisors
Voghera Angioletta
Ciaffi Daniela

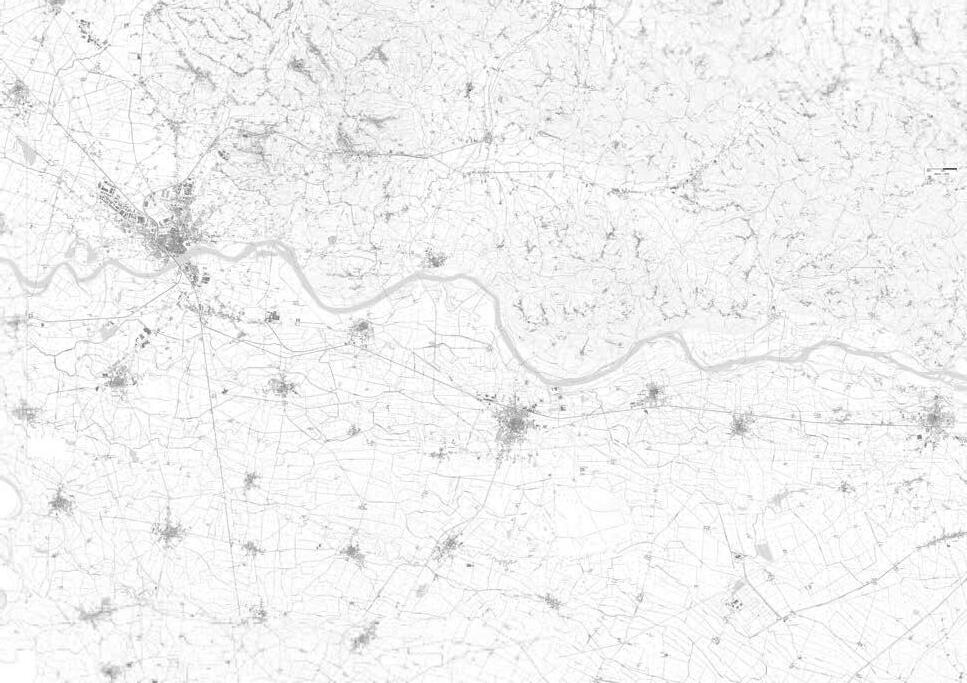

The project takes into consideration a large area of eastern Piedmont, focusing on the stretch including the river Po in the area of Vercelli and Alessandria. Along this area there is a large protected natural park, but subjected to critical issues due to the anthropized environment. The project involves the renaturalization of the areas adjacent to the river and the creation of a network of farmhouses with different functions to reactivate the territory from a tourist point of view and not. Territorial maps, landscape plans and regulatory plans of the various cities were studied; the focal
point was the sociological investigation with citizens to understand the needs and criticalities on which take action.
In order to do this, the instrument of the European Charter for Sustainable Tourism has been used, which has allowed us to have more precise guidelines and be able to put them into a more concrete reality.
A partnership agreement has also been established between local authorities and citizens for the development and regeneration of common spaces or assets involving complex or innovative activities aimed at recovery, the transformation and
management carried out over time to carry out activities of general interest. Particular attention has been paid to the agricoltural hub, where educational and research activities have been included, as well as the processing of organic local products. Finally, the project consists in the ecological restoration of the areas around the river, as a method of active conservation of biodiversity. The goal is to bring the ecosystem back to a primitive situation, restoring plant species and allowing the inclusion of fauna.
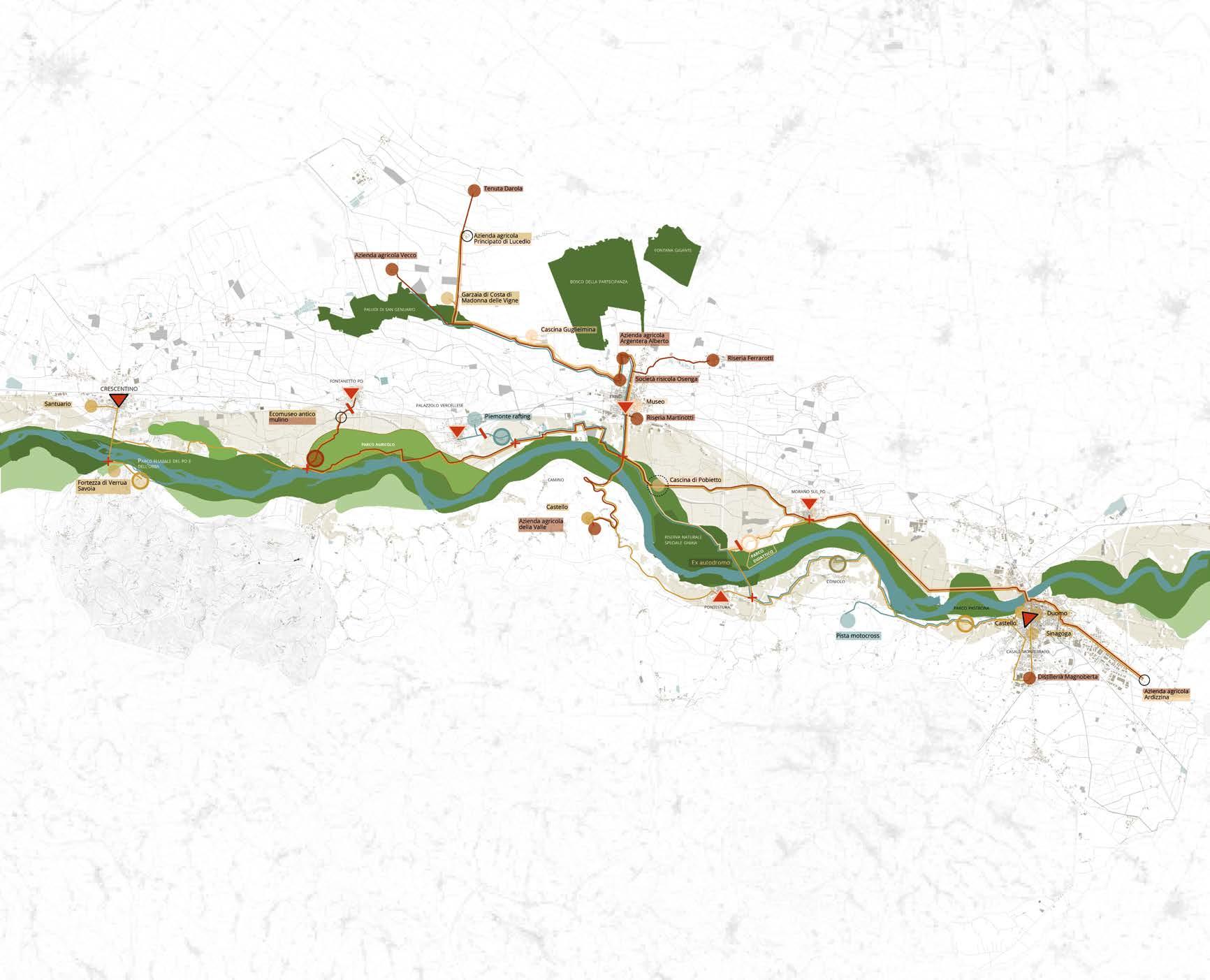


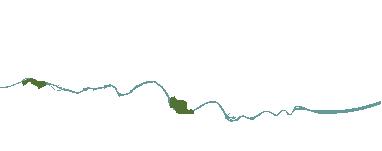

alta


Towards a European charter for sustainable tourism
OBJECTIVES ACTIONS
Reorganization and development of logistics nodes
Recovery, re-functionalization and energy saving of minor architectural heritage
Safeguarding and enhancing biodiversity and natural-environmental heritage
Increasing youth participation and seasonal adjustment of tourism
Renewal and modernization of the tourist offer, also through the diffusion and the strengthening of the gastronomic net




Realization of the hub net through the rinfunctionalizzazione of Cascine
Insertion of further cycling and walking paths within the park to improve connections with the Cascine and the villages limitrofi
Bonifica of the areas of the park near the fiume. Insertion of areas of primary interest, natural and agricultural areas
Inclusion of activities in farmhouses, such as co-working, merchant areas, cultural spaces, educational and research activities (schools and universities), to encourage a rebirth of places and greater attraction.

Biodistrict

A complex pact is signed when citizens intend to carry out interventions for the care or regeneration of urban common spaces or goods that involve complex or innovative activities aimed at recovery, the transformation and continued management of these assets in order to carry out activities of general interest there. The complex and hypothesized collaboration between farmers, gathered in the Consortium, and the Park Authority with the involvement of research bodies.
USERS
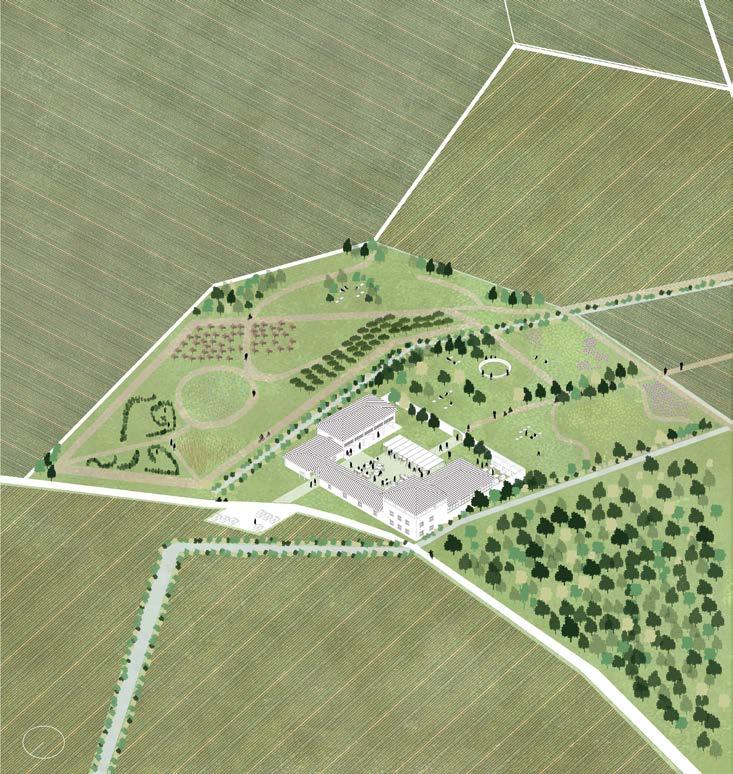

Restoration of a traditional stone house
Montecrestese, Piedmont
Supervisors
Bocco Andrea
In collaboration with Associazione Canova
Ghesc Lab
The workshop was born from the proposal of the student group FoRTI of the Polytechnic of Turin. This is a workshop of autoconstruction aimed at the recovery of a traditional stone building in Val d’Ossola (VB) in the laboratory village of Ghesc. The possibility to participate in a teaching site and then apply directly in the construction process, has allowed to acquire a greater awareness in the design choices and a
possibility of comparison with the concrete world. In addition, the hands-on approach allowed to be in direct contact with the material and the constructive elements.
The building object is an integral part of an articulated complex of stone volumes whose original building dates back to 1500 A.D.
The building, located on different levels, has previously been subject to conservative recovery measures. The final destination of
the building is to accommodate a kitchen. The aim, therefore, is to improve energy efficiency through the use of natural techniques and materials, not necessarily local, but that are able to give excellent performance, without affecting the traditional character of the building.


Conclusion of the masonry
The first intervention involved the closure of the wall by laying dry stones.
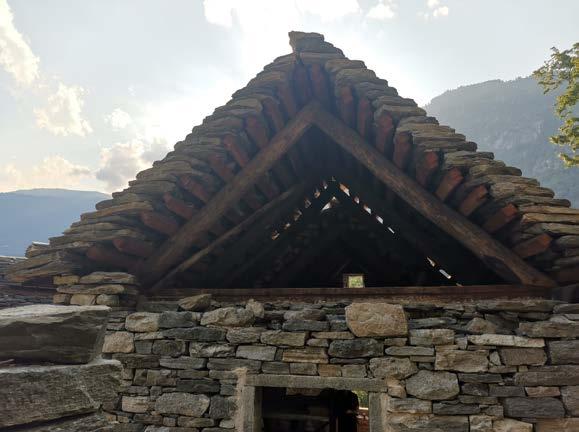
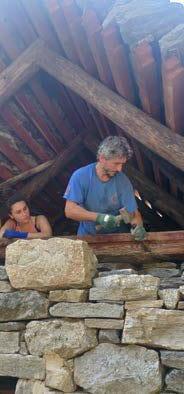
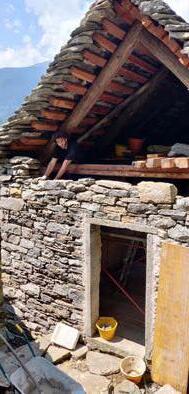
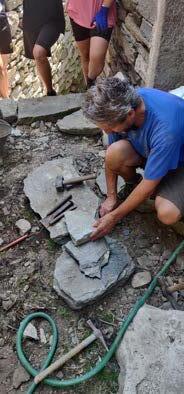
Application of a layer of thermal insulation on the inner wall
The second intervention involved the construction of wooden support frames for the future insertion of the insulating material made of loose hemp; The material was mixed in a concrete mixer and then applied to the wall thanks to the use of a wooden plank to contain it and then pounded in order to reach the proper consistency.
Application of thermoplaster
The thermoplaster was applied manually in a thickness between 1 and 5 cm through the use of a trowel.
Application of lime plaster
Subsequently, the plaster mesh was fixed on which it was possible to spread the final layer of coating.
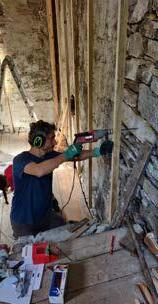
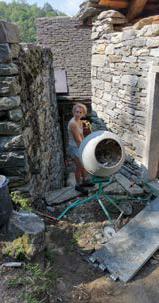
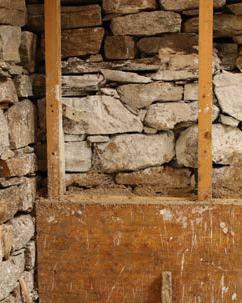
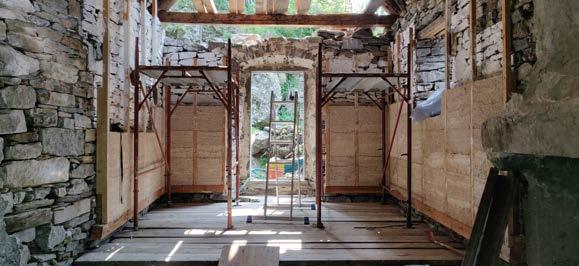
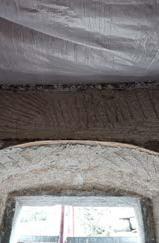
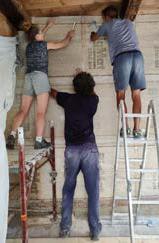
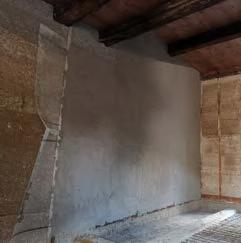
Attic insulation
The construction technique used for the insulation of the attic is the sandwich type, consisting of two planks with a system of joists inside, completed by filling it with mineralized hemp.
The last intervention involves the installation of the vapour barrier, the installation of the connectors and the electro-welded mesh and finally the casting of concrete.
