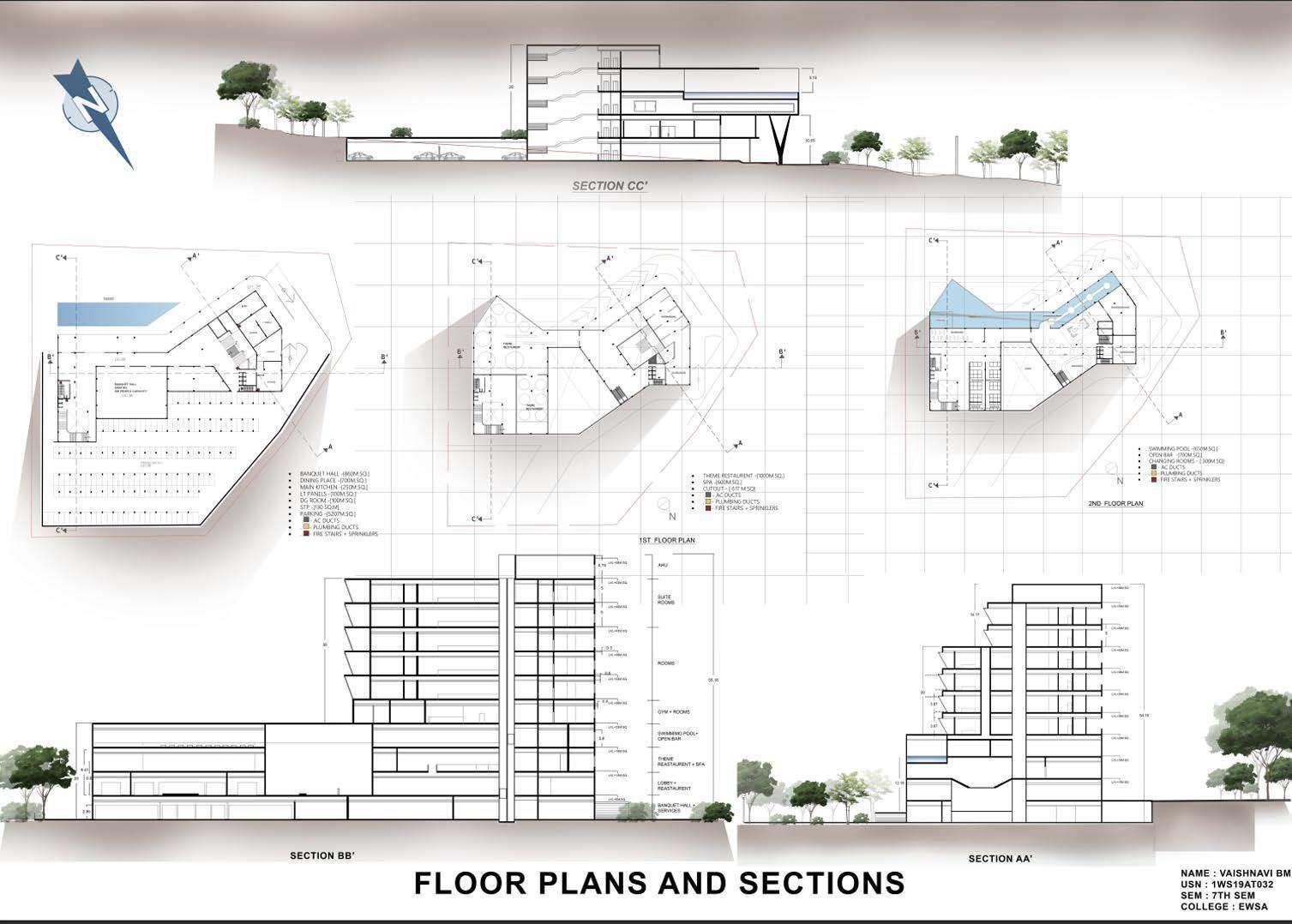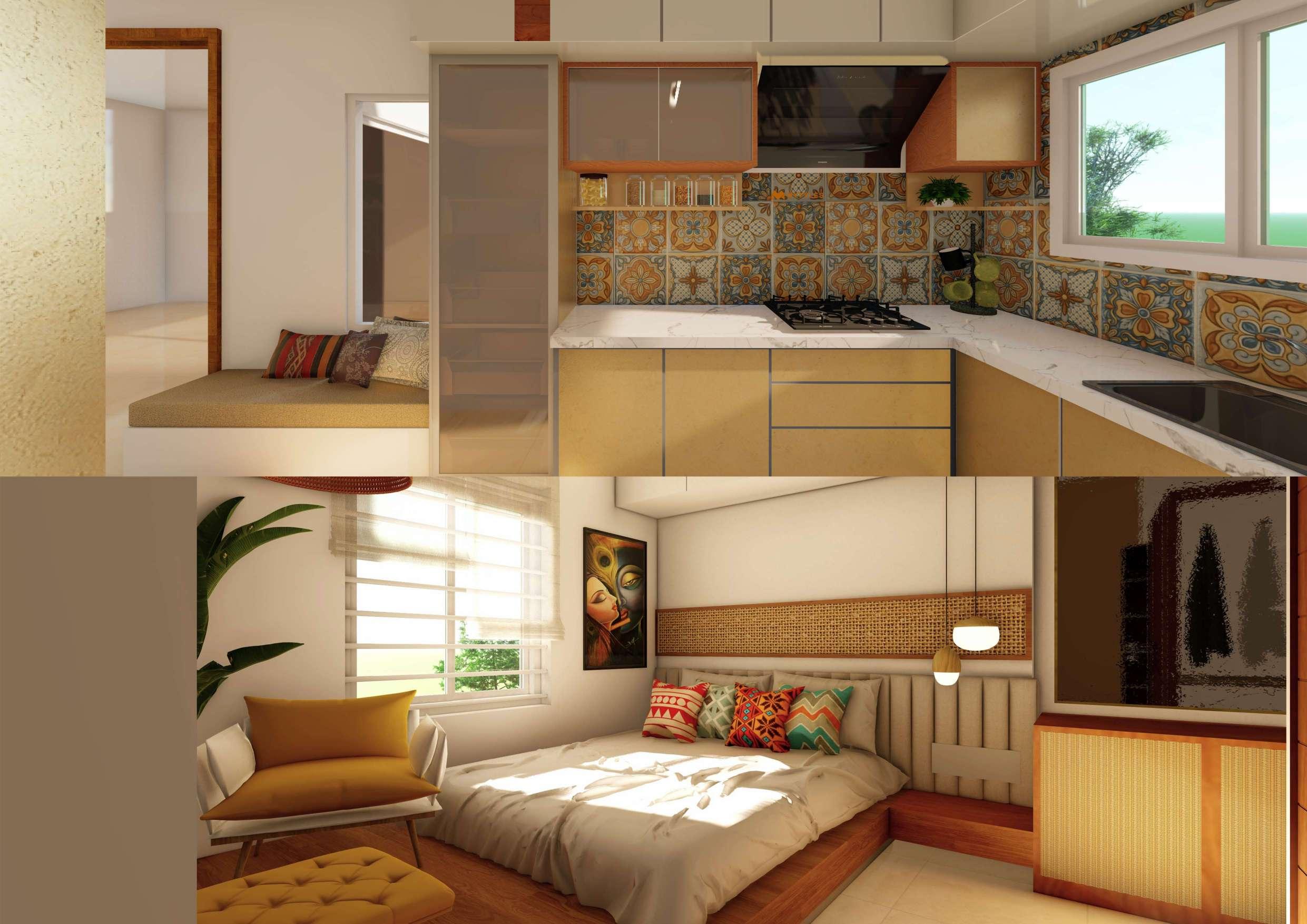
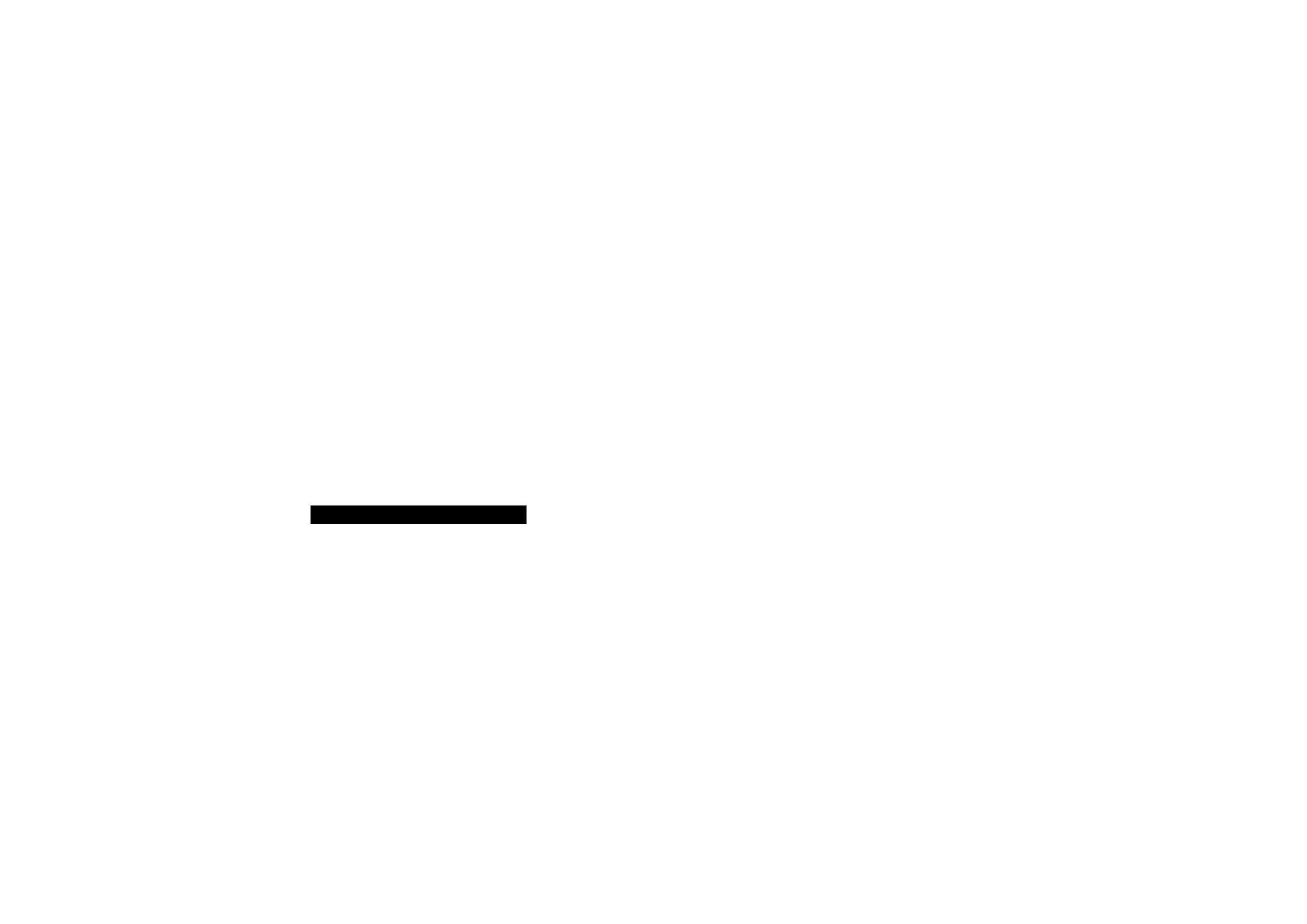
CV
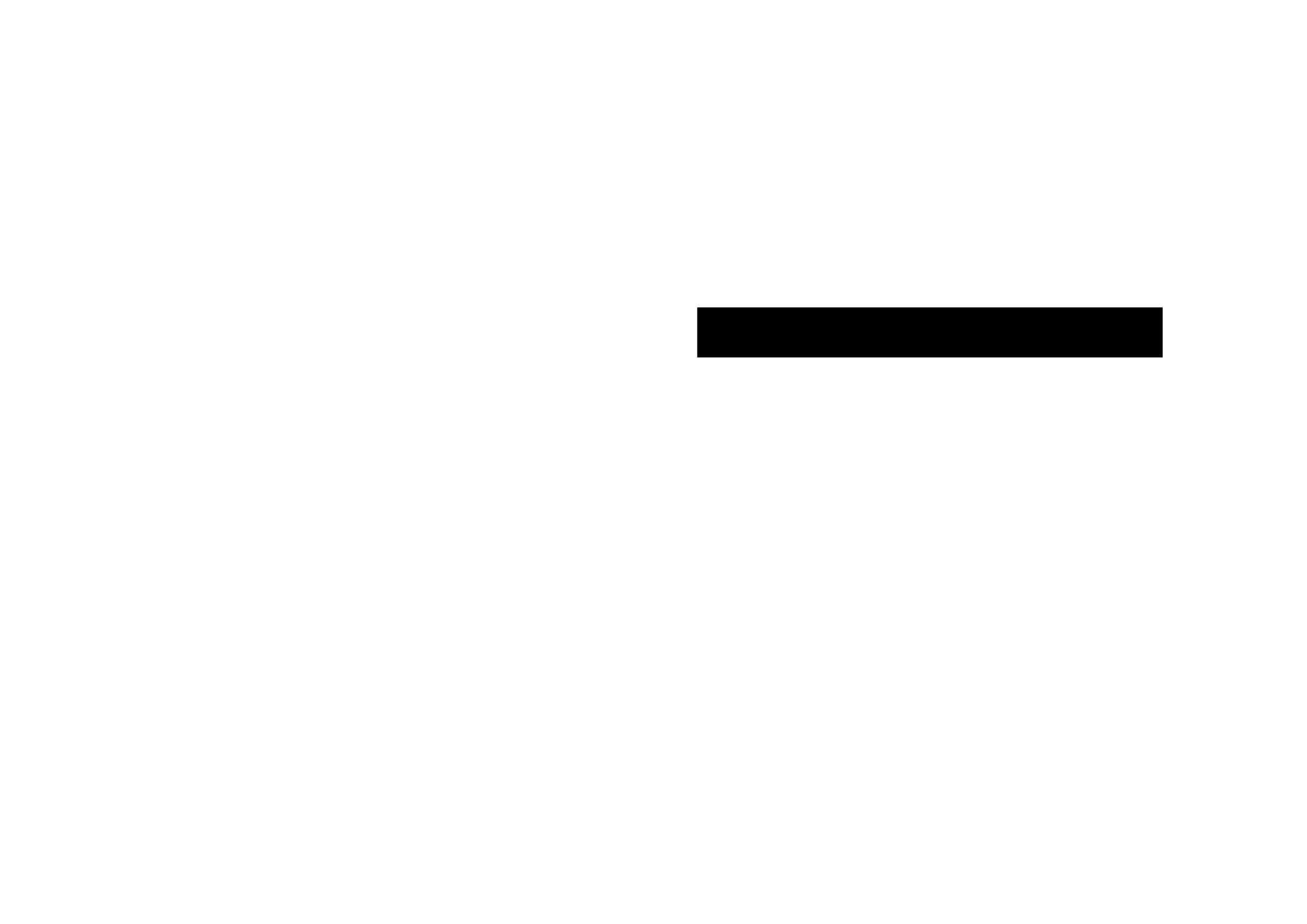
INTERNSHIP @ OCHRE ARCHITECTS
01.PurvaOakshireclubhouse
02.Brigadeivoryclubhouse
03.Sandeepagarwalresidence
ACADEM IC W ORKS
01.Redevelopmentofbdacomplex[thesis]
02.Artgallerywithauditorium
035starhotel,ujjain
FREELANCING
01.Ganeshresidence
02.Yashwanthresidence


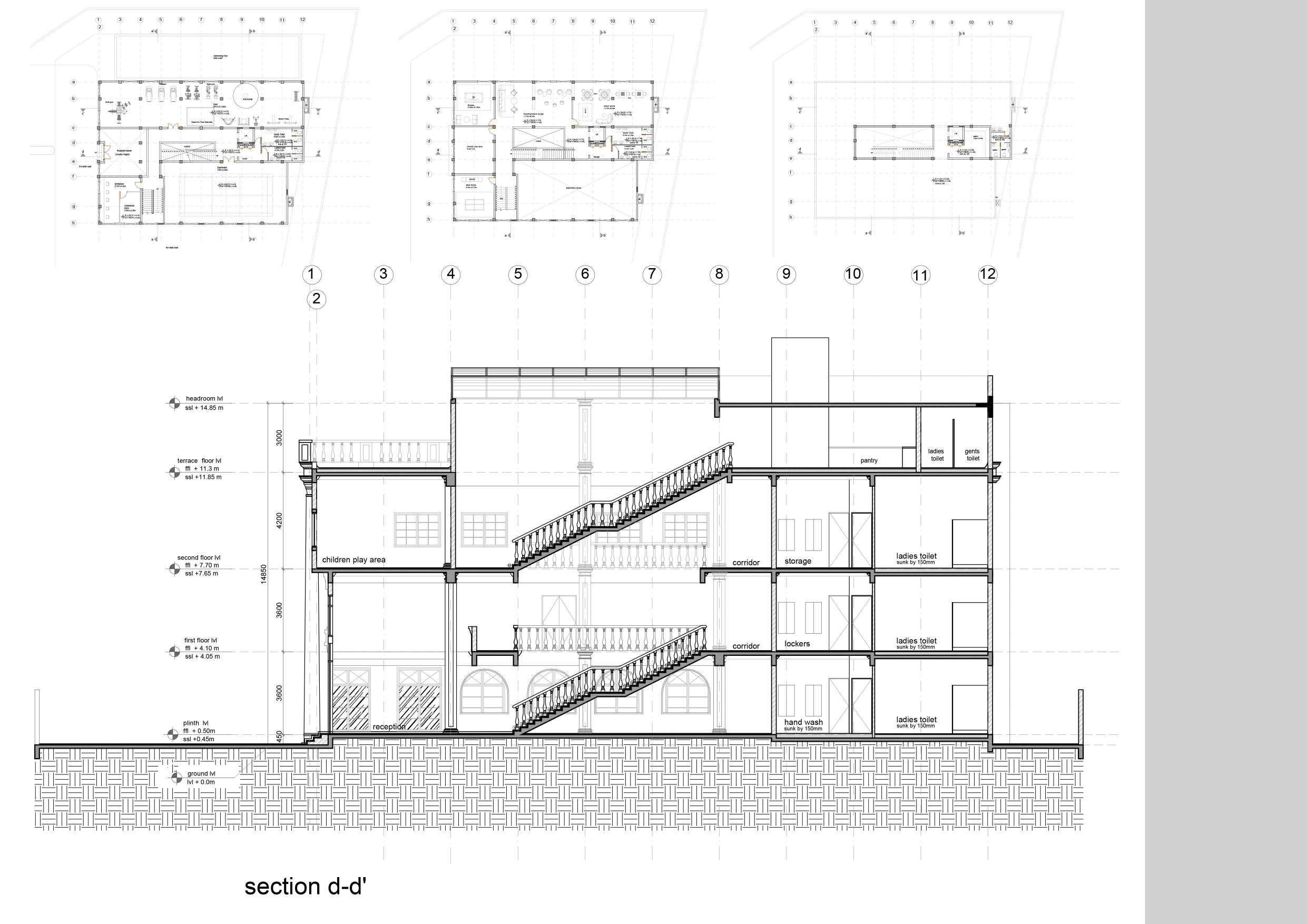

E
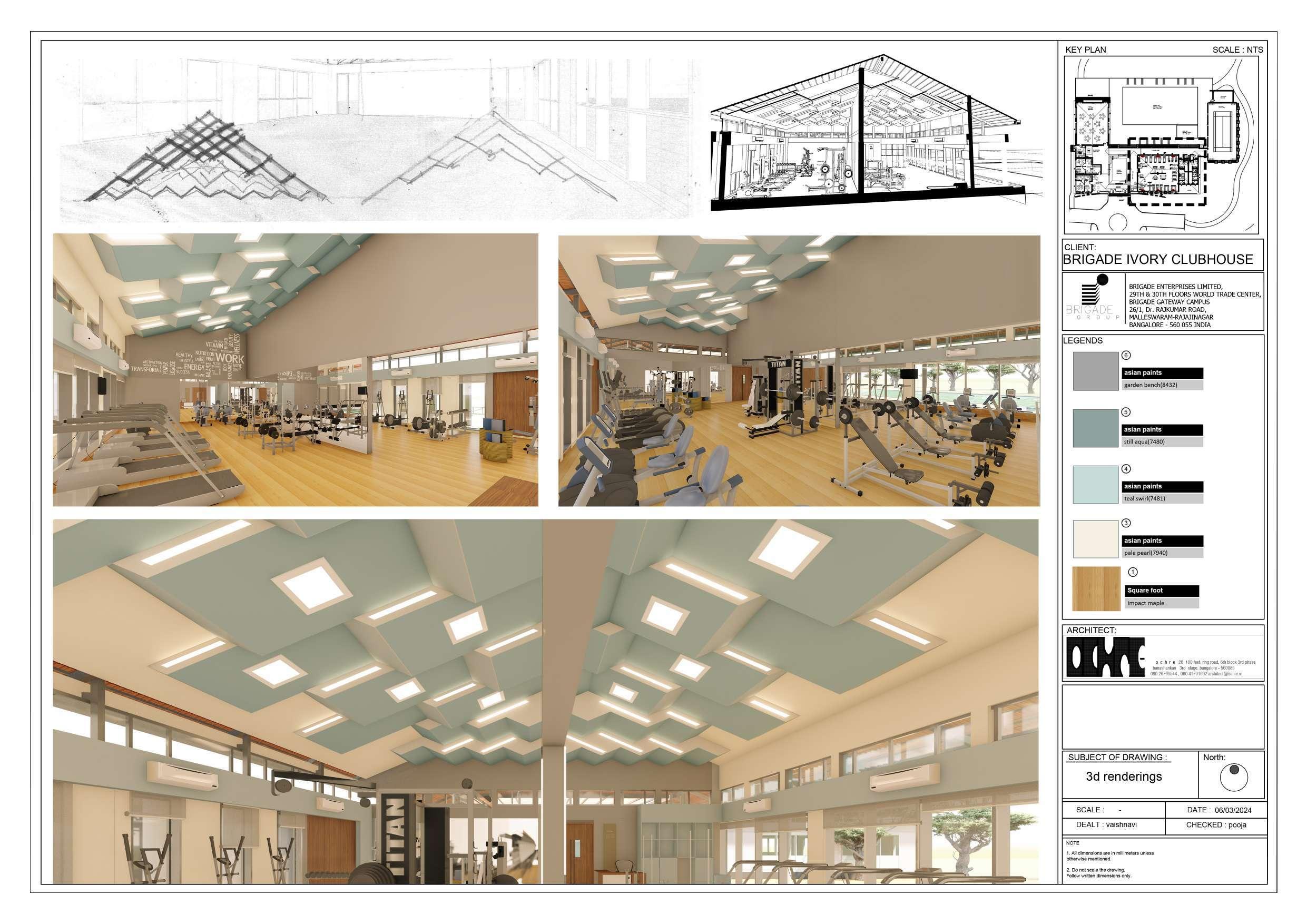
toddler area courtyard pantry seating ffl+94.50m ssl+94.45m 3000 tob+97.45m rfl+101.45m 2.1mwidecorridor P1 P1 P4 AC GT1 BL1 D1524W mirror 4009 ffl+94.50m ssl+94.45m 3000 tob+97.45m rfl+101.45m 2.1mwidecorridor P1 P1 P4 AC GT1 BL1 D1524W mirror 4009 B C +99.86lvl +99.61lvl A+99.89lvl pickpoint D+99.45lvl E+99.20lvl C B A D E F G +99.15lvl +98.90lvl F G H+98.43lvl G B C +99.61lvl +99.45lvl A+99.86lvl pickpoint D+99.20lvl E+99.11lvl +98.85lvl +98.70lvl F G H+98.55lvl A B D C H G F E J +98.28lvl +98.16lvl I J battery&UPS battery&UPSseating seating locker locker locker locker locker locker locker locker locker locker locker locker @185mm fromffl F1+P1 P4 P5 asianpaints-stillaqua7480 asianpaints-tealswirl7481 P1asianpaints-palepearl7940 F1+P4 F1+P5 RL RL1recessedsquarelight600600x 300mm SB28moduleswitchbox SBswitchbox6/16A 6/16Asocket+switch T4impactmaple1200x600mm starttile1200x600mm asianpaints-stillaqua7480 asianpaints-tealswirl7481 asianpaints-palepearl7940 mirror P6asianpaints-gradenbench8432 y2aquabluelaminates L9 L9 L91200mm 800mm 900mm L1 L1 L1 L1 L1L1 NOTE 1.Alldimensionsareinmillimetersunless otherwisementioned. 2.Donotscalethedrawing. Followwrittendimensionsonly. oc20100feetringroad,6thblock3rdphase banashankari3rdstage,bangalore560085 0802679954408041701662architect@ochre.in BRIGADEENTERPRISESLIMITED, 29TH&30THFLOORSWORLDTRADECENTER, BRIGADEGATEWAYCAMPUS 26/1,Dr.RAJKUMARROAD, MALLESWARAM-RAJAJINAGAR BANGALORE-560055INDIA ARCHITECT: CLIENT: DEALTvaishnavi SUBJECTOFDRAWING: SCALE:1:75inA3 North: CHECKEDpooja DATE:06/03/2024 LEGENDS rcpsections BRIGADEIVORYCLUBHOUSE KEYPLAN SCALE:NTS

starttile sectionff' D1524Wh screen 300 2400 600 1350 W1 P+P2P+P2 T2 ffl+94.50m ssl+94.45m tob+97.45m rfl+101.02m MS PJ 3600 BL2 BL2 nospacers,paperjoint AC D1524WhAC 300 RL1 cutthroughtype4partceiling B C A+98.17lvl pickpoint D +98.42lvl E +98.28lvl F+99.28lvl G +99.56lvl H +98.73lvl +99.01lvl +98.31lvl ABA C D E F E G H A B C +98.73lvl +98.45lvl A+98.17lvl pickpoint D+99.56lvl E+99.28lvl G +98.87lvl +99.15lvl starttile sectionhh' D1524Wh screen W1 P+P2P+P2 T2 tob+97.45m
MS PJ BL2 nospacers,paperjoint ACAC D1524Wh RL1 RL1 A B C D E F G A cutthroughtype3partceiling ffl+94.50m ssl+94.45m D F asianpaints-palepearl7940
asianpaints-bushland8528 P1 P2 P3 P4 P5 asianpaints-stillaqua7480 asianpaints-tealswirl7481 L9a L9b L9c L9d recessedprofilelight600mm recessedprofilelight1200mm recessedprofilelight1000mm recessedprofilelight1600mm RL1squarelight600mm cschangingstation highwallac F1 F2 gypsumfalseceiling calciumcilicate RL1 2'X2'recessed ceilingpanellight NOTE 1.Alldimensionsareinmillimetersunless otherwisementioned. 2.Donotscalethedrawing. Followwrittendimensionsonly. ohe20100feetringroad,6thblock3rdphase banashankari3rdstage,bangalore560085 0802679954408041701662architect@ochre.in BRIGADEENTERPRISESLIMITED, 29TH&30THFLOORSWORLDTRADECENTER, BRIGADEGATEWAYCAMPUS 26/1,Dr.RAJKUMARROAD, MALLESWARAM-RAJAJINAGAR BANGALORE560055INDIA ARCHITECT: CLIENT: DEALT:vaishnavi SUBJECTOFDRAWING: SCALE1:75inA3 North: CHECKED:pooja DATE:18/03/2024 LEGENDS rcpsectionsofmph BRIGADEIVORYCLUBHOUSE KEYPLAN SCALE:NTS
rfl+101.02m
asianpaints-swisscoffee4215
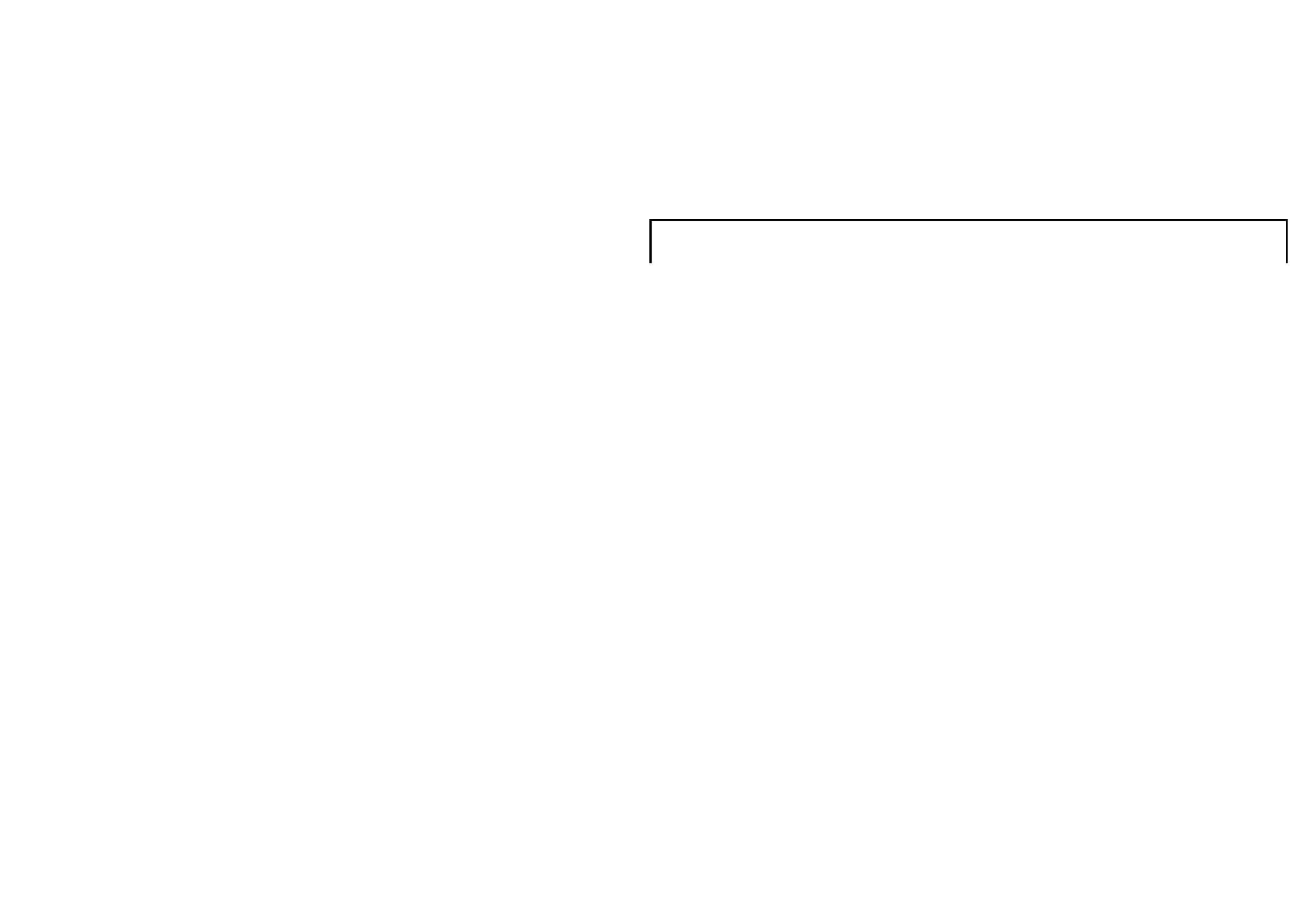
E
19mmplystoragefinished withveneer
plyfinishedwithveneer
7" slope slope 3° eq eq eq eq 6" 2' eq eq 2' 3'-4" 2' 1'-6" 1'-9"1'-6" 8' 1'-2" 1'-2" 4" 1'-10" 9' 2'-11" 5'-7" 1' 6" 4'-8" 2'-6" 2'-6" diningandkitchen 15'10"x21'0" lvl+6'8" ssl-4'-0" ffl-4'-2" ssl-4'-0" ffl-4'-2" kitchenanddining terrracelevel ssl-14'-1" wpl-14'-5" lvl+15'11" lvl+15'11" ssl-4'-0" ffl-4'-2" kitchenanddining terrracelevel seating planter ssl-14'-1" ffl-14'-5" 19mmply shelf shelf mini fridge microwave 6"thk fabrication wall
sectionaa' sectioncc'
tallstorageunitin19mm
kitchencounter 6"thk fabrication wall kitchensink kitchensink a a' c' c d' d b b' shelves 25mmthk IPSfinish 20x6mmgroove columninelevation shelf detail-b detail-a shelf shelf shelf shelf shelf shelf 19mmply storage finishedwith veneer 20mmply storage finishedwith veneer shelf shelf shelf shelf shelf shelf storage storage storage eq eq 2' eq eq eq induction drawer drawer drawer drawer drawer drawer 5" drawer drawer 1'-2" 1'-4" 2'-8" shelf builtin microwave builtin fridge 2' eq eq eq 12' 2' tallstorageunitin 19mmplyfinished withveneer kitchenanddiningplanat+1'4" drawerunder kitchencounterin
kitchencounter above a a' c' c 6"thk fabrication wall d' d b b' kitchensink drawer drawer drawer storage storage storage detail-a eq eq 2' kitchensink 1'6'' 1'5'' detail-c drawer 5" 5" drawer e e' drawer 5" PROJECTTITLE: och e20100feetringroad6thblock3rdphase banashankari3rdstagebangalore560085 0802679954408041701662architect@ochre.in copyrightsreserved proposedpavillionfor mr.sandeepagarwal allmeasurementsareinfeetandinches 1:36 SCALE DATE DEALT vaishnavi 06.02.2024 CHECKED shimlata DRG.TITLE: Dwgpath: kitchen detail note: 1.Allmeasurementarein feetandinches 2.Donotscalethedwg. 3.Followthewrittendimensions only. 4.Thementioneddimensions arefinisheddimensions. 5.Allsillheightstobeconsid-eredfromffl 5.bob-bottomofbeam 6.bos-bottomofslab groundfloor
kitchenanddiningplanat5'
19mmplyfinished withveneer
2' 9'-3" 1'-6" 1'-9" 1'-6" 7'-9" 4'-8" 1'-10" 4" 8' 7'-6" 3'-2 12 1'-4" 2'-11" 1'-9" 81 2 " drawer 2'-6" ssl-4'-0" ffl-4'-2"kitchenanddining terrrace ssl-14'-1" wpl-14'-5" lvl+15'11" lvl+15'11" ssl-4'-0" ffl-4'-2" kitchenand dining terrracelevel seating planter ssl-14'-1" ffl-14'-5" sectiondd' sectionbb' tallstorage kitchen counter drawer shelf shelf mini fridge microwave shelf drawer drawer 1'-4" 2'-8" 19mmply
finishedwith veneer 5" 5" drawer drawer drawer 5" 5" drawer 2" drainpipe 19mmply drawer finishedwith veneer 19mmply storage finishedwith veneer 2" 1'6'' 1'5'' as per site 1" 19mmply shutter detail-a 1" 1 4 " detail-b 45°chamfer fingergroove 19mmply shutter striplights detail-c fingergroove 5" 5" 3" 7" sectionee' drain pipe PROJECTTITLE: och e20100feetringroad6thblock3rdphase banashankari3rdstagebangalore560085 0802679954408041701662architect@ochre.in copyrightsreserved proposedpavillionfor mr.sandeepagarwal allmeasurementsareinfeetandinches 1:36 SCALE DATE DEALT vaishnavi 06.02.2024 CHECKED shimlata DRG.TITLE: Dwgpath: kitchen detail note: 1.Allmeasurementarein feetandinches 2.Donotscalethedwg. 3.Followthewrittendimensions only. 4.Thementioneddimensions arefinisheddimensions. 5.Allsillheightstobeconsid-eredfromffl 5.bob-bottomofbeam 6.bos-bottomofslab groundfloor
storage
PROJECTTITLE:
outside 15mmthkIPS finish(lightgrey) 6mmWPC
50x100mmMSbox section pivot 12mmthk MSplate
raincover msplate
50x100mmmsbox section
+15mmIPS(lightgrey)
elevation-a b b
ffl 6mmWPC
pivotdoor 6" inside
plan a b b 43 4 " detaila detailb 43 4 " 15mmthkIPSfinish
pivot detaila
detailb 2" 2" 21 2 " 31 2 " 12mmthk MSplate
6mmWPC 50x100mm MSboxsection
12mmMSplate
DRG.TITLE: Dwgpath o h e20100feetringroad6thblock3rdphase banashankari3rdstagebangalore560085 0802679954408041701662architect@ochre.in copyrightsreserved proposedpavillionfor mr.sandeepagarwal allmeasurementsareinfeetandinches deatildrawing varies SCALE DATE DEALT note: 1.Allmeasurementarein feetandinches 2.Donotscalethedwg. 3.Followthewrittendimensions only. 4.Thementioneddimensions arefinisheddimensions. 5.Allsillheightstobeconsid-eredfromffl 5.bob-bottomofbeam 6.bos-bottomofslab vaishnavi 16/02/2024 CHECKED shimlata
compoundwalldetail












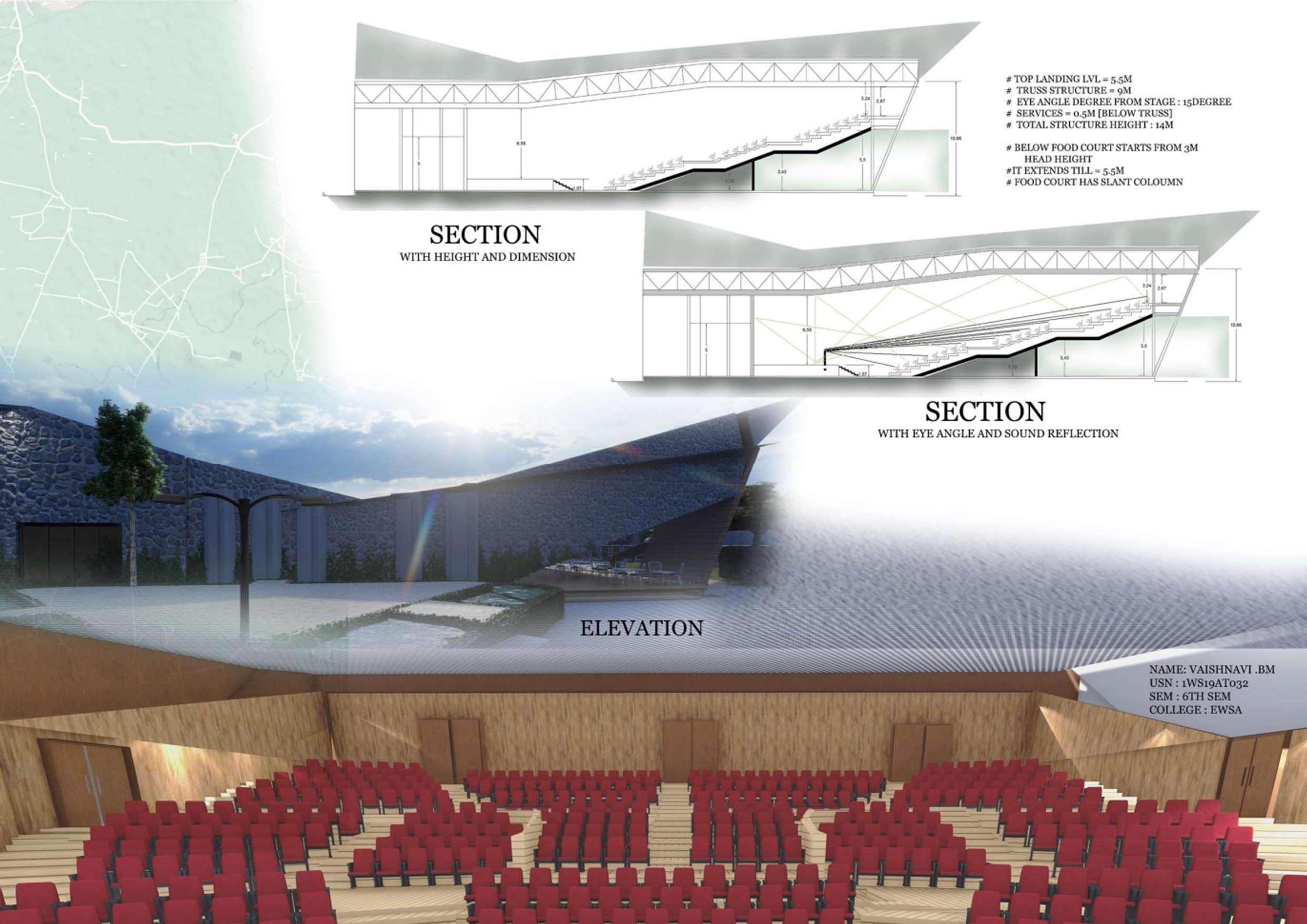
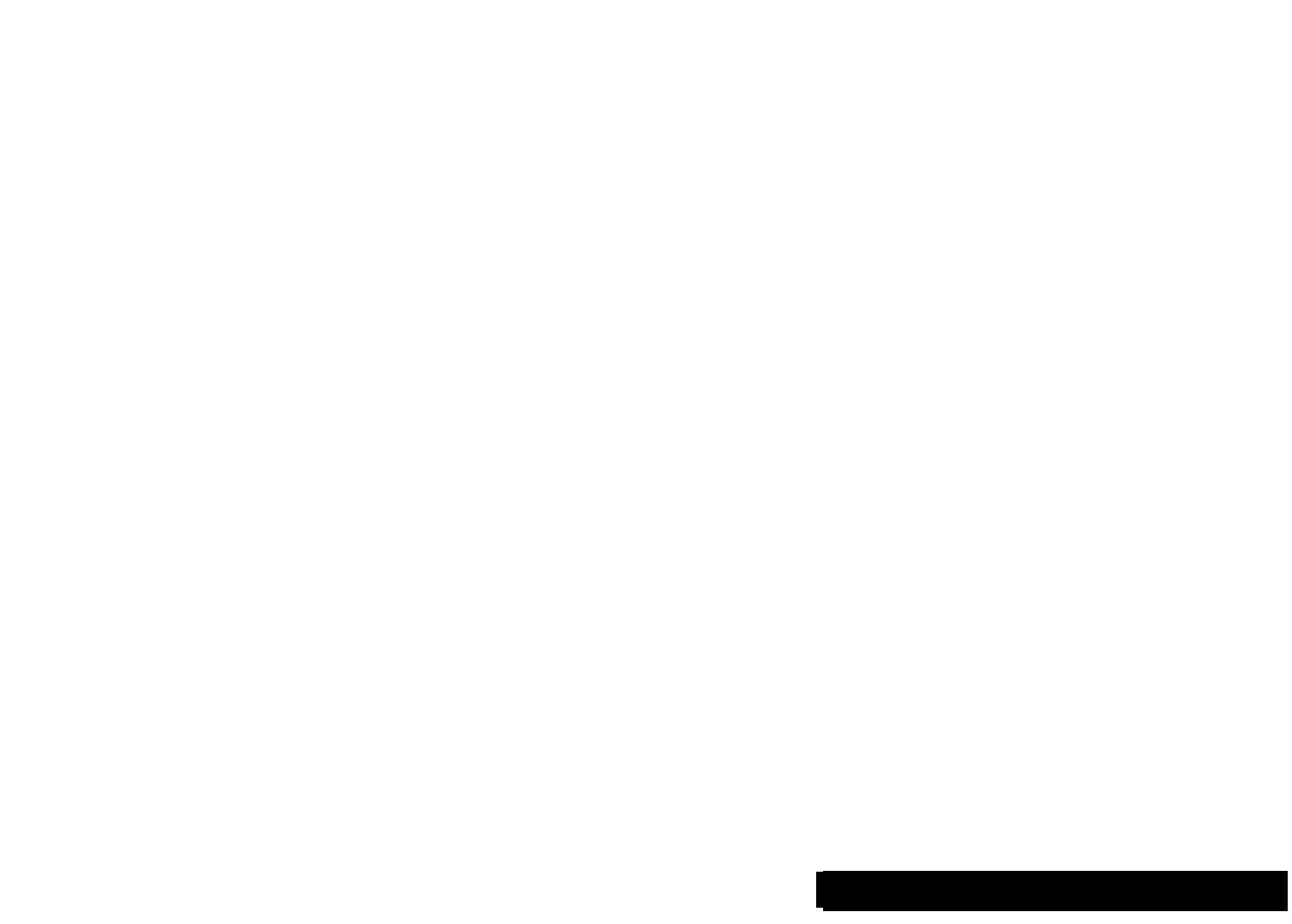
]
