Urban Design: Bridge connectivity from metro to site




ROOM CUM OFFICE, AHMEDABAD, GUJARAT
SELF-HELP HOUSING IN THE INDIAN CONTEXT



VANGUJJARS, HARIDWAR, UTTARAKHAND

Content part A | architectural design | academic ________________________________________________________________________________ 2016 | 2022 01 | FACULTY
Thesis Project
10th Sem
2021-2022 02 | TRANSIT
Urban Design Project | 9th Sem | 2021-2022 04 | HIGH
Mixed Use Project | 6th Sem | 2019-2020 06 |
Residence Project | 3rd Sem | 2017-2018 03 |
COST
Slum Redevelopment Project | 7th Sem | 2020-2021 05 |
School Design Project | 5th Sem | 2018-2019 07 | UNDERSTANDING
Settlement Study Project | 3rd Sem & 4th Sem | 2017-2018 08 |
AND STAFF HOUSING AT IIM, NAGPUR
|
|
ORIENTED DEVELOPMENT, ROHINI SECTOR-18, NEW DELHI
RISE, GURUGRAM SECTOR-49, HARYANA
HOME, NUH, HARYANA
LOW
HOUSING, KUMARGURUPALLAM, PONDICHERRY
K-12 SCHOOL, GURUGRAM, HARYANA
02 |
Residence Project
Sem
02 |
TIEWALA JI KI HAVELI, MANDAWA, RAJASTHAN Measured Drawing Project | 2nd Sem | 2016-2017
TWIN HOUSE, AHMEDABAD, GUJARAT
| 8th
| 2020-2021
Dissertation
Sem
01 | UDAIPUR
Hill Resort Project |
Sem |
01 |
Seminar
Sem
03 | LIVING
Interior Design Project
8th Sem
academic part D | extra | beyond academics
| 9th
| 2021-2022
RESORT (GOVERNMENT PROPOSAL), KALAROHI, RAJASTHAN
8th
2020-2021
IMPACT OF POOR SANITATION ON CHILD HEALTH
| 7th
| 2020-2021
|
| 2020-2021 part B | architecture | profession part C | research |
ARCHITECTURAL DESIGN | ACADEMIC



THESIS DESIGN

A P art A
01
View from Recreational spaces towards Future expansion
Thesis Site Model
Project Name : Faculty and Staff Housing at IIM, Nagpur
Location : Outskirts of Nagpur
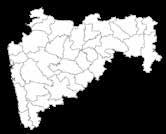

Site Area : Campus Area=53.7 Ha; Proposed Area= 20.4 Ha


site is adjacent to the water-body, there is a problem of seepage below the surface ofthe soil. The center area which is more prone to fIooding due to overflow of adjacent water tank.
The proposed thesis project intends to design a unique Faculty and Staff housing which aims to remove the sense of work and home at one place. In order to design a national importance campus has been chosen. The project looks into designing faculty and staff housing in a campus called the Indian Institute of Management, Nagpur. The Indian Institute of Management, Nagpur has been located in the MIHAN zone (Multi-modal International Cargo Hub and Airport at Nagpur) according to the MIHAN master plan.
NEED IDENTIFICATION
Lack of Privacy:
Students will be intensively activating the campus area throughout the day. Their energy can be exciting, but it is important for the faculty to have downtime to get their energy back after the long day of work, and also for that the space should be separated from the students and other people.
Lack of Hierarchy of Spaces:
Primarily that the proximity in the age of these residents also the recreational spaces around them more closely resemble a peer group than a staff/student relationship. Faculty member chooses to connect with their students at whatever level, but they all need a means of separation on their terms. The hierarchy between staff members and students’ personal spaces will give staff members the ability to set and maintain office hours, enjoy personal activities and hobbies, and know that their home is their safe space allowing them to have a perfect lifestyle.
Lack of sense of community:
As staff members will be away from their home town and working there will be a lack of homeliness in their life (Paul Hanson, 2018).

RESEARCH INTENT: Vision
ESTABLISHING PRIVACY:
To establish Privacy without alienating the staff Housing from the main campus.

CREATING HIERARCHY:
To create Hierarchy of spaces keeping the different types of working staff in mind
Source:
STAFF HOUSING
SUPPORTING FAMILY AND CREATING COMMUNITY:
The goal is to eliminate the feeling of Institution and to emphasize family and community.
shares the boundary with AIIMS on the south, on the North there is water tank which runs along rear northem side
Faculty & Staff Housing at IIM Nagpur 94
IIM,NagpurCampus AIIMSCampus DahegaonTank ZupudiForest Ecologicalzone MorajTownship Bloomdale LupinLtd. Hexaware Tech Ltd. Infosys DPS MIHAN Altius ServiceCustomer Private SEZ Zone SEZ Zone SEZ Zone
SITE
Figure
Access
Campus
Main Road
Secondary Road Inner
Road Site Boundary Existing Campus Entries
Main Entry
Service Entry
Drainage Slope
Existing Site Entry
Future Entry
View from the site
Drainage
SITE PLAN
Possible entry to the site
SEZ Master Plan
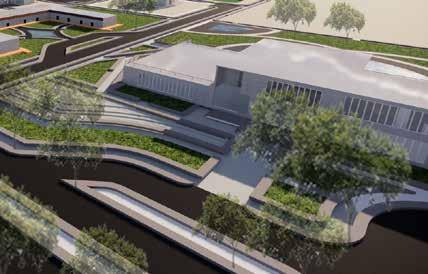







01 Dahegaon Tank SEZ Zone 30 m ROW AIIMS, Nagpur AIIMS Road Zupudi Forest IIM Campus Ecological Zone 02 02 02 02 02 02 02 02 03 03 03 03 04 04 04 04 04 05 06 08 09 10 14 15 16 17 18 11 12 13 07 02 19 20 02 02 02 02 02 02 02 01. Entry to the Site 02. Parking 03. Future Development 04. Parks 05. C2 Cluster 06. C1 Cluster 07. Director’s House 08. Commercial Center 09. Faculty Club 10. Swimming Pool 11. Football Ground 12. Tennis & Badminton Court 13. Basketball court 14. Community Hall 15. Community Hall greens 16. C3 Cluster 17. C4 Cluster 18. Services on the Site 19. Proposed Entry to the Site 20. Integration of Zupudi forest inside the site STAFF HOUSING FUTURE EXPANSION FUTURE EXPANSION FACULTY HOUSING COMMON AMENITIES: FACULTY CLUB RECREATIONAL SPACE View towards Play Grounds View towards Type 5 & Type 6 unit Cluster View towards Faculty Club View towards Type 4 & Type 4[S] Unit Cluster View towards Type 1 & Type 2 Unit Cluster View towards Type 4 & Type 4[S] Unit Cluster








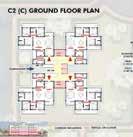












Faculty Staff Housing at IIM Nagpur 176 Drawing 71: C3 Cluster plans and Sections Source: Author DROP OFF DROP OFF DROP OFF Dahegaon Tank DROP OFF SEZ Zone AIIMS, Nagpur Zupudi Forest IIM Campus Ecological Zone AIIMS Road DROP OFF DROP OFF DROP OFF Vehicular Circulation Pedestrian Circulation 9.2 CIRCULATION ON SITE PART A PART C PART B Architectural Thesis 2022 169 Drawing 64: C2 Cluster Plans Source: Author Faculty & Staff Housing at IIM Nagpur 170 Drawing 65: C2 Cluster plans and Sections Source: Author DIRECTOR’S HOUSE (TYPE 7) Faculty & Staff Housing at IIM Nagpur 172 Drawing 67: Faculty club and Director’s House Plans Source: Author Architectural Thesis 2022 179 Drawing 74: C4 Cluster plans and Sections Source: Author STAFF HOUSING FACULTY HOUSING COMMON AMENITIES TYPE 1 & TYPE 2 UNITS FACULTY CLUB TYPE 4 & TYPE 4[S] TYPE 5 & TYPE 6 TYPE 3 UNITS TYPE 7 UNIT [ Director’s House ]


02
URBAN DESIGN
View from Recreational space towards Faculty Housing
View towards Retail & Office
Project Name : Transit Oriented Development Project


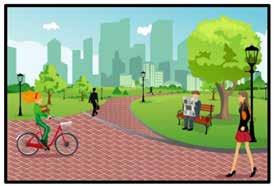

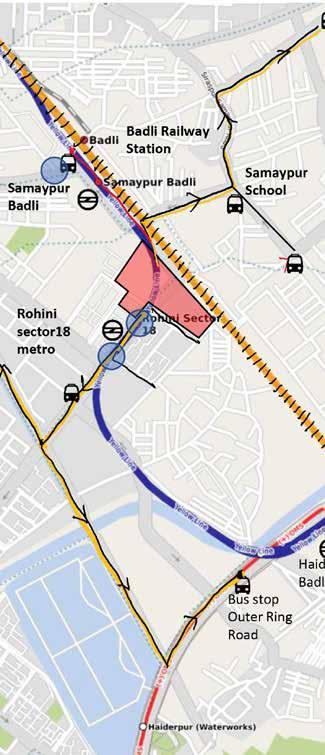

Location : Rohini Sector-18, New Delhi
Site Area : 10 Ha


Inviting Everyone Interactive Spaces Avoids dead spaces Lively Space throughout Year ________________VISION







Office Block Retail cum Service Apartment BUSINESS HOTEL SITE ENTRY/EXIT PEDESTRIAN ENTRY BUILDING ENTRY RETAIL BLOCK DROP-OFF DROP-OFF DROP-OFF DROP-OFF DROP-OFF DROP-OFF DROP-OFF DROP-OFF DROP-OFF MIG | HIG HOUSING GREEN COVER GREEN COVER OFFICE BLOCK AUDITORIUM BANK MUSEUM ROHINI SECTOR-18 METRO STATION EWS HOUSING View towards Retail cum Service Apartment View towards Housing EWS Housing
Block
Office
HOTEL BLOCK









OUTSIDE SITTING FOR KIOSK +56250 +52950 +49650 +46350 +43050 +39750 +36450 +33150 +29850 +26550 +23250 +19950 +12600 +16650 HOTEL ROOMS DOUBLE HEIGHT SPACES DOUBLE HEIGHT SPACES SRVICE FLOOR +8550 +4500 +450
SLUM REDEVELOPMENT


03
View from retail towards Office & Housing
Slum Redevelopment - Kumargurupallam
Project Name : Low Cost Housing
Location : Kumargurupallam, Pondicherry
Site Area : 4717.3 sqm

Existing Site Plan
MASSING STRATEGY
DESIGN BRIEF: KUMARGURUPALLAM
1. Total units required in this location is 224.
2. Min. DUs possible in retrofit of existing blocks is 16 x 3 = 48
3. Max. DUs proposed in lieu of demolished blocks is 176.



4. DEVELOPMENT CONTROLS:
• Max. Ground Coverage 60%
• FAR - no limit
• Max. height - 20.0 m.
• Setback - Min. 3.0 m from all site boundaries, as per design from all existing buildings.
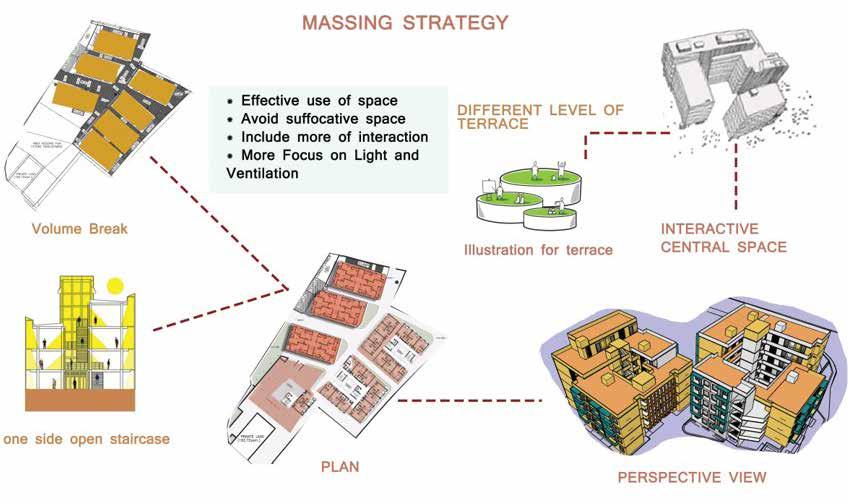

5. DESIGN PRIORITIES:
• Provision of Community open spaces for children’s play, festivals, etc.
• Provision of Common Amenities like Community Hall, Crèche, Reading/Study Room, Shops, parking for bikes, carts etc.

• Provision of attached outdoor space (open/semi-open) with every DU in addition to covered area of 30 Sqm.
• Cross ventilation and daylight.
• Provision of one private room in the DU, not for passing through.
• Independently accessible bathroom, latrine and washbasin.
• Minimum internal circulation
• Max. utilisation of external circulation area for other semi- private/semi-public uses.
New Block with open Ground Floor View towards Retrofitted View towards Open Ground Floor
CLUSTER‘C’
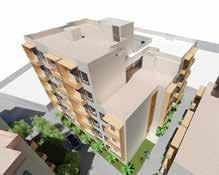

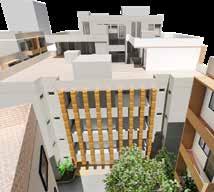



CLUSTER‘A’
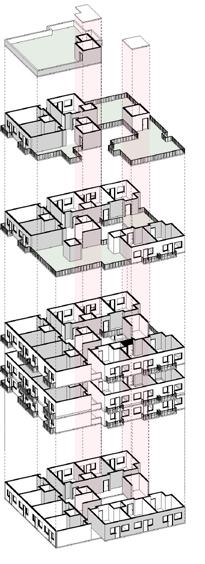

CLUSTER‘B’
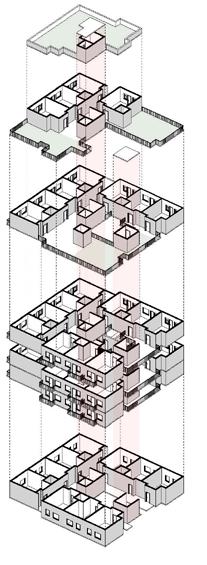
+16800 +18200 +14000 +11200 +8400 +5600 +2800 +00 +450 +3450 +6450 +9450 +12450 +14650
PLAYGROUND CLUSTER ‘A’ CLUSTER ‘B’ CLUSTER ‘C’ RETROFITTED BLOCK GROUND FLOOR FOR COMMON USE RETROFITTED BLOCKS = 72 Units NEW DESIGNED BLOCKS = 155 Units COURTYARD REQUIRED NO. OF UNITS = 224 Units ACHIEVED = 226 Units SITE ENTRY/EXIT SITE ENTRY/EXIT SITE ENTRY/EXIT BUILDING ENTRY
Existing Plan

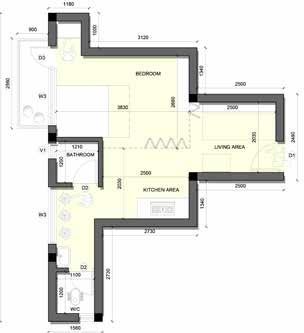
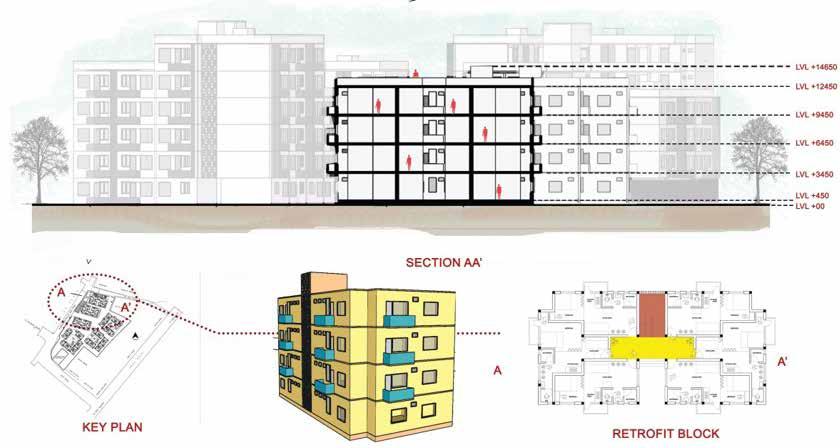


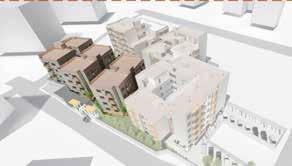

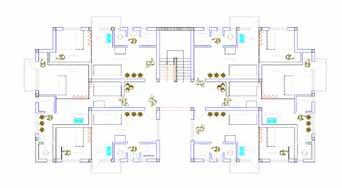

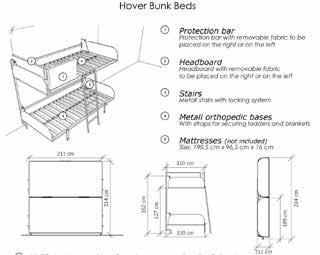

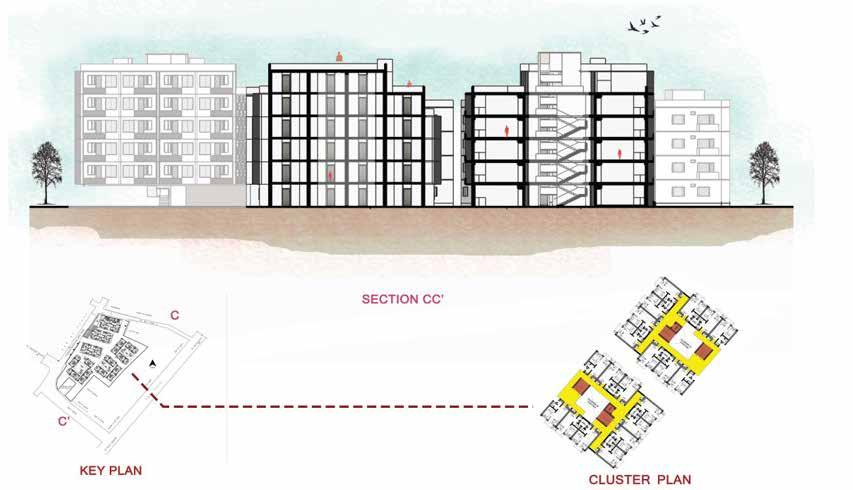

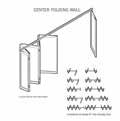
Retrofitted Plan
Superimposed Plan
Minimum damage to old structure
MIXED-USE HIGH RISE
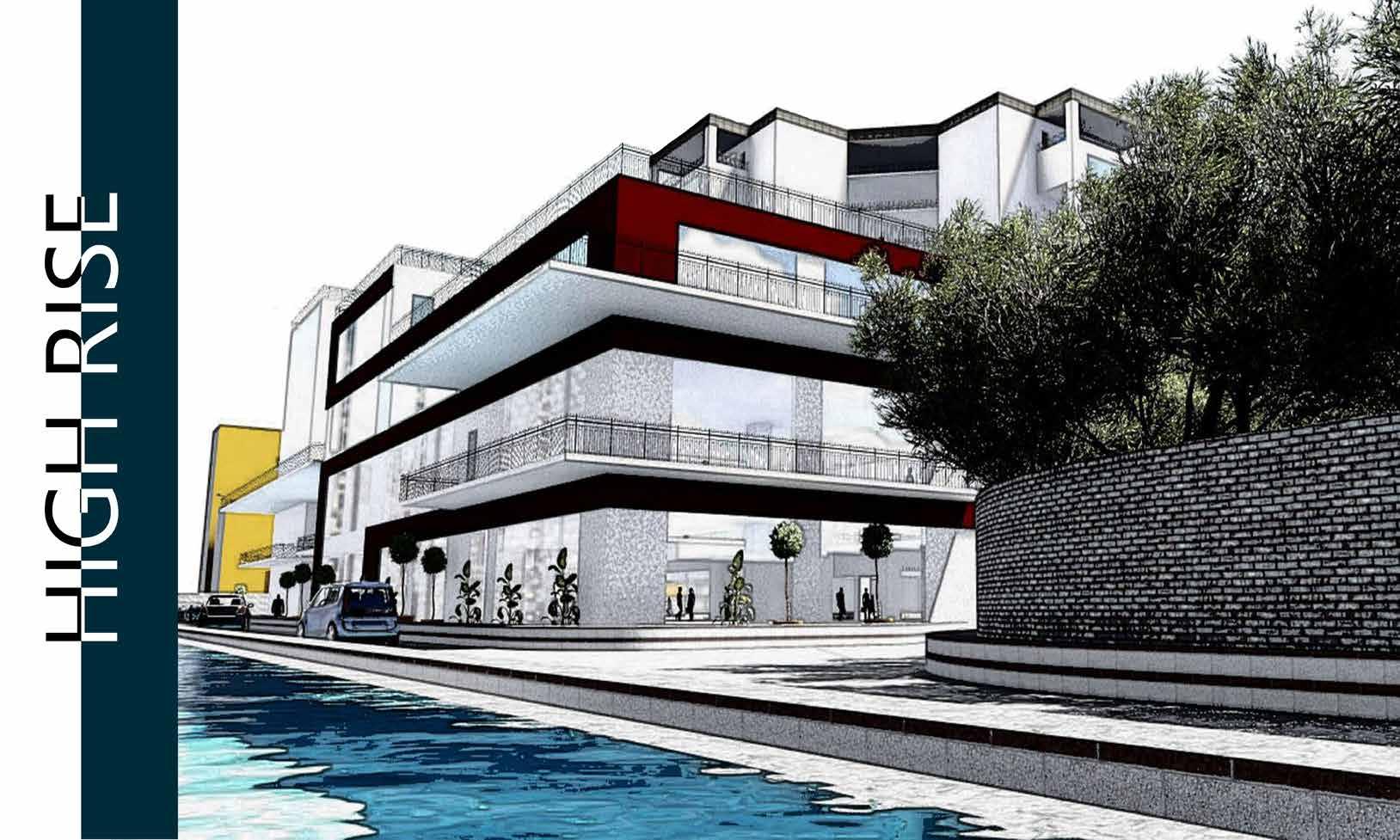
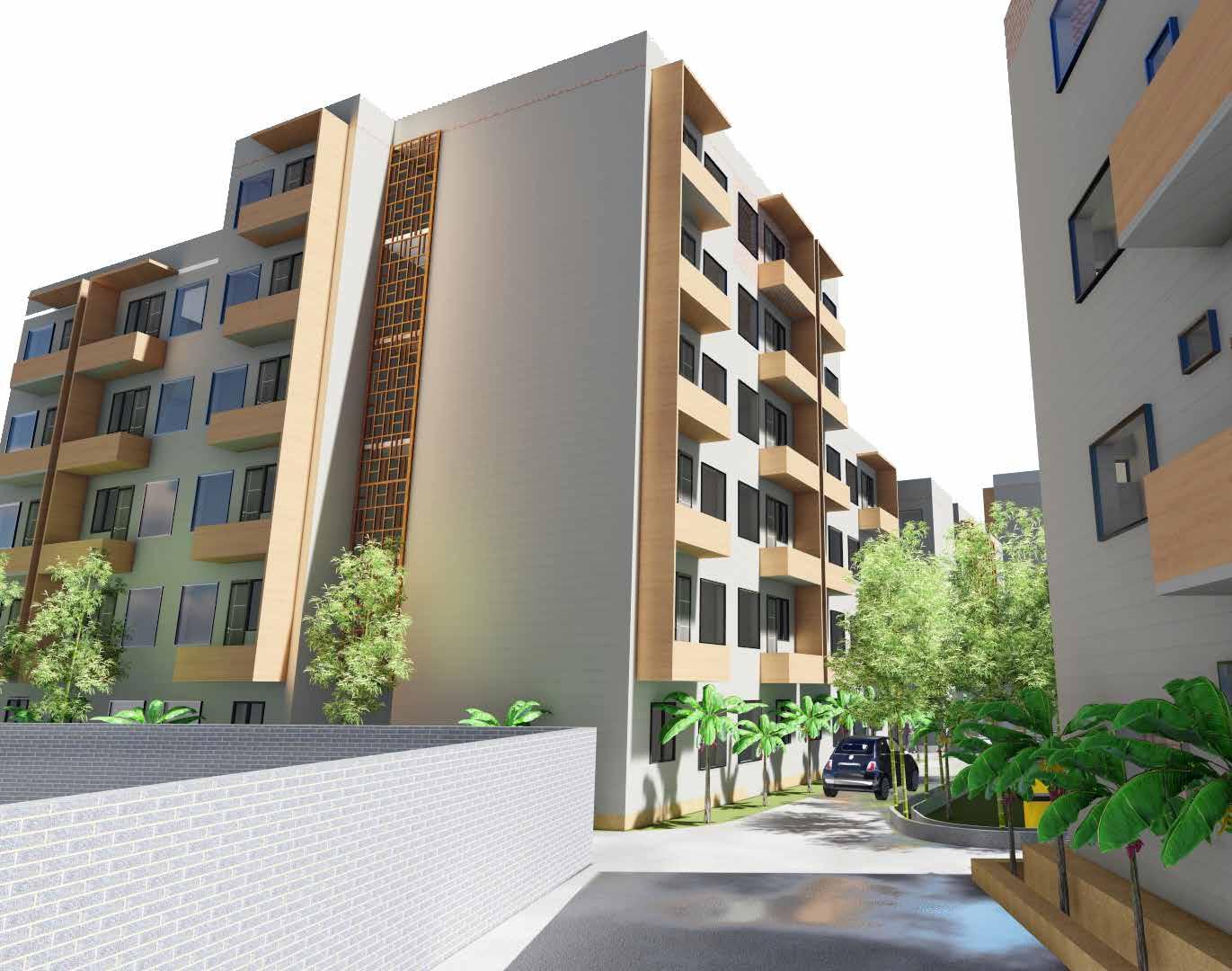
04
View towards Cluster ‘A’ of Housing
View towards Retail Stops
Project Name : Mixed-Used Highrise
Location : Sector 49 Gurgaon, Haryana
Site Area : 17806 sqm

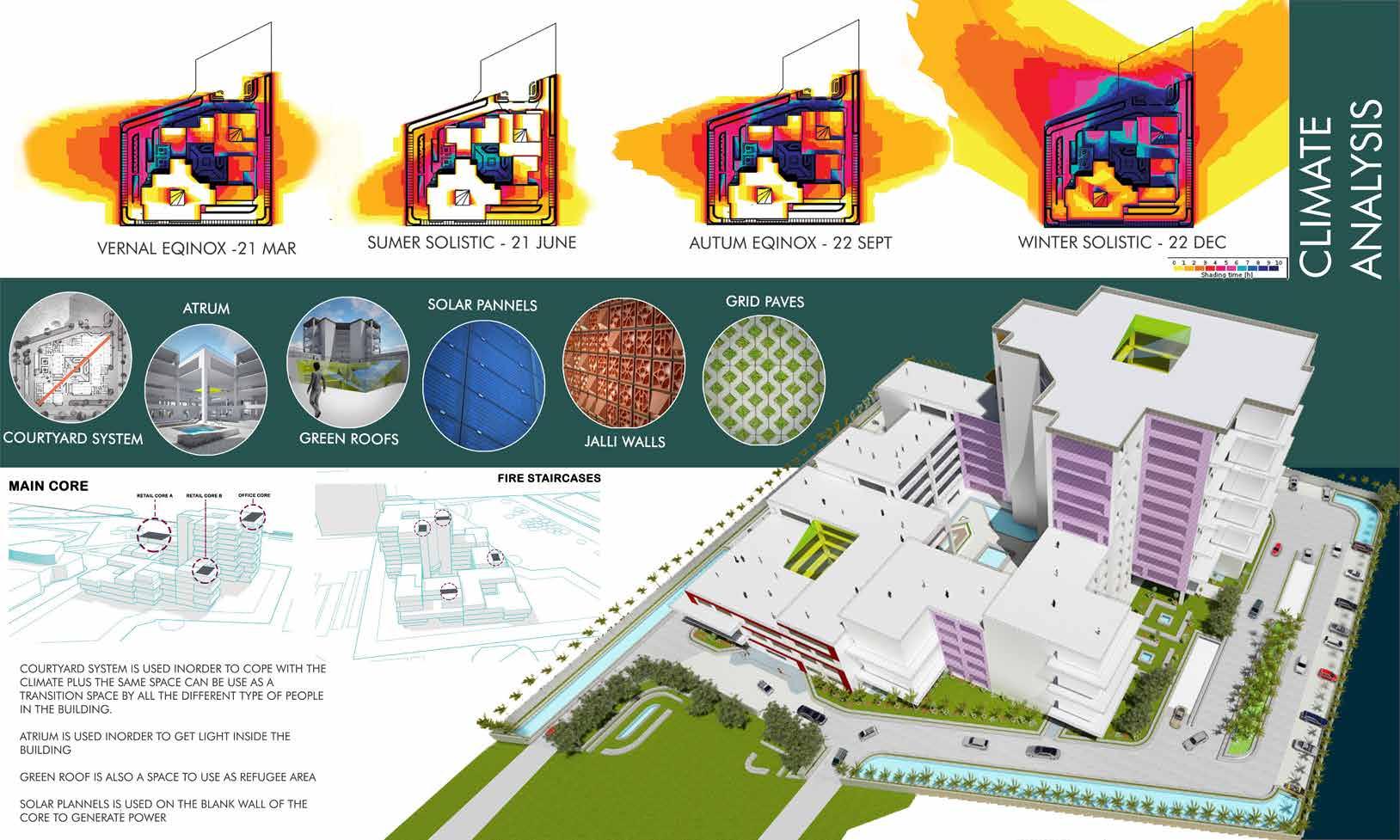
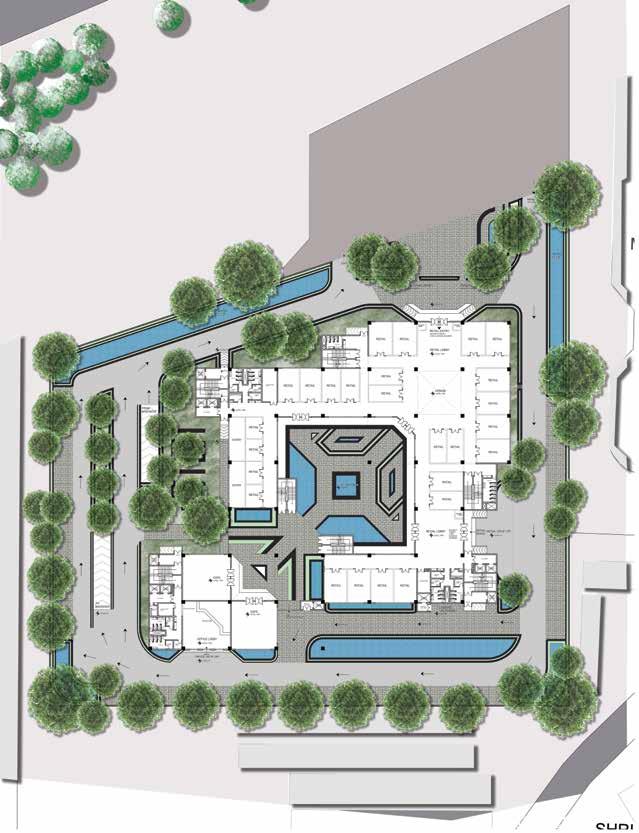
SITE ENTRY/EXIT BUILDING ENTRY PEDESTRIAN ENTRY RETAIL RETAIL
COURTYARD OFFICE LOBBY RESTAURANTS RAMP CAFE CAFE SITTING AREA
RETAIL CO-WORKING SPACES OFFICE FLOORS
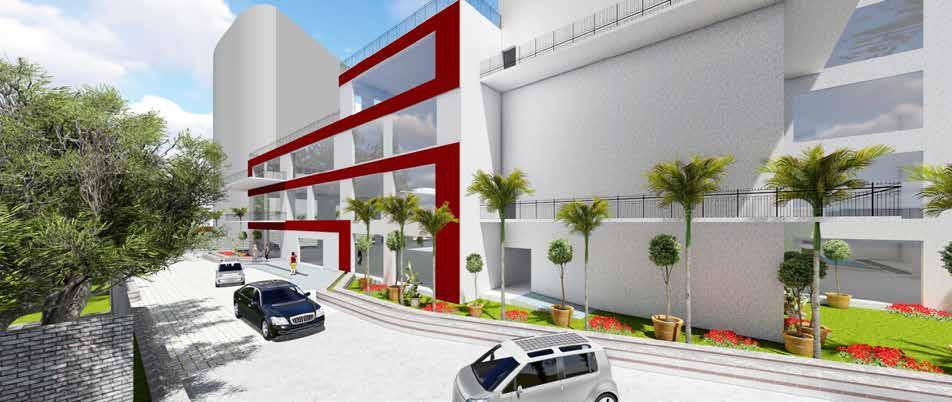


View towards Retail Entry



05 K-12 SCHOOL K-12 SCHOOL
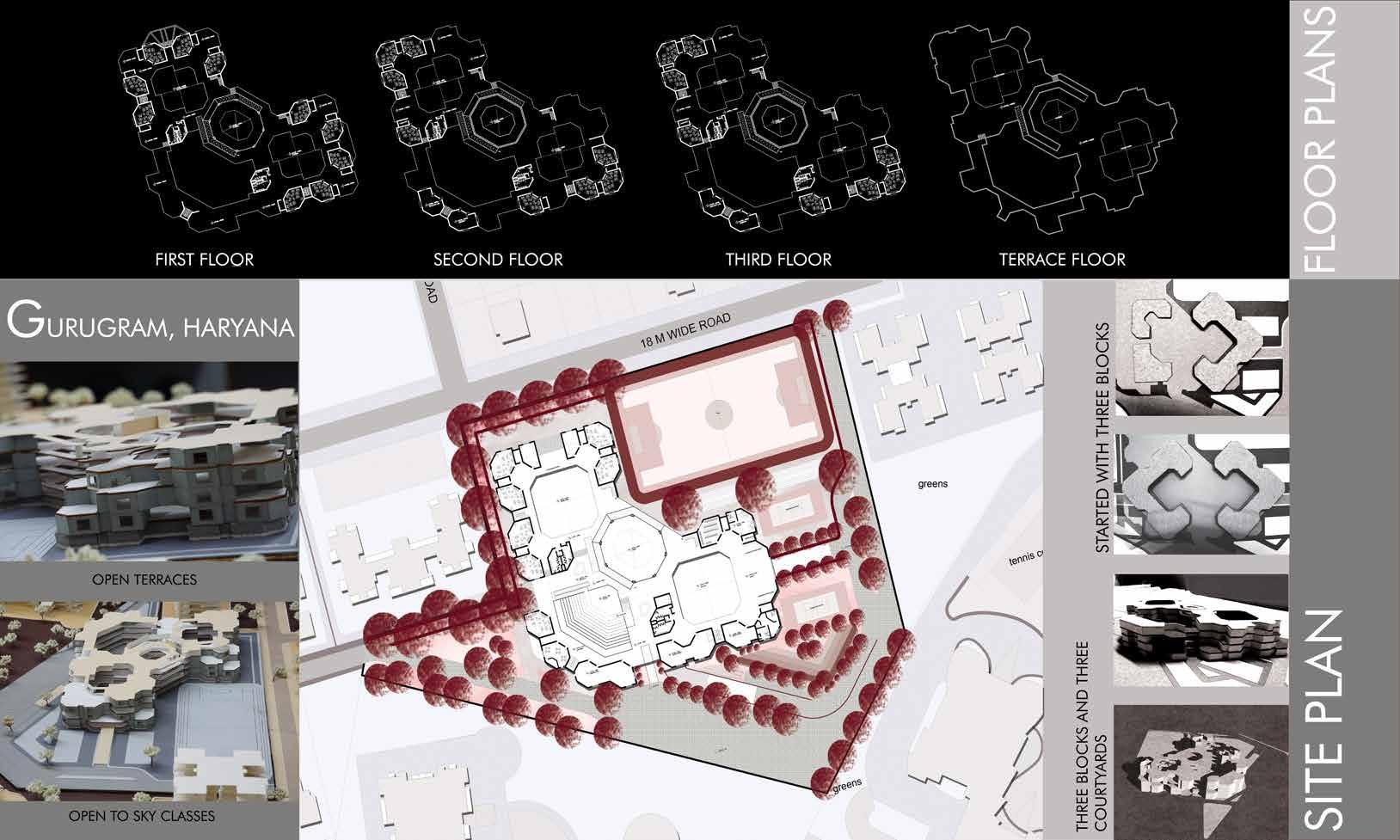

SITE ENTRY/EXIT RAMP ENTRY/EXIT BUS PARKING ADMINISTARTION COURTYARD BADMINTON FOOTBALL GROUND BUILDING ENTRY OPEN AIR THEATER CENTRAL RAMP PRE- PRIMARY COURTYARD PRE- PRIMARY PLAYGROUND +750 +00 +4350 +7950 +11550 +15150 +750 +4350 +7950 +11550 +15150 Project Name : K-12 School Site Area : 19303 sqm



06
RESIDENCE
View from Swimming pool towards House Entry
View towards Central Ramp
View towards Main entry to the Building



SITE ENTRY/EXIT BUILDING ENTRY
Project Name : Residence Design Site Area : 2932 sqm
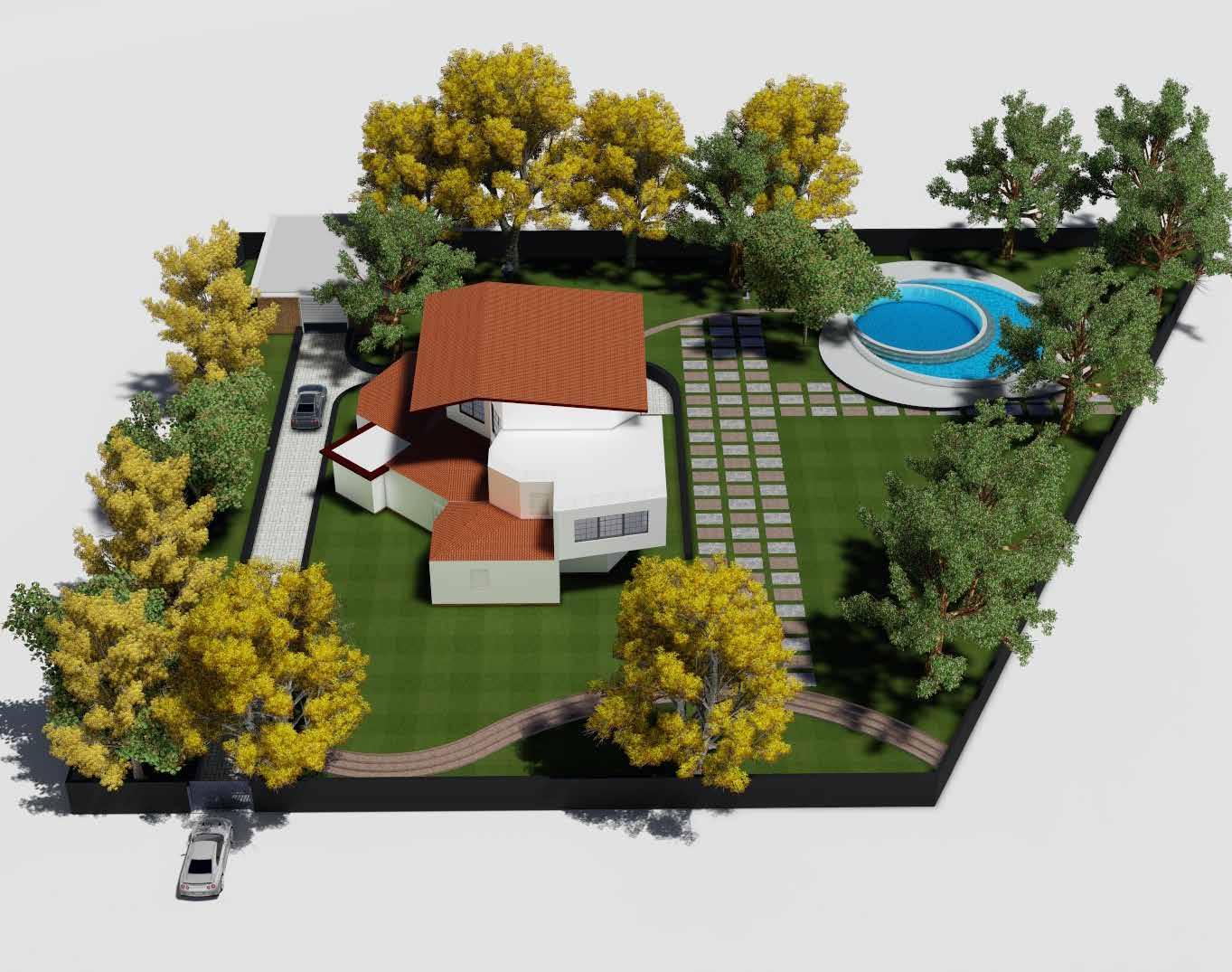
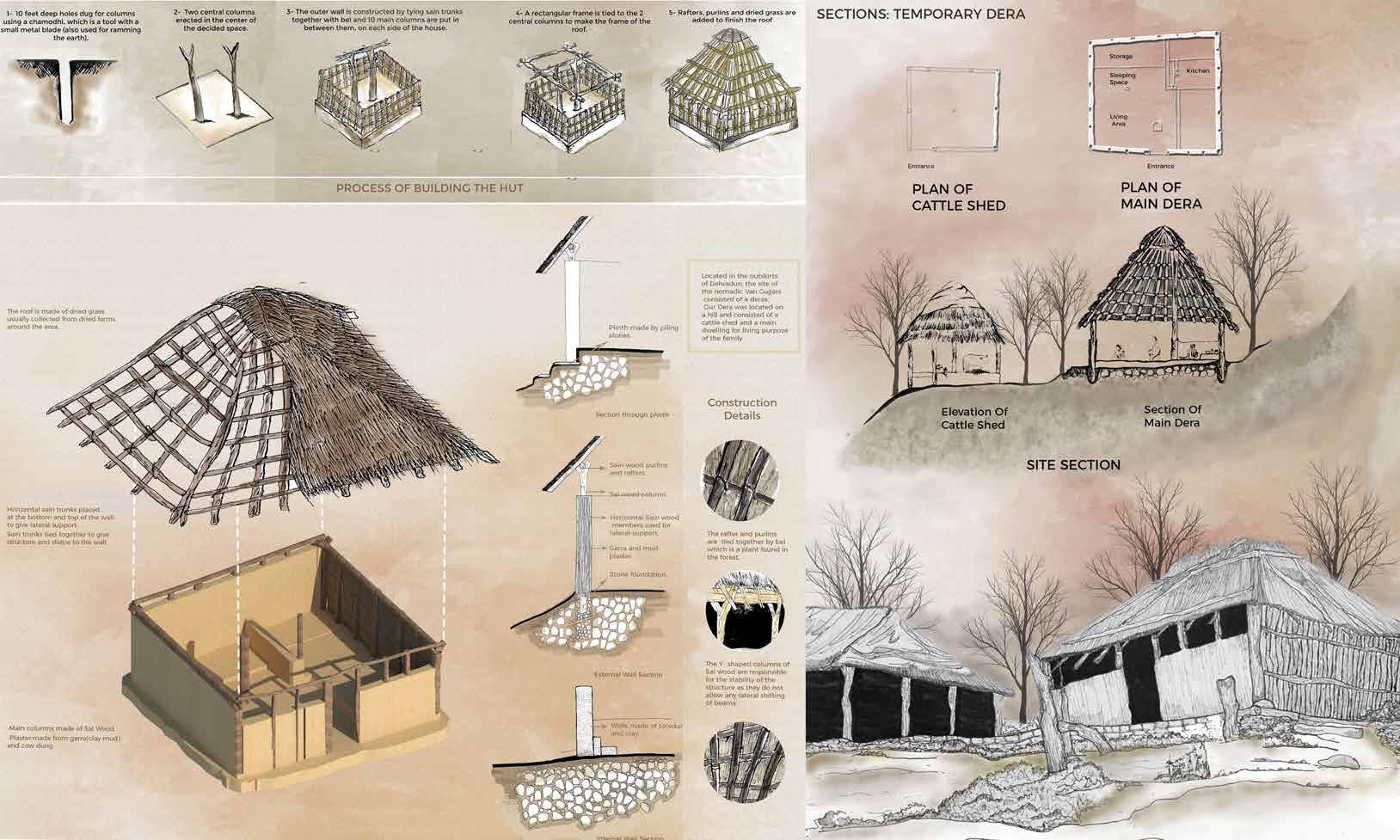





07
Residence
View towards


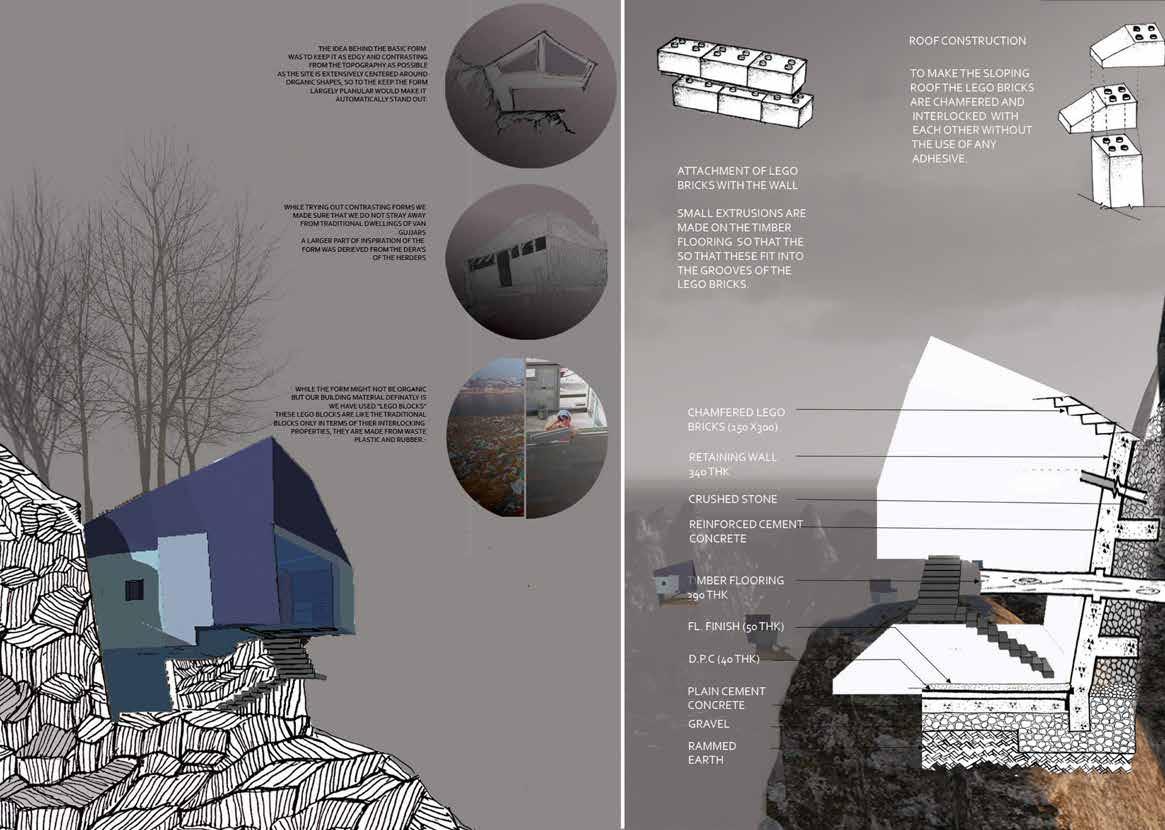

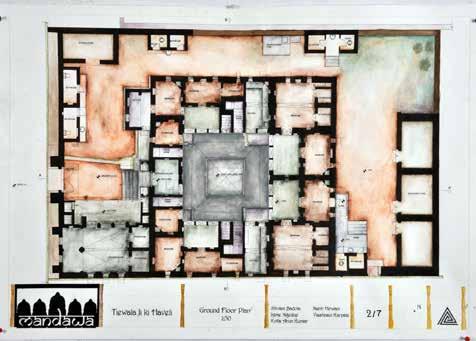






08
B P art B
side view
MEASURED DRAWING
ARCHITECTURE | PROFESSIONAL Residence
Project Name : Udaipur Resort (Government proposed)

Location : Kalarohi Udaipur, India
Site Area : 11.2 Hectares


> GUESTROOM LAYOUTS
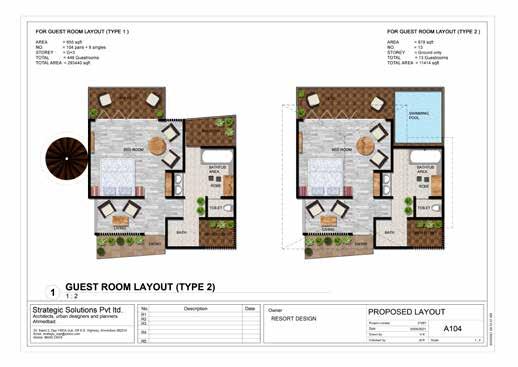
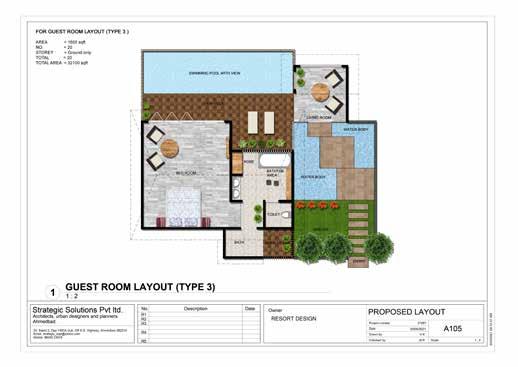

01
Project Name : Twin House
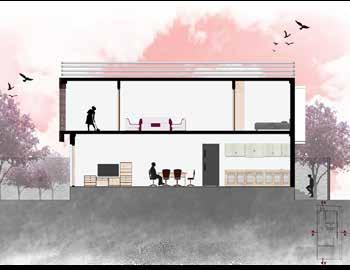





Location : Ahemdabad, India
Site Area : 158 sqm


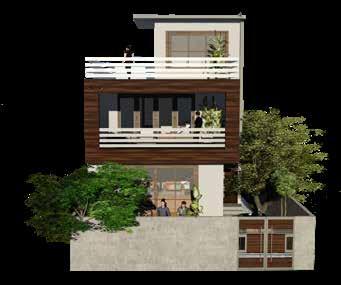
SIDE ELEVATION REAR ELEVATION
FRONT ELEVATION
02
SECTION
FIRST
PLAN TERRACE
PLAN +750 +3750 +6750 +9750 +750 +6750 +9750
AA’ SECTION BB’ GROUND FLOOR PLAN
FLOOR
FLOOR
CAR PARKING AREA
GARDEN
BACKYARD
D C A 5" 10'-0 4'-9" 24'-1 D3 W4 W2 W4 W3 W1 D4 D1 D2 D1 W7 2'-3" 2'-0" 2'-0" 10" 4" 5" 24'-2" 1'-1" 10" 1'-8" 2'-6" 1'-10" 1'-10" 1'-4 11" 11" 1'-2 33'-4 9" W5 10" 40'-7" 10" 10" 5" 2'-6" 10" 14'-7 5" 14'-11 5" 94° 15'-1" 5" 15'-10" 1'-10" 1'-10" 11" 11" 11" 5'-6 4'-0" 5'-6 10'-7" 6'-11 29'-6 23'-0" 19'-4 6" 13'-0" 10" 4" 6" 6" 10" 11'-0" 6" 9'-4 2 5'-6" 6" 7'-0" 6" 4" 6" 10" 13'-10" 6" 19'-5" 10'-8" 17'-8 2'-0" STAIRCASE WIDTH = 2'-9" RISER = 61 TREAD = 11" LIVING AREA DINNING AREA KITCHEN BEDROOM STEP 1 STEP 2 STEP 4 11" 11" 11" 11" PLINTH LEVEL 6'-8 6'-0" 5'-0" STEP STEP STEP STEP PLINTH STEPS WIDTH = 4'-9" RISER = 6" TREAD = 11" 11" STEPS WIDTH = 4' RISER 6" TREAD = 11" STEPS WIDTH = 5'-6 RISER = 1' TREAD = 1'-10" STEP 1 STEP GARDEN LEVEL +2'-6" LEVEL +2'-6" LEVEL 00 LEVEL +2'-6" LEVEL +2'-6" DROP DROP TOILET TOILET 11" 11" 11" 11" 4'-3" 4" STEP 1 STEP 2 STEP 4 PLINTH STEPS WIDTH 4' RISER = 6" TREAD = 11" 29'-7" 62'-9" 5" 61'-11 5" 4'-6" 1'-0" 4'-2" 6'-9" 3'-1" 1'-9" 6" 4'-6" 6" V1 GREENS GREENS ROOM PARTITION B 1 2 3 5 UP DN 1 2 3 5 6 7 9 10 11 12 13 14 15 16 17 18 19 5" M.S. PIPE S.B 14'-4" 11'-9" 42'-3" 3'-5" 146° 4 5'-6 9'-5" 11" 1'-11" 2'-1 8'-6 9'-8 Scale Checked by Drawn by Date Project number Architects, urban designers and planners. Ahmedbad. 24. Saket 2, Opp YMCA club, Off S.G. Highway, Ahmedbad 382210 Email: strategic_sspl@yahoo.com Mobile: 98240 23916 Strategic Solutions Pvt ltd. 3/09/2021 06:10:37 PM
LAYOUT 21001 Owner 09/03/2021 V.K. M.P. A101
FOR SHRI
PATEL AT HIMMANT NAGAR No. Description Date R1 1 : 2
FLOOR PLAN 1 R2 R3 R4 R5 1. SR NO. TYPE WIDTH SILL LVL LINTEL LVL HEIGHT REMARKS SCHEDULE OF OPENINGS NOTE: ALL LEVELS ARE TAKEN FROM FINISHED FLOOR 2. 3. 4. 5. 6. 7. 8. 9. 10. 11. 12. D1 D2 D3 D4 D5 W1 W2 W3 W4 W5 W6 W7 2'-6" 00 00 00 00 00 10" 00 1'-6" 00 3'-0" 3'-3" 4'-0" 12'-9" 2'-0" 7'-11" 8'-2" 9'-3" 12'-9" 4'-0" 00 8'-0" 8'-0" 8'-0" 8'-0" 28'-0" 8'-0" 8'-0" 8'-0" 8'-0" 4'-2" 3'-0" 27'-2" 8'-0" 7'-0" 7'-0" 8'-0" 8'-0" 8'-0" 8'-0" 6'-2" 2'-0" 3'-6" 5'-0" 8'-0" 8'-0" 6'-6" 8'-0" SLIDING DOOR 14. V1 2'-0" 8'-0" 3'-0" 5'-0" 13. W8 8'-0" 00 3'-6" 8'-0" 15. D6 6" 3'-3" 8'-0" 7'-6" W4 W8 W4 W3 W1 D1 D2 D1 D2 D5 10" 10" 4" 10'-1" 6" 20'-7 10" 10'-2 46'-6" 10" 13'-10" 4'-6" 6" 11'-10 6" 9'-4 2 5'-6" 6" 4" 1'-11" 5" 6'-0" 1'-6" 6" 6" 1'-6" 1'-11" 4" 5" 9'-5" 6" 13'-0" 10" 4" 1'-11" 6" 6" 3'-5" 1'-10" 1'-10" 1'-4 11" 11" 1'-2 1'-8" 4" 5" 1'-7" 18'-2" 10" 10" 4" 10" 10" 4" 5" 2'-11" 7'-4" 10'-11" 2'-5" 6'-4 DROP DROP BATHROOM BATHROOM 4'-2" 6'-9" 5'-5 2 2'-0" 6" 4'-1" 1'-0" STAIRCASE WIDTH 2'-9" RISER 6 TREAD 11" BEDROOM BALCONY SITTING LOBBY 10" 13'-7" STEEL RAILING 24 BEDROOM LEVEL +13'-0" LEVEL +13'-0" LEVEL +13'-0" 4'-6" 10" V1 2'-6" 2'-3" SPACE FOR PLANTERS UP DN 21 22 23 25 26 27 9 10 11 12 13 14 15 16 17 18 19 9" 10" 7'-0" 10" 4" 5" M.S. PIPE SB BEAM D C A 5" 2 4'-9" 5" 24'-1 2 B 1 2 3 5 14'-4" 11'-9" 5'-6 42'-3" 2 9'-5" 2'-0" 2'-9" 4 9'-5" 10" 1'-6" Scale Checked by Drawn by Date Project number Architects, urban designers and planners. Ahmedbad. 24. Saket 2, Opp YMCA club, Off S.G. Highway, Ahmedbad 382210 Email: strategic_sspl@yahoo.com Mobile: 98240 23916 Strategic Solutions Pvt ltd. 3/09/2021 06:10:37 PM PROPOSED LAYOUT 21001 Owner 09/03/2021 V.K. M.P. A102 BUNGALOW FOR SHRI RAJESHBHAI PATEL AT HIMMANT NAGAR No. Description Date R1 1 : 2 FIRST FLOOR PLAN 1 R2 R3 R4 R5 1. SR NO. TYPE WIDTH SILL LVL LINTEL LVL HEIGHT REMARKS SCHEDULE OF OPENINGS NOTE: ALL LEVELS ARE TAKEN FROM FINISHED FLOOR 2. 3. 4. 5. 6. 7. 8. 9. 10. 11. 12. D1 D2 D3 D4 D5 W1 W2 W3 W4 W5 W6 W7 2'-6" 00 00 00 00 00 10" 00 1'-6" 00 3'-0" 3'-3" 4'-0" 12'-9" 2'-0" 7'-11" 8'-2" 9'-3" 12'-9" 4'-0" 00 8'-0" 8'-0" 8'-0" 8'-0" 28'-0" 8'-0" 8'-0" 8'-0" 8'-0" 4'-2" 3'-0" 27'-2" 8'-0" 7'-0" 7'-0" 8'-0" 8'-0" 8'-0" 8'-0" 6'-2" 2'-0" 3'-6" 5'-0" 8'-0" 8'-0" 6'-6" 8'-0" SLIDING DOOR 14. V1 2'-0" 8'-0" 3'-0" 5'-0" 13. W8 8'-0" 00 3'-6" 8'-0" 15. D6 6" 3'-3" 8'-0" 7'-6"
PROPOSED
BUNGALOW
RAJESHBHAI
GROUND
Project Name : Living room cum office


Location : Ahemdabad, India
Area : 30sqm
03


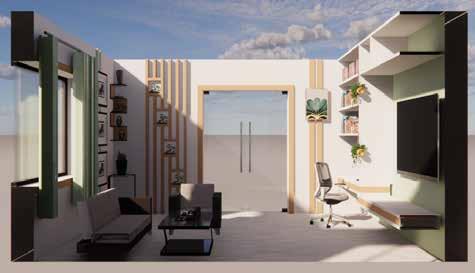





C P art C RESEARCH | ACADEMIC


01 | SEMINAR PAPER
EXTRA | BEYOND ACADEMICS



D P art D
PHOTOGRAPHY
Bahai Faith house of Worship

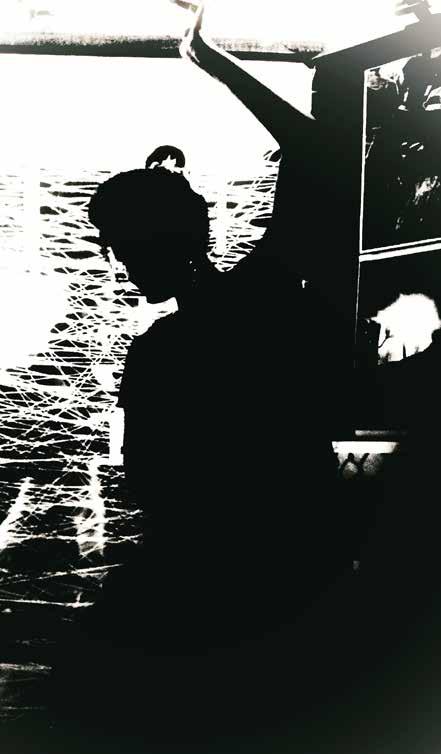


DANCE INSTALLATION ART & CRAFT
Leaf Details Lavani Deepstambh Rakhi

vaishnavi karpate vaish.karpate@gmail.com | 9818264543
Humayun’s Tomb








































































































































































