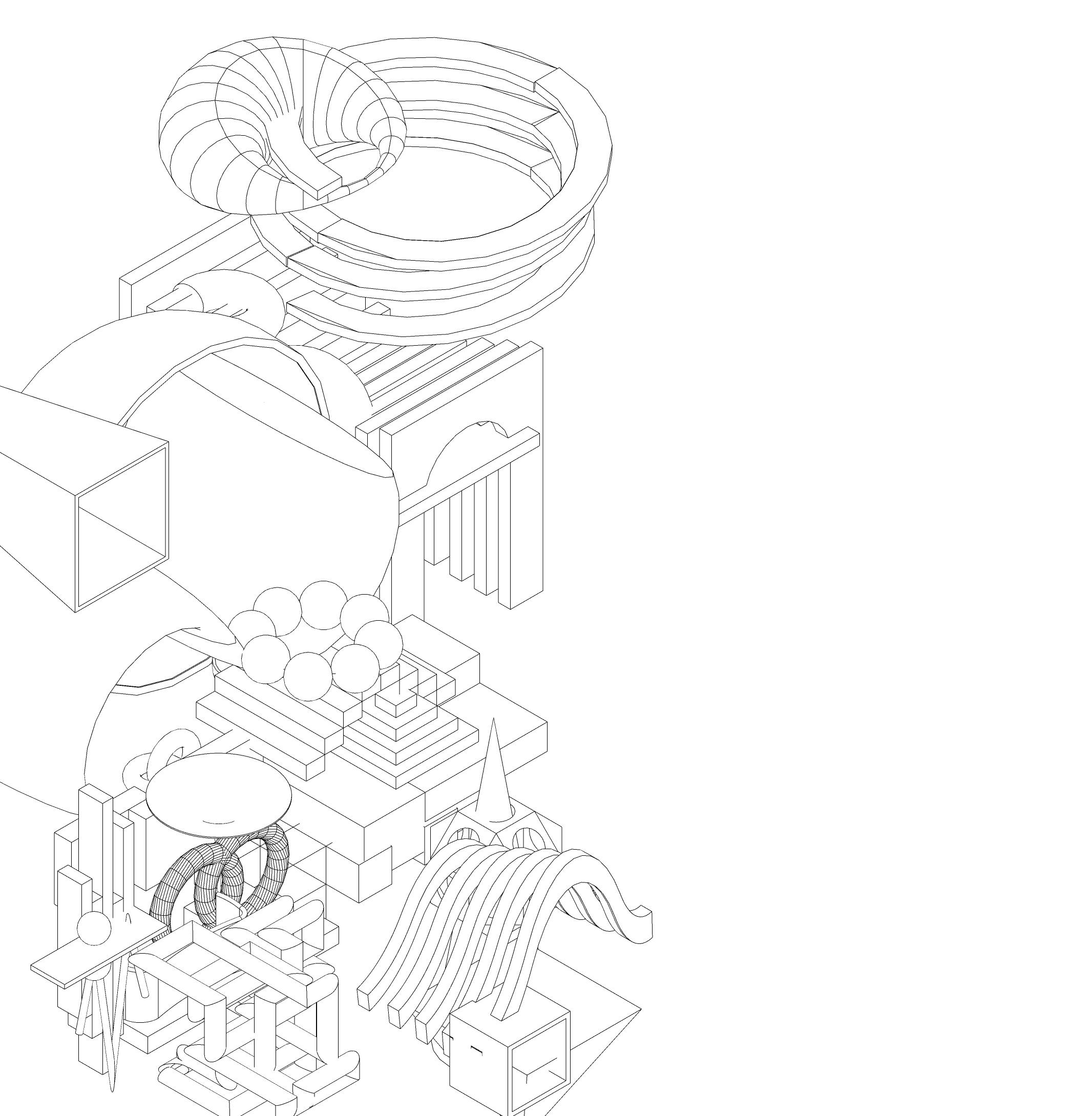
VAISHNAVI SONI Portfolio of selected works, 2024 M.Arch | Hochschule Anhalt
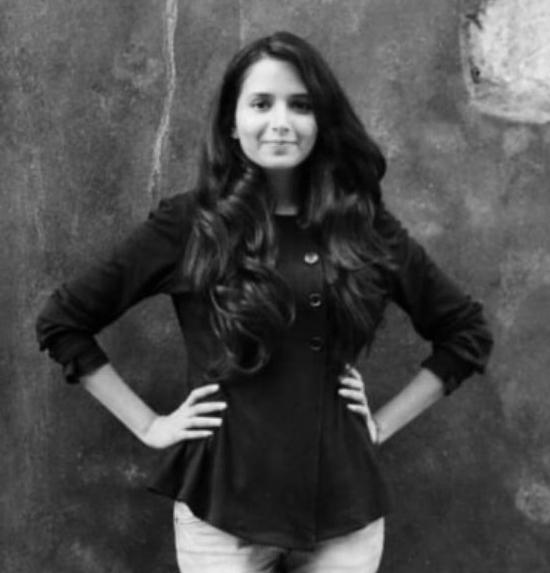
Contact:
+49-17671068710
vaishnavisoni3004@gmail.com
I treat architecture as a demanding art that requires an understanding of all the parameters that can be covered in and beyond the design.
A recent Master of Architecture Graduate with 5 years professional experience. I have worked as a project architect with architects where I could work on several projects and learn the practical aspects on site as well.
2021-2023
2011-2016
Masters of architecture
Dessau International Architecture, Anhalt University Of Applied Sciences, Germany
Bachelor Of Architecture
Jagannath University, Jaipur, Rajasthan,India
Higher Secondary Education No.1 Air Force School, Gwalior, Madhya Pradesh, India
2
VAISHNAVI SONI EDUCATION
Architect
..........
..........
..........
2009-2010
LANGUAGES
Hindi & English
TECHNICAL SKILLS










Photoshop Auto-Cad Revit SketchUp Twinmotion InDesign Rhinoceros Enscape Illustrator ArchiCAD
PROFESSIONAL EXPERIENCE
Internship
Akib GmBH, Leipzig, Germany. ............February - August, 2023
- Designed and drafted sanctioning documents for LPH 1-2 residential projects, ensuring compliance and client satisfaction through collaborative efforts
Architect
Sandeep Chawla & Associates, New Delhi, India. ............2018 - 2021
- Confidently handled projects and collaborated with engineers in the development of varied range of projects from concept through construction completion.
- Collaborated with clients to understand their needs and translate them into innovative design solutions that exceeded expectations.
- Oversaw the preparation of construction documents, including detailed drawings and specifications, and coordinated with contractors and subcontractors to ensure accurate implementation of design intent.
Proposed hotel, Lucknow, India ............ 2021.
Epic food factory, Ambala, India ........... 2020
Delta Biopharma factory, Naidupet, India ..............2020
Trident office, Chandigarh, India ............ 2020..
Arbitration centre, New Delhi, India ............ 2019.
Poliform showroom, New Delhi, India ............ 2019.
Resort, Chamba, India ............ 2019
Yahvi Residence, New Delhi, India ............ 2018
Junior Architect
Unicraft Design Cell, Noida, India. ............2017 - 2018
- Girls Hostel, Greater Noida, India. ............ 2018
- Sarvottam School, Noida, India. ............ 2017
- Raga resort, Rishikesh, India. ............ 2017
- Tulip mall, Noida, India. ............ 2017
Junior Architect
Transpace Architects, Meerut, India. ............2016 - 2017
Internship
Abberance Design Studio, Chandigarh, India. ............2014 - 2015
3
01
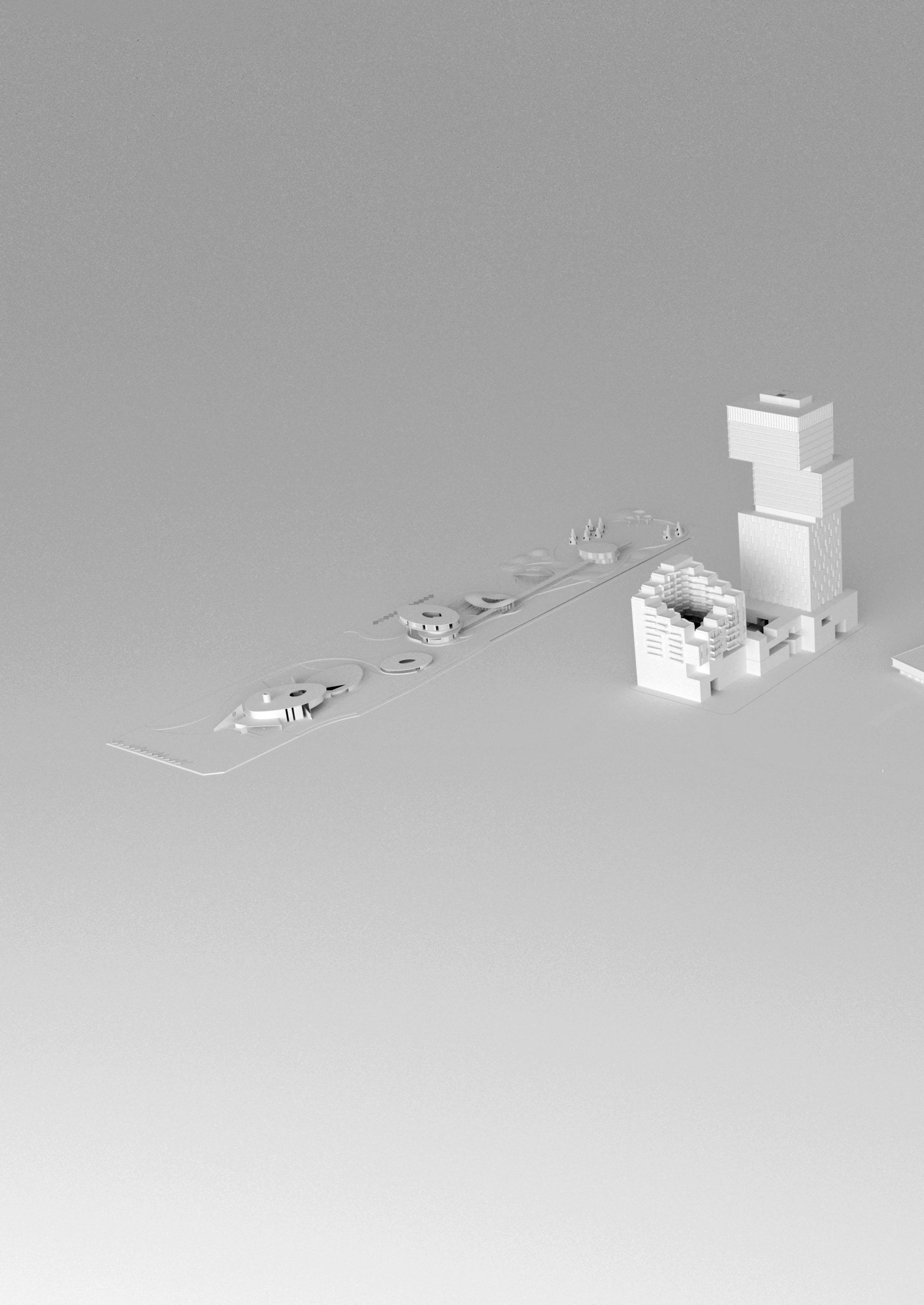
Master Thesis: AN ACT OF SOLACE: A Sanctuary For Women Battling Anxiety.
02
Competetion:
SKY-MARKET
Mitigating The Urban Issues Of New Delhi With Skyscraper Typology.
03
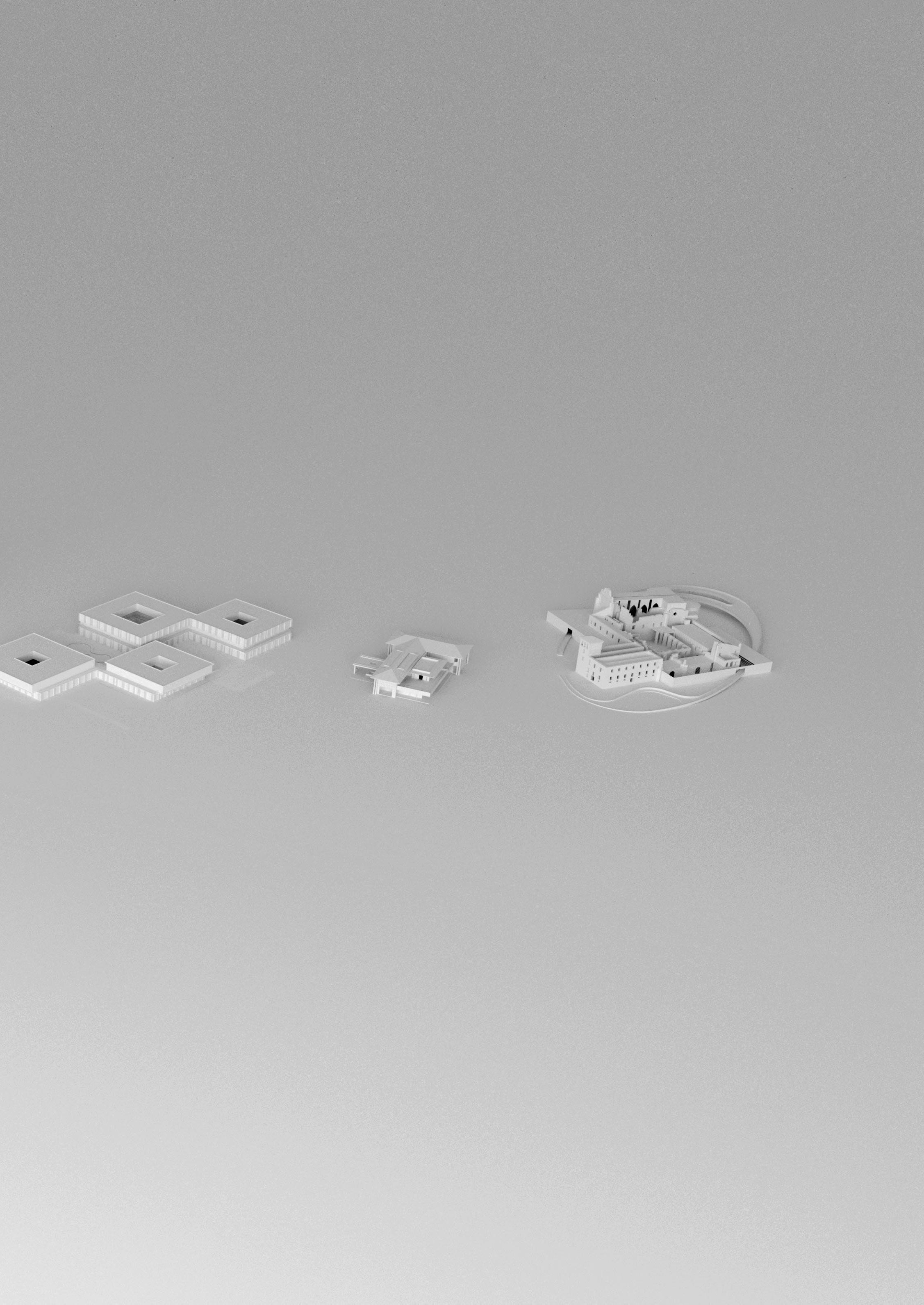
Academic Project:
UNDER THE TREE:
School as a Social Condenser
05 04
Professional Project:
YAHVI: A Humble Abode
Competetion:
ODYSSEY: A Voyage Through Time
01 AN ACT OF SOLACE
A Sanctuary For Women Battling Anxiety.
Site location: Jai Jawan Colony, Jaipur, India.
Proposed plot area: 30,402.6 sq.m
Climate type: Semi-arid
Coordinates: 26°51’14.1”N 75°48’14.0”E
The world health organisation estimates that two times as many women suffer from anxiety disorders as men worldwide. Studies have shown that women are more likely to experience anxiety symptoms as a result of stressors like relationship issues, work-life balance, and financial difficulties. In addition, the expectations of society around gender roles, body image, and beauty standards can cause women to feel anxious.
The research was aimed to understand the impact of anxiety on a woman’s mind and how comfort can play a pivotal role in the mental well-being of women. The amalgamation of the research with architecture may contribute to coming up with design strategies that can provide a sense of comfort for the women in our neighborhoods.
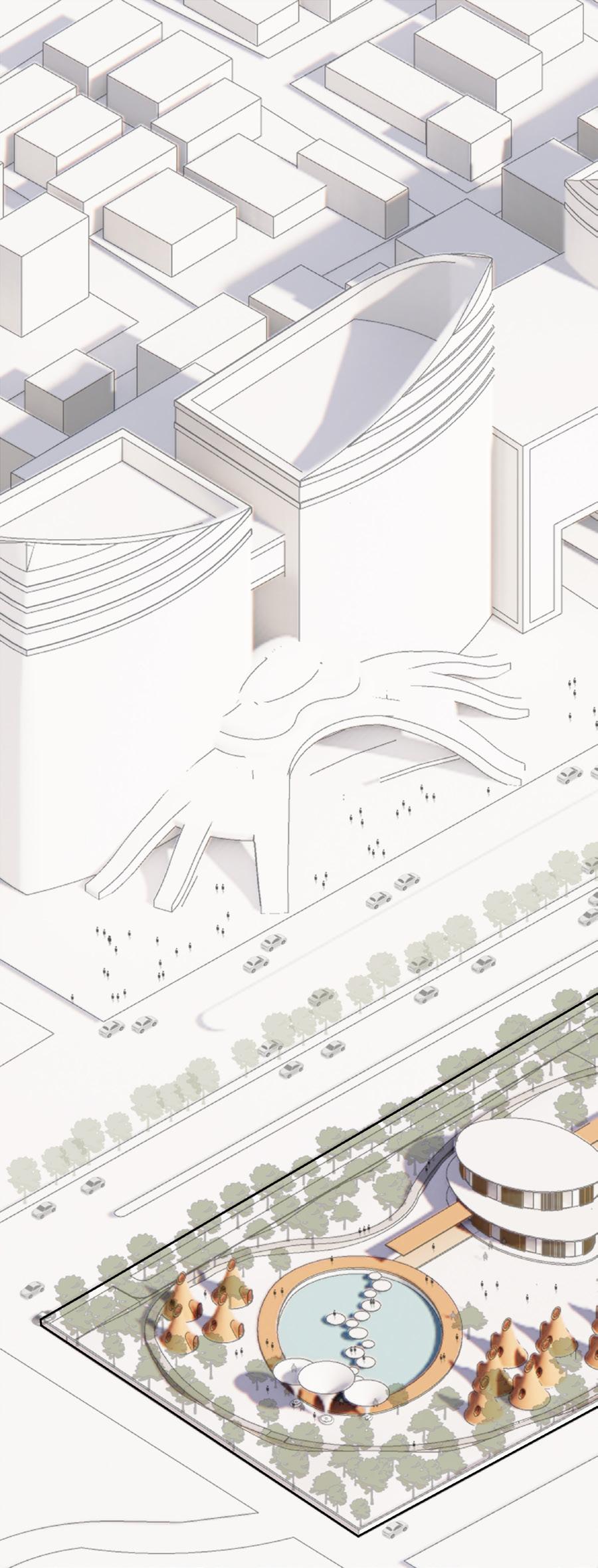
6
Legend: Gender neutral zones 1. Entrance 2. Experience centre 3. Cafetaria Women only zones 4. Education and support centre 5. Plaza 6. Bawri (Stepwell) 7. Meditation and spiritual centre. 8. Comfort zone 9. Comfort pods 10. service entry 7 8 10 9 Axonometric view of the site
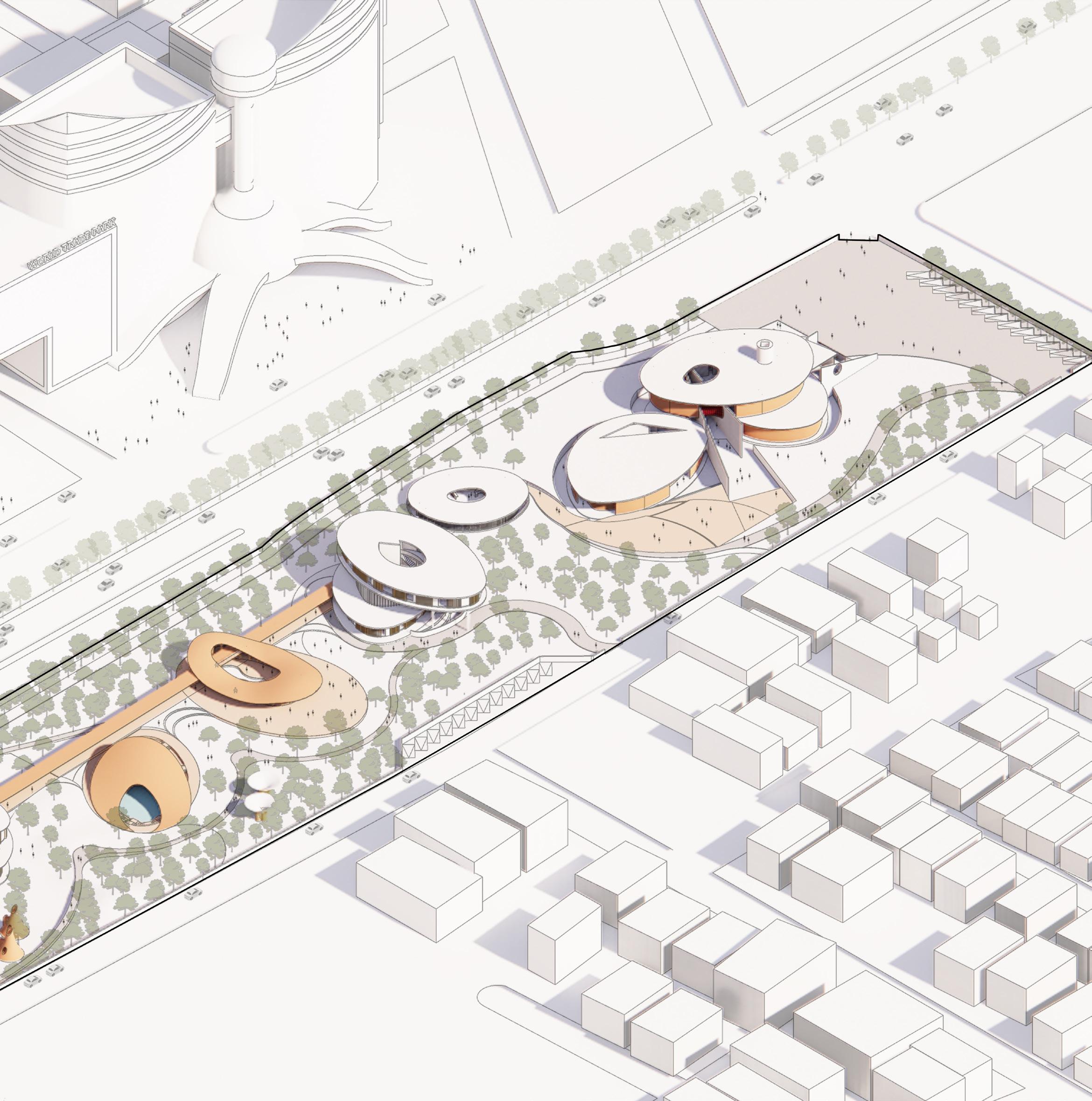
7 1 2 3 4 5 6
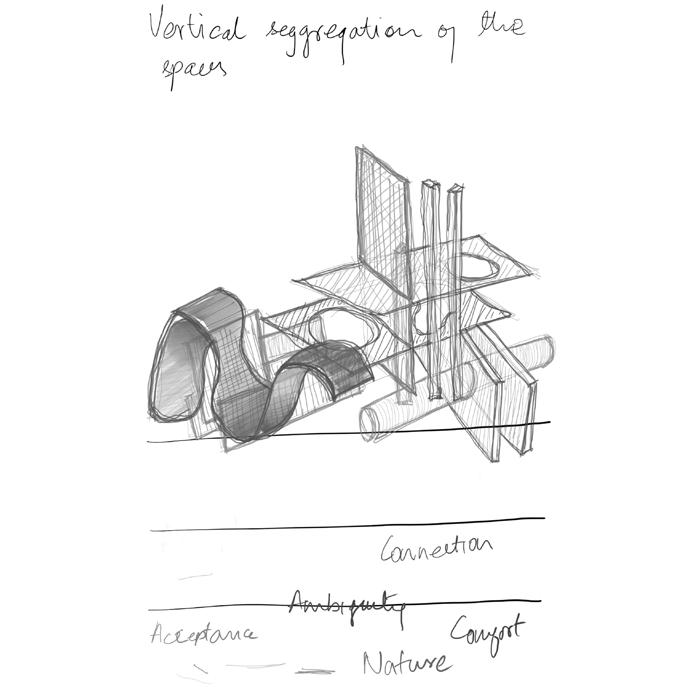
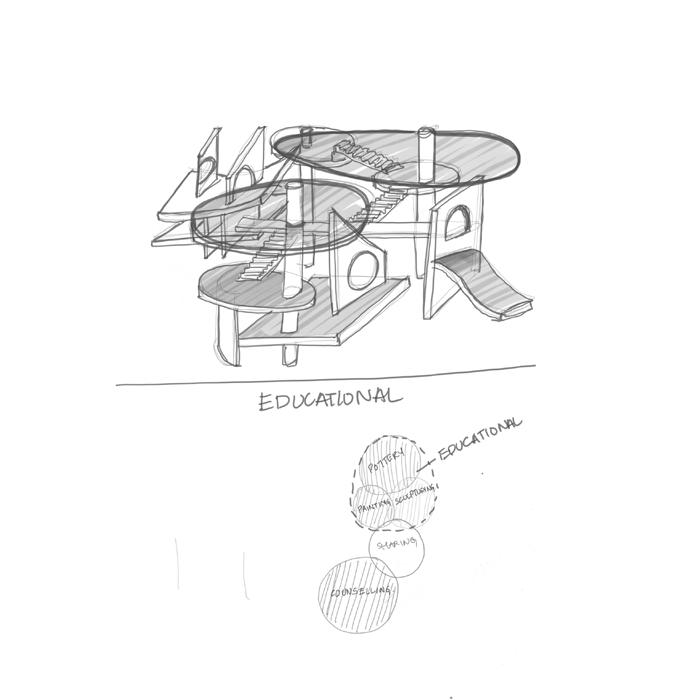
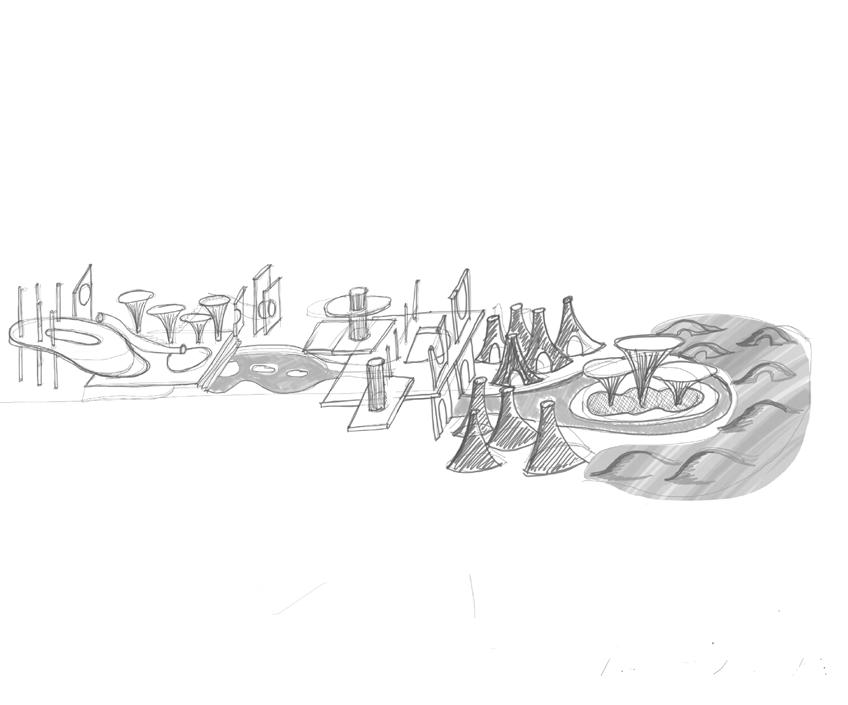
The experiential center, designed to be inclusive of all genders, is dedicated to fostering empathy. The primary objective is to establish a space that enables individuals to experience the emotions and challenges faced by women with anxiety in their daily lives. Some of these emotions encompass confusion, complexity, uncertainty, doubt, and speculation.
The design process encompasses three stages of educational progression: confrontation, acceptance, and wisdom. The overarching objective is to raise awareness among individuals and encourage empathy towards women experiencing anxiety.
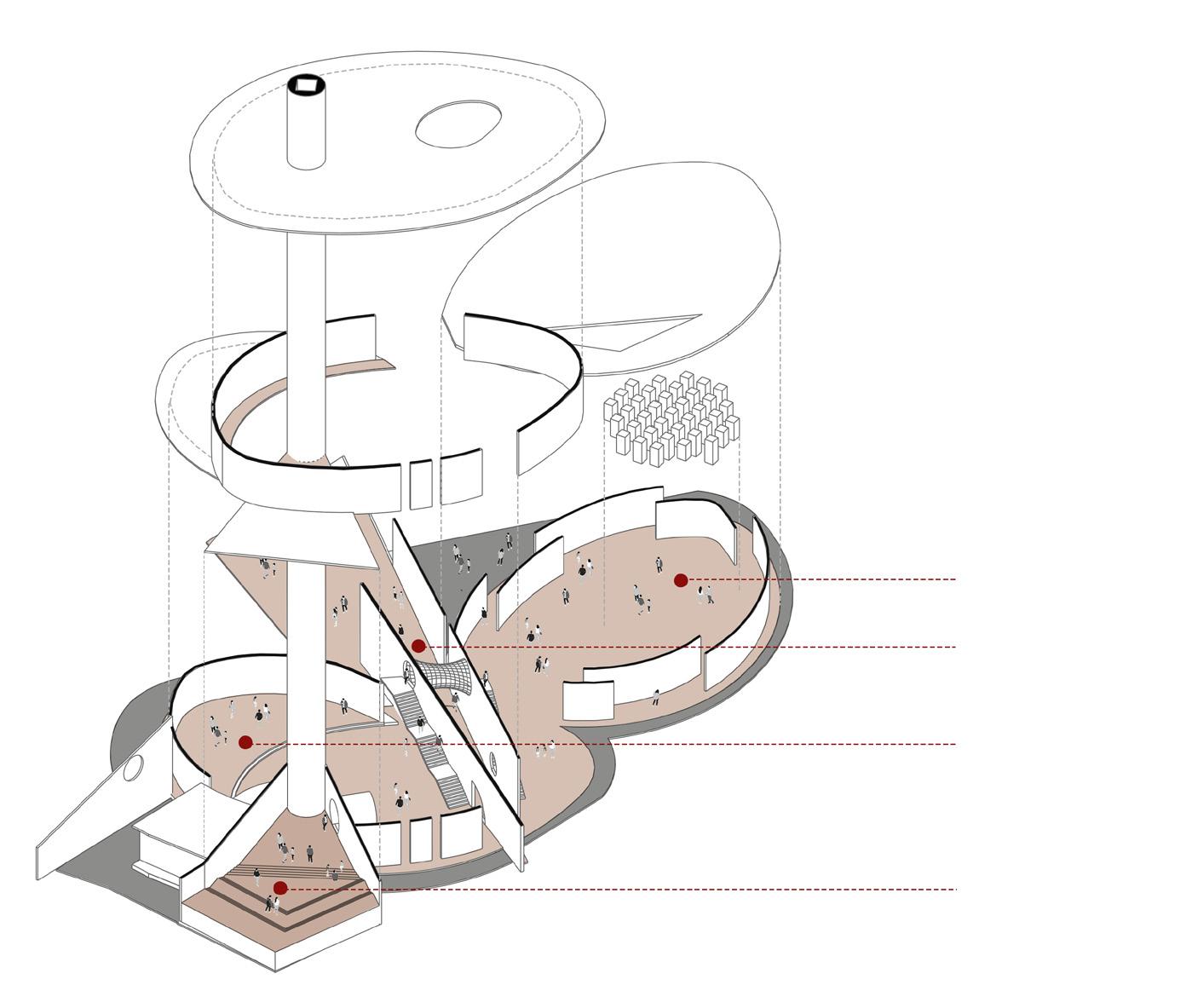
Hall of uncertainty
The Shard (Exhibition and Experience area)
The moment of confrontation (Exhibition area)
Entrance
8
Exploded Axonometric Diagram Of The Experiential Centre
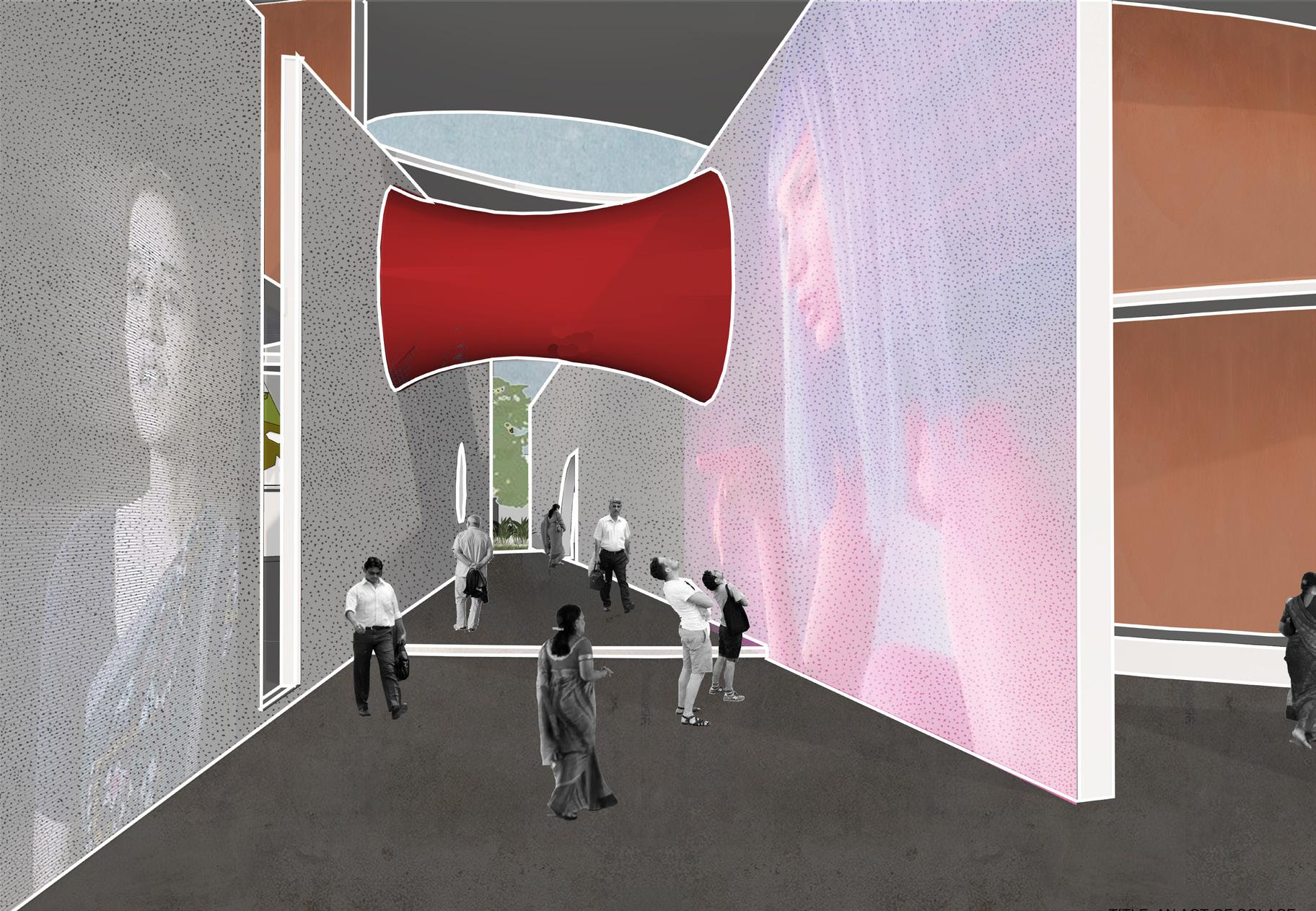
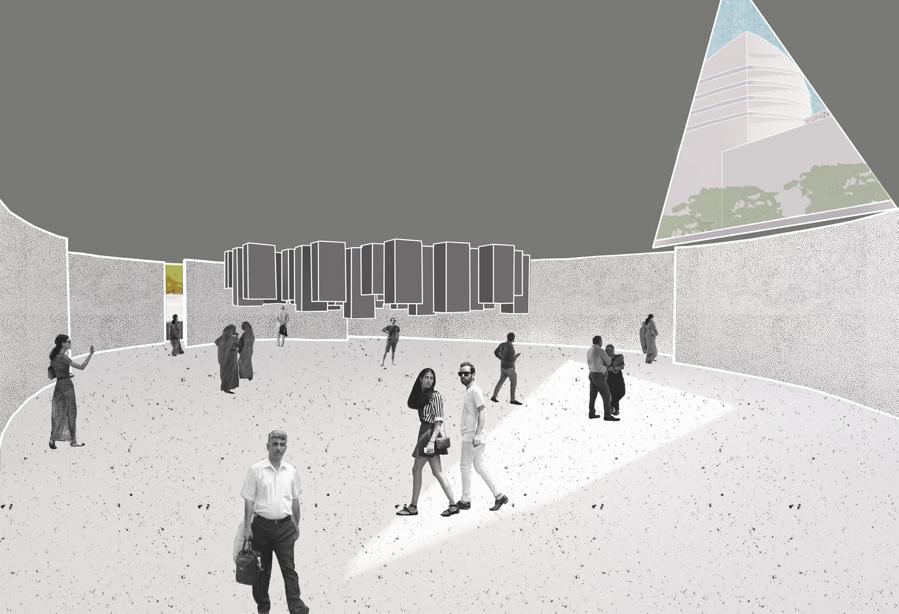
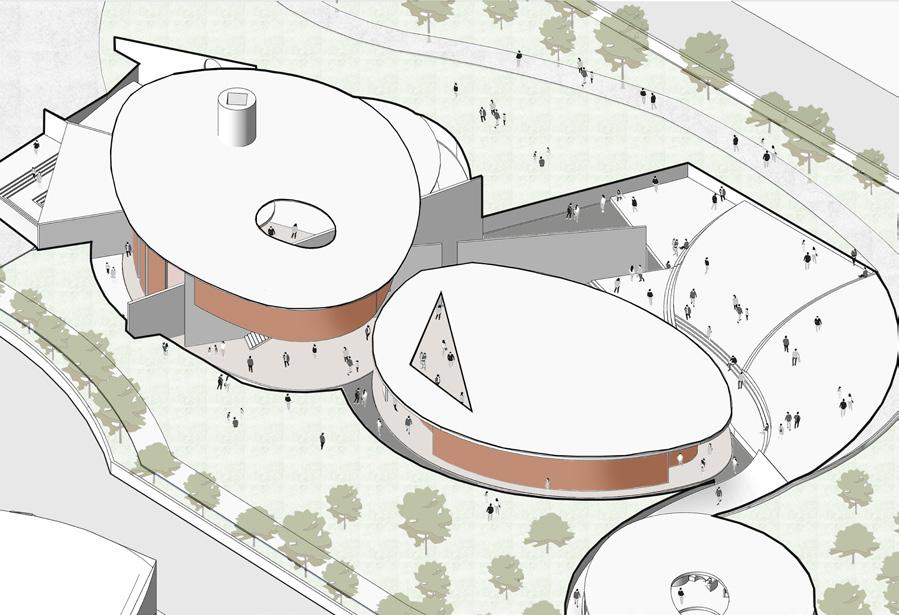
9
View of the Shard
View of the Hall of Uncertainty
Axonometric View of the Experiential centre
The education center is dedicated to providing comprehensive support and educational resources to women, with the aim of empowering individuals from diverse social backgrounds.
The center encompasses various amenities, including therapy rooms, support rooms, a library, and workshops, facilitating the acquisition of new skills that can have long-term benefits for women’s personal and professional growth.
Support room
Classroom
Counselling room
Counselling room
Toilet
Store room
Cafetaria
Entrance

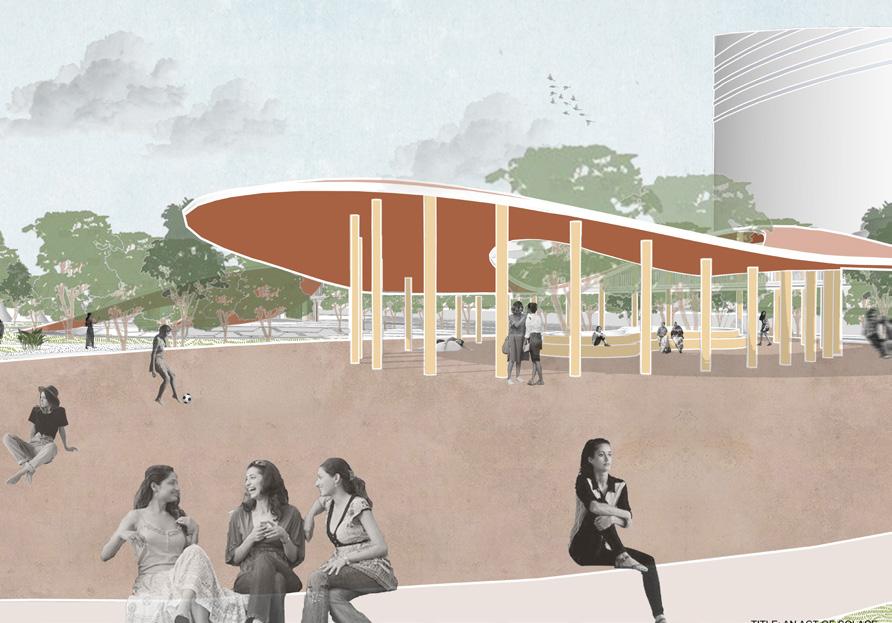
Support room
Painting and crafting area
Painting and crafting area
Staircase lobby
Interactive area
Office
Pottery area
Library
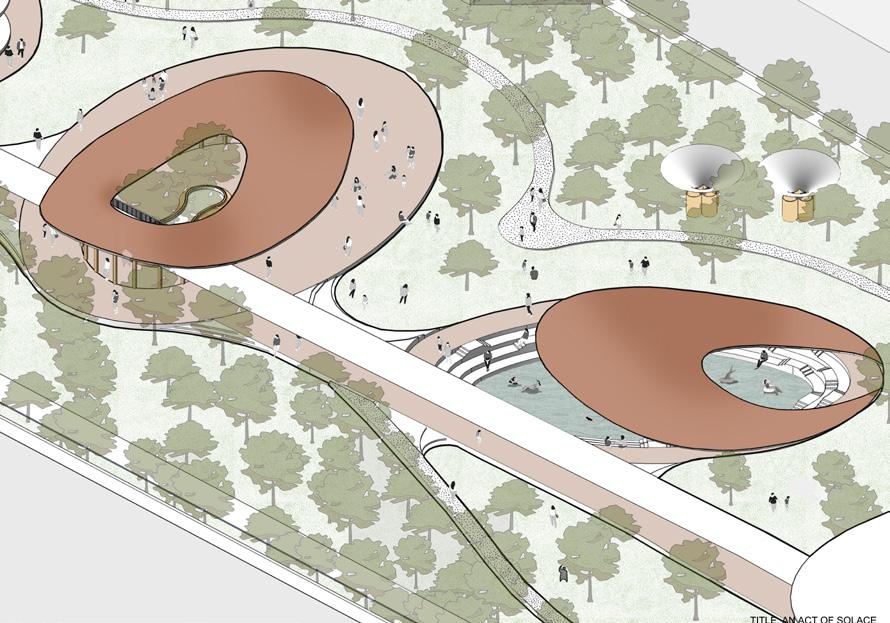
10
Exploded Axonometric Diagram Of The Education and Support Centre
View of the Plaza
Axonometric View of the Recreational Area
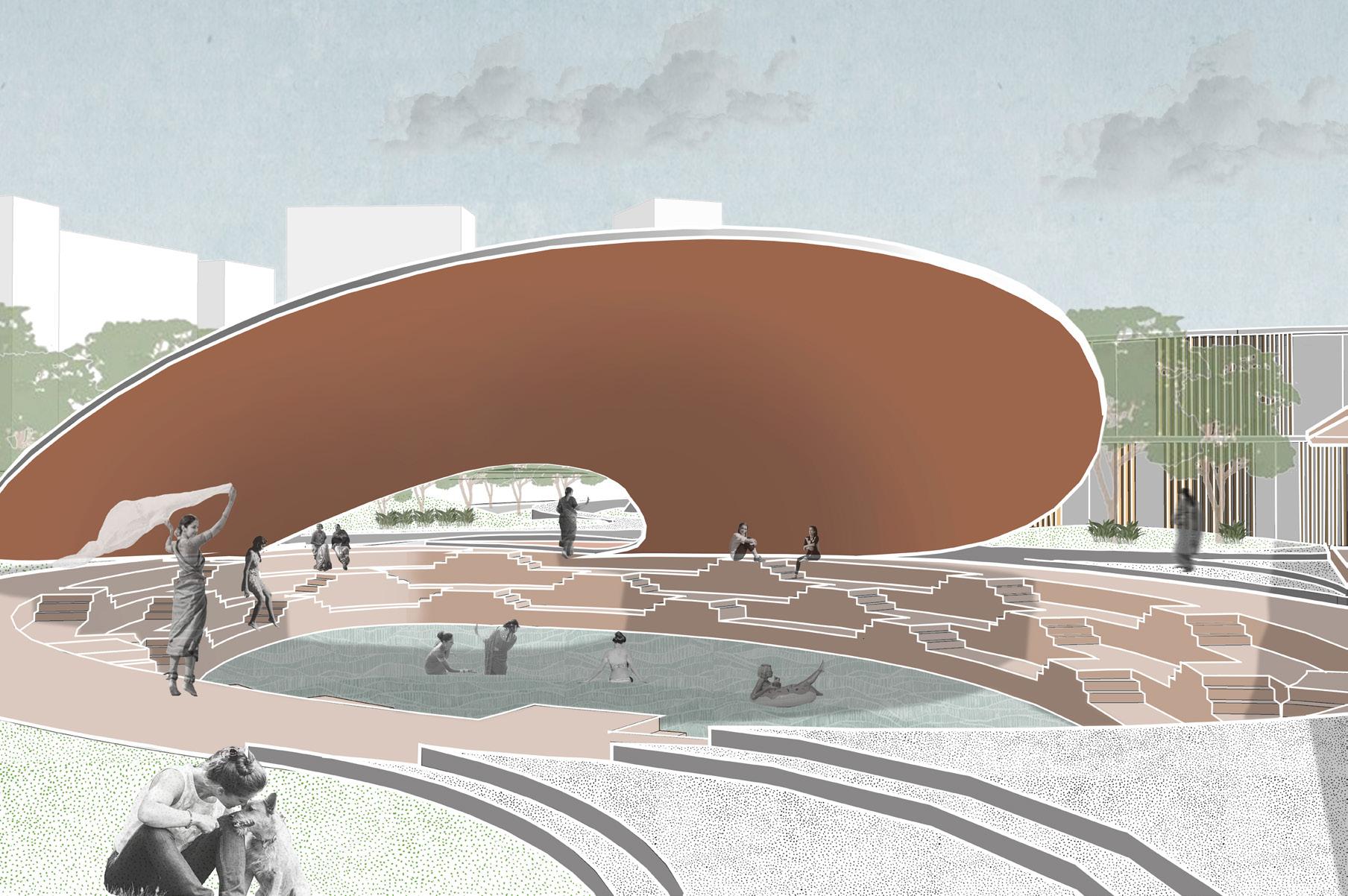
The recreational area encompasses a dynamic synergy between a bustling plaza and a contemporary reinterpretation of a traditional stepwell, also referred to as a ‘Bawri.’ the objective is to cultivate an environment where women can authentically express themselves, cultivating an ambiance that harmoniously balances communal engagement and personal contemplation.
The ‘Bawri’ is conceived as a sanctuary where women can serenely sit beside the water body while simultaneously indulging in leisurely swims. Both of these domains have been meticulously designed with thoughtful consideration for local climatic conditions, incorporating strategic shading elements.
11
View of the Bawri (Step-well)
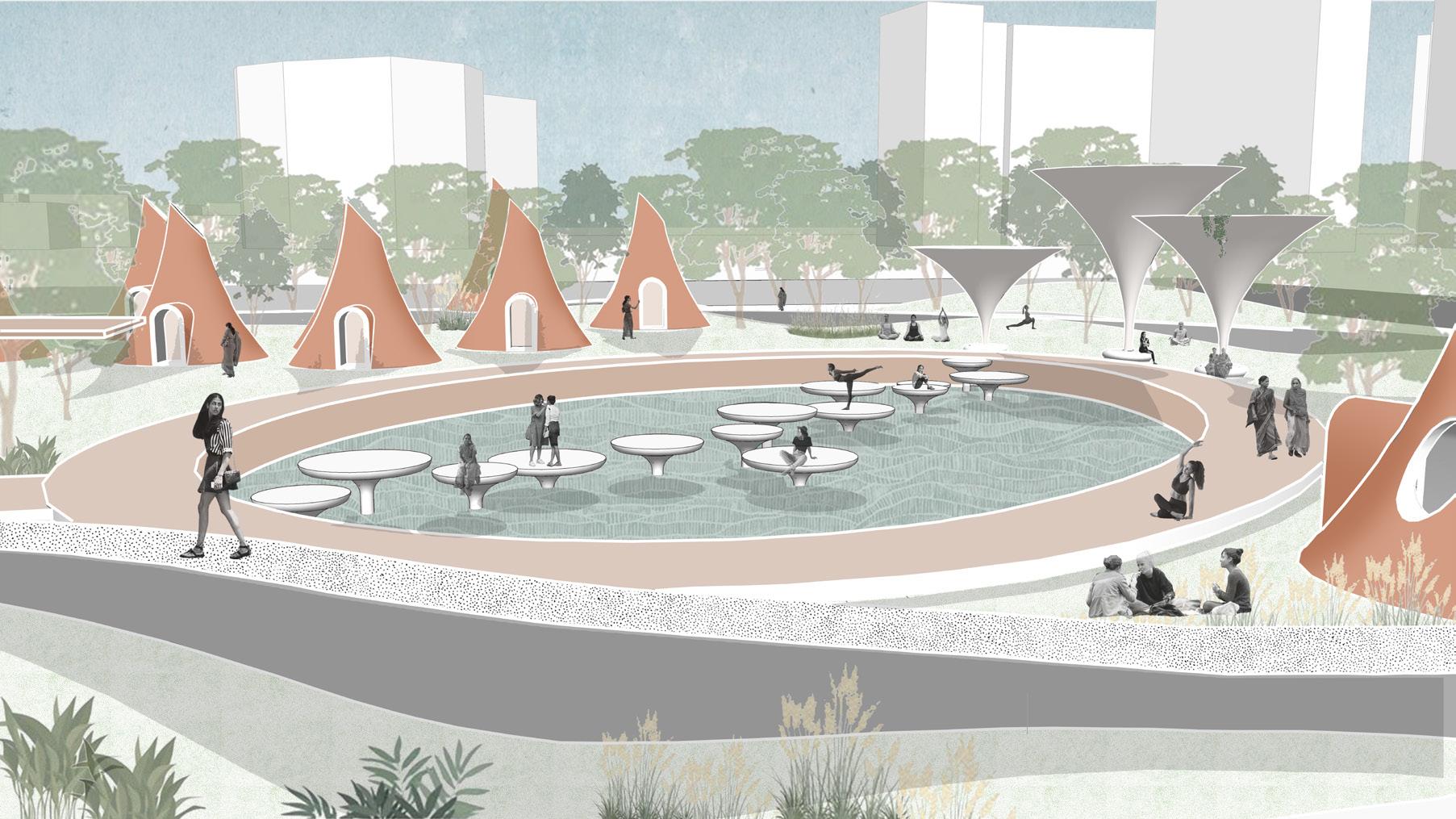
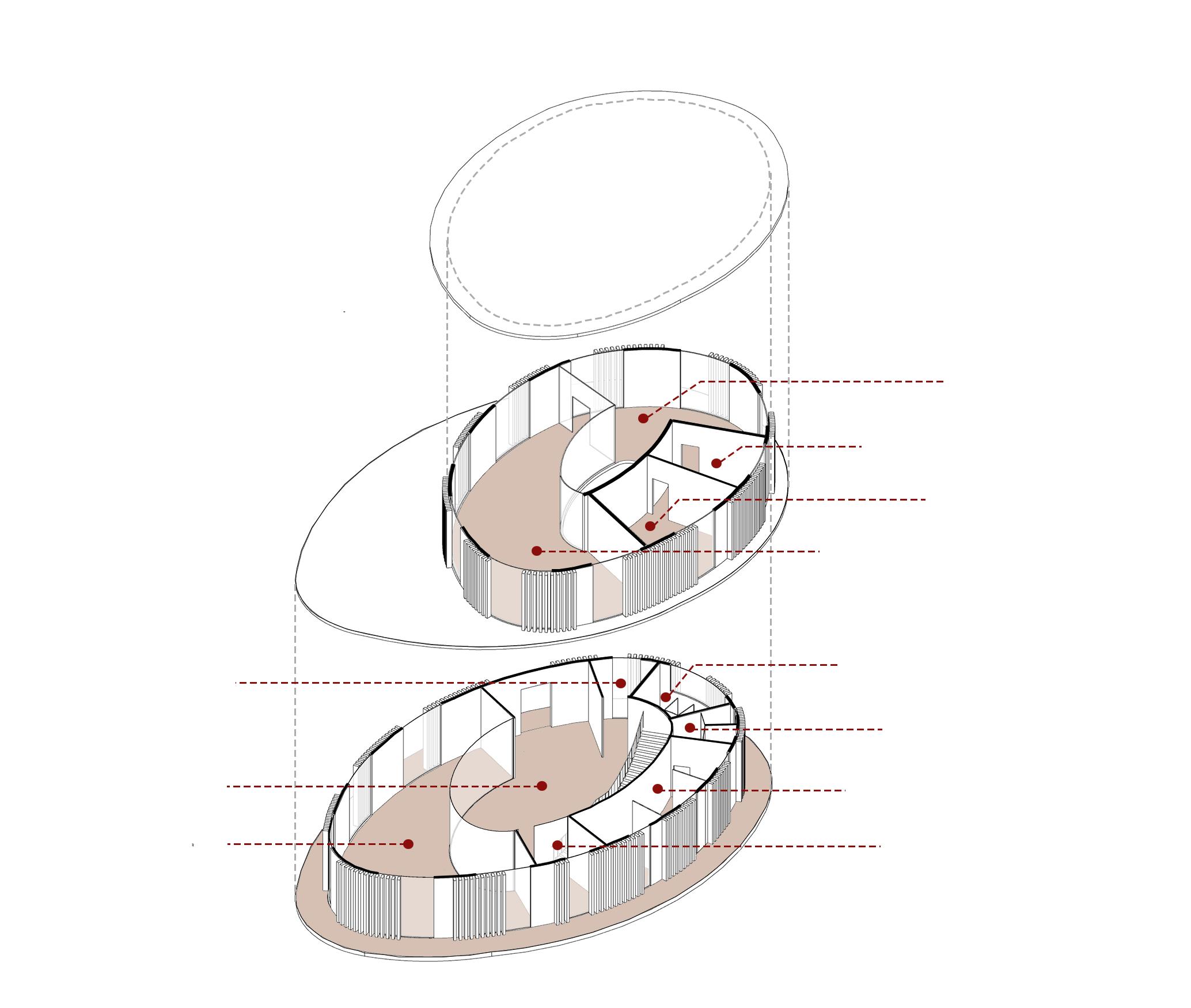
Support room
Meditation area
Meditation area
Spiritual and meditation area
Toilet
Steam-sauna
Spa
Office
12
Exploded Axonometric Diagram Of The Meditation and Spiritual Centre
View of the Comfort area
Space for yoga
Entrance
Services lobby
The fundamental concept underpinning the design of the space was to establish a sanctuary where women can experience utmost comfort. Through a combination of built and open spaces, a sequence of carefully designed areas were created to cater to diverse facets of comfort, recognizing that comfort is a subjective experience that varies for each individual.
The facility encompasses a meditation and spiritual center, comfort pods, and a water body. The comfort pods are designed to accommodate women seeking solitude and moments of self-care, thus catering to the diverse array of needs experienced by women dealing with anxiety.
With a sustainable approach to the construction methods and the materials used, stabilised mud blocks are proposed for the construction of the buildings and the comfort pods.
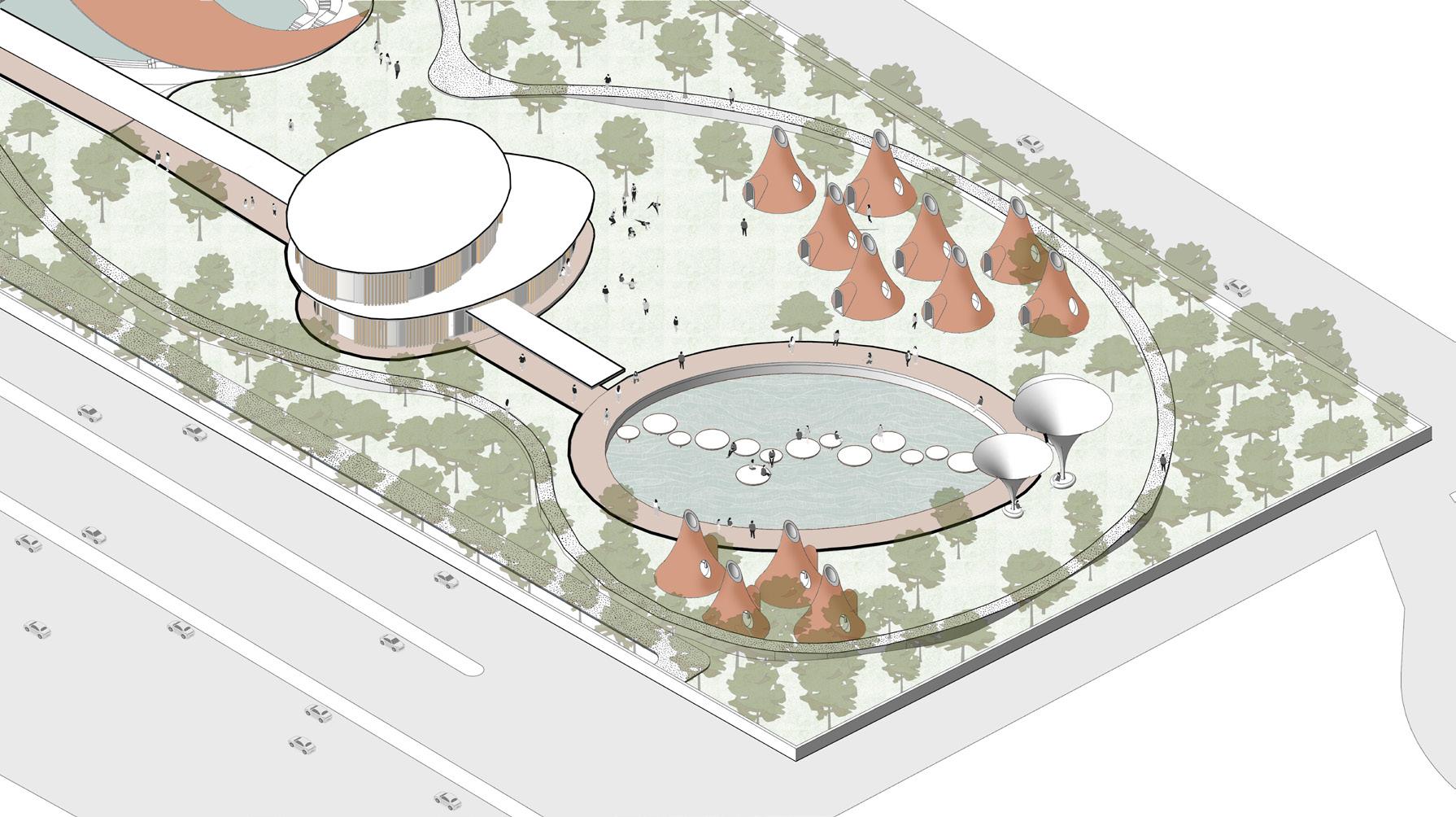
13
Axonometric View of the Comfort Area
02 SKY-MARKET
Mitigating The Urban Issues Of New Delhi With Skyscraper
Site location: Nehru Place, New Delhi.
Proposed plot area: 10,253.17 sq.m
Climate type: Semi-arid
Coordinates: 28°55’086”N 77°25’266”E
The concept aims to solve the spatial issues concerning the current scenario in New Delhi. Maintaing the concept of Nehru Place which was simple and direct. And how despite of poor maintenance, Nehru Place still remains an urban space of some significance. Therefore the design derives from the need of linkage of pedestrian movement to the metro stations and the nearby bus terminals.

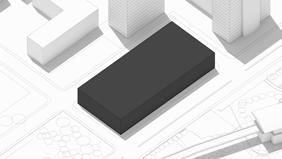

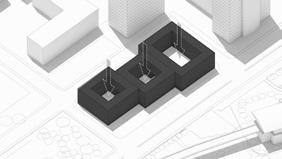
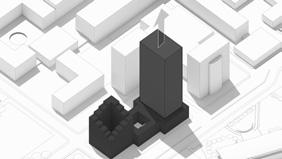
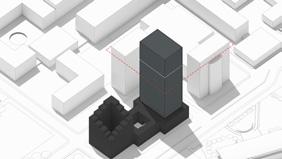

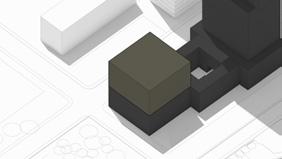
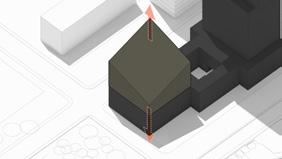
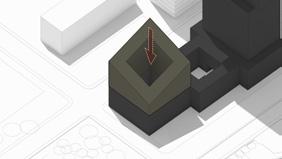
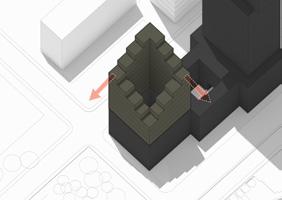
14
Retail Office Residential
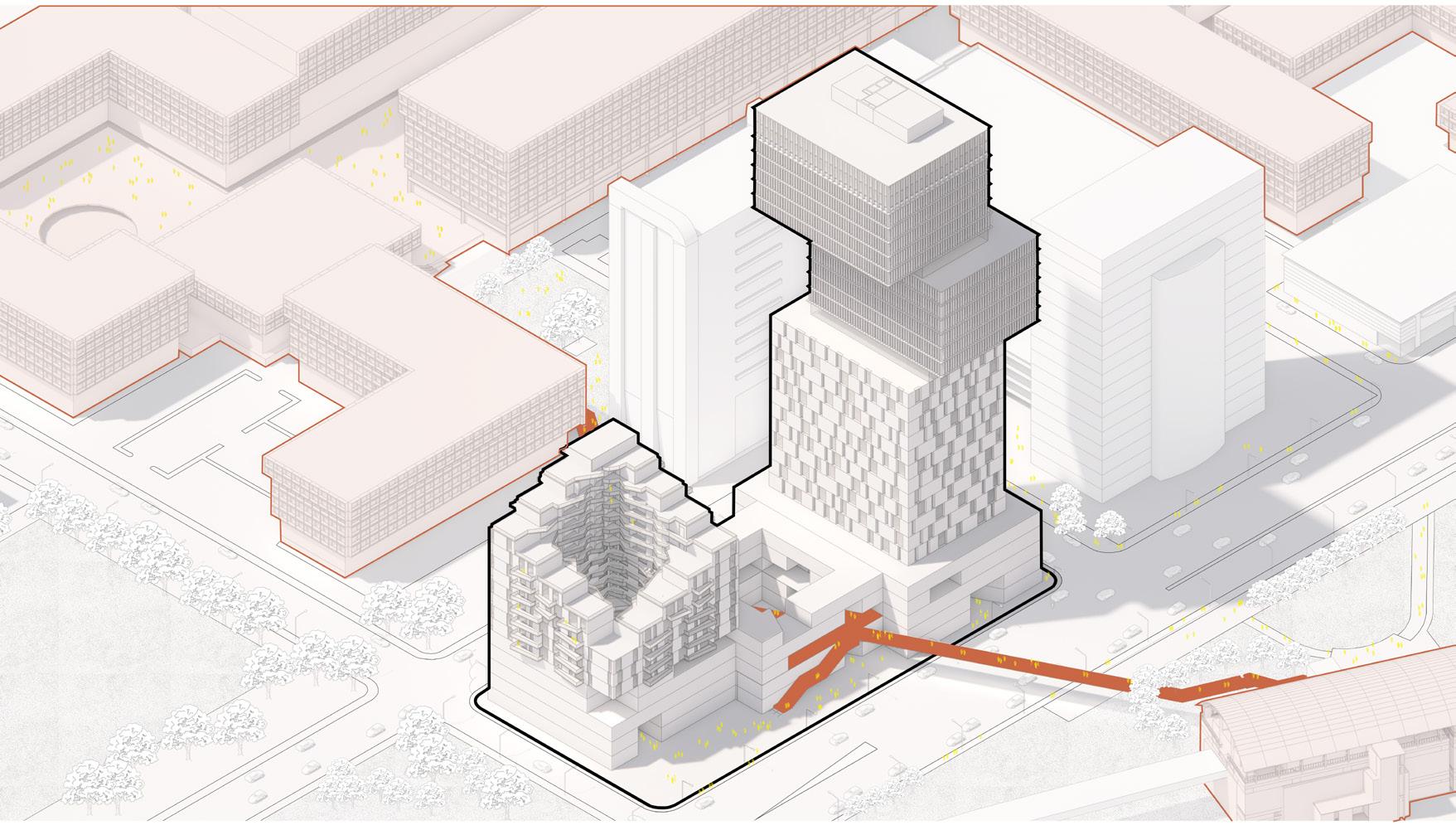
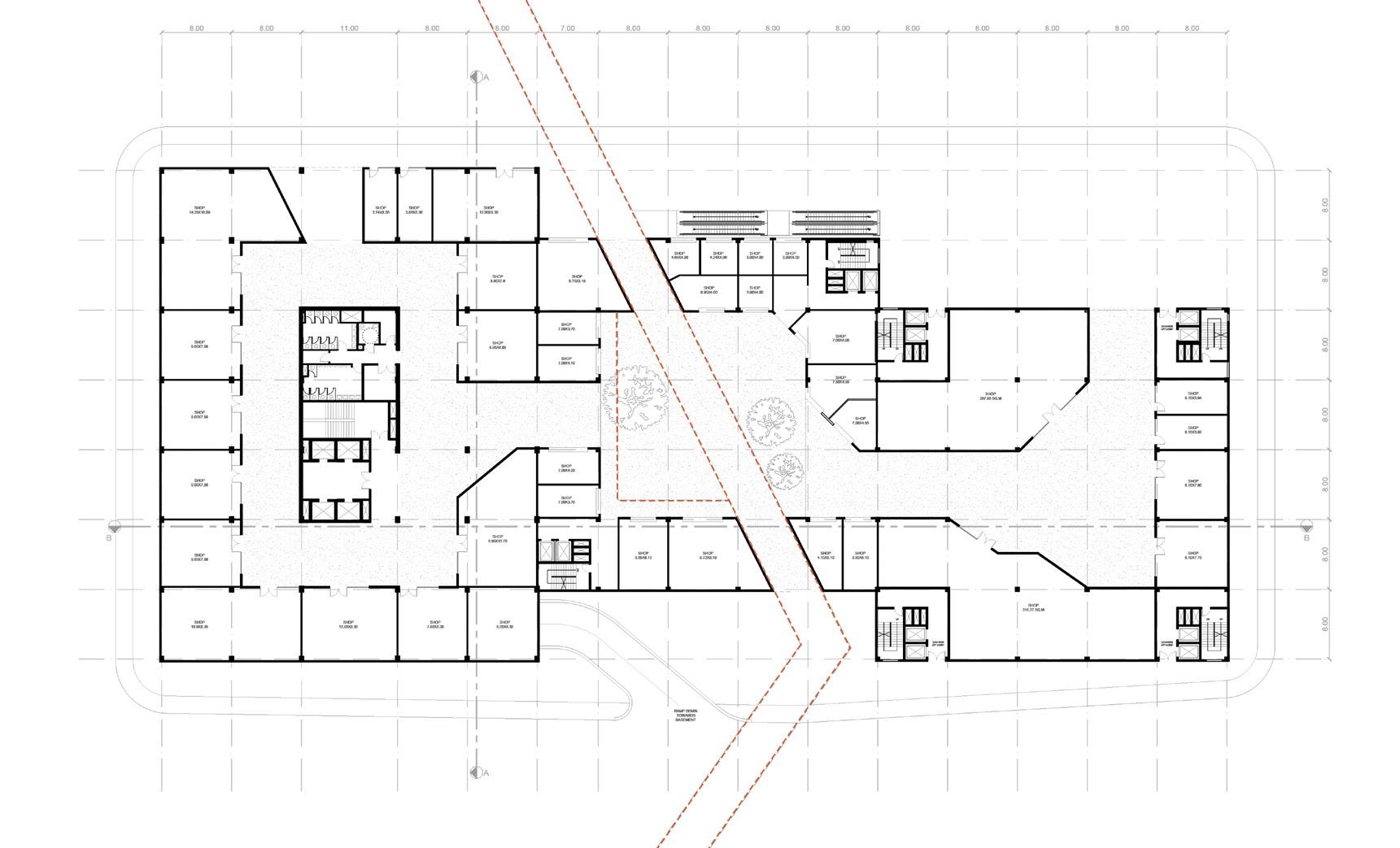
15
Plan @+0.15 m level
Axonometric View of the Sky scraper
Typology.
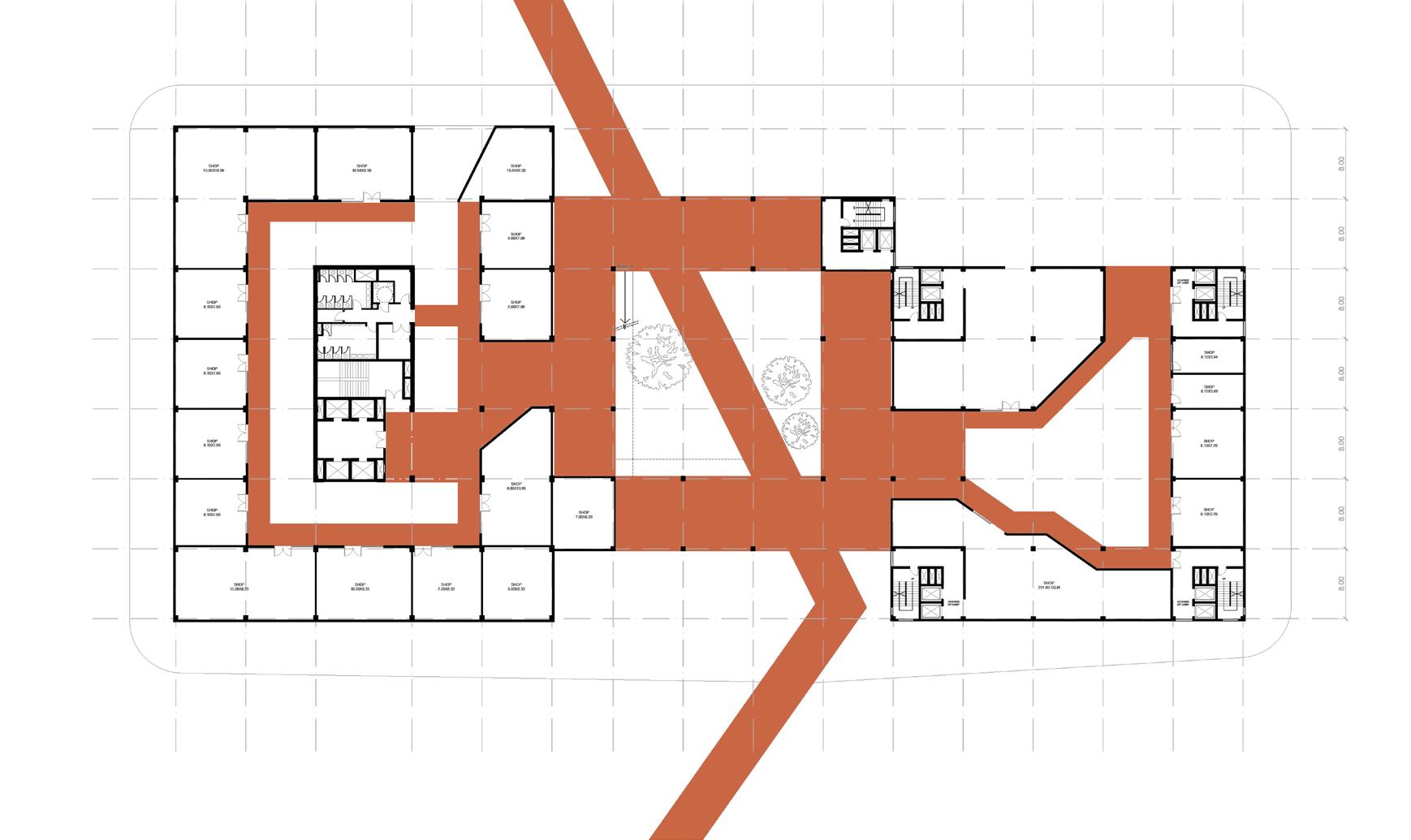
Plan
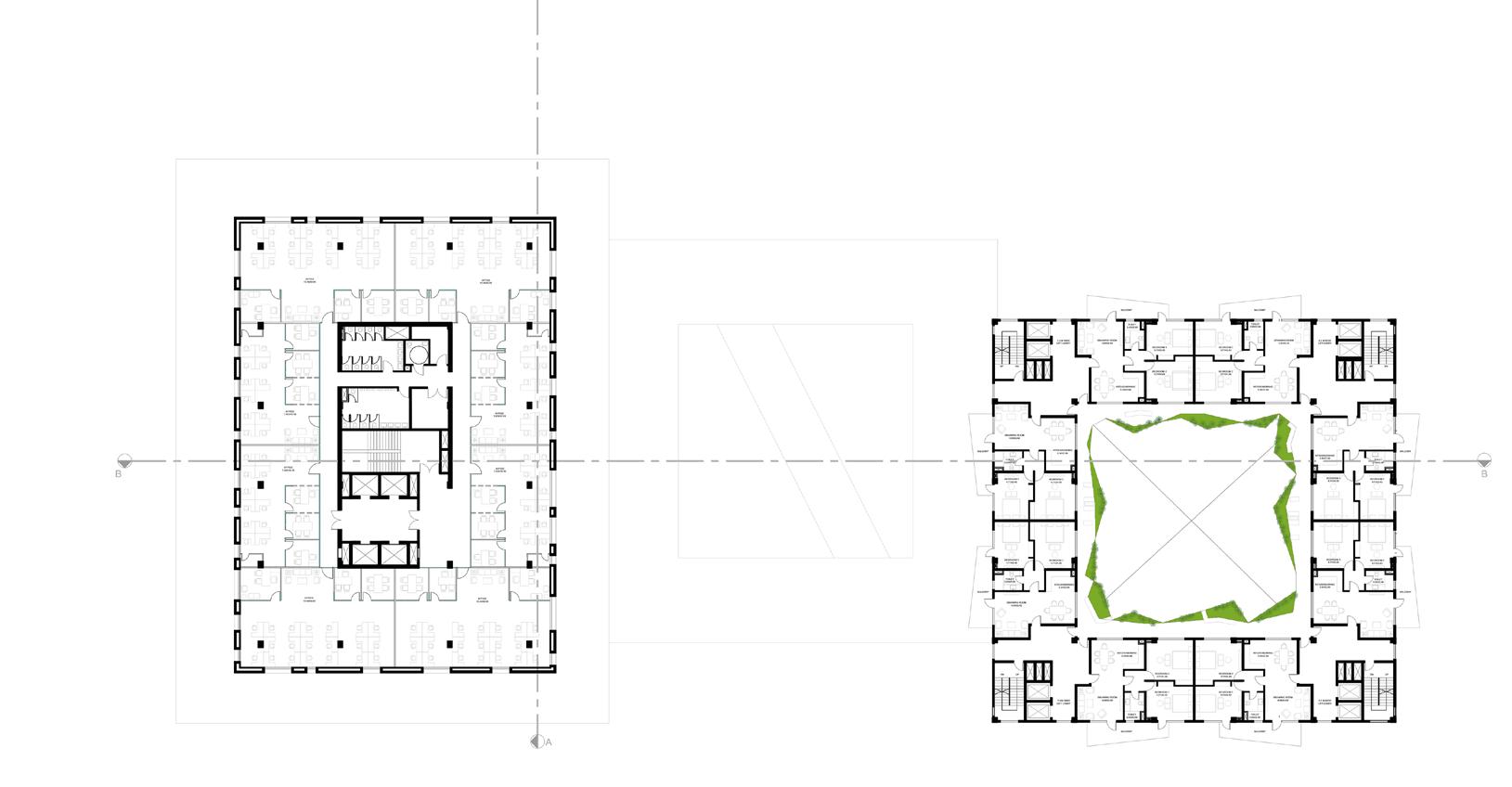
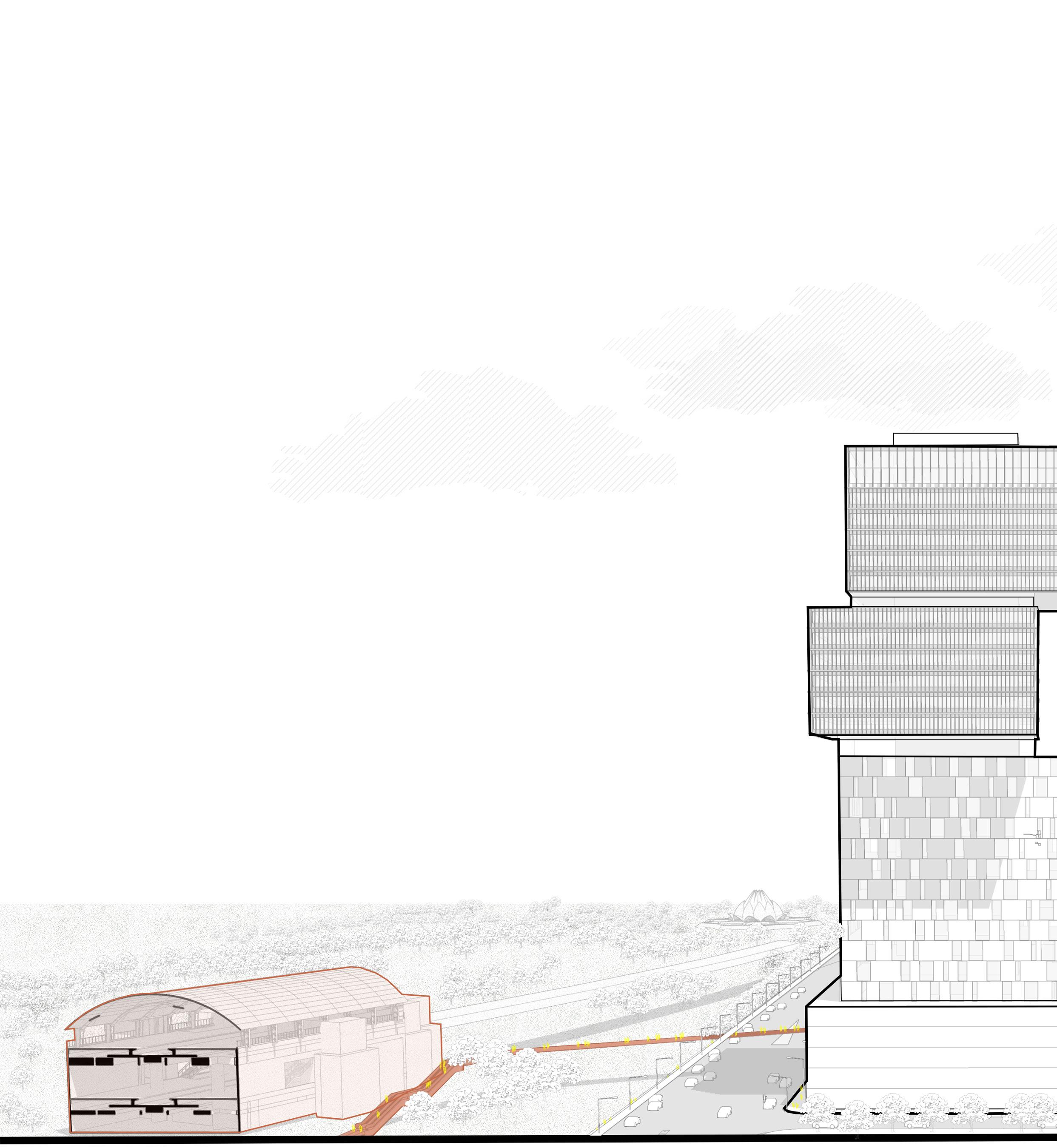
16
@ + 8.16 m level
Proposed
South-west Elevation
Plan @ + 23.5 m level Existing Metro Station
Sky-walk
With the upcoming metro interchange station, the number of people coming by metro will increase substantially and plans for the safe and easy movement of pedestrians across the site connecting to activities such as outdoor eating, impromptou shopping and recreational areas, parks and plazas need to be properly planned.
The lower level comprises of the retail area, which is connected to the nehru place market and the metro station by a pedesrian bridge. A series of courtyards planned along the longitudinal axis provides a breathing space to the premises. The aim was to provide an organised flea market experience amongst the users.
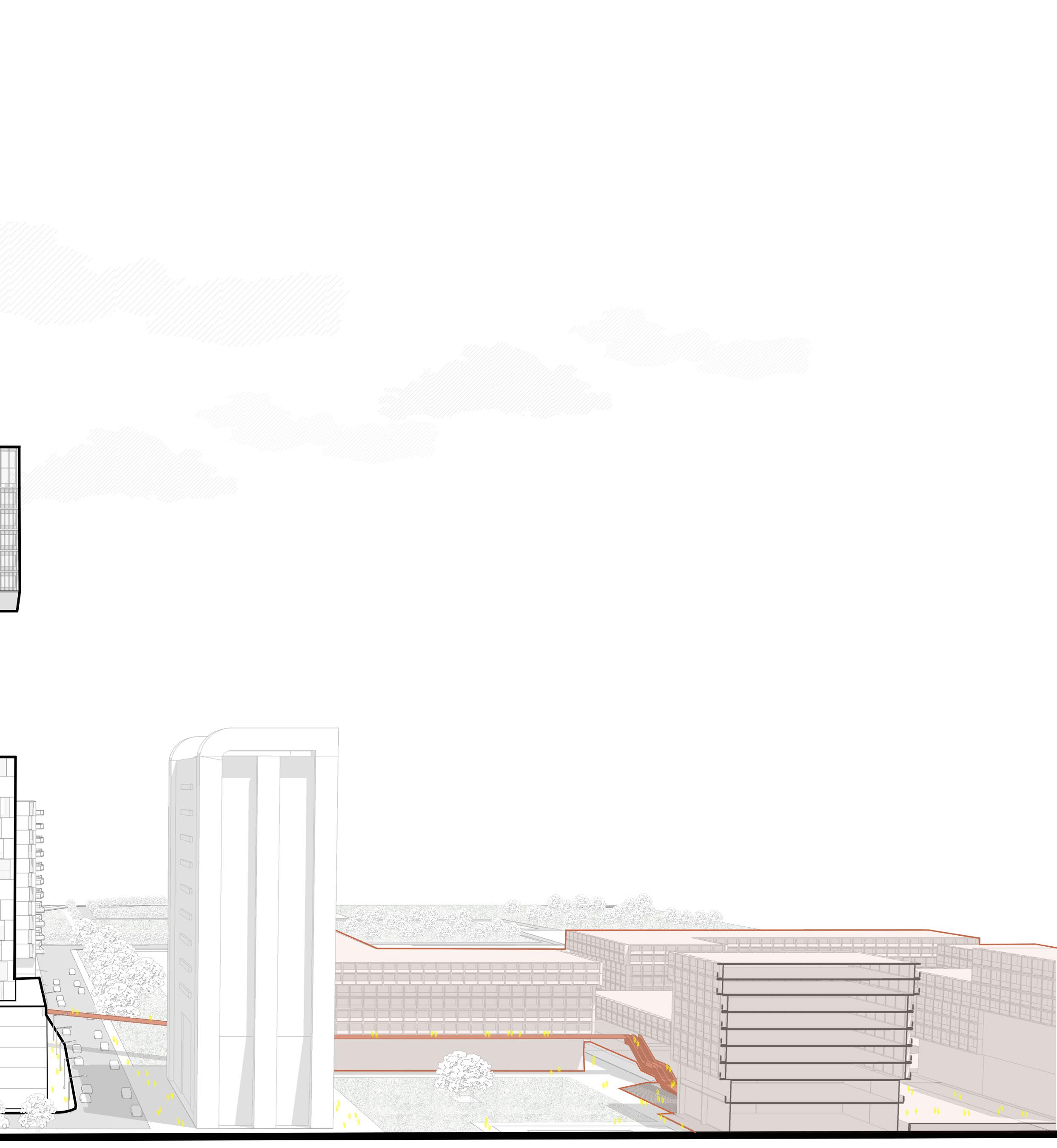
Existing market: Nehru Place
17
The retail area is furthermore seggregated into three blocks in order to provide both formal and informal retail areas. Different levels are connected by ramps to increase accessibility and to create an element of surprise.
The residential block is planned facing the adjacent green area and the lotus temple. The staggered form opens up to provide the view. The courtyard has common interactive spaces. The office tower is divided into three blocks to break the monotony and is stagerred at two levels.
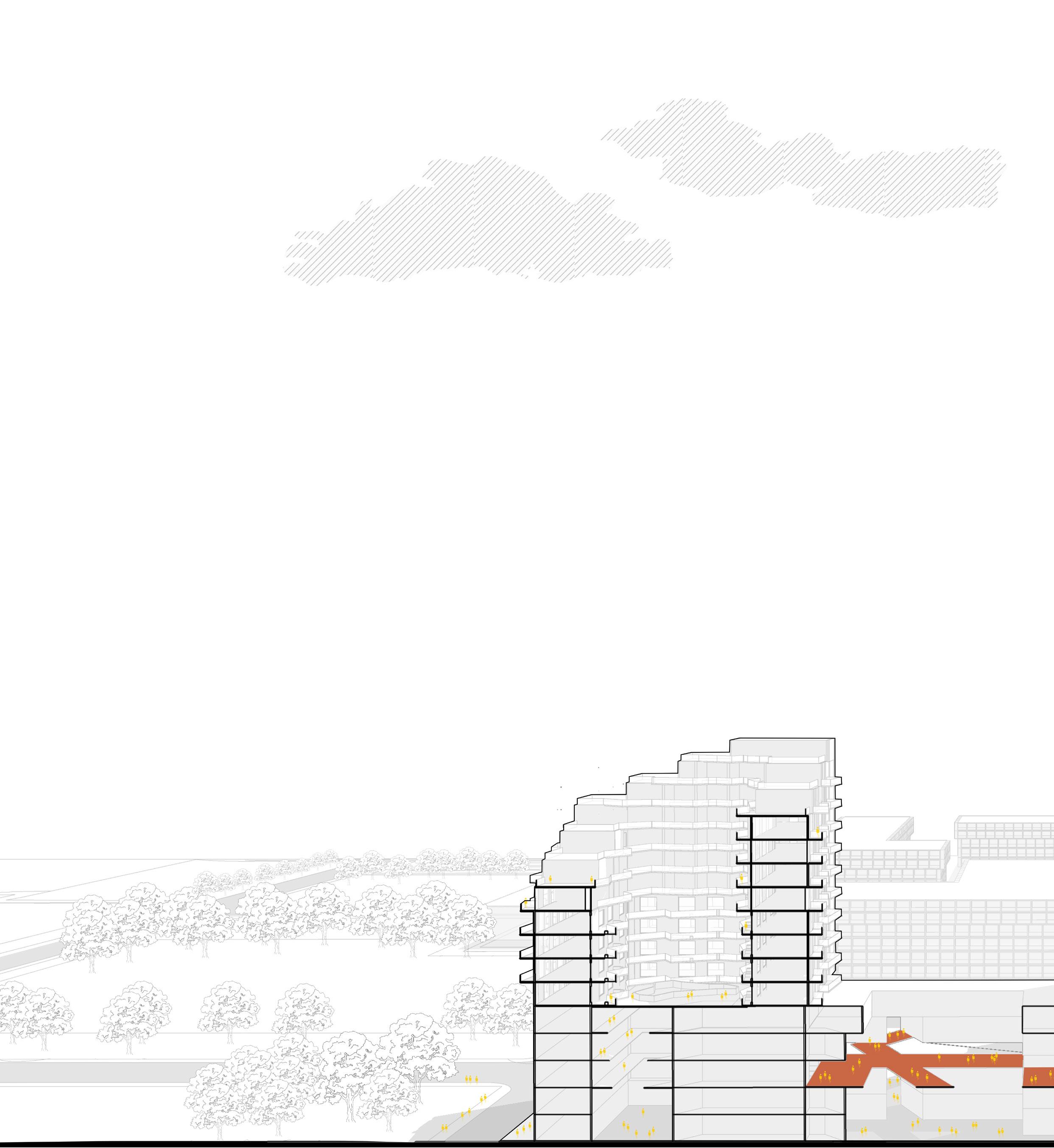
18
Residential tower
Longitudinal section
Retail Block
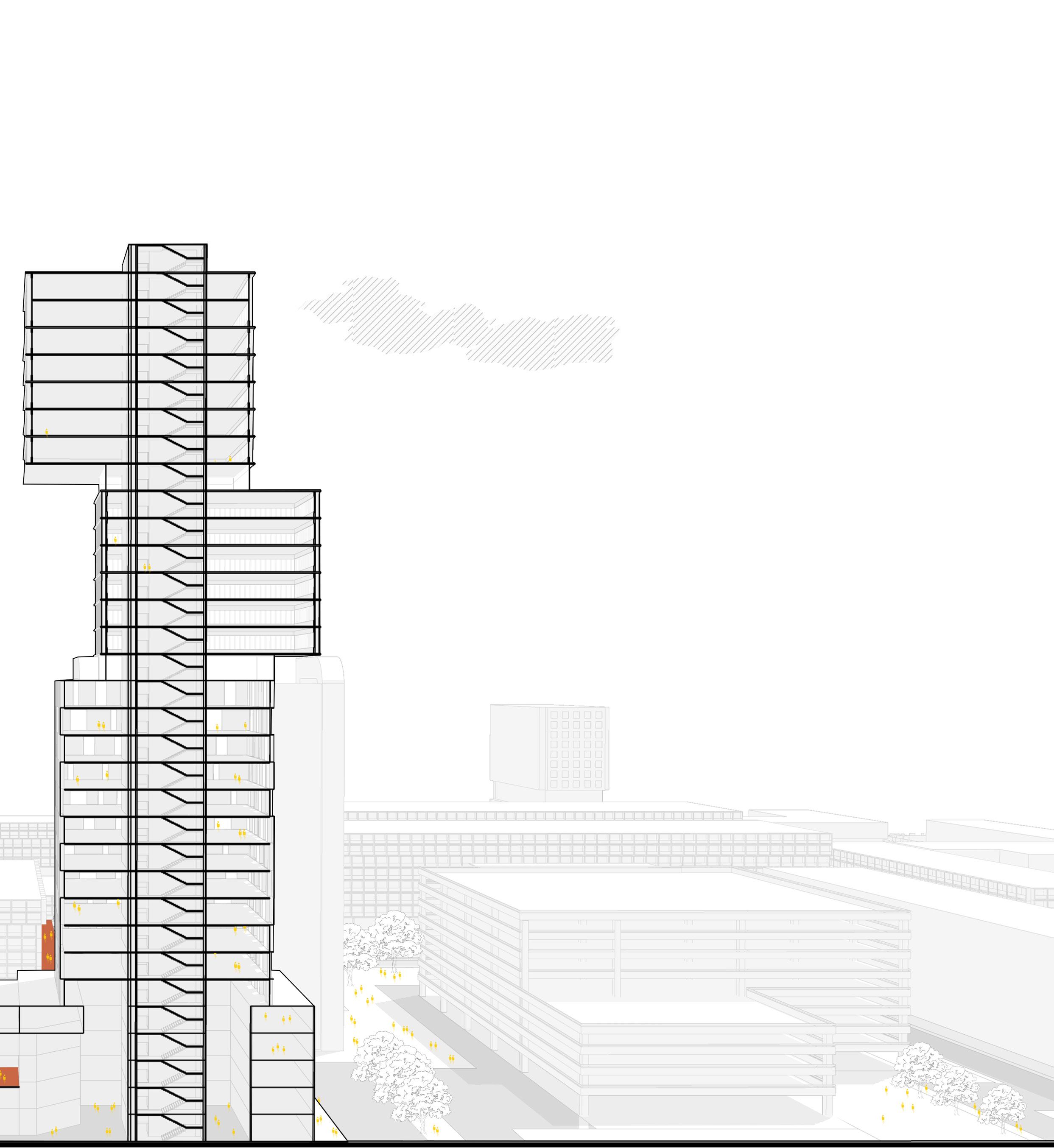
19 Corporate Tower Retail Block
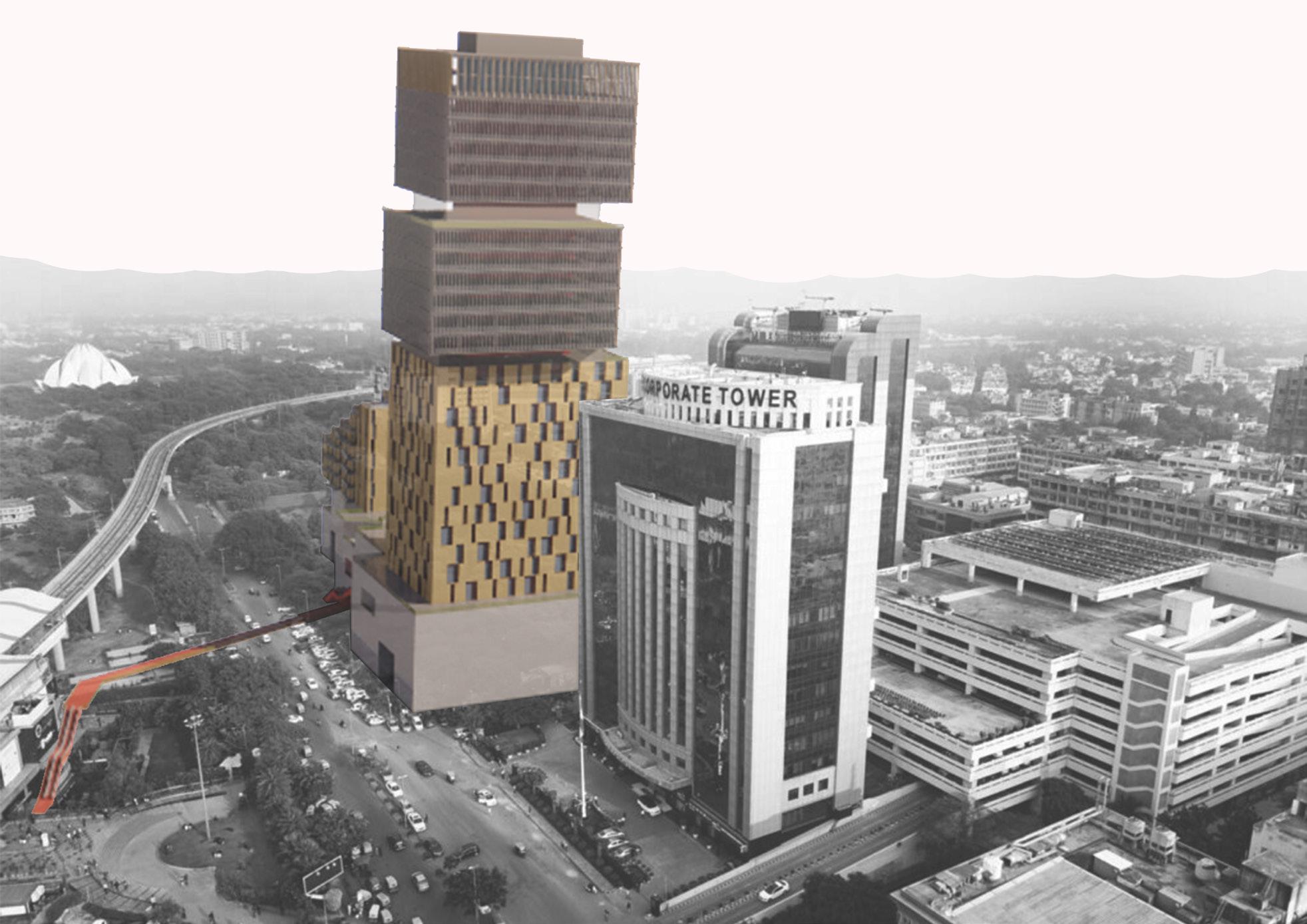
20
View of the proposed skyscraper
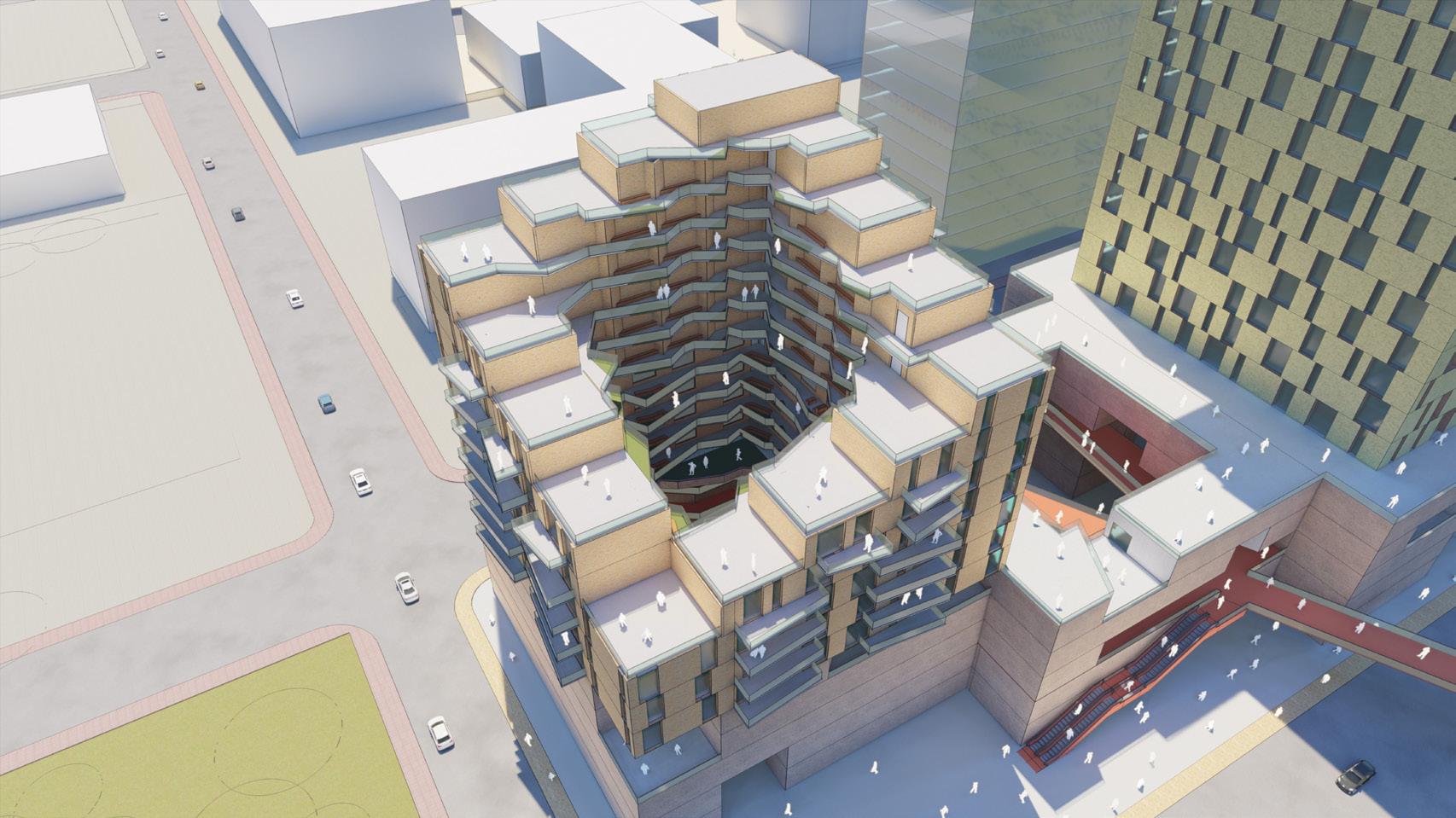
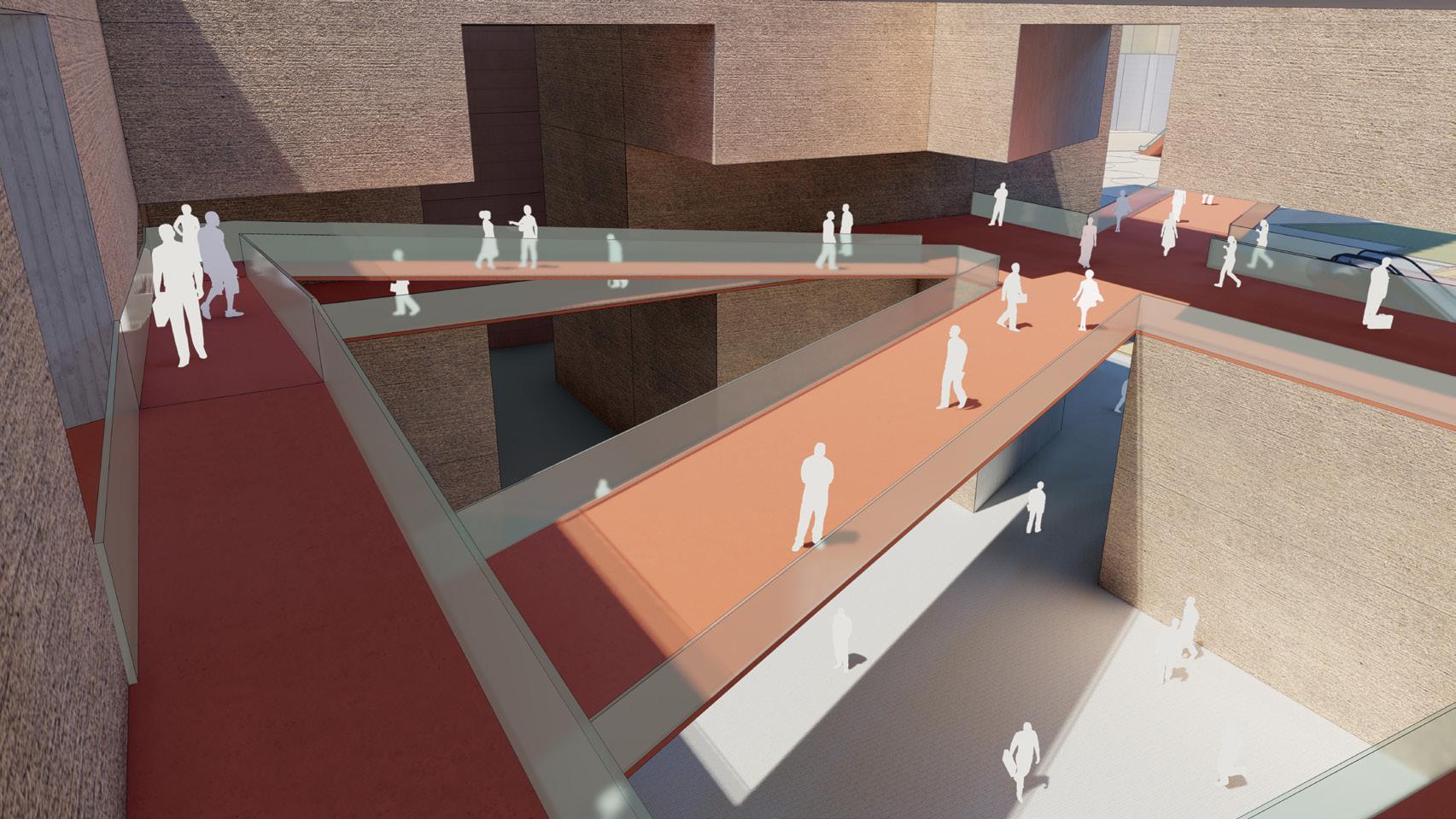
21
Aerial view of the residential tower.
View from the retail courtyard.
03 UNDER THE TREE
School as a Social Condenser
Site location: Dessau-Roßlau, Germany
Proposed plot area: 21,944.96 sq.m
Coordinates: 51°80’646”N 12°23’940”E
Proposed in Dessau, a place of architectural significance, this school seamlessly marries a clear architectural language with the simplicity of childhood memories. The design’s foundation lies in a direct and uncomplicated architectural language, interwoven with the emotive thread of cherished childhood experiences. The concept takes root in the recollection of sitting beneath a protective tree, capturing the intimate and secure essence of that formative time.
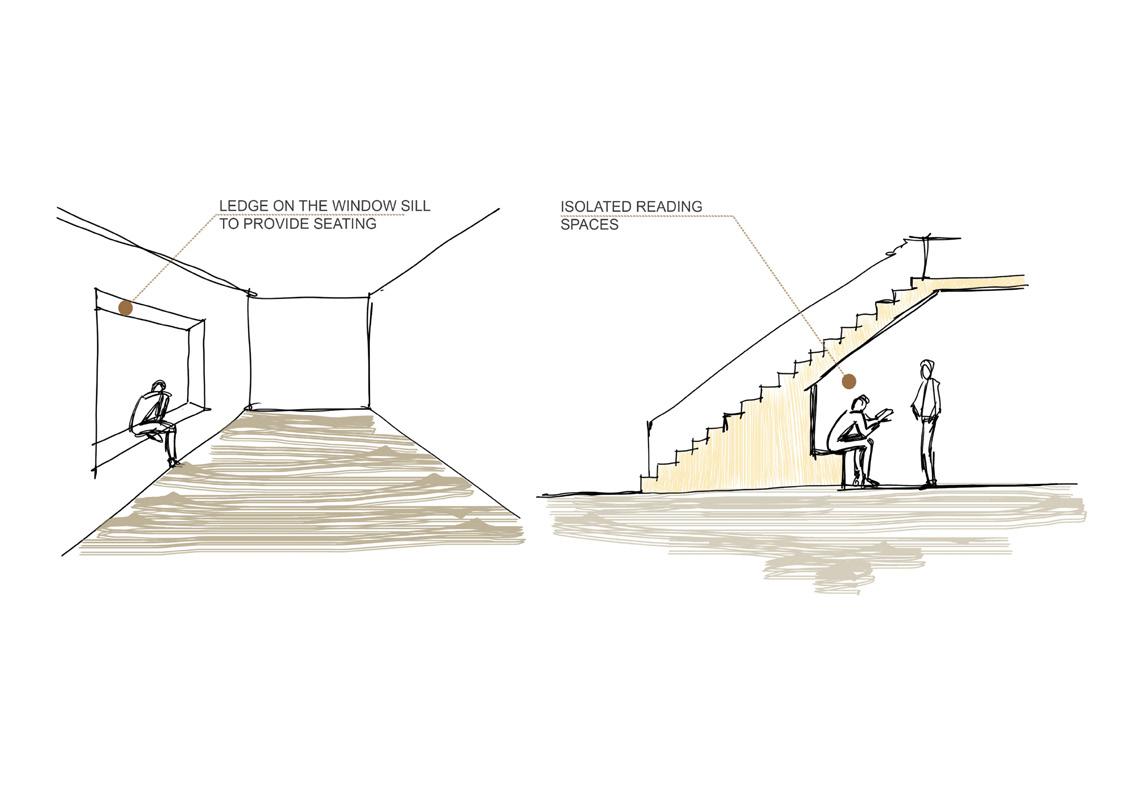
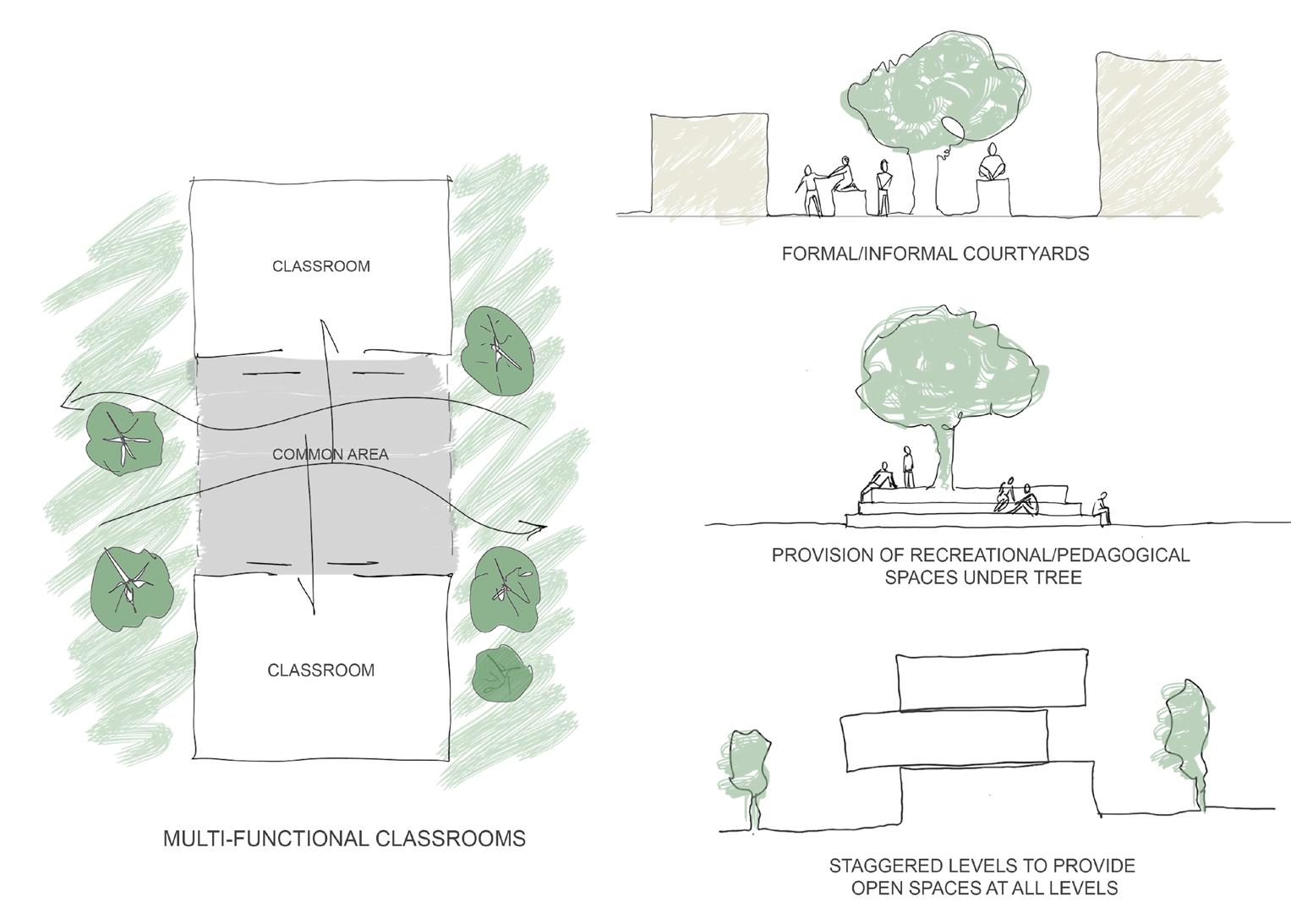


22
spaces at all levels


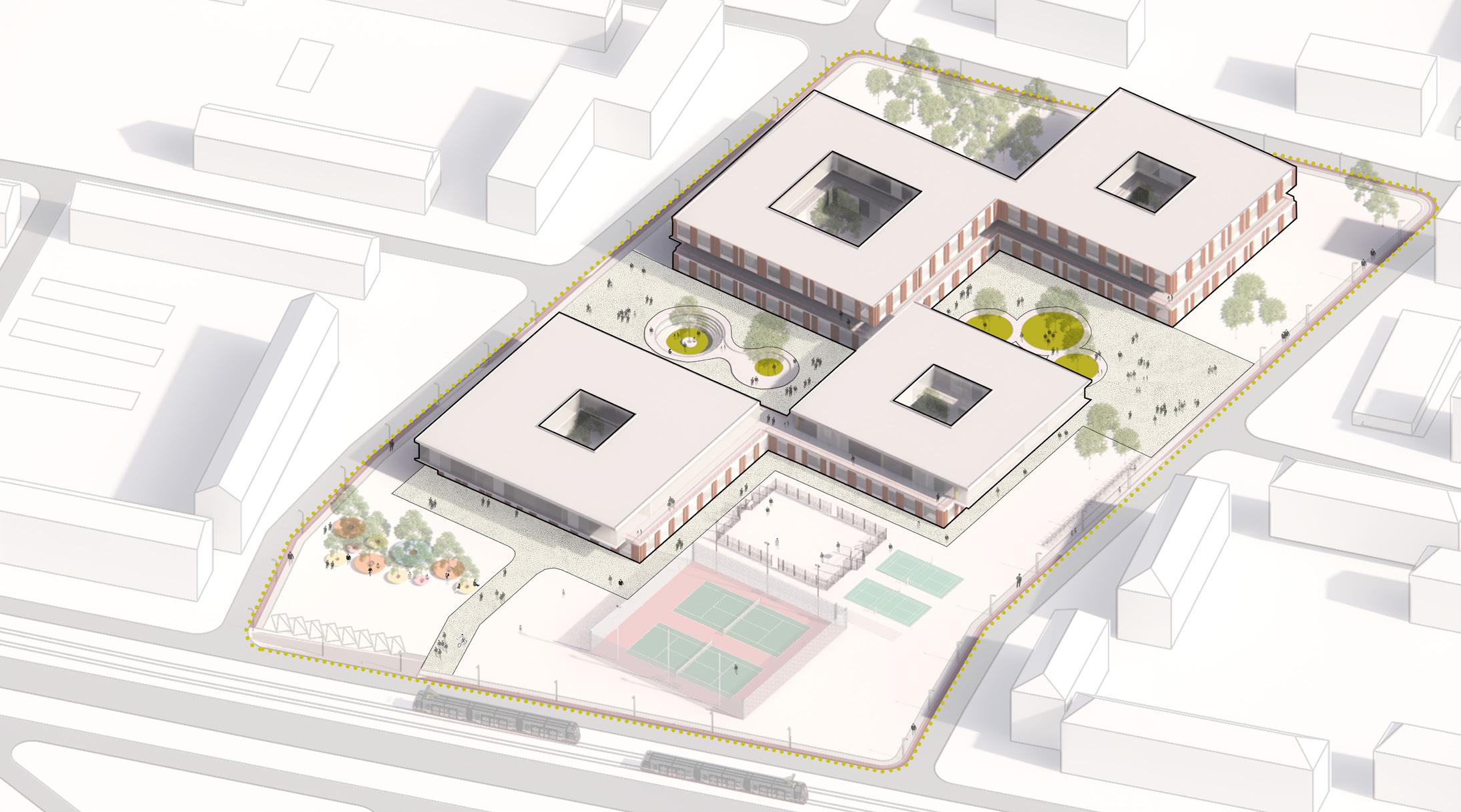
23
1. View of the courtyard
2. View of the plaza
3. View of the communal seating area
4. View of the linear balcony acting as an interactive space
1 4 2 3
Axonometric view of the school complex
Community Centre & Sports Block Community Garden Primary School Plaza 2 Plaza 1 Middle School Secondary School
The central architectural narrative unfolds around a cluster of trees acting as focal anchors, with concentric rings radiating outwards. These rings, reminiscent of the growth rings of trees, encapsulate distinct pedagogical zones, their interconnected courtyards serving as dynamic hubs for interaction among students.
The deliberate stacking of these rings vertically creates a multi-level network of open spaces, evoking the branching structure of trees. This innovative design not only mirrors the simplicity of childhood memories but also fosters an environment where education seamlessly intertwines with the boundless curiosity and energy of youth, providing a holistic and engaging learning experience.
24

25
View of the learning landscape from senior secondary school
Learning landscape
Classroom
Computer lab
Learning landcsape
Classroom
Co-working space
Cafe
Library
Exhibition/ Multi-Purpose hall Exploded
Classroom
Common interactive area
Classroom
Music room
Science lab
Mess
Admin Office for community centre
Waiting lounge
Mess

26
axonometric diagram

Science lab
Classroom
Performance arts and music room
Teacher’s lounge
Library
Learning landscape
Classroom
Library
Learning landcsape
Performance arts room
Art and craft room
Classroom
Learning landscape
Classroom
Life skills lab
Teacher’s lounge
Classroom
Learning landscape
Classroom
STEM Lab
Services
Double height sports hall
27
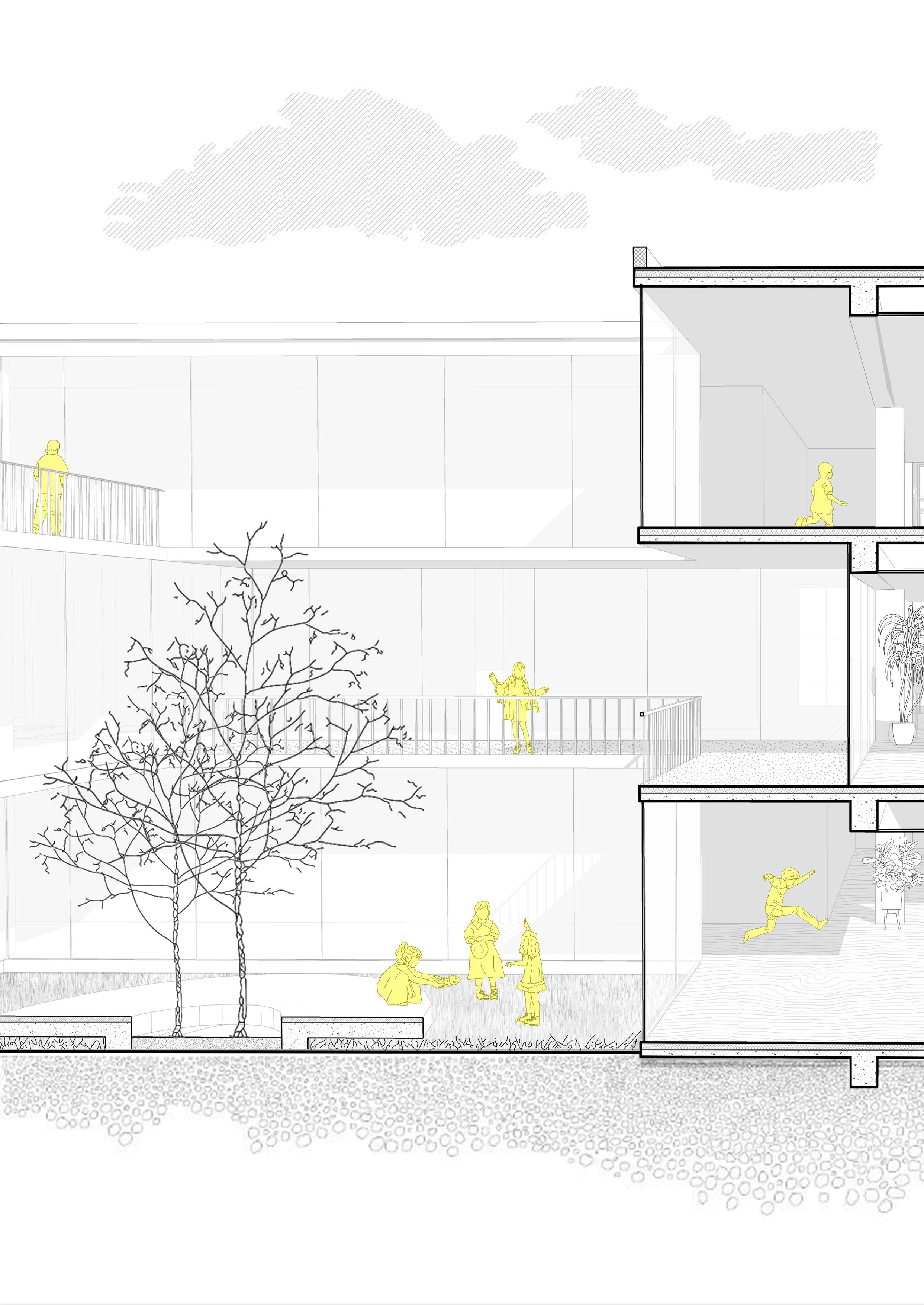
Section through learning landcsape in secondary school
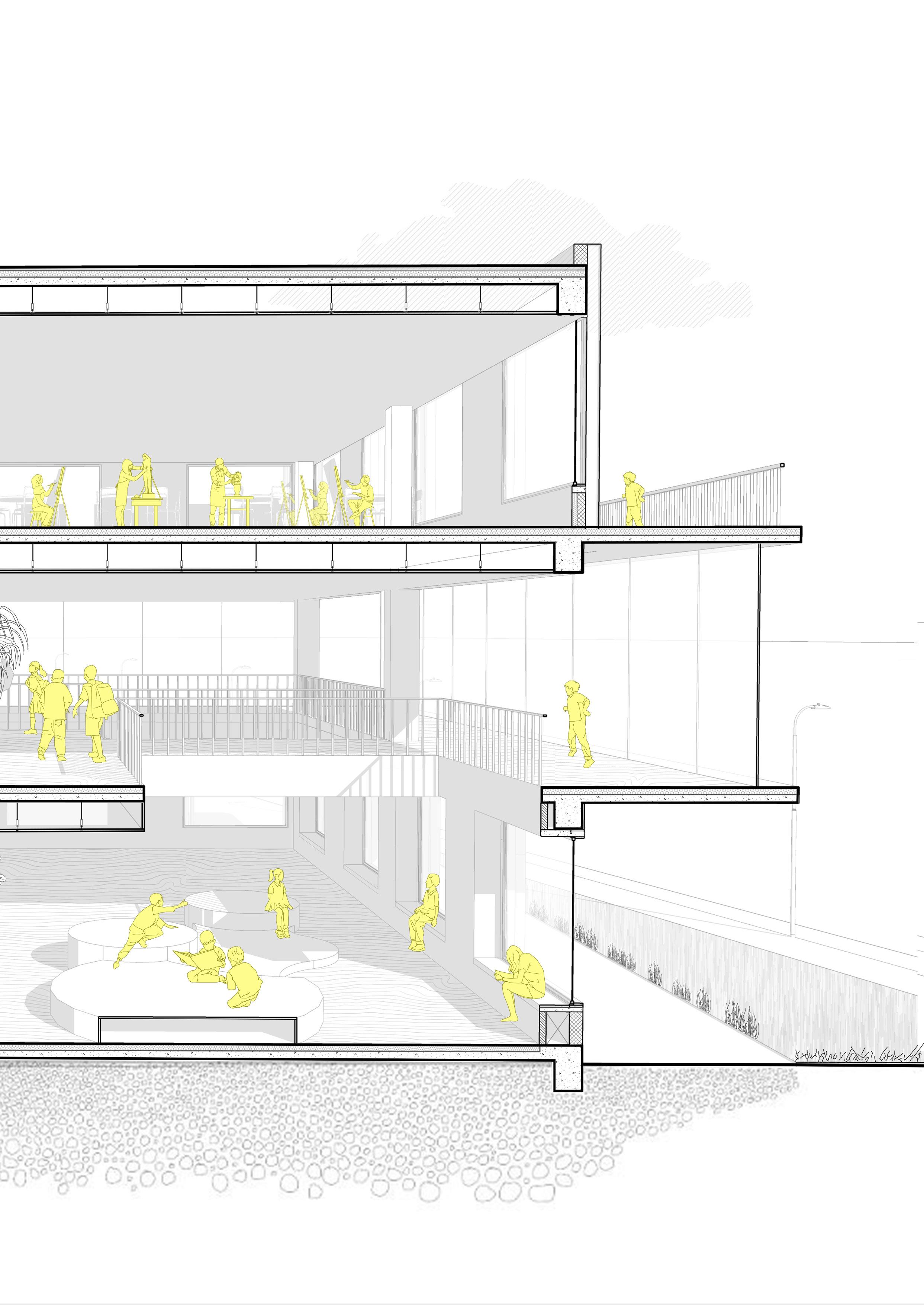
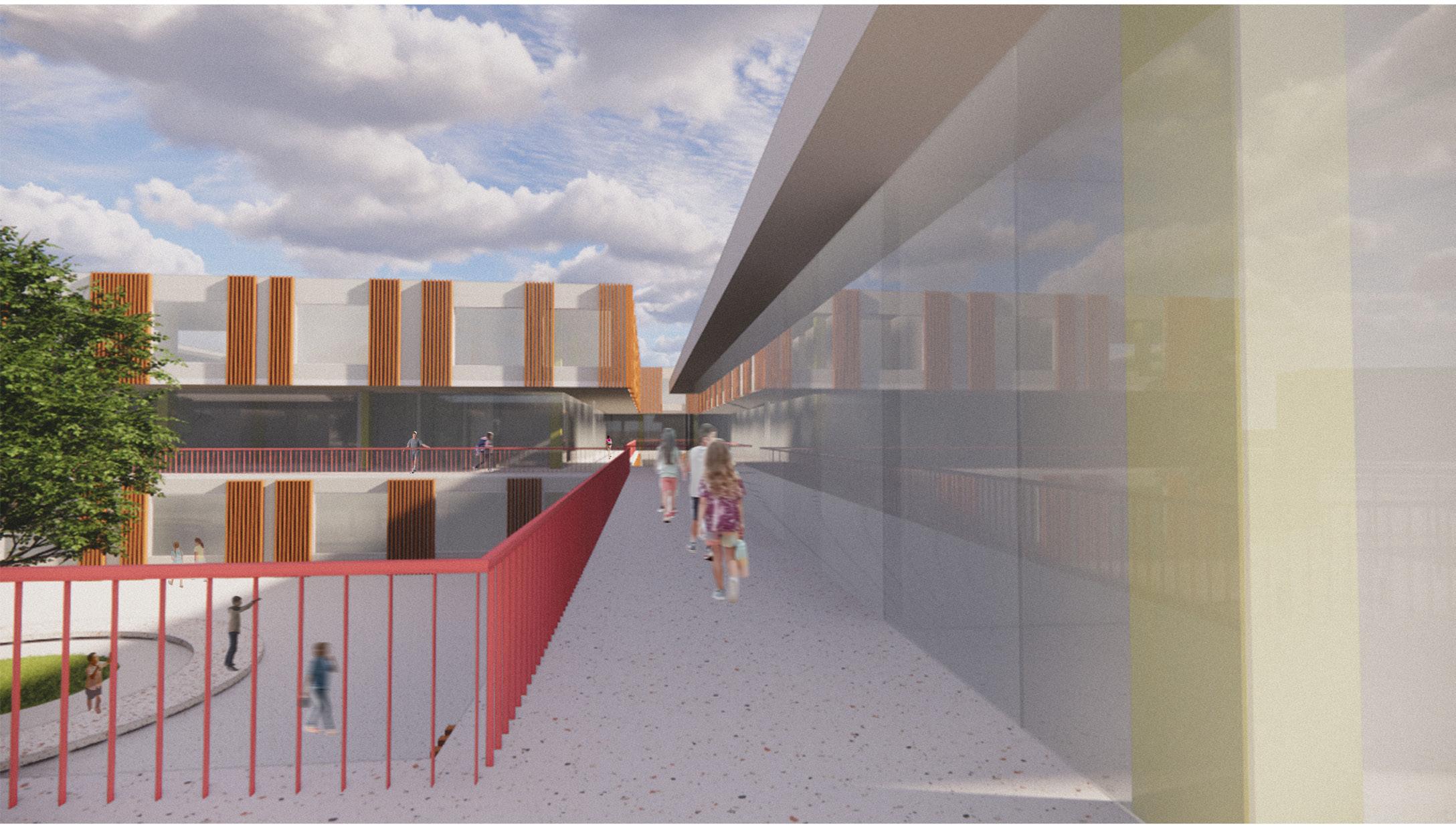
30
View of the walkways on the first floor overlooking the plaza 2
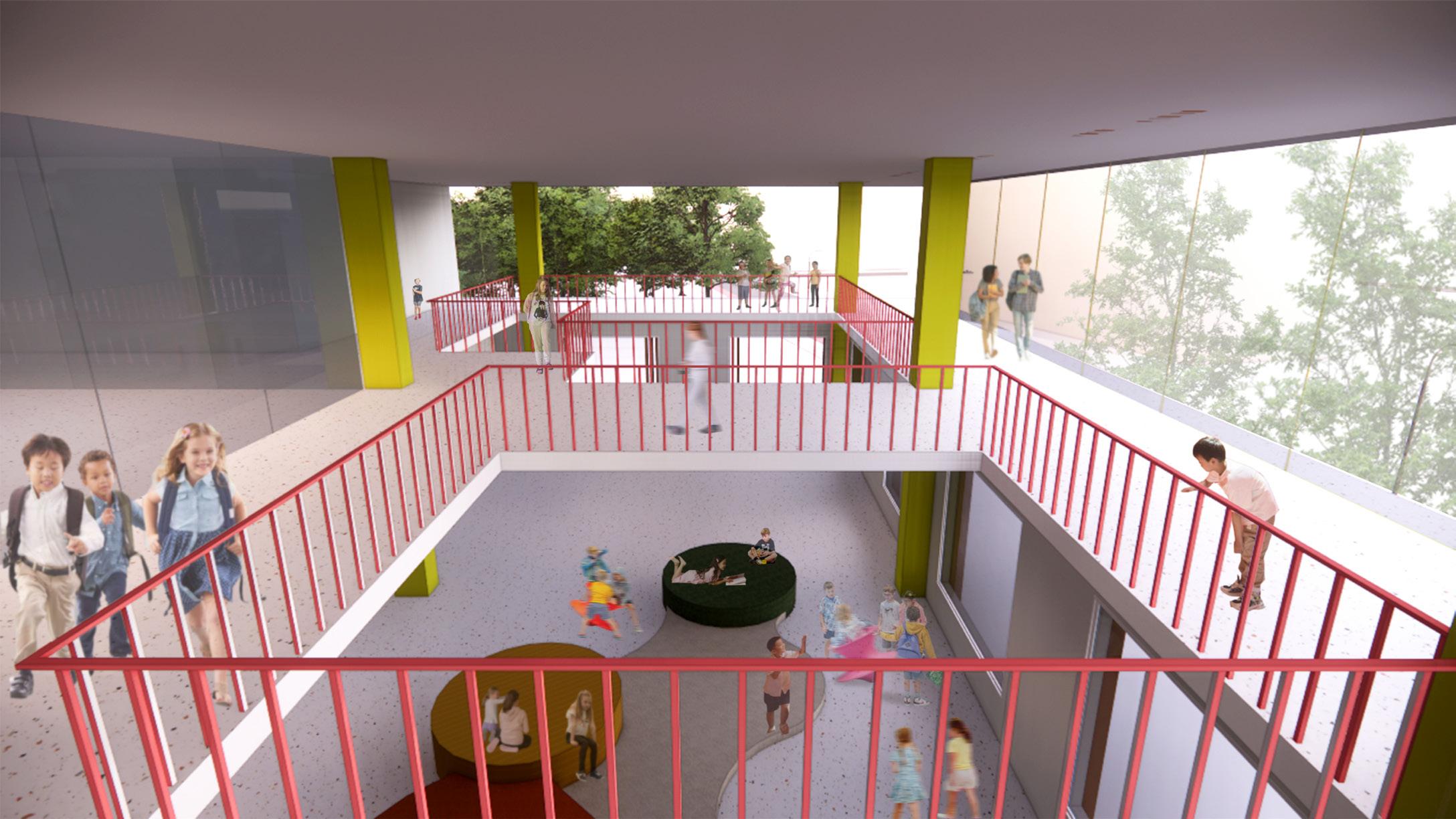
31
View of the learning landscape in primary school
04 YAHVI
A Humble Abode
Site location: New Delhi
Proposed plot area: 10018.37 sq.m
Climate type: Semi-arid
Yahvi is a residence located in the national capital region. The residence was an existing building, built in traditional style which was demolished to give the buildng a modern touch. Free from the constraints of the historical vernacular, the project became an opportunity to advance the expression of form, space and lifestyle associated with the location. The long site backs onto a series of trees towards the south. The first objective was to try to maximise the perception of space, which was done by creating generous outdoor covered spaces, which results in a harmonious amalgamation between the interiors and the exteriors of the building.

32
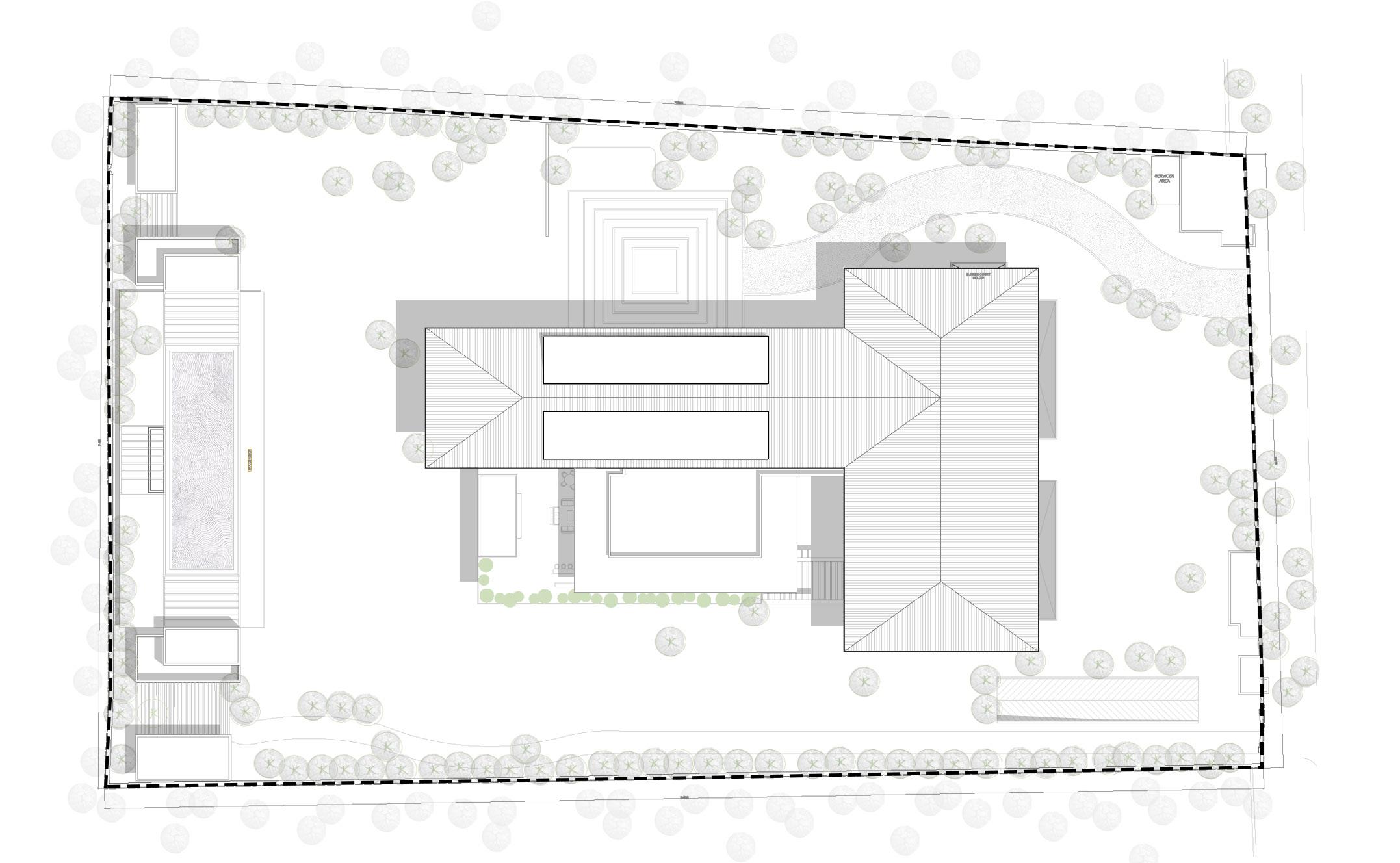
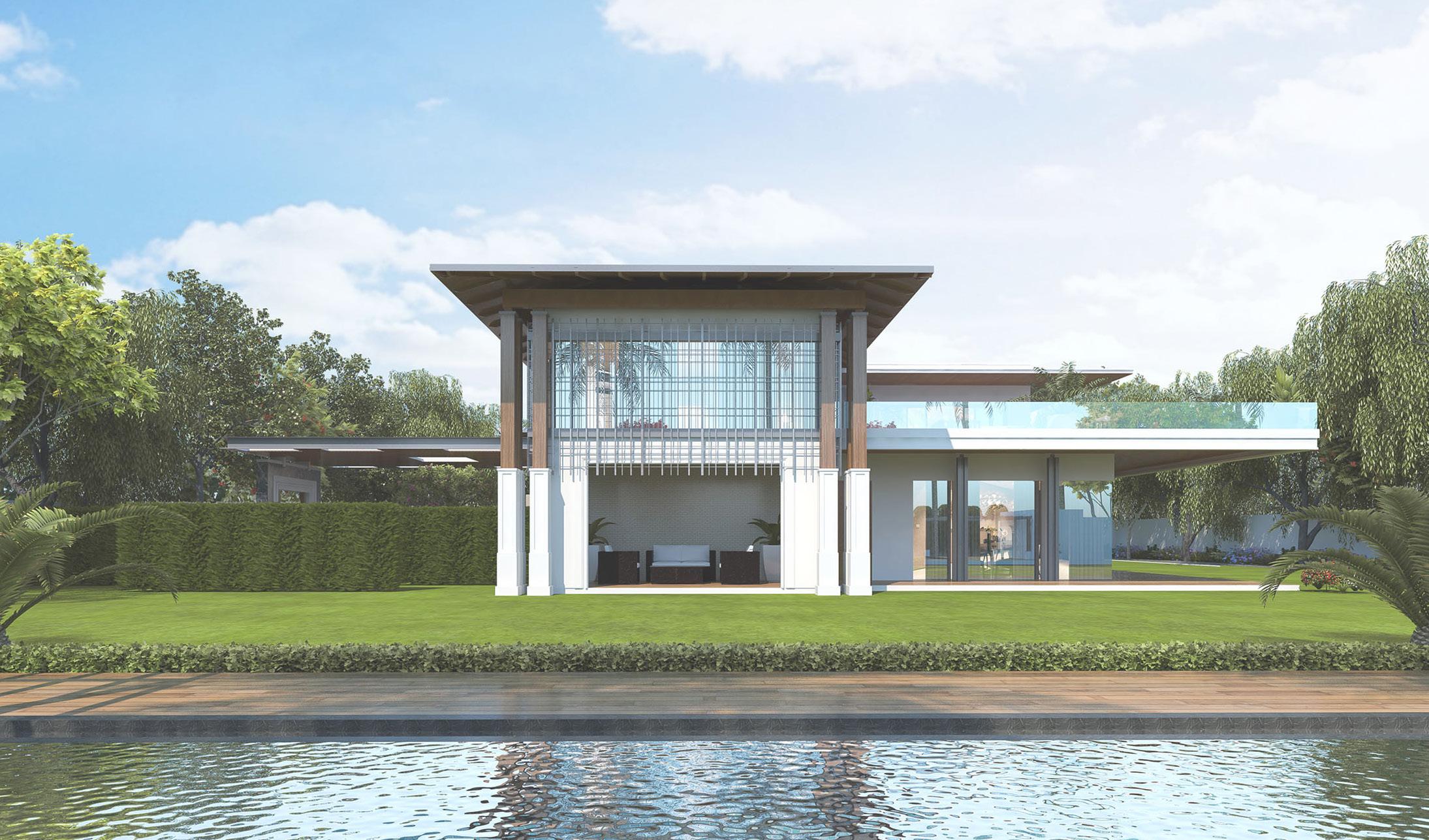
33
Site plan
View from the pool overlooking the north elevation
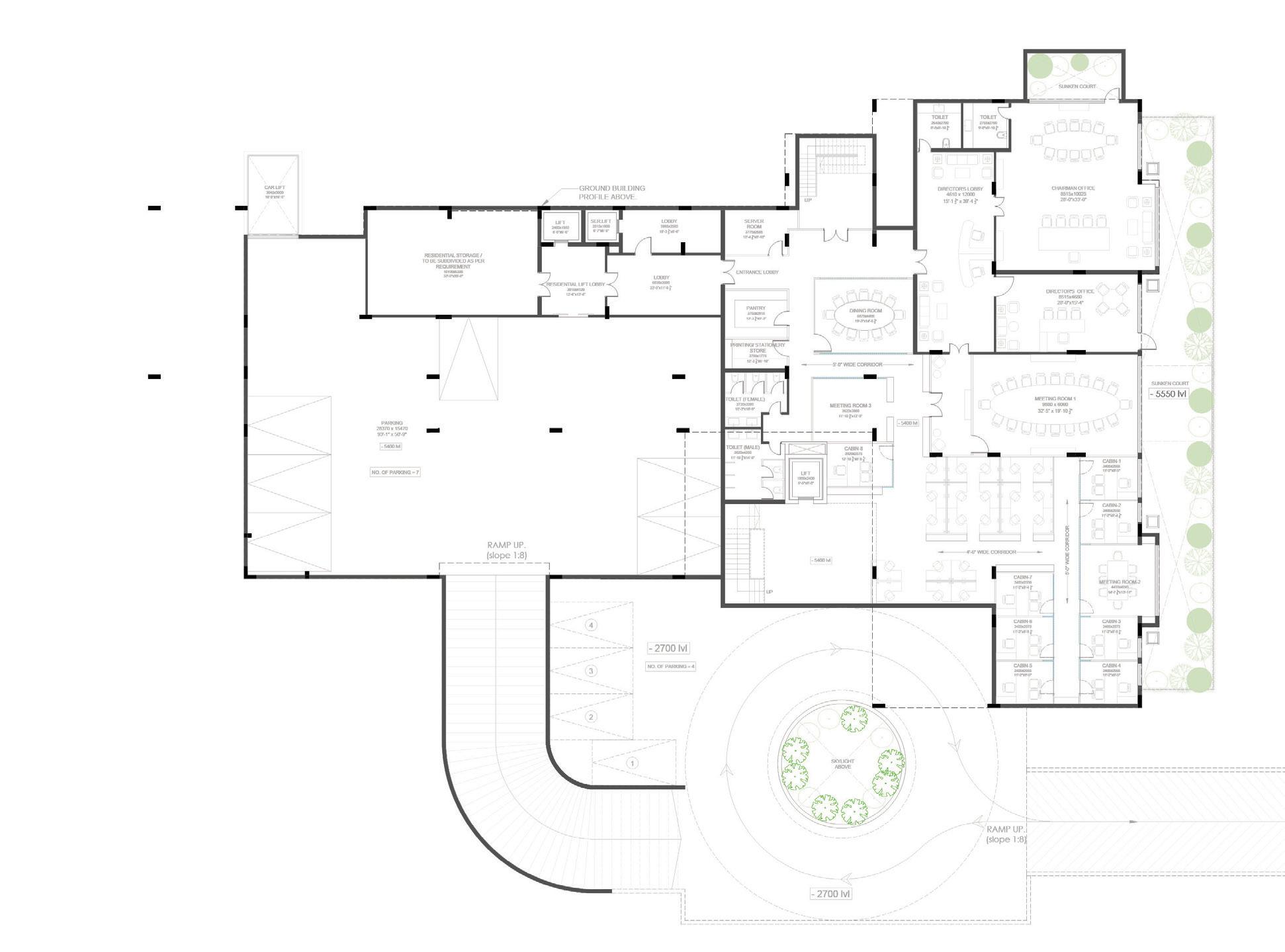
Basement plan
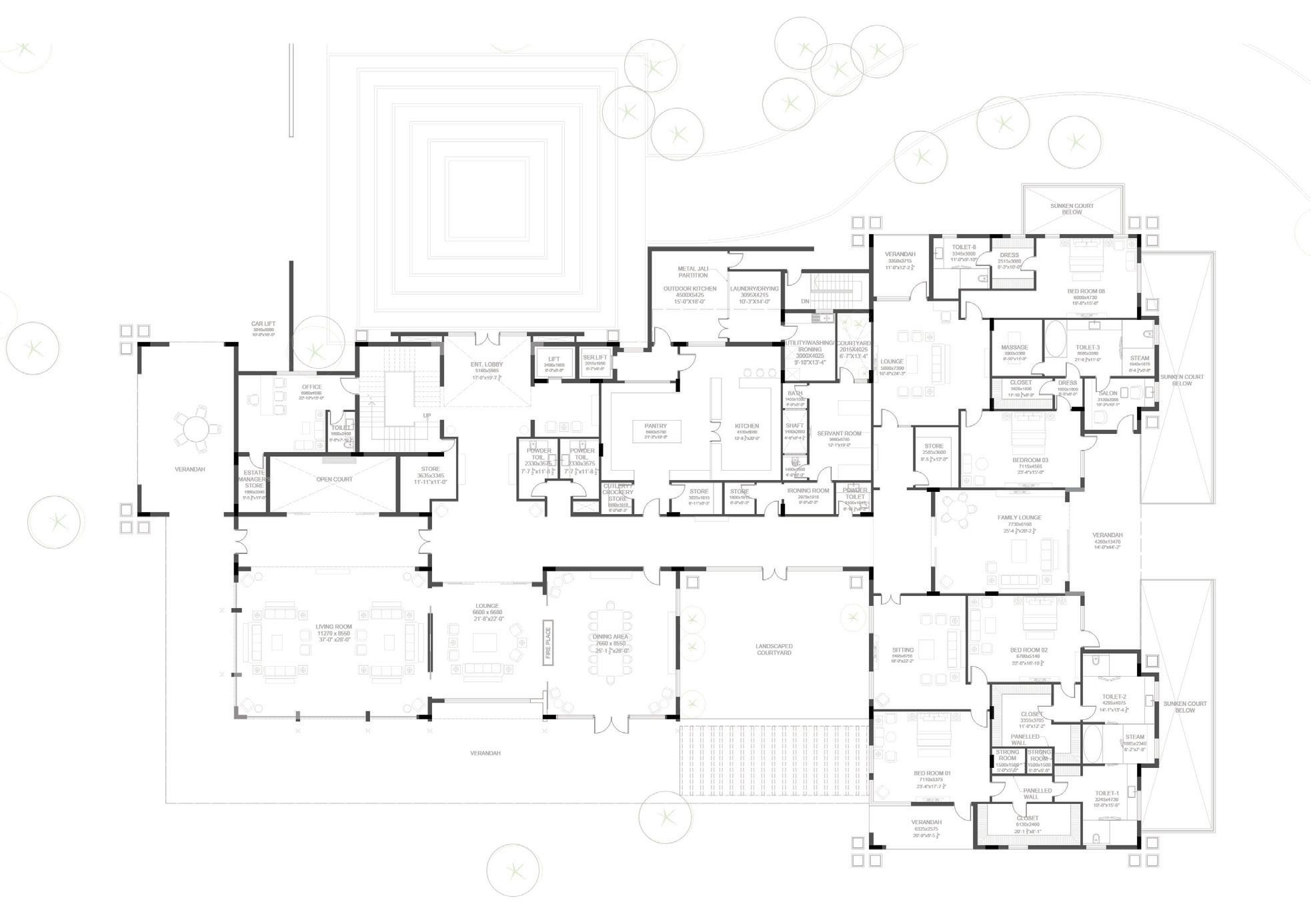
Ground floor plan
34
The house is planned along a horizontal axis. The left wing of the house consists of the bedrooms, while the right wing on the ground floor consists of the formal area, having the drawing room and the dining room. The corridor that acts as the axis overlooks the pool, surrounded by verandahs that connect the interiors and outdoor spaces. The residential suites have been placed on the ground floor.
The first floor slab has been contilevered by 5m to give a floating effect resting on sleek i-sections in the ground floor. The drawing room has been covered with full height glass to allow transparency between the interiors and exeriors of the building. The design approach explored various strategies to maximise the perception of space and central corridor to allow the cool summer breezes to flow through the house.

35
Transverse section
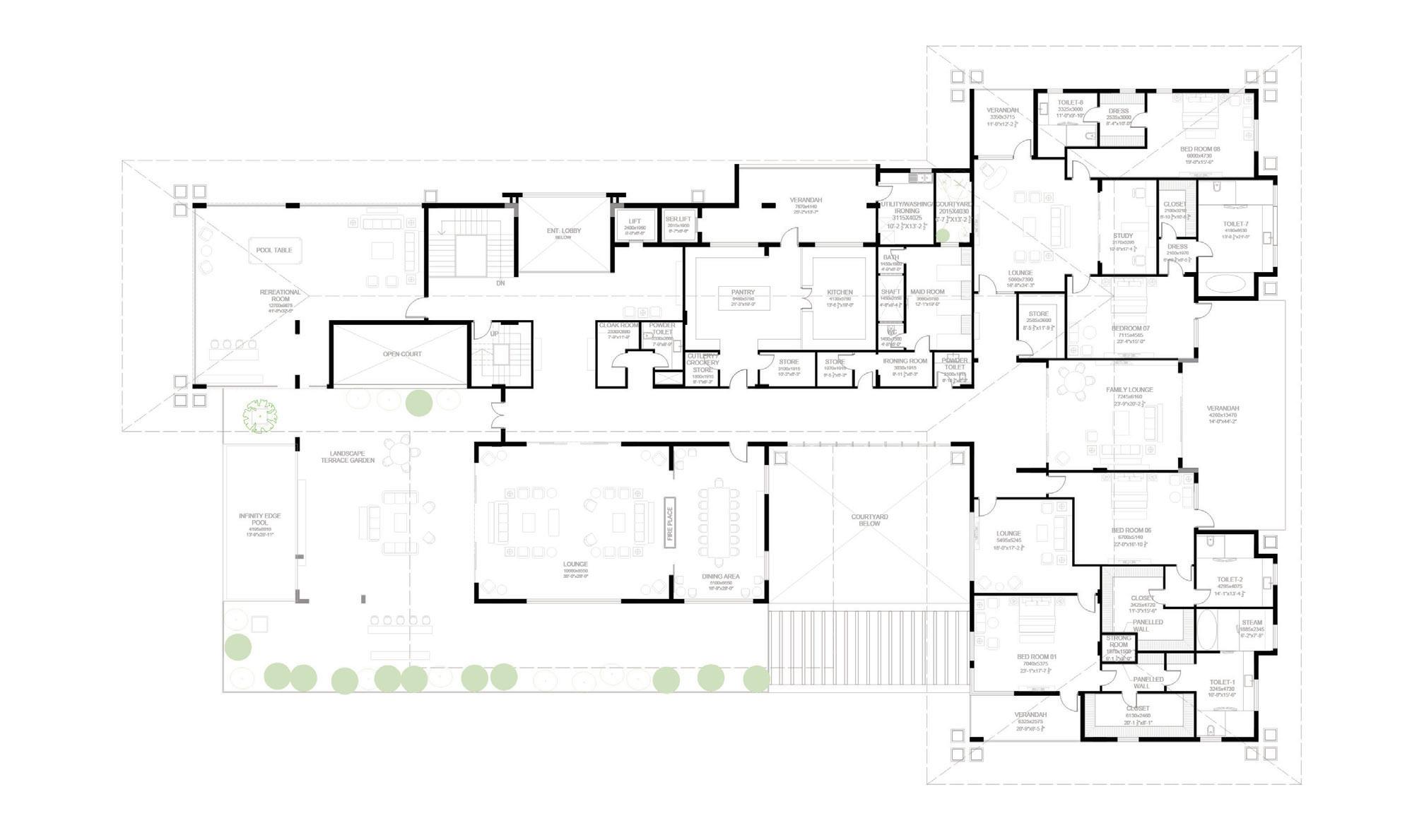
36
First floor plan


37
View of the residence from entrance
View from the driveway
05 ODYSSEY
A Voyage Through Time
Site location: Pelayos de la Presa, Madrid, Spain.
Proposed plot area: 30,402.6 sq.m
Climate type: Cold semi-arid climate
Coordinates: 40.3660° N 4.3223° W
In the heart of spain, between the hustle and bustle of the city, where whispers of the tired yet authentic ruins of santa maria are still heard, is a place that excites young architects to give new life to this building. Located 10 km from Madrid, this huge stone building needed a new and avant-garde design to coexist with the ruins.
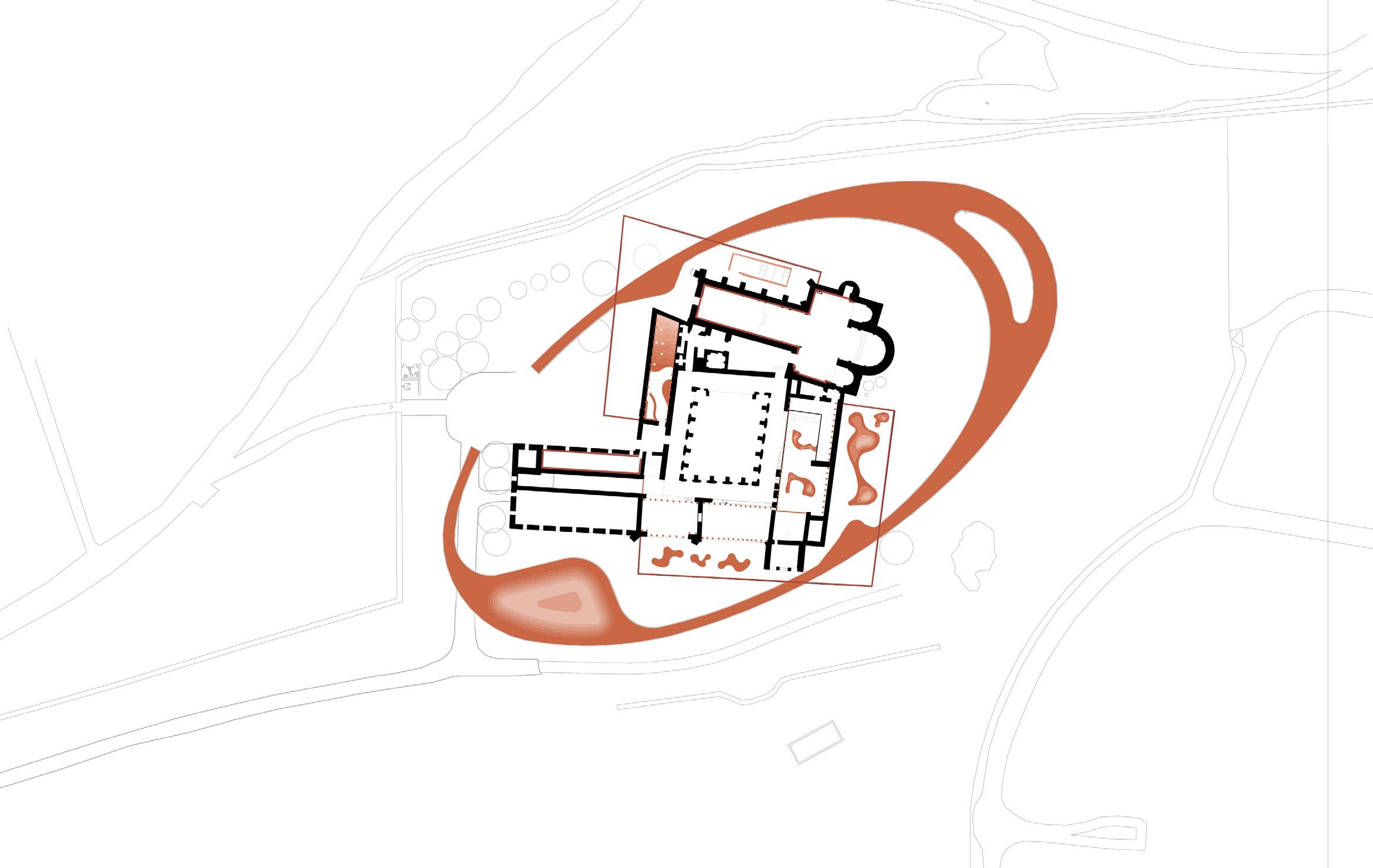
38 1 2 3 6 8 5 4 7
5. Souvenir shop
6. Winery
7. Lockers & Toilet
8. Amphitheater
1. Exhibition/ Performance area
2. Intergenerational Community Space
3. Workshop
0 5 10 20 Ground floor plan
4. Cafe
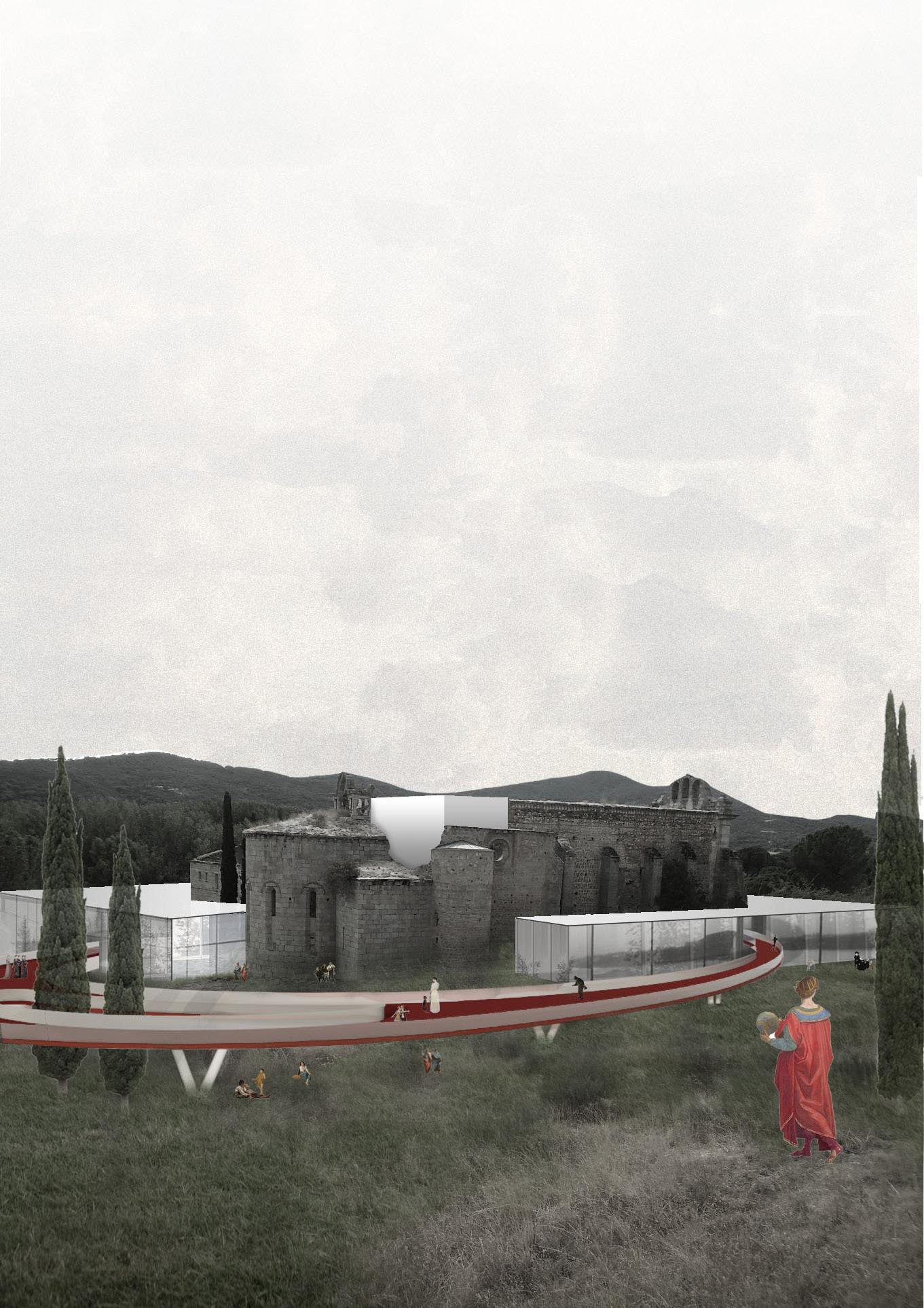
 Exterior view of the monastery
Exterior view of the monastery

40 Exploded axonometric diagram 6 7
5. Souvenir shop
6. Winery
7. Amphitheater
1. Exhibition/ Performance area
2. Intergenerational Community Space
3. Workshop
4. Cafe
The fundamental concept guiding the design development is aimed to narrate the story of the ruin through an architectural language, seamlessly traversing the dimensions of the past, present, and future, while preserving the intrinsic identity of the ruin itself. The intervention becomes an integral part of the storytelling process.
The design comprises three key elements: the extensions representing the present and the future, and the elliptical pathway. The translucent walls of the extensions dissolve boundaries, offering glimpses into the innovative communal spaces within. Meanwhile, the elliptical pathway serves as a metaphor for the circle of life, intricately weaving together the threads of the past, present, and future, connecting each moment in an uninterrupted continuum. Originating from ground level, ascending to a height of 3.5 meters midway, and then descending back to ground level, the elliptical pathway allows visitors to immerse themselves in the rich tapestry of time.
41
Intergenerational community space
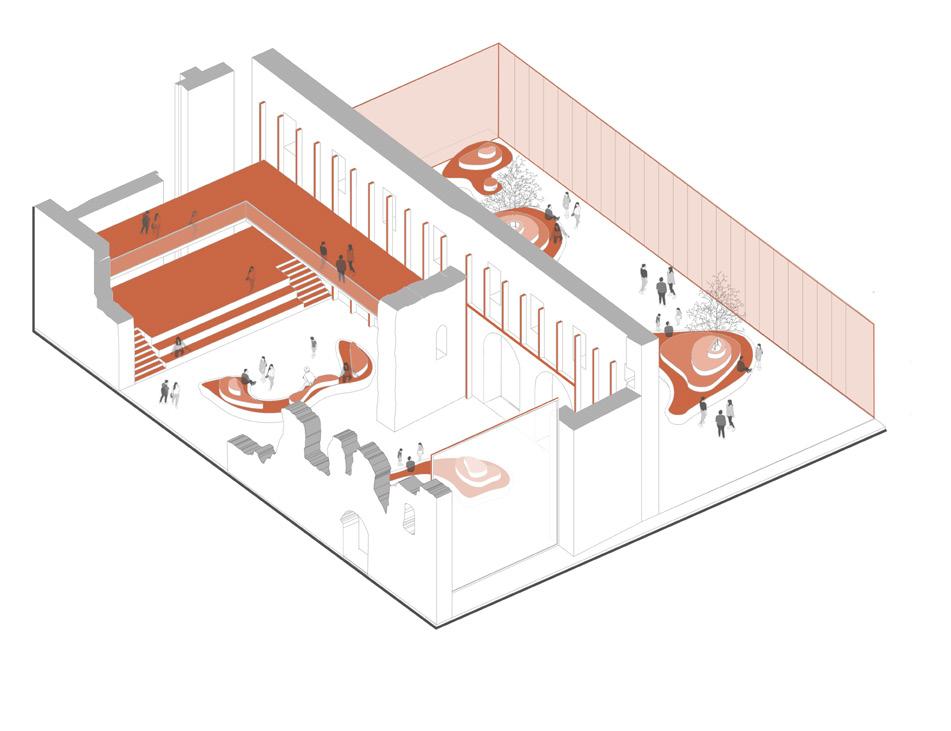
Introduction of a space for community gathering which is intergenerational and nurturing in nature. Spliting the verticality by introduction of a mezzanine to maintain a visual connection and adding a spillover space outside.
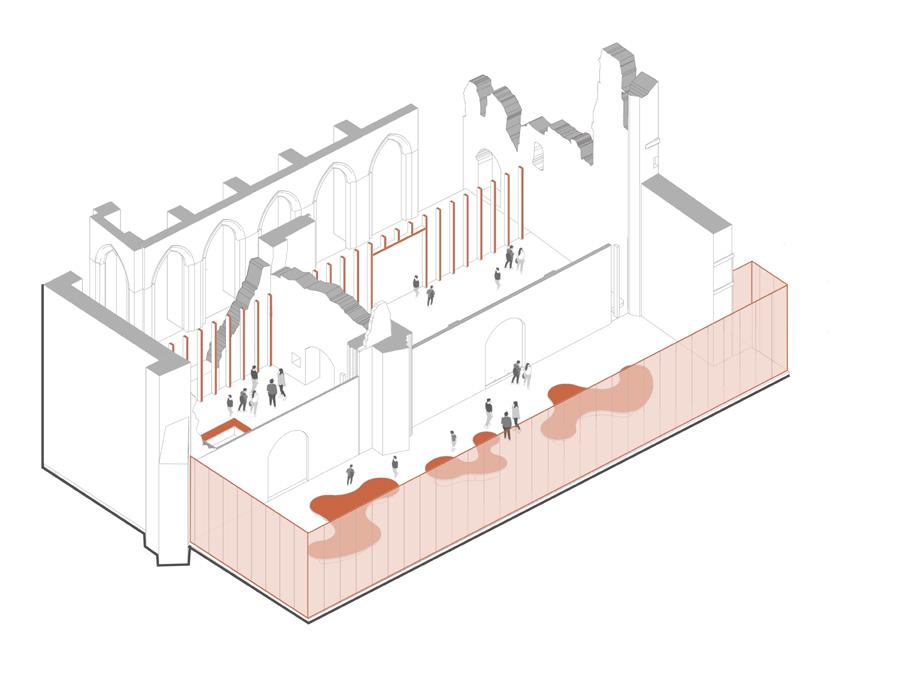
Workshop
A multifunctional workshop area, complemented by an adjacent spillover space, is designed to seamlessly blend the boundaries between indoors and outdoors.
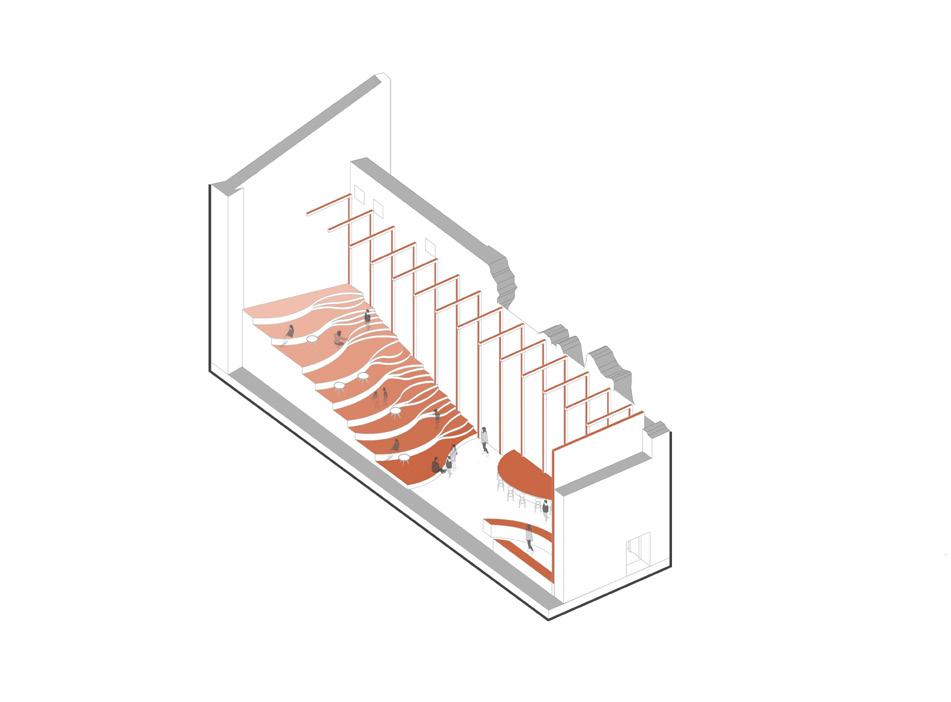
Community cafe
The reconfiguration of a linear space into a cafe cum library involves breaking verticality through the addition of a stepped structure, fostering community interaction with diverse seating options.
42
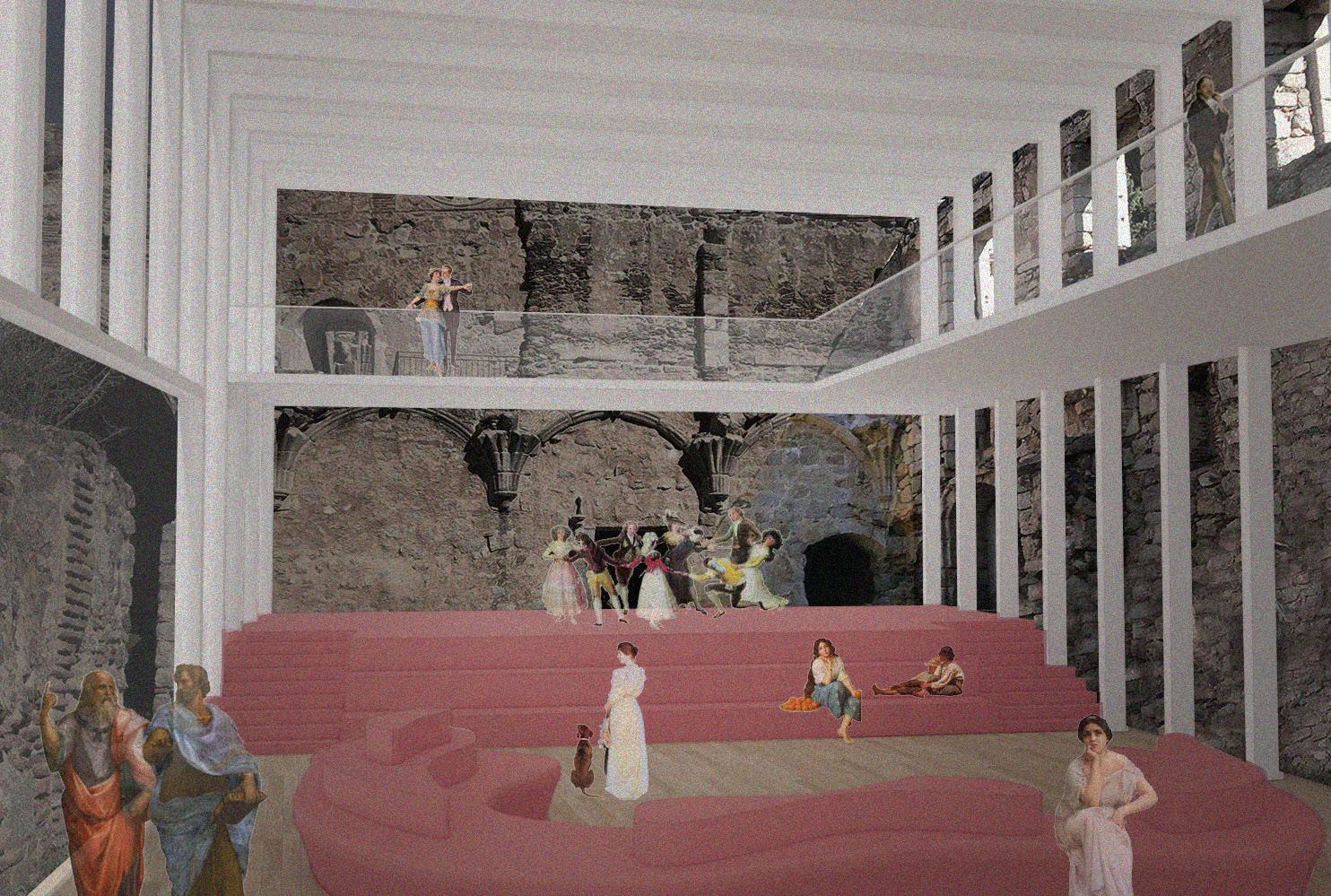
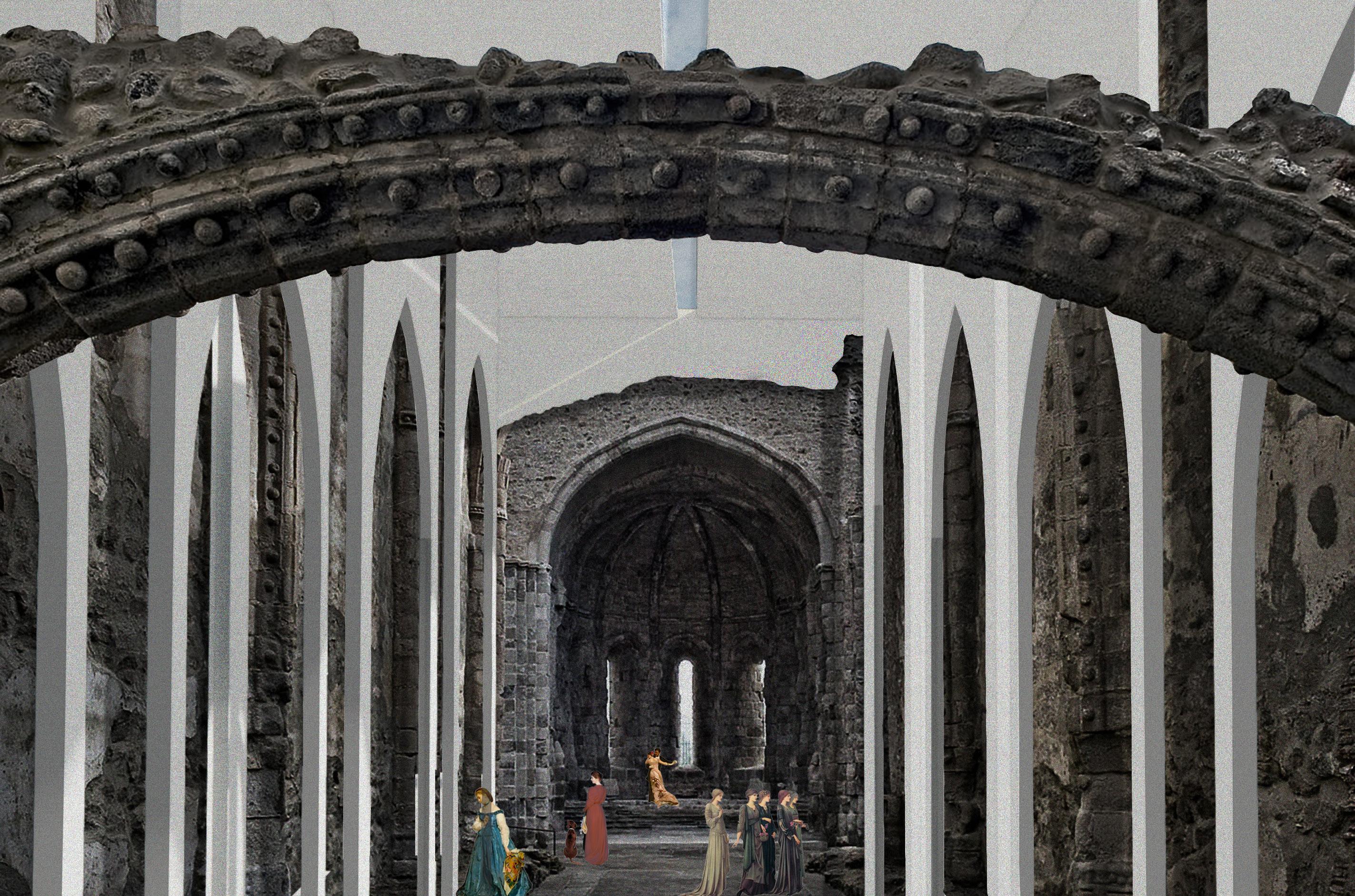
43
View of the intergenerational community space
View of the exhibition/performance area in the existing chapel
06 DETAILS
Selection of professional drawings

Section of a counter in restaurant
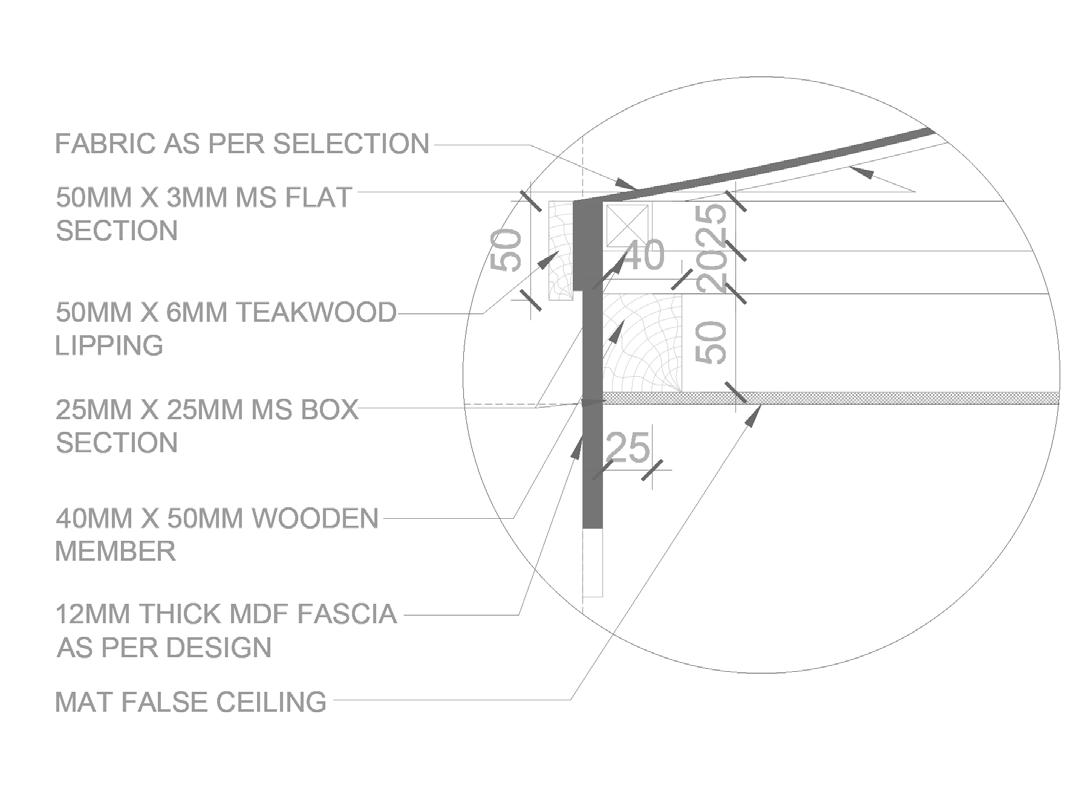
44
Detail ‘E’
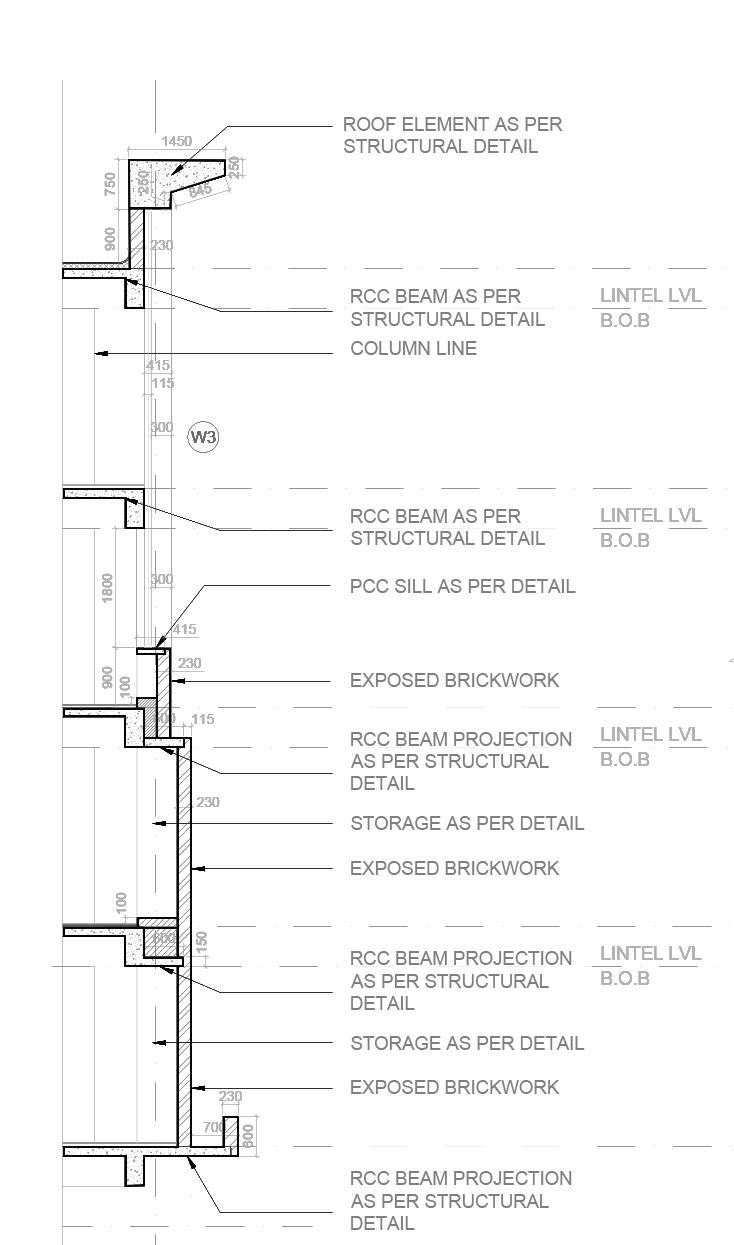
45
Wall section of a facade with exposed brickwork
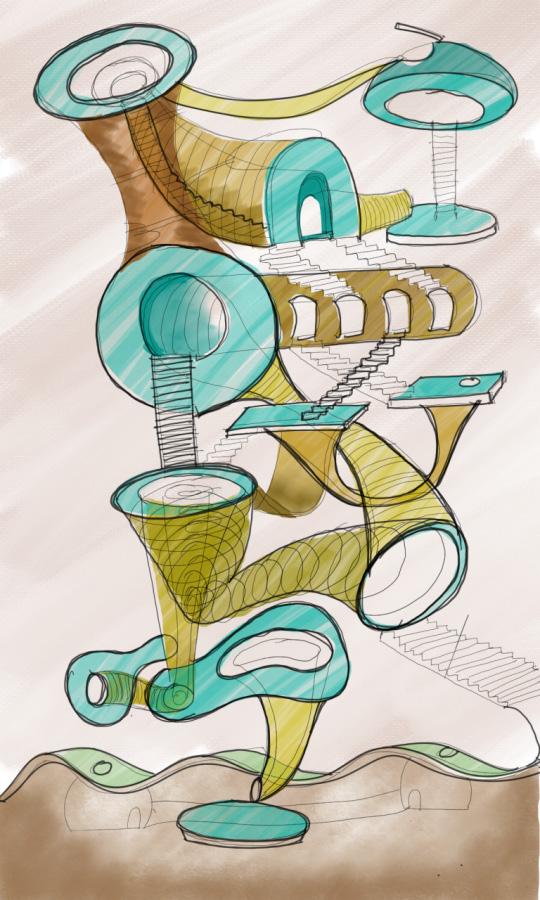
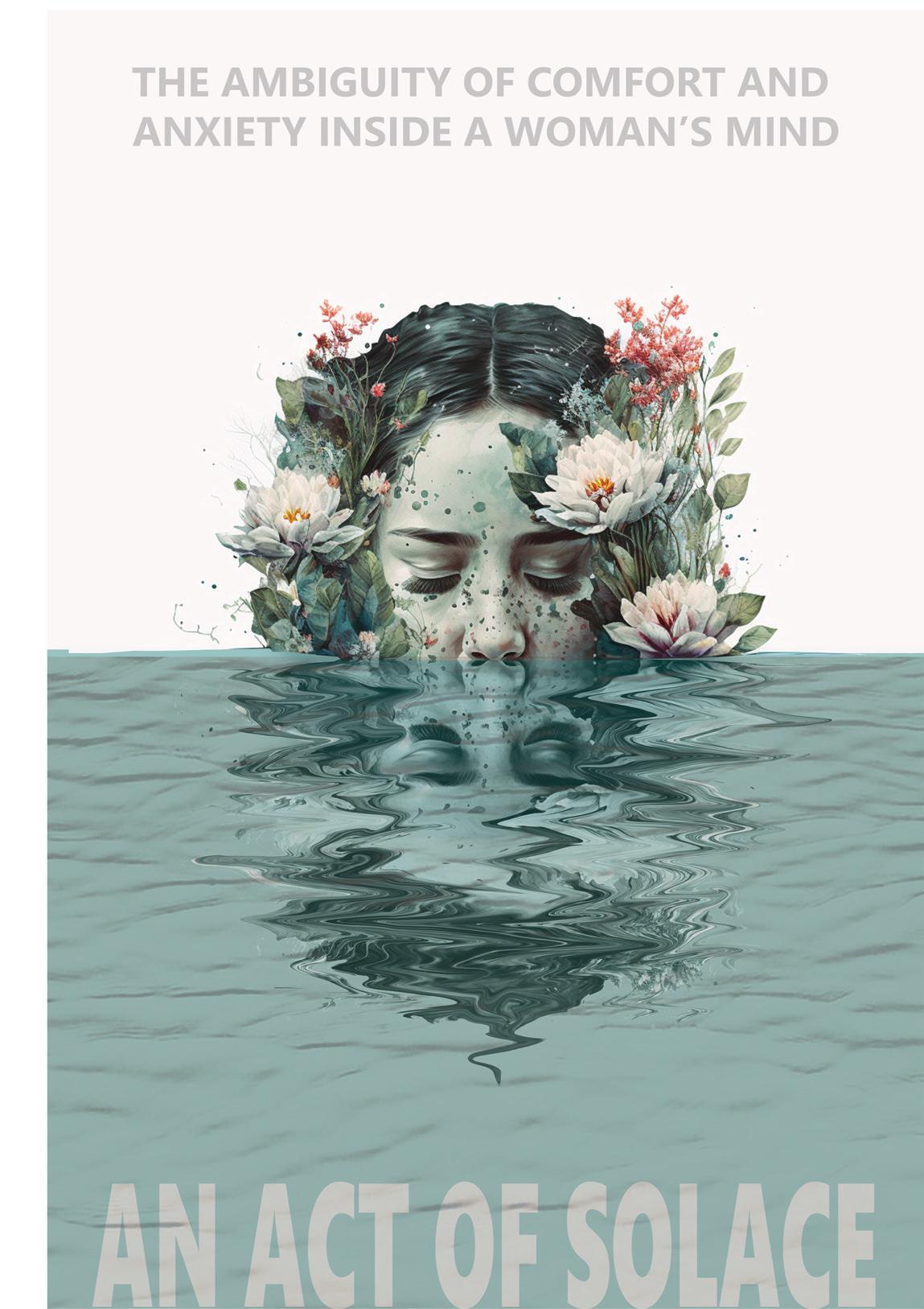
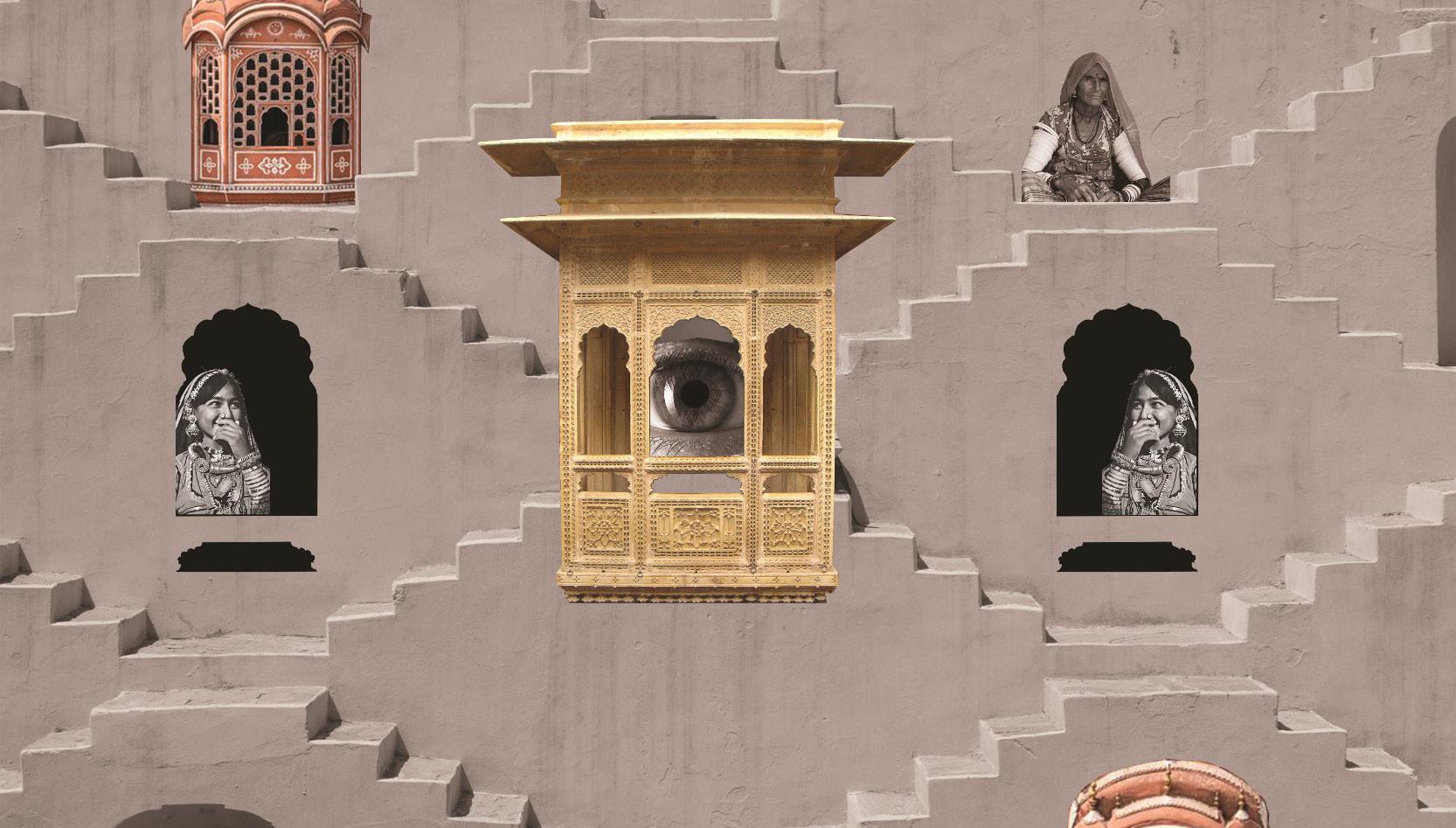
46
Digital sketch: The labyrinth of a woman’s mind
Poster for Thesis
Poster: Hide and Seek
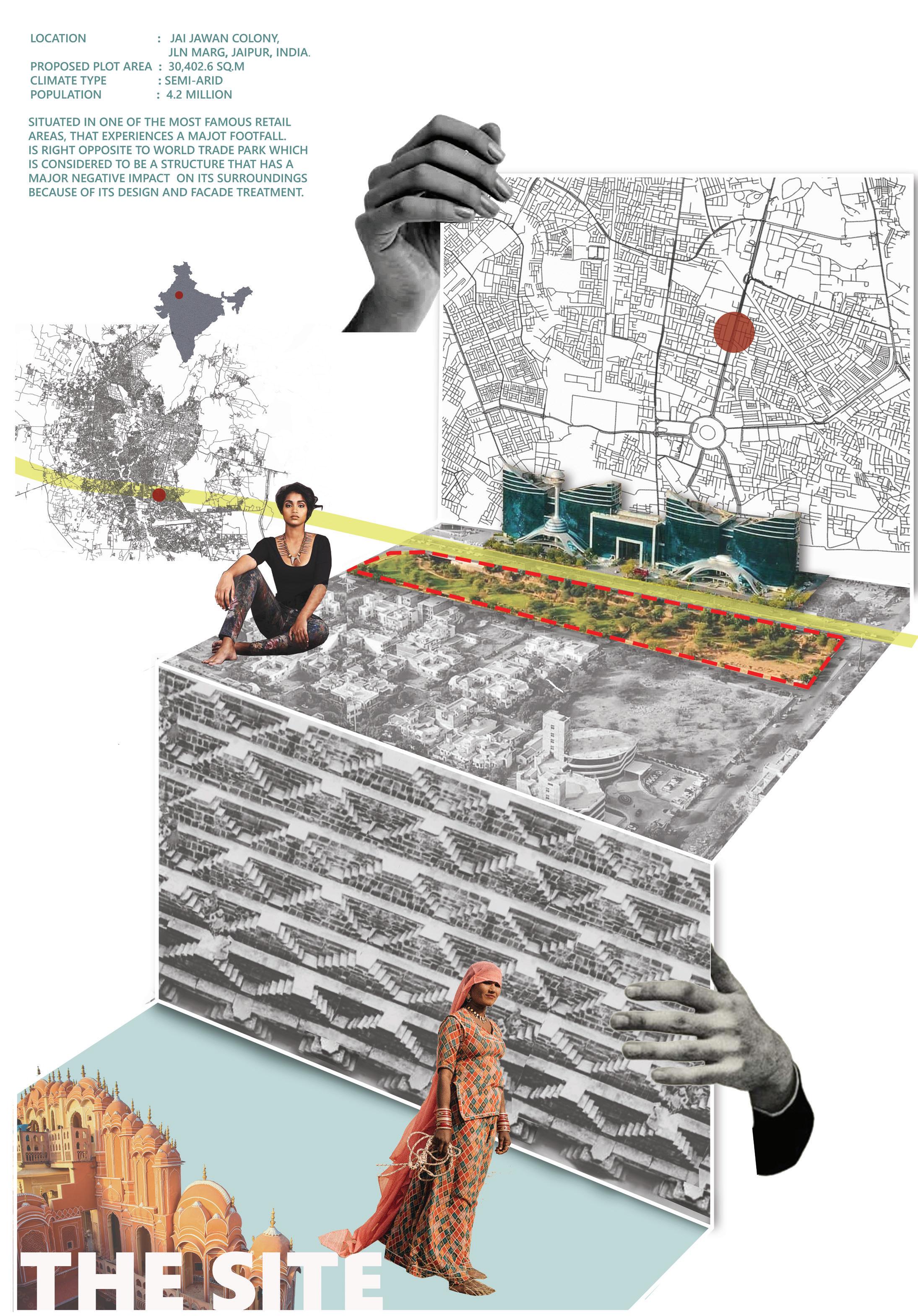
47 Poster
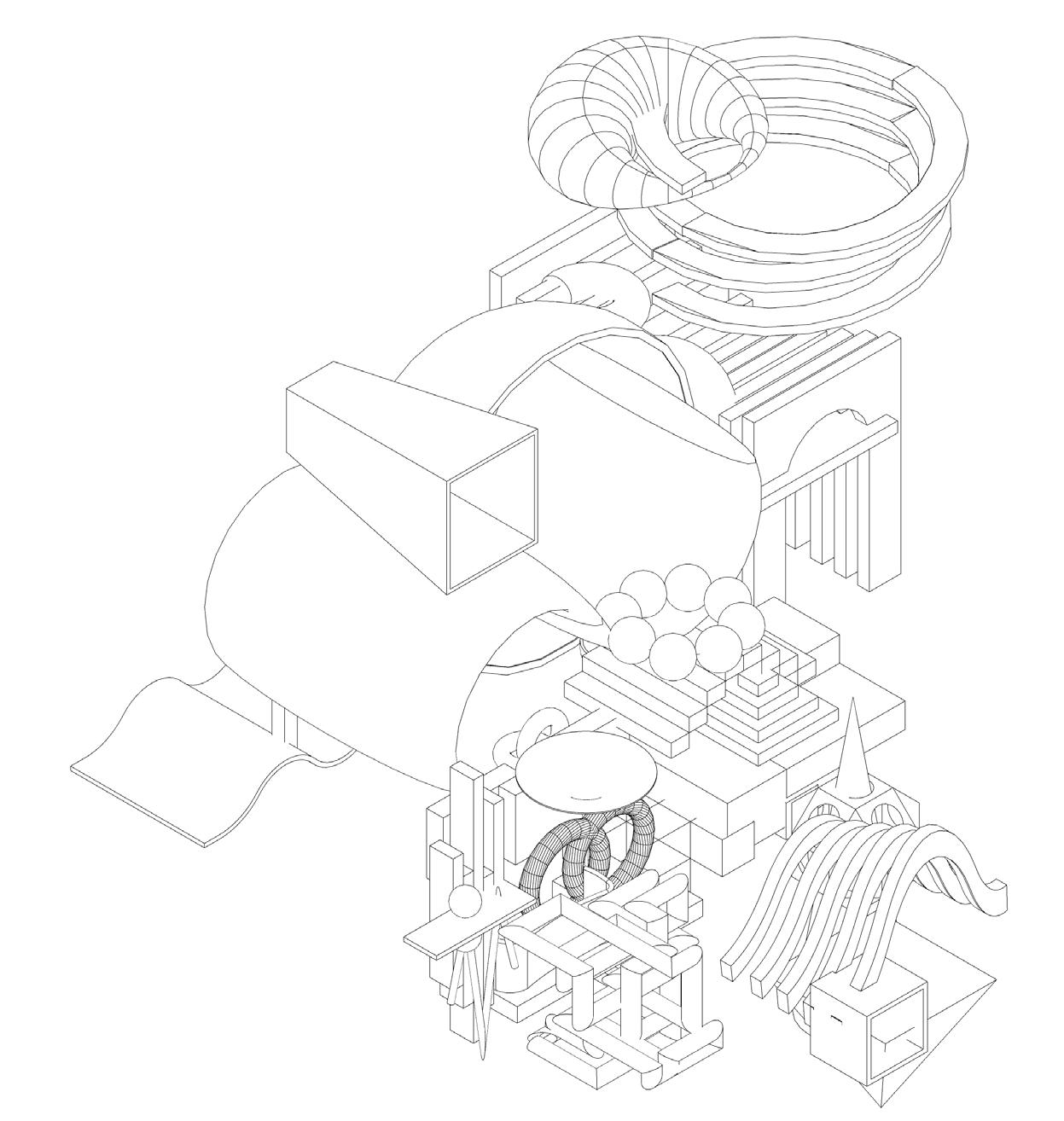
©
+49-17671068710
vaishnavisoni3004@gmail.com
Vaishnavi Soni












































































 Exterior view of the monastery
Exterior view of the monastery













