

PORTFOLIO
Ar. Vaishnavi Kumbhar
VAISHNAVI KUMBHAR
ARCHITECT, ENVIRONMENTAL ENGINEER, PASSIVHAUS DESIGNER
PROFESSIONAL PROFILE
I am an architect and an environmental designer with a passion for sustainability. My research and academics are focused on developing low carbon strategies for different climates zones. My goal is to contribute meaningfully to projects for environmentally responsible and innovative solutions. With an appreciation of both human centred and ecological designs, I am dedicated to creating spaces that support well-being and honour environmental goals.
EDUCATION & QUALIFICATION
Certified Passivhaus Designer (2024-2029)
University of Bath, England (2023-24) MSc in Architectural Engineering in Environmental Design.
Pune University Sinhagad College of Architecture, India (2018-23) Bachelor’s in Architecture. (CGPA 9.6/10)
ACHIEVEMENTS
ANDC West Zone Shortlisted. NASA, 2019
Louis Kahn Design Competition (LIK), NASA 2020, shortlisted
Ethos India -Archumen 2019 Rethinking postpandemic design - 2020
LANGUAGE INTERESTS
English Hindi Marathi German Portuguese Gujrati
Charcoal sketching Oil, water painting Roller skating, swimming Reading, hiking
CONTACT
vaishnavikumbhar.89@gmail.com +44 07725879959 Bath, Somerset, England
SKILLS
AutoCad Revit Sketchup Lumion IES VE VRay Enscape Photoshop InDesign
WORK EXPERIENCE
EIA Assessments
Building LCA Low-Carbon Design LEED, Passivhaus Critical Thinking Collaboration
Solution-oriented
Adaptability Time Management.
Freelance Architect, Bath Principal Designer - Sep 23- ongoing
JMA Design Collaborative, Ahmedabad Architectural Intern- May 22- Nov 22
Sketch Art Architects, Pune Architectural Intern-June 21- Dec 21
Part-Time experience: BTG Banana Tree Restaurants, Bath Multiple Line Chef-Nov 23- Nov 24
PAPA JOHNS Pizza, Bath Team Member-Sep 23- Nov 23
VOLUNTEERING
United Foundation- Member of the NGO to organize events for Differently abled children in Pune
Volunteered for door-to-door donation collections for old age homes, flood reliefs and orphanages
INDEX
Weekend Villa 1. House in Nanded 2. Tibetan meditation and research center 3
Pilgrimage center at Shirol 4. Community space 5.
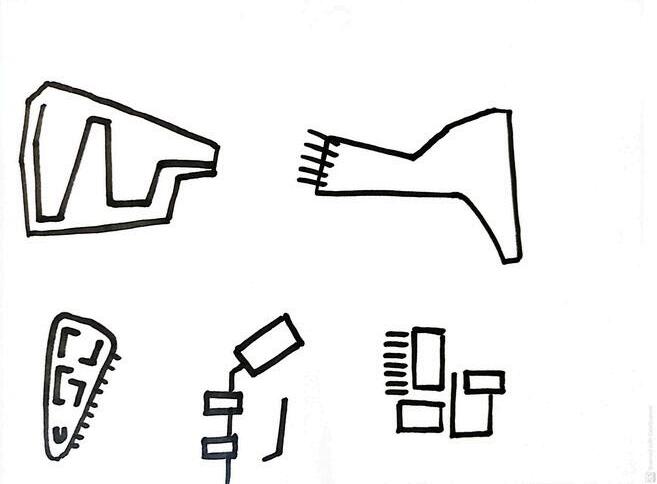
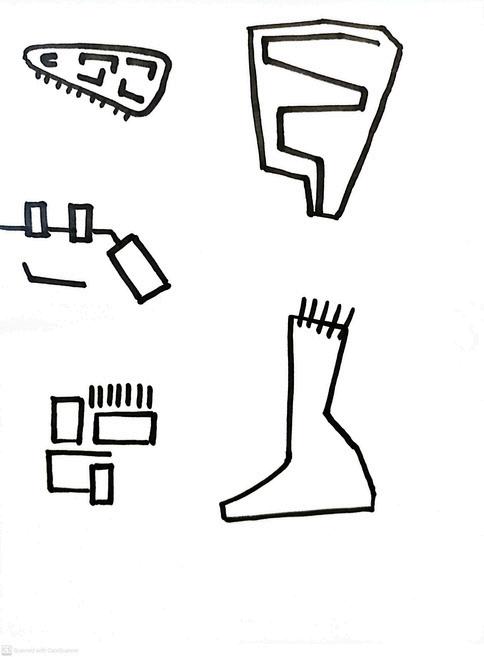



exposed concrete roof kota stone window edging
fixed glazing
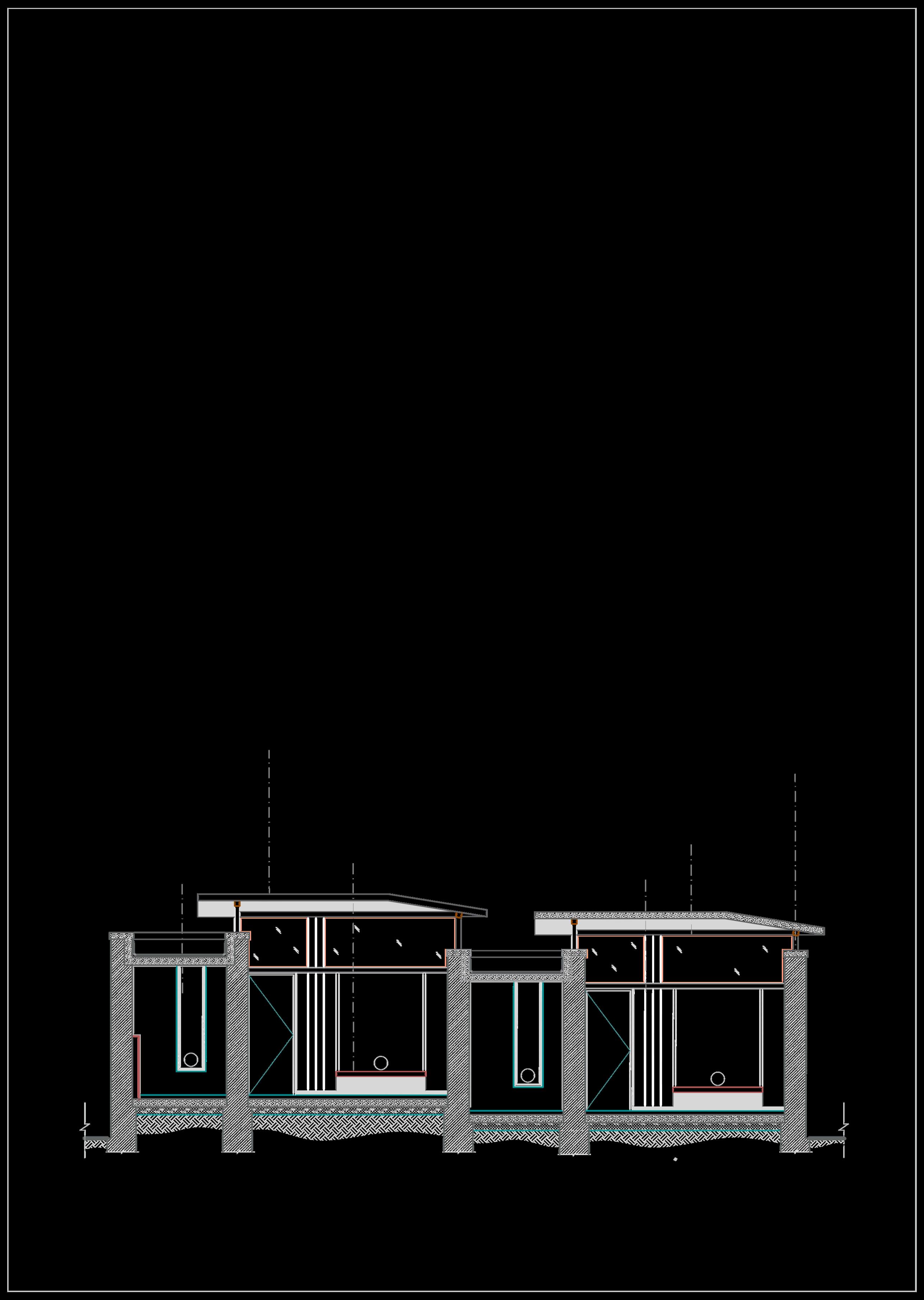
section AA'
reclaimed basalt stone from the site
clerestory windows
fixed stone slab fins
The shaded openings a ventila
Constructed from the ston thk load bear

rooms oriented directing the view equally towards the vista

rooms oriented towards the view analogously

forms placed skewed and directed towards the open space
House in Nanded.

Area of the proposal: 700 sqm
Location: Nanded, Maharashtra
Project Typology: Residential Climate: Tropical
Challenge: Developing an open private residential and apartment housing in a congested suburban area. Strategy: Maximizing the site setbacks to create intermediate pockets for natural lighting, ventilation and segregated private open spaces.
A suburban part of Nanded, the site enjoys a scenic view to an orchard on the east, yet is in the close proximity of the adjacent buildings, limiting the openings, privacy and ventilation. The proposal aims to create transitioning spaces, connecting the users to the outdoors, thus promoting the conjunction with the nature, even in the most crowded areas. The science of ‘Vastushastra’ was a guideline to arrange habitable spaces in the most strategic locations.
adjacent buildings
ground floor plan
adjacent buildings


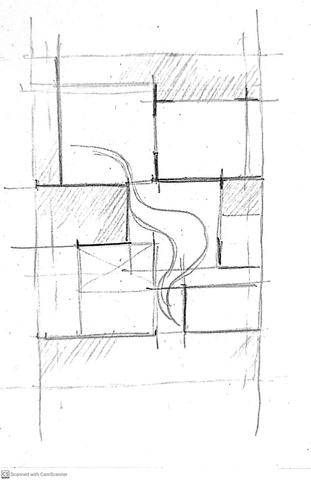
central axis of flow with landscaped inserts on either sides
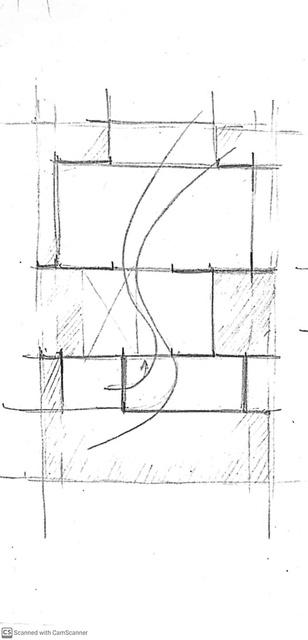
central focus with axis extending on either sides open front yard with intermediate pockets
first floor plan
TheroutetorevivethefadingcultureoftheTibetanrefugee.
Locatedinseismiczone4,thesiteissecludedfromthebuzzlingtouristcitycenter,yetconnectedtotheprominent sacredspacesatMCLoedGanj.TheproposedTibetanMeditationandRejuvenationCentreisbasedontheBuddhist principlesofsustainability,connectiontotheearth,andsimplicity.Thevernacular‘Kaath-kuni’architecturefused withpassiveheatingstrategies,andanextrovertedyetdisciplinedplanningembracesthemetaphysicaland revitalizationexercises.Thestructuresarelimitedtoground+1story,allowingacloserconnectiontotheground.The siteisfacilitatedbypedestrianpathwaystopromotephysicalmovement,yetthemonotonousnatureoftheexpanse isbrokenbyintermittentlandscapedalcoves.
Intermediatelevelsbetweenaccommodationblocks usedasspill-outspacesforsocializing,andindividual meditationandyoga,andexercises.



Researchcenteranddispensaryborderedwithglazed bamboosheathedpanelstoencouragevisual communication.
Waitingandadministrationblockiselongatedtowards theviewtothevalley,togenerateatranscendingview towardsthepremise.






















1.Entrance
2.Reception+waiting
3.Administration
4.Keertanhalls
5.Shoppingarena








6.Artcenter
7.Meditationhall
8.Riverfrontaccess
9.Amphitheater
10.Lodging
11.Dormitory
12.Outdoorseating
13.Kitchen+Dining
14.Warehouse
15.Organicfarming
16.Servicequarters
17.Parking
18.Amenityspace

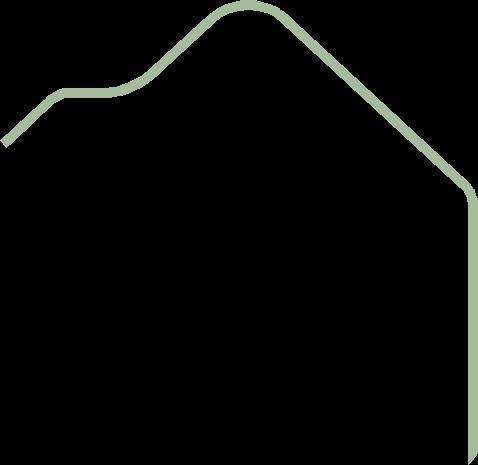

















Area of the proposal: 30,000 sqm
Location: Narsinhwadi, Shirol, Kolhapur
Project Typology: Religious and urban development
Climate: Tropical dry climate
Challenge: Restoring the religious and historical essence of a pilgrimage center.
Strategy: Composing the aspects of economic development around the reinforced historical heart of the city.
Narsinhwadi, a important pilgrimage center for the devotees of central and southwestern India, once blooming in life and joy, is now the victim of under-development, uncontrolled growth of independent enterprises and unregulated infrastructural development.
This proposal aims to weave the culture, religious status , and social integrity by a central spine that facilitates the pilgrims, entrepreneurs, and the locals to a regulated development. The proposed design is a holistic strategy with the potential to habilitate the seasonal visitors, market place for local business owners, and a sanctuary for the cultural art, community events, and festive rituals.


sectional view
art center
meditation center
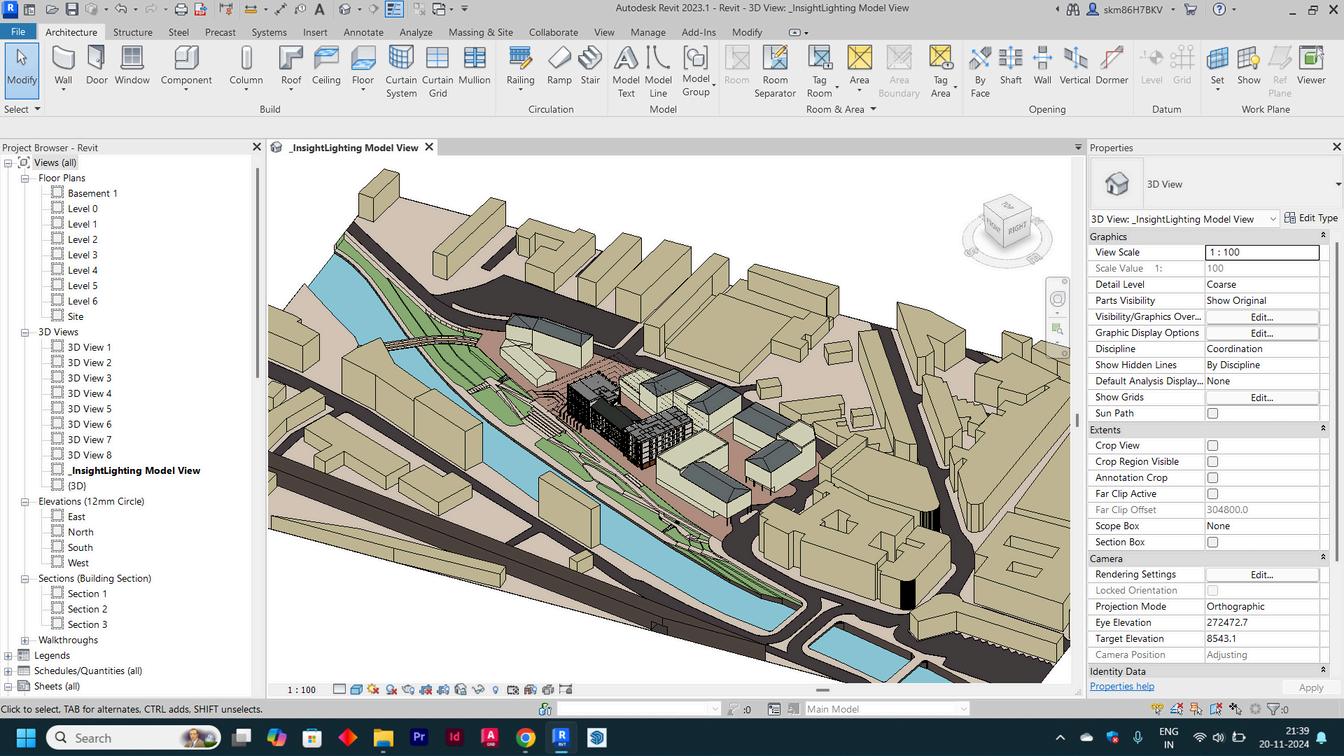


1. Commercial block seasonal market
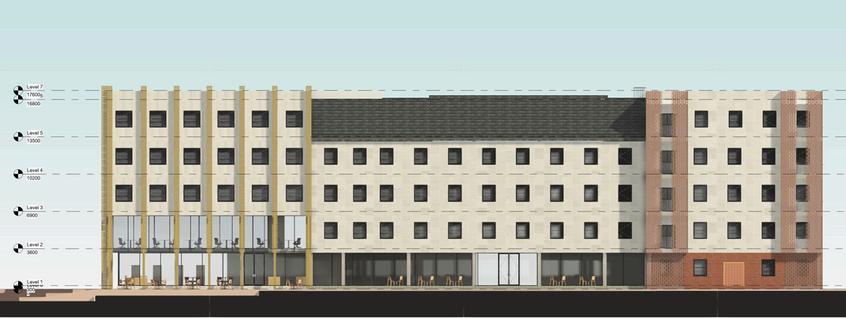
from the riverside.
The UNESCO city of Bath is characterized by old Victorian and Georgian era buildings. This Roman city’s character is preserved by limiting the development and regulating the skyline of the city. This proposal is set forward to cater to the growing demand of housing and commercial spaces of the city. To retain the essence of the old buildings, the proposed development follows the guidelines of the Victorian character, yet lays low to not over power the heritage buildings. A community statement is set forward, with a pragmatic amalgamation of the residential and economic reinforcement of the vulnerable population, retired citizens, and local businesses.
Sustainability Benchmark: BREEAM Excellent:
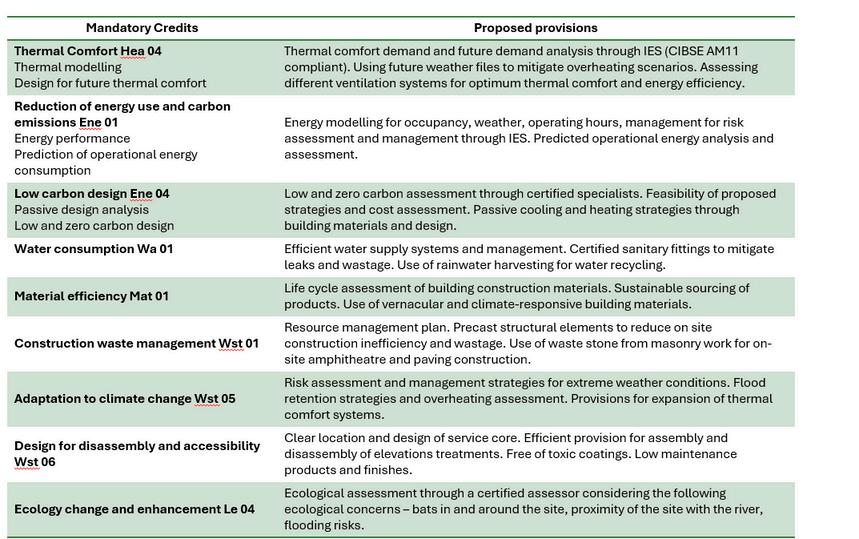
View
