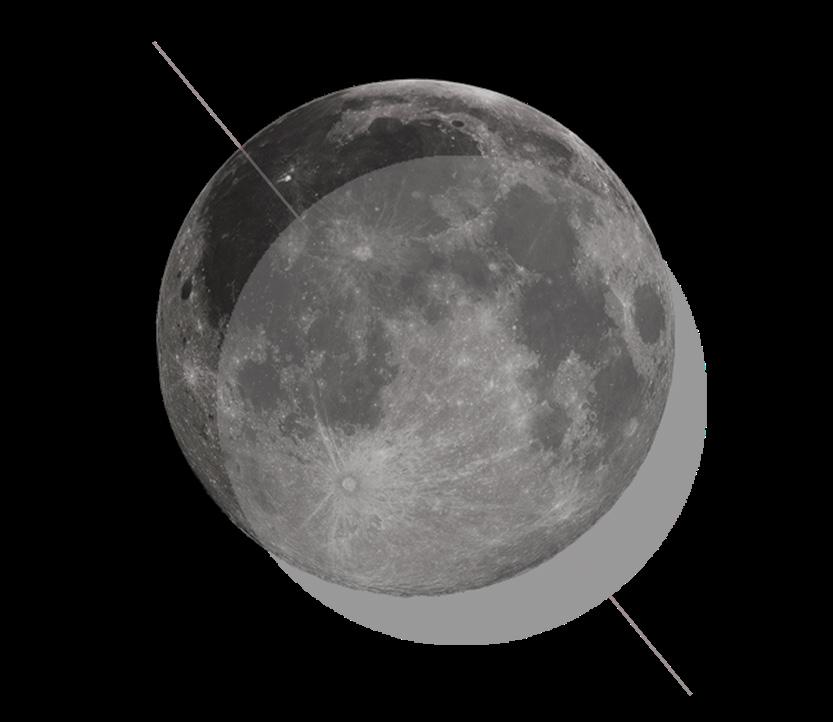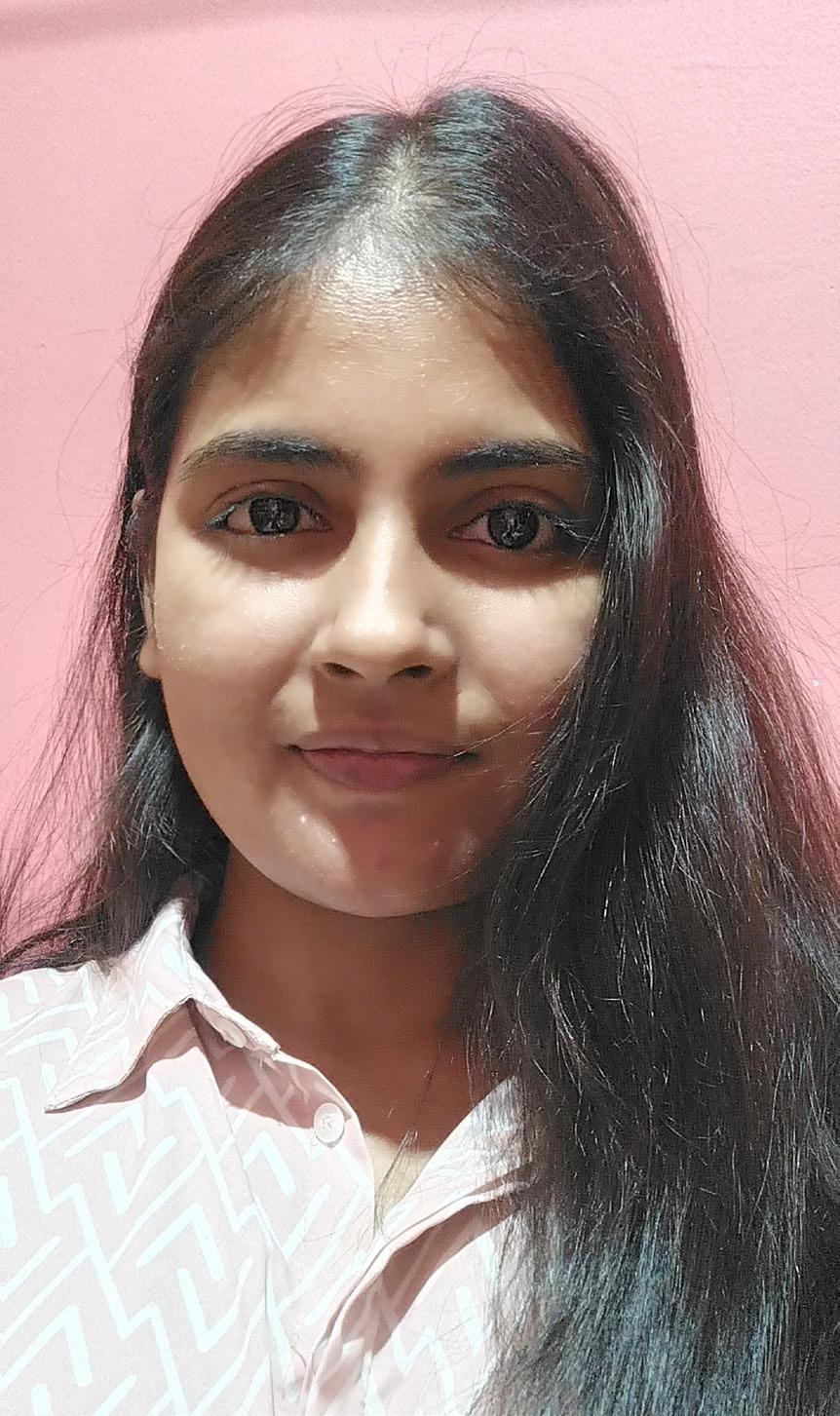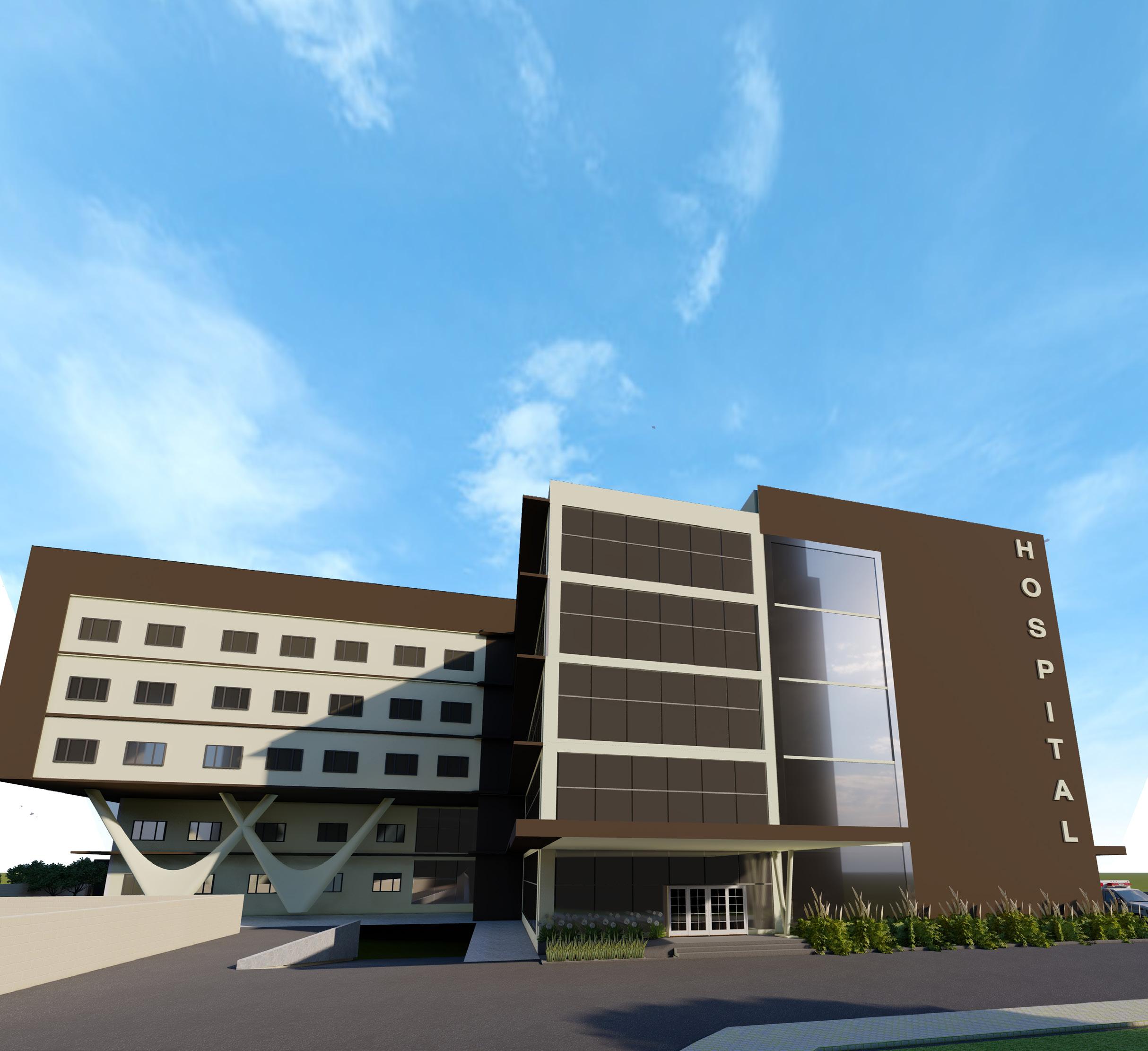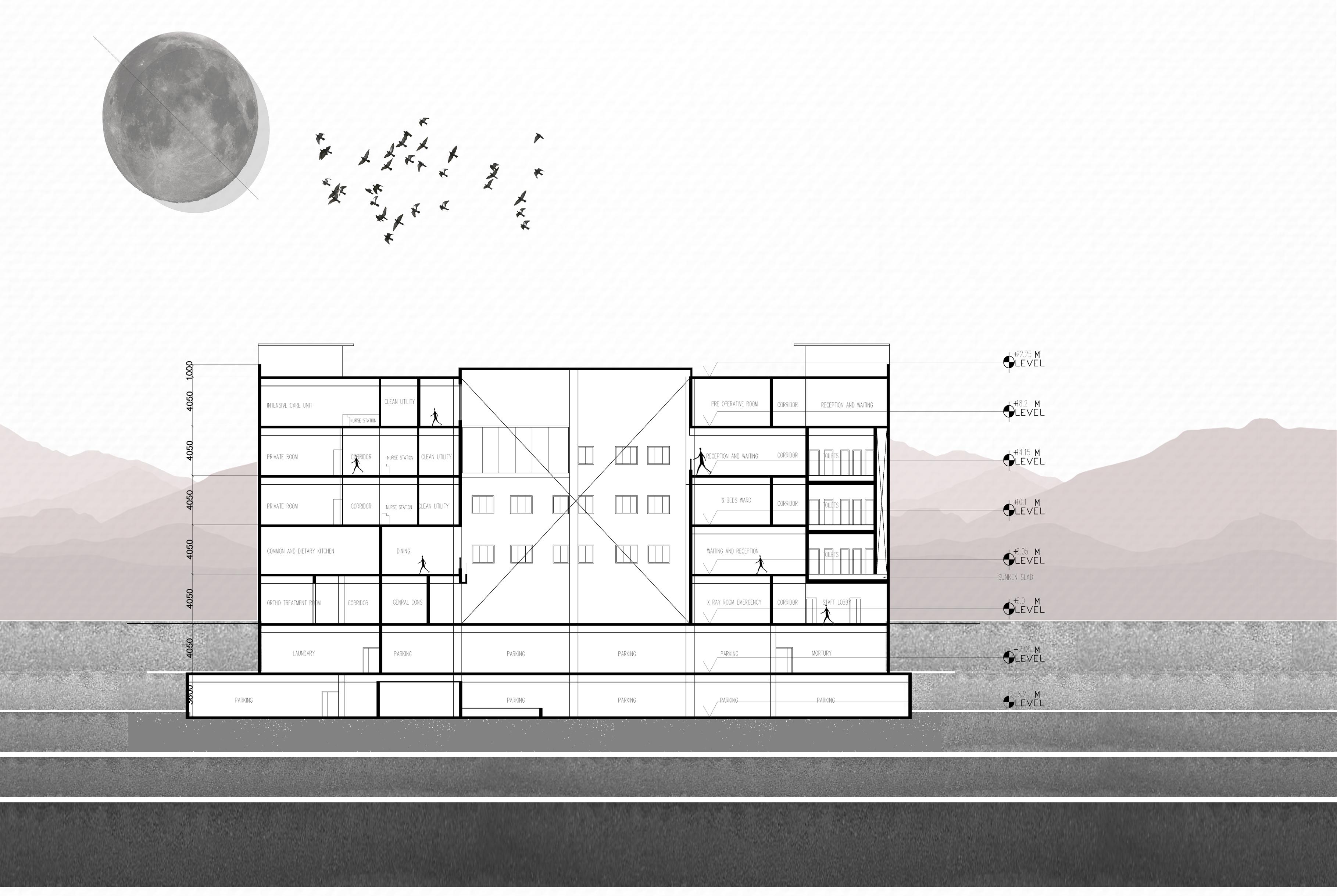


The
VAISHNAVI PATIL

Eductaion
KLE TECHNOLOGICAL
COLLEGE
ICS MAHESH PU COLLEGE
Haliyal



KLE SCHOOL RAYAPUR
Near




The

KLE TECHNOLOGICAL
COLLEGE
ICS MAHESH PU COLLEGE
Haliyal



KLE SCHOOL RAYAPUR
Near








Space to unwind at SOA ,KLETU Hubballi

Restaurant design at Crocodile island ,Dandeli
Rural elementary school at Chachadi ,Belgavi
Covid memorial design at Hubbali
Multispeacility hospital at Hubballi
Beachfront luxury housing at Mangaluru
NIT campus design at Patna Bihar -ongoing
• Mud brick arch making at Auroville ,Pondicherry.
• Hands on pottery workshop at KLE technological University Hubballi.

• 'Chitte'Origami workshop at KLE technological University Hubballi.
• 3D printing workshop at KLE Technological university at Hubballi.
• Masterclass by Benny Kuriakose at 64th Annual NASA convention,Christ University Banglore.
• Masterclass by Ar.Vivek PP,De Earth Architects at 64th Annual NASA convention,Christ University Banglore.
• Master class on Interior design by Bitclass




 Multispeaciality Hospital
Beachfront Housing
Multispeaciality Hospital
Beachfront Housing




• A Luxury apartment is a type of apartment that is intended to provide its occupants with higher than average levels of comfort,quality and convinience .
• It is a small society in itself with special amenities including restaurants, gymnesium, sportsground, shoping malls, gathering halls etc.
• Being a beachfront site the value of land and the flats increases and makes it challenging to design.


The site is located in Kidiyoor ,Udupi city of Karnataka.It is a north facing site with picturesque view of Arabian sea and Udyavara river on east,north and south and is covered by fields on the west side.
Area :10.41 Acres
Design of Luxury high rise housing for 750-800 users .The typologies include studios, 3bhk and 4bhk flats.


Rectangle wider side facing east to benefit from morn ing light,avoid harsh south light,and heating.
Breaking of rectangle into smaller rectangles to form units/flats
Staggering of smaller rectangles to ensure light, ventilation and views to most of the units.

• Ensuring breeze and beautiful views of the arabian sea since it is a beachfront adds to the advantage for the project.
Block A number of 3bhk - 4 number of 4bhk - 3 total 7units per floor number of floors -18
Podium tower concept is applied since it




• Central heart of the hosuing are amenities like amphiteatre, semi open cafteria so that the units without the view of sea can enjoy the view of the spaces within the site.
• Restriction f vehicular movement to pheriphery for pediatrian friendly environment.
Block B number of 3bhk - 4 number of 4bhk - 3 total 7units per floor number of floors -18
• The podium on west has swimming pool along with with seating for the sunset view along with the sea view.
• The plan involves 3blocks
1. Block A with 3BHK 4BHK combination
2. Block B with 3BHK and 4BHK
3. Block C with Studio and 4BHK upto 8floors and 3BHK 4BHK for the rest 10 floors
• A central seating space is provided at alternate floors in earch block for recreation along with courtyard for light and ventilation.
Block C number of studios-4 number of 3bhk -2 number of 4bhk -5 total 7units per floor number of floors -19
Amenities
1. Open air Theatre
Swimming pool
Cafeteria
Gymnesium
Open event spaces
Cycle track






 view of swimming pool overlooking sea
view from balcony
view of swimming pool overlooking sea
view from balcony

• Multispecialtiy Hospitals are the health centres that offer a wide range of medical services .The doctors of such hospitals are speacilised in their field like pediatrics gynoecology, nuerology, urology etc.
• It offers numerous speacilities under one roof high end diagnostics,and provides 24x7 service all around the year.


The site is located in Hubballi city of Karnataka 5.6km from the nearest highway NH4 . It is a corner site well accessed by two 2 roads one connected tolankere road and the to the city.
Area :6482 SQM FAR :3

Design of Multispeacility Hospital,considering all the specific departments and sevices. Understanding the fuctioning,circulation of Hospitals.

The L shaped site
Offsetting the site by 6m as setbacks as per the local norms of Hubballi
cantilevered projection from 2nd floor onwards for shad ed entrance. courtyard connecting the 2 rectangles for light and ventilation.

Hospital is a place to be designed with proper care since it is associated with the health and life of the people .
An ideal hospital mus be
a. Cost effective , efficient b. Cleanliness and sanitation c. Flexibile and expandable
d. Therapuetic
e. Safe secure in case of fire
The idea was to increase the privacy level as one ascends to upper floors in order to reduce contamination and maintain sterile environment .

This was achieved by vertical zoning
• Ground floor - general OPD ,diagntic, Emergency department.

• First floor -speacial OPD (neurology, urologyetc) kitchen dinning
• Second and Third -pediatrics,general and semiprivate wards.
• Third floor -gynoecology delivery , neonatal with semi private priavte wards
• Fourth floor - operational theatre .ICU


• Two staircases enclosed within 2hrs rating wall near the exists for fast evacuation in case of emergency.

• solar panels on terrace to self generate the electricity-a step towards sustainibility .
• AHU ,electric ducts , wet risers at each floor
• provision Over Head Tank and Under ground tank
• ducts for communication cables cctv etc
• seperate sterile ducts to supply of equiptments to OTs
First floor Plan Third floor Plan Second floor Plan Fourth floor Plan





 View of waiting area near courtyard
Section at AA’
View of waiting area near courtyard
View of waiting area near courtyard
Section at AA’
View of waiting area near courtyard


The site is located in Chachadi village of Bel gavi district , Karnataka.It is a part of famous Chachadi Desai wade , enclosed in widers stone fortwall
Area :2782 SQM

User friendly design of a primary school in the given rural area , surrounded by historic fort wall , by preserving it and tending to the spa tial requiremens of a primary school as well as respond to the climate of the region . The de sign shall also serve for the resdents of village as a vocational space for various rural


School is the place which has stronger influence on a child its and the cognitive development.In rural areas schools become the only source of learnings ,social, economic, social physical intellectual



The site at Chachadi has a strong historical back ground and has a “wade” adjacent to it .The design is greatly influenced by the wade style in choice of materials, sloping roof structure and fenestrations .
The Planning involves the concept of “wade”.zoning of spaces base on the lev els of rivacy as private ,semiprivate and public .
• Administration , dietary kitchen and vocational spaces for the residents of the village are provided first for the easy access without disturbing the classrooms.

•
A large cental courtyards acts as the connection between the two parts of the site divided by the fortwall. Also is climatically responsive and allows for cross ventilation.


•
The breakout space acts as a flexible space for future extension of classroom incase of increased intak of students.

•
These pocket spaces bring nature into the built spaces and make the space lively unlike the ordinary rural schools.

•
The library is unique feature in any educational building.this library is designed to be semi open ,the storage and issue counter is built structure whereas reading happens outside under the tree










































