OR

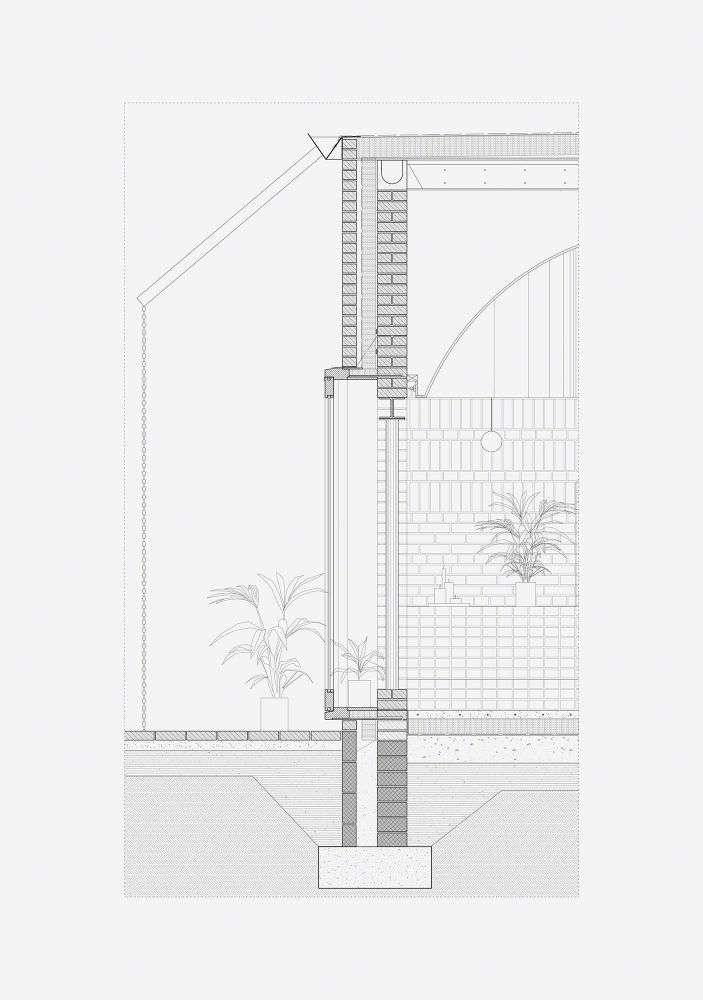
Undergraduate Interior Design 2020-2023
O I O
F
VAISHNAVI CHAVAN
Interior Designer |Artist Mumbai, India vaishnavichavan252@gmail.com
D.O.B. : 19th July 2001 Mob no - 8169235735
EDUCATION
2017- Swami Vivekanand English High School, Kurla
2019 - Guru Nanak Khalsa College, Matunga H.S.C (Science)
2020 - Rachana Sansad Academy of Fine Arts & Craft, Prabhadevi Foundation Course
2023 – Aditya College of Architecture, Borivali Bachelor of Vocational in Interior Designing
I study interior Design at Aditya College of Architecture and reside in Kurla, Mumbai. My ability to think has been facilitated by my earlier academic success and experience. am looking for design-related prospects and to join a forward-thinking organization that will allow me to expand my knowledge and use my skills and creativity towards the development of the company.
WORK EXPERIENCE
Bric Design Studio 2023 - 6 mons Interior Design Intern
WORKSHOPS
1. Print Making Workshop By: Anant Nikam
2. Calligraphy Workshop By: Anil Nahate
3. Magicians of Mahagani
Understanding and exploration of papers and new techniques By: Shrikant Jadhav, Nitin Nigde and Vikrant Shitole
4. Mixed media Art By: Juilie Mahale
COMPETITIONS
1. Indian Art Contest 2022 Aditya College of Architecture
2. Archemello | Architecture Competition 2021 The Brewed Bar Aditya College of Architecture
3. State Art Competition, Aurangabad 2020 Rachana Sansad Academy of Fine Arts & Craft
4. State Level Painting Competition, Pune 2014 Swami Vivekanand English High School
5. 3rd Rank in Brihan Mumbai Mahanagarpalika Mayor Drawing Competition 2011 Swami Vivekanand English High School
6. 3rd Rank in All India Camel Color Contest- Regional Level 2010 Swami Vivekanand English High School
7. 2nd Rank in All India Art Talent Contest 2009 Kala Academy Vivekanand English Primary School
EXTRA CURRICULAR
1. Installation Artwork for Kala Ghoda Art Festival 2019 The Hive Installation in the Jahangir Art Gallery Rachana Sansad Academy of Fine Arts & Craft
2. Graduated in UC MAS Mental Arithmetic- India, 2014 Swami Vivekanand English High School
HOBBIES
3. Dr. Homi Bhabha Balvaidnyanik Competition, 2012 Science Talent Search Competition Swami Vivekanand English High School
4. All India Mathematics Scholarship, 2012 Swami Vivekanand English High School
CONTENTS 1. Louis Vuitton Commercial - Retail Store 2. Crew Collective Commercial - Co working Space 3. Incense Holder Product Design 4. Art Gallery Museum Commercial - Thesis 5. Jameason Lodge Residential 6. St. James Residential 7. Anant Niwas Palace Hospitality 8. Art Installation Kala Ghoda Arts Festival 9. Miscellaneous
S.S.C
LANGUAGE English Hindi Marathi SKILLS Software Skills Autocad SketchUp Vray Lumion Adobe Photoshop Adobe Indesign Adobe Illustrator Hand-Drawn Skills Sketching Rendering -Water, Oil,Chalk colors,Pencil Digital
ABOUT ME
Academic Professional Art Work
O1 Louis Vuitton
Commercial - Retail Store
Louis Vuitton, a renowned French fashion house and luxury goods company, is a globally competitive brand and operates under the umbrella of LVMH. Their extensive product line encompasses leather goods, handbags, trunks, shoes, watches, jewelry, and accessories. Notably, the retail experience holds equal significance as the brand itself, emphasizing the importance of creating a memorable and engaging customer journey
The primary objective was to emphasize and showcase Louis Vuitton’s products by infusing them with creativity, while ensuring a harmonious blend of art, design, and fashion. The focus was on creating an immersive retail experience where the space itself conveys the essence of the brand’s distinctive design.
Area: 2370 Sq ft
Location: Oberoi Mall, Mumbai, India
Client Requirements:
Focus on LV products
Central main display for limited edition products
Balance of art and products
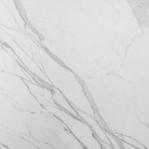
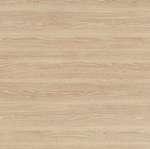
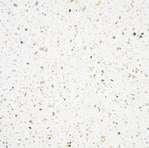
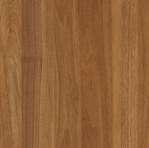
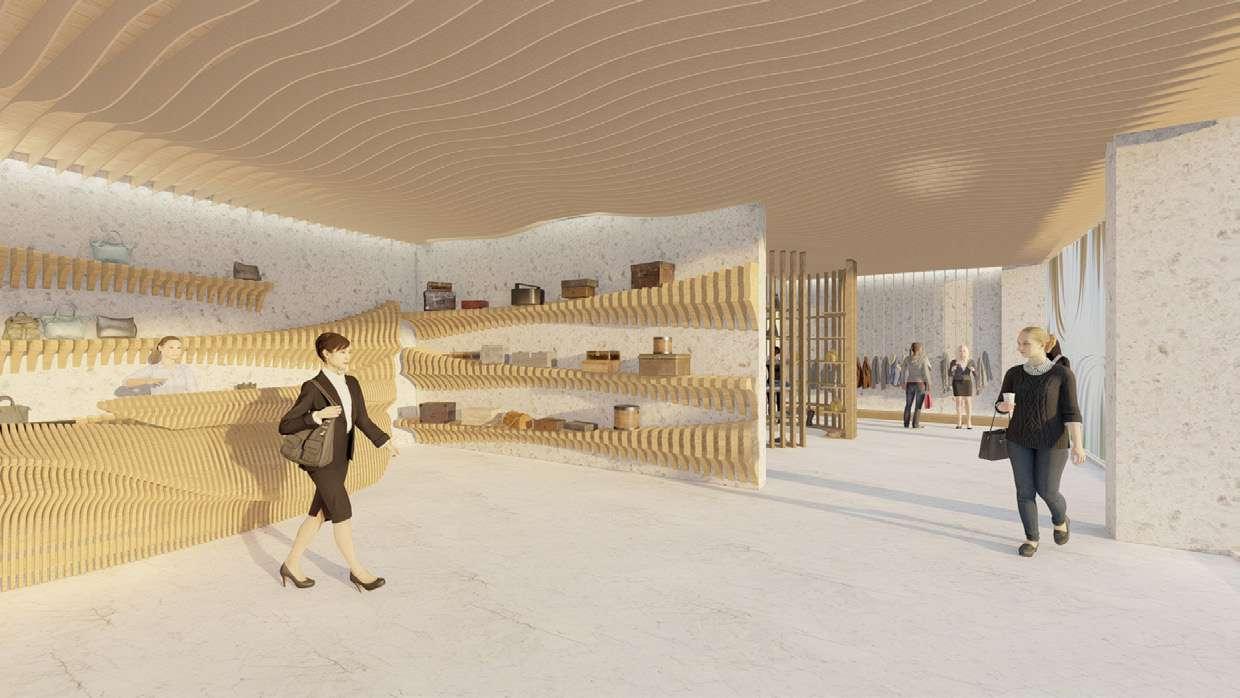
Concept
The design concept aims to create a spatial experience that seamlessly connects the visible end result with the underlying creative process. The space is envisioned as a manifestation of the concept of ‘Reflection of Water’, transforming it into a cohesive, dynamic, and fluid environment. This approach achieves a harmonious integration of design and art through its fluidity. The space evokes a welcoming atmosphere that immerses visitors within its surroundings. The Curvilinear Ceiling serves as a visual representation of flowing water, adding to the overall ambiance.
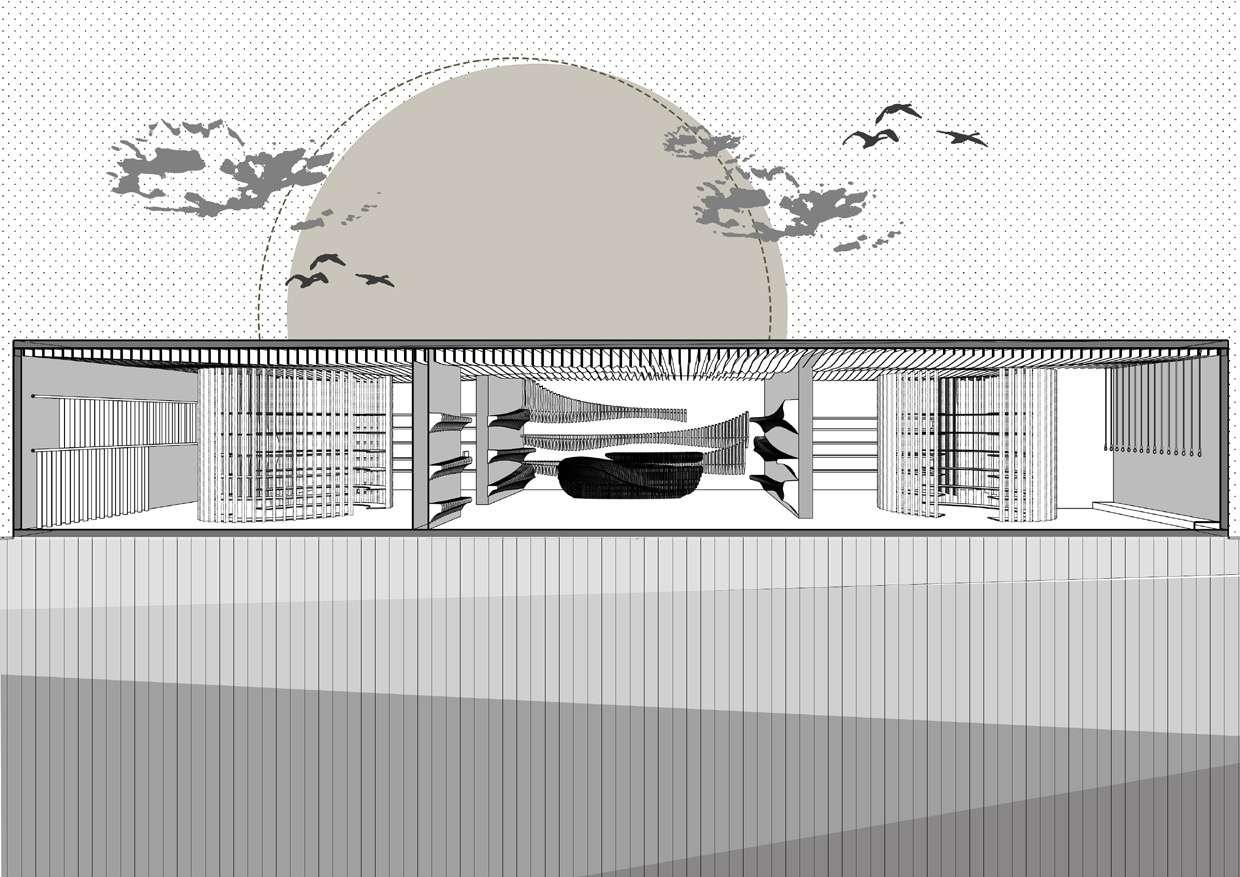
BLOCK EXPERIENCE SPATIAL CHARACTERISTICS SHARED EXPERIENCE
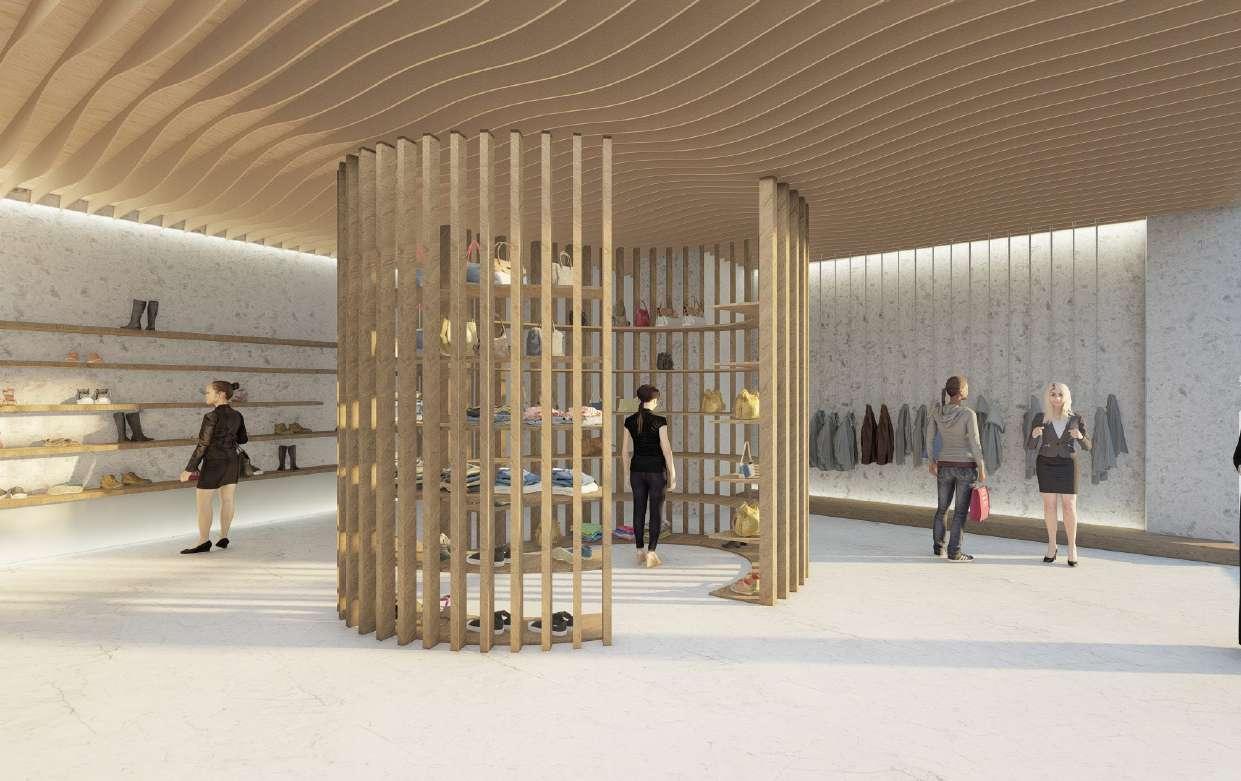
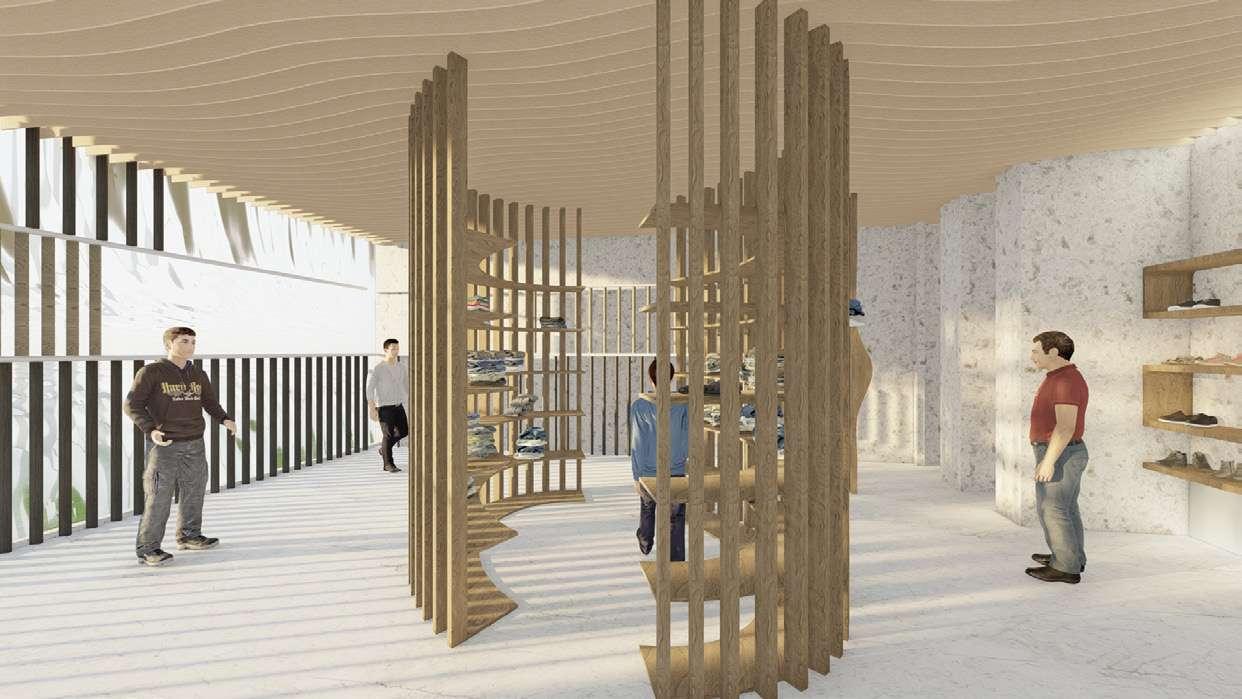
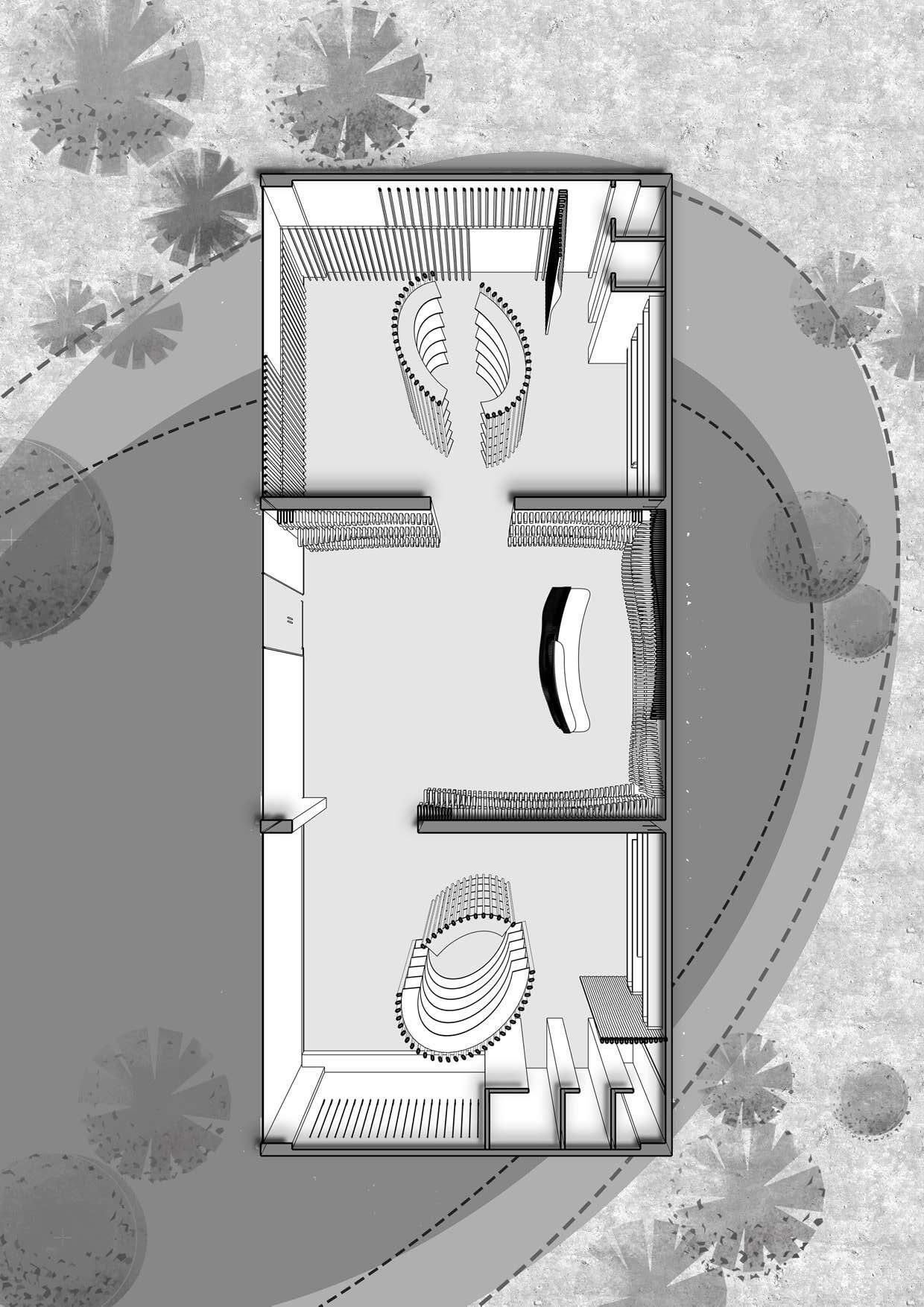 WOMEN’s SECTION
BAG’s SECTION
MEN’s SECTION
WOMEN’s SECTION
BAG’s SECTION
MEN’s SECTION
O2 Crew Collective
Commercial - Co working Office
Introducing the concept of co-working spaces, where individuals from diverse companies come together to share a stress-free and open environment. By sharing resources such as utilities, equipment, and services, co-working spaces offer cost savings and convenience. With open and flexible layouts, these spaces promote productivity and encourage interaction among professionals. Experience the benefits of a vibrant co-working community, where networking opportunities, creativity, and innovation thrive.
Area: 5000 Sq ft
Location: Powai,Kailash business park Mumbai, India
Target Audience : Freelancers, Designers, Startups, Offices.
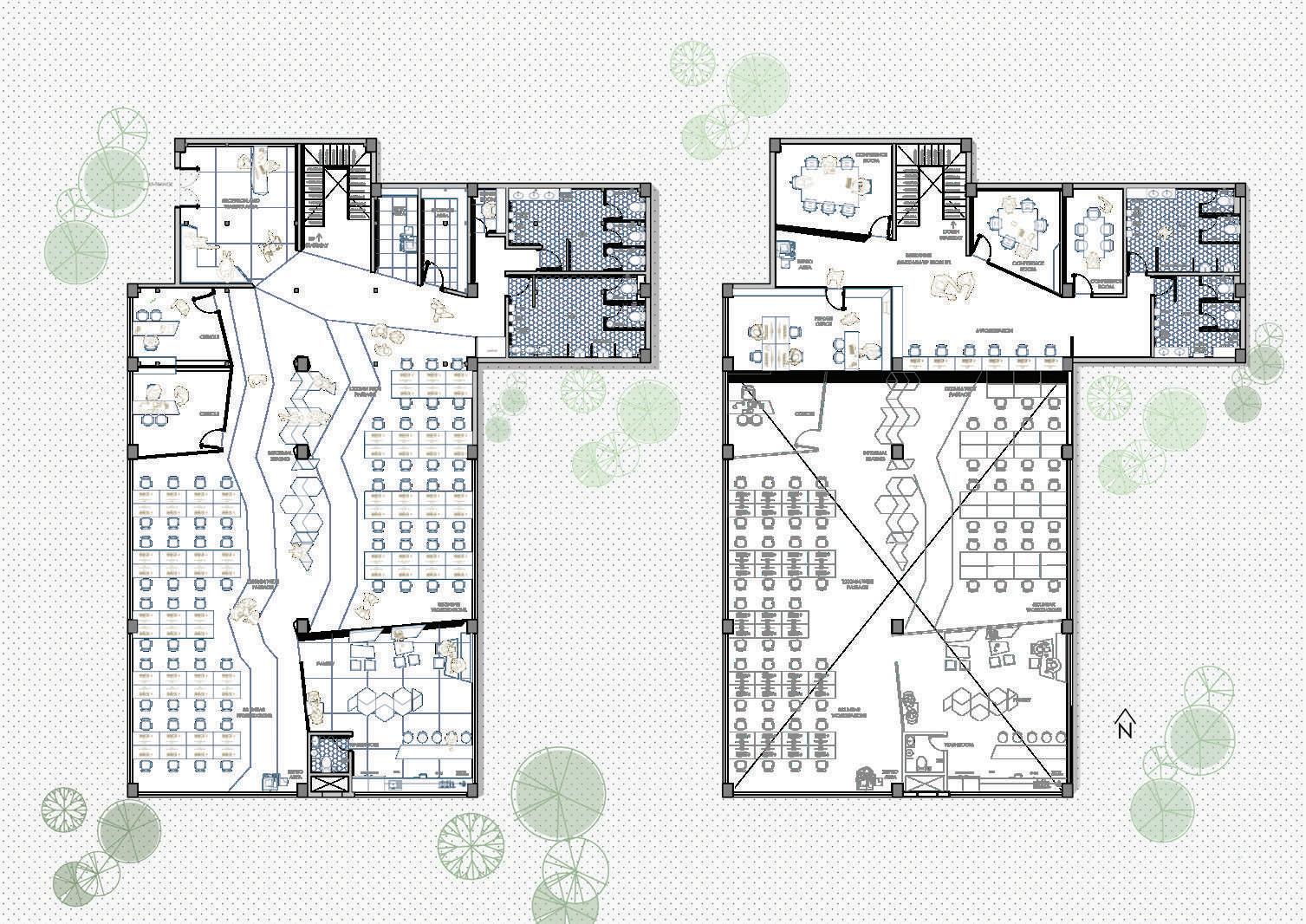
 Arrow seat height Arrow back height Diamond seat height
Diamond seat height Pie Breakout space seating
Arrow seat height Arrow back height Diamond seat height
Diamond seat height Pie Breakout space seating
Connecting of Line
Welcome to a space where lines define and shape the environment, creating a unique atmosphere for focused work. Through the careful use of horizontal, vertical, diagonal, straight or curved lines, we guide your eye and communicate information effortlessly. Our design incorporates geometric forms and straight lines, creating connectivity and unity throughout the space. The main objective of this project is to inspire dedication and concentration among individuals. By emphasizing the power of lines, we provide a wider dimension to work, encouraging people to follow a path that leads them directly to their desired destination. The design itself serves as a motivator, instilling a sense of purpose and productivity. Join us in experiencing the trans formative impact of line-driven spaces, where work becomes a fulfilling journey
Experience the trans formative power of interconnected lines and asymmetrical design, as it creates a complex yet simplified structure. The space follows a consistent line, embracing asymmetry to foster intrigue and understanding. Join us in exploring the captivating beauty of asymmetrical lines.
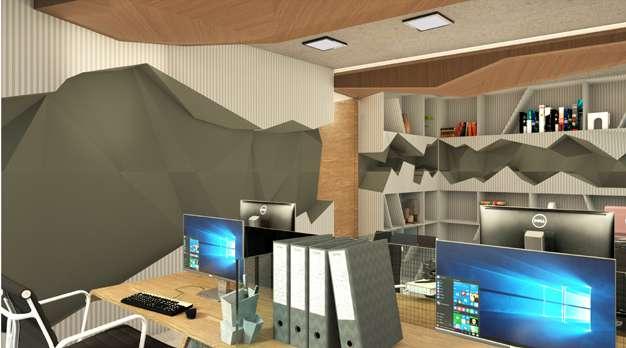
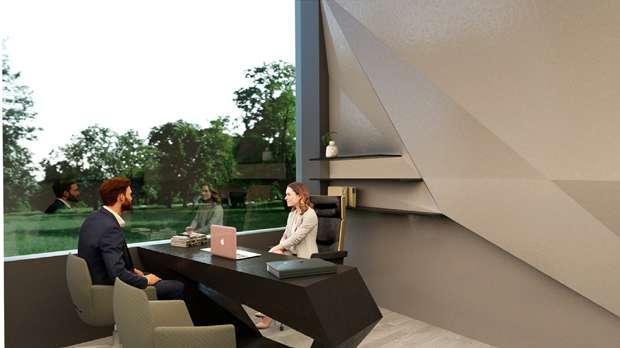
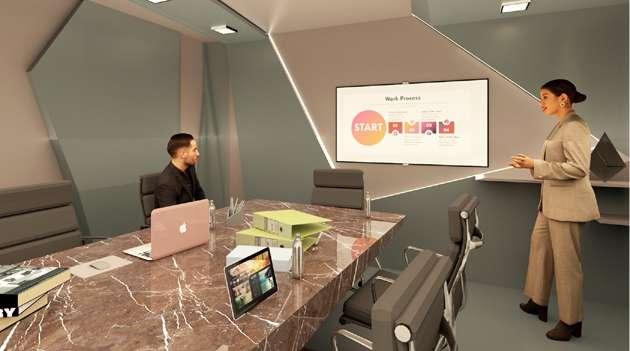
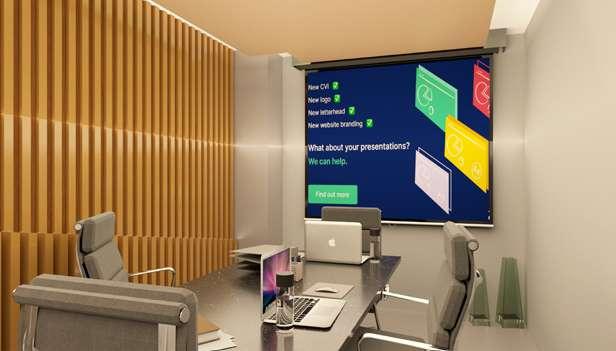
Working Drawing
Block
of line Connectivity of line Alignment Composition Formation Structure
Transformation
Executive Table
PLAN @SCALE 1:20 SECTIONAL PLAN @SCALE 1:20 FRONT ELEVATION AA' @SCALE 1:20 SECTION AA' @SCALE 1:20 DETAIL AT A @SCALE 1:2 A D 650 610 Ø75 TABLETOP OF 19MM THICK PLYWOOD WITH 1 MM THICK 401 BLACK LAMINATE 75MM DIAMETER FOR WIRE MANAGEMENT. TABLETOP OF 25MM THICK PLYWOOD WITH 1 MM THICK 401 - BLACK LAMINATE 550 240 450 450 750 MODESTY PANEL MADE UP OF 9MM THICK PLYWOOD WITH 1MM LAMINATE MODESTY PANEL MADE UP OF 9MM THICK PLYWOOD WITH 1MM LAMINATE KEYBOARD TRAY MADE UP OF 12MM THICK PLYWOOD WITH 1 MM THICK 401 - BLACK LAMINATE 450X450MM PEDESTAL UNIT (2 DRAWERS) 450X450MM PEDESTAL UNIT (SHELVES) DOVETAIL JOINERY FRONT AND SIDE FASCIA GREENLAM LAMINATE PRODUCT CATEGORY SOLID TEXTURE 401 BLACK FINISH NAME SATIN (SAT) GREENPLY PLYWOOD PRODUCT NAME GREEN FOLD PLYWOOD 19MM THICK GREENLAM LAMINATE PRODUCT CATEGORY 5382 CHELSEA CHESTNUT FINISH NAME TRACE 750 100 244 244 60 A A' B B' A' A' B' B' C' C FFL 900 1800 600 1800 1800 600 900 1800 900 900 TABLE LEGS MADE UP OF 19 MM THICK PLYWOOD WITH 1 MM THICK 401 BLACK LAMINATE PLAN @SCALE 1:20 SECTIONAL PLAN @SCALE 1:20 FRONT ELEVATION AA' @SCALE 1:20 SECTIONAL ELEVATION BB' @SCALE 1:20 SECTION AA' @SCALE 1:20 SECTION BB' @SCALE 1:20 DETAIL AT A @SCALE 1:2 A B C DETAIL AT B @SCALE 1:2 DETAIL AT @SCALE D 650 610 Ø75 TABLETOP OF 19MM THICK PLYWOOD WITH MM THICK 401 BLACK LAMINATE 75MM DIAMETER FOR WIRE MANAGEMENT. TABLETOP OF 25MM THICK PLYWOOD WITH 1 MM THICK 401 - BLACK LAMINATE TABLETOP OF 25MM PLYWOOD WITH 1 THICK LAMINATE 550 240 450 450 750 MODESTY PANEL MADE UP OF 9MM THICK PLYWOOD WITH 1MM LAMINATE MODESTY PANEL MADE UP OF 9MM THICK PLYWOOD WITH 1MM LAMINATE KEYBOARD TRAY MADE UP OF 12MM THICK PLYWOOD WITH MM THICK 401 - BLACK LAMINATE 450X450MM PEDESTAL UNIT (2 DRAWERS) 450X450MM PEDESTAL UNIT (SHELVES) 100MM SPACE TO MAGAZINE, NEWSPAPER ETC. 750 TABLE LEGS MADE UP MM THICK PLYWOOD MM THICK 401 BLACK LAMINATE 19MM THICK FRONT FASCIA DOVETAIL JOINERY BETWEEN FRONT AND SIDE FASCIA 12 MM THICK PLYWOOD SHELF 4MM GROOVE DETAIL OF E GREENLAM LAMINATE PRODUCT CATEGORY SOLID TEXTURE 401 BLACK FINISH NAME SATIN (SAT) GREENPLY PLYWOOD PRODUCT NAME GREEN FOLD PLYWOOD 19MM THICK GREENLAM LAMINATE PRODUCT CATEGORY WOODGRAIN TEXTURE 5382 CHELSEA CHESTNUT BROWN FINISH NAME TRACE (TRC) HETTICH KA 4532/300 MM PRODUCT CODE 9114281 GALVANISED STEEL, BLUE PASSIVATED 750 100 244 244 60 TABLETOP OF 25MM THICK PLYWOOD WITH MM THICK 401 - BLACK LAMINATE TABLE LEGS MADE UP OF 19 MM THICK PLYWOOD WITH 1 MM LAMINATE 6MM THICK BACK PLY WITH 25MM GAP FOR AIR CIRCULATION 150 X 10MM SS HETICH HANDLES TABLETOP OF 19MM THICK PLYWOOD WITH MM THICK 401 - BLACK LAMINATE 150 X 10MM SS HETICH HANDLES 12MM PLY FOR SHELEVS A A' B B' A' A' B' B' C' C HETTICH MODERN STAINLESS STEEL PRODUCT CODE 9112943 FINISH STAINLESS STEEL LOOK MATERIAL ZINC FFL FFL 900 1800 600 1800 1800 600 900 1800 900 900 TABLE LEGS MADE UP OF 19 MM THICK PLYWOOD WITH 1 MM THICK 401 BLACK LAMINATE PLAN @SCALE 1:20 SECTIONAL PLAN @SCALE 1:20 FRONT ELEVATION AA' @SCALE 1:20 SECTIONAL ELEVATION BB' @SCALE 1:20 SECTIONAL SECTION AA' @SCALE 1:20 SECTION BB' @SCALE 1:20 DETAIL AT A @SCALE 1:2 A B C DETAIL AT B @SCALE 1:2 DETAIL AT C @SCALE 1:8 D DETAIL AT D @SCALE 1:2 650 610 Ø75 TABLETOP OF 19MM THICK PLYWOOD WITH 1 MM THICK 401 BLACK LAMINATE 75MM DIAMETER FOR WIRE MANAGEMENT. TABLETOP OF 25MM THICK PLYWOOD WITH 1 MM THICK 401 - BLACK LAMINATE TABLETOP OF 25MM THICK PLYWOOD WITH MM THICK LAMINATE 550 240 450 450 750 MODESTY PANEL MADE UP OF 9MM THICK PLYWOOD WITH 1MM LAMINATE MODESTY PANEL MADE UP OF 9MM THICK PLYWOOD WITH 1MM LAMINATE KEYBOARD TRAY MADE UP OF 12MM THICK PLYWOOD WITH MM THICK 401 - BLACK LAMINATE 450X450MM PEDESTAL UNIT (2 DRAWERS) 450X450MM PEDESTAL UNIT (SHELVES) 100MM SPACE TO KEEP MAGAZINE, NEWSPAPER ETC. 750 TABLE LEGS MADE UP OF 19 MM THICK PLYWOOD WITH 1 MM THICK 401 BLACK LAMINATE 100 244 244 60 19MM THICK FRONT FASCIA DOVETAIL JOINERY BETWEEN FRONT AND SIDE FASCIA 12 MM THICK PLYWOOD SHELF 4MM GROOVE BOX JOINERY TO FIX THE TABLE TOP AND VERTICAL LEGS OF THE TABLE DETAIL OF A SHUTTER WITH HINGES GREENLAM LAMINATE PRODUCT CATEGORY SOLID TEXTURE 401 BLACK FINISH NAME SATIN (SAT) GREENPLY PLYWOOD PRODUCT NAME GREEN FOLD PLYWOOD 19MM THICK GREENLAM LAMINATE PRODUCT CATEGORY WOODGRAIN TEXTURE 5382 CHELSEA CHESTNUT BROWN FINISH NAME TRACE (TRC) HETTICH KA 4532/300 MM PRODUCT CODE 9114281 GALVANISED STEEL, BLUE PASSIVATED 750 100 244 244 60 TABLETOP OF 25MM THICK PLYWOOD WITH 1 MM THICK 401 - BLACK LAMINATE TABLE LEGS MADE UP OF 19 MM THICK PLYWOOD WITH MM LAMINATE 6MM THICK BACK PLY WITH 25MM GAP FOR AIR CIRCULATION 150 X 10MM SS HETICH HANDLES TABLETOP OF 19MM THICK PLYWOOD WITH MM THICK 401 - BLACK LAMINATE 150 10MM SS HETICH HANDLES 12MM PLY FOR SHELEVS A A' B B' A' A' B' B' C' C 250 4788 HETTICH MODERN STAINLESS STEEL PRODUCT CODE 9112943 FINISH STAINLESS STEEL LOOK MATERIAL ZINC FFL FFL 900 1800 600 1800 1800 600 900 1800 900 900 900 19MM THICK PLYWOOD LEGS OF THE TABLE 19MM THICK PLYWOOD TABLE TOP TABLE LEGS MADE UP OF 19 MM THICK PLYWOOD WITH 1 MM THICK 401 BLACK LAMINATE ALL THE DIMENSIONS ARE MM PLAN @SCALE 1:20 SECTIONAL PLAN @SCALE 1:20 FRONT ELEVATION AA' @SCALE 1:20 SECTIONAL ELEVATION BB' @SCALE 1:20 SECTIONAL ELEVATION CC' @SCALE 1:20 SECTION AA' @SCALE 1:20 SECTION BB' @SCALE 1:20 DETAIL AT A @SCALE 1:2 C DETAIL AT B @SCALE 1:2 DETAIL AT C @SCALE 1:8 DETAIL AT @SCALE 1:2 610 PLYWOOD WITH MM THICK 401 BLACK 75MM DIAMETER FOR TABLETOP OF 25MM THICK PLYWOOD WITH MMLAMINATE TABLETOP OF 25MM THICK PLYWOOD WITH MM 240 OF 9MM THICK PLYWOOD MODESTY PANEL MADE UP WITH 1MM LAMINATE OF 12MM THICK THICK 401 - BLACK LAMINATE UNIT (2 DRAWERS) 450X450MM PEDESTAL UNIT (SHELVES) MAGAZINE, NEWSPAPER 750 MM THICK PLYWOOD WITH MM THICK 401 BLACK 100 244 244 60 WITH MM THICK 401 - BLACK 100MM SPACE TO KEEP MAGAZINE, NEWSPAPER THICK PLYWOOD WITH MM THICK DRAWERS WITH LOCKING SYSTEM FRONT FASCIA DOVETAIL JOINERY BETWEEN FRONT AND SIDE FASCIA PLYWOOD SHELF TABLE TOP AND VERTICAL LEGS OF THE TABLE DETAIL OF SHUTTER WITH HINGES DETAIL AT E @SCALE 1:2 19MM THICK SIDE PLY OF THE DRAWER 19MM THICK SIDE PLY OF THE TABLE CHANNEL GREENLAM LAMINATE PRODUCT CATEGORY SOLID TEXTURE FINISH NAME SATIN (SAT) GREENPLY PLYWOOD PRODUCT NAME GREEN FOLD 19MM THICK GREENLAM LAMINATE PRODUCT CATEGORY WOODGRAIN TEXTURE FINISH NAME TRACE (TRC) HETTICH KA 4532/300 MM PRODUCT CODE 9114281 TABLETOP OF 25MM THICK THICK 401 - BLACK LAMINATE TABLE LEGS MADE UP OF 19 MM THICK PLYWOOD 6MM THICK BACK PLY WITH 25MM GAP FOR AIR 150 10MM HETICH HANDLES TABLETOP OF 19MM THICK THICK 401 - BLACK LAMINATE 150 10MM SS HETICH A A' B' A' A' B' B' C' C KEY PLAN 4610 1600 400 900 600 1332 2378 HETTICH MODERN STAINLESS STEEL PRODUCT CODE 9112943 MATERIAL ZINC FFL FFL SHELVES FOR STORAGE 900 1800 600 1800 600 900 1332 1178 700 19MM THICK PLYWOOD LEGS PLYWOOD TABLE TOP MM THICK PLYWOOD WITH MM THICK 401 BLACK ALL THE DIMENSIONS ARE IN MM PLAN @SCALE 1:20 SECTIONAL PLAN @SCALE 1:20 FRONT ELEVATION AA' @SCALE 1:20 SECTIONAL ELEVATION BB' @SCALE 1:20 SECTIONAL ELEVATION CC' @SCALE 1:20 SECTION AA' @SCALE 1:20 SECTION BB' @SCALE 1:20 DETAIL AT A DETAIL AT @SCALE 1:2 DETAIL AT C @SCALE 1:8 DETAIL AT 610 PLYWOOD WITH MM LAMINATE 75MM DIAMETER FOR WIRE MANAGEMENT. TABLETOP OF 25MM THICK THICK 401 - BLACK TABLETOP OF 25MM THICK THICK LAMINATE 550 WITH 1MM LAMINATE OF 9MM THICK PLYWOOD OF 12MM THICK PLYWOODLAMINATE UNIT DRAWERS) UNIT (SHELVES) MAGAZINE, NEWSPAPER TABLE LEGS MADE UP OF MM THICK 401 BLACK THICK 401 - BLACK LAMINATE MAGAZINE, NEWSPAPER TABLE LEGS MADE UP OF 19 MM 401 BLACK LAMINATE 19MM THICK DOVETAIL JOINERY BETWEEN FRONT AND SIDE FASCIA MM THICK 4MM GROOVE BOX JOINERY TO THE LEGS THE TABLE DETAIL AT E @SCALE 1:2 19MM THICK SIDE PLY OF THE DRAWER 19MM THICK SIDE PLY OF THE TABLE CHANNEL PRODUCT CATEGORY SOLID TEXTURE FINISH NAME SATIN (SAT) PRODUCT NAME GREEN FOLD 19MM THICK PRODUCT CATEGORY WOODGRAIN TEXTURE FINISH NAME TRACE (TRC) PRODUCT CODE 9114281 TABLETOP OF 25MM THICK THICK 401 - BLACK MM THICK PLYWOOD WITH MM LAMINATE WITH 25MM GAP FOR AIR 150 10MM HETICH TABLETOP 19MM THICK THICK 401 - BLACK 150 10MM HETICH 12MM PLY FOR SHELEVS A A' B' A' A' B' B' C' C KEY PLAN 4610 600 2378 PRODUCT CODE 9112943 MATERIAL ZINC FFL FFL 900 1800 600 1800 600 900 1332 1178 PLYWOOD THE TABLE PLYWOOD TABLE TOP MM THICK PLYWOOD WITH LAMINATE PLAN @SCALE 1:20 SECTIONAL PLAN @SCALE 1:20 FRONT ELEVATION AA' @SCALE 1:20 SECTIONAL ELEVATION BB' @SCALE 1:20 SECTION AA' @SCALE 1:20 SECTION BB' @SCALE 1:20 DETAIL AT A @SCALE 1:2 B C DETAIL AT B @SCALE 1:2 DETAIL AT C @SCALE 1:8 D DETAIL AT @SCALE 1:2 650 610 Ø75 TABLETOP OF 19MM THICK PLYWOOD WITH 1 MM THICK 401 BLACK LAMINATE 75MM DIAMETER FOR WIRE MANAGEMENT. TABLETOP OF 25MM THICK PLYWOOD WITH MM THICK 401 - BLACK LAMINATE TABLETOP OF 25MM THICK PLYWOOD WITH MM THICK LAMINATE 550 240 450 450 750 MODESTY PANEL MADE UP OF 9MM THICK PLYWOOD WITH 1MM LAMINATE MODESTY PANEL MADE UP OF 9MM THICK PLYWOOD WITH 1MM LAMINATE KEYBOARD TRAY MADE UP OF 12MM THICK PLYWOOD WITH MM THICK 401 - BLACK LAMINATE 450X450MM PEDESTAL UNIT (2 DRAWERS) 450X450MM PEDESTAL UNIT (SHELVES) 100MM SPACE TO KEEP MAGAZINE, NEWSPAPER ETC. 750 TABLE LEGS MADE UP OF 19 MM THICK PLYWOOD WITH MM THICK 401 BLACK LAMINATE 19MM THICK FRONT FASCIA DOVETAIL JOINERY BETWEEN FRONT AND SIDE FASCIA 12 MM THICK PLYWOOD SHELF 4MM GROOVE DETAIL OF A SHUTTER WITH GREENLAM LAMINATE PRODUCT CATEGORY SOLID TEXTURE 401 BLACK FINISH NAME SATIN (SAT) GREENPLY PLYWOOD PRODUCT NAME GREEN FOLD PLYWOOD 19MM THICK GREENLAM LAMINATE PRODUCT CATEGORY WOODGRAIN TEXTURE 5382 CHELSEA CHESTNUT BROWN FINISH NAME TRACE (TRC) HETTICH KA 4532/300 MM PRODUCT CODE 9114281 GALVANISED STEEL, BLUE PASSIVATED 750 100 244 244 60 TABLETOP OF 25MM THICK PLYWOOD WITH 1 MM THICK 401 - BLACK LAMINATE TABLE LEGS MADE UP OF 19 MM THICK PLYWOOD WITH MM LAMINATE 6MM THICK BACK PLY WITH 25MM GAP FOR AIR CIRCULATION 150 X 10MM SS HETICH HANDLES TABLETOP OF 19MM THICK PLYWOOD WITH MM THICK 401 - BLACK LAMINATE 150 10MM SS HETICH HANDLES 12MM PLY FOR SHELEVS A A' B B' A' A' B' B' C' C HETTICH MODERN STAINLESS STEEL PRODUCT CODE 9112943 FINISH STAINLESS STEEL LOOK MATERIAL ZINC FFL FFL 900 1800 600 1800 1800 600 900 1800 900 900 TABLE LEGS MADE UP OF 19 MM THICK PLYWOOD WITH MM THICK 401 BLACK LAMINATE PLAN @SCALE 1:20 SECTIONAL PLAN @SCALE 1:20 FRONT ELEVATION AA' @SCALE 1:20 SECTIONAL ELEVATION BB' @SCALE 1:20 SECTION AA' @SCALE 1:20 SECTION BB' @SCALE 1:20 DETAIL AT A @SCALE 1:2 A B C DETAIL AT B @SCALE 1:2 DETAIL AT C @SCALE 1:8 D DETAIL AT D @SCALE 1:2 650 610 Ø75 TABLETOP OF 19MM THICK PLYWOOD WITH 1 MM THICK 401 BLACK LAMINATE 75MM DIAMETER FOR WIRE MANAGEMENT. TABLETOP OF 25MM THICK PLYWOOD WITH MM THICK 401 - BLACK LAMINATE TABLETOP OF 25MM THICK PLYWOOD WITH MM THICK LAMINATE 550 240 450 450 750 MODESTY PANEL MADE UP OF 9MM THICK PLYWOOD WITH 1MM LAMINATE MODESTY PANEL MADE UP OF 9MM THICK PLYWOOD WITH 1MM LAMINATE KEYBOARD TRAY MADE UP OF 12MM THICK PLYWOOD WITH MM THICK 401 - BLACK LAMINATE 450X450MM PEDESTAL UNIT (2 DRAWERS) 450X450MM PEDESTAL UNIT (SHELVES) 100MM SPACE TO KEEP MAGAZINE, NEWSPAPER ETC. 750 TABLE LEGS MADE UP OF 19 MM THICK PLYWOOD WITH MM THICK 401 BLACK LAMINATE 100 244 244 60 19MM THICK FRONT FASCIA DOVETAIL JOINERY BETWEEN FRONT AND SIDE FASCIA 12 MM THICK PLYWOOD SHELF 4MM GROOVE BOX JOINERY TABLE TOP AND LEGS OF THE TABLE DETAIL OF A SHUTTER WITH HINGES E GREENLAM LAMINATE PRODUCT CATEGORY SOLID TEXTURE 401 BLACK FINISH NAME SATIN (SAT) GREENPLY PLYWOOD PRODUCT NAME GREEN FOLD PLYWOOD 19MM THICK GREENLAM LAMINATE PRODUCT CATEGORY WOODGRAIN TEXTURE 5382 CHELSEA CHESTNUT BROWN FINISH NAME TRACE (TRC) HETTICH KA 4532/300 MM PRODUCT CODE 9114281 GALVANISED STEEL, BLUE PASSIVATED 750 100 244 244 60 TABLETOP OF 25MM THICK PLYWOOD WITH MM THICK 401 - BLACK LAMINATE TABLE LEGS MADE UP OF 19 MM THICK PLYWOOD WITH MM LAMINATE 6MM THICK BACK PLY WITH 25MM GAP FOR AIR CIRCULATION 150 X 10MM SS HETICH HANDLES TABLETOP OF 19MM THICK PLYWOOD WITH MM THICK 401 - BLACK LAMINATE 150 10MM SS HETICH HANDLES 12MM PLY FOR SHELEVS A A' B B' A' A' B' B' C' C HETTICH MODERN STAINLESS STEEL PRODUCT CODE 9112943 FINISH STAINLESS STEEL LOOK MATERIAL ZINC FFL FFL 900 1800 600 1800 1800 600 900 1800 900 900 19MM THICK PLYWOOD OF THE TABLE 19MM PLYWOOD TABLE LEGS MADE UP OF 19 MM THICK PLYWOOD WITH MM THICK 401 BLACK LAMINATE ALL THE MEASUREMENTS ARE IN MM 600 2400 540 420 2400 600 75 735 75 600 990 2400 75 735 75 600 990 2400 2400 75 735 75 600 990 450 600 PLAN SECTIONAL PLAN @SCALE 1:20 @SCALE 1:20 FRONT ELEVATION @SCALE 1:20 SECTIONAL ELEVATION AA' @SCALE 1:20 SECTION BB' @SCALE 1:20 REFERENCE PICTURE OPEN SHELVES GLASS SHUTTER SHUTTER 75MM HT BACK SPLASH 75MM HT RAISED KITCHEN PLATFORM DRAWERS SHUTTER 75MM SKIRTING STAINLESS STEEL HANDLE 150X6MM OPEN SHELVES GLASS SHUTTER SHUTTER 75MM HT BACK SPLASH 75MM HT RAISED KITCHEN PLATFORM 75MM SKIRTING 38MM THICK BSP KADDAPA OPEN SHELVES 19MM THICK SHUTTER 75MM HT BACK SPLASH 75MM FRONT FASCIA 19MM THICK SHUTTER 75MM SKIRTING OVER HEAD STORAGE OVER HEAD STORAGE STAINLESS STEEL SINK 420X540MM TELEPHONE JET BLACK GRANITE COUNTER TOP 19MM THICK OVER HEAD STORAGE STAINLESS STEEL SINK 420X540MM 38MM KADAPPA BSP DETAIL AT A DETAIL AT B DETAIL AT C A A' B' WALL TILE ALL THE MEASUREMENTS 600 2400 540 420 2400 600 75 735 75 600 990 2400 75 735 75 600 990 2400 2400 75 735 75 600 990 450 600 PLAN SECTIONAL PLAN @SCALE 1:20 @SCALE 1:20 FRONT ELEVATION @SCALE 1:20 SECTIONAL ELEVATION AA' @SCALE 1:20 SECTION BB' @SCALE 1:20 REFERENCE PICTURE OPEN SHELVES GLASS SHUTTER SHUTTER 75MM HT BACK SPLASH 75MM HT RAISED KITCHEN PLATFORM DRAWERS SHUTTER 75MM SKIRTING STAINLESS STEEL HANDLE 150X6MM OPEN SHELVES GLASS SHUTTER SHUTTER 75MM HT BACK SPLASH 75MM HT RAISED KITCHEN PLATFORM 75MM SKIRTING 38MM THICK BSP KADDAPA OPEN 19MM 75MM SPLASH 75MM FASCIA 19MM 75MM OVER HEAD STORAGE OVER HEAD STORAGE STAINLESS STEEL SINK 420X540MM TELEPHONE JET BLACK GRANITE COUNTER TOP 19MM THICK OVER HEAD STORAGE STAINLESS STEEL SINK 420X540MM 38MM KADAPPA BSP DETAIL AT A DETAIL AT B DETAIL AT C A A' B' B WALL TILE ALL THE MEASUREMENTS ARE IN MM 600 2400 540 420 2400 600 75 735 75 600 990 2400 75 735 75 600 990 2400 2400 75 735 75 600 990 450 600 PLAN SECTIONAL PLAN @SCALE 1:20 @SCALE 1:20 FRONT ELEVATION @SCALE 1:20 SECTIONAL ELEVATION AA' @SCALE 1:20 SECTION BB' @SCALE 1:20 REFERENCE PICTURE OPEN SHELVES GLASS SHUTTER SHUTTER 75MM HT BACK SPLASH 75MM HT RAISED KITCHEN PLATFORM DRAWERS SHUTTER 75MM SKIRTING STAINLESS STEEL HANDLE 150X6MM OPEN SHELVES GLASS SHUTTER SHUTTER 75MM HT SPLASH 75MM HT RAISED KITCHEN PLATFORM 75MM SKIRTING 38MM THICK BSP KADDAPA OPEN SHELVES 19MM THICK SHUTTER 75MM HT BACK SPLASH 75MM FRONT FASCIA 19MM THICK 75MM SKIRTING OVER HEAD STORAGE OVER HEAD STORAGE STAINLESS STEEL SINK 420X540MM TELEPHONE JET BLACK GRANITE COUNTER TOP 19MM THICK OVER HEAD STORAGE STAINLESS STEEL SINK 420X540MM 38MM KADAPPA BSP DETAIL AT A DETAIL AT B DETAIL AT C A A' B' B WALL TILE ALL THE MEASUREMENTS 600 2400 540 420 2400 600 75 735 75 600 990 2400 75 735 75 600 990 2400 2400 75 735 75 600 990 450 600 PLAN SECTIONAL PLAN @SCALE 1:20 @SCALE 1:20 FRONT ELEVATION @SCALE 1:20 SECTIONAL ELEVATION AA' @SCALE 1:20 SECTION BB' @SCALE 1:20 REFERENCE PICTURE OPEN SHELVES GLASS SHUTTER SHUTTER 75MM HT BACK SPLASH 75MM HT RAISED KITCHEN PLATFORM DRAWERS SHUTTER 75MM SKIRTING STAINLESS STEEL HANDLE 150X6MM OPEN SHELVES GLASS SHUTTER SHUTTER 75MM HT BACK SPLASH 75MM HT RAISED KITCHEN PLATFORM 75MM SKIRTING 38MM THICK BSP KADDAPA OVER HEAD STORAGE OVER HEAD STORAGE STAINLESS STEEL SINK 420X540MM TELEPHONE JET BLACK GRANITE COUNTER TOP 19MM THICK OVER HEAD STORAGE STAINLESS STEEL SINK 420X540MM 38MM KADAPPA BSP DETAIL AT A DETAIL AT B DETAIL AT C A A' B' B WALL TILE ALL THE MEASUREMENTS ARE IN MM 600 2400 540 420 2400 600 75 735 75 600 990 2400 75 735 75 600 990 2400 2400 75 735 75 600 990 450 600 PLAN SECTIONAL PLAN @SCALE 1:20 @SCALE 1:20 FRONT ELEVATION @SCALE 1:20 SECTIONAL ELEVATION AA' @SCALE 1:20 SECTION BB' @SCALE 1:20 REFERENCE PICTURE OPEN SHELVES GLASS SHUTTER SHUTTER 75MM HT BACK SPLASH 75MM HT RAISED KITCHEN PLATFORM DRAWERS SHUTTER 75MM SKIRTING STAINLESS STEEL HANDLE 150X6MM OPEN SHELVES GLASS SHUTTER SHUTTER 75MM HT BACK SPLASH 75MM HT RAISED KITCHEN PLATFORM 75MM SKIRTING 38MM THICK BSP KADDAPA OPEN SHELVES 19MM THICK SHUTTER 75MM HT BACK SPLASH 75MM FRONT FASCIA 19MM THICK SHUTTER 75MM SKIRTING OVER HEAD STORAGE OVER HEAD STORAGE STAINLESS STEEL SINK 420X540MM TELEPHONE JET BLACK GRANITE COUNTER TOP 19MM THICK OVER HEAD STORAGE STAINLESS STEEL SINK 420X540MM 38MM KADAPPA BSP DETAIL AT A DETAIL AT B DETAIL AT C A A' B' B WALL TILE DETAIL AT A @SCALE 1:5 DETAIL AT B @SCALE 1:8 DADO 12MM THICK PLASTER 75MM X19MM THICK GRANITE BACK SPALSH 19MM THICK TELEPHONE JET BLACK GRANITE COUNTER TOP 30-35MM THICK CEMENT RICH 150MM THICK BRCIK WALL GRANITE FRONT FASICA FFL 38MM HIGH TILE RAISE 19MM THICK SHUTTER 38X50MM WOODEN FRAME 150X6MM STAINLESS STEEL HANDLE 30MM KADAPPA INSIDE THE BRICK WALL BACK SPASH 150MM THICK BRICK WALL DETAIL OF FIXING FRONT PASICA 19MM THICK TELEPHONE JET BLACK GRANITE COUNTER TOP SAND 30-35MM THICK OSP KADAPPA METAL PIN FIXED WITH CARPAGE 75 735 75 810 CLEATS DETAIL AT A @SCALE 1:5 300X300X6MMTHICK DADO 12MM THICK PLASTER 75MM HT X19MM THICK GRANITE BACK SPALSH 19MM THICK TELEPHONE JET BLACK GRANITE COUNTER TOP 30-35MM THICK CEMENT RICH SAND 30-35MM THICK OSP KADAPPA 150MM THICK BRCIK WALL GRANITE FRONT FASICA 75MM HT GRANITE BACK SPASH 150MM THICK BRICK WALL DETAIL AT C @SCALE 1:8 150MM THICK BRICK WALL 30MM KADAPPA INSIDE THE BRICK WALL 38MM THICK KADAPPA BSP 38X50MM WOODEN FRAME 19MM THICK SHUTTER 1MM THICK LAMINATE 150MM THICK BRICK WALL 75MM HT GRANITE BACK SPASH GRANITE FRONT PASICA DETAIL OF FIXING FRONT PASICA 19MM THICK TELEPHONE JET BLACK GRANITE COUNTER TOP 30-35MM THICK CEMENT RICH SAND GRANITE FRONT FASICA 30-35MM THICK OSP KADAPPA METAL PIN FIXED WITH CARPAGE 75 75 19x19mm ANGLE CLEATS
Pantry Platform
O3 Incense Holder
Product Design
In Asian culture ‘scent’ have been traditionally used as a therapy to help medication and relaxation of human body and soul. Incense is claimed to cleanse and restore energy in healing stones. Originally, our ancestors used incense as their close friends. We reinterpreted the culture of our ancestors with designs suitable for the current trend. Incense holder is served as a luxurious object within the space. It is a products that can melt naturally and gracefully with interior props by displaying the unique affinity of wood products to tables and furniture of various materials.
The aim was to bring Design expression in various scales into daily life product usages by taking inspiration from the ancient censors and giving it a form by retaining its old values as it is.
In today’s rising development, people have lost the contact with the traditional value. The product named ‘GRUHAM’ is derived from a Sanskrit word which means ‘Home’. The idea was to give it an own space and feel it as home. The irregular shape defines the volume of a building. Where the steps leads you to move upward and reach the destiny. The semi- circular opening gives a welcoming pleasure and the side acts as a courtyard leads forward to the small opening “Tulsi veranda” and holds a stand for incense stick. The roof acts as a terrace opening to the skylight for back-flow incense
The Elements of Space Making
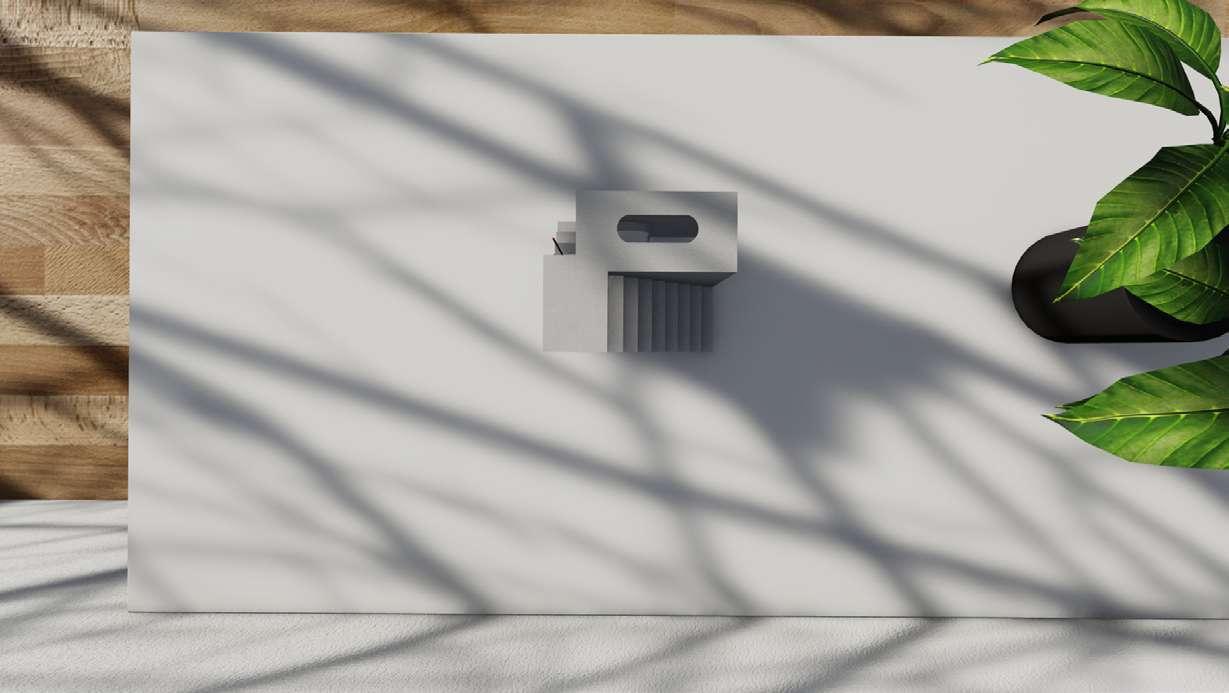

Floor Wall Window Roof Door Staircase Base Steps Chowk Opening Skylight Gruham
4. Chitrakatha : Folk Art Gallery Museum
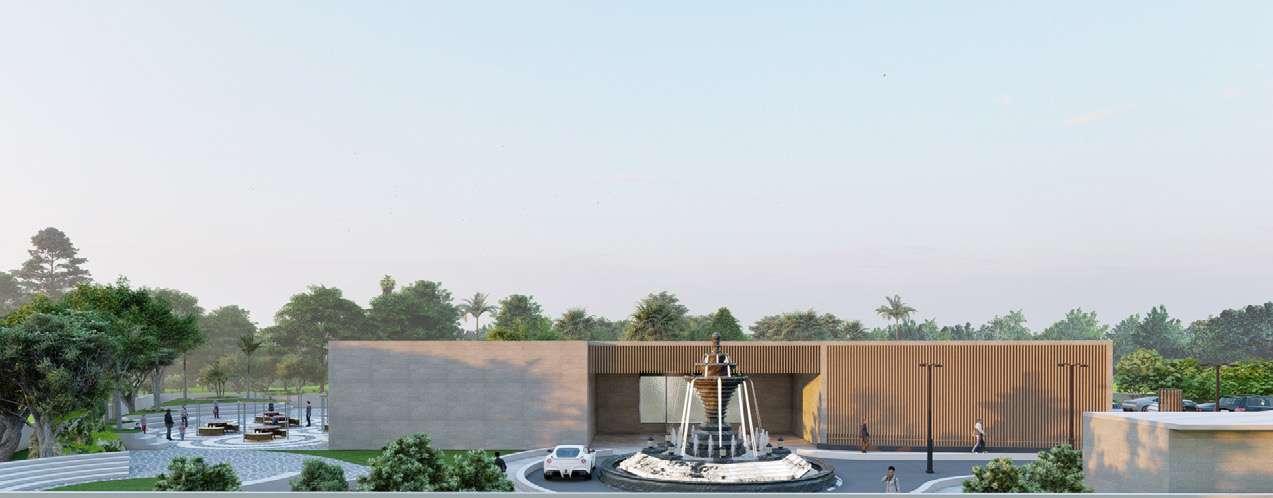
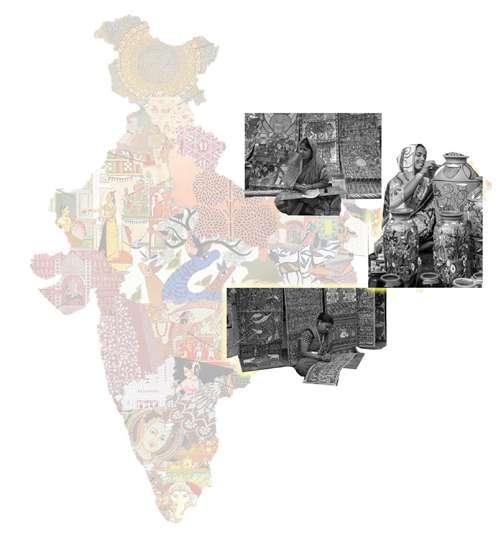
Why Folk Art Gallery?
India’s diverse culture has been blessed with folk art – a phenomenon that defines the popular heritage of the country, yet it is rapidly diminishing with modernity, industrialization, and outside influence. People are unaware how necessary artists contribution is in creating society. There is no place in India where multiple artist work is preserved, researched and exhibited on an everlasting basis. The pandemic made the situation worse and accelerated the fading of Indian folk arts. It widened the gap between buyers and sellers. Many folk artists have left the creative space and sought other jobs.
“An artist is not paid for his labour but for his vision.”
James McNeill Whistler
The thesis will showcase as many folk arts of India as possible under one roof, providing an opportunity to art lovers and society to experience the true depth of Indian art and culture which is rapidly disappearing and will analyze the elements that restrict the gap and the conversation of artists, public and targets to conclude a way with the aid of which conversation and importance be improved.
Introduction
“Every child is an artist. The problem is how to remain an artist once we grow up.” – Pablo Picasso.
The project proposes to design a Folk Art Gallery Museum in Vadodara, Gujarat. As India has a long and numerous history which has long gone through many eras and has influenced internationally in numerous ways. Due to its diverse culture India has diversity in Art and culture which is symbolized by the plurality of its cultures. India Folk art is culturally based artwork forms which can be surpassed down through generations. The aim is to preserve the country’s heritage and to hinder the communication of artists and the public which aims to conclude a way by which communication may be improved. It studies artists aiming to work in the public realm and their work. The other aspect focuses on the understanding of a space which is a stage for artists and citizens to interact.
Chitrakatha aims to burst the myth and is here to establish a trust for the traditional feel. A gap in the society about the traditional art forms, the urge to not just address that gap, but also to bridge the gap by teaching the importance of folk art to the next generation.
The History of Art Gallery Museum Greeks and Romans were the first to record precious collection
530 BC
The oldest known museum Ennigaldi-Nanna’s museum in the state of Ur. , Collected by Princess Ennigaldi
1471
Capitoline Museum in Rome, is the oldest public collection of art when Pope IV donated sculptures to the people
1683
Ashmolean Museum in England UK is considered to be the first museum open to public that held the name “museum”
Evolution of Art Galleries and Museum
The development of Museums in India
Museum Established in two sections 1.Archaeological & Ethnological 2.Geological & Zoological

Fourth Phase (Pre- Independence era) 1928 – 1947 Many museums came up under the Aegis of the civic and corporate bodies. Mortimer Wheeler was appointed as Director General of ASI. The pathetic condition of the museums under the control of ASI. A separate Museums Branch in ASI was created in 1946 by Mortimer Wheeler under the direct control of the Superintendent of Archaeology.

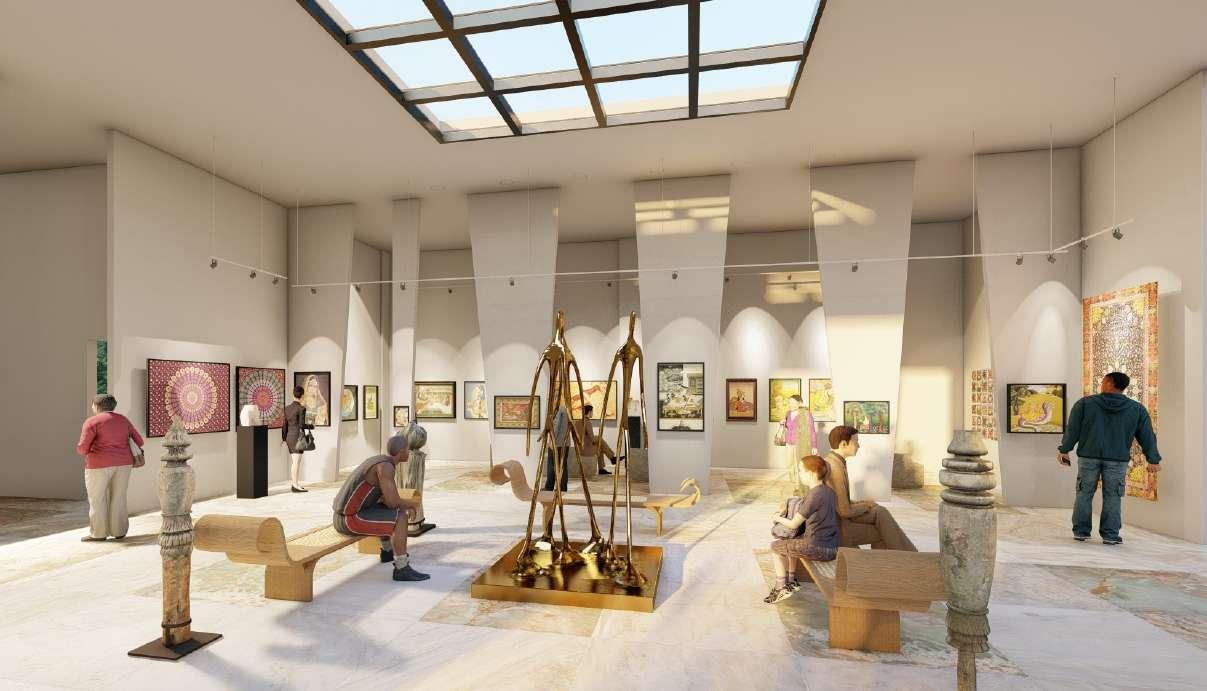
Alexander Cunning Ham was appointed as the First Director General of ASI. Half of the museums developed during this phase. Responsible for setting up a large number of site museums in India under the direct control of the Archaeological Survey of India. 16th century Museums for wealthy individuals, families, or institutions of art. 17th -18thcentury Museums for limited audiences. 19th century Museums for all. To collect, store, conserve, research. Essential elements of Art Gallery Museum Designing Interest Concern Awareness Light and Shadow Acoustics Open - Semi Open Spaces Material Color Display Techniques Storage Anthropometry Security Services Conservation Cone of Vision Influence of western art forms Problem Brief Poor knowledge and infrastructure to promote these art forms Awareness of Art Memory Re Balancing Sorrow Self - Understanding Hope Growth Appreciation Art Artist Recognition Interaction Growth Representation Aim The aim is to Introduce people to various forms of folk art and to bridge the gap between art, artist and society. Society Awareness Interaction Art Harmony Environment Freedom of Expression Perception Dynamism Objectives 1. To study the built-form and design aspects of museum with nature and human. 2.To create a platform for artist to present their work on global work. 3. To understand quality and types of spaces required for different types of art forms. 4. To communicate and partake the ideas and feelings of artists and observers. It provides visual, tactile and sensory experiences and a special way of understanding and responding to the world. 5.To create a color scheme that gives required attention to needs of performers and artists along with visitors. 6. To study the techniques and impacts of lighting in museum. Scope The scope of the project is to make an institute that will be a part of society as an inclusive space by creating and integrated life to the social entity of the society. Limitation The project only focuses on Indian Folk Art so as to limit in area of operation. Hypothesis The development of Art gallery museum projects shall built various forms of art which can be preserved and exhibited on a large scale and small scale and thus help artisans to grow and to posses a quality of expression for everyone. Art collector Artists Curator Art collector Archaeologists People Tourist Auctioneers Art Advisors Target Users
An approach to preserve Indian Heritage to imitate life. Artist People Sculpture Gardens Restaurant Amphitheater Cafe Studios Workshops Fair Exhibition Interaction Culture “The object of art is not to reproduce reality, but to create a reality of the same intensity.” - Alberto Giacometti Our society is shaped by art, which has a huge impact on people and society. It is one of the most powerful and underutilized resources for social change. Throughout history, art has been an essential tool for measuring cultural development and recording history. Human brain evolution was built upon social relationships, and in order for the human population to progress further, we must exercise more empathy and open conversation through the arts. As Van Jones explains in his graph of how society is constructed, artists have a unique opportunity to convey complex ideas to the masses and inspire them to act. In order to enact social change, art must inspire, raise questions, provoke, and empower. Society is driven by the powerful elites, the dependent masses, government, cultural producers and artists Functions of Art Galleries and Museum Documentation Conservation and Preservation Collection Exhibition Security Research Storage Education to all Platform for Artist Bring Communities Together Promotes Tourism and Economy Platform for Artist Art as Therapy Art
Vadodara originally known as Baroda, is the second largest city in the Indian state of Gujarat. It serves as the administrative headquarters of the Vadodara district and is situated on the banks of the Vishwamitri River, from the state capital of Gandhinagar. The city is named for its abundance of the Banyan (Vad) tree.
Vadodara is also locally referred to as the Sanskari Nagari (Cultural Cit) and Kala Nagari (City of Art) of India. The city was majorly uplifted by the charismatic ruler named Maharaja Sayaji Rao III who was also a commendable city planner.
of Vadodara
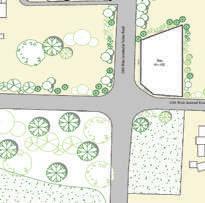
Connectivity
- Main road is 24M Wide Jawaharlal Nehru Marg.
-The Internal road is 12M wide.
The main road can also be the source of accommodation to site.
- Buildings are on the one side of the site which includes educational, residential and commercial. The other side is filled with open grounds, vegetation and greenery
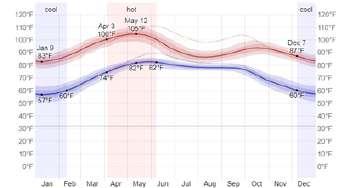
Climate Analysis
3. The village started growing which came to be known as Vadpatraka.
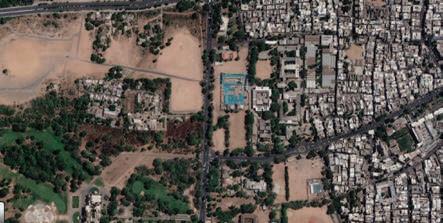
Location - Jawaharlal Nehru Marg, Babajipura, Vadodara, Gujarat 390001 Site Area - 32,476.45 ft Geographical Coordinates Latitudes - 22°48 37” N Longitudes - 74°16 55” E
The proposed Folk Art Gallery is at Jawaharlal Nehru Marg,Vadodara, Gujarat. The site is ideal for the project on the basis of as the site is proximity to educational and historical places. As they are located near to the site. These places are the most visited places by the people and encourage all types of transportation options. The city has the prime tourist spot which will seek attention of the people to visit gallery.

of the city.
The climate of Vadodara is typical Savannah type falling under Koppen’s classification of climate. The climate is mostly dry with three main seasons viz, summer, winter, and monsoon. Winter Season (November to February)Monsoon Season (mid of June to mid of September months)Summer Season (March to July)
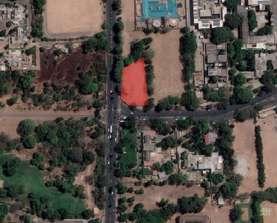
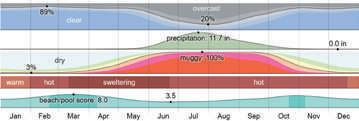
Highest temperature - March to July is 36°C Lowest temperature - November to February 15°C. Topography
The city sits on the banks of the Vishwamitri River, in central Gujarat. The Vishwamitri frequently dries up in the summer. The city is located on the fertile plain between the Mahi and Narmada Rivers.
Nearby Places to Visit Laxmi Villas
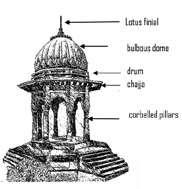
Conclusion
The city analysis of Vadodara identifies multiple strengths and opportunities that can be leveraged, as well as weaknesses and threats that need to be addressed. Throughout the city, there is a robust infrastructure that connects various parts of the city. A visionary ruler of the city, Sir Sayaji Rao Gaekwad, has inspired eminent personalities in philosophy, painting, performance arts, literature, and science. With this glorious past, Vadodara is embarking on its journey to an even more glorious future. This would motivate even more pioneers and achievers in their respective domains for generations to come. A city’s compact layout is an advantage for those seeking facilities with a rich history.
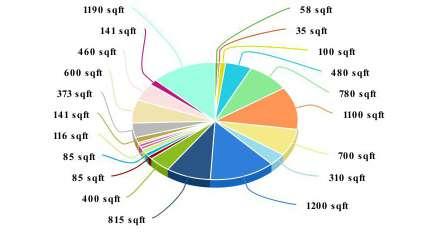
Map of India Site Analysis Vadodara,
Design Proposal Concept Zoning Area Statement
Gujarat
MAHI RIVER 1. The settlement was established at the western back of vishwamitri river VISHWAMITRI RIVER 2. 600 AD Severe flood in vishwamitri forced the inhabitants to move to the eastern side of the river. MAHI RIVER VISHWAMITRI RIVER 4. 1861 - Vadodara got railway connection and the growth of the city started responding to it. VISHWAMITRI RIVER 6. City started growing rapidly. VISHWAMITRI RIVER MAHI RIVER 5. 1875 - First textile industries were established which further pushed the growth
VISHWAMITRI RIVER MAHIRIVER
VISHWAMITRI RIVER MAHIRIVER MAHIRIVER
Palace Maharaja Fathesingh Museum Tambekar Wada Sayaji Baug Kirti Mandir Accesibility: The site is connected to highway via harni - halol road at 10.0km Main road at 230 m Nearest Hospital - Government Hospital, Gotri at 6.0 km Market at 950 m Railway Station at 3.1km Airport at 7.0 km Fire station at 5.0 km Bus Stop at 2.9 km 812 AD The city was a tiny settlement in Gujarat. 1297 Vadodara was governed by the Hindu kings after which was handed over to the Sultans of Delhi. 1573 The Sultans of Gujarat came into existence and the reign lasted for 100 years. 1730 Maratha kingdom, Maharaja Sayaji Rao III conquered the city. He gave a face-lift to the city by creating various exciting establishments. 1802 After Sayaji Rao, many successors conquered the throne and improved the look of the city by constructing landmarks such as parks, lakes, gardens, palaces, forts, museums and urban centers to preserve a rich historical heritage which prevails till date.
Buildings Prposed Site Main Road Road Greens N N Rich and Cultural Heritage Strategic Location and Connectivity Financial stability and Debt Servicing capability Reform Oriented Diverse industrial base Cosmopolitan Culture Poor Public Transport System Unmet need to maintain Heritage Structures Lack of credible mapping of underground utility network. Center for education and skill development • Scope for planned extension • Tourism sector • Growth in real estate industry Possibilities of industrial disaster Safety and Security issues Increased pressure on civic amenities Increased pressure on natural resources S W O T Simple Museum visitors can be categorized into three broad categories. Casual Visitors - People who move through a gallery quickly and do not become much involved in what they see. Cursory Visitors - People who show more interest in the museum experience and collections. Study Visitors - A monitory of visitors who thoroughly examine exhibitions with much more detail and attention. They are learners who will spend abundance of time in gallery, read text, labels and closely examine objects. Segregation of Zones Block Total Area - 9417 Sq.ft Further classified as private and public Creating Volumnes for better understanding and to flow in gallery Point The Point is a mark that shows th beginning of the work or end of it. It serves as the focus of visual and draws attention. A line in art is primarily a dot or series of dots. It is implied as in an action of the hand pointing up, the viewer’s eyes continue upwards. Shape is the creation when the end of line meets the start of the line. Shape is defined as having some sort of outline or boundary. Value refers to the lightness or darkness of space were the visitor connects to the harmony of space. An element of space by which positive and negative areas are defined or a sense of depth achieved by the artist. Line Value Shape Space The Idea is to connect Society, Art and Artist. The Design development is driven from the 6 Basic Principles of Art. As the principles of art represent how the artist uses the elements of art to create an effect and to help convey the artist’s intent. Public Sector Gallery Private Sector Art Museum & Gallery Exhibitions Interaction Out door Spaces Public Facilities Art Fair Workshops Learning through Observation Identifying the spaces Learning through observation Exposure Learning Learning by doing Learning through interaction Semi open space Cave Art Gallery Public Interaction Gallery Folk Art Gallery Office Curator Office Conference Room Server Room Staff Toilets Information Center Reception Area Administration Office Open Exhibhition Area Temporary Exhbhition Area Storage and Conservation Area Art Fair Pantry Area Moving Space Women’sWashroom Men’sWashroom Washroom for Disable Wokshop and Library Semi open space Cave Art Gallery Public Interaction Gallery Folk Art Gallery Office Curator Office Conference Room Server Room Staff Toilets Information Center Reception Area Administration Office Open Exhibhition Area Temporary Exhbhition Area Storage and Conservation Area Art Fair Pantry Area Moving Space Women’sWashroom Men’sWashroom Washroom for Disable Wokshop and Library Semi open space Cave Art Gallery Public Interaction Gallery Folk Art Gallery Office Curator Office Conference Room Server Room Staff Toilets Information Center Reception Area Administration Office Open Exhibhition Area Temporary Exhbhition Area Storage and Conservation Area Art Fair Pantry Area Moving Space Women’sWashroom Men’sWashroom Washroom for Disable Wokshop and Library Semi open space Cave Art Gallery Public Interaction Gallery Folk Art Gallery Office Curator Office Conference Room Server Room Staff Toilets Information Center Reception Area Administration Office Open Exhibhition Area Temporary Exhbhition Area Storage and Conservation Area Art Fair Pantry Area Moving Space Women’sWashroom Men’sWashroom Washroom for Disable Wokshop and Library Semi open space Cave Art Gallery Public Interaction Gallery Folk Art Gallery Office Curator Office Conference Room Server Room Staff Toilets Information Center Reception Area Administration Office Open Exhibhition Area Temporary Exhbhition Area Storage and Conservation Area Art Fair Pantry Area Moving Space Women’sWashroom Men’sWashroom Washroom for Disable Wokshop and Library Ticket Counter Baggage Counter Reception Area Reception Area Pantry Area Admin Office Public Washroom Center Hall Public Interaction Gallery Library and Workshop Area Conference Room Staff Washroom Museum Shop Folk Art Gallery Art Fair Curator’s Office Server Room Open Display Area Cave Art Gallery Semi Open Area Office Information Center Storage and Conservation Area Central Nucleus Place muse have center of interest Interactive and Unique Interactive and Unique Access for everyone Flexible seating places and comfort Relationship with context Contrast Gallery Planning
History
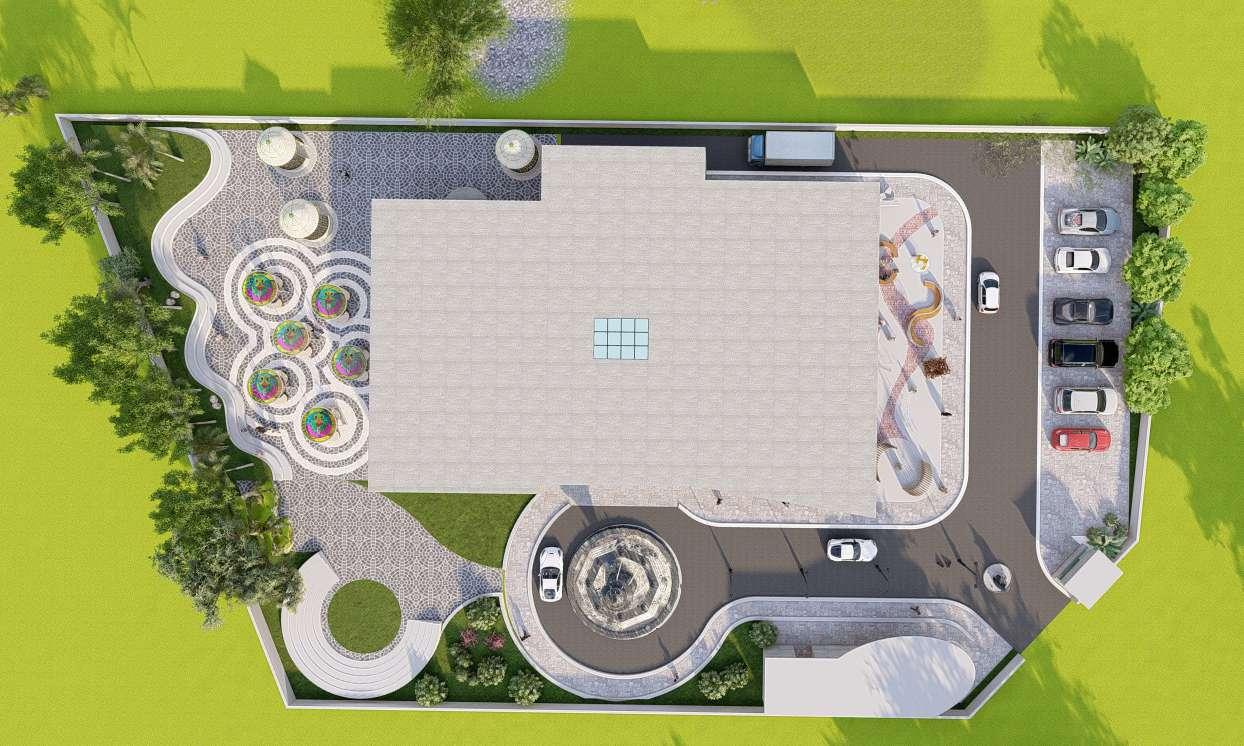
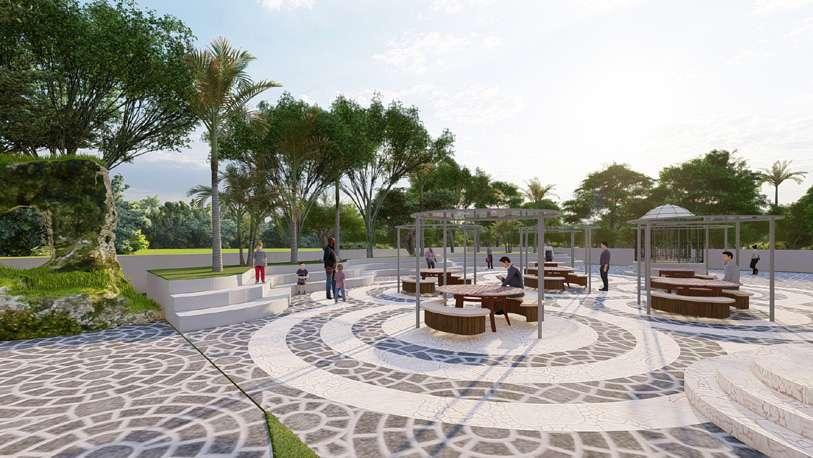
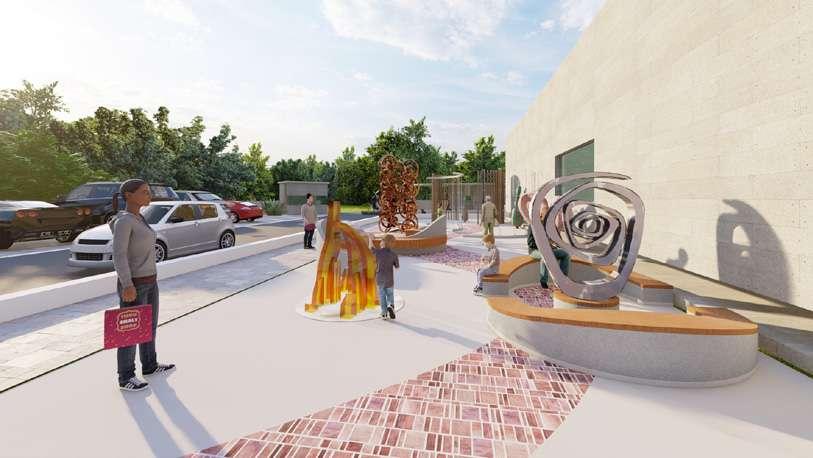
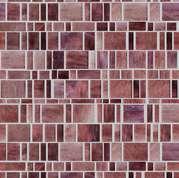
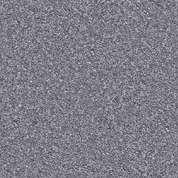
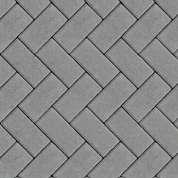

Site Plan 1 7 8 10 11 12 9 2 3 4 5 6 Total Area - 9417 Sq.ft External Wall - 230mm Thick Internal Wall - 150mm Thick Window Cill level @900mm up from FFL 6M Driveway 1- Baggage Counter 2- Ticket Counter 3- Security Check 4- Museum Shop 5 - Women’s Washroom 6 - Men’s Washroom 7 - Security Cabin 8 - Outdoor Exhibition 9 - Parking 10 - Open Amphitheater 11 - Outdoor Seating Area 12 - Outdoor Workshop Area Outdoor Exhibition Area
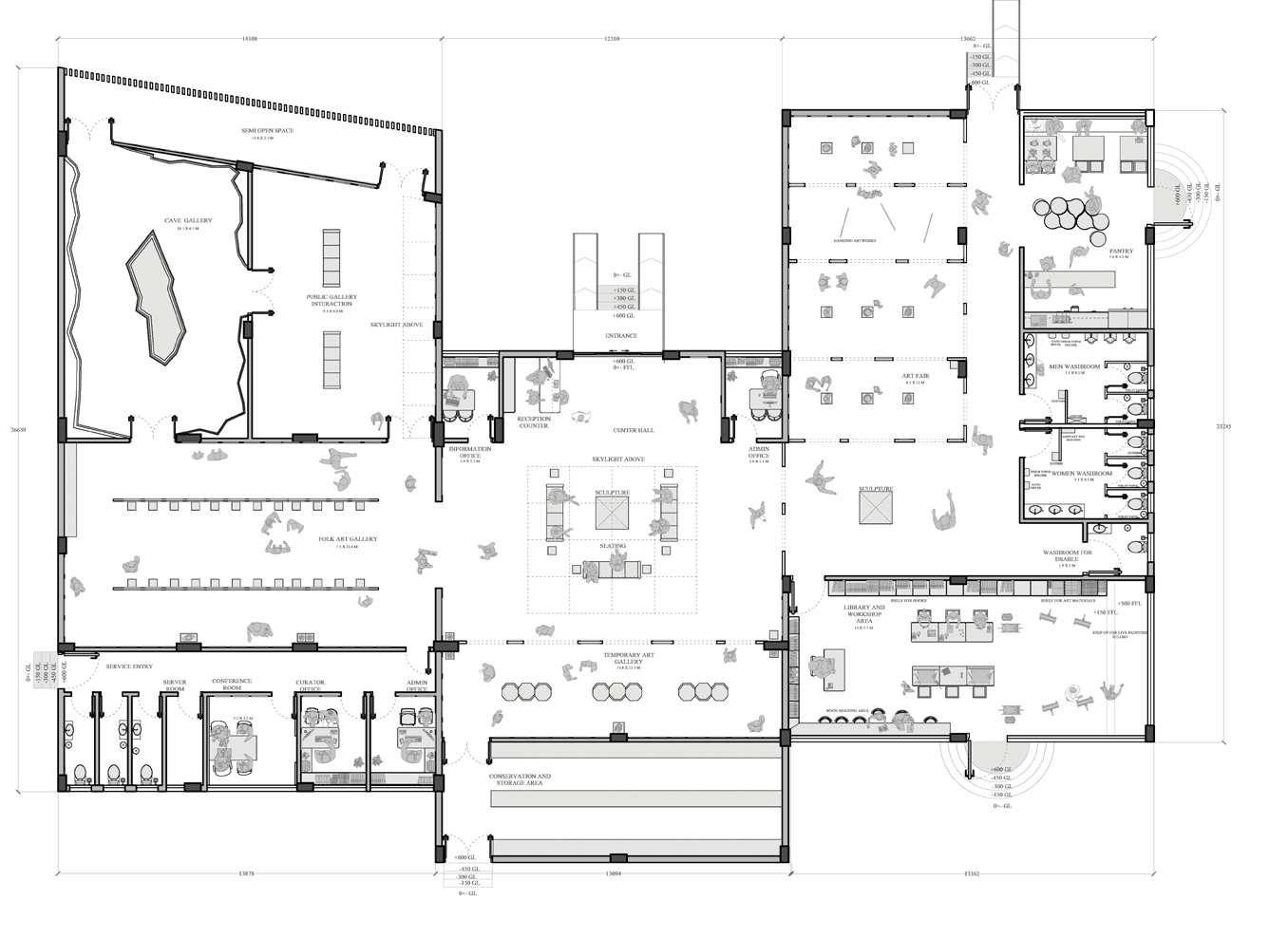
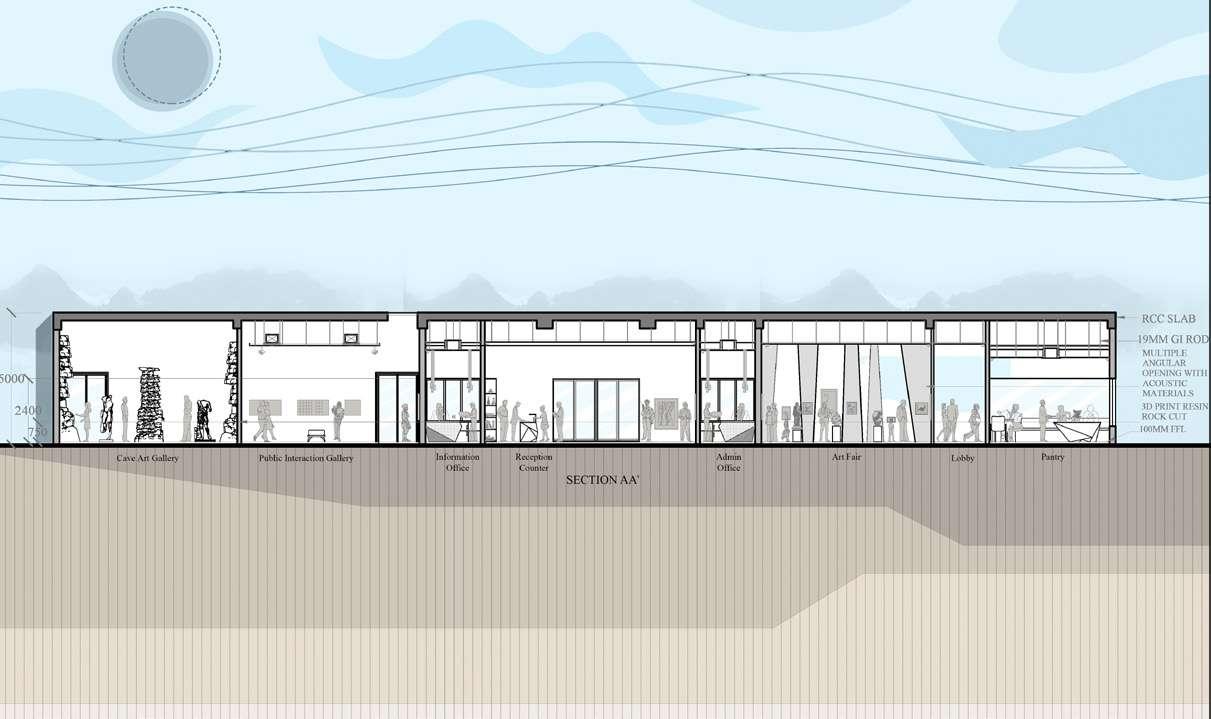
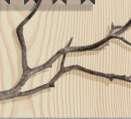

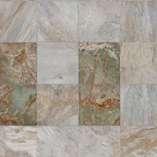
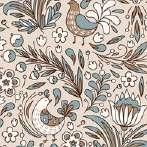
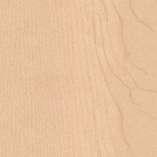
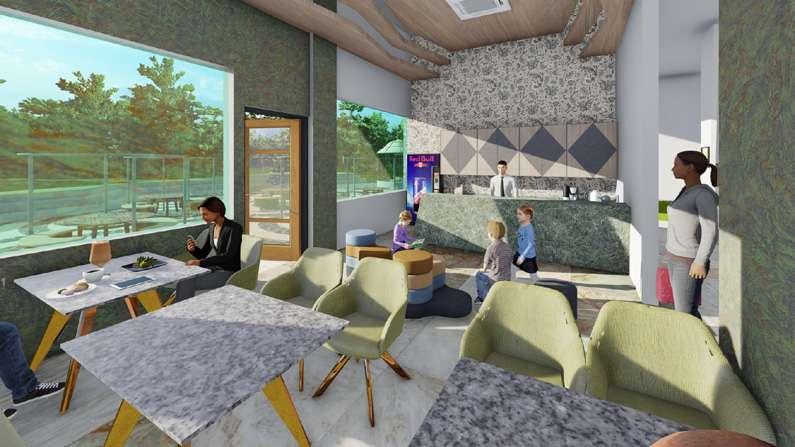
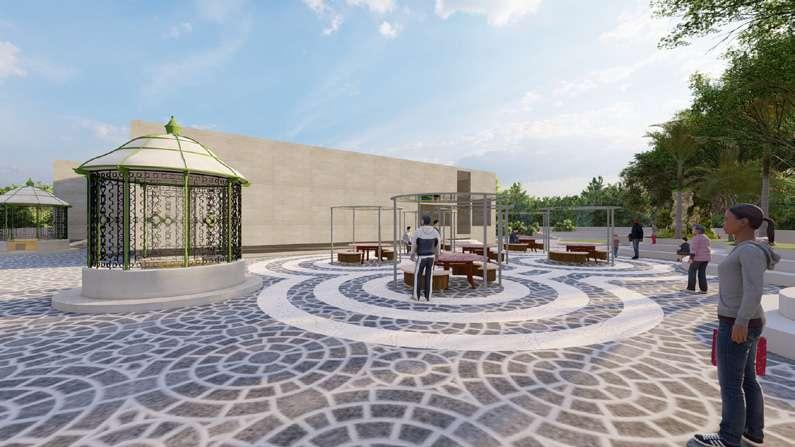
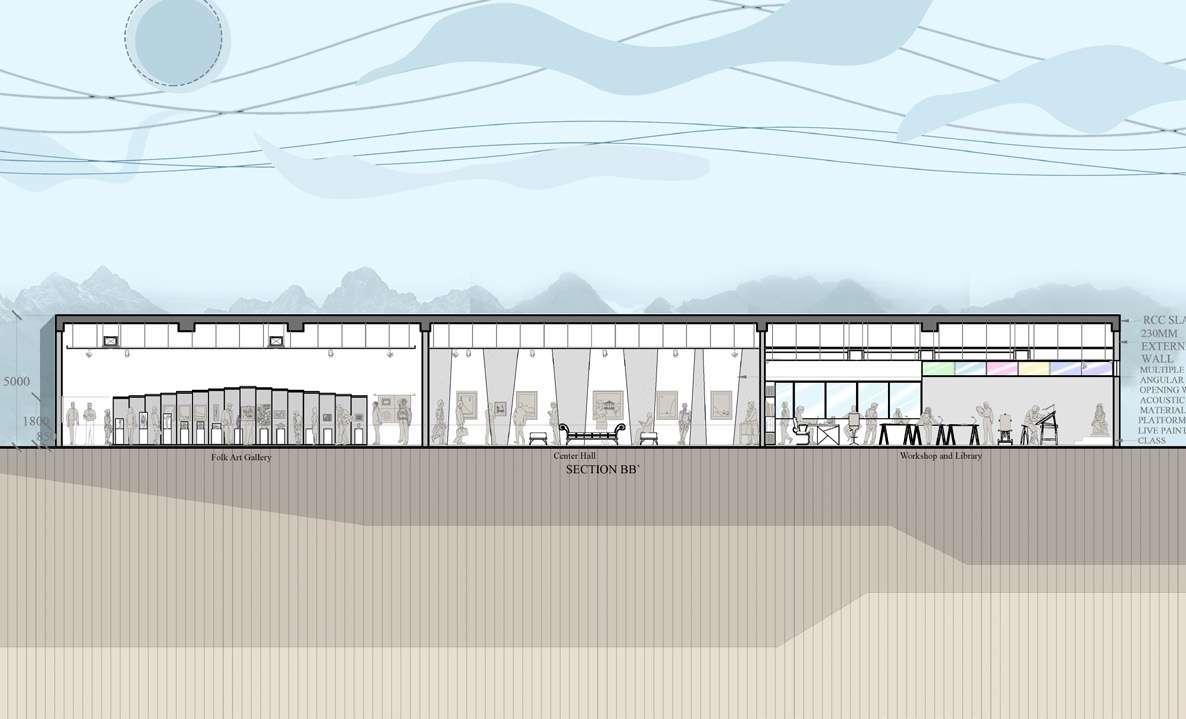
@Scale 1:100 Pantry Area Outdoor Seating Area Floor Plan @Scale 1:100
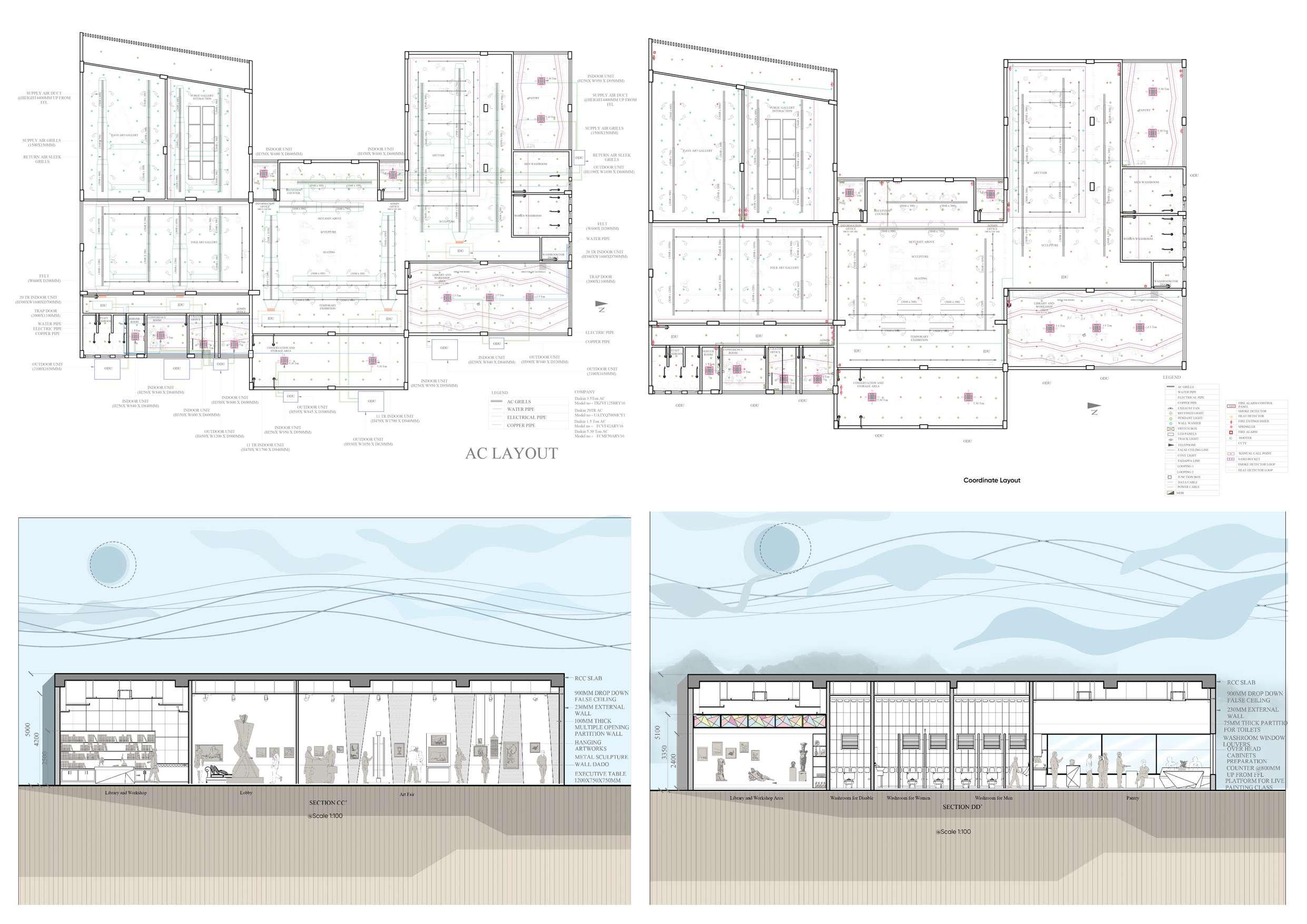
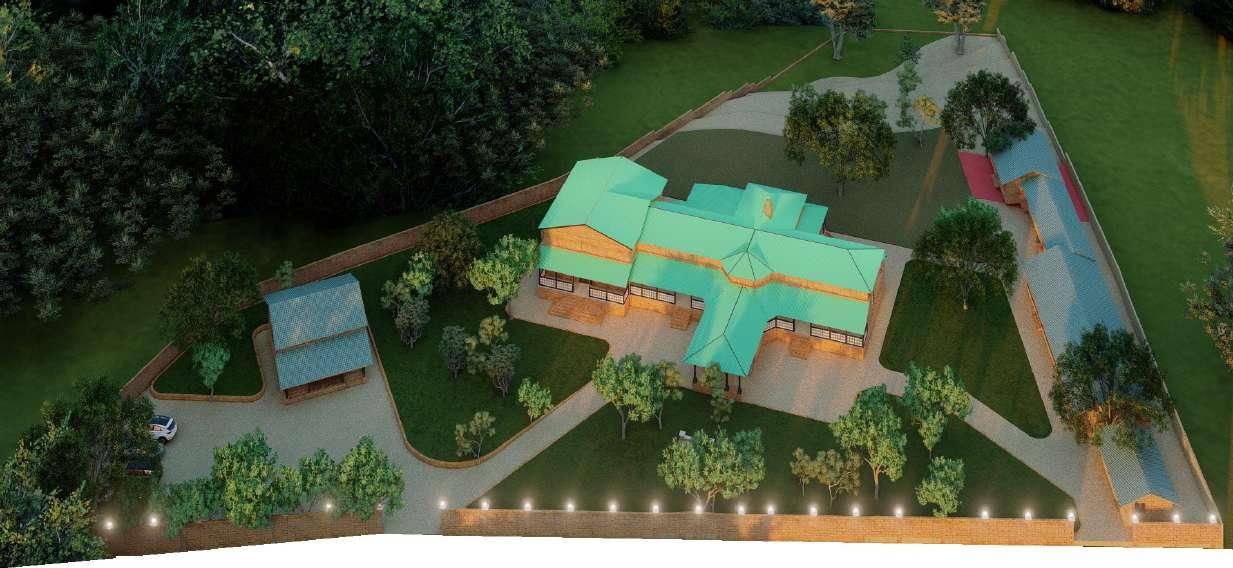
O5.Jameason Lodge
Residential
Area - 1.5 acre
Location - Mahabaleshwar.
This project entails the restoration and conservation of a 100-year-old villa located in Mahabaleshwar, situated on a 1.5-acre land that is divided into six blocks. The main objective is to retain the heritage character of the estate, preserving it as closely to its original state as possible.
The design of the villa will incorporate different concepts for each structure, which have evolved from the unique characteristics of the location itself. The aim is to adaptively re-use specific areas within the estate for additional activities that enhance the enjoyment of the property without compromising its original character.
Furthermore, the project places great emphasis on the preservation and encouragement of the existing forests and the biodiversity surrounding the villa. The landscape design will be carefully planned, taking into account the boundaries and surroundings in relation to the bio-diversity of the hill station, ensuring a harmonious integration with the natural environment.
“Over the wild mountains and luxuriant plains. Nature in all the pomp of beauty reigns.” - James Montgomery.
Regarding the interior fit-outs, a key consideration is to bridge the gap between the age-old heritage of the property and the need for modern conveniences. The design will carefully balance the preservation of the villa’s historic elements with the incorporation of modern amenities, allowing for a seamless integration of the past and present.
Overall, this restoration conservation project aims to restore the villa to its former glory, honoring its rich heritage and historical significance. By preserving its character, adaptively re-using certain areas, promoting biodiversity, and blending traditional elements with modern comforts, the project seeks to create a unique and timeless experience for residents and visitors alike.

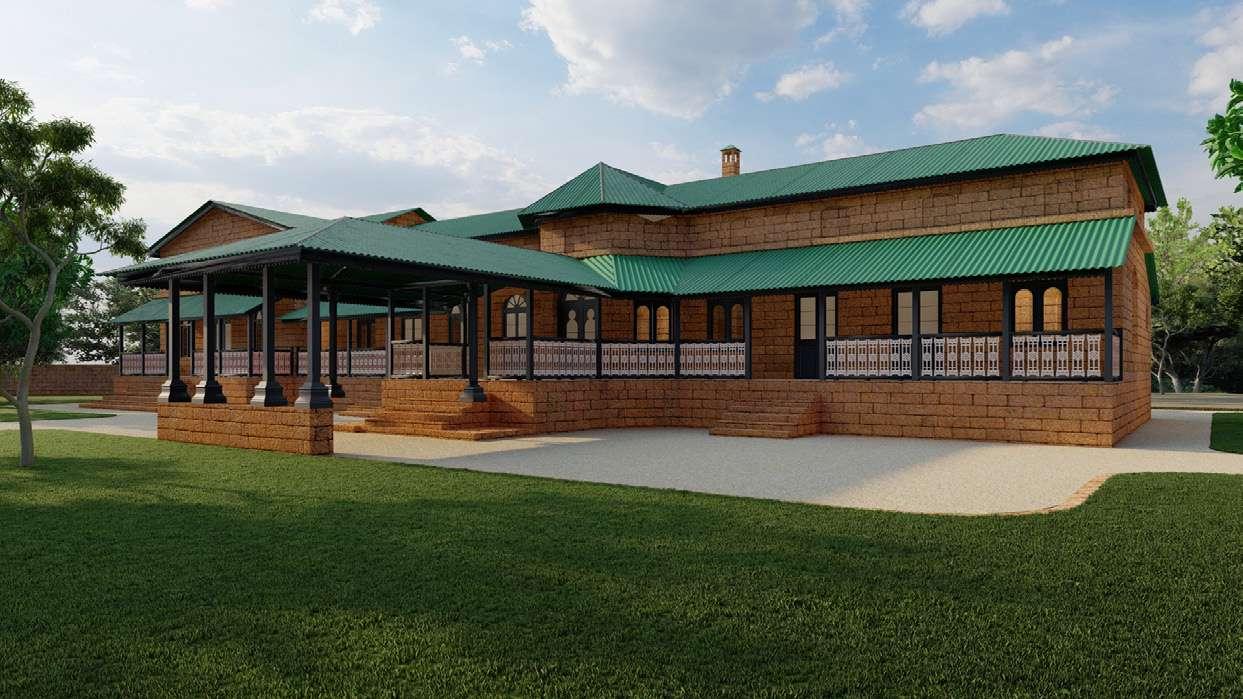
1 - Main House
2- Games Block
3- Kitchen Block
4- 1RK
5- Guest Block
6- Security Block
7 - Parking
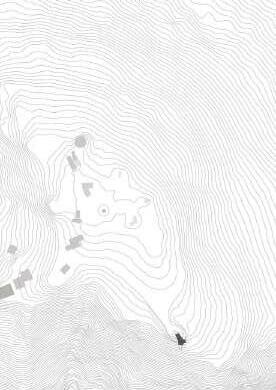



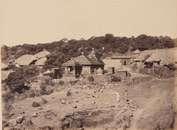
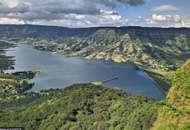
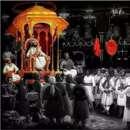
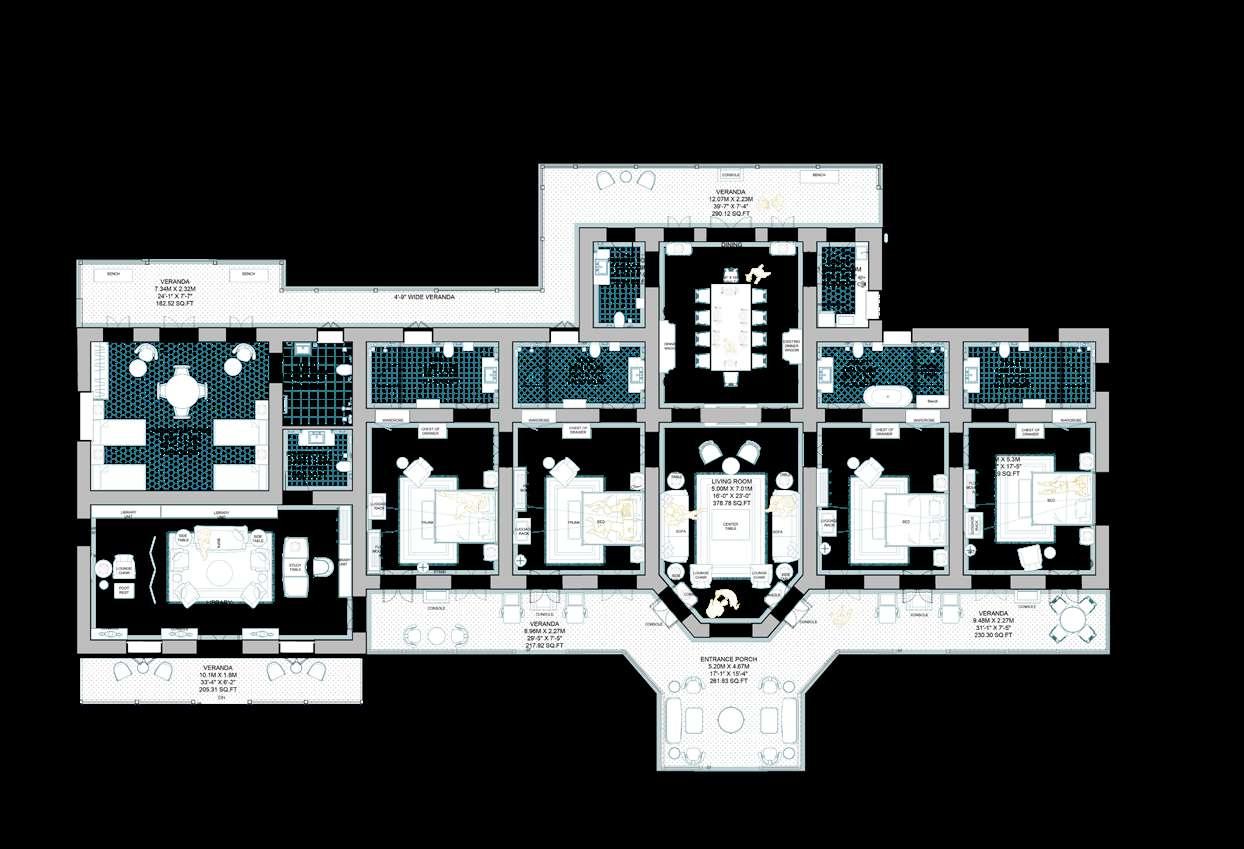
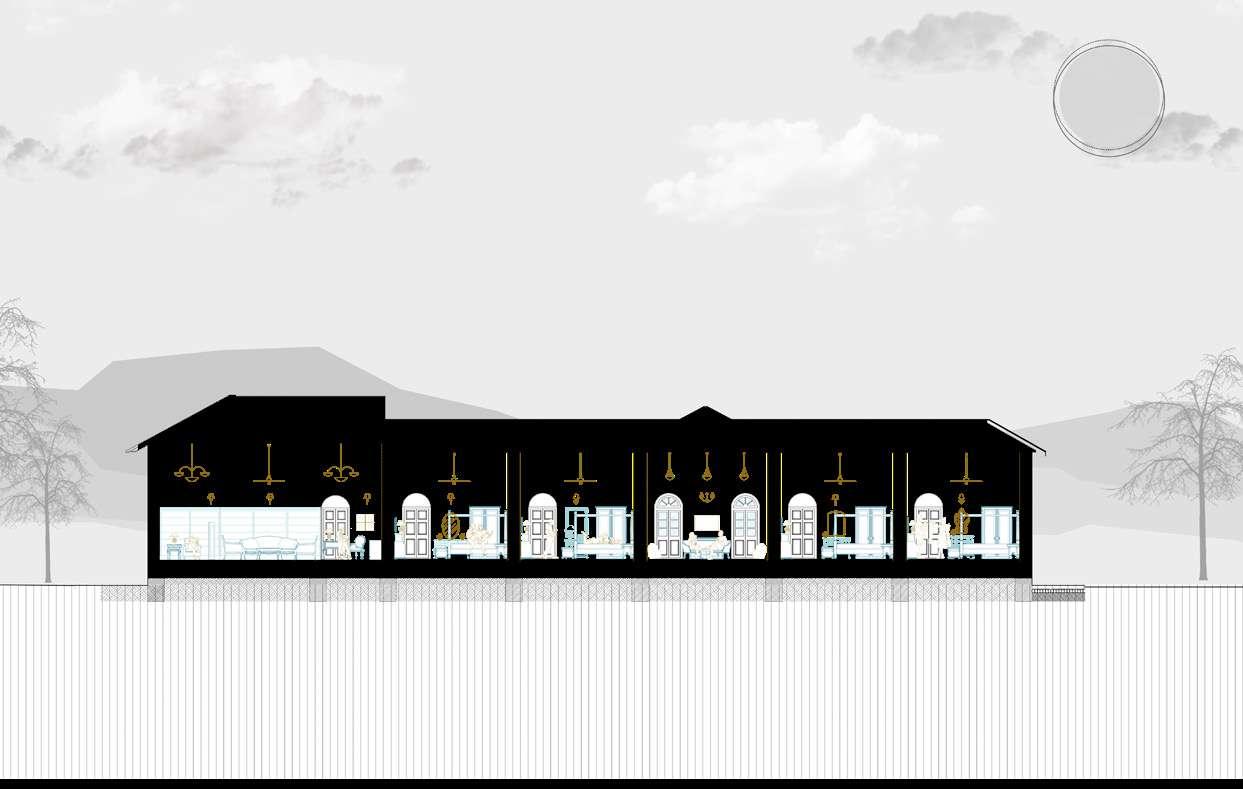
DIWAN KHANA INSPIRED BY SHIVA TEMPLE DIWAN KHANA INSPIRED BY SHIVA TEMPLE VANYAJIVA ROOM INSPIRED BY WILDLIFE GAD ROOM INSPIRED BY PRATABGAD FORT RIVER ROOM INSPIRED BY CONFLUENCE OF FIVE RIVERS ROYAL SUITE INSPIRED BY THE RAJAYBISHEK N N
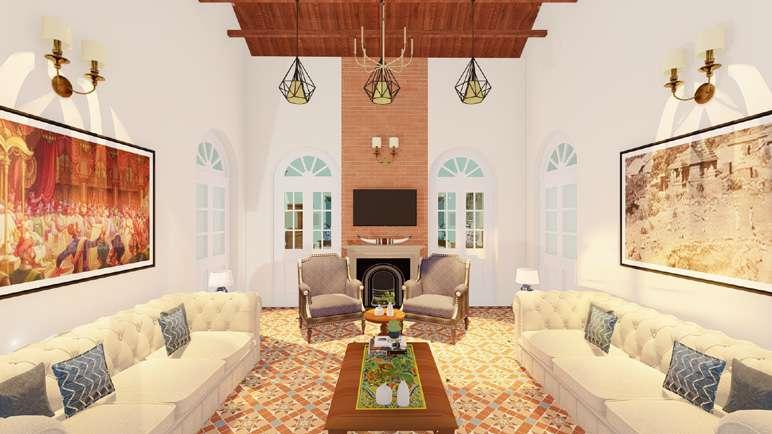
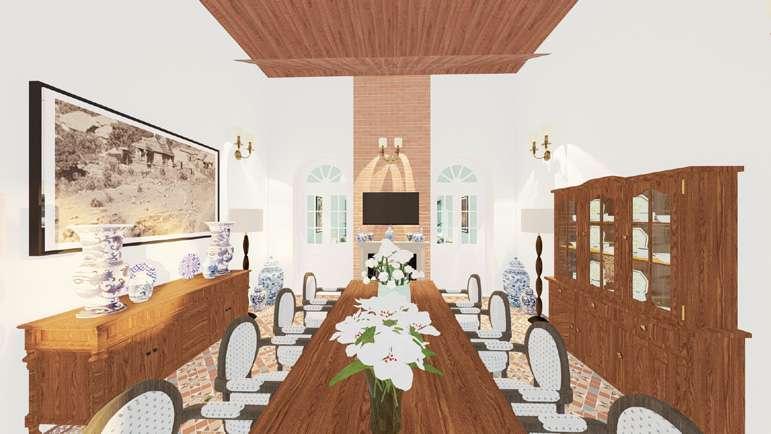

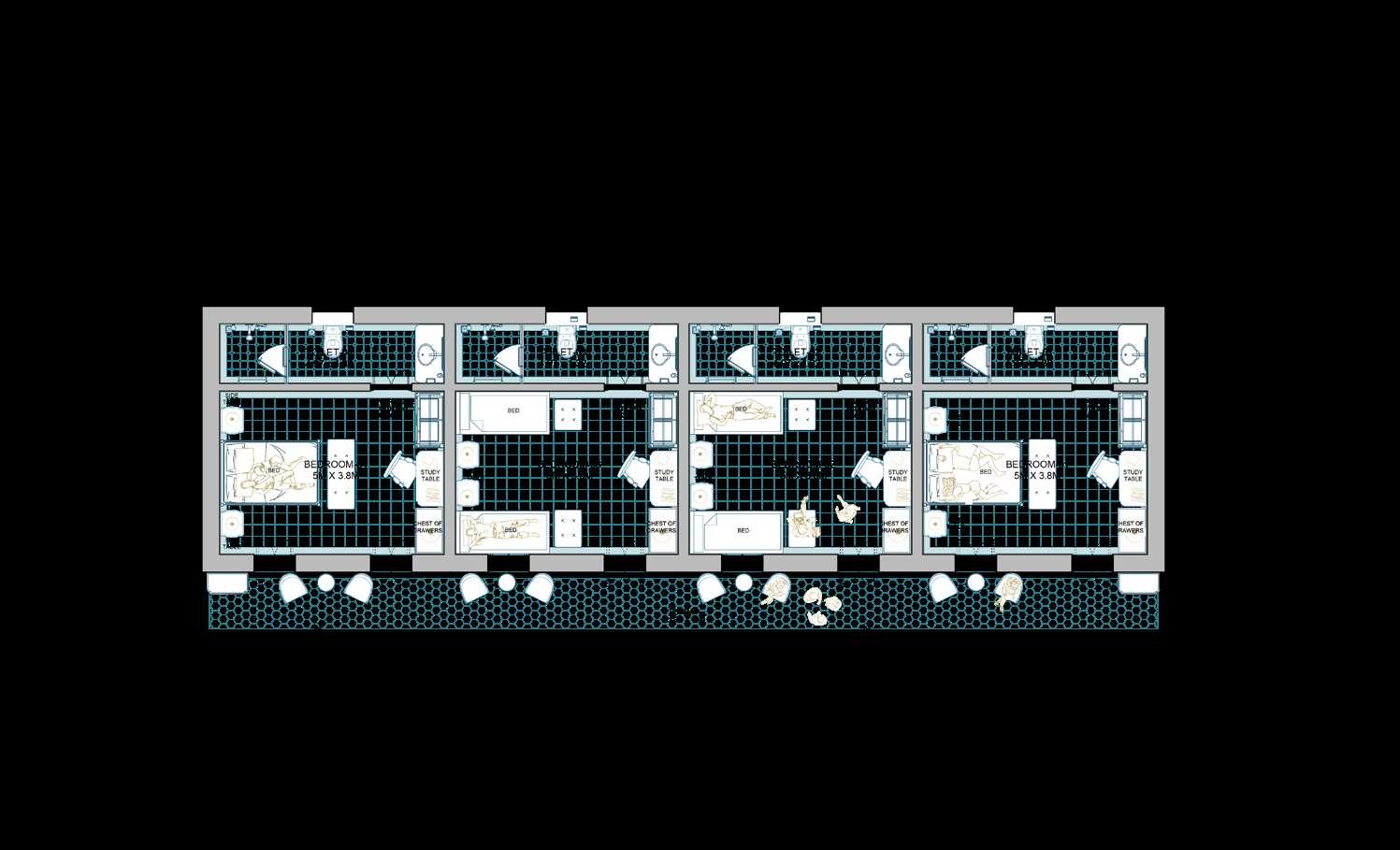

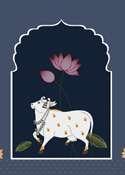
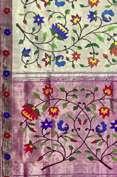
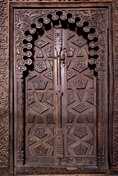
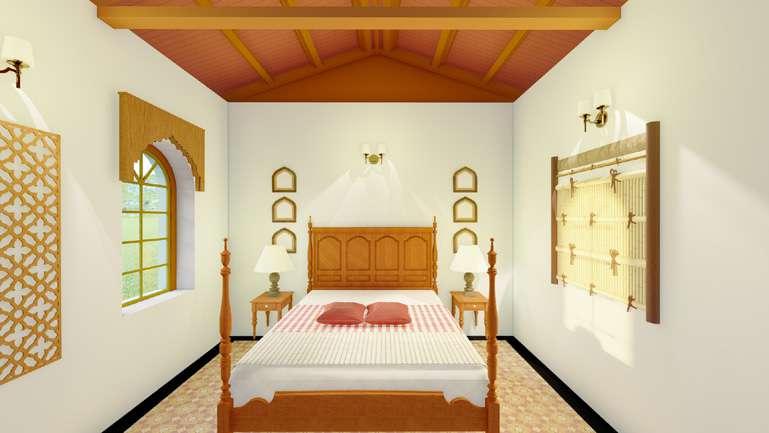
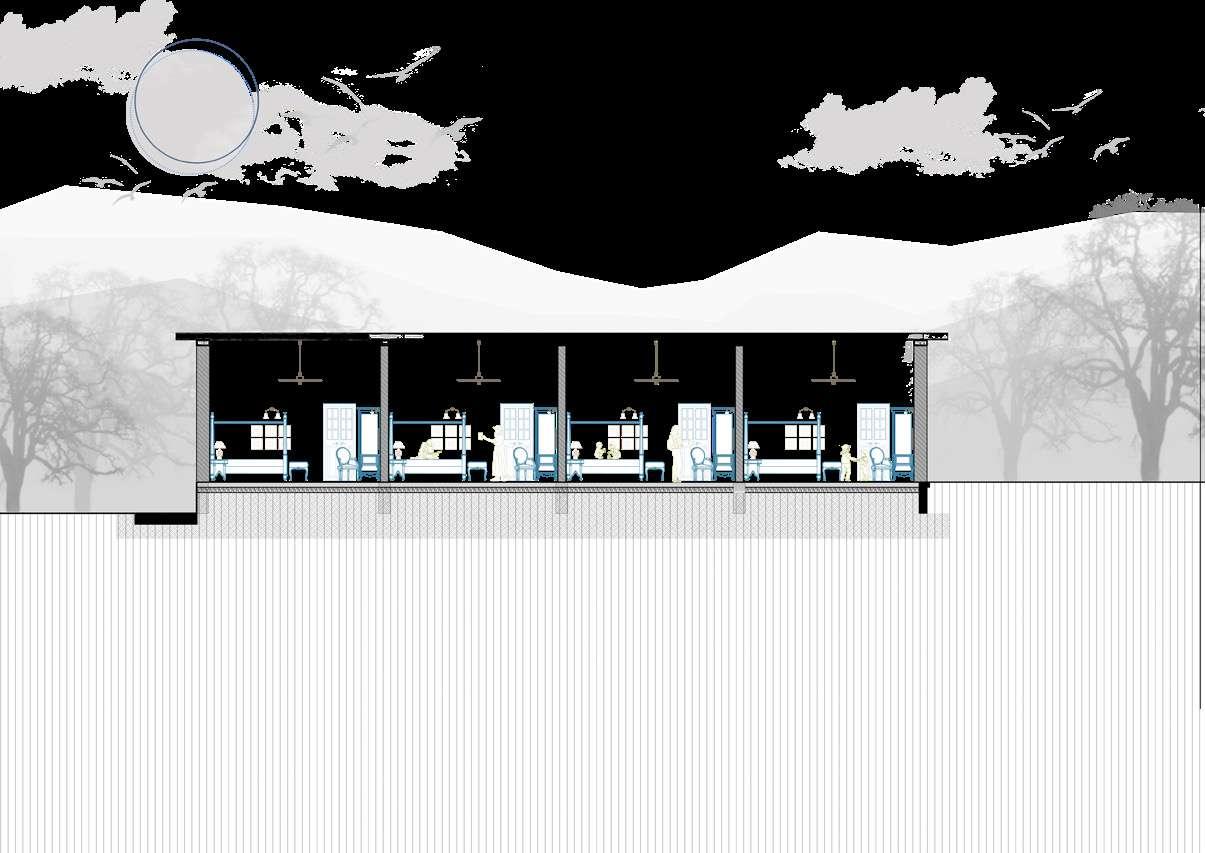
GAU KASKSHA INSPIRED BY GOMUKHI AT KHRISHNABAI TEMPLE PAITHANI KASKSHA INSPIRED BY WAEVE & MOTIF NAKSHIKARI KAKSHA INSPIRED BY MARATHA WADA JHAROKHA JAALI’S, CARVINGS & ARTWORK SUVARNA KASKSHA INSPIRED BY SONERI NANE IN OUT SECTION FRONT ELEVATION WITH LOUVRES FRONT ELEVATION WITHOUT LOUVRES 375 IN OUT 200 100 T.W BOTTOM FRAME 50 X12 T.WLOUVER 50 150 BOTTOM RAIL 10MMØTILT ROD/ PUSH ROD HINGES AS PER SELECTION 24 THK T.W PANEL 50 150 LOCK RAIL 200X 75 T.W FRAME 50 125 TOP RAIL LIME PLASTER 375 MM THK MASONRY WALL 75 200 T.W. FRAME T.W. LOUVRES HINGES 100 38 MM T.W. STILE PLAN 920 D 01 D 02 D 03 D1 D 04 400 LIME PLASTER 400 MM THK MASONRY WALL 75 200 T.W. FRAME 125 50 T.W. MUNTIN LOUVRES HINGES 100 38 MM T.W. STILE MM THK CLEAR GLASS PLAN IN SECTION 449 950 100X 75 T.W BOTTOM FRAME 85 BOTTOM RAIL 100X 75 T.W TOP FRAME 33 38 T.WGLAZING BAR LOUVRES 50 75 TOP RAIL FRONT ELEVATION WITH LOUVRES FRONT ELEVATION WITHOUT LOUVRES 69 1309 IN OUT SECTION FRONT ELEVATION WITH LOUVRES FRONT ELEVATION WITHOUT LOUVRES OUT 200 100 T.W BOTTOM FRAME 50 X12 T.WLOUVER 50 150 BOTTOM RAIL 10MMØTILT ROD/ PUSH ROD 24 THK T.W PANEL 200X 75 T.W FRAME 50 125 TOP RAIL LIME PLASTER 375 MM THK MASONRY WALL 75 200 T.W. FRAME 125 50 T.W. MUNTIN T.W. LOUVRES HINGES 100 38 MM T.W. STILE PLAN 920 D 01 02 D 03 D1 04 1000 900 NO: D1 SPECIFICATION: SIZE 1450 3020MM FRAME: TIMBER FRAME 110X100 MM DOOR: DOUBLE LEAF, HALF GLAZED PANELED DOOR WITH A FANLIGHT VENTILATOR QTY: 50X12 T.W LOUVER 150 BOTTOM RAIL 10MMØ TILT ROD/ PUSH ROD HINGES AS PER SELECTION PANEL 50 150 LOCK RAIL 125 TOP RAIL HARDWARE AS PER SELECTION BY ARCHITECT) SECTION OUT 8MM THK CLEAR GLASS F.F.L 50X200 BOTTOM RAIL 01 8MM THK CLEAR GLASS 200X 75 T.W FRAME 75 FANLIGHT GLAZING BAR IN 450 MM THK LATERITE 125 50 T.W MUNTIN LIME PLASTER 125 50 T.W STILE HOLDFAST 1450 PLAN (AT 1200MM ABOVE FFL) (SCALE 1:25) DOOR WITH LOUVRES DOOR NO: D1 SPECIFICATION: SIZE 1450 X 3020MM FRAME: TIMBER FRAME 110X100 MM DOOR: DOUBLE LEAF, HALF GLAZED PANELED DOOR WITH A FANLIGHT VENTILATOR QTY: 10MMØ TILT ROD/ PUSH ROD 24 MM THK T.W 50 150 LOCK RAIL 50 125 TOP RAIL HARDWARE AS PER SELECTION BY ARCHITECT) SECTION IN OUT 8MM THK CLEAR GLASS 03 200X 75 T.W FRAME 38 FANLIGHT SHUTTER FRAME 38 33 MM T.W GLAZING BAR OUT MASONRY WALL 125 50 T.W MUNTIN 75 200 T.W FRAME 125 50 T.W STILE HINGES HOLDFAST T.W LOUVER 1450 PLAN (AT 1200MM ABOVE FFL) A P1 (SCALE 1:25) 1.27 60 2930 IN OUT IN OUT NO: D2 SPECIFICATION: SIZE 1270 X 2930 MM FRAME: TIMBER FRAME 110X100 MM DOOR: DOUBLE LEAF, HALF GLAZED PANELED DOOR WITH A FANLIGHT VENTILATOR QTY: 5 DOOR WITH LOUVRES DOOR 10MMØ TILT ROD/ PUSH ROD 24 MM THK T.W 50 150 LOCK RAIL 50 125 TOP RAIL HARDWARE AS PER SELECTION BY ARCHITECT) 200X 75 T.W FRAME 38 FANLIGHT SHUTTER FRAME 38 33 MM T.W GLAZING BAR MASONRY WALL 125 50 T.W MUNTIN 75 200 T.W FRAME 125 50 T.W STILE HINGES HOLDFAST T.W LOUVER 450 Main House Living/ Dinning Guest House Rooms N Door- Window Details
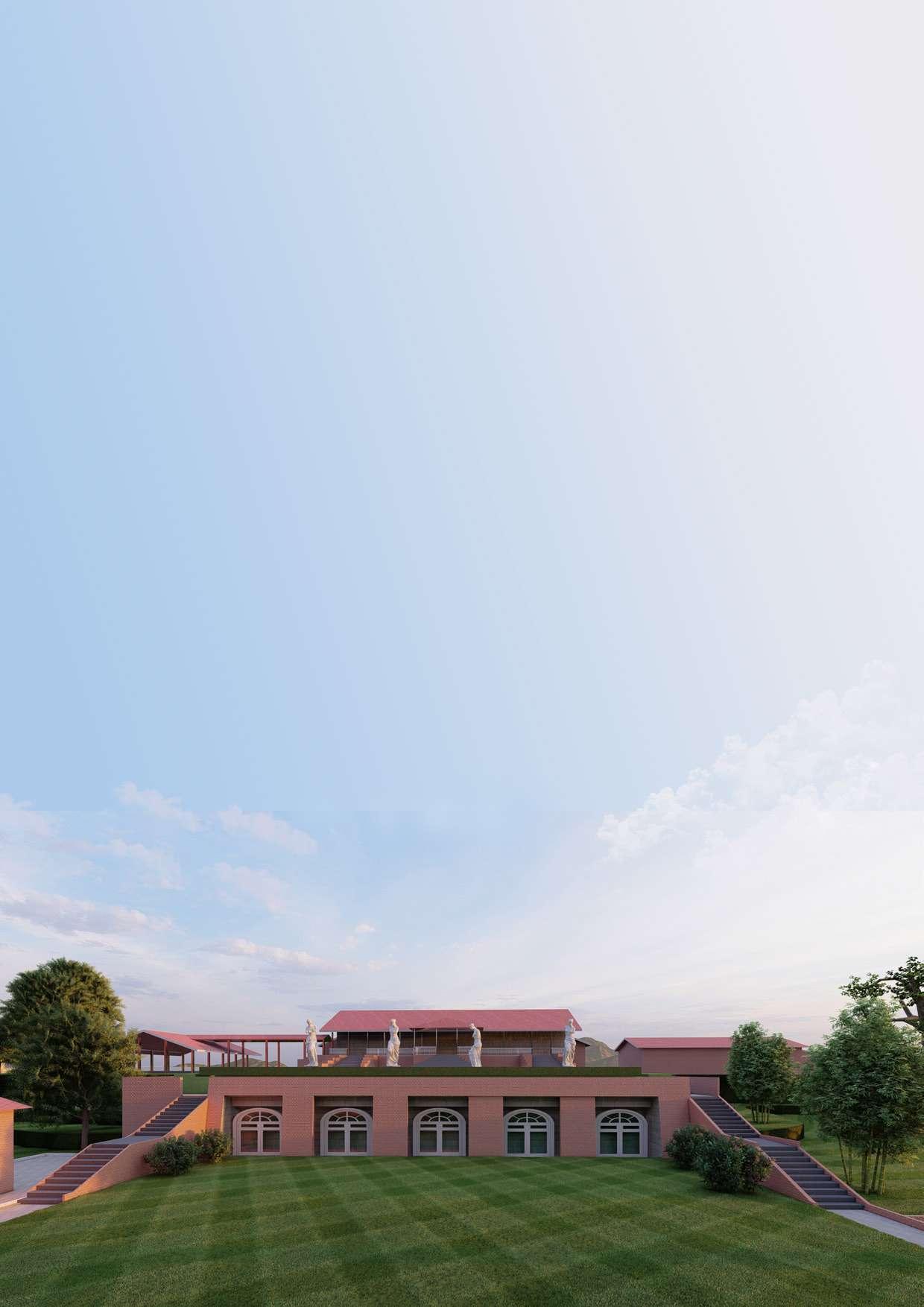
O6. St. James, Mahabaleshwar
Residential
Area - 2.78 acre
Location - Old Mahabaleshwar Road, St. James Cottage.
A British Colonial Style structure, is situated on a 2.78-acre land divided into various buildings of different types: A, B, and C. This restoration project aims to revive the villa with a concept inspired by French colonial architecture.
The villa consists of several distinct structures that contribute to its overall charm and functionality. The Main House serves as the centerpiece, exuding the essence of the British colonial era. The Guest Block provides additional accommodation for visitors, while the Games Block offers recreational facilities for entertainment and leisure activities. The Jacuzzi Block offers a relaxing oasis with its luxurious amenities. Staff Quarters are provided to accommodate the villa’s dedicated team, ensuring efficient operations and hospitality. The Family Room provides a cozy space for gathering and bonding. The Open Sit out offers an inviting outdoor space for relaxation and enjoying the scenic surroundings. Finally, the Tree House adds a touch of whimsy and provides a unique experience for guests.



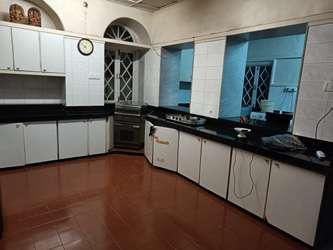
The project aims to enhance the functionality and comfort of the villa by incorporating modern amenities and conveniences seamlessly.
By undertaking this restoration project, the Villa will be transformed into a stunning blend of British and French colonial style. It will offer a unique and enchanting experience for residents and visitors, allowing them to immerse themselves in the rich history and architectural beauty of the property.


1 - Security Block 2- Staff and Kitchen Block 3- Main House 4- Guest and Games Block 5- Tree House 6- Open Sit Out 7 - Open Kitchen 8- Gazebo 9 - Spa and Jacuzzi 10 - Open Sit Out 1 2 COMPOUND WALL 3 4 6 7 8 9 10 5
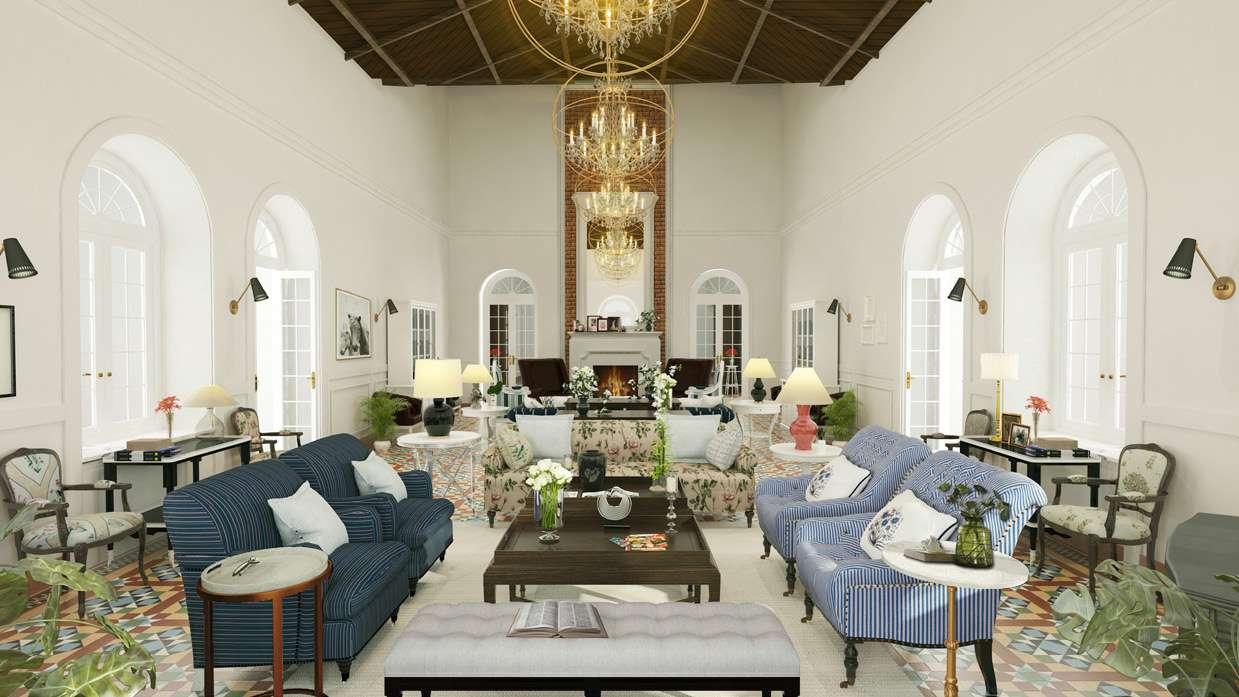
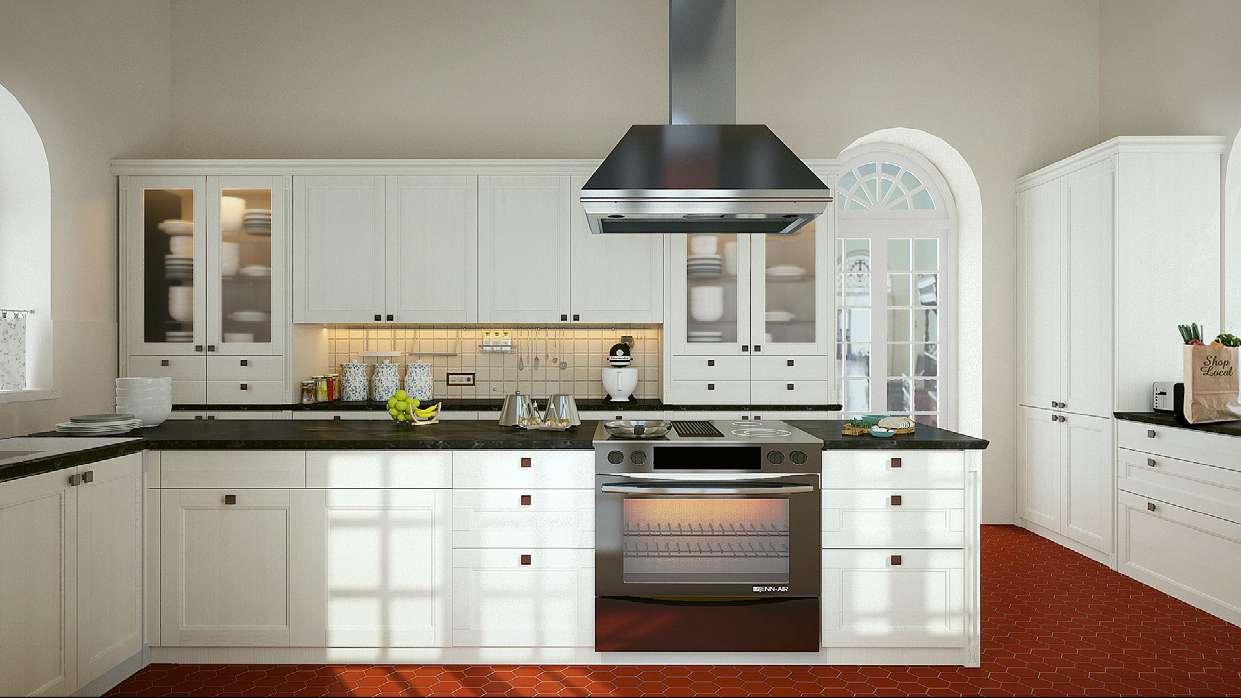

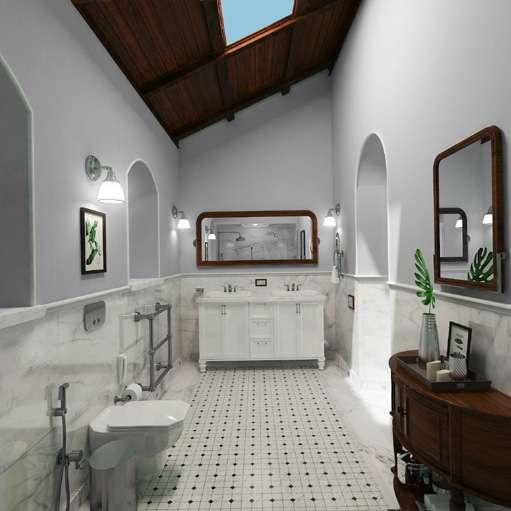

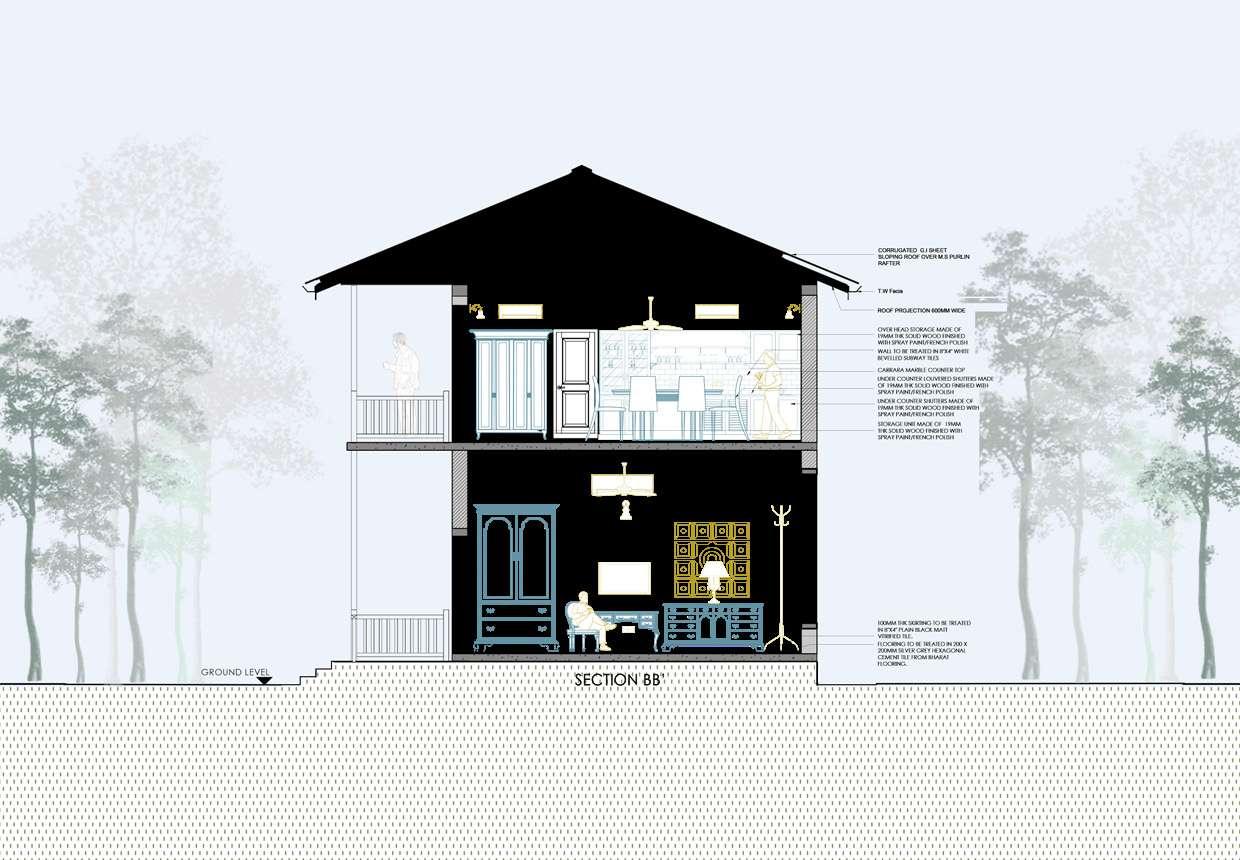
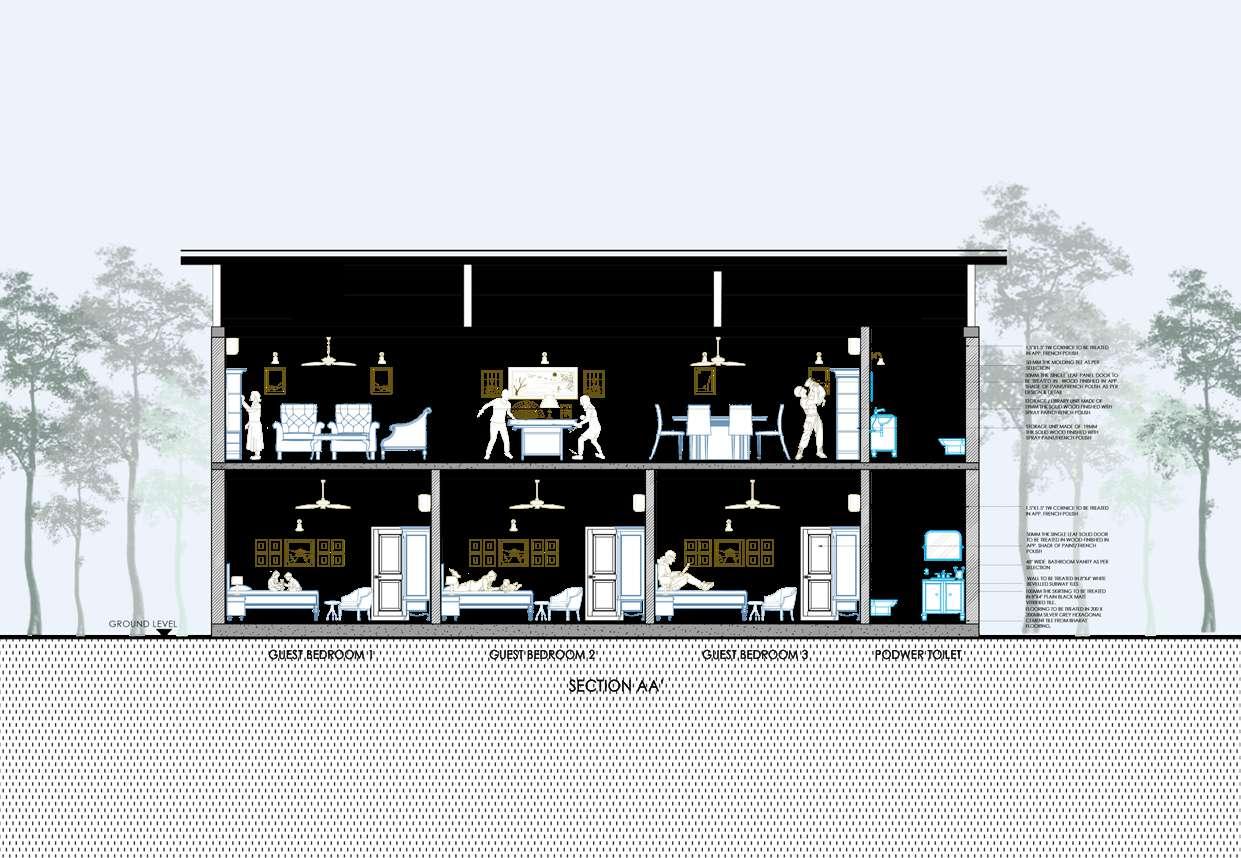
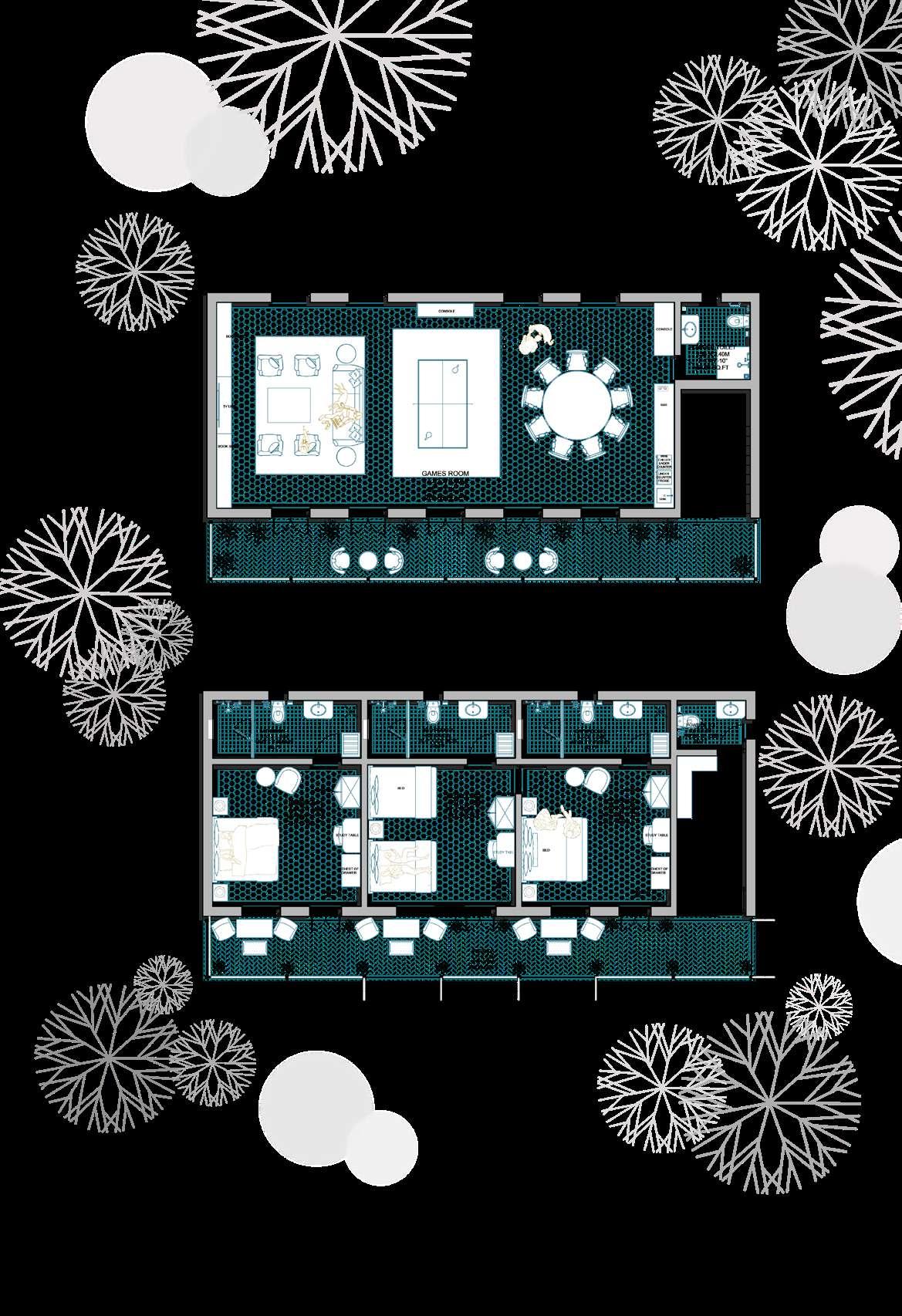
N
O7. Anant Niwas Palace
Hospitality
Area - 500 acre
Location - Shermlanki Khunano, Porbandar, Gujarat, India.
Coordinates : 21°44’28”N 69°45’57”E
Construction : Approximately 1930s
Anant Niwas Palace, constructed in the early 1930s as a Summer Palace to complement the Huzoor Palace by Maharaja NatwarSinghji of Porbandar, holds a significant place in history. This Art Deco structure spans an impressive total area of 16,000 square feet and is divided into two distinct wings.
Before the construction of Anant Niwas Palace, the site was occupied by Khambhala House from 1927 to 1932. The palace was initially named DigNiwas in honor of Maharaja Digvijaysingh RanjitSingh Jadeja, who inaugurated the palace. However, it was later renamed ‘Anant Niwas Palace’ in tribute to Maharaja NatwarSinghji’s second wife, Smt. Ananta KunverBa.
Through meticulous design and construction, Anant Niwas Palace stands as a testament to the architectural grandeur of the time. With its unique blend of Art Deco elements and royal elegance, the palace offers a glimpse into the rich history and cultural heritage of the region. It stands as a remarkable legacy, symbolizing the opulence and magnificence of the Maharajas of Porbandar
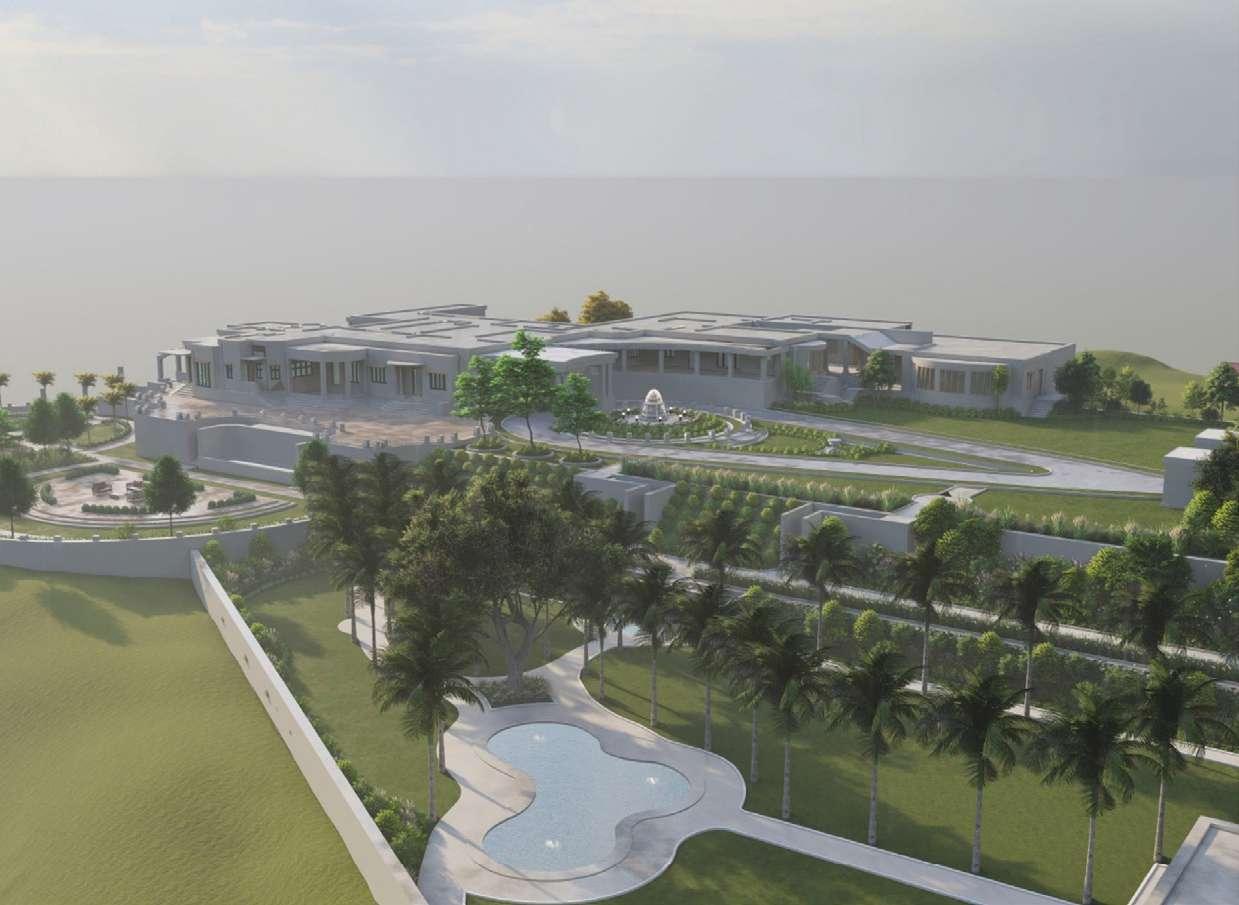
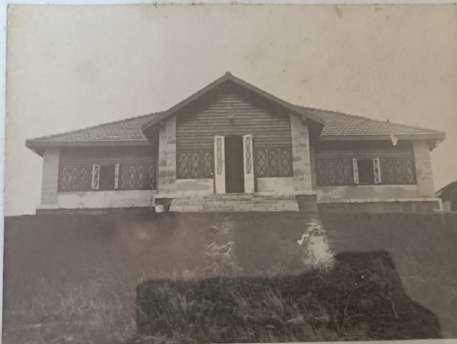

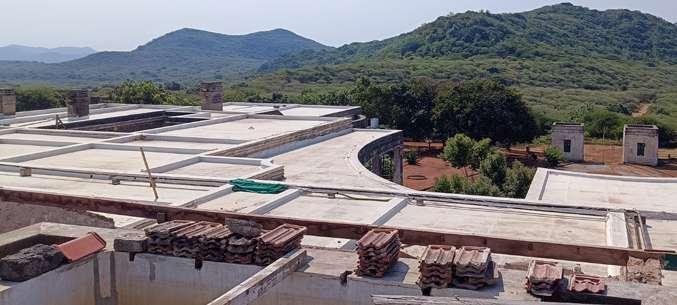


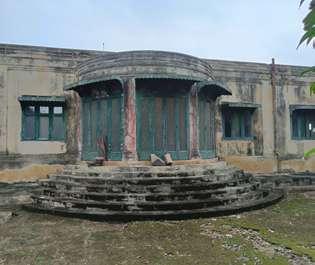

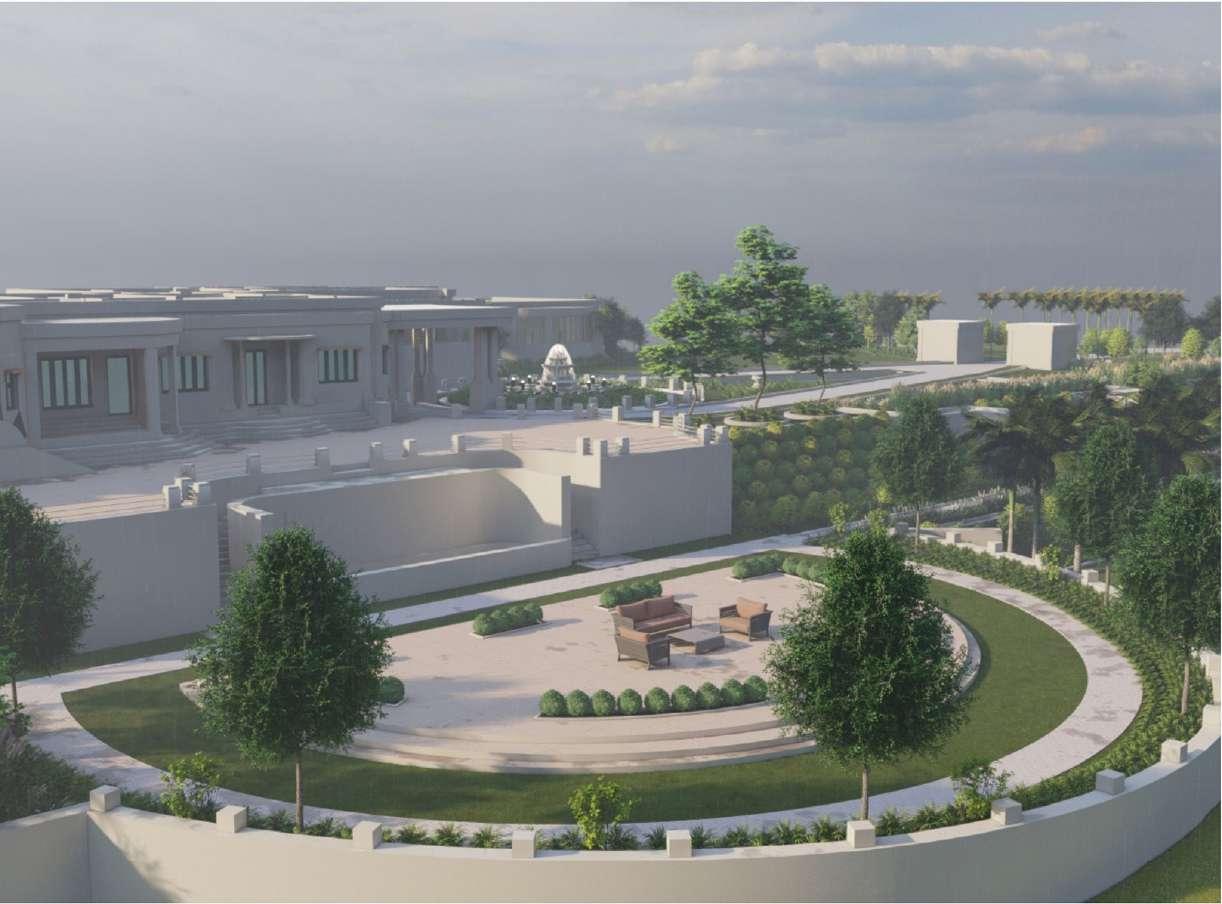 Anant Niwas Palace – Present day
Khambhala House – 1927 to 1932
Anant Niwas Palace – Present day
Khambhala House – 1927 to 1932
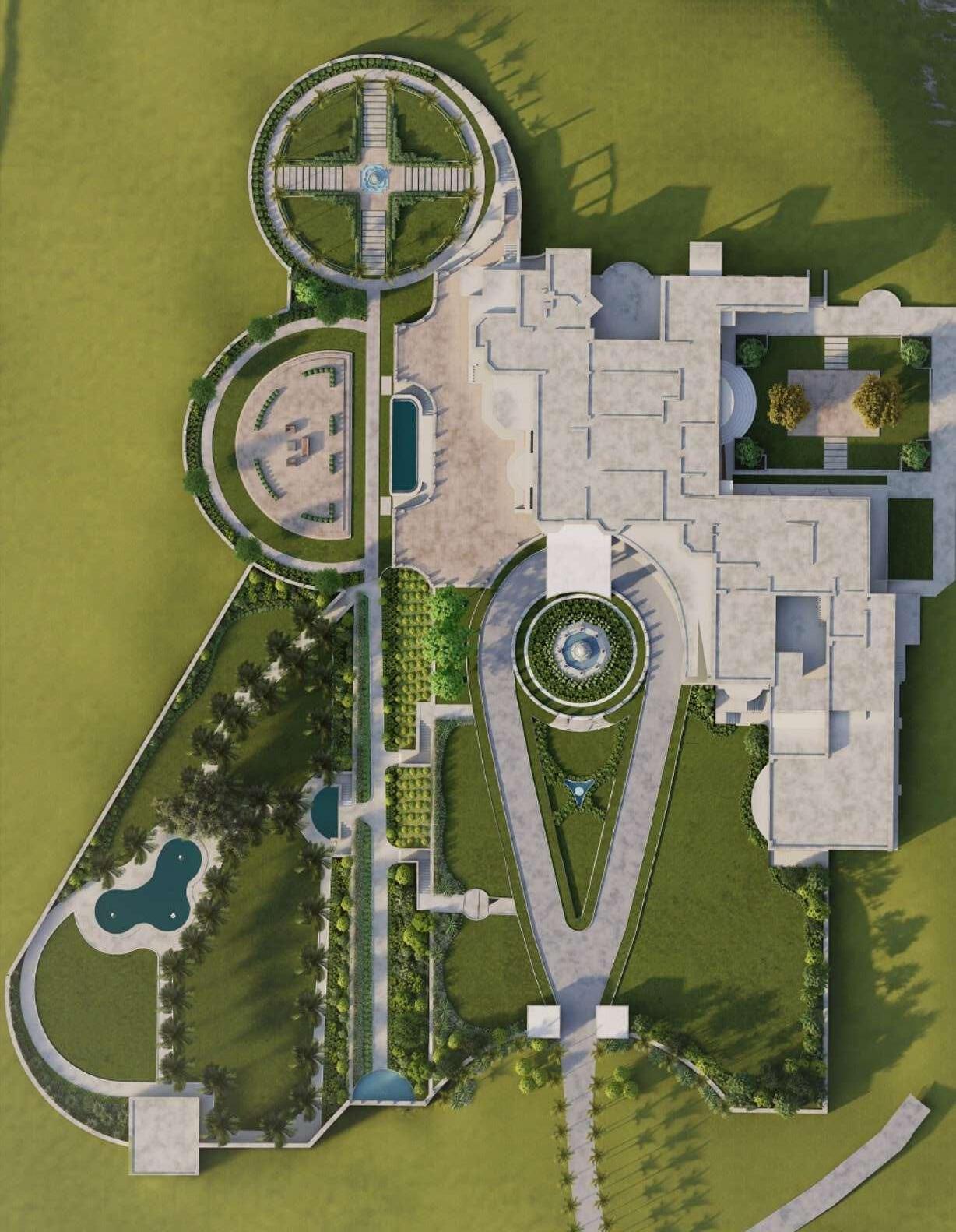
The first wing of Anant Niwas Palace encompasses several exquisite spaces, including a Drawing Room, an Office, a Dining Hall, five elegantly designed Bedrooms with attached toilets, a Library, a Tea Room, and a Tijori Room. These areas are thoughtfully designed to reflect the grandeur and opulence of the era, offering a glimpse into the royal lifestyle.
The second wing, known as the Service Wing, is dedicated to the functional aspects of the palace. It houses the Kitchens, Store Rooms, Staff Rooms, and a Grand Dining Room. This wing ensures the smooth operation and efficient functioning of the palace, supporting the staff in providing impeccable service to the residents and guests.
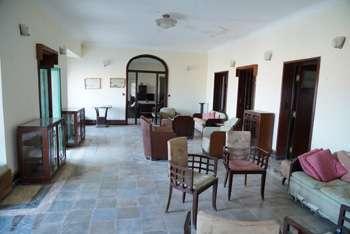
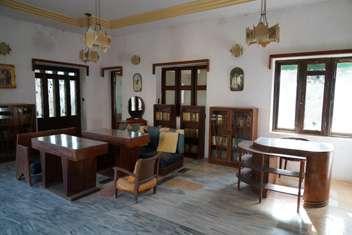
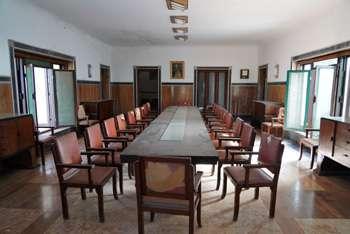
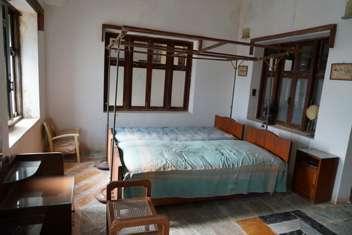
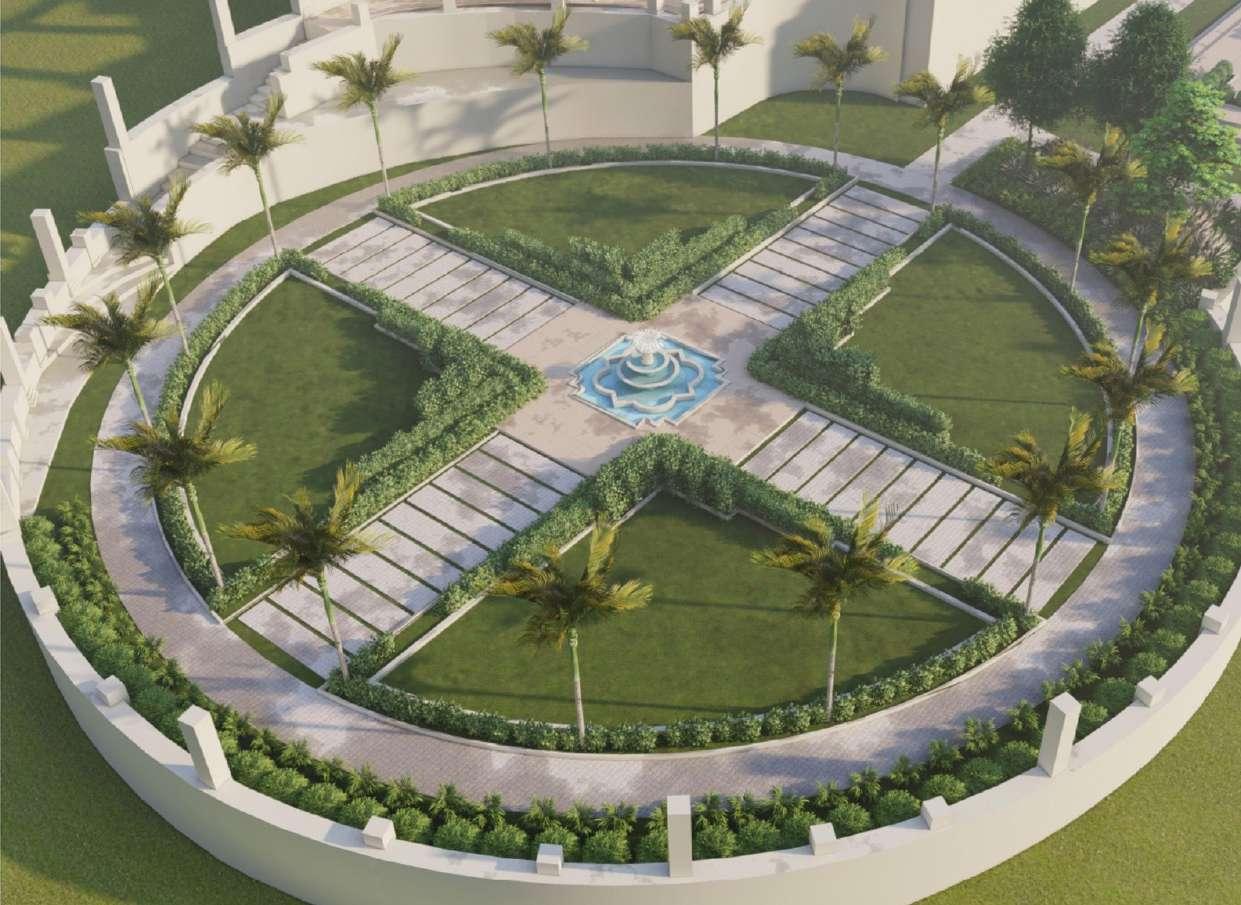 1st Wing
2nd Wing
1st Wing
2nd Wing
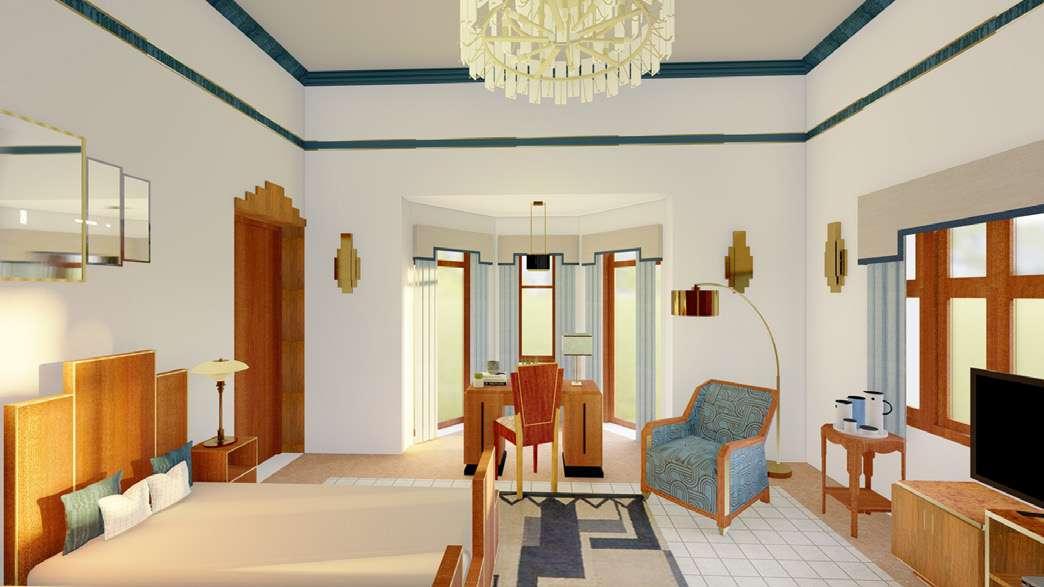
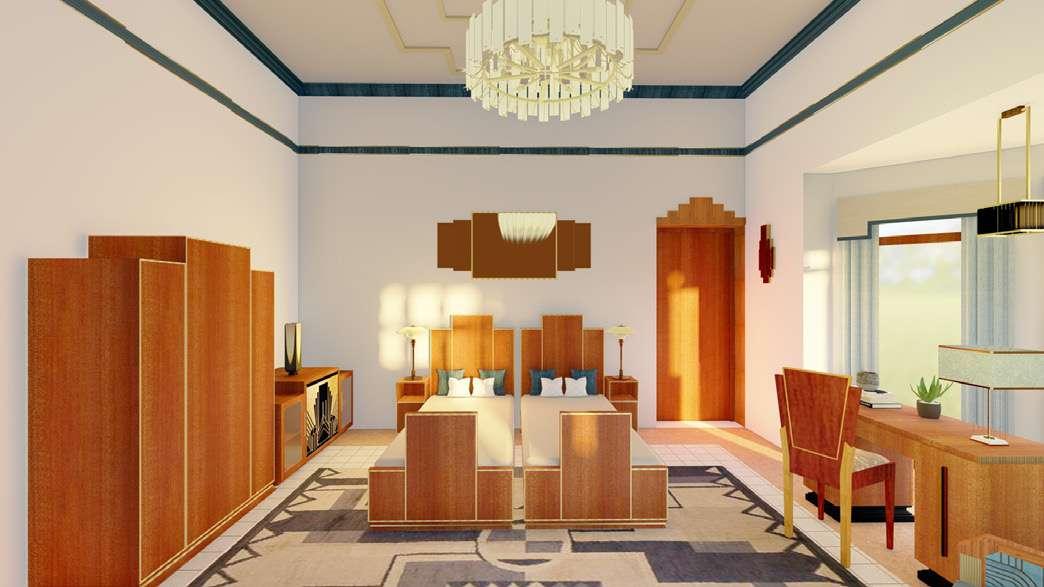
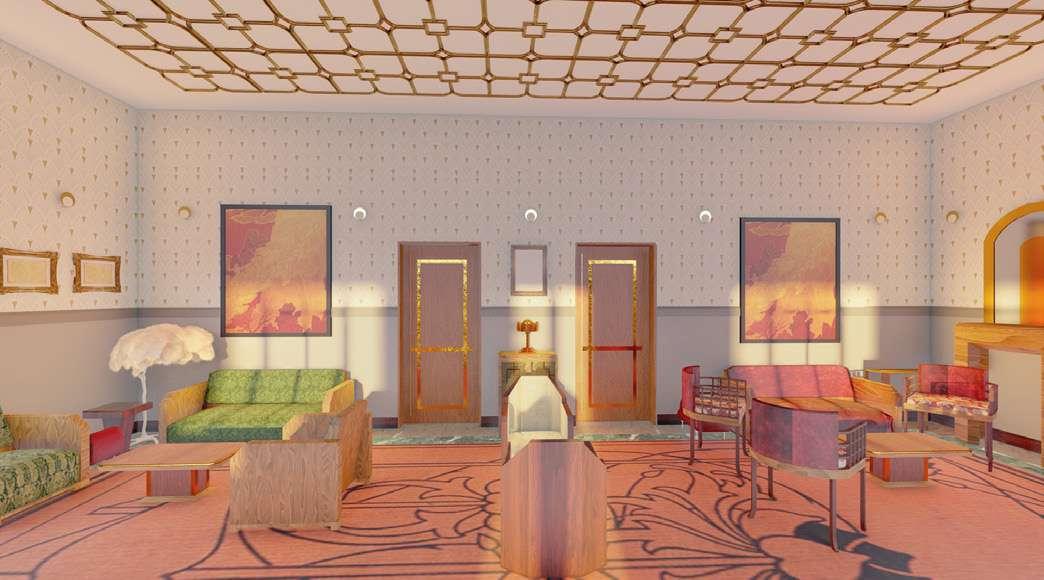
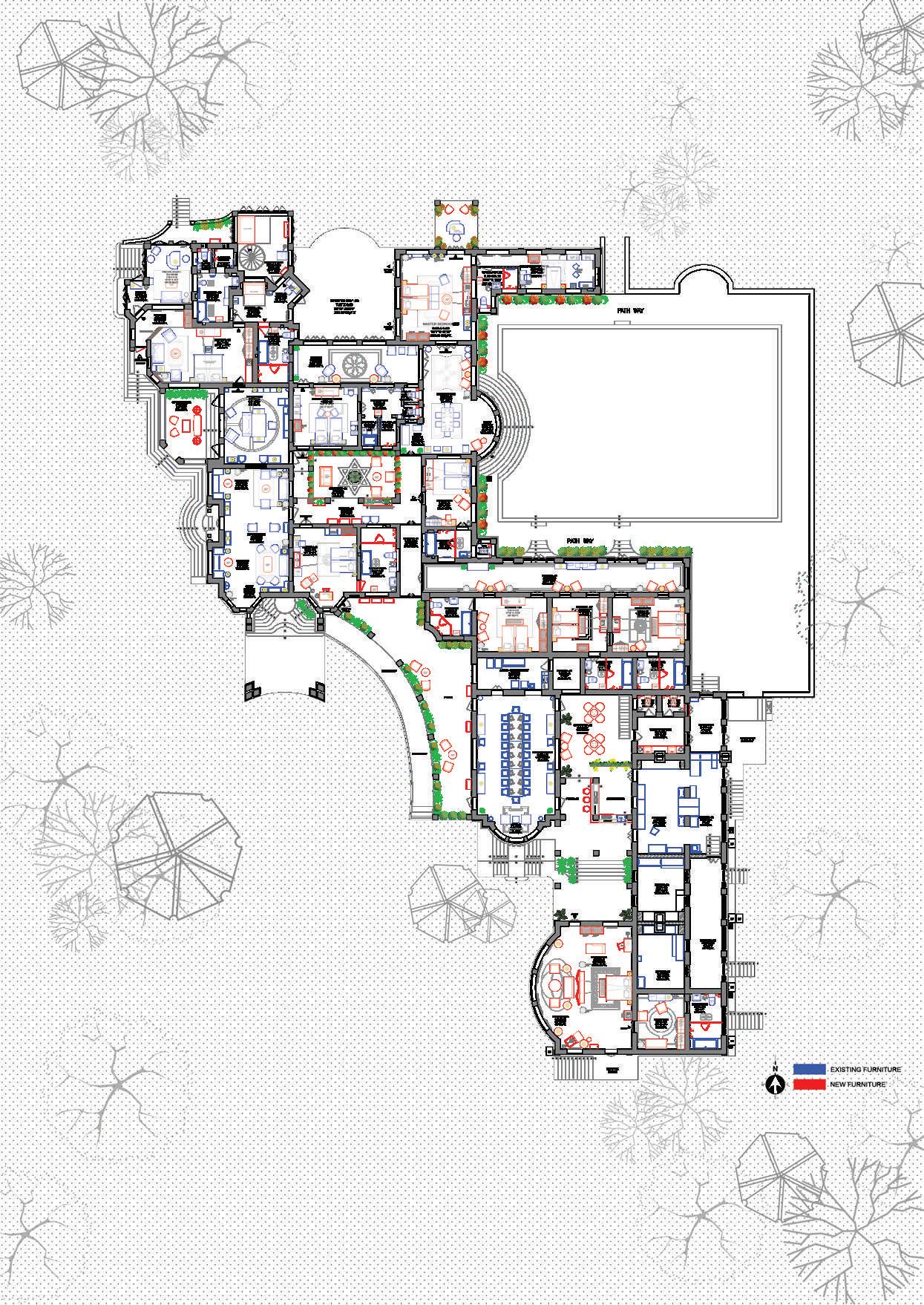
O8 Bee Hive
Installation at Jahangir Art Gallery
Kala Ghoda Arts Festival 2O2O
BEE-LIEVE it or not, the bees should live.
According to a recent unprecedented study, humans will cease to exist without honeybees. Honeybees (1cm to 9 cm) can be considered the world's most important single pollinator species in the natural ecosystem. Around 1/3rd of the food, we consume daily is mainly based on pollinated food.
The inconsiderate nature of humans towards the planet has resulted in the loss of bees at an alarming rate. If bees go extinct, we will lose all the plants they pollinate. All the animals that feed on such plants may go extinct and up the food chain. It will become impossible to sustain the human population of 7 billion.
Sustainable development, less use of pesticides, and vertical gardening with dandelions and clovers can help to save honeybees. Save honeybees to sustain life on earth.
2O2O - Acrylic Paint, Ceramic, Aluminum wire, Color Paper, Gateway Paper, M - Seal, Nylon thread, Corrugated paper.

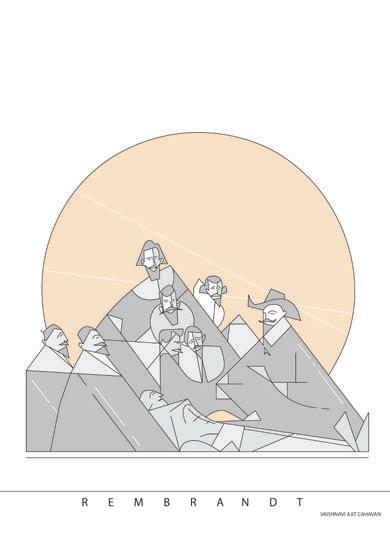
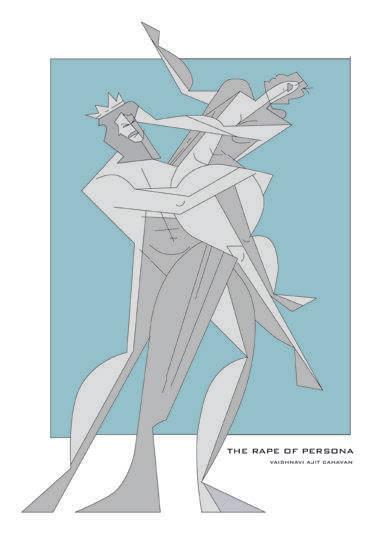
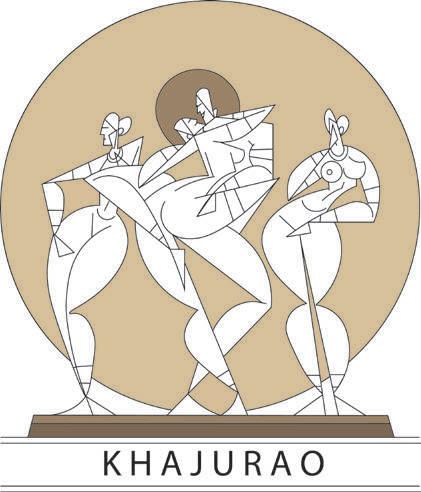
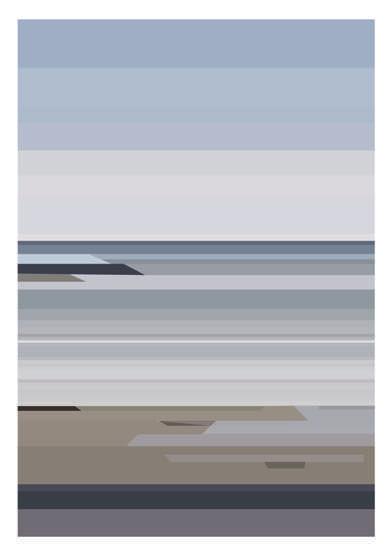
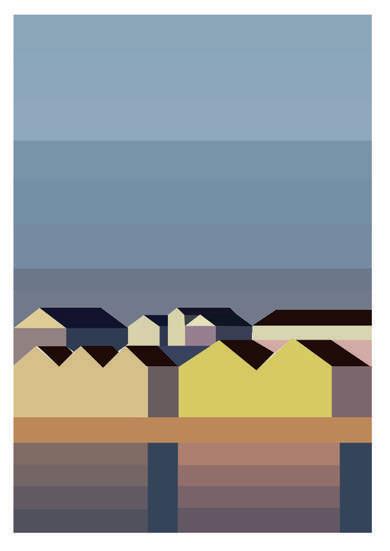
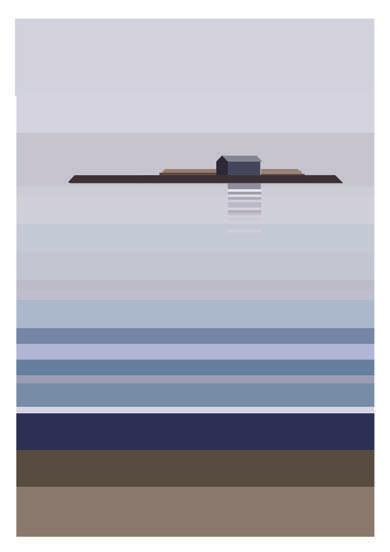
O9
Miscellaneous
Dimension - 21 x 29.7
Title - Cafe Medium - Digital
cm
Medium
Dimension - 21 x 29.7 cm
Title - Khajurao
- Digital
Dimension - 21
29.7
Title - Rape of Personova Medium - Digital
x
cm
Dimension - 21 x 29.7 cm
Title - Cafe Medium - Digital
Title - Cafe Medium - Digital Dimension - 21 x 29.7 cm
Medium
Digital Dimension - 21 x 29.7 cm
Title - Khajurao
-

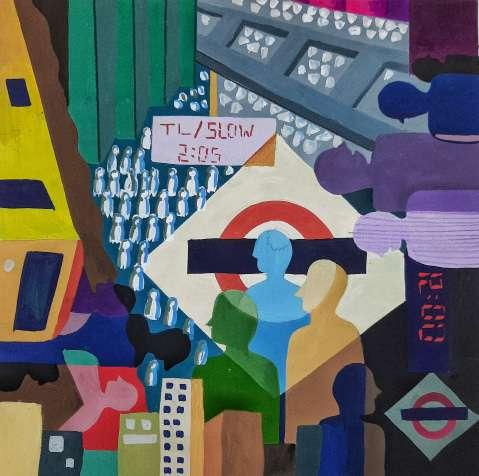
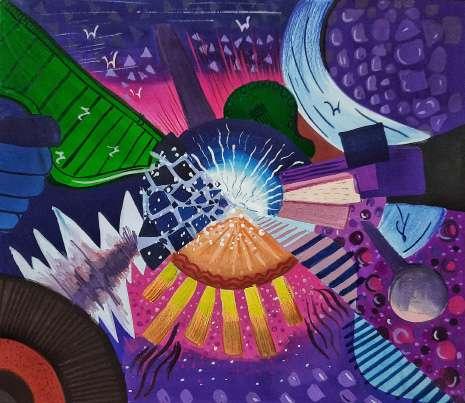
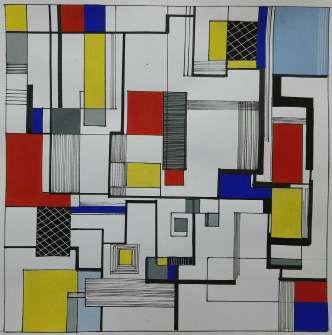
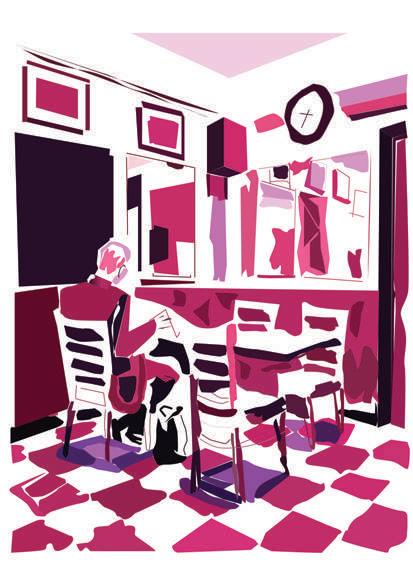

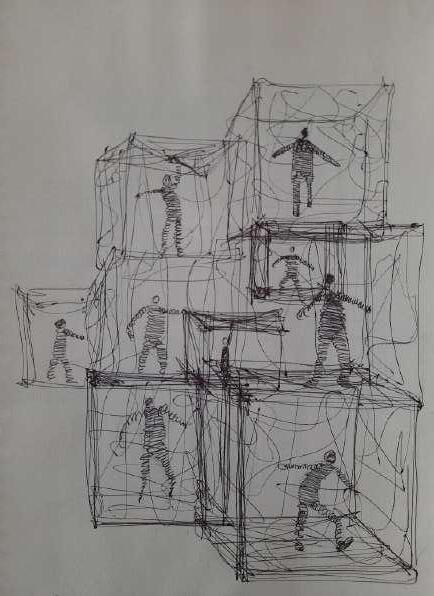
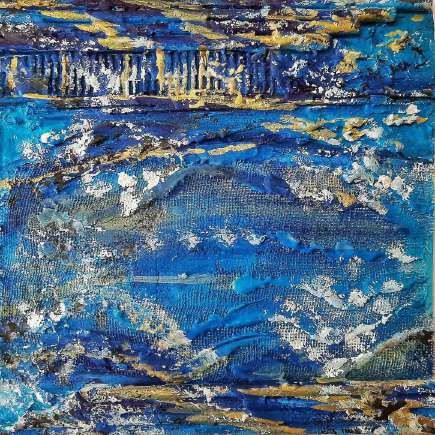
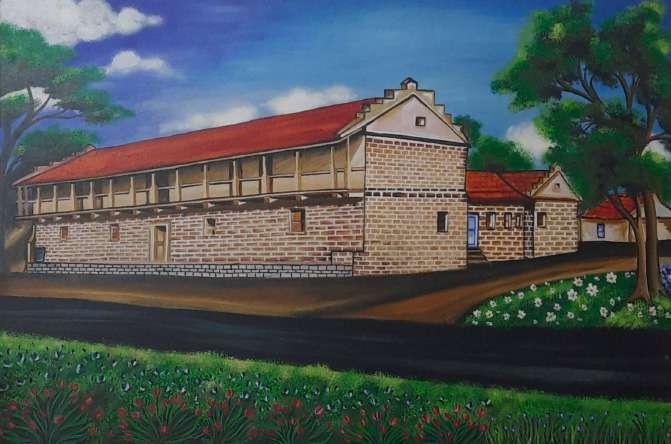
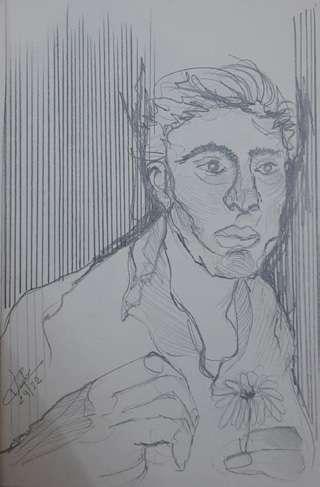
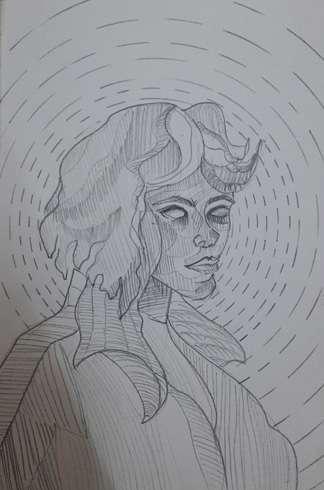
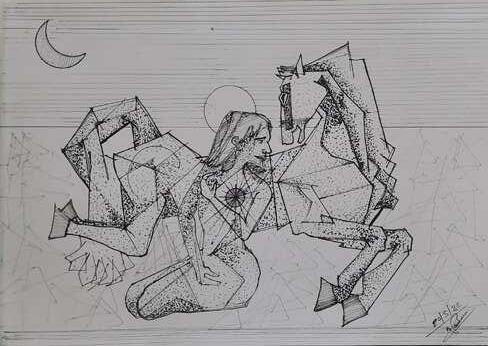
Medium
Title - Wings
- Digital ( Generative Art)
Medium - Digital
Title - Midnight Dream
Medium -
Medium - Ink
Paper
Medium - Poster Colors on Paper Dimension - 20 x 20 cm
Title - Cafe
Digital Title - Trap
on
Title - Station Composition
Medium
Dimensions - 60x30cm
Title - Village Scene
- Acrylic on Canvas
Medium
Poster Colors
Paper Dimension - 20 x 20 cm
Medium - Mix Media Dimension -30 x 30 cm
Title - The City ( De Stijl Art Movement )
-
on
Title - Ocean
-
Medium - Poster Colors on Paper Dimension - 18 x 20 cm
Title - Mirage Medium - Ink on Paper
Title
Music Composition











 WOMEN’s SECTION
BAG’s SECTION
MEN’s SECTION
WOMEN’s SECTION
BAG’s SECTION
MEN’s SECTION

 Arrow seat height Arrow back height Diamond seat height
Diamond seat height Pie Breakout space seating
Arrow seat height Arrow back height Diamond seat height
Diamond seat height Pie Breakout space seating

















































































 Anant Niwas Palace – Present day
Khambhala House – 1927 to 1932
Anant Niwas Palace – Present day
Khambhala House – 1927 to 1932





 1st Wing
2nd Wing
1st Wing
2nd Wing






















