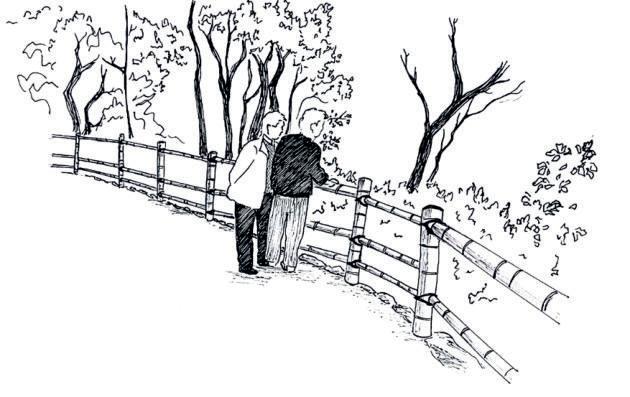PORTFOLIO
Selected works 2018 - 2022
Chloé MONRREJEAU
Mail: chloe.monrrejeau@gmail.com
About
After six years of study at the Versailles School of Architecture, I have been working as an employee in an architectural firm for a year. The agency is specialized in private commissions and individual housing with the restructuring, the elevation and the rehabilitation of houses or private mansions in Paris and in the Paris region. I know how to promote new ideas to clients, listen to their requests and illustrate them using 3D software and drawing. I am deeply passionate about Japanese architecture and its traditional and modern concepts illustrated through its innovative and daily architectures.
Mail: chloe.monrrejeau@gmail.com

Junior Architect
Skills Languages
Project : Conception, representation
Writing and hand drawing : Concept, theory
Graphic design : Paper and digital edition
French......................native English.....................fluent Japanese.................beginner

Model :Balsa, grey cardboard, rhodoïd, plaster... Linkedin page !
Work Experience
MADE WITH ARCHITECTURES - AUGUST 2021 to JULY 2022
France, Sèvres - Permanent contract
Draughtswoman, project assistant. Drawing of plans, realization of file of building permit with the graphic and written parts, analysis of the local plan of town planning concerning the project.
Realization of 3D models and modeling, photomontages and collages for building design, video of the sunlight situation. Design of atmosphere board for the interior design of the projects. Project costing and drafting of regulatory contract with the building company. Site building visit and meeting.
MADE WITH ARCHITECTURES - MARCH to JULY 2021
France, Sèvres - Fixed-term contract
Draughtswoman, project assistant. Training on Archicad software. Realization of feasibility for new projects with several proposals. Visit of measurements on an existing building.
Softwares
Office Pack (Word, Excel, Power Point)
Adobe Pack (Photoshop, Indesign, Illustrator)
Autodesk Autocad ( 2D drawing)



Archicad (modeling and drawing)
Education
HMONP formation, SEPT 2021- SEPT 2022
LAPS ARCHITECTURE - MARCH to JULY 2020
France, Paris - Intern
Participation in the publication of the book: A Guide to Modern Architecture, Tokyo 1868-2015, layout of the book, cover research, documentation as well as the realization of maps for the itineraries of the book. Participation in applications with layouts. Modifications of partial plans as well as the realization of ambiance boards for clients.
ZANDER ARCHITECTURE OFFICE - JULY 2017
France, Valbonne - Intern
Modification and update of the file of consultation of the company, follow-up of building site, photography for the customers of the progress of work, realization of Photoshop, initiation with Revit.
Rhincéros 3D (modeling) Revit Enscape Sketchup
Authorization of project management in own name in France. At least the purpose of the formation is the be registered in the french National Order of Architects.
State architect diploma, SEPT 2015 - FEB 2021
Project of a wooden tower, under the direction of Mr. architect DPLG Reza Azard, on the traditional city of Kyoto in Japan and entitled «The world of flowers and willows».
Dissertion in Architecture, SEPT 2019 - FEB 2020
Thesis in experimental process: «An artificial world», under the direction of the pictorial artist Jérôme Boutterin.
One year exchange program, SEPT 2018 - JUL 2019

One year international academic exchange in Japan in realization of projects under the direction of Takei Makoto, Akira Yoneda and Nishida Matsuga.
High School Diploma, SEPT 2012 - JUL 2015
Three years, in design and applied arts, art history option, with honors.

National Superior School of Architecture of Versailles (ENSAV)
National Superior School of Architecture of Versailles (ENSAV)
National Superior School of Architecture of Versailles (ENSAV)
Kyoto Institute of Technology (KIT)
Leonard de Vinci High School, Sophia Antipolis
Chloe MONRREJEAU
curriculum vitae
Entrance to the Ginkakuji Temple, Kyoto Japan.
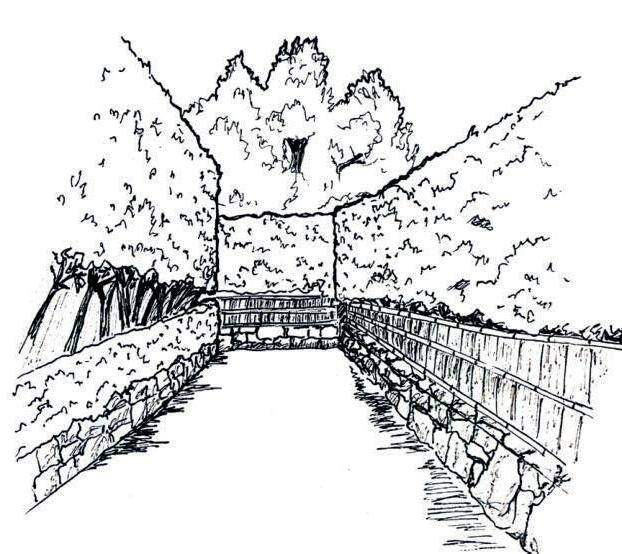
CONTENTS
1.A GARDEN TO SHARE
Second year undergraduate project on the introverted single-family house, on a fictitious site. p.6-9
2.EN VOITURE SIMONE
Third year undergraduate urban planning project on the city of Nanterre, on the axis between La Défense and the Arc de Triomphe, France. p.10-15
3.
BRICK IN EARTH
Third year undergraduate intensive studio, construction of a mud brick shelter at the Versailles School of Architecture, France. p.16-17
THE RED SCHOOL
Third year undergraduate project with the architecture school and structural thematics. p.18-21
5.
A SHARED CELLAR
Third year undergraduate collective housing project on the same site, the purpose is to create a community. p.22-27
COLLECTIVE HOUSING TAKASE
First year master project, collective housing in Kyoto, Japan. p.28-31
BAMBOO PROLIFERATION
First year master project, spatial installation in a garden in Arashiyama, Japan. p.32-33
8.
UNDER THE WHITE CANOPIES
Second year master project, which takes place in the town of Bois d’Arcy in France, with 10 different projects. p.34-37
THE SHIMABARA’S HANAMACHI
Diploma project about the world of flower and willows. A wood tower in the area of Shimogyō-ku in Kyoto. p.38-45
SELECTION OF MODELS
Models realased for different diploma projects in my laboratory of architecture. p.46-55
SELECTION OF WORKS IN OFFICE
Works I realased in different offices, as intership student or employee. p.56-69
6.4.
9.7.
10.11.
houses
A GARDEN TO SHARE1.
On the theme of the individual and introverted house, we realized these two twin houses but nevertheless different. They are facing each other on the same plot of land, the physical separation is made by a wooden cladding device that also acts as a planting post for the vegetable garden that is between the two houses.
A work on the wooden structure was carried out, by thinking the structure in such a way that it defines spaces, circulations as well as openings. It is the structure that generates the house.
The volumes of the house are slightly offset to create a distance from its neighbor and thus limit the vis-à-vis.
Second year of Bachelor’s degree
In collaboration with Mélanie Lloren de Mourra.
Under the supervision of: Ingrid Taillandier
Duration of the project: 10 weeks
The circulation
Separation concept
Structure and assembly of the coffered ceiling
6
individual
1 2
Perspective view of the house
7
First floor
RDC
Second floor
Third floor
8 R+1 R+2RDC R+1R+2
12
individual houses
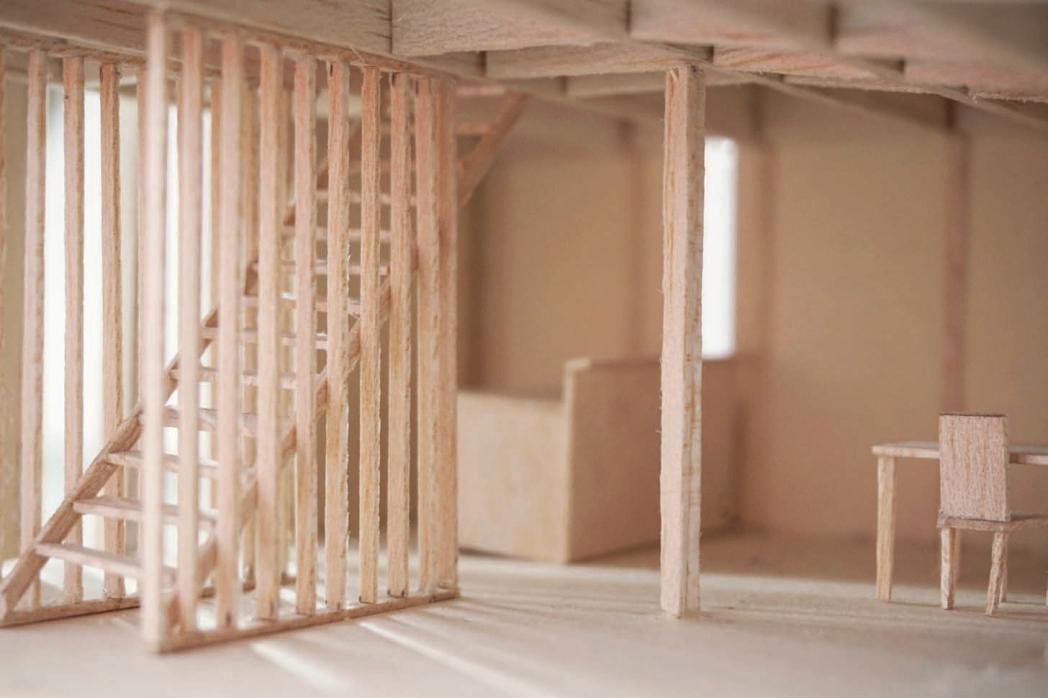
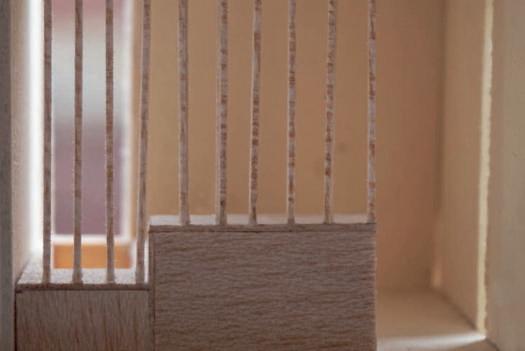
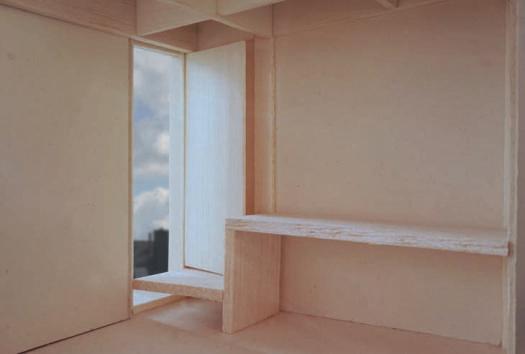
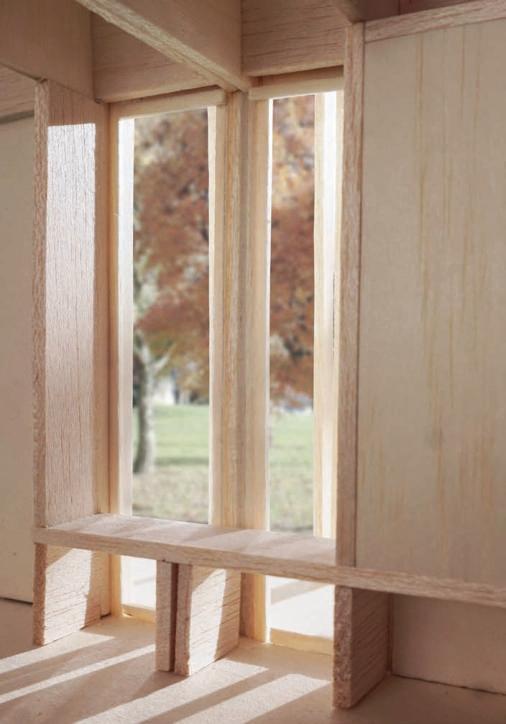 Model pictures and floor plans
Model pictures and floor plans
9
urban scale
EN VOITURE SIMONE
Reading of the city of Nanterre. The traffic jams appeared to us as being entirely part of the city of Nanterre, the inhabitants composing with them and the occupants as ephemeral moments of meeting where each one has its activities.
The idea of this project would be to compose with these traffic jams which are a reality in the landscape of Nanterre, to take advantage of these ephemeral gatherings where each one is occupied in his car at the stop, and thus to propose services and uses on this axis connecting the defense to Nanterre.
The road being wide with many medians, it would allow a secondary circulation of trucks offering goods, or the circulation of motorcycles which would deliver orders made by the motorists from their cars, thanks to an application.
Second year of Bachelor’s degree
In collaboration with Manon Gembolys.
Under the supervision of: Reza Azard
Project duration: 10 weeks Location: Nanterre, France
SIMONE
Musiciens
Brasserie
Fleurist Food truck
Example of situation with service cars
Piano motorcycle
10
E n v o t u r e
2.
Floor plan and section during the traffic jams
11
Animationpourenfants
Brasserie
Primeur
LibrairieFleuriste
Musiciens
12 Stationservice Gardenparty
Service
Livraisonexpress
Distributeurautomatiquedebillets
Boulangerie Cabinetdevoyance Distributeurautomatique
Premierssecours
Boulangerie
WC
13 Mécanicien Airedejeux
vehicles
Axonometric view with the service traffic jams into real momen
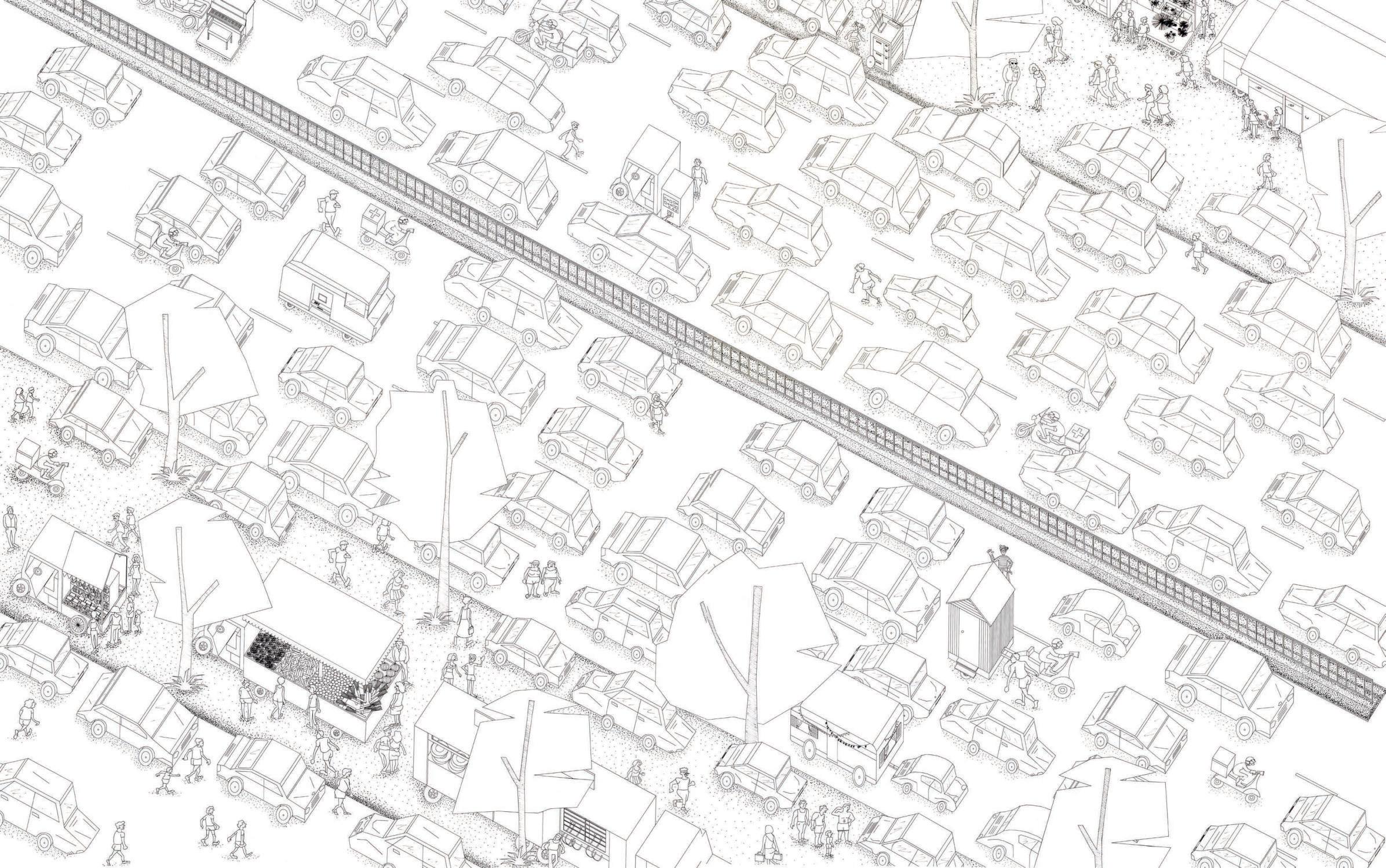
14 ManonGemboly
Gembolys&ChloéMonrrejeau
service vehicles which tranform the moment of life and sharing.
urban scale

15
experimentation
BRICK IN EARTH3.
Lors de cet atelier centré sur les briques de terre crue, cette la terre était issue du
permis d’expérimenter tout le potentiel de cet élément modulaire qu’est la brique.
During this workshop focused on raw earth bricks, the earth was taken from the soil of Paris near the river Seine. We were allowed to experiment all the potential of this modular element that is the brick:

De la casser, de la chauffer ou encore de phase du studio consistait à réaliser un dispositif architectural en brique, semblable à un abri. La question de la structure et de l’appareillage à choisir s’est alors posée, grâce à nos expérimentations
creux à l’intérieur, pour économiser la brique et ainsi faire une installation plus
un jeu sur la texture des briques (un côté est lisse), et en guise de toit une ombrière.
To break it, to heat it or to reshape it with water. The second phase of the studio consisted in the realization of an architectural device in brick, similar to a shelter. The question of the structure and the apparatus to choose then arose, thanks to our experiments we had chosen a hollow English apparatus inside, to save the brick and thus make a larger installation.
The result is two parallel walls with a play on the texture of the bricks (one side is smooth), and as a roof a shade.

Second year of Bachelor’s degree
Conducted as a group. Under the supervision of: Marie & Keith Zawistowski
Duration of the project: 12 days
Location: ENSAV, France
Front view
detail of the bricks laid in English bond
16
Floor plan and collages
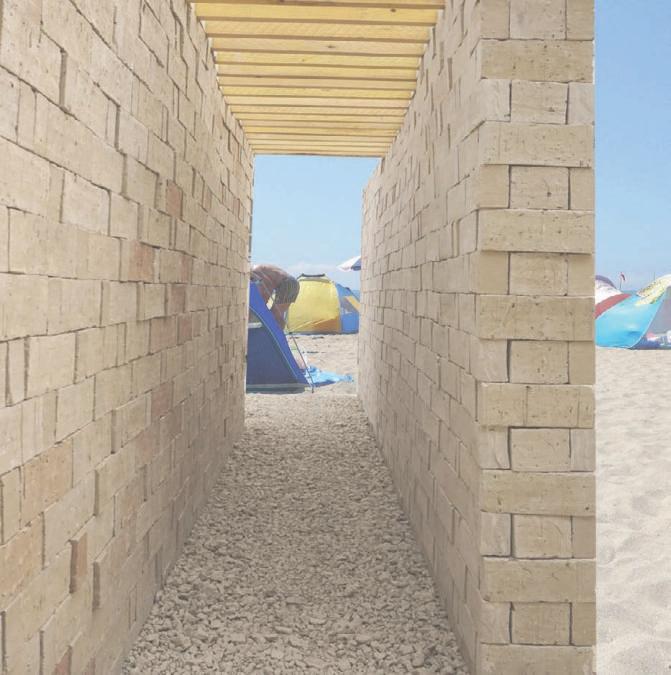
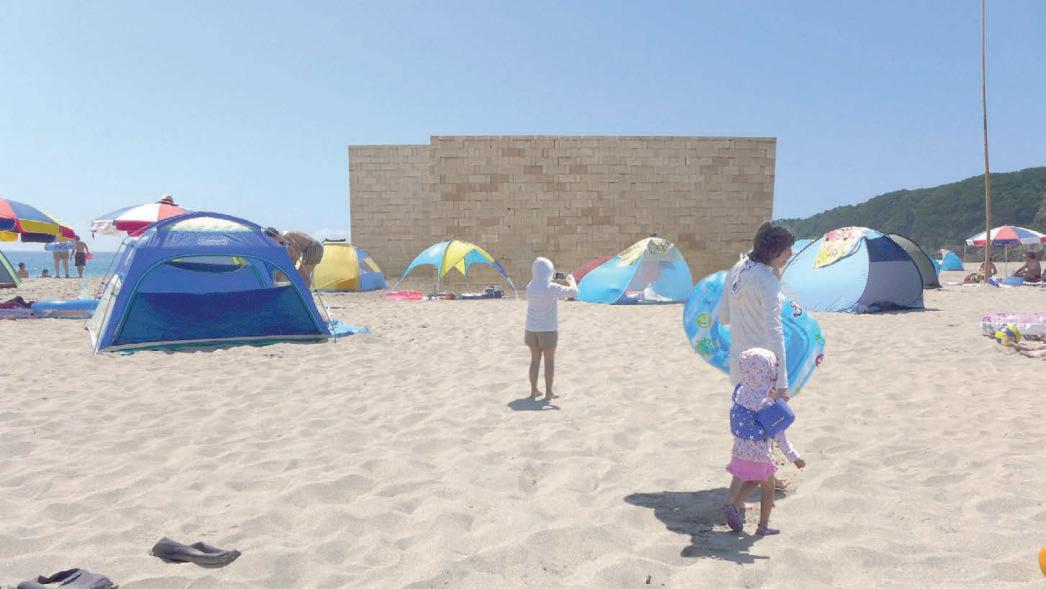
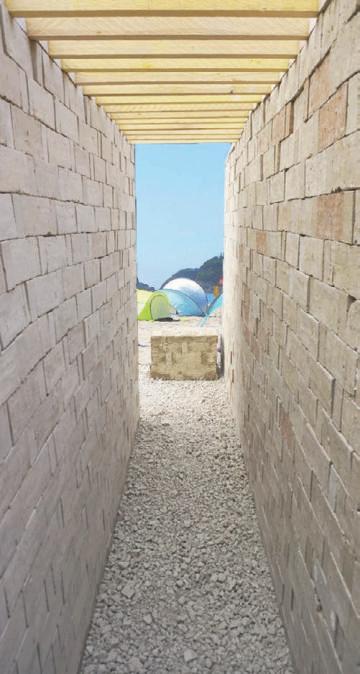
17
public equipment
THE RED SCHOOL4.
To create a school of architecture with the fundamentals of architecture such as brick and wood. From this starting point, we decided to start with raw materials, which for wood determines a minimal span, thus limiting the width of the rooms.
Brick allowed for various arrangements and sound insulation, and also allowed for the walls and openings to be made with the same material (thanks to the vaults), as well as for longer spans than solid wood. The school is thus woven alternating double walls containing the circulations and the fluids, the volume of the rooms is then left free thanks to these double walls.
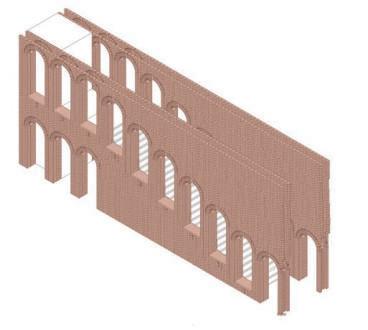
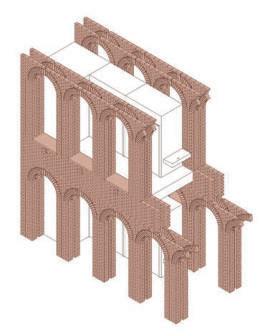
structural system
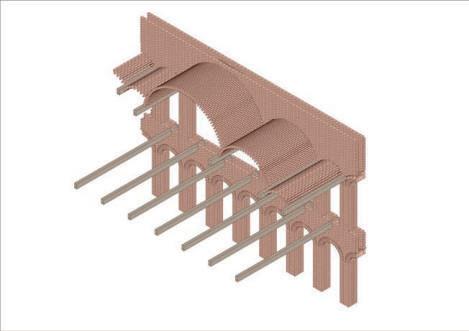
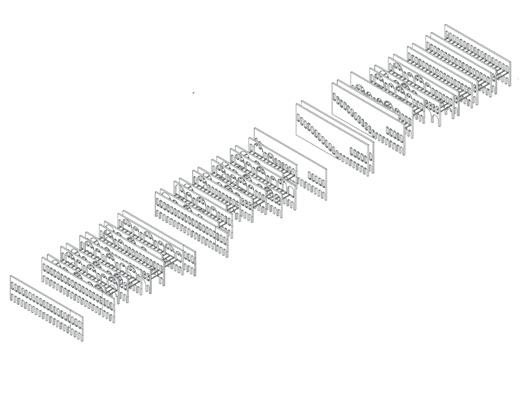
double walls system with services
Third year of Bachelor’s degree
In collaboration with Antoine Convert.
Under the supervision of: Jean Patrice Calori and C. Véran
Duration of the project: 10 weeks
Location: Seine saint Denis, Paris
double walls system with circulation
18
Exploded axonometric view of the building
Roof Structure
Program
The school building
19 Proposition 1
Models of principle, proposal 1 & 2 Laser cut, white foam and balsa.

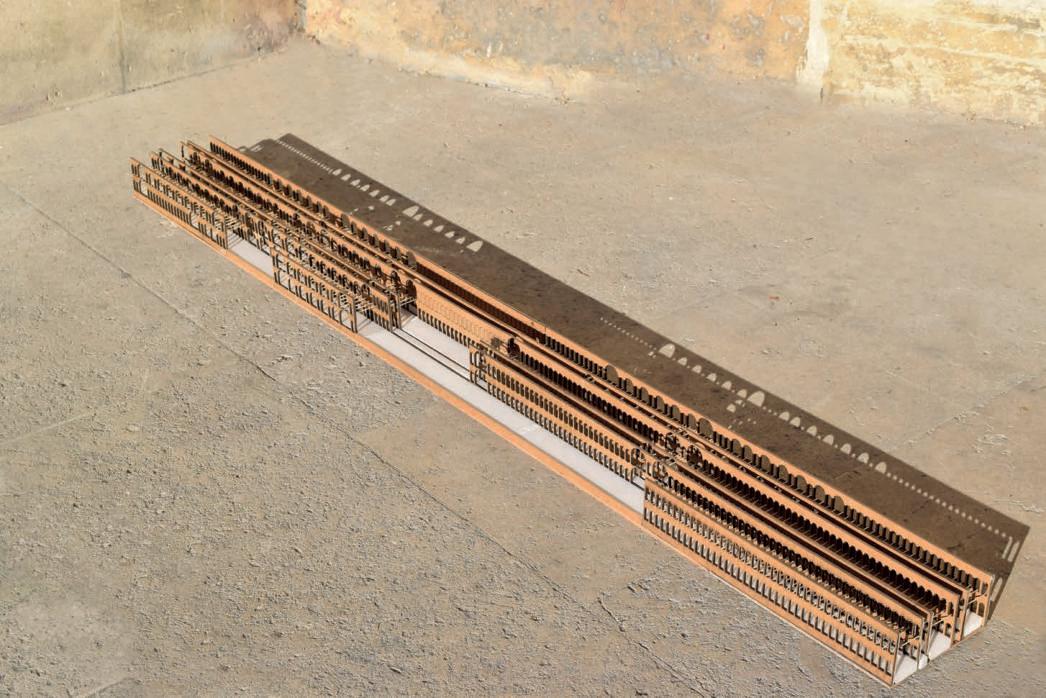
20
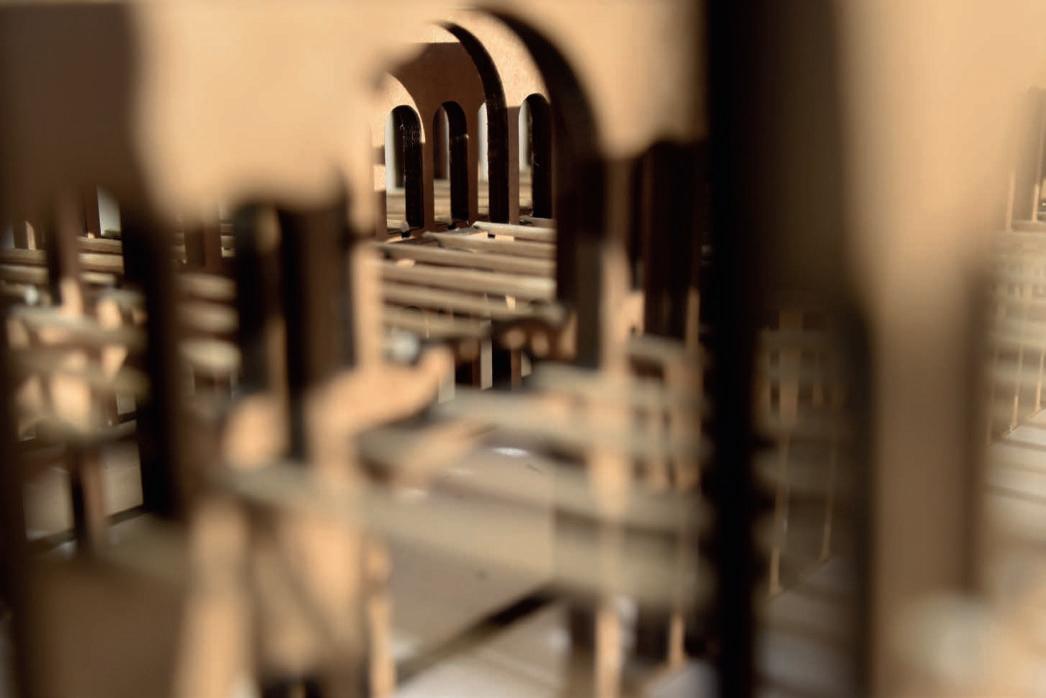
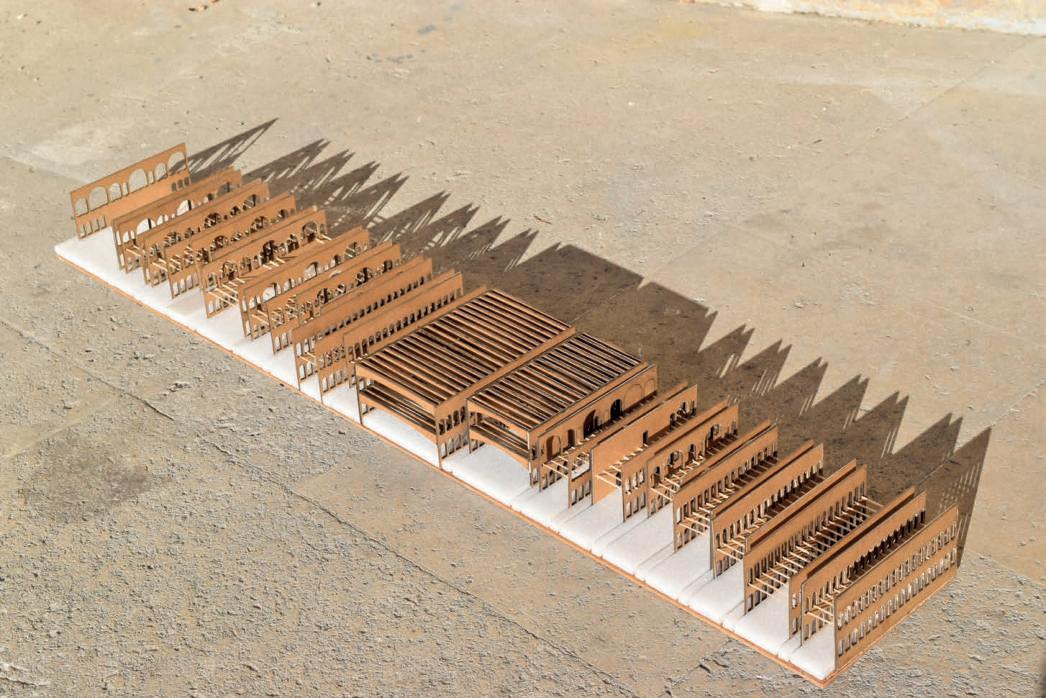
21 public equipment
collective housing
Monrrejeau - Daent Pallotta
A SHARED CELLAR5.
The building has been designed from the plan of an apartment that could be composed of individual rooms that could be independent from shared spaces such as the living room. This would allow for a more intimate life for the couple, with the children using their own bathroom.
This privatization scheme based on the distance between the rooms can correspond to a family but also to roommates, or even strangers who do not know each other. This type of plan respects the privacy of each person while facilitating cohabitation in the shared spaces, thus making life pleasant within it.
This individuality is also characterized by the multiplication of balconies in the facade, which blurs the reading of the latter. Thus, each inhabitant has his own private balcony in his room, which would be his outdoor space as he wishes.
This building is thus composed of two entities, the first one in the shape of an L giving between the courtyard and the street, the second one being smaller located in the heart of the courtyard. To distance the street and the courtyard from the building, the first floor is raised to the height of a step. There are also balconies, which are slightly elevated to create a distance between the building and the street while providing an outdoor space.
Axonometric view of the area
third year of Bachelor’s degree
In collaboration with Manon Gembolys and Daent Pallotta.
Under the supervision of: Emeric Lambert
Project duration: 10 weeks
Location: fictitious place
Entrance of the collective housing
22
Floor plan of the collective housing
23
Sunshine situation
Program
Building heightsEntries in the block
the block
First floor plan of the block
Morphologies of the buildings
First floor with different functions
Manon Gembolys - Chloé Monrrejeau - Daent Pallotta
BÂTI
Manon Gembolys - Chloé Monrrejeau - Daent Pallotta
24
MORPHOLOGIE DU
25m6 27m8 25m 18m4 15m7
PROGRAMME
ENSOLEILLEMENT
Lobby common areas accomodation E HALLS D’ENTRÉE L
Constructive detail of the balconies
Axonometric view of the building from the roof
example of a principle plan
Axonometric view of the building’s balconies
25 FAÇADE 1/100
Collective housing project Model of the project, photomontages from the model.
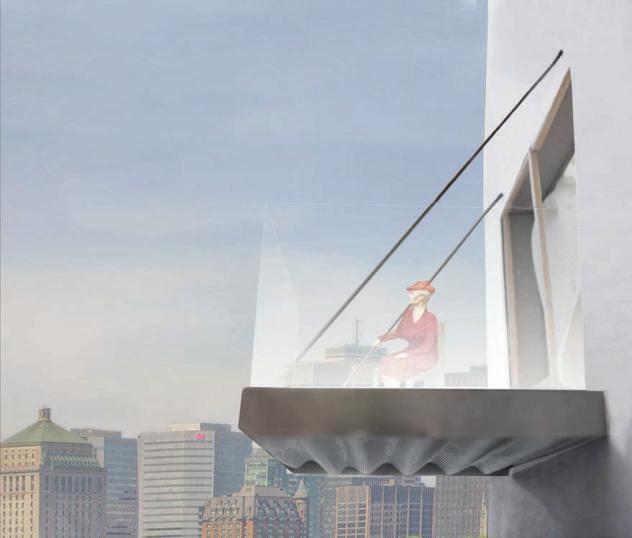
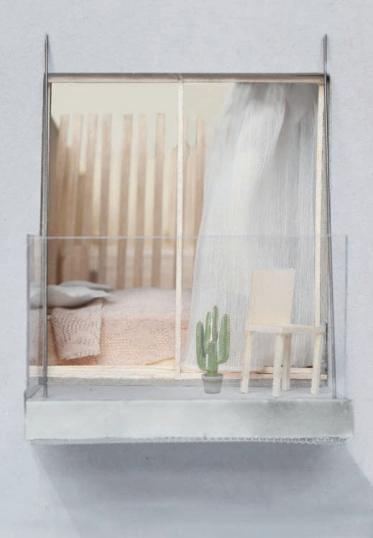
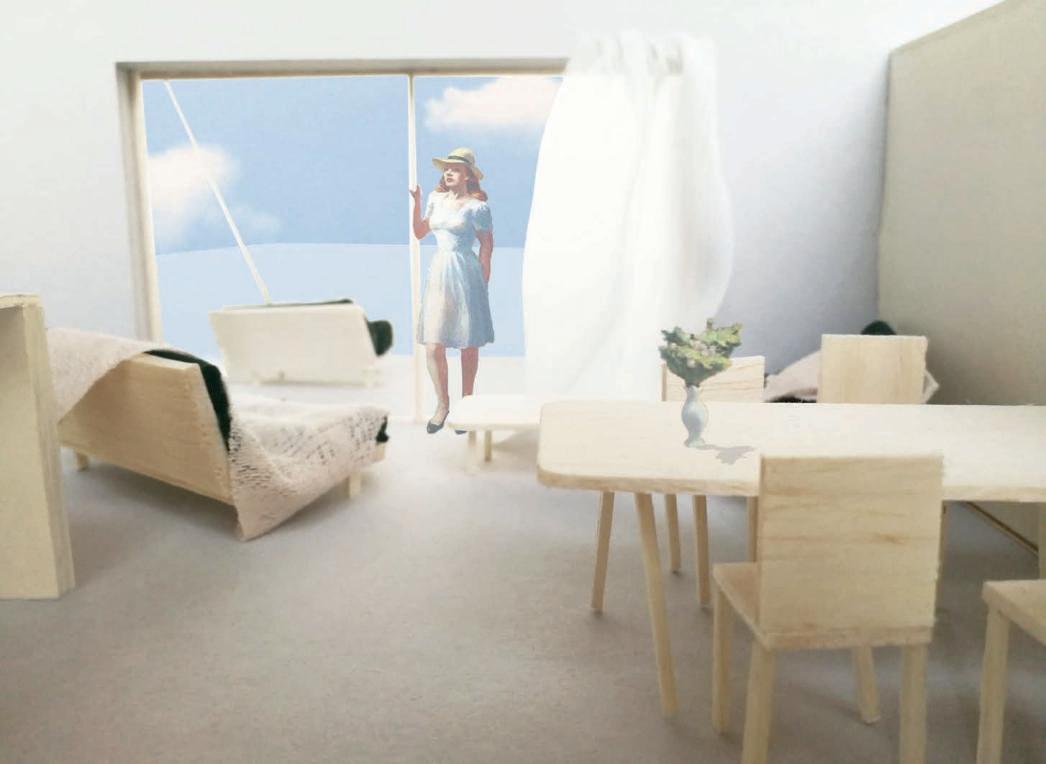
26
collective housing
Collective housing project
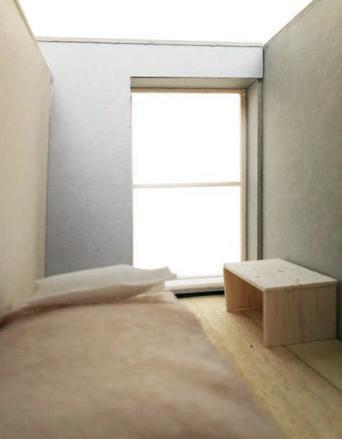

Model of the project
Balsa, metal sheet, grey cardboard, laminated, piano wire, fabric.
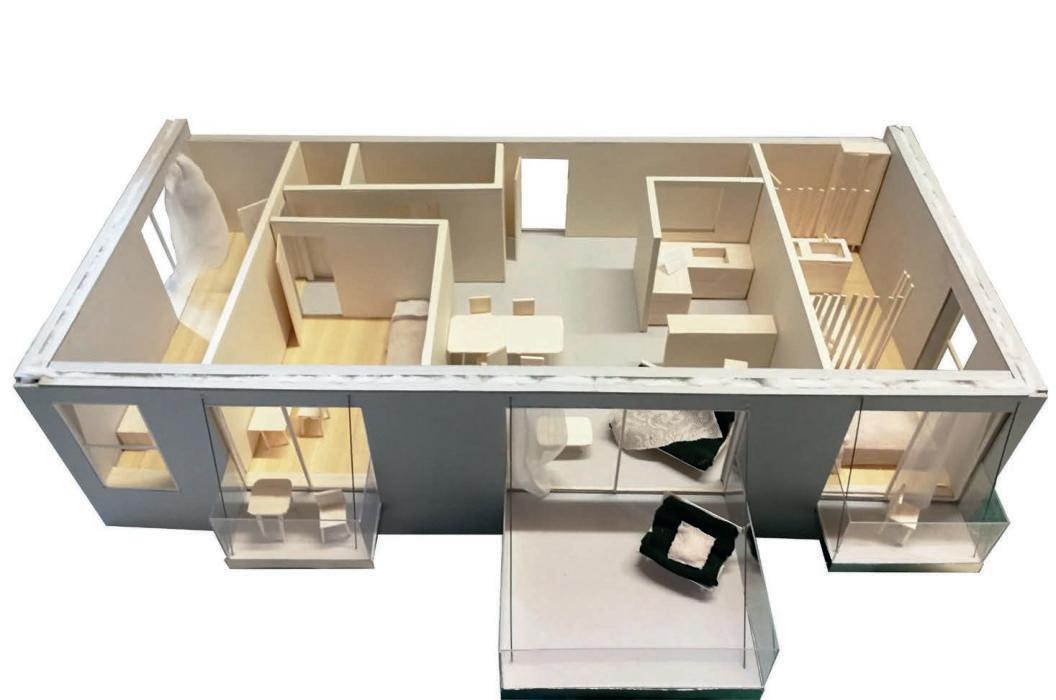
27
collective housing
COLLECTIVE HOUSING TAKASE
This project took place in a district of Kyoto, named Sanjo, our plot was located at the limit between the high buildings of the city center and the individual houses turned towards the Kamo Gawa, the river crossing Kyoto and a small canal. The strategy of this project was therefore to make the link between the two facets of this neighborhood at the scale of the block.
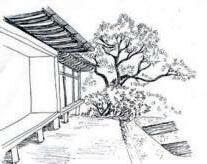
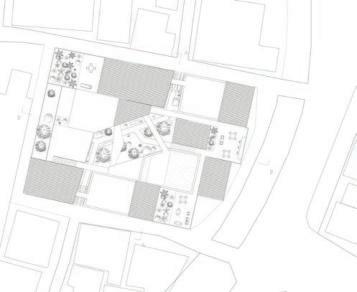
The first action was therefore to pierce the block with a passageway to connect it to the existing streets, thus opening up the site.

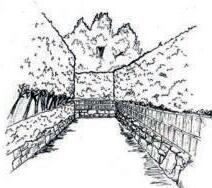
The selected program was therefore collective housing in the heart of the block and on its edges on the first floor to open shops and cafés, thus recreating a small neighborhood. This block being very dense, the question of views and circulation was central, so we organized the housing around a common courtyard. The houses are separated by this courtyard and linked by a system of footbridges, allowing access to the houses but also to the roof terraces accessible to all.
First year of master
In collaboration with Manon Carriedo Vila.
Under the supervision of: Akira Yoneda Project duration: 9 weeks Location: Kyoto, Japan
closed perspective
Inspired by the ginkaku-ji temple’s walk with high view staging of buildings
28
6.
N
ph
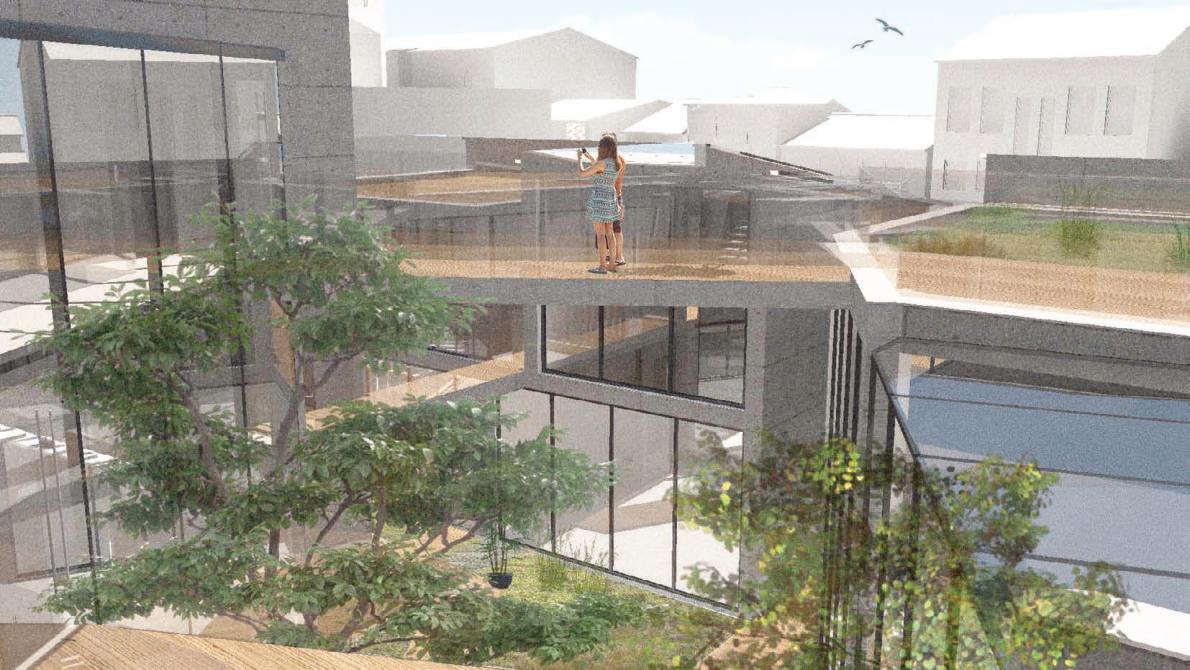
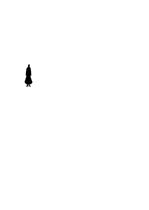




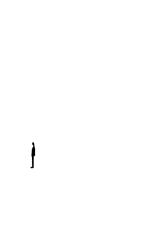


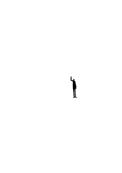


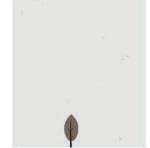


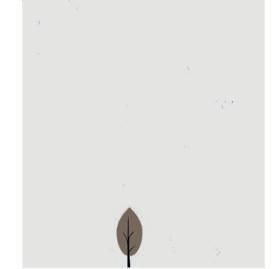
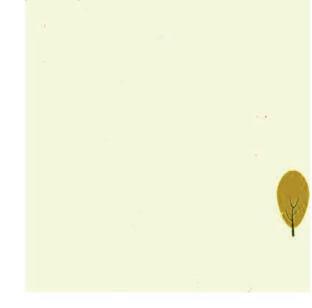



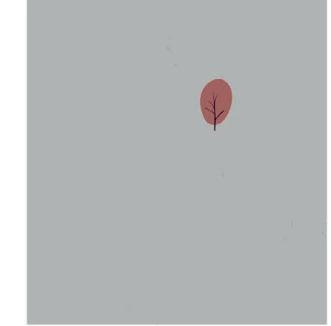





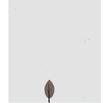


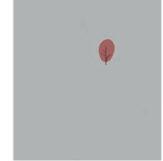


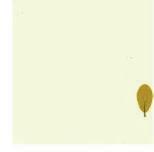

























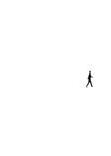







































































































































 View of the projet from the rooftop
View of the projet from the rooftop
29 123 456 7
s
o
open pathway
First floor
common circulation
common terraces

Second floor
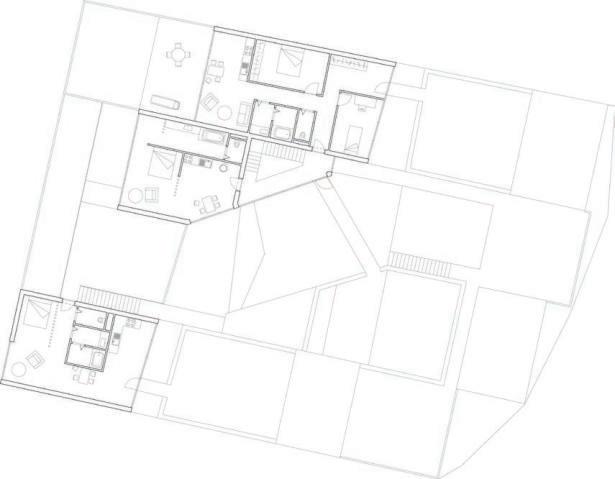
floor
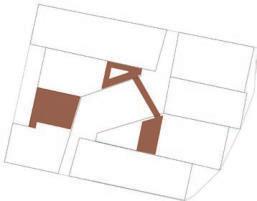
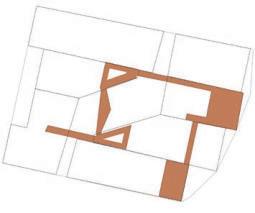
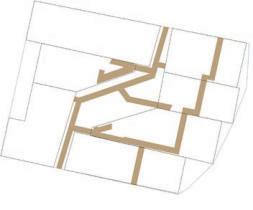
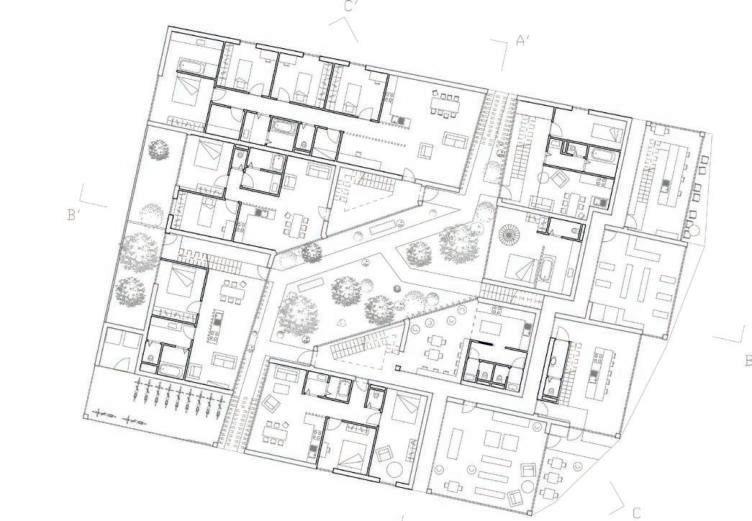
30
Third
collective housing
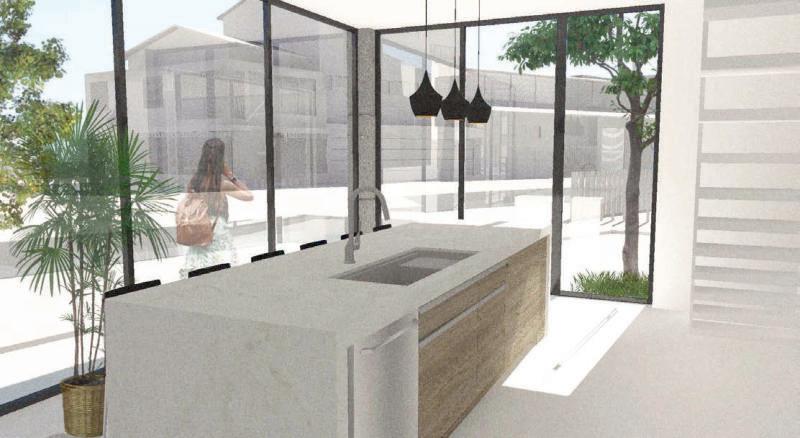
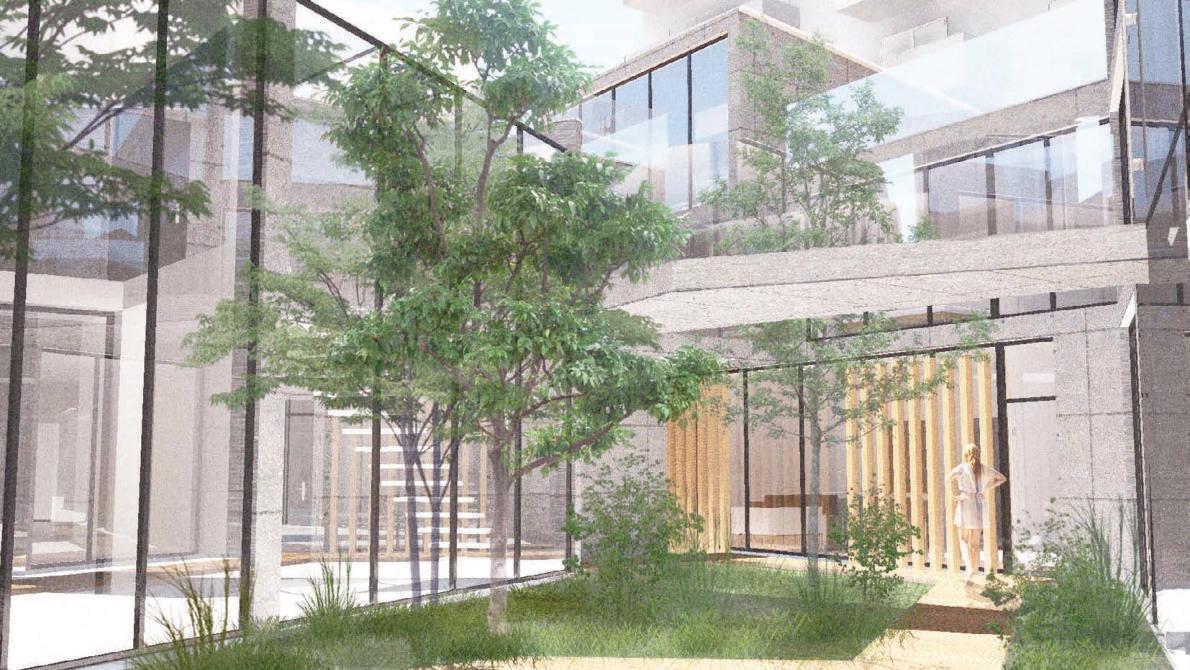
 View from the restaurant’s inside
Section and view of the inner garden
View from the restaurant’s inside
Section and view of the inner garden
space device
BAMBOO PROLIFERATION
After the recent typhoon hit Kyoto Prefecture, many gardens were damaged by the strong winds that swept through the area. While visiting this bamboo garden in Arashiyama, many bamboos were lying on their sides due to the bad weather. In order to restore this much-visited garden to its former glory, I decided to build a building on the existing path. It would offer a new experience to the visitors of this garden.
Firstly by its structure composed of double steel posts polished like mirrors, allowing to reflect the bamboos around, and giving the impression that there would be more. A walk in this garden would then become a real contemplation of this forest similar to a work of art. The flat roof also has a terrace where you can enjoy a coffee and the sound of the wind through the bamboo leaves.
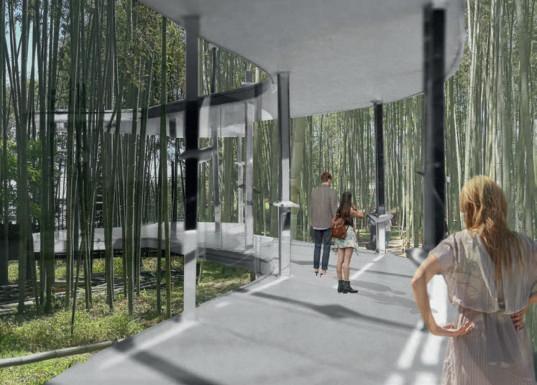

First year of master
Under the supervision of: Takei Makoto Project duration: 6 weeks Location: Arashiyama, Kyoto, Japan
Section of the building and détails of the structural pilars
32
7.
Public program
PROJECTS
ONE TOWN
UNDER THE WHITE CANOPIES
In the suburbs of the town of Bois d’Arcy, the project was to make ten different architectural interventions to revitalize this dormitory town near Paris, emptying during the day of its population to go to work and returning in the evening only to sleep. Moreover, this district where the site is located is far from the historical center of the city and has no other function or activity than housing in apartment buildings and individual pavilions with small gardens. This district is also in full expansion thanks to real estate operations of small buildings built and to come. The goal was to bring functional mix in this area and to keep the population in the city during the day. Amenities such as restaurants, a library, a cemetery, urban furniture or a shared garden were added, all with a common architectural writing with a reflection on an architectural stroll leading from project to project and thus allowing to discover this district through a walk.
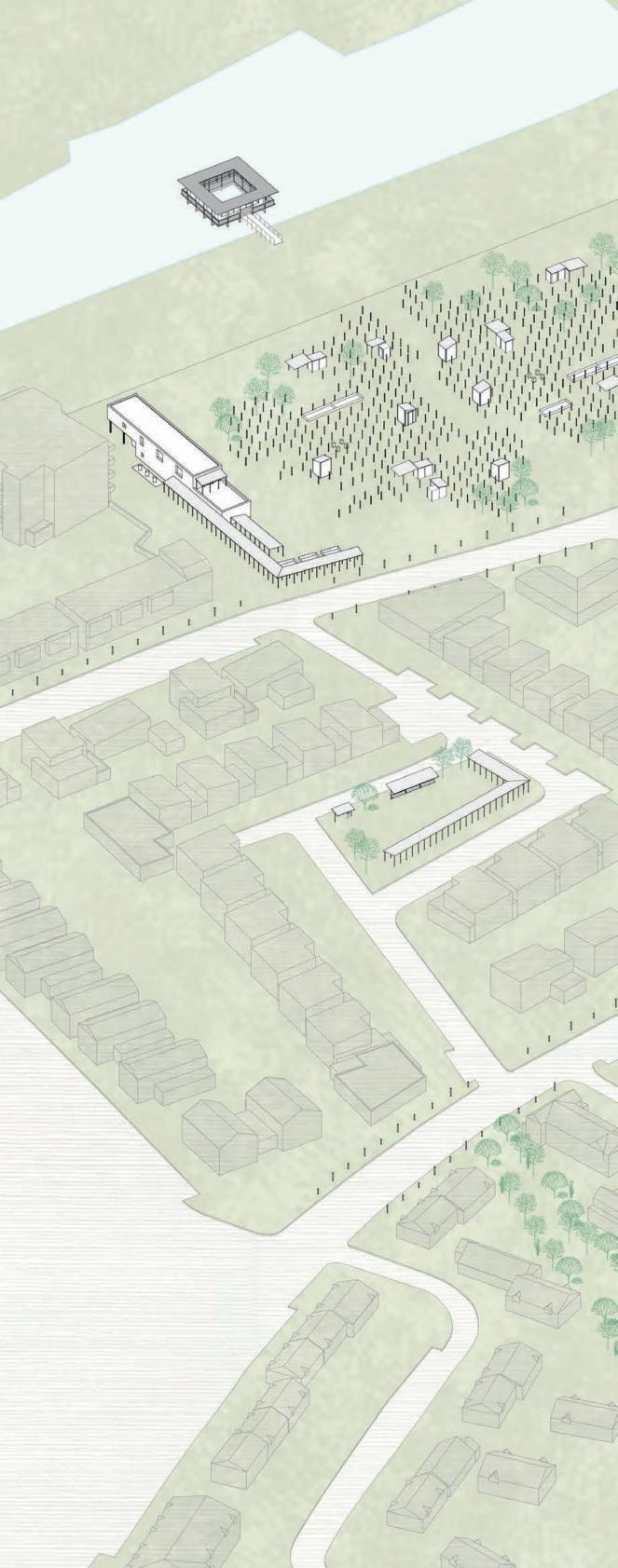
Second year of master
Under the supervision of: Nicolas Karmochkine & Frank Rambert Project duration: 10 weeks Location: Bois d’Arcy, France
34
8.
10
IN
1. Bicycle area
2. Library
3. Cemetery garden
4. Place of experimental work
5. Memories temple
6. Ressourcerie
7. Shared garden
8. Place of worship
9. Flow management
-100 parking spaces
-Underground passageway
10. Street furniture
-Bicycle shelters (street furniture)
-Public squares
Axonometric view of the site area with the projects
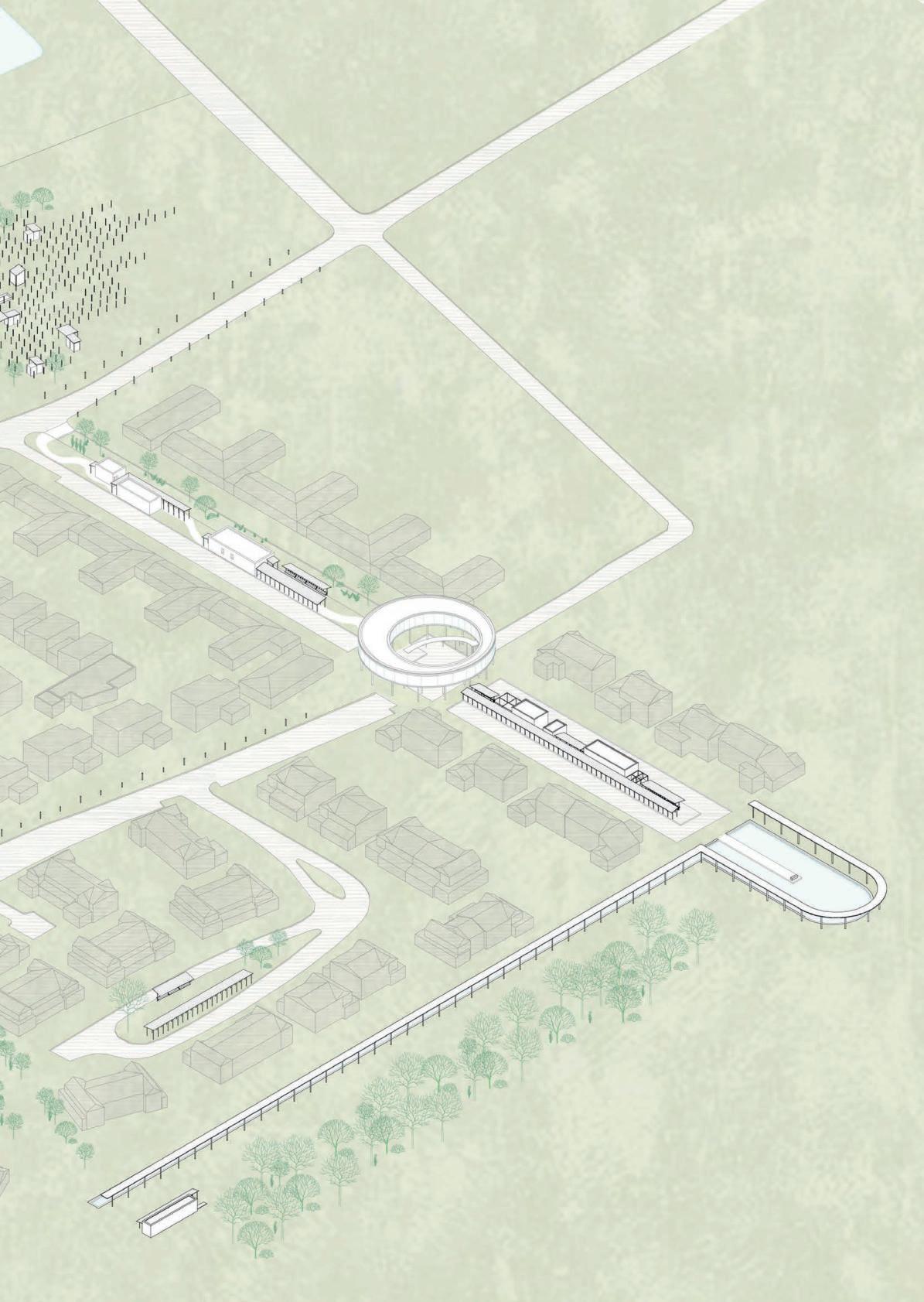
1 2 3 9 8
Expansion de l’espace du potager par les poteaux
Bicycles area
Assises en marbre noir sablé.
Toiture en plaque d’acier noire brossée.
Culture sous serres en plastique






Série d’assises 1
Poubelle
tôle blanche
Place of worship
Perspective extérieure
Lieu de recueillement Rigole des Clayes
Abris à vélos
Axonometric view of the garden system
Coupe 300e
Lampadaire

Occupation du potager avec les principes
Poteaux en acier inoxydable, finition sablé
Occultant en ruban métallique à maille serrée.
Détails 5 Memories temple
Assises en marbre noir sablé.
Toiture en plaque d’acier noire brossée.
Utilisation des poteaux pour pour cultiver des tomates
Poubelle
Ce lieu serait situé au milieu de l’eau pour profiter du silence de l’étang, il serait possible de mettre à l’eau une lanterne dans l’atrium du pavillon, comme un vœu déposé à la surface de l’eau.
Ce lieu est pensé pour être un cheminement entre les différents bâtiments, abritant un bar tabac et une épicerie, un espace planté longe l’ensemble du bâti.
Série d’assises 2
buttesDéfinition des chemins de circulation entre les poteaux
Lieu de recueillement Rigole des Clayes
Élévation 300
Bac commun à composte
Poteaux en acier inoxydable, finition sablé
Occultant en ruban métallique à maille serrée.
Assises en marbre noir sablé.
Ruches et hôtels
Toiture en plaque d’acier noire brossée.
Cabanes de jardin Lampadaire
Lieu de travail et de lecture dans le calme. Le bassin au centre de la bibliothèque permet d’appuyer davantage cette quiétude.
View of the ressourcerie
Perspective du auvent
Plan 300e
stationnement
Coupe perspective
Élévation 300
Plan 200e
Boite à composte
Perspective intérieure
Bac acier du toit des bâtiments
du châssis en bois
possible son
Coupe perspective
View of the public library
1 2 7 6 8
co-dividuality equipment
a crossroads of streets one can still see geishas, these women practicing the arts, entirely devoted to this profession they lived in the pleasure districts that were assigned to them. Their presence marked the architecture of this district with buildings specific to the exercise of their profession, one could quote the Okiya, house where the geishas lived in the form of matriarchal society or the Ochaya, the tea house where the geishas animated banquets and finally the Kaburenjo where they organized dance festivals marking the change of the seasons. Although today the number of geishas is in important decline, some young girls still choose to take this path and practice this profession which is a true art of living and embodying the status of geisha. They are considered as the guardians of Japanese traditions and art. In Gion, a district known to train the best geisha, tourists are always more numerous in the narrow streets to soak up this
traditional Japan. Geishas are still active there and as soon as they appear in the street between two appointments, their presence creates real crowds and disruptions to the traffic which disturb the practice of their profession, the daily life of the residents and frustrate the tourists who would like to know more about this so closed world of geishas. This project proposes to pay homage to the geisha profession through a tower with a wooden structure, thought as a labyrinth which would be a real geisha district with its narrow streets and emblematic places. The top of the tower would be accessible only to the geisha. They would be able to live and work there, where locals could visit, and would offer a unique experience to tourists eager to understand this very secret universe.
Project of architecture degree

In collaboration with Manon Gembolys. Under the supervision of: Reza Azar Project duration: 14 weeks Location: Kyoto, Japan
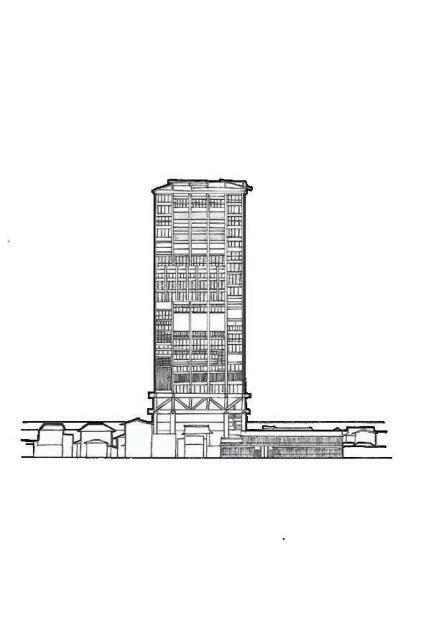
38
Entrée SUMIYA 23 m 23 m
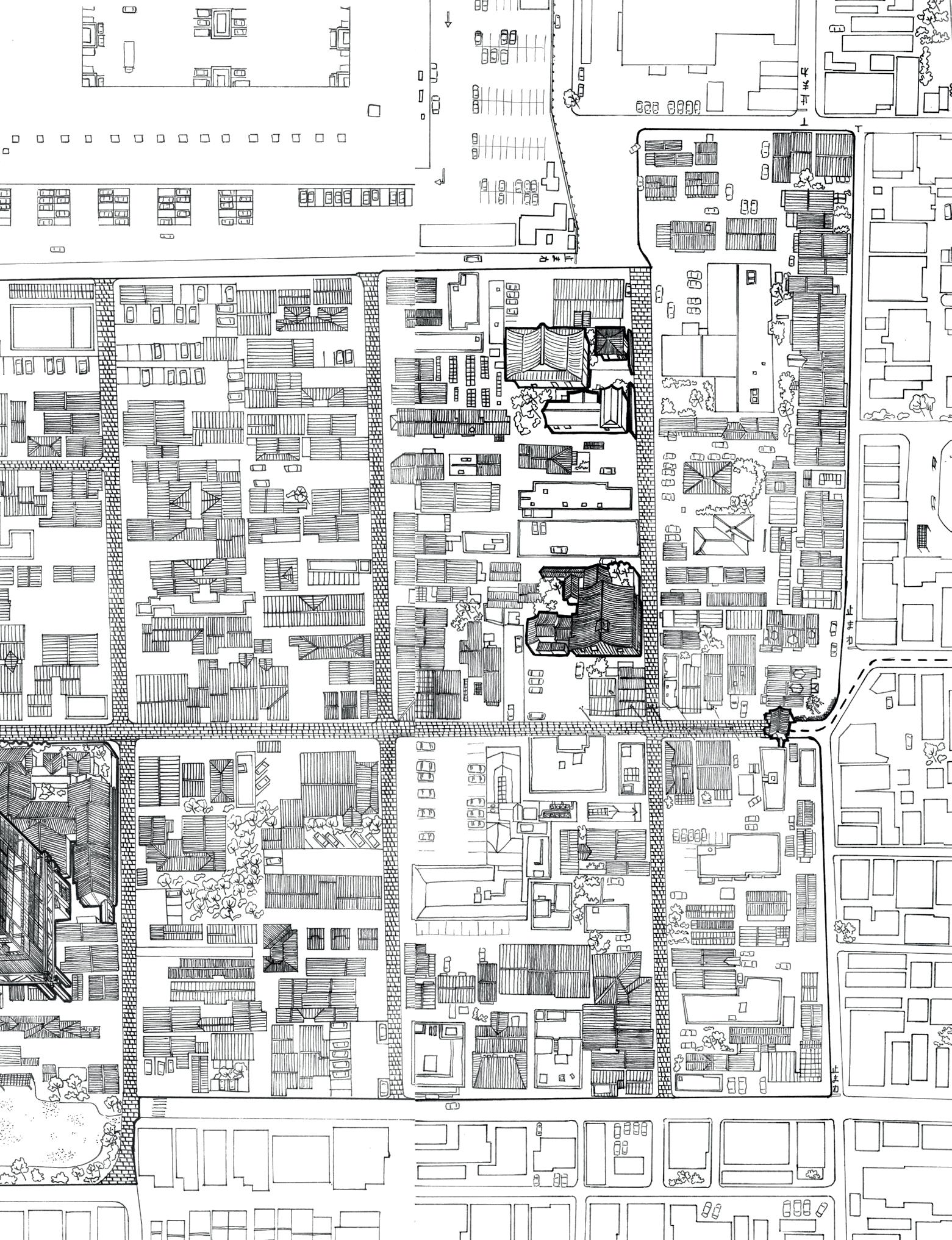
39
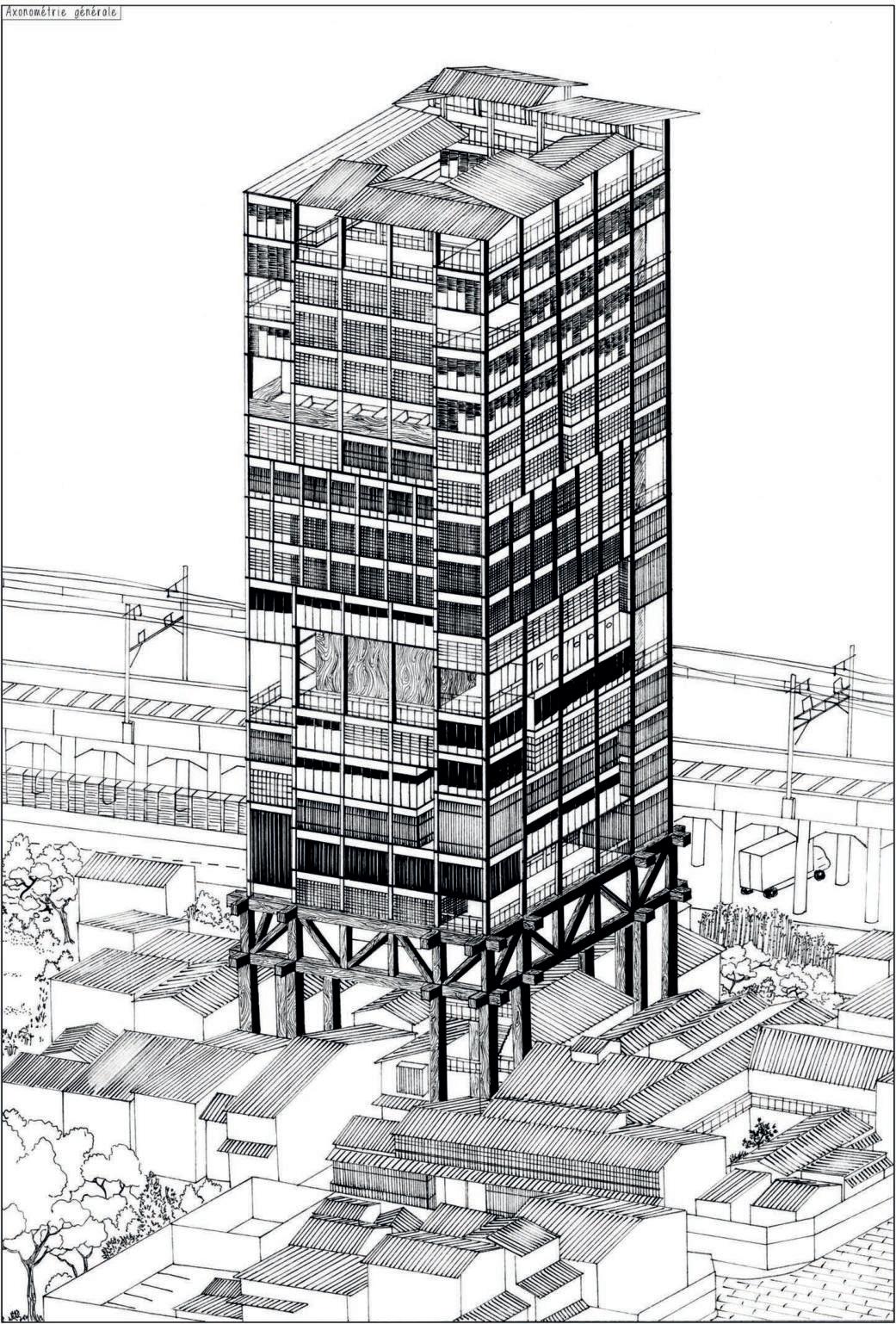
intro: the hanamachi
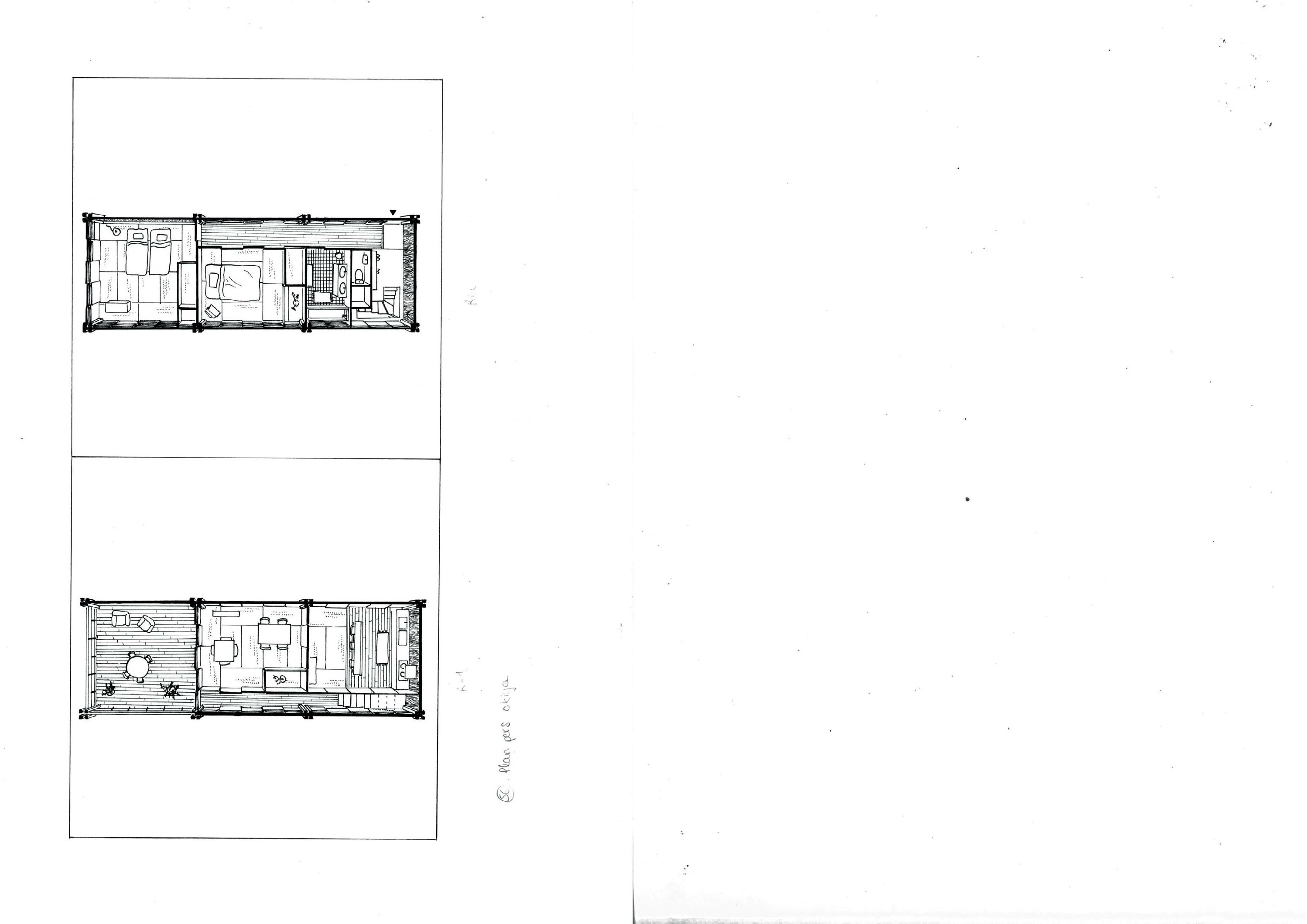
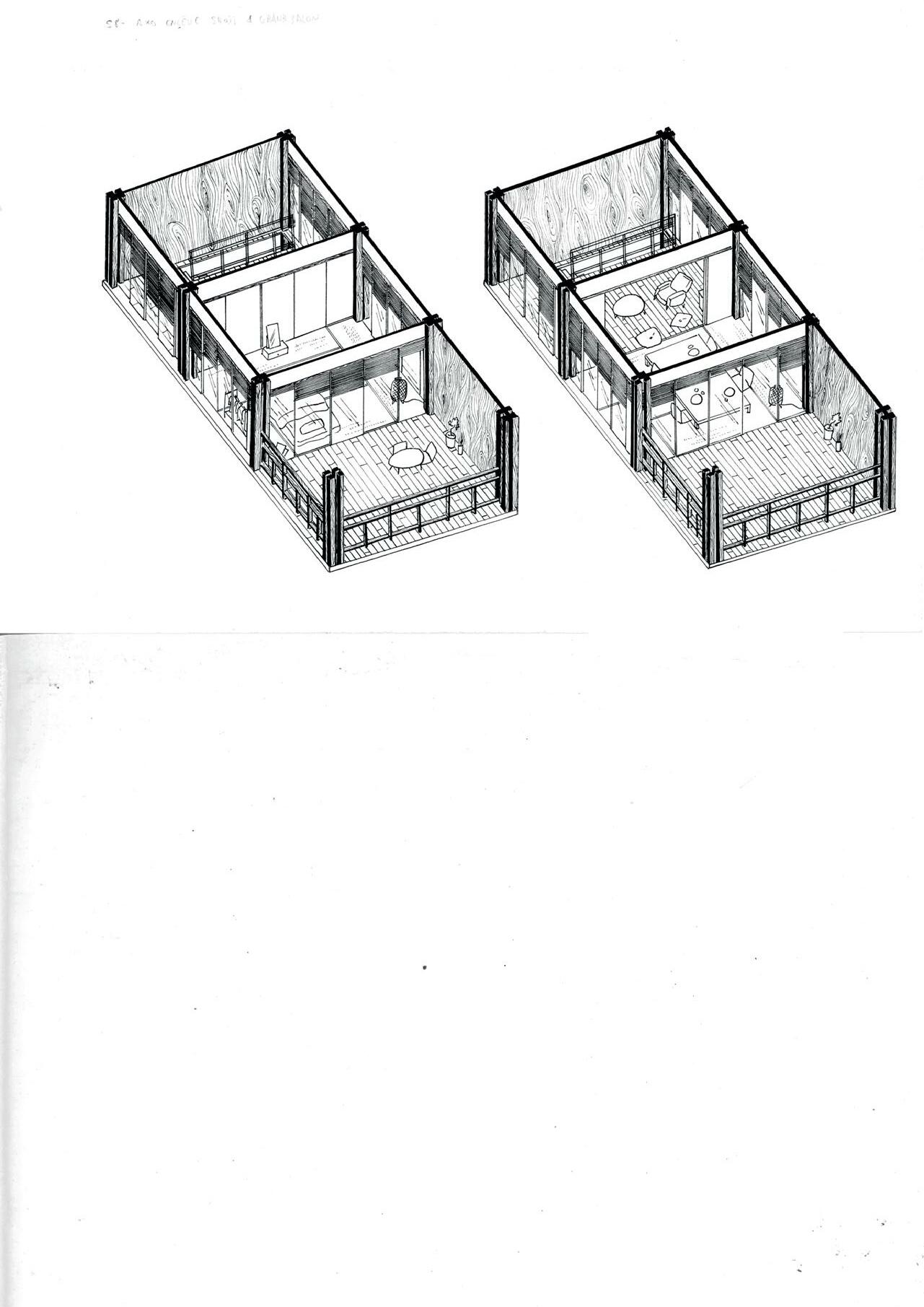

 Perspective-Sallesdecours(R+23)
Perspective-Sallesdecours(R+23)
0123m
Plansperspectives-Okiya(R+30) Axonométries-Okiya(R+32)
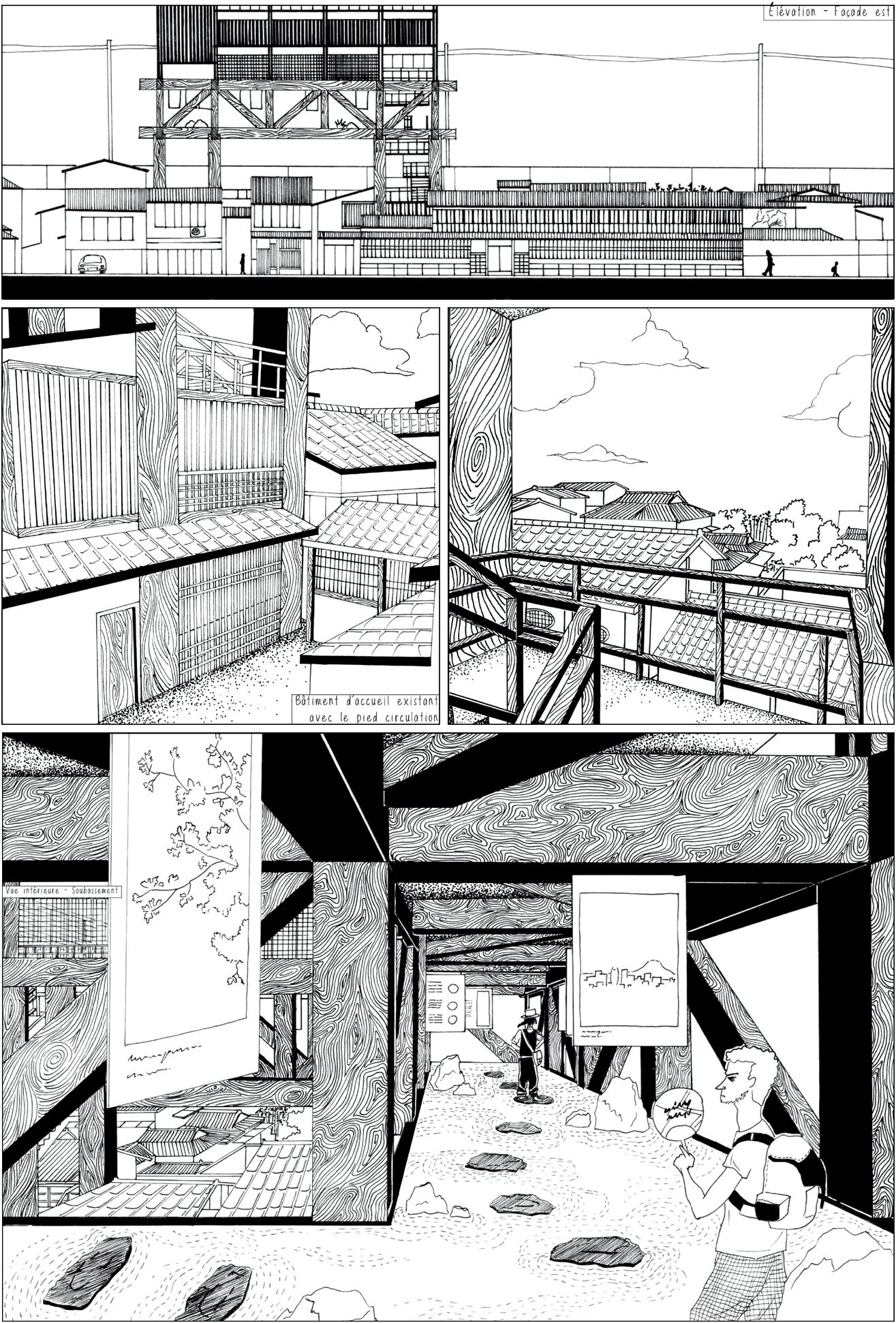
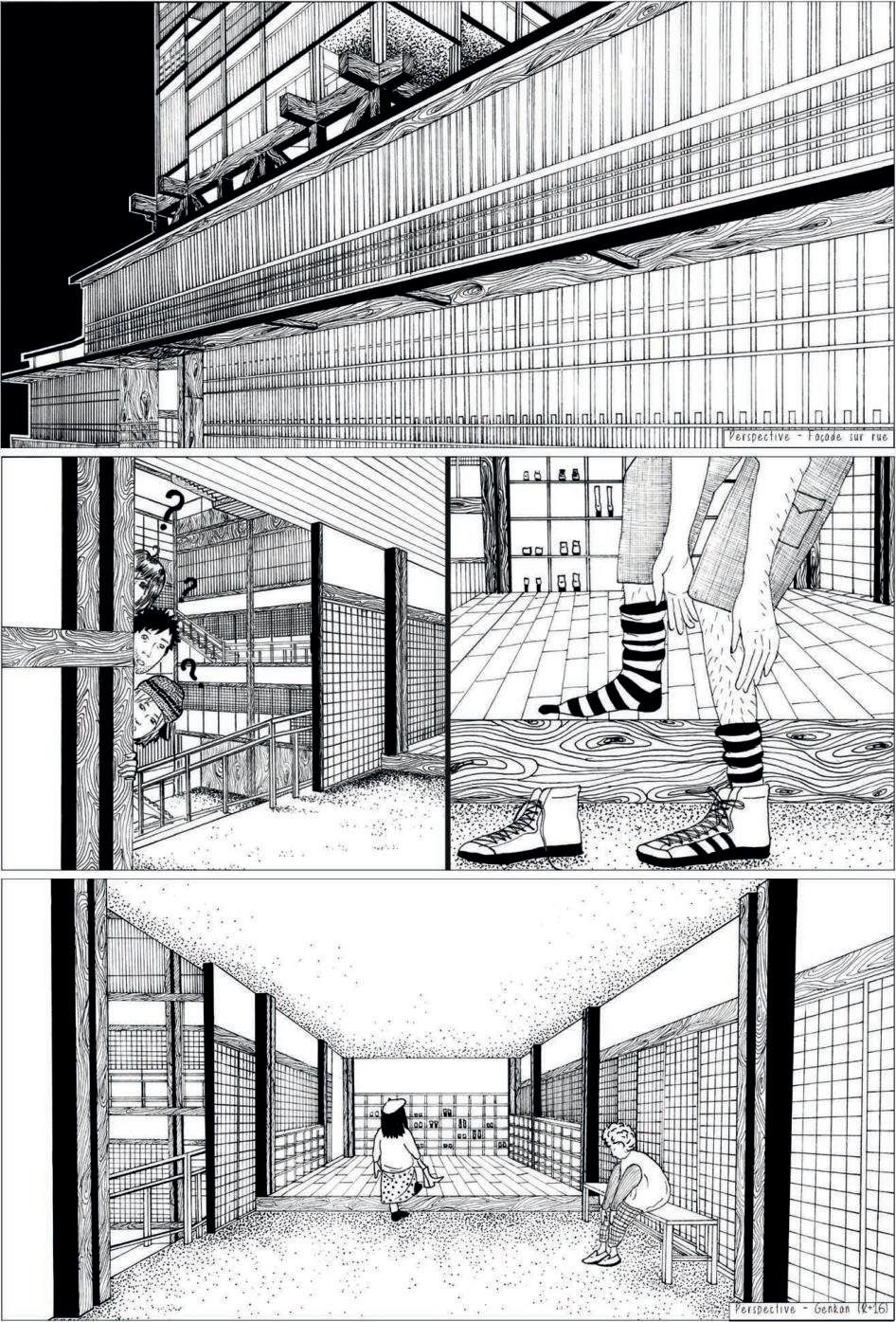
42 chapter one: the tourists 1/2

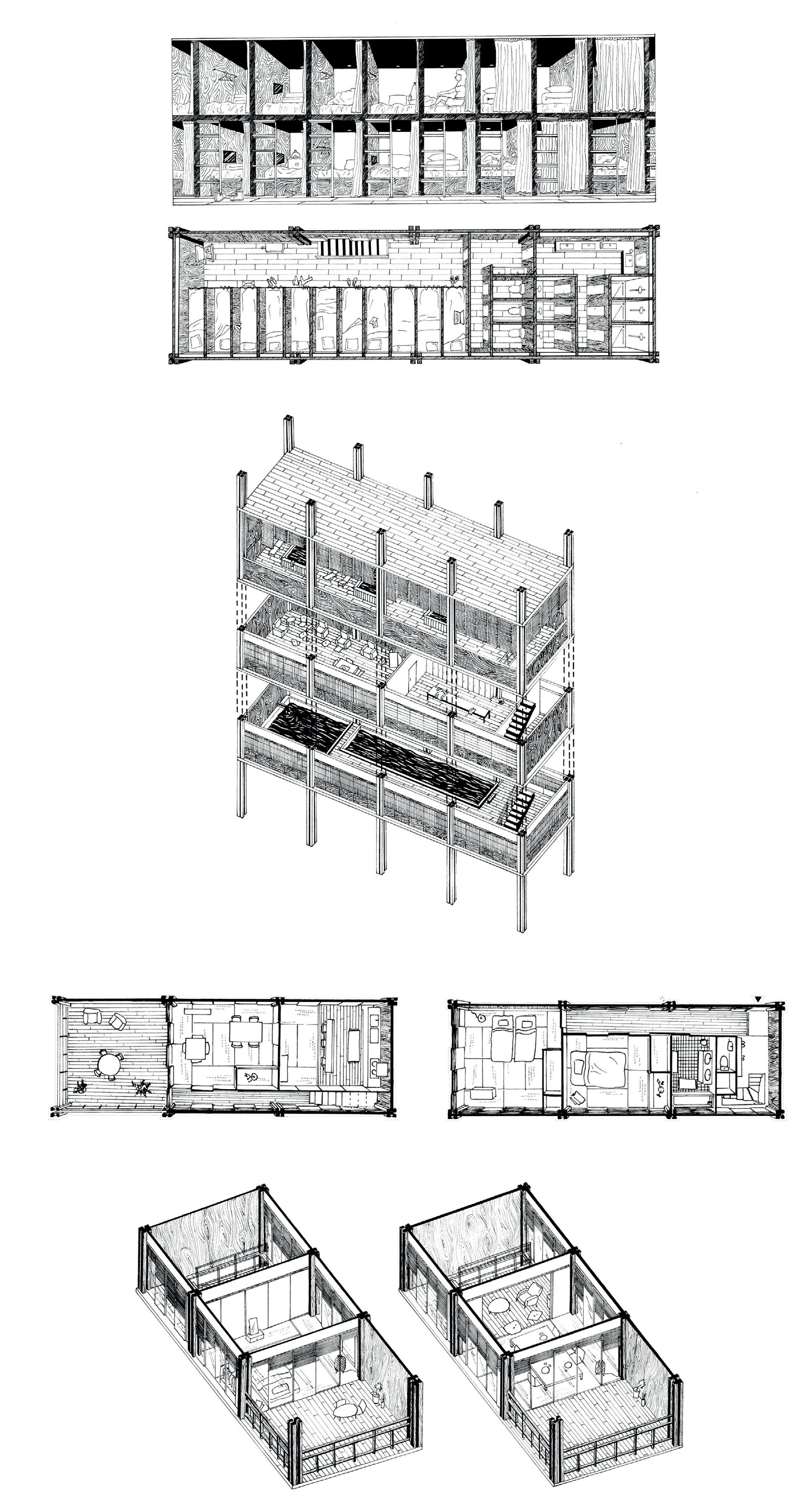
chapter one: the tourists 2/2
chapter two: the salary men and women
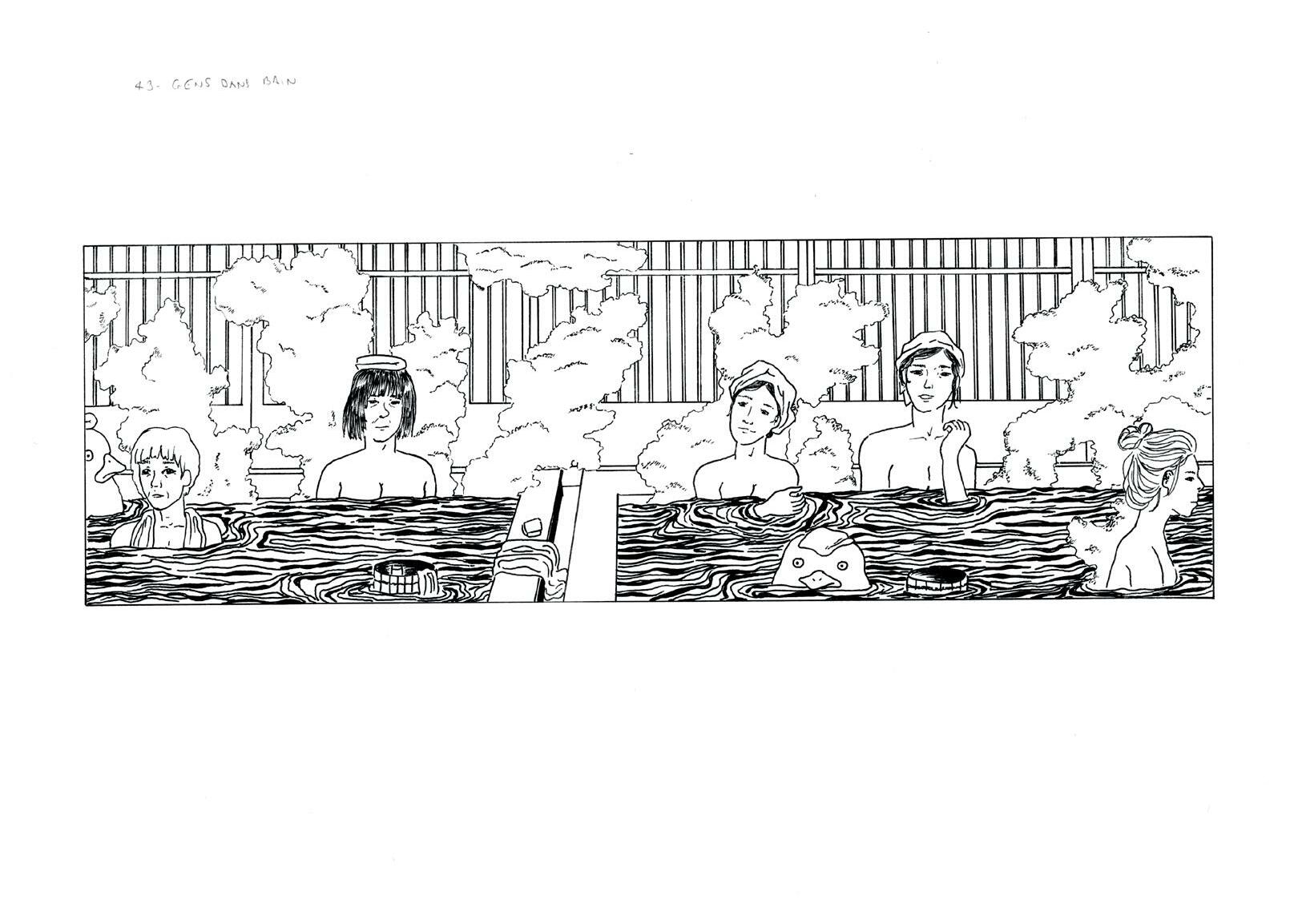
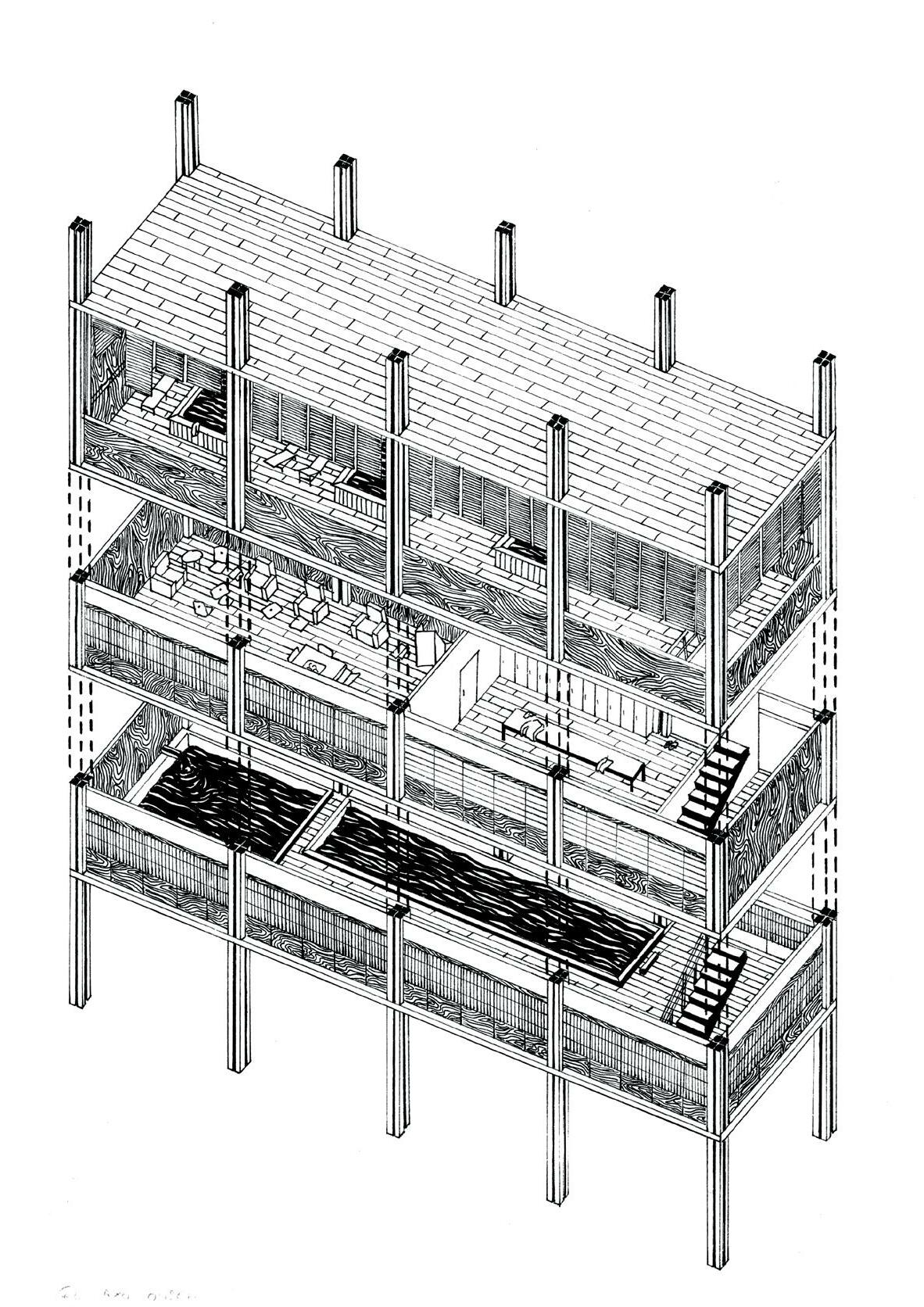
Axonométrieéclatée-Onsen(R+23)
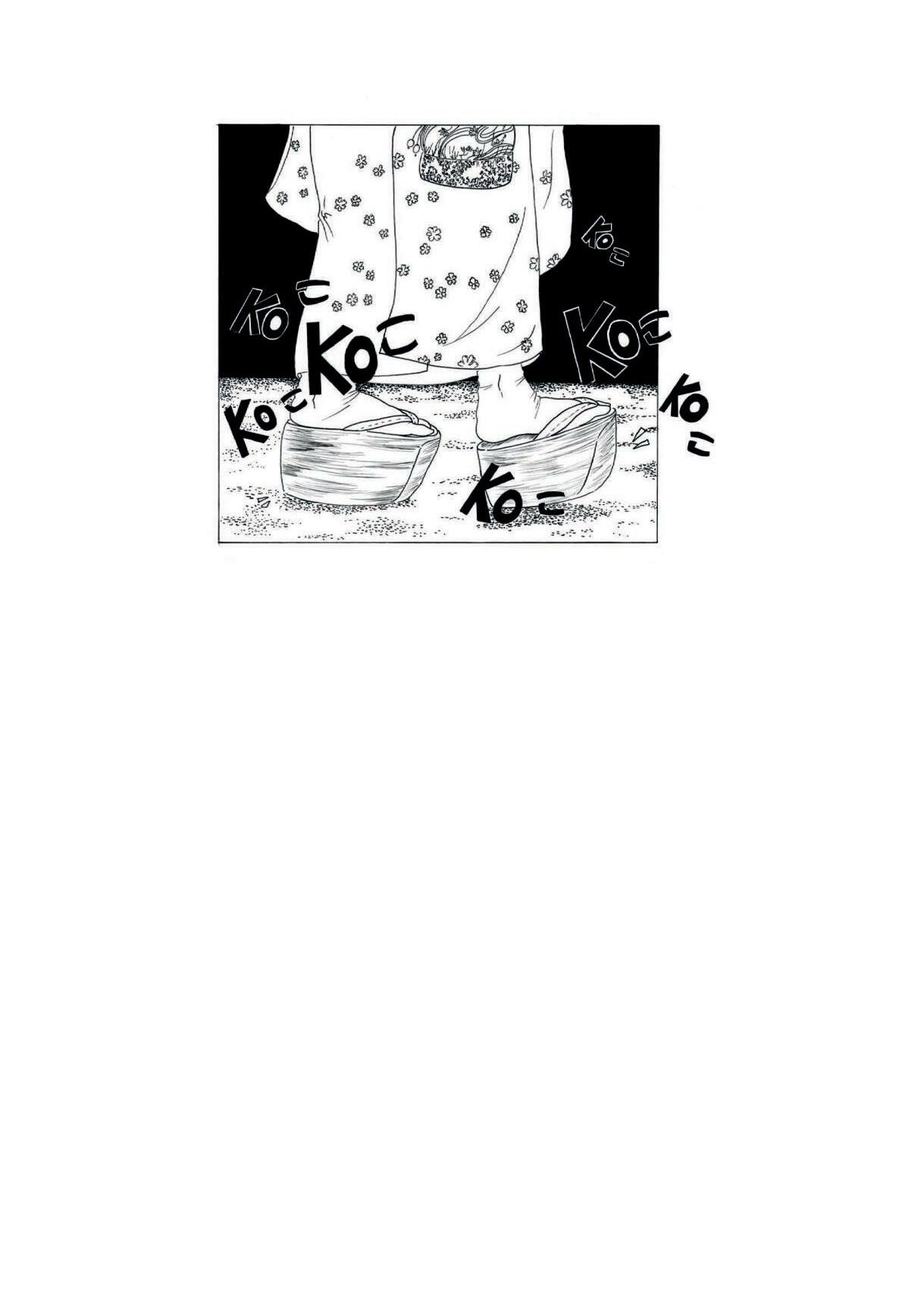
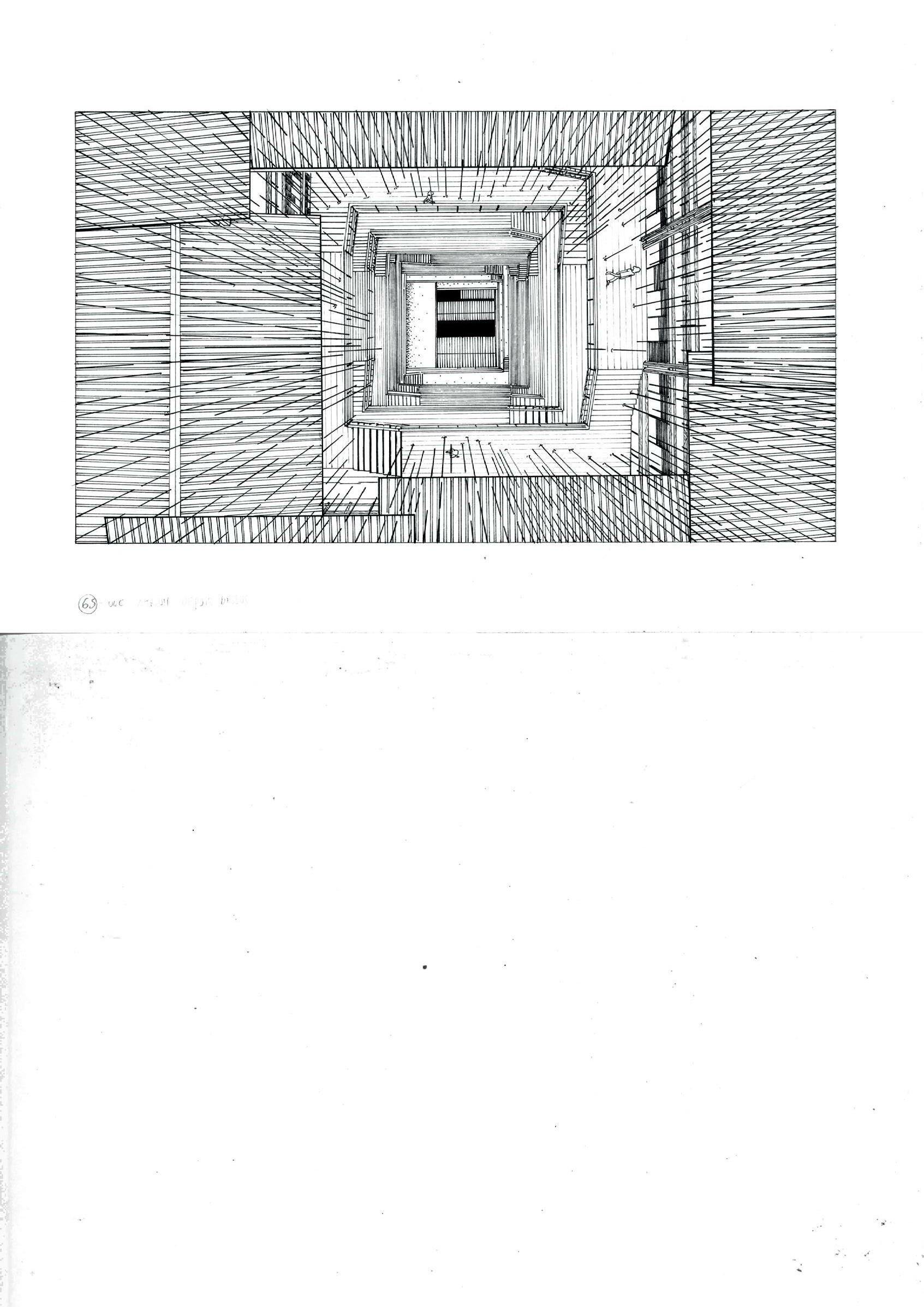

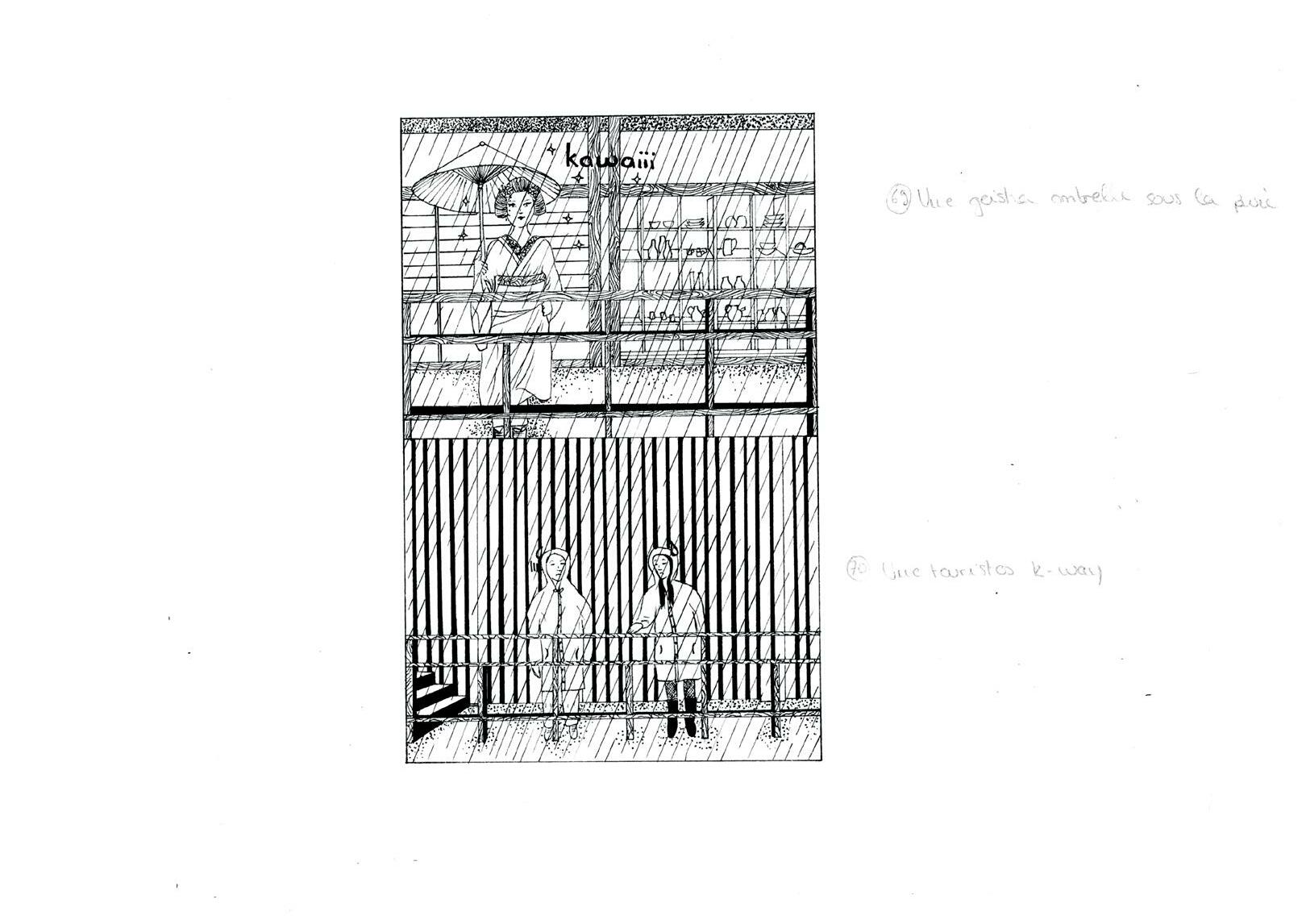
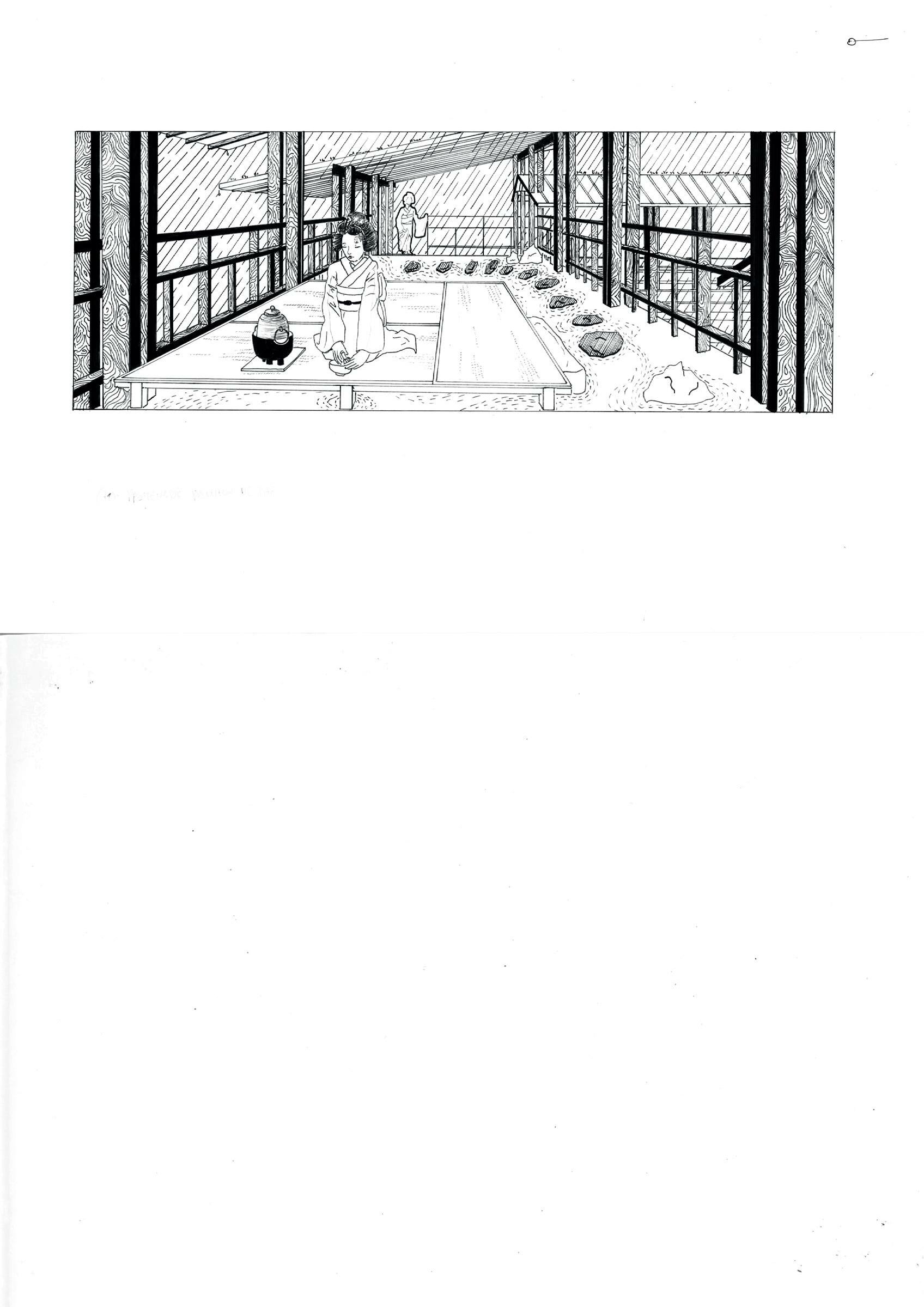
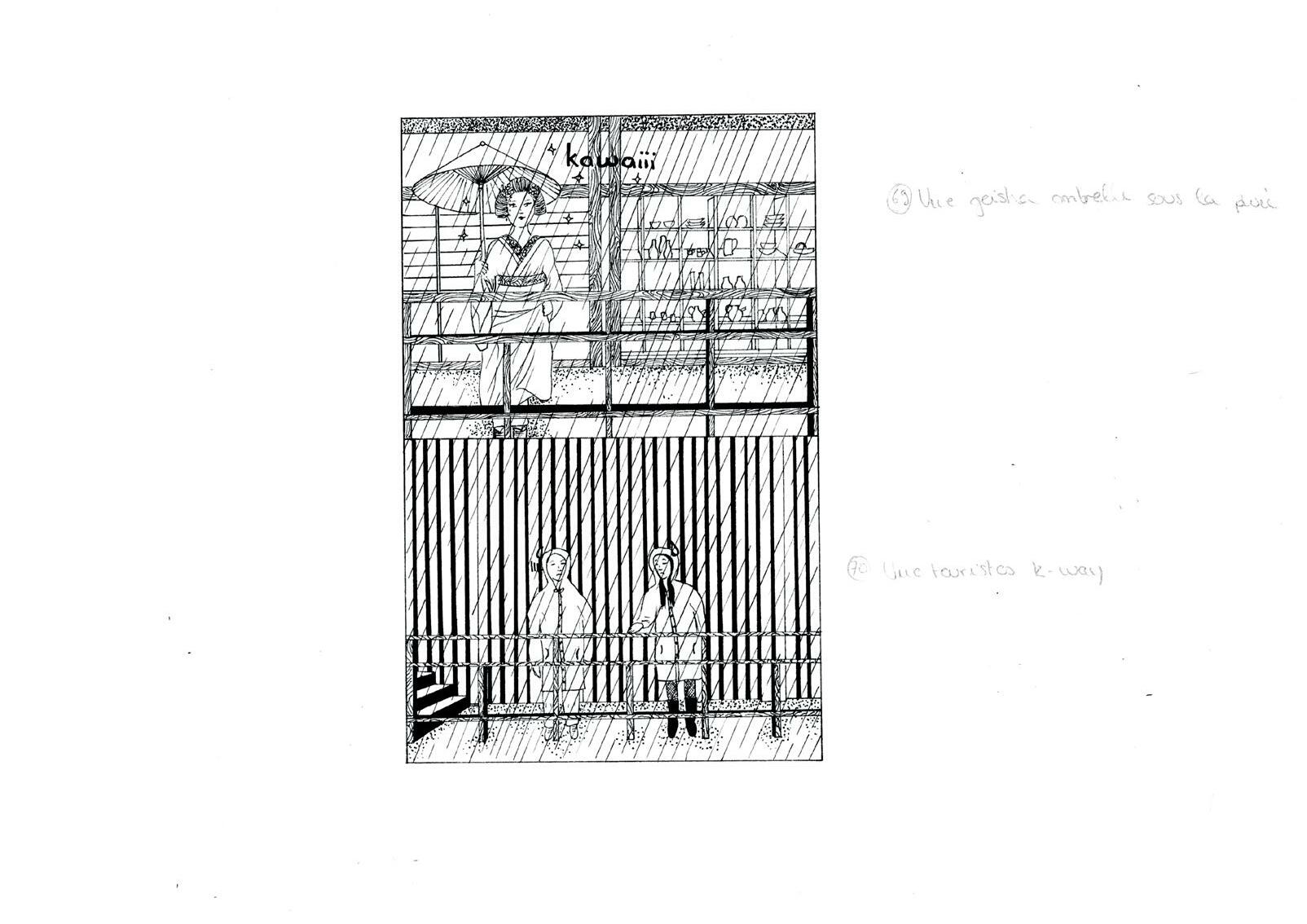
Perspective-Pavillondethé(R+35)
SELECTION OF MODELS10.
Some models made during my architectural studies, alone or in group, the model occupies a very important place in the school of architecture of Versailles and in its workshops. A system of mutual aid between the students of first and last year allows a transmission and a learning of the techniques of realization of models. The model, in spite of its important time of realization, allows the most neophyte to project himself in the space and to seize the essential of the architectural or urban project. The power of the model: the miniaturization, it allows to make the so complex projects more accessible, what makes the model a fascinating tool.
Models of achitecture studies
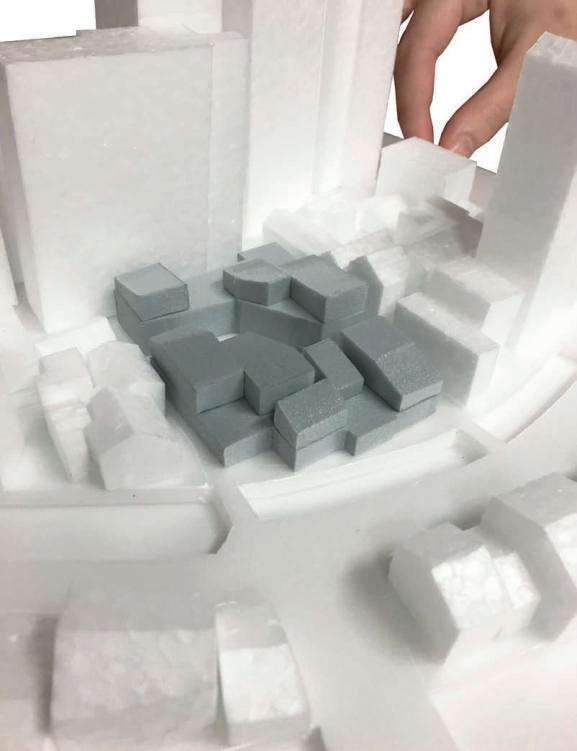
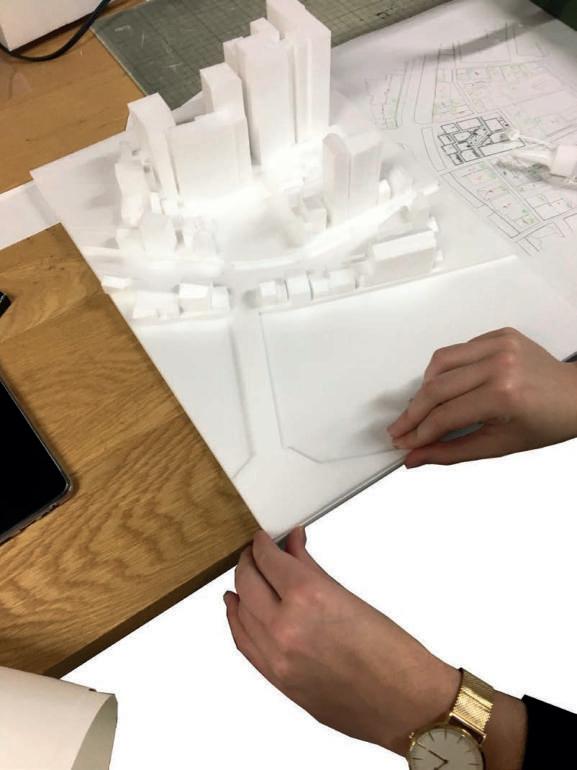
In collaboration withUnder the supervision of: -

































Duration: 5 years
Location: Versailles France, Kyoto Japan
models

47
models
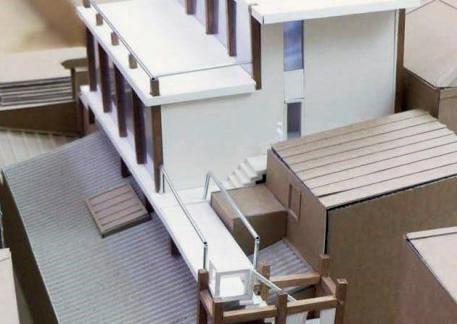
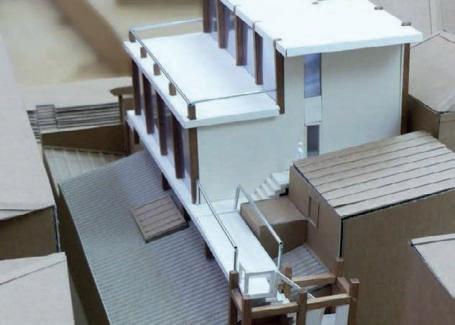
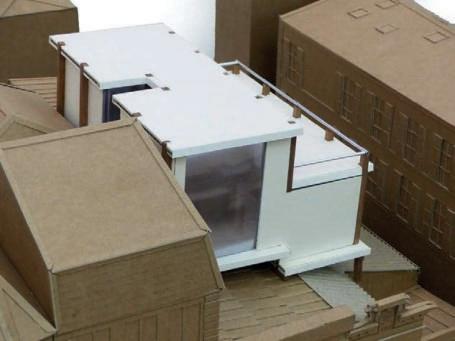
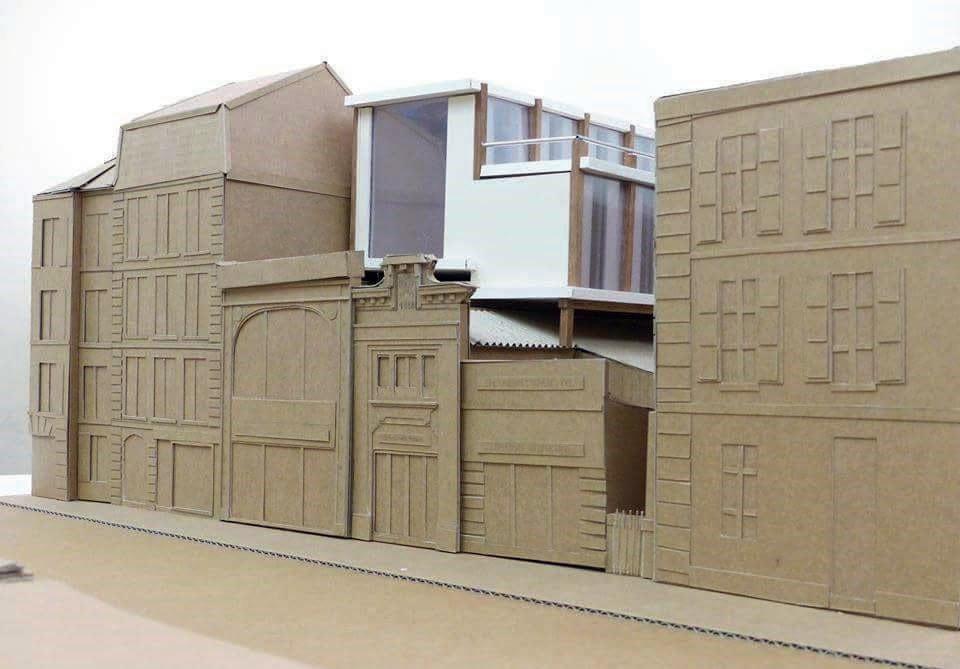
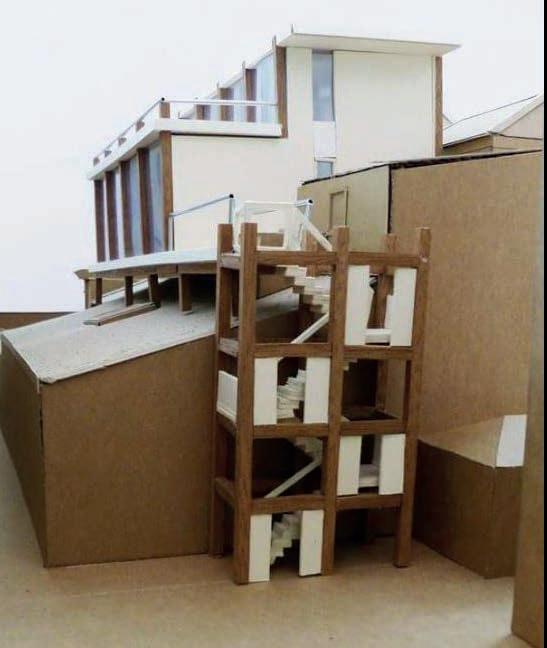 Project of grafting on the existing building Model of the project, collective housing for students. Corrugated cardboard, white cardboard, wood, metal rods, rhodoïd.
Project of grafting on the existing building Model of the project, collective housing for students. Corrugated cardboard, white cardboard, wood, metal rods, rhodoïd.
48
Models made for diploma Project on the rehabilitation of a neighborhood in Milan.
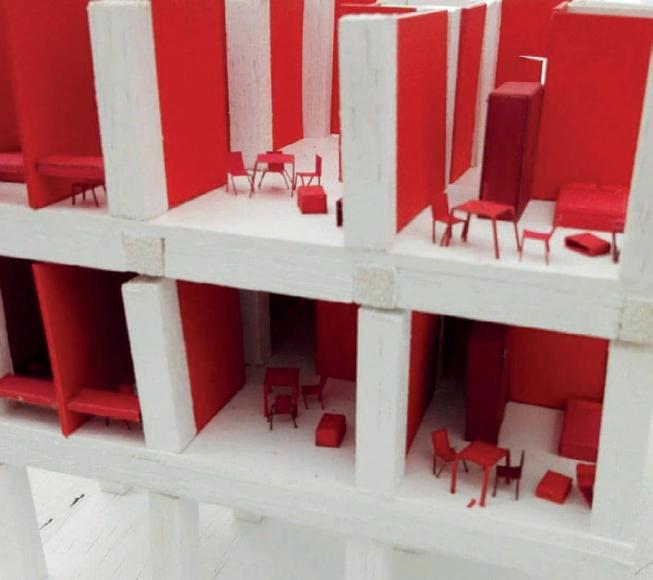
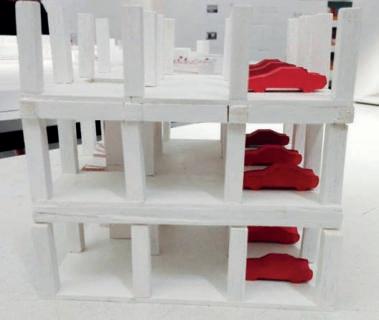

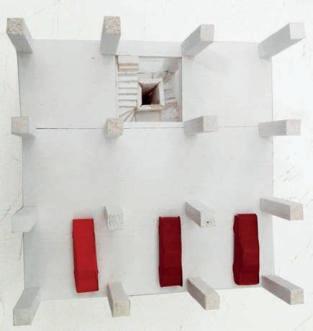
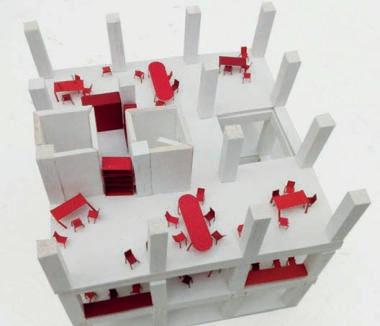
Made in group with Balsa, white foam, glued and paper.
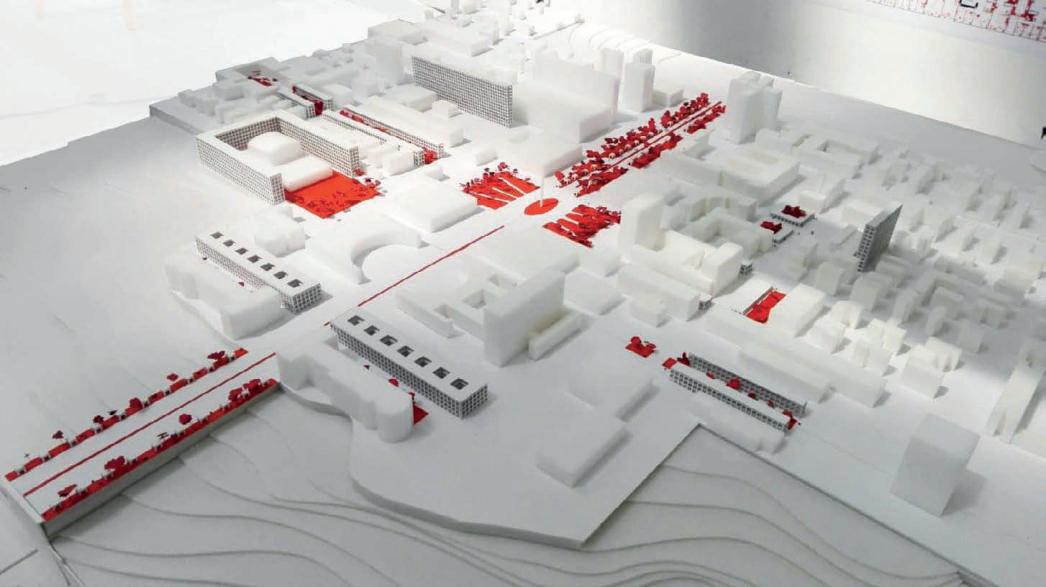
49
Models made for diploma project Project on the border of Cyprus and its development. Made in group with Balsa, plaster, grey cardboard, glued, paper, thread.
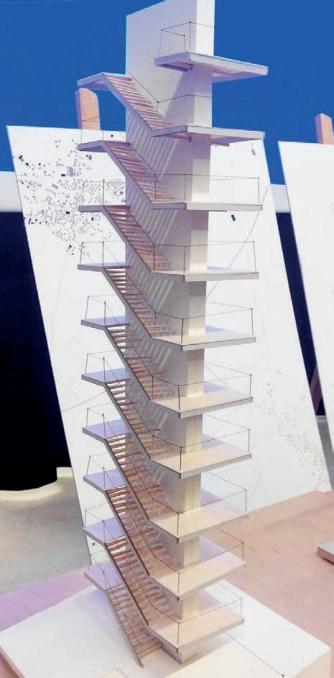
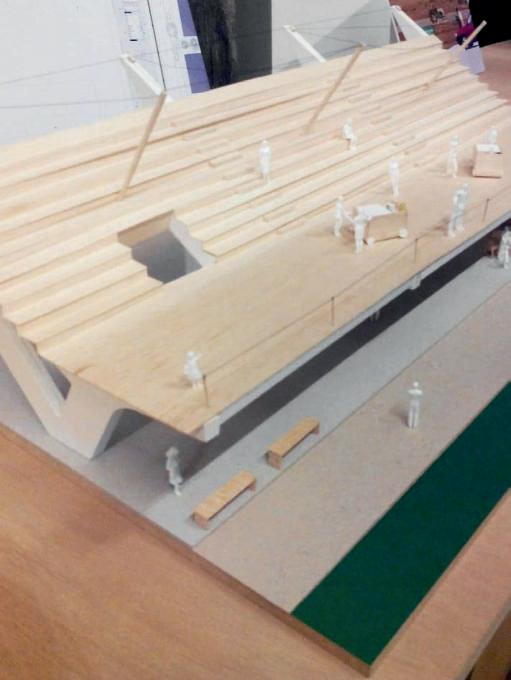
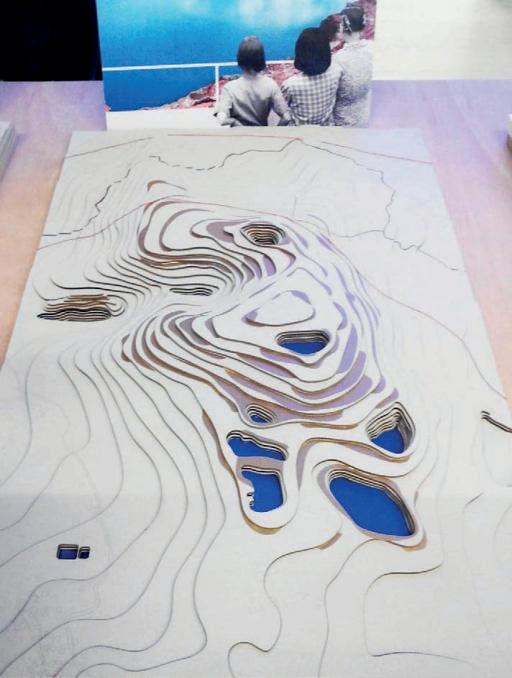
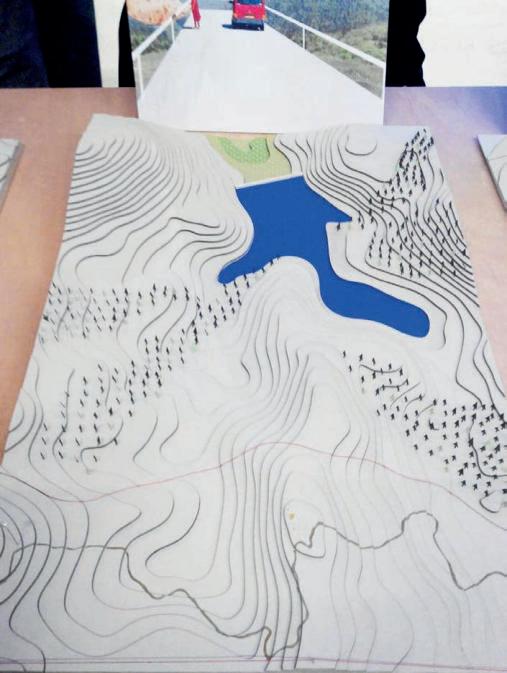
50
Model realized for diploma project
Project of development of the Corsican littoral Realized in group with Canson, wood and grey cardboard.
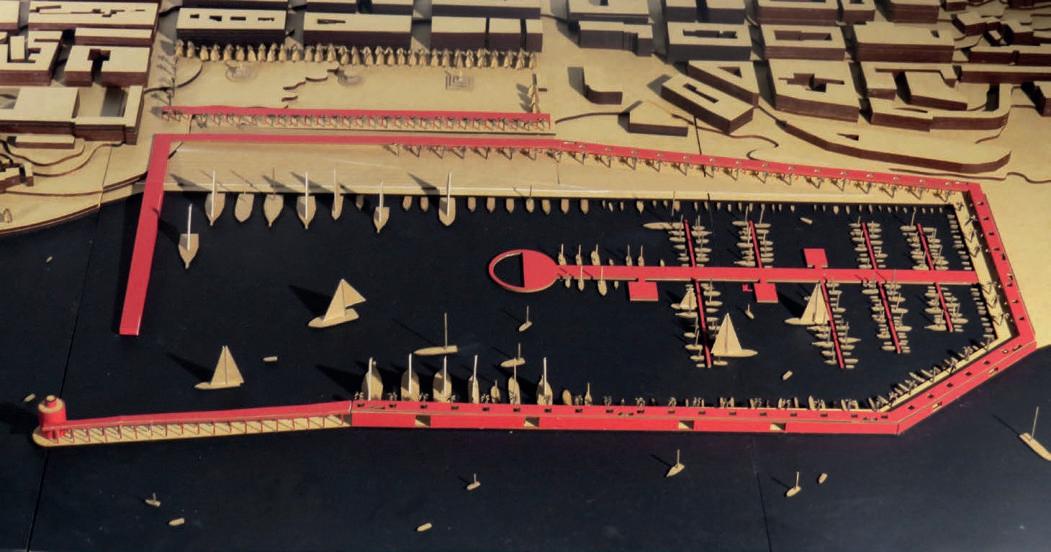
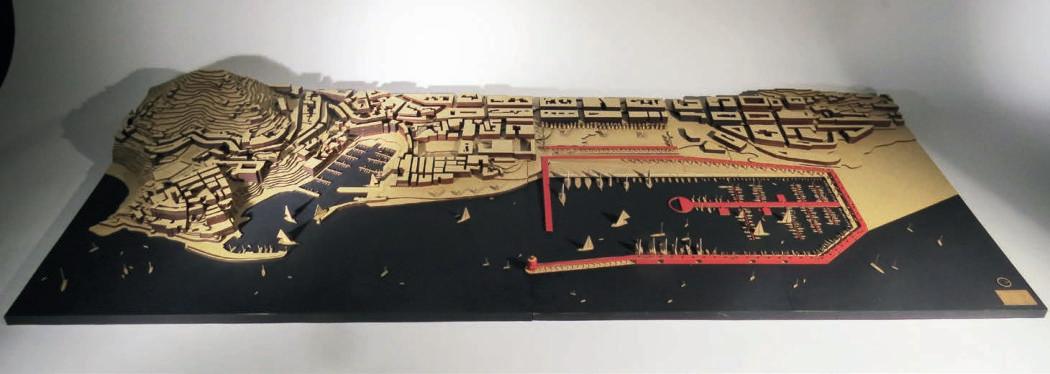
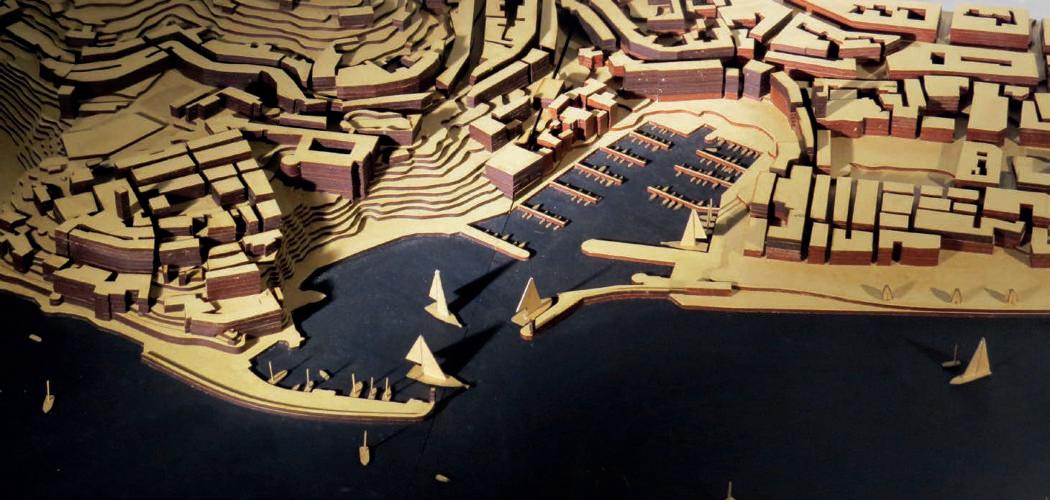
51

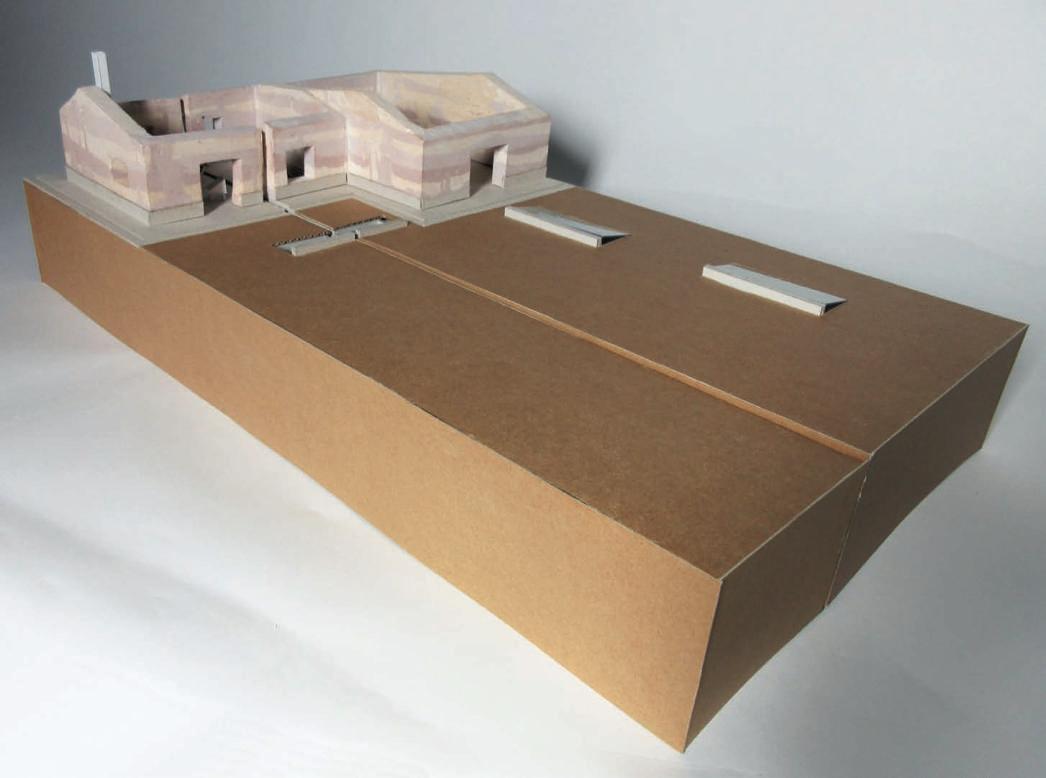
52 models
Models made for diploma project Project on the rehabilitation of mines in the north of France. Made in group with grey cardboard, corrugated cardboard, paper, wood cardboard, plaster tinted with ores from the mine.
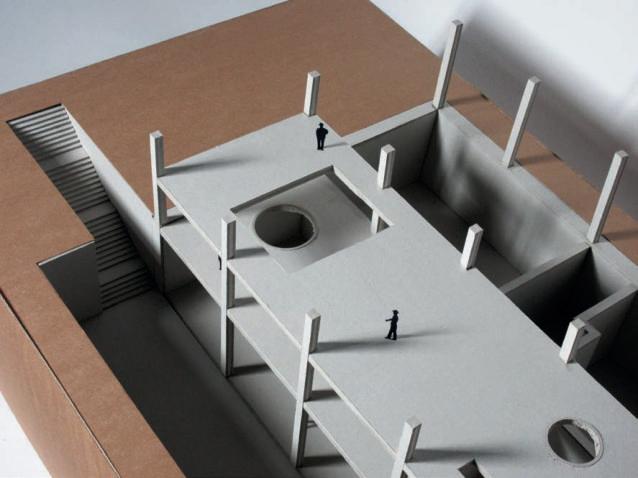
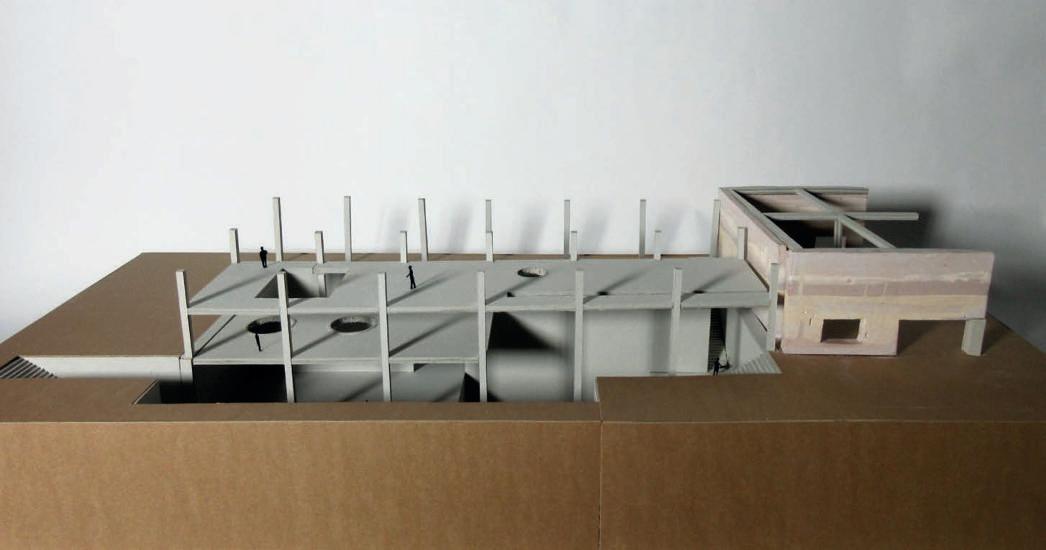
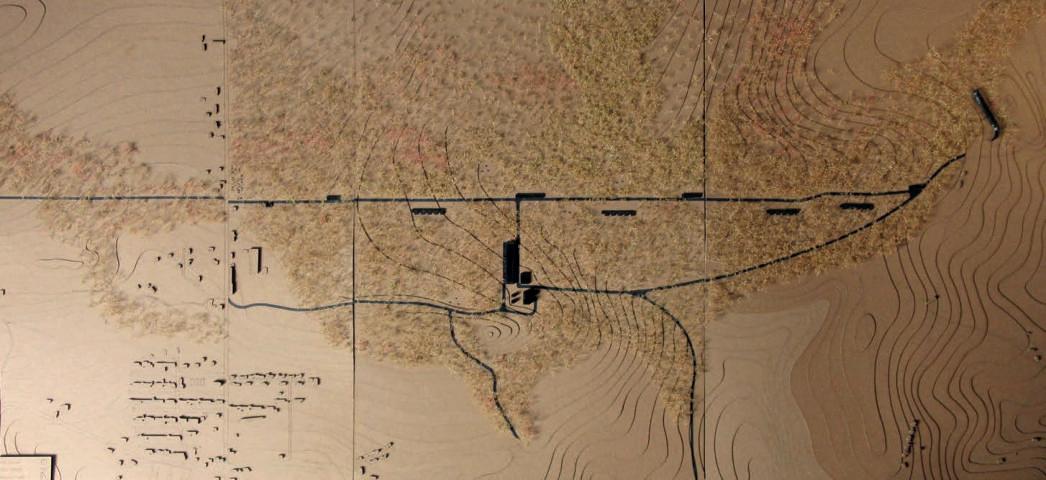
53
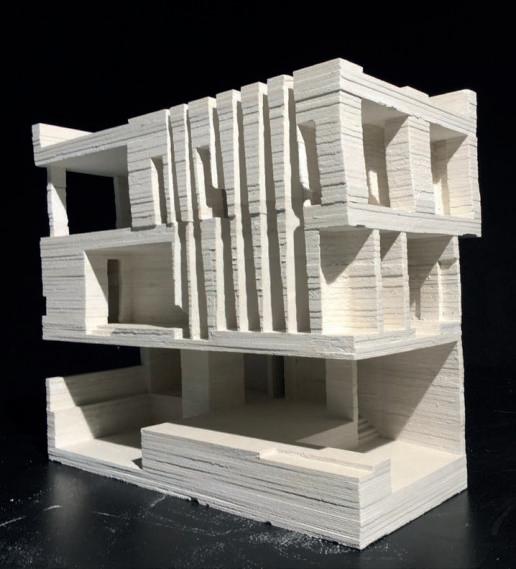
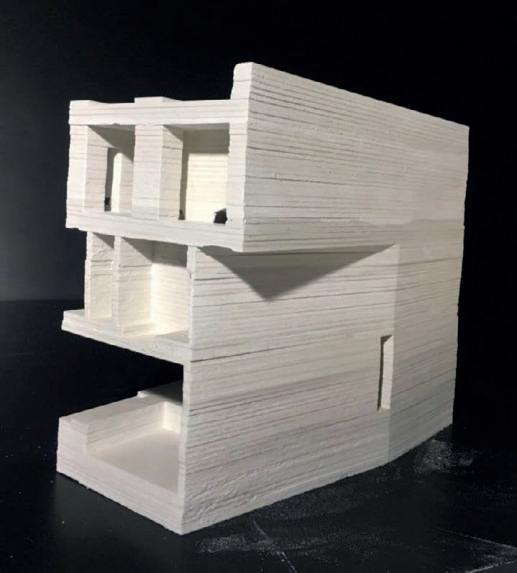
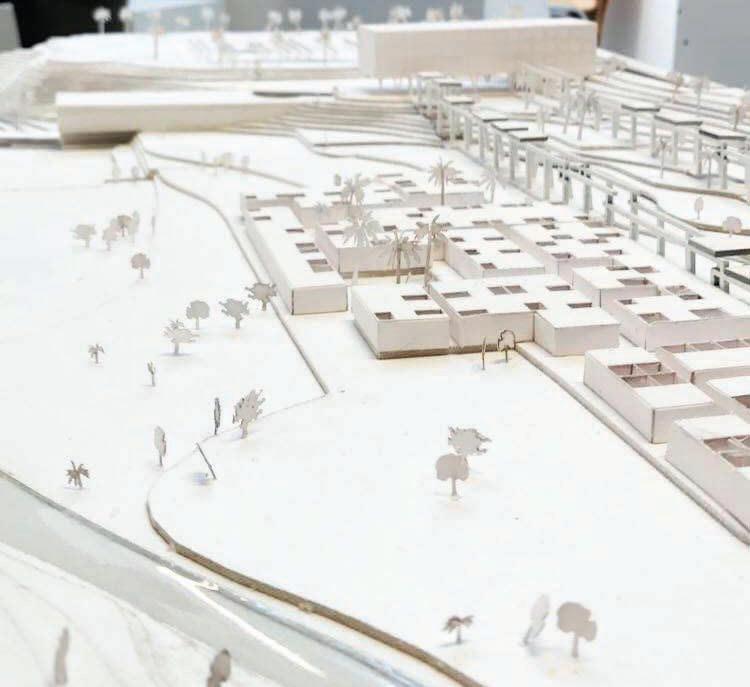
54
Model realized for diploma project
Project of development and creation of thermal public baths in Morocco. Realized in group with Canson, wood cardboard, grey, white foam and plaster.
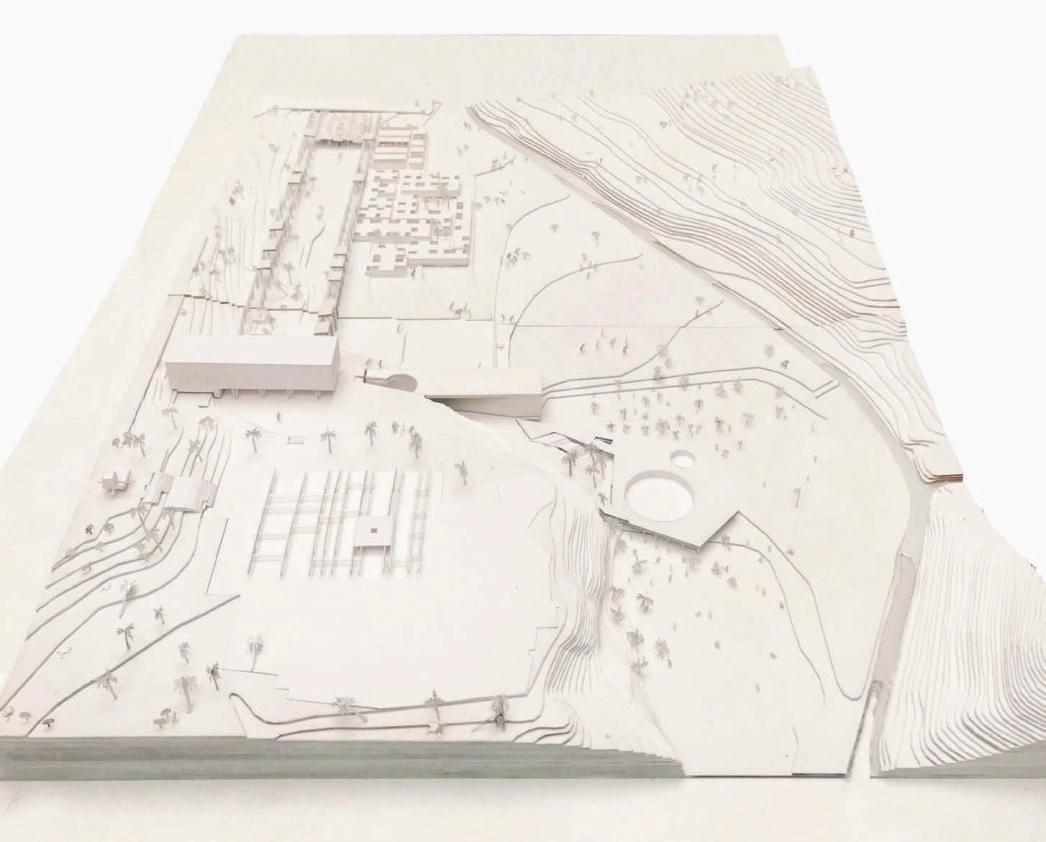
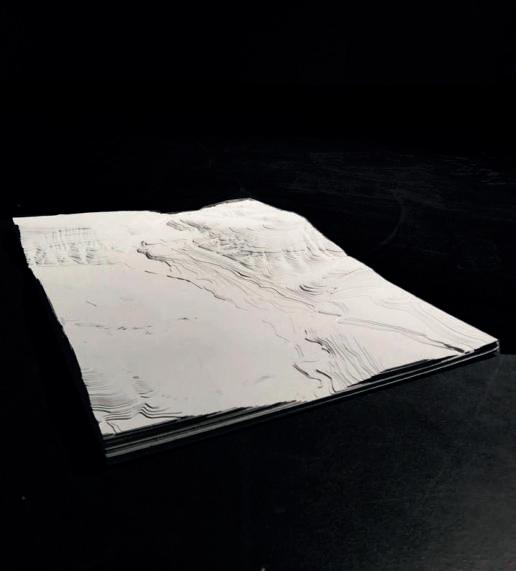

55
Profesional projects
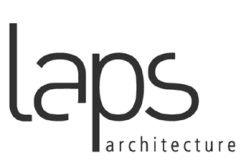
11.SELECTION OF WORKS DURING INTERNSHIP
I joined the agency for its interest in Japan, indeed they have many publication projects related to Japanese architecture. I participated in the proofreading of the book «What Is Co-dividuality: Postindividual Architecture, Shared Houses and Other Stories of Openness in Japan» before its publication and actively participated in the finalization of the book «A guide to modern architecture, Tokyo 1850-2015». I also participated in the organization of the layout, the realization of walking tours in different districts of Tokyo such as Ginza or Omotesando for example. The book is currently under final review and being published.
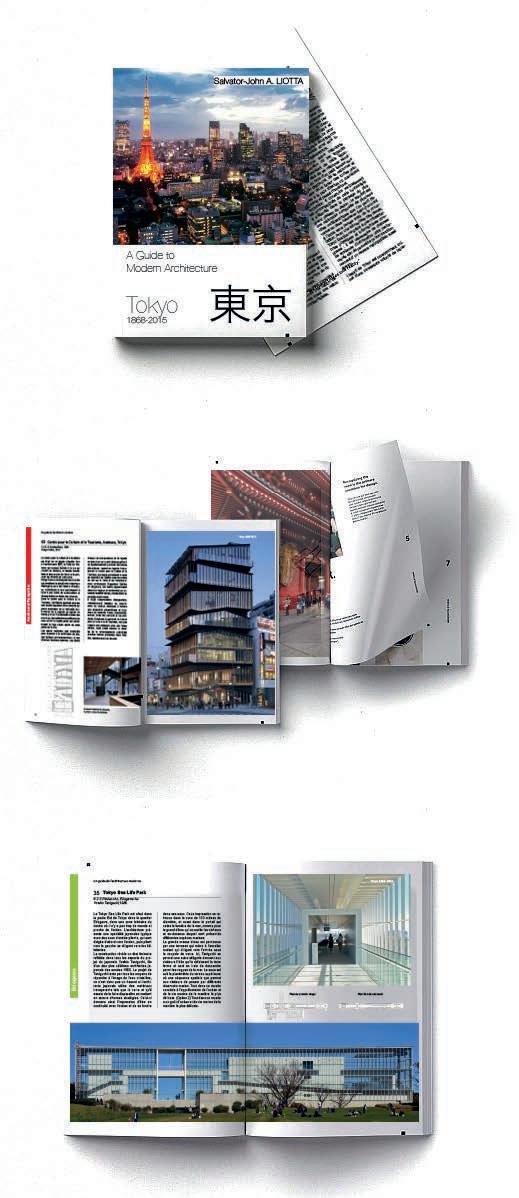
Under the supervision of: SalvatorJohn Liotta
Duration: 7 months
Location: Paris 11e, France
Views of the book
56
Itinéraire
Itinéraire

Un Guide de L’architecture Moderne

 Salvator-John A. LIOTTA
Salvator-John A. LIOTTA



Erspera nobitaspe consequo tem. Aboritamus mil eius rempos modis nonet aspercipsam ne nam, idis dipsaped qui coribusdaes sintoria perferovid quia net omniende pedi am is sum ducitibus am et ab ium ex eveliti busapiendit doluptas nonsece aquiam voloremod qui sed quam hi cimus, to volecus sime voluptiam et harit auta imposame prae volo deli
quo temquas rem quibusa estrunt hicimus eaque plite doluptur millit imagnis simolorio. Se qui venis core nimolut recuptaquis audam ius sunt.Tio. Ehent quam quos remporios a doluptate simolut expe doluptur ad ut ipsa aspiet ut hicieniento minum voluta autatus et, cum qui ut adit ut voloria tiatia sitatNem
Un Guide de L’architecture Moderne Tokyo
Tokyo
Proposal of cover for the book



Toshima

Map and itinerary of Tokyo

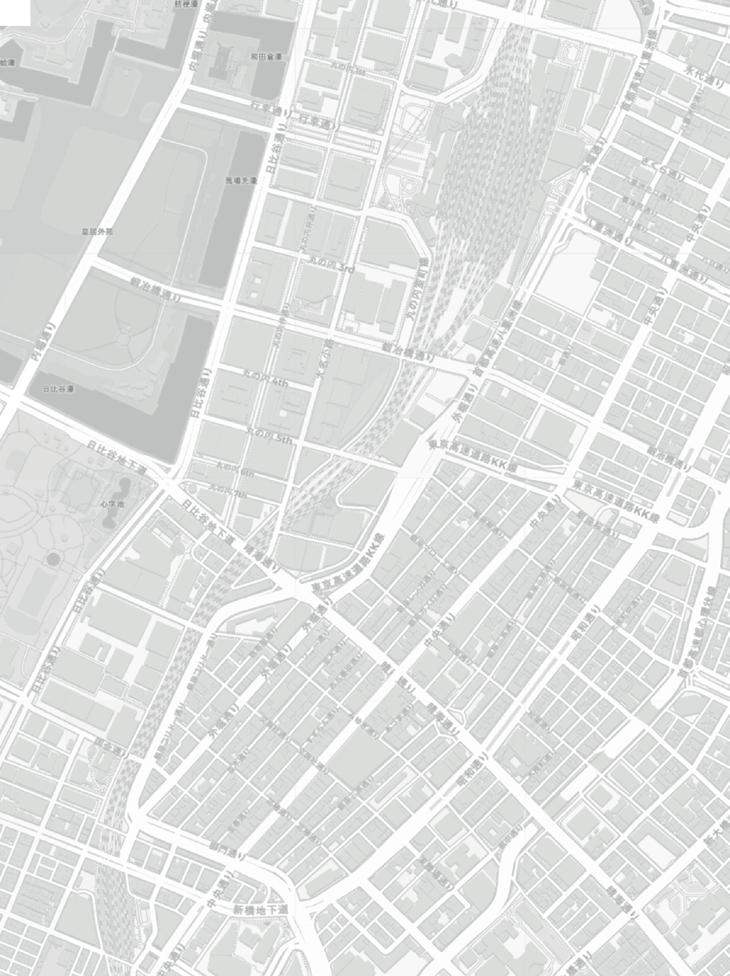
57
東京 18682015 Un Guide de l’Architecture moderne Salvator-John A. Liotta
1868-2015 東京 Salvator-John A. LIOTTA
Shinjuku Shibuya Harajuku Omotesendo Aoyama Ginza Marunouchi Shinbashi Odaiba 1 km 100 m CARTE DE TOKYO A Guide to Modern Architecture ITINÉRAIRE 1 1314 Itinéraire 1 GINZA-MARUNOUCHI Itinéraire 2 HARAJUKU, OMOTESANDO, AOYAMA
3 SHINBASHI-ODAIBA
4 SHINJUKU 11 SONY BUILDING 12 MAISON HERMES 13 LOUIS VUITTON NAMIKIDORI 14 GIORGIO ARMANI STORE 15 DIOR GINZA 16 TASAKI SHINJU GINZA 17 SEIKO CORPORATION BLDG 18 TIFFANY & CO. FLAGSHIP STORE 19 CHANEL FLAGSHIP STORE 20 MIKIMOTO 2 21 DE BEERS GINZA 22 NICHOLAS HAYEK CENTER 23 SWAROWSKI GINZA 24 SHIZUOKA PRESS 25 TOKYO DESIGN CENTER 26 JIYU GAKUEN SCHOOL 27 TOKYO METROPOLITAN ART SPC 28 WATARIUM MUSEUM 29 GSH HOUSING 30 SCIENCE CENTER TEPIA 31 SHOWA MEMORIAL MUSEUM 32 TOKYO STATION 33 UFFICI ASSICURAZIONI TOKYO 34 TEATRO IMPERIALE 35 MEIJI SEIMEI BLDG 36 DAI ICHI MUTUAL LIFE 37 TOKYO INTERNATIONAL FORUM 38 UFFICI E TEATRO NISSEI 39 HIBIYA KADAN
for the book
Profesional projects

Work on a project to create a play structure for children in a school in Paris in the design phase, it was to model on the software Rhinoceros the structure and update the 3D views of the project based on feedback from customers.
Floor plan of the project

Axonometric view of the project
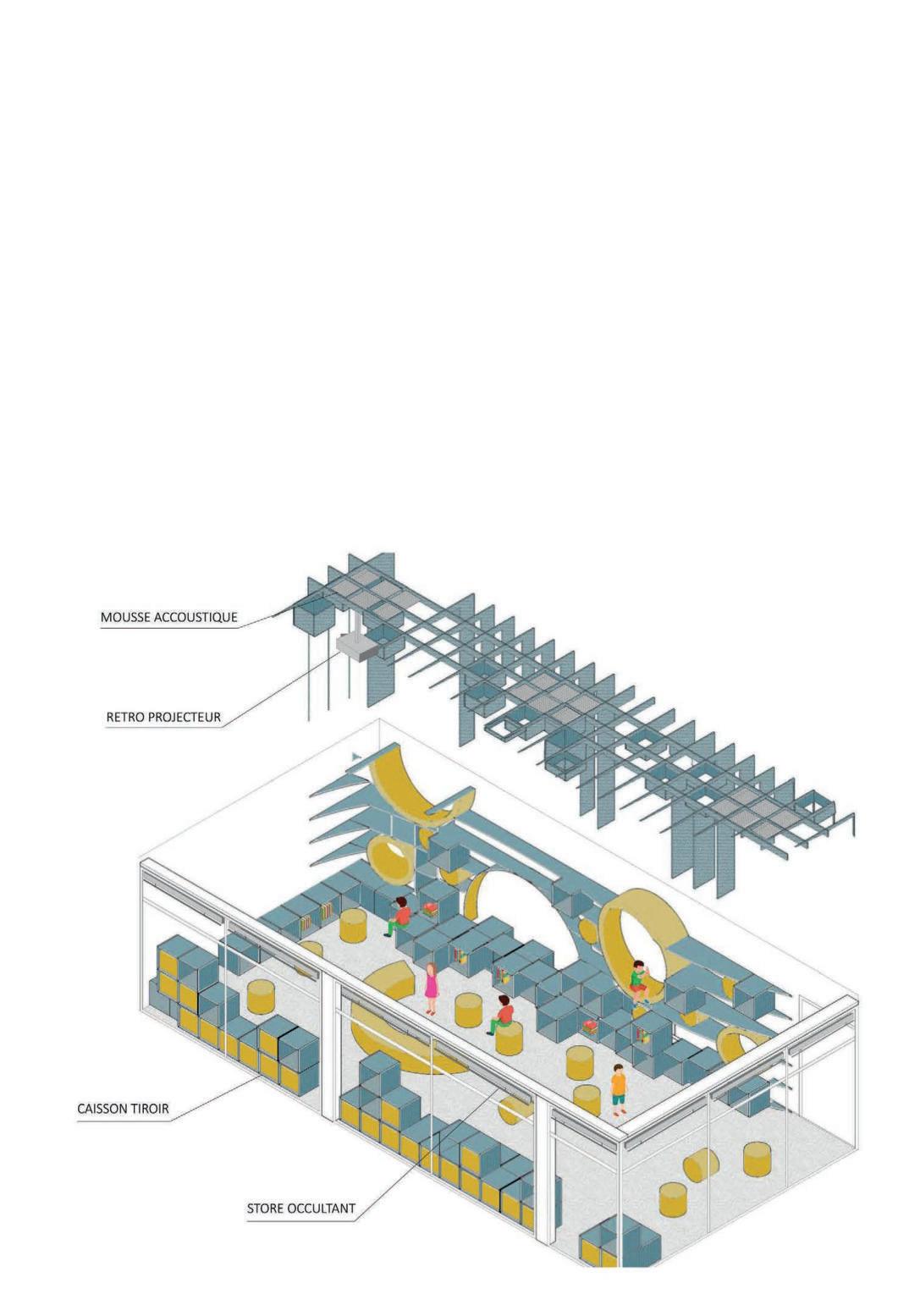
58
Details of the structure
Detail of the composite fiber material used for the structure (Viroc or Valchromat)
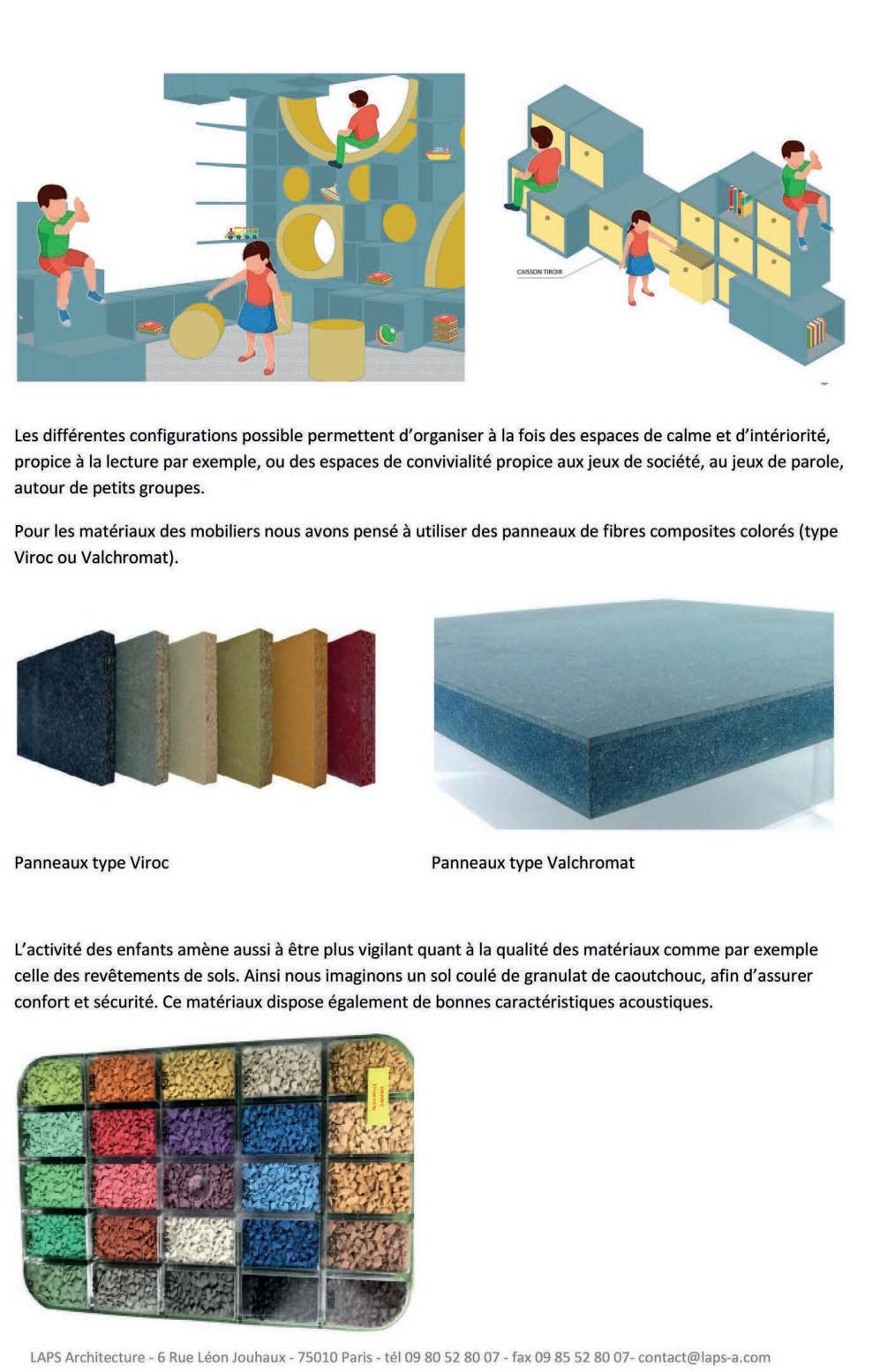


Facade of the structure
Section of the structure with the library

Profesional projects
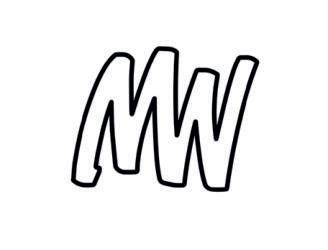
Avant-Projet
A Architecte MADE WITH architectures 2022 SELECTION OF WORKS IN OFFICE
Création du document
11.
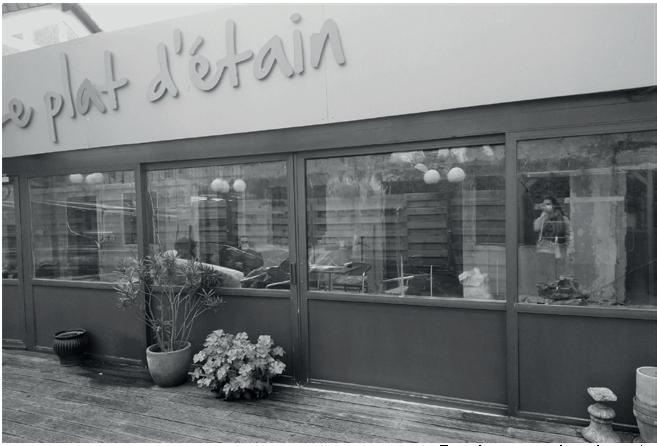
I joined this agency after my degree in architecture in order to complete my diploma of Habilitation of project management in own name with the subject: For emerging agencies, how to diversify the orders in order to make the agency prosper. What interested me in this agency was its small size (3 people including me), the proximity with the customers in local private projects around Paris. The work I did as a designer and project assistant was autonomous and supervised by the agency’s partners. This position allowed me to learn how to manage many projects in a parallel way, the relations with the customers and the filing of regulatory files. I was also able to learn the drawing software Archicad in depth. I am also in charge of the social networks of the agency where we are currently trying to set up a more present communication strategy.
Under the supervision of: Baptiste Chamourat
Duration: currently in the agency since March 2021
Location: Sèvres, France
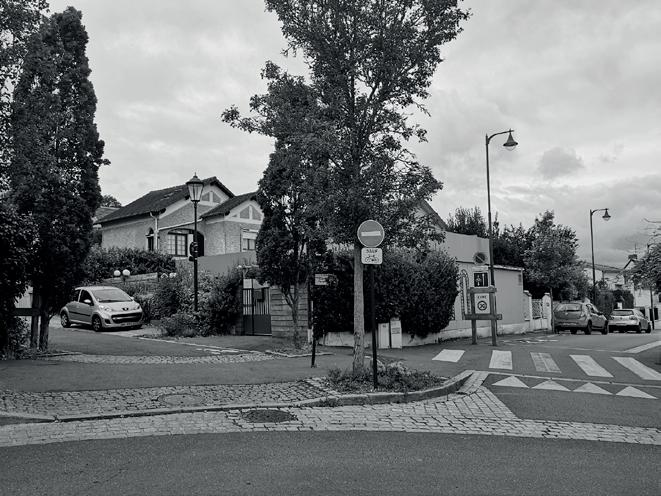
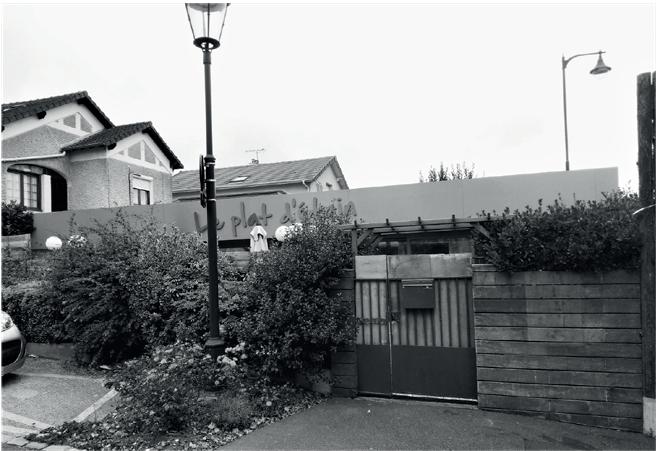
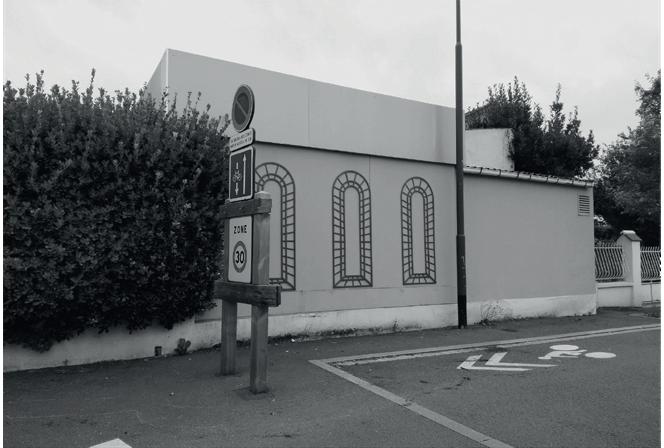 Cachet et signature de l'architecte :
Cachet et signature de l'architecte :
60
Définitif
Signature
MAR_Researches on the facade for the accomodation for two sisters, with on the left page pictures of existing building and the project
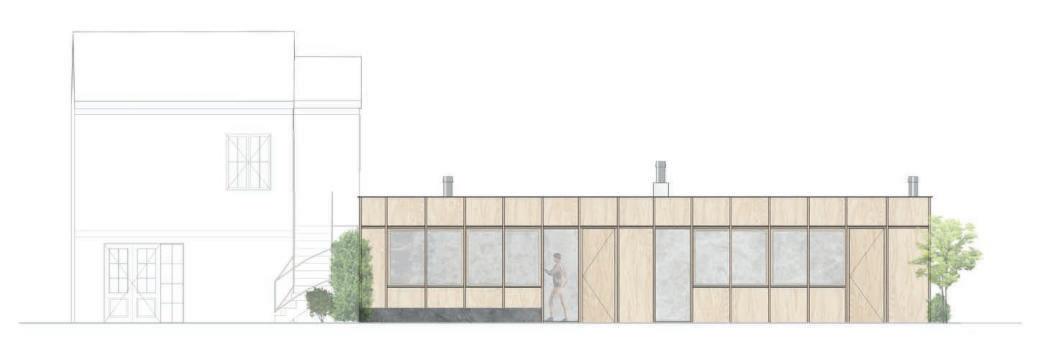

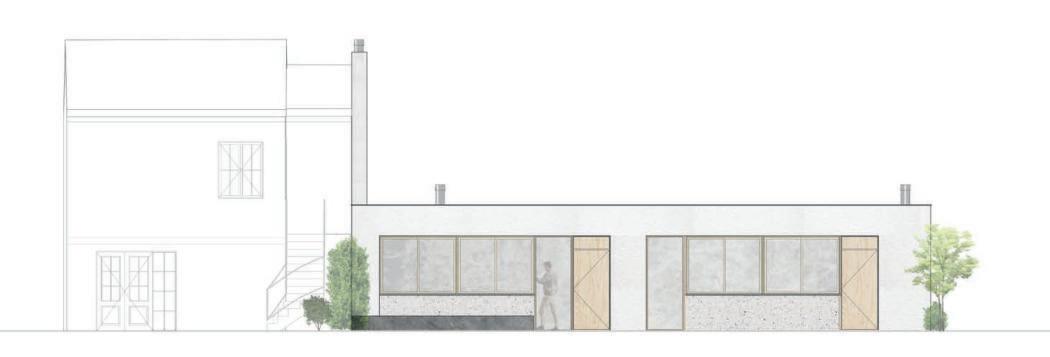
61
Profesional projects
conduit prolongé
menuiserie: aluminium thermolaquées blanche (RAL 9016)
création d'un balcon avec pare vue
TN
limite séparative
fenêtres de toit type velux baies vitrées en angles (type VELUX)
35CLA _ Partial elevation and renovation project in private house in Sèvres
couverture: toiture en tuiles mécaniques dito existant
fenêtre de toit (type VELUX)
façade en enduit ton ocre dito existant
Façade Sud-Est (sur jardin)1:100
Facade South-East of the projet
podse d'un garde corps
couverture et façade: feuilles d'aluminium laquées gris quartz à joint debout (type PREFA)
I joined this project at the design phase and for the building permit dossier.
8 Existant Vue existantecôté ruePCMI6
rue
62 Surélévation et extension d' une maison individuelle à Sèvres35 rue Léon Cladel92310 Sèvres
Mme et M Jean35 rue Léon Cladel92310 Sèvres
MADE WITH8 avenue du Beau Site 92310 SEVRESTel : 09 53 12 55 18
plans ne peuvent constituer des plans d' exécutions qui sont à établir par les entreprises a près vérification des cotes sur place
Surélévation et extension d' une maison individuelle à Sèvres35 rue Léon Cladel 92310 Sèvres
Mme et M Jean 35 rue Léon Cladel92310 Sèvres
MADE WITH 8 avenue du Beau Site 92310 SEVRES Tel 09 53 12 55 18 Ces plans ne peuvent constituer des plans d' exécutions qui sont à établir par les entreprises a près vérification des cotes sur place
fenêtre de toit type baies vitrées en angle (type VELUX)
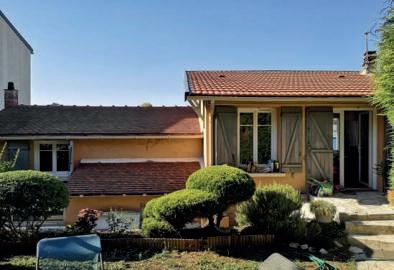
Projet Maître Ouvrage Maître oeuvre
Date PC couverture: feuilles d'aluminium laquées gris quartz à joint debout (type PREFA)
TypeDocumentEchelle 12 11 2021
Notes Phase
couverture: toiture légère
façade: enduit ton ocre dito existant
création d'une porte pour cabanon de moins de 5m² non soumis à réglementation
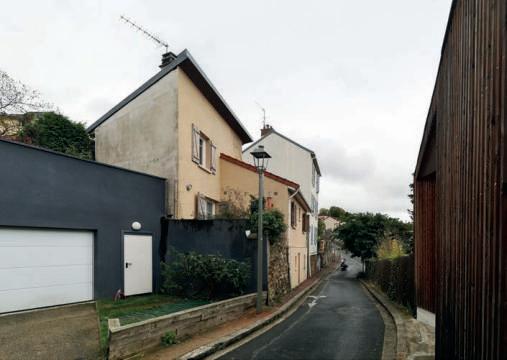
+0,00 9,38
TN
Façade Nord Ouest (sur rue)1:100
Vue de la façade existante sur
Permis de construire
35 rue Léon Cladel - 92310 Sèvres TypeDocumentEchelle 35 rue Léon Cladel 92310 Sèvres Mme et M Jean Surélévation et extension d'une maison individuelle à Sèvres -0,200,00 5,44 2,49
6,96 RDC R+1 R+2 pente43 °
limite séparative 1, 80m toitureexistante
fenêtres de toit type velux baies vitrées en angles (type VELUX)
Façade Sud-Est (sur jardin)1:100
podse d'un garde corps
couverture et façade: feuilles d'aluminium laquées gris quartz à joint debout (type PREFA)
limite séparative
pente 17,5°
7,63
couverture en tuiles mécaniques menuiseries: aluminium thermolaquées blanc (RAL 9016)
façade: enduit ton ocre dito existant
couverture: toiture légère
façade: enduit ton ocre dito existant
création d'une porte pour cabanon de moins de 5m² non soumis à réglementation
Façade Nord Ouest (sur rue)1:100Facade North-West of the projet
Surélévation et extension d' une maison individuelle à Sèvres35 rue Léon Cladel92310 Sèvres
Coupe transversale AA 1:100
63 Longitudinal section AA of the projet
Projet Type 8,58
TN
11 PCMI3 limite séparative +0,00 +0,30 TN
Profesional projects
13/07/21 Création documentIND
16/09/21 Modifications robinetterieIND
Architecte
92310 Sèvres tél:
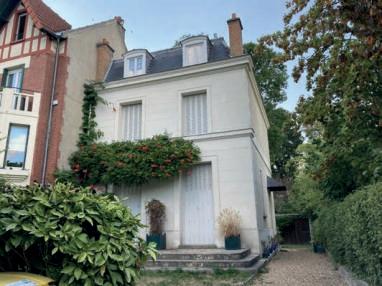
64 29/10/21 Modifications électricité
11NOV_ Project of extension and rehabilitation of a private mansion in Meudon I joined this project for consultation phase of the companies, and the phase of follow-up of the building site. I was able to draw some construction detail drawings or electricity plan.
DIRECTION DE L'EXECUTION DES TRAVAUX
et restructuration d'une maison d'habitation40 avenue du 11 Novembre 191892190 Meudon
MADE WITH8 avenue du Beau Site92310 SEVRES Tel : 09 53 12 55 18
Bureau d'études
EG SOL 3 Avenue
Chaumes 78180 Montigny le Bretonneux tél: 01 61
Phase
Projet Maître
Mme et M HORREARD9 rue Bozio75016 Paris Date
Ces plans ne peuvent constituer des plans d' exécutions qui sont à établir par les entreprises a près vérification des cotes sur place
1st Floor plan with the extension on the garden and the electricity devices.
Ouvrage Maître
2021
/ 10
1 2 3 4 5 6 7 8 1 2 3 4 5 LV RJ 45 Tel T T T T DAF RP 3,38 0,07 3,284,520,24 1,000,070,98 0,43 1,05 0,07 1,71 0,25 1,80 0,094,52 3,250,251,80 6,44 1,902,431,071,04 0,65 0,16 0,80 1,22 2,84 0,77 3,26 8,62 2,20 7,10 0,490,49 joint de dilatation (sol/mur/plafond) 9 1 0 1 1 2 Lave vaiselle cuisine 18 19 m2 Sol: carrelage Mur: peinture Plafond: peinture terrasse 14, 18 m2 Sol: carrelage Mur: peinture Plafond: peinture double séjour 29 58 m2 Sol: parquet Mur: peinture Plafond: peinture entrée 9, 61 m2 Sol: carrelage Mur: peinture Plafond: peinture wc 1, 56 m2 Sol: carrelage Mur: peinture Plafond: peinture R 2,00 0,65 32 mur maçonné en plâtre 7cm mise en attente d'un fourreau pour passage de la fibre Refrigérateur Hotte Plaque cuisson lo EV EU EU EU bouche VMC GTL EP évacuation chaudière 180Ø bouche VMC EP EV EA EA COM COM COM EA VMC buanderie EA RDC 1: 50 CARNET DE DETAILS
DET
Extension
40 avenue du 11 Novembre 1918 - 92190 Meudon Notes
d'
d' oeuvre TypeDocumentEchelle 9 rue Bozio 75016 Paris Mme et M HORREARD maison d'habitation
MADE WITH architectures 8 avenue du Beau site
09 53 12 55 18
de sol
des
37 28 70
A 29
/
B
cuisineIND C
3
2
sdb / wc 6, 40 m2
Sol: carrelage Mur: peinture Plafond: peinture
1
3
2
sdb / wc 6, 40 m2
4
Sol: carrelage Mur: peinture Plafond: peinture
1
Carrelage de type forte blanc 7,5 x 30 cm, bakerstreet de chez Leroy Merlin joint blanc 3 mm
Carrelage de type forte blanc 7,5 x 30 cm bakerstreet de chez Leroy Merlin joint blanc 3 mm 3
4
PlanR+11:33
PlanR+11:33
Détails
TypeDocument
92190
Elévation intérieure 1
Elévation intérieure 1
Elévation intérieure 2
Elévation intérieure 2
0,900,171,000,95
2,10
0,900,171,000,95
1,071,000,170,78 0,500,50 2,10
Elévation intérieure 4Elévation intérieure 3
Elévation intérieure 3
Phase
avenue du 11 Novembre 1918
Extension et restructuration d'une maison d'habitation -
Projet Maître
Projet Maître d' Ouvrage
Elévation intérieure 4
couverture zinc prépatiné quartz à joints debout (entraxe des joints de 43 cm) voliges 18x100 mm
isolation type iso confort 35 kraft épaisseur 200 mm
gouttière pendante carré en zinc quartz pré patiné (développement de 33)
mur en béton armé coulé sur place 160 mm
enduit
Extension et restructuration d'une maison d'habitation40 avenue du 11 Novembre 191892190 Meudon Phase
blanc dito
menuiserie K.line imposte
grège RAL 9007
hauteur
teinte des coulisses de VR identique
celle de l'extérieur de la
renfort entre
façade et tableaux monocouche ton Construction details of the sliding glass doors
menuiserie
65 GSPublisherVersion 0.29.100.100 Extension et restructuration d'une maison d'habitation 40 avenue du 11 Novembre 1918 92190 Meudon Phase Projet Type 32 Sol fini int 145 20 Maxi pour solution handicapé Sol fini ext 6010018080 40 15 50 mini D-01 Coupe longitudinale AA 1:50 Details of the interior with elevations of a bathroom
existant sur rue
fixe
coloris
K.line baie coulissante à galangdage 2 rails et 4 vantaux doublage de 215mm, coloris grège RAL 9007 rejingot coulé en place avec drainage des eaux pluvialessol fini carrelage coffret VR thermobloc grand caisson hauteur 255 coloris blanc isolant polystyrène UNIMAT PSE sous bassement, épaisseur de 100 mm
à
menuiserie profil
cadre et dormant de 50 mm entrée d'air dans un chassis fixe doublage de 215 mm 06 Détails GSPublisherVersion 0.27.100.100 DET
40
-
Meudon
d' Ouvrage TypeDocument 1,071,000,170,78 0,500,50
Détails
GSPublisherVersion 0.27.100.100 DET
04
Profesional projects
conduit
couverture:
menuiseries:
façade:
menuiseries:
Façade Nord Ouest (sur
66 couverture: feuilles d'aluminium laquées gris quartz menuiseries: aluminium thermolaquées gris anthracite (RAL 7016 façade: bardage aluminium laqué griz quartz gouttière pendante enduit gratté fin coloris rouge conduit de cheminée prolongé limite séparative
aluminium thermolaquées gris anthracite (RAL 7016) gouttière pendante couverture + façade : bardage aluminium laqué gris quartz conduit de cheminée prolongé
aluminium thermolaquées gris anthracite (RAL 7016)
bardage aluminium laqué griz quartz
feuilles d'aluminium laquées gris quartz sortie VMC sortie EV/EU menuiserie: aluminium à chassis multiples (RAL 7016)
de cheminée prolongé
rue)1:50 Façade Nord-Est (sur impasse)1:50
SOU_Project of elevation and of a private mansion in Antony
I joined this project for the design, the final design, the building permit dossier phase and the consultation phase of the companies.
Maison 2 17 impasse des sources
Façade Sud-Est (mitoyen)1:50
Surélévation partielle et restructuration d'une maison d'habitation
17 Impasses des sources - 92160 Antony
Olivier et Emilie Detilleux
137 Avenue Jean Jaurès 92140 Clamart

Façade Sud Ouest (sur jardin)1:50
DOSSIER DE CONSULTATIONDES ENTREPRISES
limite séparative limite séparative
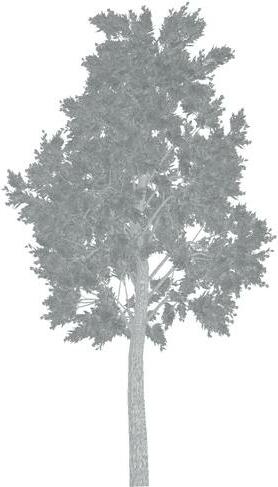
Architecte MADE WITH architectures 8 avenue du Beau site 92310 Sèvres tél 09 53 12 55 18
Cachet et signature de l'architecte :
Signature du maître d'ouvrage :
Olivier et Emilie Detilleux 137 Avenue Jean Jaurès92140 Clamart
MADE WITH8 avenue du Beau Site92310 SEVRES Tel 09 53 12 55 18
Ces plans ne peuvent constituer des plans d' exécutions qui sont à établir par les entreprises a près vérification des cotes sur place Surélévation partielle et restructuration d'une maison d'habitation 17 Impasses des sources92160 Antony
Projet Maître d' Ouvrage Maître d' oeuvre
67 Elevation facade of the project
TypeDocumentEchelle 05 11 / 2021
Notes Phase
Date DCE
sortie VMC sortie EV UV conduit de cheminée prolongé
gouttière pendante
4Façades
in Boulogne Billancourt.
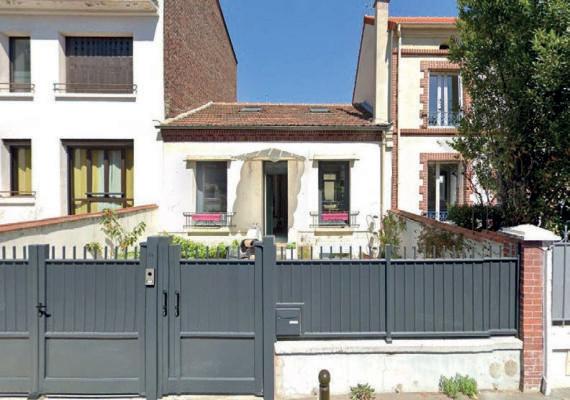
Avant projet définitif
I joined this project for the design, the final design, the building permit dossier phase and the consultation phase of the companies. We tried differents façade coatings, like bricks or wood, finally the client chose a white rendered façade.

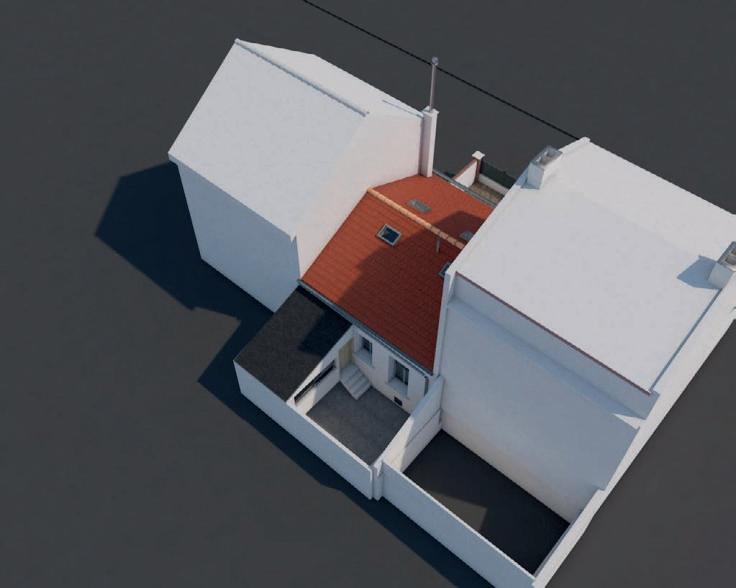 Vue façade
rue
Vue façade
rue
68 +0,68 0,00 2,12 2,65 gabarit autorisé par le PLU hauteur de façade maximale R-1 RDC limite séparative +0,68 2,652,12 gabarit autorisé par le R-1 RDC Coupe longitudinale BB 1:100 GSPublisherVersion 0.68.100.67 APD Boulogne Billancourt Phase Maître d' Ouvrage Document Vue façade sur rue - Existant Vue façade arrière - Existant GSPublisherVersion 0.68.100.67
sur
- Existant
Sections and 3D views of the project
Pascale Lefèvre28 rue Fernand Pelloutier92100 Boulogne Billancourt DateAPD Ces plans ne peuvent constituer des plans d' exécutions qui sont à établir par les entreprises a près vérification des cotes sur place Surélévation et restructuration d'une maison d'habitation28 rue Fernant Pelloutier92100 Boulogne Billancourt 28 rue Fernant Pelloutier - 92100 Boulogne Billancourt Notes Phase Projet Maître d' Ouvrage Maître d' oeuvre TypeDocumentEchelle 03 / 12 / 2021 28 rue Fernand Pelloutier 92100 Boulogne Billancourt Pascale Lefèvre Surélévation et restructuration d'une maison d'habitation MADE WITH8 avenue du Beau Site92310 SEVRES 09 53 12 55 18 08/10/21 Création du documentIND A Architecte MADE WITH architectures 92310 Sèvres tel : 09 53 12 55 18 8 avenue du Beau site Profesional projects Existing house
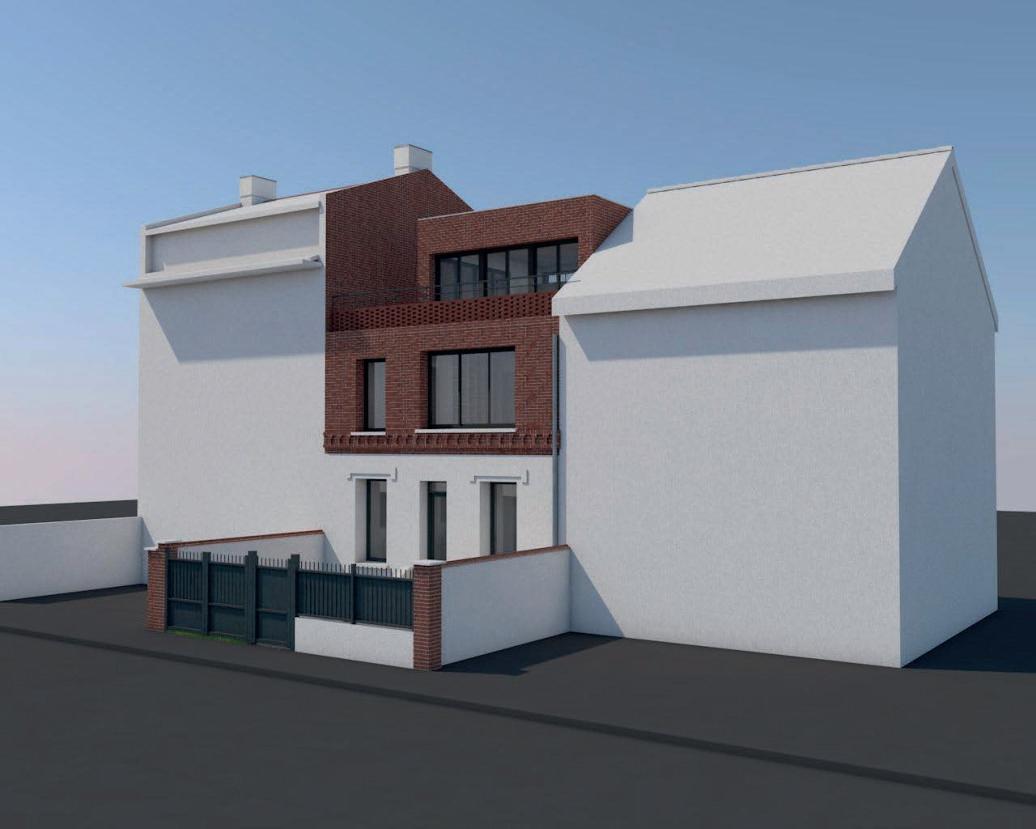
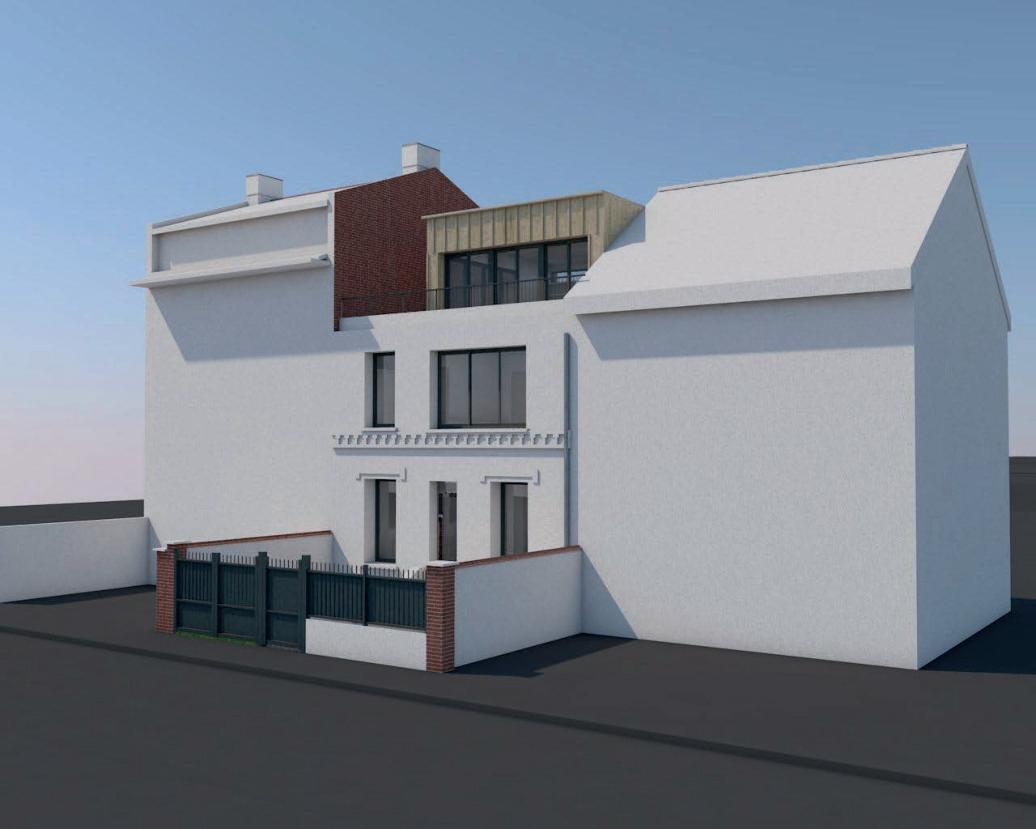
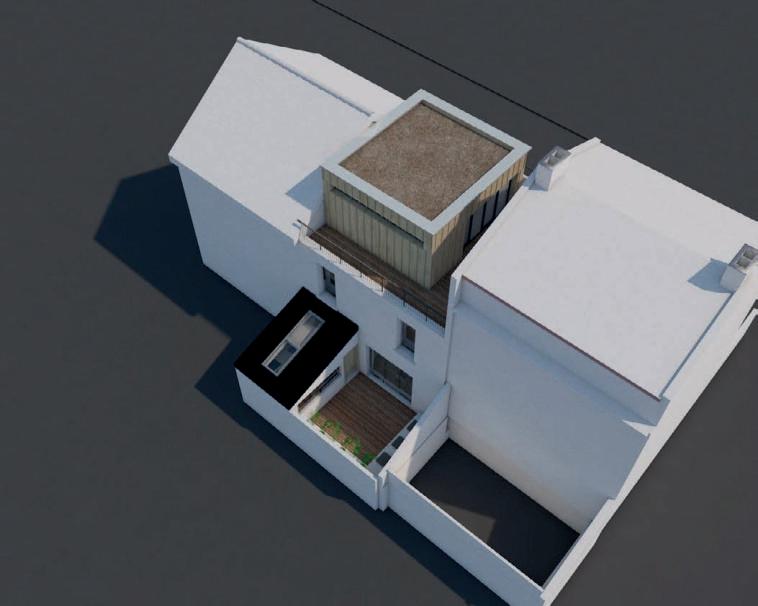
69 APD Phase Vue façade avant - Projet Briques rouges de type forum pampas et domus casa lena de chez Wienerberger 16 Projet Date 03 / 12 / 2021 Vue façade avant - Projet Vue de la façade arrière - Projet 18 Façades Propositon 3 Projet Proposition 2, bricks facadeProposition Pascale Lefèvre 28 rue Fernand Pelloutier92100 Boulogne Billancourt APD Surélévation et restructuration d'une maison d'habitation28 rue Fernant Pelloutier92100 Boulogne Billancourt Projet Maître d' Ouvrage TypeDocument +0,68 +3,68 0,00 +6,68 +9,50 +10,10 2,12 2,65 gabarit autorisé par le PLU pentede1 pour2 hauteur de façade maximale R-1 RDC vide sanitaire limite séparative +0,68 0,00 2,65 2,12 2,50 2,47 gabarit autorisé par le PLU R+1 R-1 RDC R+2 limite séparative Coupe longitudinale BB 1:100Coupe transversale AA 1:100 12 Coupe transversaleProjet Sections of the project
View from the Silver Temple Mountain in Kyoto, Japan.
Mail: chloe.monrrejeau@gmail.com
