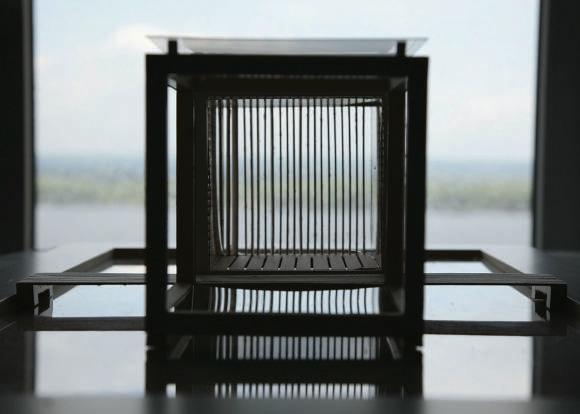Riverside “N” housing
SRAP Sedlak Rissland Architekten / 2021 / Nuremberg, Germany
“Fabriquette”
Multi-tenant office building
SRAP Sedlak Rissland Architekten / 2020 / Nuremberg, Germany
World’s first self-service clothing factory
individual project / 2019 / Milan, Italy
“Midgård”
NORD Architects / 2018 / Farum, Denmark
New part of Diocesan Museum
group project / 2018 / Milan, Italy
ProducTourism
group project - Europan 14 / 2017 / Sibenik, Croatia
Museum of Contemporary Art
individual project / 2015 / Samara, Russia
Clothing Boutique
individual project / 2014 / Samara, Russia
Restaurant
individual project / 2013 / Samara, Russia
Pavilion for Relaxation
individual project / 2012
Riverside “N” housing
SRAP Sedlak Rissland Architekten / 2021 / Nuremberg, Germany
This apartment building is located in a picturesque riverside area of Nuremberg. The goal was to create the biggest amount of high-quality apartments on the given site, which slopes down to the river. Given the possibility of an excellent view and a greater amount of light the main glazing of the apartment is oriented to the South. The penthouses have their own green terraces, making a truly dreamy living experience. The terrac-
es make it seem like the building is flowing down lava-like, following the natural path. The passage through the building provides a needed connection between the public leisure walkway and the city street on the upper level. The lower level has a playground, while the upper one has some more general sitting area, available for everyone.

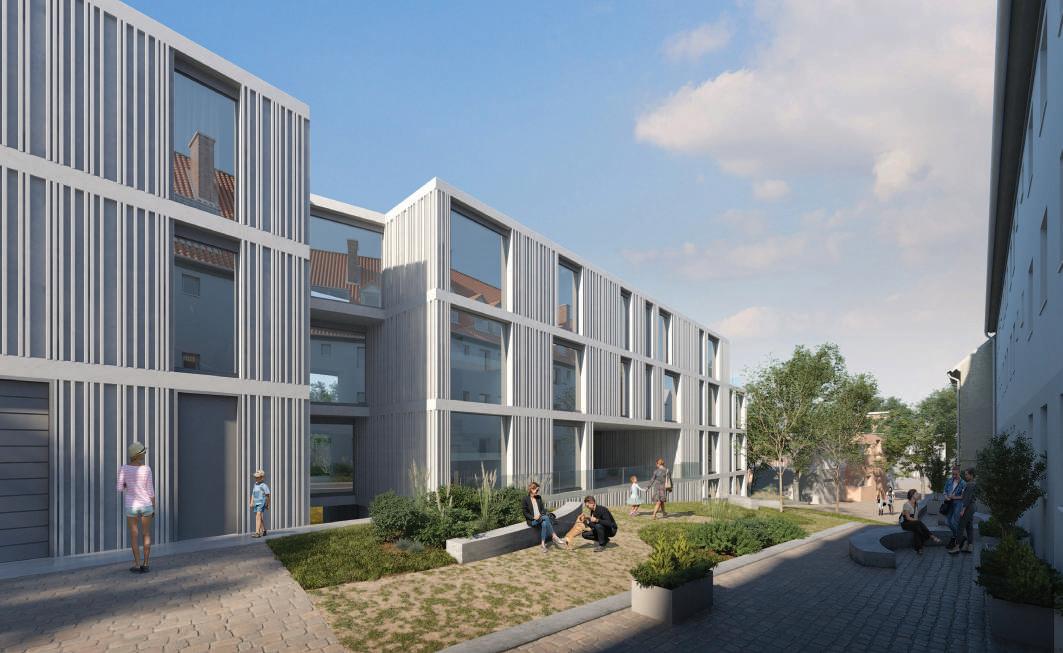
FABRIQUETTE Multi-tenant office building
SRAP Sedlak Rissland Architekten / 2020 / Nuremberg, Germany

This building is a composition of two compact volumes. The design combines a clean, flexible interior and a carefully designed facade system, which plays an aesthetic as well as an important technical role. Ground level is set to be occupied by small cafes and showrooms with their own private entrances. Two covered entrance portals lead to the two distribution cores, and the offices are spread along them. The areas can be flexibly
redesigned according to the needs of a specific tenant. The arrangement ensures short distances for office owners and visitors. The difference in height along the street is compensated barrier-free by a staircase with steps and a terrace. The underground car park is accessed from the east. A larger green open area in the south can be assigned to the ground-floor zone as a recreation, event, or exhibition area.
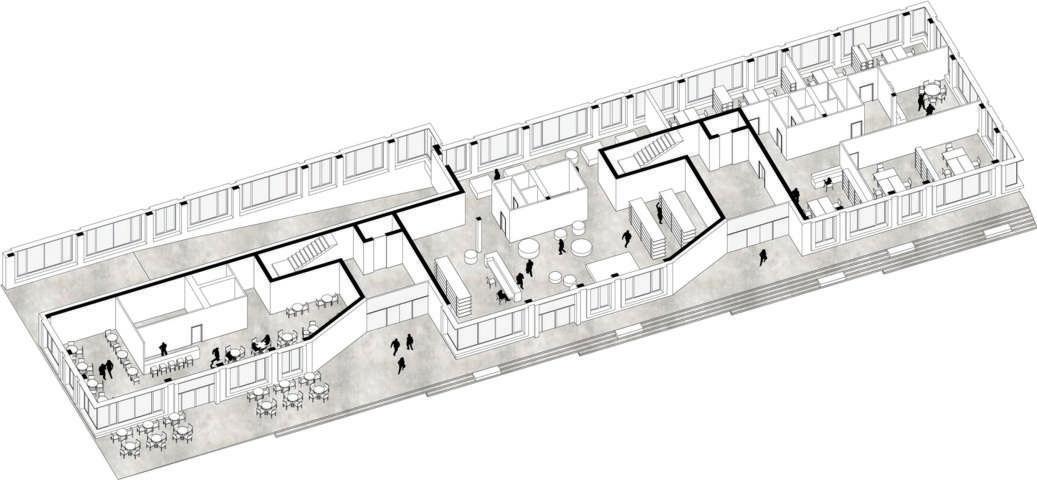
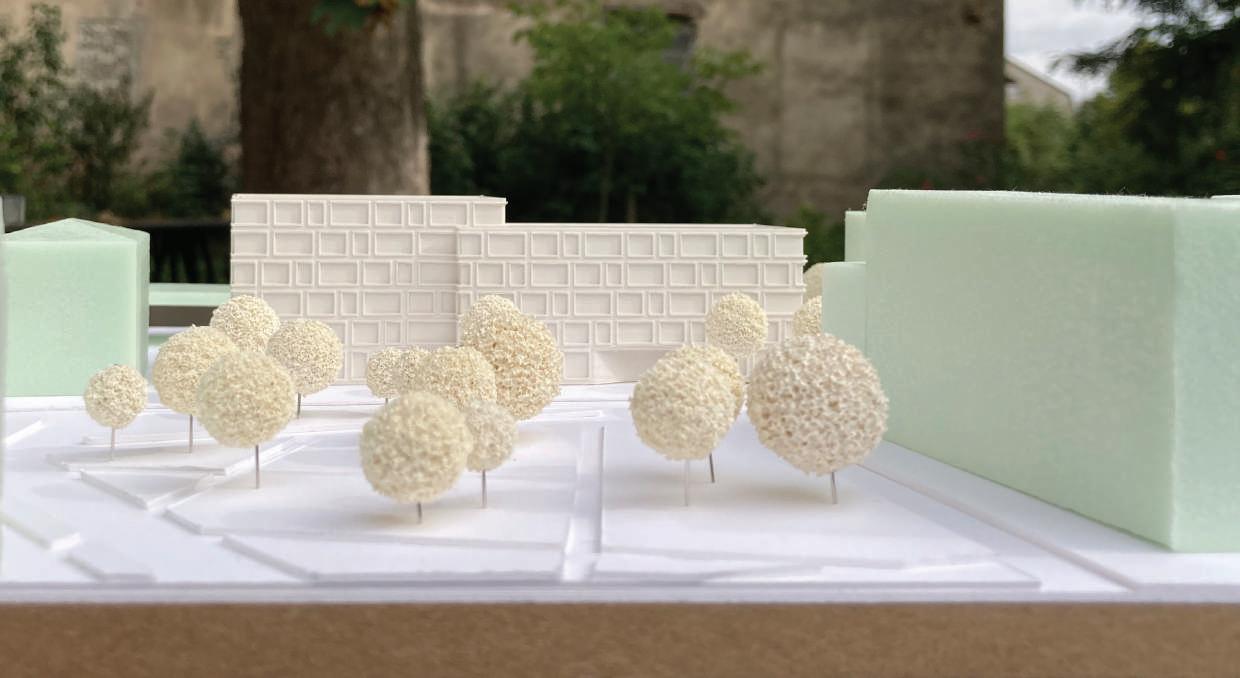
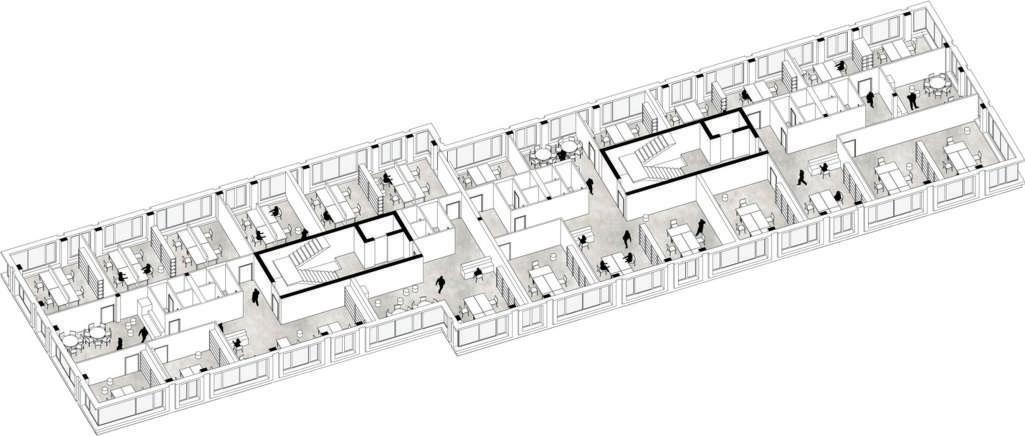
World’s first self-service clothing factory individual project / 2019 / Milan, Italy


The fast-fashion industry’s toxic impact on Earth was overlooked for quite a while now, but now things start to change. How do we escape the current way of consuming clothes? There are 3 ways: to buy ethically produced clothing (which is very expensive), to create new ways of recycling the cheap fabrics (which would take years to come up with and which are also quite bad for the environment for maximazing the carbon footprint), or to produce the clothes for yourself. While it may seem to be crazy, this idea can have a huge positive impact on ecology and personal well-being of an individual. The clothes would be of high-quality,
you can choose the recycleable type of fabric, and the proces of producing would make you more conscious of consuming the produced goods. The clothes could be also given for re-use in the end of their life cycle.
With latest technology and laser cutters for fabric the process of clothing production can be fast and relatively easy. With some professional guidance and lectures the process can be carried out on the professional level. All of this inspired me to create the World’s First Self-Service Garment Factory. This project should become a starting point of opening this kind of facilities in every city in the world.
PUBLIC FEATURES
PRODUCTION FEATURES
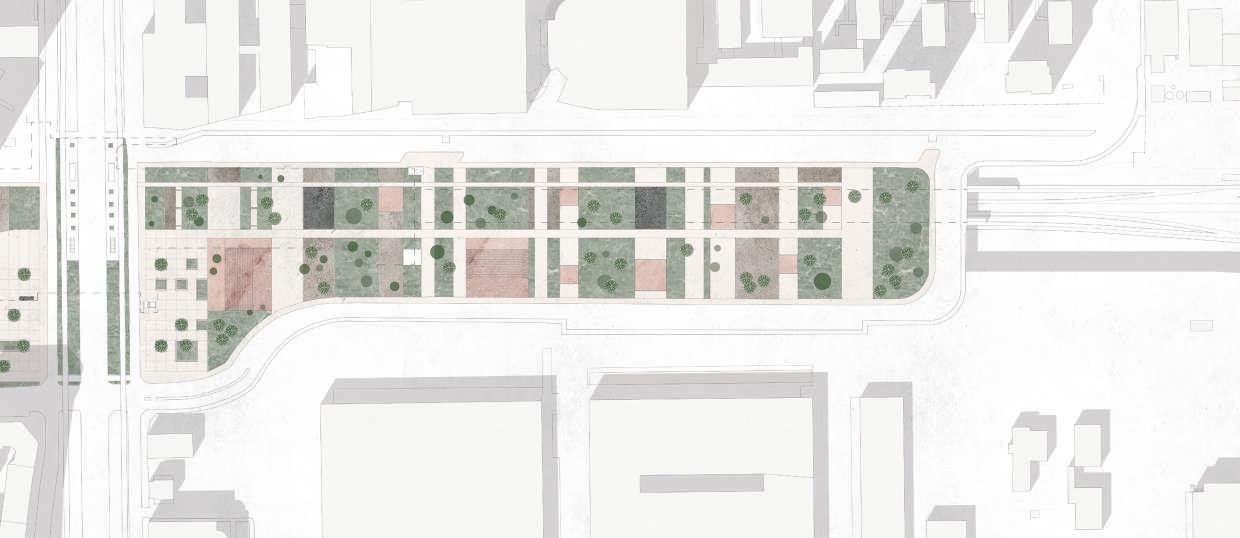

Ironing Educational Workshops
Places equipped with professional ironing machines which make the process go fast and smooth

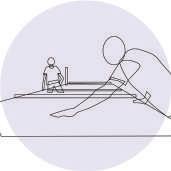
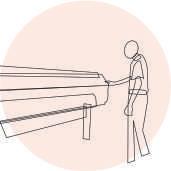
Learning and Collaboration
Places where you have a space to gather, design, sketch, learn and collaborate
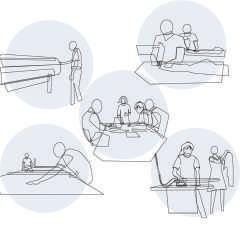
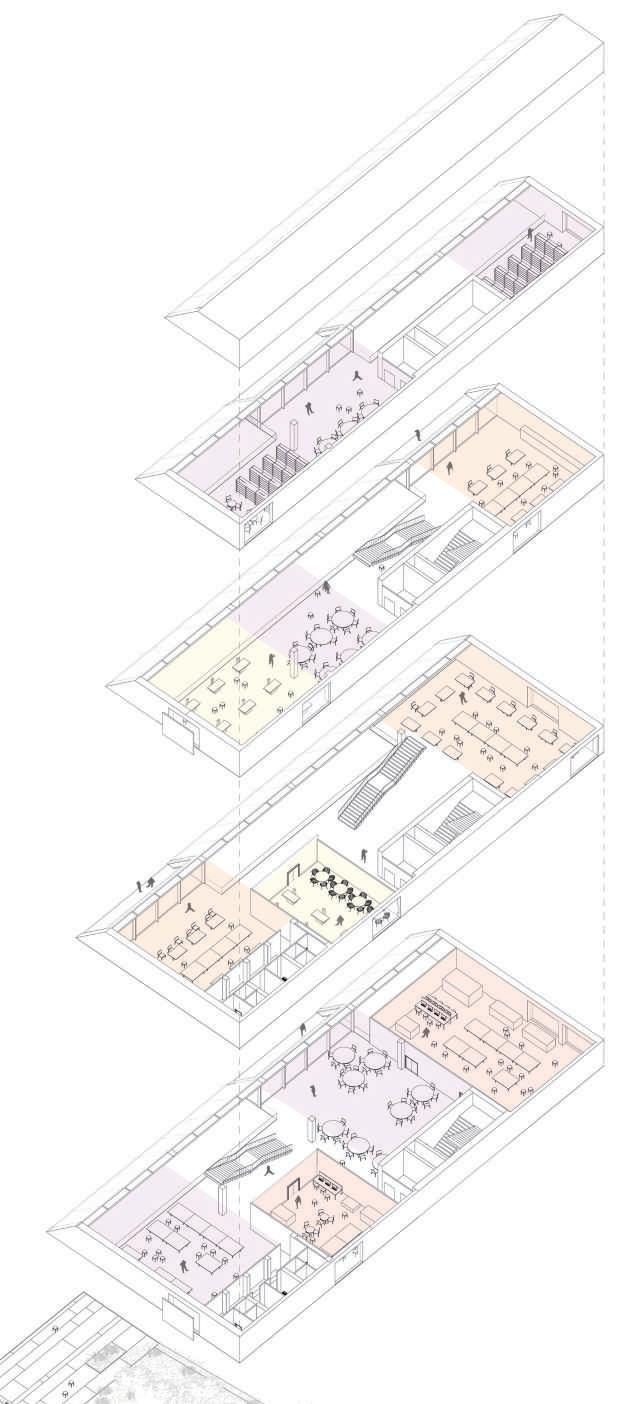
Sewing Educational Workshops
Places equipped with different types of sewing machines
Fabric Cutting Educational Workshops
Workshops equipped with tools to cut the pattern out, including spreading tables, knives and most importantly laser cutters, which make the process easy even for an absolute beginner
Printing Educational Workshops
Places equipped with different types of machines to vary your fabric or piece of clothing, including Direct-to-Fabric and Dye Sublimation Printers
Independent Production
A production unit which you can use if you are experienced enough and don’t have a lot of time to participate in teaching process. This is an in-and-out experience, which should be provided in more places as the demand grows
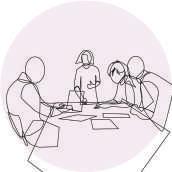

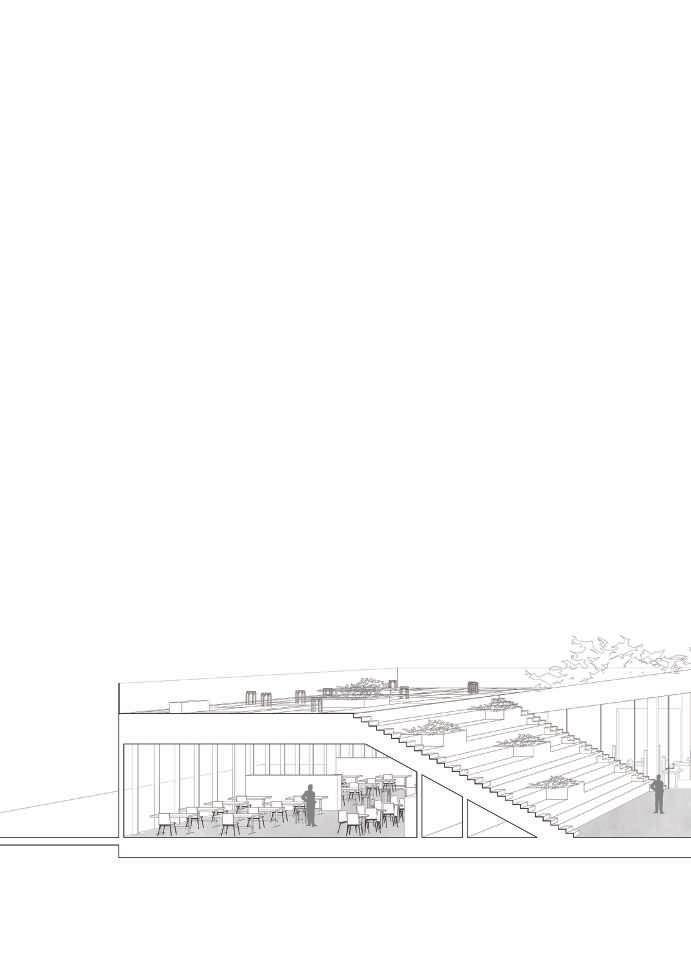
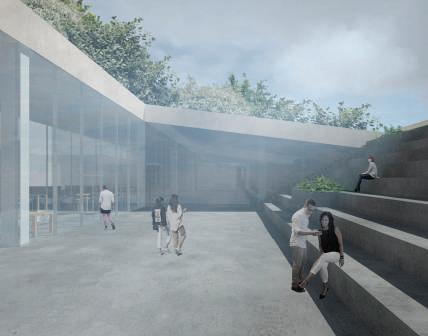

The distribution inside allows collaboration and exchange of experience. It is also possible to start on the level of choice: using pre-made patterns just to produce an outfit or to go full cycle and design your own piece. There is a variety of workshops and open spaces to achieve the goal. It is accessible to experienced users and novices alike.
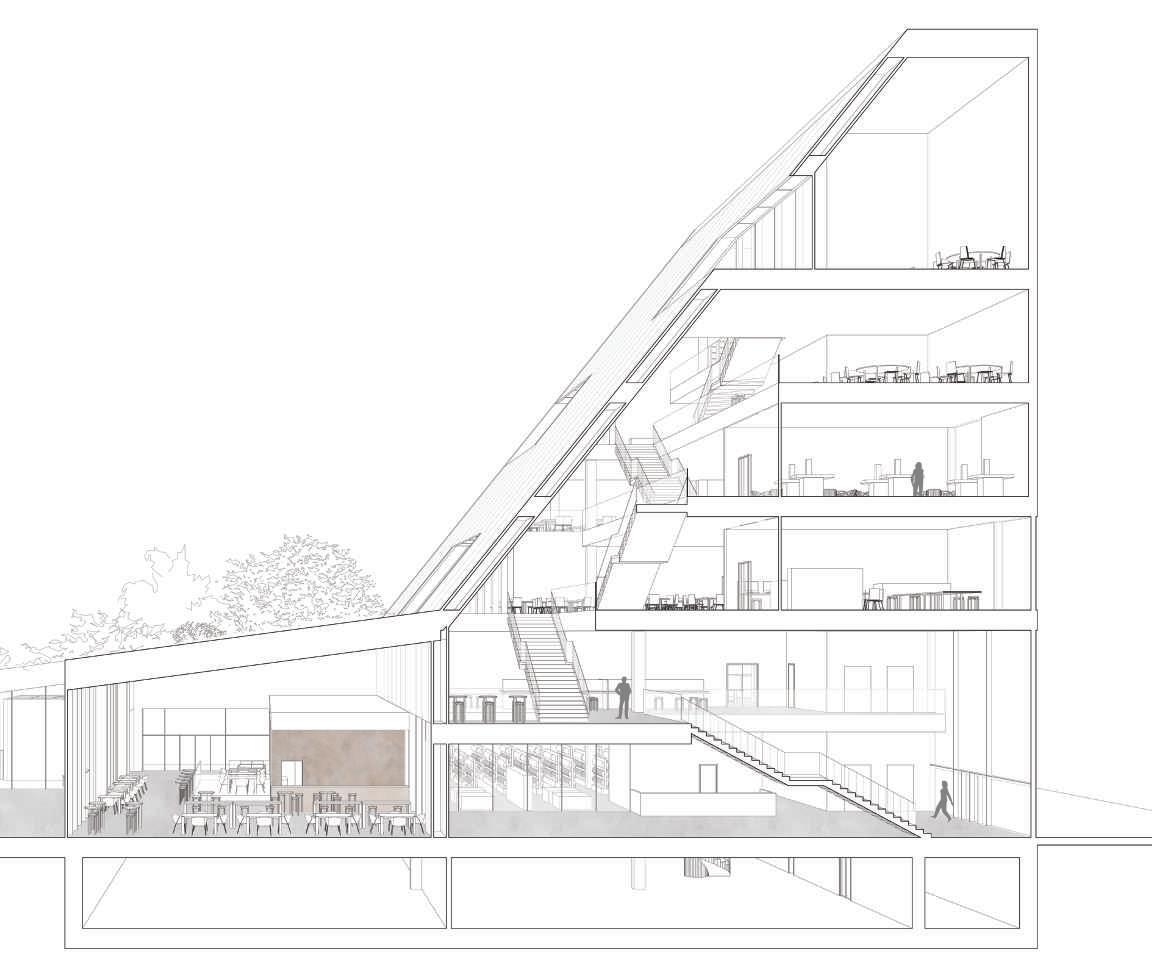
“Midgård”
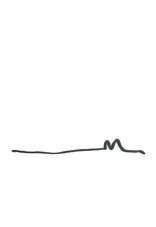
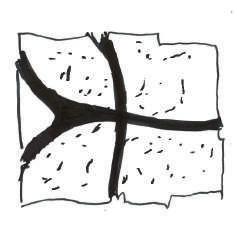
NORD Architects / 2018 / Farum, Denmark

This was a competition for a senior collective housing project in Farum, Denmark. I designed and prepared for the final hand-in the landscape and also the interior view of one of the apartments under the supervision of the project team.
The general approach is minimalistic, yet intricate with slight changes in height and the precise use of greenery and water areas.
The way the interior was dealt with is rooted in Danish simple, but elegant approach and has a great potential to be adjusted by the future inhabitants according to their own needs.

Some of my sketches for the cortyard design

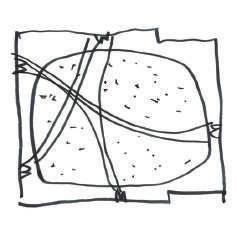
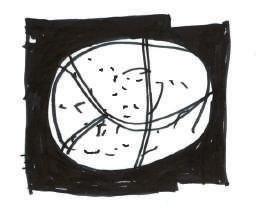


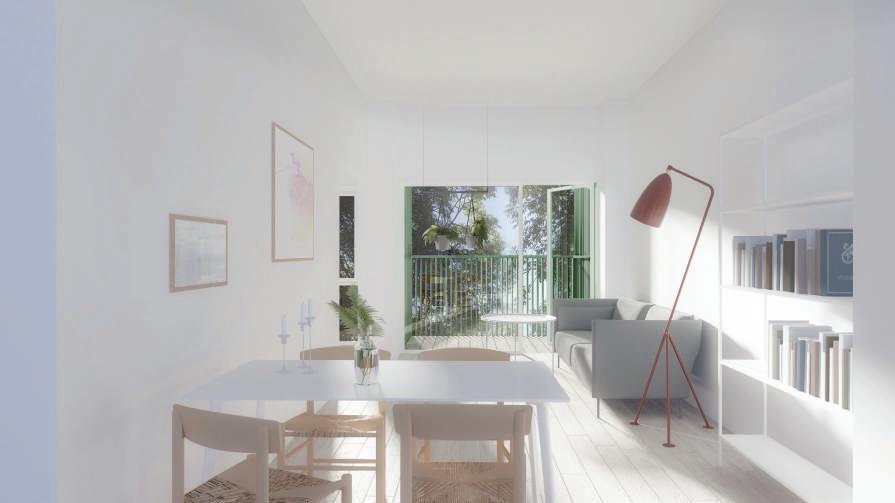
New part of Diocesan Museum group project / 2018 / Milan, Italy
A Journey through time and space
Considering the idea of connection of all the historical and psychological layers of the place, we created the idea of a timeline. The museum part, which takes its origins in around 4th century, can be considered as a link to ancestors, but what about the future? If you think about the future in a simplest way possible, what comes to your mind is children. There are two sides of a story – real children and the ones which still exist inside of all the adults. The transition from a “historic ” part, which is a link to ancestors, to the “futuristic” part, which is a link to the inner child, but also the real children, which are often neglected in the big cities. One of the interesting points which can be used to design this history-future transition using ar-
chitectural tools, it the concept of “lost time”. The idea is that for grown-ups the time you spend going from one point to another is considered “lost ”, while for children the journey is the constant goal. Investigation, observation, direct contact – that what brings us back to childhood, when we were in constant search of a deep understanding (or more like feeling) of the the world.
The park, which is an important part of our site, can symbolize the future in 2 ways – as a common idea of sustainable and “green” future and as a place for children, and a place for the inner child inside ourselves. This idea is implemented through the in-depth research and sustainable approach to the territory, carefully tied together. Floor level +0.000

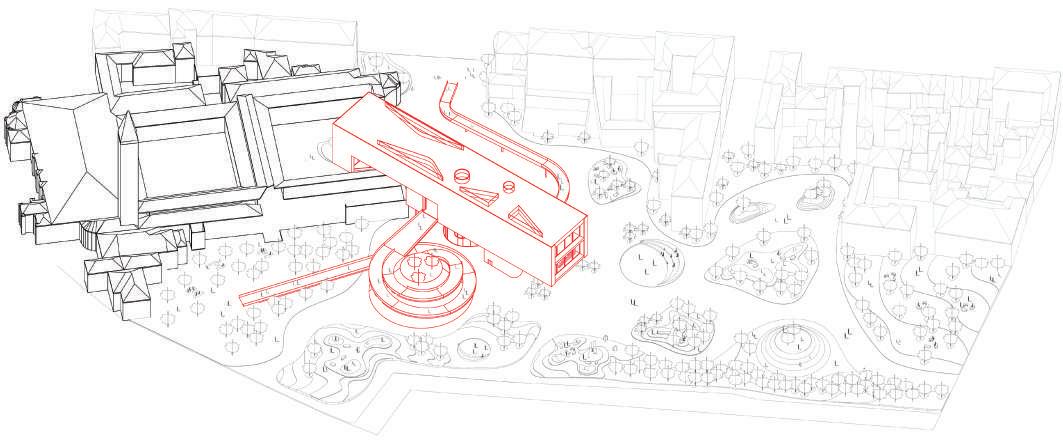
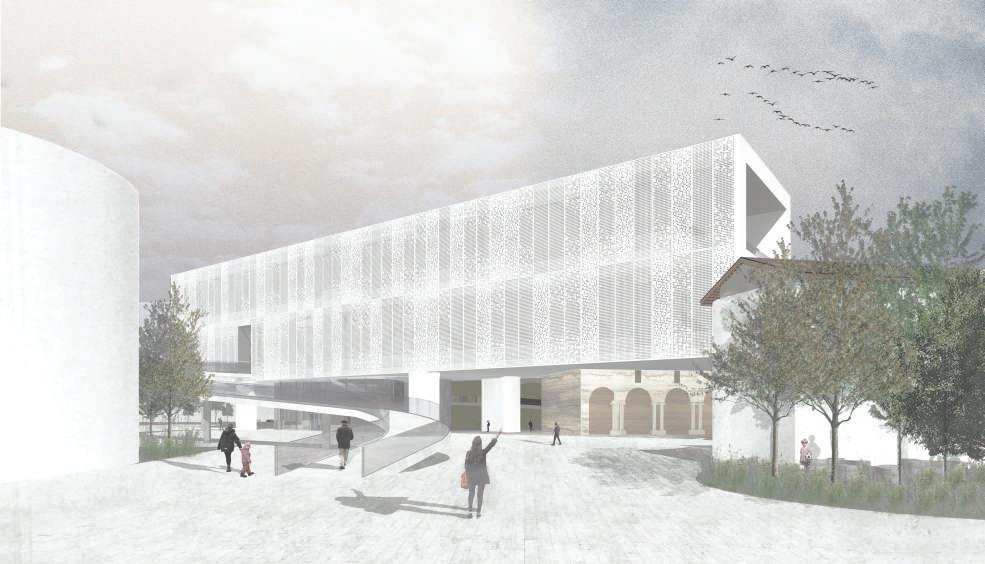
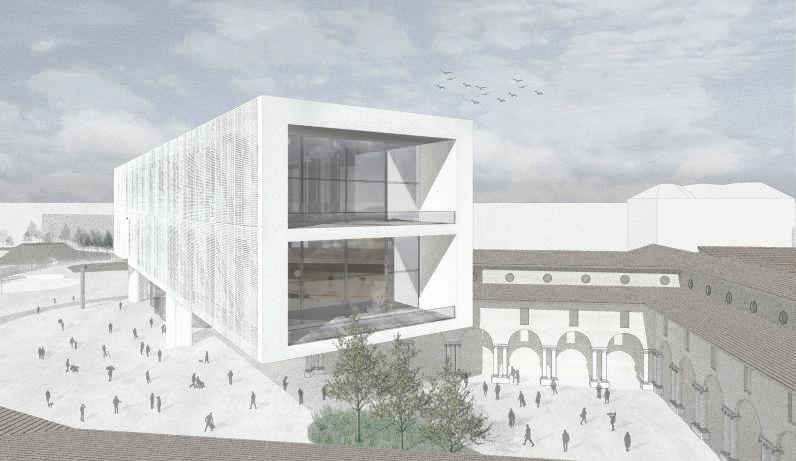
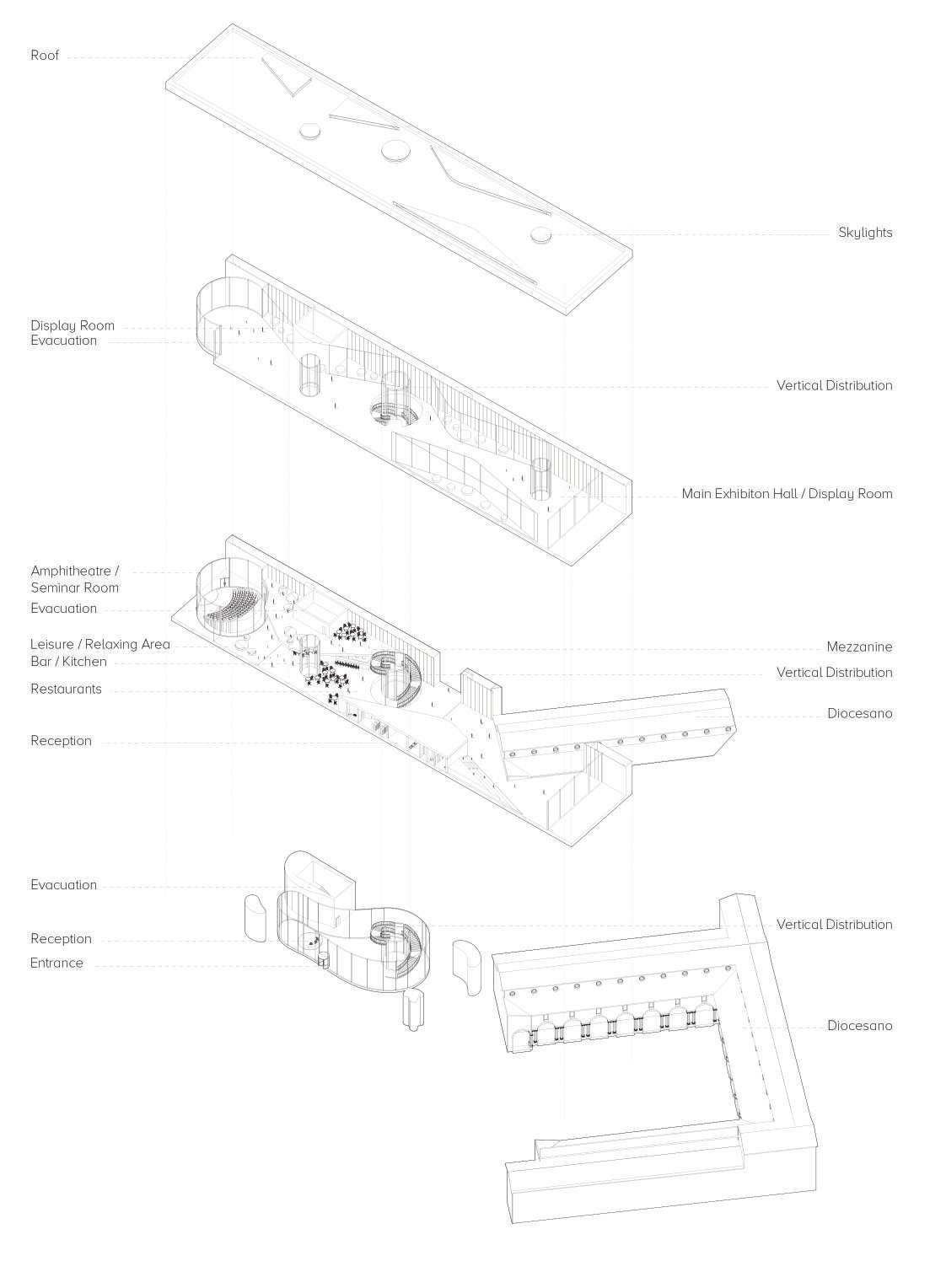
2018
ProducTourism
group project - Europan 14 / 2017 / Sibenik, Croatia
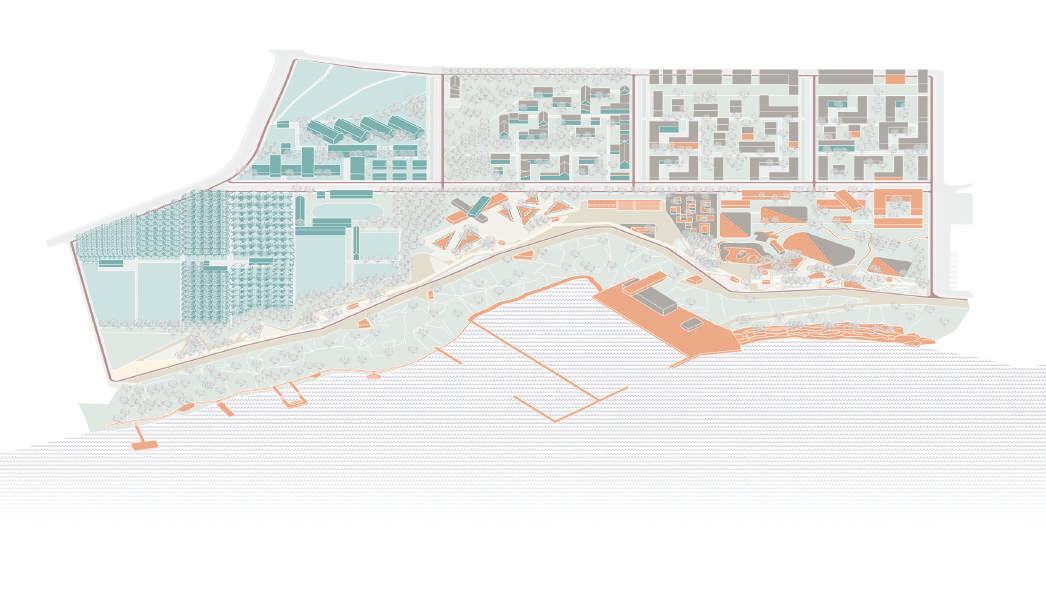
This is a project we created in a group of 4 people under the supervision of our professors for an international competition Europan 14. It has a Special Mention prize and is published in the winners’ catalogue. The site is located in the Sibenik, a beautiful city in Croatia. The task was to connect tourism and production, while transforming a huge empty area of 330 000 m².
It is evident that rural tourism is rapidly evolving, also thanks to the growing demand of a new kind of consumer. It’s not “What can I buy that I do not own” anymore, but rather “What can I feel that I have
2019 - 2023
not yet experienced”. New relationships emerge and the focus of it is between the tourist and the territory: the experience of agricultural practice is the new tourism. The tourist asks to be able to experience firsthand the productive activity, and the new agricultural entrepreneur integrates their help. The creation of this new bound brings the tourist to discover the territory through the production cycle and let the producer transmit his knowledge and the connection with the territory and landscape.
Production Locals
Experience
REST
PRODUCTION RECREATION
REST CLUSTER
Houses for Locals
Houses for Workers
Camping
Hotel
Hostel for Short-Term ProducTourists
Residences for Medium-Term ProducTourists
Apartments for Long-Term ProducTourists
RECREATION CLUSTER
Swimming docks
Canoeing
Outdoor gym
Skatepark
Volleyball field
Tennis field
Soccer field
Natural Playground
Kindergarden
Park
Horse riding
PRODUCTION CLUSTER
Vegetable gardens (carrots, tomatoes, onions, cabbages)
Pear orchard
Olive orchard
Cherry orchard
Apples orchard
Processing factories
Greenhouses
Vineyard
Food Market
Art & Crafts market
Food Foundation
Mariculture & Fishing
Boat repair
Chicken farming
Sheeps & Goat farming
Bicycle stations
Bicycle rental
Event Square
Harbour for nautical tourism
Restaurants
Seaside
Promenade
Food Market
Art & Crafts market
Food Foundation
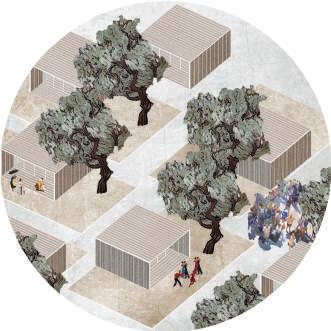

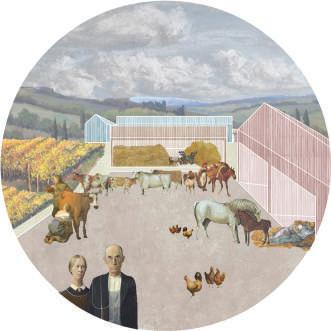
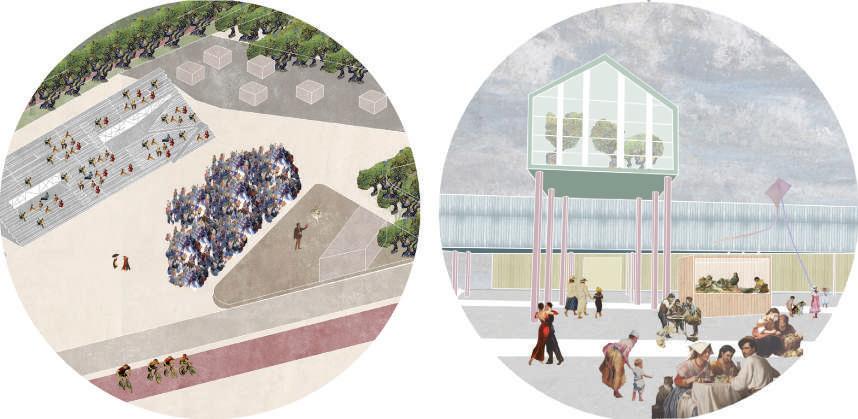

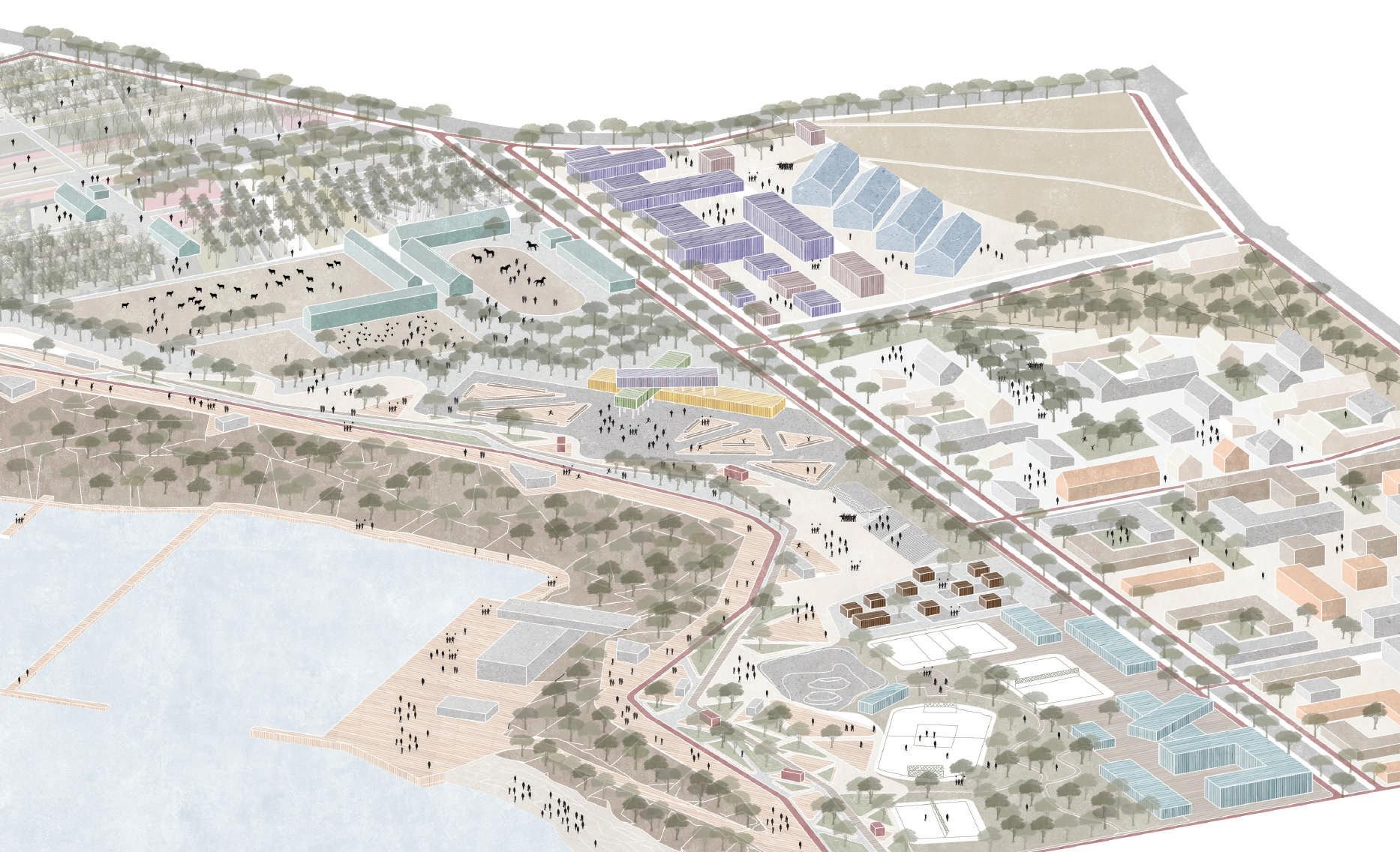
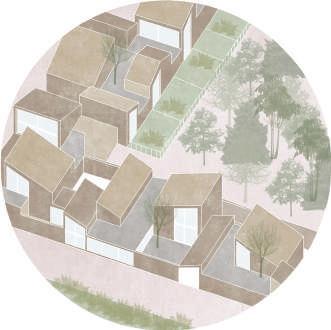
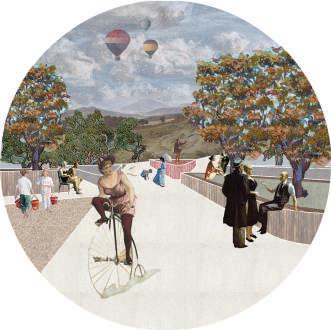
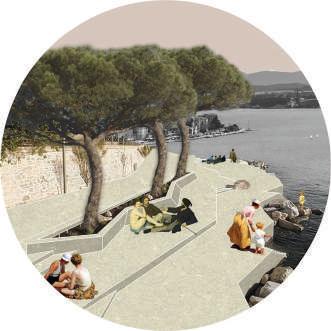

Museum of Contemporary Art
individual project / 2015 / Samara, Russia
This museum of contemporary art is situated in the centre of Samara, Russia. The building is designed as a two-part volume, providing a variety of options for exhibitions, lectures or speeches. The main bond in the layered structure is a ramp. Once visitors have handed the clothes in the wardrobe, which is in the basement, they rise on the elevator to the fourth floor, and then gradually go down the ramp, enjoying the exhibition. The unusual system of dividing the space creates a special atmosphere
that allows to escape from the usual dogma and perceive contemporary art. Among the showrooms, you can choose the one that fits best for a given exhibition. The building has a comfortable conference room of 135 m2 for lectures and creative meetings, as well as a small bar for 40 people, destroying formality and allowing visitors to relax. You can purchase the latest books and art magazines in the bookstore on the ground floor.
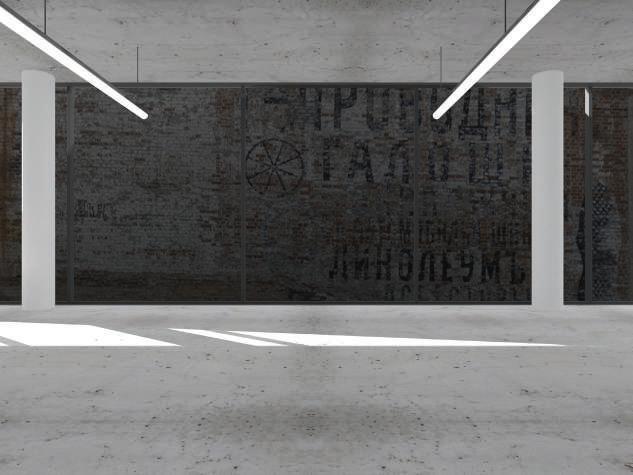


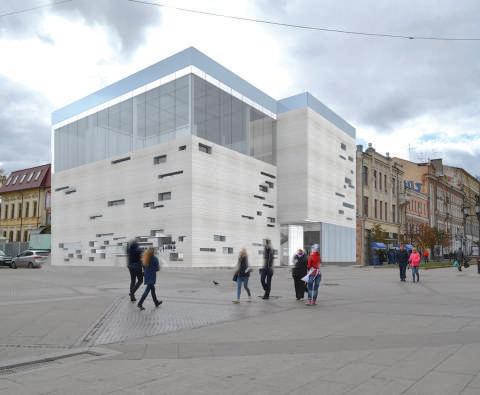

Clothing Boutique
individual project / 2014 / Samara, Russia
This clothing boutique is located in the centre of Samara, where the historic merchant houses are built. While creating a project, I was thinking about how it will be injected into the fabric of the city, as well as how to achieve the right mood inside.
Natural materials were used in the interior, and skylights in the roof create interesting illumination throughout the day. The lamps are also placed inside the glass cylinder-shaped skylights.
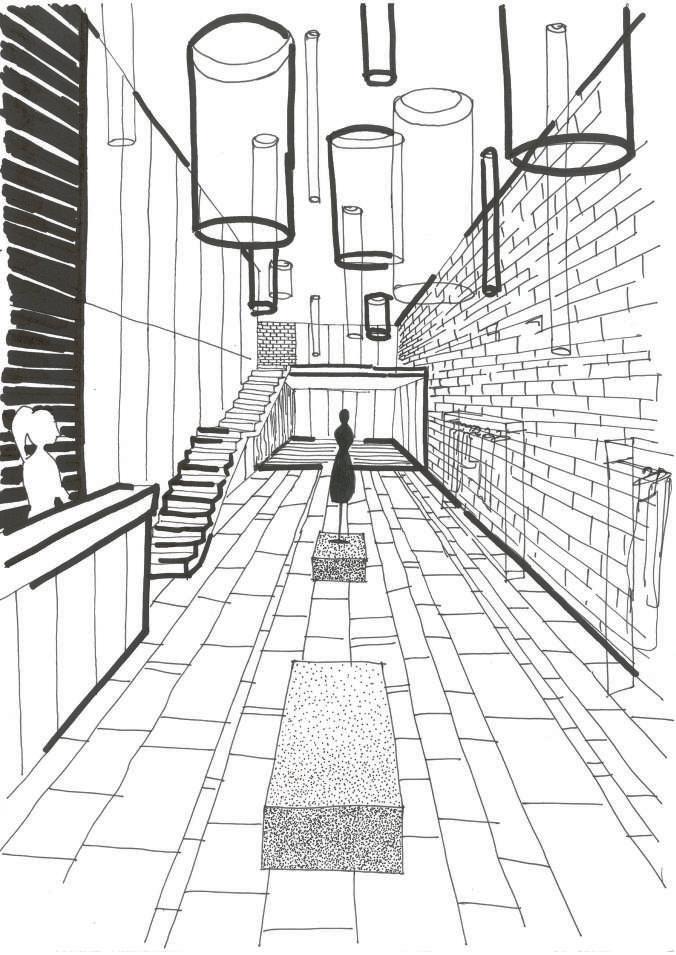

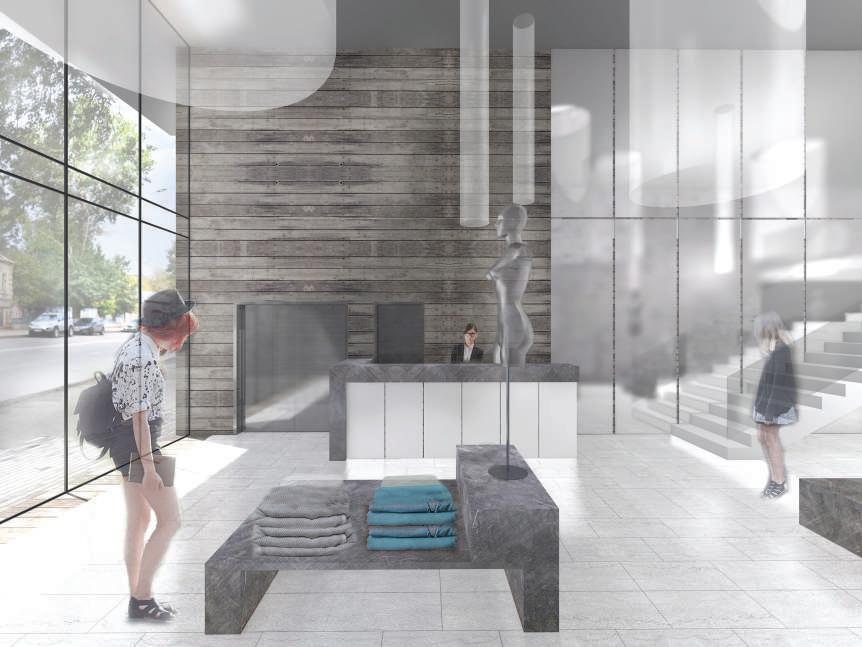

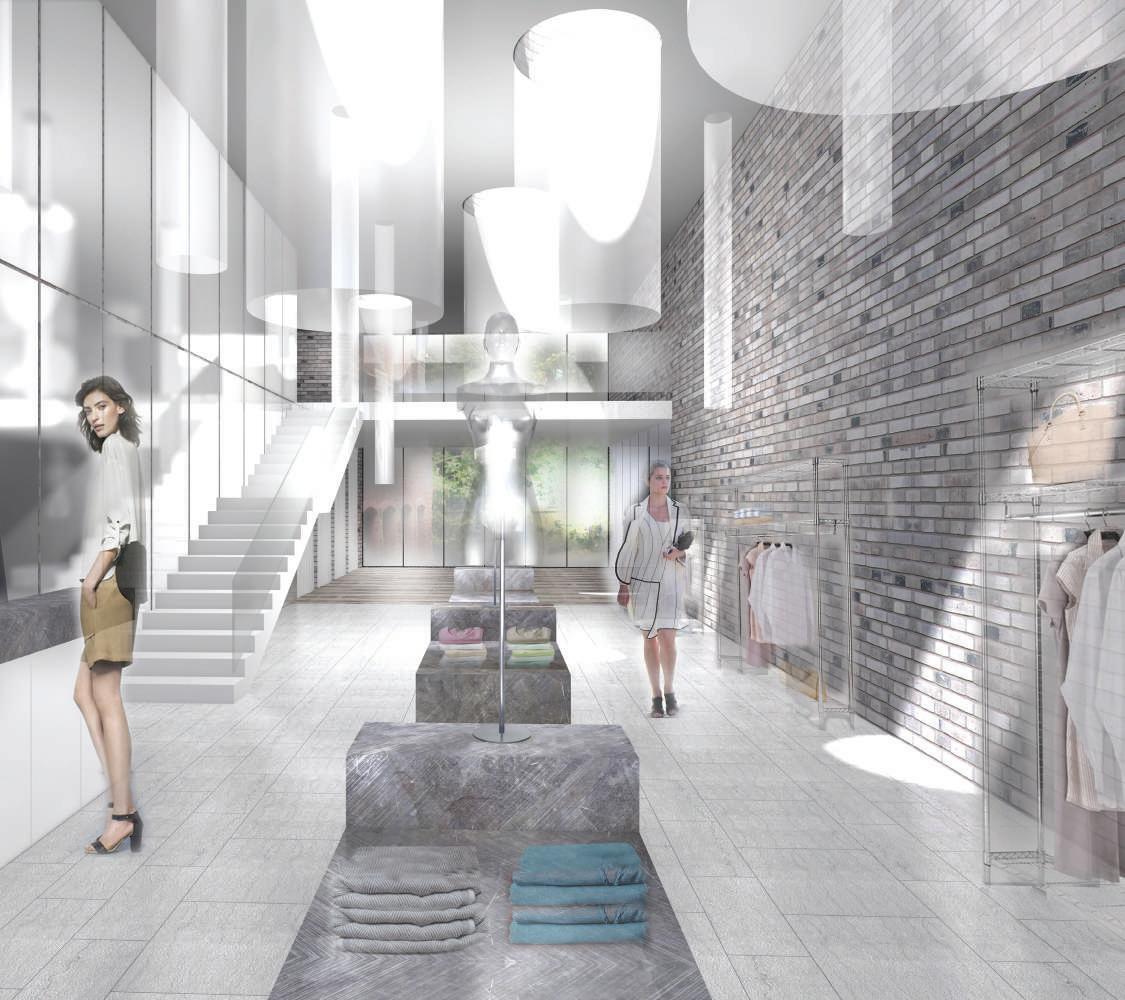
Restaurant
individual project / 2013 / Samara, Russia
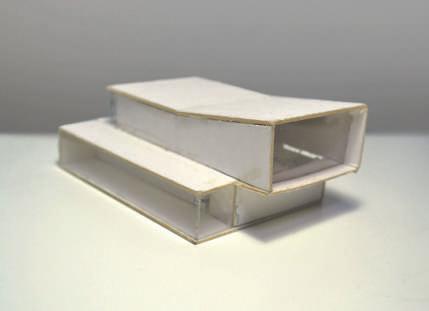

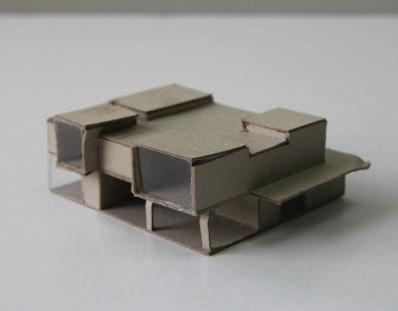
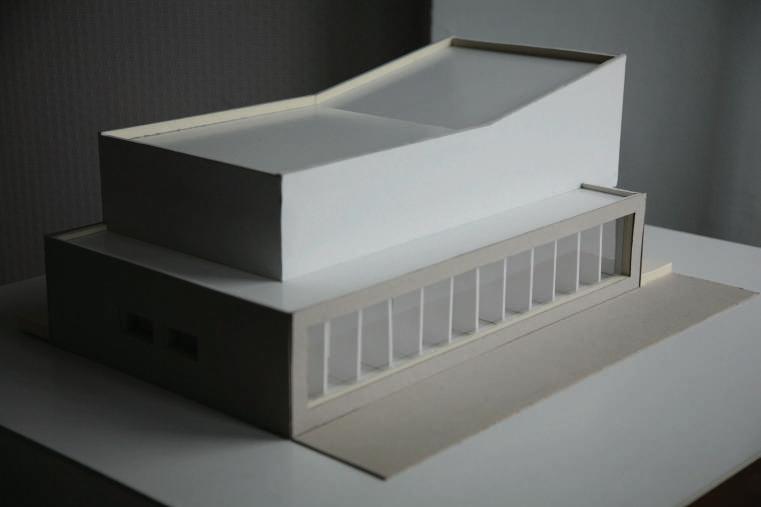
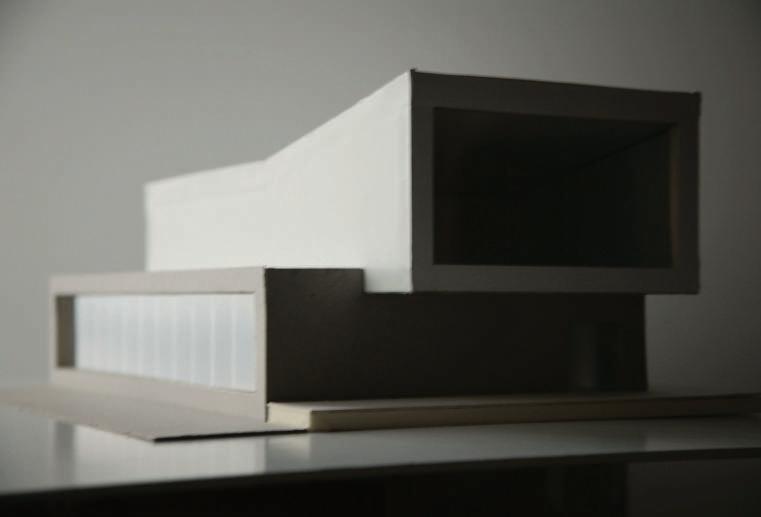
Pavilion for Relaxation
individual project / 2012

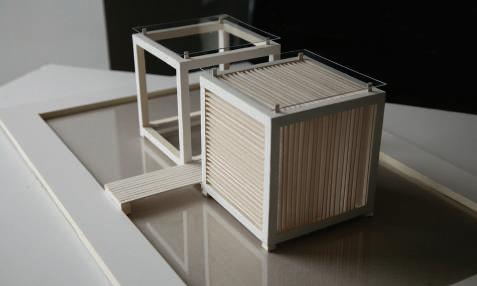
This pavilion for a country house allows owners to turn away from the world, dive into themselves and meditate. Two parts of the pavilion form different perception of space. The pond creates reflections and helps to achieve the special state of mind.


