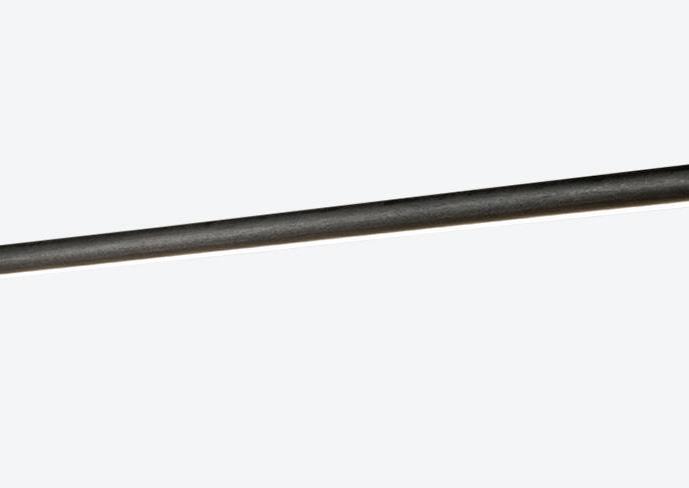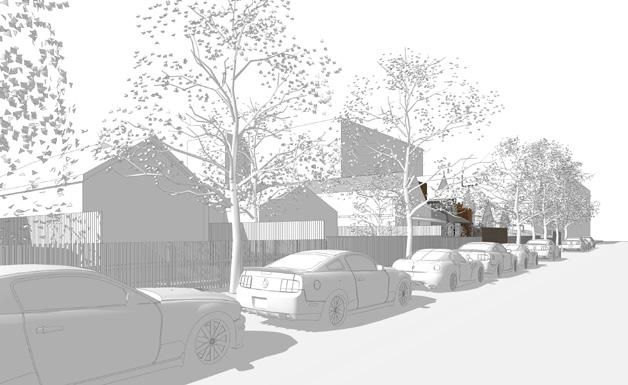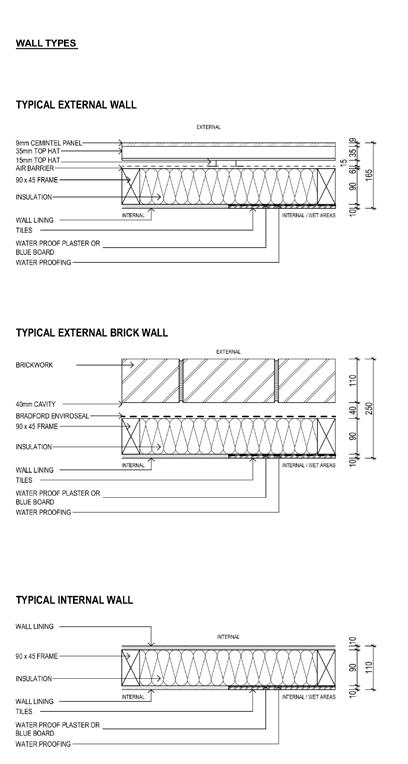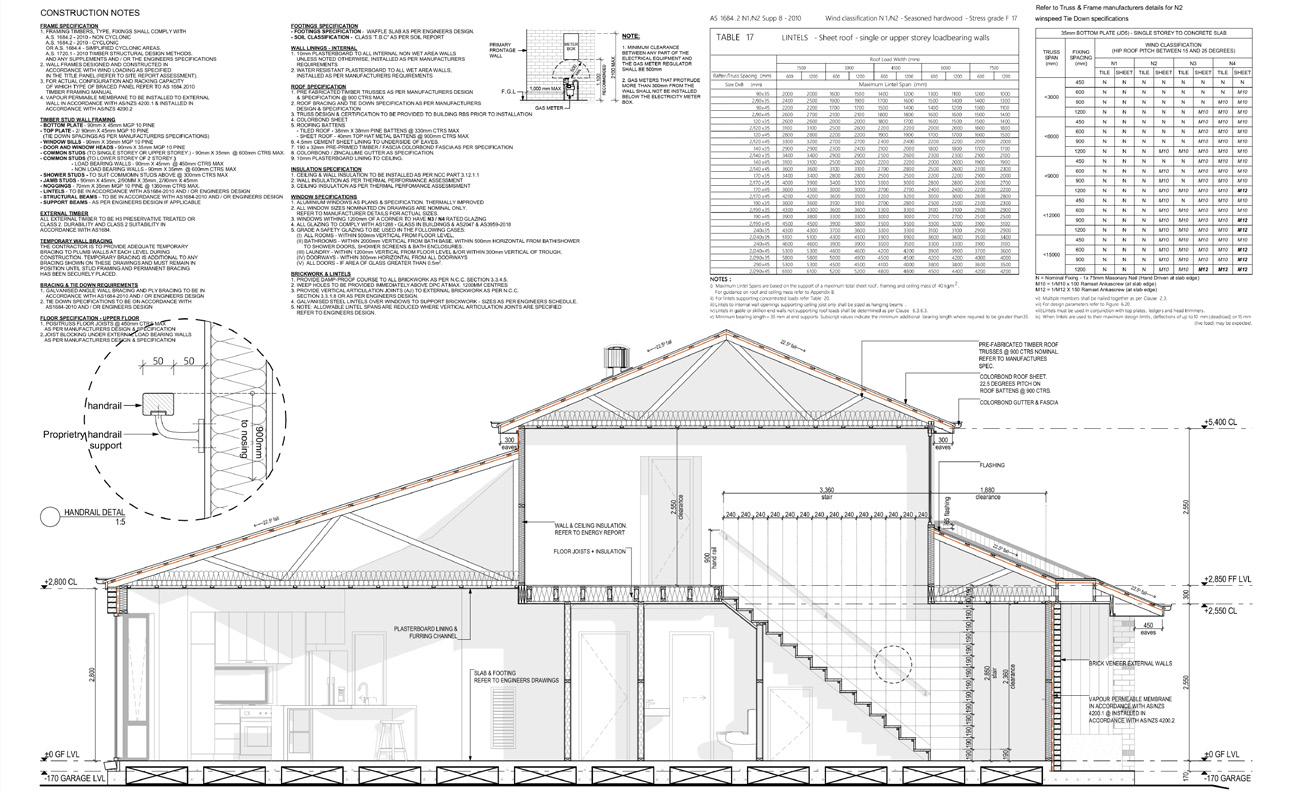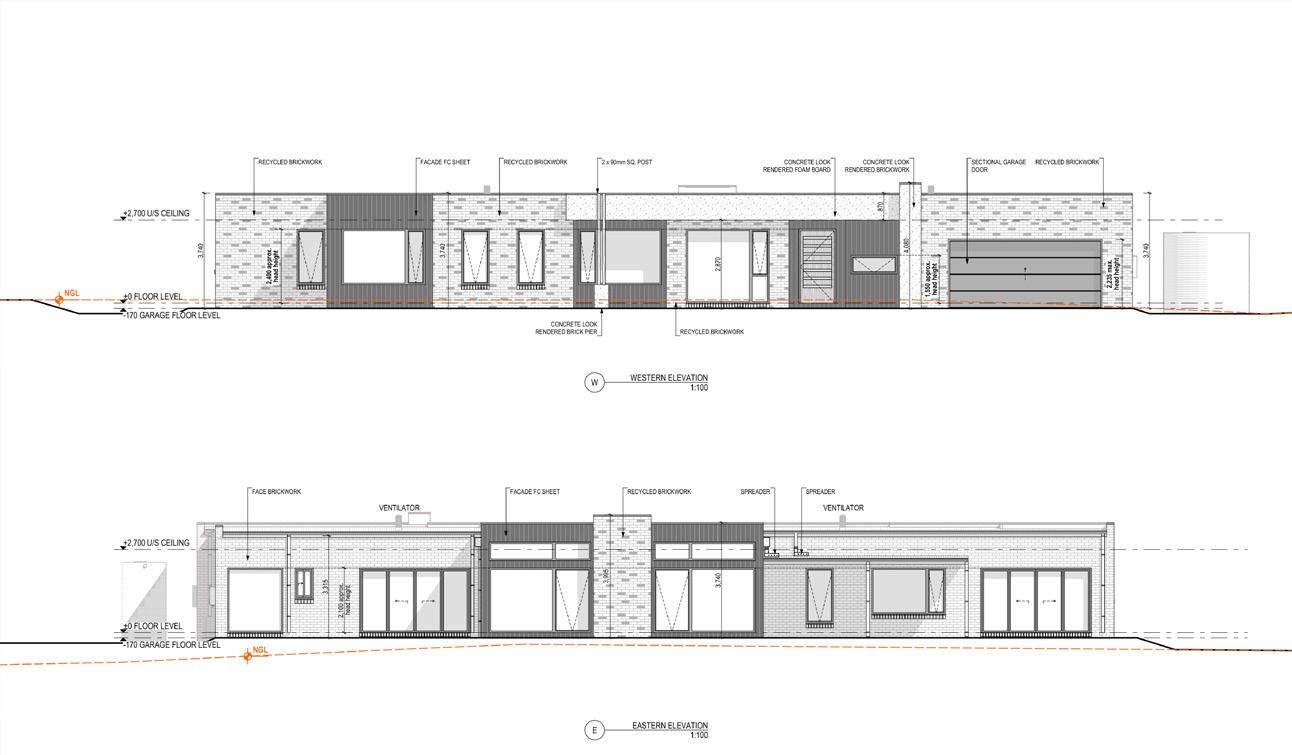EXPERIENCED GRADUATE ARCHITECT
WORK EXPERIENCE
Experienced
Graduate Architect
Full time (Nov 2020 - Present)
Casual (Sep 2020 - Nov 2020)
JV Dodd Building Pty Ltd (Builder in Ballarat) Projects and Accomplishments
Architectural All-Rounder, specializing in housing design with proficiency across various aspects.
Expert in ArchiCAD for 3D modeling drafting, and documentation
Track record of delivering outstanding outcomes
Successful project management ensuring compliance with Australian construction requirements and regulations including NCC and BCA, Res-code.
Liaising with Clients, Building Surveyor, Councils, Consultants, and Suppliers across all design phases
Excellent time management skills, meeting project deadlines and delivering comprehensive working drawings
Proficient in 3D modeling, rendering, and visualization techniques.
Strong command of Adobe software for creating compelling graphics, illustrations and layouts to enhance design presentations, client communication, and assist in marketing and advertising efforts
Graduate Architect
Casual (Aug 2020 - Nov 2020)
Graduate Architect
Full time (Jan 2020 - Sep 2020)
Casual (Jul 2018 - Jan 2020)
Architect Full time (2015 - 2017)
SKILLS
- Advanced ArchiCAD
- AutoCAD, Sketchup, Revit
Successfully apply high-rise building techniques to small houses completing multiple projects within tight timeframes while meeting all deadlines and satisfying clients requirements
Proficiently navigate Australian construction requirements and regulations to obtain building permits seamlessly
Create appealing housing designs that stand out in the real estate market
Assist clients in visualizing designs through detailed sketches and Bimx 3D models, facilitating the process of obtaining building contracts
Strong design eye and unwavering attention to detail enable successful transformation of sketches into reality
TRDesign (Design Studio in Ballarat) Projects
- Deliver working drawings in all stages
- 3D Modelling
- 3D Rendering and Advertising
- Archicad CAD managing
Placeformspace (Design Studio in Melbourne)
3D Modelling and Working drawings for all design stages including: Schematic Design, Design Development Town Planning, Construction Documentation and Tender Participating in Conceptual Design
Preparing Presentation, Reports, Specifications and Schedules
Site Visiting and Measuring Liaising with Local Planners Councils Consultants and Suppliers
Knowledge of Australian construction details, NCC and BCA; Site evaluations, Res-code Archicad, CAD managing
Atlas Industries (Global, Vietnam)
Archicad 3D modeling, optimizing hotlink and working drawings for high-rise residential complexes in Australia Assisting Manager and motivating the team Team leader, working on drawing packages Coordinating and liaising with consultants
Knowledge of Australian Construction, NCC and BCA
- Twinmotion Lumion and 3DsMax (Vray)
- Proficient Adobe, Microsft Office
EDUCATION & ACHIEVEMENTS
Master of Architecture
With Distinction (2018-2019)
Bachelor of Architecture
With Distinction (2010-2015)
RMIT University Melbourne (Australia)
GPA 3 6 4
- Shortlisted of Award for Design Excellence RMIT 2018
- Fender Katsalidis Travel Scholarship 2019
Architecture University of Ho Chi Minh city (Vietnam)
GPA 3 1 4
- Academic Scholarships from 2010 to 2013
- Vantage Kilmore (Ballarat)
- Memorial Drive (Ballarat)
- Jack and Pam Barker House (Ballarat)
- 450 Wendouree Parade (Ballarat)
- Brett Quinlan Pontoon (Ballarat)
Projects
- Sarah Sands Hotel, 29 Sydney Rd
- Delia House, Melbourne
- Ivy Street Prahran House
- Moreton Island House, Queensland
- Woodfrog Bakery, Moorabbin
- Stomping Ground Moorabbin
- Naught Gin Distillery, Eltham
- Transport Hotel Melbourne
- Moorabool House, West Road Gordon
- Elm Street House 10 Elm St Northcote
- Summit House, 755 Coombs Rd Humevale
- Baker Hill, Moorabbin
Projects
- No 1 Lachlan (Waterlool, NSW)
- NBH at Lachlan’s Line (Macquarie Park, NSW)
Celebrating my journey as a distinguished graduate architect with over 5 years of experience, this portfolio showcases my passion for innovative design and documentation. While specializing in residential projects, I also possess substantial expertise in the commercial sector. Mastery in using ArchiCAD and a variety of software tools, I consistently deliver precise and efficient solutions, often with quick project turnarounds. Join me on this visual exploration, as I bring creative designs to life, consistently delivering spaces that not only inspire but also consistently exceed client expectations.
CONTENT
REFERENCES
Jack Dodd
Director of JV Dodd Building Pty Ltd
Tobias Munch Director of Placeformspace
SKETCH DESIGN AND PRESENTATION TOWN PLANNING CONTRACT DOCUMENTATION RENDERING GRAPHIC BUILDING AND PHOTOGRAPHY WALKTHROUGH VIDEO RENDERING HIGH-RISE COMPLEXES HOSPITALITY
PAGE 02
PAGE 08
PAGE 12
PAGE 21
PAGE 23
PAGE 24
PAGE 28
PAGE 29
PAGE 31
GSPublisherVersion 1000.3.80.100 AN LE
Phone +61(0) 403 999 155 Email lenguyenuyenan@gmail com
-
-----
-
----
--Address Melbourne PAGE - 01 PORTFOLIO - AN LE
SKETCH DESIGN AND PRESENTATION
DRAWN BY AN LE WITH ARCHICAD

PAGE - 02 PORTFOLIO - AN LE
CONTRACT DOCUMENTATION
WINDOW AND DOOR SCHEDULES - DRAWN BY AN LE WITH ARCHICAD

PAGE - 20 PORTFOLIO - AN LE
RENDERING
DESIGNED/ DRAWN/ ILLUSTRATED BY AN LE WITH ARCHICAD & TWINMOTION

PAGE - 21 PORTFOLIO - AN LE
RENDERING
DESIGNED/ DRAWN/ ILLUSTRATED BY AN LE WITH ARCHICAD & TWINMOTION
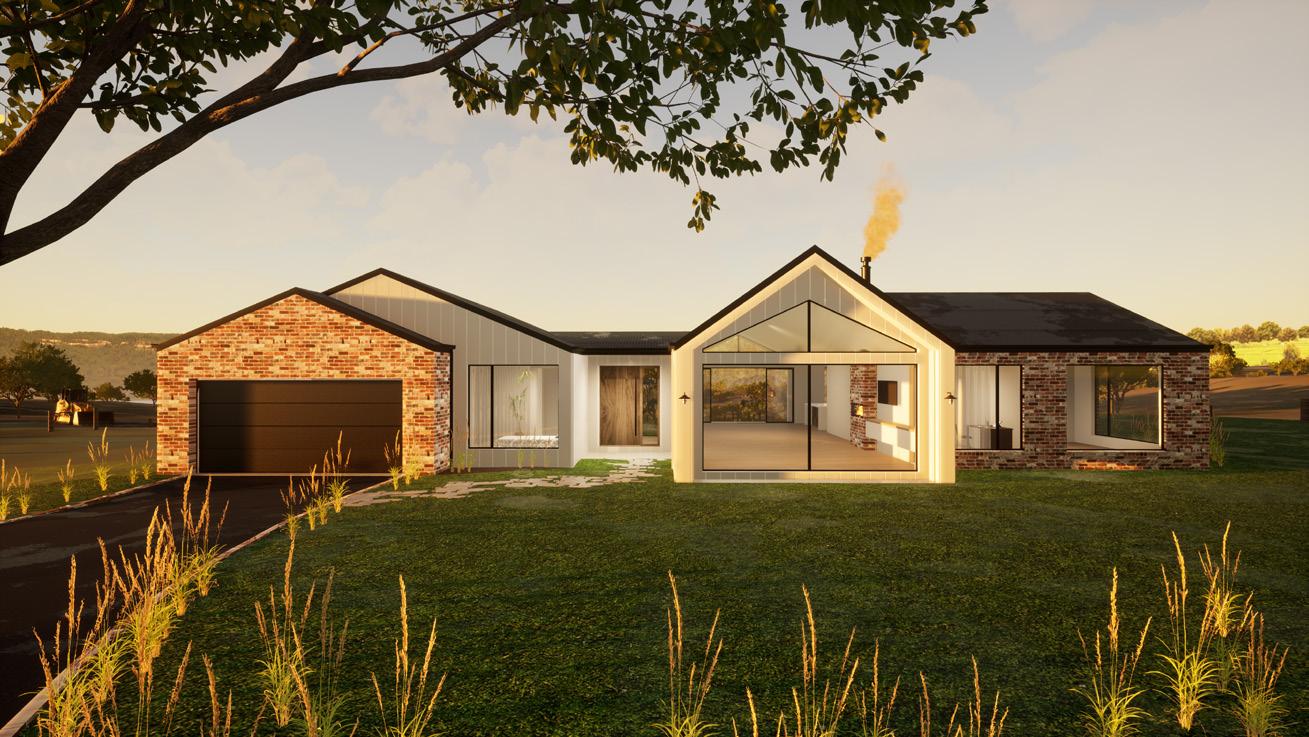
PAGE - 22 PORTFOLIO - AN LE
BLOMELEY 32
BLOMELEY 32







PAGE - 23 PORTFOLIO - AN LE GRAPHIC DESIGN BROCHURES - DESIGNED/ DRAWN/ ILLUSTRATED BY AN LE WITH ARCHICAD & TWINMOTION *Disclaimer: the images shown are intended for illustrative purposes only and may contain optional upgrades such as fixtures, fencing, landscaping, facades, finishes, or other items that are not included in the price that has been listed. 3/5 Innovation Drive, Delacombe VIC 3356 CDB-U 62701 I ABN 84 631 525 105 ACN 631 525 105 © - Copyright 2023 J.V DODD BUILDING PTY LTD 4 2 2 2 GSPublisherVersion 951.20.88.28 PREMILINARY AN LE 13 06 2023 DRAWN DATE AN LE 13 06 2023 CHECKED DATE © - Copyright 2023 JV DODD Building CLIENT ### Project Name Dwg No Scale PROPOSED RESIDENCE Address Lot ###, No ### A03 1 100 NOT FOR CONSTRUCTION ORIGINAL PAPER SIZE A 3 FLOOD PRONE AREA TERMITE PRONE AREA BUSHFIRE PRONE AREA B A REQUIREMENTS WIND SPEED IF AVAILABLE ALPINE AREA TBC TBC TBC TBC TBC TBC 0432 592 996 JACK DODD CDB- 62701 jack@jvdoddbuilding com au P O Box 196W BALLARAT WEST VIC 3350 JACK DODD Director FLOOR PLAN LOT 355 TELFER ST SITE COVERAGE ###% PERMEABILITY ###% ###m SITE AREA AREAS Sqm GROUND FLOOR GARAGE PORCH ALFRESCO 190 48 39 24 46 16 04 248 22 m TOTAL TOTAL BACKYARD AREA 163 47 m LOT 355 TELFER STREET 480m² N m m 5 5 m x 6 m 34 m x 7 87 m GARAGE MUD WIL DRYING BATH BED 1 KITCHEN WC ALFRESCO LIVING & DINING POR FRIDGE LAUNDRY BED 2 BED 3 BED 4 ROBE ROBE RUMPUS NOOK ROBE ENS WIR WIP RA ENTRY BR 3 43 m 1 m m 01 m m m m m m m Popoli 4 631 525 105 © - Copyright 2022 J V DODD BUILDING PTY LTD 8 AREAS - POPOLI 4 0 Residence Garage Porch Alfresco Area (m2) 179 64 37 31 1 74 14 06 232 75 m² Area (Sq.) 19 34 4 02 0 19 1 51 25 06 PREMILINARY AN LE 13 06 2023 DRAWN DATE AN LE 13 06 2023 CHECKED DATECopyright Building CLIENT ### Project Address NOT FOR CONSTRUCTION FLOOD PRONE AREA PRONE B A L REQUIREMENTS WIND SPEED IF AVAILABLE ALPINE AREA TBC TBC TBC TBC TBC JACK DODD CDBE jack @ jvdoddbuilding A P O Box 196 W BALLARAT WEST VIC 3350 JACK DODD Director FLOOR TELFER SITE COVERAGE ### % PERMEABILITY ### % AREAS Sqm GROUND FLOOR PORCH ALFRESCO 190 48 2 46 16 04 TOTAL BACKYARD AREA 163 47 m 2 6 m x 4 m 5 5 6 34 m x 7 87 m GARAGE WI L DRYING BATH BED 1 KITCHEN WC LIVING & DINING POR F RIDGE LAUNDRY BED 2 BED 3 ENS WI R WIP RA ENTRY 3 m 3 m 3 m x 3 m Total Area Standard Inclusions 2550 ceilings throughout LED downlights throughout Blinds to all windows Fixed site costs Optional side access upgrade Custom facade & colours Soft closing cabinetry 900mm appliances Stone kitchen benchtops $382,000 + $310,000 BUILD BLOCK HOUSE AND LAND PACKAGE Lot 355 Telfer street, Lucas 480 m2 / 16m x 30m ©Copyright 2023 J.V DODD BUILDING PTY LTD GSPublisherVersion 105.16.90.22 P: 03 4320 0718 W: jvdoddbuilding com au E: info@jvdoddbuilding com au vdoddbuilding JVDODD Building Ballarat 3 5 Innovation Drive Delacombe VIC 3356 I CDB-U 62701 ABN 84 631 525 105 ACN 631 525 105 © - Copyright 2022 J V DODD BUILDING PTY LTD Inclusion available Standard Premium: Value This floorplan can be personalised for every family 13,300 24,550 5 63 m x 09 m m 3 m 3 1 m x 3 m m 4 m 09 m 4 18 m 3 1 m x 3 m 3 1 m x 3 m 5 m 6 m 4 m x 3 2 m 4 m x 3 8 m 4 m x 2 m m 3 m MUD BUTLER S LAUNDRY WIL ENTRY GARAGE BED 1 LIVING & DINING PORCH ALFRESCO KITCHEN BAR NOOK LOUNGE RUMPUS DRYING F WIR ROBE ROBE ROBE BED 4 BED 3 BED 2 RA BROOM O O PD ENS BATH WC GARDEN WIR STORAGE BED 1 LOUNGE WIR ENS BED 1 WIR/ ENS LOUNGE OPTION BED 1 WIR ENS LOUNGE OPTION Residence Garage Porch Alfresco Area (m2) 236 89 42 31 6 57 17 40 303 17 m² Area Squares) 25 50 4 55 1 00 1 87 32 92
Total squares 32 92 sq Standard Lot Design Total Area 4 2 5 3 2 House Length House Width Min Lot Width Min Lot Depth 24 6 m 13 3 m 15 3 m 29 6 m 4320 0718 W: jvdoddbuilding com au E: info@jvdoddbuilding com au vdoddbuilding JVDODD Building Ballarat Innovation Drive Delacombe VIC 3356 CDB-U 62701 ABN 84 631 525 105 ACN 631 525 105 © - Copyright 2022 J V DODD BUILDING PTY LTD every family 13,300 63 m x 3 09 m m 3 m 1 m x m m 4 m 4 09 m 4 18 m 3 1 m x 3 m 3 1 m x 3 m 5 m 6 m 4 m x 3 2 m 4 m x 3 8 m 4 m x 3 2 m m 3 m MUD BUTLER S LAUNDRY WIL ENTRY GARAGE BED 1 LIVING & DINING PORCH ALFRESCO KITCHEN BAR NOOK LOUNGE RUMPUS DRYING F WIR ROBE ROBE ROBE BED 4 BED 3 BED 2 RA BROOM O O PD ENS BATH WC GARDEN WIR STORAGE BED 1 LOUNGE WIR ENS 1 WIR ENS LOUNGE OPTION BED 1 WIR/ ENS LOUNGE OPTION Residence Garage Porch Alfresco Area (m2) 236 89 42 31 6 57 17 40 303 17 m² Area Squares) 25 50 4 55 1 00 1 87 32 92
92 sq Standard Lot Design Total Area 4 2 5 3 2 House Length House Width Min Lot Width Min Lot Depth 24 6 m 13 3 m 15 3 m 29 6 m
BUILDING AND PHOTOGRAPHY
DESIGNED/ PHOTOGRAPHED BY AN LE

PAGE - 24 PORTFOLIO - AN LE
BUILDING AND PHOTOGRAPHY
DESIGNED/ PHOTOGRAPHED BY AN LE

PAGE - 25 PORTFOLIO - AN LE
BUILDING AND PHOTOGRAPHY
DESIGNED/ PHOTOGRAPHED BY AN LE
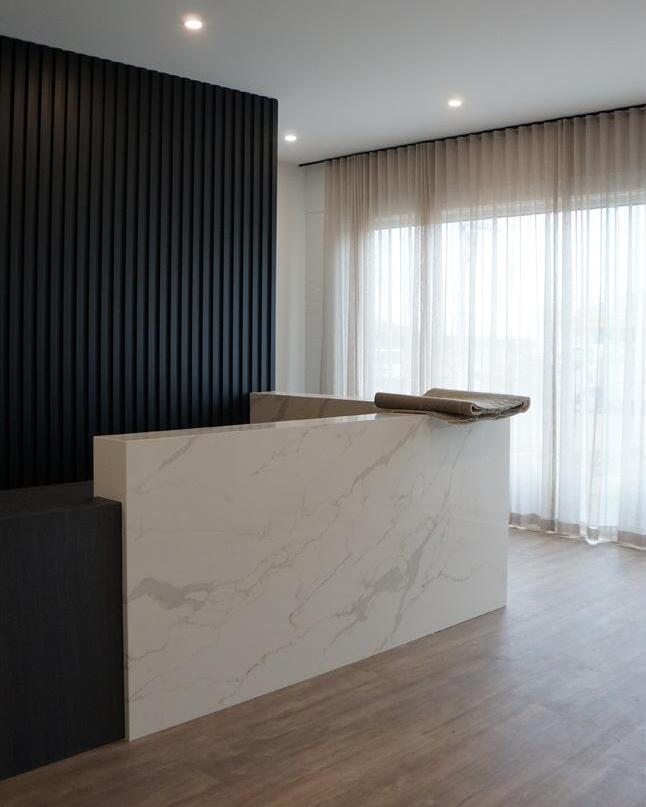
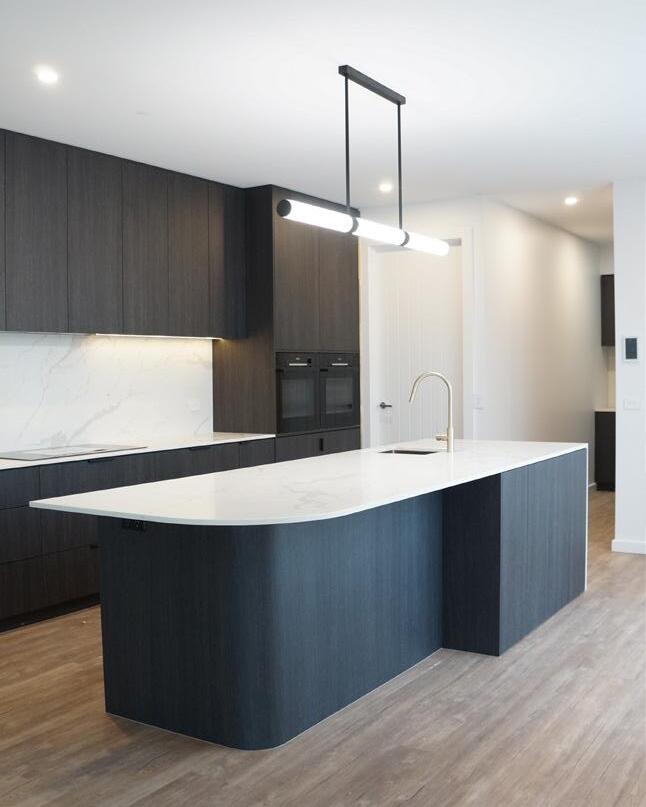
PAGE - 26 PORTFOLIO - AN LE
BUILDING AND PHOTOGRAPHY
DESIGNED/ PHOTOGRAPHED BY AN LE

PAGE - 27 PORTFOLIO - AN LE
https://youtu.be/rmSzuuODSo0
https://youtu.be/rmSzuuODSo0
WALKTHROUGH VIDEO RENDERING
WALKTHROUGH VIDEO RENDERING
DRAWN BY AN LE WITH ARCHICAD AND TWINMOTION

DESIGNED/ DRAWN/ ILLUSTRATED BY AN LE WITH ARCHICAD & TWINMOTION

https://youtu.be/w52nejCqKoc
https://youtu.be/w52nejCqKoc
PAGE - 28 PORTFOLIO - AN LE
PORTFOLIO - AN LE PAGE 29




PAGE - 29 PORTFOLIO - AN LE
HIGH-RISE COMPLEXES ENGAGED IN DOCUMENTATION




PAGE - 30 PORTFOLIO - AN LE
HIGH-RISE COMPLEXES ENGAGED IN DOCUMENTATION




