
Uliana Vasilyeva CalPoly Pomona Architecture selected work 2021-2022
• • • ● ● • •
Contents
Scientist Retreat
Fall 2022 Third Year Design Studio
School of Architecture
Spring 2022 Second Year Design Studio
Museum of Japanese Contemporary Art
Fall 2021 Second Year Design Studio
Enough House - Case Study
Fall 2021 Building Constrcution
Selected Works
2016-2019
Scientist Retreat
Fall 2022 Third Year Design Studio

4
The Scientist Retreat is the product of its environment as the access to the site, the orientation of the building, as well as sun exposure, played crucial parts in driving the parti of the project. The project is designed as a research facility where a couple of scientists are able to dive deep into their work while being able to spend extended periods of time on the site, as well as providing educational services to the public. During my site visit, it was evident that the upper road offered the best experience for visitors and residents. The final orientation of the project was determined by analyzing the site conditions and utilizing the natural curve of the upper road while incorporating the site’s steep slopes through terracing. The terraces provide a defined separation of the program that carefully flows from the ADA complaint public upper level, which contains the research lab and office as well as a public meeting deck; gradually transitioning to the semi-private spaces which accommodate the private life of the scientists, containing spaces such as kitchen, dayroom, and a private terrace and parking. The private designated space for the scientists’ comfort such as their private bedrooms, bathrooms, and amenities are located at the lowest level to maximize the separation of the private and public programs. The sloping terraces of the Scientist Retreat offer stunning views of the rolling hills of Mt. Wilson for both visitors and residents.
5
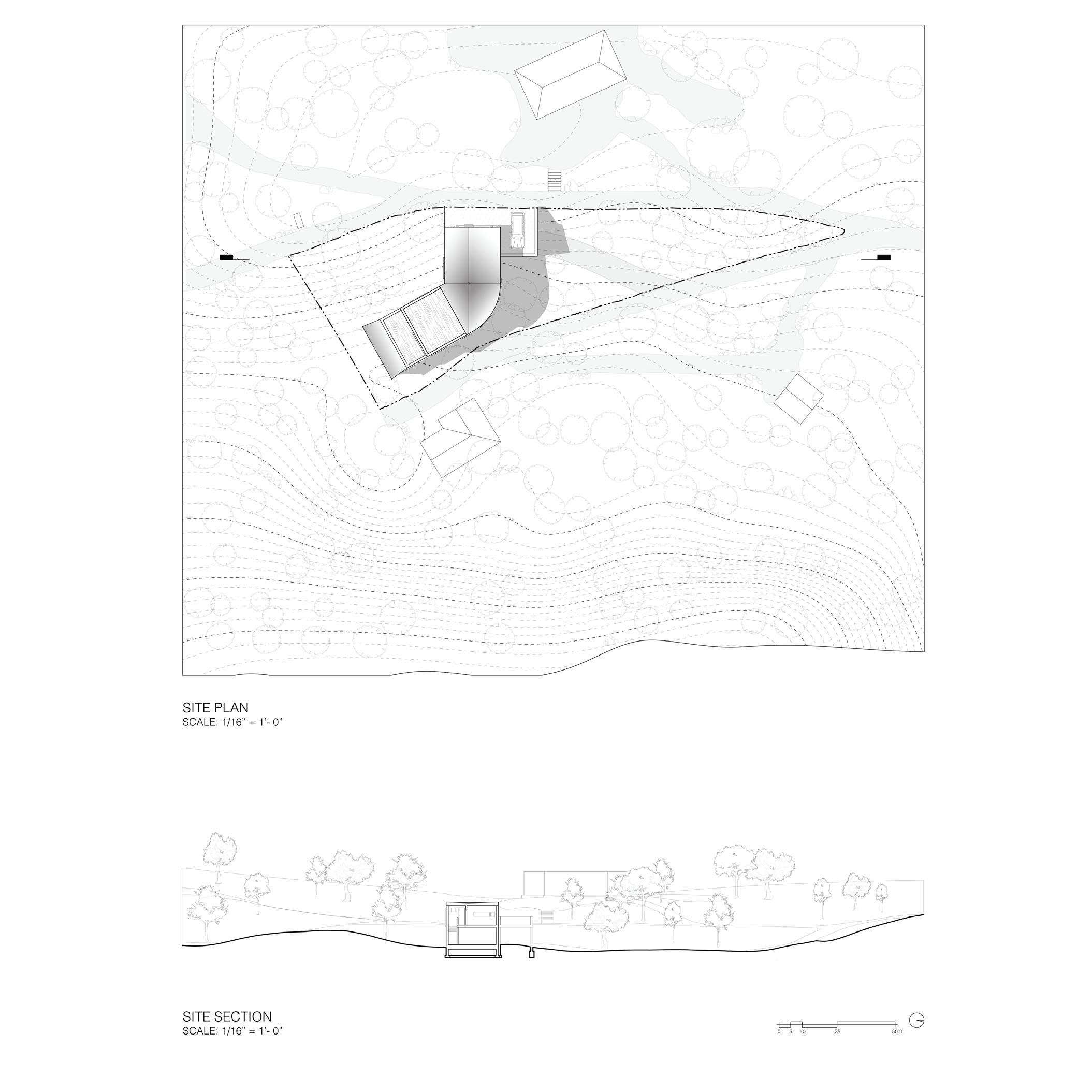
6

7

8

9

10

11
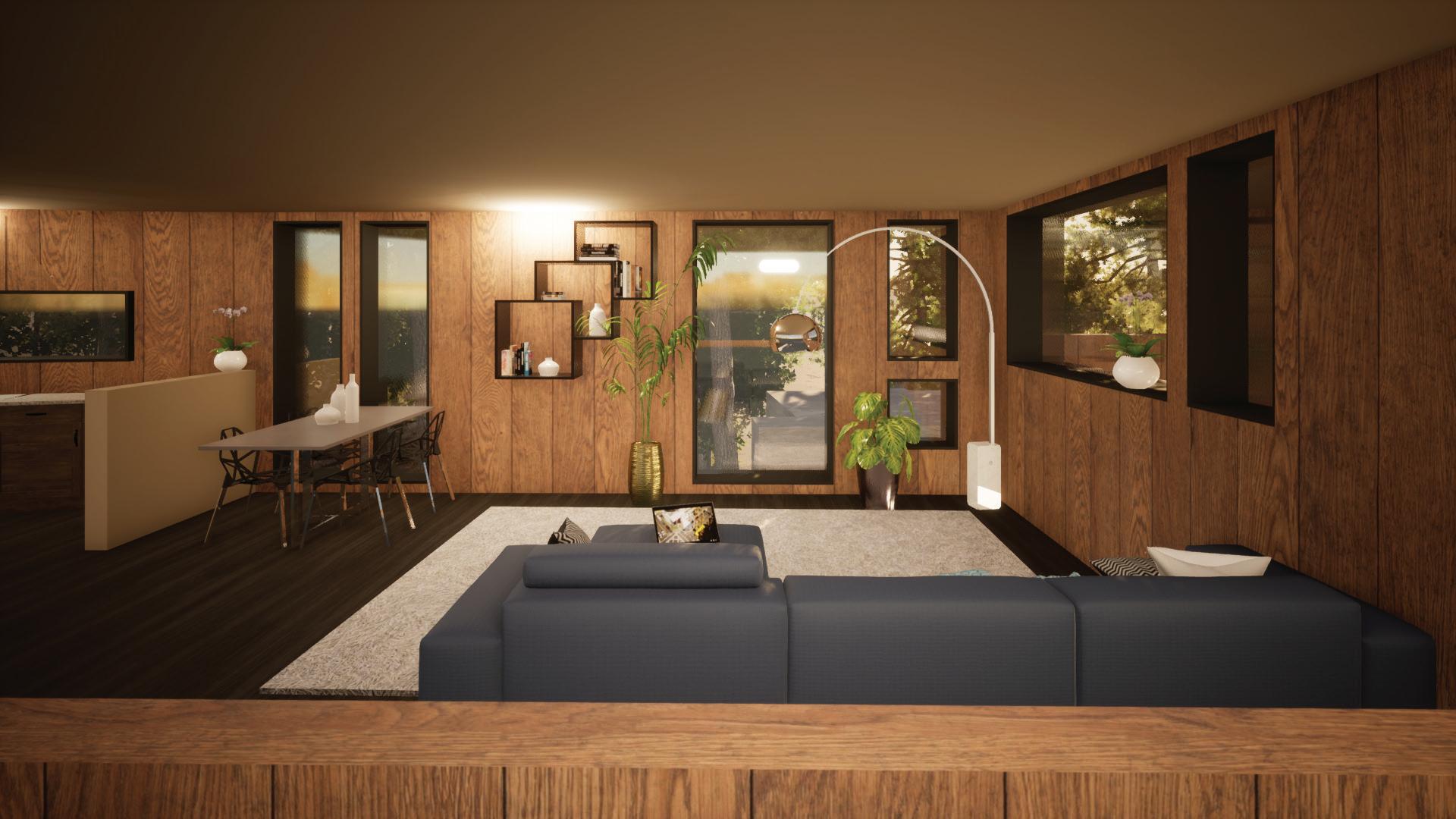
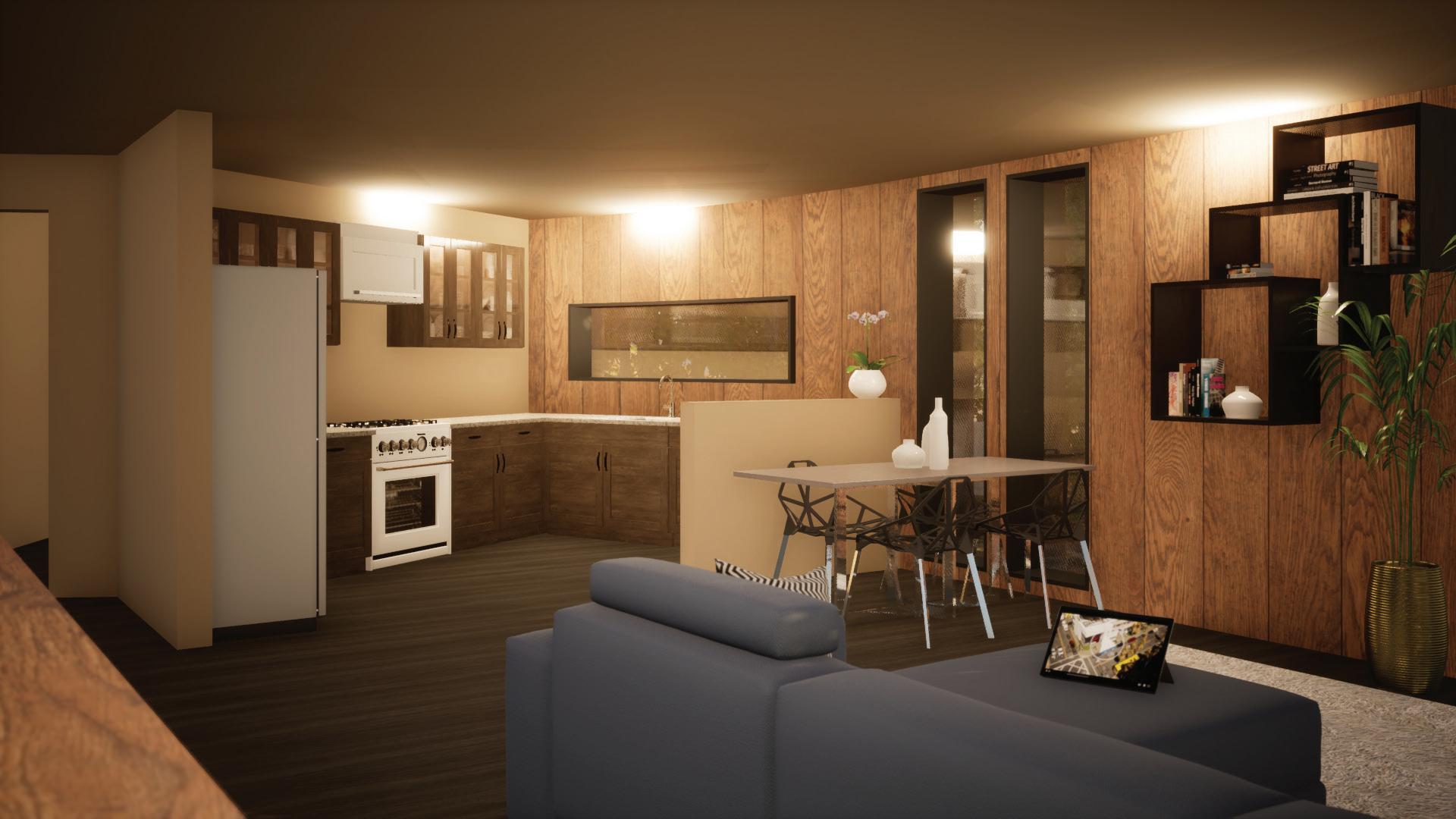
12
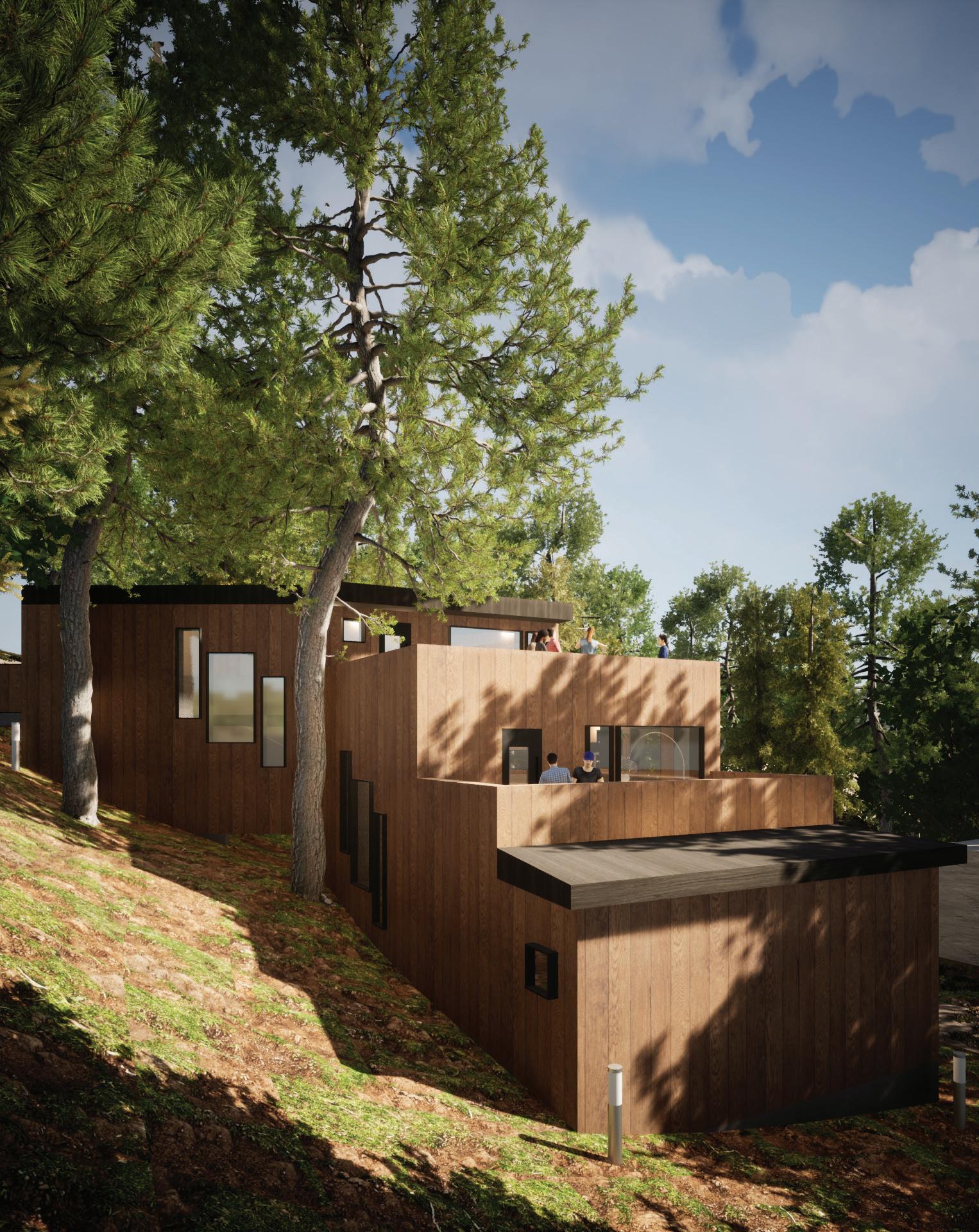
13
School of Architecture
Spring 2022 Second Year Design Studio

14
When presented with an opportunity to design an Architecture School at CalPoly Pomona, the two main ideas that were represented in this project were: continuous flow and ever-changing ideas. The project began with abstract, rigorous lines that guide the development of the plinth and facade design. The contrasting flowing shapes and rigid elements that wrap the facade physically represent the idea of continuity and constant change. The continuity of the facade provides an intricate and unique feel as layers merge from in and out of each other. The choice of materiality such as frosted glass versus two-pane glass panels provides privacy that is secluded enough to get an idea of what is going on instead of the building, yet leaving a mystery that is meant to be explored. To further implement this concept, the plinth and the tower are connected through the underclassmen studio and the fabrication lab with the model shop. The students are capable of traveling from the space when ideas are born to the space where they are developed. The open circulation allows students and any visitors to seamlessly flow through the site.
15




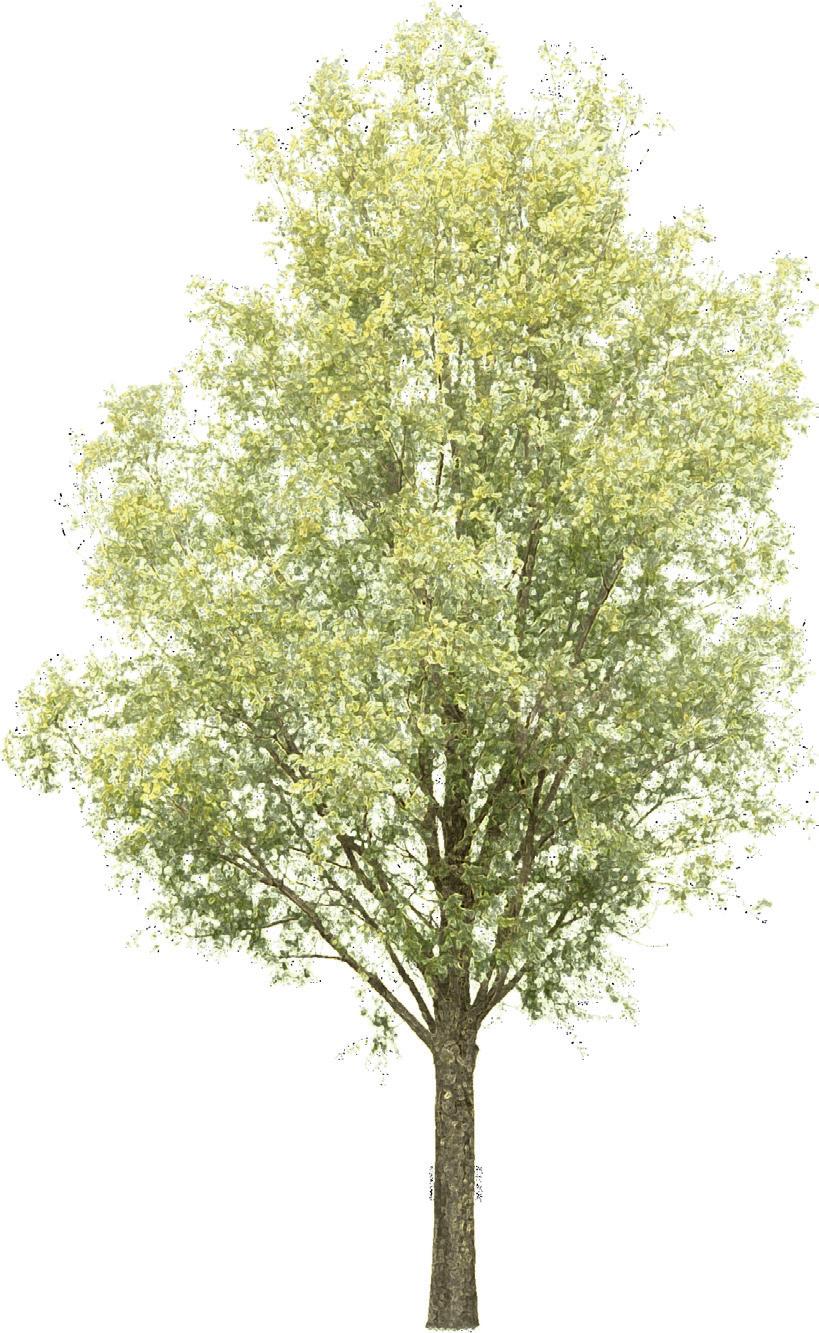
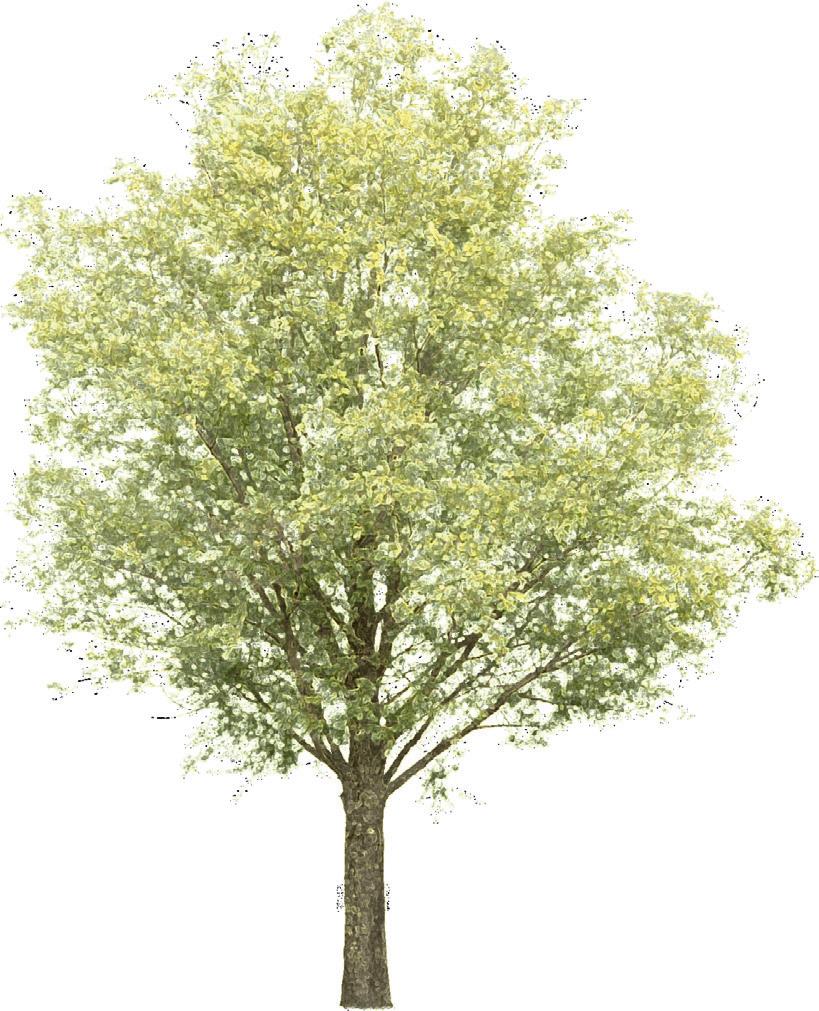


16
17 Vegetation Site Building Street Paved Pathways Olive Lane Walk Olive Lane Walk VoorhisCir VoorhisCir Voorhis Cir Voorhis Park Rose Garden Engineering Meadow Japanese Garden Scale: 1/64” = 1’-0” 0 25 50 100 200 ft

18
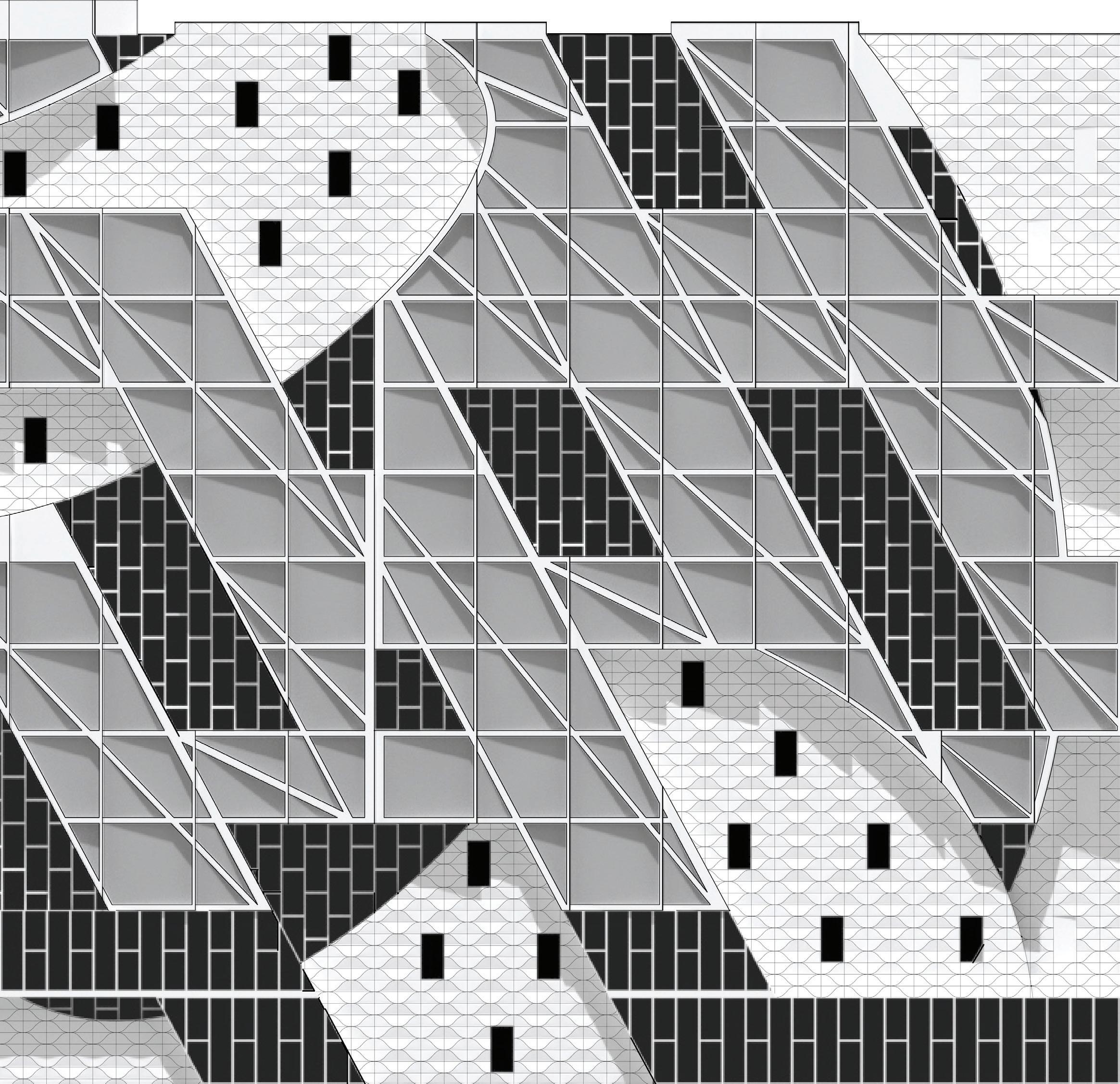
19

20

21

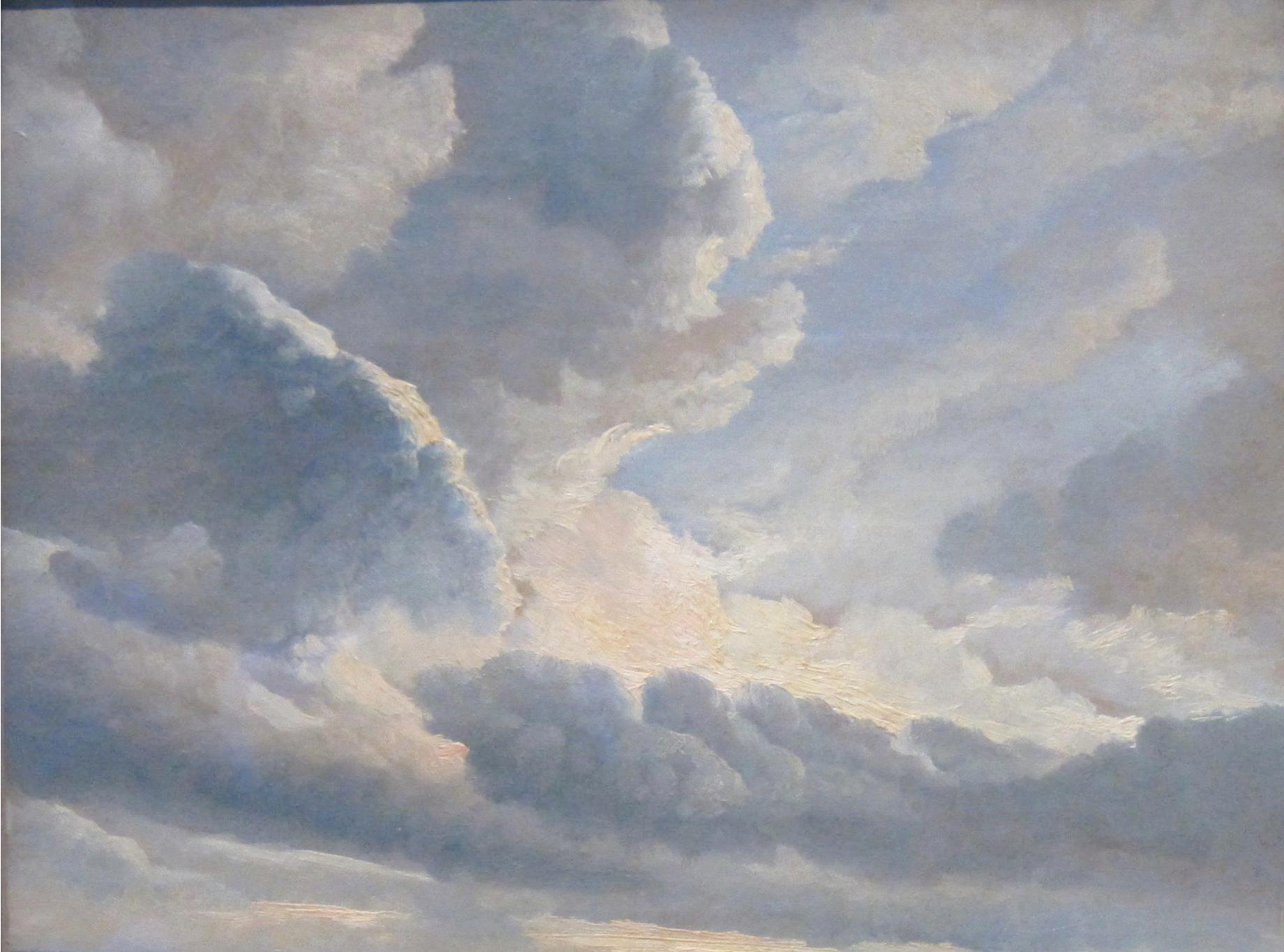

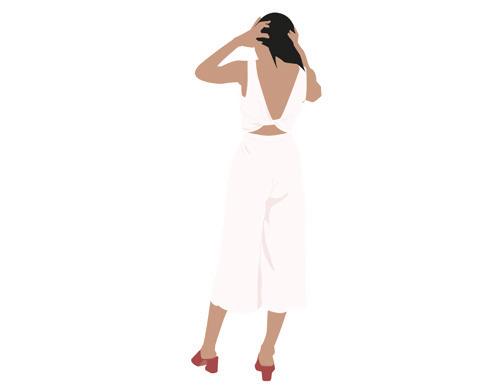


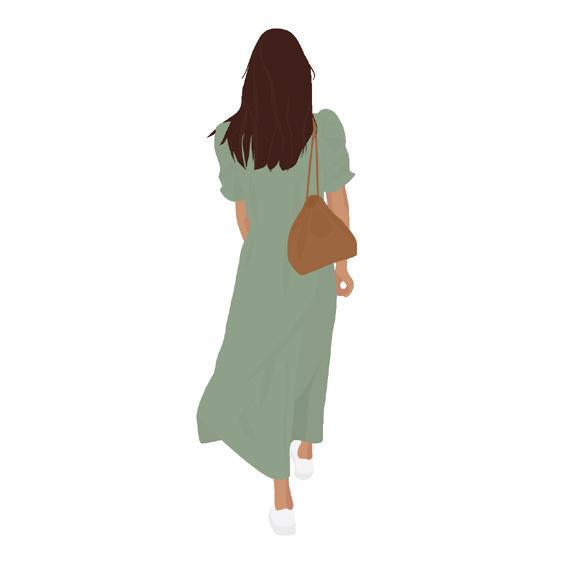
22




23
Museum of Japanese Contemporary Art
Fall 2021 Second Year Design Studio
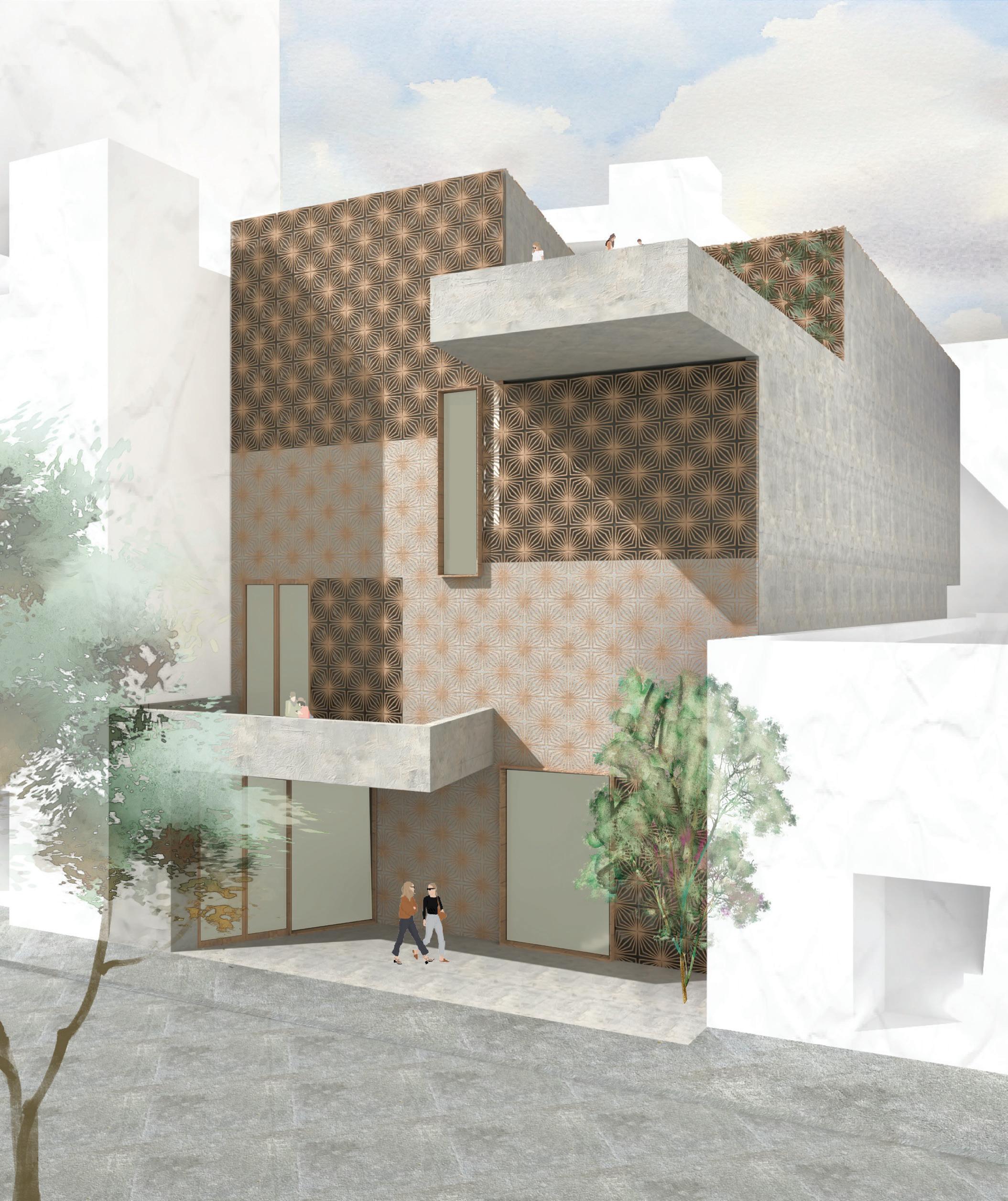
24
In Little Tokyo, Los Angeles, the museum of Japanese Contemporary Art serves as a new cultural art center to amplify and elevate the close-knit local community. It is designed to showcase the art of two exemplary Japanese artists: Chiharu Shiota and Yoshitomo Nara. The museum was designed by nesting and intersecting various volumetric forms as it explores the variety of unique spatial elements that are discovered during the creative process. With a deliberate grid, the process of shaping the buildings took a strategic path of dispacing volumes to create unique spatial qualities. The main vertical circulation elements were shifted to one side, similar to the Hunters Point Library, to minimize the disruption of spatial qualities throughout the project. As one enters the building, they are met with a previously hidden surprise element of a triple-height spatially rich lobby that provides a sneak peek into the rest of the building. The program of the building is strategically organized to provide a specific functional purpose for each unique floor. The basement level is mainly for support elements. The first floor introduces the building, meanwhile being the educational beginning of the museum experience. The second floor is designated for staff purposes and the third floor is mainly a “performances” space. Lastly, the fourth floor wraps up the experience with large gathering spaces to finalize the unity of the project. The galleries are spread out through most of the floors to provide different lighting qualities from natural skylights to controlled interior lighting. To further represent the community, the delicately developed facade system was insired by the tradition Japanese wooden pattern, “Kabuki,” which provides the unique spatial qualities as the sunrays reach through the apertures.
25
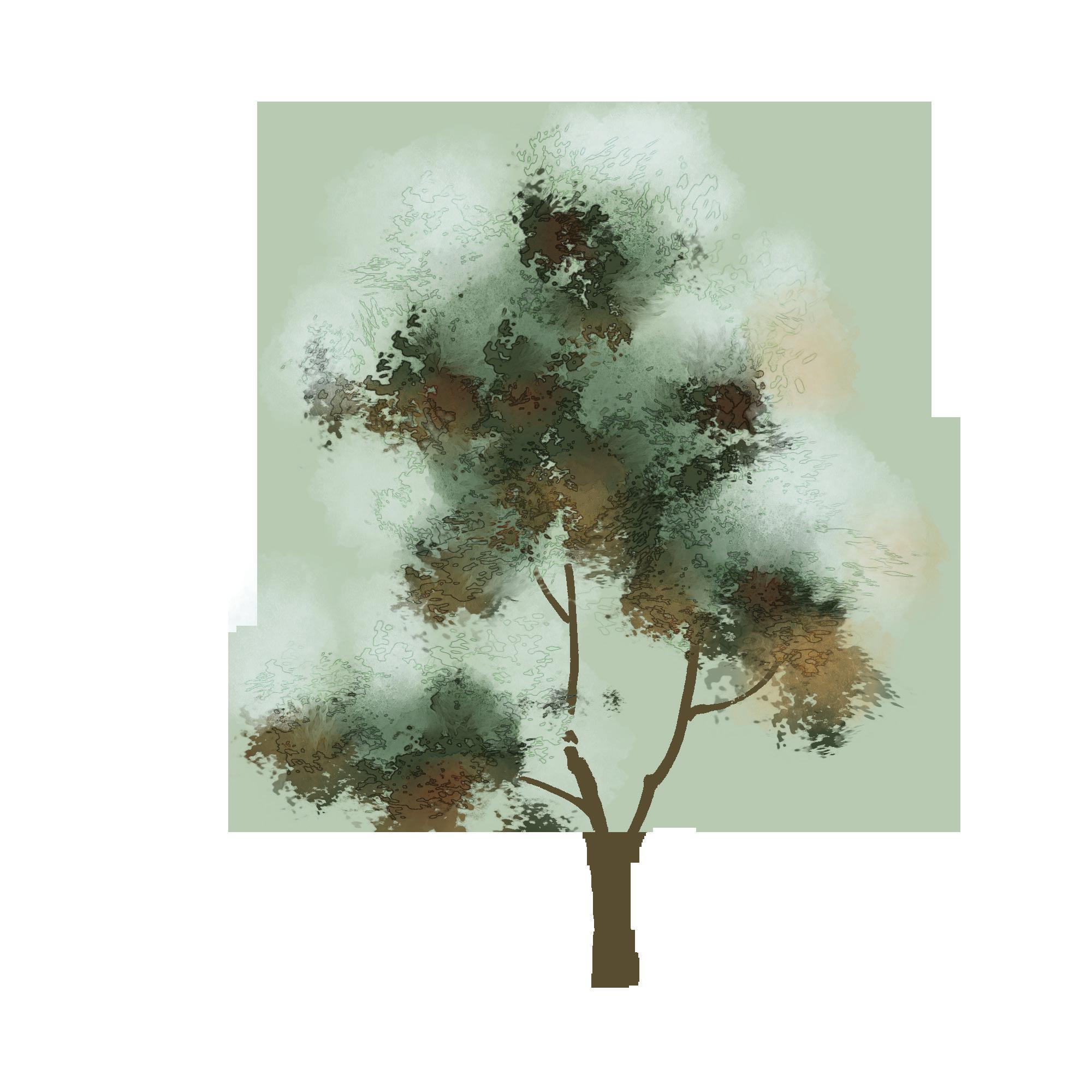

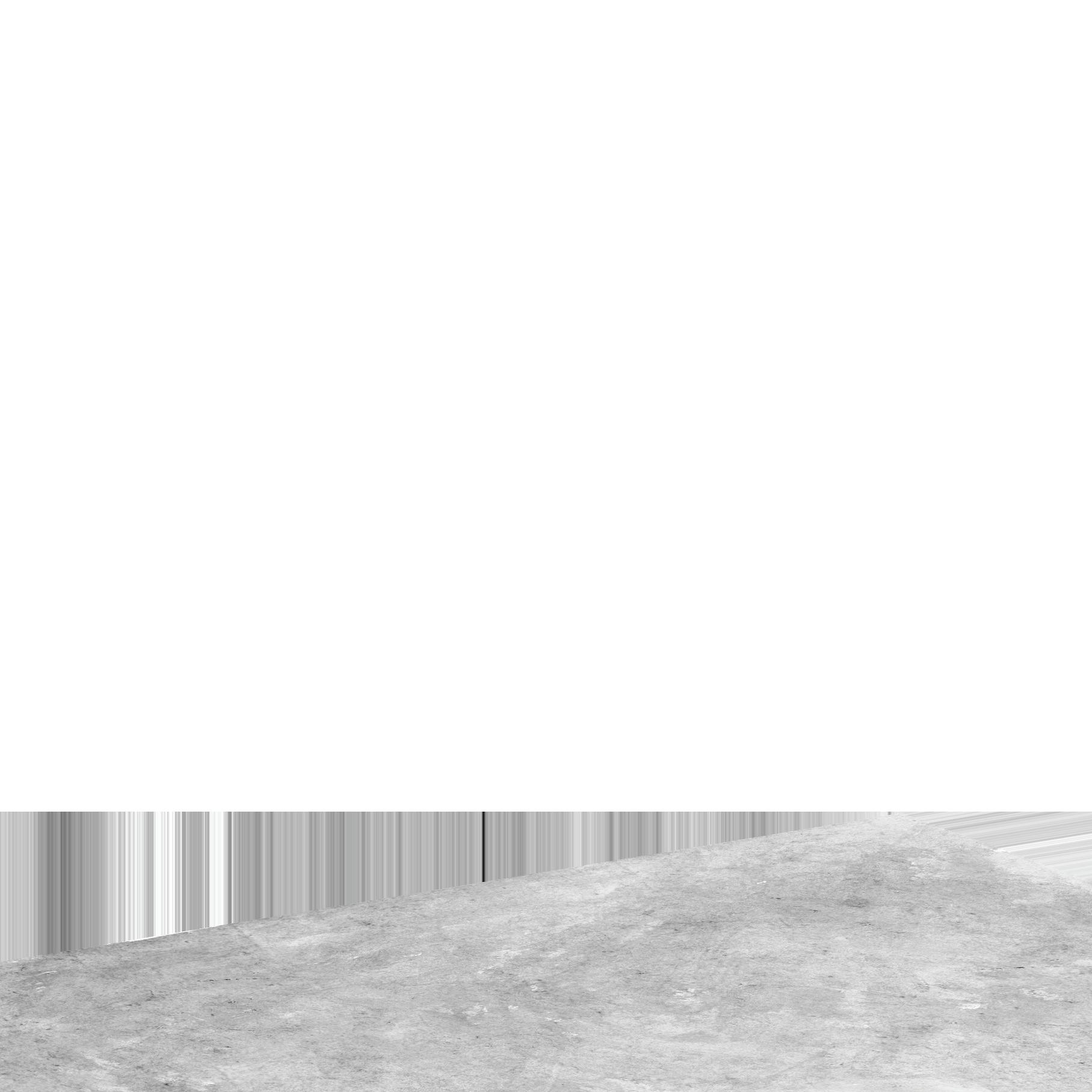


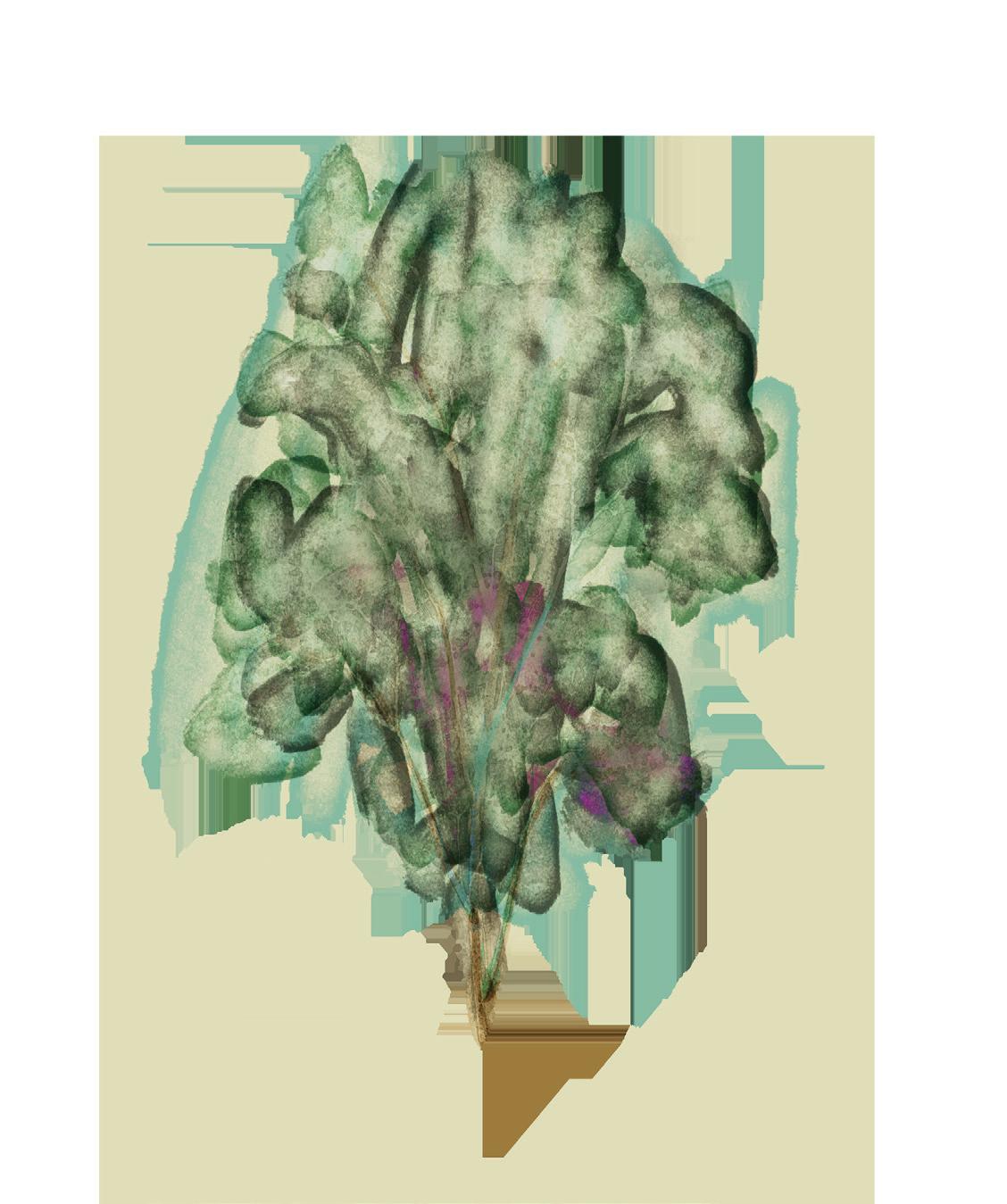
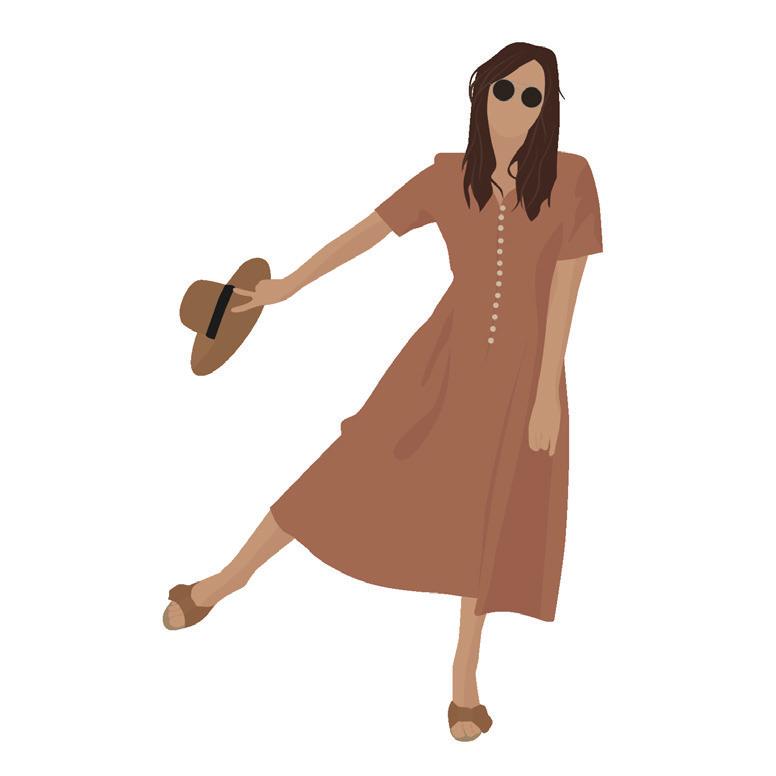
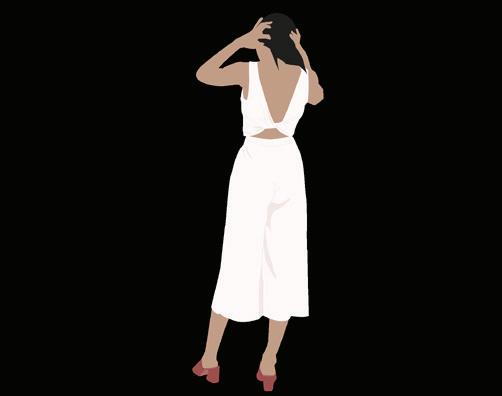
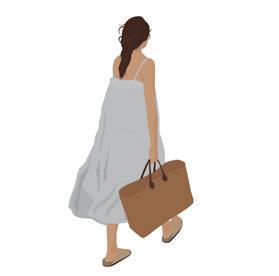


26

27
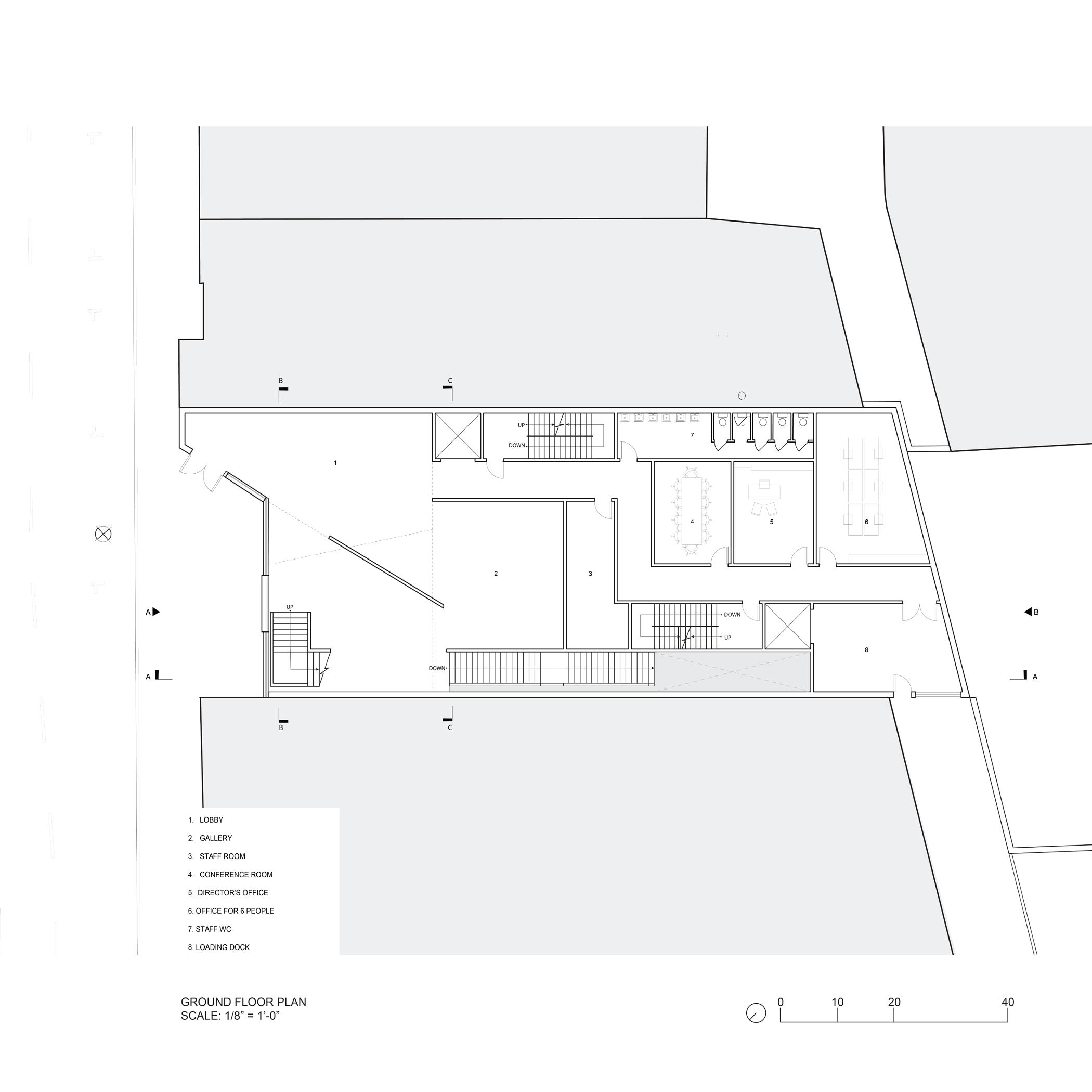
28

29

30

31
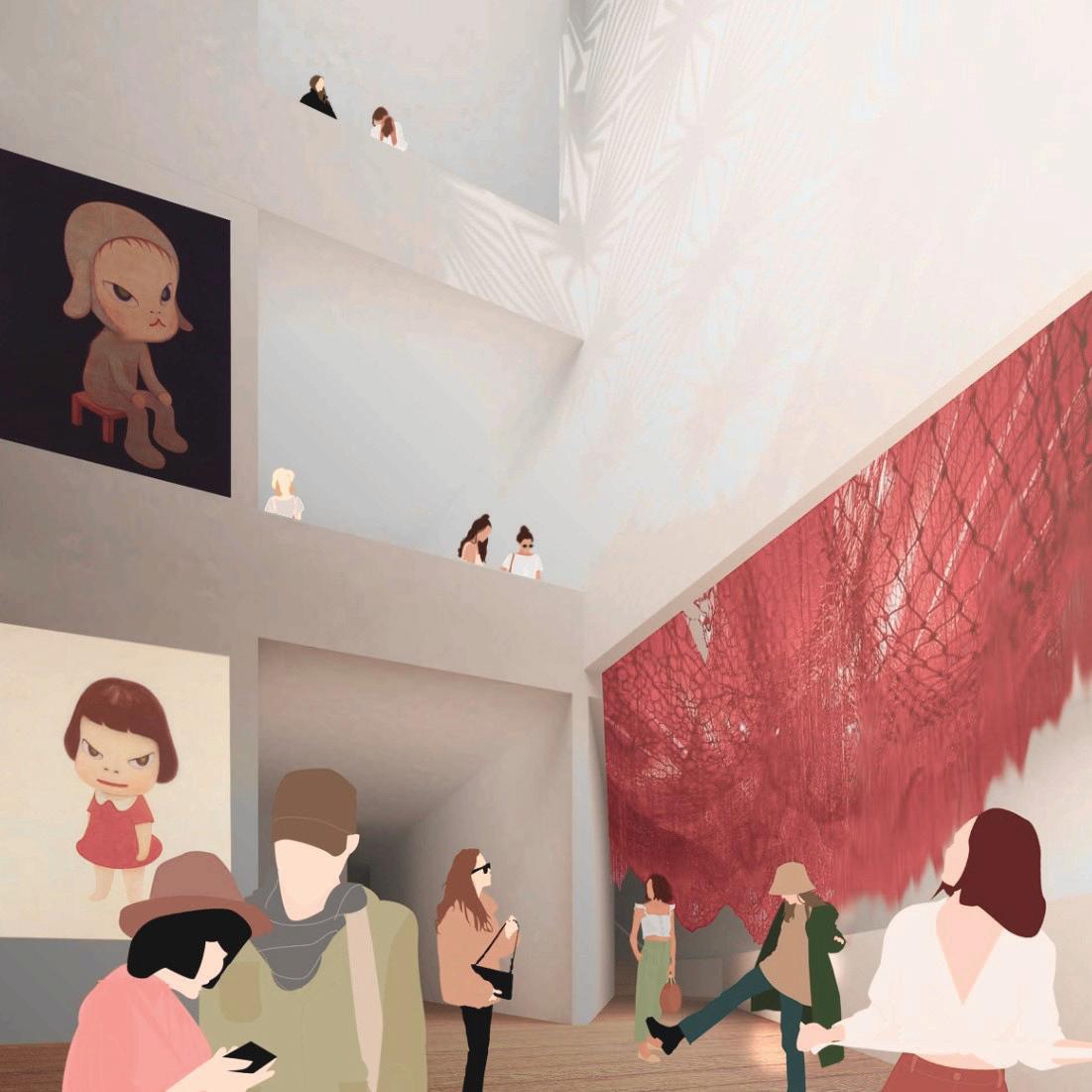
32







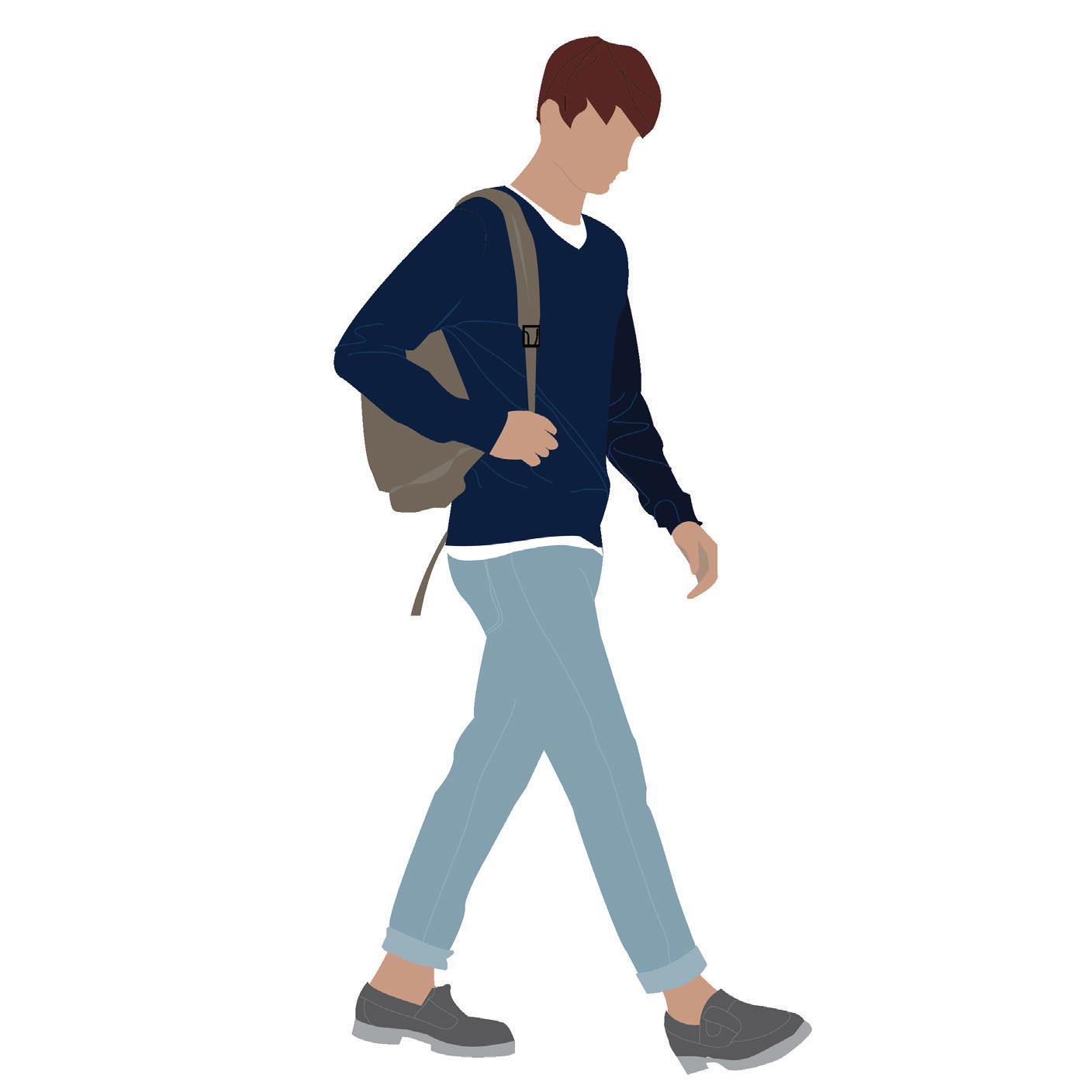
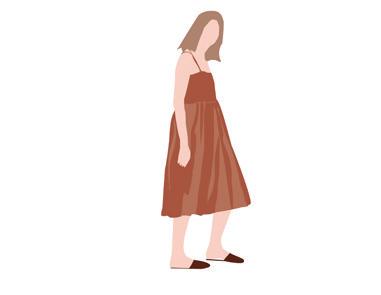
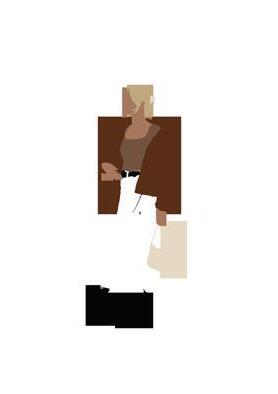
Enough House - Case Study
Fall 2021 Building Construction

34
Throughout the semester I analyzed the Enough House wood-framed Case study cabin in terms of its construction logic and developed a miniConstruction Document set and a partial scaled physical framing model. Through concepts presented in the lecture component, I analysized The Enough House Case Study as it pertains to foundation types, framing concepts, thermal enclosure and finish materials. Utilizng Revit the process of drawing the students developed a working knowledge of creating an architectural drawing set and documenting a small structure for the purpose of construction. In constructing the partial scaled model, I translated framing drawings into 3D form, synthesizing the translation of the 2D world of drawing with the 3D world of buildings. The Enough House was designed by by Mackay-Lyons Sweetapple Architects in the year of 2015 in Upper Kingsburg, Canada. The property is positioned to overlook the Atlantic Ocean at the Mackay-Lyon’s Shobac farm in Nova Scotia. The cabin’s agenda was to achieve effective use of space, budget, schedule, and aesthetic. The monolithic facade is constrcuted out of corten steel as well as manu rusted steel totems on the inside. The floor is covered in wide stained pine floorboards which is being complimented by plywood cabinetry. This case study was built to be a house with just enough spaces provided for living which reflects the name directly. The program is limited to living space, kitchen, bathroom, and two bedrooms. The Enough House foundation is described as fins meanwhile working as stem walls from which the house hangs off of. The elongated fins provide outdoor spaces for recreational use.
35

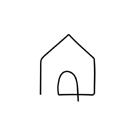

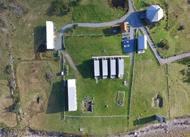
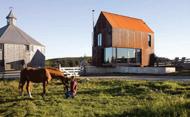






36 X NOM R C POMONA, CA G-002 AXONOMETRIC ENOUGH HOUSE RIVERPORT,A-101 FIRST FLOOR PLAN ENOUGH HOUSE NS, B0J 2WO, CANADA B B 17' 3" 1 3 2 11/30/20 G-001 COVER SHEET ENOUGH HOUSE ENOUGH HOUSE PROJECT DATA SITE PLAN SCOPE OF WORK ENOUGH HOU E SYMBOL LEGEND V CIN TY MAP 1 1SHEET L ST--ADDRESS UPPER KINGSBURG, NOVA SCOTIA, CANADA NUMBER OF STORIES 2 ARCHITECT(S) 386-440 NET YARD LN, RIVERPORT, 386-440 NET YARD LN, RIVERPORT, NS, B0J 2WO, CANADA THE "ENOUGH HOUSE" IS A 700-SQUARE-FOOT SINGLE FAMILY HOME LOCATED IN UPER KINGSBURG, CANADA. IT WAS DEISGNED BY BRIAN MACKAY-LYONS IN 2015 AS AN ADDITION TO THEIR SHOBAC FARM IN NOVA SCOTIA.SECOND OOR P AN 11/30/20 A-102 SECOND FLOOR PLAN ENOUGH HOUSE 3 A A B B 2 OPEN TO BELOW 1 -0 A-111 ENOUGH HOUSE NS, B0J 2WO, CANADA 3 A A B B 2 REFLECTED CEILING PLAN FIRST FLOORA-111 ENOUGH HOUSE 3 A A B B 2 REFLECTED CEILING PLAN FIRST FLOORPOMONA, CA A-121 ENOUGH HOUSE 1/4” 1’ 0” RIVERPORT, FOUNDATION PLAN A A 11/30/20 A-201 ENOUGH HOUSE EXTERIOR ELEVATIONS 0' 0" 8' 0"A B 1 3 2 1/4" 1/4" A-211 ENOUGH HOUSE BUILDING SECTIONSA B 1 3 2 1/4" 1/4"
CORTEN STEEL PANELING
ROOF SLIP SHEET
RIGID INSULATION
VAPOR RETARDER
PLYWOOD SHEATHING
2X6 BIRDSMOUTH RAFTER
FLASHING
EAVE 16' - 0"
2X6 STUD
LEVEL 2 8' - 0"
6X10 BEAM
2X6 TOP PLATE
CORTEN STEEL PANELING
FURRING STRIPS
RIGID INSULATION
WEATHER BARRIER
PLYWOOD SHEATHING
LEVEL 1 0' - 0"
2X6 SILL PLATE
HARDWOOD FINISH
PLYWOOD SUBFLOOR
INSECT TRAP
FLASHING
ANCHOR BOLT
RIGID INSULATION
CONCRETE STEM WALL
37
Selected Works
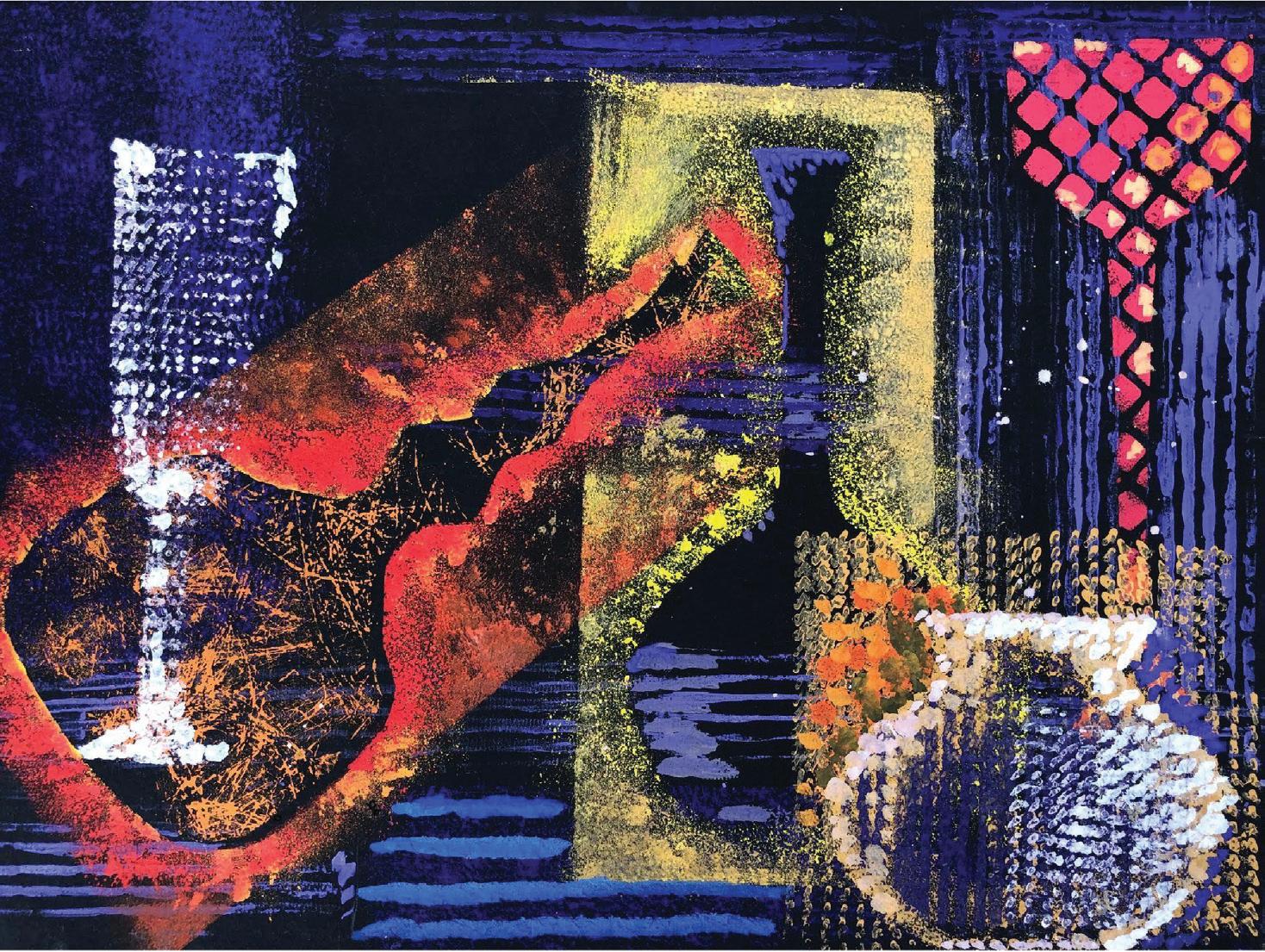
2016 -2019

“Bonne Soiree”
“All Over Coffee #294”
Paul Madonna Master Copy
2016 2018
38
“Methodist Church Tower”
Edward Hopper Master Copy
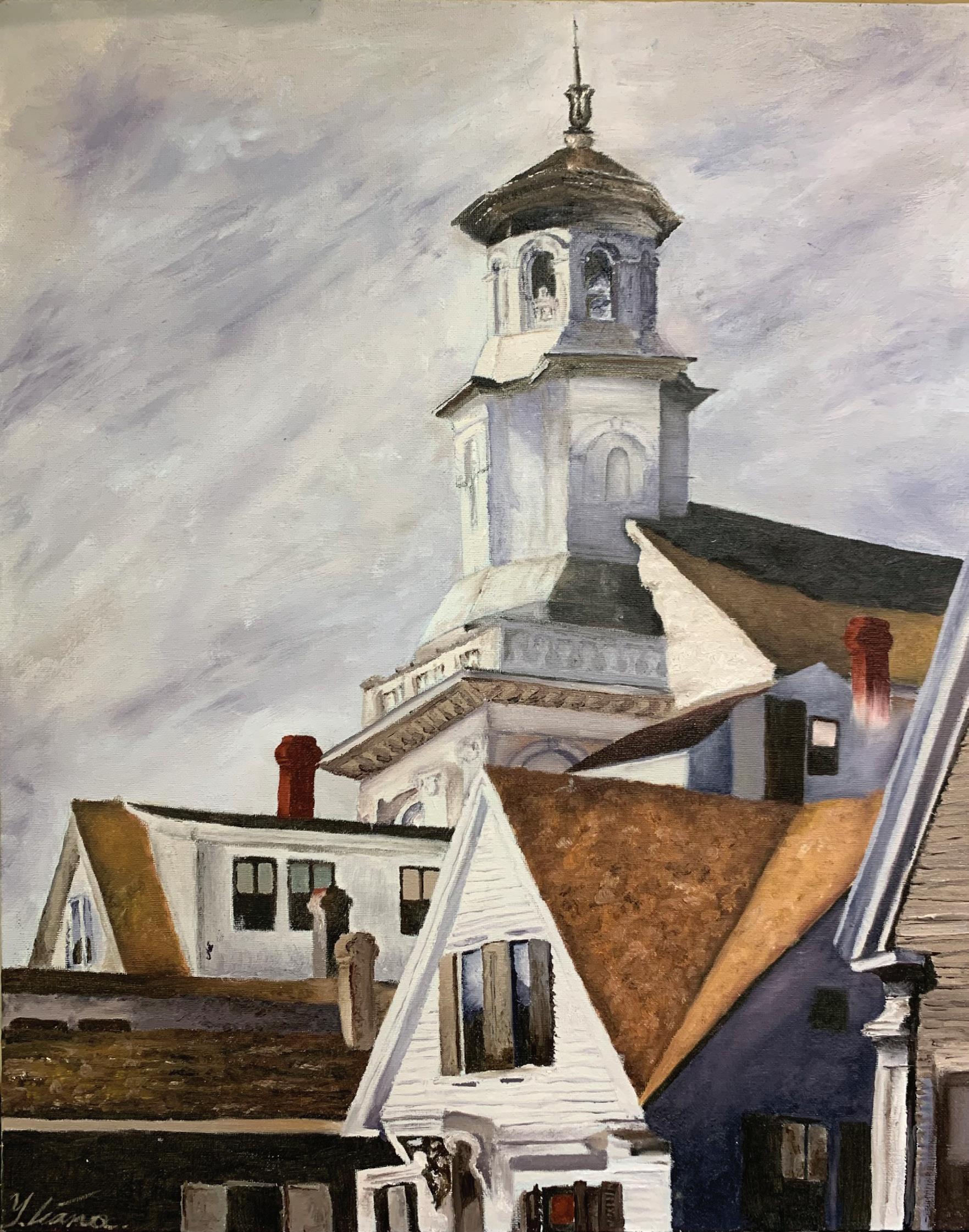
39 2019
Contact Information (415) 359-8122 uvasilyeva@outlook.com San Francisco, CA 94127






































































