
UVAIS PAINGEERI
PORTFOLIO 2020 - 2022
Architecture
UVAIS PAINGEERI
ARCHITECTURAL DESIGNER

ABOUT ME
Young and experienced architect involved in a global society is how I would describe myself. I firmly believe in our responsibility to one another and in the ability of architecture to influence social change. When designing, I make sure to consider the views of the users and the dwellers as well as the cultural heritage element. For me, it is all about “creating city” over creating fame.
EDUCATION
+971
uvaispaingeeri100@gmail.com
/UVAIS PAINGEERI
CONTACT SKILLS
AUTO
BACHELOR OF ARCHITECTURE
Completed Bachelors in Architecture from Calicut University, Kerala Thesis in community buildings
REVIT ARCHITECTURE
EXPERIENCE
FLYING DRAGON TECHNICAL WORKS LLC C- DUBAI MUSCUTT
Completed revit architecture at CADD Centre Training Services KERALA ARCHITECT COORDINATOR
UA STUDIO -KSA ,UAE ,INDIA
R+A ARCHITECTS -KERALA
DEEPA AND JAYESH ASSOCIATESS, & BN ARCHITECTS BANGALORE KERALA
COMMUNITY CENTER
MUHAMMED RAFI TYLER
Phone: +971558299199

CONTENT
CONTENT RESUME 01
PORTFOLIO UVAIS PAINGEERI
03 02 04 05 EDUCATION & PRESERVATION CENTER
BOTANICAL READING CENTER THE URBAN INSTITUTE THE DUPLEX “Building Biodiversity” “Intersecting Circles” “Building Climates” “Fritted Diagrid” “Maze”
555 77 62 64
Technical Soft Skills
LANGUAGE REFERENCE
INTERN
INDEPENDENT ARCHITECT JUNIOR ARCHITECT
ARCHITECT
CAD REVIT SKETCHUP LUMION 3DS MAX DESIGN
TEAM WORK AND
In DESIGN ENSCAPE PHOTOSHOP MS-OFFICE PREMIER PRO English Hindi Malayalam Arabic 2016 - 2021 2022
ARCHITECTURAL HARMONEY PROJECT MANAGER -KSA FLYING DRAGON . / PROJECT MANGER 2023- Present 2019- 2022 2021- 2022 2019- 2020
EXPERTISE RESEARCH PROFICIENCY PROBLEM-SOLVING
COMMUNICATION
Jan
Phone: +966507853122 Email rafi3817@gmail.com
EDUCATION & PRESERVATION CENTER
The project assigned is to design a Community Education Center for the Research and Preservation of Urban Ecosystems, with classrooms, research spaces, community meeting rooms, and office space along with didactic areas of landscaping. This studio seeks to explore how buildings can have a positive impact on – and potentially takean active role in – the diversity of the urban Environment. It acts as a place of learning, understanding, and as a place of belonging for a variety of interrelated species. The building is designed for future generations and meant to last over a thousand years through ongoing maintenance and designing for disassembly/ replacement. This project revolves around the concept of Yin and Yang, about how two seemingly opposite (or separate) “things” could together form a complete (or whole) idea. This can be seen through the oppositely sectioned public and private areas of the building. The public section is designed using rammed earth so that over time the building will break down through forces of nature.

EDUCATION & PRESERVATION CENTER PORTFOLIO UVAIS PAINGEERI
01
“Building Biodiversity”












EDUCATION & PRESERVATION CENTER external envelope section PORTFOLIO UVAIS PAINGEERI bubble diagram parti diagram





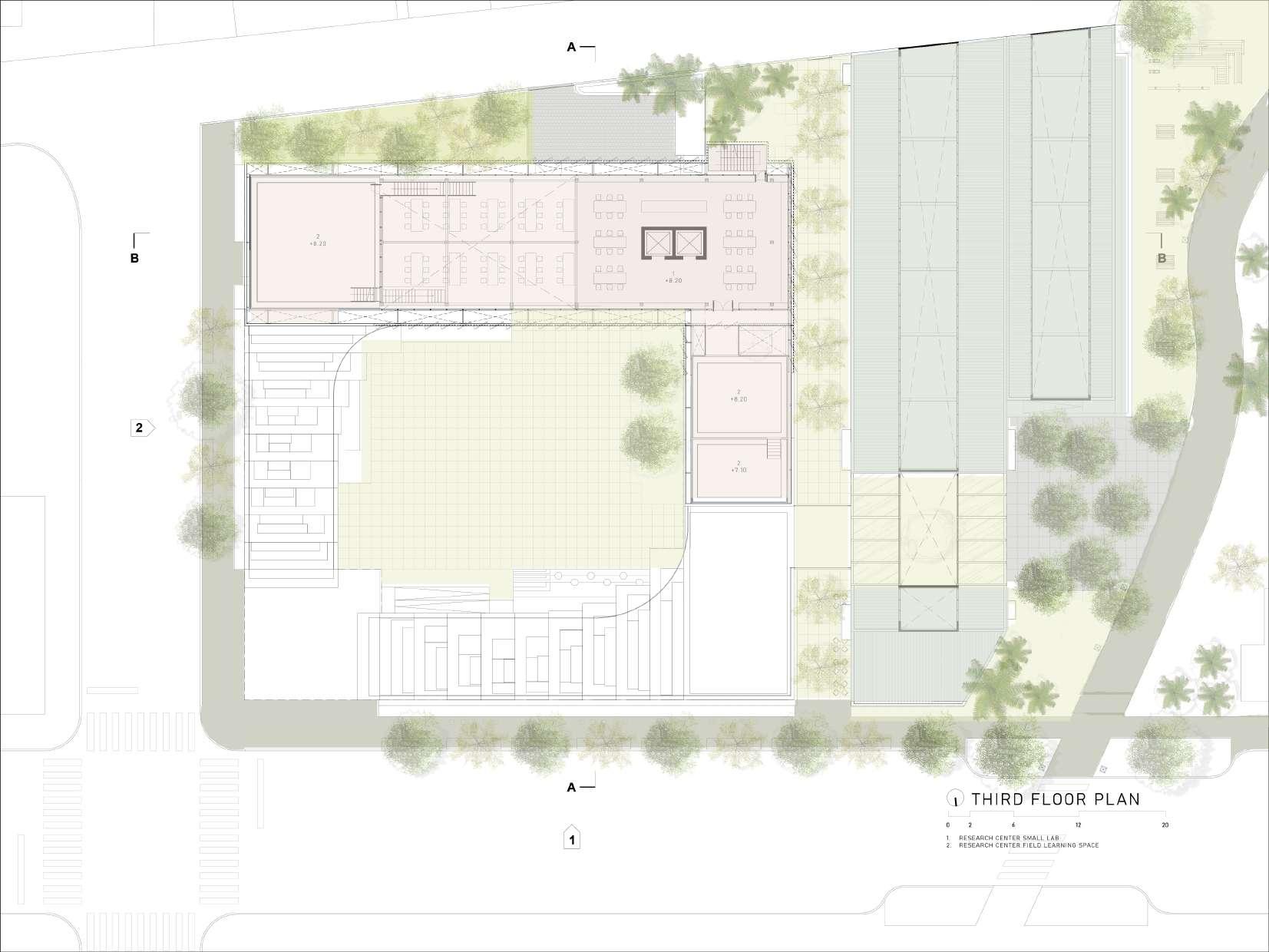

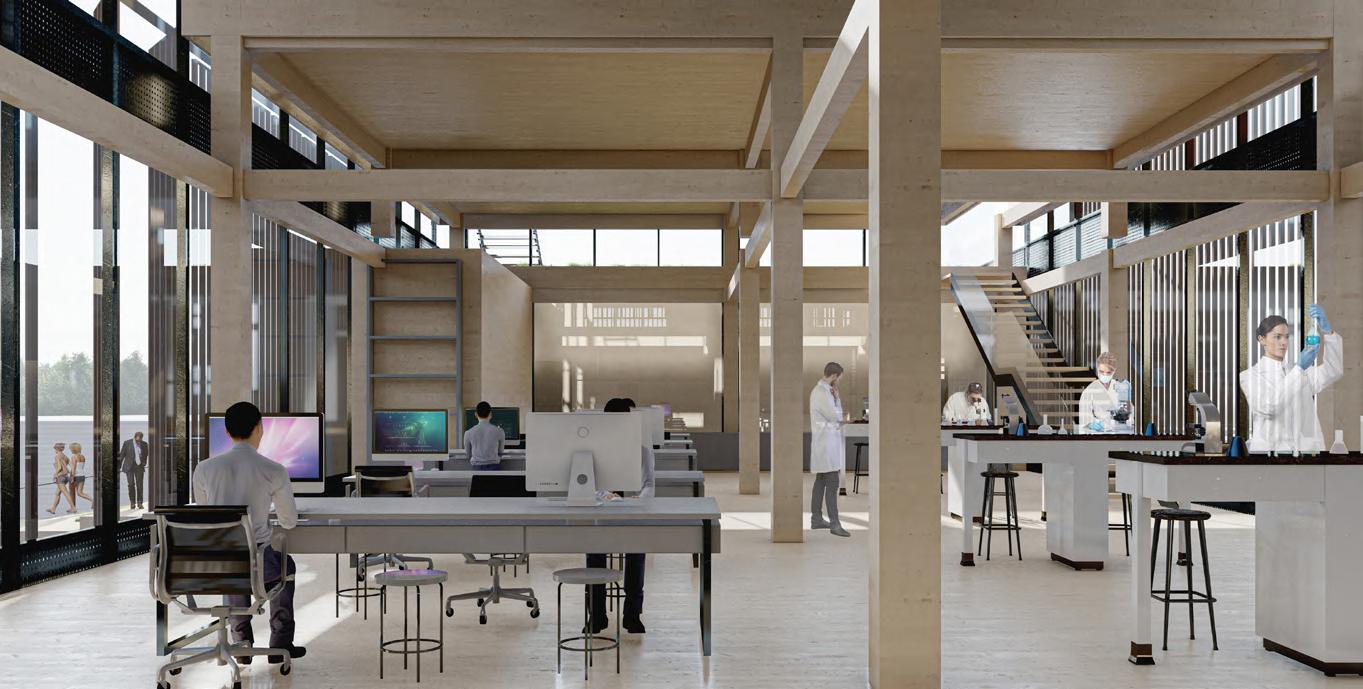





EDUCATION & PRESERVATION CENTER c ommunity s pace p erformance r ooftop g arden PORTFOLIO UVAIS PAINGEERI m aterial joint detail m aterial joint detail
BOTANICAL READING CENTER
“Building Climates”
The programmatic topic is that of a library, or an open-air reading center, rooted in the tradition of medieval cloisters. The stated goal of the studio is to explore how the design can minimize the amount of (conventionally defined) indoor spaces and maximize the use of transitional spaces, blurring the distinction between indoor and outdoor. The project will be located in the context of the Berkeley Botanical Garden. In this beautiful natural setting we will develop designs that collaborate with the existing microclimates and topography. Taking into account the unfolding climate and biodiversity crisis, we will investigate the limits of how minimal building interventions can create functional and enjoyable spaces.
The intended primary users are dyslexic people and according to research the way to solve this is by enhancing their multi-sensory experience. That is why in my design I have created an interconnected network of paths that serves as a movement generator to stimulate the senses even more and varying degrees of privacy at the same time.

PORTFOLIO UVAIS PAINGEERI BIRD’S EYE VIEW Reading
space surrounded by nature
02
While the courtyards have layered views, the rooftop gives unobstructed view of the whole botanical garden. The open view serves as prospect, a pattern in biophilic design to give restorative effect for the visitors.


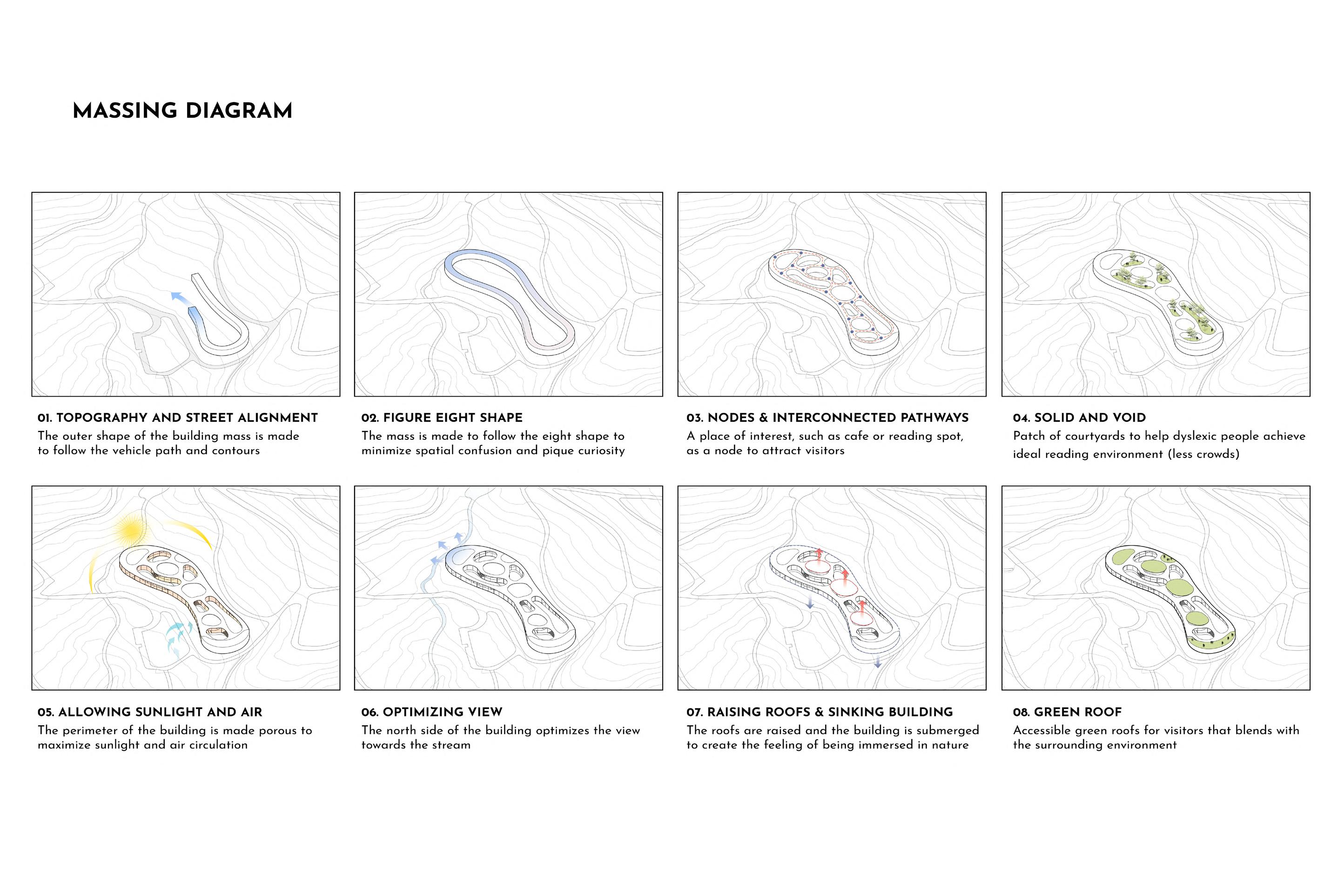




BOTANICAL READING CENTER 3 d axonometric entrance r ooftop g arden EXTERIOR VIEW
exterior to attract visitors. Cafe, shop, and courtyards are directly visible from the outside. Rooftop Garden While the courtyards have layered views, the rooftop gives unobstructed view of the whole botanical garden. The open view serves as prospect, a pattern in biophilic
restorative effect for the visitors.
also stimulates hearing with natural sounds,
and rustling
from the surrounding trees EXTERIOR VIEW
exterior to
and courtyards
outside. section aa’ section bb
Permeable
design to give
it
such as birds
sounds
Permeable
attract visitors. Cafe, shop,
are directly visible from the
PORTFOLIO ground floor plan massing diagram
Sinking







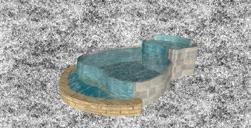
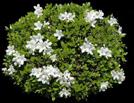



















BOTANICAL READING CENTER c reekside deck Sweet-smelling gardenia that lifts up the mood Cascading water fountain to improve concentration The rustling sound of balloon flower to evoke tranquility Fresh, fragrant, and flavoursome asian herbs, such as Basil and lemongrass Edible flowers, such as evening primrose and hibiscus Taste Garden Fresh, fragrant, and flavoursome asian herbs, such as Basil and lemongrass Herbs Edible flowers, such as evening primrose and hibiscus Flower Sound & Smell Garden Sweet-smelling gardenia that lifts up the mood Smell Elements Cascading water fountain to improve concentration Sound Elements The rustling sound of balloon flower to evoke tranquility Creekside deck and Semi-Private Reading Room Serves as outdoor reading area with direct view towards nearby stream. INTERIOR VIEW Children’s Garden Serves as a place for the children to play and learn. Equipped with playground to improve children’s motoric skill. Creekside deck and Semi-Private Reading Room Serves as a place for the children to play and learn. Equipped with playground to improve children’s motoric skill. section c c’ PORTFOLIO UVAIS PAINGEERI exploded axonometeric m ultimedia r oom
Sinking reading space to create eye-level perspective of vegetation. This allows the users to become more immersed with the nature.
reading space to create eye-level perspective of vegetation. This allows the users to become more immersed with the nature.
COMMUNITY CENTER
“Intersecting Circles”
The Community Commons will be a public building that serves the local neighborhoods, as well as the Cost and Bay areas. Acting as a social condenser, the CCCC will house a varied set of public programs that bring together and empower the diverse communities that it serves. For this project, I decided to explore the concept of intersected circles that are symmetrically placed. Within each circle, I decided to place a central circular courtyard that is exterior and open to sky and the placement of the courtyard results in a kind of looping circular circulation and every time we go to different rooms, we will be able to enjoy the outdoor courtyards which made one of them as a reading room. With the intersected rooms, it allows to create a shared space that is accessible from 2 different circles like the toilet area that is located on both floors and is connected to the library and assembly hall.
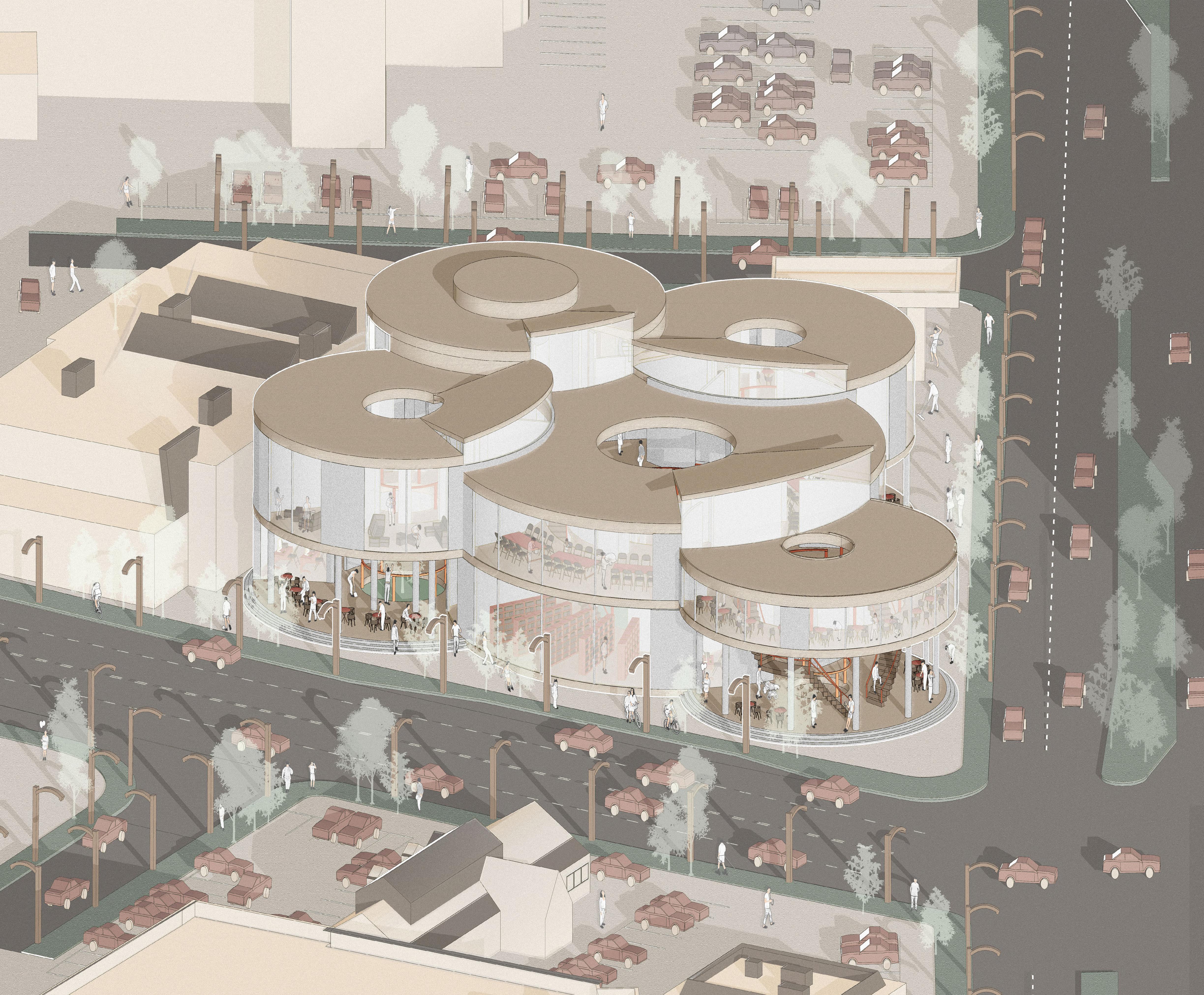
COMMUNITY CENTER PORTFOLIO UVAIS PAINGEERI
03



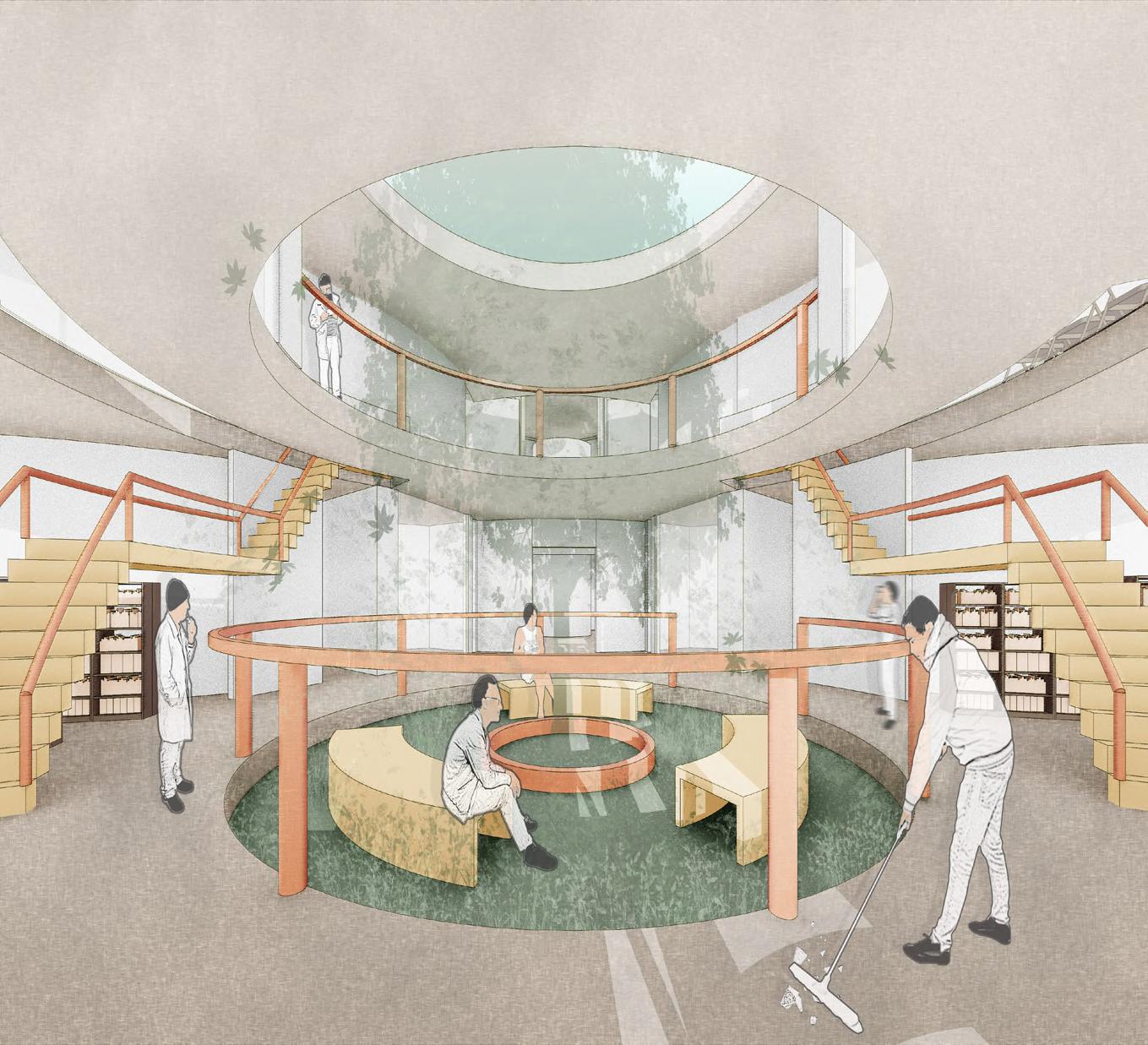



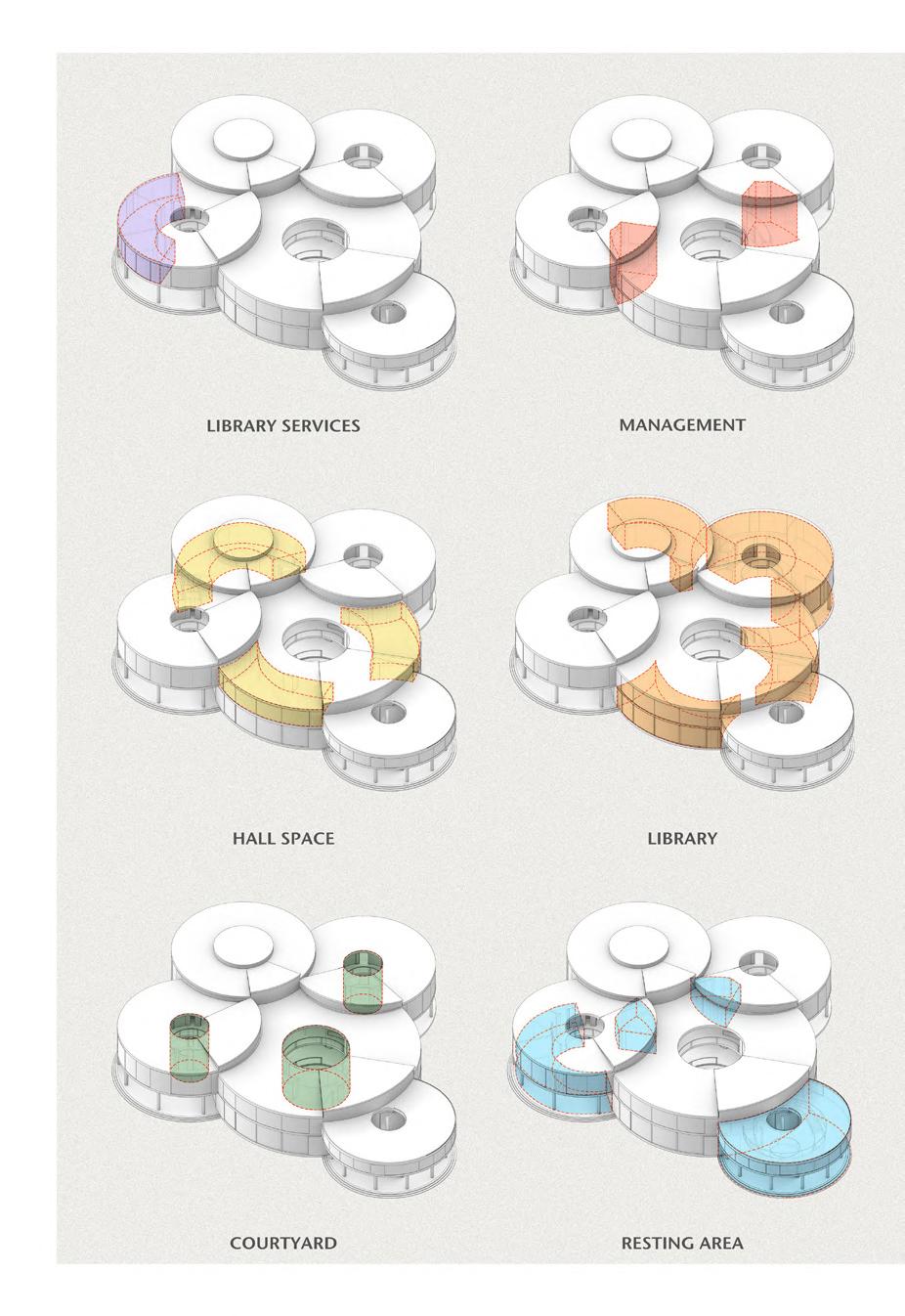


COMMUNITY CENTER PORTFOLIO UVAIS PAINGEERI
concept courtyard
front exploded axonometeric s ection bb’
hallway
s ection aa’
massing zoning site plan
THE URBAN INSTITUTE

The building is a conjunction of different programs with a common set of interests: improving architecture and urban design in the Bay Area. Through interwoven tracks of research, education, and advocacy, the premise of THE URBAN INSTITUTE is that a better quality of urban life can besupported through design.
My primary interest was designing a building that has a permeable facade but has varying degrees of privacy at the same time. This creates a visual and spatial interaction between people from both the interior and exterior. The public programs are meant to be inviting and porous while the private spaces are meant to be concealed and more intimate. The implementation of different frit pattern densities allows the different spaces to have different privacies. The stairs were designed to wrap around the ever changing facade to enhance the experiential process and the diagrid structure creates more flexible and open spaces.
THE URBAN INSTITUTE PORTFOLIO UVAIS PAINGEERI
04
“Fritted Diagrid”




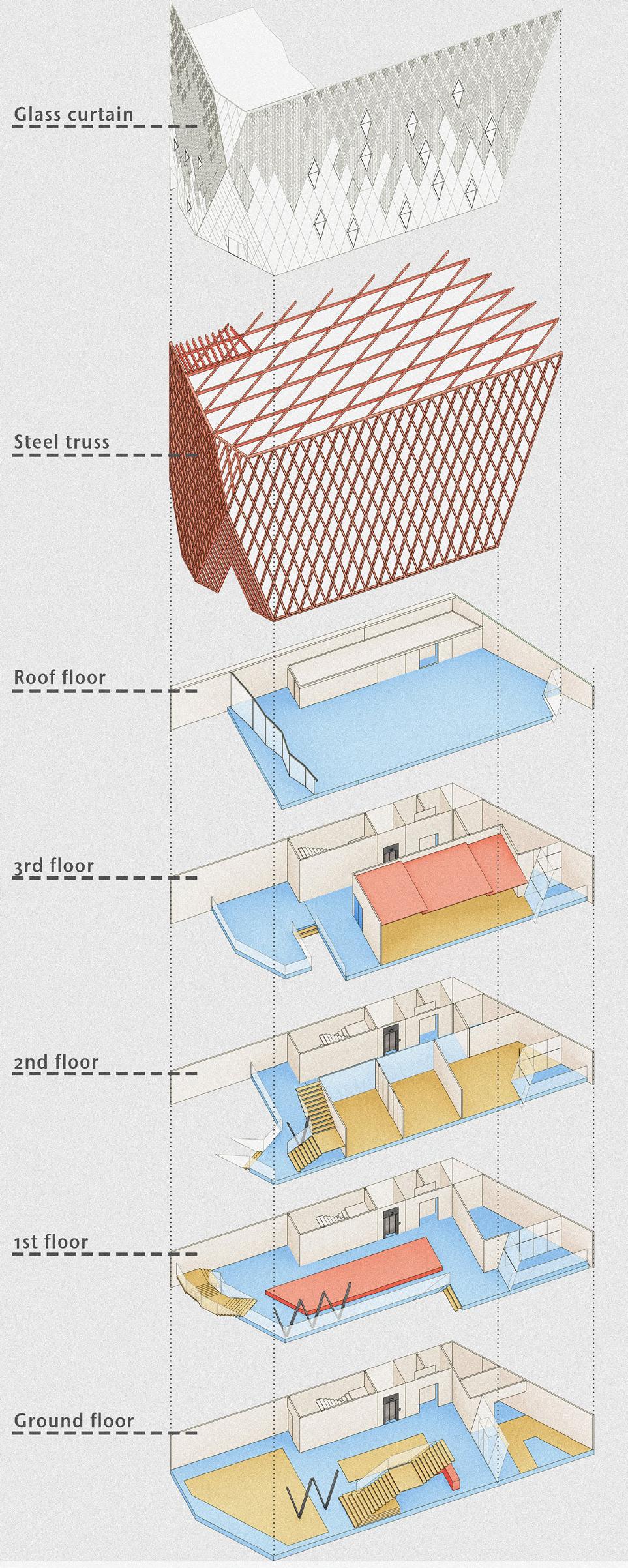
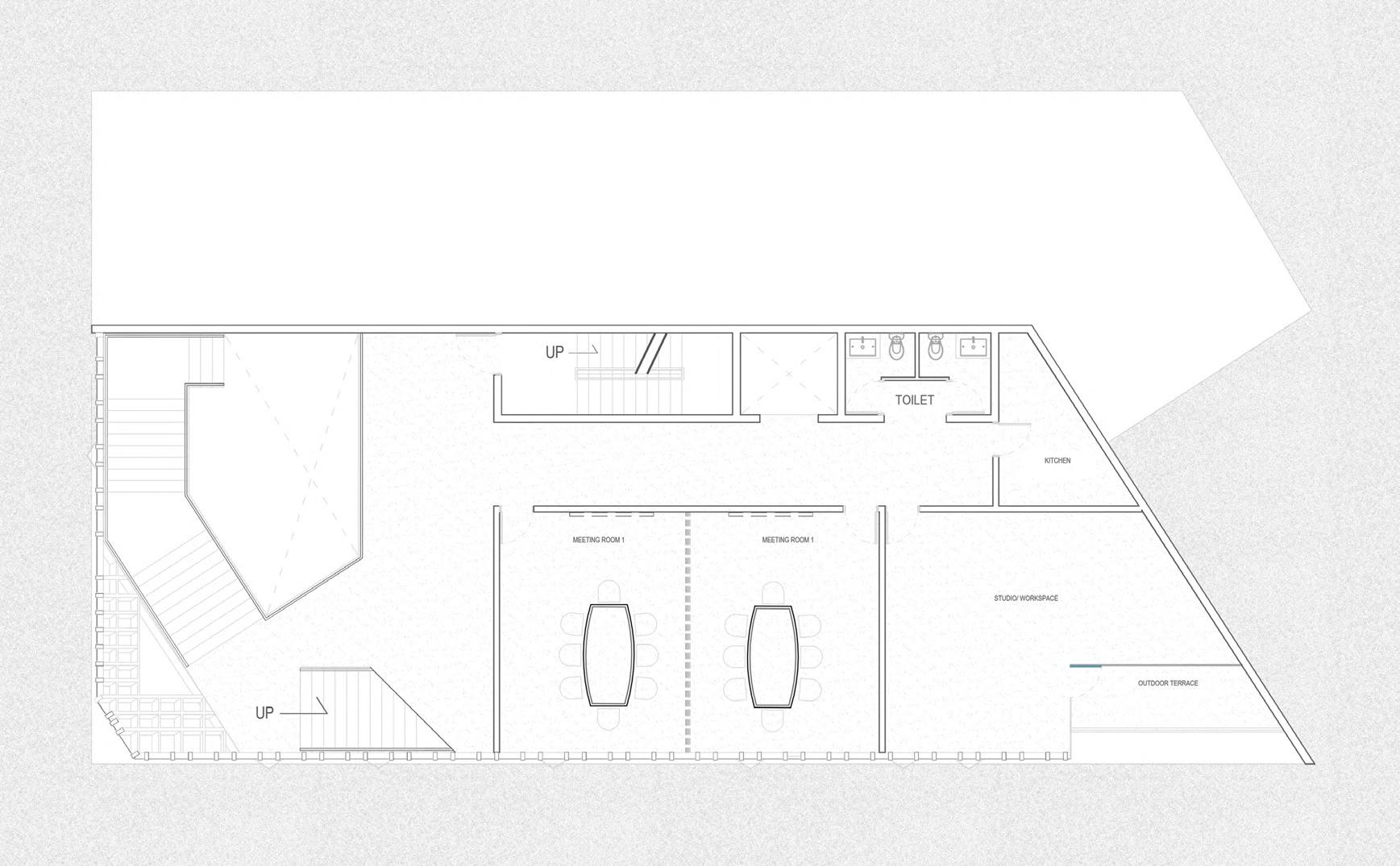








THE URBAN INSTITUTE s ection aa
second floor plan
PORTFOLIO UVAIS PAINGEERI 3d s ection
first floor plan exploded axonometeric
ground floor plan
nterior m eeting stairs
nterior e xhibition
site plan

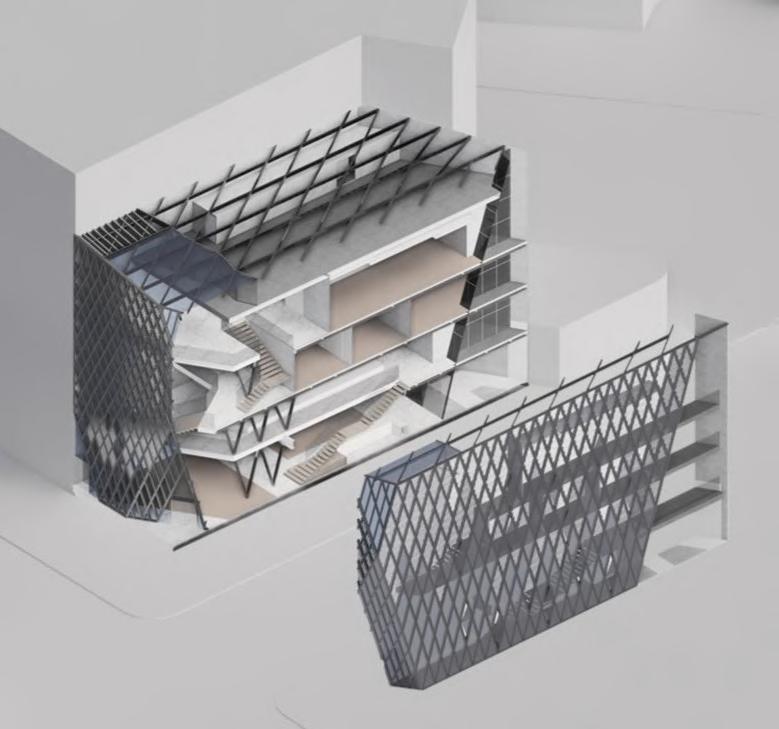



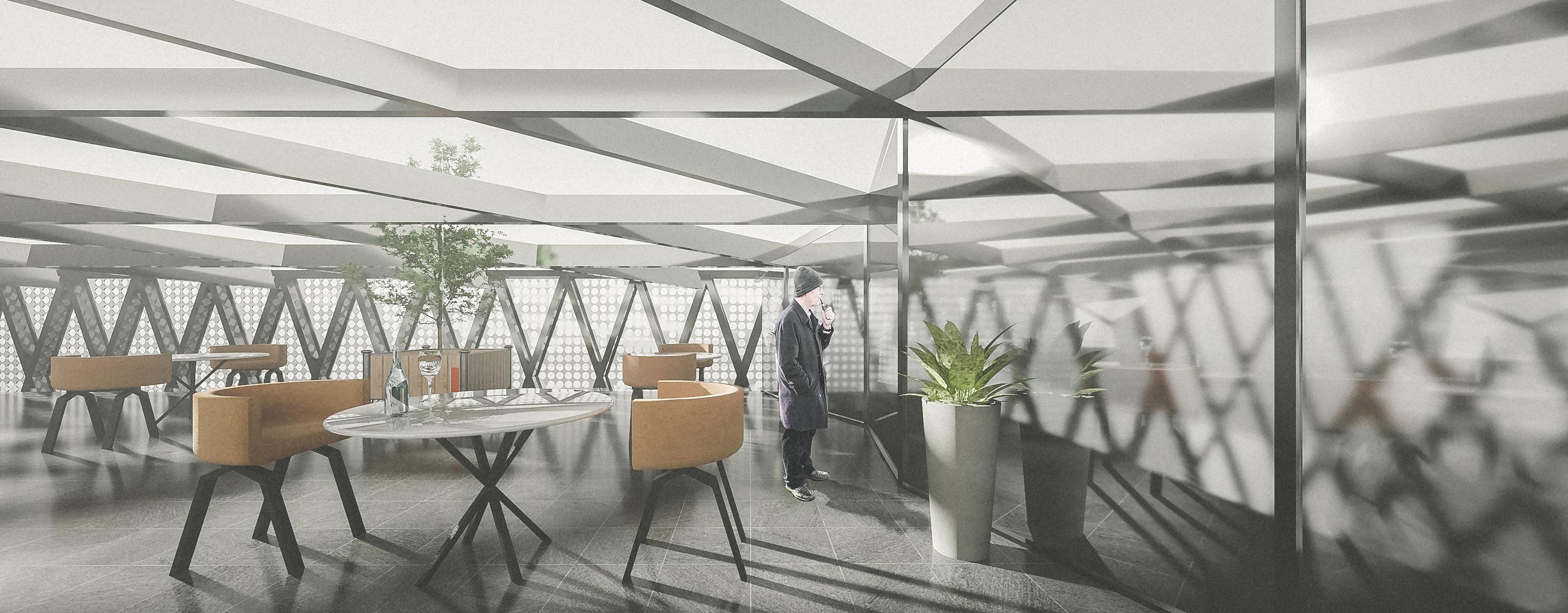


THE URBAN INSTITUTE exploded axonometeric
PORTFOLIO UVAIS PAINGEERI s ection bb ’
lobby
roof
third floor plan roof plan
05 THE DUPLEX “Maze”
The current people that own the businesses across the street, Funky Door Yoga and the Artist and Craftsman. Both have decided to pool their resources together, buy the site and build a duplex where they can live and have an shared yoga studioand an art gallery. The needs of the different nature of space from each user require zoning strategies and planning in complex spaces and circulation flows that can connect but do not interfere with each other. The concept of maze finally emerged as a strategy in determining the path. The grid system made on the plan becomes the axis for determining space and the connection of each character of the space. Maze here is like playing a game, there is a start-play-finish. the concept here is a contradiction of the existing maze that the maze is a trap/endless, but presents an answer to what they are looking for.

PORTFOLIO UVAIS PAINGEERI
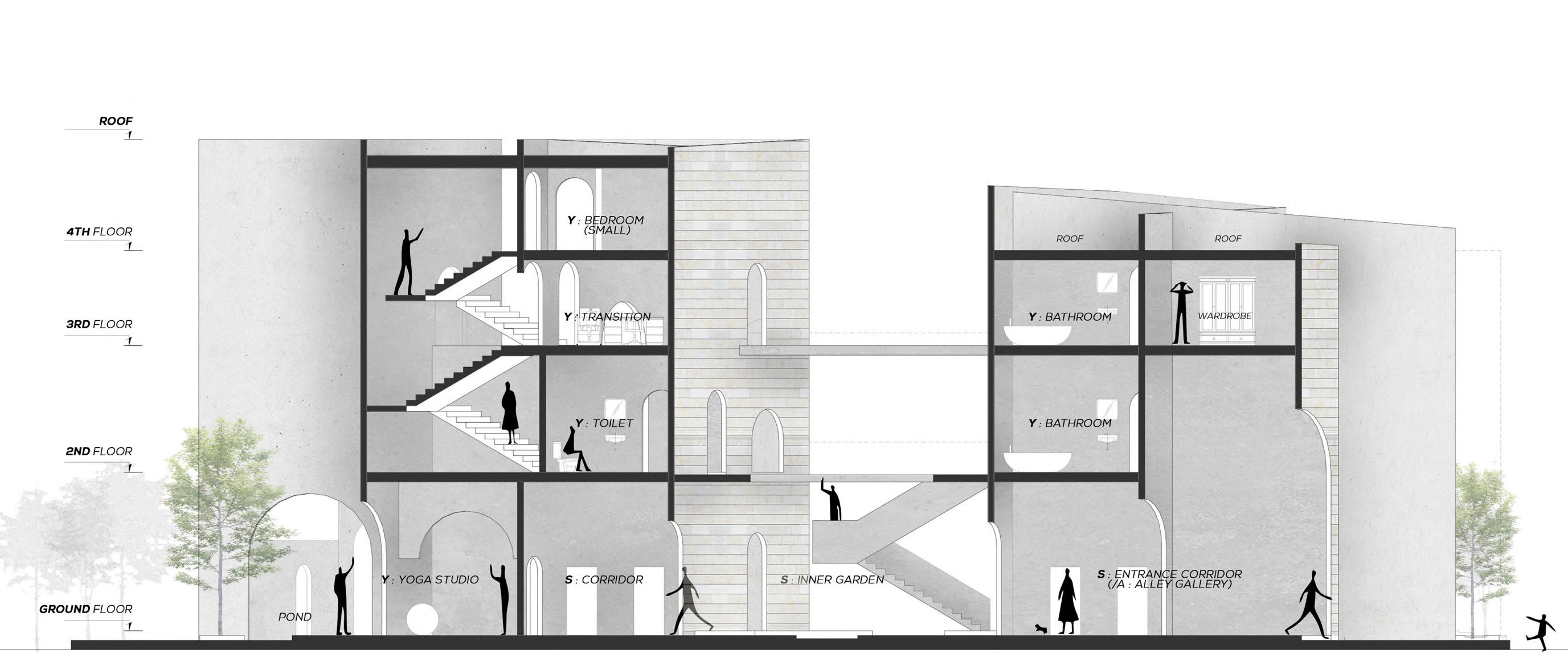











THE DUPLEX gallery inner garden first floor plan s ection bb’ PORTFOLIO UVAIS PAINGEERI s ite a nalysis c oncept and massing 5228 s hattuck ground floor plan s ection a a’
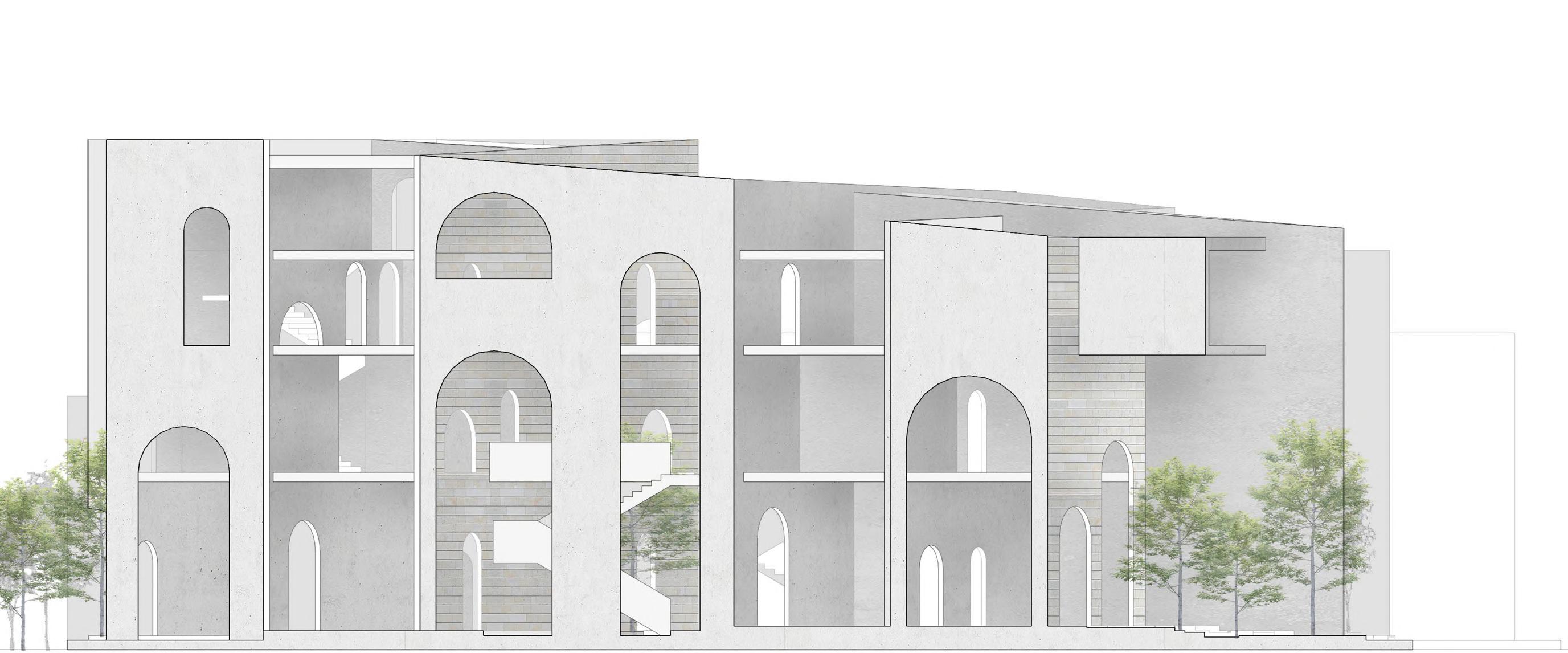




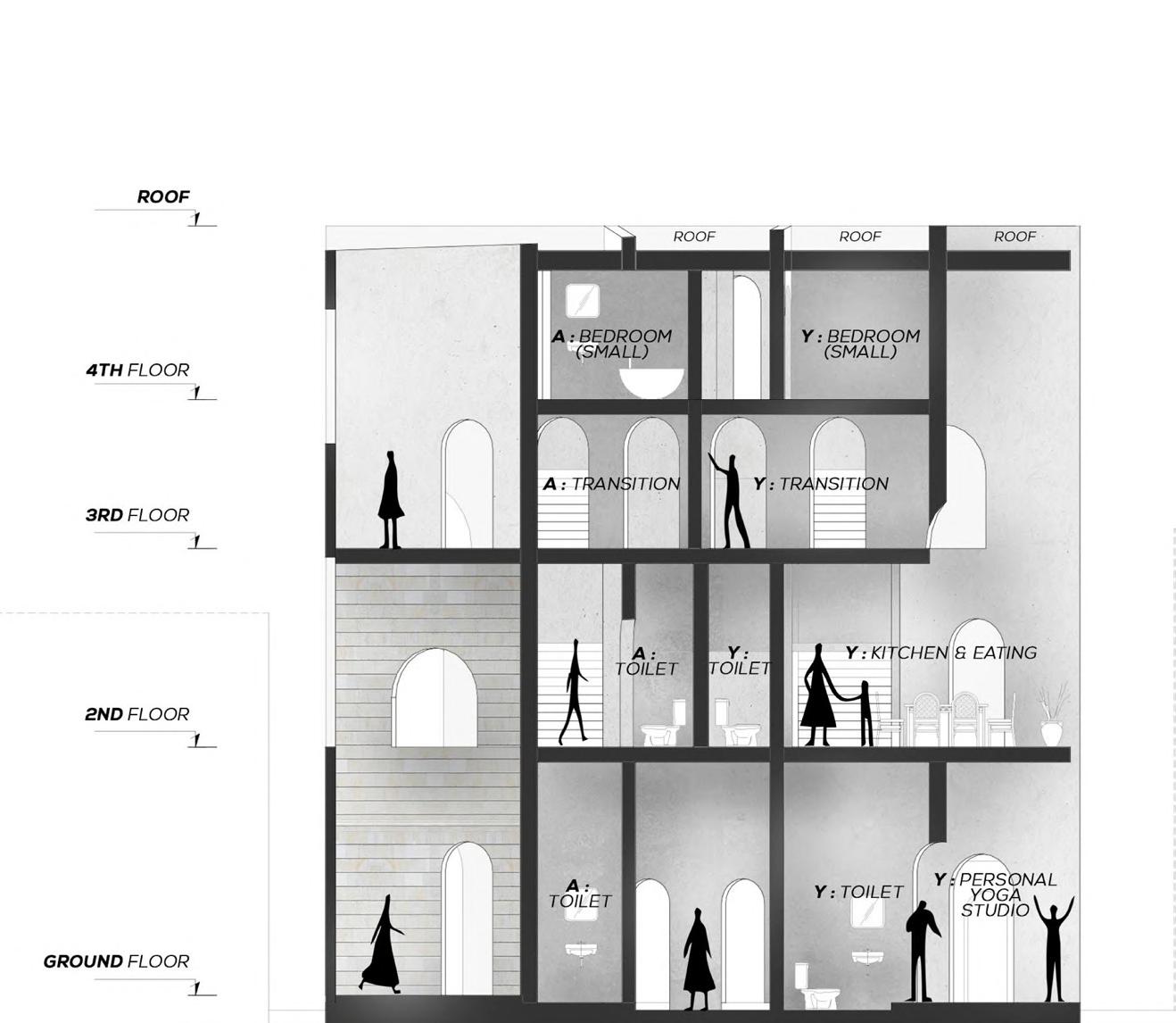








THE DUPLEX exterior perspective third floor plan left elevation pond yoga studio second floor plan s ection ee front elevation PORTFOLIO UVAIS PAINGEERI


UVAIS PAINGEERI +971 555 77 62 64 /UVAIS PAINGEERI uvaispaingeeri100@gmail.com CONTACT














































































































