
Missa inte att lämna in ditt tävlingsbidrag till


Missa inte att lämna in ditt tävlingsbidrag till
– En av Sveriges mest kända arkitekturtävlingar. Inlämningstiden pågår fram till den 25 januari 2023.
Läs mer om hur du skickar in ditt bidrag på svenskttra.se/trapriset2024 eller genom att scanna qr-koden.



An old office building has been topped with four new floors in wood. The original concrete carcass has been preserved and accented as a marked contrast to the extension in softer wood.
30 » Environment
For this year’s Floriade expo, the Dutch government commissioned a pavilion that could set the standard for future buildings, made entirely from biological and reused materials.
stockholm, sweden As I am stepping down as Director of Swedish Wood, this will be my final editorial. For almost four years, I have had the honour of putting my thoughts into print in this superb magazine.

It is hardly a surprise to see wood continuing to capture market share for apartment blocks and other types of building. With the benefits that industrial wood construction delivers for the climate, efficiency, quality assurance and so on, this trend is set to continue.
Until recently, demolishing, burning, dumping and building anew was seen as almost the only choice for buildings that had served their purpose. Now the potential for reuse and circular business models for buildings and materials are high on the agenda. A whole host of exciting proposals and development projects are on the table – a necessary trend in a world of finite natural resources.
46 » Inserted
A new house with expansive views of the Bavarian landscape pays homage to the local hunting towers. A smaller building, seemingly cut out of the larger one, completes the picture.
As cities expand and grow denser, they are increasingly turning to wooden buildings. These contribute to more sustainable building, but they also need to merge into the cityscape and establish a transition from older neighbourhoods. Creative façade solutions and clever details are being used to develop something new.

In brief » Well-connected museum » Loft on the beach » Saved farm » Outside all year
» Fire station with new function » Shelter as social project » Soft lines for children
» Sauna with flow » Low-key school
Chronicles » Anders Lendager
The photo » Roof joists create space
Interior » Choreographed studio
Trä meets » The jury for the Swedish Wood Award
History » Insulation
Knowledge » Sustainable interiors
Good read » Fireproof buildings
Responsible
Project
Editorial team Björn Nordin & Alexander Nyberg (Swedish Wood), David Valldeby (Utopi)
Advertising Jon Öst, Annonskraft, tel +46 707-627 682, jon.ost@annonskraft.se
Repro Italgraf Media Printing Trydells
Paper Cover Arctic silk 150g, insert Arctic matt 100g
In 2019, the new iteration of the European Commission was established under the leadership of Ursula von der Leyen. The Commission’s level of ambition far exceeded what we have previously seen from the eu, not least on climate issues. »The Green Deal« and proposed new legislation have come thick and fast. The Commission’s basic intentions are good. However, their take on how to achieve them can sometimes be very different our ours – Sweden’s, the forest industry’s, the wood industry’s, etc. The question of what should be decided in Brussels and what should be left to the member states is also being brought into sharp focus. 2024 is the date of exciting new elections for the European Parliament.
Opinions about Sweden’s forests have become increasingly vocal and polarised, but that is not the way to create solutions for the future. We must all act responsibly in establishing dialogue and creative discussions about the difficult balance to be found between competing interests. Most of the people involved in the forest industry are there because they have a genuine interest in nature and the environment. Make use of the knowledge available, but let us also acknowledge that we need continued development and change.
Swedish Wood’s aim is to increase the size and value of the market for Swedish wood and wood products in construction, interior design and packaging. Through inspiration, information and education, we promote wood as a competitive, renewable, versatile and natural material. Swedish Wood also lobbies on behalf of its members on key industry and trade issues.
Trä magazine is aimed at architects, structural engineers and everyone else interested in architecture and construction.
Editorial board Mikael Andersson (Wingårdhs), Eric Borgström & Björn Johanson (Bjerking), Carmen Izquierdo (Esencial), Lars Ringbom (MSB), Sara Szyber (HDK Steneby)
Editor & art director David Valldeby, Utopi
Text editing Johanna Lundeberg, Ordaglad
Cover House S in Irsengund, Germany by Studio Yonder Photo Brigida Gonzaléz.
Print run 27,400 ex ISSN-nummer 2001-2322 Want to subscribe? Go to swedishwood.com, select Publications/ Wood Magazine/Subscribe for free and enter your details. The magazine comes out four times a year.
Trä! e-mail tidningentra@svenskttra.se www.woodarchitecture.se
Globalised trade has been a given for many decades. Trade wars, military wars, pandemics, vessels blocking the Suez Canal and growing demand for ethical trade are causing many companies to review their supply chains. It remains to be seen whether the local focus continues as a trend and whether this is good for the world.
My ambition is to continue promoting understanding and development of wood. In this forum, however, it is time for me to say goodbye and thank you for reading!
oksbol, denmark Denmark’s largest refugee camp from the Second World War has been turned into a museum. Opened in the summer, it aims to give a voice to refugees around the globe. Only a few of the original buildings remain on the site, and by connecting the two old hospital blocks arranged in an L-shape, BiG has created 1,600 sqm of exhibition space.
The new, tightly curved section serves as a rounded and welcoming entrance, with exposed glulam posts supporting the fanned ceiling, which
The new entrance connects the two original blocks, where the light, airy atmosphere creates an inviting feeling.
features glulam beams combined with narrower timbers. The large expanses of glazing blur the distinction between the interior and the exterior, where the original brick façade harmonises with the extension’s Corten steel roof.
Most of the walls in the former hospital wards have been taken down to give the museum spaces a sense of volume, but the original timber roof trusses have been retained to link the past with the future.«
w| big.dk
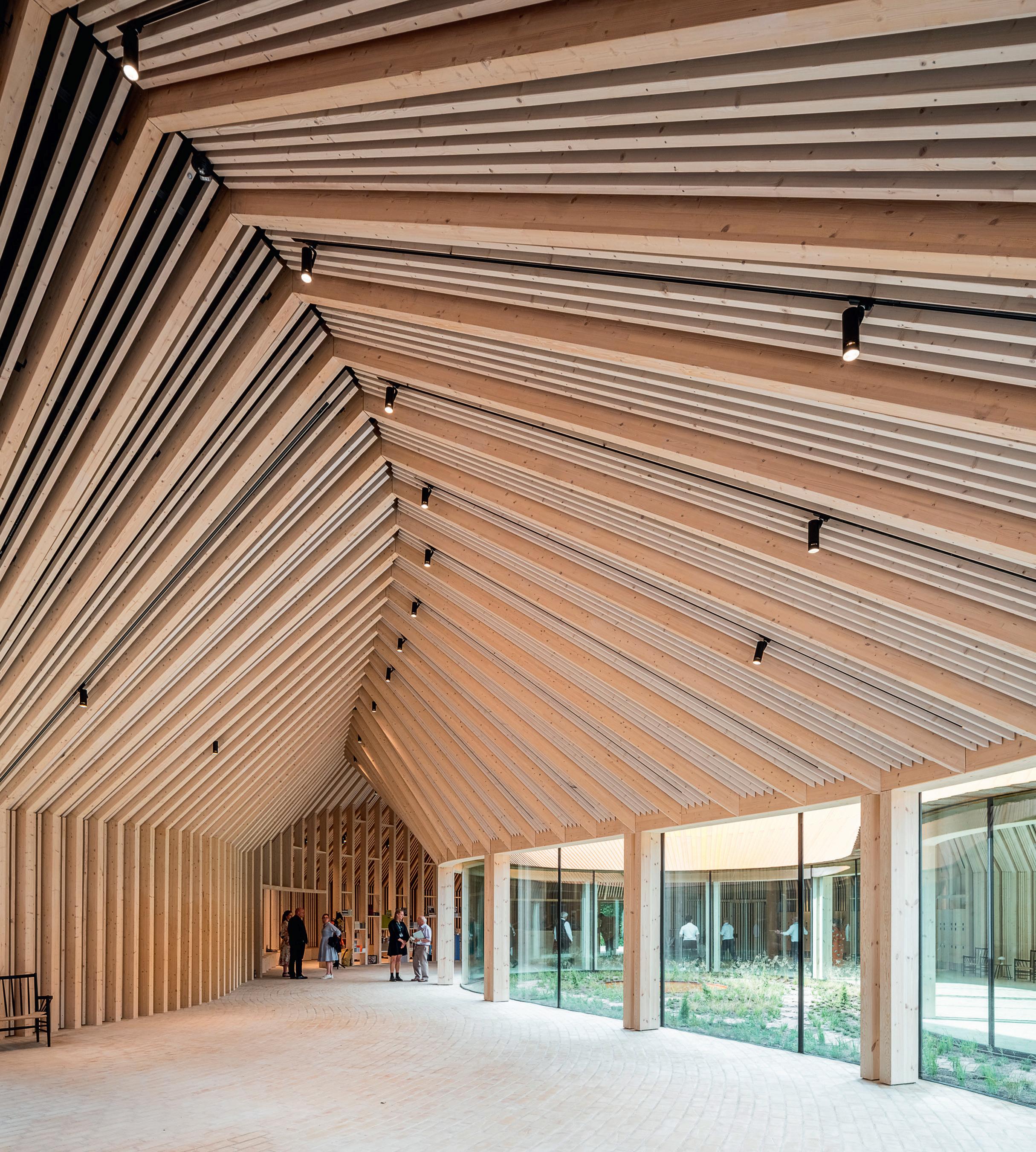
amami oshima, japan The Amami Islands, south of Japan’s mainland, have always had a challenging climate, with high temperatures and humidity giving way to harsh winters. This is reflected in the local architectural tradition, which has also set the tone for one of the island’s more recent beach houses. Here, the landscape is integrated into the building, with the concrete slab as the floor at ground level – so it doesn’t matter if you bring sand in from the beach – and cedar wood as the main material both inside and out. The lower floor houses the kitchen, living room and bedrooms. Upstairs there is an open loft space, flanked by a hipped roof with exposed wooden beams. The pyramid-shaped roof was chosen in part for structural stability, and in part to reduce the loads from strong winds by shrinking the surface area of the roof. Decorative wooden screens filter light from the skylight to create a comforting indoor atmosphere. In addition, some of the floorboards in the loft feature gaps that allow air and light to pass down to the ground floor.«
w|
orarchitecture.studio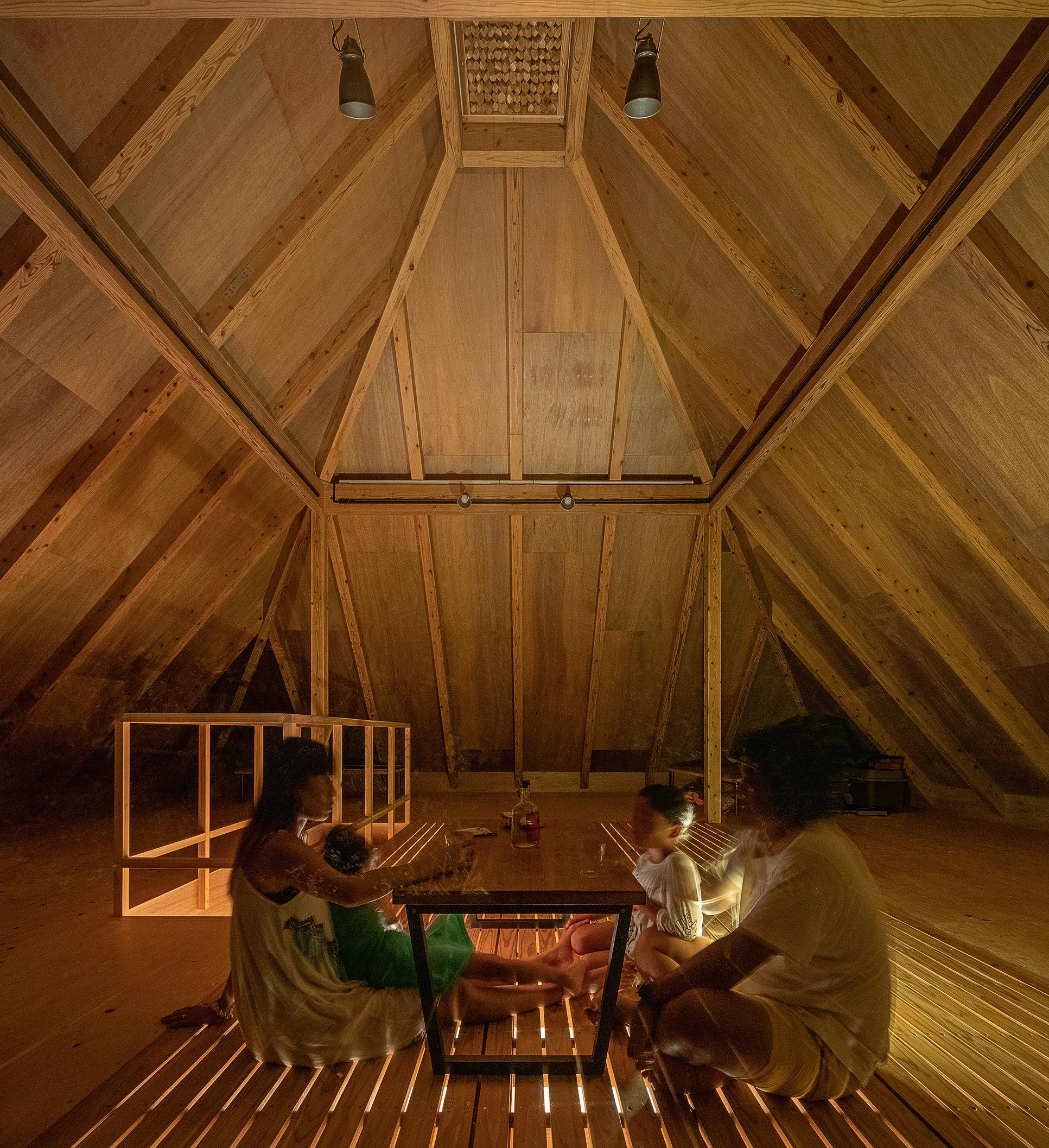
schleswig-holstein, germany The farm next to Geltinger Birk nature reserve had been abandoned for a decade when it was taken on by a new owner, and it showed. The building therefore needed to be fully renovated, retaining its historical features while adding modern new functions.
The façade was carefully restored and facing the private rear garden there is a neat oak extension with panoramic windows framed by black posts that open onto a sunken timber

terrace. The labyrinth of 14 small rooms in the farmhouse has now been opened up into a large and airy kitchen and dining area with a full height, chapellike ceiling, where once some rooms were too low to properly stand up in.
The interior combines historical elements such as multipane wooden windows and exposed oak beams with modern additions. The walls are finished with textured chamois plaster and woodwork, while the doors are custom-made in German oak to match the floor.«
w| janhenrikjansen.dk, marshallblecher.com



kullavik, sweden Three distinct sections – house, conservatory and garden – form a unified whole, linked by a repetitive wooden structure. The compact accommodation is designed to provide generous social spaces within a limited footprint.
Adjacent to the gallery-like living room on the ground floor, the heated conservatory becomes an extension of the room. With glazed walls, underfloor heating and a woodburning stove, the conservatory can be used all year round: a room for yoga and family meals in the summer
dübendorf, switzerland
Zürich Innovation Park is currently being established alongside a military airfield, where hangars and other buildings are being converted into modern premises for research, innovation and development. First up was the site’s former fire station, which is now used by small start-up businesses and will set the tone for the rest of the park.
The building’s stone exterior has been kept, but on the inside the previously rather intrusive timber structure has been
replaced by a new glulam structure to create a spacious interior.
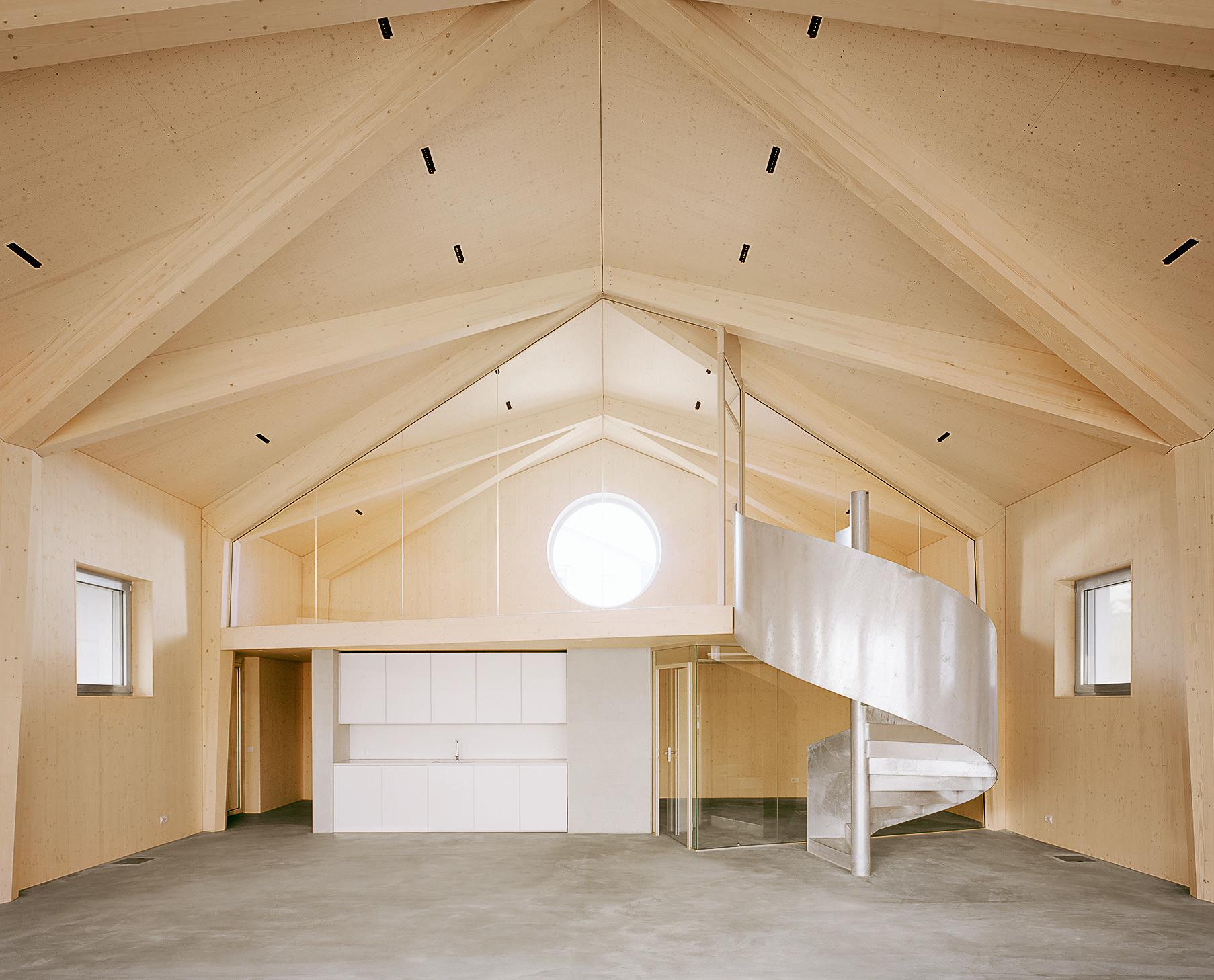
Glulam frames meet at nodes in the roof, spanning the 12-metre width of the room. A concrete block conceals toilets and utilities, while also dividing the ground floor into multiple sections and supporting the upper conference room, which visitors reach via a central spiral staircase in hot-dip galvanised steel.
There was early agreement that wood should be the core material, mainly for climate reasons, while the concrete used is recycled.« w| dariowohler.studio
transforms into a space for contemplation and relaxation in the winter.
The building comprises a timber frame and a façade of untreated heartwood pine that will age attractively over time to merge in with the surrounding landscape. The exterior arrangement of 150 x 150 mm posts in solid heartwood pine is both load-bearing for the conservatory as well as framing the windows and doors in the house, adding exciting depth to the façade.« w| sjoblomfreij.se
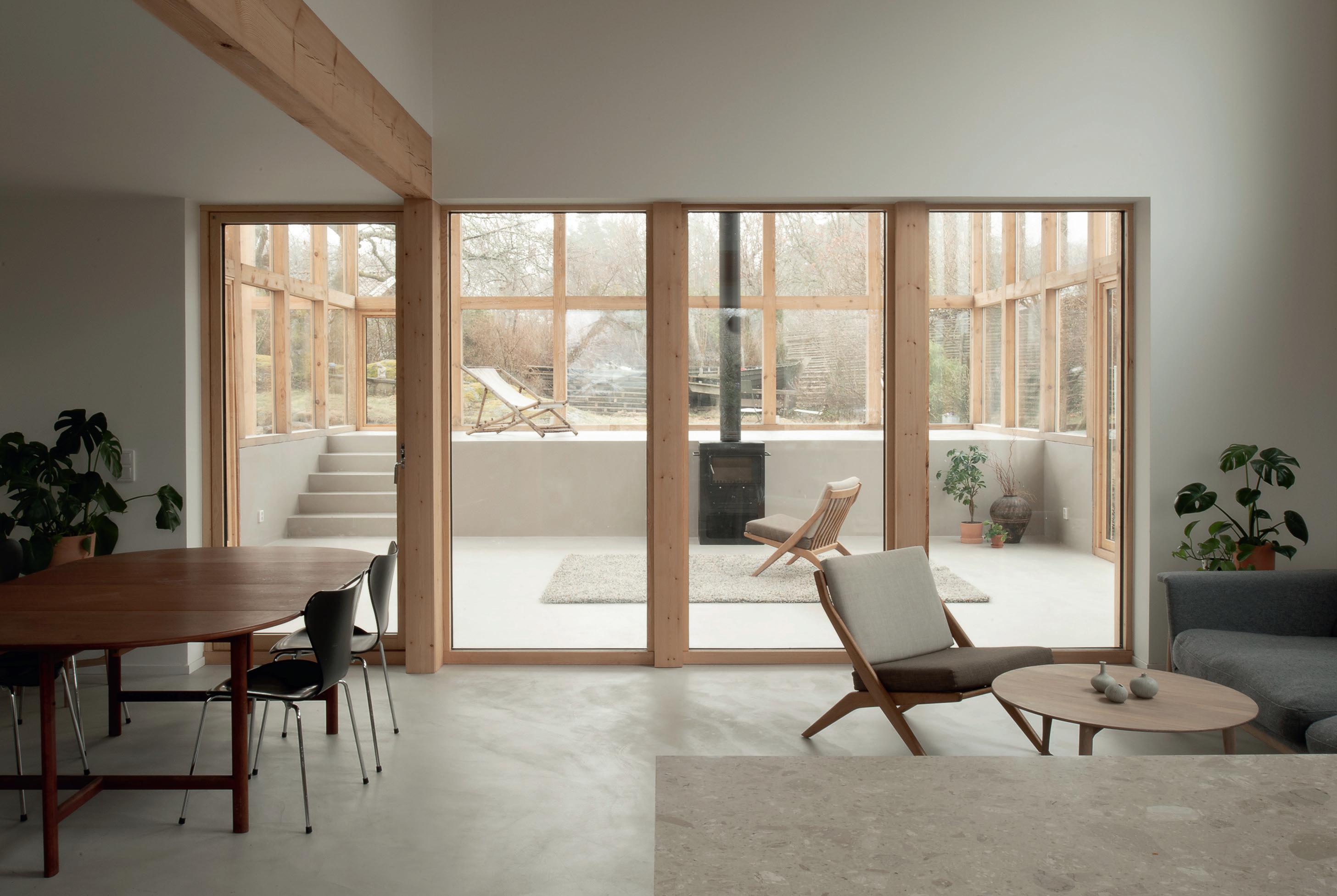
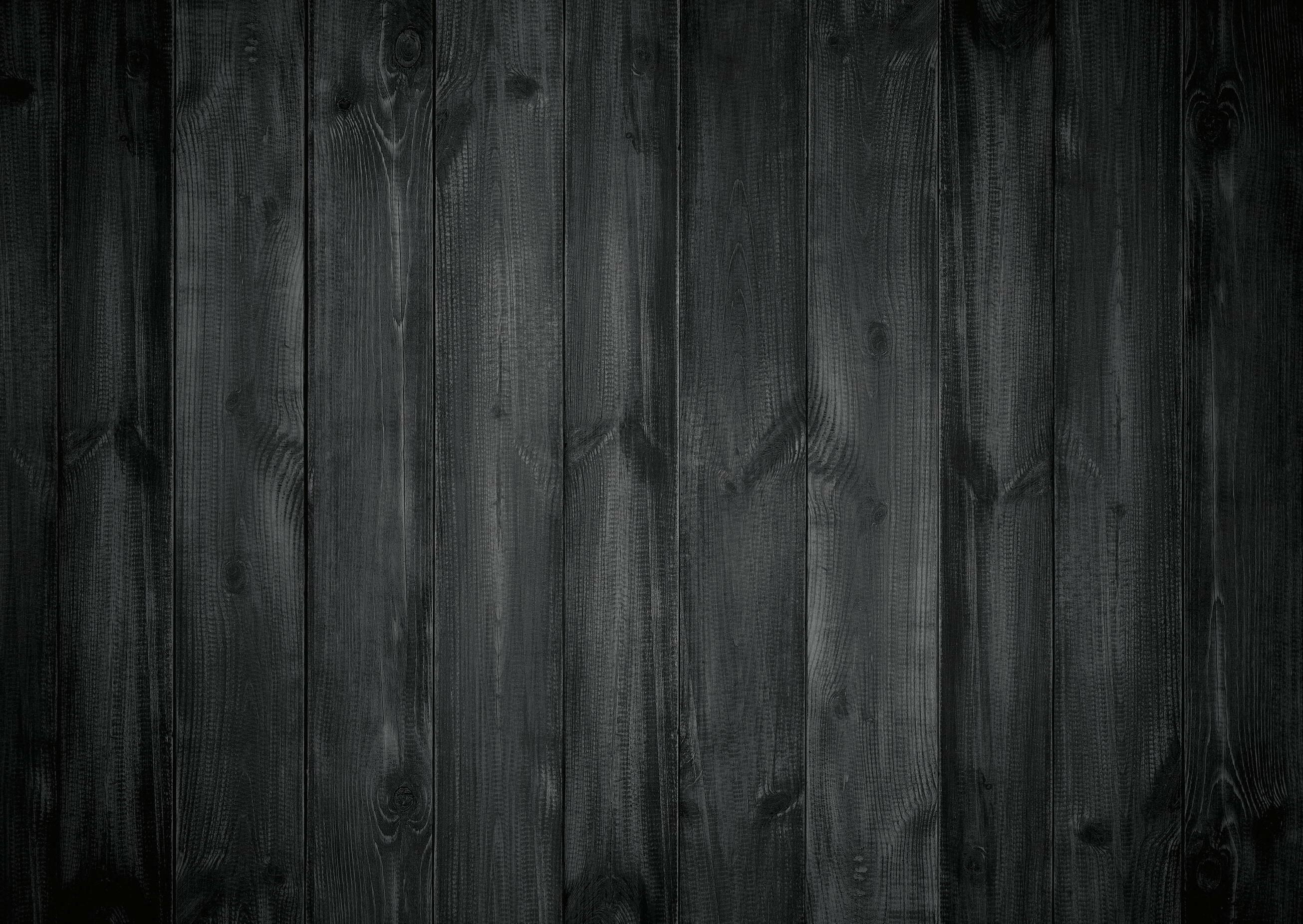
Gunnebo Fastening har i över 250 år levererat infästningslösningar till den professionella användaren. Som en del av Simpson Strong-Tie - världsledande inom byggbeslag och fästelement. Arbetar vi varje dag med kvalitet, miljö och säkerhet som ledstjärnor för att möta våra kunders behov, såväl med högkvalitativa och innovativa produkter som med vår kunskap och erfarenhet. Genom produktutveckling, egen produktion och lagerhantering på plats i Gunnebo, samt ett rikstäckande säljarnätverk och teknisk rådgivning finns vi nära våra kunder varje dag.
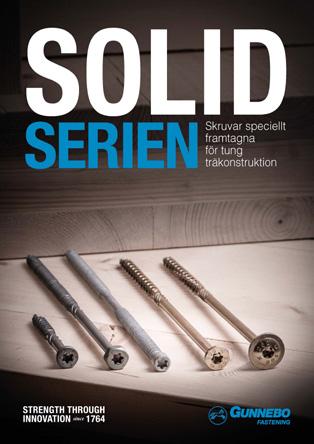


Genom vårt gemensamma intresse för tung träkonstruktion har vi under lång tid kunnat erbjuda marknaden en rad tekniska hjälpmedel och koncept för att underlätta dimensionering, projektering och byggteknik inom tung träkonstruktion.

The shelter was created as a social project using local wood that was steam-bent and laminated.

helsinki, finland Walls clad in wood, exposed roof beams and wooden furniture, all combined with curtains and details in pastel hues. This is what the new preschool in Helsinki looks like – designed in partnership with Arkki, an architectural school for children and young people, who joined project workshops.
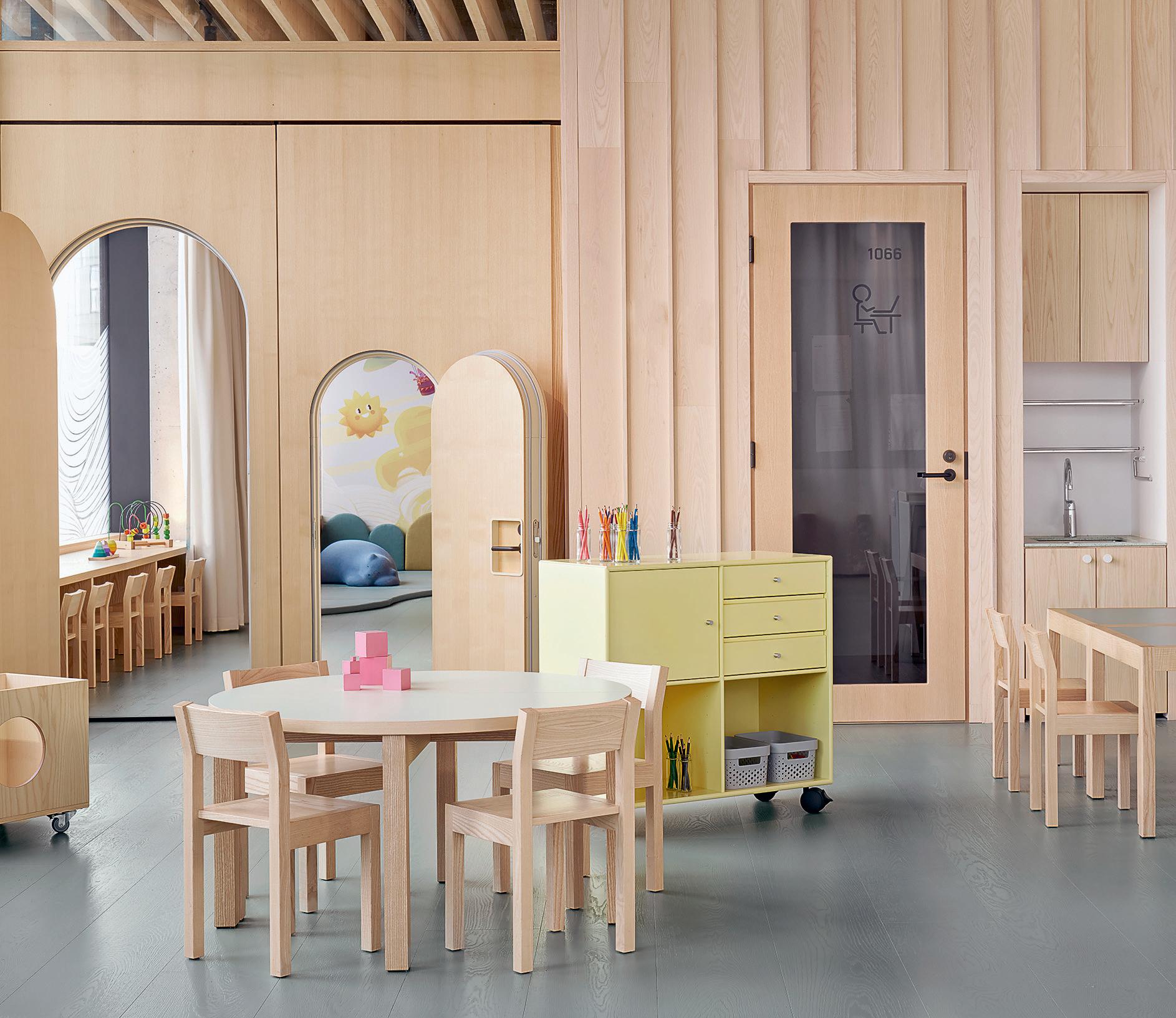
The idea is for the design to be functional and encourage children’s creativity, while at the same time providing relaxing
spaces for those who need a nap. To create a homely feel, the kitchen has been integrated into the communal spaces.
The preschool is located right on the waterfront among a cluster of timber office buildings called Wood City. For this reason, the maritime connection has played an important role in the design. Wavy and rounded fishlike shapes soften up the space and create a playful atmosphere. Since the preschool is at street level, the large windows have been obscured with murals to give a sense of security and privacy.« w| fyra.fi
westonbirt, uk The uK’s National Arboretum in Gloucestershire boasts over 2,500 different tree species from around the world. Now the huge park has a new shelter with a parabolic design, where visitors can escape the weather and warm themselves by the fire. The structure is open at the base to provide views of the surrounding forest from inside.
The shelter is made from steam-bent wood sourced from planned thinning work on the arboretum’s own tree collection. The aluminium signs that used to be scattered around the park have also been reused here for joints and reinforcement. This all makes for a small carbon footprint.
The project was run together with people experiencing exclusion, enabling them to create something communal together with forestry workers, volunteers and carpenters. The participants were involved in the whole process, from the initial designs and the building of small models to the steam-bending, lamination and other woodworking.« w| invisiblestudio.org
Toolmatic är automatiserade infästnings verktyg som är optimerade för att erbjuda en säker produktionsprocess. Maskinerna är designade och byggda speciellt och enbart för automatiserade produktionslinjer och erbjuder både hög kvalitet och precision.
Är det hållbar och smart infästning, med ledande service man önskar, är Toolmatic verktygen man ska gå efter.
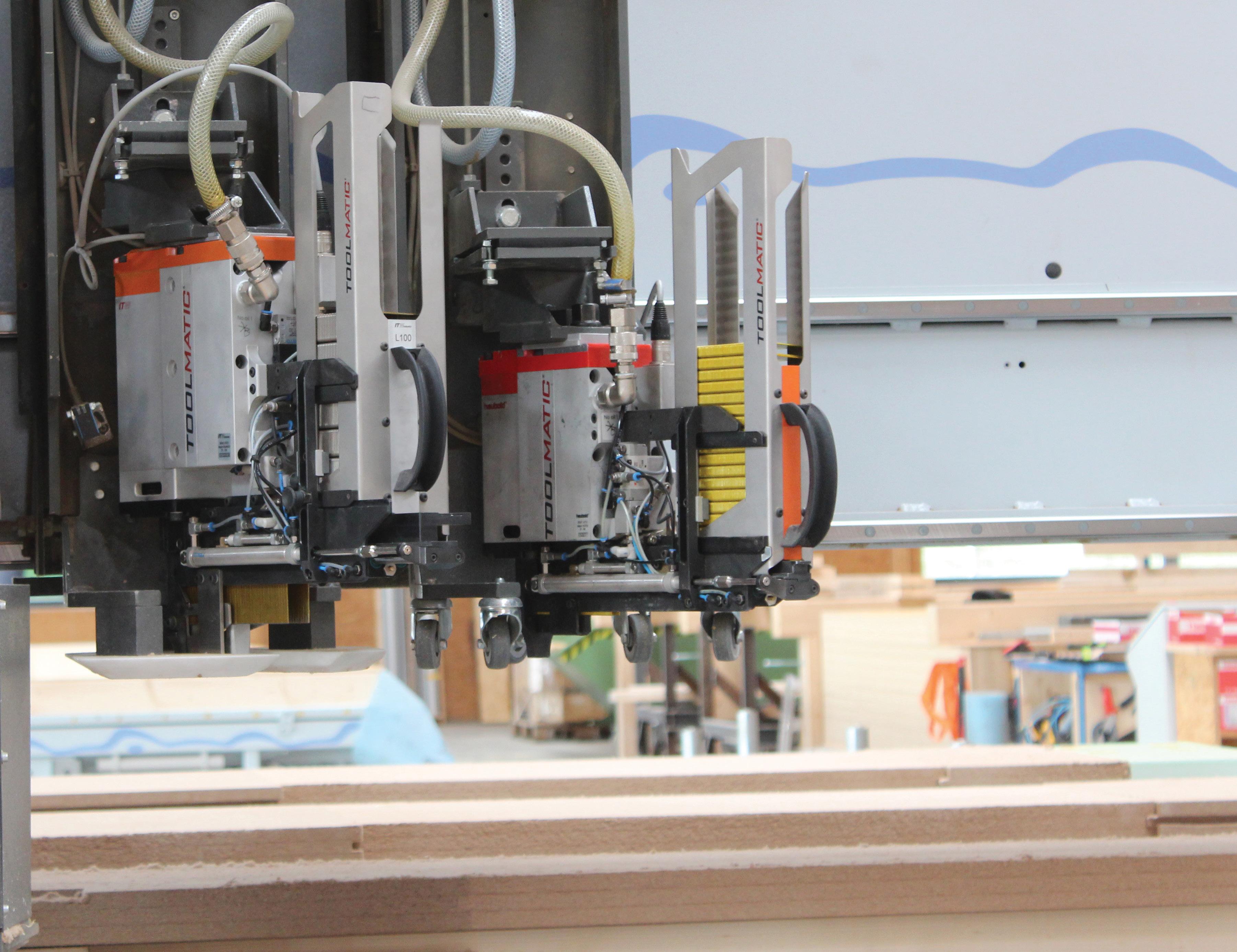
stockholm, sweden How about floating around on a lake, taking a sauna and swimming whenever you fancy? A floating sauna launched earlier this year makes this a reality. It was hand-built by master joiner Leif Persson as an homage to the woodworking craft, and all of the interior and the steering column are custom-designed in cedar wood. The exterior cladding and decking are linseed-oiled pine that reflects and harmonises with the surrounding landscape. For the full experience, nothing could even hint at modern mass production, which is why the brass steering wheel and lamps were specially made. The feature curve above the stove creates a cosy feel inside the sauna, while fore and aft there are spaces to gaze up at the starry sky.
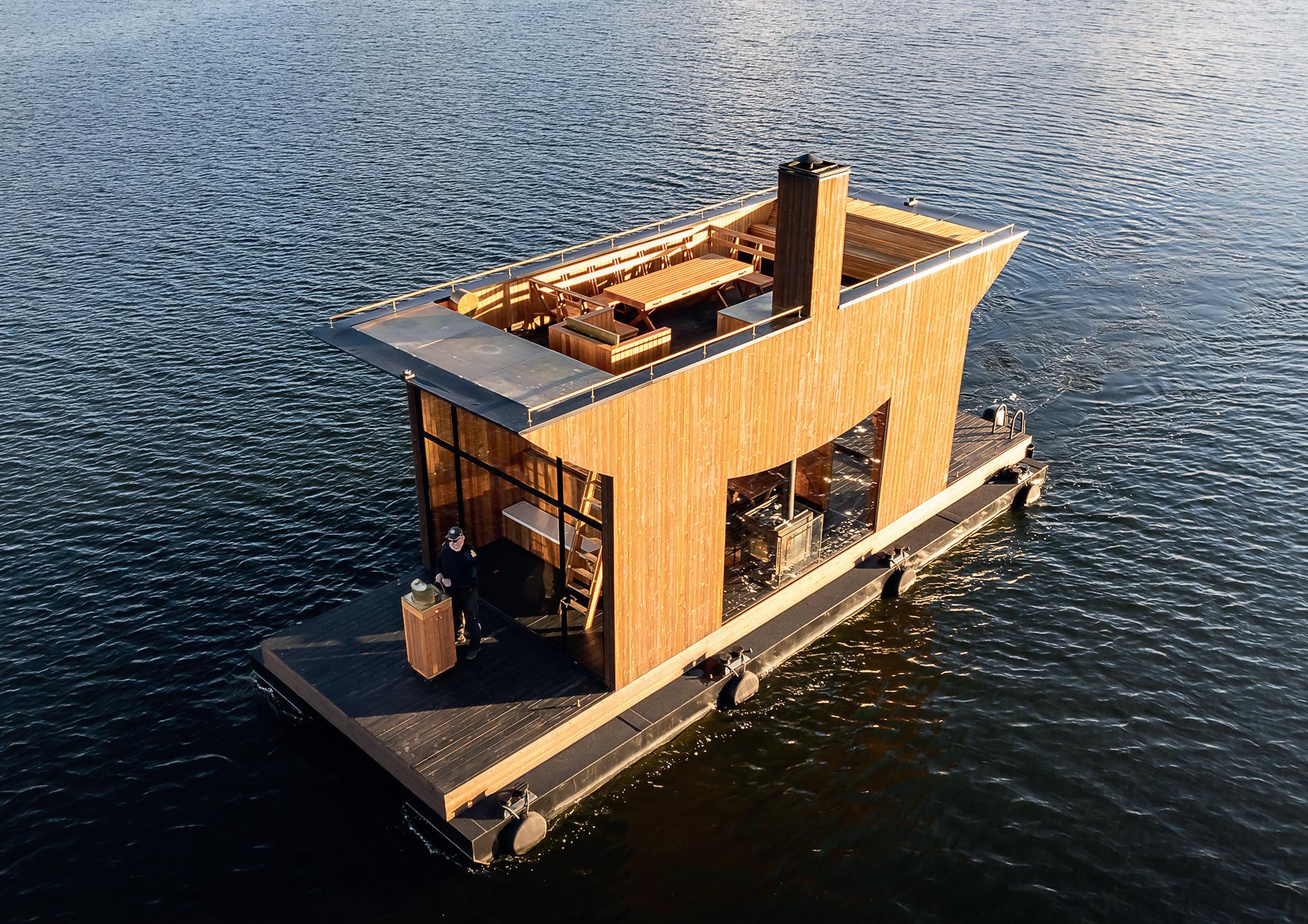
The stove was purpose-built by a blacksmith, with glass in all directions, so the glow of the fire illuminates the interior and can be seen from outside. And after a sauna, you can relax on the roof terrace and look out across the archipelago.« w| sandellsandberg.se
copenhagen, denmark In 1965, Bob Dylan proclaimed that he who is not busy being born is busy dying, a chilling commentary on a world in utter turmoil and a promise of something better if we actively choose to evolve and act – together.
When I first realised the construction industry’s detrimental impact on our environment, I knew that something had to change – that I had to change – and today, much has indeed changed. Climate change is no longer just a faint warning, and my name has developed into an innovative company with 60 employees creating sustainable change in the built environment.

Lendager is built on principles of manifesting solutions, but realising circular and sustainable architecture takes more than perseverance and shared conviction. To bridge and continuously leverage sustainable action, we have made the strategic decision that all employees must receive ample training within LCA , LCC , sustainability management and circular economy, by 2023.
These tools support us in our daily work and tie us together as professionals with diverse educational backgrounds. Moreover, they enable integrated collaboration across industries and domains, and allow us to manage risk collectively with our partners, clients, and collaborators.
heudebouville, france A longère is a long and narrow house typically occupied by farmworkers and artisans, not least in regions of Normandy. In a new interpretation of this cultural touchstone, with wood as the main material and local inspiration from old timbered houses, a new school makes a sympathetic addition to the slopes of the Seine valley.
The repetitive, load-bearing portico system of glulam posts means that more classrooms and outdoor spaces can easily be added, as the village grows and the need arises. The façades and roofs are 5 x 2 metre modules developed using 3D technology and then prefabricated. The roofs and parts of the façades are clad in slate,
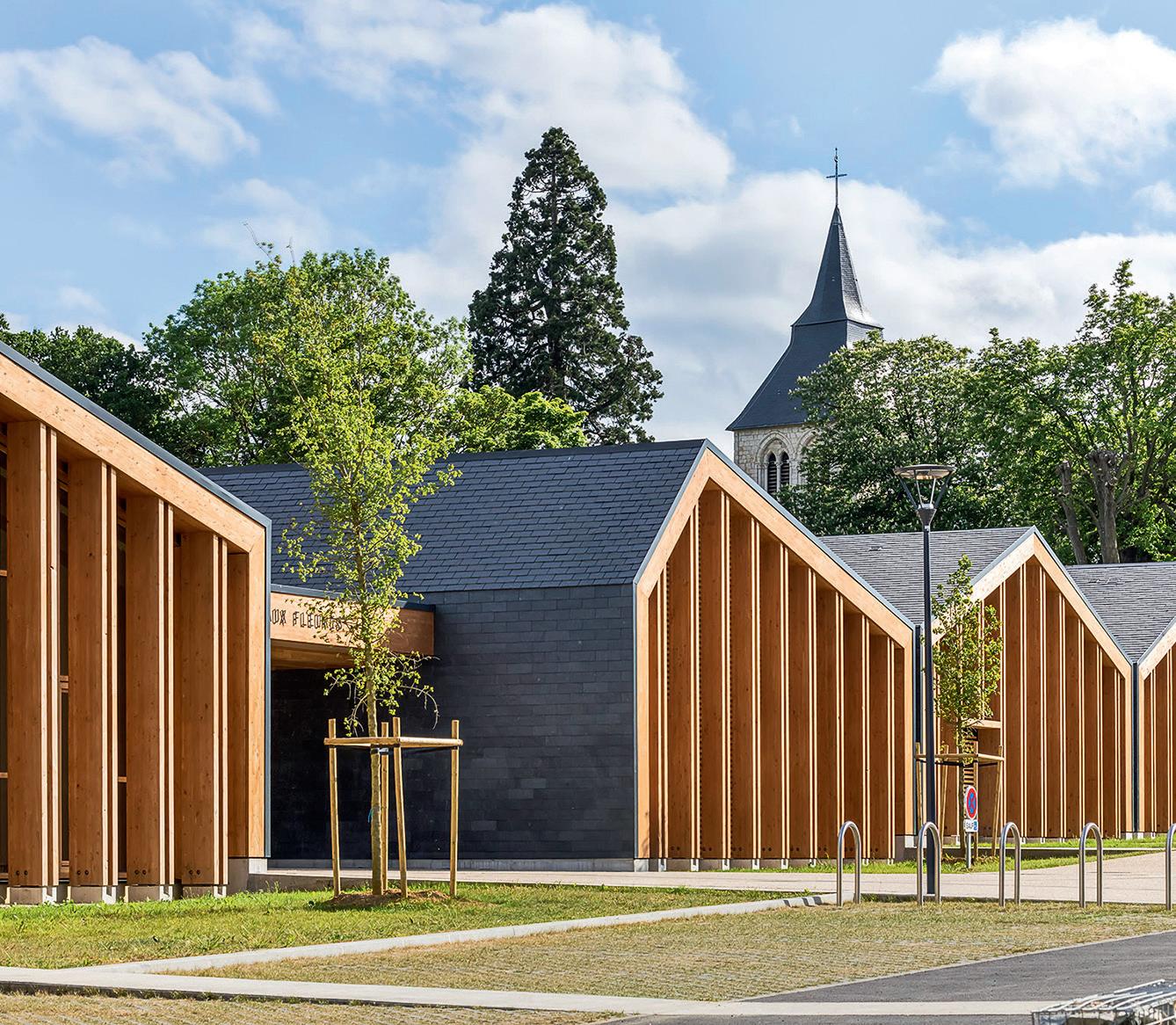
which also links back to the village, whose slate-roofed church and town hall can be seen from the school.
More classrooms can easily be added to the long school buildings as required.
The school was built entirely from local materials. This, combined with a focused construction process that employed regional companies, was a way to reduce the school’s carbon footprint.« w| hemaarchitectes.com
As we expand our activities throughout Scandinavia and Europe, the question of how to achieve emission reductions resonates similarly in every language. National targets and the eu Taxonomy are crucial in shifting towards more sustainable societies, but when it comes to the built environment, few things are more important than the way we plan, shape, and realise our buildings.
To realise a long-term vision for the built environment and enable the industry to function effectively within both planetary boundaries and compliance frameworks, we must collectively rethink our approach to resources, design principles, liability and value chains.
Our project Træ is an example of how far we can push the boundaries of sustainable architecture with a new material sensibility and a strong business case. Træ will be the tallest timber structure in Denmark, and apart from the load-bearing timber construction, the building design is based on a comprehensive implementation of reused materials, including upcycled windows, upcycled wood, and recertified metal façades and wind turbine blades as solar screens.
Træ is just one example of how we can find solace and inspiration in our collective ability to develop truly circular and sustainable solutions. This is how we stay relevant – this will be our legacy.
oxford, storbritannien Balliol is one of Oxford University’s oldest colleges, dating back to the 13th century. It is also the biggest of the colleges, and eight low-rise buildings with accommodation for 200 students were recently built a short walk away. Between the new buildings, the same architect has also created a sports pavilion using chestnut timber.
From the terrace, spectators have panoramic views of the action on the cricket pitch, while sliding glass doors make it possible to follow the game even in bad
weather. Inside, the pavilion has vertically clad timber walls that provide good acoustics.
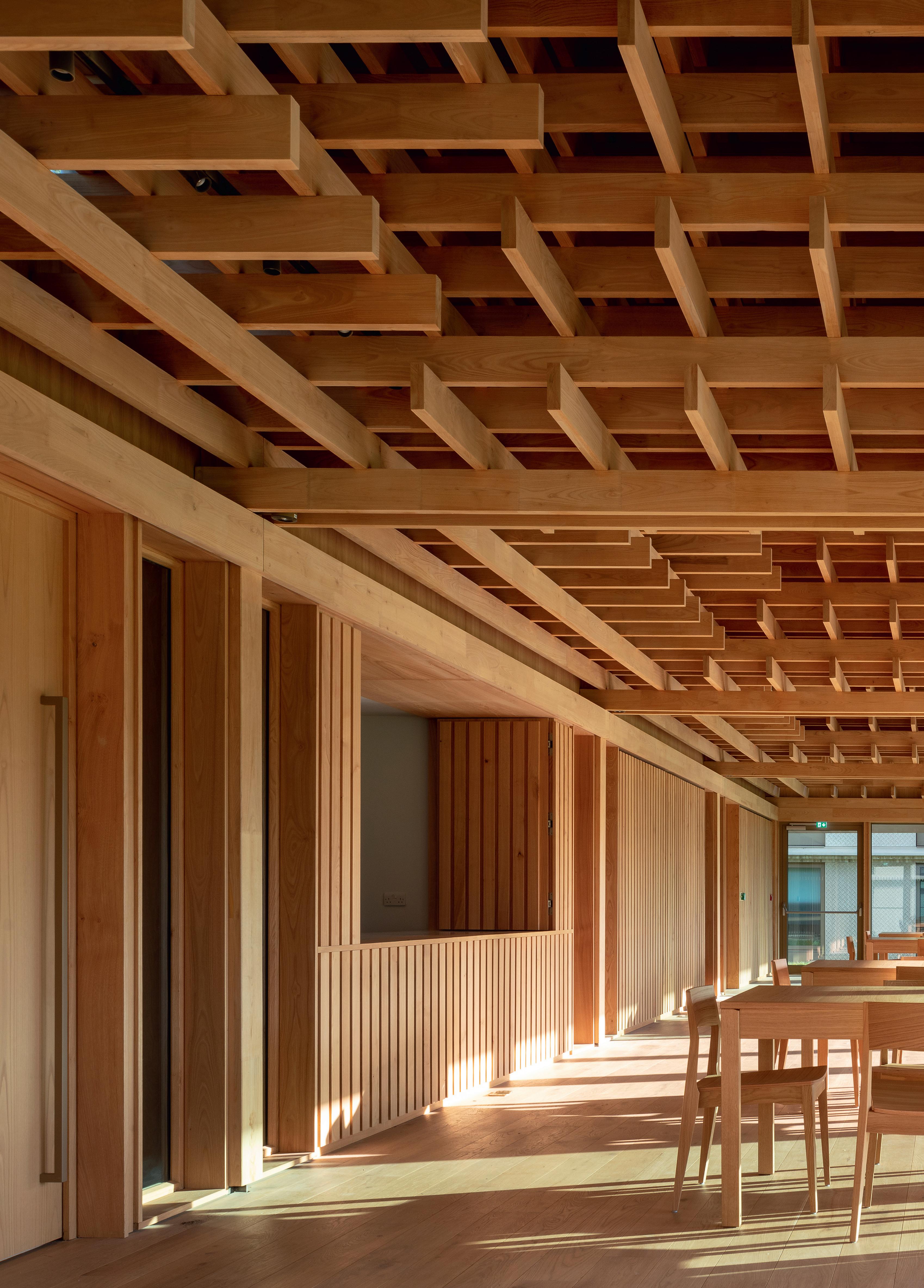
The ceiling is made up of beams stacked in an airy grid pattern. In addition to the attractive architectural look, the pattern also lends stability to the structure by channelling the roof load back to the timber posts. The structure was developed at Cambridge University, where they tested how this specific wood moves and how it is affected by contraction and expansion.«
• The basement contains changing rooms and a squash court and can be used for sports classes and other events.
• The building was nominated for a 2022 Wood Award in the UK.
w| niallmclaughlin.com
photographer Nick Kane object Sports pavilion architect Niall McLaughlin architects structural engineer Smith and Wallwork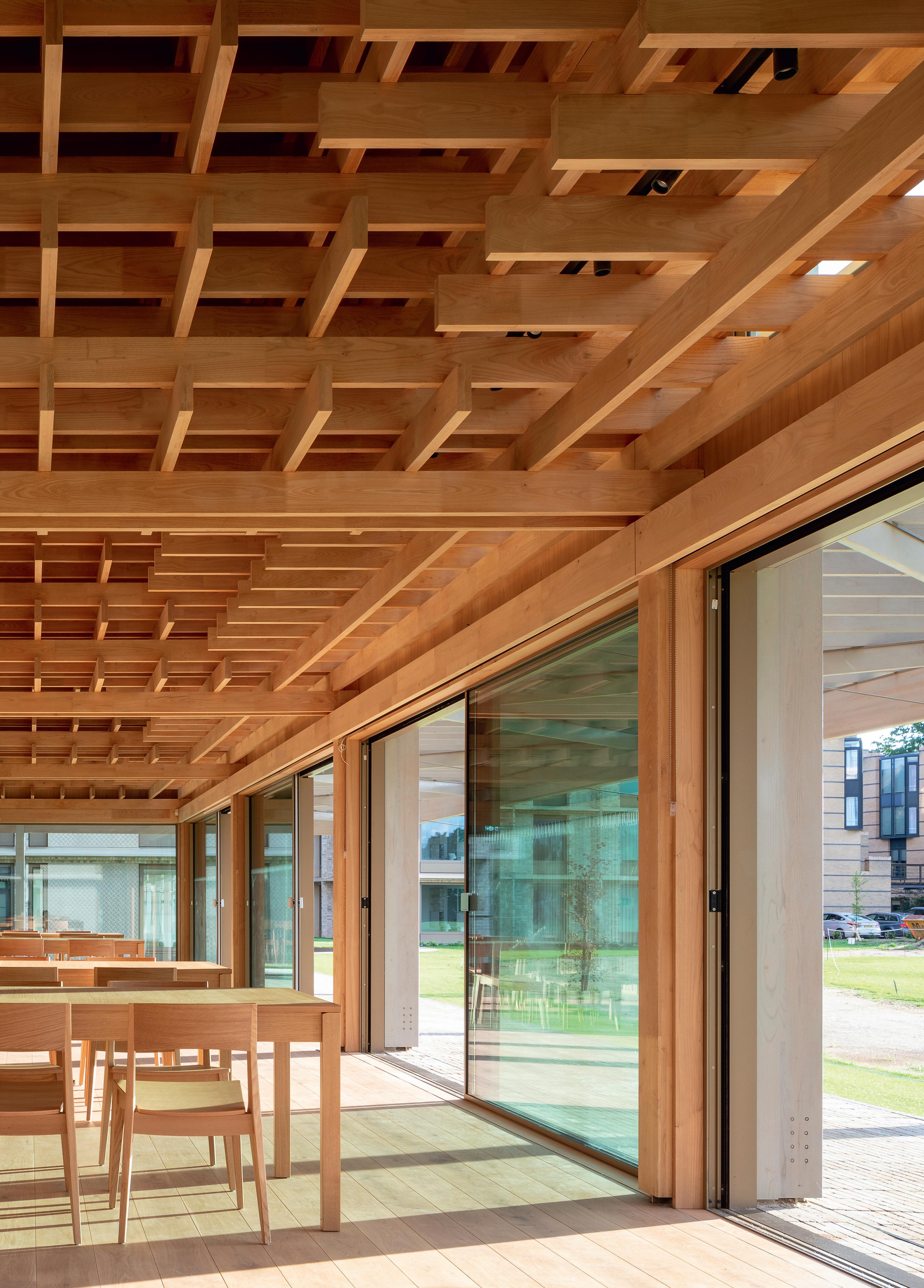
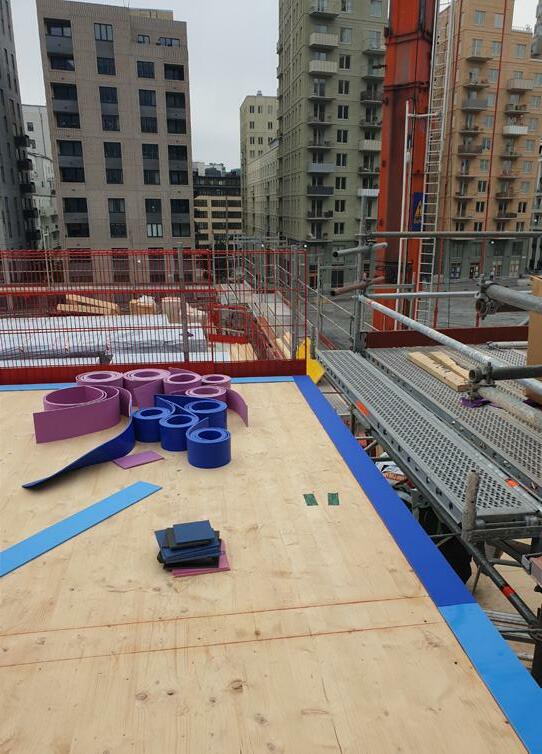
Holz Technics strävan efter kvalitet är kompromisslös – modernt och hållbart trähusbyggande ställer högre krav på hållfasthet och säkerhet. Därför används endast högkvalitativa material i alla våra produkter som också är certifierade. Skruvarna har 20 procent större formbarhet, mycket högt vridmotstånd och mycket högt motstånd mot brott. Det innebär att skruvarna är säkra att använda men också att det oftast går åt väsentligt färre skruv för att göra samma jobb. Skruvarna är naturligtvis testade och certifierade, de har beräknade värden även för KL Trä. Rätt skruvar gör jobbet bättre.
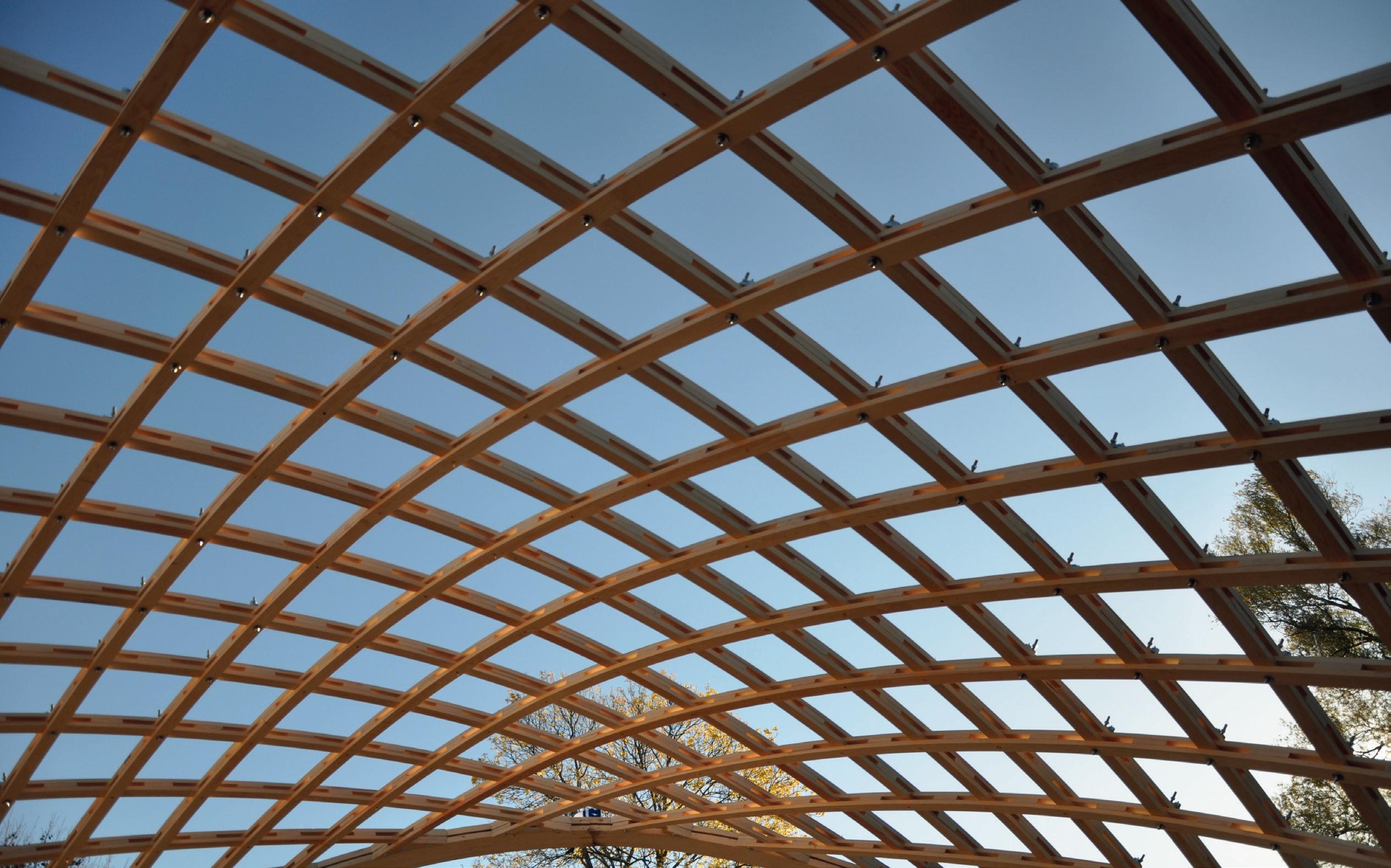

Holz Technics skruvar och beslag med dokumentation finns att beställa direkt på ahlsell.se

Kontakta Richard Wagner, 070-532 82 58, richard.wagner@ergofast.se för mer information om Holz Technic och ergofasts övriga produkter.
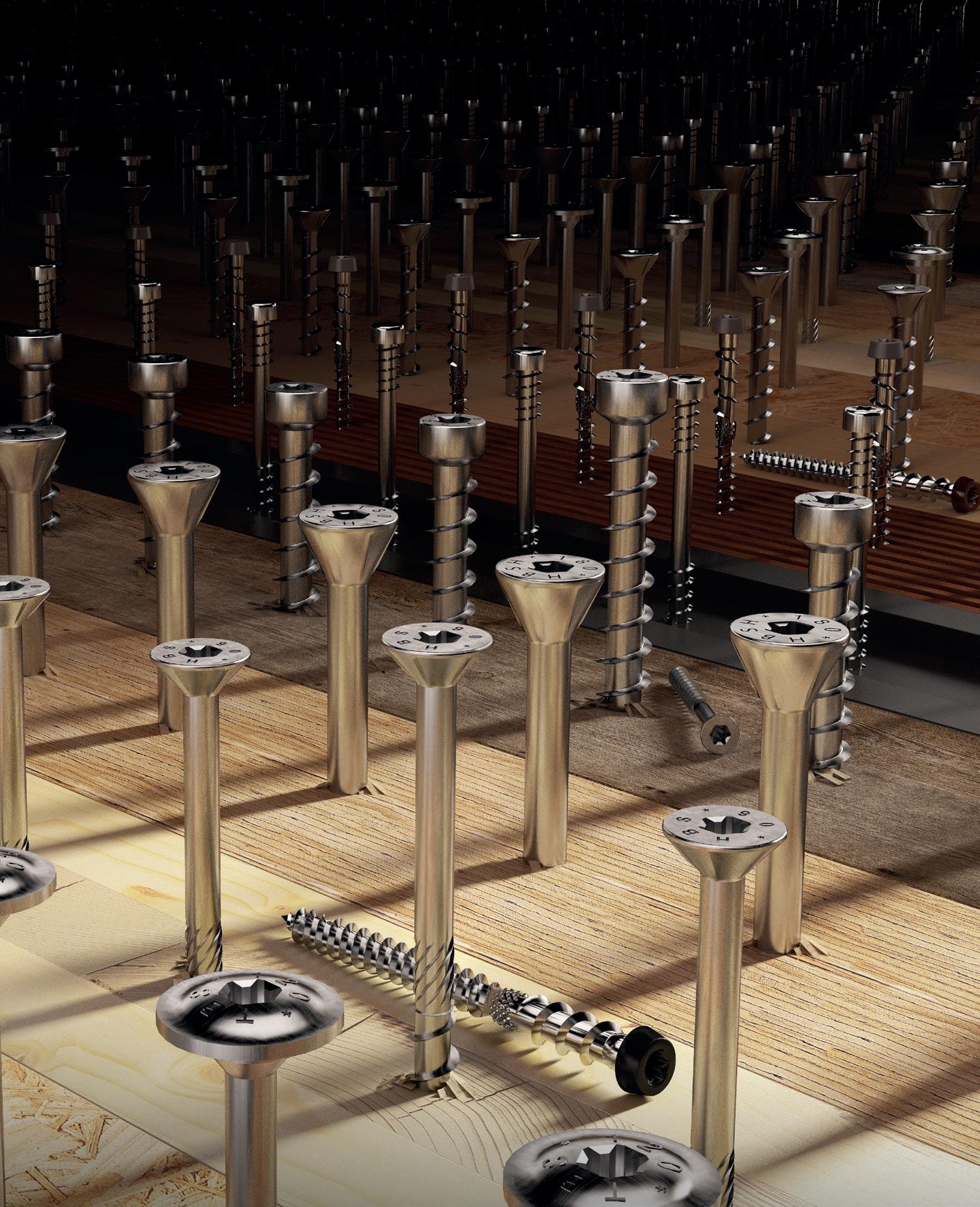
When it came to expanding The Gramophone Works in London, a wooden upward extension was seen as the best way to maximise the number of floors with a minimal carbon footprint. »
In addition to a four-storey upward extension, the former music studio has also been expanded at ground level, with CLT walls and glulam beams and posts.
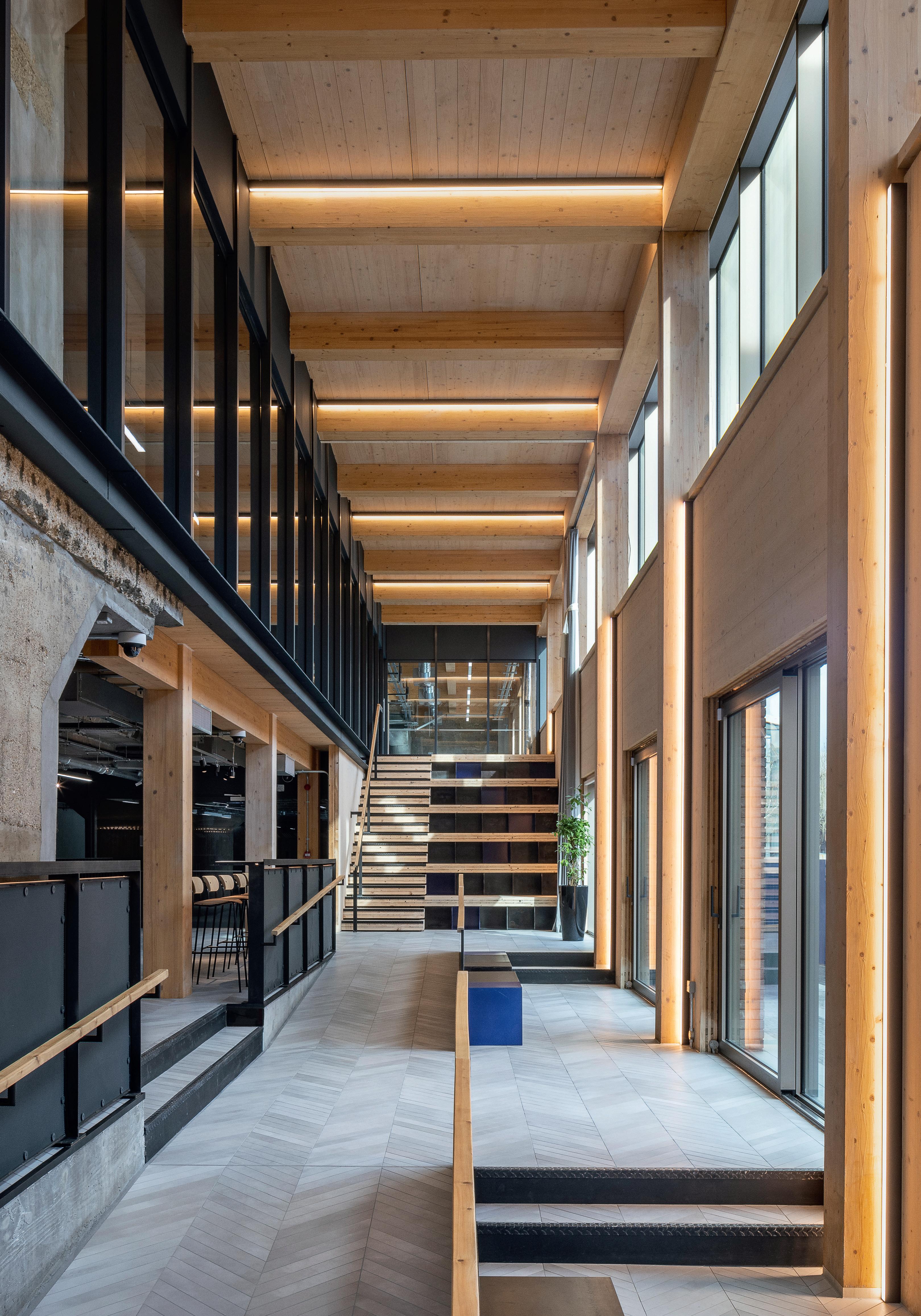 text Sara Bergqvist photo Dirk Lindner
text Sara Bergqvist photo Dirk Lindner
Cross-section.
The Gramophone Works office block is almost a century old and sits on the Grand Union Canal in West London, not far from Notting Hill. The area has long been a hub for businesses in the music industry, and they are now being joined by all sorts of other creative industries in this flourishing borough.
»The building itself has a fascinating history that we wanted to draw on, first as a factory making wallpaper and then as a recording studio for Saga Records for 40 years,« explains Tom Foster, chief architect at the London-based Studio RHE.
When the idea came about to convert the building into offices, he and his colleagues were commissioned to rework the existing brick building and design an upward extension – a task made easier by the fact that the original industrial building had already been designed and dimensioned for additional floors as the business grew. This was clearly embodied by the staircase built into a 4 to 5-storey high tower, despite the rest of the building only having two storeys. However, it was not initially clear how many floors the new office building should be given.
»When we worked out what max loads the existing structure could manage, we decided that we could build four more floors if we stuck to wood – we couldn’t have gone nearly as high with steel and concrete,« says Tom.
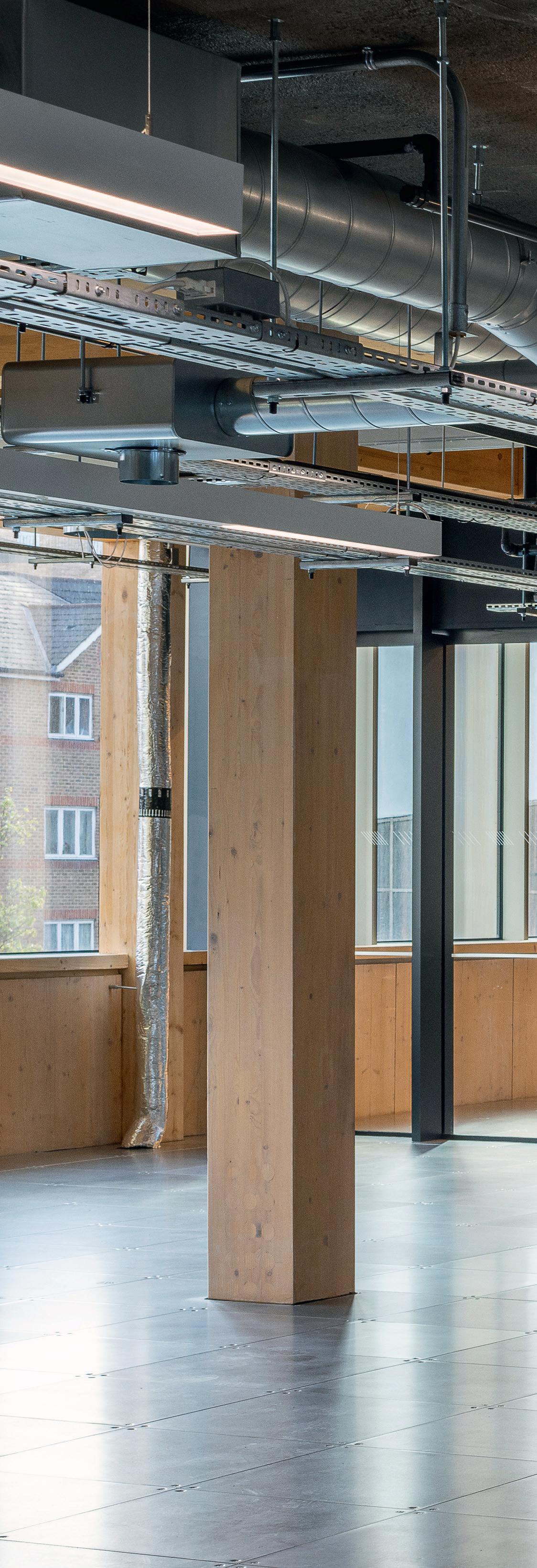
The tough sustainability requirements from the developer Resolution Property were another key reason for choosing
wood – the goal, which they achieved, was a classification of Excellent under the BREEAM standard. Carbon emissions have been kept to a minimum by combining the wooden extension with the retention of as much of the existing concrete structure as possible. In fact 93 percent of the original concrete structure has been preserved, equating to 1,108 cubic metres of concrete with 655 tonnes of embodied carbon. All the concrete that had to be removed has also been recycled, as has any other surplus material generated during the process. For example, parts of the scaffolding have been recycled into bike stands, removed concrete has been used to repair other parts of the building, and some surplus material has been turned into furniture. Other sustainability features include energy-efficient systems for heating, ventilation and lighting, sun- and energy-optimised façades with external
sunscreens, water-saving measures and a health-promoting work environment, plus green roofs and other measures to promote biodiversity.
The whole of the new structure is made from spruce glulam and CLT, except for a connecting deck in steel that carries the loads from the new structure along secondary beams and into existing concrete posts. All the timber used is FSC certified and comes from Europe – primarily Austria but also Scandinavia. Much of the wood in the structure is exposed, along with some of the concrete on the lower floors.
»We wanted to highlight and accentuate the wonderful materials we’ve used. This is particularly noticeable in the transitions between bare concrete and wood. To retain the natural character of the wood, we’ve only treated it with
fireproofing and a pale white stain to stop it yellowing over time,« adds Tom Foster.
The ground floor, with its communal spaces such as a café and reception, is an example of how the two materials interact with each other. The sturdy concrete columns from the building’s industrial age have been brought out from behind later studio walls and clad with decorative wooden ribs. The building has also been expanded slightly at ground level, with the extension making use of glulam posts and beams plus CLT walls.
A key element of the building’s earlier silhouette was the two tall towers that had become a well-known local landmark. To keep that feel, glazed meeting rooms were added to the top of the towers, providing views from inside and a standout feature from the outside.

» different languages, with the heavy base in brick representing the industrial heritage.
»First, we had to repair some of the concrete in the steps, which are almost a hundred years old. Then we needed to widen the concrete walls by 150 millimetres, so they could support the upward extension with its 220 millimetre thick walls in CLT. Now it feels great to enter the new stairwell and feel the transition between concrete and the aromatic wood,« says Tom.
And the focus has not just been on preserving the industrial heritage – the architects also drew inspiration from the building’s time as a music studio.
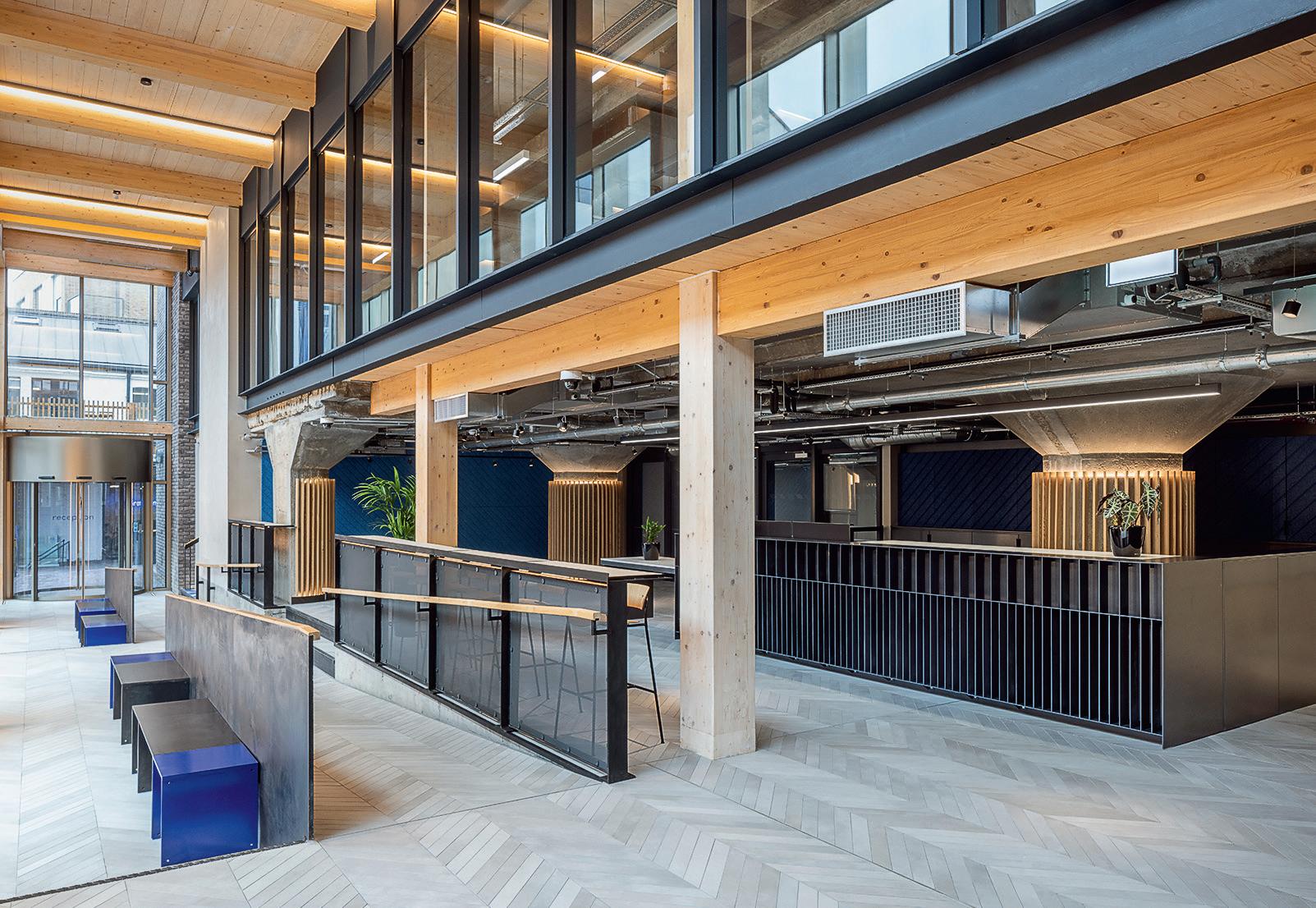
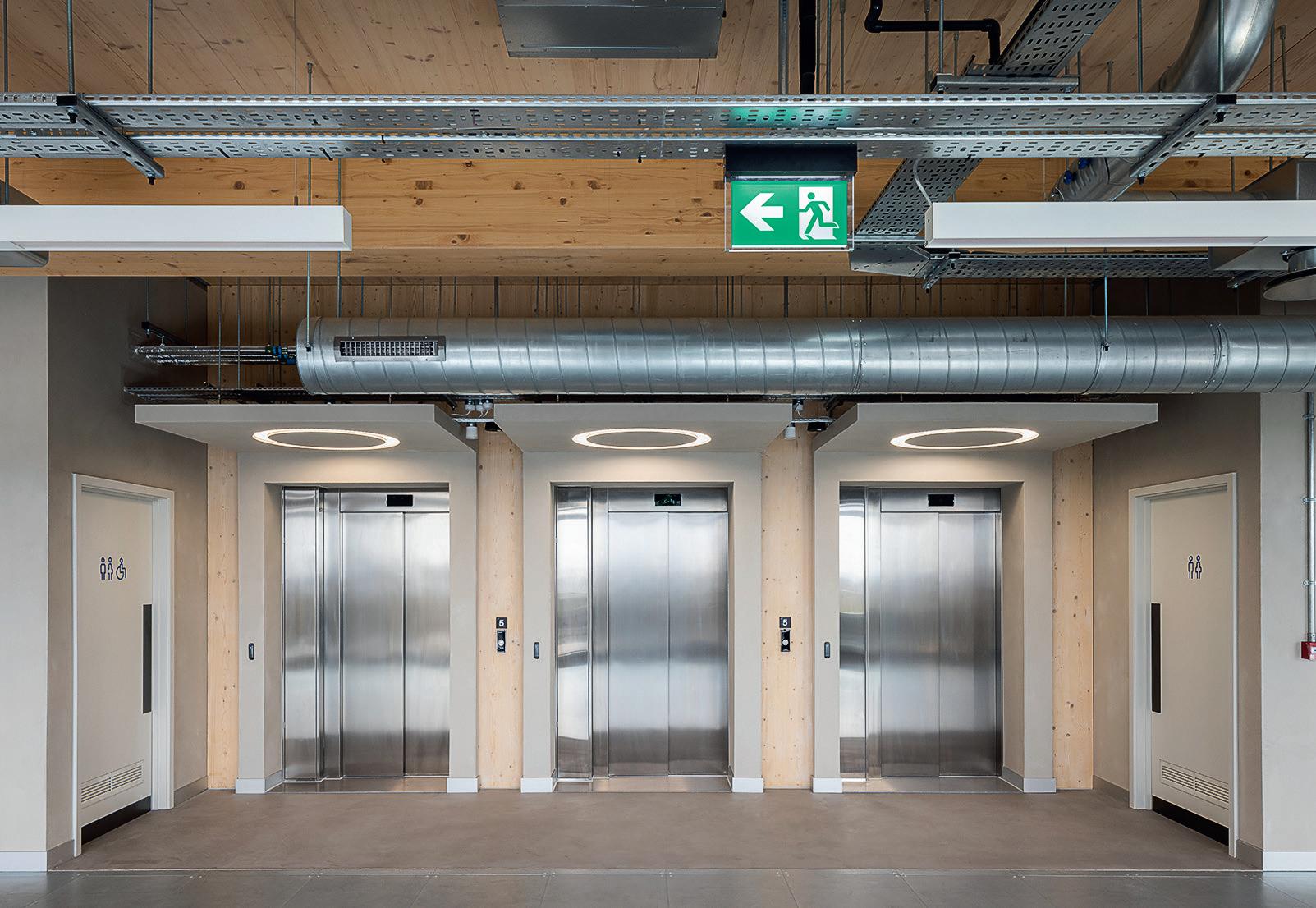

»The logo and the corporate branding, for example, are based on the triangular elements once used to mute sounds in the studio. And the vertical aluminium elements in the glazed façade symbolise tracks on a record,« he adds.
He likes to explain the look of the building in terms of two
»The building is right on the route of the Notting Hill Carnival, meaning that thousands of people pass by every year. We wanted a strong and robust base that showcases the industrial heritage of the building and the area. As you go higher, the façade is replaced by glass that exposes the wooden structures, making them visible even from the outside. It creates a great contrast, and the overall feel gets lighter and brighter, the higher up you go.«
During construction, external challenges such as Brexit and the pandemic led to material shortages, which turned the planned construction time of around 14 months into two years.
London, UK
architects Studio RHE
client Resolution property.
structural engineers Heyne Tillett Steele. cost gbp 25 million.
area Office space 6,500 sqm. w| studiorhe.com
»But luckily for us, we had a large proportion of prefabricated elements which could still be manufactured, while other parts of the wood industry were at a standstill. Because one side of the building fronts onto a canal, it was a bit of a challenge to get the 12 x 2.5 metre elements in place. However, we found a little side street where we could put a crane
and lift them into position.«
Another challenge came from the new and still not entirely finalised fire regulations in the UK, prompted by the catastrophic Grenville Tower fire in 2017.
»Because of this uncertainty, we were forced to make numerous adaptations to ensure that we properly met the new requirements, however they ended up being interpreted.«
The building was finally completed in February, and the first tenants were able to move in.
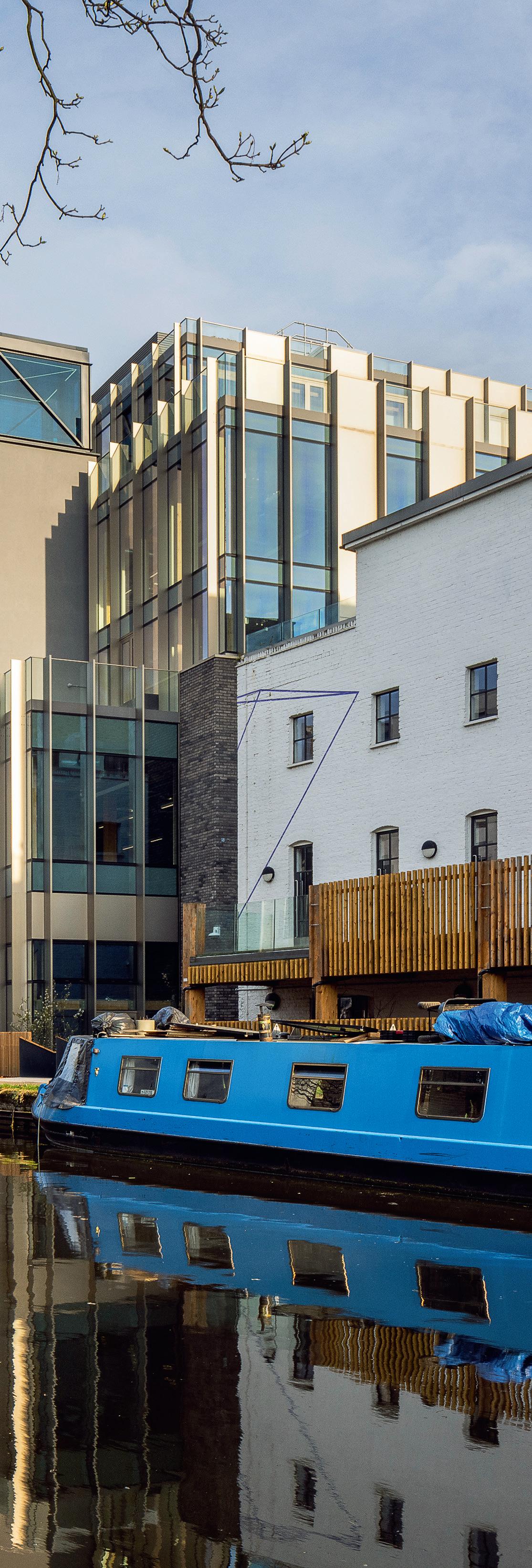
»Since the pandemic, the market has been quite tough, but there is good potential here because it’s an attractive area that is still relatively affordable. And with other upgrades that have been made in the area, we’ve got a really great collection of buildings from different eras in a lively setting, almost like a campus,« concludes Tom Foster.


VGZ är en helgängad nyckel som öppnar en dörr av lösningar där bara din fantasi begränsar möjligheterna.
Med mycket hög prestanda är den perfekt för att montera och förstärka träkonstruktioner samt att den erbjuder dolda förband vilket både är optimal för brandkrav såväl som för det estetiska. www.rothoblaas.com
Three different projects in three different cities, designed to merge into their surroundings while also bringing a new feel to their city.

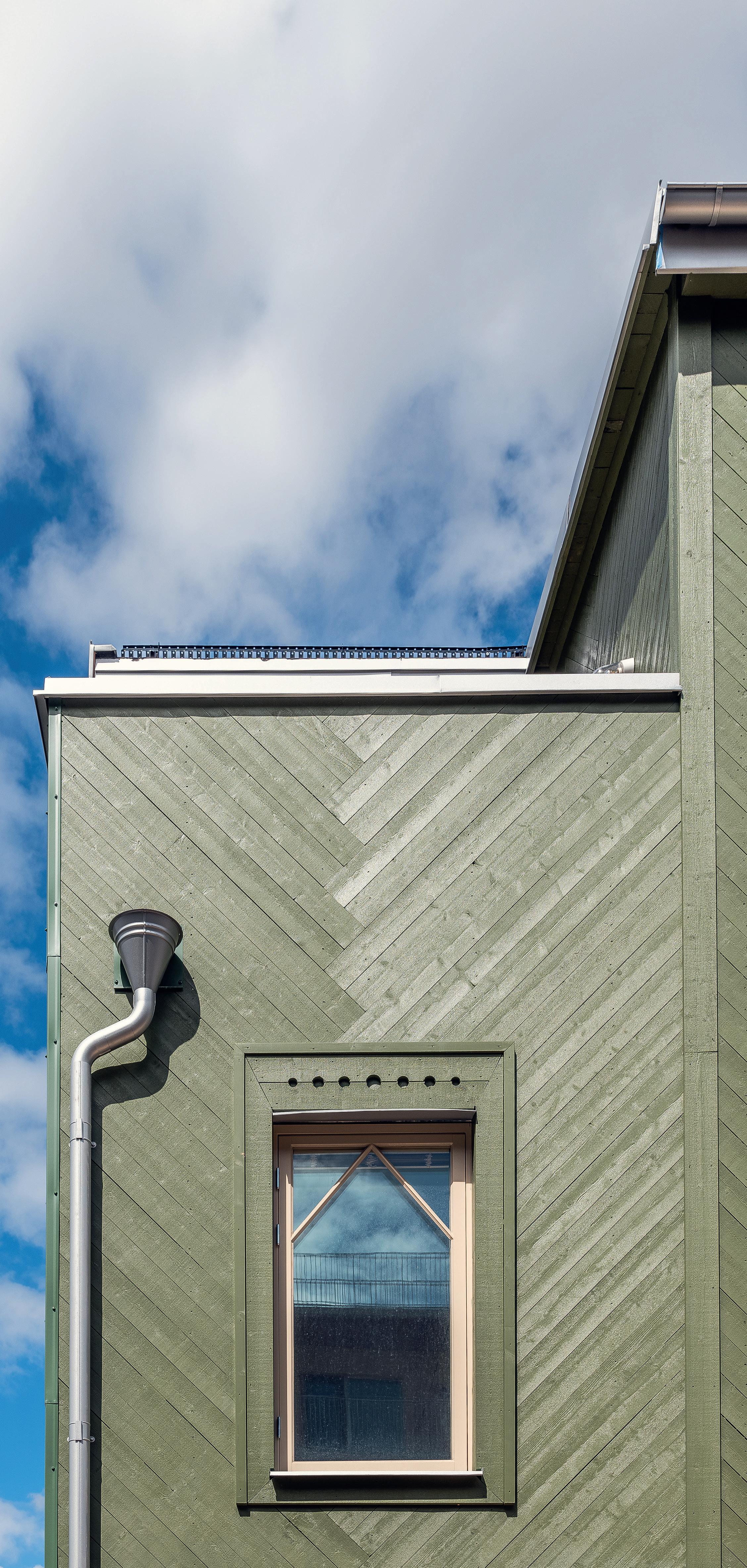
Our cities are seeing an increasing number of smart construction projects in wood – unique, stand-out projects of various types that embrace their urban setting without being too forward. As cities grow and change, wood is set to become part of their new identity. »

 text Katarina Brandt photo Philip Liljenberg (Onesix), David Valldeby (Cederhusen) & Kyrre Sundal (St Olavs vei)
text Katarina Brandt photo Philip Liljenberg (Onesix), David Valldeby (Cederhusen) & Kyrre Sundal (St Olavs vei)
The Cederhusen buildings emerging in Hagastaden are Stockholm’s first large apartment blocks in CLT and one of the world’s biggest wood building projects in an inner-city environment. A total of 245 apartments are being built in the two neighbourhoods of Bologna and Humboldt, comprising four apartment blocks climbing 10–13 floors high. With construction spread across four phases, by spring 2022 the two blocks in the Bologna neighbourhood were ready to move into. This autumn, Folkhem began building the remaining two blocks in the Humboldt neighbourhood, this time with Byggpartner as the turnkey contractor and Stora Enso supplying the materials. Earlier this year, industry magazine Byggindustrin named Cederhusen Bologna »Building of the Year 2022« in the residential category.
With their enclosed inner courtyards and tall sections towering over Norra Stationsparken, the development slots into the local city plan. The building’s façades are an interpretation of Stockholm’s classic stone-built architecture with its distinctly ordered design. With Cederhusen, stone and render have been replaced with wood at street level and in the façade and frieze. The red and yellow cedar shingle cladding recalls a façade of render or brick.
»We’ve put a great deal of time and energy into finding an architectural language that speaks to the stone-built city. Buildings from that era of Stockholm’s development tend to have windows punched into a brick wall that feels homogeneous. The cedar shingles on the façade are our take on brick or rendered surfaces,« states Josef Eder of General Architecture, who worked with fellow architect John Billberg on the Cederhusen designs.
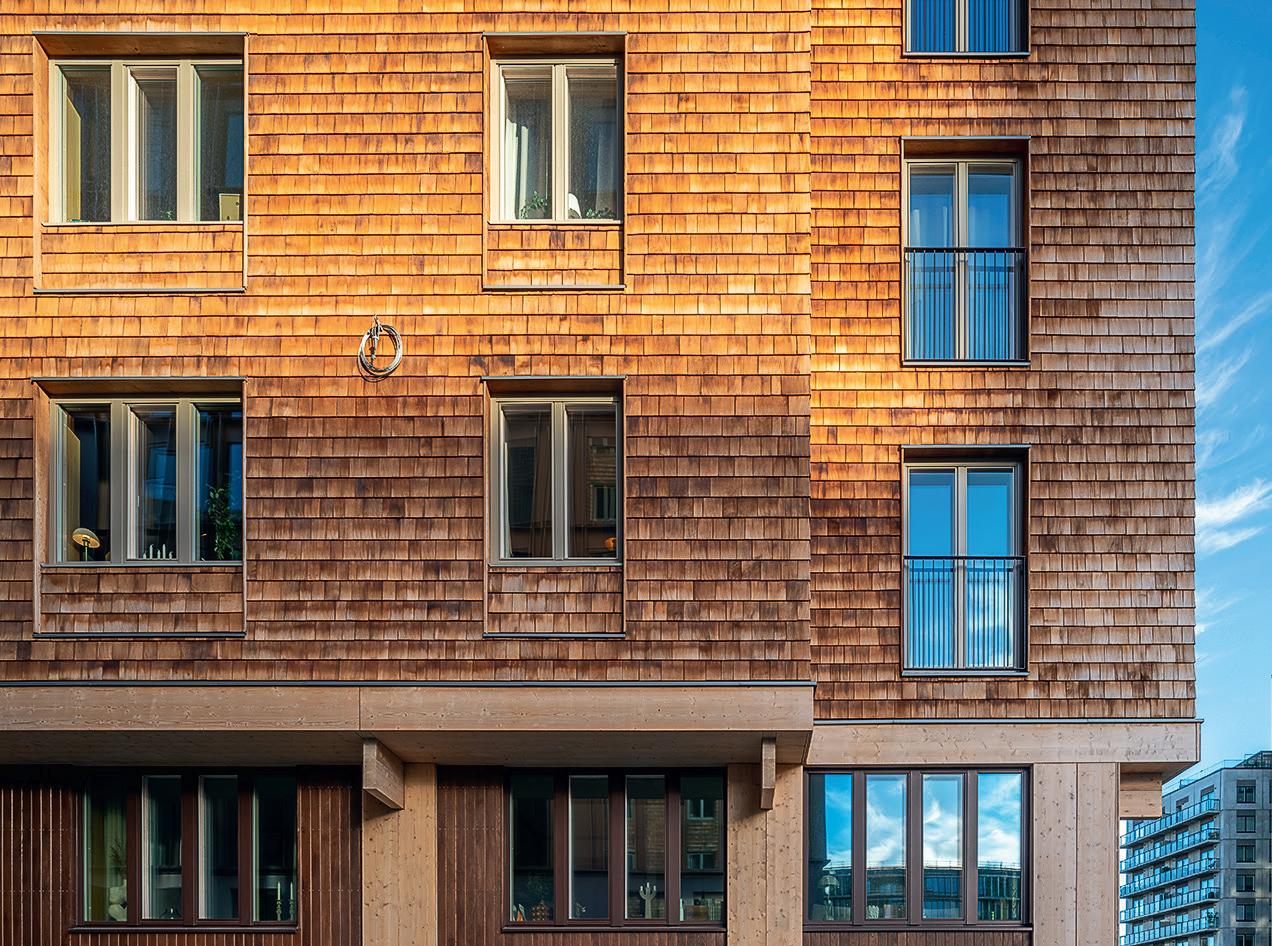
The biggest challenge of the project has been building on top of three tunnels that take the E4/E20 motorway under Hagastaden, which created complex conditions in terms of loads and footings. In this context, the light weight of the wooden buildings was critical in being able to fully exploit the development site.
»While it’s true that the footings have affected the overall look of the building, we feel it’s sometimes good to have to stick within certain parameters. With Cederhusen, the structural engineering and the architecture have gone hand in hand, resulting in a classic floor plan where the rooms are clearly laid out alongside each other. It’s a bit of a nod to the classic apartments of Vasastan,« says John Billberg.
Cederhusen stocKHoLm, swEdEn
architects General architecture. client Folkhem. structural engineers Bjerking. area 21,500 sqm. w| generalarchitecture.se

Inside, Josef Eder and John Billberg have pursued a balance between wood and other materials, although the question of whether to expose the mass timber internally cropped up early in discussions.
»We’ve opted to create rooms that are relatively neutral, where we let wood floors, mouldings and various wooden rebates accentuate the sense of wood. Interior walls in mass timber require a lot from the residents, so we’ve made do with exposing the timber frame in the stairwells and lift
lobbies, where the CLT is extra thick to meet fire resistance requirements.«
Fire safety has been a key issue particularly in a densely developed district such as Hagastaden. Here, strict legal requirements have set out how to build for fire safety, and various solutions have been assessed by Stockholm’s fire service and an experienced fire safety consultant. As a result, all the spaces in the building have sprinklers, the cedar shingles on the façade and the panels behind them are partially fire-
proofed and much of the wood is clad in plasterboard.
»Having come this far, we’ve really understood the importance of wooden buildings in Hagastaden’s high and dense environment. It brings an added element of softness for local residents and for the urban environment as a whole,« says Josef Eder.
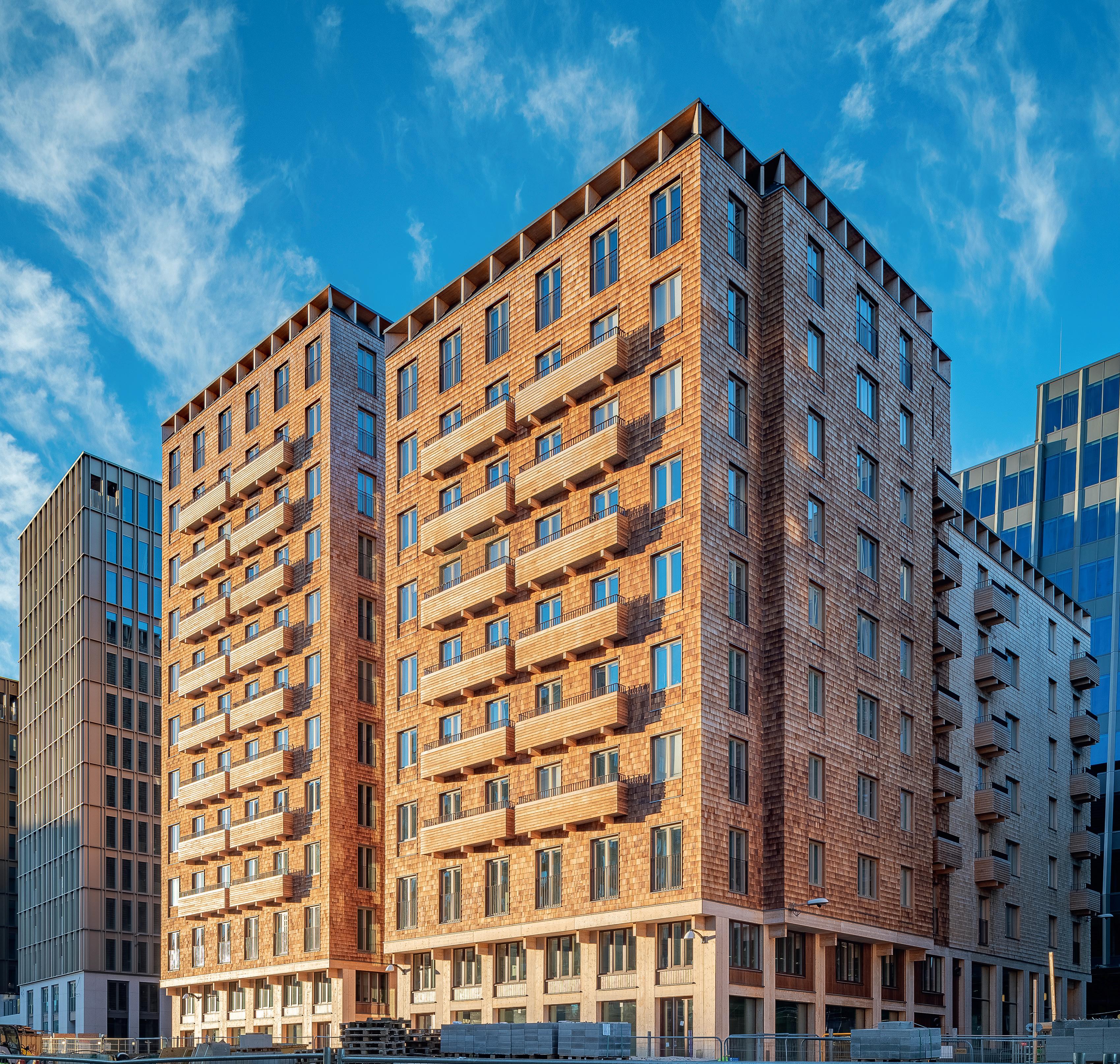
Anna Ervast Öberg, business and project development manager at Folkhem, reports that interest in the project has been incredible, with the first apartments released onto the market selling much more quickly than expected. In this case, purchases have not proceeded on the basis of price and location. Instead, the critical factors have been the architecture and the fact that the buildings are made of wood.
»It’s often said that wood helps to create a warm and welcoming indoor environment. Now we’re seeing that it also works if you turn it inside out and offer the same feeling in the outdoor urban space. The wood façades do an excellent job of bringing softness and warmth to the area.«
Detail, façade.
» In the northeast area of Lund, around the two research facilities MAX IV and ESS, the new district of Brunnshög is emerging. Eventually, upwards of 40,000 people will live and work in what will be a mixed-use urban environment focused on sustainability and quality of life. The district is being expanded over a long period, with multiple sub-developments linked together by their shared spatial goals.
To develop Brunnshög into an exciting district of mixed premises, Lund Municipality sought out new approaches and players in its work on land allocations. One way to encourage this was to have architects, rather than traditional developers, compete for the building permits. This has resulted in four rows of terraced housing where the architects are also the clients and property developers.
The homes have been developed to create a residential feel and a sense of variation, something that is particularly important in a place that is otherwise a centre for new buildings, research and large companies. The inspiration for placing terraced houses in an urban environment comes in part from Dutch and Danish terraces and the streets of houses in central Lund.
The first of Brunnshög’s four architect-designed terraces was Onesix by Okidoki Arkitekter, which welcomed residents in the summer of 2022. The row of housing has a timber frame and offers 12 homes, split into six individual townhouses topped by six penthouse apartments, with each house and apartment in turn designed by a separate architect.
»We developed a concept where we used the third storey for small apartments so that we could organise the whole project as a tenant-owners’ association with 12 members. Combining houses and apartments improves the social mix and means that more people can live within the same sustainable building envelope,« says Rickard Stark, architect and creative director at Okidoki.
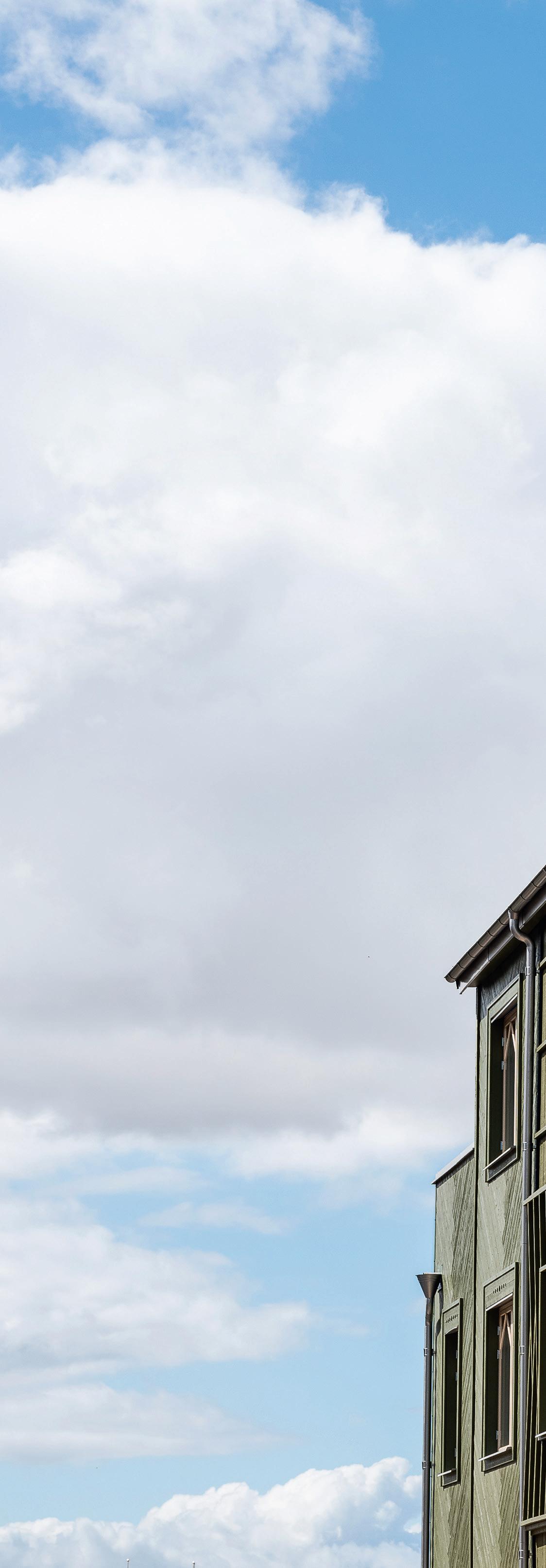
The proposal actually went against the current detailed development plan, which only permits terraced houses. However, the municipality accepted Okidoki’s interpretation of the plan, allowing the small apartments to be included on floor three.
Okidoki describes the Onesix concept as realising the dream of architect-designed urban living. In addition to Okidoki’s offices in Stockholm and Gothenburg, Högberg & Gillner Arkitektur, Rundlöf & Björling Arkitektur, YAAM Art & Architecture and New Order Arkitektur were all invited to
Different architects have put their stamp on each unit. The result is a varied but controlled exterior.
Onesix
LUnd, swEdEn
architect & client Okidoki arkitekter.
structural engineers Danewids ingenjörsbyrå. cost s EK 54 million.
area 1,068 sqm. w| okidokiarkitekter.se
put their stamp on a house each, with a focus on a unique façade concept. This result is controlled, creative chaos, with the common denominators being the use of wood and the different shades of green that the façades have been painted in. In their role as lead architects, Okidoki were responsible for curating the whole project and balancing the colour palette, details and materiality in order to achieve a good overall feel. They also designed the interior, where the individually created kitchen cabinetry with its graphic routed patterns
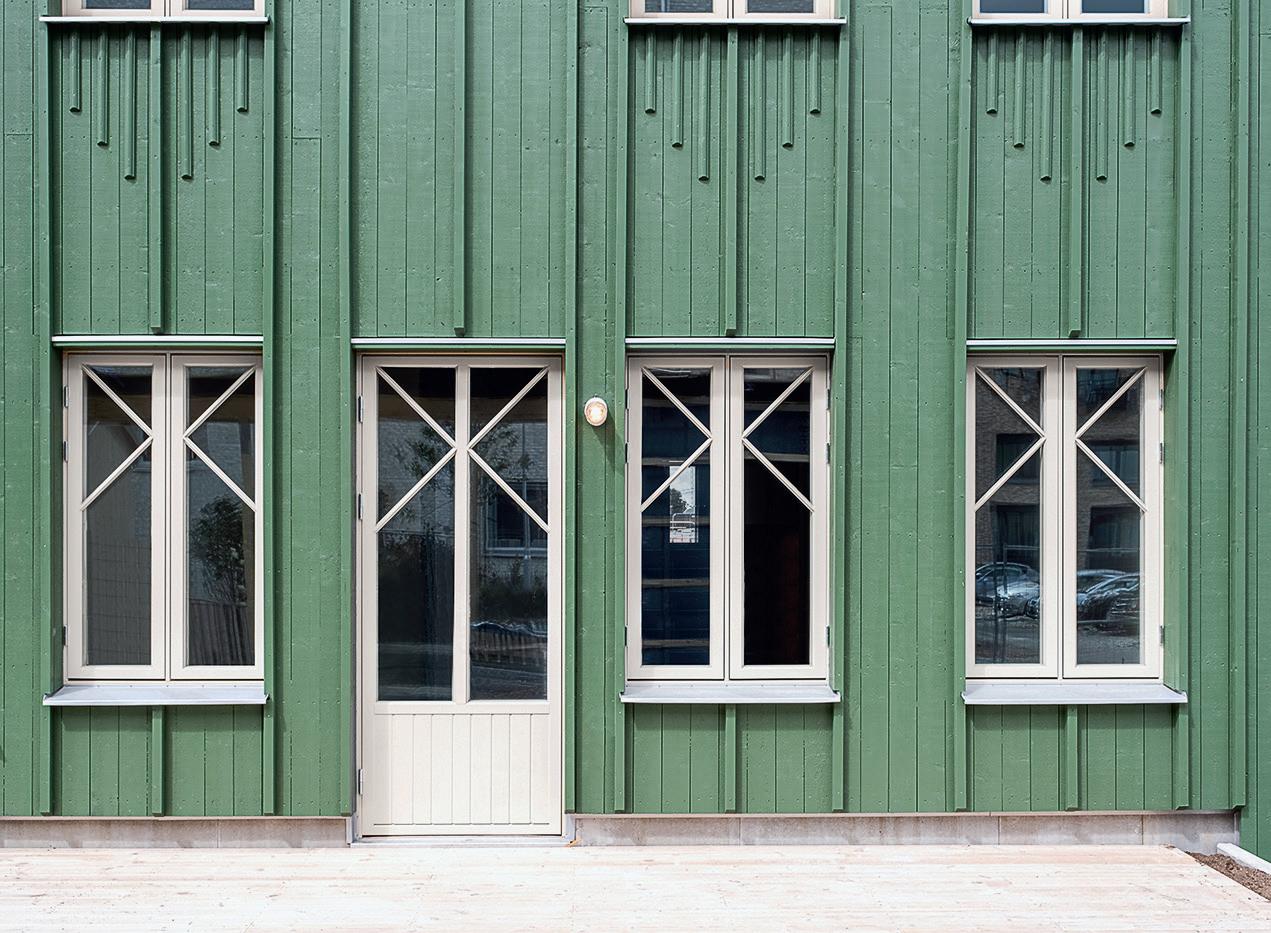
has a strong connection to each façade concept.
»One condition was that the architects we worked with should also design the windows, patio doors and entrance doors for production in traditional joinery. Entrance doors, for example, are never commissioned as unique products from a joinery in new build projects, and real wooden glazing bars with putty exist only in renovation projects, these days. This allowed for a freer design approach, and the result is definitely more fun and more appealing.«
Rickard Stark steers well clear of hyperbole when he talks about the initial appearance of the site where the terraced housing now stands and where the district of Brunnshög will become established. In his view, the importance of getting to know a place is overrated, particularly when there is nothing to relate to.
»It was actually my intention not to visit Brunnshög until our row of houses was finished, and in a way it’s lucky that I never went there. If we’d seen how depressing this gravel pit was, we might not have wanted to get involved. As the district now begins to take shape, we’re in no doubt that it’s going to be great. It’s wonderful to see new methods being tested and showcased in Brunnshög, which is going to be a place of sustainability, innovation and quality.
The project was launched in November 2020, and all the houses and apartments were sold less than two months later.
»With Onesix, we wanted to produce a superb wood building project that would provide the buyers with
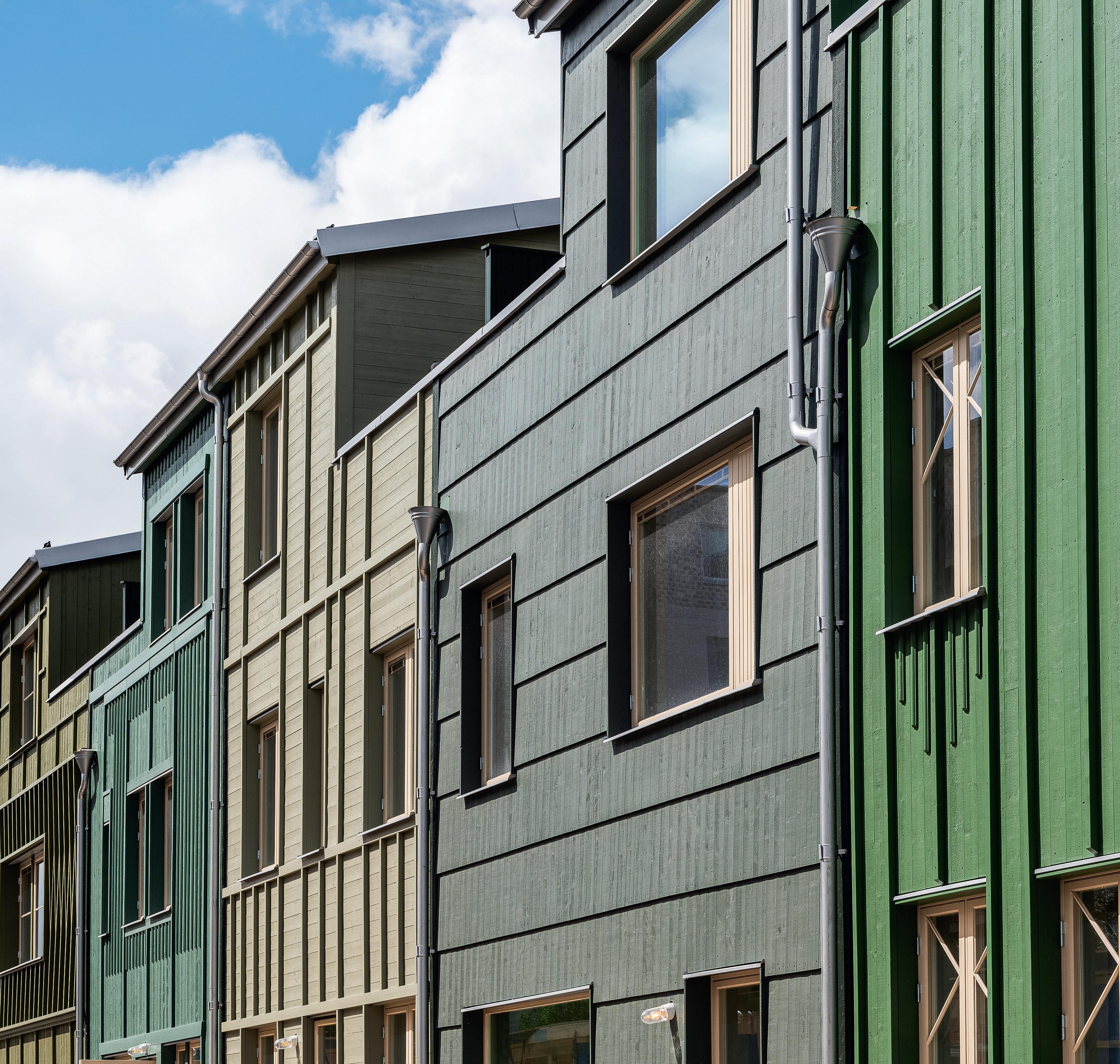
Detail, façade.
» architect-designed homes. We know that the buyers are fully on board with the design. They like the fact that each unit feels unique and personal, with its own special look,« says Rickard.
In Norway, the municipality of Kristiansand is wrestling with the challenges associated with a growing population and demand for more climate-friendly urban development. In a drive to cut carbon emissions in construction processes, new regulations came into force in January 2021 requiring new buildings to be built with a timber frame and façade. The first projects have already begun to spring up in various parts of Kristiansand, including St. Olavs Vei 18 in the district of Lund Torv. Completed in spring 2022, the five-storey CLT building is Southern Norway’s tallest apartment block in wood.
»St. Olavs Vei 18 is an infill project whose external geometry needed to comply with strict and detailed regulations. The first proposal that the housing development submitted to the supplier for pricing, based on the new regulations, was far too expensive. We were then consulted about adjustments to bring the price down to a more reasonable level,« explains Jørgen Tycho of Oslotre, the firm that designed the building.
Architect Jørgen Tycho is a co-founder of the practice, which employs 13 architects and engineers. In recent years they have focused on large builds, with all their projects using wood.
The building on St. Olavs Vei has 28 apartments with an average floor space of 44 square metres. The apartments, with their carefully considered layouts, are arranged so that they enjoy natural light from two directions. The ceiling height of 260 centimetres also helps with the sense of space in the modest apartments, which are mainly aimed at students and small households.
To bring the cost down, Oslotre redesigned the building around a more efficient structural frame in mass timber. With a span of 4.5 metres, it was possible to use 120 millimetre thick panels in the floor system and 80 millimetre panels in the outer and inner walls.
»The timber structure is really slimmed down, with the loads channelled into the outer walls and the core of the building with its lift shaft and stairwell. It demonstrates that it is possible to create competitive and financially viable mass
St. Olavs vei KRistiansand, noRway
architects Oslotre. cient St. Olavs vei 18. structural engineer Ny struktur. cost noK 55.7 million (approx. s EK 58.3 million). Area 1,466 sqm. w| oslotre.no
timber projects without compromising on architectural quality,« states Jørgen.

The large windows run from floor to ceiling, optimising the use of mass timber while also minimising waste. The building is wrapped in smooth cladding and vertical façade battens in heartwood pine, painted a warm grey that over time will be replaced by the wood’s natural greying process. The battens continue over some of the windows and form railings for both balconies and roof terraces. Beneath the
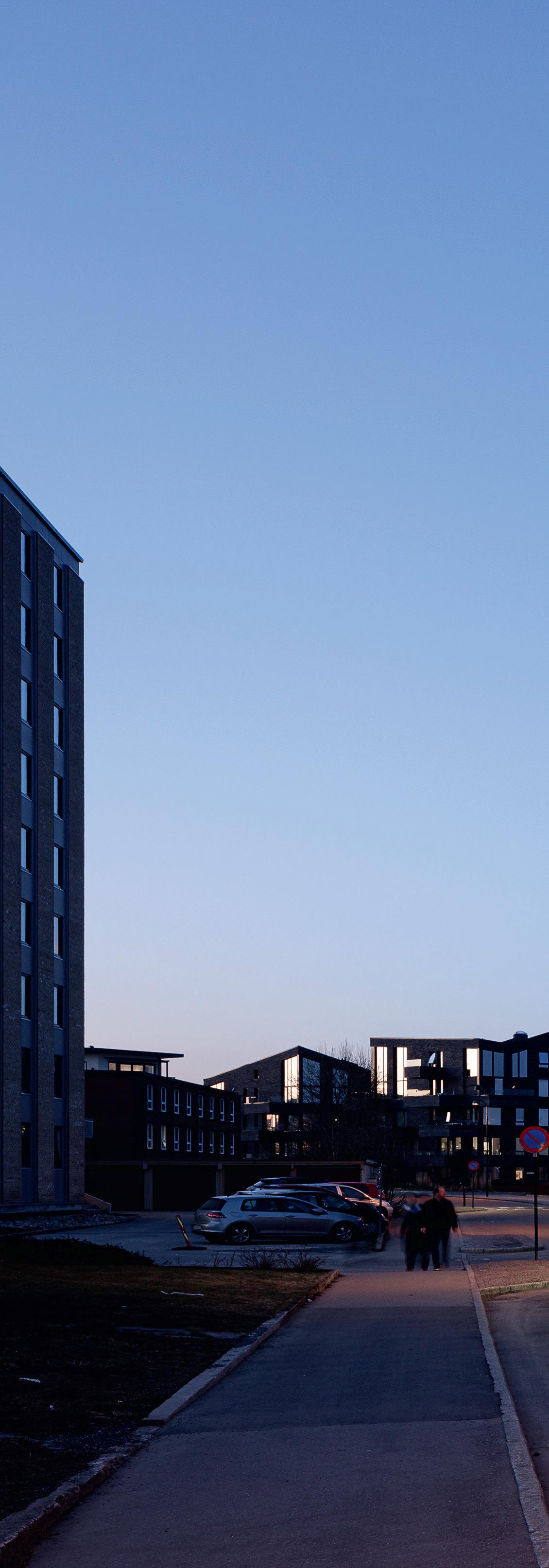
balconies and on inset parts of the façade, oiled cedar gives a feeling of both warmth and exclusivity.
»Because we had so little land to play with, we focused on spacious balconies and three large roof terraces These communal spaces are much appreciated by the residents and serve an important social function,« adds Jørgen.
The building is surrounded by a large sports field, a nursing home, low-rise houses and a sizeable apartment complex. This varied built environment meant the design needed to
feel robust, open and inviting in order to fit in.
»For this project, we’ve worked in multiple directions, which means that the building feels very three-dimensional. We’ve worked with an organic shape that drops away towards the low sports field and rises up to meet the street and complement the urban feel,« says Jørgen Tycho.
According to the municipality’s local plan, Lund Torv will be a hub between the University of Agder’s campus and the town centre. The area is expected to demonstrate different degrees of urbanity, creating identity, recognition and cohesion, with the potential for future projects of an urban character with dense development.
»Presenting a public face in wood is extremely important in making an area feel safe and pleasant. The feedback we’ve had from residents and locals is that the building is not just attractive to look at. With its precision and soft lines, it has helped to lift Kristiansand as a whole,« concludes Jørgen Tycho.
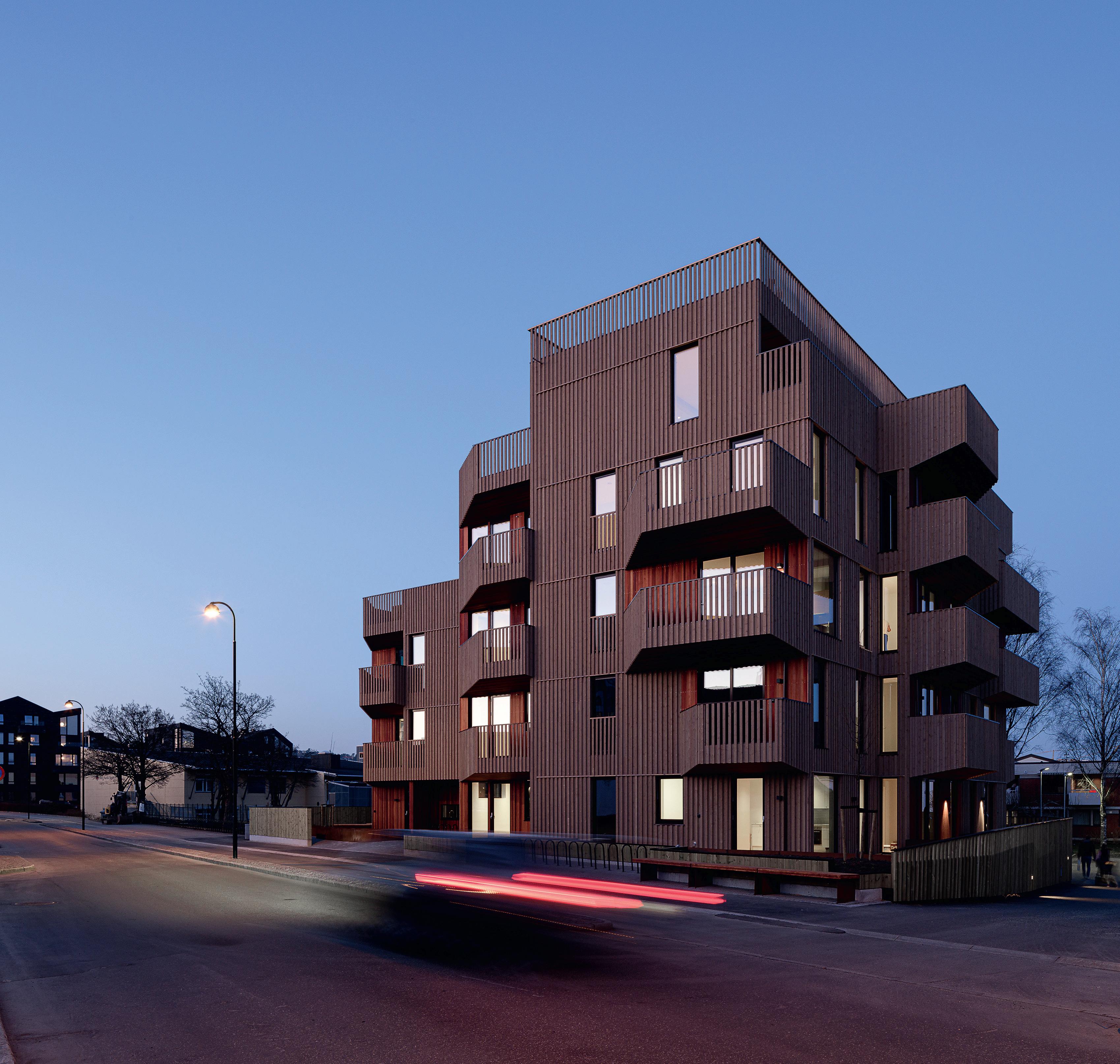
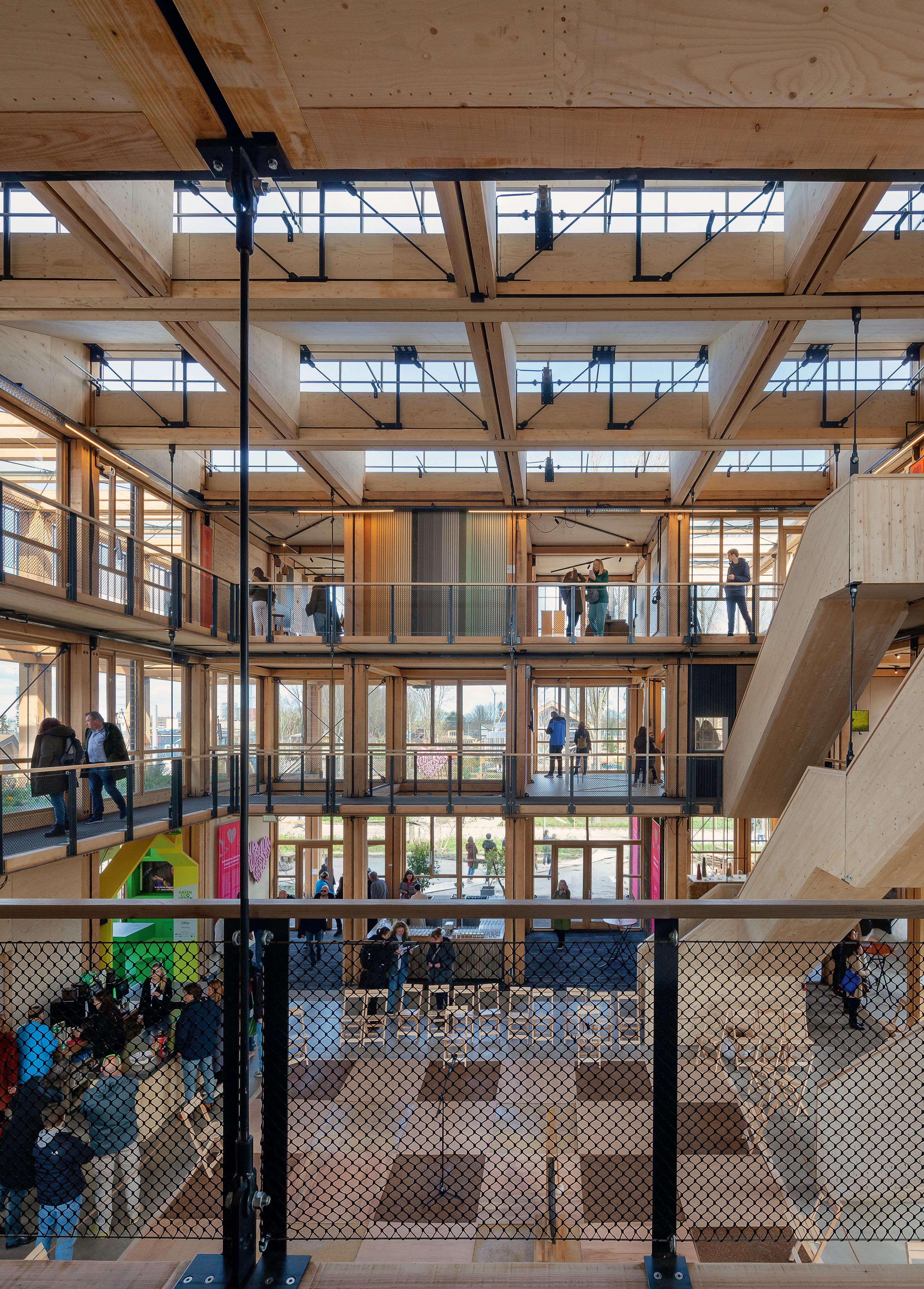
The
The horticulture exhibition Floriade Expo 2022, in the Dutch city of Almere, featured a building made entirely from biological and reused materials. This was the Dutch government’s building – The Natural Pavilion. One of the practices involved was DP6 Architectuurstudio. Architect Richelle de Jong explains the assignment:
»The Natural Pavilion sought to present a sustainable building concept. It’s an almost entirely bio-based building, where all the materials are renewable and fossil free or they are reused, and it can be dismantled. It also demonstrates innovations from agriculture and horticulture. The client asked for a building that could have both a second and a third life.

The Netherlands is facing several challenges. There is a housing shortage, biodiversity needs to be restored, action on climate change adaptation is needed and there is a desire to transition to more sustainable energy and material production.
The design concept for The Natural Pavilion hopes to cut carbon emissions by using fewer
materials and ones that are recycled, biobased and fully fossil-free. The process included documenting each individual material.
»Using the MPG calculation system, we were able to work out the climate impact and embodied carbon in the building by entering values for the materials. This was, however, a challenge because we were using a number of unconventional materials that were not in the system,« says Richelle de Jong.
The structure comprises a grid of prefabricated squares, measuring 3.5 x 3.5 metres, made from local Douglas fir. The assembled wall frames are filled in with various bio-based materials. Other solid walls and floors are made from imported CLT

All the parts are held together using standardised brackets in recycled steel. Each bracket looks like a corner cap and in groups of eight they form a three-dimensional cross. Using nuts and bolts, all the wooden elements can then be joined together both horizontally and vertically, with crossbraces added for stability.
»
Natural
Re-used
Urban
Since wood was a relatively new material for DP6, they worked hard to find answers and experiment throughout the process. For example, the Douglas fir trees growing locally were felled close to the start of construction.
»We designed, planned and erected the building in just nine months, so the wood had no chance to dry out normally. It continued drying as the building was being put together. We therefore left a flexible gap in the joints to allow for shrinkage in the wood. With these wood elements and joints, we ended up with a light structure that’s also demountable,« adds Richelle.
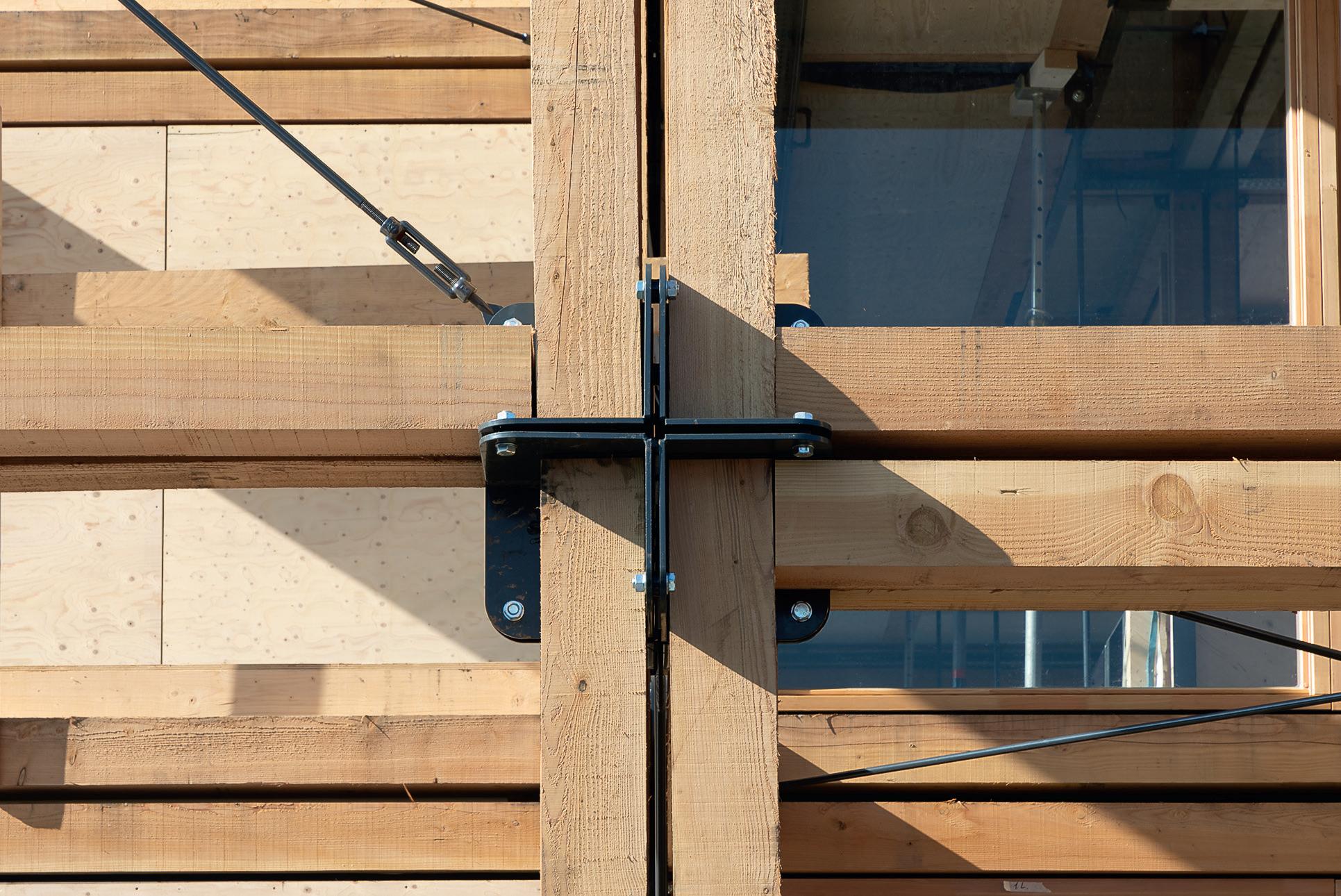
The elements for the inner walls have been filled with unconventional materials – both biological and recycled. This includes residual products from agriculture and horticulture such as straw, flax, bark, cork, pepper stalks, old Christmas trees and spinach seeds.
Diana de Krom works as a structural engineer at construction firm ABT, which was also involved in the project. She explains that the building consists of 95 percent bio-based material and 5 percent recycled material.
»Working with bio-based materials outdoors was a new challenge for us, due to the moisture, rain and sunlight. But it works really well internally, and these materials can be used as insulation. Many of the visitors also thought it smelled amazing inside the pavilion.«
In addition to the renewable materials, the windows and glass louvres have been repurposed from a government building in The Hague.
»Glass has a large proportion of embodied carbon. We learned that after the building’s structure and foundations, glass is the next biggest item that can negatively impact the environment,« says Diana de Krom.
In this case, the foundations are wooden piles. There was a great deal of experimentation to develop a solution with as small a carbon footprint as possible.
»The Netherlands has a very high water table, and the piles need to reach below the water level so they don’t rot away. We conducted several experiments to find materials that could be placed between the poles and the base of the actual building. We tried recycled plastic and recycled concrete, among other things. Unfortunately, none of them could handle the impact of the piling process. In the end, we stuck with the traditional approach of pure wood,« Diane continues.
Using concrete as the foundation material would have had too much of an effect on the carbon footprint, negating all the positives of building in wood.

»In terms of the foundations, we need to do a lot more research before we can scale up this kind of building. Upscaling the aboveground structure, however, is perfectly feasible,« says Diana.
The vision is that this kind of building could be used to create cost-effective, healthy and sustainable schools, offices and flexible homes that are easy to transport and quick to erect. ABT has conducted numerous surveys and tests on the acoustics of the wooden building, both vertically and horizontally, as well as testing for fire safety. The structure is able to resist the effects of fire for 120 minutes.
In its current form, the building has no insulation. It was designed to be an open
The slats are placed in different patterns to control daylight and solar gain.
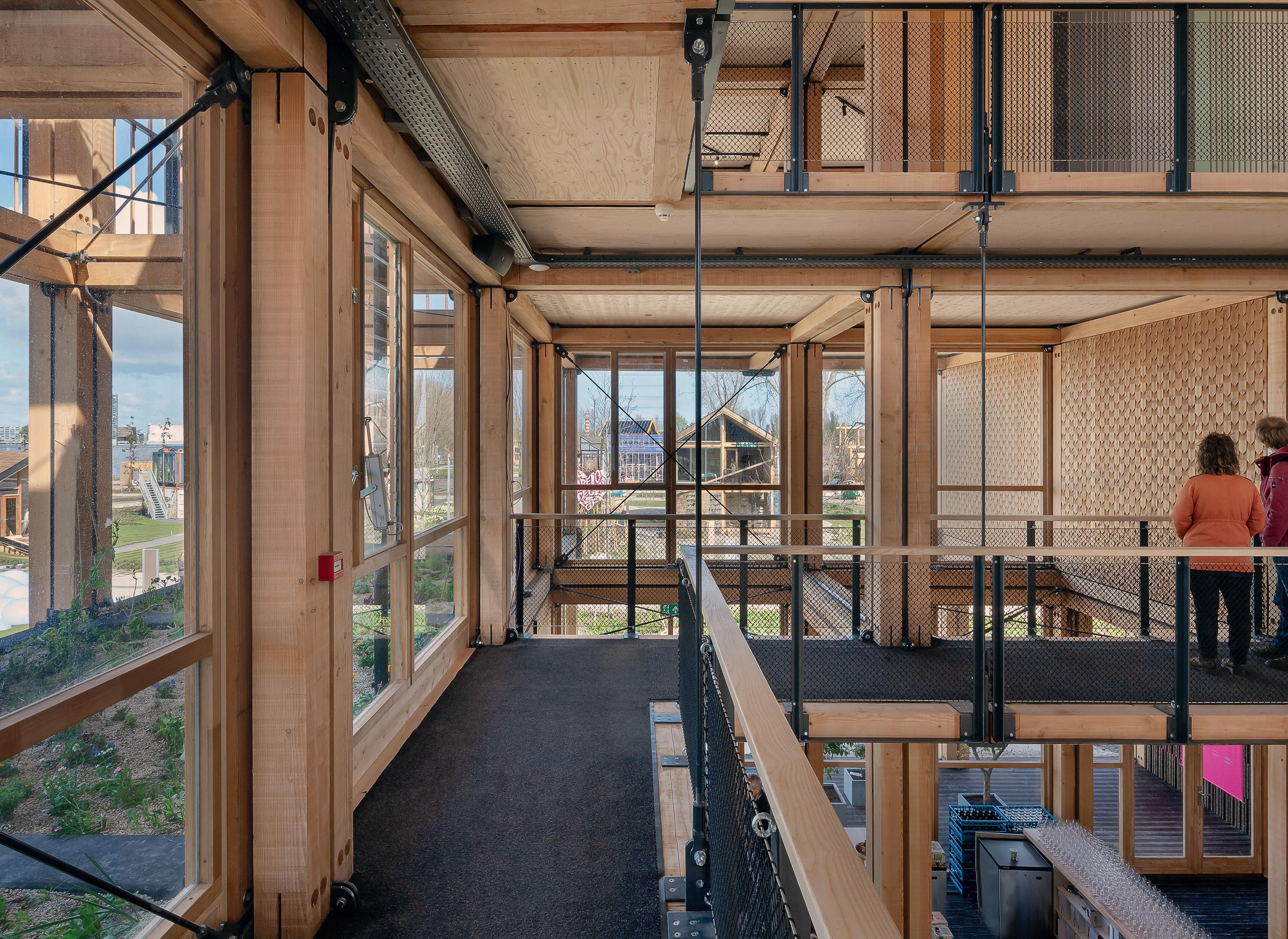
Made of square timber units, the pavilion can be easily disassembled.
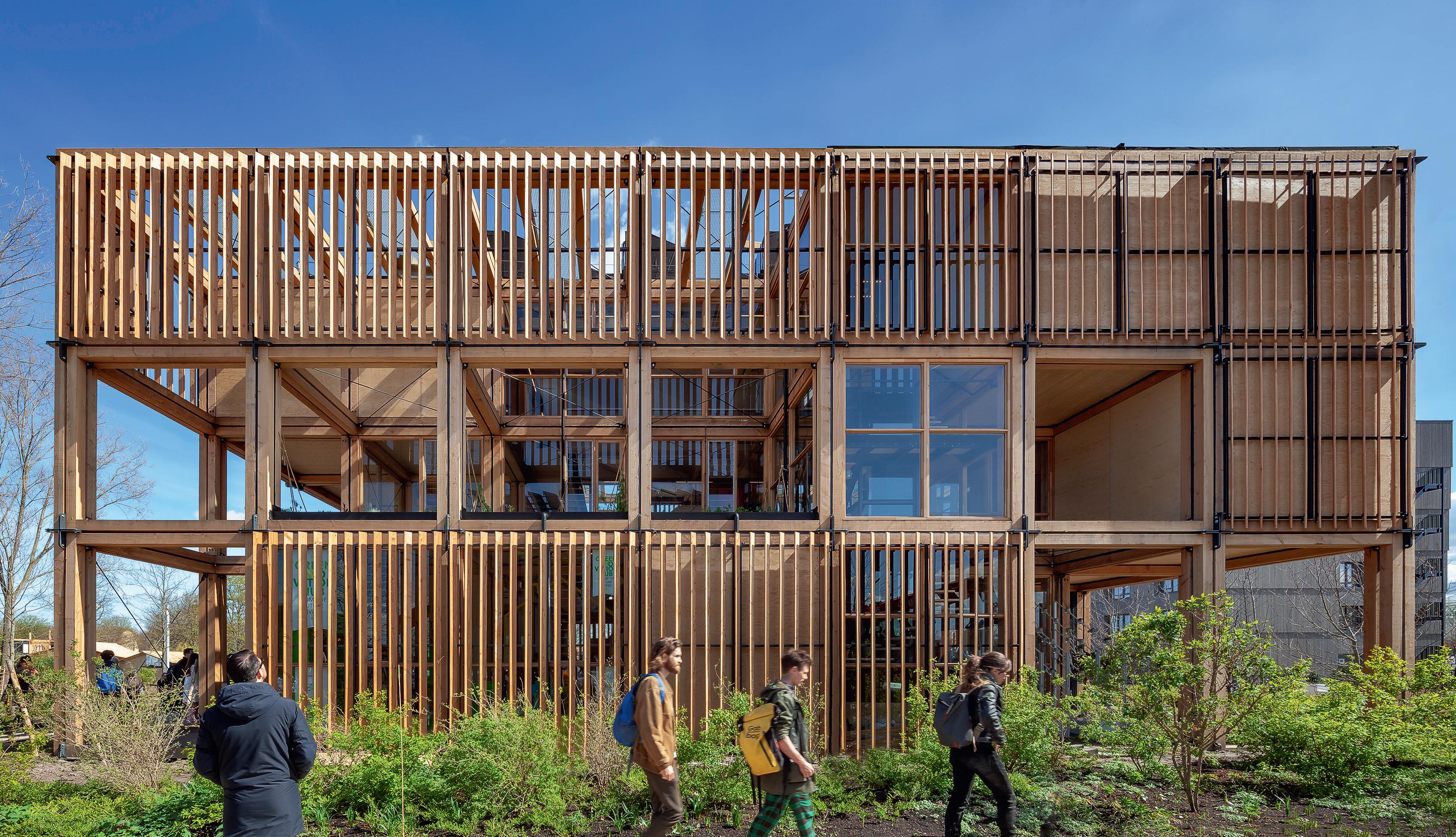
»
pavilion for visitors wearing their coats.
»The building is meant to be temporary – the idea was that it would be dismantled and moved to different sites. Now, the client wants it to stay in place for several years. But in the initial brief there was no imperative to ensure a normal indoor climate,« says Diana de Krom.
This also means that there is no ventilation system in the traditional sense. Instead there is natural ventilation, with electrically opening windows that react to the weather conditions and the wind load against the building’s façades. Windows can be opened on one side and in the sawtooth roof to regulate the flow of air.
Sunlight can also be brought in or screened out with the help of vertical and horizontal timber slats on the outside of all the façades. Natural light can be used to illuminate the spaces while also controlling the build-up of heat.
»We had a computer model where we placed the slats in different patterns depending on the direction of the façade. With a parametric design, we were able to maximise the benefits of daylight and solar gain and see how the indoor temperature was affected. In new projects, we could make them flexible and controllable, just like the glass louvres,« adds Diana.
Richelle de Jong points out that having minimal artificial heating, cooling and ventilation in the building also saves energy. In addition, wood has a natural insulating effect that is self-regulating with regard to moisture, for example.
The team behind the natural pavilion has also taken climate change and potential periods of heavy rain and drought into account, leading to innovative thinking about rainwater. As well as solutions such as green roofs and green façades, there is also a buffer system for capturing the water at different levels
and reusing it. The roof and terraces feature plants in layers of material that retain and slow down the progress of the water. In the ground, the buffer system acts on the surface and further down, filtering the water away at depth. In dry conditions, the water can be pumped up and fed to the building’s plants.
»We call this ‘smart water buffering’.« The system monitors weather forecasts to decide where the water should be channelled to,« says Diana de Krom.
Beyond carbon emissions and climate change, the Netherlands is also wrestling with high nitrogen emissions from agriculture, transport and industry, which are threatening the country’s nature and biodiversity. This made wood the obvious choice as the core material for the building. Prefabricating the frames meant that the emissions didn’t impact on the region. The structure is also light, which resulted in lower emissions
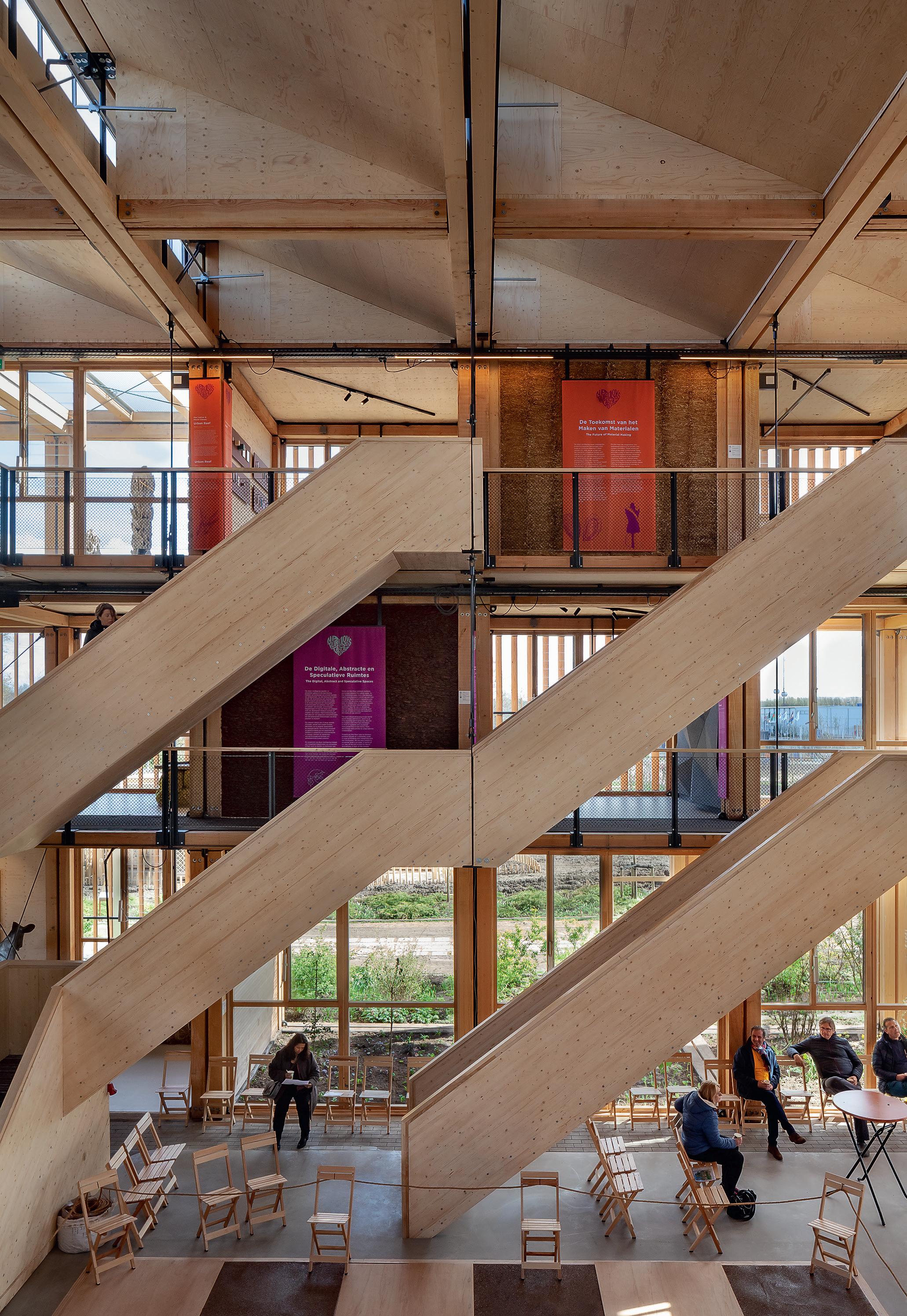
aLmERE, tHE nEtHERLands
architects dp 6 architectuurstudio. client Floriade expo 2022.
initiator Noordereng groep. contractor s RV structural engineering abt timber engineering Adviesbureau Lüning. area 987 sqm. w| dp6.nl
from transport and construction, since smaller cranes could be used for lifting.
The intention is to carry all the experience from this building into future projects:
»We’re looking into methods and solutions that mean we can scale this up. It’s important to start doing something. To take a small step and share experience and information, so the next person and project can make further advances,« concludes Diana de Krom.
Med ödmjukhet och nytänkande skapar vi framtidens tysta och miljövänliga byggnader tillsammans med våra kunder och deras projektteam. Vi hittar attraktiva klimatsmarta lösningar för hållbart byggande i naturliga material, med människan i centrum
Vårt specialiserade team erbjuder mer än 50 års erfarenhet inom branschen och leder utvecklingen av mät- och beräkningsverktyg för att säkerställa rätt kvalitet på rätt plats. 010 - 788 18 70 info@acouwood.com www.acouwood.com
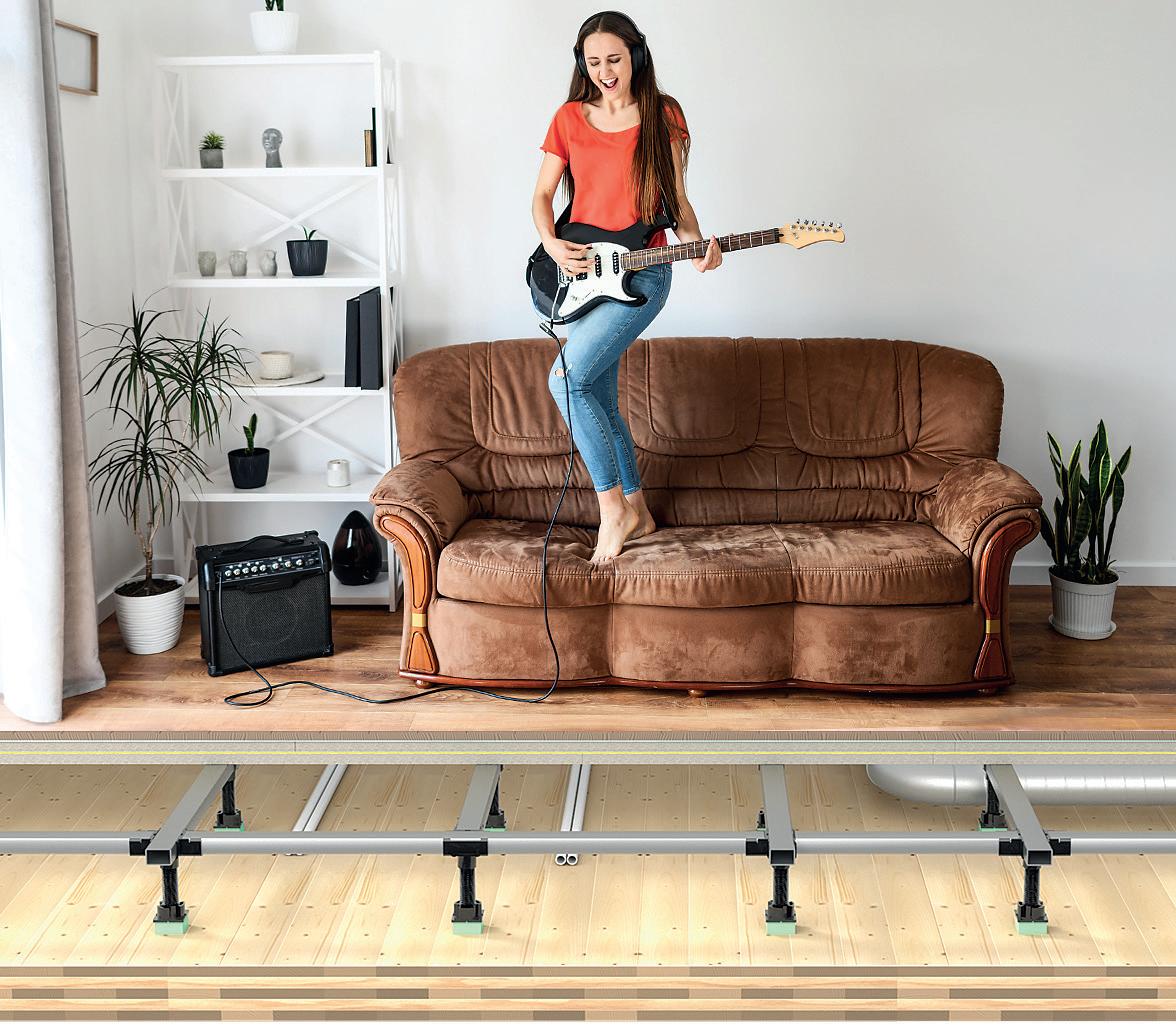
Moelven har under många år fått förtroendet att leverera materialet till flera stora projekt. Med vår långa erfarenhet, gedigna träkunskap och väletablerade projektavdelning är
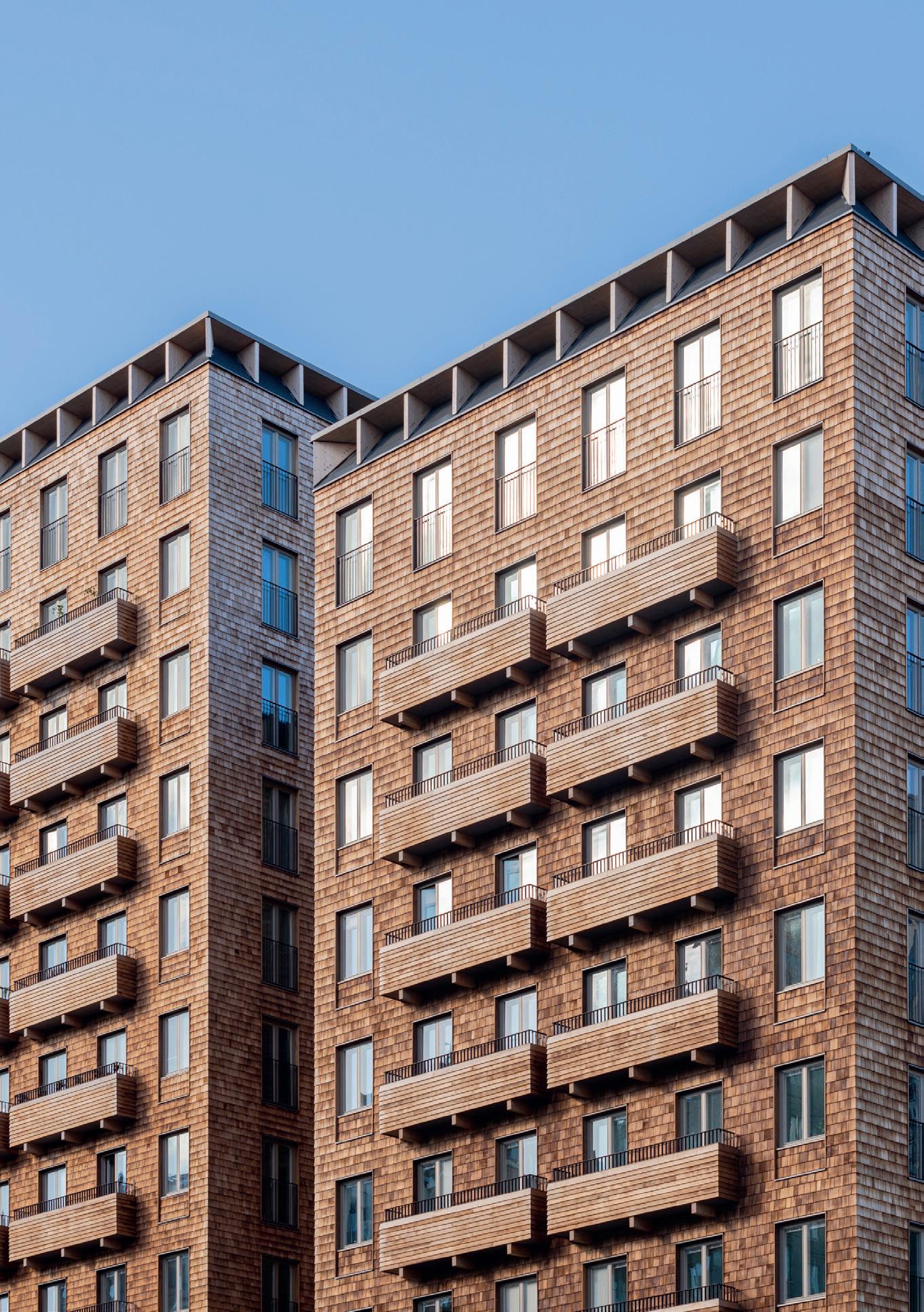
In Normandy, architect Didier Fiúza Faustino has created a studio building where each room follows a clear, rhythmic logic. The building’s interior has a dialogue with the natural surroundings as it hides in the shadows.
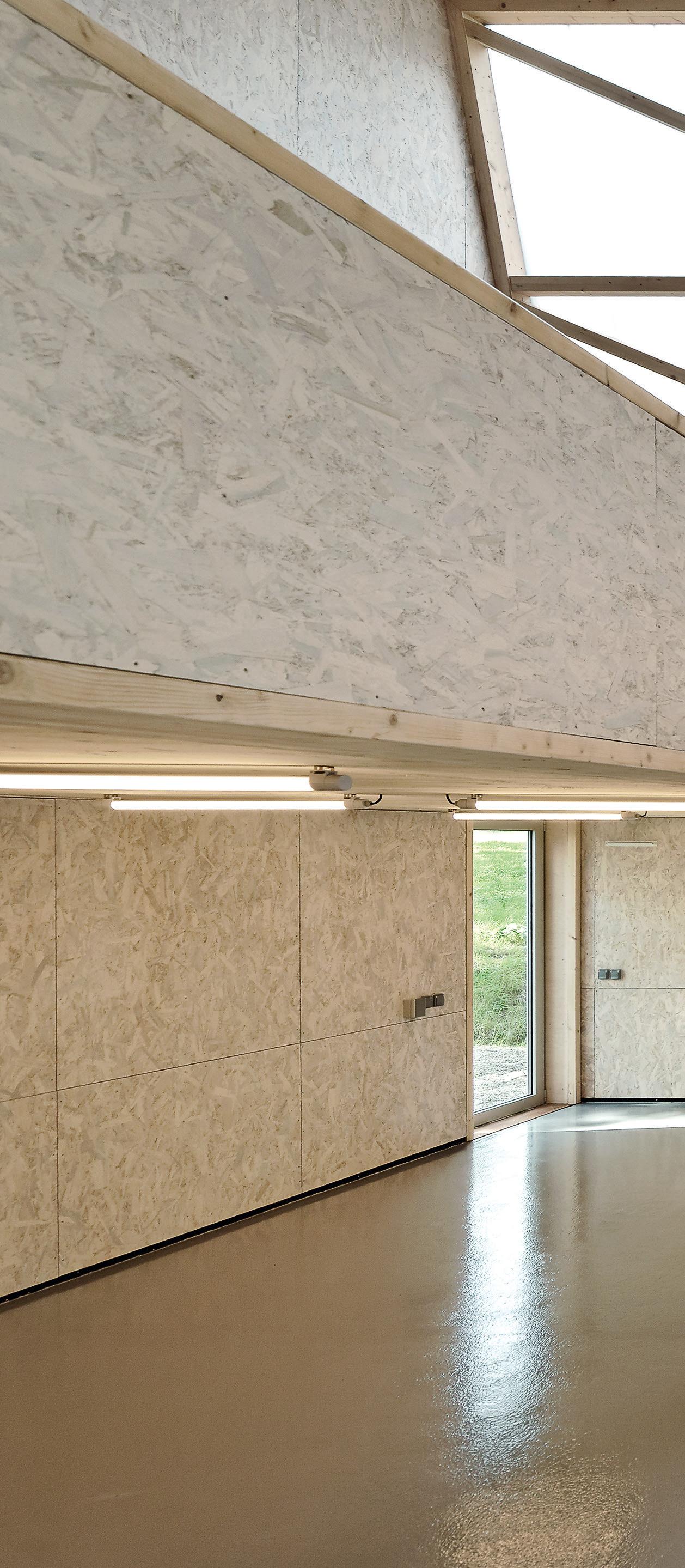
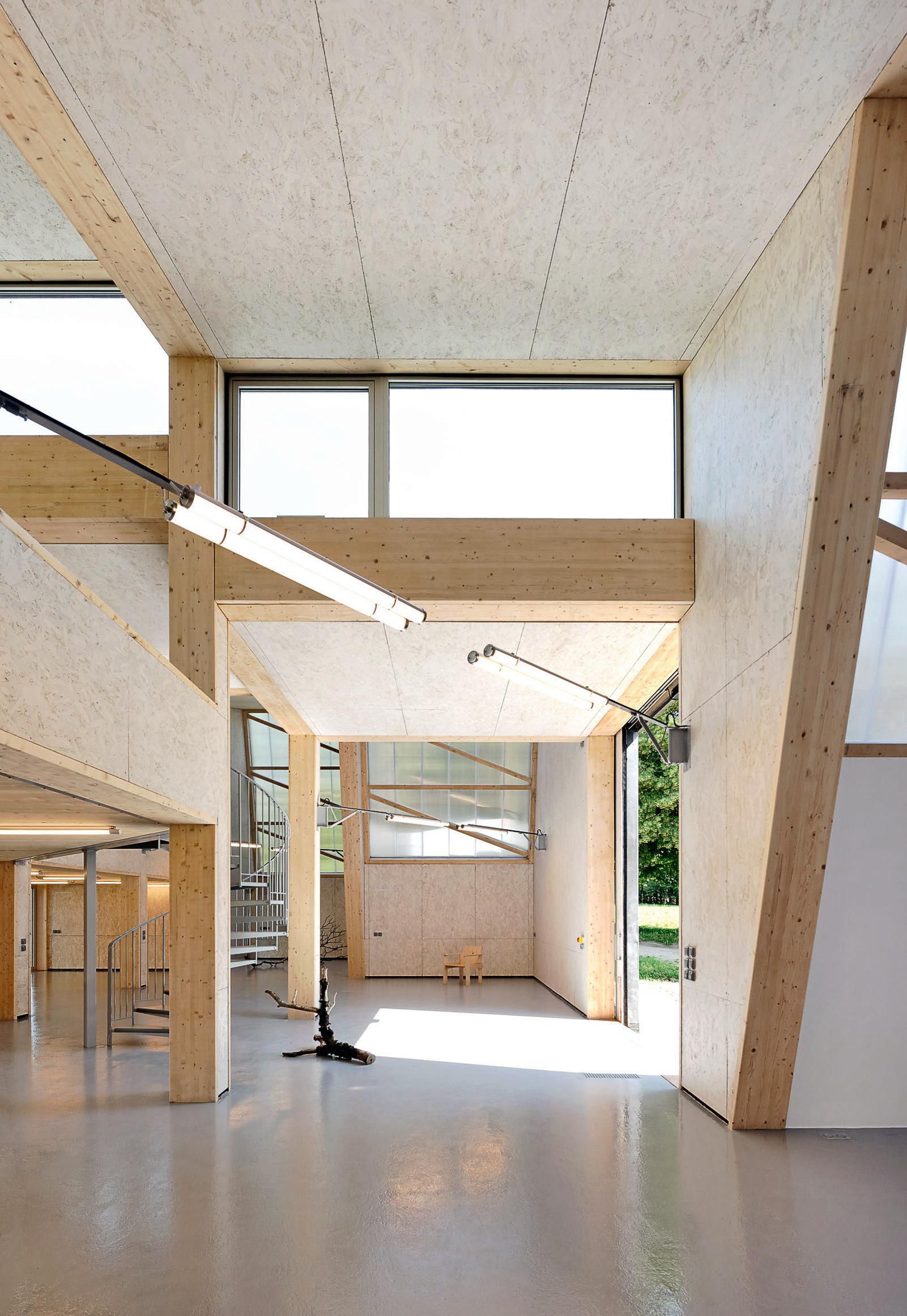 text Bo Madestrand photo David Boureau
text Bo Madestrand photo David Boureau
According to author Gustave Flaubert, an artist should be regular and orderly in their life, so they could be free and original in their work. No one lived up to this motto better than composer Erik Satie, who divided up his days according to a strict schedule: wake up 07:18, inspiration 10:30 to 11:47, lunch 12:11 to 12:14, and so on.
Of course we don’t know whether Satie, a renowned joker, actually stuck to his rigid routines. But the fact remains: many creative people benefit from having stability in their life, so the creativity can flow freely without unexpected interruptions.
In a forest glade outside the village of SaintLangis-lès-Mortagne, 150 km west of Paris, architect Didier Fiúza Faustino has created a studio for artist Jean-Luc Moulène. The building, which borrows its name – The Good, the Bad and the Ugly – from Sergio Leone’s 1966 spaghetti western, comprises five 4 metre wide modules that together provide the framing for Moulène’s daily work flows.
1. The studio is designed around the artist’s daily routine, so he can focus on his own art and his creative rituals.
2. All five rooms have a ceiling height of 8 metres. The north-facing frosted glass walls provide perfect light for working.
As the architect puts it: »Jean-Luc is constantly switching activity: Between 6 and 8 he draws, from 9 he builds models, and so on. His daily activity is like a kind of choreography, from one step to the next, to the next. My aim was to create a design that enabled him to move through the space however he saw fit.«
This ambition is reflected in the architecture, which has a dancing, choreographic quality, whereby the different rooms form a rhythmic flow. The five identical studio spaces have a ceiling height of 8 metres and frosted glass walls to the north that let through the perfect light for working. The matt black rubber exterior is punctured by large windows and sliding garage doors for easy movement of materials and large-scale artworks.
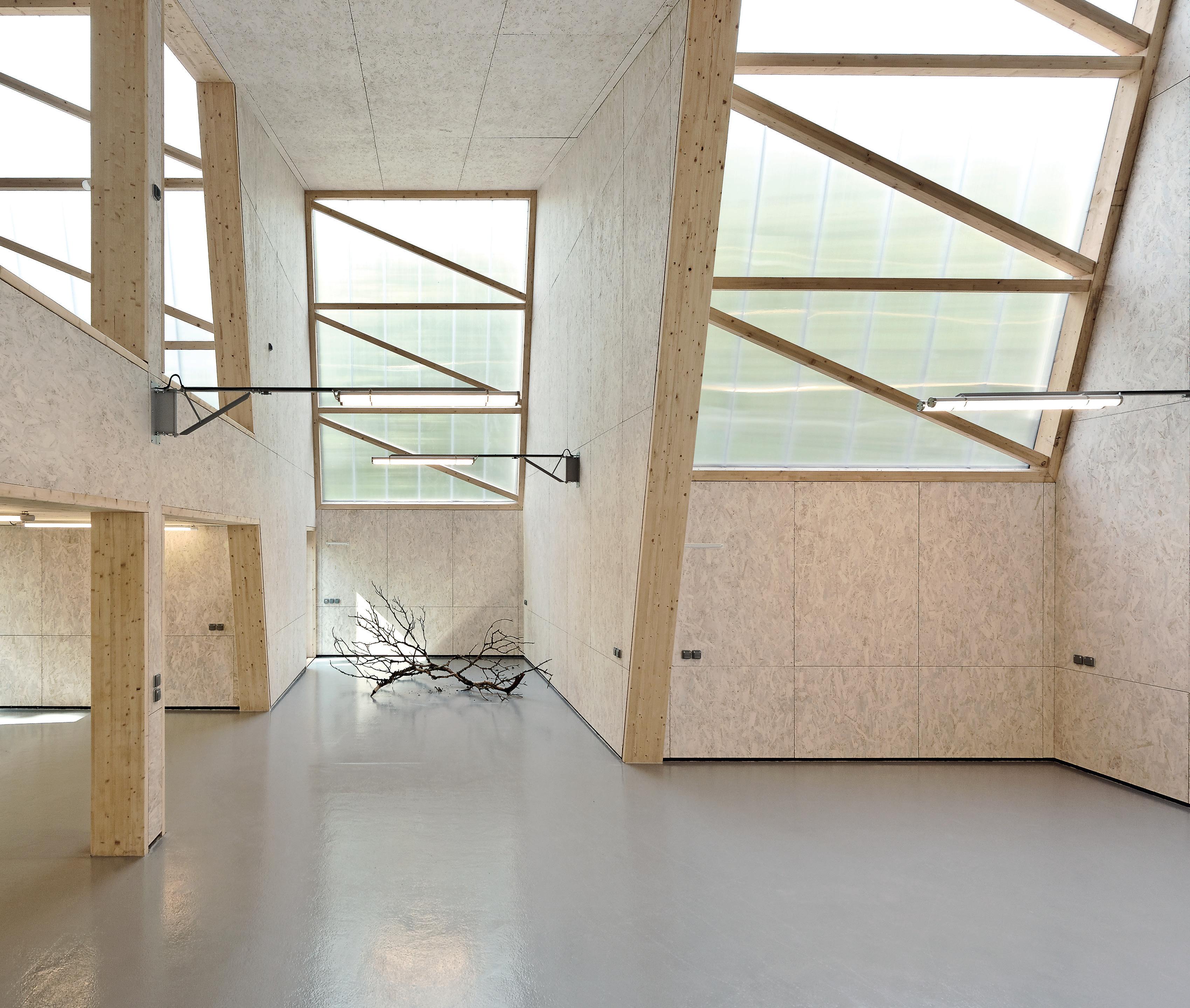
The total floor space is 265 square metres, with a central spiral staircase leading up to a private mezzanine offering a further 100 square metres. The cast concrete floor combines with the balustrade and other details in metal, plus suspended fluorescent lights,
Architect Didier Fiúza Faustinoto give the interior an industrial, pragmatic feel. This is, to paraphrase the architect Le Corbusier, a machine for creating art. But Didier Fiúza Faustino modifies the comparison:
»I would rather quote Jean-Luc Moulène himself, who asked us to design a work tool.«
The layout contains both large workspaces and smaller, more contemplative areas for rest and inspiration. In addition to Moulène’s tools and materials, the interior has simple wooden furniture in the spirit of radical Italian designer Enzo Mari – many on wheels for maximum flexibility.
The walls and ceiling primarily consist of
»Jean-Luc Moulène asked us to design a work tool.«
timber beams and untreated OSB. Wood was chosen as the main material for both aesthetic and practical reasons, according to Didier Fiúza Faustino:
»Prefabricated timber elements appeared to be the most suitable solution in terms of not only cost and function, but also the need for large spaces and volumes. All the parts were able to be built in advance and assembled on site, which brought the cost down and made for a tidier construction site.«
He also points out that there is a historical tradition of wooden architecture in Normandy:
»The vernacular architecture in Normandy is always built around a timber frame. The wood was left exposed in the buildings up until the late 15th century, after which the wooden structures were covered with render or stone to prevent fires in the cities.«
With its black rubber walls and broken sawtooth roof and its periscope-like
The good, the bad and the ugly saint-Langis-Lès-moRtagnE, FRancE
architect Didier Fiúza Faustino. client Jean-Luc Moulène. structural engineer Phillipe Smith. area 265 sqm plus a mezzanine of 100 sqm. w| didierfaustino.com
windows, at first glance the exterior looks like an alien bird has landed in this rural setting. From inside, however, it is clear how the studio, with its natural material choices, logically communicates with the trees and fields outside.
Didier Fiúza Faustino also has a parallel career as an artist, which might explain his understanding of colleague and friend JeanLuc Moulène’s needs and expectations.
»Absolutely. One of Jean-Luc’s key requirements was that the building should be tailored to his daily routine, his creative ritual. I understand the need for rhythm and repetition. It supports the creative process and allows space for the artist’s obsession. This is why I focused on the repetition of gestures, their strength, and responded with repeated rooms and volumes that eliminated any distractions, to help liberate the artist’s mind.«
So what is the good, the bad and the ugly in this Normandy studio? It is wide-open to interpretation, but probably alludes to the way the building self-confidently claims its place in the surroundings, with an aesthetic far removed from architectural tradition – but with good intentions.

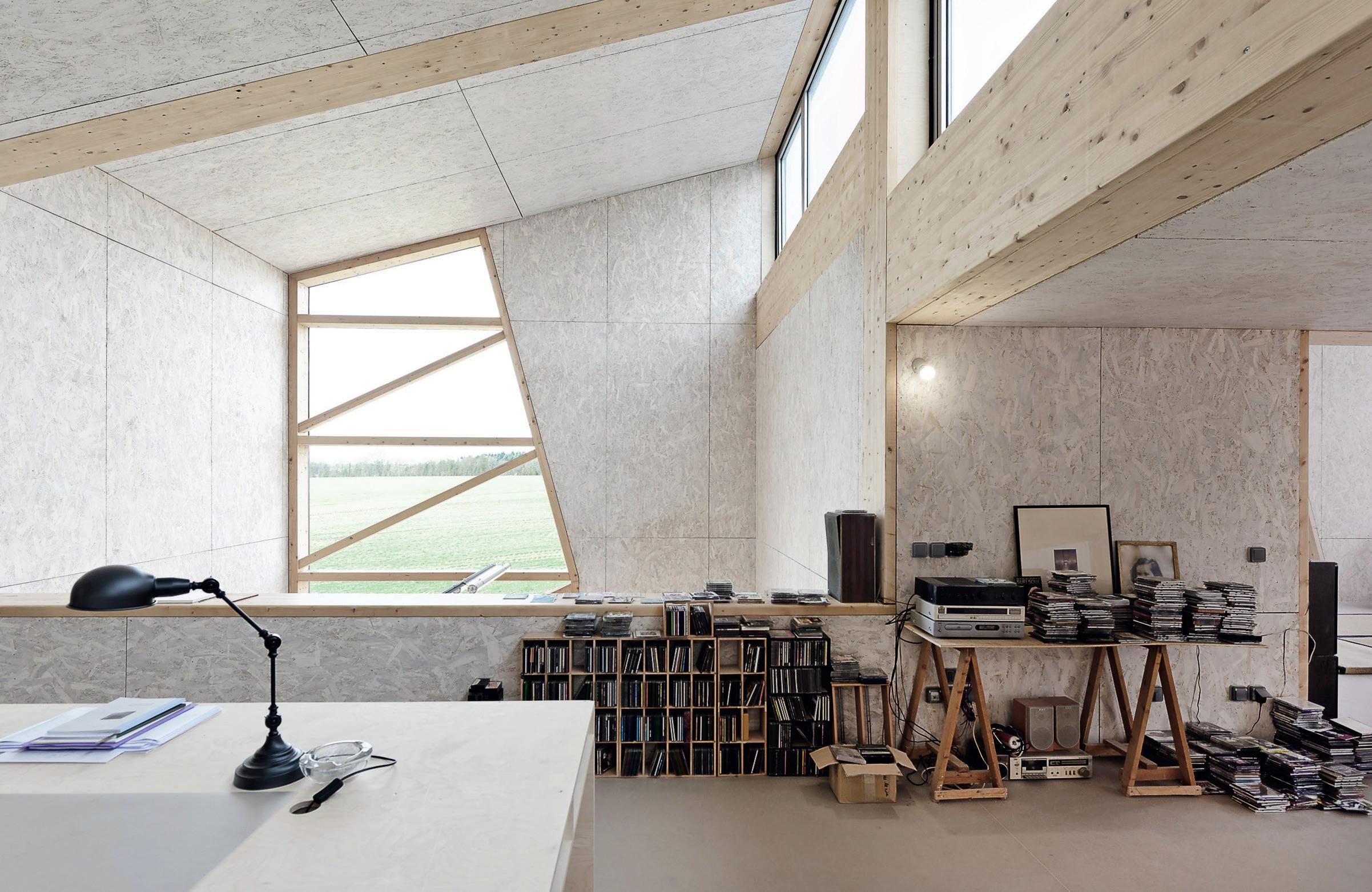
3. The chosen interior materials communicate with the landscape outside and create an overall sense of harmony.
4. The pitch-black exterior stands out in a more eccentric way than the interior. Large windows and sliding doors make it easy to bring in art materials.

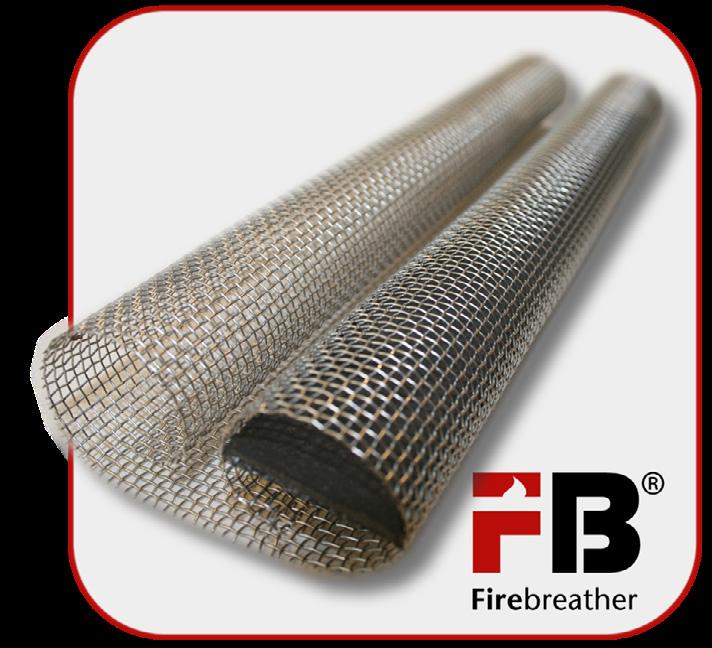




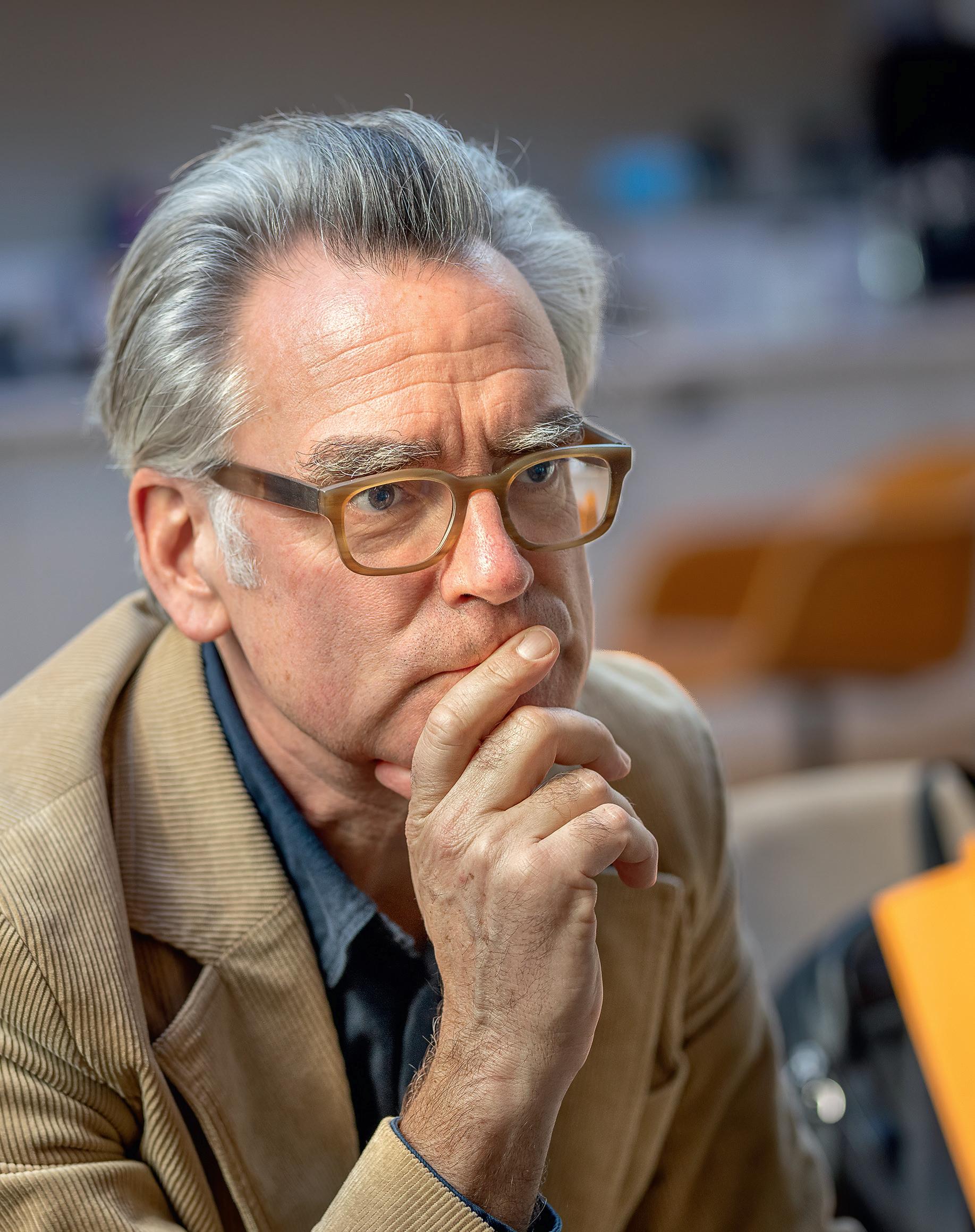
 Rahel Belatchew, jury chairperson.
Mark Isitt, architecture critic.
Camilla Schlyter, arkitekt.
Thomas Sandell, arkitekt.
Rahel Belatchew, jury chairperson.
Mark Isitt, architecture critic.
Camilla Schlyter, arkitekt.
Thomas Sandell, arkitekt.
The Swedish Wood Award comes around every four years and is now over 50 years old. Swedish Wood administers the award, but it is the jury that nominates entries and chooses the winner. Trä met the newly chosen jury for the Swedish Wood Award 2024 to hear their views on sustainability and the benefit of an architectural competition focused on a single material.
The jury for the Swedish Wood Award 2024 comprises Rahel Belatchew (chair), Thomas Sandell, Camilla Schlyter and Mark Isitt. Björn Johansson is also involved as an expert in construction techniques. The Swedish Wood Award 2024 will be filmed in its entirety, with Lydia Capolicchio on hosting duty.
Why do we need an architectural award for wood?
Rahel Belatchew Sweden has a long tradition of building in wood and great expertise. We need to be reminded of that and promote it by highlighting particularly good examples. It is interesting to show how such a long tradition is continuing to develop as we gain access to new technology. And any opportunity to promote great architecture is good!
Thomas Sandell Competitions encourage creativity as well as raising the profile of our profession in an informative and fun way.
Camilla Schlyter We need to underscore the link between design and innovation in the wood construction industry. Design has a vital role in the transition to fossil-free community development, through architects’ and designers’ knowledge of design and design processes. It is therefore vital to spotlight the architectural possibilities of wood as a building material!
Mark Isitt To experience the best in Swedish architecture. Wood is undoubtedly the favourite material of architects right now, partly because of the environment, but also the global uncertainties. The pandemic forced us to become more introvert, looking inward rather than out, and suddenly we embraced everything local; the provinces were back in favour, centuries-old Swedish building traditions were dusted off. Plus, of course, wood construction technology has advanced at an incredible pace in recent years.
Lydia Capolicchio To expand and encourage the creation of attractive, healthy buildings for all.
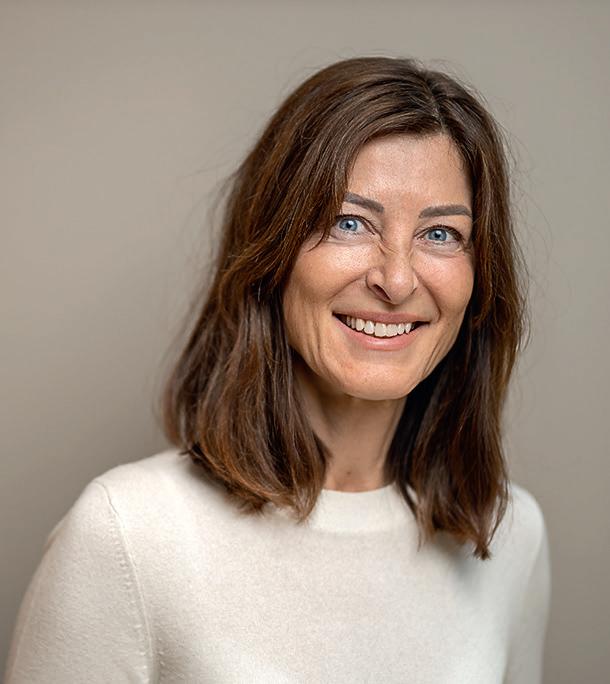

Björn Johansson It is a good way to stimulate creative thinking in wood construction and to present examples of well-executed projects, as a means of generating curiosity and encouraging more to try pushing the boundaries. Good performance deserves to be rewarded.
What is your view on sustainability – economic, ecological, social and technical – and the balance between them?
Camilla Schlyter My experience tells me they should be on an equal footing; sustainability issues can only be solved together in large groups, groups with different angles, values and interests. This requires knowledge of collaborative processes and, in light of their familiarity with design processes, architects have a key role to play, for example by shifting between perspectives and working different inputs and aims into a unified whole.
Björn Johansson In my regular work, I try to give each aspect its due as far as possible. I work mostly on technical solutions aimed at economic and ecological sustainability, but if these
factors can be improved, that has a knock-on effect on social sustainability.
Lydia Capolicchio The concept of circularity should be used much more in practice.
Thomas Sandell A big question, but in short the best buildings are those designed never to be demolished. That’s technical and ecological sustainability. Mixing forms of tenure and types of accommodation within one area, which also has space for culture, work and retail, almost always creates scope for social and economic sustainability.
Rahel Belatchew Building sustainably is by far the most pressing issue the industry needs to address. It is important to consider and balance all these different dimensions. As an industry, we need to learn to embrace circularity, and it will therefore be some time before we can meet all the objectives at once. In the meantime, we will have to prioritise from case to case.
What will you bring to the jury work?

Rahel Belatchew I hope to bring my experience and my curiosity about innovative projects. As the chair of a highly experienced and knowledgeable jury, I also look forward to our discussions about projects and architecture in general.
Camilla Schlyter I will be looking closely at how wood and design have been used to create architecture. I am also interested in understanding the collaborative nature of the project: did a mutual shift of perspective help to expand knowledge and interest? I will also keep a sharp eye on how the design works with and acknowledges the existing context.
Mark Isitt I have the major advantage – and disadvantage – that I am an architect. A note of caution can easily sneak in when assessing your colleagues’ work. I am beholden to noone and can therefore be more direct in my criticism.
Björn Johansson My job is to support the jury on technical issues and if the jury has the slightest question about any of the engineering aspects of a building, they can raise it with me. It might relate to structures and load-bearing capacity, technology, durability, acoustics or fire safety. I will also be pointing out good solutions that I come across.
Thomas Sandell Knowledge and a touch of joy.
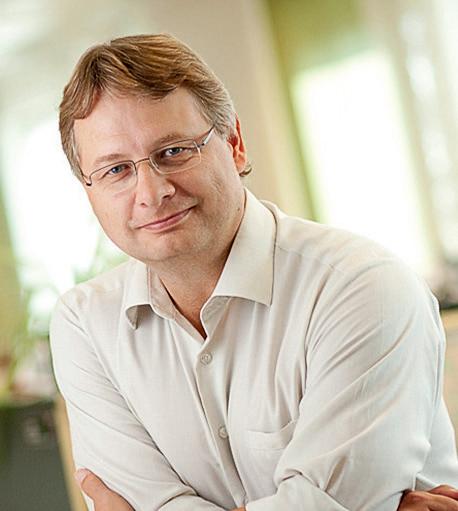
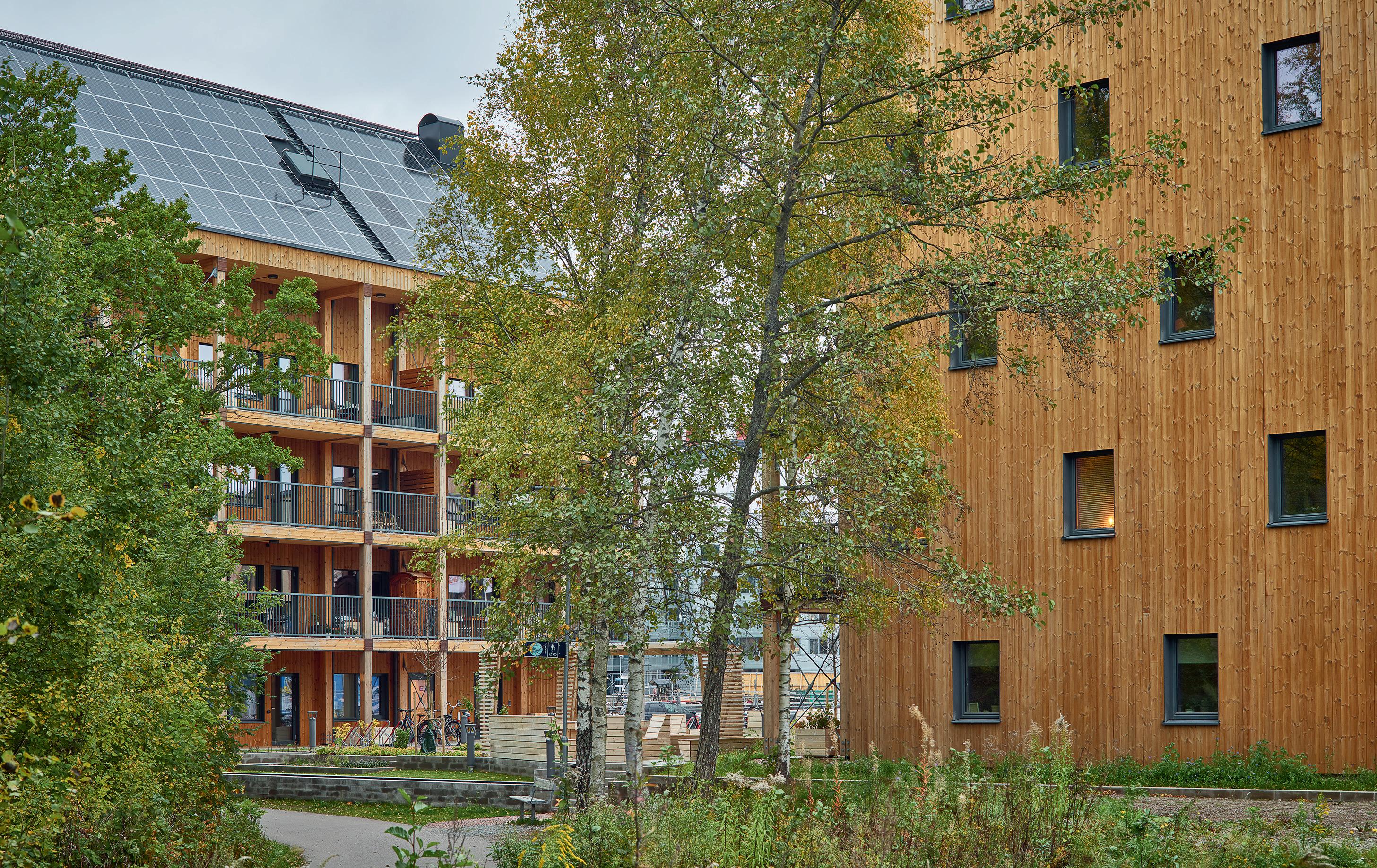
History is studded with energy crises. Varying slightly in nature, they have all prompted solutions of various kinds, somewhere on a scale between low-tech and high-tech.
text Stina HagelqvistHistorically, energy crises have been caused by energy being in short supply, too expensive, difficult to access, difficult to distribute or in the wrong form. This has led to both the launch of national government strategies and individual ad hoc methods for saving energy. Each energy crisis has had its contemporary solution.
One of the very first attempts to actively conserve energy, while also revolutionising Sweden’s home comfort, was the development of the modern tiled stove. In 1767, Carl Johan Cronstedt and Fabian Casimir Wrede were commissioned by the Privy Council of Sweden to develop a more efficient energy source than the existing »pipe stoves«, and so the tiled stove, with its more intricate piping and flue system, was born. The goal was to save energy. Firewood was also at the centre of both the 1917 Fuel Commission and the 1940s Fuel Supply Plan. By now the time had come to replace one energy source with another.
It may be more correct to say that the energy crisis has been fairly constant and that we have always had to balance the pursuit of thermal comfort with the availability
of energy. Over the centuries, humanity has developed simple strategies to combat the cold: thick socks, heavy jumpers and layering, thick curtains, carpets and climate zones, with rooms closed off in the coldest season. Central heating first appeared in the institutional buildings of the industrialised late 19th century, and with it came both warmer and cleaner rooms. Coal, coke and soon oil also made it possible to produce an abundance of heat.
Improved thermal comfort is a thread that runs through the material and technical advances of the 20th century. When fibreboard was developed in the 1930s, castles and cottages were lined with what was branded Tretex. Walls and ceilings became smooth surfaces to paper or paint, while also blocking draughts and providing some insulation. And as long as energy remained cheap, you could burn as much fuel as you liked. Mineral wool later compensated for increasingly slimline timber frames.
The oil crisis of the 1970s put a stop to the energy waste and a period of supplementary insulation followed. Tax relief on renovation projects and new building standards changed façades forever. Only now did energy performance and heat retention become the goal, rather than producing more heat to compensate for the losses. Supplementary insulation with mineral wool and smaller windows made houses both airtight and warm but, as a less positive side-effect, also more susceptible
to mould. It is also debatable how aesthetically pleasing a façade suspended over the foundation wall, and dark recesses where windows sit deeply in the façade, really are.
Today, we know better – that mineral wool and supplementary insulation don’t marry well with older structures and that the old ways should not be dismissed. It is often more effective to insulate the loft with wood fibre insulation than to upgrade the heating system. Wood fibre insulation is a low-tech solution with a long history. Wood fibre has been used as insulation in floors and timber frames since steam-powered saws and planers began generating piles of sawdust and wood chips, appearing in buildings from the 1860s to the 1950s, when mineral wool conquered the world. It is an unparalleled insulation material with a long service life and good performance in terms of U-value. It also has good hygroscopic properties and is environmentally sustainable. There are now several refined forms on the market, either as panels or loose wool.
These days, we also know how to get things right from the beginning, and even have buildings produce their own energy. Both Passive House and Plus-Energy buildings are technologies born out of a drive for longterm sustainability – using renewable energy, reducing energy need and making the most of the heat that is produced. With electricity costs soaring, a climate crisis and war in Europe, this is more important than ever.
Simpson Strong-Tie® är världsledande leverantör av byggbeslag. Vi står för säkrare byggnader, starkare och mer rationella konstruktioner samt bättre service och rådgivning. Vi utvecklar, testar och framställer fler produkter än någon annan verksamhet inom branschen. Som en del av vår kvalitetspolicy, tillverkar vi så mycket som möjligt lokalt för att säkerställa tillgänglighet och kvalitet. Kvaliteten och variationen i våra produktlinjer ger ingenjörer och hantverkare större frihet att utforma flexibla lösningar, samtidigt som vi erbjuder pålitlig och beprövad prestanda.
Läs mer på strongtie.se
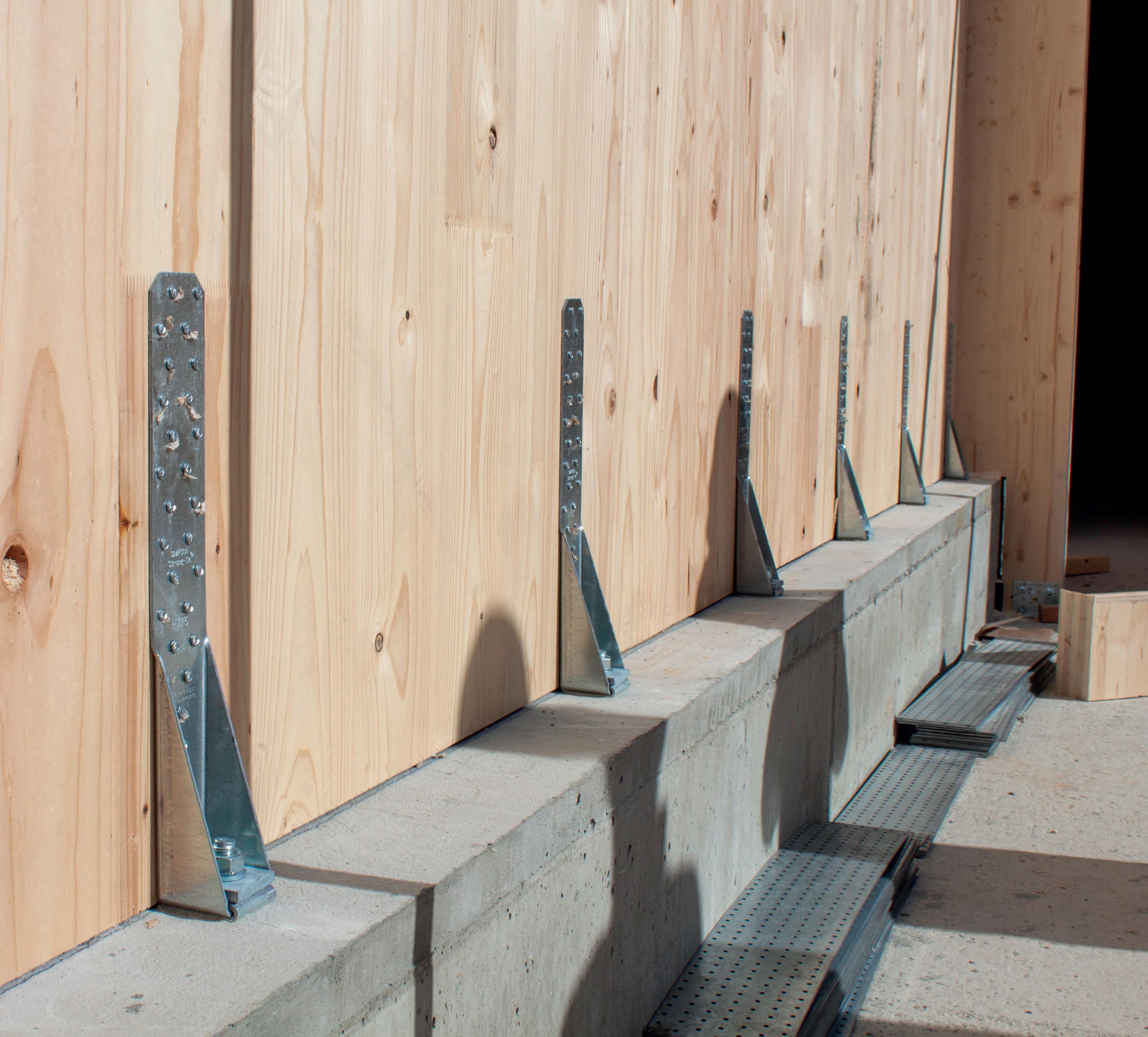
The furniture and home furnishings industry is facing major challenges. How can you create sustainable, circular interiors from Swedish raw materials as well as more jobs? A new route map for a resource-efficient, bio-based furniture and home furnishings industry is intended to unite the sector.
There are many benefits to using wood and bio-based material to reduce climate impacts, because they store carbon over a long time. However, the proportion of Swedish wood in furniture and home furnishing products is currently marginal. 70 percent of all sawn Swedish softwood is exported and only 1 percent is turned into furniture in Sweden. With hardwood, most of the raw material comes to Sweden from Europe and North America, despite a growing share of broadleaf trees in Swedish forests.
There is thus considerable potential to create a more sustainable, bio-based Swedish industry with production and design focused on circularity, reuse and recycling, and one that could also lead to more jobs in Sweden. Achieving this requires close collaboration along the whole value chain.
This is why the Swedish Federation of Wood and Furniture Industry (TMF), Swedish Wood and the Swedish Forest Industries Federation have drawn up a route map for developing the furniture and home furnishings industry.
»Sweden has an almost unique international position, with few producers able to compete with Swedish furniture manufacturers on sustainability. We are good at circularity and reuse. What’s more, we have a history of woodworking and experience in how sustainability creates competitive advantages. But things are moving quickly and other markets are catching up, hence the need for a forward-looking route map,« says David Johnsson, CEO of TMF
The events of the past few years have raised a sensitive point. Depending on others can
leave you vulnerable. David Johnsson gives a quick recap of recent history.
»The issue of raw materials and distribution has of course become more acute in light of global events: Russia’s invasion of Ukraine and the subsequent sanctions, a pandemic that devastated global trade and a ship getting stuck in the Suez Canal are all examples of how easily trade can be disrupted,« he recounts.
In short, there are many advantages to using your own raw material that is close at hand, as it gives stability and is more sustainable in terms of the climate. But, as David points out, it requires knowledge of the materials.
»For furniture and home furnishings, we have long imported veneer from Russia and been quite bad at using Swedish birch. Old knowledge is being lost and few Swedish sawmills are even able to process hardwood. Moreover, since we haven’t bought Swedish hardwood for such a long time, consumers are also quite uninformed.«
The route map outlines the current situation, challenges and opportunities, and describes the way forward in three phases. 2022 saw the opening of a dialogue between various stakeholders with the aim of bringing together sawmills, designers, furniture producers and joinery workshops, for example. The next phase is to expand opportunities to learn more about bio-based materials, while also building hubs for innovation and research. The third phase is about setting commercial objectives. The hope is that by then there will be a firm foundation for investment opportunities with long-term
sustainability. The aim, by 2030 – just over seven years from now – is that conditions will be in place for a sustainable furniture and home furnishings industry that uses a greater proportion of local, bio-based materials.
»The timetable feels tight, but rapid progress is being made. Companies are quickly sidelined if they can’t meet consumer demands regarding sustainability,« comments David Johnsson. Björn Nordin, Director of Architecture and Design at Swedish Wood and one of the driving forces behind the route map, agrees:
»There’s a lot happening in the wood industry right now, not least on the furniture and home furnishings front. Our ambition is to try and describe the trends within the Swedish furniture industry and set out what it will take to tap the potential. And internally there is great value for the industry in uniting around clear goals,« says Björn.
One area highlighted by the route map is the lack of a strong domestic sheet materials industry. Sweden currently has no one producing MDF, LVL or interior plywood. Yet the demand is huge. Sheet materials worth SEK 5 billion were imported in 2020.
»We perhaps haven’t invested enough in innovation and knowledge, which has allowed other countries to successfully capture market share. I would like to see us seize the moment and create new materials, or new products, that are even more sustainable and circular than the traditional options. I’m convinced that there are investment opportunities for such products,« says Björn Nordin.
It is only a few years since the wood construction industry drew up a joint route map for industrial wood construction, painting a picture of a growing industry that is both overhauling the building process and reducing the climate footprint of the construction sector.
»I believe there was great strength in the industry doing that work together, and I have huge hopes for this current route map as well.«
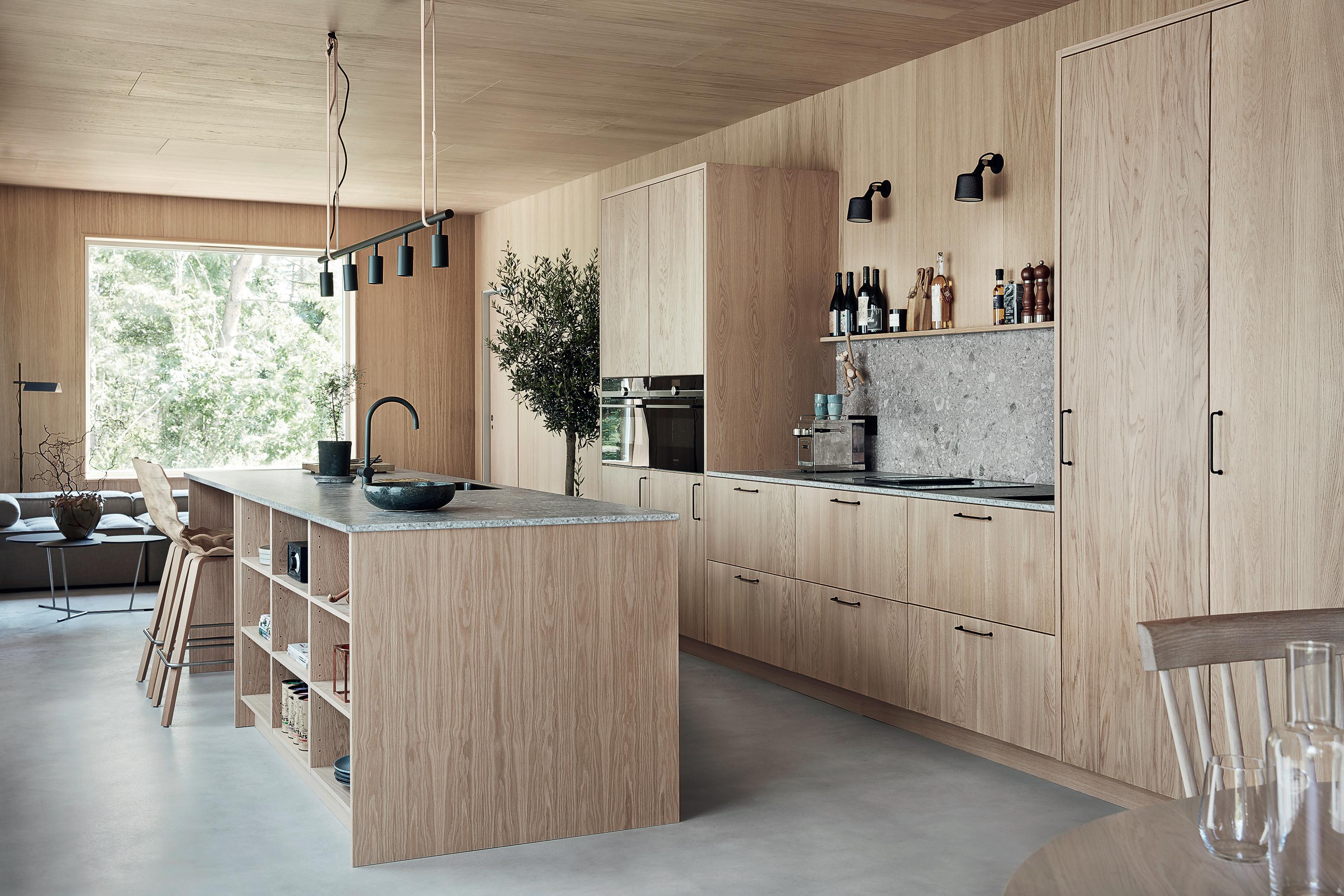
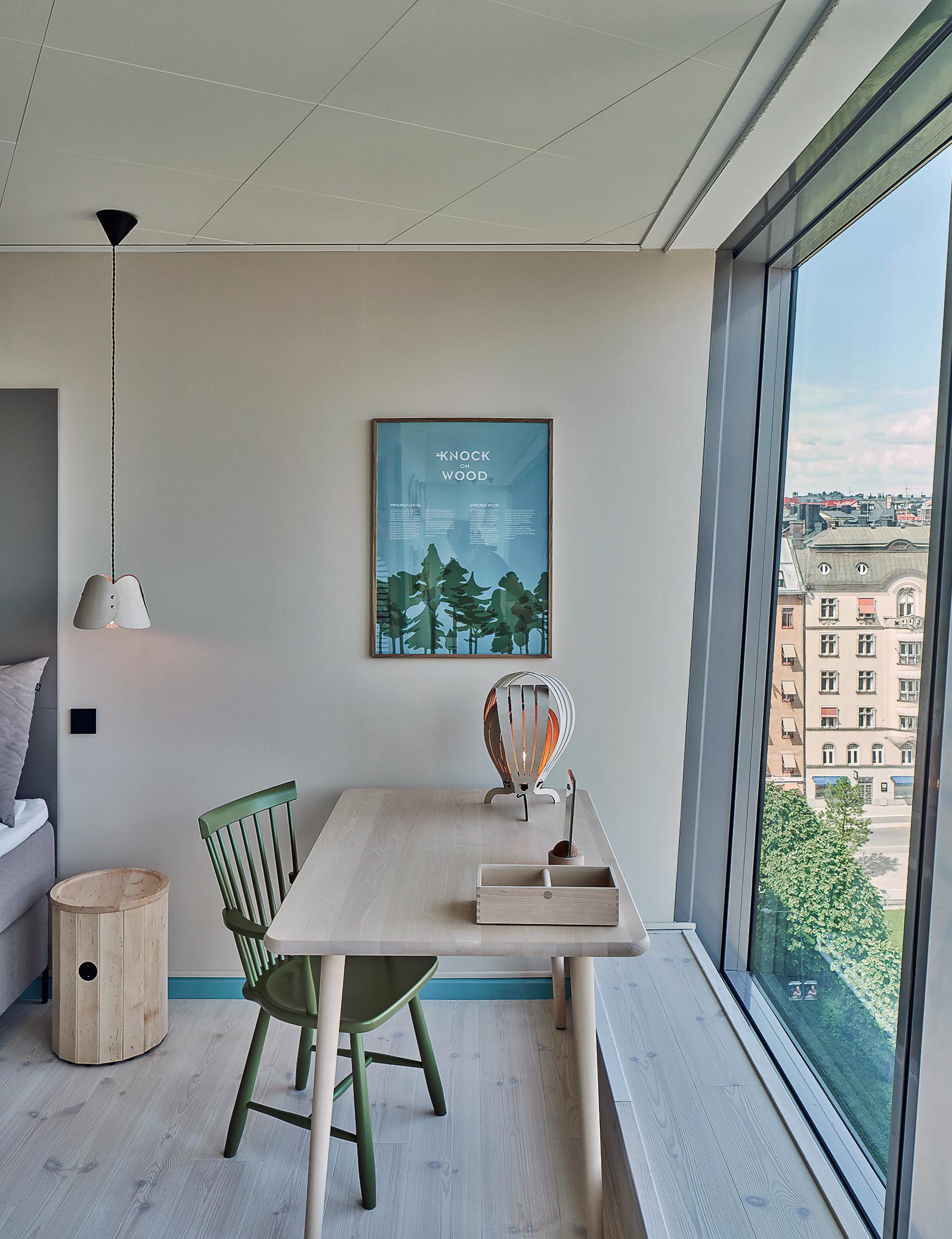
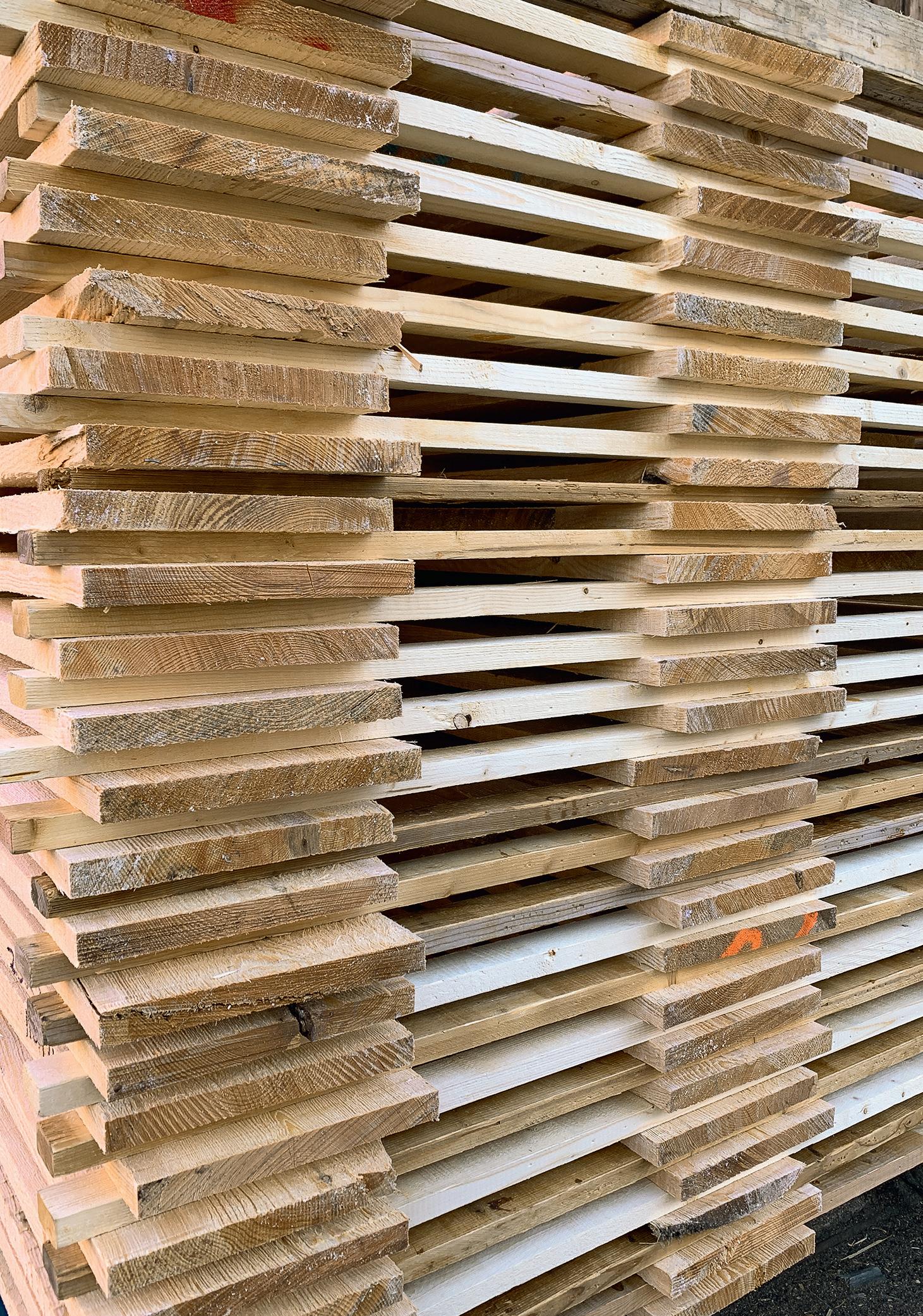
The roof and its primary and secondary beams have been left exposed for both aesthetic and climate reasons.
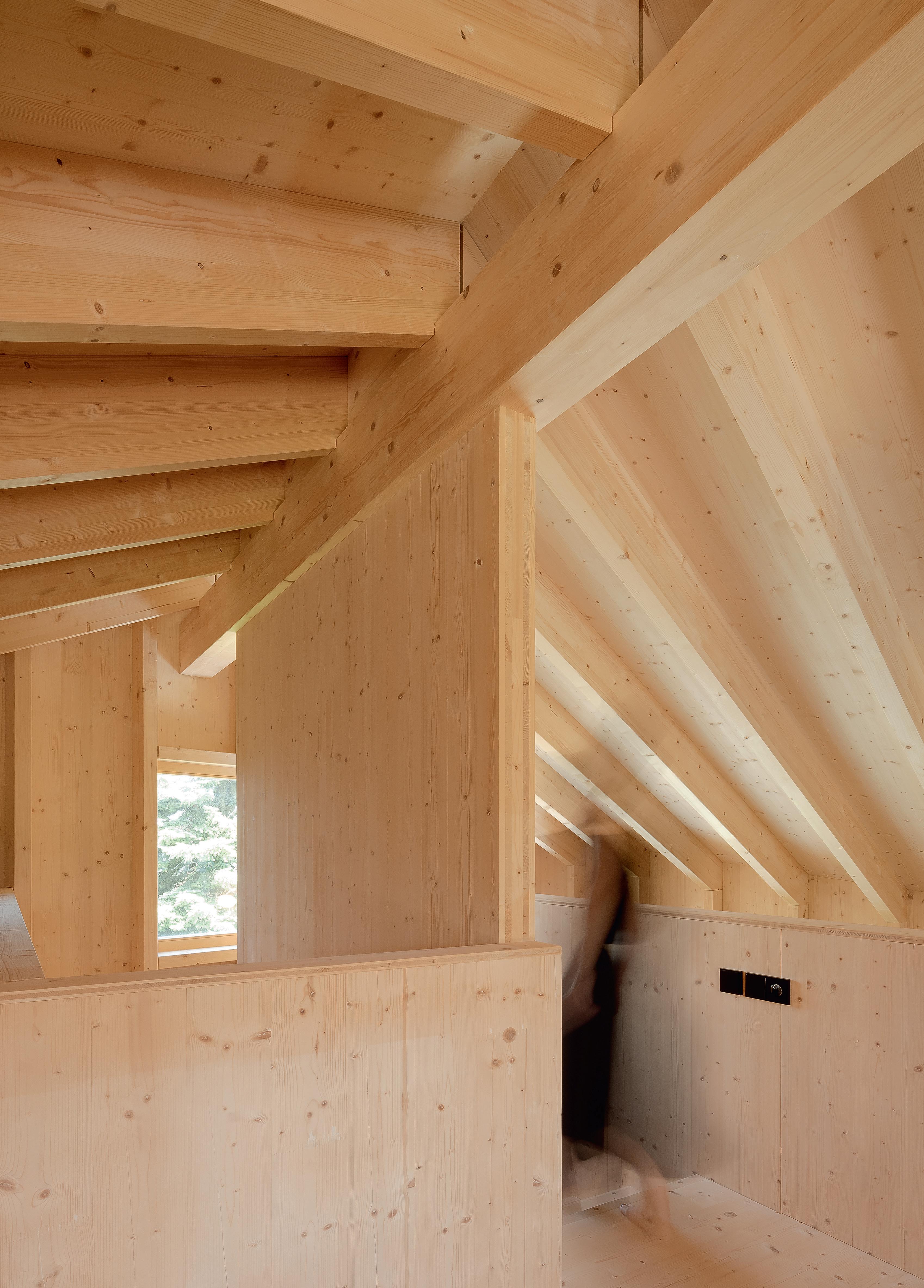
On a steep slope in southern Germany stands a house whose colours and form are both influenced by the local hunting towers and landscape. There is also a sauna, seemingly carved from the main building and placed on the other side of the inviting terrace.
The house in the Bavarian village of Irsengund was originally meant to be built in two phases: the clients lived in Berlin and initially wanted to use it as a holiday home until they retired and moved there permanently. The budget was therefore limited to just building the necessities to start with, and adding another two floors later on.
»Our idea for the first phase was to just build the top floor and have it raised on stilts, a little like the hunting towers they have in the area. Later, in phase 2, we would close up the lower part of the building by completing the remaining floors below the top one. However, the local authority rejected this design. What they saw was a tall tower that they felt didn’t fit in with the rest of the village,«
explains Katja Knaus, architect and co-founder of Studio Yonder along with architect Benedikt Bosch.
She recalls that, although the mayor now loves the house, getting planning permission was a protracted process. By the time all the permits were in place, the owners had decided to move there permanently and the whole house, with all its floors, needed to be completed in one go.
»We had to change the plans around, dropping one of the floors and making the top floor an airy balcony with a bedroom, but in the end the house was only a metre lower than our original design.«
Although elements of the concept were changed, the exterior still carries references to a hunting tower via the glulam posts that frame the ground floor’s forest-green façade and support the upper floor, on which the European spruce cladding has been left fully exposed. The inset niches in the exterior create shade and more private spaces, and they also provide a link with the smaller volume located on the other side of the terrace. This sauna and guestroom annex, with »

2 1
»
a façade in the same green and the same repetitive pattern of glulam posts, looks like it was carved out of the main building and placed a comfortable distance away. These details create a common language that works with the wooden deck to unite the two volumes.
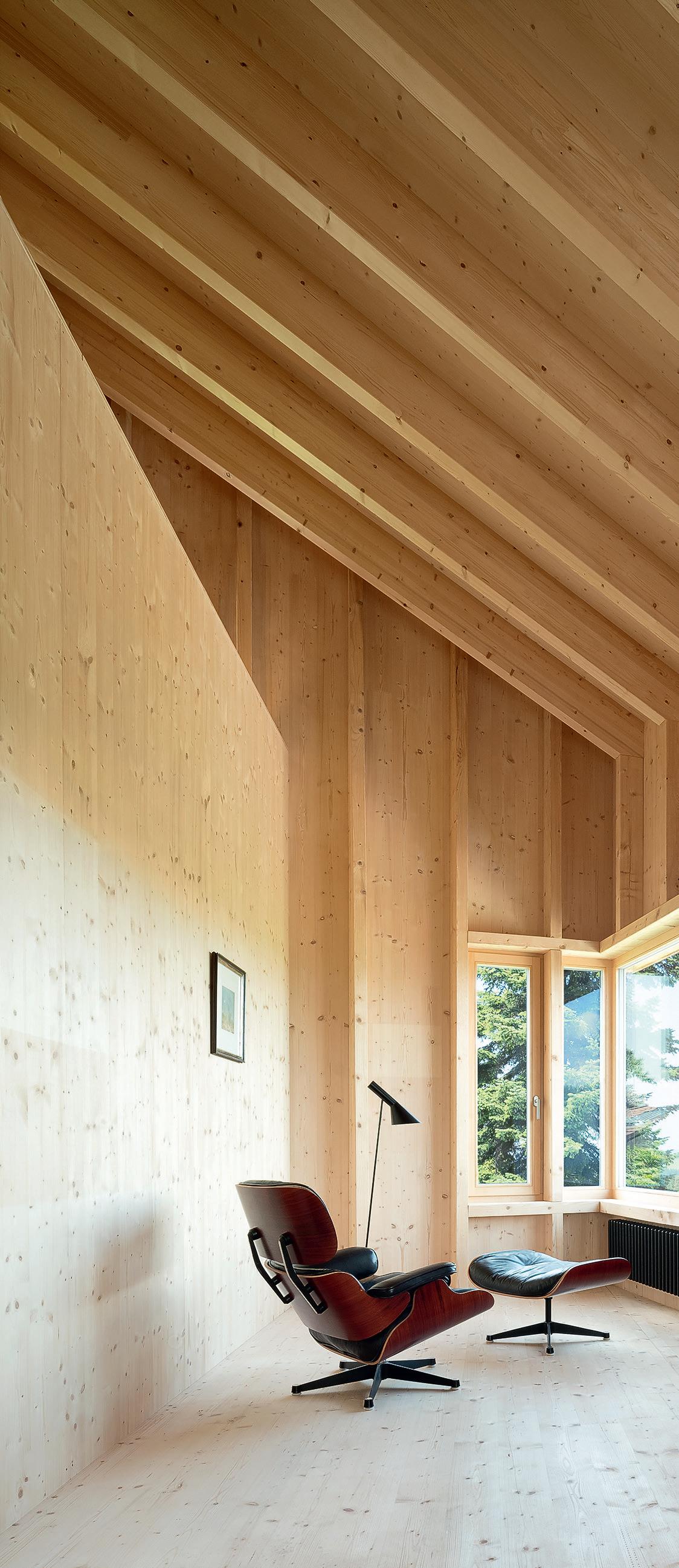
»The design is intended to offer variety – you can bask in the sun out on the terrace and relax after a sauna, or you can sit in the shade or under the roof of the main building,« says Benedikt Bosch.
As an extra feature, a tree runs right through the deck, having taken root long before the plot was developed.
»A lot of thought went into keeping the tree. It adds such extra life to the terrace, so we simply built around it. But everyone asks how the tree is doing, so it’s important to say that an arborist came in to make sure the tree was happy where it was,« explains Katja Knaus.
Placing the buildings on this particular part of the plot was the only reasonable alter-
native because of the steep incline.
»This was the only vaguely horizontal area where we could fit the buildings in. The topology hindered the construction process, because the steep slope made it hard to get materials and machinery to site, but I know that everyone is now happy with the position and the views you get from here,« adds Benedikt Bosch.
Apart from the concrete foundations, the whole building is wood. The lower floor is a timber-framed structure on top of which rests a CLT floor system. Above that, the topology is reflected in the exterior, with its exposed glulam posts and spruce CLT panels. The internal walls are also made of CLT. Glulam roof beams rest on the posts, supporting a ceiling made of three-ply edge-glued panels. The building is insulated externally and boarded out in timber cladding. As much as possible is made of wood primarily for climate reasons.
»It’s a natural material that we like to use
architects Studio Yonder. clients Andreas & Gabriele Schmucker.
structural engineers Merz kley partner. area 130 sqm. w| studioyonder.de
1. In certain parts of the interior, the exposed wood is broken by a pastel palette of earthy tones.

2. The relatively small rooms have vaulted ceilings to create an airy sense of space. The windows are positioned to enhance the most spectacular views.
3. Plan, entrance.
4. Plan, floor 1.
5. The repeated glulam posts and the forest-green façade recall local hunting towers.
wherever we can. We left the structure exposed in the roof instead of closing it in for both aesthetic and climate reasons. It uses less material and keeps the price down. We have no extra layers above or below the floor either, no sound insulation, you’re walking directly on the structure,« says Katja Knaus.
Benedikt Bosch adds that the bedrooms and bathrooms have been painted in a subtle palette of earth tones that provide a playful contrast with the exposed wooden frames, and all the spaces in the house are used as efficiently as possible. The rooms run into each other to form a seamless whole.
»Very little space has been allocated to the stairs and corridors, and we always try to combine volumes in an intelligent way, for a pleasing flow. We also work a lot with vertical space, like in the living room here. On paper, the space might look small, but by taking the height all the way up to the roof, with added interest from the mezzanine, the room instead becomes both airy and cosy.«
The rotated roof also plays a key role, not

just outside, where the faces of the roof are twisted toward the south, but also in the feel of the interior. Standing in the kitchen and looking up to the top floor, you can see triangular areas that would never have existed if the roof had been of a more traditional shape. Rotating it creates unexpected spaces that can constantly surprise.
»We love this kind of little twist that produces really exciting interior features. It changes the perception of space, and I think things are more interesting if they’re initially difficult to understand, when you don’t get the whole resolution at once, but instead need time to understand how it all fits together,« says Katja Knaus.
The views of the mountainous landscape are spectacular, but instead of having panoramic windows that erase the threshold between inside and out, the architects have taken the opposite approach. The house is meant to be private and cosy, so a small number of windows have been carefully positioned to
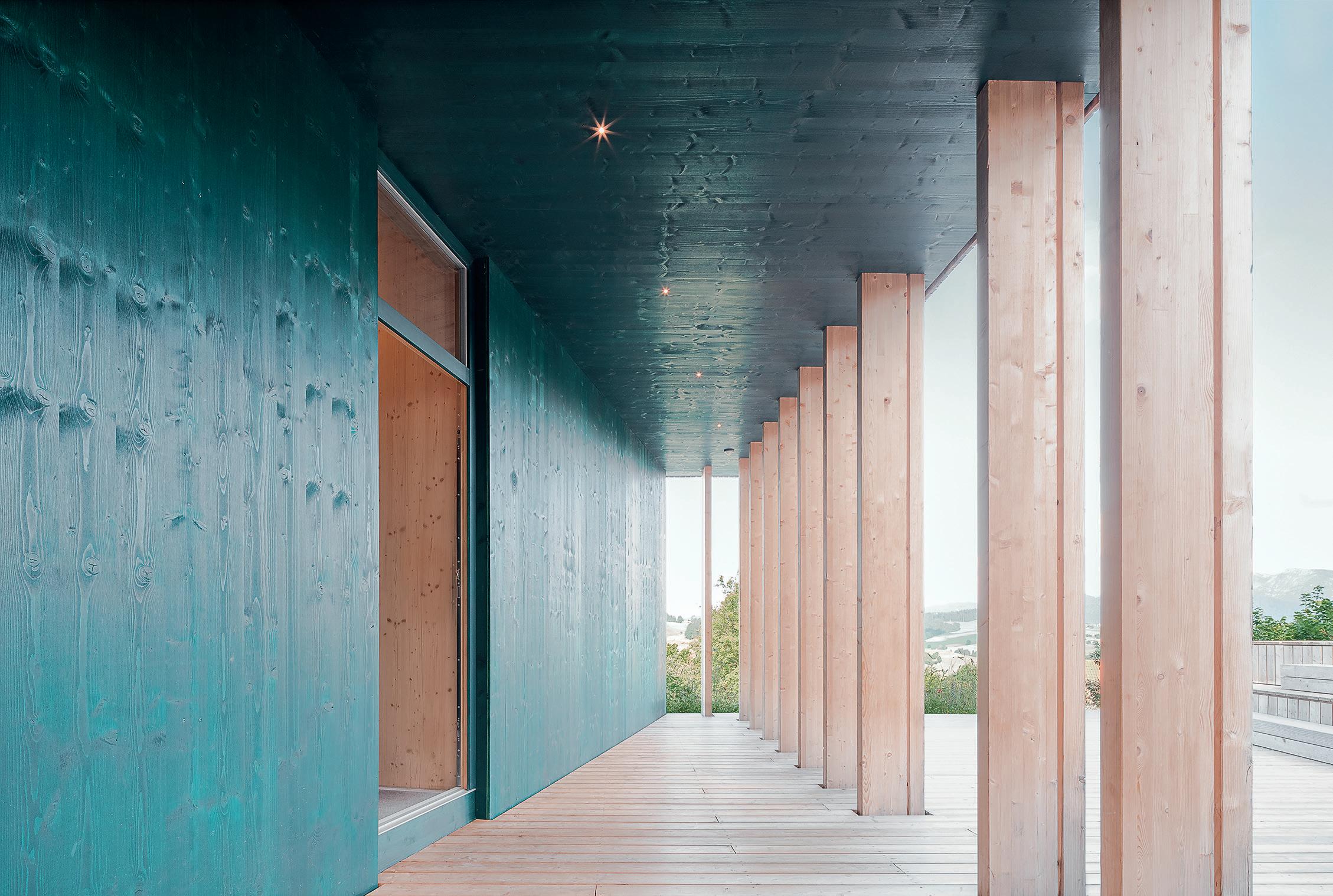
highlight and pick out the most special views. Like a few framed living paintings.
»On the one hand, you get a feeling of protection inside the house, which is important in such an exposed location. On the other hand, the windows help to accentuate the views we want to put on show,« states Benedikt Bosch.
The views were also why owners Andreas and Gabriele Schmucker fell in love with the plot and its surroundings on their first visit.
»At that time, we were completely unaware of how complex the construction process would be on this sloping plot. We love the setting and we love every bit of the house. It’s perfect for two, but it also works well if we have guests, because they have their own annex. We actually like this version better than the original design,« says Gabriele Schmucker.
Last autumn, they also took delivery of three sheep to help keep the grassy slopes under control. Another thoughtful solution that reflects the locality.



978-10-0319-031-8
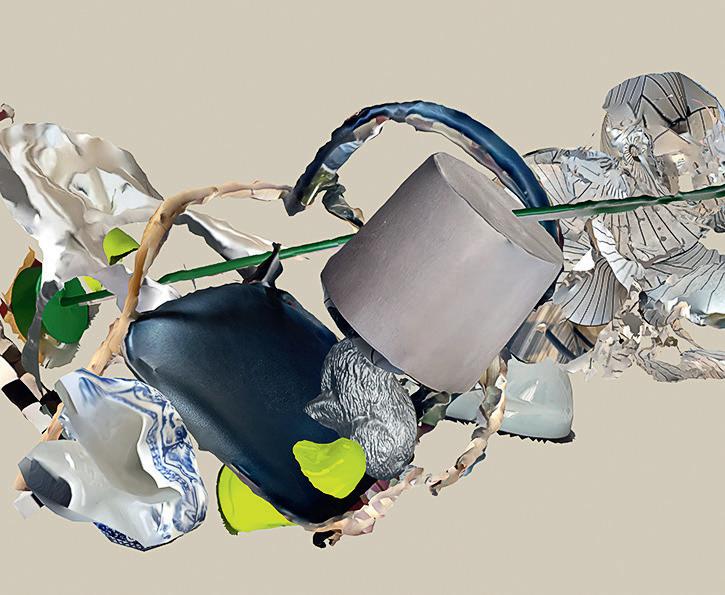
During Stockholm Design Week, the city is packed with design events of all kinds, from galleries and showrooms to dinners, meetings, launch-day cocktails, museum exhibitions and cultural happenings. Anyone interested in Scandinavian design will find new ideas, contacts and masses of inspiration.
w| stockholmdesignweek.com
4 March 2023 | Trä! issue 1

A new issue of Trä! The Nordic region’s biggest architecture magazine is distributed in Sweden and internationally. Would you like to be inspired, enlightened and informed about sustainable and innovative architecture? Subscribe for free here:
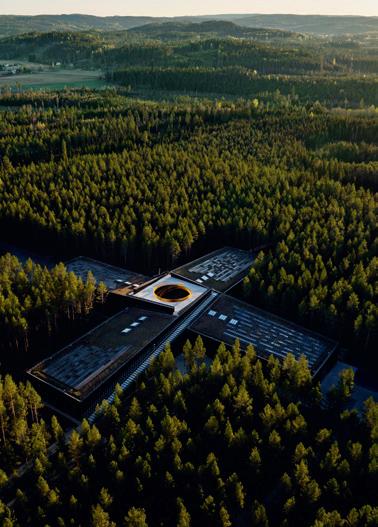
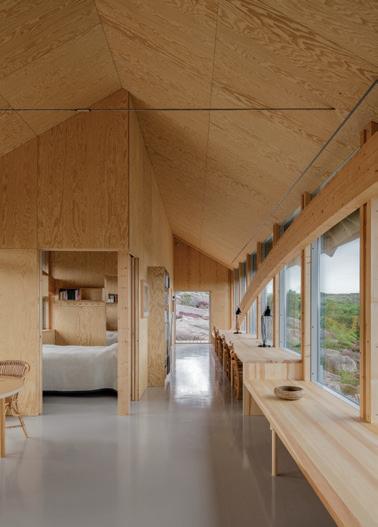

w| tidningentra.se

The book Fire Safe Use of Wood in Buildings offers guidance on fire safety when designing wooden buildings. Developed within the global Fire Safe Use of Wood (FSUW) network, it cites Eurocode 5 and other international codes. The book describes the behaviour of fires in wooden buildings and provides strategies for ensuring fire safety. It offers advice on how to design buildings in a way that prevents fires from spreading while retaining the load-bearing capacity of structural wooden elements, connections and fire compartments.

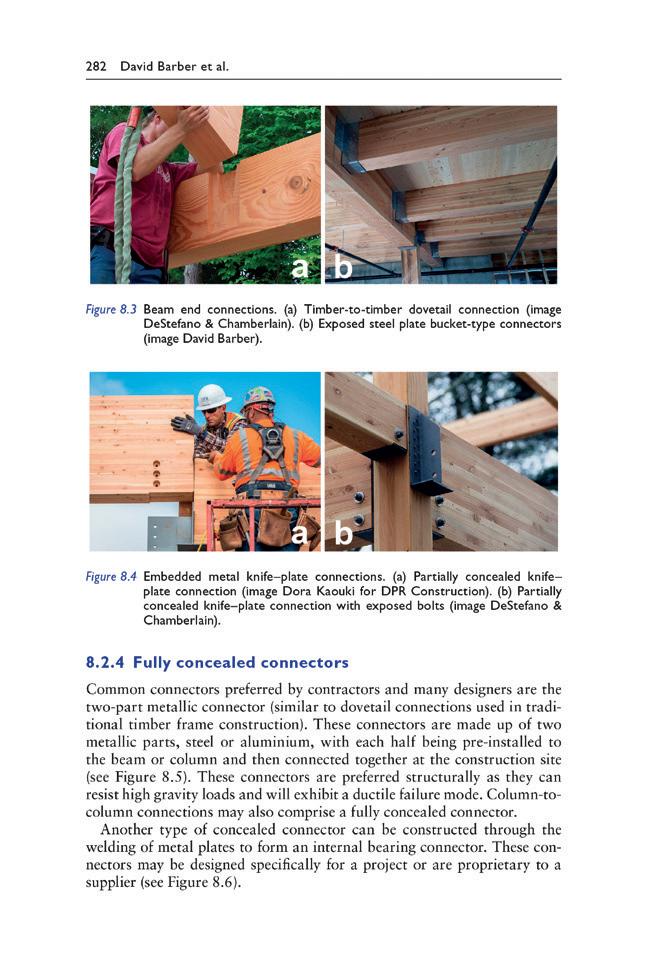
The book draws on the latest scientific knowledge, based on both analyses and
stockholm, sweden 6–12 Feb 2023
experimental research, to give broad guidance on designing for fire safety from a global perspective. The book presents several practical examples to illustrate the importance of good details in building design.
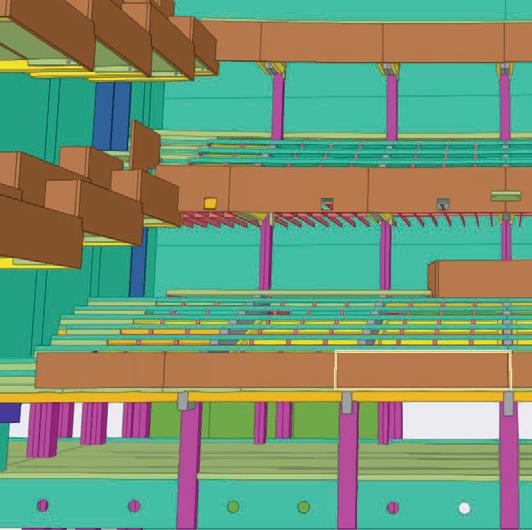

It is a good reference for anyone involved with fire safety in buildings. It also includes information on how wood products react in a fire according to various classification systems, plus active fire safety protection and building execution and control as ways to meet fire safety objectives.

Download the book (PDF) for free here: w| bit.ly/fire-safe-wood
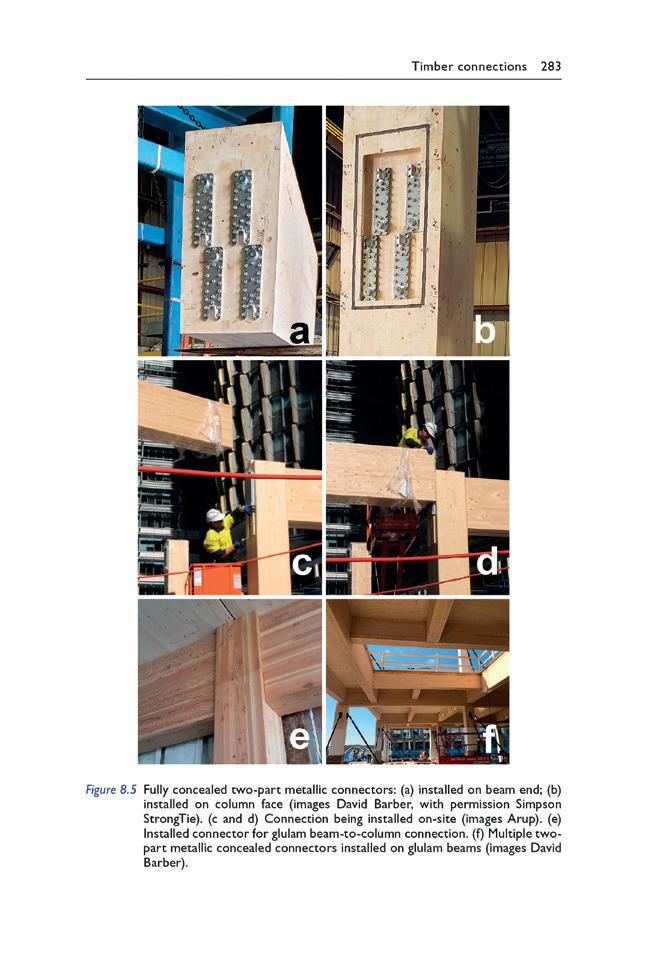
Stiftelsen har till ändamål att genom stöd åt vetenskaplig forskning och undervisning främja svensk skogshushållning samt utnyttjandet och förädlingen av svenska skogsprodukter även som angränsande näringars utveckling och förkovran.
Stiftelsen har i huvudsak koncentrerat sitt stöd till större kvalificerade projekt. Stiftelsen söker särskilt initiera forskning på nya områden och kan då även bidra med projekteringsstöd.

Tillgängliga medel för utdelning 2017 utgör cirka 5 miljoner kronor.
Beviljade anslag beräknas kunna utanordnas fr.o.m. april 2017
Stiftelsen har till ändamål att genom stöd åt vetenskaplig forskning och undervisning främja svensk skogshushållning samt utnyttjandet och förädlingen av svenska skogsprodukter även som angränsande näringars utveckling och förkovran.
Stiftelsen har till ändamål att genom stöd åt vetenskaplig forskning och undervisning främja svensk skogshushållning samt utnyttjandet och förädlingen av svenska skogsprodukter även som angränsande näringars utveckling och förkovran.
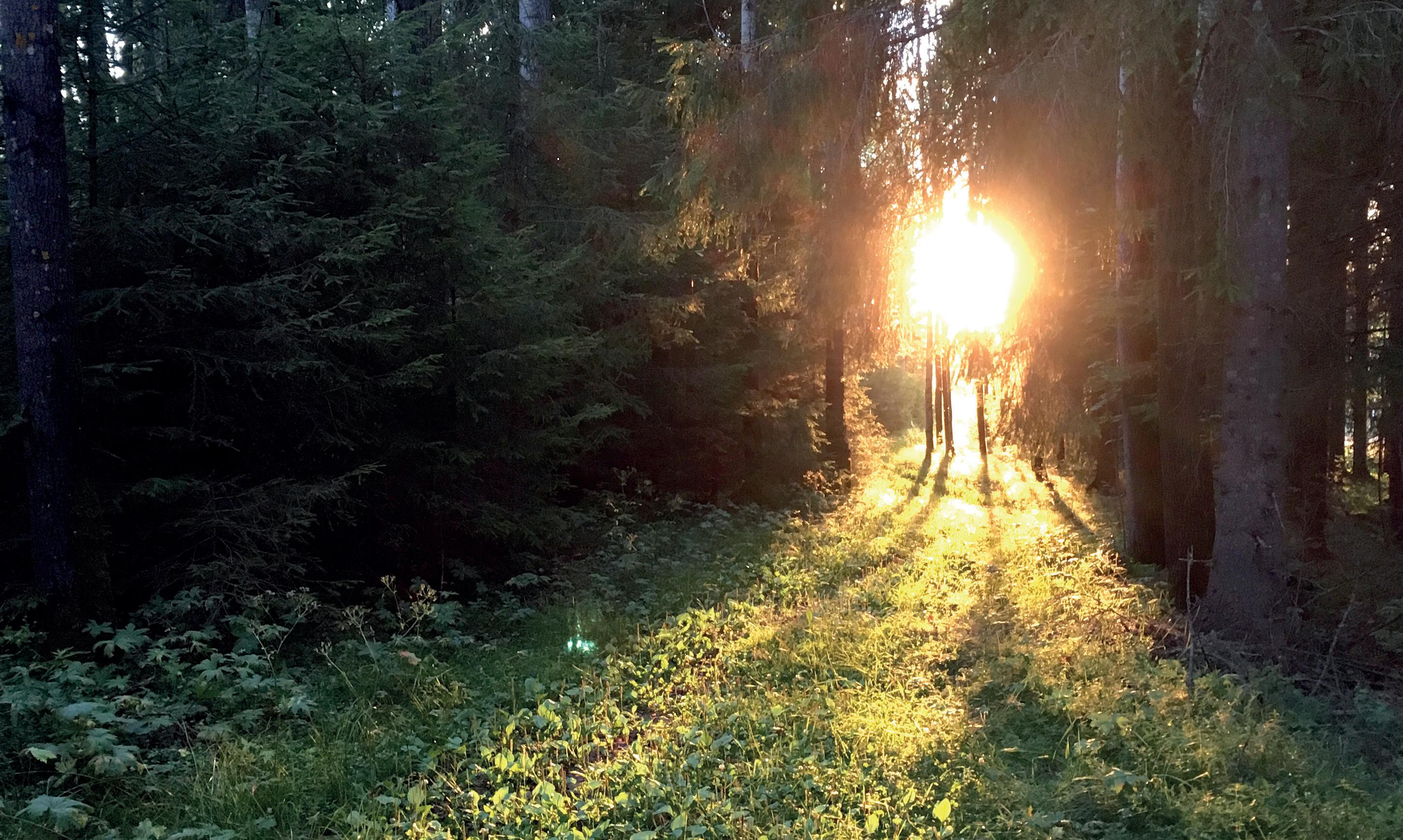
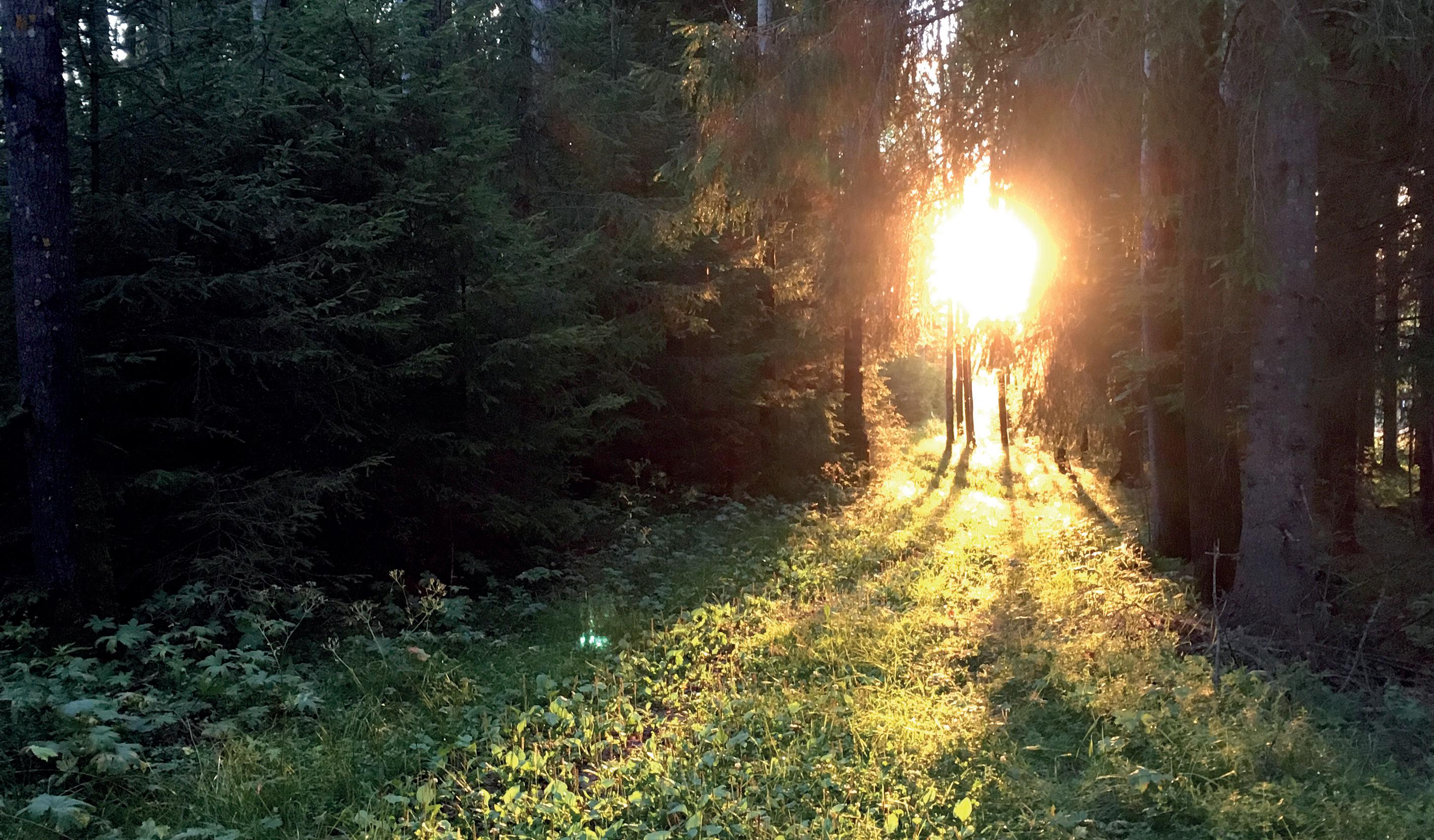
Stiftelsen har i huvudsak koncentrerat sitt stöd till större kvalificerade projekt. Stiftelsen söker särskilt initiera forskning på nya områden och kan då även bidra med projekteringsstöd.
Vi ser gärna att du kontaktar fonden innan du gör din ansökan för att diskutera om ditt projekt kan vara av intresse för fonden. Vi bistår då med råd om hur ansökan bäst skall utformas. Kontakta oss kan du göra genom:
Stiftelsen har i huvudsak koncentrerat sitt stöd till större kvalificerade projekt. Stiftelsen söker särskilt initiera forskning på nya områden och kan då även bidra med projekteringsstöd.
Tillgängliga medel för utdelning 2023 utgör drygt 6,5 miljoner kronor. Beviljade anslag beräknas kunna rekvireras fr.o.m. april 2023.
Professor Ulla Westermark 08-756 66 35 ulla.westermark@live.se
Tillgängliga medel för utdelning 2020 utgör drygt 5 miljoner kronor. Beviljade anslag beräknas kunna utanordnas fr.o.m. april 2020. Vi ser gärna att du kontaktar fonden innan du gör din ansökan för att diskutera om ditt projekt kan vara av intresse för fonden. Vi bistår då med råd om hur ansökan bäst skall utformas. Kontakta oss kan du göra genom: Professor Ulla Westermark, 070-436 57 42, ulla.westermark@live.se
Vi ser gärna att du kontaktar fonden innan du gör din ansökan för att diskutera om ditt projekt kan vara av intresse för fonden. Vi bistår då med råd om hur ansökan bäst skall utformas. Kontakta oss kan du göra genom:
Civilingenjör Ulf Carlson 0705-22 68 05 carlson.ulf@gmail.com
Civilingenjör Ulf Carlson, 0705-22 68 05, carlson.ulf@gmail.com
Ansökan skickas senast 2020-01-15 till: Stiftelsen Nils och Dorthi Troëdssons Forskningsfond, c/o SEB Stiftelser, GÖH 420, 405 04 Göteborg
Ansökan i 6 exemplar skickas senast 2017-01-15 till: Stiftelsen Nils och Dorthi Troëdssons Forskningsfond, c/o SEB, Stiftelseförvaltning, 405 04 Göteborg
För anvisningar, se information på www.troedssonfonden.se
För anvisningar, se information på www.troedssonfonden.se
Sedan starten år 1967 har 175 miljoner kronor delats ut.
Stiftelsen Nils och Dorthi Troëdssons forskningsfond bidrar till den svenska skogsindustrins utveckling. Sedan starten år 1967 har cirka 140 miljoner kronor delats ut.
Att bygga med KL-trä är en grönsam affär. Alltså en som alla inblandade tjänar på: Du, naturen och samhället. För KL-trä är ett förnybart alternativ till betong och stål, som står för en stor del av byggbranschens klimatpåverkan.

I vår KL-träfabrik i Långshyttan kan vi producera de största KL-träelementen på marknaden och fräsa fram urtag för dörrar, fönster och installationer direkt i byggelementen. Det gör både logistik och byggande smidigare och snabbare. Och all råvara kommer från ansvarsfullt brukade skogar i vårt närområde.
Läs mer om vårt KL-trä och hur vi kan hjälpa dig att bygga grönsammare på setragroup.com/kl-tra
