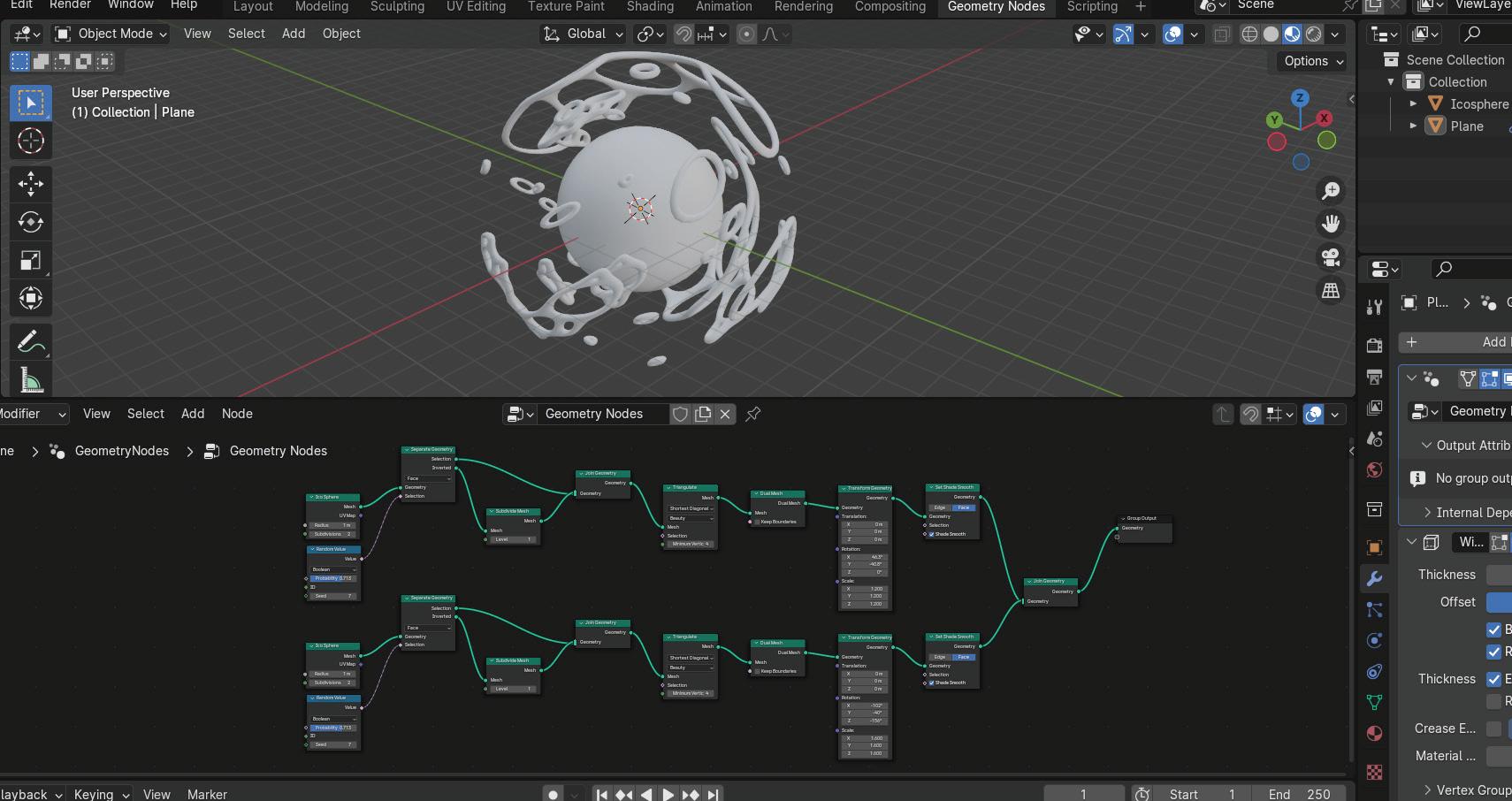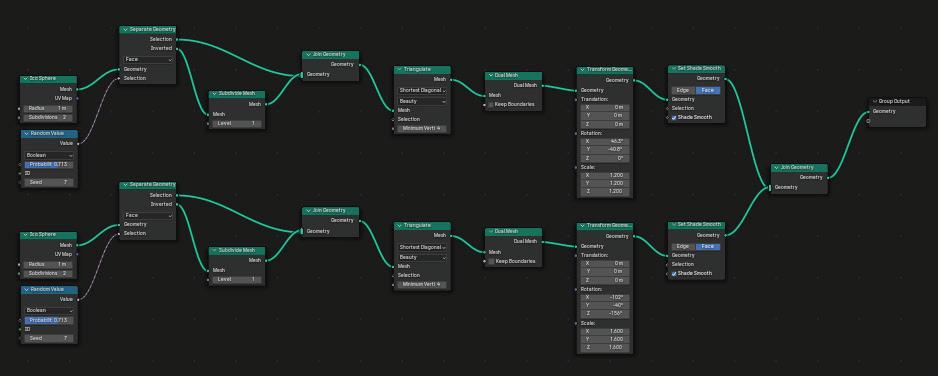P O R T F O L I O
 Utkarsh Kumar | The University of Queensland
B.Sc Architectural Design and Planning | 2020-23
Utkarsh Kumar | The University of Queensland
B.Sc Architectural Design and Planning | 2020-23


 Utkarsh Kumar | The University of Queensland
B.Sc Architectural Design and Planning | 2020-23
Utkarsh Kumar | The University of Queensland
B.Sc Architectural Design and Planning | 2020-23

Feb 2020- March 2021
July 2021- June 2022
November 2022-
PROJECTS
4th Semester Design
5th Semsester Design
5th Semester Building Engineering
6th Semester Design
Individual Projects
Computer Skills
Adobe
Microsoft BIM
3D Modelling
Retail store Assistant at JB-Hifi, Albert street,Brisbane
Security at Oaks Aurora towers, 480 Queen street, Brisbane
Night Auditor at George Williams Hotel, Brisbane
Proposal to a community house for five middle aged woman located in Darra,Queensland
Proposal of Designing an Art Centre for the Indigenous tribe living in Mornington Island, Queensland.
Detailed Documeentation of a designed office space.
Proposal to an Architecture School located in The University of Queensland, Saint lucia.
Parametric facades and Instances using Geometry nodes.
Photoshop, Illustrator, Indesign
Excel, Word, Powerpoint
Revit, Archicad
Sketchup, Rhino3D, Blender, Grasshopper
Embarking on the journey of designing an architecture school is a profound exploration into creativity and structural innovation. In crafting a space a dedicated to nurturing the minds of upcoming architects, we were tasked with creating more than a physical structure; we are sculptors of environment that inspire, educate and transcend conventional boundaries.
My architecture school known as “Link” was based around this concept of connectivity between two spaces with different functionalities. This conncetion was successfully achieved by connecting two different spaces such as exhibition and learning through bridge and corridor. Connection between recreational garden space and academic building was achieved by using voids.
Figure. Illustrating the development of form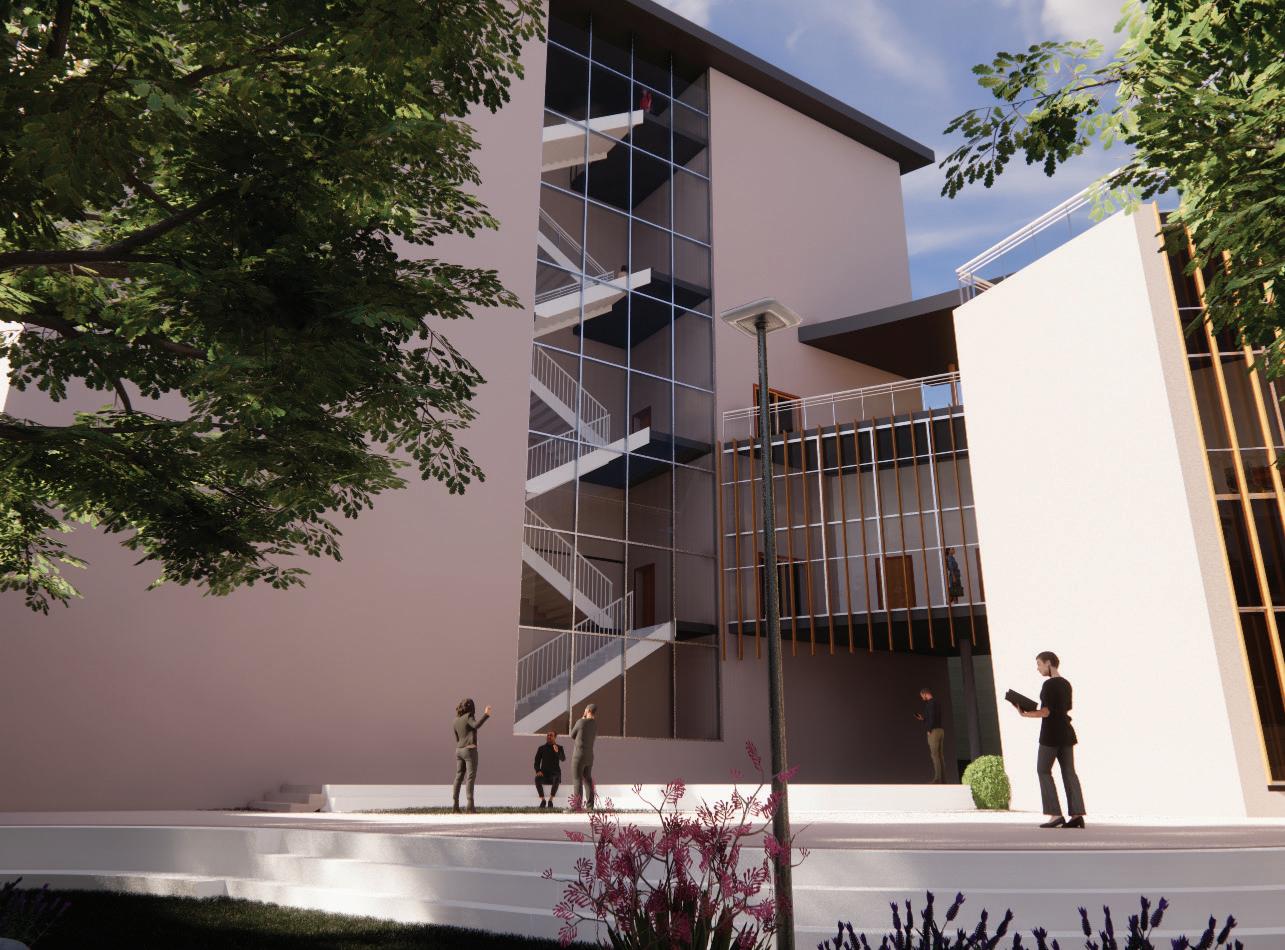

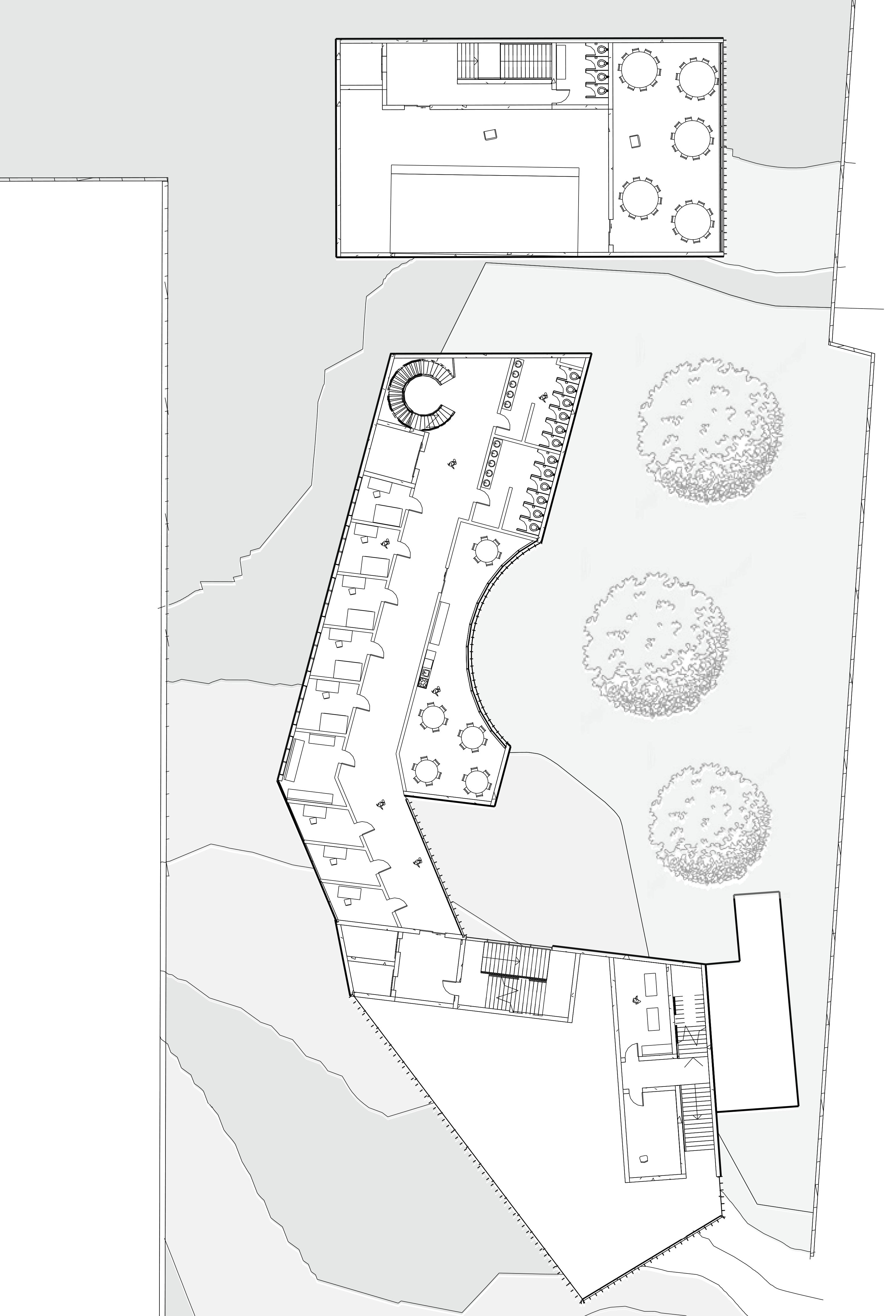
Figure. Site Plan
Scale 1:100
The Architecture school is allocated in three buildings 1,2, and 3. Building 1 on the top amongs all the building has a workshop space at the ground floor, It also allocates a group working space on first floor. The central building which is building 2 includes exhibition space and visual space. Building 3 which is located at the south of the site that is connected to the building 2, allocates all the teaching and staffing area. The library is also located here at the ground floor.

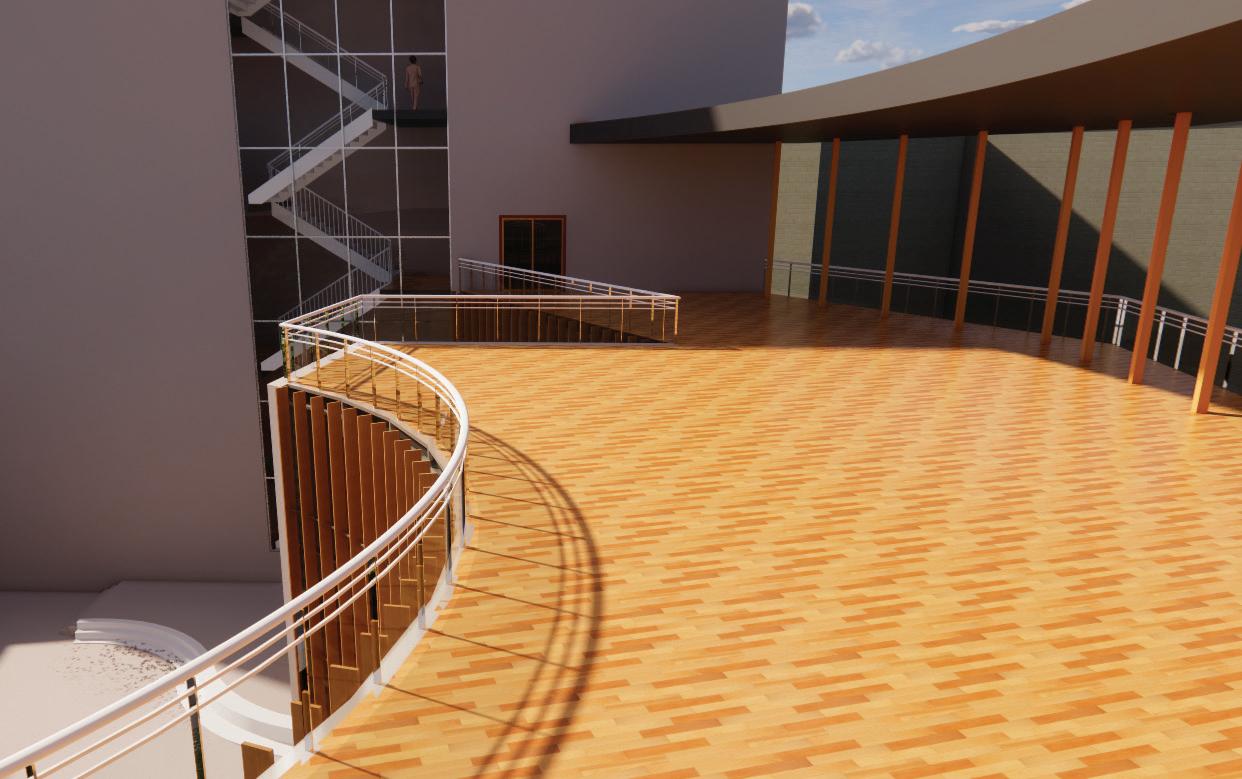
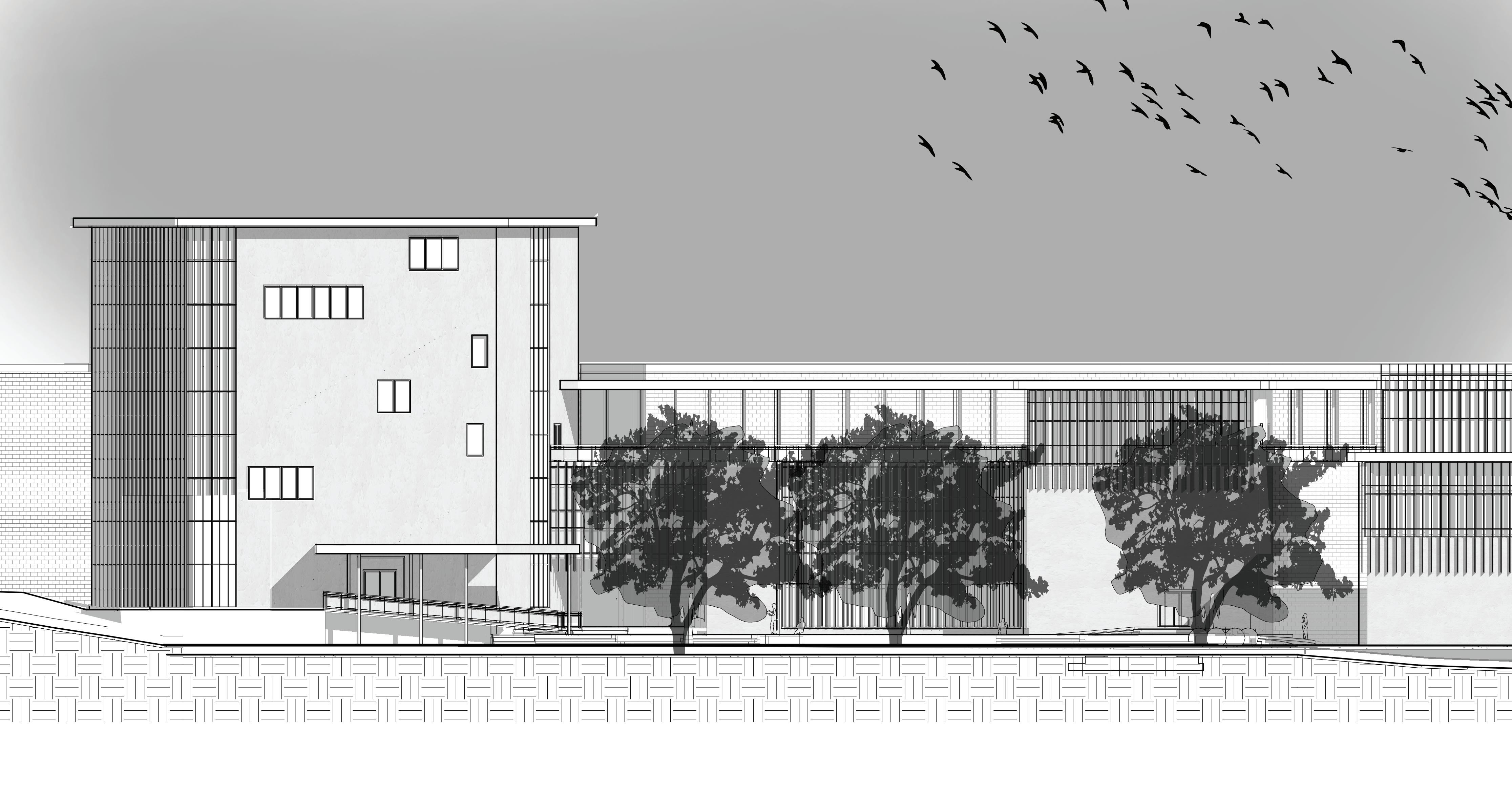 Figure. East Elevation Scale 1:200
Figure. Section Scale 1:200
Figure. East Elevation Scale 1:200
Figure. Section Scale 1:200
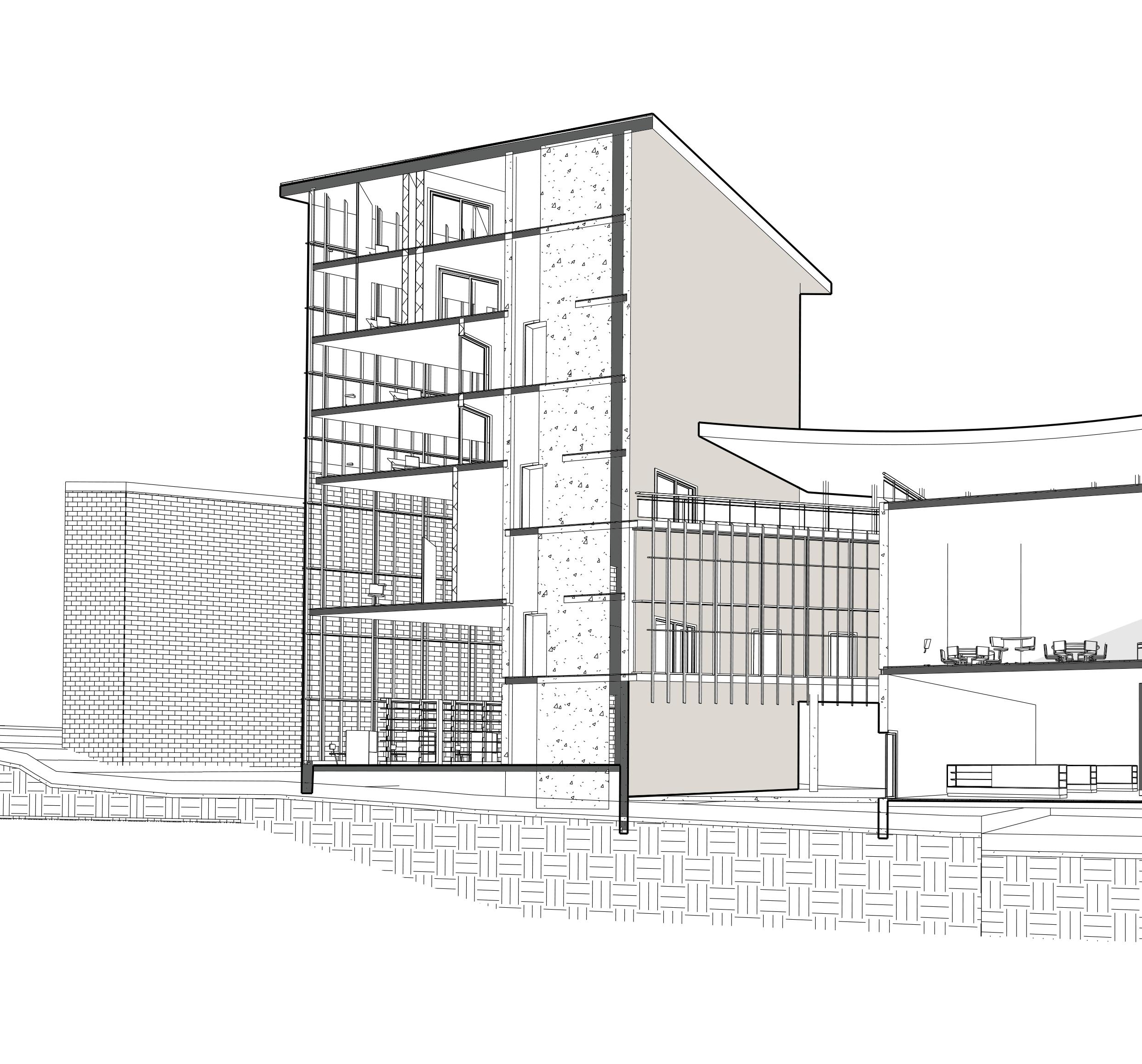
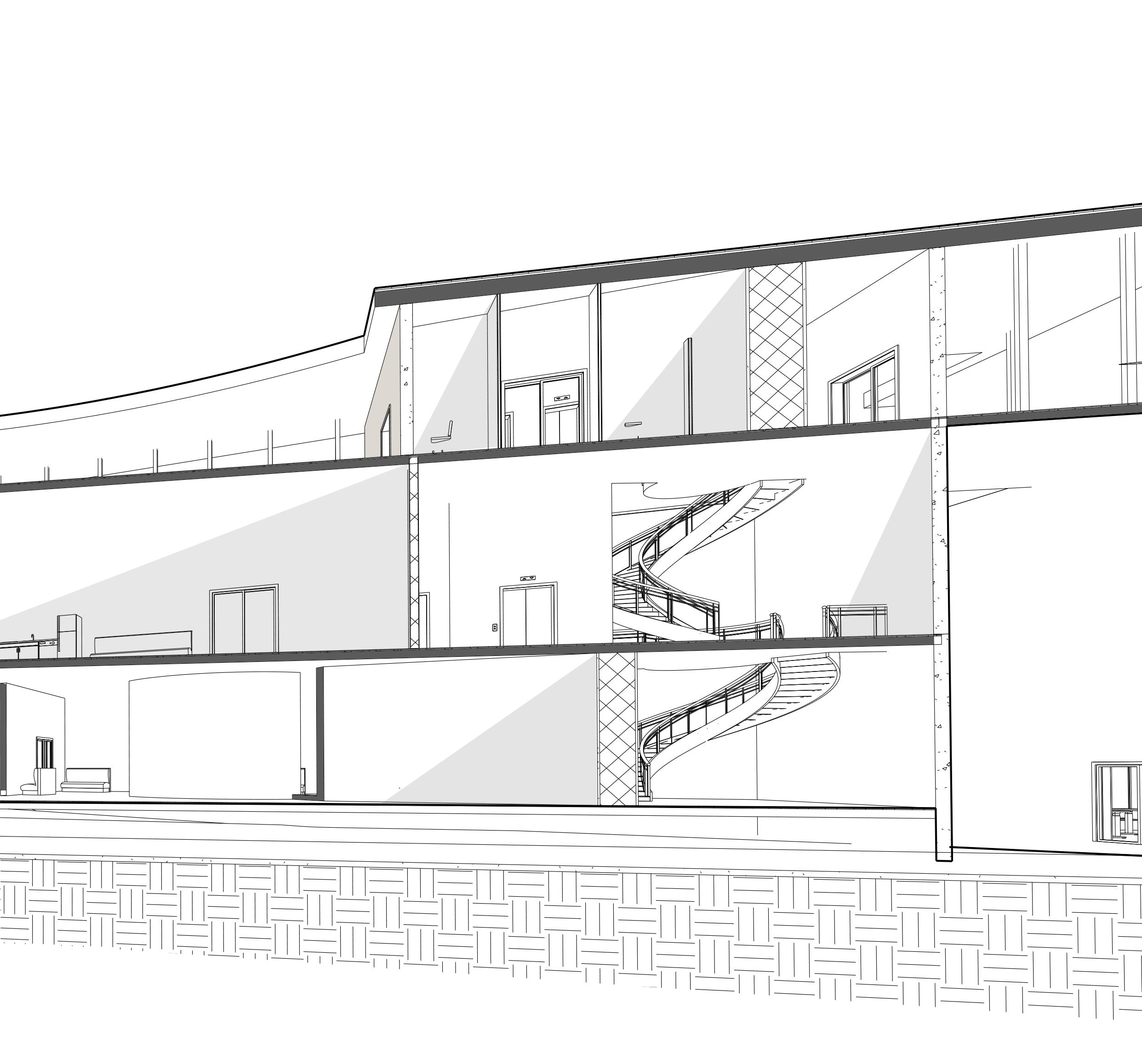
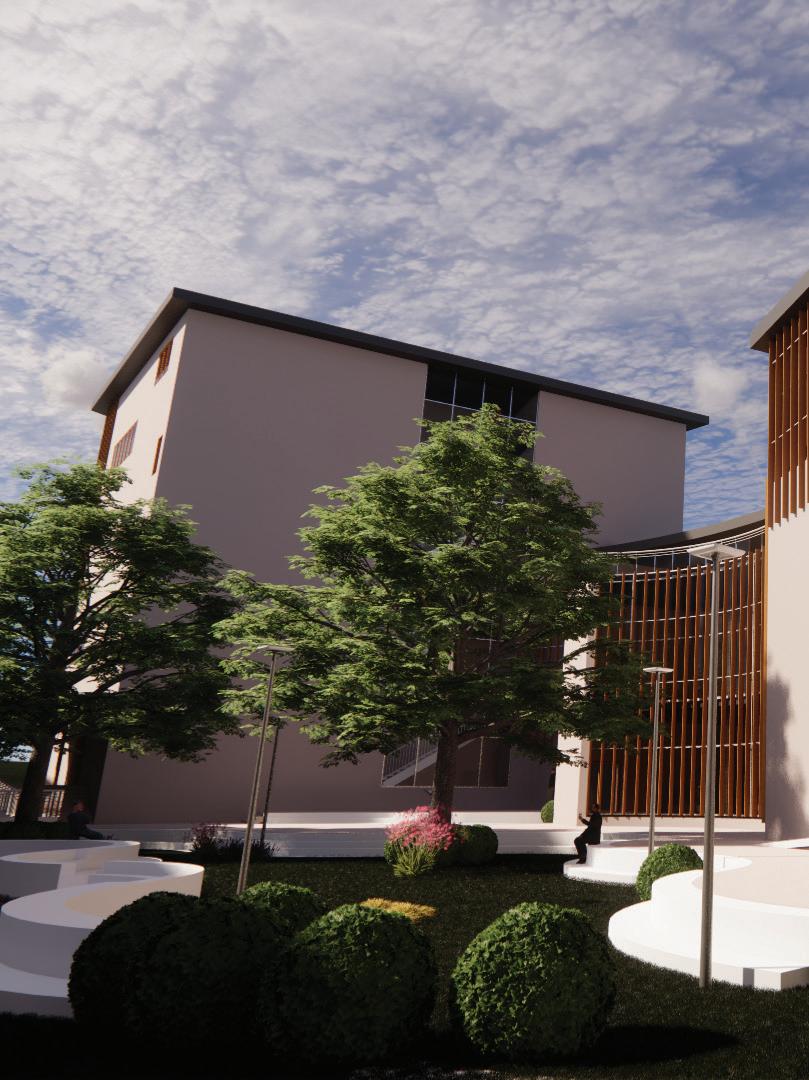
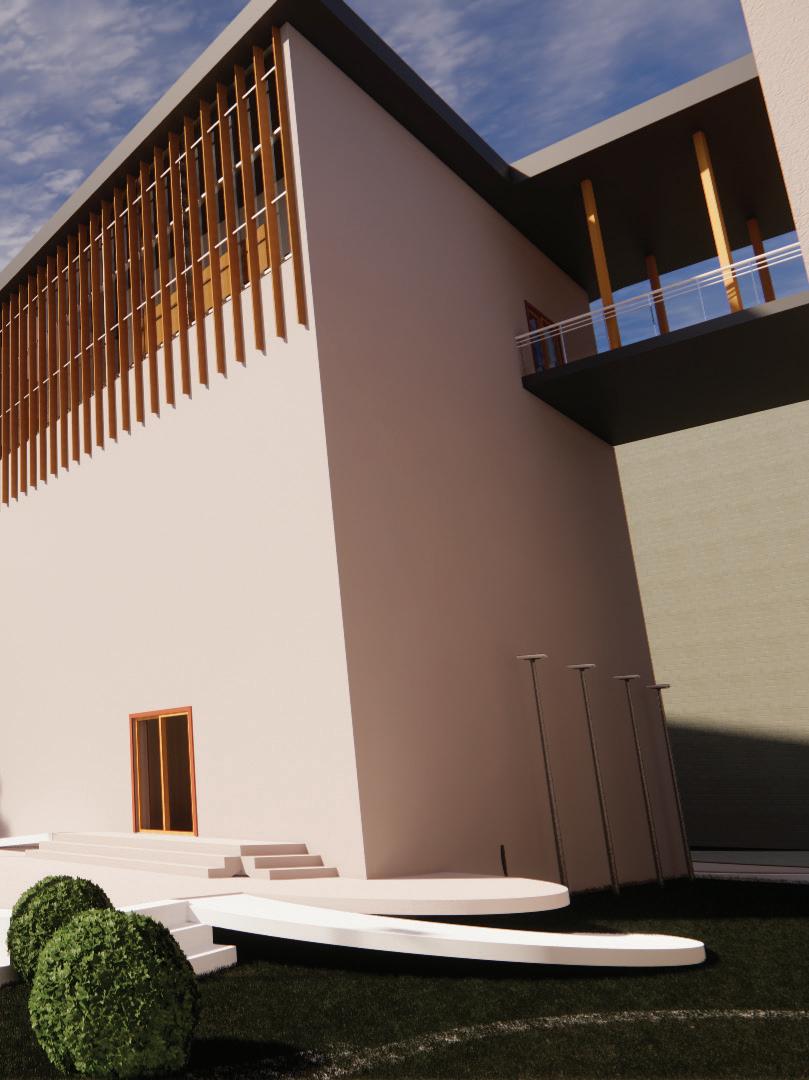
As a third-year Bachelor’s architecture student, I was excited on designing an Art center. The conception and of an Art center not only requires understanding of architectural principles but also a well done research of what forms of artistic expressions will inhibit the space. We were told to design an Art Center in Mornington Island, Located north to Queensland.
The infrastructure was intended to promote and express the culture of the people living in Mornington Island. Since the site was located at north-west, it was exposed to a harsh hot and windy climate. There was a need of construction of a courtyard and the structure was also supposed to be well protected against the hot sun.

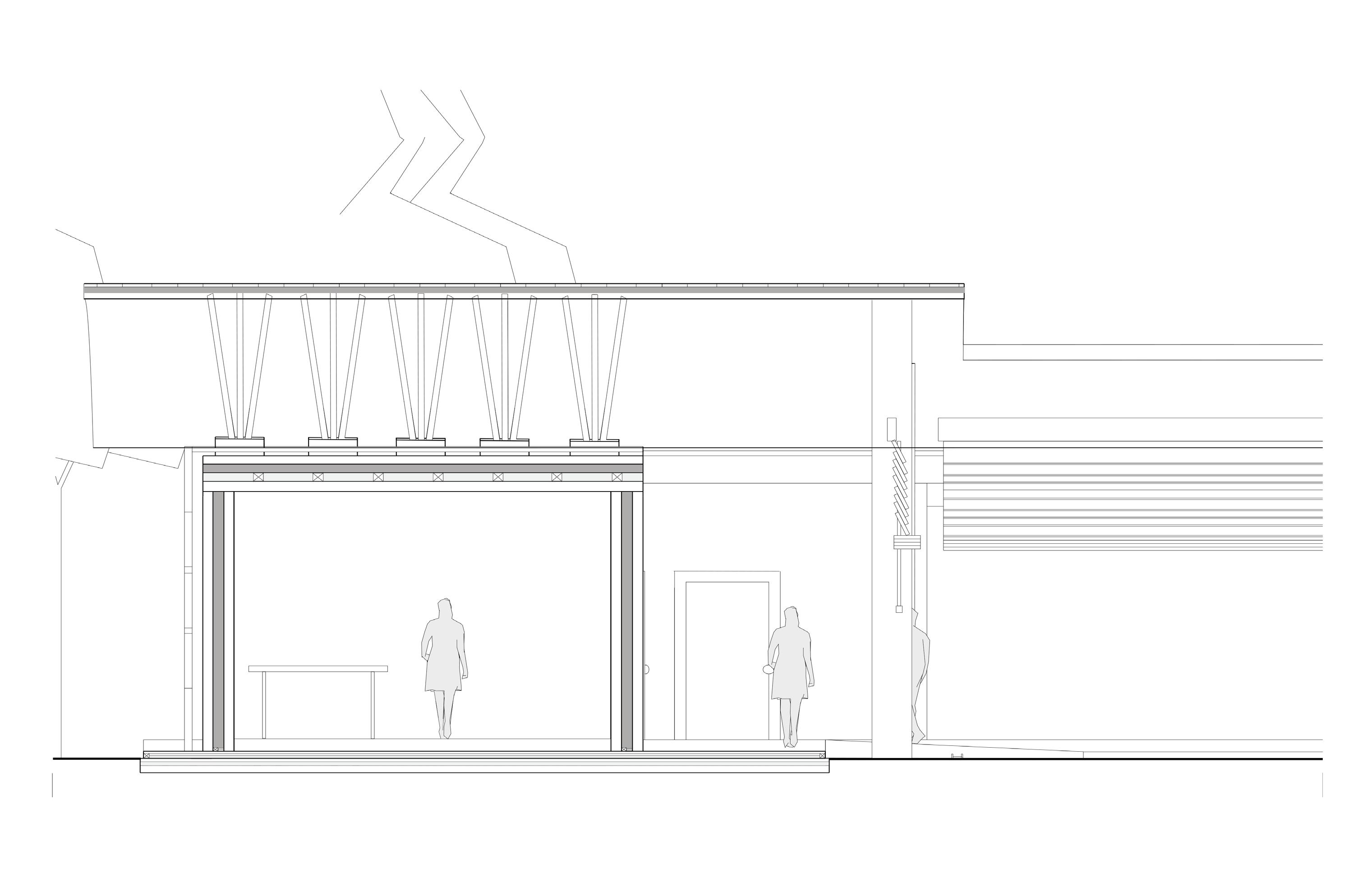
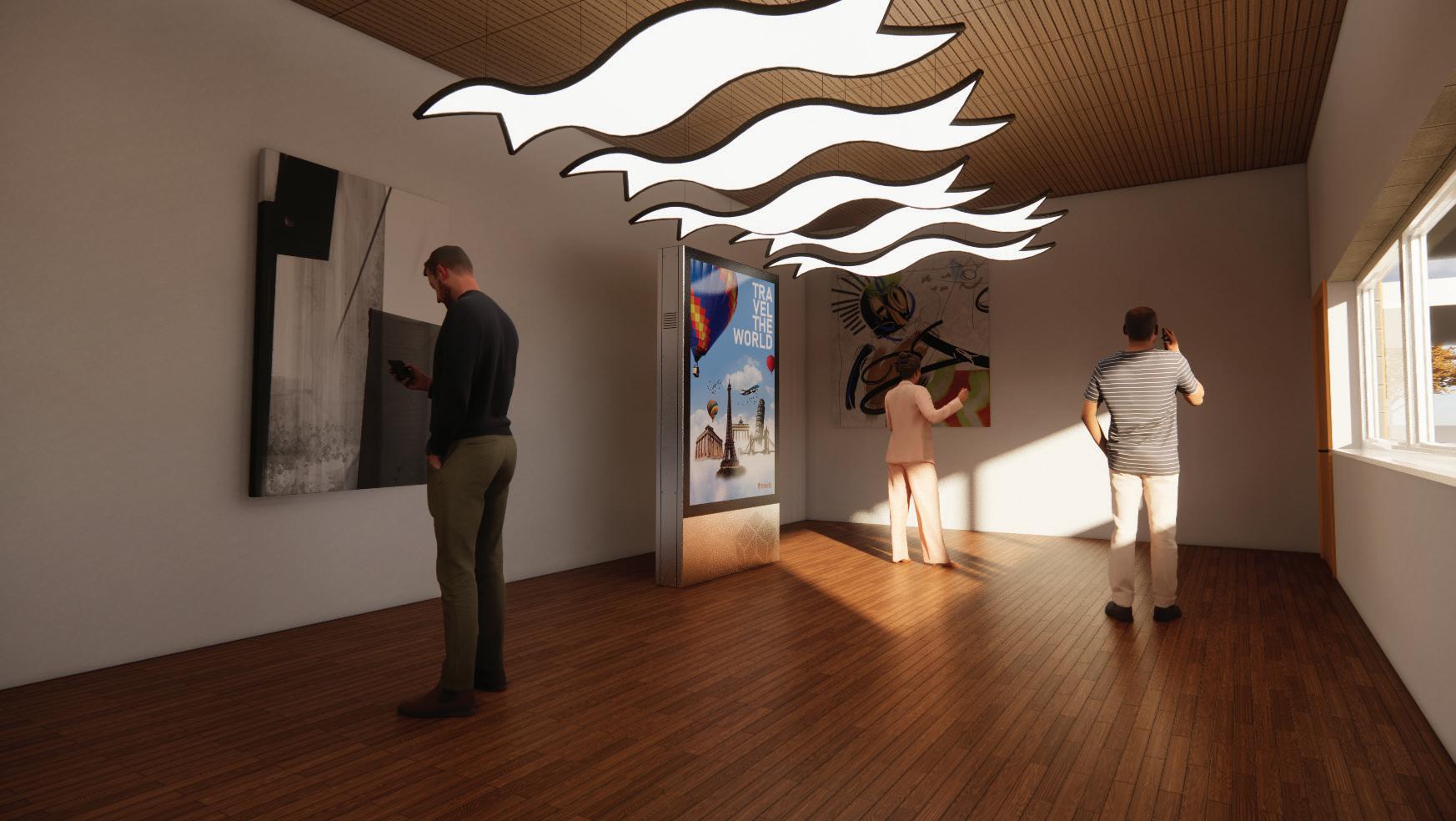
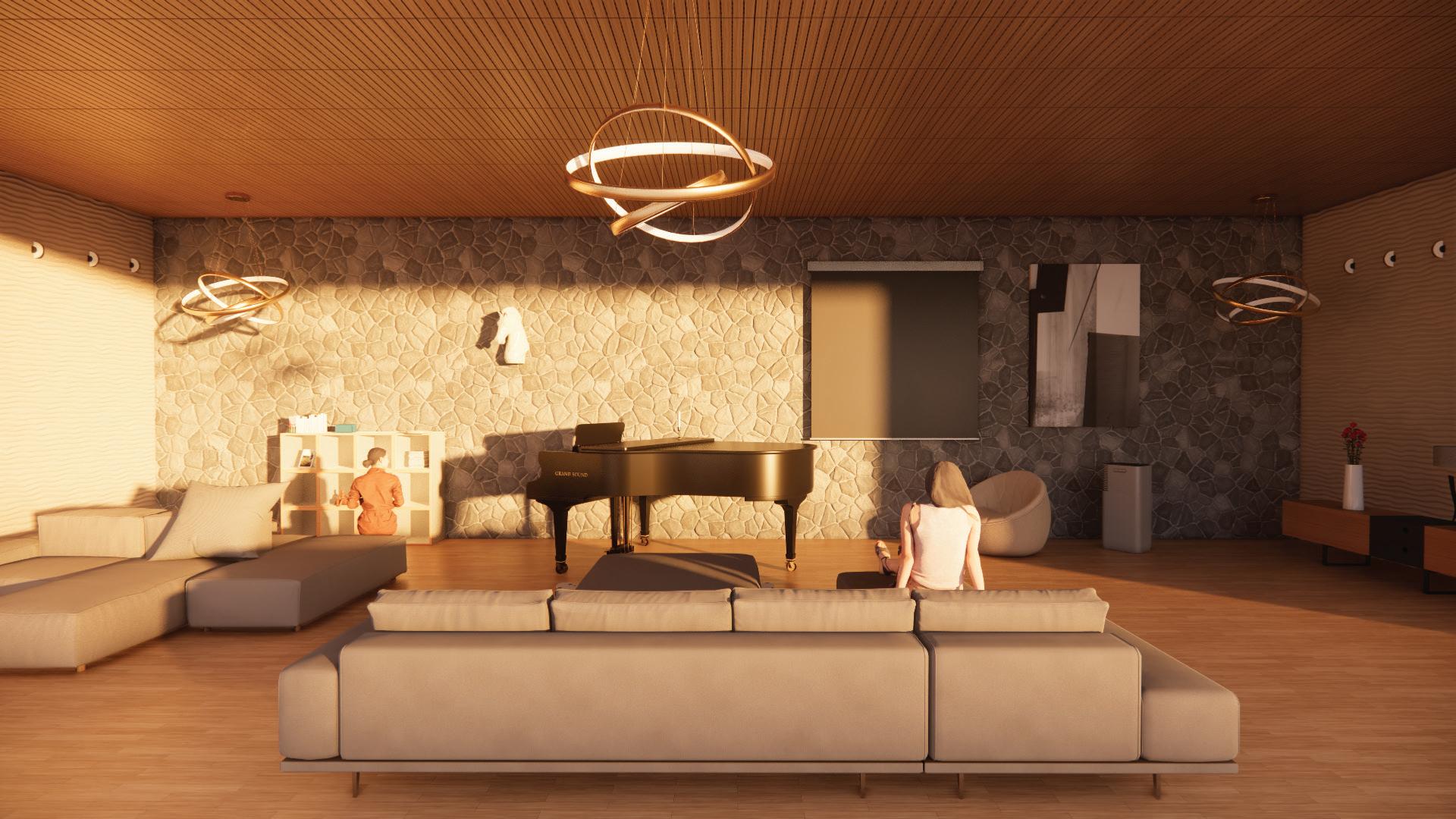
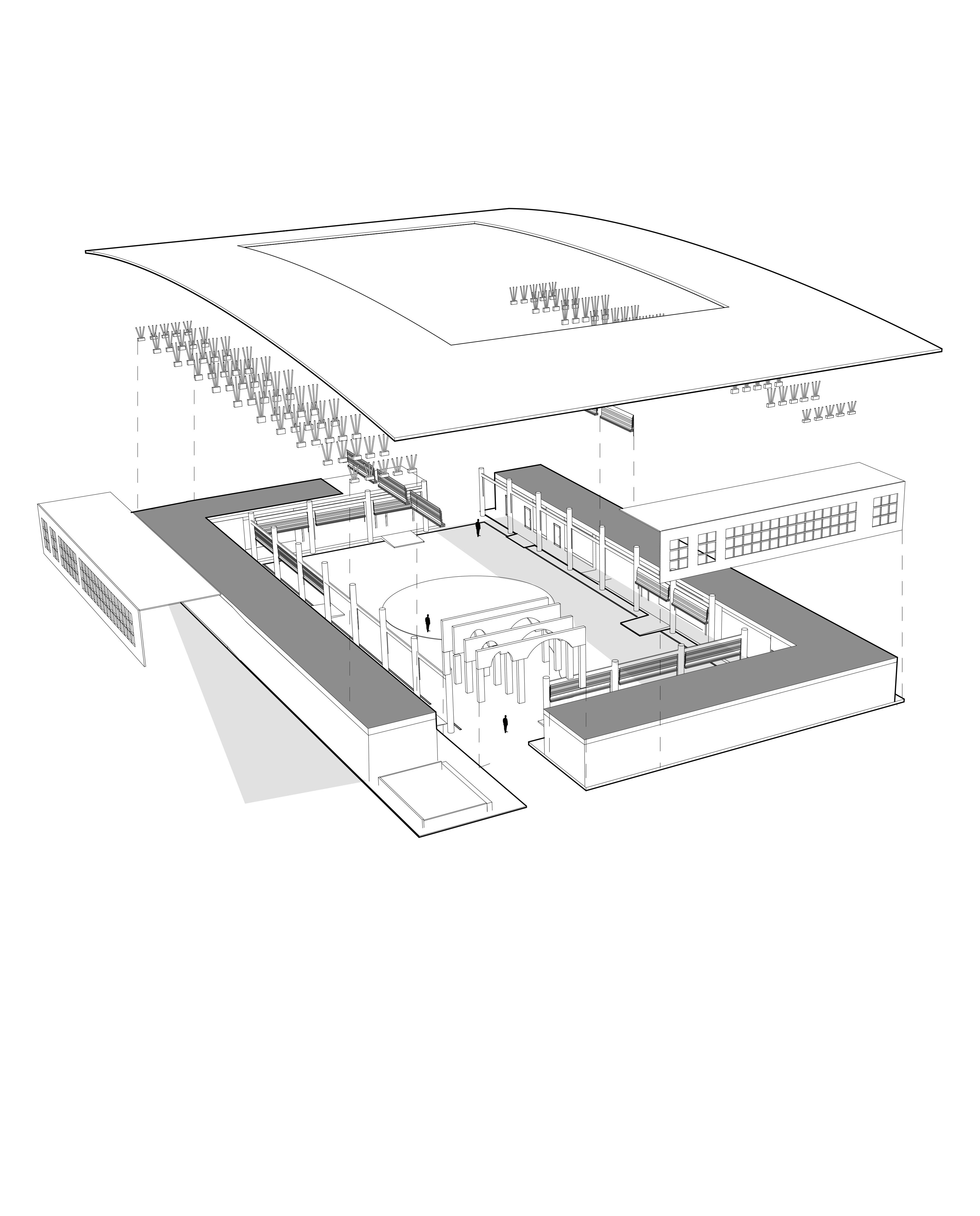
Due to providing this two seperate building facing each other, designing a roof was a challenging task. If we would have designed two seperate roof, We would had been left with two discontinued openings around the structure which I truly wanted to avoid. I decided to have a single uniform roof that brings unity to the design. However supporting this huge roof was also turning out to be a little tricky. I later decided to let the roof have multiple timber supports that can be seen in the previous sections. Not only these timber structures provided but due to them lifting the roof a little higher they also let the wind pass thus reducing the resistance from
of wind to the roof. The exploaded isometric drawing shows us the elements used around the building and gives us an understanding on their orientation. These elements include shading around the corridor(1), exterior facade(2), timber support(3), and entry columns(4).
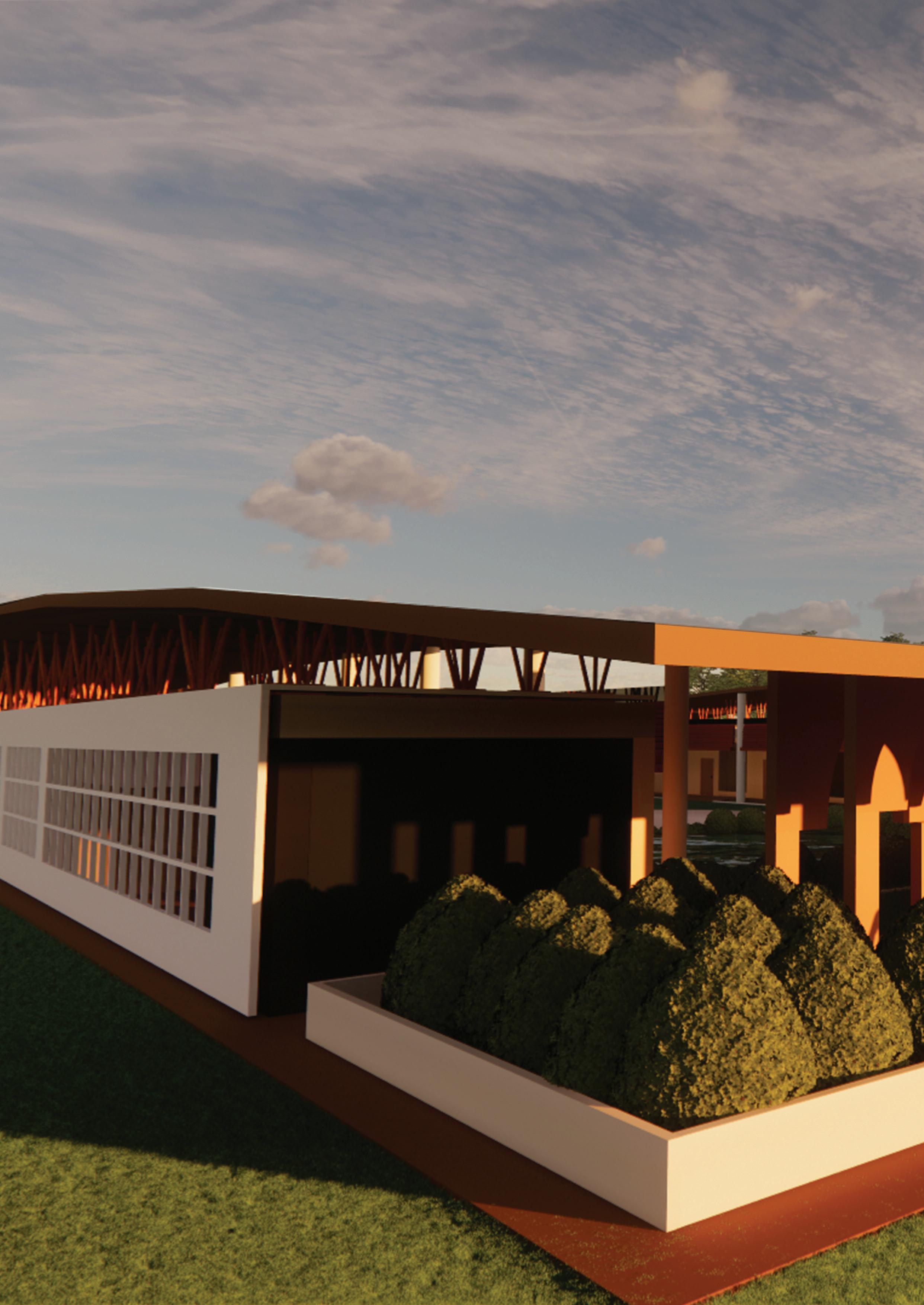
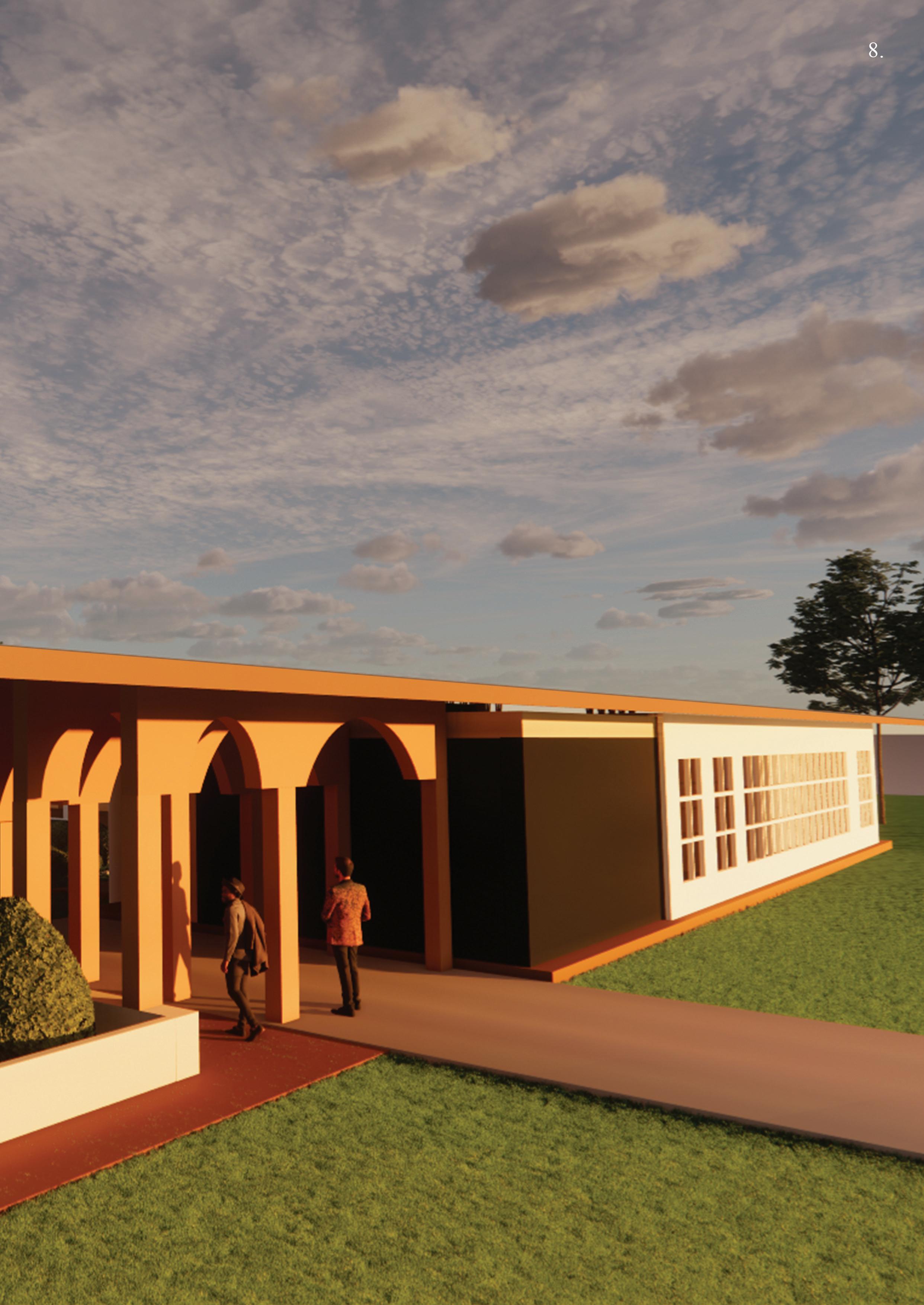

The objective of our course was to familirise us with construction documentation of a large scale project. We were instructed to design and produce documents of an office building that will be located in Mary street, Brisbane. Prior , to understand construction process of a large scale project we were told to research on Advance engineering Building and produce drawings such as plans, sections of the gutter, skyline, and roof. These drawings were really helpful in understanding the construction and the materials.
Later, We designed an office building keeping the building codes and national construction codes in mind.
Figure. Plan view Ground Floor
Designed Office
Scale 1:200
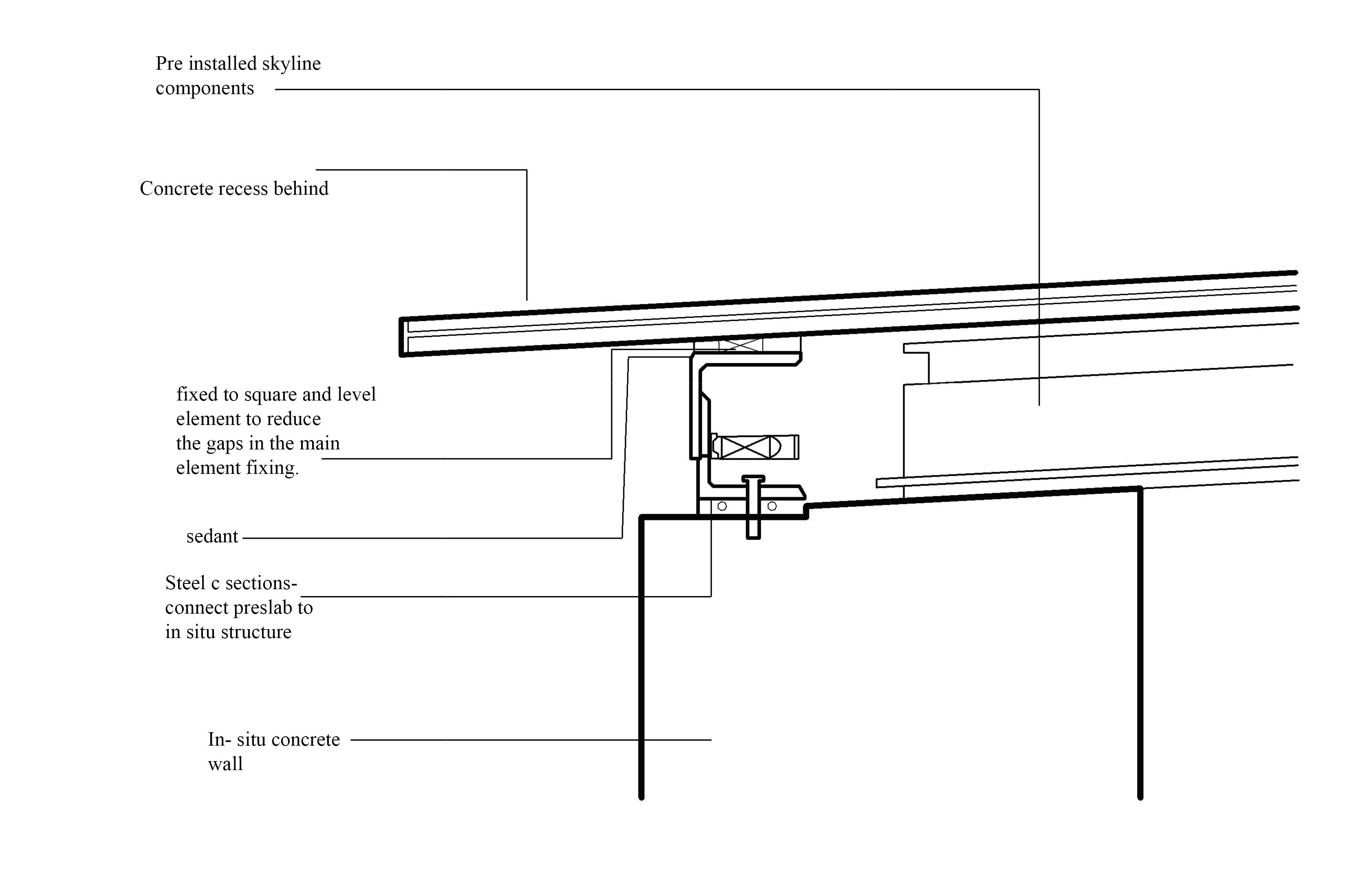

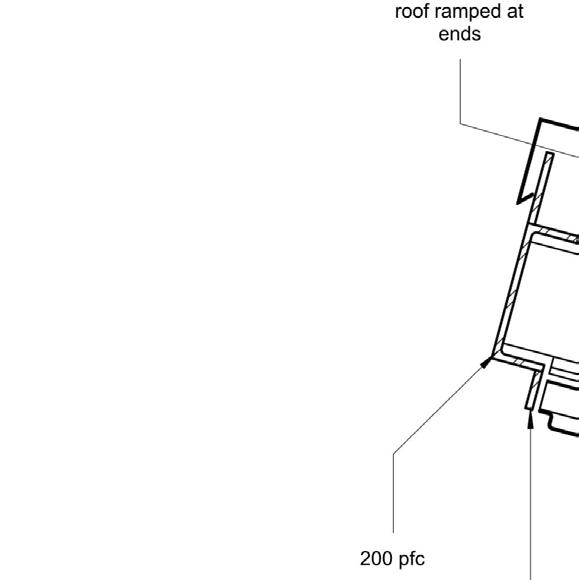
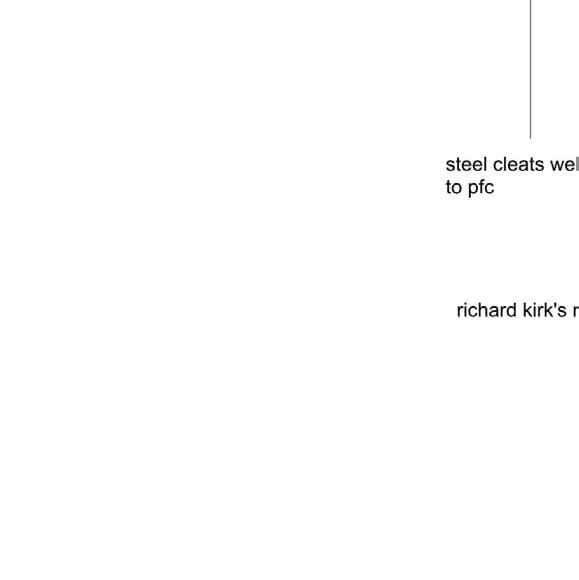





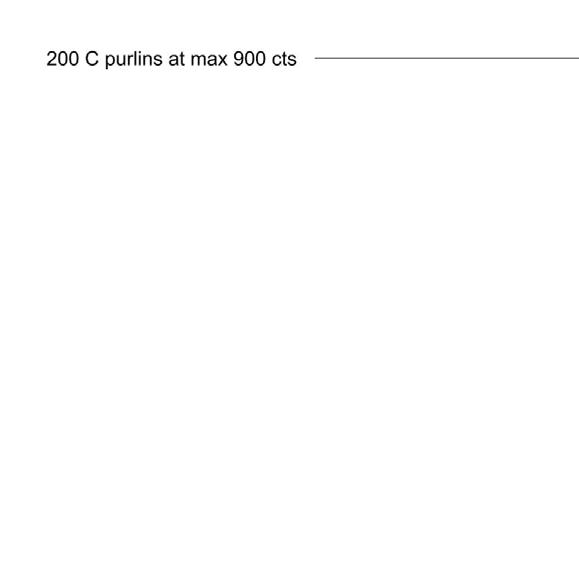
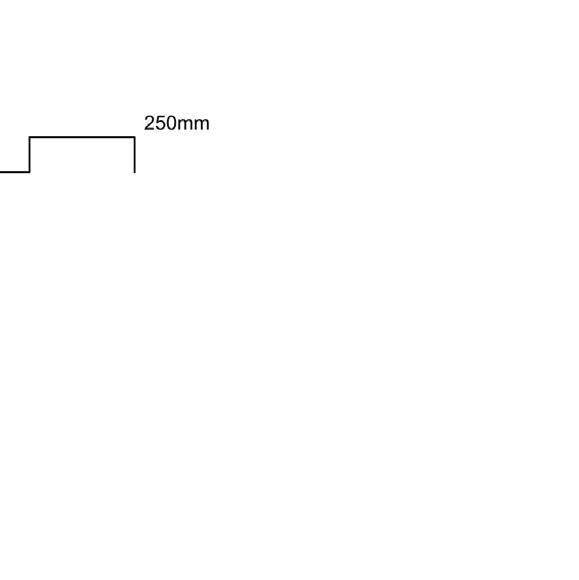

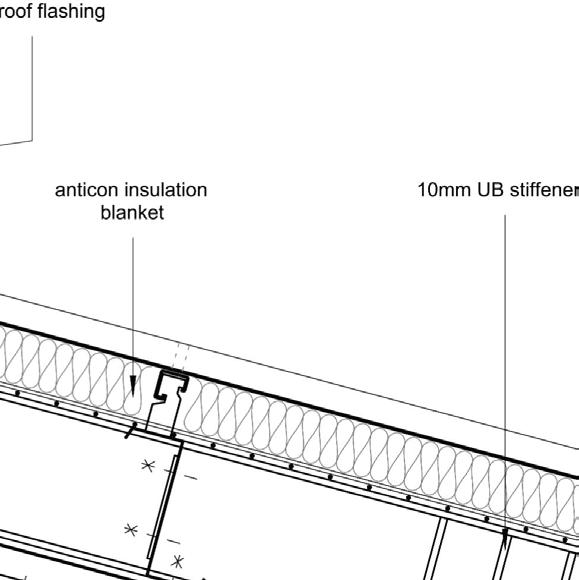




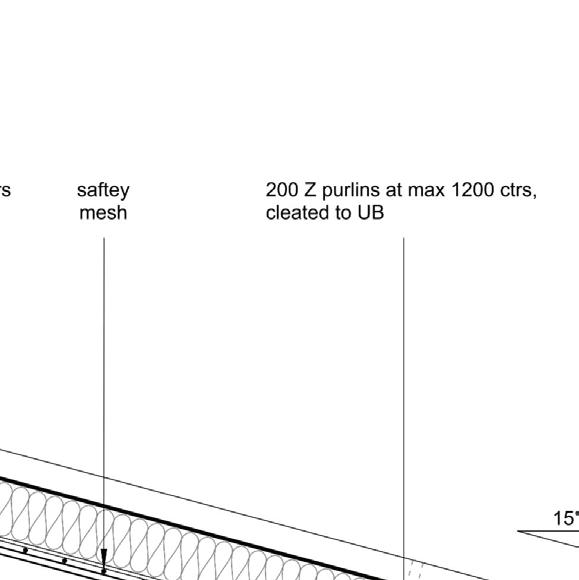




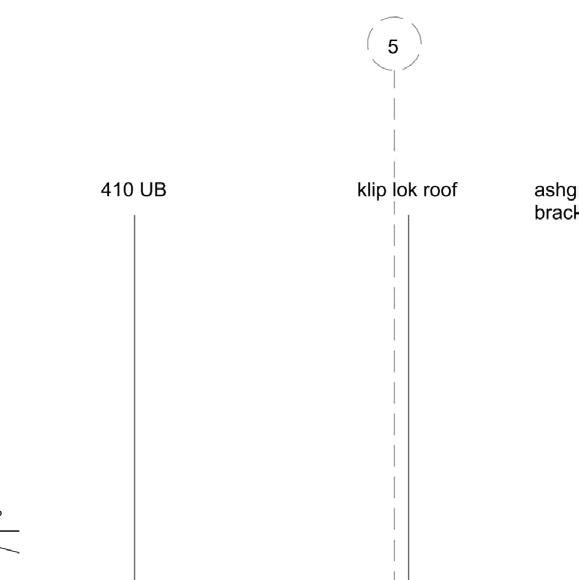
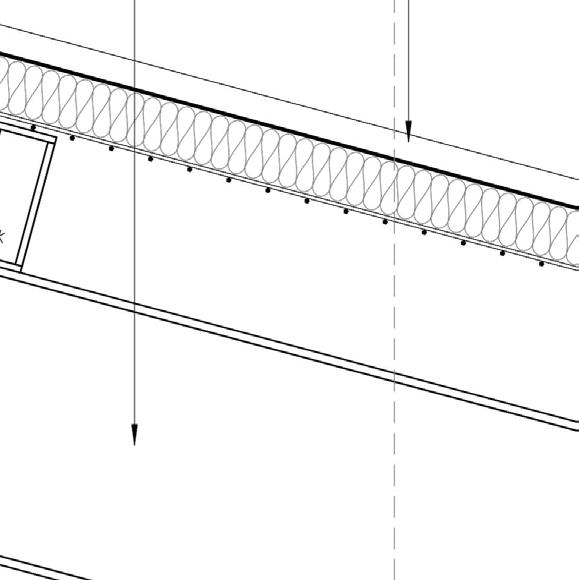
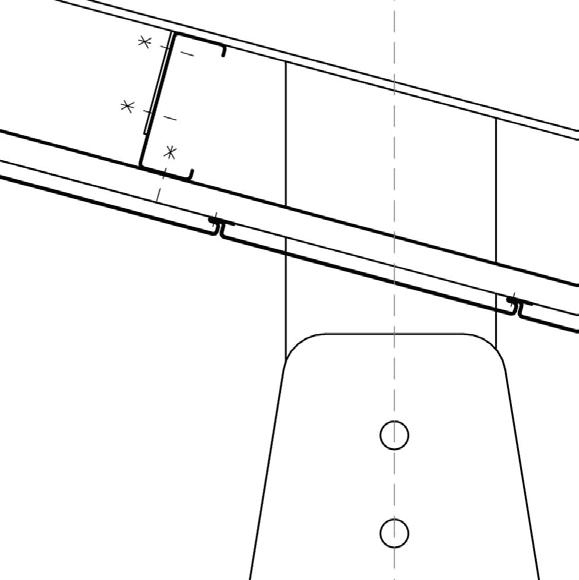


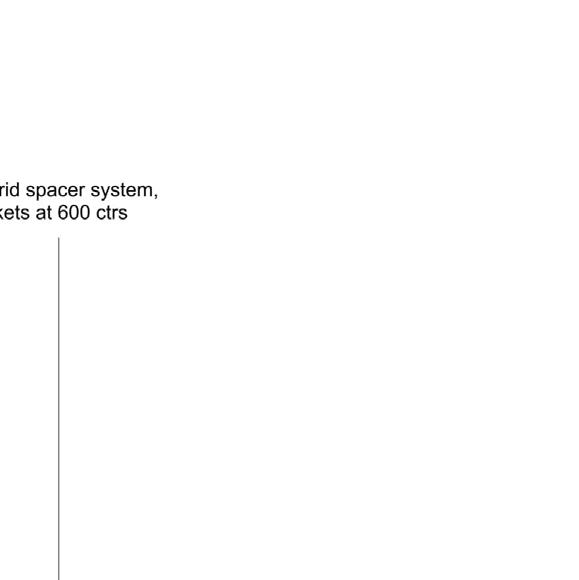
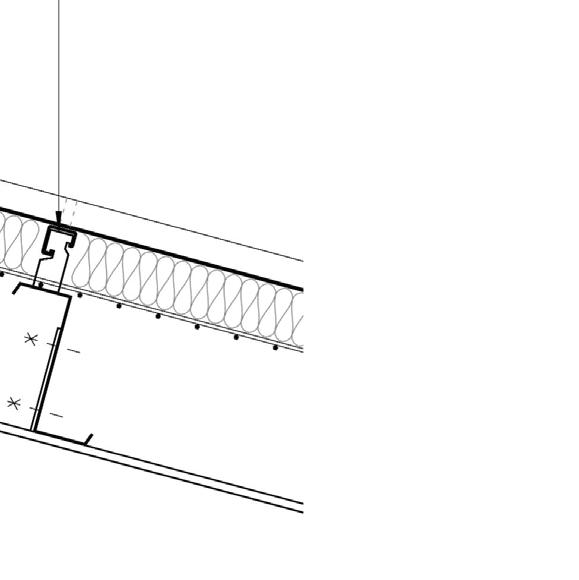
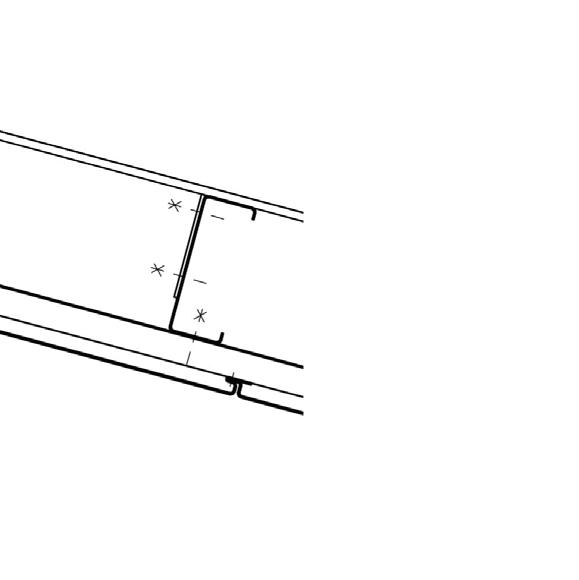

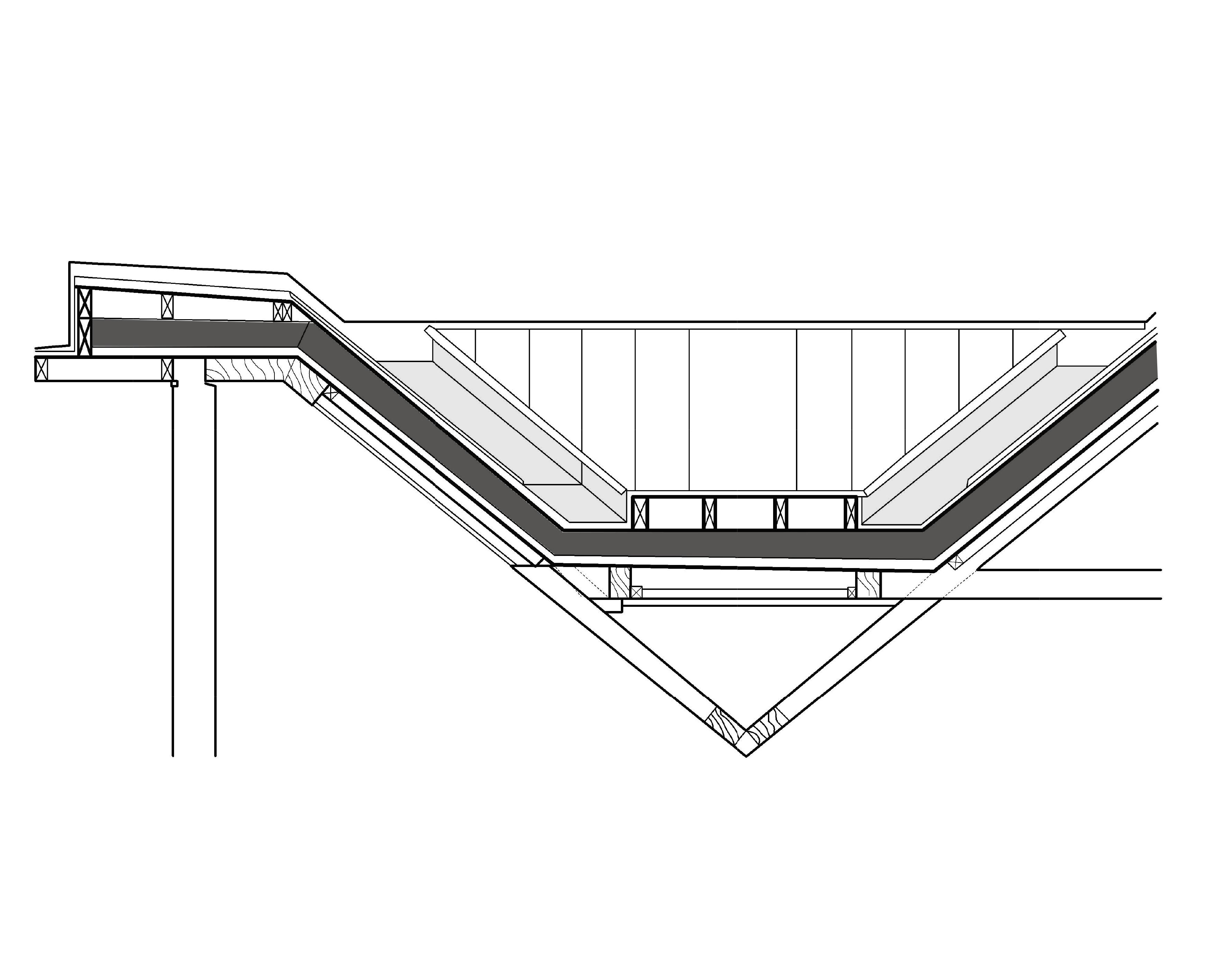
The following section diagrams were documented of Advance Engineering Building, Saint Lucia. This Documentation helped in further development of my office design.



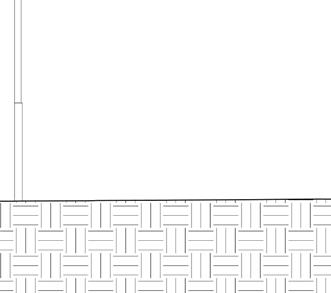
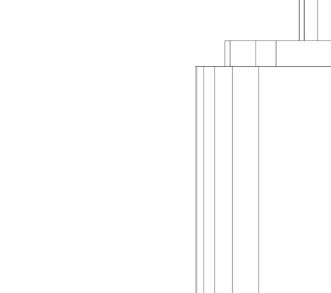
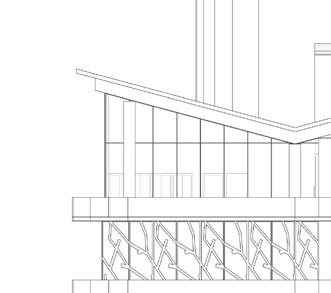
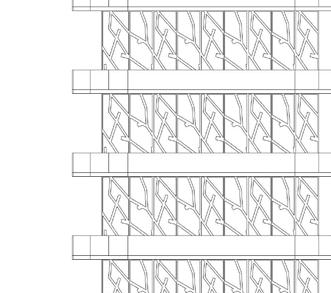
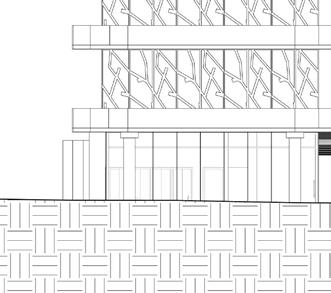

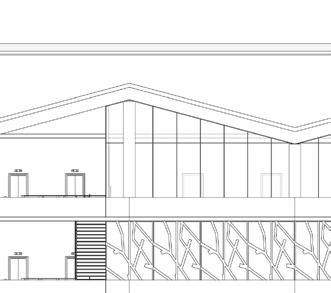
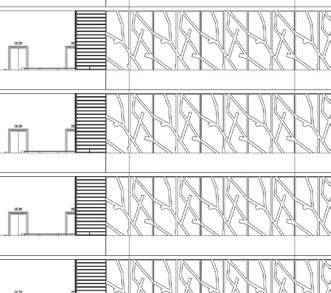
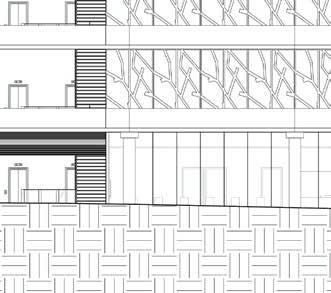
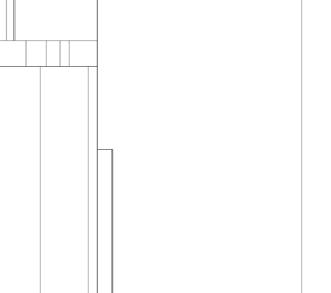
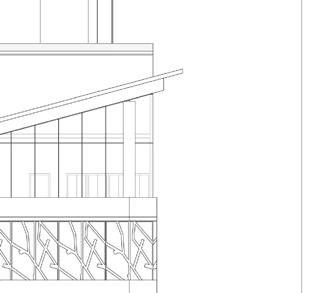
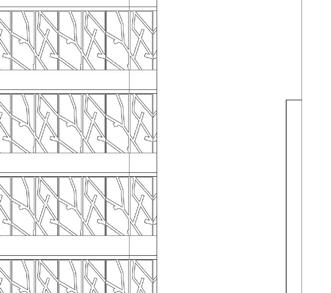
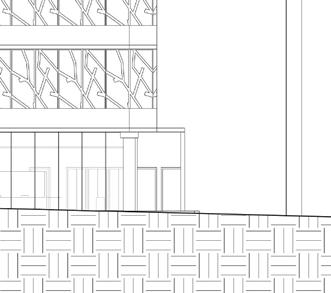



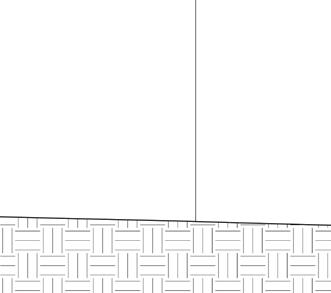 Figure. Section of Gutter Scale 1:50
Figure. Section of Gutter Scale 1:50
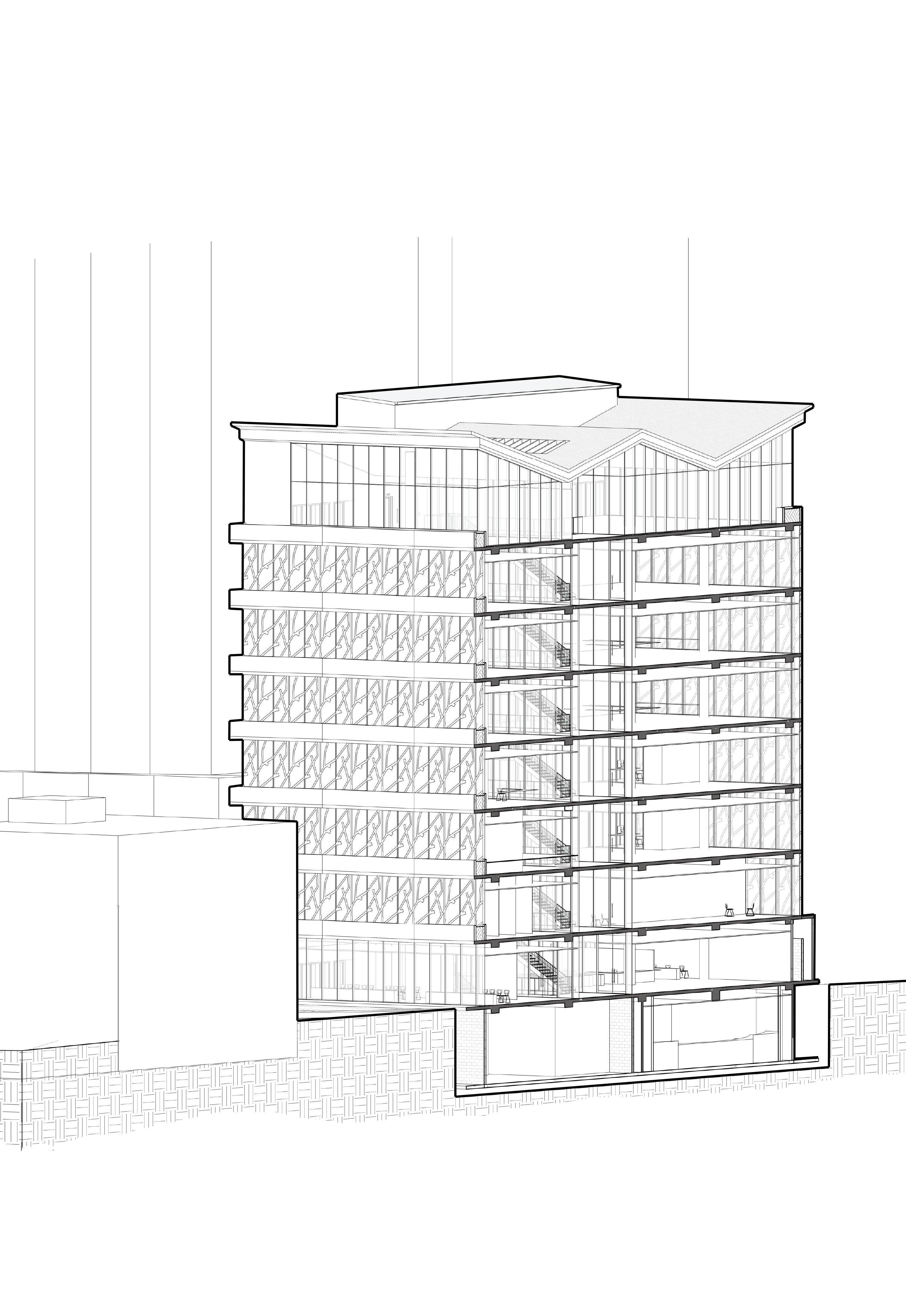
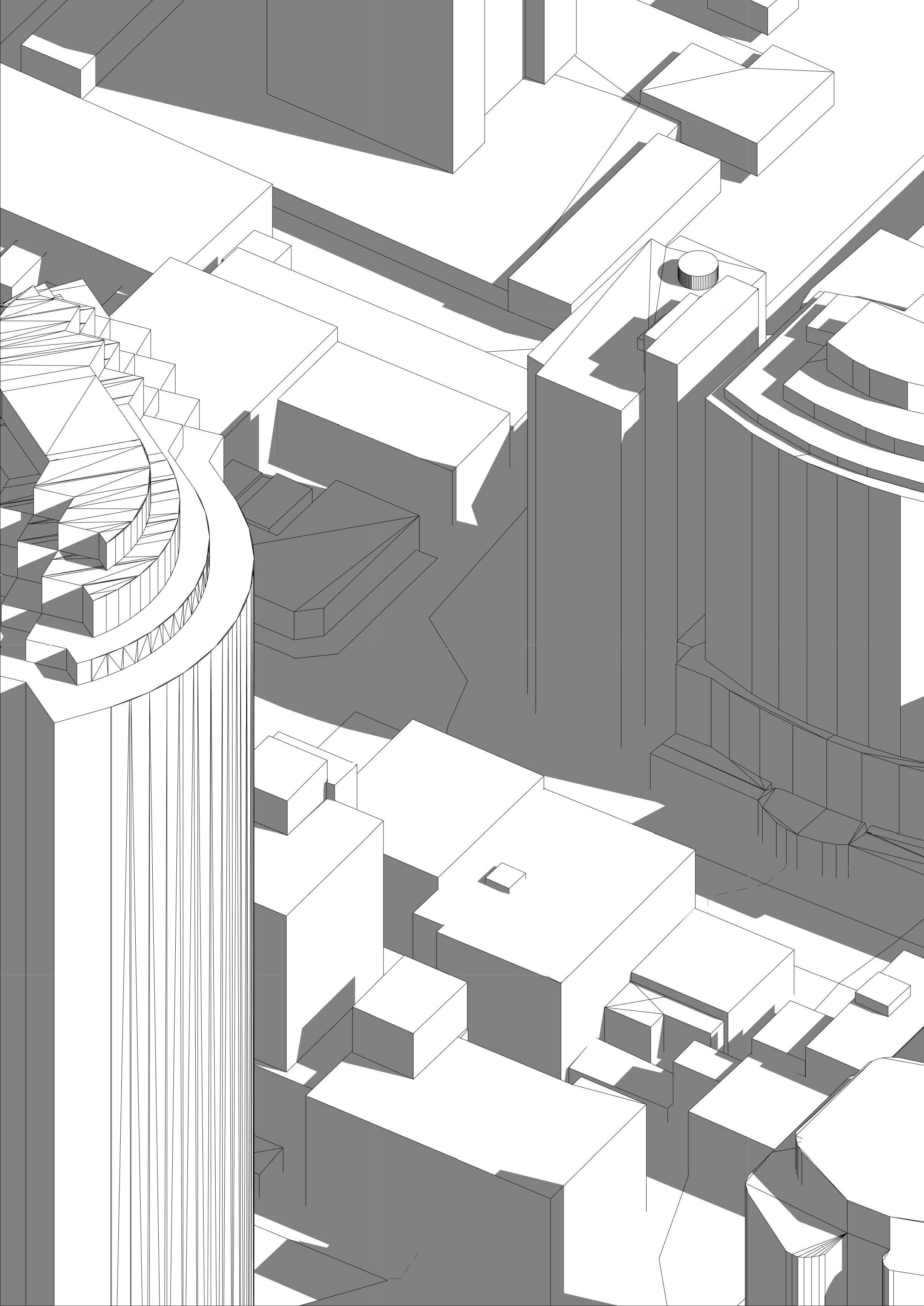
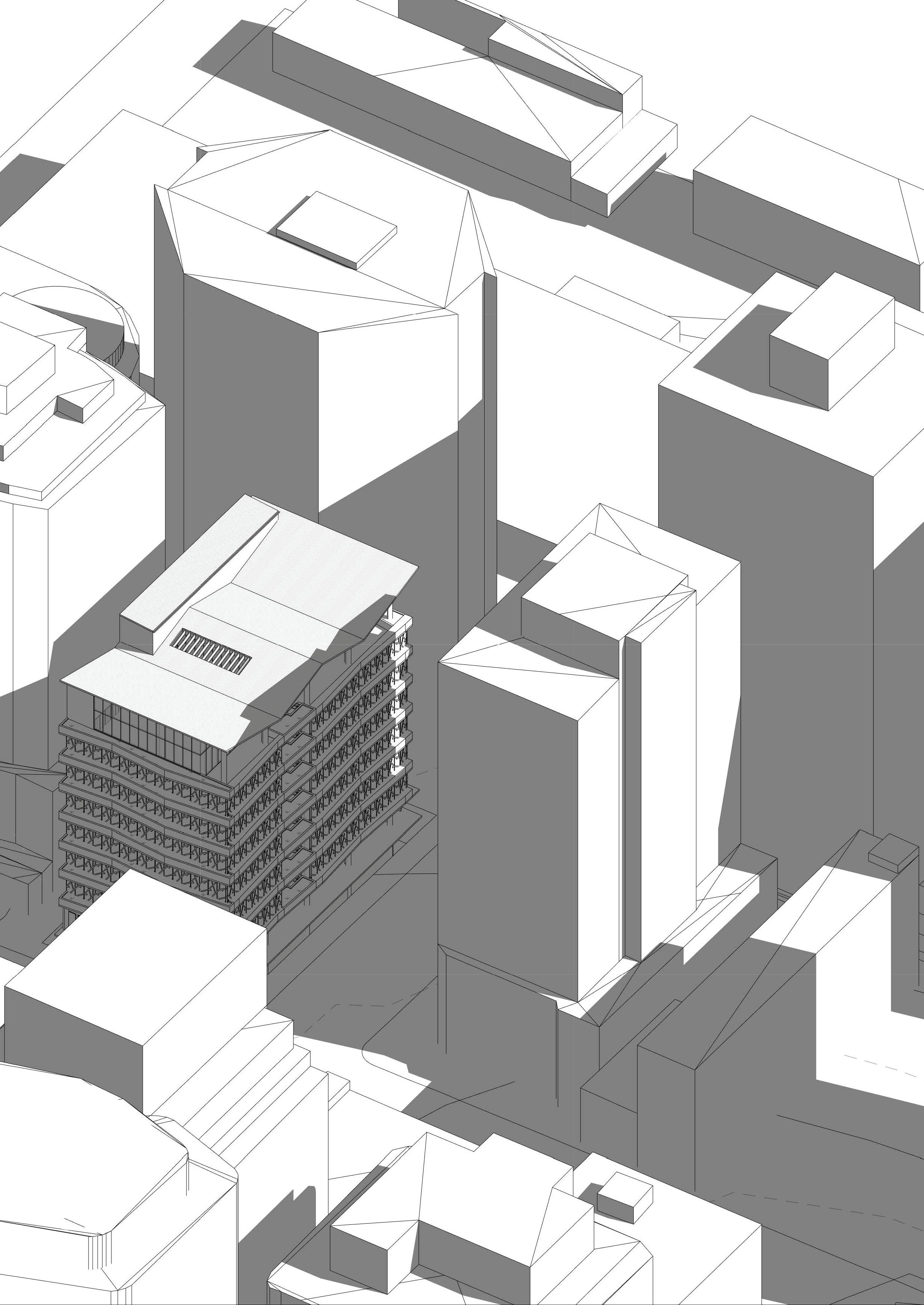
This proposition envisions a social housing project that not only addresses the physical needs of its residents but also emphasizes the importance of emotional wellbeing and community engagement. By weaving together accessibility, inclusivity, and sustainability, this design aims to create a home that not only supports the elderly women in their daily lives but also enhances their overall quality of life, ensuring they age with dignity and surronded by a supportive community.
In response to provide better living housing conditions for the elderly individuals we needed to priortize utilities and ensure these were easily accessible. To provide easy acccess, I decided to keep all the utility in the ground level keeping their age and comfort in mind. Due to this reason decided to only put the guest living room on the first floor. My concept for this housing project revolved around connection and transperancy between different , to achieve this I decided to use glass panel in the housing part that was unexposed to direct sunlight. This led me create a visual connection between community garden and private garden.
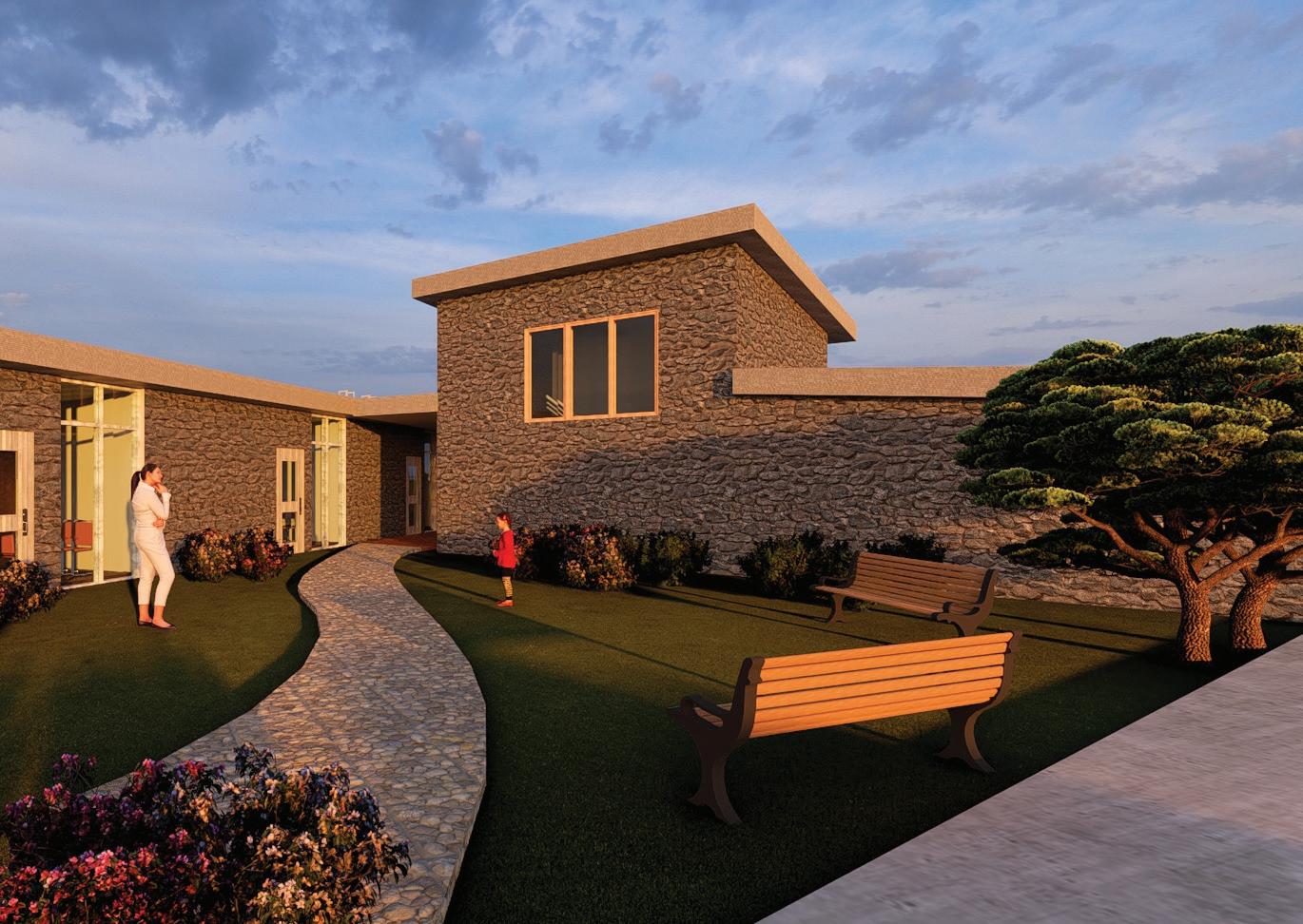
Darra is a suburb located in the southwestern reaches of Brisbane, Queensland, Australia. The suburb has a unique blend of residential charm and industrial vitality. Historically renowed for for its manufacturing and industrial activity, Darra has evolved into a vibrant community hub with a diverse population. The Darra map illustrated highlights the residential areas (grey shade) and the industrial areas (black shade).
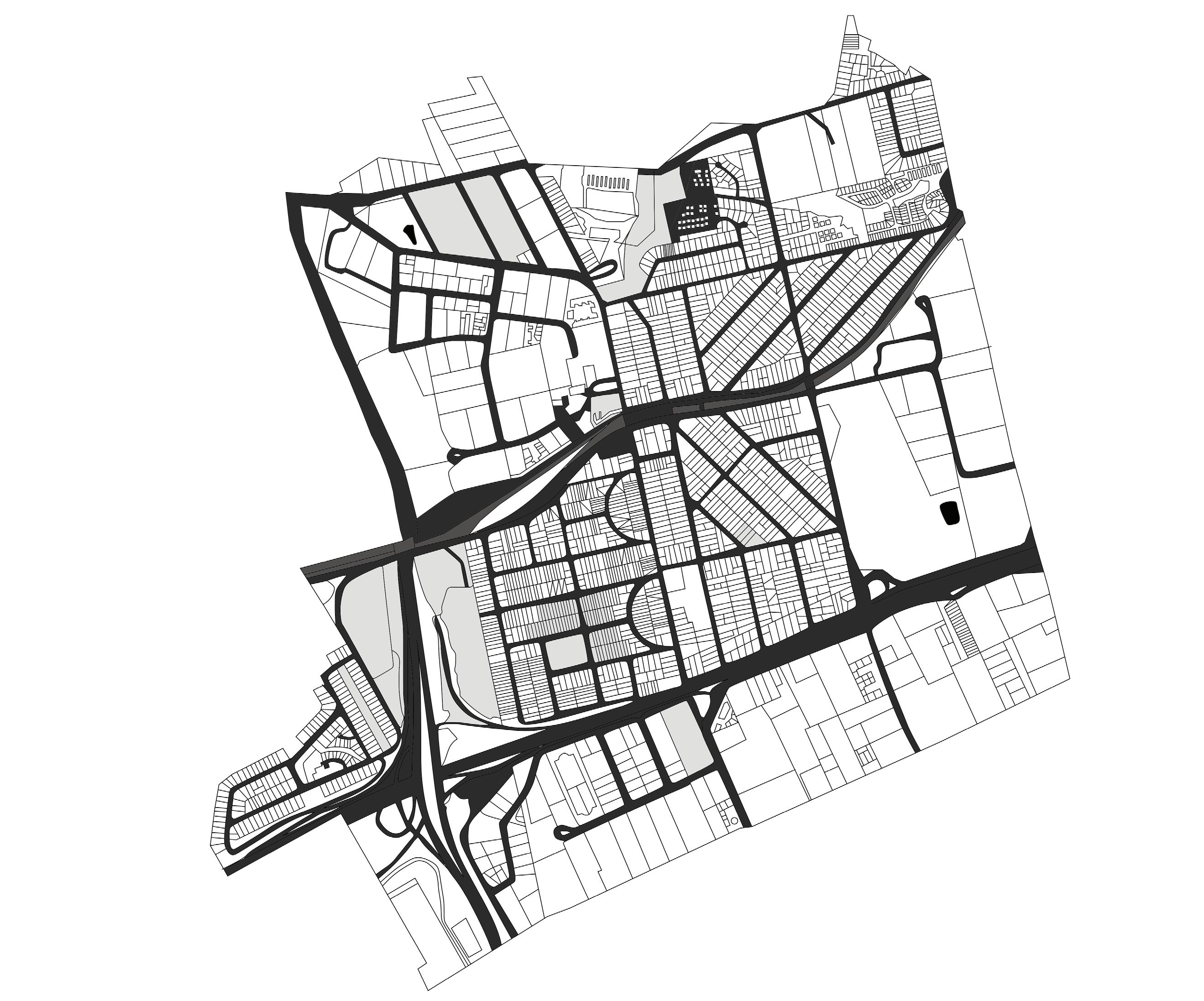
Figure. Darra Map
Scale 1:2000
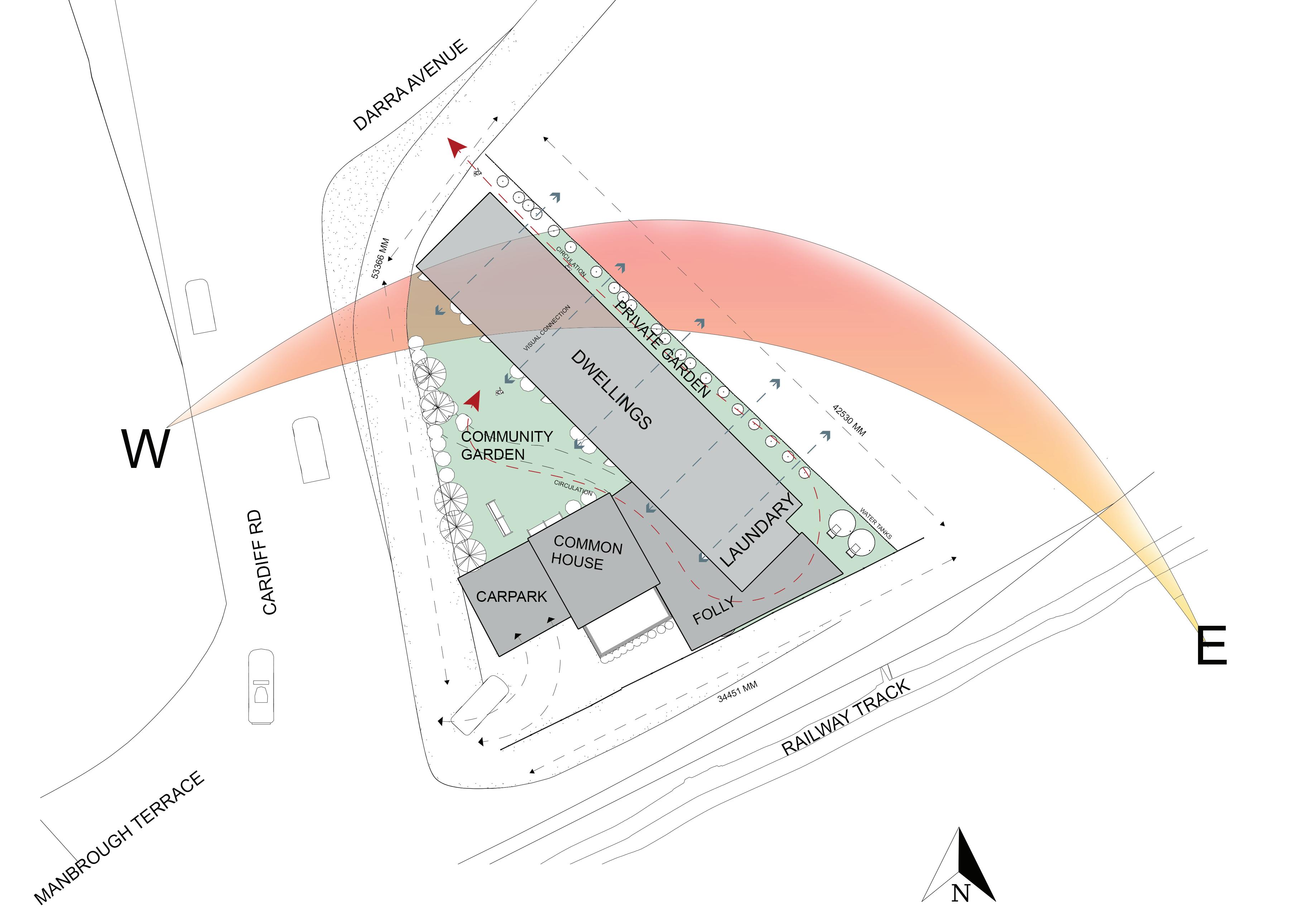
Figure. Site Plan
Scale 1:200

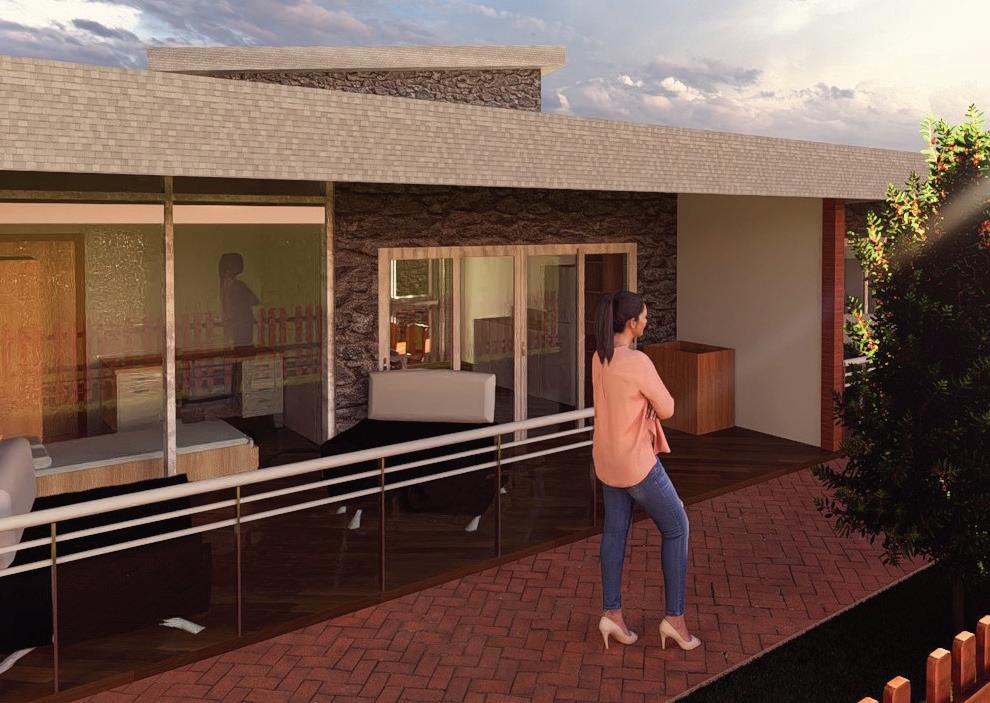 Figure. Render Bedroom
Figure. Render Verandah
Figure. Render Bedroom
Figure. Render Verandah
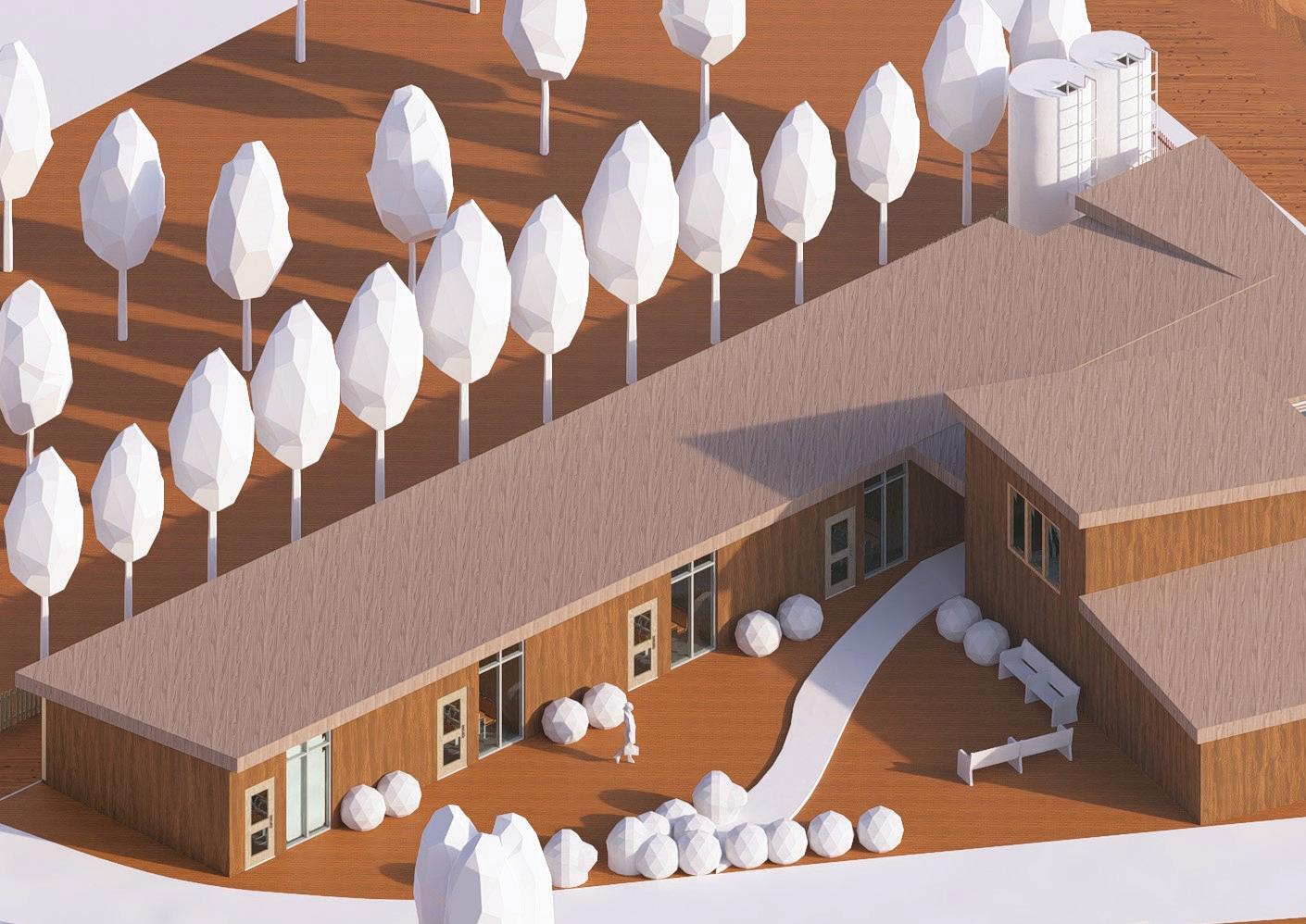
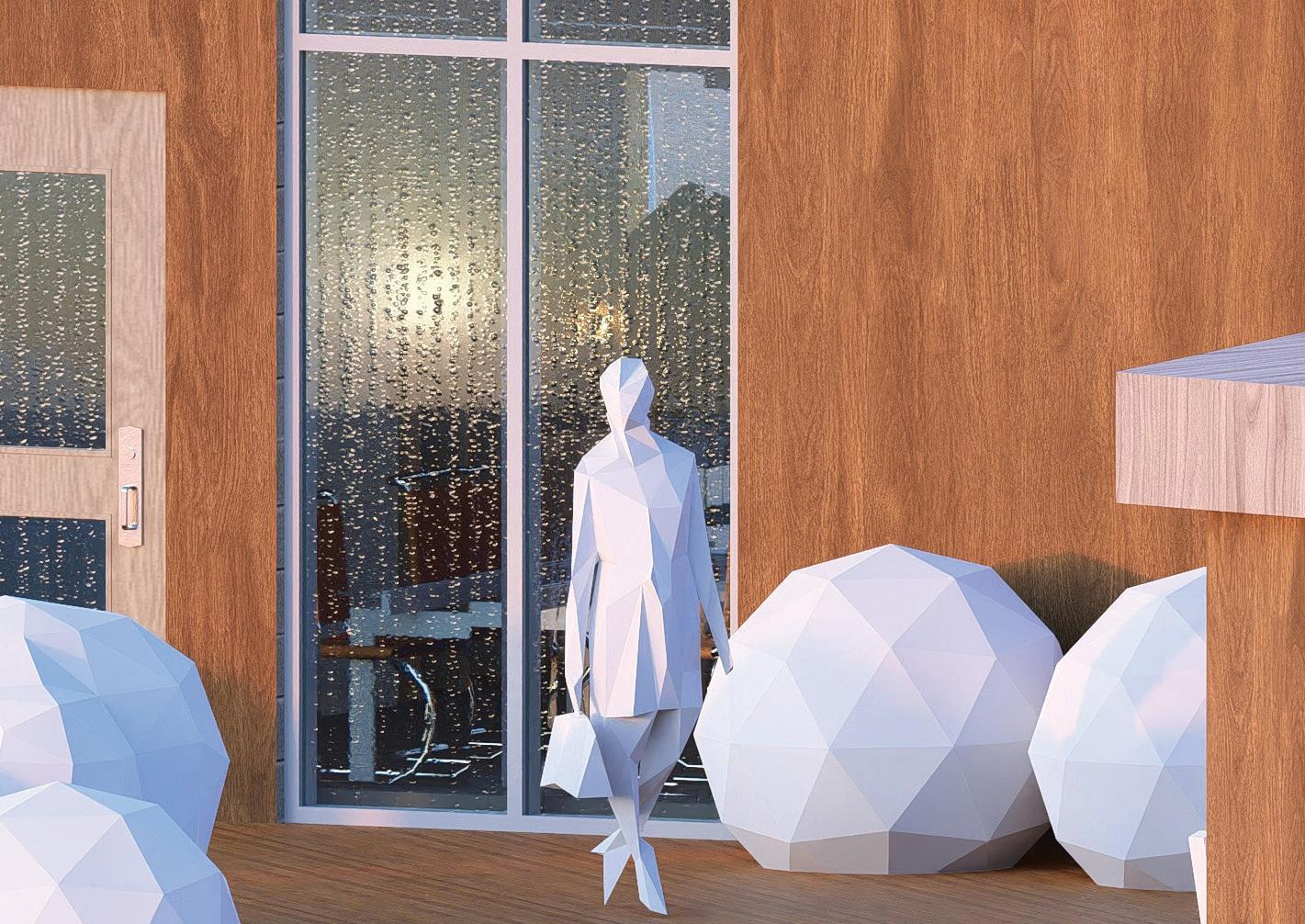 Figure. Render Model
Figure. Render Model
Figure. Sectional perspective Scale 1:200
Figure. Section Plan
Scale 1:200
Figure. Section Plan
Scale 1:200
Figure. Render Model
Figure. Render Model
Figure. Sectional perspective Scale 1:200
Figure. Section Plan
Scale 1:200
Figure. Section Plan
Scale 1:200
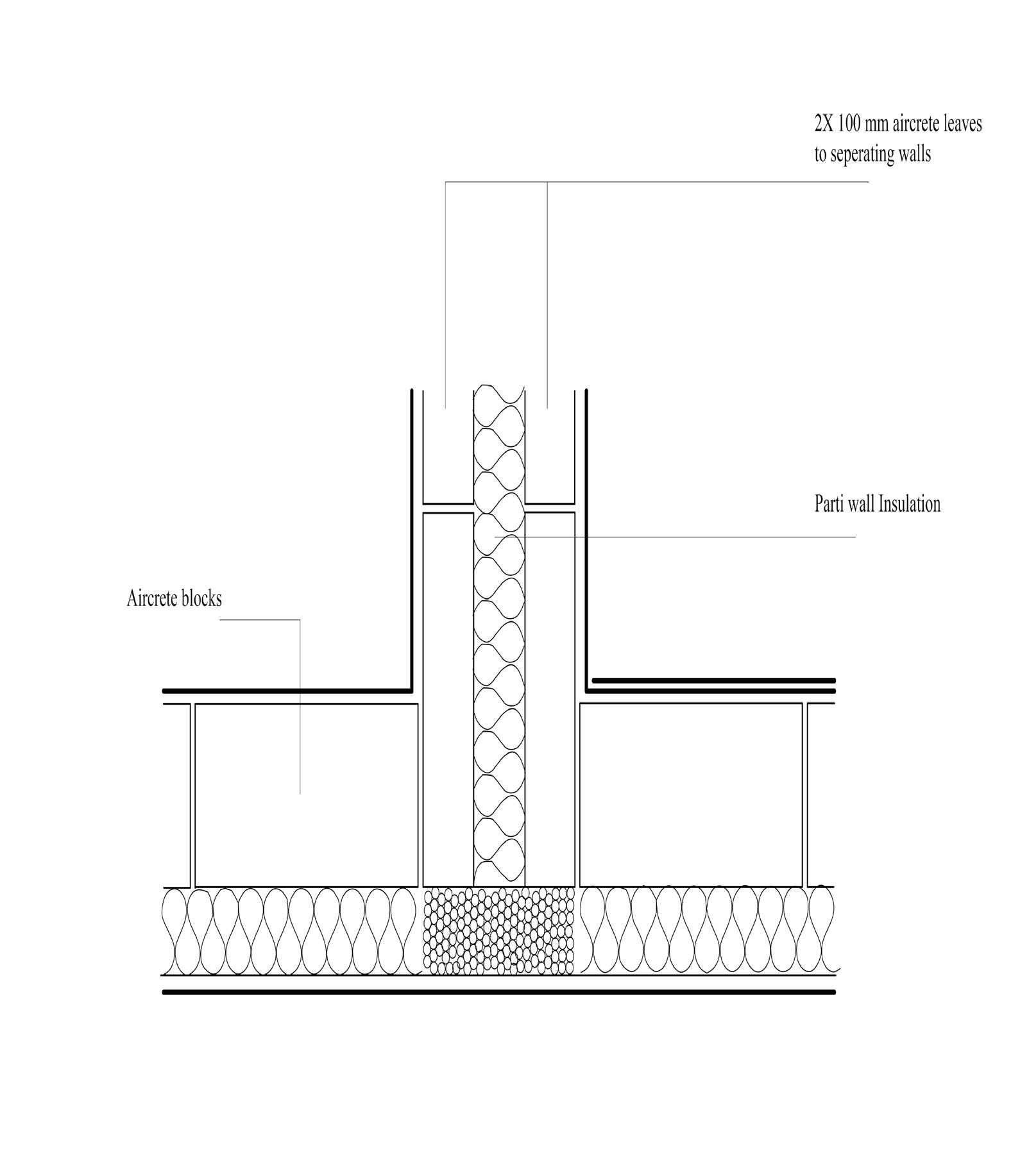
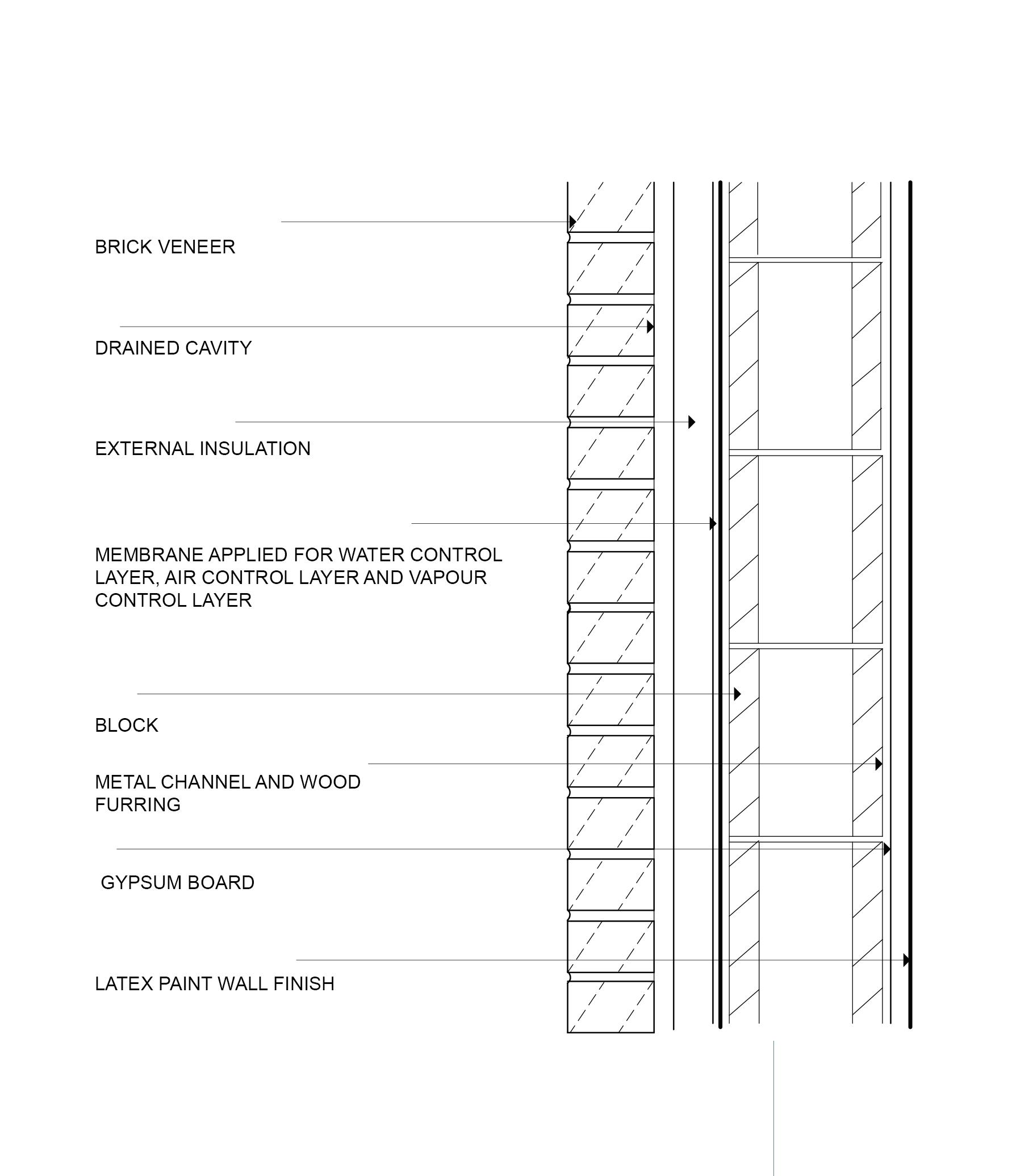 Figure. Plan section Parti wall
Scale 1:10
Figure. Section Parti wall
Scale 1:10
Figure. Exploded Axonometric Scale 1:200
Figure. Plan section Parti wall
Scale 1:10
Figure. Section Parti wall
Scale 1:10
Figure. Exploded Axonometric Scale 1:200

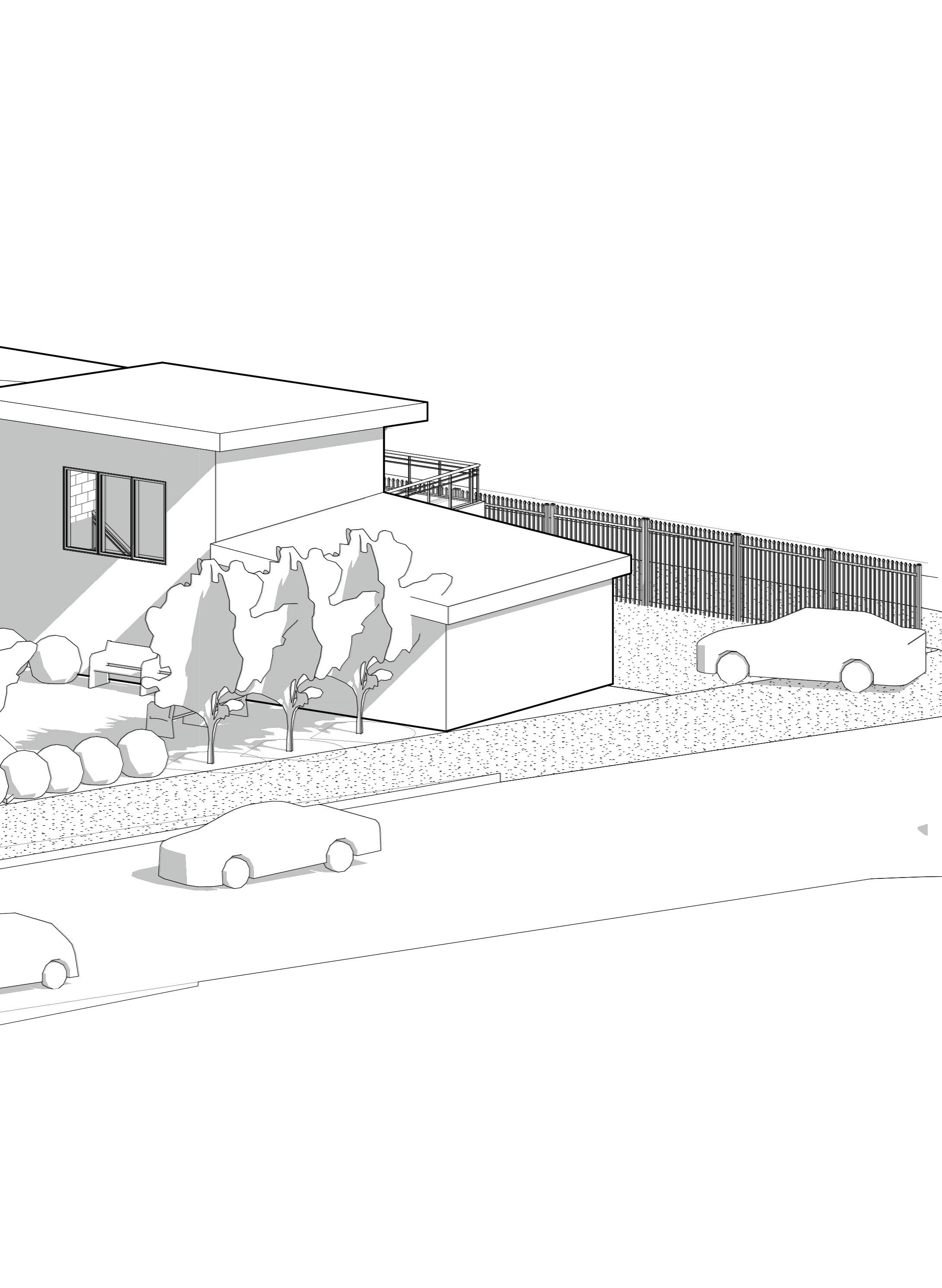
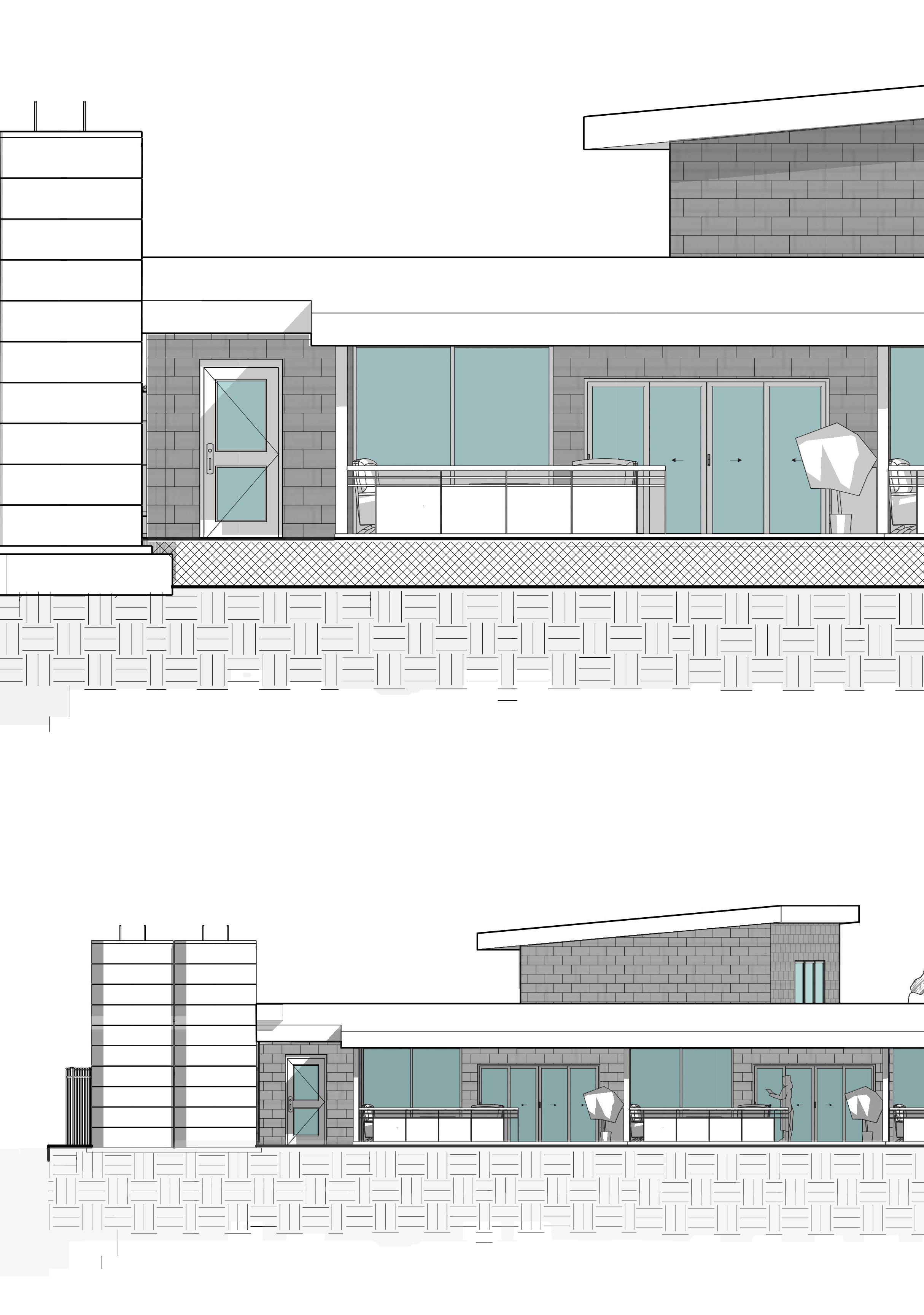

Embarking on a passion project to model an A-frame cabin in Revit is a journey infused with creativity and technical mastery. Revit, with its powerful tools for building information modeling, becomes the canvas upon which your vision of the classic A-frame structure takes shape. Every line drawn and every detail crafted reflects your passion for architecture and design. As you meticulously construct the cabin, you delve into the intricacies of timber framing, roof geometry, and spatial planning, translating your ideas into a digital reality.
With each progress update, you refine your skills, honing your expertise in Revit’s functionalities and pushing the boundaries of what’s possible. Through this project, you not only manifest your love for architecture but also cultivate a deeper understanding of the art and science of building design.
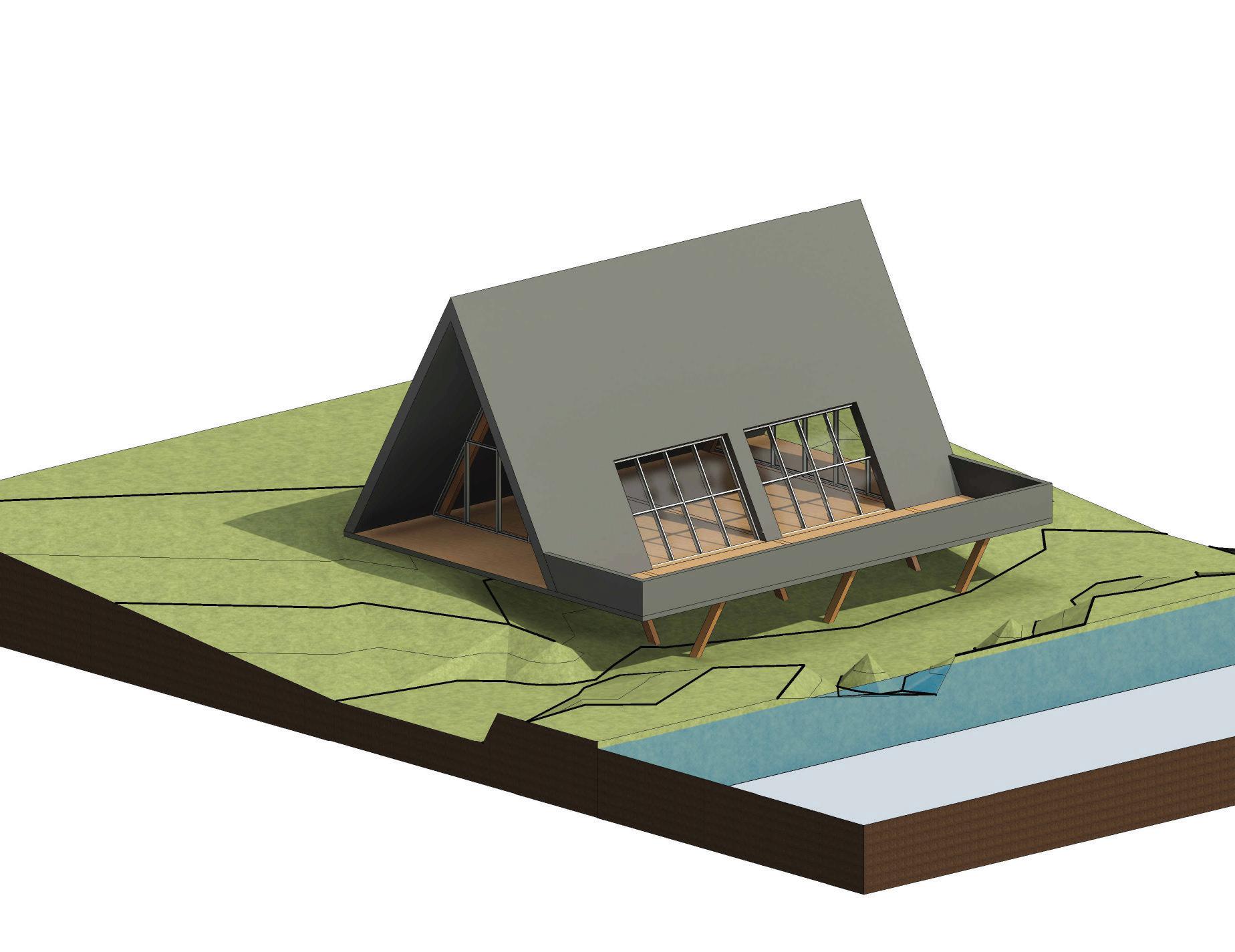
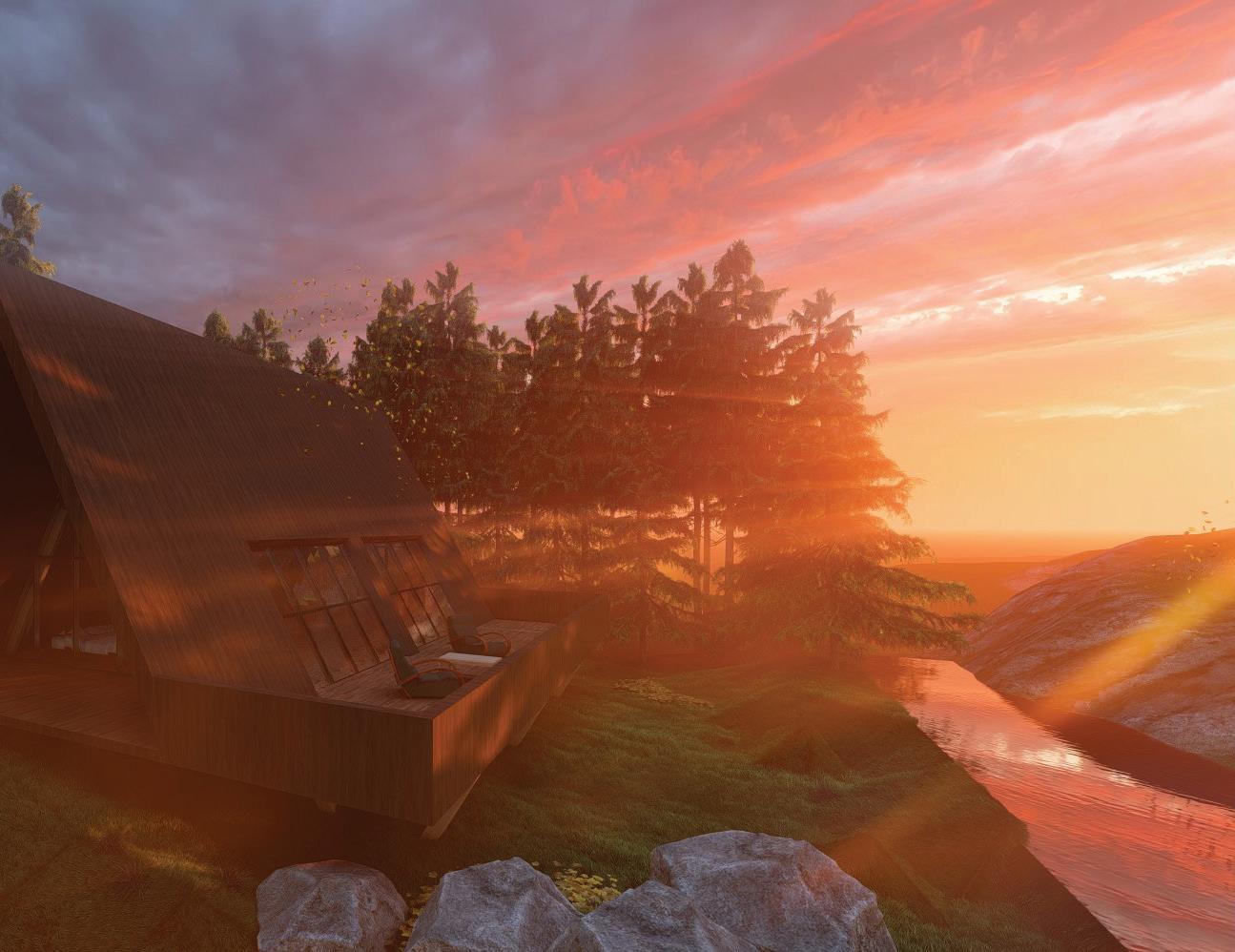

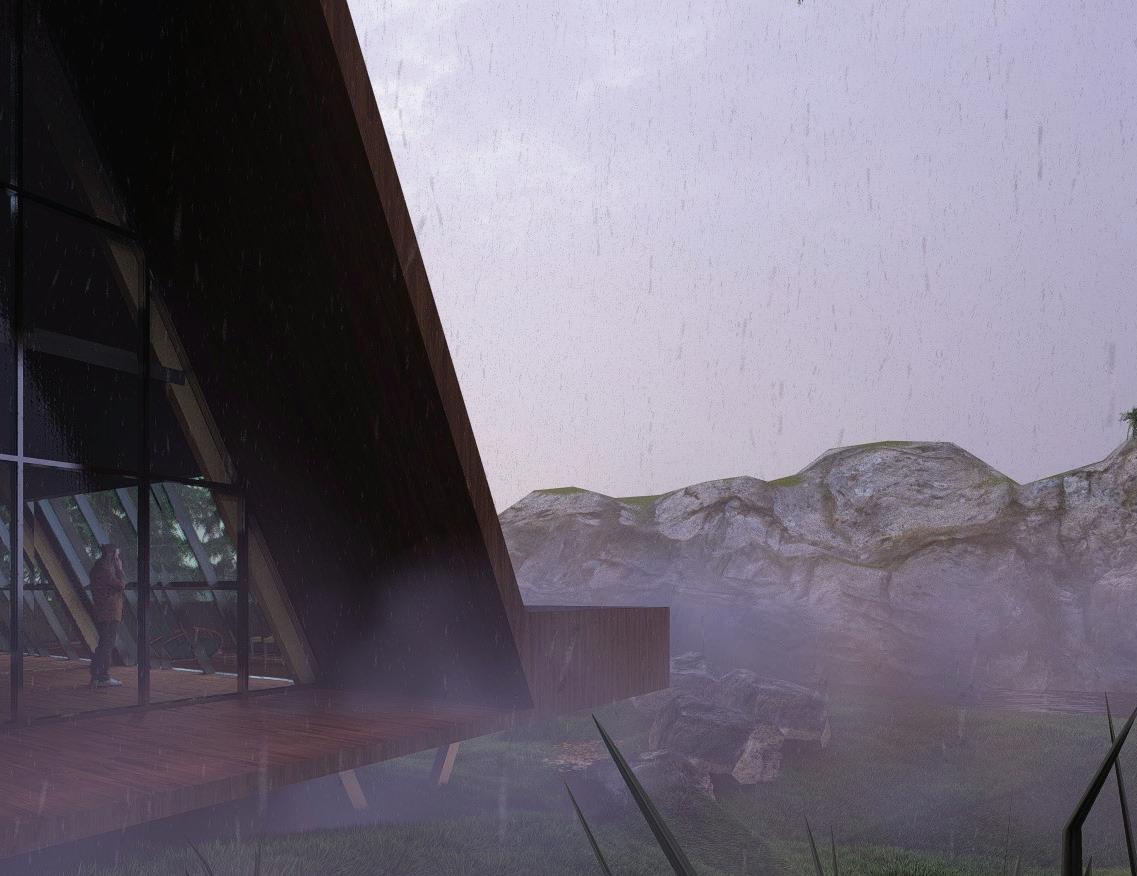
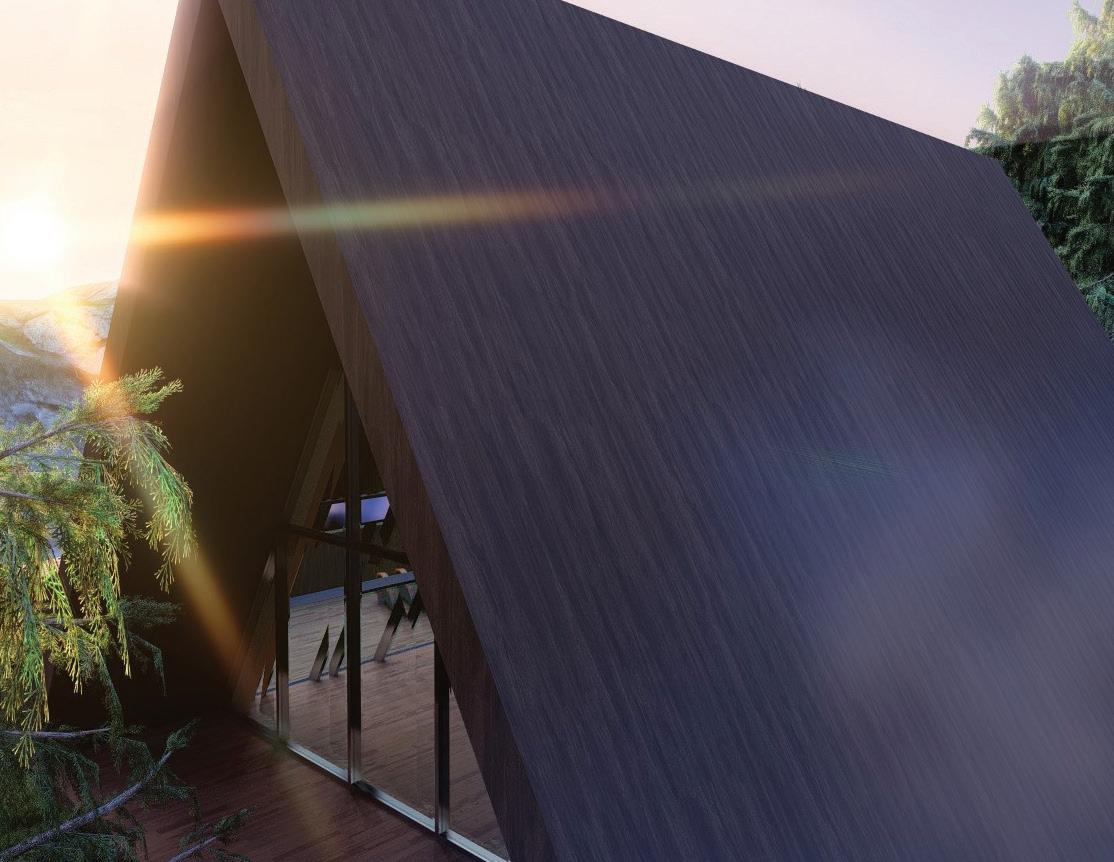
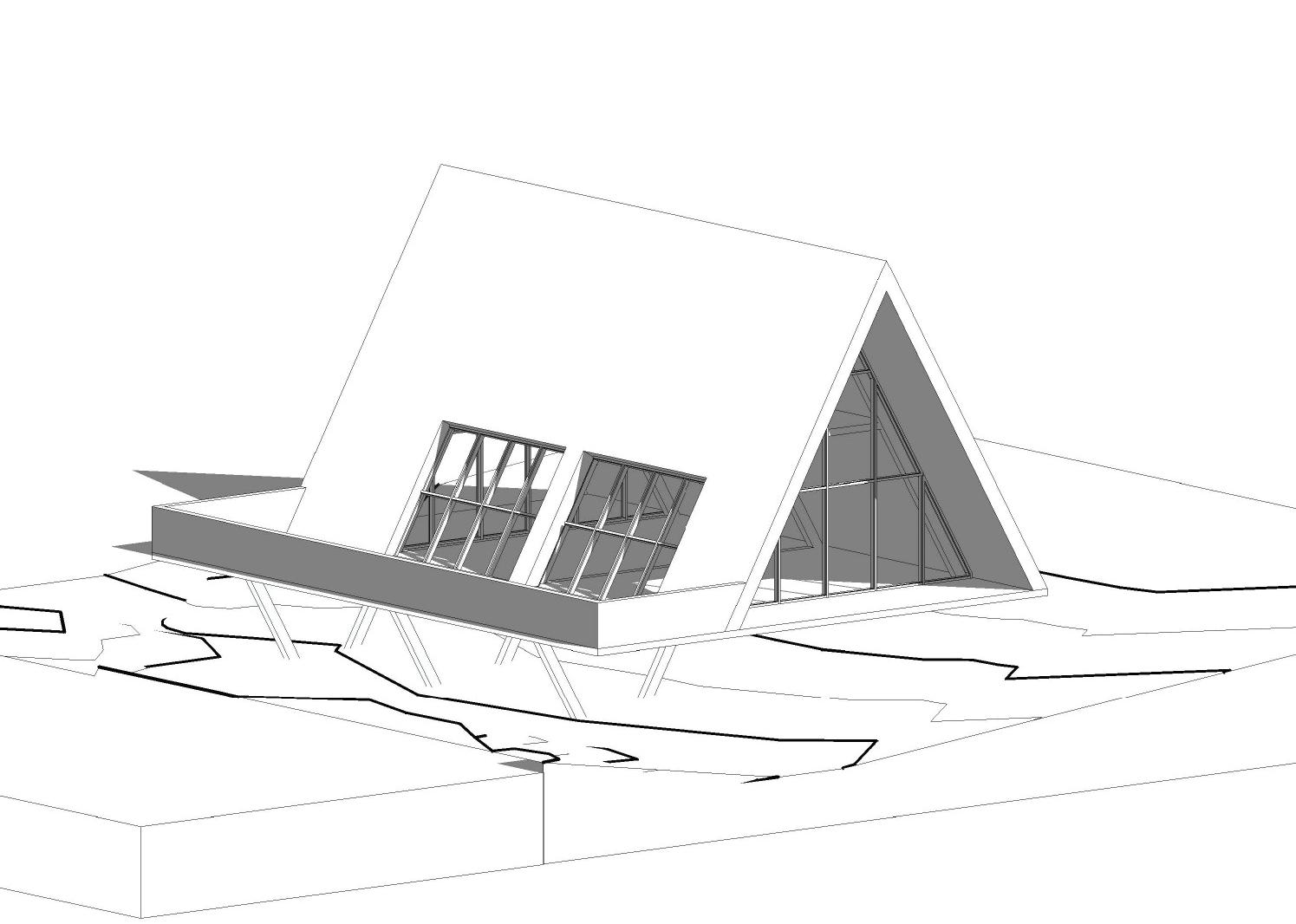
This project was done using “Blender”. The software itself holds tons of potential when working around 3D modelling and rendering. I used geometric nodes to create various instances similar to what we can do with “Grasshopper” in Rhino. Having a brief knowledge in Grasshopper really helped me understand how Nodes work in Blender. In this project I tried creating building blocks and arranged them randomly using geometry nodes.
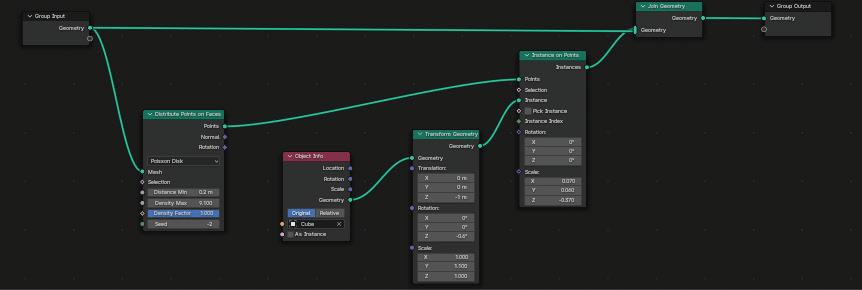
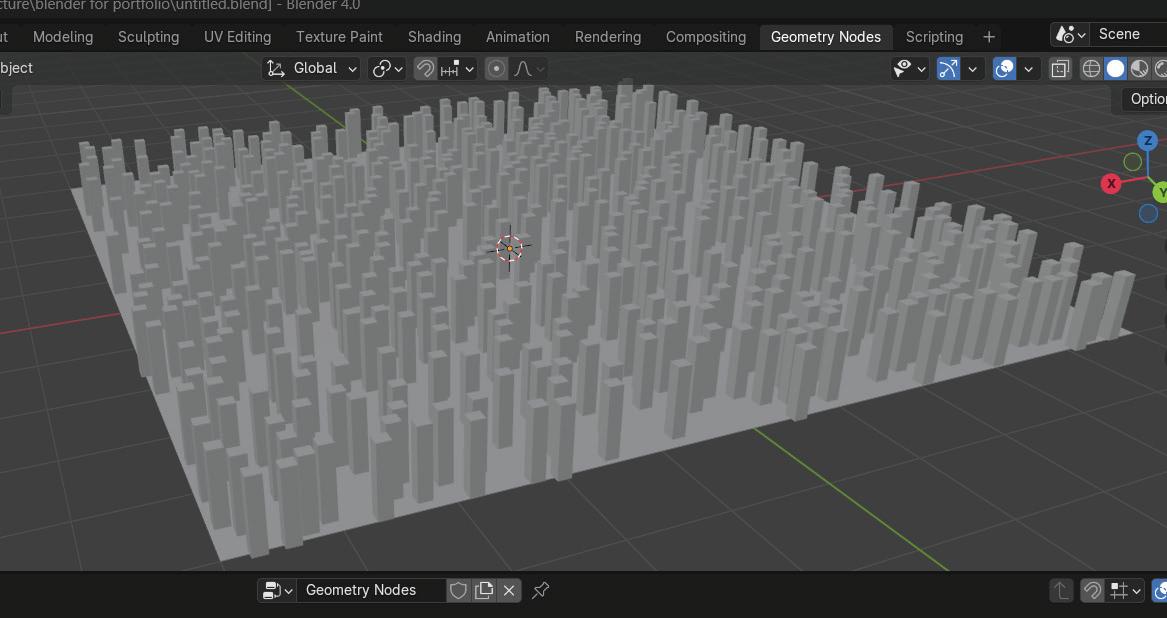
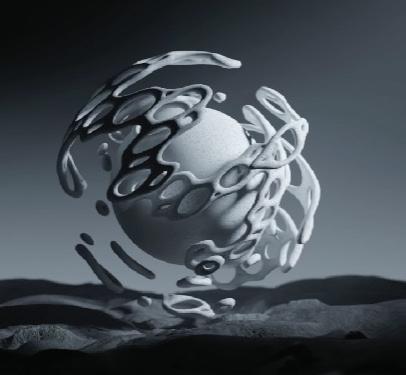
Embarking on the ambitious task of modeling a Dyson Sphere in Blender 3D is a testament to your passion for pushing the boundaries of creativity and technological exploration. In this endeavor, you harness Blender’s versatile tools to conceptualize and construct this colossal megastructure envisioned by physicist Freeman Dyson. From meticulously designing the intricate lattice framework to simulating the cosmic environment surrounding it, every facet of the modeling process demands precision and ingenuity. As you navigate through Blender’s interface, experimenting with textures, lighting, and animation, you immerse yourself in the awe-inspiring concept of harnessing the energy of an entire star.
Leveraging the power of geometry nodes, you can craft intricate patterns and structures that mimic the complex lattice framework of a Dyson Sphere. By manipulating nodes to generate repetitive patterns and variations in geometry, you can simulate the construction of the sphere’s shell layer by layer. Through careful experimentation with node settings, parameters, and modifiers, you can achieve the desired curvature and density, ensuring a faithful representation of this awe-inspiring megastructure. This project not only showcases your proficiency in Blender but also celebrates your fascination with the mysteries of the universe and the boundless potential of human imagination.

