Jeannette Massey
portfolio
interior design
Living Systems
apartment + public library
Fall 2024
Advanced Design
Professor :
Clay Odom
Site :
411 W 7th St.
Los Angeles, CA
Living systems is an adaptive reuse project that critically defines and develops living systems using concepts of interiority and systemic relations in both interior design and architecture.
By engaging with the existing condition of the Jewelry Theater Building and the greater area of downtown Los Angeles, the project creates a locally engaging design that responds to the needs of the city, the building, and the individual. At the scale of the city, a public library and a pocket park addresses the educational and communal needs of people living in the city. At the scale of the building, hydroponic gardens, communal green spaces, and study rooms address the needs of occupants. At the scale of the individual, each unit has a living system that is placed at the entrance of every unit. This living system intervention, ‘The System,’ promotes meaningful wayfinding into the space and gives occupants an opportunity for pause upon entering the unit. ‘The System’ thoughtfully divides each unit based on function, movement patterns, and activities.
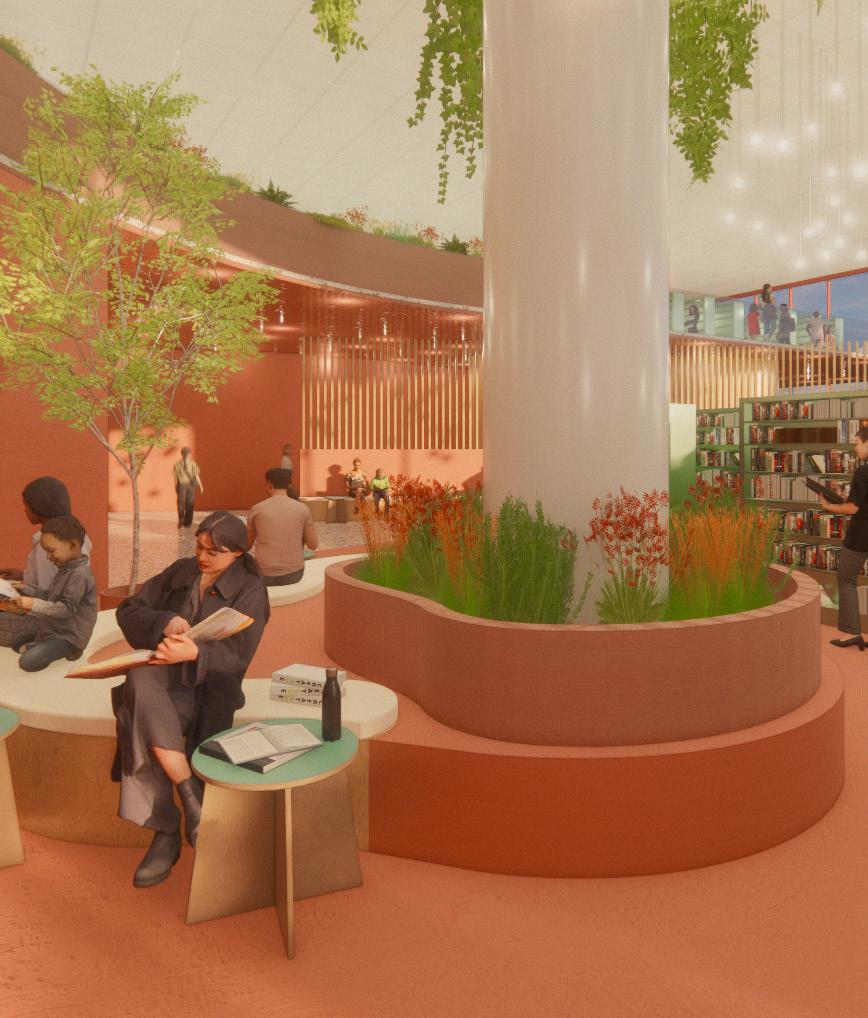
role

site context / axonometric
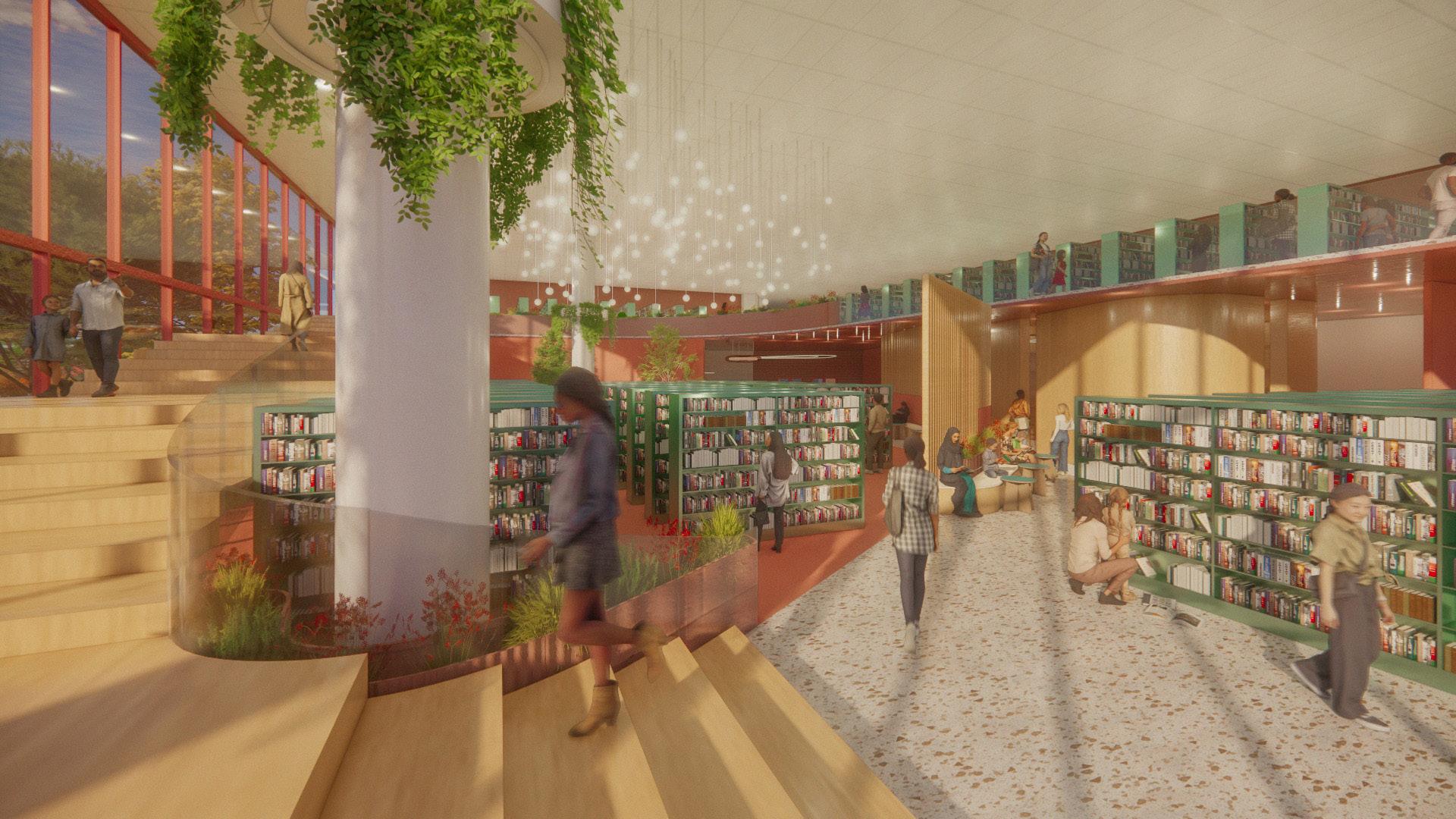

rooftop







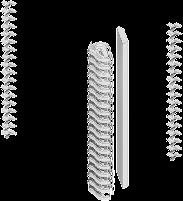



















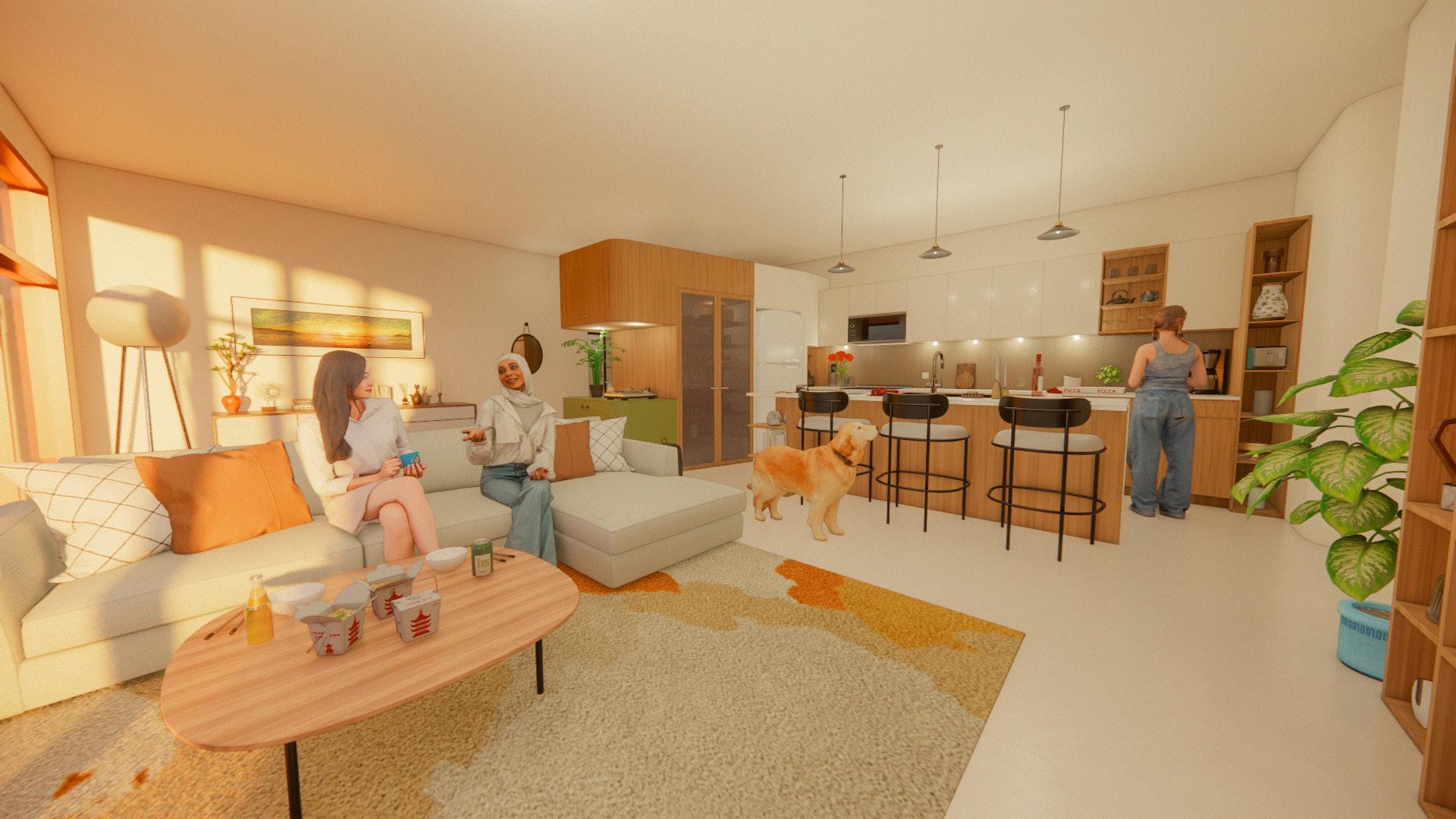
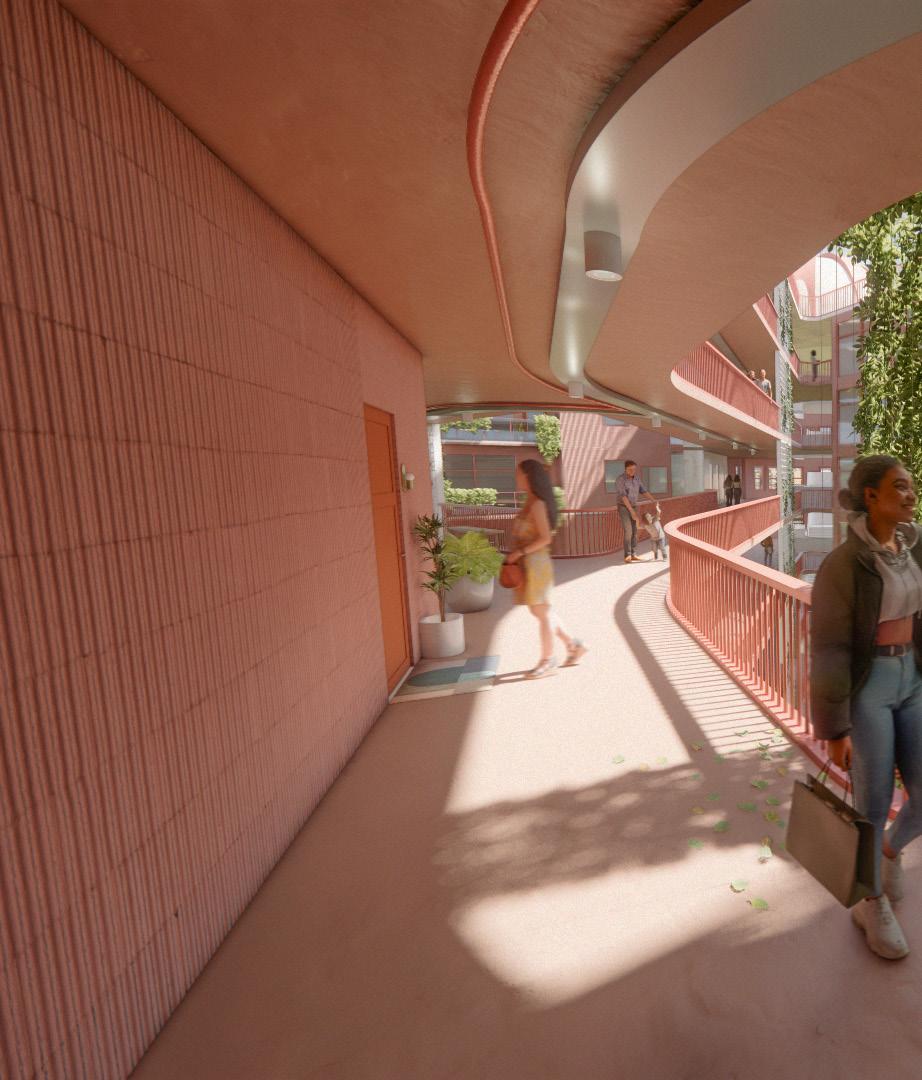
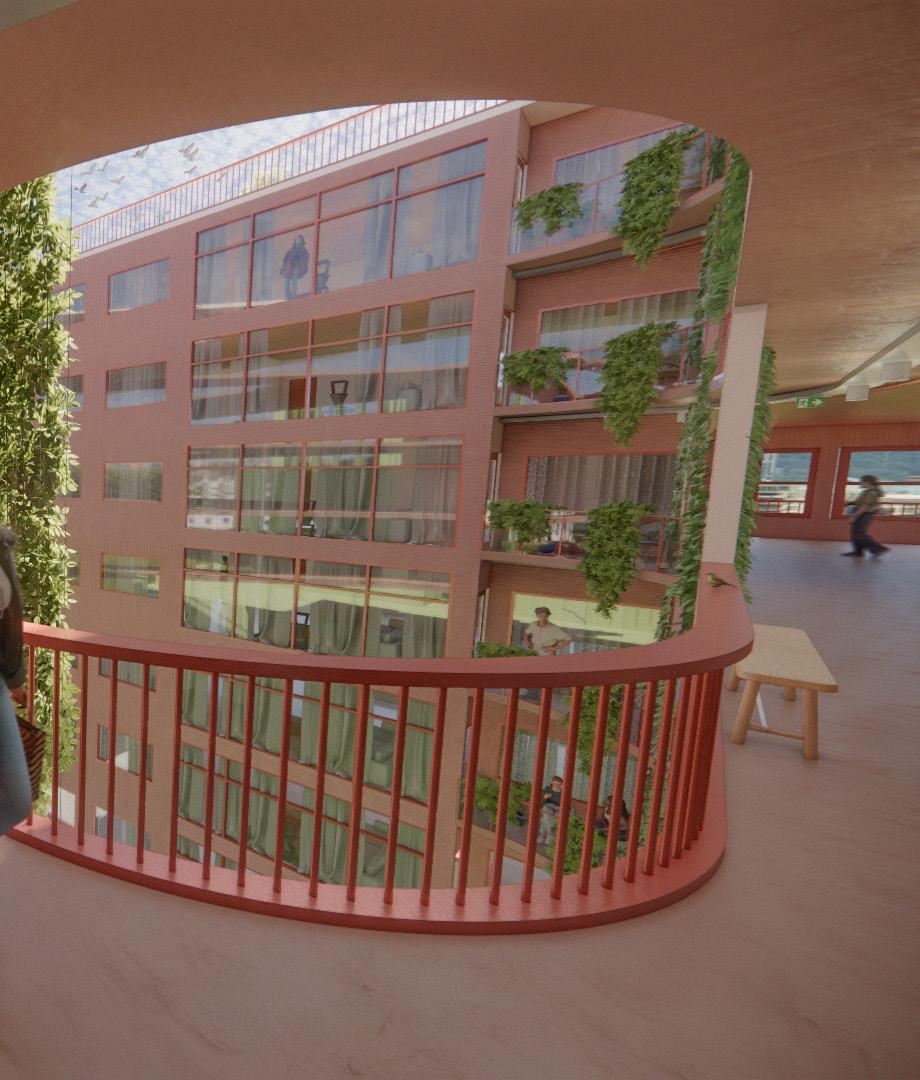
Hal Box Athenaeum
studio + lobby redesign
Spring 2022
Professor :
Clay Odom
Site :
310 Inner Campus Dr. b7500
Austin, TX
This project questions how different types of human experience, perception, modes of occupation, and interactions are implicated in the consideration and development of interiority and how they construct interiors themselves. It explores interiority as both a quality of being, and as a relationship to ergonomics.
The studio began with a series of studies on proxemics. These studies translated into the redesign of the Hal Box Athenaeum and the South Lobby, both of which are located inside of Goldsmith Hall, the main architecture building on the University of Texas campus. My redesign of these two spaces challenges the way in which occupants currently move throughout the space by utilizing color, orientation, lighting, and materiality to make wayfinding a more intentional activity. Emphasis was placed on reimagining how both spaces could be utilized by students, professors and visitors to better promote studio culture and strengthen local and internal community. This was achieved by creating specific public and private areas within both spaces.

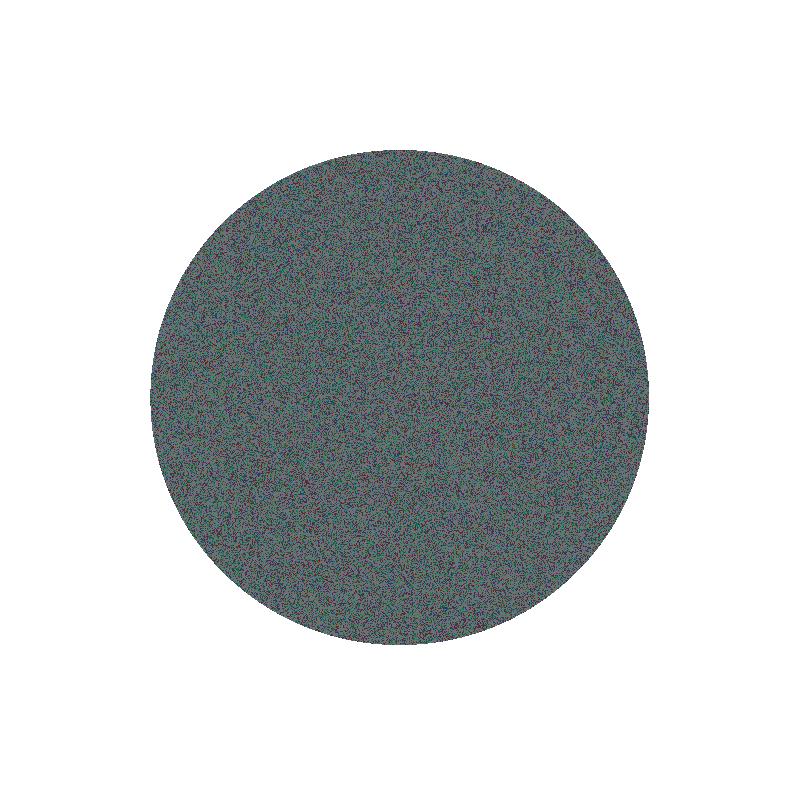


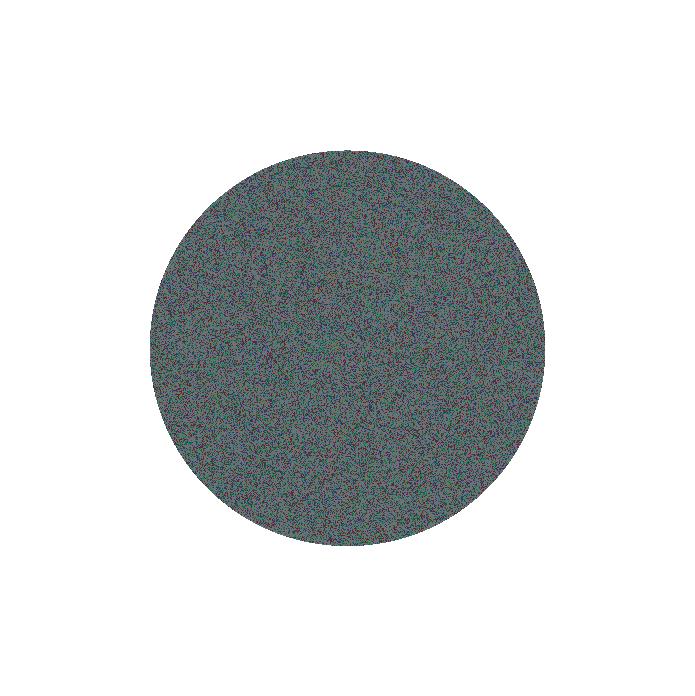









study of proxemics, movement, form & color





























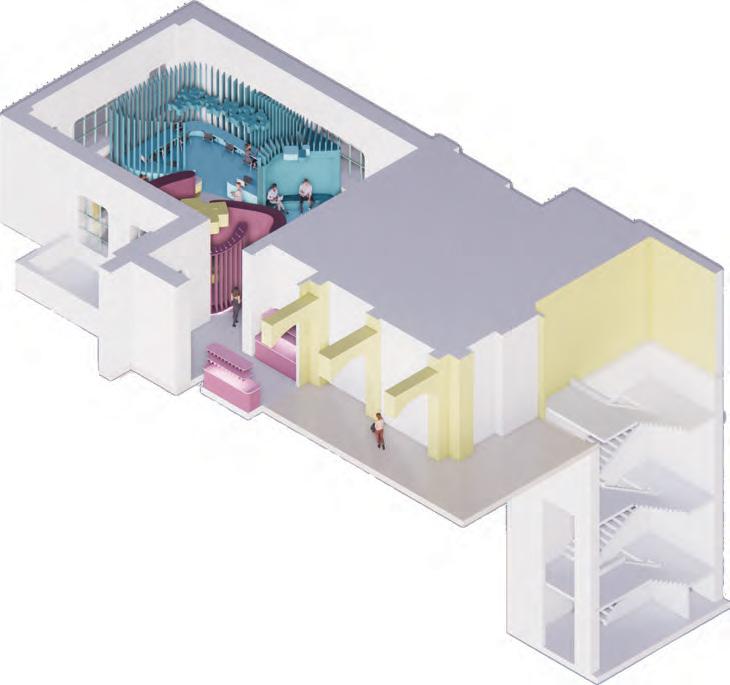


a. individual work space
b. collaborative work & social space
c. small group presentation space
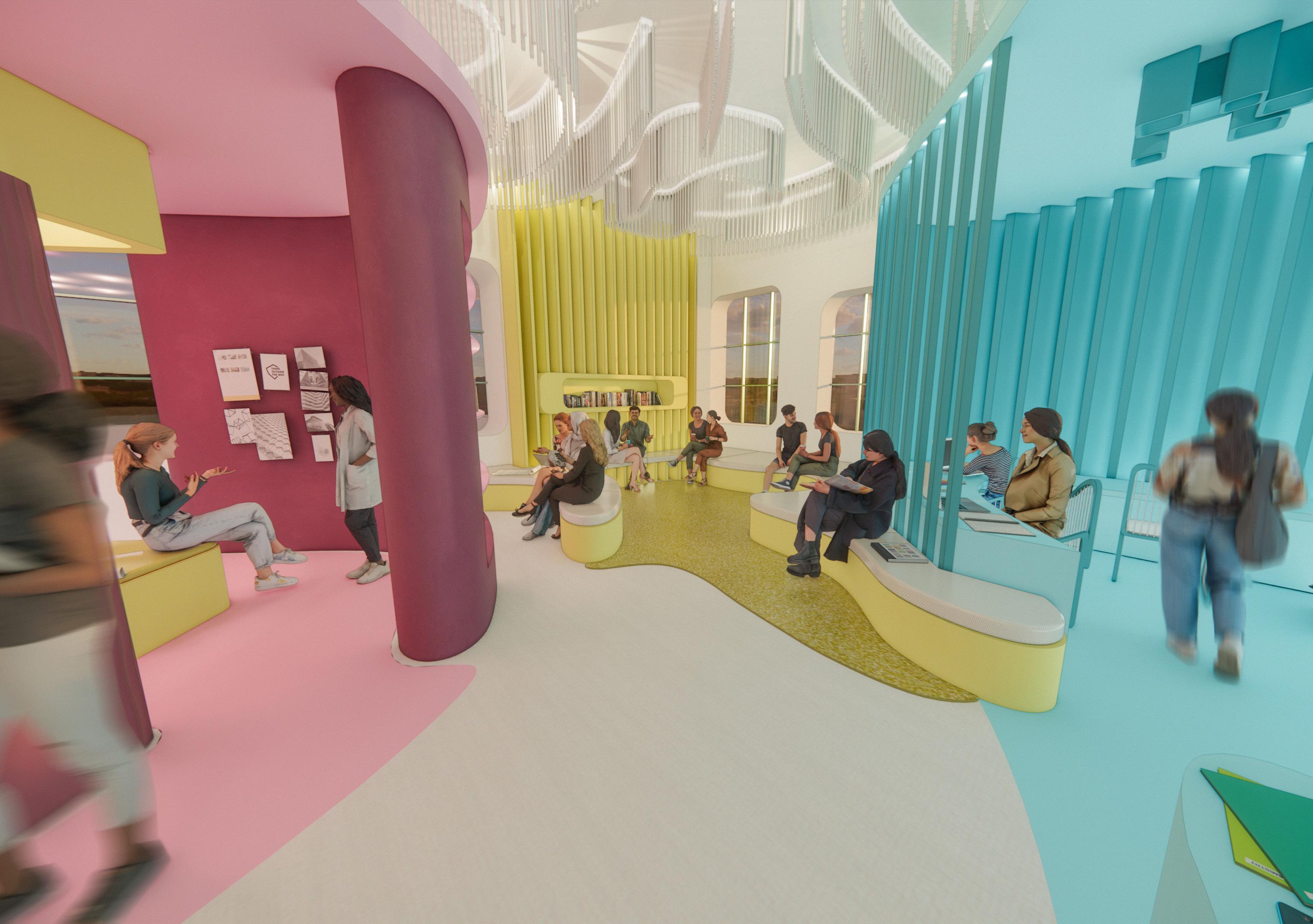

a. student project and model display
b. communal waiting area




Dayla : Public House
hydroponic eatery + bar
Spring 2023
Technical Studio
Professors :
Allison Gaskins
Lysa Janssen
Marla Smith
Site :
25 Charles St.
Boston, MA
Design VI challenges the assimilation of aesthetic and technical design elements in the creation of a public house. The public house aims to be engaging both locally and domestically.
My approach to this design was to create a restaurant that combines the innovative practice of hydroponic gardening with sustainable design practices, while still creating the feeling of domesticity through overall design aesthetic and cuisine . Every item featured on Dayla’s menu has an ingredient that can be grown in the hydroponic gardens, and has historical roots in the Boston area. Furniture and materials were selected based on their low environmental impact. The addition of the curved walls within Dayla replicates the way in which water carves out paths in nature and allows for meaningful wayfinding throughout the restaurant, as well as drawing attention to the importance of the hydroponics in the design. By reimagining the way we utilize resources and design public spaces within a city allows for the cultivation of unique dining experiences.

CHESTNUTST.
Dayla (dey-lah) : to draw water; to be drawn to water





existing walls + carved wall addition / axonometric


hydroponic case / front section cut, side section cut, top section cut & axonometric
interior elevation / north facing
hydroponic case water supply / floor plan cut at 7’

bar elevation / east facing bar elevation with ceiling condition / east facing













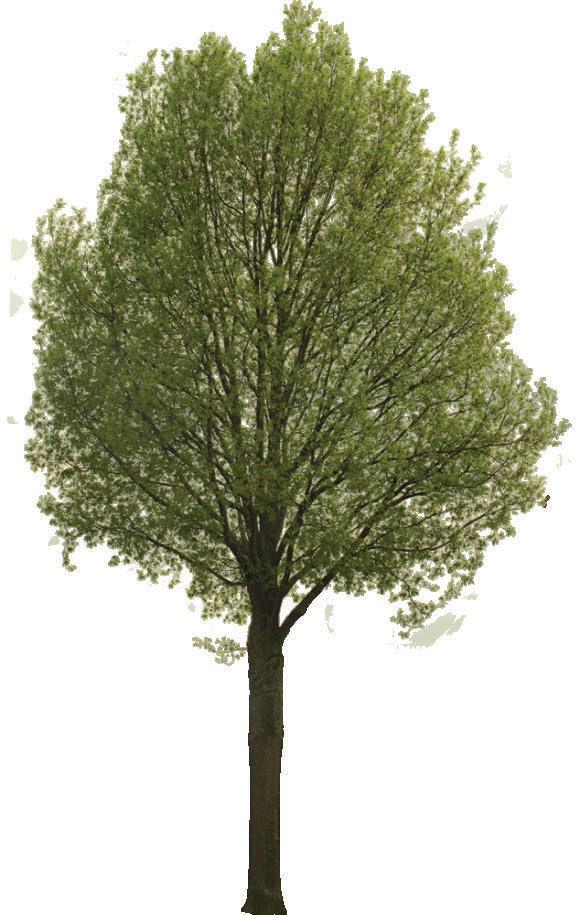




Fenestella Tile
tile design + construction
spring 2022
Fenestella (noun) : a small window or opening in a wall
The Fenestella Tile is heavily inspired by the feelings evoked when viewing nature through an aperture, such as a window, doorway, or a perfectly framed view. Whether it’s a view we encounter every day, or once in our life, the design is meant to remind us to take a moment to appreciate these small, beautiful scenes. The colors are symbolic of different landscapes--pink for fields of flowers, green for forests, blue for oceans, and beige for desert sand. The repeated rounded square shape is representative of these apertures.

fabrication process + drawings / plan, elevation, tile pattern options and glaze colors


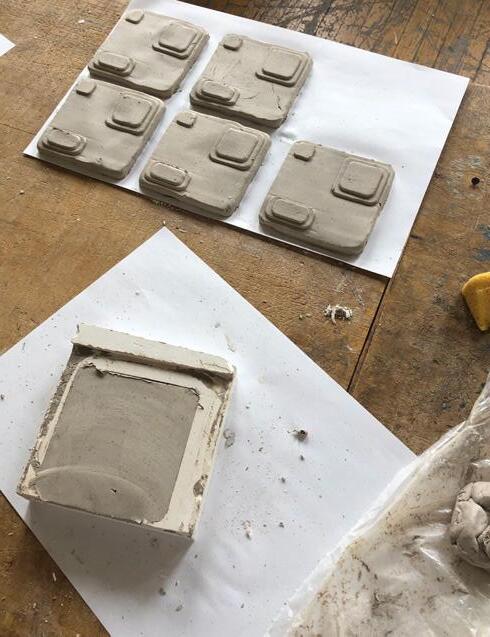
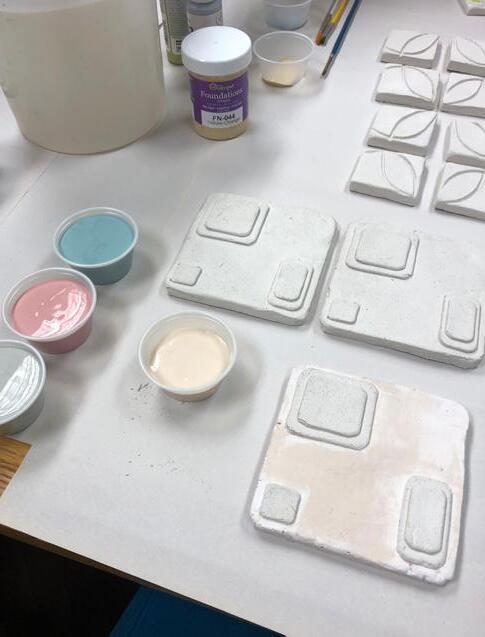
tile applications / backsplash, shower wall & building exterior


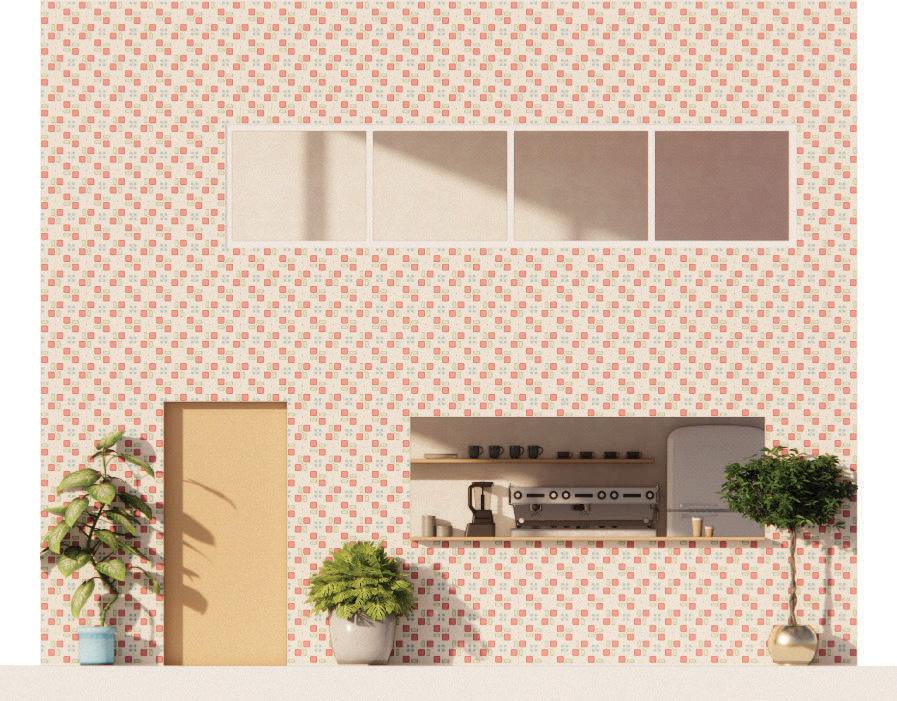
| Fall 2022 | Austin, TX
we can engage with both physical and virtual forms of interiority NFT gallery. The Arts hosts eleven exhibits, each of which are a can be experienced in the form of an audio, visual (VR), video or gallery is a variation of a modular unit that was derived from mushrooms and the patterns of interiority that they create. While having the gallery cultivates a distinct atmospheric and ergonimic experience are meant to interact with the presented NFT.
Virtual Interiorities
virtual art gallery
Fall 2022
Professor :
Ria Bravo
Site :
1205 Sheldon Cv.
Austin, TX
This project allows for exploration of how abstract interiorities can define interior spaces, allow for thinking beyond the definitive contained inside, space, understanding how our senses cultivate an interiority, and recognizing patterns of interior qualities.
The resulting project is a virtual art gallery. ‘The Arts’ gallery hosts eleven exhibits, each of which are a different type of fine art that can be experienced in the form of an audio, visual (VR), video or experiential manifestation. A modular form that takes inspiration from the interior qualities of mushrooms and mushroom groupings is the basis of each of the exhibits. While having the same modular base, each gallery cultivates a distinct atmospheric and ergonomic experience based on how occupants are meant to interact with the presented fine art. This allows for occupants to deepen their understanding of each of these different types of fine arts.



physical interior artifact / made with metal wire, cellophane, foamboard & chipboard
Modular unit is scaled down to become a pedastool for fashion pieces
Modular unit is stretched & divided in half to produce seating to listen to music
Modular unit is scaled down, creating 1-2 person seating options to watch movies
Modular unit is divided in half & the pedals are spaced out to create small viewing stations
Modular unit is divided in half & the pedals create individual photography viewing stations
Modular unit divided in half, creating two virtual viewing spaces
Modular unit is divided in half to create two experiential spaces
Modular unit is scaled down to 1-2 person seating options for reading
Modular unit is oriented to create both a walkway & bookshelves
Modular unit becomes a canopy to host a multitude of paintings
Modular unit is divided in half & mirrored, creating a walkway and artifact viewing stations
Modular unit is divided in half, creating two enclosed spaces for sculptures
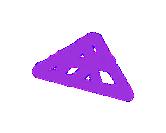






Jeannette Massey



linkedin.com/in/jeannette-massey/ jeannettemassey7@gmail.com
512.788.2412
Education
University of Texas at Austin
Bachelor of Science in Interior Design
Minor in Professional Sales and Business Development
2020 - 2024 | 3.6 GPA
University of Texas at San Antonio
Bachelor of Science in Interior Design
- Transfered to University of Texas at Austin
2019 - 2020 | 3.9 GPA
Honors + Awards
University Honors | Fall & Spring 2022
Design Excellence Nominee | Spring 2022
UTSA Honors College | 2019 - 2020
Organizations
International Interior Design Association
Member | 2024 - present
Ampersand
The University of Texas at Austin Member | 2022 - 2024
IIDA University of Texas at San Antonio
Student organization; extension of IIDA Member | 2019 - 2020
Workshops
Fortlandia - Gluing & Sanding Team
The University of Texas at Austin | Fall 2023
Participated in the Lady Bird Wildflower Center temporary sculptural art installation
Studio Drift - Choreographed Encounters
The University of Texas at Austin | Spring 2022
Workshop focused on the curation of experiential interior interventions
The Elevated Stag - Interior Design Intern
Austin, Texas | July 2020 - June 2021
Concept design, site visits, and product / material sourcing for residential interior design projects
Job Experience
Hill Country Indoor Sports & FitnessMultiple Facility Positions
Bee Cave, Texas | August 2018 - Present
Adult Soccer League Coordinator
February 2025 - Present
Handling administrative tasks, managing player wellbeing, and creating league schedules
Lead Youth Soccer Coach
January 2021 - Present
Licensed State and Regional youth soccer coach responsible for leading weekly soccer practices
Homeschool PE and All Sports Coach
September 2024 - Present
Assisted in building out current practice curriculum & is responsible for leading practices
Guest Services Attendant
August 2018 - July 2019
Managed all front desk responsibilities and was responsible for the wellbeing of facility members
Skills
Rhino
Enscape
Revit
Illustrator
Indesign
Photoshop
Grasshopper
Blender
Laser Cutting
Lighting design
3D Printing
Woodshop -
Sanding
Tile Production
Drafting
Sketching
Drawing
Model Making
