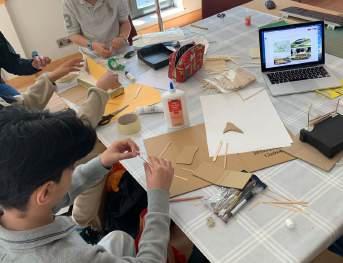ARCHITECTURE PORTFOLIO SELECTED WORKS 2025 USMAN SATTAR




ARCHITECTURE PORTFOLIO SELECTED WORKS 2025 USMAN SATTAR



T: 07496 151376
E: usmansattar093@gmail.com

www.linkedin.com/in/usman-sattar93
A highly motivated Part 2 graduate with a task driven, open-minded attitude and a willingness to learn. Worked successfully on numerous projects with experience on Stages 1-5, having a persistent, diligent work ethic to meet deadlines.
AutoCAD Teaching
London Metropolitan University October 2020 - July 2022
RIBA Part 2 - MA Architecture MArch (Hons)
• My Unit focussed on placemaking with a collaborative, participatory approach to enrich public spaces, with input from end-user stakeholders.
Written paper: Architecture of Purpose: The Importance of Community Involvement in Practice.
Oxford Brookes University
September 2014 - July 2017
RIBA Part 1 - BA Architecture BArch (Hons)
Dissertation: The (Un)Known Aspects of the Architecture of Consumption.
October 2023- August 2024
Archimake, London - Lead Archimaker
Prepared and ran engaging weekly design workshops for children, through presentations and activities.
• Provided a supportive learning environment to explore the fundamentals of the built environment.
September 2020 - June 2023
Part 2 Studies/ Live Projects
Collaborative Community Project - La Rivoluzione Delle Seppie - Calabria, Italy - June 2023
• Participated in an enriching community impact project over the course of a week where we worked with locals and refugees to design and build public furniture.
• Involved in various design processes, spatial planning and construction over the course of 7 days to create robust timber public furniture for the locals of Belmonte, Calabria.
Live Build Project - Caledonian Park Friends Group - London, UK - July 2022
• Designed and constructed an amphitheatre for public use in Caledonian Park, with the local community.
• Collaborated with Caledonian Park locals to create a brief, develop a feasible design within budget and timeframe, and construct an amphitheatre; also worked with another organisation to create a children’s mural for the amphitheatre.
Article 25, London - Part 1 Architectural Assistant - July 2019- May 2020
• RIBA International Award for Excellence 2024 winner- Collège Amadou Hampaté Bâ, Niger, West Africa
• Contributed to the concept design and detailed design of an orphanage in Boma, Tanzania.
• Developed drawings for the technical and detailed design of a children’s college in Niger.
• Helped organise and promote successful charity fundraising events.
Studio Bednarski, London - RIBA Housing Competition Entry - April 2019
• Developed the design of 4 affordable, flexible houses as part of a RIBA competition.
• Designed concepts and internal spatial layouts in accordance with site conditions.
Aukett Swanke, London - Work Experience - September 2017
Sketchup Interpersonal Skills
Enscape
MS Office
Model Making
Hand Drawing
Adobe Suite Leadership REVIT
Rhino
Empathy Collaboration
Site experience on a Grade 2 Listed Embassy building:
• Assisted in site surveying, snagging, site measurement. Contractual review and other general support work.
•Work published in 2022/23 Architecture of Rapid Change and Scarce Resources (ARCSR) Studio Booklet“Civic Borders: Transforming the Boundary Between York Way Estate and Caledonian Park.” “Lines through the City: Exploring the Assembly of Social Infrastructure in Loughborough Junction.”
Commissioned Artwork (2018) - Commissioned by Tishman Speyer, a leading international real estate developer, to create a painting of their London Headquarters.
Portrait drawing, illustration, photography, exploring, writing, volunteering, badminton

Planting Social Infrastructure to revitalise York Way ISLINGTON, LONDON LONDON METROPOLITAN UNIVERSITY
Caledonian Voice, as its name explicitly suggests, is an inclusive hub to exchange ideas and encourage discourse amongst the people of York Way Estate and surrounding areas. Facilities include an underground amphitheatre, a debate hall, a radio station with podcast rooms and various rehearsal studios, which are for public use. The concept of inclusion and interaction are key in bringing together different generations of the community, allowing for unity and awareness to grow.
Located at York Way Estate, Islington. The existing site consisted of a bleak estate sitting beside a small wooded area and park to the east. Interviewing locals, a common idea was vocalised in there not being a local communal space for people to meet and converse, alongside a lack of exchange between locals.


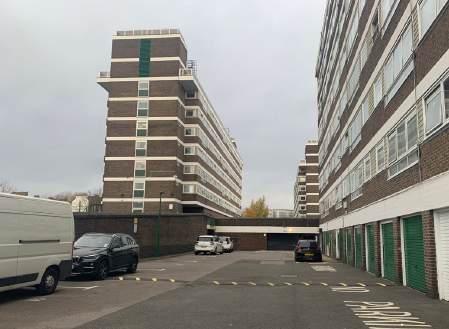



A place to mix between different generations would be great, there’s not enough conversation between the old and young people and it’s like we are living in seperate bubbles
would love for our voice to be heard too, we have a lot of discussions amongst ourselves all the time but we feel like we can’t get our ideas across to others because there’s no real place to sit down and listen to what others have to say if you know what mean.
Rosa, 21
Paramedic Student

I’d love a place to sit and listen to some live music, remember when I was a young boy, my grandad used to always go on about the Flea and Cattle Markets. I wish a place bringing so many people together like that could be brought back here somehow, would be a nice change for sure.
A place to meet people with a common interest would be fantastic! I always love to learn new skills, and to talk with people!
Jeremy, 67

It is essential to create a closer, tight knit community where everyone can rely on one another and not feel isolated. Inclusion is the key!
Maymunah, 32
Teaching Assistant, Childminder
Imagining a hubub of locals enjoying the local culture through coming together and exchaning conversations andideas.
Taking inspiration from spaces where people gather to share experiences.


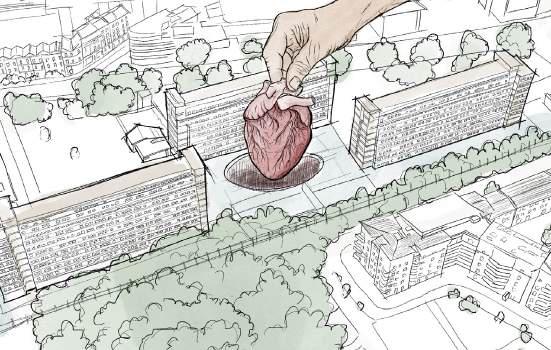
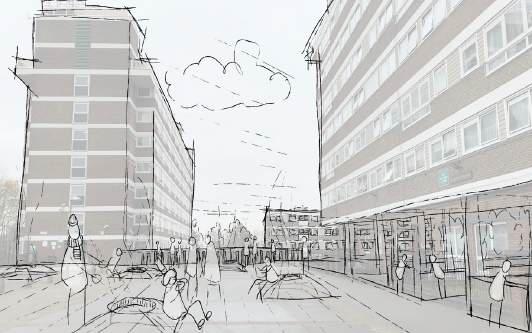





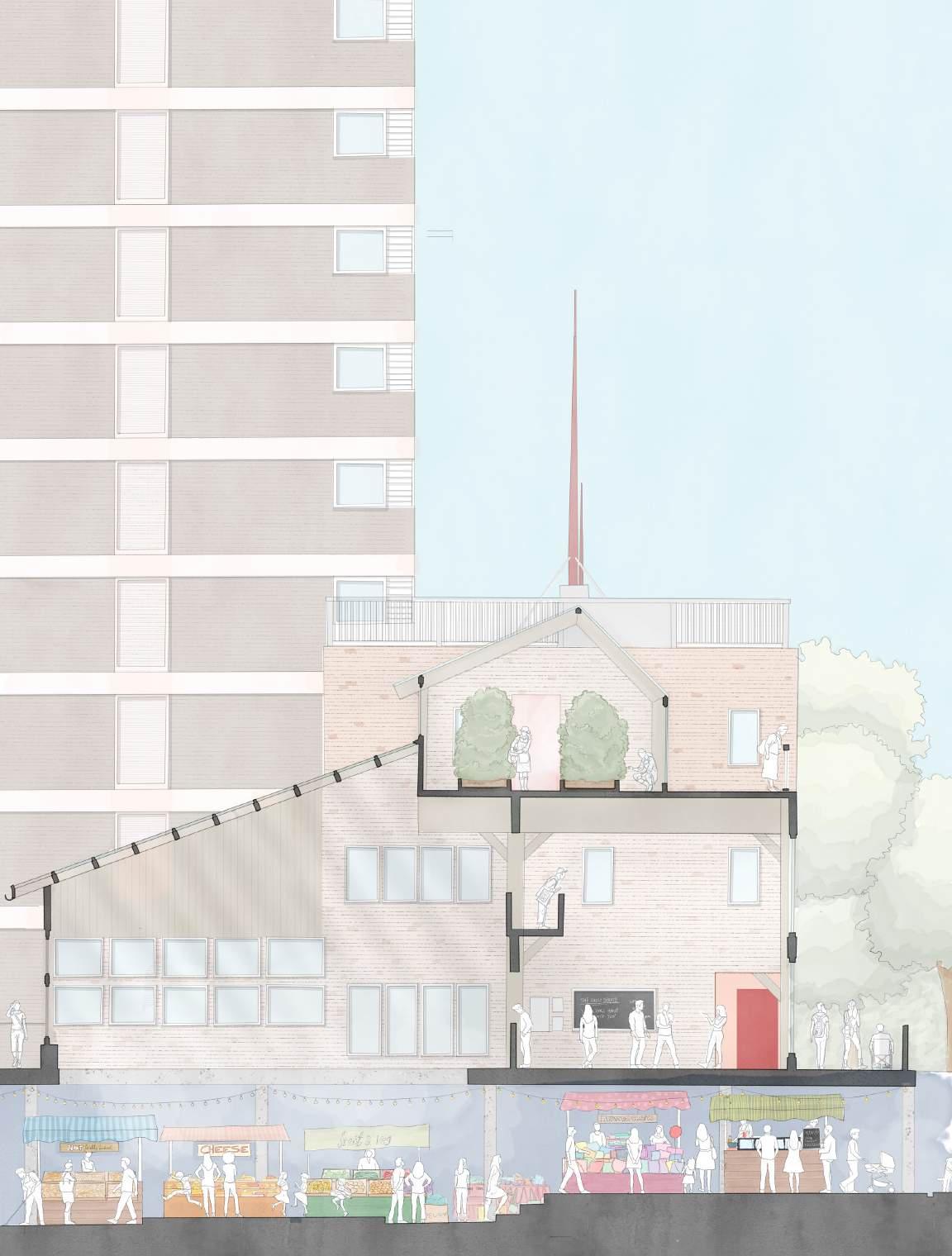


Isometric showing the use of the proposed design in context.



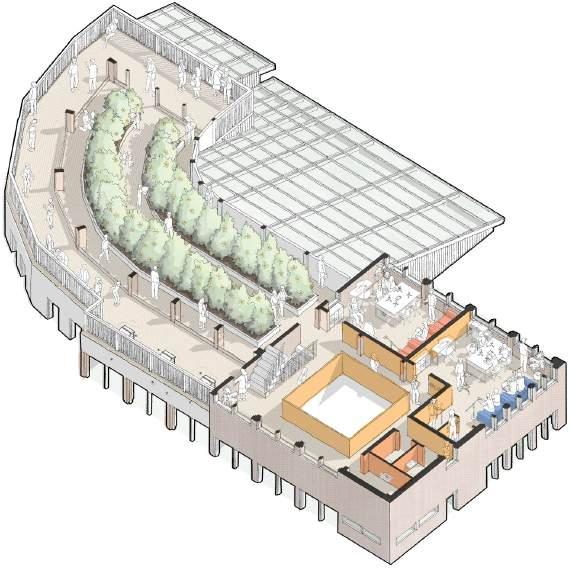







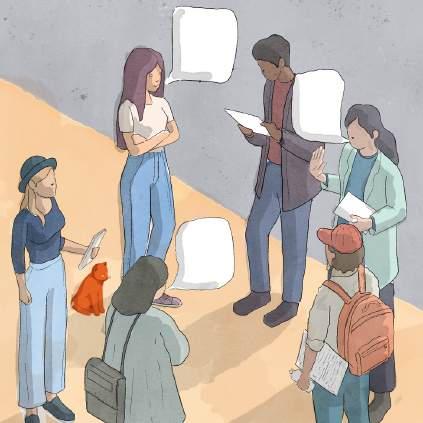


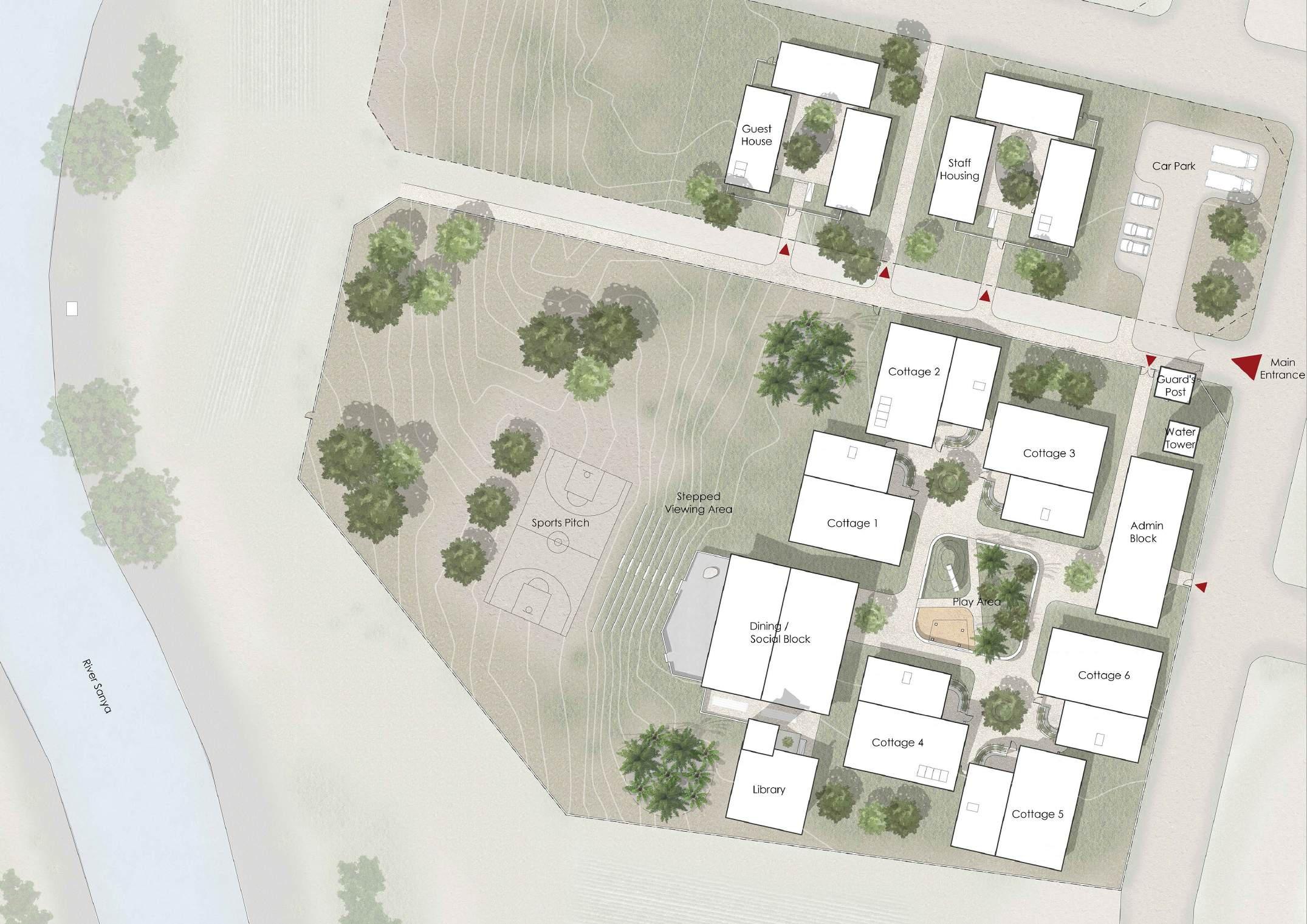
BOMA, TANZANIA
2019 ARTICLE 25
Kao La Amani is an Irish/Tanzanian charity that runs an orphanage in Boma Ng’ombe, in the Kilimanjaro region of Tanzania. The orphanage is home to more than 50 children aged 2-18. Kao La Amani dream of moving the orphanage out of its current rented building, which is cramped and unfit for purpose into brand new purpose-built facilities on a riverside site west of town, designed with the help of architecture charity Article 25.
Interior View of Library with reading snug


Existing School Site
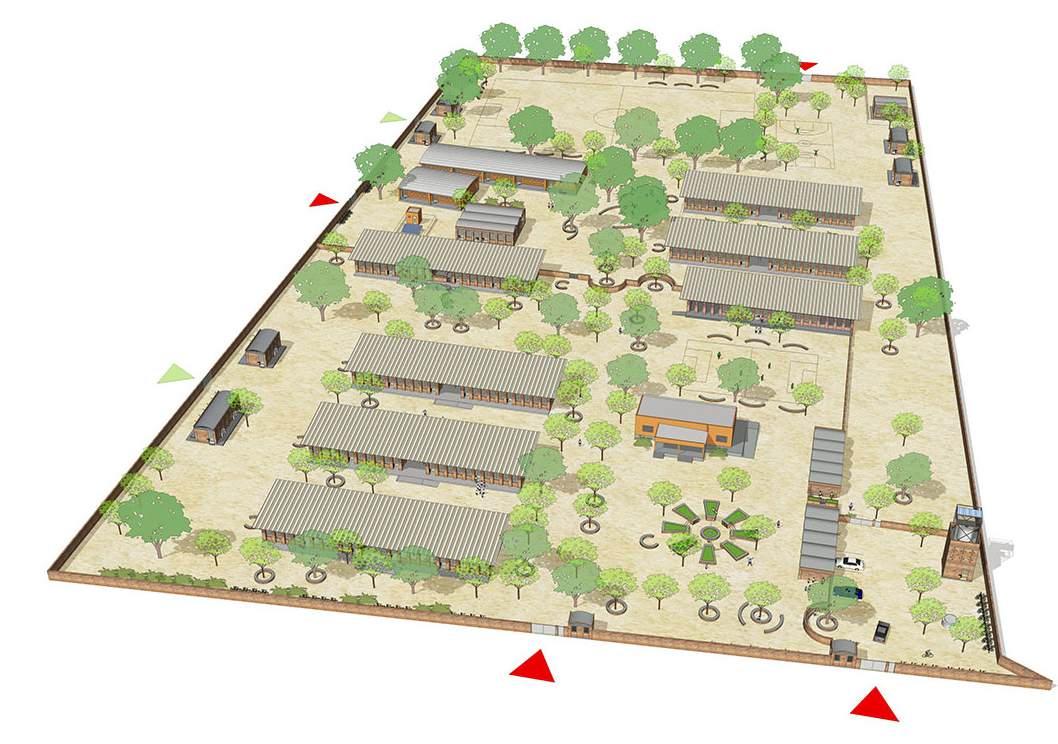
Phase 3 Redesign Proposal
NIAMEY, NIGER
2019-2020
College Amadou Hampaté Bâ (CHB) is an existing college serving middle school aged children up to secondary aged. We have developed a substantial masterplan design that has expanded the school facilities to allow more children to attent. These new classroom blocks will accomodate primary school children, giving education to those who would otherwise not have access to it. CHB has the objectives of engaging and supporting the local community and creating a positive impact on education in Niamey; the school is aiming to improve learning outcomes in Niamey, increase the number of girls in education and assist underprivileged youth in becoming active contributors and leaders within their communities.
RIBA Stages 4-5
I was responsible for producing and maintaining GA drawings for Phase 3 tender and construction. This required coordination with service and structural engineers, and with the site team.
Ventilation pipe Tuyau de ventilation
Ventilation pipe Tuyau de ventilation
Concrete ringbeam cast in-situ
Poutre annulaire en béton armé moulée sur place
Concrete ringbeam cast in-situ / Poutre annulaire en béton armé moulée sur place
pour ventilation
Hit and miss blockwork for ventilation / Maçonnerie à unités enlevées pour ventilation
pour l'accès à la fosse.
50 mm of cement-stabilised earth mortar topping vaults. To be painted white 50 mm de terre stabilisée avec du ciment au dessus des voutes Peint en blanc
50 mm of cement-stabilised earth mortar topping vaults. To be painted white / 50 mm de terre stabilisée avec du ciment au dessus des voutes Peint en blanc

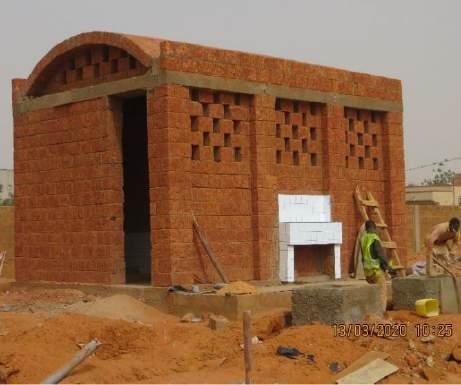

I helped in the GA arrangements for the Laboratory, PC and Library building. I designed various options for the internal layout of the building.



Archimake is a STEAM education initiative, bringing a set of engaging workshops to give exposure of the built environment to youngesters aged 5-16. Over the course of my placement, I was involved in teaching youngsters the fundamentals of design and drawing basics , from plans and sections to perspective drawings. The experience has given me a more holistic understanding of how design can be shared.







