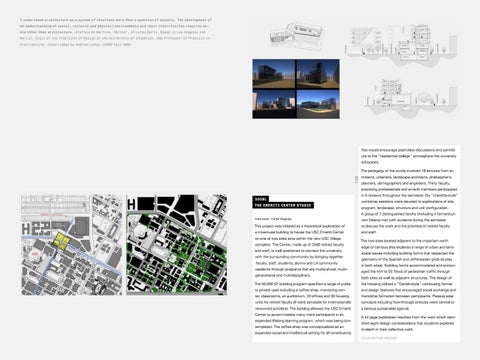I understand architecture as a system of relations more than a question of objects. The development of an understanding of social, cultural and physical environments and their interrelation requires media other than architecture.-Stefano de Martino, Partner, of Lorma Marti, Based in Los Angeles and Berlin, Chair of the Institute of Design at the University of Innsbruck. USC Professor of Practice in Architecture. Interviewed by Andrew Liang, IDNWS Fall 2009
that would encourage post-class discussions and contribute to the “residential college” atmosphere the university advocates.
139
The pedagogy of the studio involved 18 lectures from architects, urbanists, landscape architects, philosopher’s, planners, demographers and engineers. Thirty faculty, practicing professionals and emeriti members participated 505BL The Emeriti Center Studio
in 6 reviews throughout the semester. Six “charette-style” workshop sessions were devoted to explorations of site, program, landscape, structure and unit configuration. A group of 7 distinguished faculty (including 4 former/cur-
Instructor: Victor Regnier
rent Deans) met with students during the semester
This project was initiated as a theoretical exploration of
to discuss the work and the priorities of retired faculty
a mixed-use building to house the USC Emeriti Center
and staff.
on one of two sites (one within the new USC Village complex). The Center, made up of 2500 retired faculty and staff, is well positioned to connect the university with the surrounding community by bringing together faculty, staff, students, alumni and LA community residents through programs that are multicultural, multigenerational and multidisciplinary. The 56,000 SF building program specified a range of public
The two sites located adjacent to the important north edge of campus also explored a range of urban and landscape issues including building forms that respected the geometry of the Spanish and Jeffersonian grids (at play in both sites). Building forms accommodated and encouraged the NW to SE flows of pedestrian traffic through both sites as well as adjacent structures. The design of the housing utilized a “Danish-style” co-housing format
to private uses including a coffee shop, mentoring cen-
and design features that encouraged social exchange and
ter, classrooms, an auditorium, 20 offices and 30 housing
friendship formation between participants. Passive solar
units for retired faculty (6 were set-aside for internationally
concepts including flow-through breezes were central to
renowned scholars). The building allowed the USC Emeriti
a serious sustainable agenda.
Center to accommodate many more participants in an expanded lifelong learning program, which was being contemplated. The coffee shop was conceptualized as an expanded social and intellectual setting for all constituents
A 42 page publication resulted from the work which identified eight design considerations that students explored in-depth in their collective work. [2] [3] VICTOR FRESSIE
