Creating Spaces for Our Future
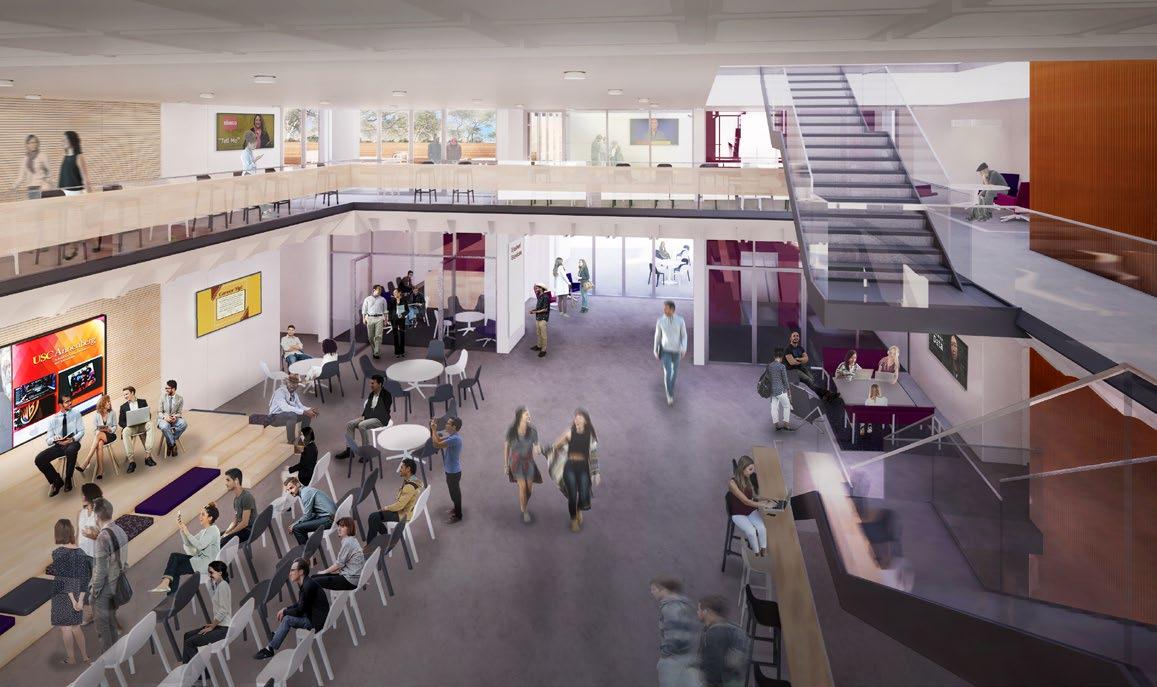
Continuing our legacy of embracing innovation, we will transform the Annenberg School of Communication building’s signature spaces into hubs for dynamic thinking and collaboration.
The ANNENBERG SCHOOL OF COMMUNICATION BUILDING ’s bold and modern design offers a versatile foundation to advance the school’s future.
The imaginative and forward-thinking structure — created by renowned architect A. Quincy Jones — will provide the foundation for creating spaces that propel students’ success, further groundbreaking research, and encourage new partnerships and initiatives.
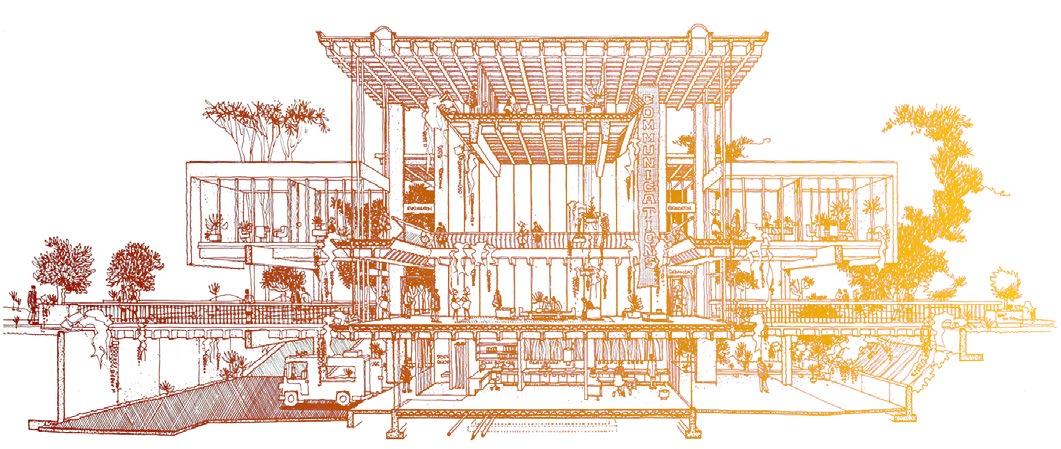
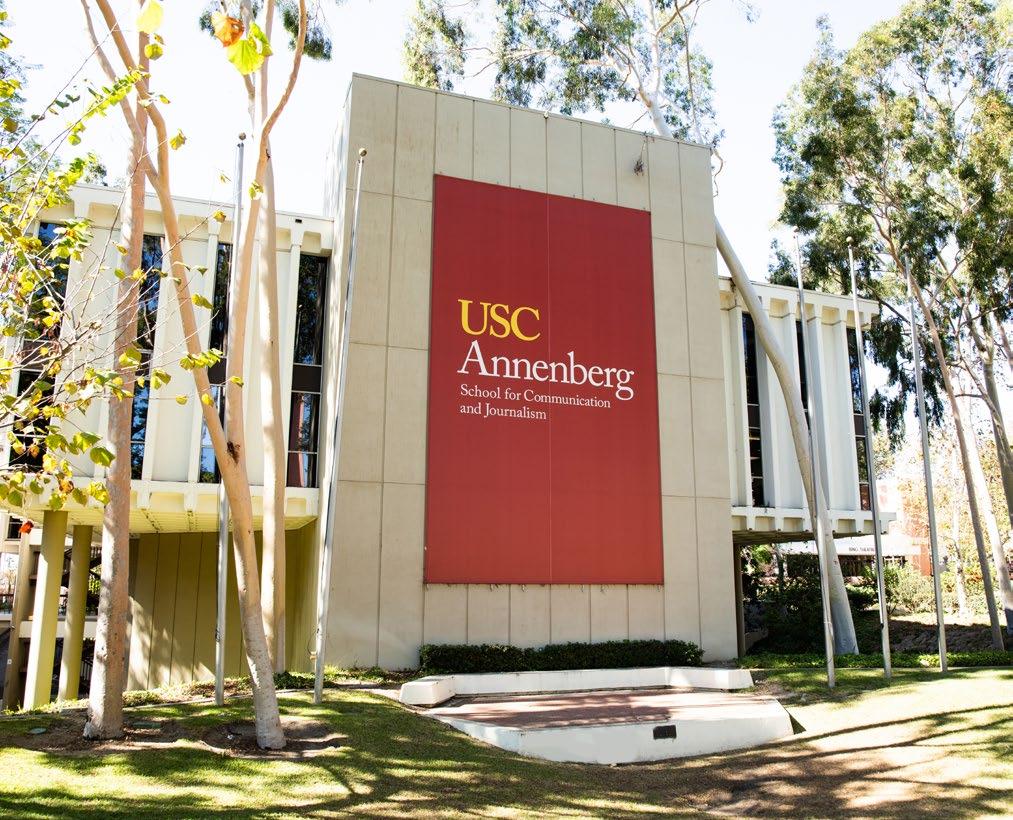 Life Trustee, University of Southern California
Chairman, President and CEO, Annenberg Foundation
Life Trustee, University of Southern California
Chairman, President and CEO, Annenberg Foundation

The reimagined ASC building will join WALLIS ANNENBERG HALL , which opened in 2014, in offering a state-of-the-art environment that reinforces the school’s position as an international leader in communication studies and as a center for campus life.
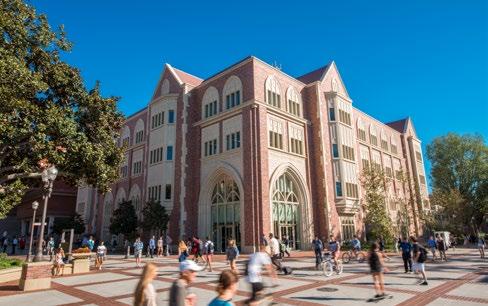
“Once again, we must rely on our tradition of transformation as we lean into a new era of deep purpose and boundless creativity. We must continue to ensure our physical spaces align with our intellectual mission for this school to flourish.”
Wallis Annenberg
SUPPORTING STUDENT SUCCESS
THE EAST LOBBY and STUDENT SERVICES
WING , where students receive unparalleled support across academic advising, professional development and career services, will be reenvisioned to tap into USC Annenberg’s network of more than 22,000 alumni and thousands of industry partners. Working side-by-side with their advisors, students will explore emerging industry trends and discover possible career paths using the school’s groundbreaking student success platform, Annenberg Insights. The space will also provide an engaging venue for hosting hundreds of professional development events each year, including the popular Lunch with a Leader series.

CONNECTING MEDIA, ENTERTAINMENT, SPORTS AND CULTURE
Located across from USC Athletics’ Heritage Hall and Allyson Felix Field, THE WEST LOBBY will become a media and culture hub using sports as a lens to create interdisciplinary programs and research across entertainment, human potential and performance, business, technology and society.

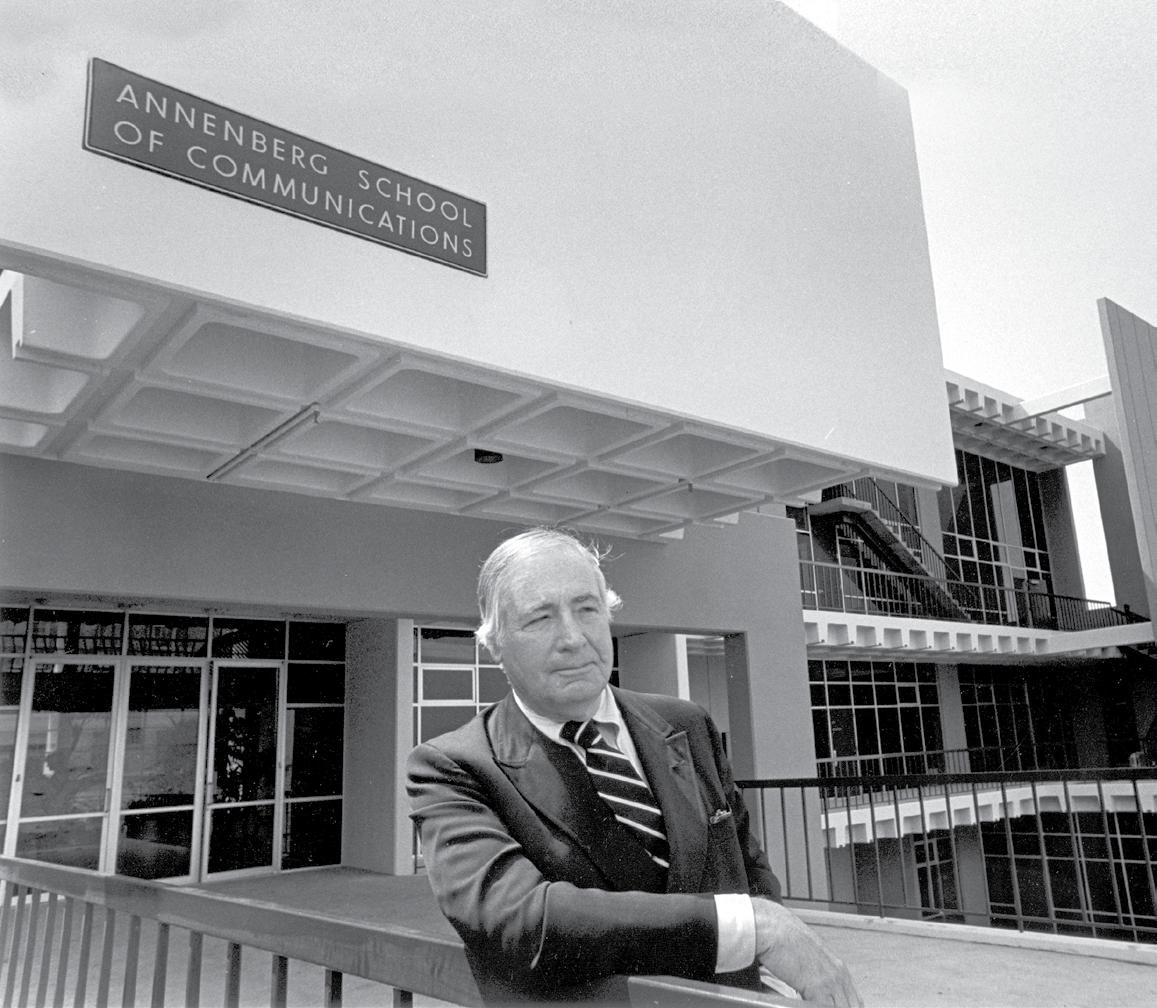
“The ASC building’s original design embodies our passion for technology, our dedication to service, and our commitment to using communication to address society’s issues. This fundraising campaign presents a once-ina-generation opportunity to position the school for a future of continued leadership and impact, engaging our community in a transformative renovation that honors the vision of our founder, Ambassador Walter H. Annenberg.”
Willow Bay
Dean, USC Annenberg
Walter H. Annenberg Chair in Communication

EMBRACING A MORE SUSTAINABLE FUTURE
At a time when careful stewardship of outdoor spaces has never been more important, the SECOND FLOOR TERRACE will become a hybrid indoor-outdoor space that promotes a stronger connection between the building and nature — a core tenant of A. Quincy Jones’ architectural style.

The building’s CLASSROOM AND LEARNING SPACES will incorporate interactive digital tools and reconfigured spaces that promote new ways of learning and collaborating, as well as sharing and distributing content.

CULTIVATING
INNOVATION
ADVANCING CRITICAL CONVERSATIONS
Home to one of university’s biggest classrooms and some of USC’s largest and most exciting programs and events, the AUDITORIUM will be enhanced with leading-edge AV equipment and modern lighting, acoustics and finishes.

Join us as we create spaces for USC Annenberg’s future. Give: annenberg.usc.edu/giving


 Life Trustee, University of Southern California
Chairman, President and CEO, Annenberg Foundation
Life Trustee, University of Southern California
Chairman, President and CEO, Annenberg Foundation









