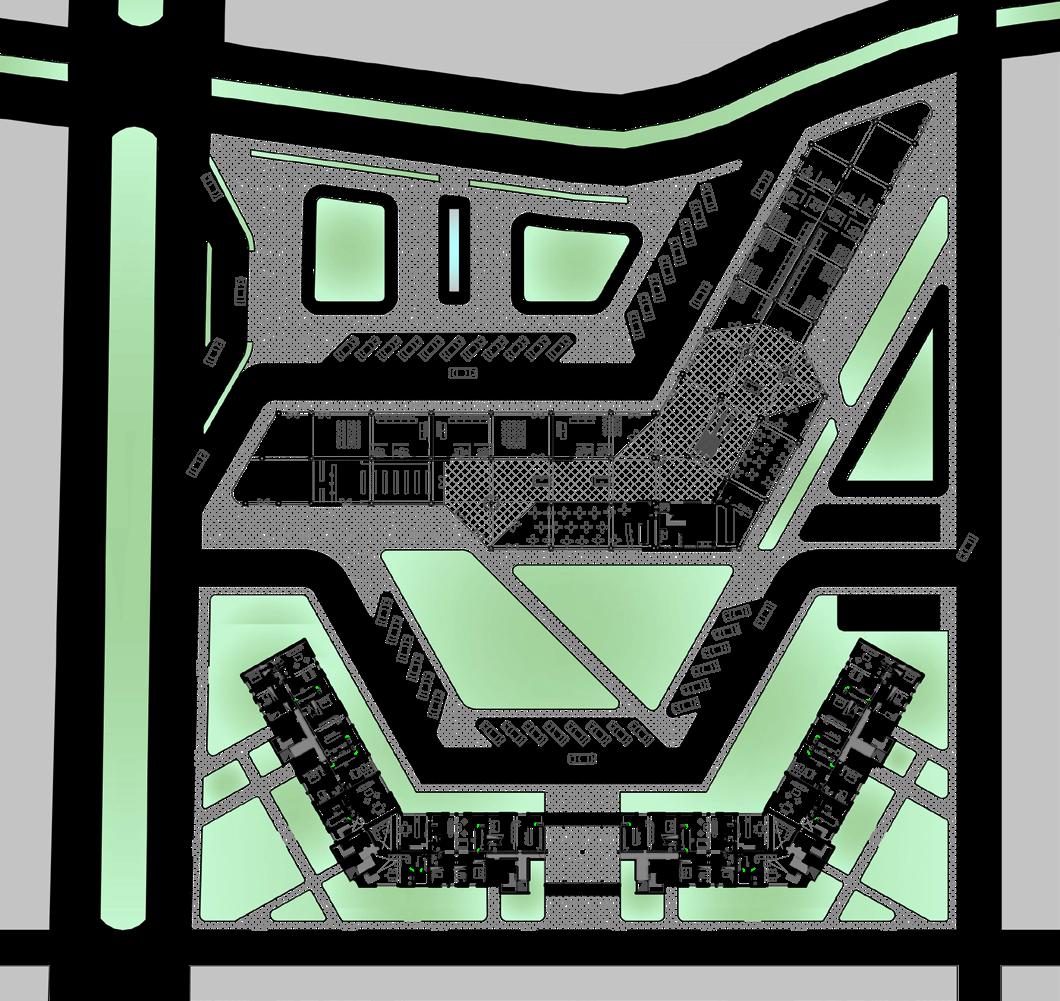PORT FO LI O
Ursula Garcia Lucero Architect | M.Sc. Urban Management
Selected Works 2015-2022

Ursula Garcia Lucero Architect | M.Sc. Urban Management
Selected Works 2015-2022
Business Centre
Housing Condominium
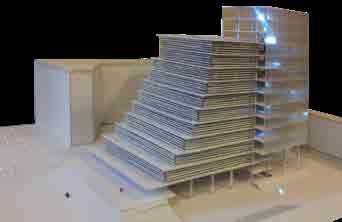
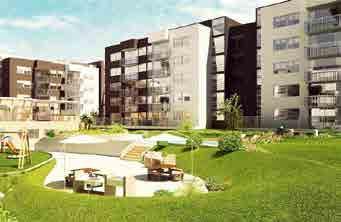
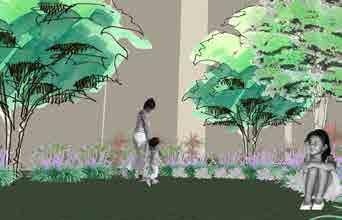

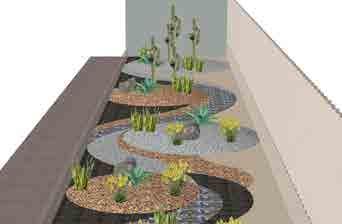
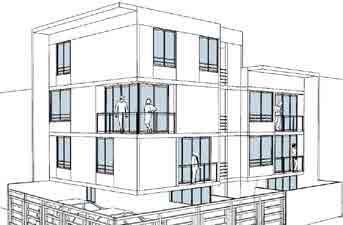
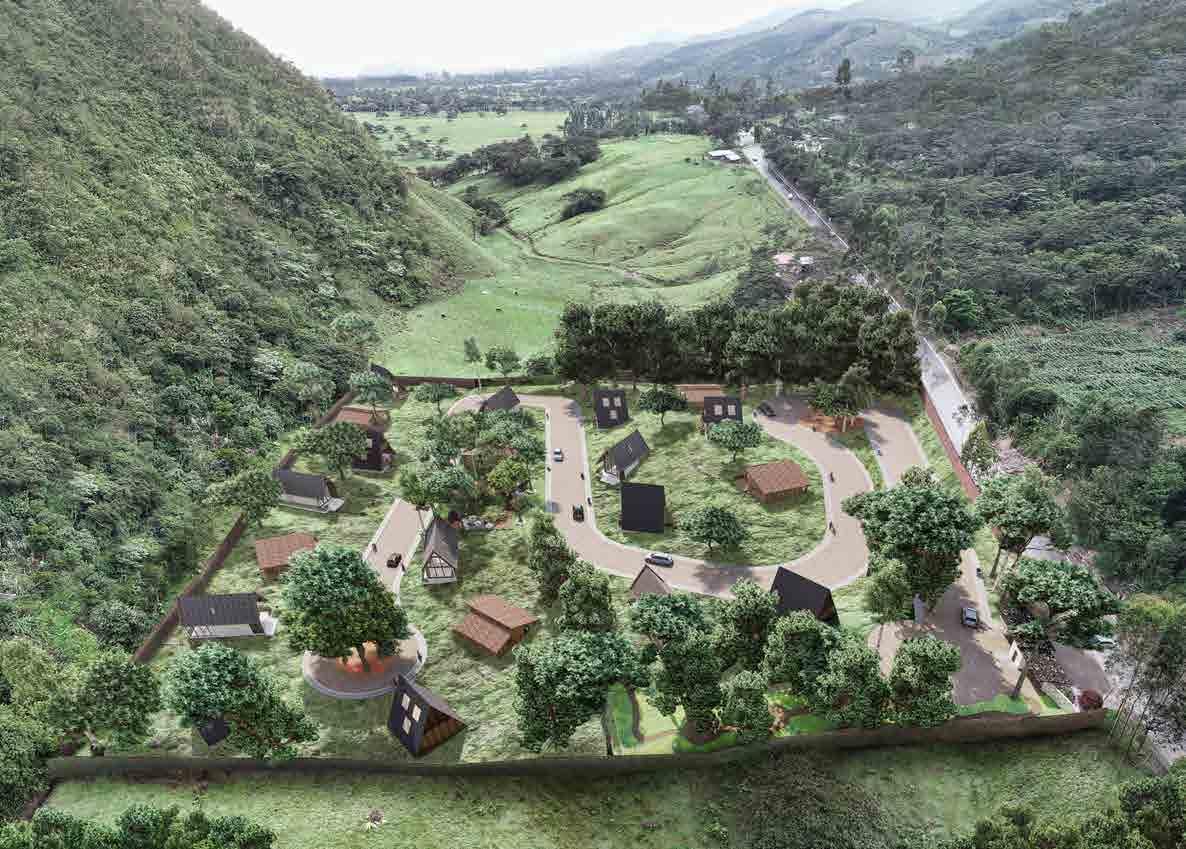
Urban and landscaping design
Pasco-Peru
Púa Studio
Client: Erige Inmobiliaria
Web: https://elabra.pe/
Surface area: 1.86 Ha
Date of project: 2018-2019
Date of construction: 2019-2020
My role: urban-landscape design + drawings + construction file
Render: Visualiza Studio
Project located in the peri-urban area of Oxapampa, a small city nestled in the high jungle, renowned as a favorite vacation destination.
The urban design is organized around a central road axis that traverses the entire project, adapting optimally to the site's topography. This approach allows for strategically positioning plots in areas with the best views of the natural landscapes. A low-density layout was intentionally adopted, respecting the existing rural environment of the area and maintaining harmony with the surrounding landscape. The proposal revolves around three main public spaces: a playground, a cen-
tral park, and a recreational park. These spaces are interconnected through elements such as pathways and vegetation, enhancing both the functional and aesthetic quality of the pedestrian experience. Based on these principles, the project resulted in 20 plots ranging from 450 m² to 600 m², intended for future country homes.
The landscape design incorporates native vegetation adapted to the hot and humid climate, contributing to the sustainable development of the area. Over time, this approach offers an economically and ecologically sustainable solution. The chromatic palette emphasizes green tones
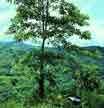
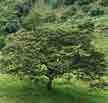
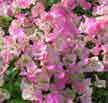
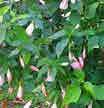
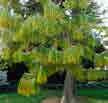
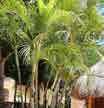
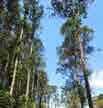
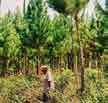
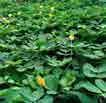
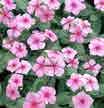
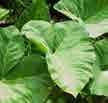
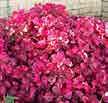
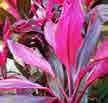

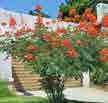
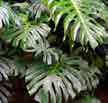
at medium and high levels, while subtle accents of color are used at the lower, human scale to allow the natural green of the jungle mountains to dominate.
My role in this project was multifaceted. I conducted field visits to carry out market studies in the area, developed the preliminary architectural and urban landscape design, and prepared drawings and documentation for municipal approvals and construction. Additionally, I coordinated the team of engineers involved in the project's development, covering phases LP2 to LP5.
3 playground
4 pedestrian pathway
5 central park
6 recreational area
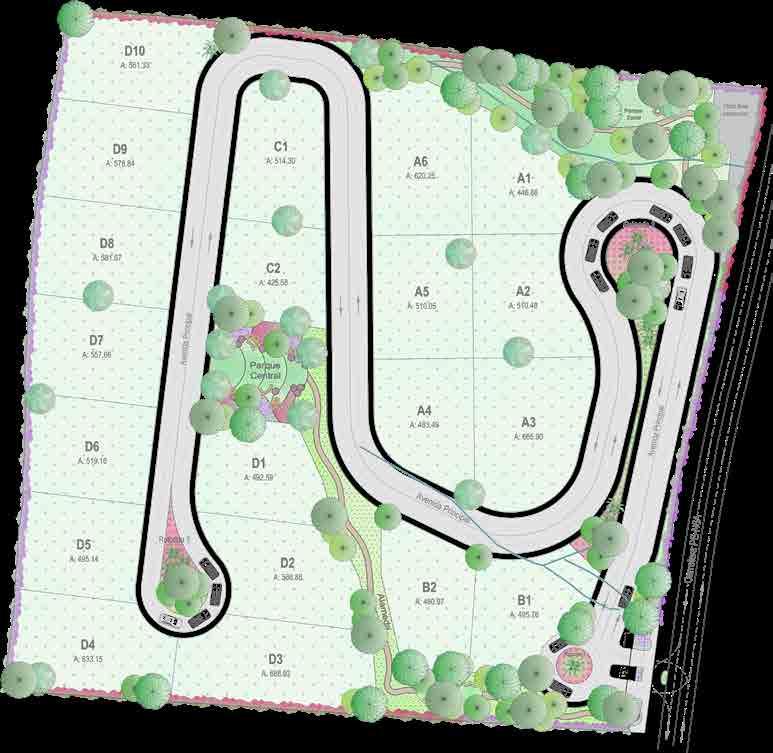
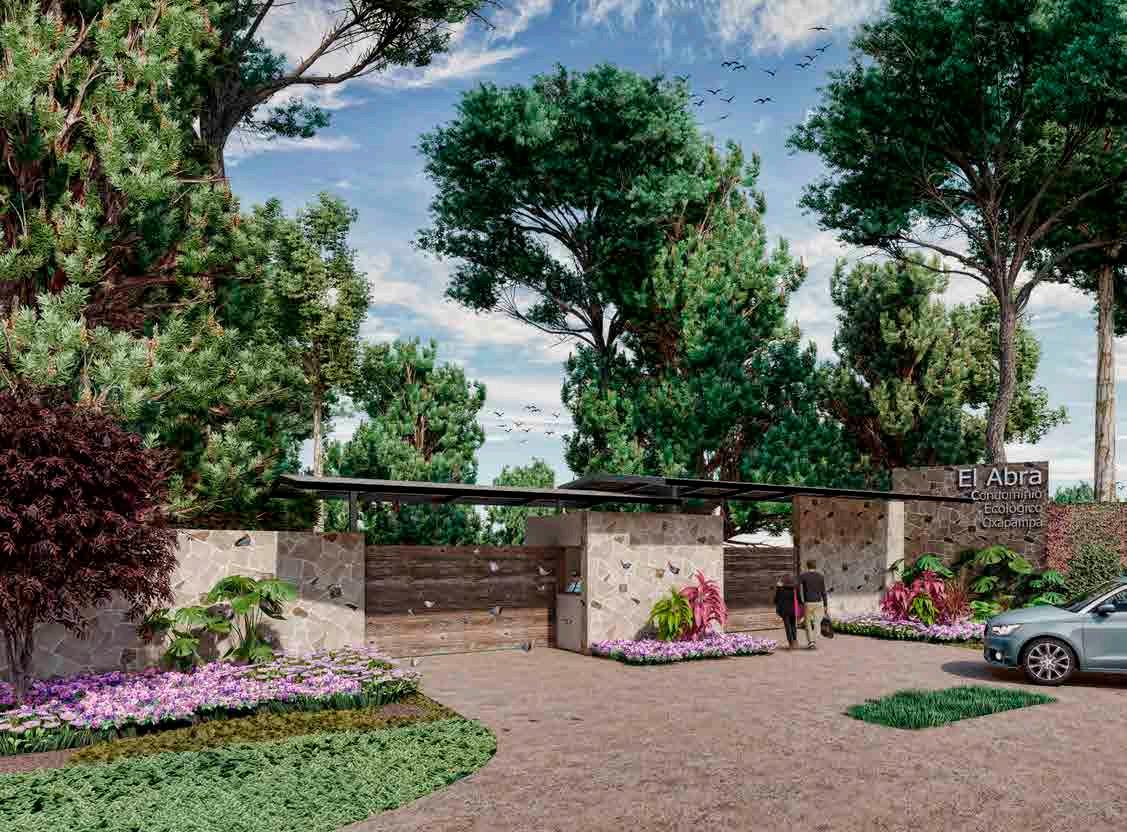
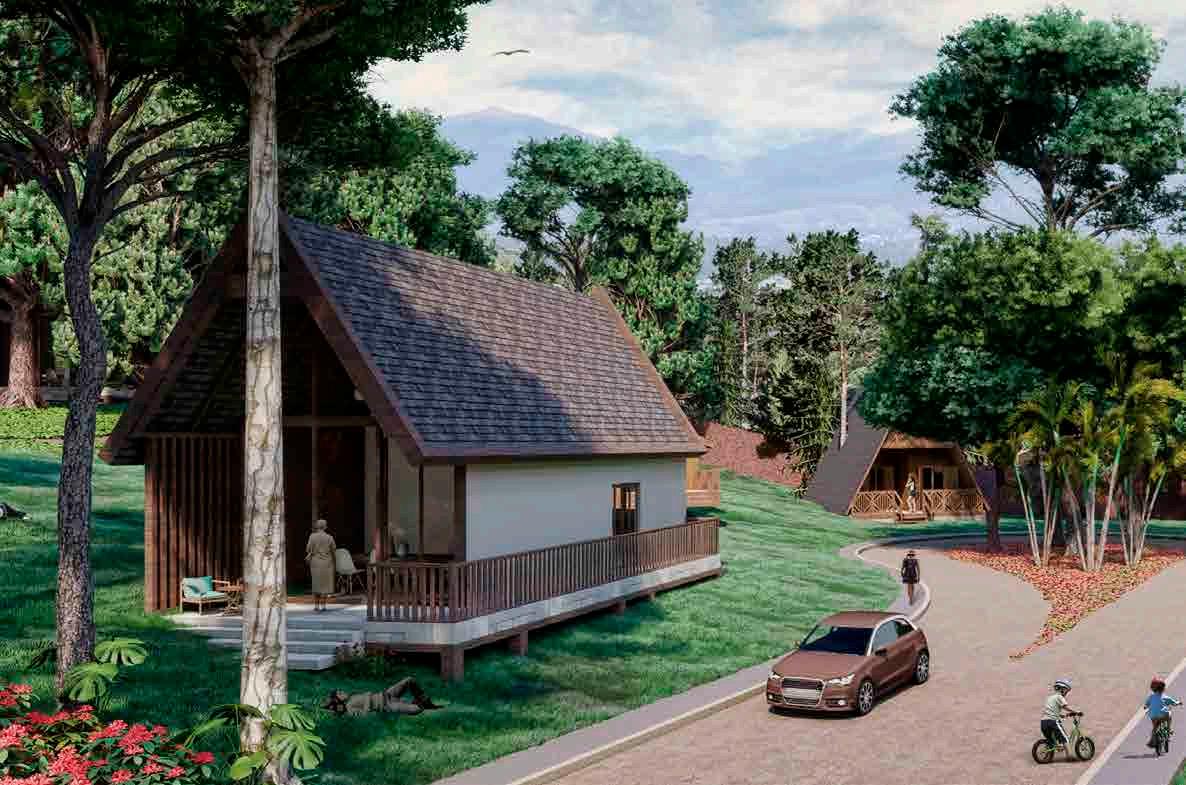
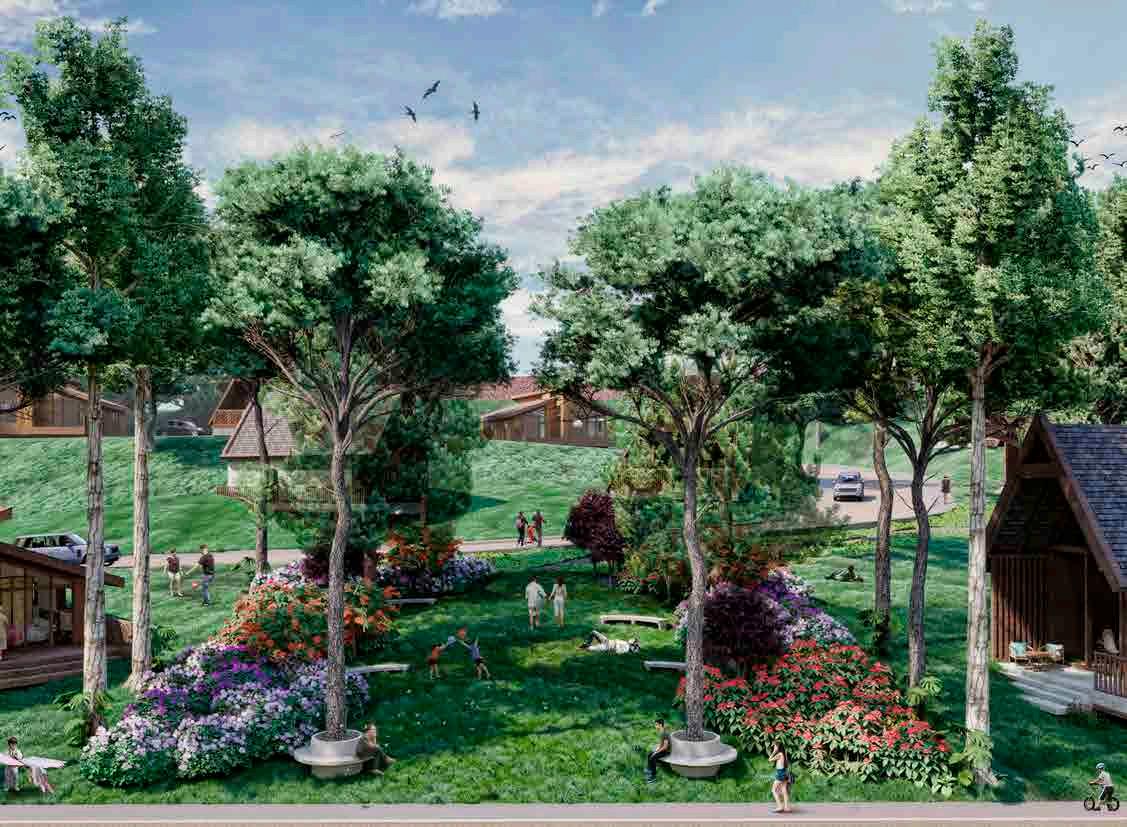

⇑ Entrance to the condominium.
⇑ Central park.
⇐ Main pathway.
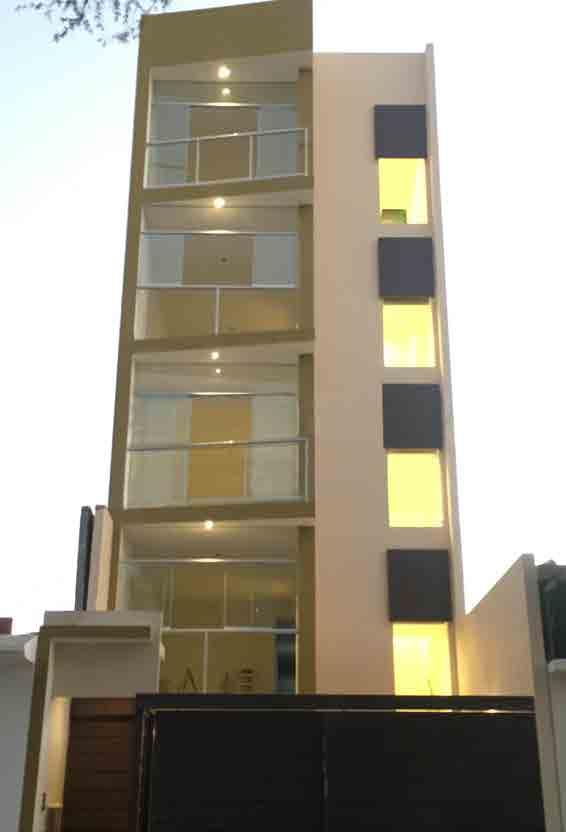
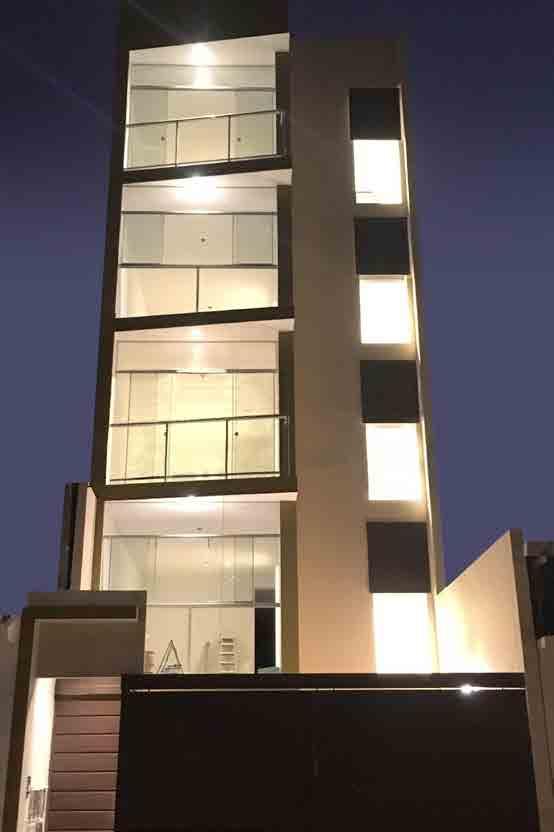
Architectural design and construction
Piura-Peru
Tresele Proyectos e Inversiones
Client: private
Constructed area: 750.00 m²
Date of project: 2018-2019
Date of construction: 2019-2020
Budget: 325 000.00$
My role: architectural design + drawings + construction file + construction supervision
The building is located in Piura, a city in northern Peru, in an area of medium density that has been transitioning to high density over the years due to the growth of educational institutions, employment opportunities, commerce, and other developments. This growth has attracted people from various regions to move to and settle in Piura.
Functionally, the project is a fivestory building comprising four flats of 90 m² each, one duplex of 180 m², and three garages. Architecturally, it is a slender structure, reflecting the narrow dimensions of the plot on which it was developed. Regarding the design, the facade incorporates a play of solid and void elements, utilizing concrete plates and translucent windows. To break the linear progression of the architecture, slight variations were introduced in
the facade through the offset of the balconies. Additionally, large openings and translucent windows were used to ensure optimal ventilation and natural lighting in all areas.
In this project, I was responsible for managing every stage, from conducting the market study to assess the project's profitability to delivering the housing units to the clients. My responsibilities included designing, preparing construc-


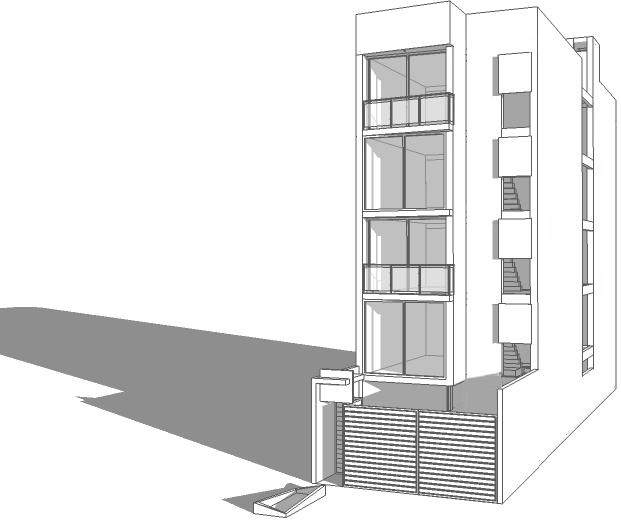
tion drawings and documentation, supervising
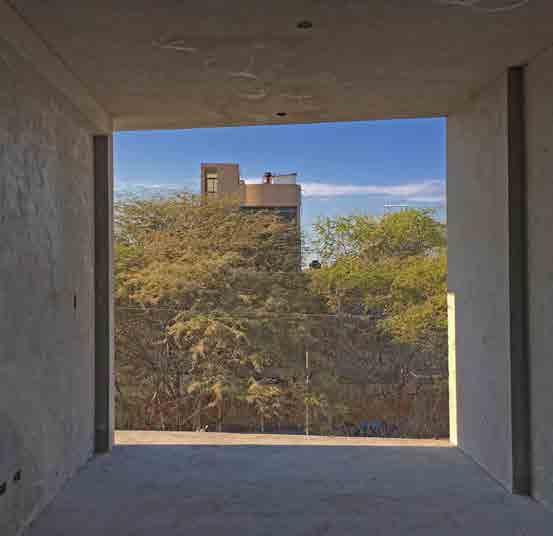
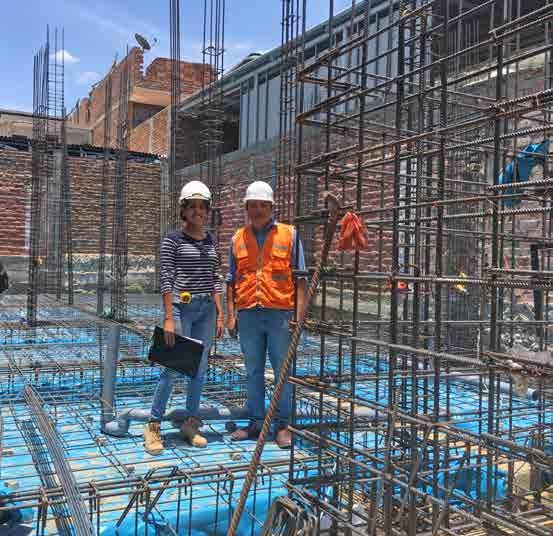
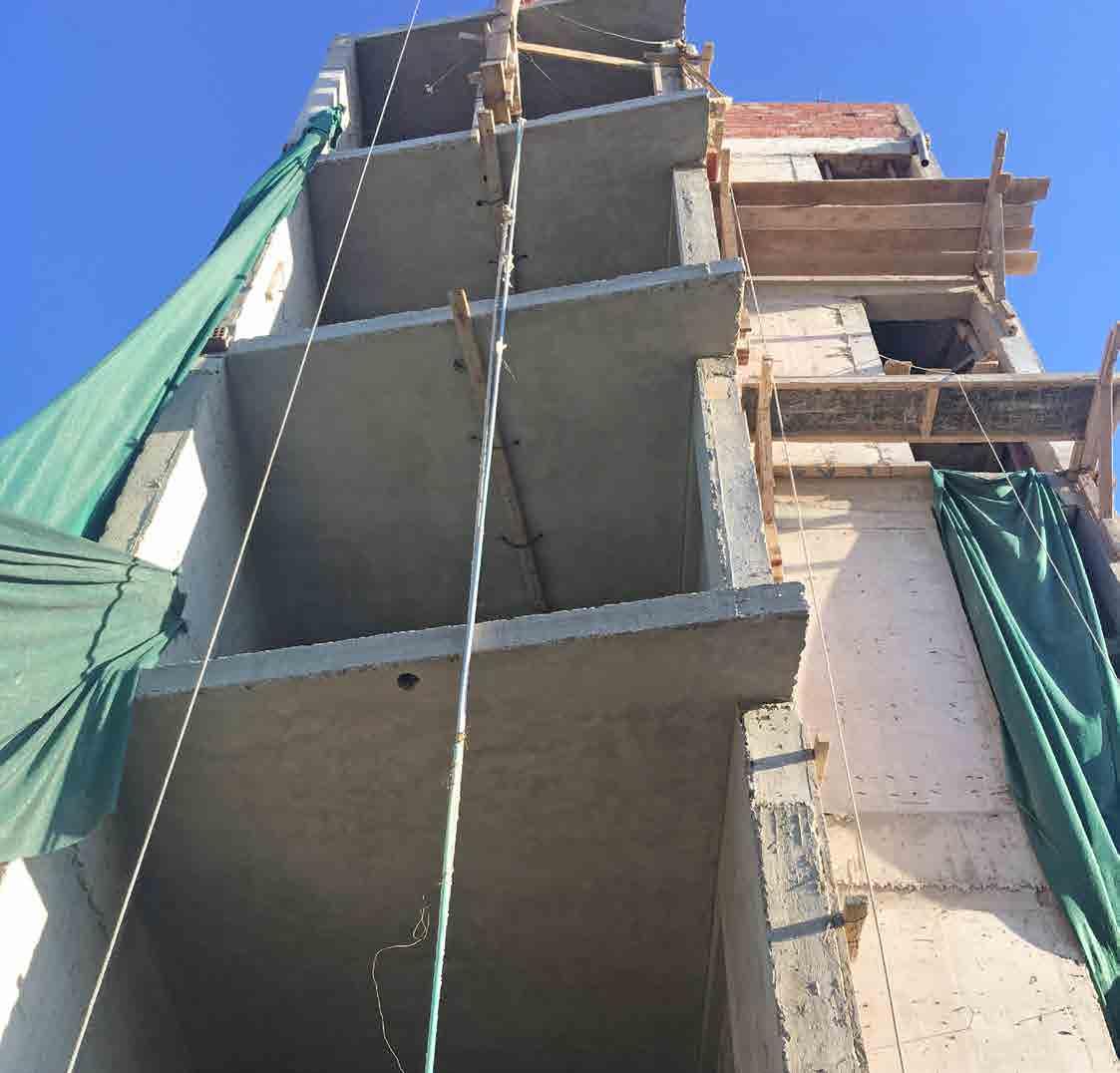
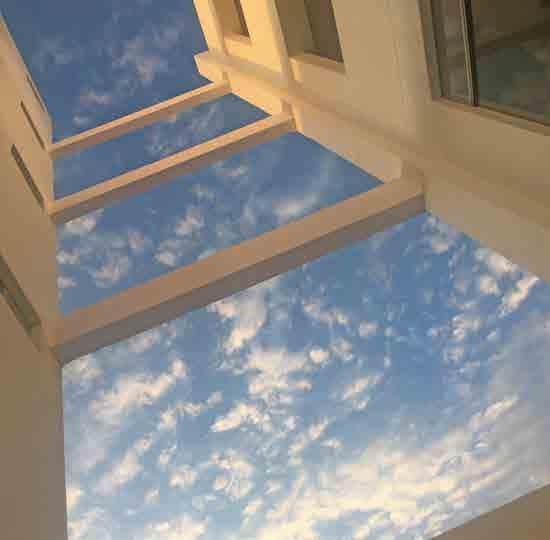
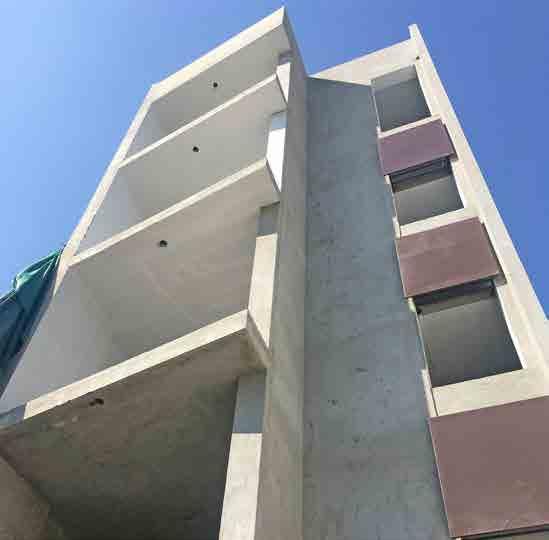
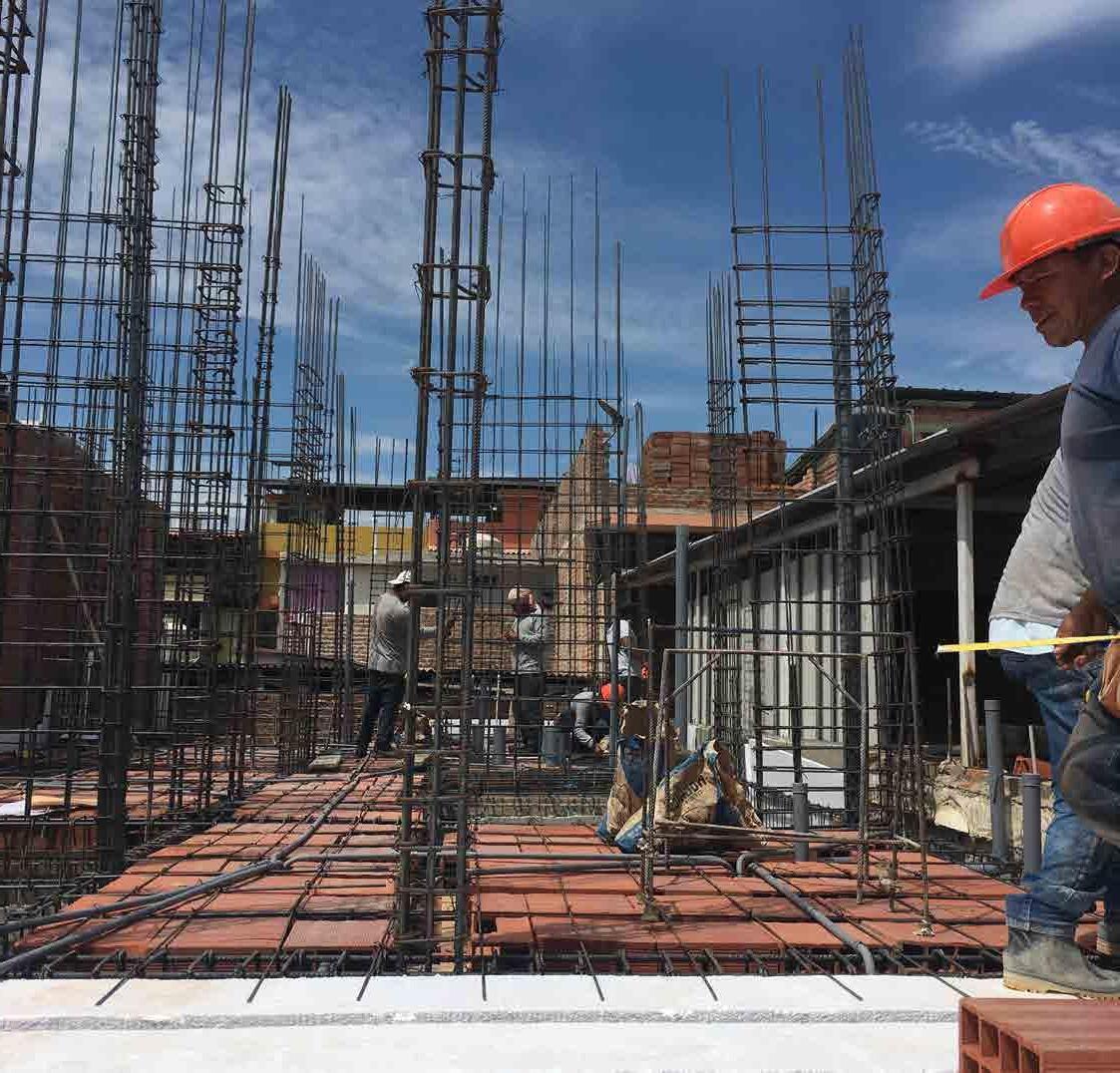
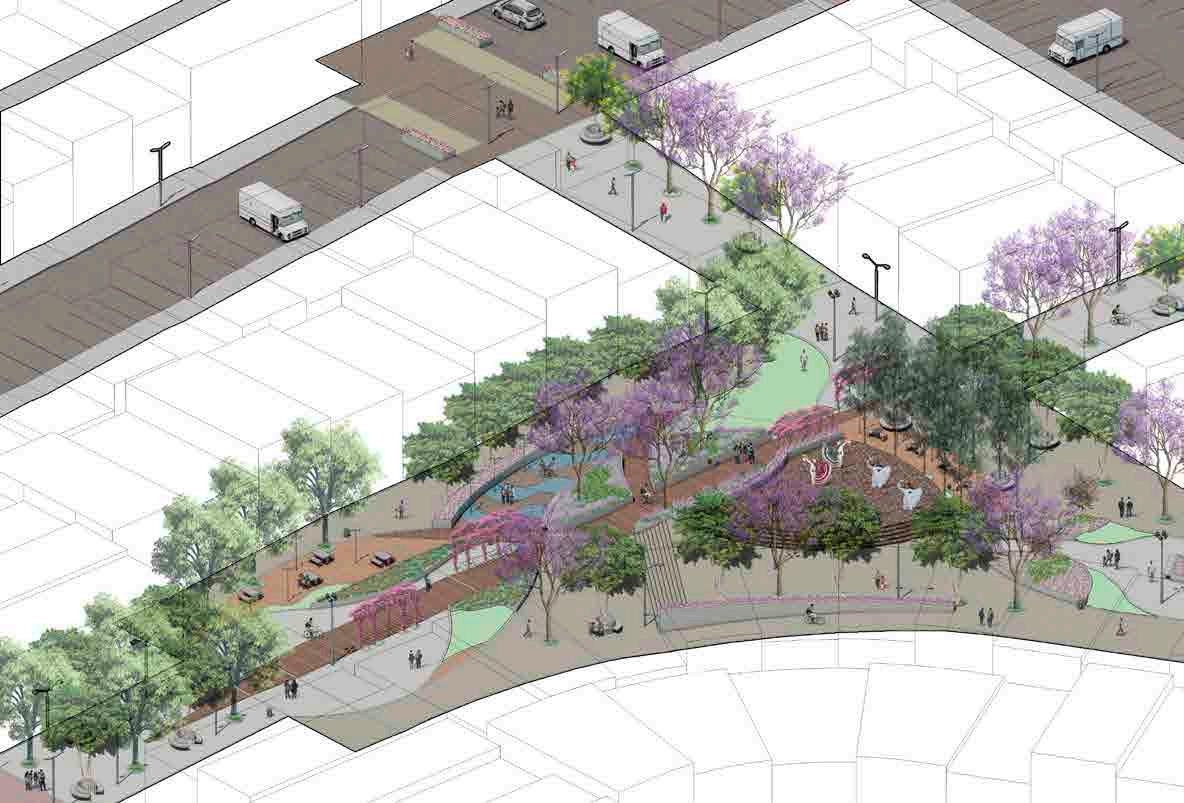
Urban and landscaping design of public spaces
Lima-Peru
Púa Studio
Client: Centenario Urbanizaciones
Web: https://centenario.com.pe/
Surface area: 1.85 Ha
Date of project: 2016-2017
Date of construction: 2017
My role: urban-landscape design + drawings + construction file + budget
Render: Visualiza Studio
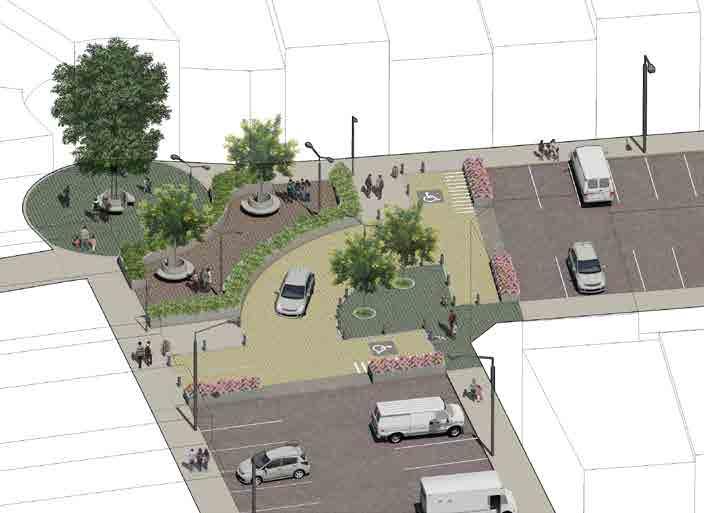
⇑ 3D view of the general project. ⇑ 3D view of the pedestrian corner.
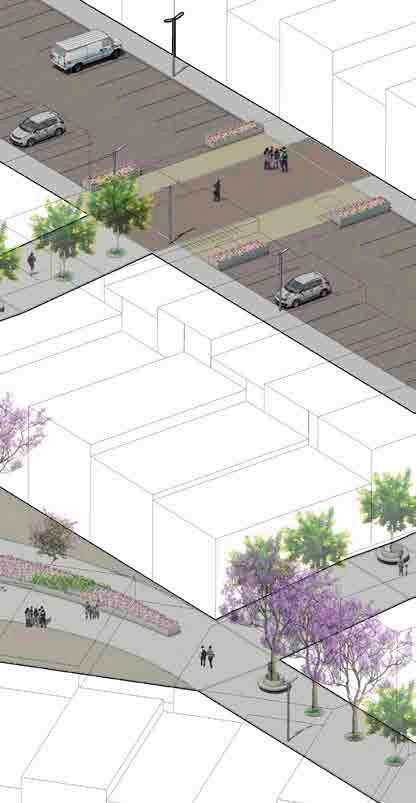
As new developments emerge, public spaces become essential to improving the quality of life for residents, enhancing urban design, and fostering a harmonious environment for community interaction.
In this project, a central public space was designed to accommodate a diverse range of users. The design prioritizes pedestrians and focuses on creating opportunities for recreational and cultural activities. The urban approach includes the planting of trees along all pedestrian pathways, accentuating the entrance to the main square. Additionally, a primary pedestrian axis was incorporated to connect the southern and northern areas, organizing the space into distinct subspaces.
The design was developed in collaboration with the client, who provided their specific requirements. I was part of the team responsi -
ble for developing the preliminary urban designs and creating presentations to keep the client informed. My role also included preparing plans and documentation for municipal approvals and construction, as well as selecting plant species suited to the environmental conditions. Furthermore, I prepared an estimated budget for the design's implementation (Phases LP2-LP5).
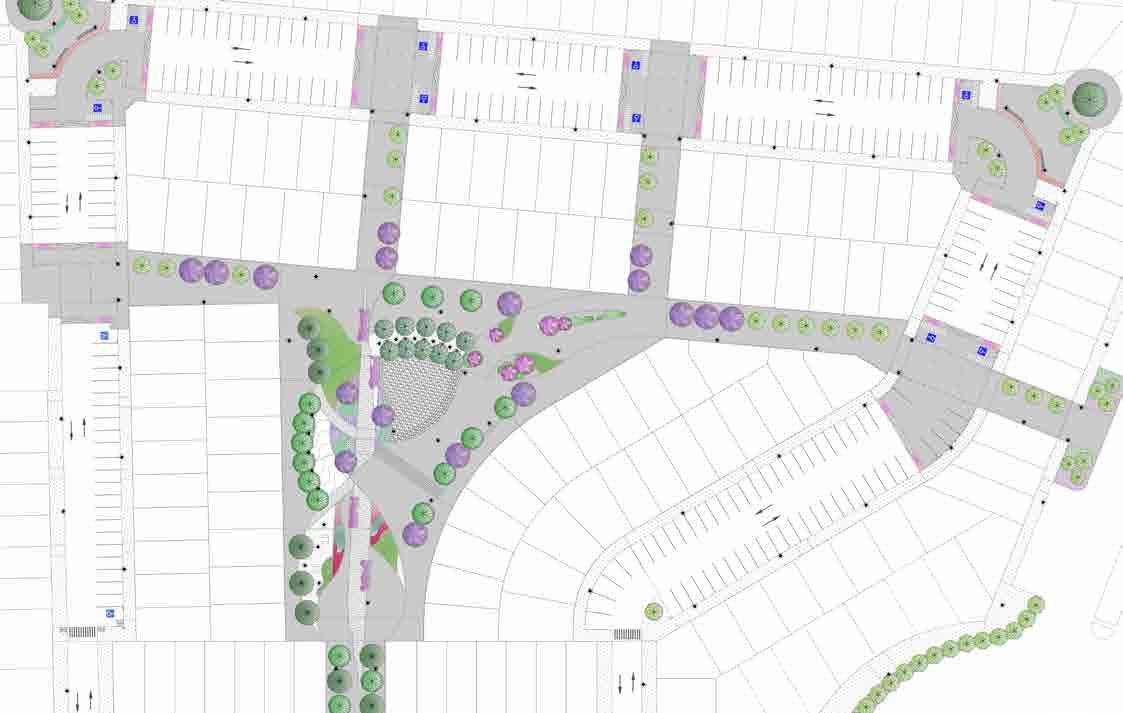
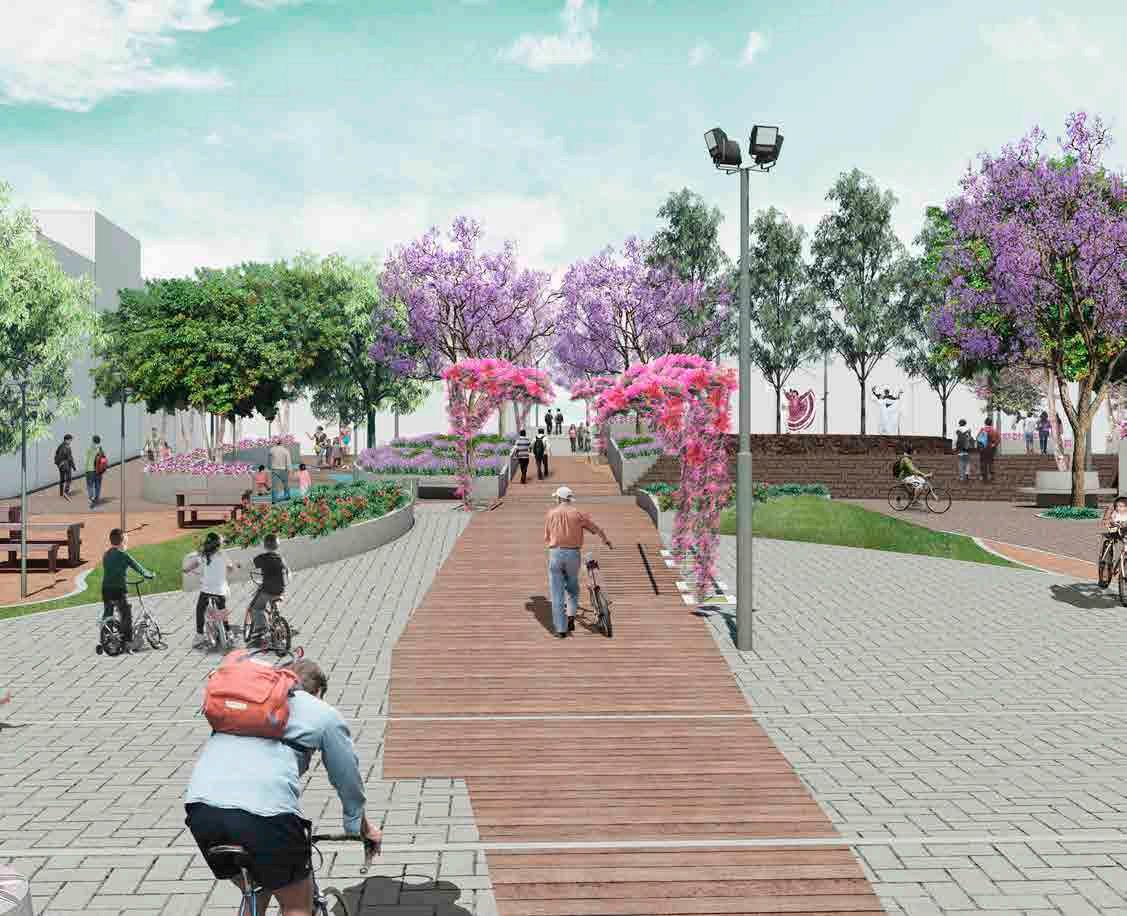
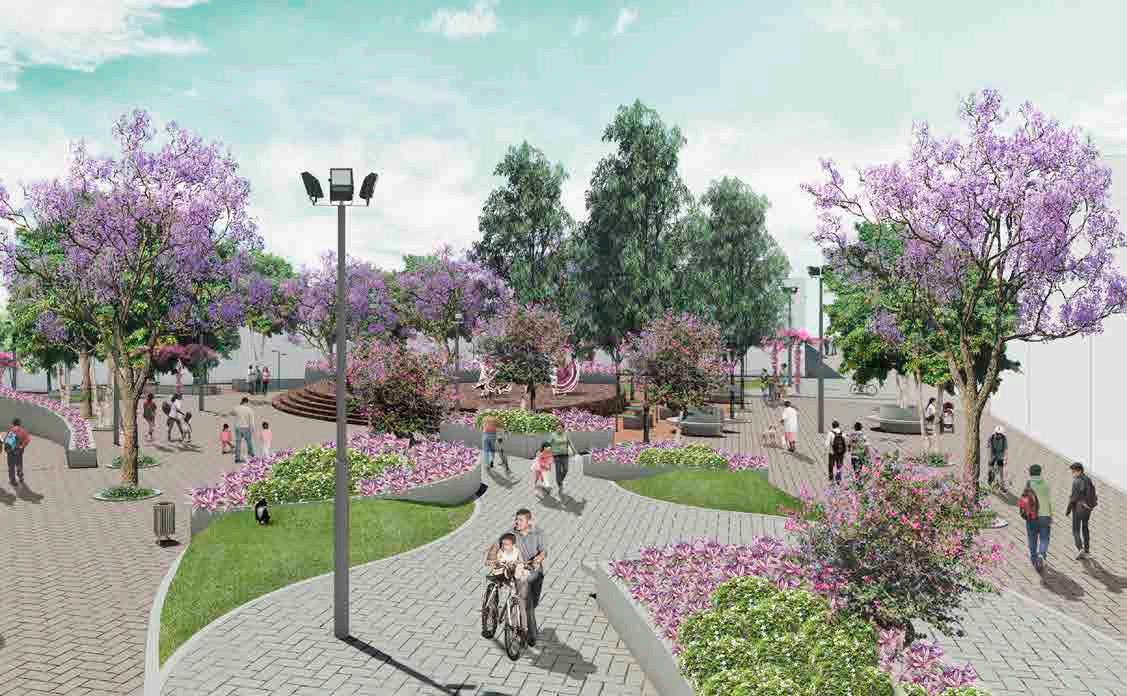
Both the materials and furnishings were selected based on the specific functions of the spaces they serve. The use of colorful pavers differentiates the various areas, while planters and benches were designed in natural cement to enhance their durability against outdoor conditions.
Regarding the landscape design, the selection of vegetation considered Lima's dry and humid climate. Plants with low water and maintenance requirements were chosen to ensure the sustainability and preservation of all plant species.
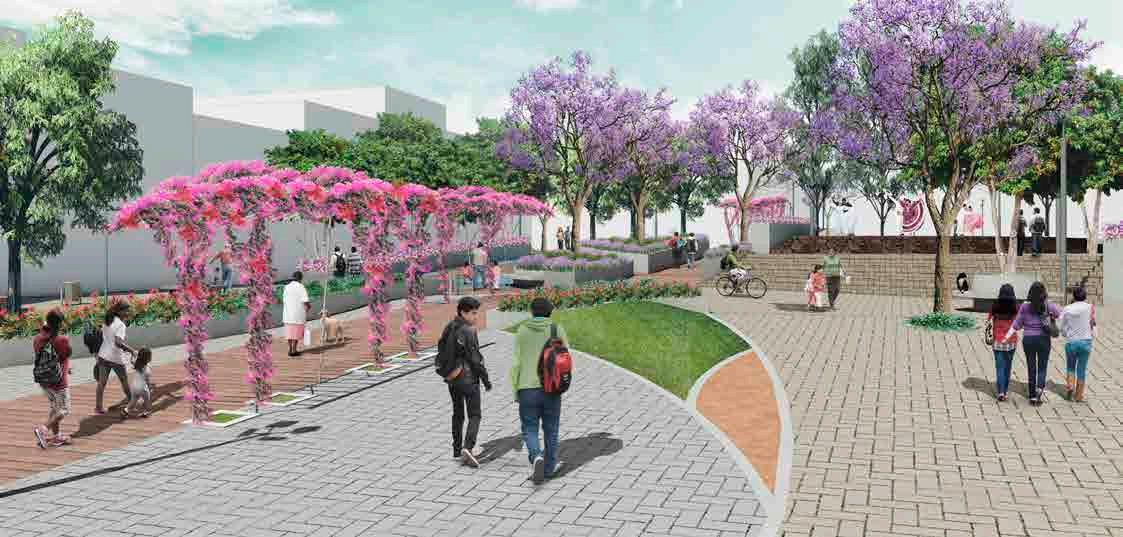
⇑ View of the multipurpose area
⇐ View from the pedestrian axis.

pedestrian corner section

⇐ View towards the event area. north-south section
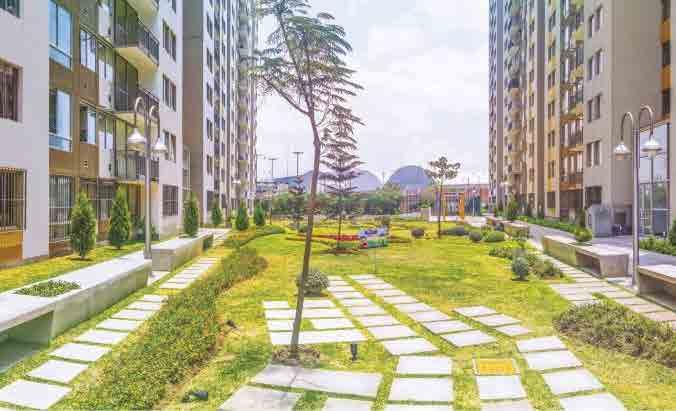
Project and construction management
Lima-Peru Besco
Web: https://besco.com.pe/ Surface area: 3.34 Ha
Date of construction: 2017 - present
My role: construction plans + budget + supervision + commissioning
High-density project comprising 1,920 apartments and public amenities such as parks, playgrounds, a swimming pool, a gym, and a cinema.
The project is designed to cater to young families seeking compact housing while also needing safe outdoor spaces for recreation.
The condominium incorporates a gray water treatment system to irrigate all green areas, along with energy-efficient lighting and water-saving fixtures in each apartment to promote sustainability.
Regarding construction, due to the large number of apartments, the project was organized into multiple phases to ensure efficient execution.
As part of my duties, I was responsible for developing construction drawings, researching and selecting new materials available in the market that contribute to energy and water savings, supervising construction work, and managing subcontractors and suppliers. Additionally, I prepared the documentation for the final handover and participated in meetings with the client to transfer ownership of the properties (Phases LP6-LP9).

contributes to the environment

save energy save water

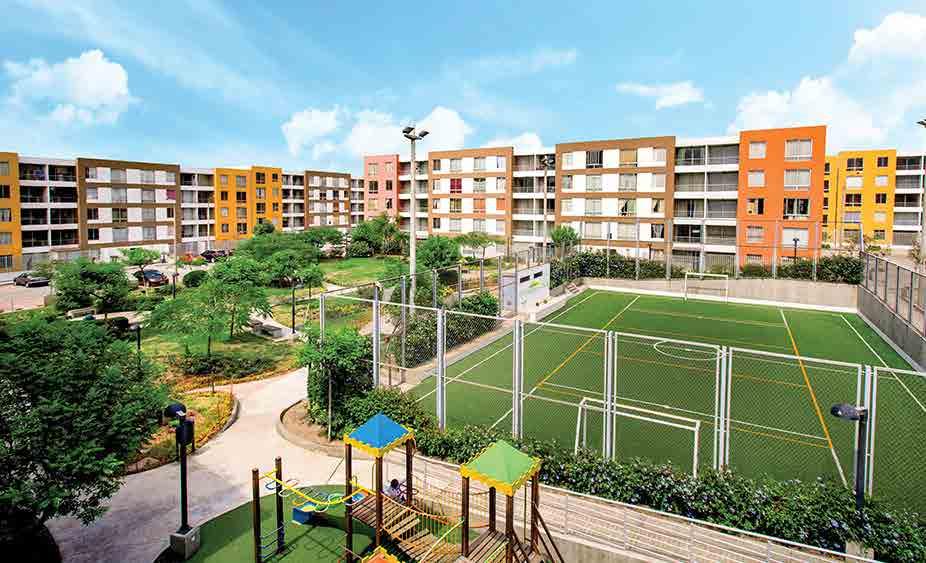
Project and construction management
Lima-Peru
Besco
Client: Paz Inmobiliaria
Web: https://paz.pe/
Surface area: 1.75 Ha
Date of construction: 2016
Role: construction supervision + commissioning
Theproject was divided into two construction stages, with the second stage built by the Besco company. This final stage included 120 apartments, each approximately 65 m², all designed to offer views of the parks and play areas. The design emphasized natural light and ventilation, complemented by the use of energy-efficient lighting and water-saving fixtures.
Regarding construction, the 120 apartments were distributed across six towers and completed within a timeframe of one and a half years, including the final handover to the client.
In this project, I was part of the production team, where I was responsible for supervising construction work to ensure it was executed precisely according to the construction drawings and specifications. Additionally, I conducted quality tests and compiled all the technical documentation required for the project's final handover to the client (Phases LP8-LP9).

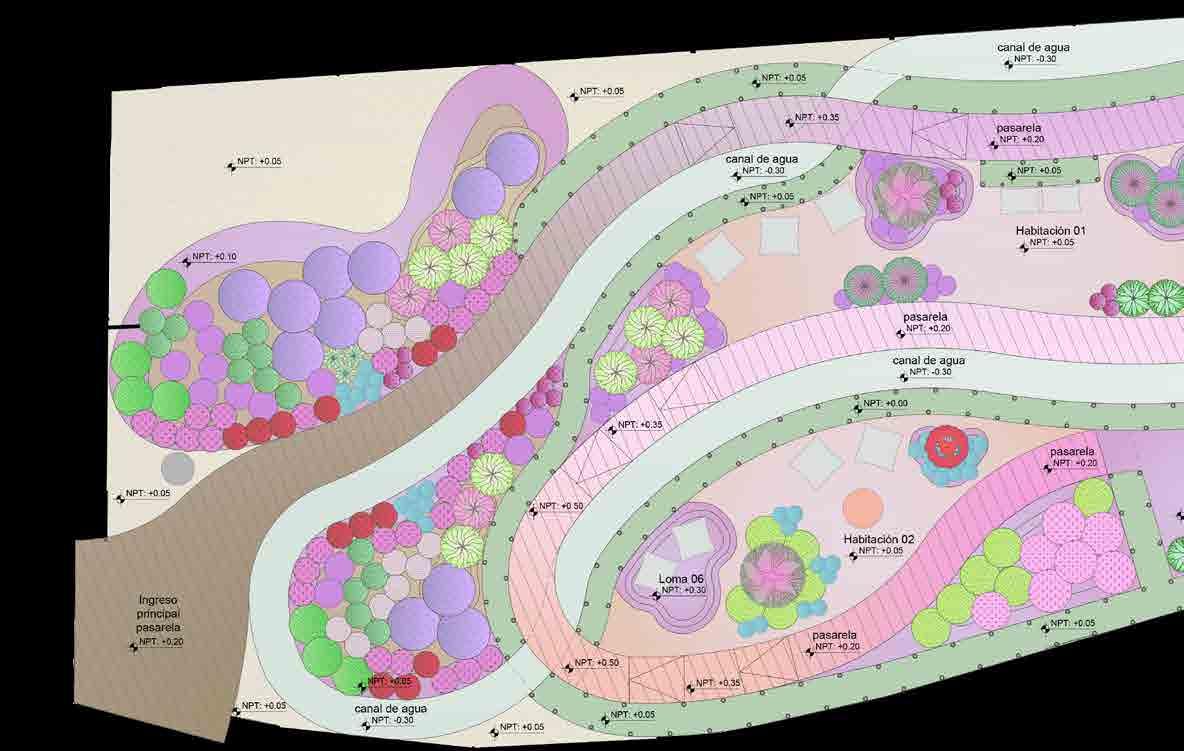
Landscape design and development
Ourense-Spain
Púa Studio
Promoter: Festival Internacional de Xardins de Allariz
Web: https://www.allariz.gal/festival/project/2018-parcela-1/
Surface area: 197.00 m2
Date of project: 2017-2018
Date of construction: 2018
Budget: 11 900.00$
My role: drawings + construction file + budget
Render: Visualiza Studio
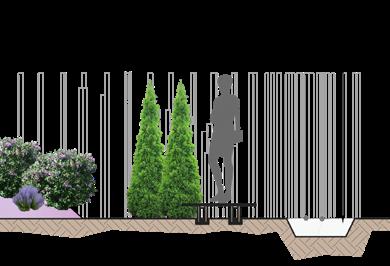
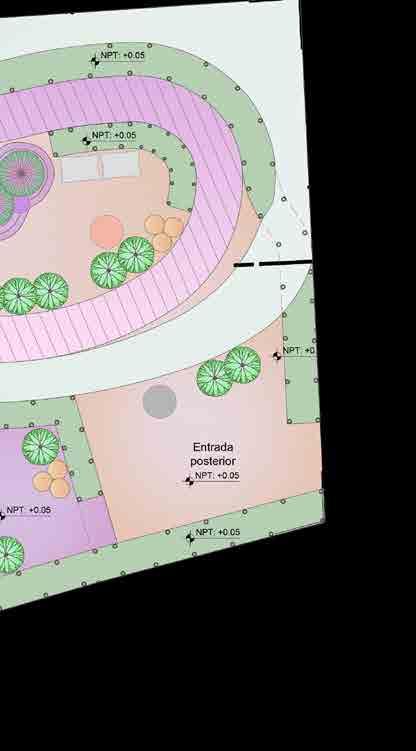
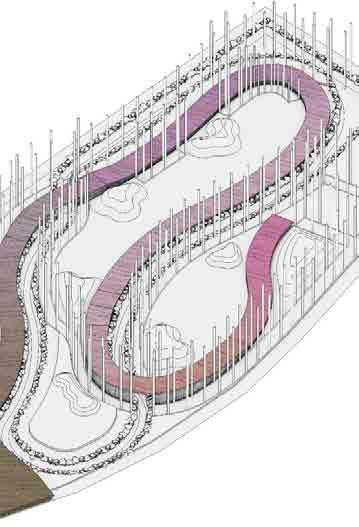
In 2018, ten projects from Italy, Austria, Norway, Sweden, France, Portugal, Spain, Mexico, Brazil, Japan, and Peru were showcased at the 9th edition of the festival Eroticism in the Garden. For Peru, this marked the first time being selected as a finalist.
The festival takes place in Allariz, a picturesque town surrounded by nature in northern Spain, near the border with Portugal. This annual event features gardens created by designers from around the world, which are built and exhibited from May to October.
In the stillness of the forest, amid the natural surroundings, the festival provides a space to express inner feelings that, for a long time, were considered somewhat inappropriate or immoral.
The Pink Labyrinth was inspired by hidden desires and the confidence to express oneself in a private and natural environment. The design evokes a sense of privacy and secrecy, inviting visitors into the warmth of intimacy. The project conveys eroticism as a natural journey, with colors and curved forms along the path symbolizing
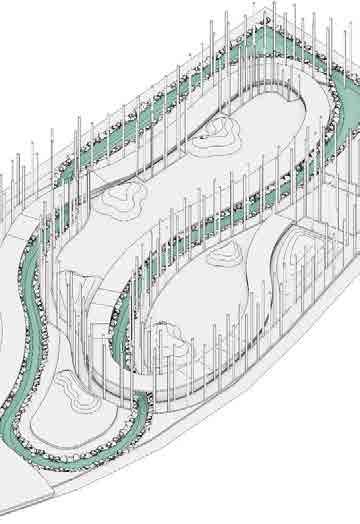
the sexuality and passion of human relationships, while private rooms embody the need to preserve our hidden feelings and desires.
As part of my role in this project, I was responsible for developing the construction drawings and documentation, including detailed plans and material specifications. Additionally, I prepared the construction budget (Phase 5).
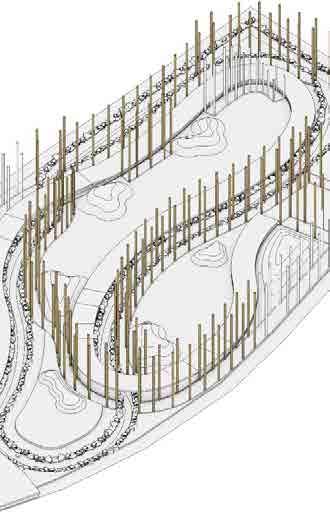
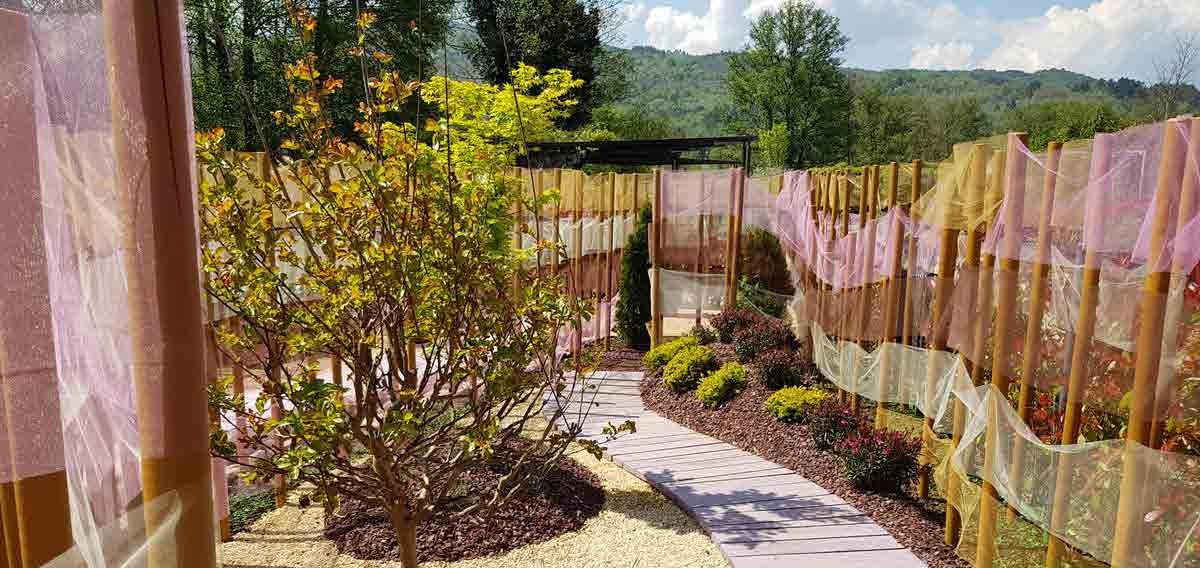
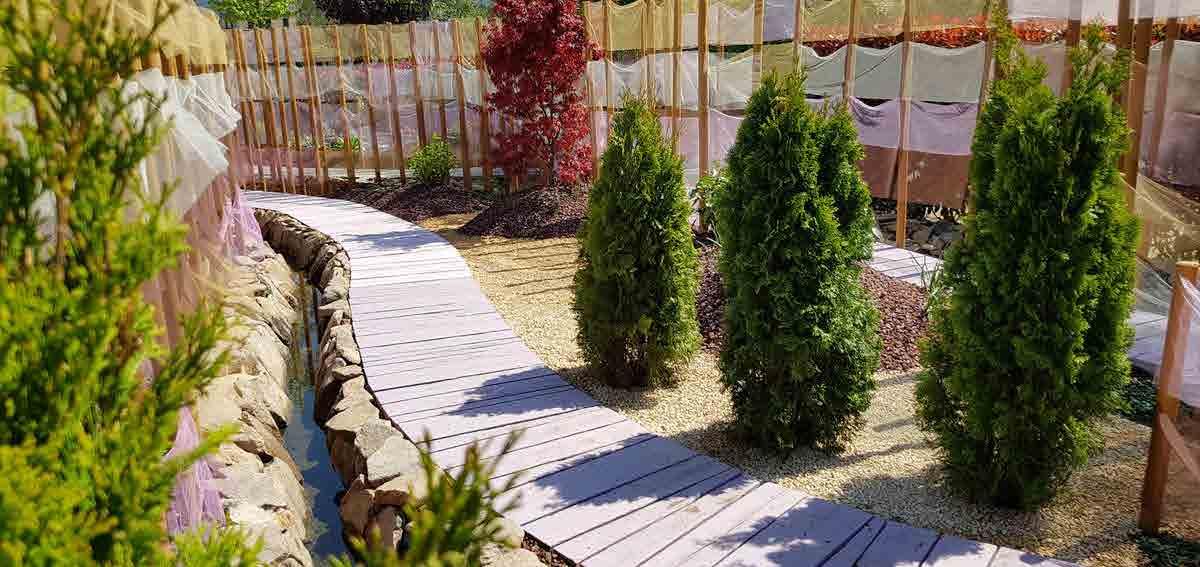
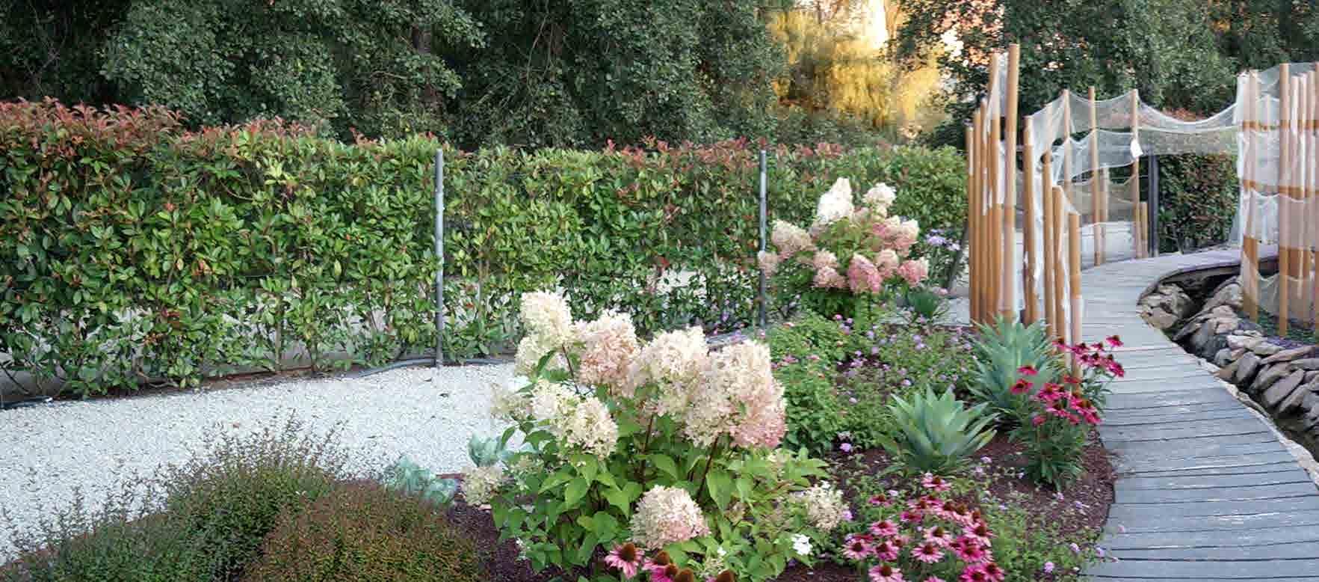
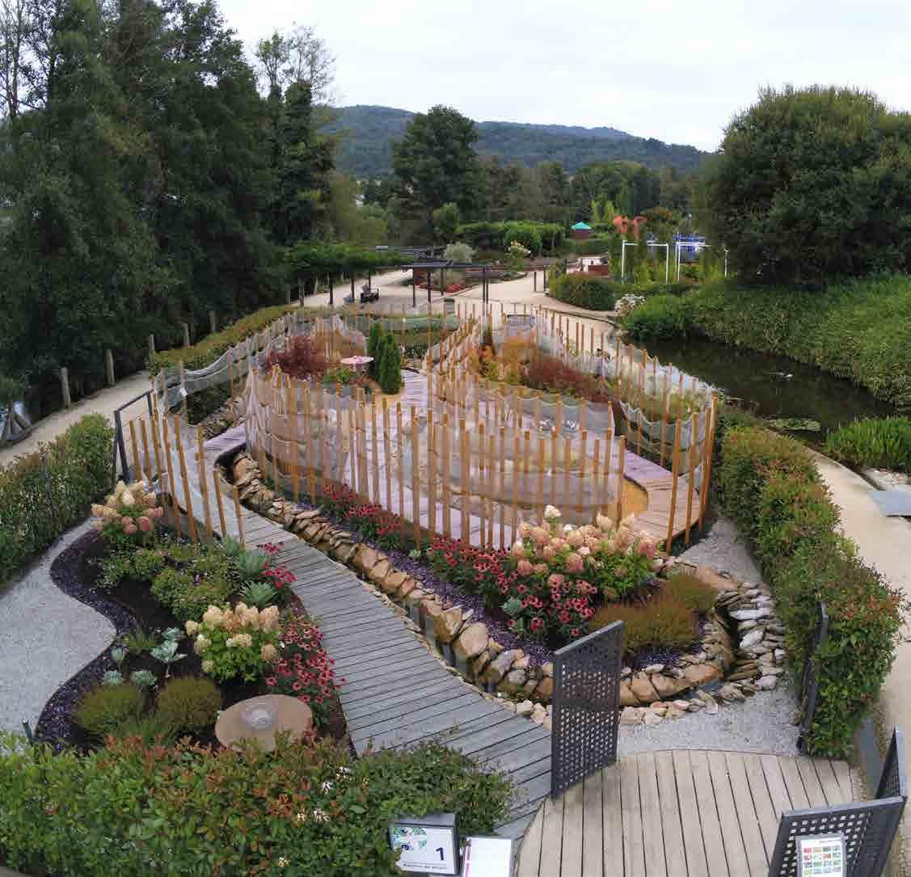
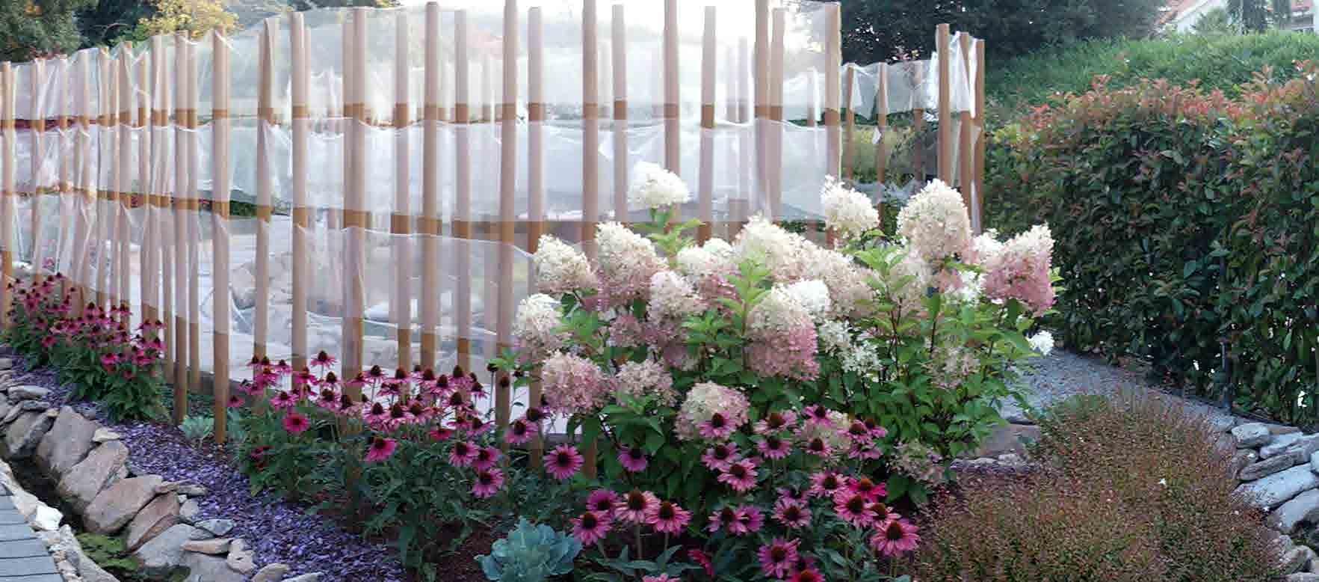
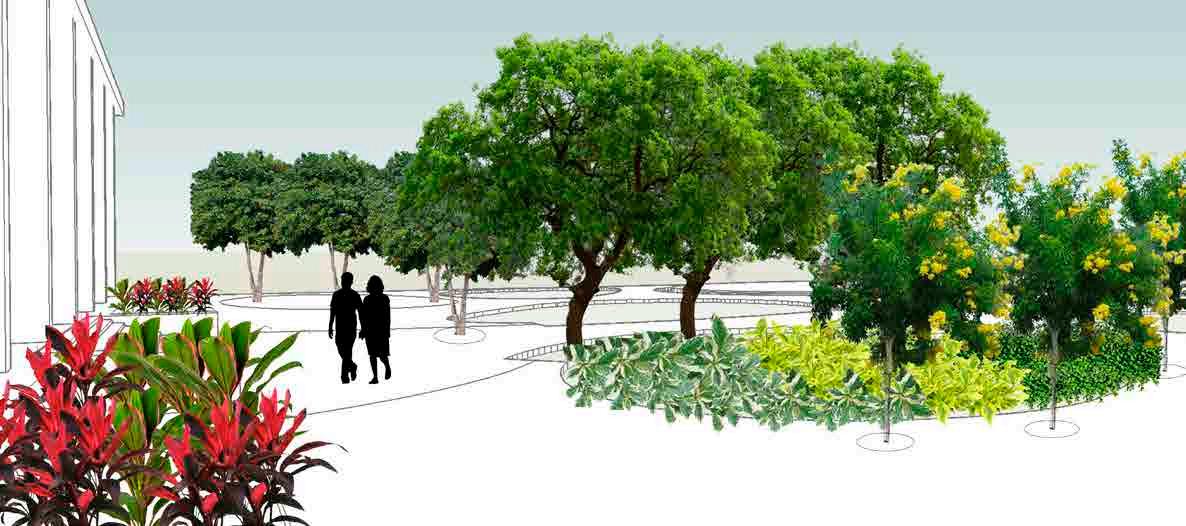
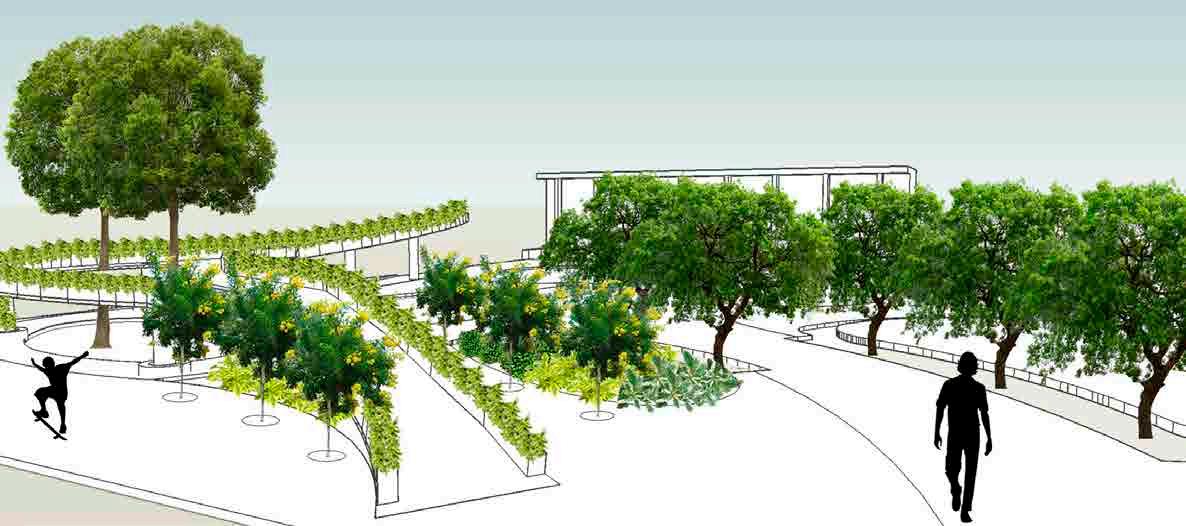
Landscape design
Lima-Peru
Ursula Garcia
Diploma degree: Specialisation in Management and Design of Green Areas and Urban Arboriculture
Surface area: 8 028.04 m2
Date of project: 2017-2018
My role: landscape design + drawings + renders
The proposed design is located in front of the university's main library, in an underutilized area where students currently spend little time, often lying on the grass, as the space does not offer comfortable conditions to encourage prolonged stays. Therefore, the design aims to reactivate this space by focusing on the needs of its various users and their activities.
The design incorporates key elements such as pedestrian flow, seating areas, and social zones, each receiving tailored treatment to suit its specific function. A central






pathway is proposed to connect the entrance of the library, creating a more dynamic space where various activities can coexist harmoniously, ensuring that each activity complements rather than disrupts the others.
To create a refreshing atmosphere and maintain an evergreen garden, perennials and semi-deciduous plants were selected. In terms of color, green gradients dominate, with subtle touches of color interspersed along the pedestrian pathways to enhance visual interest.










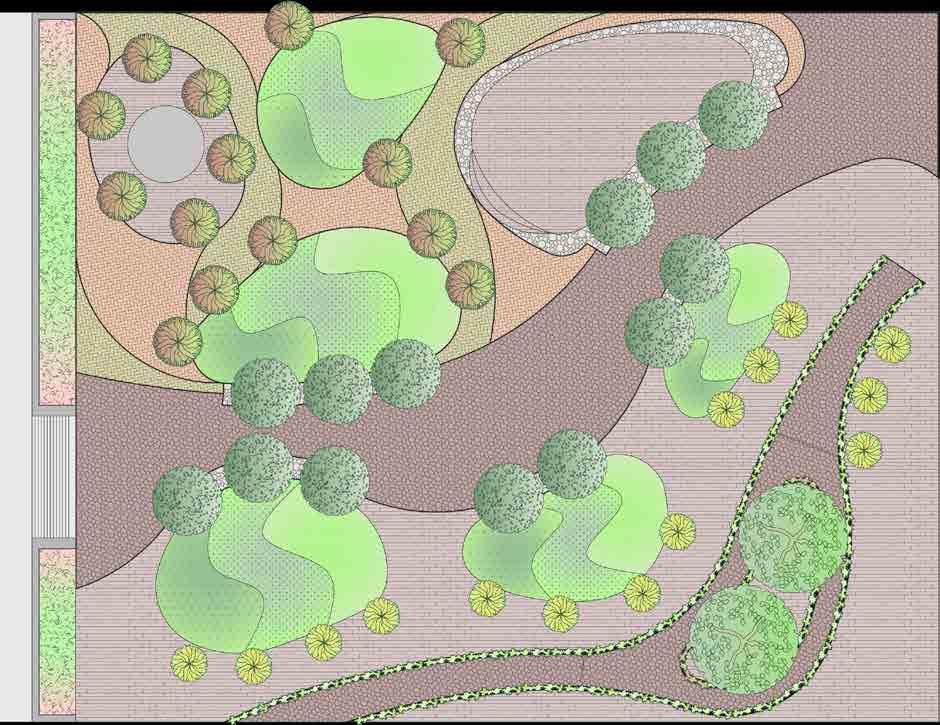
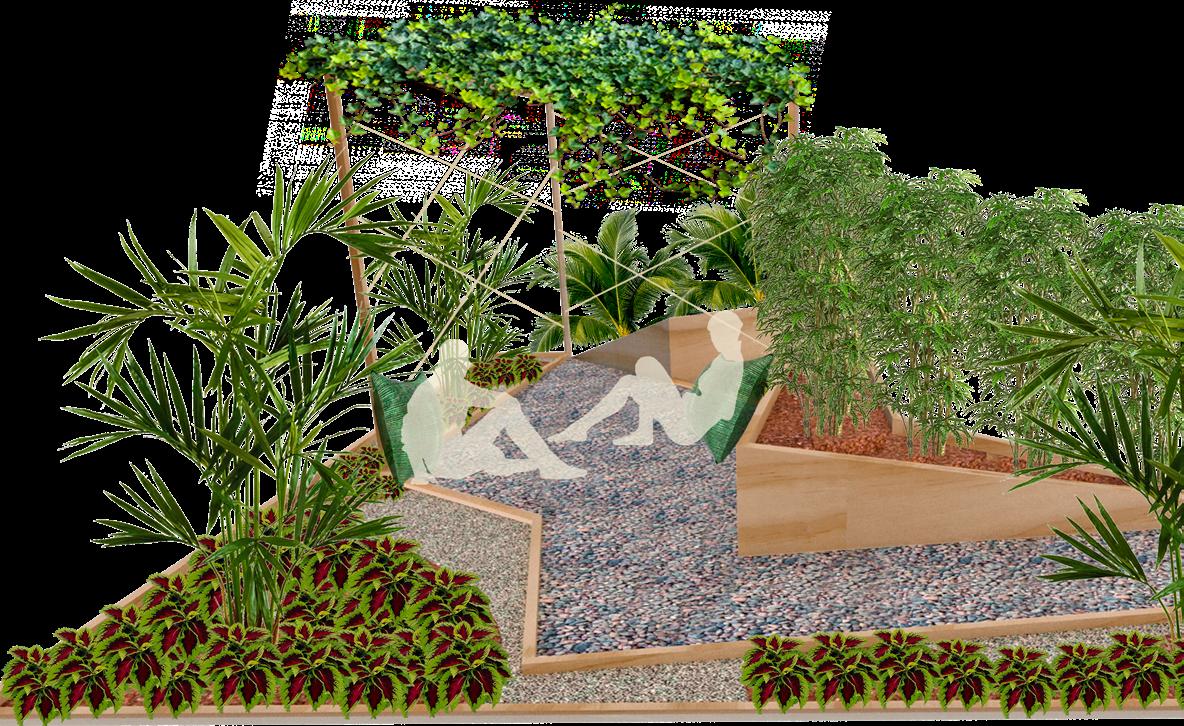
Landscape design and construction
Lima-Peru
Ursula Garcia
Diploma degree: Specialisation in Management and Design of Green Areas and Urban Arboriculture
Surface area: 30.78 m2
Date of project: 2017
Date of construction: 2017
My role: landscape design + drawings + renders
Budget: 1 100.00$
The design was developed based on the requirements of a company that needed to implement an indoor rest area for its employees, intended for short breaks during the workday.
The concept is centered around an encapsulated space, designed to provide a sense of separation from the work environment. The layout features a narrow entrance that prevents a direct view of the main area. Upon entering, users are welcomed into a spacious zone where they can lie down, receive a massage, or simply enjoy a soft drink.
Tropical vegetation was chosen to create a lush environment with leafy plants that offer privacy and a sense of disconnection from the work area. These plants also evoke the feeling of being surrounded by nature.
In terms of materials, gravel was used for the flooring, while wood was incorporated into the planters and overhead coverings. The goal was to utilize as many natural materials as possible to enhance the organic feel of the space.

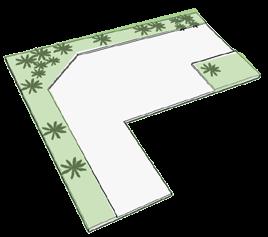

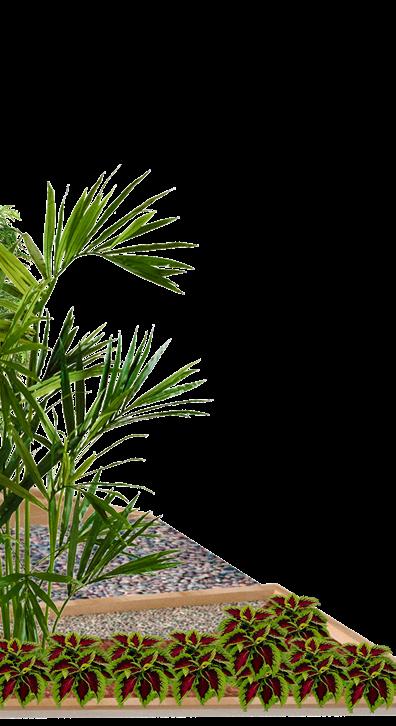







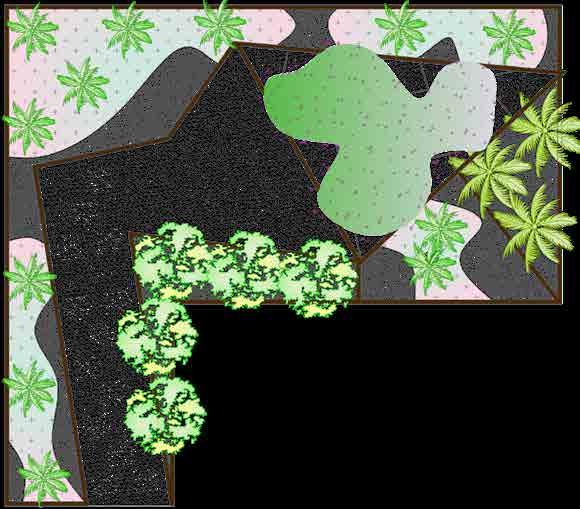
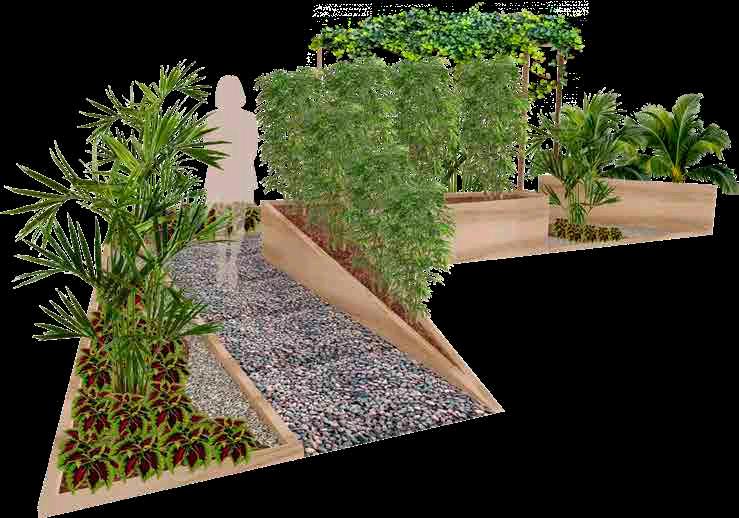
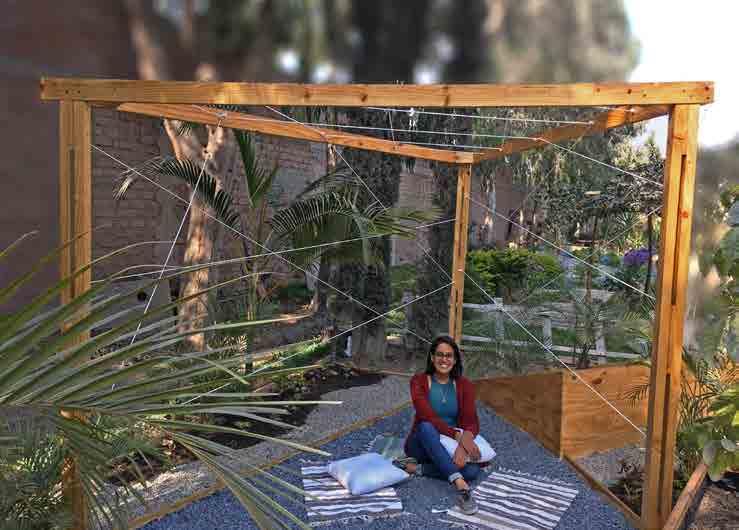
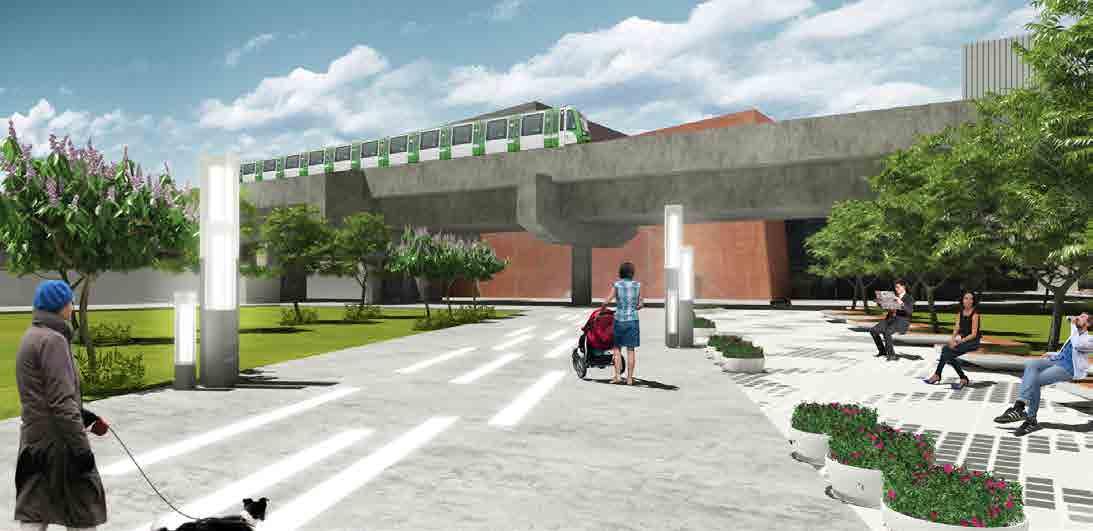
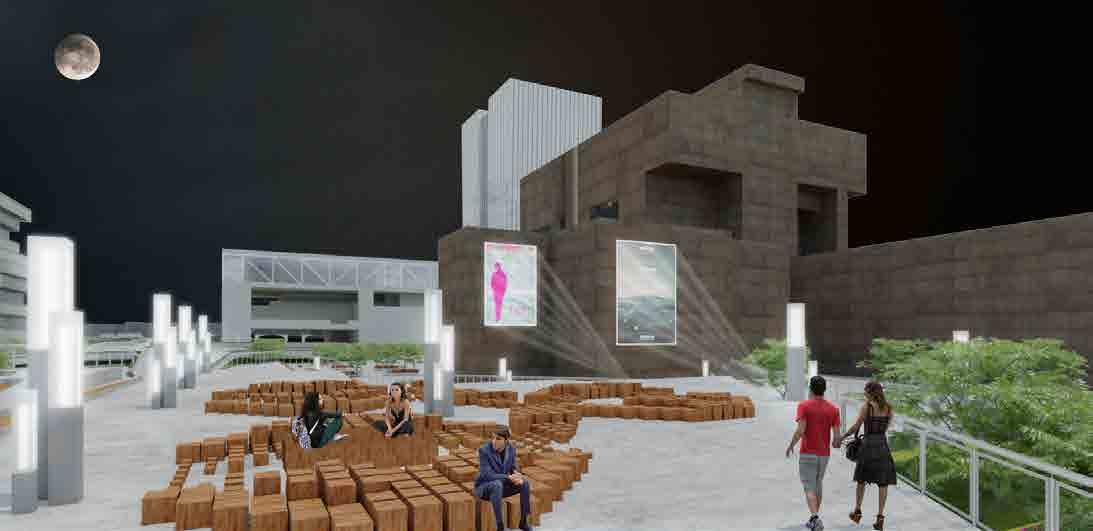
Lima-Peru
Ursula Garcia + Katherine Zavaleta
Bachelor Thesis
Surface area: 30.78 m2
Date of project: 2015
My role: architectural-urban design + drawings
Renders: Franco Catanio
Prize: Best Thesis of the Semester 2015-II
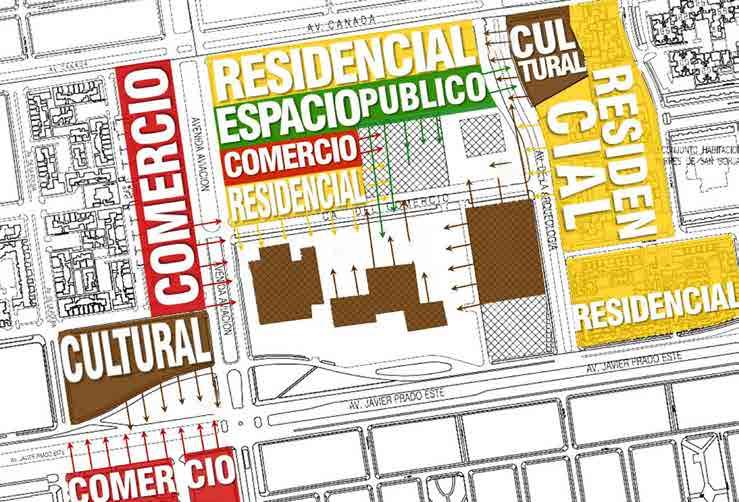
The proposed urban design focuses on revitalizing an area occupied by various cultural entities, which are currently separated by party walls and streets.
To address this, a comprehensive urban design is proposed, incorporating level and aerial walkways, an outdoor cinema, exhibition spaces, playgrounds, squares, and more. The goal is to transform this urban area into a cohesive, interconnected space where pedestrians are the priority.
Key elements such as urban furniture, pavement treatments, vegetation, and trees are included to ensure a comfortable experience for users, both during their stay and while walking through the area. Additionally, a sustainable approach has been adopted for the maintenance and irrigation of green spaces by treating gray water from nearby residential buildings.
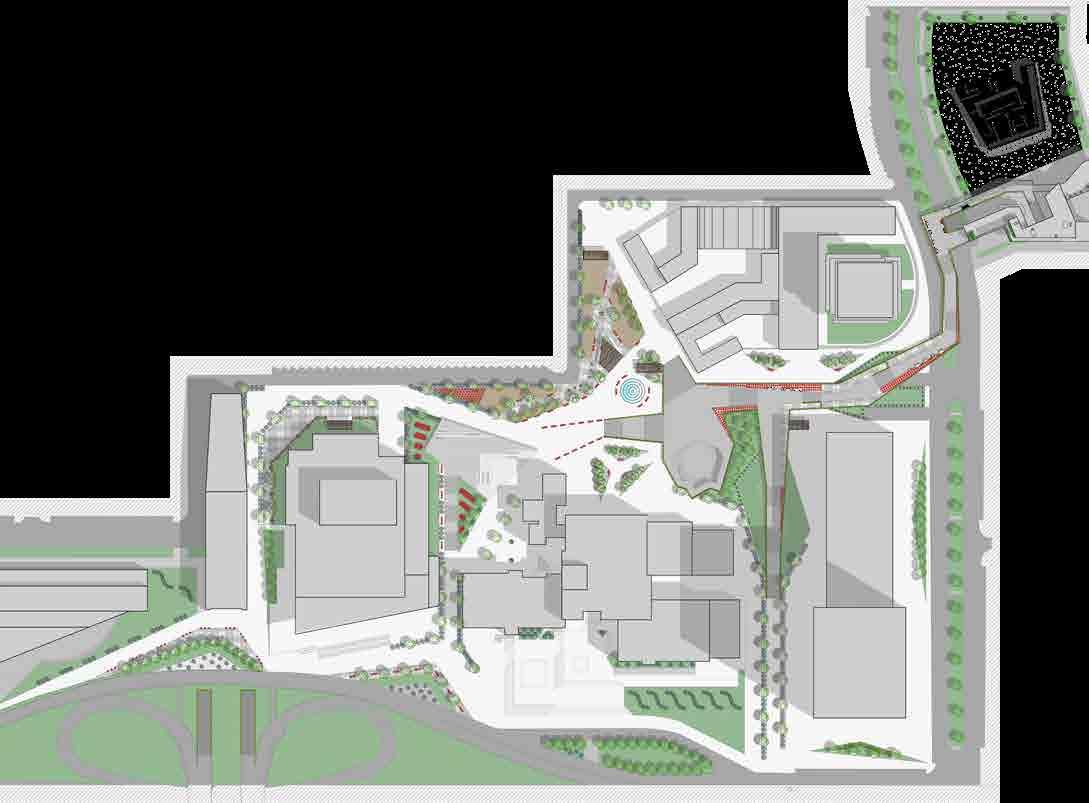
The Huaca San Borja is an archaeological site built by the Ichma culture (900–1450 AD) and later occupied by the Inca Empire (1450–1532 AD).
The architectural design seeks to enhance the value of this site by creating a cultural space that dynamically promotes awareness of our history, complemented by a gastronomic area where visitors can enjoy views of the Huaca.
The building consists of four levels plus a basement. All facades have been carefully designed to harmonize with the surrounding environment.
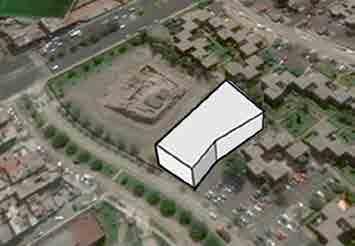
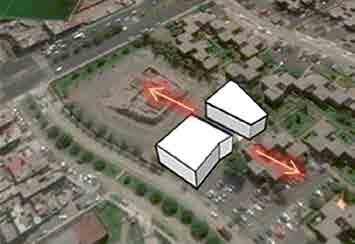
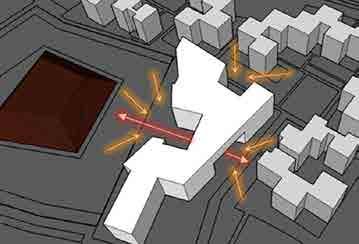
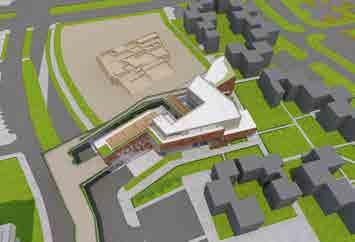
zone descriptions
1 public entrance from principal avenue
2 archaeological site: "Huaca San Borja"
3 housing area
4 restaurant
interpretation centre
public squares
service entrance
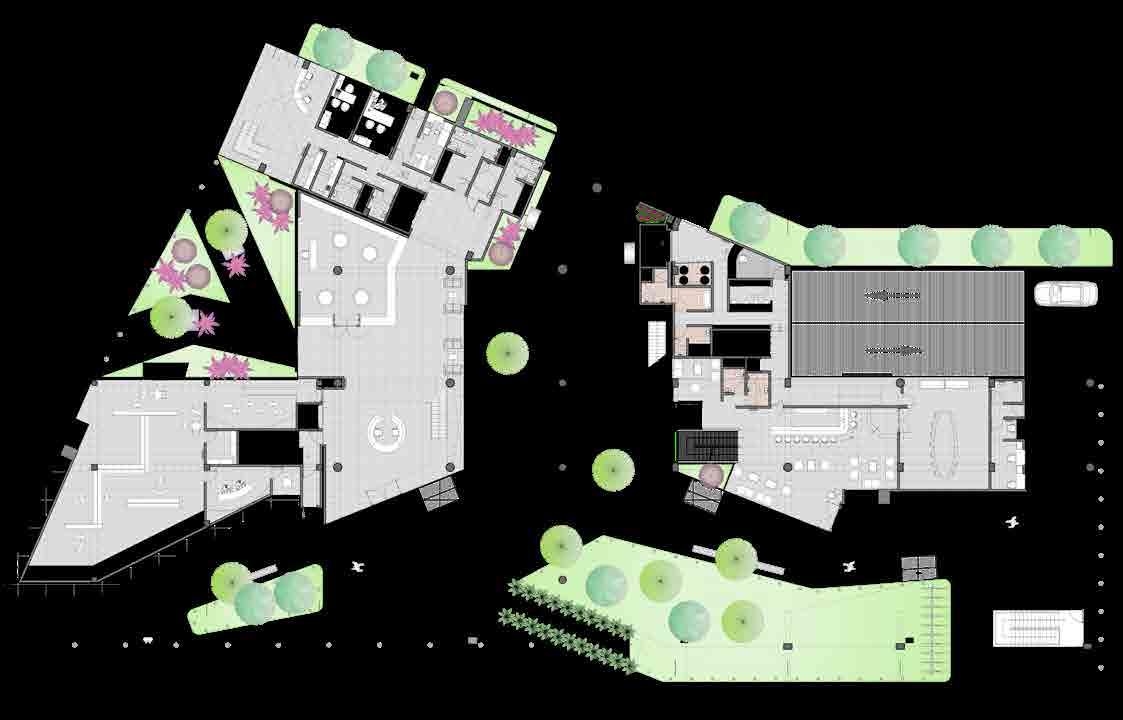
⇓ Entrance from the pedestrian brigde to the restaurant.
⇓ Facade towards housing area.
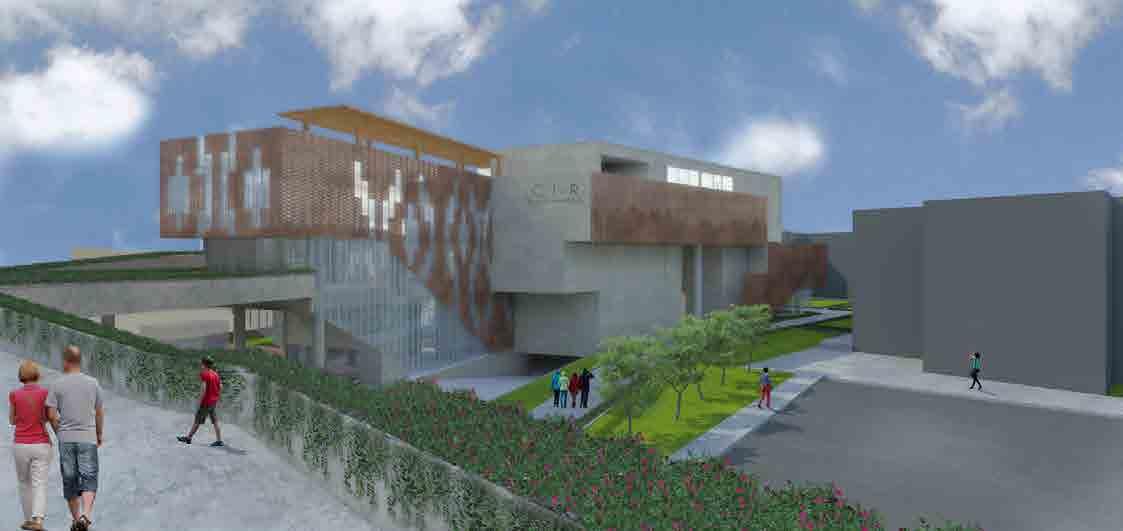
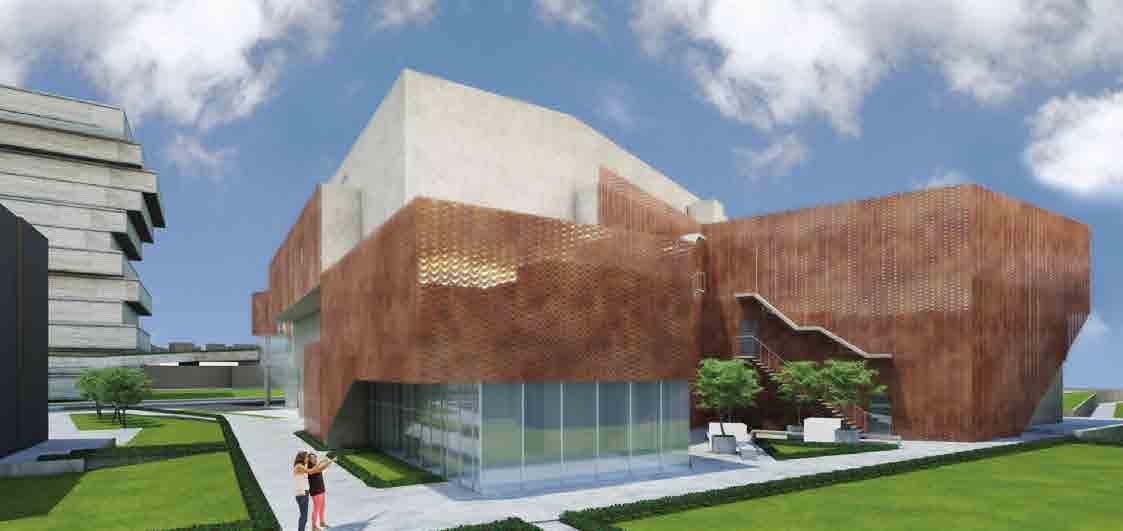
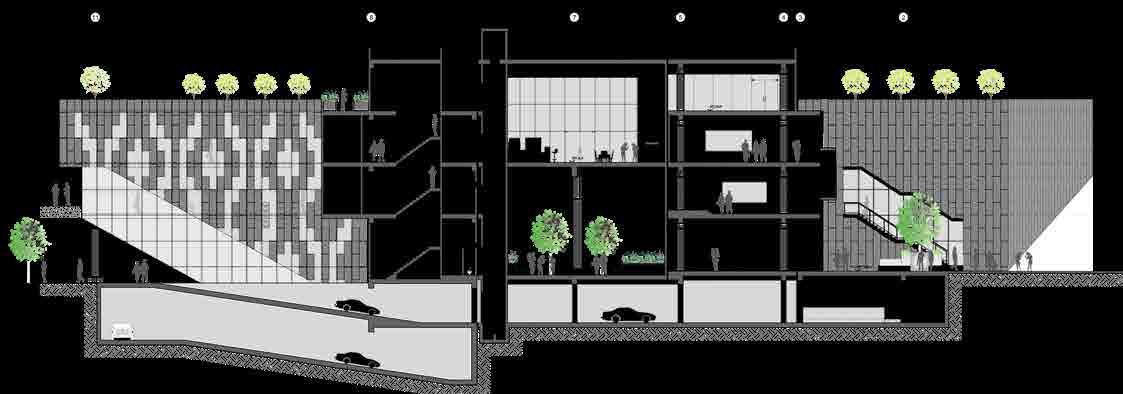
longitudinal section
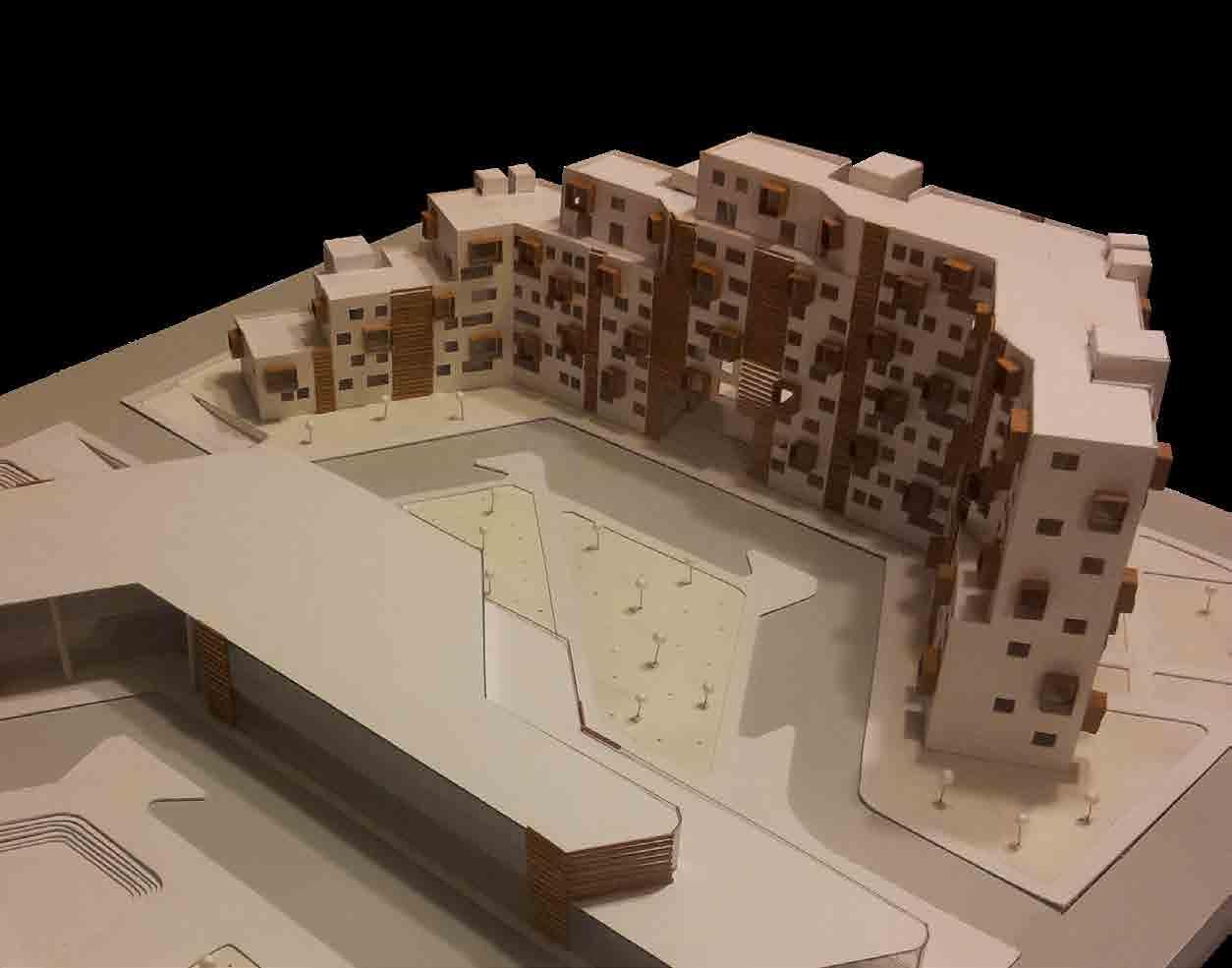
Urban design
Lima-Peru
Ursula Garcia
10th design workshop
Surface area: 1.65 Ha
Date of project: 2012
My role: architectural design + 3D model + drawings
The project is located in a central residential neighborhood. Due to its prime location, the area is highly attractive to young families, leading to continuous growth and an influx of new residents.
The urban design features a central public space within the urban block, creating a dynamic and engaging environment. To the north, a residential area is proposed to address the high demand for housing, while to the south, a commercial area is planned to cater to the
needs of all users. Public spaces play a key role in the design, serving to integrate different activities and provide recreational areas for the community.
To respect the existing buildings, the tallest facades have been positioned near the avenues. Similarly, an underground parking lot has been incorporated to maximize the use of space, allowing for the inclusion of plazas, playgrounds, parks, and other public amenities. The placement of the two new buildings has
been carefully considered, taking into account solar exposure and wind flow to optimize comfort and functionality.






