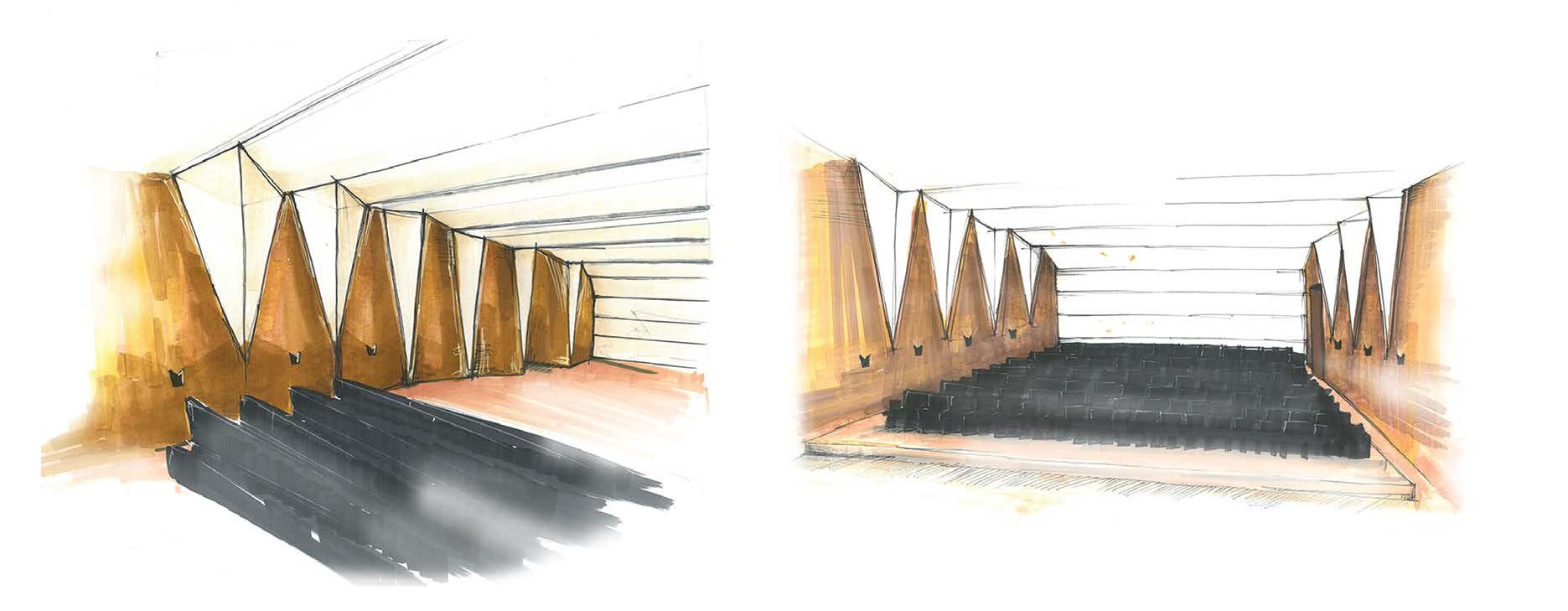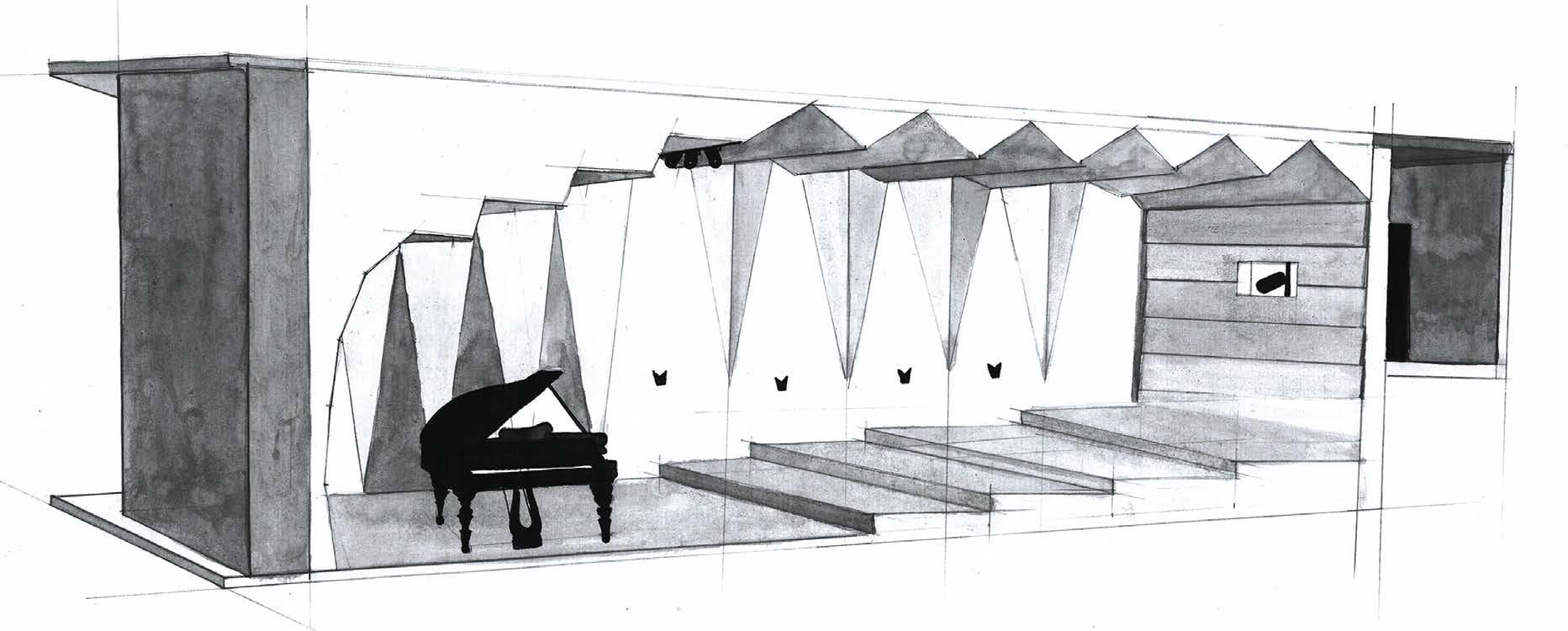INTERIOR DESIGN
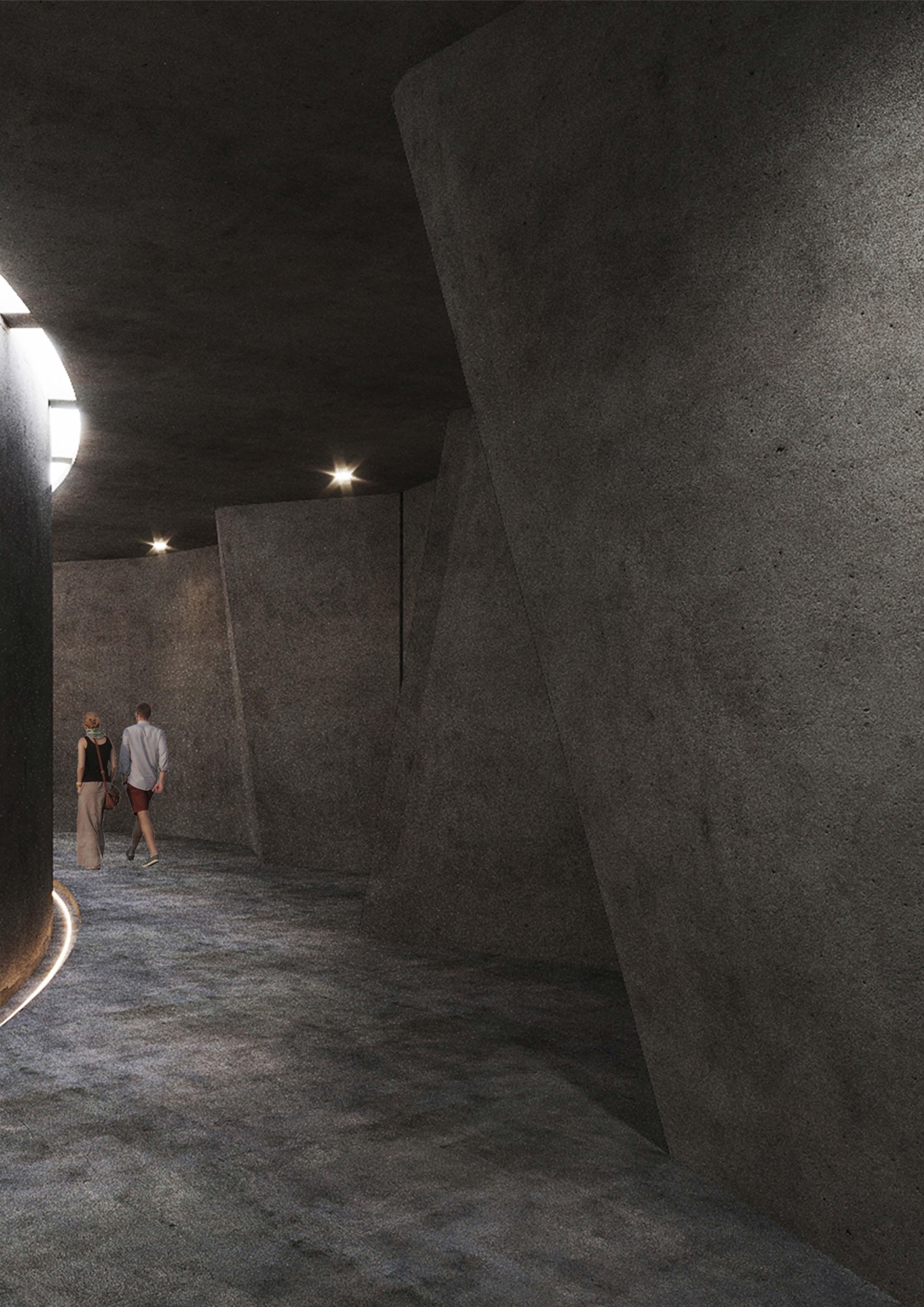
PORTFOLIO
SELECTED WORKS

INTERIOR DESIGN

SELECTED WORKS
DATE OF BIRTH: 01/17/1999
CONTACT
NATIONALITY Mongolia
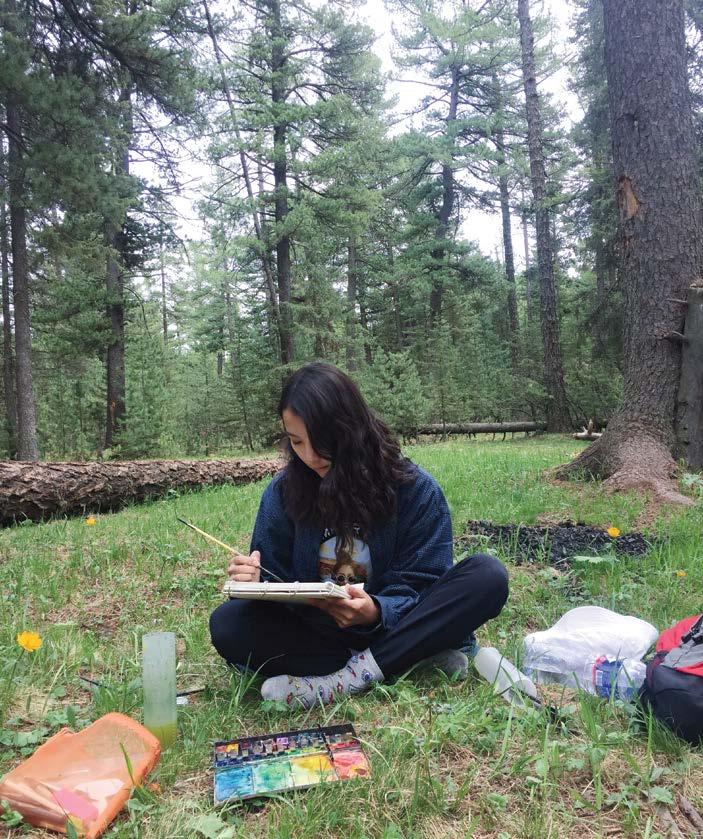
LOCATION Budapest, Hungary
TEL +36202580330
EMAIL urnaakhan23@gmail.com
INSTAGRAM @urnaakhan
BEHANCE Uranchimeg Davaatogtokh
2021 - 2023 University of Pecs, Hungary
Faculty of Engineering and infromation Technology
Interior and Spatial Design - Master’s degree
2016 - 2020 University of Science and Technology, Mongolia
Bachelor of Interior designer
2006 - 2016 13th high school
Secondary education
WORK EXPERIENCE
2018 - 2019 IDART LLC - Interior design company
Intern - Interior designer
2019 - 2021 IDART LLC - Interior design company
Interior designer
2023
July - October
Aspire Home - Construction company
Interior designer
SOFTWARE SKILLS
MS Office Word | Powerpoint | Excel
Adobe CC Photoshop | Illustrator | InDesign
Rendering Corona | Lumion | Vray
2D AutoCAD | ArchiCAD
3D 3DSMax | Sketchup | Revit
COMPETITIONS
2019 Second Prize Winner
Mongolian University of Science of Technology
Student Research Conference
Concert hall interior redesign
2023
BEE BREEDERS Architectural Competion
Museum of Emotions
LANGUAGE Native Mongolian
Hungarian
INTERESTS
Drawing Photography Movies
Travelling
Location: Budapest, Hungary
Year: 2023
During my 3-month internship at Aspire Home in Budapest, a reputable construction supplier, I enhanced my technical knowledge and understanding of materials crucial to interior design. This was achieved through working with top contracting firms, including Bagnara, Vaselli, Italiana Parquet, Little Greene, Gessi, CEA, Xinnix, ADL, Marazzi and others. This involved careful choice, covering everything from small items like sinks, door handles, and frames to larger elements like wall panels and furniture. My duties included making detailed drawings, creating complete lists of materials and furniture, and improving my ability to accurately estimate waste. Using my extensive experience, I improved my skills in creating economical and effective designs that meet the budget requirements of clients while still delivering high quality. I aim to produce realistic renderings based on this knowledge, ensuring that my designs are closely aligned with the client's vision.
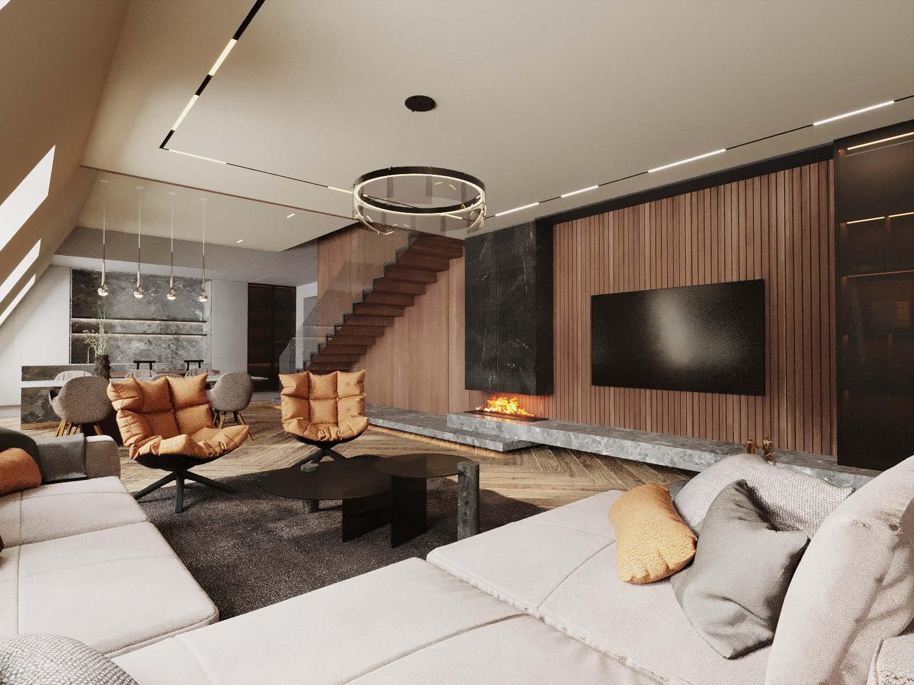

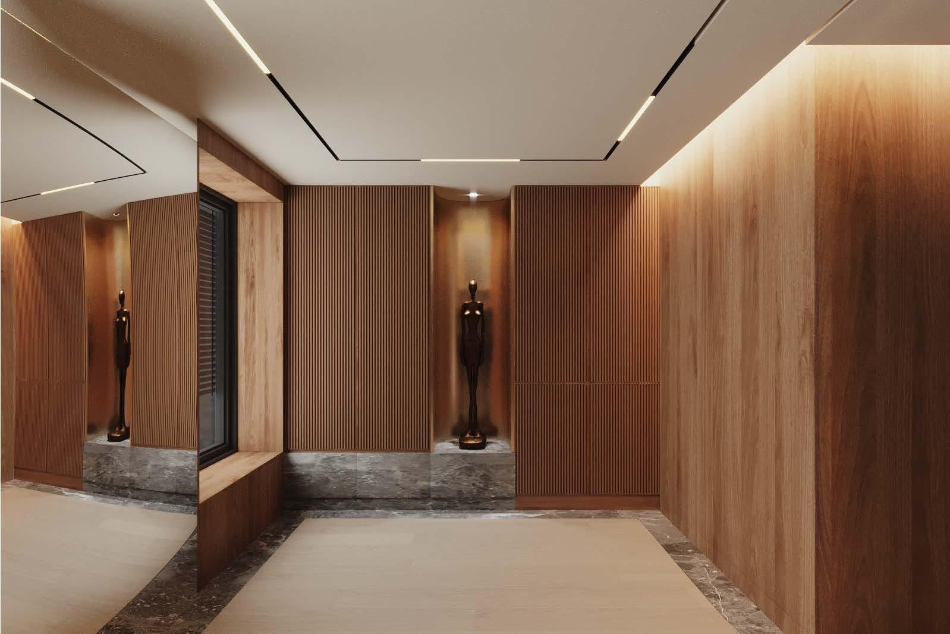
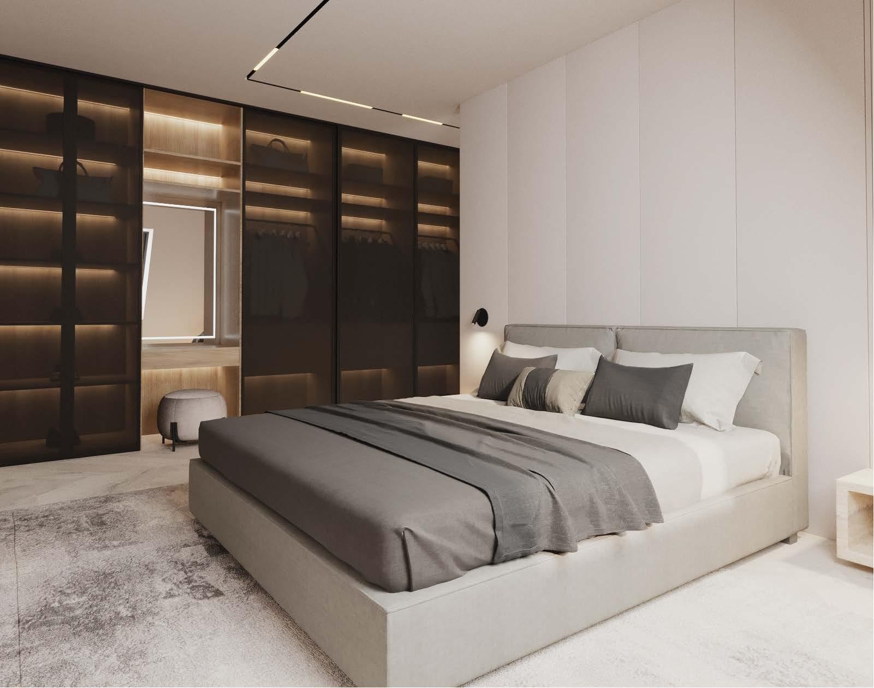
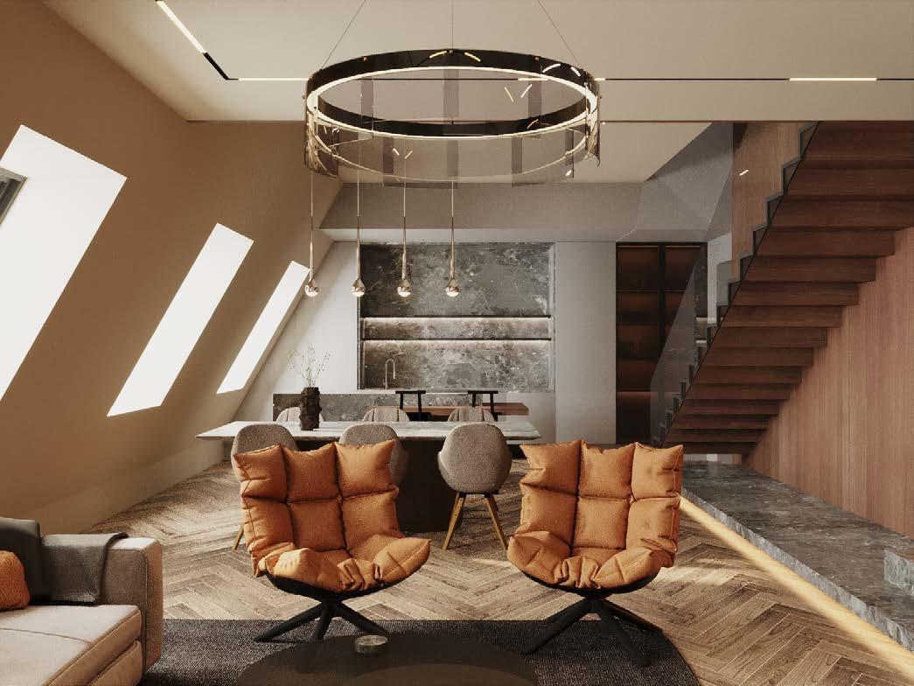
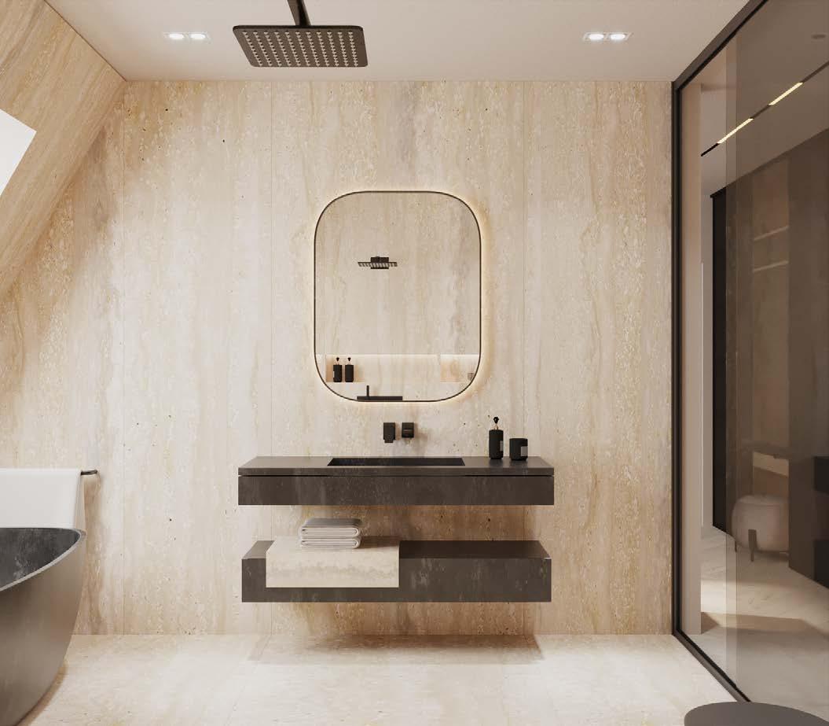
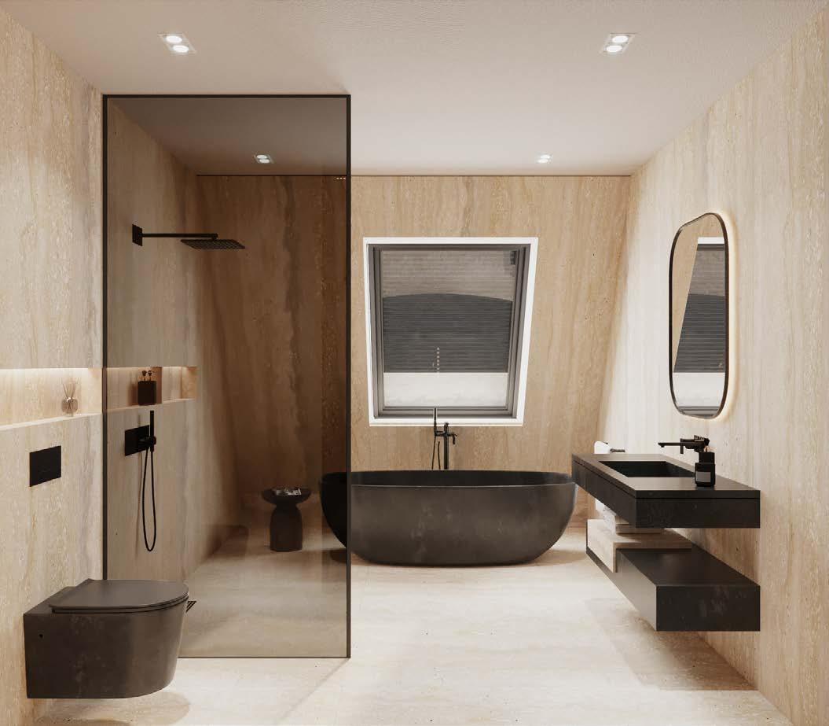
Location: Ulaanbaatar, Mongolia
Year: 2020
During my 3dsmax and Lumion learning process, I created several 3D renderings showcasing my work.
The project's objective was to design comfortable houses in a serene, wooded location for families. I intended to build two homes, one for myself and my siblings, and the other for our parents to enjoy the peaceful environment they love.





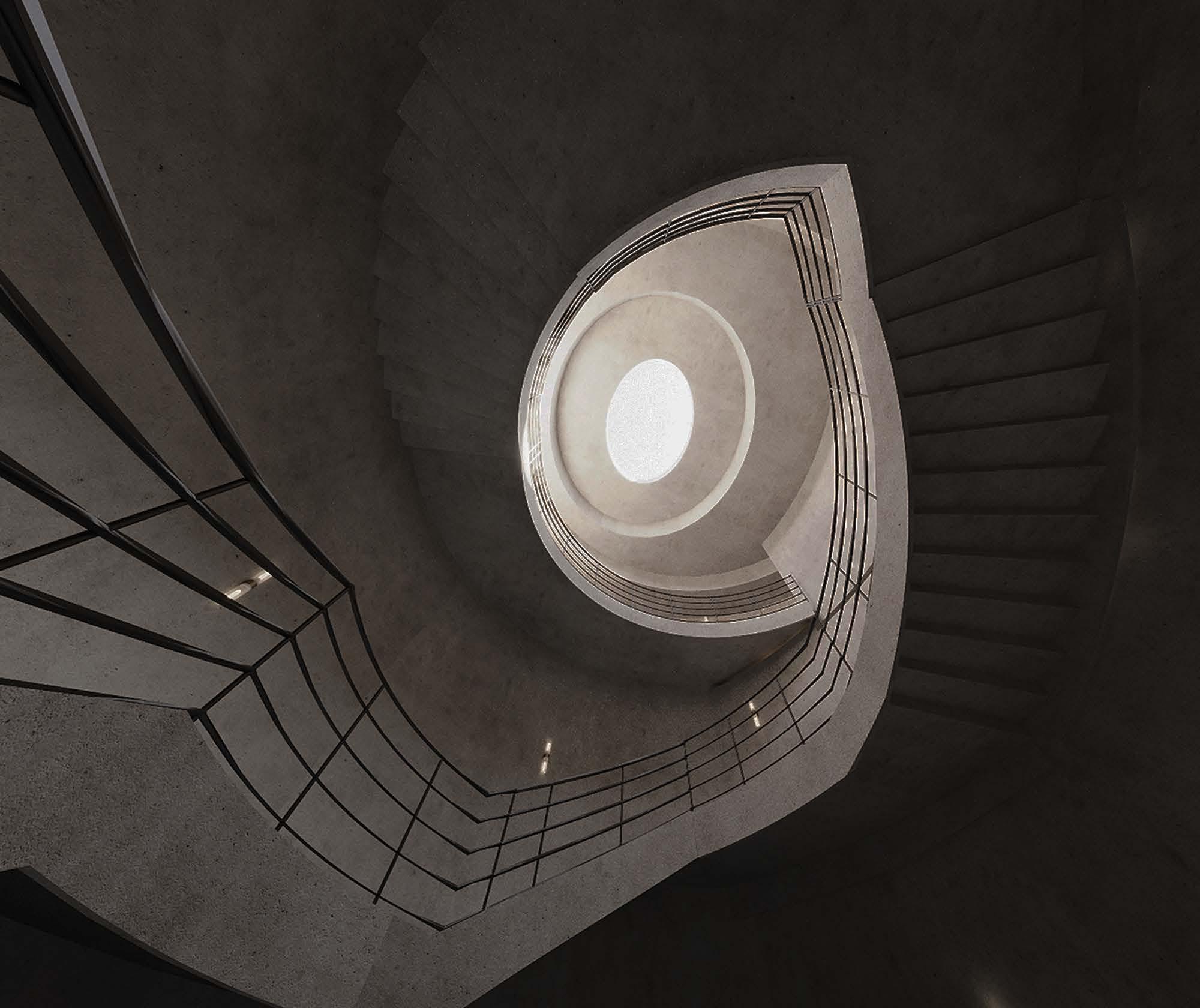
Location: Pécs, Hungary
Year: 2023
Bee breeders competition - “Museum of emotions” silent competition - 3D Visualization
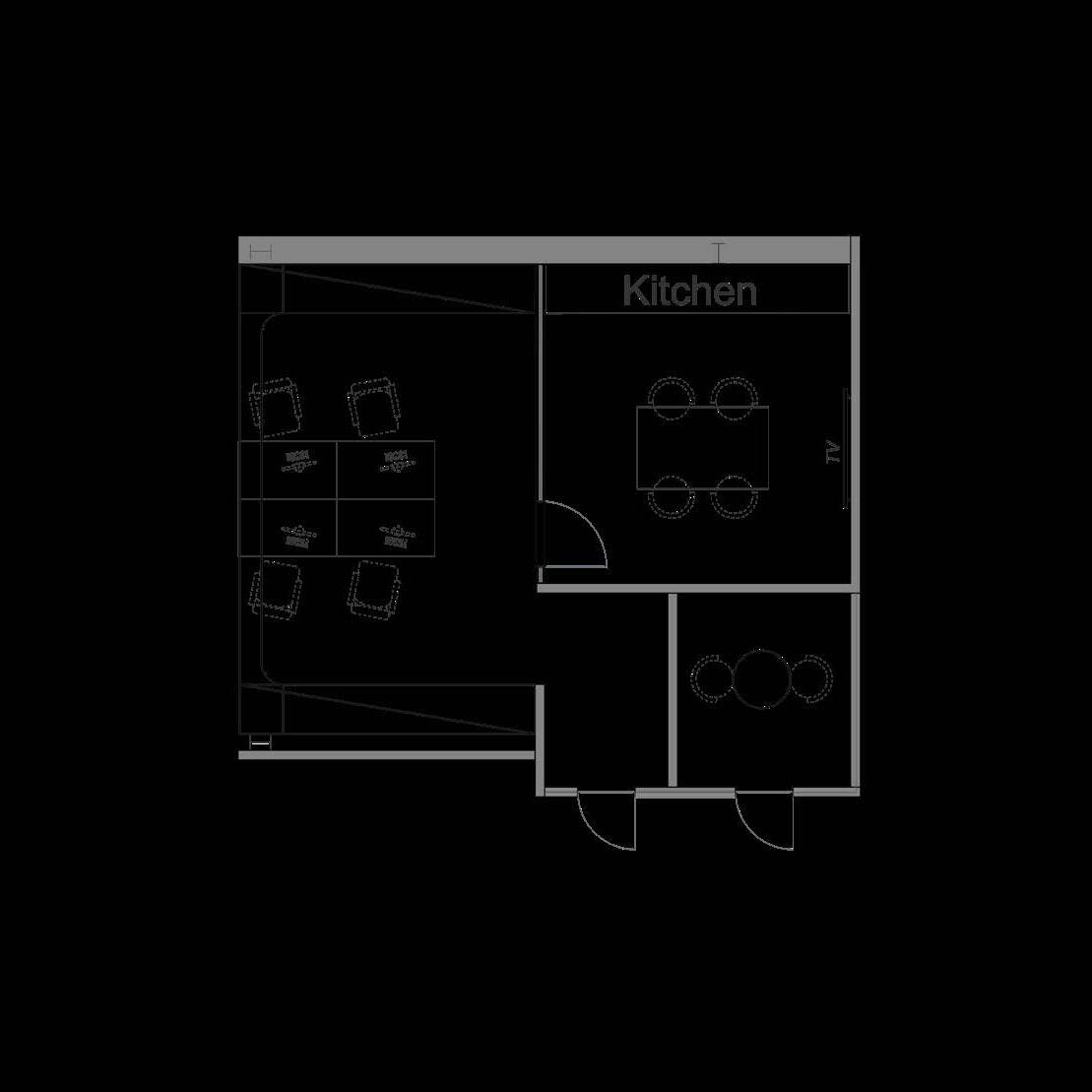
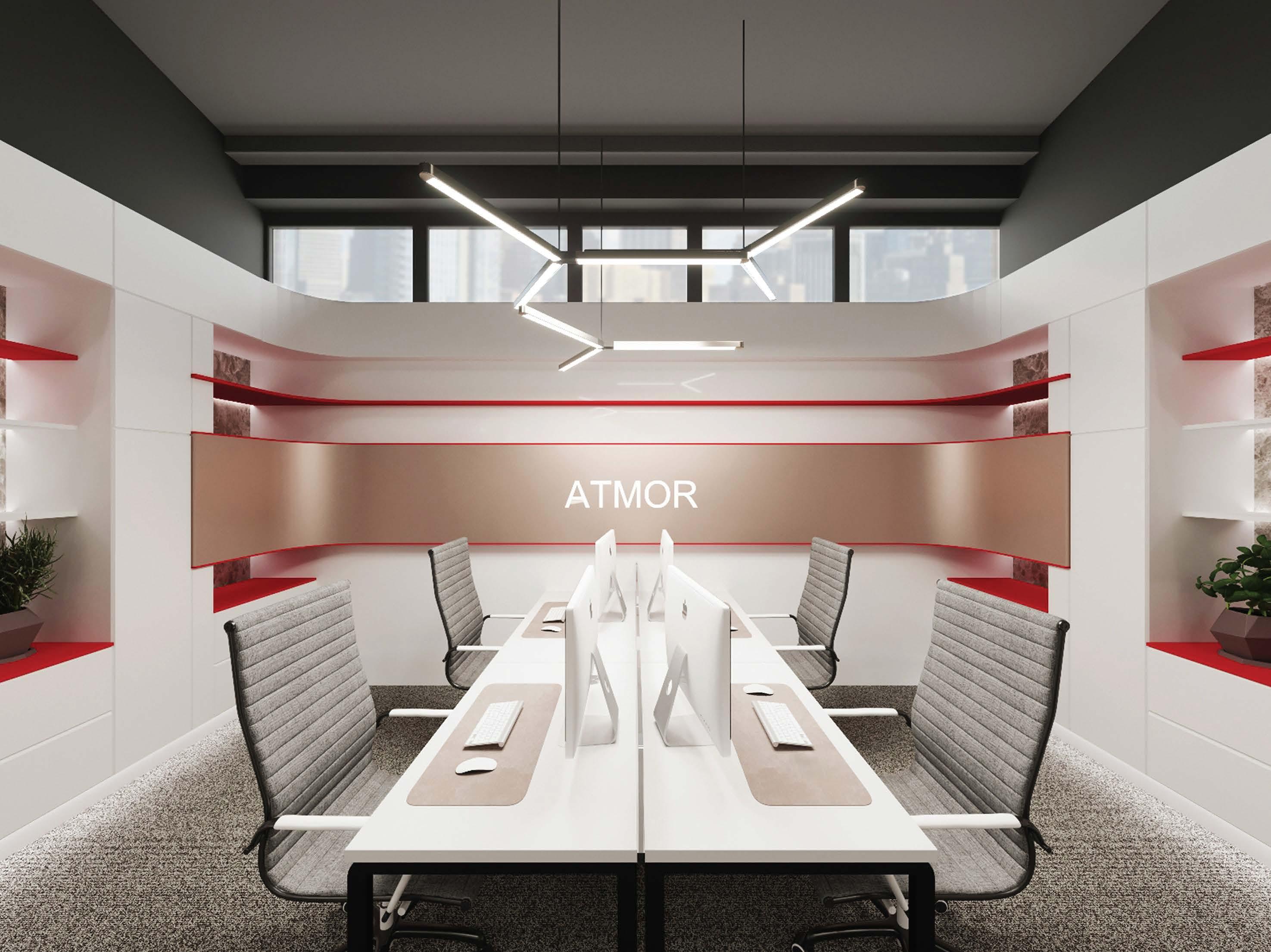
Location: Ulaanbaatar, Mongolia
Year: 2020
This office project is one of my projects while working as an interior designer in Mongolia. One of the main obstacles I faced was that the building in which the office was located was originally an industrial building.
Despite this challenge, I was able to successfully transform the space into a functional and aesthetically pleasing office environment. Through the use of creative design elements and innovative solutions, we were able to overcome the limitations posed by the building's industrial origins and create a space that truly met the needs of our client.

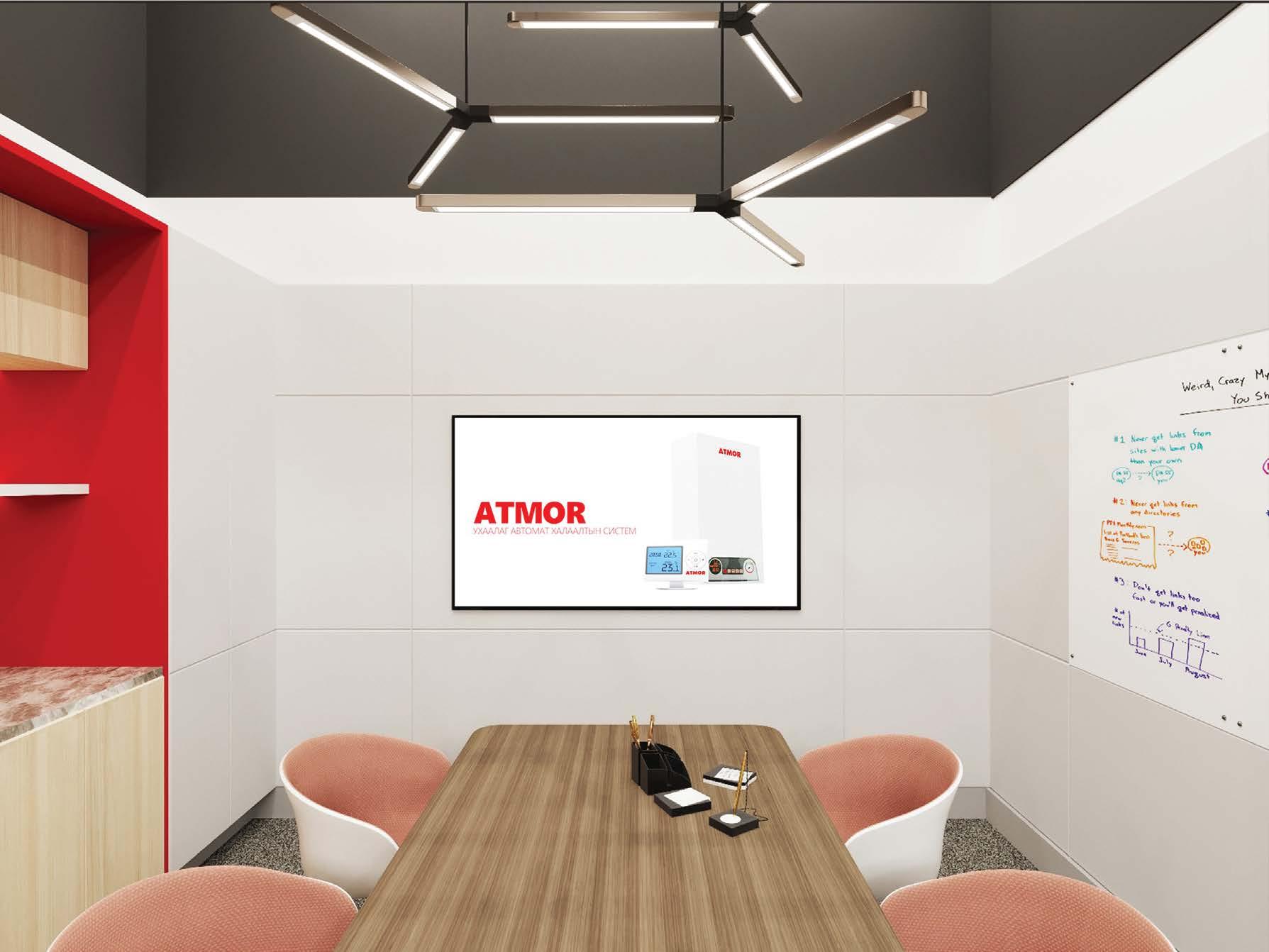
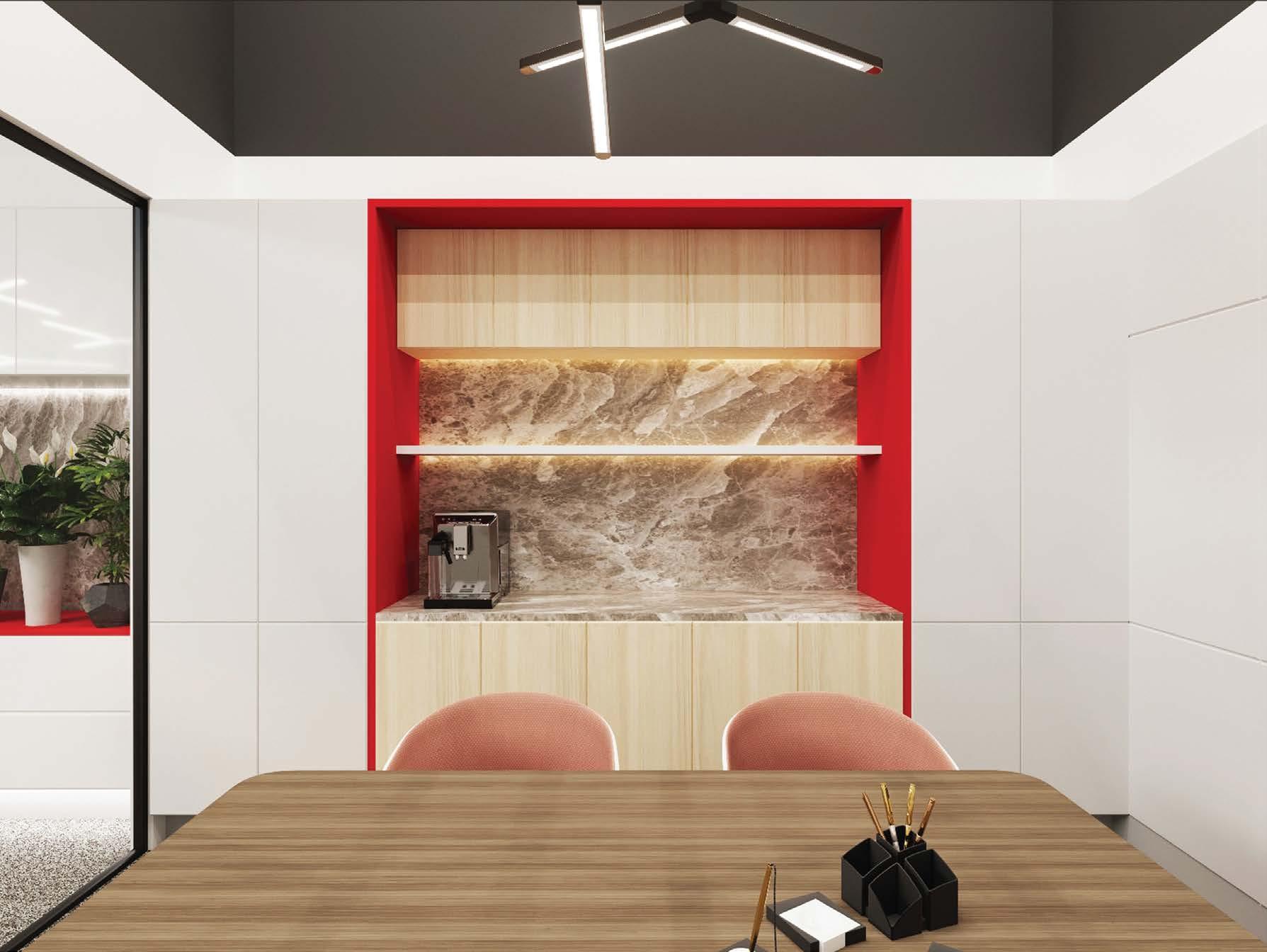
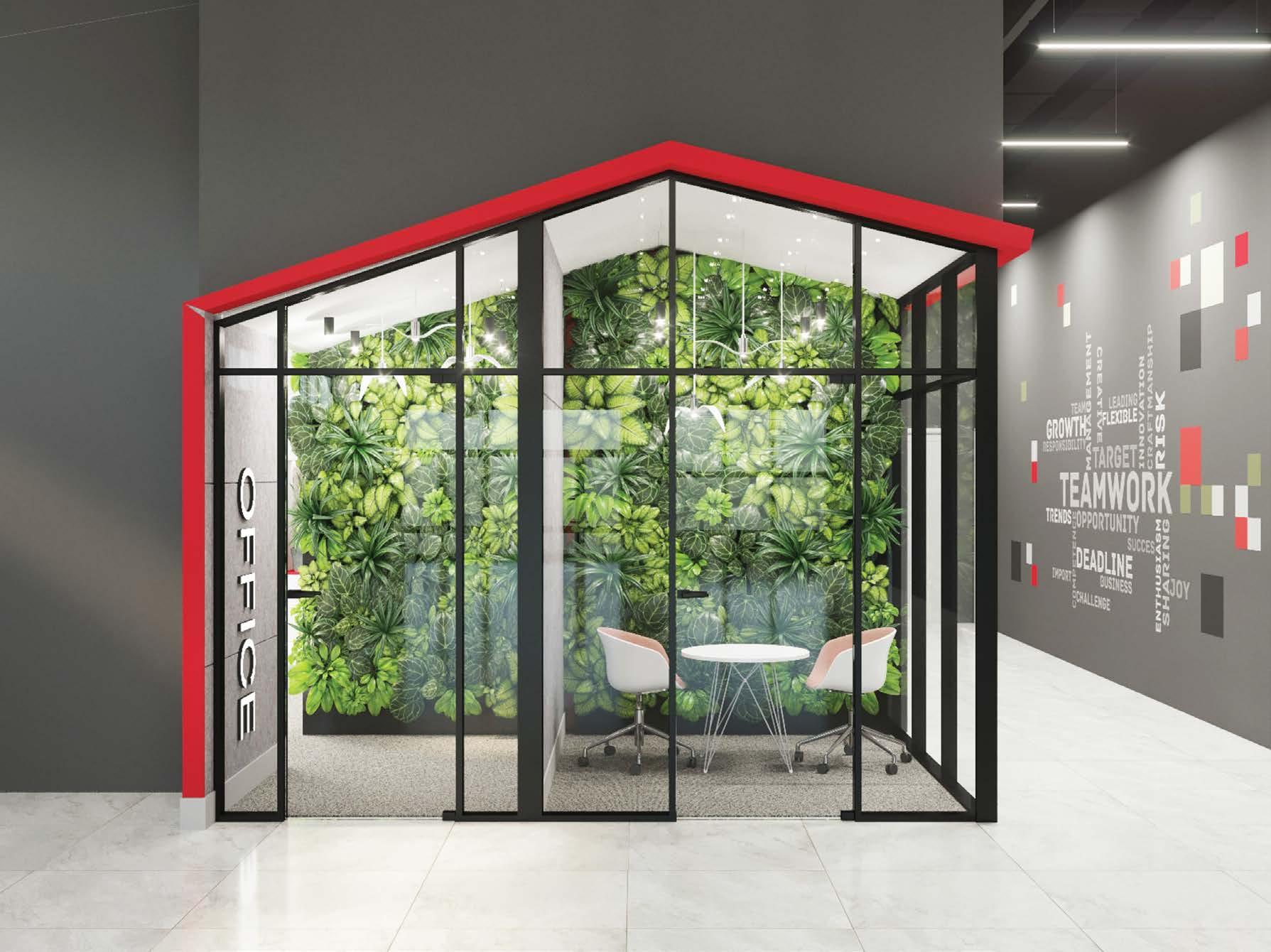

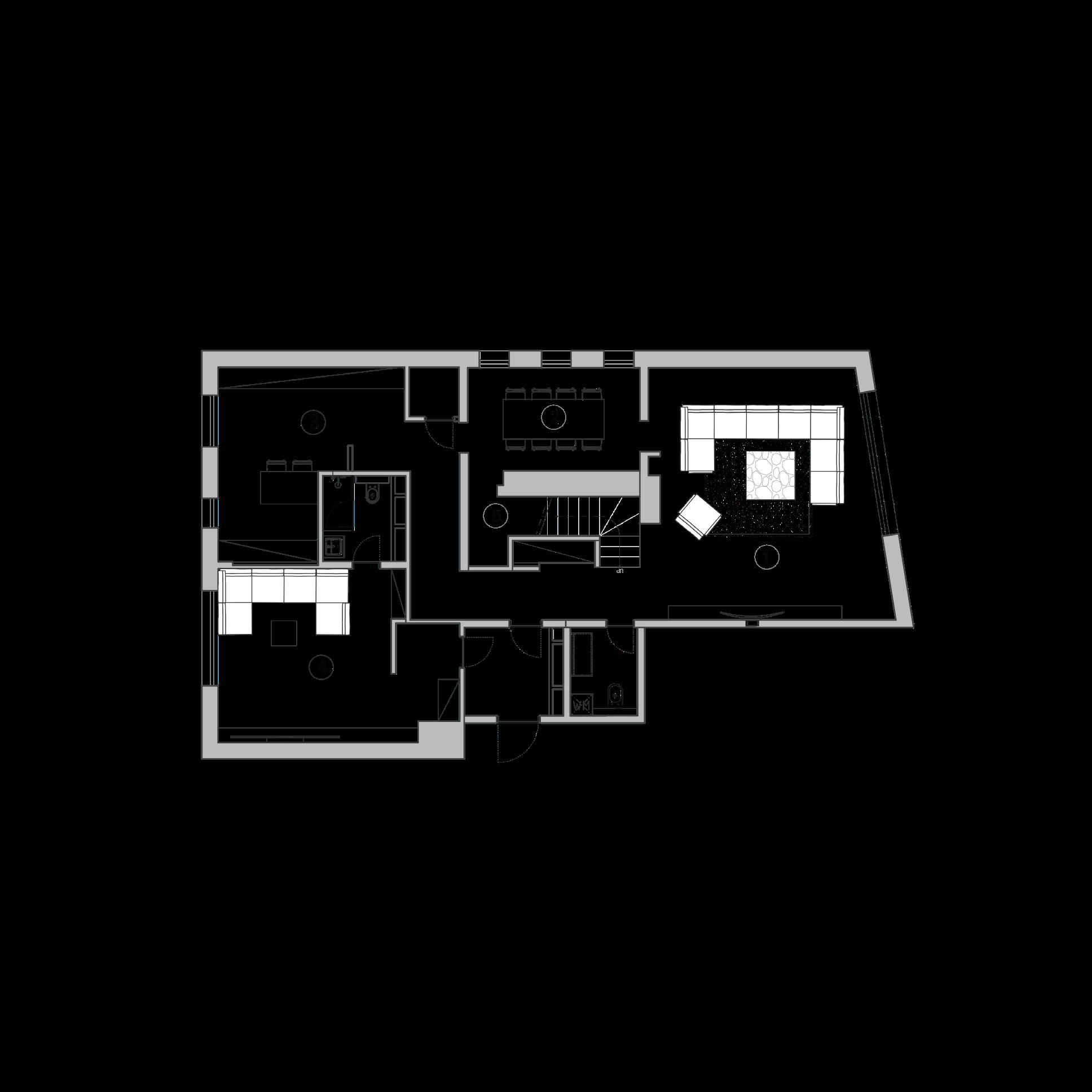

Location: Ulaanbaatar, Mongolia
Year: 2021
This apartment interior design is one of the projects I completed while working as an interior designer in Mongolia. The apartment is located in Ulaanbaatar city and features several functional areas on the first floor, including a living room, entertainment room, dining room, and kitchen. The design concept was to create a luxurious, modern apartment that seam lessly integrates these functional areas into a cohesive and visually stunning space.
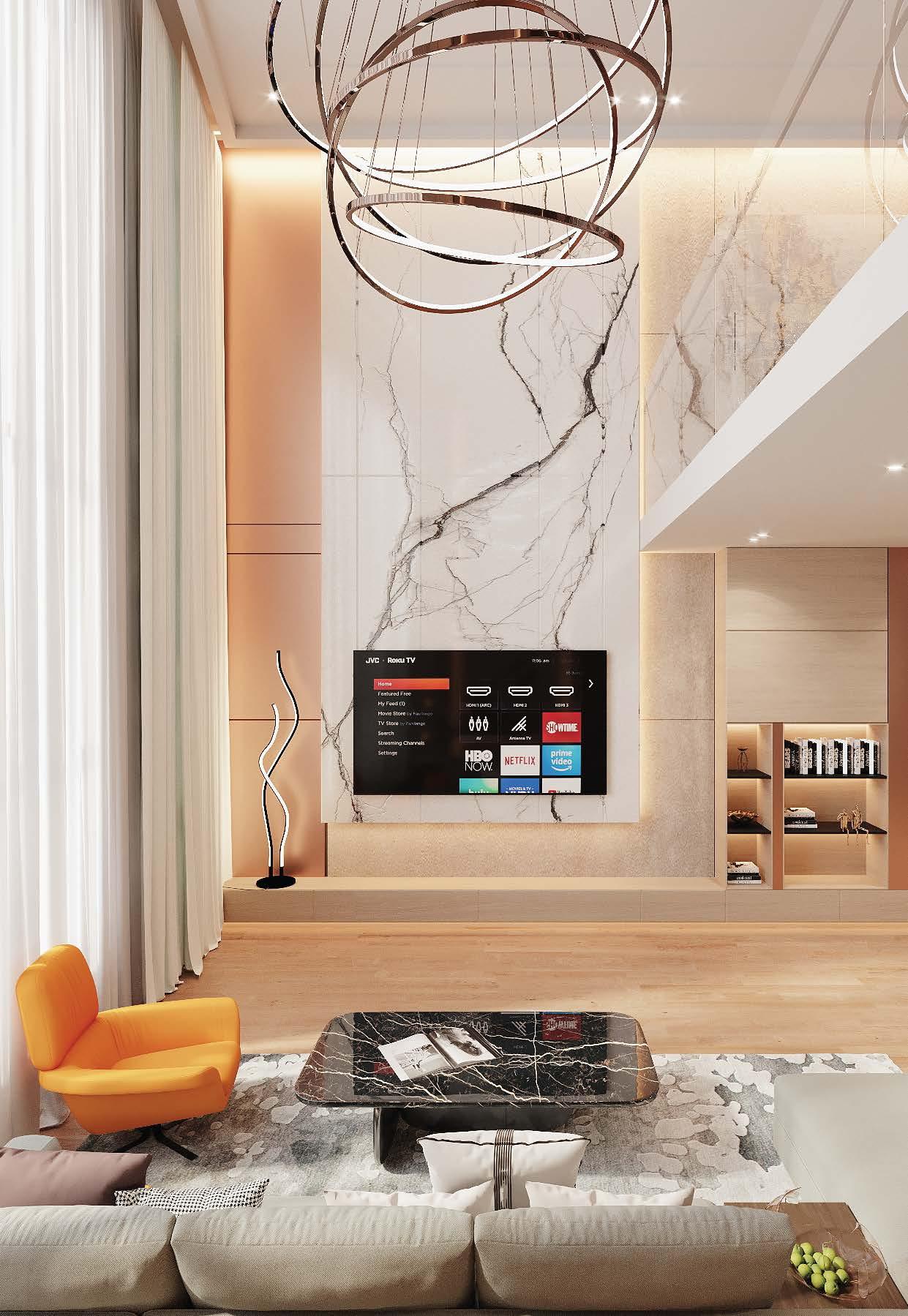

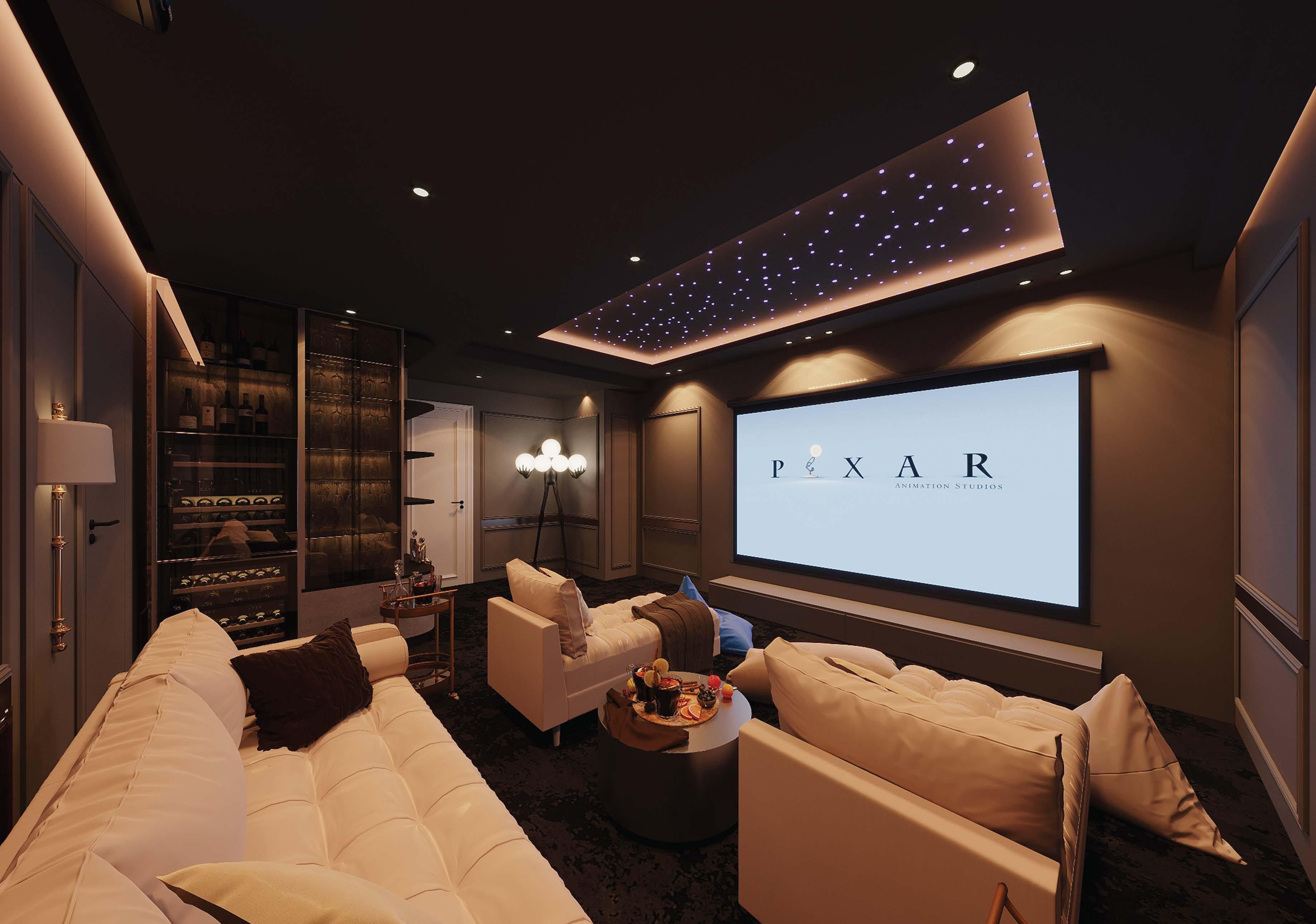

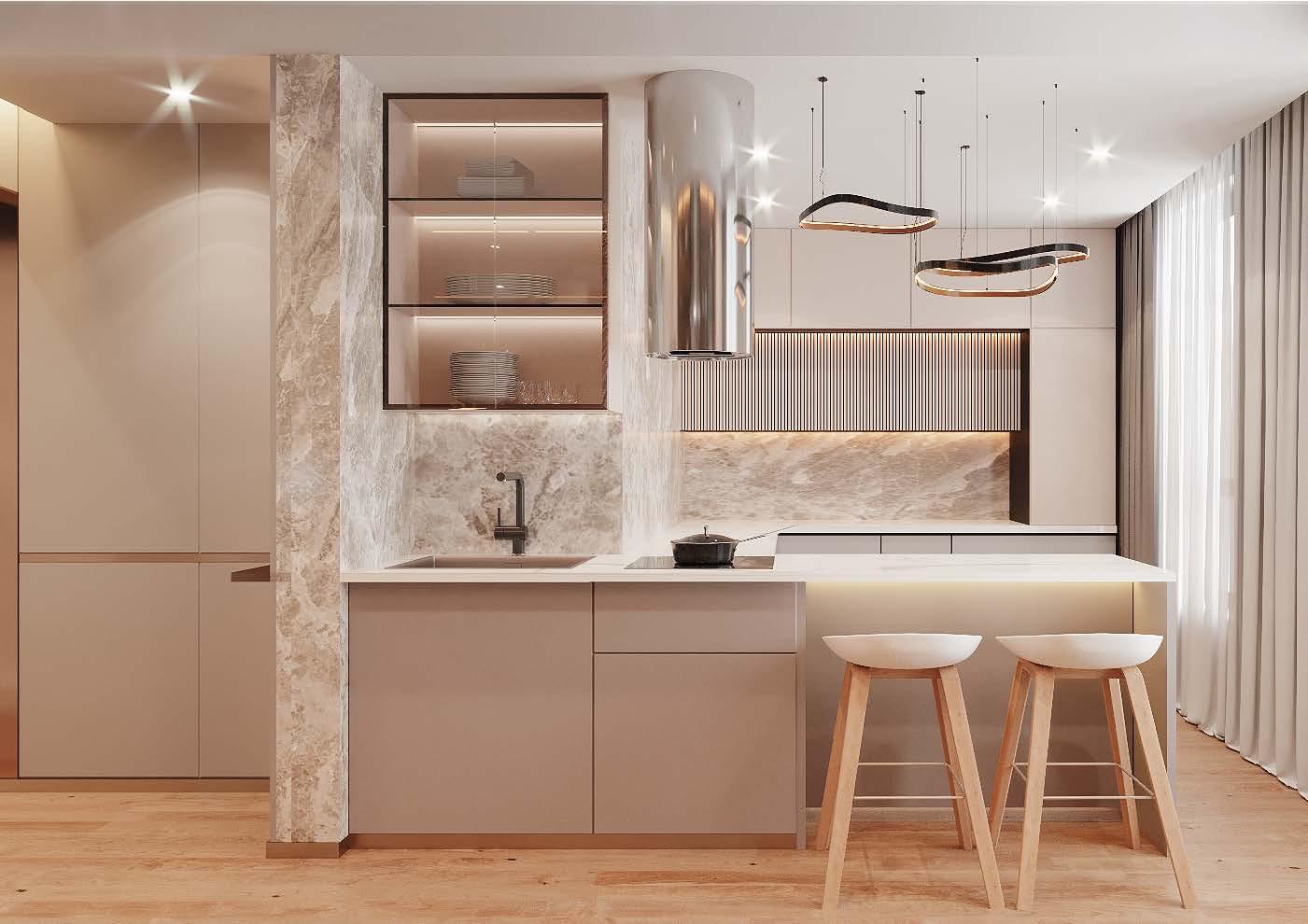

Location: Pécs, Hungary

Year: 2022




In collaboration with: Pyntamezhan Saravanan , Adiya Zsunussova





Contemporary museum that integrates modern technologies while preserving the historical setting and value. The primary goal of the museum is to educate visitors about the rich history of the university.
To achieve this, we utilized three key methods: showcasing objects and artifacts that belong to the university, displaying literature such as letters and manuscripts, and implementing digital interactions for visitors. By utilizing these three methods, we were able to improve the visitor experience by providing engaging and interactive content that aligns with their interests.

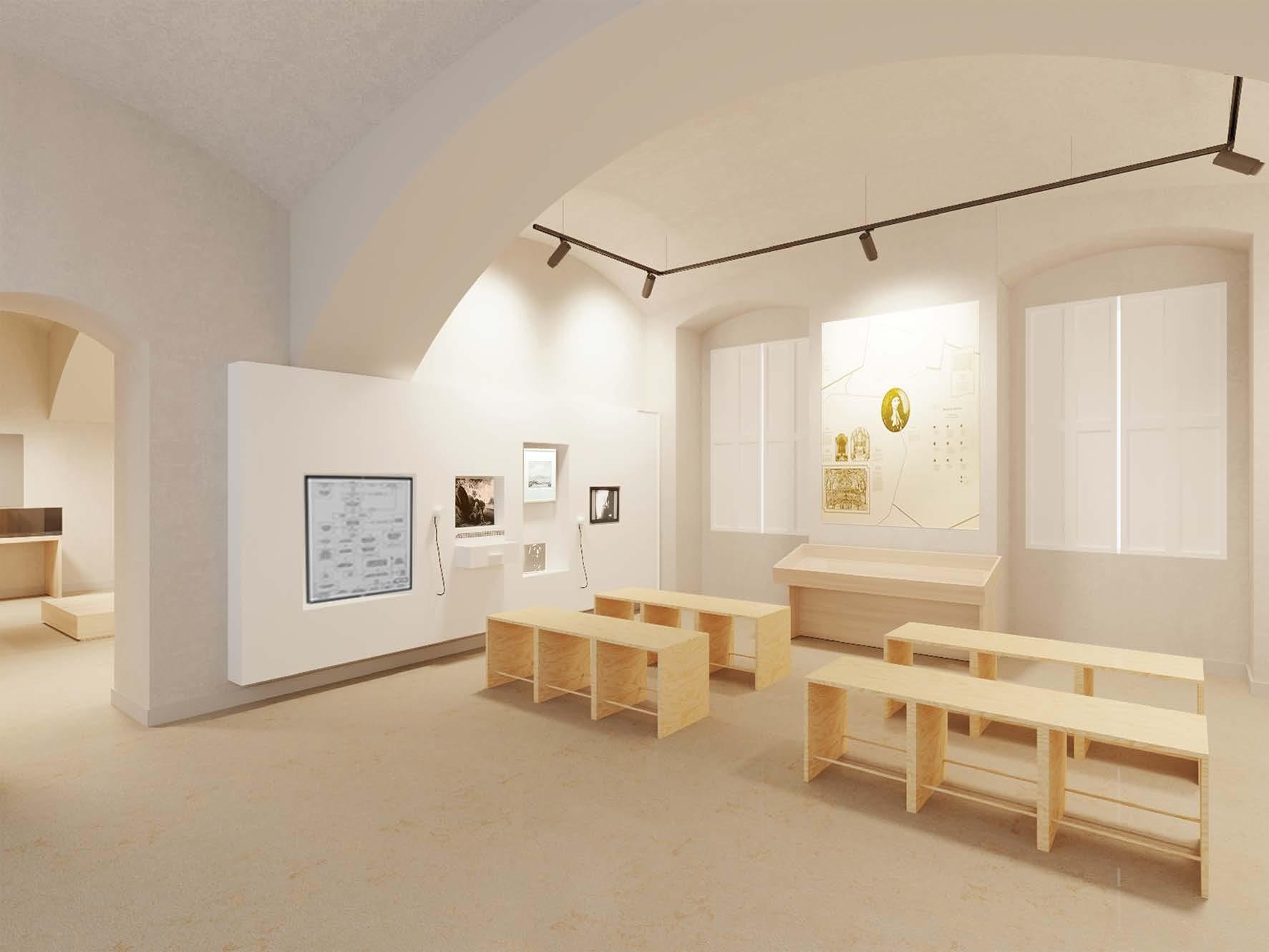
Materials

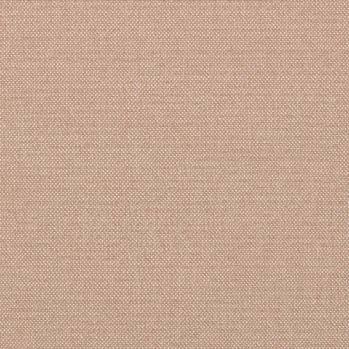


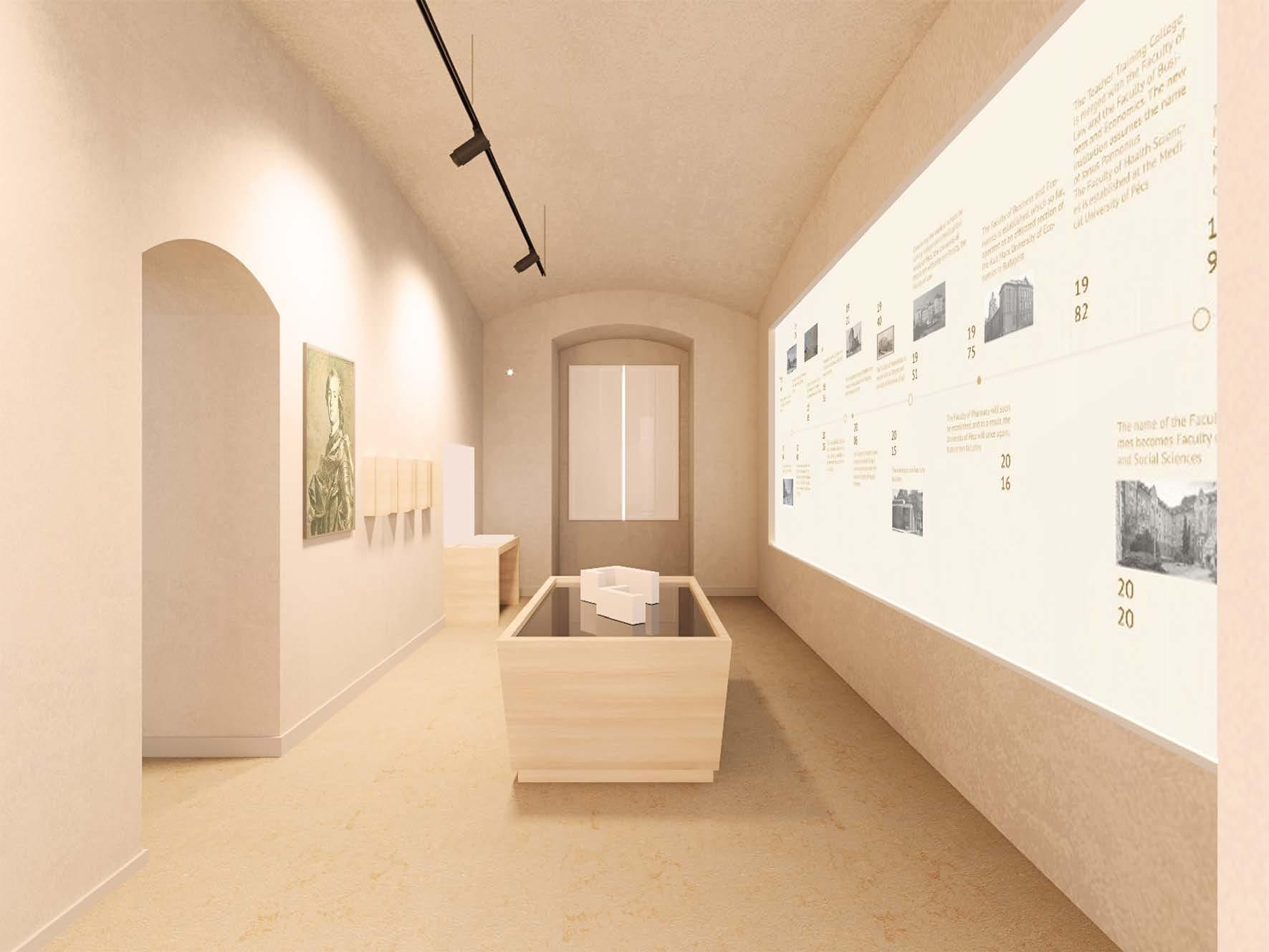 Visualization of Faculty of Law and Economy room
Visualization of Historic room
Visualization of Faculty of Law and Economy room
Visualization of Historic room
Entrance
Historic Room
Law and Economy Faculty Room
Faculty of Medical Room
Humanity, Natural science and Art
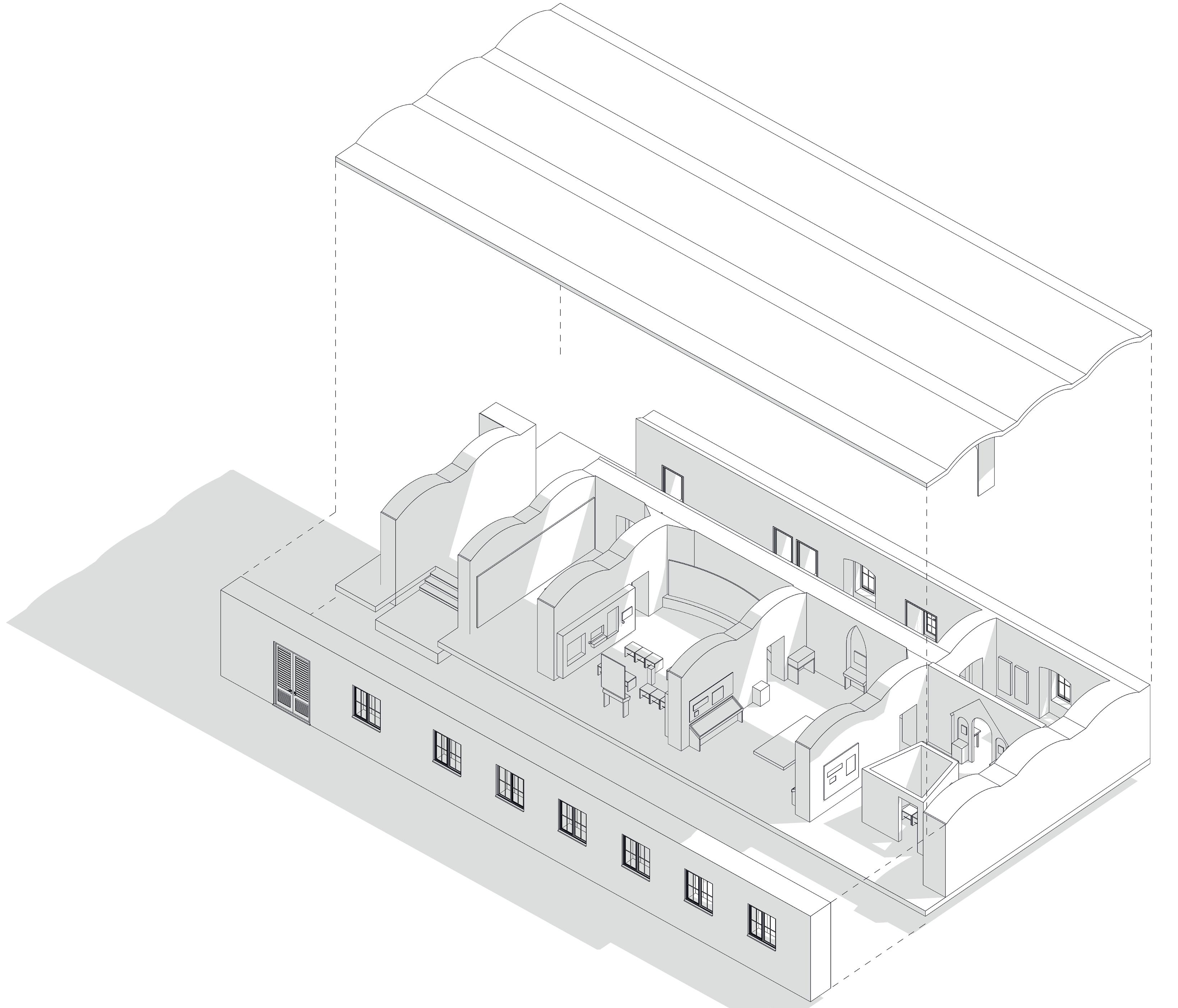

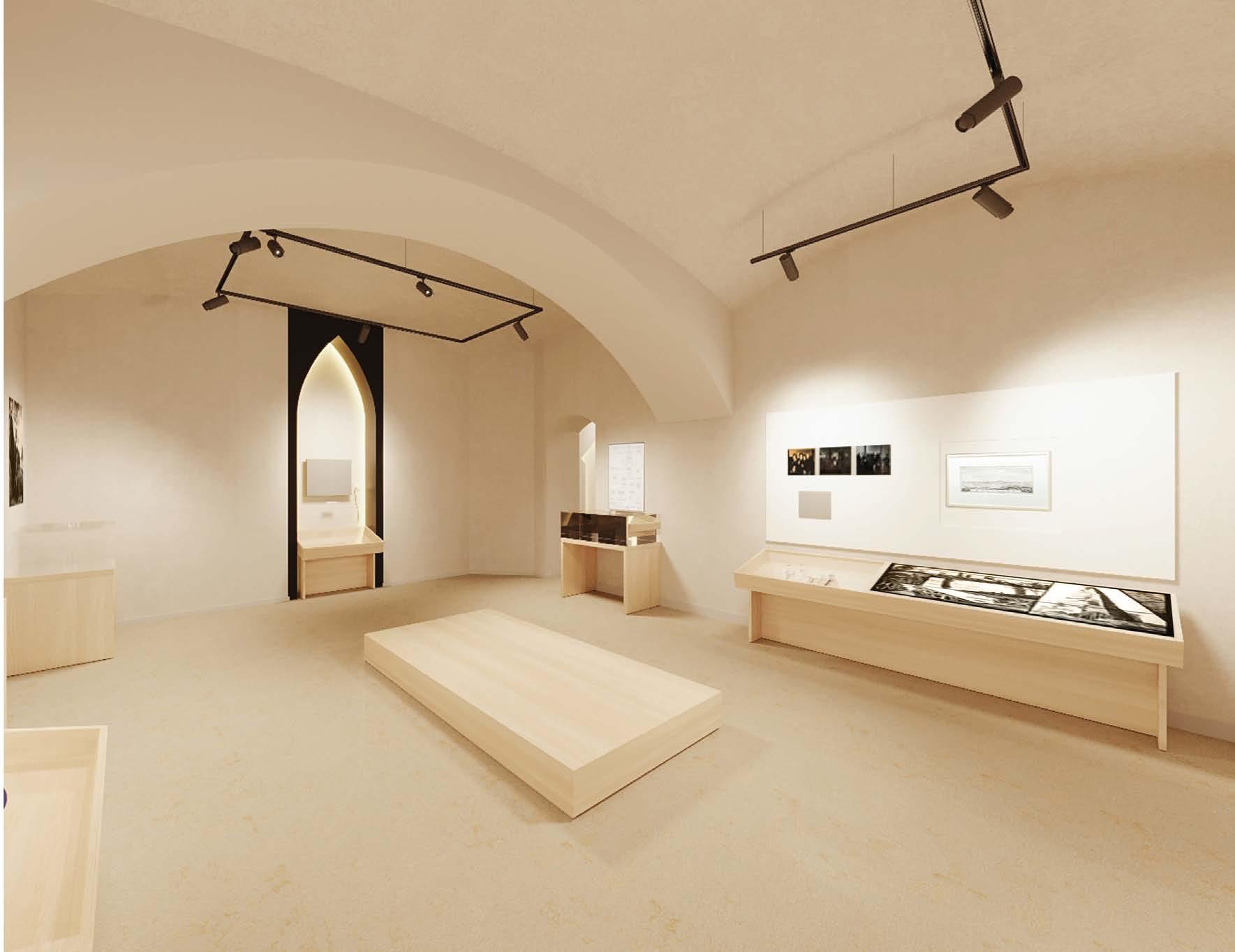
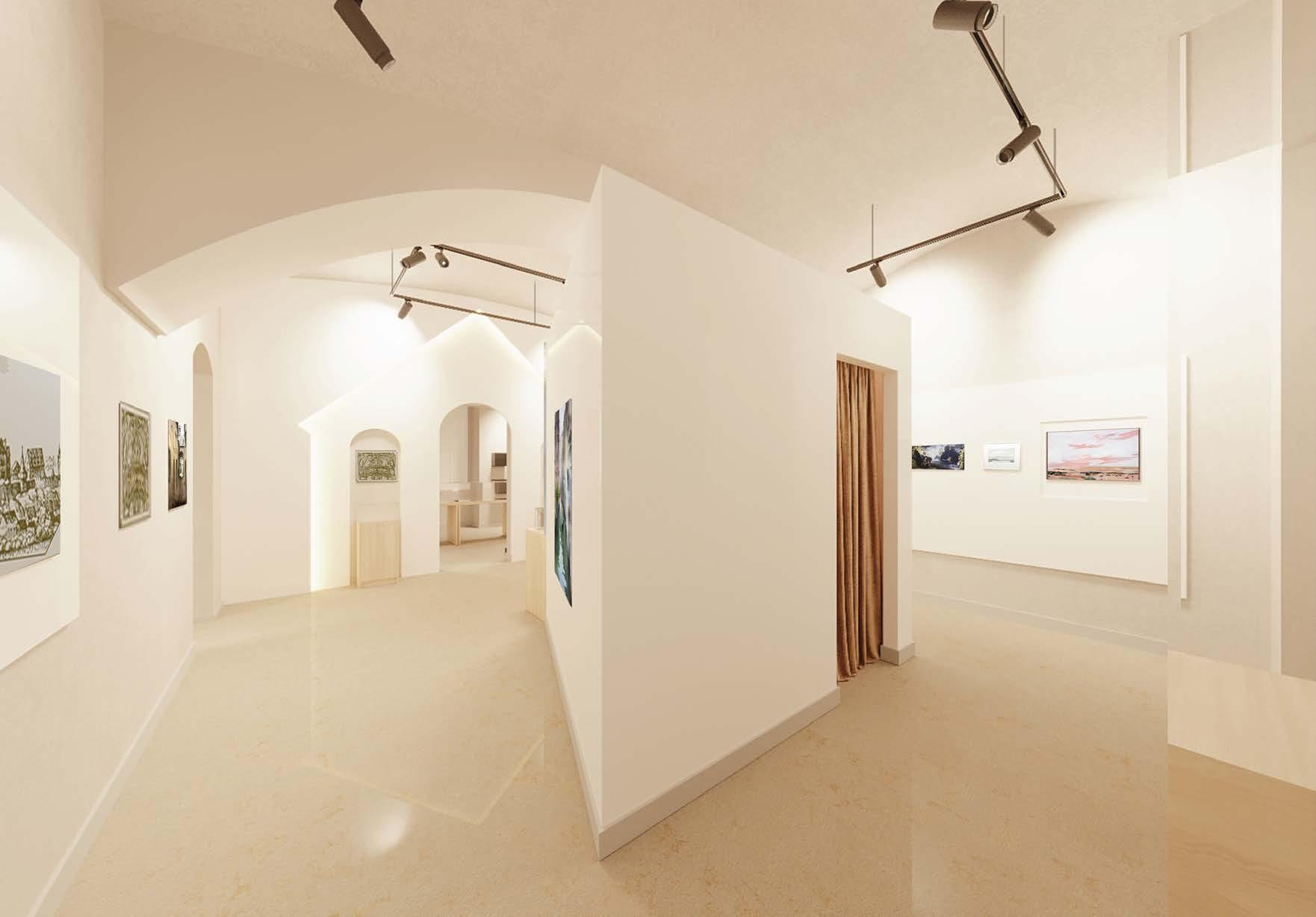 Visualization of Faculty of Medical Science room
Visualization of Faculty of Humanity, Natural Science and Art room
Visualization of Faculty of Medical Science room
Visualization of Faculty of Humanity, Natural Science and Art room
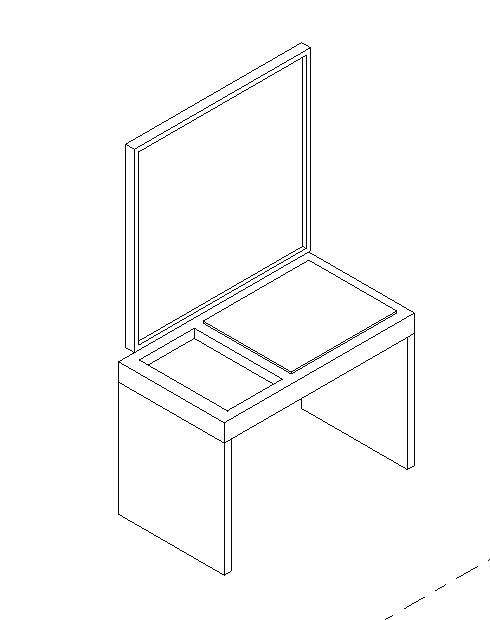




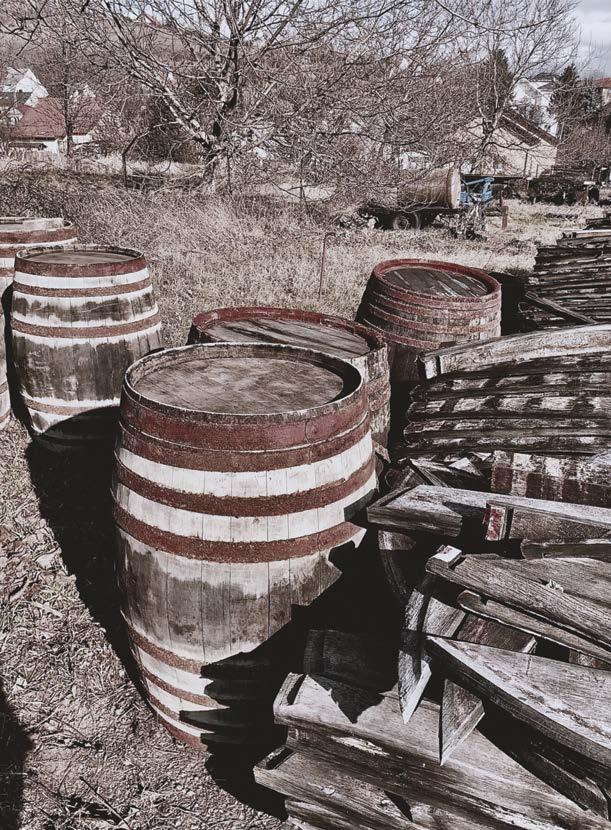
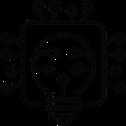

Location : Pécs, Hungary
Year: 2022
The Research Institute of Viticulture and Enology at PTE collaborated with students and lecturers of the MA Interior Design course at PTE MIK to design a Wine Shop at Pázmány Péter u. The goal was to create a contemporary store that fulfills the design requirements and needs, while reflecting the image of PTE and SZBK and adding fresh, modern ideas to the interior design.
To achieve this goal, the main concept was to combine old and new materials in the design. The use of old materials aimed to emphasize the winery's long-standing history, while the integration of modern materials represented innovation and modernity. By blending traditional and modern elements, the team sought to create a unique space that effectively supports the store's function.
Recycled barrel pieces
Steel
This piece of furniture is designed to blend traditional and modern elements. The table top is made from a reused wine barrel, showcasing its natural beauty and rich history, while the flexible steel legs add a contemporary touch to the piece.
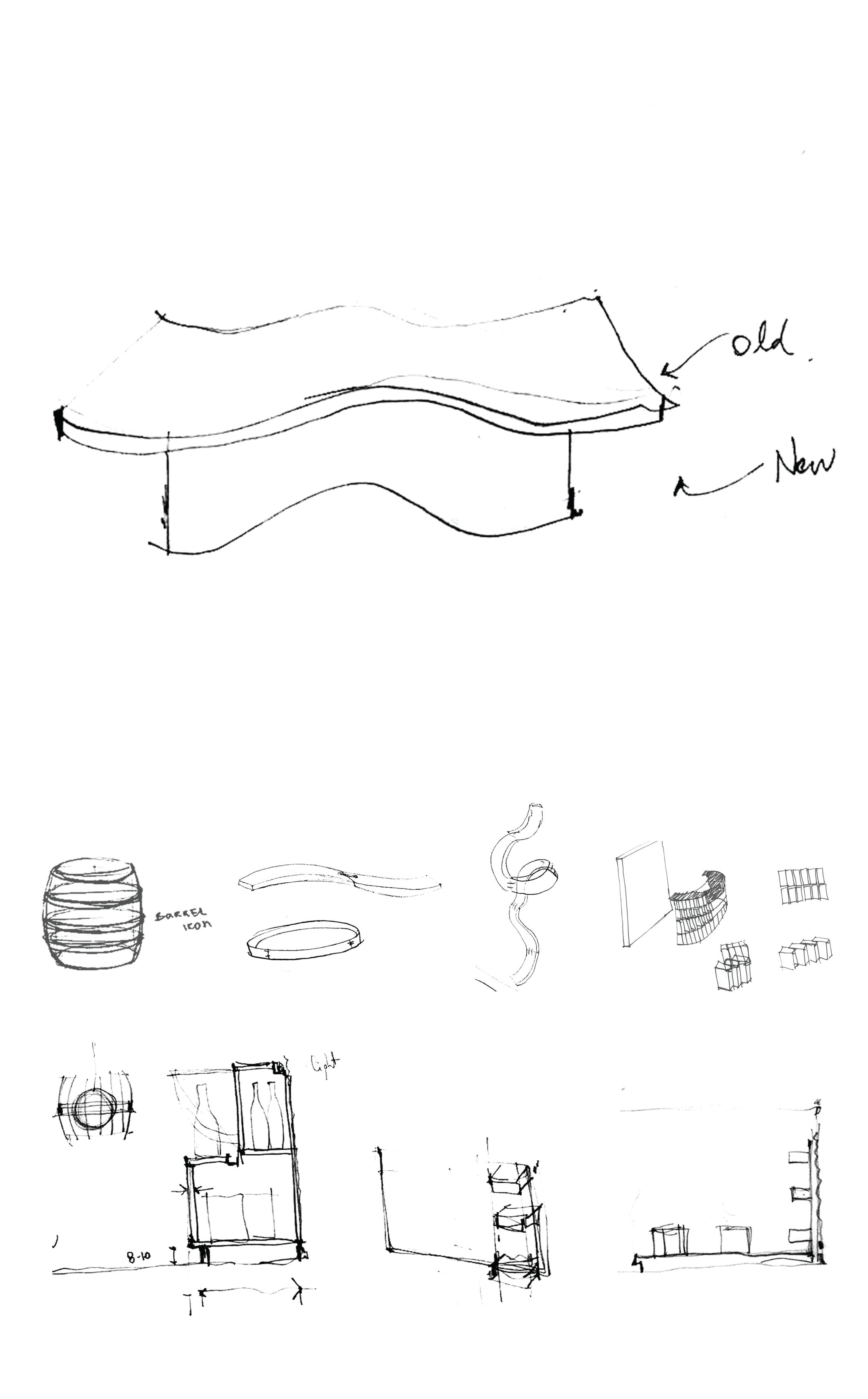

The flexibility of the design allows for ample space around the large, recycled wine barrel tasting table at the center of the shop, making it easy to assist customers, host events, and conduct tastings. Additionally, all of the room's walls are finished with white and grey plaster.

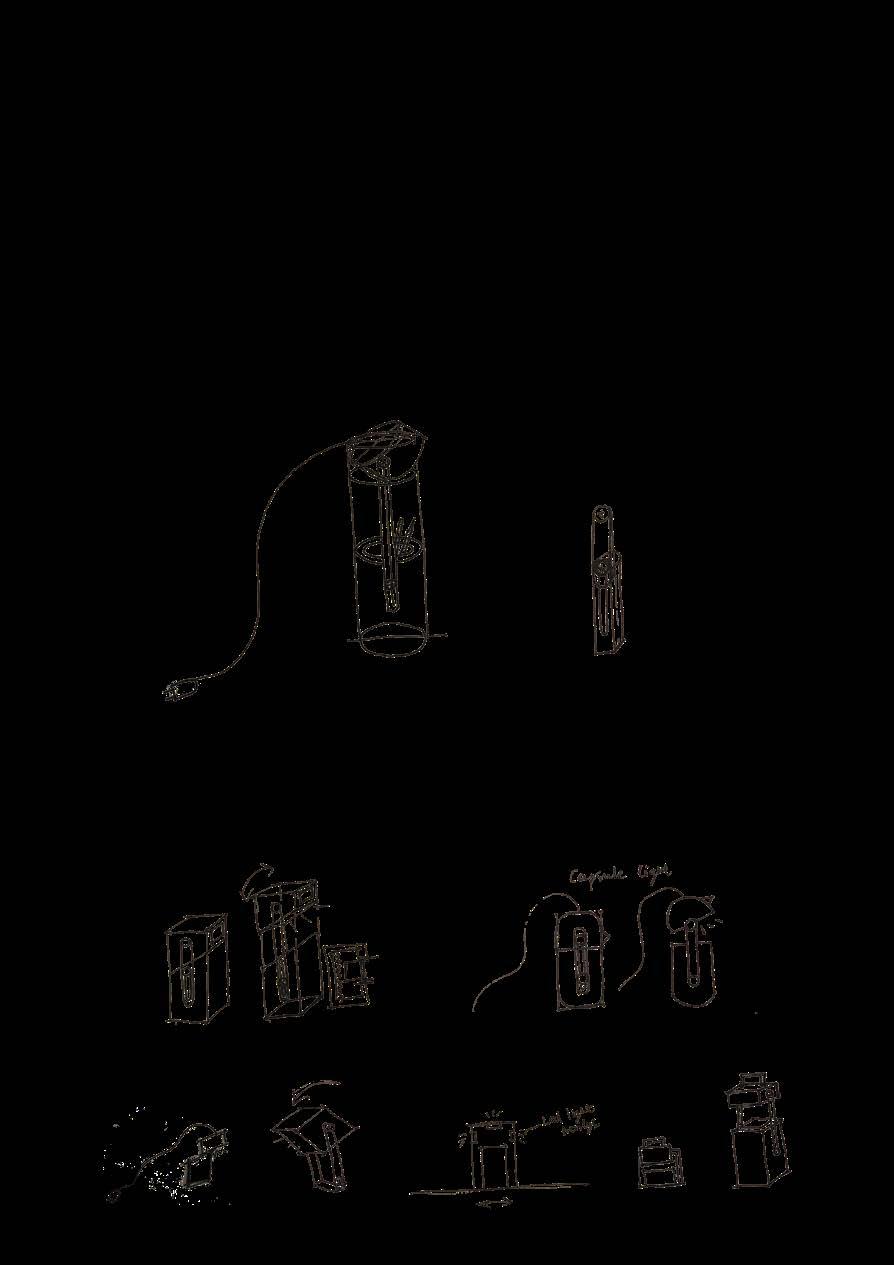
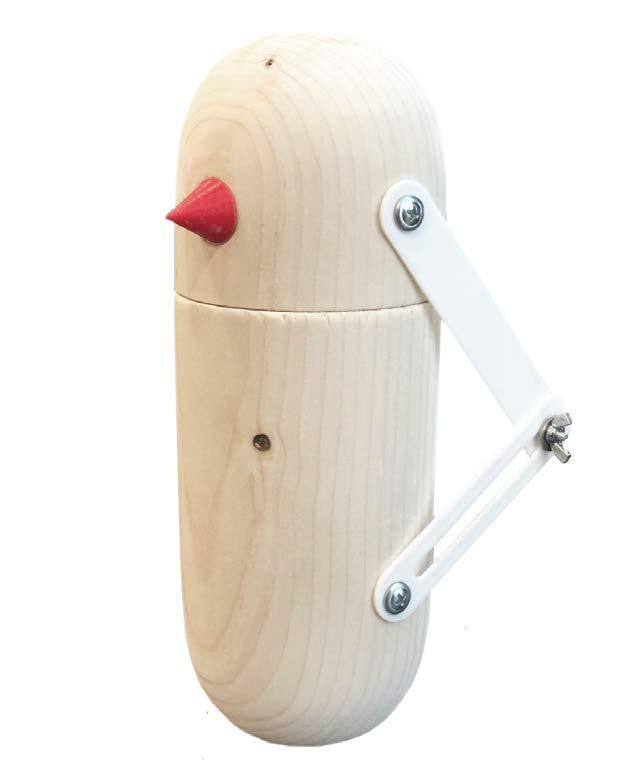
Location: Pécs, Hungary
Year: 2021
During the first semester of my master's program, I had the pleasure of creating a unique wooden table lamp design as part of the furniture and product design course. This versatile lamp not only functions as a stylish room decoration but also doubles as a pen holder, providing added practicality.

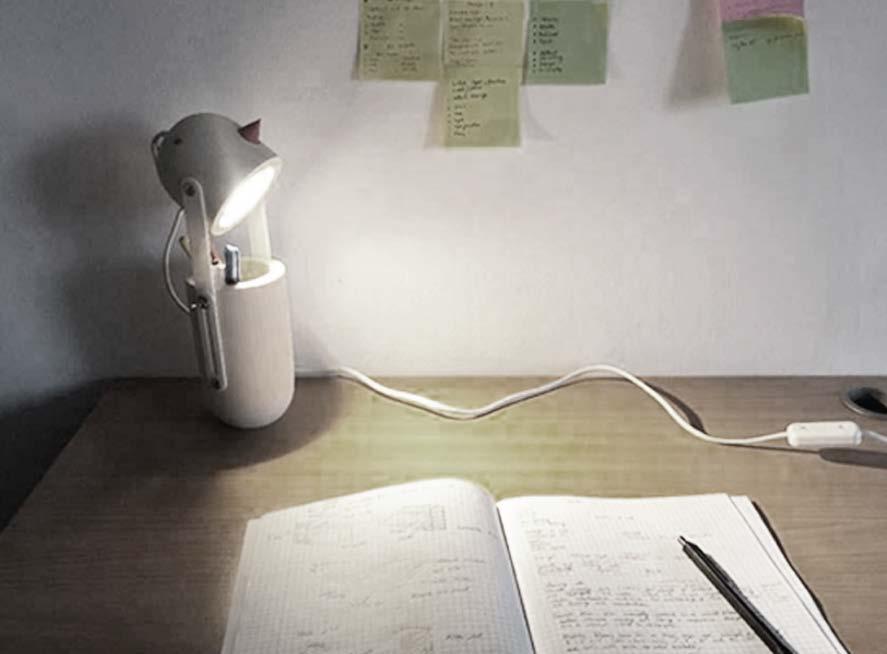
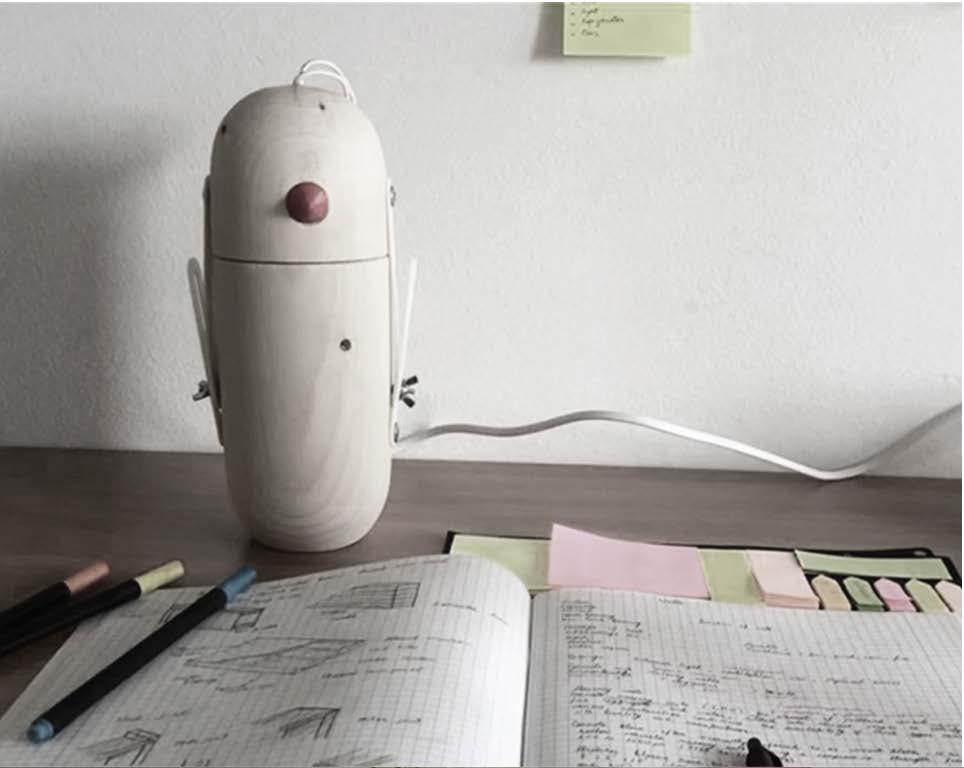
Inspired by the shapes of a bird and a capsule, the lamp's design is both playful and functional. With the guidance and support of my teacher, I was able to bring my vision to life.
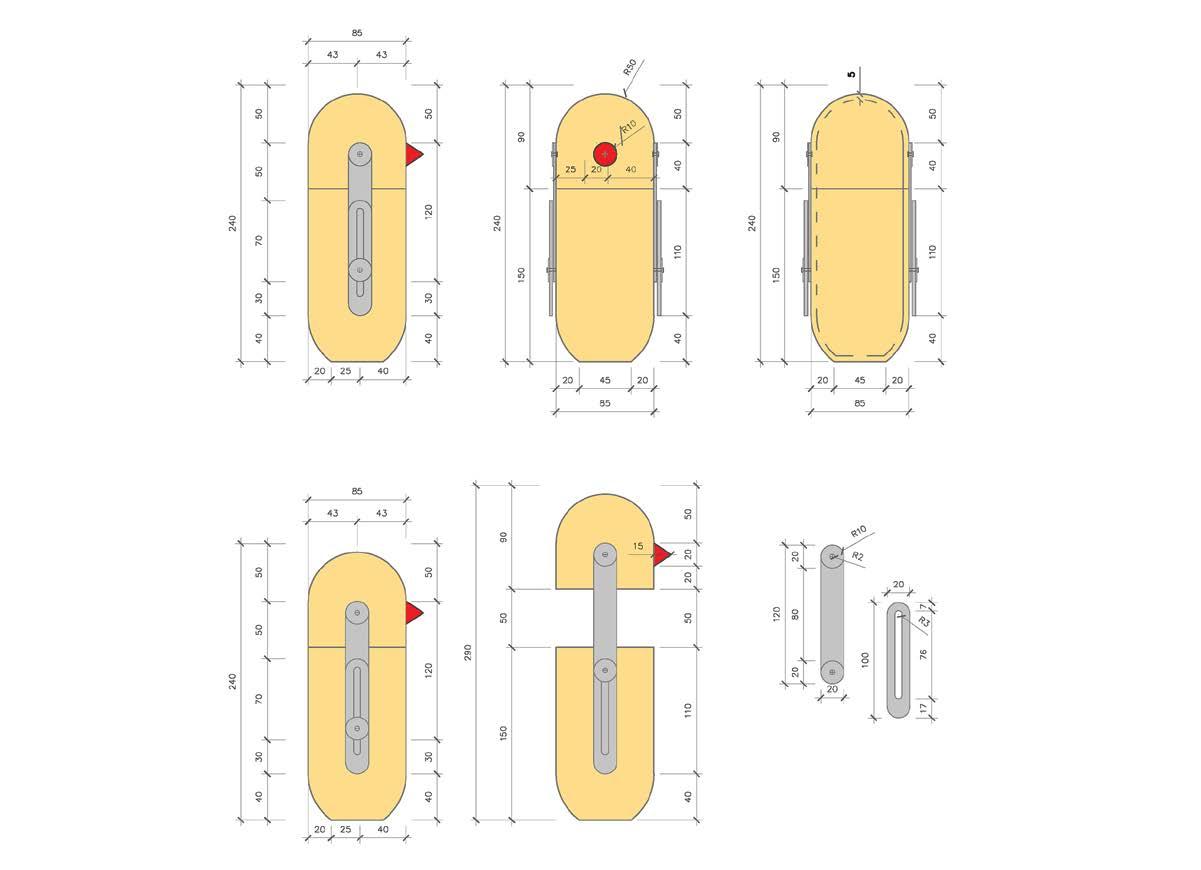
To start the process, I created sketches and a paper model to demonstrate how the lamp would work. From there, we began the process of creating the final product, using high-quality materials and precise craftsmanship to bring my design to life.
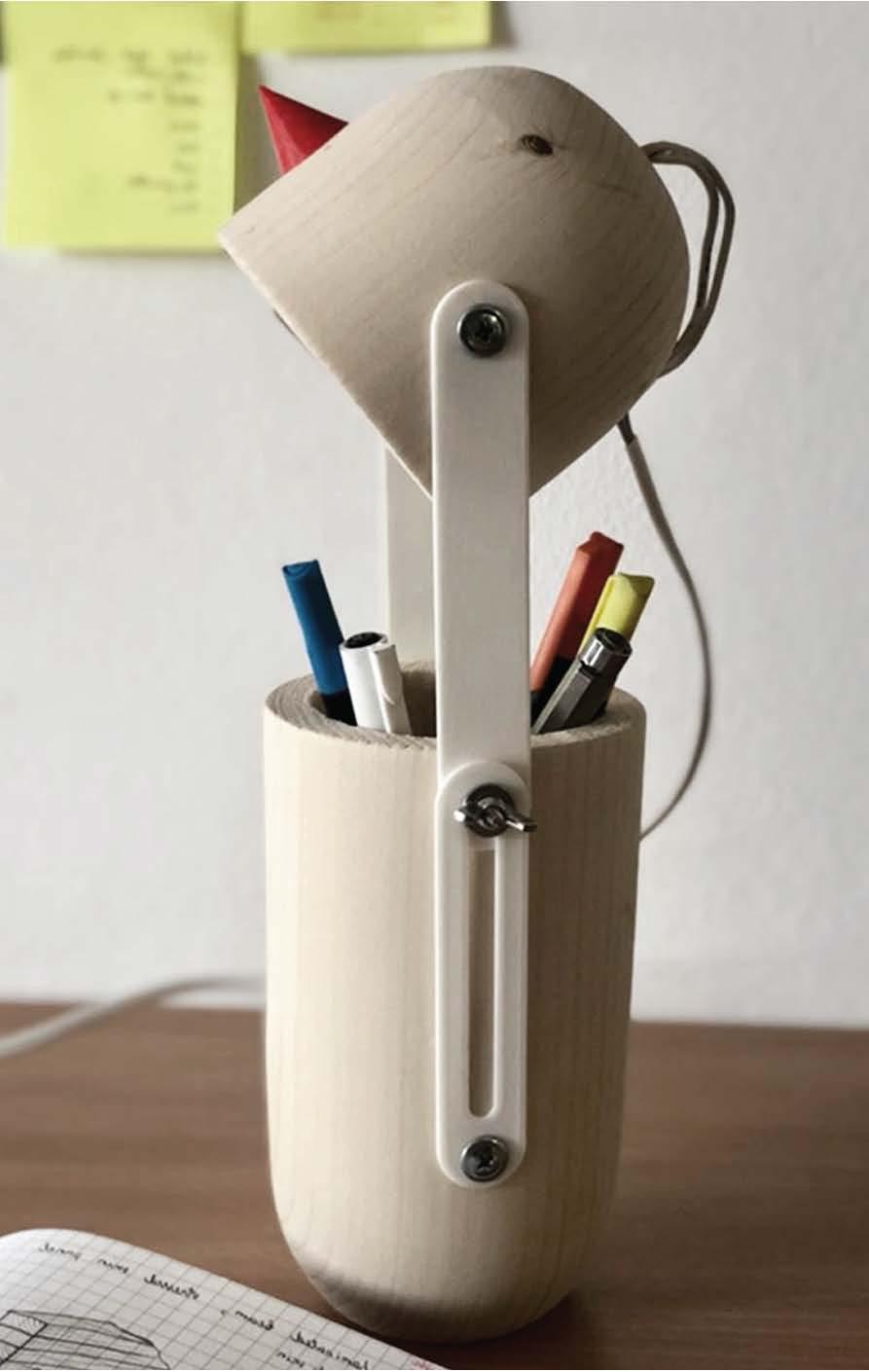

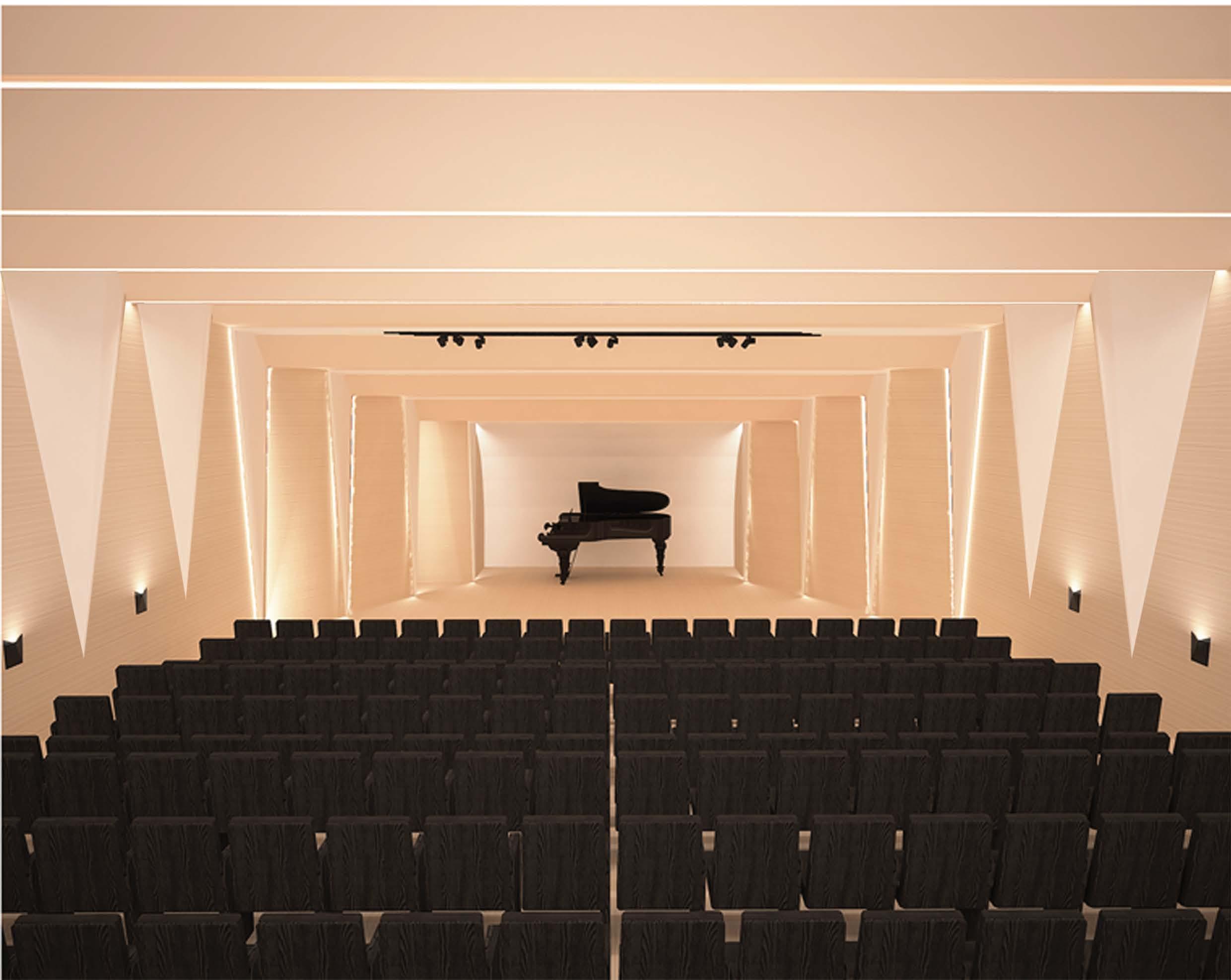
Location: Ulaanbaatar, Mongolia
Year: 2018
In collaboration with: Khosbayar Munkhtur, Od-Erdene Baatarsuren
The Mongolian Conservatory is the first professional art education institution in our country. Its concert hall is used by middle and elementary school music students for rehearsals and performances. To improve the learning environment, this project aimed to redesign the old concert hall with appropriate acoustic design to provide optimal sound quality for music rehearsals and performances.
The back of the stage has been arched to ensure uniform sound distribution, while from the auditorium, the stage area has been reduced to create an illusion of more space. Additionally, an end stage type without a curtain has been implemented to provide a modern and minimalist look.
