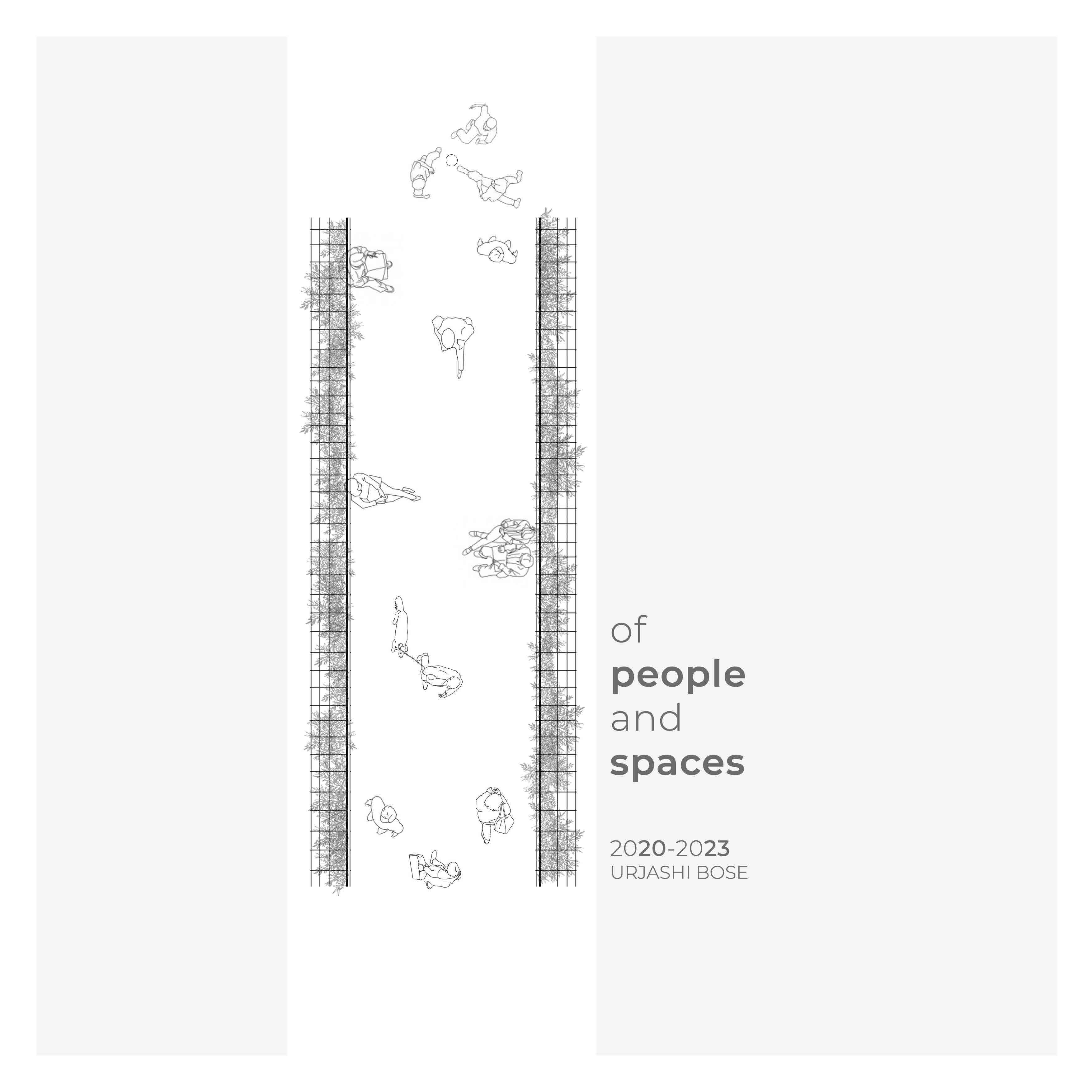
I am Urjashi Bose, a student currently studying in the fourth year of School of Planning and Architecture, Bhopal, with a passion for architecture. My journey is marked by a deep commitment to merging art and science in the most captivating ways. I possess a keen eye for detail, a wellspring of creativity, and an unyielding devotion to creating spaces for people. My portfolio showcases a diverse array of projects, all characterized
by innovative solutions and a dedication to ensuring my clients' satisfaction. Beyond my technical skills, I pride myself on fostering warm, collaborative relationships that facilitate effective communication with clients and team members alike. For me, architecture is more than a career; it's an ongoing journey of discovery and innovation, where I have the privilege of shaping environments that leave a lasting impact.
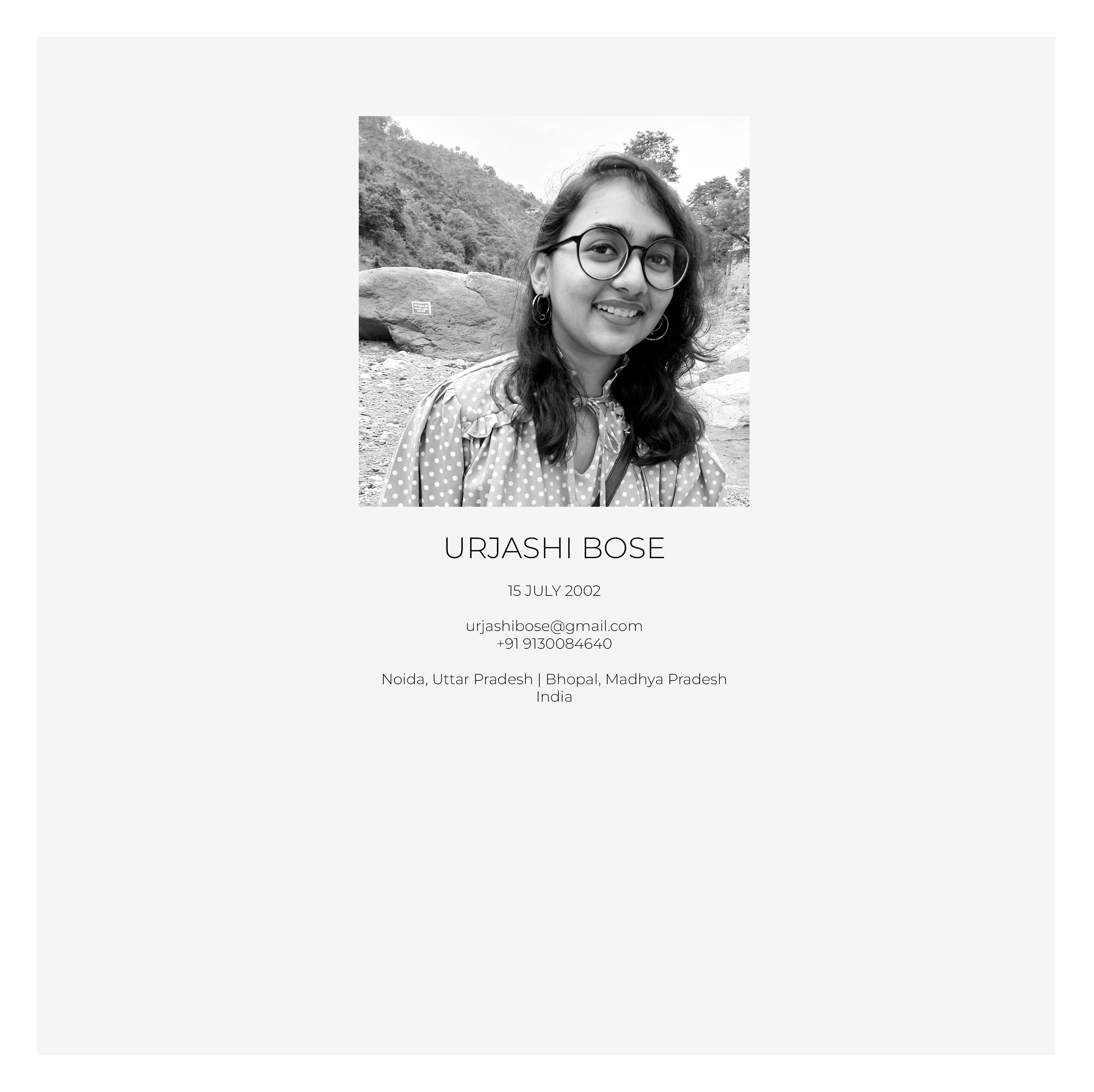
2
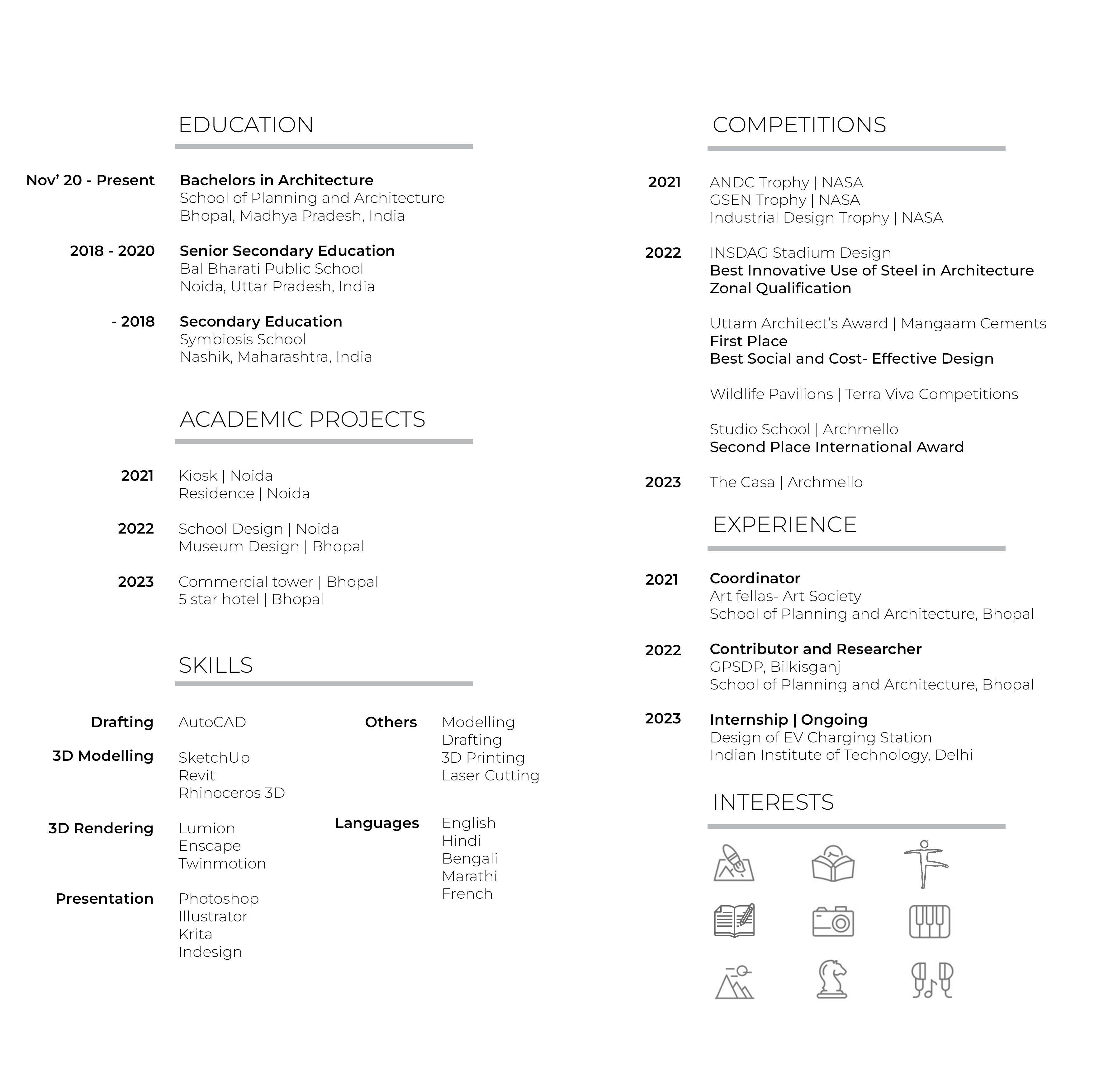
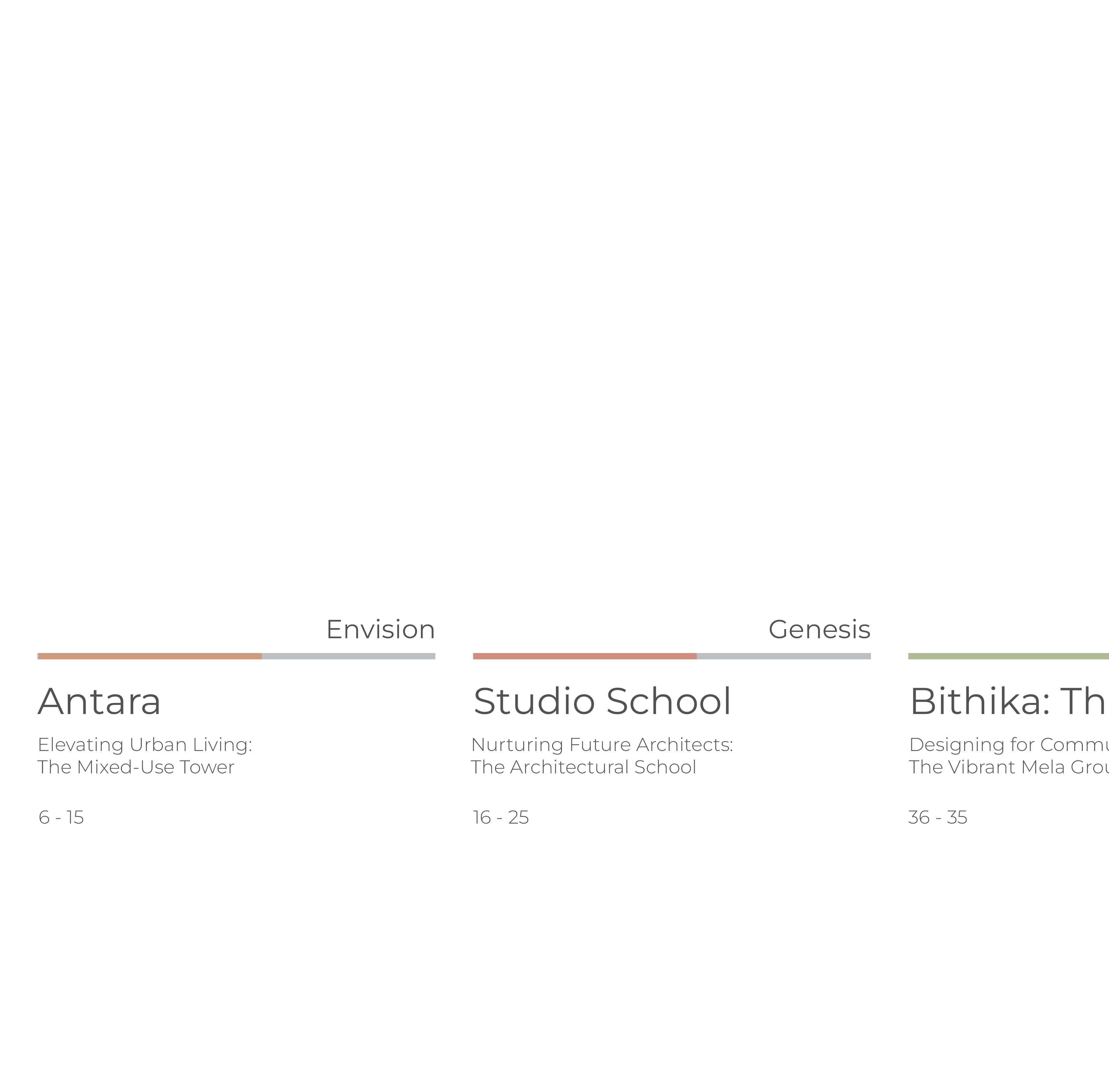
4
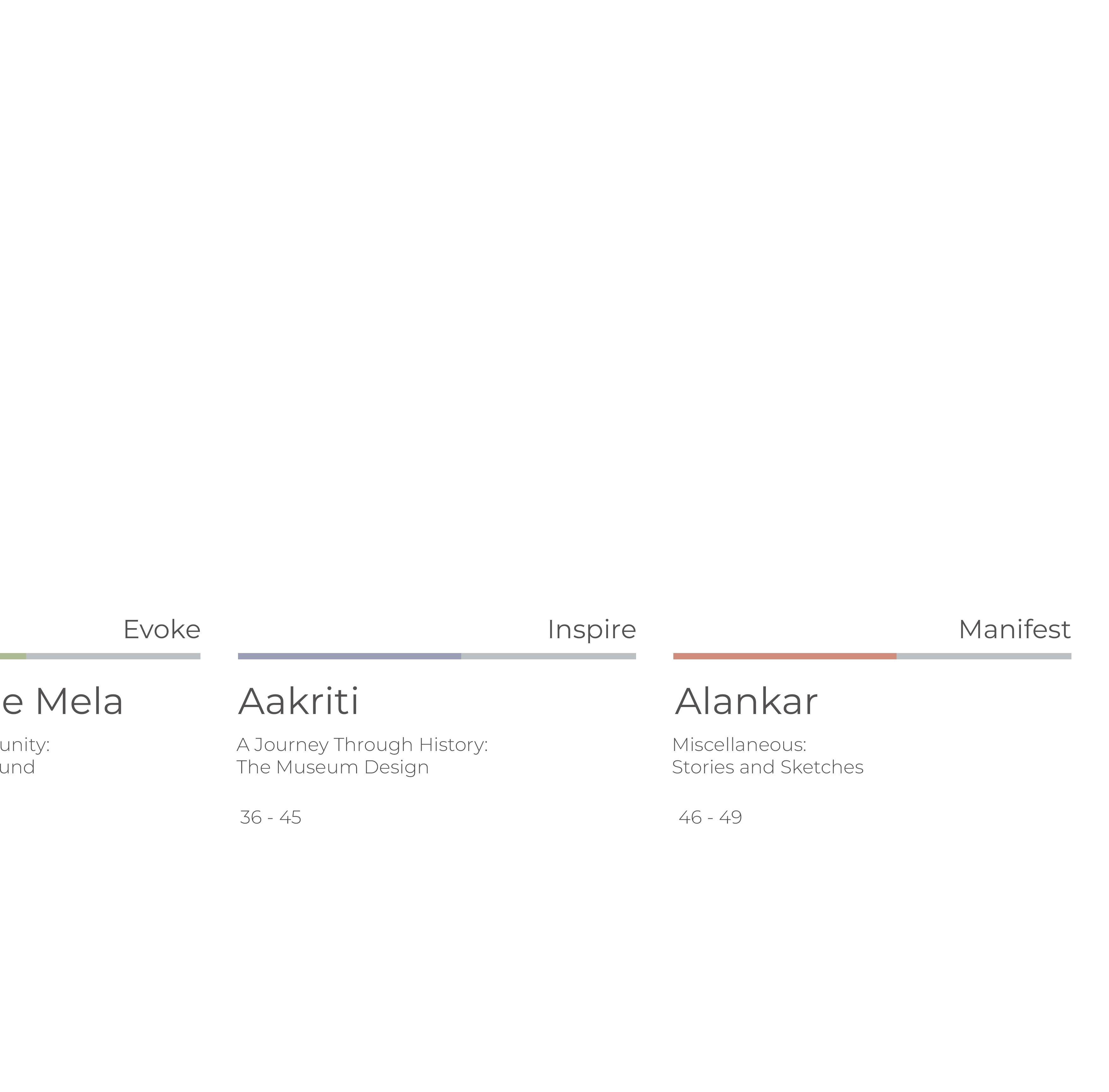
ANTARA
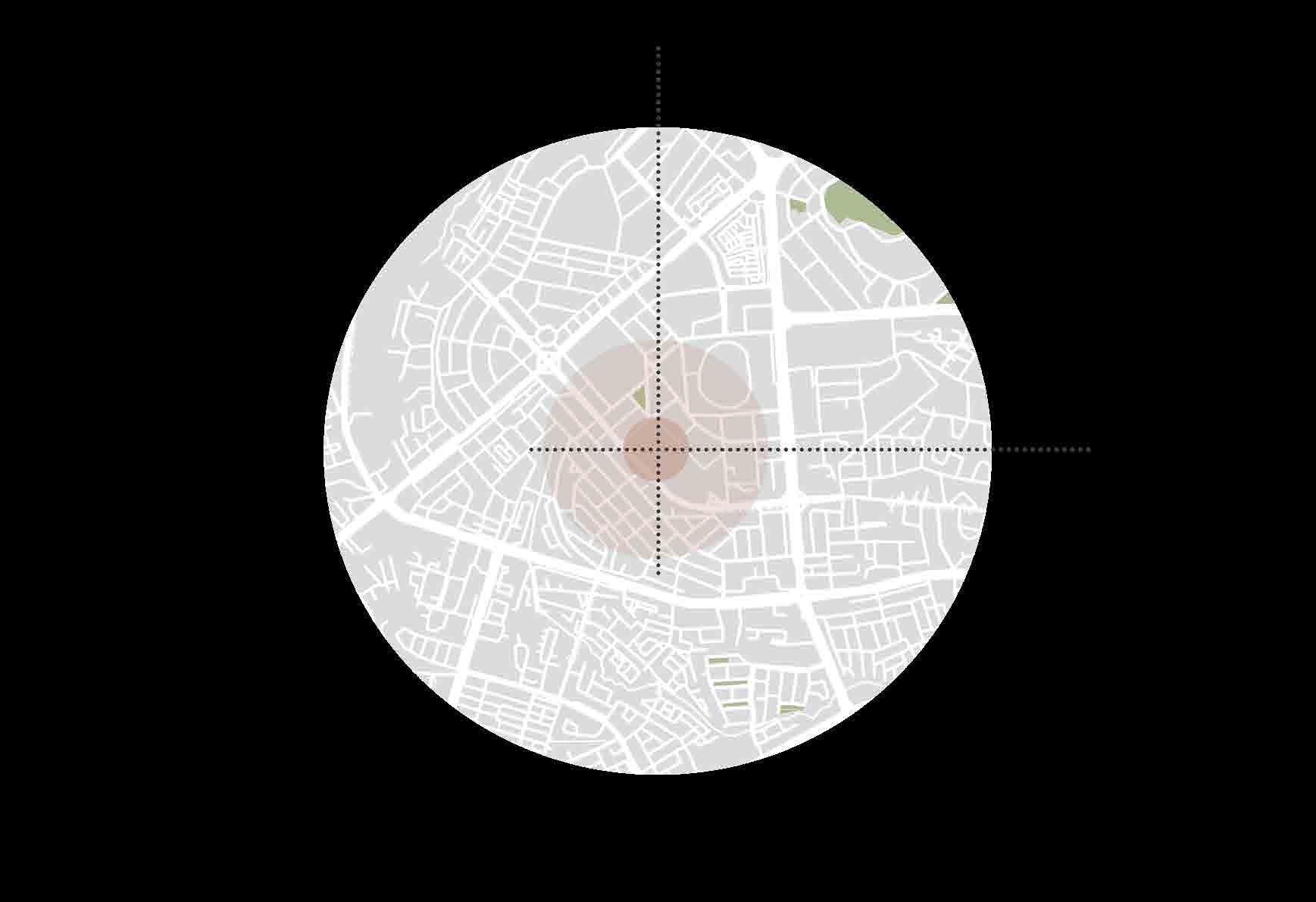
Shopping malls are large indoor commercial complexes that usually have department stores as their major spaceholders. These areas are predominantly commercial but also serve as recreational or tranquil spaces. India has a significant historical heritage of bazaars which are pedestrian friendly commercial zones. The rise of shopping malls has caused the decline of traditional bazaars due to industrialization and the adoption of western customs. Contemporary shopping centres are known for their enclosed, secure, and climate-controlled settings.
The main design intent was to transform bazaars into modern shopping centres while preserving the essence of bazaars. This initiative is expected to promote the development of more outdoor commercial and recreational areas, facilitating the integration of the urban and built environments. This will also create a user-friendly environment for pedestrians. The site, present in Bhopal, was in the proposed smart city area, and followed the norms of the new smart city master plan of Bhopal.
6
ACADEMIC PROJECT | SEMESTER VI BHOPAL, MADHYA PRADESH COMMERCIAL MIXED USE AUTOCAD, SKETCHUP, RHINO, LUMION, PHOTOSHOP INDIVIDUAL PROJECT
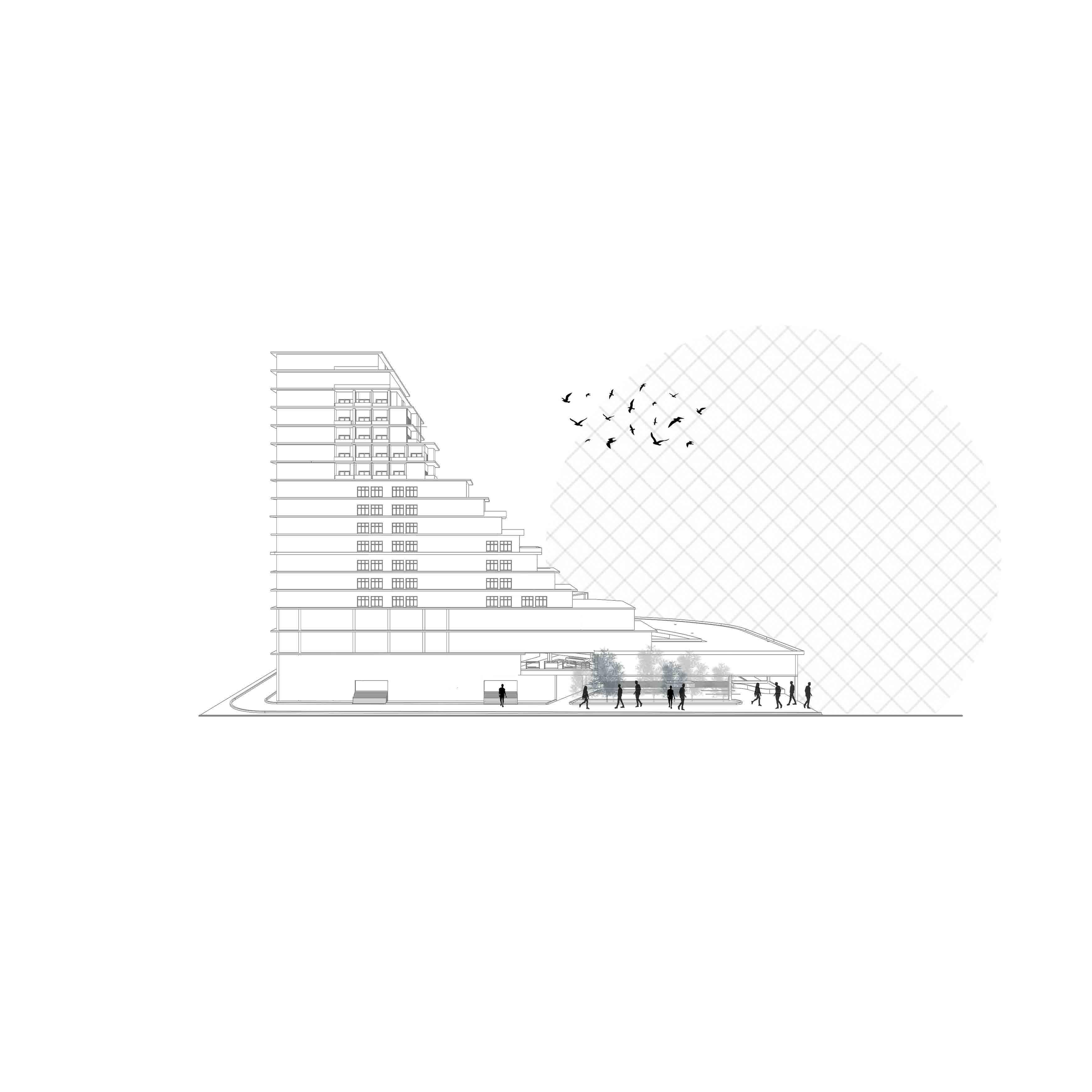
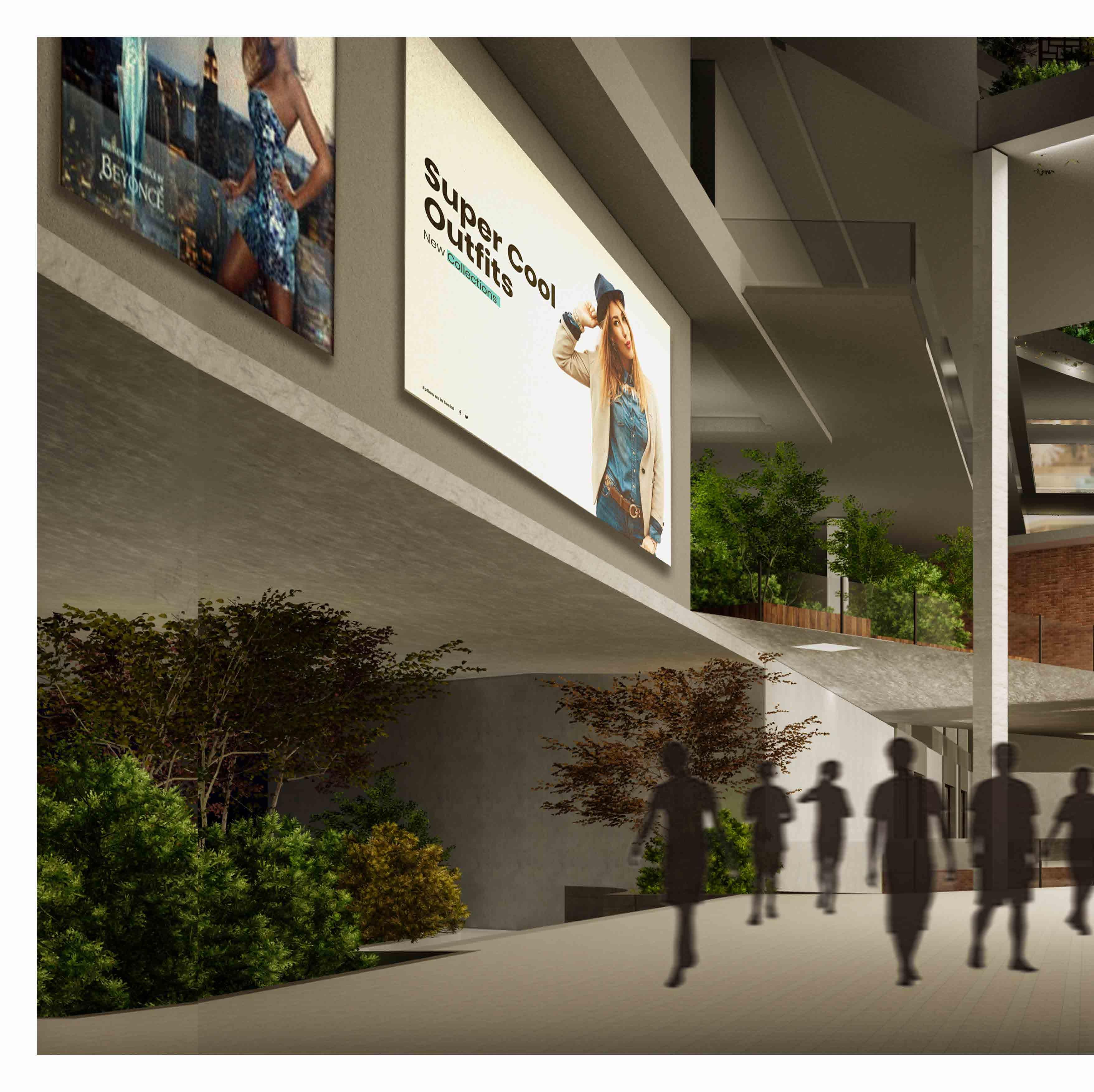
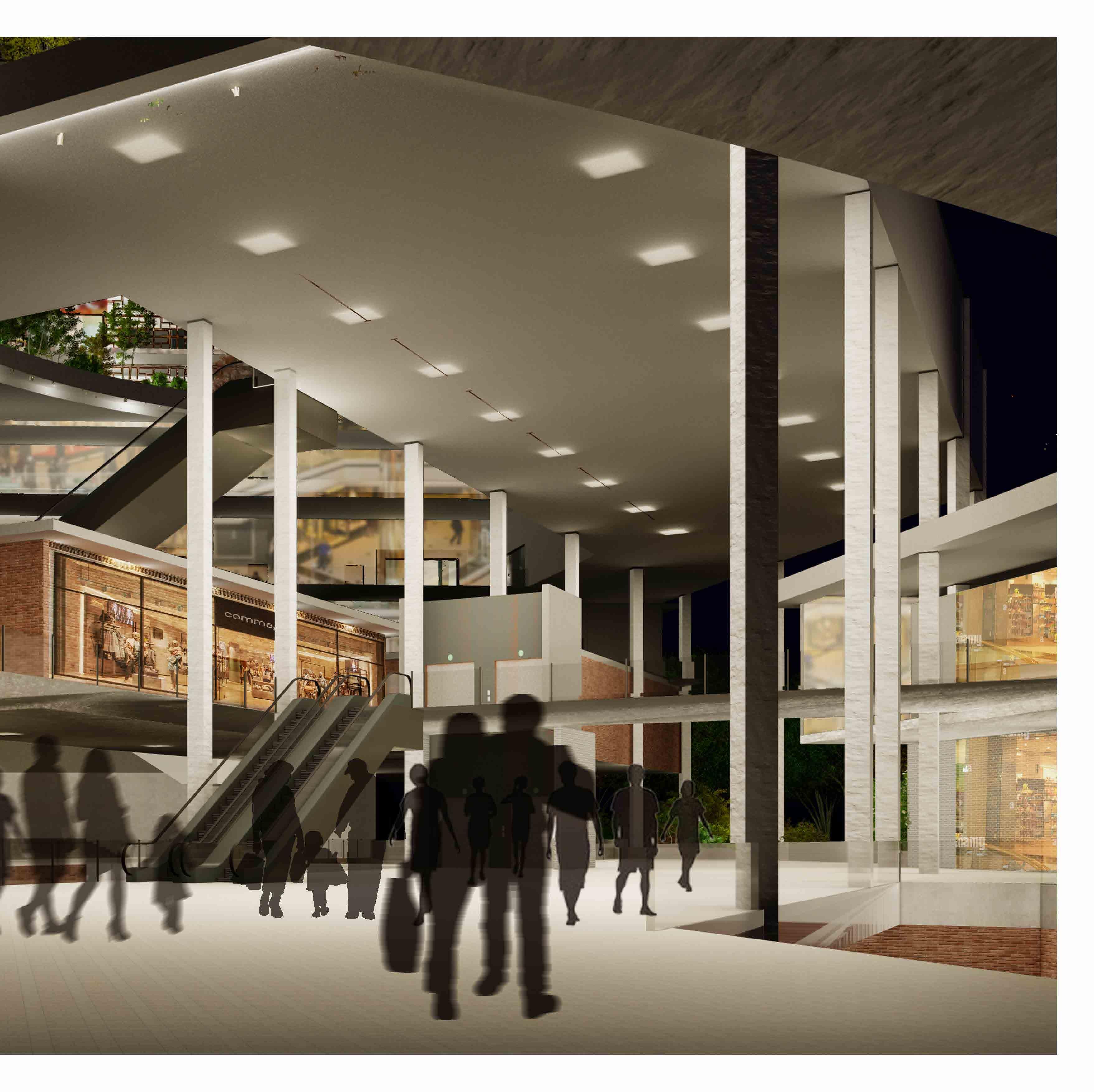
The form is primarily derived from the climatic conditions of the site. Secondly, it lays itself out across two axes creating a dynamic movement. Lastly, the form develops itself over the various typologies of spaces the commercial complex caters to.
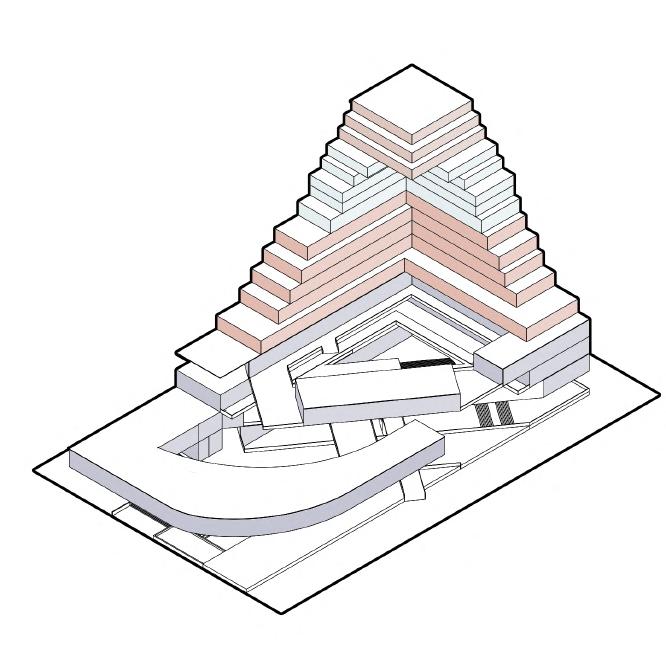
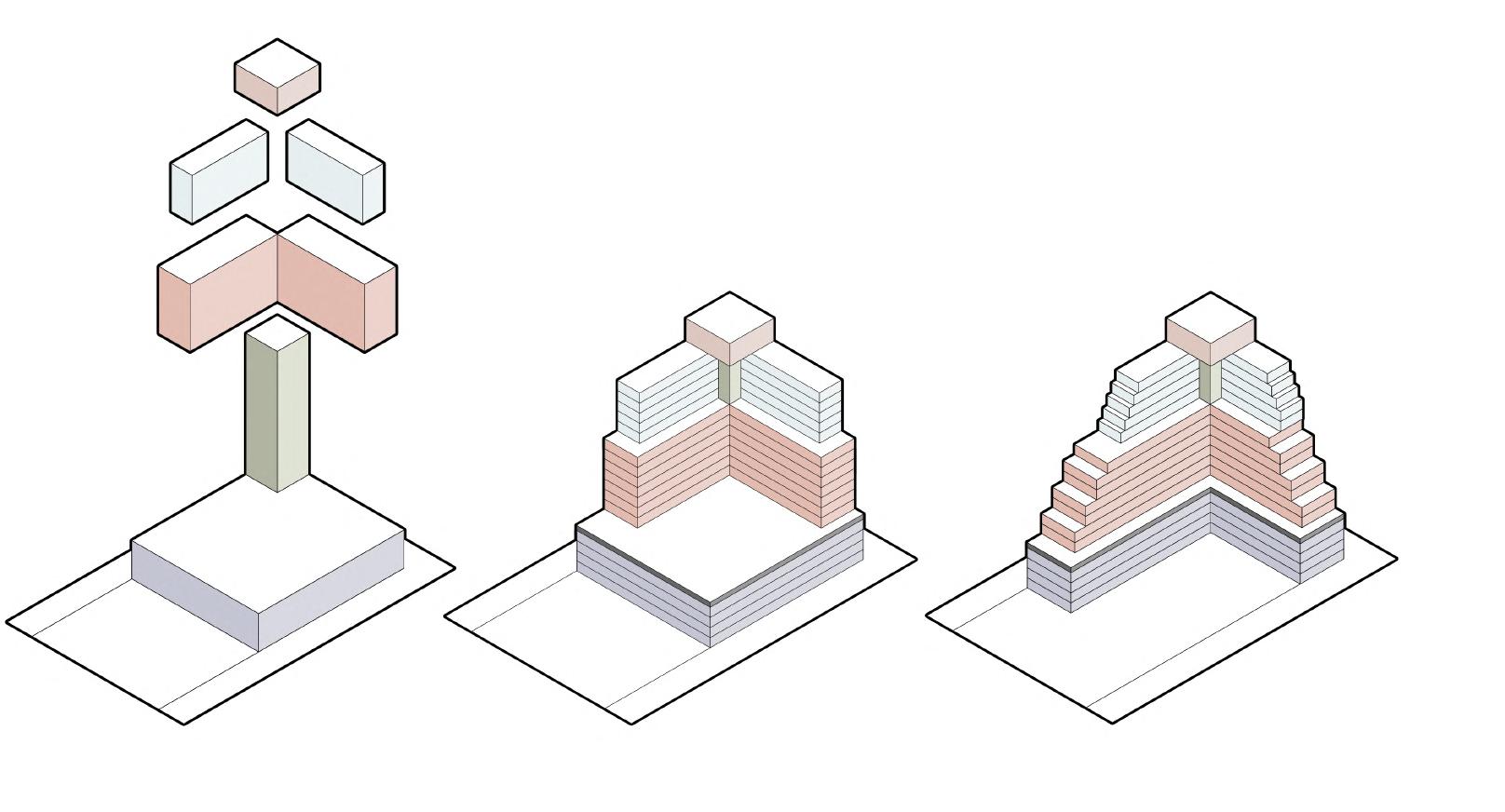
Office rentals have been made available above the retail area and has the hotel spaces stacked above it. The aforementioned areas are topped by the restaurant level, which serves as the uppermost segment of the tower.
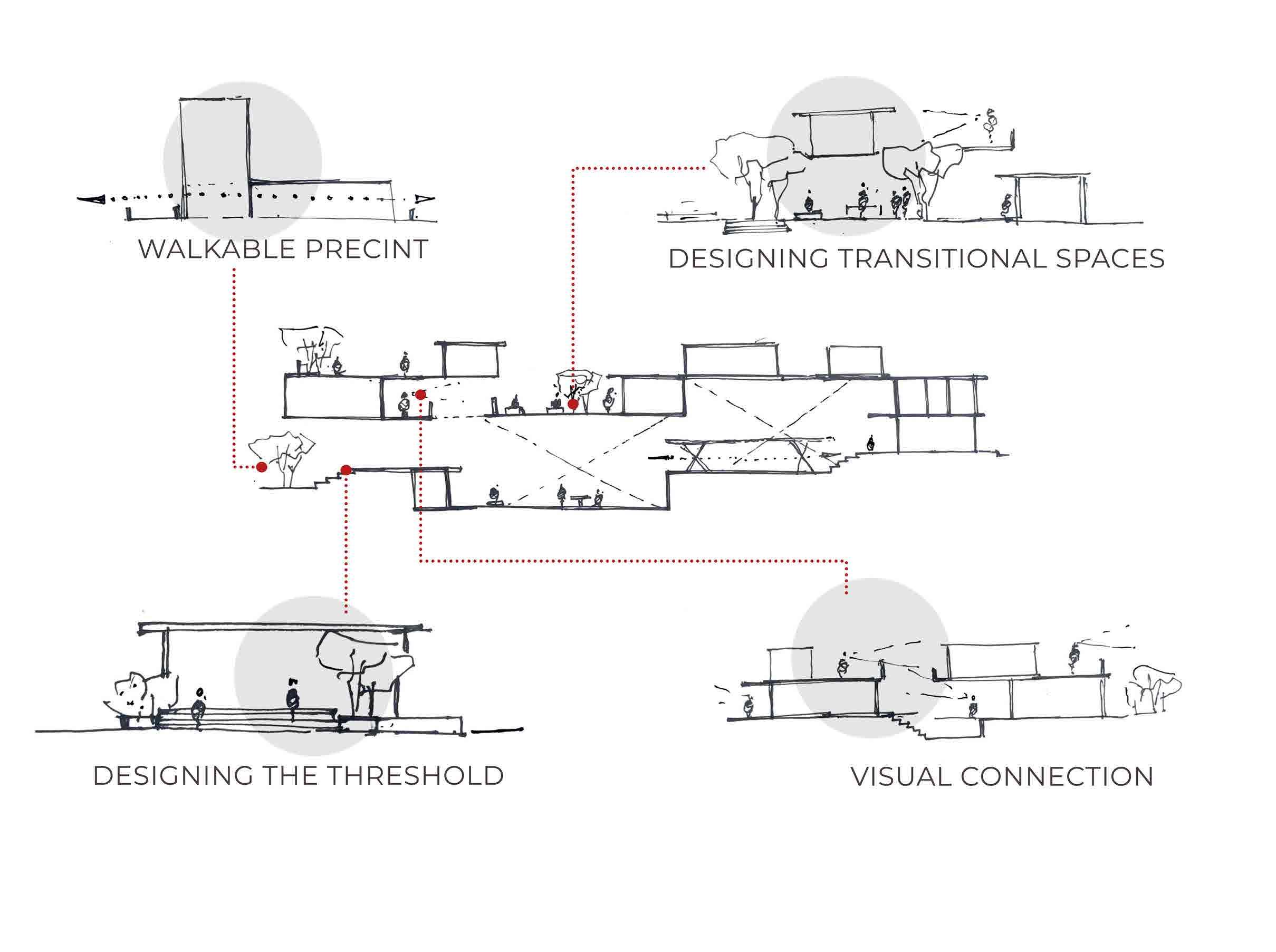
FORM DEVELOPMENT
1. Calculating and assigning appropriate built up area to various spaces.
2. Stacking the functions to get the initial blocking.
3. Pushing the floors back to create terraces and to get the final footprint of the building.
4. Redistributing the area by creating different axes for different functions, thus getting the final form.
CONCEPT DEVELOPMENT
The spaces have been created to cater to the residents living in Bhopal. Multiple access points have been created that increases the porosity of the built making it more inviting for the residents living nearby. Each of these entrances have been designed to enhance the interaction of the user at the threshold.
1. DROP OFF
2. SIT OUT
3. SHOPS
4. TEMPORARY SHOPS
5. WASHROOMS
6. LANDSCAPED AREA
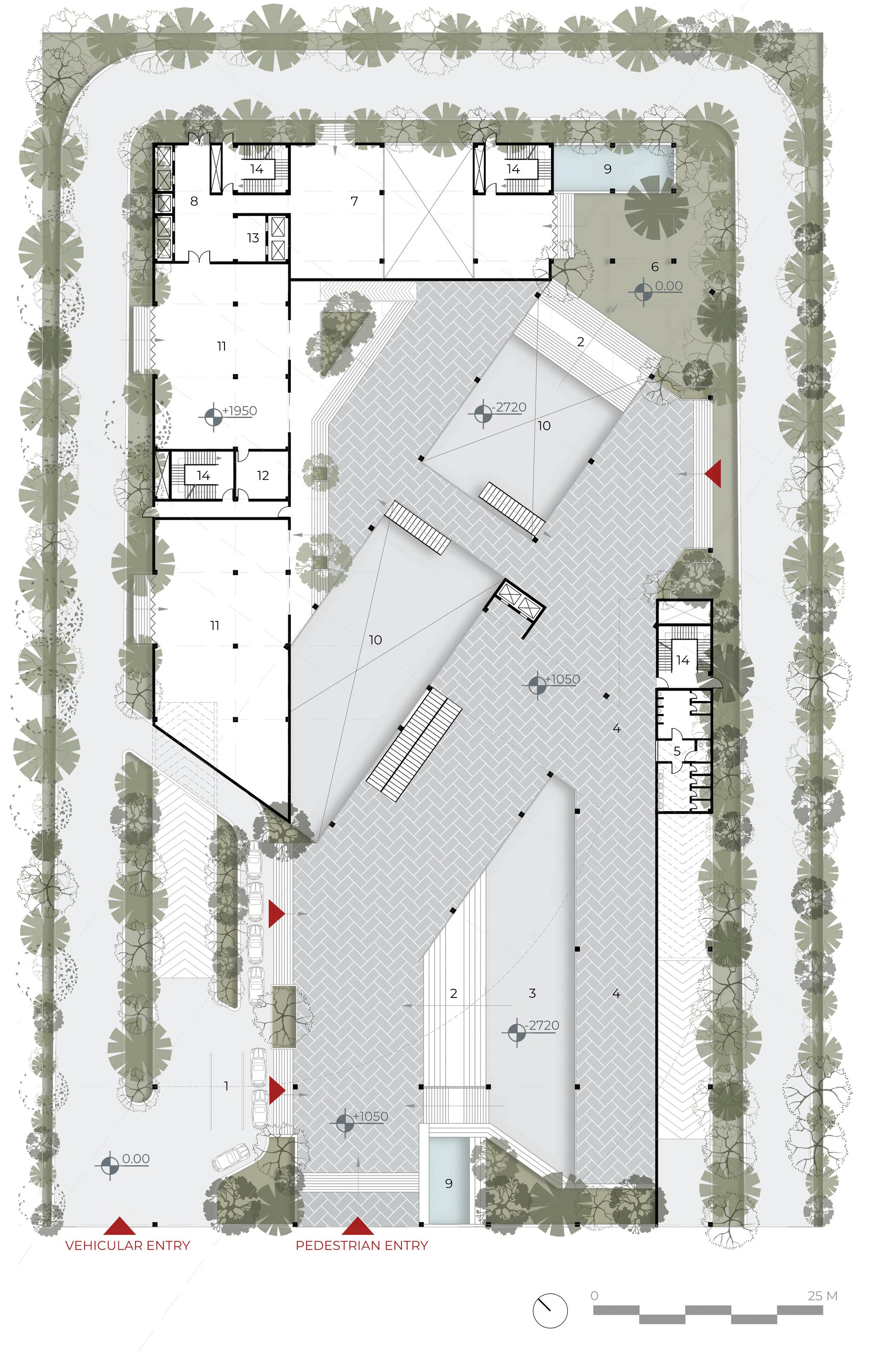
7. HOTEL RECEPTION
8. VERTICAL CORE
9. WATER BODY
10. FOOD COURT
11. ANCHOR SHOPS
12. STORE
13. OFFICE LIFT
14. FIRE STAIRCASE
The proposed areas will prioritise transit-oriented development and foster an urban fabric that complements the quality of life for inhabitants of adjacent residential complexes. The commercial space is envisioned as a transitional area for the inhabitants of the adjacent residential zones. In addition, the flow of movement within the site originating from the adjacent green areas ought to be uninterrupted and devoid of any physical barriers. The emphasis was placed on designing areas that provide a seamless transition between one another. The provision of trans-shaded spaces, whether through natural or artificial means was kept in mind while designing the space.
12
RETAIL CIRCULATION
HOTEL CIRCULATION
VERTICAL CORE
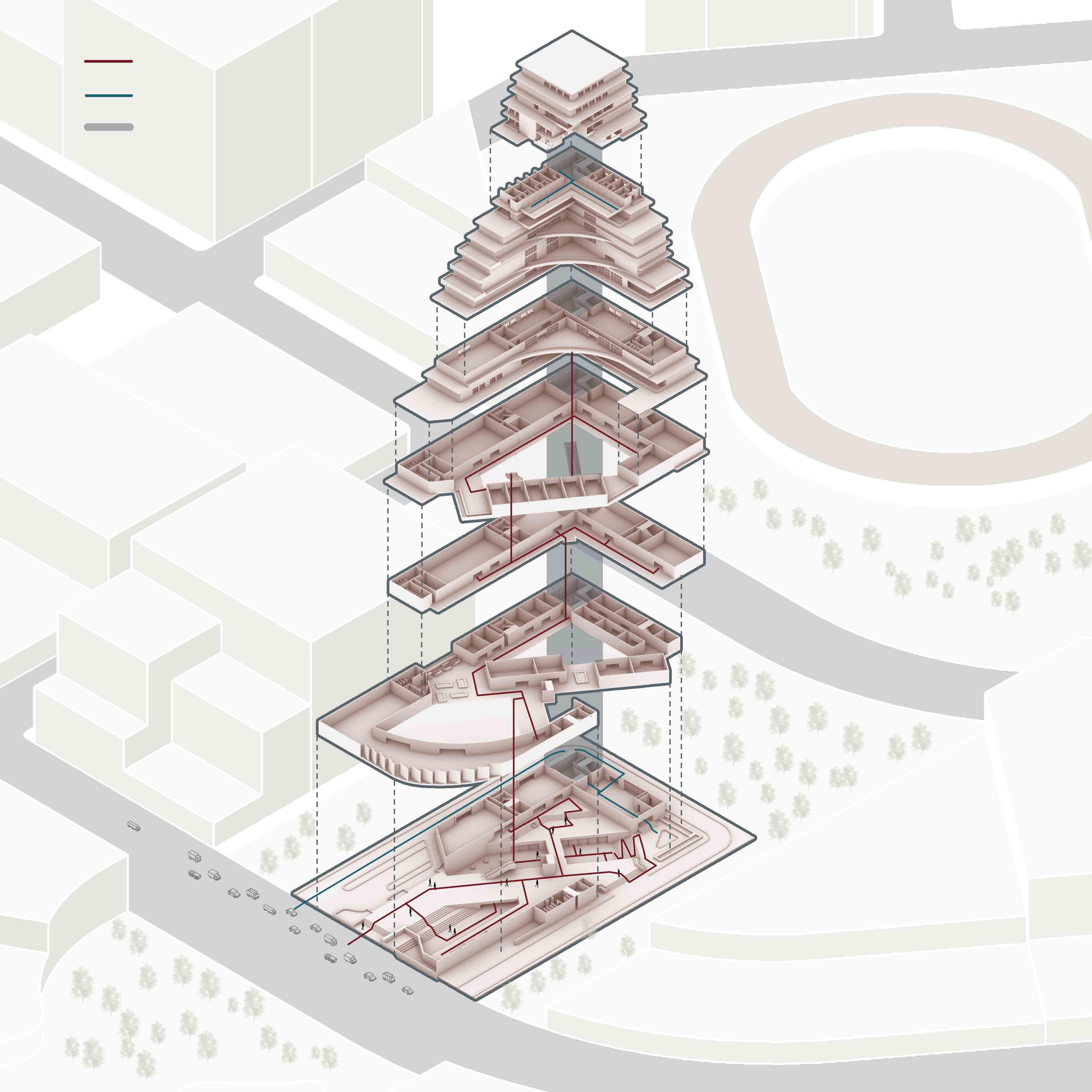
RESTAURANT HOTEL OFFICE SPACE RETAIL
HYPERMART FOOD COURT ANCHOR STORE ANCHOR STORE
The terraces are divided into multiple zones, each designed for a specific purpose. Collaborative workspaces with comfortable seating, tables, and power outlets are strategically placed to encourage interaction and productivity among employees from different offices.
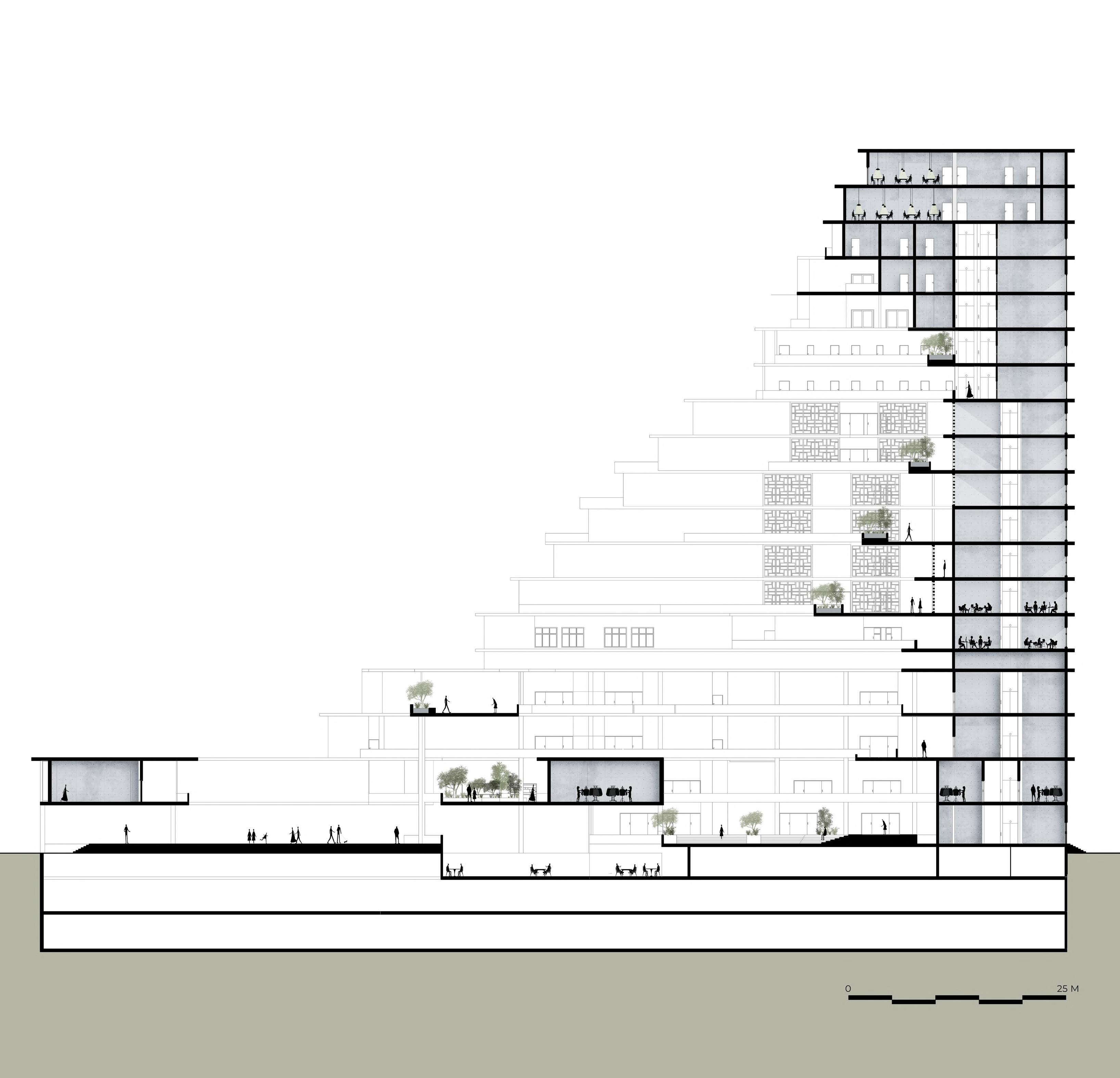
14
The green terraces overlooking the mall serve as a harmonious blend of nature and workspaces, enhancing the overall office experience. They create an environment where collaboration, relaxation, and appreciation of nature coexist seamlessly, offering employees a respite from the urban hustle and bustle while fostering creativity and community among multiple offices within the complex.
RESTAURANT OFFICE SPACE RETAIL SPACES SERVICE FLOOR PARKING SPACE FOOD COURT HOTEL LOBBY COLLABORATIVE TERRACES HOTEL ROOM 100 250 180 300 150 SOIL FILL DRAINAGE GRAVEL SLOPE SCREED ANTIROOT MEMBRANE FILTER FABRIC SEPARATION LAYER WATERPROOFING DRAIN GATE CONCRETE SLAB
CONSTRUCTION DETAIL FOR GREEN TERRACE
STUDIO SCHOOL
Architecture education is a 5 year long and expensive affair. Students spend their one third time of the day in the college itself, meaning the spaces of the institute are bound to make an impact on his/ her mind. The aim of this brief was to design an Architecture School in India which provided a platform for design debates wherein the architecture of the institute itself acts as a teacher and an institute which focuses on the community learning experience. A well designed architecture school needs quality studio spaces,
thoughtfully crafted critique and discussion pockets and flexible volumes for conducting various workshops, seminars etc. An architecture school should itself be a full-scale teaching tool that helps young students understand the basics of the fields such as structural details, importance of services, the materials and its use case as well as many other core concepts related to the field. The challenge was to design a full fledged Architecture School which acted as a benchmark for design schools in India.
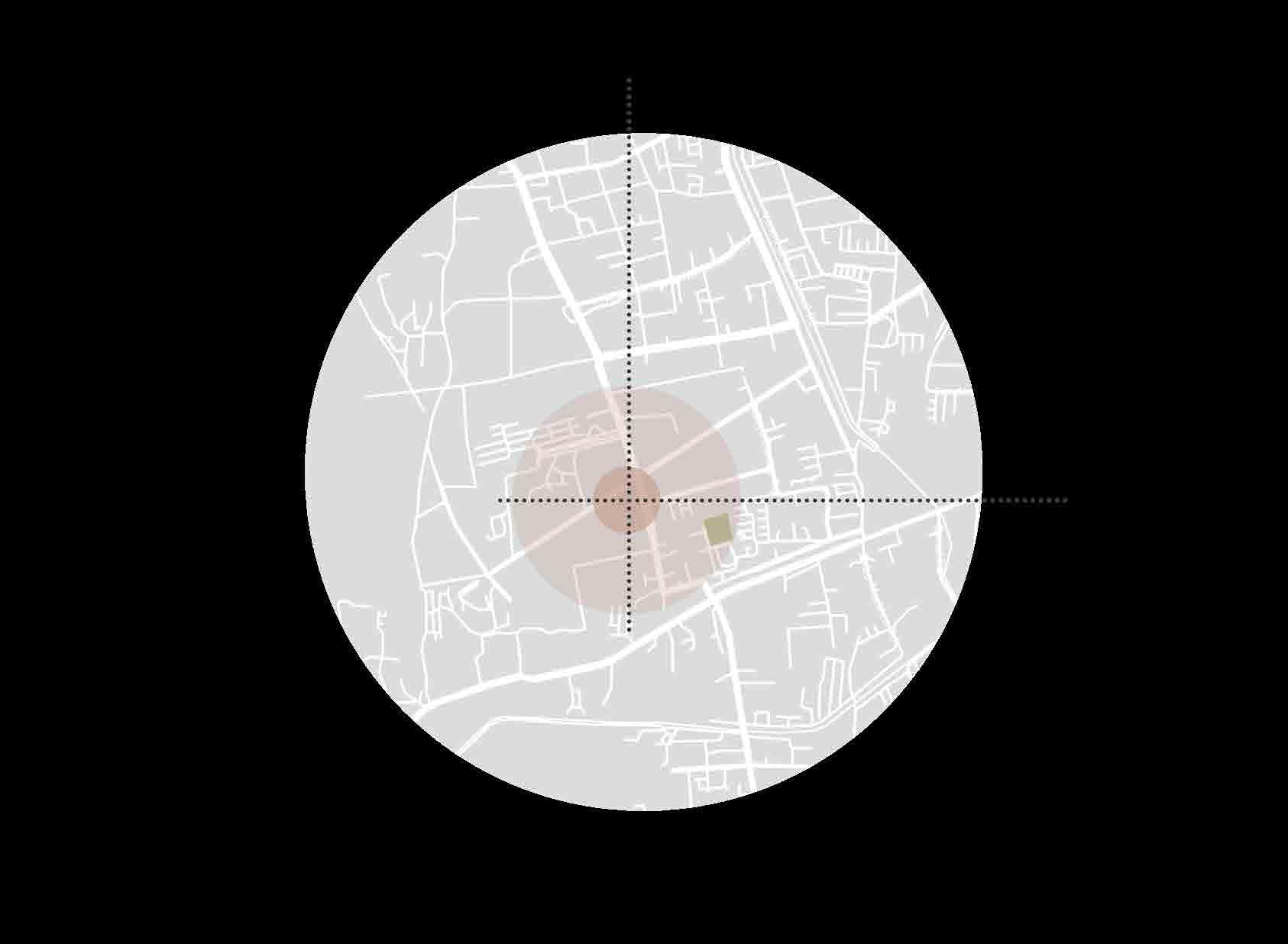
16
COMPETITION PROJECT | ARCHMELLO VADODARA, GUJARAT INSTITUTIONAL AUTOCAD, SKETCHUP, RHINO, LUMION, PHOTOSHOP GROUP OF 3
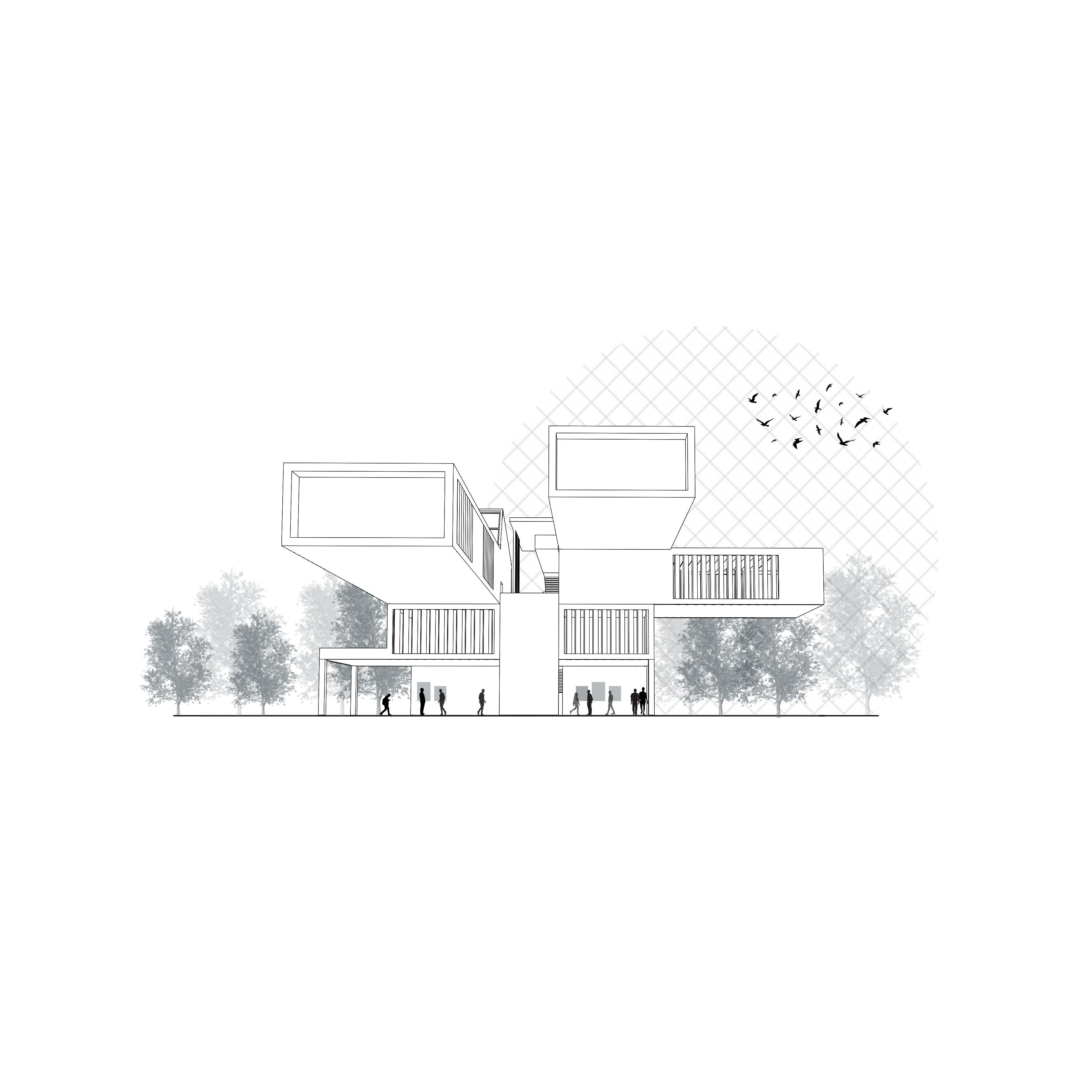
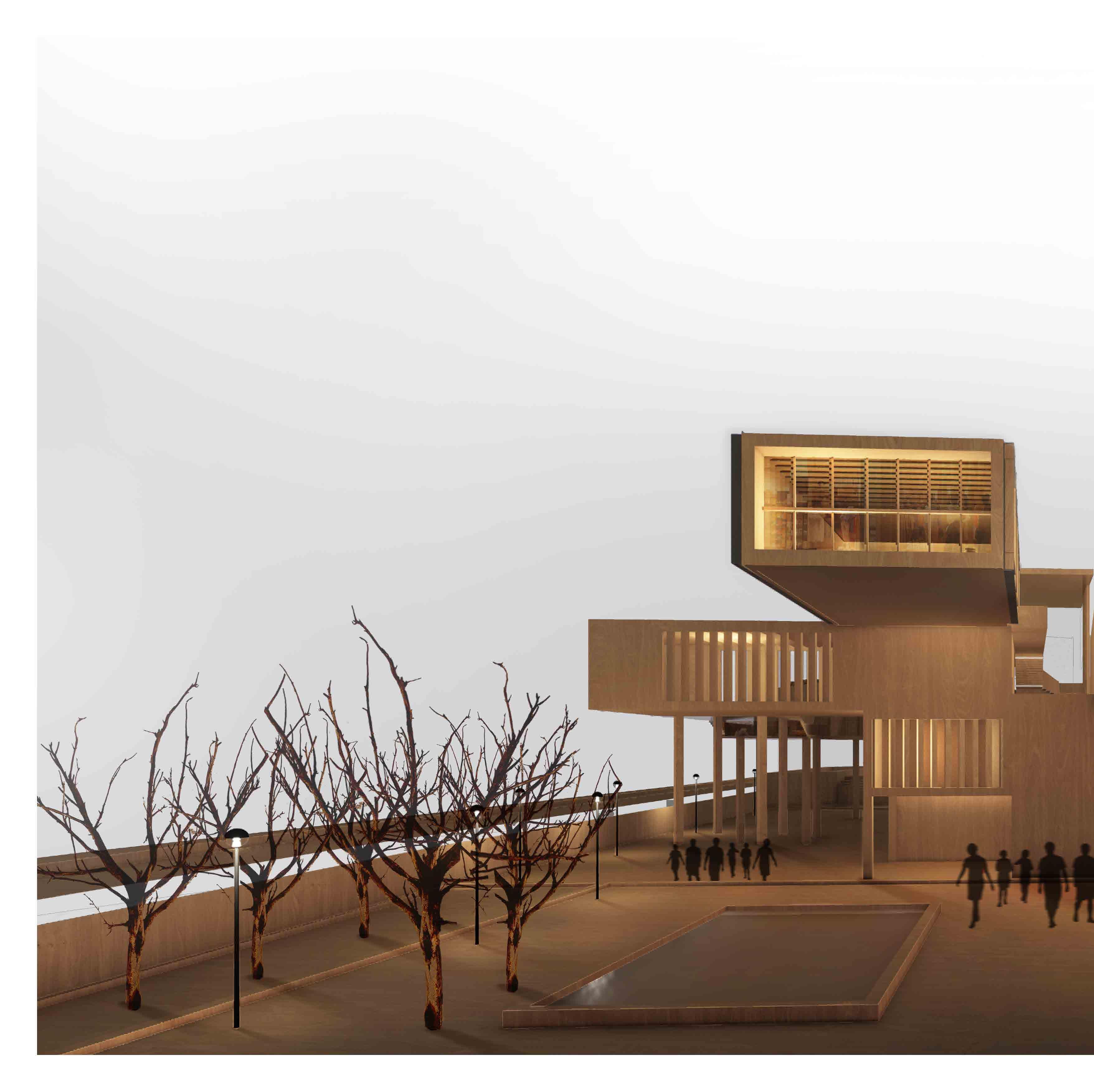
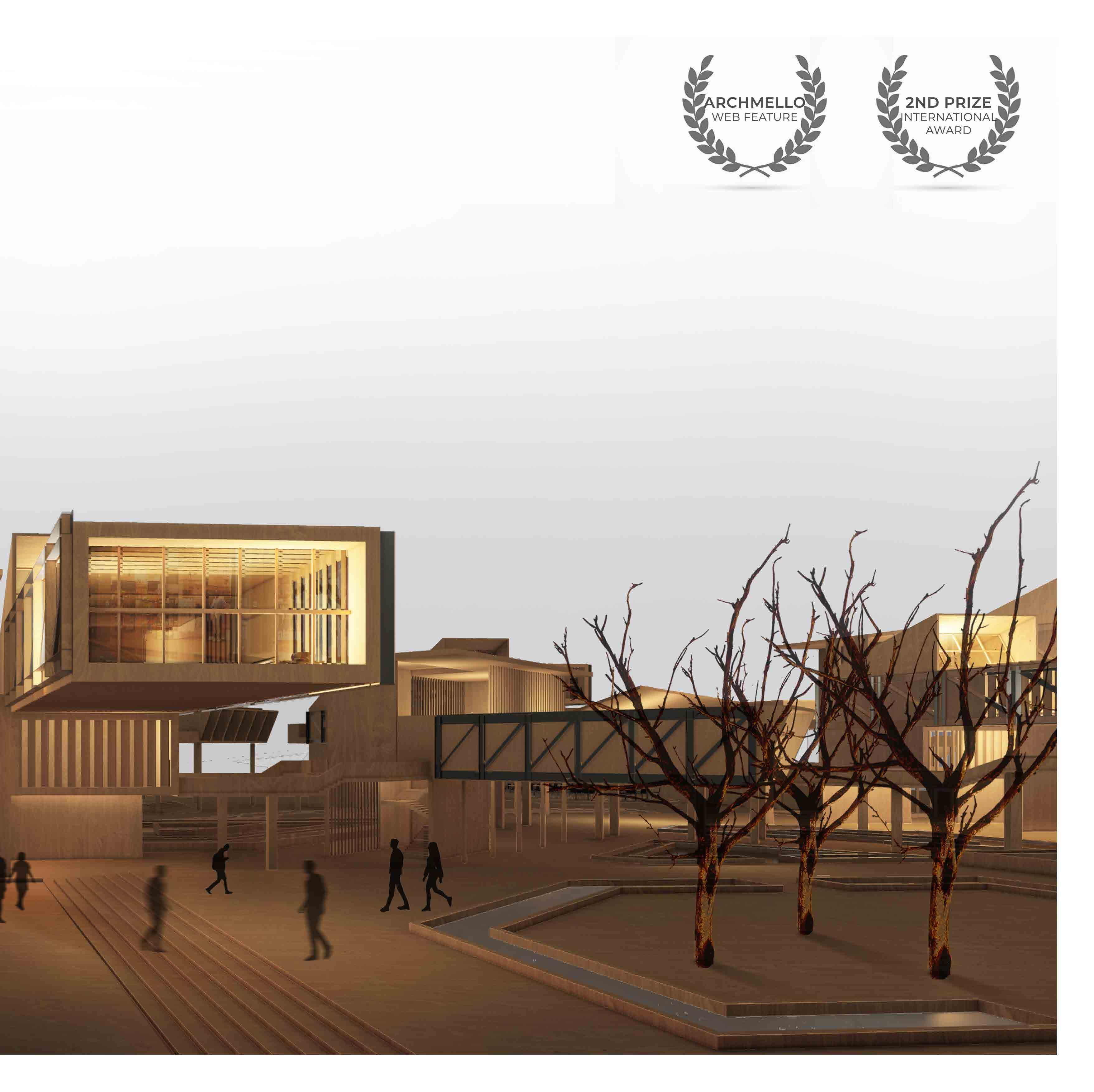
North light defines the entire architecture of the building and facilitates light in all niches of the school. The design language develops itself through this tapestry of light and dark including the use of skylight and louvers.
This creates a play of axes. The vertical axis includes cantilevered studios. The intersection of vertical and horizontal axes gives rise to double heighted spaces .These become a connection and a central moment in design, weaving all studios together.
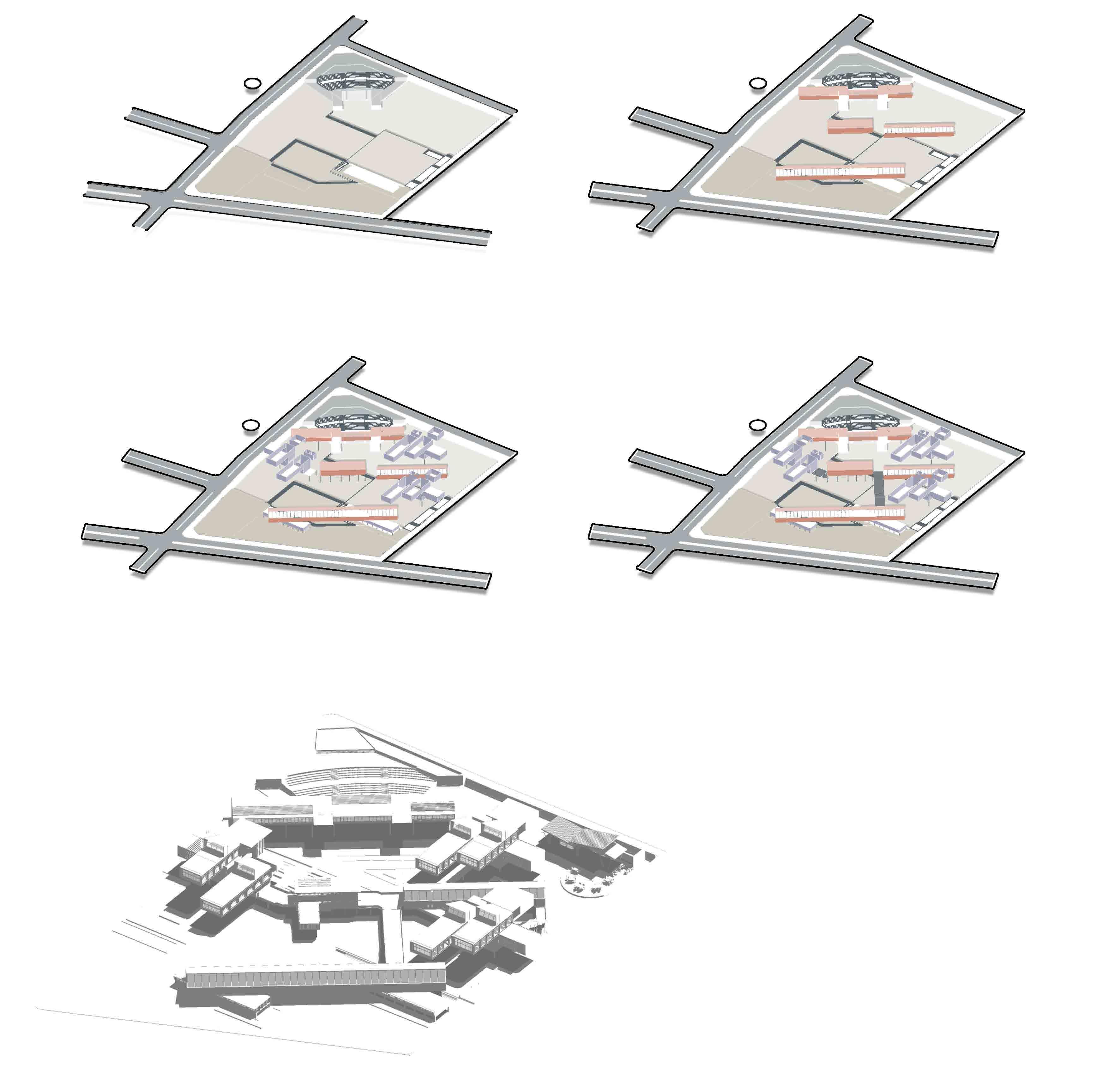 1. Creating different levels on site based on the contours present.
2. Creating different axes and placing the workshop areas on the diagonal axes.
3. Placing the studios on the veertical and horizontal axes. Simultaneously creating double height spaces within the studios.
4. Connecting all the spaces using a pathway that also creates a play in the levels. .
1. Creating different levels on site based on the contours present.
2. Creating different axes and placing the workshop areas on the diagonal axes.
3. Placing the studios on the veertical and horizontal axes. Simultaneously creating double height spaces within the studios.
4. Connecting all the spaces using a pathway that also creates a play in the levels. .
20
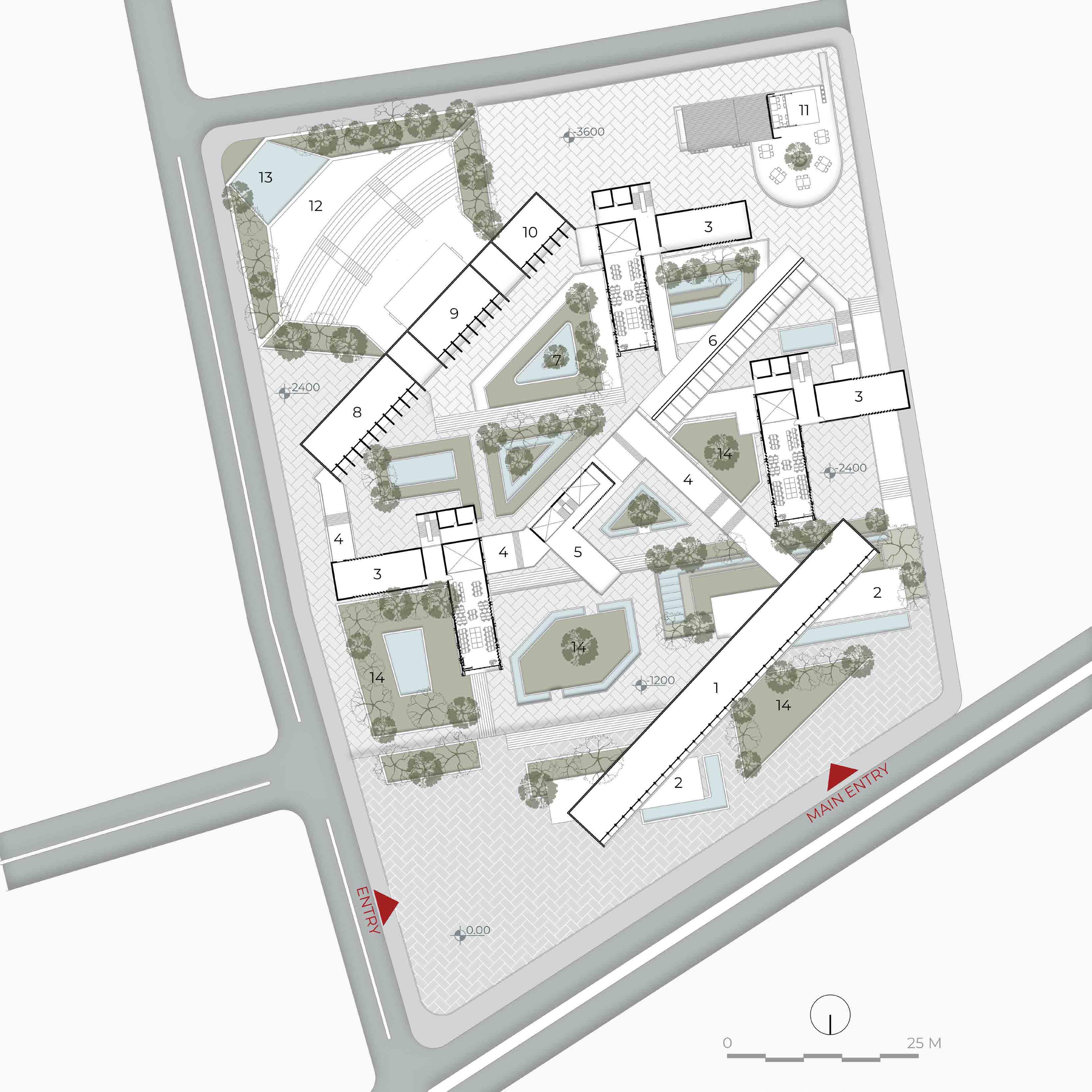
1. WORKSHOP/ MATERIAL LIB. 2. ADMIN BLOCK 3. STUDIO BLOCK 4. CONNECTING WALKWAYS 5. LIBRARY 6. WORKSHOP/ LABS 7. SCULPTURE GARDEN 8. MULTIPURPOSE HALL 9. ART STUDIO 10. 11. CAFETERIA 12. AMPHITHEATRE 13. WATER BODY 14. COURTYARDS
The central idea of the design is that the students learn their first lessons of architecture from the building they study in. Design itself becomes a case study of architectural concepts taught in the curriculum which ensures that the next generation of architects not just theoretically explore architecture but experience it first-hand through the spaces they study in.
Thus, building becomes a learning tool. Owing to visual and auditory connections, the learning happens not just in studios or lecture halls but on a varied spectrum of seeing ,doing and listening.Open spaces accentuate nothingness and bring a meditative flow. The Haiku effect is created in the design where an open endedness is established in the hierarchy of open spaces through subtle level differences.
22
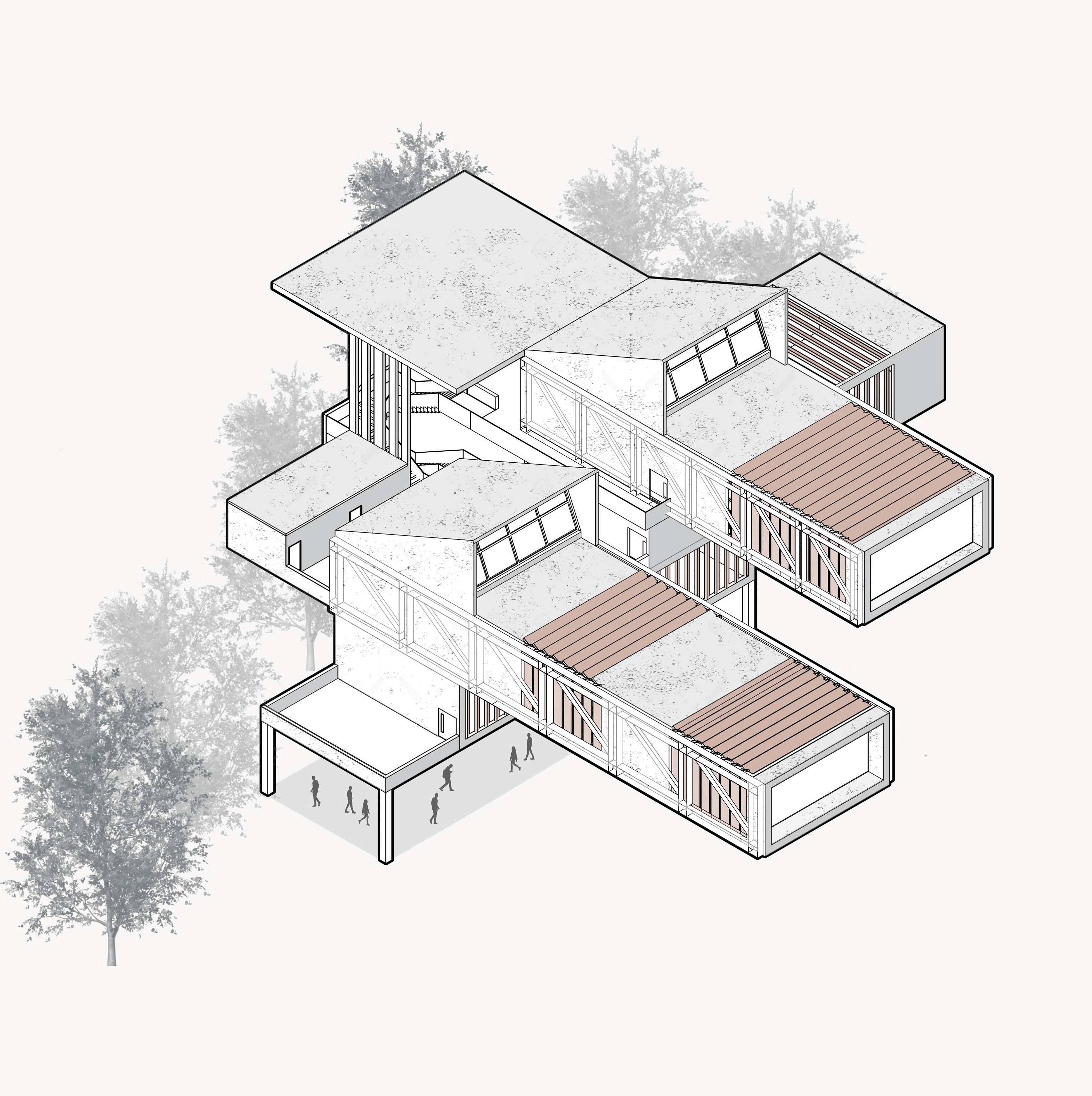
SKYLIGHT LOUVRES
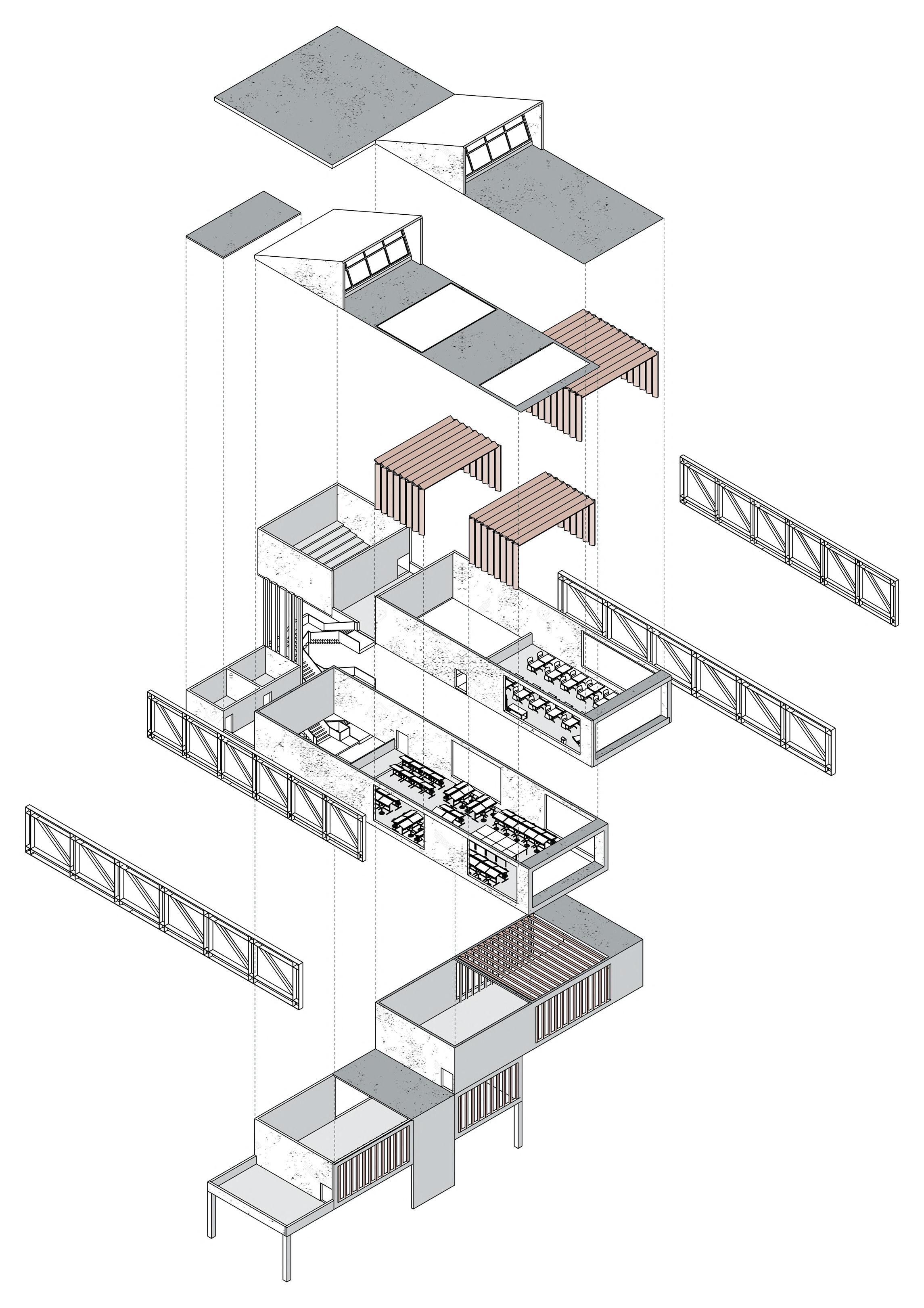
STEEL BRACES
LECTURE ROOM
STUDIO
VIEWING AREA
TOILETS
OPEN JURY AREA
Cantilevers play an important role and create dynamism. Projections craft incidental spaces and an imaginary sense of enclosure in an unbounded open space. With the use of concrete and wood, materiality remains rooted in the context of the site. The ‘Studio School’ thus becomes the meeting point of visions of architecture and reality through innovative spatial manifestations.
24
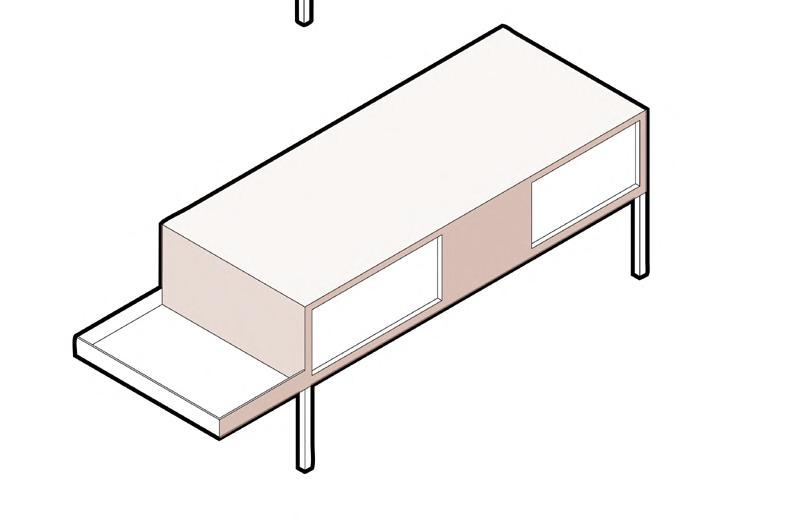
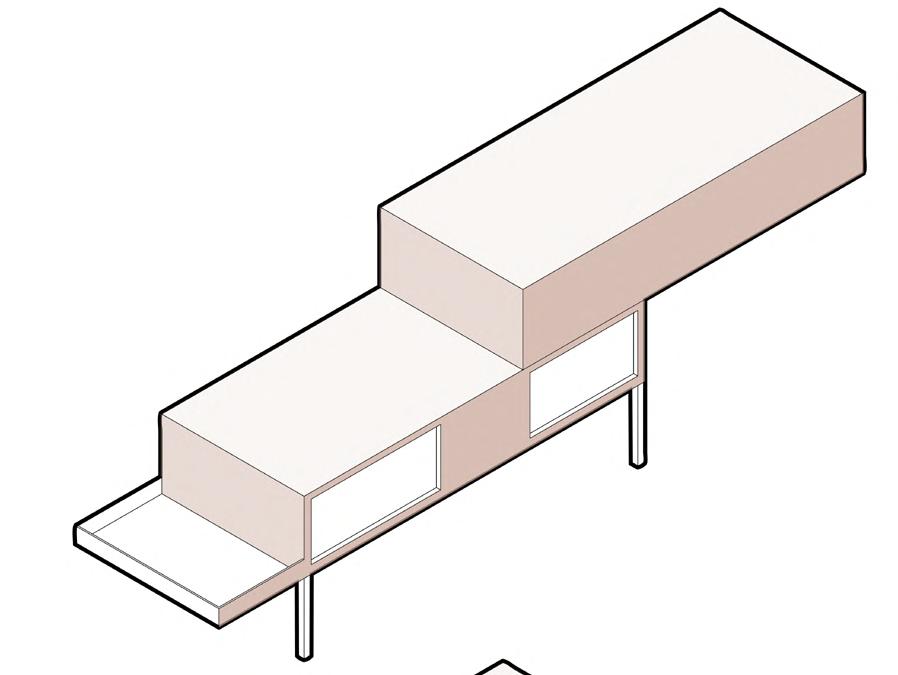
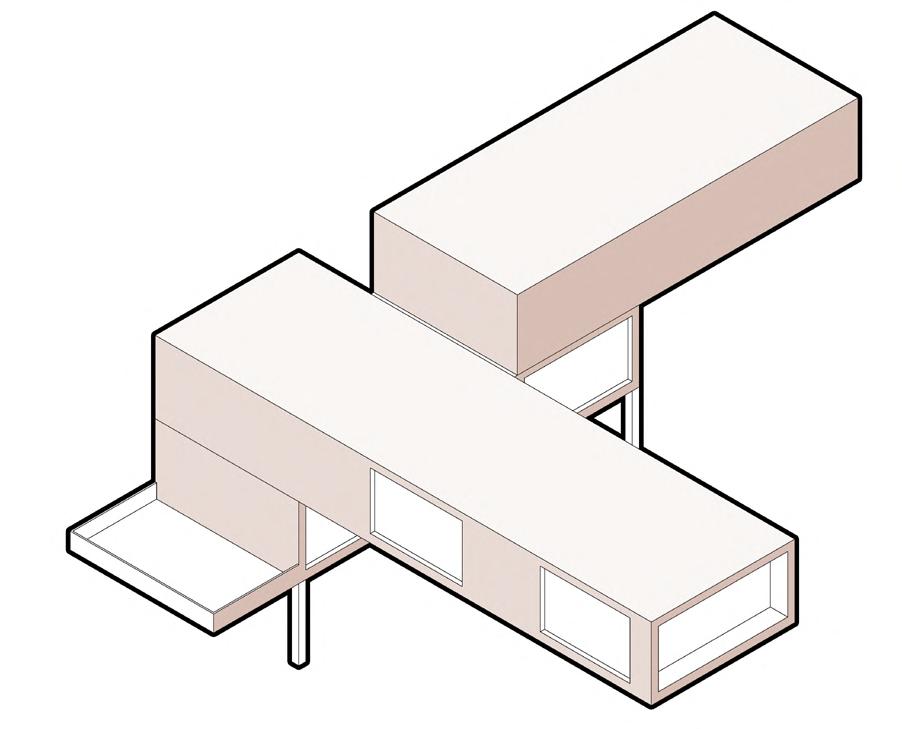
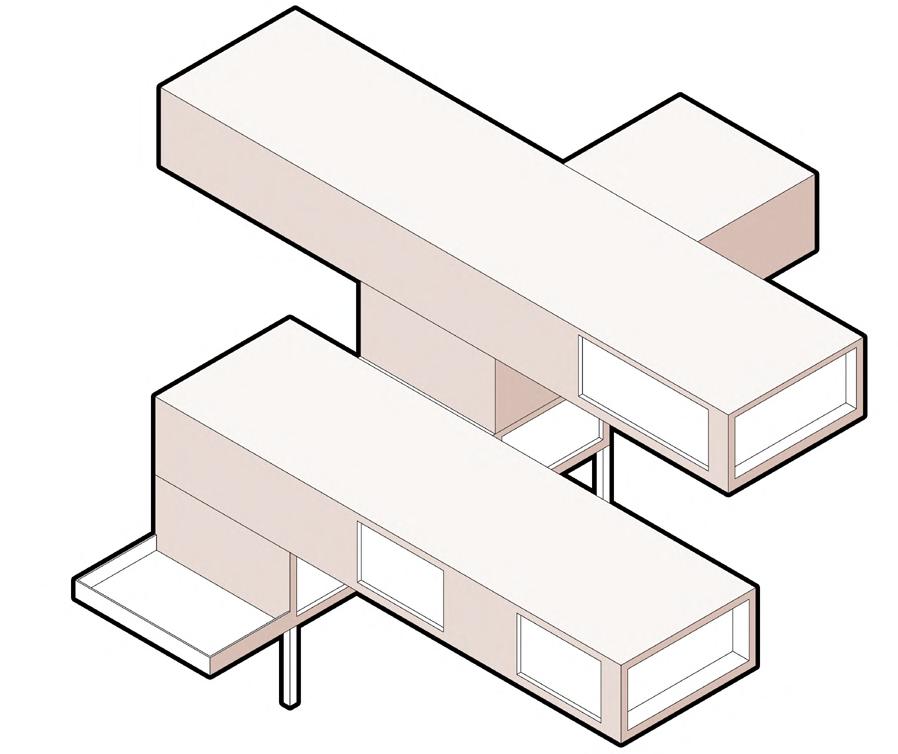
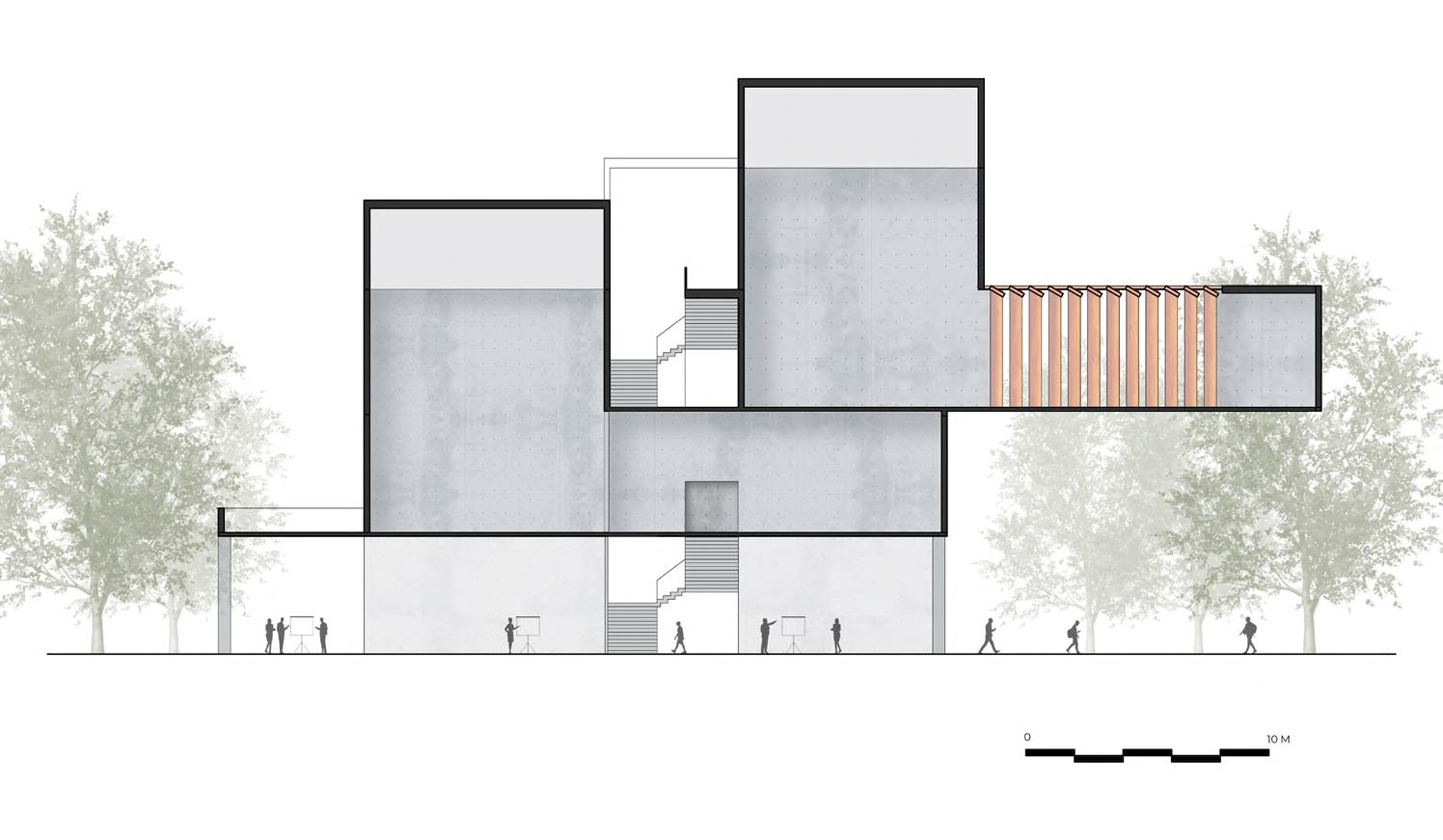
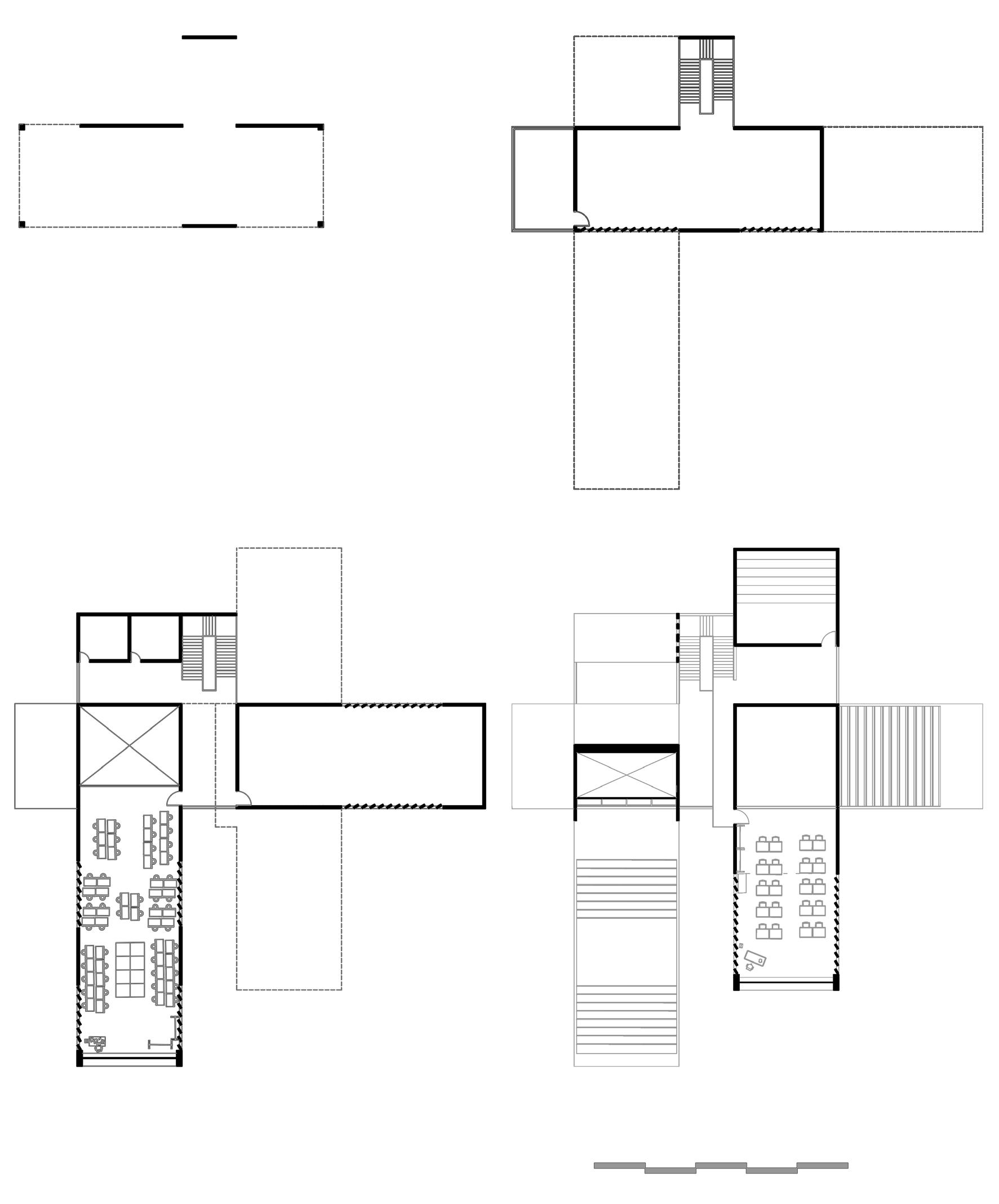
 1. Creating the first studio on stilts to create an open jury space.
2. Adding the second block such that the roof can become a spillover space.
3. Placing the third studio as a cantilever which creates the viewing gallery for the first studio.
1. Creating the first studio on stilts to create an open jury space.
2. Adding the second block such that the roof can become a spillover space.
3. Placing the third studio as a cantilever which creates the viewing gallery for the first studio.
FORM DEVELOPMENT GROUND FLOOR PLAN SECOND FLOOR PLAN THIRD FLOOR PLAN FIRST FLOOR PLAN HORIZONTAL SECTION VERTICAL SECTION 0 25 M
4. Repeating the process with the fourth and final studio and extending it to create a lecture room.
BITHIKA: THE MELA
COMPETITION PROJECT | UTTAM ARCHITECTS AWARD MEERUT, UTTAR PRADESH INFORMAL COMMERCIAL AUTOCAD, SKETCHUP, RHINO, LUMION, PHOTOSHOP GROUP OF 5
The Nauchandi Mela is a recurring fair that takes place on a yearly basis in the Nauchandi Ground located in Meerut, Uttar Pradesh. The fair, which spans around one month in duration, is orchestrated by the Municipal Corporation of Meerut. The primary displays showcase the creative and religious practises observed in rural Uttar Pradesh. The fair has an annual attendance of about 50,000 people. The Mela comes across as a bridge between the urban language of Meerut
and the visions of its architectural possibilities. The aim is to develop spaces which foster a sense of belonging and give an identity to the city of Meerut. The proposed design created a dialogue between the people and the space. The brief indicated the requirement of various spaces like the shilphaat, amphitheatre, food courts and exhibition spaces. A height restriction of 4m was considered which created a ground hugging structure.
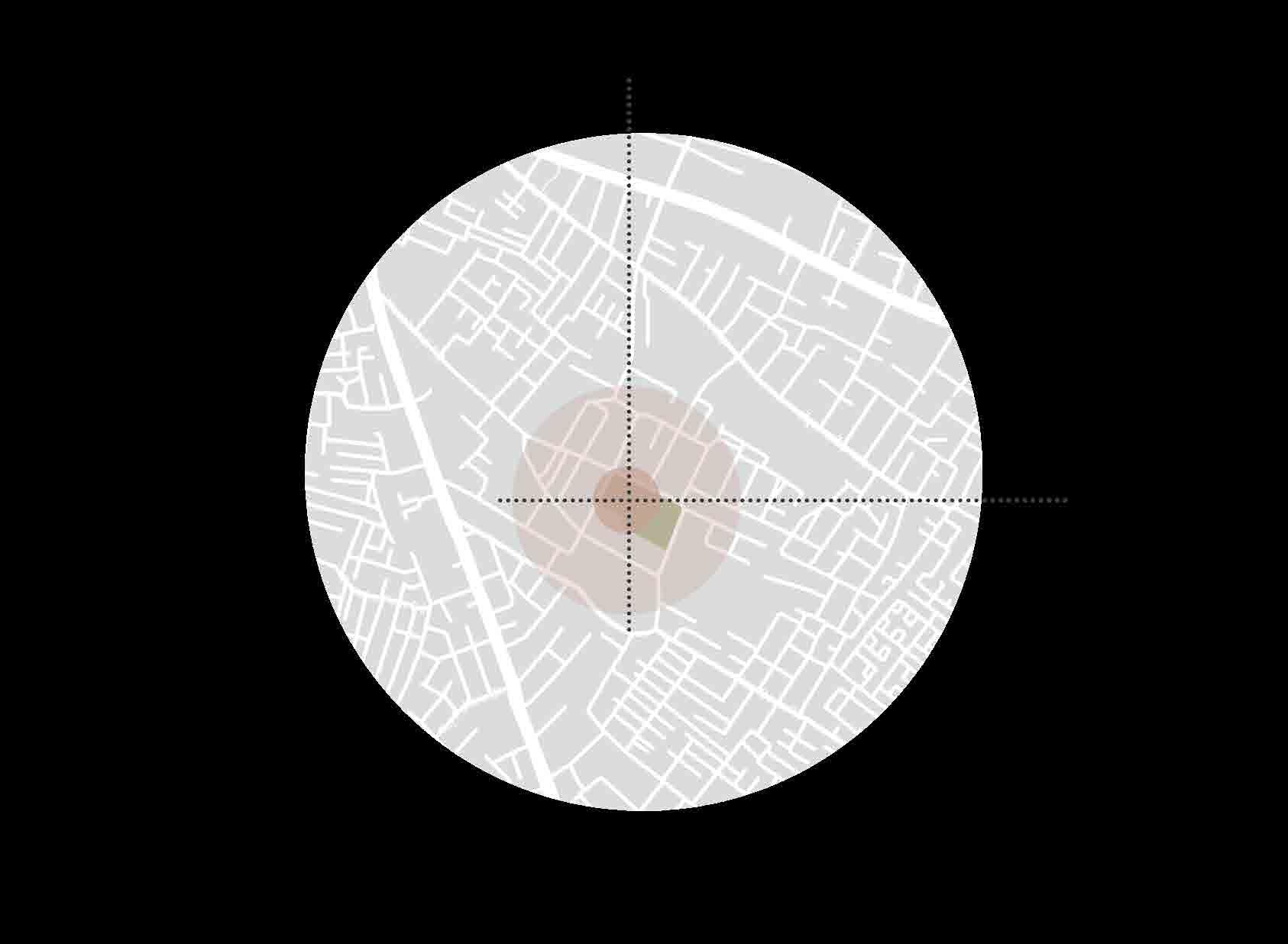
26
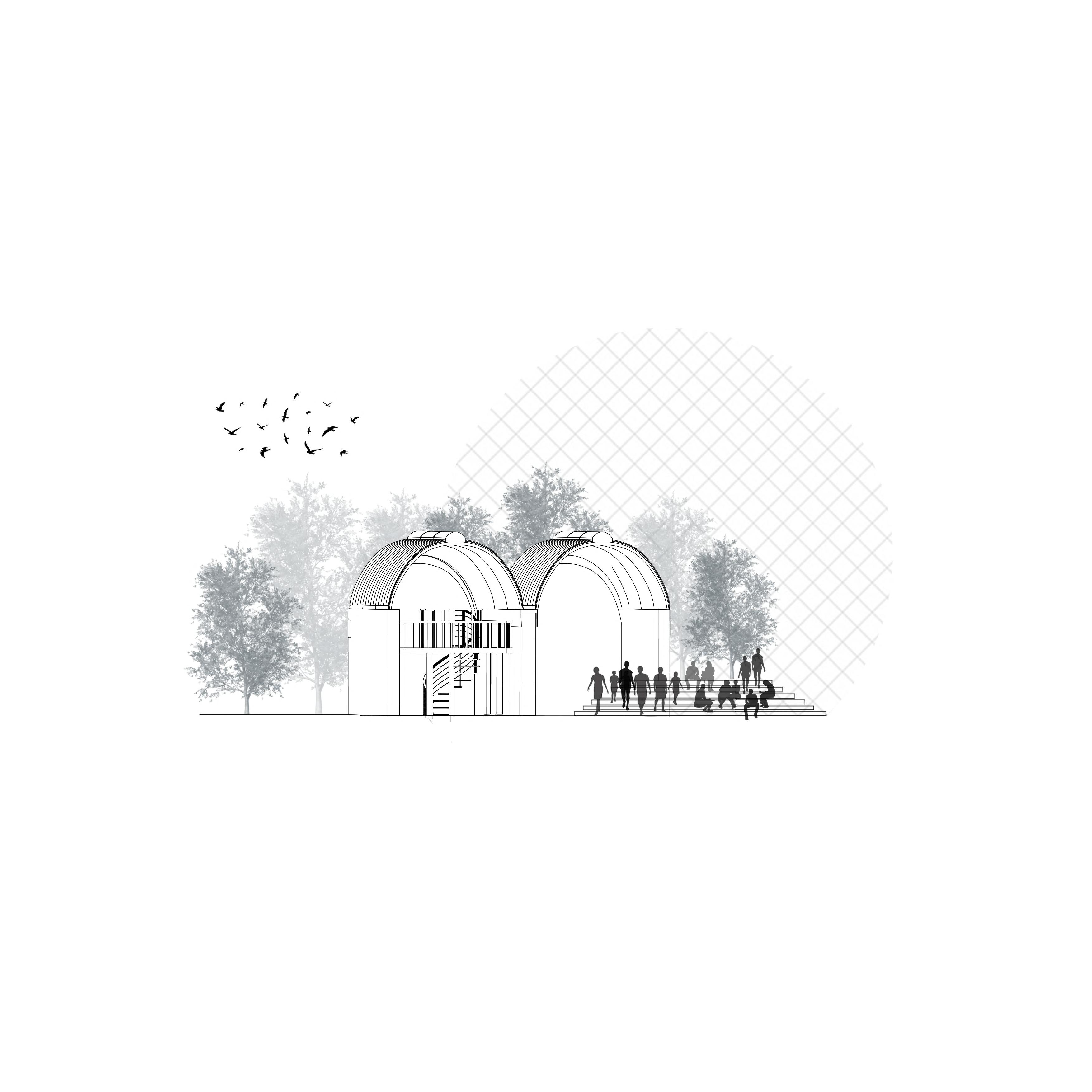
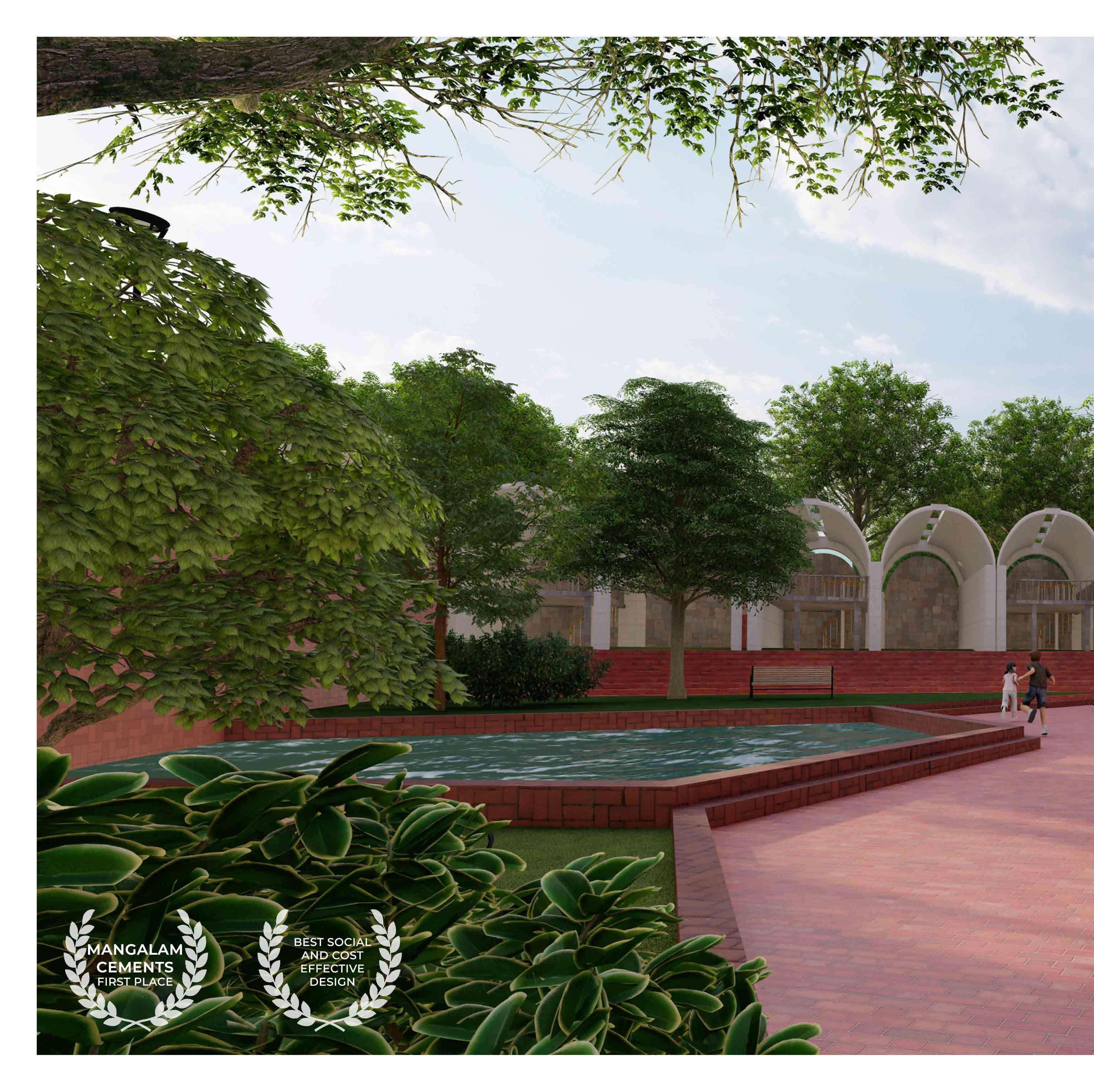
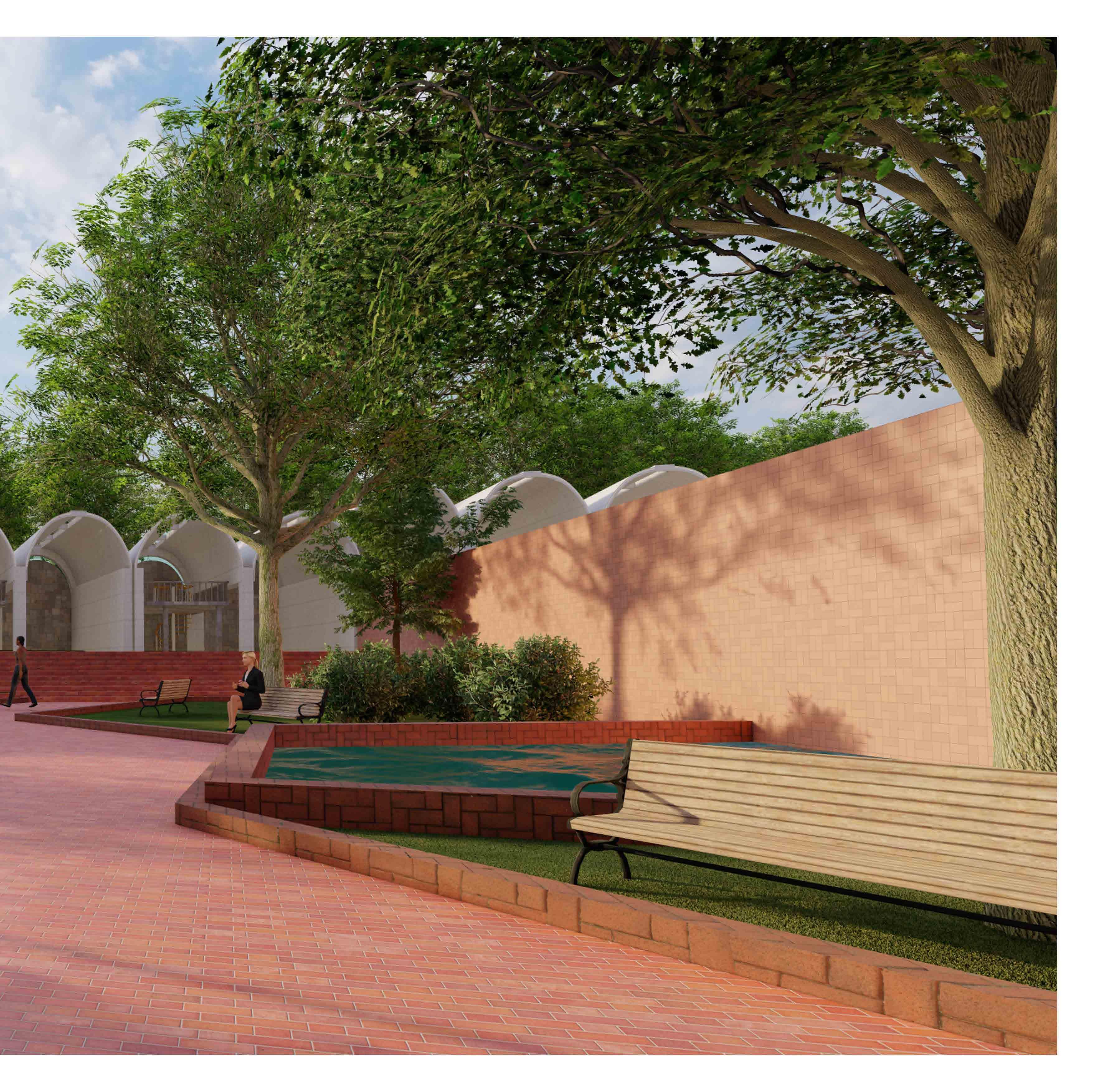
Bithika: The Mela connects Meerut's urban language to its architectural potential. The goal is to create environments that offer Meerut a feeling of belonging and identity. Conversations, food, and culture make Meerut charming, as evident in the continual hum of ‘chowks’, recreated via multimodal immersive places. The three submerged courtyards are the three
chowks that route people to various Mela venues, enticing them to wander. A look into Indians' everyday lives demonstrates that sustainability is ingrained. Sustainable or ‘Tikaoo’ is a requirement shared by all Indian consumers and expands. The proposal reflects the three parameters of sustainability: Environmental, Economic and Social.
MAPPING THE ACTIVITIES OF A CHOWK
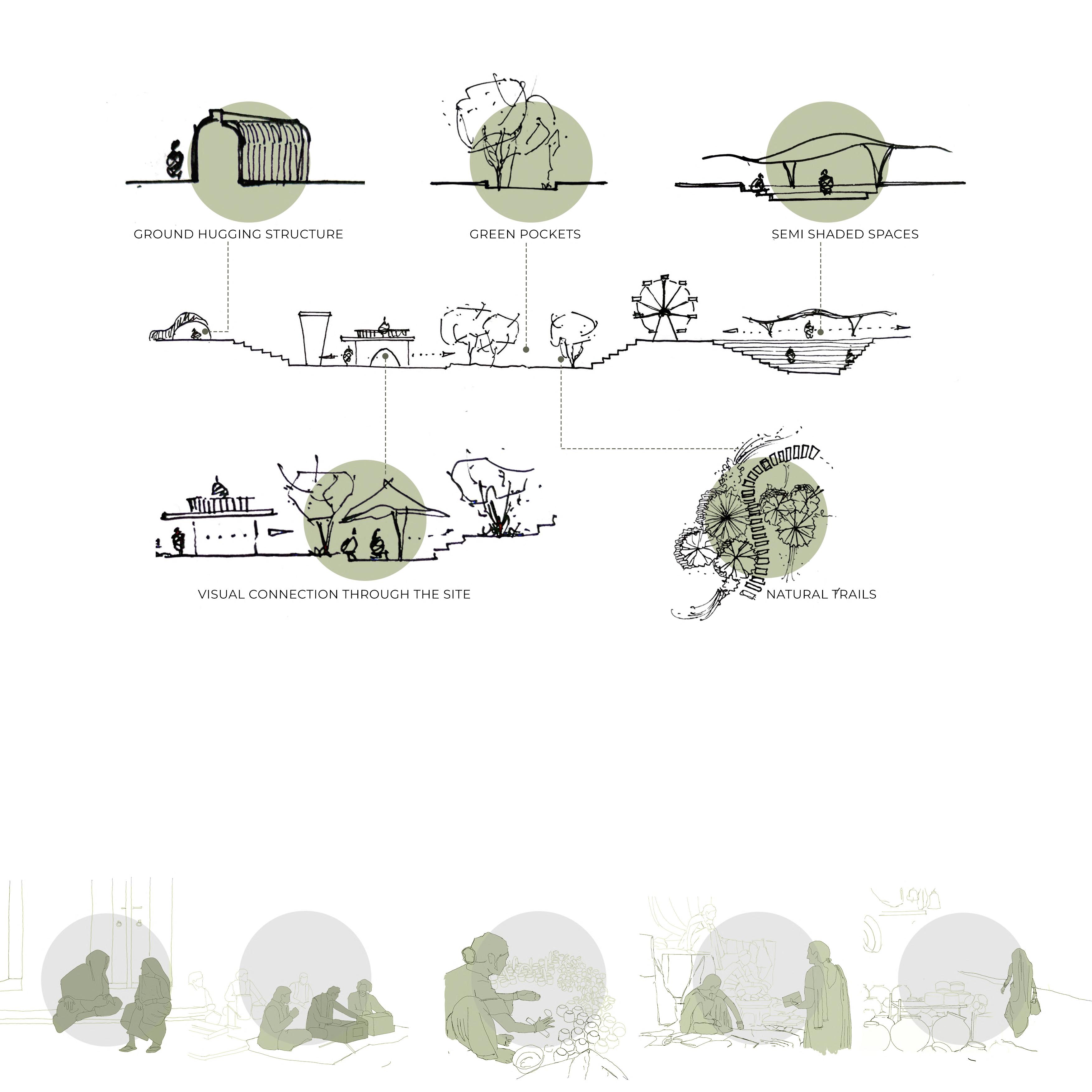
CONCEPTUAL DEVELOPMENT
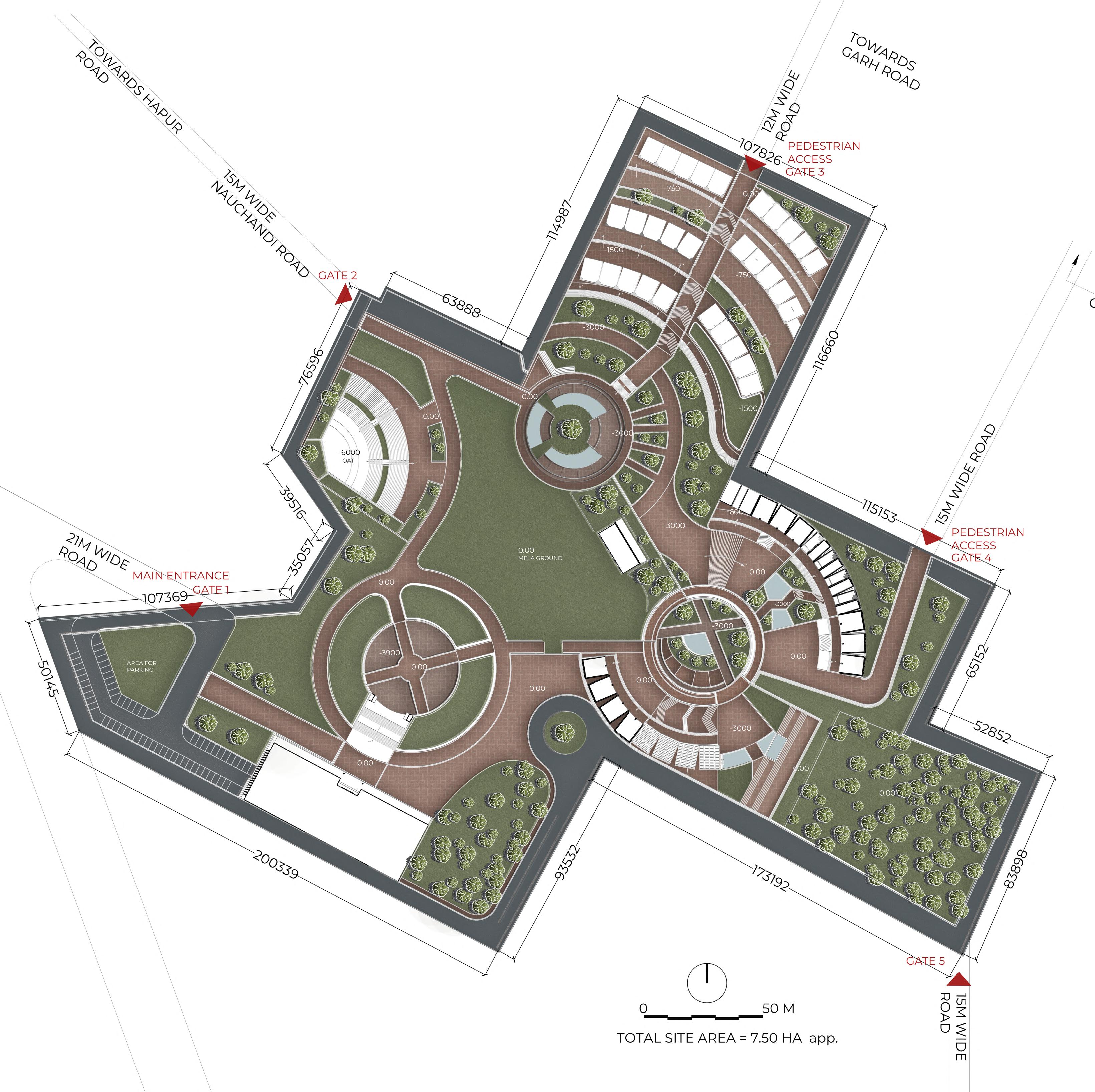
The fluidity of permanent and temporary structures bring a meditative flow to the perspective of the viewer. The visual commotion of the Mela orders itself through the fluency of design. Clear wayfinding is achieved through addressing the experiential memorability and orientation of the spaces. The site is made universally accessible with the addition of ramps thus making it comfortable for everyone.
The Mela focuses on preserving all cultural and social aspects of the fair but develops itself on the concept of the health and wellness of the users. The social hub puts forward a healthy escape from the pollution of the city by the virtue of landscaping. The recreational space is the heart of the mela. Its orientation and placement amplifies the emotional quality and navigates through light and shadow, calmness and activity, quietness and sound thus designing stations of varied ideas of happiness.
32

A Mela is a centre of excitement and exhilaration. It elicits amusement in individuals of various age groups. Our design investigates the emotion of fun by strategically incorporating "Spatial Surprises" throughout the mela.
The presence of sunken courtyards and interconnected tunnels between various ground levels generates points of intrigue. This suggests a natural inclination in individuals to venture into uncharted territories.
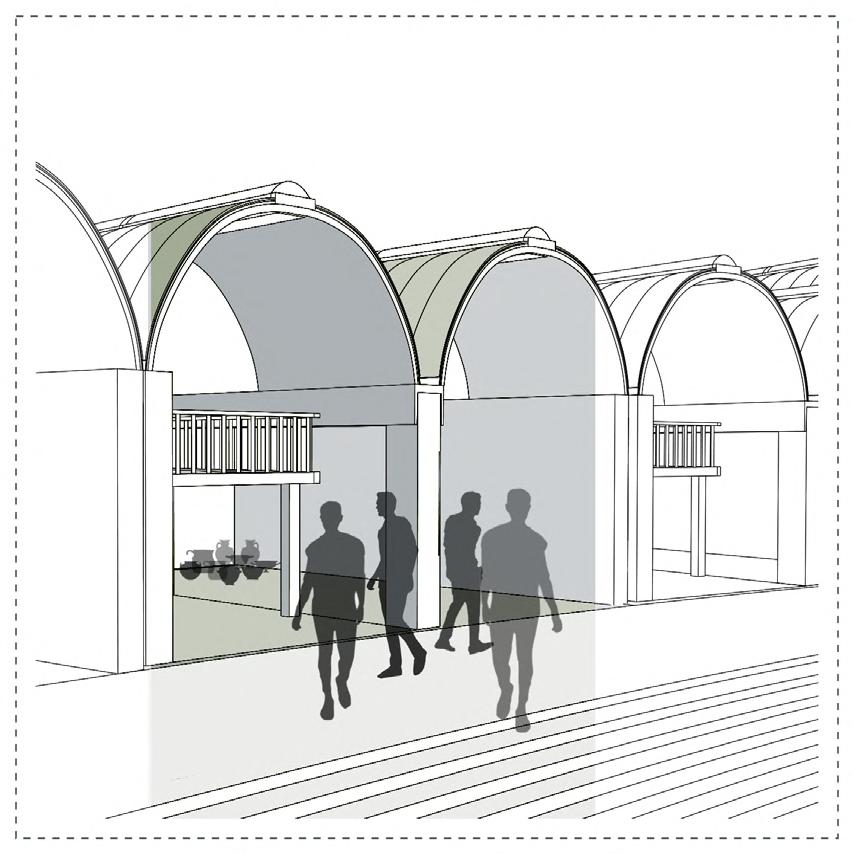
The entire design is visualized as a spatial dialogue with the ground. The Mela holds a certain intrigue to it by playing between concealment and revelation, solid and void.
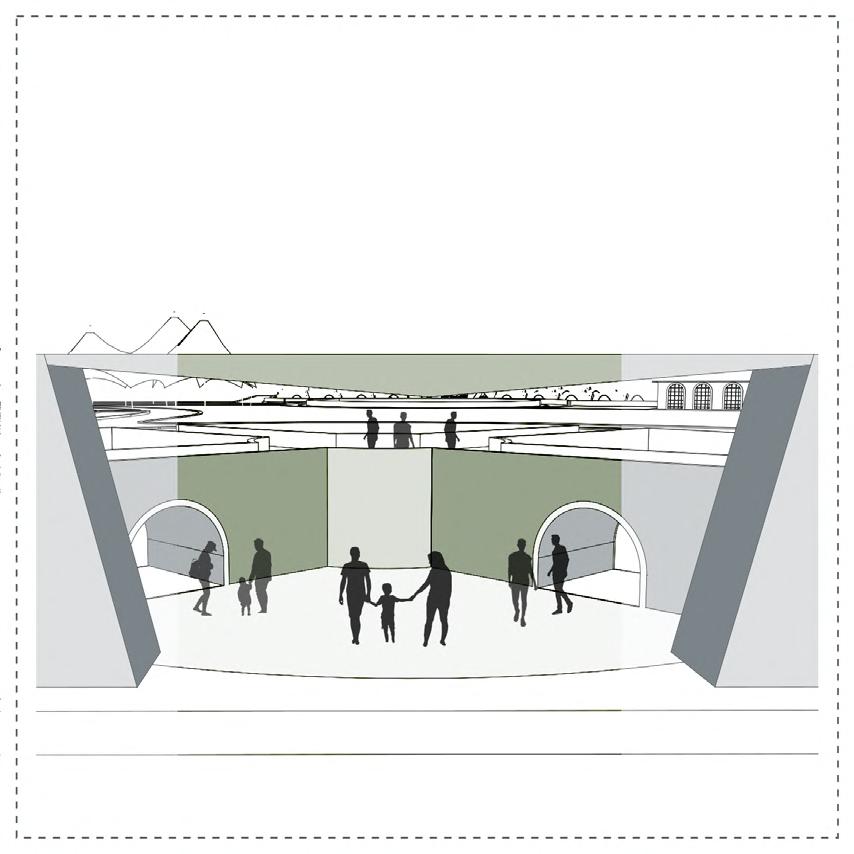
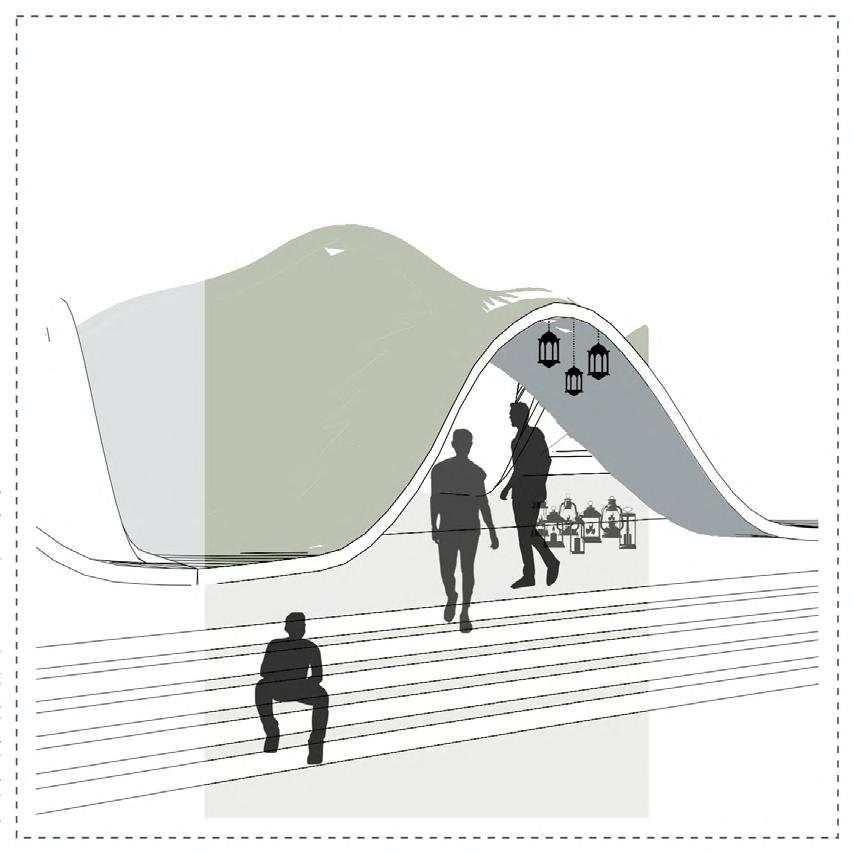
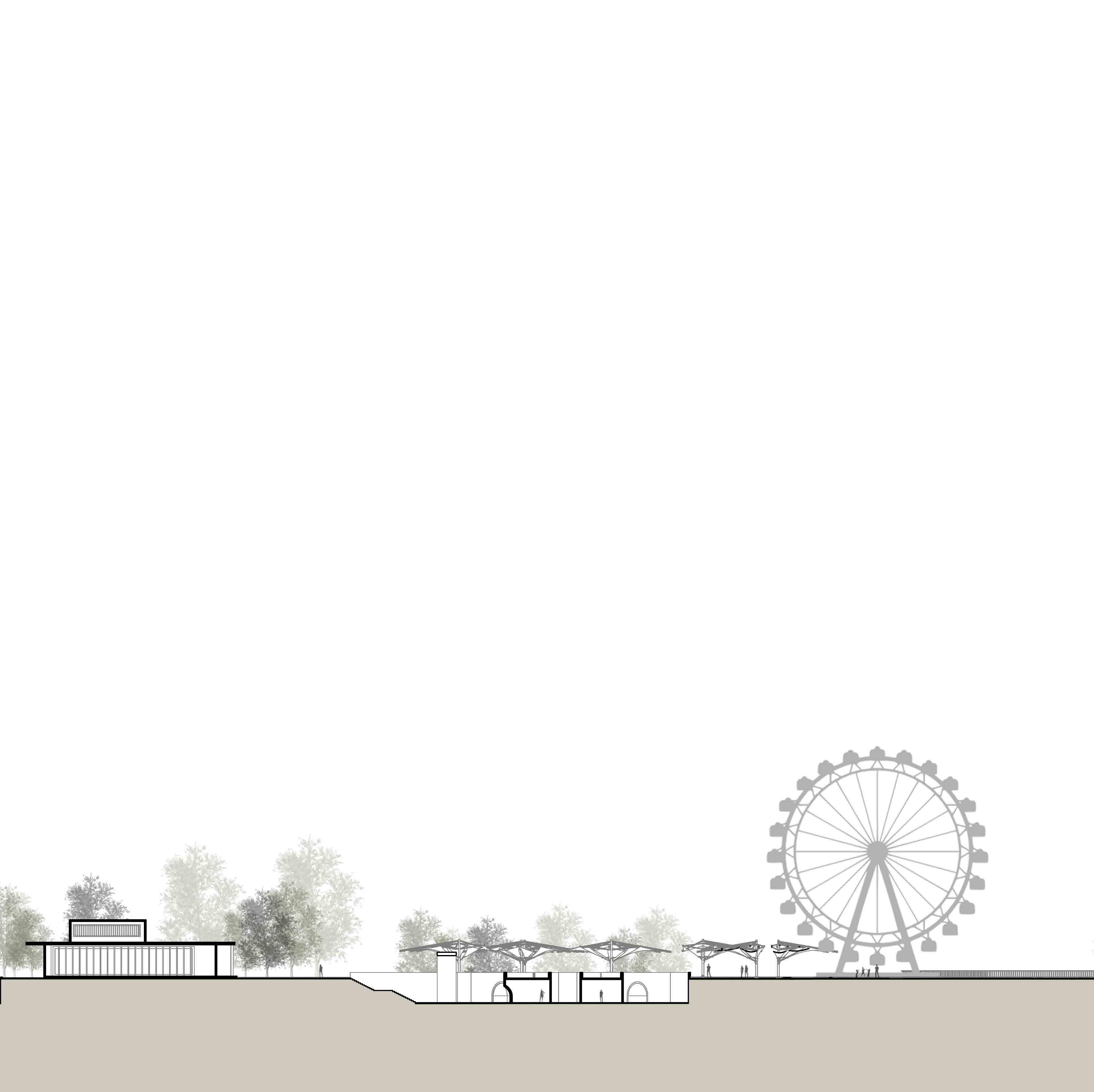
34
When viewed at large the design thus becomes synonymous with the vocabulary of the earth. Thus the spaces manifest themselves in harmony with the existing landscape of the site rather than changing it.
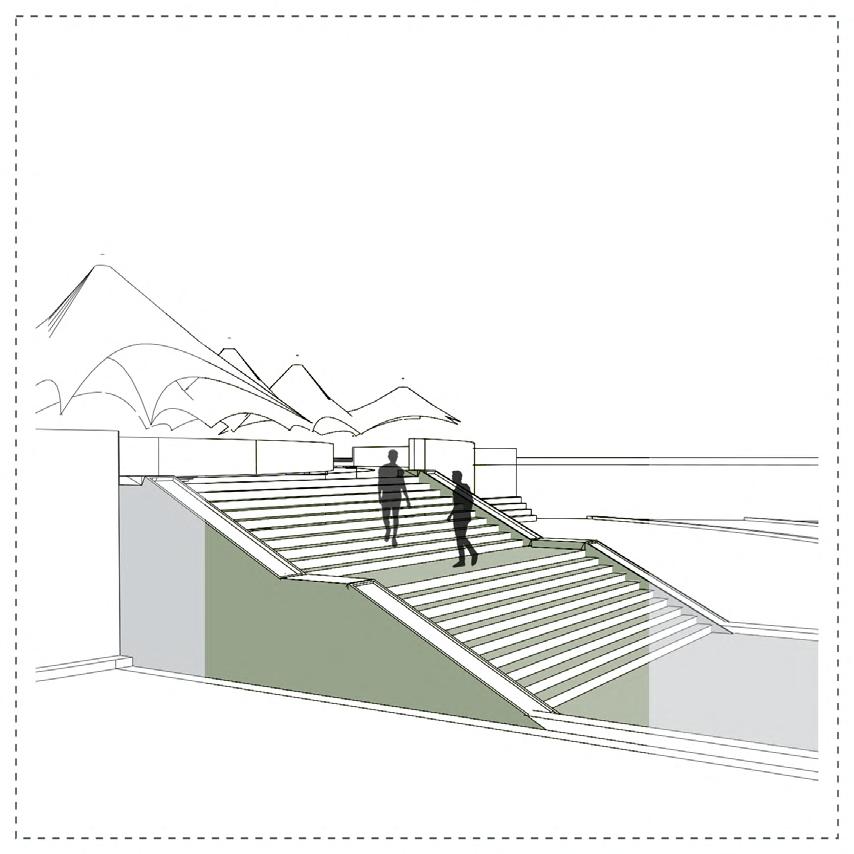
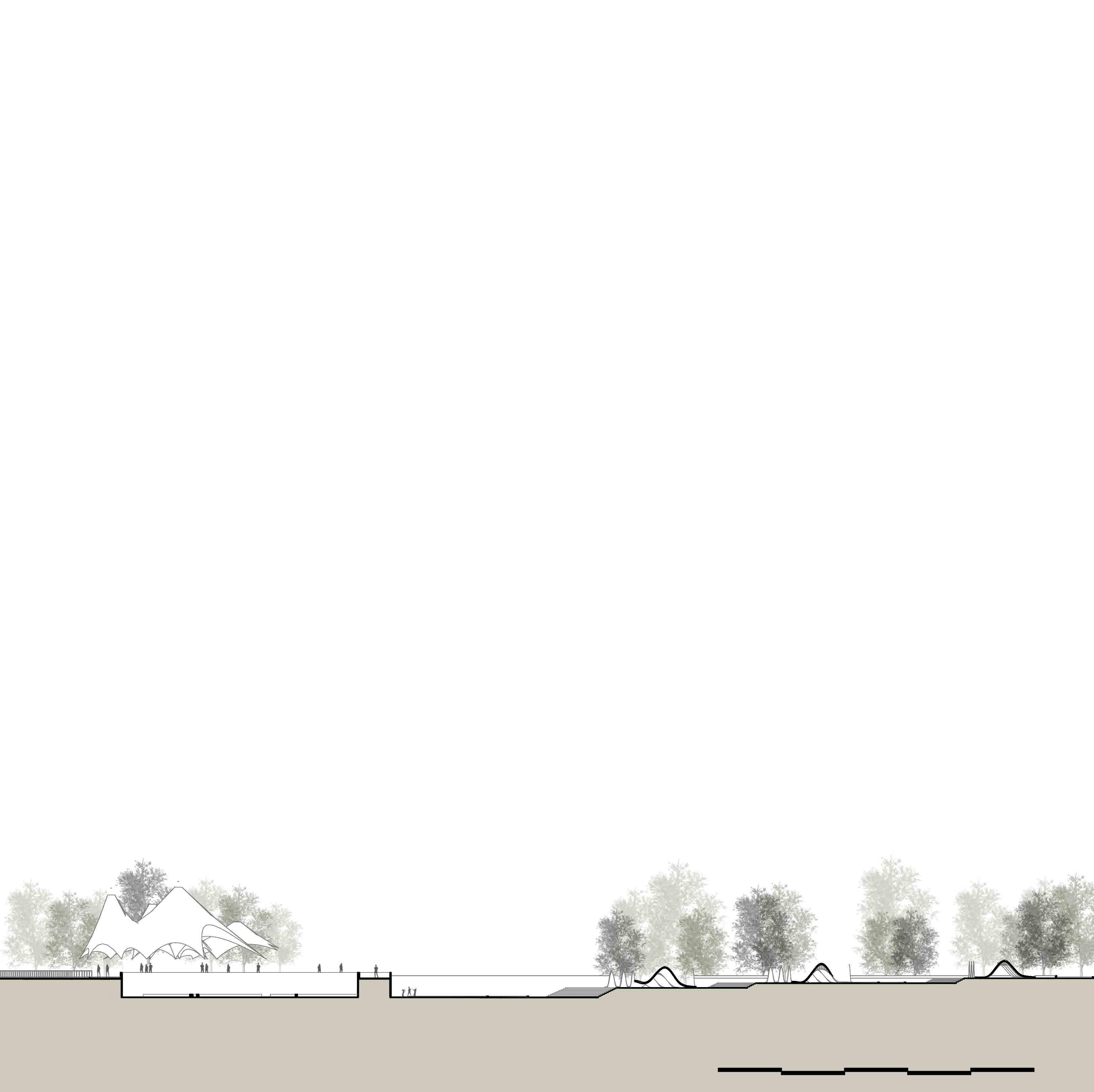
Furthermore, this results in an added element of visual hierarchy. The entire site is visually interconnected.
This phenomenon enhances visual depth perception by observing a single space from various viewpoints. This phenomenon introduces dynamism to the space when observed from various perspectives.
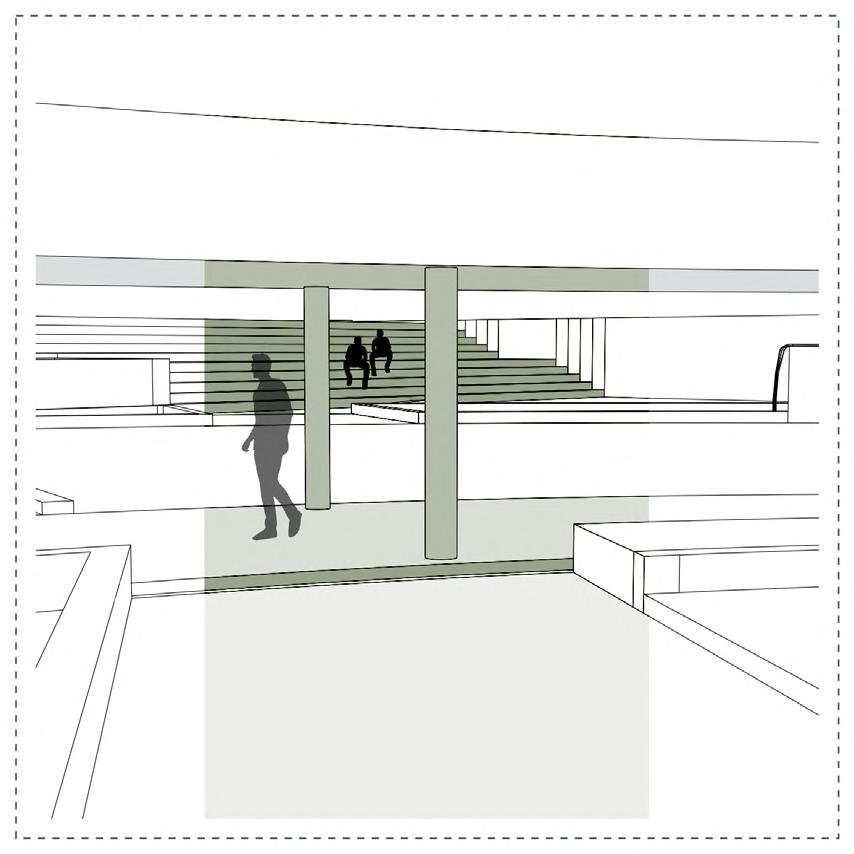
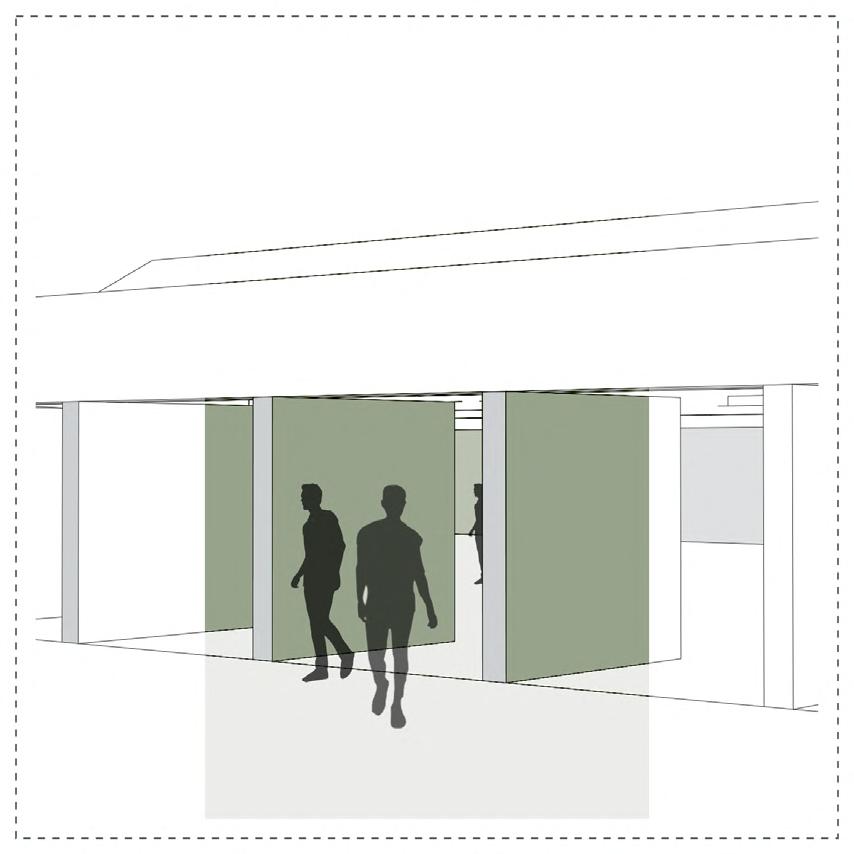
0 50 M
AAKRITI
Bhopal, the capital city of Madhya Pradesh, is a vibrant cultural hub where centuries-old traditions and a rich heritage coexist harmoniously with modern urban life, offering a captivating glimpse into India's diverse cultural tapestry. Aakriti is a visionary museum that aims to showcase the rich history, culture, cuisine, and local artistry of Bhopal while harmonizing its centuriesold traditions with modern urban life. Its groundbreaking design redefines the concept of museums, with a campus layout that turns
the entire site into an immersive cultural exhibit.
Two integrated water bodies, following natural contours, add dynamism and serve as transitions between galleries. Inside, a 300-seat auditorium promotes local artists and cultural expressions. "Aakriti" isn't just a museum; it's a tribute to the city and its people, created by and for Bhopalis. This cultural marvel invites visitors from around the world to partake in Bhopal's heritage and be captivated by the essence of this vibrant city.
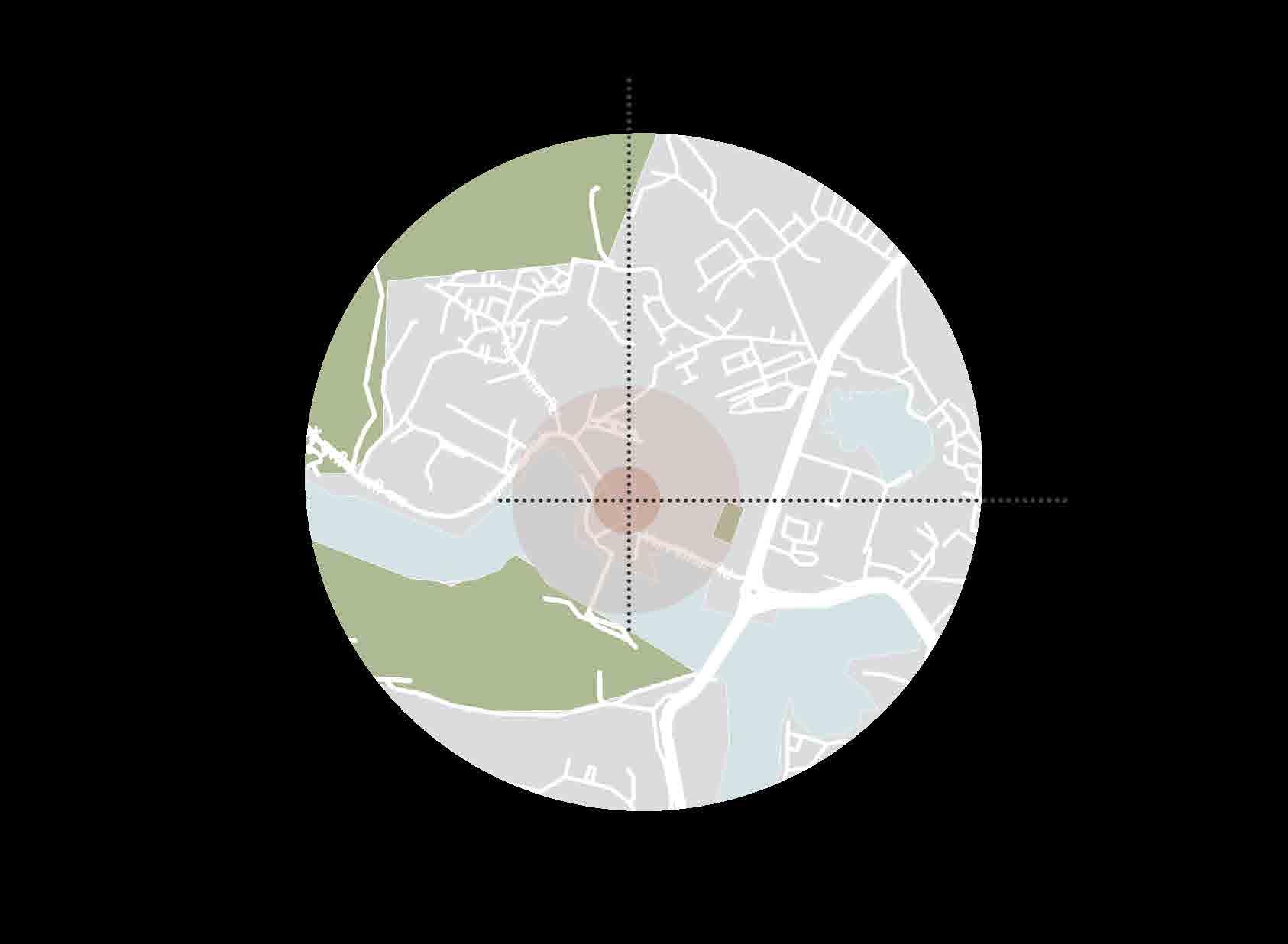
36
ACADEMIC PROJECT | SEMESTER V BHOPAL, MADHYA PRADESH INSTITUTIONAL AUTOCAD, SKETCHUP, RHINO, LUMION, PHOTOSHOP INDIVIDUAL PROJECT
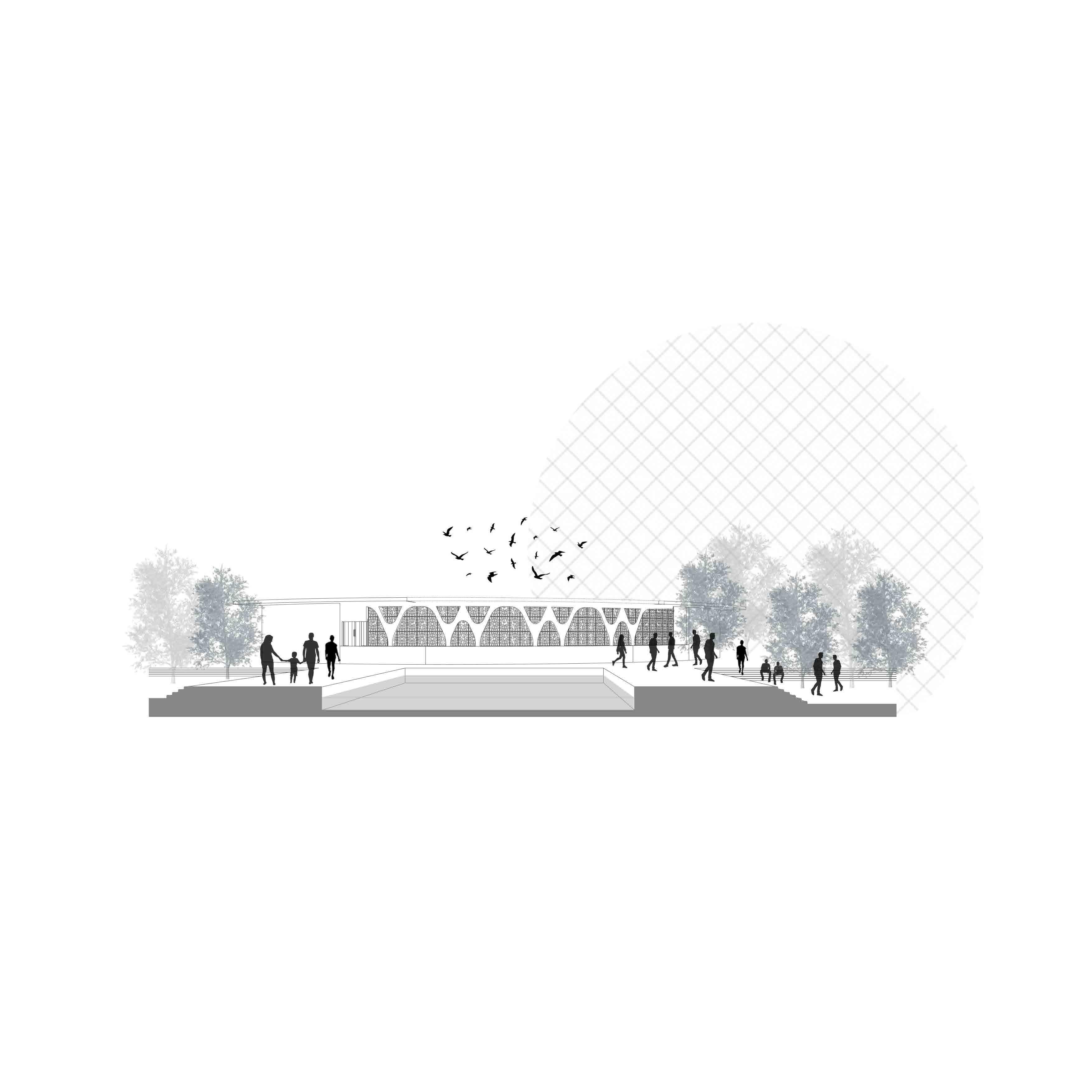
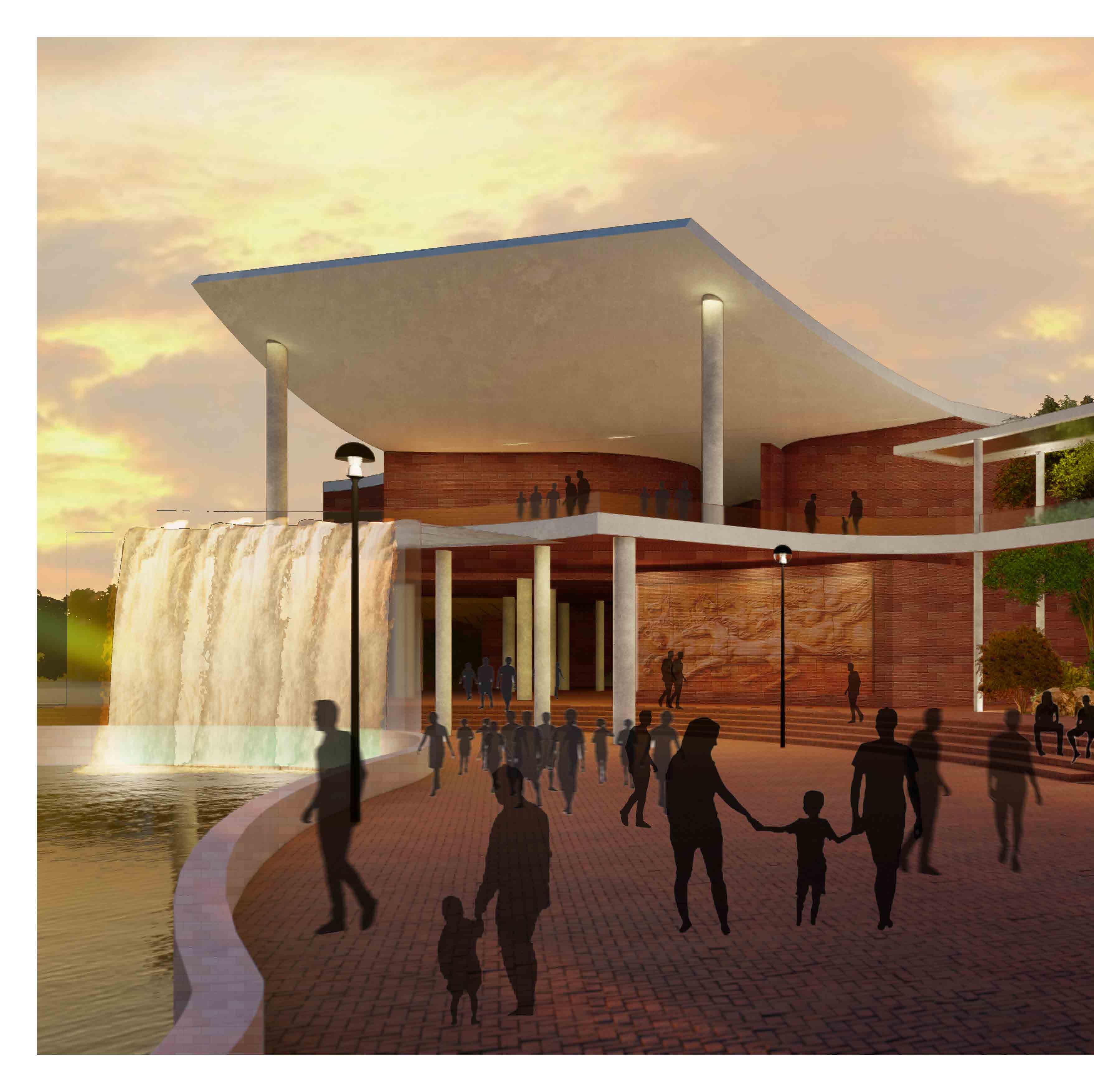
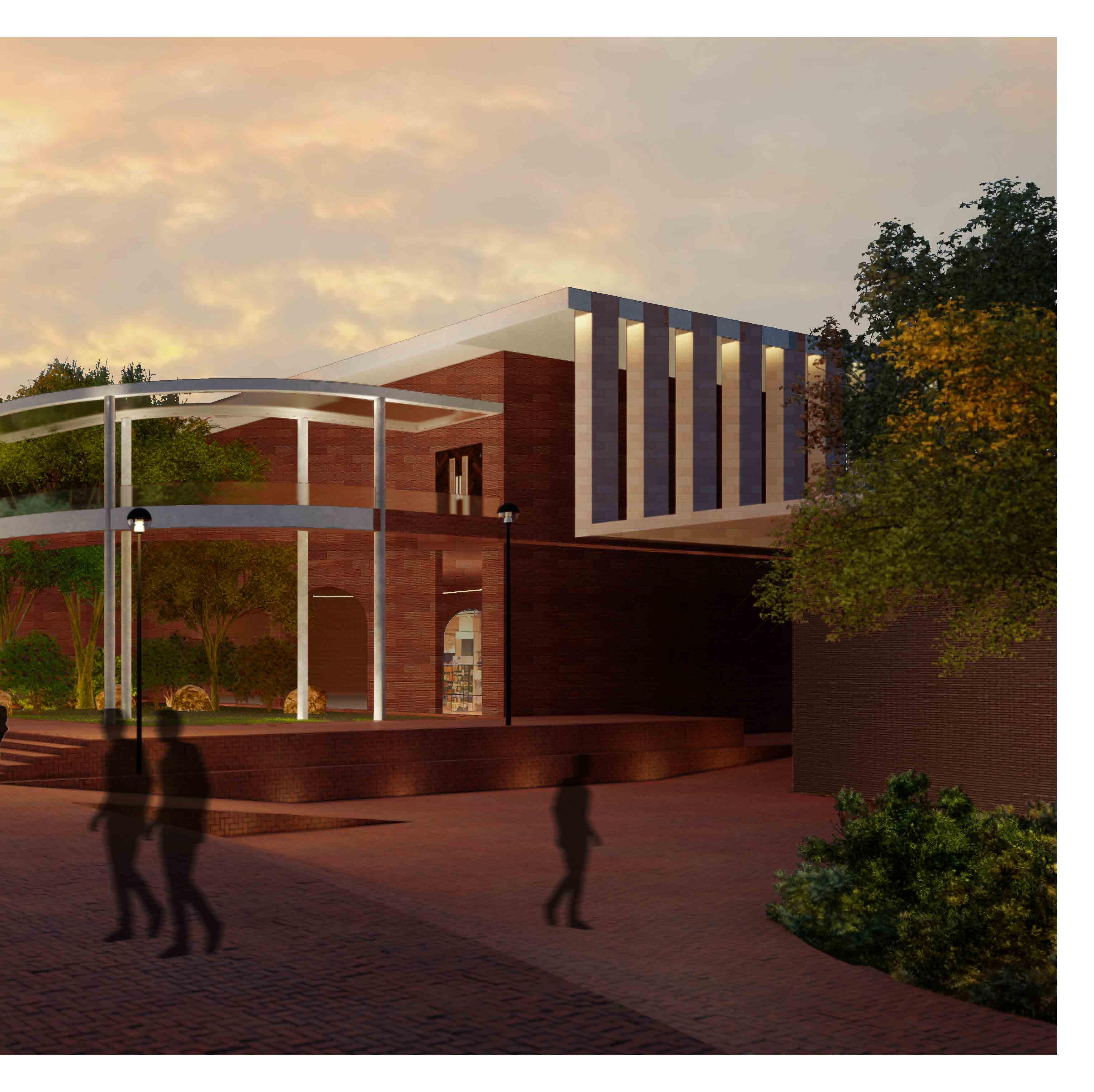
ELEMENTS USED IN MUSEUM
The basic structure of the museum is inspired by the city of Bhopal and various elements have been picked up from the city. The main element being the 2 lakes of the city, Upper and the lower. The cascading water elements of the city have been integrated in the form of a waterfall.
Museum is designed on various levels which creates an interesting dynamism and movement in the musem. Various green pockets have been created to make the whole place alive. Framed views are present in strategic locations which create surprise and curiosity among the visitors.

CONCEPTUAL DEVELOPMENT
40
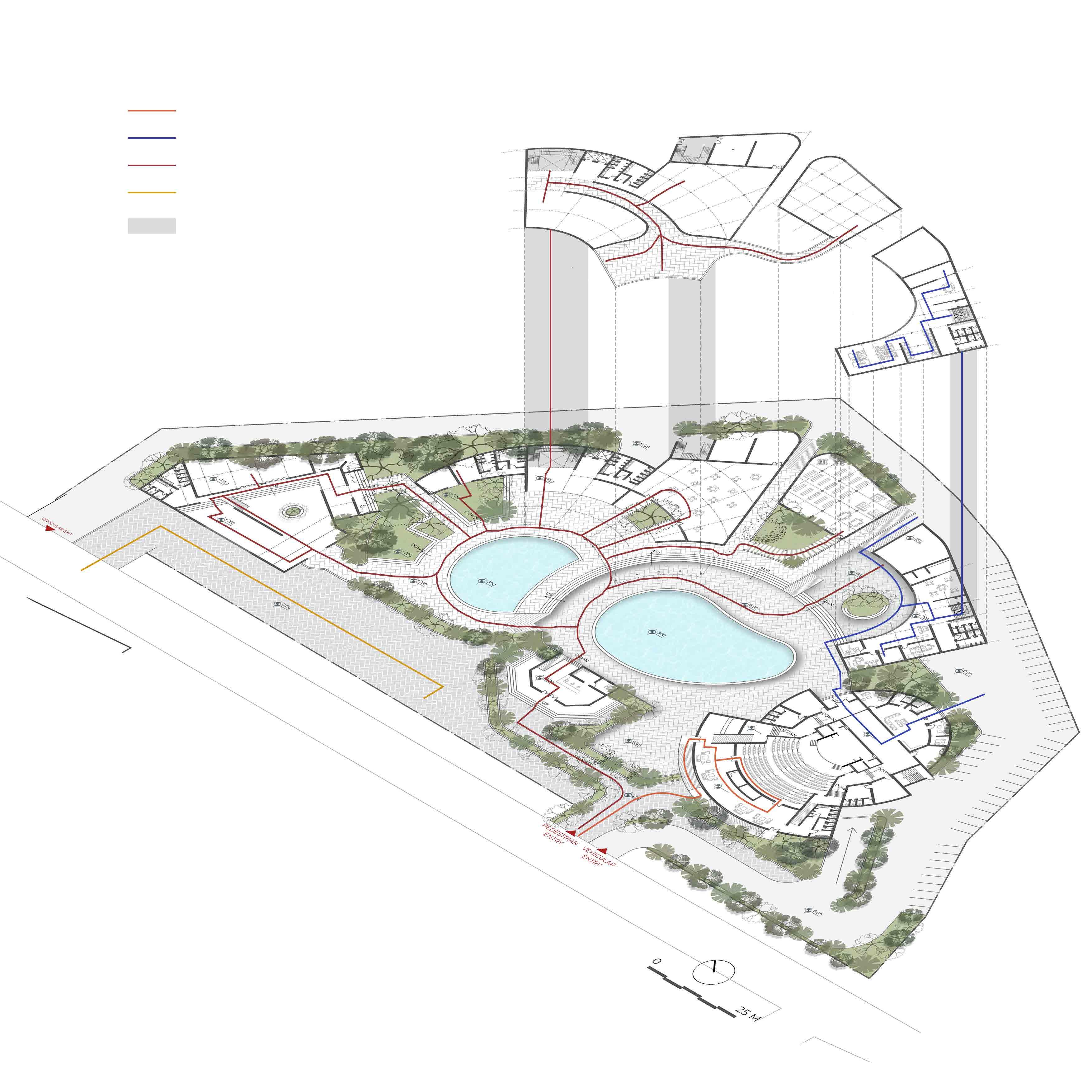
AUDITORIUM CIRCULATION SERVICE CIRCULATION VISITOR CIRCULATION TEMPORARY MELA VISITOR VERTICAL CORE
1. WATER BODY
2. RECEPTION
3. PAVILLION
4. WORKSHOP AREA
5. COURTYARD
6. TEMPORARY GALLERY
7. RESTAURANT
MELA GROUND 1 1 2 3 4 5 5 5 6 7 8 9 10 11 12 13 14 15 15 15 16 17
8.
LIBRARY
9.
SHOP
10.
ADMIN AREA
11. PARKING 12. STORE 13. KITCHEN 14. AUDITORIUM 15. GALLERY 16. VIEWING DECK 17. TEMPORARY
The museum offers visitors the chance to actively interact with their environment. The site offers unrestricted mobility and presents several opportunities for visitors to encounter framed perspectives. The architectural composition incorporates many components derived from the urban landscape of Bhopal, which are afterwards reinterpreted and contemporized to provide an aesthetically captivating exterior for the visitor. The presence of many nooks establishes a hierarchical structure within the context of interactions, whether they include the natural environment or human beings.
Spaces inside the museum are intentionally constructed to accommodate many groups and classes of individuals, thus ensuring universal accessibility across the facility. The presence of lakes at varying elevations contributes to the creation of an aesthetically and operationally intriguing liminal environment.
42
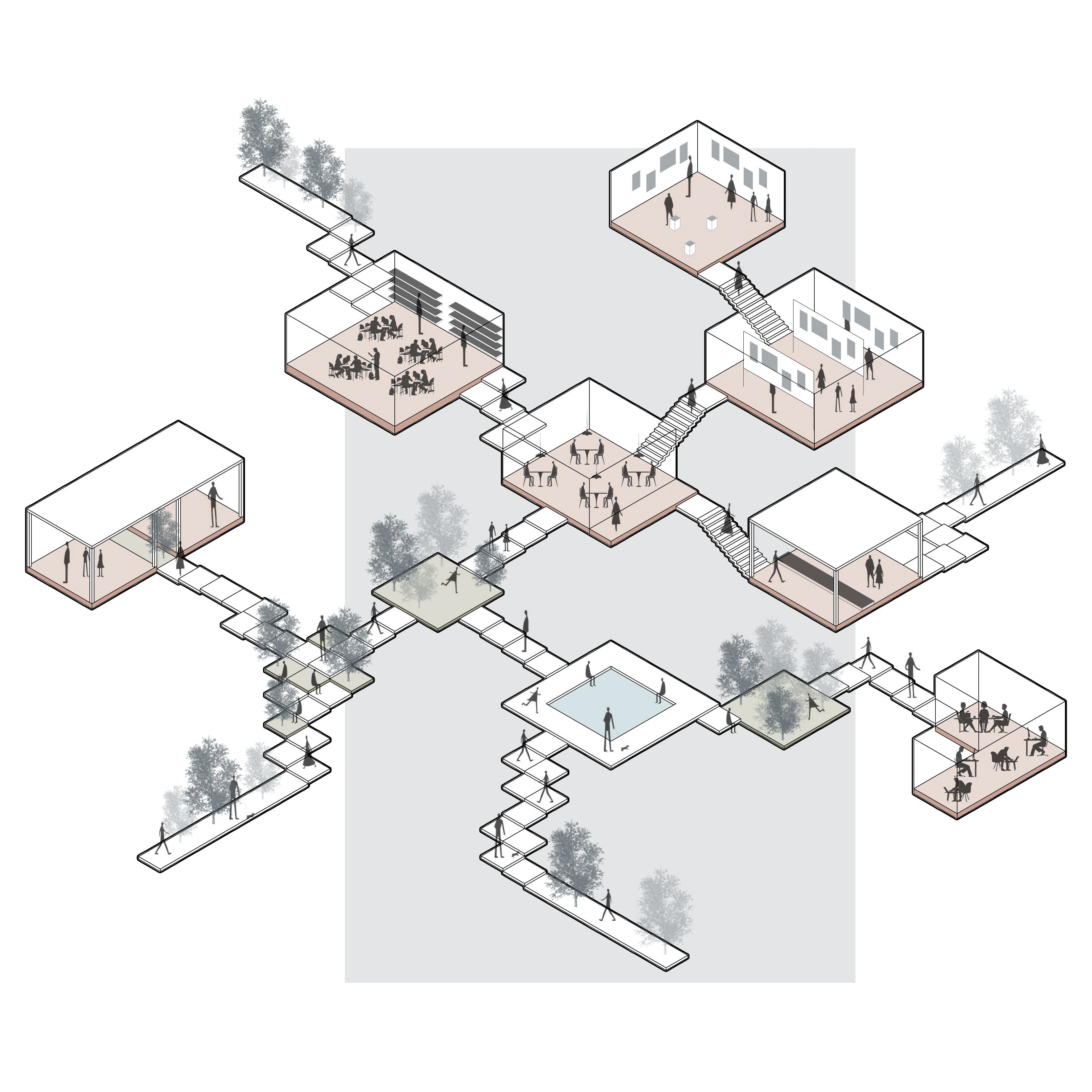
Aakriti doesn't fall in the bracket of a conventional museum and instead the building itself unfolds as a display that creates various open and semi open spaces. These spaces act as workshop spaces and create green courtyards, a feature unique to Bhopal's architecture.
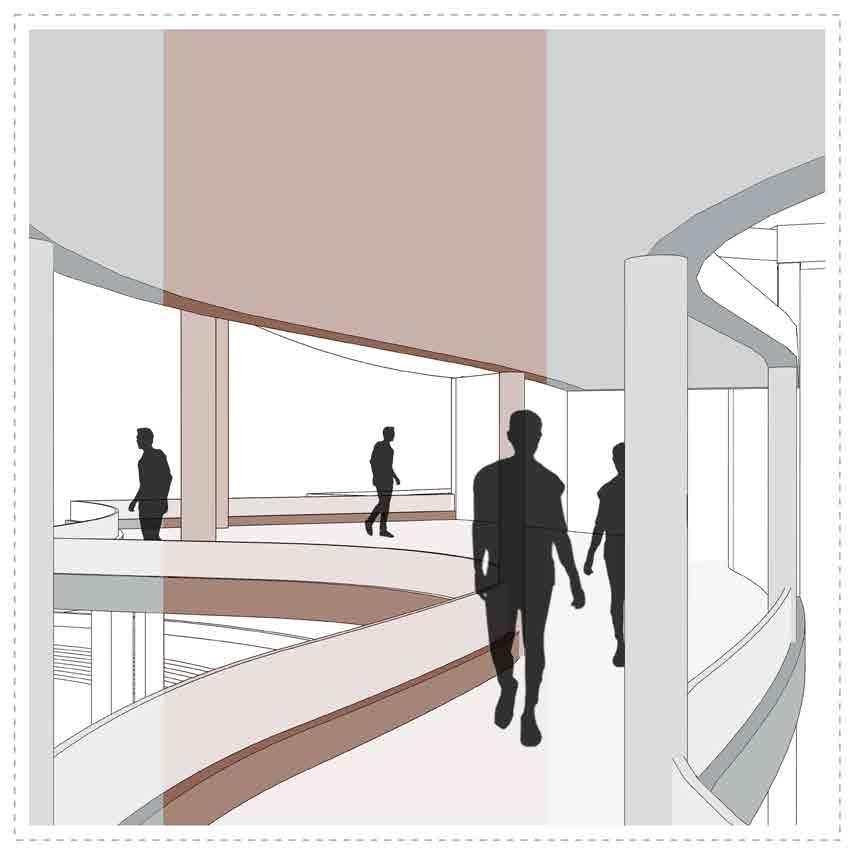
The museum's entrance is envisioned as a grand gate having arches and jalis, inspired from the traditional architecture of the city, seamlessly blending contemporary functionality with the region's historical charm.
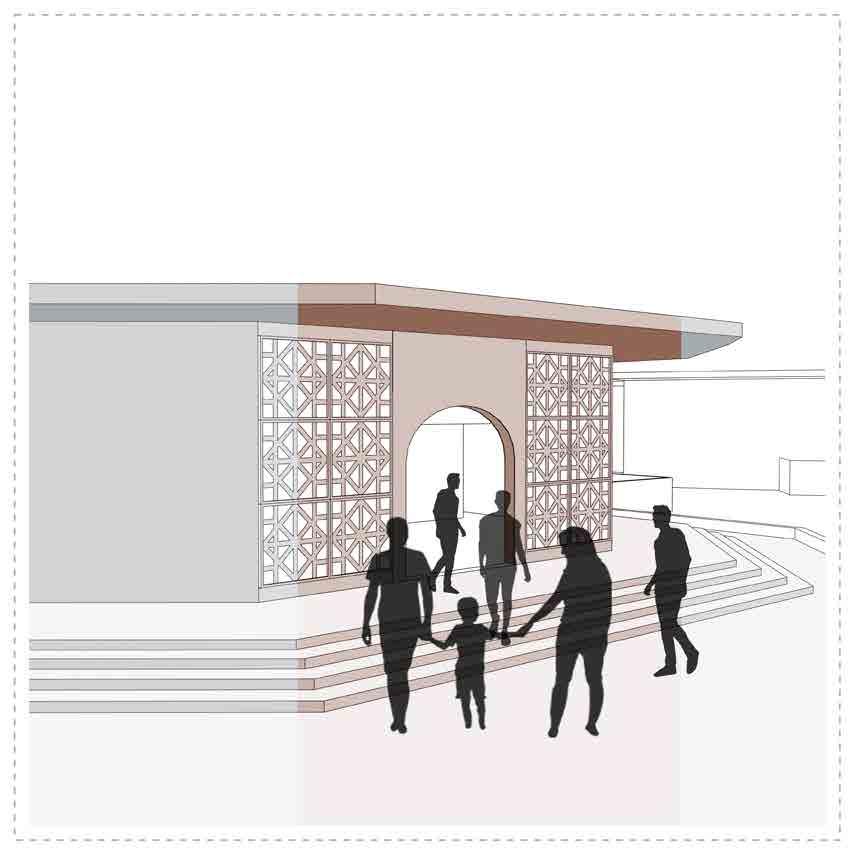
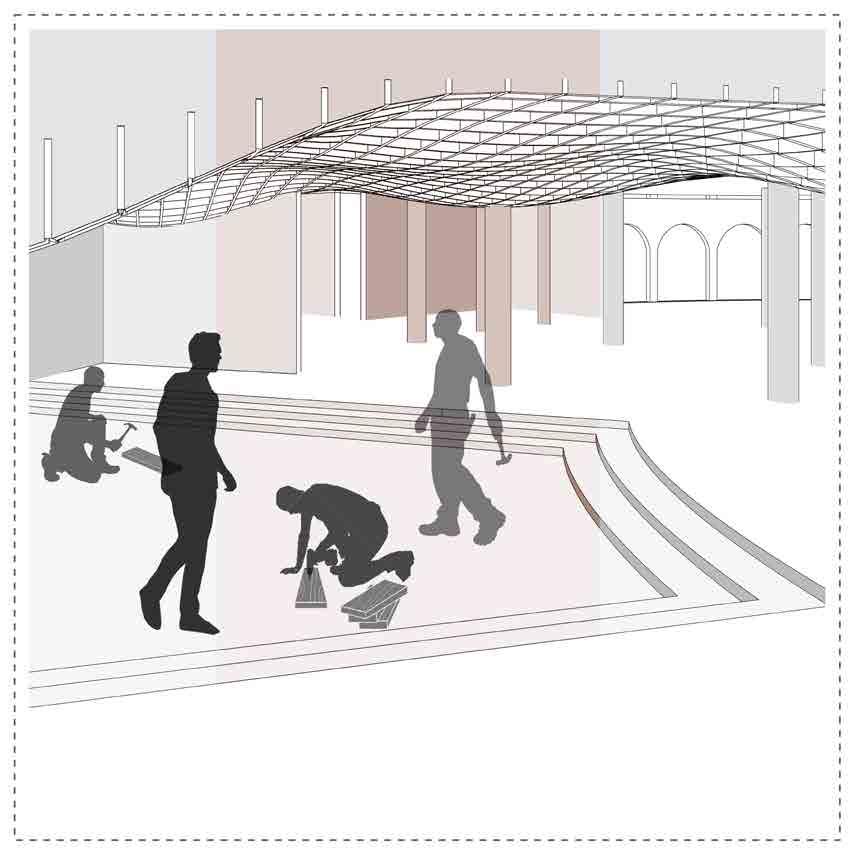
The museum offers scenic views of the water bodies that have been created and becomes a vantage point for the visitors transitioning between the different galleries of the museum.
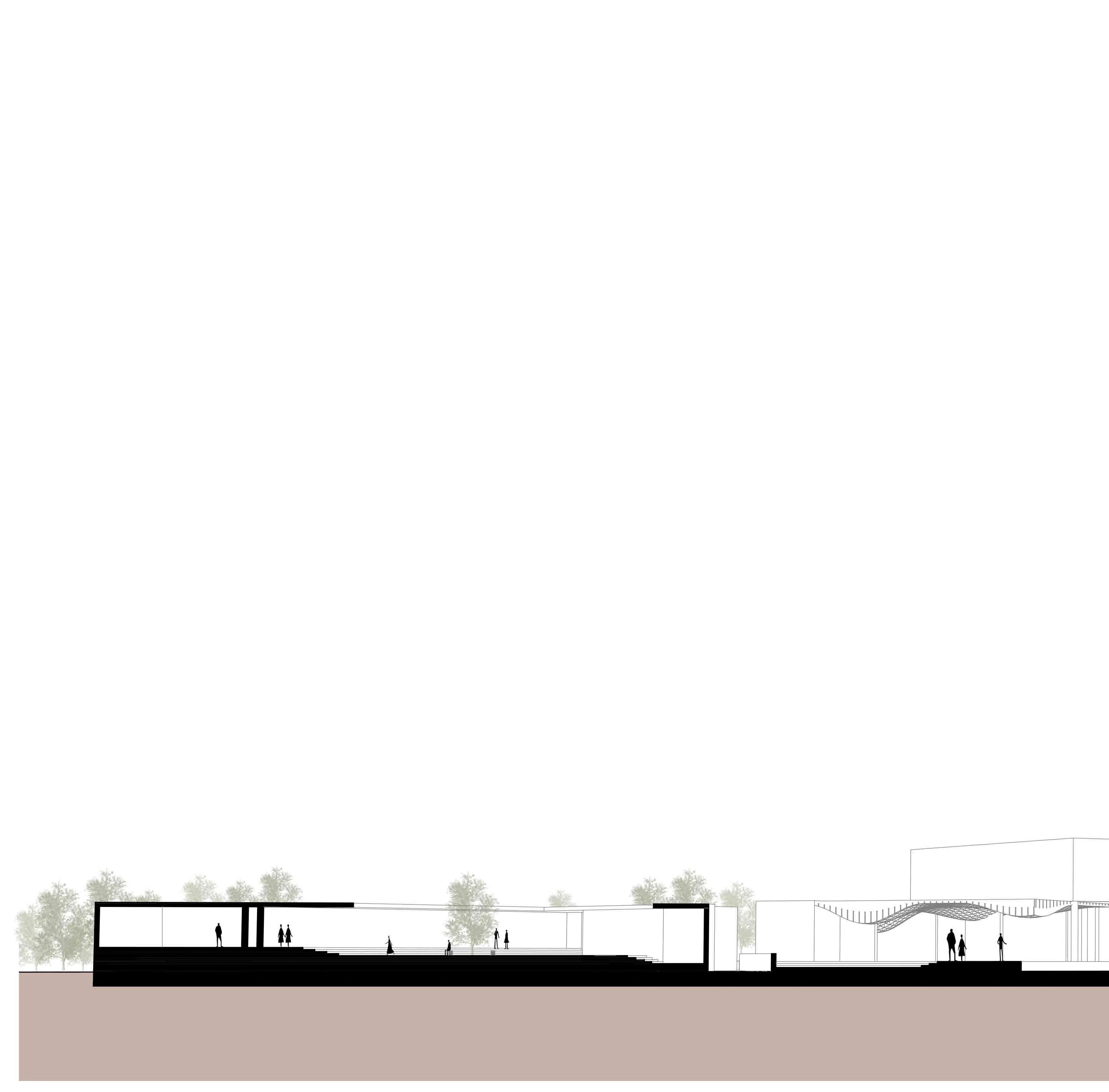
44
The auditorium within the museum, inspired by the rich cultural heritage of Bhopal, incorporates intricate motifs reminiscent of the city's culture. This 300-seat auditorium not only serves as a space for cultural performances but also stands as a unique attraction within the museum.
The museum campus also features a pavillion which features the centuries old tradition of zari zardosi, local to the city. The pavilion is an exhibition area and also a skill development centre which allows visitors to experience the zari work firsthand, simultaneously, promoting the local artists.
The whole museum is inpired from the city and one of the main features are the cascading lakes and waterfall that become the centre piece for the whole campus. The steps are designed such that they become an interactive area for visitors.
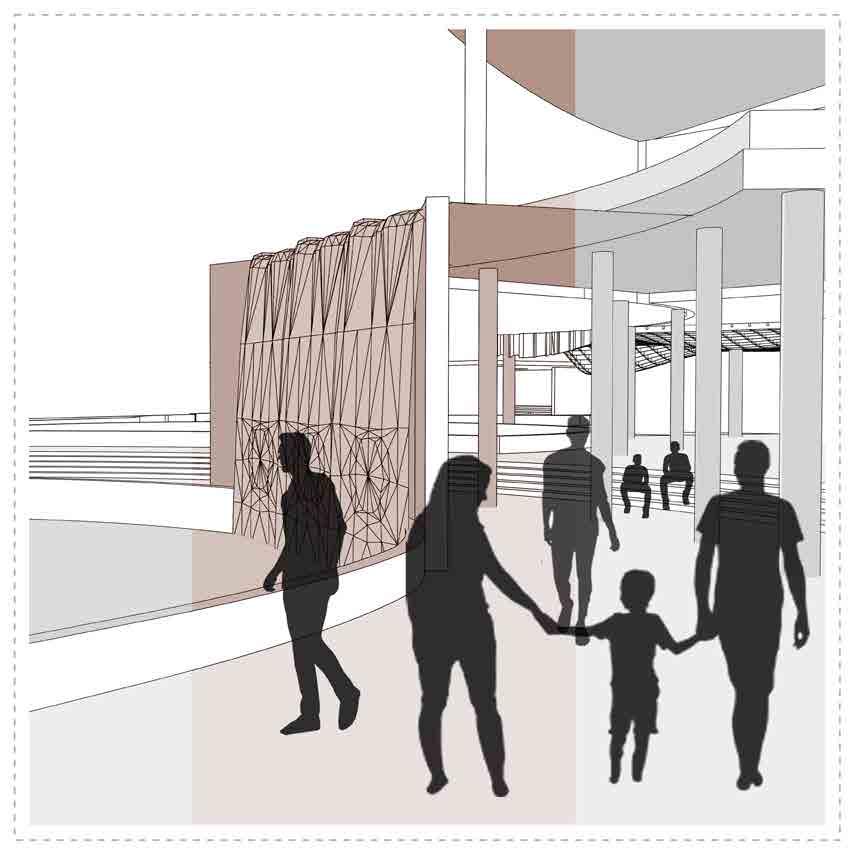
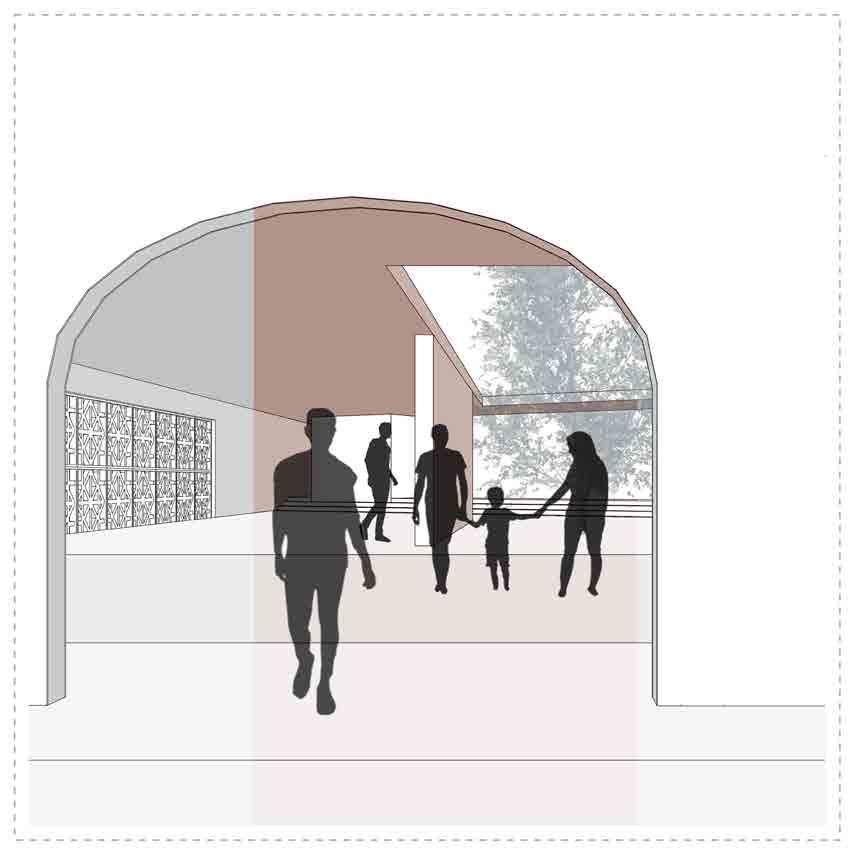
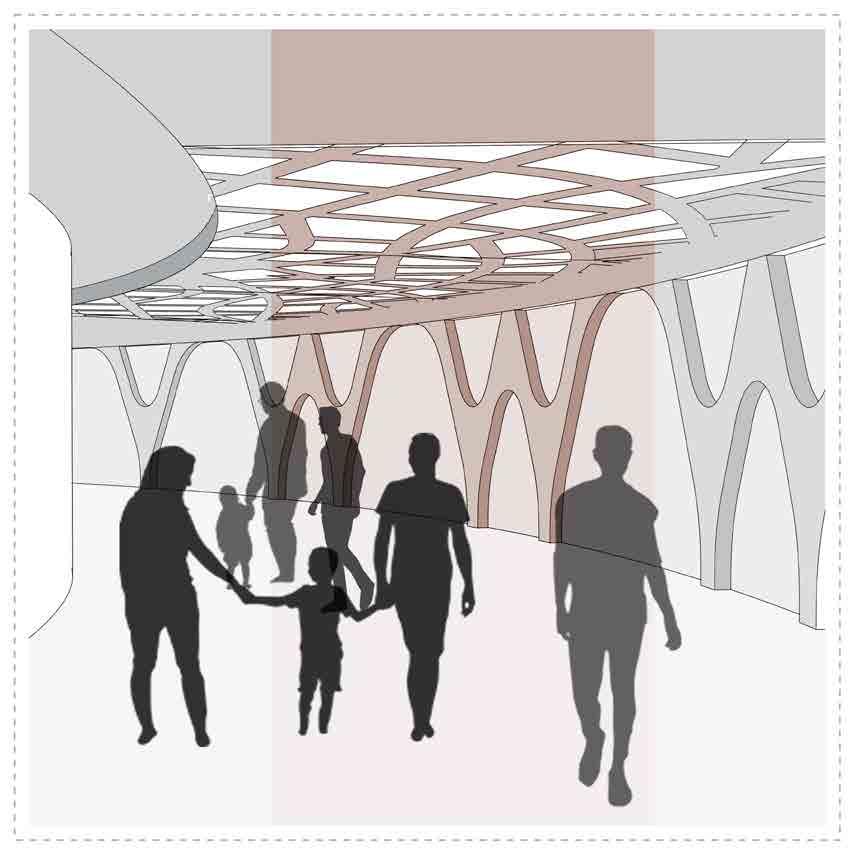
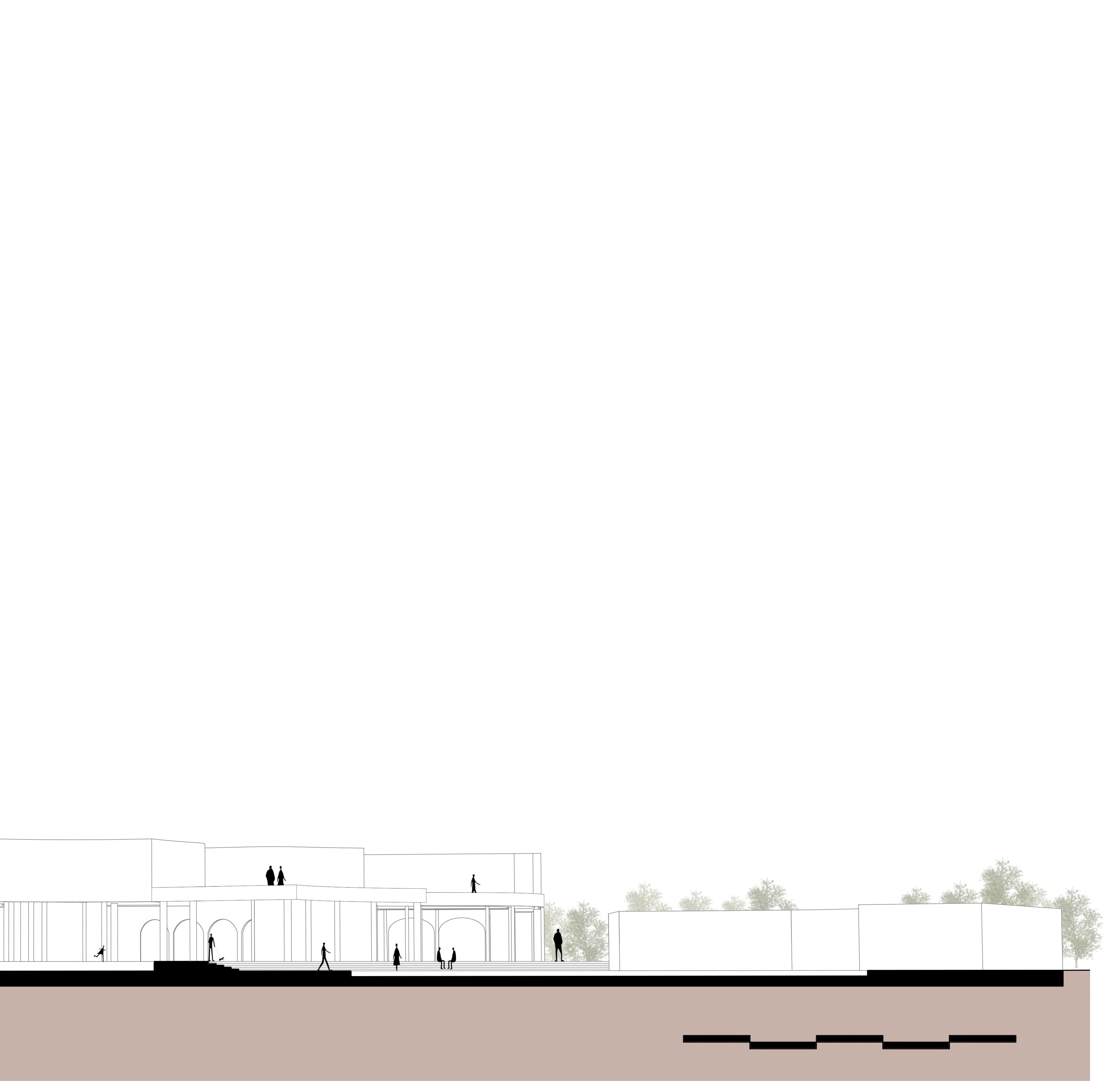
0 25 M
ALANKAR
MISCELLANEOUS: STORIES AND SKETCHES
46
Architecture: The sixth element?

What really is architecture? The Oxford dictionary defines architecture as the art or practice of designing and constructing buildings. But is architecture really just limited to this definition?
Charles Darwin had stated the ultimate rule of nature, “survival of the fittest.” All beings in this world have subconsciously followed this rule in their own capacities. Be it by preying on the lesser beings or by taking refuge from the so-called powerful beings of the food chain. Homosapien or the modern man is no different. The modern man that we know today has evolved over the years and has managed to survive from the other beings be it by killing, hunting or by sheltering from adverse climatic effects over time. So, the notion of architecture has always been present with man from centuries. The prehistoric man tried to take shelter under trees and in caves. When those didn’t serve the purpose, he started using different materials to form the perfect shelter or a house as we call it now. Thus, man has a rich history of building structures everywhere in the world. Simultaneously man evolved and advanced in other important aspects of life like cooking, inventions, science, technology, etc which brings us to the present day.
Over the years, man has tried to question himself and answer many of the secrets of this life. In this play of answers, we humans, have learnt about the five elements of nature without which the world will not function properly; air, water, fire, earth
and ether (space). Each of these elements are interconnected in some way and we as humans have depended on these from times eternal. But what does it have to do with architecture?
Architecture has always been a part and parcel of nature subconsciously. So, calling architecture as the sixth element of nature which actually manages to tie up or house the other five will not be wrong. Architecture has always been a means of survival for all living beings alike. It has managed to make or break nations and civilizations over the years. Architecture not only has proved to be destructive at times but has also become an instrument for innovation and creation. Architects have managed to create a sense of awe for the viewers not only in terms of scale but also in terms of inclusivity, technology and the mind-numbing thought process behind it. So now when we revisit the question, ‘What is architecture?’ As future architects we should try to redefine it. No definition is perfect and no answer is wrong. Architecture is that sixth element which has managed to keep us grounded to the earth but also made us touch the sky. It is as simple and calm as the water and as magnificent and awe striking as the fire. It not only experiences life but also witnesses the creation of it. Architecture is the science of the built that makes us think, invent and helps us to survive.
ARCHITECTURAL JOURNALISM
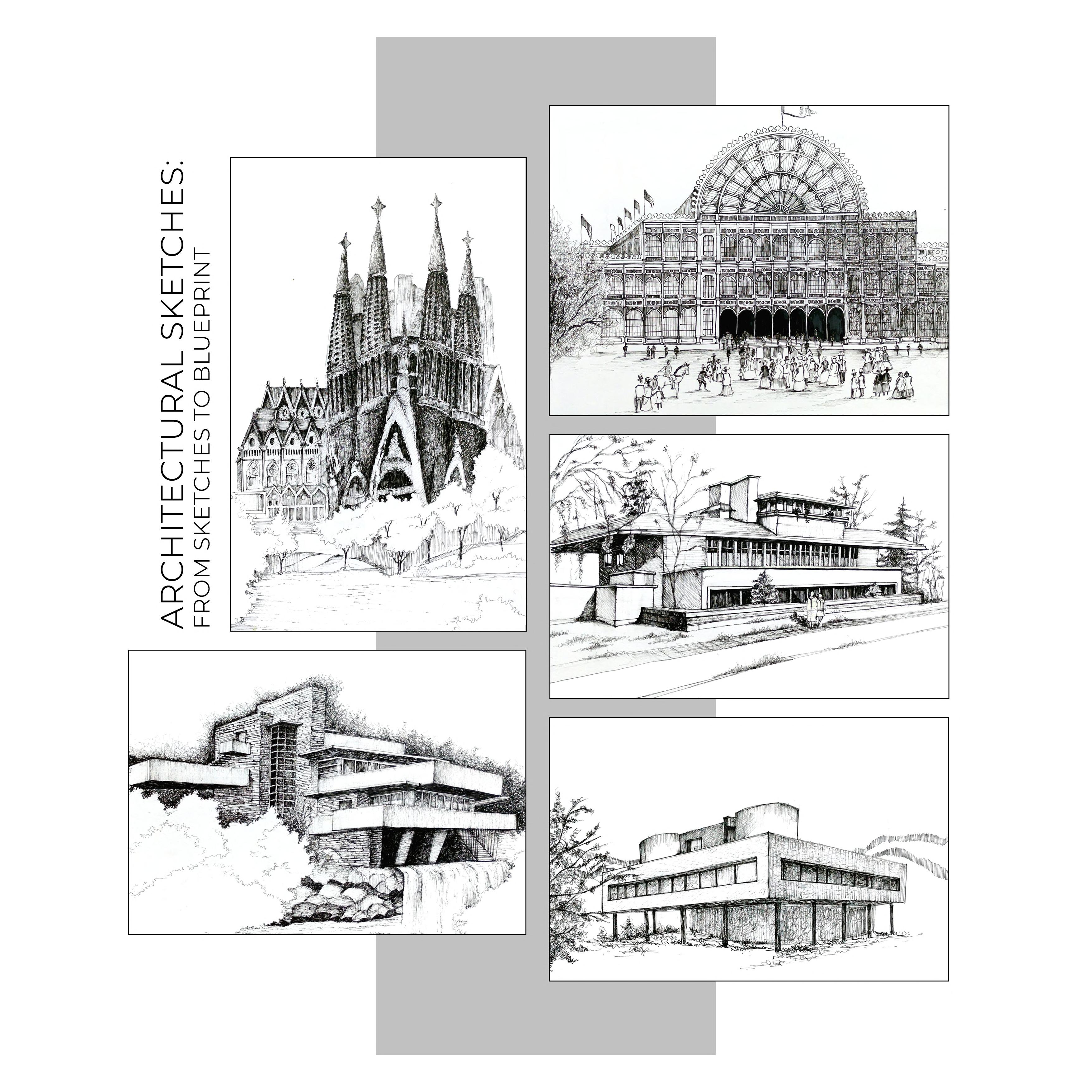
48 URBAN SKETCHES
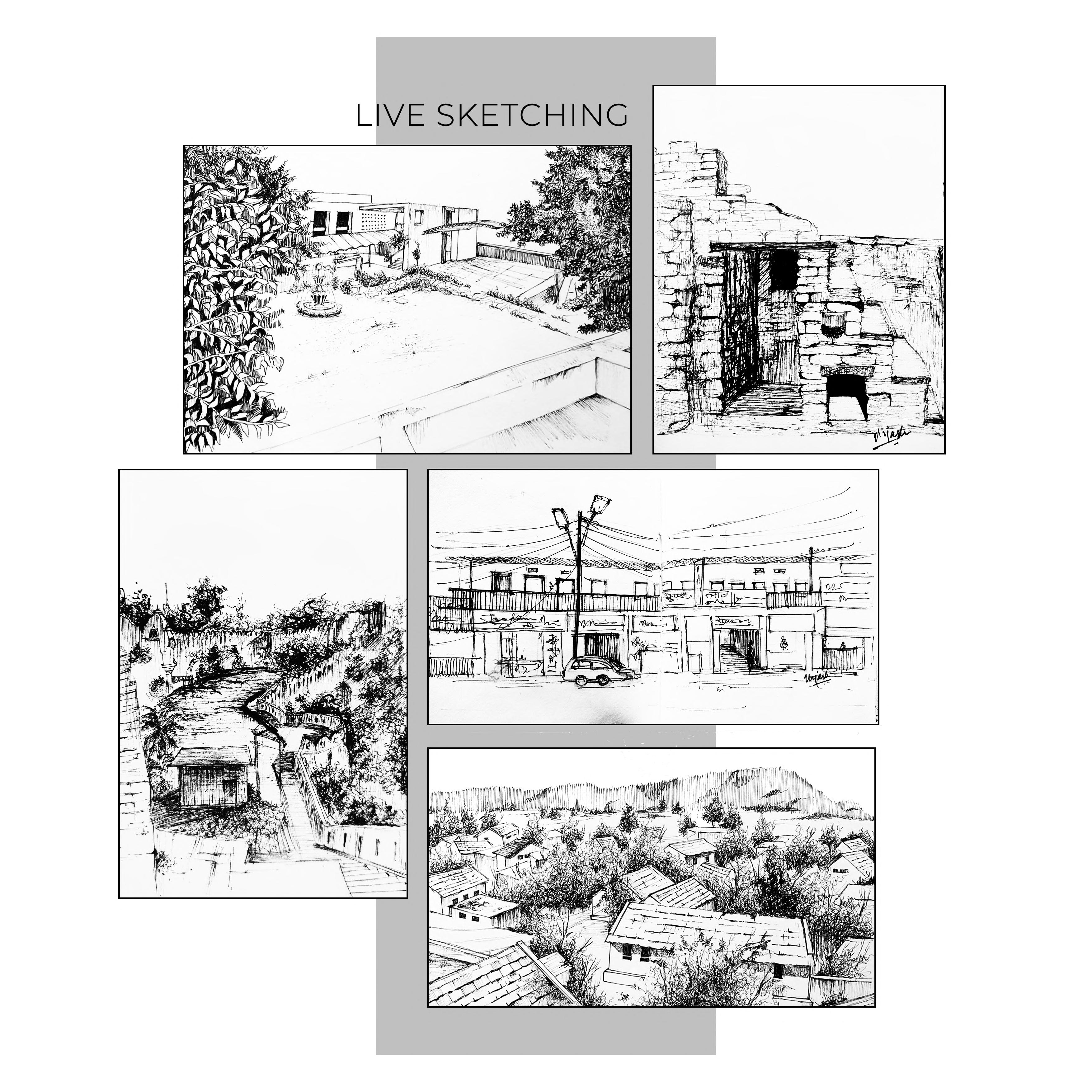
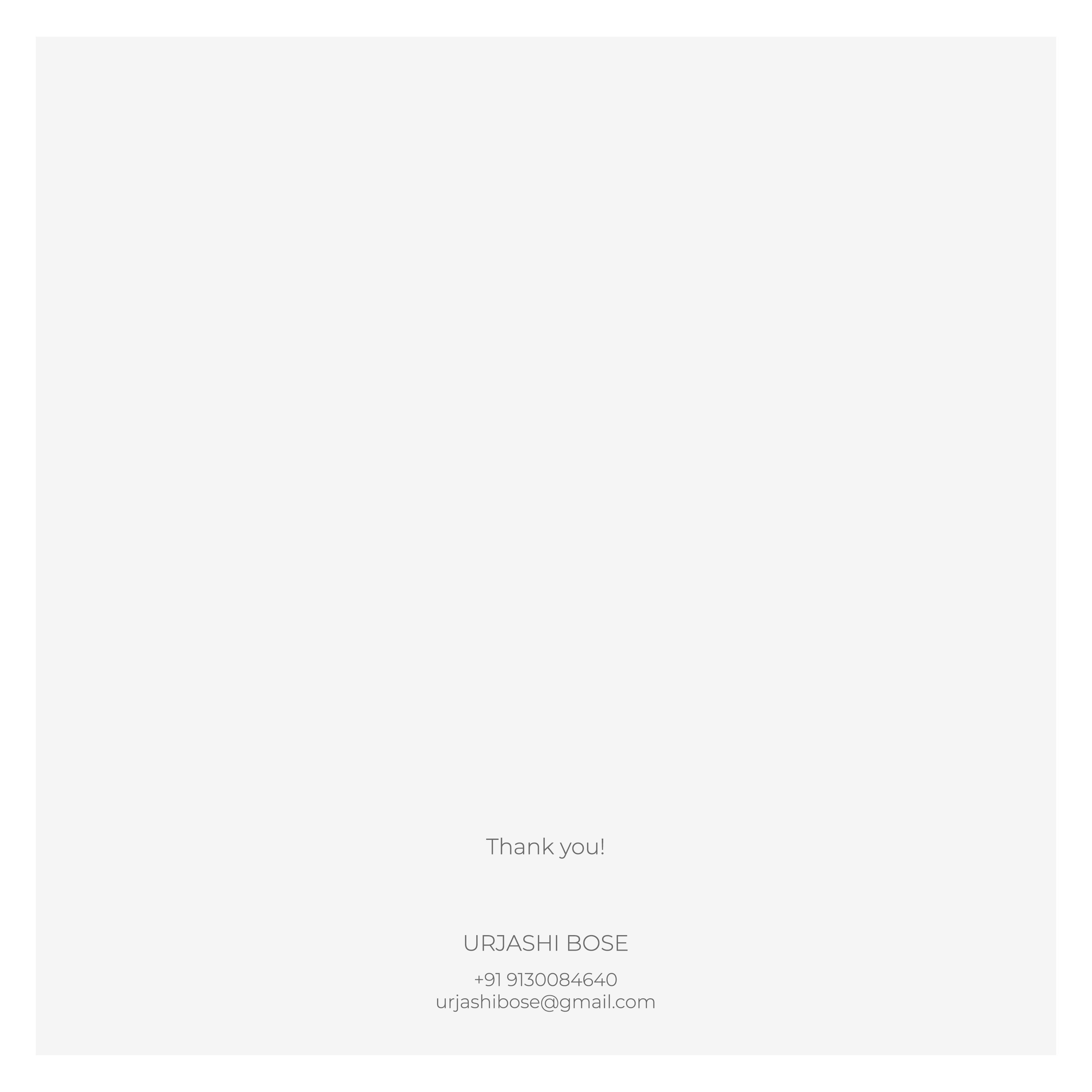




















 1. Creating different levels on site based on the contours present.
2. Creating different axes and placing the workshop areas on the diagonal axes.
3. Placing the studios on the veertical and horizontal axes. Simultaneously creating double height spaces within the studios.
4. Connecting all the spaces using a pathway that also creates a play in the levels. .
1. Creating different levels on site based on the contours present.
2. Creating different axes and placing the workshop areas on the diagonal axes.
3. Placing the studios on the veertical and horizontal axes. Simultaneously creating double height spaces within the studios.
4. Connecting all the spaces using a pathway that also creates a play in the levels. .









 1. Creating the first studio on stilts to create an open jury space.
2. Adding the second block such that the roof can become a spillover space.
3. Placing the third studio as a cantilever which creates the viewing gallery for the first studio.
1. Creating the first studio on stilts to create an open jury space.
2. Adding the second block such that the roof can become a spillover space.
3. Placing the third studio as a cantilever which creates the viewing gallery for the first studio.

































