“ARCHITECTURE PORTFOLIO”
Uriel Gutierrez Undergraduate Portfolio 2016-2022
Uriel Gutierrez
TABLE OF CONTENT
1: Highschool work
• Little Italy Library
• Ace Mentor Team OneSaint Gallery
• Ace Mentor Team OneFlex
2: University Work
• Growing Tree
• Views From Above
• Brick and Wood Joined
• Craigslist, But In Person
• Floating View
1 HIGHSCHOOL
Little Italy Library
LEARN/BP COMPETITION/ PROJCET 1ST PLACE: ARCHITECTURE
“It is important for the community of Little Italy to have a library because they have one very small library in their community. The reviews to the library say it is extremely small but is very organized. Due to the lack of libraries in the area and due to how small they are I am glad to say this library is pretty spacious, much like a boat which is my concept. The concept of the library would come from the pride that Little Italy has for Christopher Columbus. He sailed the seas with 3 boats and that’s what the building is based upon. The mainsail was the concept for the main part of the building. However, I took a different approach to the sail and made it more of a straight-edged figure. The entrance to the whole library which holds the lobby and info center is the captain’s cabin. I again made it a straight edged cabin rather than a curved one that is in the older boats. The main reason I decided to make the library based entirely on a boat would be to make the connection to discovery. One discovers new ground with boats like one discovers many new ideas, stories, and adventures through reading.”
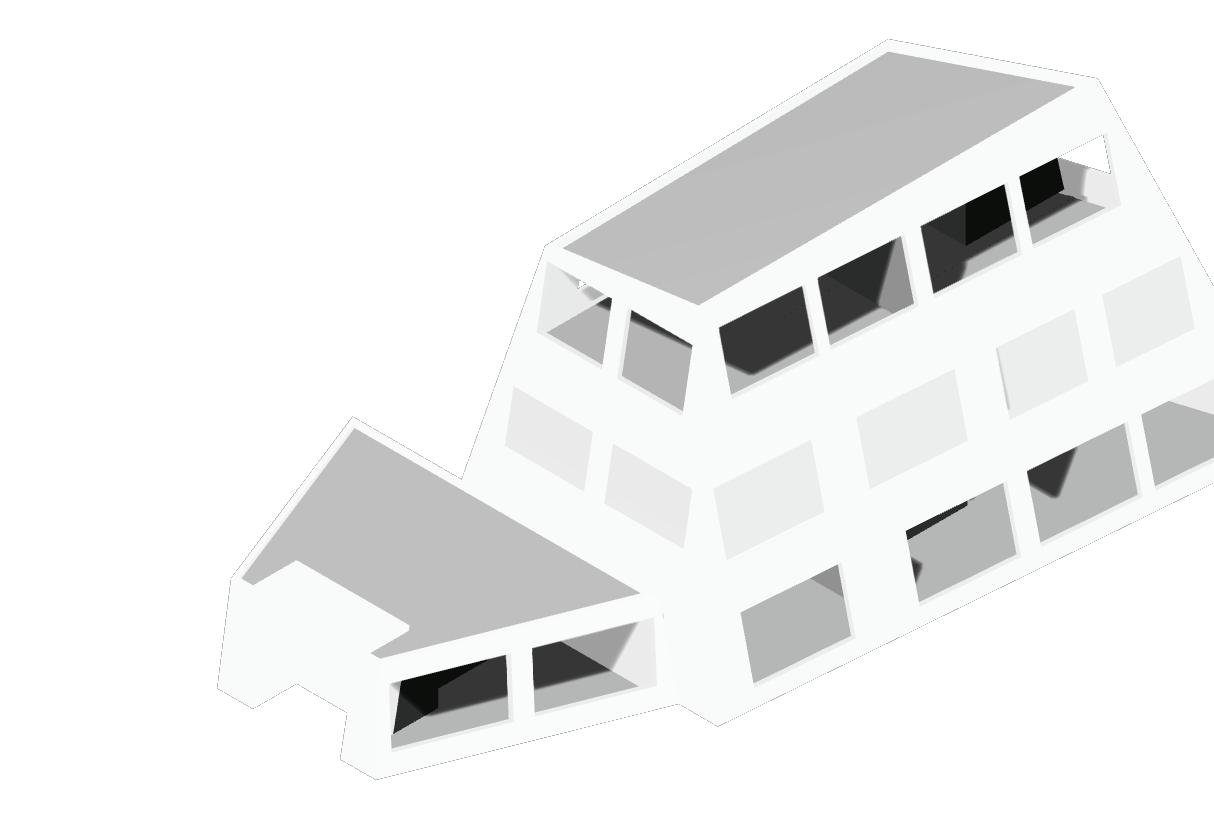

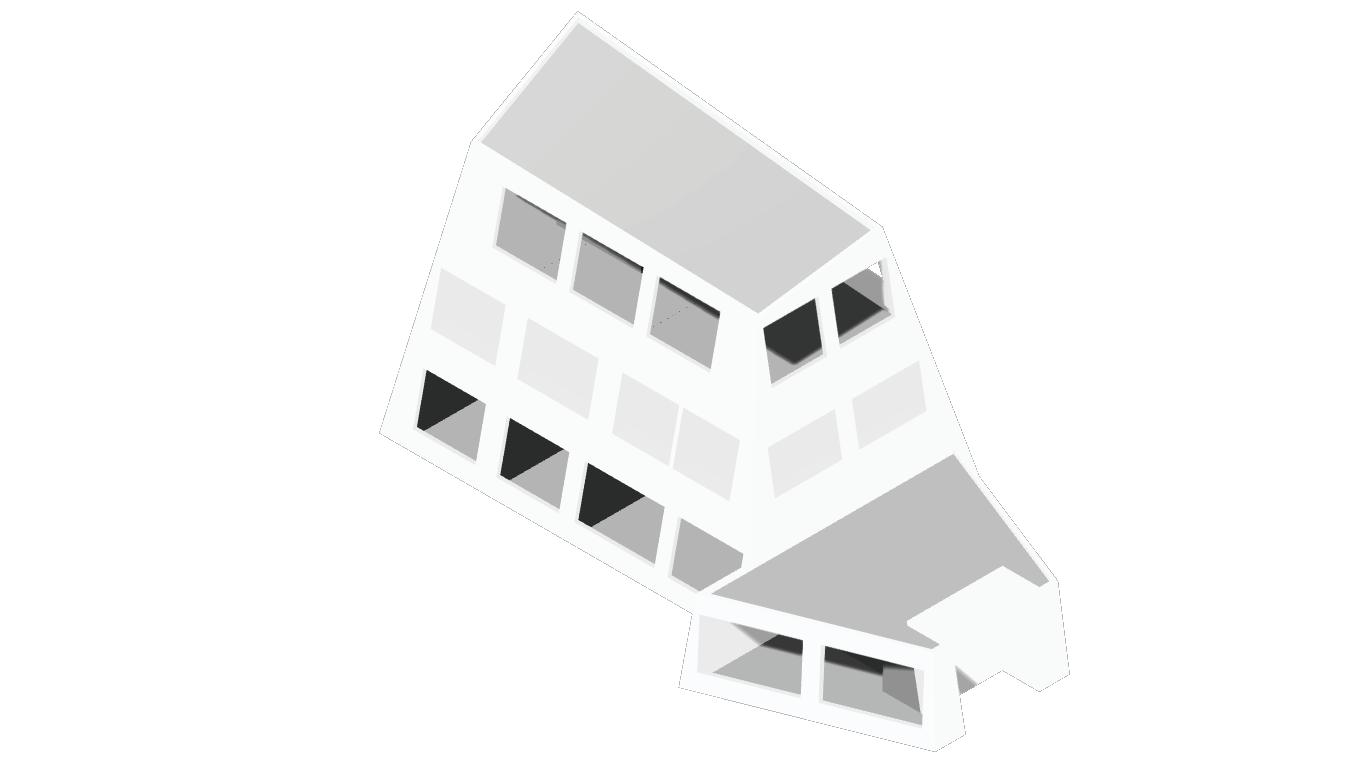
FIRST FLOOR
SECOND FLOOR
THIRD FLOOR
BASEMENT
Saint Gallery
Ace Mentor Team One
“This project was a collaboration project that included students from all around Illinois, the project also included a number of professional firms. Saint Gallery was a challenge for students to reuse an abandoned church as the base for a new building or program. My portion of work was helping with remodeling and coming up with programs that would be included with the remodeling of the interior of the church, my additions included the gallery, art studio and the murals.”
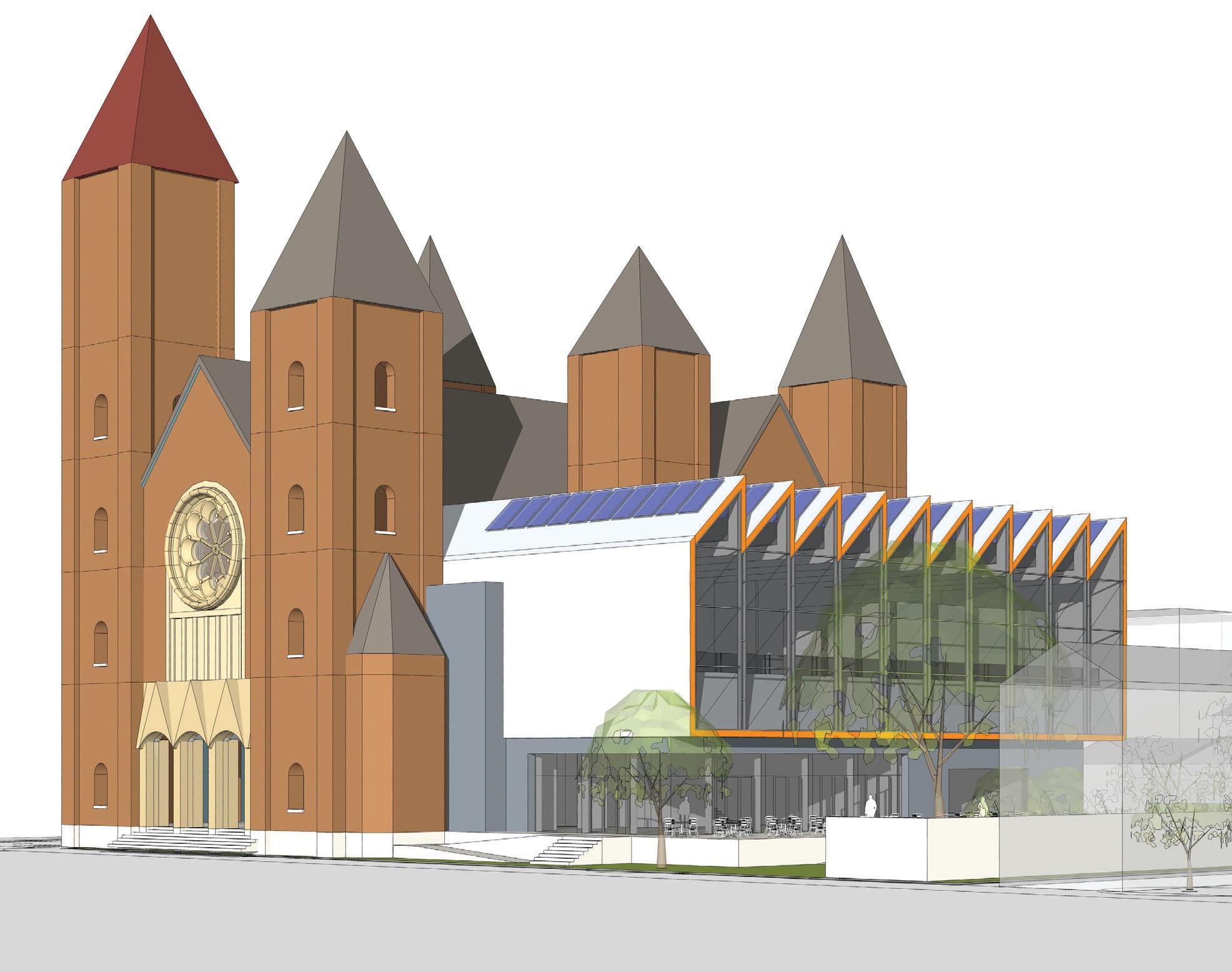
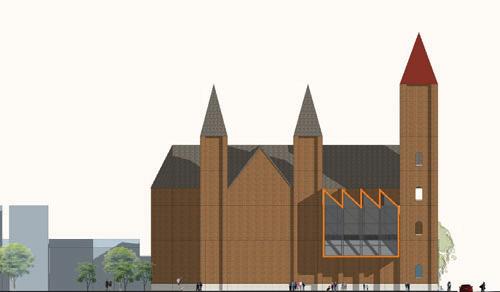
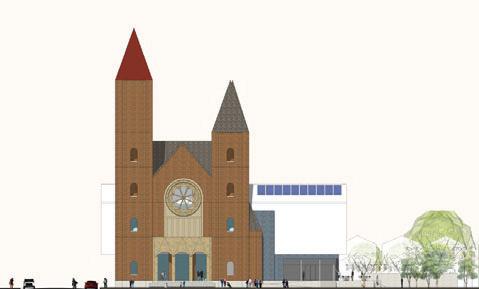
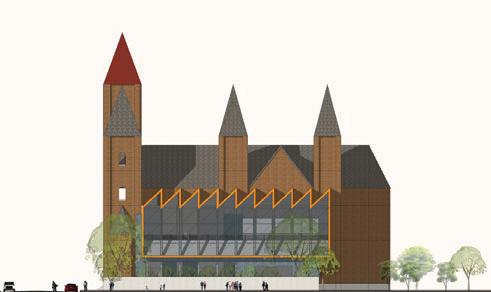


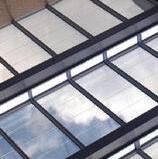
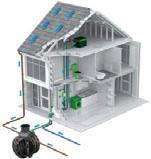

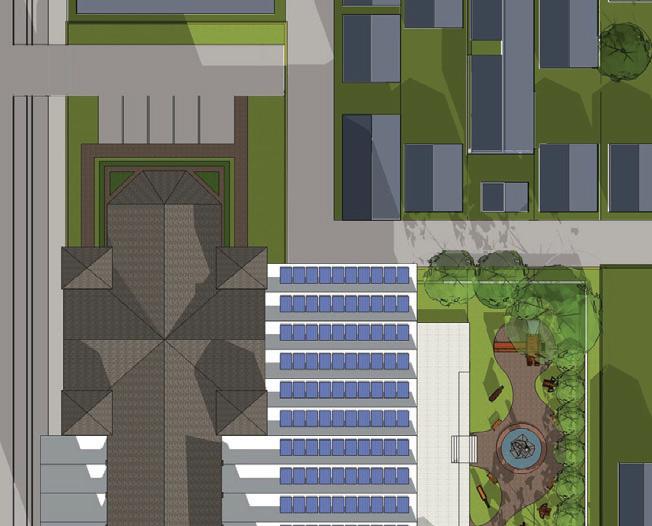







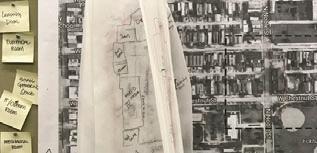
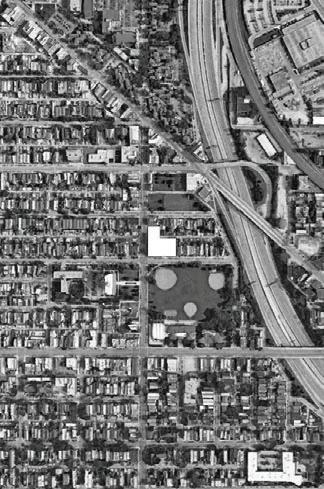









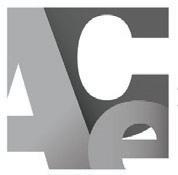
WEST ELEVATIONSOUTH ELEVATIONEAST ELEVATIONNORTH ELEVATION SUSTAINABILITY: The building is oriented to gather thermal energy from the sun (01). Solar panels, mounted panels on the new building, will be used to power the facility, including area lighting in the outdoor spaces, and to power the pump for the fountain (02). Rainwater gathered from both buildings will be used as makeup water for the fountain (03). Also, aggregate gathered from the demolished concrete on the north side of the church will be used to pave the walkways in the garden area (04). 2017 CIRT DESIGN & CONSTRUCTION COMPETITION UPGRADE A STRUCTURE CHALLENGE SAINT GALLERY URBAN ARTSPACE + COMMUNITY CENTER SITE DESIGN: Open green space with a scenic garden and fountain welcomes visitors to the new Saint Gallery construction. A wall to the north and west provide privacy for nearby residential properties and a tranquil sanctuary for visitors. An assortment of sculptures, and a unique play structure maintain the artistic aesthetic in the outdoor space, and provide a family friendly atmosphere which can be enjoyed by all ages. CONCEPT: The new building was designed to appear as though it is piercing St. Boniface Church while not actually interrupting or harming the existing structure. 04 02 INTERLOCK 03 01 ACE MENTOR PROGRAM 01 02 03 04
OVERVIEW:
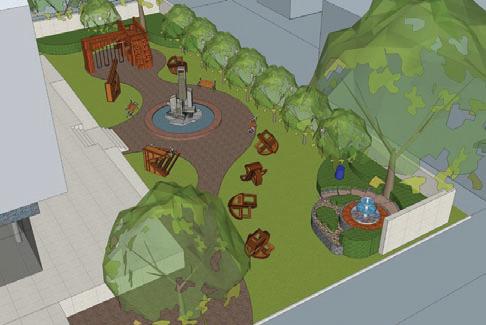
After analyzing several sites with vacant buildings, our team chose the St. Boniface Church site. Located at N Noble and W Chestnut in Chicago, St. Boniface is located central to many institutions, restaurants, and transportation in a growing neighborhood. The area is filled with students and families but few places where a community can gather. Though the community’s continued persistence and support, St. Boniface was even saved from demolition in 1999 and 2016. We knew our building could make an impact the entire community was ready to embrace.
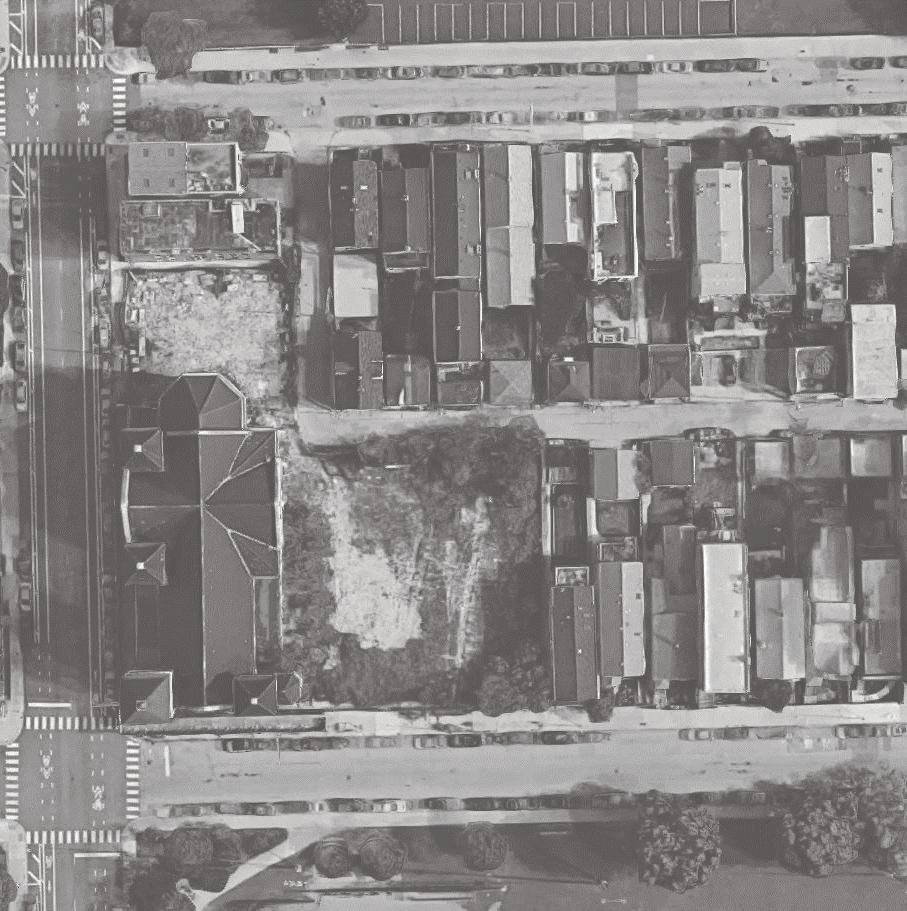
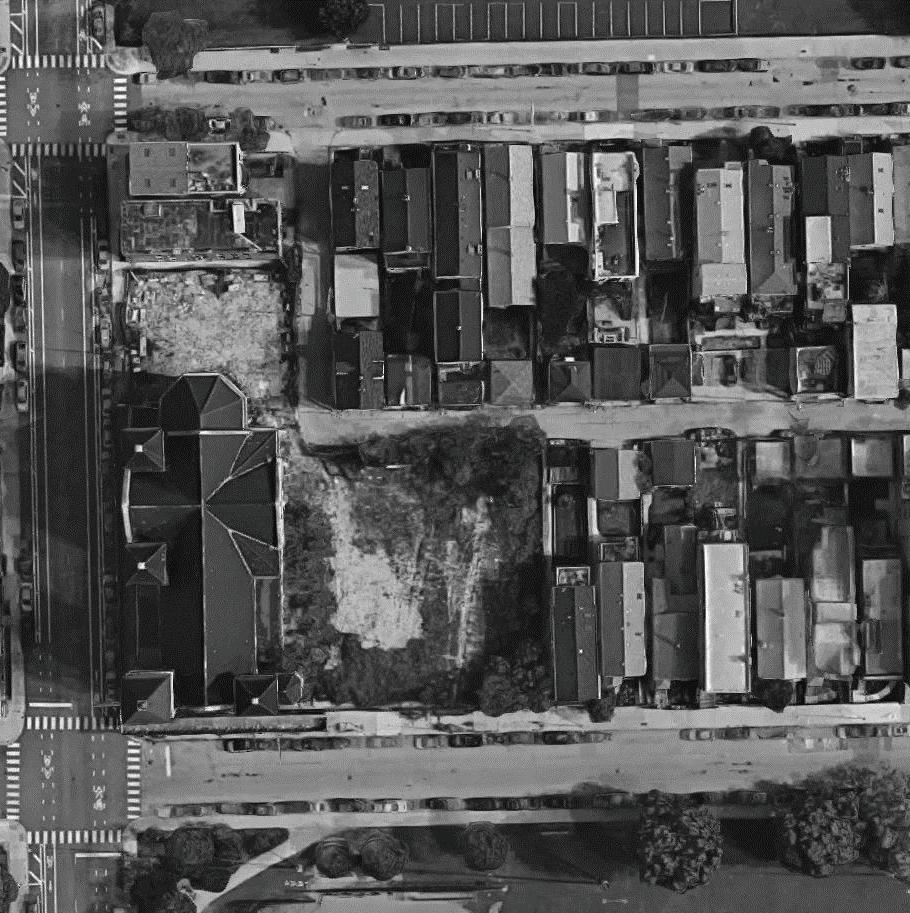
The focus of our project was to jointly embrace the existing architecture of St. Boniface while integrating new program and form. We began by gathering thoughts that exhibited a community driven program, then arranged spatial adjacencies through diagramming. We divided the project into smaller focus groups, each of which was led by a project manager. In addition to the challenge of working together as a team, the most complex design challenge was to effectively and empathetically blending a modern community center with a reprogrammed Romanesque church. Through intensive site and program studies, we developed a design that married contemporary and classical architecture that was cost effective and contextually appropriate.
Our design approach aimed to identify problems and celebrate potential found in upgrading this existing structure. For example, the existing building has many unsafe conditions that come from years of vacancy. However, the church has also accumulated exceptional walls of graffiti art, which we intend to preserve. The construction of the existing and new buildings would occur simultaneously. Many building materials will be preserved in the existing structure or reused in the addition, saving cost, reducing timeline, and maximizing labor efficiencies. The land east of the church will be utilized as a lay-down area for construction and should eliminate the need for road closures, off-site offices, or community disruption.
Due the community’s past involvement with saving St. Boniface, our approach to preserve most of the existing building was important. Our desire to provide a modern addition responds to the evolving urban landscape. The juxtaposition of the turn-of-the-century Romanesque church with the piercing modern structure celebrates history of place, and the desire to serve today’s population. The intent of re-purposing a structure is sustainable; it saves space, time, and history. For example, most of St. Boniface’s stained-glass windows are beyond repair, so in response we plan to reuse the glass in new terrazzo floors. The building addition will have a pitched roof with solar panels to reduce our carbon footprint. The project site will utilize a rain-catchment system, will integrate regional plants, and will re-use concrete for new hardscaping.
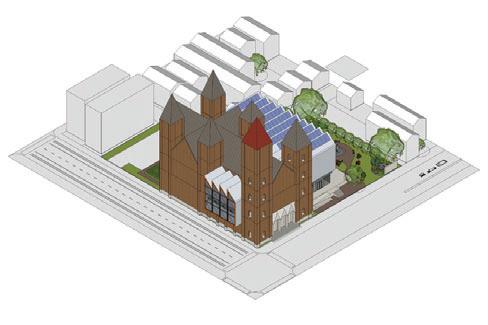
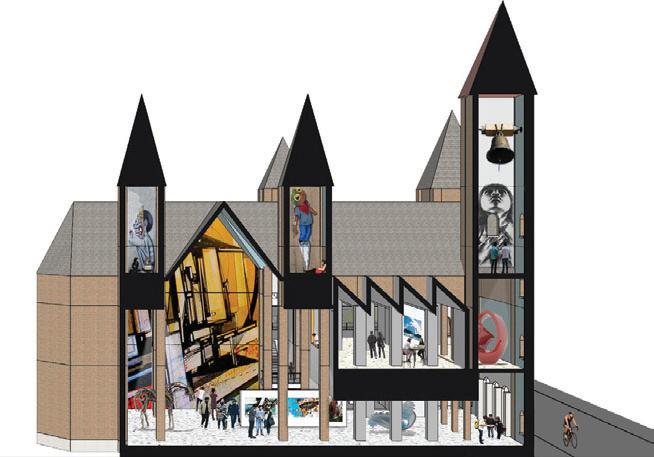
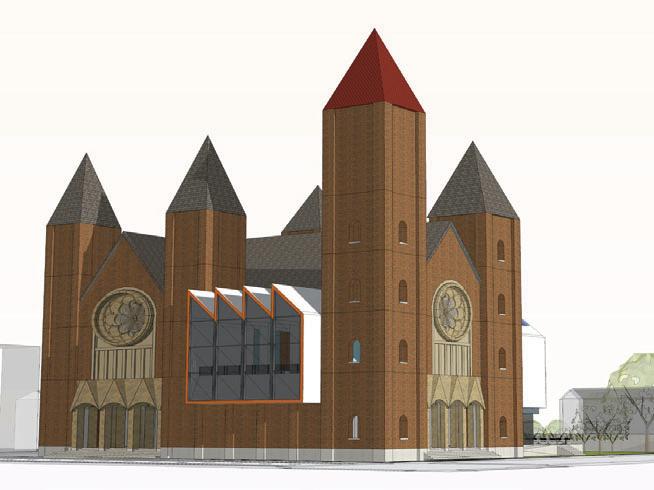
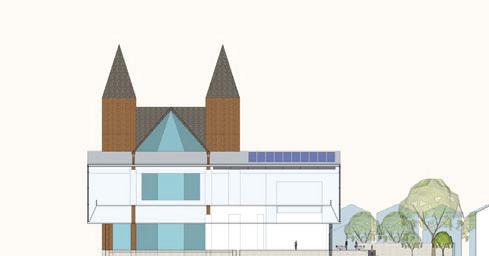
During this experience, we learned a great deal through our mistakes. We learned the importance of respecting options, but also of standing up for one’s self. We learned that focusing on details too early in the design process can overshadow creative solutions. We learned to be aware of deadlines, and collaborate when unforeseen conditions arose. Throughout the design process we learned there were code restrictions, structural infeasibility, design conflicts, and budget concerns. Throughout each roadblock, we learned how to work together, so that in the end we could collectively create one successful project. In the end, the skills we learned will be applicable to any career we wish to pursue.
STRUCTURAL FRAMING:

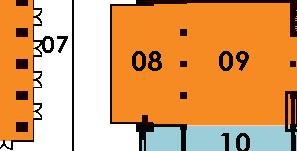






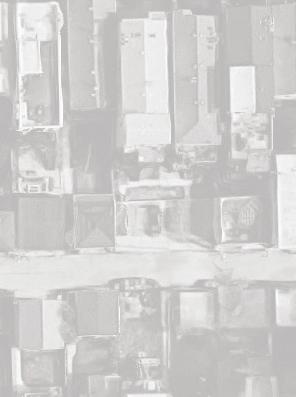
FIRST AND SECOND FLOORS:
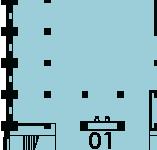
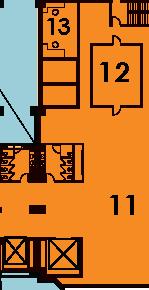
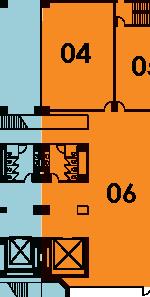
When first tackling this massive project we had two building groups, on for the addition and one for the renovation. Through our many design see eventually came together to work as one group. We designed a building that look as though enters the old building to symbolize unity. We also created a quiet work environment for each of our programs, in which people can come to work and learn. The addition keeps the feel of the old building while adding a new, modern aspects. For example solar panels, green roof, and cistern.
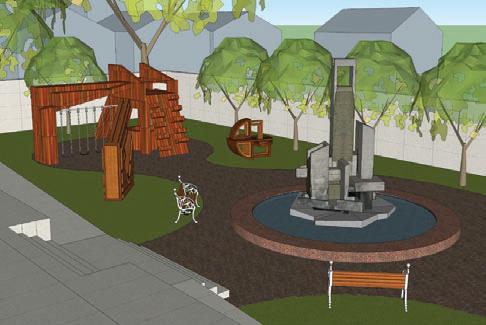
This project posed three unique constraints that we had to pay close attention to while we designed a structural model. Due to the request for a restaurant with no interruptions in space, there was a large span we had to cross without using columns. There was also a second floor cantilevered cafe balcony. The final constraint was a complex connection between buildings. The balcony is supported by a double truss system. The truss system was the ideal solution because the facade in the area was very deep and the truss could hide behind it.
To address the connection between the new addition and the existing church, the masonry wall provides vertical support only, allowing the new addition to have its own isolated lateral force resisting system. As for the large span, we increased the size of our beams to mitigate the deflection.
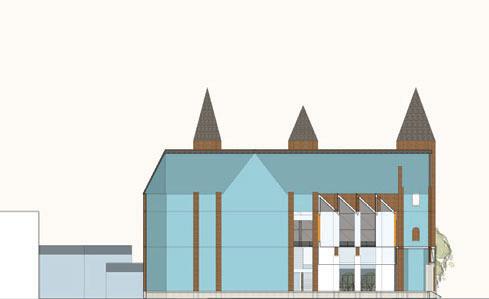
MODELING STRUCTURE:





One of our first goals was to identify the constraints that we would need to follow when we created a structural diagram of the design. To accomplish this we worked with the architects to gather a list of programs and their locations within the site, from there we used ASCE 7-10 to assign each program its own live load. Using this information and other constraints we designed the following floor plan.
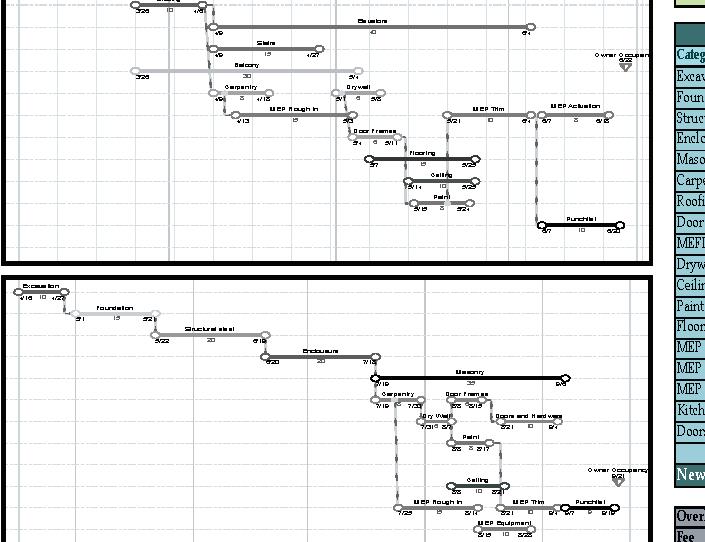
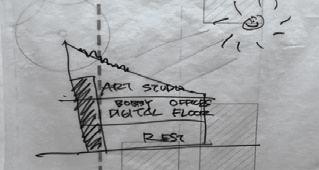
While we worked on the CAD framing plan, we were simultaneously creating a STAAD model to demonstrate how our grid reacted when the actual loads were placed. Deflection is minimal and falls in line with IBC’s code for maximum deflection. The STAAD model also allowed us to choose a beam size for the grid, we went with a steel beam because it handled the load best.



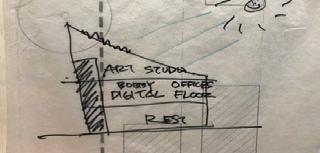
NORTH/SOUTH SECTIONEAST/WEST
NORTH NOBLE STREET WEST CHESTNUT STREET WEST WALTON STREET LEGEND TRAILER PORTA JOHNS CRANE EXISTING BUILDING NEW BUILDING LAY-DOWN AREA TRAFFIC ROUTE SITE FENCE FIRST FLOOR FIRST FLOOR SECOND FLOOR SECOND FLOOR
SECTION
01 Reception 02 Gallery 03 Lounge 04 Loading 05 Kitchen 06 Restaurant 07 Terrace 08 Cafe 09 Gallery 10 Gift Shop 11 Art Studio 12 Storage 13 Offices 02 03 05 10 Gallery LL-100psf Reception/Lounge LL-100psf Dining LL-100psf Terrace LL-100psf Stairs LL-100psf Loading LL-250psf Office LL-50psf Studio LL-100psf Storage LL-125psf Cafe/Event LL-100psf
Flex
Ace Mentor Team One
“This project was a collaboration between Highschool students that were from Illinois and professional firms. The project was intended to create a form of home that was affordable. The students agreed that the home should be modular, the modularity would consist of different models, but also a range of prices. the modularity included the form of shipping too. My addition to this project was the idea of different shipping methods. The addition of avatars was something that me and other students created to give the viewer an idea of what our meaning of adaptable architecture was”
FLEX
A MODULAR HOME KIT
“I don’t want a house but a home, Something customizable something my own, A house for a family that is not well uniform, A house that can withstand the destruction of a storm”
Michael Strong, ACE student
Homes reflect the lives of those who dwell in them. Our design emphasizes this idea by focusing on making our concept adjustable, adaptable, and easily transportable. We believe as you evolve, your house should evolve with you.
THE KIT OF PARTS
Panels that can be easily implemented into a home to solve a variety of needs.
CONNECTING THE PARTS


FOUNDATION PANEL AT INTERIOR WALL & EXTERIOR WINDOW PANEL
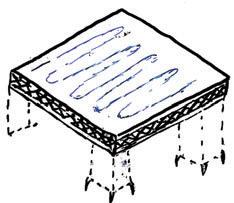
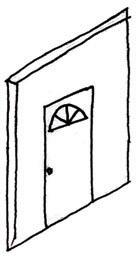
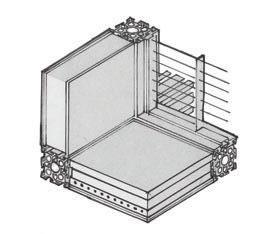

ROOF PANEL WITH CHILLED BEAM AT GUARDRAIL AND INSULATED WALL PANEL
FLOOR/CEILING PANEL AT INTERIOR WET WALL PANEL WITH PLUMBING COMPONENT
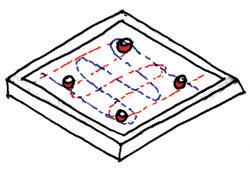
TRANSPORTATION & DELIVERY
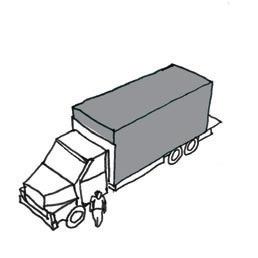
Designed to the constraints of standard shipping containers. Easy to pack and easy to ship.
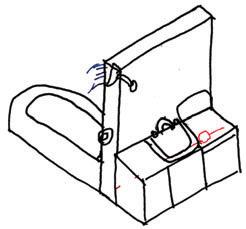
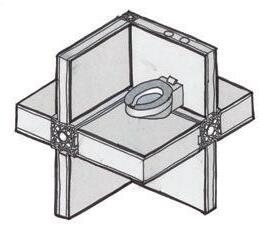
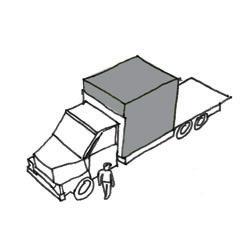
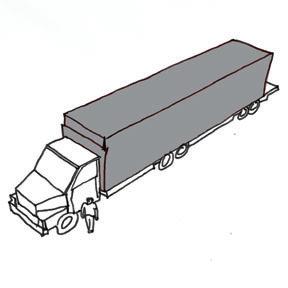
40 FOOT CONTAINER 40’L X 8’W X 8.5’H 20 FOOT BED 20’L X 8’W X 8.5’H 10 FOOT BED 10’L X 8’W X 8.5’H Finish floor Insulated sandwich panel with integrated radiant heat 12” Exterior sandwich panel Insulated glass wall panel Extruded metal profile with integrated data & conduit 6” Interior sandwich panel Green roof Insulated sandwich roof panel with integrated chilled beam cooling 12” Exterior sandwich panel Extruded metal profile with integrated data & conduit Cable handrail panel Insulated sandwich panel with integrated radiant heat and chilled beam cooling 6” Interior wet wall panel with integrated mep 6” Interior sandwich panel Toilet component plugs into wet wall Interior 4’ x 10’ Wood Door Metal Exterior 8’ x 10’ Drywall Window Masonry Function: Size: Finish: Add-Ons: WALL PANEL Half bath 4’ x 10’ Wood Kitchen Tile Full bath 8’ x 10’ Drywall Laundry Masonry Function: Size: Finish: UTILITY PANEL Raised 4’ x 8’ Wood Radiant Floor Heating Slab on Grade Tile Basement 8’ x 8’ ConcreteCarpet Function: Size: Finish: Add-Ons: FOUNDATION PANEL Floor 4’ x 8’ Wood Light Roof Metal Ceiling Fan Ceiling 8’ x 8’ Drywall Diffuser Carpet Radiant Floor Heating Function: Size: Finish: Add-Ons: FLOOR/CEILING/ROOF PANEL “L” Wood Wood Straight Run Concrete Concrete Switchback Steel Steel Orientation: Structure: Tread: STAIRS Rails 3’6” x 8’ Wood Glass Metal Solid 3’6” x 4’ DrywallGlass Style: Size: Finish: GUARD RAIL
$900 $1,250 $2,290 $650 $2,000 $300
–
THE AVATARS
To show that our system works, families of varying socio-economic backgrounds were chosen as proof-of-concepts to be our archetypes. These families were created from a combination of the individual lives of our group members. Through this modeling, our team has formed an emotional and tangible connection to the avatars. Each home reflects a complex story rich with obstacles and achievements in the avatars’ lives.


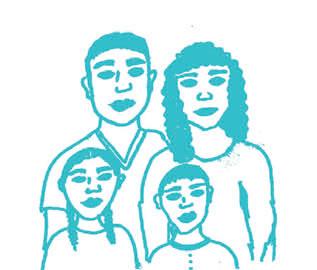
PARENTS: DELSHAWN & DENISE

GRANDPARENT: CATHERINE

CHILDREN: RICHARD, SARAH, SAM & SABRINA


PETS: CAT, DOG, LIZARD AND BIRD































PARENTS: JORDAN & VICTORIA
CHILDREN: CALVIN, ALEXIS & CAMERON
PETS: 3 HUSKIES
PARENTS: MIGUEL & MAGDALENA CHILDREN: JOEL & MERCEDES USER: JAQUELINE




+ + + + + + + + + + + + + + + + + + + + + + + + + + + + ORDER FORM ORDER FORM ORDER FORM ORDER FORM x 58 $40,500 x 43 $98,470 x 0 $0 x 10 $1,250 x 43 $27,950 x 0 $0 x 66 $8,250 x 1 $5,000 + $2.50 /mile $181,420 $167,455 $92,075 $32,950 x 90 $49,200 x 27 $61,830 x 1 $2,000 x 5 $6,250 x 45 $29,250 x 6 $1,800 x 97 $12,125 x 1 $5,000 + $2.50 /mile x 41 $27,750 x 10 $22,900 x 3 $6,000 x 6 $7,500 x 20 $13,000 x 11 $3,300 x 65 $8,125 x 1 $3,500 + $2.50 /mile x 27 $9,000 x 0 $0 x 0 $0 x 2 $2,500 x 18 $11,700 x 0 $0 x 62 $7,750 x 1 $2,000 + $2.50 /mile
SUBURBAN
URBAN RURAL
STUDIO DWELLER
- Far NW suburb of Chicago - Blended family from two marriages - Grandma lives with them, is in a wheelchair - Mother is a photographer - Family interests include hunting & archery - Lives in Oak Park - Parents have high paying jobs - Youngest brother is special needs - Family loves to host parties - SW suburb of Chicago - Two working parents with low paying jobs - Relatives from Mexico often visit - Involved in community activism - Lives in a higher crime area - Lives in Wicker Park - Has a job with entry level salary - Loves to dance - Does not own a car so depends on public transportation
2 UNIVERSITY
Growing Tree
“In this project I had to use a portion of an already built wall to create a new set of walls that would create different areas. I aimed at creating a figure that looks like a tree that is growing.”
AXONOMETRIC VIEW
FLOOR PLAN
Views From Upstairs
“In this project we were expected to “connect” all floors and sets of stairs. I decided that my form of connection wouldn’t be accessed by foot from one set of stairs to another physically, but by vision. In this design there are multiple holes cut throughout the set of stairs that allow anyone to view the set of stairs above or even below them.”

ISOMETRIC VIEW
FirstSetOfStairssecondSetOfStairs ThirdSetOfStairsFourthSetOfStairs A B C D A B C D A B C D A B C D FIRST SET OF STAIRS SECOND SET OF STAIRS FOURTH SET OF STAIRS THIRD SET OF STAIRS ELEVATION VIEWS ABCD
Brick and Wood Joined
“In this project the design started off with one unique brick. That brick then was used to create a unique form of stacking which is the sloped bricks. I had to use the unique form of stacking to create a new form and a unique design. I had to add wood framing to make the sloped bricks stand up and function. I then took the idea of wood and implemented it into the design creating different designs.”

ISO VIEW
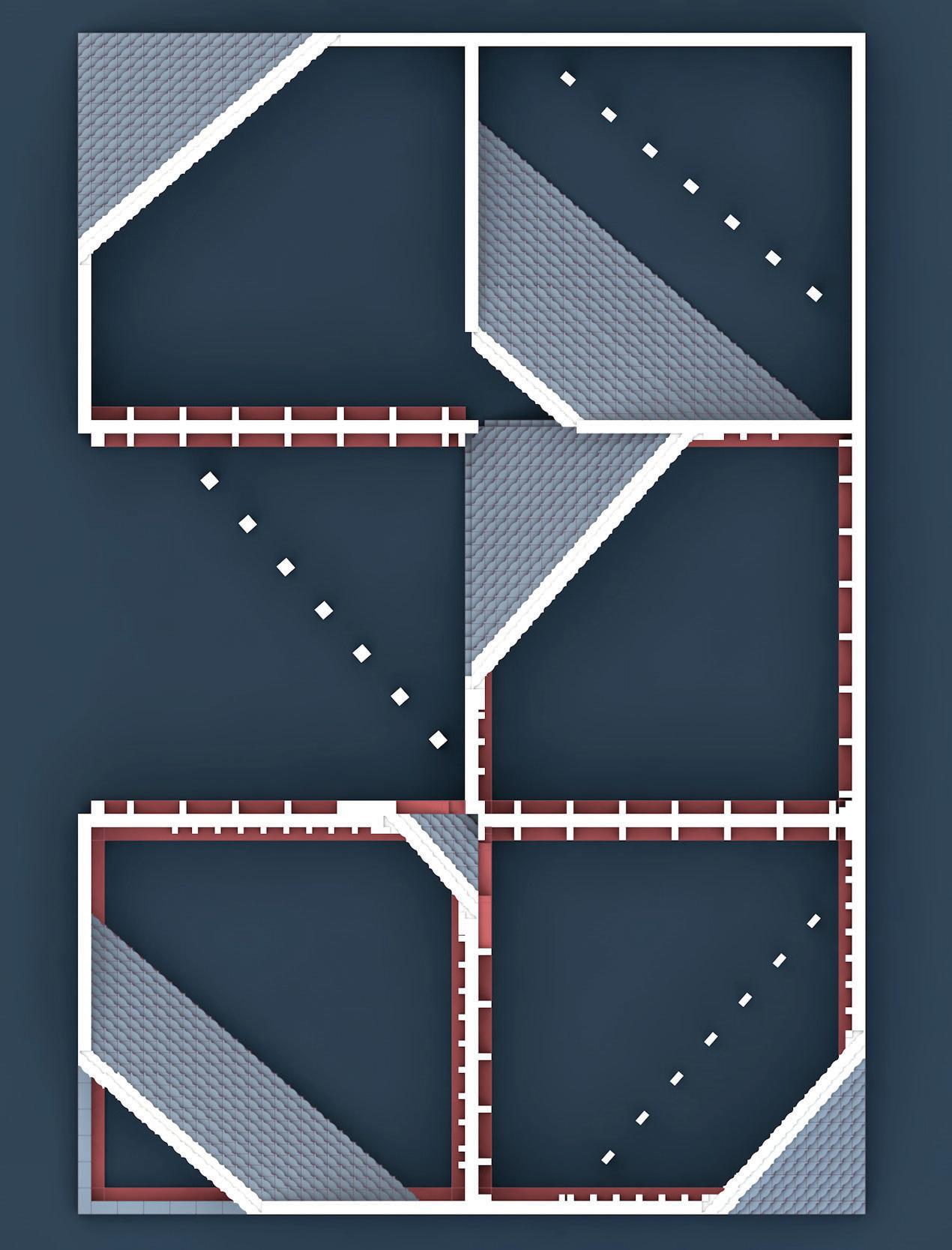
FLOOR PLAN
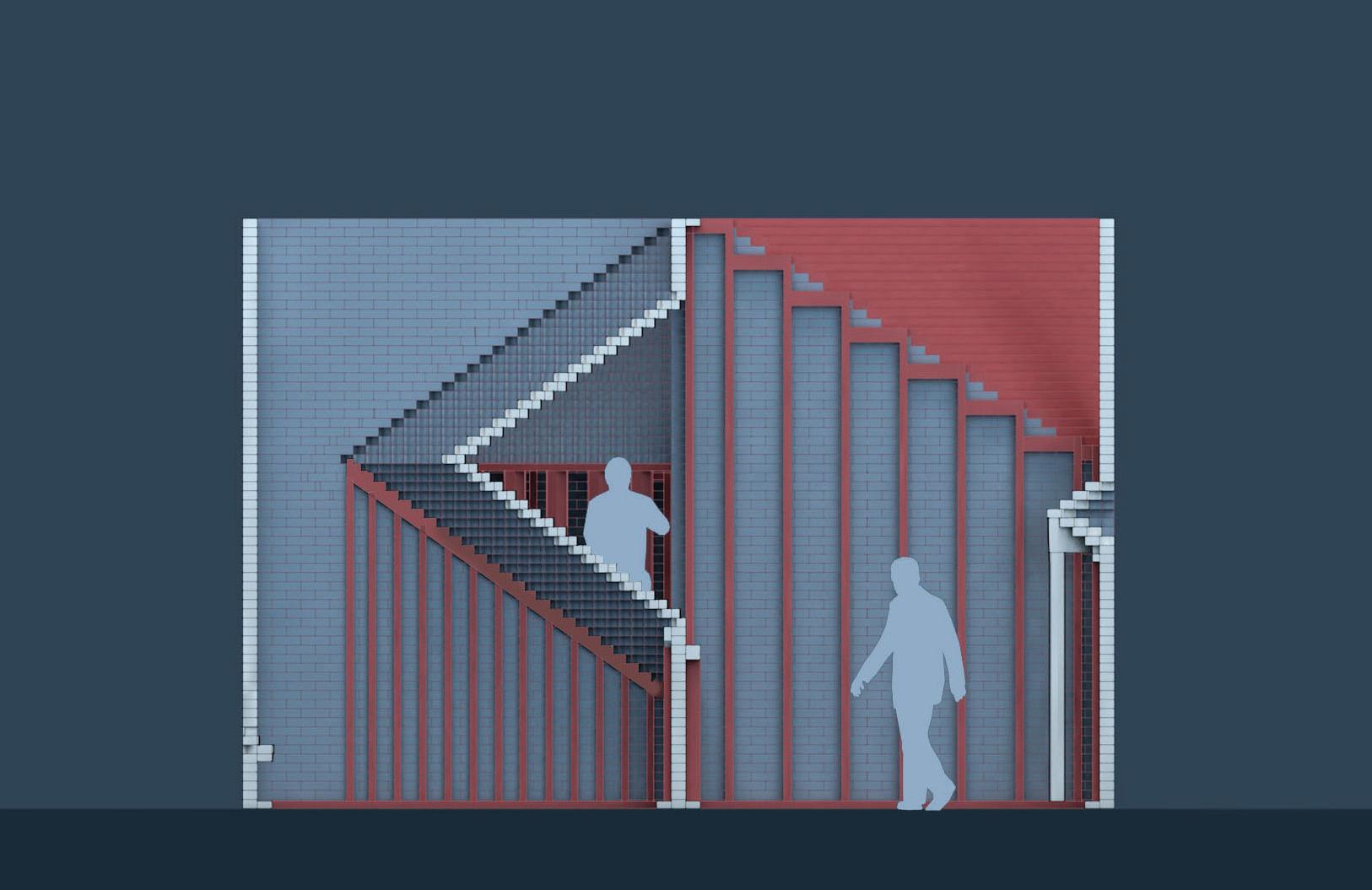
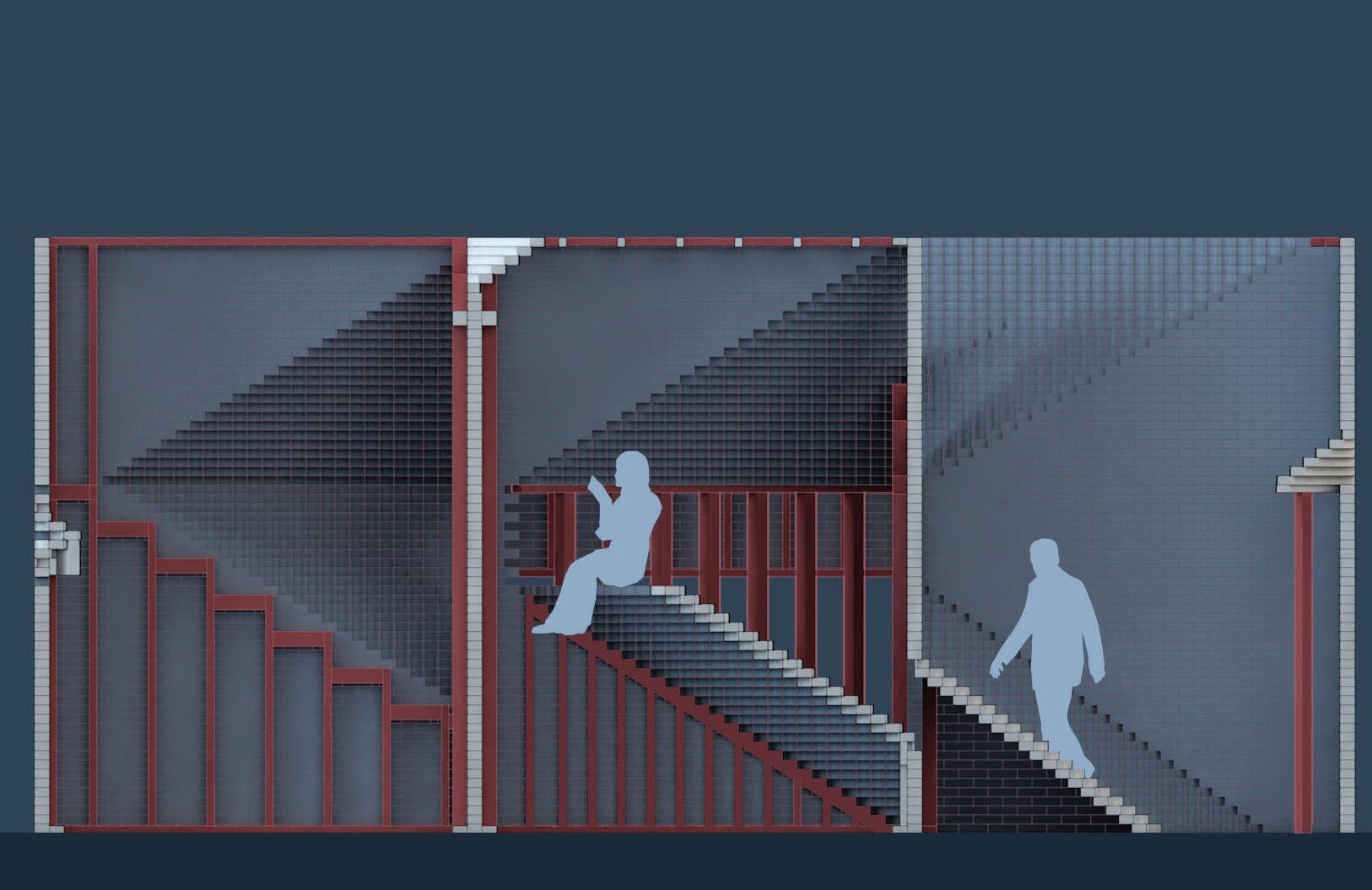
LONG SECTION
SHORT SECTION
ROOM DETAILED VIEWS
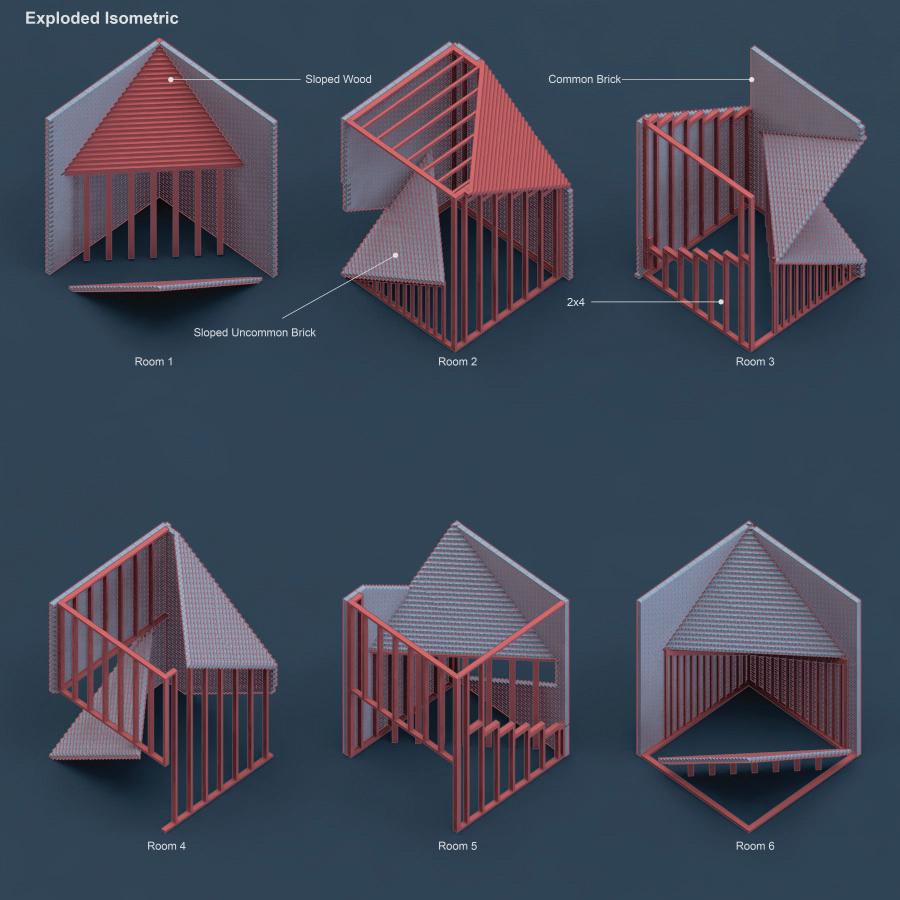
Craigstlist, But In Person
Kevin K. Pierce Scholarship Award / Best Third-Year Undergraduate Project
“It is like craigslist in person. The project consists of a landscape of countertops that is roughly 500,000 square feet. The landscape also has tree canopies and pavilions that provide shade. The countertops allow for anyone to come and sell their own goods. On the west side of the landscape there are countertops that have access to shared objects like stoves, coolers, and other utility. There is a pavilion closer to the west side that acts as a storage space for retailers who rent it in the back side while also working as a shared store in the front side for the public. The pavilions act as a support facility for the retailers that are using a countertop to sell their goods. The pavilions which are also known as shared stores grants the retailers access to sell the goods that they were unable to sell through the day directly to the shared stores. The project allows for a more democratic system that allows for anyone to be a customer and retailer. It creates an experience that is crafted for the people of the community.”
STORY



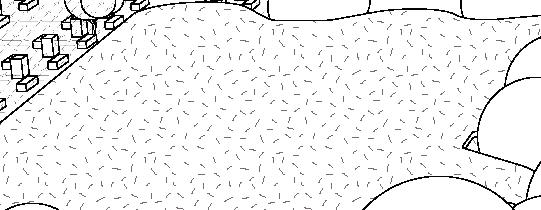

BOARD
A C B D BC A ROOF PLAN FLOOR PLAN
ELEVATIONS A, B, C, D D C B A
FULL ELEVATION A
FULL ELEVATION B
FULL ELEVATION C
A C D
B
Elevated View
“Given an important location to Chicago architecture we were expected to use the space to create a building that would allow the occupants to escape the outside noise and provide a space that allows for music to be played, art to be displayed, and space for anyone to feel welcomed. My approach to this prompt made me create a project that welcomes the average person who is either visiting the city for the first time or lives in the city. The entrance is located where foot traffic is heading towards at most times. The building has padding on all interior walls so that the noise created inside can be kept inside but the material from the exterior is created so the noise coming from the outside is canceled. The big window is there so that the viewer from the inside can view the outside from a elevated point that makes the viewer feel as if they are floating in the air ”
SECTION A
FLOOR PLAN
SECTION B
Exterior Rendering Day
Enterance Rendering Day
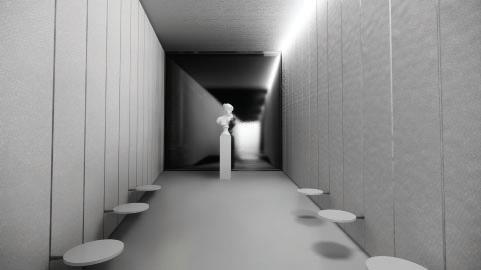
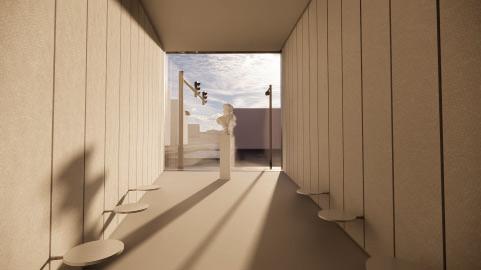
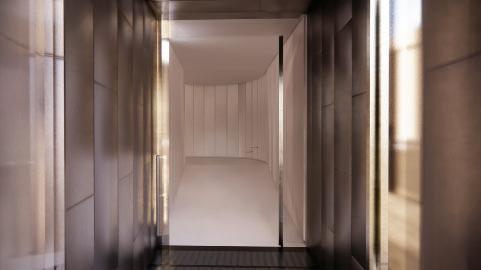
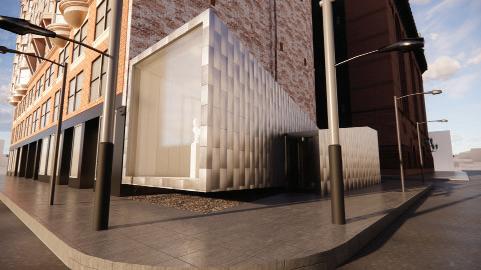
Exterior Rendering Night
Enterance Rendering Night
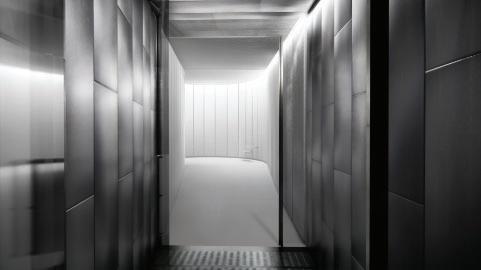

Interior Rendering Day
Interior Rendering Night
Inspired by Virgil Abloh










































































































