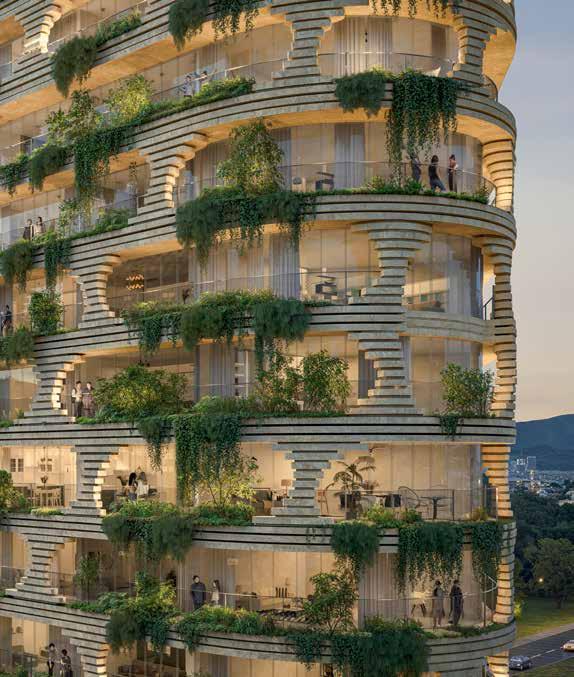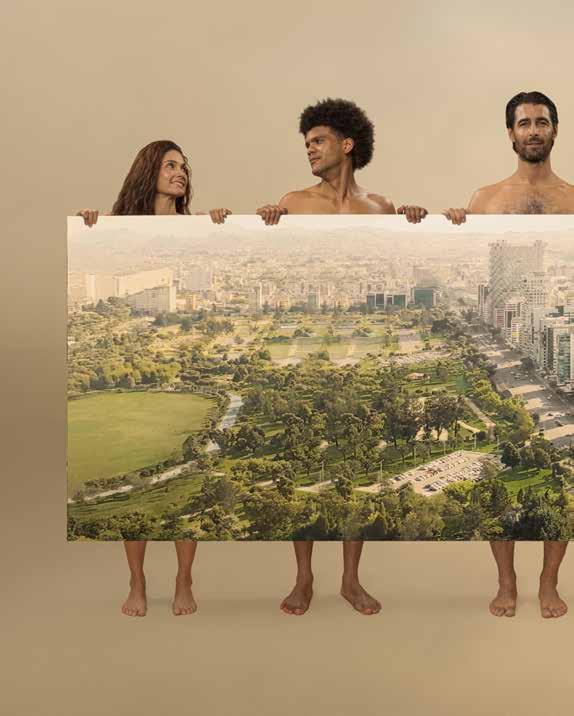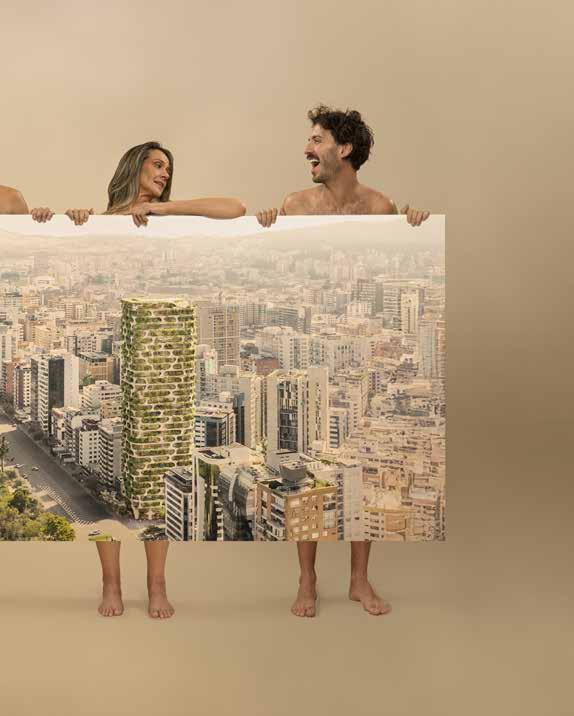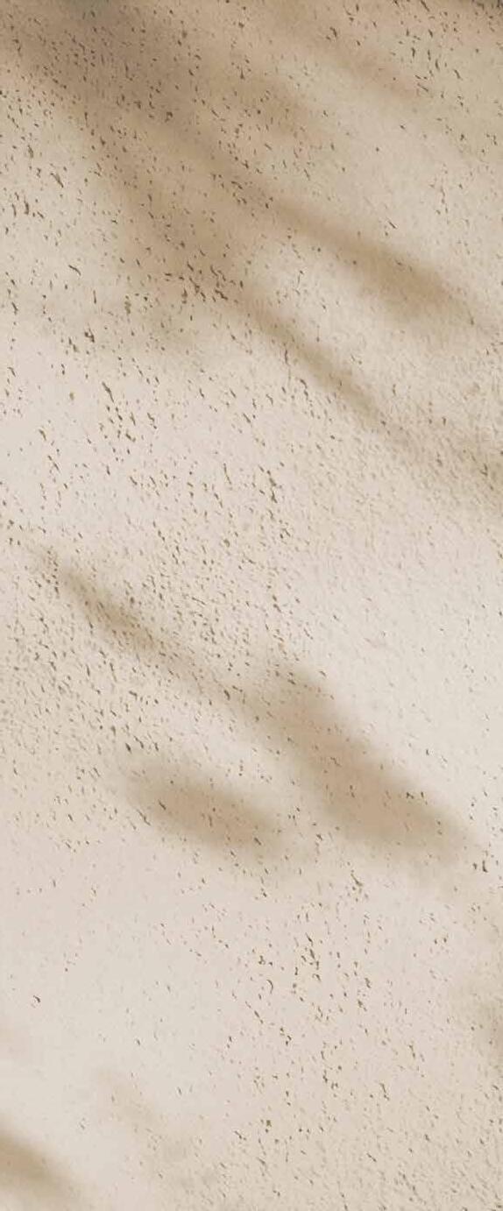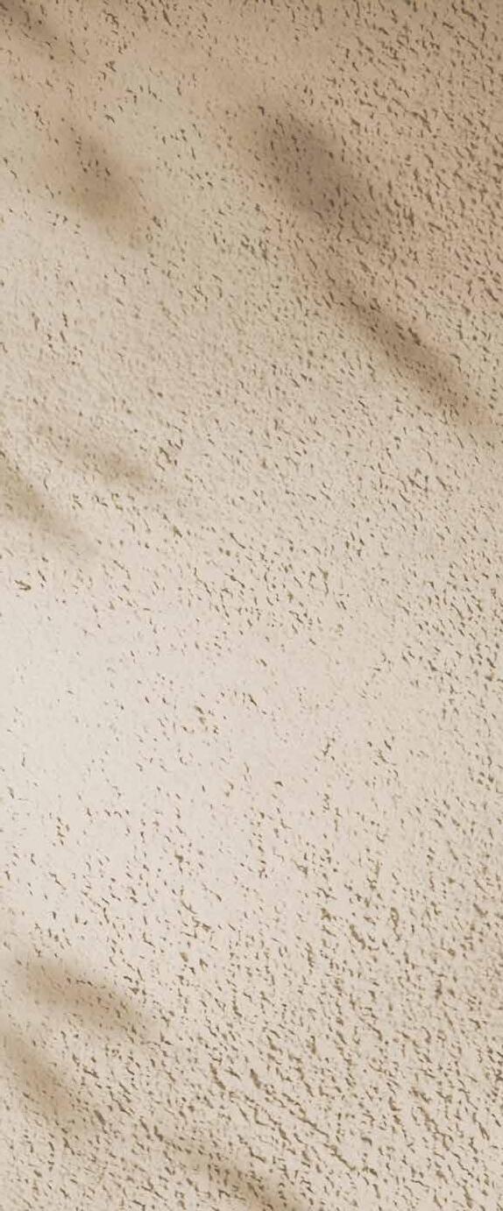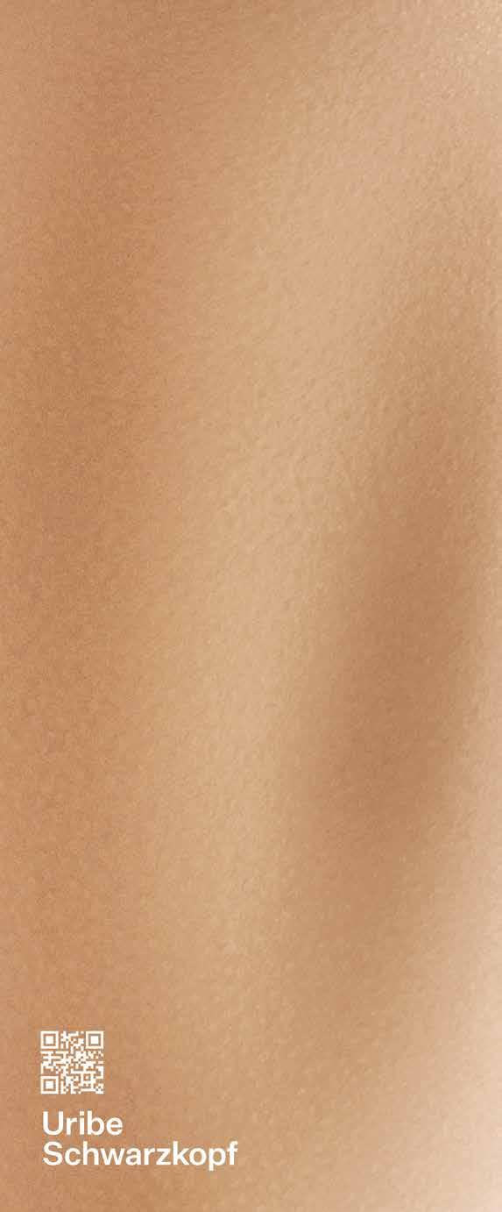

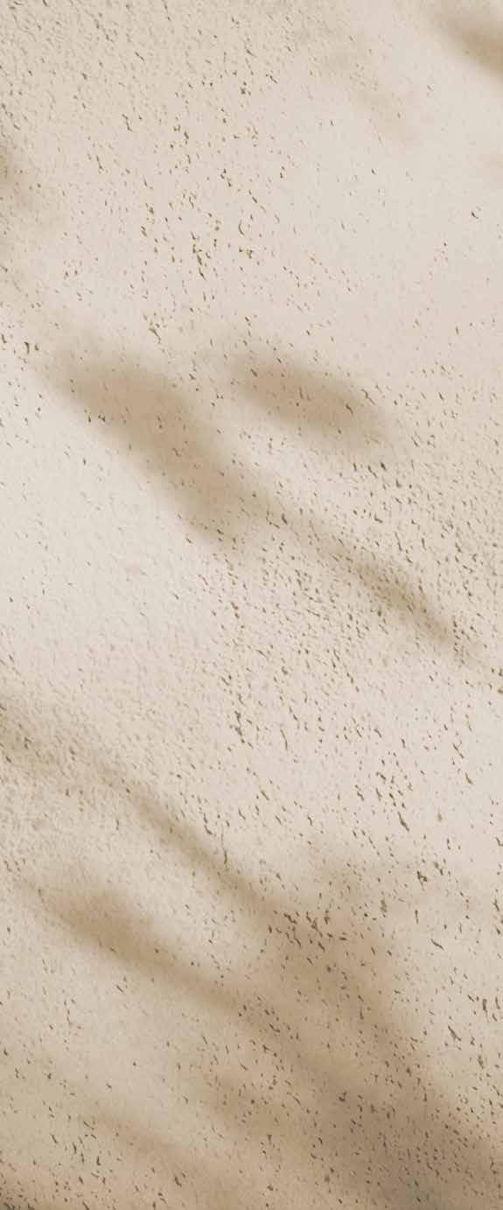
“Transparency is a characteristica of Japanese architecture; I try to use light and natural materials to achieve a new kind of transparency.”
Kengo Kuma
QAPITAL






“Transparency is a characteristica of Japanese architecture; I try to use light and natural materials to achieve a new kind of transparency.”
Kengo Kuma
QAPITAL


We are motivated by innovation and the creation of projects with soul, that contribute to the future of our beloved country.
Our aim is to create new communities and neighborhoods, humanizing each project by improving the quality of life of our clients, with buildings that are benchmarks of architecture, design, and sustainability in Ecuador and from Ecuador to the world. The biggest risk is not taking risks.”
Uribe Schwarzkopf.
Uribe Schwarzkopf has marked the urban evolution of Quito and Ecuador for 52 years, redefining the architectural landscape with a vision that transcends real estate. Founded in 1973, its disruptive growth in the last decade consolidated its international presence, promoting iconic buildings that combine design, sustainability, and connectivity. The convergence of technological advances, a new urban vision for the city, and a favorable economic context allowed for the transformation of the capital’s hypercenter with innovative projects that promote a greener, more walkable, and vertical urban model. From Tommy Schwarzkopf’s pioneering vision to its expansion under the leadership of Joseph Schwarzkopf, the company has set a new standard in architecture and urban planning, positioning Ecuador as a global benchmark. More than buildings, it has built an urban identity that dialogues with the environment, the community and the future, while sincronizing its develpmente with the rithm of the world´s most important cities.
Over 143 projects and 2,5 million square meters developed.
International media outlets highlight the participation of internationally renowned architects in Ecuador, as well as the transformation of the urban skyline, which has become a tourist attraction thanks to Uribe Schwarzkopf’s iconic projects.
BLOOMBERG . THE ECONOMIST . THE NEW YORK TIMES . CNN STYLE . VOGUE CASA VOGUE
CONDE NAST . TRAVEL + LEISURE . MANSION GLOBAL AD ARCHITECTURAL DIGEST . CONDE
NAST TRAVELLER THE ARCHITECT´S NEWSPAPER . ARCHITECTURAL RECORD . CORRIERE
DELLA SERA ARQUITECTURA VIVA . FASTCOMPANY . MONOCLE WALLPAPER . HYPEBEAST
ARCHILOVERS . FRAME AZURE . DEPARTURES DEZEEN . DESIGNBOOM . YOBEST CHINA
DESIGNWANTED . NEW ATLAS ARCHINECT… Among others.

Born in Yokohama in 1954, he is one of the most internationally renowned architects, known for his focus on critical regionalism and his integration of architecture with nature. Influenced by Kenneth Frampton, he has developed a vision that prioritizes the use of local materials and harmony with the environment. He worked in rural areas of Japan, collaborating with artisans and exploring traditional techniques, which shaped his approach toward a more sensitive and sustainable architecture. His work, reflected in projects such as Water/Glass (1995), the GC Prostho Museum Research Center (2010), and the National Stadium of Japan (2020), has been widely awarded, including the Global Award for Sustainable Architecture (2016).
For Kuma, architecture is like sushi: its quality lies in choosing the best local ingredients at the right time, a philosophy that continues to guide his legacy throughout the world of materials and tradition.
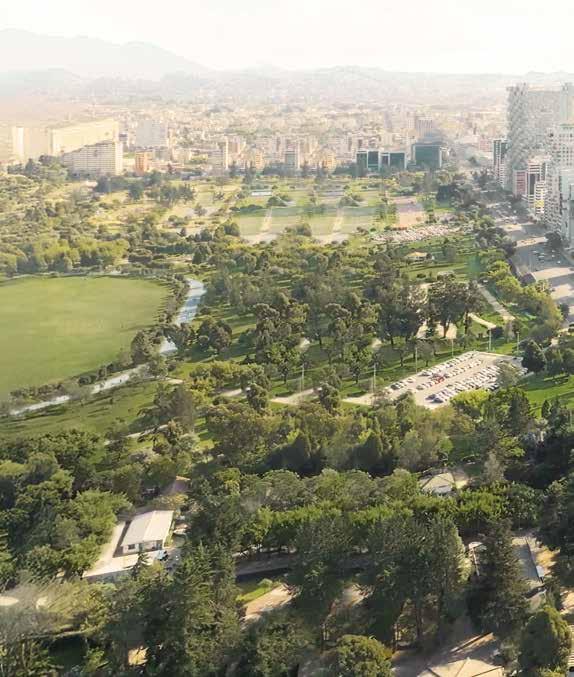
First and foremost, there was form. Light casting shadows on stone, air filtering through vegetation, time suspended in perfect balance between the natural and the built.
Qapital is the embodiment of that infinite moment: a space where architecture merges with nature and investment with profitability. Designed by Kengo Kuma, this architectural landmark not only redefines the urban landscape but also offers an unparalleled opportunity for investors.

With growing demand for premium short-term rentals, Qapital guarantees a smart investment model with sustained returns and an expanding market. Eeach unit is more than just a place to live: it is a high-yield investment, with the perfect combination of design, exclusivity, and guaranteed income.
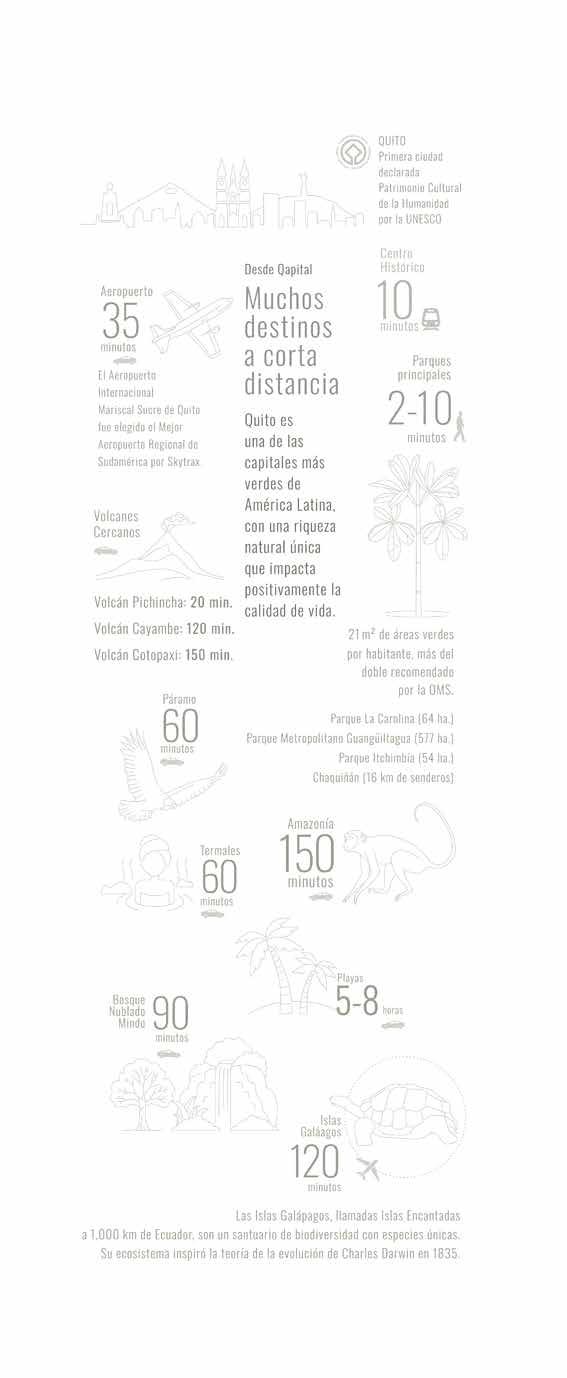
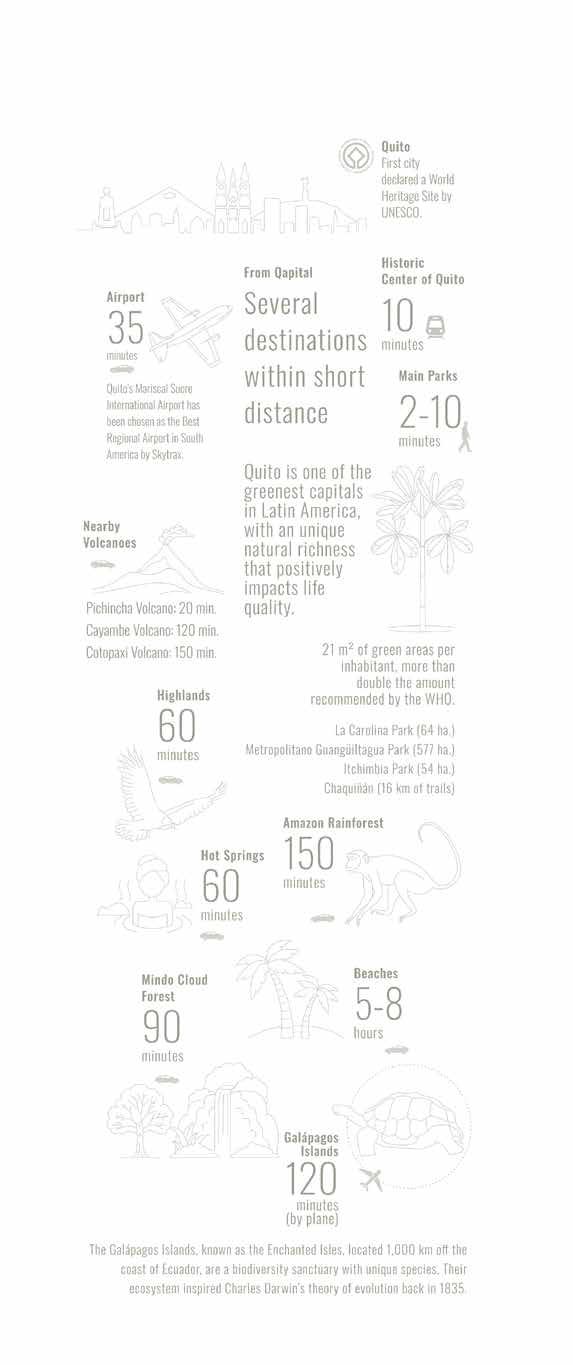
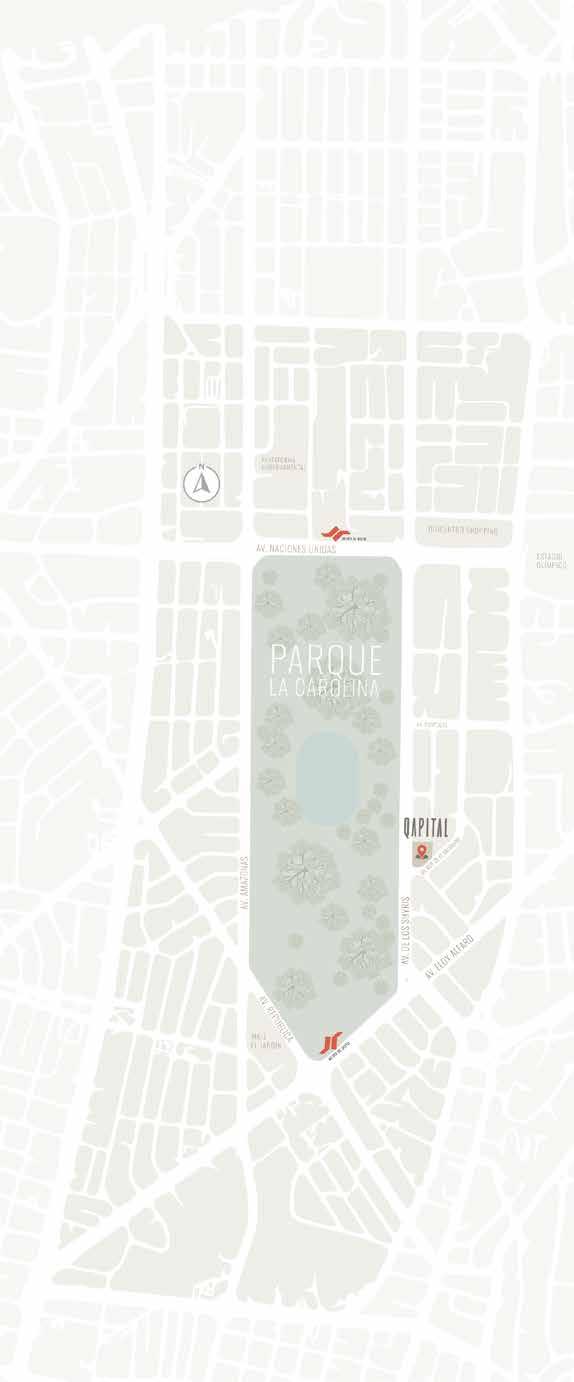
Located in the La Carolina neighborhood, in the heart of Quito, Qapital redefines city living. Situated across from La Carolina park and with immediate access to the metro, shopping centers, restaurants, and recreational areas, this is a strategic destination for both those looking to live in this area of the city and those who want to invest in a premium rental property with high demand. Here, every guest enjoys a complete experience: an unparalleled view, an authentic connection with Quito, and the freedom given by having everything close.
“Life conected with everything.
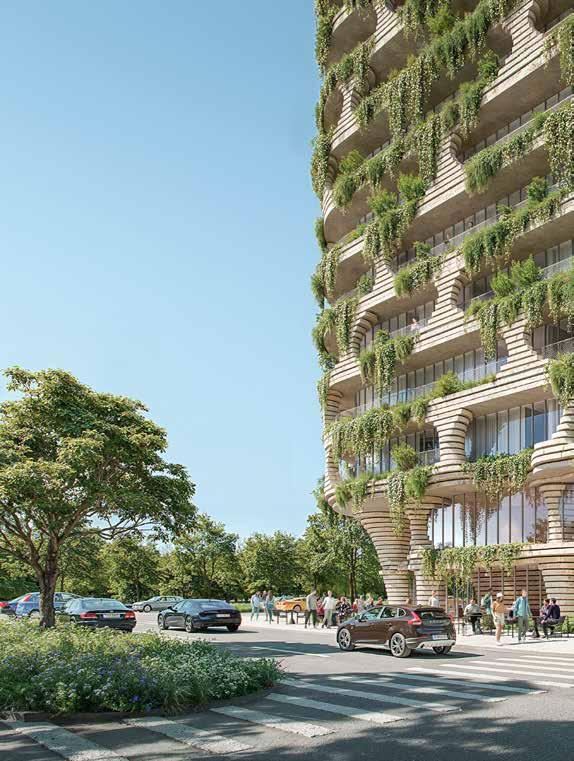
You, connected with rentability”
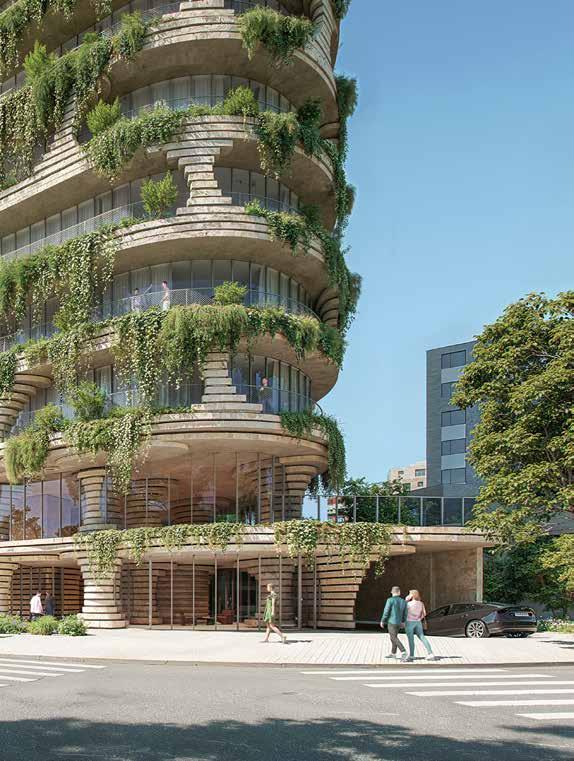
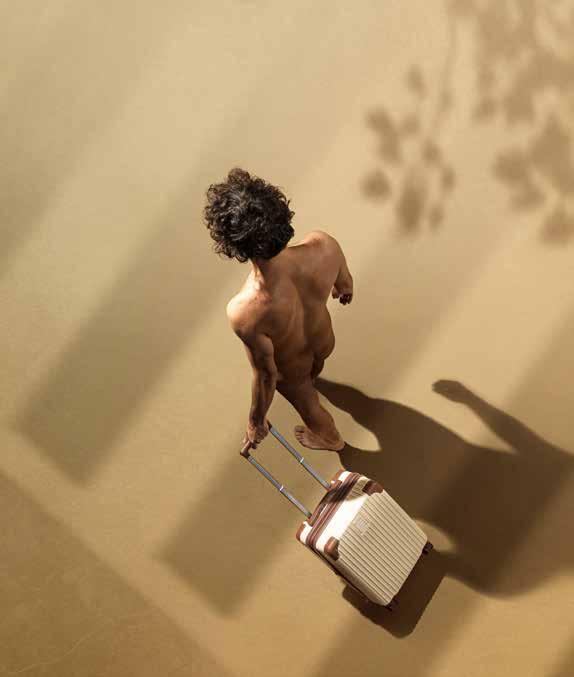
Thanks to its connectivity, quality of life, and affordable costs, Quito, as a capital city, is establishing itself as an attractive destination for digital nomads and retirees. Ecuador is a pioneer in South America. With a visa for digital nomads, it offers a flexible environment with coworking spaces and rentals adapted to new demands. Digital nomads are emerging as the third most influential trend in real estate worldwide.
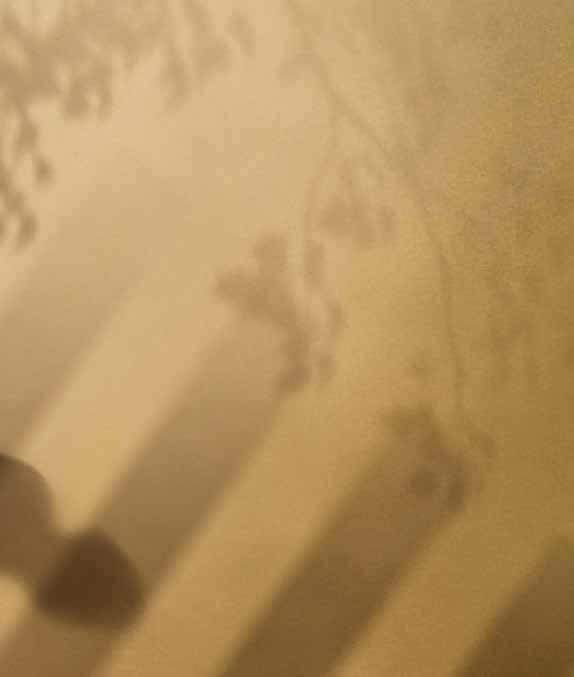
Qapital, a way to living light: no burdens, no high fixed costs of traditional property, and no worries about maintenance, high taxes, or complex paperwork. It is a smart and flexible real estate asset, designed to adapt to your current lifestyle and future decisions. Easy to commercialize, ideal for renting or resale, and backed by growing demand, Qapital represents an investment without strings attached: profitable, practical, and hassle-free.
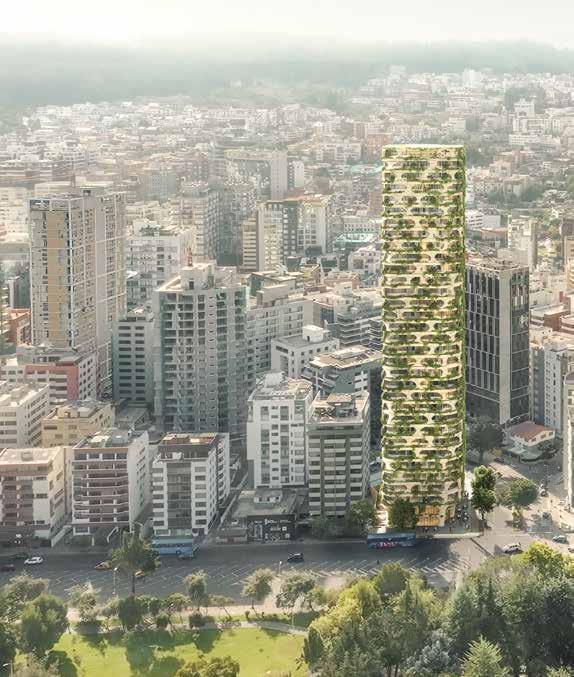
Inspired by the rocky geology of the Andes, Qapital reinterprets the permeability of these natural formations. Its textured envelope emulates Andean rock, integrating niches where vegetation and light merge with the architecture. Each balcony “carved” into the structure is a space for contemplation, each terrace a pause in the routine.
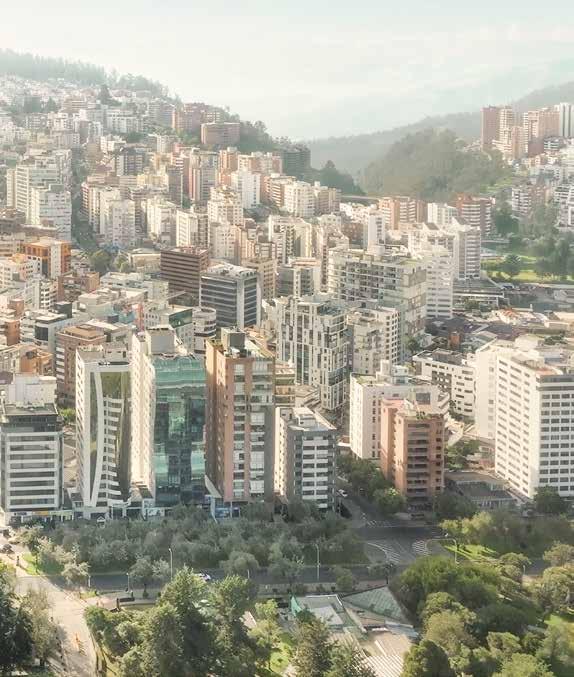

With 32 stories rising into the sky, the tower stands like a living stone column, desined to capture the best views of the park and mountains. Qapital also contributes to the consolidation of “sustainable cities” through socioenvironmental benefits focused on:
> Efficient water consumption
> Efficient energy consumption
> Landscaping and greenery
> Sustainable mobility
> Environmental contributions
> Revtalization of public spaces

Surrounded by a vibrant neighborhood with restaurants, entertainment, and contemporary design shops, it is a place where you share the city with people from around the world.
Qapital is not just a building, it is porous skin that breathes with the city, a space where light passes through and sculpts moving shadows, where the natural and the built environment interact in harmony.
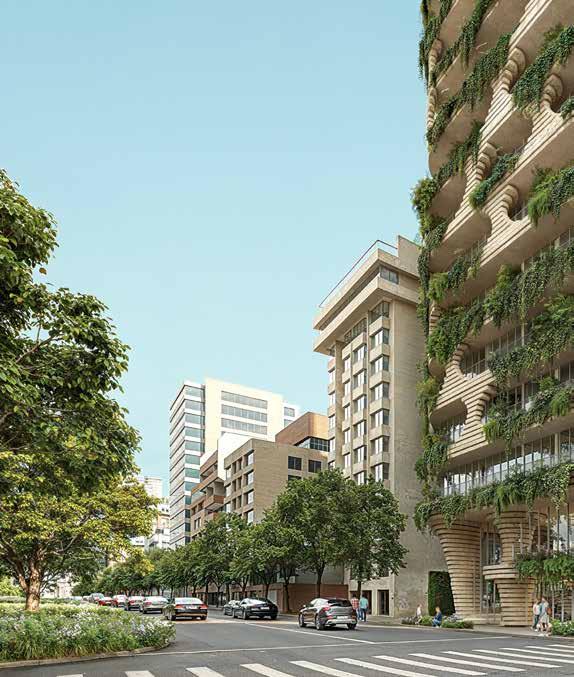
A tower that blurs the boundary between nature and architecture, expressing the natural scenery within the urban environment. It is a refuge where every shape and texture evokes reverence for both the natural world and human ingenuity.
The textual and graphic documentation shown in this group of images is for reference only and may be subject to technical modifications derived from the project and its execution, or at the discretion of the developers, designers, or marketers, duly approved by the project owner. Prices are subject to change according to sales taking place during the term of this announcement. The company reserves the right to make such changes. Copyright ©️ - Uribe Schwarzkopf. All rights reserved.
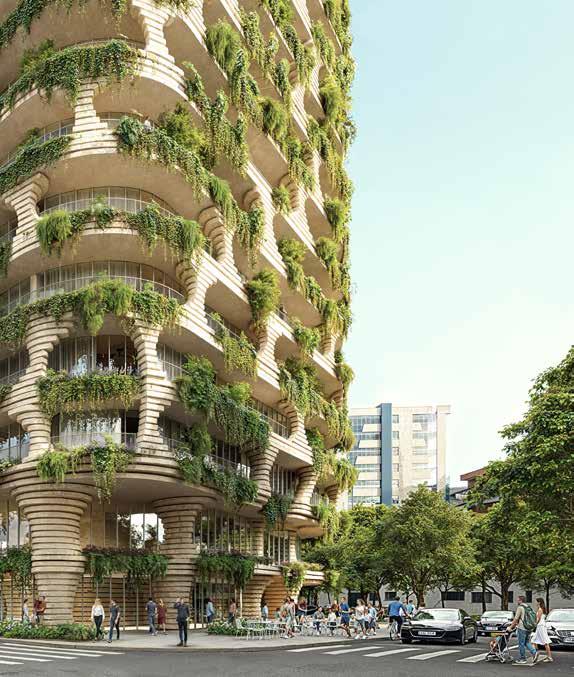
Living in Qapital is not just about inhabiting a space. It is about experiencing the adventure of existing without boundaries, living lightly, with no weight other than the daylight streaming through the window.

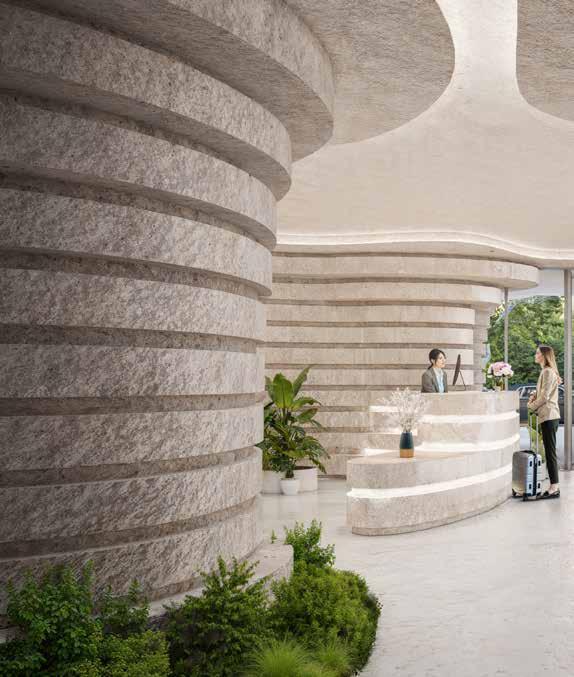


Heading out can be tough when every corner invites you to explore, pause, and enjoy. At Qapital, the spaces are designed with a Japanese spirit, where aesthetics and essentials come together in nature, well-being, and the simplicity of being.

> SWIMMING POOL . WATER GARDEN
水庭 MIZUNIWA
> MOVIE THEATER
映画館 EIGA-KAN
> GYM
元気ゾーン GENKI ZONE
> MASSAGE ROOM
ジェットバス JETTO BASU
> STEAM BATH
蒸し風呂 MUSHIBURO
> HOT STONE BATH
岩盤浴 GANBAYOKU
> SKY TERRACE
天空テラス TENKU TERRACE
> BUSINESS CENTER
ビジネスセンタ BIJINESU SENTĀ
> PET SPA
ペットスパ PETTO SUPA
> GAME ROOM
ゲームの間 GĒMU-NO-MA
> PARTY ROOM ROOM FOR SMILING 笑顔の部屋 EGAO NO HEYA

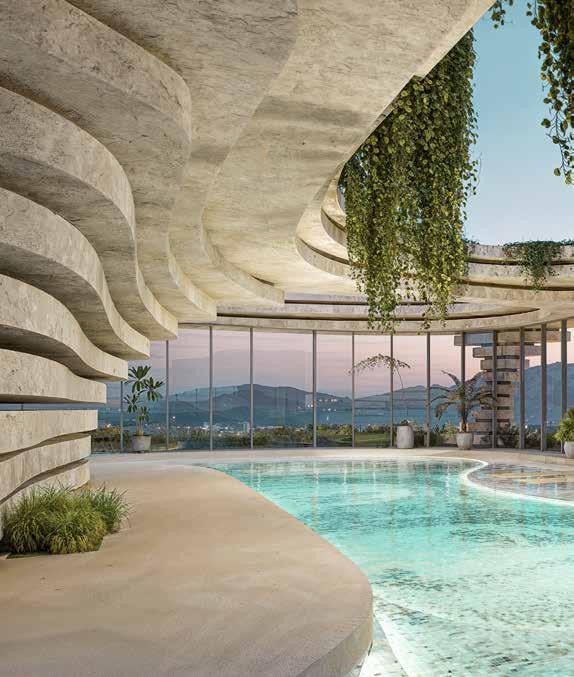

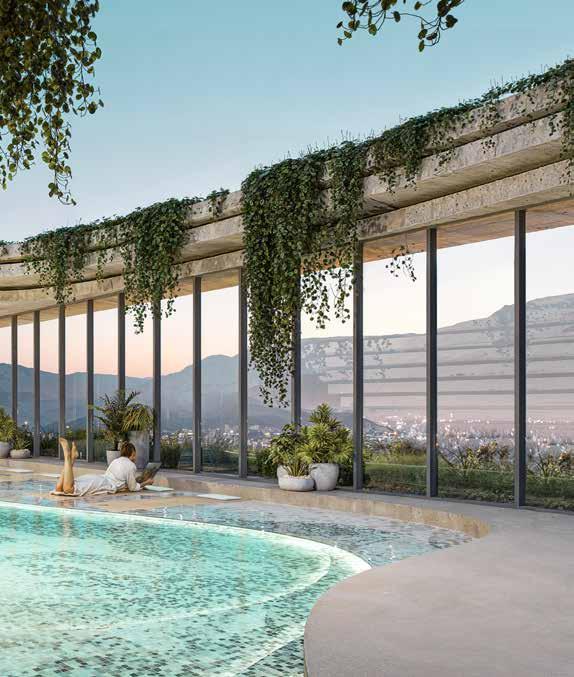
SWIMMING POOL . WATER GARDEN
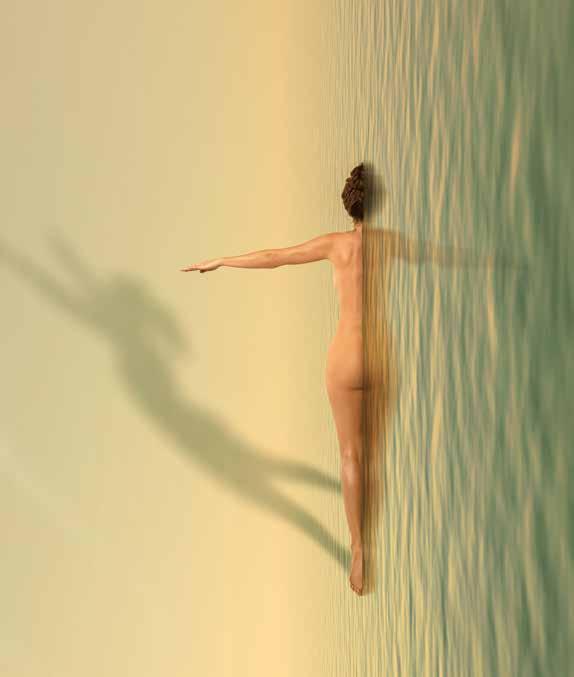
Fornasetti is a decorative arts atelier where everyday objects are transformed into collectible pieces. From furniture to home accessories and porcelain, each object is a doorway to a dream, a memory, or a surreal conversation.
Founded in Milan in 1940 by artist Piero Fornasetti, one of the most original and prolific creators of the 20th century, the atelier continues to be guided by his son Barnaba , who has consolidated the brand as an international reference in decorative design.
Fornasetti’s creations, whether objects or bespoke projects, are distinguished by a fantastic, ironic, and sophisticated visual language. Each piece is crafted using traditional Italian artisanal techniques, preserving the same spirit since the 1940s.
In the atelier, imagination remains the driving force: it is there where ideas, sketches, and dreams take physical form and rise to the level of art.
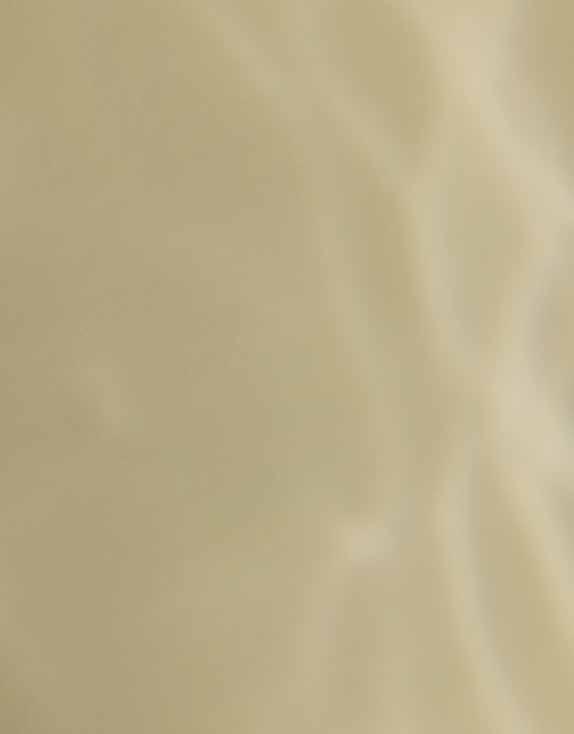

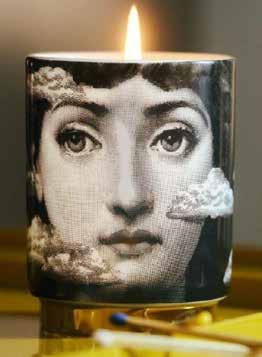
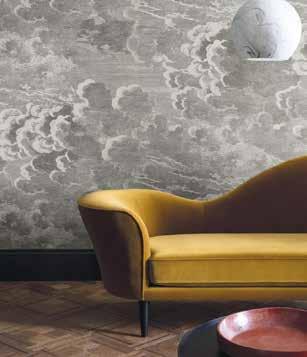
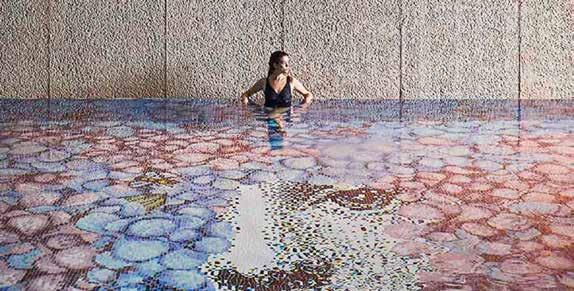


The Qapital pool will be a livable work of art. In collaboration with Casa Fornasetti , the space will feature an exclusive mosaic conceived especially for this project. Each tile will be handcrafted in the Milan workshop, as part of the technical and creative legacy that has defined Fornasetti since 1940.
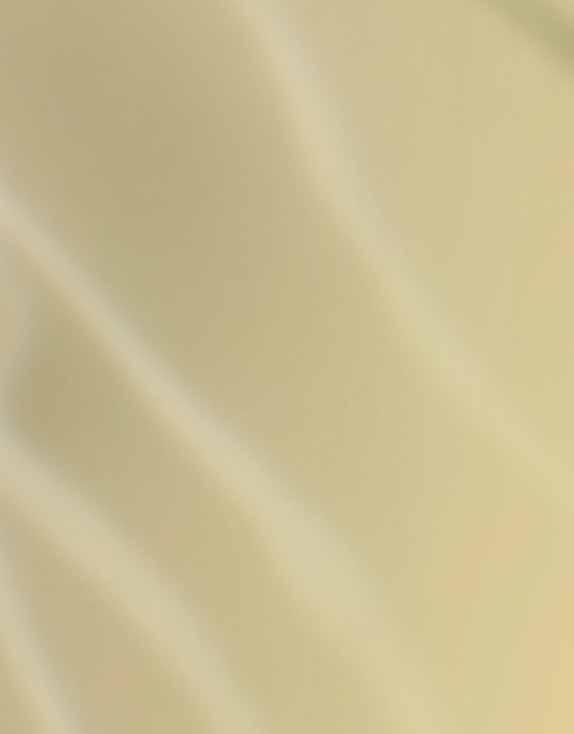

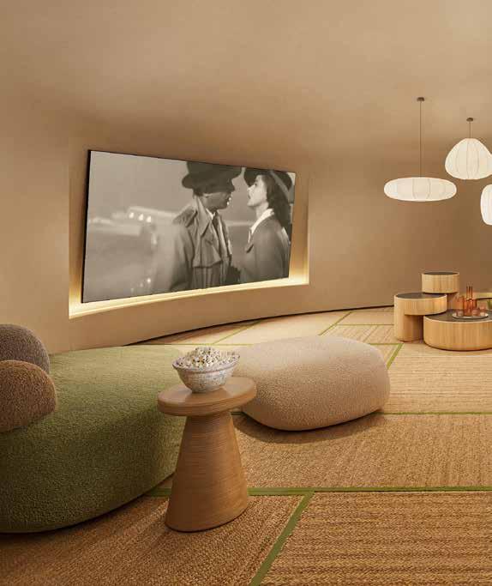
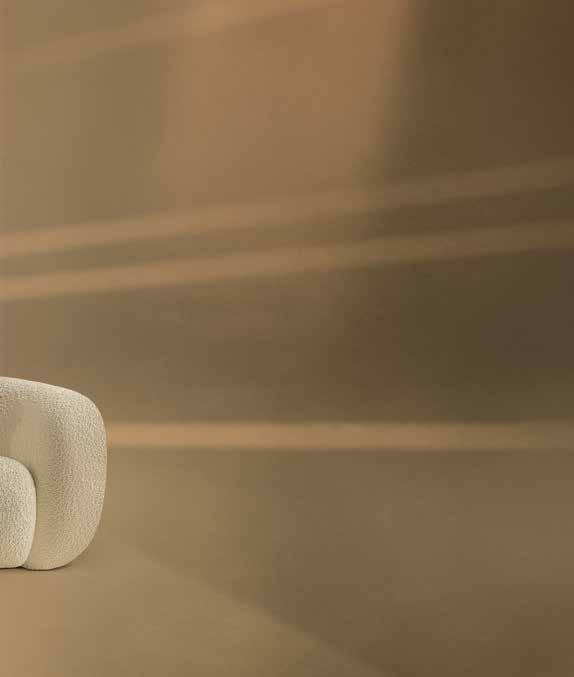
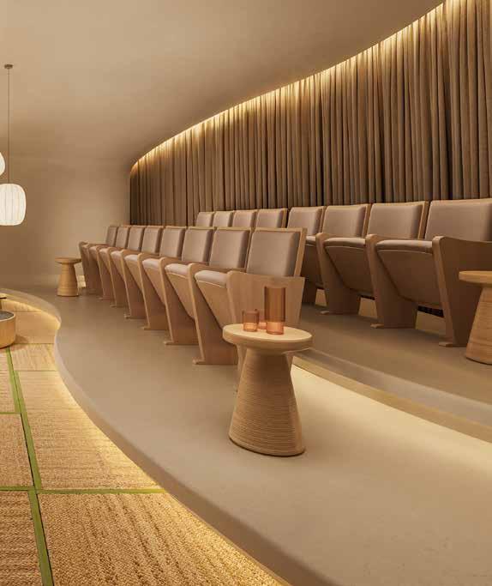

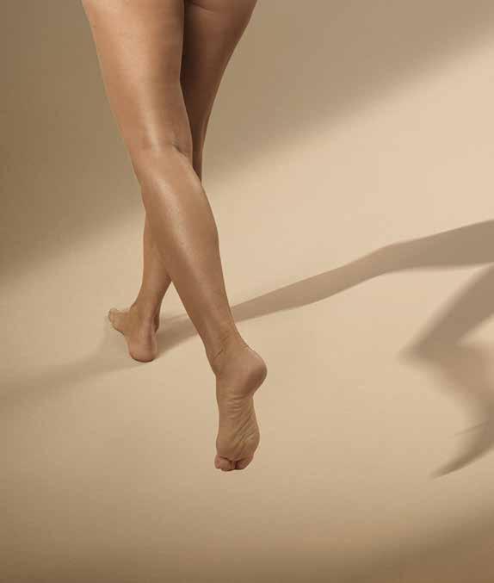
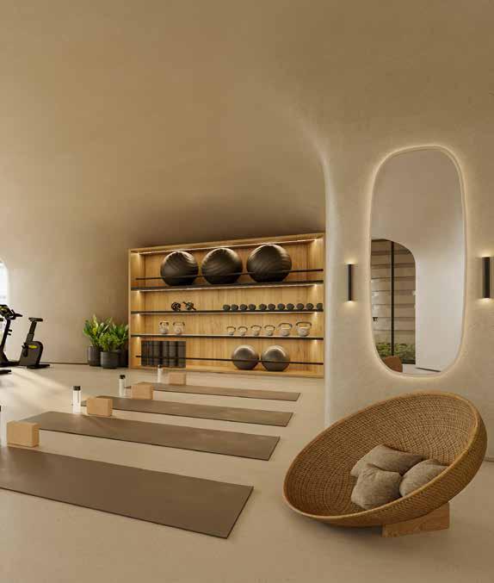

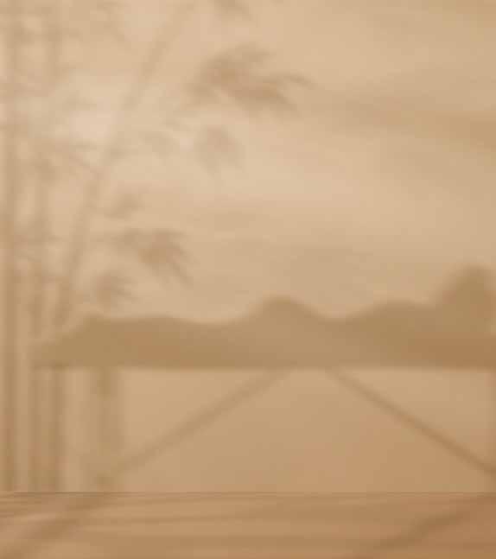
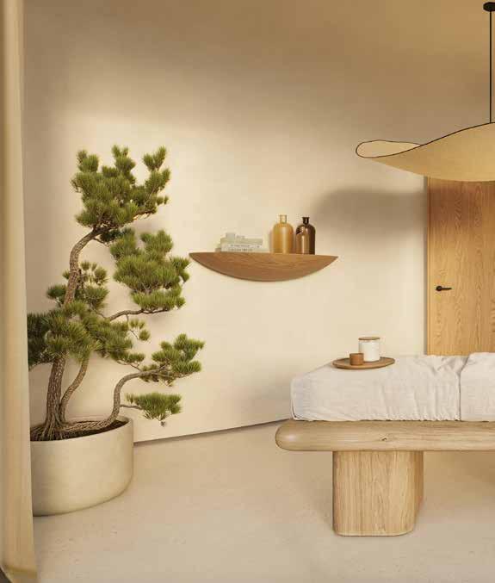
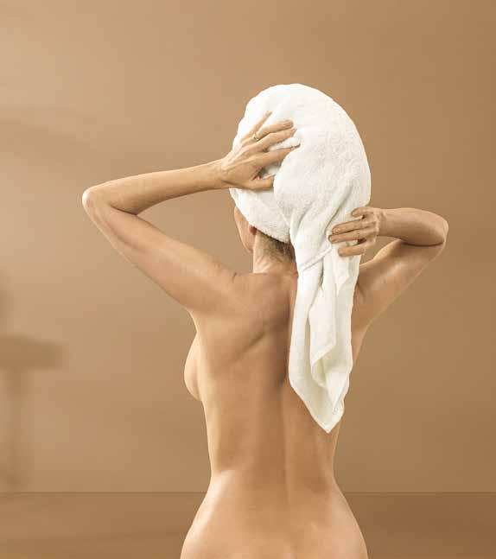

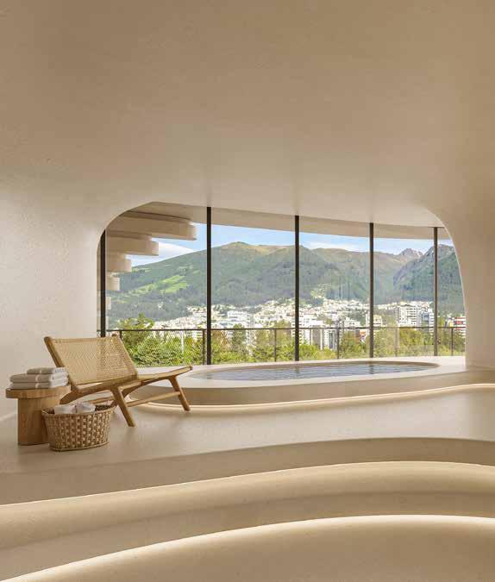

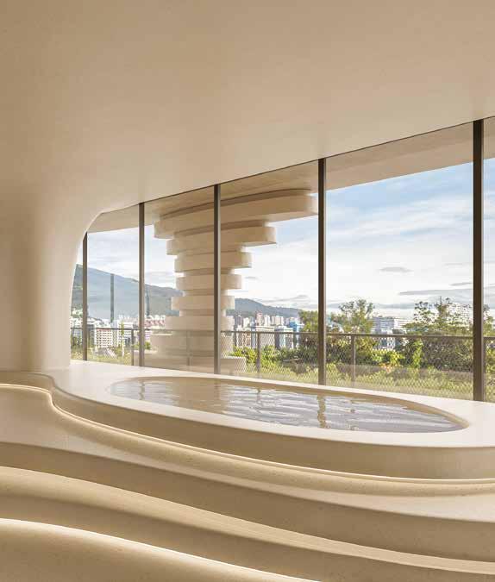

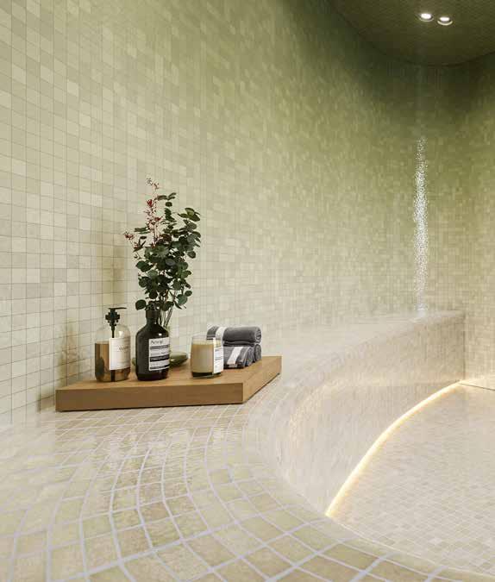
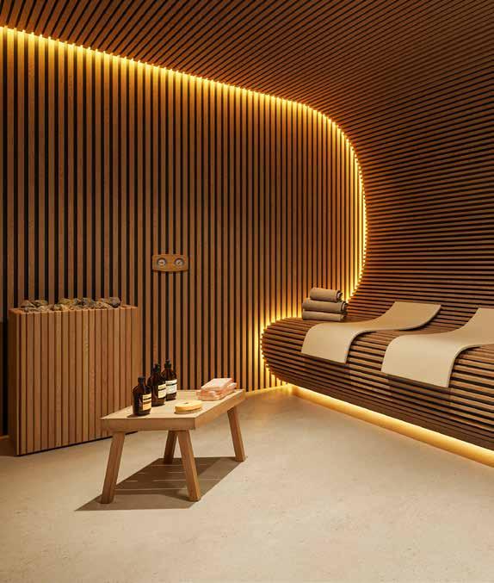
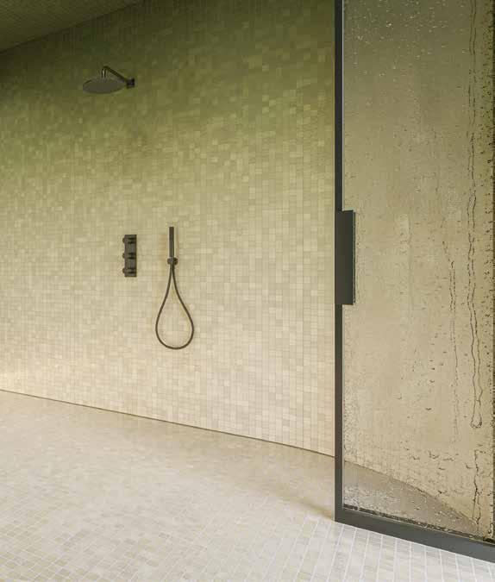



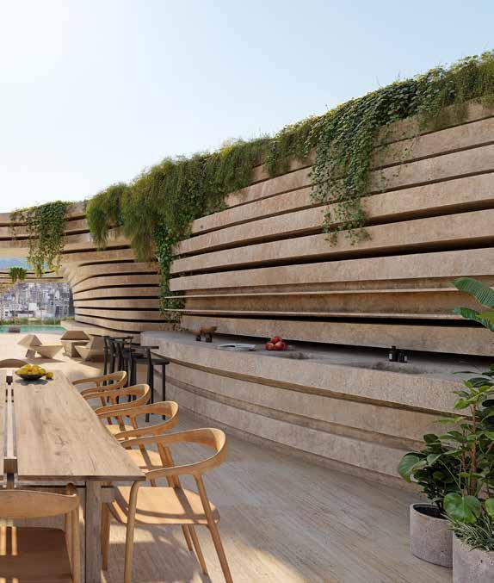
天空テラス TENKU TERRACE SKY
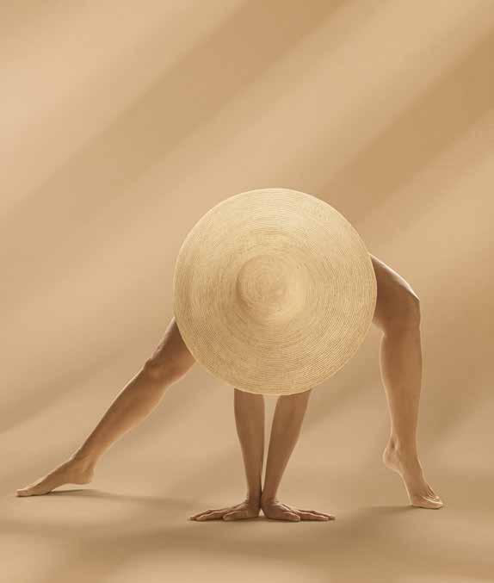
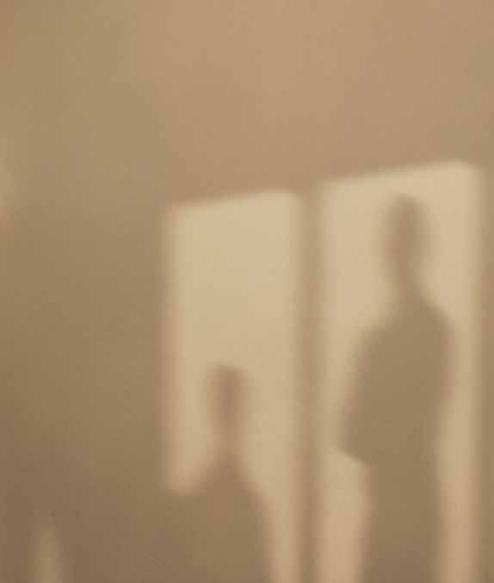
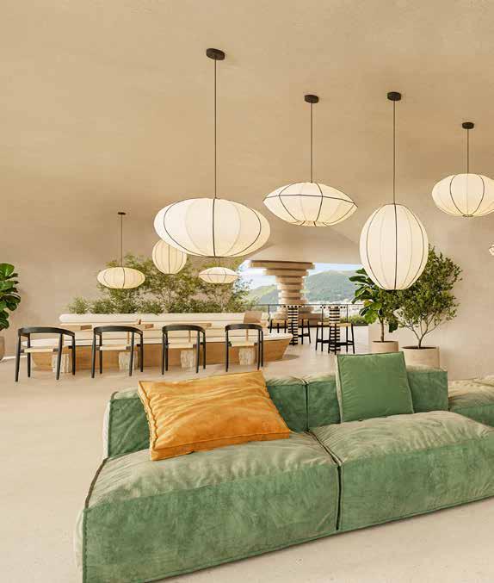
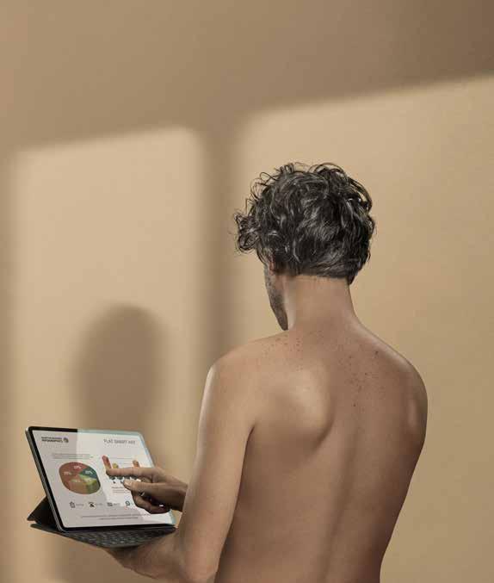


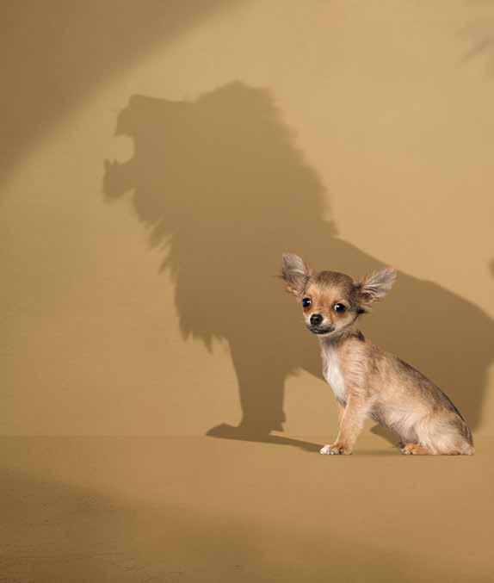
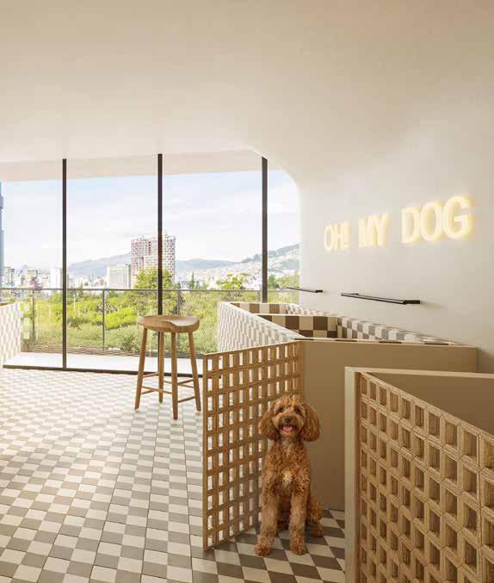

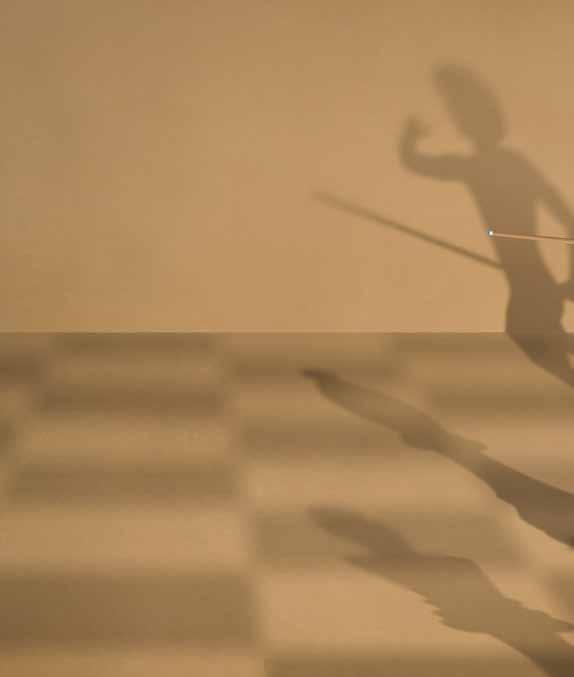


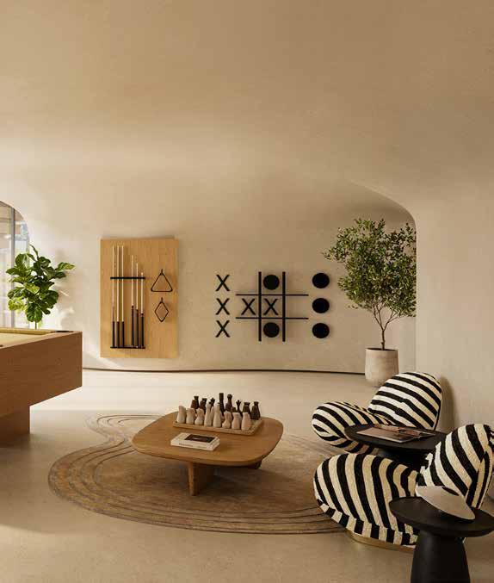
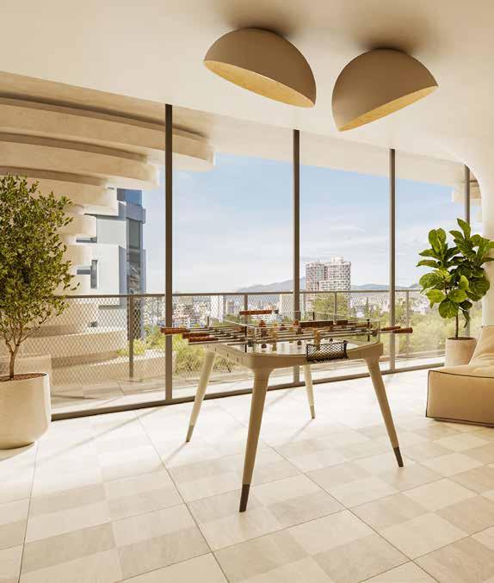
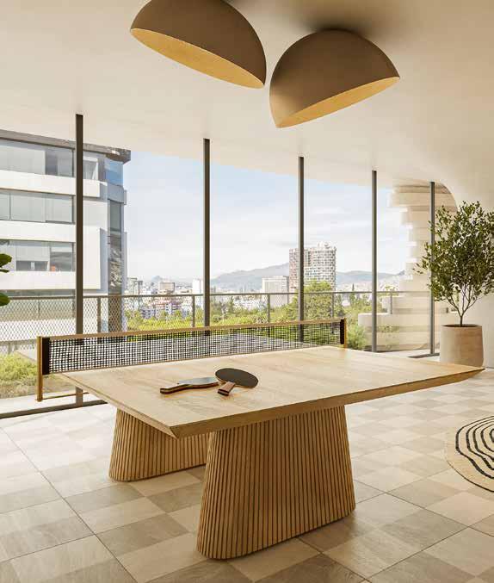
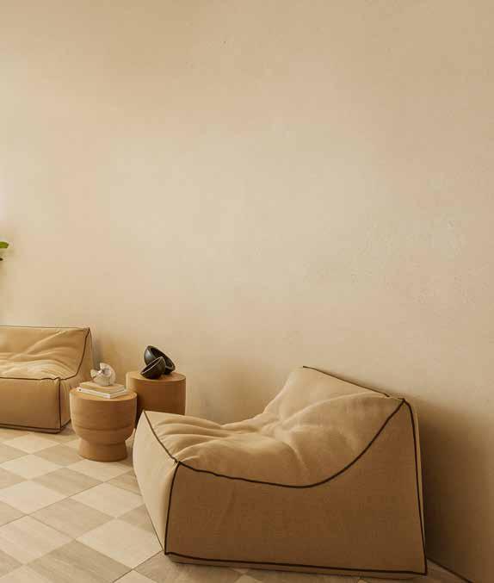
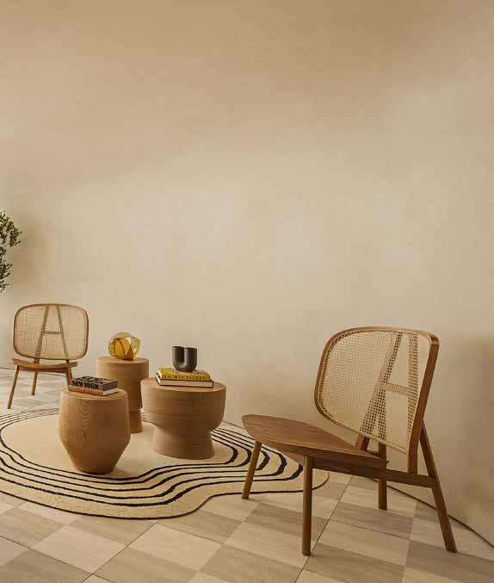
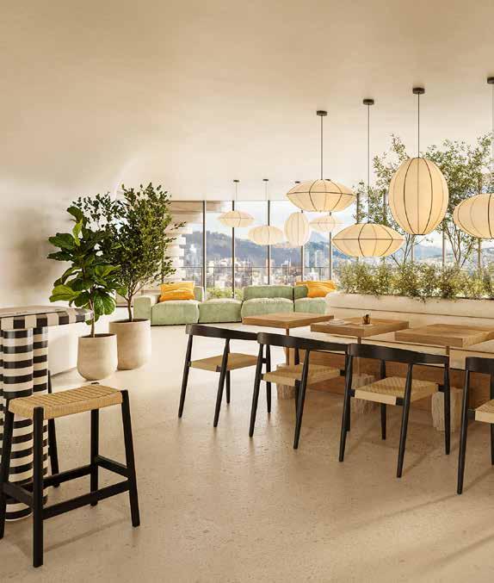

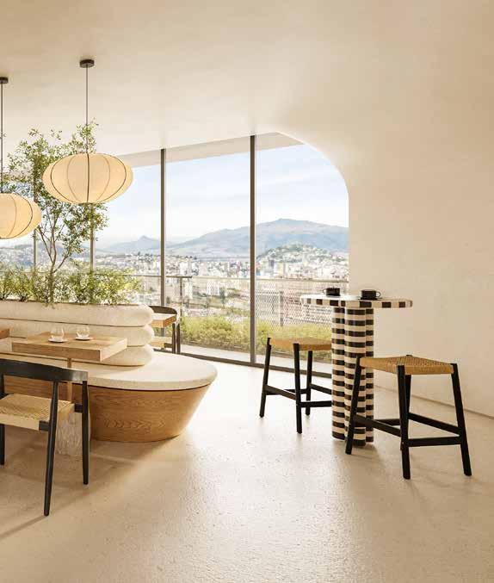
笑顔の部屋 EGAO NO HEYA PARTY ROOM . ROOM FOR SMILING
