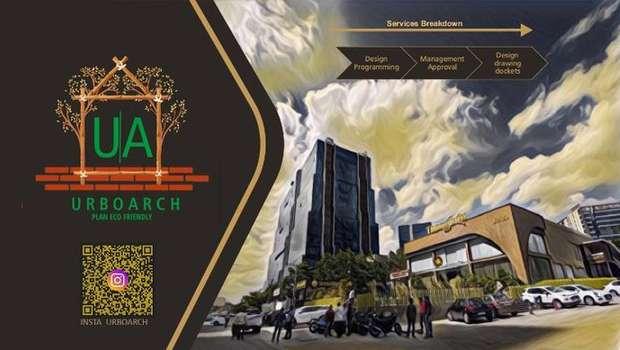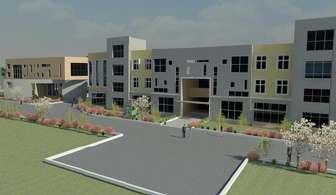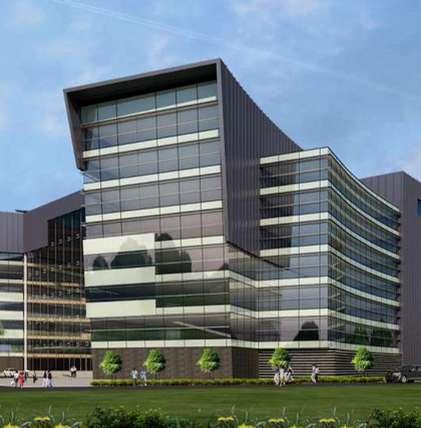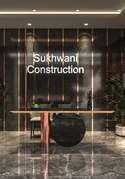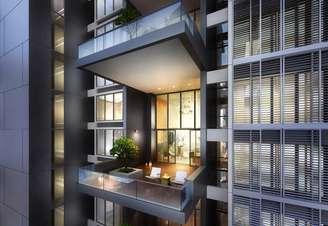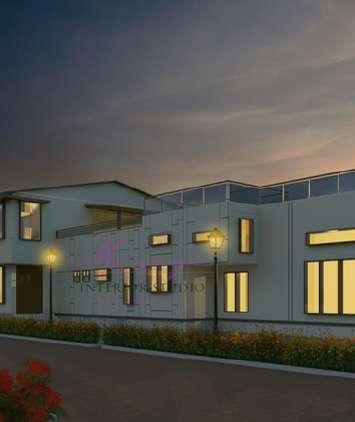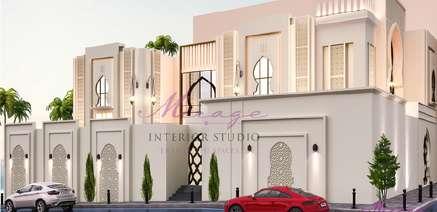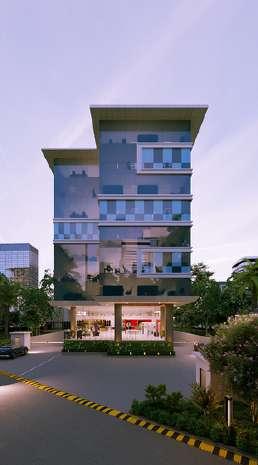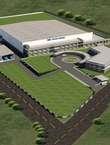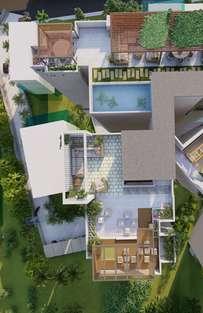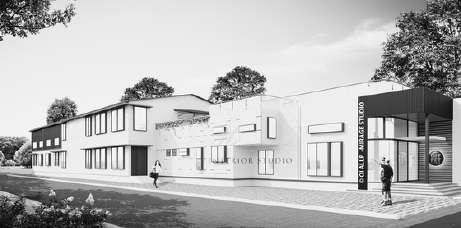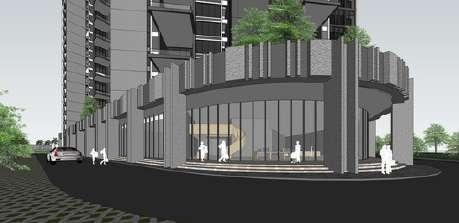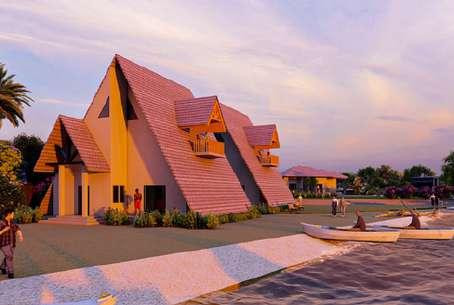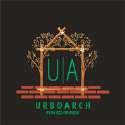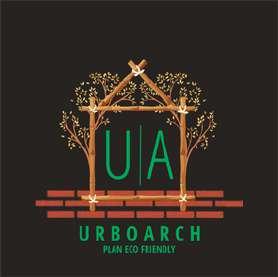
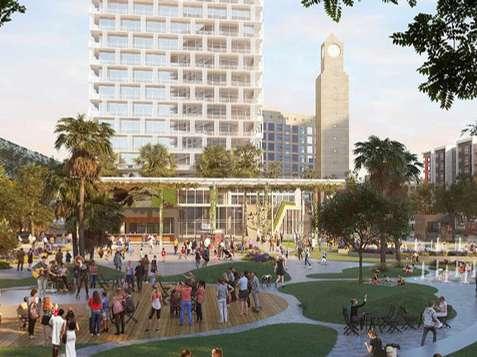



URBOARCHCONSULTANT(OPC)PVT.LTD.
ARCHITECTURAL DESIGN MANAGEMENT CONSULTANT


Architectural firm has vision to create holistic impact on Built Environments from planning stage to the execution stage. The aim of firm is to provide one window consultancy services to Client from design product finalization, planning feasibility to value engineering & coordinated Drawing document set to be handed over to PMC to kick off project at site. The Urboarch team believes in value of planning eco friendly structures with innovative technologies in remote parts of India unique niche service i.e. tailor made as per client, context and climate of region.
Award-winning architect with 10+ years of global experience designing and managing projects from 5 to 135 acres. Office presence in Pune's HiTech City, we bring a collaborative spirit and positive attitude to every project. our intention is to plan & design eco friendly built environments.
Setting vision to craft sustainable solutions that align with stakeholder needs that align with human centered design principles. Proven track record in design management and problemsolving and value engineered solutions, ensuring projects exceed expectations.
setting design guidelines to bring systematic workflow benefitting the clients with tangible assets saved and earned in projects lifecycle.
Let's plan the built environment together.
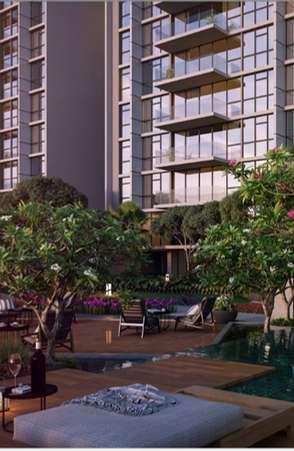
Driven by a vision of seamless collaboration for safe, eco-friendly, and meticulously planned built environments, I bring 16 years of diverse architectural experience to the table. My journey began in school days, fueled by a deep fascination with design, and has since taken me across continents, from Doha and Barcelona to Pune.
Highlights of my career include:
Collaborations with renowned contractors like Midmac on projects ranging from Anti-Doping Laboratories and high-rise towers to aviation projects.
Spearheading the master planning of a 135-acre township in Pune, demonstrating my expertise in large-scale development.
Receiving the prestigious APJ Abdul Kalam Award for India of My Dreams in 2050, recognizing my vision for a progressive future.
Winning the AESA Award for designing eco-friendly, buildable bungalows for the mid-income segment, showcasing my commitment to affordability and sustainability.
Earning the FOAID Award in 2019 for the IGBC Zonal office in Pune, highlighting my dedication to green building practices.
I believe in the power of collaboration, bringing together architects, engineers, and stakeholders to achieve seamless integration and optimal outcomes. My passion lies in crafting holistic built environments that not only meet aesthetic and functional needs but also contribute to a sustainable and progressive India.
I leverage my global design & planning experience, awards, and passion to embark on new challenges and contribute to the creation of iconic, holistic built environment.
S A D M C
S C O P E A
CONCEPT STAGE
Design efficiency of floorplate
Parking efficiency
Concept design review as per regulation place
Finalizing the design product
DMC services breakdown
SCHEMATIC STAGE
Design brief sign in with all consultant(Structural DBR, HVAC DBR , MEP services DBR)
Value engineering inputs with regards to all building engineering services drawing
MEP, HVAC, PHE, landscapes consultant, fire PA system , STP/OWC
Height and massing analysis with respect to project cost
Value engineering with respect facade options
RERA coordination with appointed RERA consultant
EC coordination with appointed EC consultant
CONSTRUCTION STAGE
Good for construction
Docket release to site
Pre launching readiness sales office, experience center, sample flat RERA collateral check and upload , appointing of contractors coordination with marking agencies , Appointment of design consultant and coordination with printing agencies
RFI resolution in consultation with all consultant
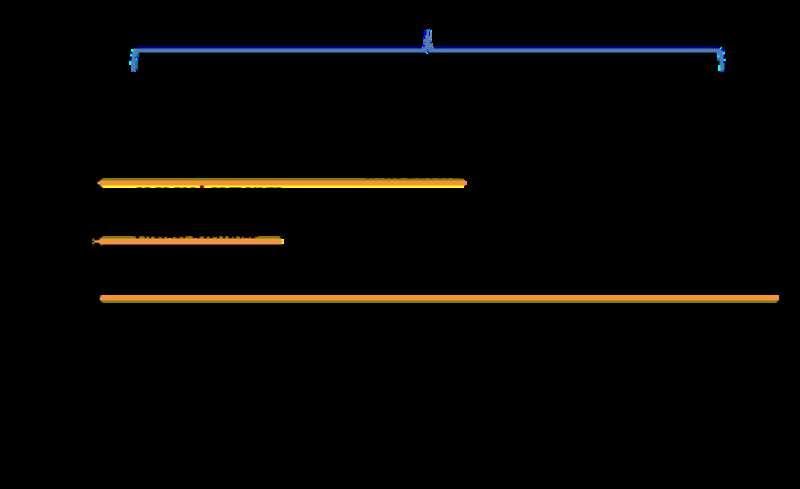
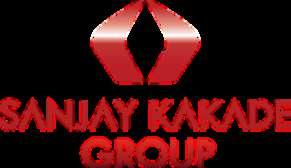
08.03.2023
Scope
135 Acre ITP Design Management and main pivotal role being focal point in Liaison with EC Consultant , Design Architect & Liasoning Architect.
Providing Value engineering & required site data , 3d views & details to work for Infra Planning.
Technical feasibility presenter to Kotak, Godrej & Stakeholders.
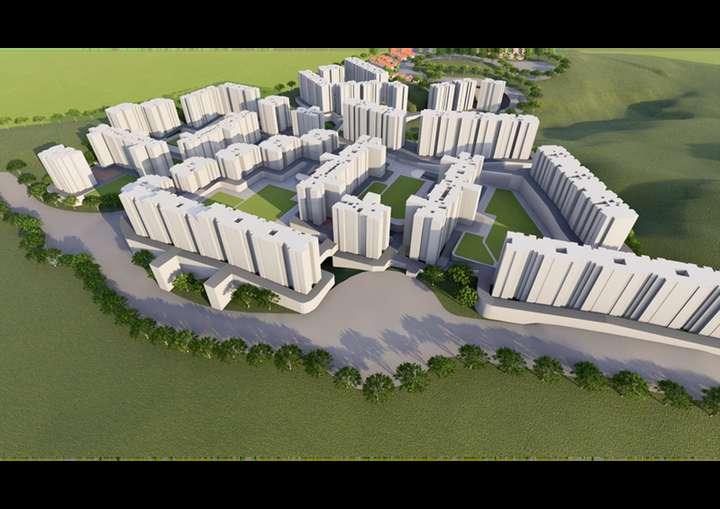
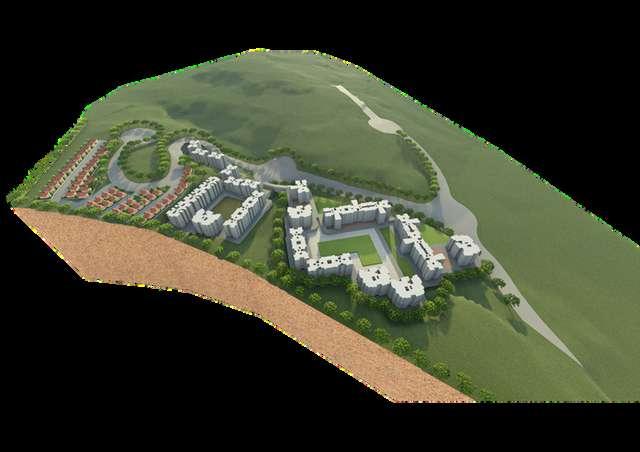
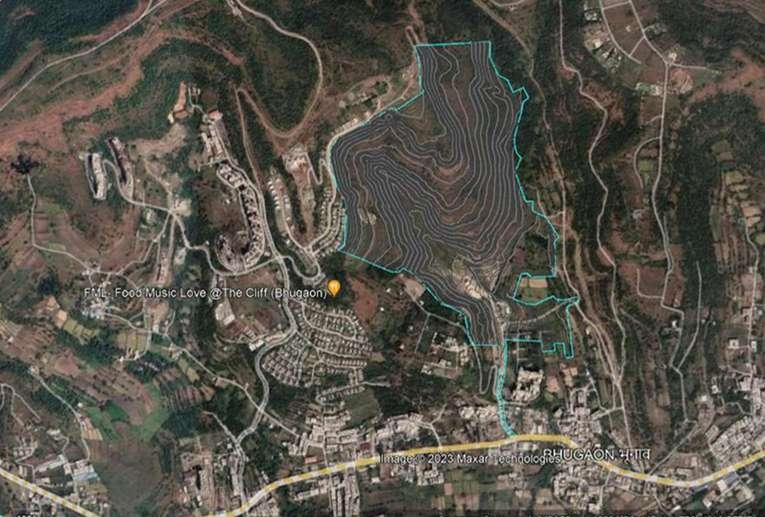
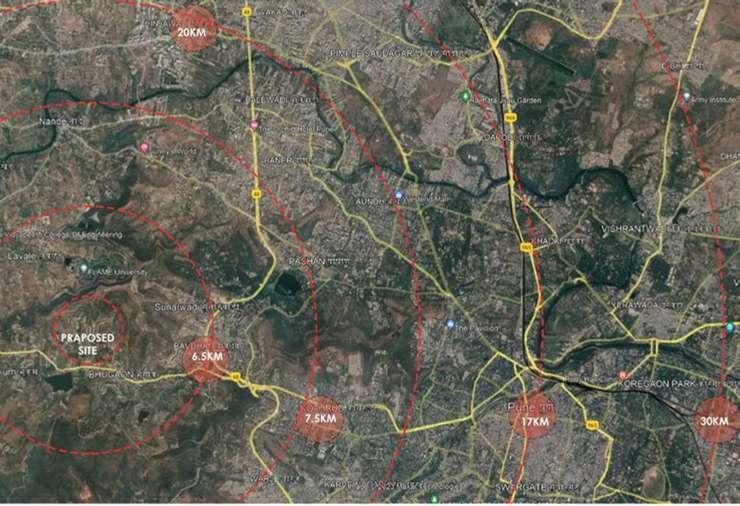

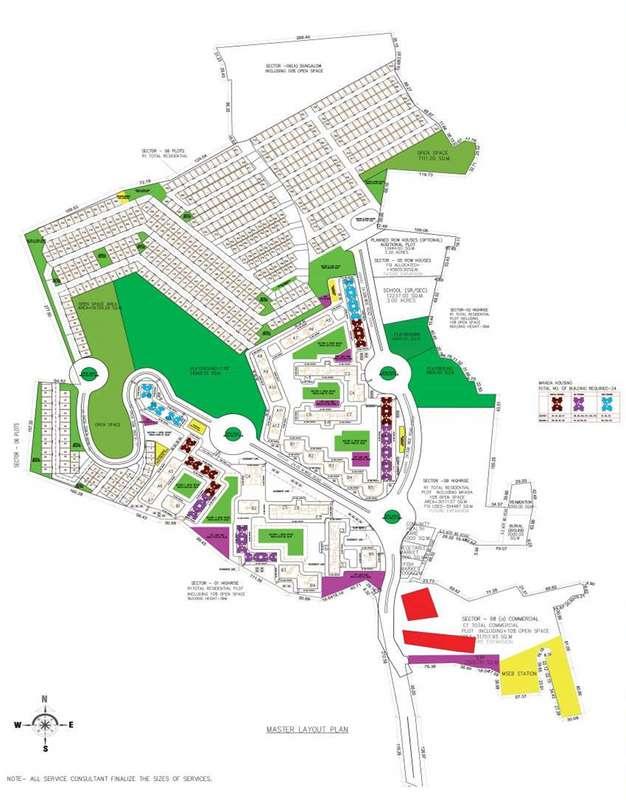






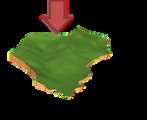



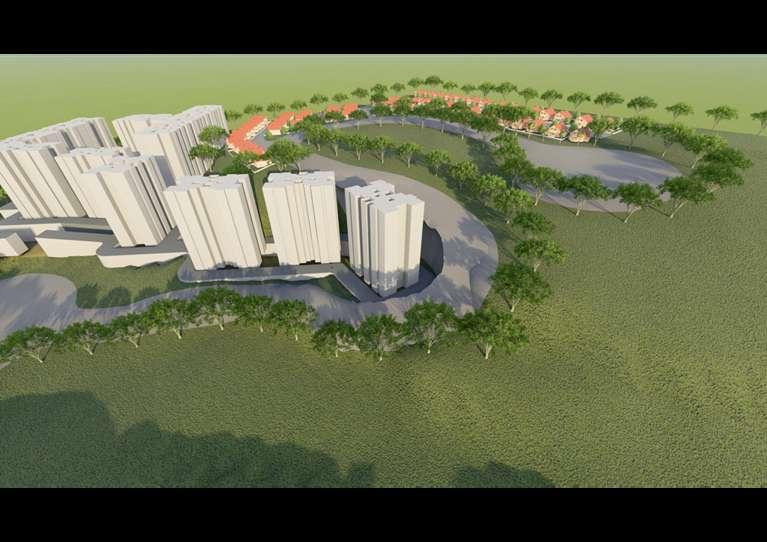
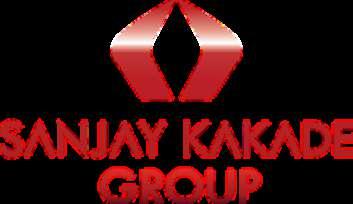
Added client value in Road Design Rerouting saving cut fill and cost
All ITP infrastructure provisions were implemented in the master plan after convincing the client.
Fire PMRDA Sanction before the EC date
Saved INR 85 ,00,000 value in M.E.P infra contracts awarded to consultant
Critical inputs in planning and zoning of Sector1 substructure infra planning of PHE & MEP SERVICES
Data provided for the EC consultant regarding the simplification of the 135-acre project's EC drawings with the crucial hill slope was calculated in-house.

June 2022- July 2023
Scope
• Design enhancement of existing premises
• Providing design solution to enhance to grade A Commercial property.
• Smart concierge services added in old set up with lees breakage of RCC
• Designed main building lobby in chic corporate look
• Readiness in sales collateral package for leasing
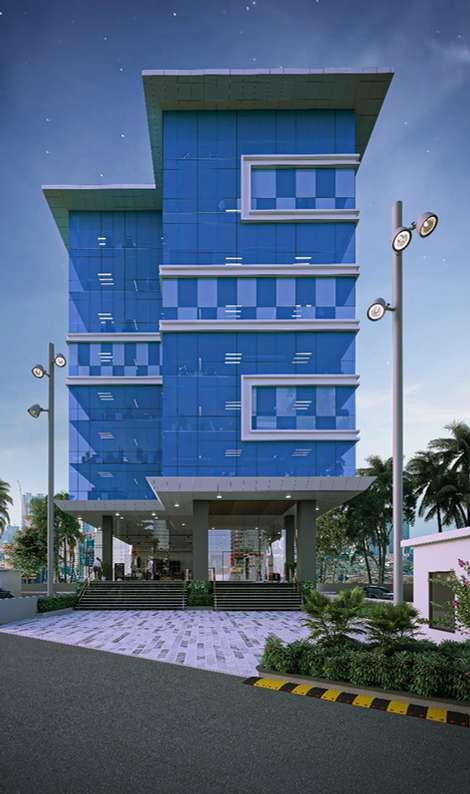

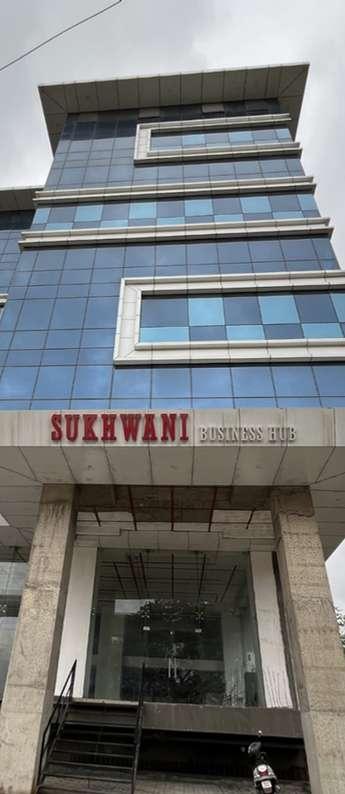
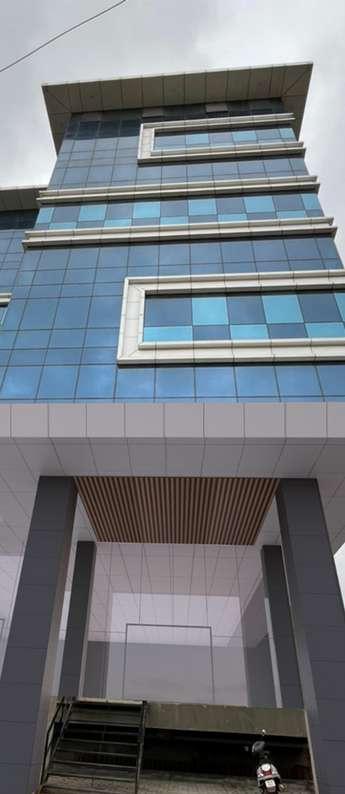

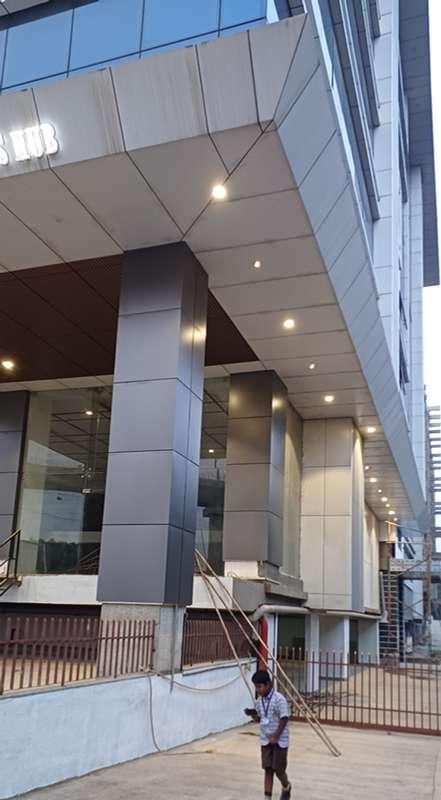
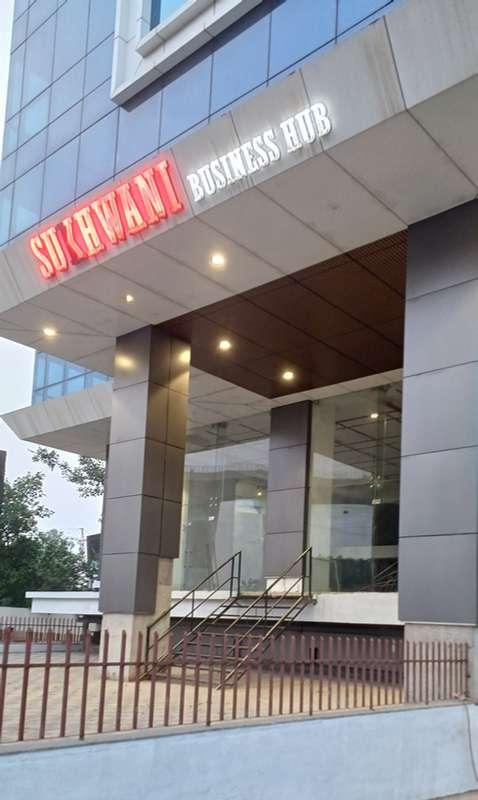
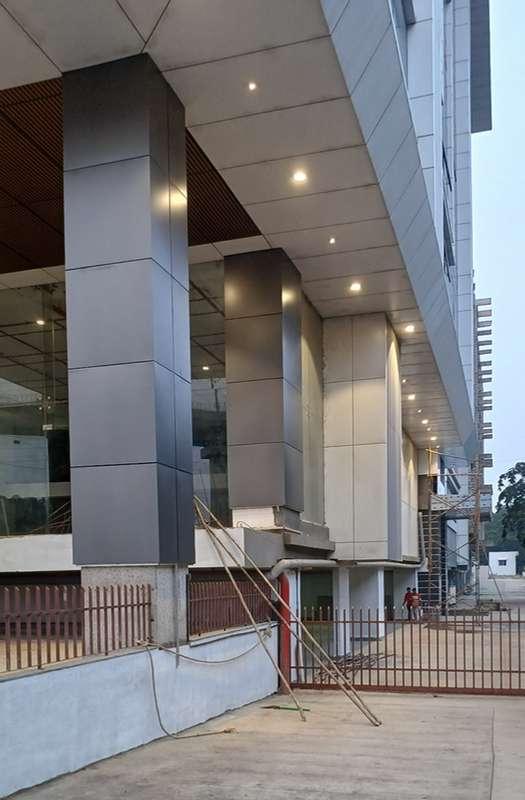
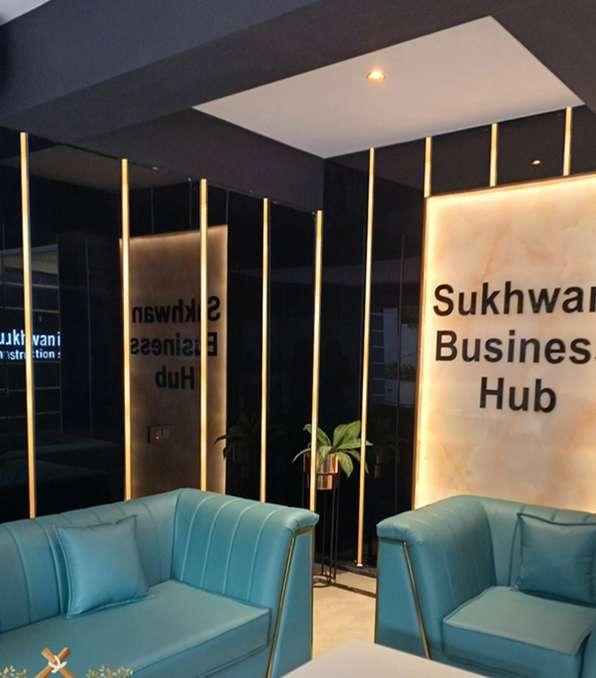
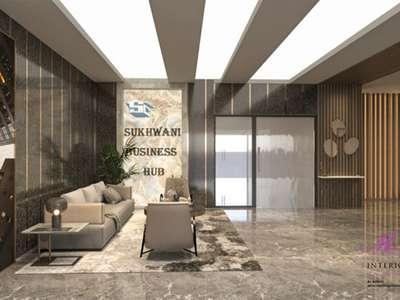
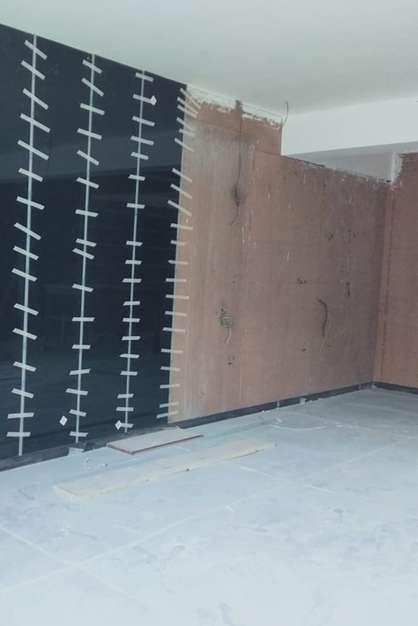
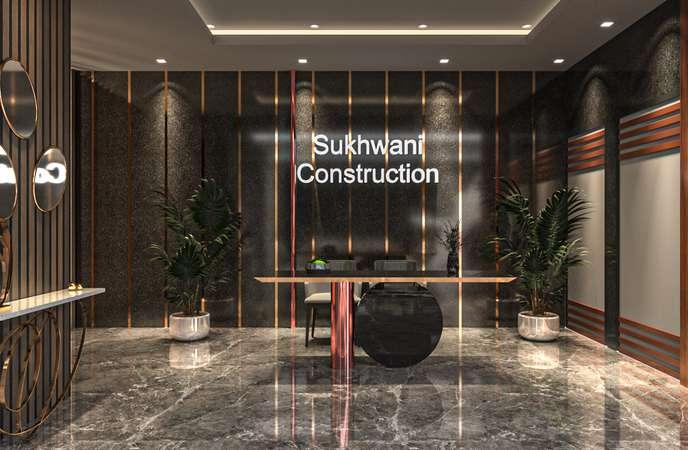
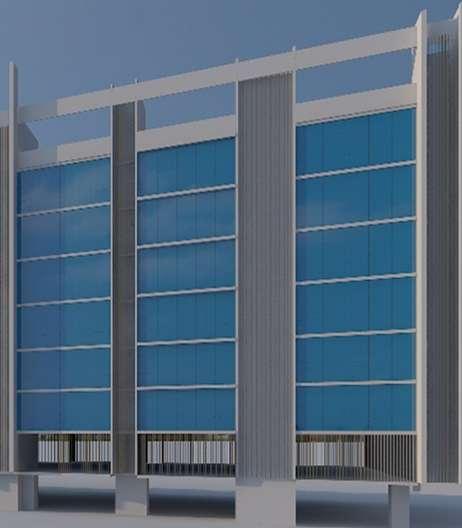
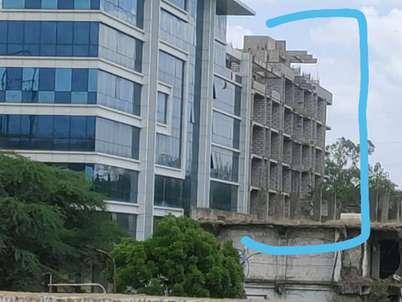
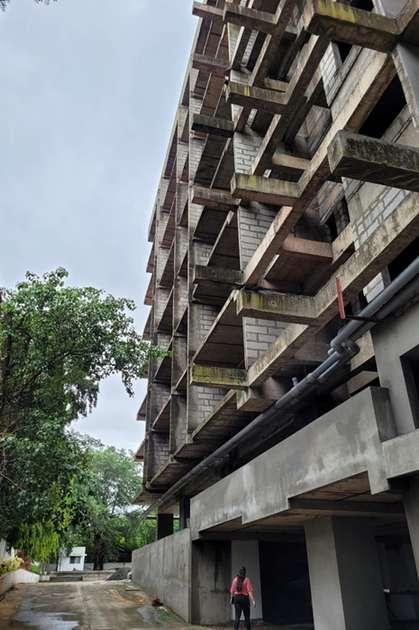
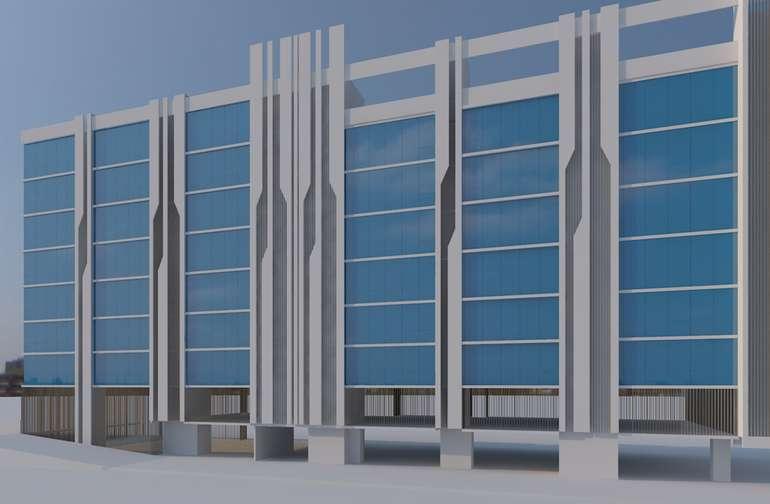
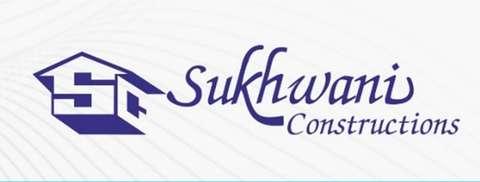
Design enhancement of existing premises
Providing design solution to enhance to grade A property
Smart concierge services added in old set up with lees breakage of RCC
Designed main building lobby in chic corporate look
Readiness in sales collateral package for leasing
Parking efficiency_ The parking layout has been optimized for maximum space utilization and flow
Redesigning façade_ façade has been refreshed to project a contemporary and inviting image
strategic enhancements and targeted marketing efforts culminated in securing a lucrative 2.15 crore deal with TATA on a lease agreement.
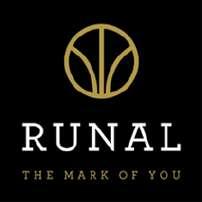
Scope
Design vision setter for new 2 project in PUNE TOD ZONE
PCMC SKF plot
Leading design project meeting and value engineering and taking sign off and approvals on RERA statement
Parking plan efficiency and its impact on project revenues.


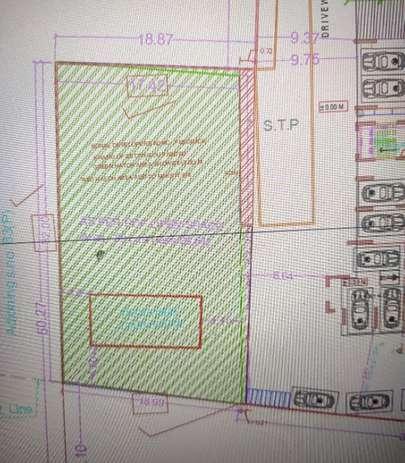
O P E N S P A C E A S P E R S I T E & S A N C T I O N R E S O L V I N G T H E S I T E I S S U E
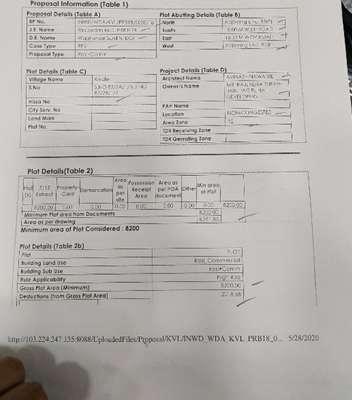
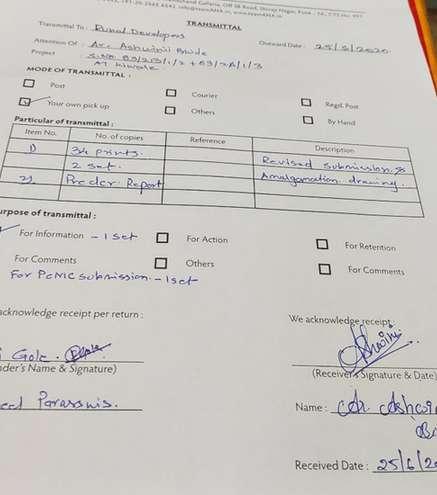
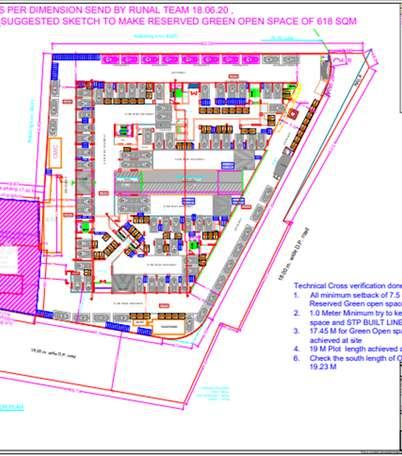



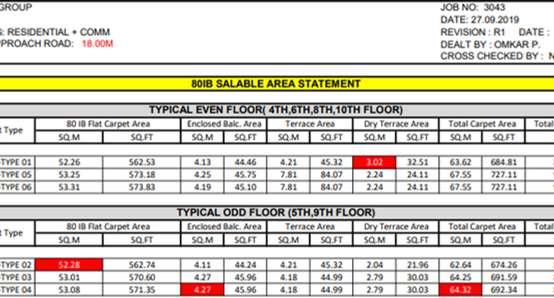

Saved 50 Lakh in Covid Lock down
THROUGH diligently RERA Area checking and Podium.
Designed waterproofing details at time of Covid Lockdown through digital collaboration between multiple consultants.
Properly mitigated the deviation in Open space land measure, as per mentioned in Sanction layout.
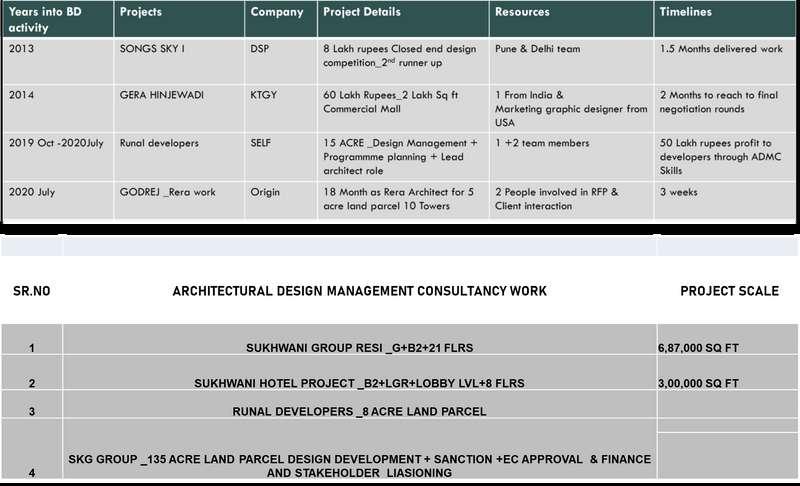
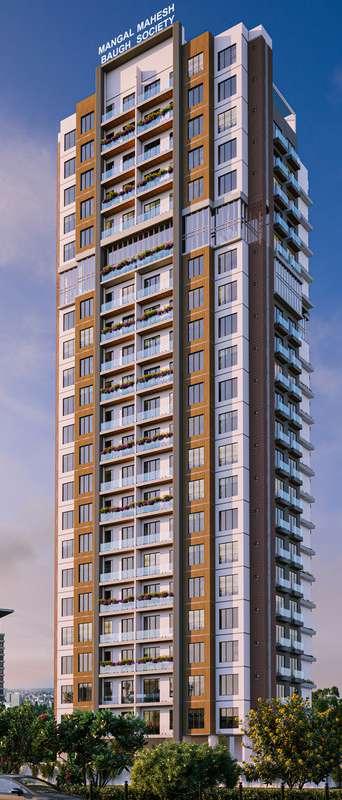

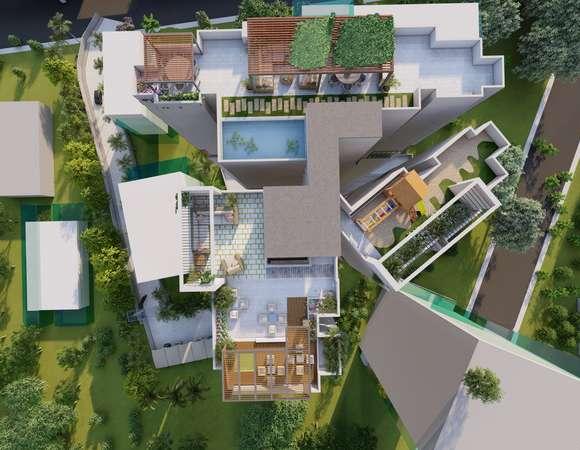
1
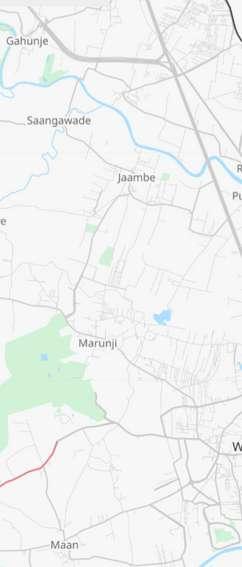
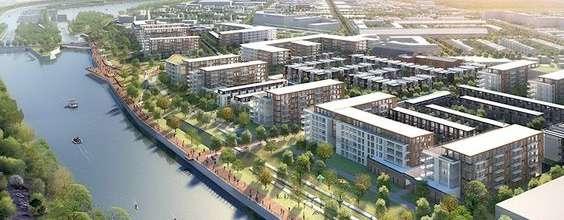

BORIVALI REDEVELOPMENT PROJECT
Location - Borivali, Mumbai
Site Area - 1.2 Acre
Product - High end Residential Apartment
Building Configuration - 2&3 BHK
Amenity floor & Terrace amenities
Building height - 70 meter
GODREJ CLUB HOUSE
Location - Hinjewadi, Pune
Site area - 1.9 acre
Product - Luxury Club house
Building Configuration - B1 + Lower Gr + Upper Gr + Roof top terrace Dining
Builtup area - 35000 sq ft.
Design Management for Interiors & Architecture of Godrej Experience center
Location - Mundhwa 1.
Site area - 1 acre
Product - Experience Center
2.Location - Hinjewadi
Site area - 15000 sq ft
Product - Experience Center
165 Acre ITP Design & Planning Management & Vision setter .

Ar. Ashwini Pawar
Principal Architect
TArchitect, globally honed yet locally focused with design building solutions .
15+ years crafting diverse projects from large scale township projects to technical critical Air Hangar and Lab projects with holistic built environments planning approach. Translating global vision into workable local solutions.
Eco-design award winner, strategically planning design program pushing design solutions boundaries with collaborative spirit.
Shaping a better built environment, one project at a time.
Team Members
Ar. Payal Kshirsagar
Jr. Associate Architect
Ar. Twisha Kumar
BIM Modeller
Mr. Siddharth Laskar
3D Visualiser Site Engineer
Er. Musharraf Sheikh




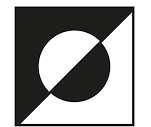

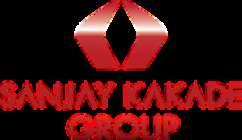
INTERNATIONAL FIRMS WE HAVE WORKED WITH:

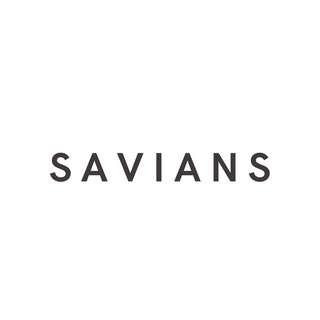
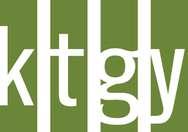
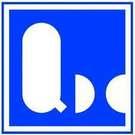
(SPAIN BASED FIRM) (USA BASED FIRM) (DOHA BASED FIRM)

