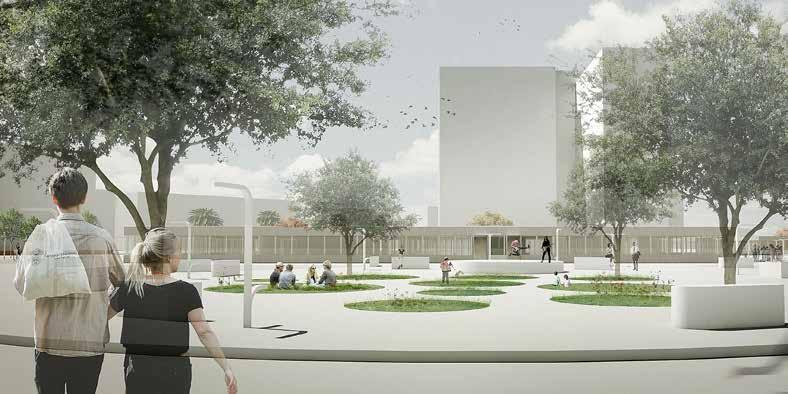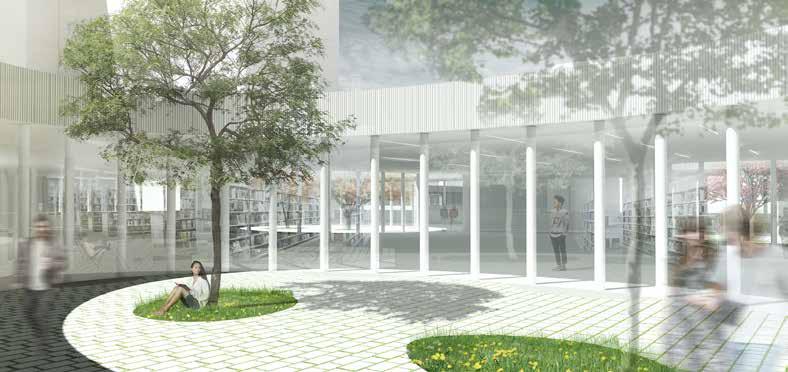Contemporary Arts Center 001
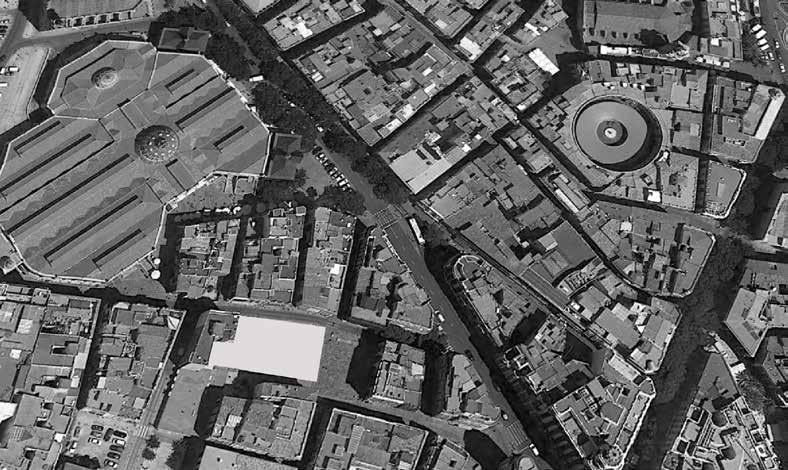
The construction in the historical center of the city requires a special attention to the building rules of the area and also to the memory, but without falling into historicism and building with the spirit of our time. The design of a contemporary art center in the Mercé pedestrian square has to help to enhance the life that has been lost in this square, the building being an urban condenser that attracts people of all ages, races and cultures. The center of contemporary art is composed of two distinct blocks, where the volume next to the square consists of three exhibition halls (one permanent and two temporary), the hall and the souvenir shop and bookstore, and the other Volume corresponds to the administration area composed of offices and the cafeteria with restaurant. In the basement floors of the building is the auditorium, a classroom-workshop and the general store of works of art. The structural system is not too conventional, since it is composed of vertical planes of reinforced concrete (walls) that are responsible for each supporting a beam of 11.2 meters of flight, which will allow the exhibition rooms to be suspended by these huge beams on which the interviewee supports. The composition of the facade is formed by hollows that allow the entrance of natural light thanks to its coating of polycarbonate glass and also has several LED screens where the artists their exhibitions and their works will be projected, and also give dynamism to the square.





Swimming pool and Sport center 002
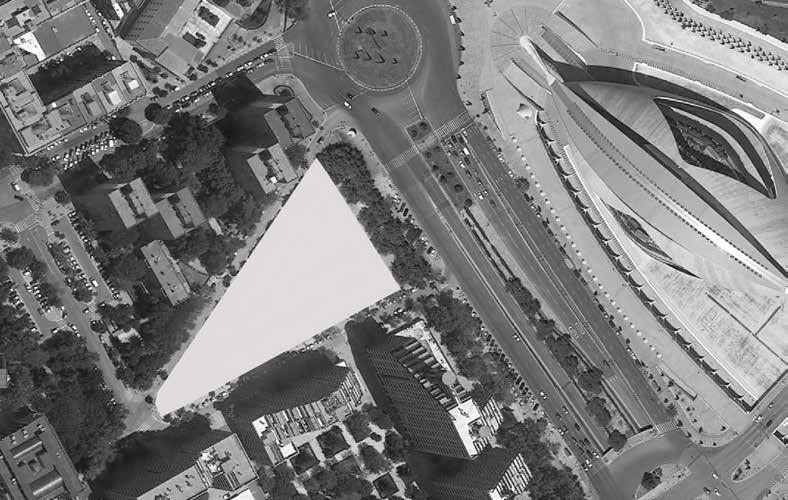
The place where the project is located is very privileged, as it is located in front of Turia river’s gardens and has as a backdrop the enormous sculptural Calatrava’s building of the opera of Valencia. The shape of the plot also conditions the design of the new building, since being triangular, many design operations are not allowed when projecting. The operation to design the sports center and the swimming pool consists of the insertion of two horizontal volumes, corresponding one to the pool and thermal baths and the other to fitness rooms and aerobic activities, changing rooms, cafeteria and access, which will be Communicated from the dressing rooms from glass walkways that will cross the sheet of water that separates them. The most horizontal volume has on ground floor, entrance, administration, a cafeteria-restaurant and changing rooms. In the basement floor are the rooms for aerobic activities and fitness, the office of the monitors. In the pool deck the horizontal deck element, which serves mainly as a shade element to the volume of glass, is remarked. Below this volume, in the basement, are the hydraulic facilities are located.




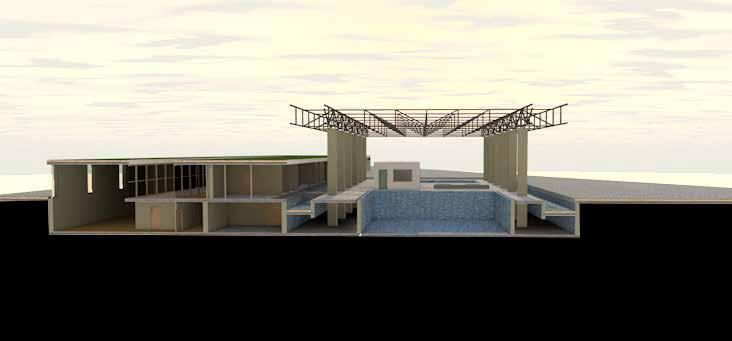

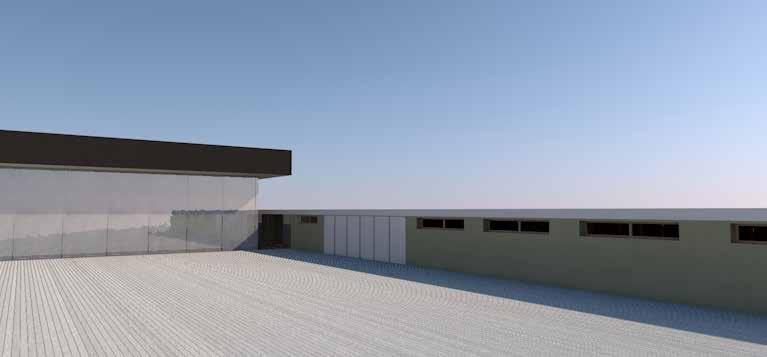
Town Library 003

The library is on a regular plot overlooking Carpesa’s orchard, a town near Valencia. In the plot should be inserted bilioteca, but also decide where to locate the new town hall of the municipality and a cultural center. These would be defined later by other people through open competition. The library building, which corresponds to the initial project, is next to an old building of agricultural warehouse and has a great view of the Valencian gardens. The set of buildings chosen for the project creates a common space in which to differentiate access to the library with a small buried square. The children’s library is accessed at street level. The shape of the rooftop of the library refers to the gable rooftops that are in the houses of this municipality. The skin of the building is composed of a metallic braid mesh, which gives it a diffuse appearance next to the rough agricultural ship. The building and its program have been inserted thanks to the work in section of the building. The work of the section has been allowed thanks to the courtyards and holes to illuminate the different spaces and in the case of the library and children’s library, parents can see their children while reading the press. The work of the section is clearly the generator of new spaces.


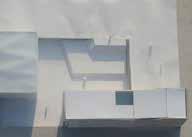







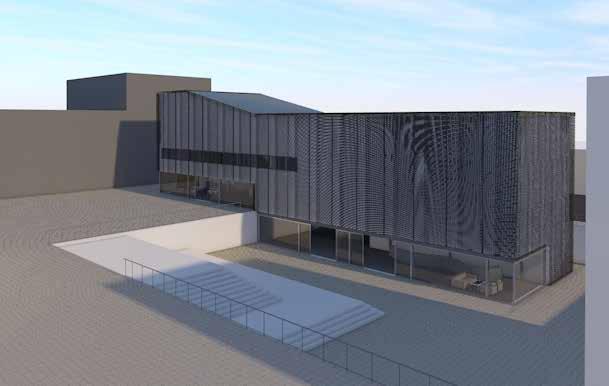
Housing in ‘el ensanche’ 004
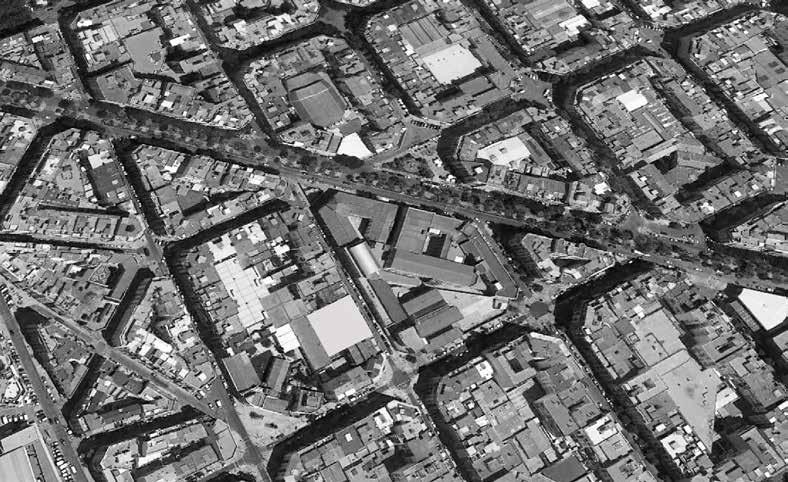
The place where the building is located corresponds to the enlargement carried out in Valencia at the end of the 19th century. Therefore, the site is located in a traditional block of widening with its large central courtyard. To build in the extension must respect the heights of the rest of the buildings and the large existing patio. The operation developed for the design of the houses consists of creating spaces as in the traditional houses of the bourgeois expansion of more than 150 square meters, leaving the children in a more independent space where they can make their private life without being continuously in contact with their parents. To make this possible, modules have been fitted into duplexes where the main rooms of the house are located in two linked modules and the area of the children is a different module at different height. The different arrangement in plan is reflected in facade from the street, where it can be seen that in the master rooms there is a larger window. The houses on the upper floors are for marriages with one child and have two terraces each where you can enjoy the good climate of the area. The ground floor has two commercial premises and a community courtyard where you can interact with neighbors and relax, or children recreate.






Housing and architecture office 005

The plot where this project is located has the peculiar characteristic of being 4.5 meters wide. It is located in an extension block, and therefore responds to this typology. The building will have rental housing, an architectural studio and the alleged housing of the studio’s chief architect. The building will have the heights allowed for this street, however, the building next door, being on a large avenue, is higher. In this way, the recessed facades of the last plants are staggered until they have the height of the adjoining building. The last three floors will correspond to the architect’s house, which are located behind the facade plan, the first five floors will be houses with the same layout, and in the ground floor and basement will be the architecture’s office where from the entrance to the Building from the street you will be able to see through the glass the multipurpose space of the office where projections, talks, exhibitions and workshop work will be held.
1st,2nd,3th.4th,5th FLOOR
FLOOR




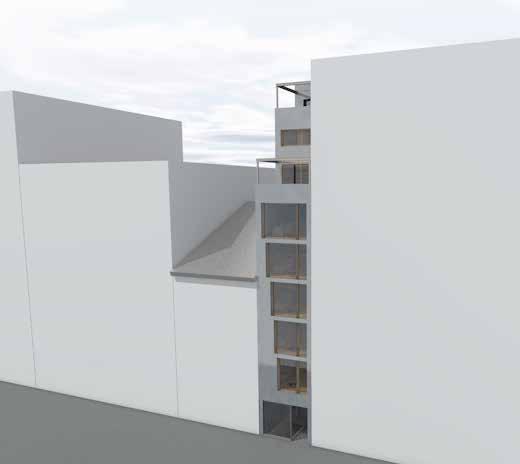
Daphne house enlargement 006


The Daphne house was designed by the American architect Craig Ellwood at the time when he had Mies as his main architectural reference. The house consists of a pure volume of glass in H form with a structure of prefabricated steel profiles. Therefore, Ellwood followed the constructive and aesthetic method of the Farnsworth house. The project for the extension of the house without altering its essence had as a program the creation of two houses for two different families, with different interests. The central part of the dwelling was used as an entrance porsche and vertical communication container to access the new added volume. The program of uses of the houses is composed on one side of a house for a conventional family with two children, which incorporates a room for guests and a gym; and on the other hand, the second home is composed of a program of uses for a single jazz pianist, where a wine cellar is incorporated, and a rehearsal space for drums and bass.
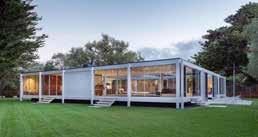

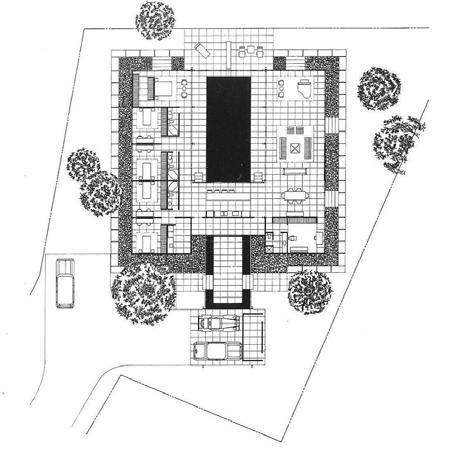



Hostel next to the MoMA exhibition house 007

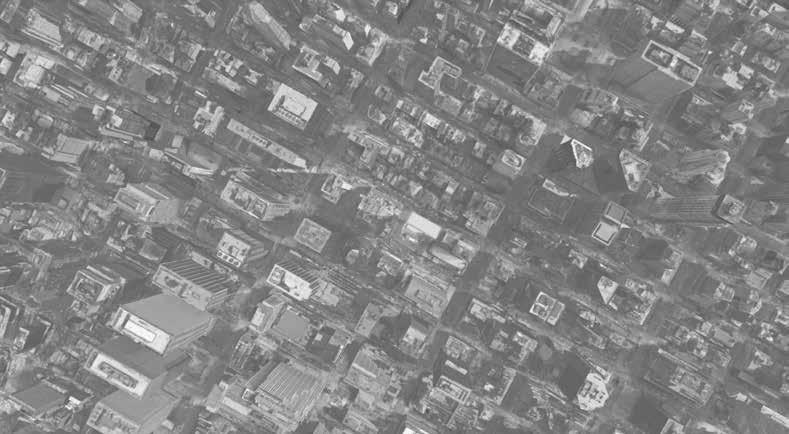
The MoMA house was designed by Marcel Breuer on the occasion of the Universal Exhibition of New York in 1949 to show the qualities of a modern house of that time. Of light and prefabricated aspect, the house had a wooden structure and coating and a very flexible functional scheme for the time. The project carried out together with this house consists of creating a residence of investigators of the work of Breuer on a plot equivalent to 5 times the diagonal of the house. The final result is two volumes with sloping roofs like Breuer’s house. The new buildings, instead of having wooden slats on the outside, have wood-concrete slats, material used by Iñaki Ábalos for a single-family house built in Las Rozas (Madrid). This material has a modern finish without altering the essence of the studio home. The access volume program, consists of a Breuer book store and the reception of the hostel and a workspace and research; and on the other hand, the volume of the hostel consists of 4 individual rooms and a living area with dining room and kitchen incorporated.





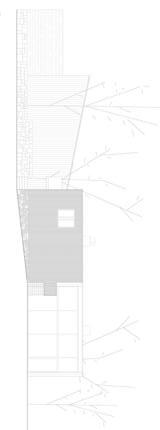





Concrete M.A.S.P. 008


The exercise consists in illuminating the Sao Paulo Art Museum of Lina Bo Bardi, regulating the entrance of natural light. In the museum, the exterior light enters directly through the large glass window that occupies the entire facade, so that the light that the artworks receive is not controlled.For the exercise, two possible solutions have been considered. The first solution is to create the movement of a snake in the floating volume. Vertical planes 4 meters apart have been placed.
The second and definitive solution is to illuminate the building from patios placed on deck, and the facades, to close them completely in the light. In this way the light will be diffused and controlled.The communication centers and services are placed on the sides. The concrete model shows how the large public square that is under the immense floating volume is maintained.
b.




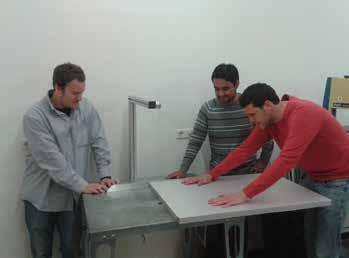

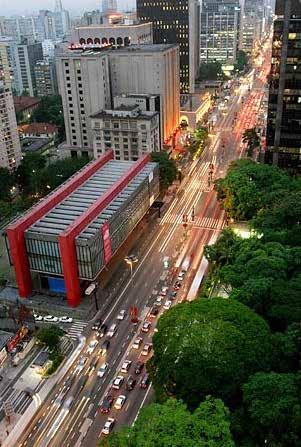





Tiny house in the Nature 009

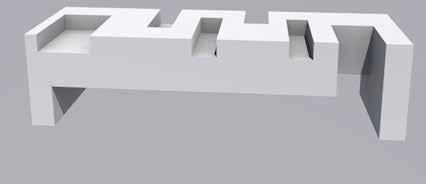
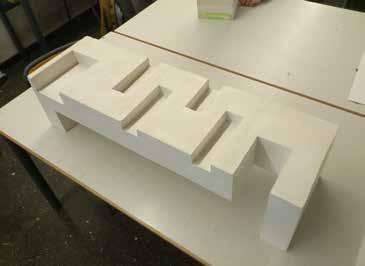
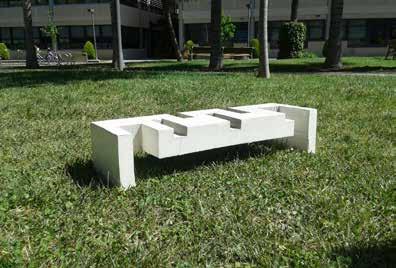
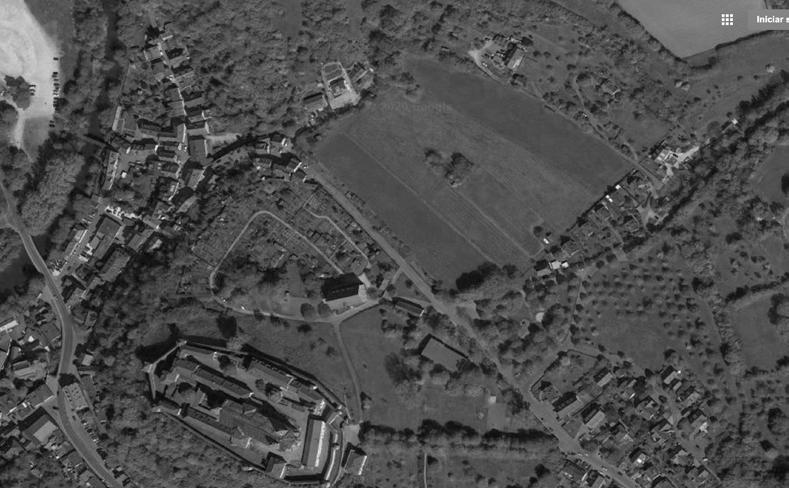
The small house to be built is located on a hillside in the municipality of Schwabisch Hall, specifically in the area of Steinbach. This location is a privileged place, since from the slope there are beautiful views of an old fortress. The inhabitants of this house are a couple of graphic designers living in Berlin, who are looking to find peace and quiet far from the city with the necessary and essential spaces inside a small volume conditioned in its shape by the plot and the shape of the adjacent buildings. The building to be designed will be composed of a gabled roof like the surrounding buildings and the design will also be conditioned by the owners’ desire to protect themselves from the neighbours of the western plot, since the eastern plot is a huge green space with vegetation, to which the terrace of the house will be oriented, as well as the views of the great fortress will also be of great value when it comes to design. The plot is very narrow, which conditions the heights of the building to be projected and fall at the exact limit of the plot (limit distances).

a. Site plan of the plot and neighbours relation with the house
b. General view of the hillside from im Stockle street

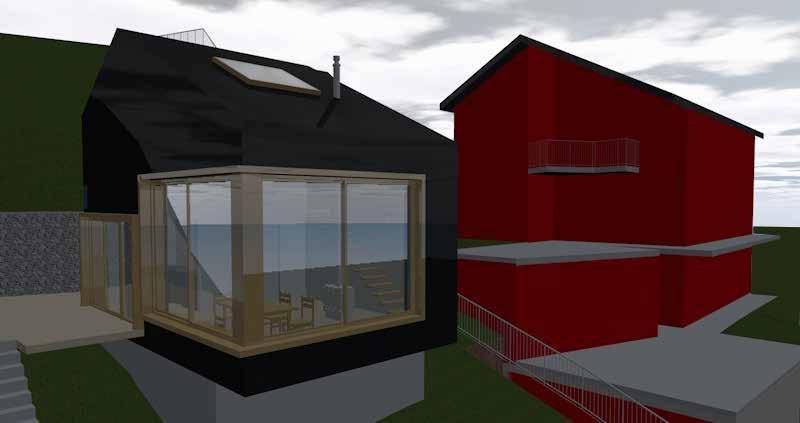


Housing in Chemnitz 010
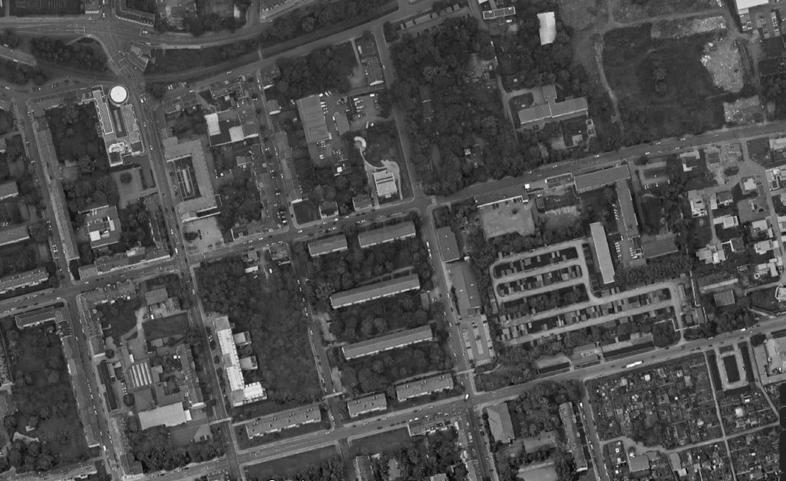
The volume to be constructed is a building between party walls that must comply with the characteristics of the site. The buildings next to our plot are not very recent and have sloping roofs with two sides. The street is sloping and at the back there is a patio, which the neighbours can use to find a peaceful space. The building’s programme is exclusively for homes. On the ground floor there will be a house for physically disabled people, the upper floors will be for family homes and the top floor will consist of a house with a terrace and a large living room with a bedroom and a small room or separate office. The main façade of the building has a zigzag rhythm of windows that occupy the whole height of the floor, and on the ground floor the composition is with a completely different rhythm. The rear façade will contain balconies and terraces for relaxation to enjoy the open air away from the noise of the street.


Added constructions (Pumpenhaus) 011A
An der Mole 1, Berln (Germany)

The project is located on the banks of the famous Rummelsburg Bay on the banks of the Spree, where a building for the exhibition of underwater species will be built, to which two external volumes are connected:
A. The first volume is the reconstruction of an old building on the same site, which was used before the First World War as a technical space for the operation of water pumps that directed the water from the mythical “Wasserturm”(in the shape of a Prussian helmet), located next to Ostkreuz station.
The building consisted of a small volume of facing bricks in the traditional Berlin industrial style. The brickwork used for this building was the “Deusche Reichsformat”, which is no longer available on the market today. For the new brickwork, brick slips ceramic tiles with the standard brick formats (24/11.5/7.1) are used. The building will be used for exhibition purposes, with the windows on the first floor closed by folding sliding shutters as an element of protection and visual security. The new windows in the upper part of the façade above the old windows will brighten up the exhibition space, as will the new skylights in the roof. This building will be connected to a technical area that will not be accessible to the public.

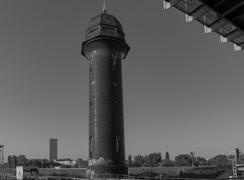
Added constructions (Steel stairs house) 011B
An der Mole 1, Berln (Germany)

The project is located on the banks of the famous Rummelsburg Bay on the banks of the Spree, where a building for the exhibition of underwater species will be built, to which two external volumes are connected: A. ...
B. The second volume that is attached to the oceanographic building is an emergency metal staircase, which goes from the fourth level of the building to the garden area located on the first floor. The main idea of the staircase is to be integrated into the garden, by means of plants climbing on the façade, and at the same time to have an architectural composition, in the order of its compositional elements. The interior of the space on the first floor, is a storage of the furniture and utensils of the Biergarten, as well as storage of boxes of drinks from the cafeteria. The enclosed space on the first level of the stair landing will be used for storage of gardening tools and utensils.
The design with steel beams and columns was designed with the aim of minimally manipulating the facade of the main building, so that elements are anchored on the facade as little as possible, and thus not having a large number of Schock Isokorb anchored on it, which in our case has only spoken one on the third level.

a. First proposal for design and dimensioning of the structure

b. Corrections with the structural ingeneer in the design and dimensioning





b. Construction sequence
