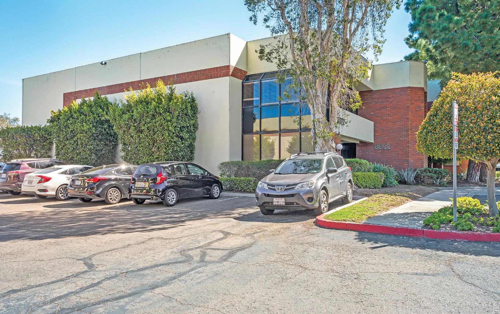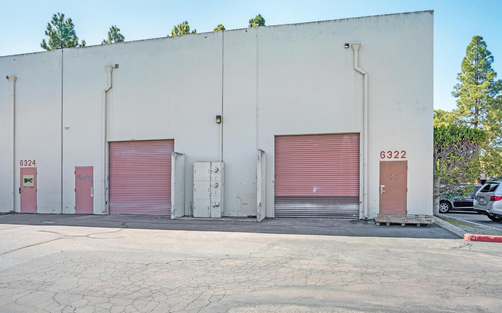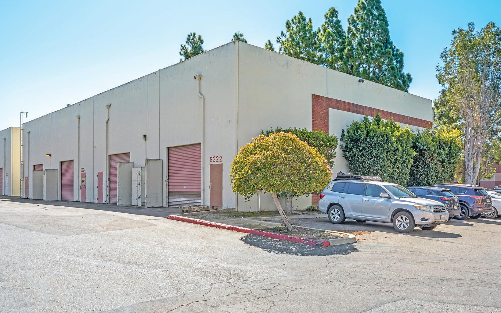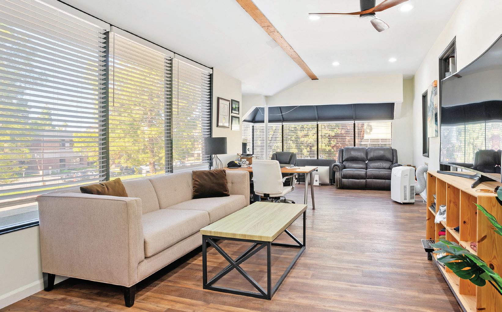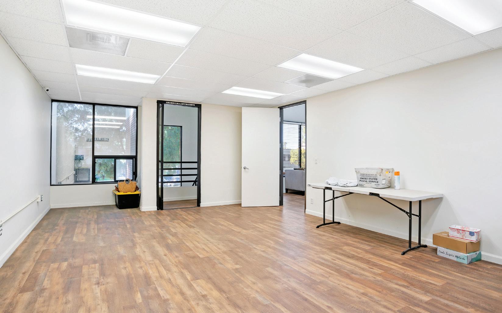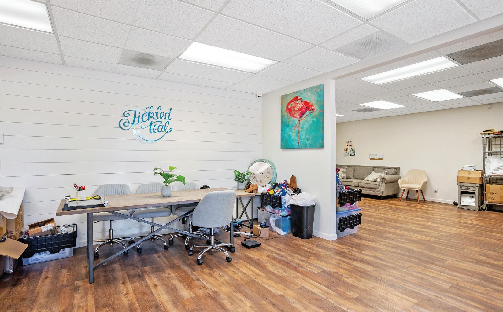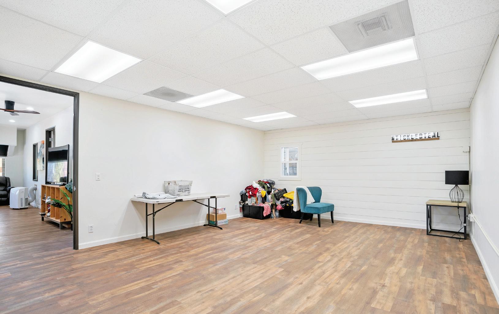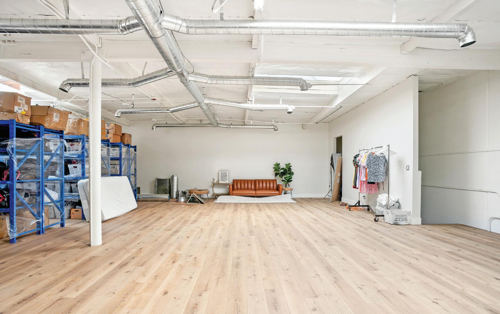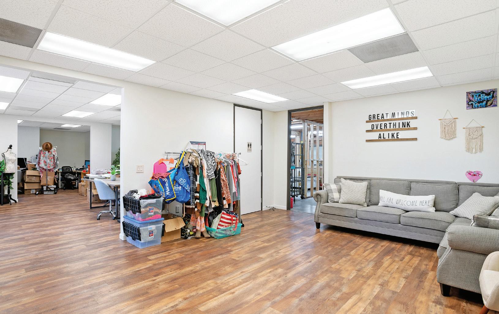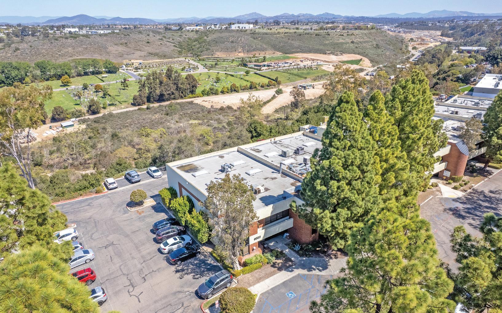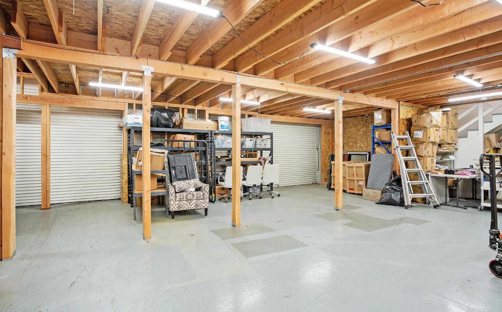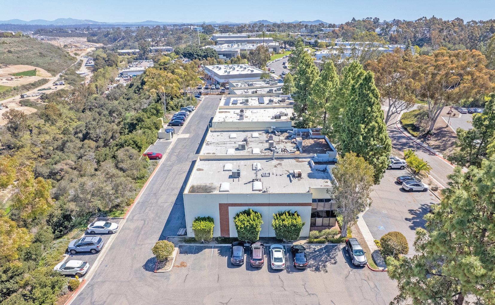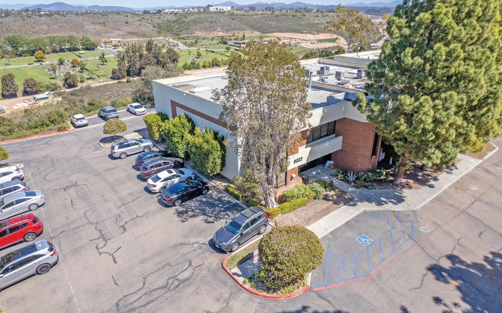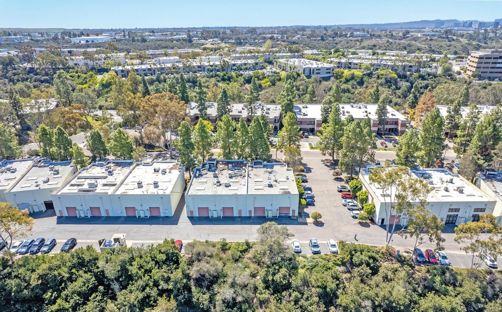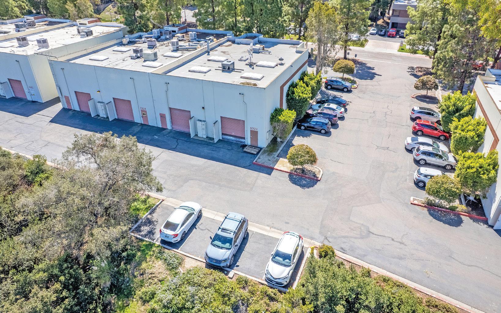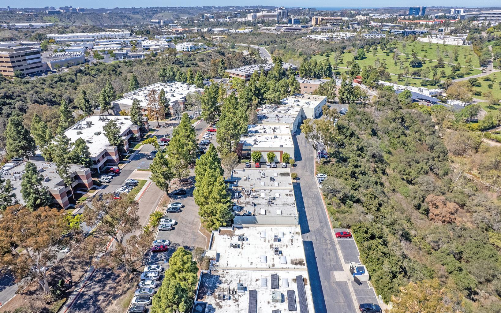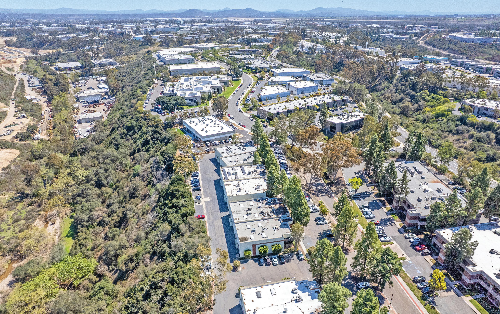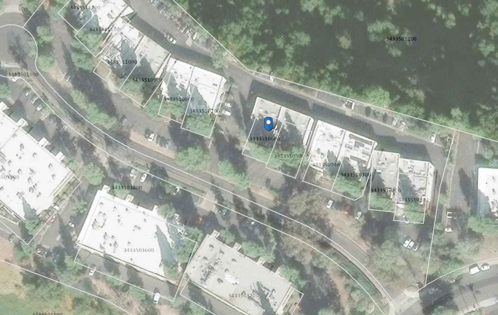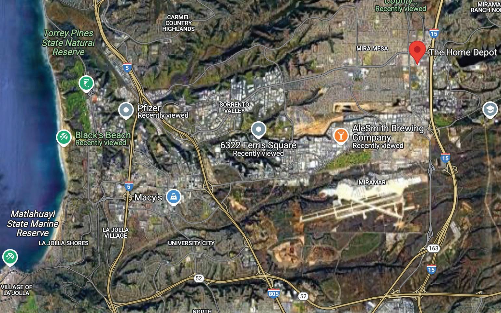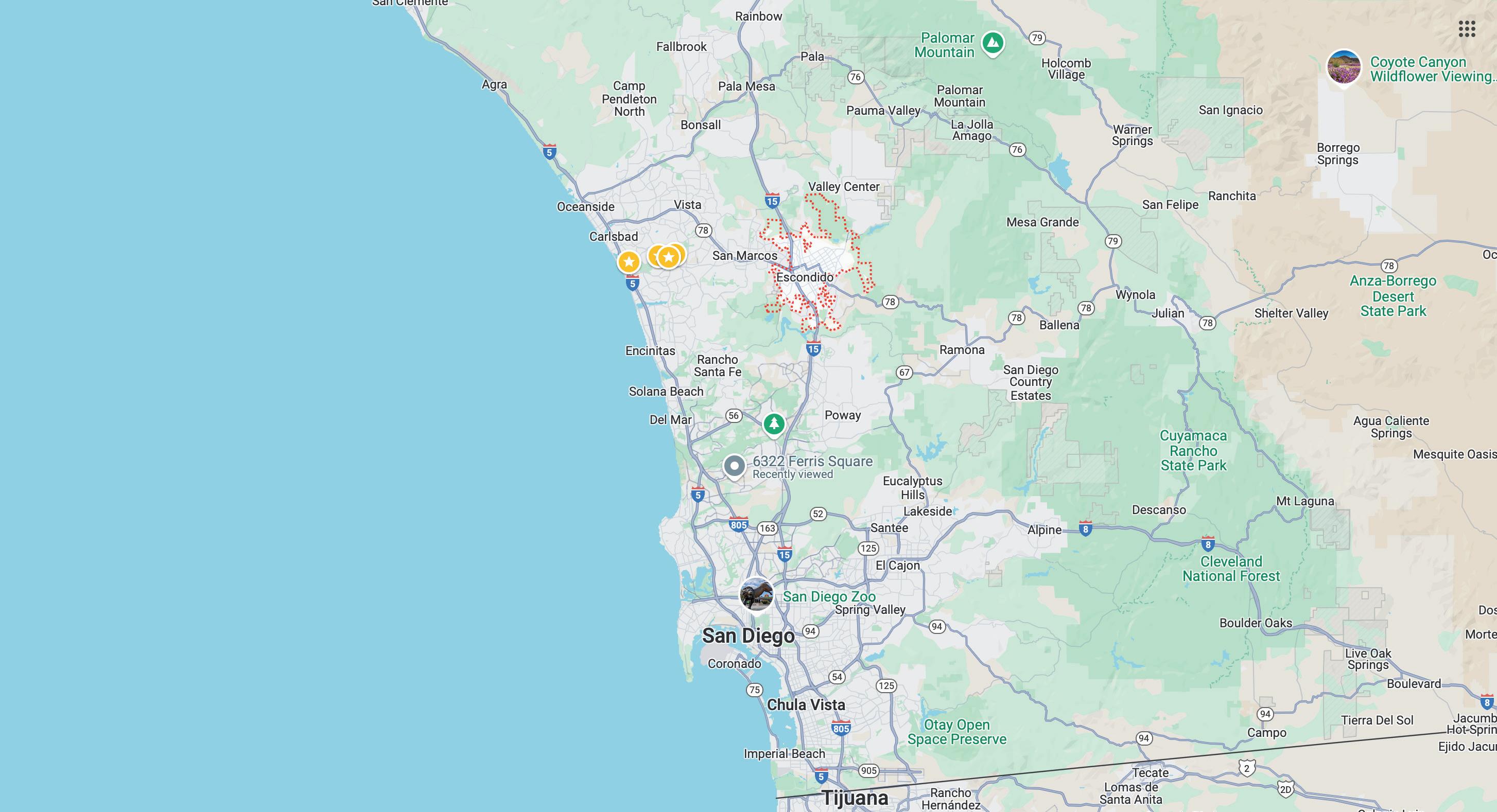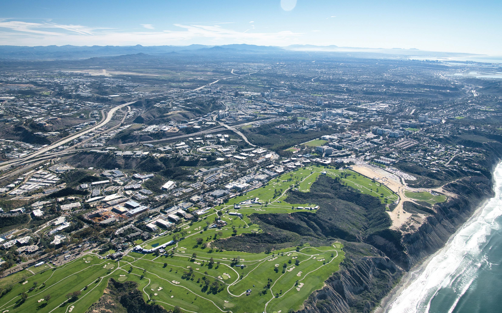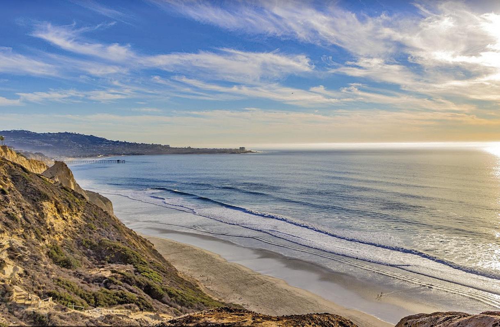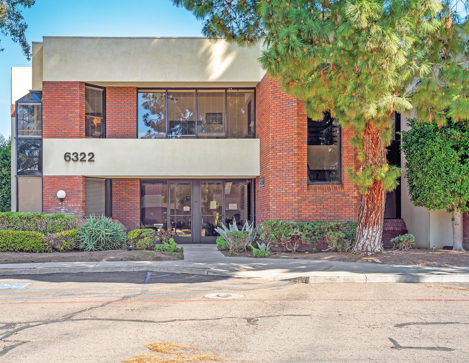
This Memorandum contains select information pertaining to the Property and the Owner, and does not purport to be all-inclusive or contain all or part of the information which prospective investors may require to evaluate a purchase of the Property. The information contained in this Memorandum has been obtained from sources believed to be reliable, but has not been verified for accuracy, completeness, or fitness for any particular purpose. All information is presented “as is”without representation or warranty of any kind. Such information includes estimates based on forward-looking assumptions relating to the general economy, market conditions, competition and other factors which are subject to uncertainty and may not represent the current or future performance of the Property. All references to acreages, square footages, and other measurements are approximations. This Memorandum describes certain documents, including leases and other materials, in summary form. These summaries may not be complete nor accurate descriptions of the full agreements referenced. Additional information and an opportunity to inspect the Property may be made available to qualified prospective purchasers. You are advised to independently verify the accuracy and completeness of all summaries and information contained herein, to consult with independent legal and financial advisors, and carefully investigate the economics of this transaction and Property’s suitability for your needs. ANY RELIANCE ON THE CONTENT OF THIS MEMORANDUM IS SOLELY AT YOUR OWN RISK.
The Owner expressly reserves the right, at its sole discretion, to reject any or all expressions of interest or offers to purchase the Property, and/or to terminate discussions at any time with or without notice to you. All offers, counteroffers, and negotiations shall be non-binding and neither Urban West Ventures, nor the Owner shall have any legal commitment or obligation except as set forth in a fully executed, definitive purchase and sale agreement delivered by the Owner.
Your receipt of this Memorandum constitutes your acknowledgment that (i) it is a confidential Memorandum solely for your limited use and benefit in determining whether you desire to express further interest in the acquisition of the Property, (ii) you will hold it in the strictest confidence, (iii) you will not disclose it or its contents to any third party without the prior written authorization of the owner of the Property (“Owner”) or Urban West Ventures, Inc., and (iv) you will not use any part of this Memorandum in any manner detrimental to the Owner or Urban West Ventures, Inc.
Exciting opportunity for an Owner-Occupant/Investor to acquire a desirable flex building in the vibrant nucleus of San Diego’s thriving tech & biotech hub. Surrounded by leading firms in life sciences, pharmaceuticals, telecommunications and defense tech, an incoming Investor will prosper from a local pipeline full of talent and innovation.
The Subject Property – 6322 Ferris Square, San Diego, CA 92121 – offers an incoming OwnerOccupant approximately 6,555 Sq Ft of flex space located as a highly desirable endcap. The space consists of 1,975 sf of warehouse space with two (2) 10’ Rollup Doors, three (3) Restrooms, Kitchen, Reception, multiple Private Offices & Work Space as well as a 2nd Floor Studio and Mezzanine/ Storage. A new Owner can enjoy the turnkey nature of the space or easily reconfigure floorplan per specific business needs.
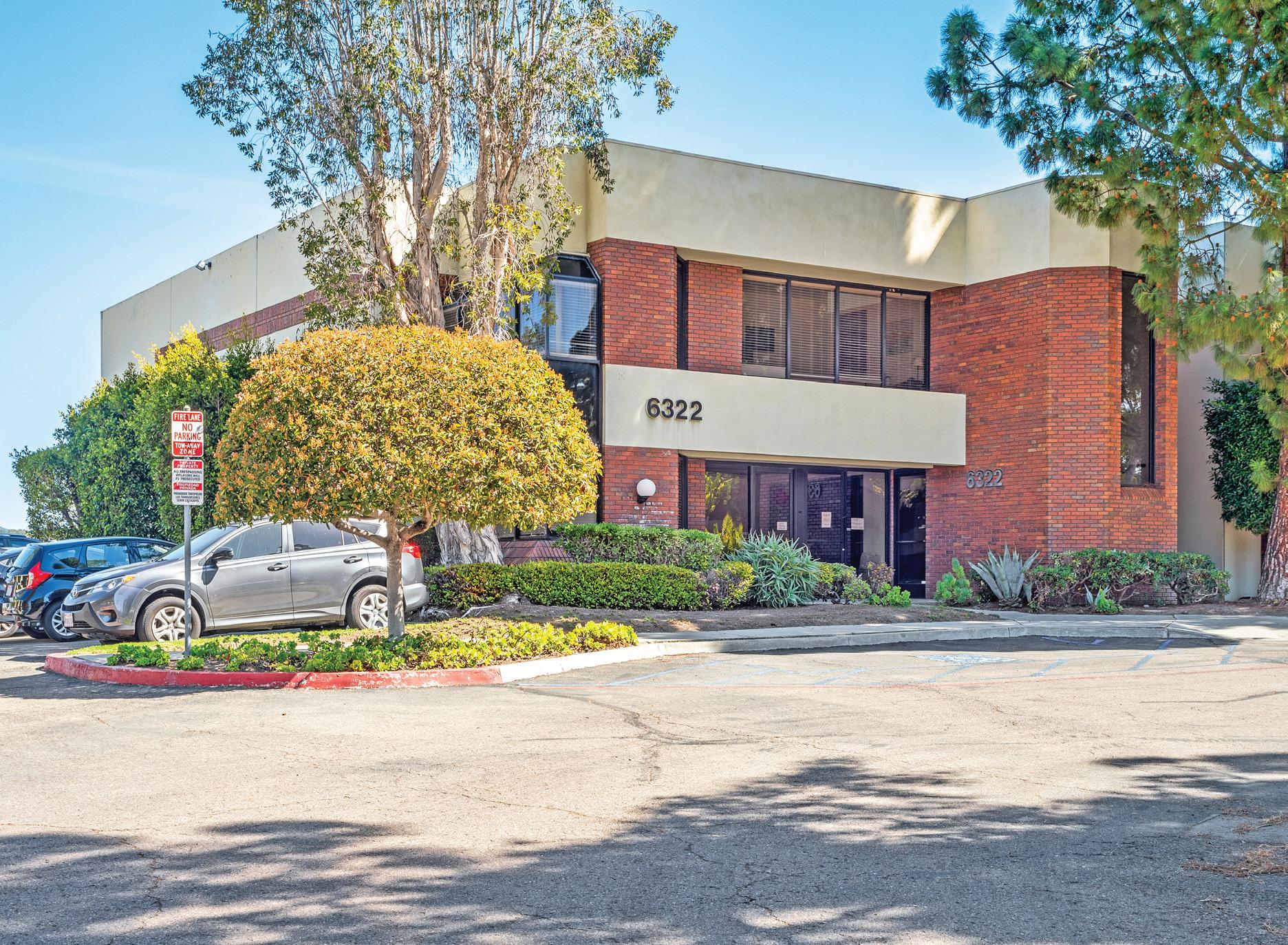
SALE DETAILS
Sale Price: $2,785,875
Size: 6,555 Sq Ft
Price / SF: $425/SF
LEASE DETAILS
Type: Flex / R&D / Light Industrial Size: 6,555 Sq Ft
Build Out: - 1,975 SF Warehouse (30%) - 1,450 SF Office/Work Space (22%) - 980 SF Studio (15%)
825 SF Mezzanine/Storage (12.5%) - 3 Restrooms: (2) 1st Floor / (1) 2nd Floor
Available: 30-Day Notice Term: 3-10 Years
Rate: $1.95/SF + CAM/HOA ($0.14/SF) + Utilities
PROPERTY DETAILS
Project: El Camino Business Park II
Submarket: Mira Mesa/Miramar
Asset Type: Flex / R&D / Light Industrial Building RBA: 6,555 SF
Parcel: +/- 0.09 AC / +/- 3,920 SF FAR: 1.68
APN: 343-351-06-00
Construction: Masonry
Loading: 2 Grade Level Rollups 10’x10’
Sprinklers: None
Parking Ratio: 2.12/1,000
Parking Allocated: 14 Surface Spaces
Power: 400 Amps (Buyer To Confirm)
Clear Height: 20’
Zoning: IL-2-1; Mix of light industrial and office uses
HVAC: Yes, Offices & Work Spaces
Year Built/Renovated: 1987 / 2019
Occupancy: Deliverable with 30-Day Notice
