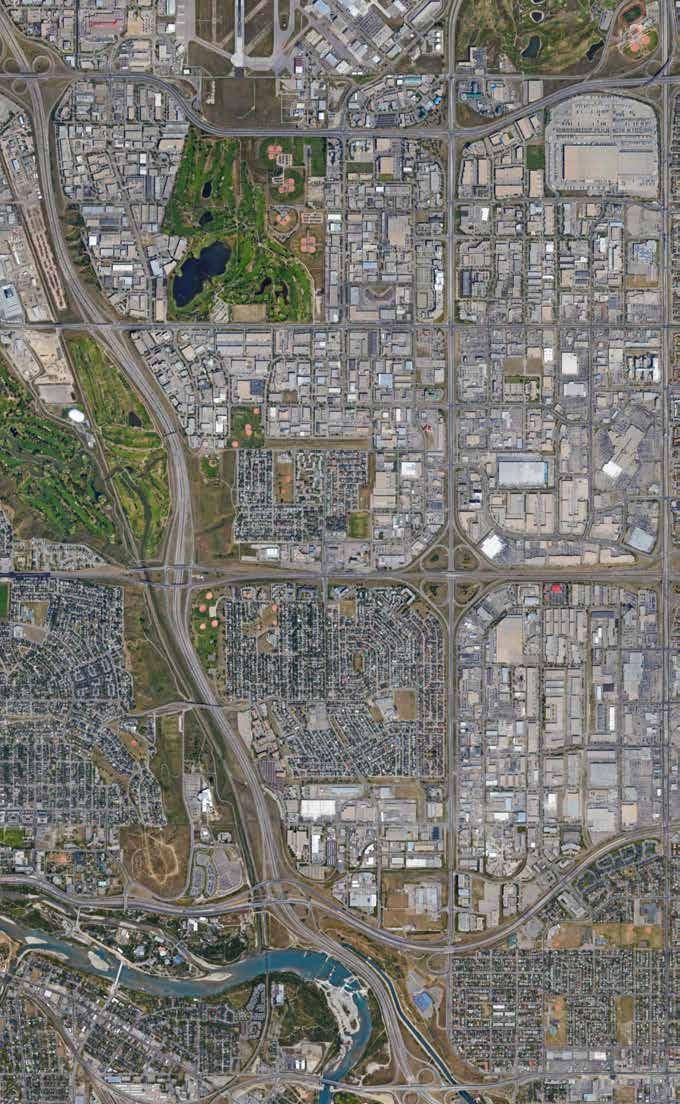

CALGARY CROSSROADS
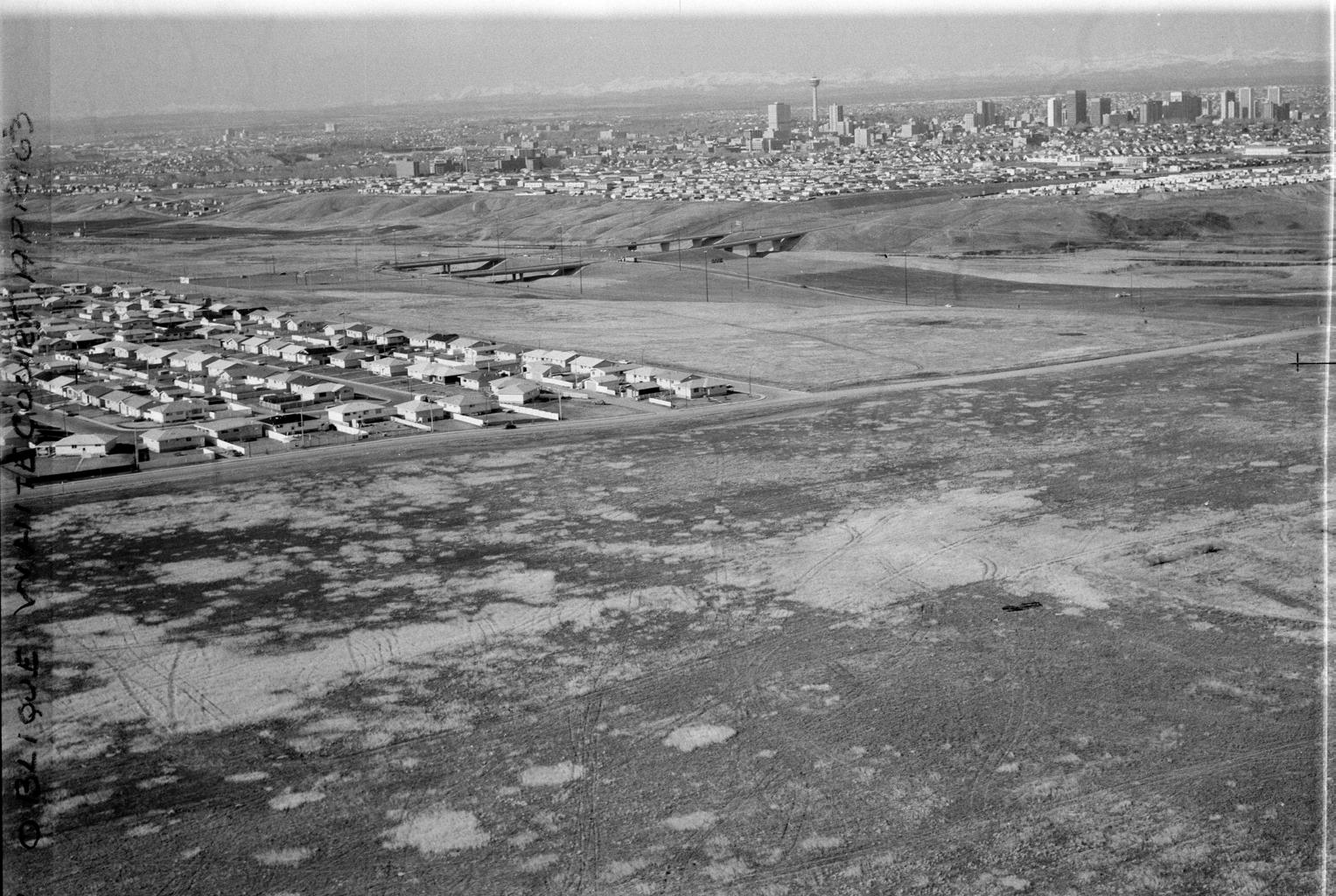
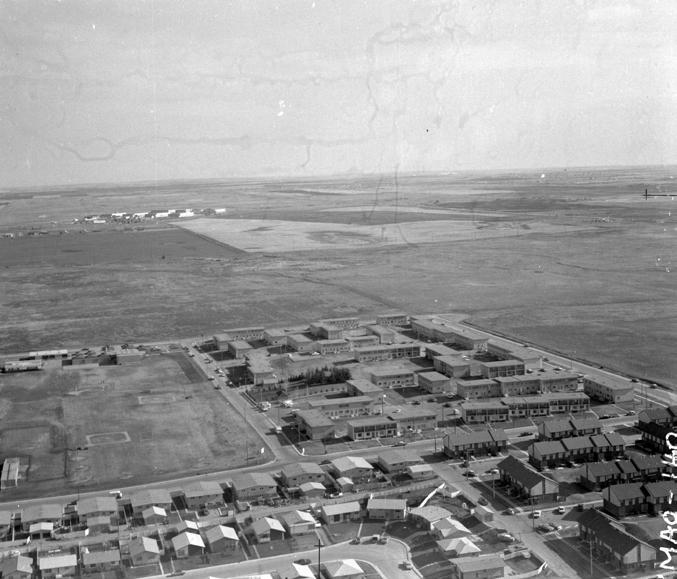
Instructor: Dr Fabian Neuhaus, Assistant Professor
This advanced studio, exploring contemporary themes in planning and professional planning practice, centres on a real-world problem or client project. It involves analysis, synthesis, participation and the formulation of a planning or urban design solution. It culminates in a professional report and presentation.
For this studio, we will be working in Calgary with the Crossroads community in NE. The community has a lot of amenities and excellent proximity to major facilities, including the Bow River, Downtown, the Calgary Zoo, Telus Spark and LRT access. It however also faces several challenges mainly in connection with large scale transport infrastructure and industrial land use through which the community is relatively isolated.
For the emergence of a transformational planning practice in Calgary that starts to add a second and third layer of development in the built-up areas, this part of town is prime territory. The industrial uses are already beginning to transition into mixed-use with hybrid forms of storage, production and retail as well as commercial and cultural merges. Together with opportunities for new concepts of connectivity focused on slow/public transport, a new kind of Calgary specific urban environment has the potential to emerge here. Cities around the world have over the past two decades capitalized on development potential in transforming their semi-industrial areas. Calgary too
can tap into this potential, in the case of Crossroads with the perfect view of the Rocky Mountains.
Between these large industrial/commercial areas sits a residential community with a great spirit. The LRT station has potential for TOD, transforming mixed uses are introducing a new hybrid form of development. Together with the old CP rail spur lines that lead of the mainline into Crossroads (think High Line in New York), this is a great setting to develop some exciting new urban models for the future of Calgaryís innercity growth.
As the capstone course, this is a student-led studio allowing ample room for exploration and experimenting. The focus is on urban form and collaboration. We will work closely with the community in workshops to cocreate facilitated by the student teams. Guiding the design work is the Matrix, the Guidebook for Great Communities and reference projects.
The City of Calgary is shifting itís process from community-centered ARPs to Local Plan Areas, each comprised of a group of communities. Crossroads is in fact both a community and at the same time, one of these new areas - Area 24. The work undertaken is essentially a trial run of the new ARPs applying the new Guidebook in practice. Work produced in this studio is of interest both to the community and the city to finetune tool and process.
SCHEDULE



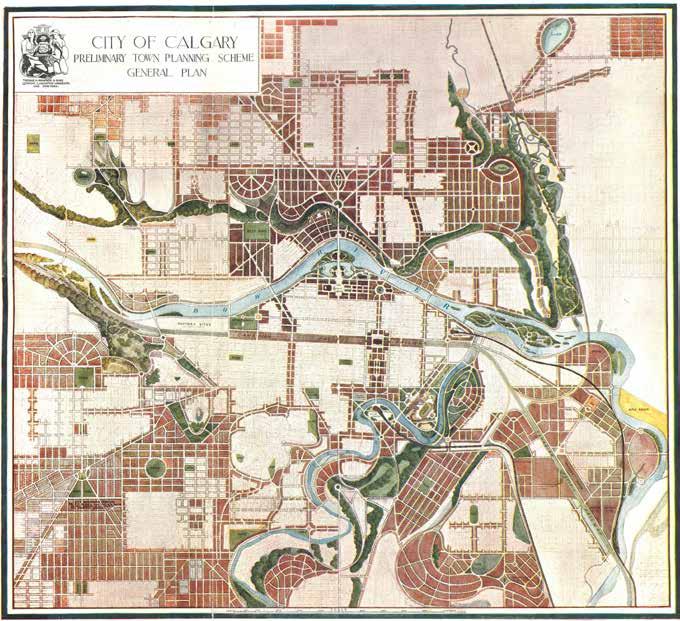
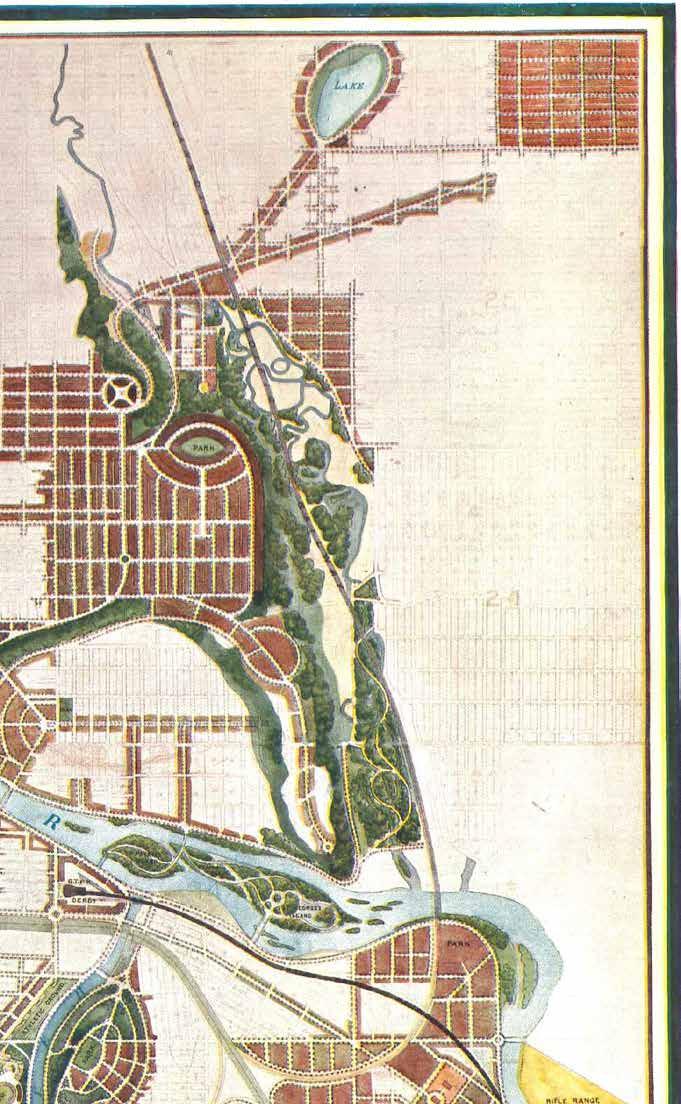
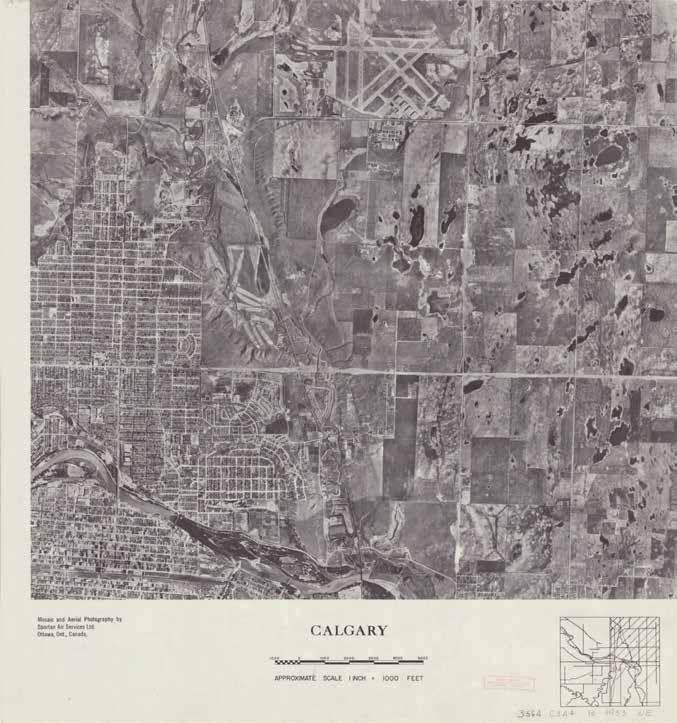
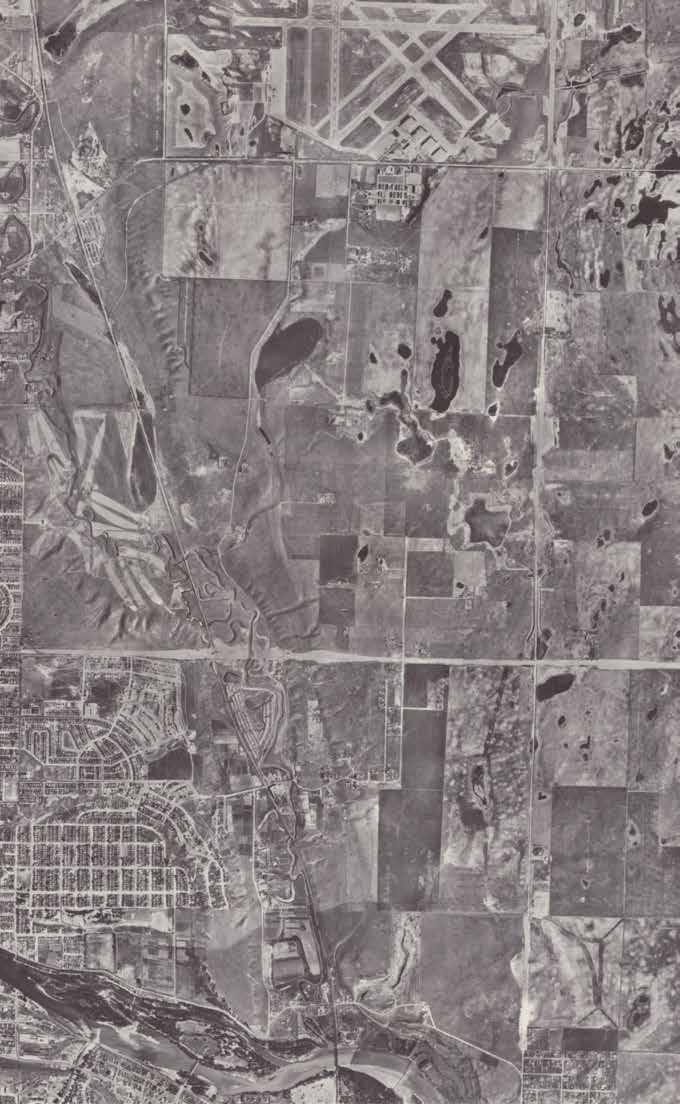
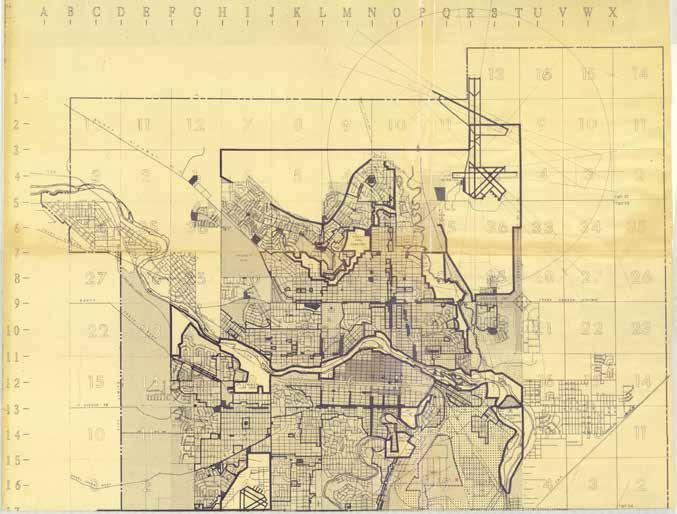


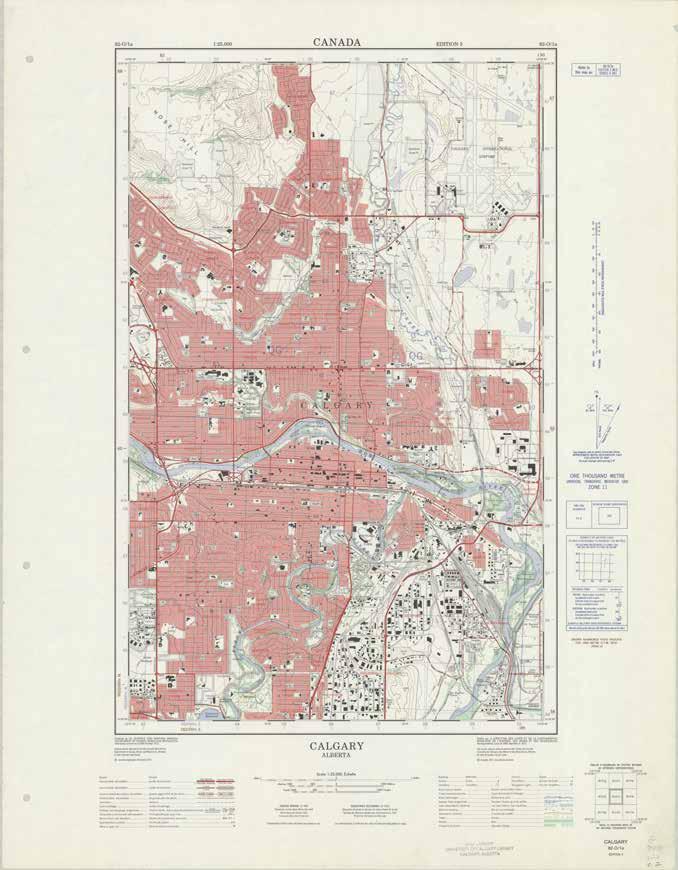

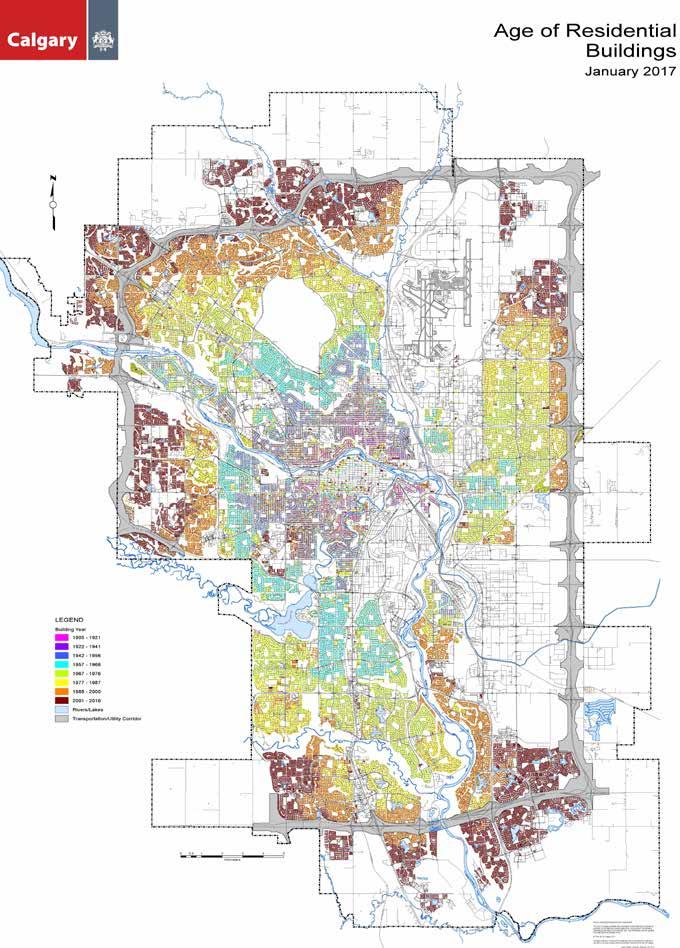
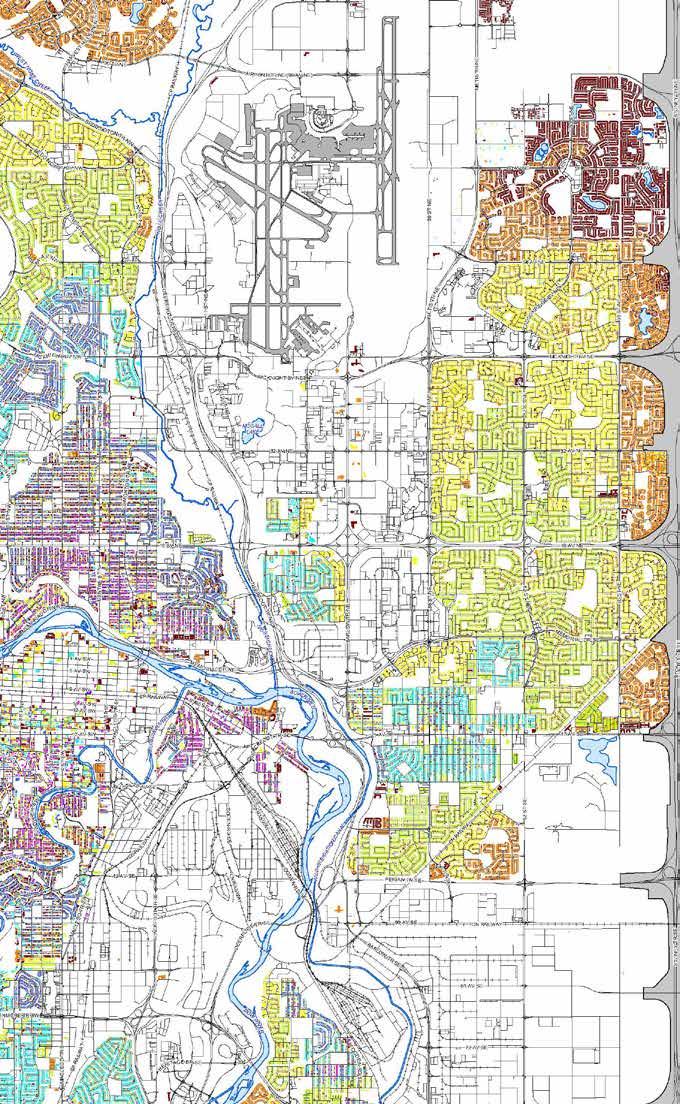
Design is a complicated subject where everything matters. Humans are fundamentally designers ó humans create artefacts, shelters, communities, and landscapes. Design involves conceiving, representing, and executing constructions across a wide range of scales. Traditional, or pre-modern, cultures tend to develop well-established design practices that evolve slowly over time and reflect cultural and often religious practices. Modern culture, since the Renaissance, has emphasized individual human creativity resulting in the cult of celebrated ìdesignersî. Postmodern culture uses a wide variety of traditional, modern and contemporary techniques.
Design can be subjective and/or objective, artistic and/or scientific, structured and/or unstructured, borrowed and/or original, material and/or immaterial. Ultimately design is creative and technical and satisfies the needs and aspirations of culture in that it creates culture. Increasingly, designers are faced with the challenges of a rapidly changing world. Design draws from what some scholars have called practice knowledge (Cross, N., 2006. Designerly Ways of Knowing. London: Springer London.). The designer makes this his/her own process, taking control of it based on an individual judgment that makes sense in the broader narrative. As the designer, you take ownership of and responsibility for a process that evolves through a string of decisions.
To help structure this ongoing decision-making process, we are introducing the Matrix (MX) as a working tool. It is intended to guide the design process by establishing a framework for the context of the design work. The Matrix is in part based on Gilles Deleuze and FÈlix Guattariís concept of the ìassemblageî.
Deleuze and Guattari identify that there is a horizontal axis and a vertical axis associated with assemblages. The vertical axis deals with territorial aspects, those forces that unmake and make territories. This includes internal and external forces. The horizontal axis deals with ìbodies, actions and passionsì bringing together content and expression.
Assemblages, as conceived of by Deleuze and Guattari, are complex constellations of objects, bodies, expressions, languages, qualities, and territories that come together for varying periods to create new ways of functioning. The diagram is the code or arrangement by which an assemblage operates. It is a map of the function of an assemblage. An assemblage as a functional entity is innovative and productive. The result of a productive assemblage is a new means of expression, a new territorial/spatial organization, a new institution, a new behaviour, or a new realization.
The Vertical Axis of the Matrix defines Territoriality (Patches, Lines, and Mosaic) and Flows (Ecological, Bodies, and Exchange). The Horizontal Axis defines Content (Material, Technology, and Agency) and Expression (Cultural, Social, and Practices). The categories address spatial structure and place, temporality and motion, material culture and process, representation and cultural practices. As a framework, these represent a possible version to capture and structure the multitude and complex nature of the built
environment. Each of the four families has three subsections, for a total of twelve key terms defined in the adjoining Glossary.
A design can be situated in this framework by relation to both the terms and the real-world reference.
A reflection on the design’s position, the framework supports the calibration of the design proposed.
Iterating this calibration as a back and forth process visualizes the decision-making process.
|28 29| MATRIX GLOSSARY
TERRITORIALITY
Patches
Shape/Size; Composition; Topography
A patch is part of something marked out from the rest by a particular characteristic. It is different in some way from the area that surrounds it (Cambridge Dictionary, https:// dictionary.cambridge.org/dictionary/english/patch). The term implies the existence of a broader system to which the patch belongs as a distinguishable part. A characteristic urban tissue of a neighborhood, distinctive architectural features (type, materials) of a cluster of buildings, a grove within meadows, a peculiar topography, may be examples of elements that define patches. Borrowing concepts from landscape ecology, the shape and orientation of patches, as well as their spatial composition, are essential in determining their interaction with the surroundings (Dramstad et Al., 1996, pp. 19-25, 31-32).
Key-concept/Example: Land Use, Urban Tissue, Architectural Types, Vegetation Patches, Accentuated Landform.
Lines
Boundary/Filter; Path/Node; Source/Sin
In geometry, a line is defined as a line of points that extends infinitely in two directions. It has one single dimension, length. Nevertheless, the concept of line expands to involve other meanings and functions, acquiring - both physically and symbolically - more complex dimensions: edges or boundaries (Lynch, 1960; Bell, 1999, p. 33-34; Dramstad et Al., 1996; Corajoud, 2000), limits or frontiers (Zanini, 2002), barriers or filters (Dramstad et Al., 1996, p. 35), diaphragms, paths (Lynch, 1960). In such meanings, lines might include nodes (Lynch, 1960), gates and different degrees of porosity. Lines may also function as corridors (Dramstad et Al., 1996, pp. 35-40; Bell, 1999, p. 34). “Width and connectivity are the primary controls on the five major functions of corridors, i.e. habitat, conduit, filter, source, and sink” (Dramstad et Al., 1996, p. 36). Conceived as corridors, lines imply flows (See the following chapter “Flows”).
Lines are relevant in perceptions of perspective (Bell, 1999, p. 19), and therefore their investigation may involve visual aspects. Topology, which is the study of lines that correspond to linear continua or curves, and includes identifying different line shapes in the plane or three dimensionally (Bell, 1999, p. 19), contributes to interpret site morphology, including the spatial properties that are invariant under any continuous deformation.
Key-concept/Example: Networks, Rhizomes, Boundaries, Edges, Hydrography (streams and rivers), Roads and Roadsides, Railways, Pathways, Powerlines, etc.
Mosaic Pattern, Scale, Biotic/Abiotic
Mosaic refers to something intrinsically comprehensive of multiple elements that are interrelated each other. In art, mosaic refers to a surface composition of small tesserae that creates geometrical patterns or figures by means of different colors and/ or materials. In landscape architecture and landscape ecology, the term is used to define the overall, complex structure of a landscape, determined by both natural and anthropogenic factors. Indeed, a landscape is not characterized by its single elements but
by the functional and visual relationships among its components. The focus is “more on the relationships among objects than on the objects themselves” (Marot, 1999). “The overall structural and functional integrity of a landscape can be understood and evaluated in terms of both pattern and scale” (Dramstad et Al., 1996). Biotic and abiotic components of the environment, through their interactions, define patterns. “Patterns are everywhere, and it is by recognizing them that we orient ourselves, try to make sense of the world and predict the way that certain actions might occur. […] Patterns are evident at a very wide range of scale from the molecular structure of DNA, at the microscopical level, to the spirals of galaxies in the universe” (Bell, 1999, p. 1).
Key-concept/Example: Geometrical Composition; Figure–ground Organization; Biotic and Abiotic components; Functional Interactions.
FLOWS
The concept of flow is related to movement, and therefore refers to time (duration, frequency, cycles, etc.). Flows are timespace phenomena.
The environment is in a constant state of flux. The changing seasons bring new colours and live to the spaces and the hustling and bustling of the everyday moves the goods. The city follows its routine. Masses of people migrate over the course of the day through the city, rush hour after rush hour. Large volumes of products move into the city for consumption or out into national systems for trade together with finances, energy and waste. These various mechanical, natural, artificial, social or natural flows make up the exchanges of the urban fabric. As a collective, they are responsible for a large part of the characteristic of a particular place. They are in sync with the uses but make up a distinct, mostly invisible or at least temporal portion of the urban fabric.
The flows are generated through activity by and between the different usages. Examples of flows can be Transport, Ecology, Energy, Economy, Knowledge, Waste, Technology, and so on. Most of these are temporary. They fluctuate or disappear entirely during certain hours, days or months, e.g. pedestrian flows or rainwater. Others are not tangible but instead manifest mainly through infrastructure, e.g. power lines or finances.
Ecological
Water/Air, Energy, Nutrients/Waste
Natural resources (water, air, etc.) and energy flows dynamically are dependent on and affect the landscape mosaic (Bell, 1999). Multiple life cycles interacts with the environment. This involves both natural and anthropogenic processes. Water and air are essential environmental components, which affect ecosystems and communities. “Within the hierarchical structure, there is a degree of vertical integration with feedback between levels and connections and between individual landscape mosaics and their constituent elements, by means of energy flows (direct in the case of heat or indirect in animal or human activities). These flows are dependent on and, in turn, affect the patterns of the mosaics; thus they change over time and at different rates” (Bell, 1999, p. 33)
Key-concept/Example: Water Cycle, Production, Consumption and Waste Cycle, Renewable Energy
Bodies
Humans, Animals, Machines
As bodies, we mean humans, other animals and machines that move within and across the space through spontaneous or defined tracks. The bodies’ movement generates from needs, functions and interactions with the environment and other bodies. Everything in the social and natural world exists inconstantly shifting networks and relationships (Latour, 2005). With regard to human movement, Hägerstrand (1970) identified three categories of limitations or constraints: capability, coupling, and authority. Location and duration of stops, to engage with places and other bodies, are key aspects of movement patterns. These patterns are affected by conditions and functions of the environment. At the same time, bodies’ movement may creatively shape places and make them dynamic and changing (Halprin, 1969) during the day and across seasons.
Key-concept/Example: Circulation, Transportation, Telecommunications, Wildlife Corridors, Migration Flows.
Exchange
Capital/Barter, Commodities/Gifts, Information
Exchange is commonly is the act of giving something to someone and them giving you something else in return (Cambridge Dictionary, online). It is the basis of both economy and information. Exchange is intertwined with production, distribution and consumption of goods and services. Human settlements, and cities as the maximum expression, are the place of exchange of capital and commodities (Marx, 1887). Barter has characterized the economy of various cultures, and it is worth mentioning, especially with regard to new emerging forms of solidarity within local communities in response to the widespread economic crisis. Information is another fundamental form of exchange. We can refer to how and where people share information, to informatic systems embedded in city shaping, to ways inhabitants and visitors are informed within the city (about urban functions, services, amenities, local identities, etc.). Access to information implies knowledge and ability to make decisions, and substantially contributes to democracy and equality.
Key-concept/Example: Economic Aspects, Community Markets, Community Hubs, Internet.
CONTENT
Material
Structure, Density, Performance
Material is a physical substance that things can be made from (Cambridge Dictionary, online). A material possesses specific structure, density and possibilities of performance. Material systems have a double life, actual (depending on their properties) and virtual (depending on their capacities). Both actual properties and virtual capacities are real characteristics of an object. “To explain the creative behaviour of any material system we normally need both a description of a mechanism that explains how the system was produced, and a description of the structure of its possibility space that accounts for its preferred stable states, as well as its transitions from quantitative to qualitative change” (Deleuze, 1994, cited in DeLanda, 2015). DeLanda (2015) highlights that matter possesses morphogenetic powers, projecting fascinating
implications for architectural design and urban design.
Key-concept/Example: Architectural Material, Plant Material, Artifacts, Fabrication.
Technology
Knowledge/Production, Form, Functions/Needs
We can frame technology as the practical, especially industrial, use of scientific discoveries (Cambridge Dictionary, online). Lewis Mumford (1952) stated “we ordinarily use the word technology to describe both the field of practical arts and the systematic study of their operations and products”. He preferred to use the term technics, to describe “the part human activity wherein, by an energetic organization of the process of work, man controls and directs the forces of nature for his own purposes”.
Key-concept/Example: Production Systems, Technical Facilities, Engineering Principles, Advanced Technologies.
Agency Affects/Effects, Power, Relationships
Action, power, or operation are terms related to agency (Collins Dictionary, online). In common language, agency is a business, or other organization, providing a specific service (Collins Dictionary, online), the capacity, condition, or state of acting or of exerting power (Merriam-Webster dictionary, online). In sociology, an agent is an individual engaging with the social environment. Michel Foucault has reflected on the relationship between power and knowledge and how they are used as a form of social control through societal institutions. Stehr and Adolf (2018) highlighted that “the close connection of knowledge, power and government is by no means confined to governmental agencies or the large institutions”. Citing Michael Foucault (2007), they recall that in any society there are “multiple forms and loci of governing”. Understanding the variety of forms and loci of governing is crucial in planning activities. The planning process itself is based on agencies. How planners and designers in their decision-making use information, that is a source of power (Forester, 1988), matters. How they may engage with and act on behalf of the community in their planning still is worth questioning and investigating. The burning criticism by Christopher Alexander (1966) of the excessive simplification of urban planning fosters the exploration of new ways to conceived and organize the city based a semi-lattice structure.
Key-concept/Example: Business, Organizations, Associations.
EXPRESSION
Cultural Language, Representation, Codes
Culture is a complex concept in Humanities and Social Sciences, which may be defined in different ways. For many years, the debate focused on a juxtaposition of high culture (classic works of art and philosophy) and mass culture (or popular culture). In a more recent, anthropological definition, “the word culture is used to whatever is distinctive about the ‘way of life’ of a people, community, nation or social group”.
“Culture is about feelings, attachments and emotions as well
as concepts and ideas”. “Culture is about ‘shared meanings’”. It is “not so much a set of things […] as a process, a set of practices”. “Meanings can only be shared through our common access to language”. Language “operates as a representational system”. Representation is “one of the central practices which produce culture” (Hall, 1997, pp. 1-11). Sharing and communicating meanings between members of same culture imply and generates cultural codes.
Key-concept/Example: Art(s), Signs and Symbols (e.g., sounds, written words, images), Sense of Belonging, Sense of Place, Identity, Regulations.
Social Gender, Class, Ethnicity
With the term social we want to embrace aspects such as Gender, Class and Ethnicity, in the perspective of fostering equality through planning and design processes. Gender is “the behavioural, cultural or psychological traits typically associated with one sex” (Merriam-Webster dictionary, online). Most cultures use a gender binary - male and female, boys and girls, men and women - although recently discussions about different (more diverse) gender identities have emerged in the public realm. Feminists have for a long time argued that “There is no either/or. Rather, there are shades of differences” (Fausto-Sterling, 2000, p. 3) and hence people are gendered rather than sexed. In this context Judith Butler (1988) argues that gender is not an expression of what one is but rather something that one does. She has therefore ‘collapsed’ the sex/gender distinction in order to argue that there is no sex that is not always already gender. This means, there is no ‘natural body’ that pre-exists its cultural inscription. This leads to questions as to ‘How design and build without bias?” as well as the inclusion of different genders in the professional design world to create gender equality. Social class is the hierarchical arrangements of individuals in society, usually defined by wealth and occupation. “A group sharing the same economic or social status” (MerriamWebster dictionary, online). The most common categories used to describe social class are: upper, middle and lower class. However, there’s no clear consensus about what these categories are (for example, other categories have been suggested - viz. https:// www.bbc.com/news/magazine-22000973) and what makes people belong to a particular category. Karl Marx thought class was defined by one’s relationship to the means of production (the proletariat, those who work but do not own means of production and the bourgeoisie, those who live of the surplus generated by the proletariat’s operation of the means of production). Max Weber, however, argued that class emerging from an interplay between class, status and power. Regardless of the definition used, it can be argued that a person’s socio-economic class have wide-ranging effects including the area they live in, can move to or the influence they have in their community.
Ethnicity is defined as “Individuals who consider themselves, or are considered by others, to share common characteristics that differentiate them from the other collectivities in a society from which they developed their distinctive cultural behaviour...” (Scott and Marshall, 2009).
Practices
Rituals/Traditions, Narratives/Histories, Habits
De Certeau (1988) focused on everyday practices as “ways of operating” or doing things. Practice may be defined as something that is usually or regularly done, often as a habit, tradition, or custom (Cambridge Dictionary, online).
Conceived as “a set of fixed actions and sometimes words performed regularly, especially as part of a ceremony” (Cambridge Dictionary, online), rituals are a special form of practice. Practices relate to myths (Barthes, 1957). “In premodern societies, myths were narratives that were conventionally sung, danced, acted out or recited in the form of poetry. Their function was to encapsulate and express the collective consciousness of a particular social group through explaining cultural origins, regulating group relationships or reinforcing a moral system. Barthes used the term “myth” in his analysis of consumer culture and its artifacts in order to reveal that even in the sophisticated technological society […] objects were organized into meaningful relationships via narratives that expressed collective cultural values.” (Huppatz, 2011, p. 88). Narratives shape people’s lives (Abbott, 2008). Practices derives from and produce history. According to Pierre Bourdieu (1992, p. 54), “the habitus, a product of history, produces individual and collective practices – more history […]”.
How urban spaces are organized and intertwined in space and time, their rhythm (Lefebvre, 2013), plays a key role in influencing people’s practices.
Key-concept/Example: Religious Celebrations, Symbolic Places, Historic/Traditional Trails, Community Gathering-points, Story, Storytelling, Meaning-making, Identity, Oral History.
References
Abbott, H. Porter (2008). The Cambridge Introduction to Narrative. Cambridge University Press.
Alexander, Christopher (1966). A City is Not a Tree. Design, N. 206. London: Council of Industrial Design.
Barthes, Roland. (1973). Mythologies. Trans. by Annette Lavers. London: Paladin Books.
Barthes, Roland. (1979). The Eiffel Tower and Other Mythologies. Trans. by Richard Howard. New York: Hill & Wang.
Bell, Simon (1999). Landscape: pattern, perception, and process. New York: E & FN Spon.
Bourdieu, Pierre (1992). The Logic of Practice. Stanford University Press.
Butler, Judith (1988). Performative Acts and Gender Constitution: An Essay in Phenomenology and Feminist Theory. Theatre Journal, Vol. 40, No. 4 (Dec., 1988), pp. 519-531.
Cambridge Dictionary: https://dictionary.cambridge.org/ https://dictionary.cambridge.org/dictionary/english/ exchange
https://dictionary.cambridge.org/dictionary/english/ material
https://dictionary.cambridge.org/dictionary/english/ technology
https://dictionary.cambridge.org/dictionary/english/ practice
https://dictionary.cambridge.org/dictionary/english/ritual
Collins Dictionary: https://www.collinsdictionary.com/ https://www.collinsdictionary.com/dictionary/english/ agency
Corajoud, Michel (2000). To the Students of the Schools of Lanscape-architecture 2000. [online] http:// corajoudmichel.nerim.net/10-textes/elements-des-9conduites/10neuf-conduites-traduction.htm
De Certeau, Michel (1988). The Practice of Everyday Life. University of California Press.
DeLanda, Manuel (2015). The New Materiality. John Wiley & Sons Ltd.
Deleuze, Gilles (1994). Difference and Repetition. New York: Columbia University Press.
Dramstad, Wenche E., Olson, James D and Forman, Richard T. T (1996). Landscape ecology: Principles in Landscape Architecture and Land-use Planning. Washington: Island Press.
Fausto-Sterling, Ann (2000). Sexing the Body: Gender Politics and the Construction of Sexuality. Basic Books.
Forman, Richard T. T. and Michel Godron (1986). Landscape Ecology. Wiley.
Forester, John (1988). Planning in the Face of Power. University of California Press.
Foucault, Michael (2007). Ästhetik der Existenz: Schriften zur Lebenskunst. Frankfurt am Main:Suhrkamp. Hall, Stuart (1997). Representation: Cultural Representations and Signifying practices. London: Sage.
Hägerstrand, Torsten (1970). What About People in Regional Science? Papers in Regional Science, 24(1), pp.7–24.
Halprin, L. (1969). The RSVP Cycle: Creative Process in the Human Environment. George Braziller: New York.
Huppatz, D.J. (2011). Roland Barthes, Mythologies. Design and Culture, 3:1, 85-100.
Latour, B. (2005). Reassembling the Social: An Introduction to Actor-Network-Theory. New York: Oxford University Press.
Lefebvre, Henri (2013). Rhythmanalysis: Space, Time and Everyday Life. London: Continuum.
Marot, Sébastien (1999). The Reclaiming of Sites. In Recovering Landscape. In: Corner, James, (ed.). Contemporary Landscape Architecture. Princeton Architectural Press.
Marx, Karl (1887). Capital: A Critique of Political Economy. First english edition. Moscow: Progress Publishers.
Merriam-Webster dictionary: https://www.merriam-webster.com/ https://www.merriam-webster.com/dictionary/agency https://www.merriam-webster.com/dictionary/gender https://www.merriam-webster.com/dictionary/class
Mumford, Lewis (1952). Art and the Technics. New York: Columbia University.
Scott, John and Gordon Marshall (2009). Ethnicity (ethnic group). In: A Dictionary of Sociology (3 rev. ed.) Oxford University Press.
Stehr, Nico and Adolf, Marian T. (2018). Knowledge/ Power/Resistance. Society, Vol. 55, Iss. 2. p.193-198.
Zanini, Piero (2002). Significati del confine: I limiti naturali, storici, mentali [Meanings of the Border: Natural, Historical and Mental Limits]. Milan: Mondadori.

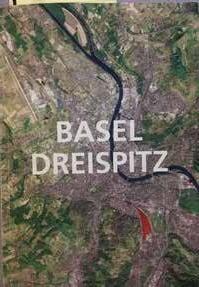
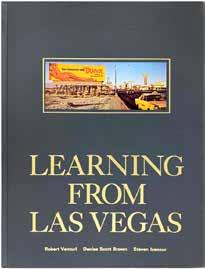
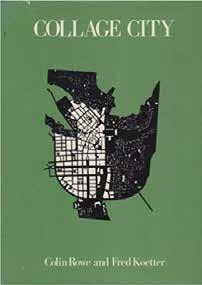


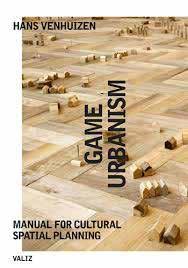
The City of Calgary, 2019. Guidebook for Great Communities: Creating Great Communities for Everyone. Calgary: The City of Calgary.p.147.
Hofmann, S., 2014. Architecture is Participation: Die Baupiloten - Methods and Projects. Berlin: Jovis.
Venhuizen, H., Landry, C. and Westrenen, F.V., 2010. Game Urbanism: Manual for Cultural Spatial Planning. Amsterdam: Valiz.
Herzog, J. and Meuron, P. de, 2003. Vision Dreispitz: Eine städtebauliche Studie. Basel: Christoph Merian Verlag. Rowe, C. and Koetter, F., 1978. Collage City. Cambridge, Mass.: MIT Press.
Ungers, O.M., Koolhaas, R., Riemann, P., Kollhoff, H., Ovaska, A., Hertweck, F., Marot, S. and Ungers Archiv für Architekturwissenschaft, 2013. The City in the City: Berlin: a Green Archipelago. Zürich: Lars Müller Publishers.
Venturi, R., Scott Brown, D. and Izenour, S., 1972. Learning from Las Vegas. Cambridge, Mass. London: MIT Press.
Aureli, P.V., Tattara, M., Tournaire, J., van de Wijdeven, T. and Pohl, D. eds., 2013. Dogma: 11 Projects. London: AA Publications.
|34 35| ASSIGNMENTS
The design studio is organized in a sequence of phases each which has its own assignment. The individual stages align with specific content and input but also support the development of the project by scaffolding the process. Each phase contributes to the overall aim of the design studio not just linear, but by looping back and forth between them. For the assignments, this means even though they are graded, and the grading is finally making up the overall mark, they are mere stepping stones and not only product in themselves. Primarily they can be viewed as progress assessment [Standortbestimmung].
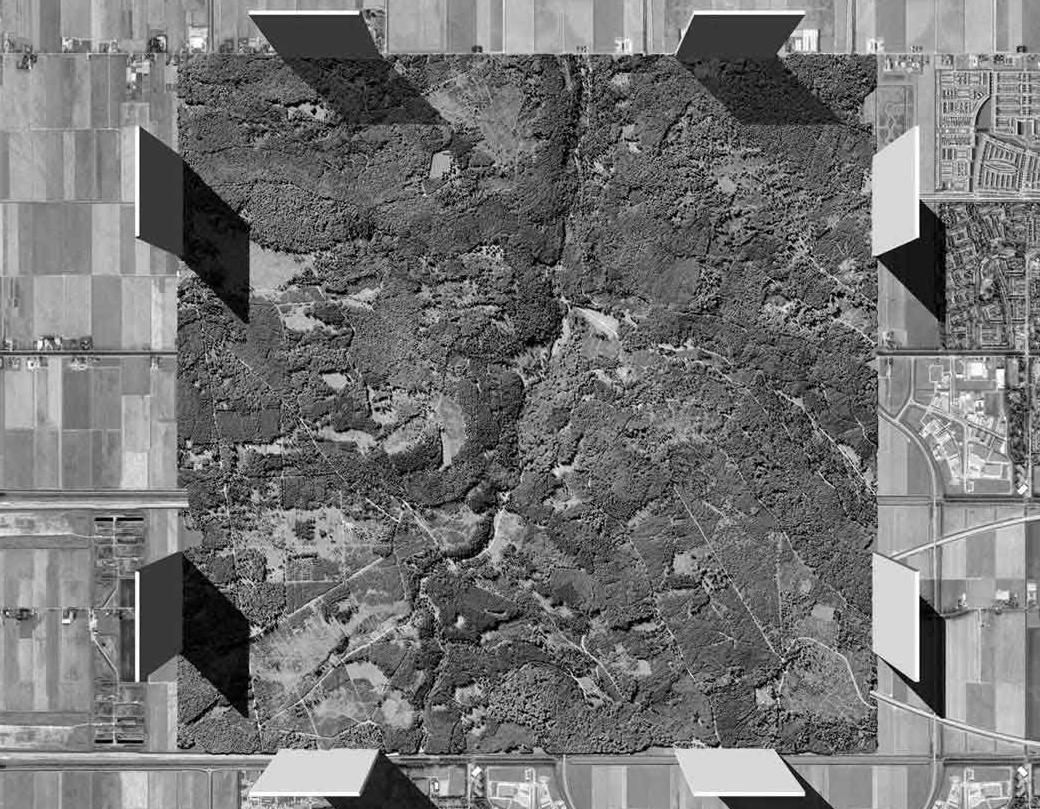
Aureli, P.V., Tattara, M., Tournaire, J., van de Wijdeven, T. and Pohl, D. eds., 2013. Dogma: 11 Projects. London: AA Publications. Project Stop City, p.11.
In a dérive one or more persons during a certain period drop their relations, their work and leisure activities, and all their other usual motives for movement and action, and let themselves be drawn by the attractions of the terrain and the encounters they find there. Chance is a less important factor in this activity than one might think: from a dérive point of view cities have psychogeographical contours, with constant currents, fixed points and vortexes that strongly discourage entry into or exit from certain zones.
Guy Debord, Les Lèvres Nues #9 (November 1956), reprinted in Internationale Situationniste #2 (December 1958), Translated by Ken Knabb, https://www.cddc.vt.edu/sionline/si/theory.html
Text: McDonough, T.F., 1994. Situationist Space. October, 67, pp.59–77.
Objectives: Explore the site and experience the atmosphere and mood on the ground. To record and report it is required to develop a strategy or a systematic approach.
Deliverables: A collage resembling a map of the site (physical object) that indicates identified areas of cohesion as well as how these are interconnected. The map is accompanied by a journal documenting the derive(s) including the decision making strategy and observations (can include photographs and route traces)
Start: Monday, January 13, 14:00
Deadline: Friday, January 17, 13:00
Evaluation: A1 (individual) 10%
Guest: Catherine Hamel

Guy Debord, 1957. The Naked City: Illustration de l’hypothèse des plaques tournantes en psychogéographique.
Lithograph, Encre sur papier, 33.3 x 48.3 cm, 009 05 01, © François Lauginie, FRAC Centre-Val de Loire.
A series of inputs augment the project analysis work with knowledge and information directly from the community to extend the scope of the investigation. This is directly linked to the site and offers a range of perspectives on topics tied to the location. We will hear from a range of perspectives and stakeholders.
Beyond the physicality of the site we want to hear from the locals, the people who make, live and transform the area. What it is they love, hate, worry or dream about in connection to their urban spaces. These inputs take place across the site and are held in various formats. The stakeholders will present their perspective. The dialogue is lead by the students.
Prepare for each stakeholder panel with ideas and a list of questions to ask contributors and probe for new insight. The personal experience - phase 1 - is a good starting point, but do some additional and topicspecific research to prepare.
Additionally, over this week, the model is to be built. Everyone should contribute and take on an equal share of the work.
Objectives: Engage with a range of stakeholders in the community and explore new working tools. The reflection on the material gathered and the observations made will help shape a vision.
Deliverables: Individually, questions are to be prepared for each stakeholder discussion. The meetings are to be recorded as collages of notes. The reflection on these discussions and a summary are to be collected in a statement of 500-1000 words. In addition, the group is to produce the site model 1:2000 (printed base map with roads, building outlines and contour lines.
Start: Monday, January 20, 14:00
Deadline: Monday, January 27, 14:00
Evaluation: A2 (individual) 10%
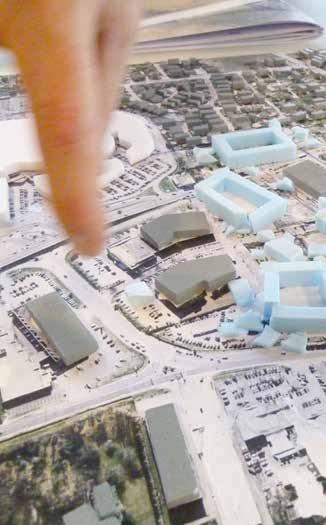
|40 41| ACTOR NETWORK
Text: Latour, B., 1996. On Actor-Network Theory: A Few Clarifications. Soziale Welt, 47(4), pp.369–381.
Objectives: Gaining an overview of the dynamics means starting to understand the workings of the site. This includes human and non-human influences. Visualising the emerging understanding will help to focus on gaps and unexpected relations. But how does this influence the conclusions we draw?
Deliverables: A diagram visualising the Actor Network uncovered active in the context of the Crossroads community. The visualisation is to be supported by detail information, references and a key. The diagram is to distinguish at least four different kinds of actors: person, institution, artefact and document.
Start: Monday, January 27, 14:00
Deadline: Monday, February 03, 14:00
Evaluation: A3 (individual) 10%
IMPLEMENTATIONOFCITYPLANS&PROGRAMS
Cvetinovic, M., Nedovic-Budic, Z. and Bolay, J.-C., 2017. Decoding Urban Development Dynamics Through Actor-network Methodological Approach. Geoforum, 82, p.141.
|42
WORKSHOP
Reference: Venhuizen, H., Landry, C. and Westrenen, F.V., 2010. Game Urbanism: Manual for Cultural Spatial Planning. Amsterdam: Valiz.
Objectives: Developing a participation strategy that is geared towards collaboration requires both a vision and openness to input from all participants. It means leading by enabling others to take part and contributing. A gaming strategy can help to develop a shared starting point or common ground. What is your vision for co-creation?
Deliverables: One table with activity, including all the materials required for participants to contribute. A clear strategy to collect information and record the workshop contributions as well as observations. The content is to be summarised and the experience reflected upon in a report 500-1000 words.
Start: Monday, February 03, 14:00
Deadline: Monday, February 10, 14:00 (Workshop on Saturday, February 08, 08:00-14:00)
Evaluation: A4 (group) 10%
Guest: Noel Keogh
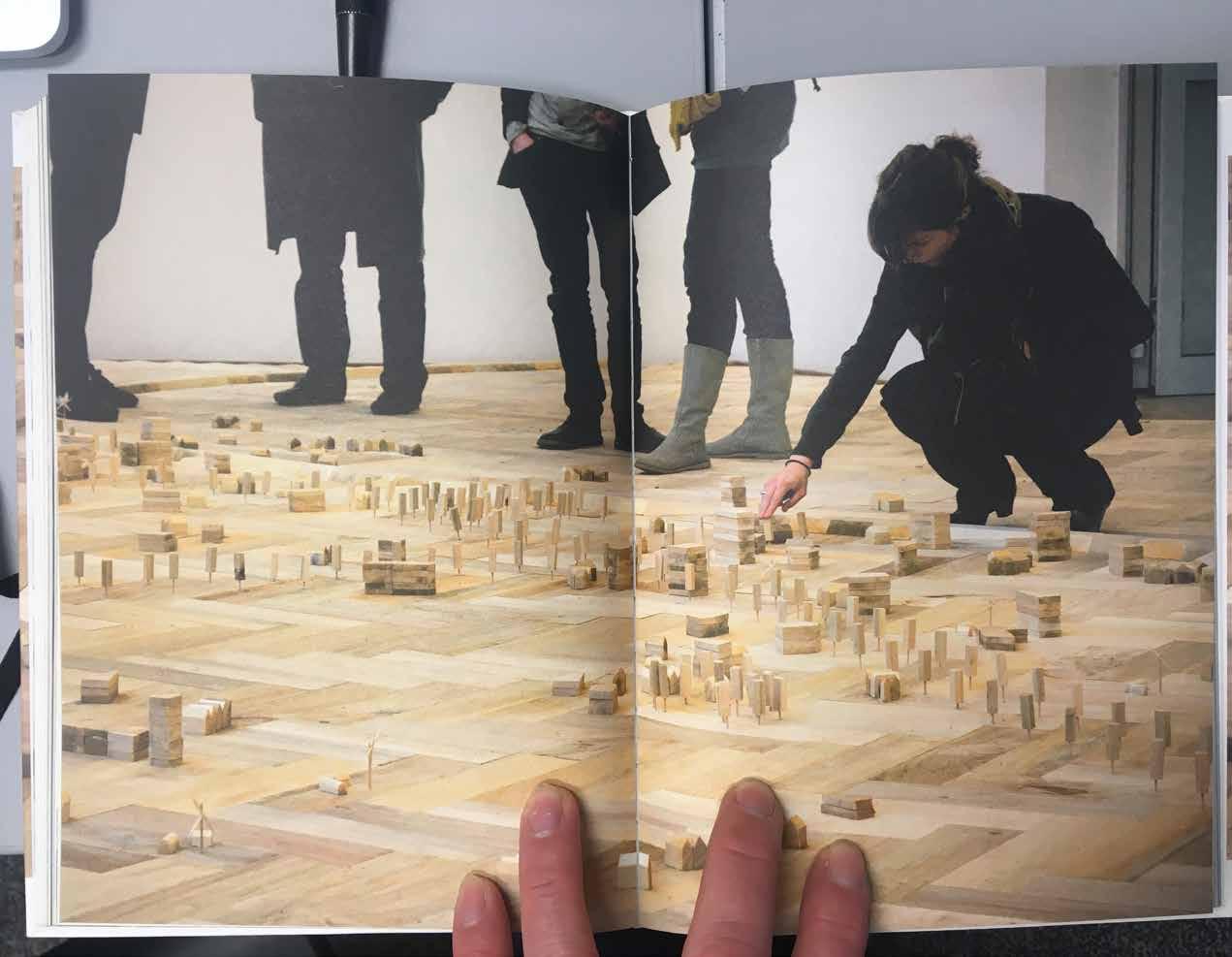
Spread taken from: Venhuizen, H., Landry, C. and Westrenen, F.V., 2010. Game Urbanism: Manual for Cultural Spatial Planning. Amsterdam: Valiz. pp. 118-119
|44 45| TRANSFORM
Text: Aureli, P.V., 2011. Towards the Archipelago. In: The Possibility of an Absolute Architecture, Writing architecture. Cambridge, MA, Cambridge, Mass.: MIT Press.pp.1–46.
Objectives: The transformation is expressed in a comprehensive proposal that demonstrates the strategies developed. These engage with existing and new policy to find an expression in physical form and relevant programming. The strategy is communicated via a meaningful visualization. How do you express your vision?
Deliverables: A masterplan accompanied by detailed information in separate diagram/maps on program, functions and flows, phasing (5/10/20 years). The emphasis is on a narrative providing detail on the neighbourhood scales (house, street and community) It is further visualized in collages (min. two) and a model insert (using the class model). A comprehensive overview of policy proposals is to be given. It explains the existing documents outlines how these are connected to the proposal and the proposed changes. The design process is documented in diagrams summarizing the decision making process and development strategy (how we got here). Relevant reference projects are to be included.
Start: Monday, February 10, 14:00
Deadline: Tuesday, April 14, 18:00
Evaluation: A5 (group) 40%
Reviews: Wednesday, March 04 and Wednesday, Aril 15
Guests: Kate Van Fraassen with the City of Calgary Planning Team, Sonny Tomic with the City of Calgary Urban Design Team,
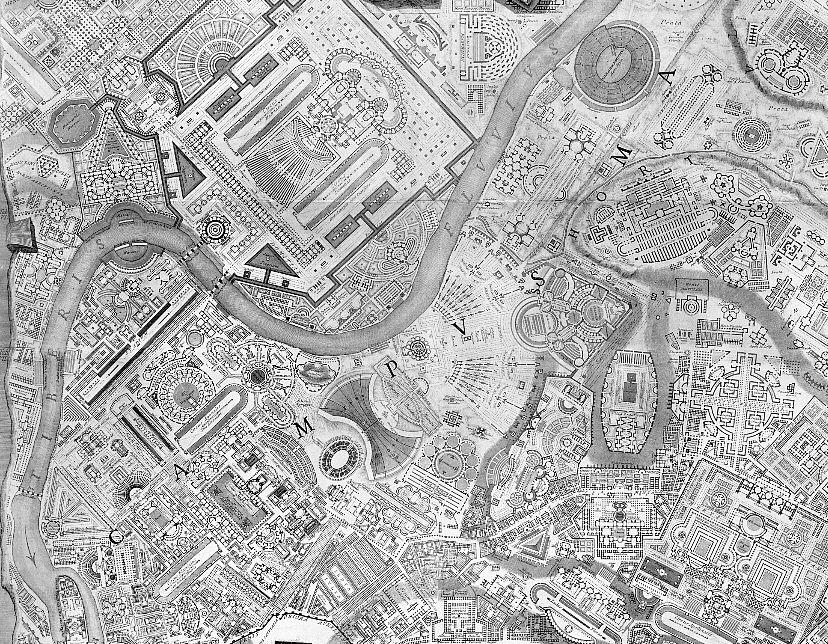
Giovanni Battista Piranesi, Ichnographia Campus Martius (second state), sometime after 1762.
Reference: Hofmann, S., 2014. Architecture is Participation: Die Baupiloten - Methods and Projects. Berlin: Jovis.
Objectives: To develop a strategy for co-creation that can be passed on to other initiators. This is to be based on the developed proposal using key aspects as generators for an ongoing process of visioning and developing.
Deliverables: A game to produce iterations of the transform proposal, including the physical games parts and the manual. The game is constructed in a way to record the games played including the outcome visually. It fosters creativity, discussion and decision making and can be played repeatedly in a range of player configurations. The playing of the games as part of the open house is to be documented and summarised together with a reflection on the observations, 500-1000 words.
Start: Monday, February 06, 14:00
Deadline: Monday, April 20, 14:00
Evaluation: A6 (group) 10%
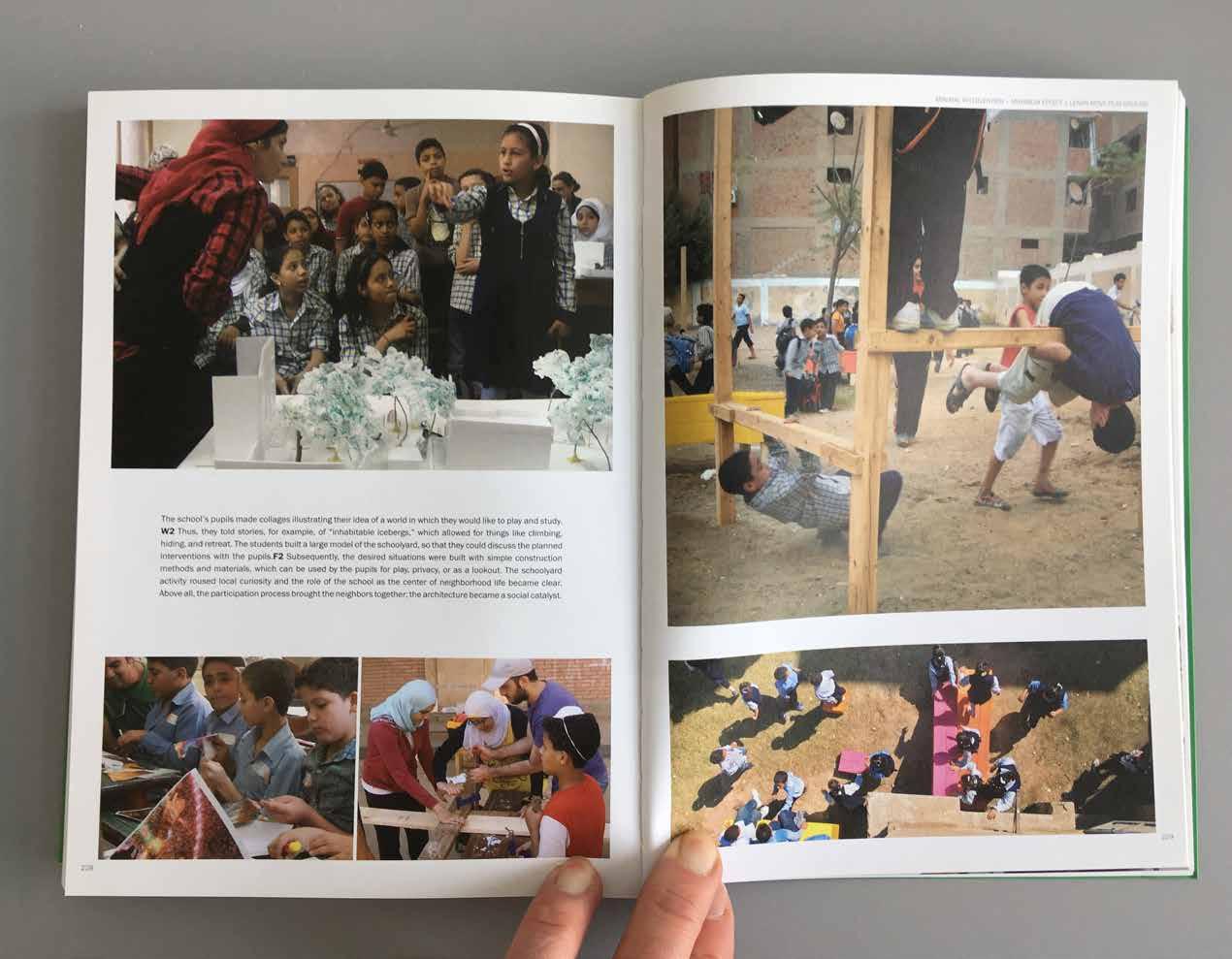
Spread taken from: Hofmann, S., 2014. Architecture is Participation: Die Baupiloten - Methods and Projects. Berlin: Jovis. pp. 228-229
Reference: Herzog, J. and Meuron, P. de, 2003. Vision
Dreispitz: Eine städtebauliche Studie. Basel: Christoph Merian Verlag.
Objectives: A class report documenting all six project phases with an emphasis on the game and the transform proposal. Each individual and group project is to be included. Coordination lies with the class.
Start: Monday, January 13, 14:00
Deadline: Monday, April 24, 14:00
Evaluation: A7 (class) 10%
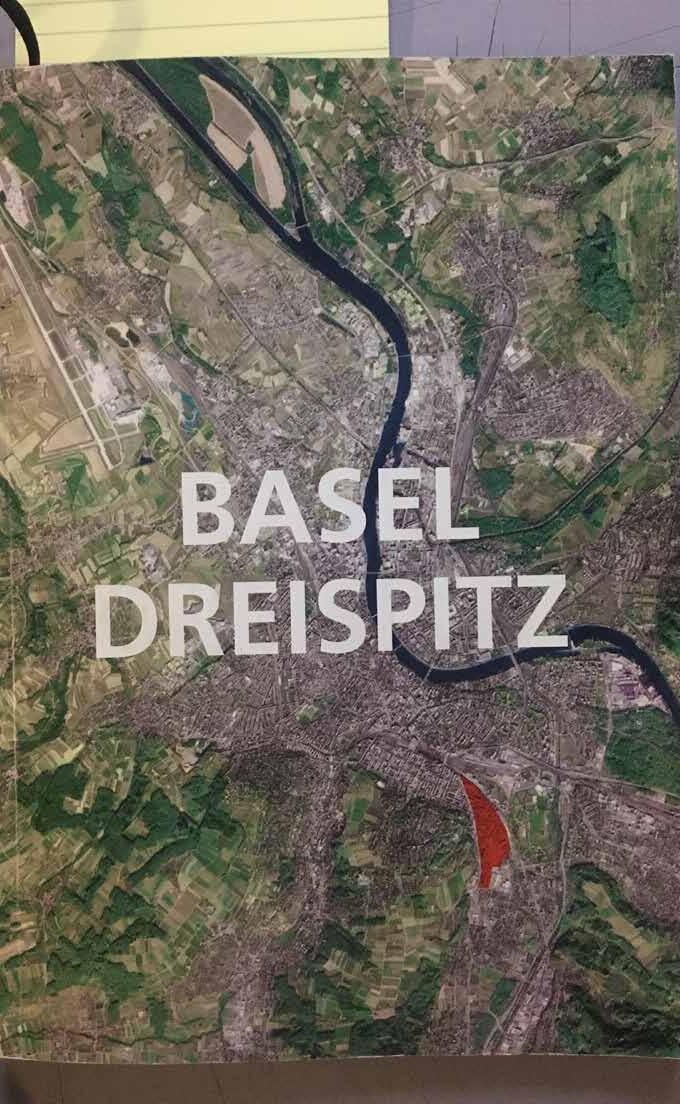
CALGARY CROSSROADS
Christoph
MEANS OF EVALUATION
Evaluation will be based on the project phases. Some of the work will be completed in groups and some individually (see below). Students will receive a common grade for work done in groups, unless it is clear to the instructors the balance of work has been unfairly distributed between team members. Class participation is a key component of the grade and will be evaluated based on attendance to class, studio, and group work. Any anticipated absence should be communicated to the teaching team as soon as possible.
UNIVERSITY OF CALGARY POLICIES AND SUPPORTS
Academic Accommodation
Students seeking an accommodation based on disability or medical concerns should contact Student Accessibility Services; SAS will process the request and issue letters of accommodation to instructors. For additional information on support services and accommodations for students with disabilities, visit www.ucalgary.ca/access/. Students who require an accommodation in relation to their coursework based on a protected ground other than disability should communicate this need in writing to their Instructor. The full policy on Student Accommodations is available at http://www.ucalgary.ca/policies/files/policies/studentaccommodation-policy.pdf.
Academic Misconduct
Late submission of work is not acceptable; grades will be deducted for work submitted later than the deadline specified in the assignment brief or as discussed in class. One grade will be deducted per late day for example an A will be downgraded to A-.
Students are expected to complete all course assignments on time. There will be no final exam. Students must obtain an overall passing grade to pass this course. A student who feels that a piece of graded term work (term paper, essay, test, etc.) has been unfairly graded may have the assignment re-graded. The student shall discuss the work with the instructor within fifteen days of being notified about the mark or of the item’s return to the class. More information can be found in the Graduate Calendar: http://www.ucalgary.ca/ pubs/calendar/grad/current/gs-o.html
GRADING SCALE
Grade Grade Point Value 4-Point Range Percent Description
A+ 4.00 4.00 95-100 Outstanding - evaluated by instructor
A 4.00 3.85-4.00 90-94.99 Excellent - superior performance showing comprehensive understanding
A- 3.70 3.50-3.84 85-89.99 Very good performance
B+ 3.30 3.15-3.49 80-84.99 Good performance
B 3.00 2.85-3.14 75-79.99 Satisfactory performance
B- 2.70 2.50-2.84 70-74.99 Minimum pass for students in the Faculty of Graduate Studies
C+ 2.30 2.15-2.49 65-69.99 All final grades below B- are indicative of failure at the graduate level
C 2.00 1.85-2.14 60-64.99
C- 1.70 1.50-1.84 55-59.99
D+ 1.30 1.15-1.49 50-54.99
D 1.00 0.50-1.14 45-49.99
F 0.00 0-0.49 0-44.99
A student who receives a “C+” or lower in any one course will be required to withdraw regardless of their grade point average (GPA) unless the program recommends otherwise. If the program permits the student to retake a failed course, the second grade will replace the initial grade in the calculation of the GPA, and both grades will appear on the transcript.
MEDIA AND RECORDING IN LEARNING ENVIRONMENTS
University Calendar: https://www.ucalgary.ca/pubs/calendar/current/e-6.html. Recording of lectures (other than audio recordings that are pre-arranged as part of an authorized accommodation) is not permitted. Students may not record any portion of a lecture, class discussion or course-related learning activity without the prior and explicit written permission of the course instructor or authorization from Student Accessibility Services. For any other use, whether by duplication, transcription, publication, sale or transfer of recordings, written approval must be obtained from the instructor for the specific use proposed. Any use other than that described above constitutes academic misconduct and may result in suspension or expulsion. The instructor may use media recordings to capture the delivery of a lecture. The instructor will notify all students and guests in the class that the event is being recorded. If a student or guest wants to take steps to protect privacy, and does not want to be recorded, the instructor will provide the individual (s) with an alternative means of participating and asking questions (e.g., passing written notes with questions). Students cannot be penalized for choosing not to be recorded in situations where participation is part of the course. Students must be offered other ways of earning participation credit that do not involve recording. Any video-recording would be intended to only capture the instructor and the front of the classroom. Students/other participants would not necessarily be visible on video recordings.
Plagiarism involves submitting or presenting work in a course as if it were the student’s own work done expressly for that particular course when, in fact, it is not. Most commonly plagiarism exists when: (a) the work submitted or presented was done, in whole or in part, by an individual other than the one submitting or presenting the work, (b) parts of the work are taken from another source without reference to the original author, (c) the whole work (e.g., an essay) is copied from another source, and/or, (d) a student submits or presents work in one course which has also been submitted in another course (although it may be completely original with that student) without the knowledge of or prior agreement of the instructor involved. While it is recognized that scholarly work often involves reference to the ideas, data and conclusions of other scholars, intellectual honesty requires that such references be explicitly and clearly noted. Plagiarism is an extremely serious academic offence. Any suspicion of plagiarism will be reported to the Dean, and dealt with as per the regulations in the University of Calgary Graduate Calendar.
For information on academic misconduct and its consequences, please see the University of Calgary Calendar at http://www.ucalgary. ca/pubs/calendar/current/k.html
Copyright Legislation:
All students are required to read the University of Calgary policy on Acceptable Use of Material Protected by Copyright (www. ucalgary.ca/policies/files/policies/acceptable-use-of-material-protected-by-copyright.pdf) and requirements of the copyright act (https://laws-lois.justice.gc.ca/eng/acts/C-42/index.html) to ensure they are aware of the consequences of unauthorised sharing of course materials (including instructor notes, electronic versions of textbooks etc.). Students who use material protected by copyright in violation of this policy may be disciplined under the Non-Academic Misconduct Policy.
Freedom Of Information And Protection Of Privacy
Student information will be collected in accordance with typical (or usual) classroom practice. Students’ assignments will be accessible only by the authorized course faculty. Private information related to the individual student is treated with the utmost regard by the faculty at the University of Calgary.
University Student Appeals Office:
If a student has a concern about the course, academic matter, or a grade that they have been assigned, they must first communicate this concern with the instructor. If the concern cannot be resolved with the instructor, the student can proceed with an academic appeal, which normally begins with the Faculty. https://ucalgary.ca/student-appeals/
More student support and resources (e.g. safety and wellness) can be found here: https://www.ucalgary.ca/registrar/registration/ course-outlines
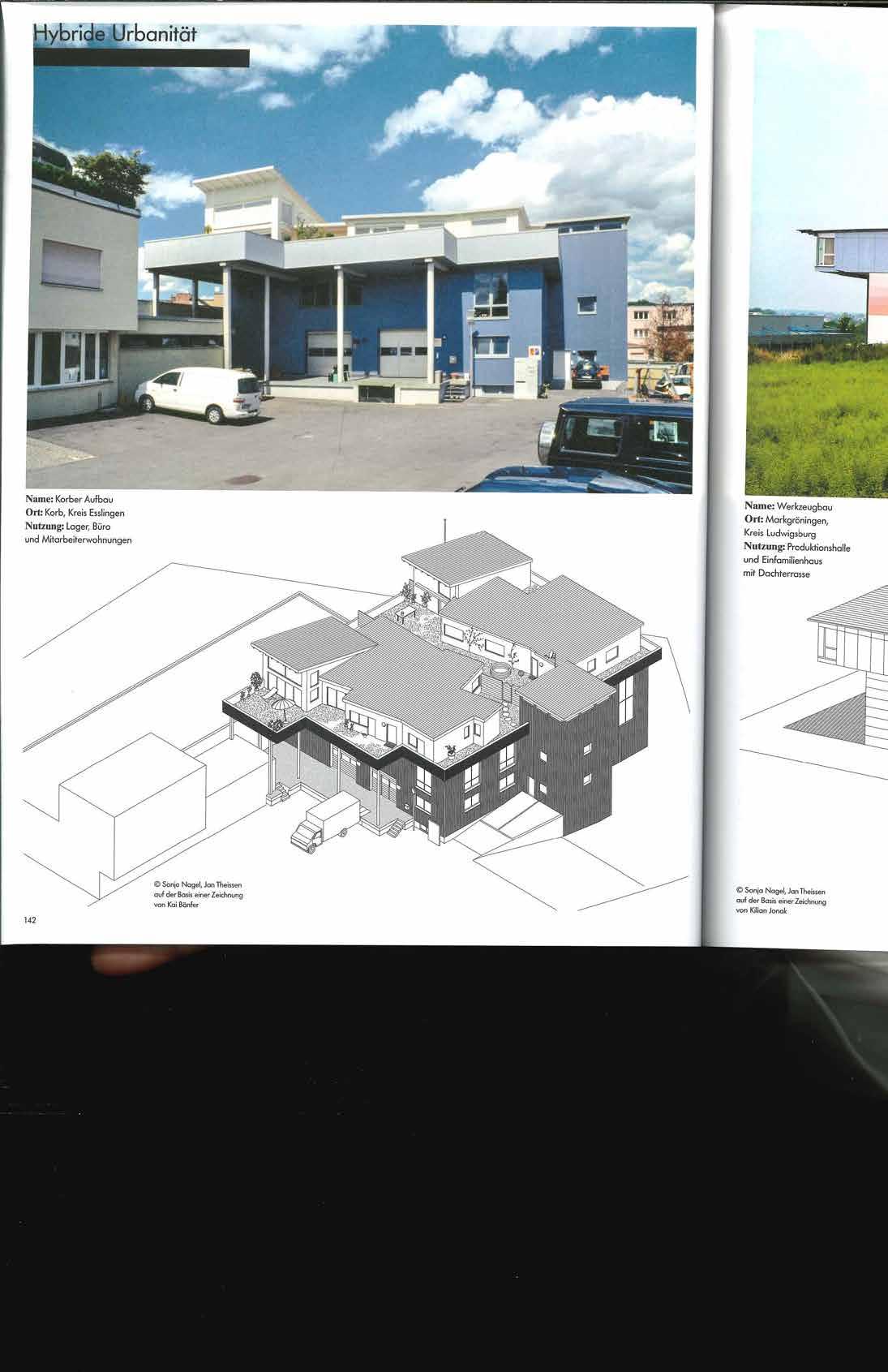
Kaldenhoff, M. and Ngo, A.-L., 2016. Ausblick auf eine hybride urbanität. Legislating Architecture, pp.138–143.
