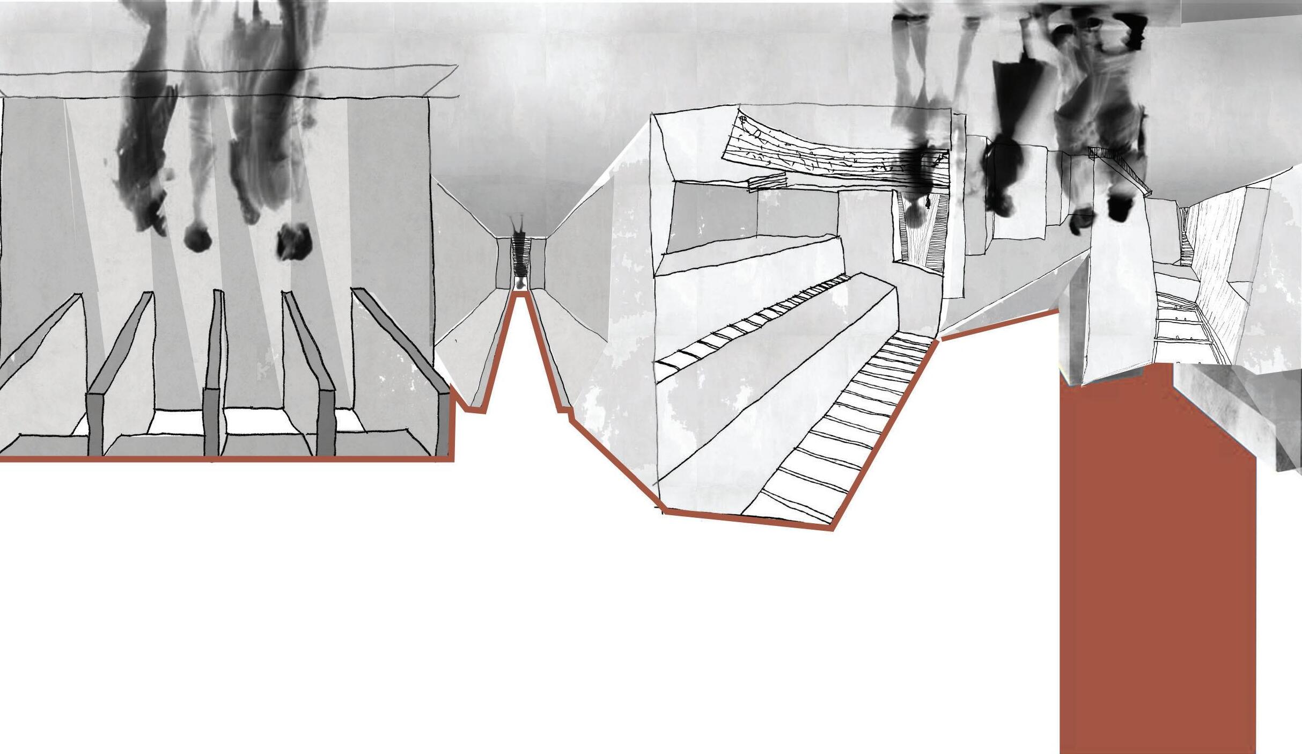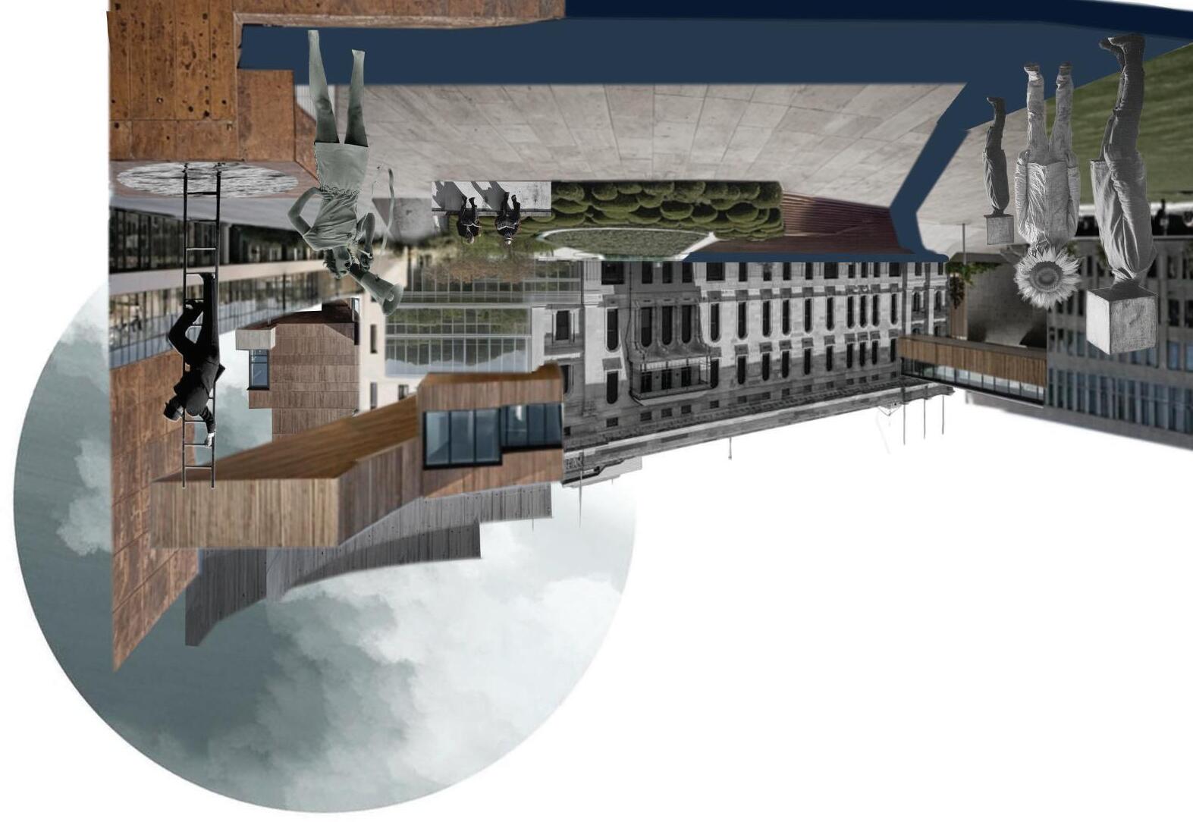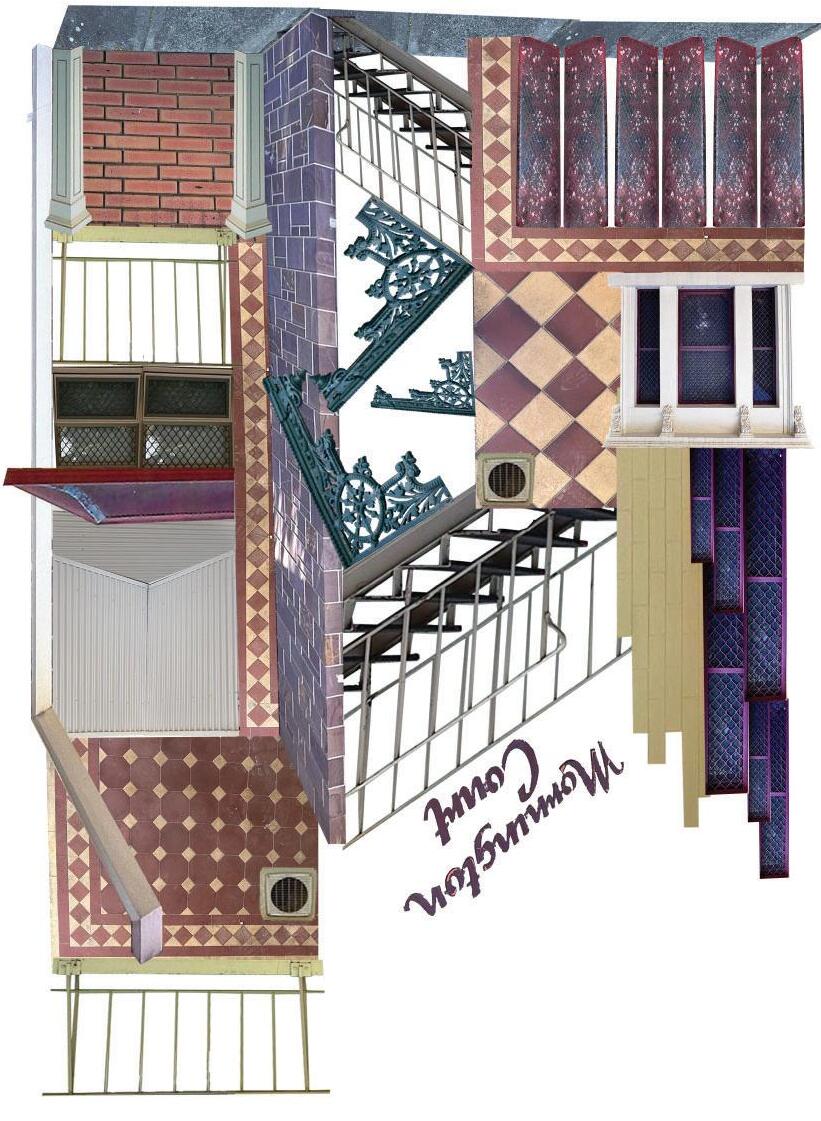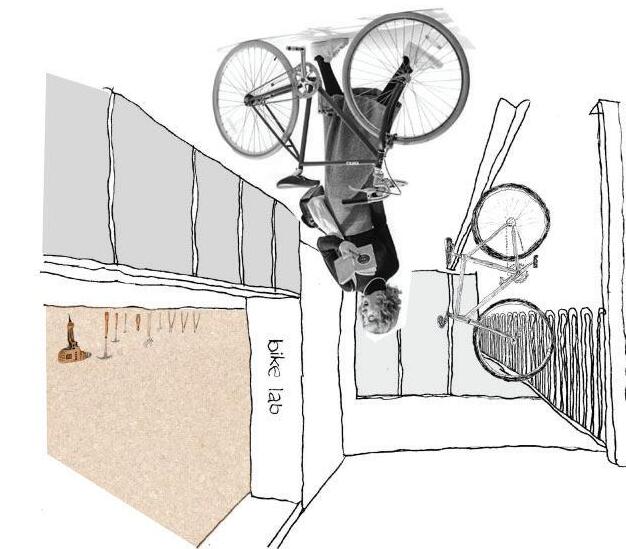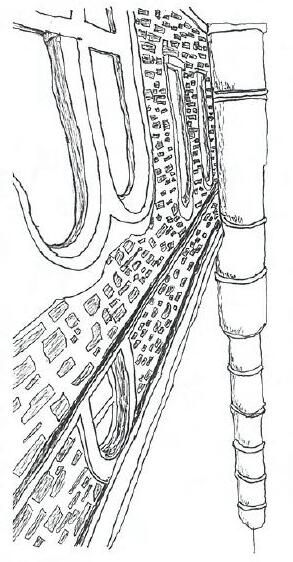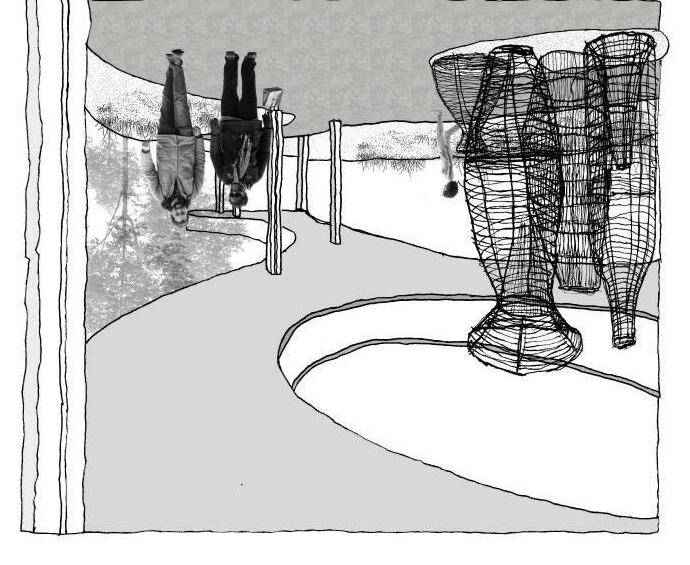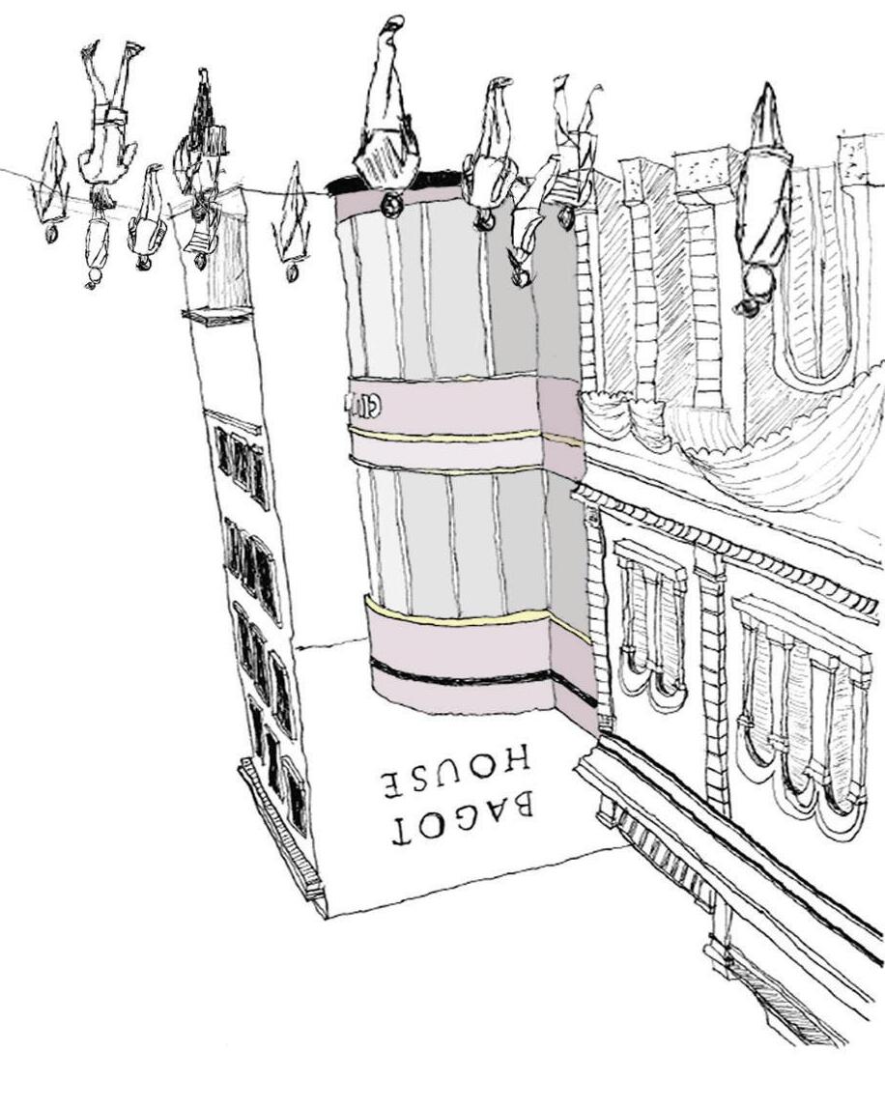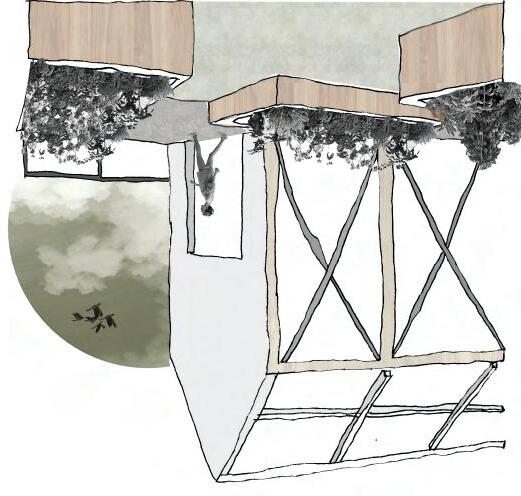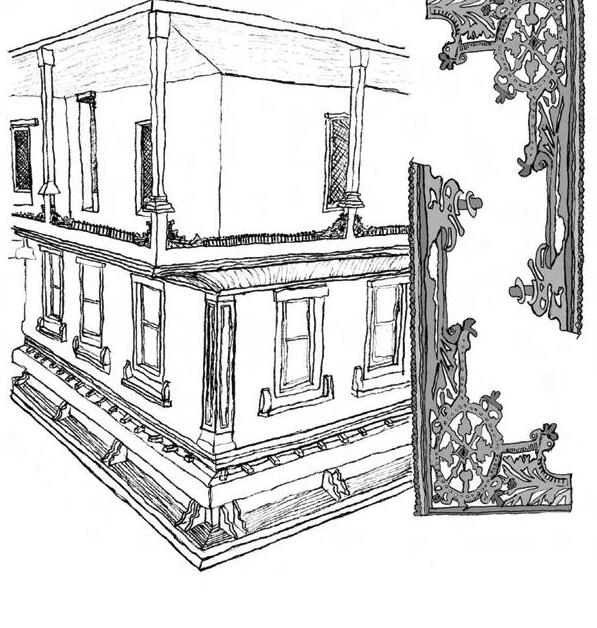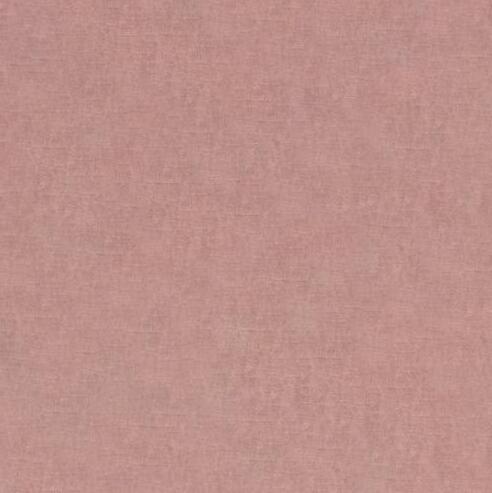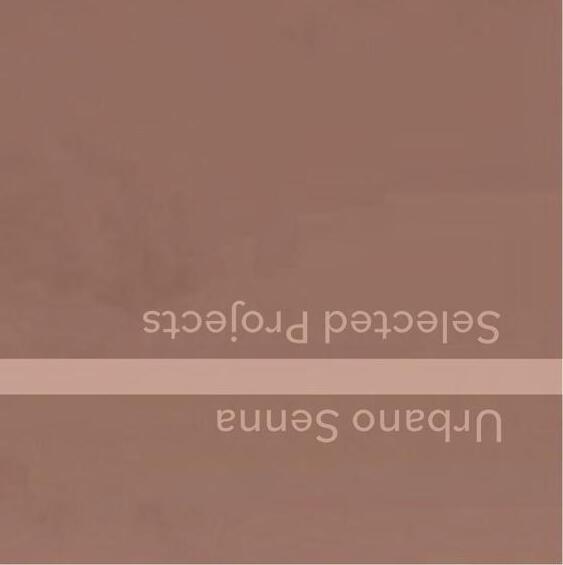






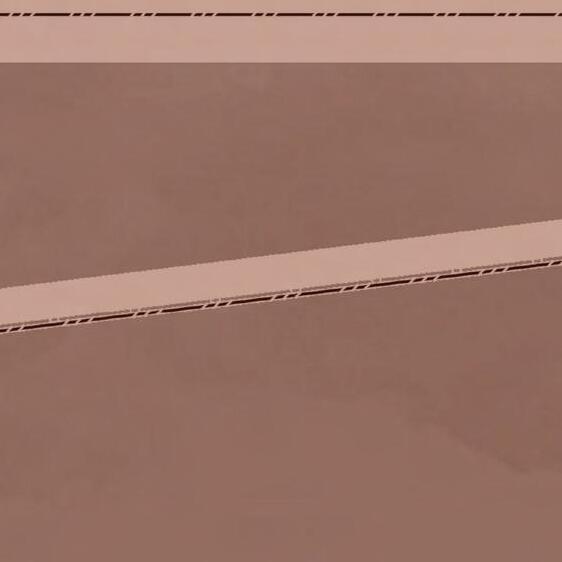
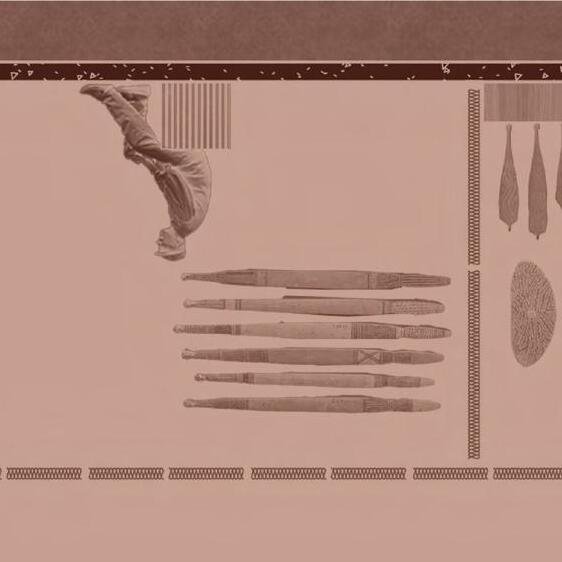


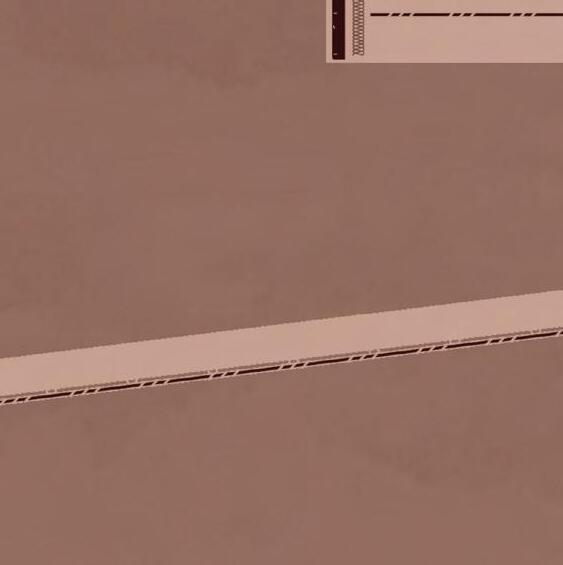
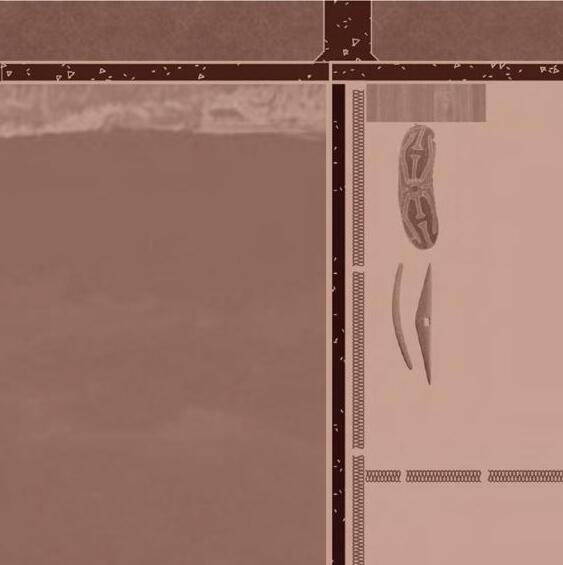



















• Master of Architecture, (Feb 2024- Dec 2025), University of South Australia, Adelaide, Australia
• Bachelor of Architecture, (Mar 2021- Dec 2023) University of South Australia, Adelaide, Australia
• Advanced Diploma of Interior Design, (Jul 2016- Dec 2016) TAFE SA, Adelaide, Australia
• Diploma of Interior Design, (Feb 2015- Jun 2016) TAFE SA, Adelaide, Australia
• Bachelor of Architecture, (Oct 2013- Dec 2014) (Scholarship), University of Adelaide, Adelaide, Australia
• Bachelor of Architecture and Urbanism, (Feb 2011- Jul 2013) (Deferred due Scholarship in Australia), University of Fortaleza, Fortaleza, Brazil,
• Architecture Intern (Professional Placement)
GHD Design, Adelaide, South Australia, Australia. On-Site, (Feb 2025- Mar 2025)
Completed a 150-hour professional placement as part of the Master of Architecture at UniSA. Contributed to conceptual design, documentation, and presentation development across multidisciplinar y projects within a collaborative studio environment.
• Orderly
Royal Adelaide Hospital, Adelaide, (Apr 2020 - Dec 2024)
Developed strong organisational and teamwork skills in a fast-paced clinical environment. Supported staff and patients with professionalism, efficiency, and clear communication
• Front of House
Epicure, Adelaide, (Oct 2016 - Apr 2020)
Coordinated event operations, supervised teams, and led pre-event briefings. Gained extensive experience in client ser vice, time management, and team coordination across large-scale hospitality functions.
• Hospitality All-Rounder (Waiter/ barista)
Skill Hire, Adelaide, (Aug 2015 - Oct 2016)
Worked across venues including Cotto Espresso, South Australian Jockey Club, and Kr ystal Function Centre. Delivered attentive service, managed event setups, and maintained high standards of presentation and efficiency.
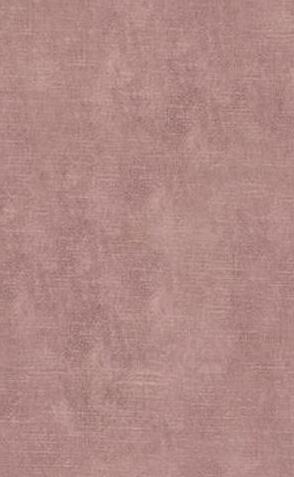

I see architecture is a way to shape experiences, challenge perspectives, and create spaces that go beyond function. My design process is grounded in collaboration, integrating spatial quality, environmental performance, and ensuring that design enhances daily life rather than simply occupying it.
Through academic and professional experience, my work ranges from communityfocused development to experimental spatial studies. I’ve developed strong skills in BIM coordination, documentation, and visual communication, with a particular interest in how space evokes emotion, reflects cultural narratives, and fosters interaction.

SCHOLARSHIPS AND RECOGNITION
• Woods Bagot Grant in Architecture - Award Winner (Dec 2024)
Awarded to a first-year Master of Architecture student based on academic merit and per formance at interview. Recognized for outstanding achievements and potential in the field of architecture.
• University Merit Awards for (2024 /2023/ 2021)
Awarded for high academic performance across multiple years
• Swanbury Penglase, Cox Architecture Grants and Architectus, and Hames Sharley –Shortlisted (2023/2024)

Shortlisted for these prestigious grants, recognizing emerging architectural talent and providing support to advance studies in architecture.

Advanced:
• Revit
• Enscape
• Adobe Photoshop • InDesign • AutoCAD 2D
• SketchUp Pro • Vray
• Microsoft Office
Basic:
• Rhino 3D
• Illustrator
• TopoGRAPH
AI Image Generator
• Midjourney
• Runaway
• Chancellor’s Letter of Commendation for (2022)
For consistent academic excellence in the Bachelor of Architectural Studies.
• Building and Construction Awards, Feb 2017
Recognised as a finalist for Most Outstanding Student in the Advanced Diploma of Interior Design and Decoration, TAFE SA.
• Laminex Reception Design Award, - Award Winner (Dec 2015)
Winning design commended as “bold and abstract, supporting Laminex’s market-leading creativity.”
• Brazilian Government Scholarship at Adelaide University (Oct 2013-Dec 2014)
Awarded a full academic scholarship to study Architecture and Urbanism at the University of Adelaide.
Rotary Club Fortaleza Praia, Social Work, Brazil, (Jan 2012 - Aug 2013)
Worked collaboratively with other members to deliver social initiatives supporting underprivileged communities, focusing on education, inclusion, and local development.

Adelaide, South Australia
Phone: 0450800060
Email.:urbanosenna@hotmail.com




urbanosenna.architecture














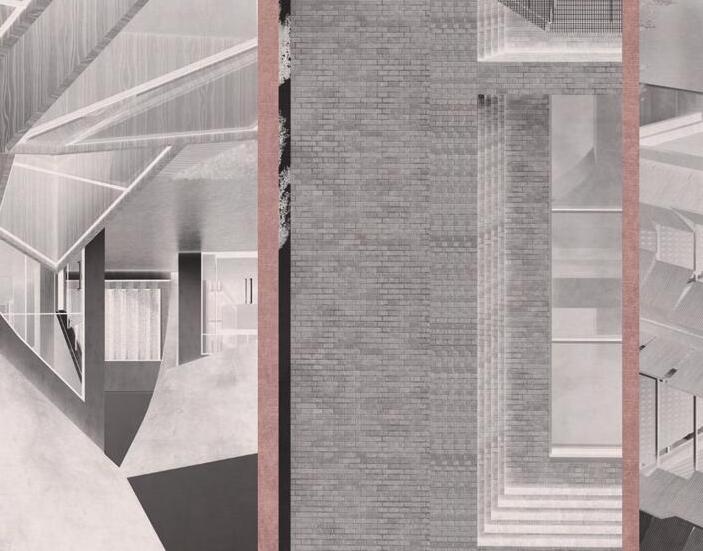


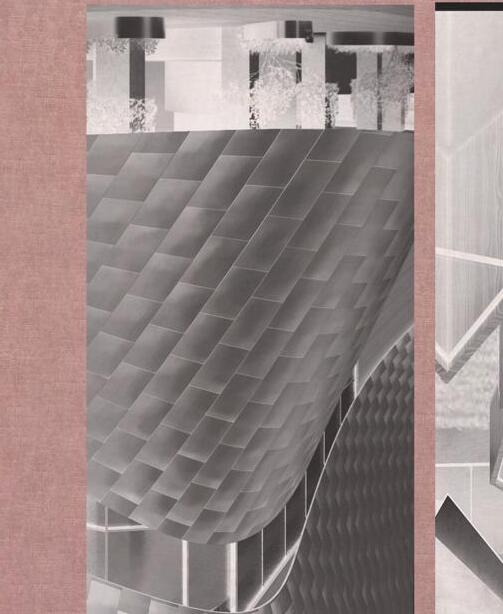








Advanced Architectural Design
Studio 9/10 (Integrated)
Location: North Terrace, Adelaide
Year : 2025

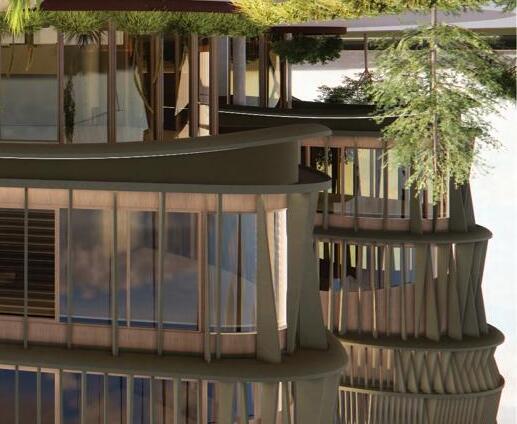
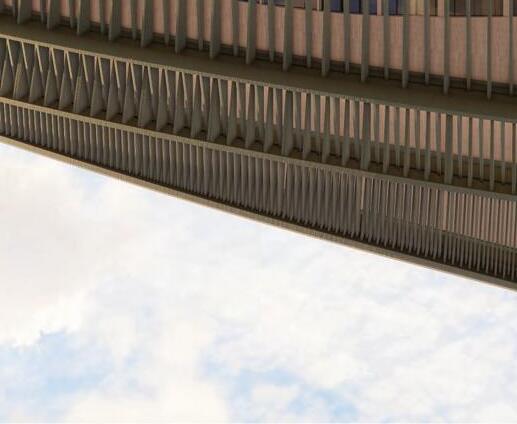






Developed as part of the final Master of Architecture studio, Metrix proposes a new model for architectural education that redefines how students learn, collaborate, and shape their individual paths. Created collaboratively under the shared concept Fabrix + Metrix, the framework introduces two interconnected schools: Fabrix, a twoyear multidisciplinary design foundation, and Metrix, a three-year architecture program where students specialise while remaining engaged with other creative disciplines. This portfolio focuses on Metrix, my individual design for the architecture school, now being refined for final presentation

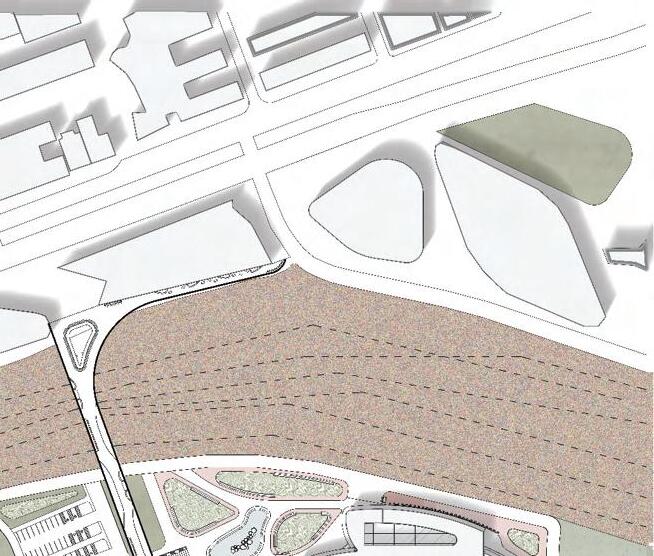



The site, Lot 204 on North Terrace, was selected for its strong institutional connections within Adelaide’s education and cultural precinct. Positioned between UniSA’s City West Campus, the Adelaide Medical School, the Convention Centre, and the River
Torrens, Metrix sits within an active network of learning, research, and civic activity. This location strengthens the project’s goal to create an architecture school embedded in a broader ecosystem of collaboration and knowledge exchange.
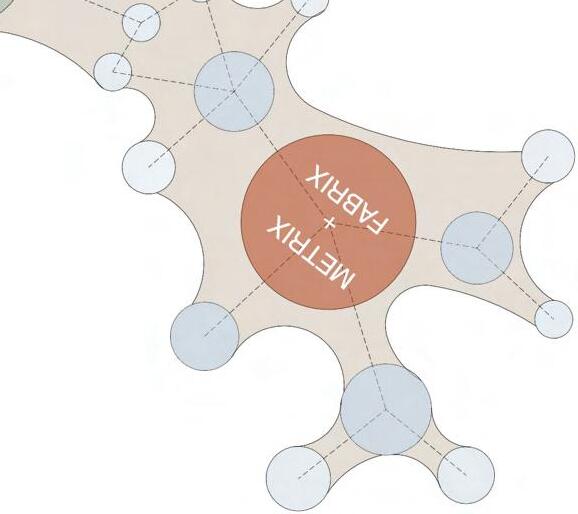




g the pressure ug



Our team identified anxiety as a key challenge in architectural education, reflecting the pressure and uncertainty students face throughout their studies. Fabrix + Metrix responds by reframing learning to support individuality and reduce anxiety through choice, adaptability, and purpose. The framework allows students to explore different interests before specialising, helping them build a stronger sense of direction and identity within their education.

reduce thro ose. explo he


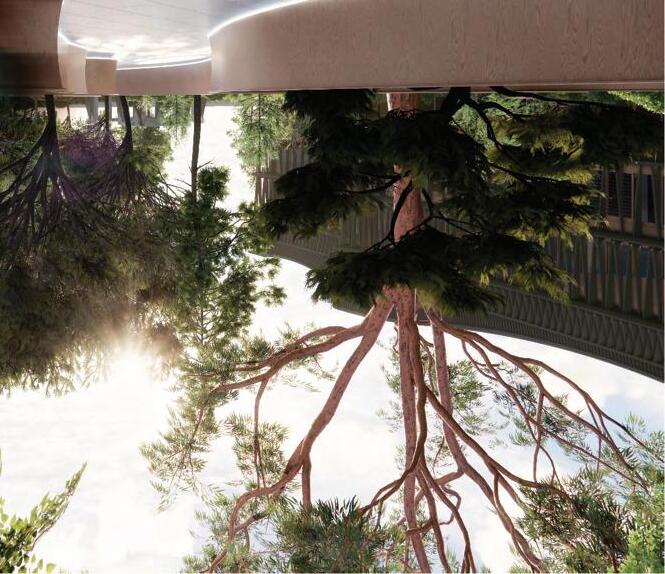

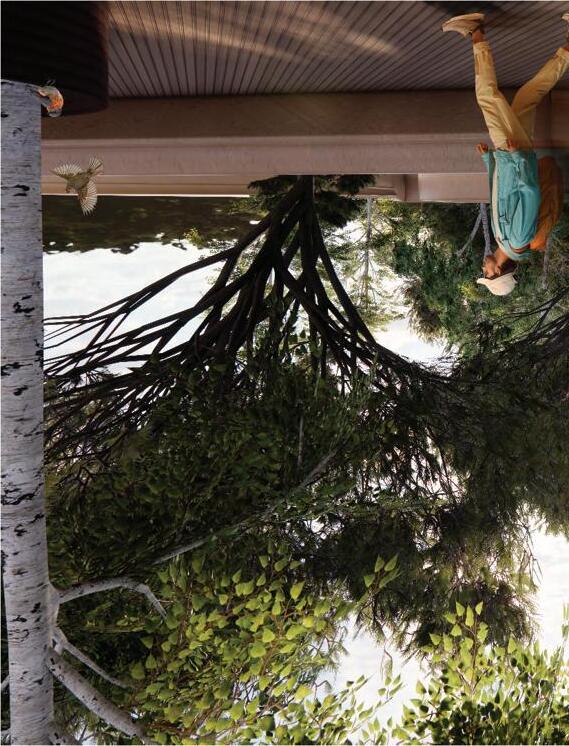






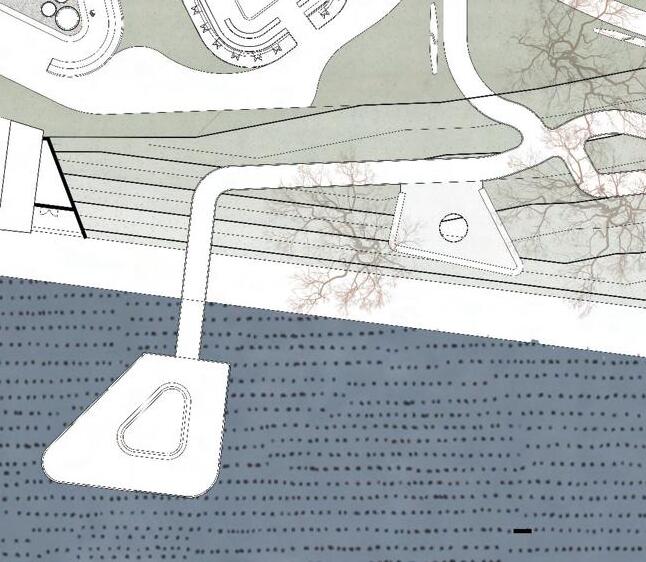
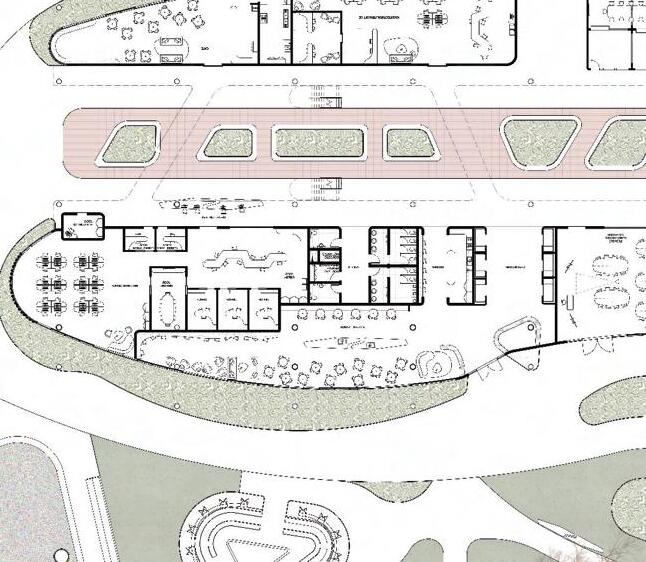
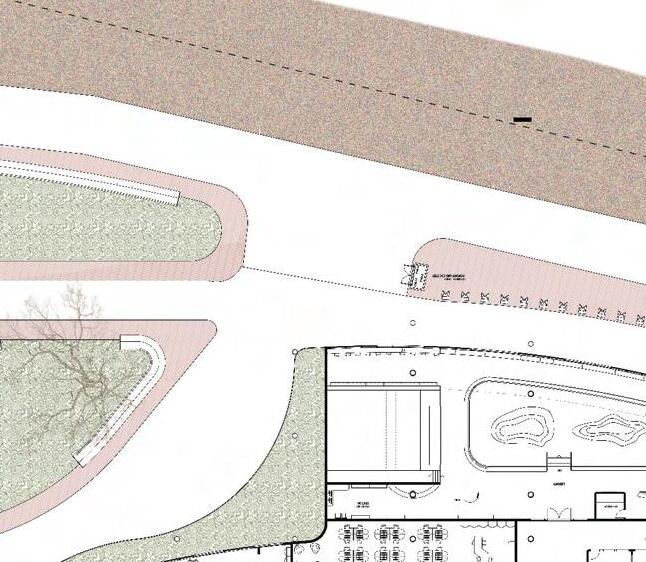



The main Metrix building brings together making, technology, and collaboration. On the lower levels, construction workshops, digital fabrication labs, and simulation rooms support hands-on experimentation with new materials and processes. Above, studio spaces connect through pivot doors that open for shared critiques or close for focused work, creating flexible zones for collaboration



and individual study. The CAD pools and environmental labs provide technical support, while the library offers quieter spaces for research and discussion. Across all levels, open circulation and visual connections encourage constant exchange, turning the building into a collaborative system where learning and making happen side by side.


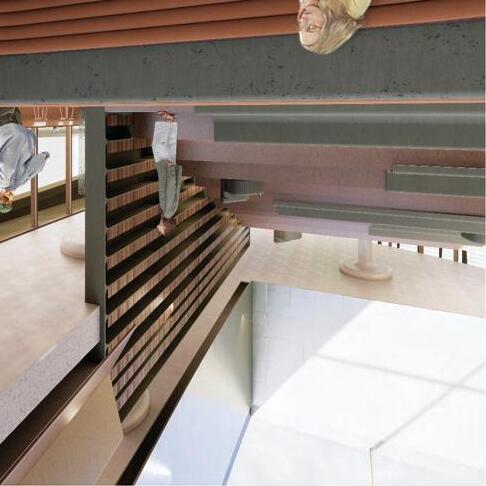



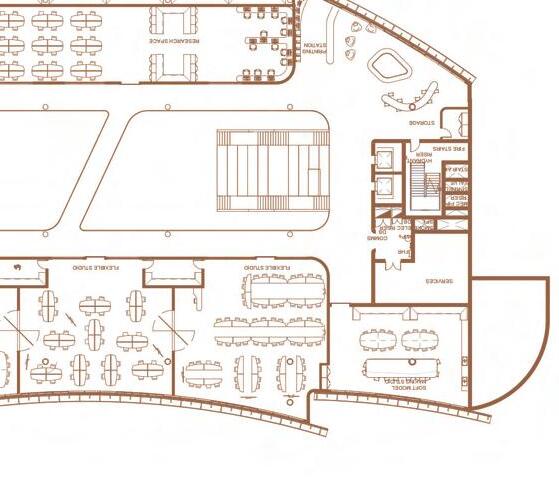
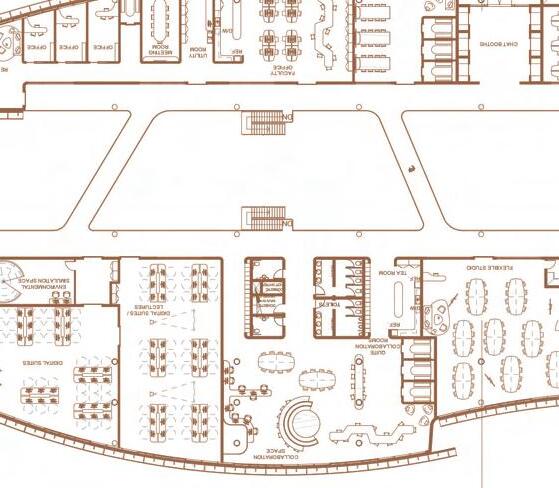

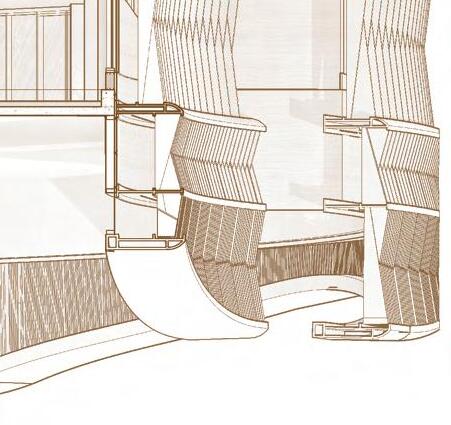

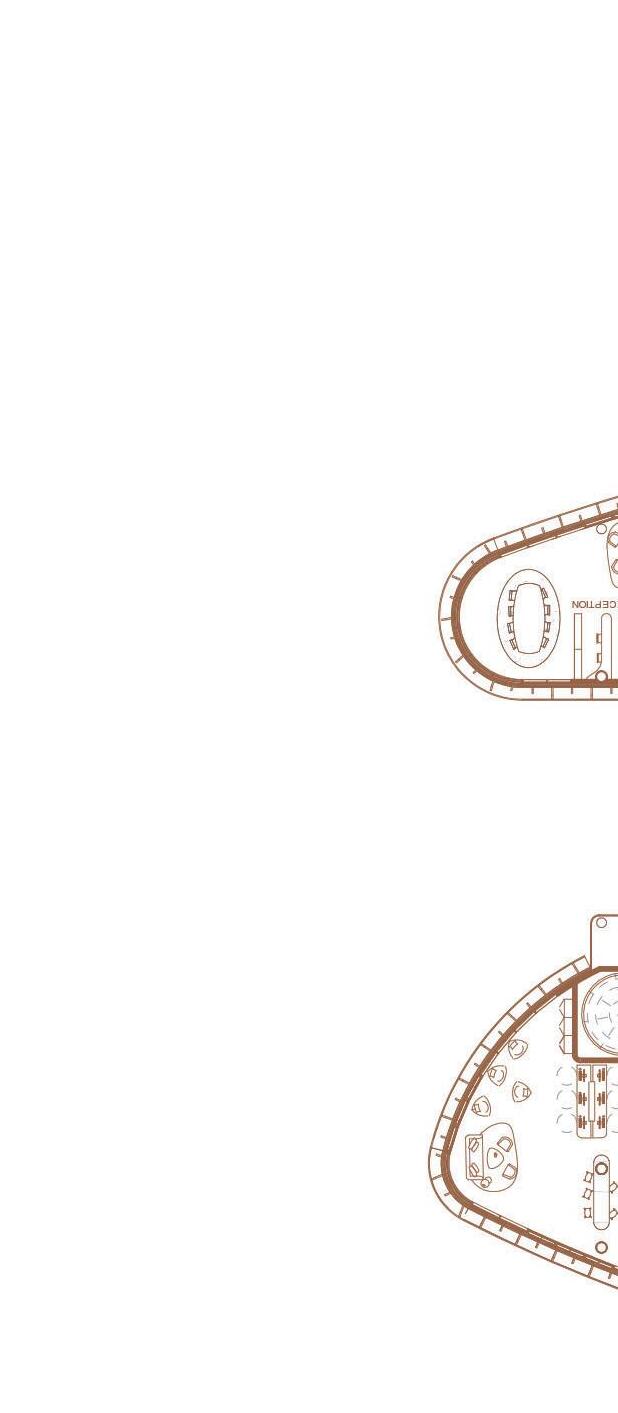










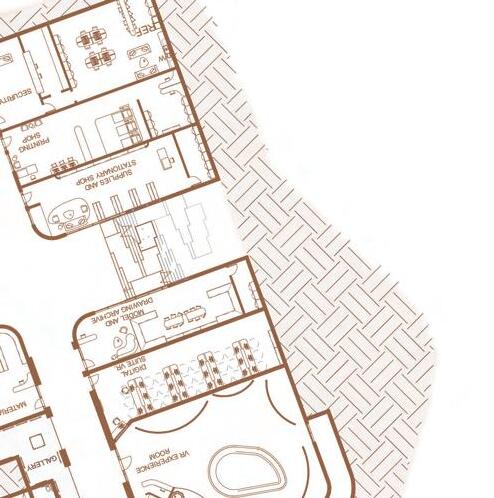
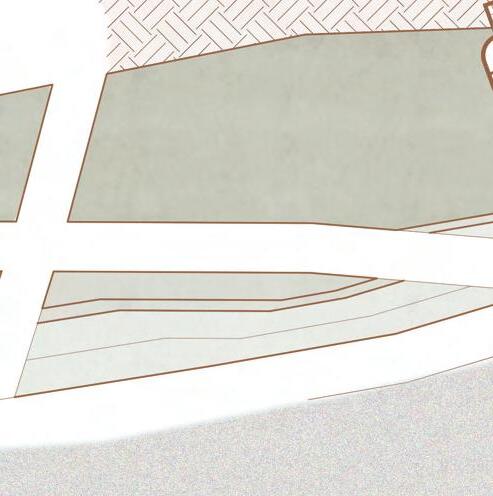

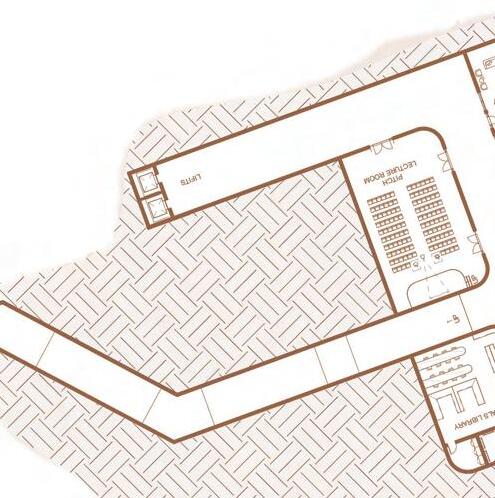

The underground level follows the site’s slope to create a direct link to the river. It features a VR room and gallery, where controlled lighting supports immersive exhibitions and digital work. Extending beneath the landscape, it connects the public river edge with the academic spaces above. The uni bar anchors this level, drawing visitors through the school and activating the lower floor as part of the daily movement across the campus. Built into the terrain, it strengthens the connection between architecture, landscape, and public space.


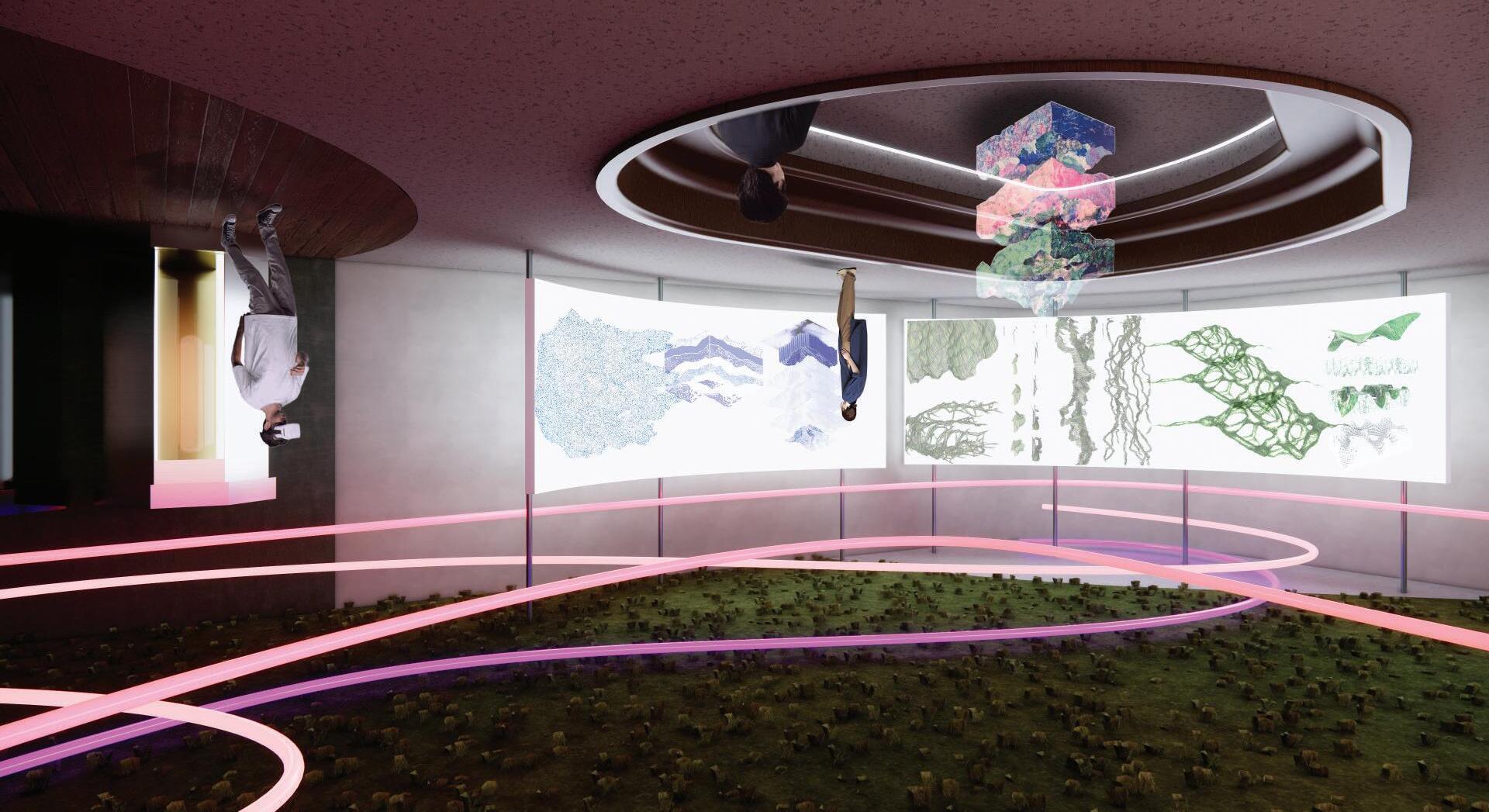


Crossing from North Terrace, the bridge carries the city into Metrix, spanning the 8.4-metre level change to reach the site. It reclaims underused airspace above the railway, transforming it into a civic threshold lined with seating, outdoor work areas, and a small market that activates the approach. Along its edge, lookout points frame

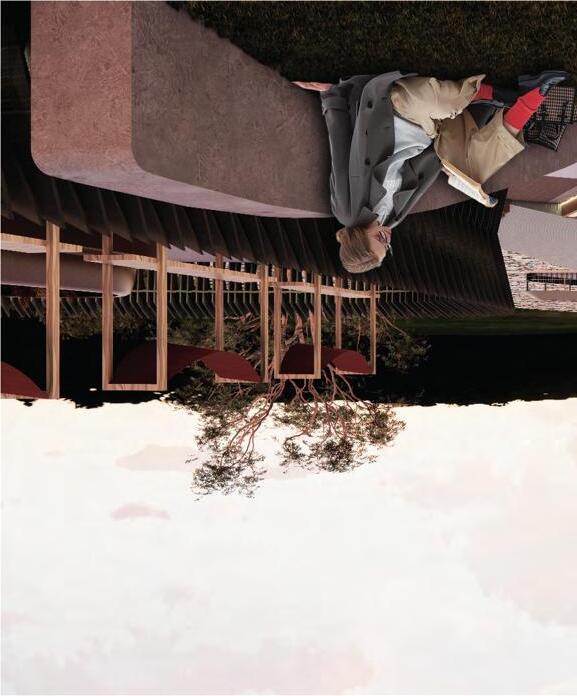
views of the Parklands and River Torrens, while the bridge steps down into a tiered landscape that connects back to the ground. A series of platforms continues through the vegetation toward the river, forming open classrooms and gathering spaces that merge learning with the landscape.







The Link Bridge Bridge Floor Plan and Section an
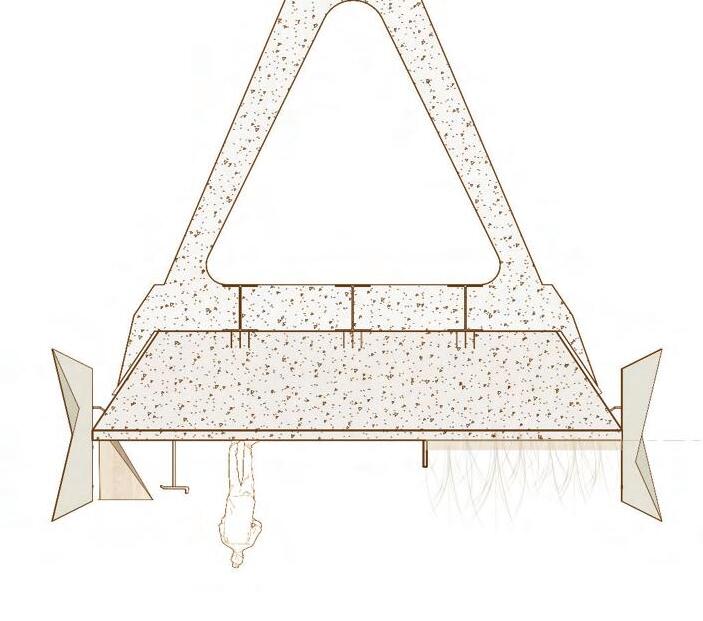
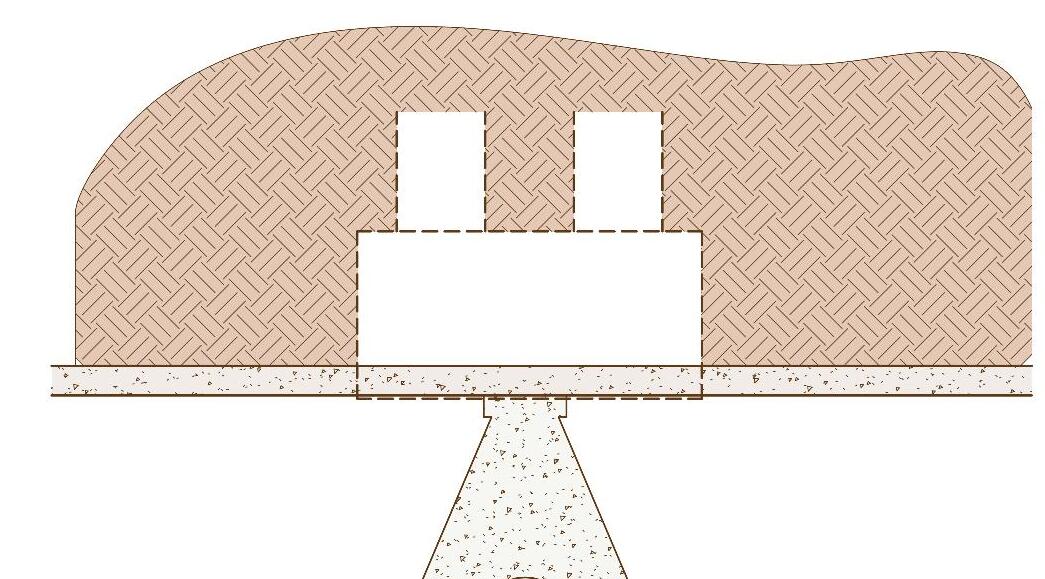

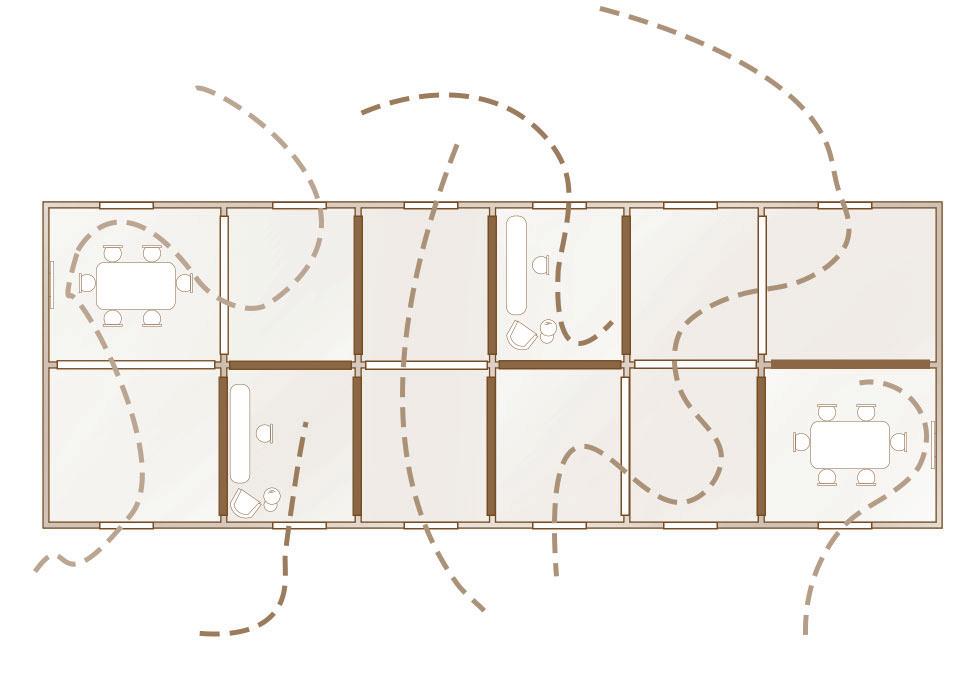
Fold-up partitions let rooms expand, contract, or merge as needed. Each module works independently or connects for group projects and events. When raised, ceiling-integrated panels clear the floor completely, allowing layouts to remain flexible without disruption. Lightweight materials make the system efficient, adaptable, and easy to control, allowing users to shape their own environment.


The facade balances airflow, light, and privacy through a rhythm of operable louvres and aluminium fins. Their spacing and density shift with the program, responding to each space’s needs. By day, the louvres enable cross-ventilation; at night, they open to release heat, stabilising indoor conditions. This simple, adaptable system integrates environmental control into the building’s architectural expression.
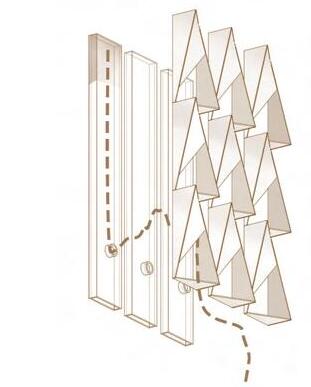
Ceramic modules wrap parts of the building and amphitheatre, forming a passive cooling surface that also captures and filters rainwater. As water seeps through the porous material, it evaporates and cools the surrounding air, creating a comfortable microclimate for outdoor spaces. Excess water is redirected into the greywater system for reuse across the site.

An on-site Rocket composter processes organic waste from Metrix and nearby institutions, turning it into compost for gardens and planters. The system reduces landfill waste, cuts transport emissions, and creates a closed-loop cycle where waste directly supports the site’s landscape.

Permeable ceramic paving is integrated throughout the site’s circulation, managing runoff and supporting water reuse. Used across pathways, planting zones, and water features, it filters stormwater, reduces flooding, and replenishes groundwater. Its modular design allows easy repair and reuse, reflecting the school’s focus on adaptability and sustainable systems.
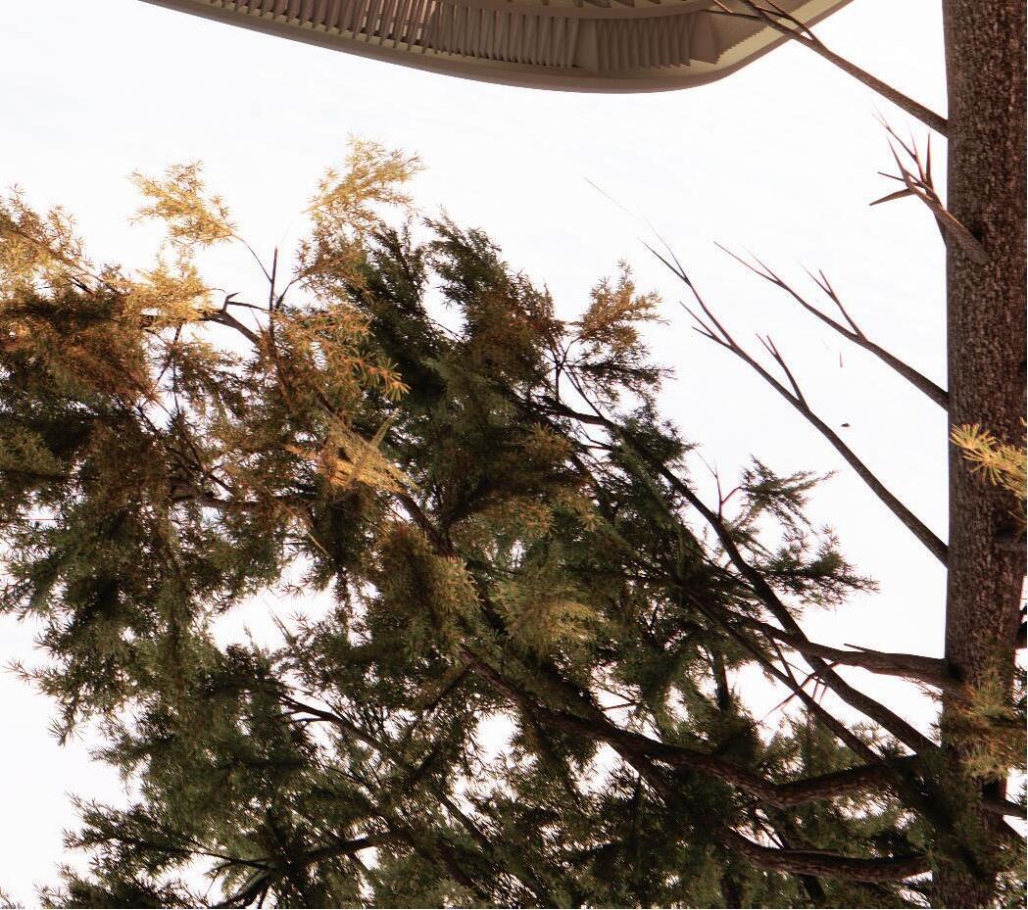


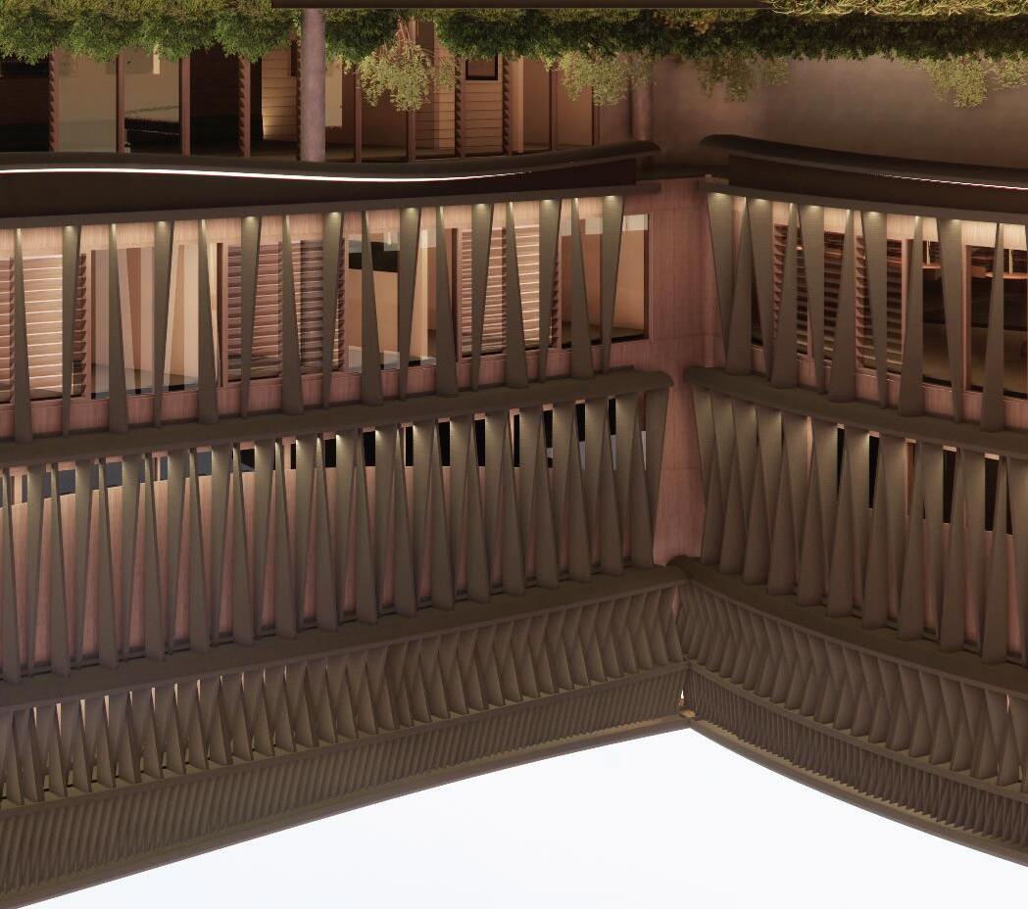
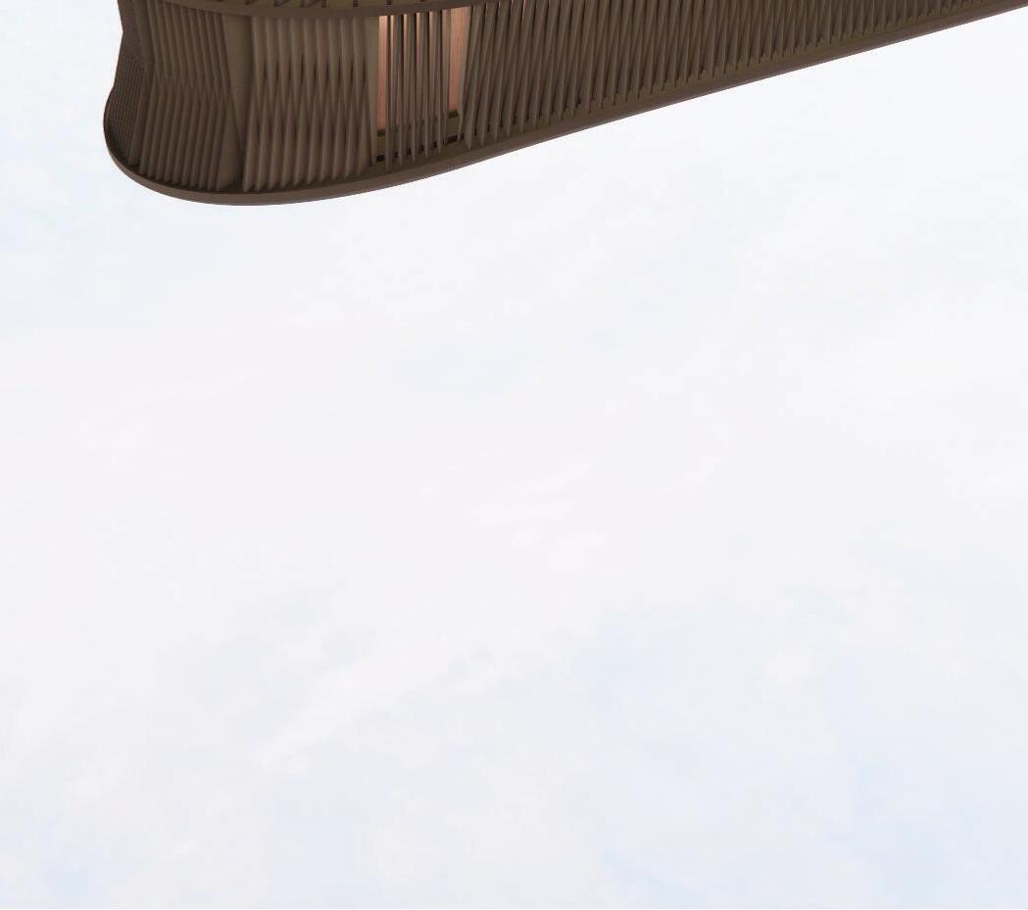
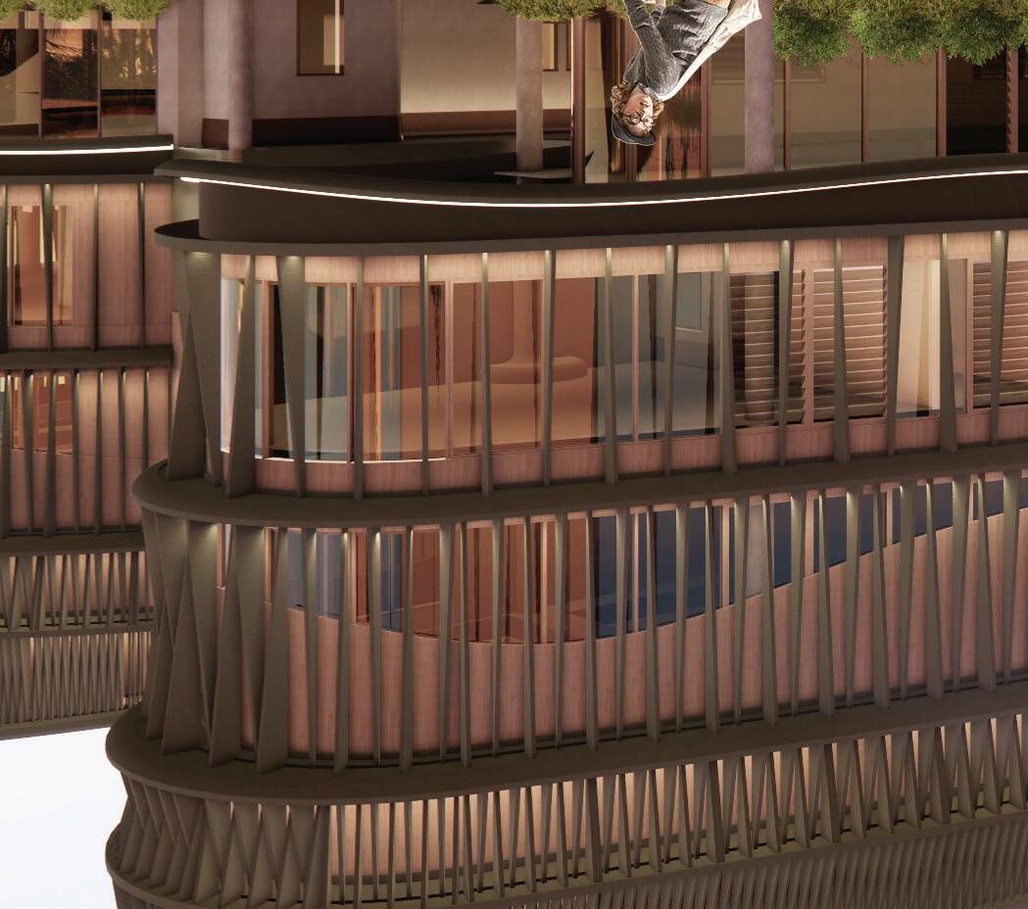










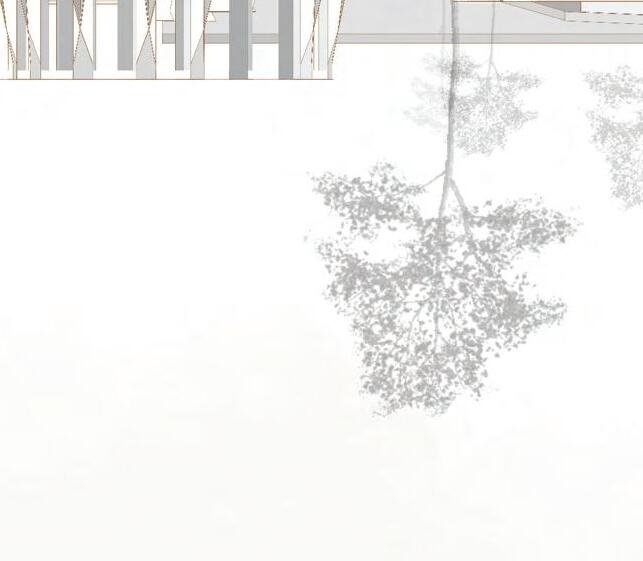








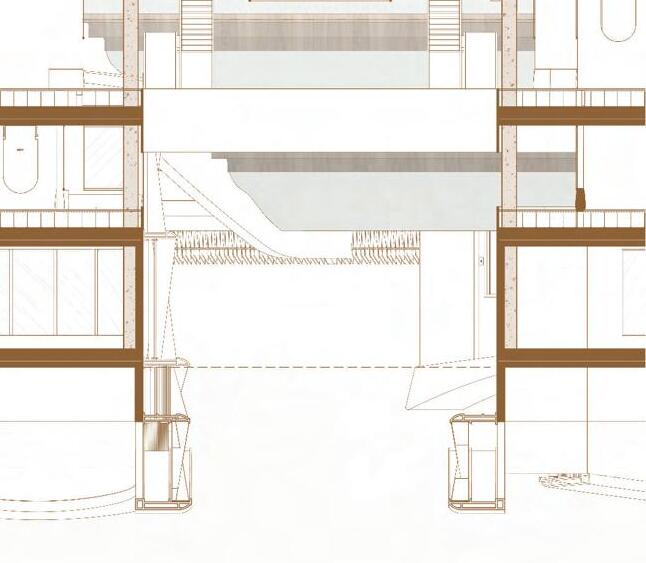





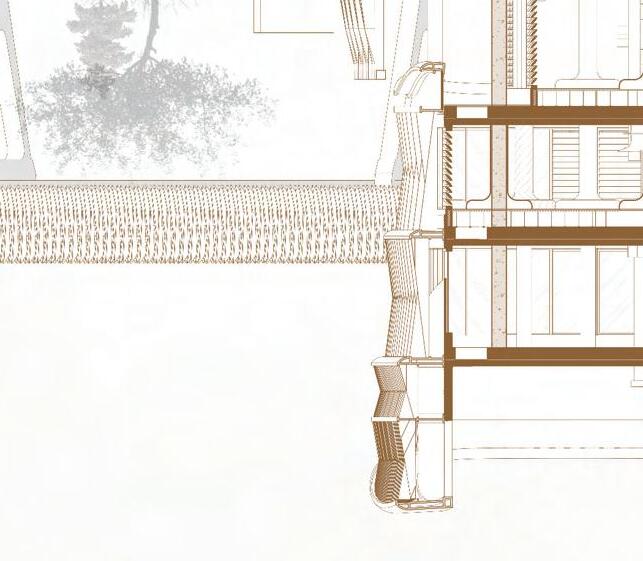










Studio 8 (Environment)
Location: Unley, Adelaide
Year : 2024

The Unley Living Village is a mixed-use residential development in Unley, Adelaide, designed to foster a sustainable and communityfocused way of living. Developed initially in pairs as a master plan, the project integrates regenerative architecture, cultural heritage, and environmental sustainability. I later advanced the residential
component independently, applying passive design strategies, sustainable systems, and community spaces that promote social interaction and environmental responsibility. All drawings and designs are my own, developed after the collaborative masterplan phase.

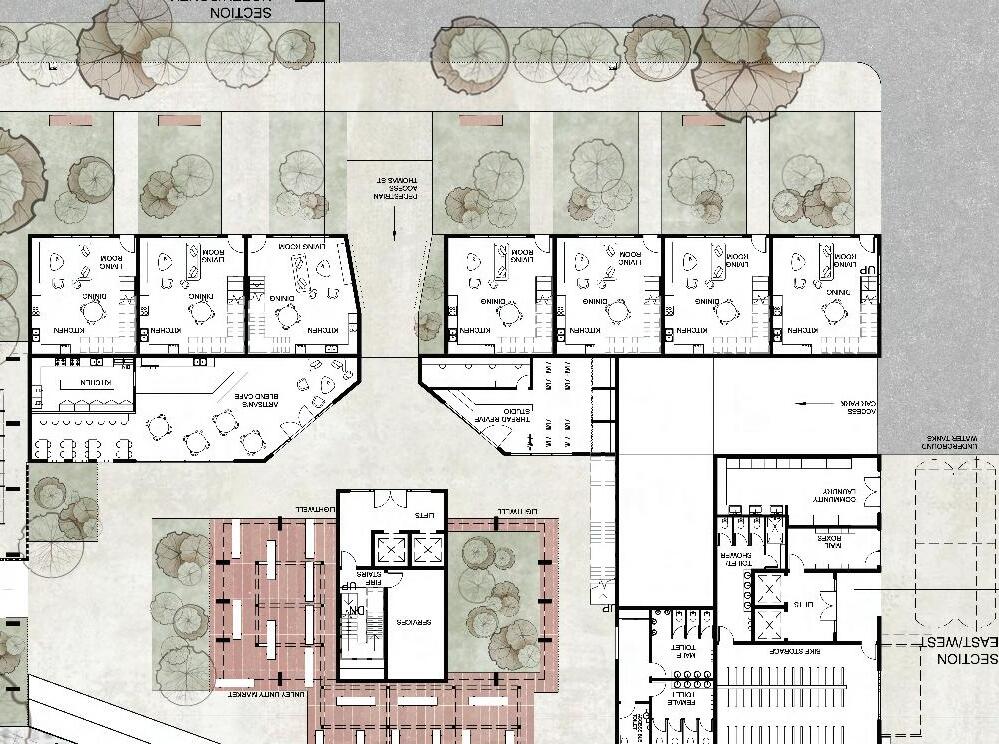

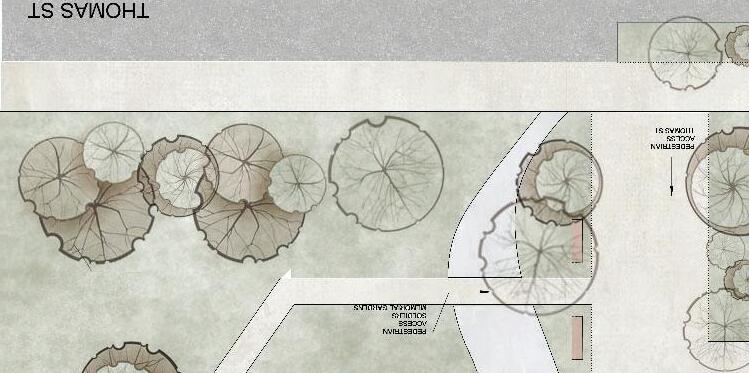
Unley is a suburb in Adelaide known for its rich history, diverse community, and evolving urban landscape. The Unley Living Village project was designed to enhance the area by creating spaces that reflect its unique character while addressing the needs of its residents.

The “Unley Roots Exchange” is a market at the heart of the development that supports local producers and artisans. It operates on a circular economy model through a local exchange trading system, where residents trade goods and services, strengthening social connections and local businesses. As a central element, it provides both
economic opportunity and a community gathering place that integrates seamlessly with Unley’s urban fabric.
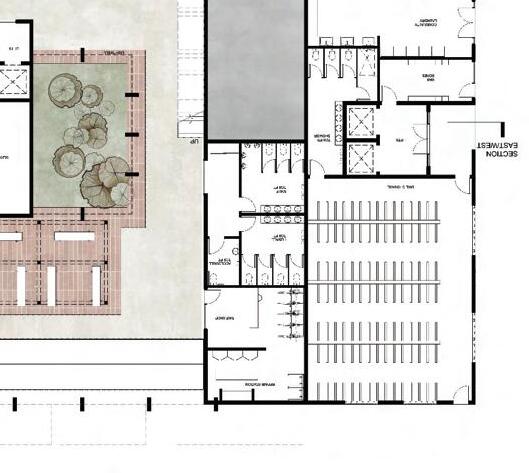

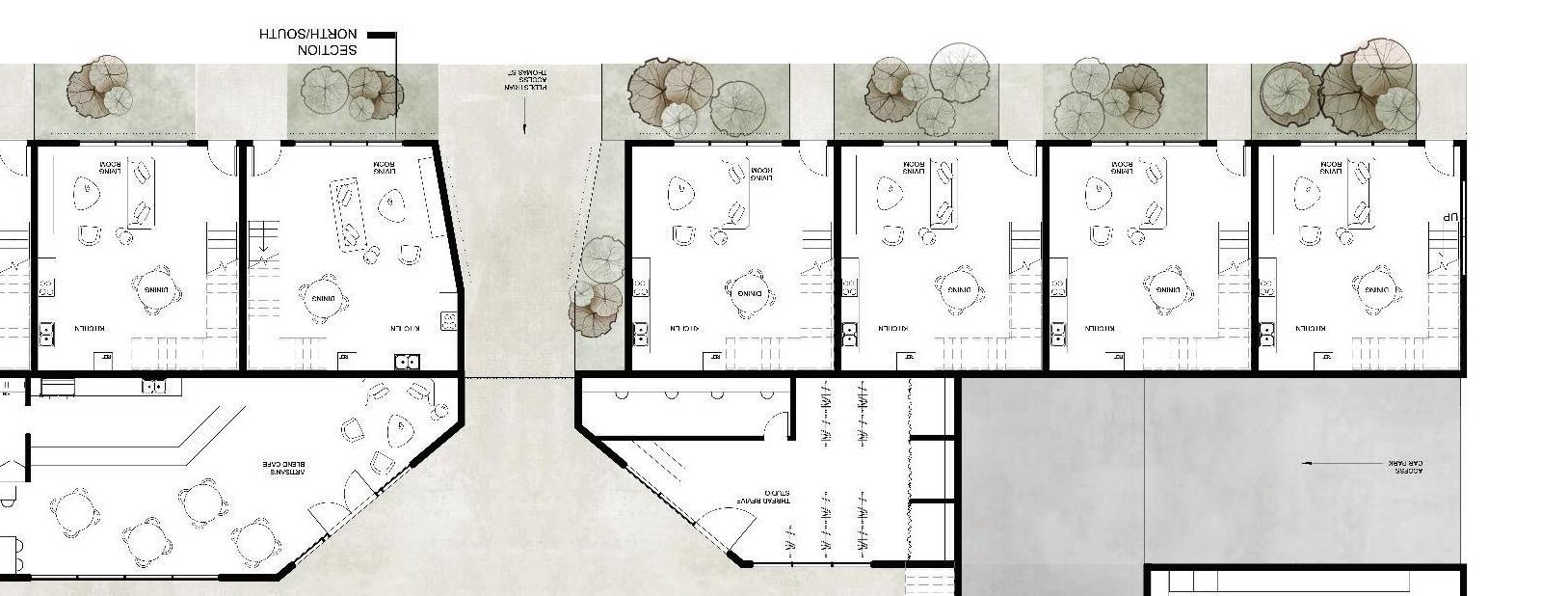
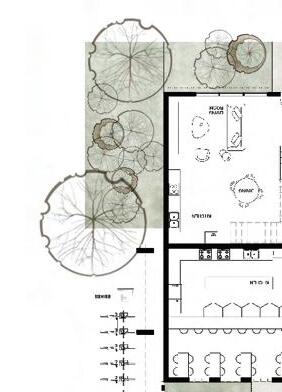




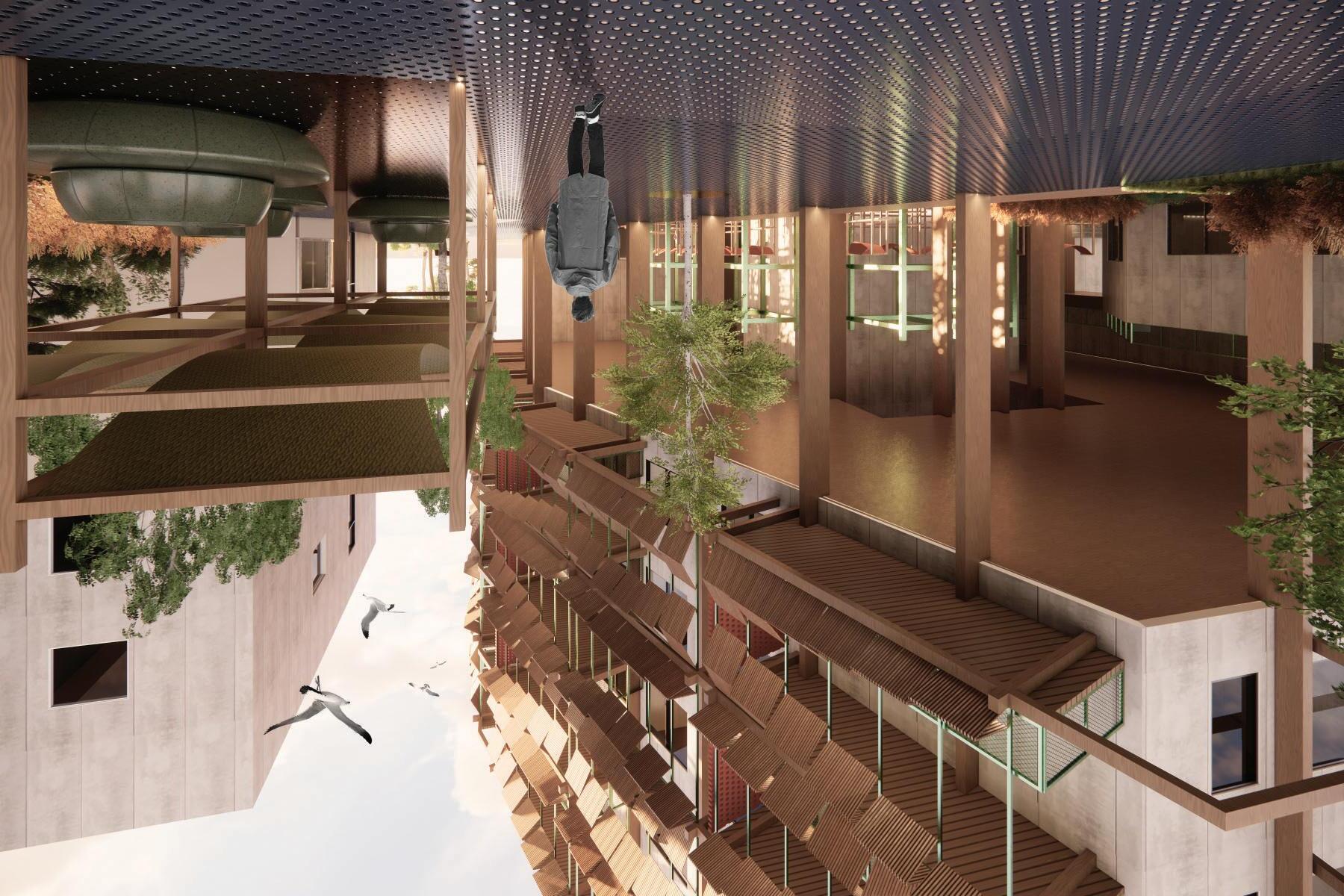
The Unley Living Village strengthens community connection through shared spaces on the ground floor and level 1. The ground floor includes gardens, a café, and flexible areas for workshops and events that encourage interaction among residents
and visitors. Level 1 adds a knowledge hub and library that support learning, collaboration, and social engagement. Together, these spaces create an inclusive environment that responds to the diverse needs of Unley’s community.


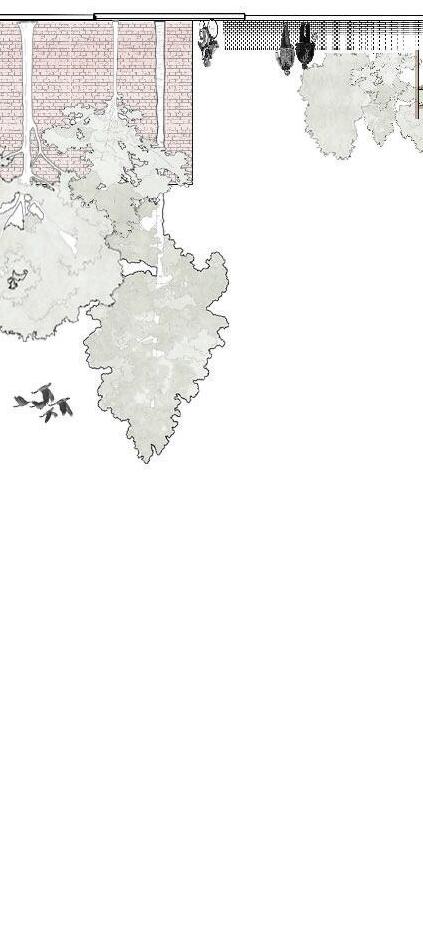
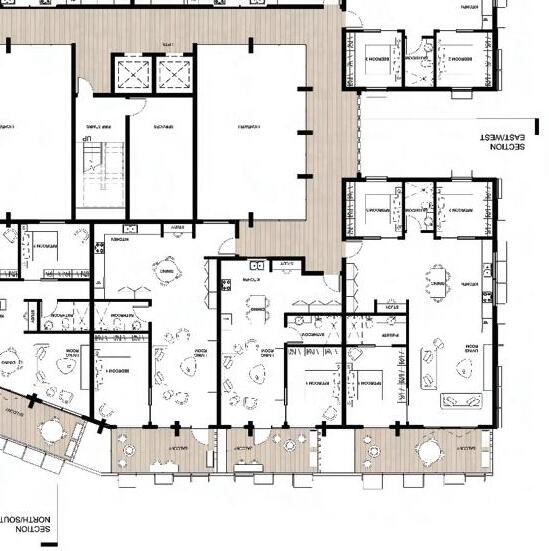

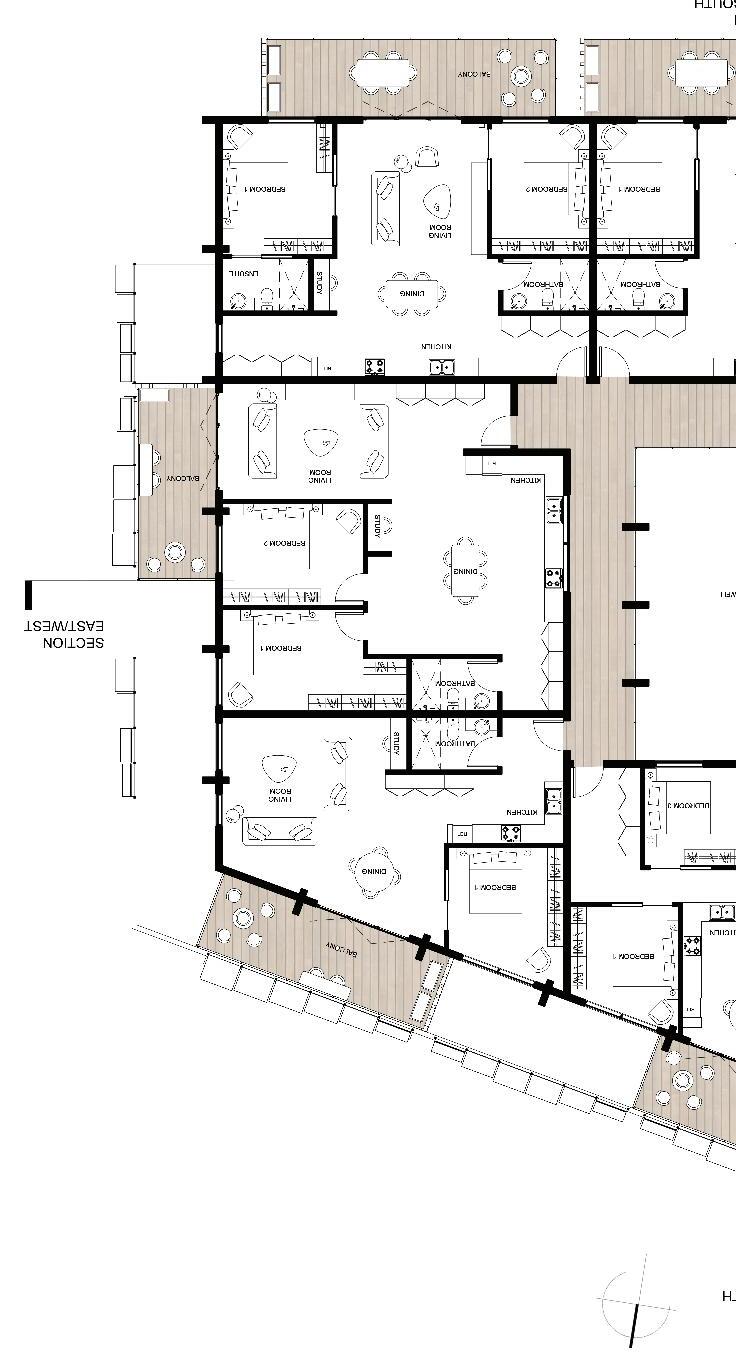
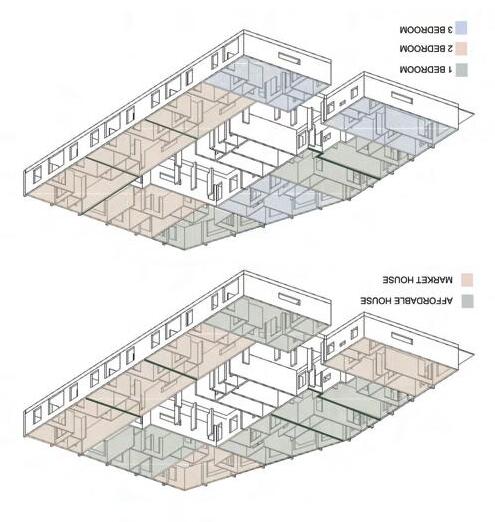
The Unley Living Village features four levels of residential units on levels 2 through 5, emphasising affordability and diverse living arrangements. The development includes a mix of one-bedroom, two-bedroom, and threebedroom apartments catering to various household types. By incorporating more than

50% affordable housing, the design allowed for an additional level, reaching level 5, in compliance with planning regulations. The apartments are designed to prioritize natural light, ventilation, and energy efficiency, creating comfortable and sustainable homes that support the community’s diverse needs.


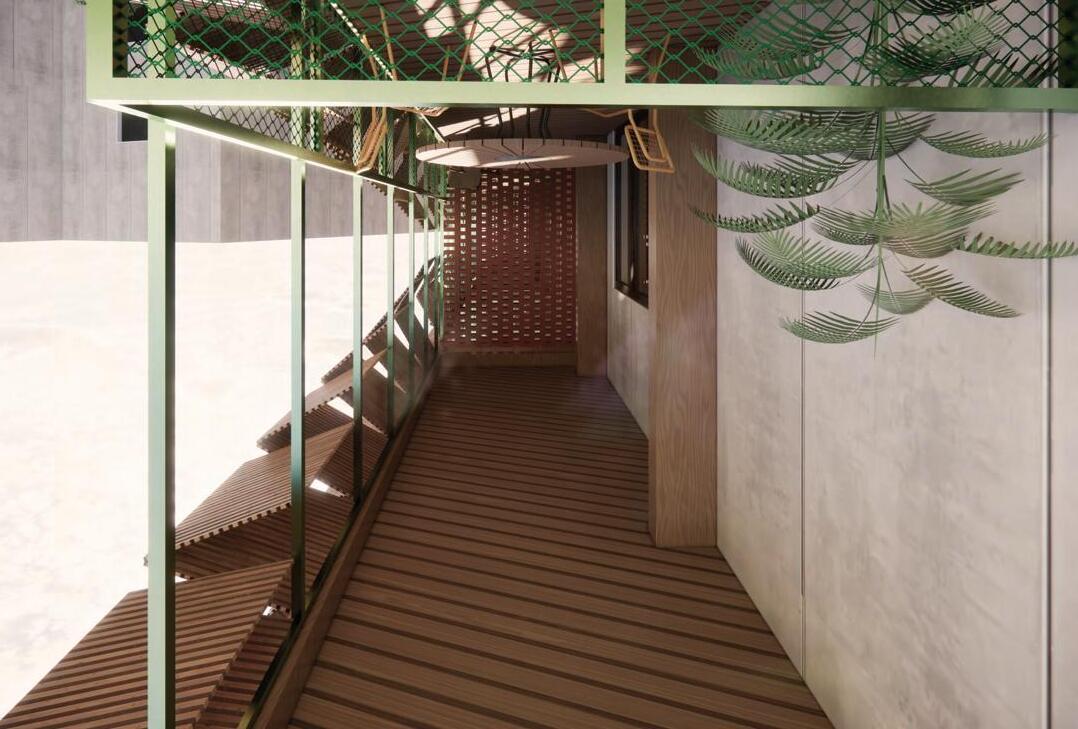

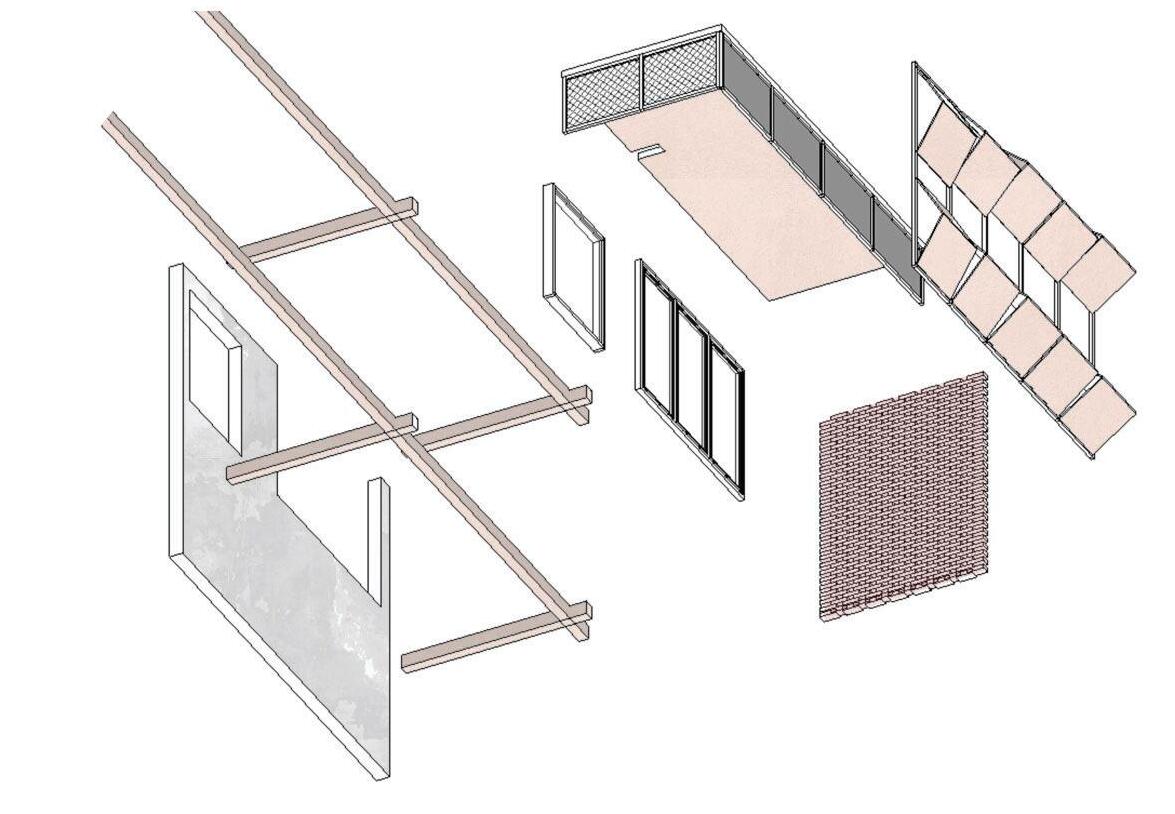
The Unley Living Village applies regenerative architecture principles to minimise environmental impact. Sustainable strategies include rainwater harvesting, passive solar design, optimised cross ventilation, and energy-efficient facades supported by high thermal mass and durable construction materials.
West/East Section
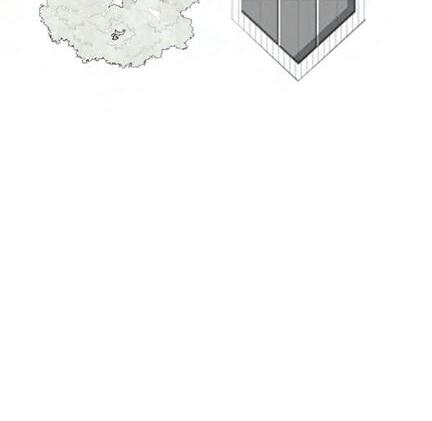
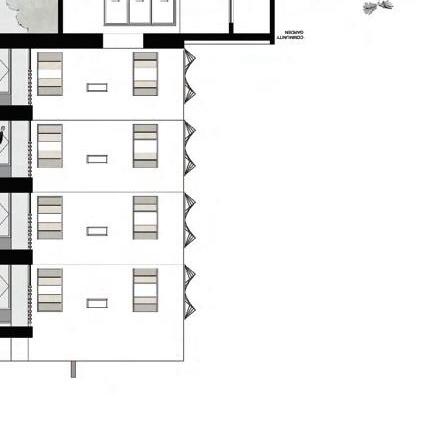



The project uses reclaimed bricks, tiles, and steel to form shading devices that add texture, character, and thermal mass to the design. Locally sourced, low-carbon materials reinforce its commitment to reducing environmental impact and strengthening the connection to community and heritage.
The Unley Living Village incorporates sound insulation strategies to enhance comfort and privacy. Mass-Loaded Vinyl (MLV) beneath floor finishes reduces noise between levels, while 90mm Bradford Soundscreen R2.5 insulation separates apartments and shared spaces. Internal walls use 70mm R2.0 insulation to control sound transfer, achieving acoustic comfort without compromising affordability.

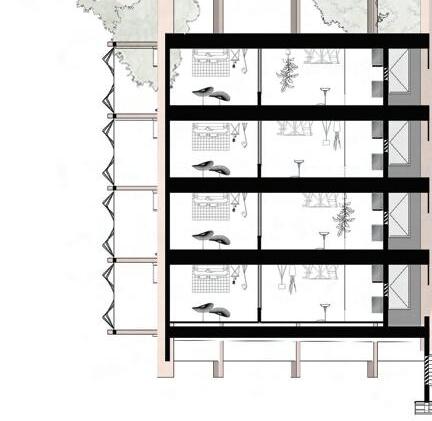

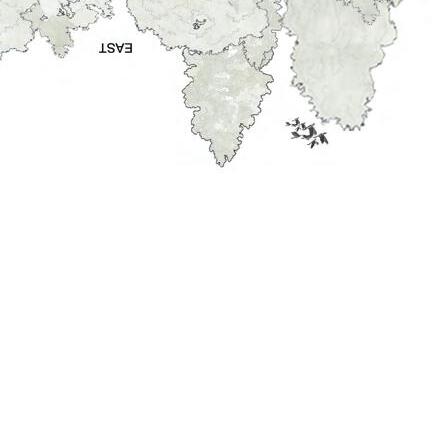



The Unley Living Village features solar louvres covering 300 square metres on the west facade, generating around 100,000 kWh of electricity annually, enough to power 20 average Australian homes. This system offsets approximately 85,000 kg of CO each year, equivalent to the carbon capture of 4,500 mature trees, substantially reducing the building’s carbon footprint. but also reinforces the project’s commitment to sustainability and reducing reliance on non-renewable energy sources.
North/South Section
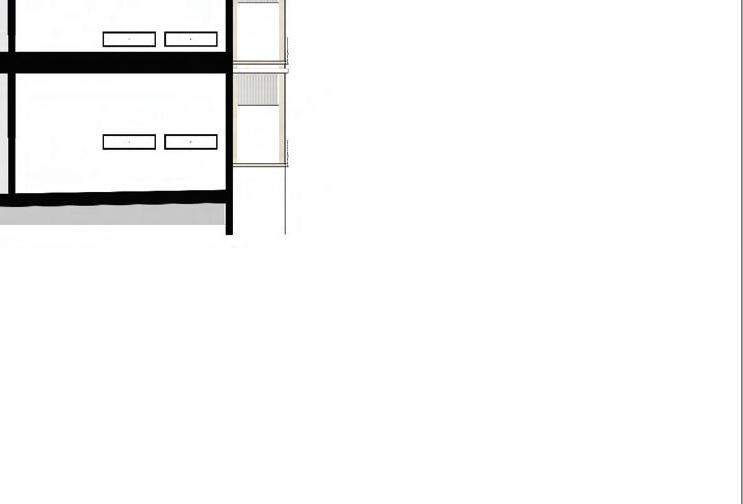
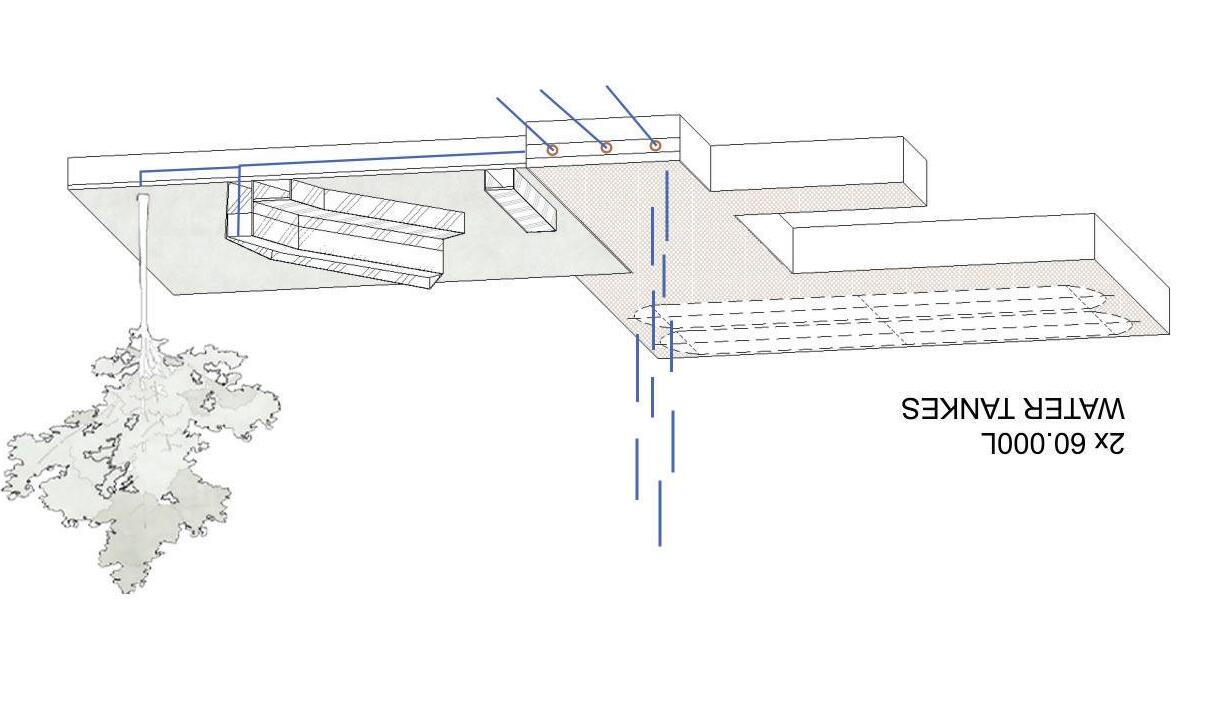
The project uses perforated steel flooring to capture about 120,000 litres of rainwater annually across an 800-squaremetre area. Collected in two 60,000-litre underground tanks, the water supplies greywater systems and irrigation. A portion of the feed supports a bird bath that attracts native species, enhancing biodiversity and supporting the project’s regenerative design goals.
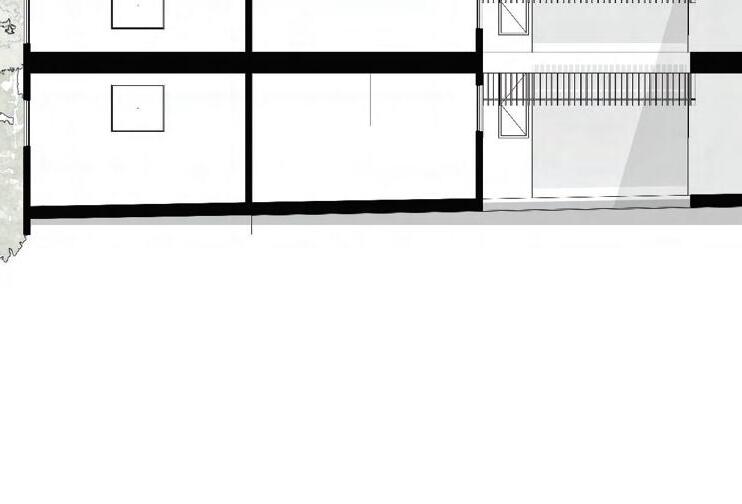

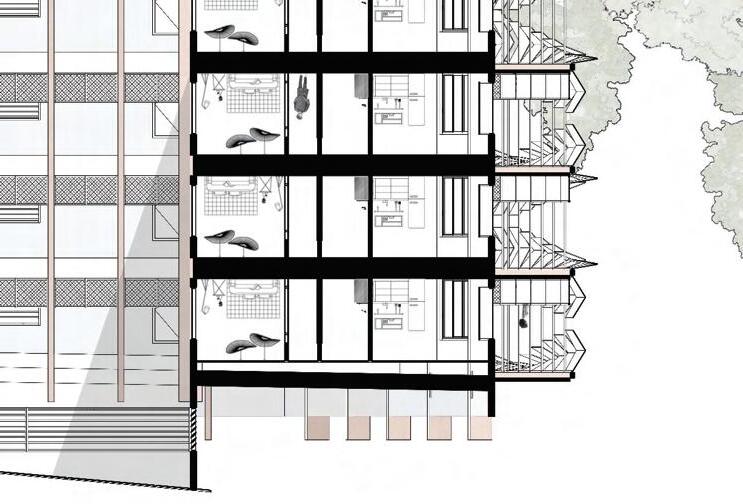
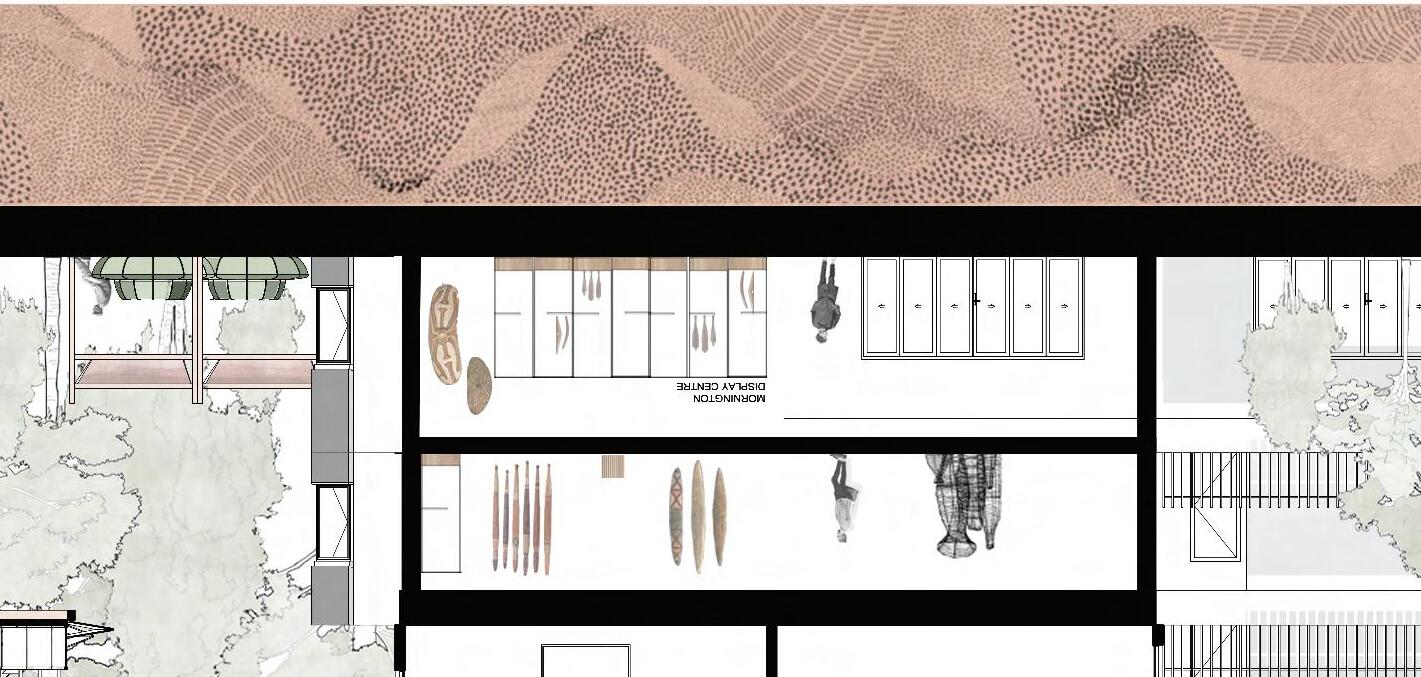

The Unley Living Village uses two light wells and louvre systems on the roof and adjoining facades to optimise natural airflow. By day, cooler air enters through the louvres and light wells, pushing warm air upward and out. At night, a passive purge draws in cool air, which absorbs residual heat, and then exits through the wells. This system reduces thermal load, minimises reliance on mechanical cooling, and improves energy efficiency.

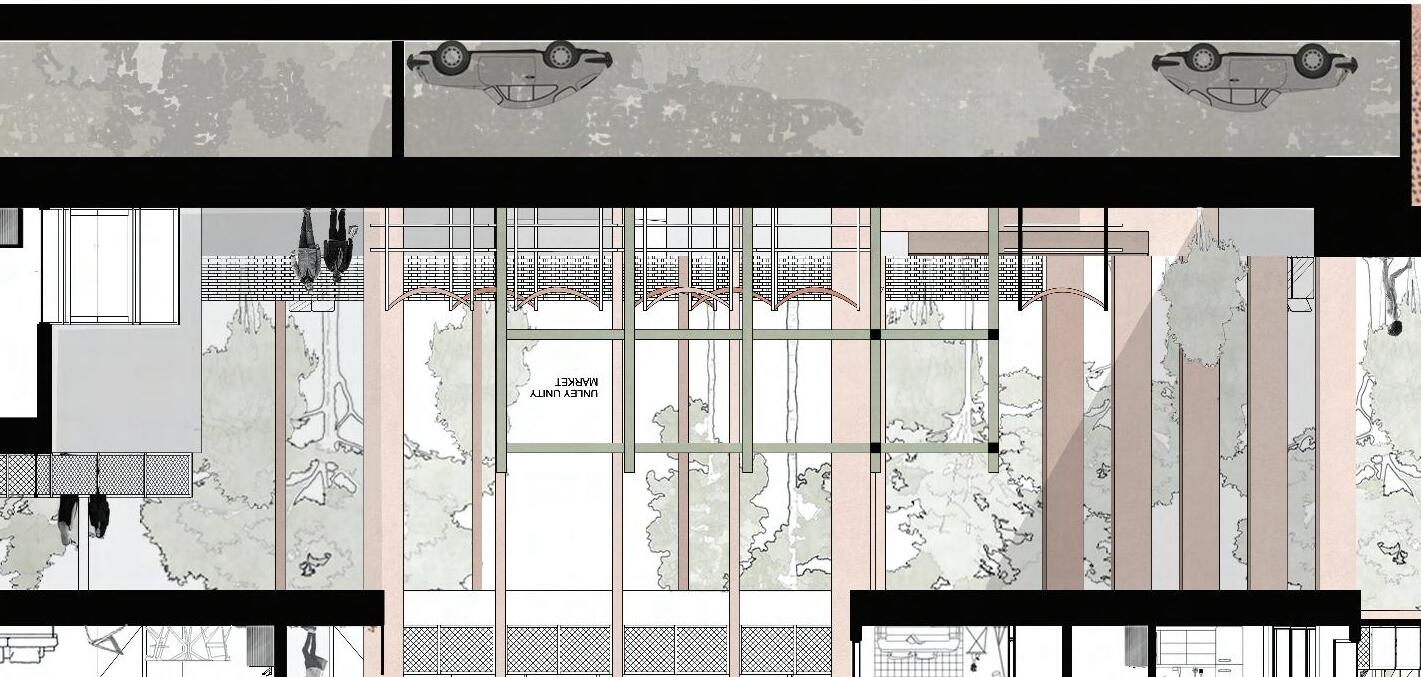

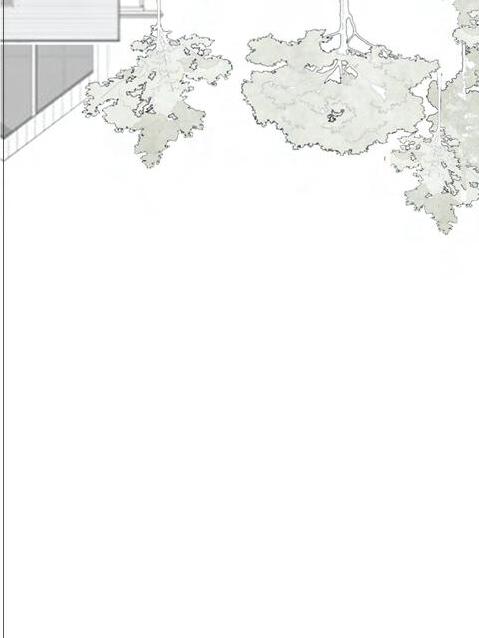





Advanced Architectural Design
Studio (Construction)
Location: CBD, Adelaide Year : 2024
Developed in a team of four, The Sequence is a 16-storey mixed-use tower with commercial, office, and residential programs. The studio operated as a simulated practice, with regular input from façade, structural, and services engineers. Working at PING Studio, we established our own workflow and drawing standards to mirror professional coordination.
My primary responsibility was BIM management, overseeing modelling, file organisation, and documentation accuracy across the project.



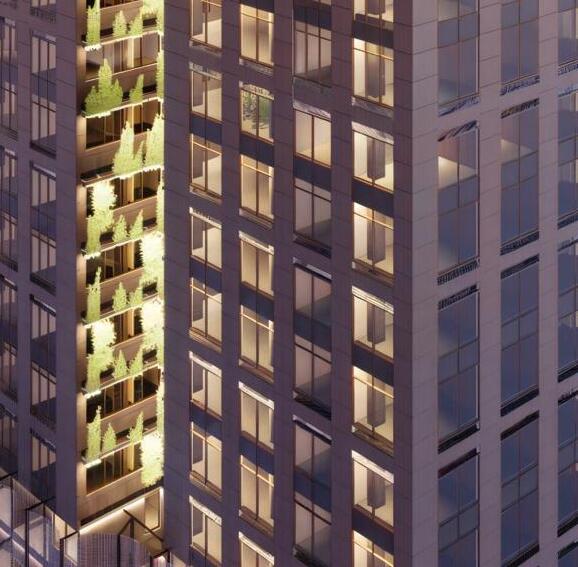
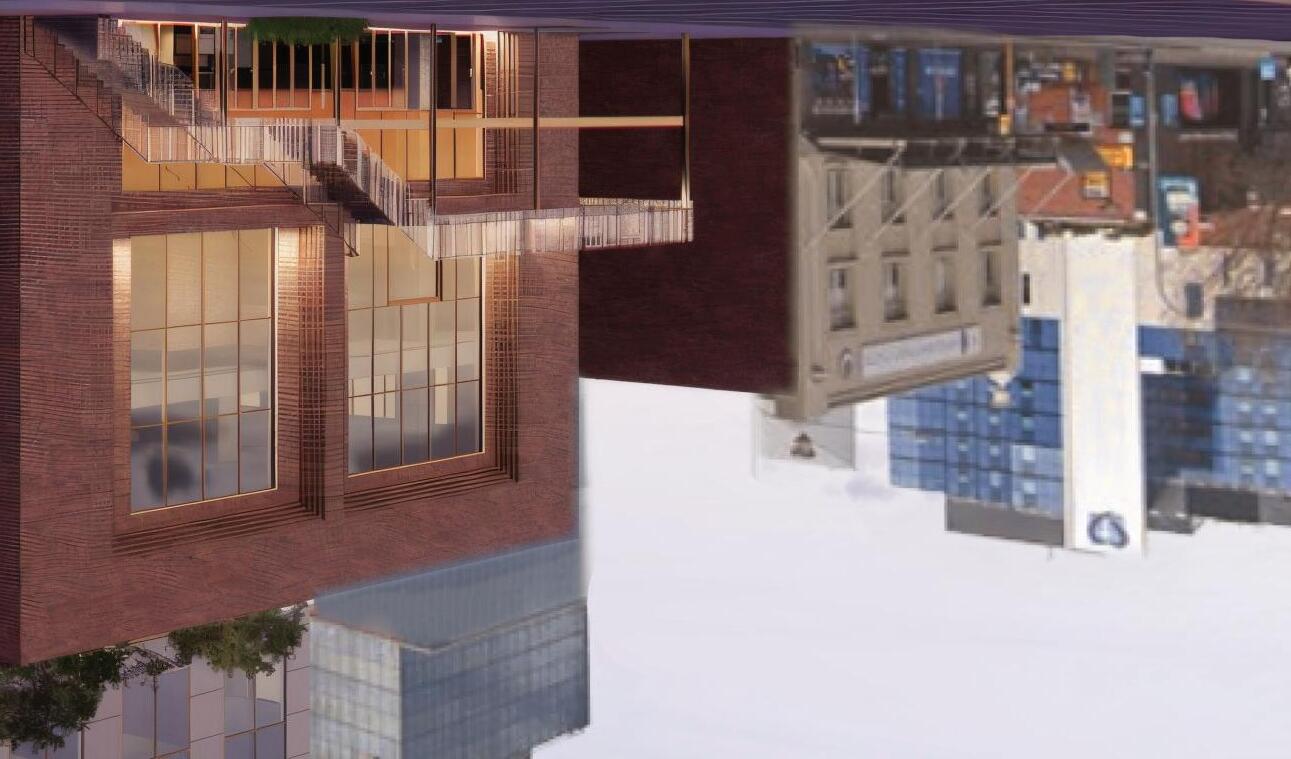


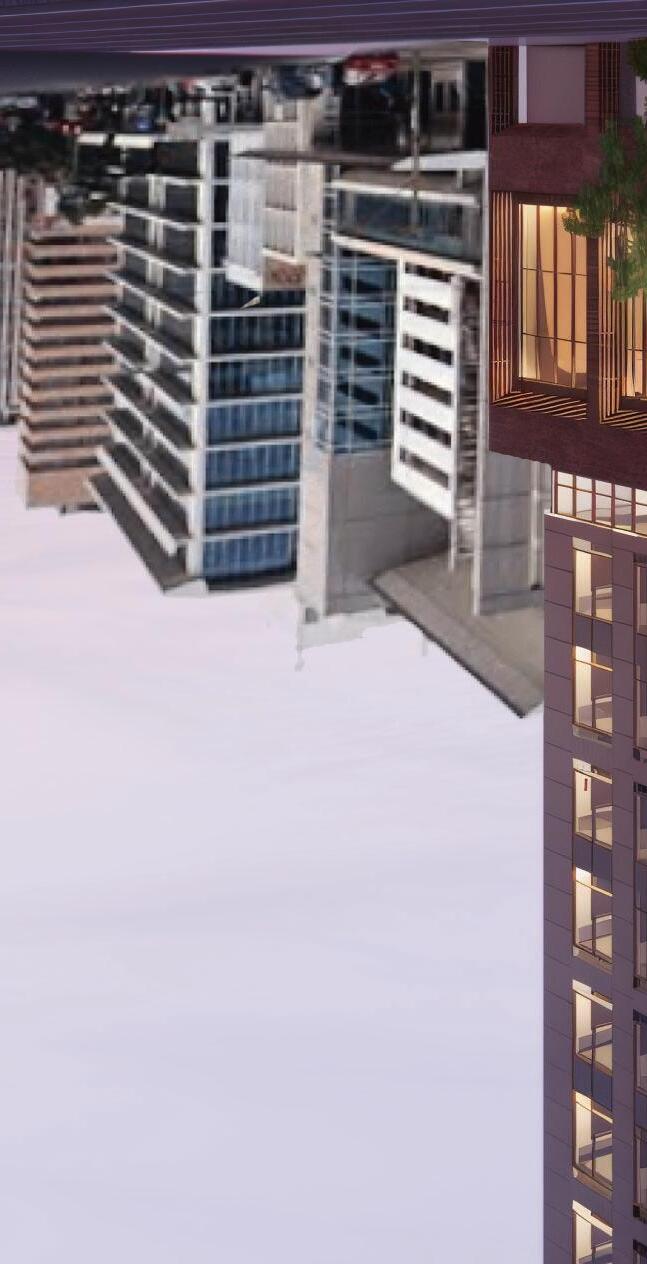
This project strengthened my technical skills in digital collaboration and construction sequencing, reinforcing my ability to deliver precise design outcomes within a team. The drawings in this portfolio focus on my individual contributions; all 3D modelling and documentation were produced by me.
Our client, Ku Arts, supports Aboriginal artists and communities across South Australia. The design reflects their commitment to cultural connection and community engagement, creating spaces that promote collaboration and shared learning.

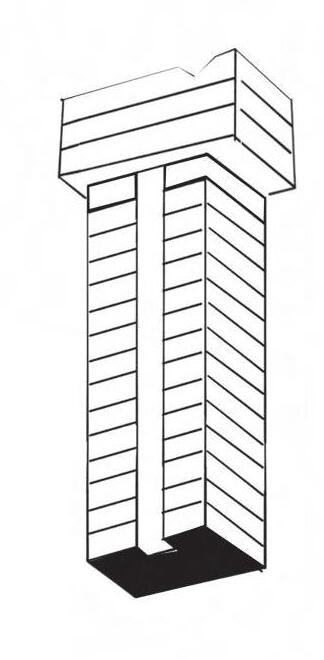
The core, structure, and services were planned collaboratively to establish an efficient and coordinated building framework. Working closely with another team member, we developed the location of structural grids, service shafts, and risers to optimise circulation, spatial planning, and constructability.
These decisions directly influenced the overall design of the tower, ensuring that architectural intent aligned with structural logic and service integration.

I developed the design for Level 1, which continues the public podium program with a theatre and bar that extend the activity of the ground floor upwards. The level connects directly to the external stair and terrace, encouraging movement between indoor and outdoor areas. Circulation and acoustic separation were planned to allow both spaces to operate independently while maintaining a coherent flow across the podium.
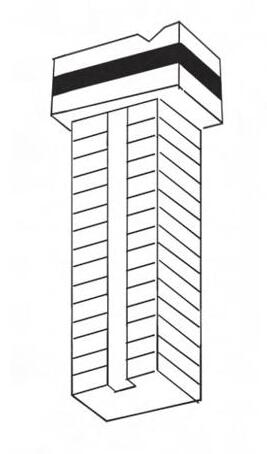
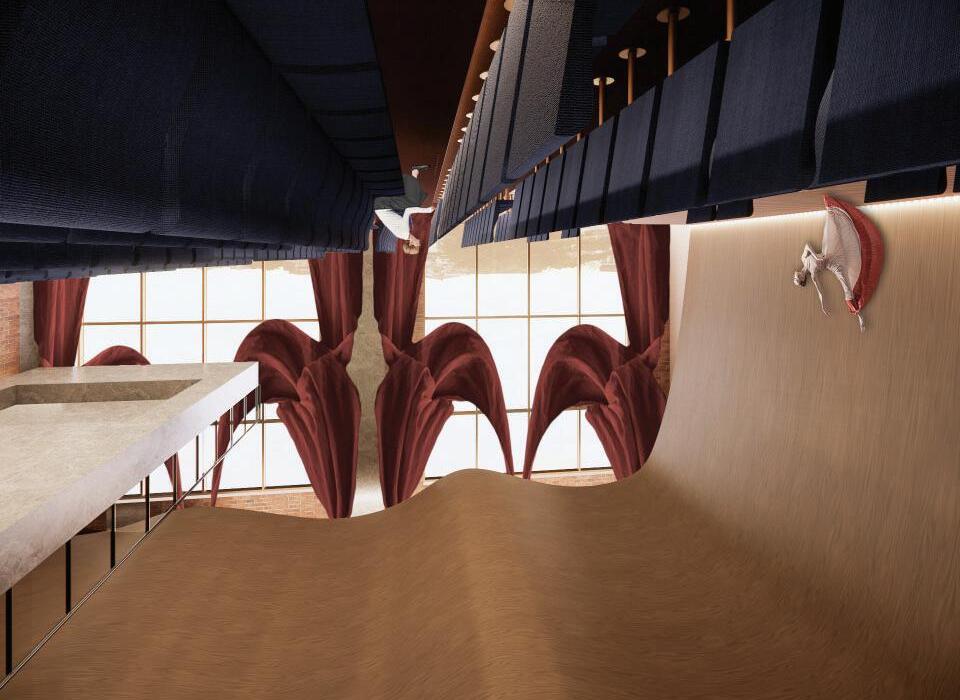

Office Floor Plan
I also undertook the role for the planning and design of the office levels, focusing on spatial efficiency, daylight access, and flexibility. Positioning the core on the south side allowed the workspaces to face north, maximising natural light and creating comfortable, well-lit environments for occupants.


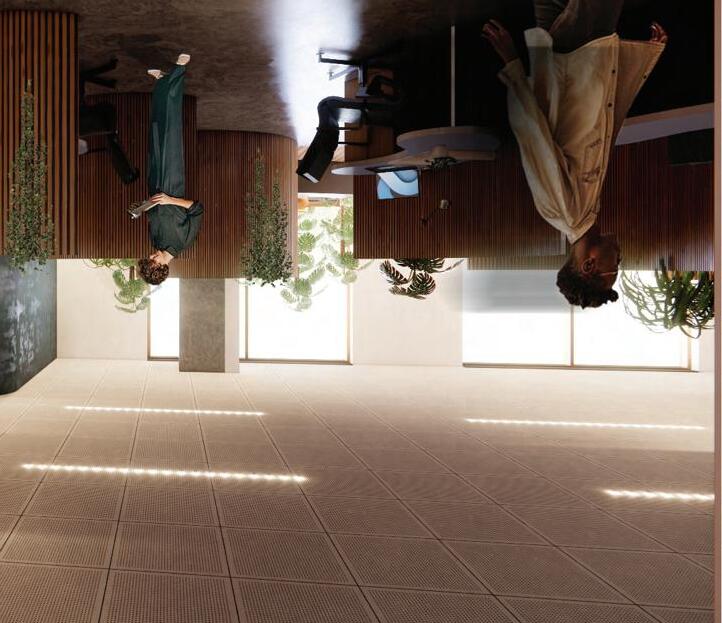

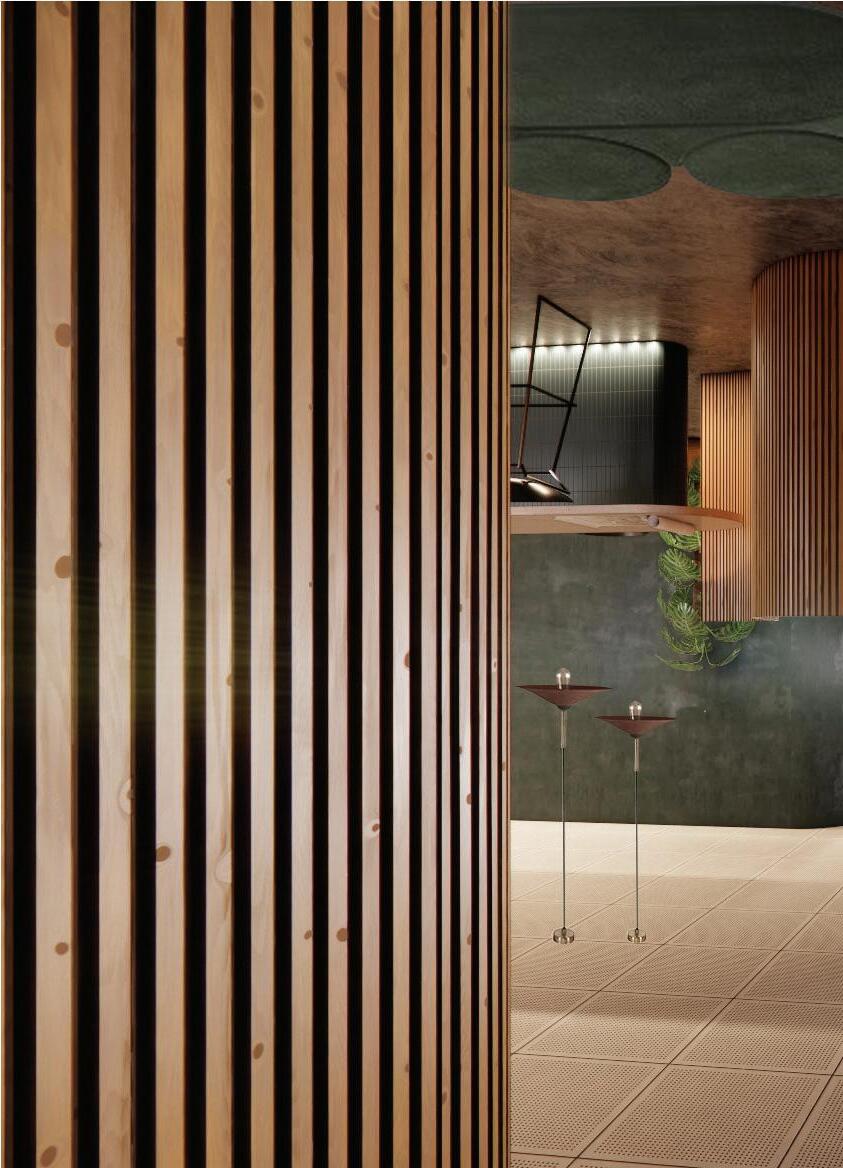
Section
West-East Podium/Offices
Section
West-East Offices/Apartments



Studio 6 (Integrated)
Location: Hart Island, New Yor k Year : 2023

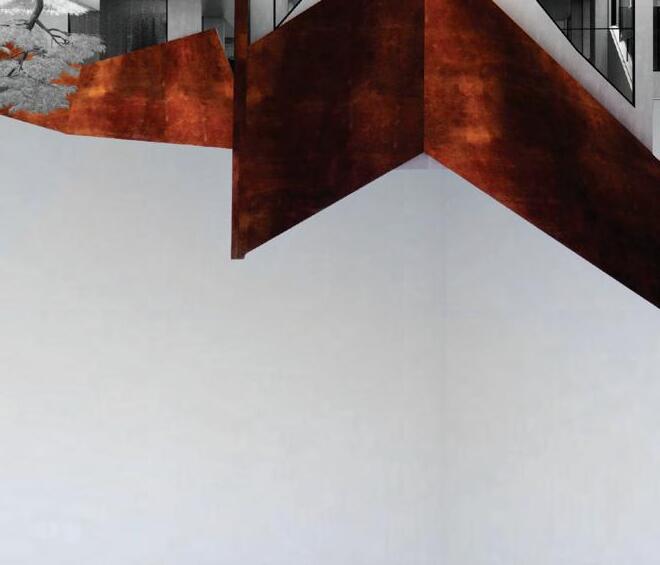

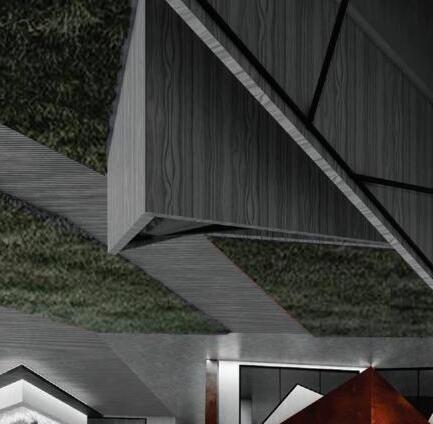
The 14 Feet Under Memorial commemorates those lost to the AIDS epidemic, particularly the unidentified victims buried on Hart Island, New York. It challenges traditional memorial design by promoting interaction and reflection while linking architecture with public health advocacy to restore visibility to those once marginalised. Developed


collaboratively, the project includes a mortuary that uses ecofriendly Promession to convert remains into biodegradable ash, later dispersed across the island’s memorials. My individual design features seventeen symbolic structures emerging from the ground, encouraging remembrance, education, and compassion.
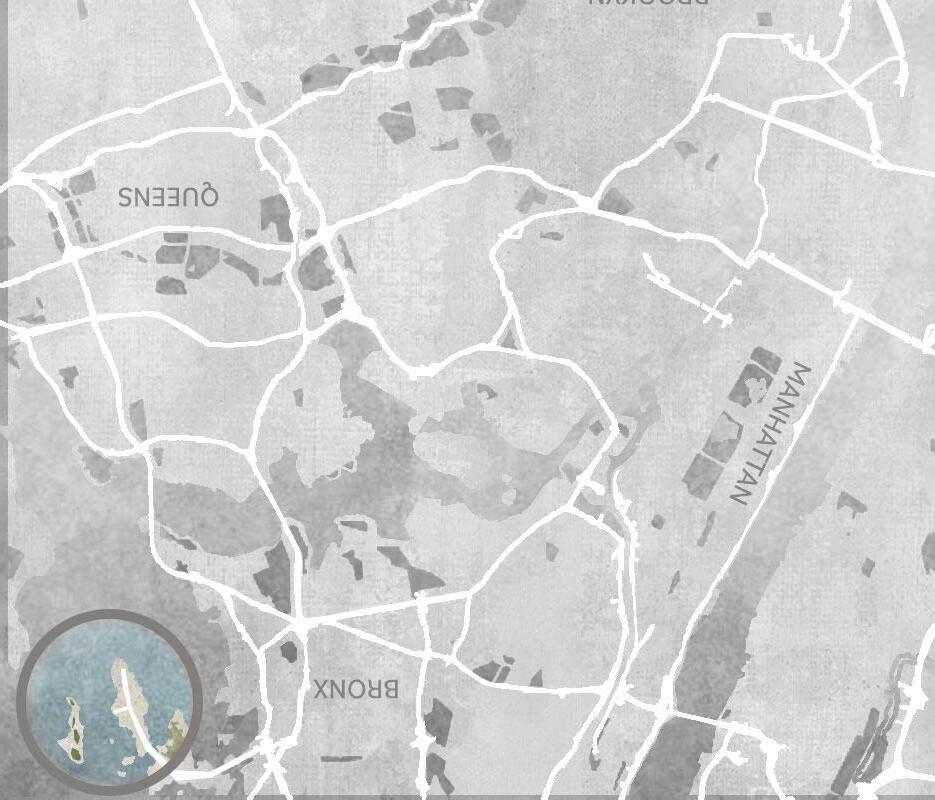
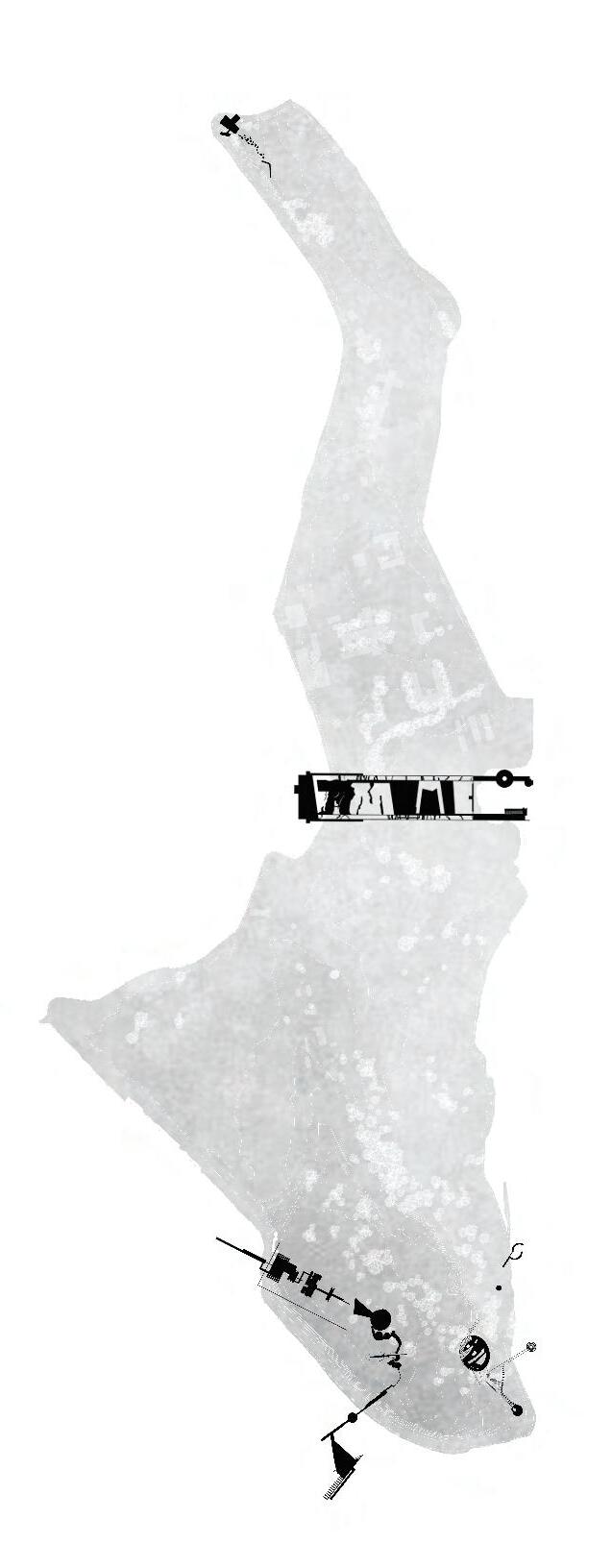
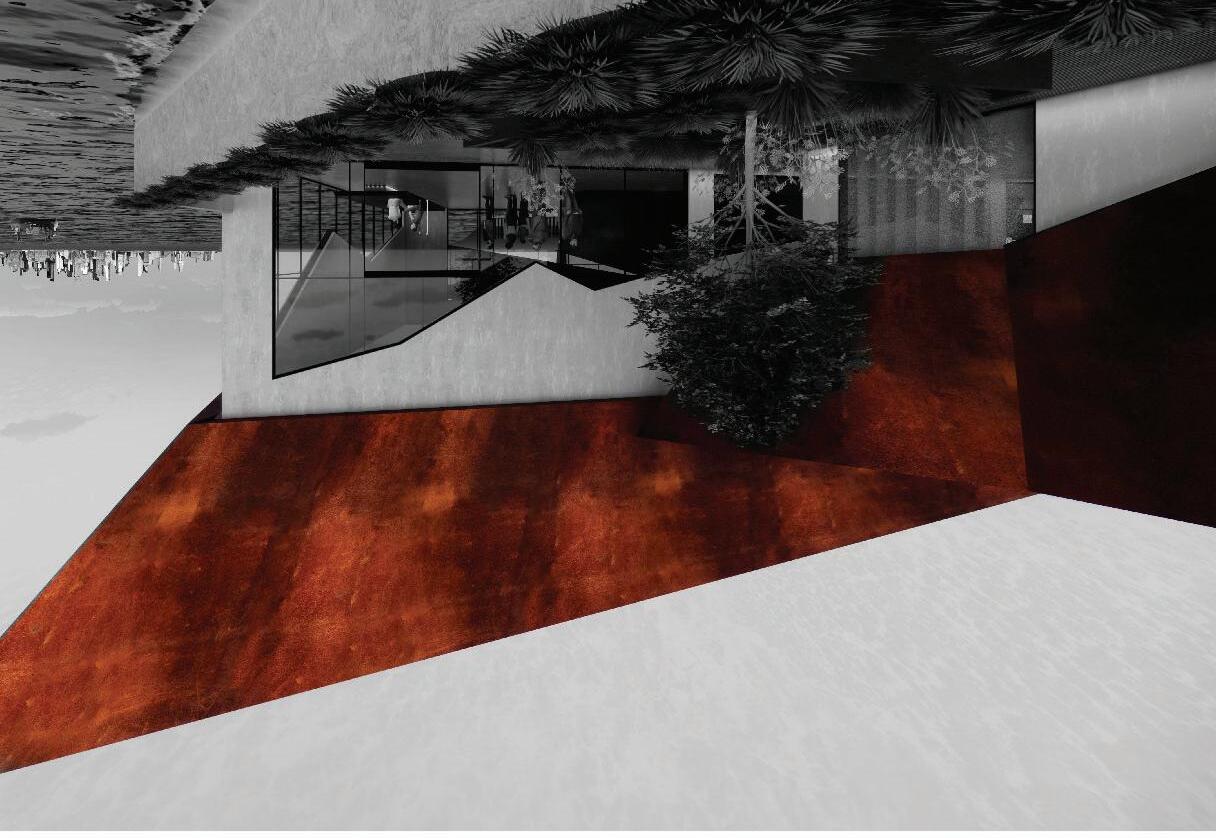

Hart Island, once a burial ground marked by stigma and anonymity, is reimagined through the 14 Feet Under Memorial as a place of recognition and reflection. The design transforms this neglected landscape into one of visibility and compassion, using spatial descent, light, and material contrast to honour those lost to AIDS and invite collective remembrance..
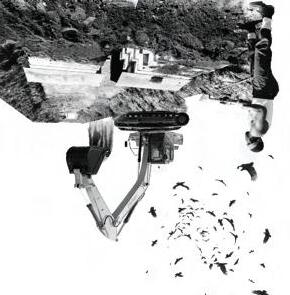




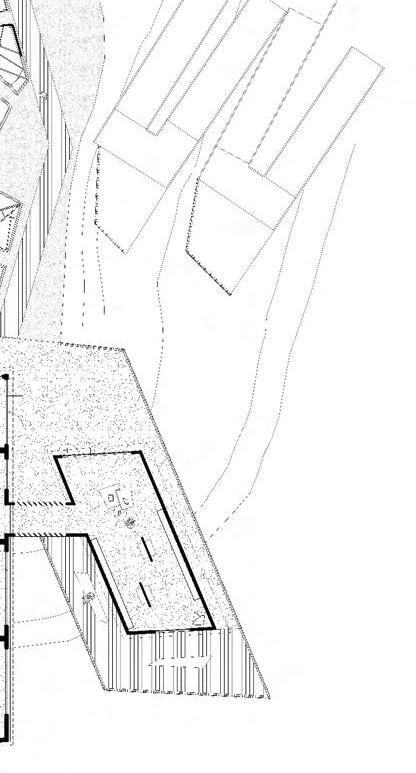
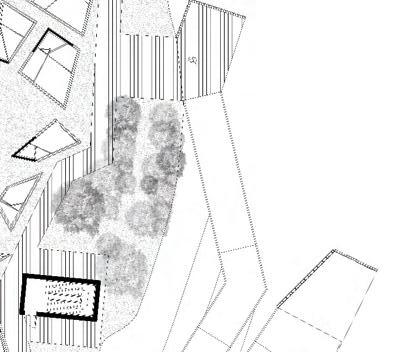
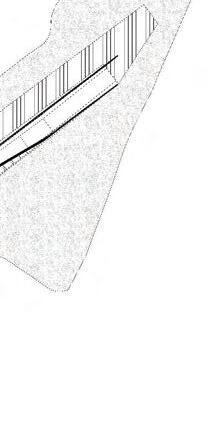

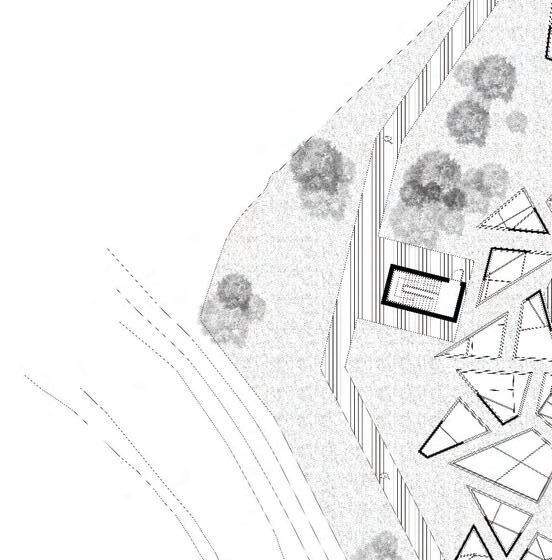


As visitors arrive on Hart Island, seventeen triangular structures rise from the ground, each marking an individual lost during the early AIDS pandemic. These forms create a guiding path from the ferry dock to the main hall, shaping a journey of reflection and remembrance. Within the hall, exhibitions, seating, and quiet spaces invite dialogue on HIV and LGBTQ+ issues, transforming collective memory into awareness and empathy.



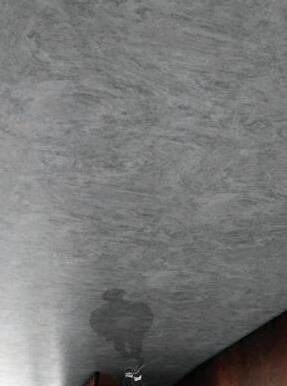
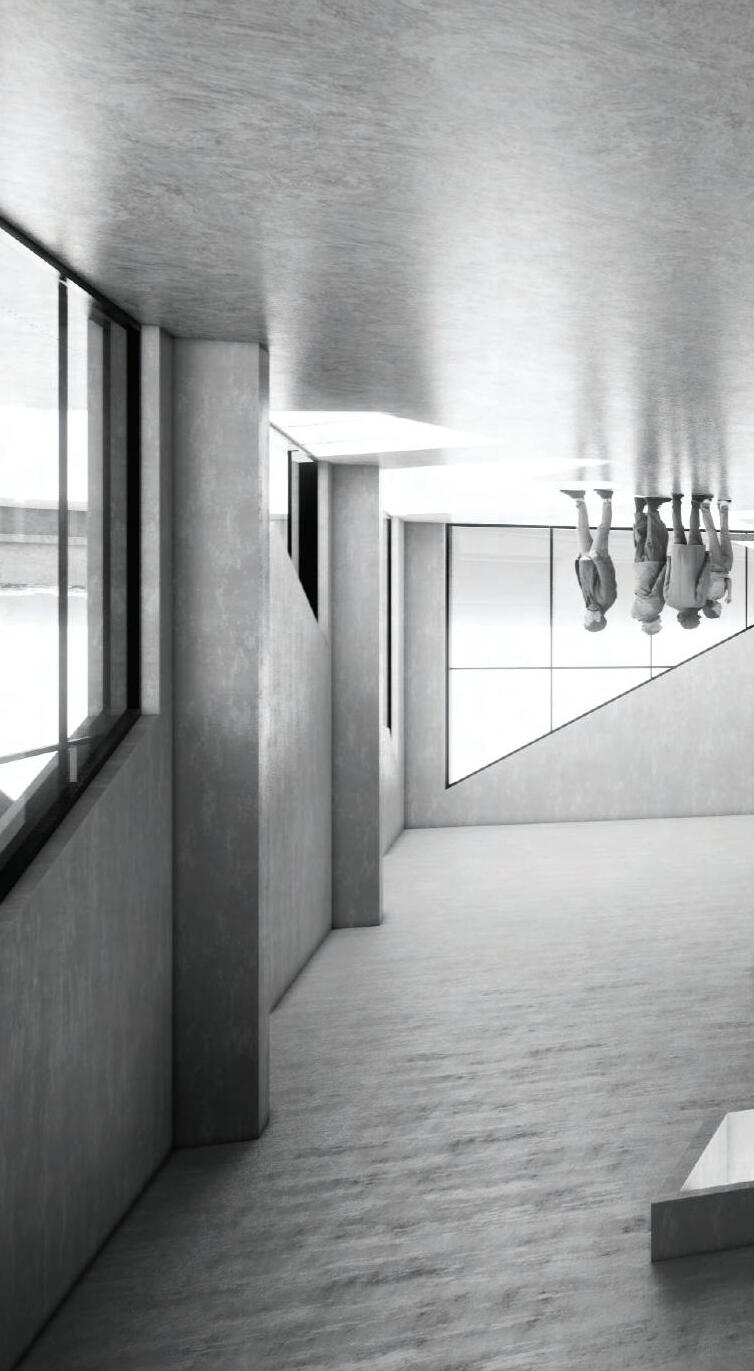

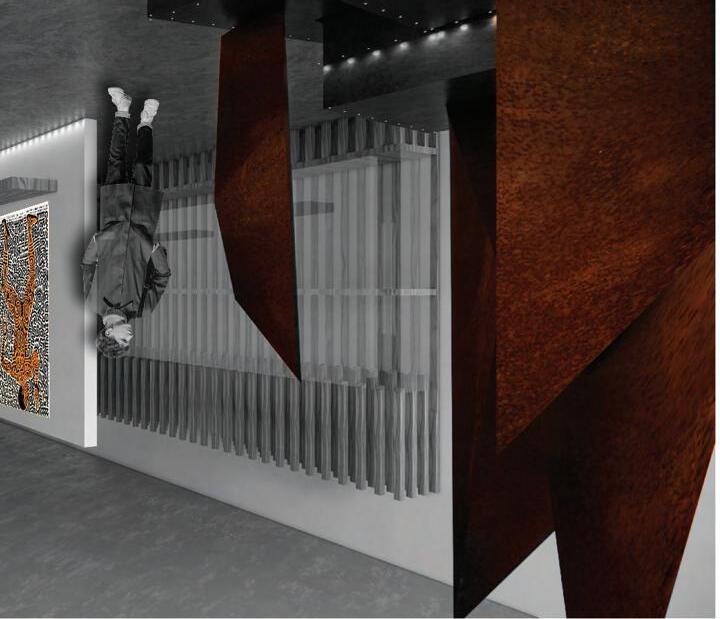


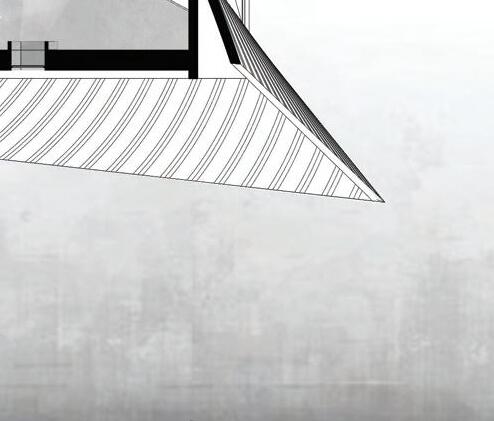

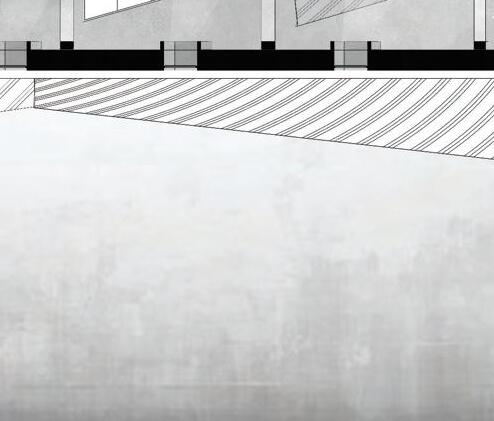

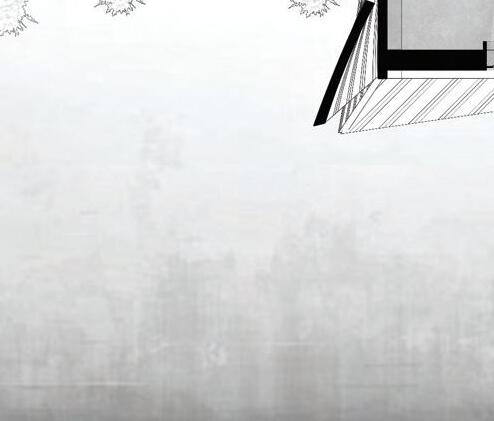
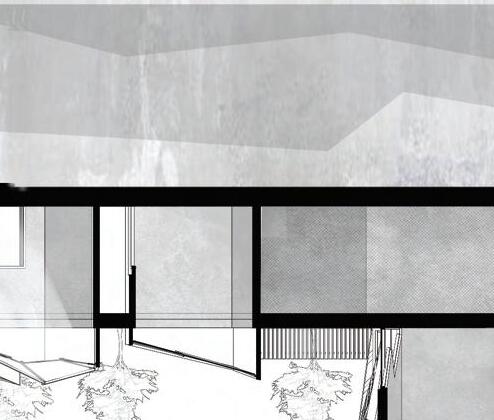
The Upper Gallery at the 14 Feet Under Memorial hosts exhibitions that advocate for HIV and LGBTQ+ awareness and inclusion. Through their work, artists connect visitors with the struggles and triumphs of these communities, fostering understanding and empathy. The space serves as a platform for education and advocacy, ensuring the memorial extends beyond remembrance into ongoing social engagement.




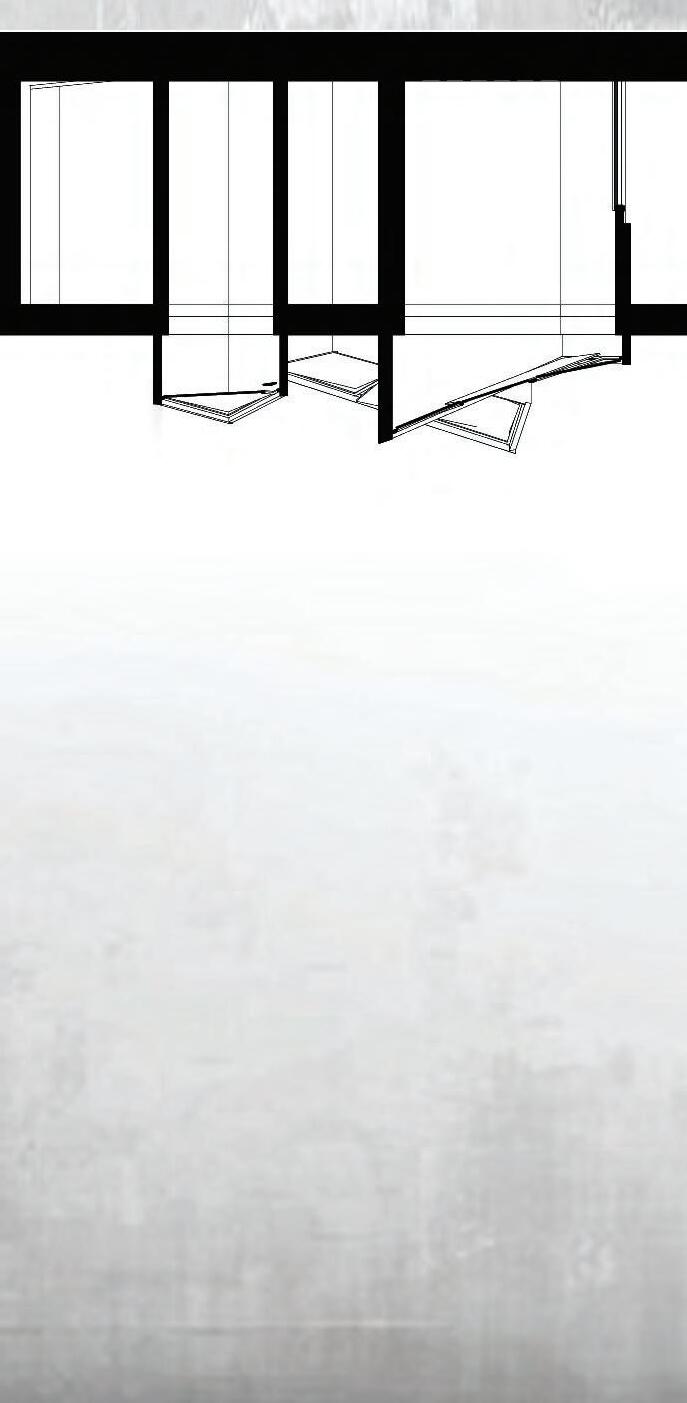
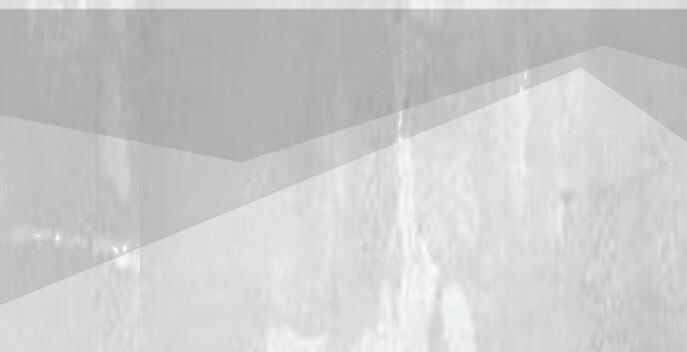


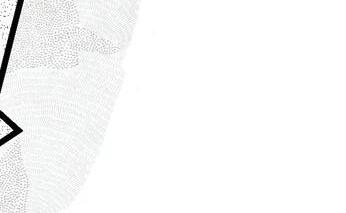





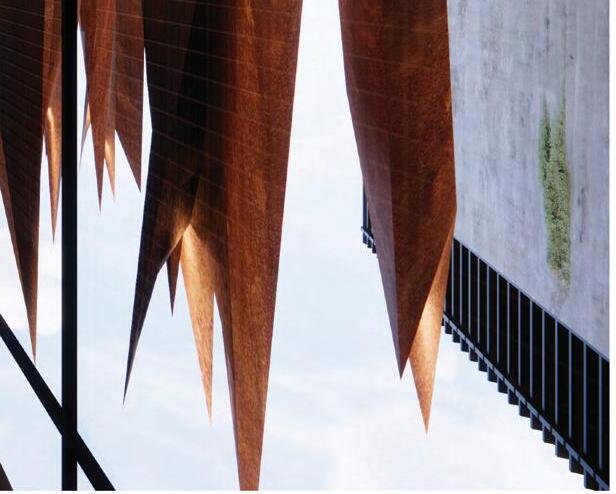

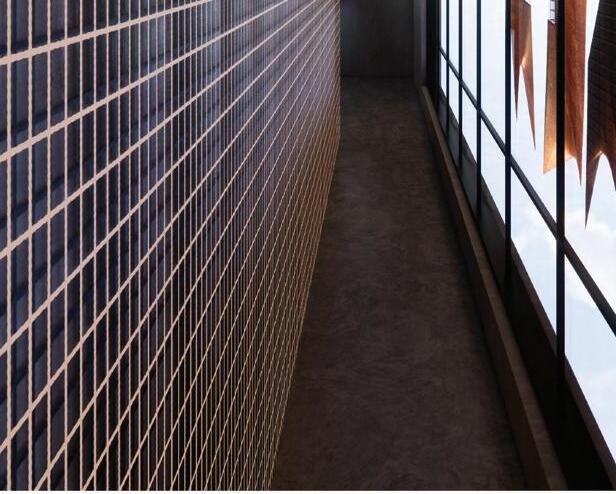



A steel ramp extends from the main hall, guiding visitors to seventeen triangular steel structures symbolising the victims buried fourteen feet deep on Hart Island during the AIDS pandemic. This sequence forms a powerful spatial tribute, transforming remembrance into movement and reflection while honouring those once silenced by stigma.

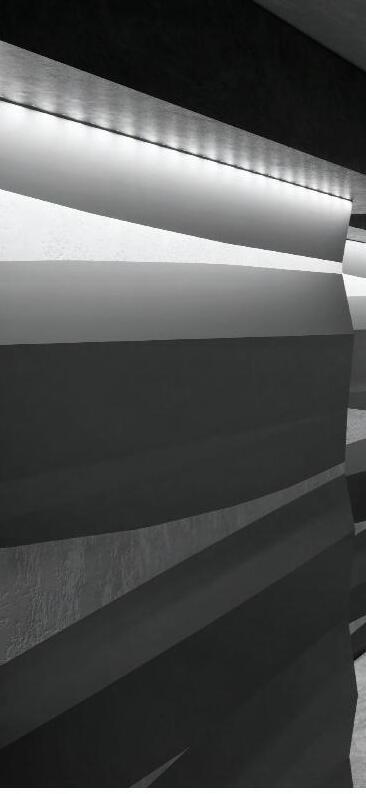
The initial underground space frames a view of the coastline, creating a visual link to Greenwich Hospital, where the first AIDS patients received care. This connection ties the memorial to the broader history of the epidemic while addressing future challenges such as rising sea levels. The design invites reflection on resilience, remembrance, and the ongoing fight against HIV and AIDS.
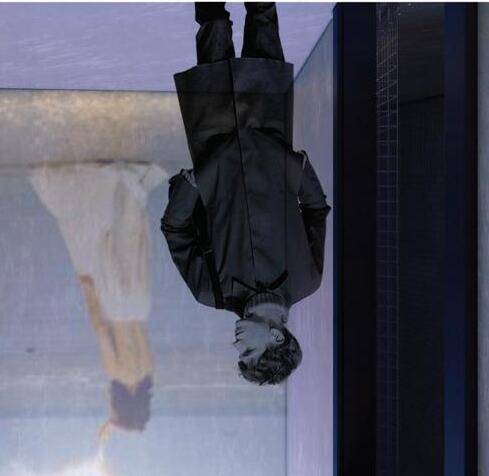

This video gallery immerses visitors in film and sound, featuring imagery that advocates for HIV awareness, including works by Derek Jarman. The space invites quiet reflection and dialogue, using moving images to convey the epidemic’s emotional and social impact while reinforcing the role of art and education in confronting stigma.


The Isolation Room creates a deeply immersive experience that reflects the fear and solitude endured by early AIDS patients. Its dim lighting and confined layout evoke the emotional and physical isolation of the epidemic, inviting visitors to confront stigma and connect with those who suffered. The space becomes a quiet act of empathy and remembrance.
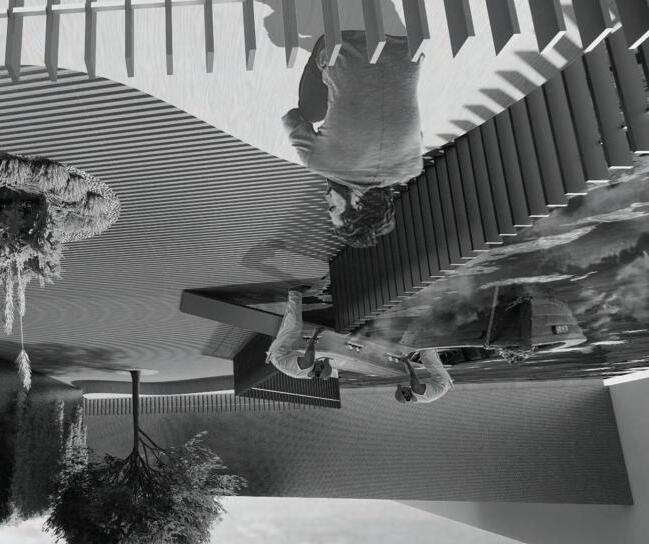
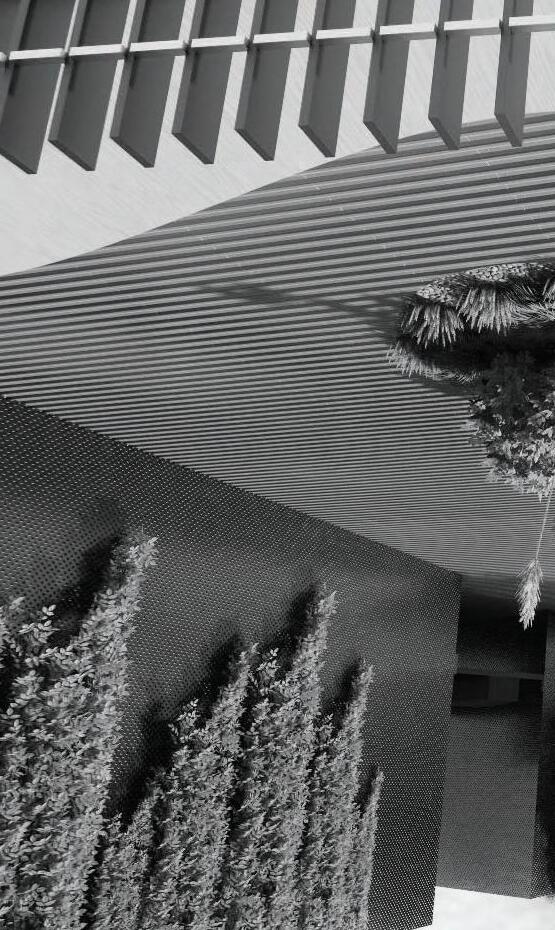
The Mortuarium is a private facility that prepares the deceased through Promession, an eco-friendly process that freeze-dries bodies into biodegradable ash. This method prevents erosion and contamination on Hart Island by transforming remains into material that enriches the soil, providing a sustainable and dignified resting place integrated with the landscape.


At the heart of the underground memorial lies the Ash Chamber, where those choosing interment are first laid to rest. Each year on World AIDS Day, a ceremony gathers the ashes, symbolising the physical loss once associated with HIV. The ashes are then used for tree burials on the ground level, transforming remembrance into renewal and merging memory with the living landscape.



GHD Professional Placement
Location: CBD, Adelain
Year : 2025

During my four-week professional placement at GHD Design Adelaide, I contributed to multiple projects involving conceptual design, documentation, and presentation development within a multidisciplinary team. All drawings and visuals included here were reviewed and approved by my supervisor for publication.
Wartaka Tower, proposed for 274–275 North Terrace, Adelaide, is a 20-storey mixed-use development that merges technology, culture, and community engagement within the city’s innovation precinct at Lot Fourteen. The name Wartaka, meaning “meeting place” in Kaurna, acknowledges the site’s cultural context and defines the tower as a vertical hub for community, knowledge, and exchange.



OBSERVATORY

• The Ground Floor features an entrance lobby and cafe, creating an active public interface.
• Levels 1–2 house the Museum of Technology, with simulation rooms, interactive LED displays, and digital exhibitions that foster collaboration with nearby universities and research partners.
• Level 3 includes a public restaurant and terrace offering panoramic city views.
• Levels 4–13 feature flexible, open-plan offices designed for collaborative work.
• Levels 14–15 contain a public observatory overlooking Adelaide’s skyline.
• Levels 16–20 comprise one-, two-, and three-bedroom apartments, offering diverse residential options within the tower.

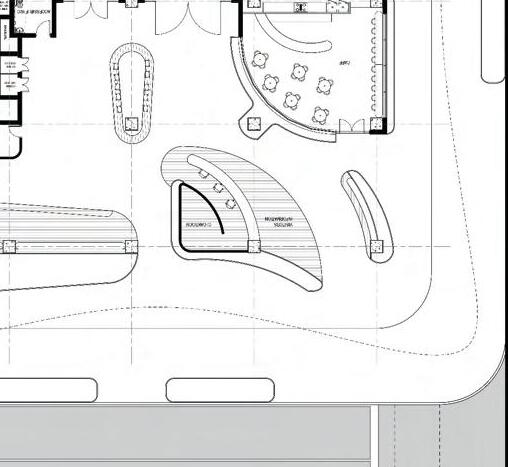
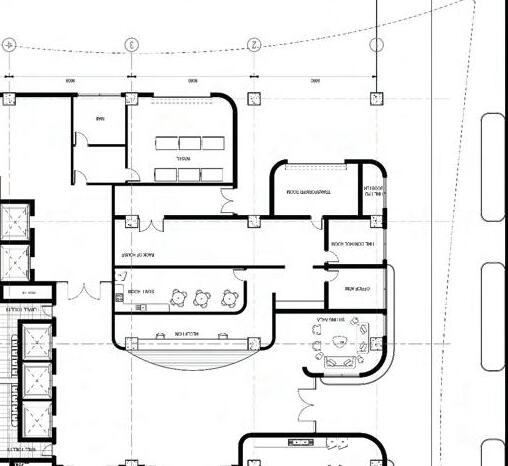

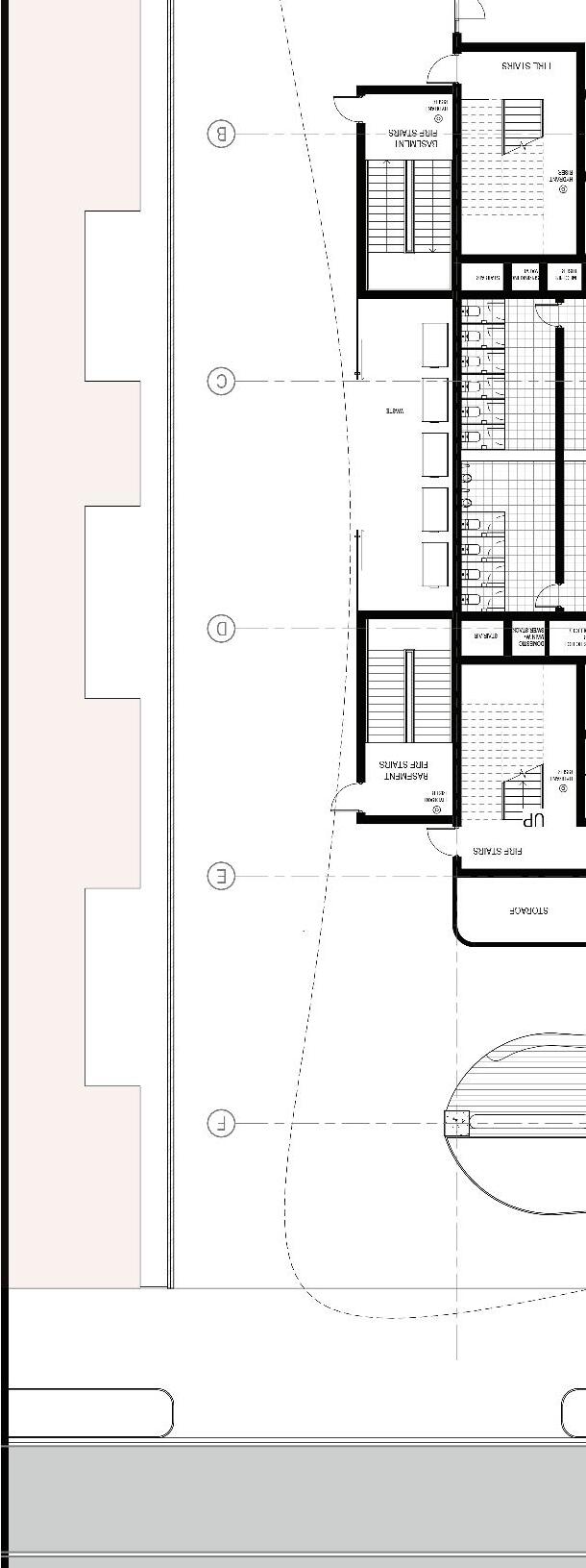



The podium design draws inspiration from First Nations shelters, reinterpreting the form of wurlies through curved aluminium and steel structures. This contemporary expression honours traditional modes of shelter while showcasing material and construction innovation, and by embedding these cultural references at the tower’s base, it grounds the project in its context, creating a podium that connects heritage with modern architectural language.
GHD Professional Placement
Location: CBD, Adelaide
Year : 2025

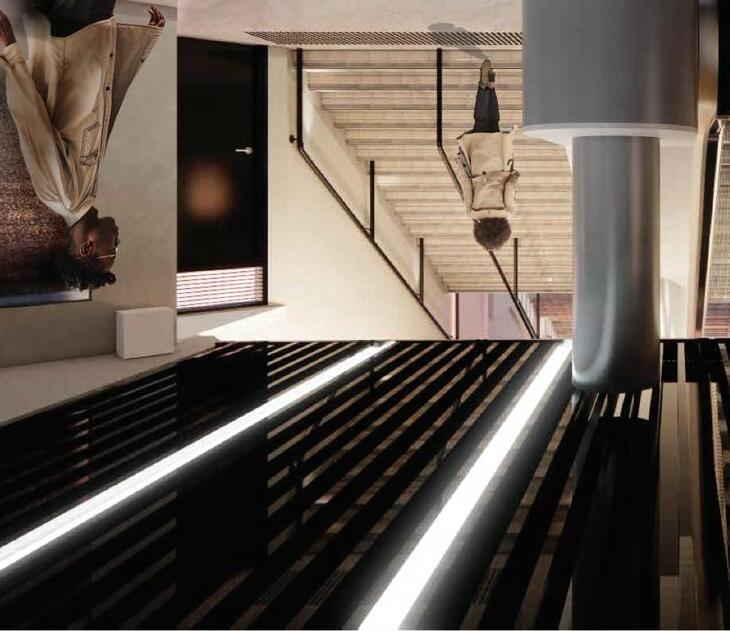

This project involved visualising a proposed escalator retrofit within Roma Mitchell House, a government building in Adelaide. I was responsible for developing presentation-quality renders to support the proposal during the early design phase.
Key tasks included refining the Revit model with custom handrails, tactile indicators, and ceiling elements; creating bespoke Revit families for ceiling design; developing materials and lighting for accurate visual output; and post-production in Photoshop to convey atmosphere and scale. The final images communicated spatial experience and detailing to both internal and external stakeholders
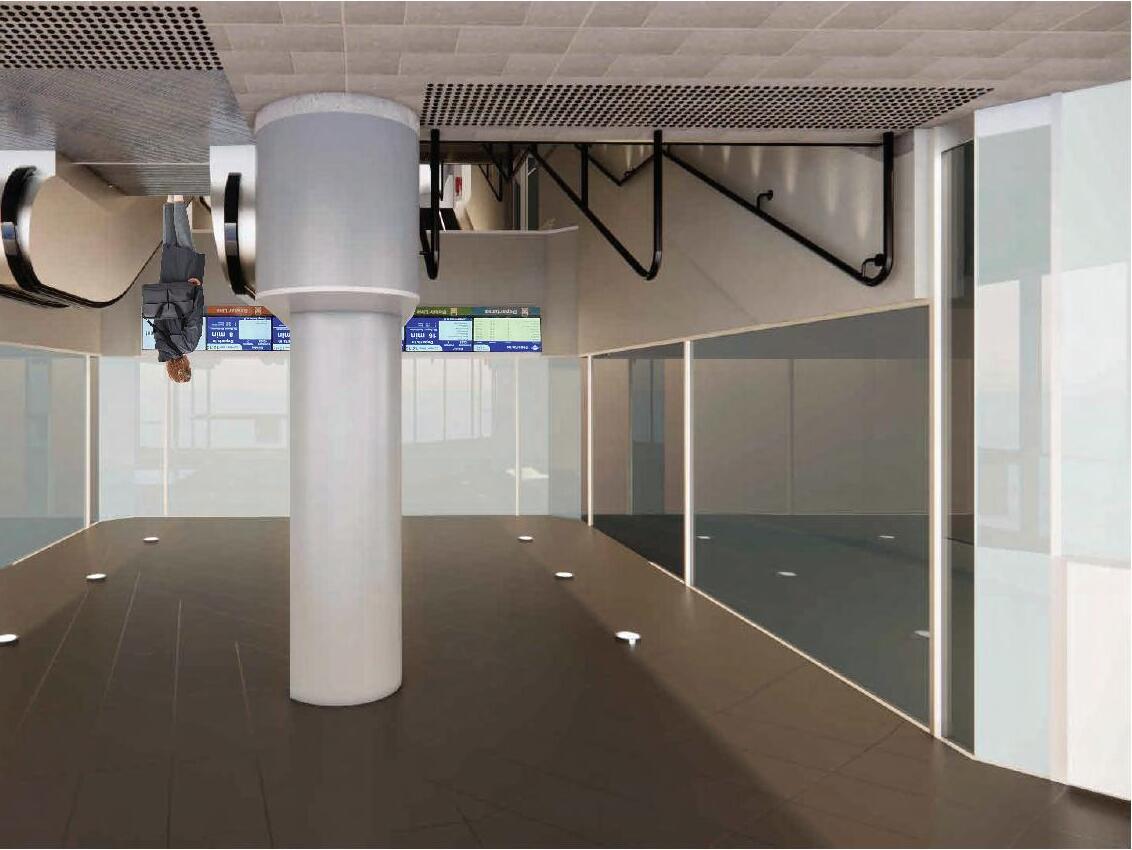
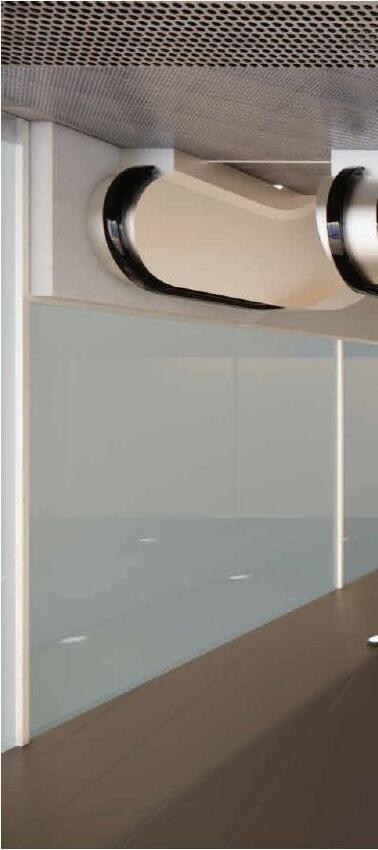
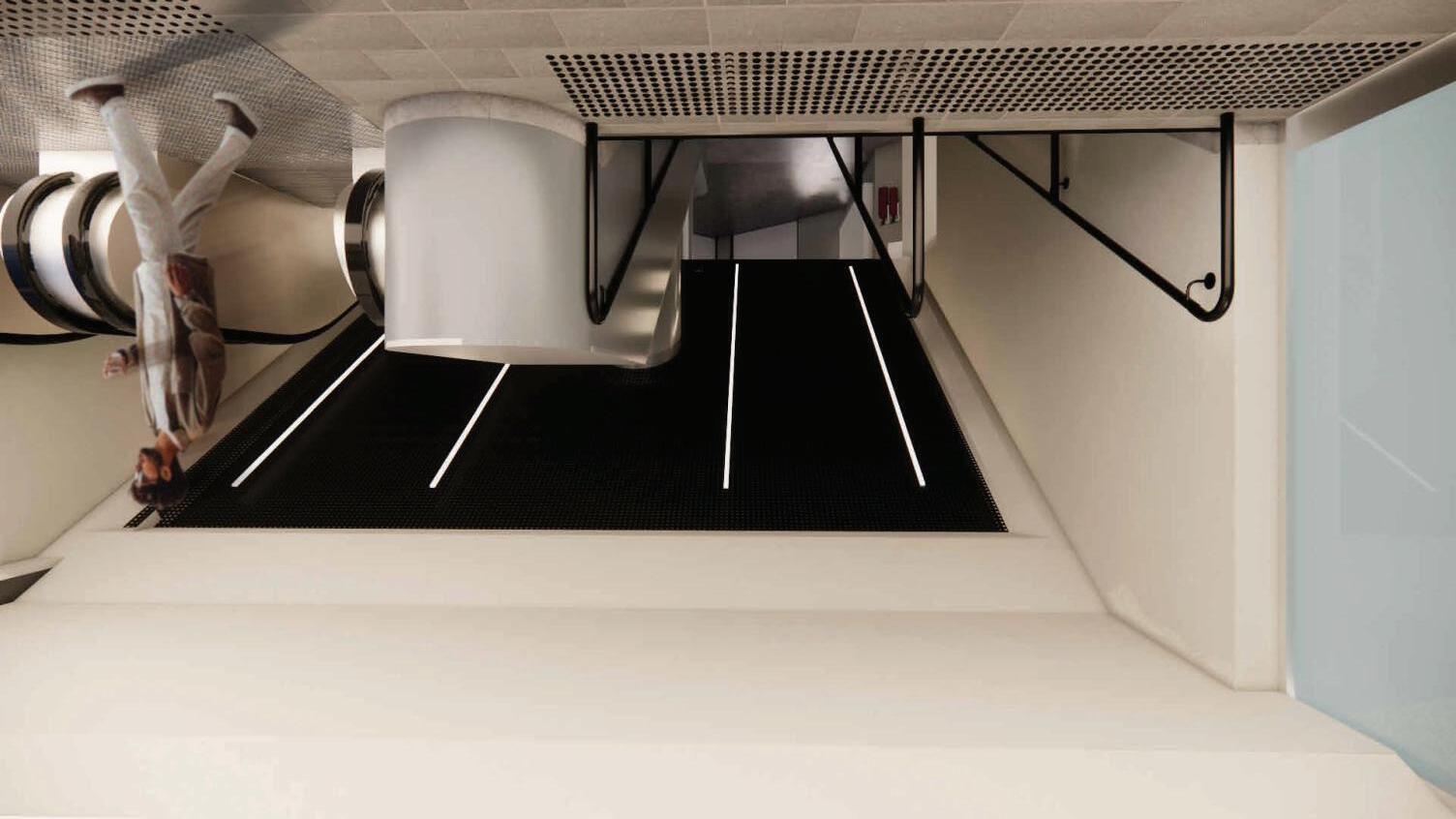
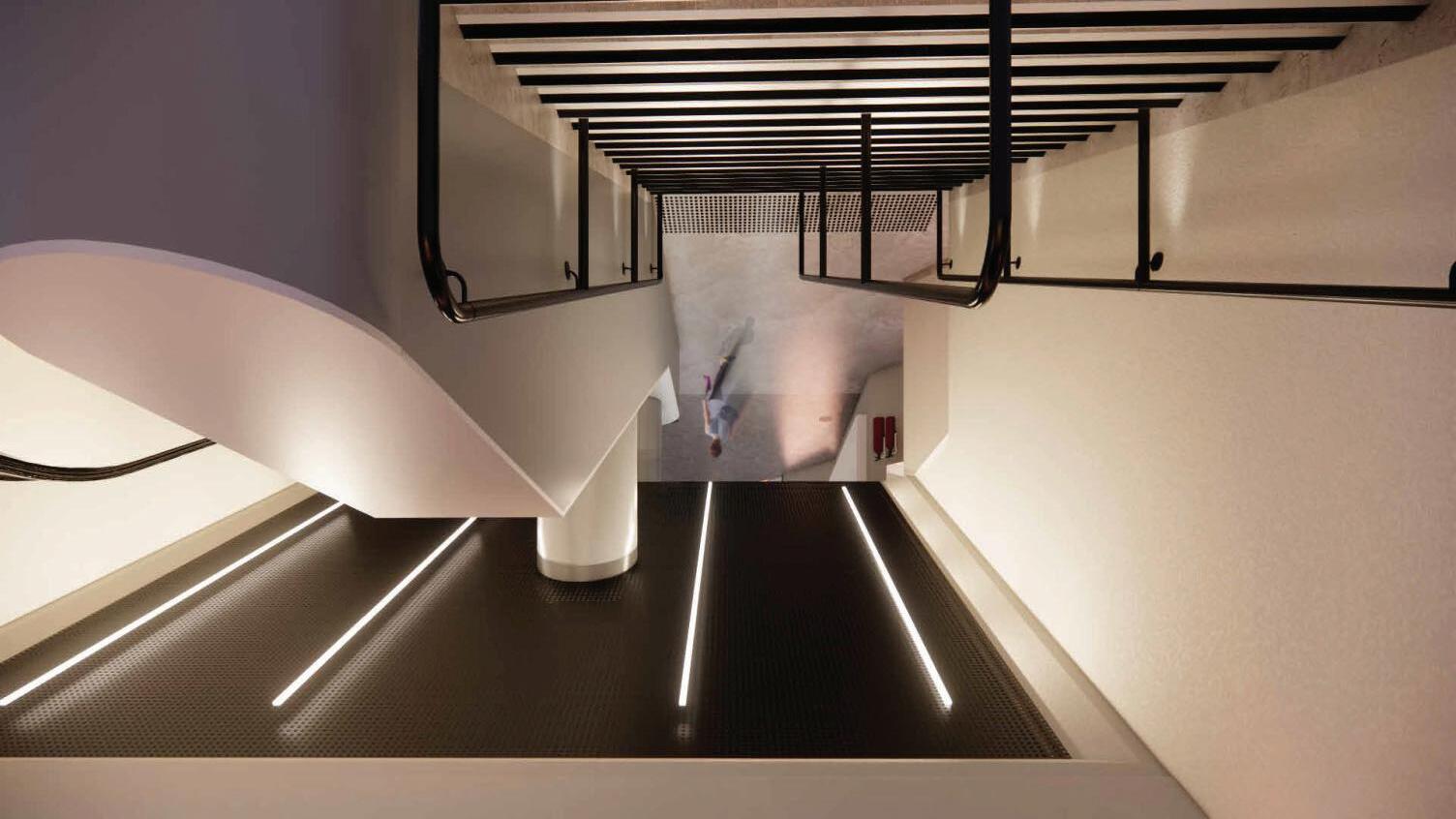
GHD Professional Placement
Location: CBD, Adelaide
Year : 2025
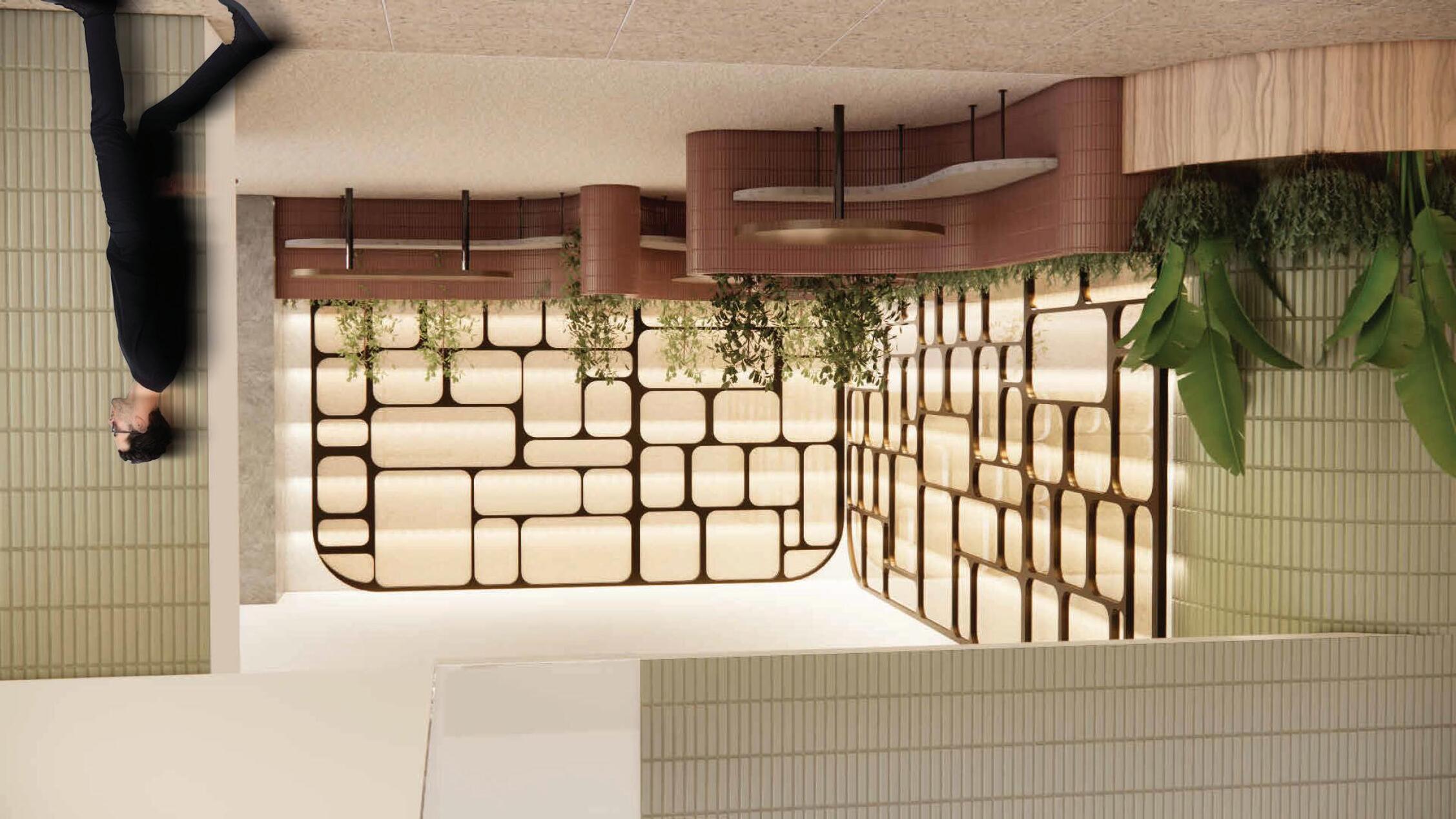

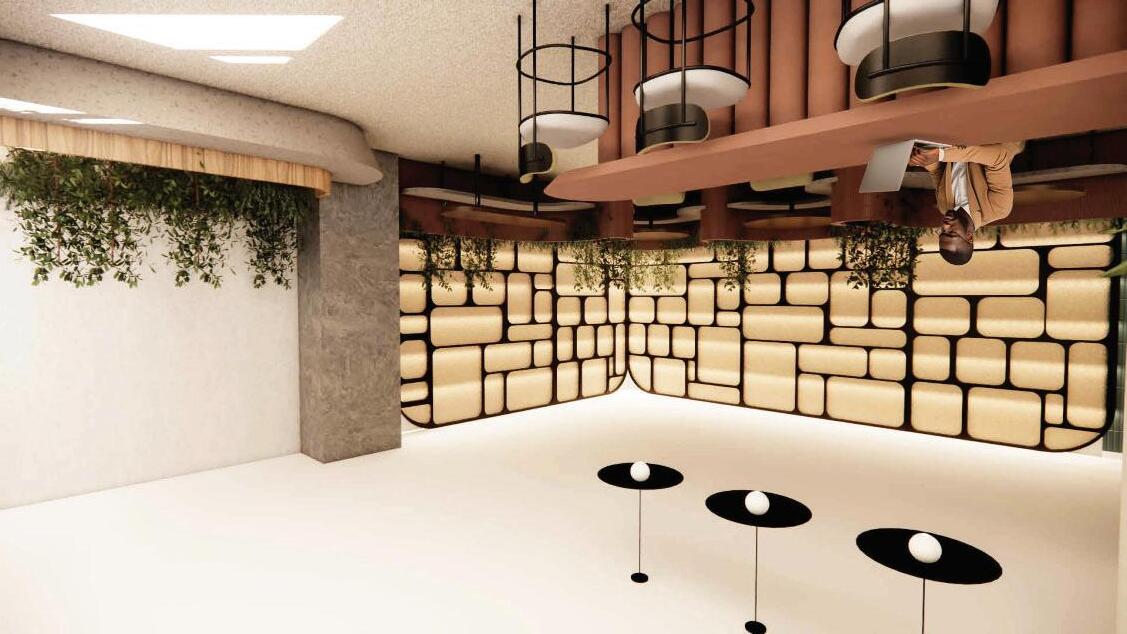
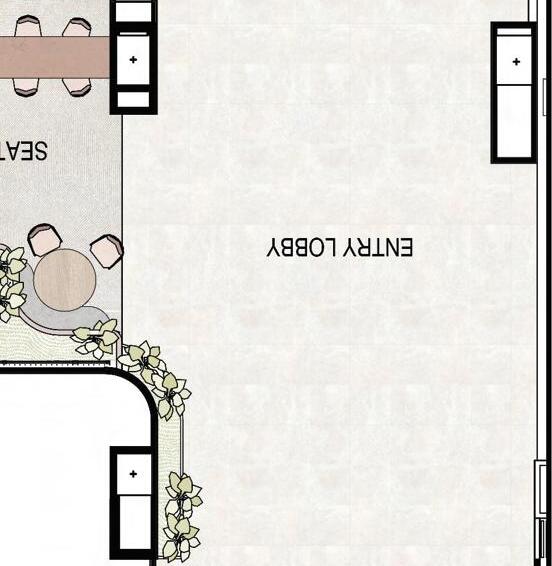
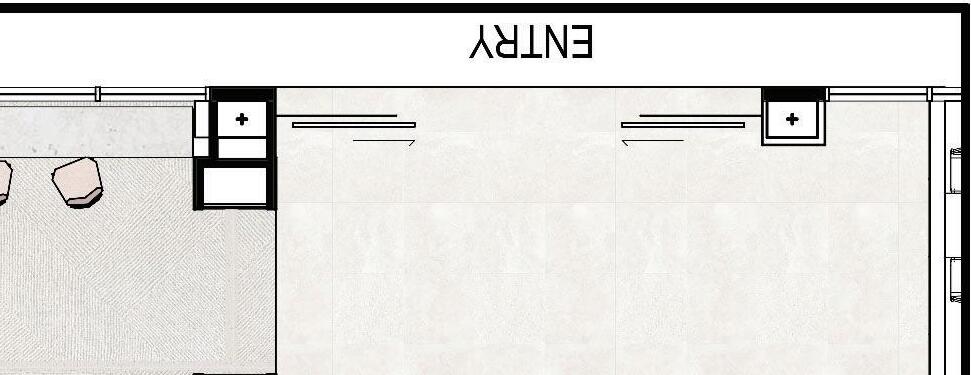
As part of an internal initiative, I developed a concept design for the refurbishment of the GHD Adelaide office foyer. The proposal aimed to improve spatial flow and strengthen the connection between the foyer and adjacent breakout areas, creating a welcoming arrival experience that reflects the studio’s collaborative culture.
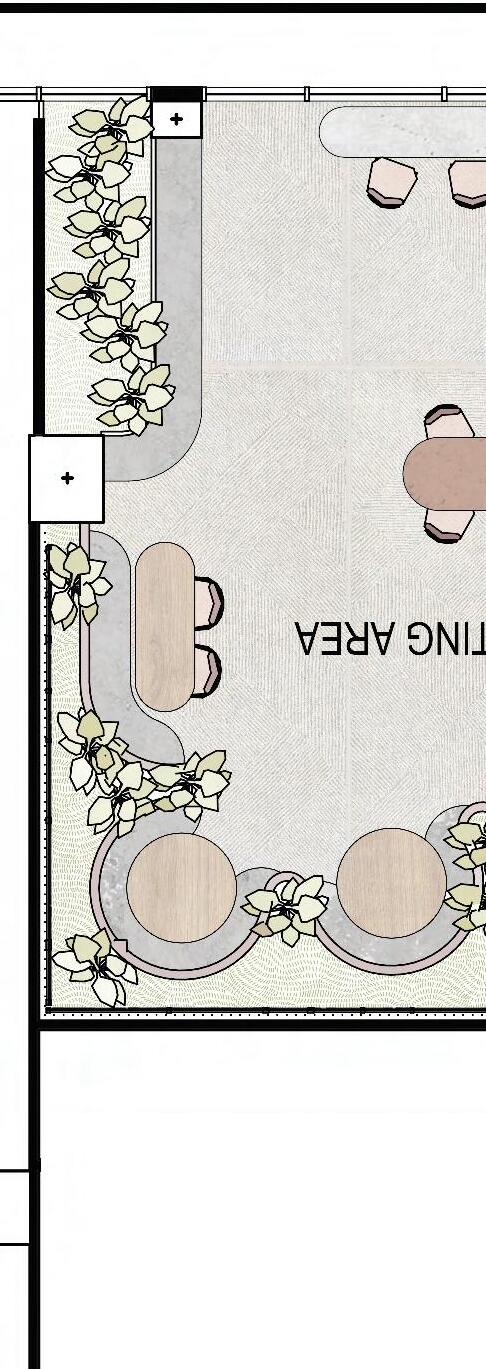
Key contributions included analysing stakeholder feedback, testing spatial layouts with custom seating and feature elements, integrating arched thresholds to guide movement, and studying materials and lighting to enhance the atmosphere. I produced early-stage renders to support internal discussions and client presentations.










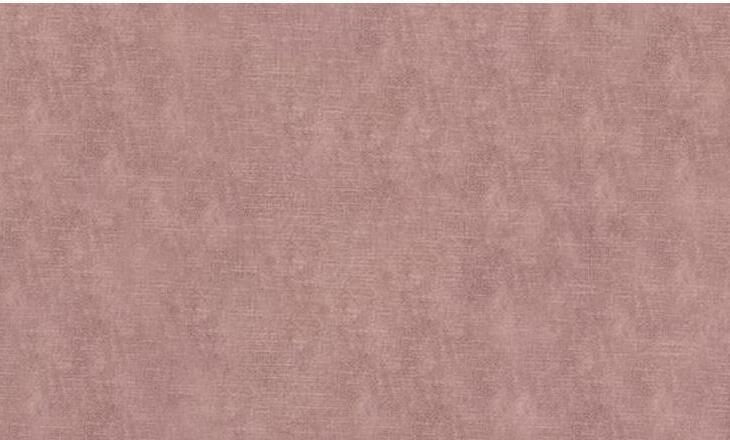










Location: West Croydon, Adelide
Year : 2018

In 2018, I had the opportunity to apply my passion for interior design to the creation of Joy of Flora, a vegan café located in West Croydon. I managed the entire design process, from concept to completion, collaborating closely with the client to bring their vision to life.
The project emphasized sustainability through the reuse of materials and furniture, aligning with the café’s eco-friendly ethos.
I coordinated with trades for fit-outs and worked with suppliers to ensure a seamless execution. This experience allowed me to apply my skills in a real-world setting, reinforcing my desire to pursue a career in architecture, where sustainability and design intersect.
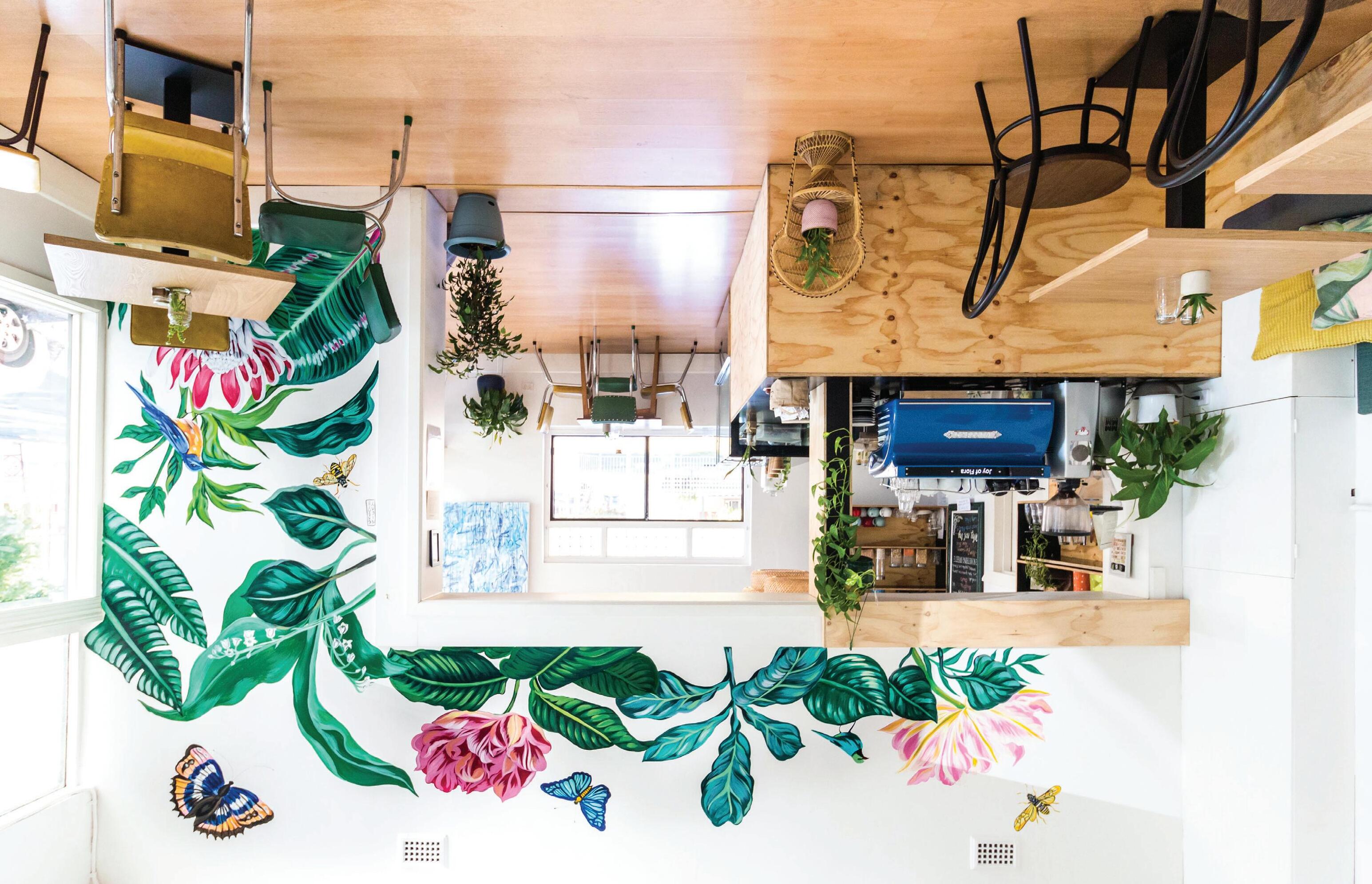



Location: Unisa, Mawson Lakes Year : 2025
This subject bridged design and making through the fabrication of a mobile office pod for UniSA’s Design Construct Facility. I was part of the joinery group and developed the drawer unit, from design to assembly, working closely with others to coordinate drawings, materials, and site sequencing.
Balancing teamwork with independent problem-solving shaped the way I approach precision and adaptability in construction. Learning to use the CNC machine, router, and other power tools deepened my understanding of how digital design connects to physical outcomes. The experience grounded my design thinking in craft, accuracy, and collaboration.

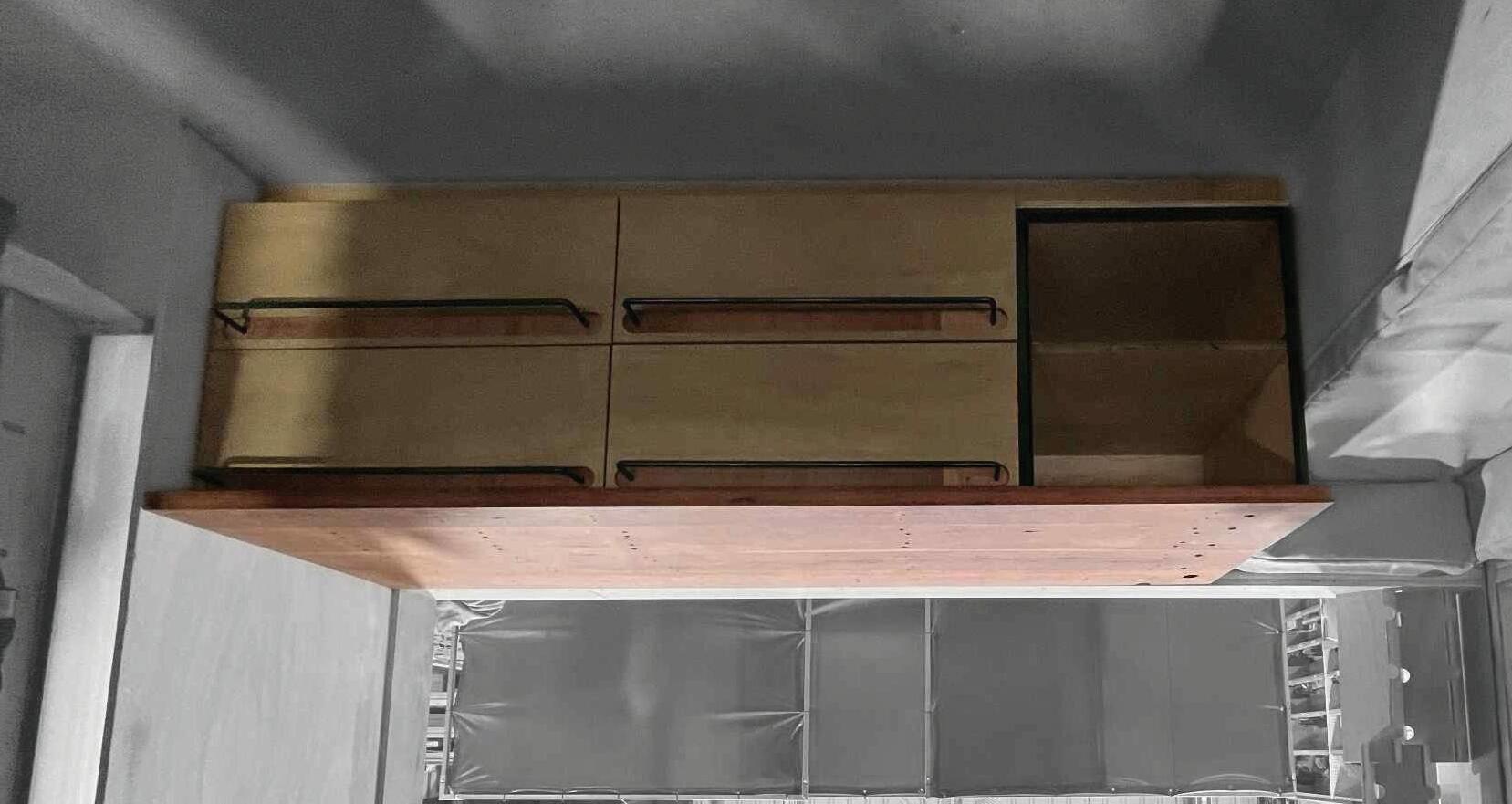
Location: Adelaide, South Australia
Year : 2025

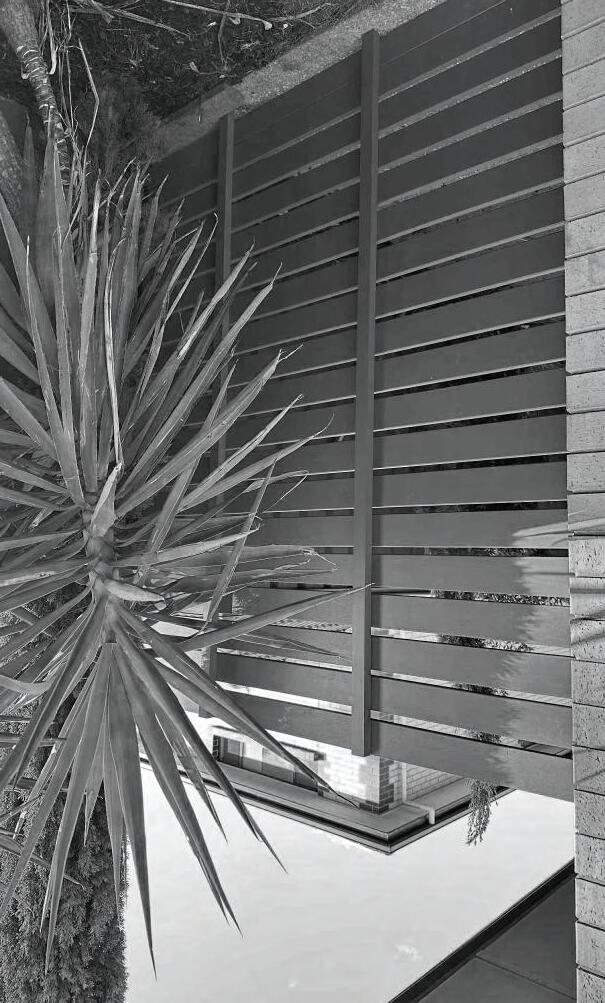
After completing the Design Construct Workshop, I built a new fence at home using horizontal timber battens fixed to a steel frame. Measuring, cutting, and assembling each piece myself built confidence with tools and construction techniques, reinforcing what I learned through the workshop.
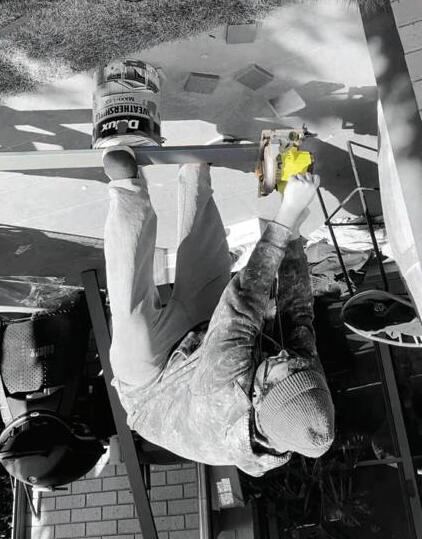
Hand drawings and collages are integral to my idea development process.They allow me to study form, material, and spatial relationships. I often work with materials found on site, layering textures and shapes to test how architecture can emerge from its context and evolve through iteration.
