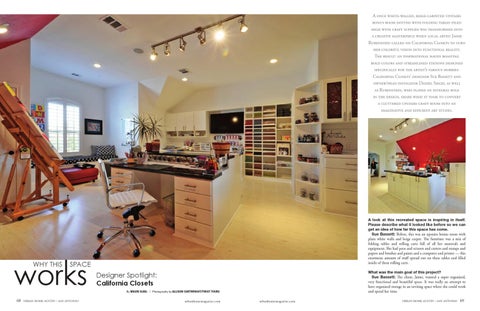A once white-walled, beige-carpeted upstairs bonus room dotted with folding tables piled high with craft supplies was transformed into a creative masterpiece when local artist Jaime Rubenstein called on California Closets to turn her colorful vision into functional reality. The result: an inspirational haven boasting bold colors and streamlined stations designed specifically for the artist’s various hobbies. California Closets’ designer Sue Bassett and owner/head instigator Daniel Siegel as well as Rubenstein, who played an integral role in the design, share what it took to convert a cluttered upstairs craft room into an imaginative and efficient art studio.
works WHY THIS
68
A look at this recreated space is inspiring in itself. Please describe what it looked like before so we can get an idea of how far this space has come. Sue Bassett: Before, this was an upstairs bonus room with plain white walls and beige carpet. The furniture was a mix of folding tables and rolling carts full of all her materials and equipment. She had pens and scissors and cutters and stamps and papers and brushes and paints and a computer and printer — this enormous amount of stuff spread out on these tables and filled inside of these rolling carts.
SPACE
Urban Home Austin – San Antonio
What was the main goal of this project? Sue Bassett: The client, Jaime, wanted a super organized, very functional and beautiful space. It was really an attempt to have organized storage in an inviting space where she could work and spend her time.
Designer Spotlight: California Closets By Mauri Elbel | Photography by ALLISON CARTWRIGHT/TWIST TOURS
urbanhomemagazine.com
urbanhomemagazine.com
Urban Home Austin – San Antonio
69
