DESIGN & DECOR
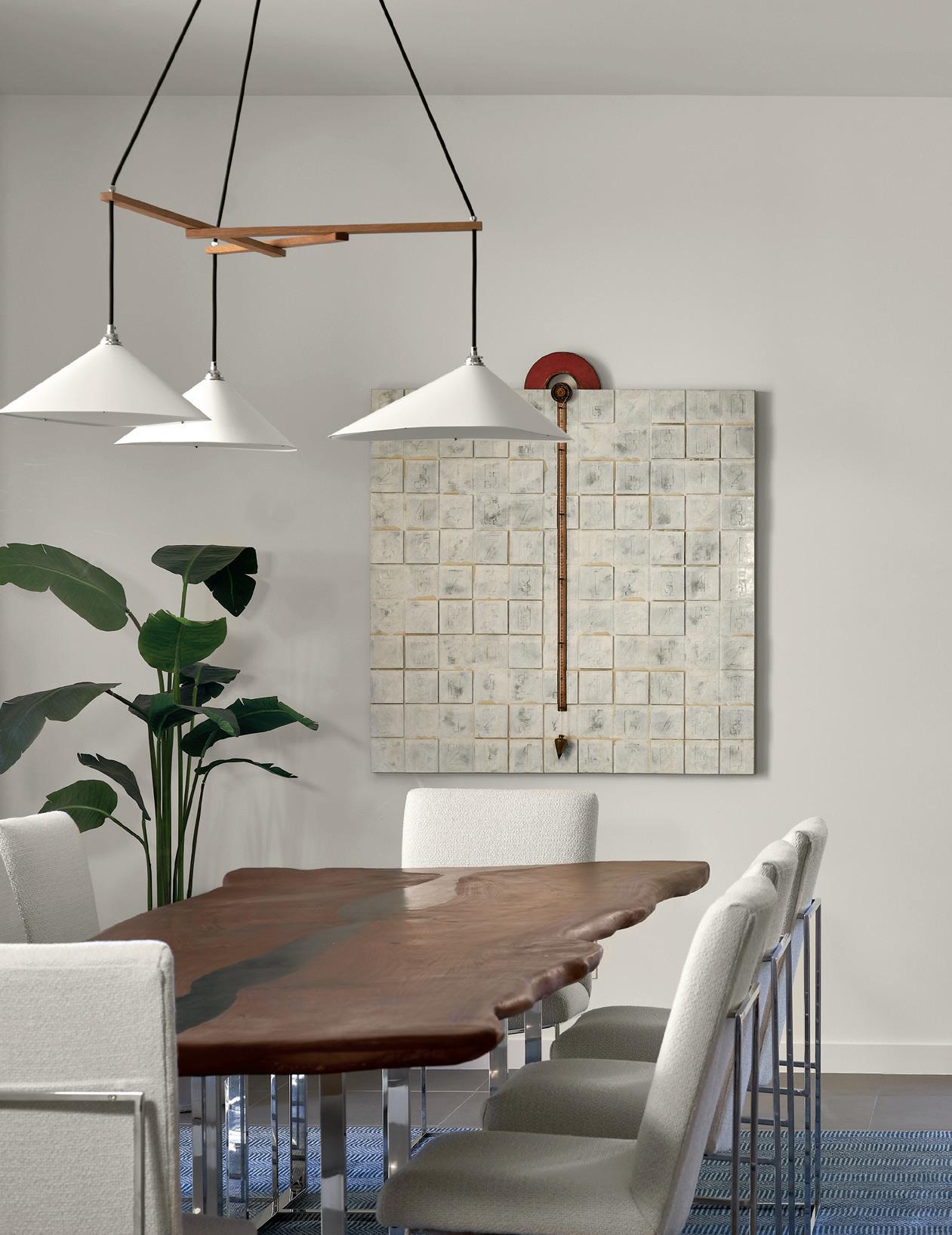
Austin-San Antonio HOME
OCTOBER/NOVEMBER 2022 ®

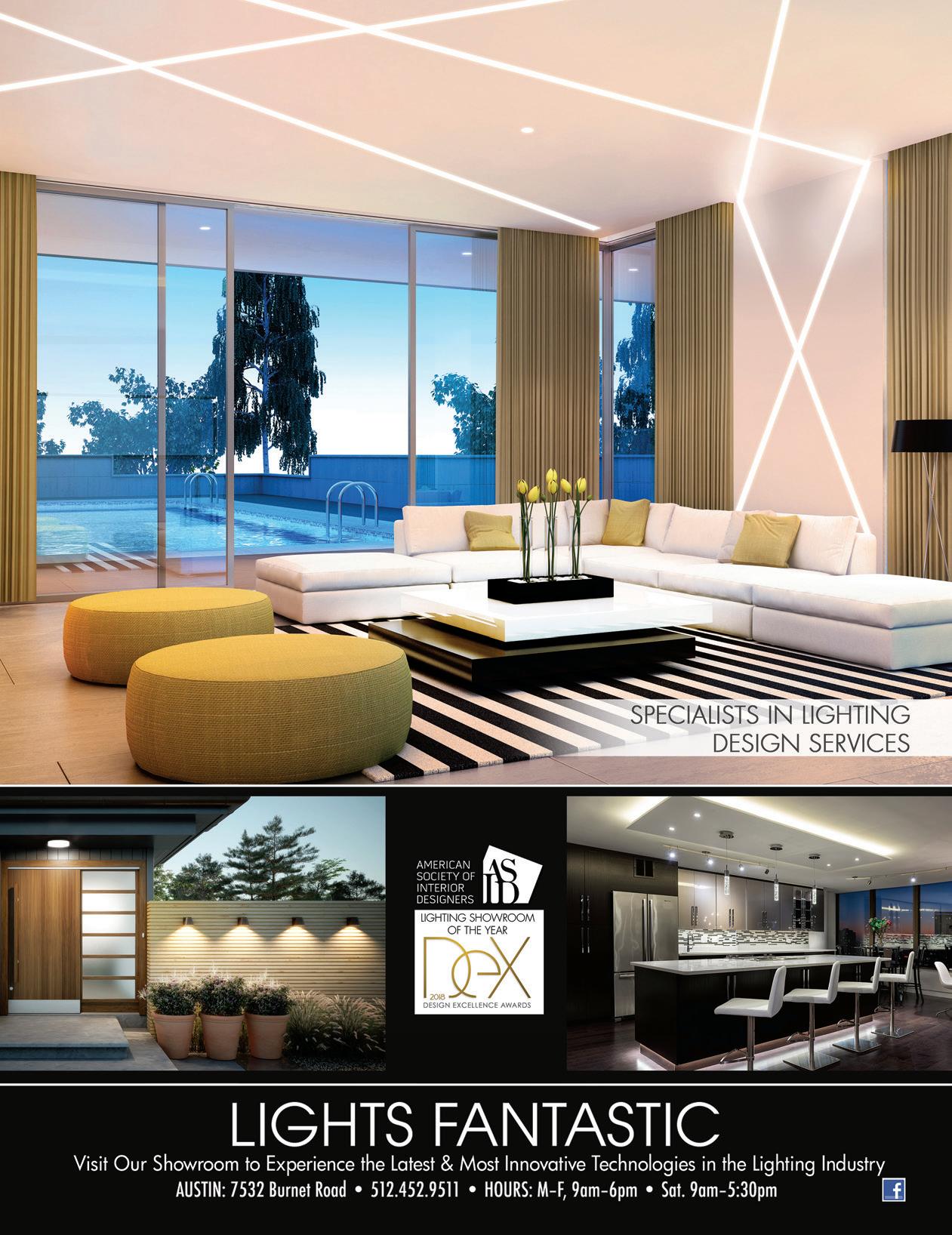
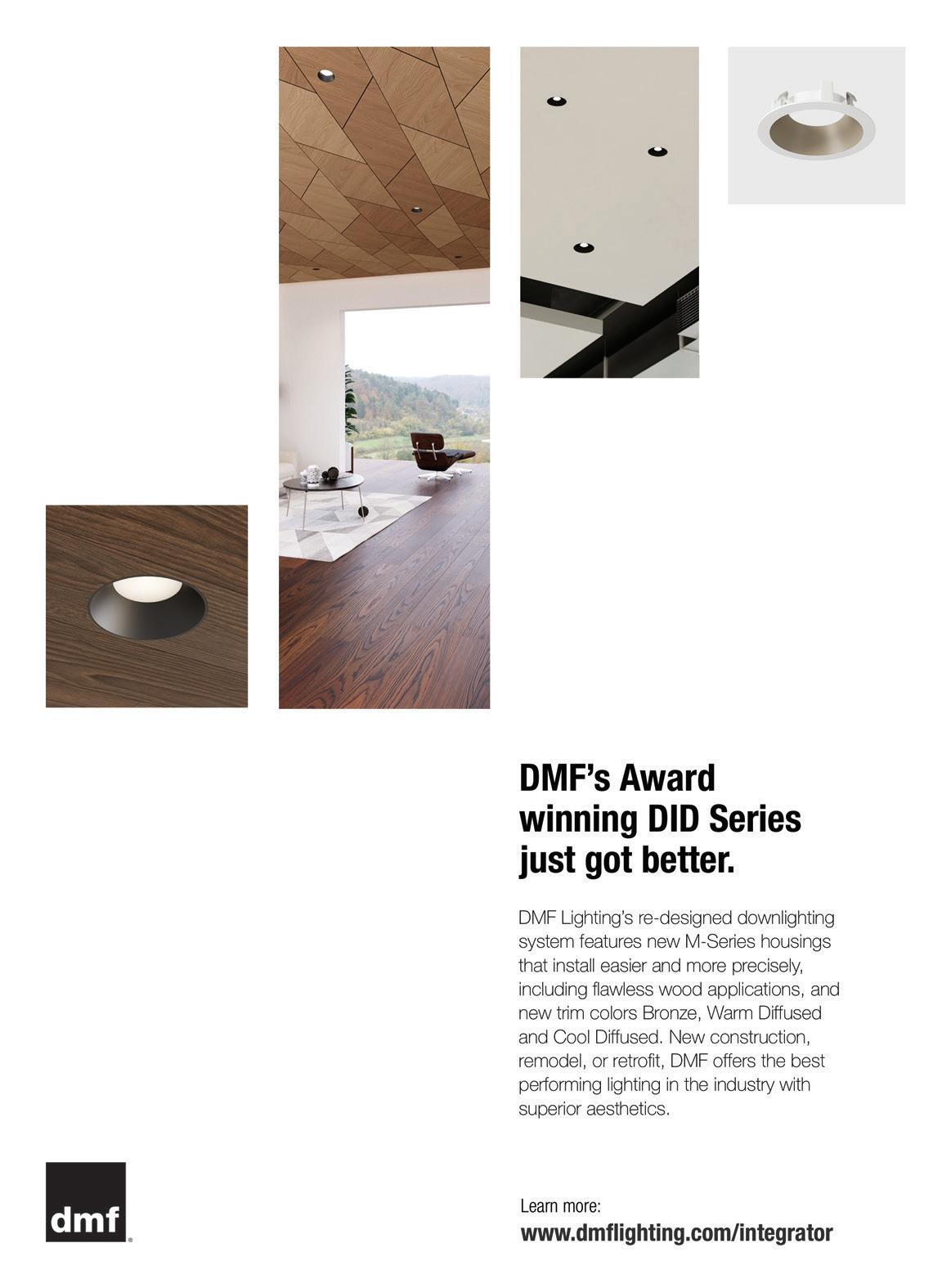


14123 Hwy. 281 North, San Antonio, Tx 78232 210-828-3237 www.bjorns.com
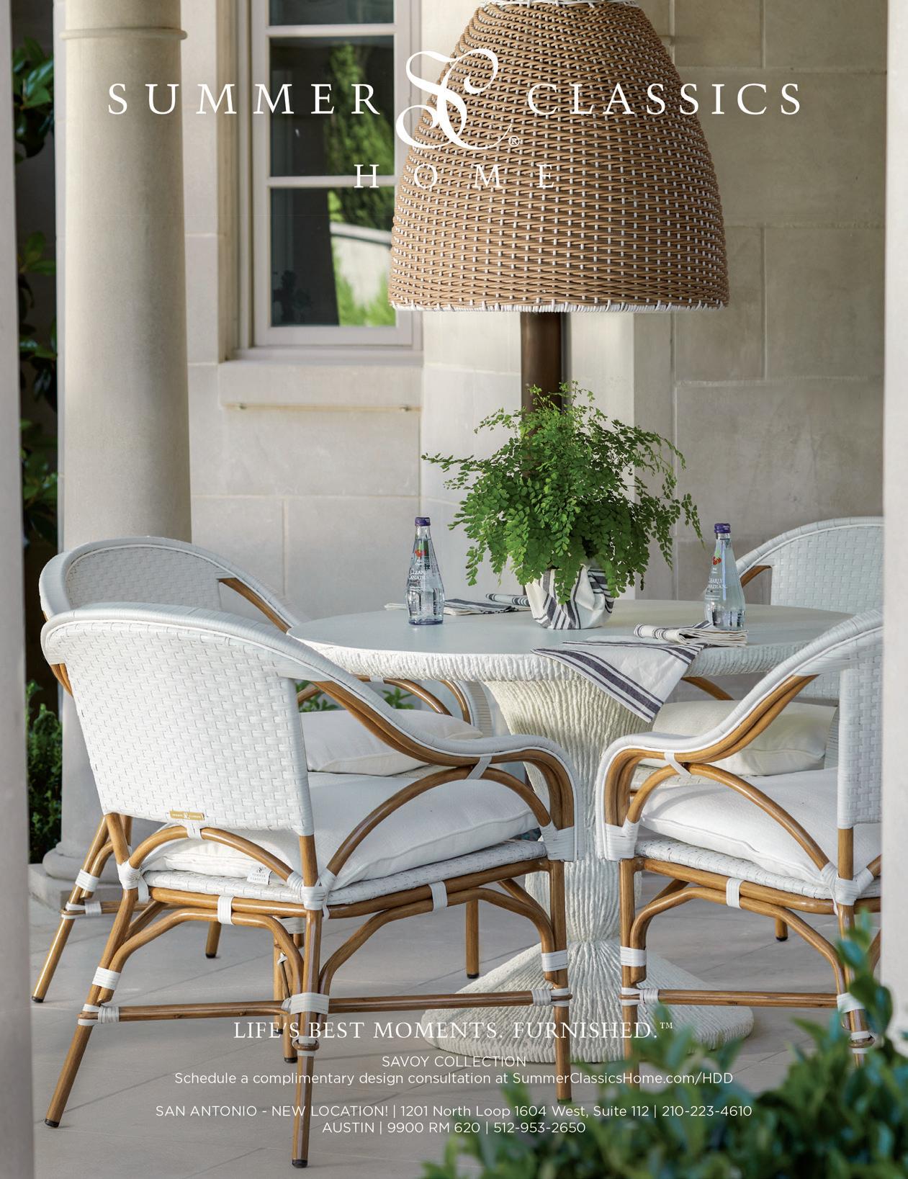
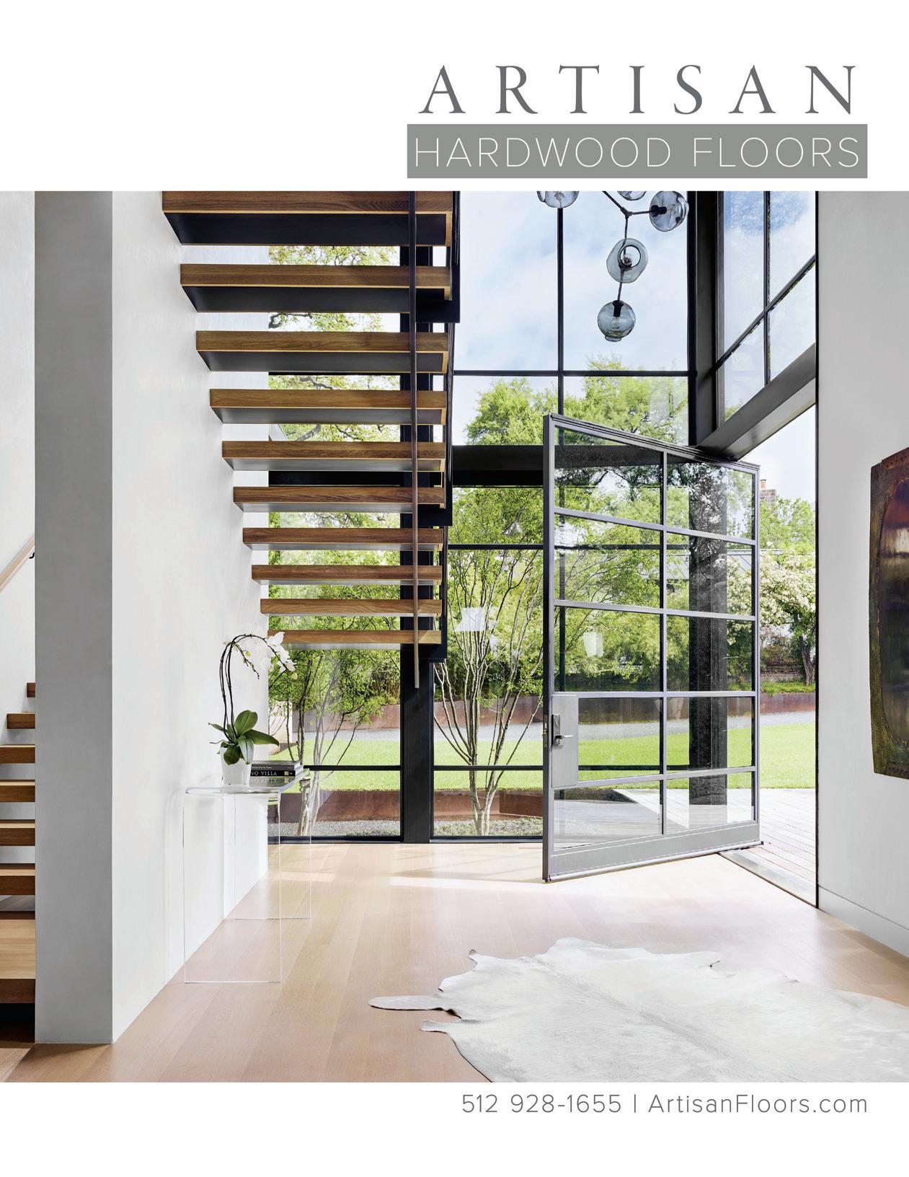

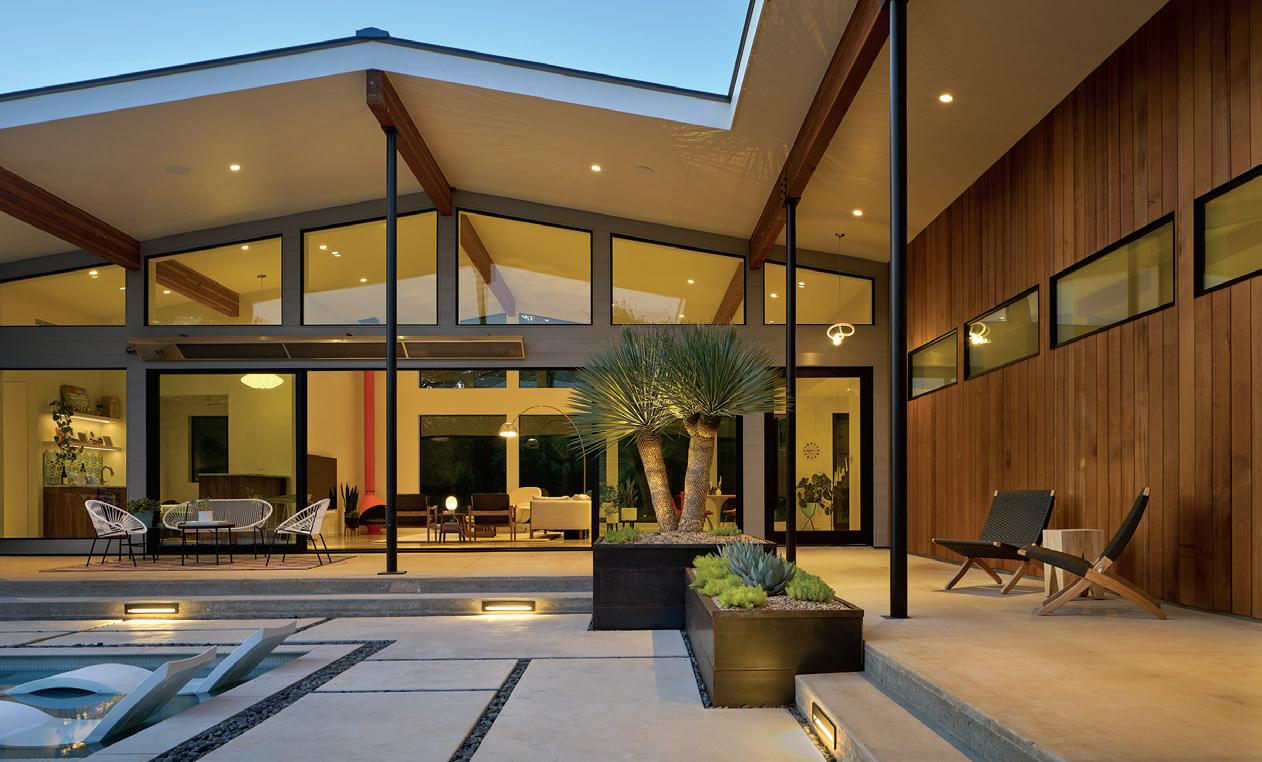
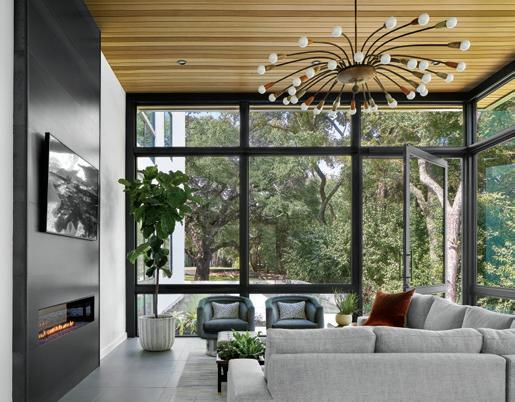

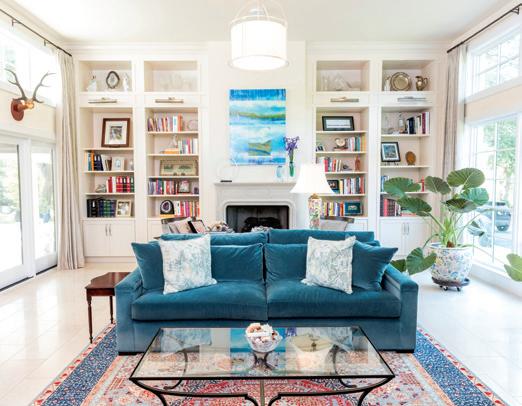
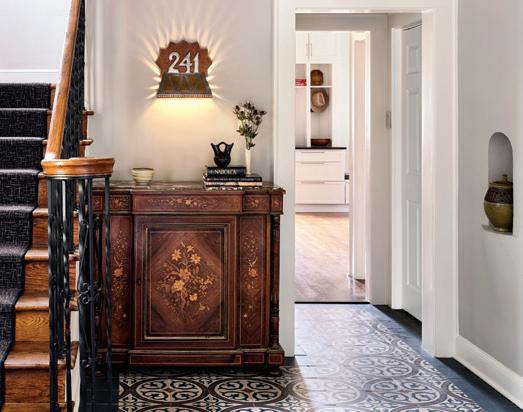
36 CONTENTS OCTOBER / NOVEMBER 2022 DWELL 14 DESIGN How To Maximize Your Experience With An Interior Designer 18 RESTORATION A Hotelier And A Tile Historian Walk Into A Lobby... 22 ROAD TRIP The Painted Wall Of The Lower Pecos 26 REMODELING Bes Builder 28 SPOTLIGHT Outstanding Chefs And Restaurants 48 30 RECOGNITION AIA San Antonio 2022 Pinnacle Of Design Awards HOME DESIGN 36 MOTHER NATURE MEETS MODERN LIVING 48 GERMAN ROOTS 54 THE FOREVER DESIGNER 60 THE SUMMIT OF GOOD DESIGN CONTRIBUTORS 65 REMODELER’S ADVICE Should It Stay or Should It Go Now? By Wells Mason of Buiders FirstSource Sponsored by Bes Builder SPOTLIGHTS 8 FROM THE EDITOR 66 ADVERTISER INDEX 54 60 8 HOME DESIGN & DECOR AUSTIN-SAN ANTONIO | OCTOBER / NOVEMBER 2022
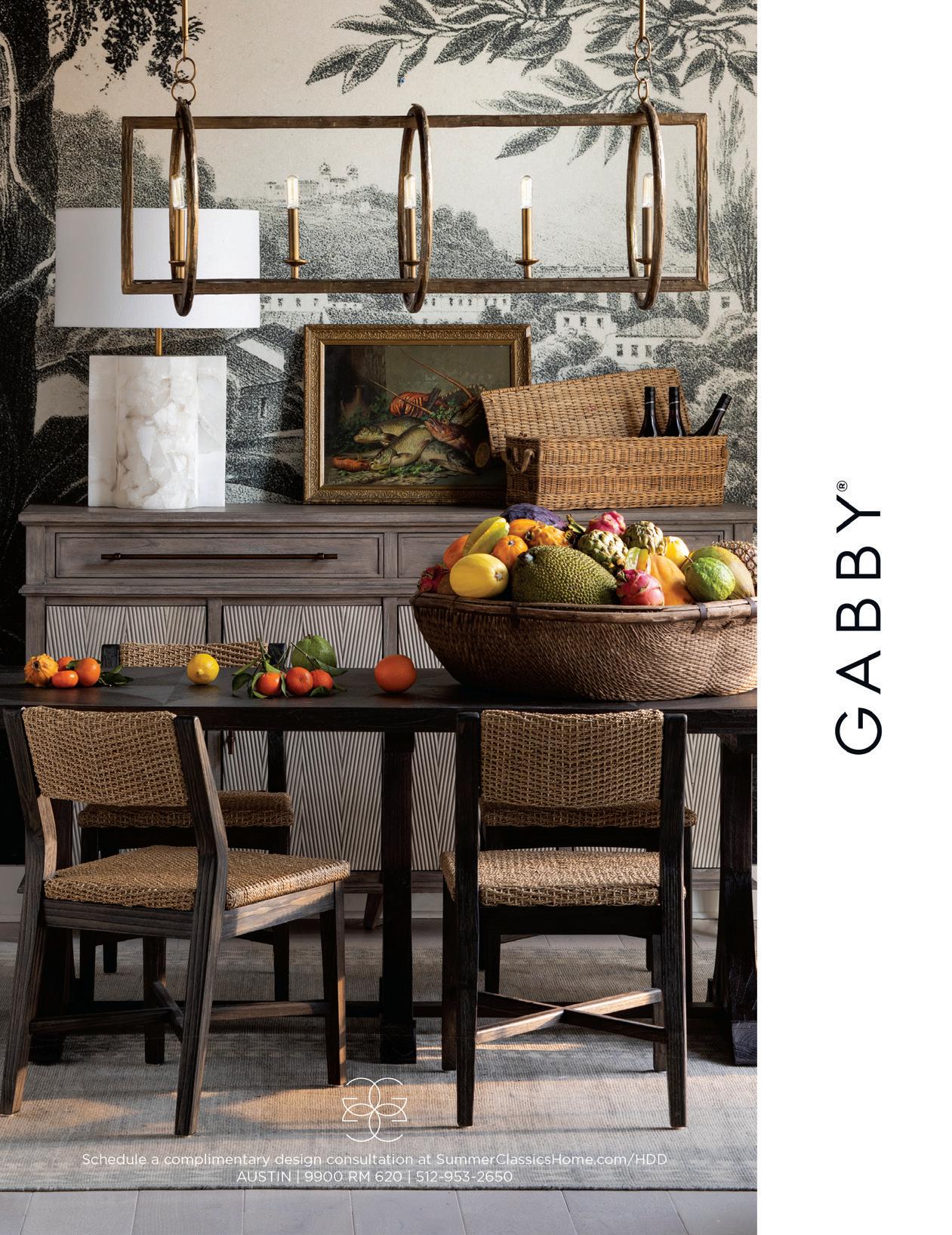
OOne thing that never ceases to amaze me as I become acquainted with designers is how well versed and adaptable they are in any number of design styles. I’ve seen it first-hand with the architects and interior designers in this issue, that by way of happy coinci dence are all women.
Other design-related articles include tile expert Rahnee Gladwin who identified the fabulous historic tiles in two West Texas hotels; tastemaker Anasta sia Casey who uses her professional experience to provide tips for selecting a designer; San Antonio designers recognized in the annual ASID awards ceremony; and even local chefs whose design of food has garnered prestigious James Beard Foundation ac colades. In another West Texas story, more than 300 rock shelters in the Lower Pecos provided canvases for rock art that documents the beliefs of its very early makers, and tours of some sites are often available to view in person.
So, cozy up at home or get out and explore — both options are ideal for this time of year!
Wishing you an amazing autumn,
Trisha Doucette Editor


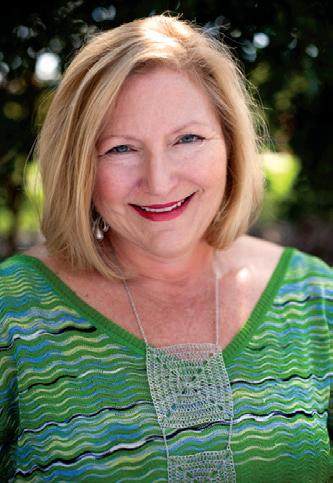 ON THE COVER:
ON THE COVER:
An ancient oak rests at the center of a sprawling property and defined the design of the main home and casita so that both structures had uninterrupted picturesque views of the lovely tree. Elizabeth Haynes Architect, photo by Dror Baldinger. Page 36

FROM THE EDITOR
10 HOME DESIGN & DECOR AUSTIN-SAN ANTONIO | OCTOBER / NOVEMBER 2022
www.homedesigndecormag.com
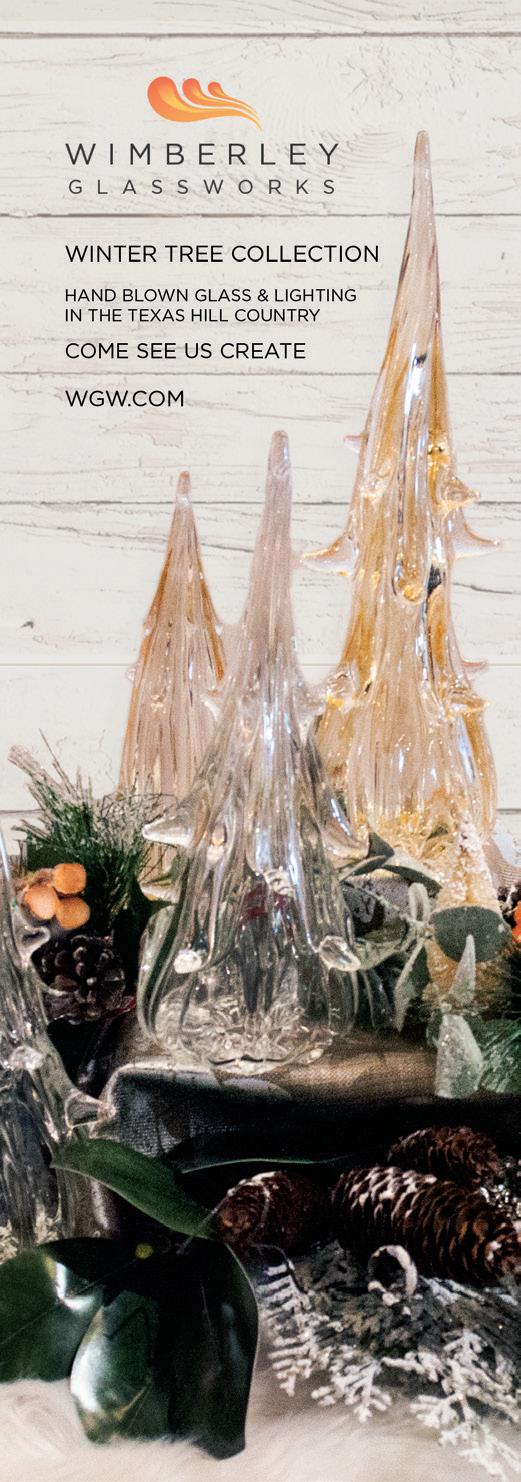

Publisher Louis Doucette
Editor
Trisha Doucette
Contributing Editor
Wells Mason, Builders FirstSource
Writers
Claudia Alarcón, Anastasia Casey, Drew Henry, Ali Juell, Kimberly A. Suta, Susan Yerkes
Photography
Dror Baldinger, Brio Photography, Andrea Calo, Madeline Harper, Lauren Meyers, Matthew Neimann, Harry Shafer, Amanda Terry
Architectural Publicist
Diane Purcell – Dianepurcell.com
Advertising Sales
Sandy Weatherford, Gerry Lair, Madeleine Justice
Business Manager
Vicki Schroder
Design and Production
Tim Shaw – The Shaw Creative – theshawcreative.com
Phone 512.385.4663, Austin - 210.410.0014, San Antonio
Address 10036 Saxet Drive / Boerne, Texas 78006
President Michael Mayer Maps Media, LLC
Email: louisd@homedesigndecormag.com Website: www.homedesigndecormag.com
Home Design & Decor Magazine Austin-San Antonio is published by Big City Publications, LLC. Advertising rates available upon request. All rights reserved by copyright. No part of this publication may be reproduced in whole or in part without the express written consent from publisher. Every effort is made to assure accuracy of the information contained herein. However, the publisher cannot guarantee such accuracy. Advertising is subject to errors, omissions and or other changes without notice. Mention of any product or service does not constitute endorsement from Home Design & Decor Magazine. The information contained in this publication is deemed reliable from third party sources, but not guaranteed. Home Design & Decor Magazine does not act as an agent for any of the advertisers in this publication. It is recommended that you choose a qualified remodeling, home furnishings or home improvement firm based on your own selection criteria. Home Design & Decor Magazine, does not act as an agent for any of the realtors or builders in this publication. It is recommended that you choose a qualified realtor to assist you in your new home purchase.
Home Design & Decor Magazine will not knowingly accept advertising for real estate that is a violation of the Fair Housing Act. All real estate advertising in Home Design & Decor Magazine, is subject to the Fair Housing Act that states “We are pledged to the letter and spirit of U.S. policy for the achievement of equal housing opportunity throughout the nation. We encourage and support an affirmative advertising and marketing program in which there are no barriers to obtaining housing because of race, color, religion, sex, handicap, familial status or national origin.”

© Copyright 2022 by Home Design & Decor Magazine. All Rights Reserved.

Austin-San Antonio
OCTOBER/NOVEMBER 2022 VOL. 17 | NO. 6
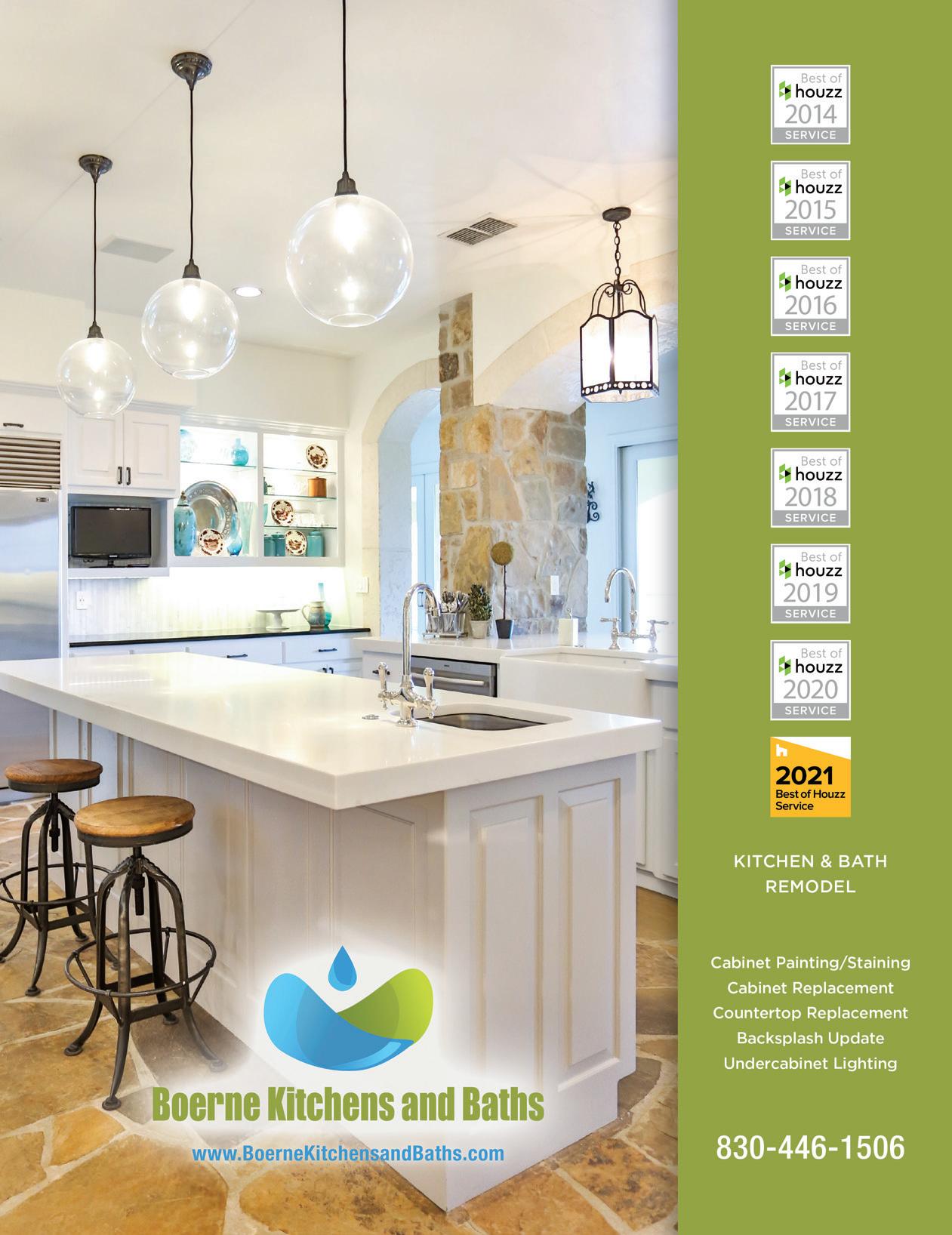
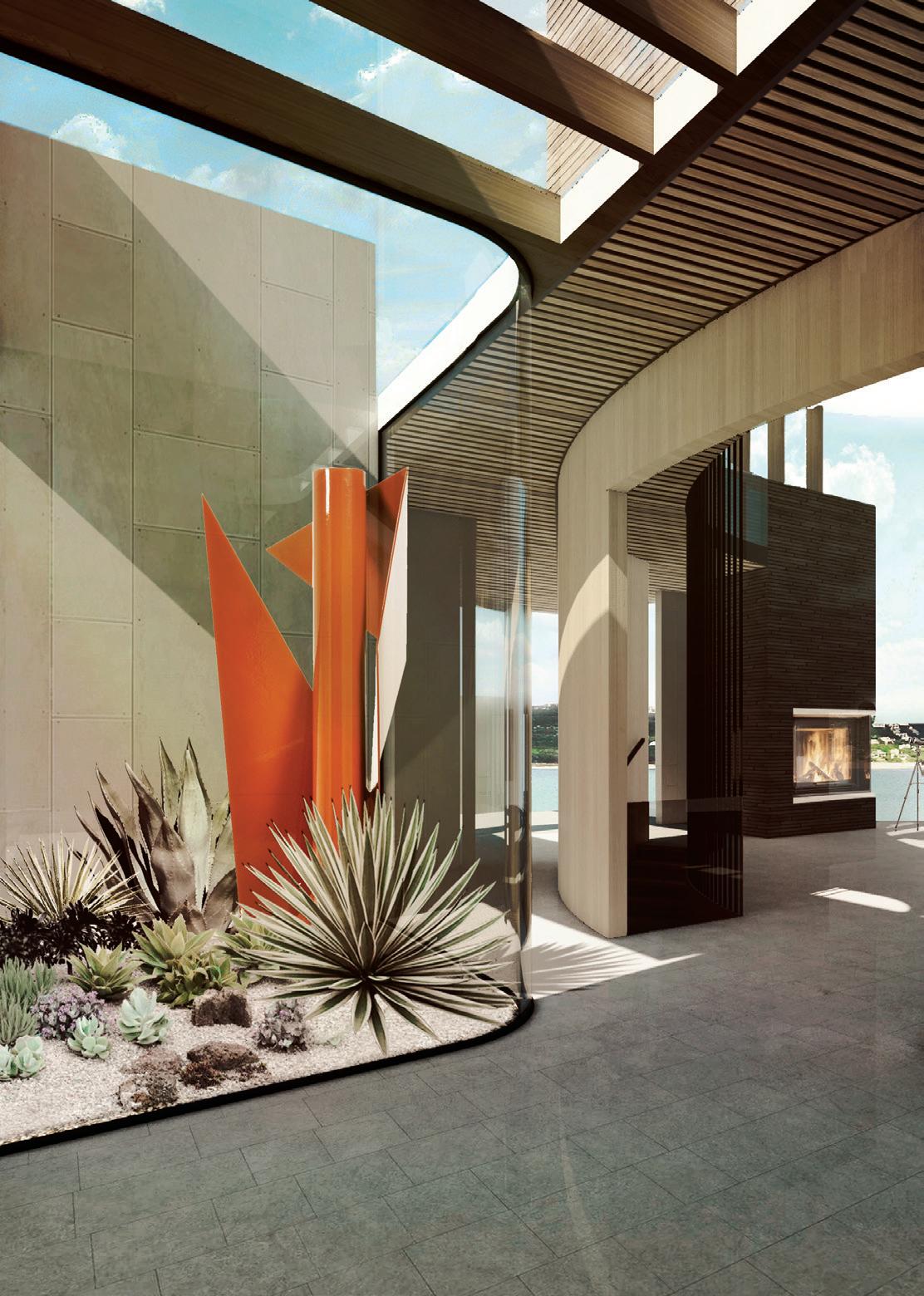
DWELL ARCHITECTURE: MATT FAJKUS ARCHITECTURE
HOW TO MAXIMIZE YOUR EXPERIENCE WITH AN INTERIOR DESIGNER
THE RELATIONSHIP BETWEEN A CLIENT AND INTERIOR DESIGNER IS AN INTIMATE ONE. IT INVOLVES WORKING ON OUR HOMES, WHICH ARE THE MOST PRECIOUS AND PRIVATE SPACES IN OUR LIVES.
 BY ANASTASIA CASEY, FOUNDER OF THE IDENTITÉ COLLECTIVE AND IDCO STUDIO PHOTOGRAPHY BY MADELINE HARPER FOR IDCO STUDIO
BY ANASTASIA CASEY, FOUNDER OF THE IDENTITÉ COLLECTIVE AND IDCO STUDIO PHOTOGRAPHY BY MADELINE HARPER FOR IDCO STUDIO
DESIGN 14 HOME DESIGN & DECOR AUSTIN-SAN ANTONIO | OCTOBER / NOVEMBER 2022
Often, interior design projects last several months or even several years. The process can be inherently stressful, especially in these challenging times. At IDCO Studio, we specialize in creating digital spaces and marketing solutions for interior designers, and after working with hundreds of designers over the past six years, we’ve come to understand the nuances of a designer/client relationship. There are steps you can take as a potential client to ensure your expe rience is mutually respectful and enjoyable and, of course, to get the best outcome for your home.
KNOW YOUR OWN TASTE.
It’s a misconception that people work with designers be cause they don’t have a personal style. In fact, most people hire a designer because they have a vision for their home, but don’t have the knowledge, time or access to execute it alone. Narrowing in on your own style and the vision for your home is the first step to having a successful experi ence with a designer. This is the fun part! Spend some time gathering inspiration from books, magazines or social media and look for commonalities. These may be broad like architecture style and color schemes, or more narrow like specific finishes or furnishing styles. Then spend some time thinking about your current home or project and what works and isn’t working for you. Your designer will help refine your thoughts and ideas later on, but it’s helpful to start thinking about it now.
KNOW YOUR BUDGET.
Some firms take on many small projects at a time while others prefer to focus on a few large, long-term projects. Knowing your budget and scope of your project from the out set will help both you and your potential designer determine whether it is a good fit for their company goals and culture. Being upfront about your budget from the beginning not only helps you choose a designer, but it will help you both priori tize your wish list and get the most out of your project.
REACH OUT IN AN APPROPRIATE WAY.
To begin the process of vetting potential designers, please — we beg you! — do not inquire about their work via social media! Frankly, no one has time to field those types of inquiries, which is why we have made it our mission to help designers create processes that streamline these issues. Look for an inquiry form on their website and start there.
CHOOSE A DESIGNER WHOSE WORK YOU ADMIRE…

Of course, there are many things to consider when build ing your team, but first and foremost you should be poring over designers whose work excites you. Go back through that inspiration portfolio and track down the sources of the images you love best and make a list. Hiring a local designer is

OCTOBER / NOVEMBER 2022 | HOME DESIGN & DECOR AUSTIN-SAN ANTONIO 15
the most convenient choice and has many benefits, like their established relationships with local contractors and vendors, but that isn’t your only option. Many designers and firms take on regional — or even national — work, and thanks to tech nologies and processes refined during the pandemic, design ing a home from a distance is much easier and more common.
…AND TRUST THEM TO EXECUTE IT.
This might seem like a no-brainer, but we hear from de signers all the time whose clients want to have such a heavy hand in their design that it takes away from their creative process. If you’ve done your homework to learn your own style preferences and chosen a designer that aligns with it, it’s time to let them take the reins. The more trust you have in your designer, the more freedom they will feel to stretch their creativity and come up with something really special. Each design firm will have a different comfort level with a clients’ input, so that’s definitely something you want to cover early on to make sure it is a good mutual fit.
QUESTIONS TO ASK A POTENTIAL INTERIOR DESIGNER:

What design elements are exciting you right now?
What are you looking for in a client/project?
How much input do you want from me?
How and when can I expect updates and communication?
What is your pay structure?
Who will be the lead designer on my project? If a mistake is made, how will it be handled? u
Anastasia Casey has always found herself pulled between two worlds — the practical and the aesthetic, believing that beauty and function should not only coexist, but should also be enhanced by the presence of the other. In 2016, she launched The Identité Collective with a singular goal: to help brands craft an online presence that evoked the same emotive response as the physical spaces they design.
Since then, Anastasia has partnered with hundreds of designers, assembled a team of creative experts, launched an online shop, fostered a thriving online community, founded an industry-first retreat and cemented her reputation as a tastemaker and invaluable resource in the design world.
Working with some of the industry’s most innovative thinkers has given Anastasia an endless well of inspiration as she honed and expanded her own strengths. When she isn’t leading her team of 22 from her office in Austin, you will find her pruning her cutting garden, trying a new recipe or lounging by the lake with her husband, Quinn, and pup, Kennedy.
To discover more about The Identité Collective and IDCO team, visit TheIdentite.Co and IDCO.Studio.
16 HOME DESIGN & DECOR AUSTIN-SAN ANTONIO | OCTOBER / NOVEMBER 2022

A Hotelier and a Tile Historian WALK INTO A LOBBY…
BY DREW HENRY | PHOTOGRAPHY BY LAUREN MYERS PHOTOGRAPHY
Tile Designer and History Enthusiast Rahnee Glad win, Allied AIA, R.I.D. and Hotelier Joe Duncan met over their shared love of architectural history, Texas travel and handcrafted tile. “I’ve stayed at the Hotel Paisano for many years before meeting Joe and his wife Lanna,” said Rahnee. “And, I’ve always appreciated the handmade tile that graces the lobby.” Eventually, the two would meet and dig deeper into the history of the hotels’ eye-catching tiles that have welcomed visitors for almost a century.
A member of The Tile Heritage Foundation, Rahnee decided to use her network of resources to uncover more about the tiles gracing the lobbies of the Hotel Paisano in Marfa and Hotel El Capitan in Van Horn, both owned by the Duncans. She discovered that both lobbies contained some

of the last-ever made artisan tiles from the American Arts and Crafts Movement — produced by Batchelder Wilson Tile, United States Quarry Tile Company and Wheatley Tile and Pottery Company.
“The Paisano and El Capitan were both designed by architect Henry Trost and part of the Gateway Hotel Chain owned by Charles Bassett,” explained Joe. “The five hotels in the chain were strategically placed across the Southwest at the corners of the newly opening Carlsbad Caverns, Guada lupe and Big Bend National Parks, as well as the developing highways and railroads. The McKee Construction Company broke ground on the Paisano and El Capitan in 1929, and they faced initial struggles opening in 1930 at the start of the Great Depression.” In addition to the Paisano and El Capitan, the
ARCHITECT HENRY C. TROST
DESIGNED THE HOTEL PAISANO AND HOTEL EL CAPITAN AS TRAVELERS’ OASES IN THE TEXAS DESERT. ALMOST 100 YEARS LATER, GUESTS STILL ADMIRE THE BEAUTY OF THE LOBBIES’ HANDMADE TILES.
RESTORATION
18 HOME DESIGN & DECOR AUSTIN-SAN ANTONIO | OCTOBER / NOVEMBER 2022
PAISANO LOBBY FLOORING
The lobby flooring tiles were produced by the United States Quarry Tile Company in Parkersburg, West Virginia, in the 1920s and early ‘30s. Part of the company’s “Romany” collection, filed tile #1531 and border #2502 feature a blue-gray color blend that transitions to beige and rust flashing — darker tones framing the edges. The color variation of these high-fire unglazed tiles is a result of temperature changes during firing coupled with the manner in which the tiles are stacked in the kiln. They are incred ibly durable, withstanding a century of travelers’ footsteps.
PAISANO FIREPLACE

The Paisano’s lobby fireplace surround is finished with a Mayan-inspired tile design by Ernest Batchelder of Batchelder Wilson Tile. The Los Ange les-produced tiles were featured in their 1927 catalog as Mantel Design #930. The original product description explains the tiles are an “attempt to work in the spirit of the Mayan ornament rather than merely copy the various symbols pertaining to fire, wind and sun…” and are historically significant for their execution.

PAISANO LOBBY WAINSCOT
The lobby wainscot tiles were also made by the United States Quarry Tile Company. Listed as pattern #1622 in the company’s catalog, the high-fire glazed tiles are laid in a chevron pattern made of elongated hexagons and triangles. Trost used glazed tile in this application to ensure consis tent coloring. The design channels the Southwestern style, resembling motifs seen in indigenous textiles.
other three hotels were the Hidalgo in Lordsburg, NM, La Caverna in Carlsbad, NM and the remodeled Guaranty Trust Building that became the flagship Gateway Hotel in El Paso.
“At the beginning of the 1920s, there was money to spend on handcrafted decorative elements and fund these artisan tile movements,” shared Rahnee. “We see Trost appreciated the handcrafted quality in his tile specifications for both lob bies. However, all the companies he ordered tiles from went out of business during the Great Depression because people couldn’t afford the materials.” She added, “These were some of the last Arts & Crafts tiles produced, and they’re a testa ment to the country’s handmade tile industry.”
Both hotels feature a similar floor plan. However, the lob bies take on their own personalities. The Paisano is much more rustic, employing Southwestern motifs through chev ron tile lays, unglazed tiles and desert-inspired color pal ettes. A one-of-a-kind tile fireplace grounds a cozy corner of the lobby. Rahnee explained, “The Tile Heritage Foundation has not seen this particular Mayan Series fireplace before, making it historically significant.” The El Capitan design is much more decorative, featuring colorful glazed tiles with

OCTOBER / NOVEMBER 2022 | HOME DESIGN & DECOR AUSTIN-SAN ANTONIO 19
intricate floral trim pieces and relief designs. “It’s a jewel box for travelers,” she said.
Though a jewel box in their prime, the hotels fell into dis repair when the I-10 interstate created a bypass over these small desert towns. That didn’t stop the Duncans from seeing the potential. “We decided to check out the auction of the Paisano for fun,” said Joe. “We didn’t expect to walk away as hotel owners!” The Duncans purchased the Paisano in 2001 and the El Capitan in 2007. “Each had similar renovation stories,” he said. “We had sunlight coming through the ceilings and pigeons making nests, but the tiles were still in great condition.”
As West Texas continues to attract visitors to its unique landscape and art scene, the hotels are once again oases in the desert — bustling with travelers walking across the tile lobbies. Trost’s hotel vision (and tile selections) continue to live on almost 100 years after these hotels opened their lobby doors. u

PAISANO
EL CAPITAN FIREPLACE

The fireplace surround is clad in tiles crafted by Wheatley Tile and Pot tery Company of Cincinnati, Ohio. The artisan tiles showcase the era’s craftsmanship, featuring floral patterns that run up the hearth legs and a leaf relief pattern along the sculpted hood. The glazed tile fireplace coordinates beautifully with the lobby’s stunning tile wainscot, as was the custom in the 1920s and ‘30s where fireplace surrounds were designed to complement the entire tile installation.
EL CAPITAN LOBBY FLOORING

Trost’s vision for El Capitan was Spanish Revival-inspired. The lobby floor and wainscot also feature tiles from the Wheatley Tile and Pottery Company. The floor tiles are unglazed in a varied coloration accented with decorative tiles. These tile insets were finished in a technique called “rub back” where glaze deposits in the lower relief of the design, creating an unglazed muted tile that contrasts with the otherwise neutral flooring and allows the multicolored wainscot to take center stage.
EL CAPITAN WAINSCOT
The wainscot is a pattern of at least five varying colors of tile that appear to be installed randomly but are in fact very intentional. These simple square tiles are topped with an intricate faience floral tile trim described in the company’s catalog as “especially designed to harmonize with multicolored tiles.”

EL CAPITAN DRINKING FOUNTAIN
From Wheatley Tile and Pottery, the drinking fountain at El Capitan is straight from the company catalogue, design #4000, and was custom accented to coordinate with the lobby’s overall design. The molded and detailed frame and bowl are perfectly proportioned and the geometric chain motif contrasts nicely with the floral wainscot liner.
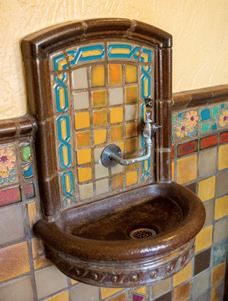
HOTEL
432-729-3669 | HotelPaisano.com HOTEL EL CAPITAN 432-283-1220 | TheHotelElCapitan.com R. GLADWIN I DESIGN TILE 210-859-9939 | IDesignTile.com
20 HOME DESIGN & DECOR AUSTIN-SAN ANTONIO | OCTOBER / NOVEMBER 2022

THE PAINTED WALLS OF THE LOWER PECOS
BY SUSAN YERKES | PHOTOGRAPHY BY HARRY SHAFER, COURTESY OF WITTE MUSEUM
distinctive style, dance across the old stone. The art is much more than décor. Experts believe it tells the sacred stories of its makers. The collective images have been called “the oldest book in North America.” Last year the Lower Pecos Canyonlands Archaeological District and 35 representative sites there were recognized as a National Historic Landmark.

“This would be an ideal World Heritage site, but a lot of the art is on private land,” said Harry Shafer, the Witte Mu seum’s Curator of Anthropology. “There is nothing like this anywhere,” he said. “Jean Clottes, the foremost authority on rock art, says this is the greatest collection in the world.”
The rock art of the Lower Pecos is mysterious and sometimes majestic. In an area that stretches roughly 120 miles, from Del Rio to Sanderson, more than 300 sites adorned with these figures have been found, from single figures to wildly complex creations 12 feet high and nearly 30 feet wide. Black, red, yellow and white panthers, deer, snakes, winged and antlered figures, rendered in a
Shafer is a respected archaeologist who has studied the area and its indigenous inhabitants for decades. At the Witte, he oversees the extraordinary People of the Pecos Gallery — an in-depth, state-of-the art exhibit that lets visi tors virtually experience the life of the prehistoric people who lived here as long ago as 9,000 years, with everything from learning labs to interactive touchscreen displays to artifacts and lifelike dioramas.
With interactive touchscreens at the Witte, you can scroll through many of the rock art images and walk through re alistic camps and caves featuring life-sized models engaged in daily life.
ROAD TRIP
DEEP IN THE CANYONLANDS OF SOUTH TEXAS LIES A TREASURE TROVE OF ANCIENT ART — HUNDREDS OF PAINTINGS ON THE CANYON WALLS AND IN ROCK SHELTERS. THOUSANDS OF YEARS AGO THE PEOPLE WHO LIVED IN THIS RUGGED PLACE, WHERE THE PECOS AND DEVILS RIVERS MEET THE RIO GRANDE, CREATED STRIKING IMAGES THAT TELL STRANGE AND SPECTACULAR STORIES.
JIM ZINTGRAFF COLLECTION, WITTE MUSEUM ARCHIVES
22 HOME DESIGN & DECOR AUSTIN-SAN ANTONIO | OCTOBER / NOVEMBER 2022
“The story here is ‘Who painted the rock art, and what was their life like?’” Shafer said. “These people had a very complex society, and the rock art tells the story of what they be lieved about the origin of the universe. You’ve got canvas after canvas after canvas here, and each one tells the story of their beliefs.”
These pictographs aren’t just scrawls on the walls. They took great prepara tion, from finding colored minerals and grinding them to powder, moistening them with yucca juice and animal fat, creating brushes and other implements, and even building scaffolding to create the larger ones.



There are several different paint ing styles, but “Pecos River Style” is the most elaborate and well-documented. These murals feature multi-colored human-like figures, sometimes feathered, with long, rect angular bodies and short stick legs, sometimes with antlers, rabbit ears or headdresses. They hold atlatls, spiky “power balls” or other objects in their outstretched stick arms.
A famous mural at Panther Cave, now accessible only by boat, is more than 100 feet long, and populated with a wild assortment of figures — most dramatically, a 10-foot-long red panther. The White Shaman mural is another wellknown work, centered on a shaman emerging from his body into a swirling spirit realm of otherworldly creatures.


 PHOTO BY T. HUTZLER
JIM ZINTGRAFF COLLECTION, WITTE MUSEUM ARCHIVES
PHOTO BY T. HUTZLER
JIM ZINTGRAFF COLLECTION, WITTE MUSEUM ARCHIVES
OCTOBER / NOVEMBER 2022 | HOME DESIGN & DECOR AUSTIN-SAN ANTONIO 23
The images aren’t necessarily what they seem, Shafer said. They’re symbols for larger ideas, and you see many of the same themes repeated. One of the most recogniz able figures is the shaman.
“Shamanism is a system of beliefs which holds that…in the beginning all things and creatures could move easily between the worlds of the flesh and the spirit. All were male and female, and all were animal and human,” archaeologist Solveig Turpin wrote in “Pecos River Rock Art,” a book of some of photographer Jim Zintgraff’s finest pictures of the murals. Turpin explained that the ability was lost in some kind of fall from grace, and only a chosen few — the sha mans — can make that cosmic voyage in a trance state. In the lower Pecos, hallucinogenic peyote buttons sometimes facilitated the ritual, Shafer said.
“Imagine what it must have been like more than 2,000 years ago, when all these paintings were brightly colored, and you had a lot more of them,” he said. “The
Lower Pecos was a sacred universe for these unknown people.”
The Witte is a leader in the study of Texas’ natural history — including the art of the Lower Pecos. In the late 1920s and early ‘30s, museum founder Ellen Quillen sent expedi tions to the area to study the land and the different groups who lived there for millennia. Today there are more than 20,000 artifacts in the Witte’s collection.
In 2017, the Rock Art Foundation gifted one of the most spectacular Pecos River art sites — the White Shaman Preserve, near Seminole Canyon State Park — to the museum, to con serve it for the ages. Many of the pictographs were flooded when Amistad Reservoir was cre ated; others are gradually fading or eroding. But many remain, and Shafer said he believes there are many more to discover.
From September through May, the the museum offers guided tours of the White Sha man on most Saturdays. It’s a long drive, and the two-hour trek through the Chihuahuan desert landscape is fairly strenuous, but can be vastly rewarding. The Witte also offers a few tours to other important rock art sites on private ranches throughout the year. Semi nole Canyon State Park also offers hour-long tours of the Fate Bell Shelter’s rock art. And the Shumla Foundation, an organization that conducts research and education about the Lower Pecos art work, sometimes leads more elaborate rock art treks.
Aimée Spana, the Witte’s Vice President of Visitor Engagement, often leads the museum’s rock art tours. “I first went out to the White Shaman about five years ago,” Spana said. “I remember going up the steps and seeing it for the first time and just really experienc ing it — the landscape and the wind — the smell of the desert — it all had a profound effect on me. I can’t explain it. It is beyond words. I just tell people you have to go and experience it.” u
WITTE MUSEUM

210-357-1900 | WitteMuseum.org
SEMINOLE CANYON STATE PARK 432-292-4464
SeminoleCanyonSP@tpwd.texas.gov
SHUMLA ARCHAEOLOGICAL RESEARCH AND EDUCATION CENTER 432-292-4848
Shumla.org

|
|
WITTE MUSEUM
WITTE MUSEUM
24 HOME DESIGN & DECOR AUSTIN-SAN ANTONIO | OCTOBER / NOVEMBER 2022
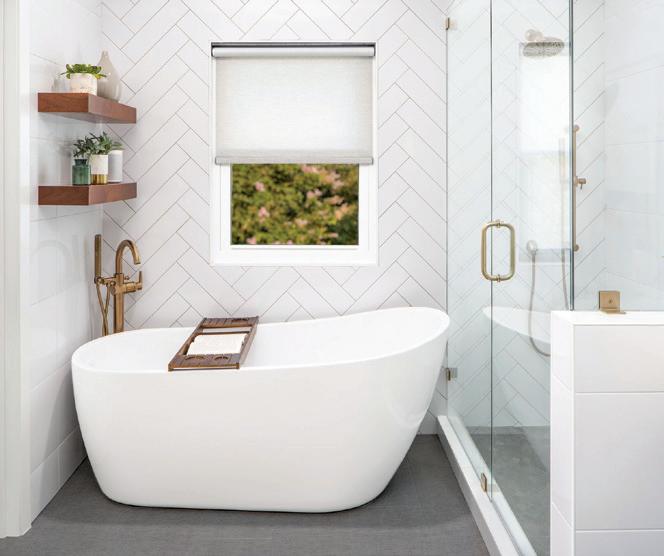



AWARD-WINNING INTERIOR DESIGN custom homes • condos remodels • commercial Stephanie Villavicencio Texas Registered Interior Designer 512.443.3200 www.bellavillads.com tobinsmitharchitect.com
YOUR DREAM HOME AWAITS
Gathering your team of experts at the outset of a home remodel can ensure the best results possible.
BY ALI JUELL | PHOTOGRAPHY COURTESY OF BES BUILDER
BES BUILDER, A DESIGN-BUILD COMPANY LOCATED IN AUSTIN, TEXAS, GUIDES AND WORKS WITH CLIENTS THROUGHOUT THE REMODELING PROCESS SO FAMILIES GET THE MOST OUT OF THEIR HOMES.
LISA DORIS, CO-OWNER OF BES BUILDER ALONGSIDE KRISTY CLOUD, SAYS, “WE CARE DEEPLY ABOUT OUR CLIENTS. WE UNDERSTAND THE EMOTIONAL, MONETARY AND TIME COMMITMENT A FAMILY MAKES WHEN REMODELING OR BUILDING A HOME.”

REMODELING
26 HOME DESIGN & DECOR AUSTIN-SAN ANTONIO | OCTOBER / NOVEMBER 2022
From picking paint colors to sorting through backsplash samples, the details that go into a remodel can be daunting for the typical homeowner. The challenges of the design process can be eased early on by working with a team of designbuild experts devoted to developing the picture-perfect home.



Establishing cost, time and quality ex pectations from the beginning of a proj ect is crucial to its success. Bes Builder works with clients to create detailed, collaborative construction timelines and budget controls while maintaining high standards of innovative craftsmanship. Lisa says, “Whether you are considering a kitchen remodel, bathroom remodel, building an addition or renovation, we manage this in a way that keeps you on budget and on time.”
On top of managing a project’s logistics, the team at Bes Builder is determined to build a space that reflects
the personality of the homeowner. Their design-build ap proach prioritizes the client’s spirit, personality and aesthetic in building the home. The Lead Designer and design team work closely with families to translate their personalities into their design prefer ences and style so they can look forward to coming home.
Allowing a team of experts to guide you through the remodel process from day one makes it easier for you to focus on what’s most important: making your dream home a reality. No matter the size of the project, Bes Builder is prepared to take on any challenge. Whether your remodel is a master bathroom or an entire home, reach out to the team to see if their oversight and access to multiple trade professionals will benefit your project. It never hurts to get the opinion of design profession als when stepping into the next phase of your renovation aspirations.
The company’s name comes from the Egyp tian god Bes, a protector of households who fought against evil spirits that brought acci dents and mischief upon the home. By taking on this deity’s name, Lisa hoped to showcase the qualities and methods which set Bes Builder apart from other Austin contractors. The company’s culture is focused on collaboration — promoting communication with clients and team members to fuel the design process. “The foundation of a successful home renovation is great planning and sound decision making,” Lisa emphasizes. u
BUILDER 512-213-6270
BesBuilder.com
BES
|
OCTOBER / NOVEMBER 2022 | HOME DESIGN & DECOR AUSTIN-SAN ANTONIO 27
OUTSTANDING CHEFS AND RESTAURANTS
BY CLAUDIA ALARCÓN
THE AUSTIN AND SAN ANTONIO DINING SCENES ARE EXPANDING THEIR HORIZONS AT A FAST PACE THESE DAYS. WHILE THEY STILL EXCEL AT BARBECUE AND TEX-MEX, A WIDE VARIETY OF CUISINES AND STYLES HAVE EMERGED, AND THE PRESTIGIOUS JAMES BEARD FOUNDATION HAS TAKEN NOTE. THE LAST ROUND OF NOMINEES AND WINNERS INCLUDED SIX FROM EACH AUSTIN AND SAN ANTONIO.
AUSTIN EL NARANJO

Chef Iliana de la Vega and husband Ernesto Torrealba reopened their acclaimed Oaxaca City restaurant in Austin in 2012, bringing the rich culi nary traditions of the southern Mexican state. The kitchen makes tortillas from heirloom corn imported from Mexico, and her moles, including a negro de Oaxaca which takes up to three days to make using at least 30 ingredients, are the best in the city. These are just a few reasons she was bestowed the JBF Award for Best Chef: Texas 2022.

NIXTA TAQUERIA
This modest counter service taqueria in East Austin showcases chef Edgar Rico’s non-traditional Mexican street foods, made with heirloom corn nixta
mal made in house. The menu focuses on thoughtfully sourced ingredients from Mexico and Texas and this fresh approach earned Rico the JBF Emerging Chef award in 2022.
DAI DUE
At this hyper local East Austin res taurant, chef Jesse Griffiths cooks and serves food made only with ingredients which are locally foraged or grown, and raised or hunted sustainably and ethi cally. An avid hunter with a pioneering spirit, Griffiths won the JBF Award 2022 for Best Single Subject Book for his “The Hog Book: A Chef’s Guide to Hunting, Butchering and Cooking Wild Pigs.”
DISTANT RELATIVES
The modern African American cuisine at this East Austin trailer earned chef,
pitmaster and owner Damien Brock way a spot as JBF semifinalist for Best Chef: Texas 2022, thanks to his exciting seasonal menu that blends traditional Southern flavors with inspiration from countries like Mali, Nigeria and Camer oon. Here, culturally significant dishes from his childhood are updated with contemporary flair.

OLAMAIE
This award-winning restaurant boasts two 2022 James Beard Award nominees: chef/owner Michael Fojtasek was a finalist for Best Chef: Texas, and chef de cuisine, Amanda Turner, a semifinalist in the Emerging Chef category. The sea sonal menu showcases modern takes on classic Southern recipes prepared with heirloom and market-fresh ingredients.
SPOTLIGHT
PHOTO BY JODY HORTON
28 HOME DESIGN & DECOR AUSTIN-SAN ANTONIO | OCTOBER / NOVEMBER 2022
EMMER & RYE / HESTIA / KALIMOTXO
able approach to cooking have not gone unnoticed. The menus at both Cured at Pearl and Landrace at the Thompson Hotel showcase the best of the seasons, sourced from producers, farmers and ranchers from the area.
MIXTLI
Chef Kevin Fink opened Emmer & Rye in 2015. Now, he has five concepts in Austin, which have earned him a JBF nomination for Best Chef: Texas. His New American concept features whole animal butchery and a fermentation program, while Hestia is a modern, globally inspired grill, Kalimotxo is a Basque-style social bar and more casual concepts include farm-to-table Henbit and TLV, an Israeli street food stand in the Fareground Food Hall.

SAN ANTONIO CLEMENTINE
dulces. It earned David a semifinalist spot as Outstanding Baker 2022 among many nationwide luminaries.
2M SMOKEHOUSE
Pit master and co-owner Esaul Ramos Jr. began his professional career at La Barbecue in Austin before opening 2M in late 2016. Since then, he has garnered two JBF nominations, including semifi nalist for Best Chef: Texas 2022 for his superbly smoked meats and menu items with a Mexican touch.

CURED / LANDRACE
This family-owned, neighborhood restaurant in Castle Hills serves season al New American fare inspired by global flavors. Chef/owner John Russ earned a semifinalist spot as JBF’s Best Chef: Texas 2022 thanks to his farm-to-table approach to dishes like crab fat risotto with summer corn and Spanish octopus a la plancha.

LA PANADERIA
Brothers David and José Cáceres’ pas sion for baking is obvious in this go-to spot for delicious plentiful breakfasts, sinful tortas and the scrumptious pan

We have already spotlighted chef Steve McHugh, a six-time finalist for JBF’s Best Chef: Texas award. His love for fresh local ingredients and sustain

This reservation only, self-proclaimed progressive Mexican restaurant earned a semifinalist JBF nod in 2022 for Out standing Restaurant. The ever-changing seasonal menus by chefs Diego Galicia and Rico Torres incorporate hard to find Mexican ingredients in unique preparations, in a setting that is more supper club than regular eatery.
HIGH STREET WINE CO.
This casual wine bar and shop in Pearl was a JBF semifinalist for Out standing Wine List in 2022. The care fully curated list features Old World and New World vino with cool selec tions from lesser-known regions includ ing Macedonia, Serbia and Armenia, among many others. They also offer a great selection of craft beer and cider matched with snacks like charcuterie and flatbreads.
SEGUIN
BURNT BEAN CO
Pitmasters Ernest Servantes and Da vid Kirkland were former BBQ cookoff rivals until they decided to join forces and open their own ‘cue joint in 2020, in the middle of the pandemic. But their love for their craft propelled them into the limelight of the JBF, which named them semifinalists for the Best Chef: Texas 2022 award. u
 PHOTO BY JESSICA ATTIE
PHOTO BY CHELSEA FRANCIS
PHOTO BY JOSH HUSKIN
PHOTO BY JOSH HUSKIN
PHOTO BY JESSICA ATTIE
PHOTO BY CHELSEA FRANCIS
PHOTO BY JOSH HUSKIN
PHOTO BY JOSH HUSKIN
OCTOBER / NOVEMBER 2022 | HOME DESIGN & DECOR AUSTIN-SAN ANTONIO 29
2022 PINNACLE OF DESIGN AWARDS
THE SAN ANTONIO ASID PINNACLE OF DESIGN AWARDS IS AN ANNUAL COMPETITION RECOGNIZING THE FINEST INTERIOR DESIGN ACHIEVEMENTS IN THE
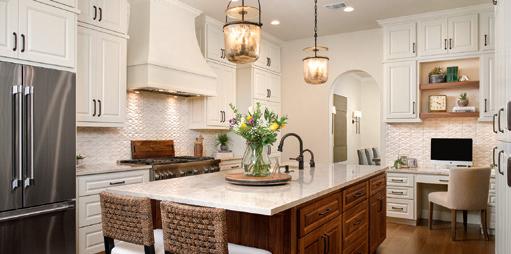
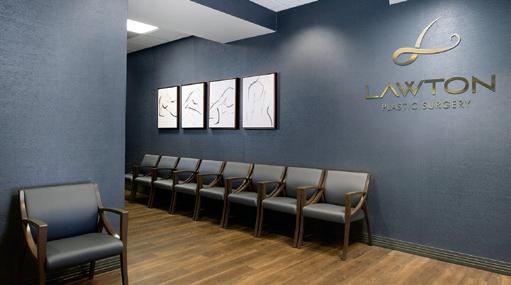
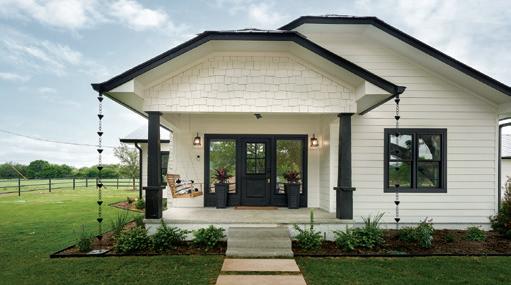

ANTONIO AREA. THE TEXAS CHAPTER OF
SOURCES A JURY FROM
OF
AROUND THE
TO
INNOVATIVE, SUSTAINABLE,
CONGRATULATIONS
AND
ABODE INTERIOR DESIGN
IN WHICH TO

RECOGNITION
SAN
THE AMERICAN SOCIETY
INTERIOR DESIGNERS
DESIGN COMMUNITIES
WORLD
JUDGE ENTRIES.
TO THE DESIGNERS FOR CREATING
IMPACTFUL
BEAUTIFUL SPACES
LIVE AND WORK.
BEST IN SHOW & 1ST PLACE RESIDENTIAL: HISTORIC PRESERVATION Designers: Gina Roth, Allied ASID & Kory Lipscomb, Allied ASID
PHOTO BY THOMAS @RAWTOEMIZ
1ST PLACE COMMERCIAL: HEALTHCARE Designers: Gina Roth, Allied ASID, Shelly Antonacci, Allied ASID & Kory Lipscomb, Allied ASID
PHOTO BY DANNY BATISTA
1ST PLACE RESIDENTIAL: ENTIRE RESIDENCE (>5,000 SQUARE FEET) Designers: Gina Roth, Allied ASID, Shelly Antonacci, Allied ASID & Kory Lipscomb, Allied ASID
PHOTO BY DANNY BATISTA
1ST PLACE RESIDENTIAL: INDUSTRY PARTNER COLLABORATION Firms: Abode Interior Design & JM Design + Stone Designers: Gina Roth, Allied ASID, Shelly Antonacci, Allied ASID & Kory Lipscomb, Allied ASID + Jennifer Maples, ASID IP Rep & Ashley Ullmann, ASID IP Rep
PHOTO BY DANNY BATISTA
30 HOME DESIGN & DECOR AUSTIN-SAN ANTONIO | OCTOBER / NOVEMBER 2022
TRADITIONAL/TRANSITIONAL LIVING
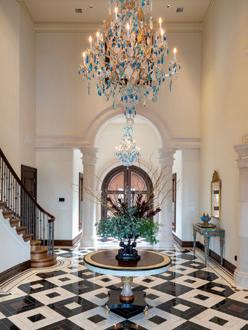
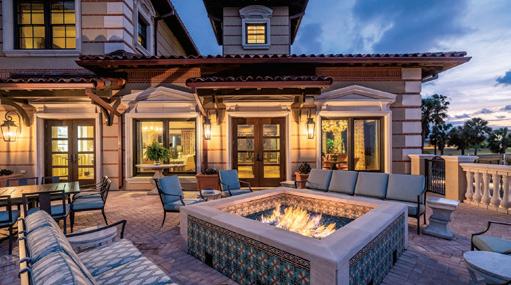
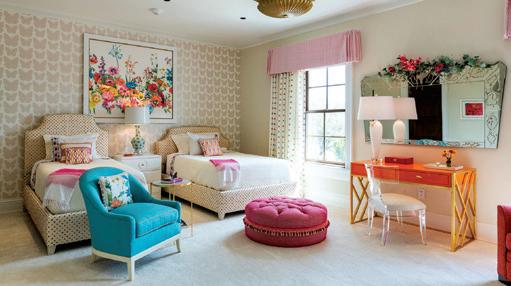
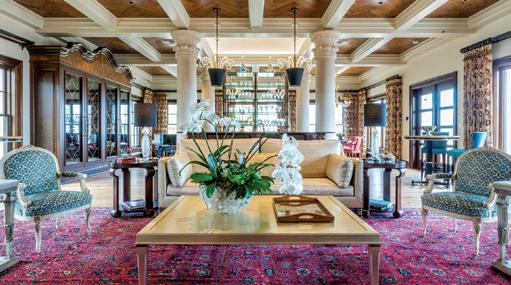
DETAIL
BRADSHAW DESIGNS
TRADITIONAL/TRANSITIONAL KITCHEN
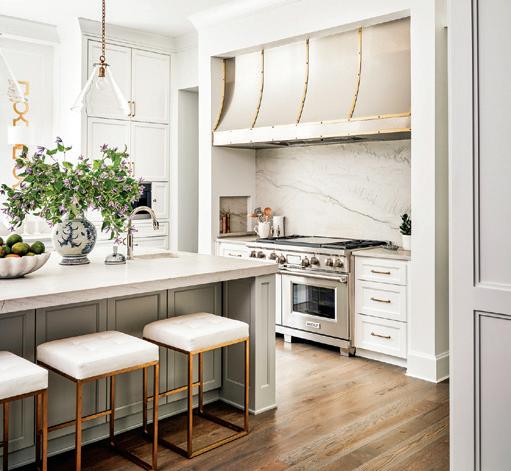
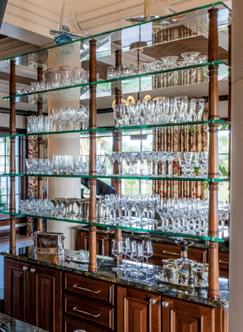
BATHROOM
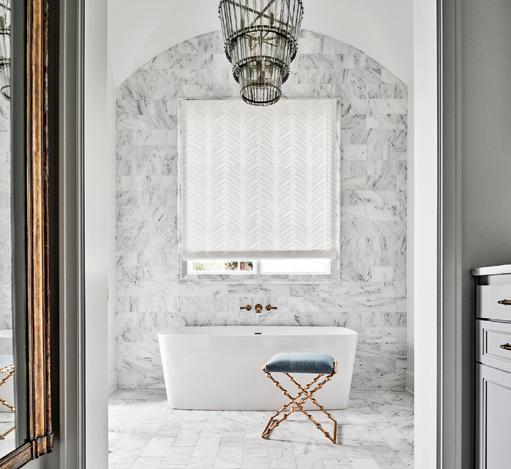
1ST PLACE RESIDENTIAL:
SPACE Designer: Tina Anastos, ASID CHUCK ANASTOS ASSOCIATES, LLC
PHOTO BY AL RENDON
1ST PLACE RESIDENTIAL: CHILD/YOUTH BEDROOM Designer: Tina Anastos, ASID
PHOTO BY AL RENDON
1ST PLACE RESIDENTIAL: OUTDOOR LIVING Designer: Tina Anastos, ASID
PHOTO BY AL RENDON
1ST PLACE RESIDENTIAL: INDIVIDUAL/ UNIQUE SPACE Designer: Tina Anastos, ASID 1ST PLACE RESIDENTIAL: PRODUCT DESIGN/ SPECIAL
Designer: Tina Anastos, ASID
PHOTO BY AL RENDON
PHOTO
BY
AL
RENDON
1ST PLACE RESIDENTIAL:
Designer: Julie Bradshaw, ASID 1ST PLACE RESIDENTIAL: TRADITIONAL/TRANSITIONAL
Designer: Julie Bradshaw, ASID
PHOTO BY STEPHEN KARLISCH
PHOTO BY STEPHEN KARLISCH
OCTOBER / NOVEMBER 2022 | HOME DESIGN & DECOR AUSTIN-SAN ANTONIO 31
DESIGNOLOGY
DY LYNNE DÉCOR

MULTI-FAMILY
DESIGN SYNERGY, LLC
1ST PLACE RESIDENTIAL:
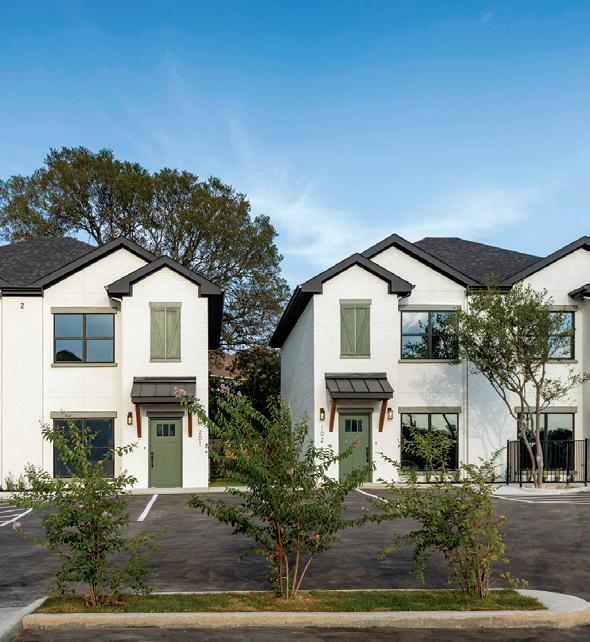
HOME/SHOW HOME
N2SPACES INTERIOR DESIGN
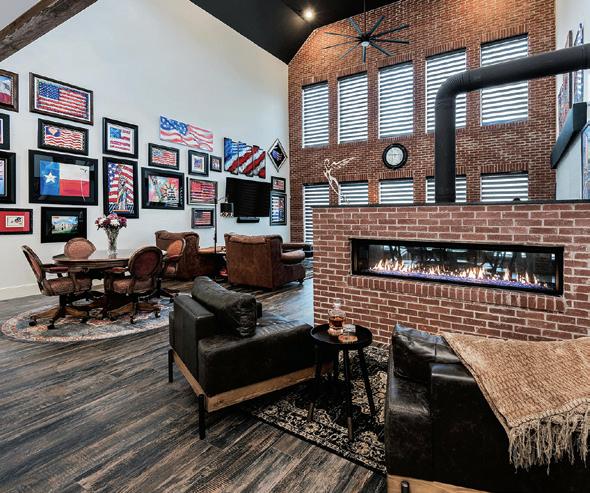
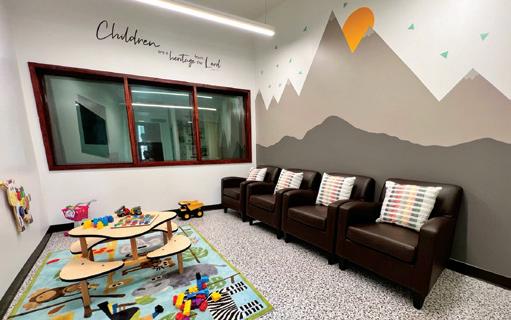
PARTNER COLLABORATION
LIVING SPACE
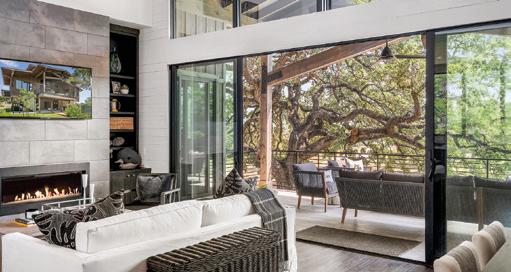
1ST PLACE COMMERCIAL: UNIQUE SPACE Designer: Nichelle Hosley, Allied ASID
1ST PLACE COMMERCIAL: INDUSTRY
Firms: n2Spaces Interior Design & Interior Trade Cartel Designers: Nichelle Hosley, Allied ASID & Peggy Zettner, ASID IP Rep 1ST PLACE RESIDENTIAL: CONTEMPORARY/MODERN
Designer: Anita Copeland, Allied ASID
PHOTO BY ERIC JOHNSON
MODEL
Designer: Dy Lynne Dabney, Associate ASID
1ST PLACE COMMERCIAL:
Designer: Adrian Galvan, Allied ASID
PHOTO BY KATHY CASTANON
32 HOME DESIGN & DECOR AUSTIN-SAN ANTONIO | OCTOBER / NOVEMBER 2022
1ST PLACE RESIDENTIAL:
ENTIRE RESIDENCE
Designer:
SQUARE FEET)
1ST PLACE RESIDENTIAL:
CONTEMPORARY/MODERN BATHROOM
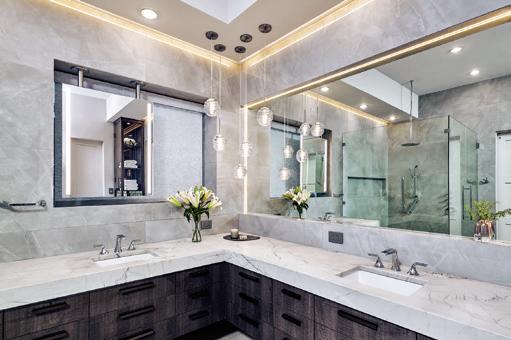
1ST PLACE RESIDENTIAL:
CONTEMPORARY/MODERN KITCHEN
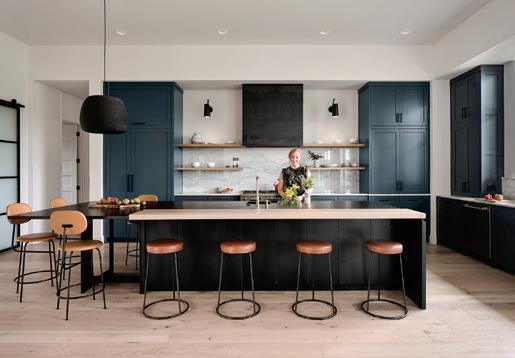
YADESIGN INTERIORS
1ST
RESIDENTIAL:
BEDROOM
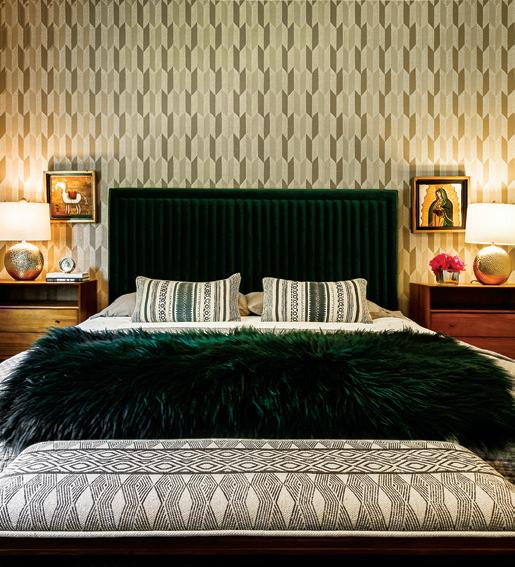
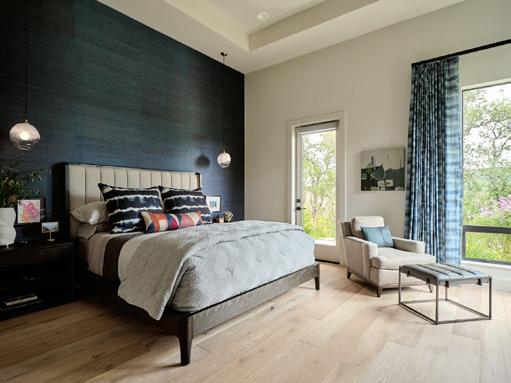
UNIVERSITY OF
WORD
RESIDENTIAL: STUDENT DESIGN
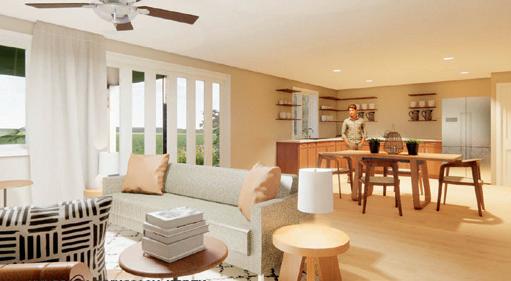
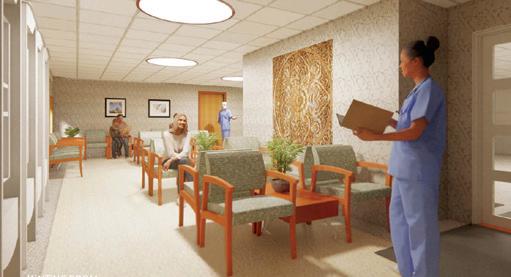
1ST
COMMERCIAL: STUDENT DESIGN
(<5,000
Nicole Roberts Winmill, Allied ASID NR INTERIORS, LLC
Designer: Nicole Roberts Winmill, Allied ASID
PLACE
CONTEMPORARY/MODERN
Designer: Yadira Acevedo, Allied ASID
PHOTO BY FRANCISCO PEREZ
PHOTO BY MATTHEW NEIMANN
PHOTO BY JASON ROBERTS
THE INCARNATE
1ST PLACE
Designer: Jennifer Salyer, Student ASID
PLACE
Designer: Jennifer Salyer, Student ASID
Designer: Nicole Roberts Winmill, Allied ASID
PHOTO BY MATTHEW NEIMANN
OCTOBER / NOVEMBER 2022 | HOME DESIGN & DECOR AUSTIN-SAN ANTONIO 33
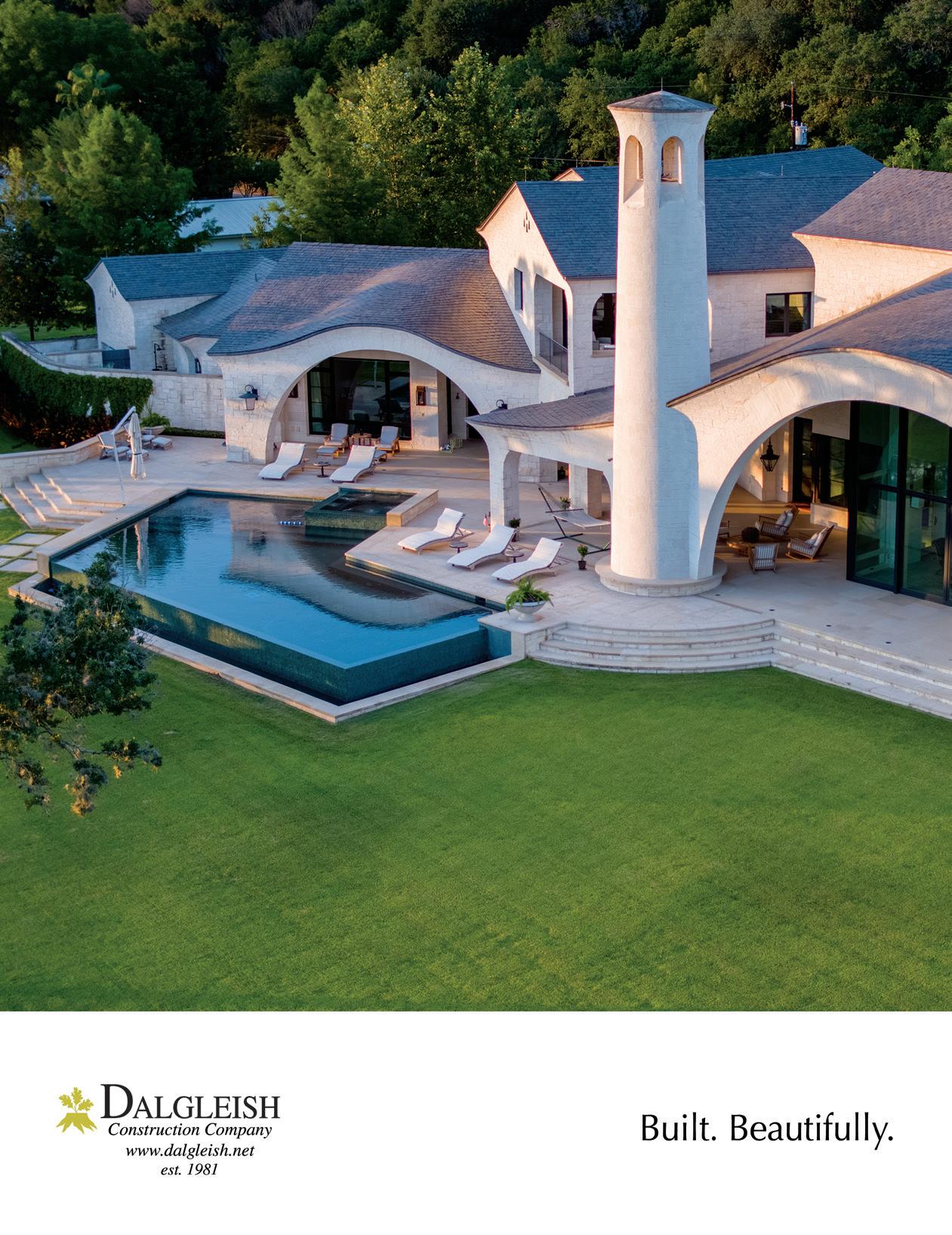
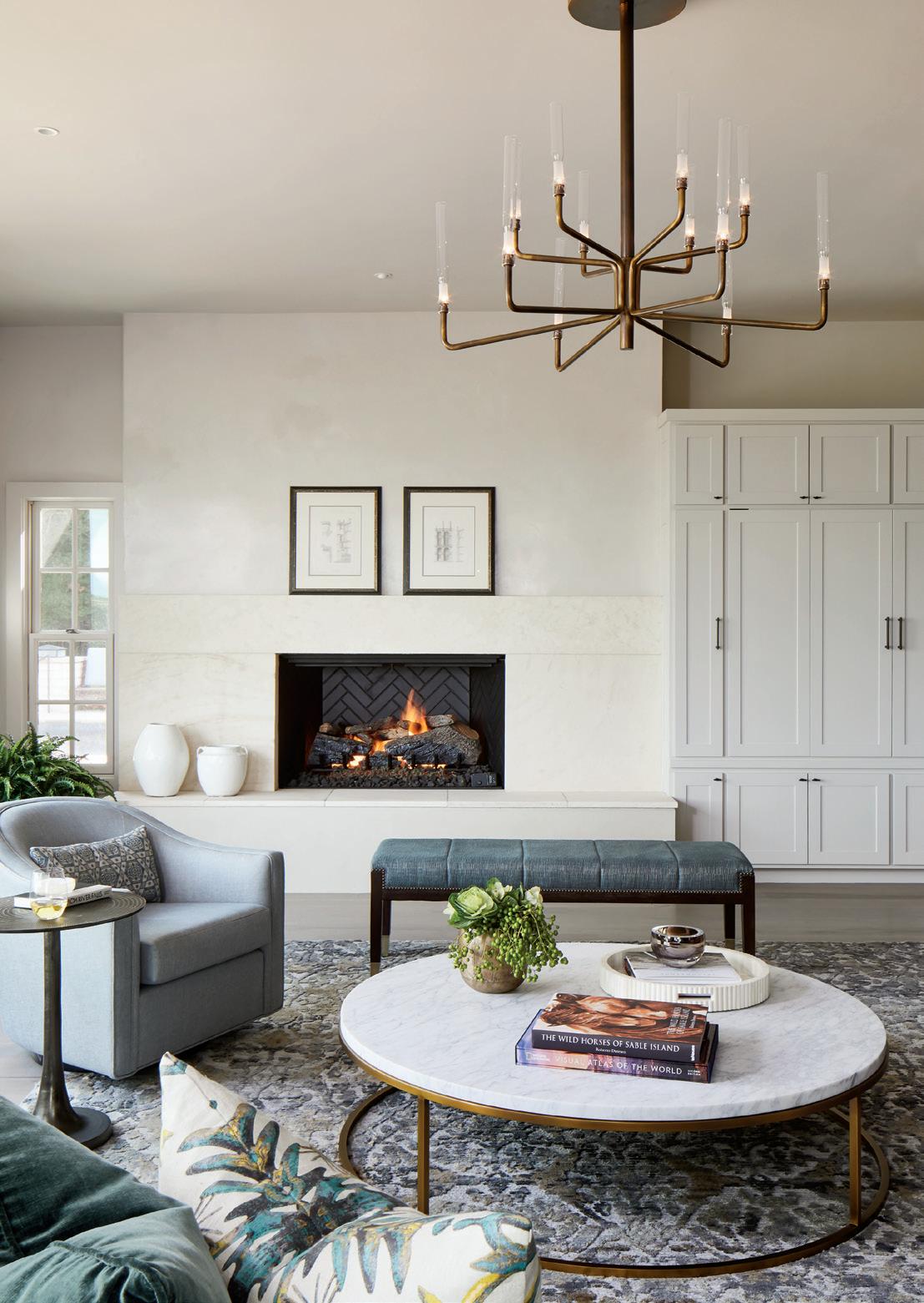
DESIGN CG&S DESIGN-BUILD, INTERIOR DESIGN: GREER INTERIORS, PHOTOGRAPHY: ANDREA CALO
MOTHER NATURE MEETS MODERN LIVING
 BY KIMBERLY A. SUTA | PHOTOGRAPHY BY DROR BALDINGER AND AMANDA TERRY
BY KIMBERLY A. SUTA | PHOTOGRAPHY BY DROR BALDINGER AND AMANDA TERRY
A SERENE, WINDING ROAD LEADS YOU TO ELIZABETH HAYNES ARCHITECT’S RECENT PROJECT, WHICH IS TUCKED AWAY IN THE ALAMO HEIGHTS AREA ON A SURPRISINGLY LARGE TWO-ACRE SITE.
The cedar ceiling flows from the inside out to create a seamless interior to exterior space. The steel-wrapped fireplace by Cozy Outdoor Escapes, which opens to the dining room as well, is a suave addition, as is the stunning lighting fixture.
 PHOTO BY DROR BALDINGER
PHOTO BY DROR BALDINGER
OORIGINALLY, THE HOMEOWNERS PLANNED ON AN addition to their existing home, built in 1960, and a newbuild casita on property, but ultimately the decision was made to only save the existing footprint of the original home with the addition of a primary suite. Elizabeth Haynes, AIA, connected with the clients through a current mentor who recognized they would be a perfect fit.
Although the project had some significant challenges, including rainwater that would drain across the site, erod ing precious top soil, Elizabeth and the homeowners were
The ultra-modern kitchen makes a seamless presentation with flush appliances, white cabinets by Palmer Todd and a gray veined quartz by Sublime Custom Stone on the countertops and walls surrounding the window. Additionally, the walnut banquette and island cabinets, custom built by Ironside Building Group, lend balance to the room with warm natural tones.

38 HOME DESIGN & DECOR AUSTIN-SAN ANTONIO | OCTOBER / NOVEMBER 2022
keen to take it on. “I call the clients mavericks because nothing scared them. Those are fun clients, too,” she said. “It’s a contemporary project but still feels organic and part of the land.”

A giant oak tree served as the fulcrum for the build with all construction based and centered to provide scenic views of the ancient tree. The home is largely made up of steel, glass, cedar and stucco, but the significant use of windows, often floor to ceiling, served to truly showcase the idyllic environment. “We kept the landscape natural and paths

organic with winding trails so that every turn was exciting and fun, but again, the highlight was the oak tree. Every view from the house and the casita has a view of this oak tree. It just transports you when you walk onto the site,” explained Elizabeth.
The main house is comprised of living and dining areas, four bedrooms, each with an ensuite bath, a personal gym, home theatre and a swimming pool, while the casita has a kitchen, living/dining area, two bedrooms and two baths.
PHOTO BY DROR BALDINGER
PHOTO BY DROR BALDINGER
OCTOBER / NOVEMBER 2022 | HOME DESIGN & DECOR AUSTIN-SAN ANTONIO 39

 PHOTO BY AMANDA TERRY
PHOTO BY AMANDA TERRY
40 HOME DESIGN &
DECOR
AUSTIN-SAN
ANTONIO
| OCTOBER / NOVEMBER 2022
Here again, everywhere you go, you will discover a picturesque view of the outdoors, including the stairwell with two-story windows on either side and a landing that bridges the upstairs rooms and doubles as a place to simply admire the scenery.

The homeowners found this magnificent dining table on their own in Leakey, Texas. The living-edged table is yet another natural touch that brings the entire modern organic motif to life when paired with the iconic Charles Rennie Mackintosh chair and other pieces from the homeowners’ art collection.

 PHOTO BY DROR BALDINGER
PHOTO BY AMANDA TERRY
PHOTO BY AMANDA TERRY
PHOTO BY DROR BALDINGER
PHOTO BY AMANDA TERRY
PHOTO BY AMANDA TERRY
OCTOBER / NOVEMBER 2022 | HOME
DESIGN & DECOR AUSTIN-SAN ANTONIO
41
Incredible exterior views from the primary suite create a treehouse effect, with automated black shades that can be drawn as desired. Although not LEAD certified, this home does feature many smartly-incorporated capa bilities. The walnut headboard with connected nightstands and bedframe artfully mirrors the TV wall, and was custom built by the team at Ironside Building Group. In addition to the light-filled bathroom with a spacious shower/bath wet room, the primary suite also includes a grand closet and dressing area and an attached sitting room and private office.

 PHOTO BY DROR BALDINGER
PHOTO BY DROR BALDINGER
PHOTO BY DROR BALDINGER
PHOTO BY DROR BALDINGER
42 HOME DESIGN &
DECOR AUSTIN-SAN ANTONIO
| OCTOBER / NOVEMBER 2022

 PHOTO BY AMANDA TERRY
PHOTO BY AMANDA TERRY
PHOTO BY AMANDA TERRY
PHOTO BY AMANDA TERRY
OCTOBER / NOVEMBER 2022 | HOME
DESIGN
&
DECOR AUSTIN-SAN ANTONIO
43
A blend of modern minimalism and unabashed nature, both the main home and casita’s clean lines of iron, warm Texas cedar and stucco plays both center stage and alluring backdrop to its beautiful surroundings. To solve the problem of the water drainage, the design team brought in a civil engineer as well as Landscape Architect, John Troy. The well-placed retaining wall helps to divert water right in front of the casita and direct it down towards the main house under the primary suite.

 PHOTO BY DROR BALDINGER
PHOTO BY AMANDA TERRY
PHOTO BY DROR BALDINGER
PHOTO BY AMANDA TERRY
44 HOME DESIGN &
DECOR
AUSTIN-SAN
ANTONIO
| OCTOBER / NOVEMBER 2022

 PHOTO BY AMANDA TERRY
PHOTO BY DROR BALDINGER
PHOTO BY AMANDA TERRY
PHOTO BY DROR BALDINGER
OCTOBER / NOVEMBER 2022 | HOME
DESIGN & DECOR AUSTIN-SAN ANTONIO
45

 PHOTO BY AMANDA TERRY
PHOTO BY AMANDA TERRY
PHOTO BY AMANDA TERRY
PHOTO BY AMANDA TERRY
46 HOME
DESIGN
&
DECOR AUSTIN-SAN ANTONIO
| OCTOBER / NOVEMBER 2022
Bright pops of color give the casita a more youthful vibe, yet it still retains a contemporary look and feel. The multi-colored blue tile in the kitchen stands out against a serene sea of white, while the rug, with its swooping rainbow of colors, adds a touch of playfulness to the living room. With two private bedrooms and baths, along with a comfortable common living area, the casita is ideal for overnight guests.
The clients really cherished the site and wanted to take advantage of all its innate assets with the ultimate goal to create a forever home that could be a family oasis. As they have young adult children, the casita offers a more private residence for family and guests.

“This would have to be one of my favorite projects from beginning to end. It was like meeting up with a group of friends every time,” confided Elizabeth.
The clients had previously worked with the chosen con tractor on the project, Ironside Building Group, and really enjoyed the process of collaborating and designing on site. “Things change all the time, and we were continuously de signing, even after finishing the drawings. I would draw on site, on a piece of wood, if I had to,” she elaborated.
The most stunning room in the house is the living room with high ceilings and two walls that are completely glass and steel, and a steel pivot door that leads outside to the elegant patio. It’s simplicity at its best. “The living room is kind of like a glass box, as I call it. It’s the entry point when on the site, where a guest would go. This used to be a screened porch in the original home so we wanted to keep that porch feeling. It feels like you’re outside but you’re not,” she said.
Throughout the house, the homeowners, along with the interior designer Holly Rabinowitz of Collected Design Studio, lovingly placed works of art in each thoughtfullyfurnished room. The famous long-backed black chair by Charles Rennie Mackintosh in the dining room is just one notable example. “The clients’ style is very contemporary but also clean and just fun. They have fun taste when it comes to the lighting fixtures and artwork. Again, they’re not afraid to take risks,” shared Elizabeth.

As for Elizabeth, her joy comes from “just making func
tional, happy places for my clients.” After working for the world-renowned Lake | Flato, she launched her own busi ness over a decade ago and has been in the architectural field for about 20 years. However, she’s always had an art ist’s spirit. “Growing up, I wanted to be an artist. It was my dream job as a little girl,” she said. “Then in Junior High I took geometry classes and absolutely loved it, so I asked my mom how can I put these together, and she said you should be an architect. I took some classes in college and fell in love and still love it.”
Having cut her teeth at Lake | Flato, Elizabeth learned to appreciate and facilitate the connections between the in side and the outdoors. “We were taught to look at sites and understand the sun’s path, where the breezes are coming in and know where to put those program spaces in the best area. You have to know your natural environment to design the spaces,” she explained.
Elizabeth also utilizes her experience and knowledge as a mother (now teenagers) to advise her residential clients, such as suggesting you might not want to put the kid’s room right next to the primary.
“Architects are also relationship managers. We work with couples and contractors to get them on the same page. I’m a people person so I love that aspect of it, too. Walking into a finished space and seeing the smiles and joy on their faces though… that’s hands down the best part of my job.” u
ELIZABETH HAYNES ARCHITECT
210-422-7484 | EHaynesArch.com
IRONSIDE BUILDING GROUP 210-825-8161 | IronsideBuilders.com
PHOTO BY AMANDA TERRY
PHOTO BY AMANDA TERRY
OCTOBER / NOVEMBER 2022 | HOME DESIGN & DECOR AUSTIN-SAN ANTONIO 47
GERMAN ROOTS
BY CLAUDIA ALARCÓN | PHOTOGRAPHY BY MATTHEW NEIMANN
FOR HOMEOWNERS WHO LEAD BUSY LIVES WITH BOTH BUSINESS AND PHILANTHROPIC TRAVELS, THEIR VISION WAS TO HAVE A HOME NESTLED IN THE COUNTRYSIDE AS A RETREAT AND A RESPITE FROM THEIR HECTIC LIFE PACE.
AACCORDING TO INTERIOR DESIGNER DEBBIE BAXTER, BUILDING a new home is more fun and less stress to accomplish when the homeown ers choose a team comprised of an architect skilled in their desired style, a top-tier general contractor with a seasoned superintendent and an interior designer with a depth of experience in regional design. Such was the case when these homeowners chose the dream team of architect Mac Chesney of Chesney Morales Partners, Mauze Construction Corporation as the contractor and senior designer Jackie Newsome of Baxter Design Group as project designer for this Hill Country farmhouse.
In the living room, a green wool rug serves to tie the space to the outdoors, visible through the floor-to-ceiling windows. Motorized Conrad window shades in a soft organic weave provide comfort and convenience throughout the day, and add a contemporary feel to the pair of generously sized leather lounge chairs, rough-hewn ceiling beams and reclaimed wood floorboards.
48 HOME DESIGN & DECOR AUSTIN-SAN ANTONIO | OCTOBER / NOVEMBER 2022

The homeowners desired a casual, comfortable interior with a definite nod to the natural materials typical of the region and style. The home site is full of native live oaks, mesquite and indigenous shrubbery. Cows graze at the property line daily, and it is not uncommon to see a variety of other animals around.

After sharing their love of the German farmhouses scattered throughout the Hill Country to their architect and interior design teams for inspiration, the result was a three-bedroom, two-story farmhouse with a master suite and two guest rooms, one of which serves as a home of fice. There is also a complete guest suite, accessible from the garage for privacy. Landscaping is true to the natural elements, including the pool area which was added during construction.
“The owners had a definite vision for each of the main rooms,” said Debbie. “She brought excellent concept photos to our very first meeting, which proved to be the jumping off points. She wanted a white kitchen with white marble countertops, but with touches of natural wood to bring in warmth. There was a family chest they wanted

50 HOME DESIGN & DECOR AUSTIN-SAN ANTONIO | OCTOBER / NOVEMBER 2022
incorporated into their master closet, and we designed the functional space around it.”
The design team selected all the architectural finish materi als and presented to the homeowners for their approval. The homeowners also collaborated in selecting the hand-hewn, reclaimed wooden floor planks to be used throughout the home. “Our scaled elevations, overlaid on the architectural
An elegant but rustic iron light fixture, rough-hewn ceiling beams and a reclaimed wood trim on the custom vent hood serve the same purpose — to marry contemporary and Hill Country styles when poised against the white kitchen with an oversized island.

For the foyer flooring, old Chicago brick was laid in a herringbone pattern. This entry point leads to the living, dining and kitchen areas, which are separated by a two-way fireplace.
The master bath stands alone as a spa-style area, with a free-standing tub that features a contemporary floor mount faucet set. Details such as trav ertine stone floors and shower walls, stained maple cabinetry with marble countertops and wall mount faucets, custom iron mirrors and sconces, mixed hardware metals, a vintage Persian rug and a Ralph Lauren chande lier wrapped with leather accents all contribute to what Debbie referred to as “a rustic vibe within a modern-day sensibility and lifestyle.”

OCTOBER / NOVEMBER 2022 | HOME DESIGN & DECOR AUSTIN-SAN ANTONIO 51
plans, helped the owners visualize how these materials would be used,” explained Debbie. “They were excited when we suggested a custom driftwood mantel for the fireplace as well as the antique reproduction sink vanities in the guest baths. They preferred a more contemporary vanity for their master bath, and we made that work within the context of the home style by employing reclaimed wood paneling for the walls.”
While the architectural style reflects a classic farmhouse, the interior furnishings are modern, for an Old World meets New World aesthetic. The homeowners’ vintage pieces are interspersed throughout, creating a sense of history in the interiors. “We used as many of the homeowners’ existing pieces as they wanted, and it was successful,” said Debbie. “They were very receptive to our guidance, and if we felt a

In one guest bedroom, which also serves as the homeowner’s office, family pieces were repurposed in a satin black paint to bridge the old with the new. The design team countered the striking black bed and an tique nightstand with a blue color scheme and neutral wool rug, which provides a soothing balance to the sharper elements. Custom bedding by Baxter Design Group extends to an upholstered bench that doubles as storage. The adjacent bath features a reproduction Farmhouse-style vanity with an encaustic tile splash and wainscot, reclaimed wood mir ror and a single sconce in a classic white enamel.
The second guest bedroom centers around a Farmhouse-style white wood bed with more custom bedding, drapery and upholstery by Baxter Design Group. On one side, the homeowners’ dark oak cabinet is repurposed as a nightstand, their pine chest sits at the foot of the bed and an Ikat-patterned wool rug is soft underfoot.



52 HOME DESIGN & DECOR AUSTIN-SAN ANTONIO | OCTOBER / NOVEMBER 2022
piece would not fit, they honored our professional opinions. As the building process progressed, they realized we were as sets to them, and the trust factor grew even stronger.” u
BAXTER DESIGN GROUP


210-828-4696
CHESNEY MORALES PARTNERS
210-828-9481
MAUZE CONSTRUCTION CORPORATION
210-826-1813
The guest suite above the garage is referred to as the Sunday suite by the homeowners as it is based on the Sunday House concept. Debbie explained, “Sunday houses were small second dwellings maintained near a church as a weekend place of residence. They became popular in the late 1800s among farmers and ranchers who lived in areas too remote to permit commuting to services.” This family wanted a place for their children and grandchildren to spend the night when they visit. To accomplish that, two distressed white iron beds covered in custom bedding by Baxter Design Group flank a vintage side table. Barn doors, stained to appear vintage, separate the bedroom from a sitting room, where the homeowners’ leather sofa and a new transitional chair rest on a wool striped rug to anchor the space. Debbie referred to this rug as “a nod to the handwoven, homemade goods of the era,” adding, “A contemporary iron side table reminds us that this is a home for modern living, designed and furnished with deep respect for the past.”
| BaxterDesignGroup.com
| ChesneyMorales.com
OCTOBER / NOVEMBER 2022 | HOME DESIGN & DECOR AUSTIN-SAN ANTONIO 53

54 HOME DESIGN & DECOR AUSTIN-SAN ANTONIO | OCTOBER / NOVEMBER 2022
THE FOREVER DESIGNER
BY KIMBERLY A. SUTA | PHOTOGRAPHY BY BRIO PHOTOGRAPHY
ALLISON JAFFE OF ALLISON JAFFE INTERIOR DESIGN, AN AUSTIN-BASED COMPANY, HAS INFUSED HER PASSION AND KNOWLEDGE OF SCIENCE INTO HER DESIGN PROCESS TO CREATE STUNNING, ONE-OF-A-KIND INTERIORS. IN SCHOOL, SHE LOVED HER SCIENCE CLASSES AND THOUGHT ONE DAY SHE MIGHT BECOME A BIOLOGIST OR PERHAPS GENETICIST. ALTHOUGH SHE WENT DOWN A DIFFERENT TRACK, SHE STILL MANAGES TO EXPLORE AND INSTILL THIS FASCINATION INTO HER BREATHTAKING PROJECTS.
Bright, airy and filled with light, thanks to the double story windows, the living room exemplifies the homeowner’s wish to bring the outside in. The striking peacock blue couch from Lee Industries is the centerpiece of this room, complete with custom pillows and window treatments. The custom bookcase filled with a mix of family heirlooms and new treasures completes this masterpiece.

OCTOBER / NOVEMBER 2022 | HOME DESIGN & DECOR AUSTIN-SAN ANTONIO 55
SCIENCE IS INTRINSICALLY INTERWOVEN INTO numerous facets of interior design, according to Allison. “For example, understanding how lighting impacts people and their mood or when selecting a sofa, there’s ergonom ics involved. It’s all wrapped into science,” she said.


“There’s a lot of psychology involved in design, as well as how I relate to clients,” adds Allison. “Some have a very playful aura about them and some are more serious. I have to adapt my personality and how I communicate to how they naturally operate.”
When it comes to her inspirations, she pulls from her experience traveling the world, from the vibrant, bustling souks of Morocco to the ancient ruins in Belize or the rich culture of Cuba. “I don’t subscribe to blogs or magazines, I go travel. It also helps me to be really sensitive to the back grounds of my clients, which come from all over the world, and having that cultural awareness allows me to better perform and understand those nuances when designing,” shared Allison. Attention to nuance and clients’ needs al
S
56 HOME DESIGN & DECOR AUSTIN-SAN ANTONIO | OCTOBER / NOVEMBER 2022
This crisp, clean yet still traditional kitchen incorporates flow and move ment as well as some contemporary touches that reflect nature, such as the hand-fired tile by Winchester Tile Co. and pendant lighting by Hubbardton Forge® over the island that resembles blooming flowers.
In the entry, Allison worked with her client to custom design the inlaid wood flooring by using a catalogue image as inspiration and manipulating the design to fit the existing space. The linen wallpaper is titled The Brook by Morris & Co., and Allison styled and repurposed the homeowner’s existing furniture.


Part of the new kitchen addition, the custom door and library was created to separate the existing wing of the home, which includes the primary suite, guest bedroom and bath, with the new addition.

OCTOBER / NOVEMBER 2022 | HOME DESIGN & DECOR AUSTIN-SAN ANTONIO 57



58 HOME DESIGN & DECOR AUSTIN-SAN ANTONIO | OCTOBER / NOVEMBER 2022
ways plays an integral role in the design process and, some might say, is Allison’s super power. Behind the scenes, she relies on her finely-tuned intuition.
One of the company’s recent projects serves as a wonderful example. Located in Leander, the project was both a remodel and new construction of a family ranch home that was originally built in the ‘50s and sits on pictur esque ranch property along with other buildings. Since the homeowner’s style and sensibility is uniquely her own, the home does not fit within a specific niche, although Allison de
Simple and elegant, the homeowner’s bedroom is made warm and soothing with wood floors made of mesquite, offset with sumptuous custom bedding and a playfully earthy pattern on both the bed pillows and window treatments.
Although the gorgeous custom cabinets in a pale blue-sky color called Blissful Blue by Sherwin-Williams® make this primary bath a joy to replen ish and relax in throughout the day, the stars of this room are the colorful, reupholstered leaf-patterned stool and the intricate flower motif on both the floor and shower wall, which accentuate the nature theme.
Sherwin-Williams’ Inverness custom-colored cabinets adorn this guest bath, set against the backdrop of a carefully selected wisteria-inspired wallpaper by Thibaut and more hand-laid mosaic floor tiles.

scribes it most closely to traditional, just not high traditional.
“I came into this project to collaborate with the archi tect for design of the finish out and furnishings, as well as implementing the main goal of unifying the spaces though design. The owner loves the property because of its organic nature. There are peacocks walking around the property and it also has a lot of family memories,” she noted.
With the primary intent that the house reflects its natural surroundings by skillfully bringing the outside in, Allison designed an organic, natural environment with soft neutral colors and well-placed pops of color. The blue sofa in the living room, for one, is symbolic of the live peacocks out side, while the green cabinets in the guest bathroom are an homage to the surrounding trees.
“I get to know the client so well that I’m able to push a little bit and explain why I think something will be magi cal for the space,” said Allison. “This is why I distinctly call myself an interpreter, from traditional to contemporary, because I have the ability to be flexible within any realm. I can live in your design; I can deliver a design that’s going to be good for you and only you.”
This ranch home involved a lot of layering, starting with the flooring and everything the builder installed as the foundation. Limestone was used throughout the house be cause it’s a natural material prevalent in Texas. Allison used it to create a lovely hand-carved mantle in the living room. “Aesthetically, what it does for the room is give it a sense of grandeur. It’s much more elegant than a standard wood box mantle — again, organic in nature as a non-man-made material,” she explained.
From there, Allison started working on furniture pieces and window treatments. After seeing what pieces the home owner brought out of storage, Allison was able to space plan and design a room that mixed new and existing pieces for an eclectic but curated motif. “It adds a lot of character when a client has pieces from their travels or special mo ments from their past,” she said.
The same intention and process was applied to the kitchen, which involved a partial new build. New cabinets, tile, pendant lighting, barstools, backsplash, vent hood cover, paint color — the works. Allison also designed a stylish breakfast nook. As the homeowner entertains a lot on property, including hosting weddings and other events, it was important to have a fantastic working kitchen with plenty of room for people to gather.
Undoubtedly, friends and family as well as the client are luxuriating in this glorious nature’s retreat while Allison is hard at work on a new project for the homeowner.
“I’m the forever designer because so many of my clients come back to me,” Allison explained, a clear indication she’s perfected the process of blending intuition with science. u
ALLISON JAFFE INTERIOR DESIGN 512-394-5045 | AllisonJaffe.com
OCTOBER / NOVEMBER 2022 | HOME DESIGN & DECOR AUSTIN-SAN ANTONIO 59
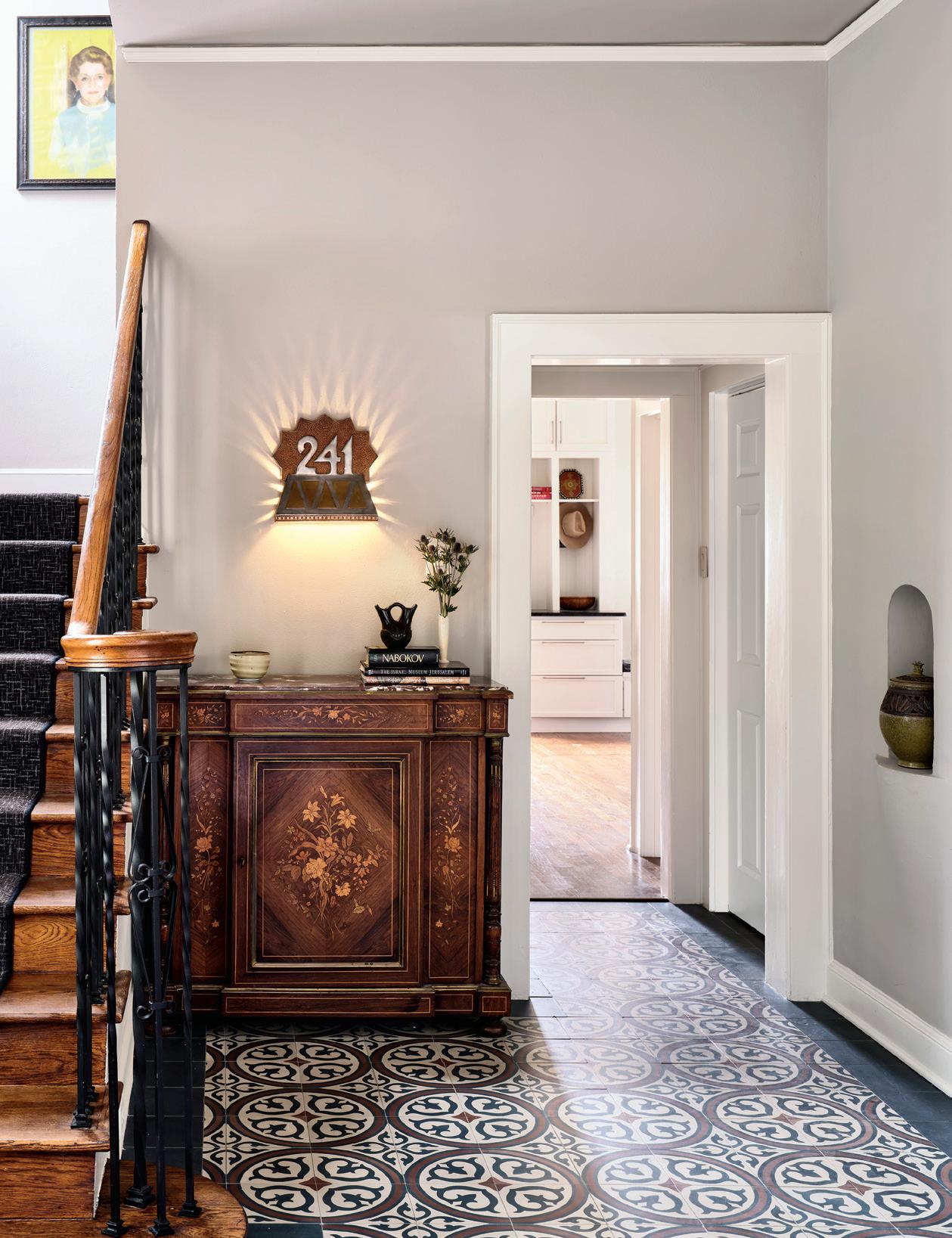
THE SUMMIT OF GOOD DESIGN
BY DREW HENRY | PHOTOGRAPHY BY ANDREA CALO
ARCHITECT DIANNE KETT OF DK STUDIO IN AUSTIN, TEXAS, KNOWS THAT REACHING THE SUMMIT OF GOOD DESIGN IS NO EASY FEAT. SHE WAS UP FOR THE TREK WHEN A SAN ANTONIO COUPLE APPROACHED HER TO REWORK THE INTERIOR LAYOUT OF THEIR 1927 SPANISH COLONIAL HOME ON SUMMIT STREET IN THE HISTORIC MONTE VISTA NEIGHBORHOOD. WHEN SHE SAW THE CHARMING HOUSE, SHE KNEW PRECISELY THE TEAM SHE WANTED TO PARTNER WITH FOR THE PROJECT.
Outside, Dianne and her team made sure to preserve the facade of the historic 1920s Spanish Colonial home, reworking interior spaces around existing window and door placements. The original integrity is maintained and looks as it would have 100 years ago.
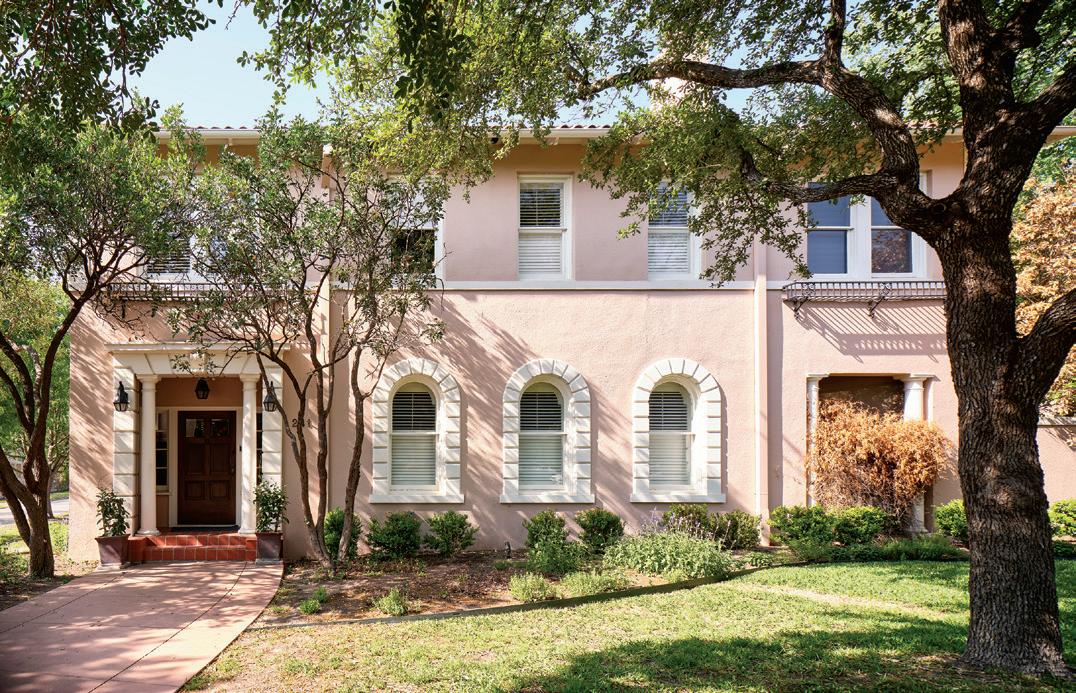
OCTOBER / NOVEMBER 2022 | HOME DESIGN & DECOR AUSTIN-SAN ANTONIO 61
A SUCCESSFUL PROJECT TAKES A WELL-ORGANIZED and collaborative team of professionals. Dianne explained, “Achieving a functional and beautiful renovation comes down to knowing the home’s architectural history, under standing the client’s needs and assembling the right team of design professionals. For this project, I partnered with In terior Designer Amity Worrel, owner of Amity Worrel & Co. We’ve worked together on historical homes in San Antonio before, and we actually host the Design Oracles podcast together. When we get together, we really nerd out on de sign! For the build, we entrusted Troy Jessee Construction, who just does real quality work. Some of my best advice to clients is that your team will make or break the process and have a big impact on the final result.”
This team was able to rise to the challenge and deliver the pinnacle of classic Spanish Colonial style designed for modern living. “While historical houses like this are

Dianne repurposed an existing sleeping porch and small ensuite bath, turning it into a spacious primary retreat featuring a large walk-in shower, freestanding tub and dual vanity. Amity held true to a historical color palette, selecting a rich emerald green Ann Sacks tile for the shower and wainscotting, blue vanity with black soapstone counters, vibrant yellow ceiling and encaustic tiles with a classic pattern that brings it all together.
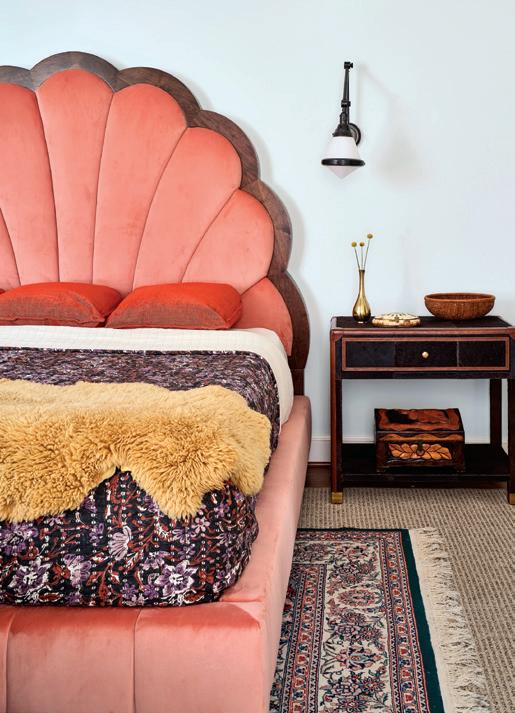
A
62 HOME DESIGN & DECOR AUSTIN-SAN ANTONIO | OCTOBER / NOVEMBER 2022
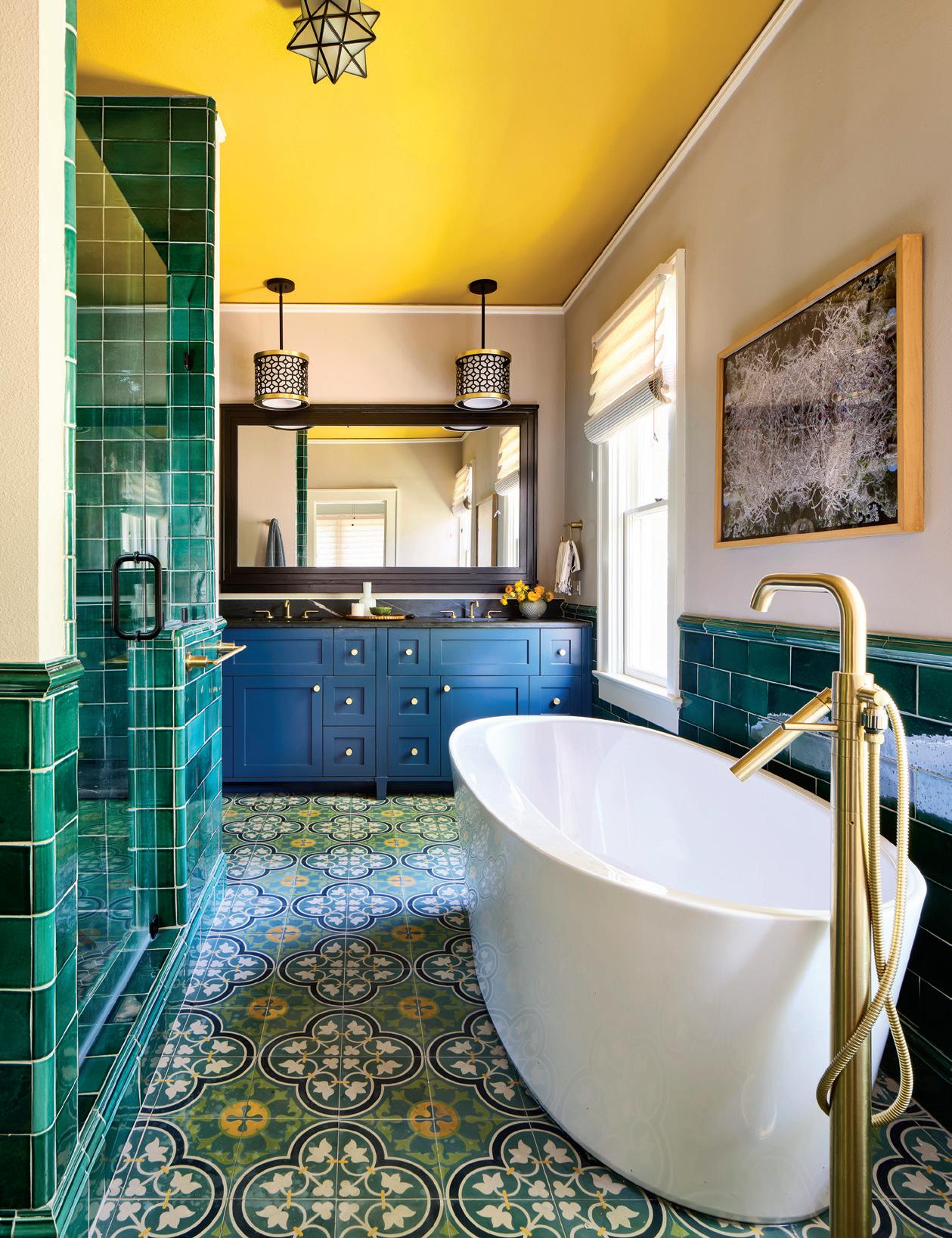
beautiful, they come with insufficient spaces that don’t function for how we live today. Part of the design challenge is repurposing these spaces while staying true to the home’s integrity,” said Dianne.
Dianne reworked the home’s layout, removing an antiquated secondary staircase to make room for a glamorous downstairs powder room. She recon figured the upstairs floor plan, expand ing the guest bathroom, doubling the size of the primary closet, adding two private office spaces, creating a bright laundry room and reclaiming a sleep ing porch to accommodate a gorgeous primary bath.
“I love the flow of the upstairs suite now,” she said. “For the bathroom, Am ity chose these gorgeous emerald tiles for the wainscotting and this bright yellow for the ceiling. The client loved the color palette, and it’s actually very accurate for the era of the home!”
The team was met with challenges along the journey. “Old houses always come with surprises and unique limi tations. For example, we had to config ure interior spaces around the original window placement so we didn’t dis rupt the home’s historic facade. While elements like this can be challeng ing, they push our creativity,” shared Dianne. Creative solutions include the laundry room folding table, pleasantly positioned in front of an original window with a view.
While every journey may have its challenges, with the right team and guidance, you can victoriously reach the summit. u
Through a carefully planned layout, Dianne was able to maximize the space in the laundry room to fit all of the client’s wish list items, including a sizeable front-load washer and dryer, farmhouse sink, fold-down ironing board, folding table, hanging rack and 1920s-inspired drip-dry closet with a decorative metal grate. Amity selected a joyful yellow for the custom cabinetry and encaustic flooring from Cement Tile Shop.

Dianne reconfigured the upstairs layout to expand the guest bath to accommodate a large vanity and walk-in shower. Amity opted for a more neutral palette for this space, selecting an Italian ceramic tile with subtle variations for the walls and shower and vintage-inspired terrazzo for the floors.
Dianne and her team reorganized the downstairs layout to accommodate an oh-so-stylish powder bath where the former secondary staircase once stood. While small, the space packs a big style. Amity selected a Spanishinspired wainscotting tile from Design Material Inc. for the lower half of the walls, while antiqued mirror clads the upper half on all four sides — surrounding guests with 1920s glamour.
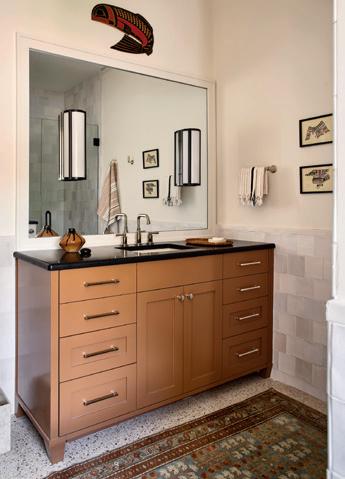
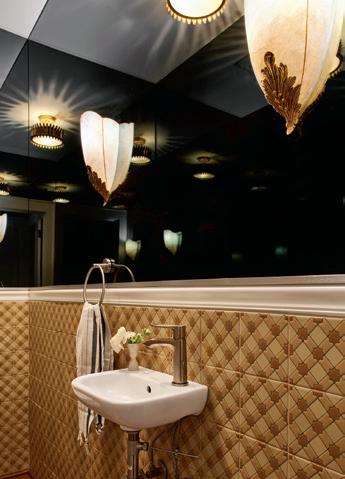
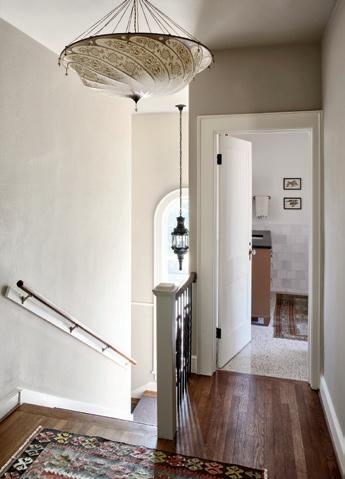
DK STUDIO 512-473-8909 | StudioDK.com AMITY WORREL & CO. 512-387-3146 | AmityWorrel.com DESIGN ORACLES PODCAST DesignOracles.com TROY JESSEE CONSTRUCTION 210-737-3434 | TroyJesseeConstruction.com 64 HOME DESIGN & DECOR AUSTIN-SAN ANTONIO | OCTOBER / NOVEMBER 2022
SHOULD IT STAY OR SHOULD IT GO NOW?
Is it better to remodel an existing home or demo the house and start from scratch? This is the first question that most home owners ask when they are thinking about investing in what is — for many — their most valuable asset: their home. Fortu nately, this is a question that professional remodelers and design professionals are uniquely qualified to answer.
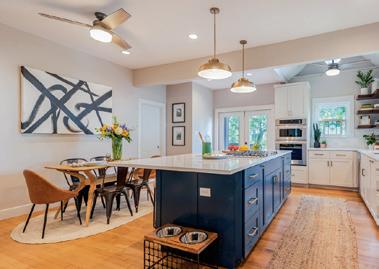
UPSIDES AND DOWNSIDES? — A new home might give you everything you want, but can take longer and cost more to build. Dawn Hearn, Registered Interior Designer and owner of Dawn Hearn Interior Design, states, “Redesigning an existing home can actually be more complicated than new construc tion. There are existing architectural details, spatial limitations, materials and finishes that need to be considered. There might also be surprises when you demo walls and discover things built years ago no longer meet today’s building codes.”
WHAT’S TRENDING? — When it comes to design trends, design professionals and their suppliers are an excellent source of information. They can help you steer clear of choices that
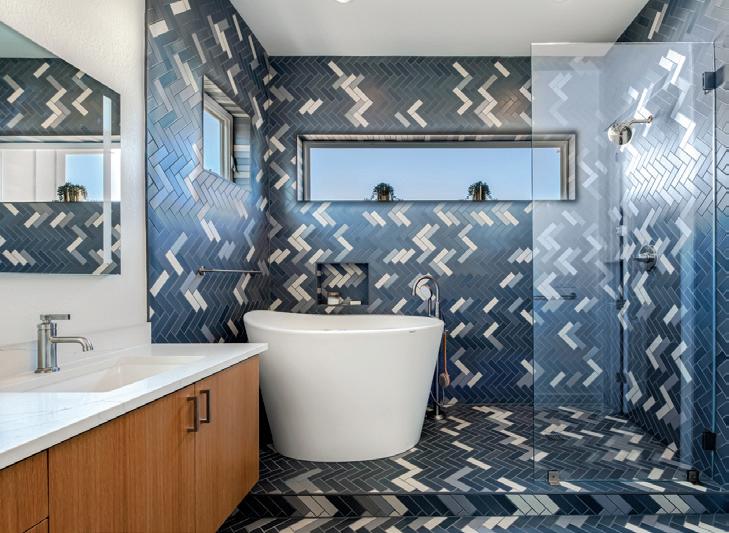
will become dated or even obsolete in the near future. When asked about what’s trending, Dawn says, “I am starting to see clients pull away from the stark black and white Modern Farm house palette and embrace some warmer, earthier colors. We’re mixing metal finishes, and we’re adding handmade, unique and reclaimed items to their spaces.”
WHAT’S THE KEY? — It goes without saying that a lot can go wrong during a remodel project. First and foremost: hire reputable professionals with a proven track record of working on your type of project. These professionals might include interior designers, architects, contractors and suppliers. Think of them as your team. Dawn adds, “Collaboration is key to a successful renovation. No one can be an expert on everything. It takes a team of individuals coming together to make it all happen.” u
For more information about the National Association of the Remodeling Industry in Austin or San Antonio, please visit AustinNARI.org or RemodelSanAntonio.org.

This column is sponsored by Bes Builder, a professional remodeler and longtime NARI member in Austin, Texas.

This column is courtesy of Wells Mason, Business Development Manager for Builders FirstSource in Central Texas. Builders FirstSource is proud to be a NARI member in Austin and San Antonio.

REMODELER’S ADVICE
Design Build & Home Renovations Residential Kitchen $30,000 to $60,000 Residential Interior Element under $30,000 www.BesBuilder.com 512.213.6270 Residential Interior $100,000 to $250,000 Residential Kitchen $60,001 to $100,000 NARI COTY 2022 REGIONAL WINNER: WELLS MASON BUILDERS FIRSTSOURCE
ARCHITECTS
Chagnon Architecture www.chagnonarch.com 512-757-9127
Matt Fajkus Architecture www.mfarchitecture.com 512-432-5137
Tobin Smith Architect www.tobinsmitharchitect.com 210-817-4744
ASSOCIATIONS
Austin NARI www.austinnari.org 512-375-2601
NARI San Antonio www.remodelsanantonio.org 210-826-7200
AUDIO/VIDEO
Bjorn’s www.bjorns.com 210-828-3237
CUSTOM BUILDERS
Dalgleish Construction Company www.dalgleish.net 512-346-8554
CUSTOM GLASS DESIGN
Wimberley Glassworks www.wgw.com 512-393-3316
FLOORING & TILE
Artisan Hardwood Floors www.artisanfloors.com 512-928-1655
Rug & Home www.rugandhome.com 877-784-4663
HOME FURNISHINGS
Gabby www.summerclassicshome.com 512-953-2650
HOME REMODELING
Bes Builder www.besbuilder.com 512-351-0258
Boerne Kitchens and Baths www.boernekitchensandbaths.com 830-446-1506
CG&S Design-Build www.cgsdb.com 512-444-1580
INTERIOR DESIGN Bella Villa Design www.bellavillads.com 512-443-3200
Greer Interior Design www.greerinteriordesign.com 512-323-9298
KITCHEN & BATH Expressions Home Gallery www.expressionshomegallery.com Austin: 512-454-4526 San Antonio: 210-349-7878
Ferguson Bath, Kitchen & Lighting Gallery www.fergusonshowrooms.com Austin: 512-445-5140, 512-382-2032 San Antonio: 210-344-3013
LIGHTING Lights Fantastic www.lightsfantastic.com 512-452-9511
OUTDOOR LIVING Summer Classics Home www.summerclassicshome.com Austin: 512-953-2650 San Antonio: 210-223-4610
WINDOW COVERINGS & AWNINGS
Austintatious Blinds and Shutters www.austintatiousblinds.com 512-608-0302
HomeDesignDecorMag.com
ADVERTISER INDEX
66 HOME DESIGN & DECOR AUSTIN-SAN ANTONIO | OCTOBER / NOVEMBER 2022
DESIGN.
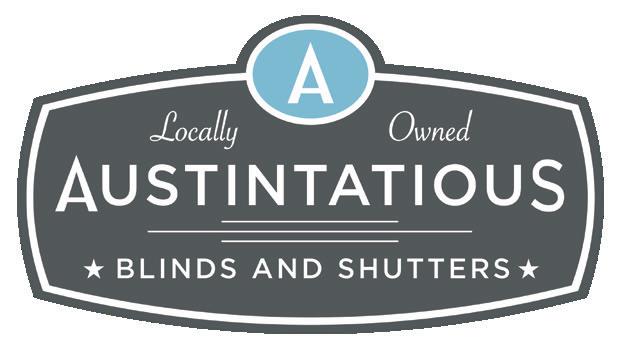

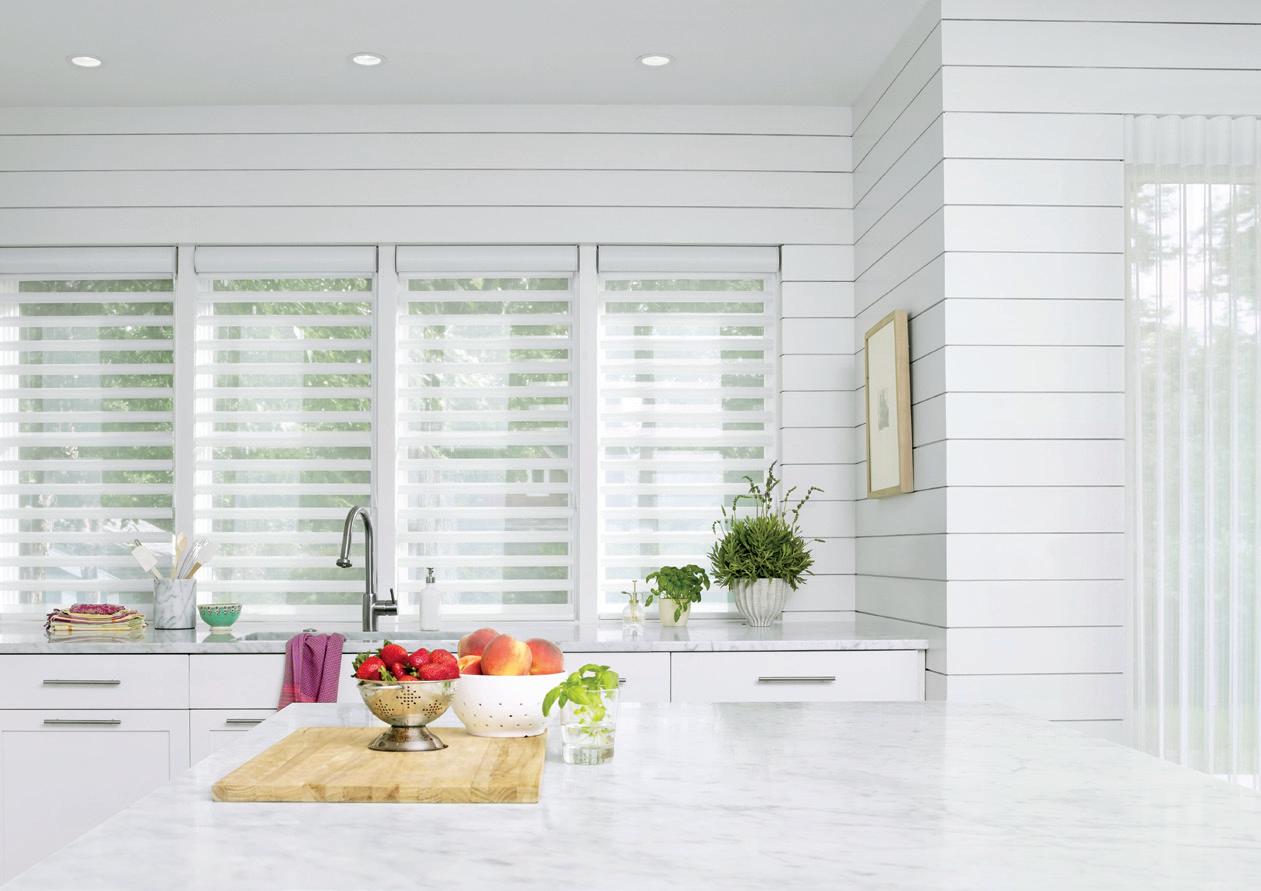
LOCAL SERVICE. EXPERT
Pirouette® with PowerView® Motorization The PowerView® App and additional equipment required for programmed operation. 12918 Shops Parkway, Suite 700 Bee Caves, TX 78738 | 512.608.0302 austintatiousblinds.com
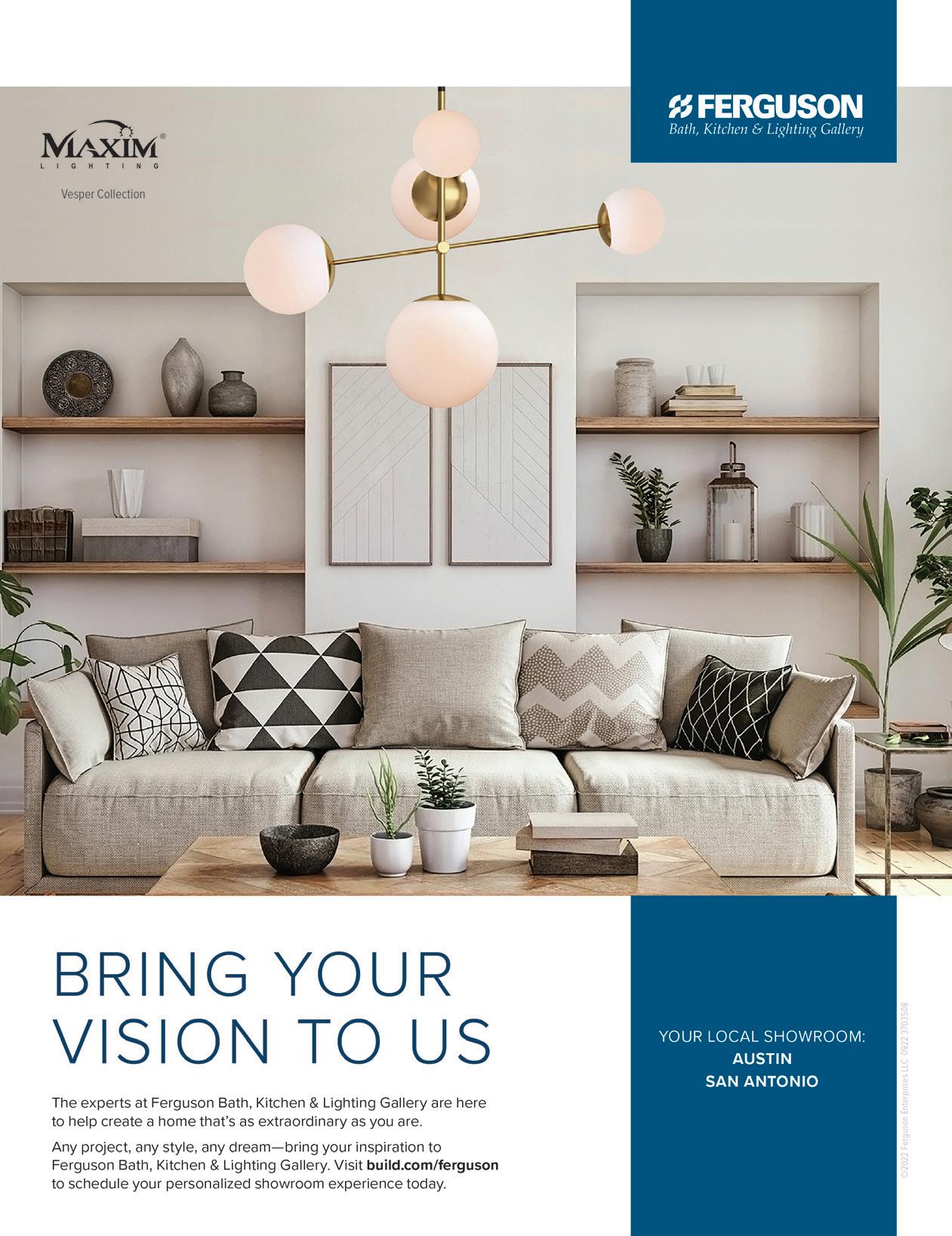

















 ON THE COVER:
ON THE COVER:








 BY ANASTASIA CASEY, FOUNDER OF THE IDENTITÉ COLLECTIVE AND IDCO STUDIO PHOTOGRAPHY BY MADELINE HARPER FOR IDCO STUDIO
BY ANASTASIA CASEY, FOUNDER OF THE IDENTITÉ COLLECTIVE AND IDCO STUDIO PHOTOGRAPHY BY MADELINE HARPER FOR IDCO STUDIO




















 PHOTO BY T. HUTZLER
JIM ZINTGRAFF COLLECTION, WITTE MUSEUM ARCHIVES
PHOTO BY T. HUTZLER
JIM ZINTGRAFF COLLECTION, WITTE MUSEUM ARCHIVES


















 PHOTO BY JESSICA ATTIE
PHOTO BY CHELSEA FRANCIS
PHOTO BY JOSH HUSKIN
PHOTO BY JOSH HUSKIN
PHOTO BY JESSICA ATTIE
PHOTO BY CHELSEA FRANCIS
PHOTO BY JOSH HUSKIN
PHOTO BY JOSH HUSKIN

























 BY KIMBERLY A. SUTA | PHOTOGRAPHY BY DROR BALDINGER AND AMANDA TERRY
BY KIMBERLY A. SUTA | PHOTOGRAPHY BY DROR BALDINGER AND AMANDA TERRY
 PHOTO BY DROR BALDINGER
PHOTO BY DROR BALDINGER




 PHOTO BY AMANDA TERRY
PHOTO BY AMANDA TERRY


 PHOTO BY DROR BALDINGER
PHOTO BY AMANDA TERRY
PHOTO BY AMANDA TERRY
PHOTO BY DROR BALDINGER
PHOTO BY AMANDA TERRY
PHOTO BY AMANDA TERRY

 PHOTO BY DROR BALDINGER
PHOTO BY DROR BALDINGER
PHOTO BY DROR BALDINGER
PHOTO BY DROR BALDINGER

 PHOTO BY AMANDA TERRY
PHOTO BY AMANDA TERRY
PHOTO BY AMANDA TERRY
PHOTO BY AMANDA TERRY

 PHOTO BY DROR BALDINGER
PHOTO BY AMANDA TERRY
PHOTO BY DROR BALDINGER
PHOTO BY AMANDA TERRY

 PHOTO BY AMANDA TERRY
PHOTO BY DROR BALDINGER
PHOTO BY AMANDA TERRY
PHOTO BY DROR BALDINGER

 PHOTO BY AMANDA TERRY
PHOTO BY AMANDA TERRY
PHOTO BY AMANDA TERRY
PHOTO BY AMANDA TERRY









































