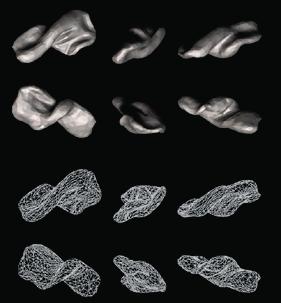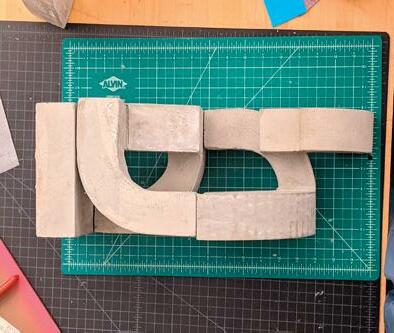Portfolio
Ziggy Ziegelmueller ziegelmueller.me Winter 2022Design, prototype, and fabrication of vynil inflatable seating furniture based on found-object primitve. Employ precise analog manipulation of 2D-to-3D surfaces to unify representational and material logics.

The studio brief focused on volumetric relationships in the human body and material composition. A three-dimensional amalgam was sculpted from our readymade objects: dryer vent tubing.
Our initial explorations derived their forms from sculptural impressions of the human body. Overlapped photos of different body positions created stick-figures and flows which were then interpreted and modified with the tubing.

This clay object was the result of rapid iterations using cues from the tubing experiments translated into three dimensions. The object combined two masses twisted to create an impression of a human figure in repose. This primitive was then used to create the full-size tubing model shown above.




3D scans of the clay model gave us the opportunity to investigate its form in more detail. These collages were used to demonstrate the object’s relationship to the human figure using a series of multiple-exposure photographs (not included here).

The tubing model was later subject to a skinning process in which we extracted a surface-map or net from its form by covering it in butcher paper and impressioning or tracing important lines before cutting it apart and flattening it. This produced a paper "inflatable." This revealed construction challenges in the base shape where concave and detailed surfaces were lost.



Over the course of three weeks of around-the-clock work this paper net was projected & traced, transfered to vinyl, pieces cut, creases created, seams welded, and a valve and gravel weights were added to what was now a room-filling vinyl inflatable. It popped the minute we sat on it!



off/set
Fall 2021 architecture studio prof. Aaron Schump
OFF/SET is an artists' gallery and residence sited between the numerous civic and cultural landmarks which define St. Louis’ Grand Center Arts District. To the south and east museums and galleries dot the streets. To the north and west, civic buildings loom. OFF/SET connects these two realms by activating a lot flattened by urban renewal efforts with a sidewalk-focused and open design.
sitework
An extended site visit afforded the opportunity to photograph and measure the lot itself and nearby buildings. The entire studio collaborated to create two 4'x8' models in 1/32" of the entire neighborhood.


modular massing

A massing concept for the gallery was originated from a set of eight modules cast in concrete. Each module was created by combining a unit cube and a curve to create semi-porous assemblages which could then be stacked and interlocked.



SECTION B: LOOKING WEST






Inspired by Lewis, Tsurumaki, & Lewis' "Manual of Section," I found that the section perspective vastly improved my section drawings and created a much better overall impression of how the building might fit into its landscape. Operating on the section unlocked new and unexpected methods for managing the complexity of a below-grade ground floor and adding interest to the otherwise geometric massing. Section A highlights circulation elements, Section B shows how the courtyard might be used to host seasonal events, and Section C focuses on the elegant integration of structure and landscape.
figure-ground map
The combination program of gallery, studio, and housing presented a complex of use cases and circulation. To simplify the task, each component was separated across two buildings which mimic the residential houseand-garage typology in the area. The main building consists of the gallery on the ground floor, a common space on the second floor, and bedrooms on the third floor. The outbuilding is a double-height space with a loft and provides plenty of room for a large studio and workshop. The entire site plan has been shoved forward to abut the sidewalk and create an urban gallery-window feel in this otherwise frontage-averse neighborhood. Interior design, landscaping, and green roof details were also included here.
Deliverables included models at 1/32", 1/8", and 1/4", the latter of which is shown here. Constructed in layers and stacked up, the model features accurate topography, landscaping, and a full interior.. See more materials at ziegelmueller.me/projects


courthouse
spring 2021 architecture studio prof. Sung-Ho Kim
Convert a historic Saint Louis office building into a courtroom courthouse using detailed observation, fundamental means of 2D representation, study models, and physical-digital modeling techniques. My proposal, modeled here at 1/4" scale, rotated the first floor on its foundation.

The design process began with studies of several existing courtroom designs. This interior view of the Federal Courthouse in Springfield, MO inspired careful consideration of lighting and sectional qualities in later study models. This research work was performed in a group with Maya Yidrim and David Ye.

After examining the courtrooms in Springfield, we moved our attention to the courthouse itself. Using first collages created from existing photographs and then a representational study model, elements of interest were extracted. These were then re-imagined in more conceptual modular models.








These plan drawings show the complexity involved with shifting the floor plans without causing awkward poché spaces. Each courtroom wall lies on a ray projected across the grid and is perpendicular to the angled outer wall. Special consideration was given to separate circulation for judges and the public. Also depicted in H1 is the extended sidewalk space to the left of the building's first floor.
A 1/4" scale study model was used to interrogate the interactions between column and facade. A diagonal section cut was used to open up the back of the courthouse, a difficult modeling decision.


kindergarten


fall

case study site work

“Fremont Park Kindergarten” combines site-aware landscaping and whimsical cube-modules to create a vibrant space for learning in Soulard, an upscale Saint Louis neighborhood. Challenged to design for a balance of play and education, precedent studies of existing education projects and basic 3D modeling were used to shape a collaborative proposal for a kindergarten on the site.
Visiting our site was important to me despite restrictions on group activities due to COVID. Inspired by Vo Trong Nghia Architects' focus on locale-specificity, I looked mostly outwards from Fremont Park to the surrounding neighborhood to find design cues. Soulard is peppered with historic architecture, mostly red brick manors with corner entrances and hardwood molding. This photo collage is an impression of a park-goers' experience and very effectively evokes the timbre of the place despite being rather messy!
Effectively deploying landscaping and transforming the massive grassy field into a multi-use park with the potential to bring together students and neighbors was a top priority. Here, plan drawings of three buildings (two academic buildings and a greenhouse) are combined with a planting plan to communicate this focus.


monolith

fall

Create a space for dialogue or a meeting place amidst the trees which line Art Hill in Forest Park, Saint Louis. Inspired by Ursula K. Le Guin's cinematic sci-fi writings, I used a single gesture to exploit the existing topography and create a space above and apart where a conversation may take place in private.

Previous page: a 1/8" scale model was created from USGS topographic data and on-site observations to capture the terrain characteristics and to provide a base into which the design proposal could be inserted.
Above: rice paper, sumi ink, and pencil on arch D size mylar and stonehenge backing are combined to create a multiview collage which captures concept, scale, and materiality. The topographic section cut, plan view, and an isometric perspective are all arranged next to each other in a sort of origami pattern. A tree provides scale in plan and section. Experiments with dyed rice paper provide texture and evoke a washed concrete material. Measurements from this drawing were used to create the drop-in structural model shown on the previous page.
Left: a photograph from the site shows a beautiful prospect lineof-sight around which the proposal is centered.


Above: Quick-and-dirty sketch from a desk crit shows a simple modification I considered. While this space is more architecturally interesting, I felt it too perscriptive and preferred the simpler solution.
Below: Scale topographic drawing on mylar (Arch D) made from USGS data and site observations. This was used to create the section profiles (one of which is shown) for the model shown on page 16.


“places”
fall 2019 introductory studio prof. Carl Karlen
Create a measured multiview drawing and collage of the on-campus sculpture entitled “Places” by Iranian artist Ayşe Erkmen using original survey measurements, careful observations, and field sketches.

The most challenging part of this project was undoubtedly obtaining accurate measurements of these irregular objects. I worked with a group to develop a photogrammetry workflow that let us extract dimensions from photos and compare those to a limited number of known measurements taken onsite to establish a scale factor. Without the use of CAD or even spreadsheet software, this factor was used to calculate reasonably accurate dimensions entirely by hand. The drawing itself was therefore a breeze!

