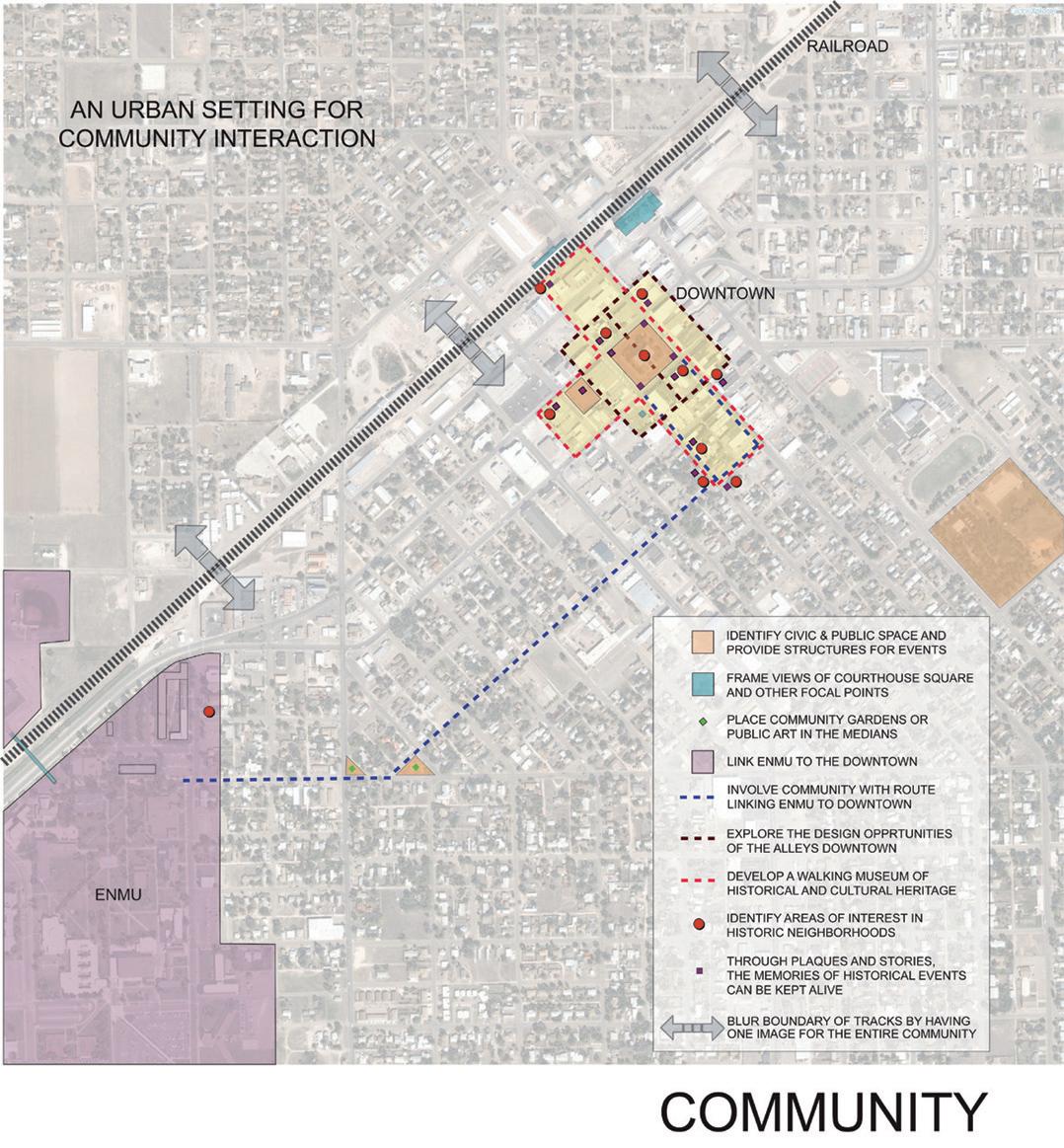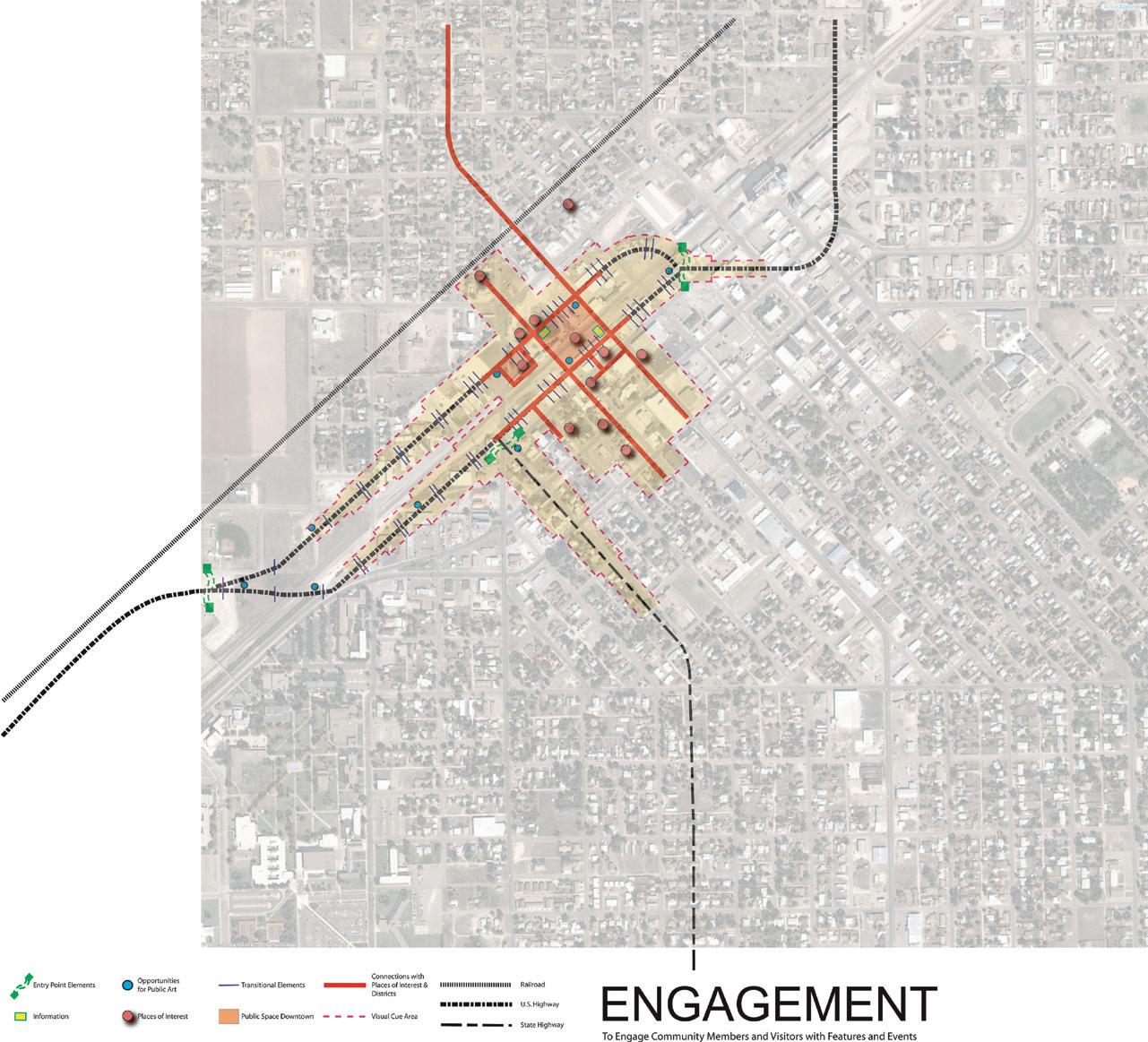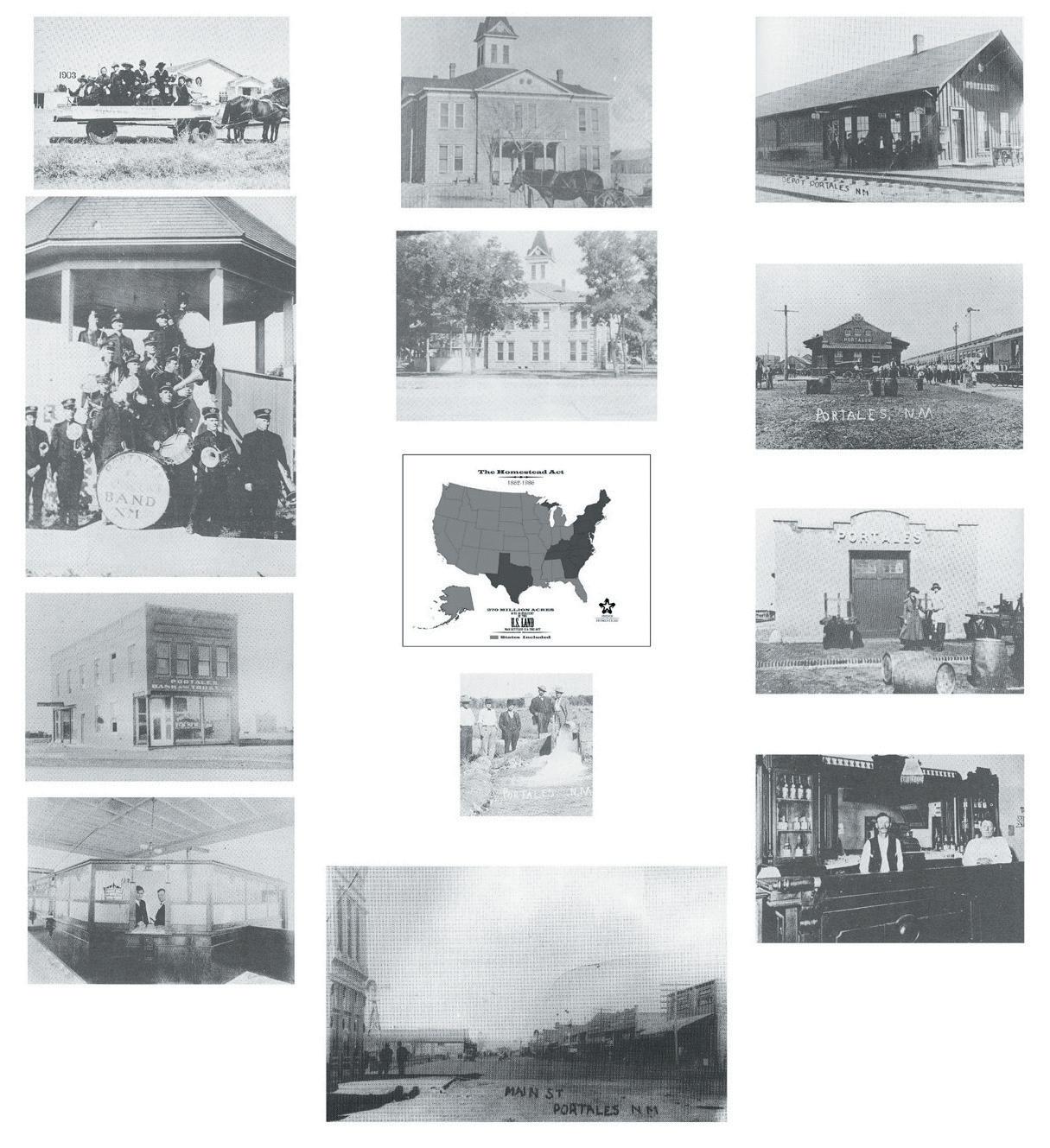

PORTALES DOWNTOWN VISIONING PLAN
a project carried out by:
DESIGN + PLANNING ASSISTANCE CENTER
UNIVERSITY OF NEW MEXICO
SCHOOL OF ARCHITECTURE + PLANNING in cooperation with:
THE NEW MEXICO MAIN STREETS PROGRAM
funded in part by:
THE MCCUNE FOUNDATION
Economic Development Department
graduate students
IAN BLUE
JAMES OLSEN
ELISE WELCH
HEATHER YENCHO


studio instructor
We would like to thank the residents of Portales and the following individuals:
MAYOR ORLANDO ORTEGA JR
DEBBIE LEE – City Manager
JEREMY STURM – Community Development
HILLARY BOERIO – Public Relations
GREG ERF – Portales Mainstreet
DANNY WOODWARD – Portales Mainstreet
ELMO BACA – New Mexico Mainstreet
JOSE ZELAYA Spring 2005
PORTALES DOWNTOWN VISIONING PLAN
A BRIEF HISTORY OF PORTALES INTRODUCTION
DESIGN GOALS + STRATEGIES
TRAFFIC
COMMUNITY
REHABILITATION
ENGAGEMENT
VEHICULAR + PEDESTRIAN TRAFFIC STUDIES
PARKING + PEDESTRIANS AROUND THE PORTALES COURTHOUSE SQUARE
ALLEYWAY AS A PEDESTRIAN NETWORK IN DOWNTOWN PORTALES
MAIN STREET DESIGN
REDESIGN OF THE COURTHOUSE SQUARE
TWO DESIGN SCHEMES FOR THE COURTHOUSE SQUARE
REVITALIZATION OF THE RAILROAD DISTRICT
RETHINKING THE TRAIN DEPOT
DOWNTOWN: HOUSING + LIVE/WORK STRATEGIES FOR UNDER UTILIZED STRUCTURES
ENGAGING CITY
DESIGN FOR CITY GATEWAYS
TRANSITIONAL ELEMENTS ALONG ROUTES
PORTALES DOWNTOWN VISIONING PLAN
UNM - SAAP DPAC STUDIO SPRING 2005
In 1894 the town of Portales, New Mexico was founded and named after a nearby spring when early Spanish travelers thought that the rock formations resembled the porches on haciendas.
Today, the city of Portales is the county seat of Roosevelt County in the eastern plains of New Mexico, surrounded by agricultural land and dairy farms. Agriculture is an important component of Portales’ economic base. Portales is also a college town. Eastern New Mexico University’s main campus is in Portales. ENMU is the third largest university in New Mexico. Cannon Air Force Base is another important component and contributor to Portales’ economy and work force. The population in Portales is close to 12,000, with about 63,000 in the Clovis-Portales micropolitan area. Both populations are expected to grow in the next 30 years.
Portales is an Anglo town with a courthouse square as the downtown core. The courthouse square emerged as a component of town design in Shelbyville, TN around 1805 and was carried out by Anglo American settlers across the country. Portales has this typical town layout with a grid of streets perpendicular to the railroad lines and a city block dedicated to the square. The courthouse square is surrounded by a great stock of buildings that extend along Main Street. Portales downtown has been dissected by I-70 flanking two sides of the square and increased heavy traffic in the area. This vehicular traffic is a deterrent for pedestrian movement and has become a safety concern. In later years, Portales has seen some disinvestment that is reflected in some of the buildings, streetscapes and the vitality of the town center in general.
The Portales Visioning Plan explores urban design ideas to provide alternative solutions to enhance the vitality of the downtown. By capitalizing on Portales’ assets, the plan seeds to improve traffic safety, provide a safer pedestrian environment and overall improvements to the image of the city. This in return will attract investment, retain population and consequently improve the quality of life for Portales residents.


DESIGN GOALS + STRATEGIES
to provide a safer environment for pedestrians and a vehicular driving experience

to enhance existing civic spaces and create new public spaces and places of interest

to revitalize existing areas and structures and link districts and neighborhoods

to provide places where visitors and residents can interact with the city

A BRIEF HISTORY OF PORTALES, NEW MEXICO
1500’s - The Spanish named the rolling plains of eastern New Mexico ‘El Llano Estacado” meaning the staked plains. One theory claims that the Indians and/or the Spanish drove stakes into the ground at regular intervals to mark trails in an otherwise bland landscape. Another theory translates into ‘stockaded plains’ suggesting that a landform to the east ressembled a stockade.
1874 - The Comanches were the largest and most feared Indian tribe on the plains of eastern New Mexico. After the wild bison herds were decimated, the Comanches surrendered to U.S. troops.
1880 - Doak Good located his ranch at Portales Springs. A few years later he left due to a range war that resulted in ‘gun trouble’.
1894 - The town of Portales was founded and named after the nearby spring. The spring was named when early Spanish settlers thought that the hollowed-out formations in the caliche cliffs resembled the cool porches of adobe haciendas.
1899 - On February 15, the railroad tracks from Roswell, NM to Amarillo, TX were joined at a point just south of Portales. The Pecos Valley and Northwestern Railroad was often called the ‘pea vine’ railroad by locals. By November of 1899, the railroad reached Portales, bringing new settlers.
1903 - Roosevelt County was named after Theodore Roosevelt who was the president at the time. On February 21, the county was formed from portions of Chaves and Guadalupe counties.

1909 - The Portales Chamber of Commerce was formed and initiated such projects as the courthouse, the hospital and highways.
1910 - A severe drought sent a large number of homesteaders back to Texas.
1914 - 1920 - Yams were first grown and quickly became popular in 1914. In 1917, the Portales Valley Sweet Potato Growers Association was established. In 1920, the first peanuts were grown commercially. The Valencia Peanut was well-suited to the climate and soil of Portales and is still grown today.
1921 - After suffering many years of unpaved roads, the courthouse square was paved by a city engineer named C.M. Dobbs. Streets outside of the town square did not receive immediate attention. In 1931, State Highway 18 between Portales and Clovis was paved and Federal Highway 70 between Portales and Roswell was paved in 1936.
1932 - During construction of the Portales/Clovis highway, ancient animal bones were discovered in a gravel pit and displayed in the front window of a local shop in Portales. Archaeologists heard of the find and began excavating the following summer. The result is one of the most important archeological sites for the study of Paleo Indian culture. In addition to the remains of extinct Pleistocene animals, the site contains a hand-dug well which is the earliest known water control system. Blackwater Draw Locality # 1 has been a national historic landmark since 1961 and was registered to the National Register of Historic Places in 1966.
1934 - Eastern New Mexico University opened its doors for the summer session in 1934. Between 1934 and 1940, the school was a two year junior college. It then became a four year Liberal Arts college, and later in 1949 coursework for a Masters Degree program was added. The main campus sits on more than 400 acres of land in Portales.
VEHICULAR + PEDESTRIAN TRAFFIC STUDIES
Although vehicular traffic is usually welcome in downtowns, fast, heavy traffic can be hazardous in pedestrian areas. This component of the plan studies a balance between pedestrian and vehicular traffic. The study proposes a secondary pedestrian network utilizing the city’s alleys, linking them to the street grid by pedestrian catchment areas located close to parking lots. This network would utilize the city’s alleys and link to the street grid by pedestrian catchments located close to parking lots. This network would also connect major open public and private spaces. A comprehensive parking plan is also proposed for the downtown, utilizing current vacant lots and city streets.

PARKING + PEDESTRIANS AROUND THE PORTALES COURTHOUSE SQUARE

ALLEYWAY AS A PEDESTRIAN NETWORK IN DOWNTOWN PORTALES


EXISTING ALLEY FACING NORTH TOWARDS COURTHOUSE
COURTHOUSE

PORTALES INN
PROPOSED RE-ACTIVATED PEDESTRIAN ALLEY PROPOSED NETWORK OF ALLEYWAYS
WALKING CONNECTION FROM THE PORTALES INN TO THE COURTHOUSE

COURTHOUSE


PORTALES INN
COURTHOUSE
PROPOSED PEDESTRIAN RAMADA BETWEEN THE PORTALES INN AND THE COURTHOUSE
PORTALES INN
MAIN STREET DESIGN

COURTHOUSE SQUARE REDESIGN
SCHEME A
A handsome art deco courthouse building anchors historic downtown Portales, although parking lots surround it in what was the original square. This plan restores a portion of the square to capitalize on the civic character of the courthouse and serves as an anchor for the pedestrian network in the downtown. Walkways, greenery and orderly placed trees are proposed to visually unify the space. This plan maintains over 100 parking spaces in the square and on the bordering streets.





SCHEME B

This second scheme for the square shows more liberty in the surface treatments and forms. The parking takes a secondary role as the walkways, gardens and the gentle geometry of the whole create a pedestrian civic space that celebrates the courthouse building and anchors four key intersections in downtown Portales.



SAMPLE PAVINGS



SCHEME B OF COURTHOUSE SQUARE


REVITALIZATION OF THE RAILROAD DISTRICT
DOWNTOWN: HOUSING + LIVE/WORK STRATEGIES FOR UNDER UTILIZED STRUCTURES

The conditions for a vibrant inner-city core begin with people. People that work, shop and seek entertainment. This plan proposes strategies for a greater mix of housing types in downtown Portales. Through adaptive re-use and infill construction, existing vacant buildings and lots can be better utilized to create opportunities for small business owners to work and live in the downtown area.


RETHINKING THE TRAIN DEPOT
The railroad arrived in Portales in the late 1800’s and played a crucial role in the town’s history. Over time, the shifting needs of the community have devalued this history and turned many railroad areas into industrial sites or abandoned properties. This project seeks to relocate and revitalize the existing historic (and now vacant) train depot to create a viable commercial space. It is currently located between two live rail lines, although it is no longer being used for any commercial purpose. The new building location, about one hundred feet to the south, would celebrate the once prominent location of the depot centered at the end of Main Street. A few modifications to the building would enable it to serve as a public commercial court and amphitheater to attract retail and entertainment.





ENGAGING CITY
The success of downtown Portales somewhat relies on getting “pass-through” traffic to slow down and spend more time in the city. To capture the attention of visitors and induce them to linger, this plan combines traffic calming devises, pedestrian amenities, and public artwork along major arteries. This will create a more engaging environment for drivers while creating a safer pedestrian setting for those on foot. These corridors will be anchored by major public and civic spaces and will culminate in art pieces at major intersections acting as gateways for the city.
ANCHORING POINTS
US-70 ENTRY FROM ROSWELL
US-70 AND ROUTE 206 INTERSECTION
RAILROAD AND S. MAIN STREET INTERSECTION
US-70 ENTRY FROM CLOVIS








SCULPTURAL ELEMENTS AT THE RAILROAD CROSSING, INSPIRED BY THE INDUSTRIAL LOOK OF THIS AREA. THESE FIGURES CUT IN RUSTED STEEL DEPICT EVERYDAY LIFE IN PORTALES


