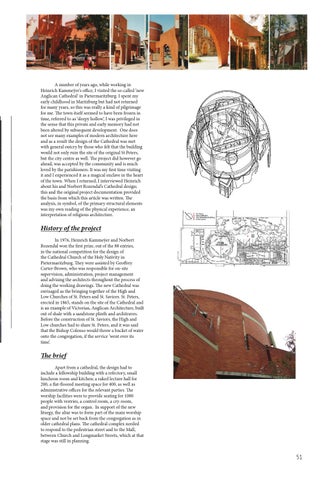A number of years ago, while working in Heinrich Kammeÿer’s office, I visited the so-called ‘new Anglican Cathedral’ in Pietermaritzburg. I spent my early childhood in Maritzburg but had not returned for many years, so this was really a kind of pilgrimage for me. The town itself seemed to have been frozen in time, referred to as ‘sleepy hollow’, I was privileged in the sense that this private and early memory had not been altered by subsequent development. One does not see many examples of modern architecture here and as a result the design of the Cathedral was met with general outcry by those who felt that the building would not only ruin the site of the original St Peters, but the city centre as well. The project did however go ahead, was accepted by the community and is much loved by the parishioners. It was my first time visiting it and I experienced it as a magical enclave in the heart of the town. When I returned, I interviewed Heinrich about his and Norbert Rozendal’s Cathedral design; this and the original project documentation provided the basis from which this article was written. The analysis, in symbol, of the primary structural elements was my own reading of the physical experience, an interpretation of religious architecture.
History of the project In 1976, Heinrich Kammeÿer and Norbert Rozendal won the first prize, out of the 88 entries, in the national competition for the design of the Cathedral Church of the Holy Nativity in Pietermaritzburg. They were assisted by Geoffrey Carter-Brown, who was responsible for on-site supervision, administration, project management and advising the architects throughout the process of doing the working drawings. The new Cathedral was envisaged as the bringing together of the High and Low Churches of St. Peters and St. Saviors. St. Peters, erected in 1865, stands on the site of the Cathedral and is an example of Victorian, Anglican Architecture, built out of shale with a sandstone plinth and architraves. Before the construction of St. Saviors, the High and Low churches had to share St. Peters, and it was said that the Bishop Colenso would throw a bucket of water onto the congregation, if the service ‘went over its time’.
The brief Apart from a cathedral, the design had to include a fellowship building with a refectory, small luncheon room and kitchen; a raked lecture hall for 200, a flat-floored meeting space for 400, as well as administrative offices for the relevant parties. The worship facilities were to provide seating for 1000 people with vestries, a control room, a cry-room, and provision for the organ. In support of the new liturgy, the altar was to form part of the main worship space and not be set back from the congregation as in older cathedral plans. The cathedral complex needed to respond to the pedestrian street and to the Mall, between Church and Longmarket Streets, which at that stage was still in planning.
51
