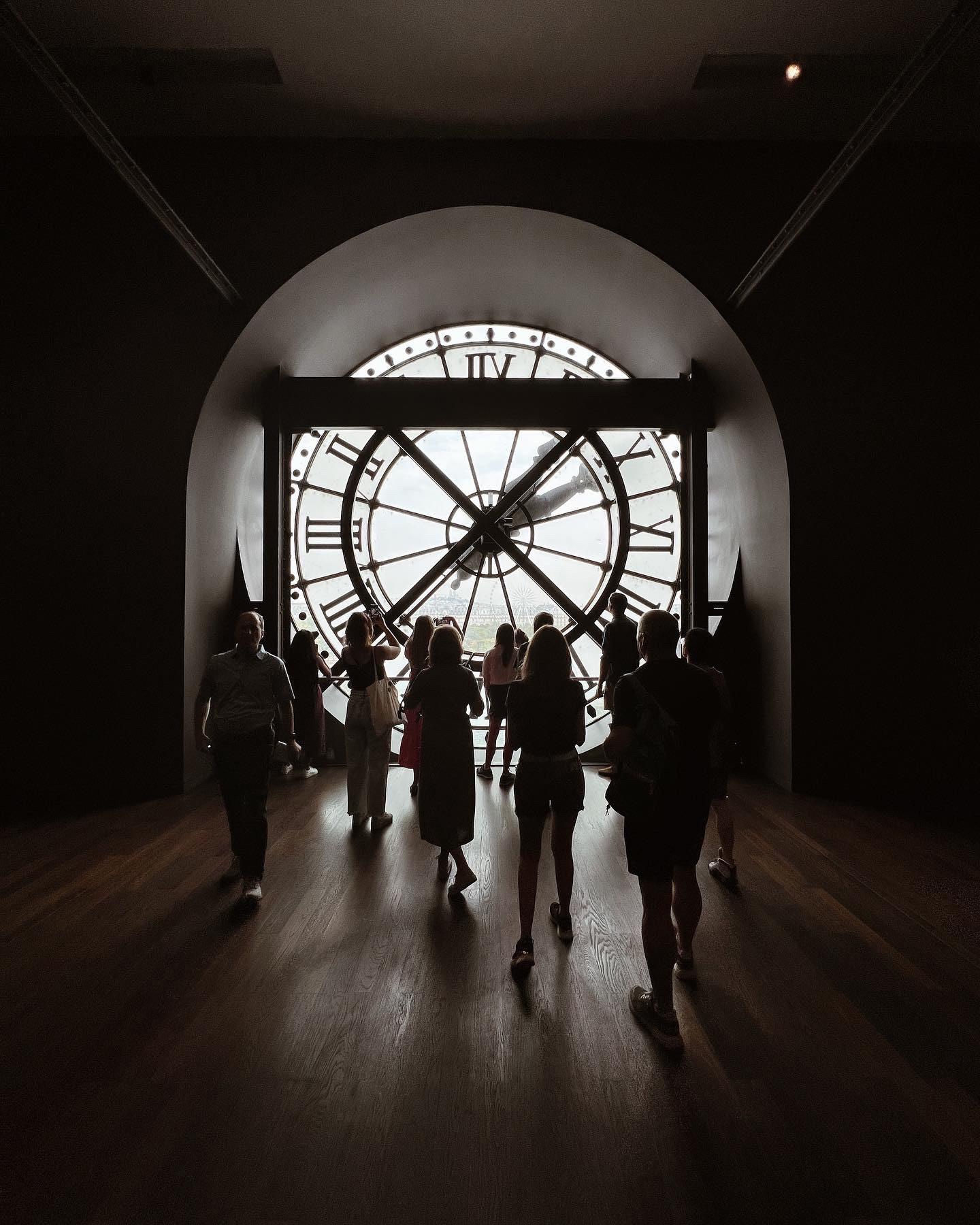
SELECTED WORKS
ARCHITECTURAL PORTFOLIO
LUIS CARDOZA UNIVERSITY OF KANSAS
EDUCATION
August 2023 - 2025
August 2019 - 2023
LUIS DANIEL CARDOZA
luiscardozalsn13@gmail.com
816.517.6307
www.linkedin.com/in/luis-cardoza1
Portfolio | https://issuu.com/universityofkansas/docs/portfolio_luis_cardoza_2022
University of Kansas | Lawrence, KS | Anticipated Master of Architecture Degree - May 2025
University of Kansas | Lawrence, KS | Bachelor of Science In Interior Architecture - May 2023
August 2015 - 2019 Lees Summit North High School | Lees Summit, MO | International Baccalaureate Student
EMPLOYMENT
September 2022
Helix Architecture + Design | Kansas City, MO | Architectural Intern
- 3 Dimensionaly printed architectural models for project proposals
- Hands-on experience in areas such as project planning and design
- Worked on SD submissions, design iterations, final project graphics
May 2022
SN Construction | Kansas City, MO | Mason Assistant
- Assist the Mason in charge with project setup and stone/ brick orientation
- Prepare concrete mix and other resources used for structural support
- Organize scaffolding system to provide efficiency in the work environment
HONORS
2022 - 2023 - 2024
2021
2019
2018 - 2019
2017 - 2018 - 2019
SKILLS
Multicultural Architecture Scholars Program John J. Miller Scholarship | 4th/ 5th Year Recipient
Multicultural Architecture Scholars Program Scholarship | 3rd Year Recipient
Greater Kansas City Hispanic Development Fund Scholarship | 1st Year Recipient
National Honor Society | 3rd/4th Year Recipient
Academic/ Athletic Lettering | 2nd/3rd/4th Year Recipient
Language | Fluent Spanish, Proficient German 4 Years of Study
3D Modeling | Revit, Sketchup, Rhino
Graphics | Indesign, Illustrator, Photoshop
Rendering | Lumion, Enscape
REFERENCES
Nisha Fernando
Director of Interiors
The University of Kansas
nisha.fernando@ku.edu
Andrew Moddrell
Associate Professor
The University of Kansas
andrew.moddrell@ku.edu
Selected Works
01 Spoke Park Fall 2023 4 02 Porta Hotel Spring 2023 12 03 U.S. Paralympic Museum Spring 2022 18 04 Balanced Living Fall 2021 24 05 Casa Verde Spring 2021 30 06 Magis Puppy Design Fall 2021 36 07 Paris + London Summer 2022 38 08 Internship Experience Fall 2022 42
Spoke Park
Professor Andrew Moddrell
Fall 2023
This idea resolves issues that occur in highly dense residential structures by designing a place where people love to be together.
This project aims to accommodate people from various income brackets, age groups, and family sizes. The idea is to have spaces within the building that can be used for different purposes and managed by the people living there, creating a strong sense of community.
The layout of the project is heavily influenced by its surroundings. It’s situated across from the Walmart campus, which is currently building a tunnel to connect the Razorback Trail under the road. The site also borders the greenway and the creek, providing green spaces on two sides. The residential area to the north highlights the importance of this location as a connection point between different neighborhoods.
The building isn’t targeted at specific individuals but rather at the wider Bentonville population, especially younger, more active renters. The layout of the apartments will be designed based on the expected demographics of Bentonville, offering amenities tailored to the needs of this population.
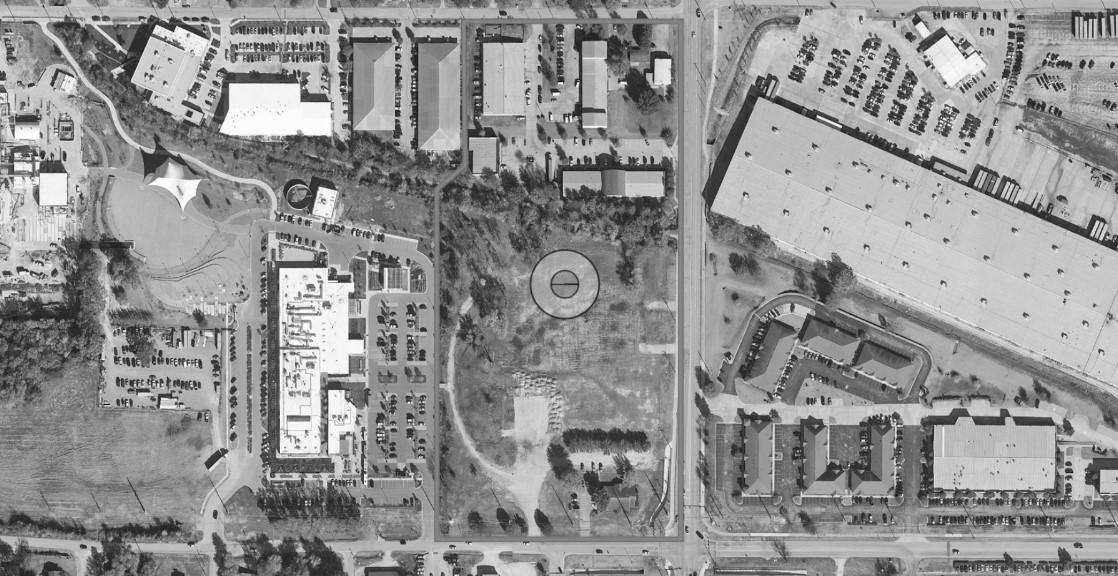
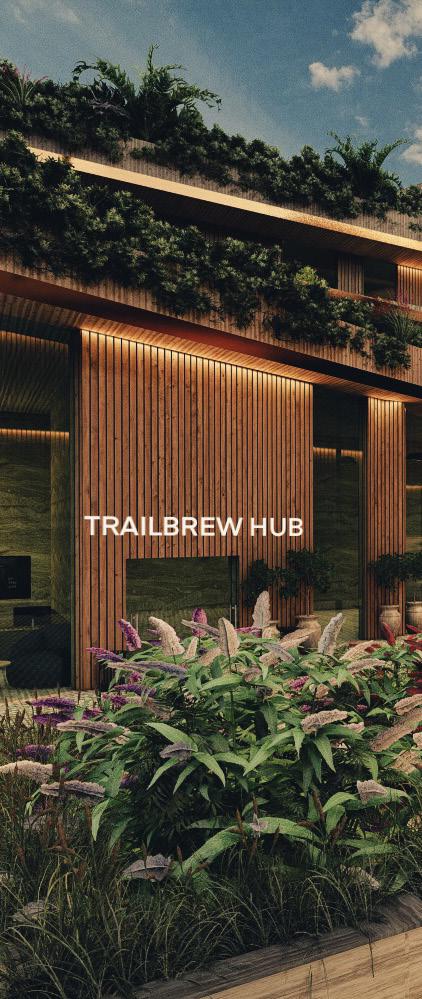
Our Location| Bentonville, Arkansas 4
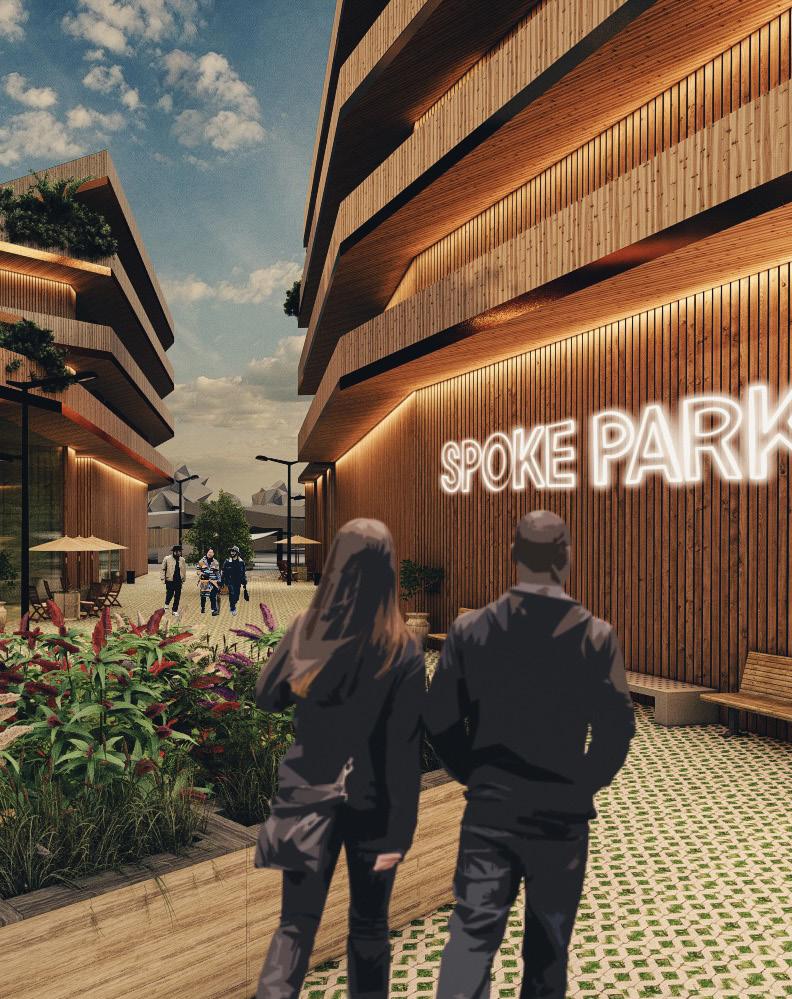
Land Improvement
The site holds significant promise, intersected by a popular cycling and walking trail frequently used by the community. Currently zoned as C-1, it has specific regulations including minimum setbacks of 20 feet and a maximum lot coverage of 50%. However, due to taller buildings on the Walmart campus, there’s a proposal to increase the height restriction from 40 feet to match, aiming to increase density in alignment with the new campus. The proposed zoning change to W-4 would allow for a maximum lot coverage of 75%.
The final layout of the site creates a central area that’s well connected and includes a discreet entrance for services and parking away from the main road. This was accomplished by raising the greenway, which activates the second layer of buildings. A pathway running from north to south links the neighborhoods to the site and extends access to the Razorback trail along the creek.
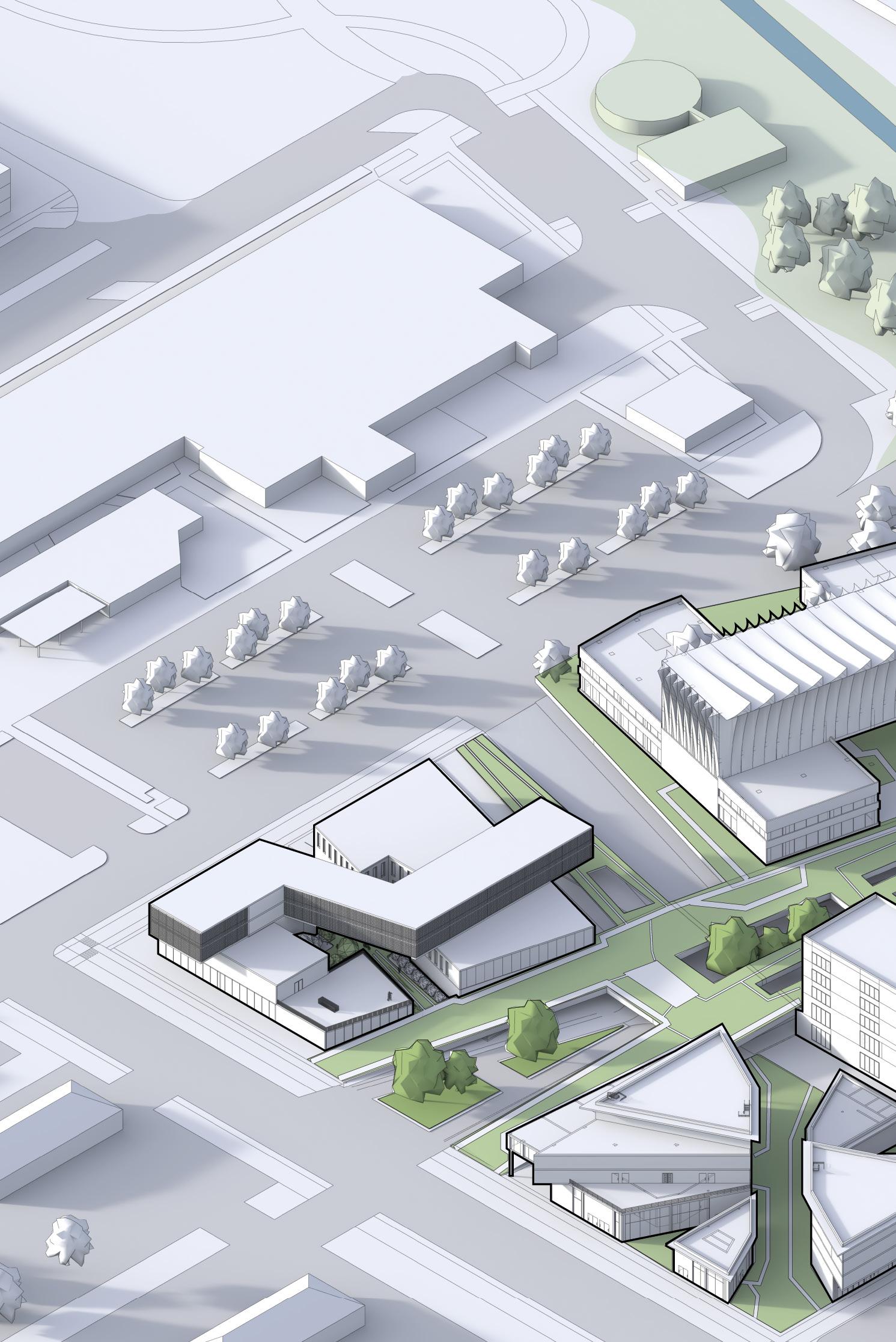
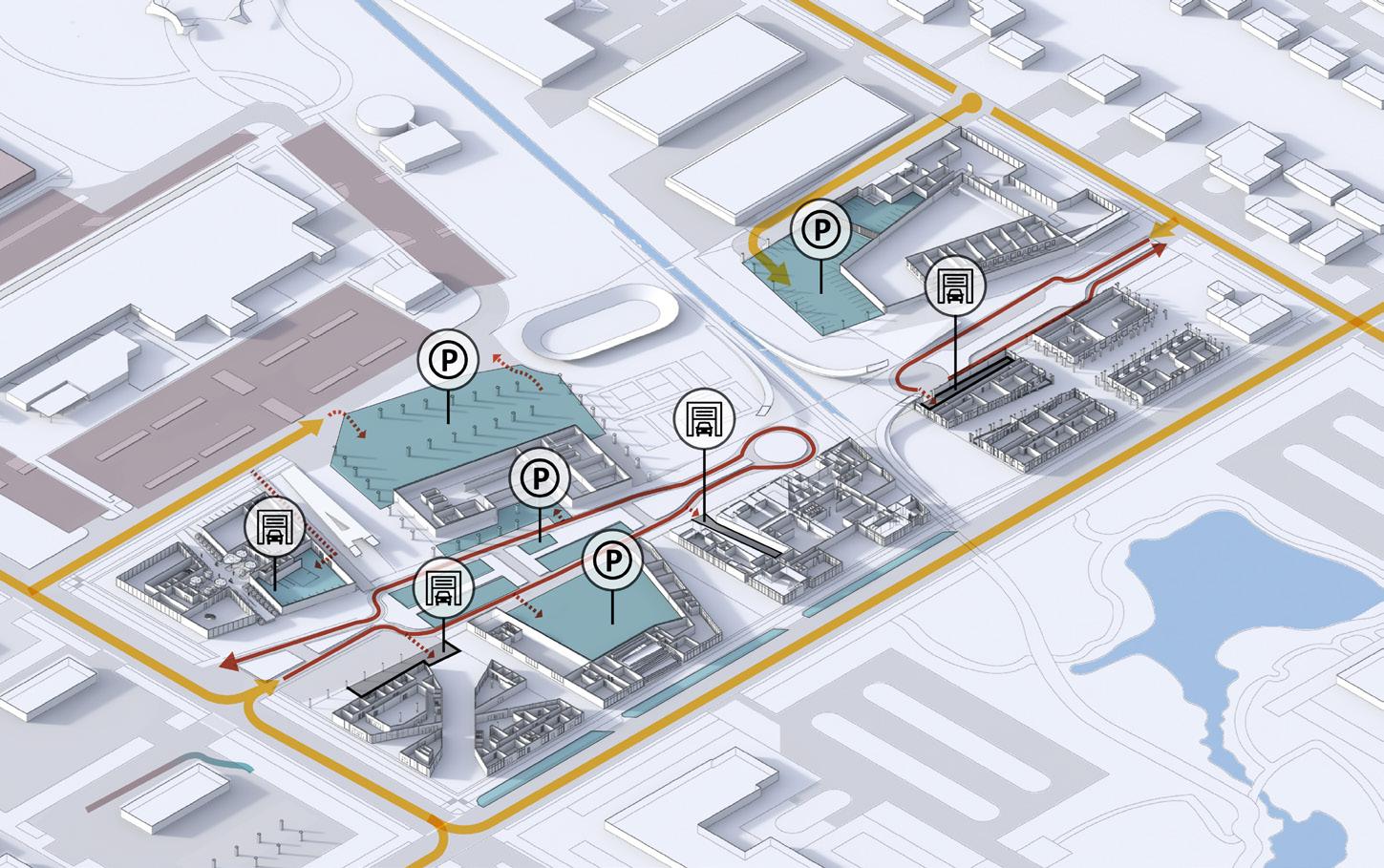
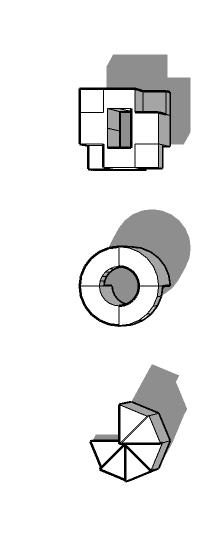 Diagrams in collaboration with Hannah Hissa
Diagrams in collaboration with Hannah Hissa
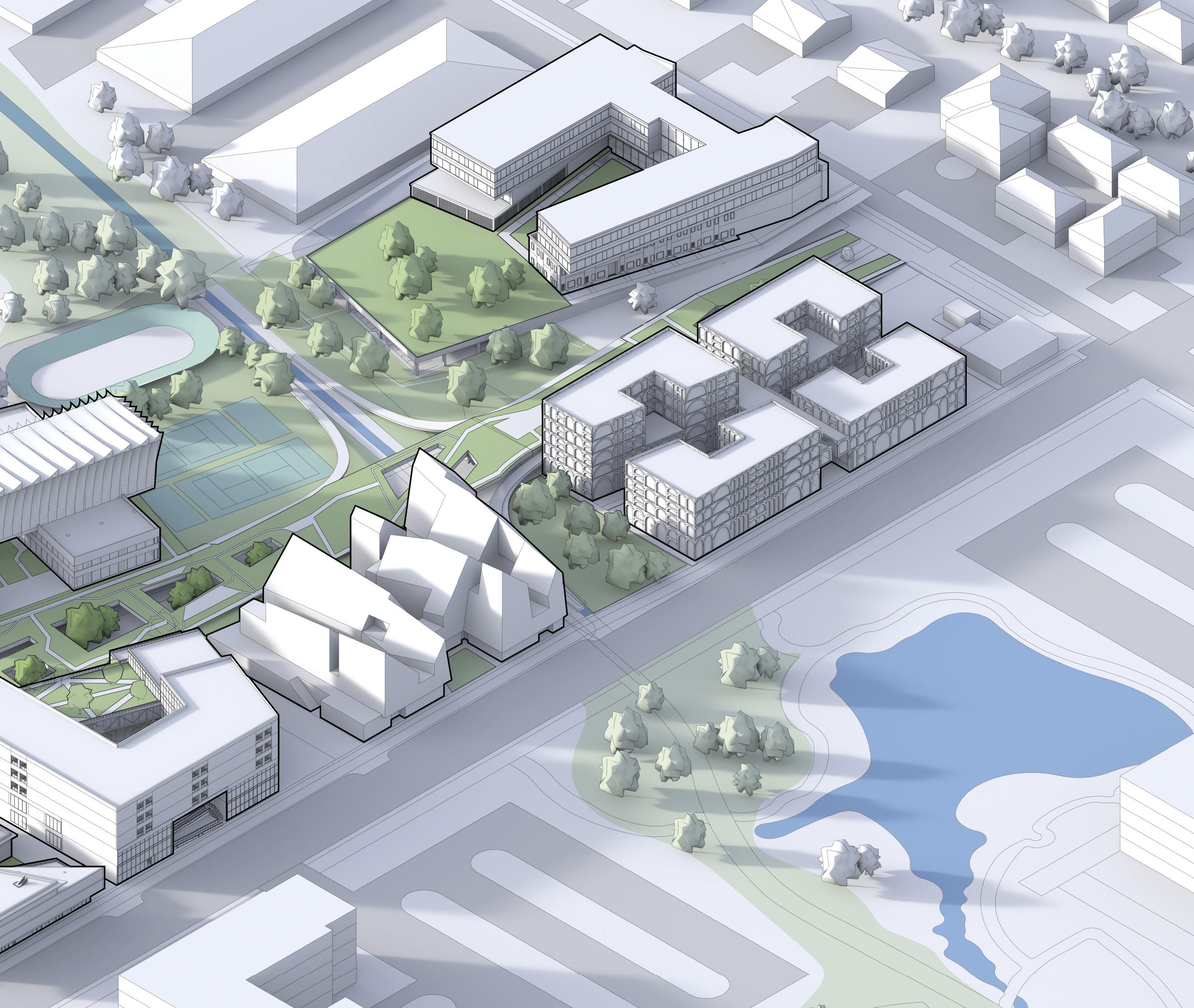
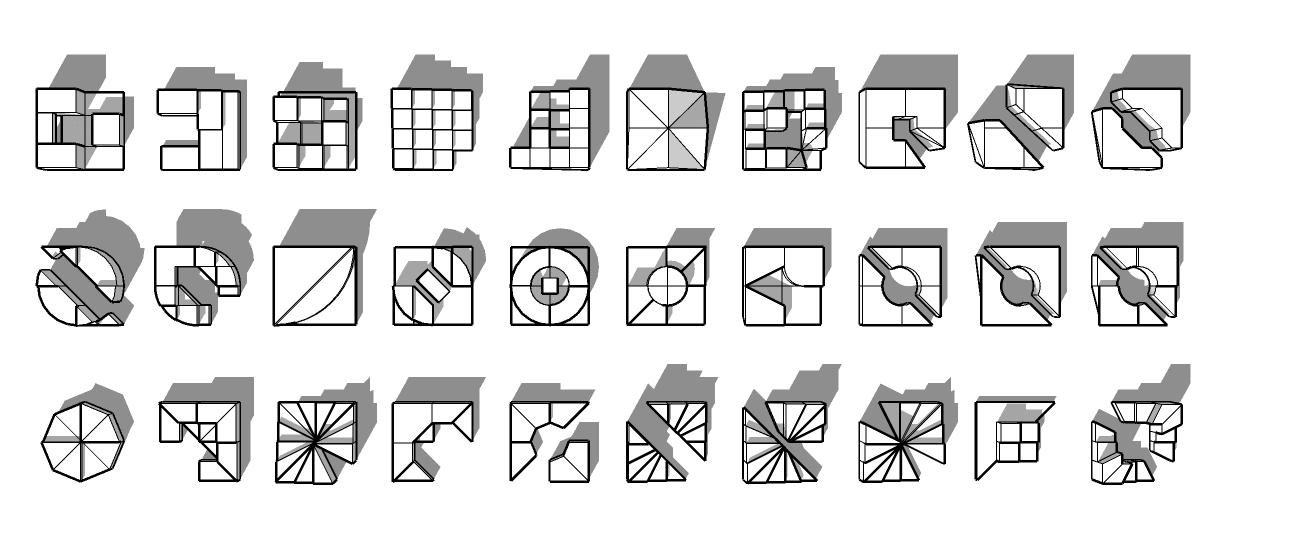
Research/Experimentation With Form 7
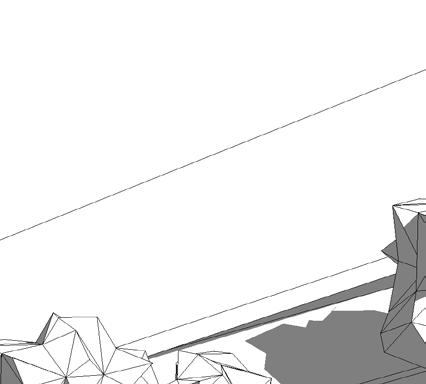
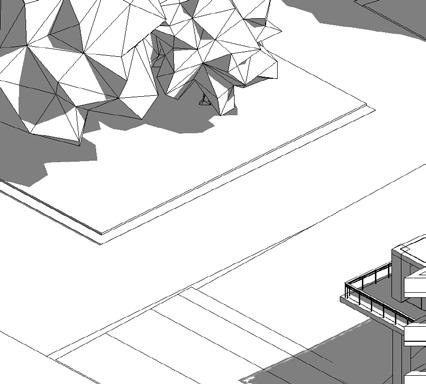
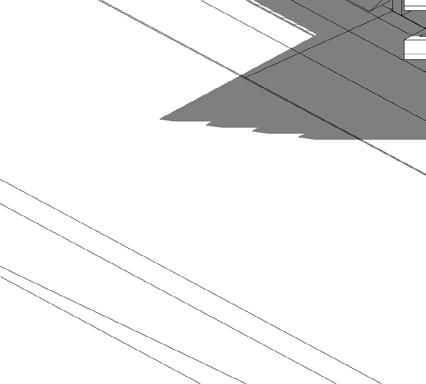
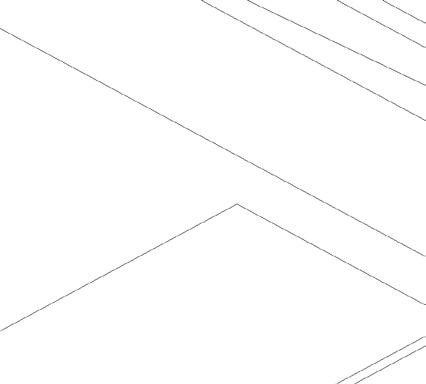
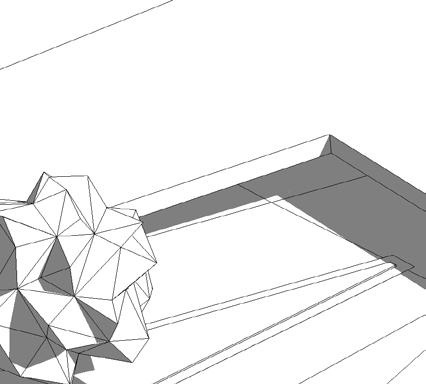

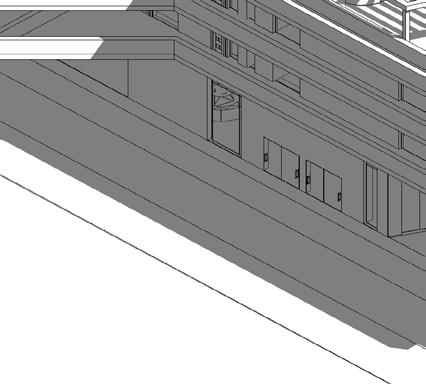
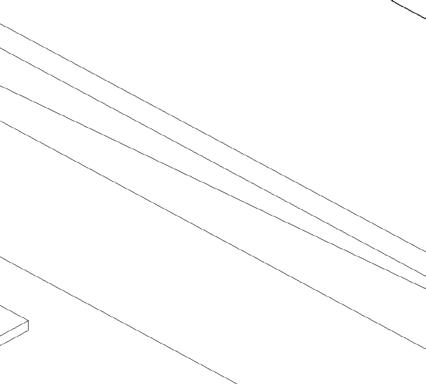

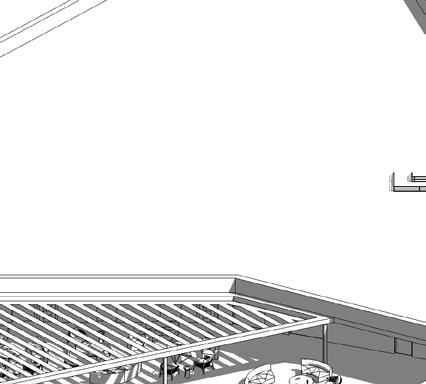
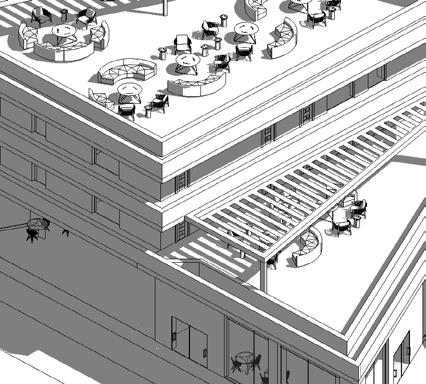
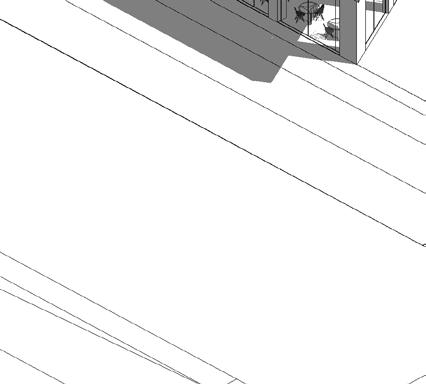
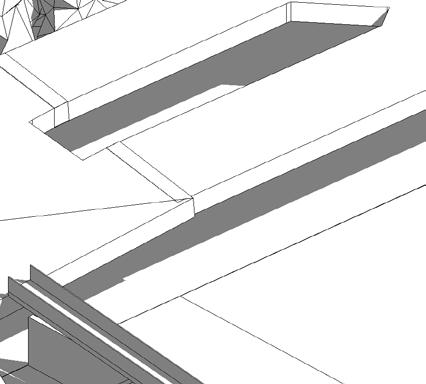
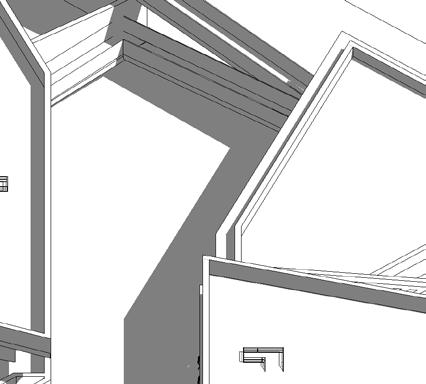

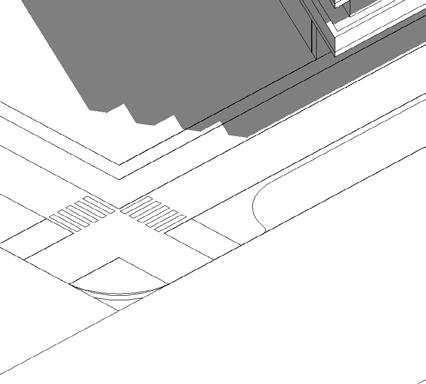
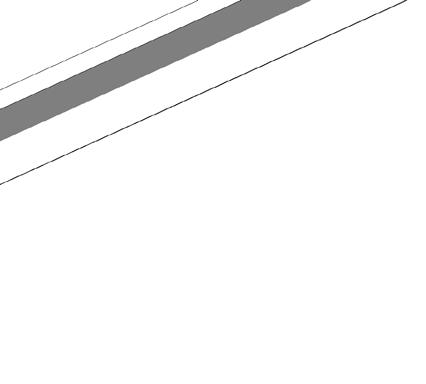
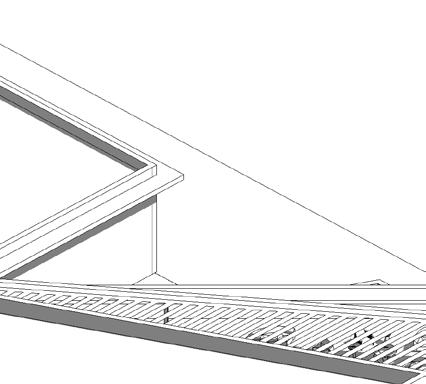
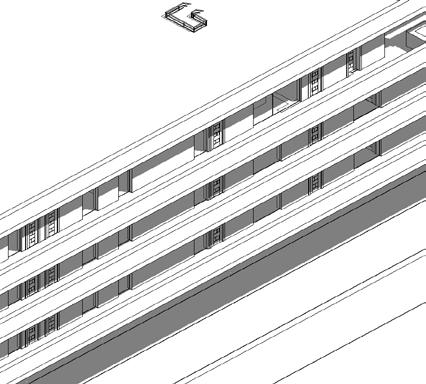
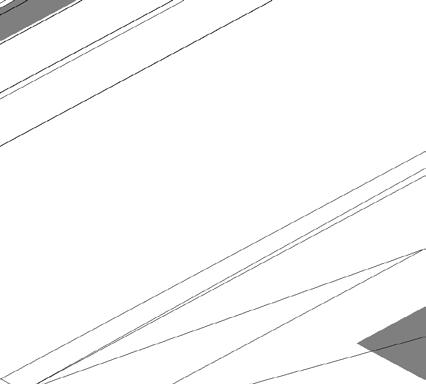

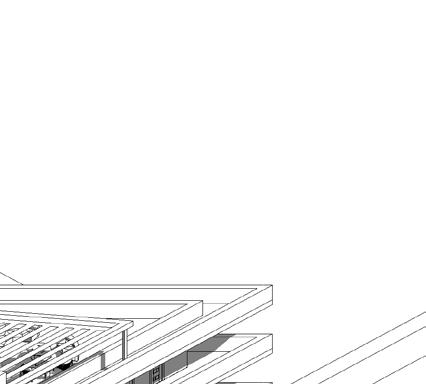
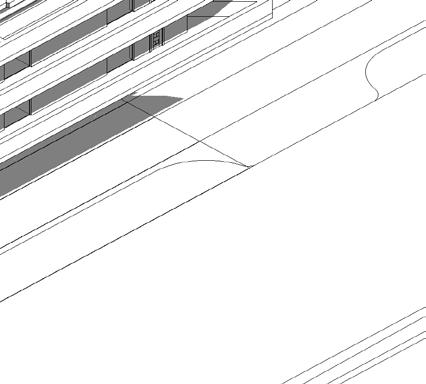
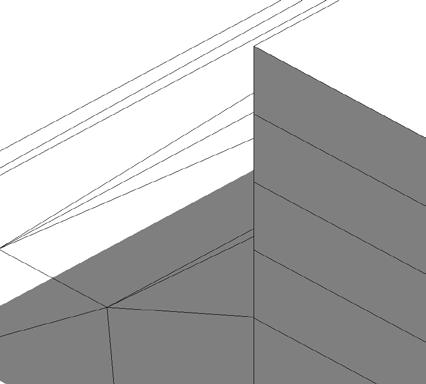

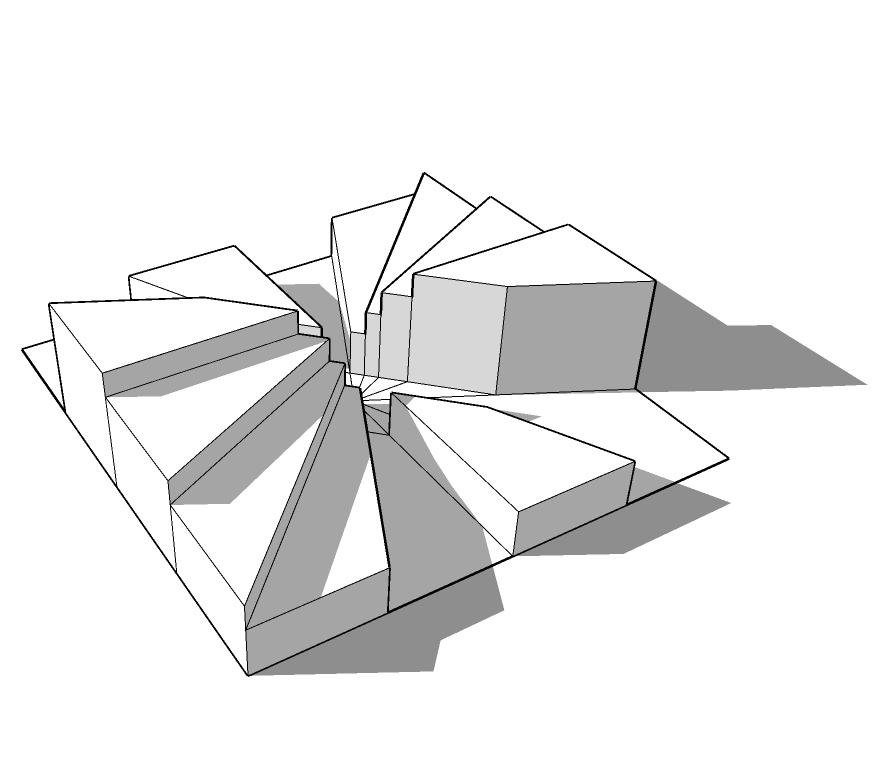
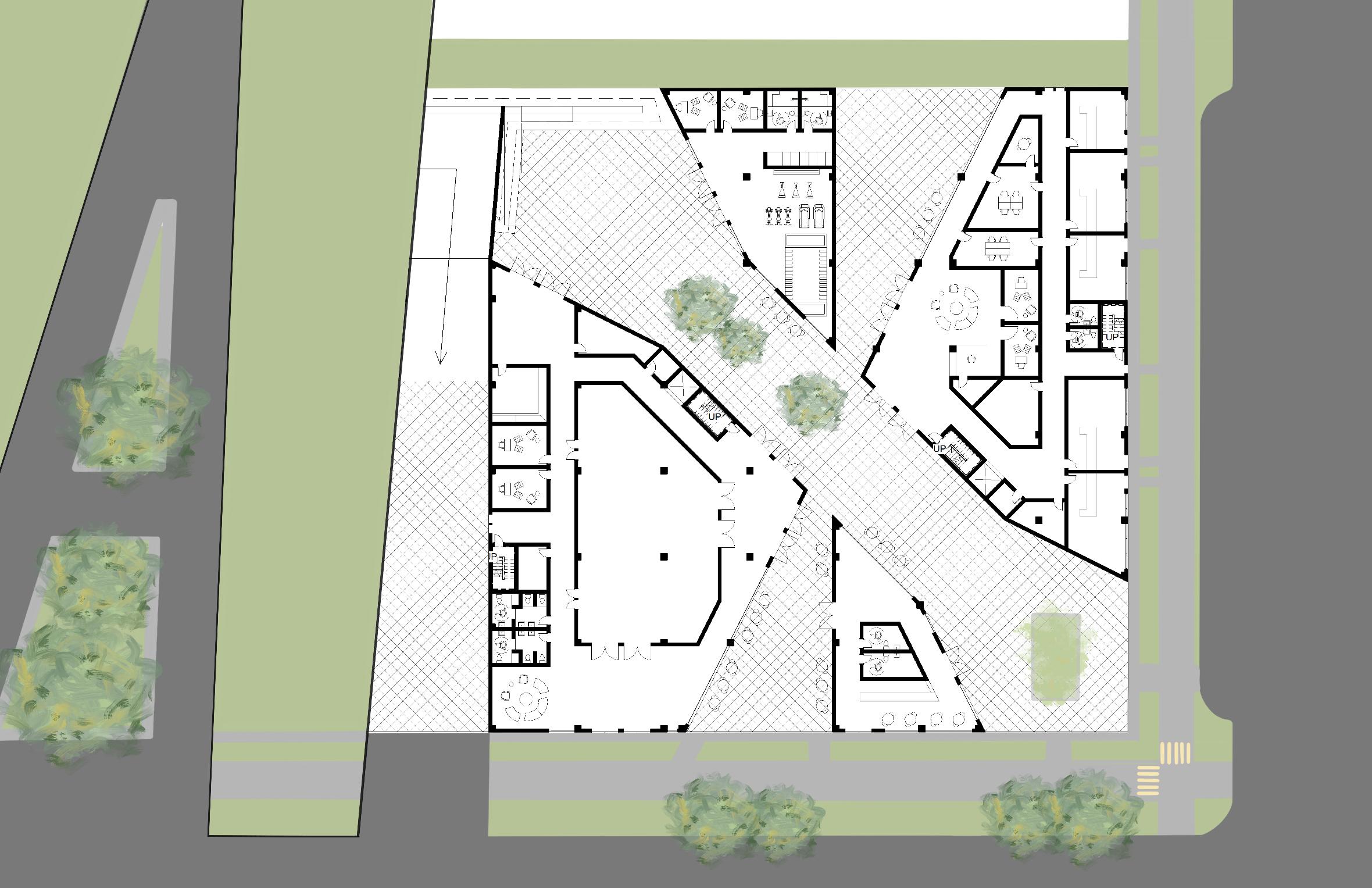
Ground Level 8
Form inspired by the spokes of a mountain bike.
Our design aims to emphasize practicality by integrating mixed-use functionality.
Residential spaces seamlessly blend with retail, recreation, and communal areas, creating a community where residents can live, work, and have fun all in one place.
Think Green spaces, ecofriendly design, and community-focused amenities to ensure that growth positively impacts the well-being of residents. It’s about finding the right balance between development speed and the quality of life in Bentonville.
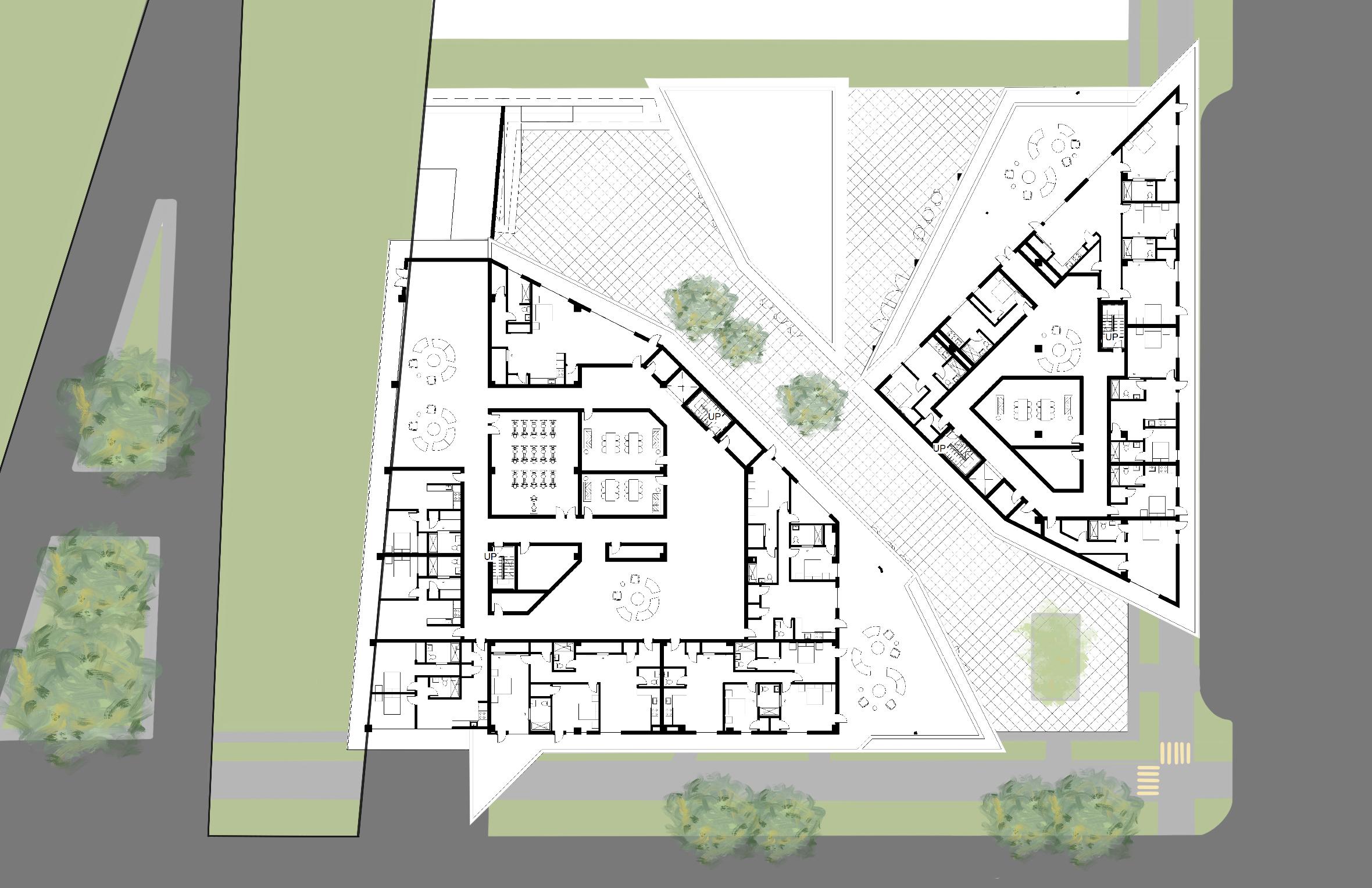
In a nutshell, our project for Bentonville is about combining the town’s love for mountain biking, artistic flair, and growth challenges into one. It’s a celebration of movement, creativity, and community, showcasing Bentonville’s spirit and commitment to growing in a sustainable and exciting way.

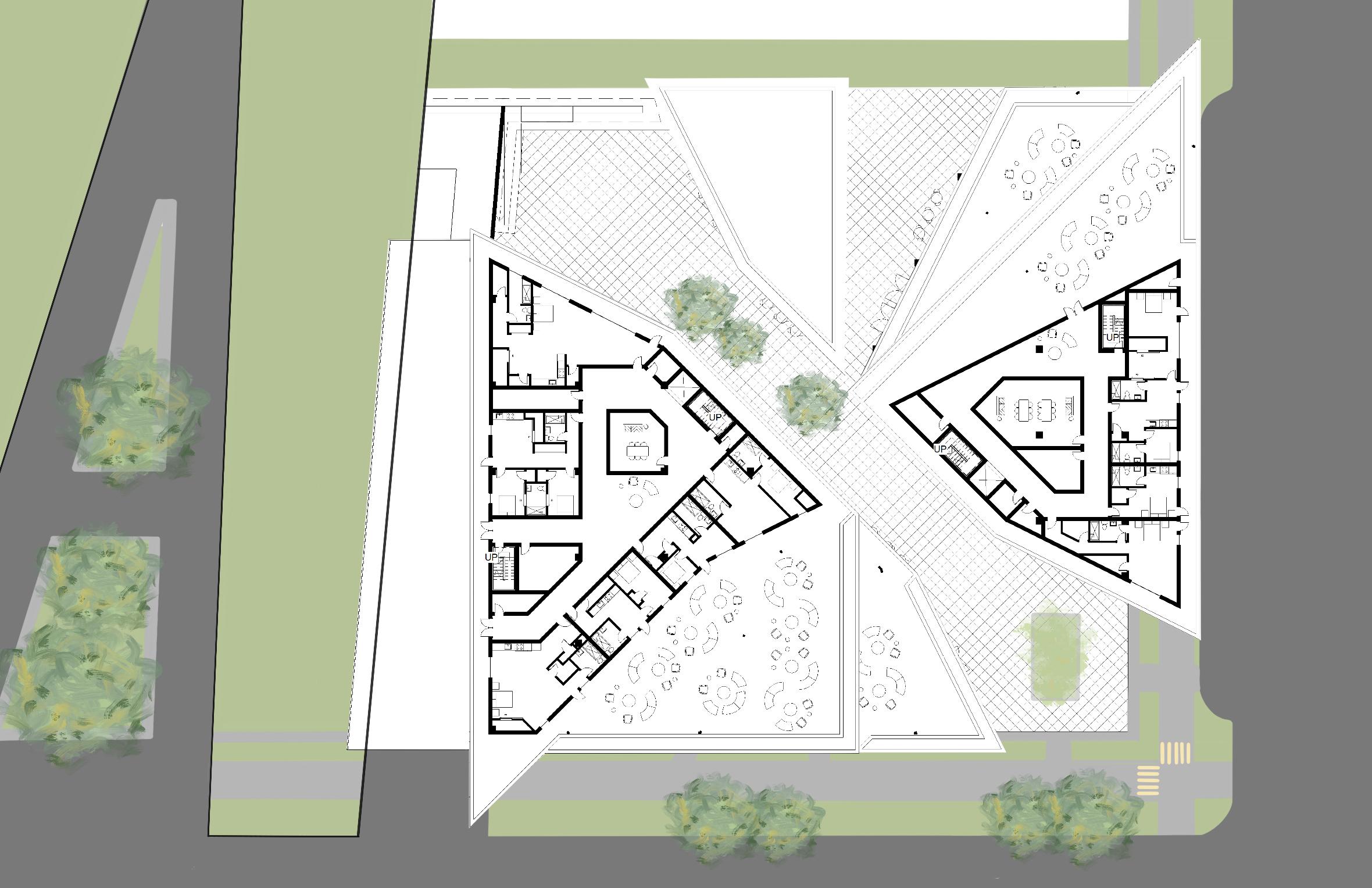
Level| 01 Level| 02 Level| 03
Professor Andrew Moddrell
Fall 2023
We created a mixed-use residential complex, where work, living, and play areas are clearly defined, offering our users an optimal balance between productivity and relaxation.
Our approach focuses on managing urban expansion sustainably, emphasizing green spaces, and ensuring long-term benefits for both residents and the wider community.
We are addressing the city’s rapid growth by providing the correct housing opportunites.
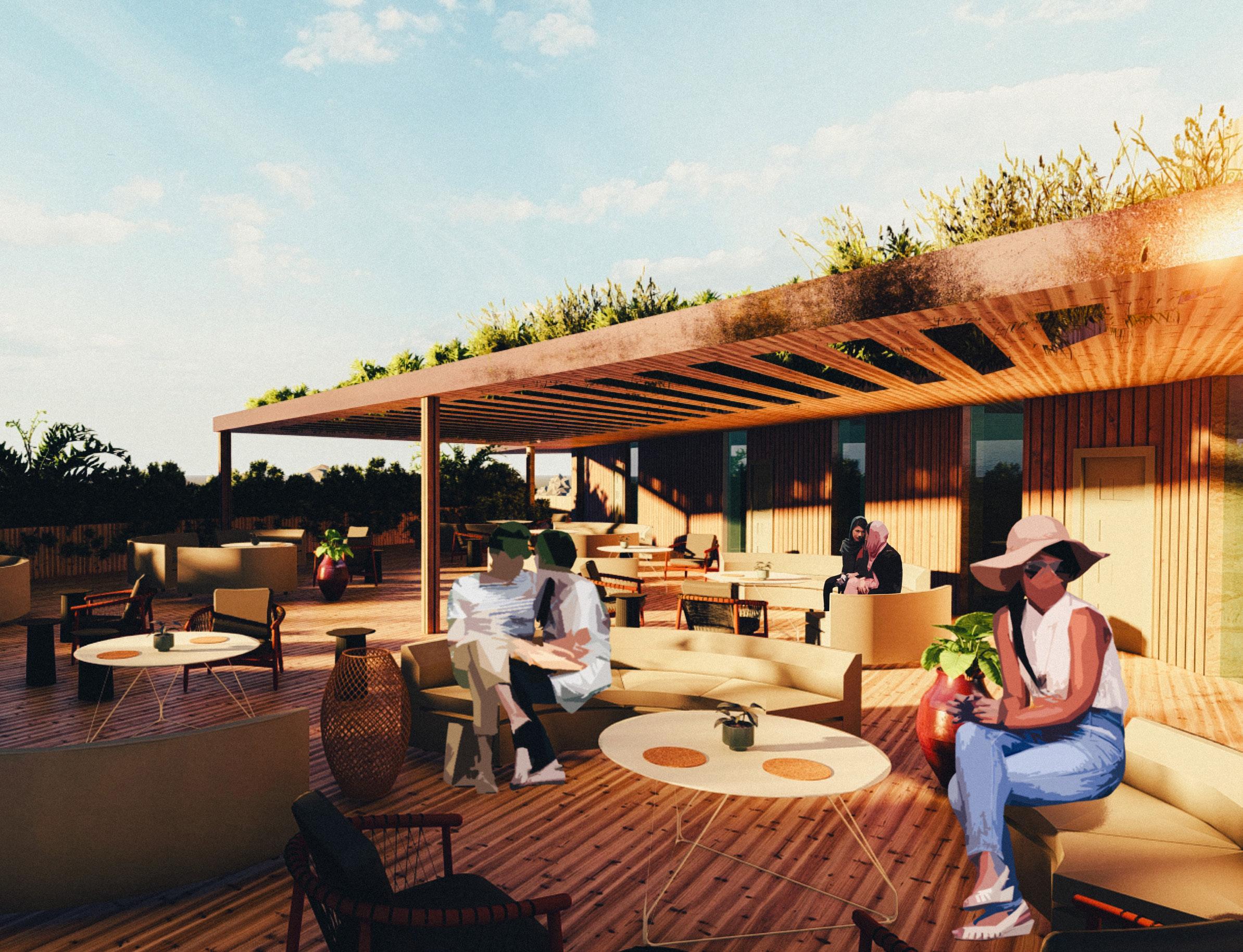
Bentonville, AR
10
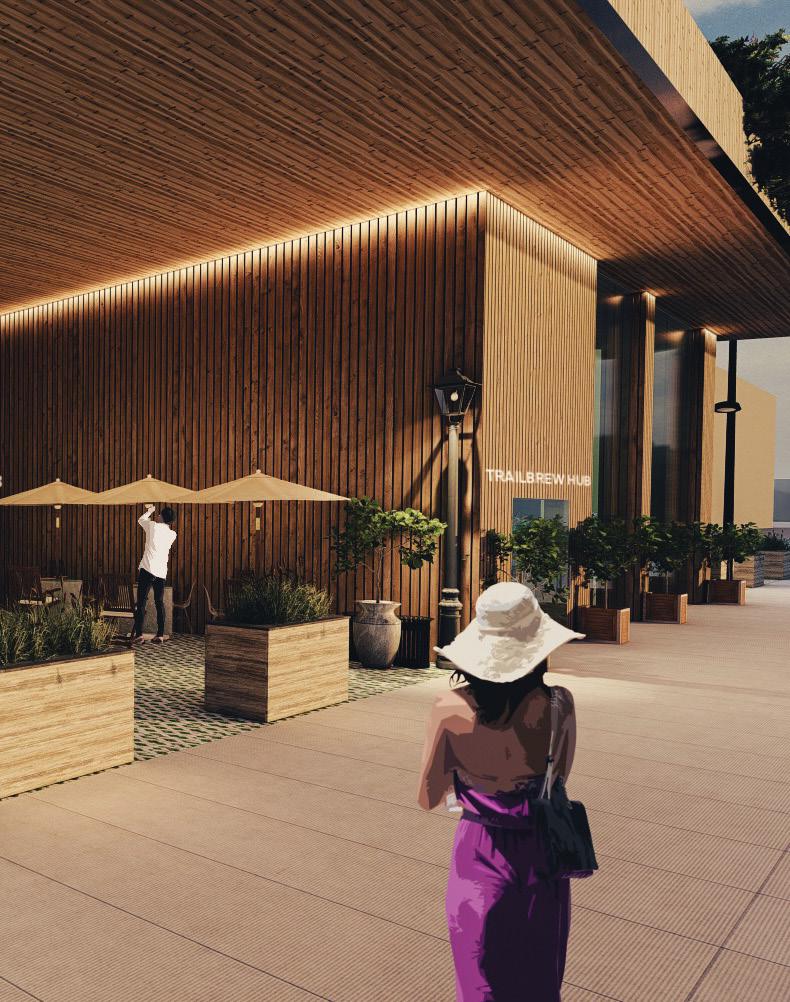
Inspired by the spokes on a mountain bike, this place is more than a home; it is a gathering hub, encouraging social interactions and lasting connections among residents, making it a place where people love to be together.
11
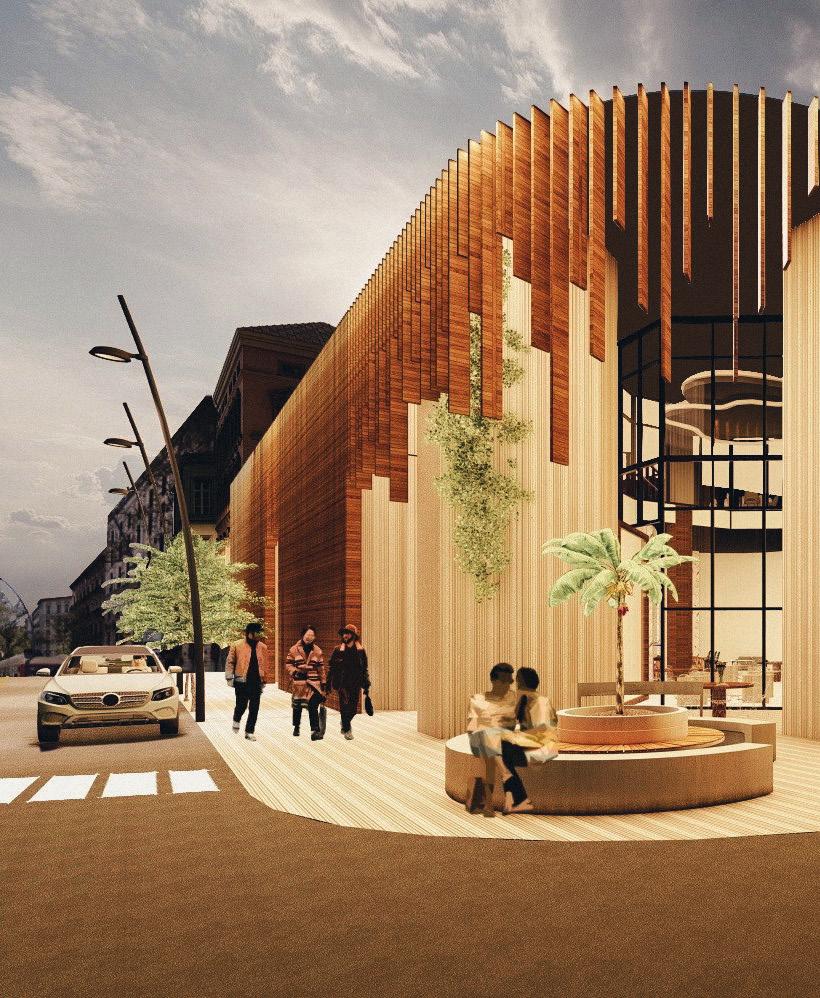
PORTA HOTEL
VERTICAL STUDIO
12
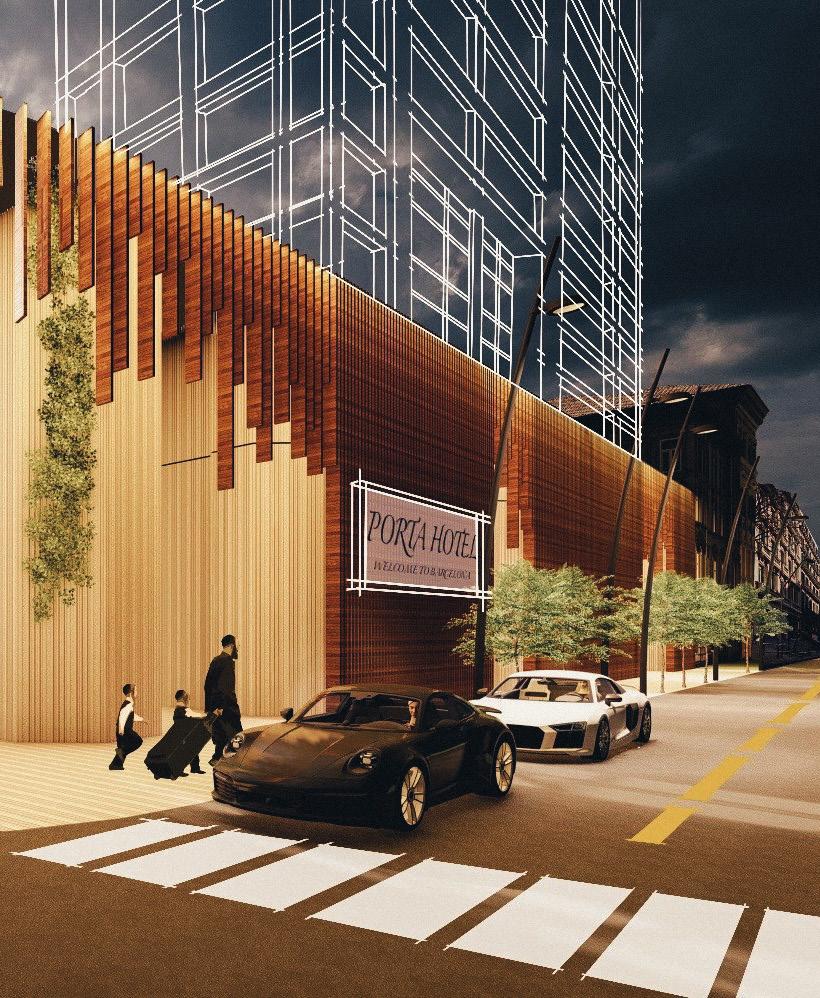
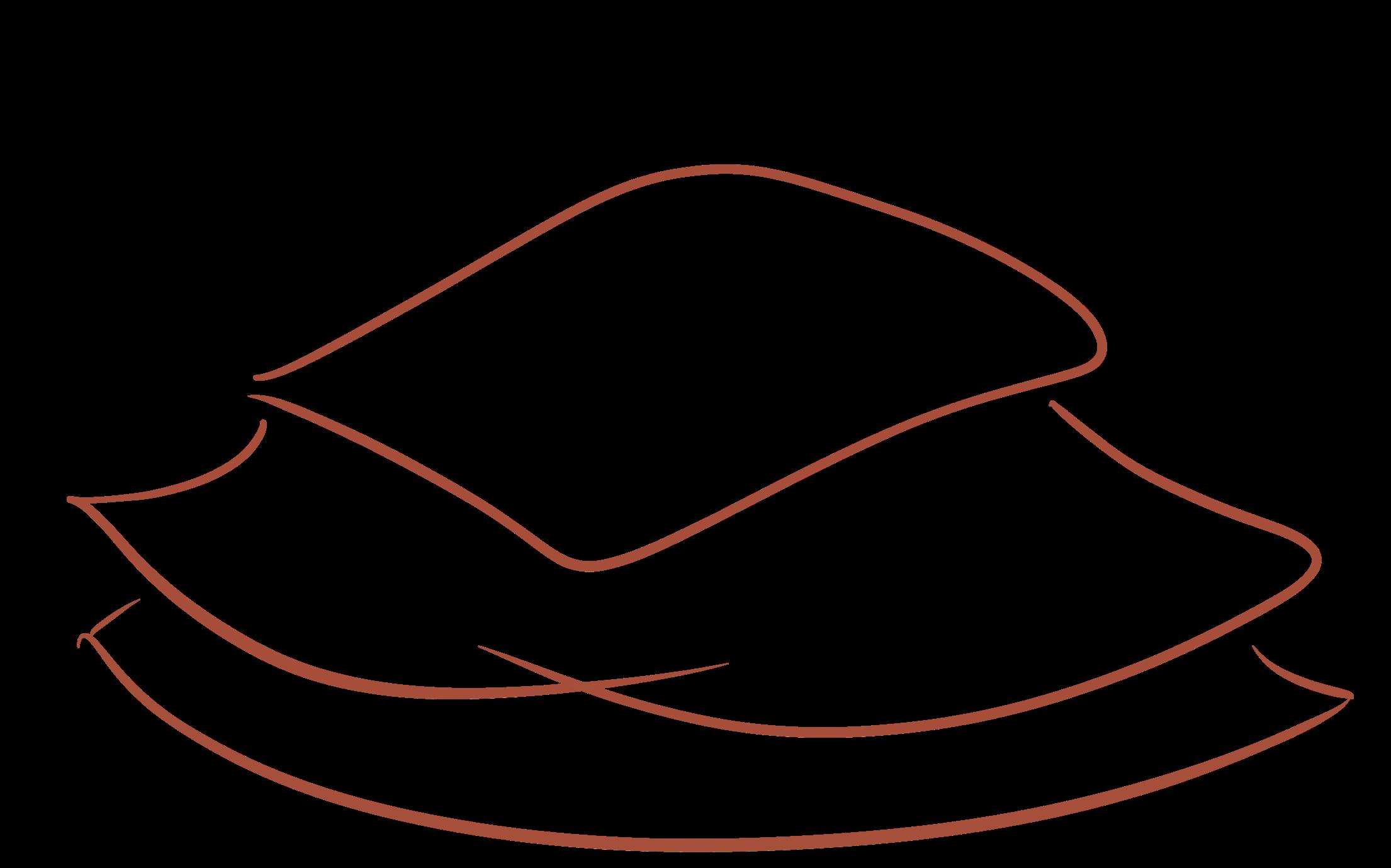
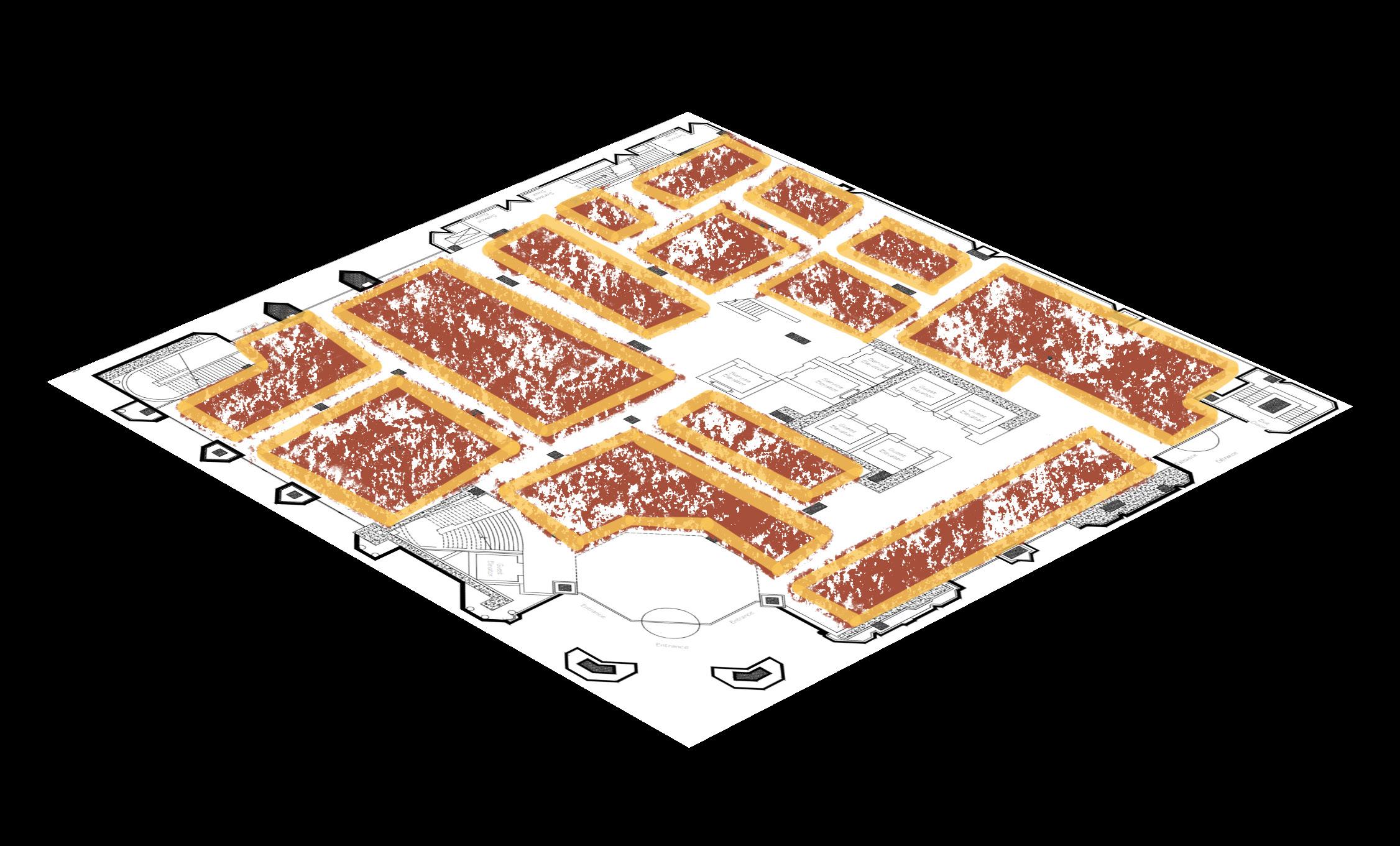
Inspiration| Flamenco Dress
Inspired by a traje de Flamenca, the concept of immersion brings layers to the design that relate to the striking and elegant garment that has become an important part of Spanish cultural heritage, and is often associated with the passion and drama of flamenco dance.
Conceptual Sketch
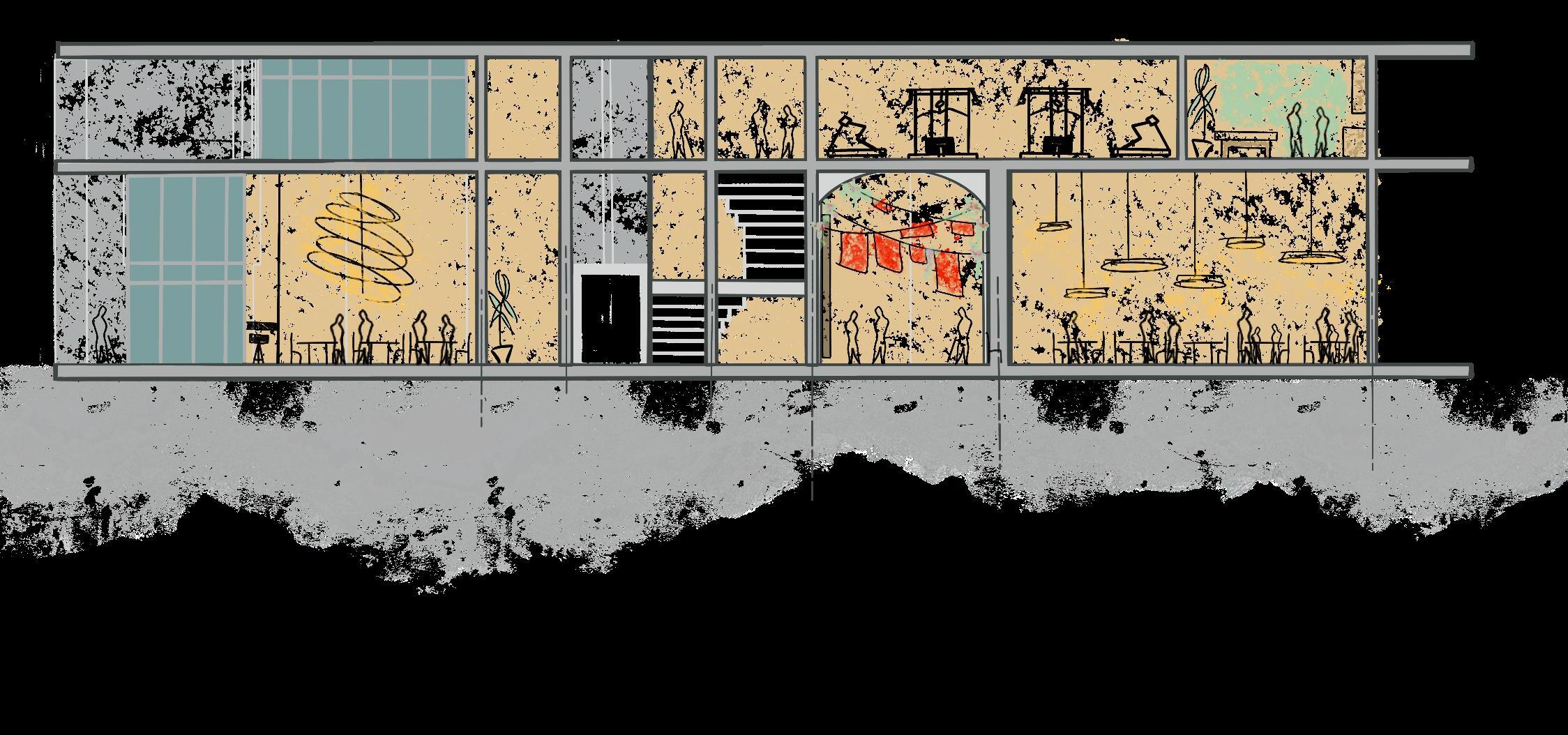
14

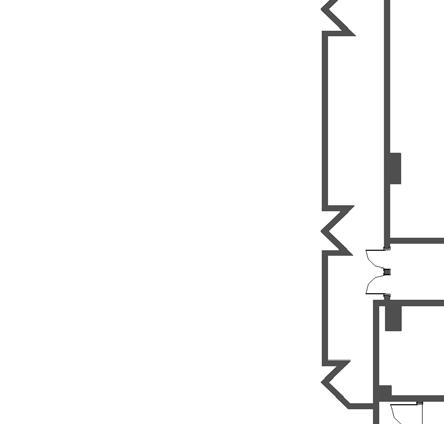


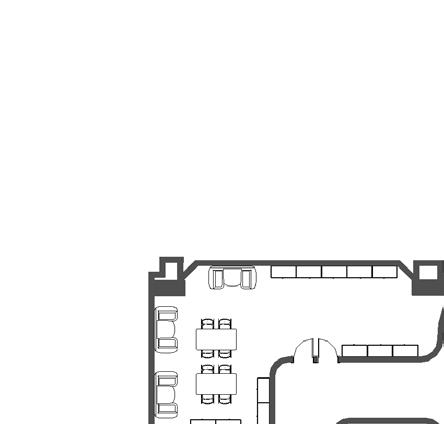
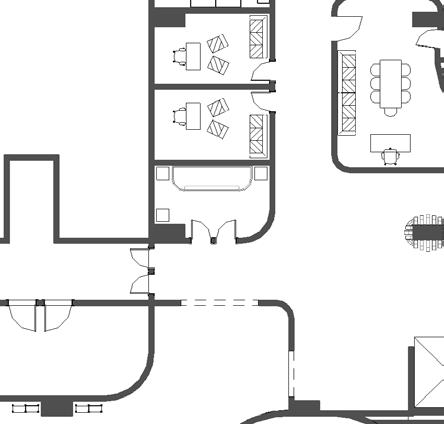

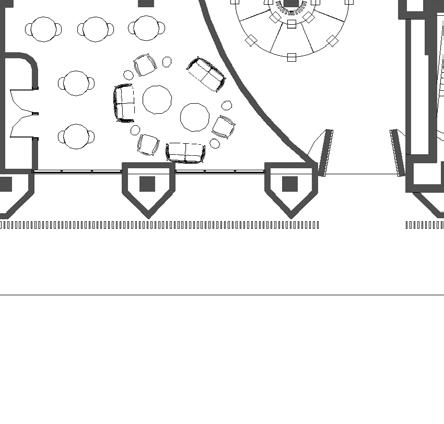
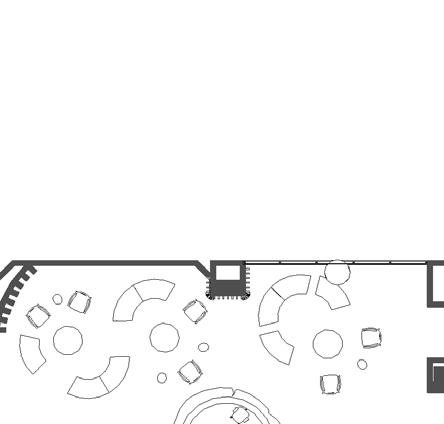
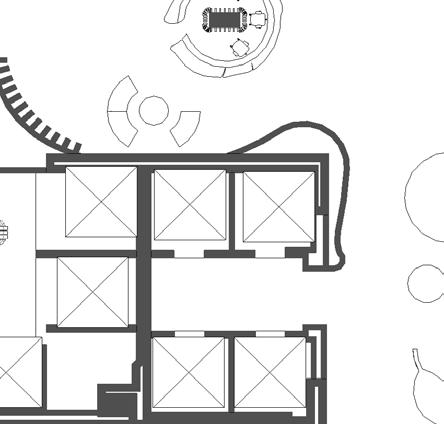
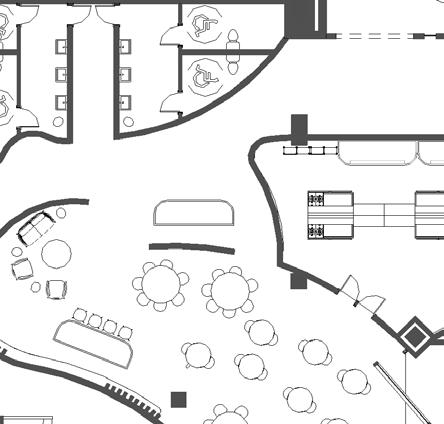
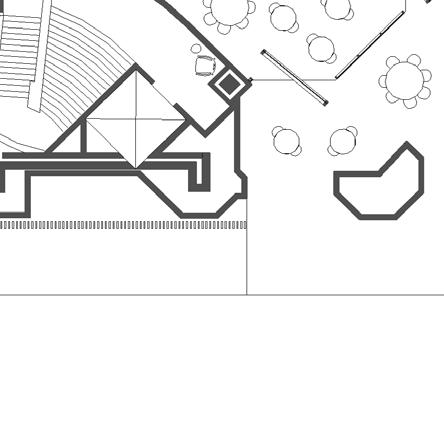
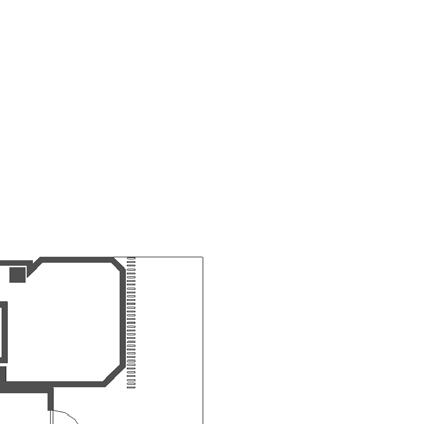

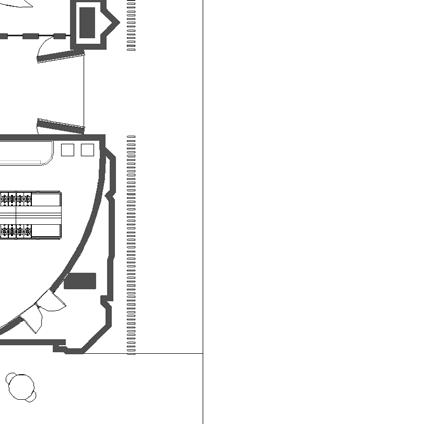


Our design aims to celebrate the culture of Barcelona by integrating mixed-use functionality. Residential spaces seamlessly blend with retail, recreation, and communal areas, creating a community where residents can live, work, and have fun all in one place.

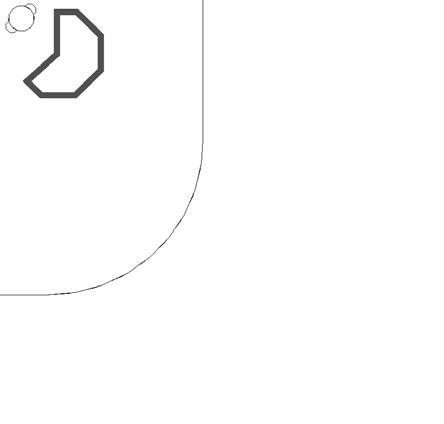
Main Floor Plan

In a nutshell, our project for Barcelona is about combining the city’s love for art. It’s a celebration of movement, creativity, and community, celebrating Barcelona’s spirit and commitment to culture and tourism.
Main Reflected Ceiling Plan
15
Porta Hotel
Professor Herminia Machry
Spring 2023
This project was the univeristy’s first time experimenting with an interior architectural vertical studio. A system where senior students work hand-in-hand with junior students re-imagining and relocating an existing building from one place to another in the world. Our project was relocated from San Francisco, USA to Barcelona, Spain.
The primary targeted audience for this hotel were travelers who are interested in experiencing and learning about the local culture. These travelers may be looking for a unique and authentic experience that goes beyond typical tourist destinations. They may be adventurous, curious, and interested in immersing themselves in the local culture through music, art, history, and architecture.
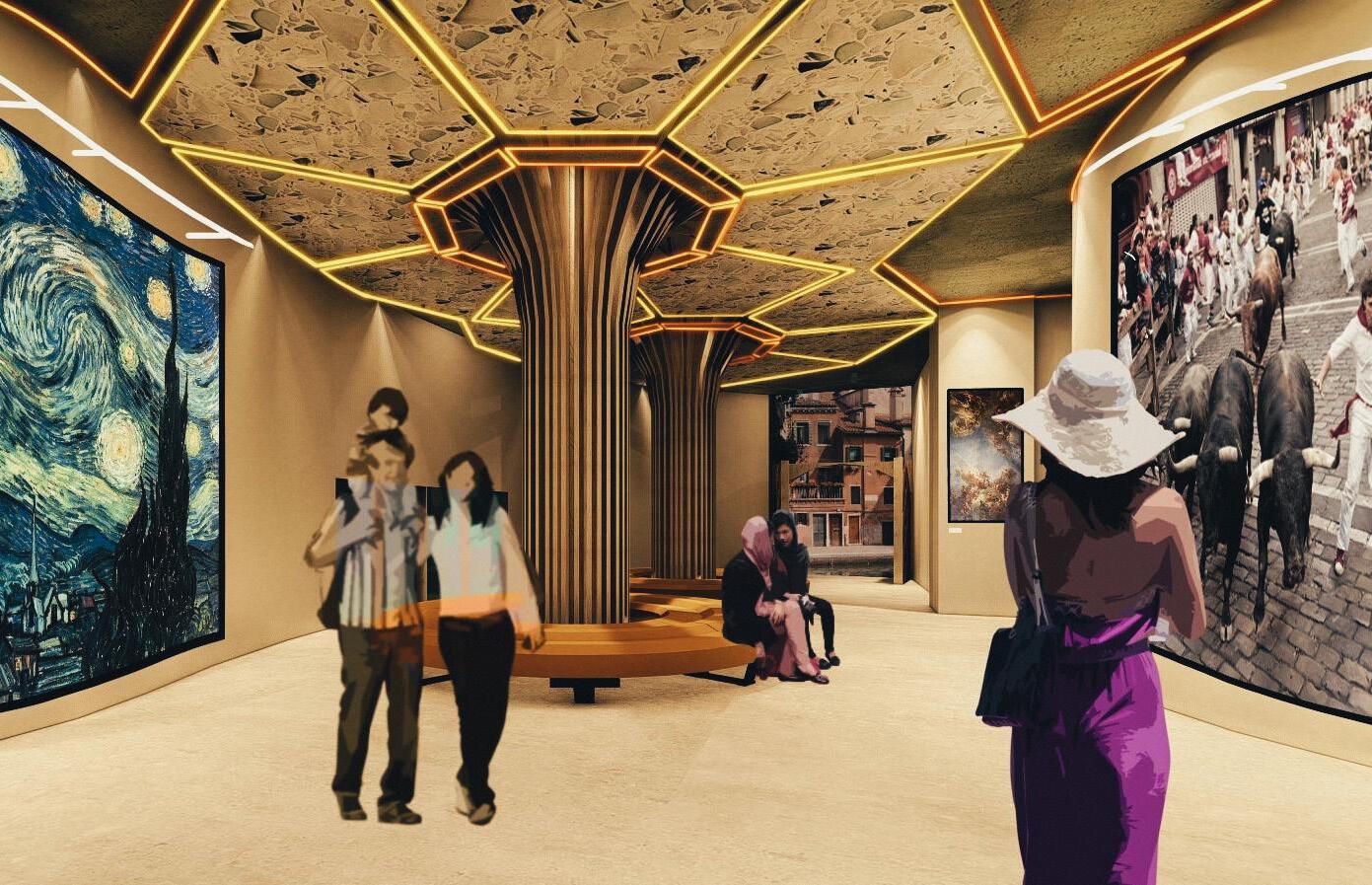
16
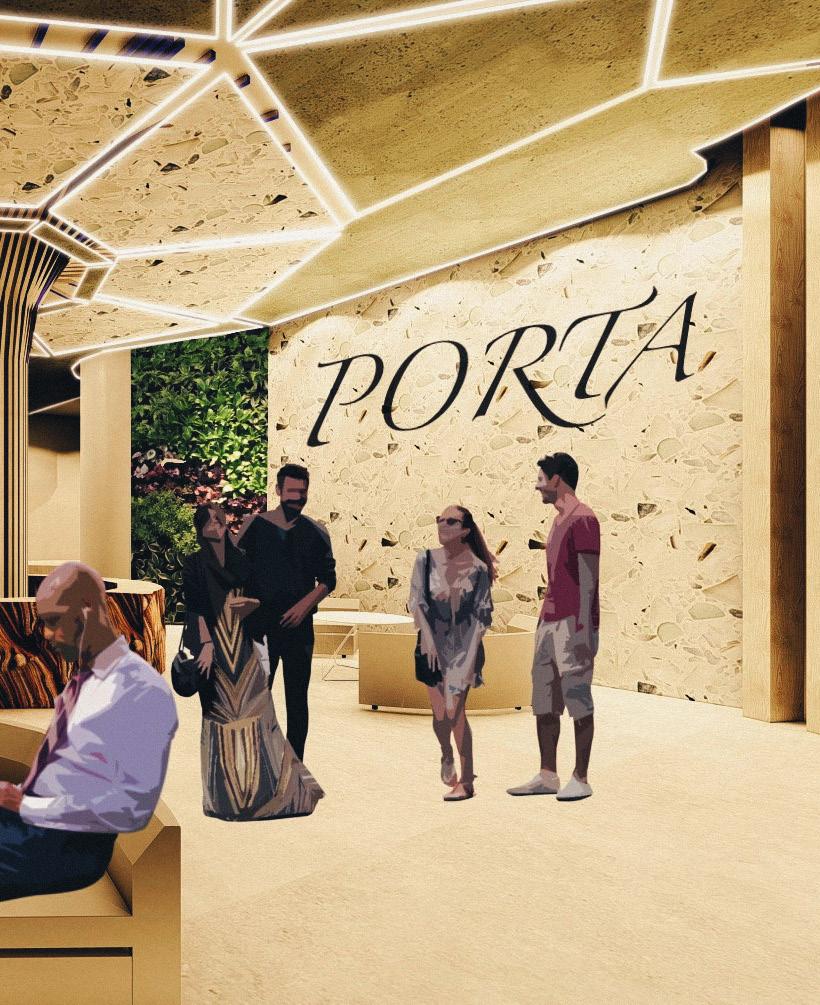
The concept for the hotel is centered around immersion.From the moment guests step into the hotel they are greeted by a comfortable, authentic, and interactive environment that reflects the city’s vibrant and diverse culture.
17
U.S. PARALYMPIC MUSEUM
OLYMPIC FACILITY

18
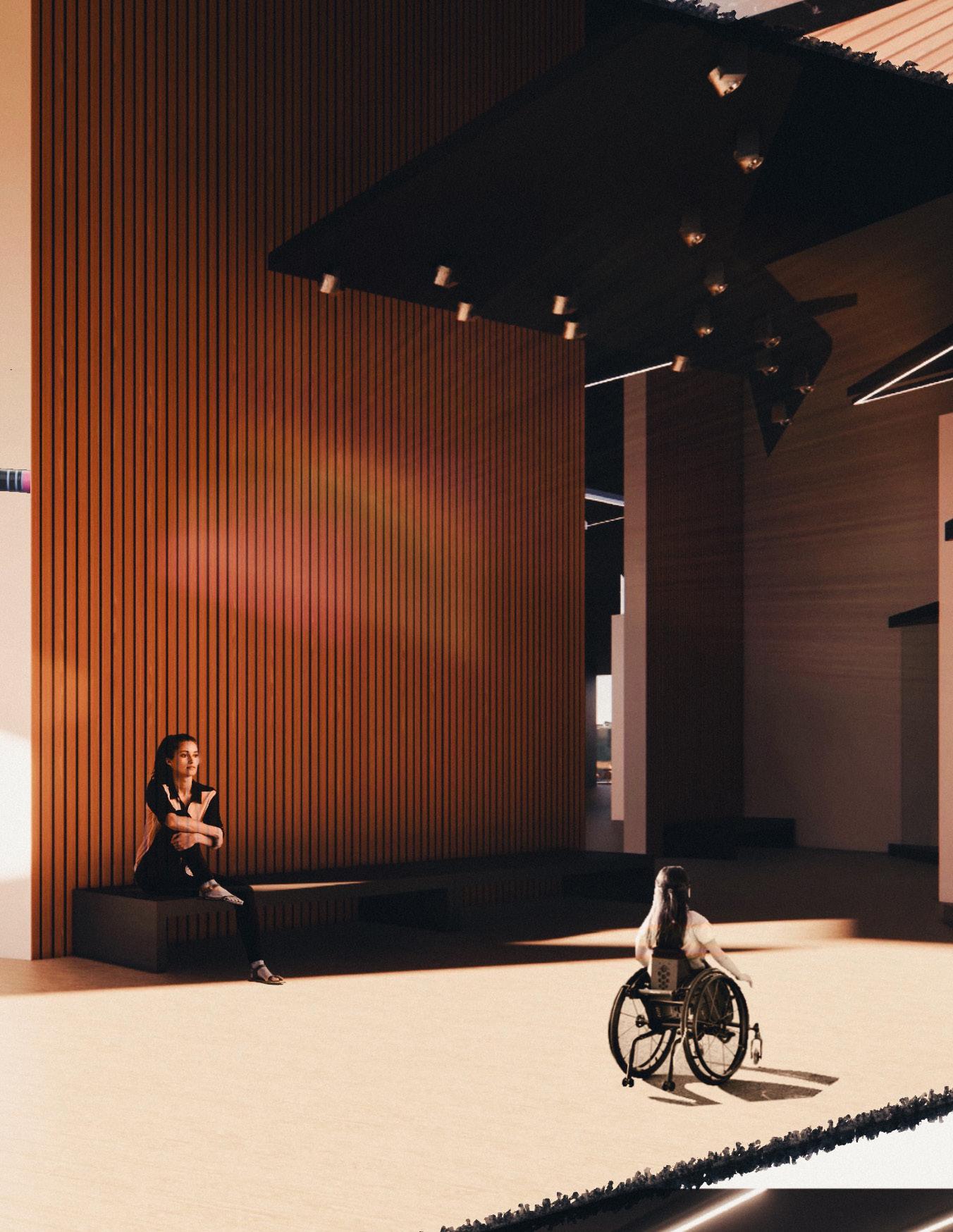
MUSEUM
THE PROJECT
The goal for this project is to interpret and display the artistic, the cultural, and the athletic significance of U.S. Paralympic athletes and their achievements.
For this project we will be designing a non-connected extension to the Nelson-Atkins Museum of Art located in Kansas City, Missouri. To the west of the Nelson is Southmoreland Park; an area which lacks in user interaction from museum visitors. Focused on the accomplishments of Paralympic athletes, this addition will serve as a way to bring traffic back to the park.
THE CONCEPT
The design of the new Paralympic Museum will resemble the physical appearance of movement through form, line, and integrative accessibility. Ensuring both visitors with and without disabilities can fluidly come together to share a special experience.

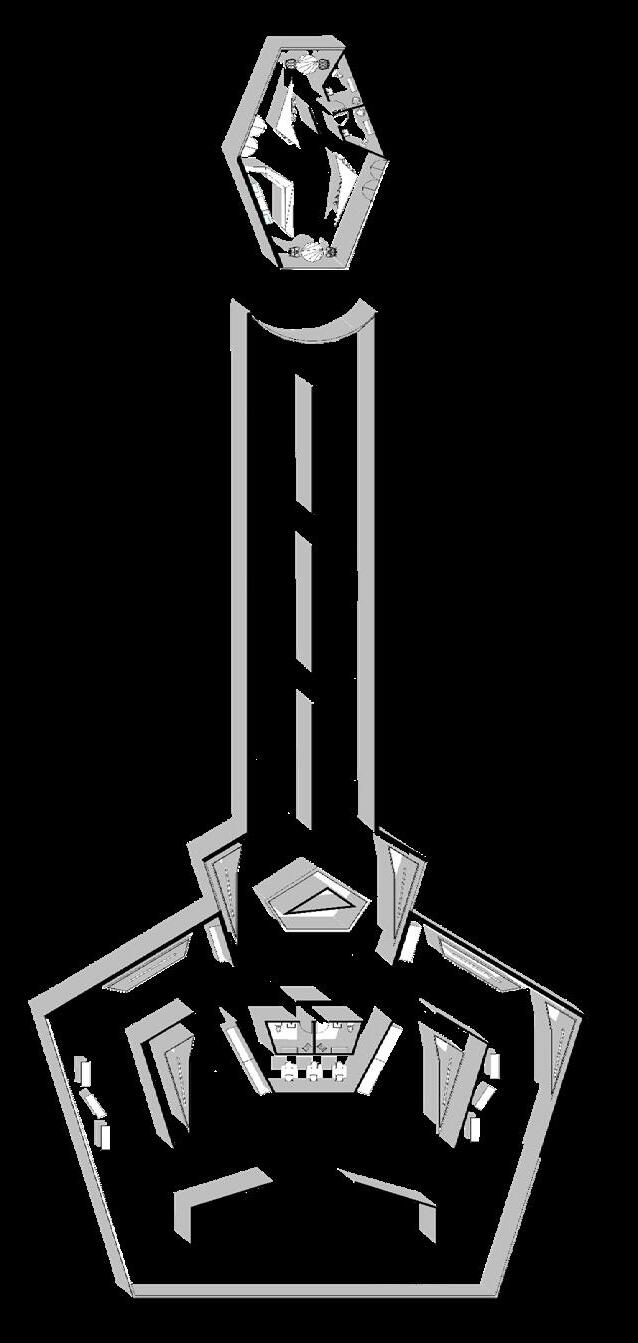

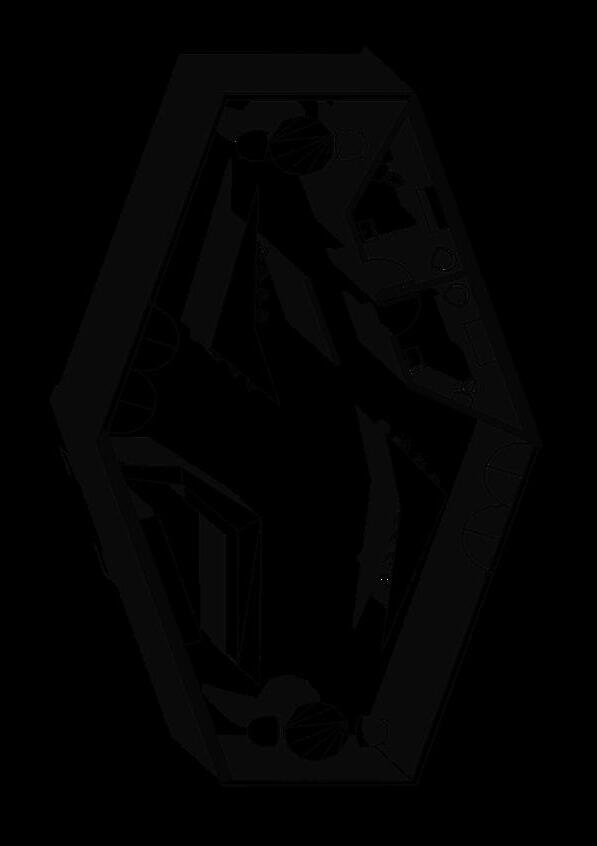
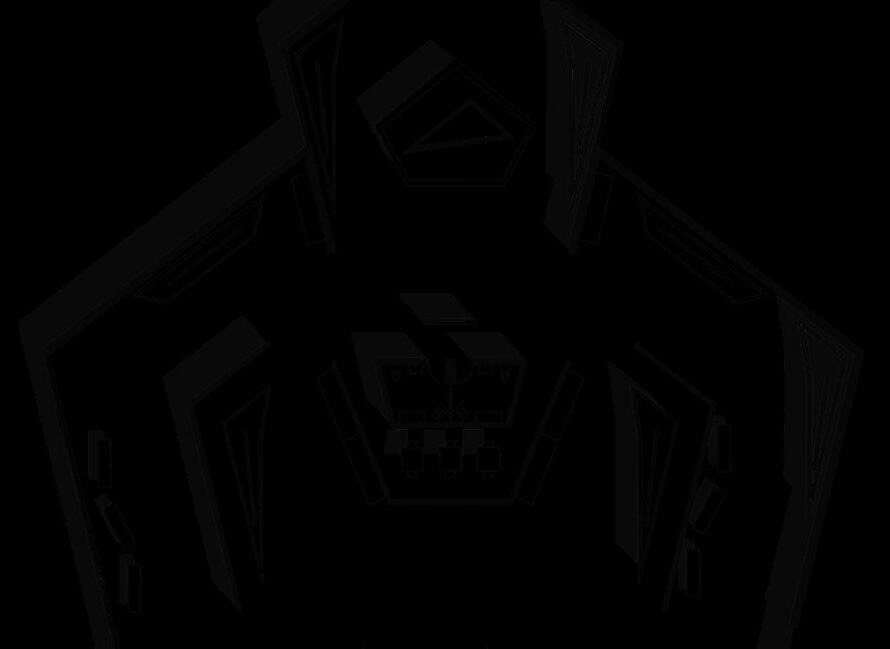
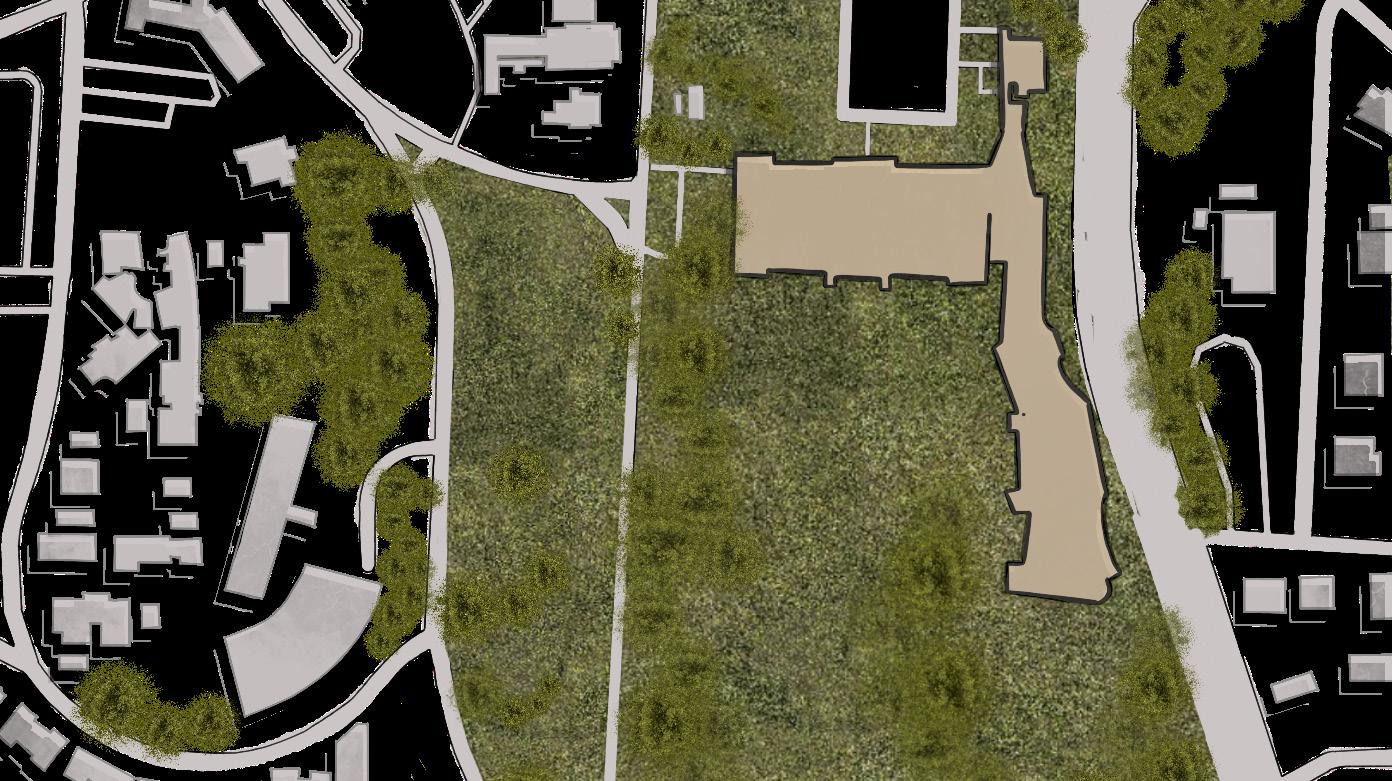 Our Location| Park to the West of the Nelson-Atkins Museum
CAFE
ATRIUM/ MAIN GALLERY
CAFE GALLERY 2
Our Location| Park to the West of the Nelson-Atkins Museum
CAFE
ATRIUM/ MAIN GALLERY
CAFE GALLERY 2
N ^ N ^ N ^
MAIN GALLERY ATRIUM
Nelson-Atkins Museum

Sun Path Diagram
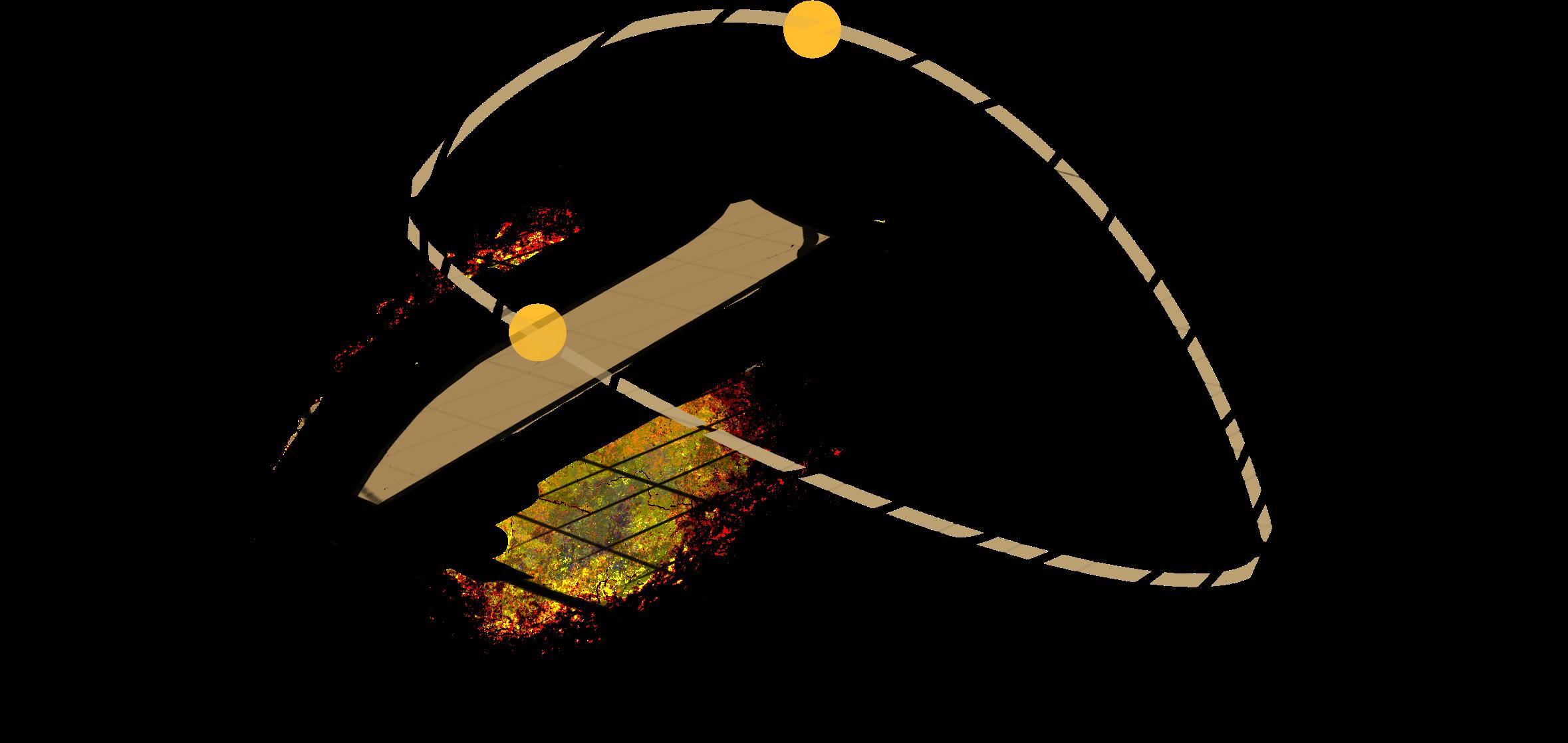
When sunlight enters the space, it not only creates a cozy and welcoming environment but also highlights the design features, showcasing textures and colors.

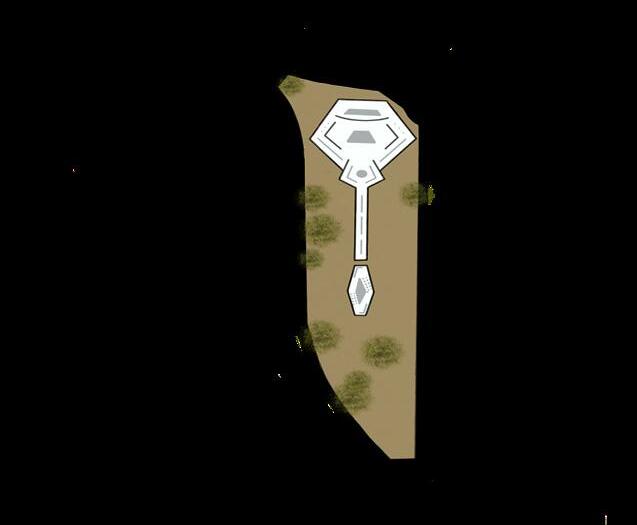
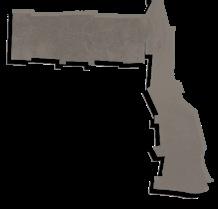
Nelson-Atkins Museum of Art
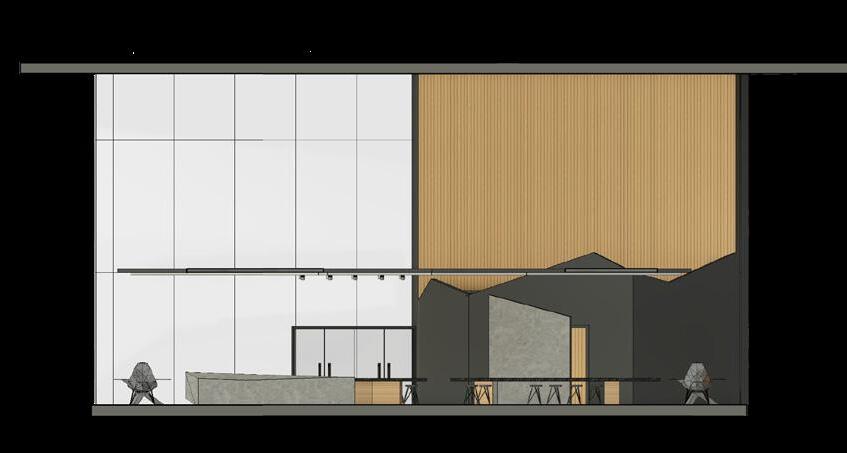
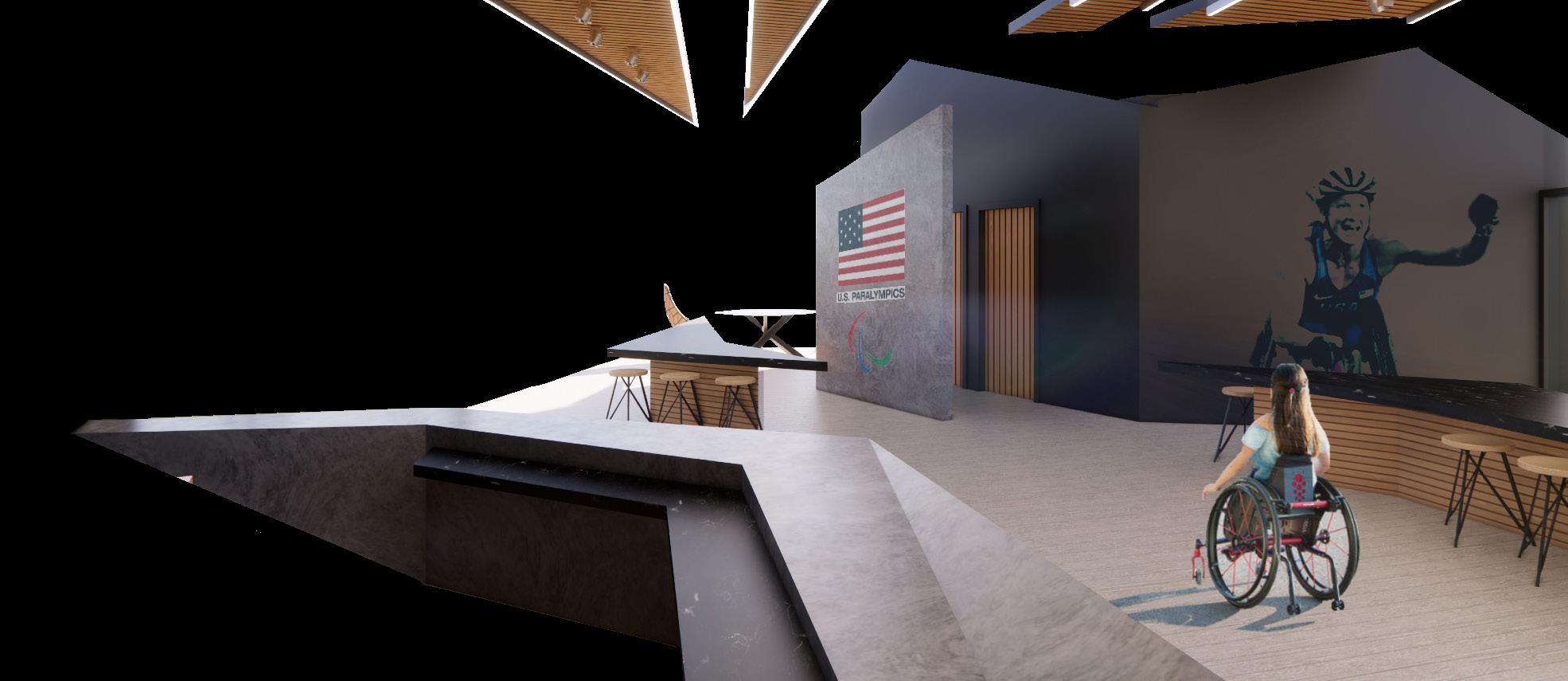
North ^
SITE
Oak ST Warwick BLVD OUR
U.S. Paralympic Museum Cafe Bartop View ATRIUM|
SECTION CAFE SECTION ^ N 25 North ^ 21
GALLERY
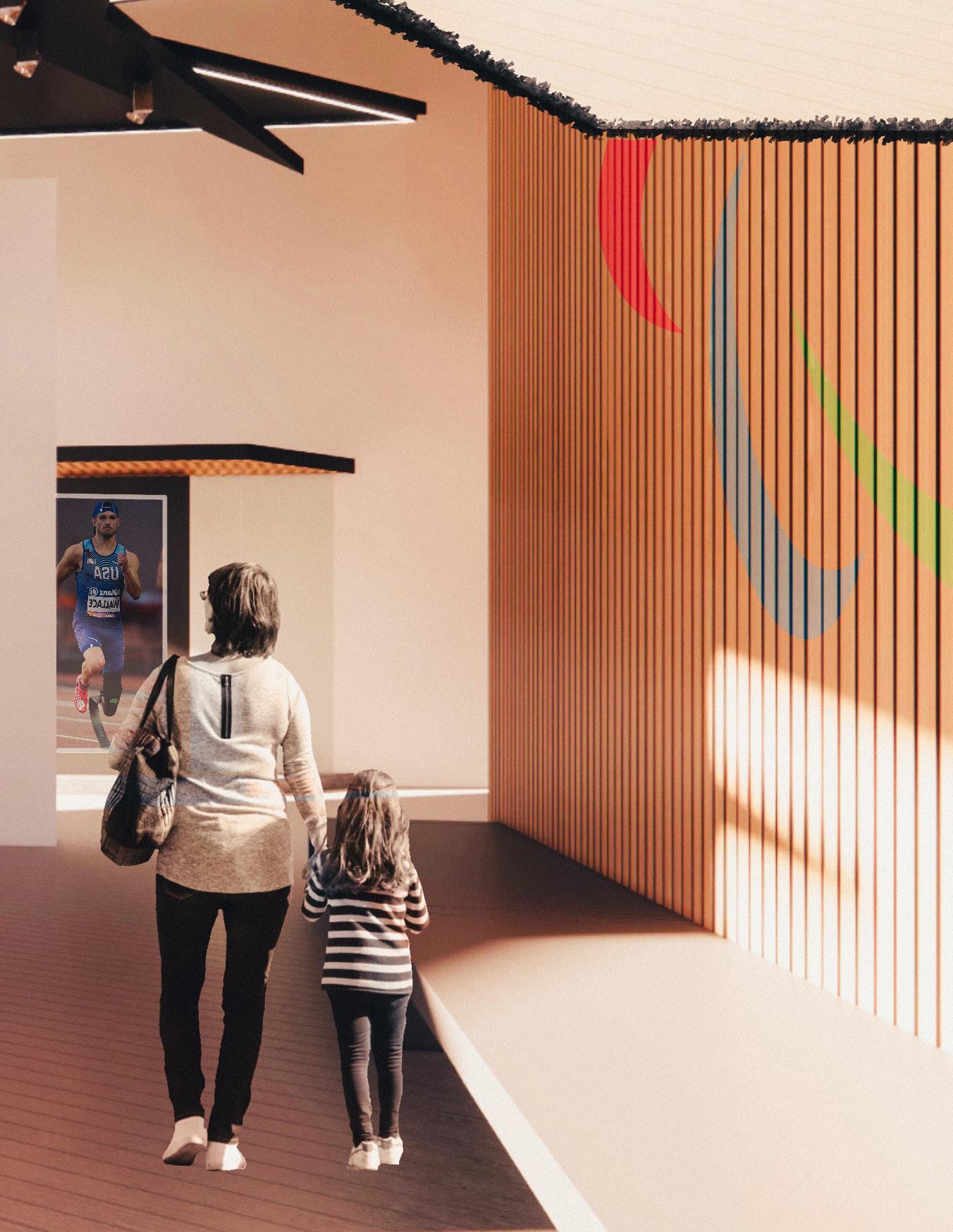
22
U.S. Paralympic Museum
Professor Nisha Fernando Spring 2022
The goal for this project was to interpret and display the artistic, the cultural, and the athletic significance of U.S. Paralympic athletes and their achievements.
For this project we designed a non-connected extension to the Nelson-Atkins Museum of Art located in Kansas City, Missouri.
To the west of the Nelson is Southmoreland Park; an area which lacks in user interaction from museum visitors. Focused on the accomplishments of Paralympic athletes, this addition will serve as a way to bring traffic back to the park.
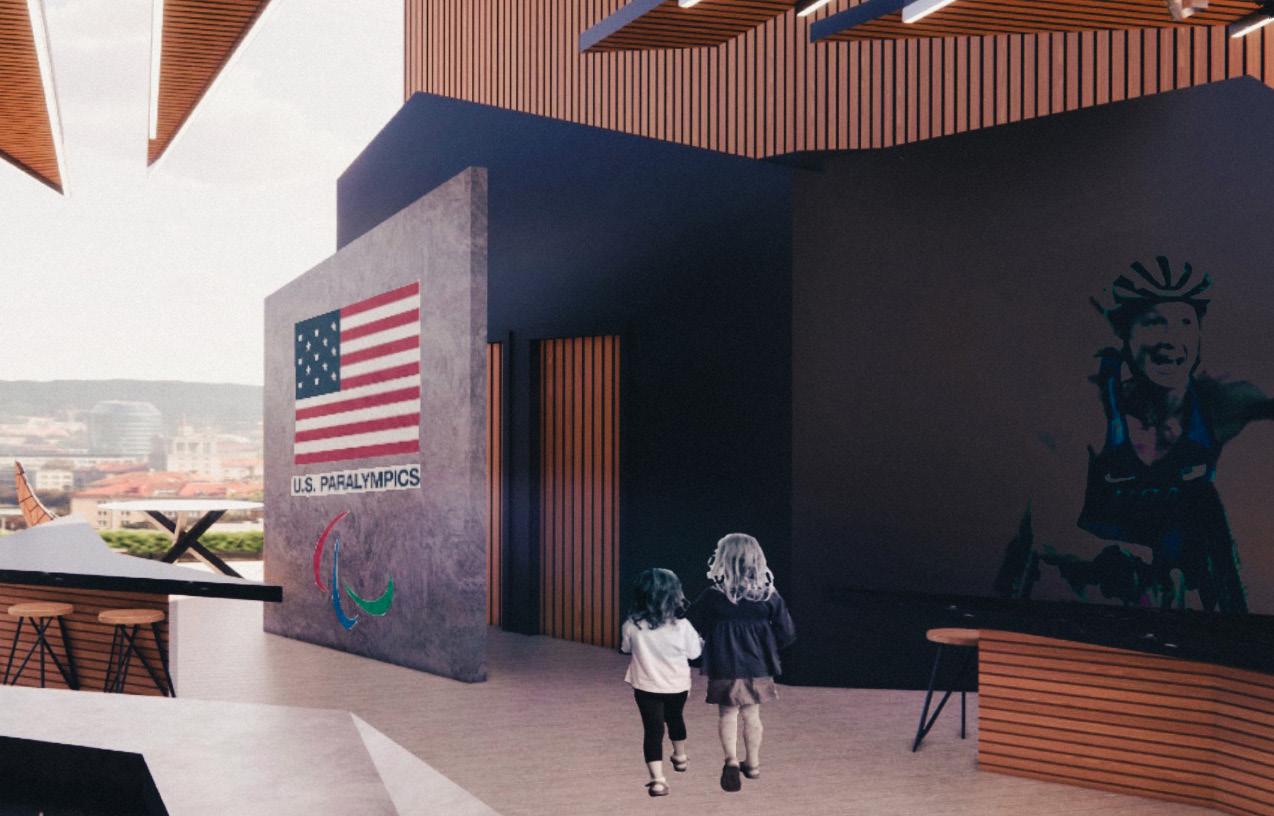
OLYMPIC FACILITY
23

BALANCED LIVING
ALZHEIMER’S CARE FACILITY
24
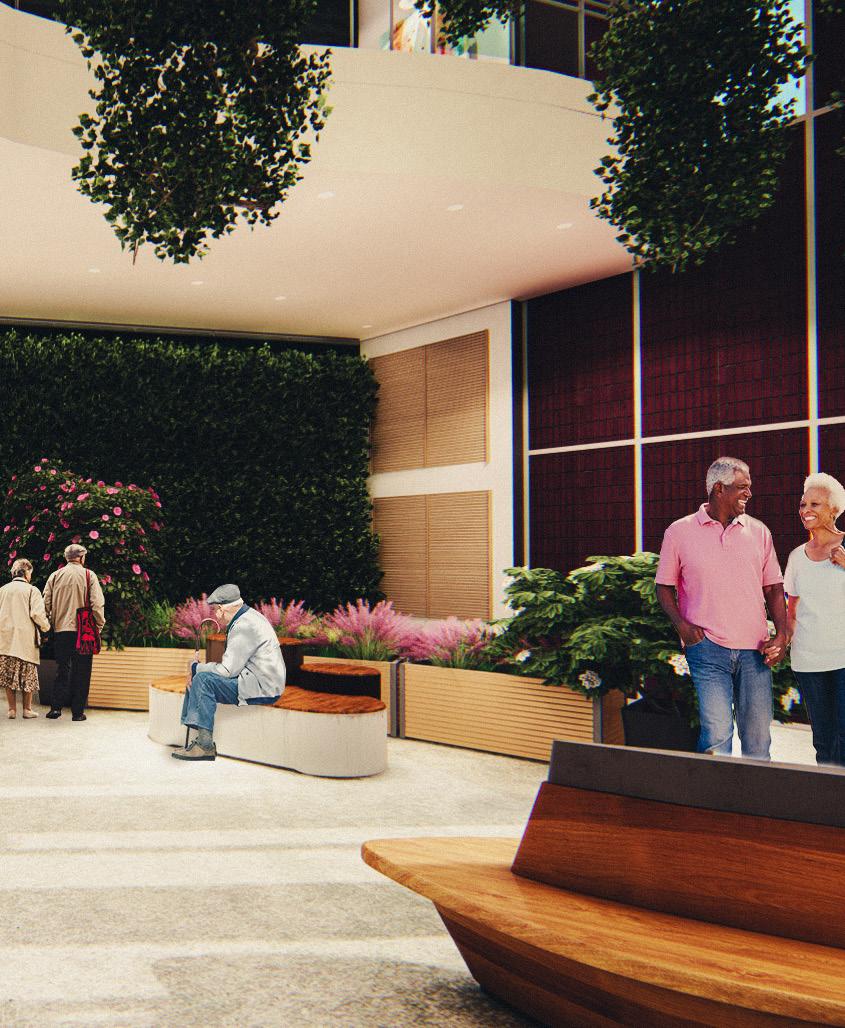
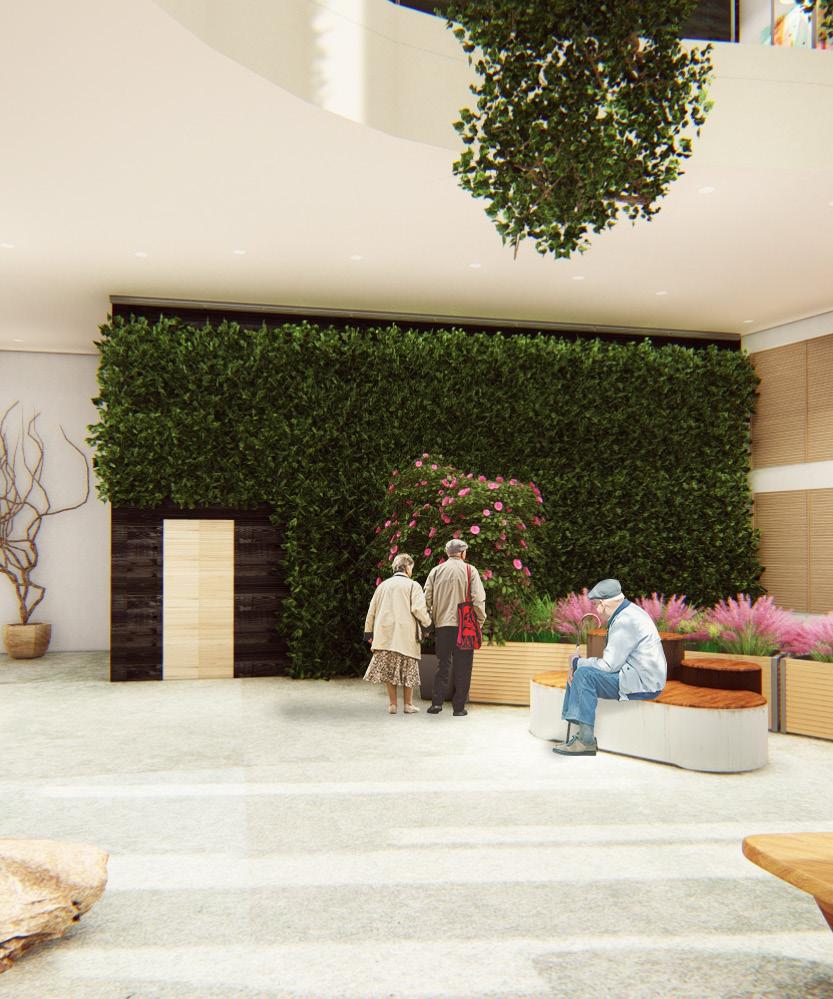
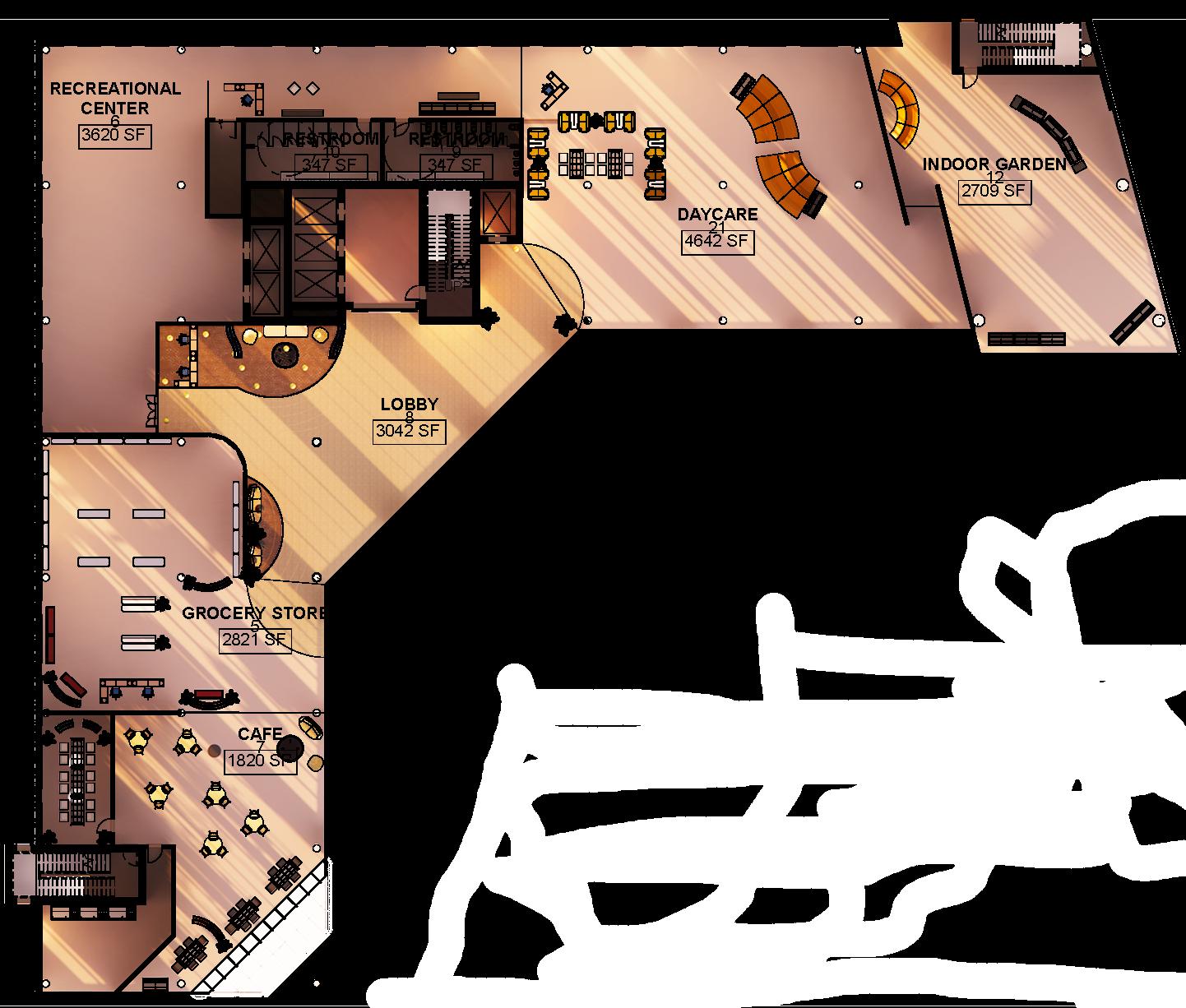
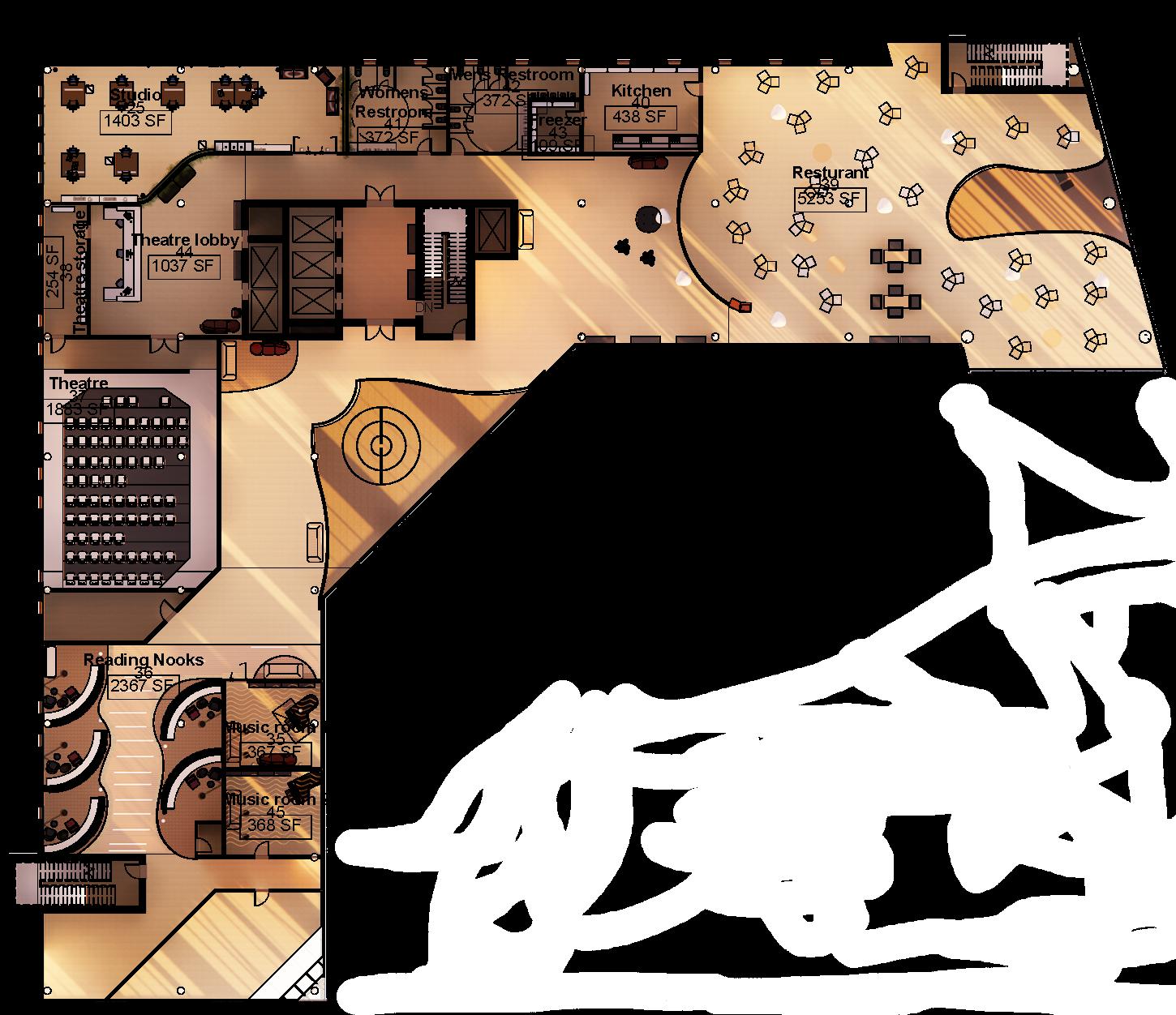
MAIN BUILDING LEVEL 2 MAIN BUILDING LEVEL 1 AQUA VISTA MEMORY CARE LEVEL 1 | LEVEL 2 FLOOR PLANS 26
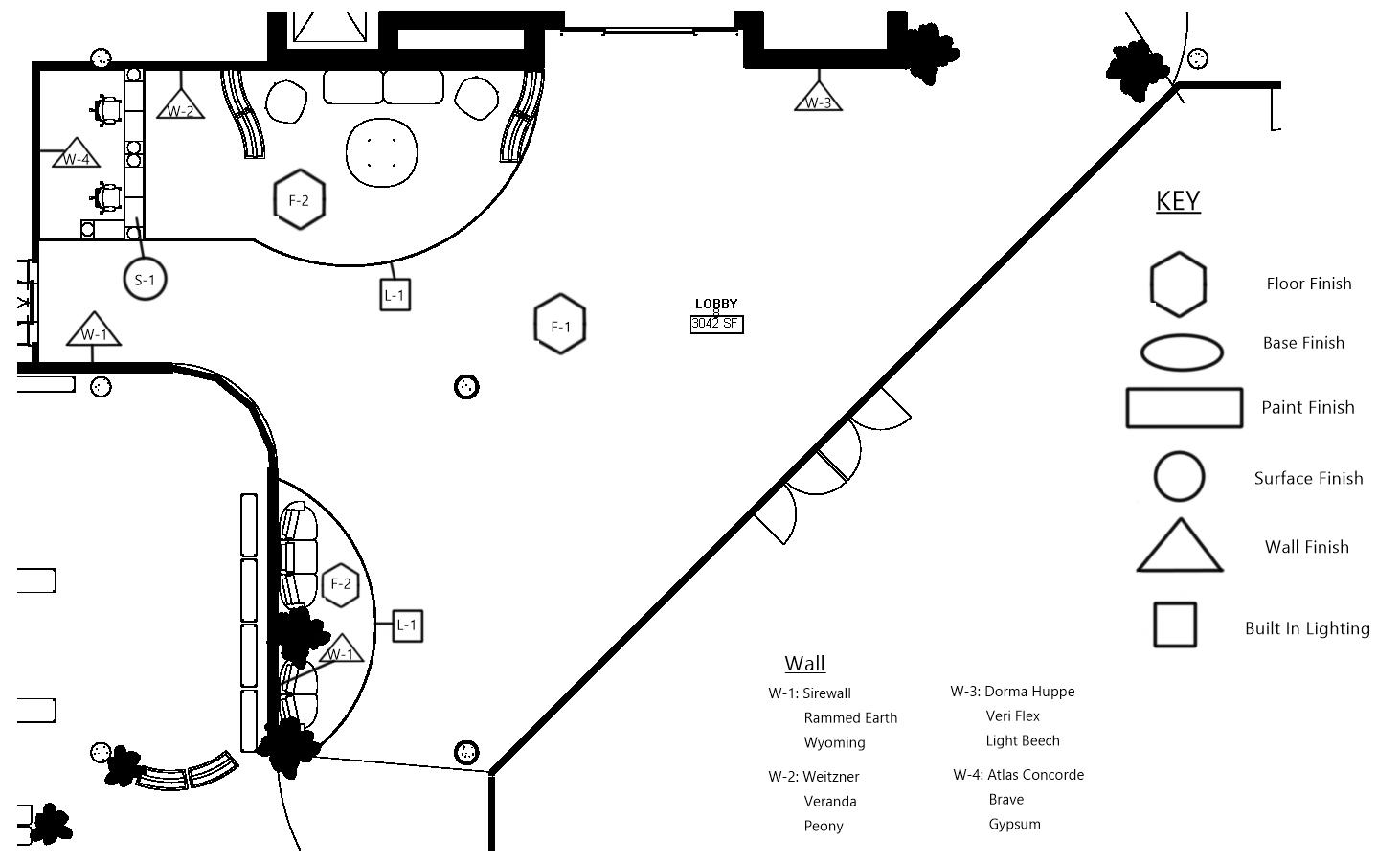
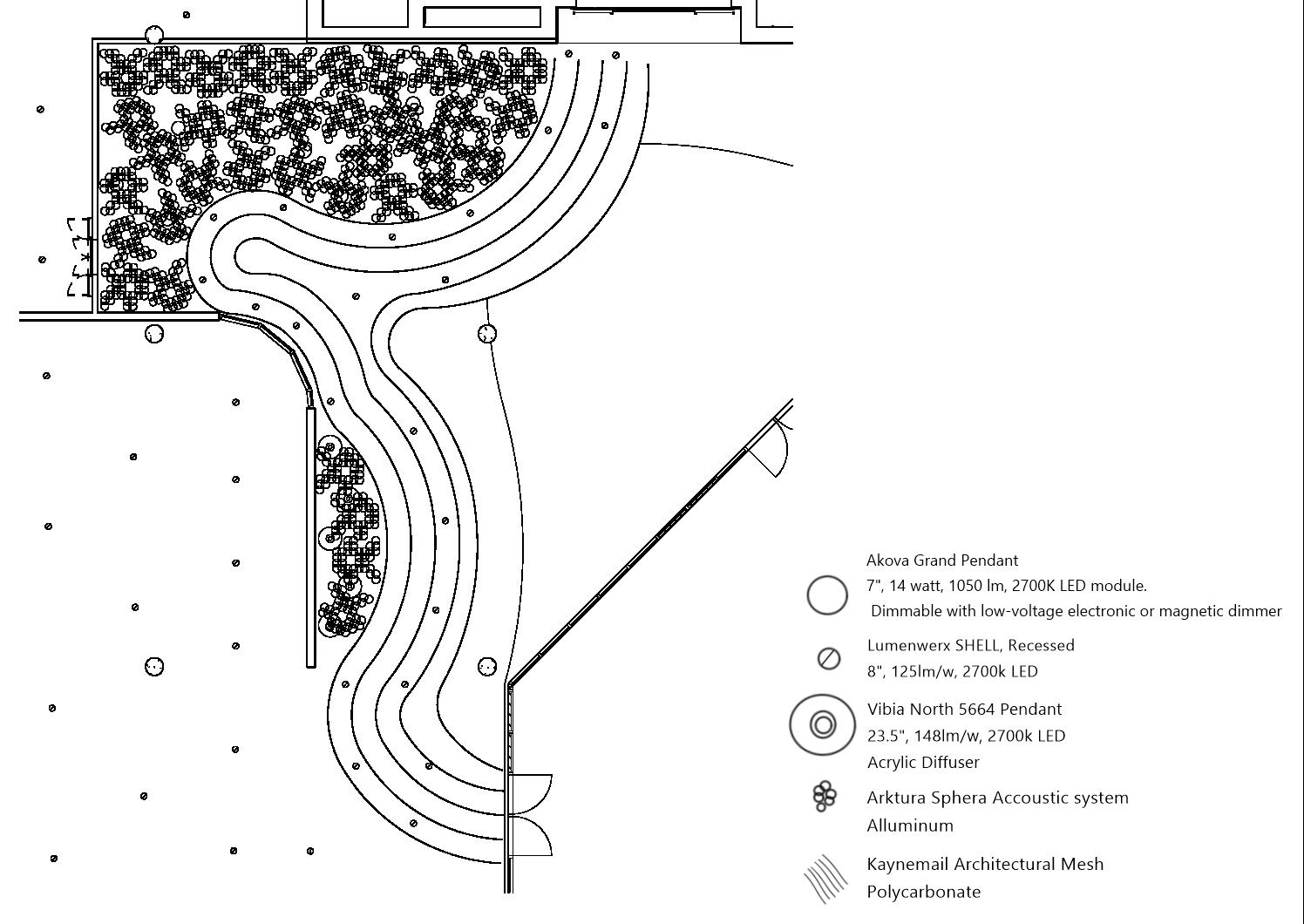
FACILITY ENTRANCE LOBBY
MATERIAL SPECIFICATION
LIGHTING SPECIFICATION
27

28
This project challenged us with a task of redesigning and accomodating the first two floors of the Aqua Vista Memory Care Facility; a design originally created by past students at the University of Kansas in the school of architecture.
As architecture progresses and becomes more simplistic with time, this can cause difficulties for Alzheimers residents who may consistantly struggle with the differentiation of environments on the daily basis.
The overall objective of our design was to express the importance of texture and stimulation through all amenities and living spaces. Natural elements and organic motifs aid in living an active, social, and rewarding lifestyle.
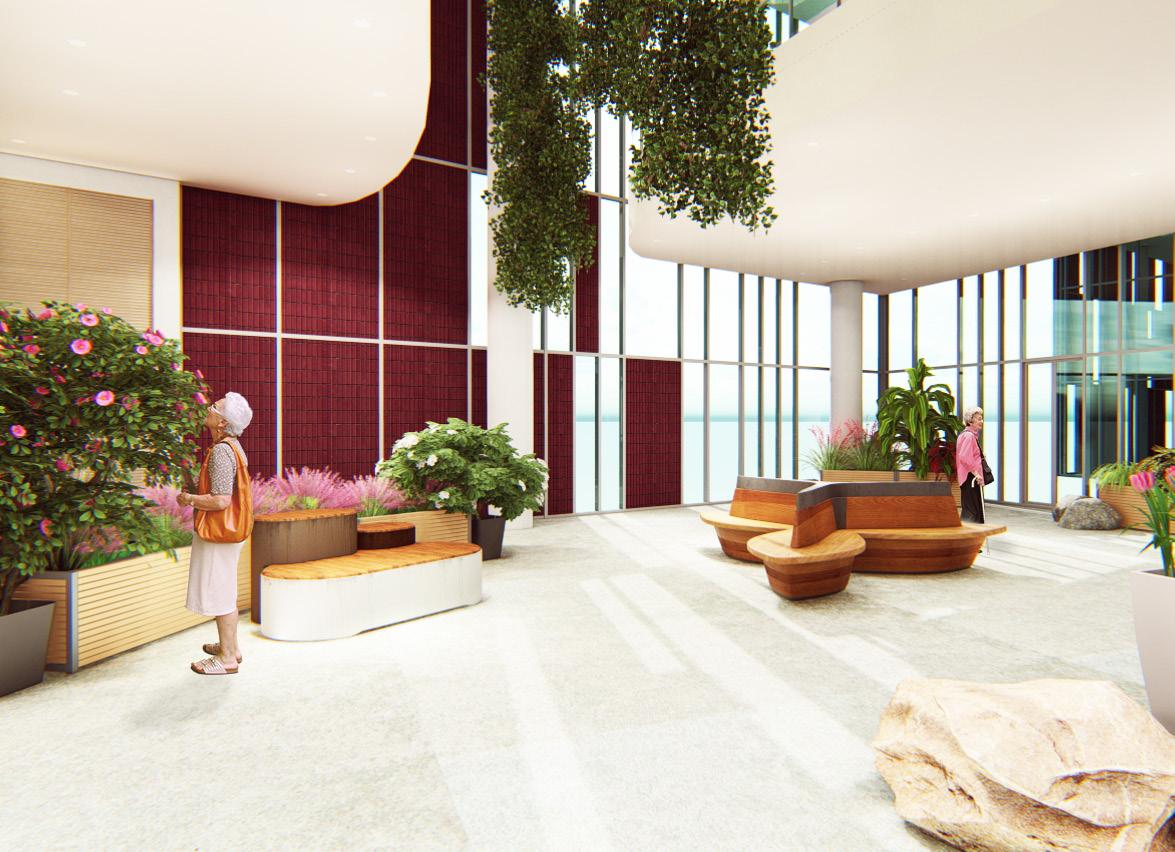
ALZHEIMER’S CARE FACILITY
Living
Fernando Fall 2021 29
Balanced
Professor Nisha
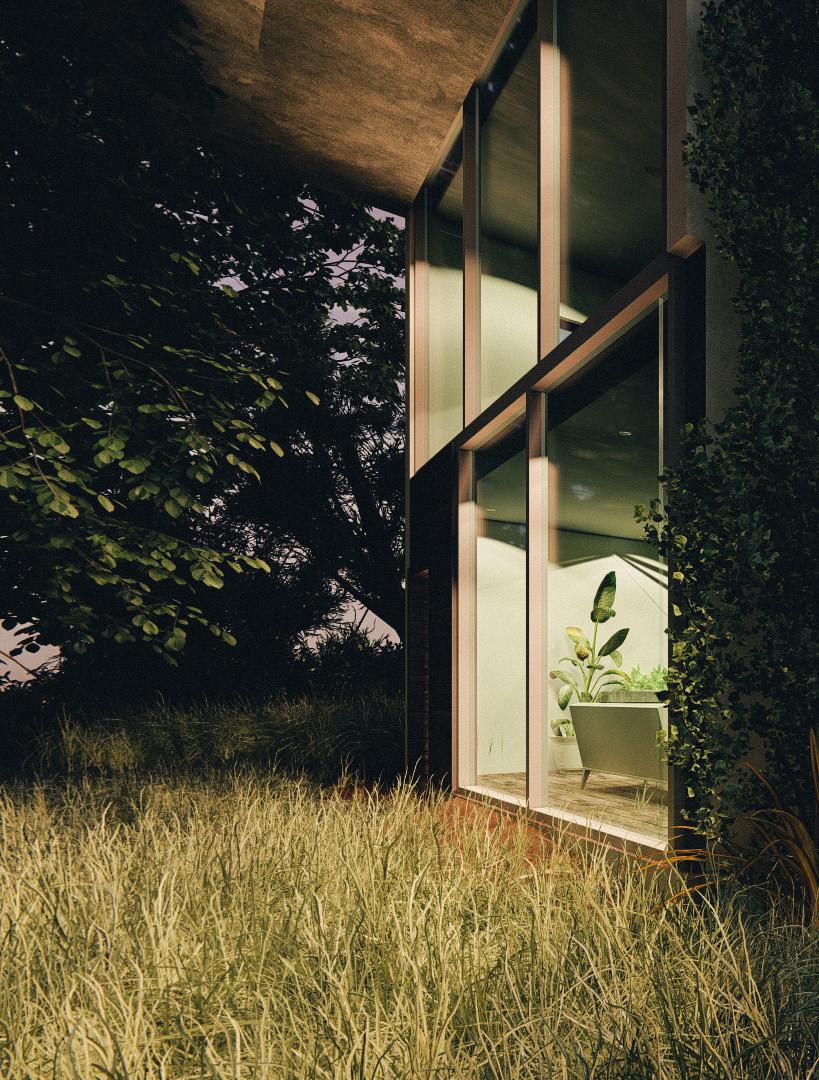
CASA VERDE
SMART SUSTAINABLE HOUSING
30
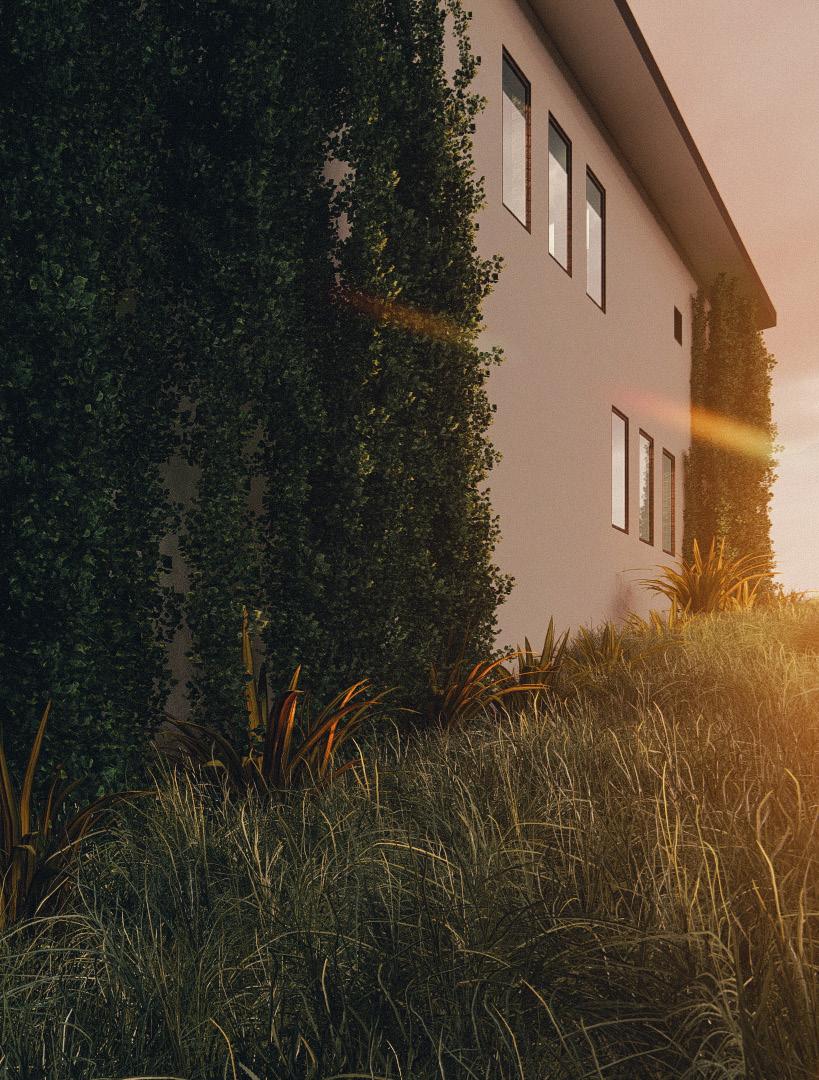 Casa Verde
Professor Casey Franklin
Casa Verde
Professor Casey Franklin
Spring 2021
An increase in immigration has brought to light many topics and controversies. Slowly day by day immigrants are becoming more and more integrated into society to an extent to where one day there will be no “you” and “me” rather “us.” Our goal being to rid this nation of a differentiation between those natural born citizens and those naturalized.
The Overall objective of the design was to influence the environment in which young Hispanic/ Latino individuals grow up in; in hopes of naturally influencing their mentality to persevere and accomplish their dreams.

32
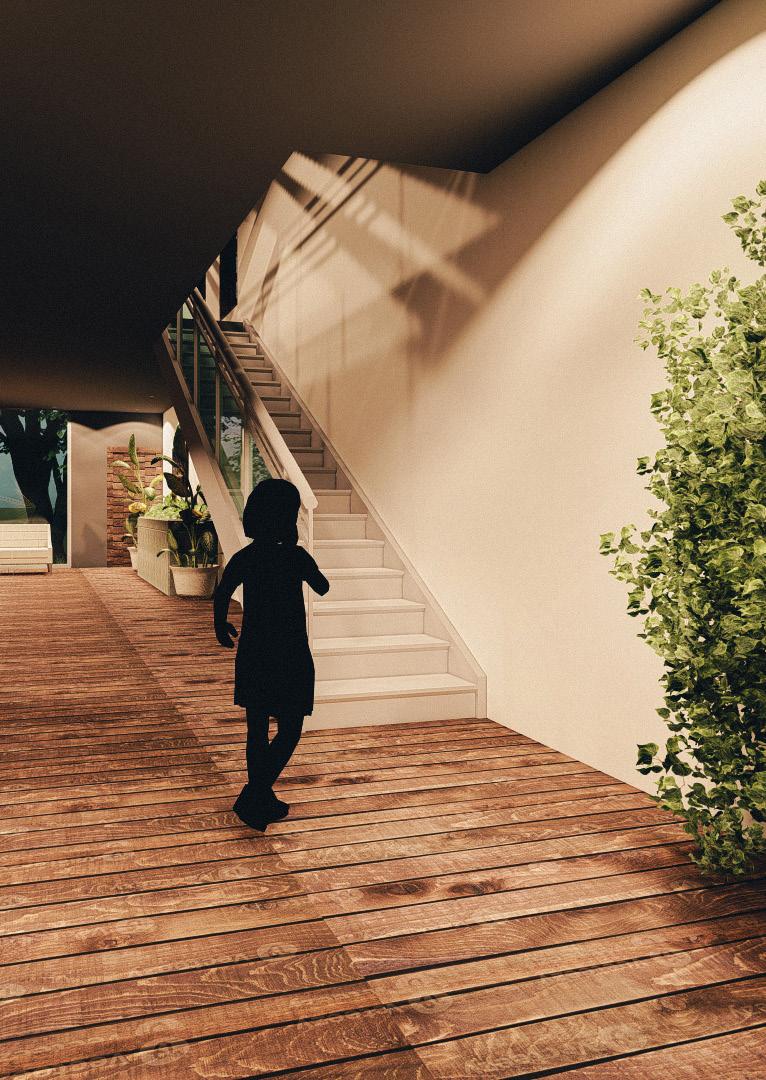
The task at hand was to design a smart sustainable home inspired by the Hispanic community in Kansas City to raise awareness and inform the public of current issues.
33
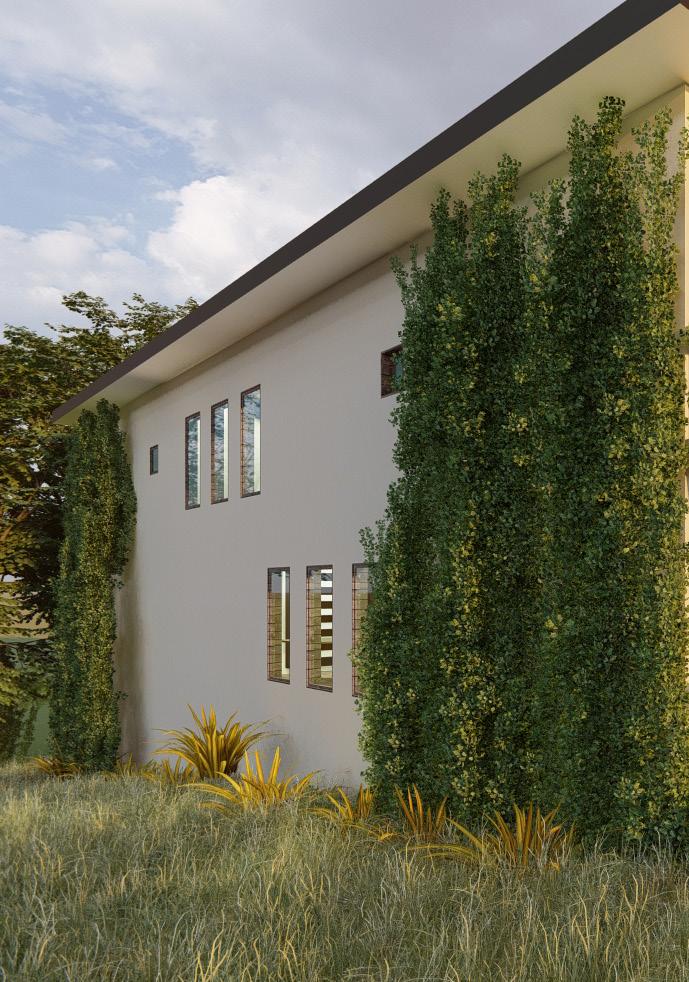
West View Section Work Space Private Public Bedroom Bedroom Bedroom Living Space Kitchen Private Utility Laundry Storage Living Space 34
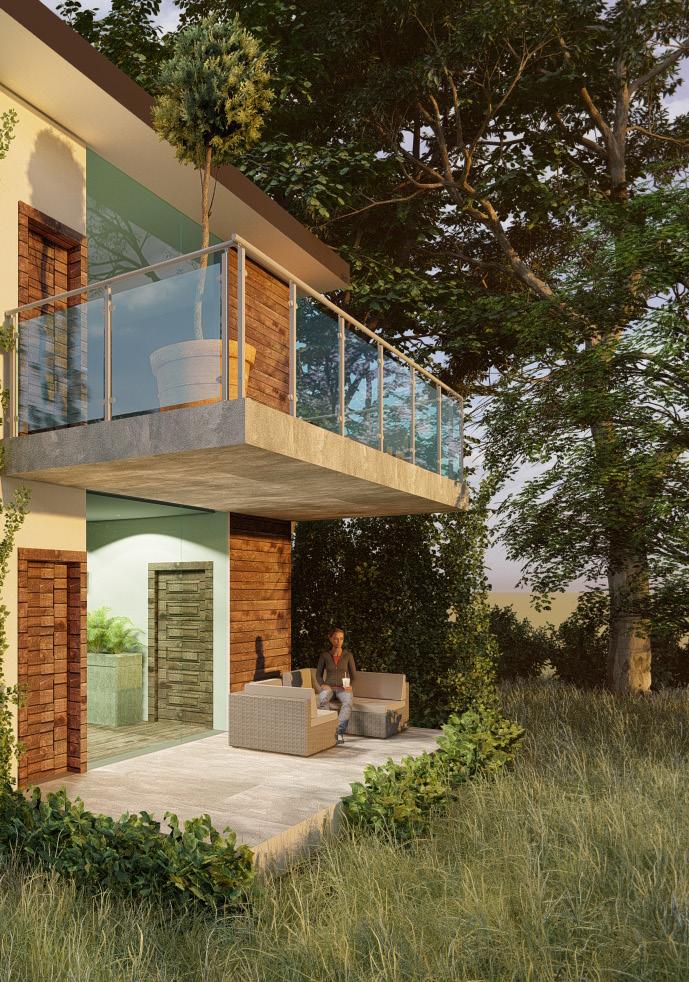
1/8" = 1'-0" 1 Level 2 First Floor Second Floor Kitchen Bedroom Bedroom Bedroom Bathroom Basement Floor Laundry Storage Bathroom Work Space Living Space Utility Kitchen Living Space Bathroom 35

2021 MAGIS PUPPY DESIGN COMPETITION
JOHN A. MARSHAL CO. | HERMAN MILLER
2021 MOST INNOVATIVE AWARD
FALL 2021
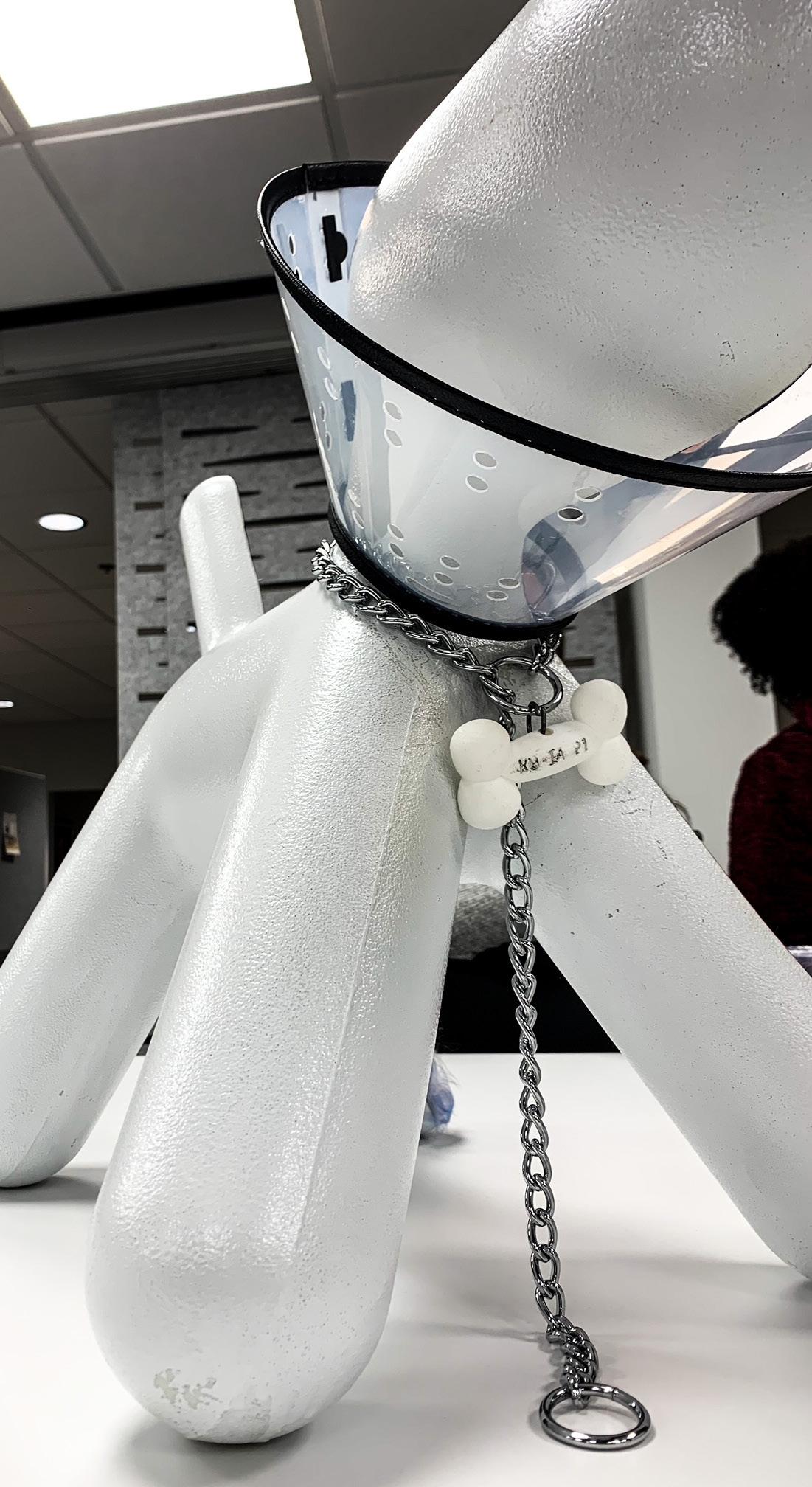
The Magis Puppy was designed by Eero Aarnio in 2004 for the Magis collection “Me Too” to reflect a child’s perspective on design.
In the fall of 2021 Ann Hosslers third-year furniture design studio was given the opportunity to visit and tour John A. Marshal CO., a design firm who works hand-in-hand with Herman Miller. Marvin, making his Kansas City debut, won Most Innovative at the Annual Magis Puppy Design Challenge.
36
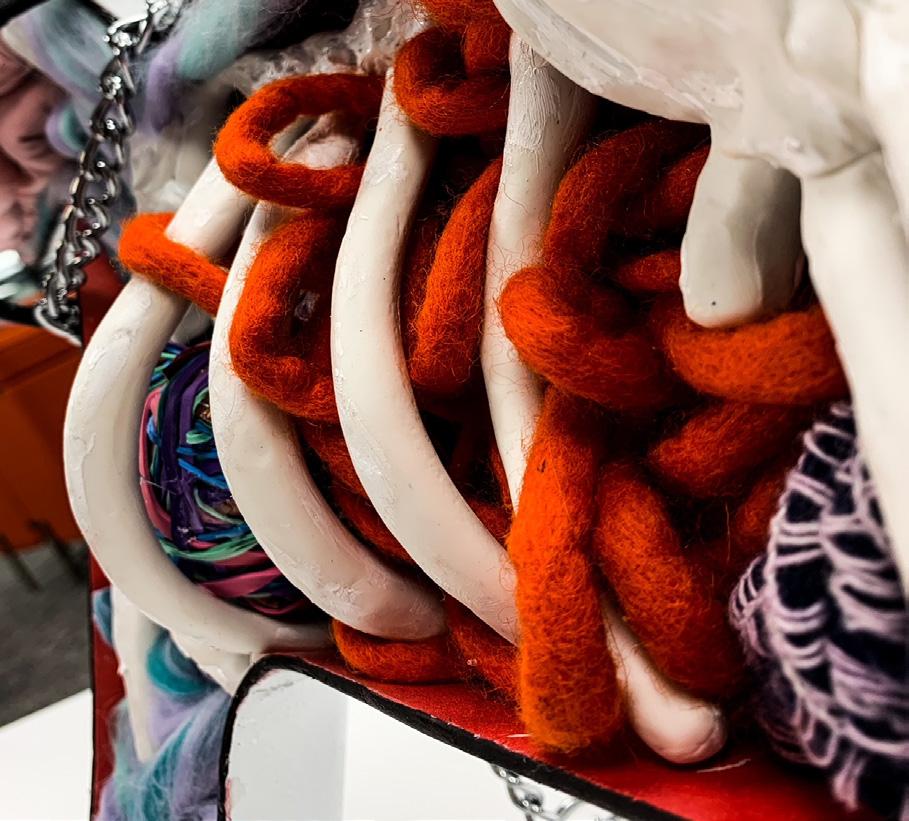
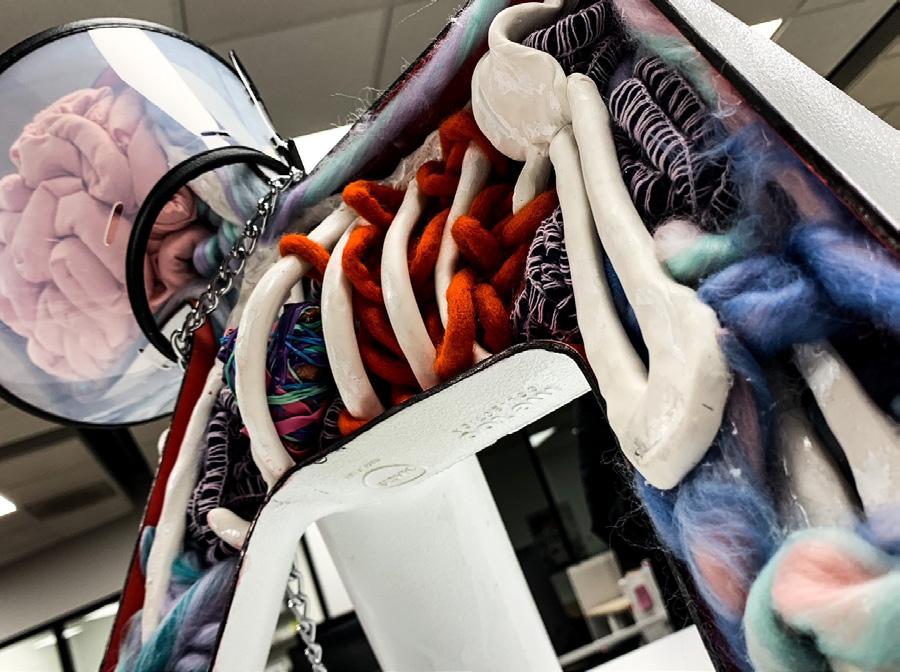

Puppies were auctioned off to attendees via a silent auction, raising more than $3,500 to benefit Great Plains SPCA. An organization which works to save, protect and improve the lives of animals.
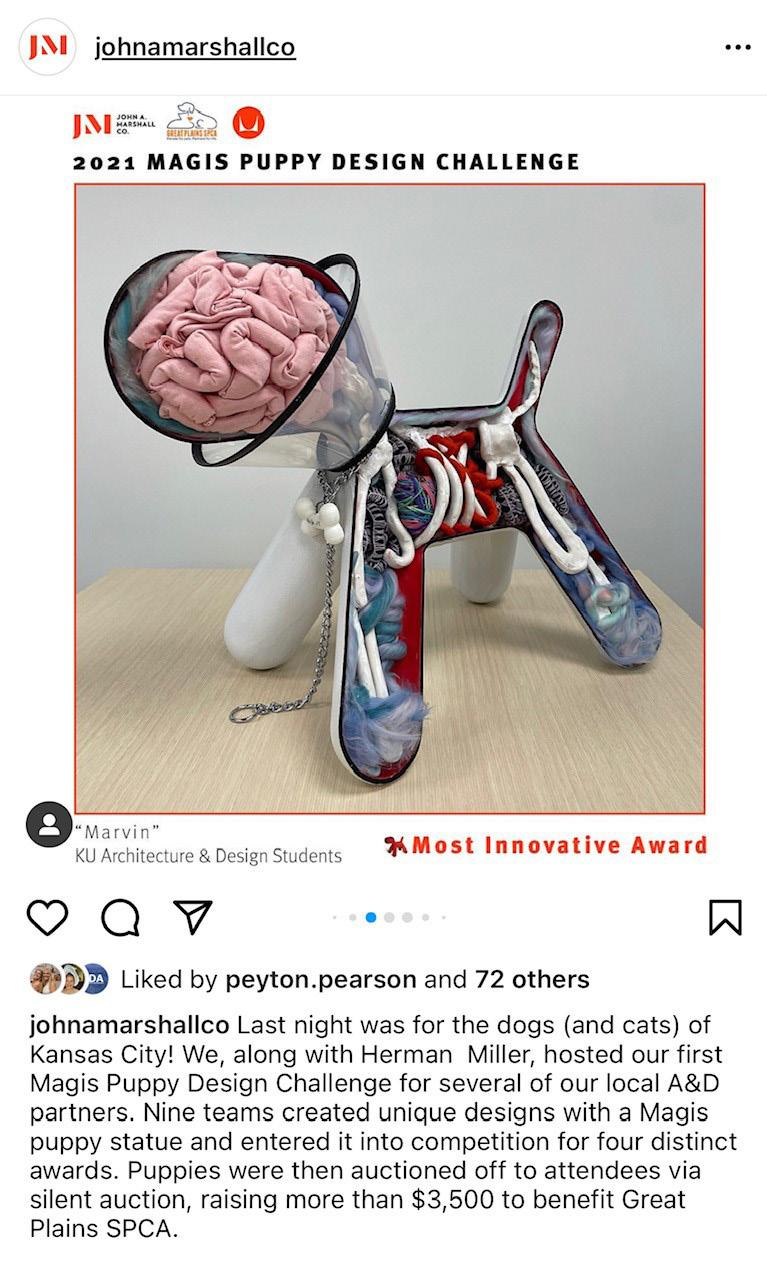
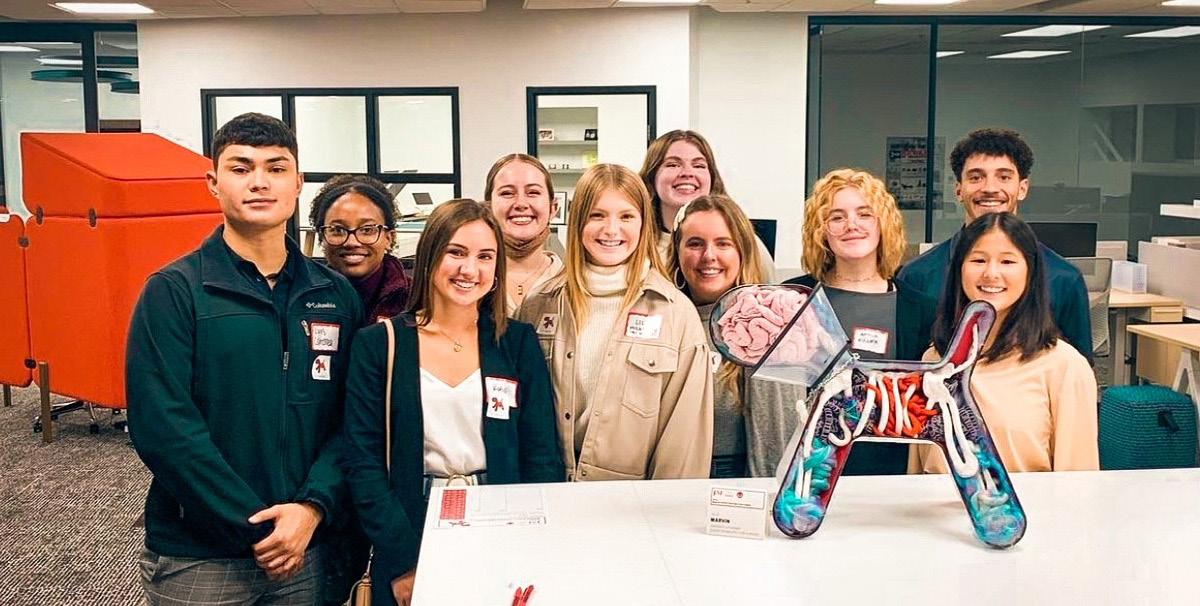
Representing the University of Kansas and participating in this challenge for the first time in school history was truly a dream. Working on the design proposal with this team was some of the most fun I have experienced in the world of design. Not only were we able to bring an award to Kansas City, we also learned the importance of communicating ideas and staying creative.
37

38
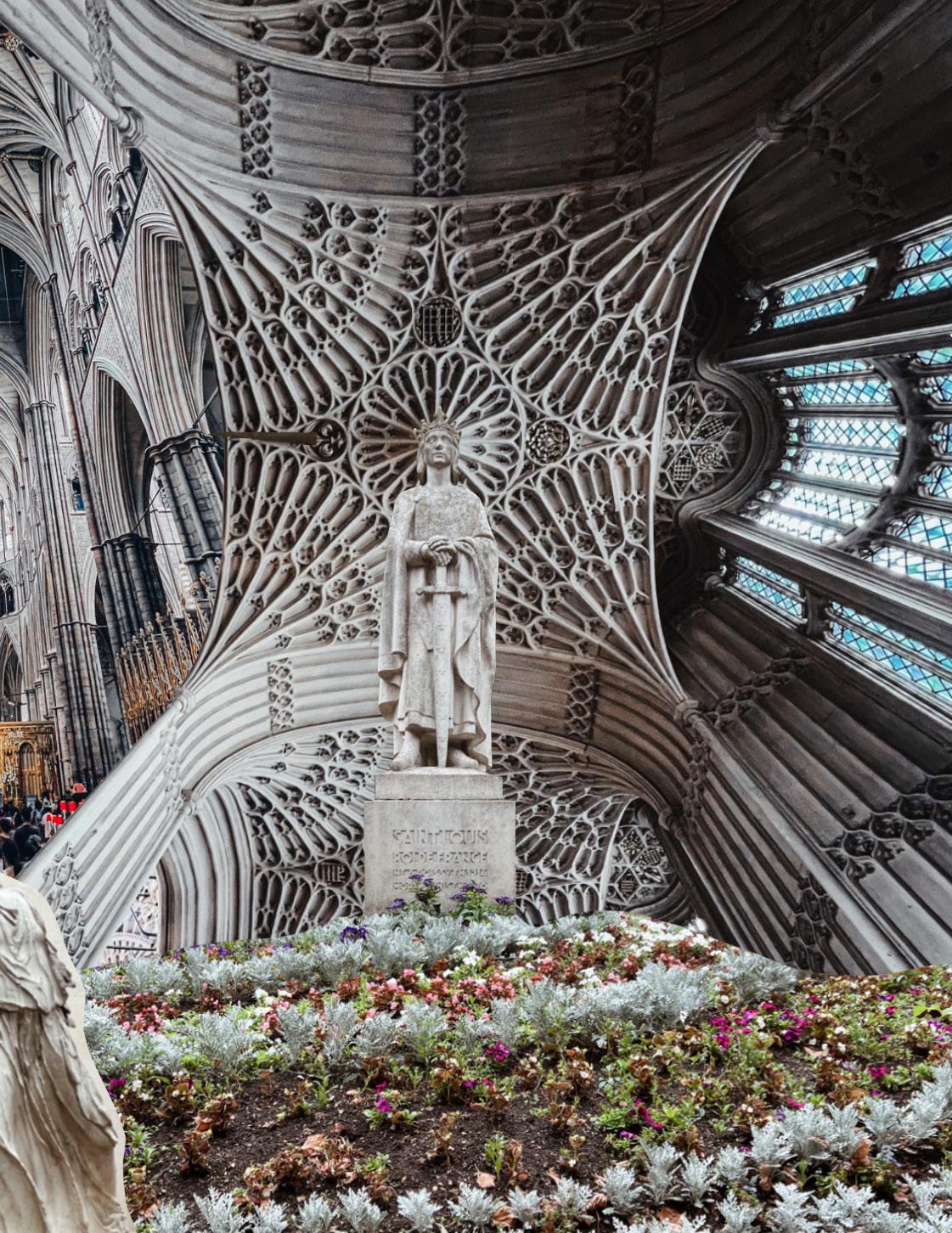
PARIS+ LONDON STUDY ABROAD SUMMER 2022
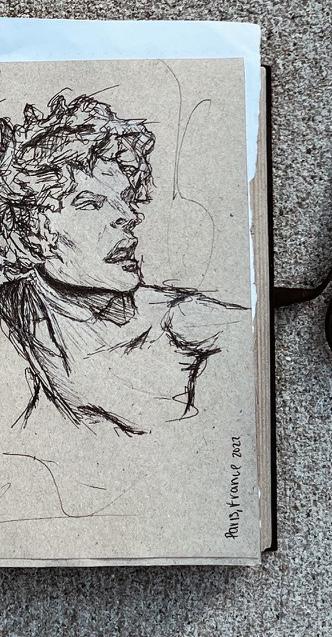
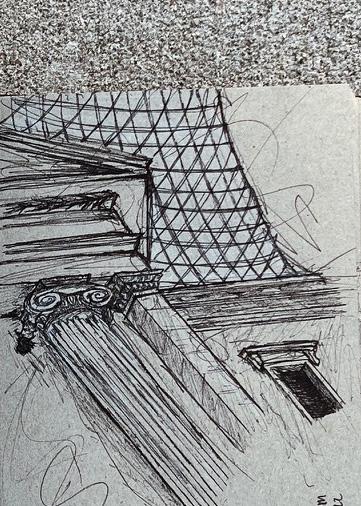
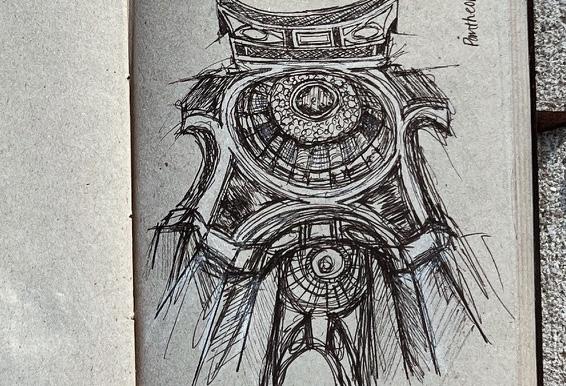
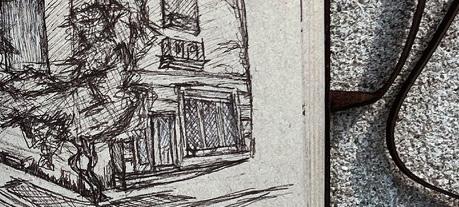
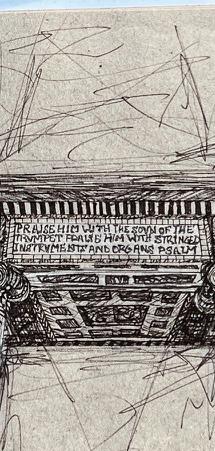


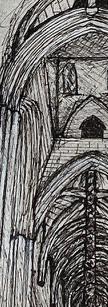
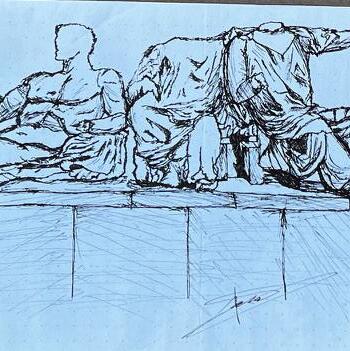
40
Paris + London
Professor Steve Padget
Summer 2022
An unbelievable experience to say the least. After three years of studies at the University of Kansas I was blessed with the opportunity to take my studies to Europe.
Upon arrival I began my studies in the city of London, United Kingdom where I was able to study historic sites such as the cathedral at Westminster Abbey. Soon after I would take my studies to Paris, France. From studying SainteChapelle to Notre Dame de Paris, this part of my studies was directed towards my immersiveness. My ability to adjust to a culture unknown, a society unknown, and a language unknown.
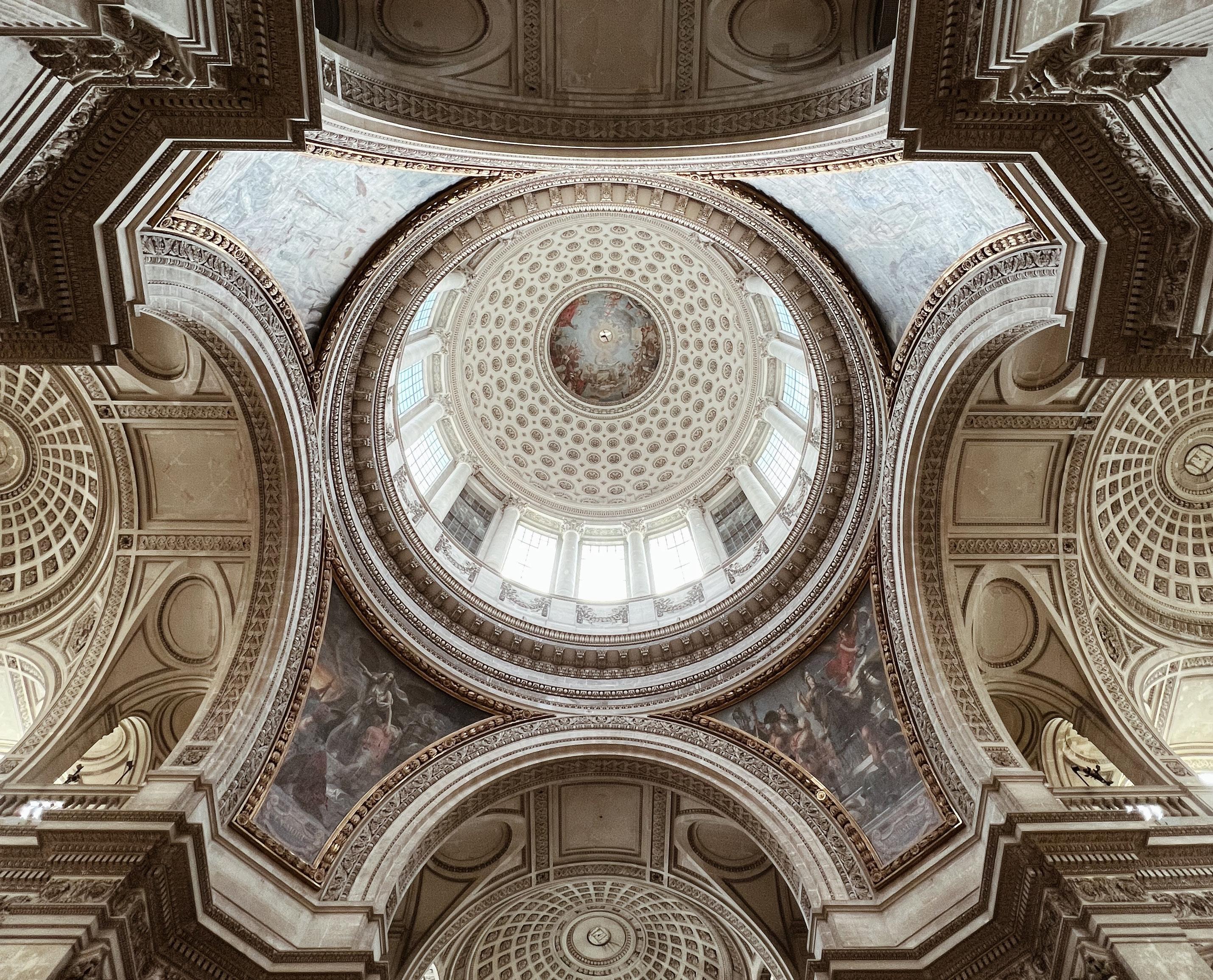
STUDY
ABROAD PARIS + LONDON
41
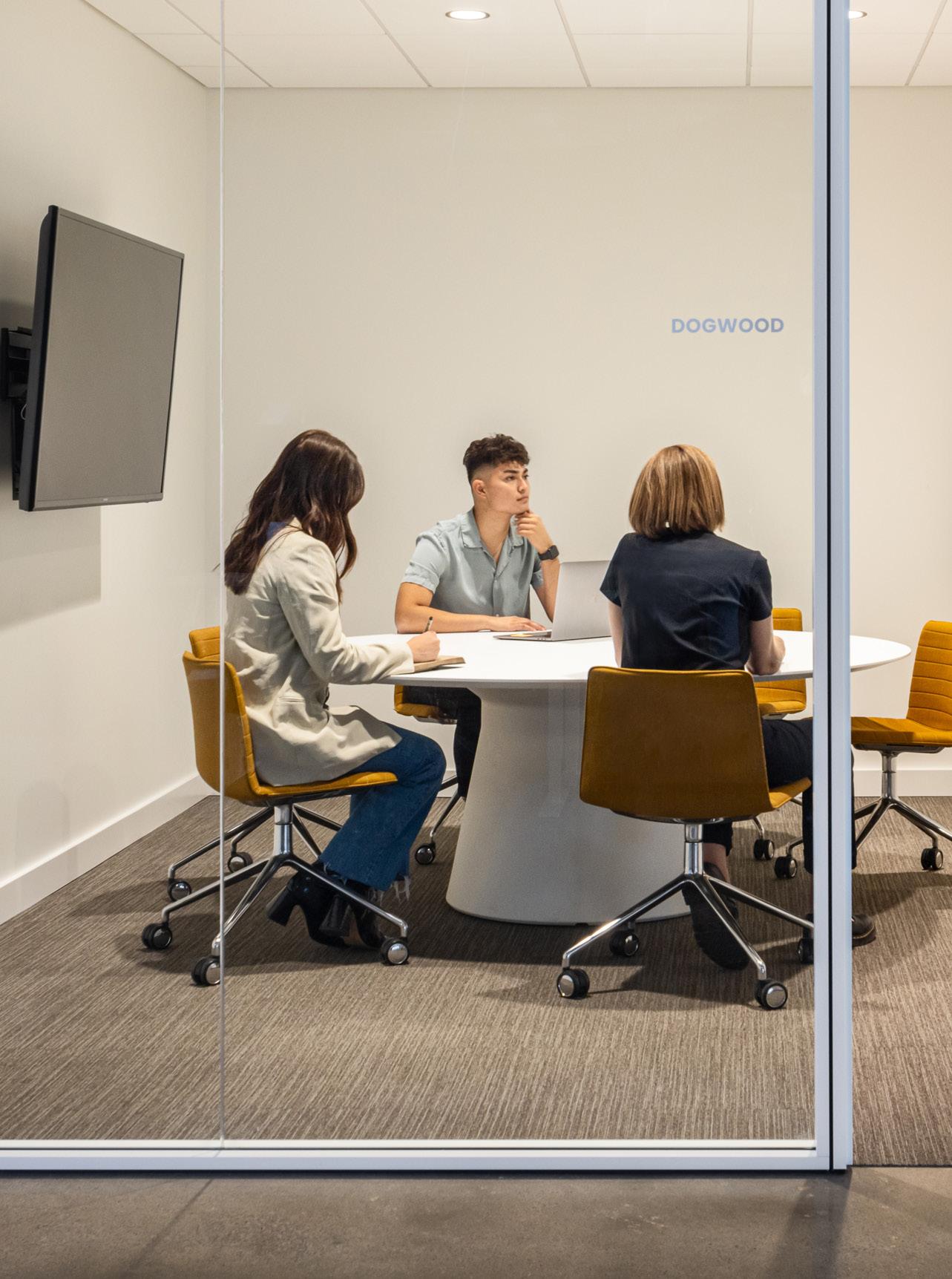
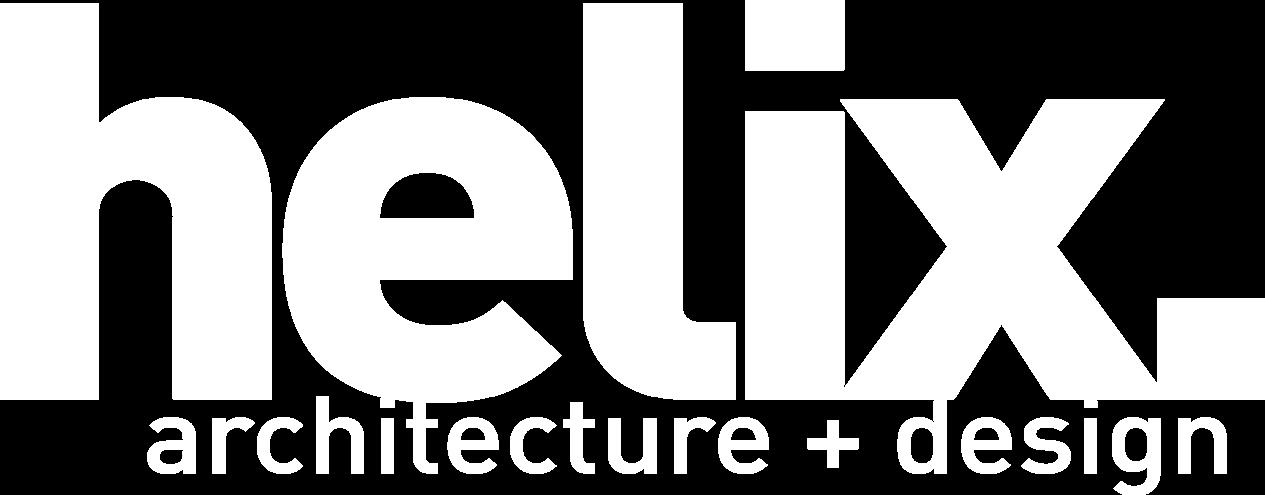


My Internship Experience
Helix Architecture + Design
Kansas City, Missouri
Sept. - Dec. Fall 2022
Who Are They
At Helix, they place the human experience at the center of everything they do. They are strong believers in the idea that every building, every space is a unique reflection of the people who live, work and play there. In that sense, every place has its own genetic code.
Architecture and interior design are intertwined, like the double helix that inspired their name, to craft a space that is lasting and meaningful.
What Is It Like
As an intern, you get the opportunity to work alongside experienced architects and learn about the day-today workings of a successful firm.
You gain hands-on experience in areas such as project planning and design, as well as the opportunity to contribute your own ideas and designs to real-life projects.
Highlight
My favorite experience with Helix was attending the 2022 Kasas City Design Excellence Awards. The firm received four awards that night and I got the experience of a lifetime.

43
Luis Cardoza
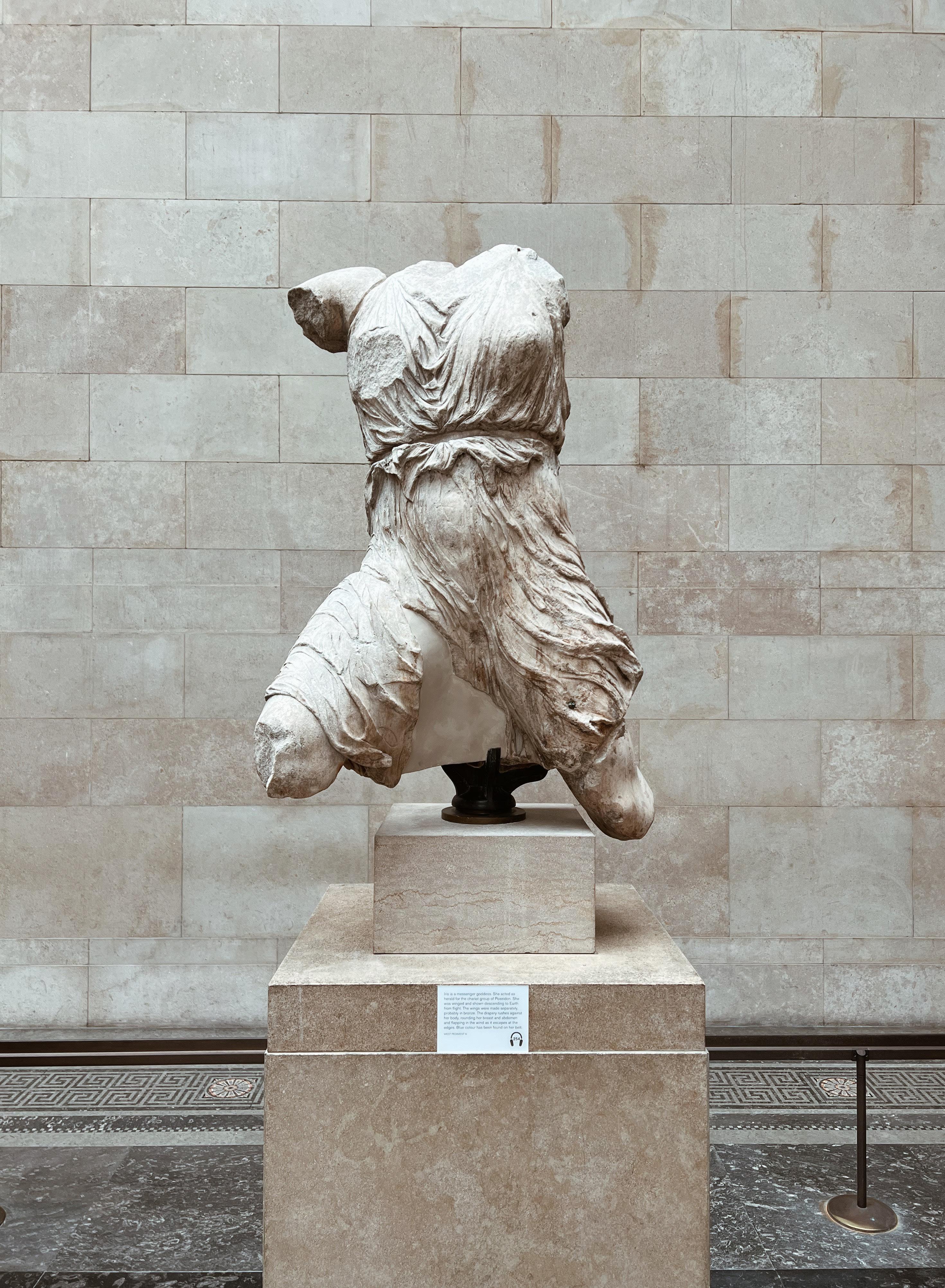
THANK YOU Luis Cardoza University of Kansas
luiscardozalsn13@gmail.com







 Diagrams in collaboration with Hannah Hissa
Diagrams in collaboration with Hannah Hissa

































































 Our Location| Park to the West of the Nelson-Atkins Museum
CAFE
ATRIUM/ MAIN GALLERY
CAFE GALLERY 2
Our Location| Park to the West of the Nelson-Atkins Museum
CAFE
ATRIUM/ MAIN GALLERY
CAFE GALLERY 2



















 Casa Verde
Professor Casey Franklin
Casa Verde
Professor Casey Franklin




























