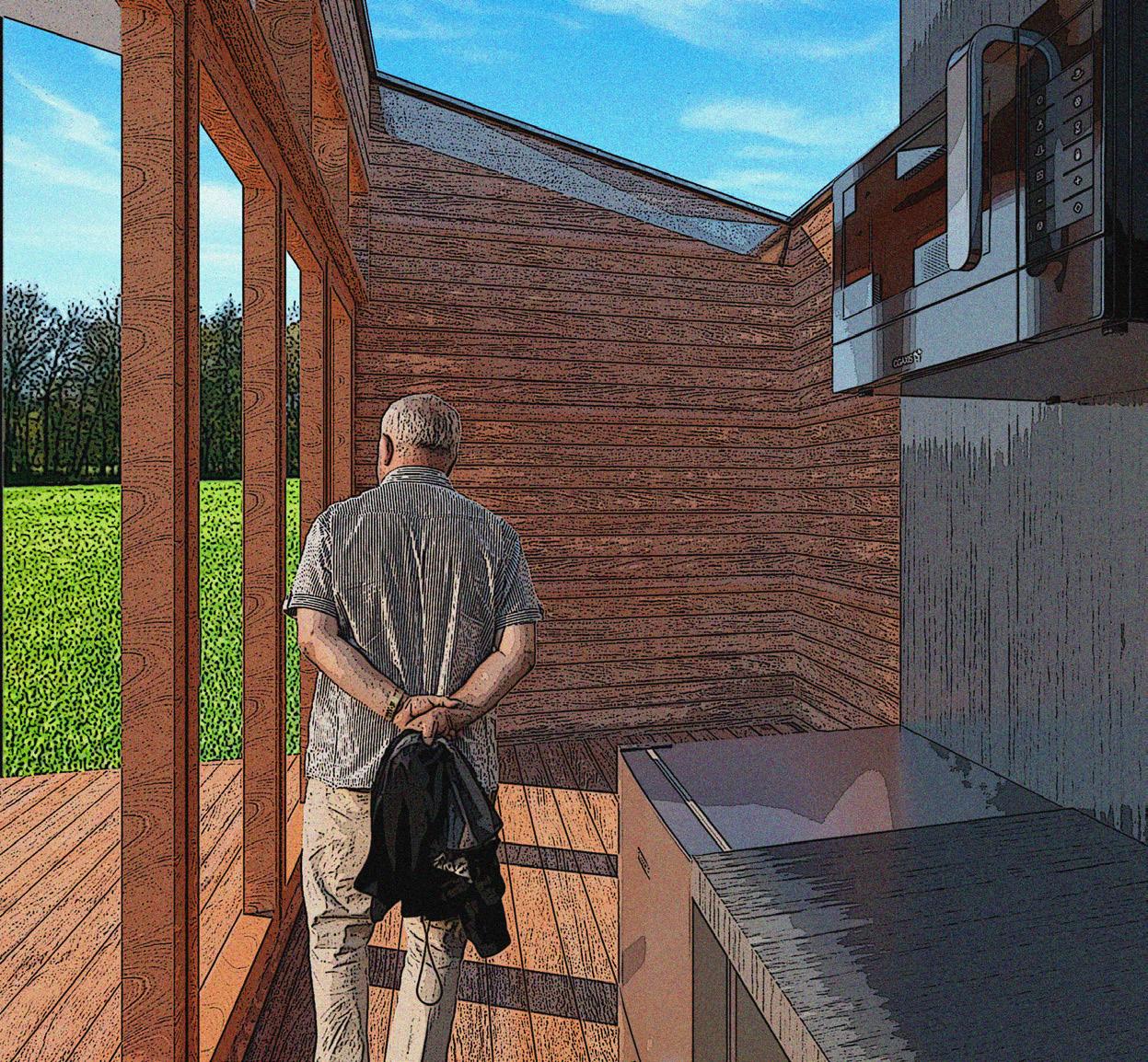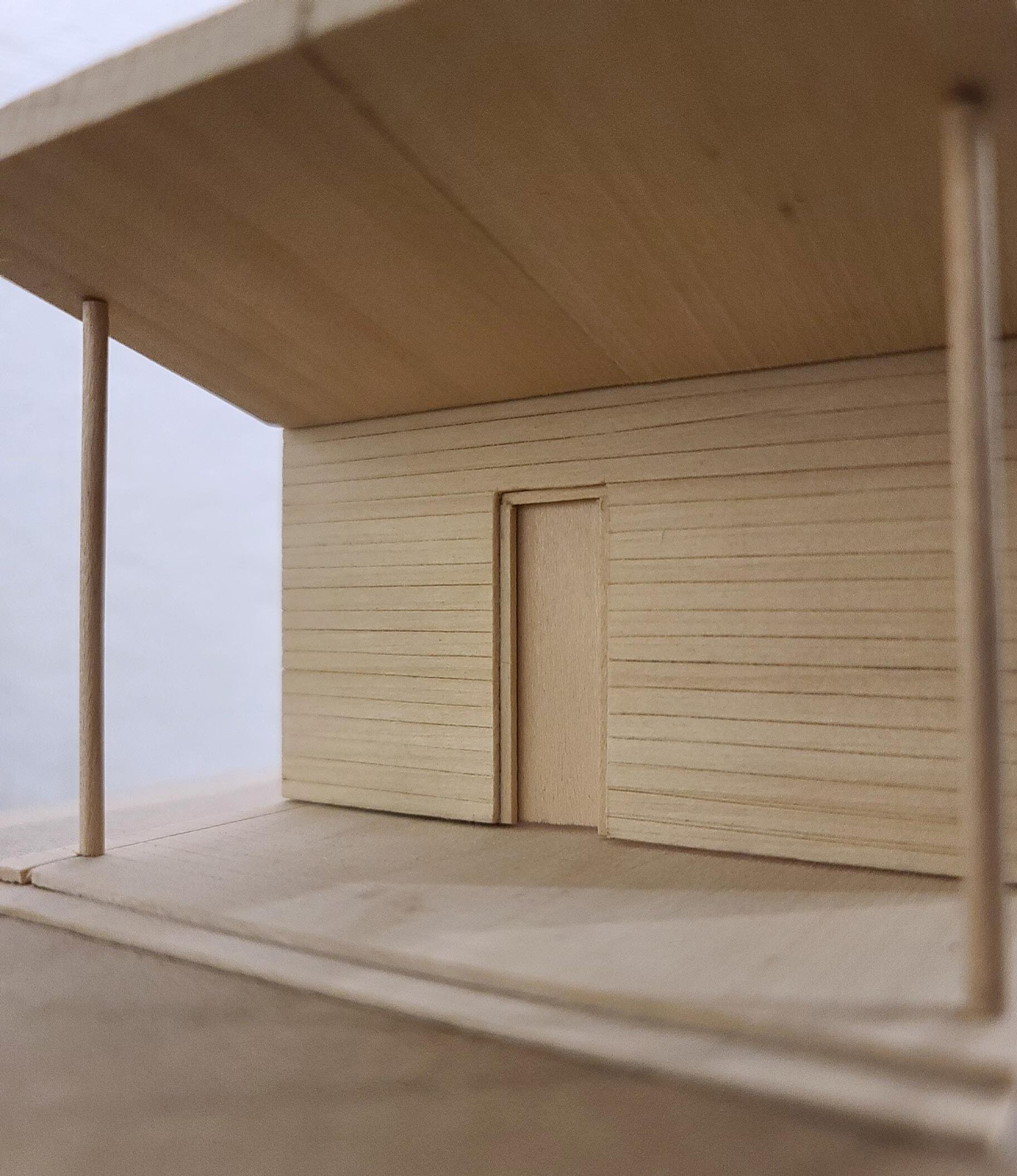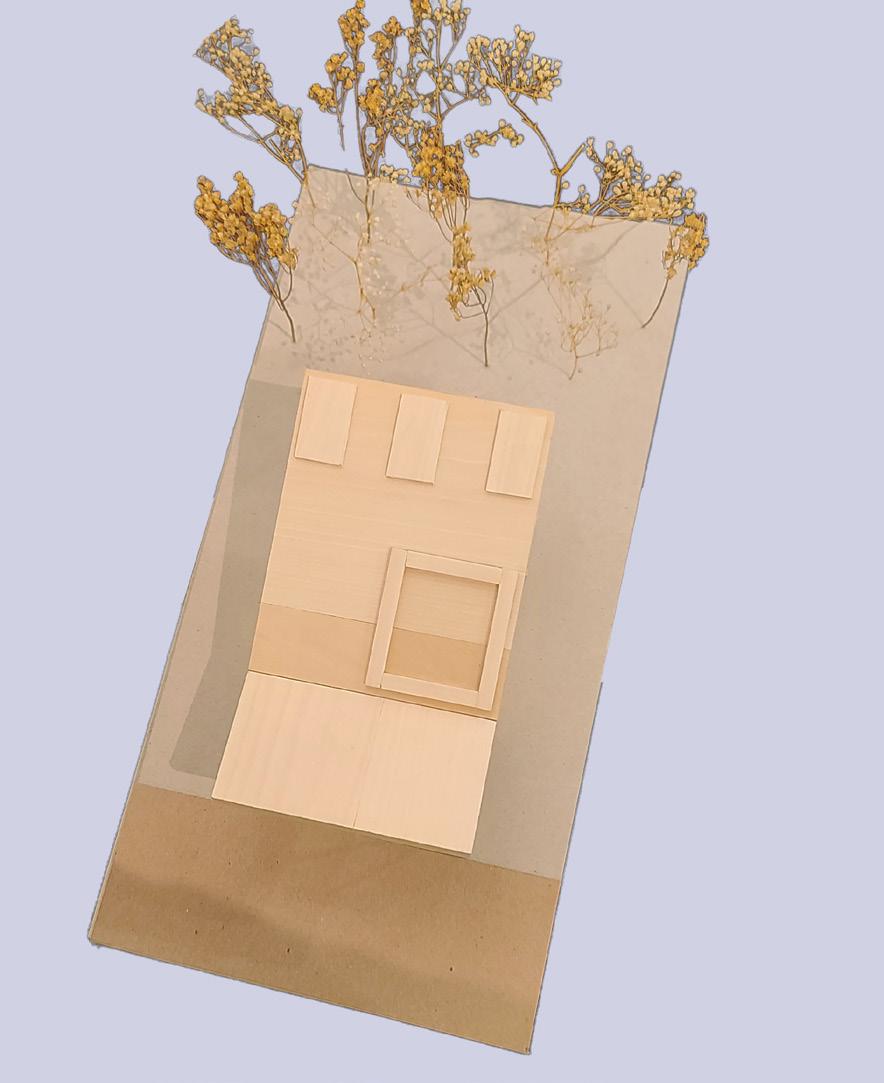4. Perforated Shed (pg. 19)
5. Introspective Center (pg.25)
1. Construction Drawings (pg.1) 2. Splinter Creek (pg.3) 3. George Hunt Gallery (pg.13) 6. Gala Poster (pg.33) 7. Other Work (pg.35)

These construction drawings were part of a set of multiple construction drawings done in building technology to get acquainted with the different construction types and how their buildings are put together.
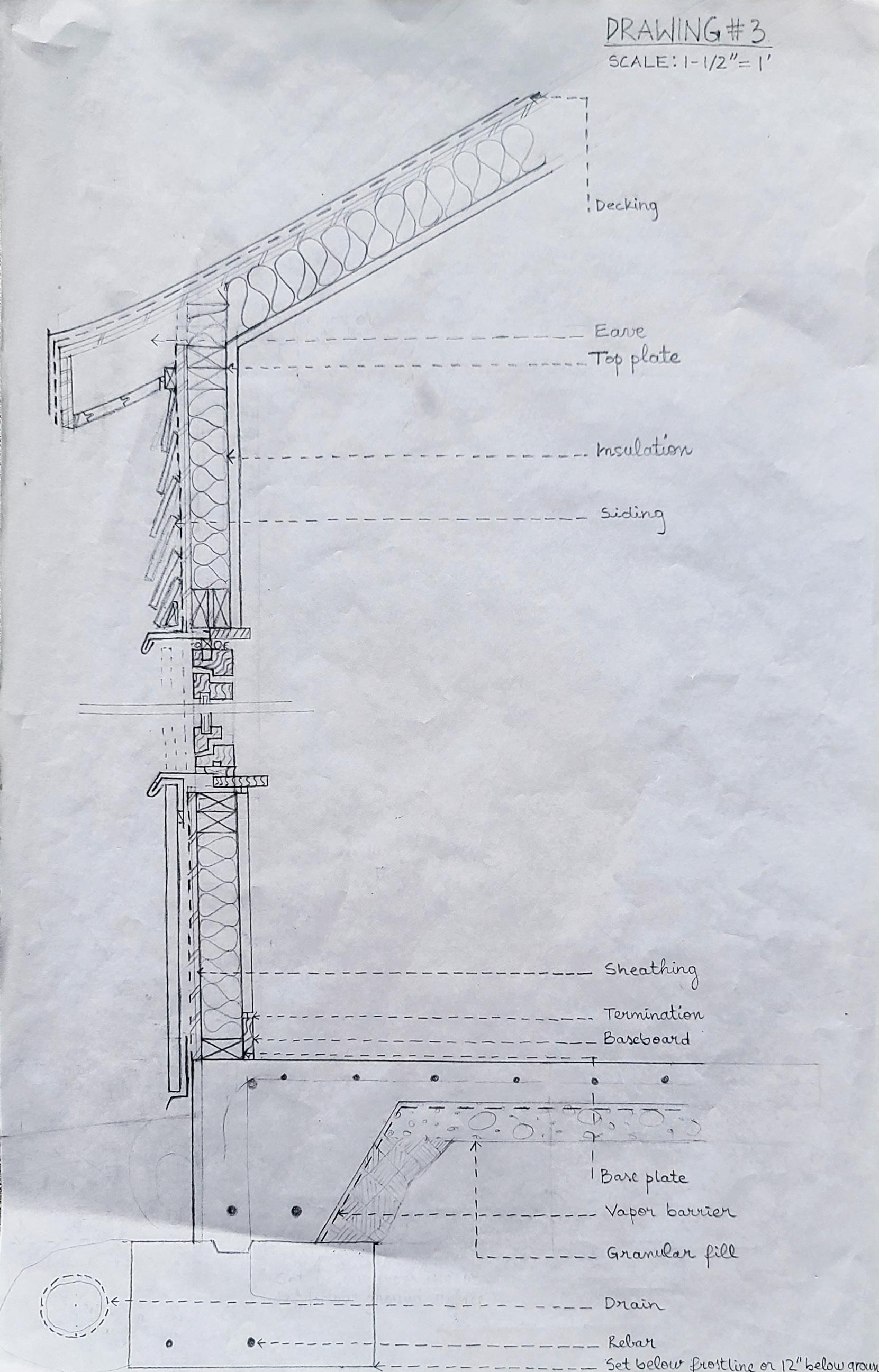
DWELLING AT SPLINTER CREEK
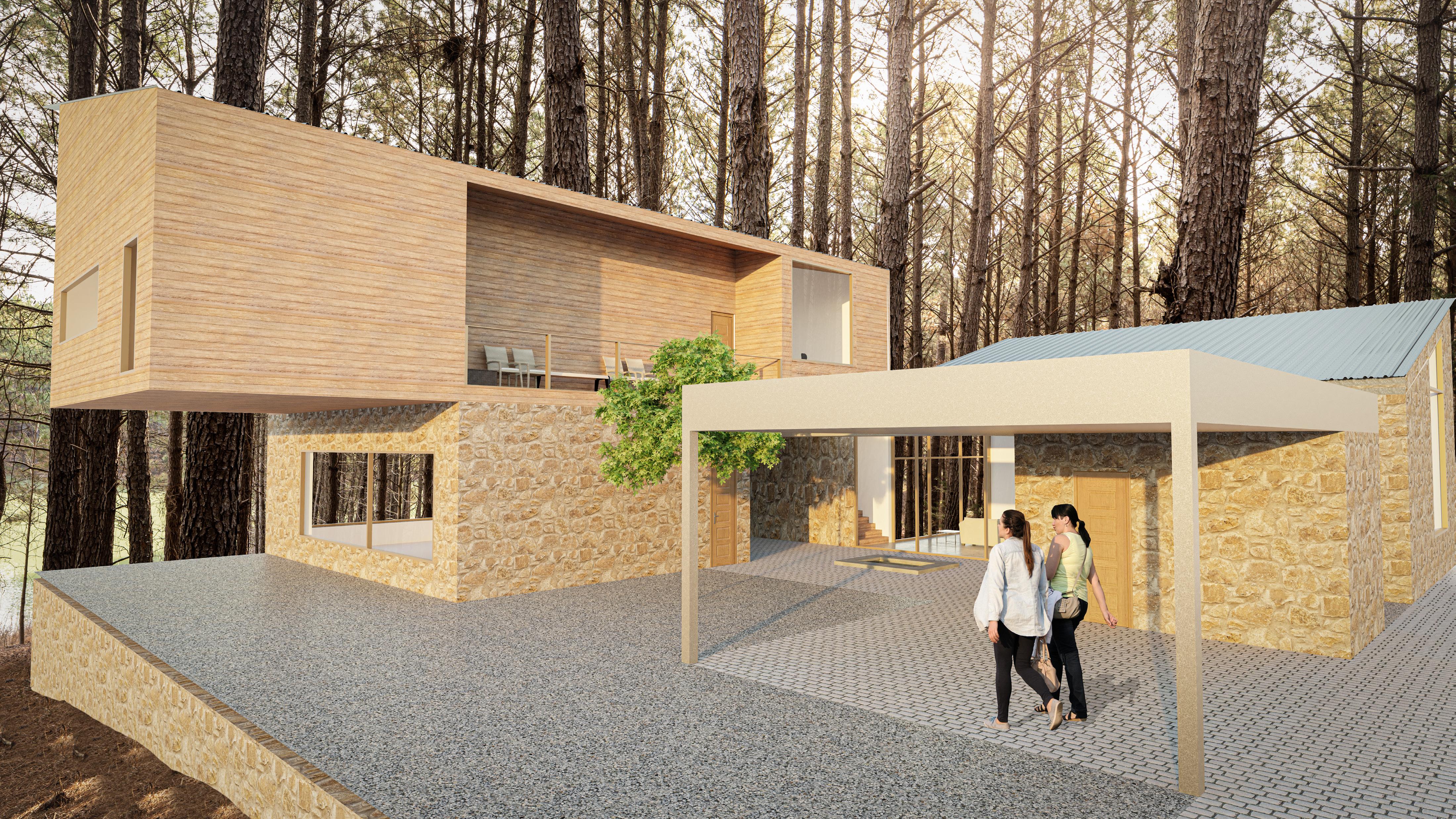
This is my second year final and first residential project. It is located in a pine forest in Oxford, MS. The clients were a family of four wanting a vacation house to enjoy the lake adjacent to their property. To also take into account was the clients’ concerns of security and privacy when it came to how the apertures were approached to address the lake and other views of nature. To respond to those needs, conceptual designs of a lighthouse were used as a guide to design the residence. Those concepts mainly comprise of the solid and void relationships used, the use of height to allow for better views, and the separation between public and private.

1. ENTRY
The carport is placed tilted to address the existing road.
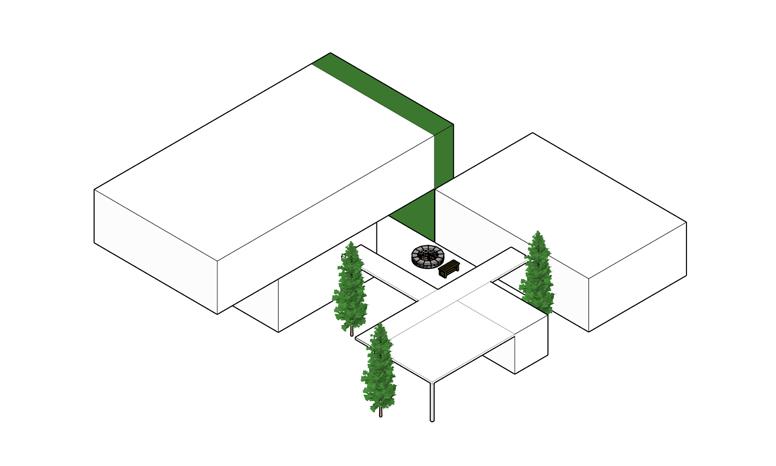
2. SEPARATING PUBLIC AND PRIVATE
The gathering/catering mass is placed away from the guest house to provide privacy.
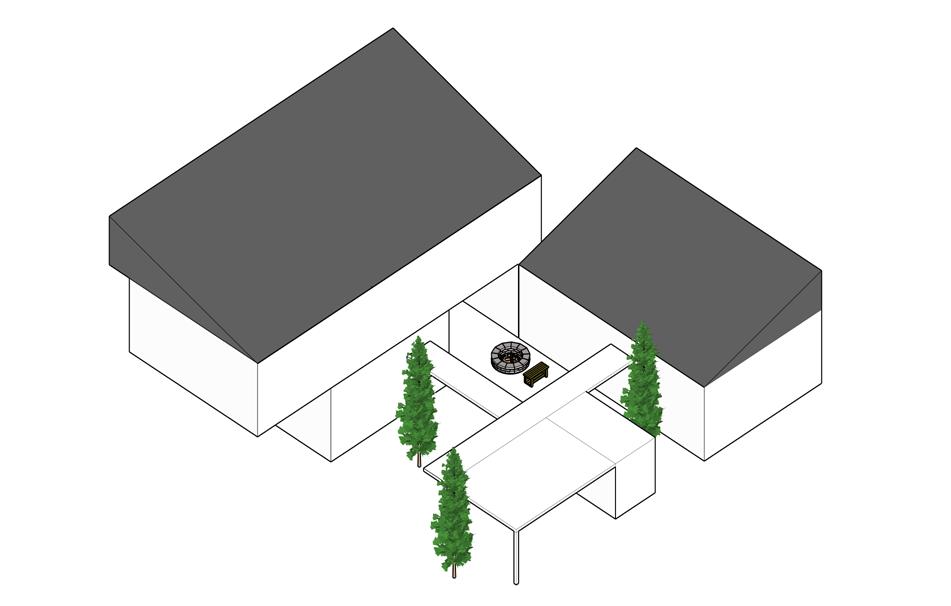
3. GIVING THE FAMILY MORE PRIVACY
The family sleeping mass is placed atop the guest house to preserve the public and private separation and provide more views to the lake and more privacy.
4. FILLING THE INTERSTITIAL SPACES WITH INTERNAL VIEWS
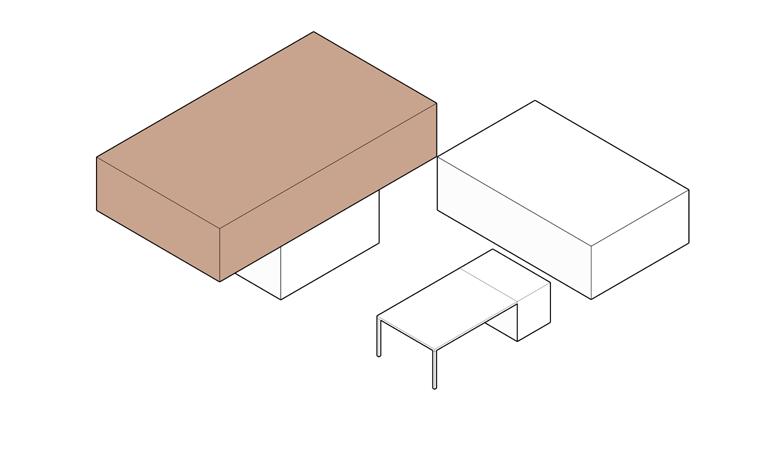
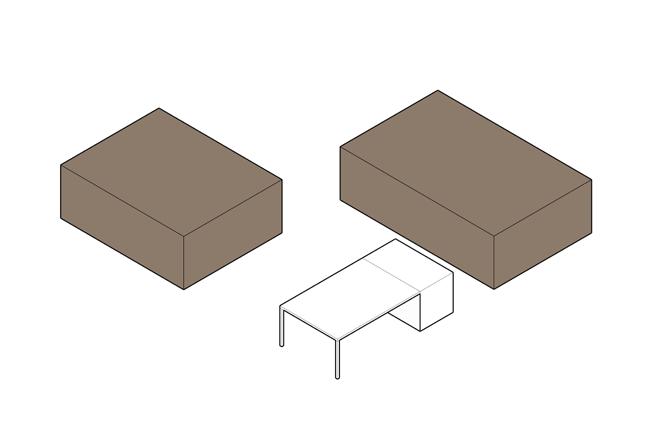

The gaps between the masses are filled with outdoor spaces such as courtyards and a fire pit that connect the masses while providing views.
5. MAXIMIZING THE VIEWS TO THE LAKE
Shed roofs were used on top of the public and main private space to enhance the views to the lake.
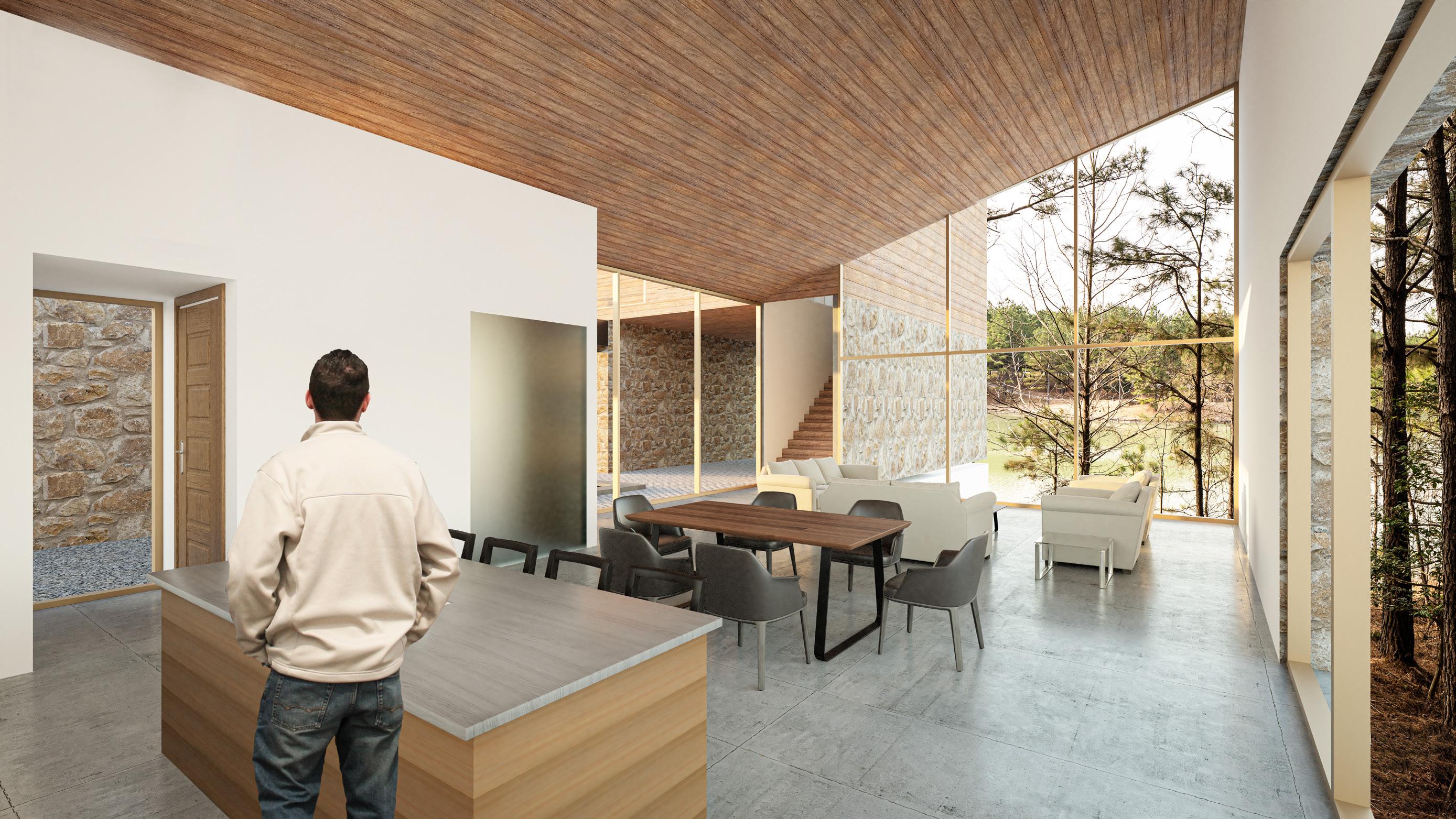
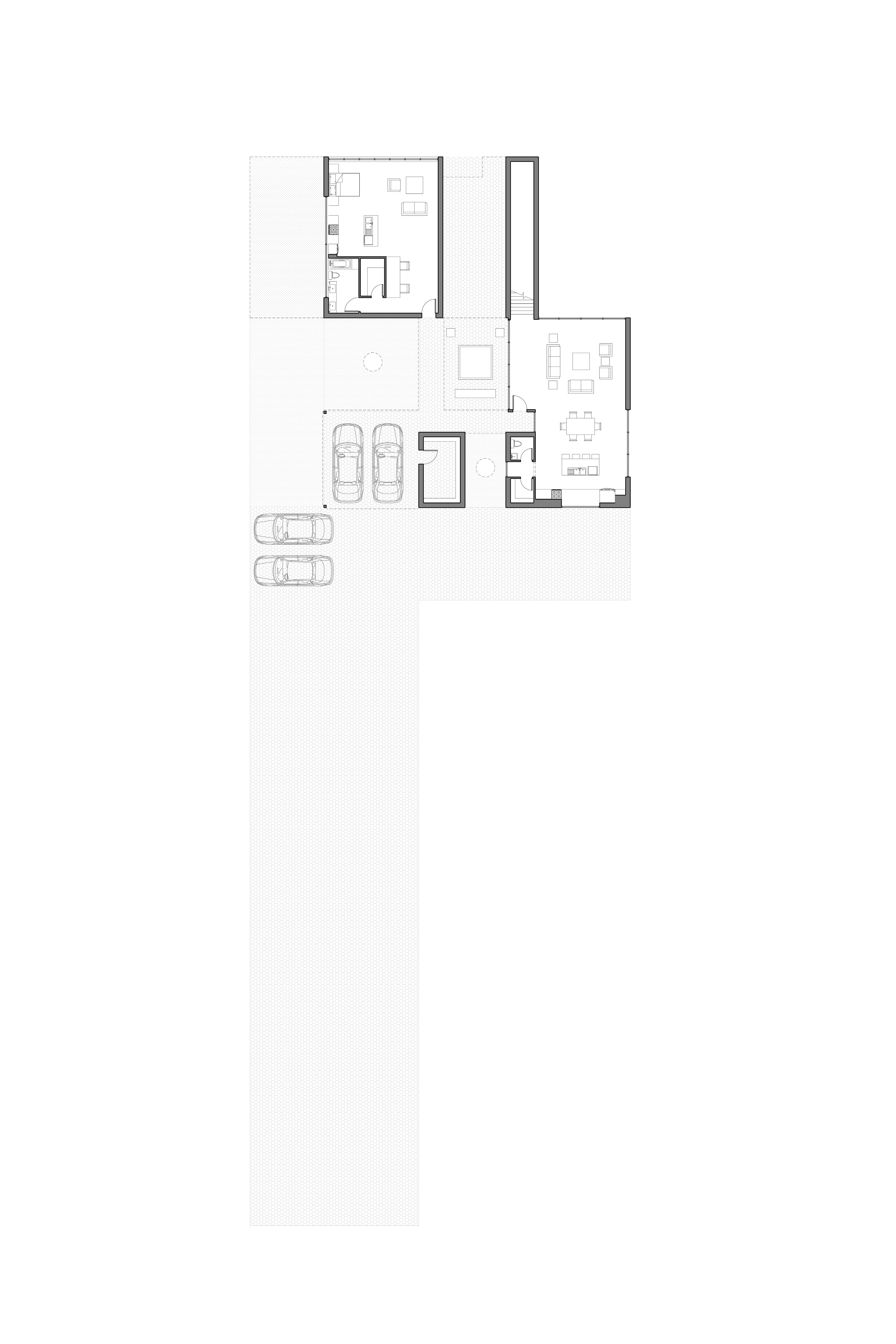
TOP FLOOR LEGEND
1. Loft
2. Secondary rooms
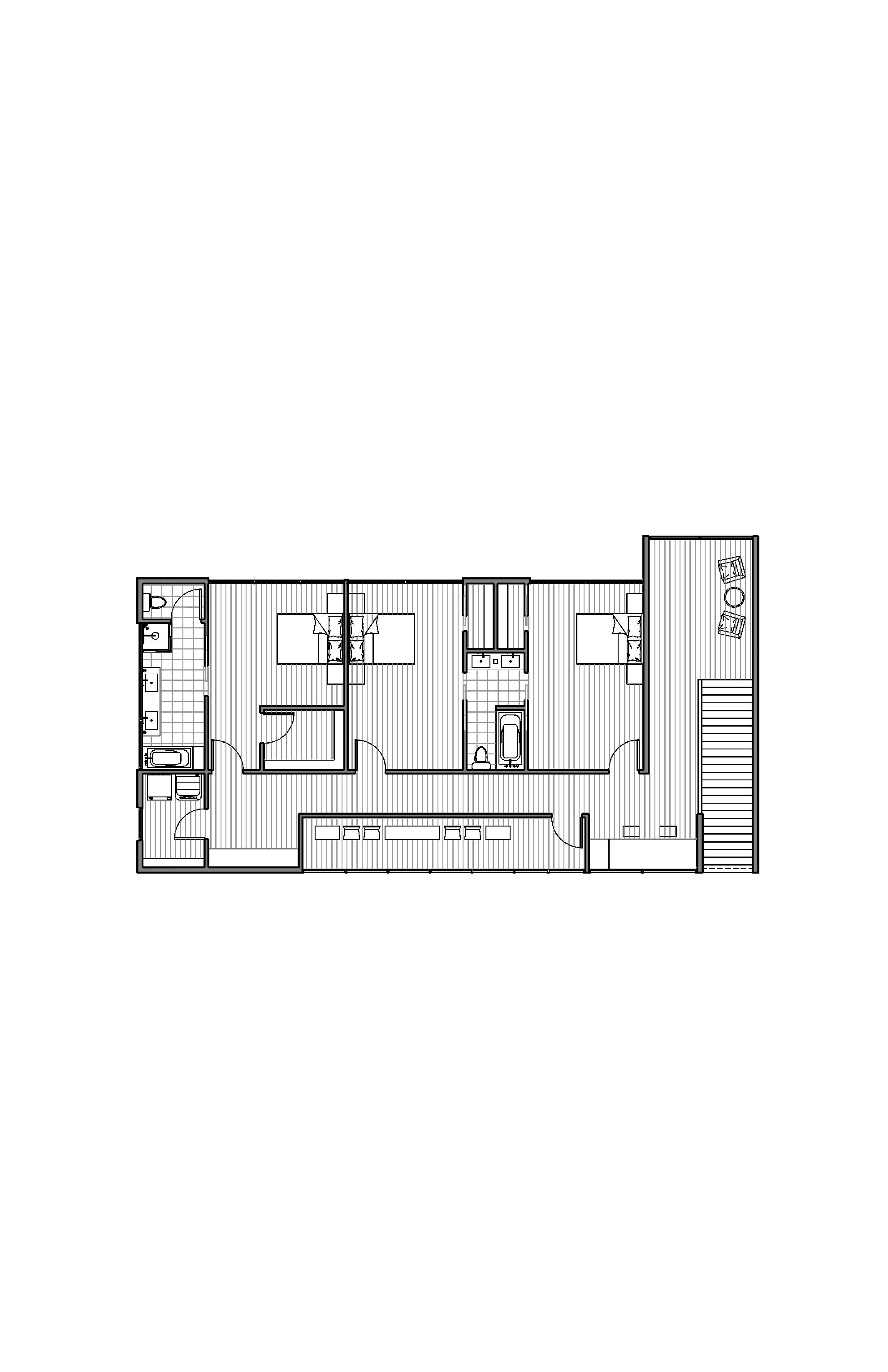
2a. Closets
2b. Jack and Jill bathroom
3. Primary room
3a. Walk-in Closet
3b. Primary bathroom
4. Laundry room
5. Storage
6. Balcony
7. Workspace FLOOR

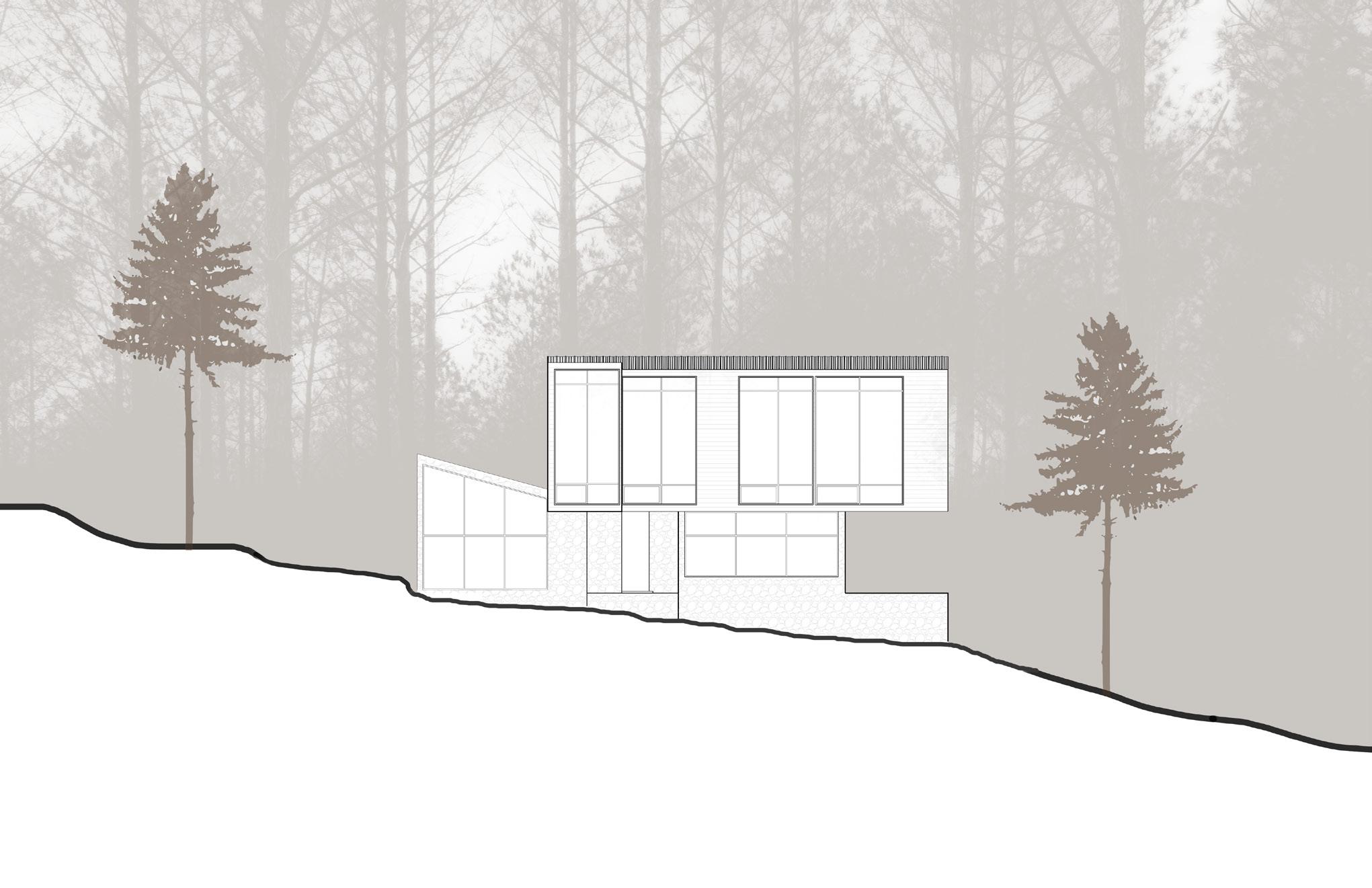


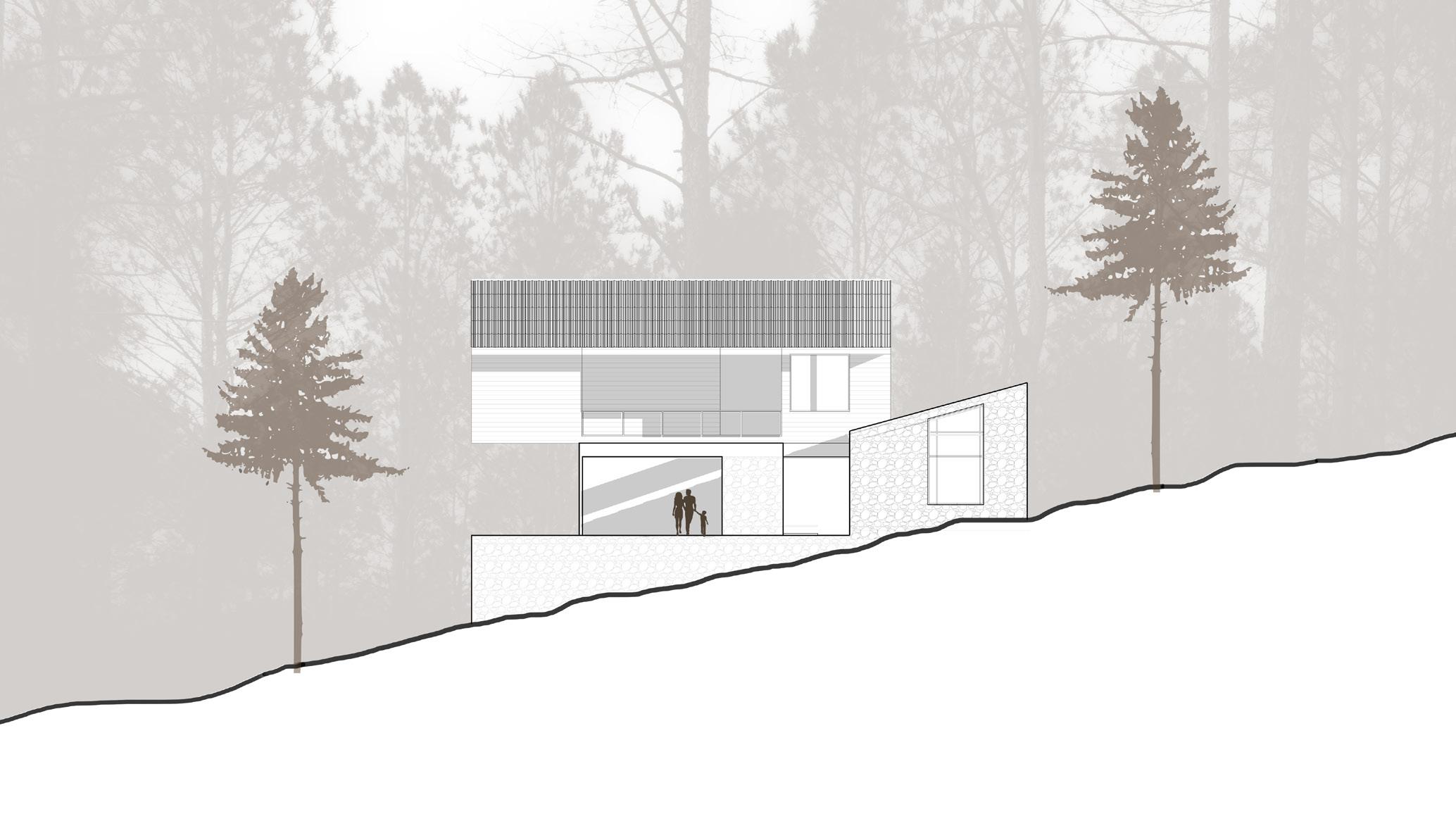


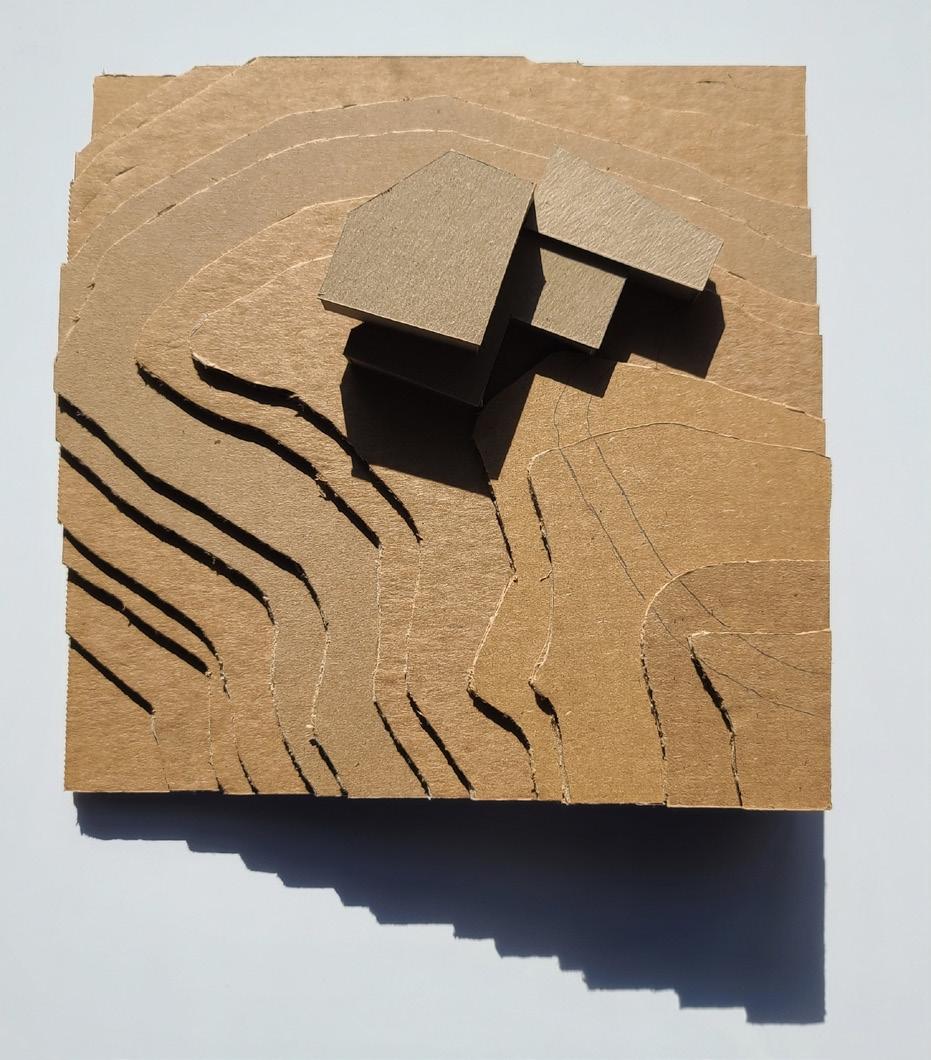
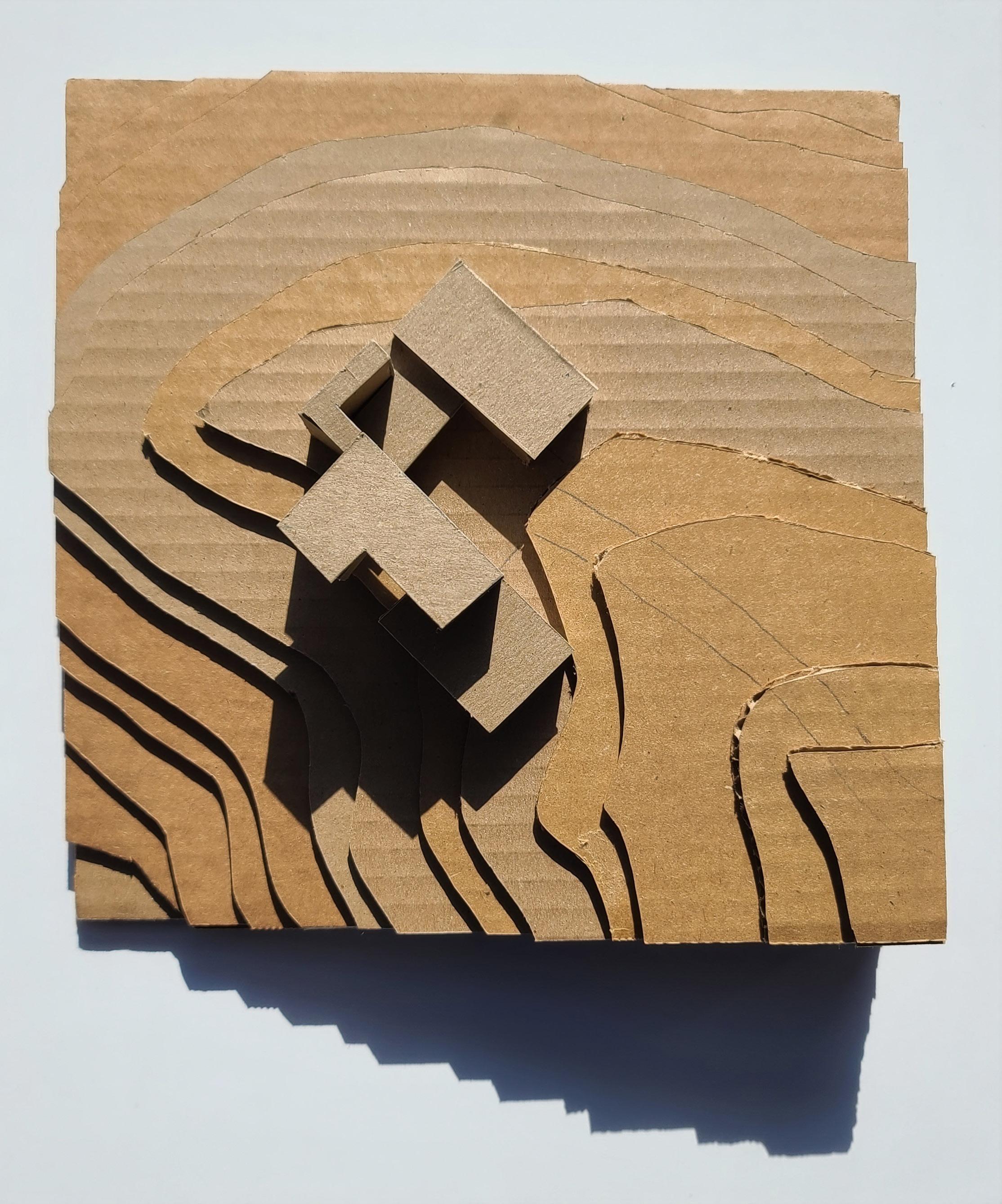
GEORGE HUNT GALLERY

This project displays my last project of my first semester in second year. Shown here is the process work. The goal of this project was to honor the late artist George Hunt by designing an art gallery in his name. This project represents George Hunt and his connection to the community through two masses connected by an outdoor space. The building program comprises of an art gallery where his work is displayed for the community to celebrate, an art workshop for the community to carry his legacy, a listening room for the community to learn about the civil rights and black history, and a catering space.


1. GIVEN SITE LOCATION

The site is placed at an intersection. It is also adjacent to a sidewalk.
3. BUILDING
The building was placed between the curved walkway and the courtyards to encourage the community to come inside to celebrate George Hunt’s art and enjoy the community arts space.
2. INVITING THE COMMUNITY
A curved walkway was placed on the site to address the existing sidewalk in order to engage with pedestrians. There is also a set of two courtyard in the rear of the site to emphasize the engagement with pedestrians.
LEGEND
1.Curved walkway
2. Entry plaza
3. Galery reception
4. Hunt gallery
5. Viewing/Listening room
6. Storage room
7. Staff offices
8. Security room
9. Mechanical room
10. Women bathroom
11. Men bathroom
12. Workshop space
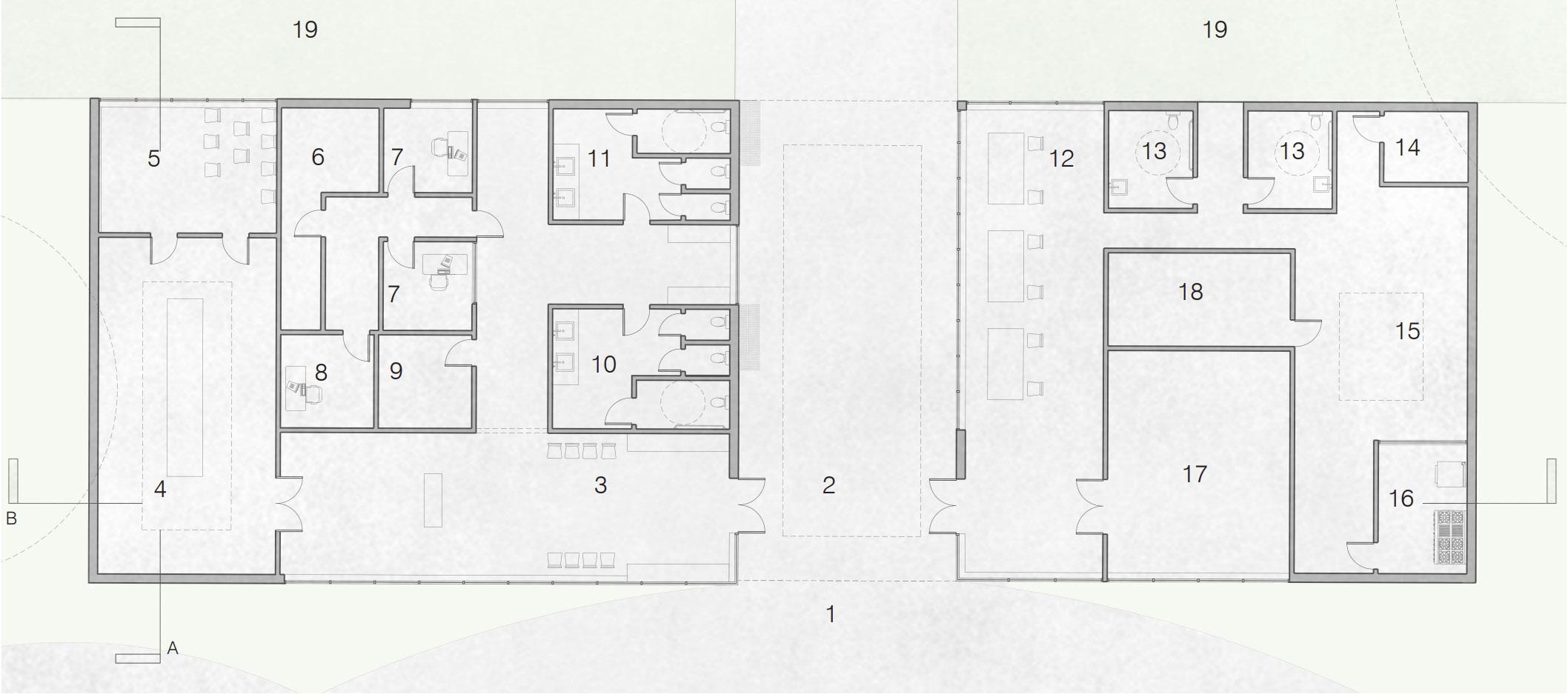
13. Unisex restrooms
14. Mechanical room
15. Event space
16. Cathering kitchen
17. Community gallery
18. Storage room
19. Outdoor sculpture courtyards
4. DISTINCTION OF SPACES
A covered courtyard was inserted between the community arts space and the gallery the distinguish them from one another. The Hunt gallery is further distinguished from the other spaces by adding a floor to roof tinted glass on the front facade and foot level window on the West facade.


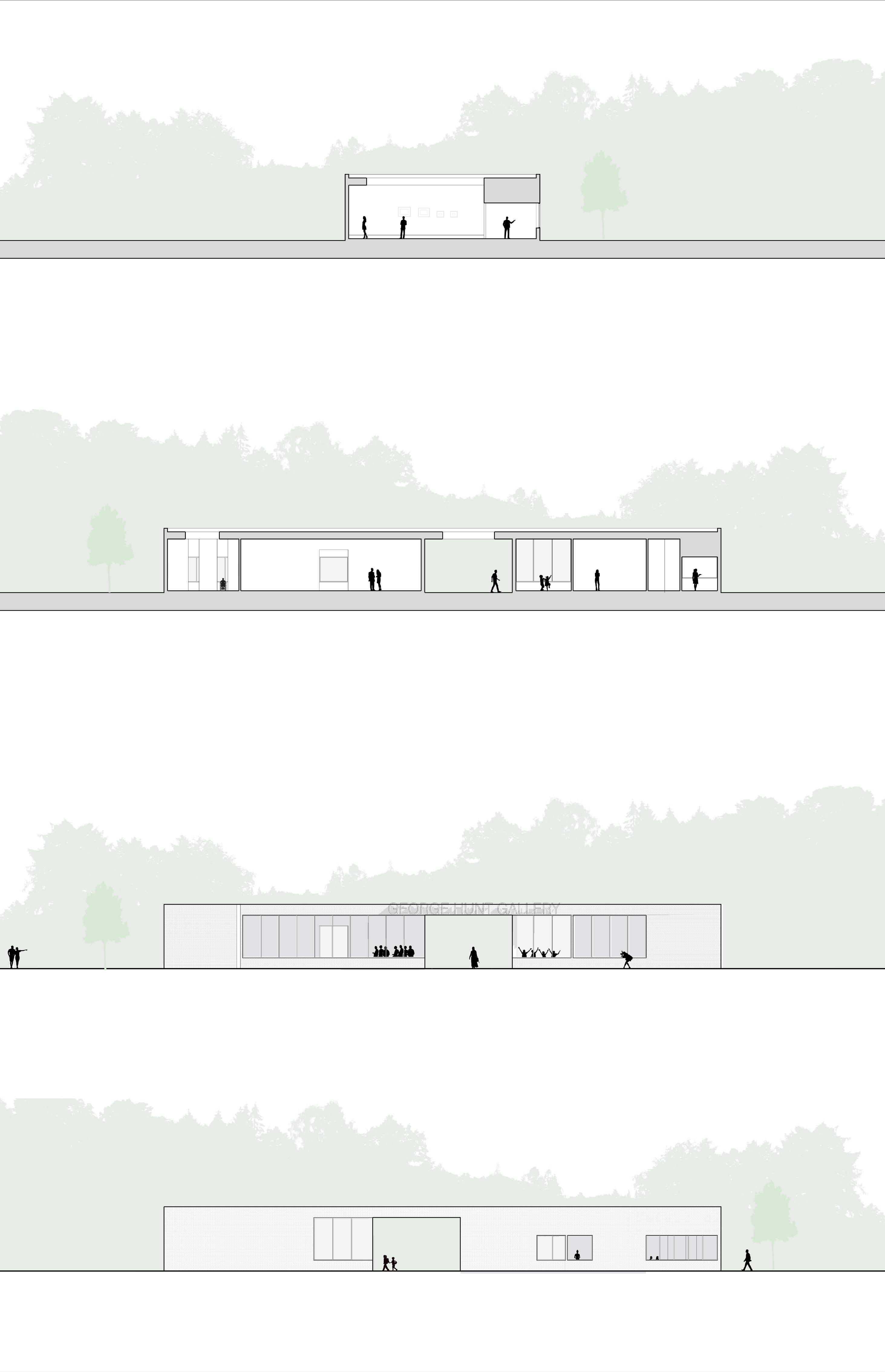



PERFORATED SHED

The goal of this project was to design a space that would provide visitors of Shelby Farms with a meditation area, a wet room comprised of a toilet, a small sink, and a shower, a food preparation area, a water storage area, a water heater and solar batteries, and outdoor spaces to allow a single occupant a comfortable living accommodation for 4-5 days. The cabin is equipped with 3 solar panels to self generate all of its electrical needs including a ductless mini split heating/air system for a thermal control all year round.

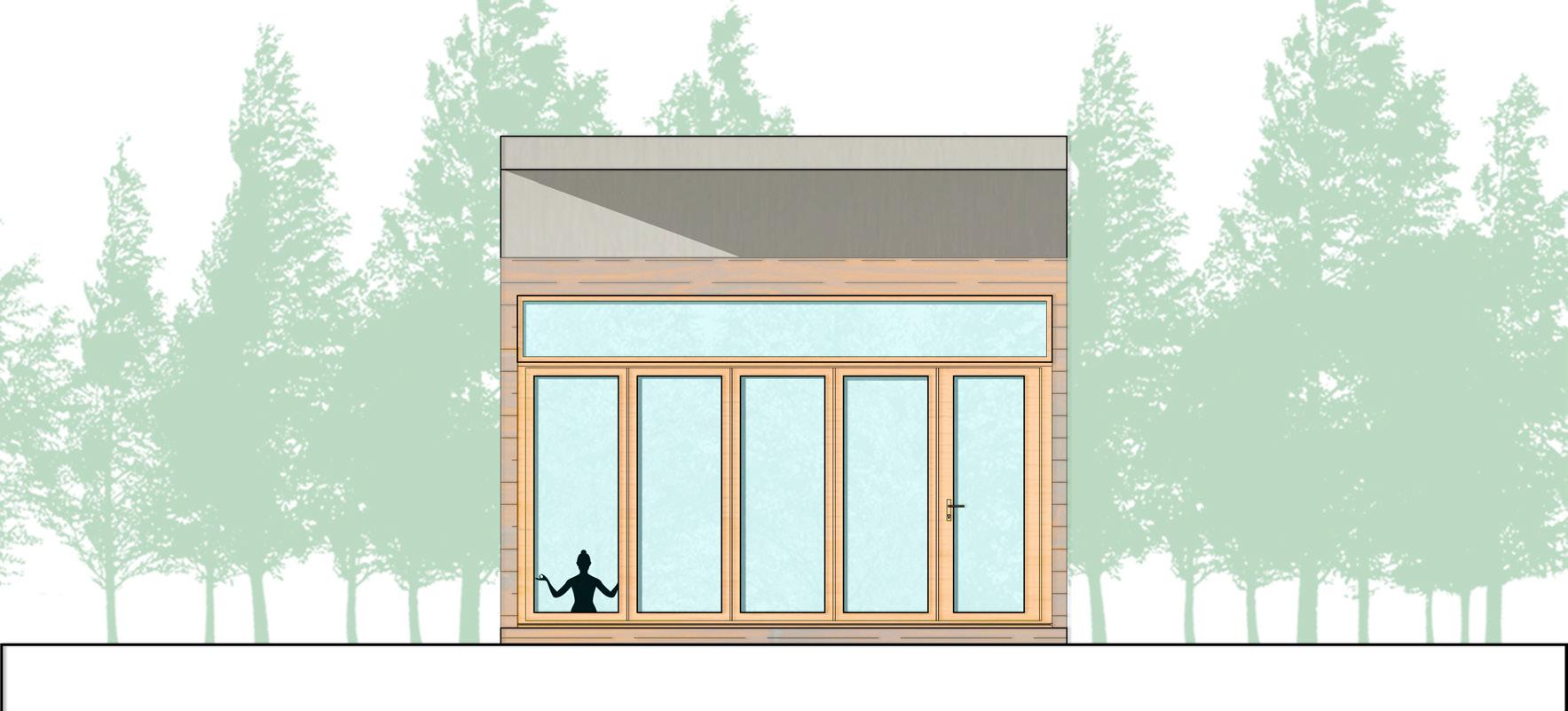

SOUTH ELEVATION


The site has a trail breaking through the forest.
The cabin is placed next to the trail to connect it to the forest.
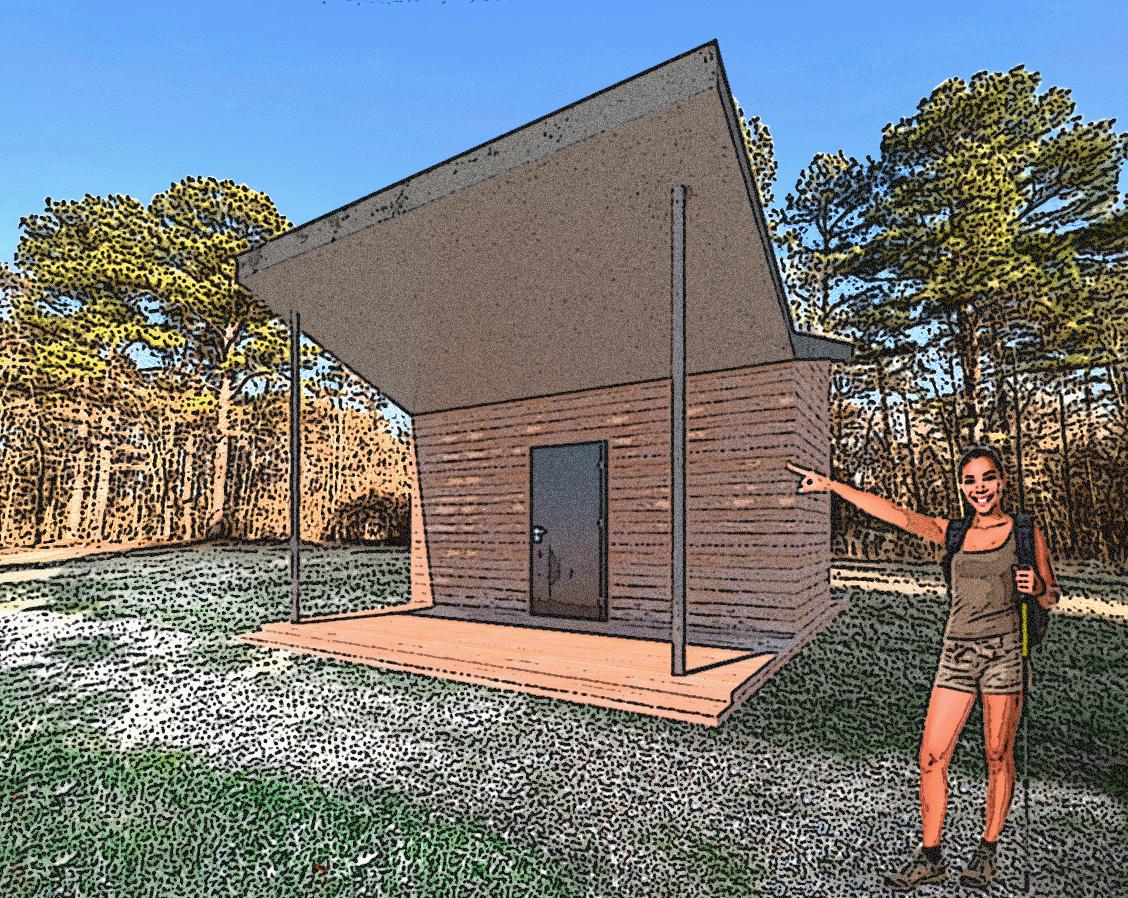
A butterfly roof is added to collect water for the water tank.


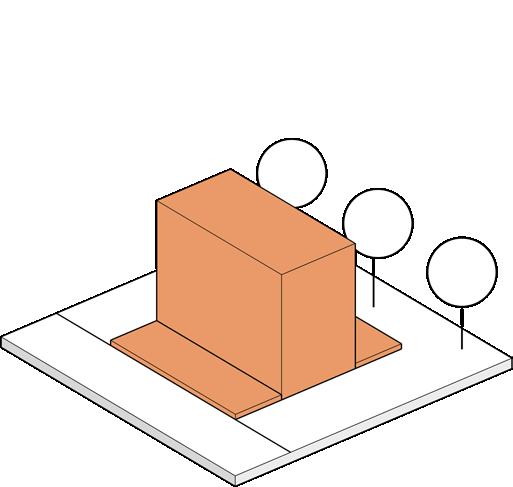

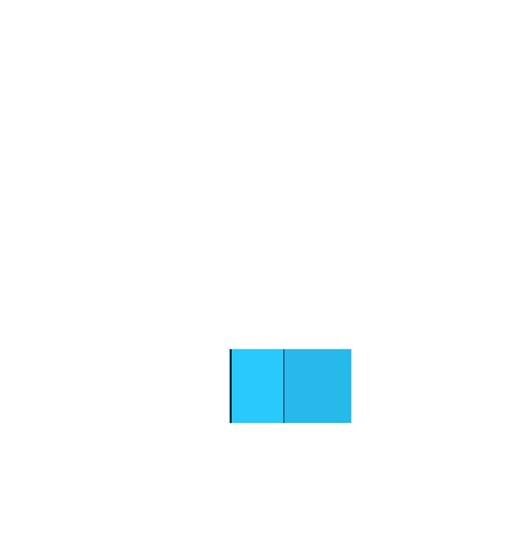
A skylight, solar panels, and a nanawall help to capture light and views.
