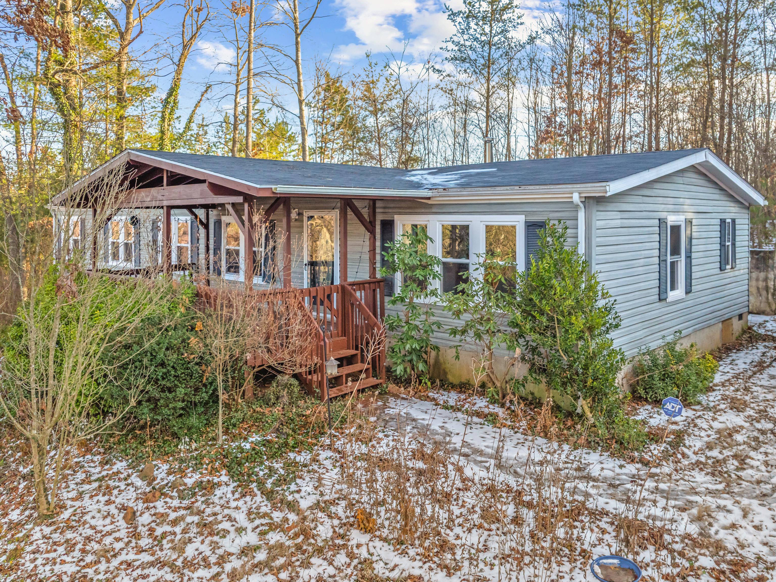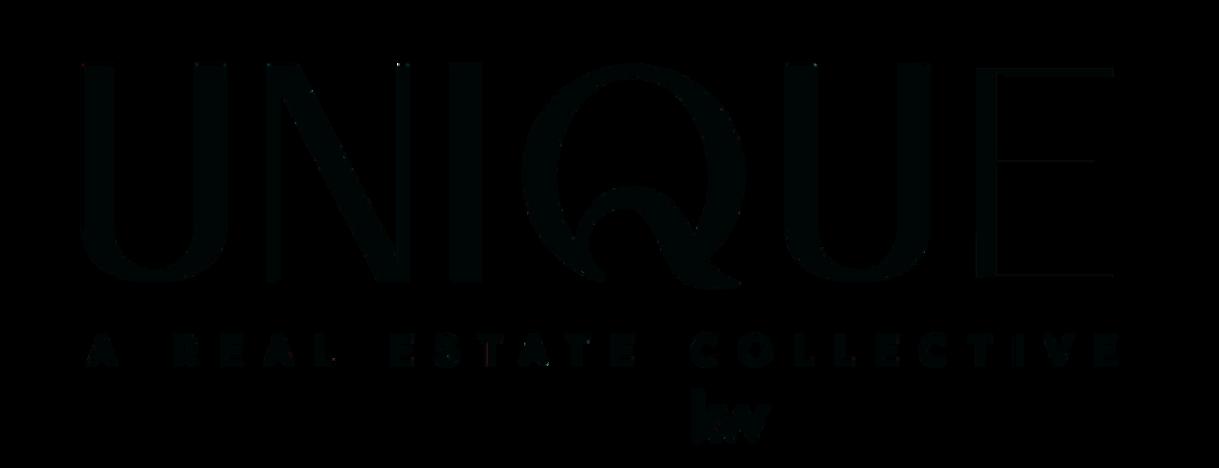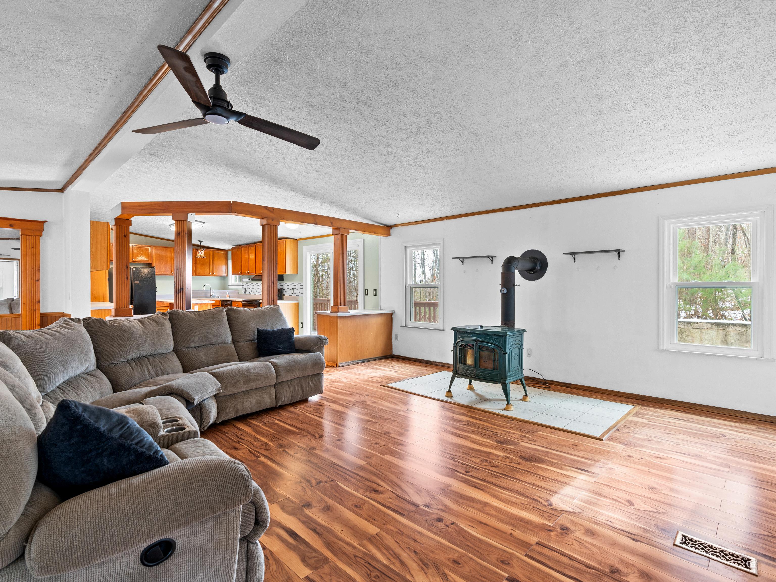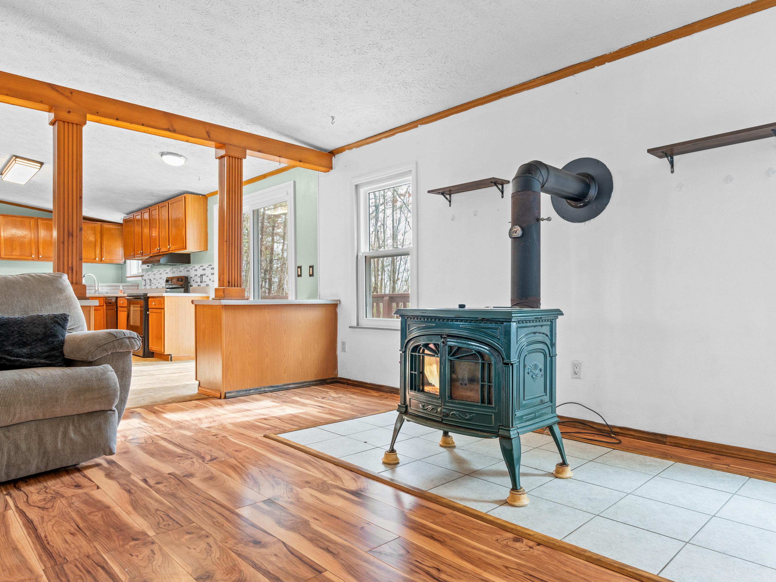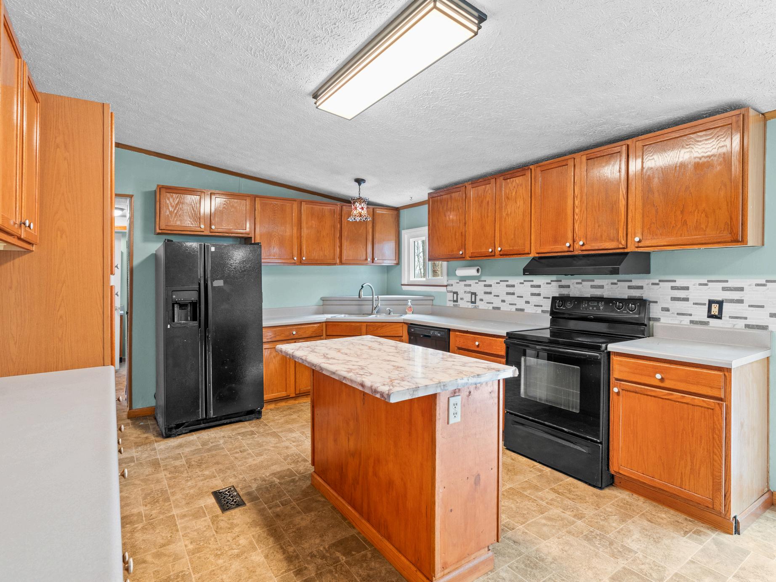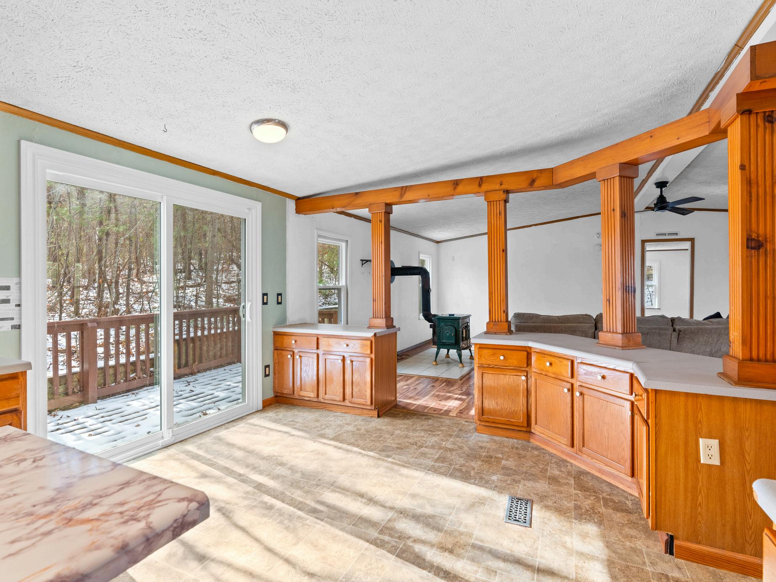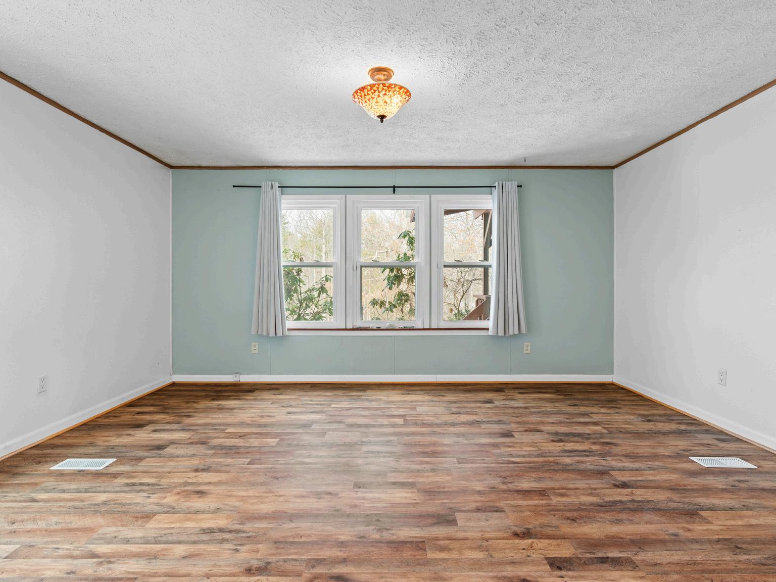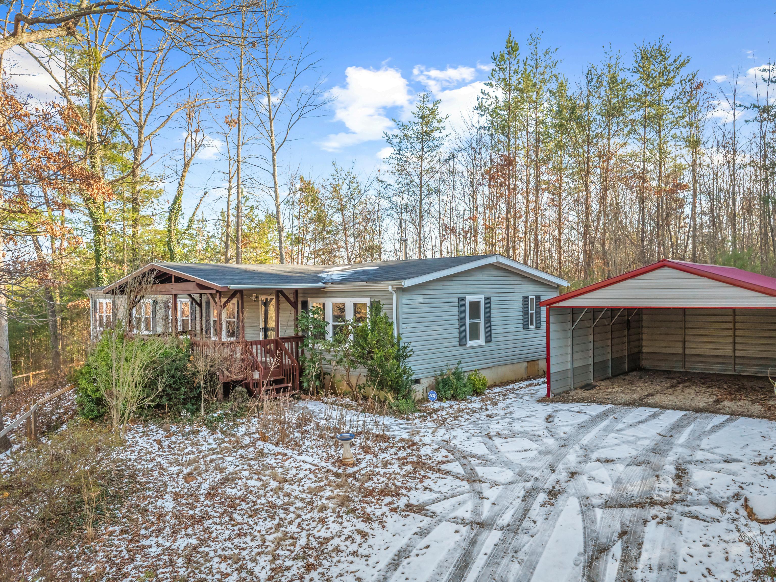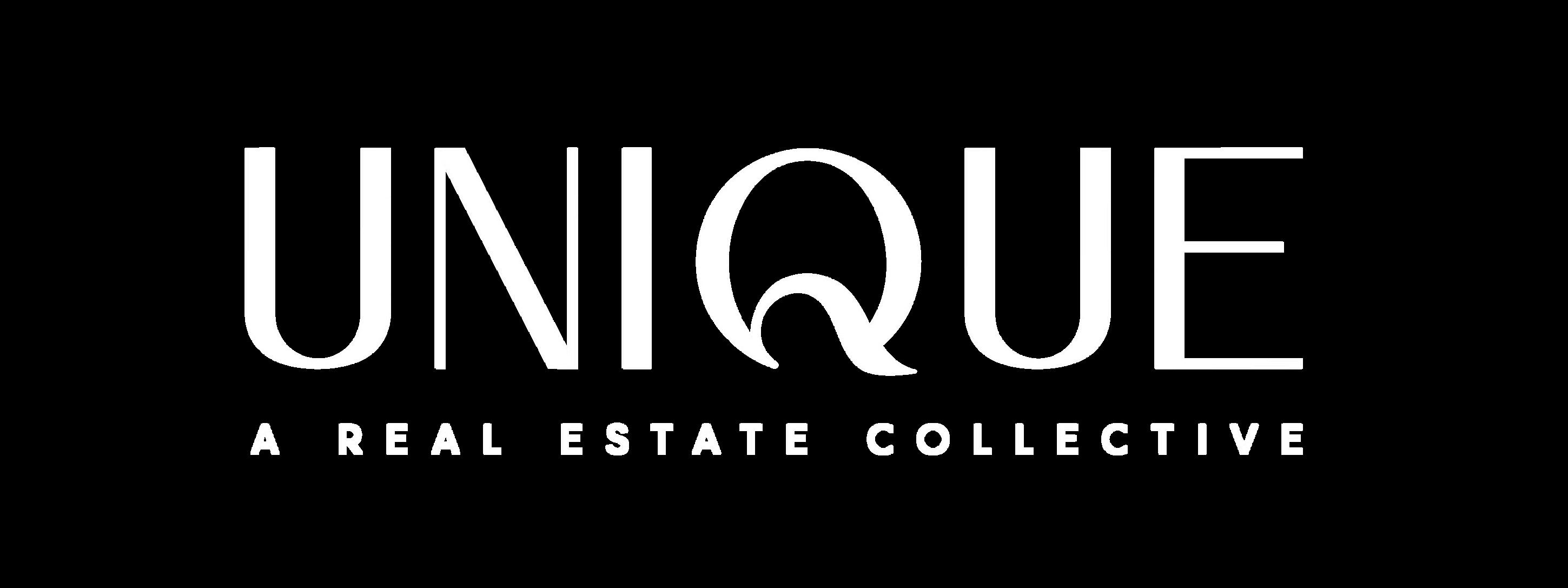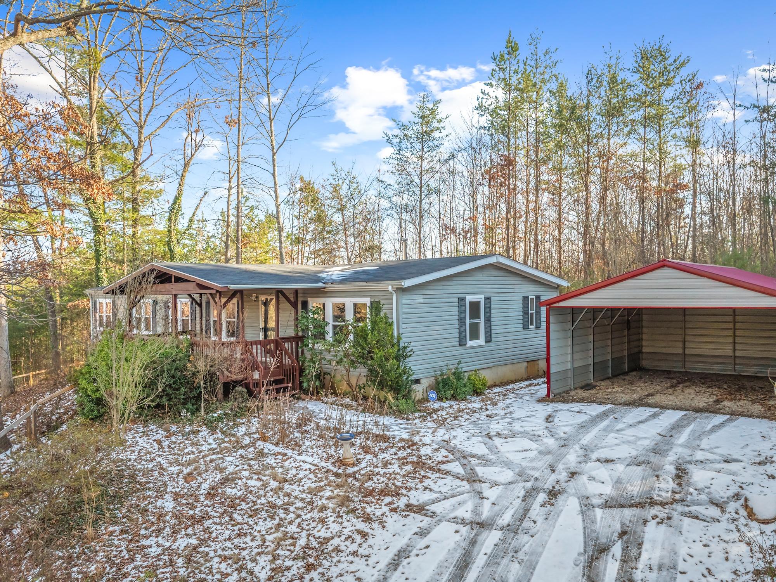P E A C E F U L C O U N T R Y S I D E
L I V I N G I N L E I C E S T E R
3 BEDROOM 2 BATH
1,848
SQFT
Welcome to 30 Beech Crest Rise, a charming 3-bedroom, 2-bathroom home set on 0.86 acres in the serene countryside of Leicester, NC. With a new roof and windows in 2024, this home combines modern updates with a tranquil setting. The fully fenced yard is perfect for outdoor fun, gardening, or relaxing, while the back deck offers a quiet spot to enjoy nature. Just a short drive to Asheville, this home offers the perfect blend of rural charm and convenience.
F E A T U R E S
3 bedrooms, 2 bathrooms with a functional layout
New roof and windows (2024)
0.86-acre fully fenced yard
Large back deck off the kitchen
Peaceful location, close to Asheville and local amenities
30 Beech Crest Rise, Leicester, North Carolina 28748-6509
30 Beech Crest Rise, Leicester, North Carolina 28748-6509
MLS#: 4213953
Subdivision: Beechcrest
Prop Fin: Cash, Conventional
Assumable: No
Spcl Cond: None
Maintained
General Information
Parking Information
Main Lvl Garage: No Garage: No # Gar Sp: Carport: Yes
Covered Sp: Open Prk Sp: No # Assg Sp:
Driveway: Gravel Prkng Desc:
Parking Features: Carport Detached, Driveway Features
Lot Description: Wooded
View:
Doors: Screen Door(s)
Windows: Laundry: Main Level
Fixtures Exclsn: No
Basement Dtls: No
Foundation: Crawl Space Fireplaces: Yes/Living Room, Wood Burning, Wood Burning Stove
Accessibility: 2 or More Access Exits
Construct Type: Manufactured
Exterior Cover: Vinyl Road Frontage: Road Surface: Gravel
Roof: Composition Shingle
Patio/Porch: Covered, Deck, Front Porch, Rear Porch
Other Structure:
Appliances: Dishwasher, Dryer, Electric Oven, Electric Range, Electric Water Heater, Refrigerator, Washer
Floors: Carpet, Linoleum, Vinyl, Vinyl Plank
Sewer: Septic Installed
Heat: Heat Pump
Subject to HOA: None
Utilities
Water: Well Installed
Cool: Ceiling Fan(s), Central Air, Heat Pump
Association Information
Subj to CCRs: Yes HOA Subj Dues: No
Public Remarks
Welcome to 30 Beech Crest Rise, a charming 3-bedroom, 2-bathroom home nestled in the peaceful countryside of Leicester, NC. New roof and windows in 2024. Situated on 0.86 acres, this property offers a spacious completely fenced in yard perfect for outdoor activities, gardening, or simply enjoying the tranquil surroundings. With its functional layout and ample living space, this home is ideal for those seeking comfort in a serene setting. Patio doors off the kitchen lead you out to a large back deck. Located just a short drive from local amenities and Asheville’s vibrant offerings, this property provides the best of both convenience and rural charm.
Agent Remarks
The septic tank is fully functional with no known issues, however it is known that the current tank sits partially under the home. Noting this material fact, the seller is offering a credit at closing for the full cost of a tank replacement, should the buyer choose to do so. Quote in hand for full work order.
Showing Instructions, Considerations, and Directions
Lockbox/Key, Showing Service, Sign
Start by heading west on Patton Avenue/US-19 S/US-23 S. Continue for about 4 miles and take the exit for NC-63 W/New Leicester Highway. Turn right onto NC-63 W and follow it for approximately 10 miles. Then, turn left onto Bear Creek Road and continue for about 2.5 miles. Next, turn left onto Beech Crest Rise Lane, and 30 Beech Crest Rise Lane will be on your right.
List Agent/Office Information
DOM: 1 CDOM: 1 Expire Dt:
Mkt Dt: 01/16/2025
Agent/Own: No
For Appt Call: 800-746-9464
DDP-End Dt:
List Agreemnt: Exclusive Right To Sell
List Agent: Chaim Salomon (73115) Agent Phone: 917-731-7653
List Office: Unique: A Real Estate Collective (R04538) Office Phone: 828-222-7969
Seller Name: Of record
Web URL:
LIVING AREA
Main Level - 1848 SF
Total HLA - 1848 SF
Covered Porch - 214 SF
Deck - 232 SF
Car Port - 564 SF
*MEASUREMENTS
LIVING
AREA
Main Level - 1848 SF
Total HLA - 1848 SF
Covered Porch - 214 SF
Deck - 232 SF
Car Port - 564 SF
*MEASUREMENTS
LIVING AREA
Main Level - 1848 SF
Total HLA - 1848 SF
Covered Porch - 214 SF
Deck - 232 SF
Car Port - 564 SF
