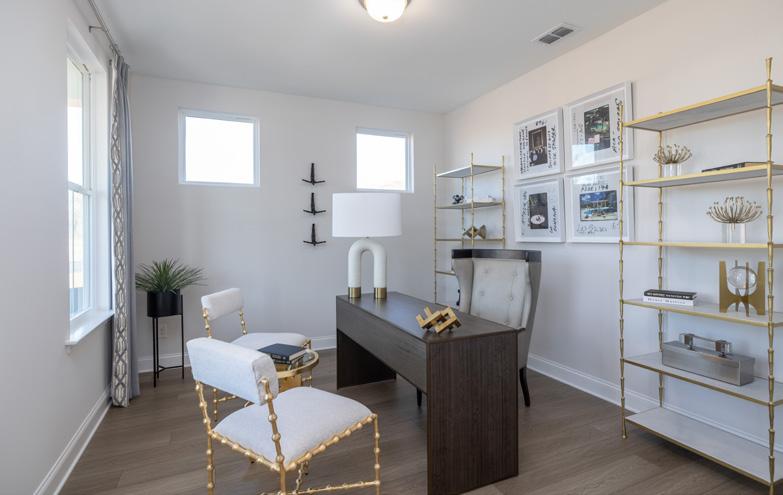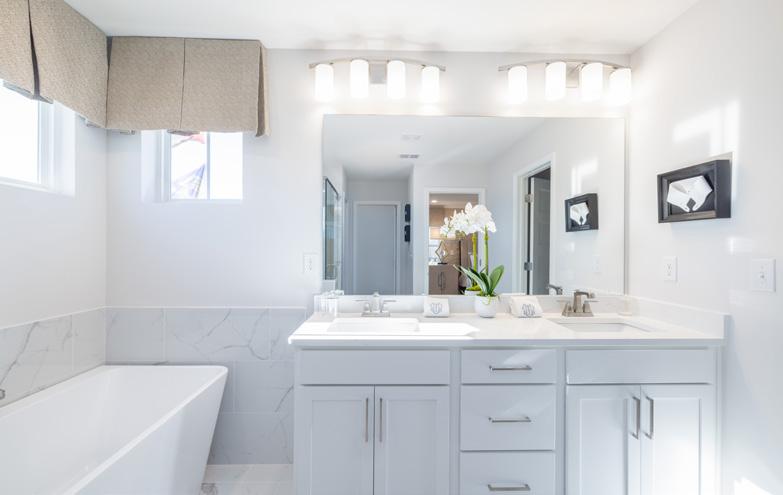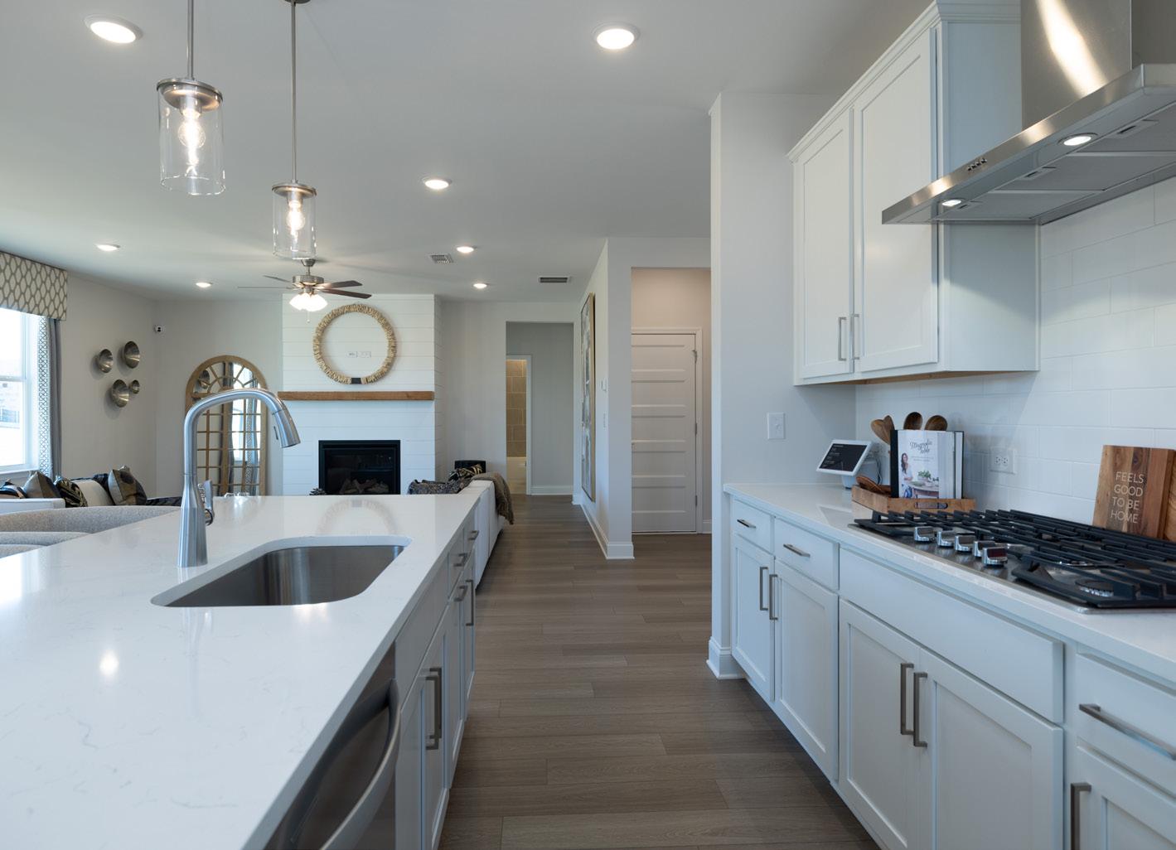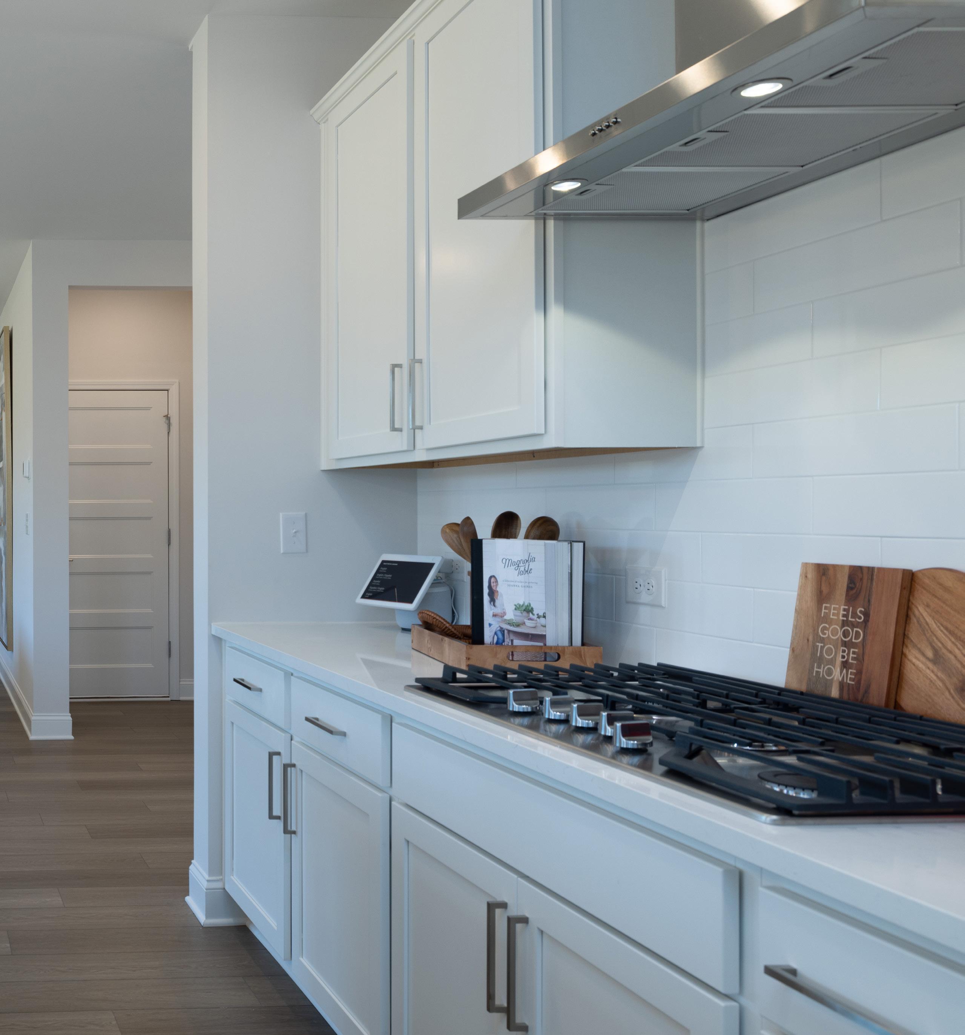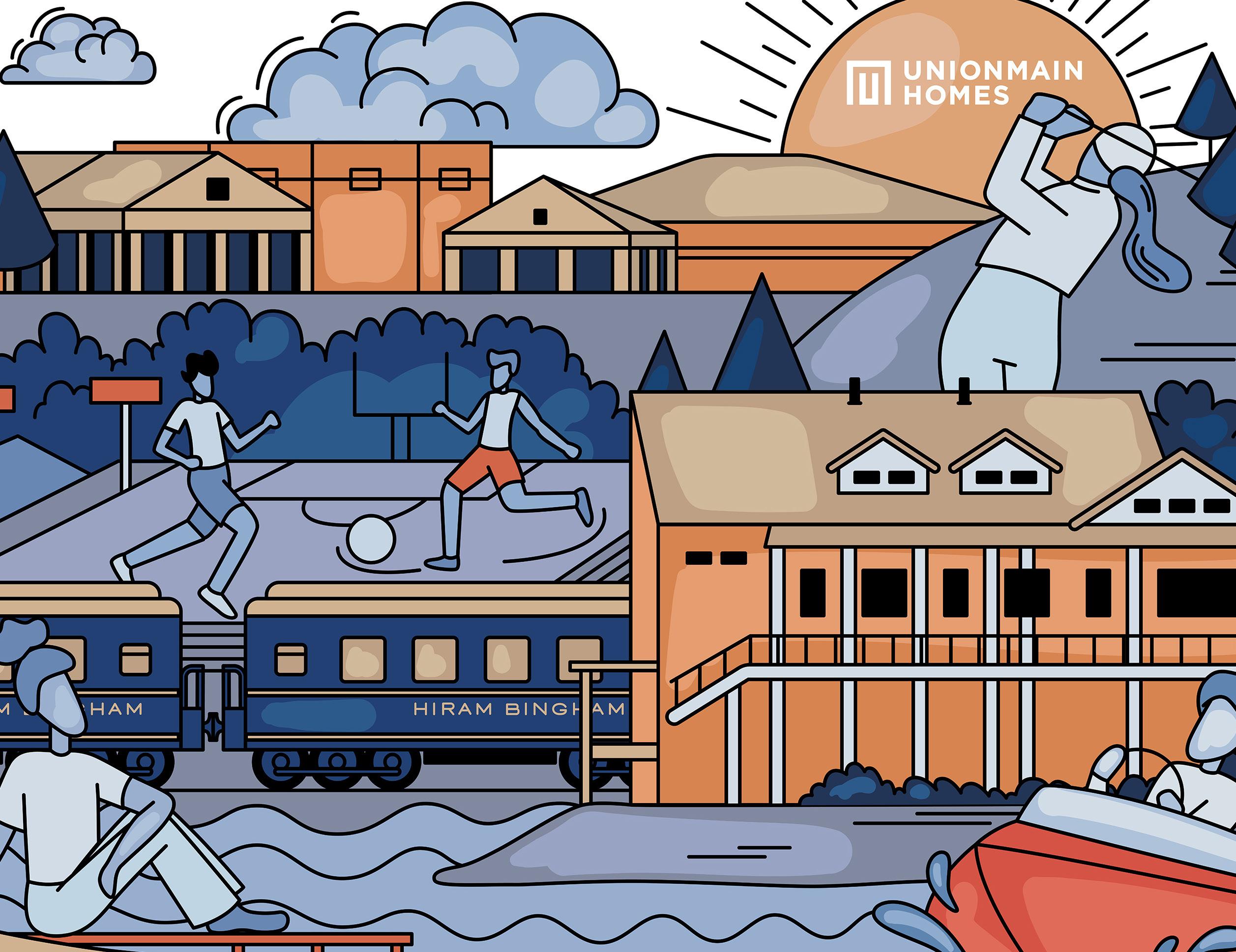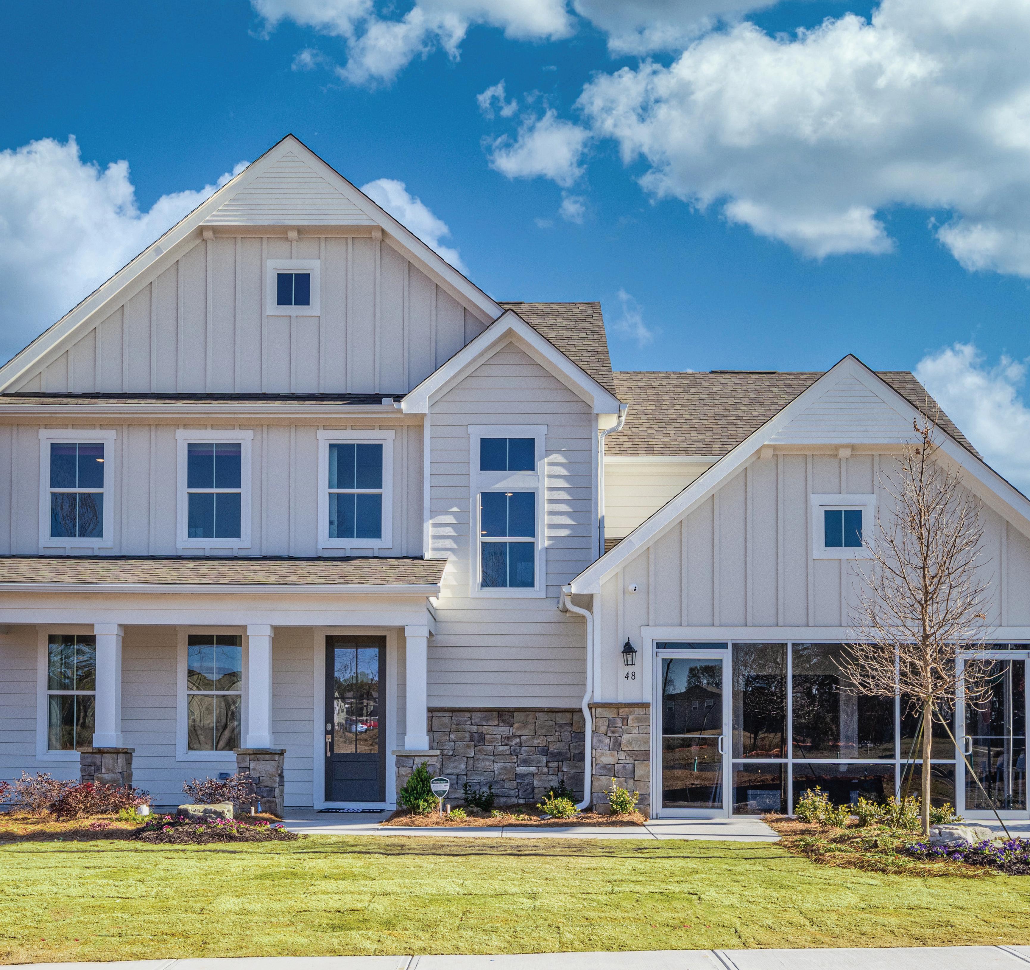

YOUHome to Welcoming
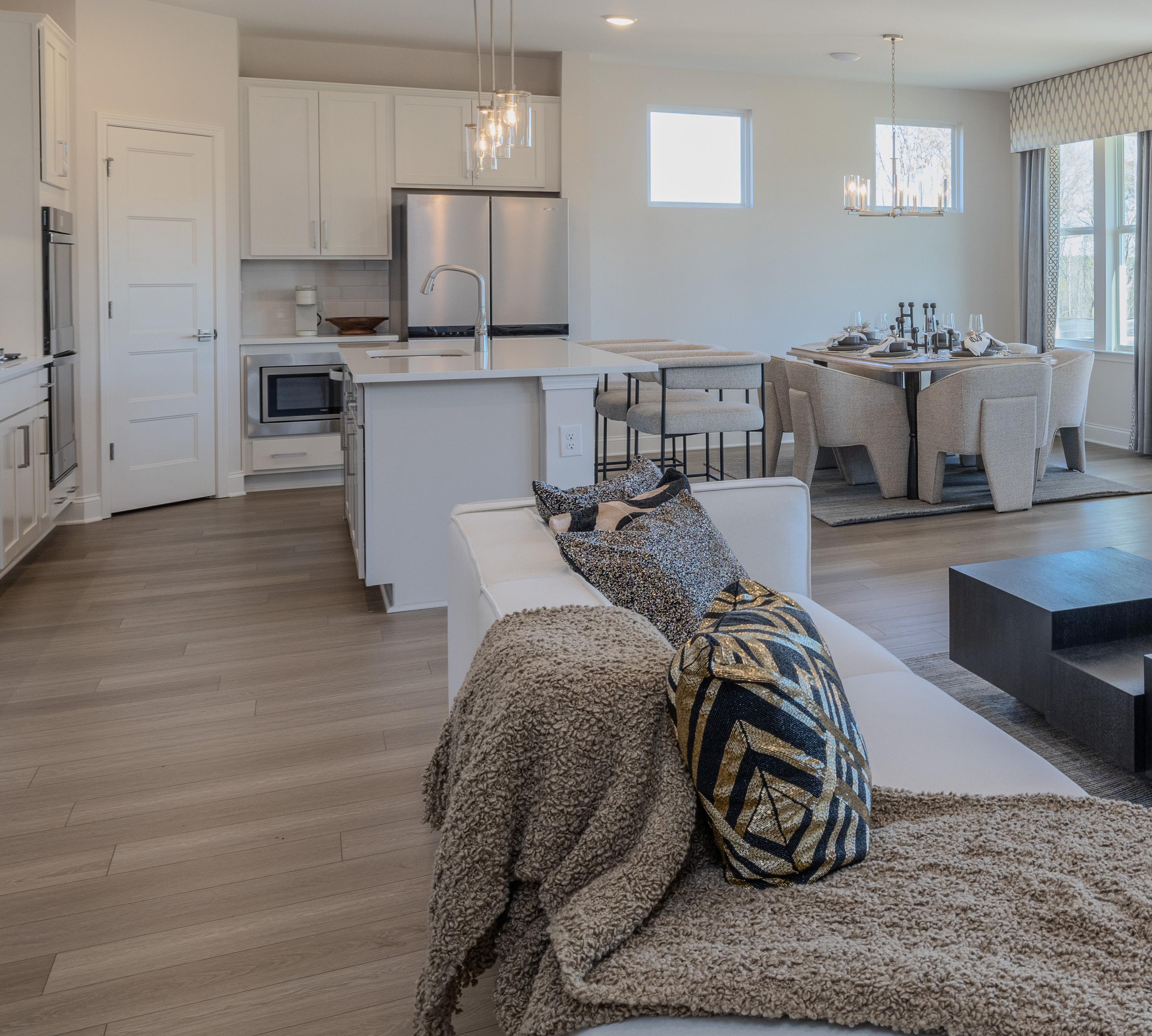
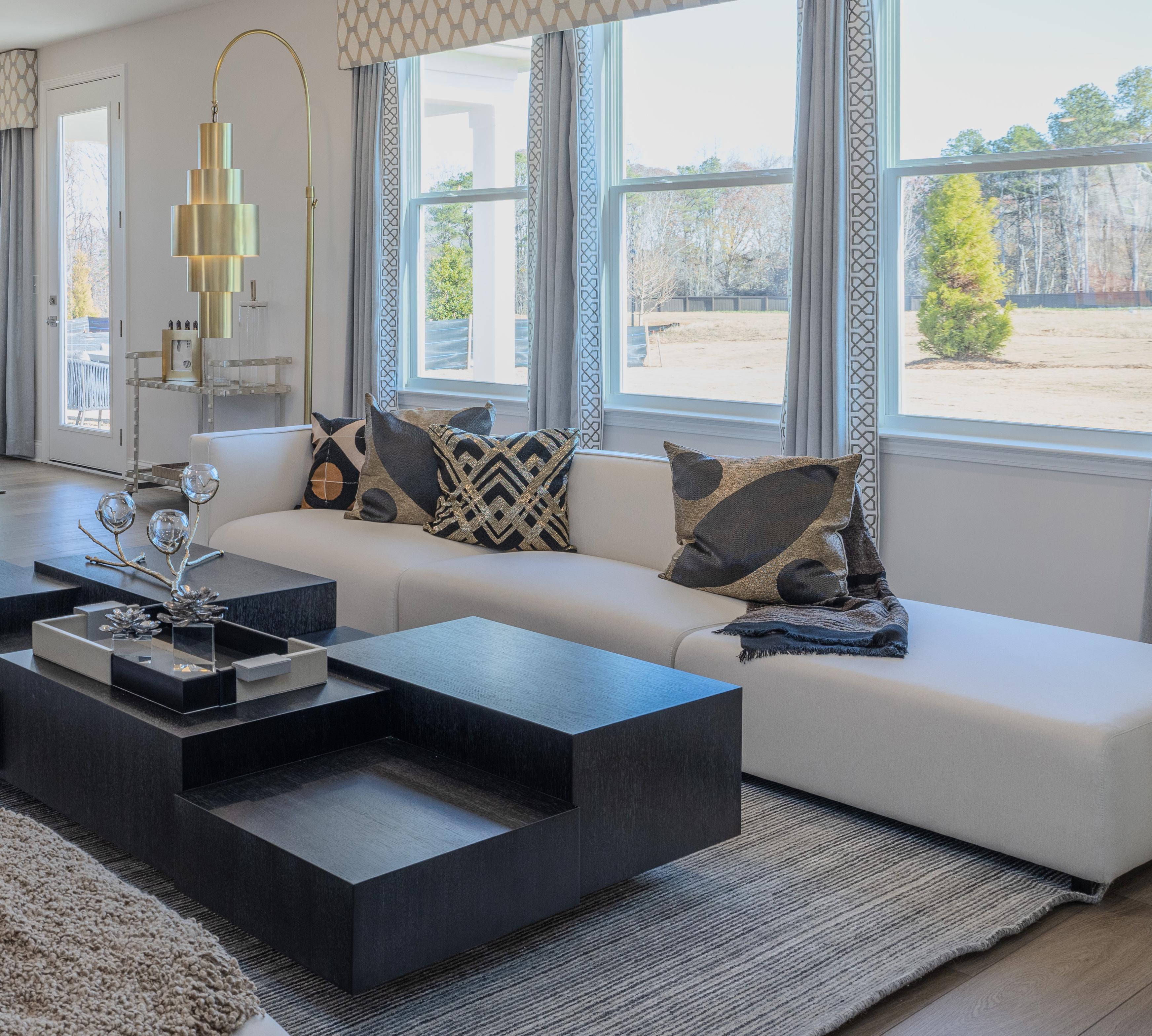
PICKENS BLUFF
Small-Town
Life in a Fast Growing Community

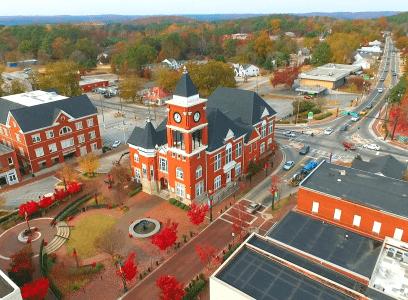
If you’re searching for a beautiful new home in a thriving yet peaceful setting, Pickens Bluff in Hiram, Georgia, is the perfect choice. This thoughtfully designed community offers the privacy of spacious homesites—including desirable cul-de-sac lots—along with a welcoming neighborhood atmosphere that makes you feel right at home. Located within the well-regarded Paulding County School District, families will appreciate access to quality education.
Pickens Bluff features a range of stylish, modern floor plans with flexible interior and exterior options, so you can truly personalize your home. Nestled in the heart of Hiram, the community blends the charm of small-town living with the convenience of being close to shopping, dining, and entertainment.
With easy access to major highways and the best of the Dallas-Hiram area just minutes away, Pickens Bluff offers a lifestyle that’s both connected and serene.
BUILDING AN EXTENSION OF
YOU
We see your life story as the blueprint for your perfect home, so our team builds with YOU at the heart of each plan. Beginning with a framework that reflects your family values, constructing spaces that support your growth and dreams, and finishing with the details that make it uniquely your own. Every brick, beam and brushstroke is yours.
A CONVENIENT PLACE TO LIVE
You’ll love the laid-back vibe and small-town charm of Hiram and Dallas, Georgia. Explore local boutiques, cozy cafés, and family-owned restaurants. Enjoy nearby parks, seasonal festivals, and community events that bring the area to life. Plus, you’re just a short drive from shopping at The Avenue West Cobb and outdoor adventures at Sweetwater Creek State Park, with convenient access to major highways like US-278 and GA-120.
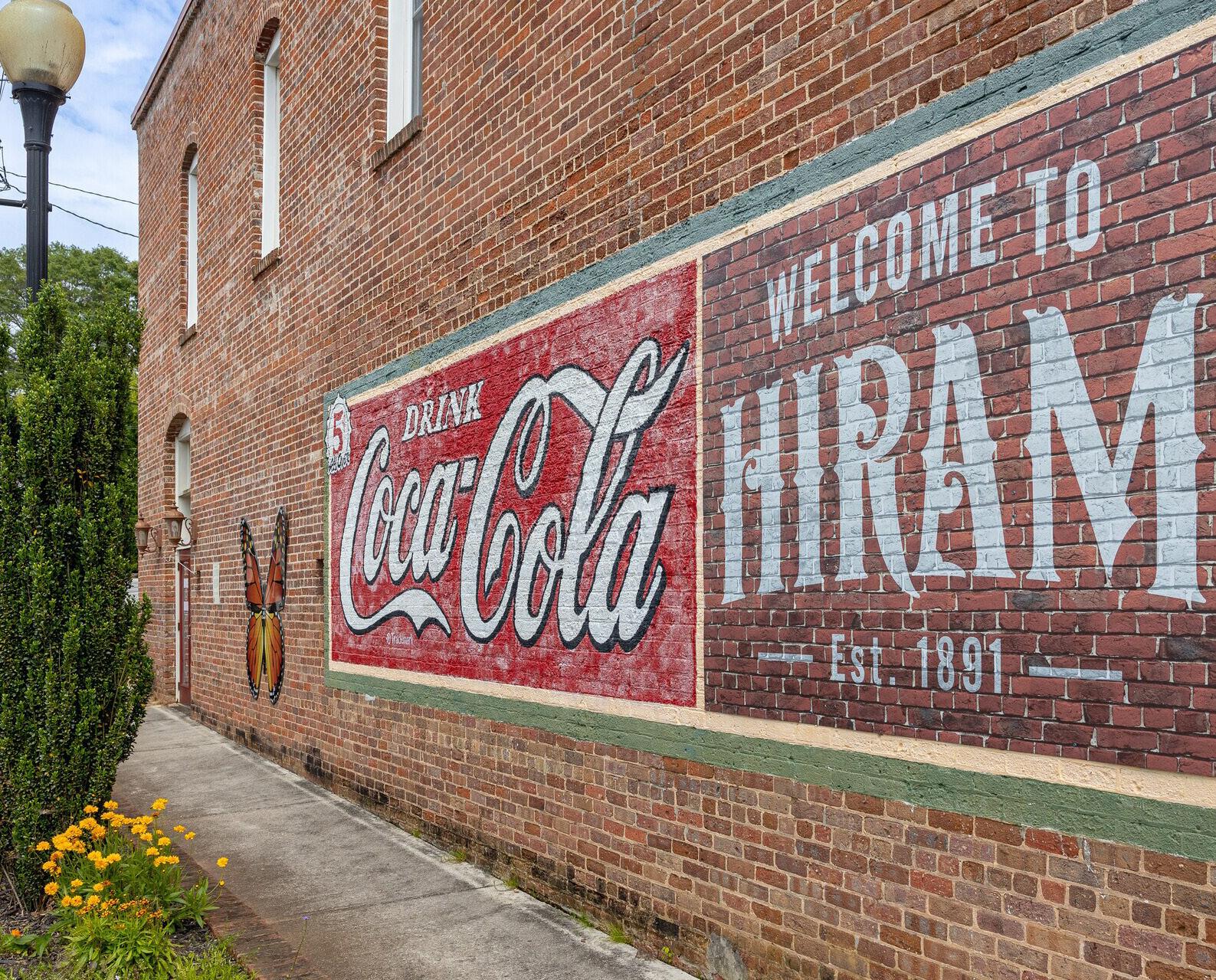

A FOCUS ON EDUCATION
As a Pickens Bluff homeowner, you’ll join a community where education is a high priority. The acclaimed Paulding County School District is known for helping students reach their fullest potential through innovative academic programs and experiences. The district also a maintains a championship athletic tradition, as well as impressive fine arts opportunities. As the district continues to grow, these lofty standards will remain.













































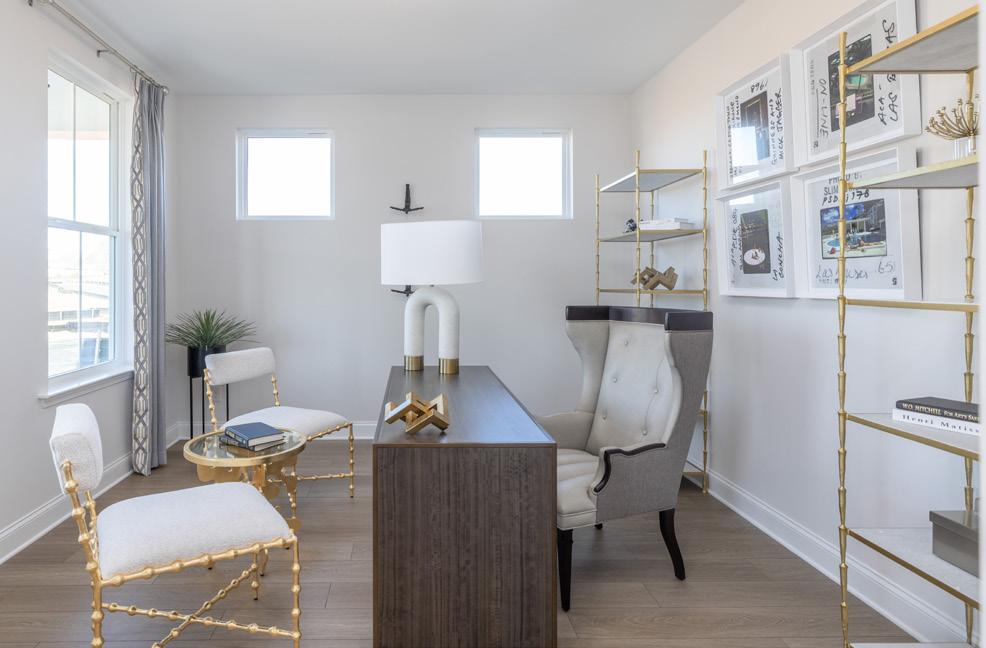
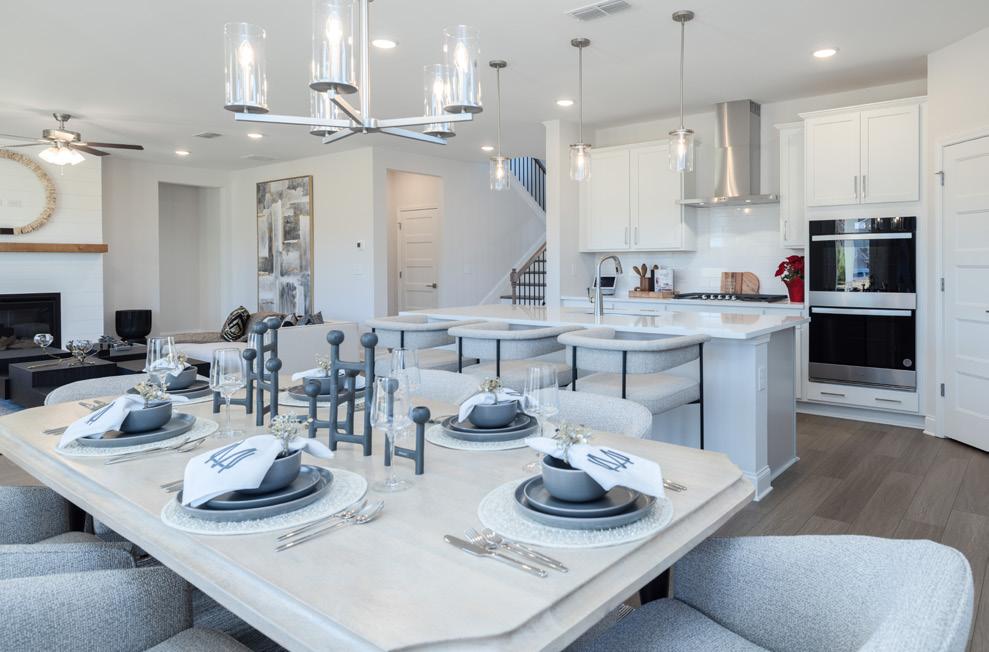
With spacious, modern floor plans, Pickens Bluff has a home for every taste and lifestyle. Our highly personalized homebuying process allows each family to customize their ideal space with upgrade options that meet both wants and needs.
SELECT COLLECTION
1,881-3,266 SqFt
4-5 Beds
2-4.5 Baths
2 Car Garage
Home Office/Study in Select Home Designs
Game Room/Loft in Select Home Designs
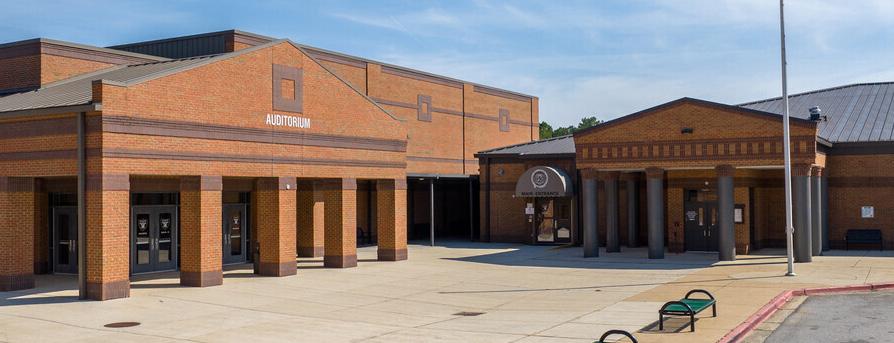
SCHOOL DISTRICT
McGarity Elementary School (K-5)
P.B. Ritch Middle School (6-8) East Paulding High School (9-12)
EMERSON
PLAN #4130 | 1,881 SQFT
4-5 Bed 2-3 Bath
1-3 Story 2-3 Garage
UPGRADE OPTIONS:
Uncovered/Covered/Screened Outdoor Living, French Doors to Outdoor, Additional Windows at Dining/Primary Suite, Corner Fireplace, Primary Bathtub, Stairs to Basement/Second Floor, Half Car Garage/3 Car Garage, Optional Second Floor, Optional Second Floor w/ Bedroom 5
ABOUT:
The Emerson is a charming home with versatile spaces to craft the perfect home just for your family. The inviting covered porch opens into a foyer that offers access to 3 secondary bedrooms, a full bathroom and the utility and mudroom – before transitioning into a large open living space. This living area holds a spacious family room, a lovely dining area, and a lavish, modern kitchen. The primary suite features a luxe bedroom, beautiful ensuite bathroom complete with a dual sink vanity, private commode and spacious walkin closet. Additional highlights include linen and coat closets throughout the home for all the storage you need. The Emerson features optional floors like an unfinished basement and two second story layouts to accomodate your familly’s unique wants and needs.
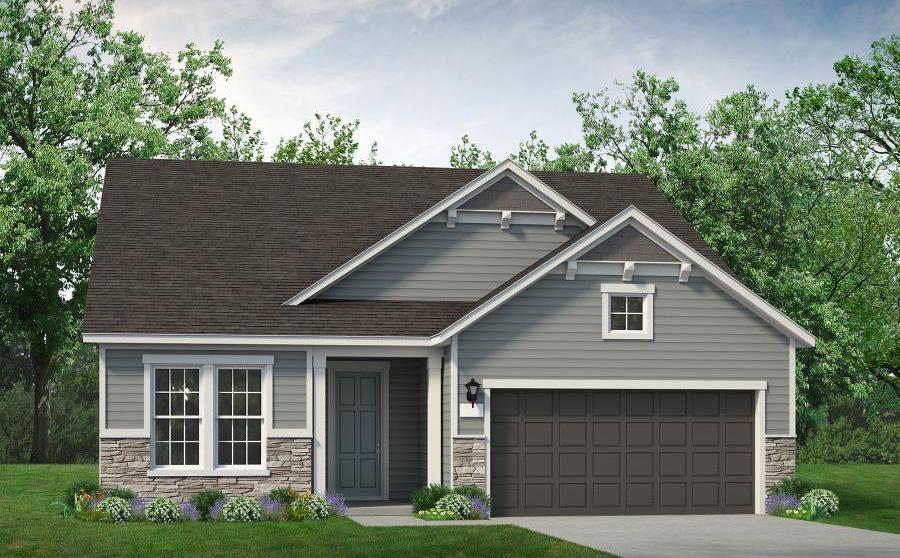
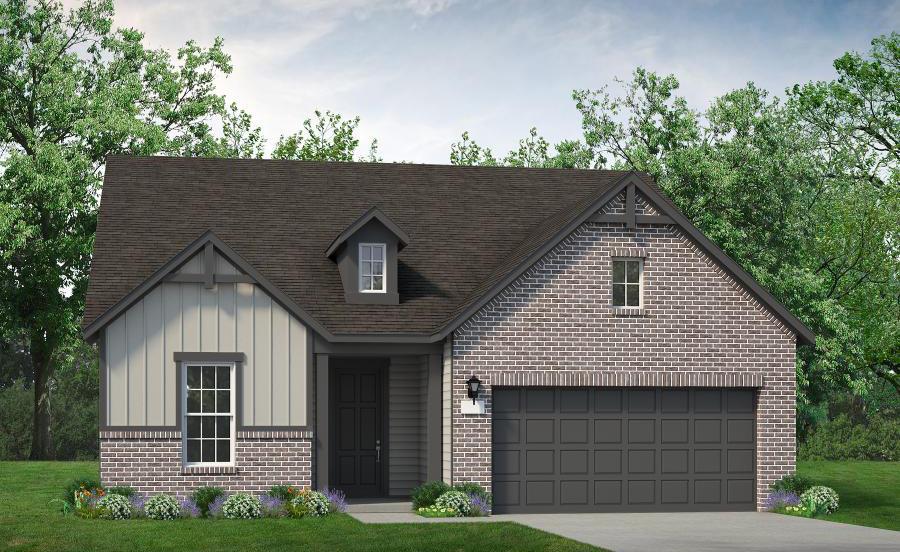
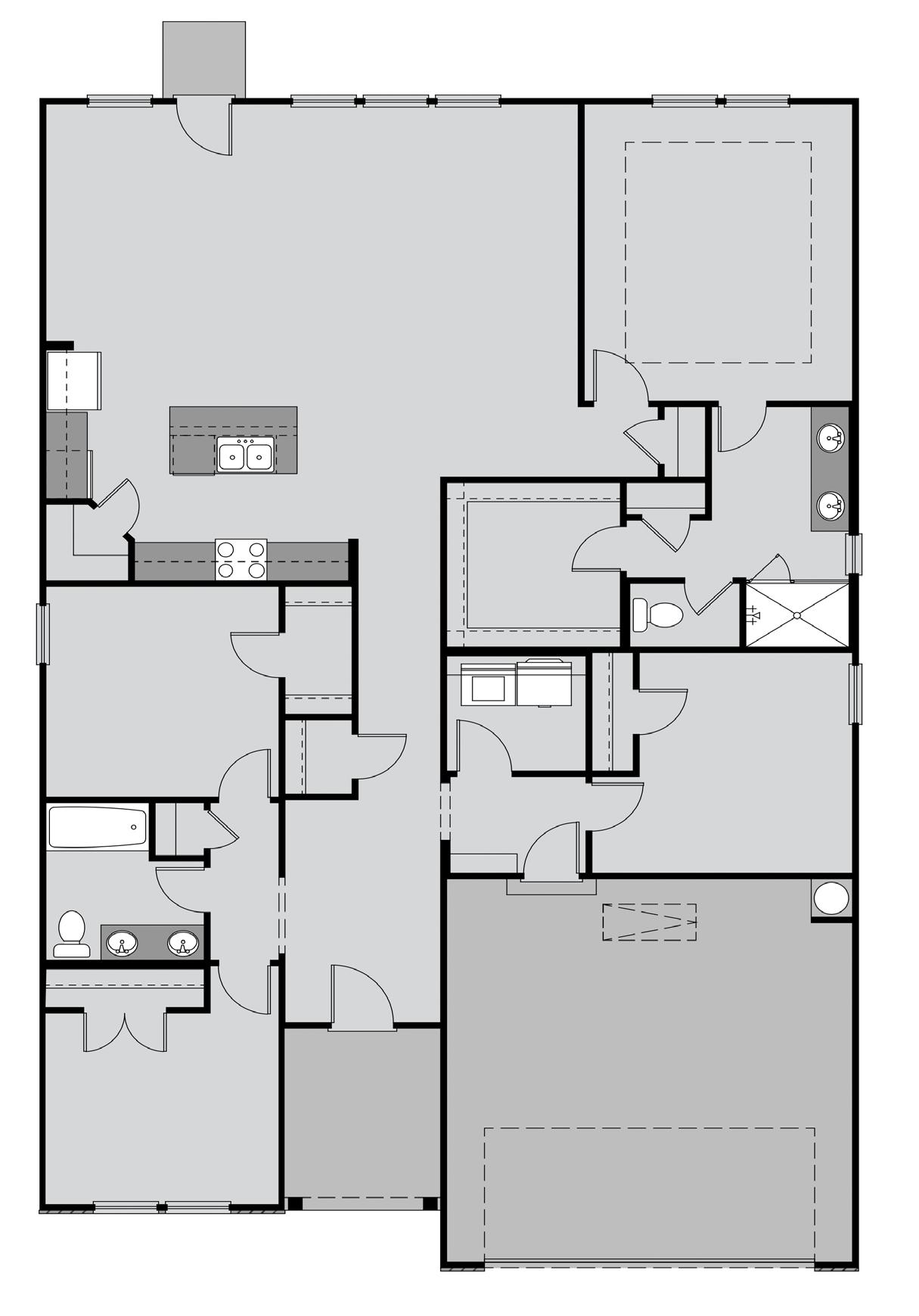
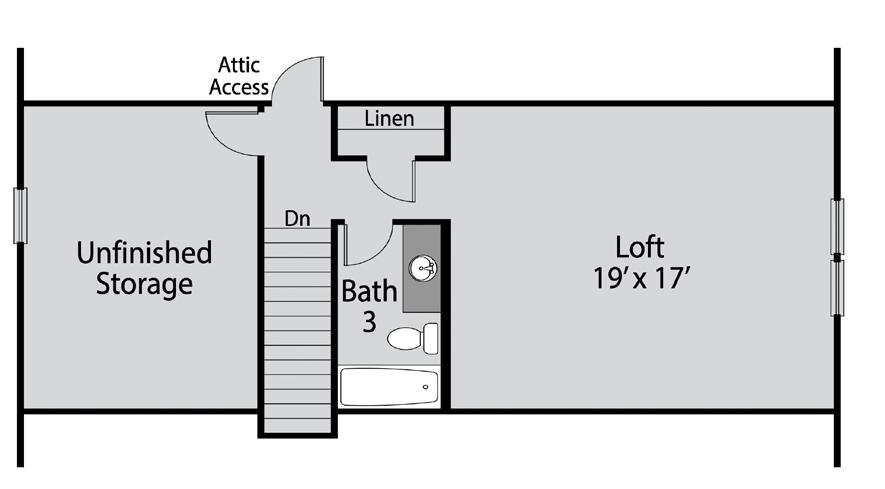
FIRST FLOOR OPTIONAL SECOND FLOOR

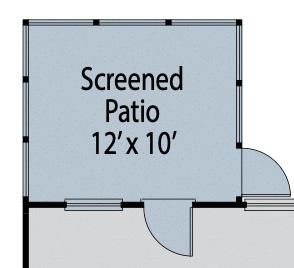
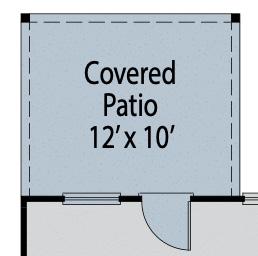
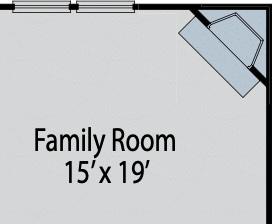
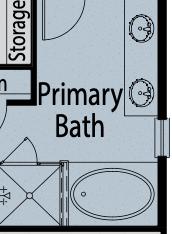
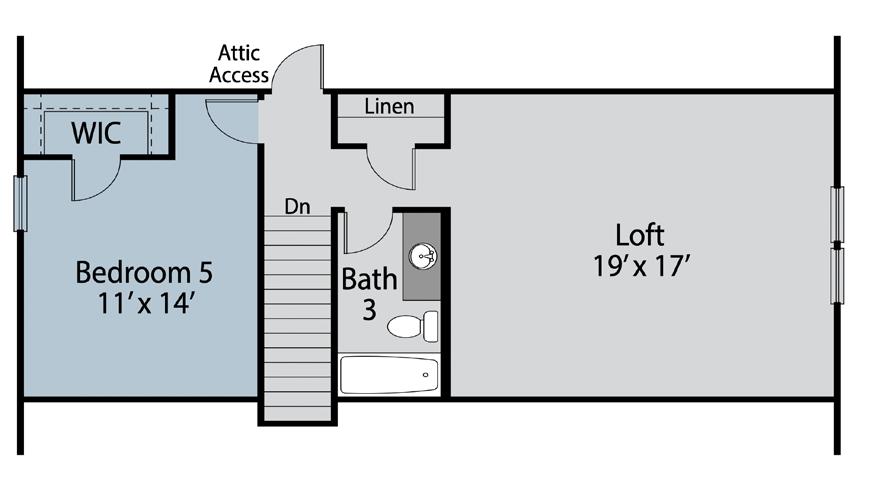
OPTIONAL SECOND FLOOR W/ BED 5
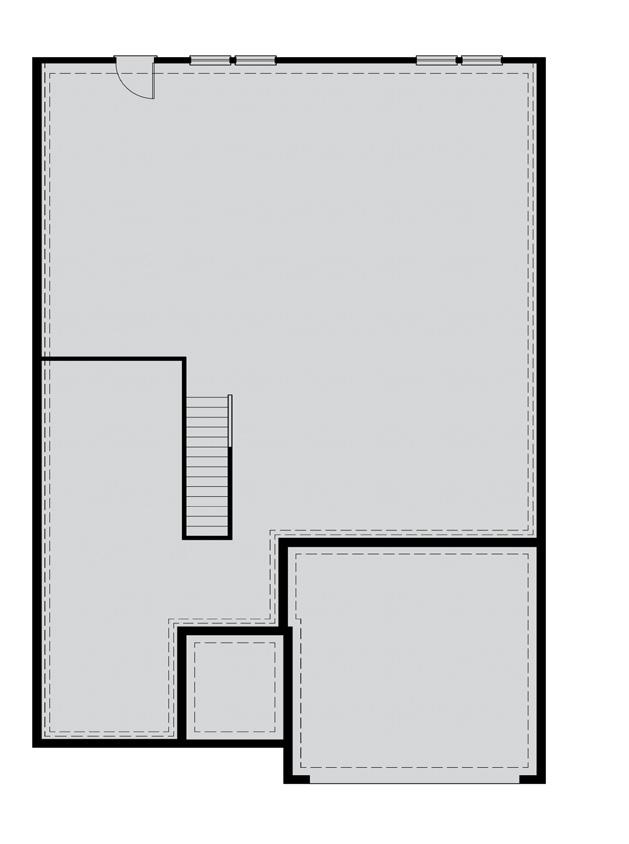

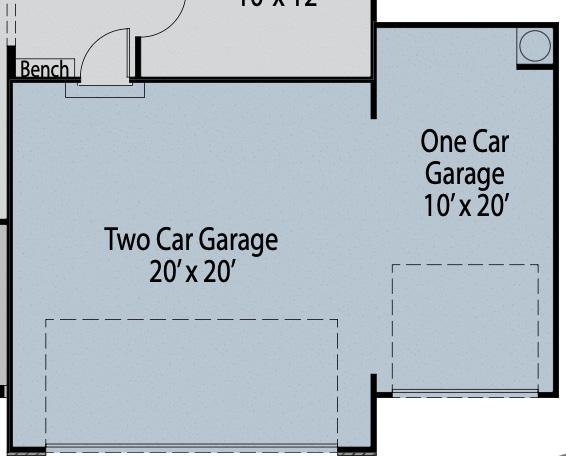
ATKINSON
PLAN #5210 | 2,228 SQFT
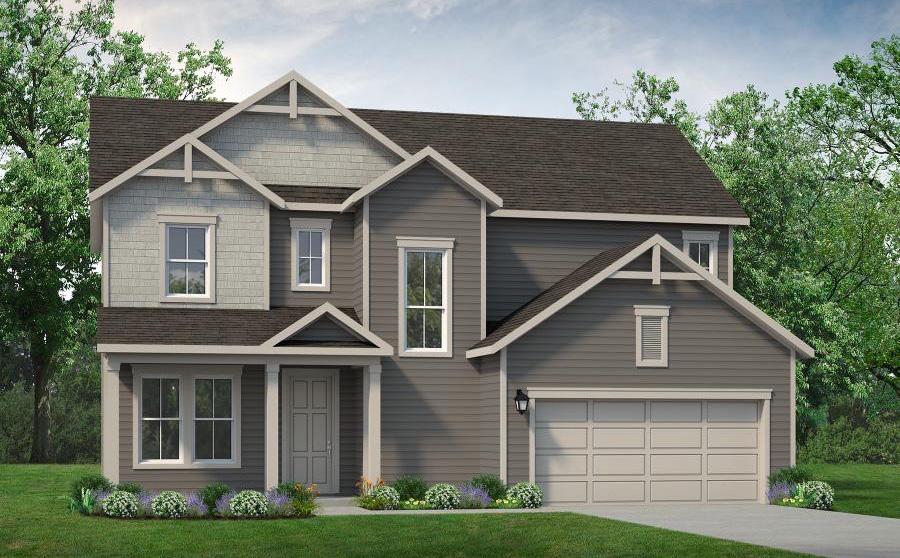
UPGRADE OPTIONS:
Uncovered/Covered/Screened Outdoor Living, French Doors to Outdoor, Gourmet Kitchen, Open Railing, Additional Windows at Flex, Additional Windows at Family Room, Center Fireplace, Study at Flex, Wall at Bath 2, Primary Bath Free-Standing Tub
ABOUT:
The Atkinson provides ample living and entertaining space, ideal for hosting family and friends while creating lifelong memories. The inviting covered porch opens into a foyer that offers access to a versatile flex space –perfect for an office, workout space, or playroom – before opening into a large open living space. This living area holds a spacious family room, a lovely dining room, and a gourmet kitchen. The powder room is conveniently located off of the kitchen and leads to a small mudroom with access to the full garage.
The primary suite, three guest bedrooms, and laundry room can all be found on the second floor. Each guest bedroom has its own walk-in closet and access to a shared full bathroom. The primary suite features its own double vanity bathroom with a separate shower and bathtub in addition to a sizable walk-in closet.
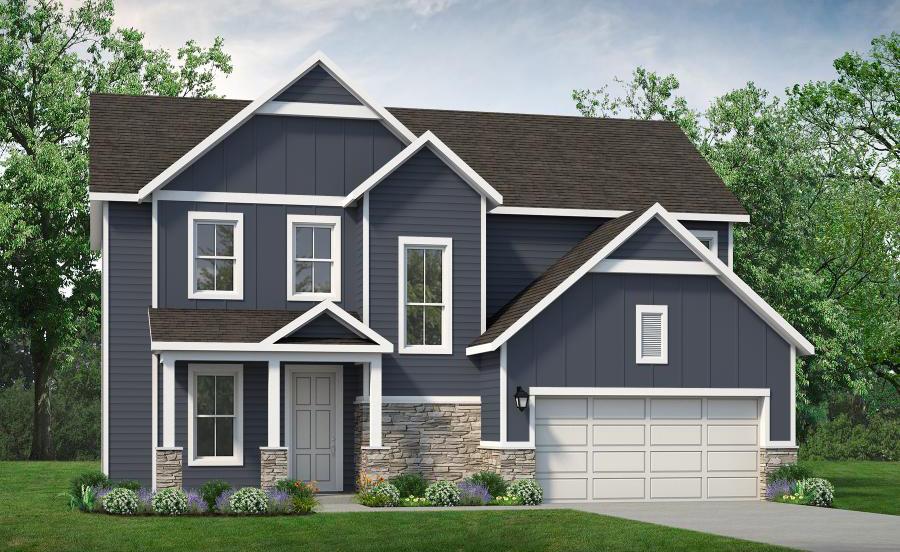
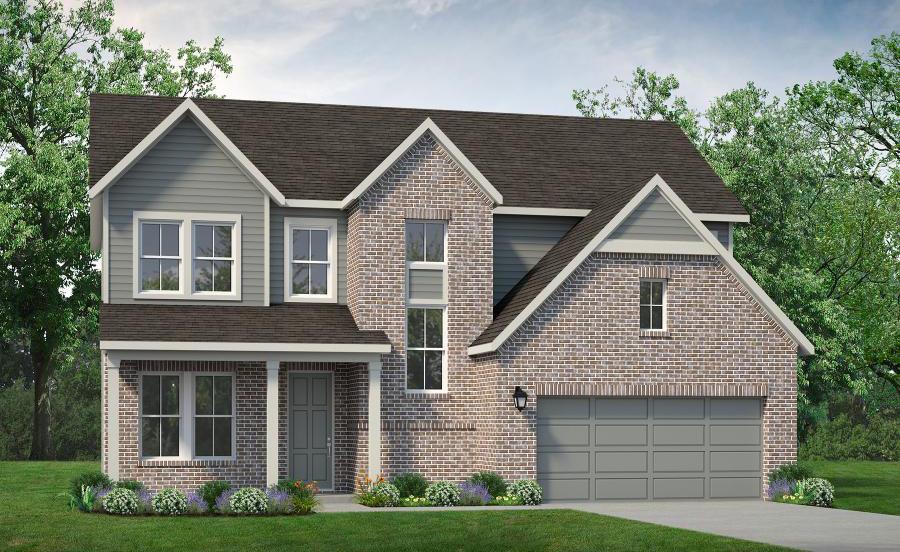
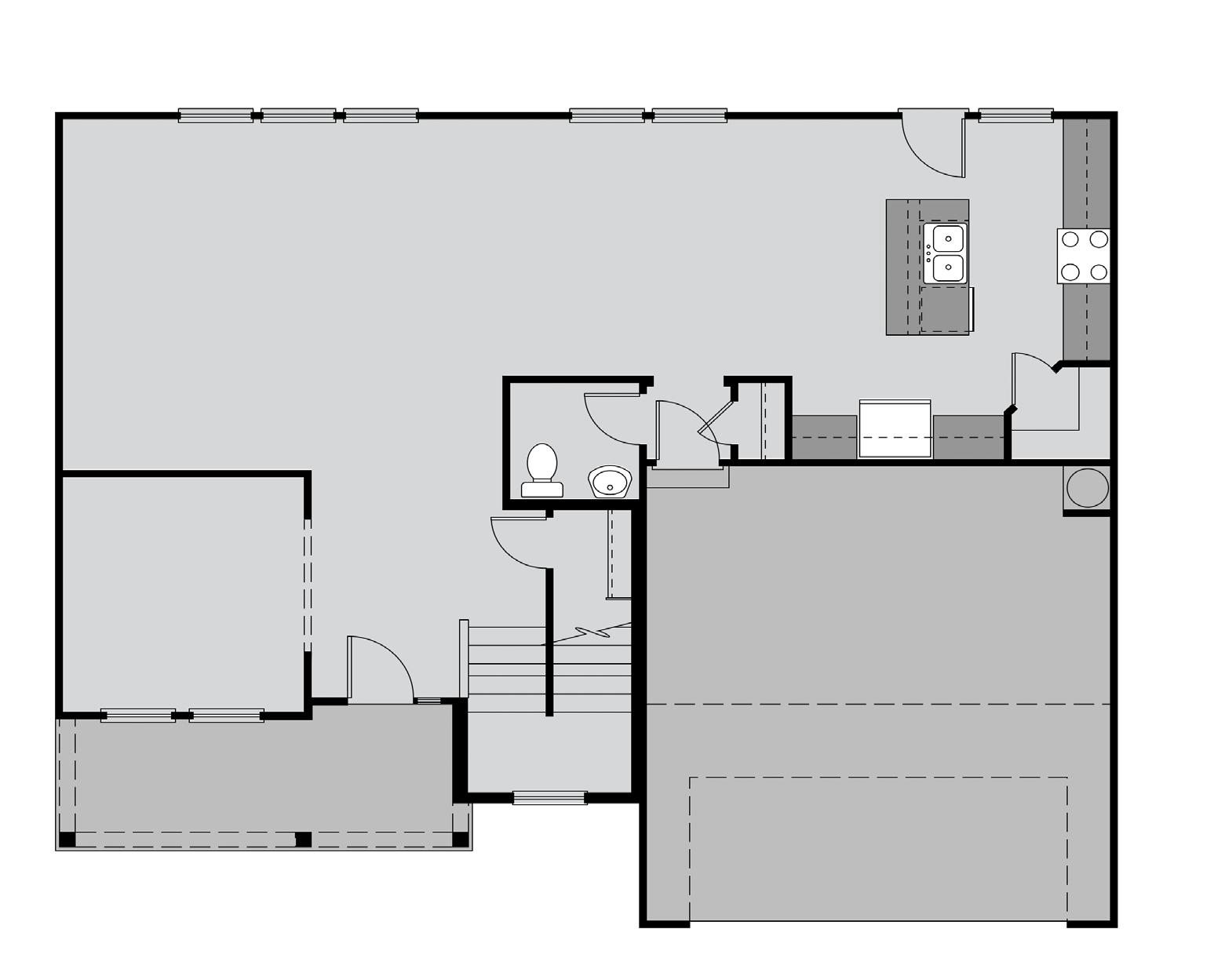
FIRST FLOOR

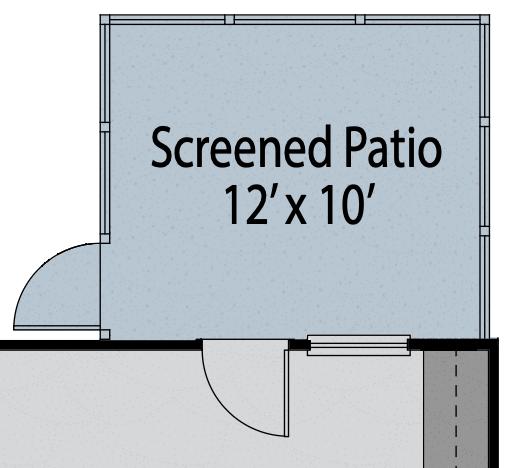

SECOND FLOOR
plans, dimensions, features, specifications, materials or availability of
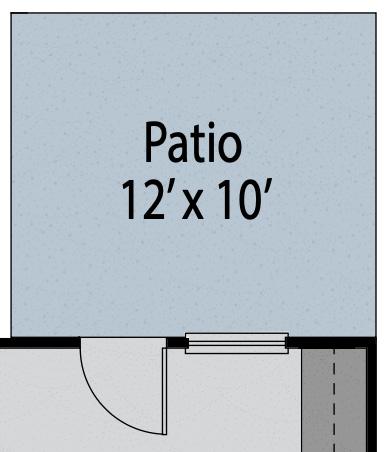
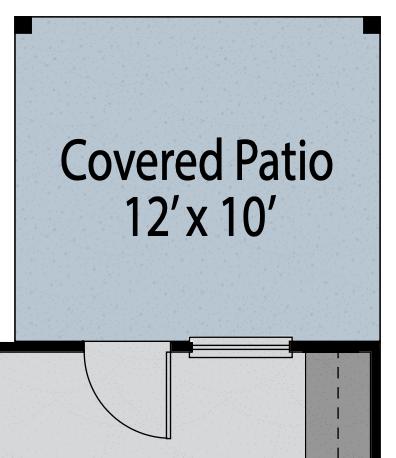

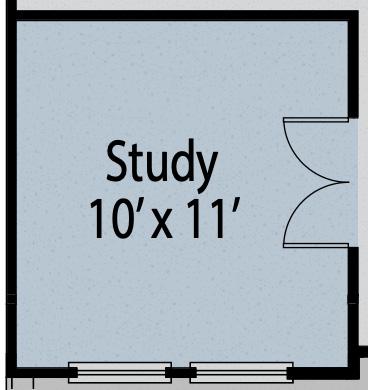
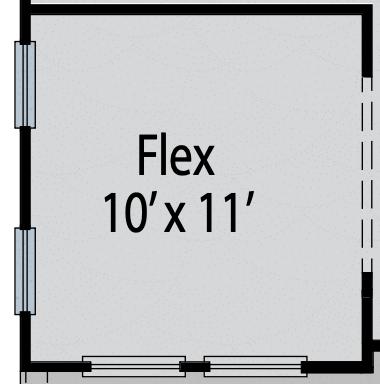
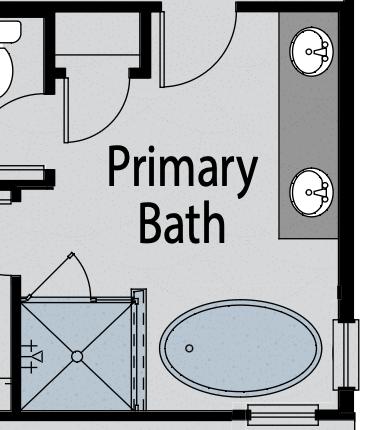
or communities are subject to change without notice or obligations. Illustrations are artist’s depictions only and may differ from completed improvements. Copyright 2025 UnionMain Homes. All Rights Reserved.
BALDWIN
PLAN #5220 | 2,558 SQFT
4 Bed 2.5 Bath
2 Story 2 Garage
UPGRADE OPTIONS:
Uncovered/Covered/Screened Outdoor Living, French Doors to Outdoor, Additional Family Room/Primary Suite/ Flex Windows, Center Fireplace, Study at Flex, Gourmet Kitchen, Extended Kitchen Island, Powder Bath Cabinet, Open Railings, Cabinets/Sink at Laundry, Primary Bathtub, Wall in Bath 2
ABOUT:
The Baldwin is an endearing two-story floorplan that boasts four bedrooms with plenty of impressive living and entertaining space. A welcoming covered porch enters to an inviting foyer, powder room and a versatile flex space – perfect for an office, workout space, or playroom. The foyer opens into a spacious family room that provides a direct line of sight to a lovely dining room and well-equipped kitchen. The kitchen provides plenty of counter and storage space, including a walk-in pantry and a center island with a double sink. The attached garage opens into a mud room with a builtin bench before providing a second entrance into the kitchen. Stairs lead up to a multi-functional loft space. Three secondary bedrooms and the full-size laundry room sit on one side of the loft space while the primary suite sits on the other. All secondary bedrooms have a walk-in closet and access to a full bathroom. The primary suite offers a sizable walk-in closet in addition to a separate shower and bathtub.

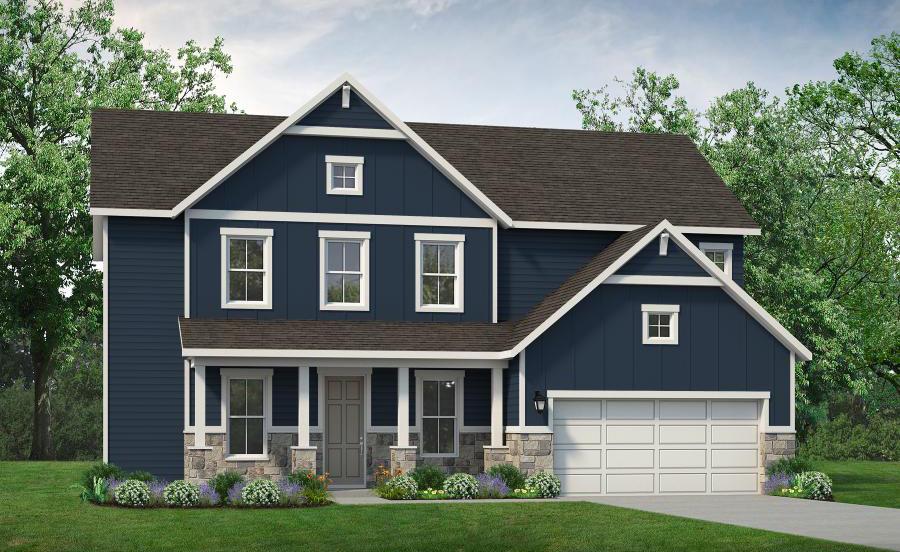
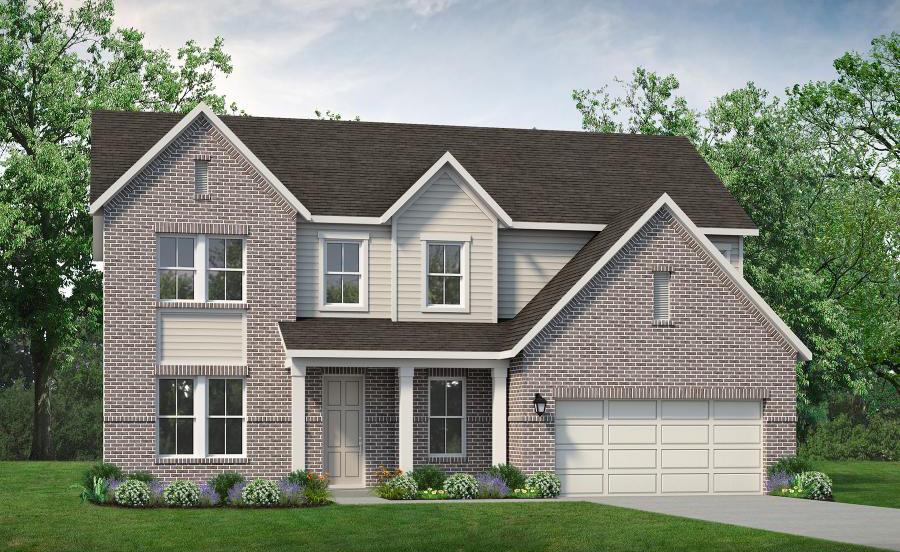
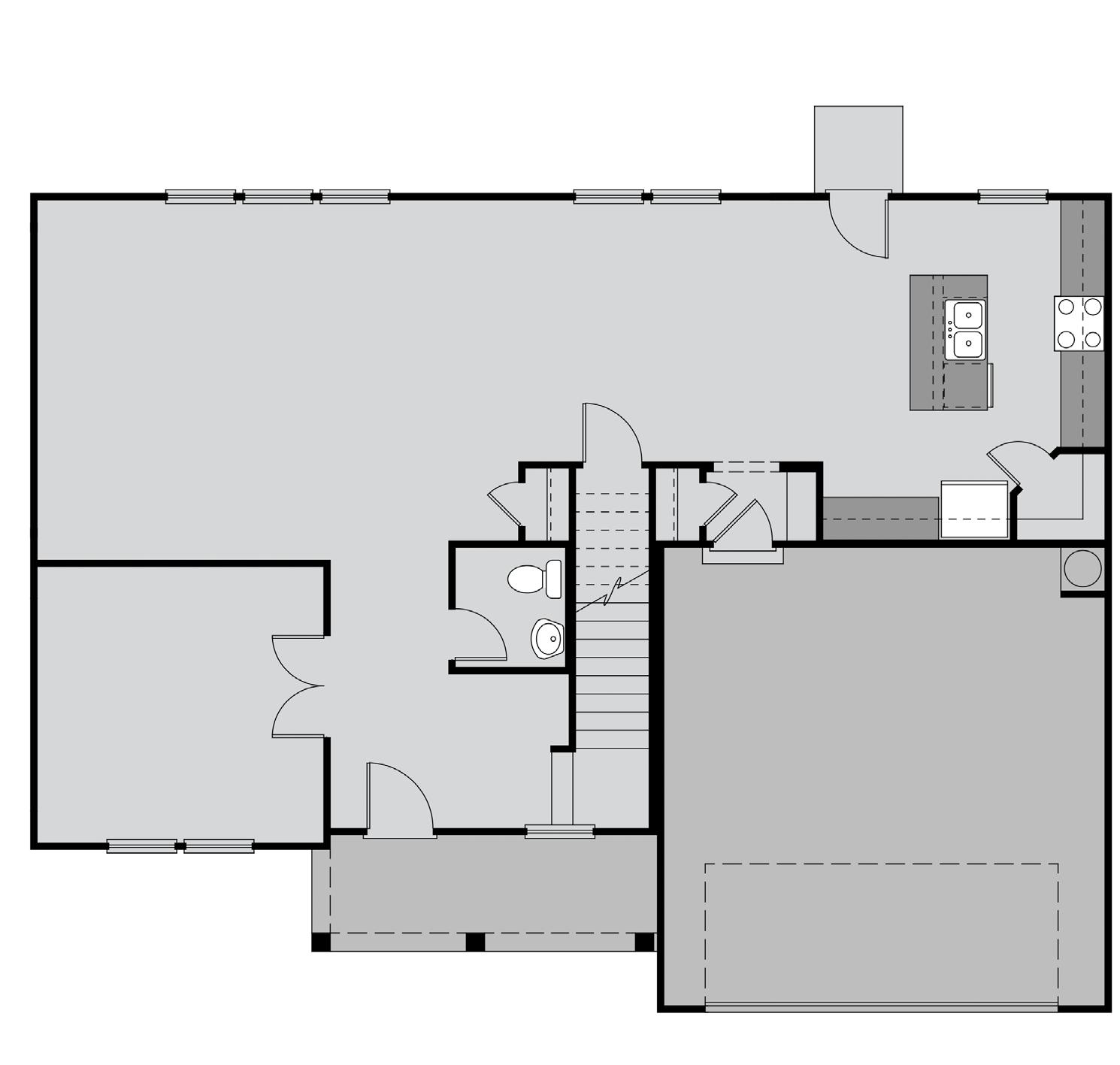
FIRST FLOOR
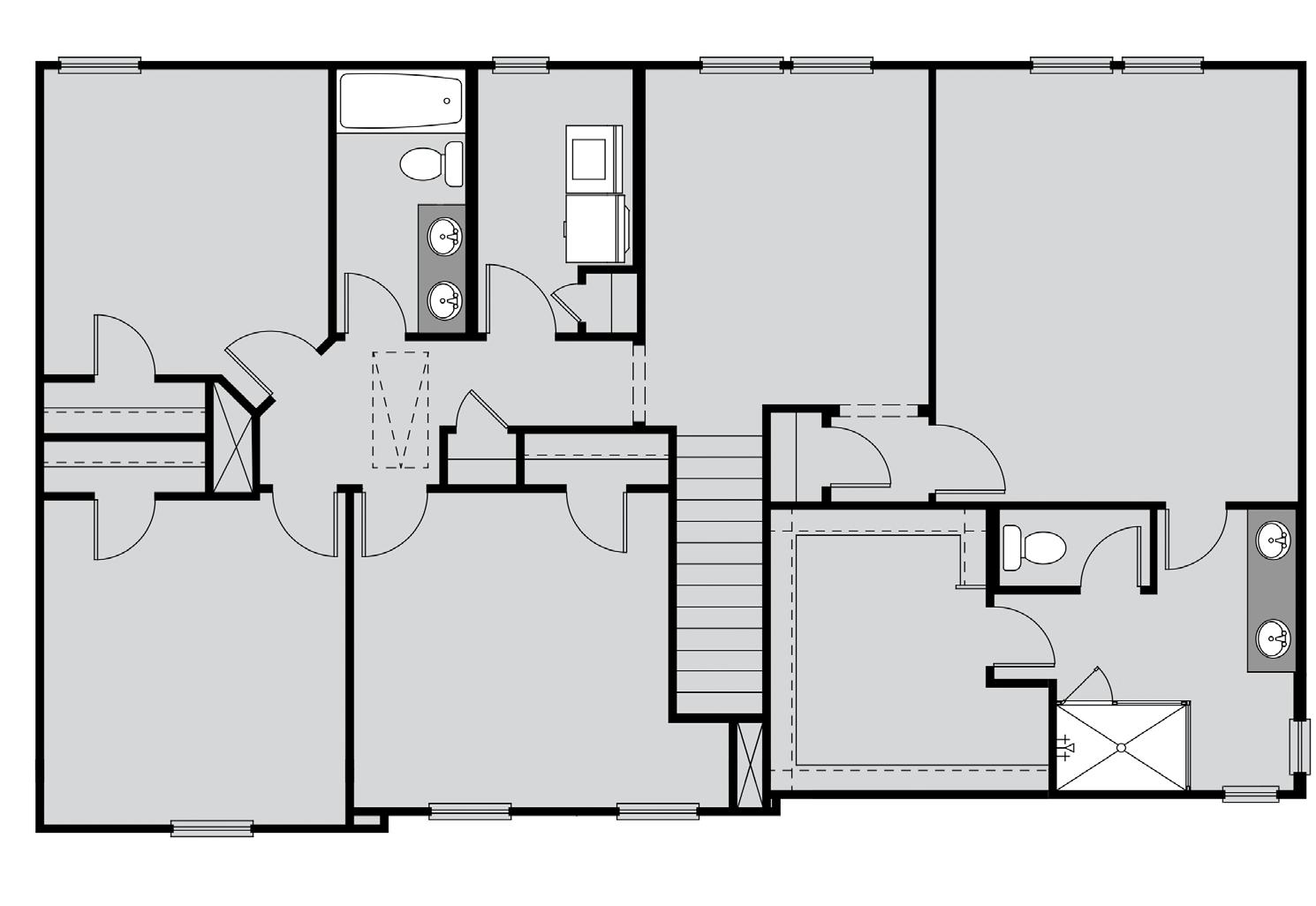
SECOND FLOOR





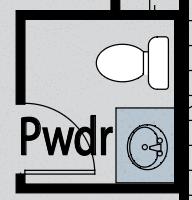


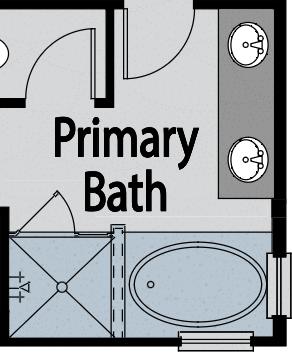
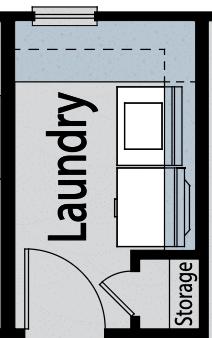
Prices, plans, dimensions, features, specifications, materials or availability of homes or communities are subject to change without notice or obligations. Illustrations are artist’s depictions only and may differ from completed improvements. Copyright 2025 UnionMain Homes. All Rights Reserved.
GLYNN
4 Bed 3.5 Bath
2 Story 2 Garage
UPGRADE OPTIONS:
Uncovered/Covered/Screened Outdoor Living, French Doors to Outdoor, Study at Flex, Additional Windows at Dining/ Breakfast, Corner Fireplace, Extended Kitchen Island, Gourmet Kitchen, Powder Bath Cabinet, Laundry Cabinets/ Sink, Primary Bathtub, Open Railings, Gameroom on Second Floor
ABOUT:
PLAN #5240 | 2,677 SQFT ELEVATION C ELEVATION B ELEVATION A
The Glynn is an inviting two-story floorplan with ample living and entertaining space, perfect for hosting family and friends and creating lifelong memories. The covered porch provides entry into a sizable foyer and beautiful dining room while also giving access to a versatile flex space – perfect for an office, workout space, or playroom – and a conveniently located powder room before opening into a spacious family room. This family room flows into a gourmet kitchen with a walk-in pantry and an open breakfast area with access to a serene covered patio. Behind the family room sits the primary suite with a large walk-in closet and full bathroom with a double vanity and separate bathtub and shower. The laundry room is conveniently located behind the primary suite and provides access to the garage and the family room. The stairs to the second floor provide a bird’s eye view of the family room and leads to a guest suite with a walk-in closet and an attached full bathroom and two additional bedrooms, both with walk-in closets, that share a full bathroom.
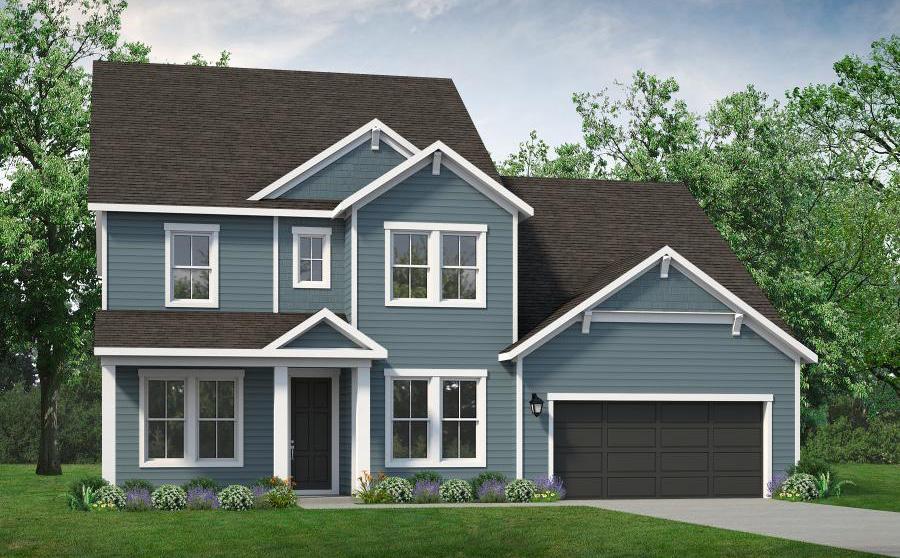
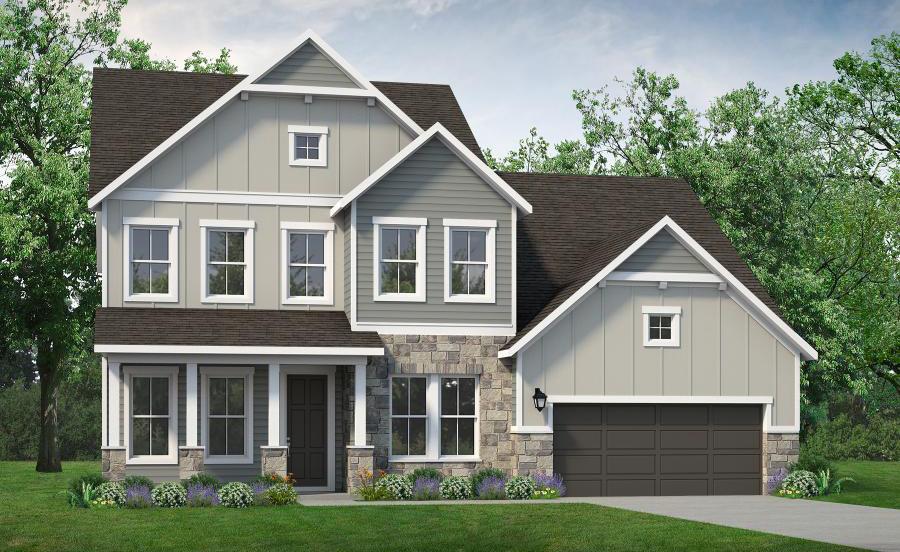
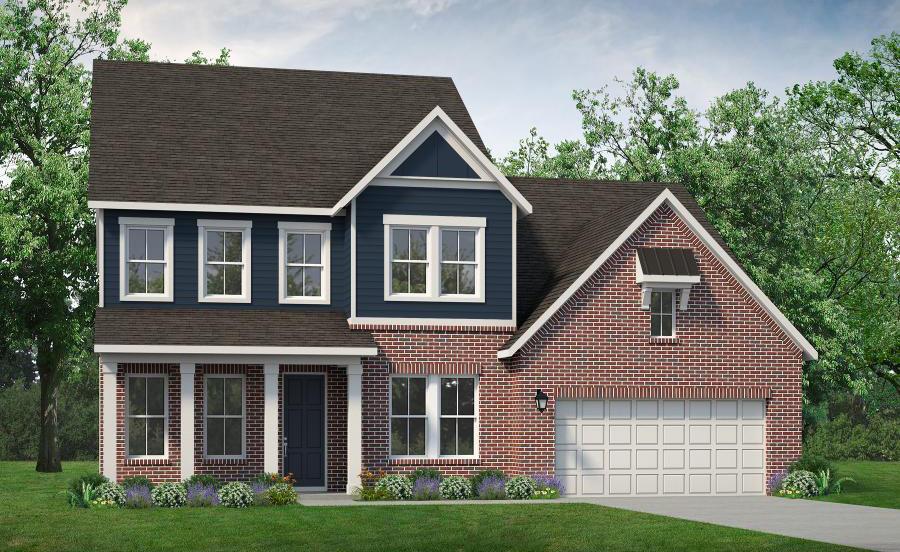
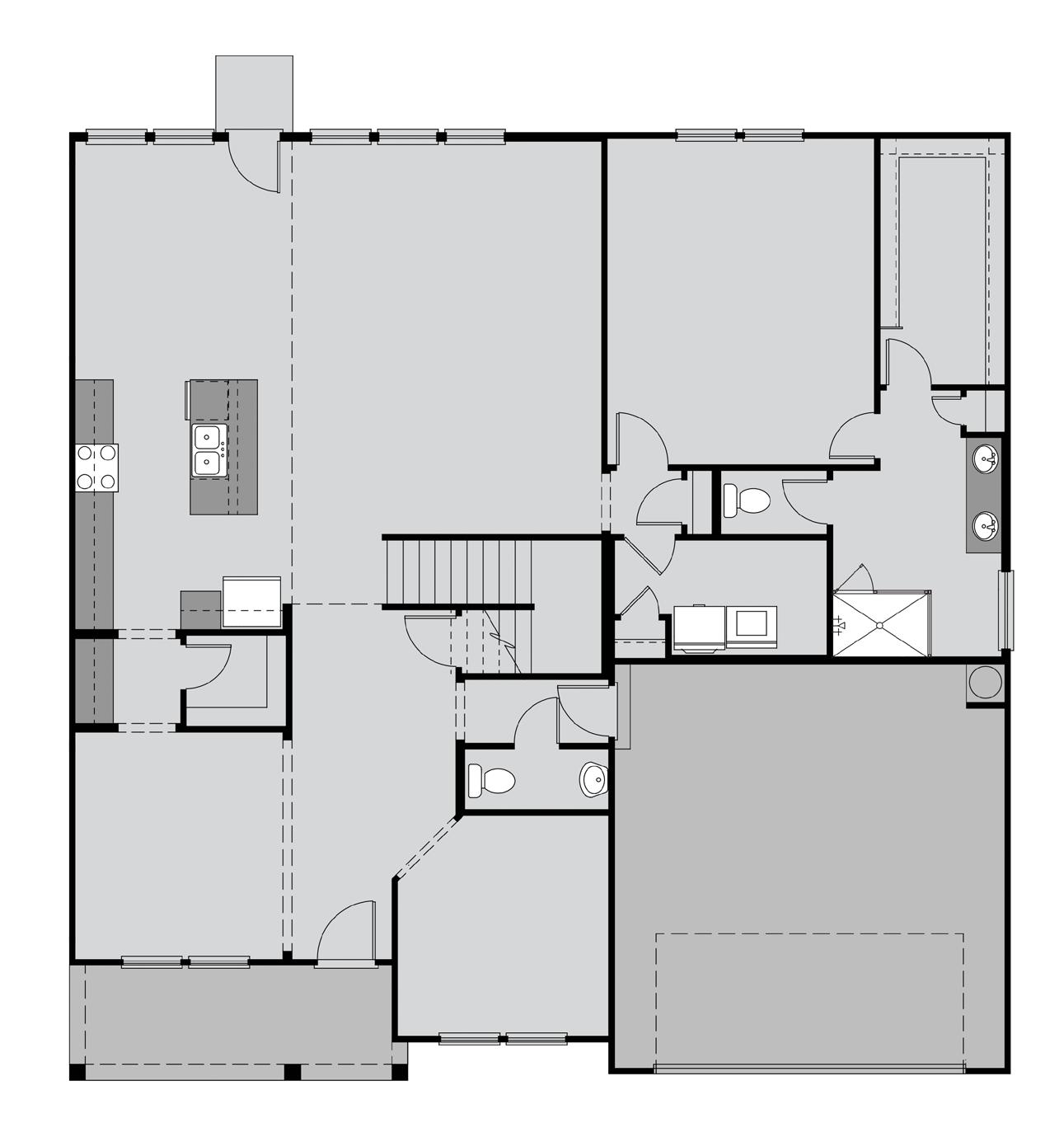
FIRST FLOOR
SECOND FLOOR

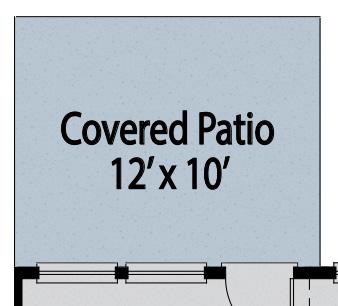
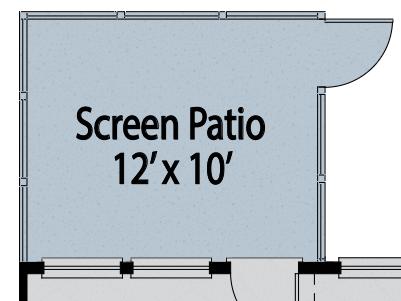
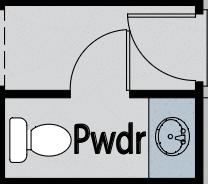
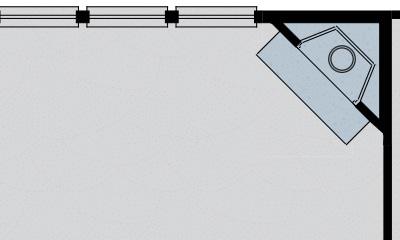
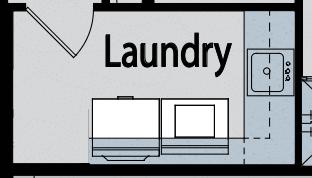
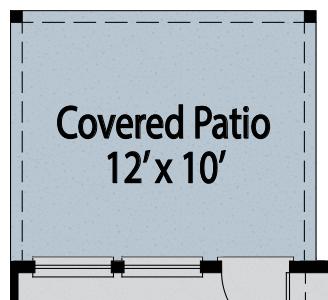
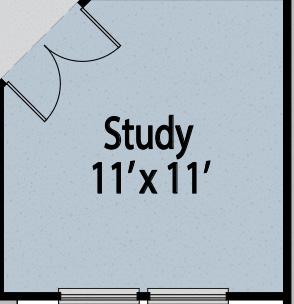
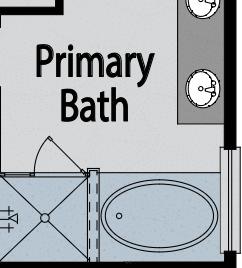
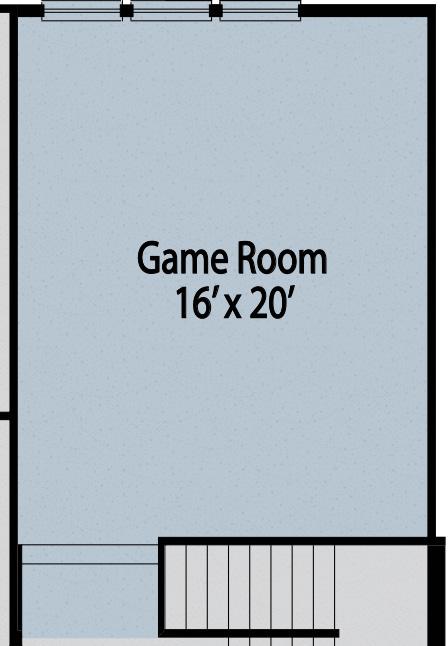
Prices, plans, dimensions, features, specifications, materials or availability of homes or communities are subject to change without notice or obligations. Illustrations are artist’s depictions only and may differ from completed improvements. Copyright 2025 UnionMain Homes. All Rights Reserved.
CHARLTON
PLAN #5230 | 2,760 SQFT
4-5 Bed 3-3.5 Bath
2-3 Story 2 Garage
UPGRADE OPTIONS:
Uncovered/Covered/Screened Outdoor Living, French Doors to Outdoor, Additional Windows at Dining/Bed 4/ Flex, Center Fireplace, Study at Flex, Extended Kitchen Island, Gourmet Kitchen, Open Railings, Laundry Cabinets/Sink, Bed 5 in lieu of Loft, Primary Bathtub, Optional Third Floor Bonus Room w/ Powder Bath
ABOUT:
The Charlton showcases a beautiful two-story floor plan, optimal for spacious living and entertaining. The welcoming covered porch opens into a beautiful foyer that offers access to a versatile flex space – perfect for an office, workout space, or playroom –and a two-car garage before leading into a sizable open living space. This spacious living area showcases a large family room and opens directly into a lovely dining room and kitchen. A guest bedroom with a full bath can be found conveniently located behind the living area. Upstairs is a multifunctional loft area and hallway access to the laundry room with storage space and two guest bedrooms, each with its own walk-in closet and shared access to a full bathroom. On the other side of the loft sits the primary suite with a full bathroom with double vanities and a separate shower and bathtub. This floor plan offers ample closet space with two walk-in closets attached to the master bathroom – no need to share your closet space in this house!
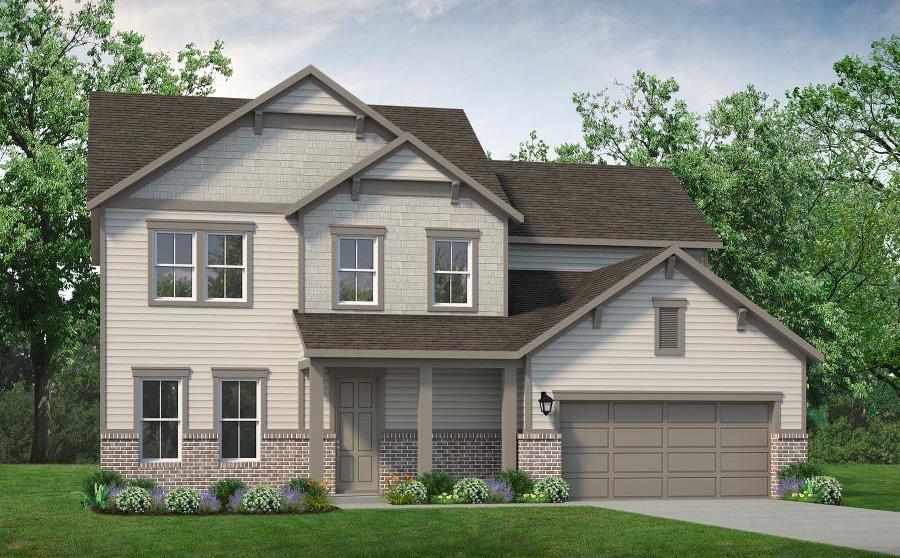
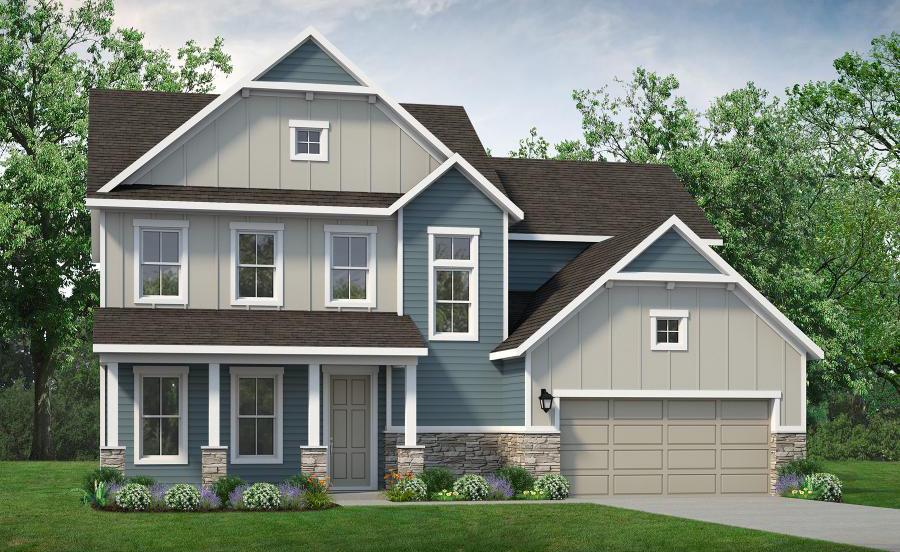
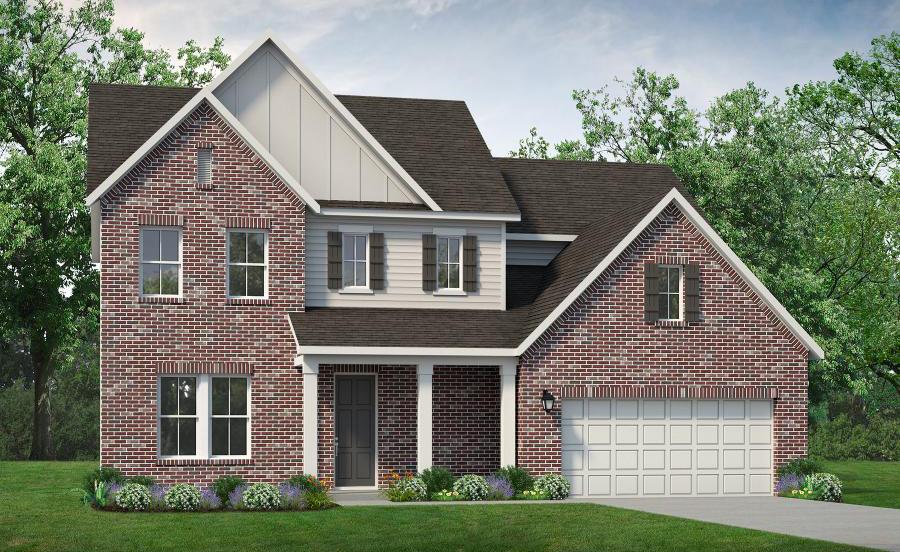
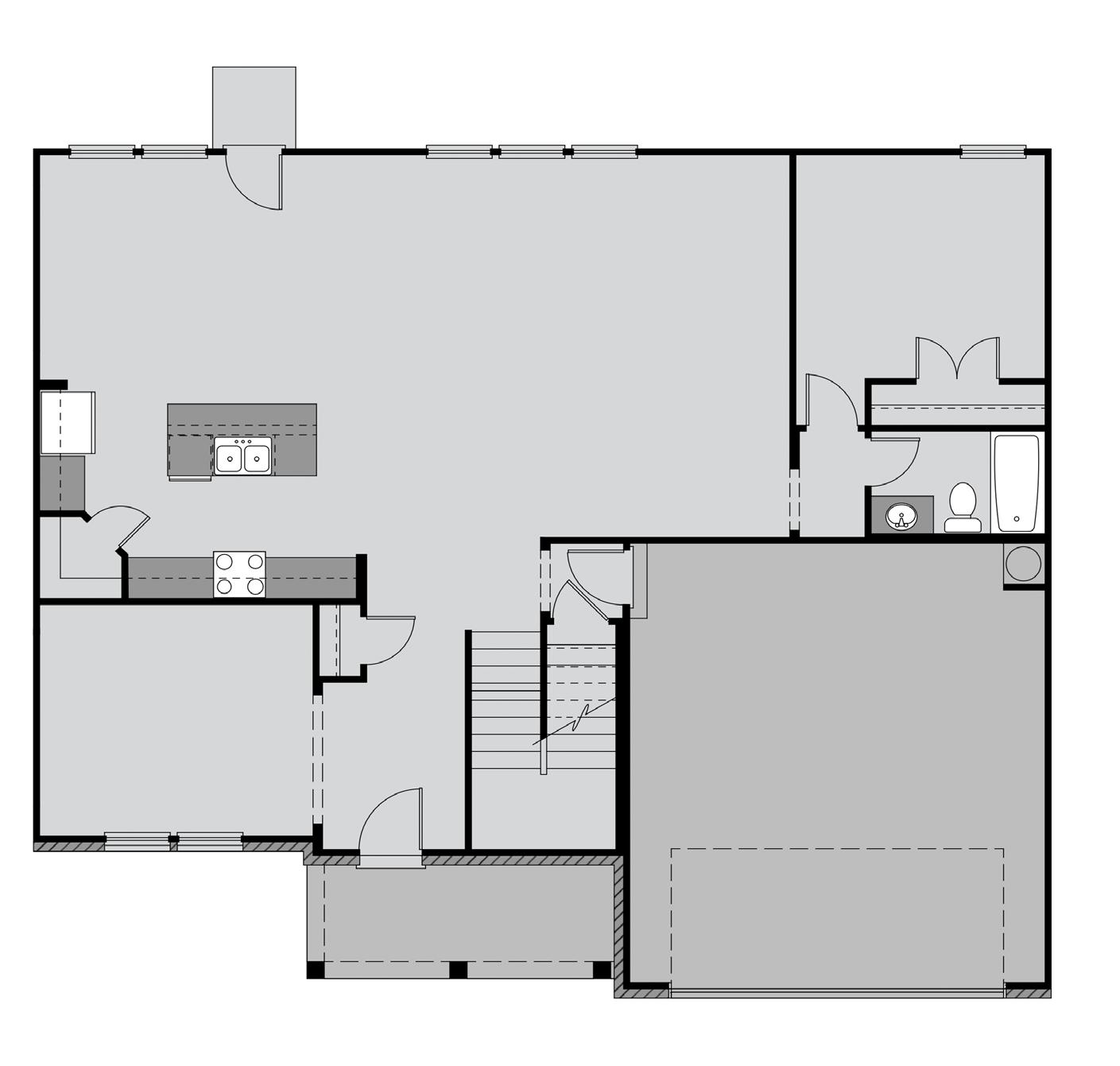
FIRST FLOOR
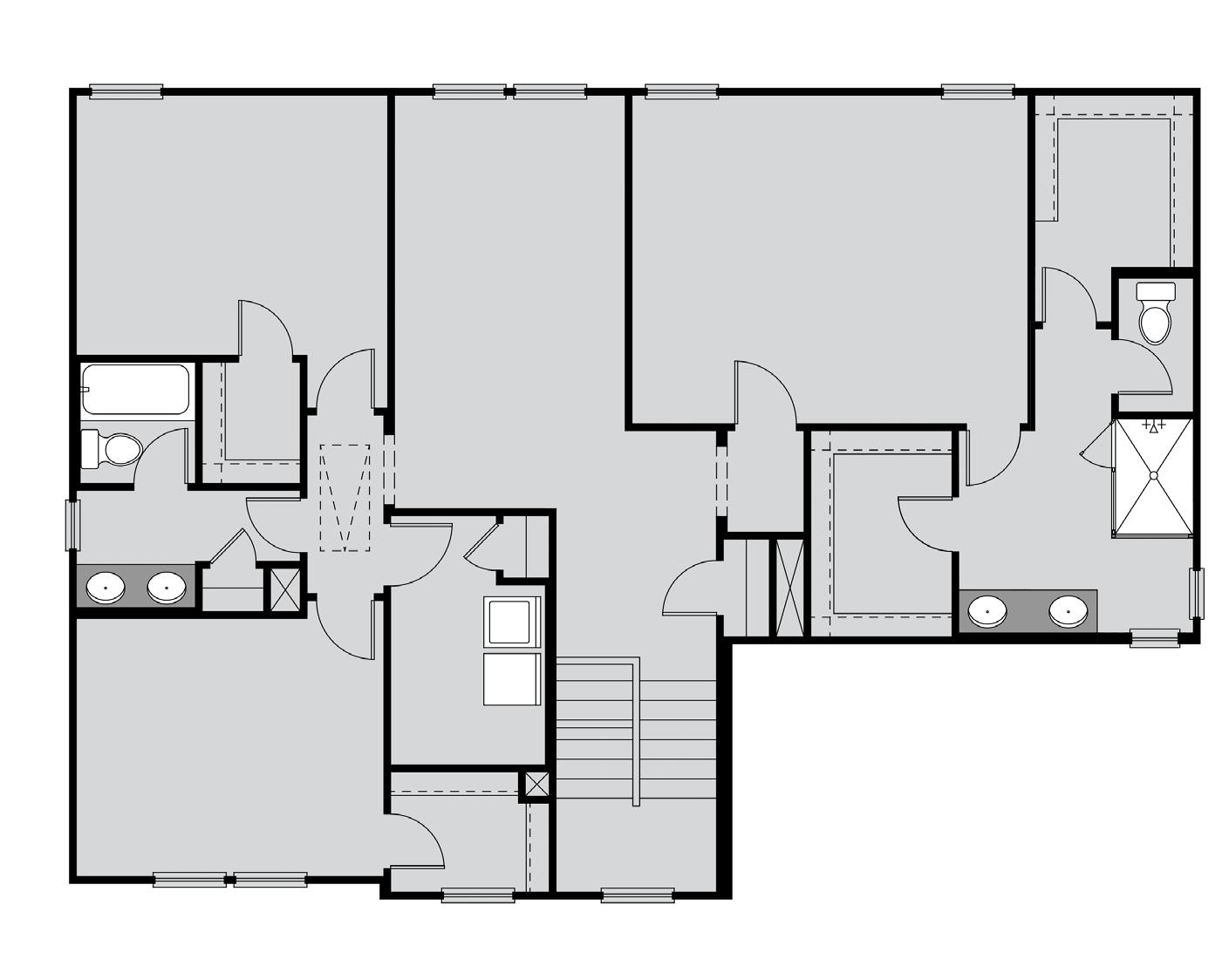
SECOND FLOOR
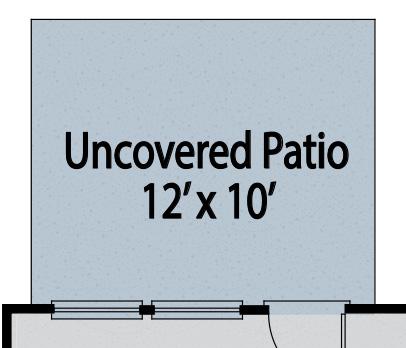
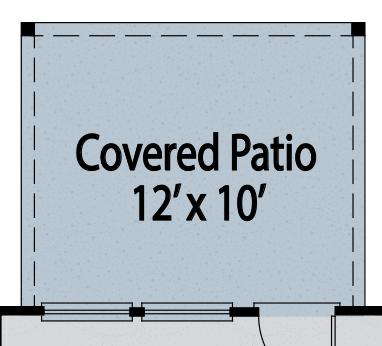
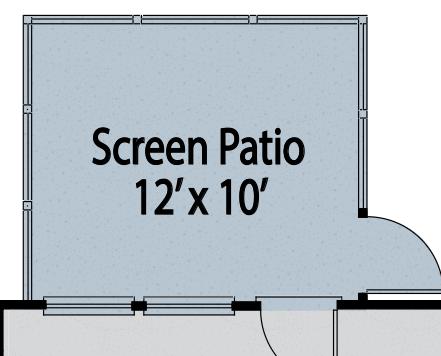
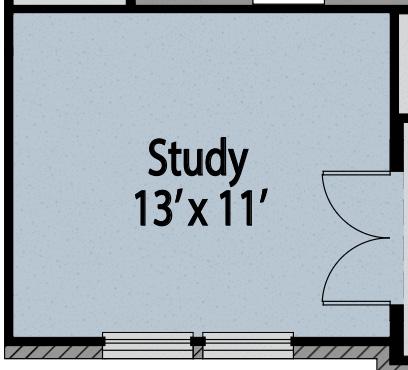
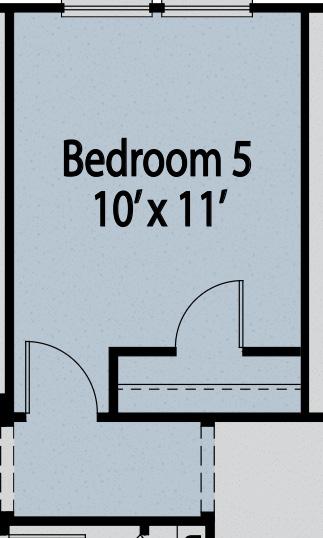
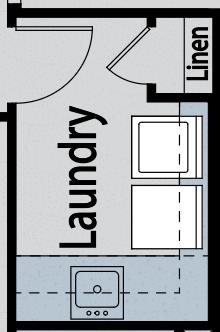
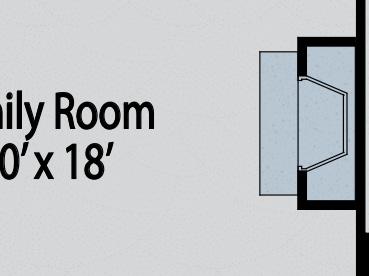
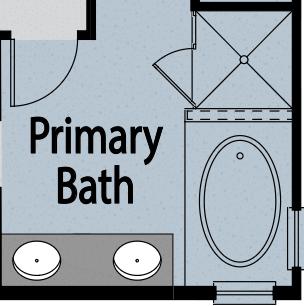
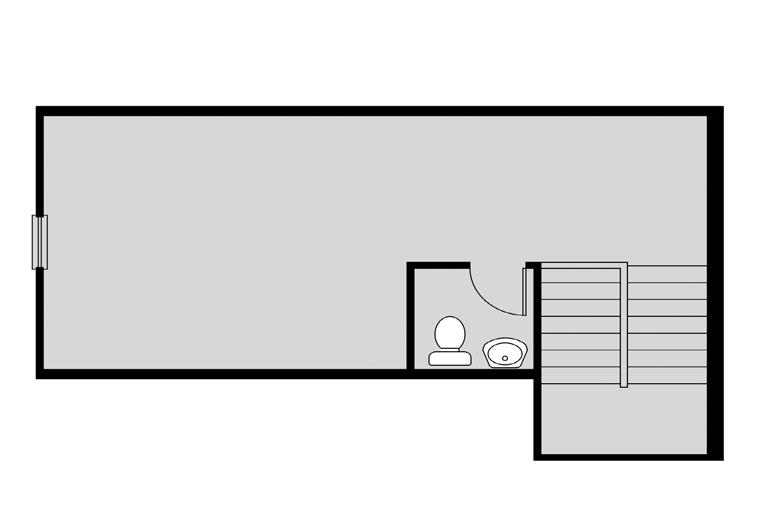
THIRD FLOOR BONUS ROOM
MADISON
PLAN #5250 | 3,188 SQFT
5 Bed 3-4 Bath
2 Story
2
Garage
UPGRADE OPTIONS:
Uncovered/Covered/Screened Outdoor Living, French Doors to Outdoor, Additional Family Room Windows, Dining/Study at Flex, Center Fireplace, Extended Kitchen Island, Gourmet Kitchen, Laundry Cabinets, Primary Bathtub, Dual Sink Vanity at Secondary Bath, Additional Bath 4 at Bed 5
ABOUT:
Welcome home to the Madison, a stunning two-story, five-bedroom home with impressive living and entertaining spaces that will be sure to please for years to come. A covered porch opens into a welcoming foyer that provides access to a lovely dining room and a privately set guest suite with its own full bathroom and walk-in closet. The hallway leading out of the foyer opens into a huge open living space, complete with a family room, a breakfast space, and a gourmet kitchen. Behind the kitchen sits a large mudroom with its own walk-in closet for extra storage space before opening into a two-car garage. The second floor features a large, versatile game room, perfect for entertaining or staying in and watching movies. On one side of the game room, you can access a spacious laundry room and also find the beautiful primary suite with a full bathroom and a walk-in closet. On the other side of the game room sit three guest bedrooms. Each bedroom comes with its own walkin closet and access to a shared full bathroom.

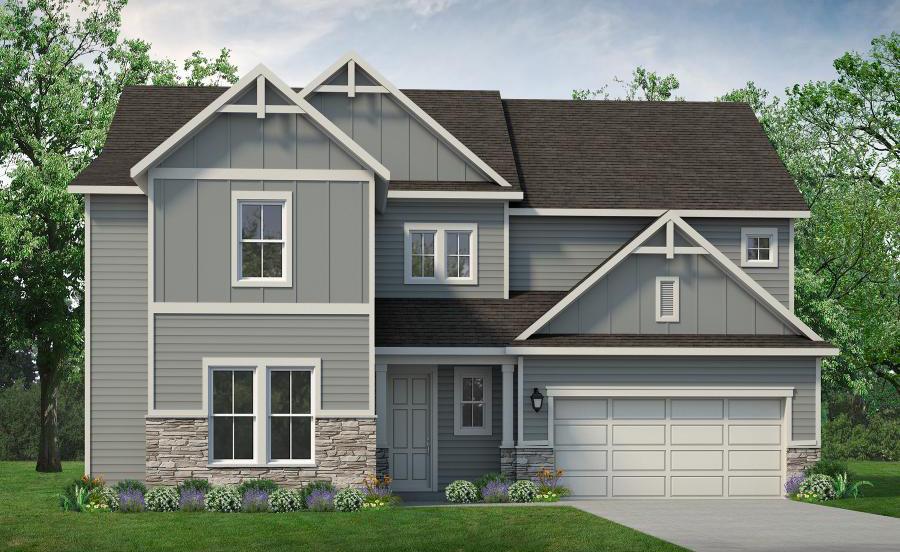
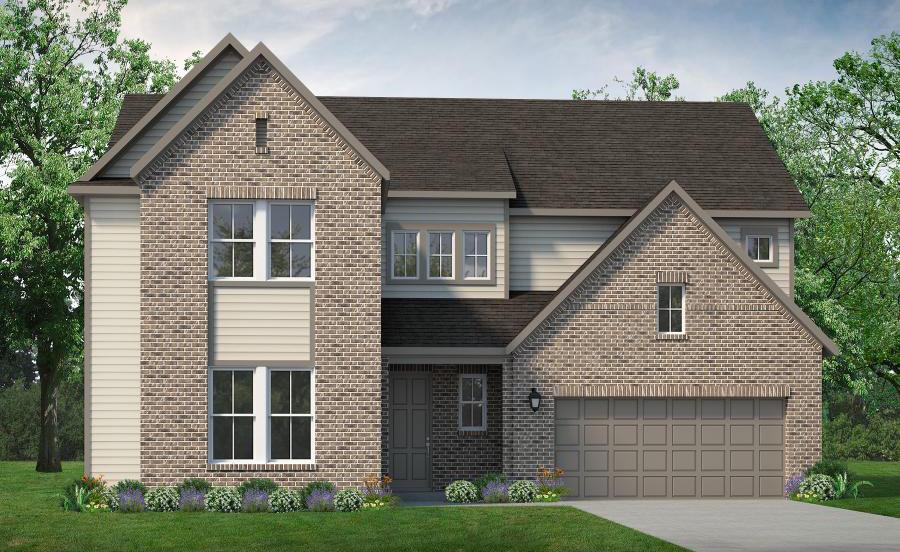
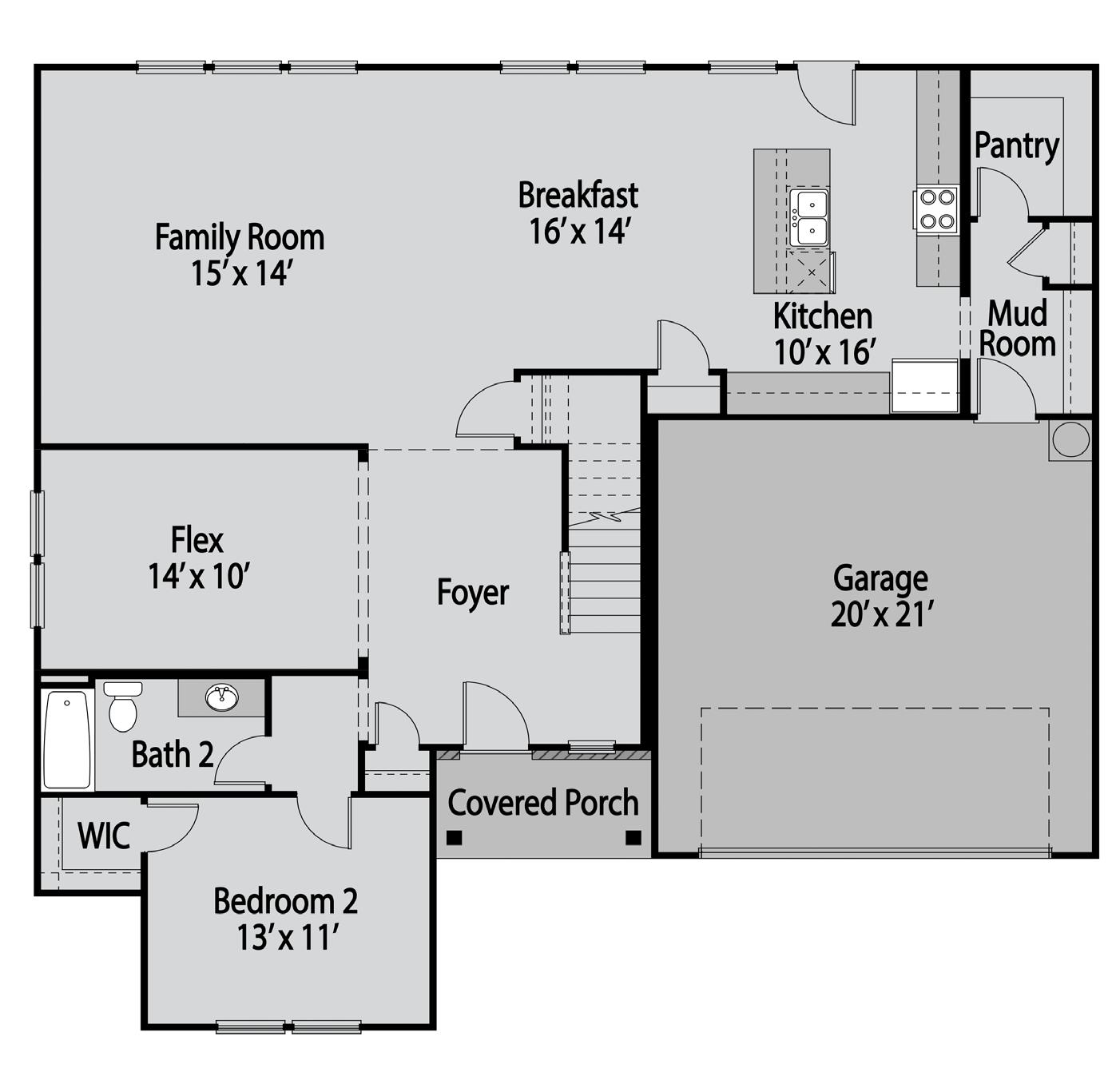
FIRST FLOOR
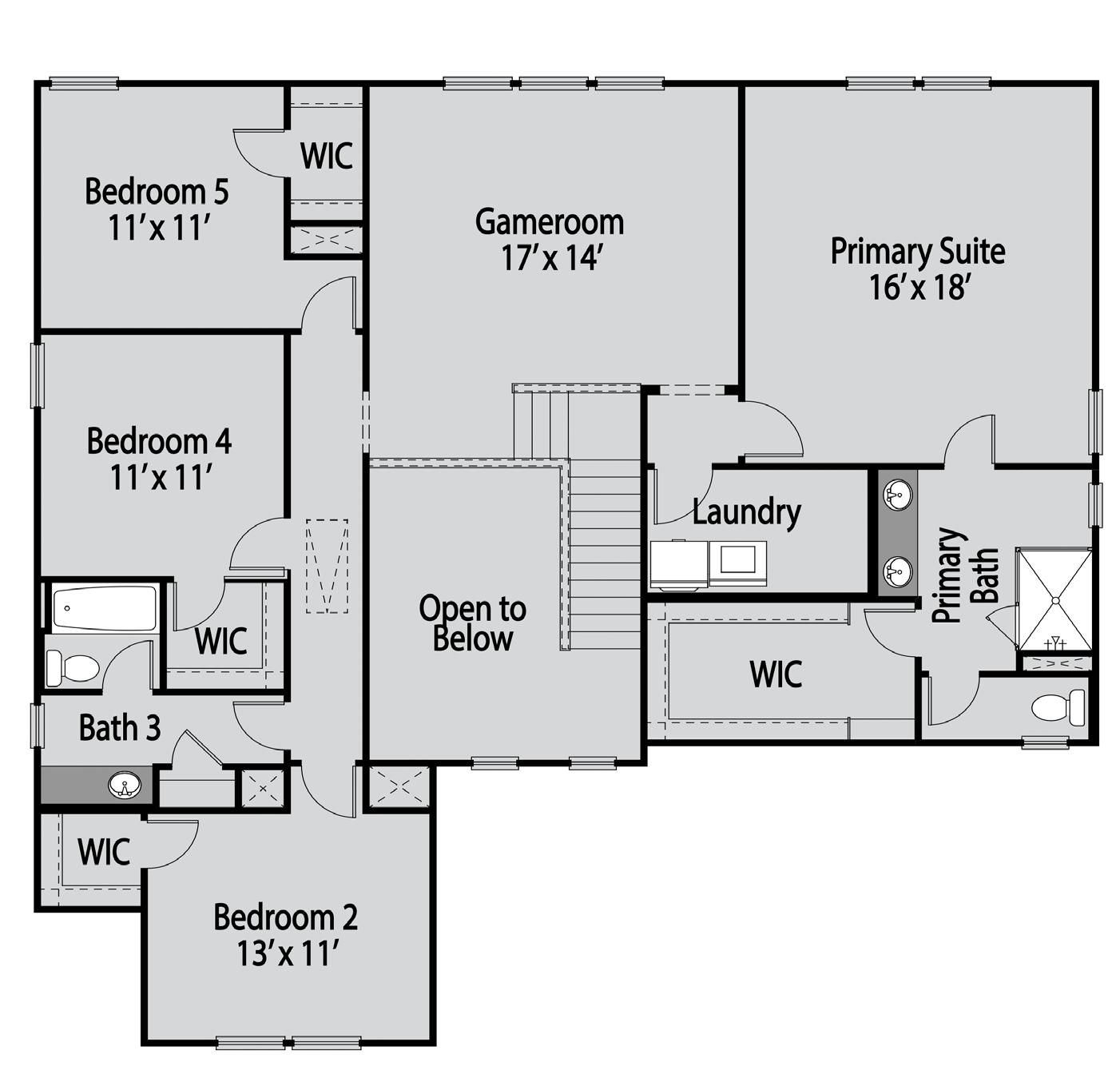
SECOND FLOOR
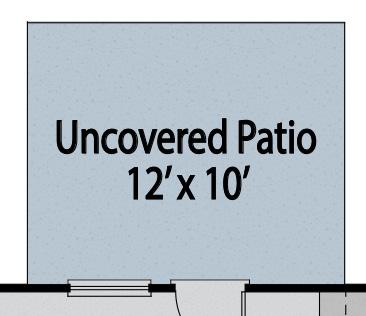
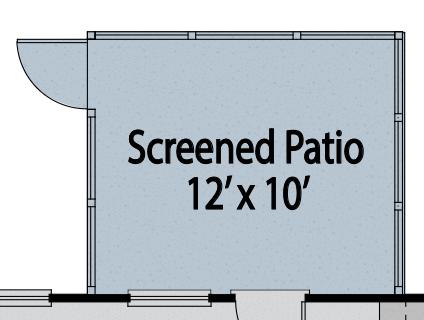
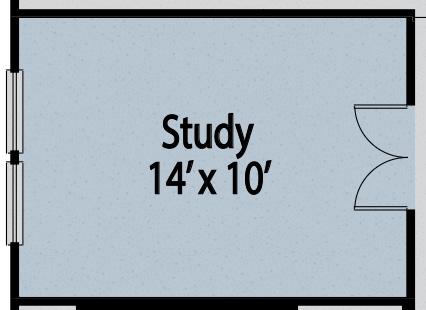
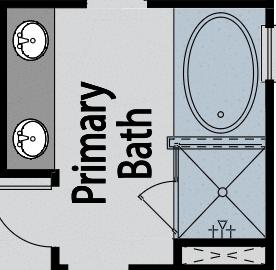
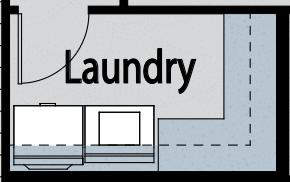
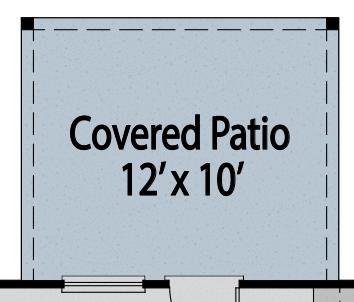
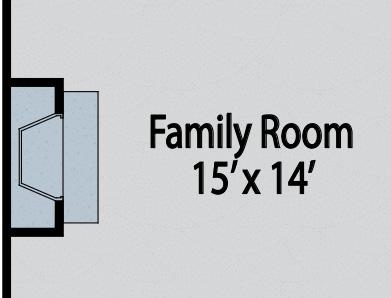
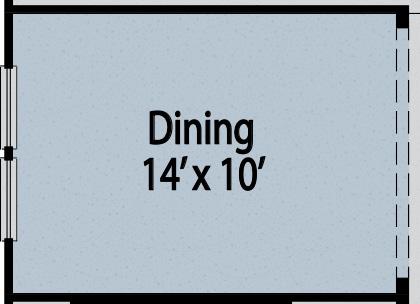
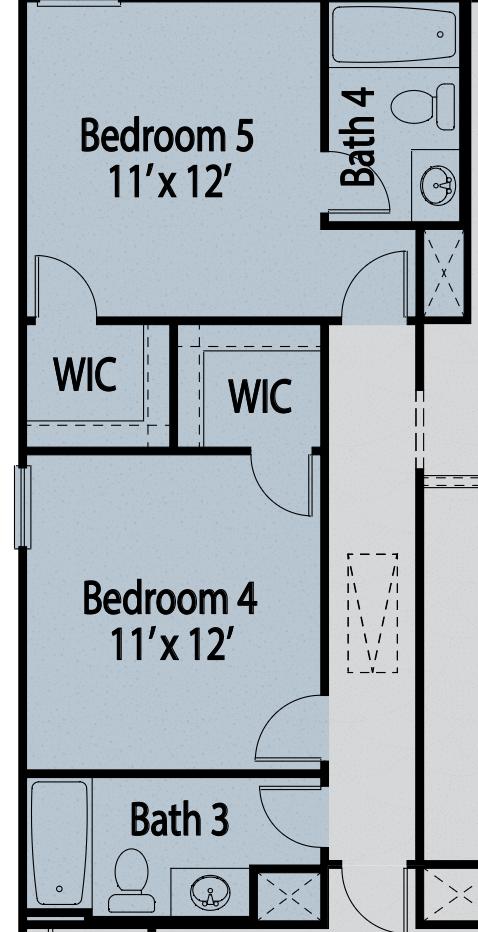
Prices, plans, dimensions, features, specifications, materials or availability of homes or communities are subject to change without notice or obligations. Illustrations are artist’s depictions only and may differ from completed improvements. Copyright 2025 UnionMain Homes. All Rights Reserved.
WARREN
PLAN #5260 | 3,266 SQFT
5 Bed 3.5-4.5 Bath
2 Story
2 Garage
UPGRADE OPTIONS:
Uncovered/Covered/Screened Outdoor Living, Corner Fireplace, Additional Windows at Family Room/Flex, Extended Kitchen Island, Gourmet Kitchen, Powder Bath Cabinet, Study at Flex, Open Railings, Primary Bathtub, Additional Bath 4 at Bed 5, Sink at Laundry
ABOUT:
The Warren is a terrific two-story open floorplan with plenty of living and entertaining space for hosting family and friends. A welcoming covered porch leads directly into a sizable foyer and a beautiful dining room and also provides easy access to a versatile flex space – perfect for an office, workout space, or playroom. After passing by a conveniently located powder room, is a large family room that offers direct line of sight into a gourmet kitchen with a walk-in pantry and an open breakfast area. A quaint pocket office space can be found just off the breakfast area. A guest bedrooms sits on the first floor behind the kitchen, complete with a full bathroom and a walk-in closet. The two-car garage leads into a mudroom before opening into the kitchen. The open stairs lead to bedrooms two, three, and four, each with its own walk-in closet and access to a shared full bathroom. Upstairs also boasts a multi-functional game room with a full laundry room attached. The private primary suite completes the second floor and features its own full bathroom with double vanities, a separate shower and bathtub and its own spacious walk-in closet.
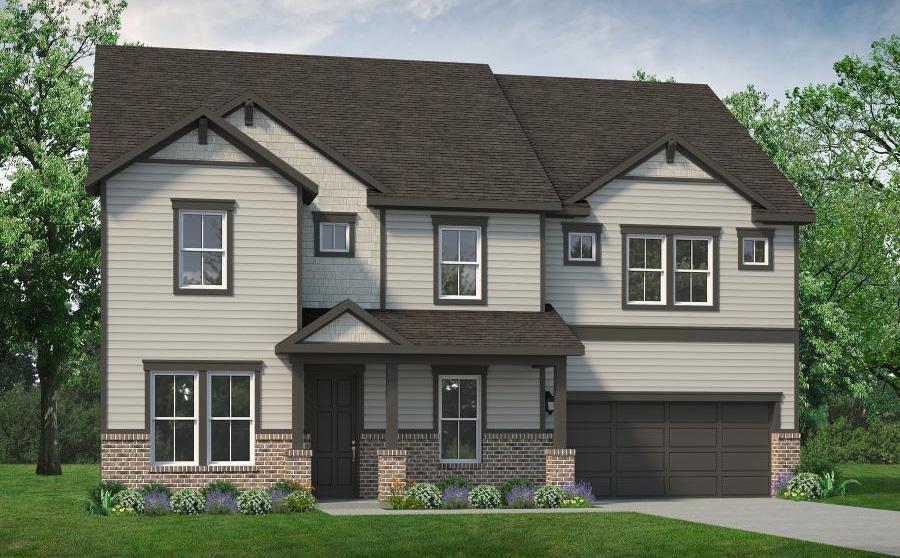
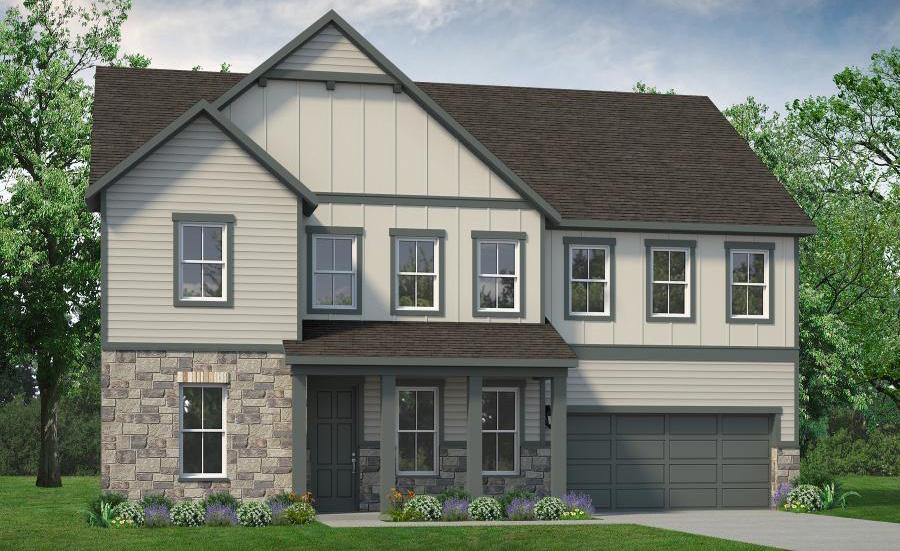
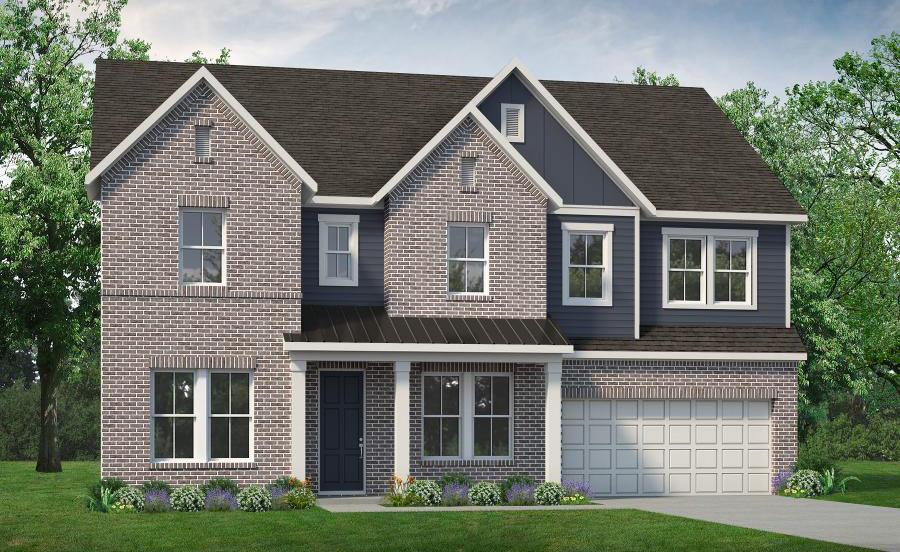
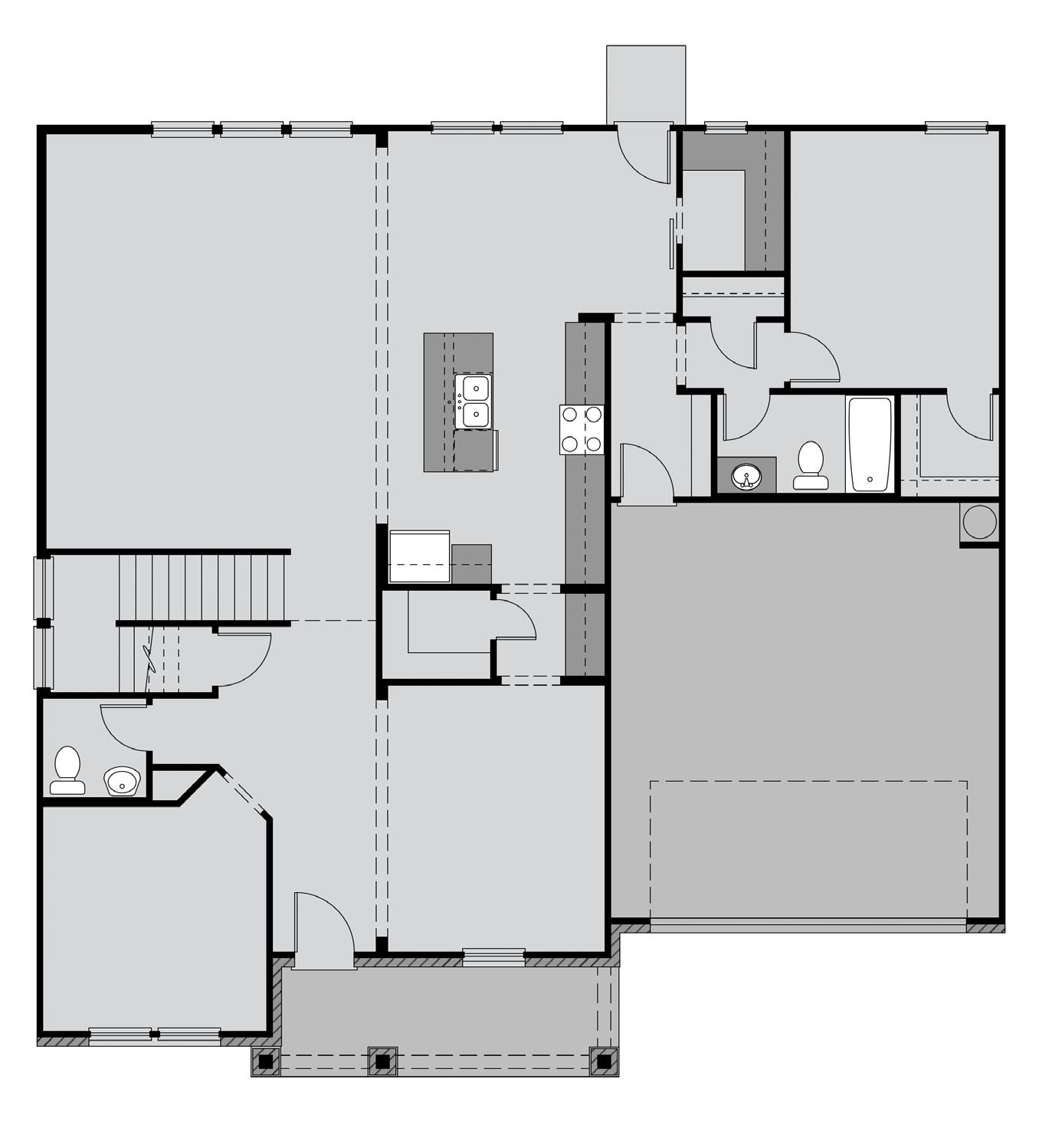
FIRST FLOOR
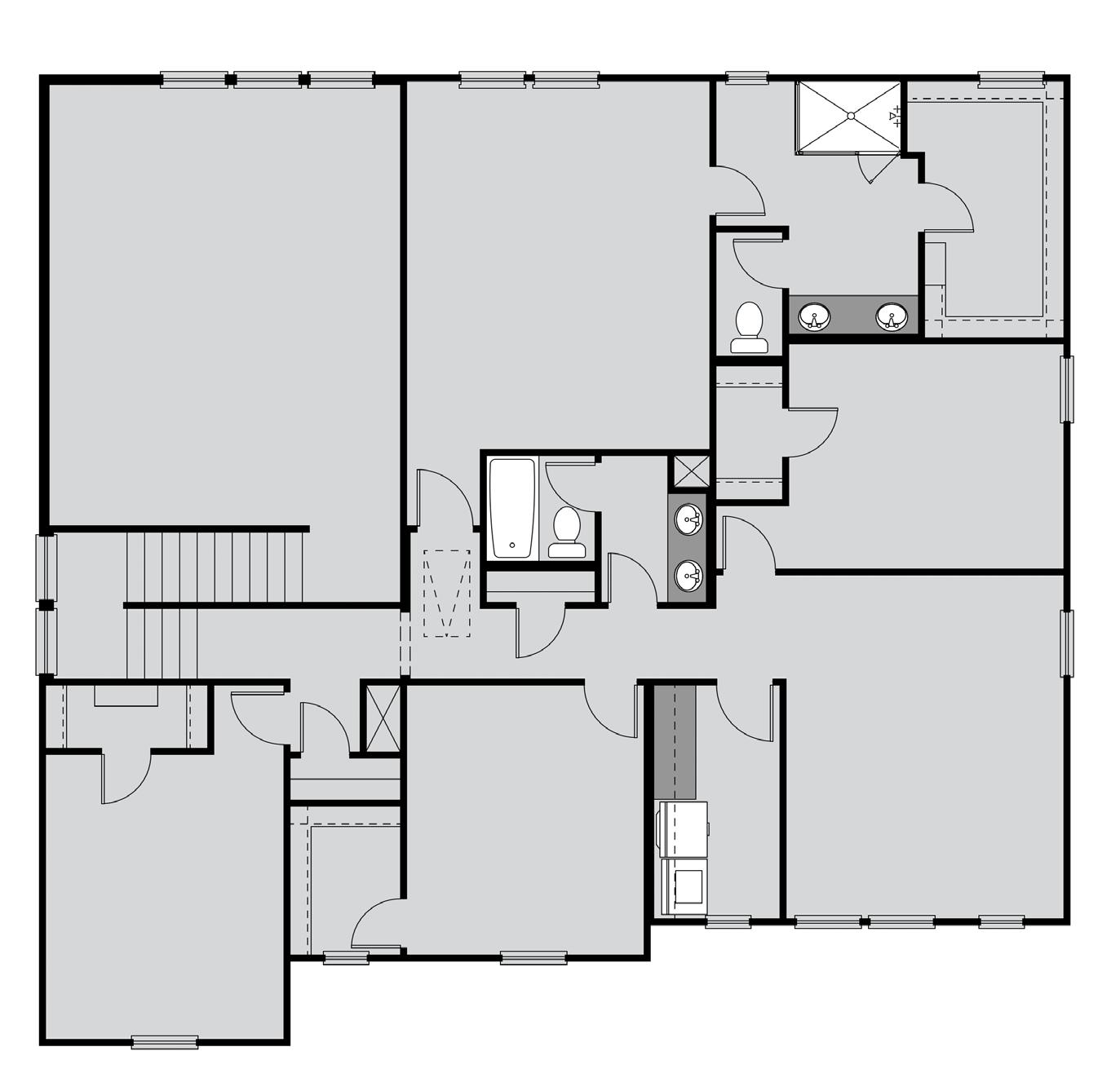
SECOND FLOOR
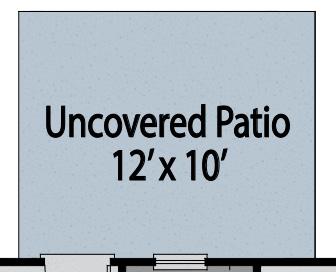
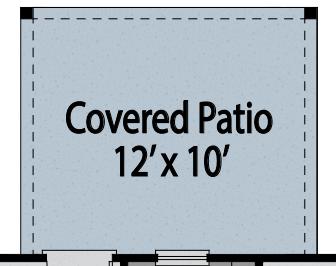
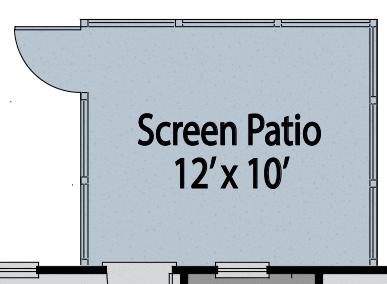
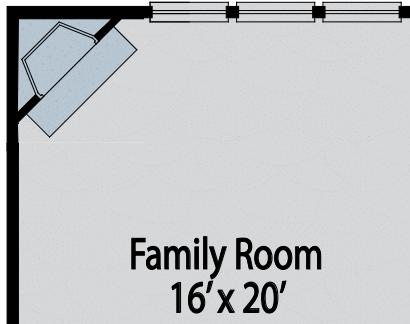
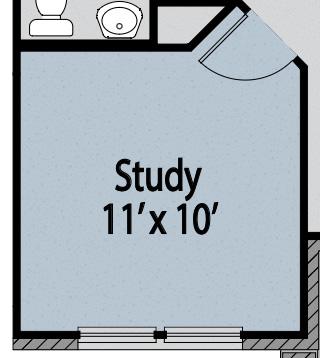
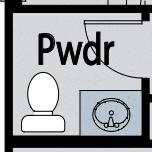
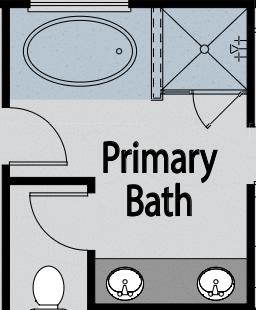
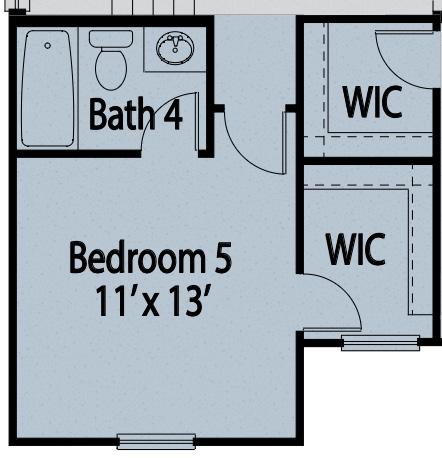
Prices, plans, dimensions, features, specifications, materials or availability of homes or communities are subject to change without notice or obligations. Illustrations are artist’s depictions only and may differ from completed improvements. Copyright 2025 UnionMain Homes. All Rights Reserved.
UNIONMAIN HOMES NEW HOMEOWNER’S GUIDE TO SETTING UP UTILITIES
PICKENS BLUFF
To ensure your move goes as smooth as possible, make sure to set up the necessary utilities in your name after your official closing date. Please monitor and update your utilities start date if your closing date changes. Please note that the new homeowner has three business days after closing to transfer utilities into their name.
COMMUNITY RESOURCES AND LOCAL CONTACTS:
Electricity Greystone Power (770) 942-6576
Natural Gas Atlanta Gas (800) 427-5463
Security AT&T (866) 861-6075
Fire Department Non-emergency (770) 445-2117
Trash, Water & Sewer City of Hiram (770) 943-3726
Internet, Cable & Phone AT&T (866) 861-6075
Police Department Non-emergency (770) 445-2117
Emergency 911 City of Hiram cityofhiramga.gov

UnionMain Homes is dedicated to promptly responding to your warranty needs. Per our warranty guide please submit your 60 Day Warranty Service Requests and your 11 Month Warranty Service Requests via our website: www.unionmainhomes.com.
10 YEAR COVERAGE
A warranty emergency is an event or situation related to the home’s performance that creates an imminent threat of serious damage to the home or results in an unsafe living condition. Emergency service is needed when there is:
• a plumbing leak that requires shutting off the main supply
• a sewer back-up
• a total loss of heating and/or cooling (HVAC) – all units
If you experience a warranty emergency please follow the steps at: www.unionmainhomes.com.
2 YEAR COVERAGE
1 YEAR COVERAGE on structural elements of the home on the workability of plumbing, electrical, HVAC, and other mechanical systems
Warranty is transferable. on materials and workmanship
PICKENS BLUFF INCLUDED FEATURES
COMMUNITY
• Large oversized lots
• Pocket park amenity
• Sidewalks on both sides of the street
• 2-Car Garage
• Protective covenants managed by Homeowner’s Association
• McGarity Elementary School
• P.B. Ritch Middle School
• East Paulding High School
EXTERIOR DESIGN FEATURES
• 30-year architectural shingles
• Low maintenance Hardie Cemplank fiber cement siding, trim facia and soffit
• Exterior water faucets (minimum of 2)
• Weatherproof DFCI exterior outlets (minimum of 2)
• Professionally landscaped front yard with sod on all four sides
• Classic brick/stone/shake/siding accents per elevation
• 12” Roof overhangs (per elevation)
• Seamless gutters and downspouts (per plan)
INTERIOR FINISHES
• 9’ first and second floor ceilings
• Finished 2-car garage with opener
• 2-panel interior doors with hardware by Kwikset
• Sherwin Williams paint packages
• Smart designed cabinets throughout the home
• Ceiling fans included in family room and primary bedroom
• Ceiling lights in all bedrooms
• Tray Ceilings in primary bedroom
• Delta plumbing fixtures throughout home
• First floor stair railing - half wall
• Interior lighting package by Kichler Lighting
• Ventilated wire shelving in closets and pantry (per plan)
• Laundry room equipped with 110V and 220V washer and dryer outlets
• Crown molding in primary suite and formal rooms
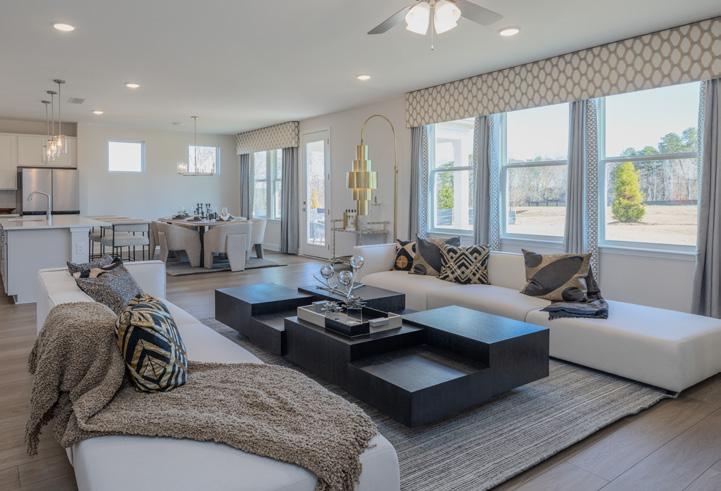
PRIMARY SUITE
• Spacious primary bedroom with wall to wall Shaw carpet
• Large walk-in shower
• Cultured marble counter tops with rectangular under mount sinks
• Delta faucets
• EVP flooring in primary bathroom
• Elongated water saving toilet
KITCHEN DESIGN FEATURES
• Smart designer cabinets with 42” upper cabinets, 2” crown molding with kitchen islands standard in all plans
• Granite counter top with tile back splash
• EVP flooring
• Whirlpool stainless steel appliances to include: dishwasher, gas range, and over the range microwave
• Delta single handle faucet
• Direct venting of microwave hood to exterior of home
• 1/3 Horsepower sink-mounted garbage disposal
SECONDARY BEDROOMS AND BATHS
• Spacious bedroom with wall to wall Shaw carpet
• Cultured marble counter tops with integrated rectangular marble sink
• Sterling brand white tub/shower combination
• EVP flooring in bathrooms
• Elongated water saving toilet
SAFETY FEATURES
• Integrated smoke detector provided at each floor and bedroom
• Carbon Monoxide detector (per floor)
• Passive Radon gas venting in each house
• Kwikset front door handle set with Kwikset Smart door lock
• Exterior termite prevention
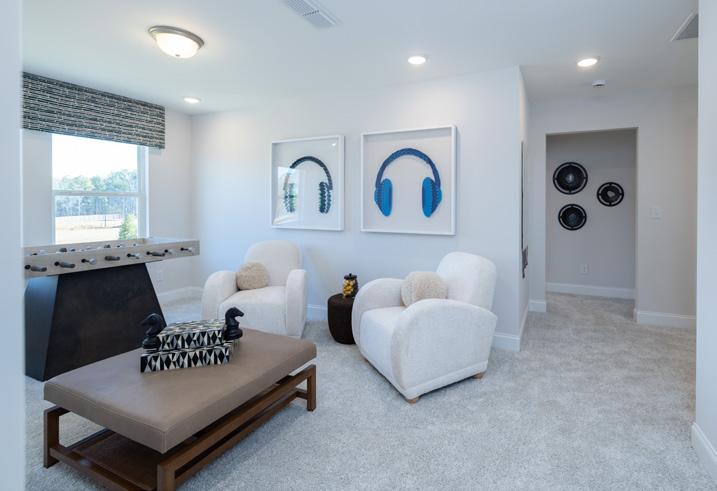
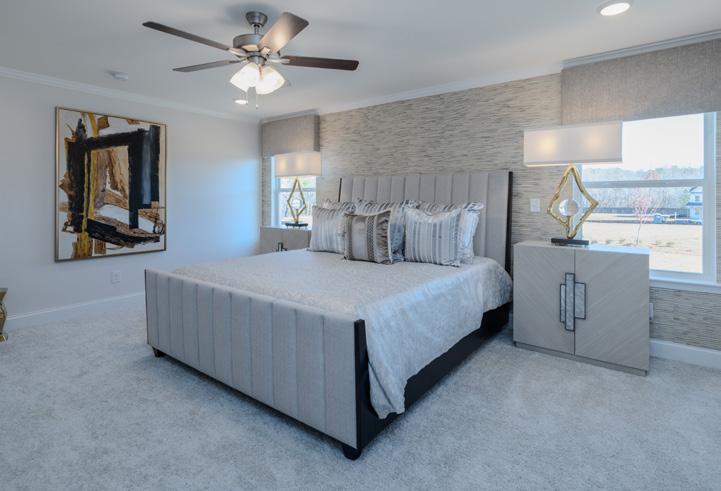
CONNECTED WITH CARE - SMART HOME
• Kwikset Smart Door lock
• Programmable thermostat
CUSTOMER CARE
• As a customer of UnionMain Homes, you will receive:
• Weekly follow-up communication from your sale counselor and builder
• Pre-Construction Orientation with site walk and options review
• Pre-Drywall framing inspection walk
• Quality Control Completion Inspection by UnionMain Homes management prior to closing
• Pre-Closing walk-through
• Courtesy follow-up after closing (60-90 days after closing)
• 10-Year transferable Owner Warranty from Boned Builder Warranty
ENERGY FEATURES
• Each home energy tested with certified HERS rating
• Low-E single hung windows
• Standard tankless water heater
• Carrier gas heating with energy efficient furnace
• Dual damper electronic balancing system (per plan)
• Two Honeywell thermostats. Programmable thermostat located on main level
• Energy Saving R-13 batt insulation in exterior walls, R-30 blown insulation in ceilings and R-19 garage ceiling where conditioned space is located on second floor
• Exterior house wrap that eliminates air leaks, provides insulation value, and makes home healthy and comfortable
