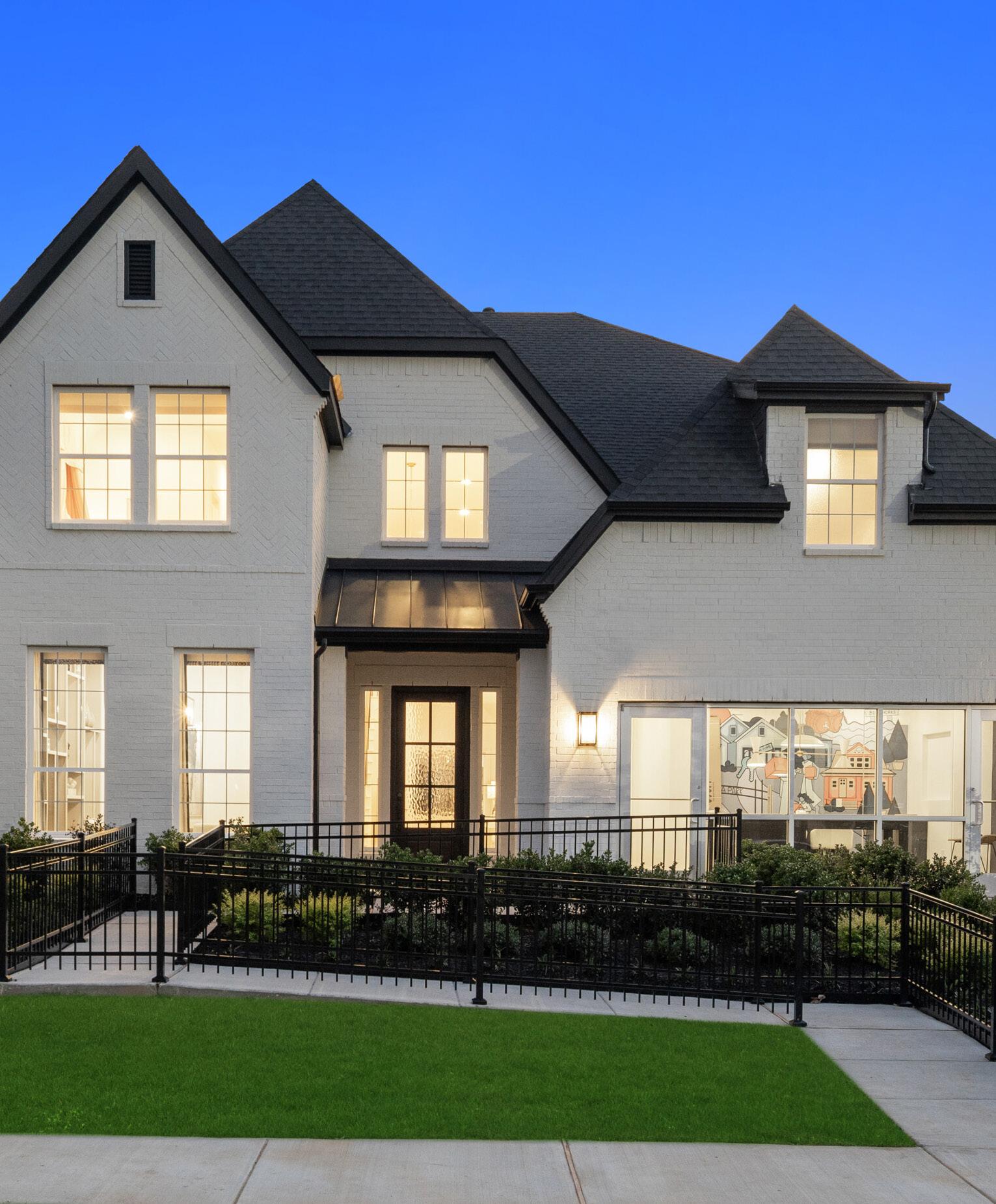

YOUat We Can See
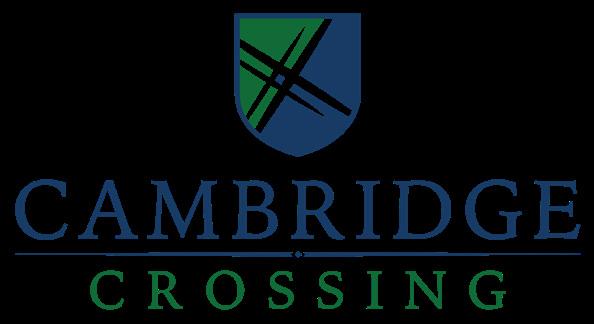
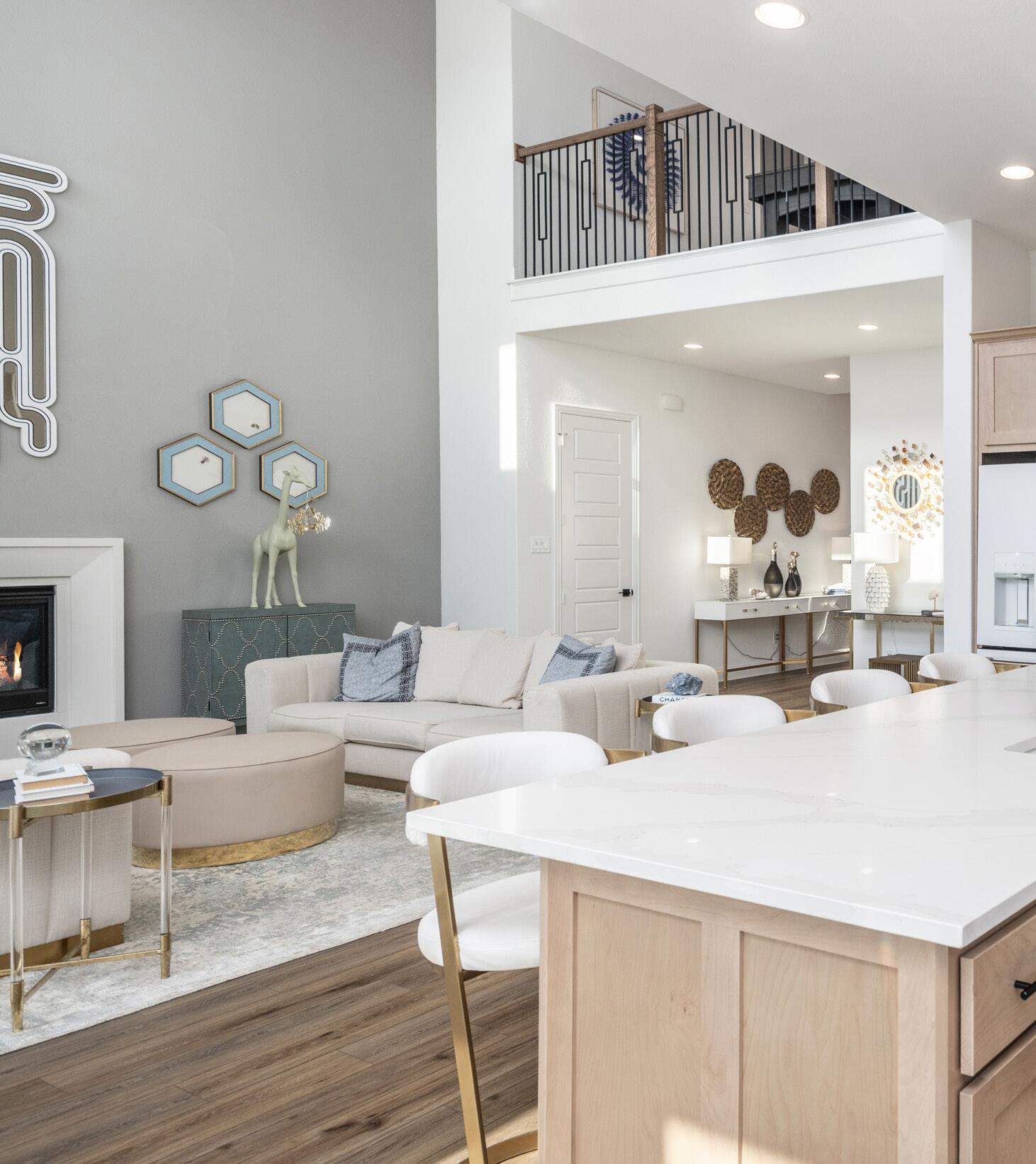
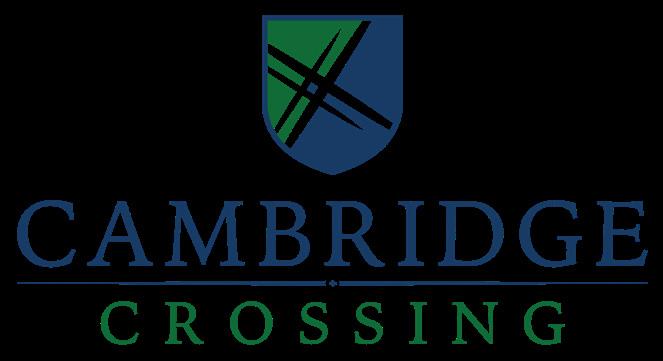
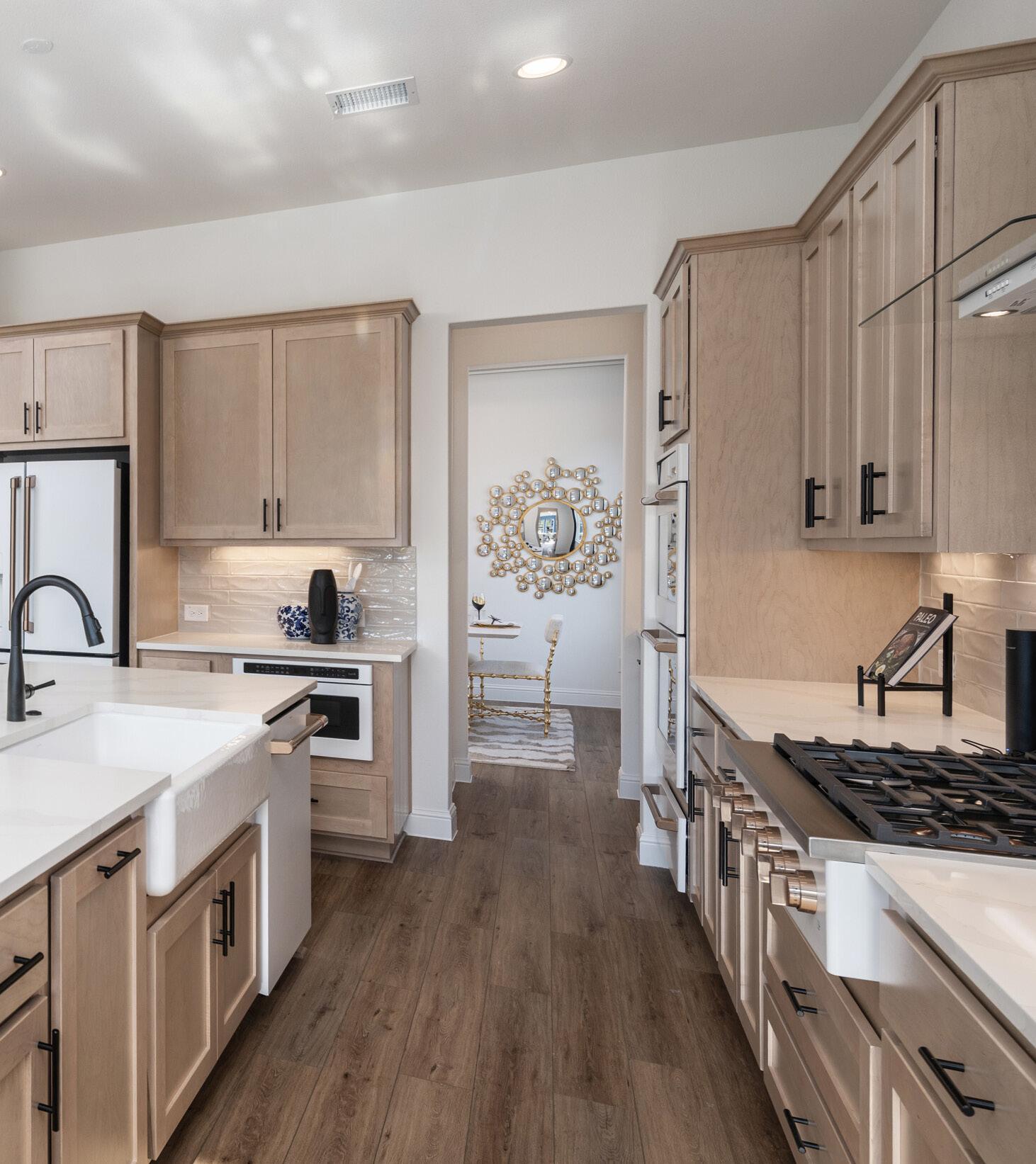
CAMBRIDGE CROSSING A Classic Expression of Modern Living
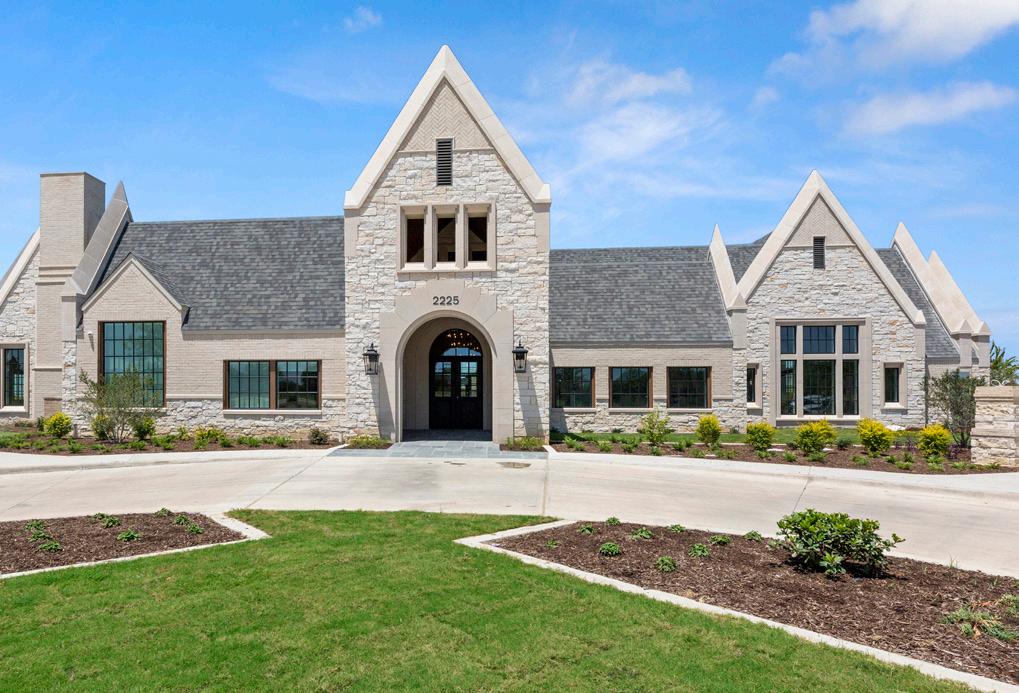
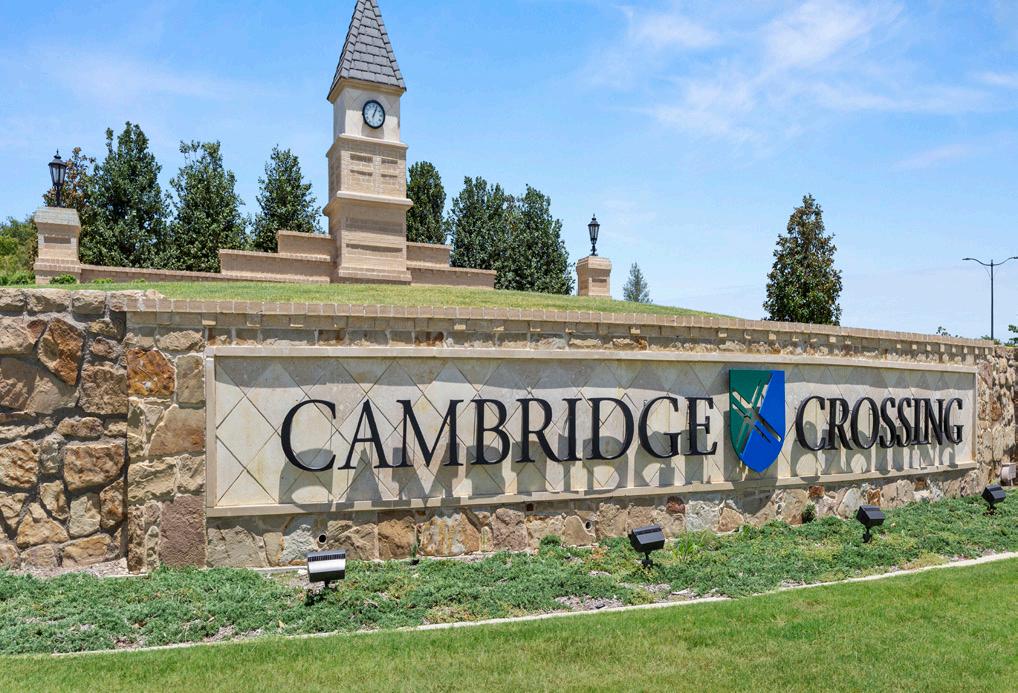
Here at Cambridge Crossing, we’ve perfectly blended today’s dream of a modern community with a timeless look and feel through our contemporary take on classic style. When you visit this sanctuary in Celina, Texas, you’ll appreciate the refined culture and feel right at home.
Residents of Cambridge Crossing will experience unparalleled living with expansive lots and expertly-designed homes that provide a variety of luxe interior and exterior style options to fashion your dream home. Life here extends beyond your backyard with a stunning amenity center that features indoor common spaces, a sleek workout room, and the resort-style pool that’s sure to feel like an oasis. Additional highlights include the picturesque surroundings of shimmering lakes, as well as a number of walking paths that meander throughout the community.
Celina is a premier location in North Texas with its strategic positioning next to the Dallas North Tollway — a direct route to many destinations in the DFW Metroplex. Celina’s proximity to Frisco, Plano and North Dallas means you’re close to the area’s best shopping, dining, entertainment and career hubs.
BUILDING AN EXTENSION OF
YOU
We see your life story as the blueprint for your perfect home, so our team builds with YOU at the heart of each plan. Beginning with a framework that reflects your family values, constructing spaces that support your growth and dreams, and finishing with the details that make it uniquely your own. Every brick, beam and brushstroke is yours.
DOWNTOWN CELINA
Explore the Historic Downtown Square in the heart of Celina. There’s plenty of things to do in this quaint district of preserved historic buildings. From supporting small businesses by shopping along the strip, to wining and dining at the finest local eateries, and attending unique monthly events, Downtown Celina fosters a friendly atmosphere with a tight-knit community feel.
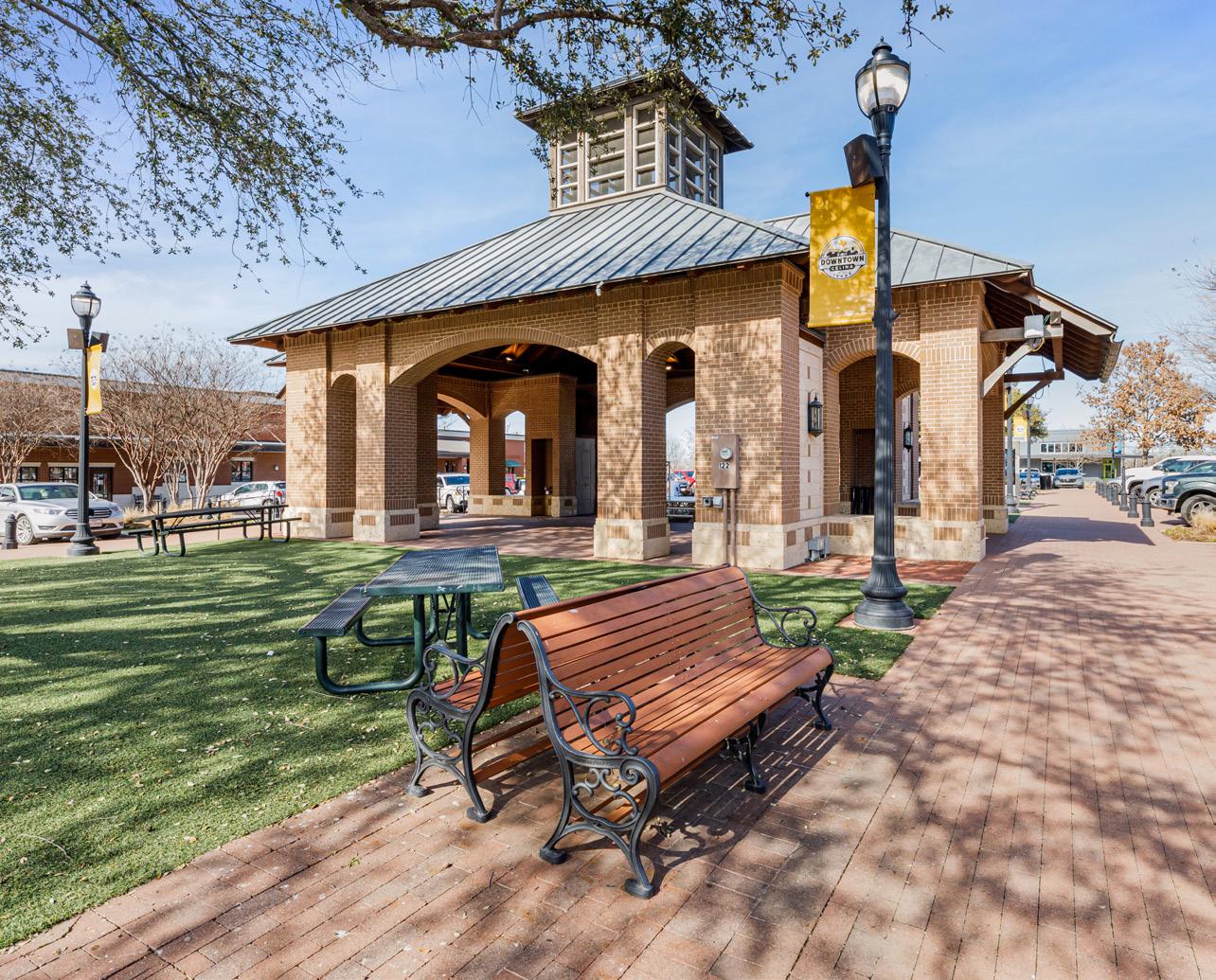

TOP-TIER EDUCATION
Parents that join the Cambridge Crossing community can rest assured that their children will receive an exemplary education throughout the course of their academic journey. Known as the “destination district” for its ever growing student enrollment and high ratings, Celina ISD is often a selling point for families choosing to move to the area — and it does not disappoint! The district is proud to maintain excellent academic and special education programs, champion athletics, distinguished fine arts, and the best of the best facilities. Celina ISD and its team of dedicated professionals are passionate about coaching your kids to strive for success and embody all-around greatness.
UNIONMAIN Sitemap

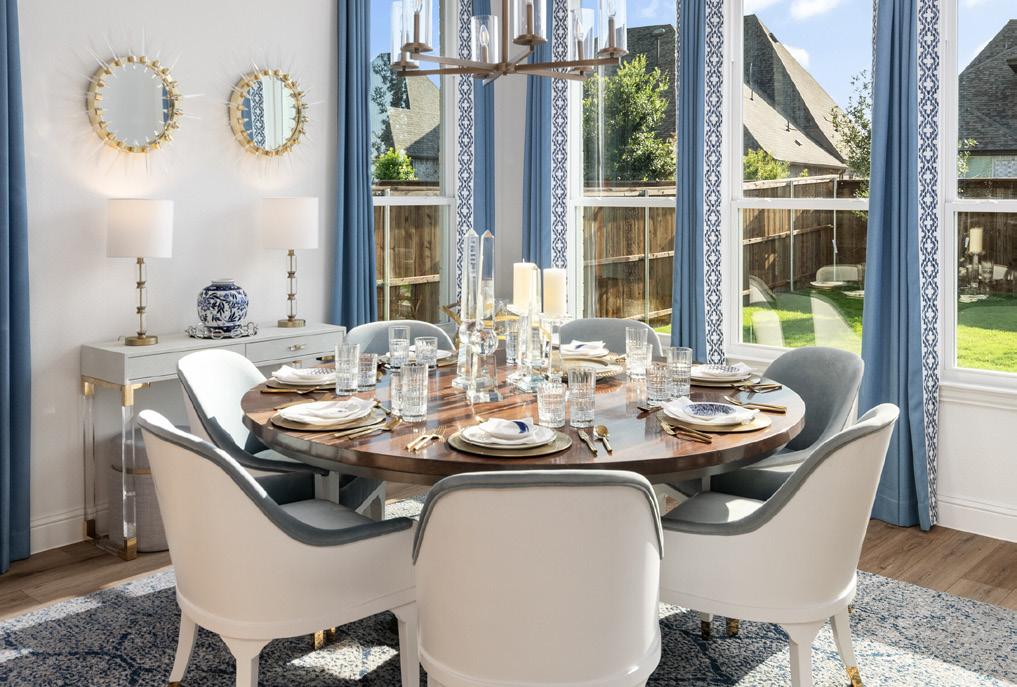
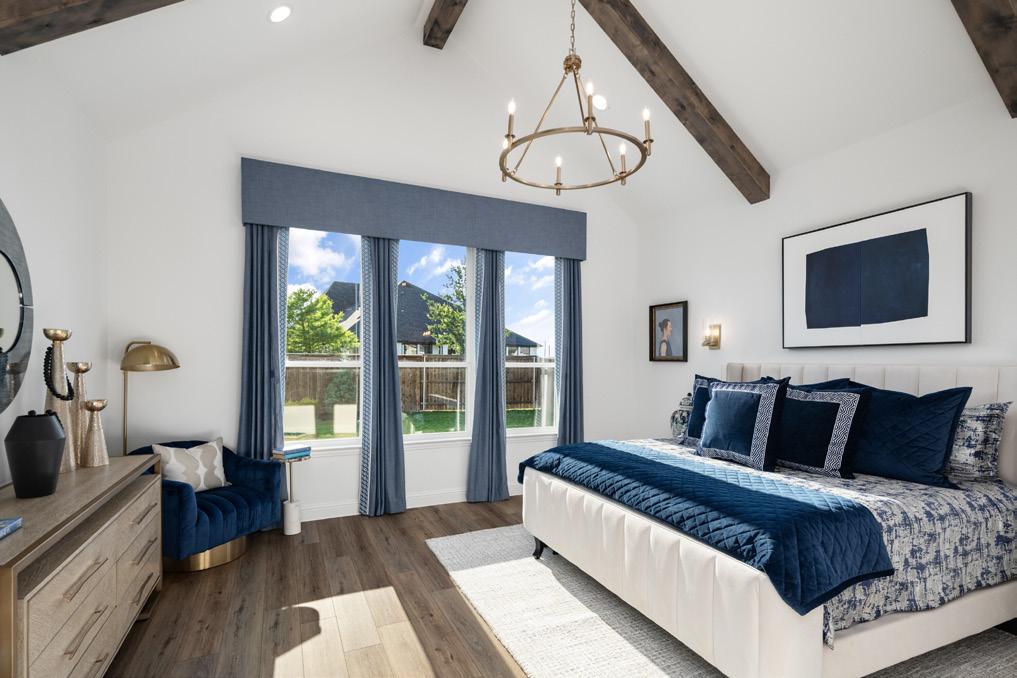
With spacious, modern floor plans, Cambridge Crossing has a home for every taste and lifestyle. Our highly personalized homebuying process allows each family to customize their ideal space with upgrade options that meet both wants and needs.
SELECT COLLECTION
2,491-3,948 SqFt
3-5 Beds
2.5-4.5 Baths
2-3 Car Garages
Home Office/Study in Select Home Designs
Game Room/Loft in Select Home Designs
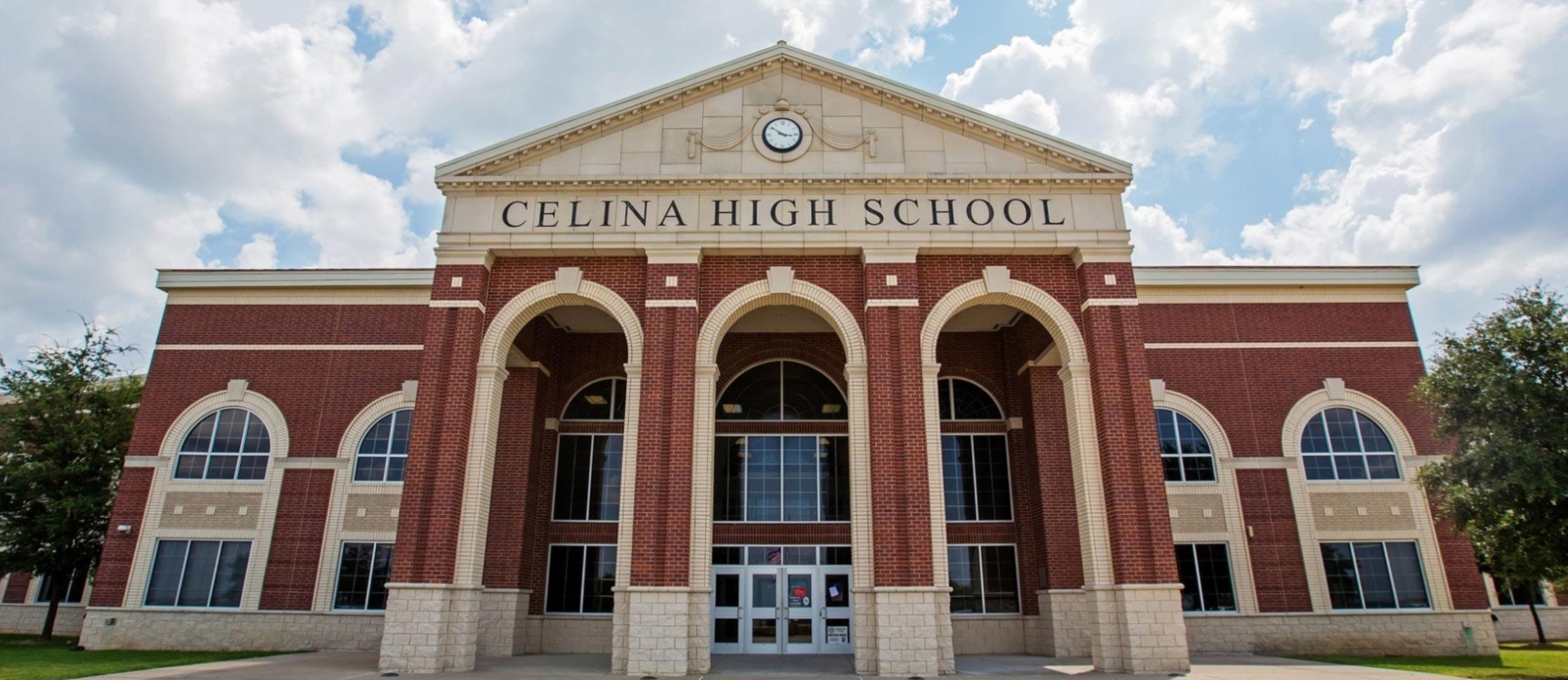
SCHOOL DISTRICT
Lykins Elementary School (K-5)
Moore Middle School (6-8)
Celina High School (9-12)
CAMERON
PLAN #5110 | 2,491 SQFT
4 Bed 3-3.5 Bath
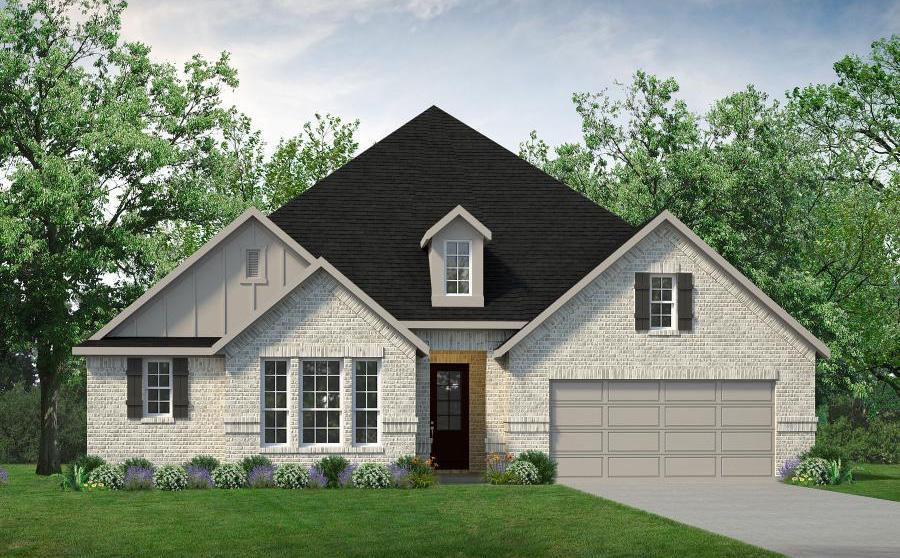
1 Story 2 Garage
UPGRADE OPTIONS:
Extended Outdoor Living, Outdoor Fireplace, Indoor Corner Fireplace, Tray Ceilings at Foyer, 9’ Sliding Doors, Study, Optional Powder Bath, Mud Bench, Gourmet Kitchen, Super Pantry, Built-In Laundry Cabinets, Super Shower, Free Standing Tub Primary Bath
ABOUT:
The Cameron is the ultimate one-story living plan. The welcoming entry and foyer open into the spacious dining room, great room, and desirable covered patio beyond. The welldesigned kitchen overlooks a bright dining area and is equipped with a large center island with breakfast bar, plenty of counter and cabinet space, and a roomy pantry. The lovely primary suite is highlighted by a tray ceiling, huge dual closets and spa-like master bath with dual-sink vanity, luxe glassenclosed shower, and linen storage. The secondary bedrooms feature roomy closets and a shared full hall bath. Additional highlights include a versatile study off the foyer, centrally located laundry, and a powder bathroom.
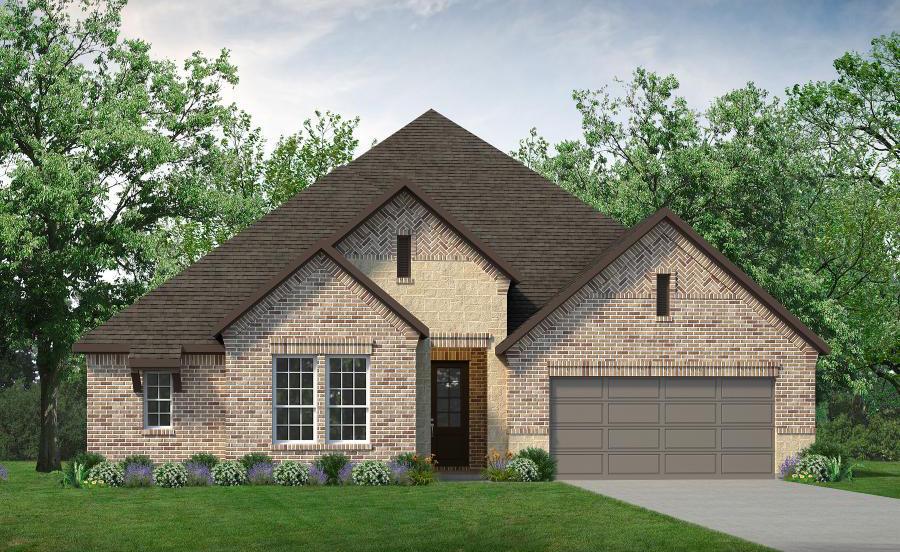
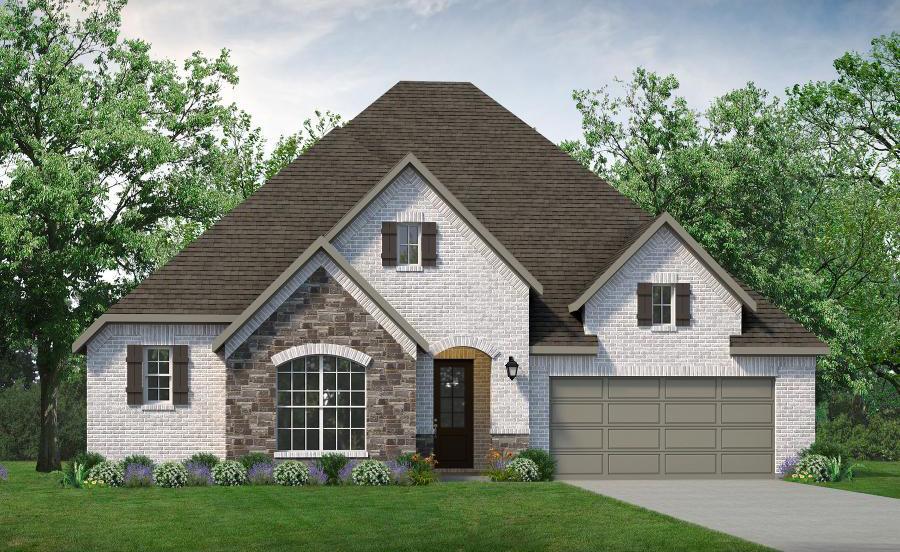
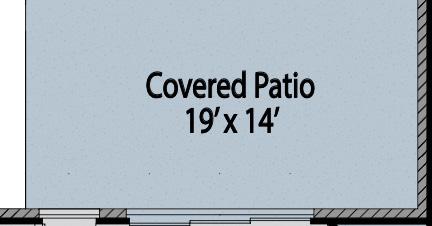
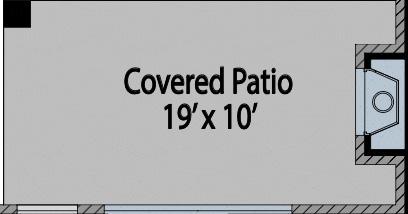
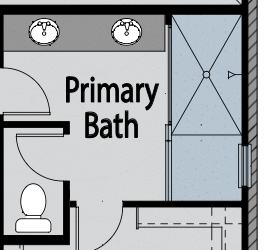
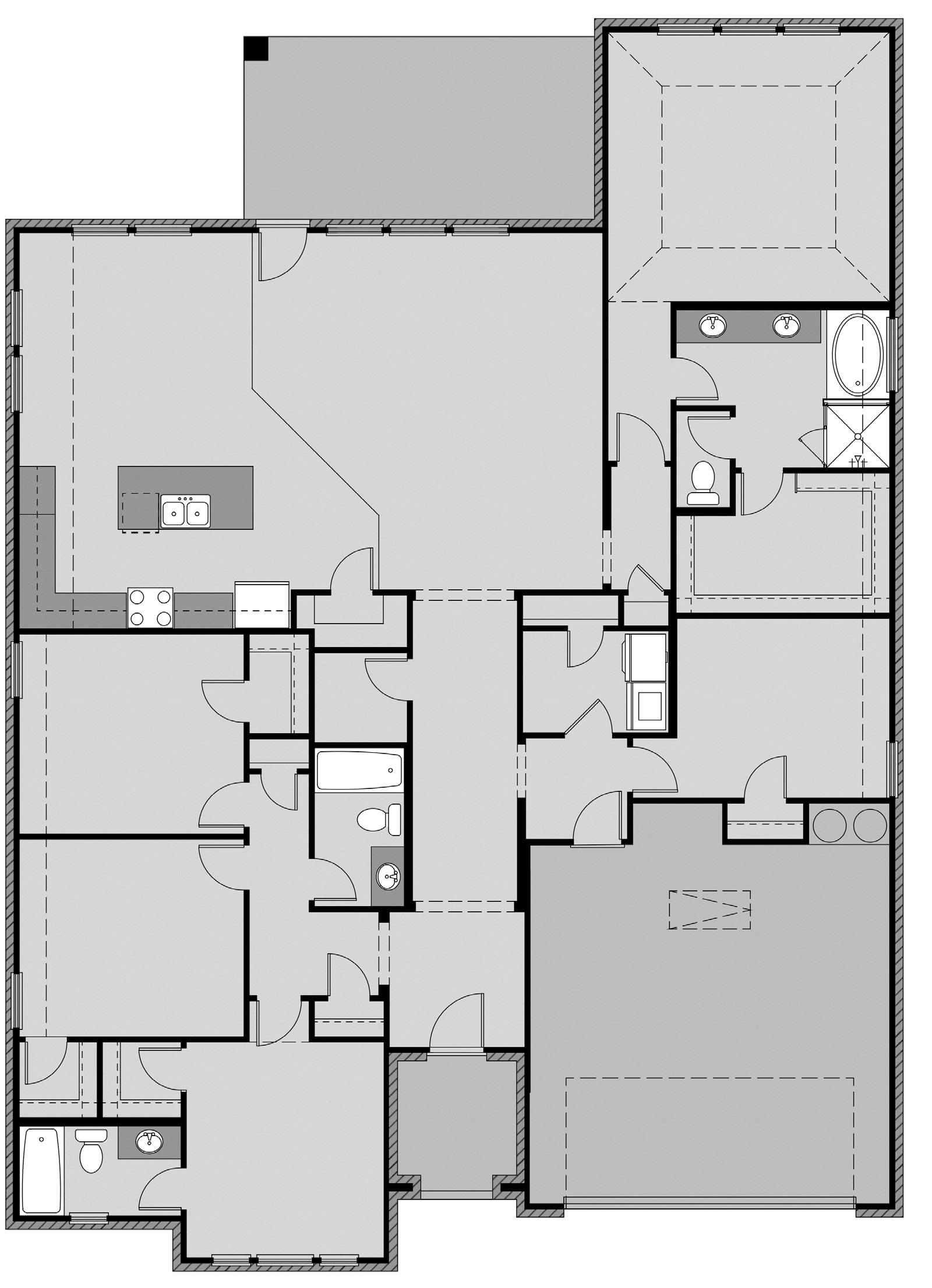
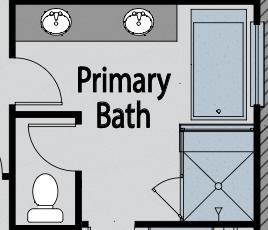
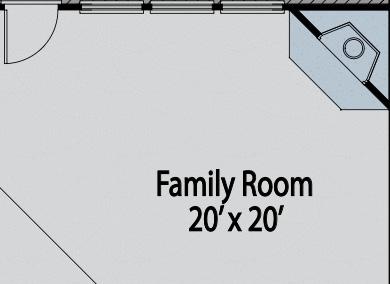
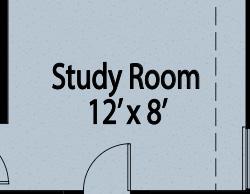
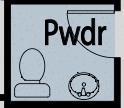
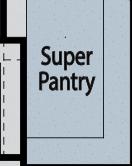

MASON
PLAN #5130 | 2,786 SQFT
4 Bed 3-3.5 Bath
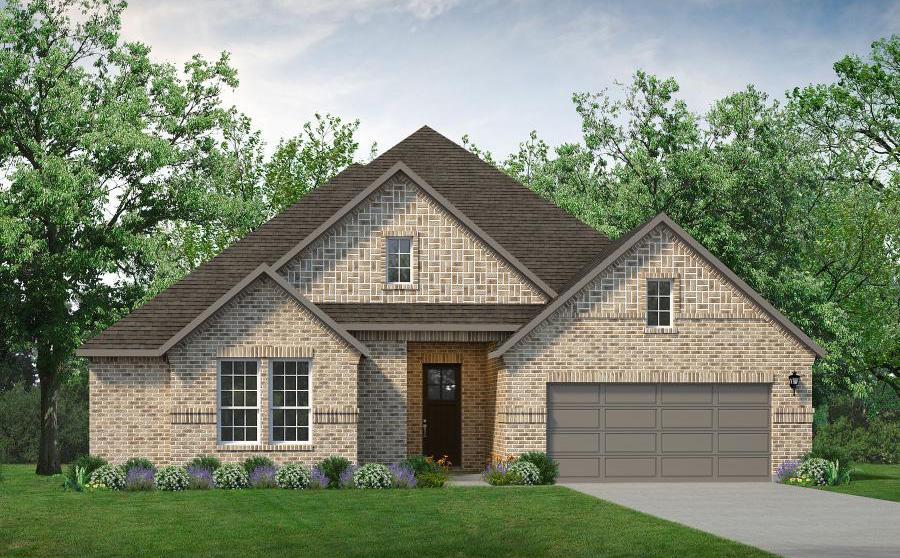
1-1.5 Story 2-3 Garage
UPGRADE OPTIONS:
Extended Outdoor Living, Outdoor Fireplace, Sliding Doors, Indoor Center/ Corner Fireplace, Tray Ceiling at Foyer, Built-In Dining Cabinets, Mud Bench, Media Room, Flex Room, Builtin Laundry Cabinets, Primary WIC Door to Laundry, Guest Suite w/ Opt. Kitchenette, Radius Island, Gourmet Kitchen, Barn Door at Primary Bath, Super Shower, Super Closet, Opt. Second Floor Bonus Room w/ Powder Bath
ABOUT:
Intimate and sophisticated living. Mason’s welcoming covered entry leads to the inviting foyer and beautiful massive great room, with a view to the outdoor living space beyond. The wellequipped gourmet kitchen features ample cabinet space, a desirable walkin pantry, center island with breakfast bar, and well-lit dining area. The open living kitchen connects to the perfect entertaining dining room and great room. The completely private primary bedroom is complemented by a soaring coffered ceiling, large window wall, a massive walk-in closet, and a luxuriously large bathroom with dualsink vanity, luxe shower, and private water closet. Additional highlights include three secondary bedrooms with two additional full baths.
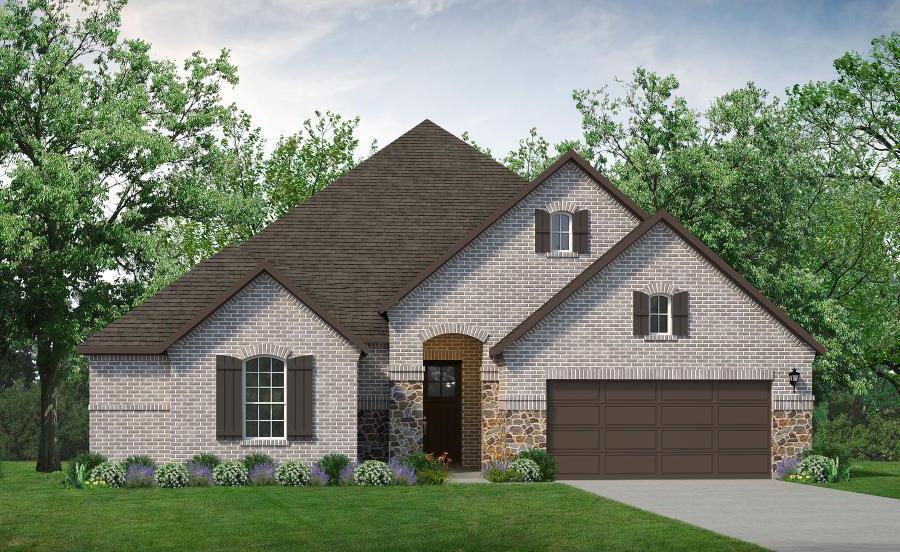
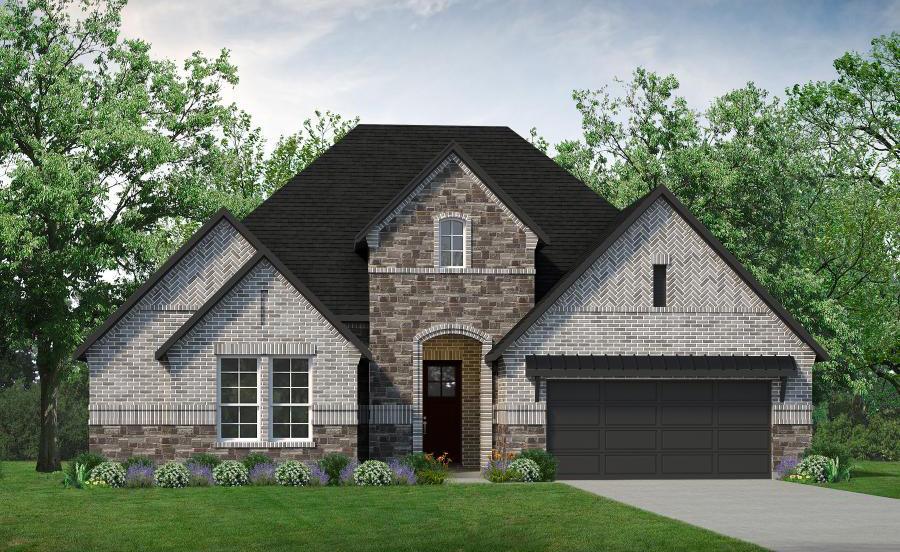
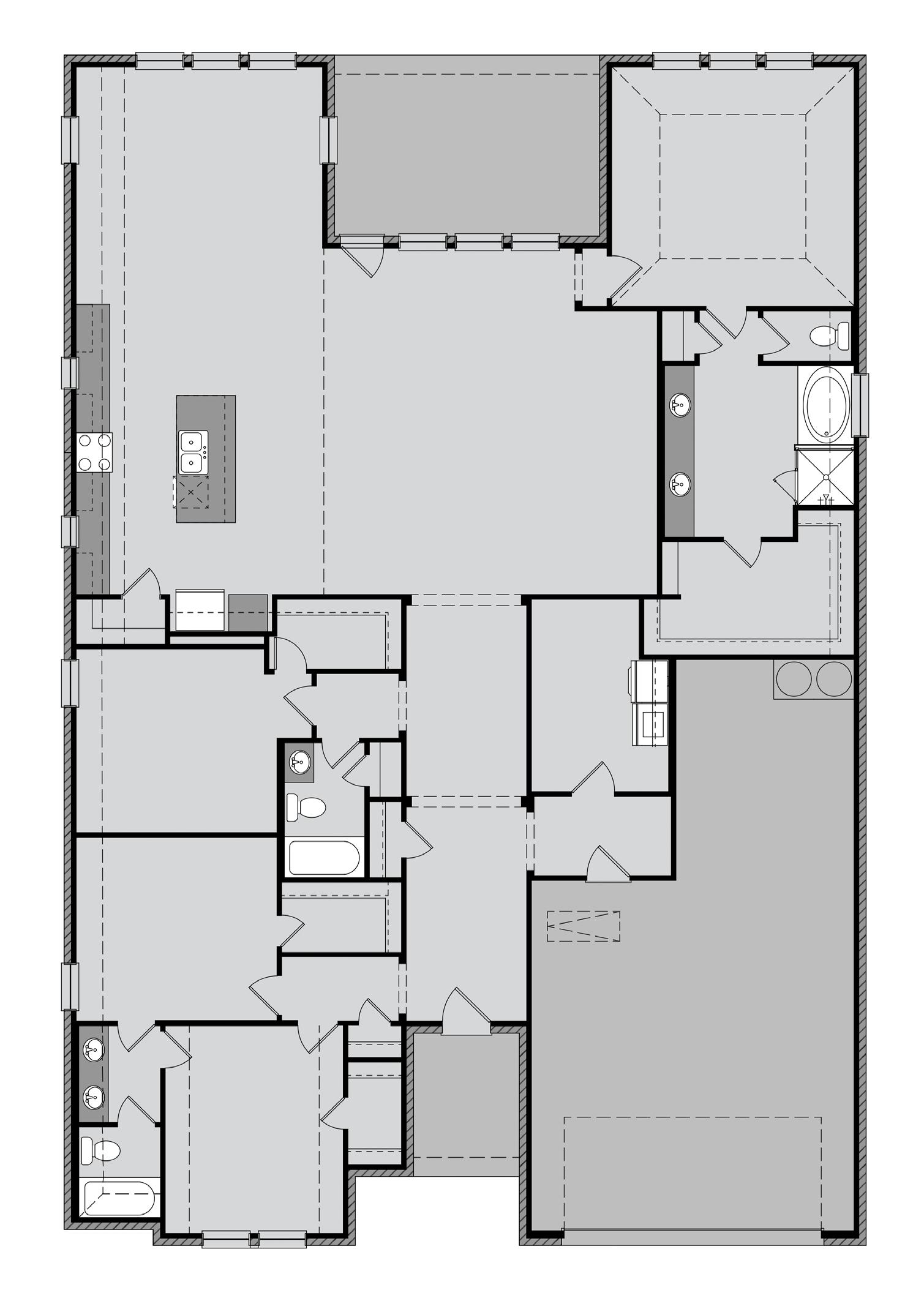
FIRST FLOOR
SECOND FLOOR BONUS ROOM

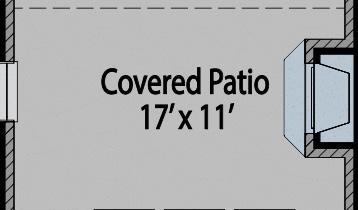
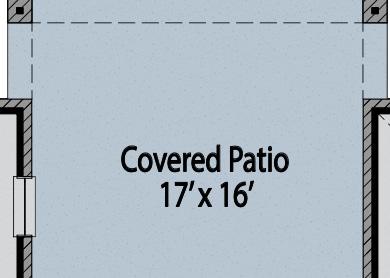
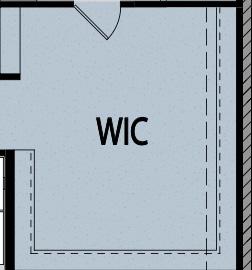
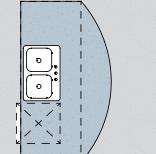
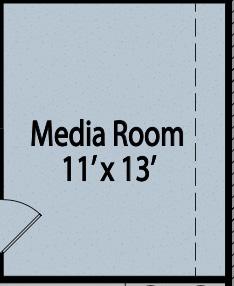
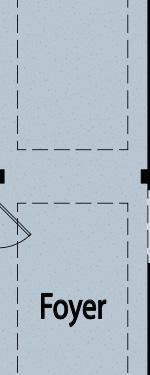
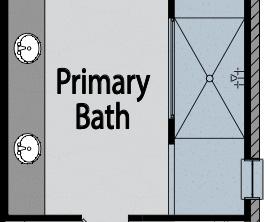
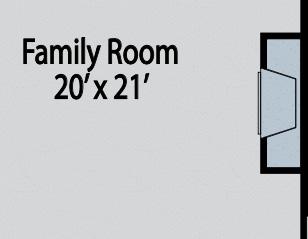
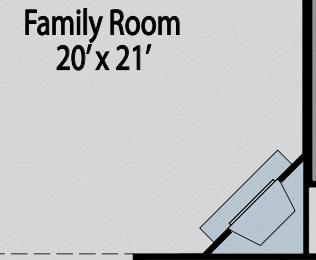
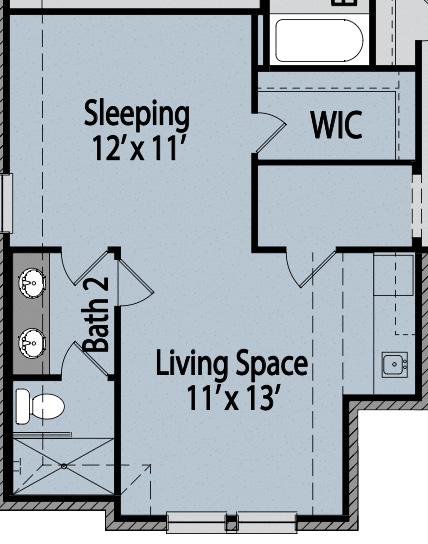
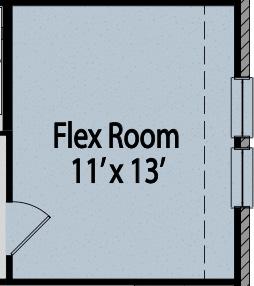
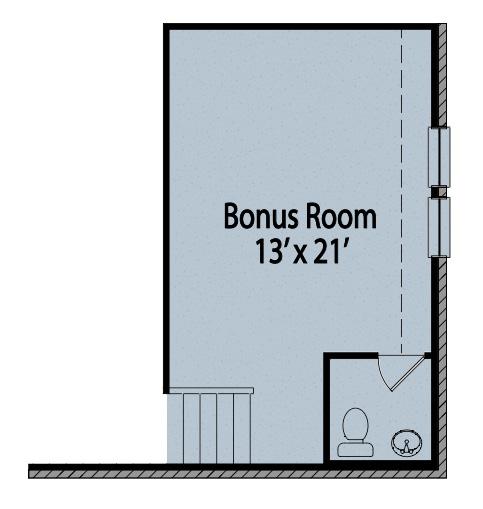
TRAVIS
PLAN #5140 | 2,843 SQFT
4 Bed 2.5-3.5 Bath
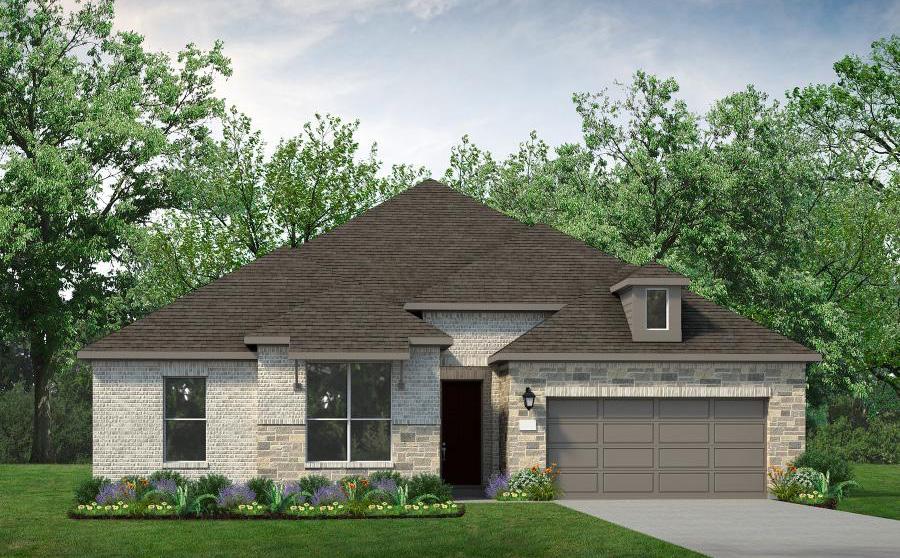
1 Story 3 Garage
UPGRADE OPTIONS:
Garage Pedestrian Door, Gourmet Kitchen, Indoor Center Fireplace, Media Room at Flex, Tray Ceiling Entryway, Powder Bath Cabinet, Built-In Laundry Cabinets, Additional Full Bathroom 3 at Bedroom 3
ABOUT:
Designed for effortless flow and comfortable everyday living, the Travis features an open-concept plan anchored by a spacious family room that seamlessly connects to the dining area and modern kitchen. The kitchen includes a large center island, ample cabinetry, and a walkin pantry — perfect for hosting or meal prepping with ease. A private primary suite sits at the back of the home and offers a relaxing space complete with an oversized walk-in closet and a luxurious bath featuring dual vanities and a walk-in shower. At the front of the home, two secondary bedrooms combined with a retreat share a full bath, while a versatile flex room offers space for a study or media room. A centrally located laundry room, mudroom and three-car tandem garage complete this lovely singlestory home.
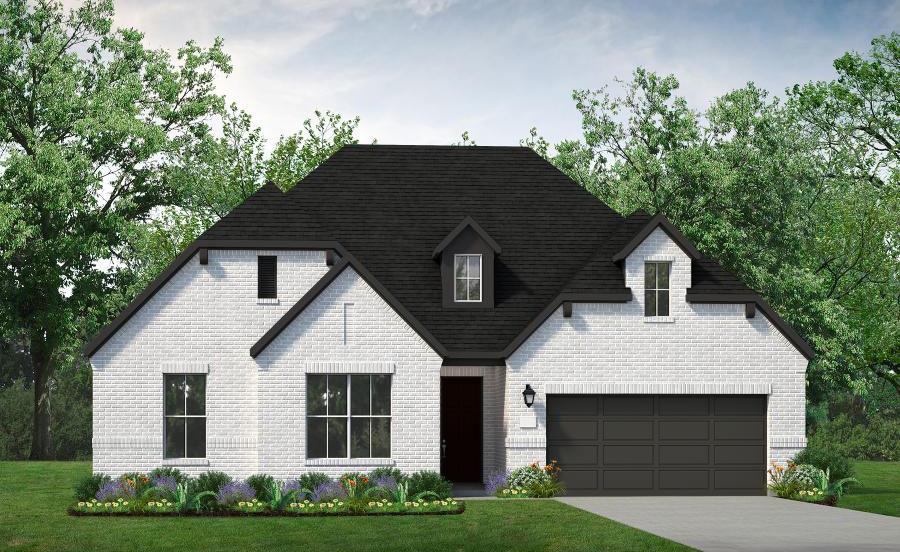
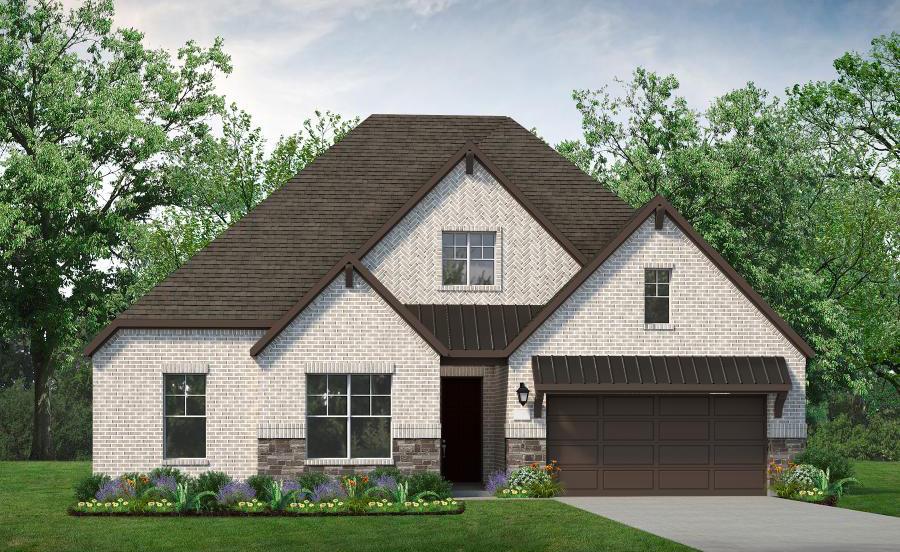
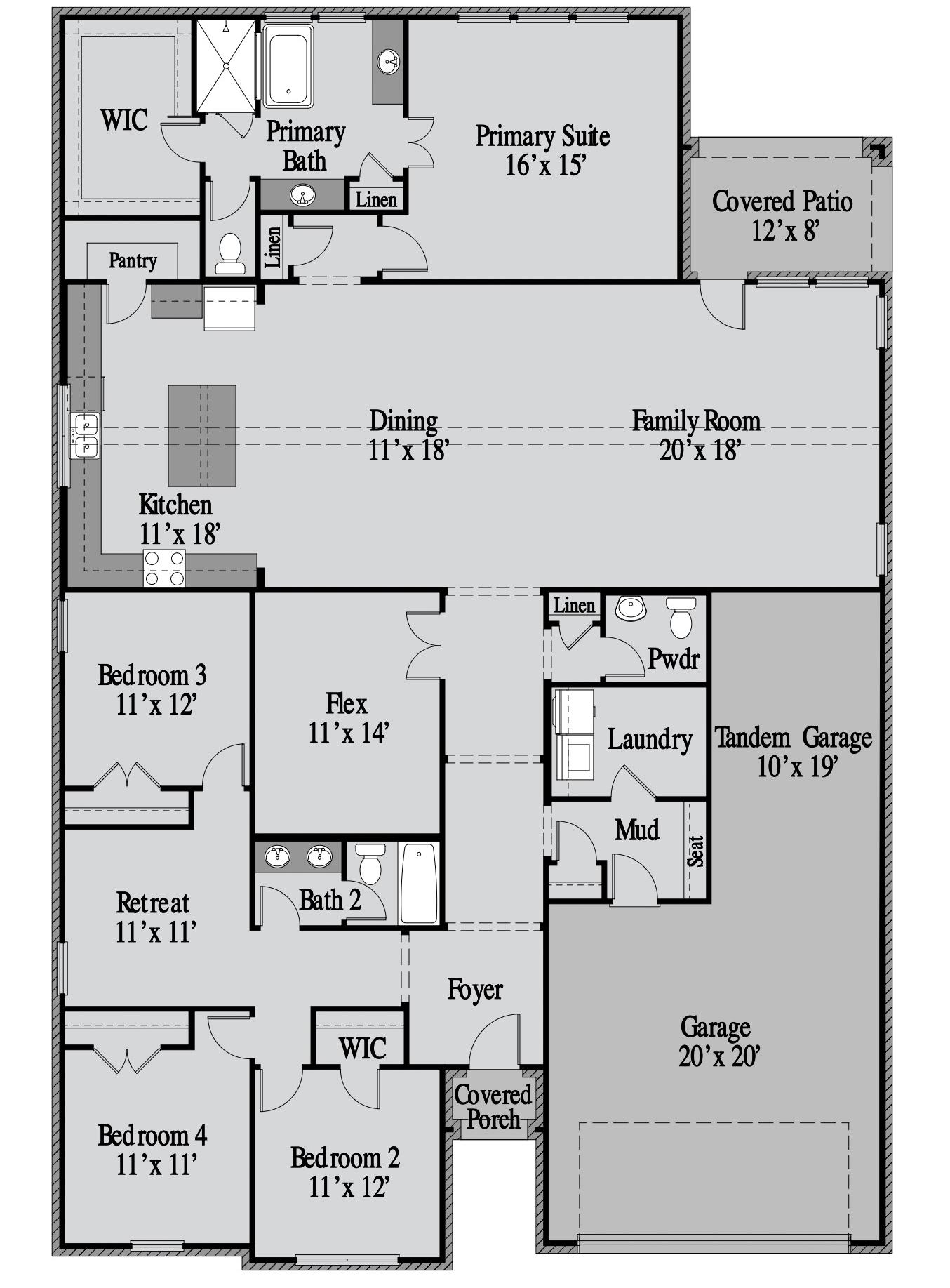
FIRST FLOOR
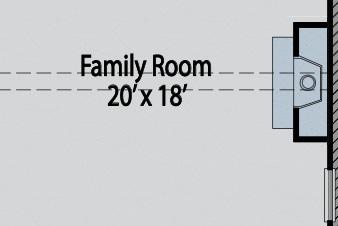
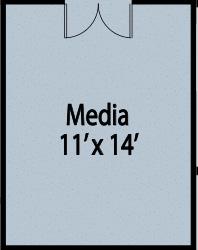


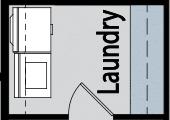
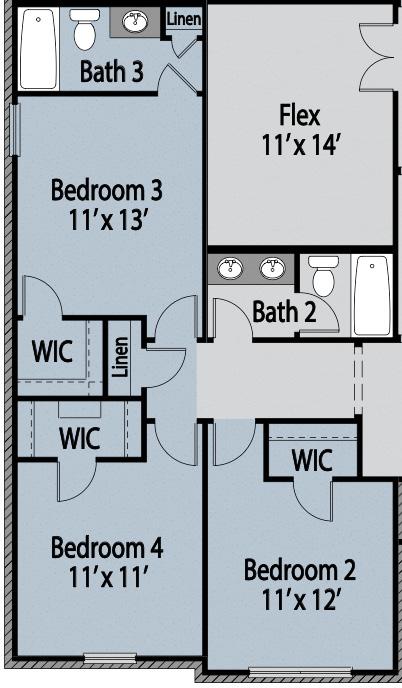
Prices, plans, dimensions, features, specifications, materials or availability of homes or communities are subject to change without notice or obligations. Illustrations are artist’s depictions only and may differ from completed improvements. Copyright 2025 UnionMain Homes. All Rights Reserved.
JACKSON
PLAN #5135 | 2,931 SQFT
4 Bed 3-3.5 Bath
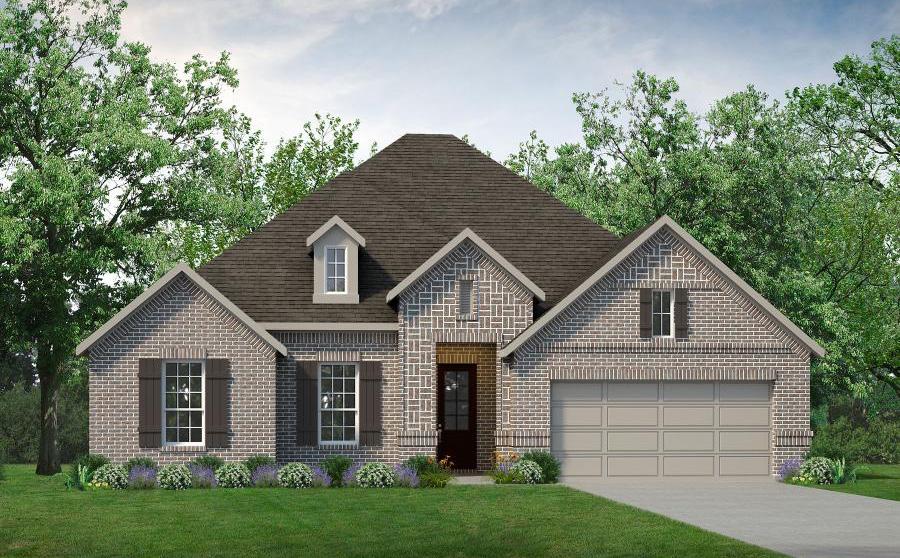
1 Story
3 Garage
UPGRADE OPTIONS:
Extended Outdoor Living, Outdoor Fireplace, Sliding Doors, Indoor Center/ Corner Fireplace, Formal Dining w/ Opt. Tray Ceiling, Tray Ceiling at Foyer, Optional Powder Bath, Mud Bench, Built-In Laundry Cabinets, Gourmet Kitchen, Media Room, Guest Suite, Study, Free Standing Tub Primary Bath, Super Shower
ABOUT:
Upon entering this home, a dynamic study space is adjacent to two full bedrooms with walk-in closets and a full bath. Located off the foyer is a mudroom, laundry room, and garage access. Continue down the hallway into the open living areas including the family room, dining room and kitchen. The kitchen comes with stainless steel appliances, a large island, and a walkin pantry. Nearby the family room is a dynamic space perfect for a media or formal dining room. The primary bedroom is bright and open with luxe tray ceilings. The bathroom features a large tub and walk-in shower, double vanities, and an oversized walk-in closet. This floor plan is a single story home that offers an optional guest suite as well as other upgrades.
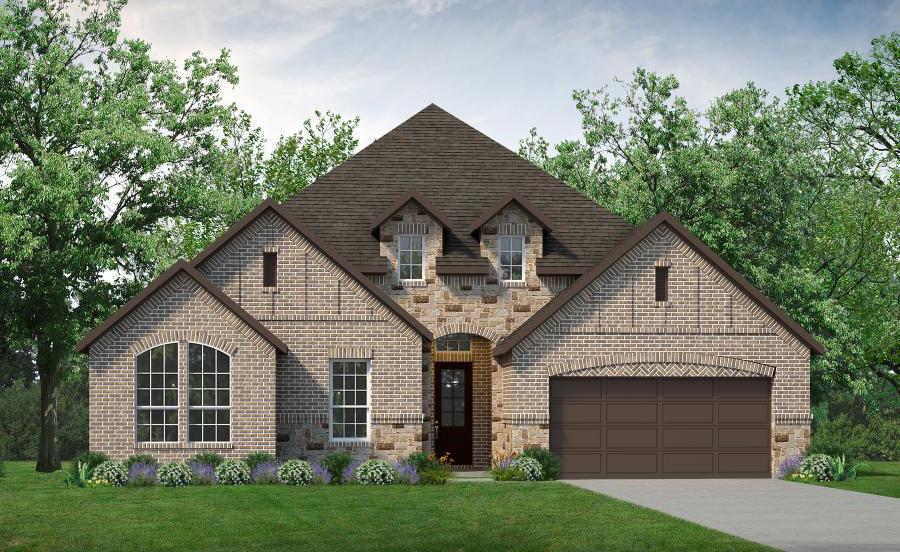
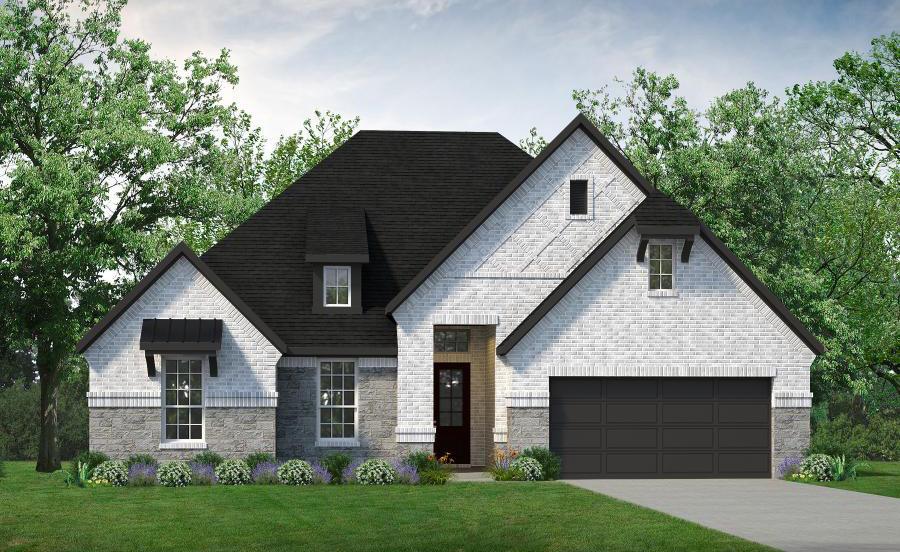
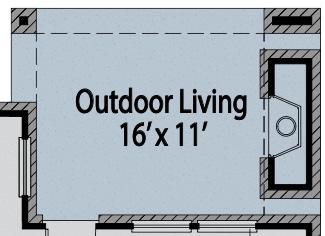
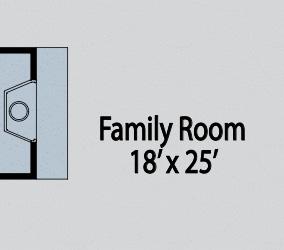
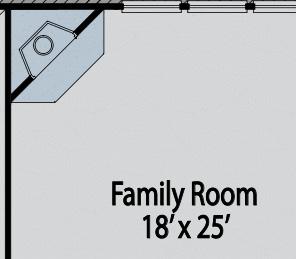
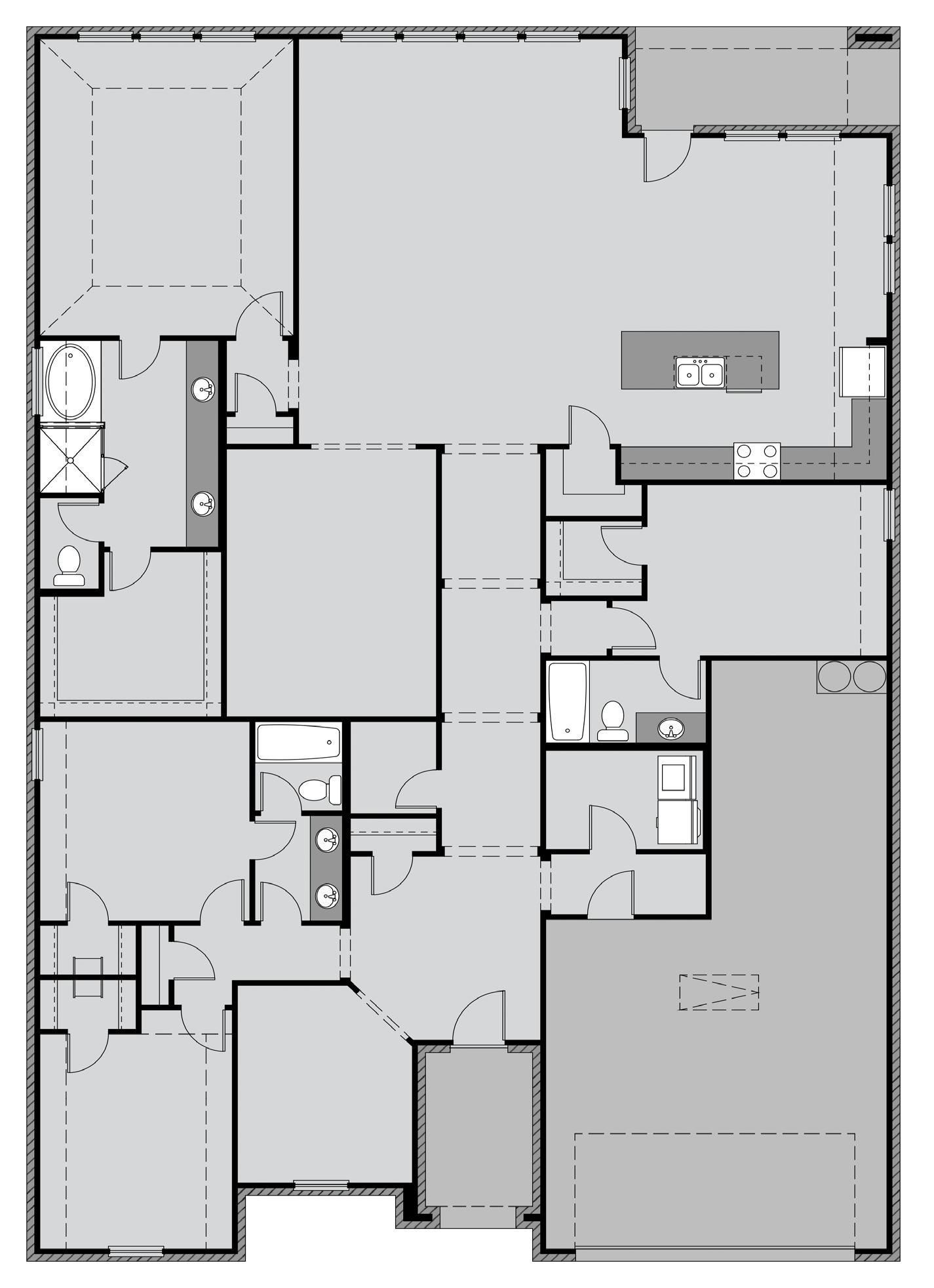
FIRST FLOOR
Prices, plans, dimensions, features, specifications, materials or availability of
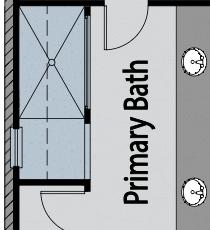
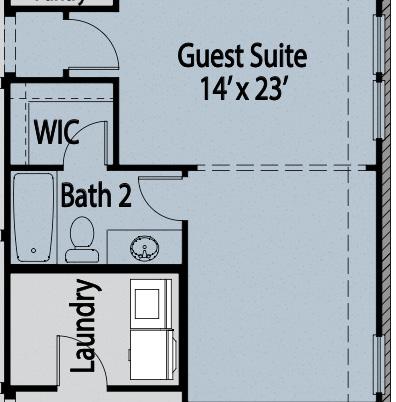
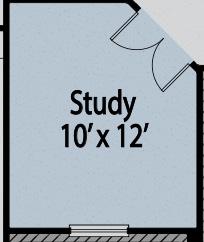

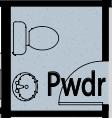
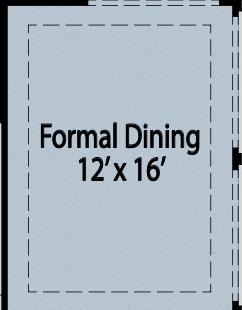
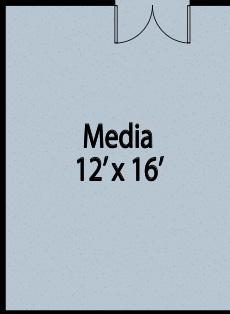
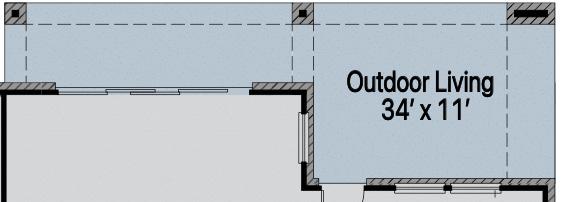
or communities are subject to change without notice or obligations. Illustrations are artist’s depictions only and may differ from completed improvements. Copyright 2025 UnionMain Homes. All Rights Reserved.
KIRBY
PLAN #B5240 | 3,045 SQFT ELEVATION C ELEVATION A
4-5 Bed 2.5-4 Bath
2 Story 2 Garage
UPGRADE OPTIONS:
Pedestrian Garage Door, Extended Outdoor Living, 9’/12’ Sliding Doors, Indoor Center/Corner Fireplace, Barn Door at Primary Bath, Super Shower, Bedroom 5 w/ Bath 3 ILO Flex, Powder Bath Cabinet, Built-In Laundry Cabinets, Additional Dining Windows, Gourmet Kitchen, Radius Island, Mud Bench, Study, Open Railings, Additional Bath 4, Media Room, Window Seating in Game Room
ABOUT:
Discover seamless living and entertaining with the Kirby plan. The Kirby is a beautifully open 2 story floor plan featuring a large kitchen with an island overlooking the family room. An elongated grand entry features a firstfloor flex space or home office. The secluded primary suite features a luxe tray ceiling and oversized windows. A spacious primary bathroom with double vanities, an enclosed toilet, and a giant walk-in closet complete the space. A convenient storage closet is located underneath the staircase that transitions into an enormous game room with views of below. Included upstairs are three bedrooms that share a dual-vanity bathroom.
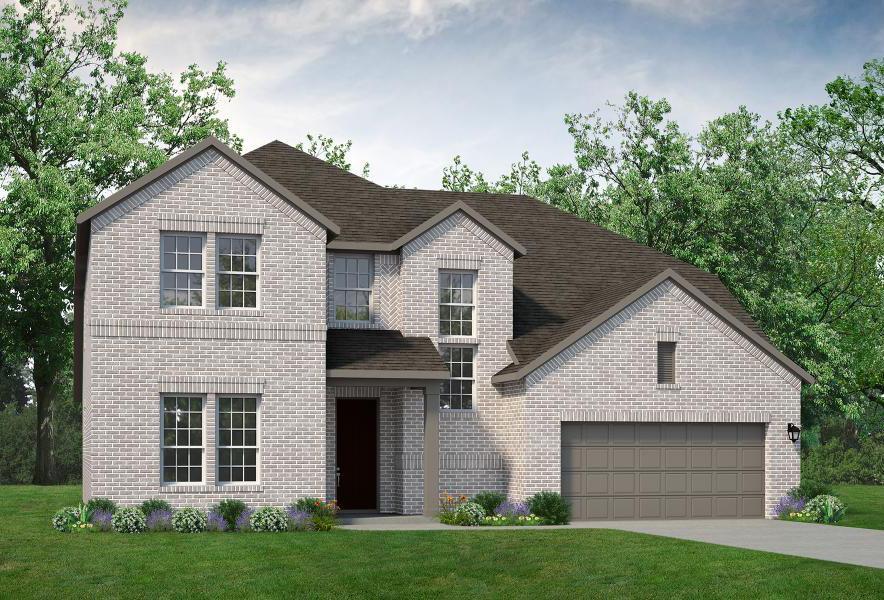
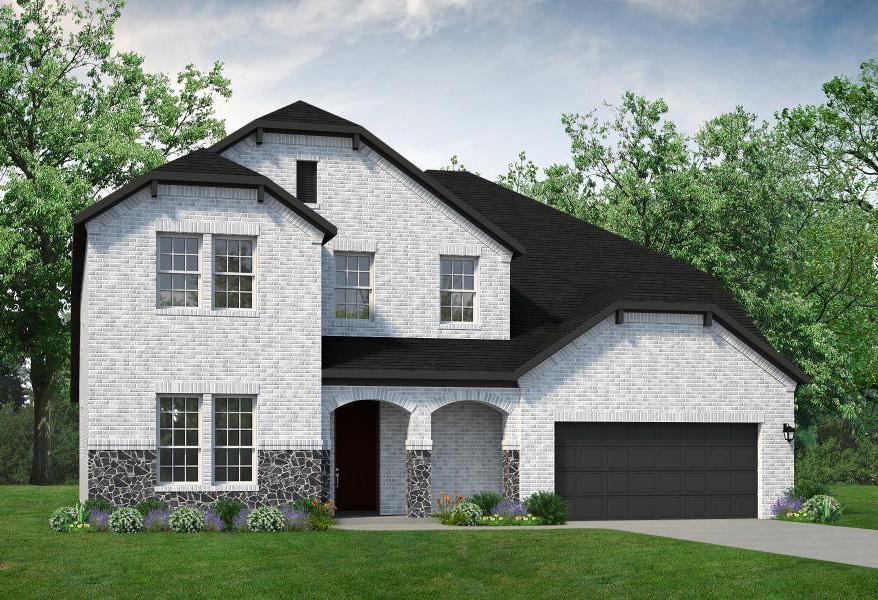
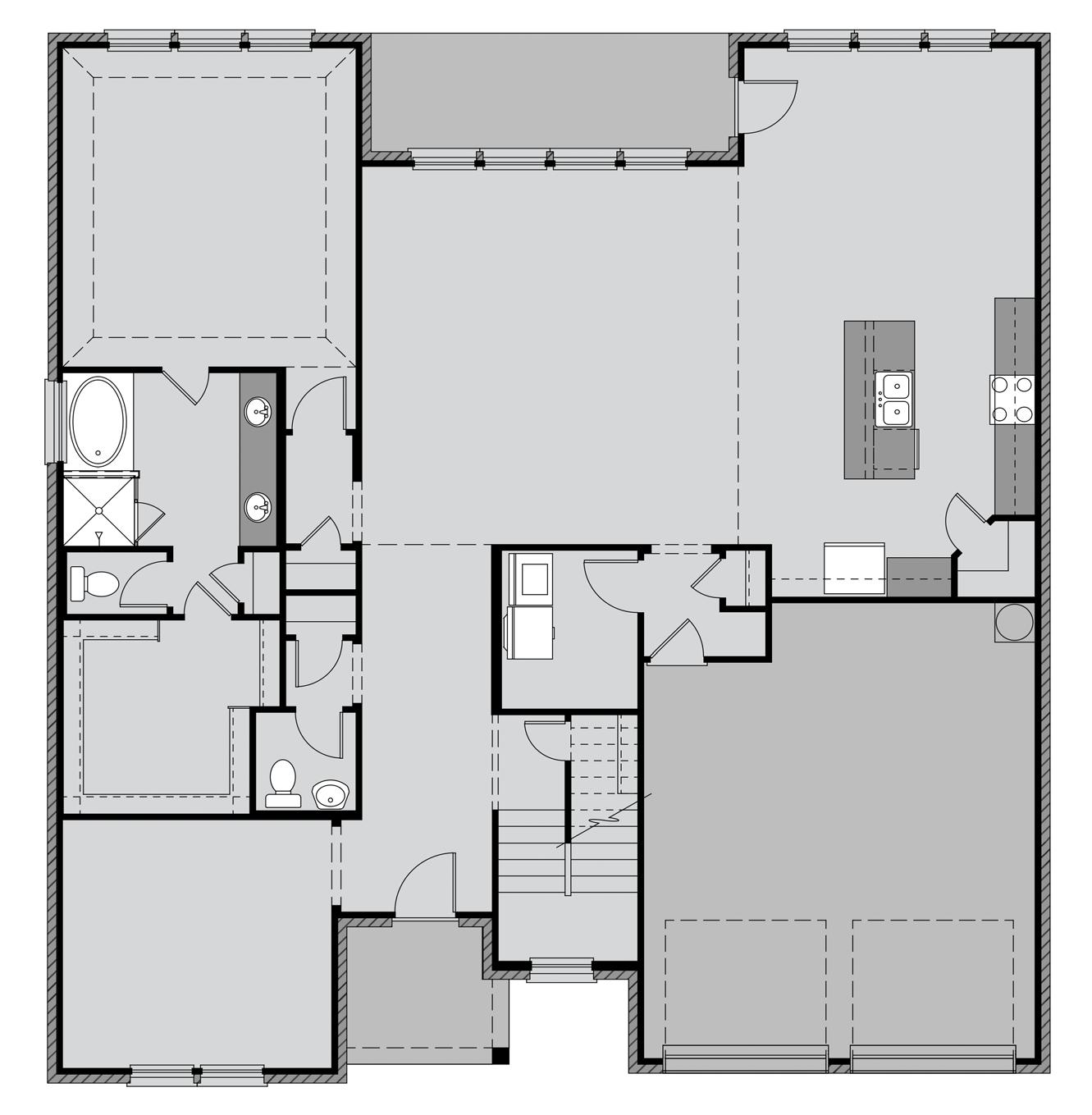
FIRST FLOOR
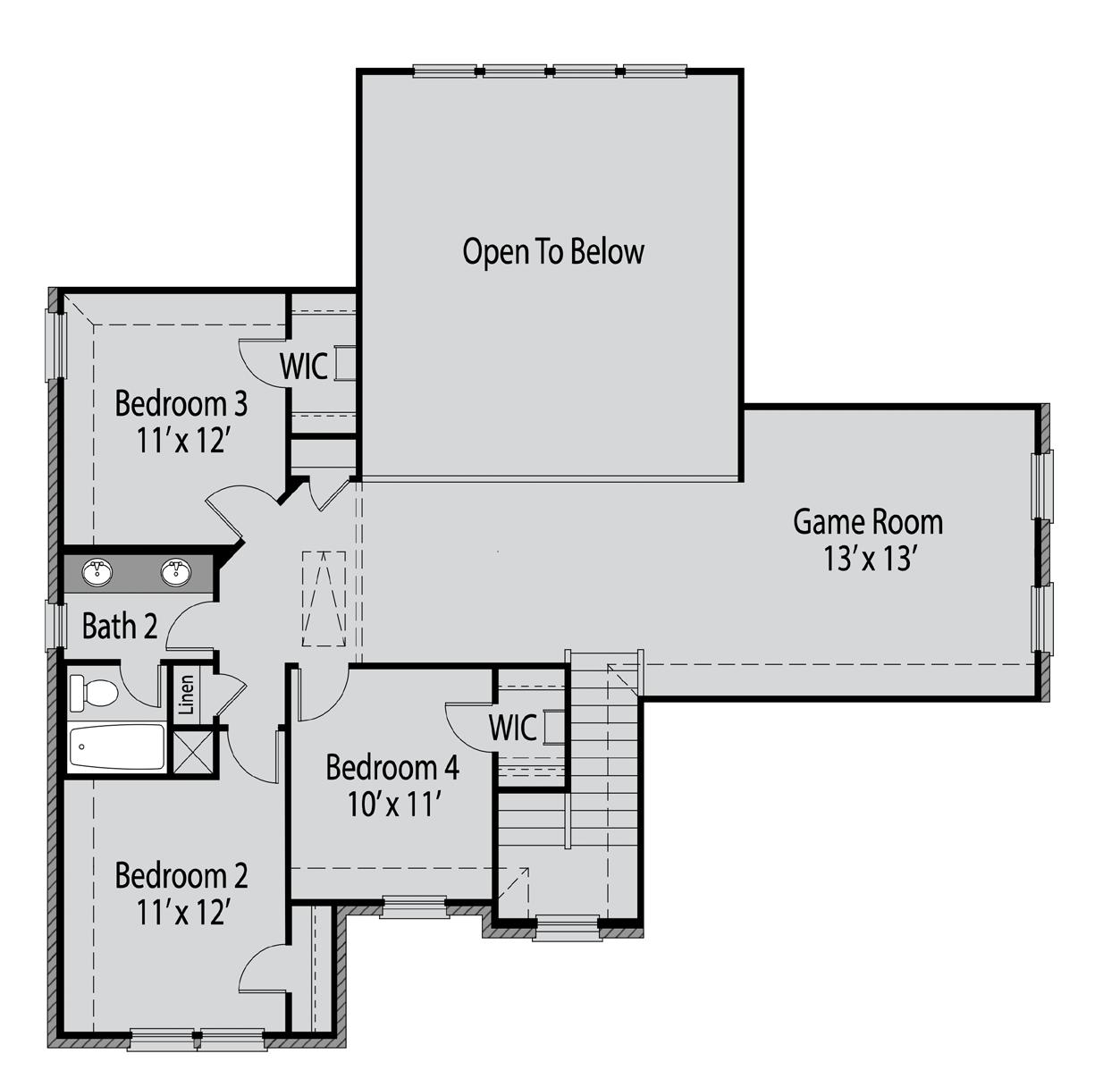
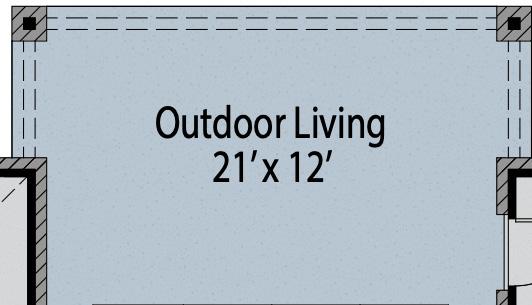
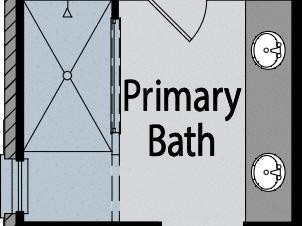
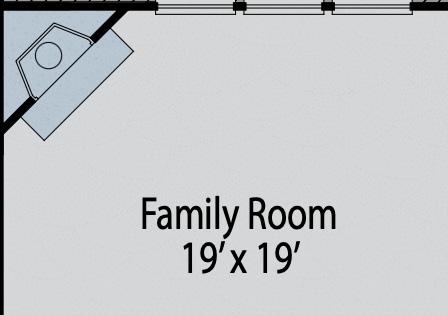
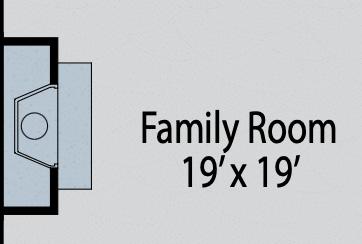
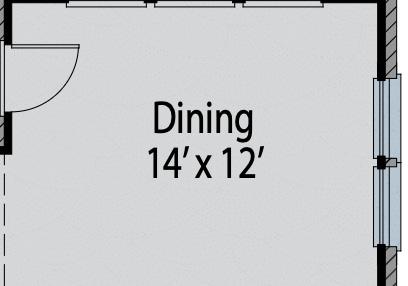
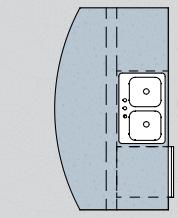
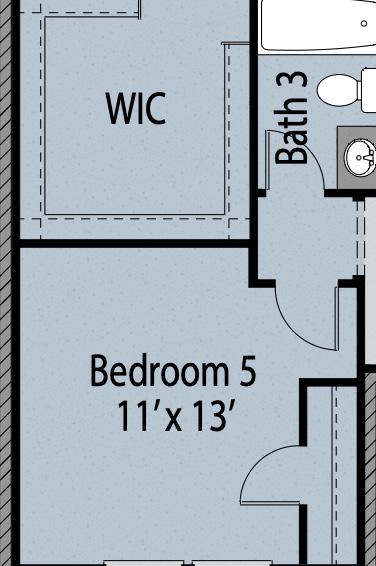
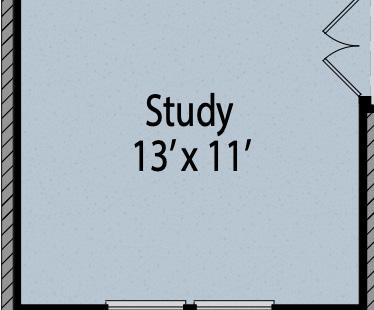
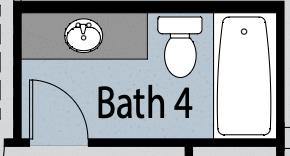
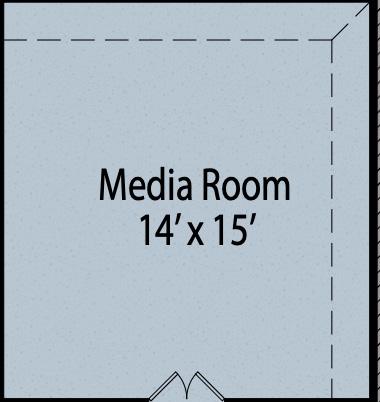
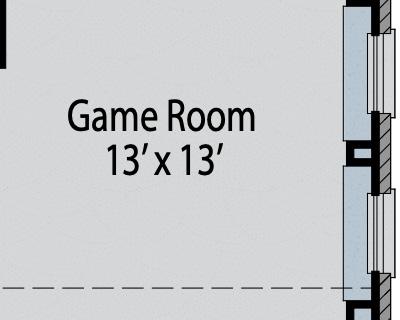
SECOND FLOOR
plans, dimensions, features, specifications, materials or availability of
or communities are subject to change without notice or obligations. Illustrations are artist’s depictions only and may differ from completed improvements. Copyright 2025 UnionMain Homes. All Rights Reserved.
GRAYSON
PLAN #5250 | 3,347 SQFT
4-5 Bed 3-4.5 Bath
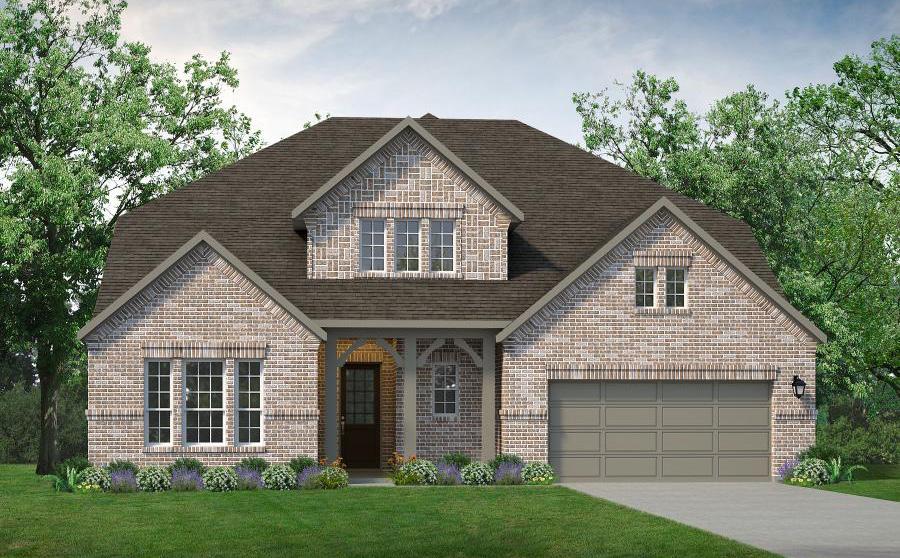
2 Story 2-3 Garage
UPGRADE OPTIONS:
Pedestrian Garage Door, Extended Outdoor Living, Outdoor Fireplace, Indoor Center/Corner Fireplace, 9’/12’
Sliding Doors, Barn Door at Primary Bath, Super Shower, Free Standing Tub Primary Bath, Media Room Downstairs/ Upstairs, Study, Workout Room w/ Closet, Gourmet Kitchen, Radius Island, Mud Bench, Built-In Laundry Cabinets, Guest Suite, Additional Bath 4, Additional Bed 5 w/ Bath 4, Optional Powder Bath
ABOUT:
The open dining room of the intricate Grayson is enhanced by a large expanse of sun-filled windows and includes a view of the grand staircase. The spacious family room and open kitchen is the perfect place for entertaining. The private primary bedroom features several windows and a tray ceiling, along with a spalike bath with dual sinks and luxe super shower. All secondary bedrooms include a walk-in closet and private bath. Other highlights include a firstfloor secondary bedroom, and a spectacular kitchen with a large walkin pantry, center island, and roomy breakfast area. The upstairs features a spacious game room, optional media room, two additional bedrooms, and a full bath.
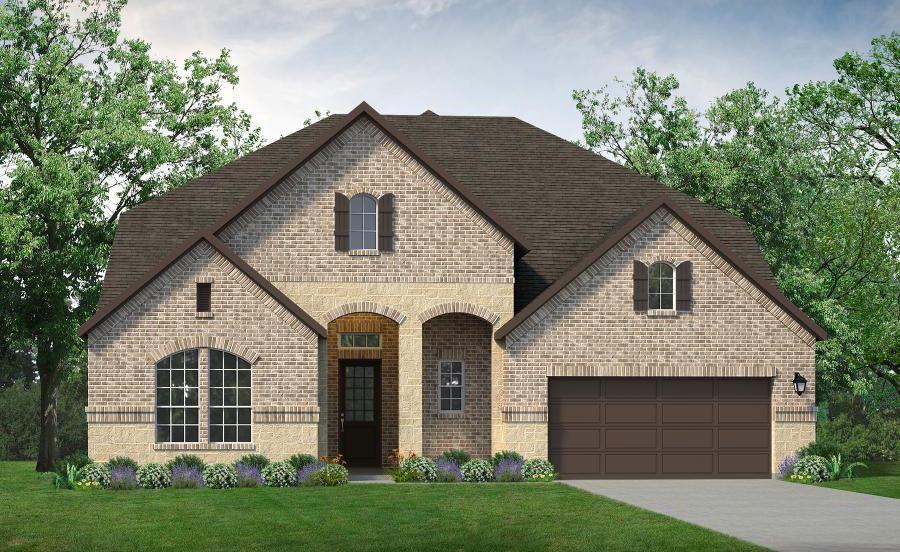
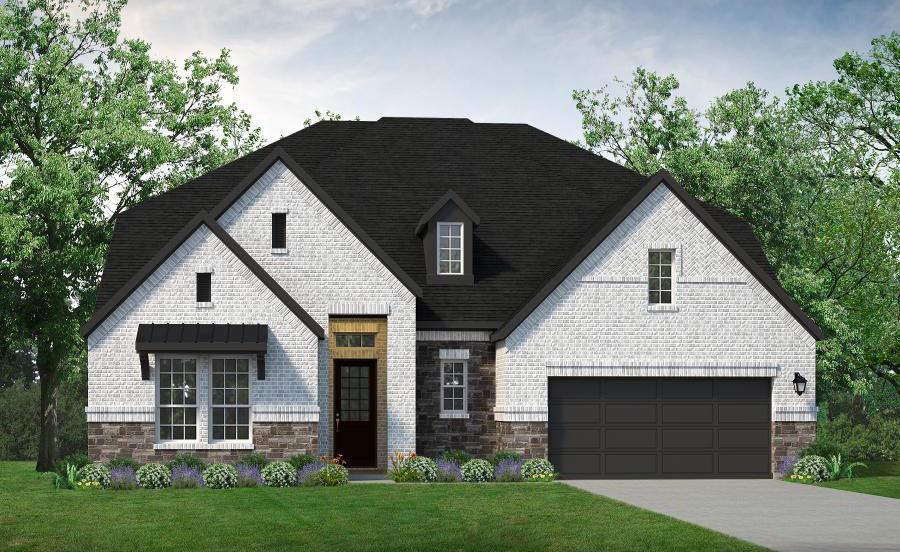
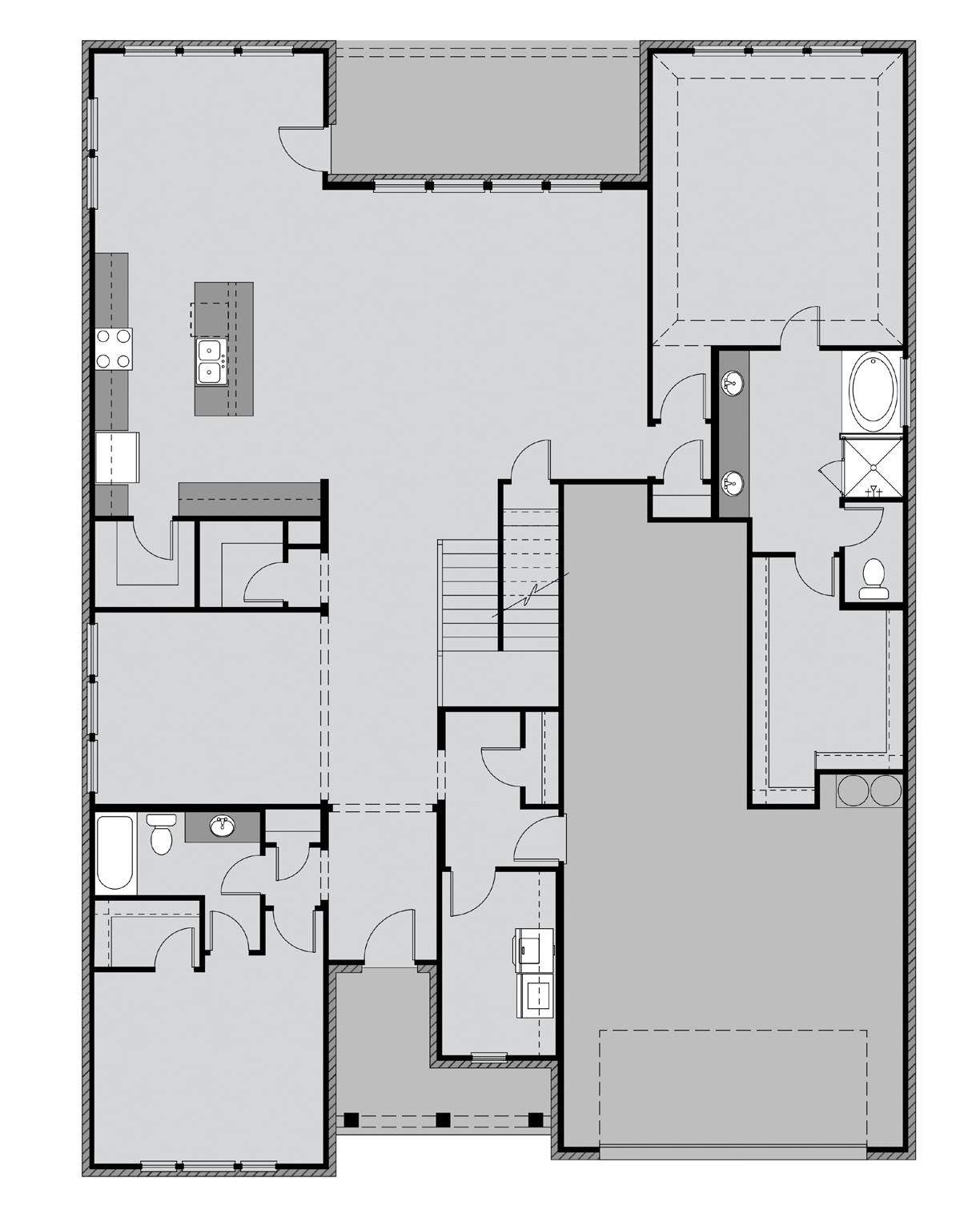
FIRST FLOOR
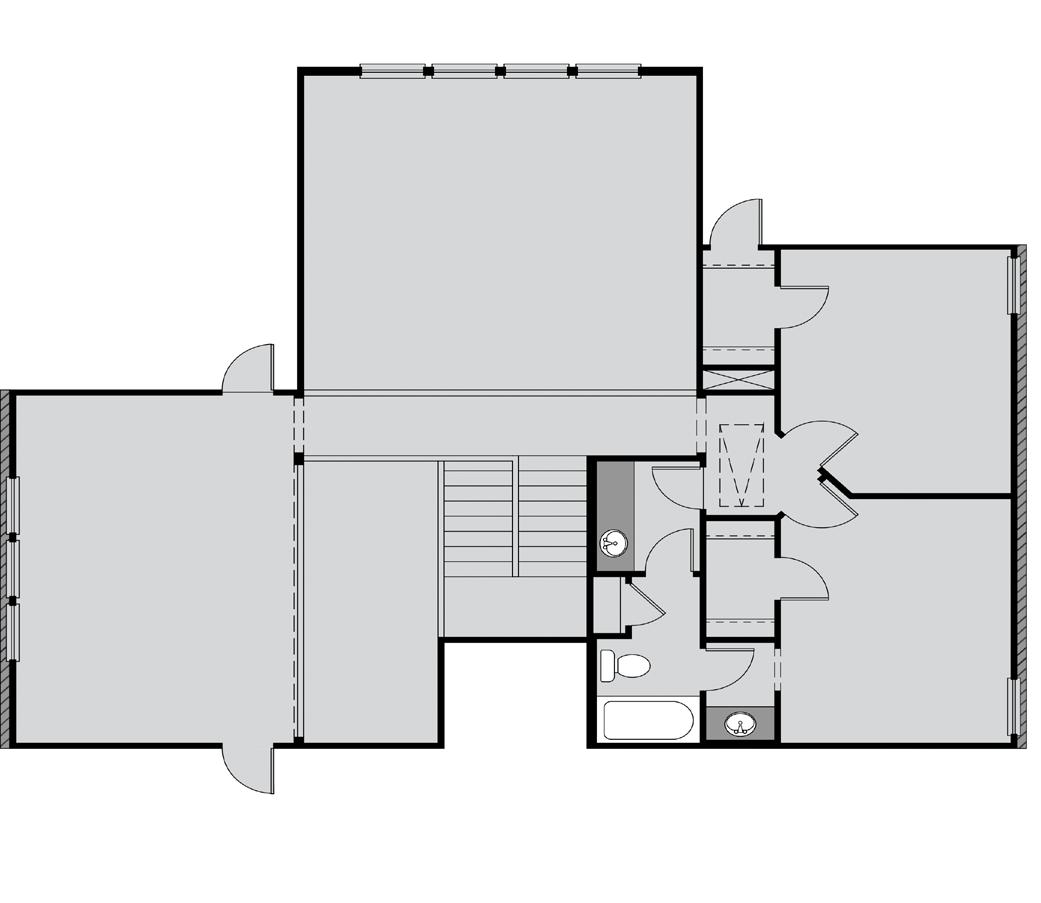
SECOND FLOOR
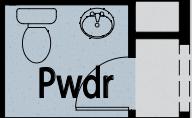
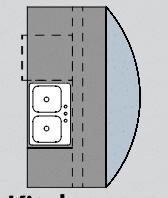
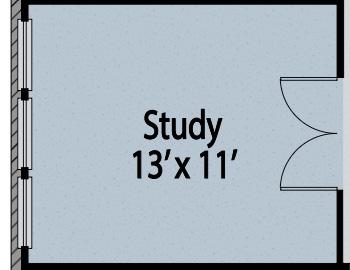
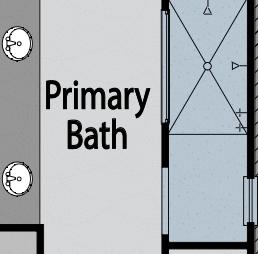
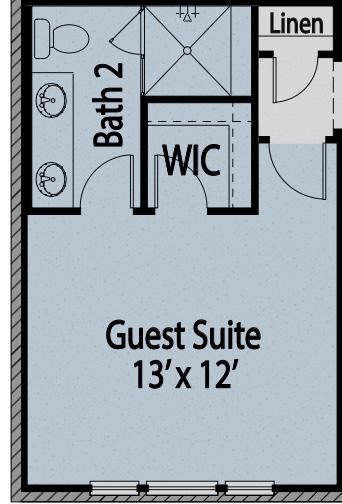
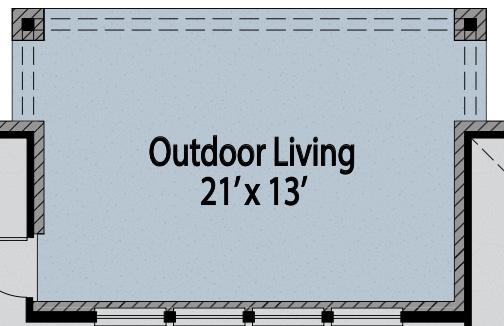
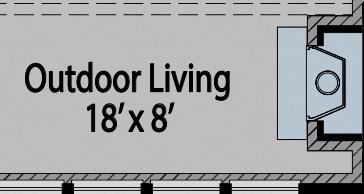
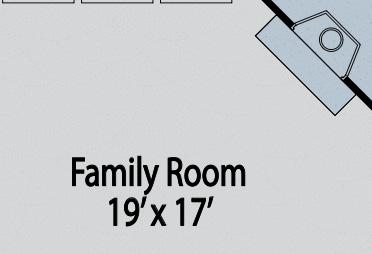
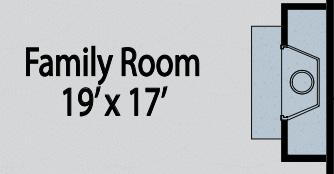
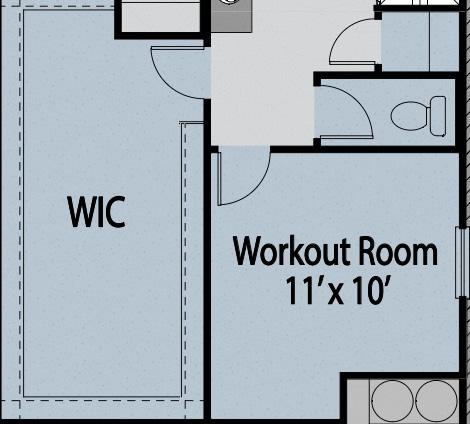
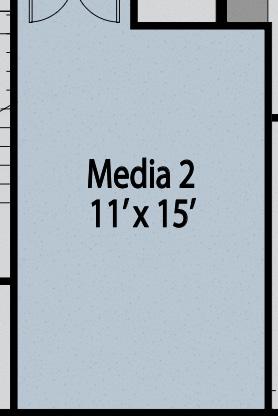
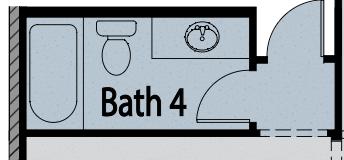
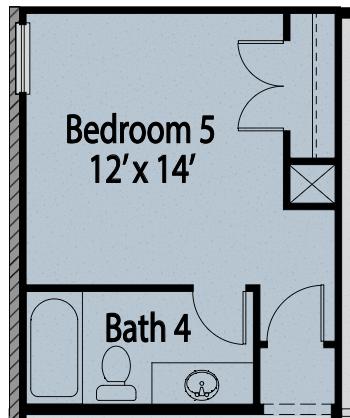
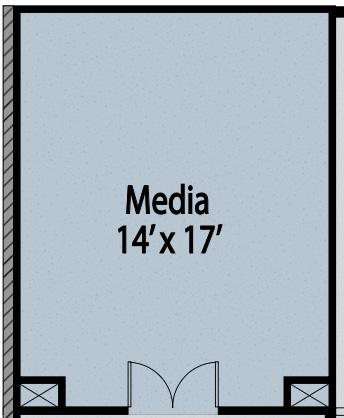
PLAN #B5260 | 3,347 SQFT
4-5 Bed 3-4 Bath
2 Story 2 Garage
UPGRADE OPTIONS:
Single Garage Door, Pedestrian Garage Door, Extended Outdoor Living, 12’ Sliding Doors, Additional Breakfast Windows, Built-In Laundry Cabinets, Powder Cabinets, Indoor Center/Corner Fireplace, Tray Ceiling at Foyer, Mud Bench, Tray Ceiling at Primary Suite, Super Shower, Barn Door at Primary Bath, Primary WIC Door to Laundry, 2 Study Options, Open Railings, Additional Bath 4, Media Room in lieu of Bed 5
ABOUT:
The Whitney’s cozy front porch opens to an elongated foyer with a marvelous flex room at the front of the home. Located near the formal dining space, the open kitchen and living area features an expansive island, stainless steel appliances, and an oversized walk-in pantry. Tucked away near the staircase is a long, private hallway that extends towards the primary suite with backyard views. The primary suite is complete with a double vanity, enclosed toilet, and generously sized walk-in closet. Upstairs, a large game room, three full bedrooms with walkin closets, and a full bath, with option for a media room and/or additional full bath.
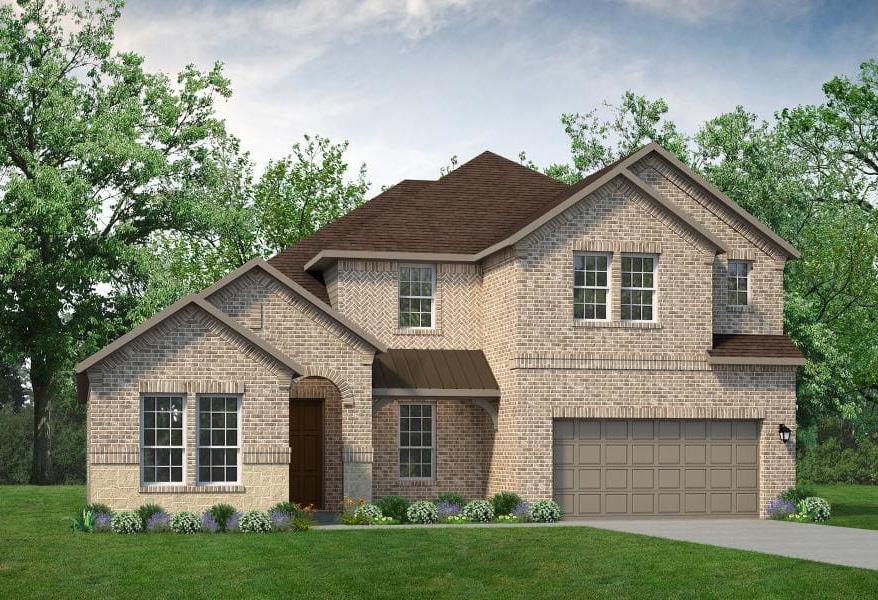
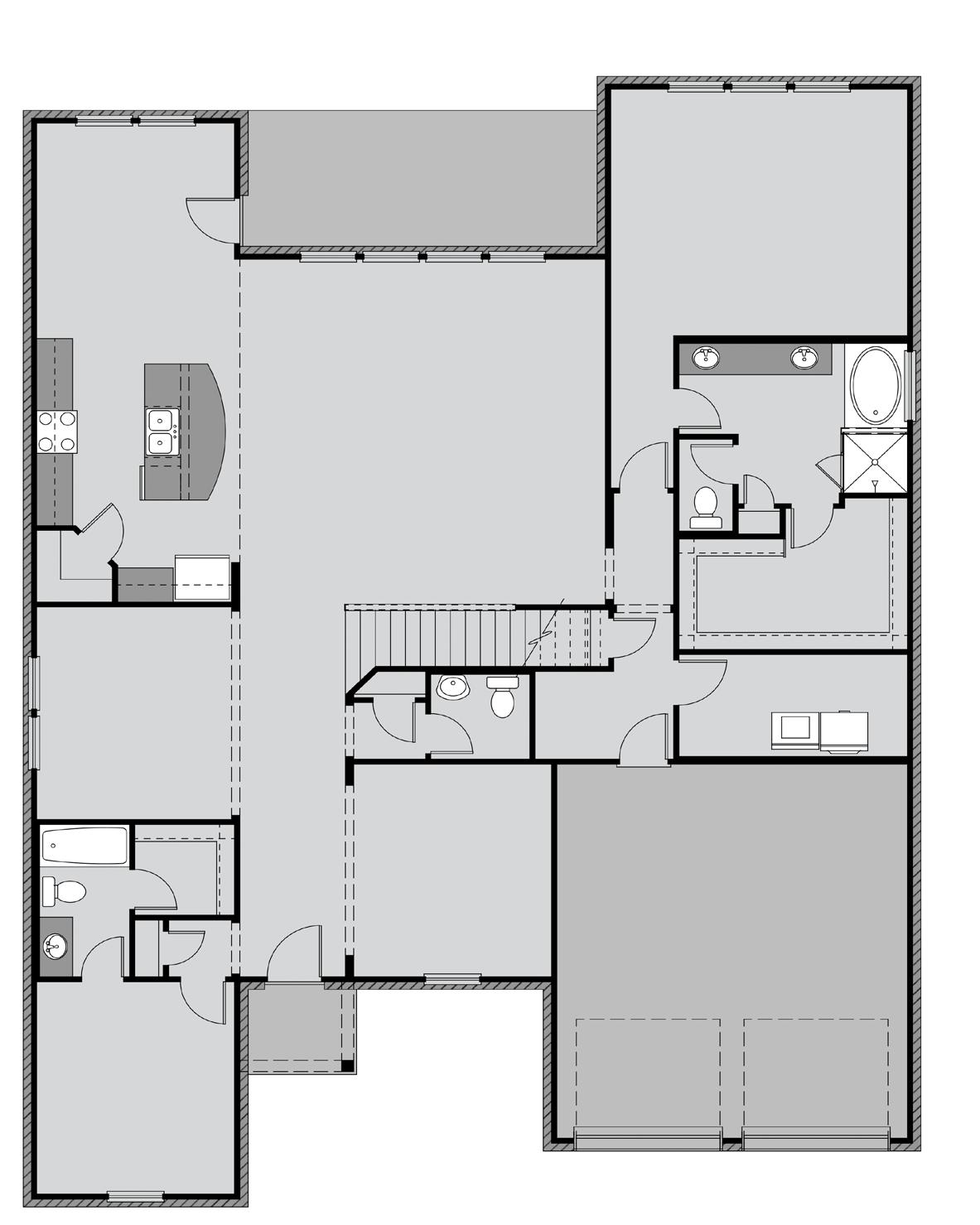
FIRST FLOOR
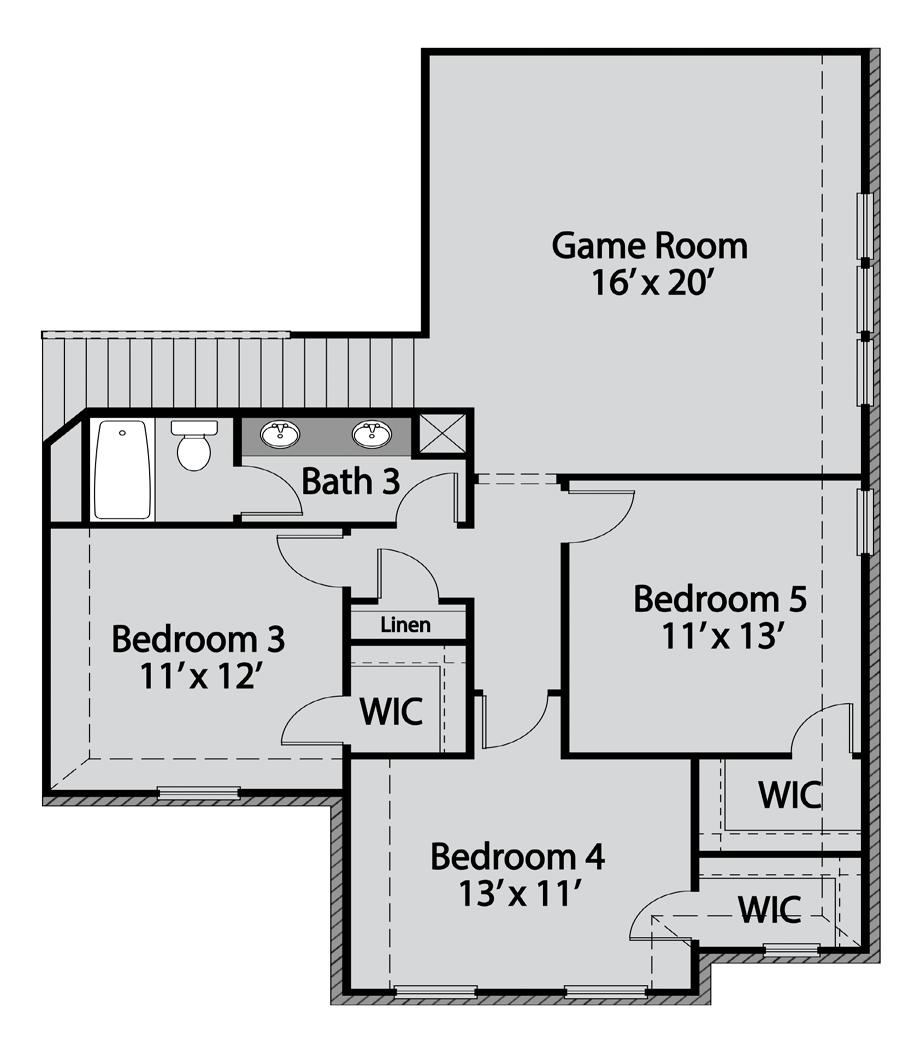
SECOND FLOOR
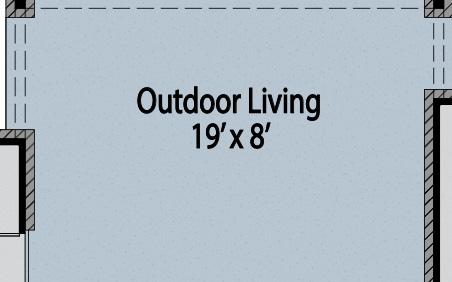
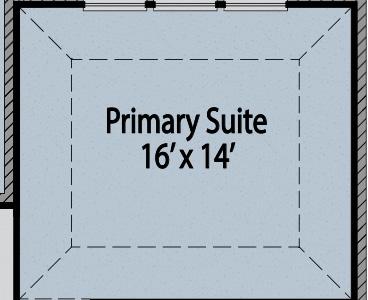
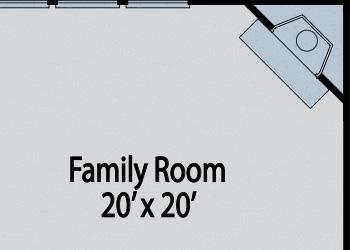
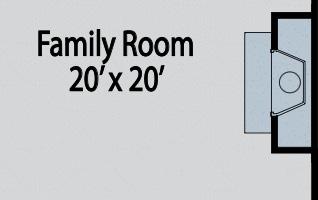
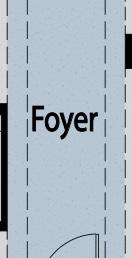
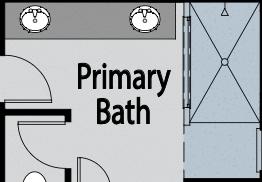
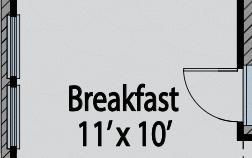
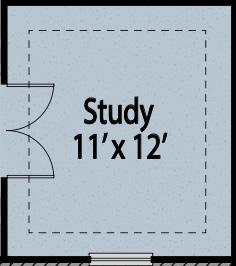
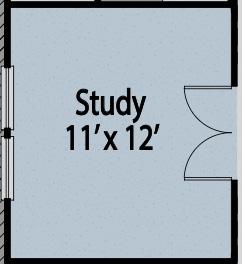
All Rights Reserved.
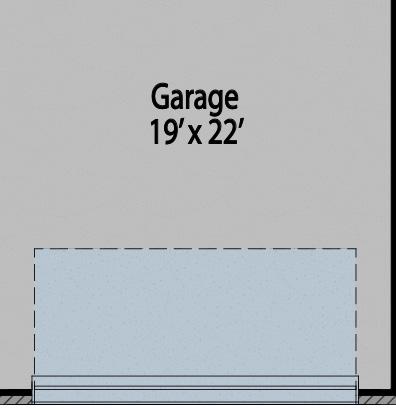
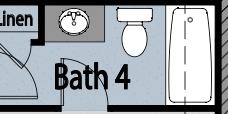
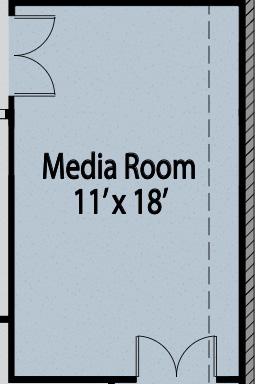
PRESIDIO
PLAN #5240 | 3,668 SQFT
5 Bed 4.5 Bath
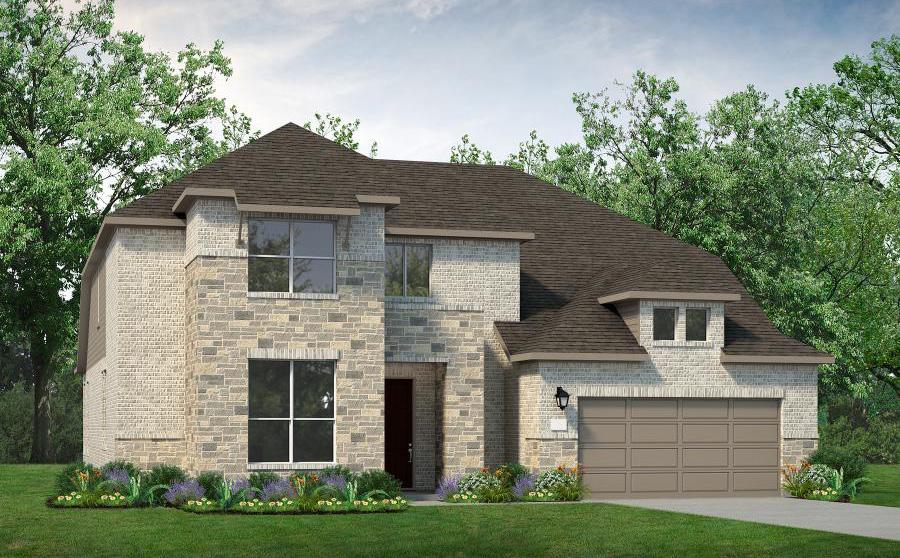
2 Story 2-3 Garage
UPGRADE OPTIONS:
Garage Pedestrian Door, Double Garage Doors, Extended Outdoor Living, 12’ Sliding Doors, Gourmet Kitchen, Powder Bath Cabinet, Built-In Laundry Cabinets, Downstairs Media Room, Upstairs Media Room, Bonus Room, Formal Dining
ABOUT:
Welcome to the thoughtful and spacious Presidio plan. Enter from the covered porch into a bright foyer with a study just off the entry, perfect for working from home. A secondary bedroom at the front of the home includes its own full bath and walkin closet. Continue down the hall past a powder bath, mudroom, and laundry. The kitchen features a large island, walk-in pantry, and opens to a casual dining nook with access to the covered outdoor living area. The family room offers plenty of space to relax or entertain. The private primary suite includes a spacious walk-in closet and a luxe bath with dual vanities and a large walk-in shower. Upstairs, a game room anchors three secondary bedrooms. Bedroom 3 has its own full bath, while bedrooms 4 and 5 share a bath with separate vanities.
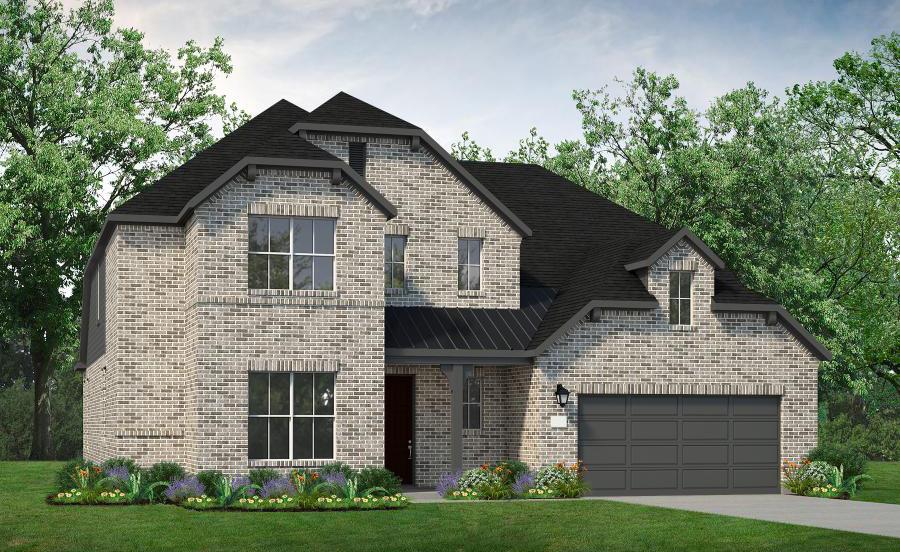
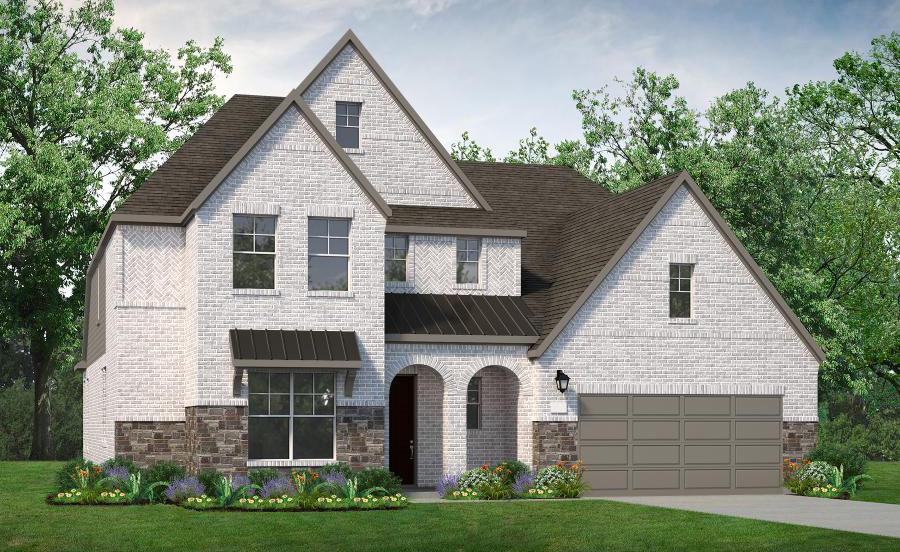
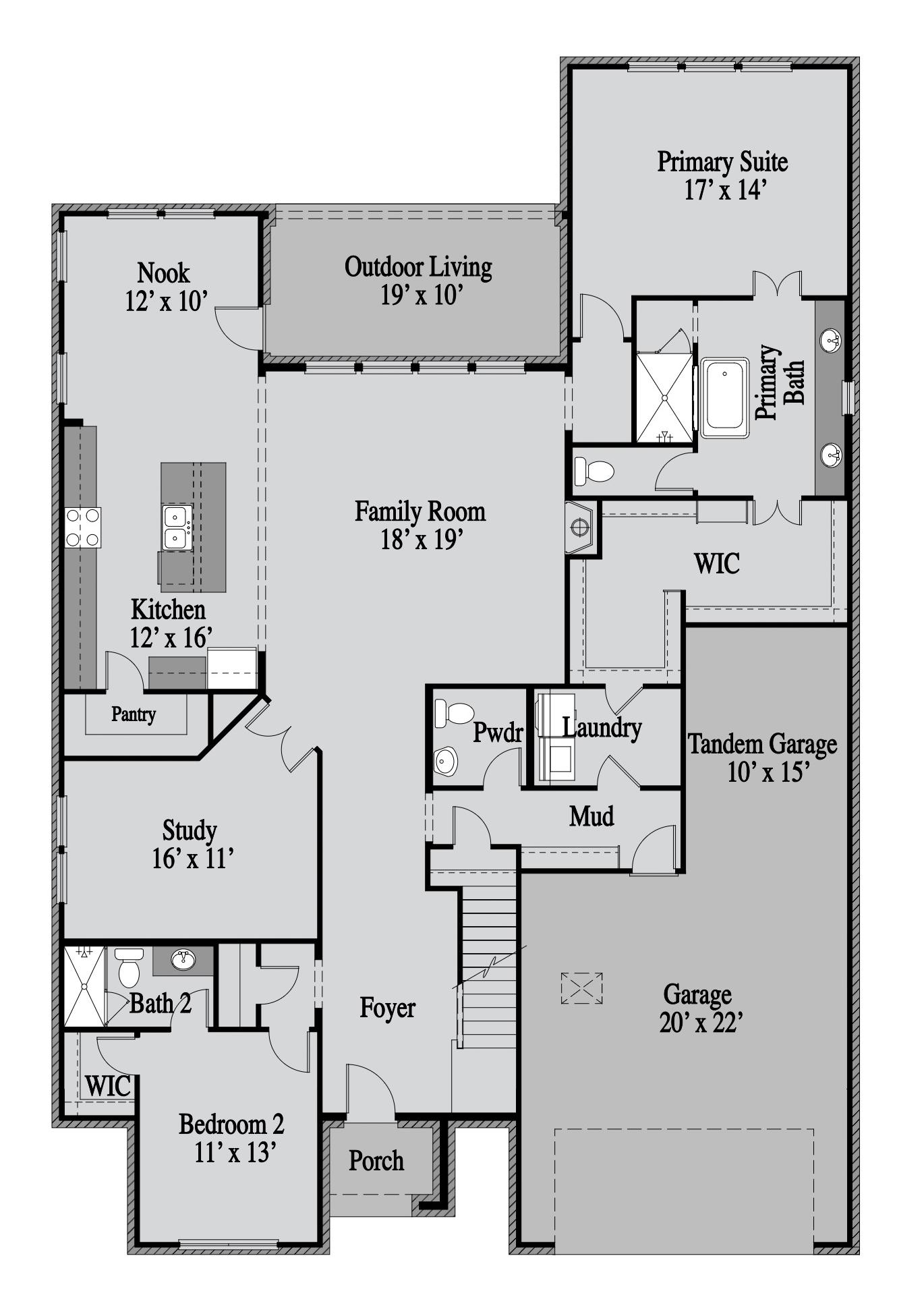
FIRST FLOOR
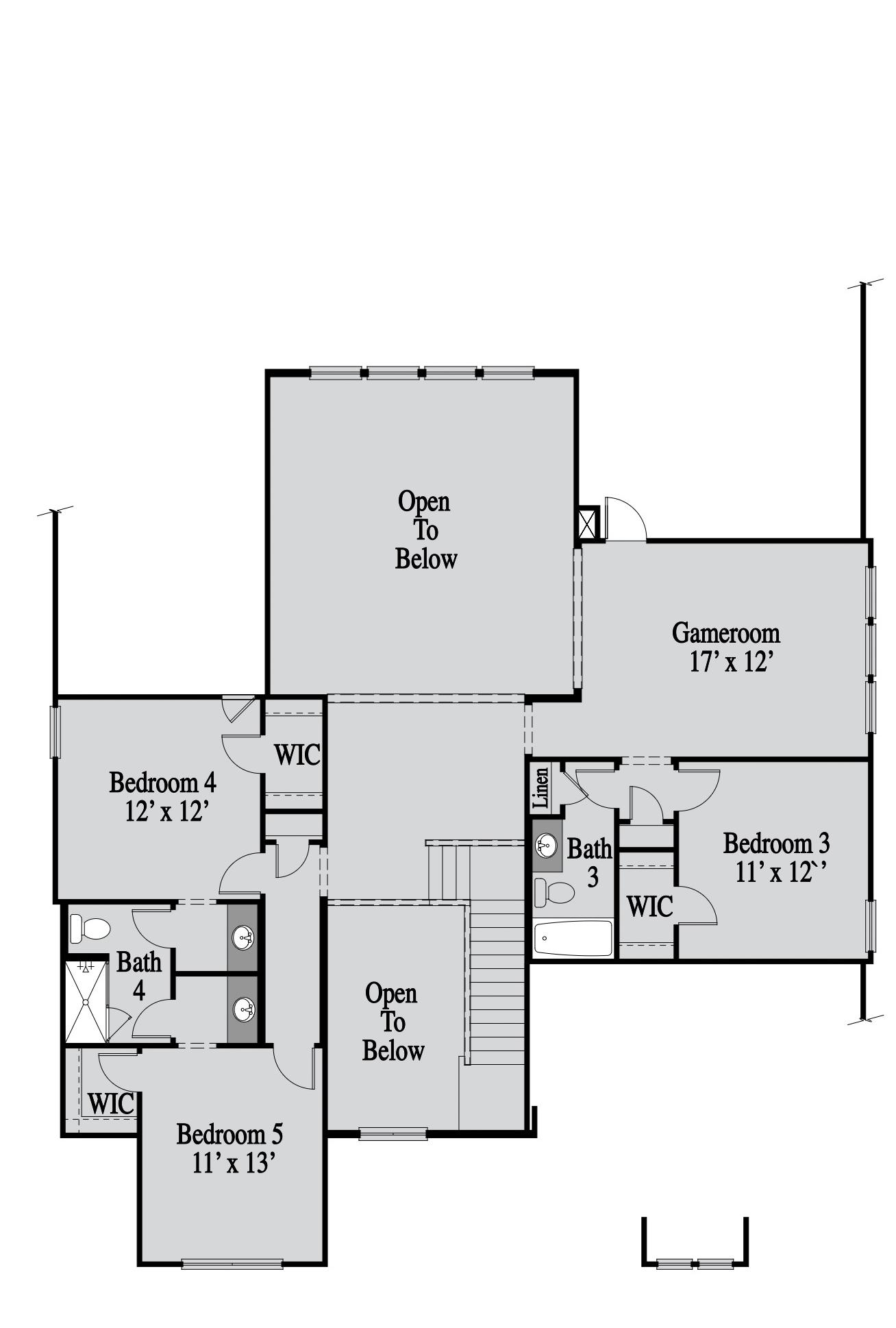
SECOND FLOOR
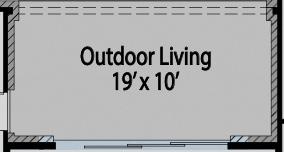
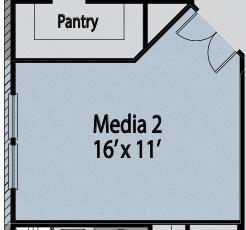
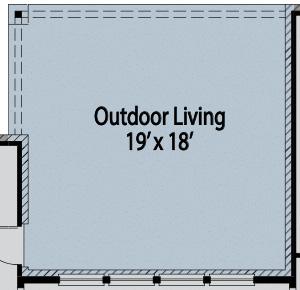
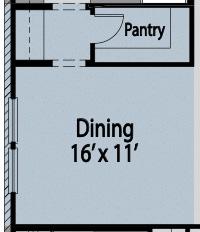

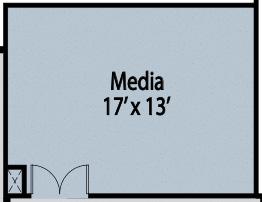
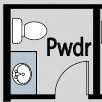
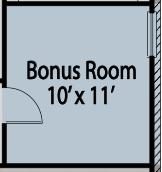
Prices, plans, dimensions, features, specifications, materials or availability of homes or communities are subject to change without notice or obligations. Illustrations are artist’s depictions only and may differ from completed improvements. Copyright 2025 UnionMain Homes. All Rights Reserved.
EASTLAND
PLAN #5270 | 3,948 SQFT
5 Bed 4.5 Bath
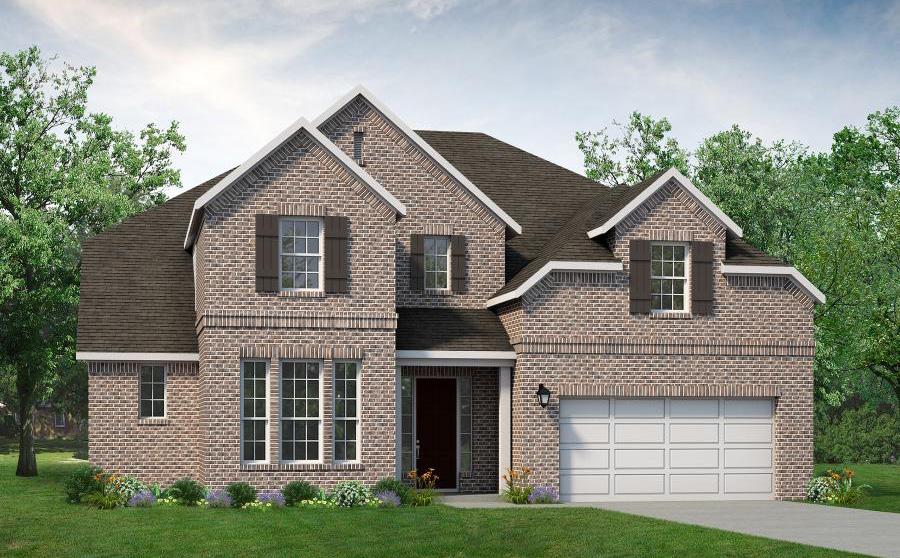
2 Story 2-3 Garage
UPGRADE OPTIONS:
Extended Outdoor Living, Sliding Doors to Outdoor Living, Formal Dining at Flex, Downstairs Media Room at Flex, Radial Kitchen Island, Exercise Room, Primary WIC Door to Laundry, Built-In Laundry Cabinets (opt. sink), Mudbench, In-Law Suite in lieu of Study (opt. door to porch)Upstairs Media Room, Gourmet Kitchen
ABOUT:
Welcome to the stately and grand Eastland plan. Enter through the covered front porch into a welcoming foyer. You’re met with a quiet study with french doors for privacy from the rest of the first floor. A bedroom is at the front of the home with its own full bath and walk-in closet. Down the hall is a convenient powder bath, laundry and mudroom. Before the great room is a flex space tucked in a corner — perfect place for formal dining or a media room. A sparkling kitchen complete with a pantry, island, and plenty of storage overlooks a breakfast nook with access to covered outdoor living. The primary suite boasts a vaulted ceiling with optional exposed beams, an opulent bathroom with his and hers vanities, and spacious walk-in closet. Upstairs includes a loft space, gameroom, and three other bedrooms. Beds 2 and 3 share a Jack-and-Jill bath, and bed 4 has its own full bath.
ELEVATION A
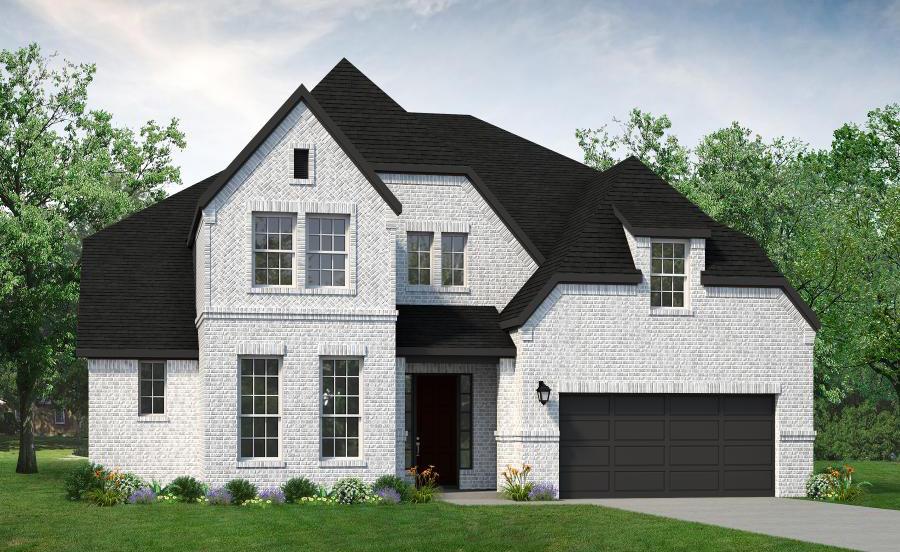
ELEVATION B
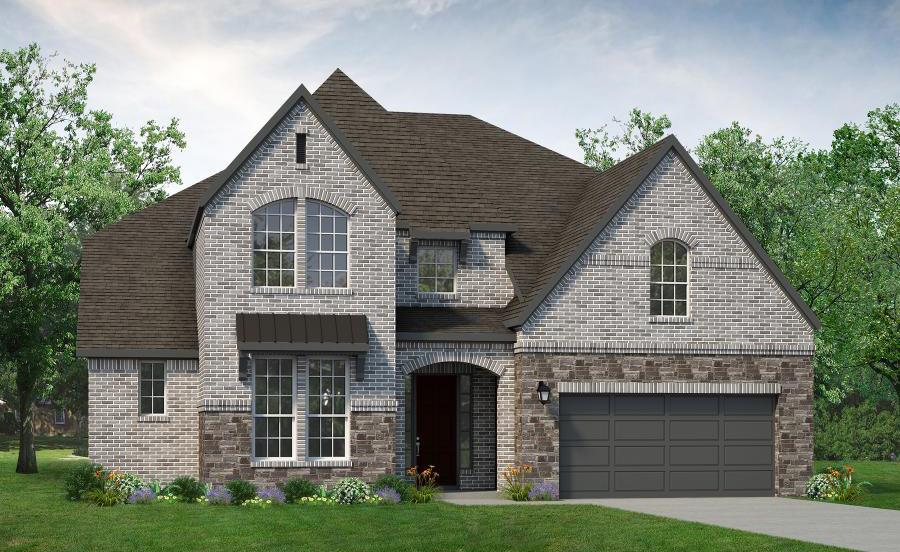
ELEVATION C
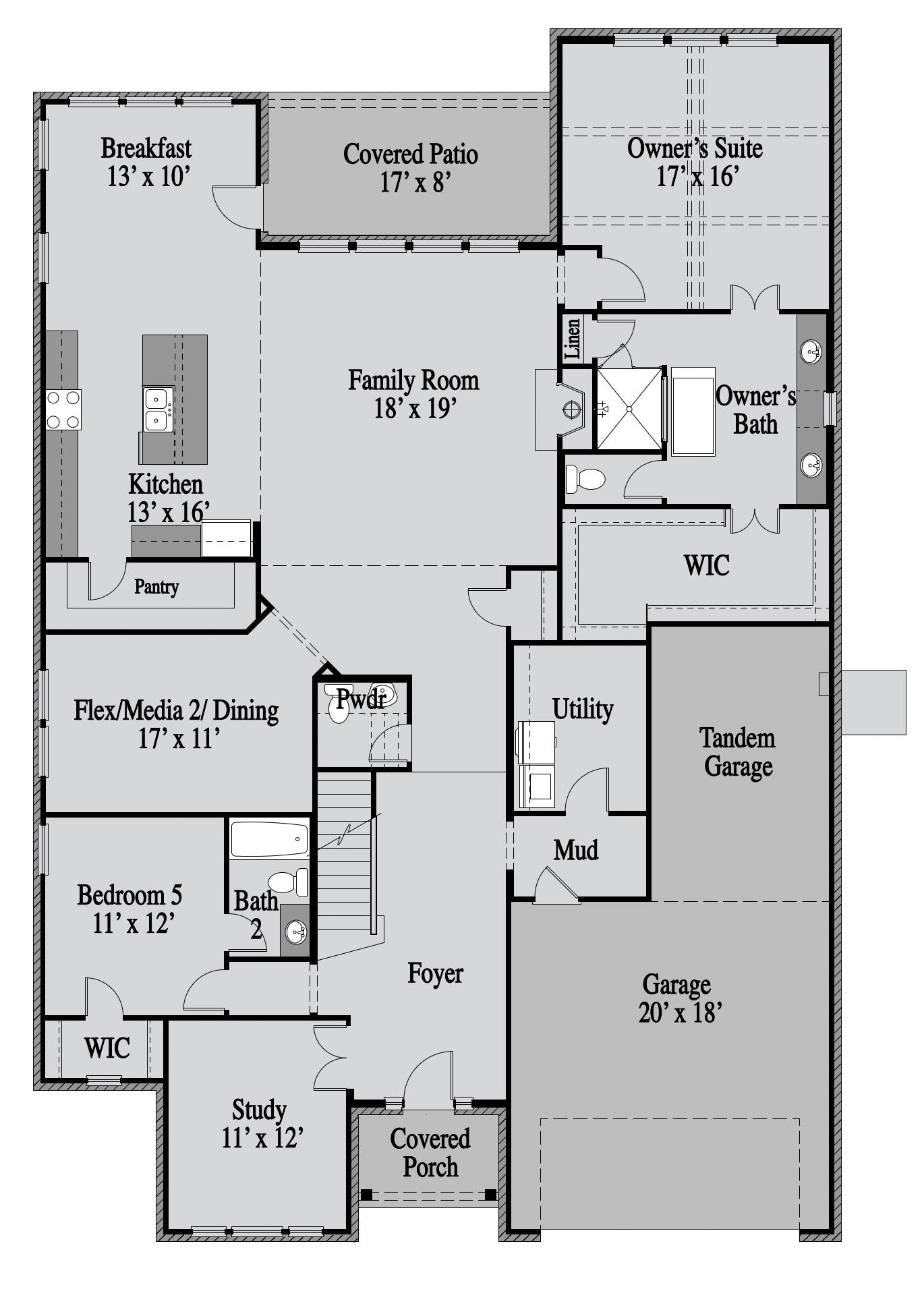
FIRST FLOOR
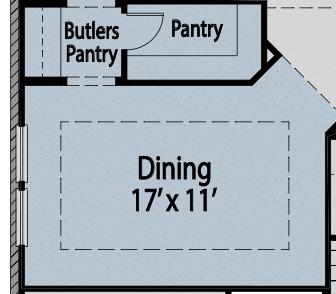
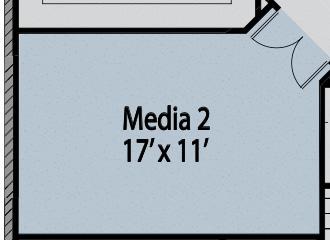
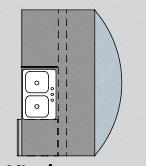
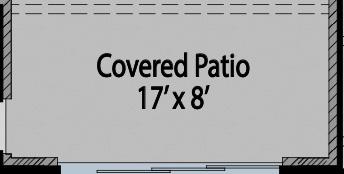
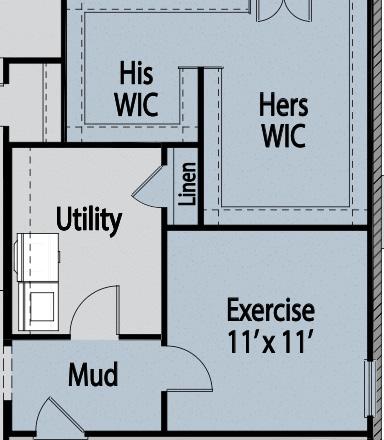
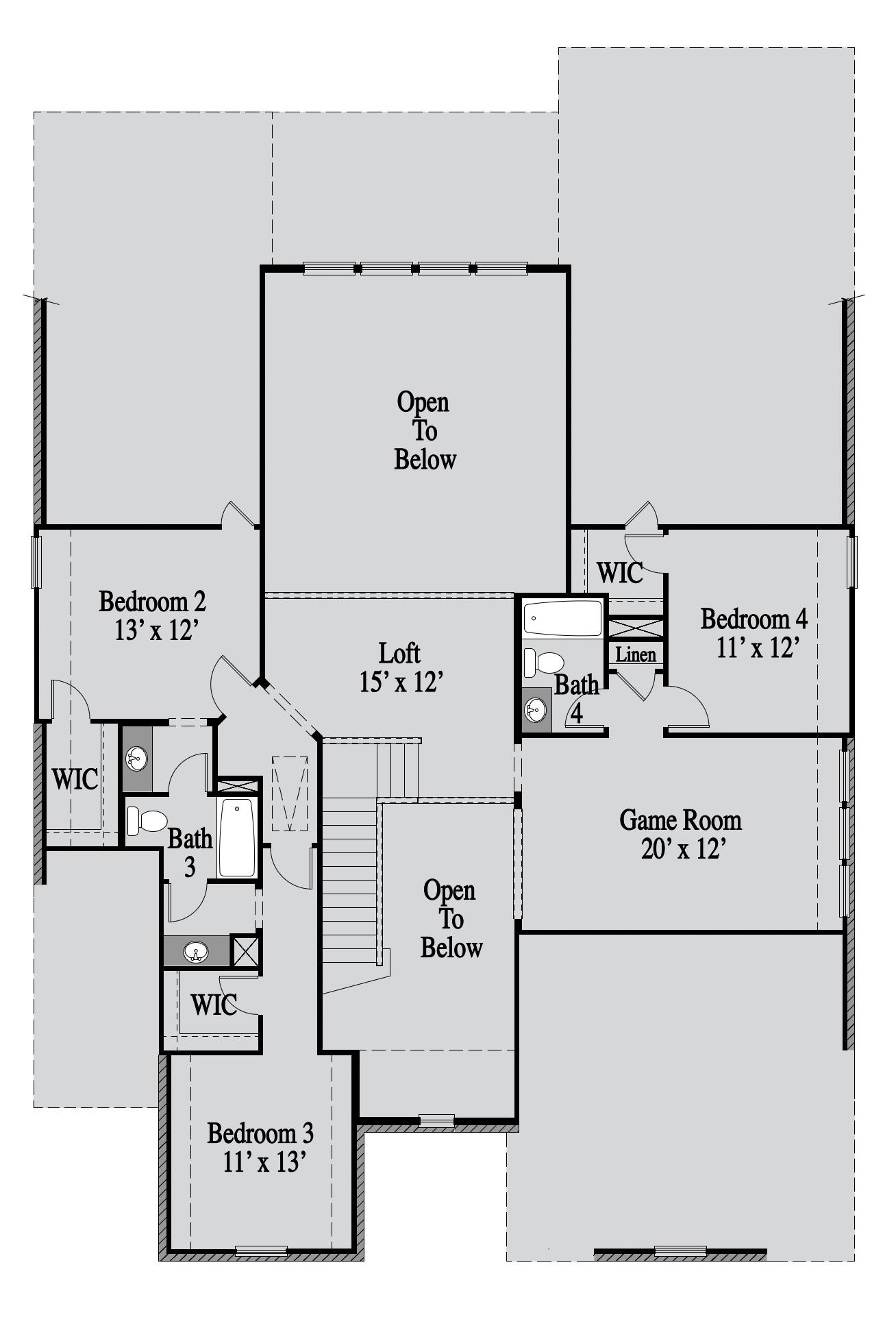
SECOND FLOOR
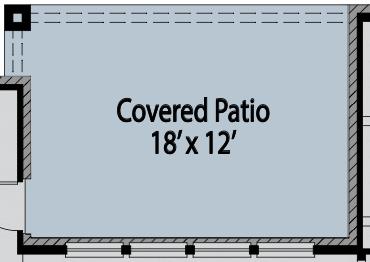
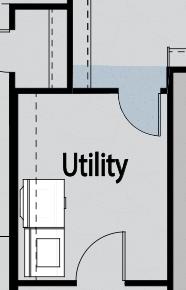
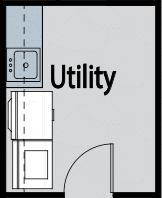
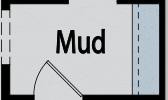
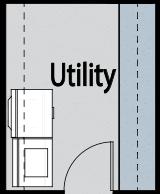
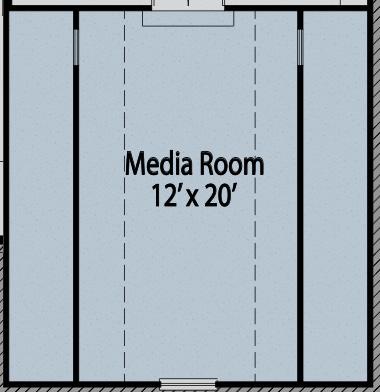
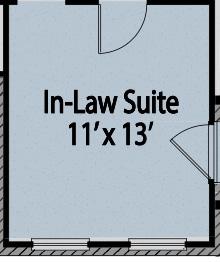
or communities are subject to change without notice or obligations. Illustrations are artist’s depictions only and may differ from completed improvements. Copyright 2025 UnionMain Homes. All Rights Reserved.
CAMBRIDGE CROSSING INCLUDED FEATURES
EXTERIOR DESIGN FEATURES
• Elegant exterior elevations
• 8’ decorative front door with Kwikset handle set in satin nickel finish
• Clay king sized brick with grey mortar and stone elevations with buff mortar (per plan)
• Front and back yard irrigation system with rain and freeze sensors
• Landscape package includes seasonal shrubs, full sod and two trees
• 6’ stained privacy fence with metal posts and one gate
• Large covered front porch and rear outdoor living (per plan)
• Dimensional high-definition roof shingles with 30year manufacturer’s lifetime warranty
• HardiePlank lap siding with 30-year manufacturer’s limited warranty (per plan)
• HardieTrim exterior trim with 15-year manufacturer’s limited warranty
• Full wrap 5” K Style gutters with splash blocks (FHA standards)
• Two frost resistant hose bibs
• Decorative Kichler coach lights (per plan)
KITCHEN DESIGN FEATURES
• Custom shop-finished cabinets with 42” uppers with crown molding
• 3cm granite countertop selection
• 60/40 stainless steel undermount sink with designer Essa pull-out faucet by Delta
• Large breakfast island
• Resilient 5-1/4” x 47-1/4” laminate plank flooring available in four designer colors
• Full tile backsplash
• GE® stainless steel appliance package with 36” built-in gas cooktop, built-in single wall oven and microwave, and energy-saving dishwasher
• Recessed ice maker connection at refrigerator
• Recessed LED can lighting
• High capacity 1/3 HP disposal with countertopmounted air switch (per plan)
PRIMARY SUITE
• Custom full-height, shop-finished vanity cabinets for increased storage
• 1.6cm Venetian marble installed at vanities with two undermount porcelain sinks
• 72” full-height plate glass mirrors with High Efficiency LED can lights
• Walk-in shower with decorative tile and shower pan
• Delta stainless steel faucet
• USB outlet at vanity (per plan)
• Spacious walk-in closets with generous hanging space and wood shelving
• Private commode
INTERIOR DESIGN FEATURES
• Resilient 5-1/4” x 47-1/4” laminate plank flooring in entry halls, kitchen dining, utility, and family rooms. Available in four designer colors
• Designer 12 x 12 ceramic tile in all baths
• Rounded corners throughout the home
• 8’ Rockport six-panel interior doors on first floor
• 6’-8” Rockport interior door on second floor
• Kwikset distinctive door hardware in satin nickel
• 5-1/2” baseboards throughout the home
• High-quality Scotchguard stain-resistant carpet with 10-year limited warranty in all bedrooms and second floor areas of two-story homes
• Superior PPG low VOC interior paint in 10 decorator colors for walls and three colors for doors and trim
• Family room, primary suite, game room, bedrooms, study/flex room, and covered patios blocked and wired for ceiling fans
• Ceiling fans included at primary suite, family room and gameroom (per plan)
• Decora light switches
• Pedestal sink and beveled edge mirror in powder bath (per plan)
• Built-in overhead cabinets above washer/dryer at utility room
• Full light patio door
• Raised ceilings (per plan)
• Recessed LED can lighting
LOW VOLTAGE AND SECURITY
• Security system with one keypad at garage door, one siren, one motion detector at family room, one back-up cellular dispatch, and contacts on all perimeter operable doors
• Structured wiring control panel 30” home run cabinet with video module and network switch
• Honeywell Programmable WiFi thermostat
• One fiber service conduit directly to control panel
• Smoke and carbon monoxide detectors
• Two USB equipped outlets for easy phone charging
• One structured wiring panel
• Three cable TV outlets
• Three phone or data outlets
• Smart Home with 1 Alexa Show, 1 video doorbell, 2 WAP prewire, 1 Cat5e data outlet, and 1 local HDMI
QUALITY CONSTRUCTION
• 10-year Limited Structural Warranty
• Two-year Limited Mechanical Delivery System Warranty
• One-year Limited Workmanship and Materials Warranty
• Four customer touchpoint meetings (redline, predrywall, new home orientation, house to home sign off)
• Internal quality assurance inspection prior to closing
• Individually engineered post-tension foundations
• Engineered floor framing systems
• Engineered framing and shear walls
• Borate wood treatment for termites
• Finished garages including texture, paint and baseboard
• 2x6 framed walls at plumbing areas (per plan)
• PPG high-quality, low-VOC interior and exterior paint
• Garage door opener with two remotes per door
• Elongated water-conserving commodes
• PEX high-pressure plumbing system with corrosion resistant fittings above foundation
• Main water shutoff valve in utility room or garage wall
• Gas service lines included at furnace unit(s), water heater(s), fireplace (per plan) and cooktop
ENERGY SAVINGS AND COMFORT
• High-efficiency 16 SEER certified A/C system with eco-friendly Puron coolant
• Certified Home Energy Rating Systems (HERS) Index calculated per plan to ensure energy efficiency and savings
• Dual-zoned AC system in all two-story plans (two thermostats)
• R-8 HVAC ductwork with fresh air intake
• 4” MERV 10 media filters at HVAC units
• R-13 and R-19 batt insulation at exterior walls
• R-22 batt insulation at vaulted ceilings
• R-22 batt insulation between garage ceiling and living areas
• R-38 blown insulation in flat ceilings
• Polyseal foam insulation around all doors, windows and other penetrations, with foam gasket under base plates and sheetrock edges between A/C and nonA/C spaces
• Dual pane Low-E argon gas insulated windows
• Energy-saving radiant barrier roof decking
• Water-conserving Delta washer-less faucets
• Tankless hot water heater
• LED energy-saving lighting
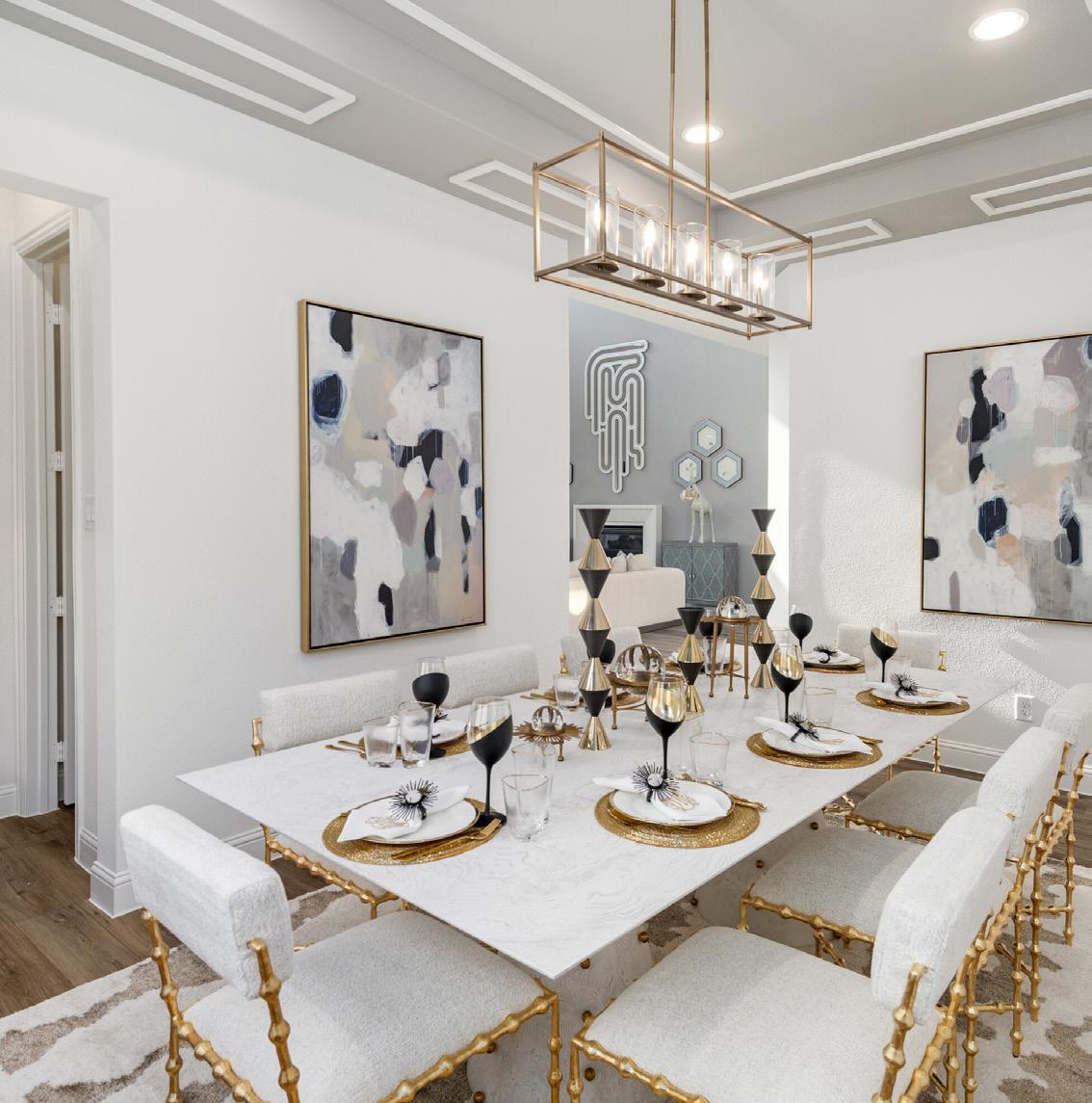
UNIONMAIN HOMES NEW HOMEOWNER’S GUIDE TO SETTING UP UTILITIES
CAMBRIDGE CROSSING
To ensure your move goes as smooth as possible, make sure to set up the necessary utilities in your name after your official closing date. Please monitor and update your utilities start date if your closing date changes. Please note that the new homeowner has three business days after closing to transfer utilities into their name.
Electricity GCEC (903) 482-7100 gcec.net
Natural Gas Atmos Energy (888) 286-6700 atmosenergy.com
Internet, Cable & Phone AT&T (877) 677-1612 att.com
Security HomePro (844) 661-5777 homeprotech.com
Trash, Water & Sewer City of Celina (972) 382-3385
Fire Department Non-emergency (972) 382-2653 Emergency 911
For more information or questions contact your sales counselor. www.UnionMainHomes.com
Police Department Non-emergency (972) 382-2121
Home Owners Association (214) 494-6002 pandersen@insightam.com

HOW TO SUBMIT A WARRANTY REQUEST?
UnionMain Homes is dedicated to promptly responding to your warranty needs. Per our warranty guide please submit your 60 Day Warranty Service Requests and your 11 Month Warranty Service Requests via our website: www.unionmainhomes.com/ home-warranty/
FOR EMERGENCY CLAIMS:
A warranty emergency is an event or situation related to the home’s performance that creates an imminent threat of serious damage to the home or results in an unsafe living condition.
Emergency service is needed when there is:
• a plumbing leak that requires shutting off the main supply
• a sewer back-up
• a total loss of heating and/or cooling (HVAC) – all units
If you experience a warranty emergency please follow the steps at: www.unionmainhomes.com/emergency-support/.
10 YEAR COVERAGE
2 YEAR COVERAGE
1 YEAR COVERAGE on structural elements of the home on the workability of plumbing, electrical, HVAC, and other mechanical systems
Warranty is transferable. on materials and workmanship
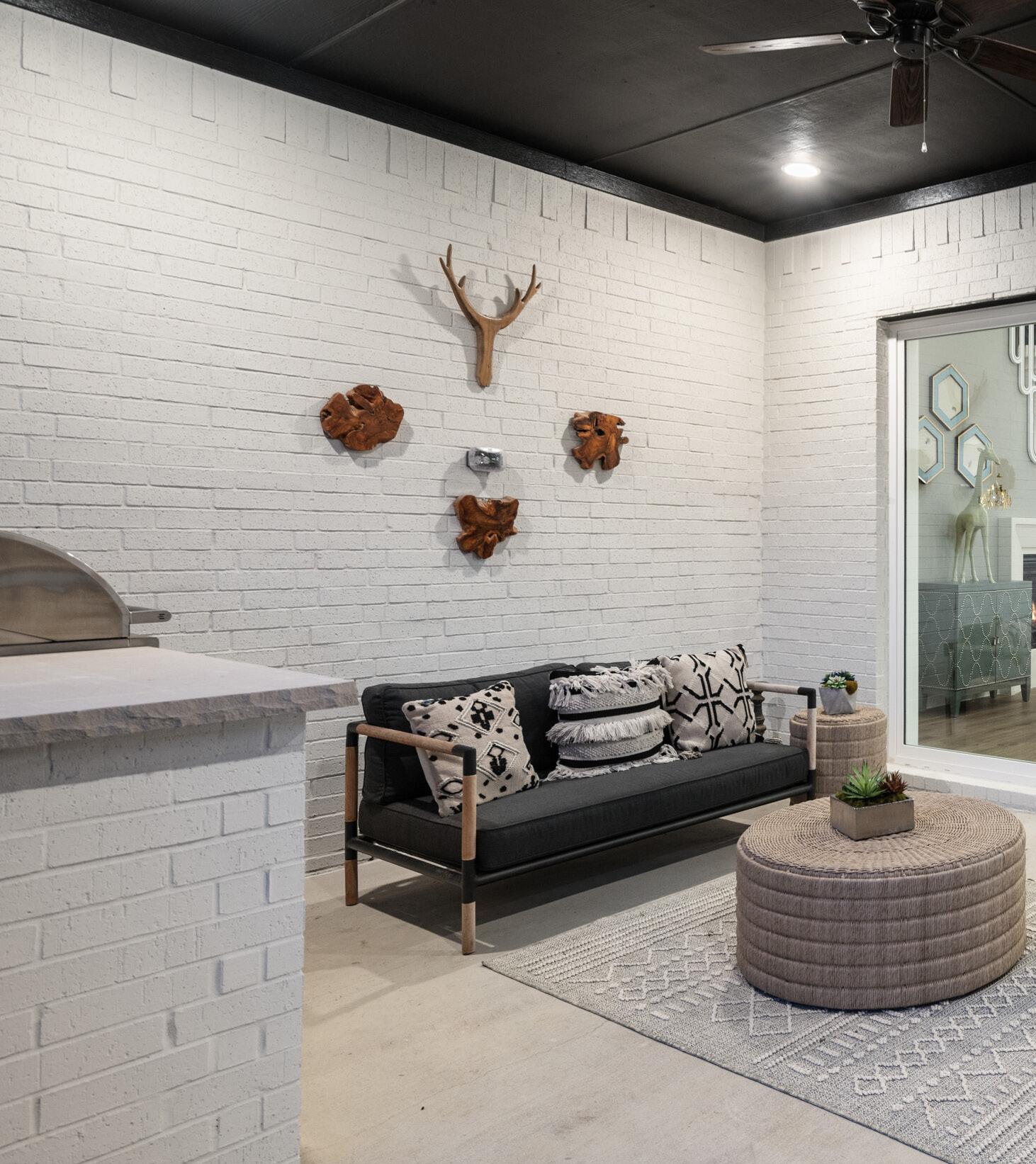

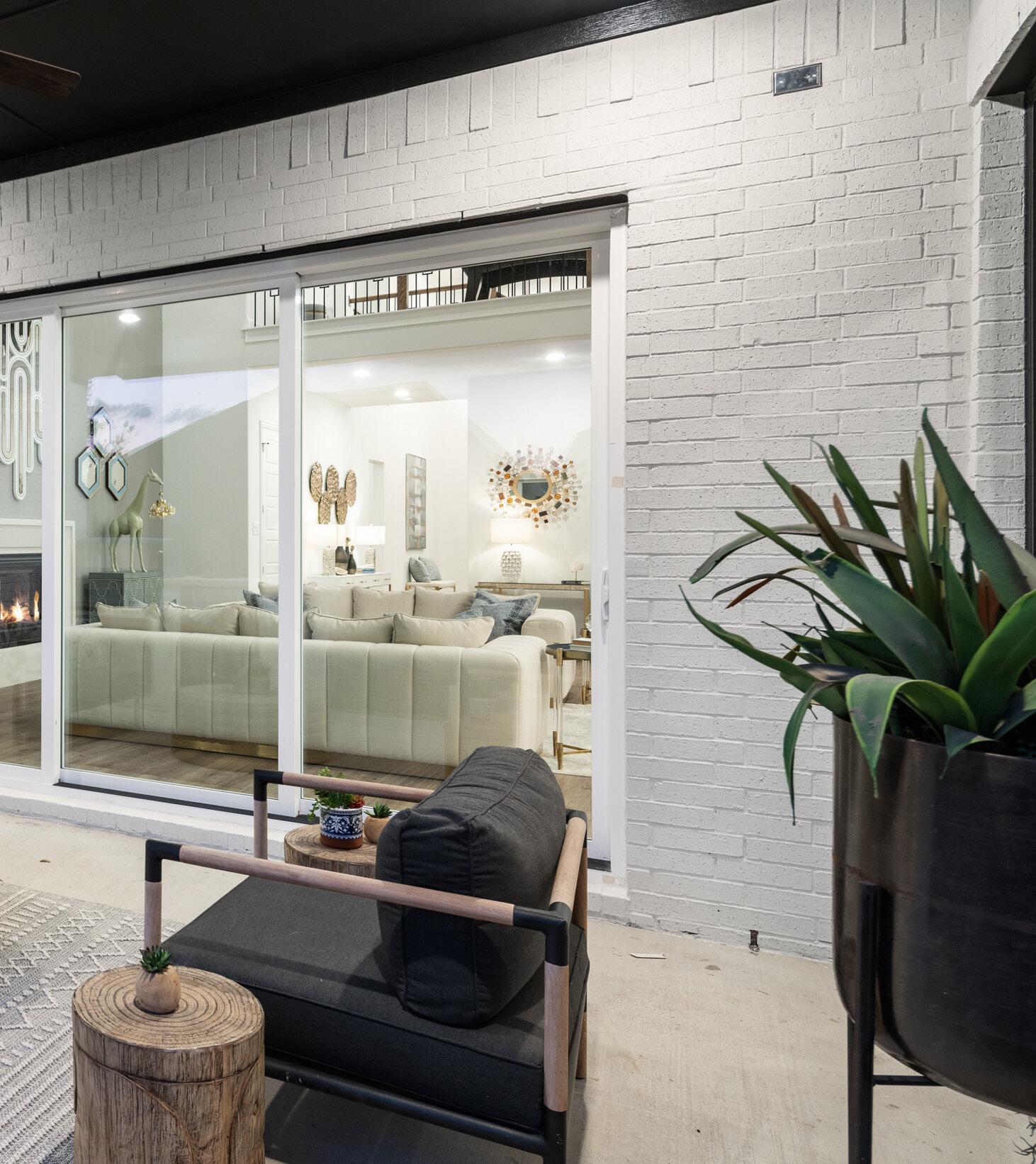
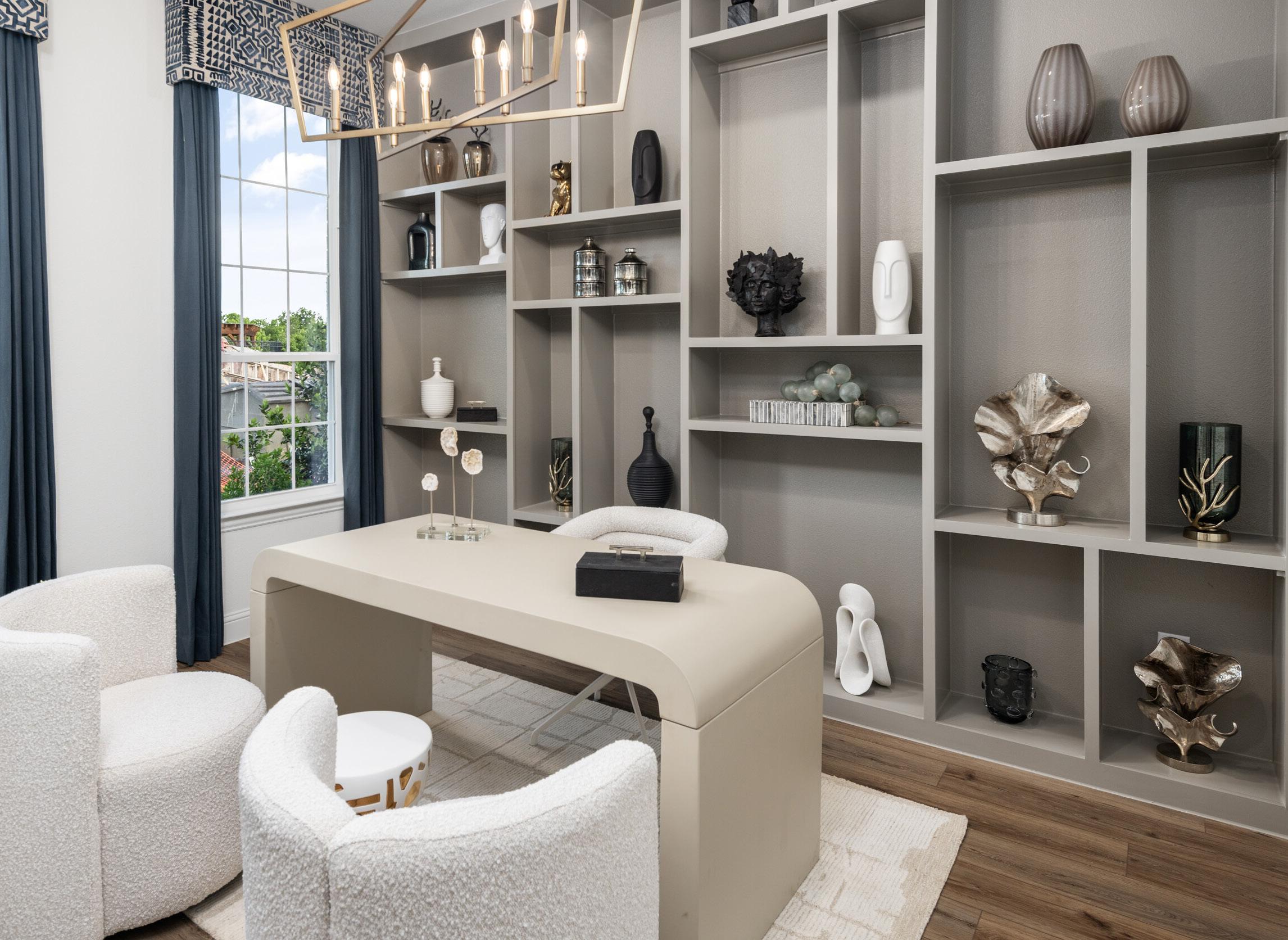
COMMUNITY SALES CENTER
2229 Pinner Court
Celina, TX 75009
Monday thru Saturday (10AM-6PM)
Sunday (12 PM-6PM) (469) 813-8700
