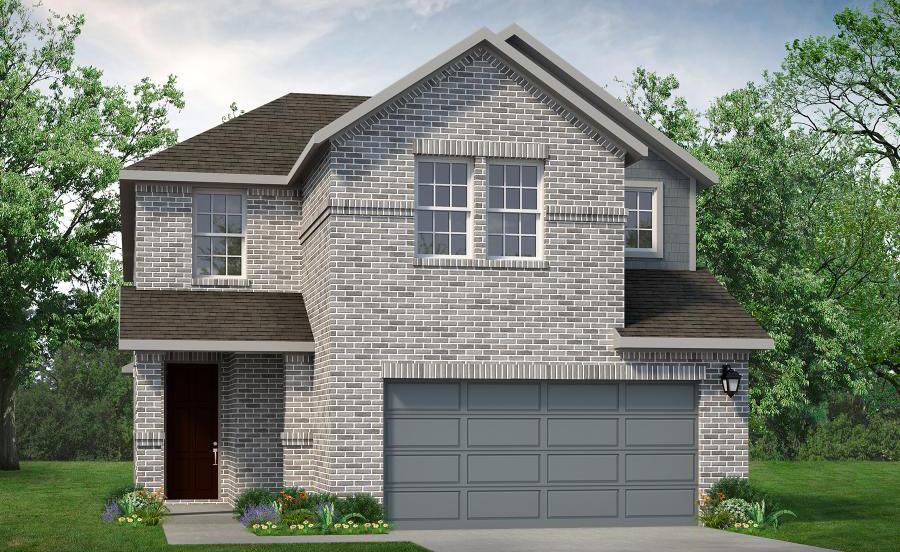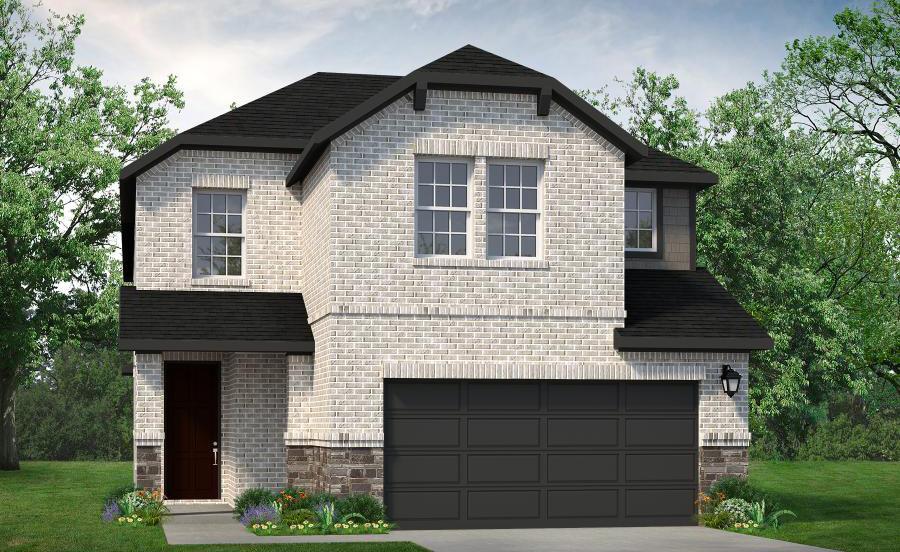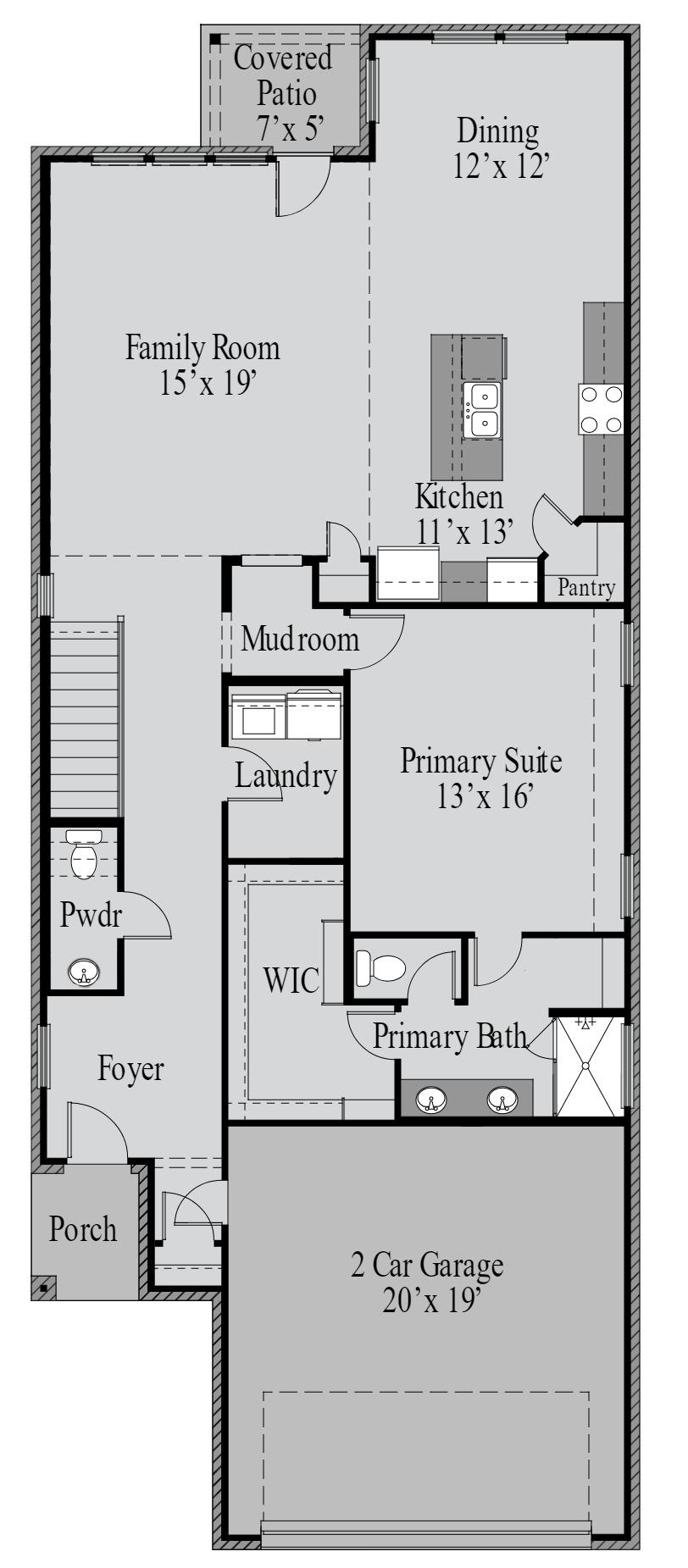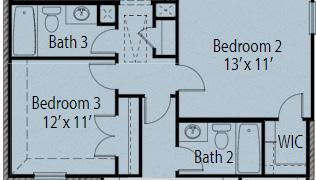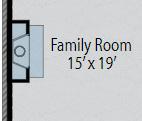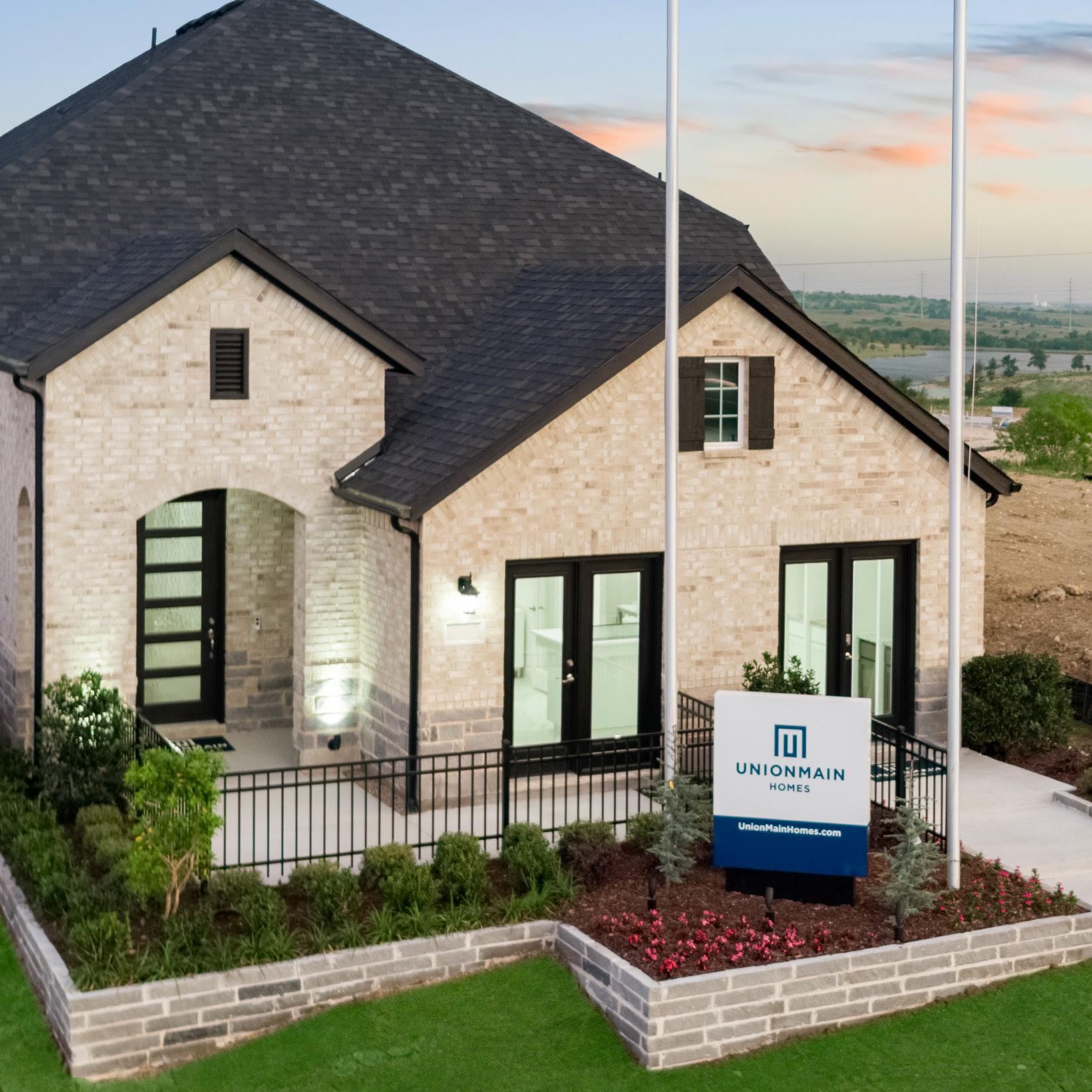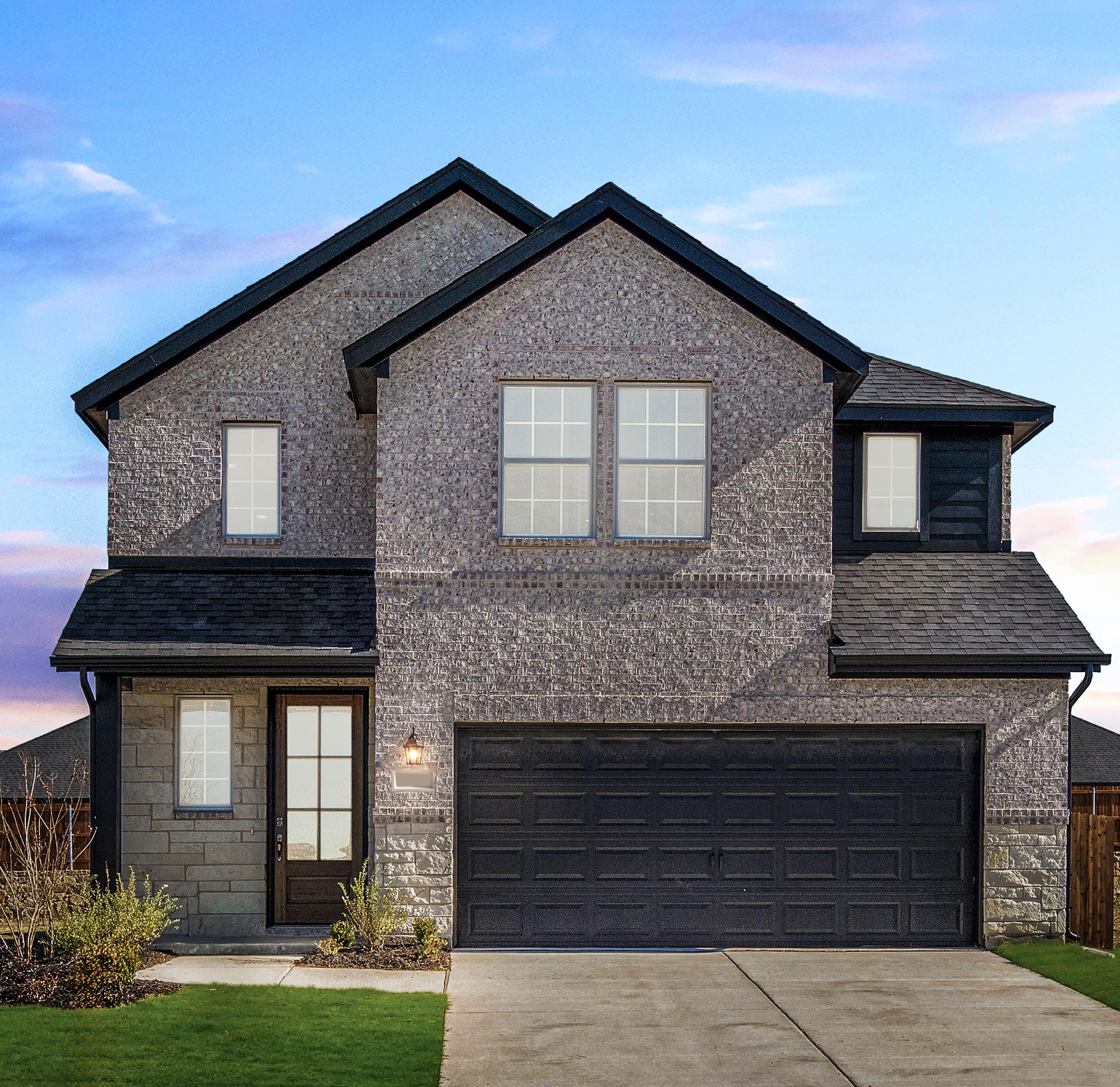
30’ FLOOR PLANS & ELEVATIONS
30’ PRODUCT
Select Collection
1,511-2,563 SqFt
2-4 Beds
2-4 Baths
2 Car Garages
Home Office/Study in Select Homes
Media Room/Loft in Select Homes
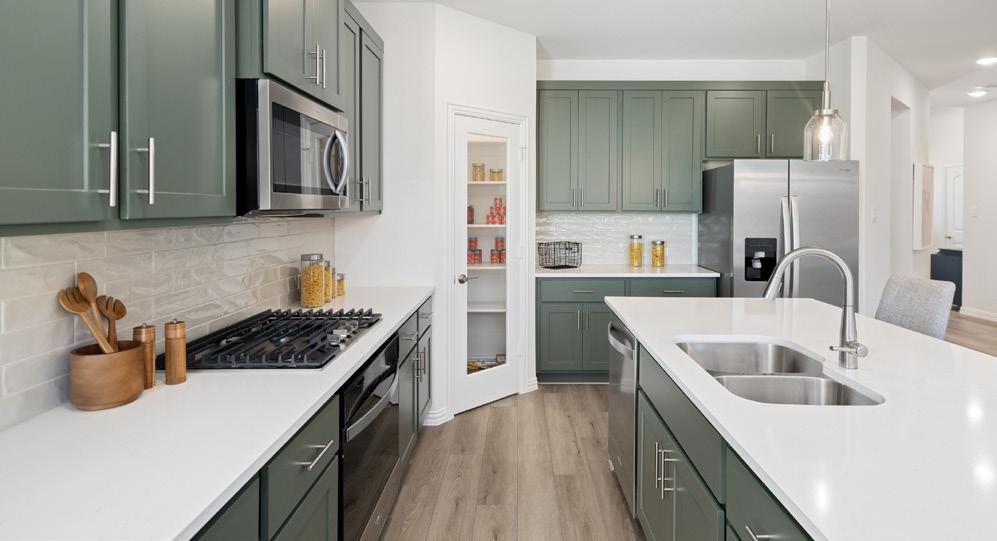
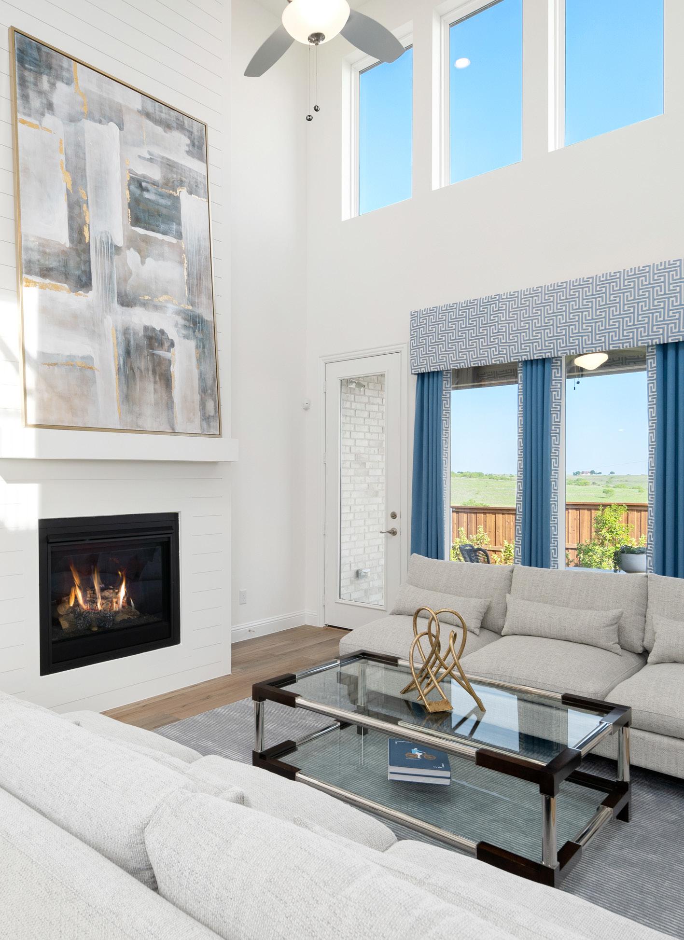
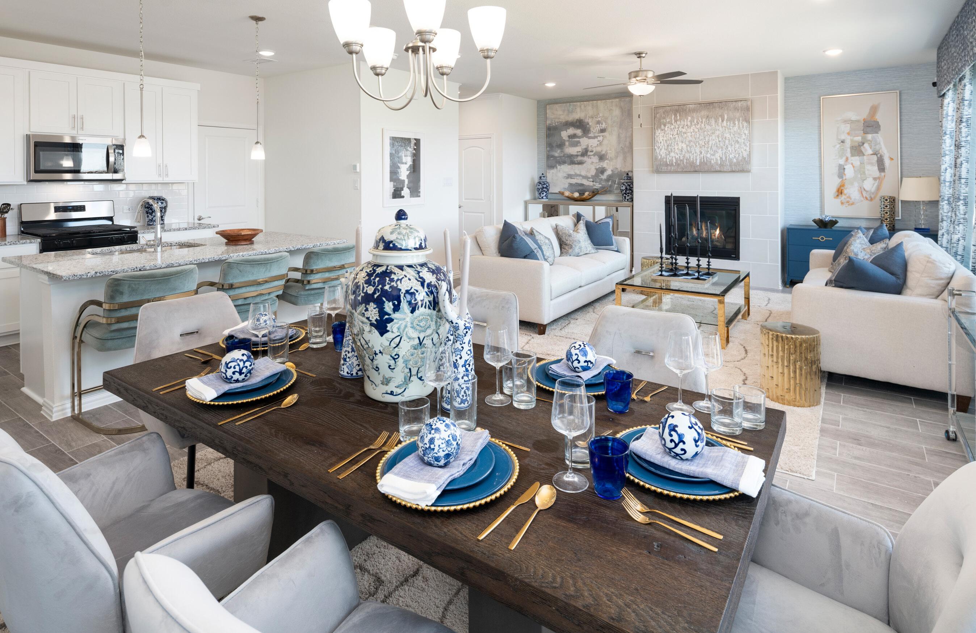
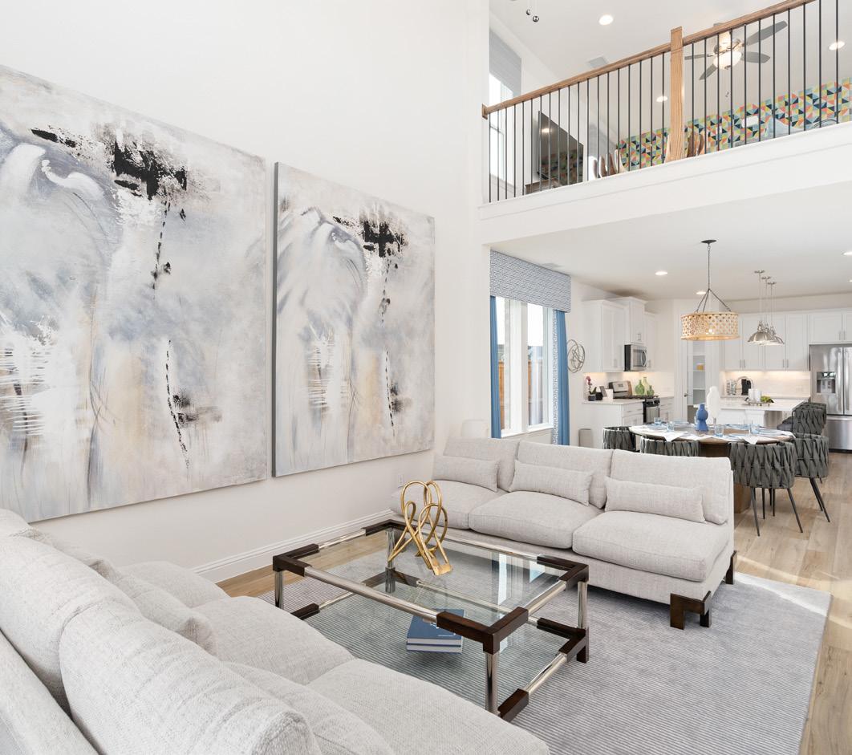
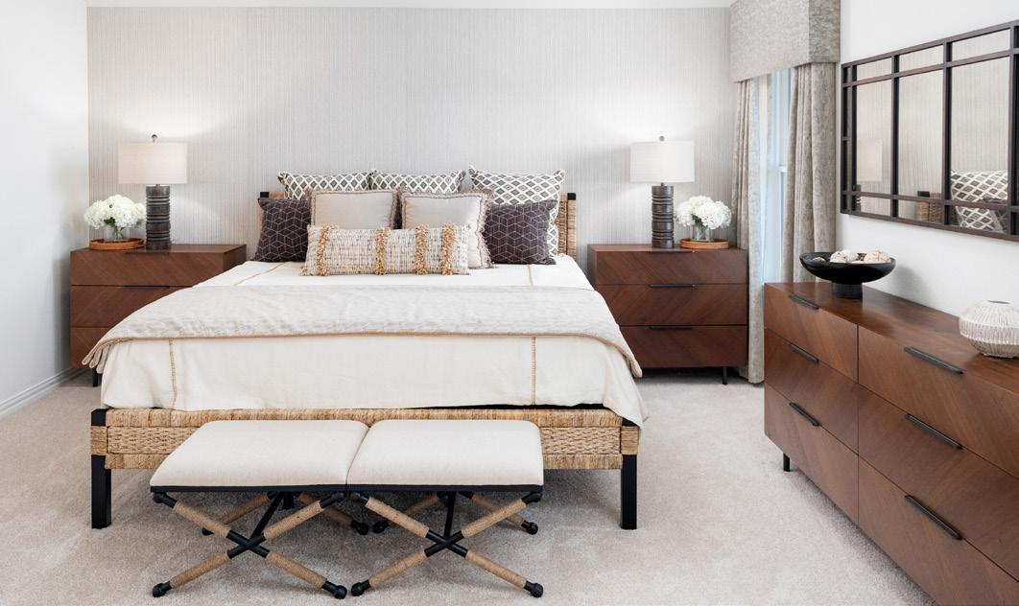
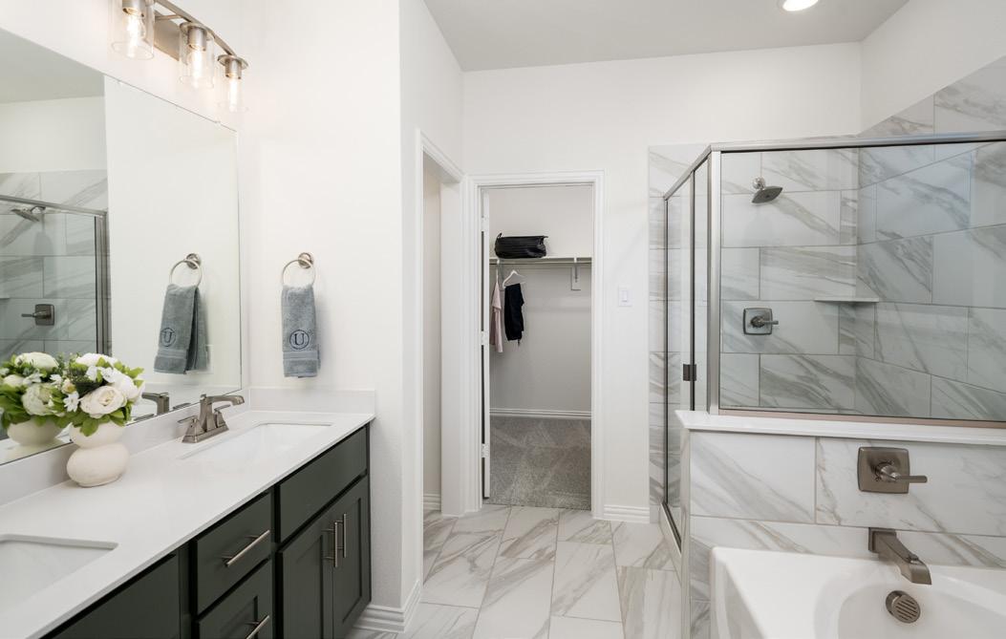
BUILDING AN EXTENSION OF YOU
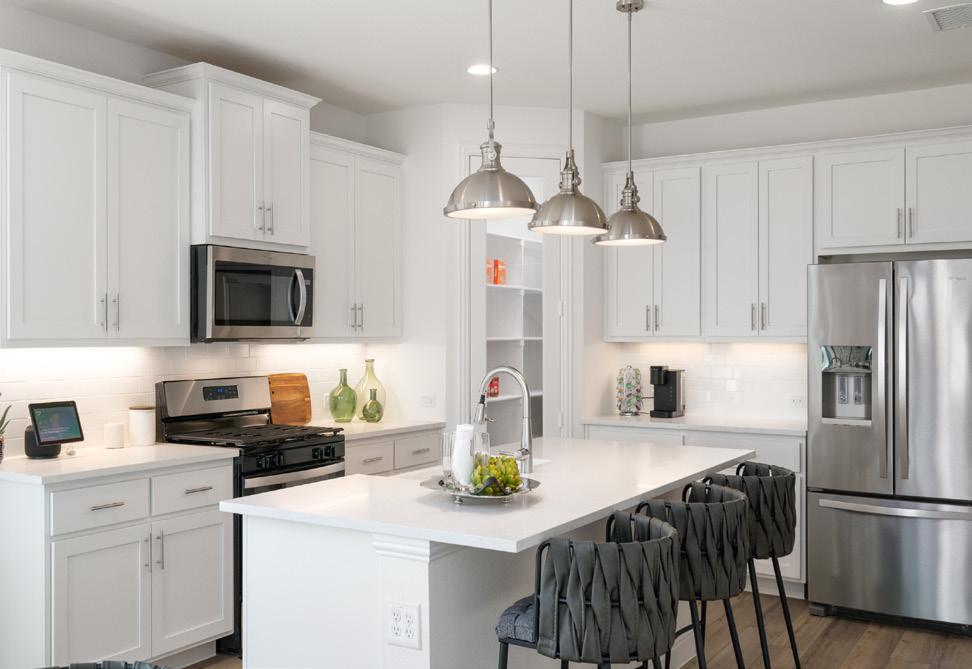
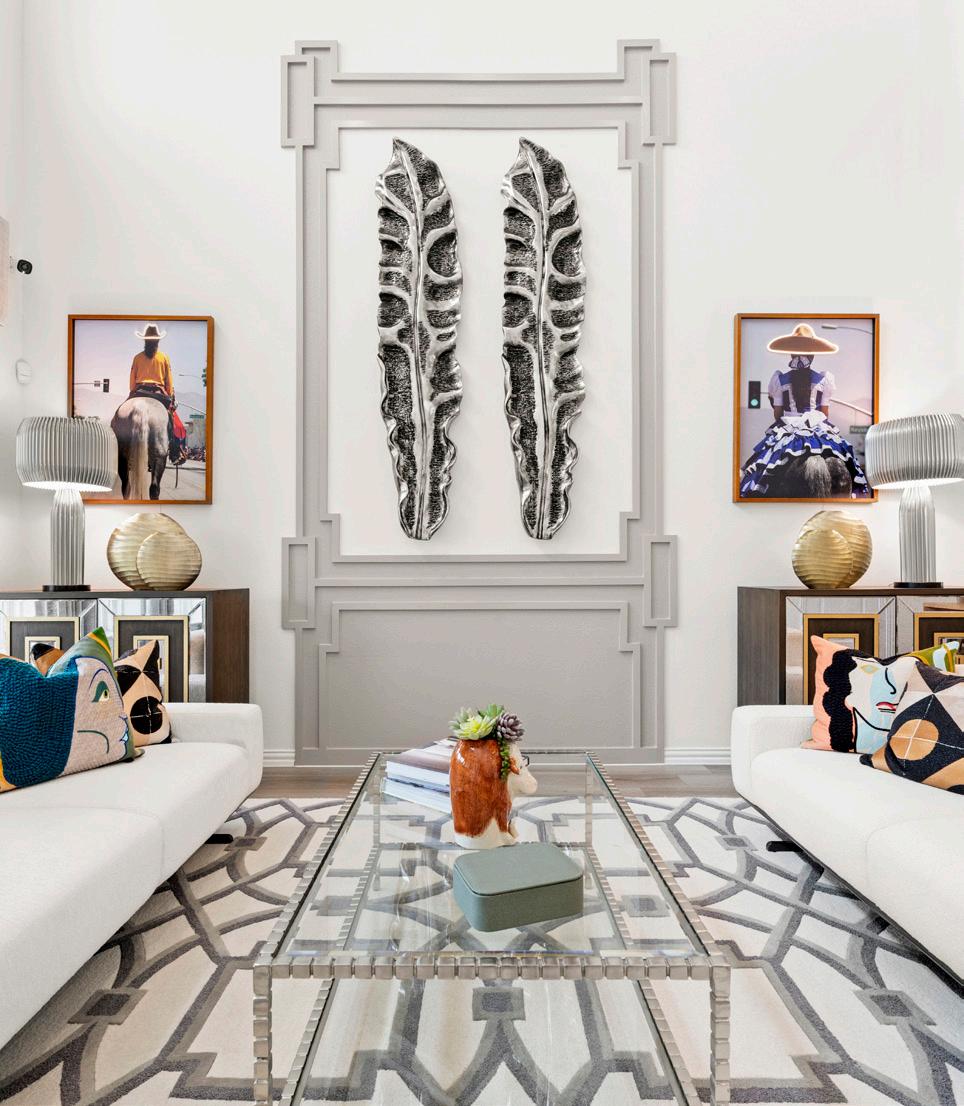
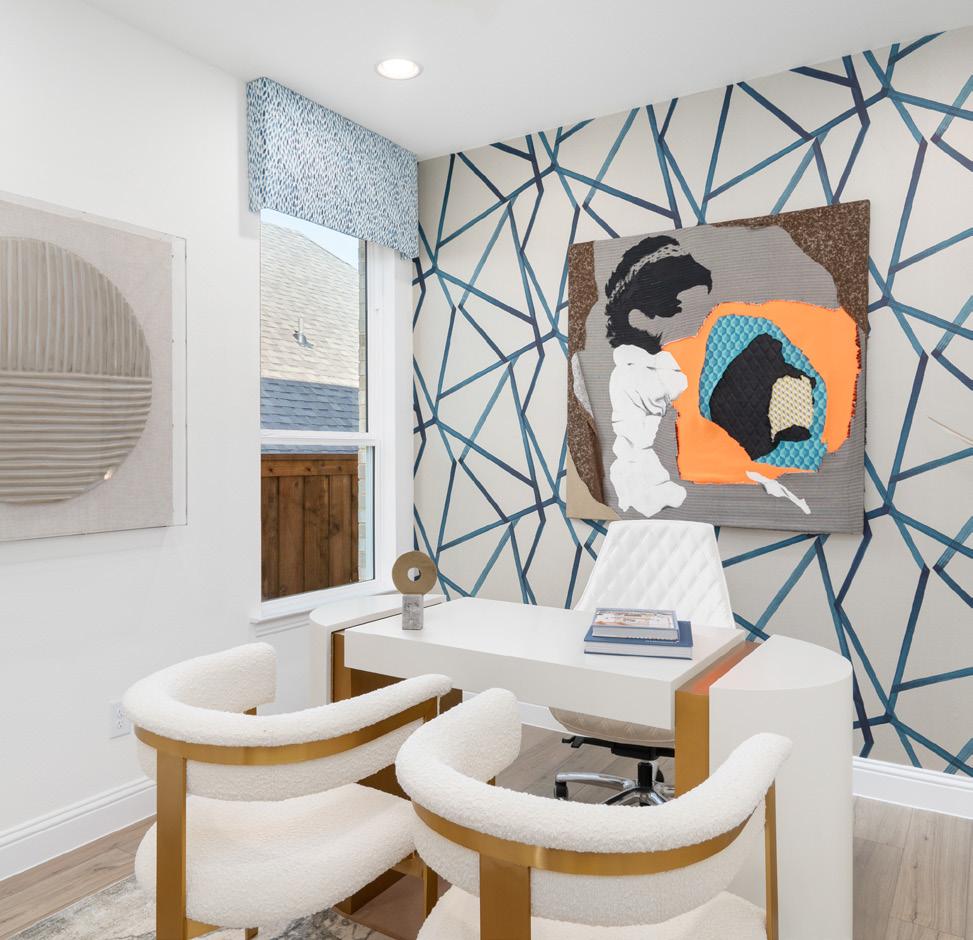


1,511-2,563 SqFt
2-4 Beds
2-4 Baths
2 Car Garages
Home Office/Study in Select Homes
Media Room/Loft in Select Homes









PLAN #3301 | 1,511 SQFT 2-3 Bed 2 Bath
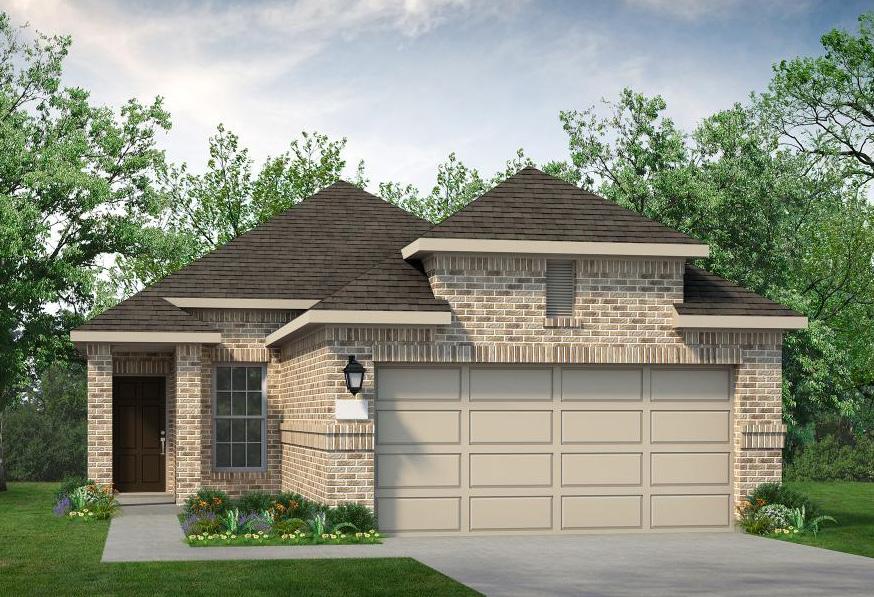
Story 2 Garage
Covered Outdoor Living, Flex Room in lieu of Bedroom 2, Center Fireplace, Kitchen Island, Primary Bathtub, Optional Single Hung Windows in lieu of Fixed, Optional Rear Brick
Well-designed contemporary living, indoors and out. The Burnet’s enticing covered porch and entryway open to the spacious great room and desirable covered porch beyond. The well-equipped gourmet kitchen is highlighted by a large center island with breakfast bar, a walk-in pantry, and access to the dining room, the perfect layout for both formal and casual entertaining. A stunning master bedroom is complete with spacious walk-in closet and luxurious master bath, featuring dual-sink vanity, luxe shower, and linen closet. The large secondary bedrooms share a well-appointed full bath. Additional highlights include a centrally-located utility room.
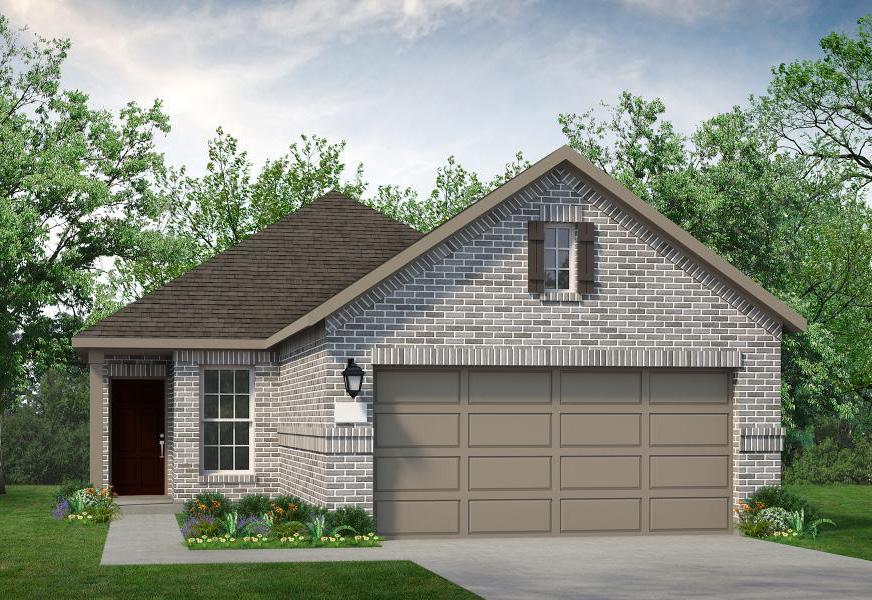

X

X 8’
X


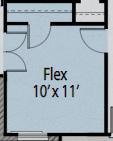

PLAN #3310 | 1,598 SQFT
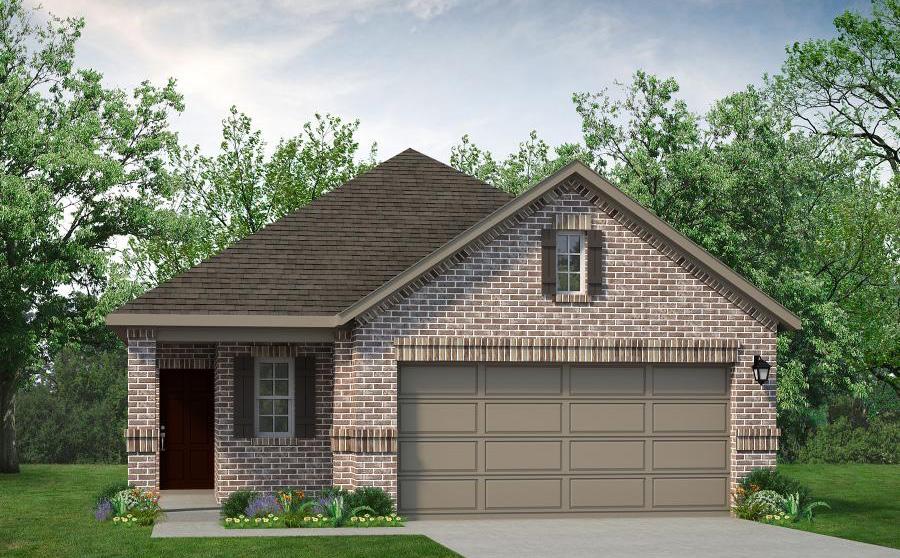
Indoor Center Fireplace, Primary Bathtub/Shower, Study in lieu of Bedroom 2
The Blackburn presents an open floor plan that combines the convenience of a one-story home with spacious living areas. The charming porch gives way to an inviting foyer that leads into a large family room and offers a direct line of sight to the beautiful dining room and well-designed kitchen, providing plenty of counter and storage space, including a walk-in pantry. The hallway off of the kitchen gives way to a serene, covered patio and a sizable master suite. The master bathroom features a double sink vanity, a beautiful glass shower, and a spacious walk-in closet. Two guest bedrooms are located on the other side of the kitchen, each offering their own closet area and convenient access to a shared full bathroom. The mud and laundry rooms are easily accessible from both the two-car garage and the foyer.
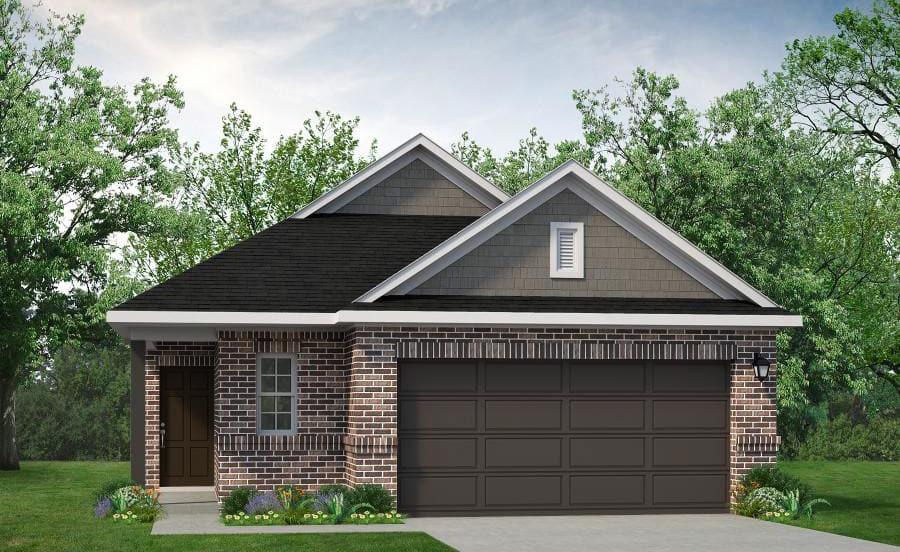
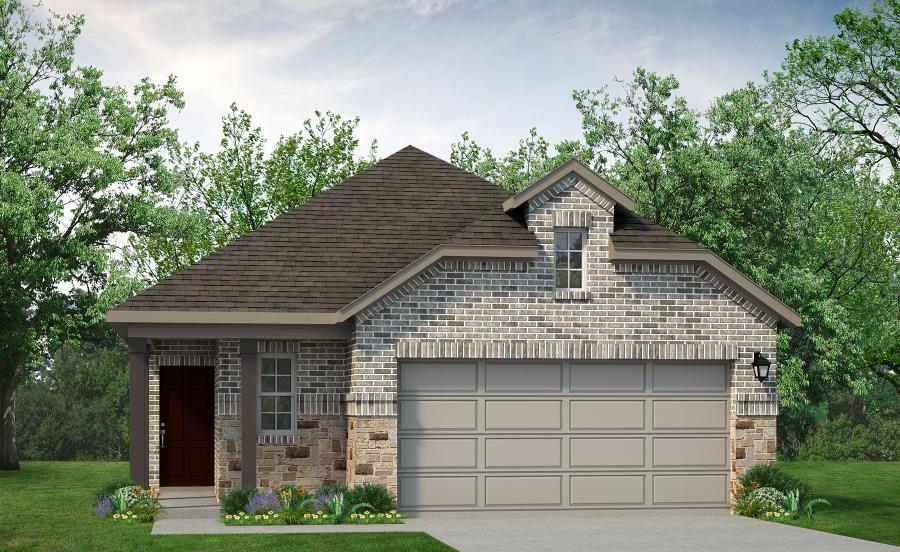
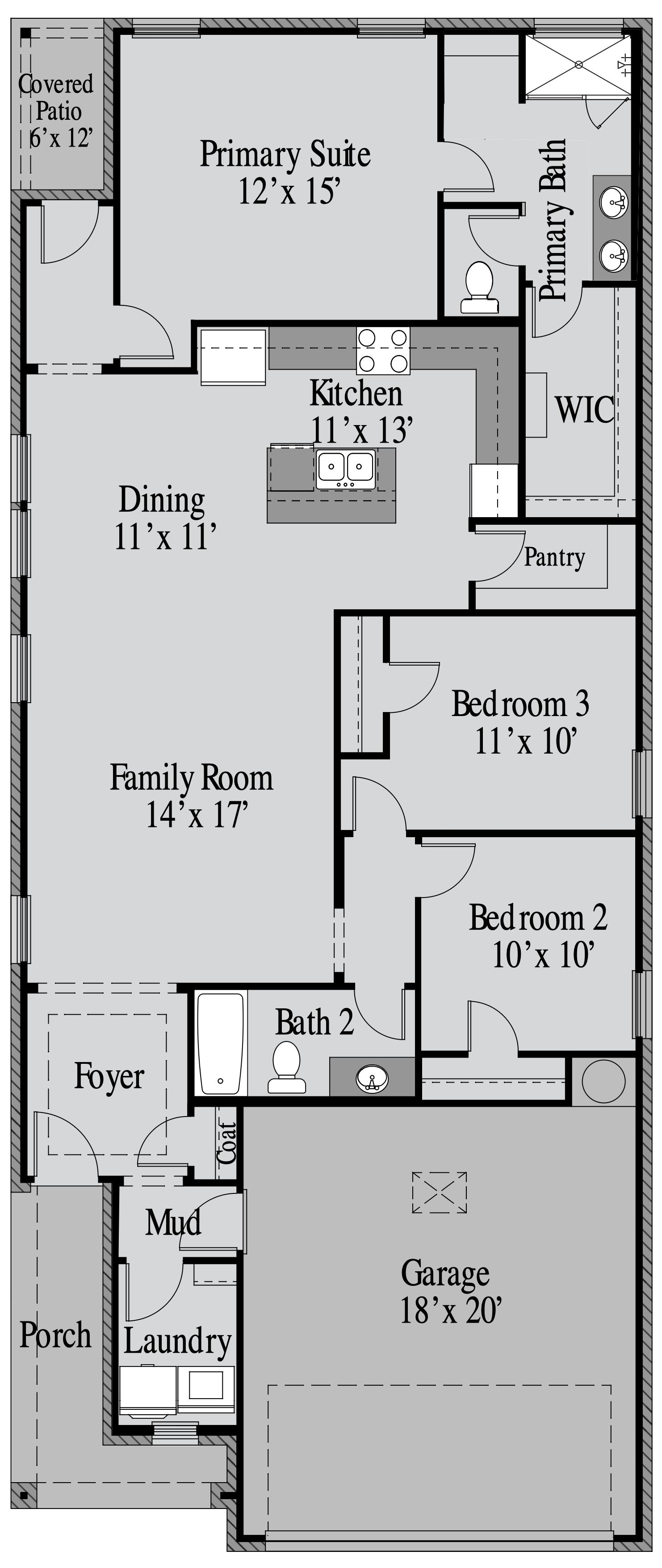
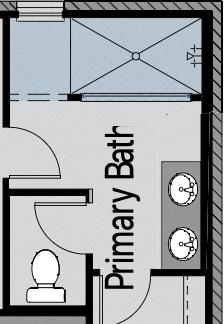
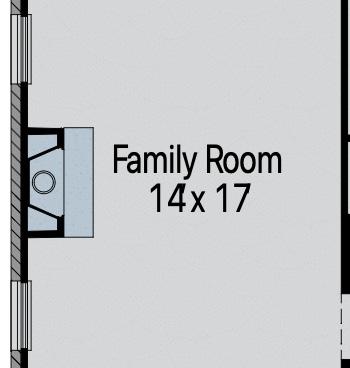
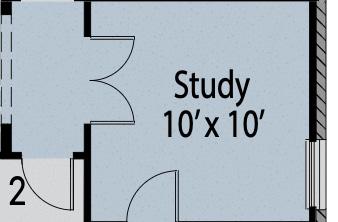
Primary Bathtub/ Shower Study ILO Bedroom 2
PLAN #3321 | 1,709 SQFT 3-4 Bed 2 Bath 1 Story 2 Garage
Optional Rear Brick, Covered Outdoor Living, Center Fireplace, Flex Room in lieu of Bedroom 4, Kitchen Island, Gourmet Kitchen, Primary Bathtub, Primary Bath Window, Tray Ceiling at Primary Suite
Well-designed contemporary living, indoors and out. The Chisholm’s enticing covered porch and entryway open to the spacious great room and desirable covered porch beyond. The well-equipped gourmet kitchen is highlighted by a large center island with breakfast bar, a walk-in pantry, and access to the dining room, the perfect layout for both formal and casual entertaining. A stunning primary bedroom is complete with spacious walk-in closet and luxurious master bath, featuring dual-sink vanity, luxe shower, and linen closet. The large secondary bedrooms share a well-appointed full bath. Additional highlights include a centrally-located utility room.
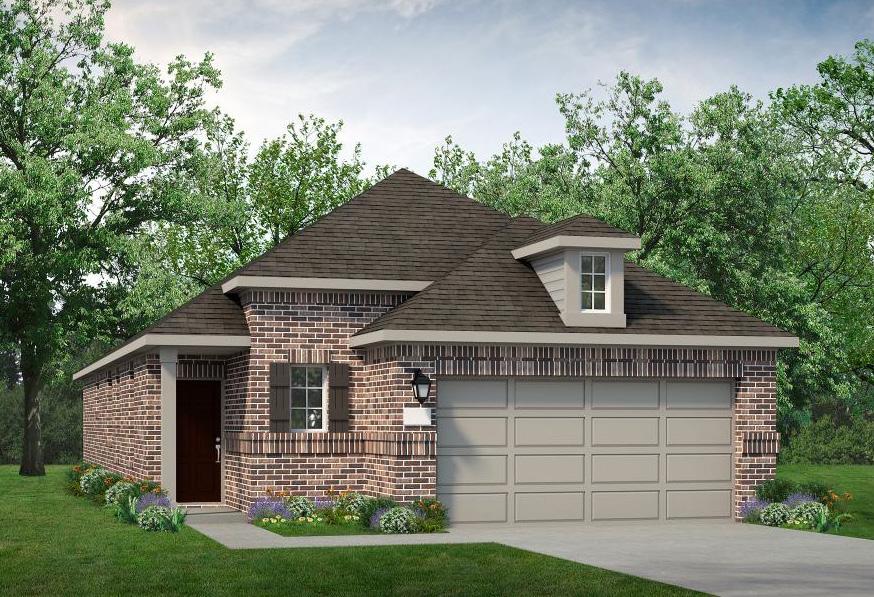
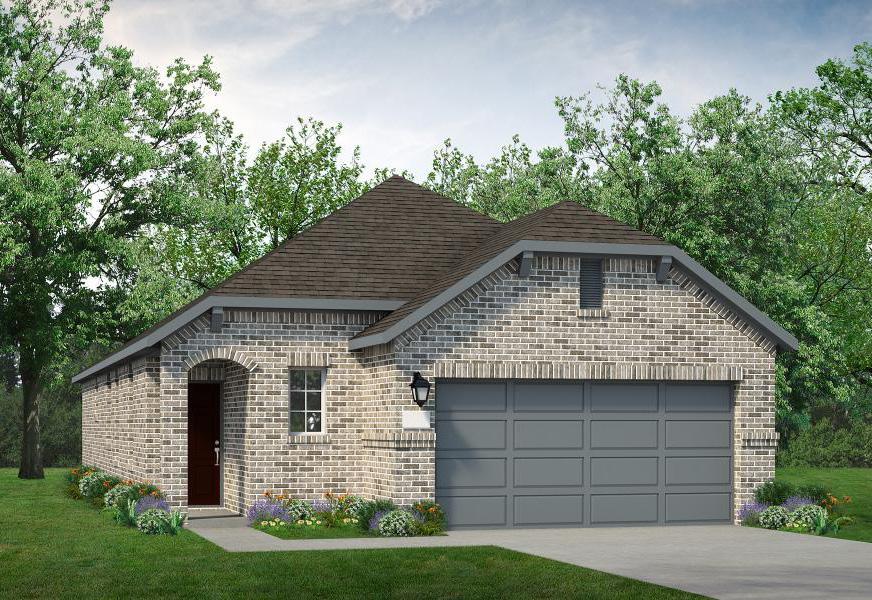
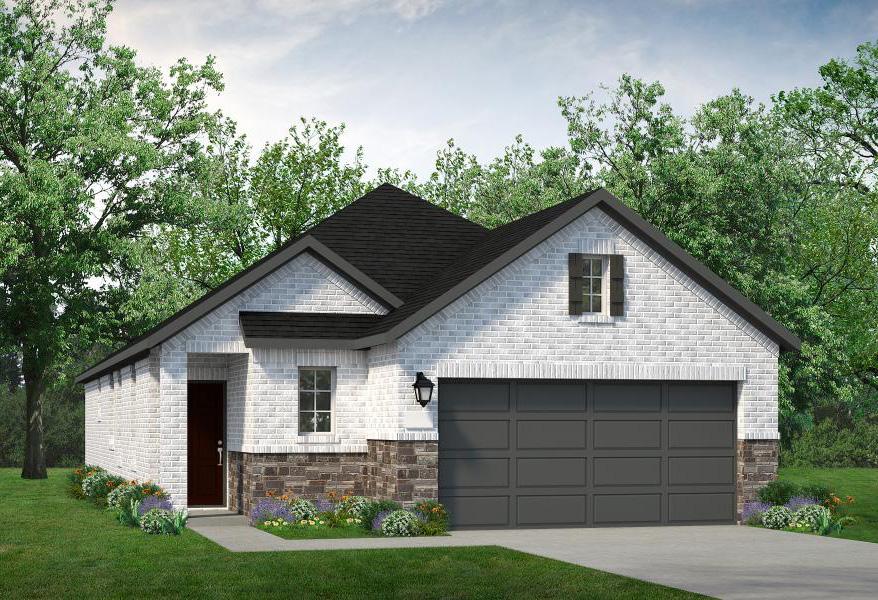
X 10’
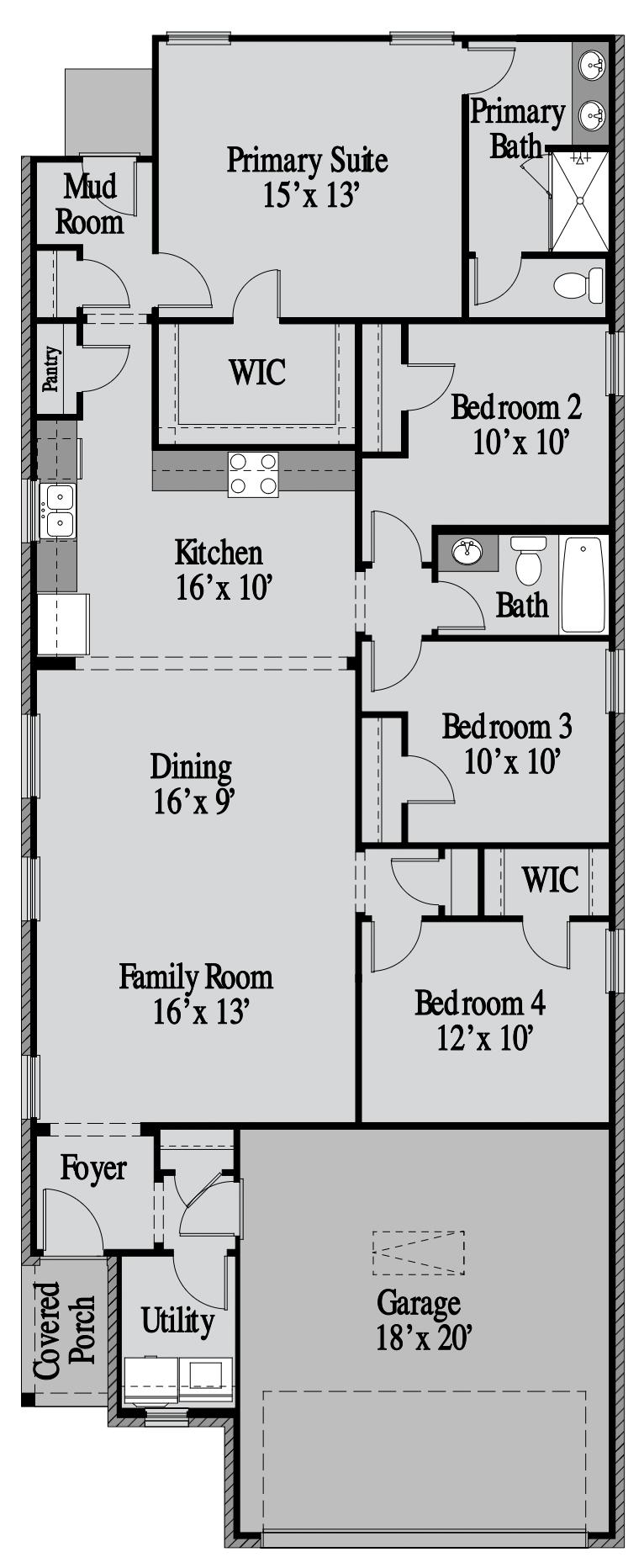
BEDROOM 2



BEDROOM 3
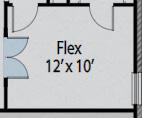
BEDROOM 4


KITCHEN PRIMARY BATH WINDOW

PLAN #3438 | 2,182 SQFT
4 Bed 2.5 Bath
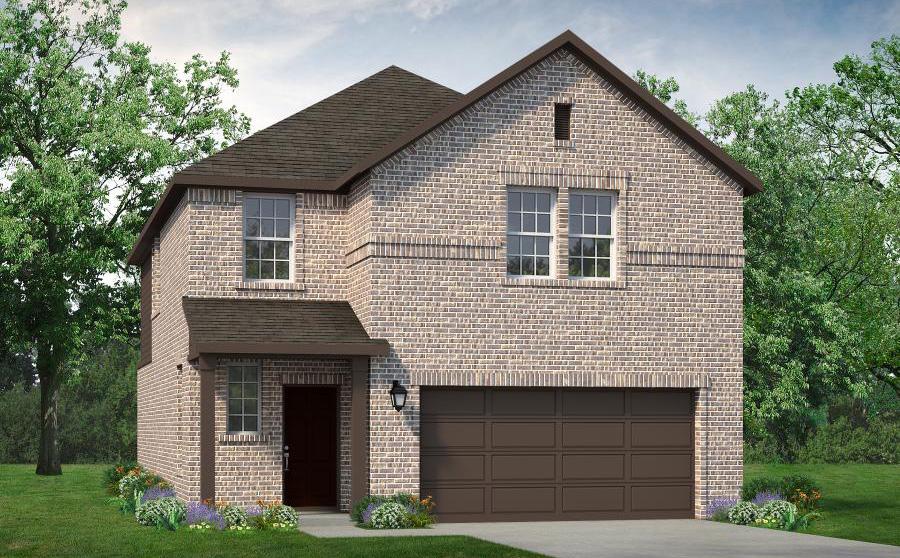
ELEVATION A
2 Story 2 Garage
UPGRADE OPTIONS:
Base Cabinet w/ Sink at Powder, Center Fireplace, Gourmet Kitchen, Optional Brick Masonry, Laundry Cabinets, Primary Bathtub
ABOUT:
The open and very versatile floor plan of the Kingston is perfect for a dynamic lifestyle – this is an excellent design for raising a family or entertaining. This home’s large family room is well-suited for relaxing; it includes a vaulted ceiling open concept living to the kitchen. The foyer opens to an elegant staircase and a spacious flex room. The gourmet kitchen features a center island, a walk-in pantry, and an adjacent breakfast area. Upstairs, the lavish primary bedroom suite features a large room , a roomy walk-in closet, and an exceptionally large and luxurious primary bath with a large shower, a dual-sink vanity, and a private toilet area. Upstairs includes three additional bedrooms and a bathroom. Other highlights include a powder room off the foyer.
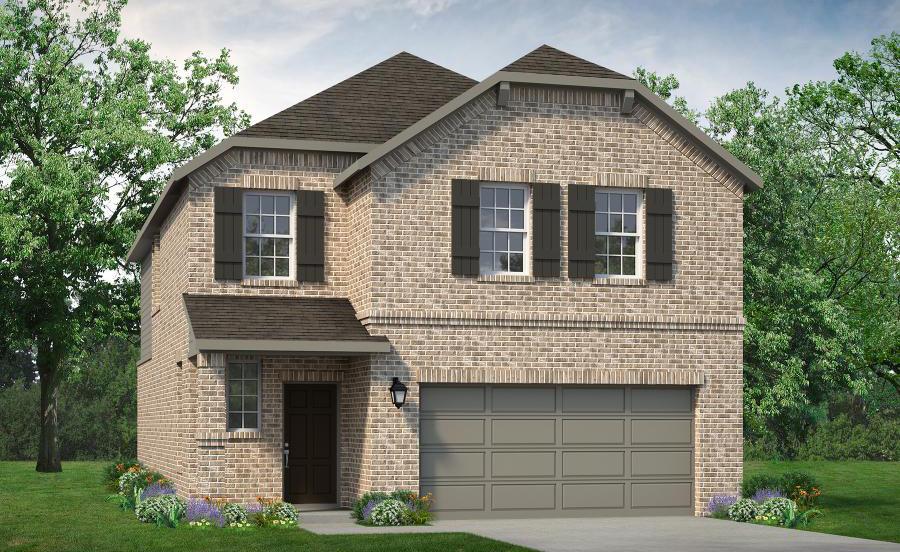
ELEVATION B
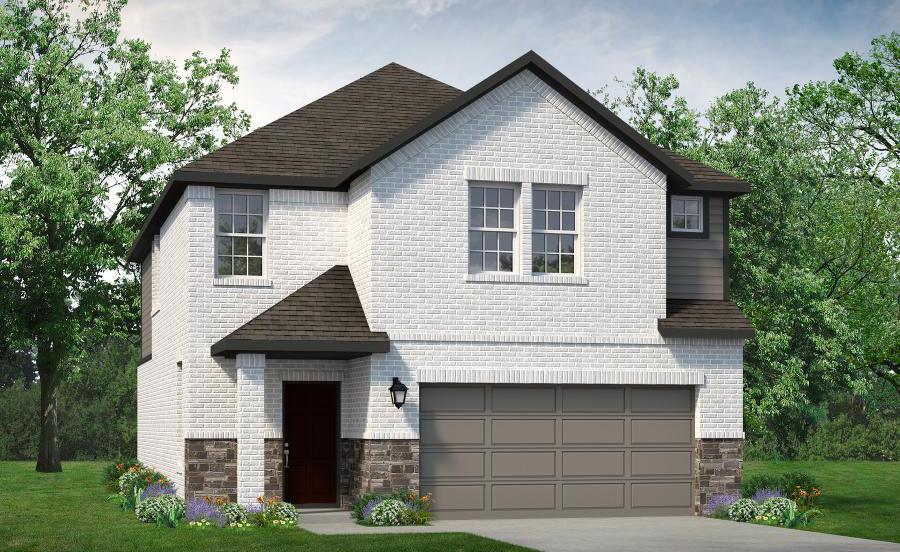
ELEVATION C
OUTDOOR LIVING 12’ X 8’

15’ X 12’
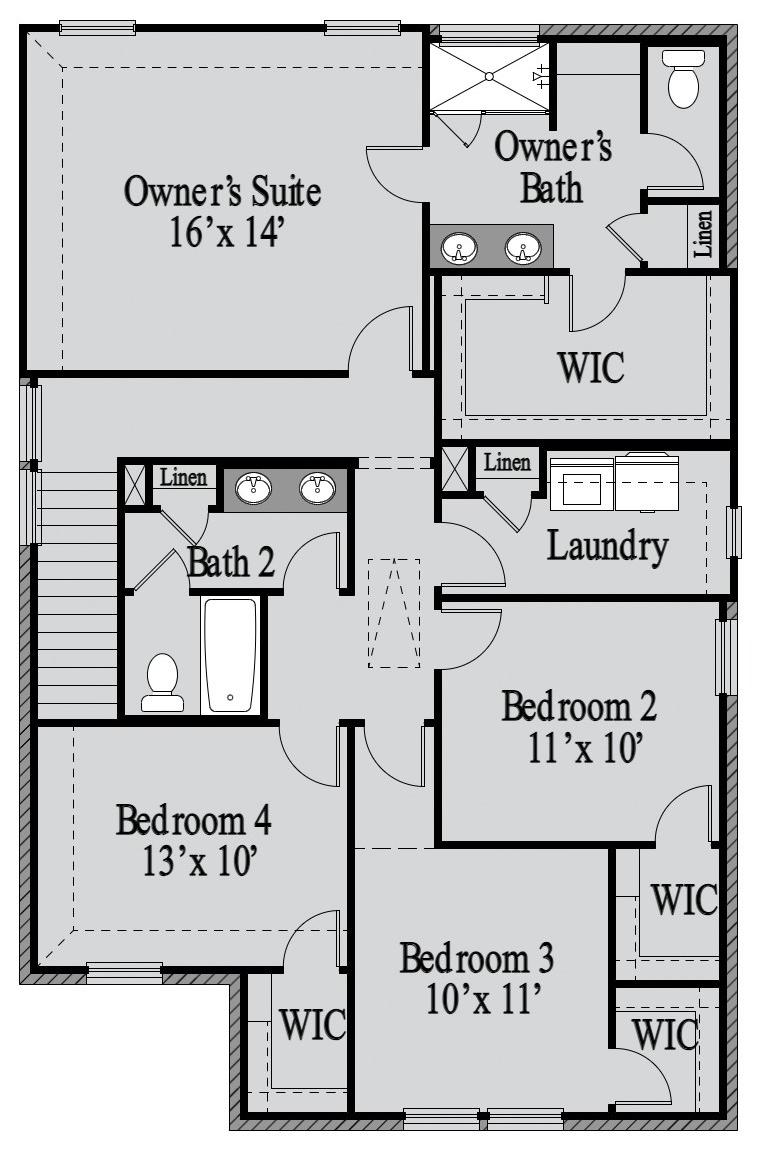
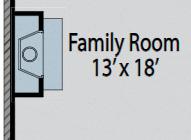
CENTER FIREPLACE PWDR

Base Cabinet w/ Sink at Powder

Laundry Cabinets Primary Bathtub
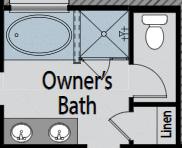

Extended Outdoor Living, Center Fireplace, Gourmet Kitchen, Optional Rear Brick, Dual Sink Vanity at Secondary Bath
The expert-designed Lamar floor plan greets you with an entry foyer and grand staircase. Down the hall you’ll pass a convenient storage closet before walking into the open-concept living and kitchen area. This seamless space is perfect for relaxing or entertaining. The modern kitchen features plenty of counter space, cabinetry, a large pantry, and kitchen island, all of which overlook the dining and family room. The spacious primary suite is complete with its beautiful bathroom which includes a dual-sink vanity, glass shower, private toilet, and a sizeable walk-in closet. Heading to the open second floor overlooking the space below, you’ll find 3 additional bedrooms each including their own walk-in closets and access to a shared full bathroom. Other highlights include a mudroom upon garage entry with an adjacent powder room and laundry room.
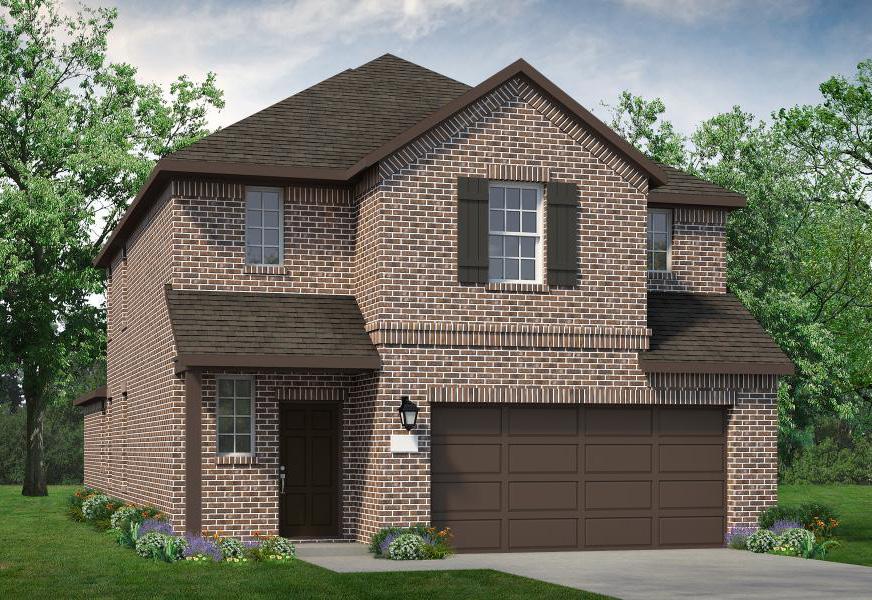
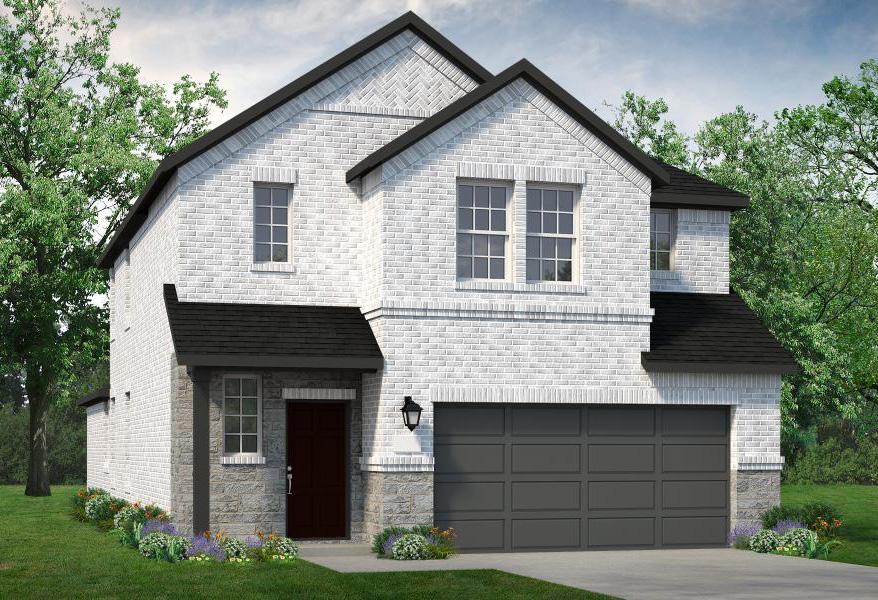
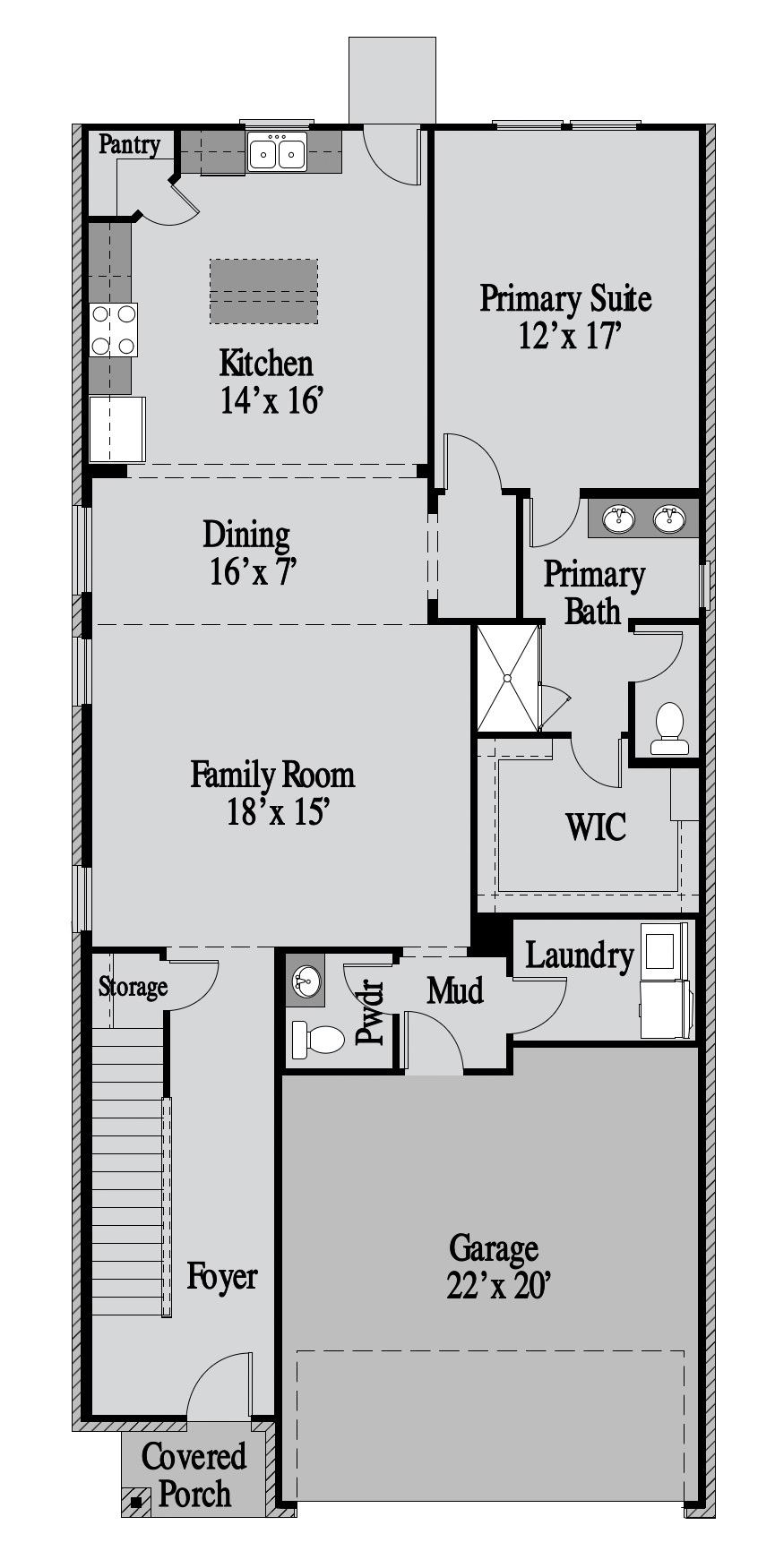



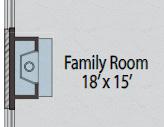
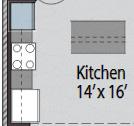
Extended Outdoor Living, Center Fireplace, Kitchen Island, Full Bathroom 3 in lieu of Powder Bath, Gourmet Kitchen, Optional Rear Brick, Dual Sink Vanity at Secondary Bath, Loft in lieu of Bedroom 4
Upon entry to the modern-designed Fisher, you are greeted by a foyer that leads you to an open-concept floor plan, passing a convenient powder room, storage closet and linen closet along the way. The versatile flex room can be utilized to accommodate your needs. The contemporary kitchen layout offers ample counter space, a large pantry, and a cozy connected dining area. An inviting living room is the perfect place for the whole family to gather and entertain. Upstairs you will find the spacious primary suite complete with a luxe bathroom featuring a dual-sink vanity, bath and shower, private toilet, and a roomy walk-in closet. The three additional bedrooms each have their own closets and share a full bathroom. Utility room is also located upstairs for practicality.
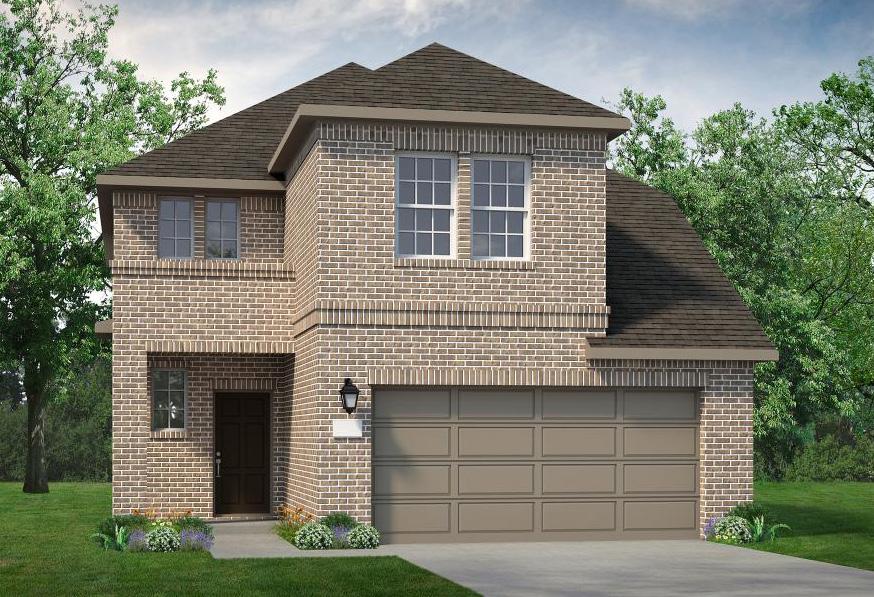
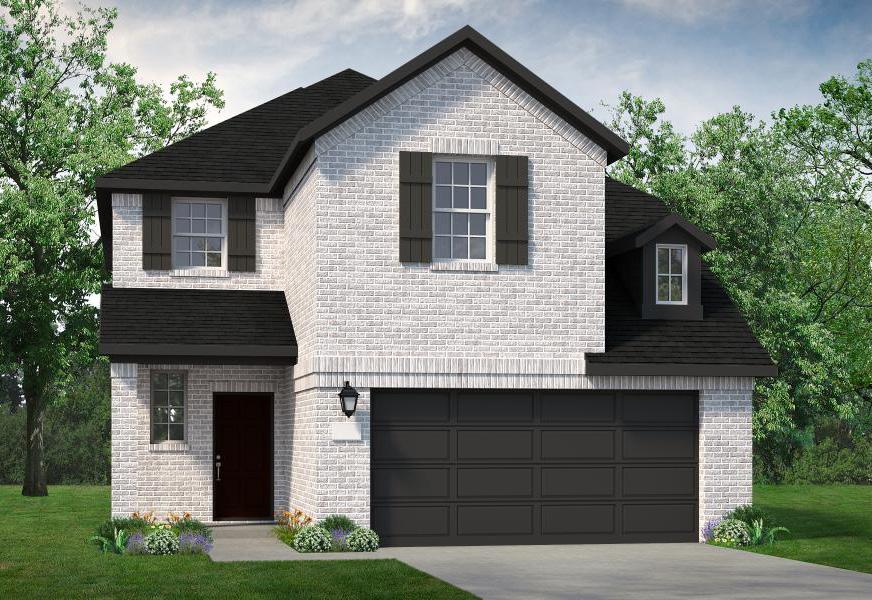

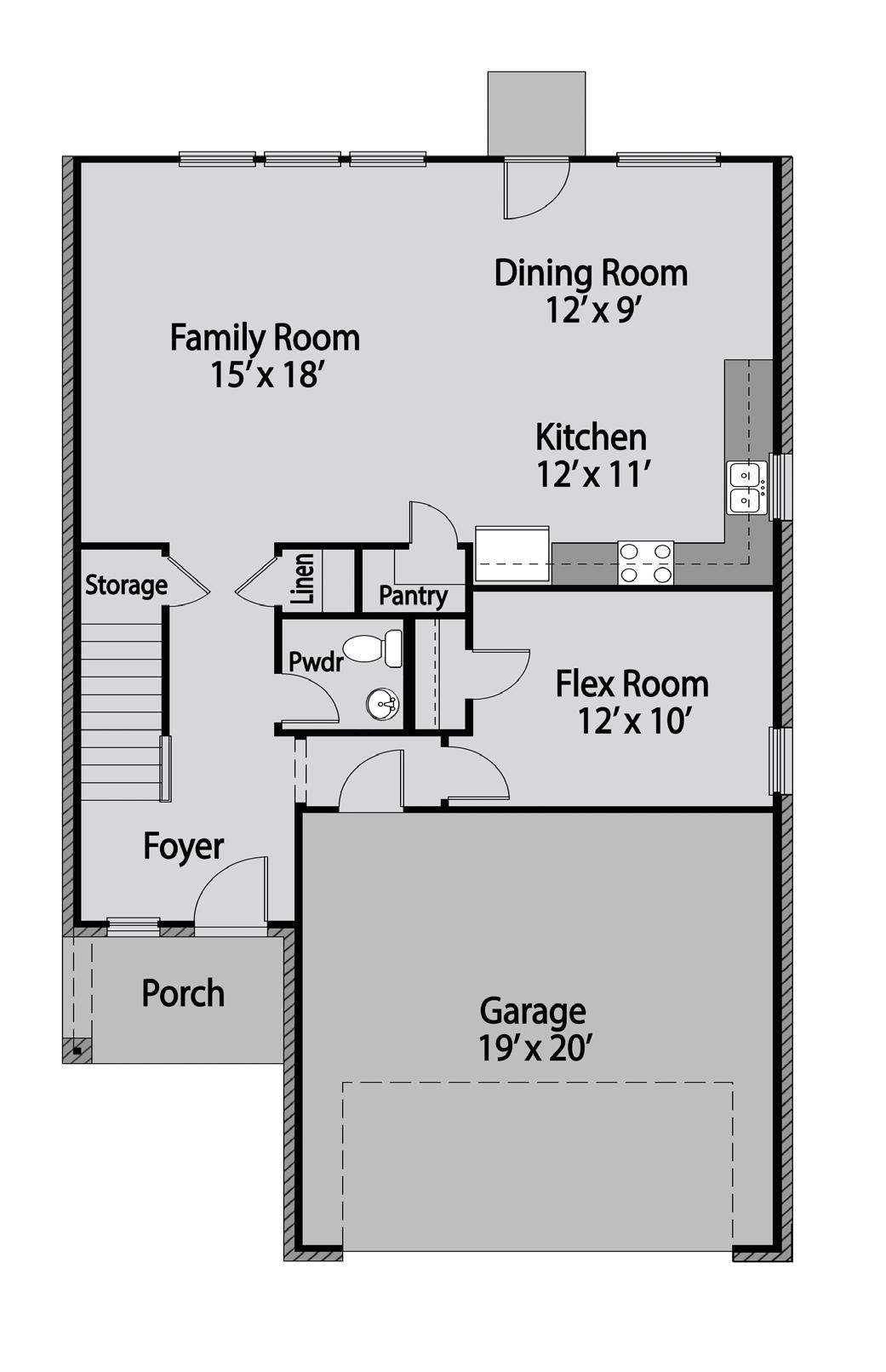

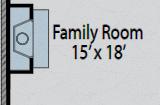

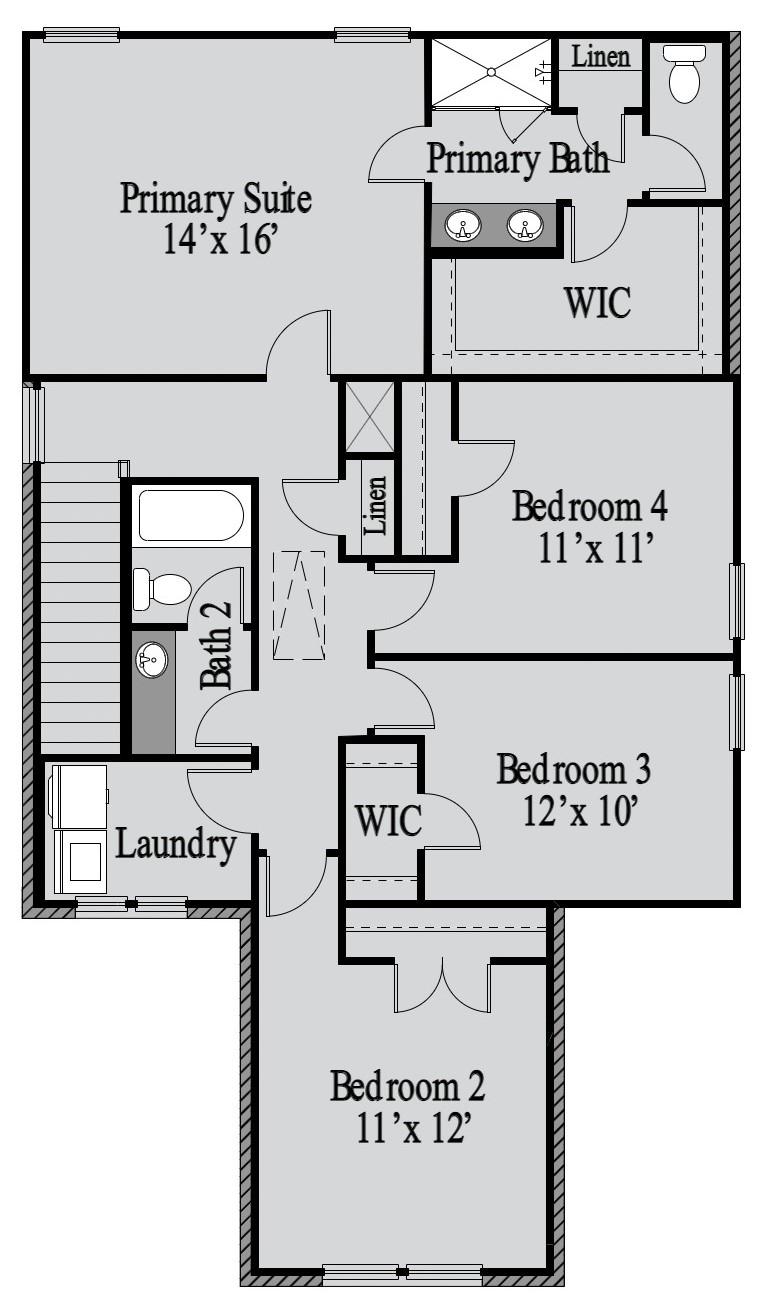
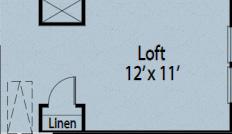


PLAN #3450 | 2,543 SQFT
4-5 Bed 2.5-4 Bath

2 Story 2 Garage
UPGRADE OPTIONS:
Extended Outdoor Living, Tray Ceiling at Foyer, Mud Bench, Center Fireplace, Additional Bedroom 5/Bath 3, Study, Formal Dining, Powder Room Sink, Powder Room Linen Closet, Primary Bath Linen Closet, Primary Bathtub, Extended Laundry Room, Laundry Cabinets, Gourmet Kitchen, Additional Family Room Windows, Dual Sink Vanity at Secondary Bath, Additional Full Bath 4, Media Room
ABOUT:
The Tucker showcases a beautiful two-story floor plan, optimal for spacious living. After passing through the inviting foyer, this design offers a powder room and a separate multipurpose room for a study or extra bedroom, before opening into a large living space. The well-designed kitchen offers bar space and ample counter and storage space that includes a walk-in pantry. Enjoy family meals in the beautiful dining room, in front of the TV in the spacious living room, or on the outside covered patio. The luxe primary suite on the main floor directly connects to a lovely bathroom featuring a double vanity sink, a sparkling glassed shower, and a walkin closet. The second story features a loft overlooking the downstairs living before leading to two bedrooms, each with their own walk-in closets, a linen closet, and a shared full bathroom.
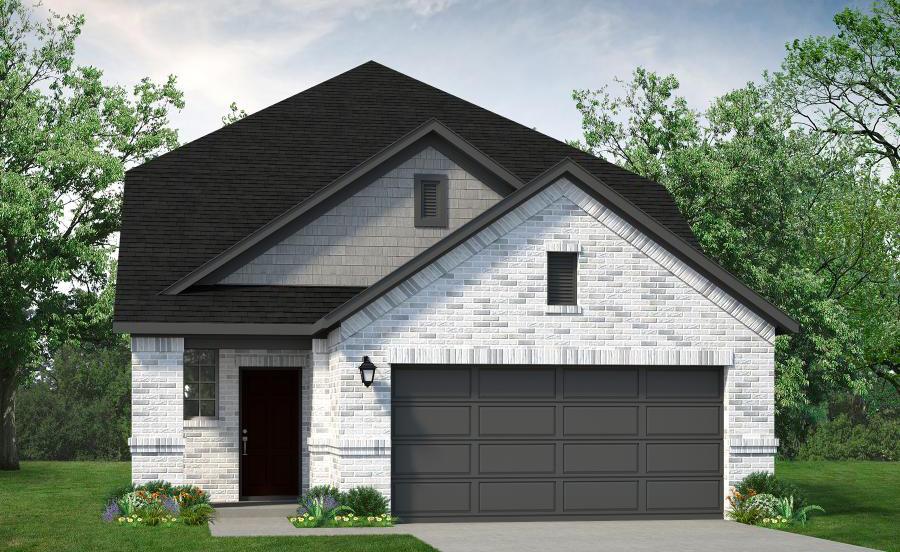



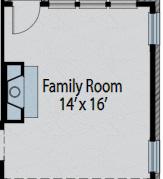

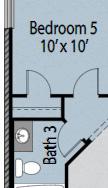
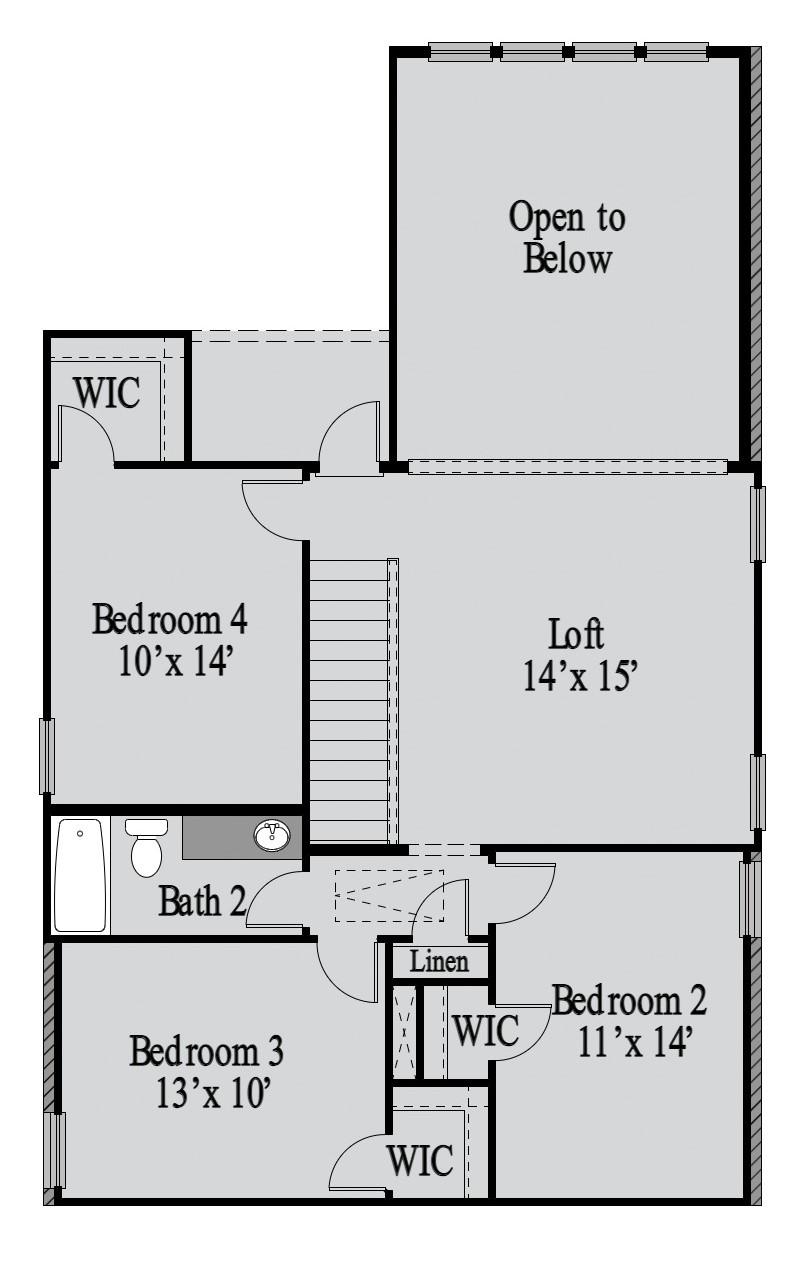
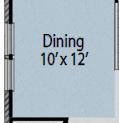
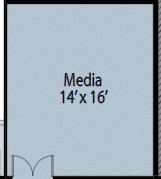
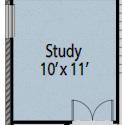



4 Bed 2.5-3.5 Bath
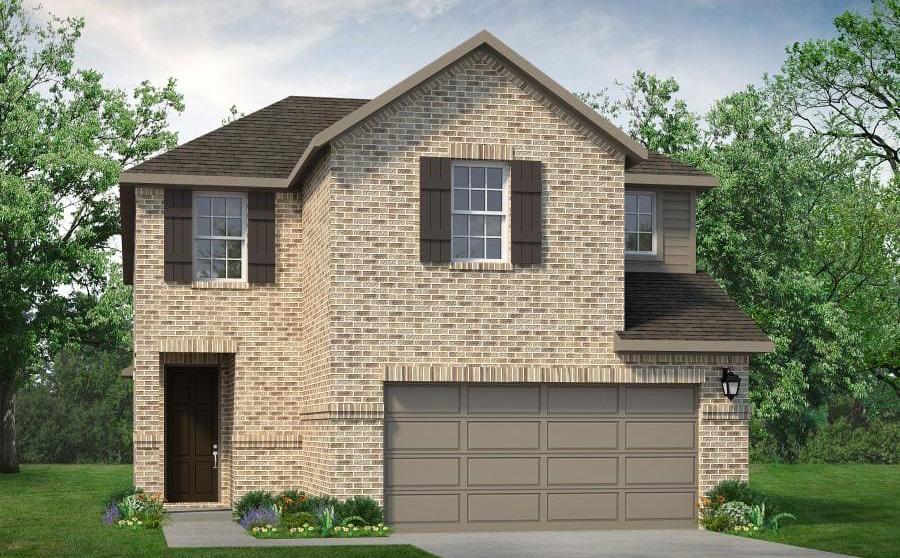
2 Story 2 Garage
UPGRADE OPTIONS:
Extended Outdoor Living, Primary Bath Linen Closet, Primary Bathtub, Center Fireplace, Laundry Cabinets, Primary WIC Door to Laundry, Optional Bath 3
ABOUT:
The Walton presents a spacious two-story, 4 bedroom open floor plan — perfect for hosting family and friends. The welcoming foyer has two entrances from the front door and garage, and leads to a spacious family room, passing a powder room, laundry room, and mudroom along the way. The family room flows into the elegant dining room and welldesigned kitchen while also offering direct access to a serene covered patio. The kitchen provides bar space, plenty of counter and storage space, and a walk-in pantry. Behind the kitchen lies the primary suite with a beautiful bathroom featuring a dualsink vanity, sparkling glass shower, and walk-in closet. The second floor houses an open loft area and three more bedrooms, each with its own walkin closet and access to a full shared bathroom showcasing dual-sink vanity, a linen closet, and a combination shower and bathtub.
