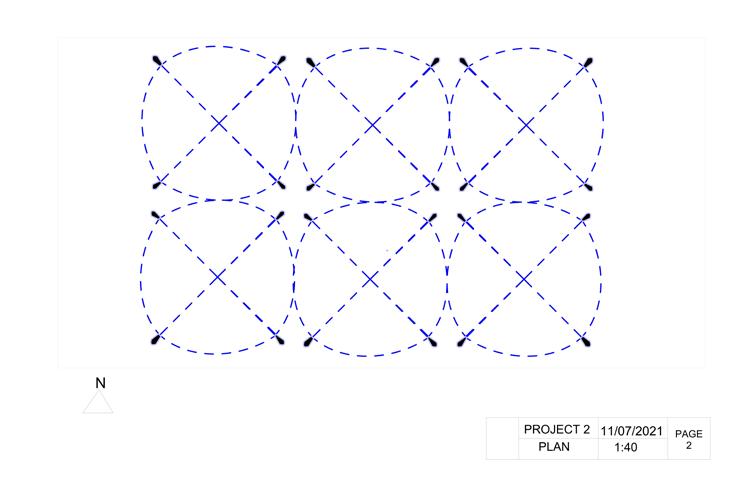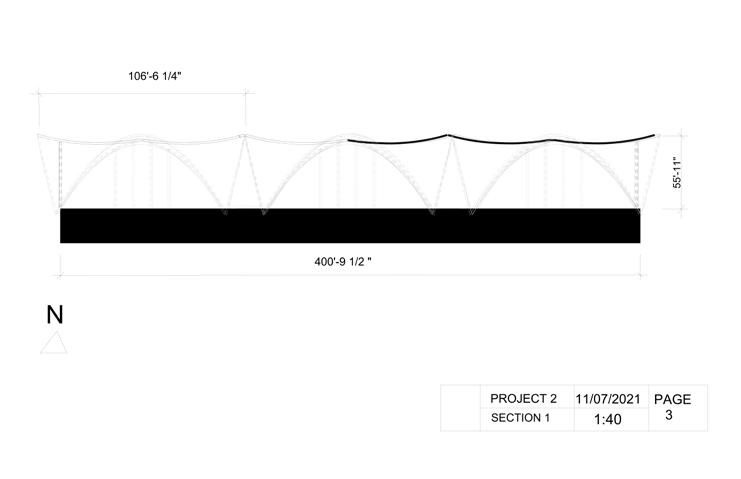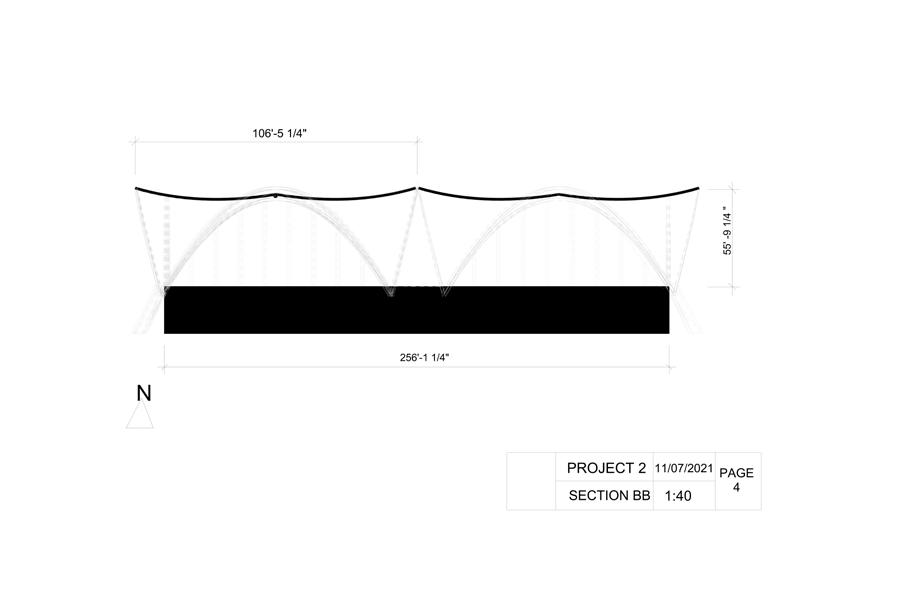

ARCHITECTURE PORTFOLIO
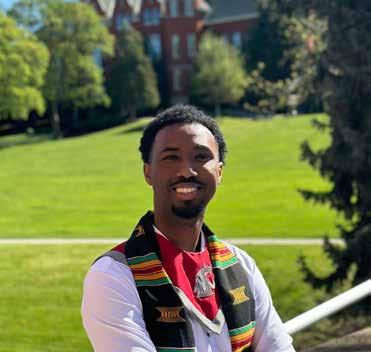
Email: abdallaabdi16@gmail.com Phone: +1 (206)578-0050
I have a profound passion for architectural design and a commitment to community development. Throughout my academic journey, I have engaged in diverse projects that have equipped me with invaluable insights into the intersection of architecture and social responsibility.

EDUCATION
2020-2024 Washington State University |Bachelor of Architectural Studies
2017-2019 Seattle Central Community College | Associate of Art and Science
SKILLS
Rhino3D
Adobe Creative Suite (Photoshop, InDesign, Illustrator) Lumion, Twinmotion (Rendering Software)
Revit (BIM Modeling)
Microsoft Offices
COMPETITION
WSU Capstone 2024 - Vulcan Real Estate 4th place
PROFESSIONAL AFFILIATION
American Institute of Architecture Students (AIAS)
CERTIFICATION
Signify Lighting Essential Biophilic Design (CPD) LED Luminaries Controls, Systems, and Connected Lighting
EXPERIENCE / VOLUNTEER
University Recreation Center 2020-2024
• WSU Recreation Center provided me with hands-on opportunities to develop
• leadership, communication, and organizational skills.
• It taught me how to manage my time effectively to balance my academic.
• I organized and officiated intramural sports.
• Learned CPR, AED, and First Aid.
Somali Community Services Of Seattle 2017-2019
• It offered me an opportunity to help young athletes
• My job was assisting, officiating games, and teaching fundamental skills.
• I gained teamwork and leadership skills volunteering at the youth soccer program
Abdulahi Maalim
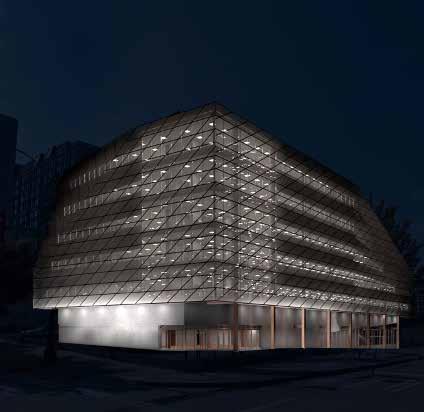
• Academic Project
• Year: 4th&Capstone
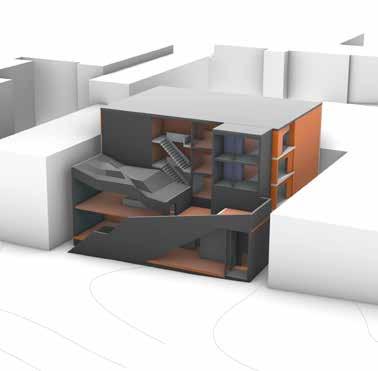

• Academic Project
• Year: 3rd

• Academic Project
• Year: 3rd
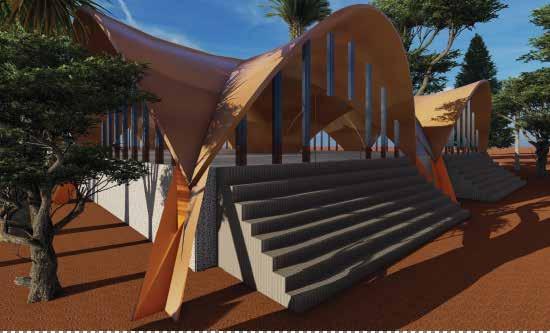
• Academic Project
• Year: 2nd
Pullman Opera House
Melrose Apartment
Bicardi Bottling Plant
EcoShell
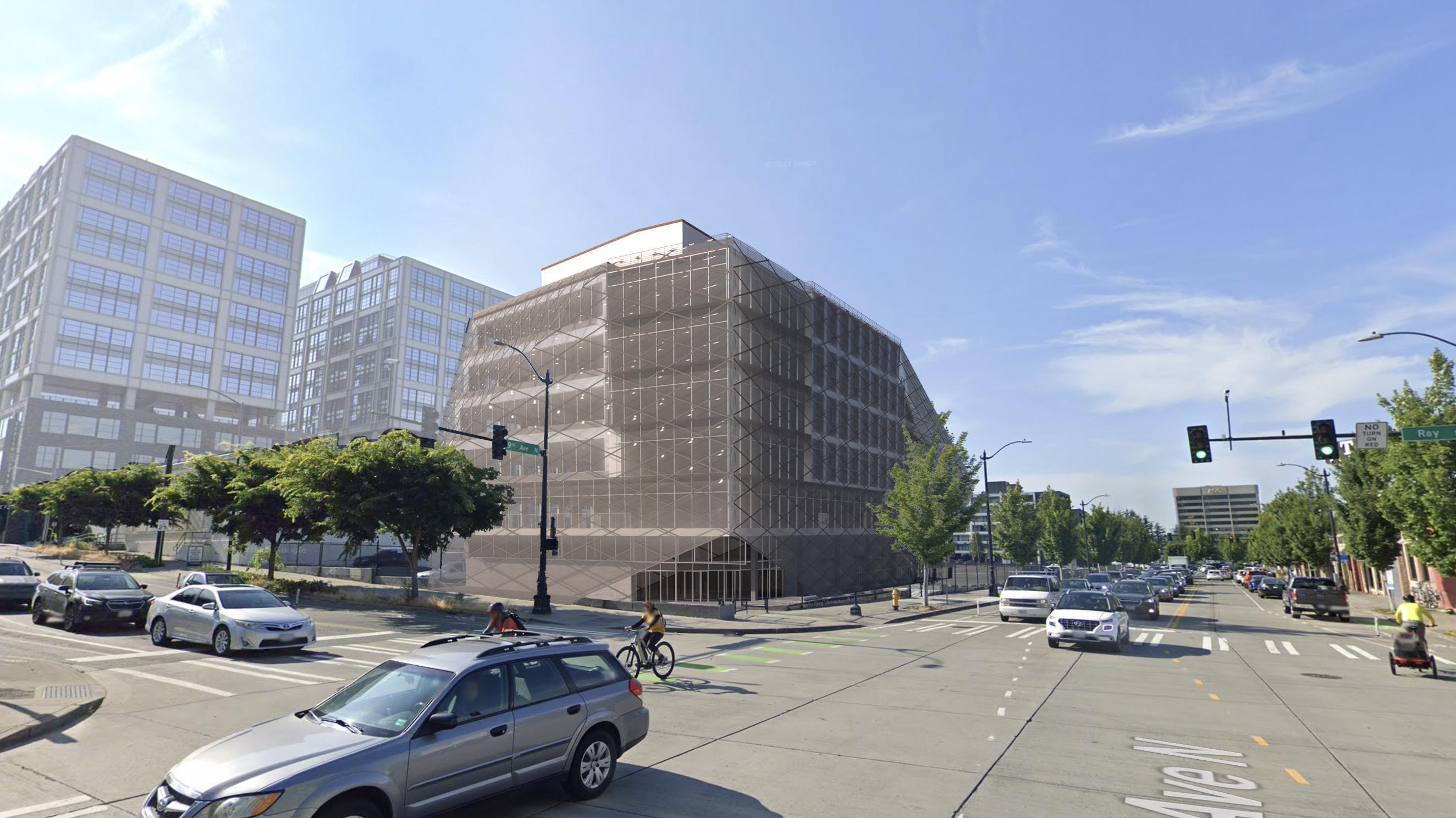
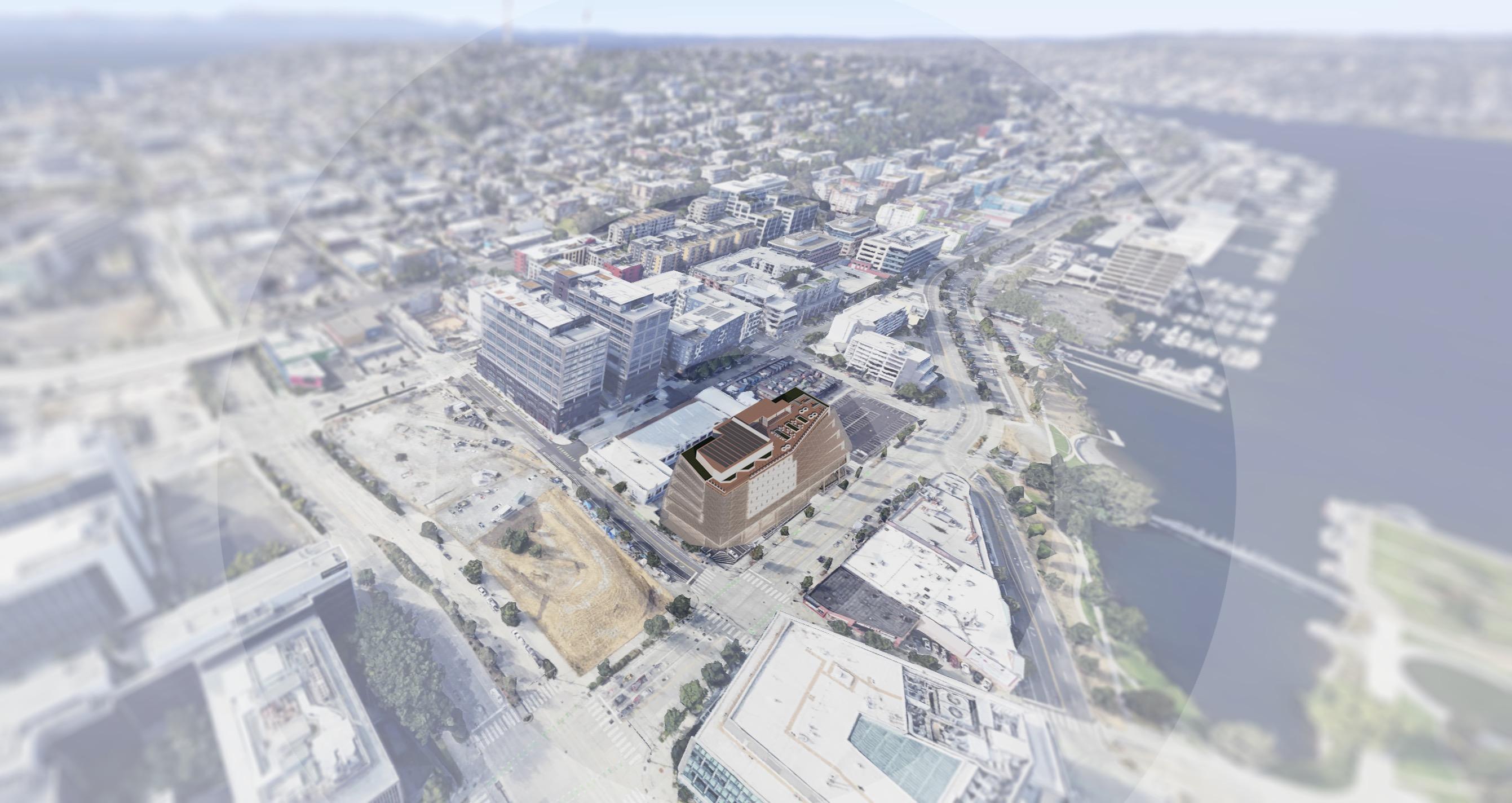





Project Concept
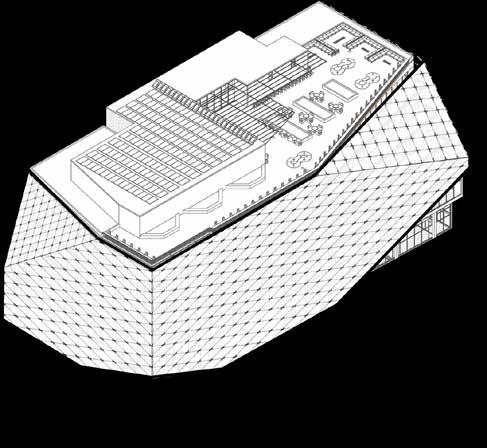

1 Steel Pipe Frame
2 ETFE Membrane (layer 1/2)
3 ETFE Membrane (layer 2/2)
4 Polyurethane Air Supply Tube
5 Steel Bracing
6 Maintenance Step
7 Recessed Steel Bar
8 Glazing 9 Floorplate 10 Air Gap (2’)
Our project aims to embrace the environment in a way takes advantage of the climate, and connects tenants to their surroundings. By utilizing an ETFE skin, it allows us to manipulate energy from the sun, while simultaneously creating a unique, high quality experience.
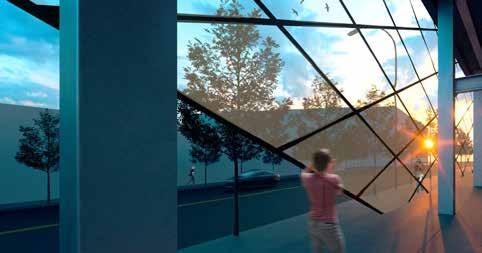
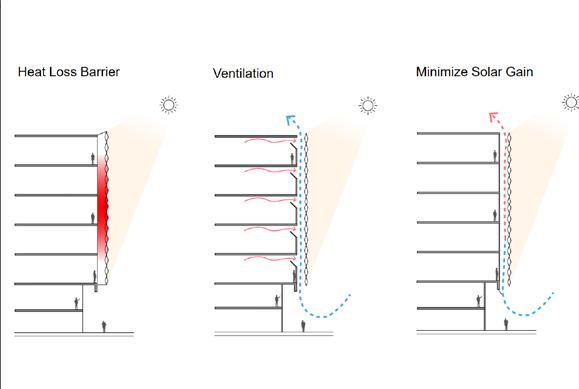


Area Planning
1st floor
- Two entrance
* North entrance
* SouthEast entrance
- Elevation changes
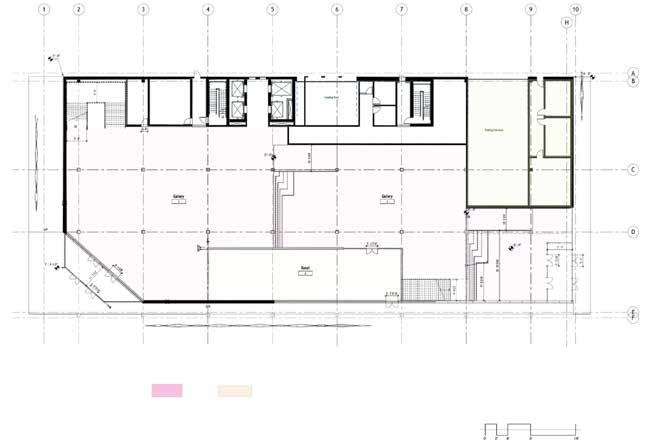
- Couple of elevations -Changes on our site
- 2.5’ on each side
* 5’ incline between -Top and bottom of the site
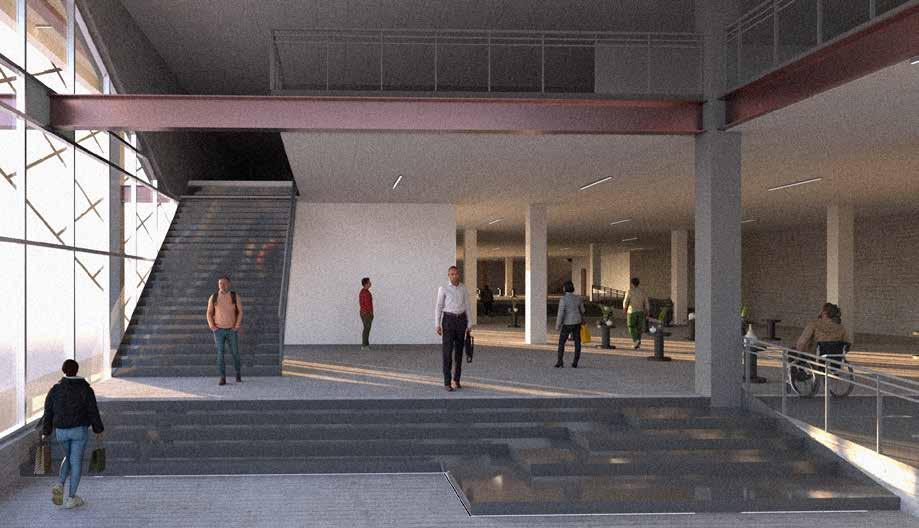

* 2nd Floor
- Gallery
- Open to the first floor
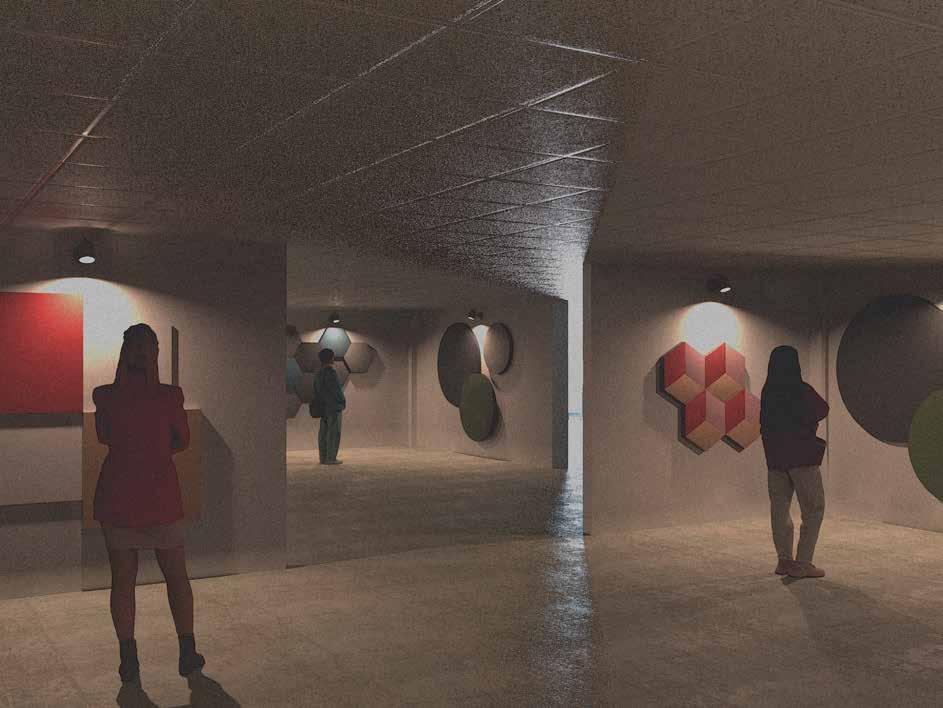
Level 01 Rendering
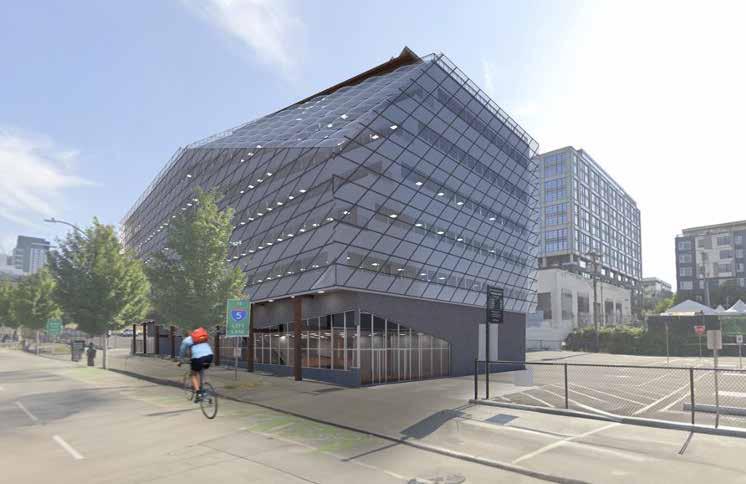
Melrose Apartment

516 Melrose Ave, Seattle, WA
Melrose Apartment
-Capstone Project -Group With Candace Boren
Overview

Capitol Hill is home to thrivng community that is continuesly growing. The growing population has also led to a higher demand for housing, and that resulting in a high cost of living. Capitol Hill heavily values their local art community. This building focuses on bringing in that local art community within a residiential space. This is to create a journey through an art gallery, with the use of circulation, while also working to encourage more social activity and movement for the public and residents.

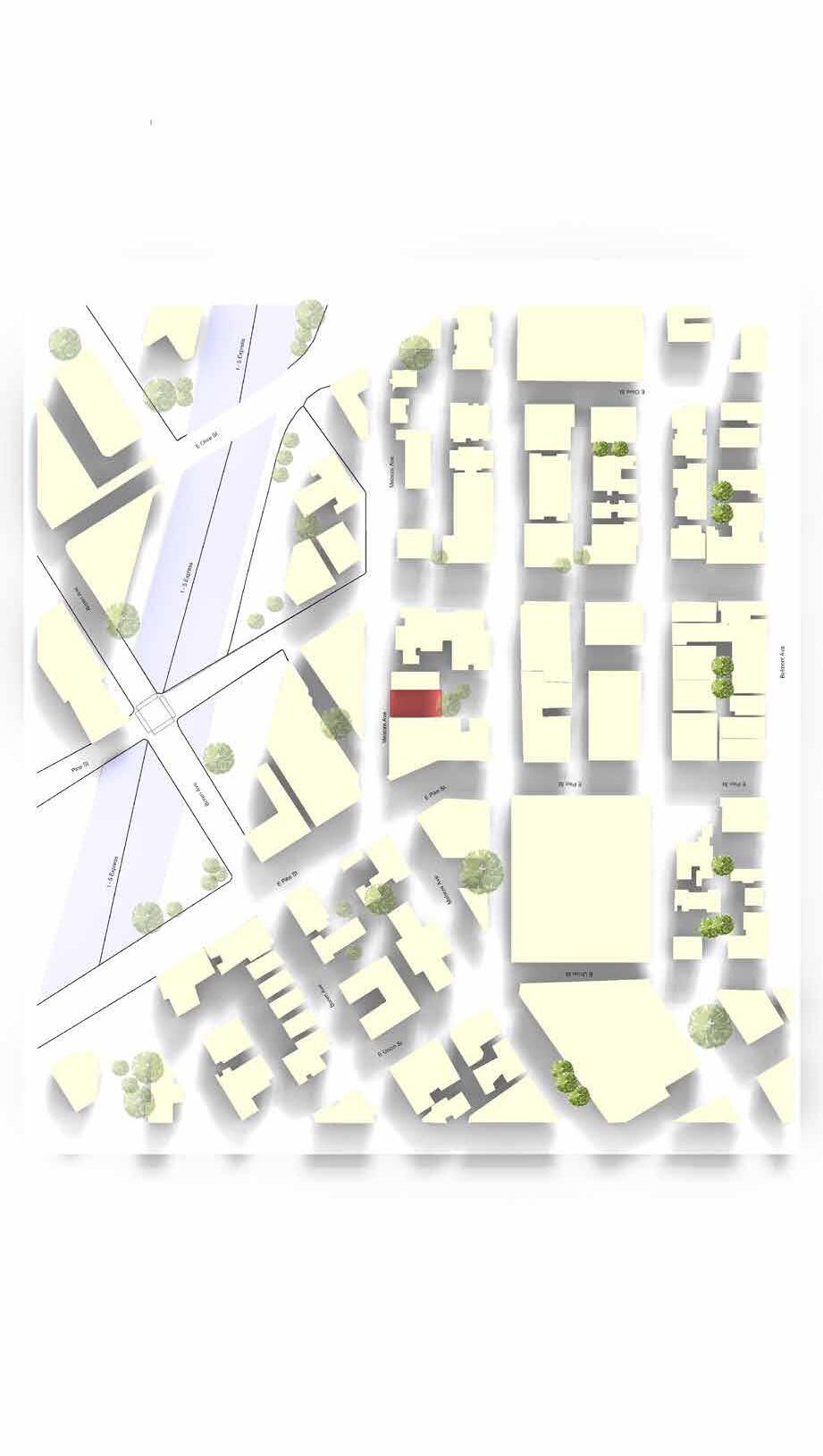


Site Analysis
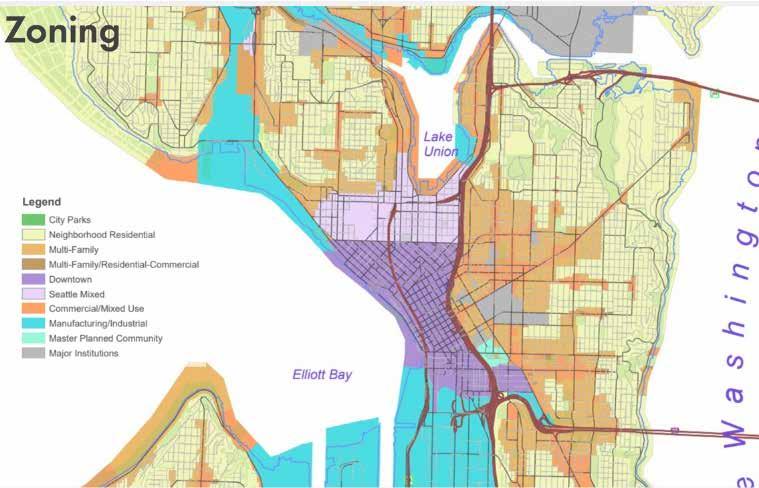
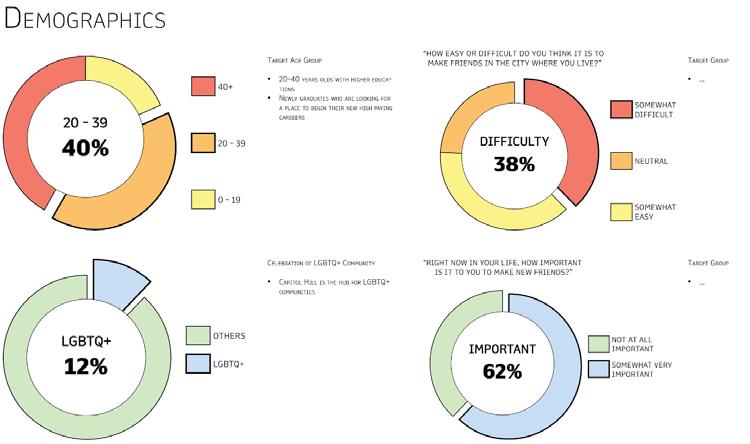



During the site analysis, we notice that the Capitol Hill Arts is located in the heart of Seattle, Washington, is a dynamic neighborhood renowned for its rich artistic and cultural offerings.

Capital Hill’s impact is significant, The influx of visitors supports local businesses, from cafes and restaurants to retail shops, contributing to the area’s economics.
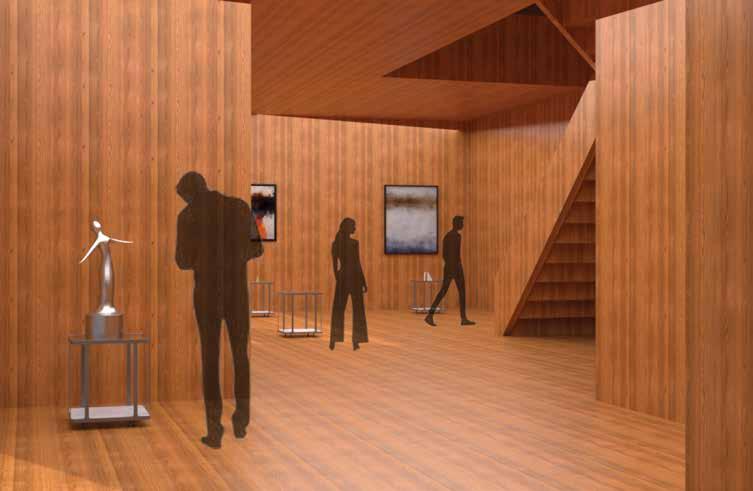
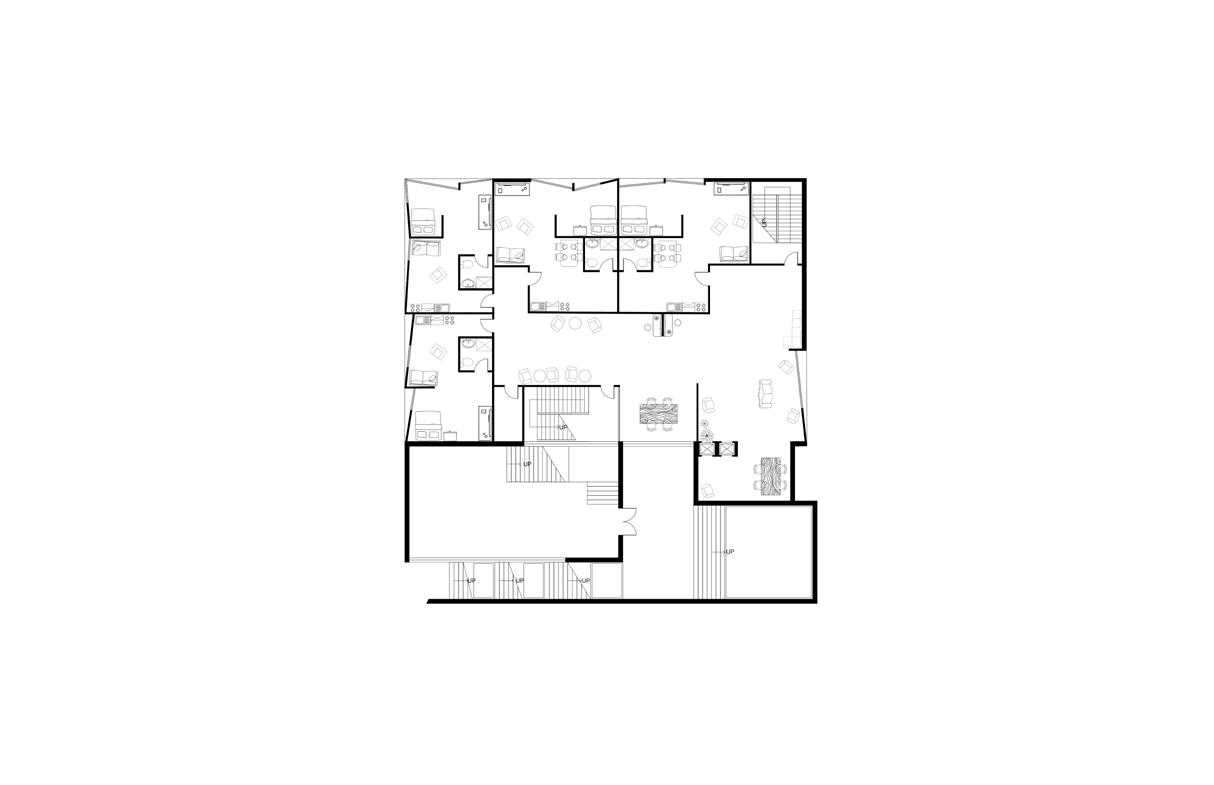



Our project Melrose Apartment is specifically designed for artists, it also offers creative workspaces and public art installations, enriching the community’s culture.
The material we used our project is Cross Laminated Timber. CLT is also fast and easy to install, generating almost no waste onsite, it offers design flexibility and low environmental impacts.
Exteior Render showing the Gallery Entrance from the sidewalk
Procees Design

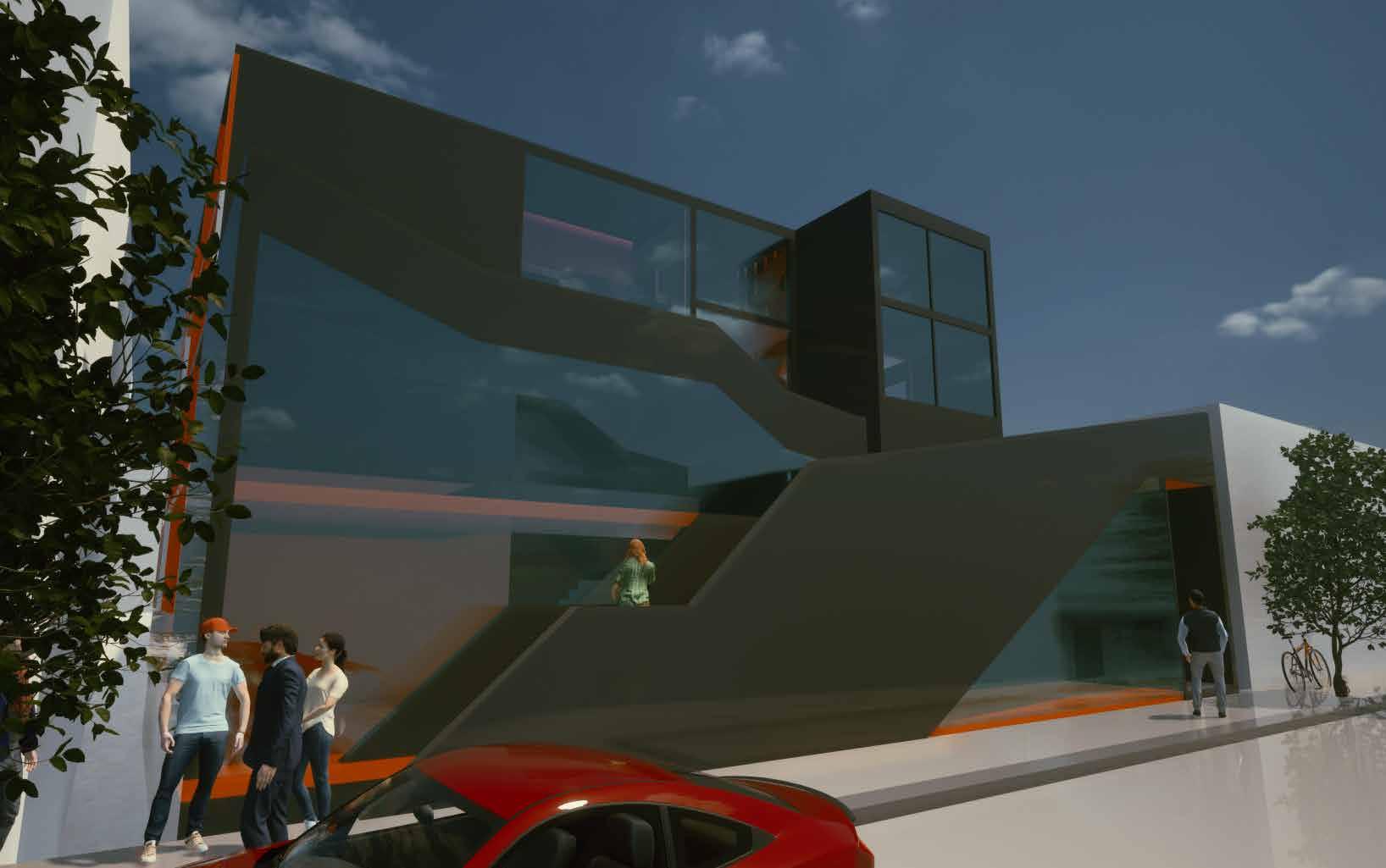

Pullman Opera House
Pullman Opera House
Overview

This project is about rethinking the Whitman County Opera House, and is located in Pullman, Washington. This project would demolish some of the existing buildings except two historical buildings should remain, the Audin and Mosse Lodge. The overall theme I wanted to approach this project is to give the building more modern inside and outside. For example, for the facade of the building, I want to make a stylistically different structure that is different from the sur rounding buildings.
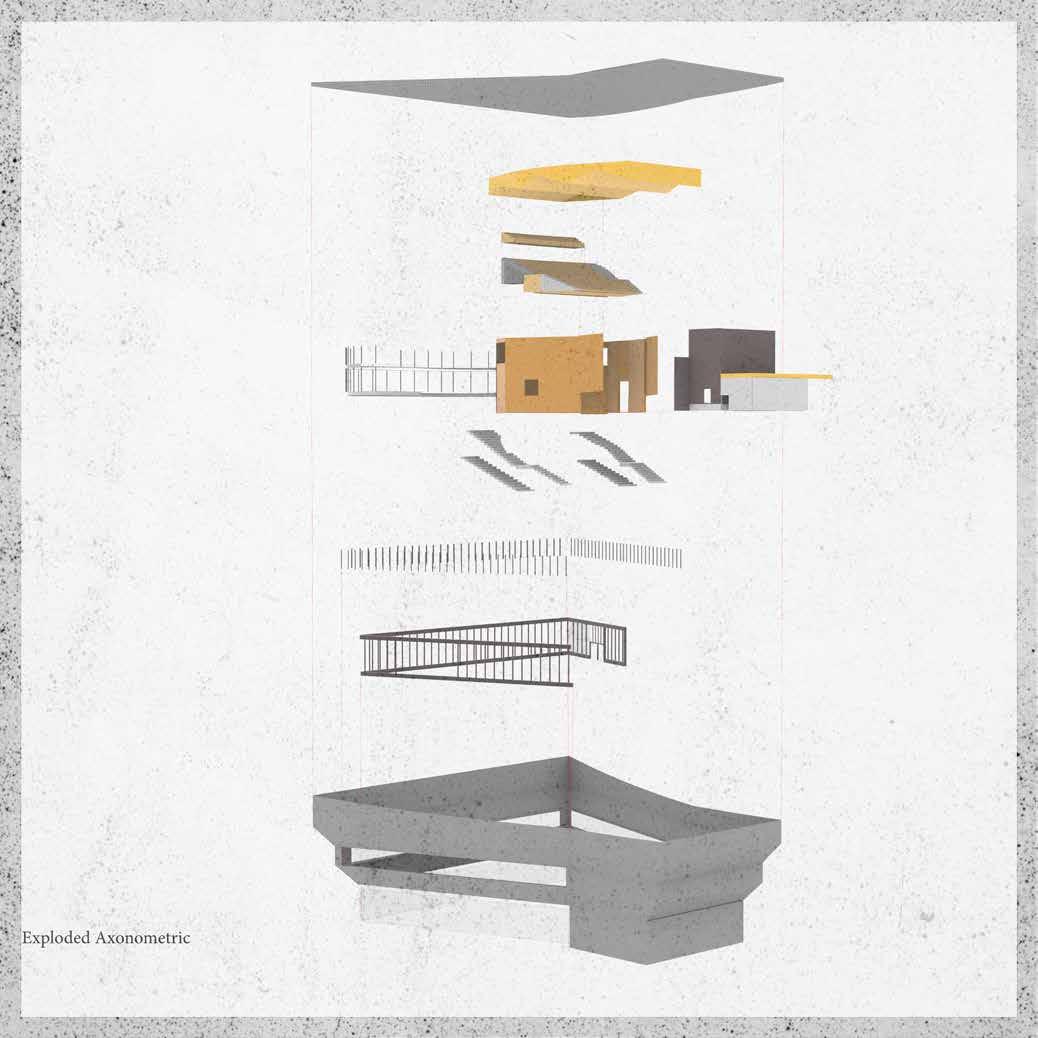




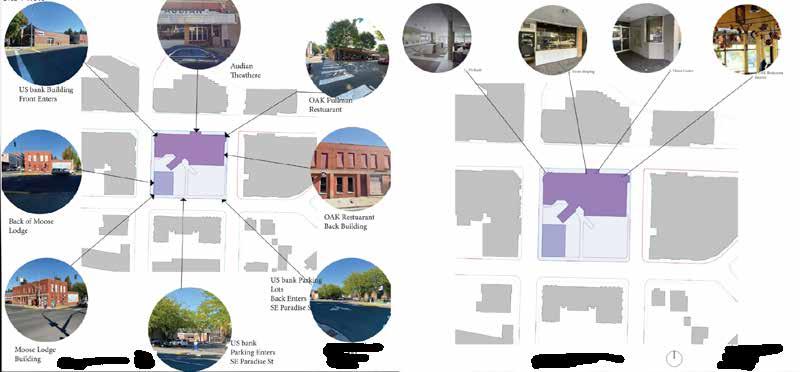
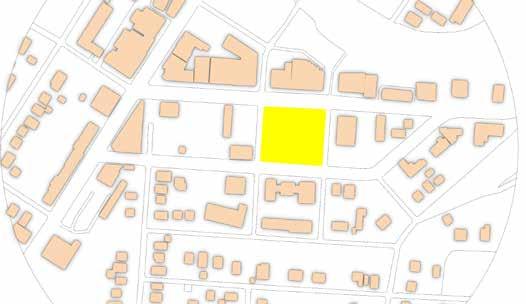





West Elevation
East Section
North Elevation
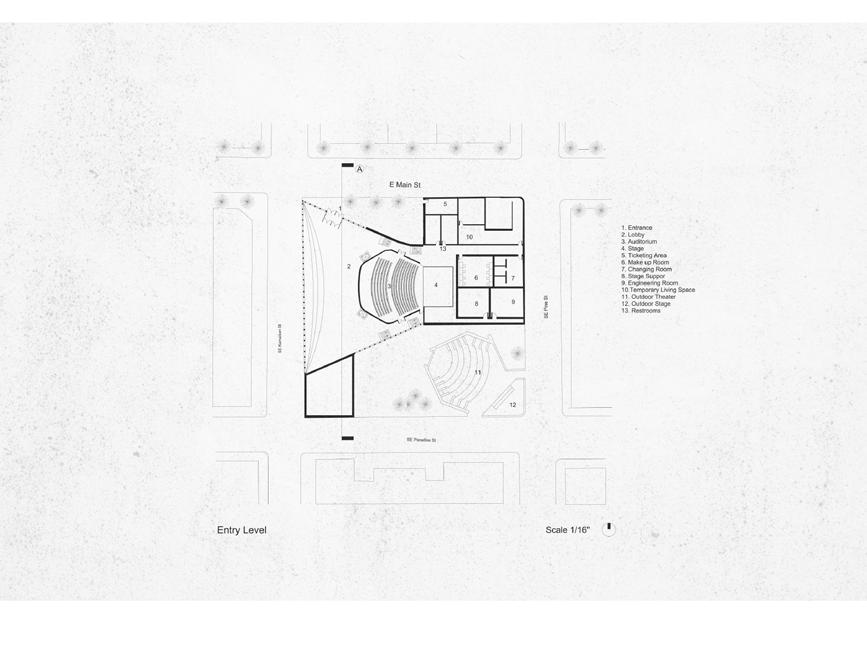
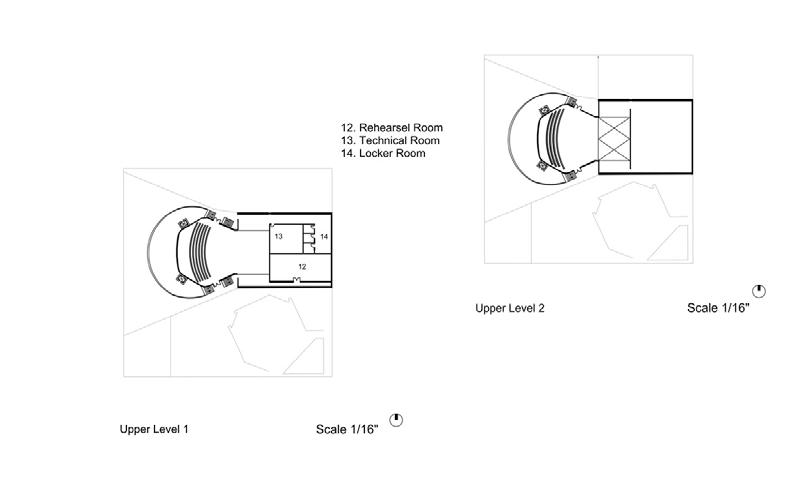


West Elevation
North Elevation

Bicardi Bottling Plant
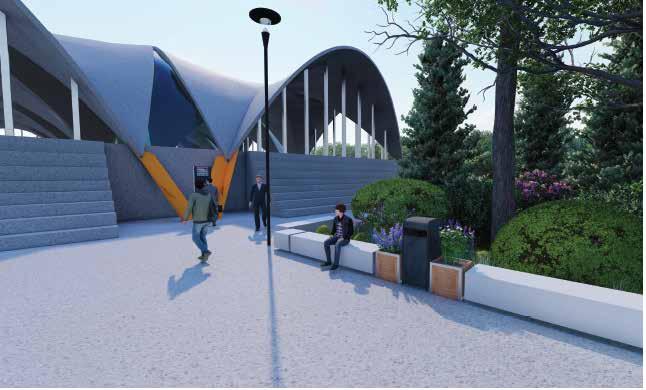
Bicardi Bottling Plant
Overview

My first 3D project in Rhino, I was asked to recreate the original Felix Candela design in Rhino, a 3D modeling software. Originally designed by Felix Candela in 1958, its large open spaces, massive windows, and platform made for a brightly lit and beautiful working space for those working in the plant. With its high arching domes, the sides of which opened into windows, made for a brightly lit space that required hardly any interior lighting during the day.

