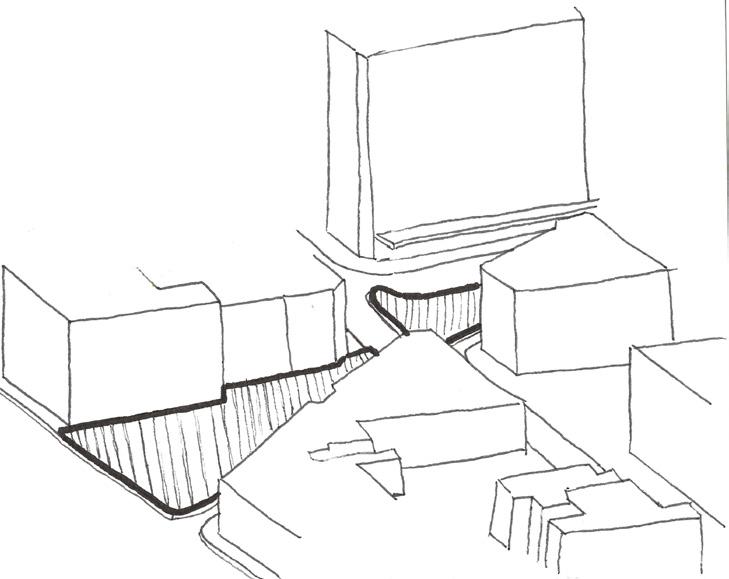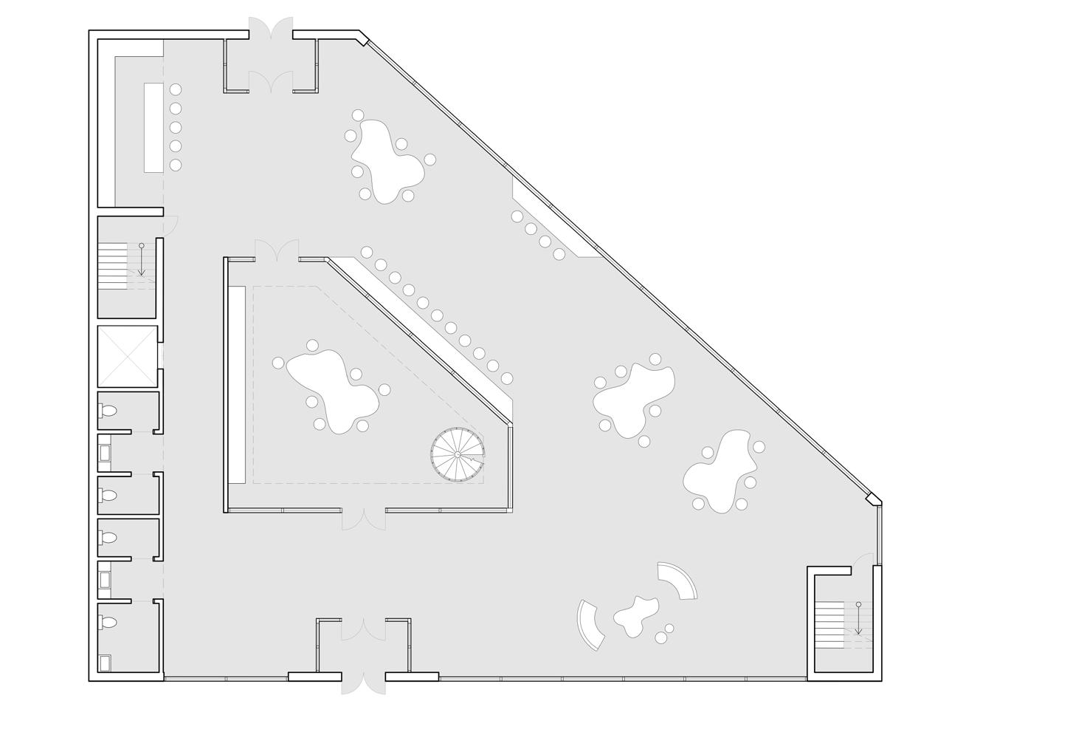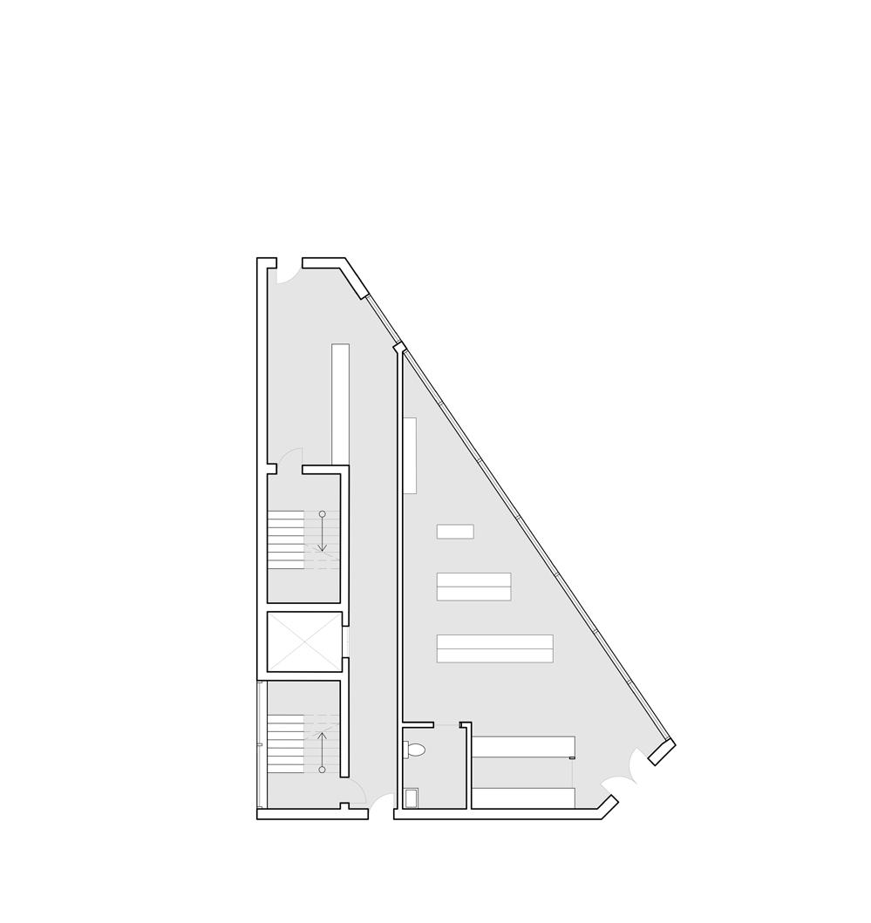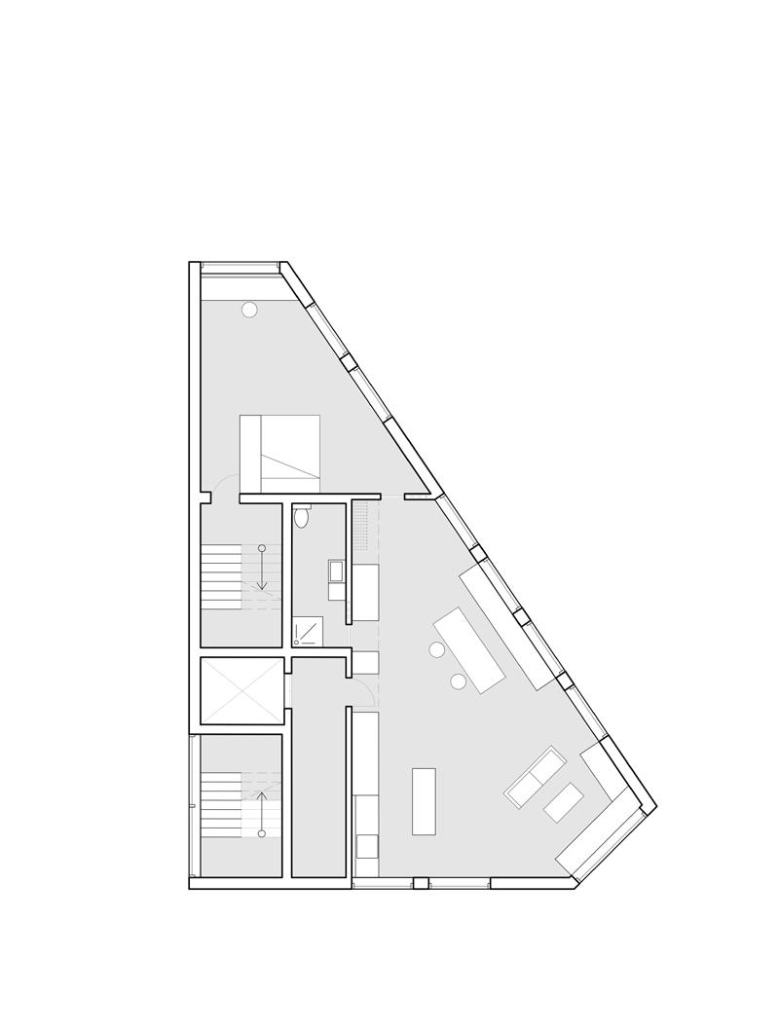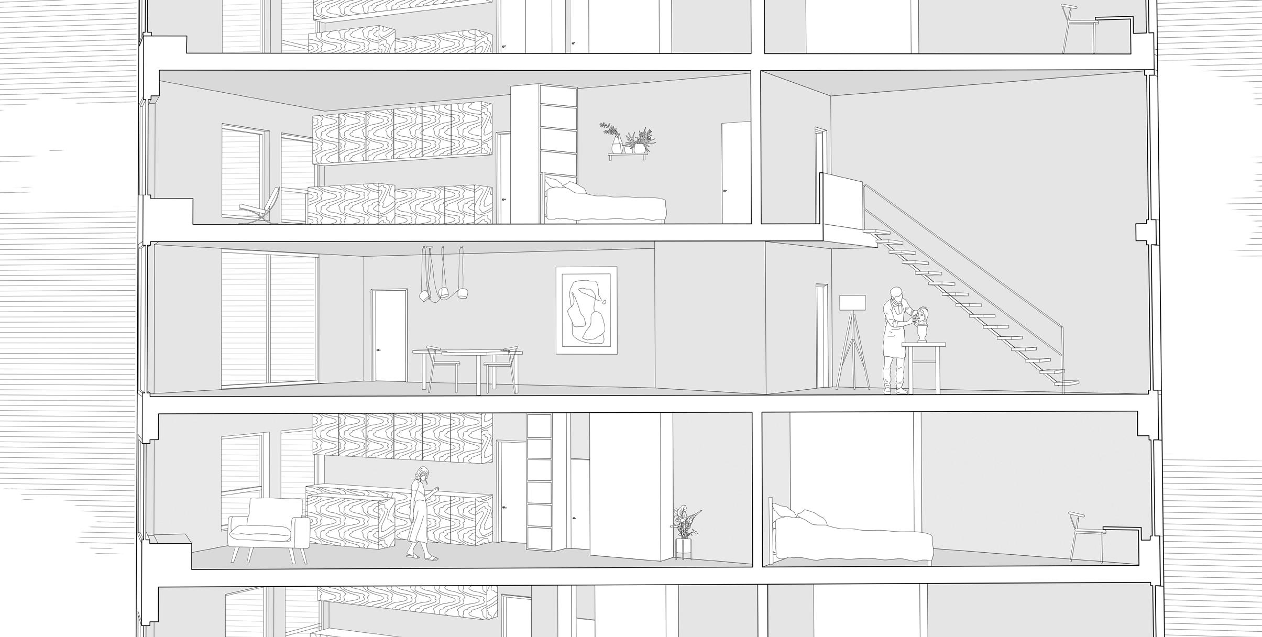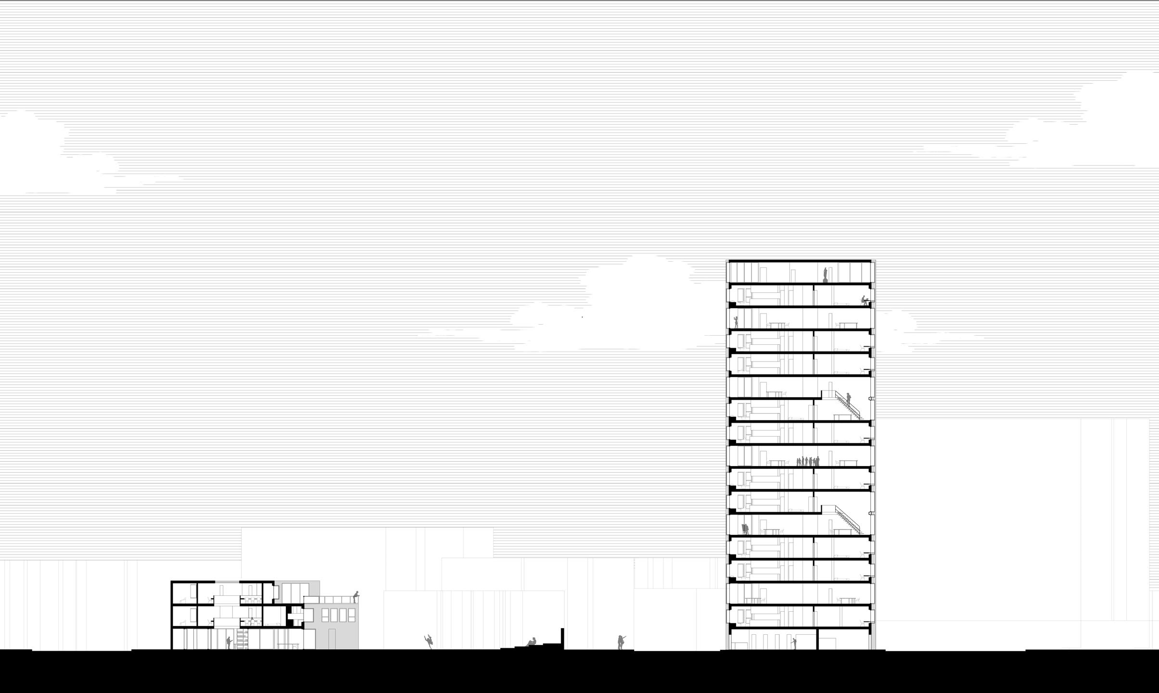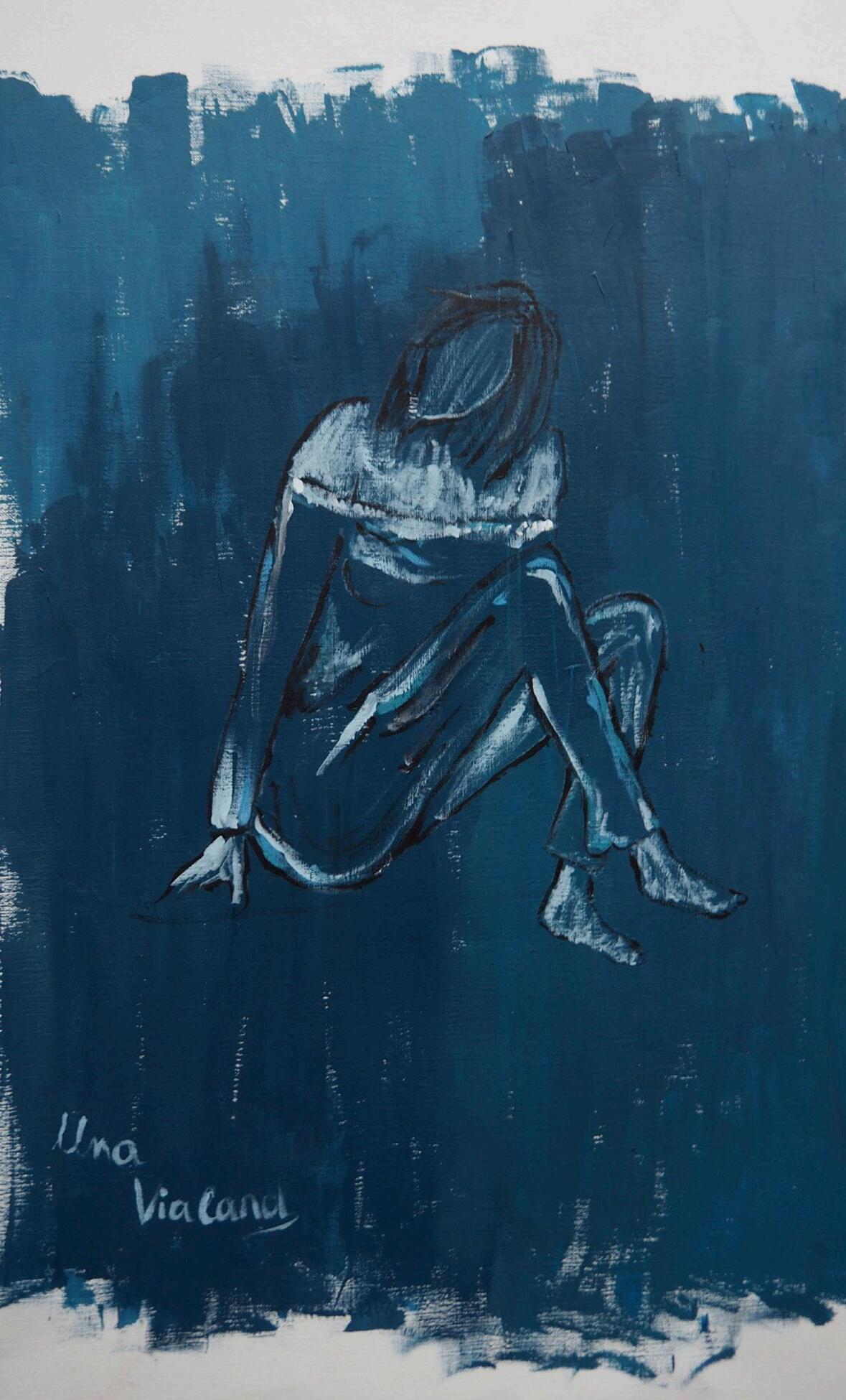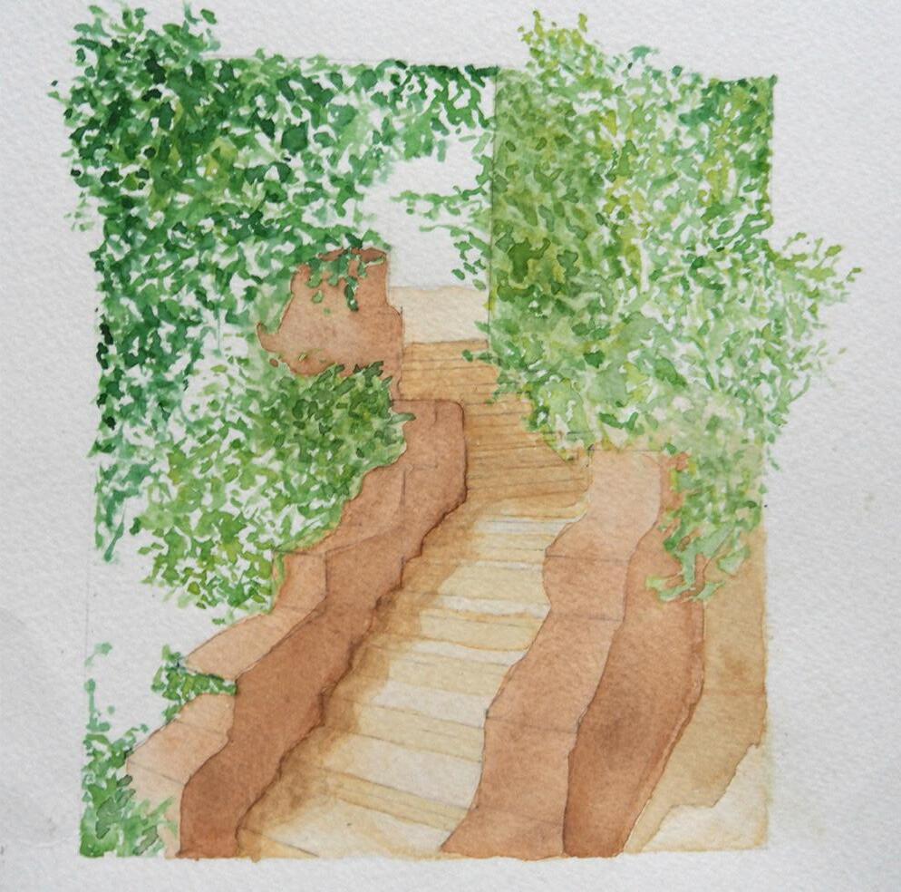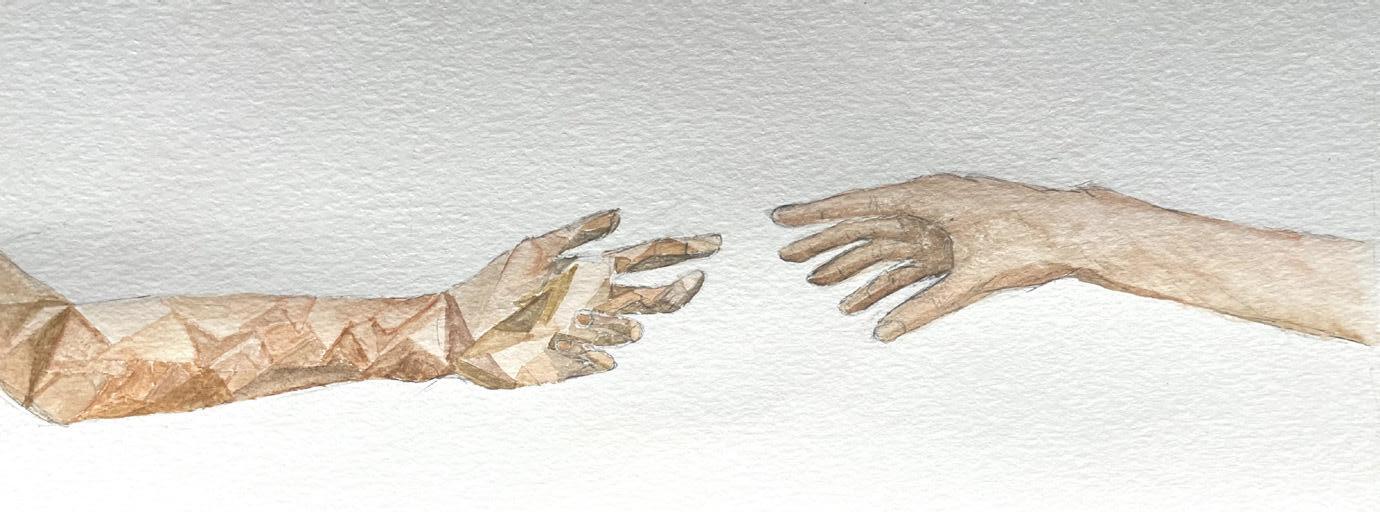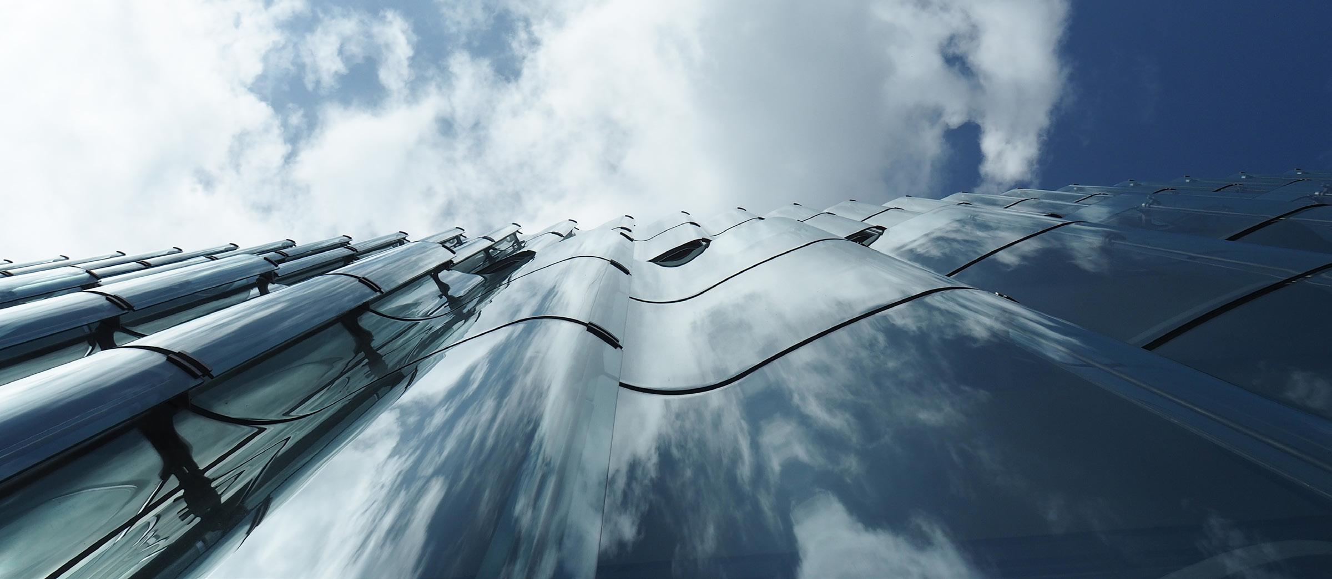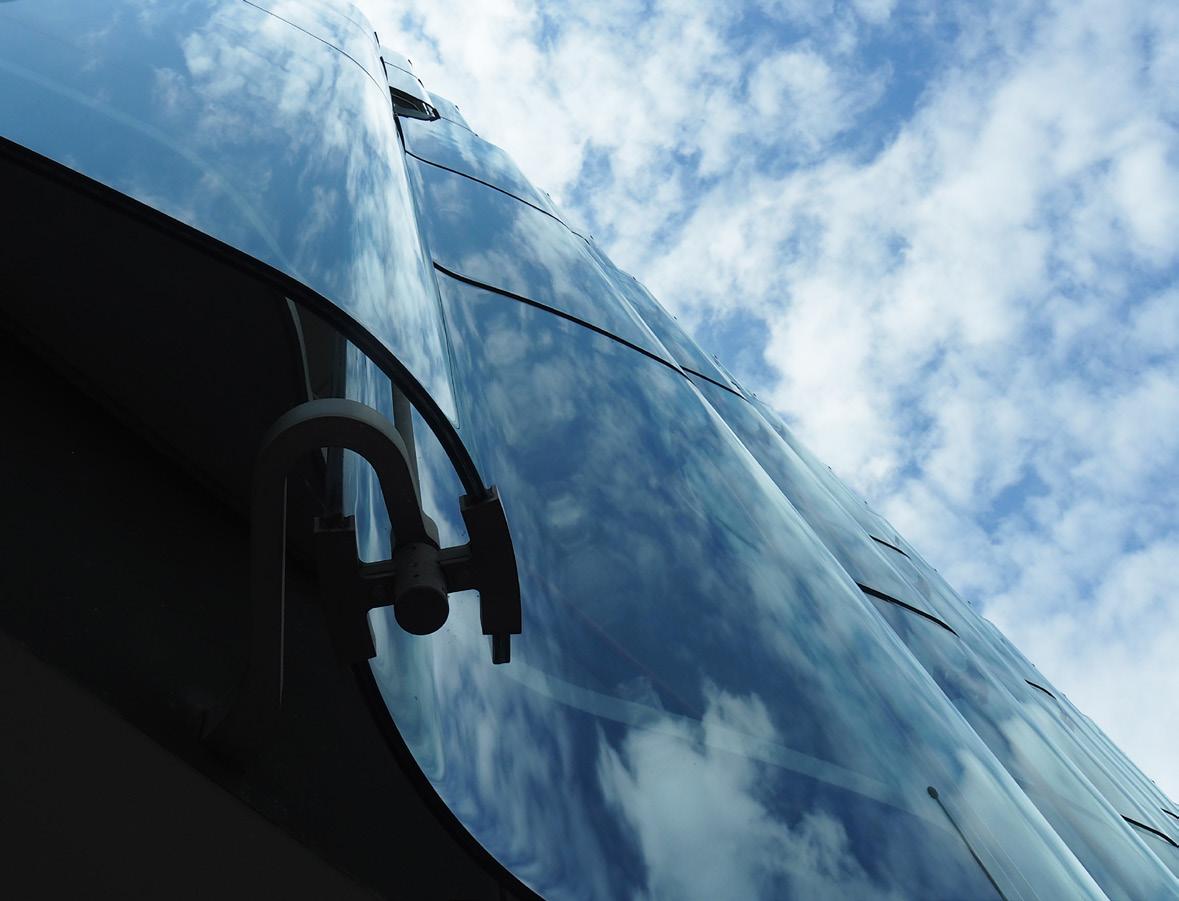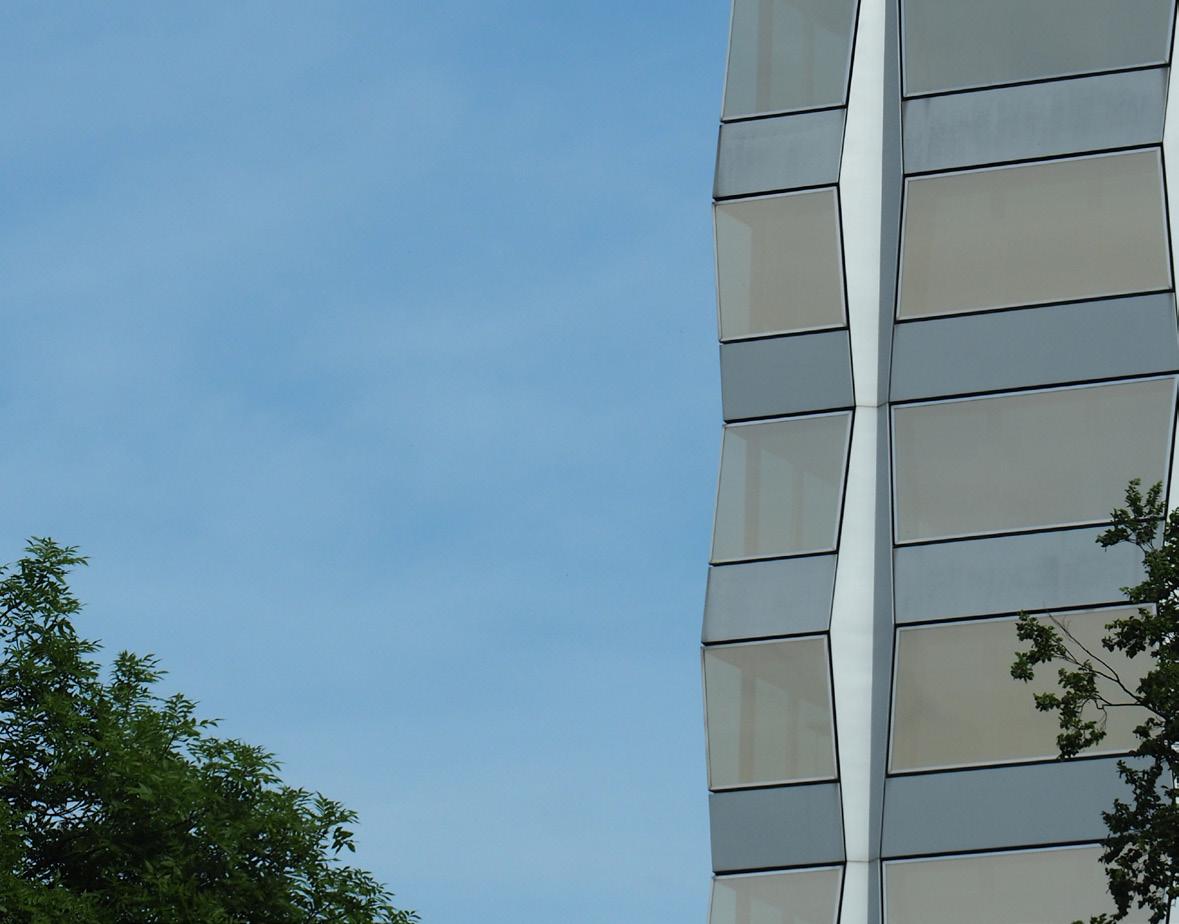POR TFO LIO
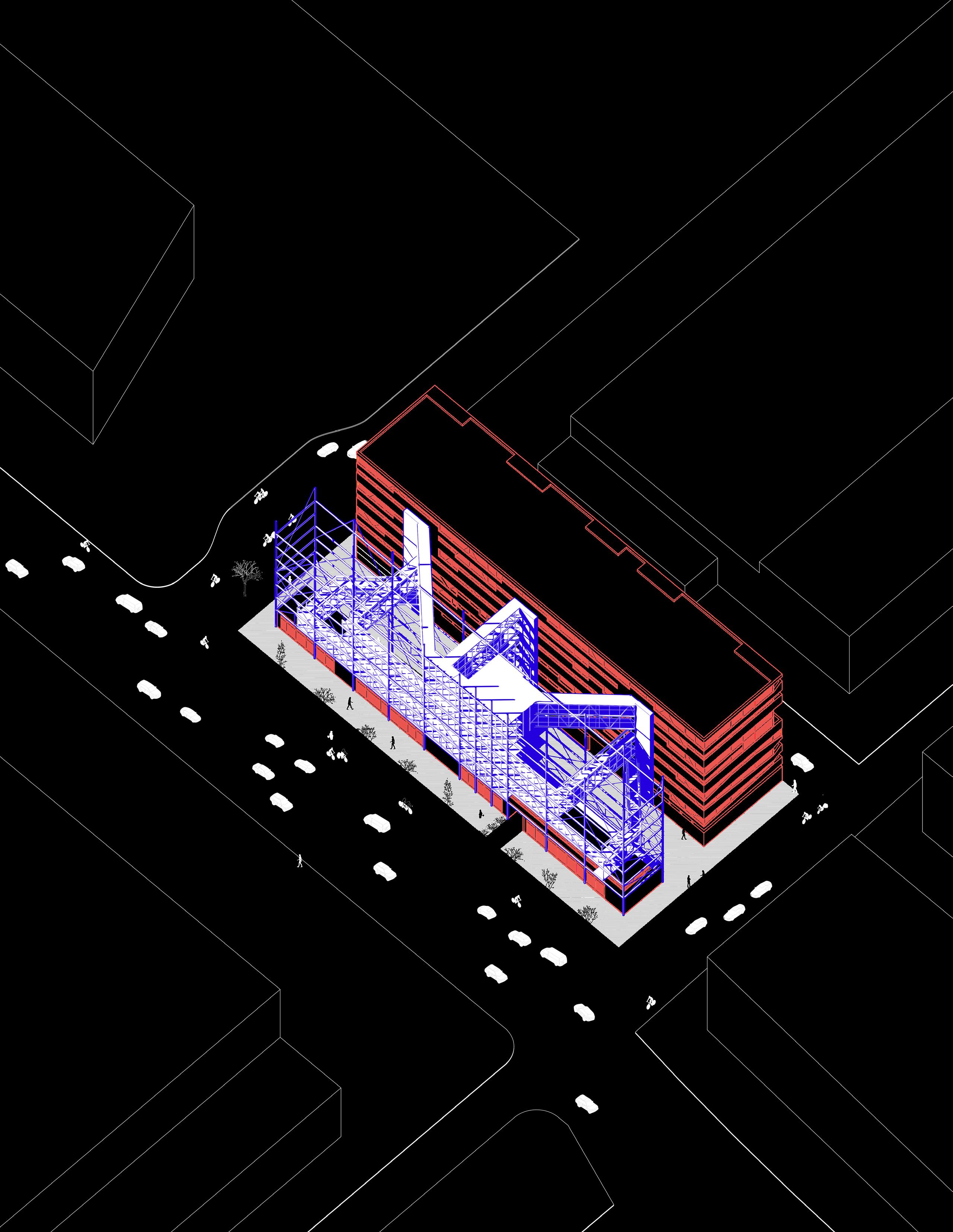
The first thoughts about a collective housing project in the “nouvel Outremont” were articulated around several axes. First, to preserve as much quality public space as possible and to accommodate different lifestyles through extensive typological diversity. Then, to provide opposition to the polished facades of the surrounding new buildings, while critically taking up the style of the present megastructures. And finally, to propose a public space that would benefit all residents of the neighbourhood.
The project was influenced early on by an intention to offer the neighborhood a public bathhouse. Being neither a private spa nor a sports pool, public baths have now almost completely disappeared from the Montreal landscape. From the point of view that we should all have equal rights when it comes to health and well-being, we believe that it is essential to provide access to a public space to take care of our bodies collectively. The baths offer a variety of experiences with different benefits, such as a thermal course, a leisure pool, a relaxation area and a library.
The project takes form as two opposing bars that together define a cubic volume at the head of the block. The first bar houses the commercial functions on the first floor and the vertical circulation in a diaphanous metallic structure, while the other houses the dwellings above the public baths. Between them lies an interstice reminiscent of a pedestrian alley, offering a diversity of circulation.
The treatment of the circulation spaces guided the project in almost all its components. Our action began with a recovery of the walk-up model, present in the neighbourhood.
The division of the apartments was defined by its diversity, each floor having its own organization and its own typology variations. The apartments, generally traversing, benefit from an important contribution of light thanks to the large openings towards the southeast. The banded openings on the four facades follow a system reflecting the level of privacy of the room, and the mullions on the front facade are determined by a projection of the scaffolding lines, visually linking the two bars.
In collaboration with Anouk Hoffmann-Morin et Fabio Lima
Contextual alignments according to usage
Externalization of the circulation
Structure translation
Composition system for the openings

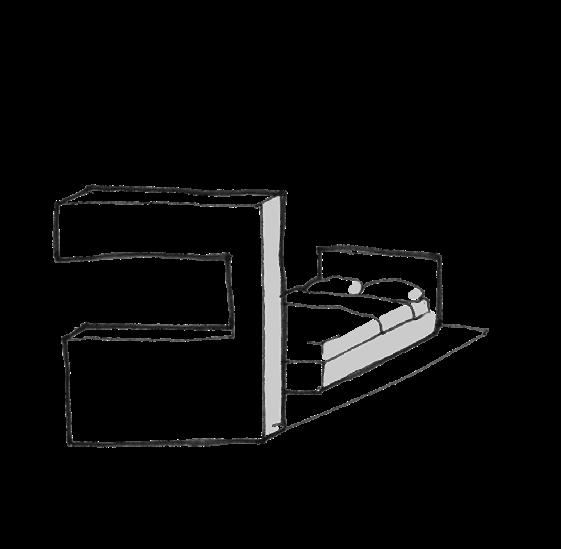
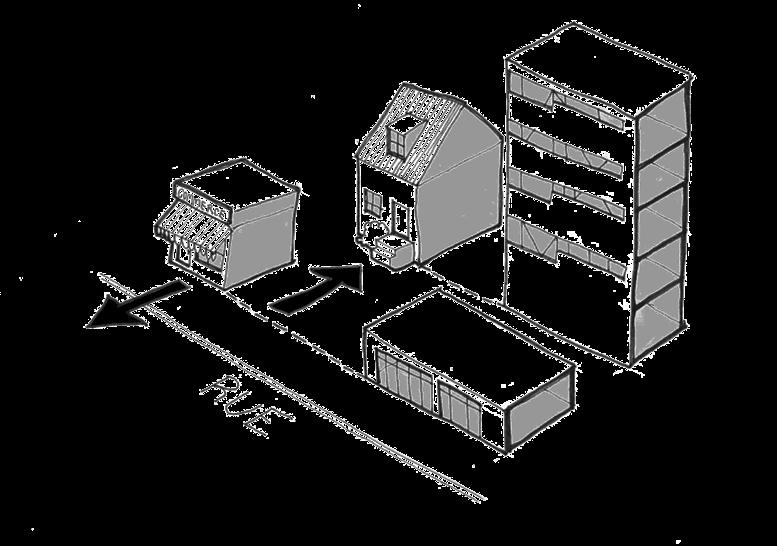



Thresholds and spillways
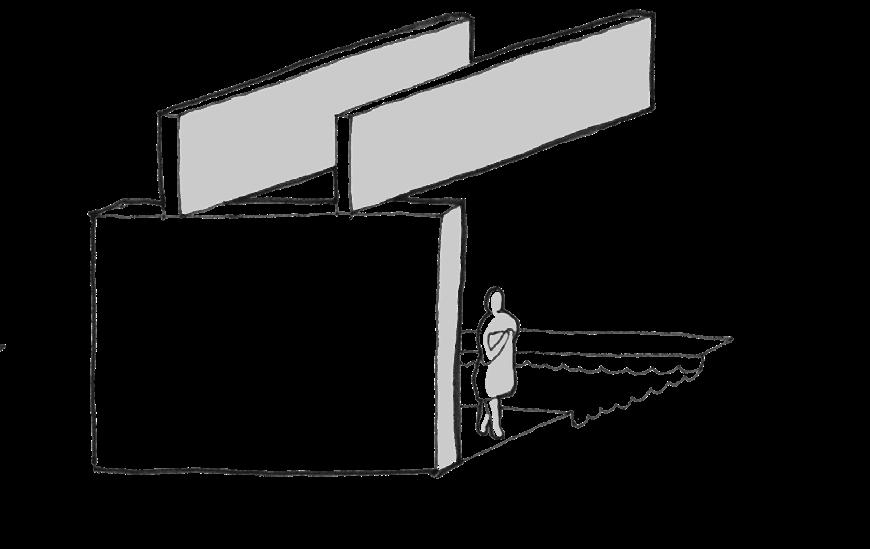
Thermal course based on the benefits of change in temperature on physical and mental health



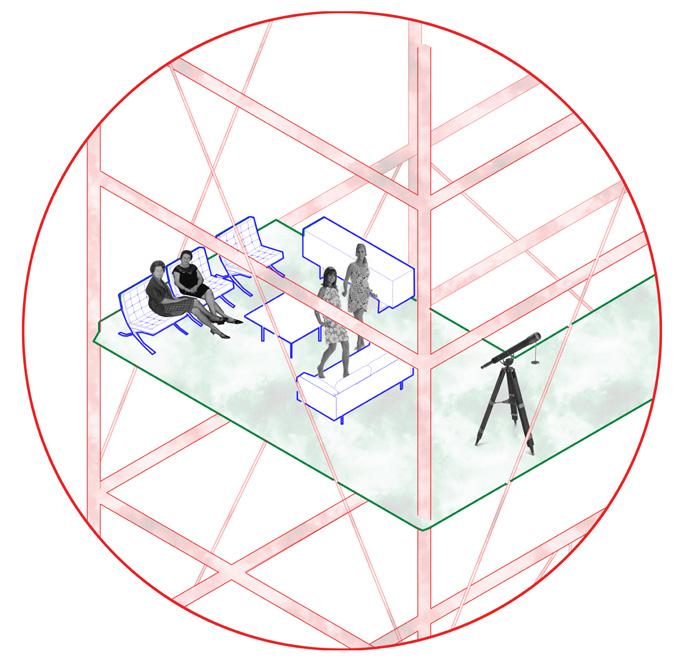




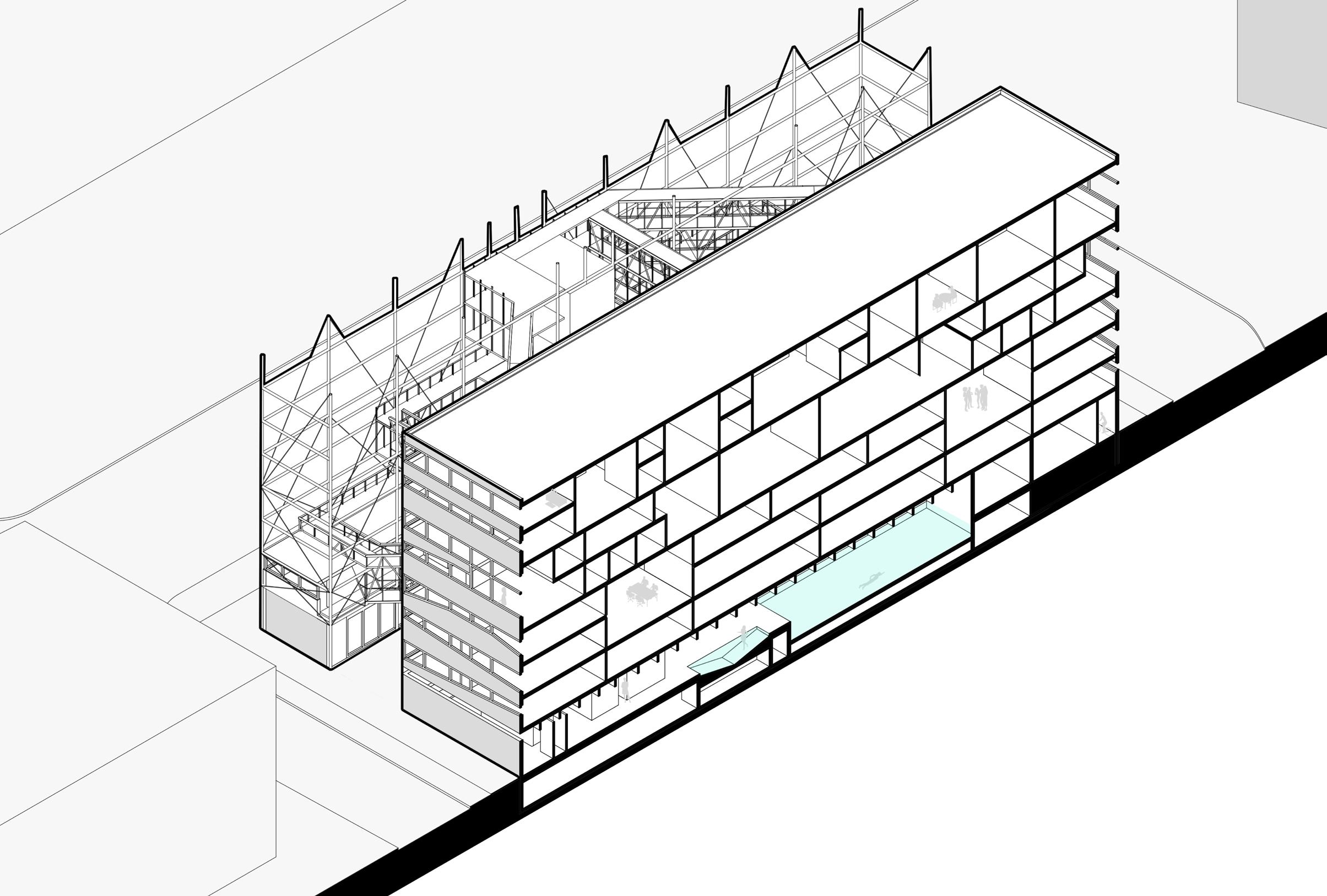
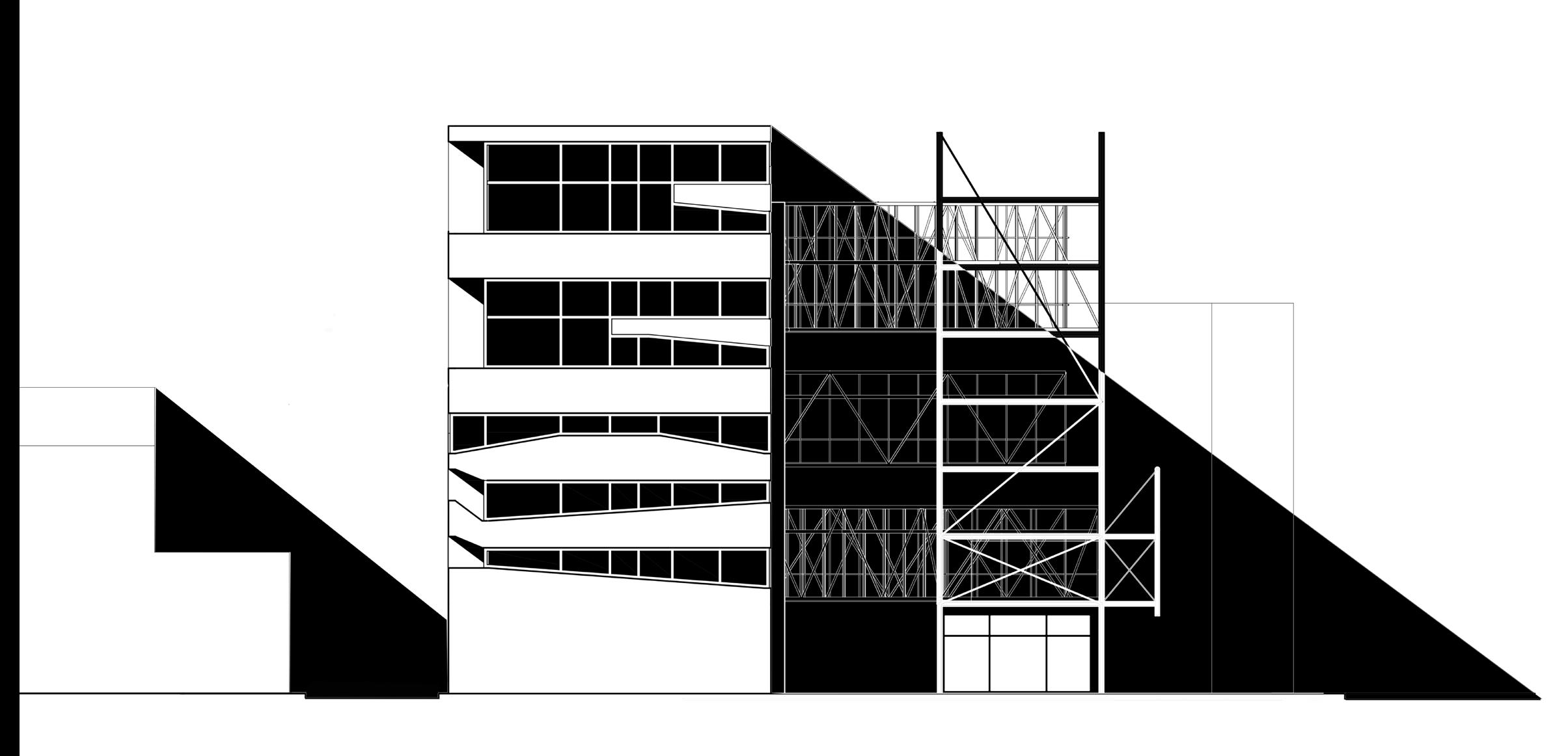
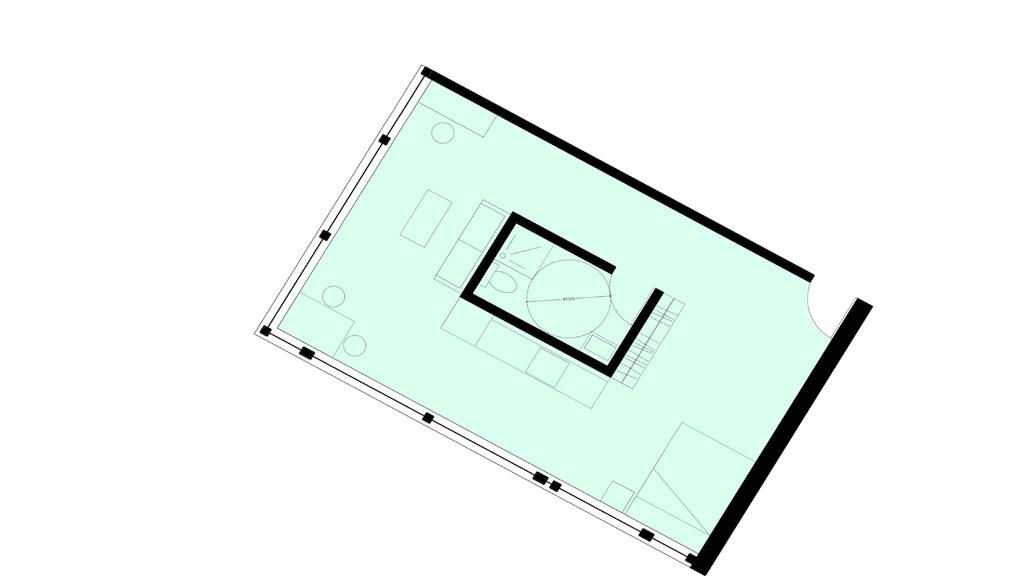





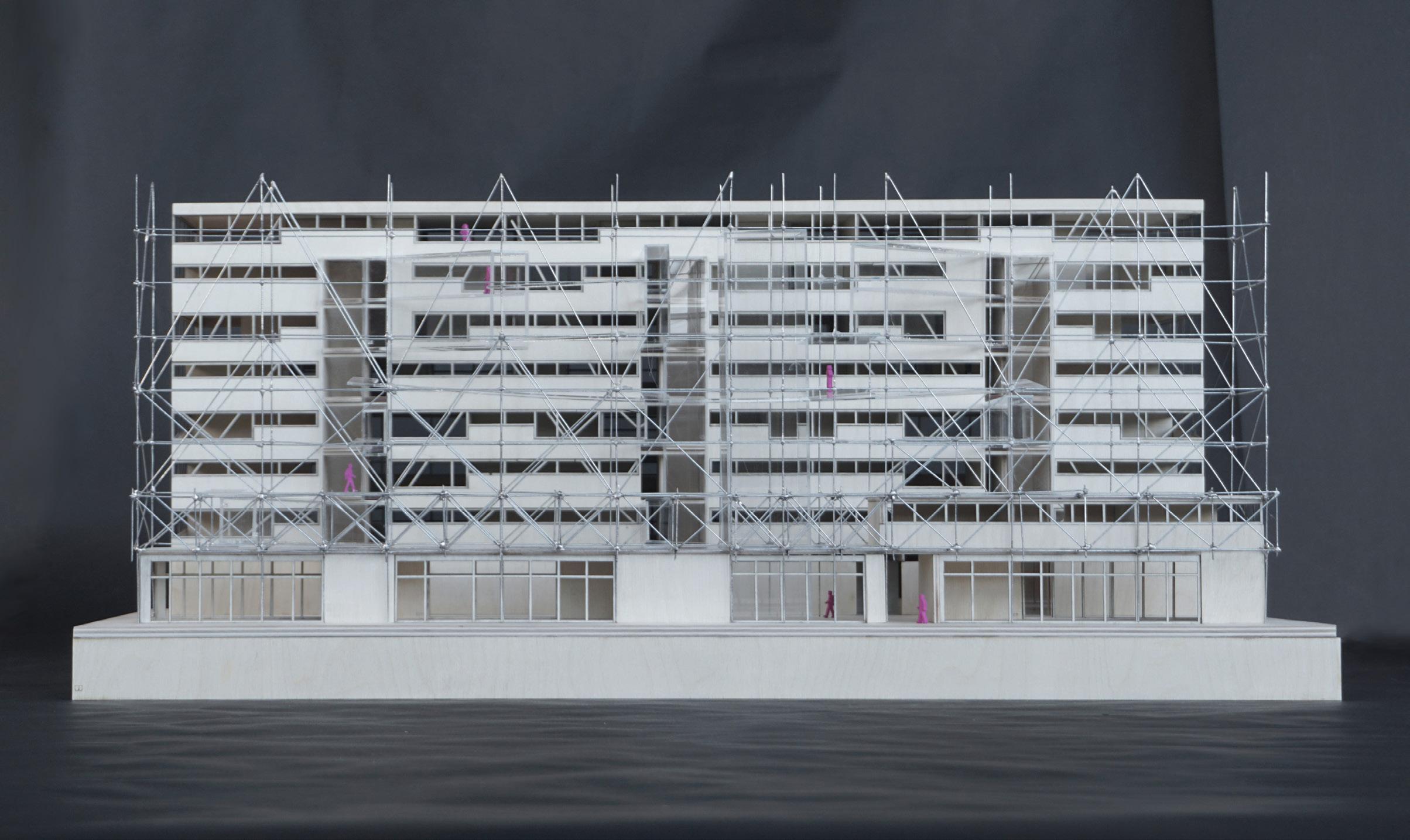
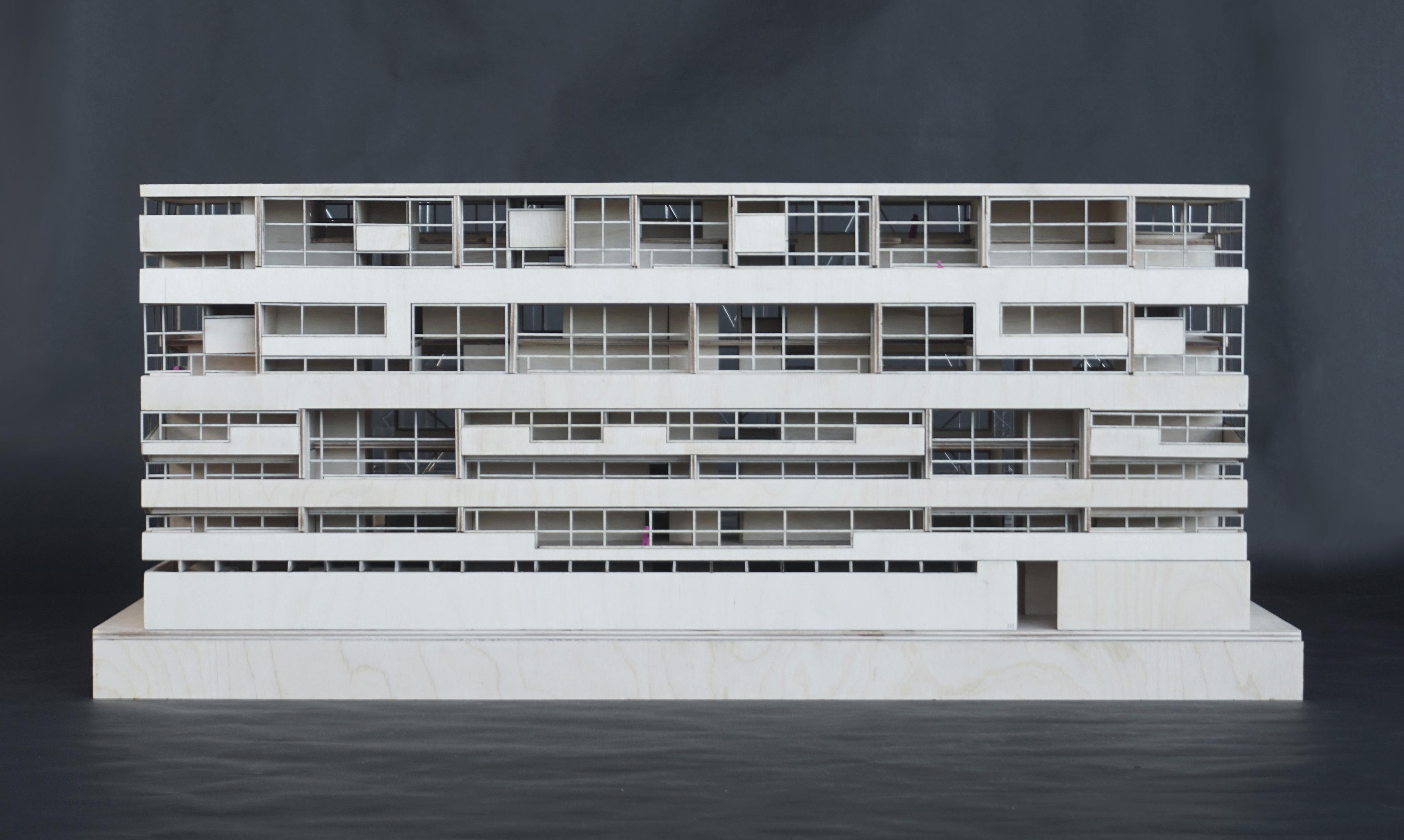

This project is part of a densification program in the northern part of Montreal’s Chinatown district. Positioned at the intersection of Boulevard René-Levesque and Saint-Laurent, the site is currently a vacant lot. The project’s speculative commission calls for the elevation of a volume of up to 27 storeys (including 2 mechanical storeys). The use of brick as the cladding material commissioned for the project necessitated an in-depth study of its spatial, material and constructive possibilities.
The project consists of a large main volume backing onto René-Levesque Boulevard, and a smaller twostorey volume housing a restaurant that opens onto a public square on Saint-Laurent Boulevard.
The tower’s facades are twisted diagonally, offering offices views to the north towards Mount Royal, or to the south towards Montreal’s Place d’Armes. A series of cantilevers characterize the project’s volume. This gesture is part of a desire to fragment the facades facing this district and accentuate the dichotomy of its urban typology.
The use of thin brick contrasts with the heaviness of the main volume. Two thicknesses of brick are used, allowing them to be arranged in staggered pairs. The complexity of the thicknesses and the staggered arrangement allow the tower to change in appearance throughout the day and the time of year. Shadows are controlled, allowing this massive-looking building to evolve and move over time.
STEP 00_
Vacant lot at the intersection of Rene-Levesque and Saint-Laurent.
One of the entryways to Chinatown
STEP 01_
Extrude a 27 storey volume (115m)
STEP 02_
Adjust part of the volume to be at the same scale as the neighboring buildings



STEP 03_
Set the volume back on RenéLevesque to create distance between the volume and Chinatown door. This also creates a better flow for pederstrians.
STEP 04_
Rotate the facades to create views on Mount-Royal and on Place d’Armes square

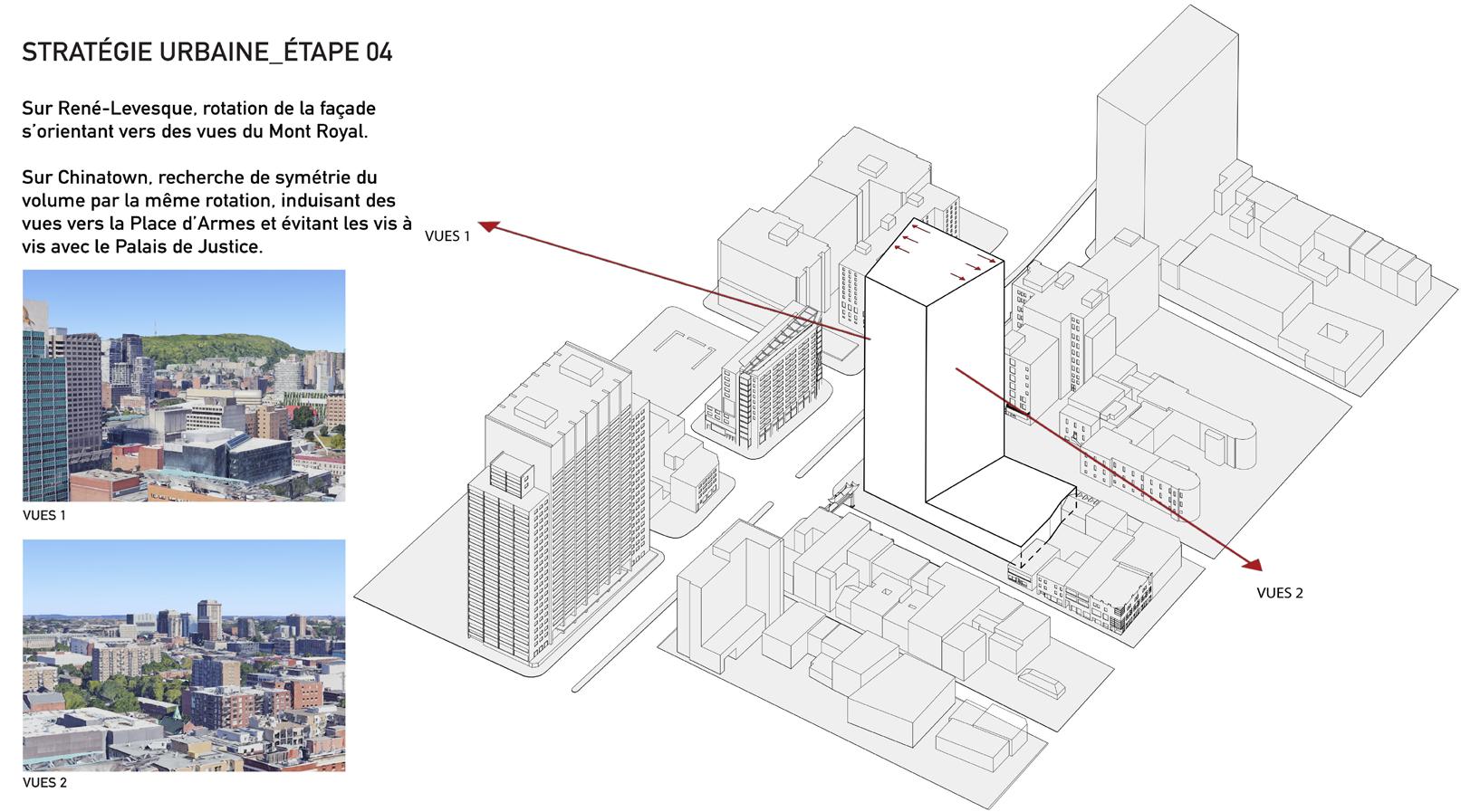
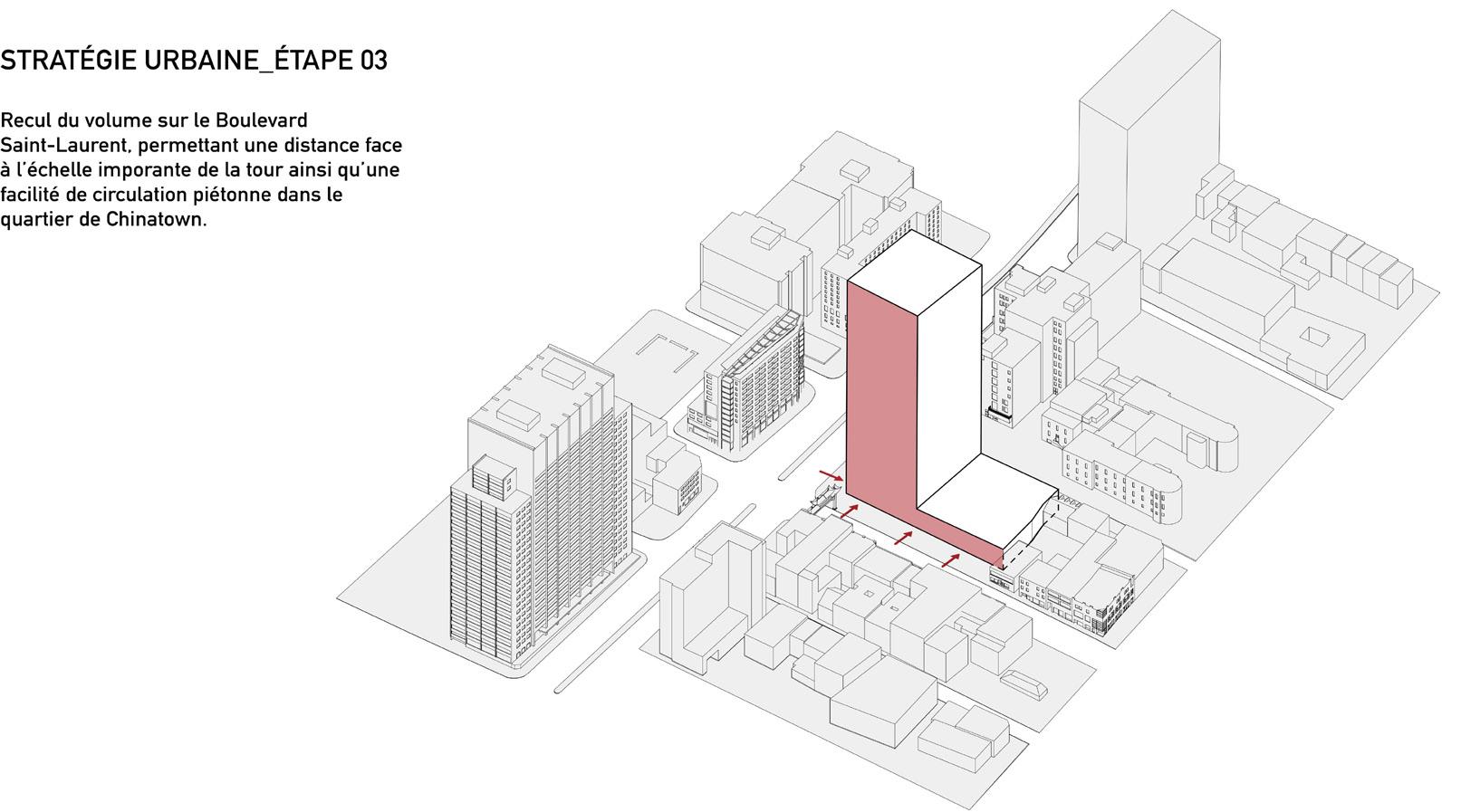
STEP 05_
Creation of cantelivers to fragment the facade to reflect the fragmentation of Chinatown. This sculptural gesture accentuates the border of Chinatown and the dychotomy of urban typologies around the site.
SUNPATH
Creation of a public square according to the best sun and exposition to give back to the initial site
PROGRAM, USAGE AND CIRCULATION
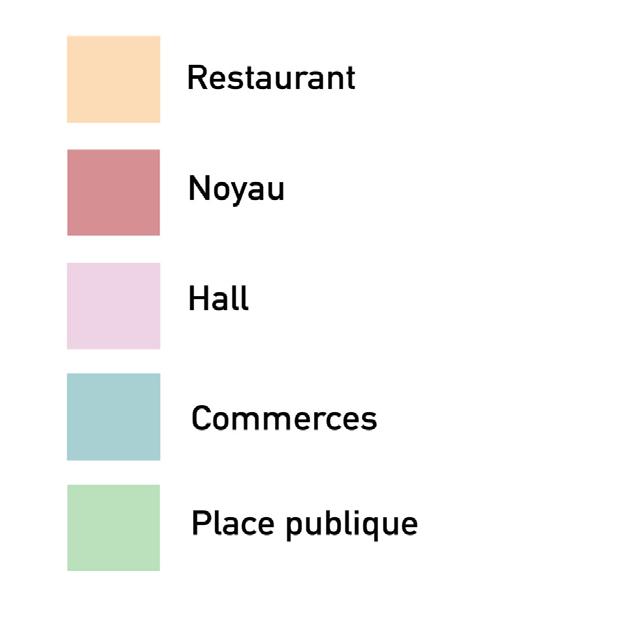
The groundfloor houses 3 commerces situated in the tower part of the buidling and a restaurant that opens towards the public space.
Everything is organized around a central service core with two points of entry on either sides of the tower. This core contains all vertical circulation for 23 storeys of offices.


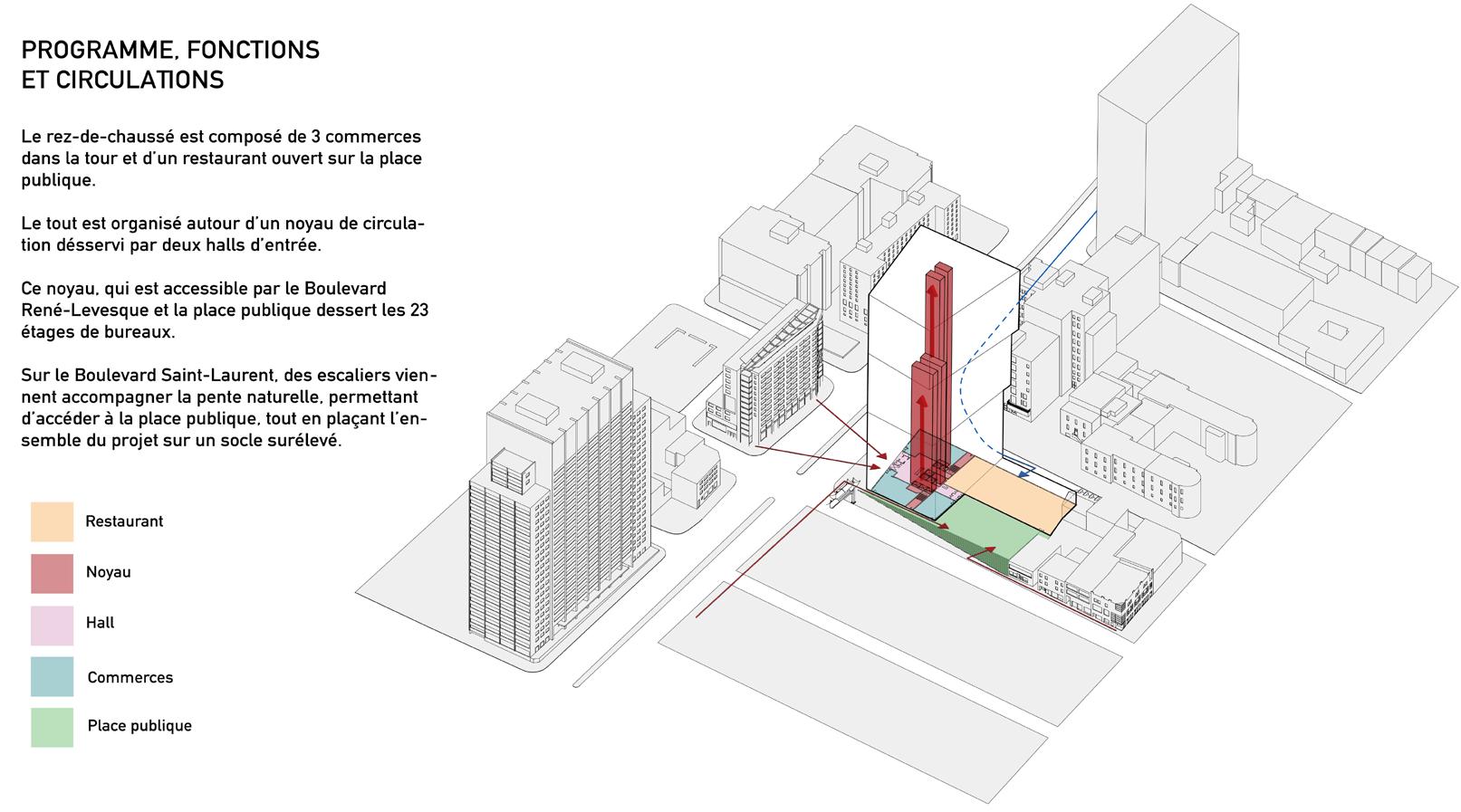
On Saint-Laurent Boulevard, stairs are designed to follow the natural slope of the site and give acces to the public square. This creates a slight seperation between the road and the building.
STRUCTURE
Column-slab system with load-bearing walls around the core.
Load transfers were effected at each extrusion of the volume, represented here by the 4 different colors

1st position
2nd position 3rd position 4th position
Load-bearing walls


Construction details
Waterproof membrane
Rigid insulation
Gypsum
Vapor Glass-woolbarrierinsulator
Gypsum
Lintel Air space Brick
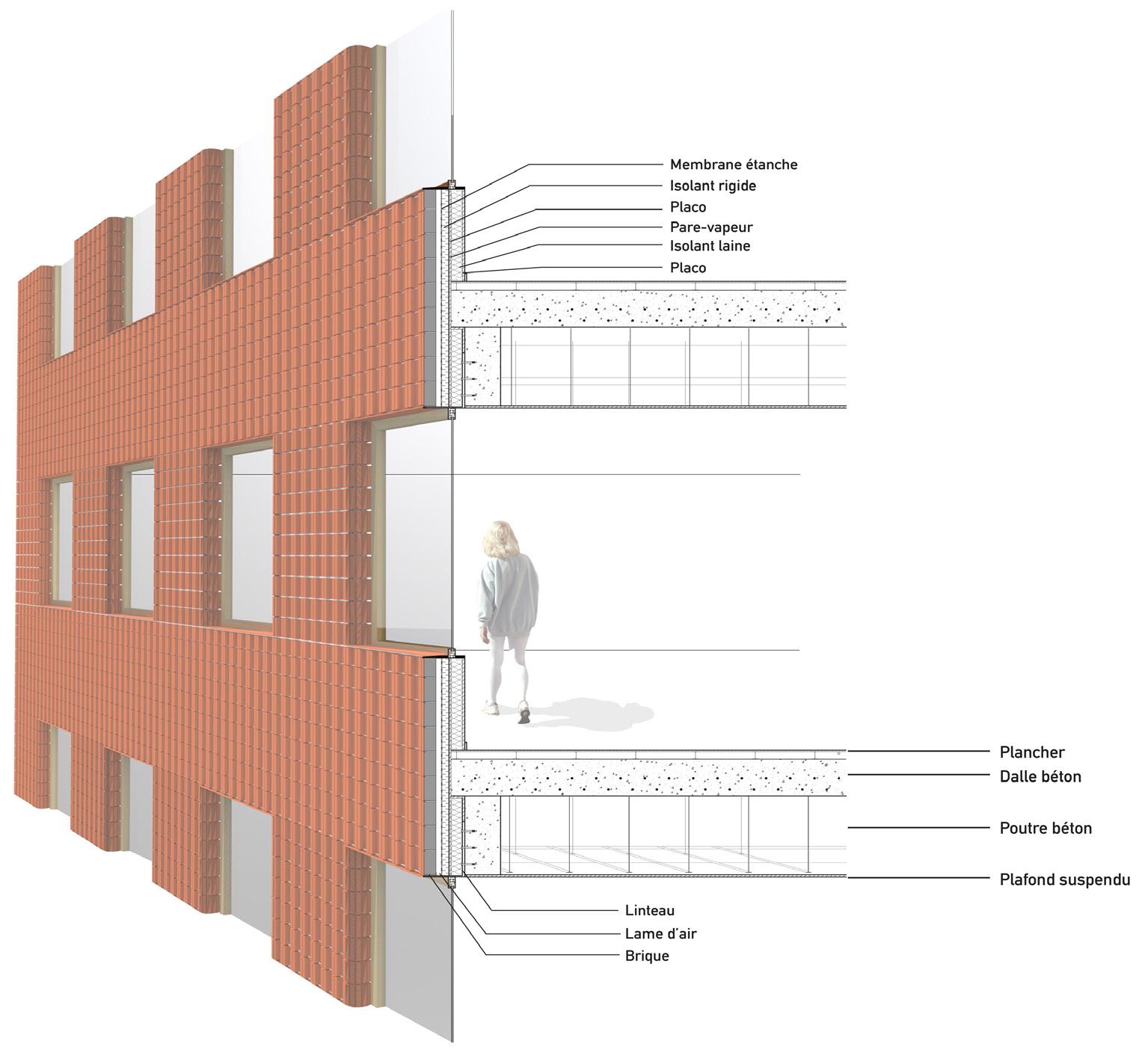

Flooring
Concrete slab
Concrete beam
Suspended ceiling




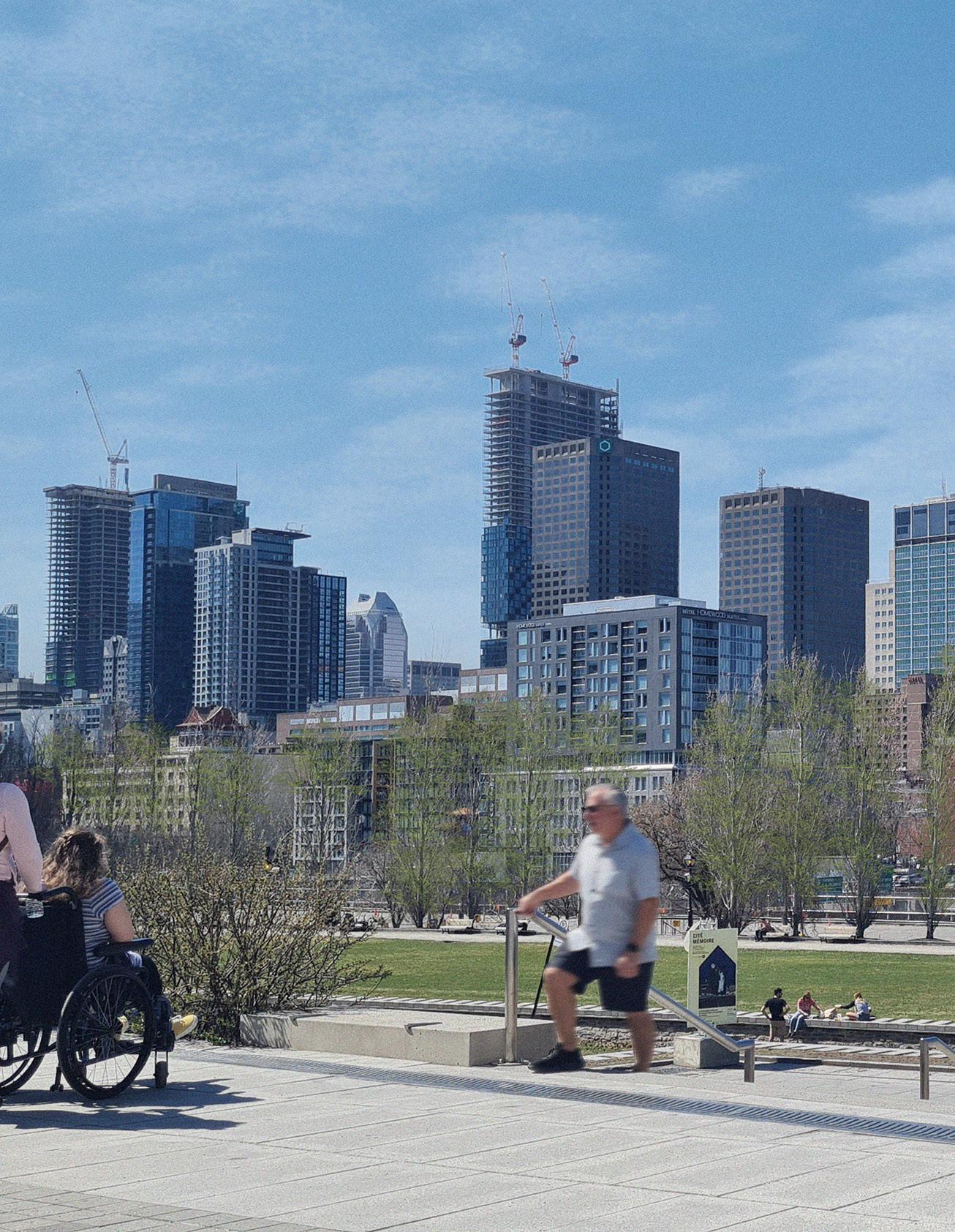
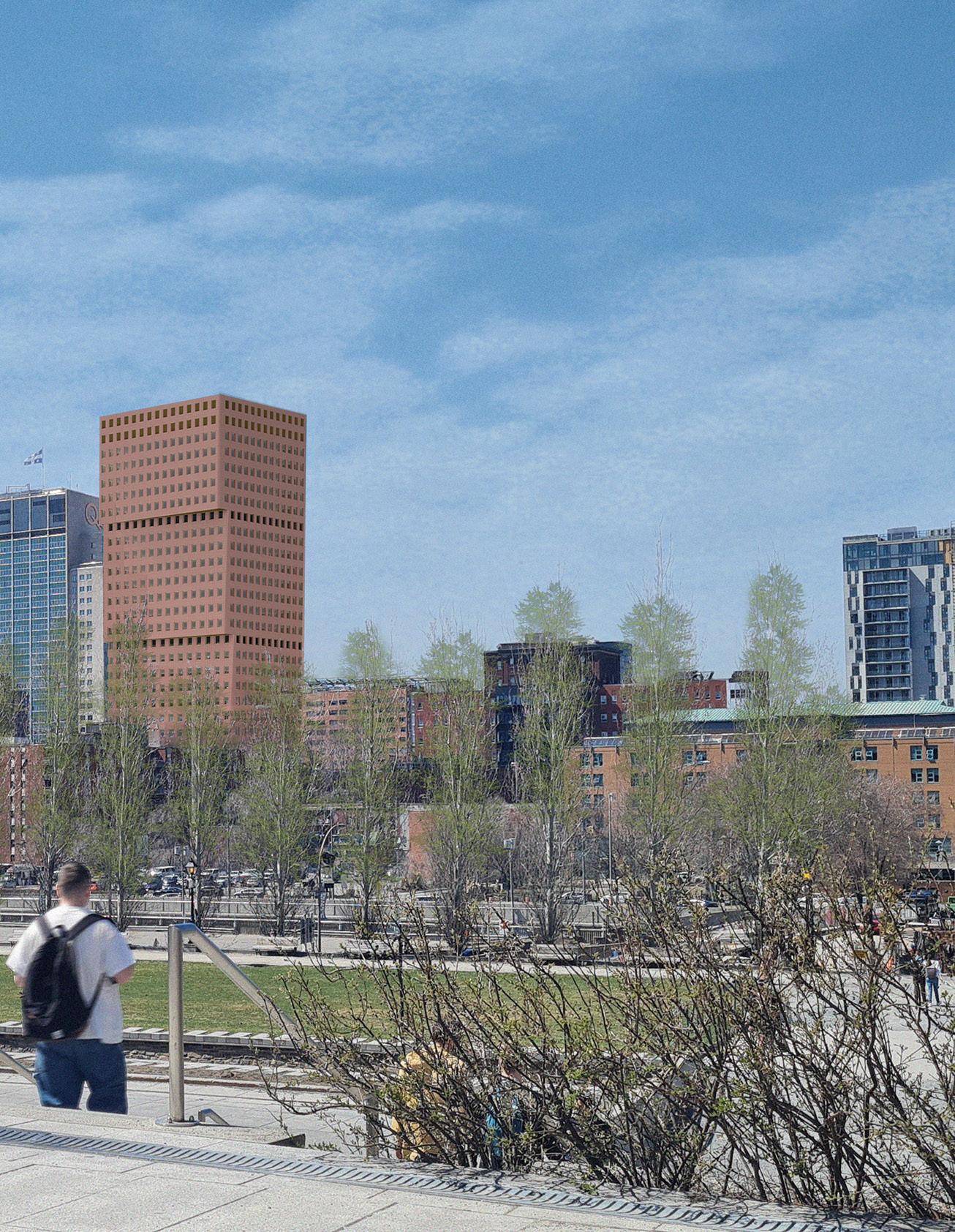

ORE is proposed as a new pavilion connected to the UdeM Faculty of Music on Mount Royal.
The project is based on the site, its historical and natural qualities, as well as the intervention of man and time on the site. The study of Mount Royal cartographies focused our conceptual intentions on the topography lines. The movement and variations of the topography were the starting point for the architectural design.
Upon arrival at the site via Vincent-d’Indy Avenue, the lobby stands out on the walkway to invite users into the interior spaces. Once inside the building, several routes are presented, imagined by various stratifications that create our hiked lobby. One route is a descent that leads to the multimedia room and continues through a tunnel to the café hidden in the cliff in front of the site. In the opposite direction, an ascent to the upper floors is accessed through the transition space at the end of the main lobby stratifications. This space fits between the existing building and the addition, like a crevice in the mountain, with a one-story elevation to allow access to the outdoor space behind the building.
The first floor provides access to the library which spans 3 floors. It offers various work and reading spaces overlooking the mountain through a curtain wall covered with a solar mesh to filter the sun’s rays on the southeast side. This curtain wall extends to all floors. From floor to floor, setbacks are created to preserve the ascent of Mount Royal and are inscribed like its strata. Green roofs and roof terraces have been created on these setbacks.
Particular attention was paid to the choice of materials. Polished concrete floors were chosen for their high thermal inertia and acoustic wood panels were used to cover the partitions and ceilings, providing high acoustic absorption and creating warm and comfortable spaces. We have a large number of windows to offer bright spaces.
The extension is wrapped in an untreated copper cladding for its tonality and its qualities of evolution over time that will further integrate our project into its context over the years.

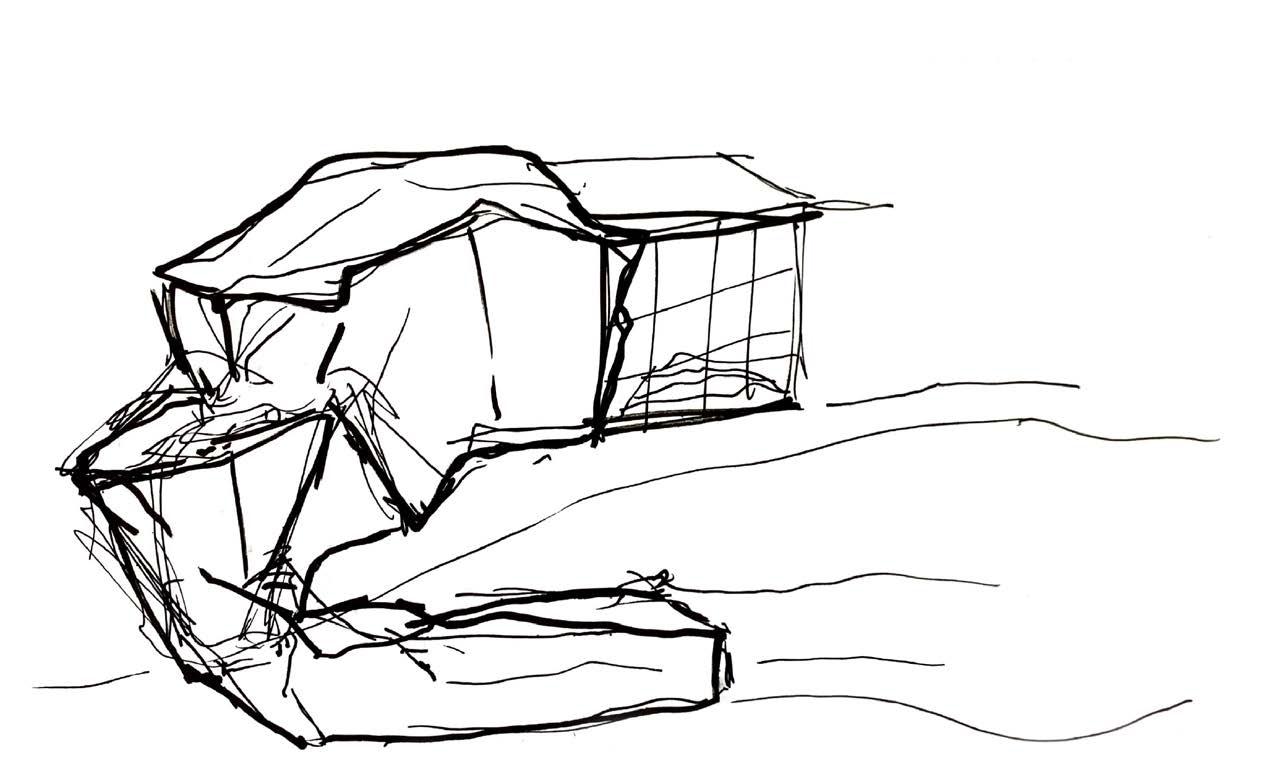
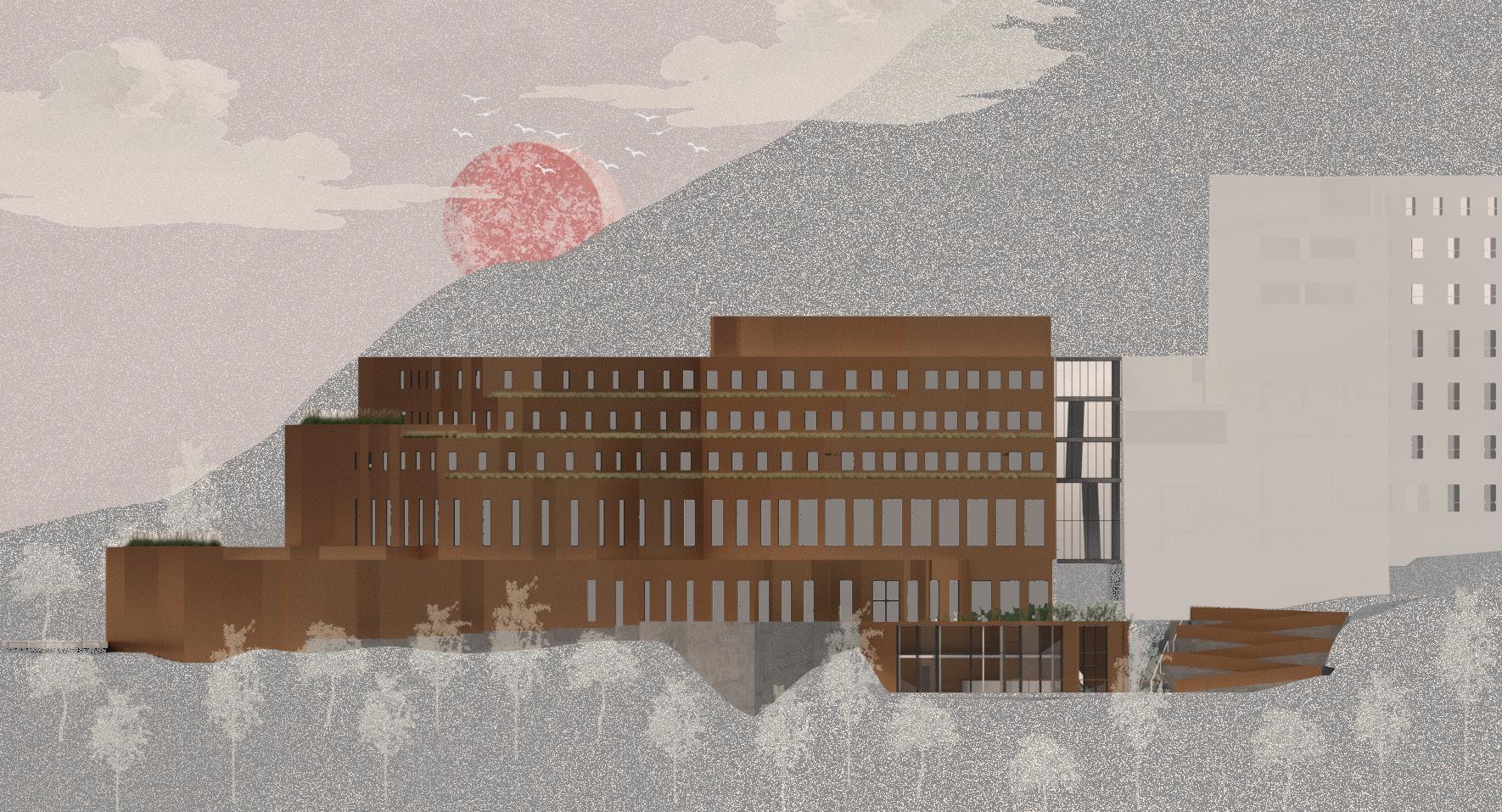

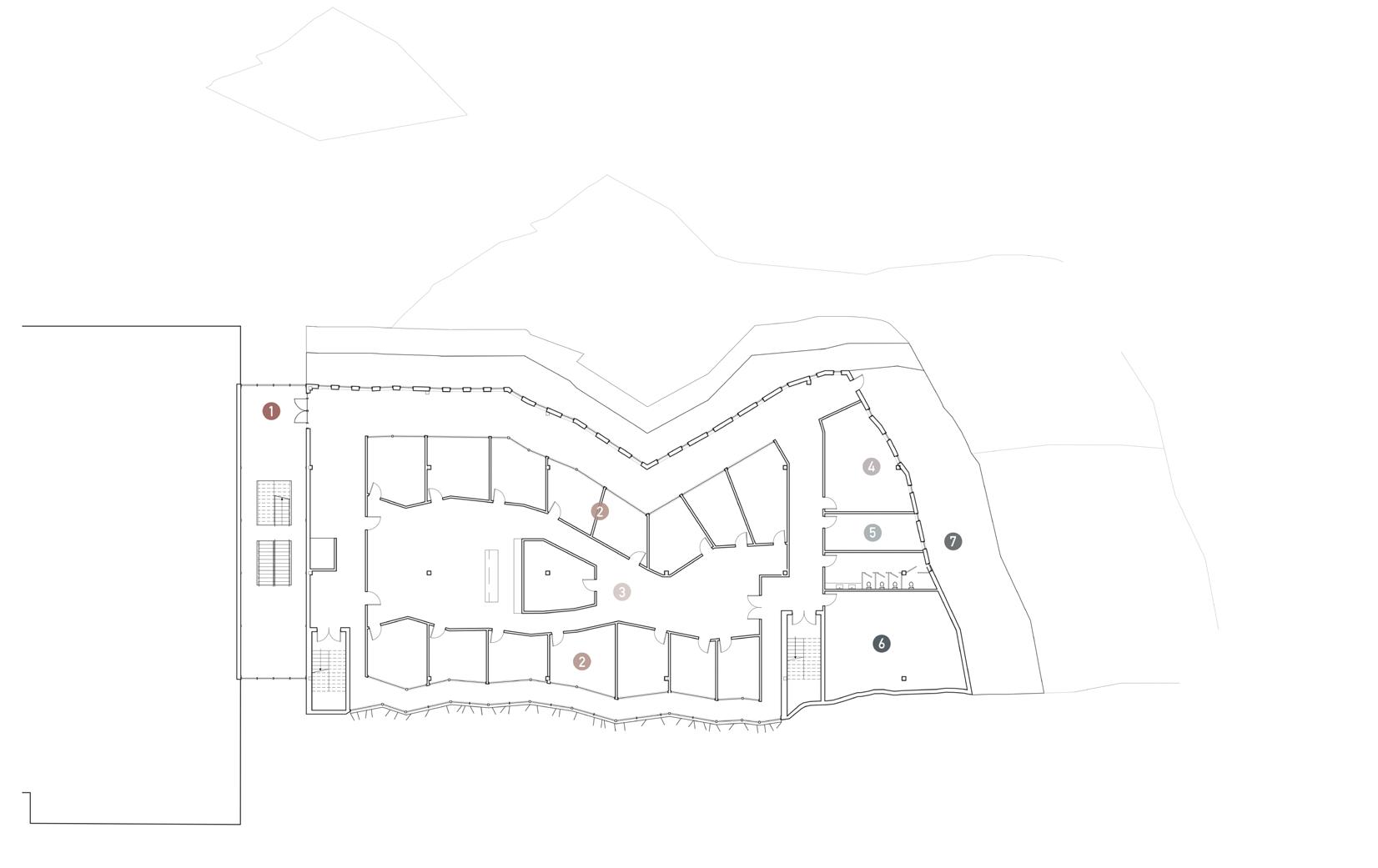

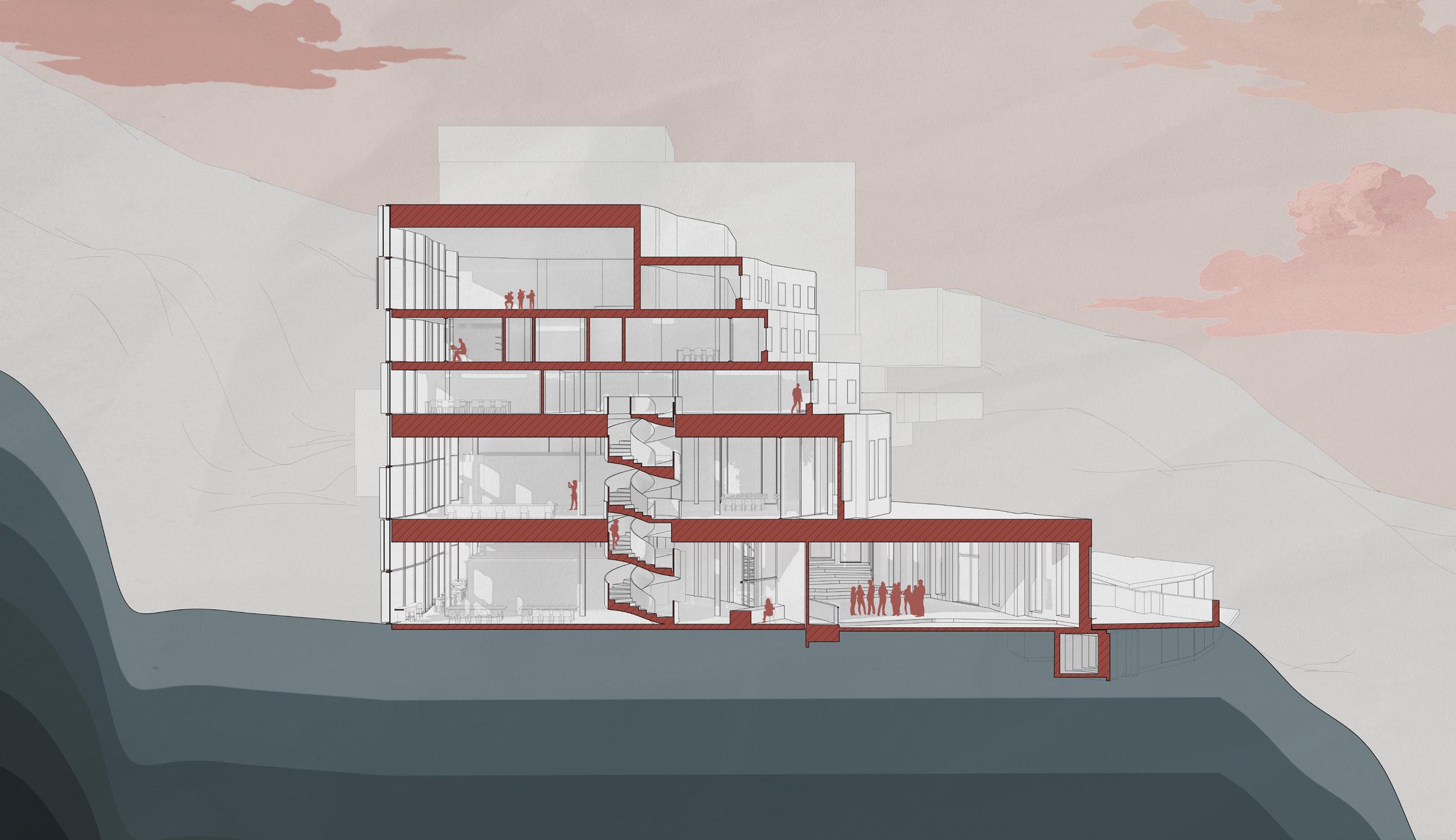

*These details were made in the context of a construction course in french and therefore haven’t been translated



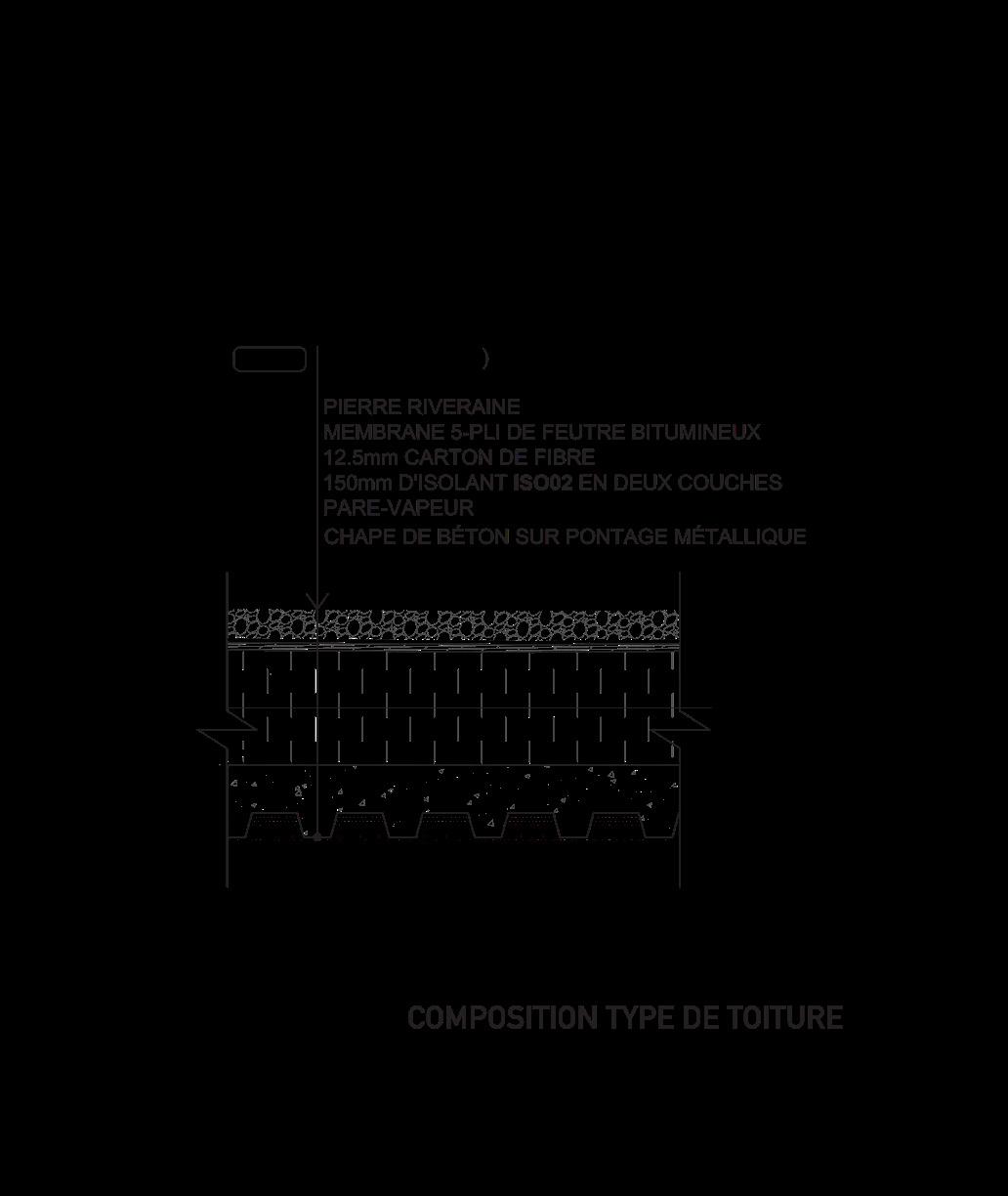
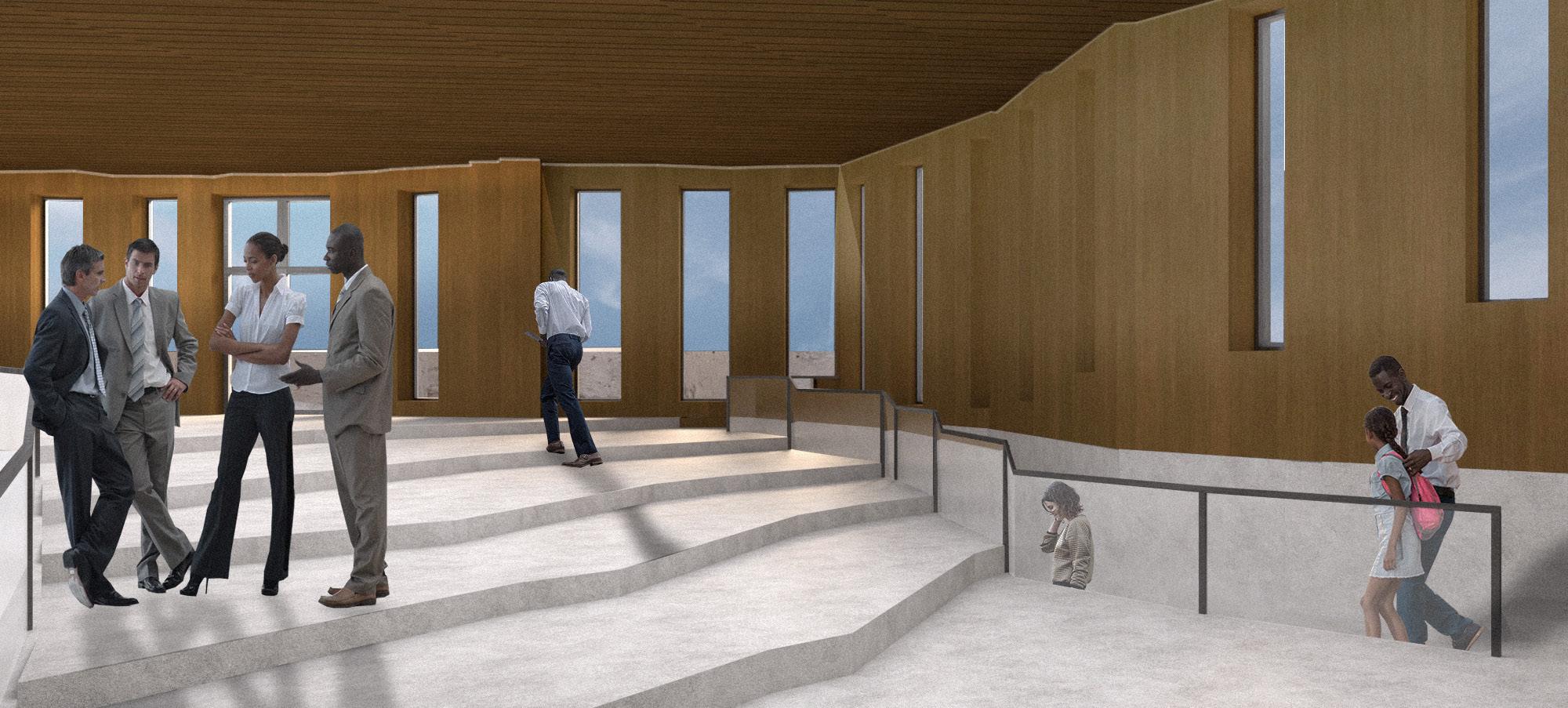






KNVA is a densification project in the center of the Plateau Mont-Royal, within the framework of the pedestrianization of cities. The chosen site is a square adjacent to Gilford Street, made pedestrian along a part of it. The proposed weaving of public places/housing/pedestrian street could be replicated in various places in the city in connection with the desire to reduce car use.
This project is an ecosystem in the heart of the Plateau Mont-Royal that takes on the intrinsic qualities of the environment: creativity, multiculturalism, neighborhood dynamism, etc. Thus, the project seems to flow naturally from the evolution of the neighborhood and can exist independently and in harmony with its immediate environment.
The built environment of the site allows us to have a very good density. Indeed, the height of the surrounding buildings varies greatly (between 3 and 12 floors), which allows us to build in height and to offer a large number of residences as well as a great variety of typology
The proximity to major streets and the Laurier metro station makes the site attractive to many people and therefore allows us to imagine housing typologies that can suit a variety of individuals and lifestyles.
The project is divided into two poles: a complex and a tower. The complex, which is spread over three floors, includes an interior gallery overlooking the public square and the street, a café, a creative workshop and multiple appropriation spaces. The studio, which serves both amateur and professional artists, extends over a triple height, creating a link with the upper creative spaces. The residences are arranged on two floors around this workshop with a skylight. The 17-story tower offers a resource library and the top floor serves as an exhibition hall and offers a panoramic view of the city. Between these floors are alternating residential units (studios and one-bedroom apartments) and creative workshops with views of the city and Gilford Square.
This project for artists and residents, which takes the form of a complex, a tower and a public, outdoor and artistic square, expresses itself in a common language with creation and art.



